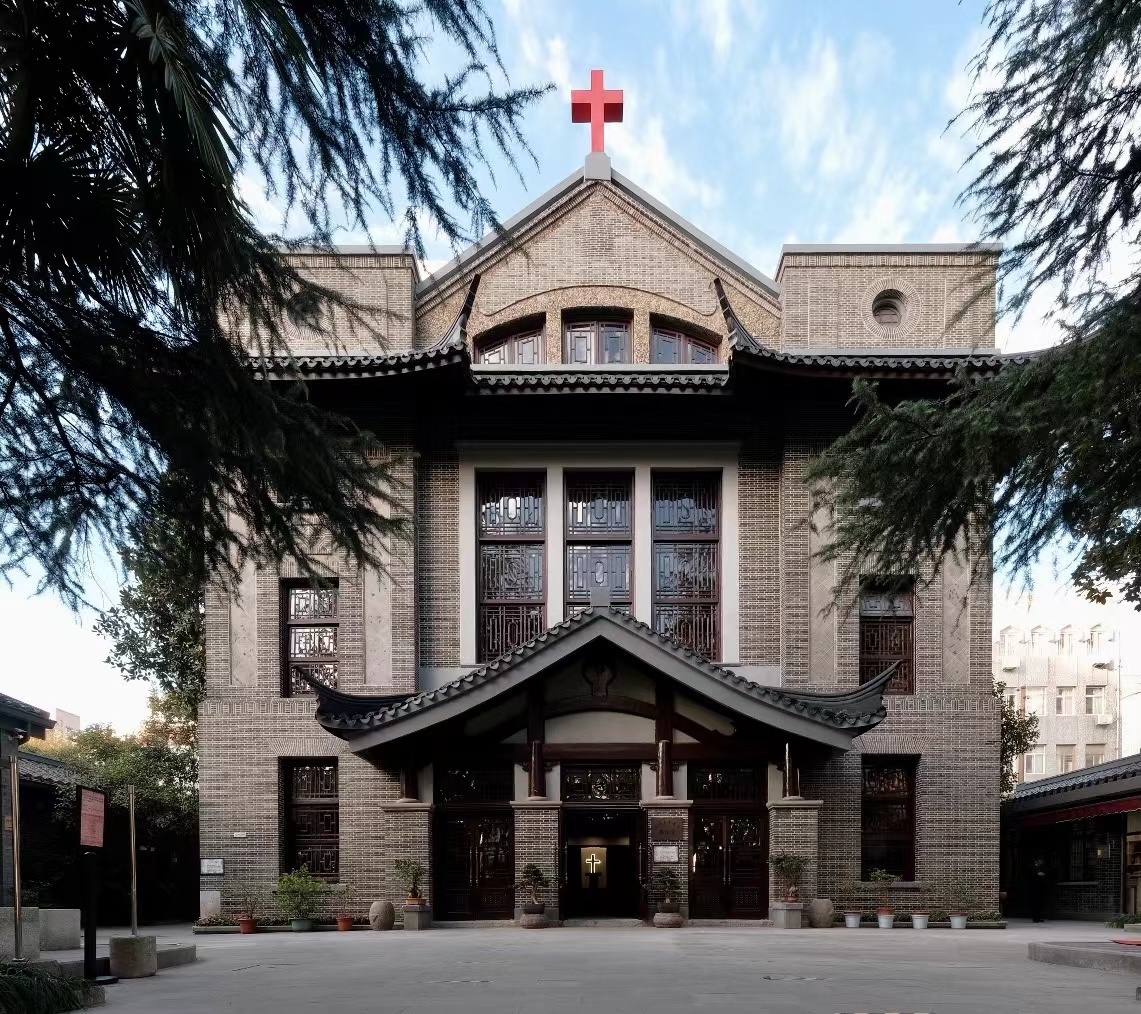
设计单位 浙江华策规划建筑设计有限公司、中国美术学院风景建筑设计研究总院有限公司
项目地点 浙江杭州
建成时间 2021年10月
建筑修缮总面积 1244.7平方米
建筑改造总面积 661.5平方米
本文文字由设计单位提供。
文化交汇
思澄堂,保留在老杭州人记忆里的建筑,其建成于1927年,为纪念教堂第一任牧师张澄斋而得名,作为杭州屈指可数的近现代基督教堂,记录了上世纪初基督教本土化的历史痕迹,默默矗立守望城市近百年的时光。
Sicheng Chaptel, as a building preserved in the memory of the tratditional Hangzhou citizen, was built in 1927 and named in honor of Zhang Chengzhai, the first priest of the chaptel. As one of the few modern Christian churches in Hangzhou, it recorded the localization of Christianity in the early 20 Century. The historical traces of the city have stood silently watching the city for nearly a hundred years.
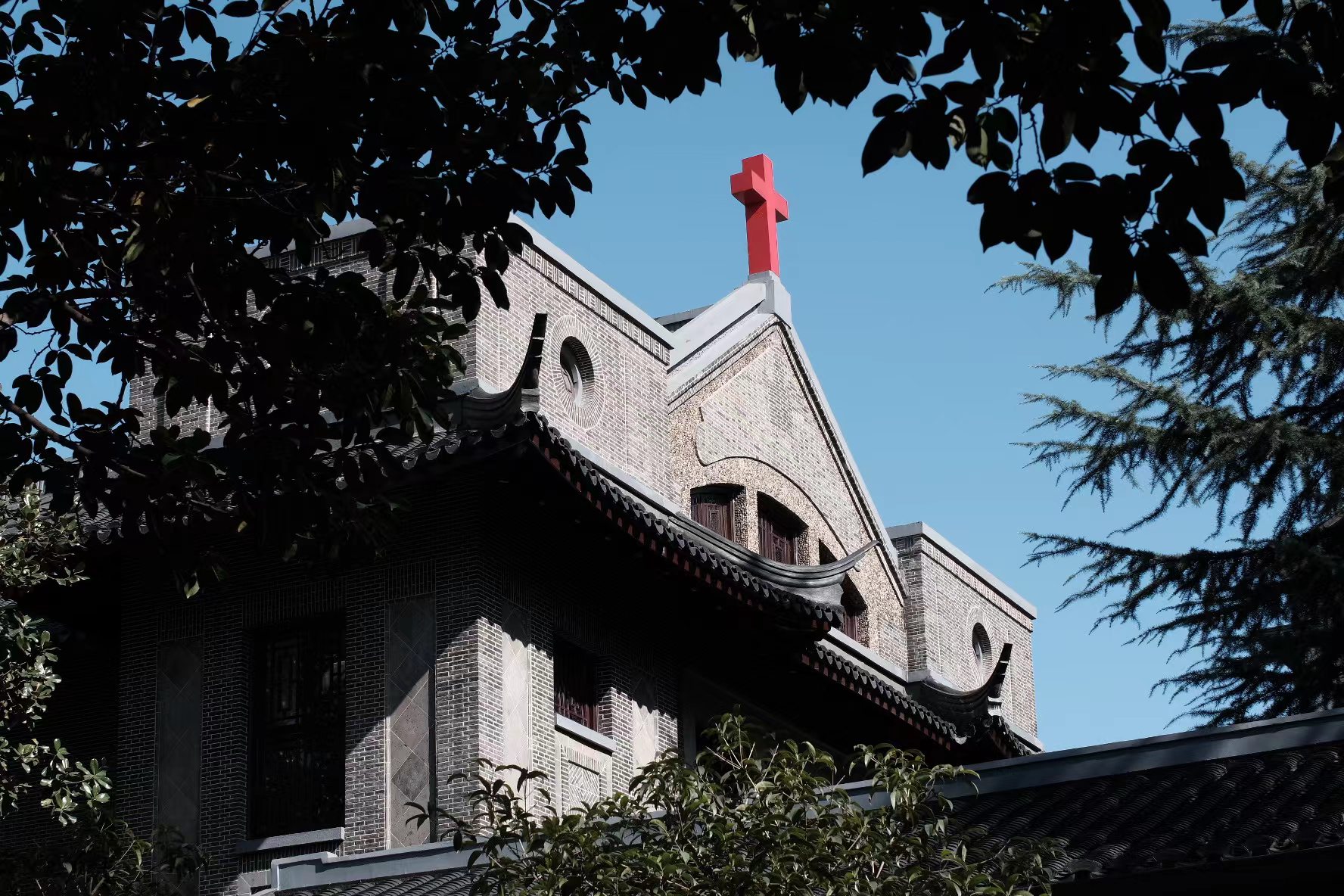
沿着解放路远观思澄堂,教堂高耸的红色十字架若隐若现;近观,青砖黑瓦、飞出的屋檐翘角,以及中式风格的窗门,可感受到那份古典雅致。中西融合,也构成了人们对思澄堂的第一印象。
Along Jiefang Road, we can see Sicheng Chapel from a distance. The towering red cross of the church is looming. From a close view, blue bricks and black tiles, the flying eaves and the corners, It released Chinese-style through windows and doors and gives the first impression of Sicheng Chapel.
思澄堂距离上一个修复周期过去了十几年,随着长期高负荷运转、自然日晒老化等因素,建筑已经存在较多肉眼可见的安全隐患,部分配套存在不同程度的使用损伤。为此,2020年我们参与到思澄堂的修缮工作,一段新的记忆就此开始。
It has been more than ten years since the last repair of this building. With the natural aging and other factors, the building already has many hidden safety hazards obviously, and some supporting facilities have different degrees of use damage. To this end, in 2020, we participated in the renovation of Sicheng Chapel, and a new memory began.
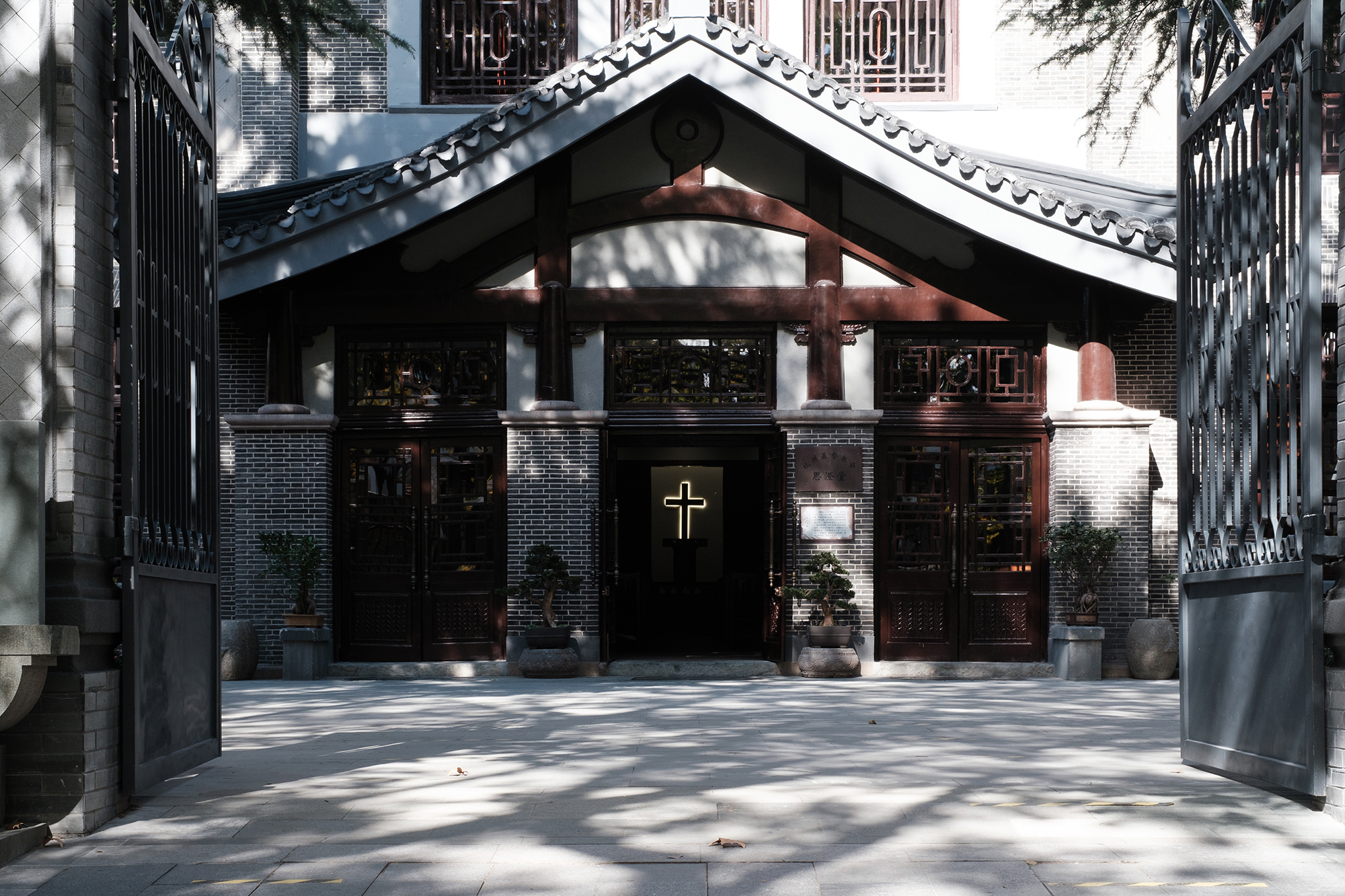
以复原记忆为命题
《修理故宫景山万寿亭计划》一文中,梁思成先生就曾指出“修理古物之原则……均宜仍旧,不事更新。”
In the article "Plan for Repairing the Longevity Pavilion in Jingshan of the Forbidden City", Mr. Liang Sicheng once pointed out that "the principle of repairing antiquities... should be the same, and nothing should be updated."

在文物保护建筑的条例框架下,历史建筑的修缮其实不太需要设计中的“再创造”,对我们来说,本次修缮更大的挑战则是“再现”——如何基于原有建筑现状进行修复,尽可能最大地呈现历史真实性,才是需要首要考虑的问题。
Under the principle of the regulations on protected buildings, the renovation does not required "re-creation" in design. The biggest challenge of this renovation of Sicheng Chapel is "reproduction". How to build on the original Restoring the current state of the building and presenting the historical authenticity as much as possible are the primary issues to be considered.
我们遵循“修旧如旧”的原则,坚持最小干预,保持原形制、原结构、原材料和原工艺。在修缮过程中,针对各处缺损程度差异,我们采取针灸式点状还原的策略,一点点还原建筑的原貌。
Following the principle of "repairing the old as the old", insisting on minimal intervention, maintaining the original shape,structure,raw materials and craftsmanship. During the repair process, we adopted the strategy of acupuncture-moxibustion pointly restoration to restore the original appearance of the building in view of the difference in the degree of defects in various places.

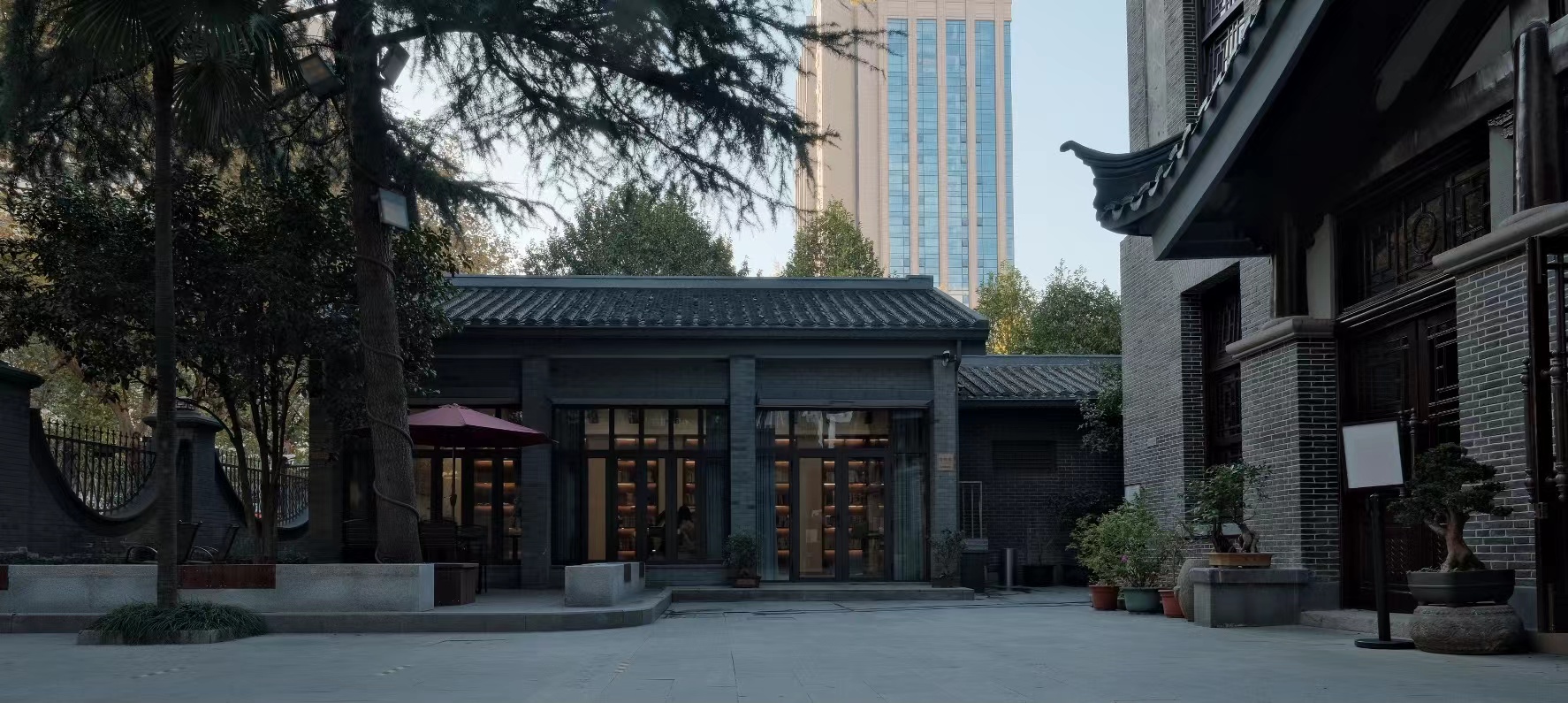
几十年间,思澄堂经历多次修缮,立面与体量不断发生着变化。为还原历史上思澄堂的建筑风采,我们将关注点放在了老照片上,从1930年黑白照片中找到线索。恢复了屋檐翘角的思澄堂更加轻盈灵动,使得中西融合风格也更加极致。
Over the past few decades, Sicheng Chapel has undergone many renovations, The facade and volume are constantly changing. In order to restore the architectural style of Sicheng Chapel in history, we seek clues from old black and white photos in 1930s. which has restored the warped corners of the eaves lighter and more flexible, made tradition and Western fusion to the extreme.
针对保护范围内非文物建筑部分,我们进行了整体的立面优化改造,将东西两侧辅房屋顶平改坡,呼应主体教堂飞檐翘角的中式风格。我们还根据遗留的门头和钟楼照片,在西侧、东侧辅房山墙面分别复刻微缩版立体版画,以生动的艺术形式,为民众重现思澄堂的历史记忆。
For the part of the non-cultural heritage buildings within the protection scope, the overall facade optimization was carried out, and the roofs of the auxiliary houses on the east and west sides were "flat to slope", echoing the Chinese style of the main church's eaves and corners. According to the photos of the door and the bell tower left over, miniature three-dimensional prints are reproduced on the auxiliary room gable respectively, and the historical memory of Sicheng Chapel is reproduced for the public in a vivid artisan form.
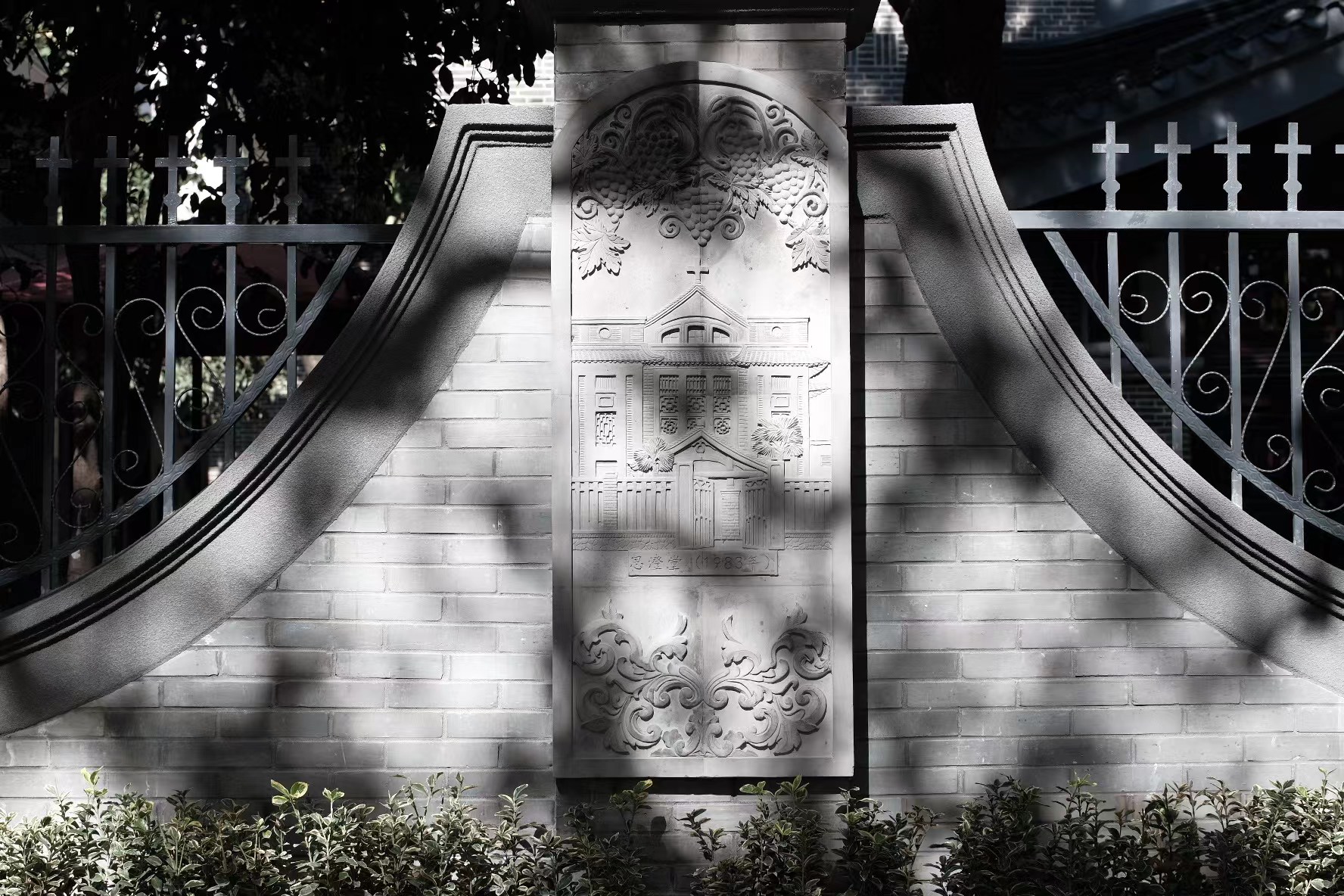

老建筑的修旧焕新
不同情况的墙面,我们采取了不同的修补措施。轻度破损的采用同色胶凝砖粉修补,缺损深度大于20毫米的严重墙面,我们采用同规格青砖进行摘砌,并增加防风化设计。
For minor damage, the same color cementitious brick powder is used for repair. When the serious defect depth is greater than 20mm, we use the same specification of blue bricks to pick and build, and add a weatherproof design.
我们对内墙抹灰层开裂处进行局部修补,其余只做表面清洁处理;对于木柱、梁枋、桁条等产生的干缩裂缝,采用腻子修补,找来相同红色的油漆进行表面粉刷;结构维修时尽量保存原构件,若原构件无法使用,就会去寻找相同材质的构件复原,力求做到自然。
Repair the cracked parts of the plastering layer of the interior wall, and only do the surface cleaning for the rest. For shrinkage of wooden columns, beams, stringers, etc. putty will be used to repair and the same red paint for surface painting. For the structure, we try to preserve the original components. If the original components cannot be used, we will find components of the same material to restore and strive to be natural.

除了复原历史的真实性,我们所面临的另一个挑战则是建筑的安全性。思澄堂因部分结构老化、墙体倾斜、屋面渗水等因素,存在诸多安全隐患。经过几个月的勘察与设计,层层梳理安全问题,我们用去除后加墙体荷载(比如外挂空调外机、随意拉结的钢丝),更换被白蚁吃空的主梁,用碳钎维加固微变形主梁,梳理更换错乱的电线电缆,并加金属套管等方式,对空间完成物理升级,形成一套安全保障体系。
In addition to reducibility, another challenge was the safety of the building. Sicheng Chapel has many hidden safety hazards due to some factors such as aging of the structure, inclined walls, and water seepage on the roof. After several months of survey and design, safety issues were sorted out layer by layer, wall load removal (such as external air conditioners and steel wires tied at random), replacement of main beams that were eaten up by termites, micro-deformation main beams The beams are reinforced with carbon brazing, combing and replacing the disordered wires and cables, and adding metal sleeves to complete the physical upgrade of the space and form a set of safety guarantee system.

空间载体的现代更迭
历史建筑总蒙着一层特殊的色彩。在室内装修风格上,我们延续了思澄堂的原有基调,只是在材质色系选型、规整光源设备、现有摆件上做了减法处理,在统一协调整体风格的基础上,烘托教堂纯净的特质和肃穆的氛围。
Historical buildings are always covered with a special color. In terms of interior decoration style, the tone of Sicheng Chapel is continued, but the material and color selection, light source equipment, and existing ornaments are subtracted. On the basis of unifying overall style, the church were gave pure and solemn atmosphere.

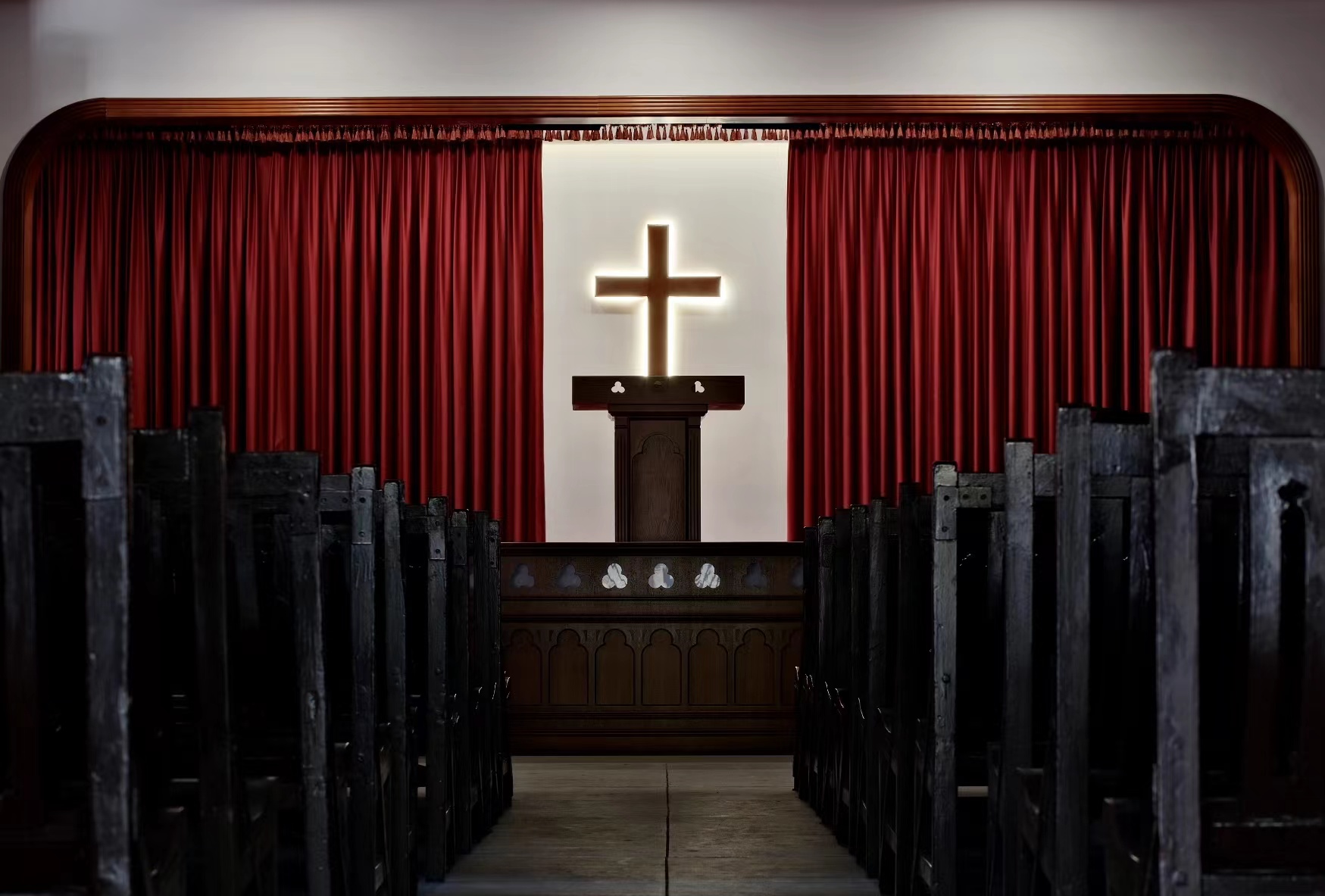
首层为一大开间独立会堂,北面设置讲台,讲台下设有浸礼池。我们保留原有水泥地板,将原来繁杂的灯具全部换成轻型筒灯,简化中心讲台并进行灯光强化,突出主体层次,令整体空间恢复干净简洁。
The first floor is a large-bay independent hall with a podium, and a baptism pool under the podium. We kept the original cement floor, replaced all the original complicated lamps with light downlights, simplified the central podium and enhanced the lighting, highlighting the main level, and restoring the overall space to a clean and simple.

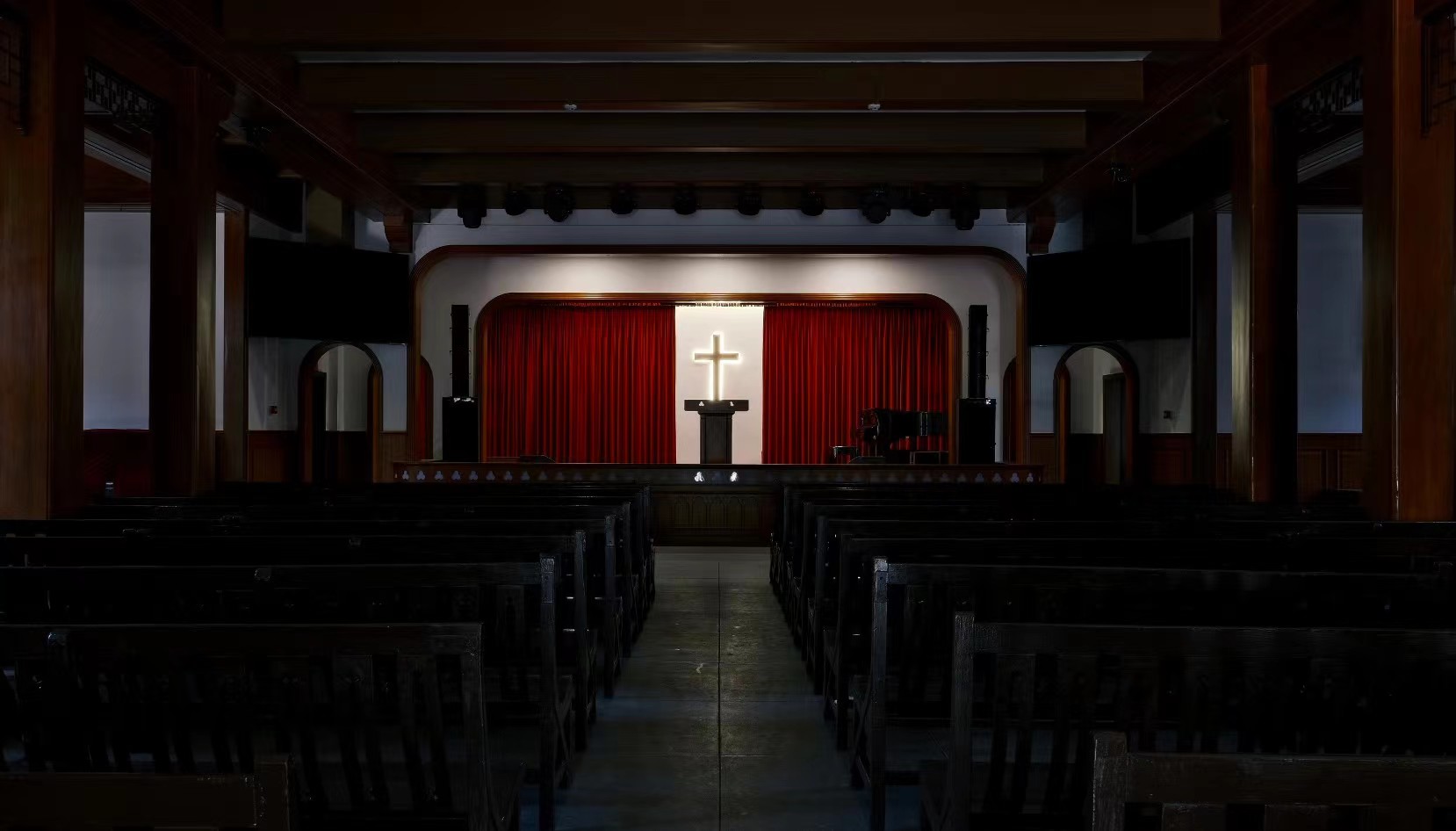
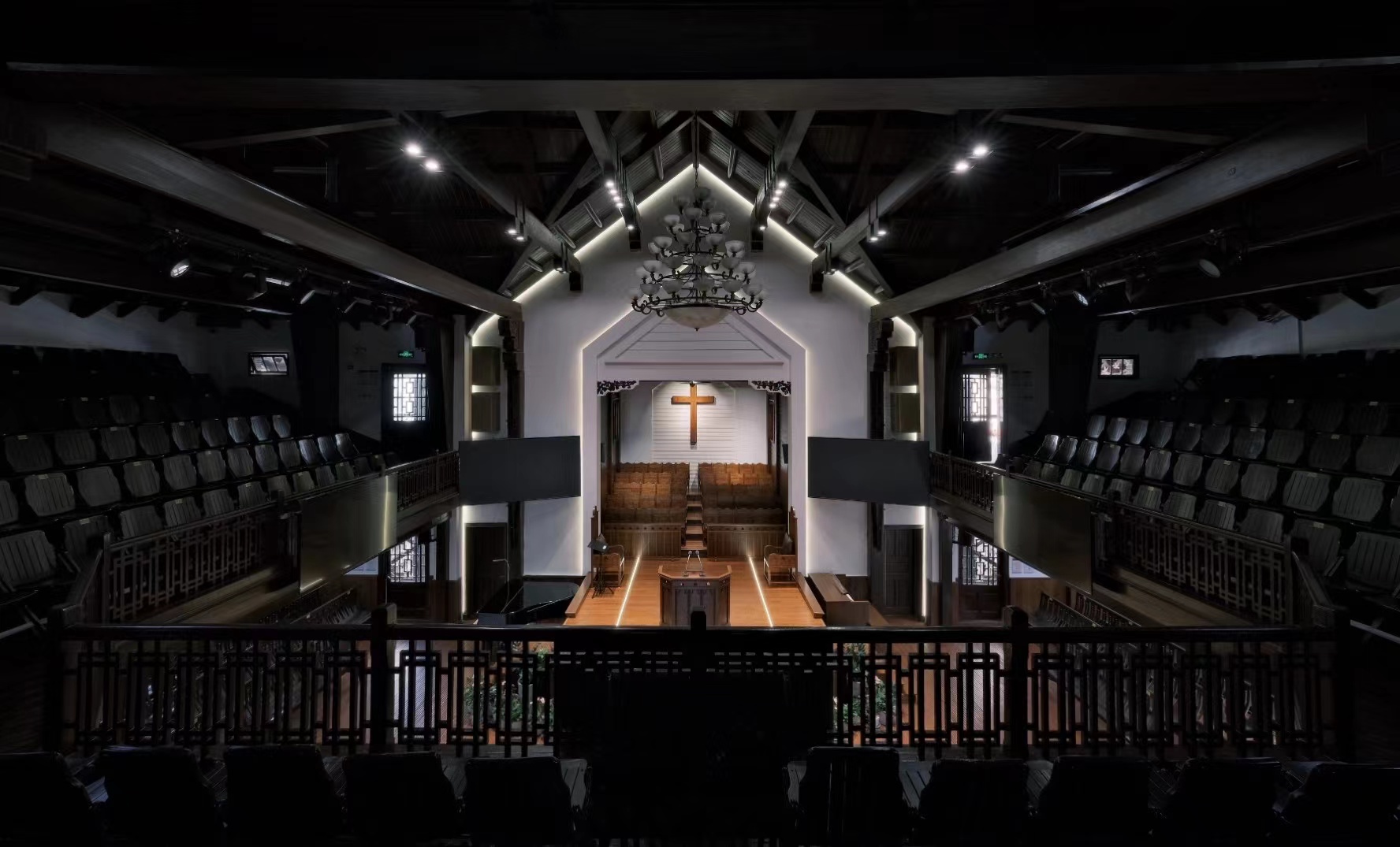
二层为教堂主会场,北面设置讲台,其他三面布置座位。中央区域两层通高,三层采用中式回廊式格局,U型围合空间。我们保留原有木地板,仅对缺损处进行修补。对讲坛处进行精神氛围的强化,通过中心对称处设置简洁十字讲台、增加三角壁龛式的结构感、利用富有节奏感的梁枋引导视线等做法来聚焦讲坛。
The second floor is the main venue of the church, with a podium on the north and seats on the other three sides. The central area is double-height, with a Chinese-style corridor on the third floor and a U-shaped enclosure. We kept the original wooden floors and only repaired the defects. Strengthen the spiritual atmosphere of the pulpit, and set up a simple cross platform at the central symmetrical place, increase the structure of the triangular niche, and use the rhythmic beams to guide the line of sight to focus on the pulpit.

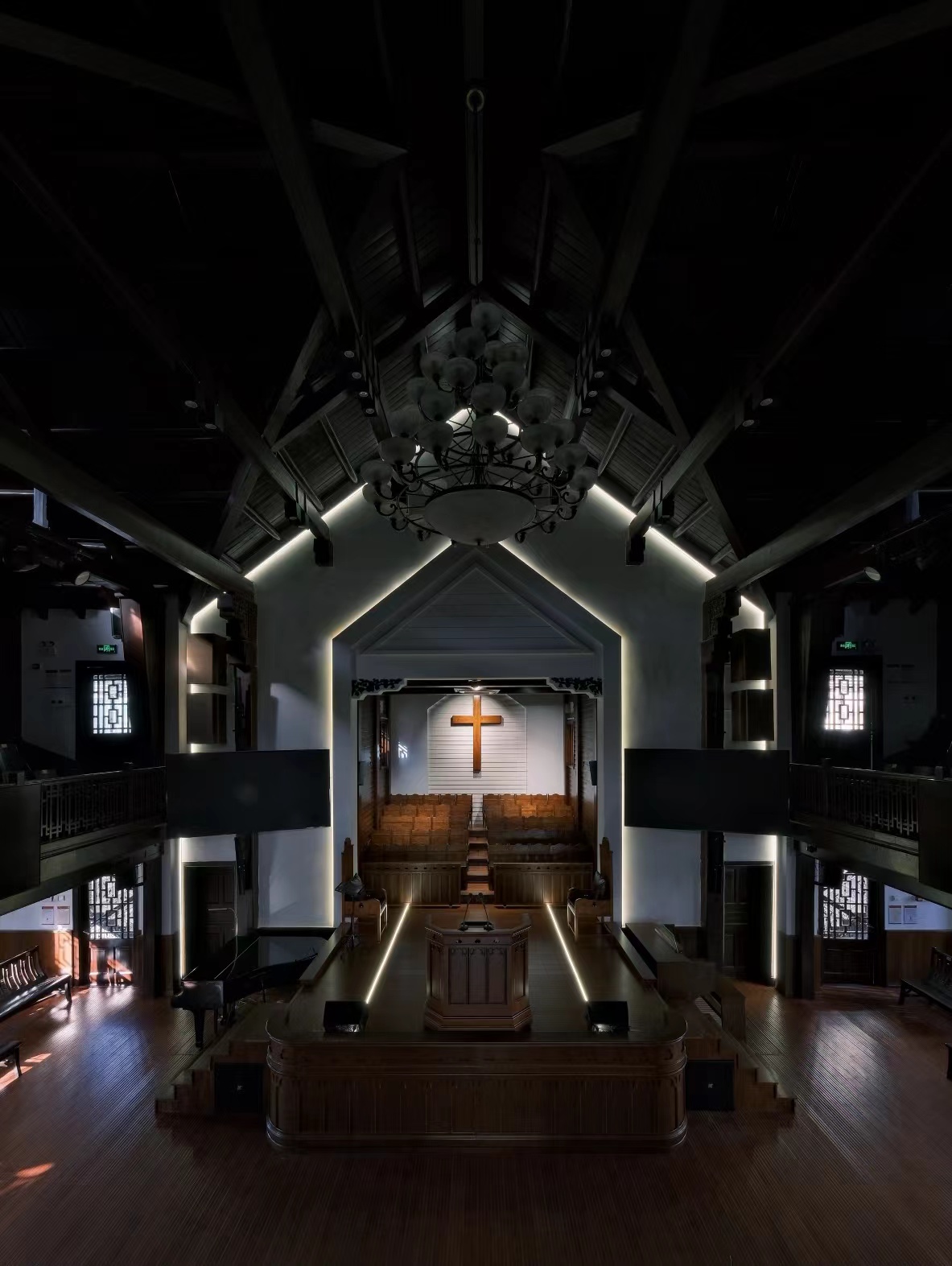
东西两侧辅房分别为内宾室和外宾室,用来接待教友与宾客在此交流、开会。我们将其设计成温馨舒适的空间,延续中式沉稳的木质调。屋顶被饰以韵律感的线状木条,又通过简约演绎中式梁枋结构,同时更换为现代家具来适应当下的使用需求。
The auxiliary rooms on the east and west sides are the internal guest room and the foreign guest room, which are used to receive church members and guests for communicating and meetings here, and are designed as a warm and comfortable space. Continuing the Chinese-style calm wooden tone, the roof is decorated with rhythmic linear wooden strips, and the Chinese-style beam structure is simply interpreted. At the same time, it is replaced with modern furniture to meet the needs of use.
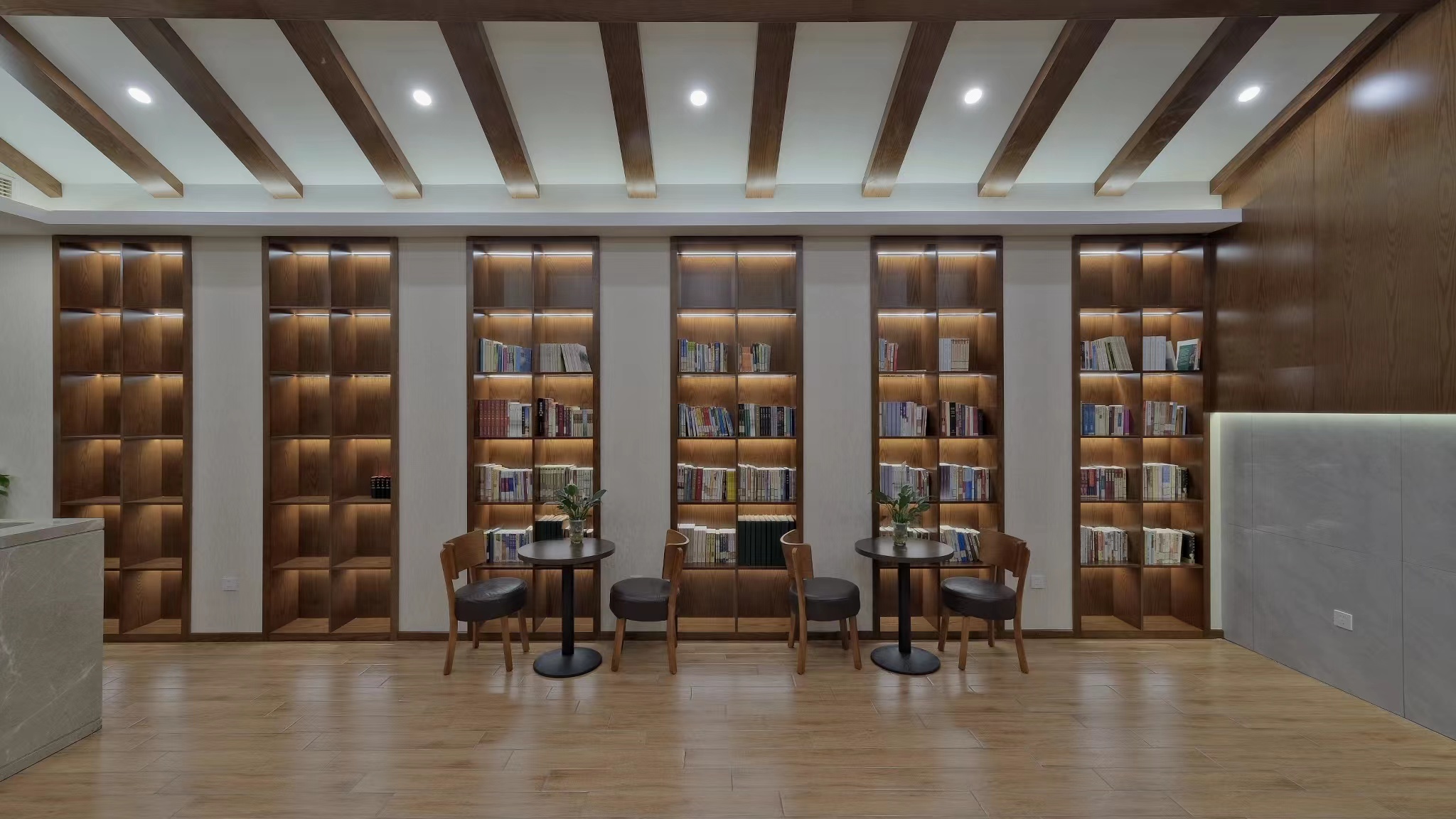

交互重置
教堂也是公共生活的一部分,院落空间也同样进行梳理,教友们在这里集会、做礼拜、迎接新人的婚礼等。我们希望修缮后的空间既可以保留历史传统,又能够应对现在与未来的变化,为社会提供更多服务的可能。
As a part of public life in the church, the courtyard space is also sorted out, where the faithful gather, worship, welcome the wedding of the newlyweds, etc. We hope that the renovated space can not only retain the historical tradition, but also respond to the changes of the present and the future, and provide the possibility of more services for the society.
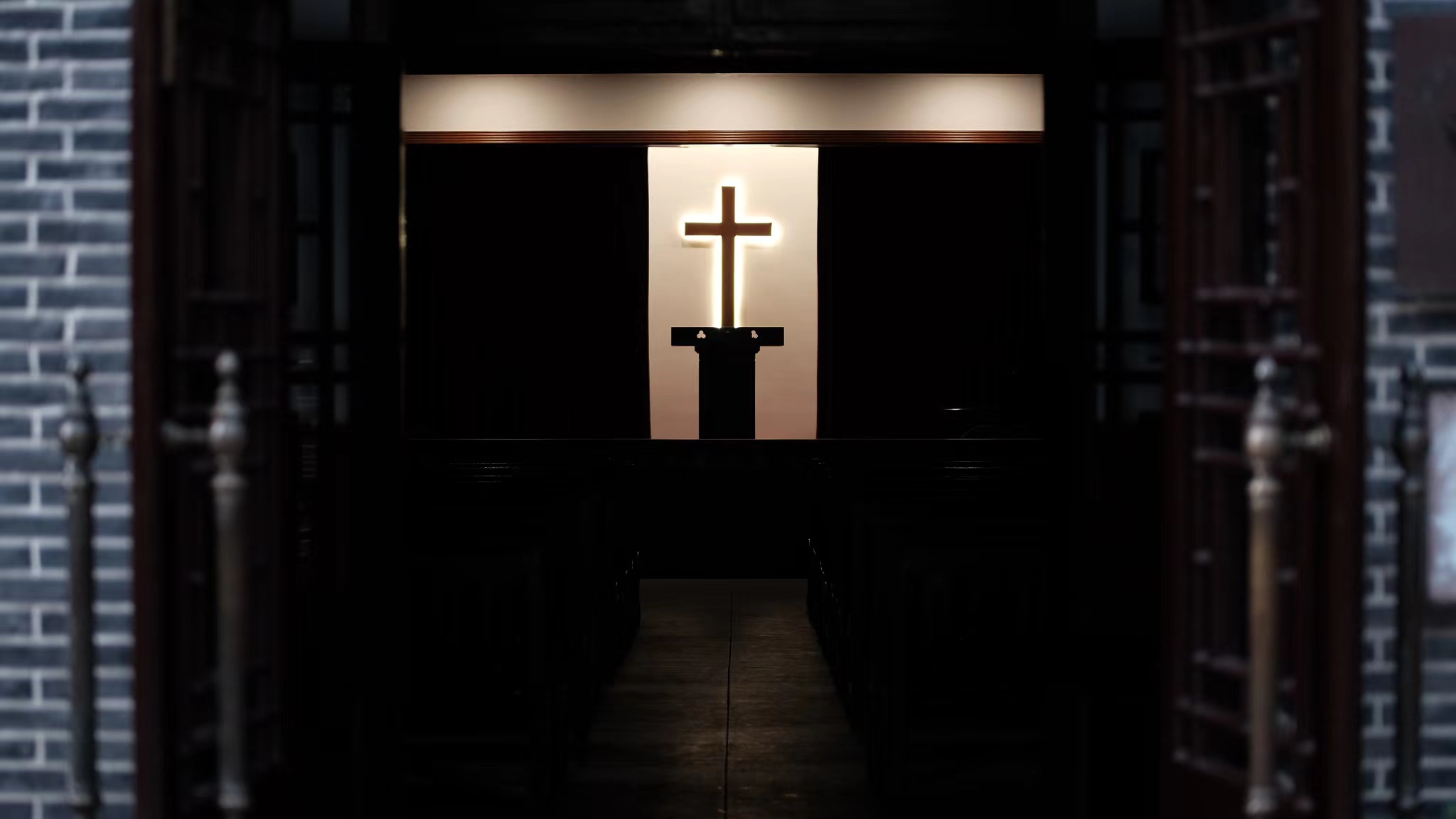
为纪念本次百年修缮工程,教会将因安全隐患更换下来的二楼东侧主支撑梁,加工制作成十字架挂饰赠予教友。思澄堂作为一座历史建筑,汲取着中西方历史元素,沉淀百年文化脉络,更是基督教中国化的一个典型样本。我们试着以谦虚和低调的态度向历史致敬,以延续厚重的文化底蕴来响应当下的时空,在历史与当下之间实现记忆的延续。
To commemorate this century-old renovation project, the church processed the main support beam on the east side of the second floor, which was replaced due to potential safety hazards, into a cross ornament and presented it to the church members. As a historical building, Sicheng Chapel draws on Chinese and Western historical elements, and accumulates a century-old cultural context.It is also a typical example of the Christianity in China. We try to pay homage to history with humble to respond the current time and space by continuing the profound cultural heritage, and realize the continuation of memory between history and the present.
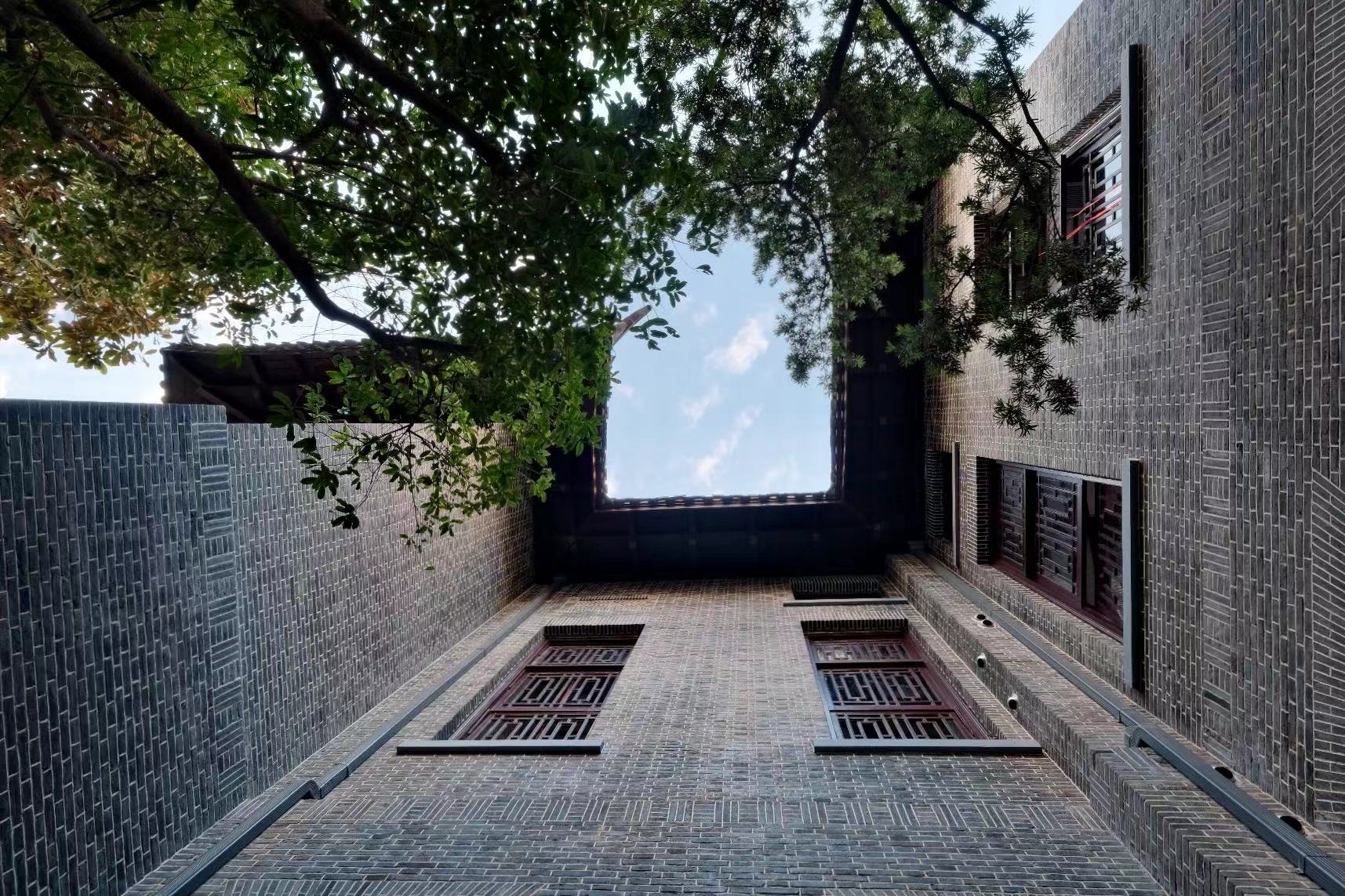
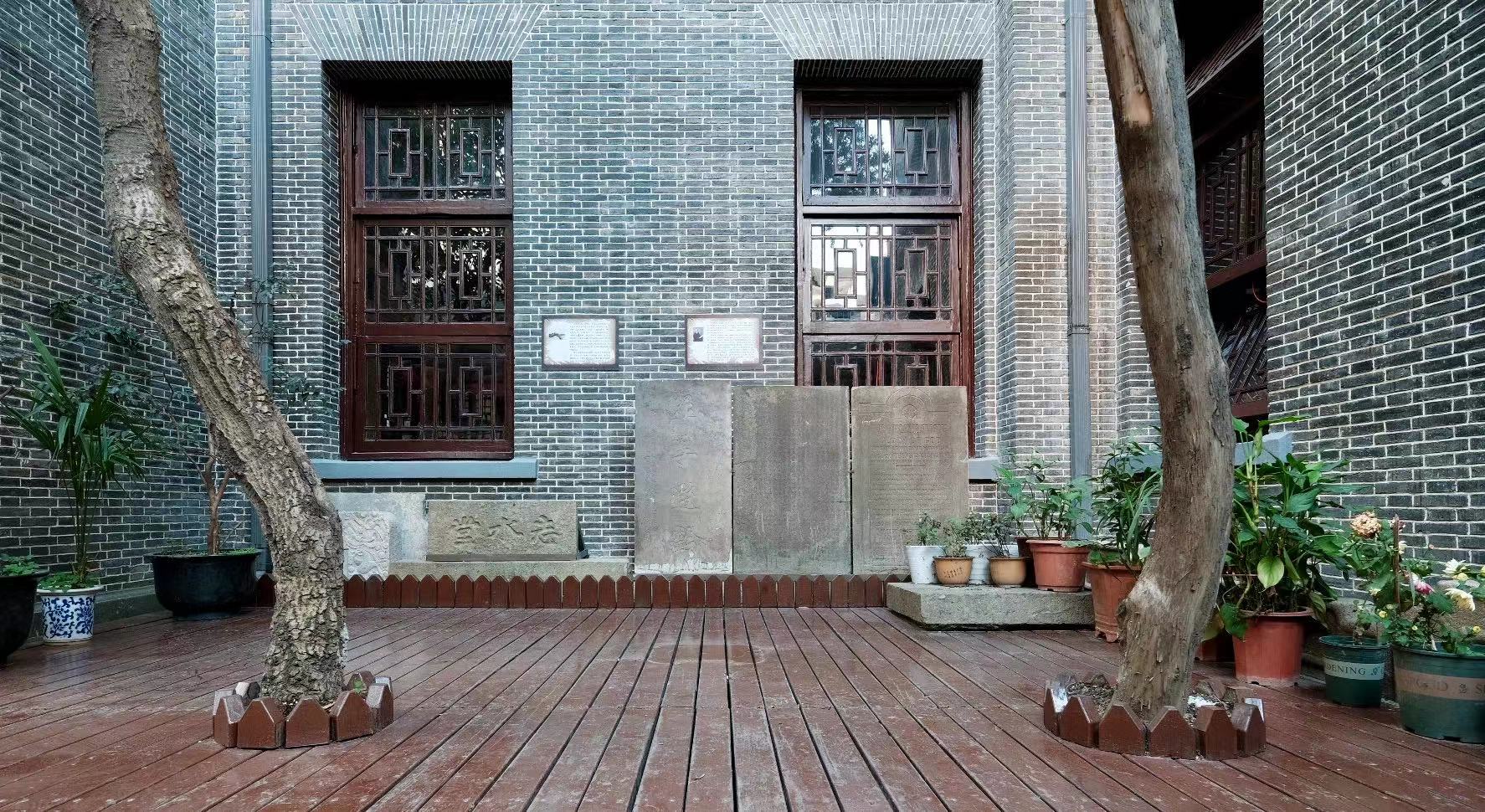
百年思澄堂在这次消隐式的更新复原中重新鲜活起来,链接着历史传承与现代新生,记录特定时代背景下的建筑印记,并不断发生着新的交互。修缮结束,这座昔日略带神秘色彩的宗教建筑正在逐渐打开,正是在寻访、还原、新生的过程中,它再次被人们所记住。
Centennial Sicheng Chapel has been brought back to life in this hidden renewal and restoration, linking historical heritage and modern renewal, recording architectural imprints in a specific era, and constantly interacting with each other. After this repair, this religious building with a slightly mysterious color in the past is gradually opening. It is in the process of searching, restoring and rebirth that it is remembered again.
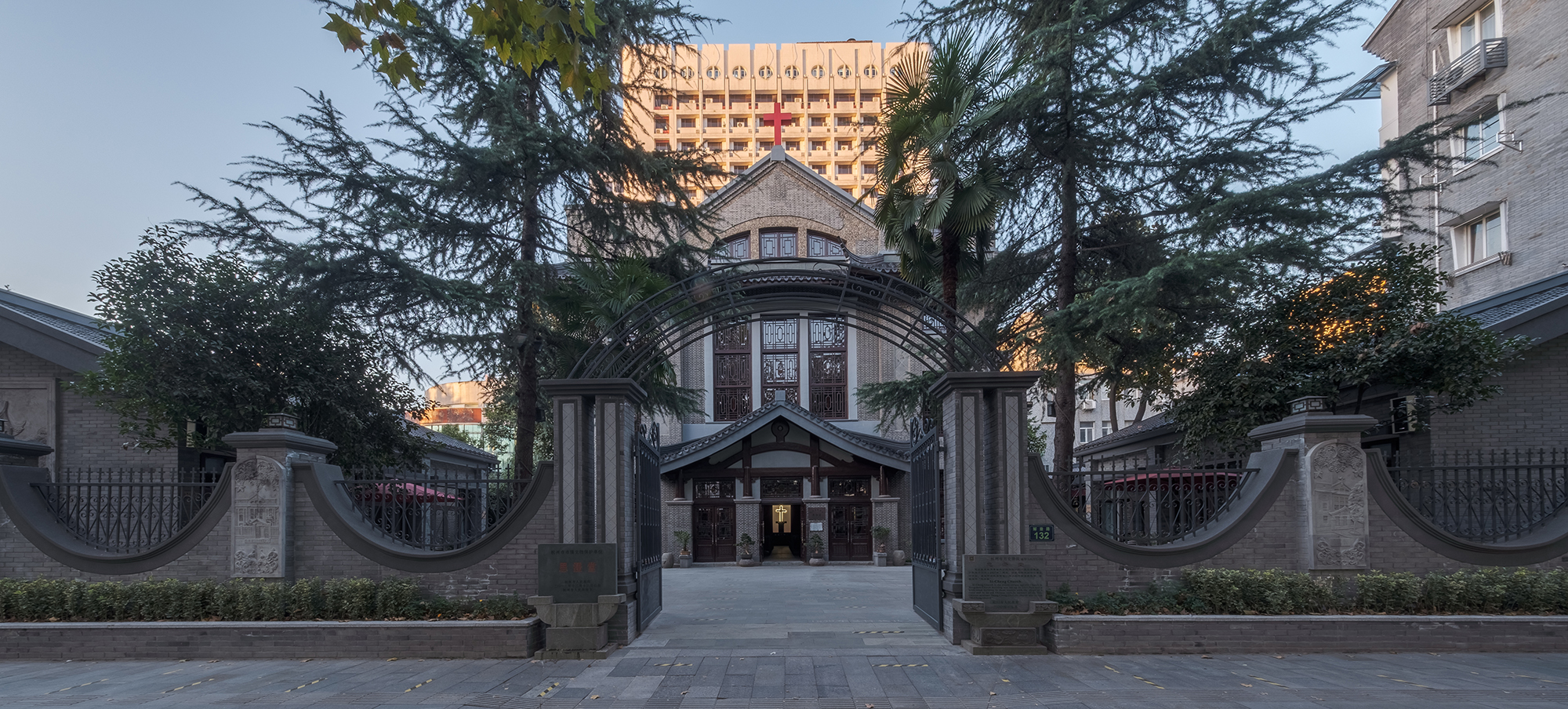
设计图纸 ▽
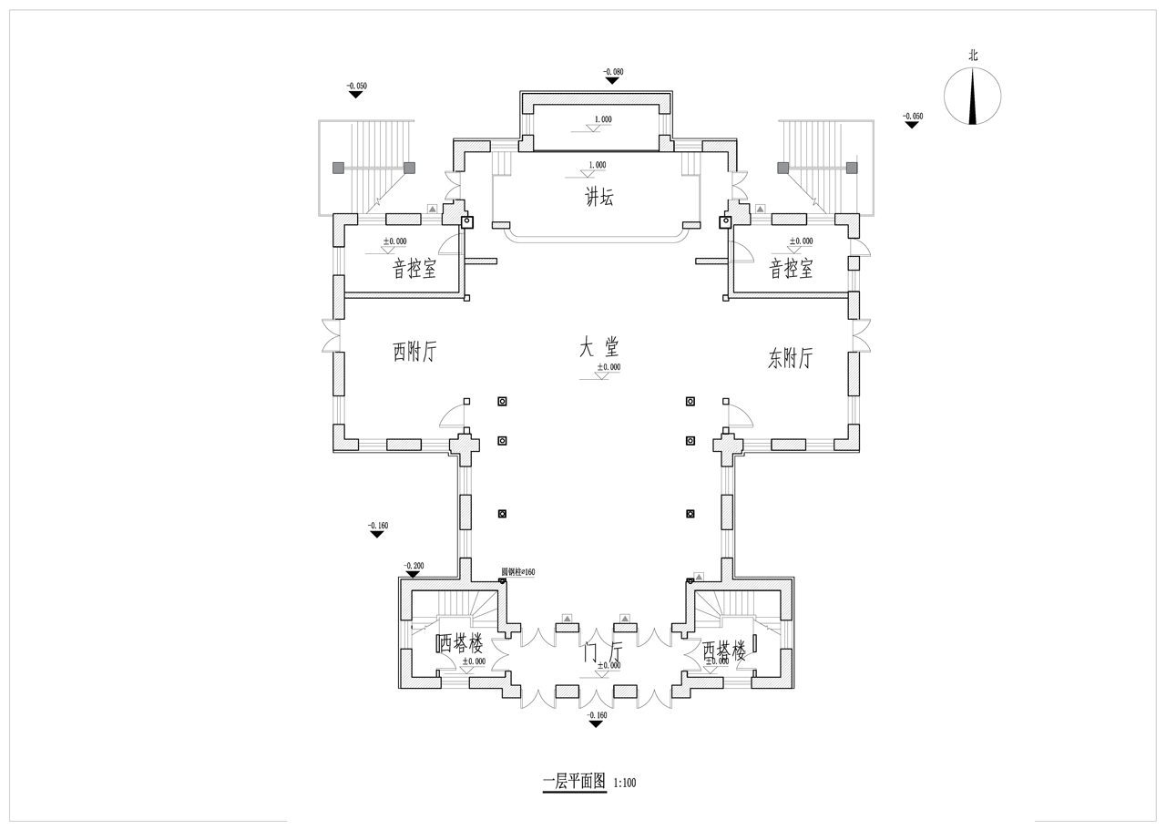
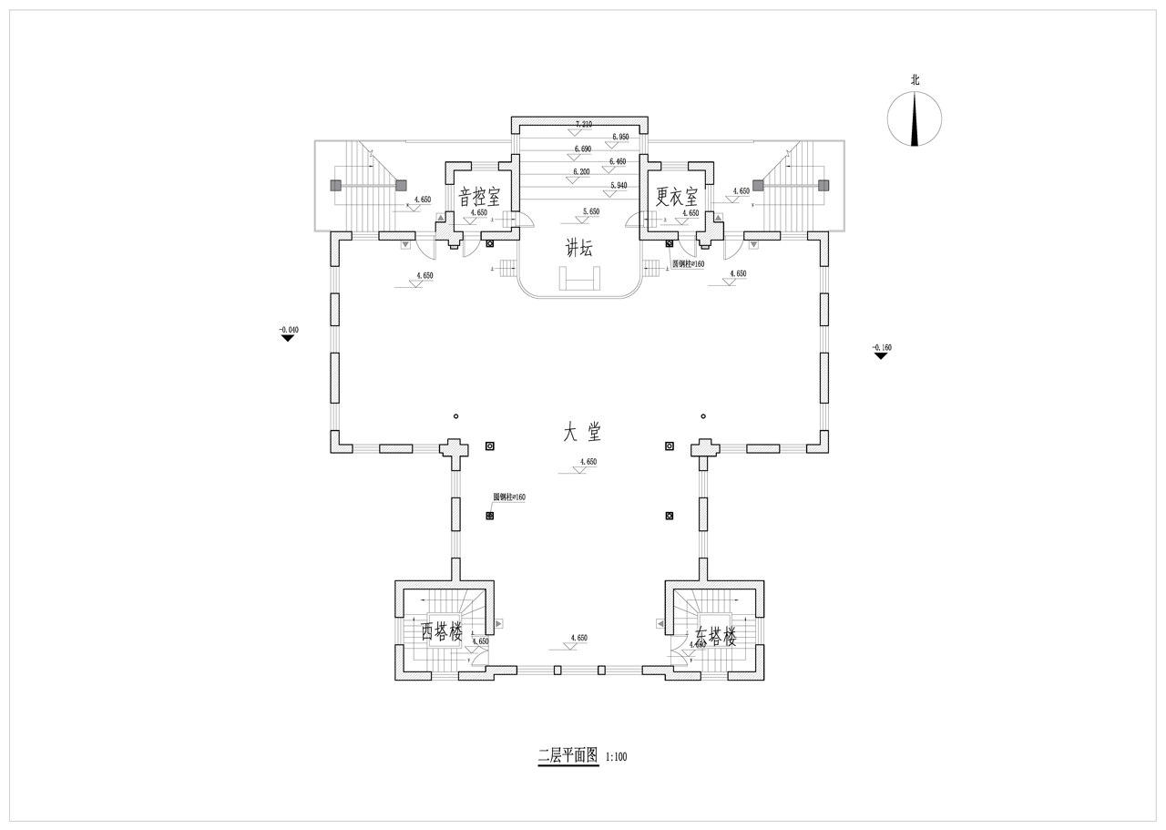
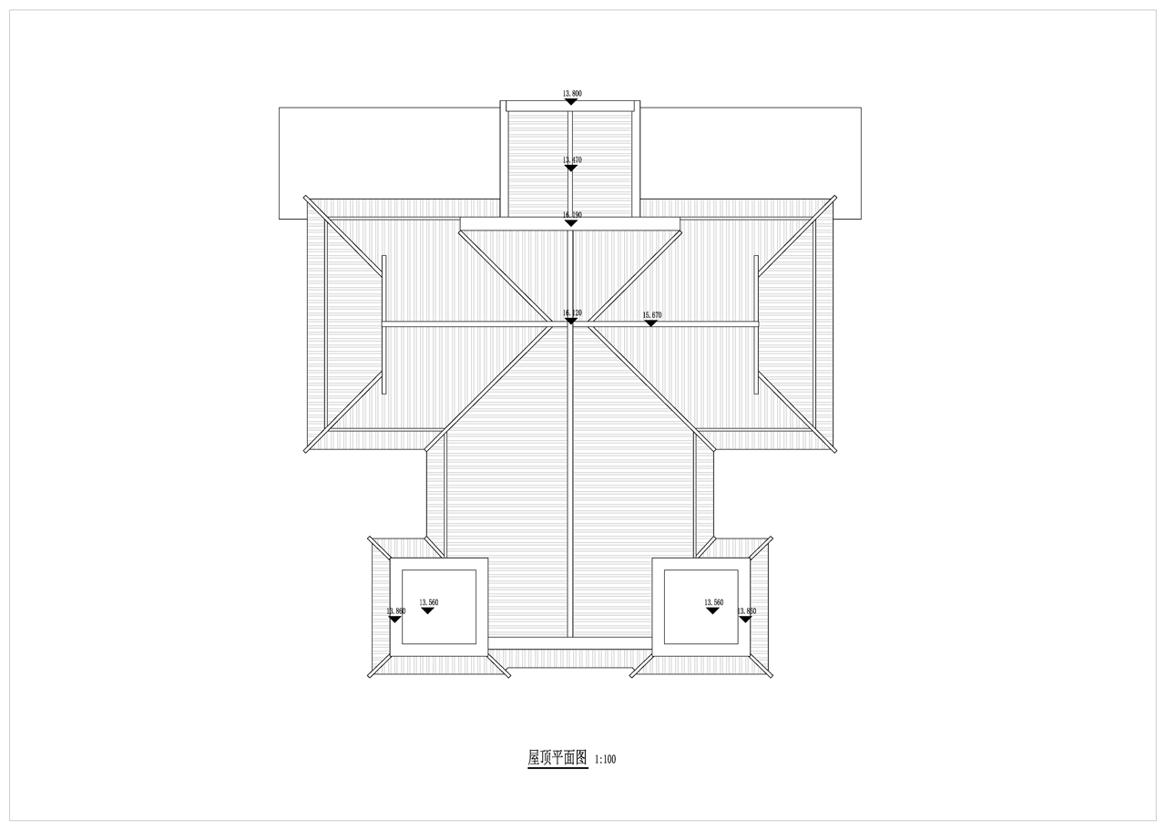
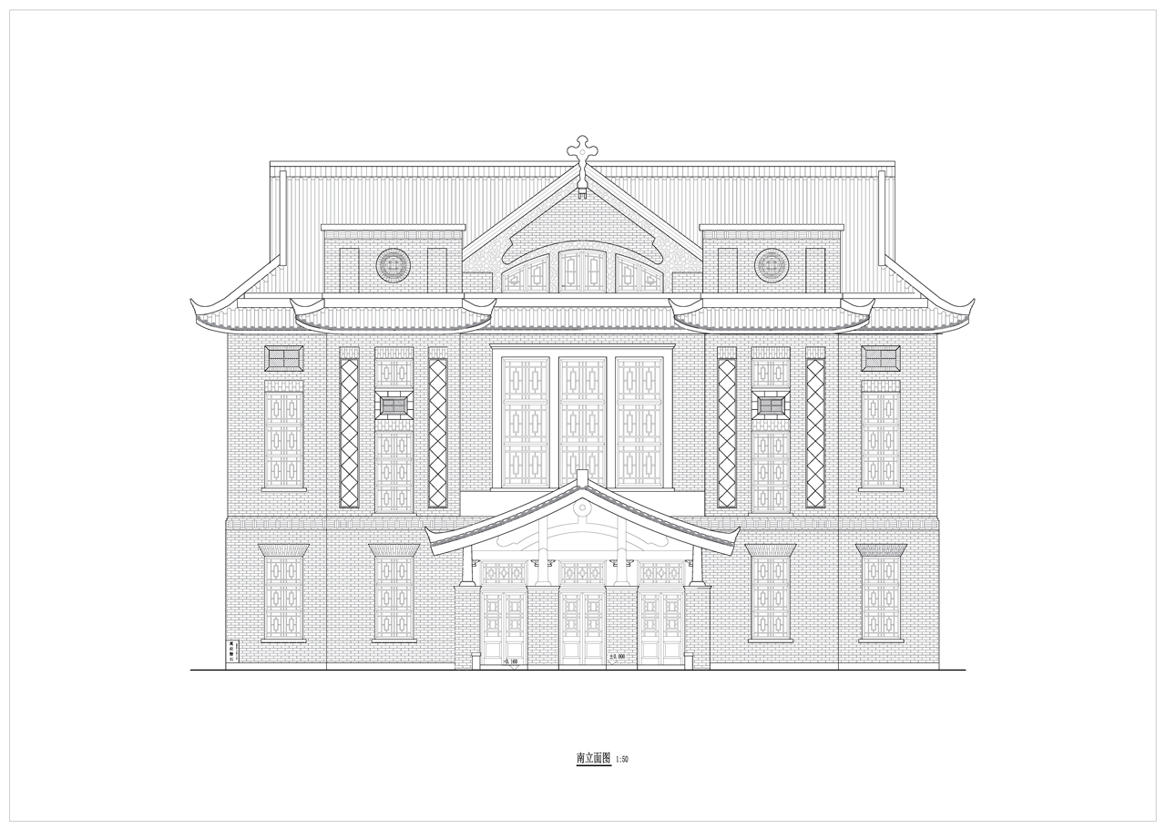
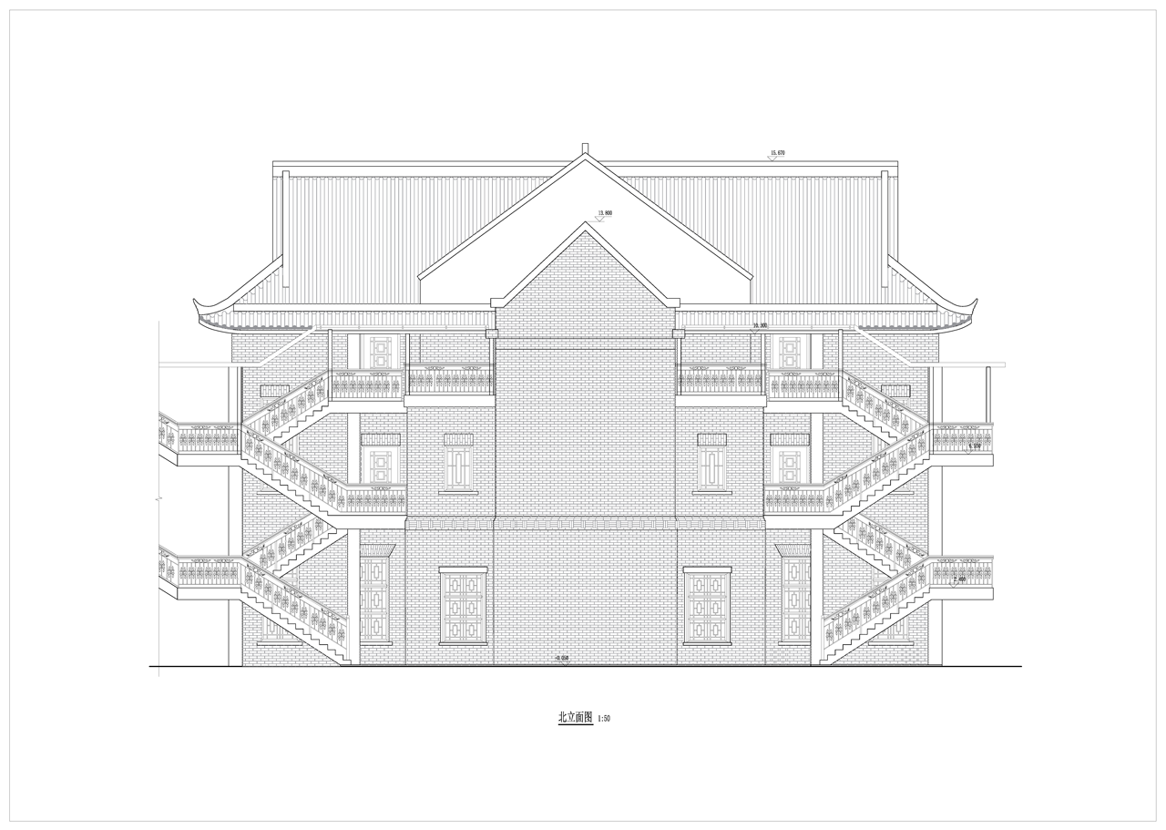
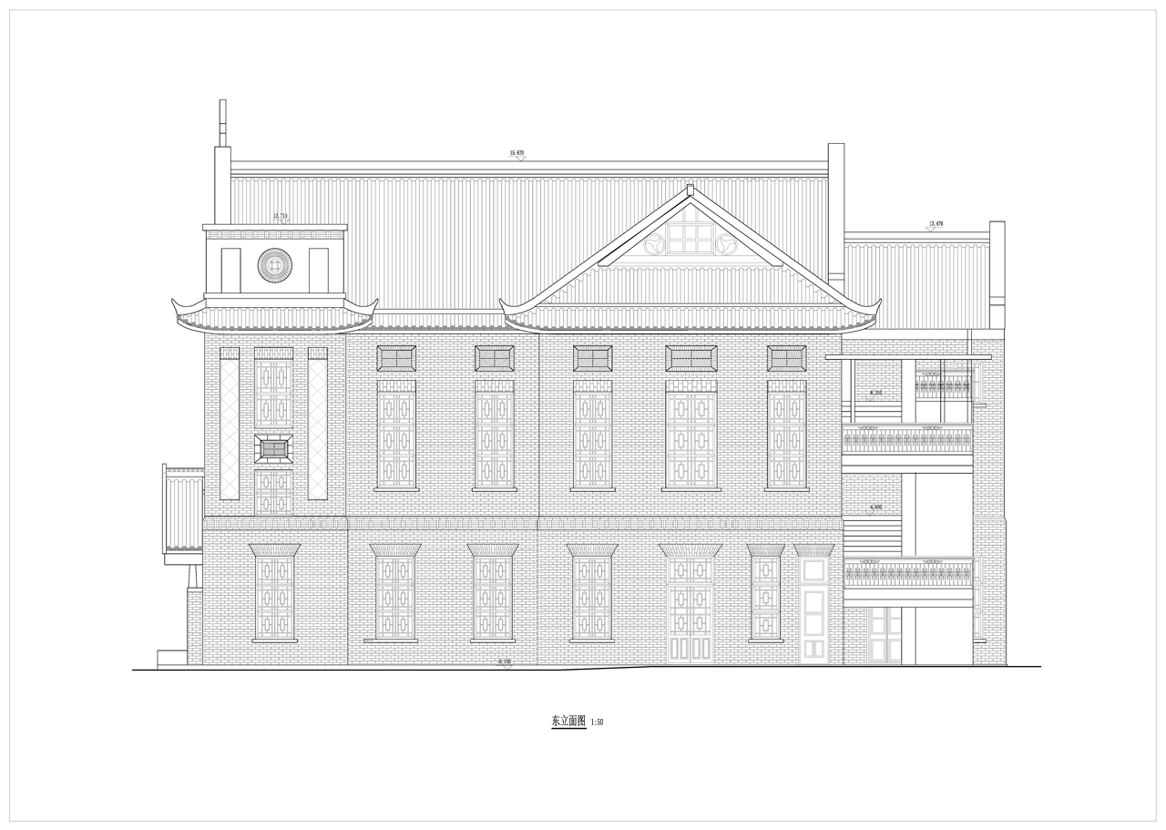
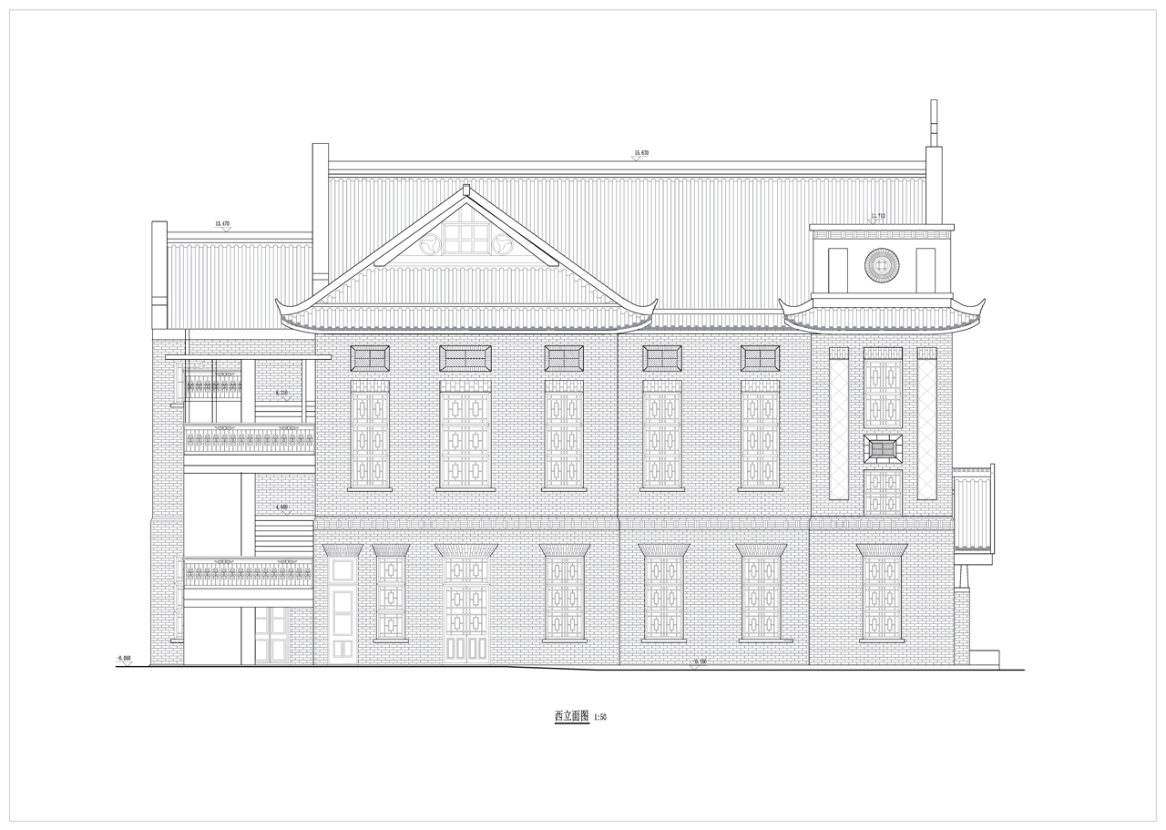
完整项目信息
项目名称:杭州市市级文物保护单位——思澄堂修缮与利用工程
项目地点:浙江省杭州市上城区解放路132号
项目类型:建筑、景观
设计时间:2020年9月
建成时间:2021年10月
项目规模
总占地面积:1518.45平方米
建筑修缮总面积:1244.7平方米
建筑改造总面积:661.5平方米
景观设计面积:205平方米
设计单位:浙江华策规划建筑设计有限公司、中国美术学院风景建筑设计研究总院有限公司
项目总负责人:张野平
项目主创:张勋、姚奇特、莫文烈、任周冯、何利栋、童彦榕、王春一、钟敏
完整团队成员
建筑:张勋、何利栋、龚荣、许秉磊、吕绍民、童彦榕、何超
其他参与者
室内设计:任周冯、钟敏、汪海明、卢佳佳
景观设计:姚奇特、莫文烈、王春一、朱捷、童添
业主:杭州市基督教会思澄堂
建筑材料:小青瓦、青砖、不锈钢、木材、石材、涂料、真石漆、玻璃
版权声明:本文由浙江华策规划建筑设计有限公司、中国美术学院风景建筑设计研究总院有限公司授权发布。欢迎转发,禁止以有方编辑版本转载。
投稿邮箱:media@archiposition.com
上一篇:MAD美国最新住宅项目动工:垂直峡谷
下一篇:中标结果公示:大浪犁头山郊野运动公园建设工程设计竞赛 | 推广