
设计单位 华南理工大学建筑设计研究院有限公司
项目地点 福建福州
建设时间 2021年12月
总建筑面积 73137平方米
项目用地位于福州滨海新城,用地面积为29634平方米,总建设面积为73137平方米,其中地上面积为53290平方米,地下面积为19847平方米,容积率为1.8。主要功能包括写字楼(12层)、酒店(14层)、独栋办公楼和商业(3层),建筑最高点为59.75米。
The site is located in Fuzhou Binhai New Town, with a land area of 29,634 square meters and a total construction area of 73,137 square meters, including 53,290 square meters above ground and 19,847 square meters underground, with a floor area ratio of 1.8. The main functions include office building (12 floors), hotel (14 floors), single office building and commercial (3 floors), and the highest point of the building is 59.75m.
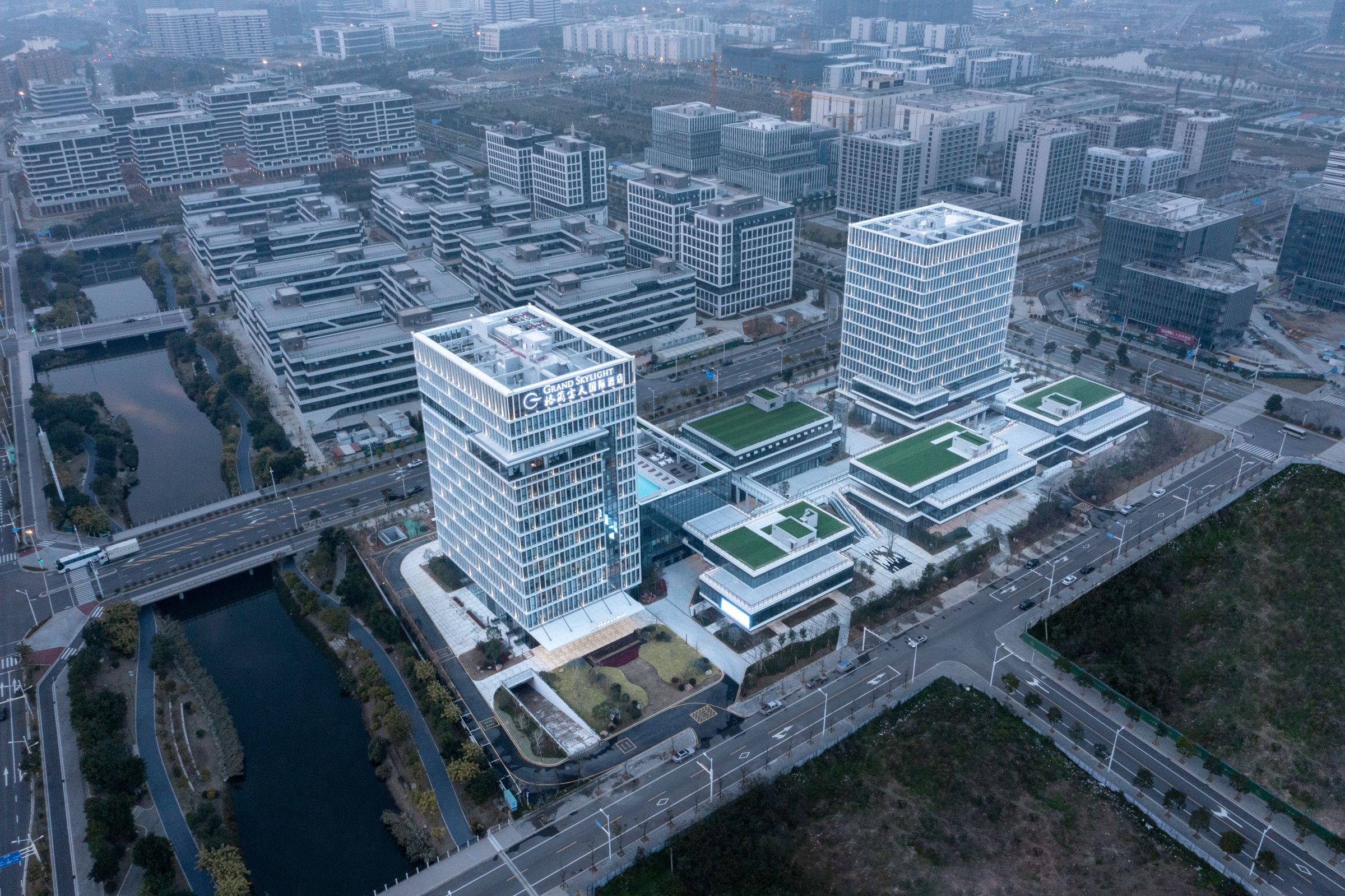
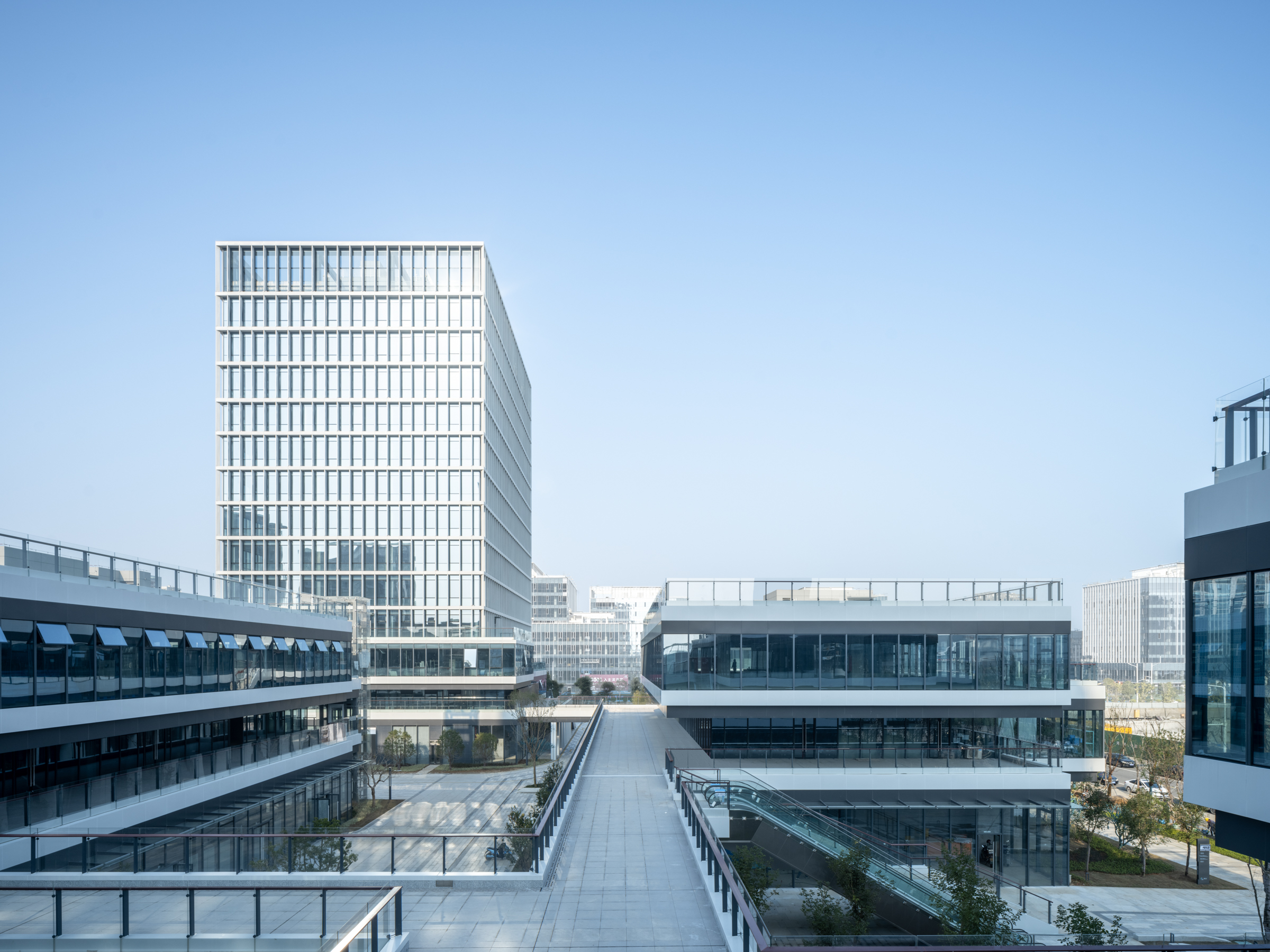
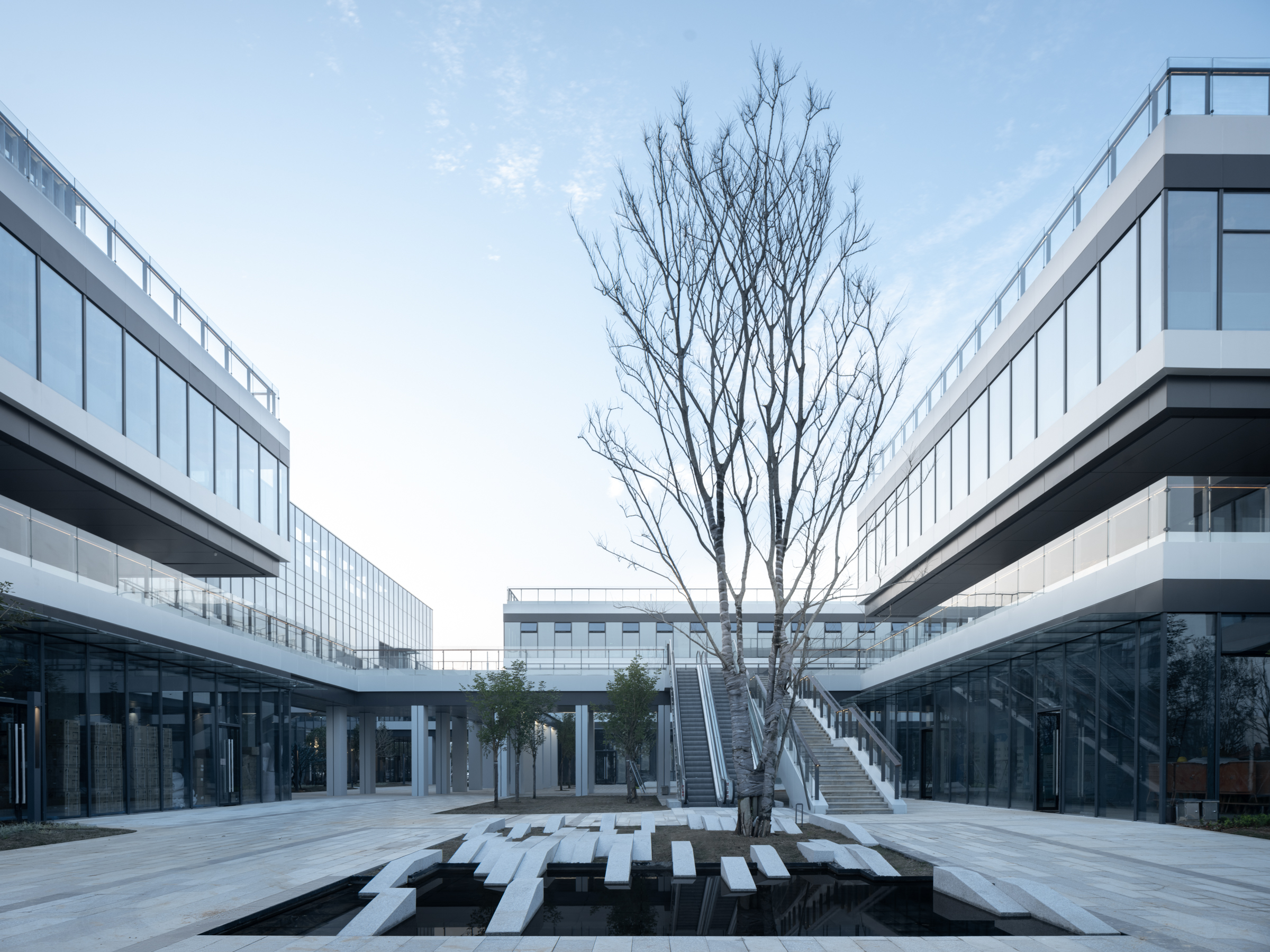
设计师通过水平错动的体块,营造富有科技感和未来感的建筑意向。二层的平台将几栋独立建筑串联一起,形成现代企业办公的“智慧云台”空间,为互联网企业之间提供共享与合作平台。
The second floor platform connects several independent buildings together to form a "smart platform" space for modern corporate offices, providing a platform for sharing and cooperation among Internet companies.

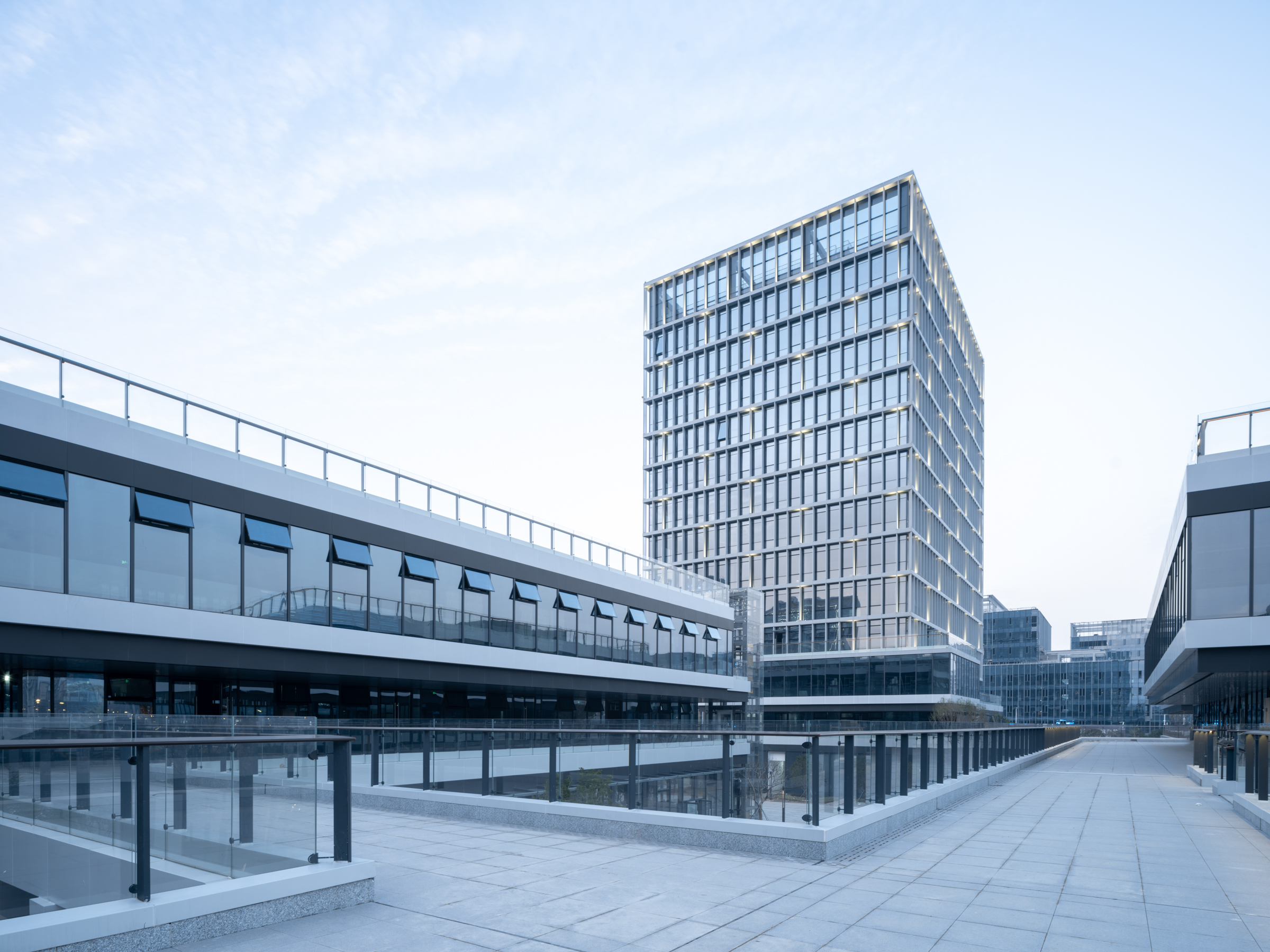
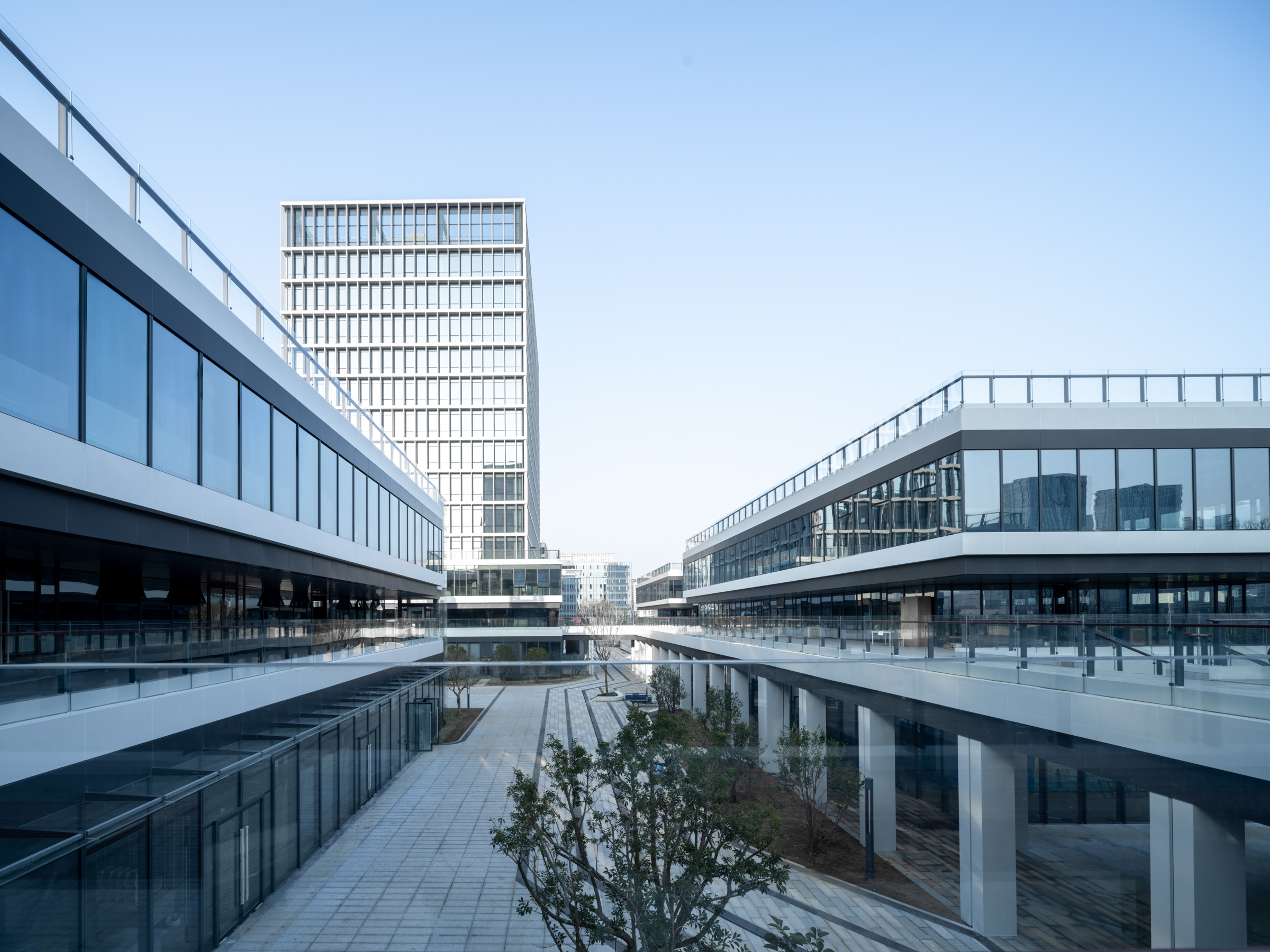
商业街区朝向城市开放。设计师以当下互联网为载体,布置无人零售、新科技餐厅、黑科技零售等业态,形成具有互联网特色的商业步行街。
The commercial street is open towards the city and uses the Internet as a carrier to arrange unmanned retail, new technology restaurants, black technology retail, etc., forming a commercial pedestrian street with Internet characteristics.
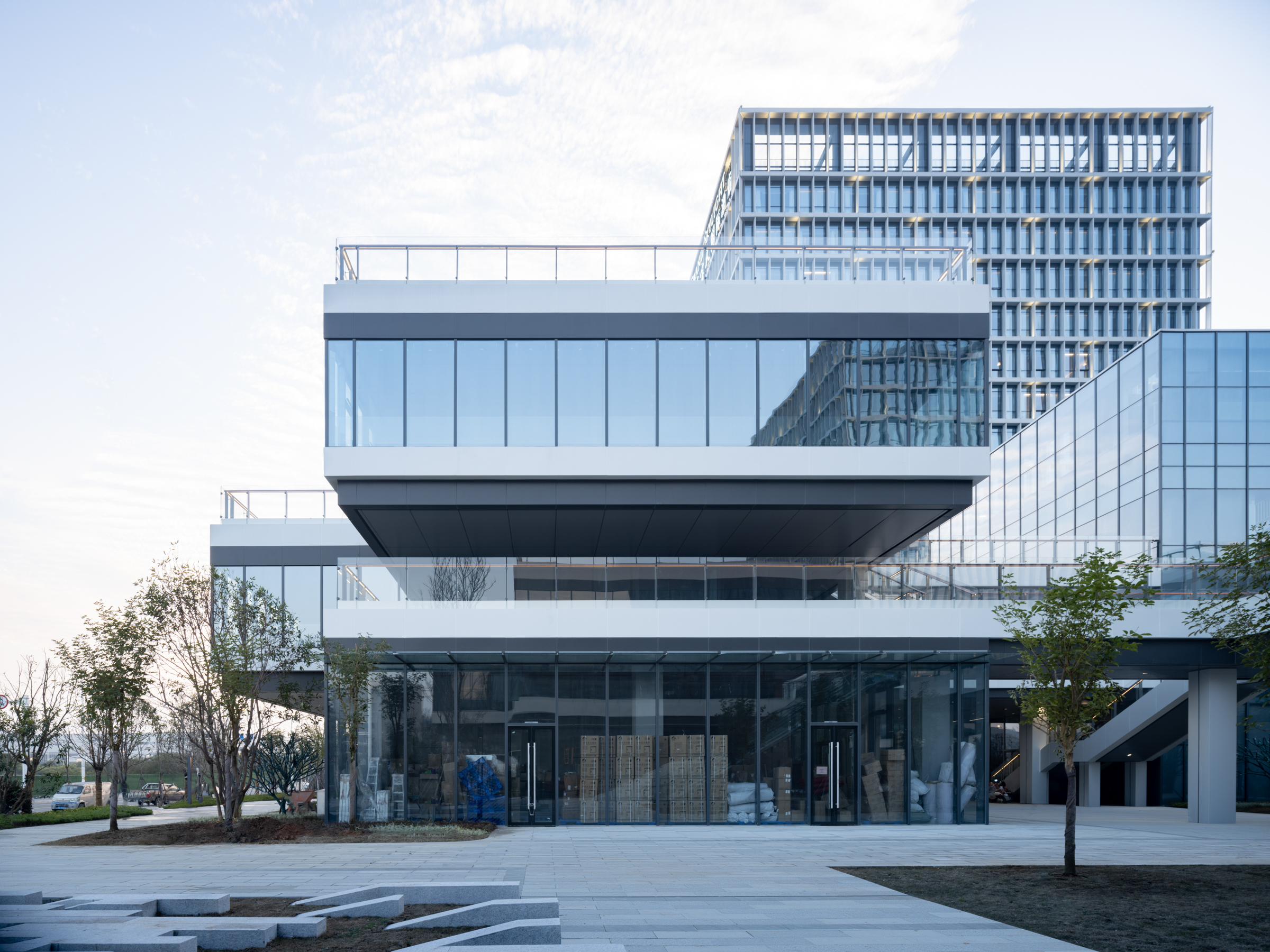
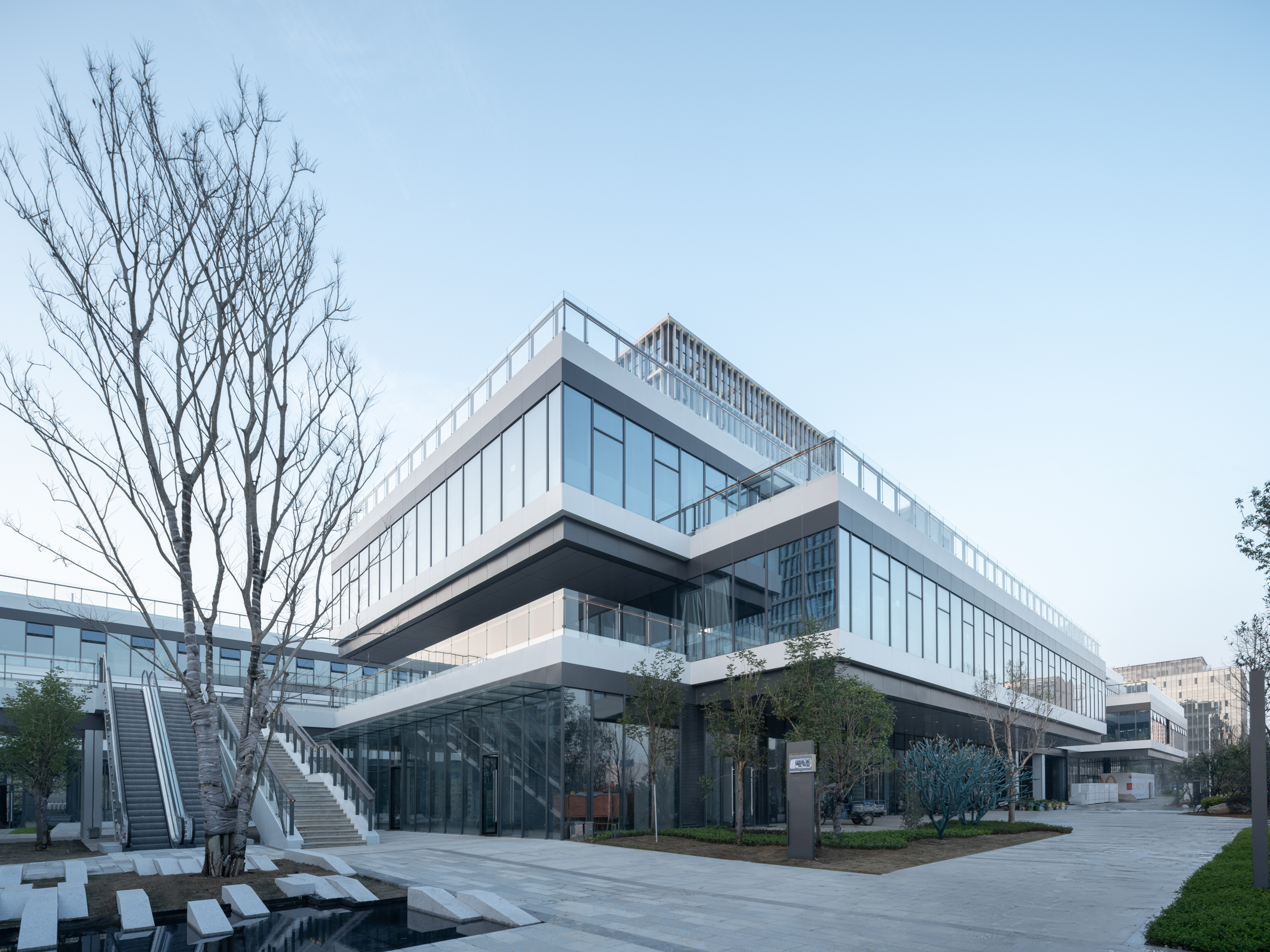
场地西南角与东北角形成的两个广场,为高层办公、酒店人员提供人流集散场所,同时设计师通过商业街将两个广场串联起来,形成首尾相连的完整的商业动线,为使用人群提供丰富的空间体验。此外,设计师还将地面绿化通过体块错动形成的平台逐层引导向屋顶,形成层次丰富的渗透绿化系统。
The two plazas in the southwest and northeast corners of the site provide a gathering place for high-rise offices and hotel personnel, while the commercial street connects the two plazas to form a connected commercial flow, providing a rich spatial experience for the users. The ground greenery is guided along the platform towards the roof layer by layer to form a richly layered infiltration greening system.

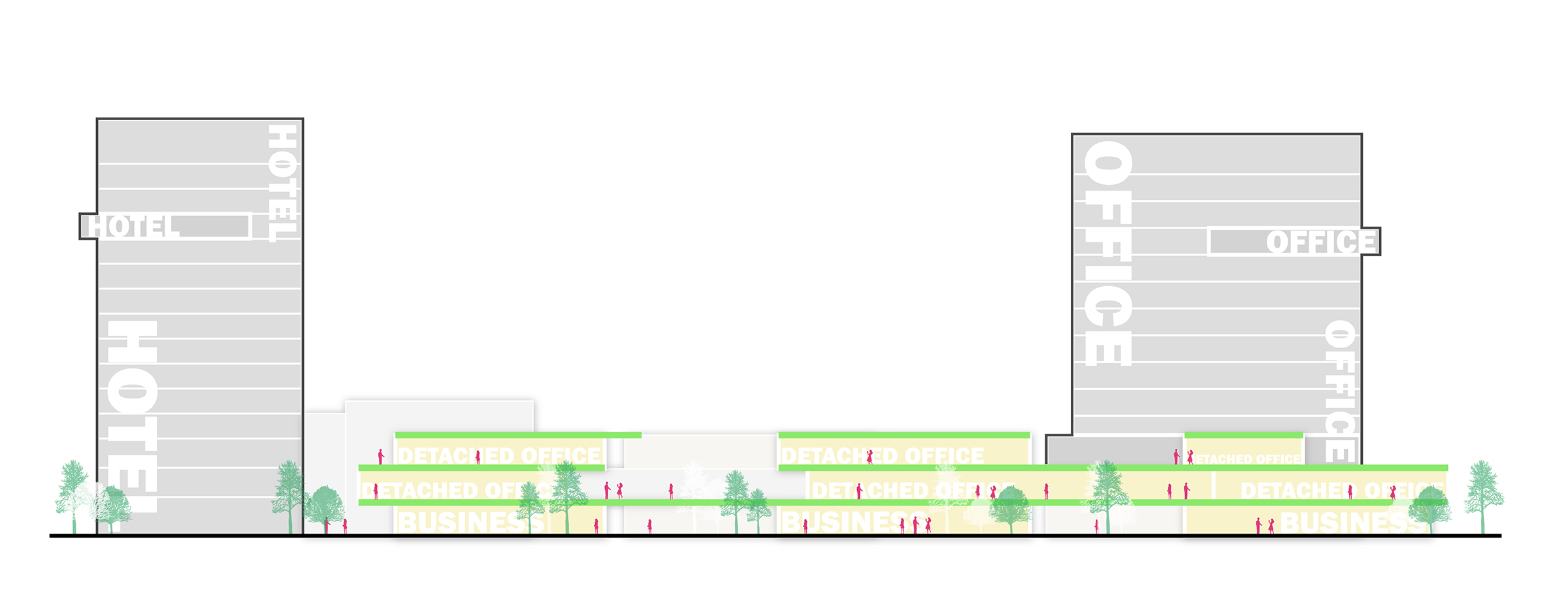
那迪广场的设计通过建立互联网科技与产业配套的关系,树立城市商务会客厅形象,以服务会展中心及大数据产业园为核心驱动,提升整个区域站位及影响力,加速区域成熟、升级城市价值,打造以酒店、办公及配套商业为载体的地标级区域配套项目。
By establishing the relationship between Internet technology and industrial support, Nadi Plaza is designed to erect the image of a city business living room, to serve the convention center and big data industrial park as the core driver, to enhance the position and influence of the entire region, to accelerate the maturity of the region, to upgrade the value of the city, and to create a landmark regional support project with hotel, office and supporting commercial as the carrier.
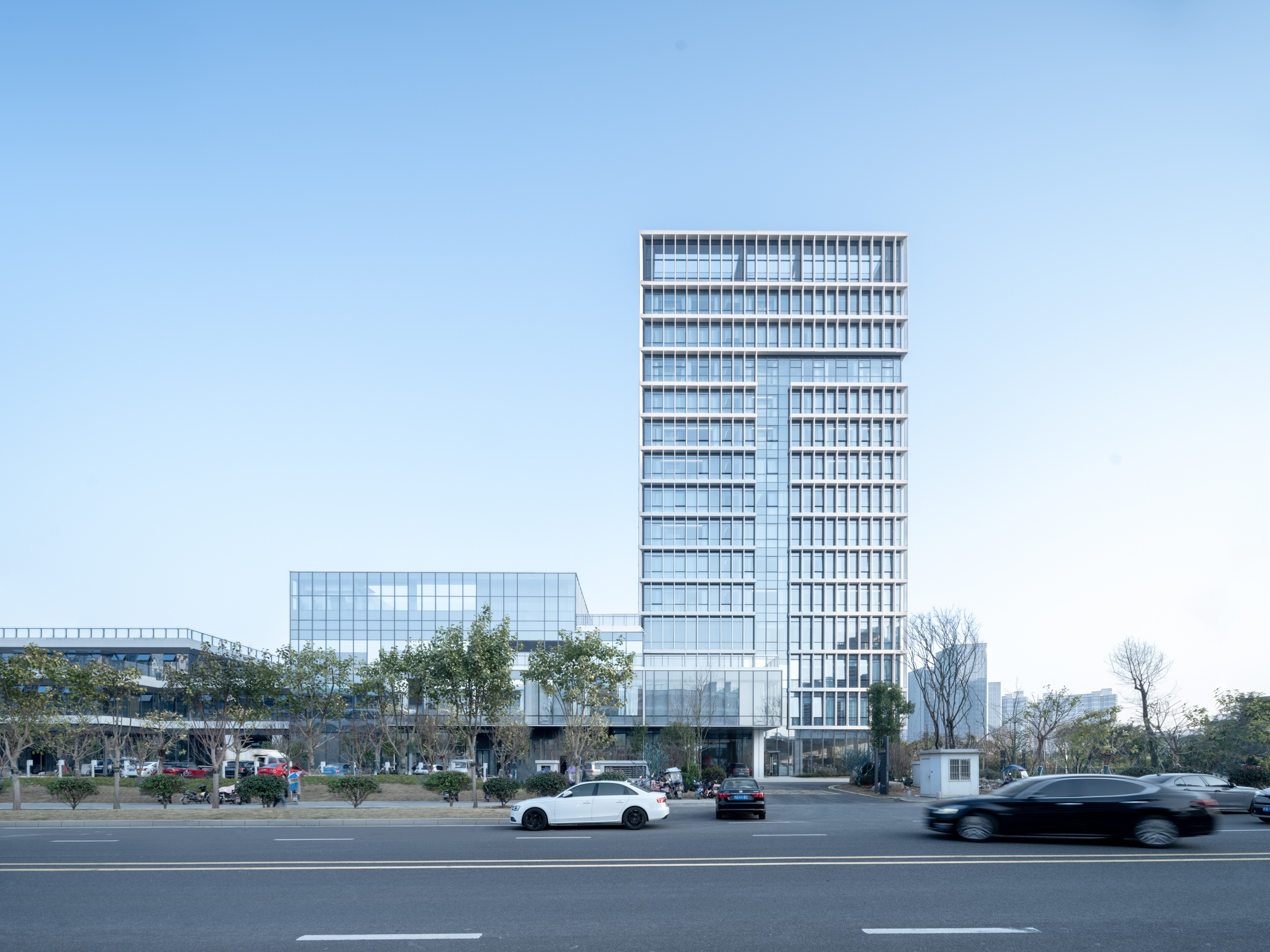
设计图纸 ▽
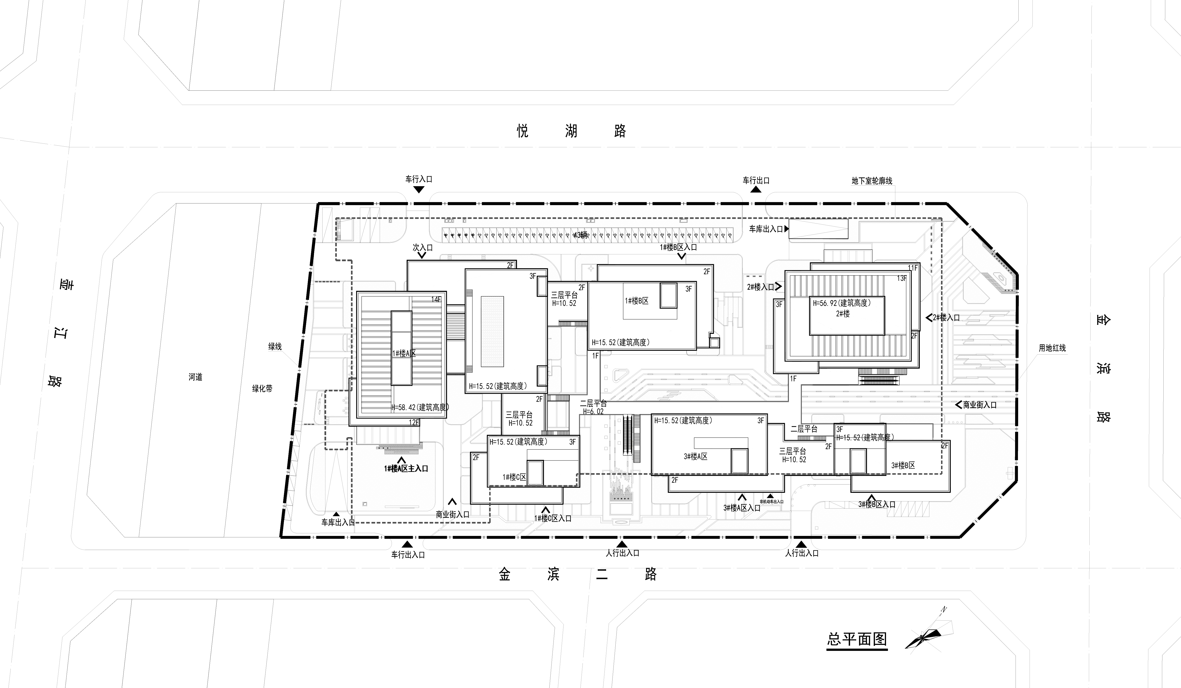

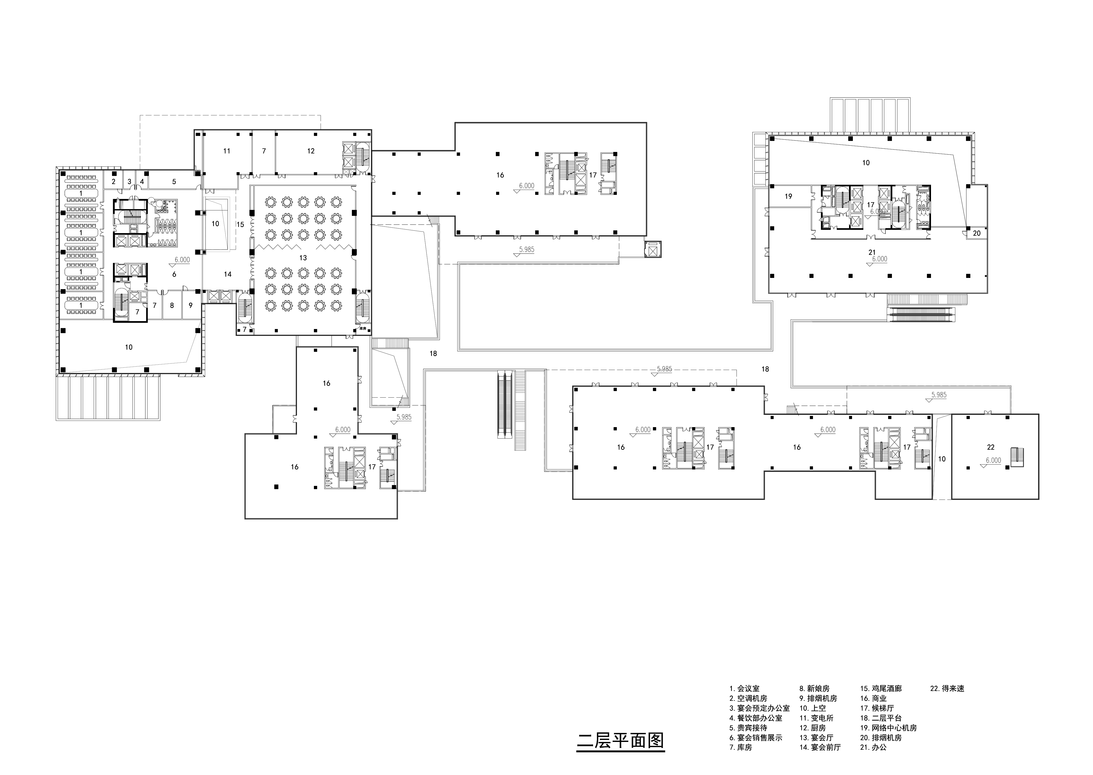

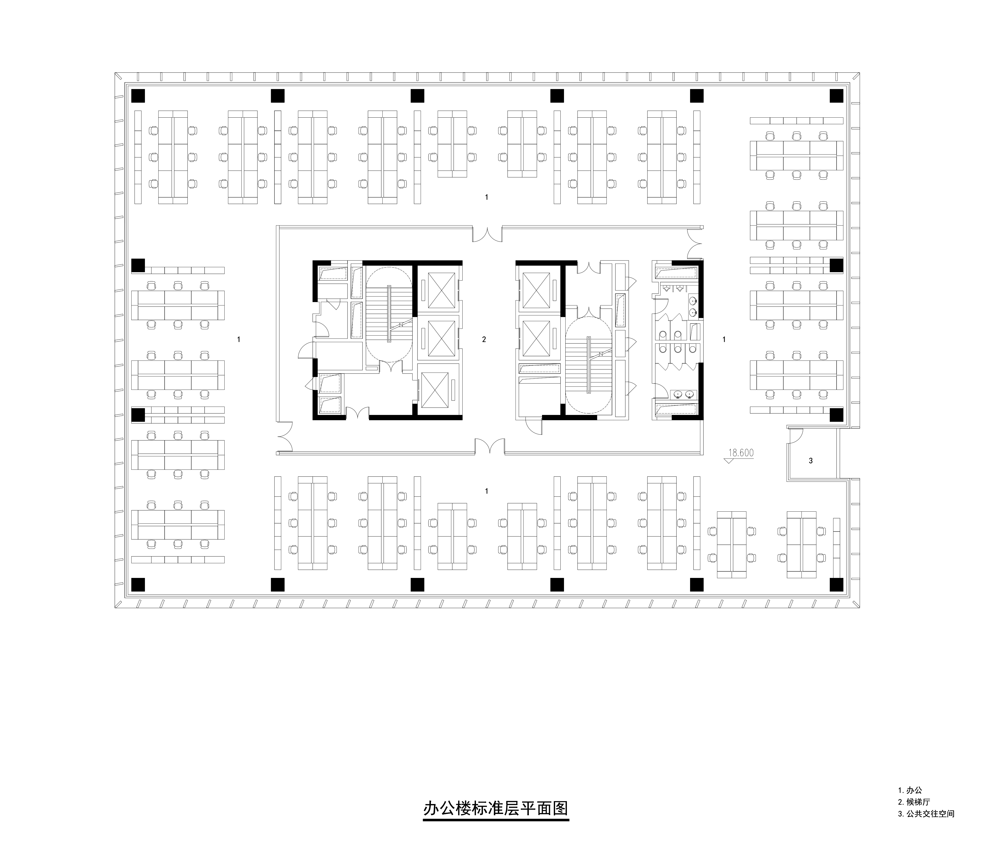
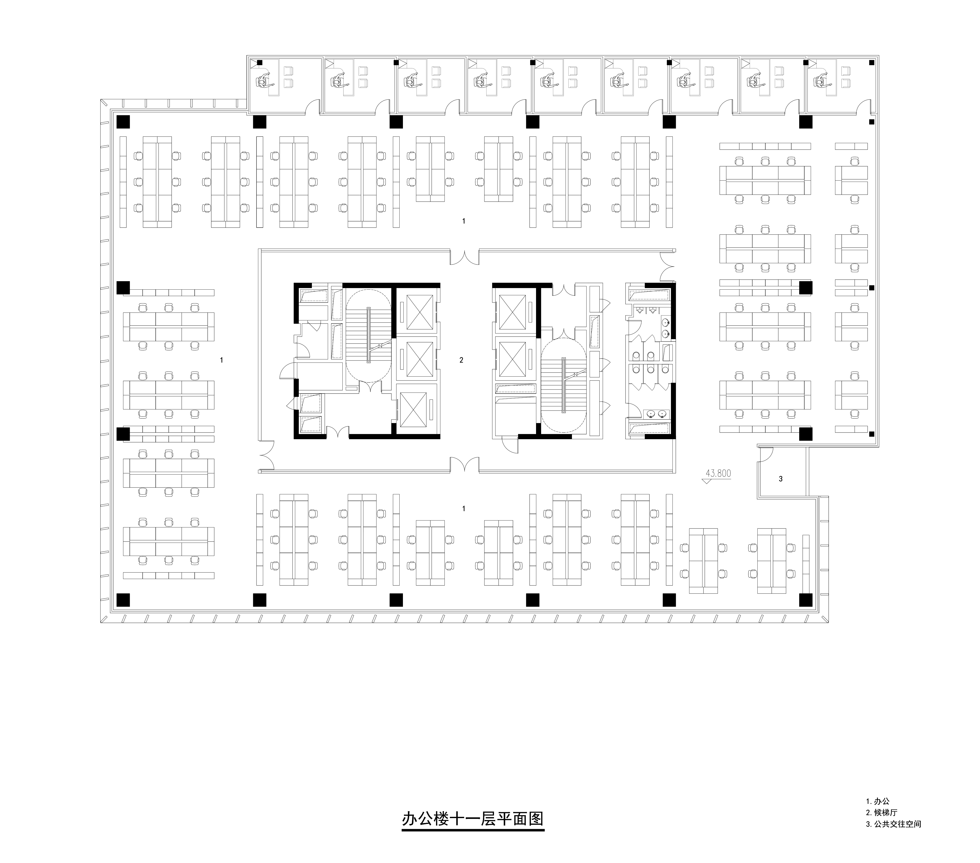
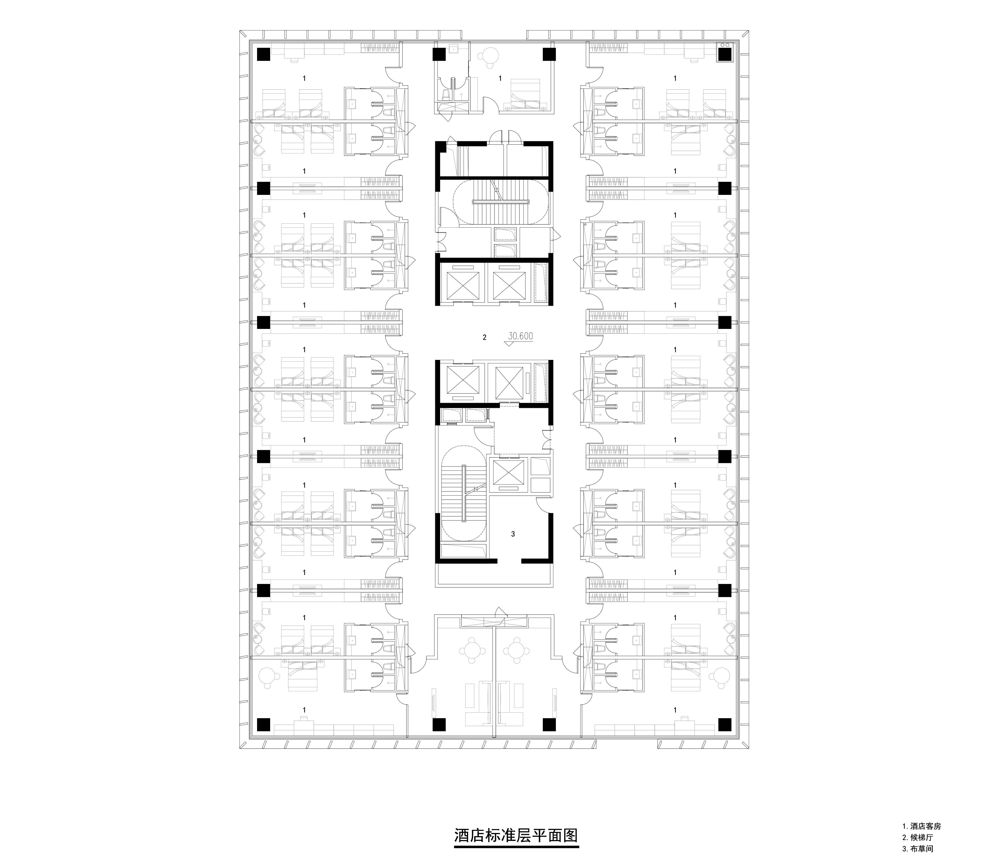

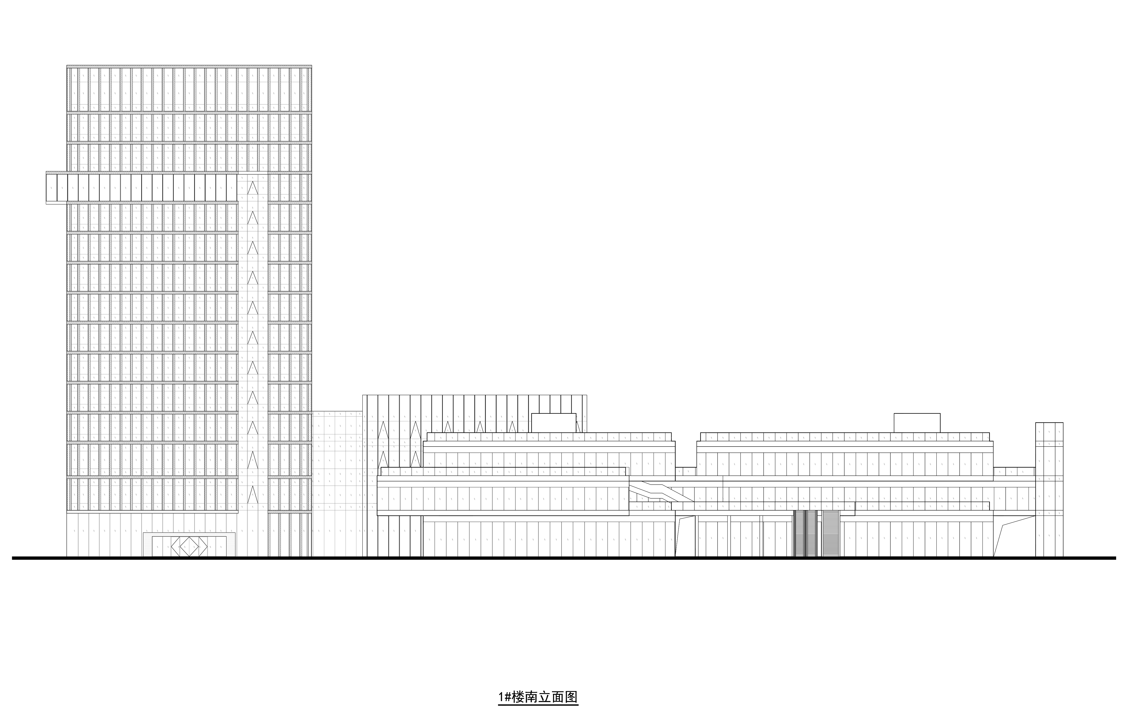
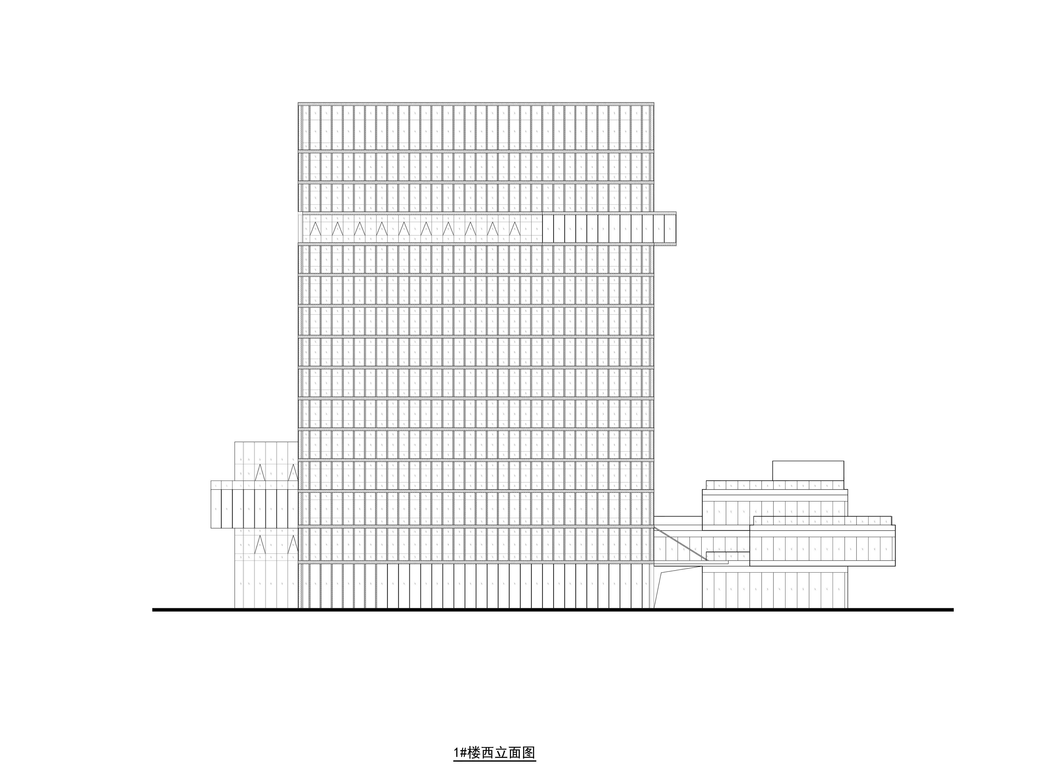
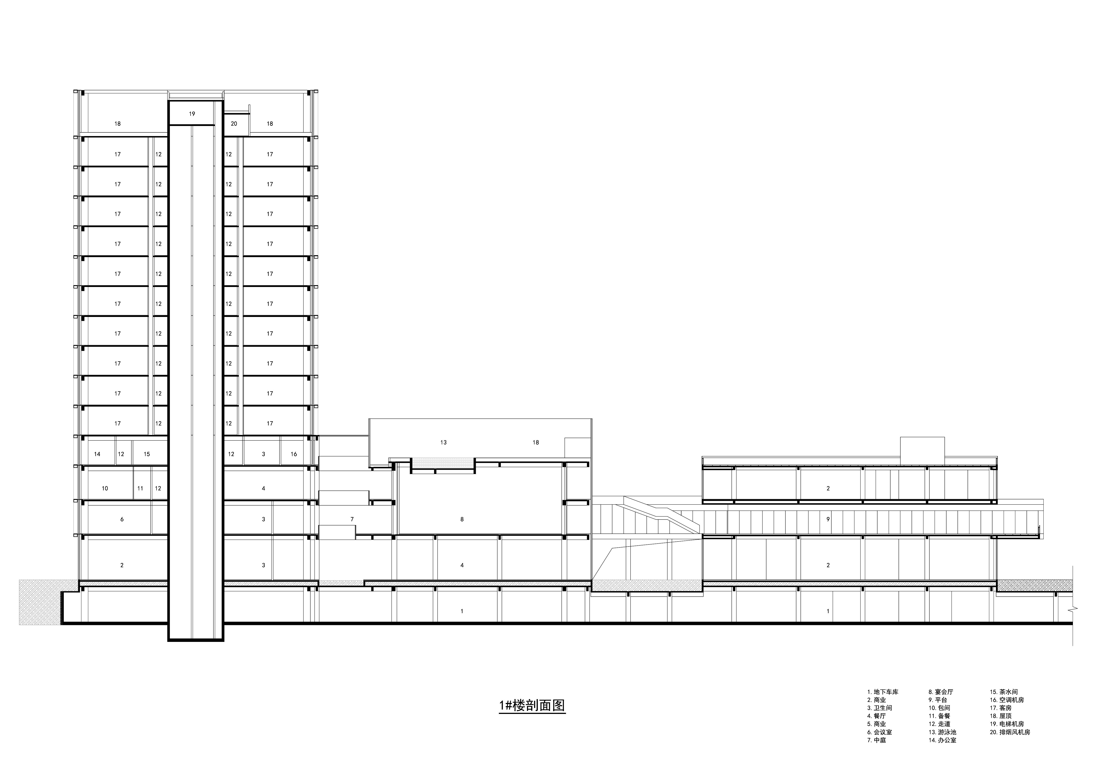

完整项目信息
项目名称:福州滨海临空开发建设有限公司那迪广场
项目类型:建筑
项目地点:福州滨海新城
设计单位:华南理工大学建筑设计研究院有限公司
主创建筑师:倪阳、谌珂
设计团队完整名单:郑常波、郭钦恩、盛竞、牟彦霖、郭思侠、郑乃山、张人泽、林颖、蒋杰、周珂、陈健生、童敬勇
业主:福州滨海临空开发建设有限公司
造价:周华忠
设计时间:2018年12月—2019年10月
建设时间:2021年12月
用地面积:29634平方米
建筑面积:73137平方米(地上53290平方米,地下19847平方米)
其他参与成员
建筑:郑常波、郭钦恩、盛竞、牟彦霖、郭思侠、郑乃山、张人泽、林颖、蒋杰、周珂、陈健生、童敬勇
结构:方小丹、赖洪涛、秦柏源、陈冠新、袁国财
景观:陈天宁、史萌、张人泽、郑乃山、郭思侠
室内:陈天宁、史萌、张人泽、郑乃山、郭思侠
施工:福建众合开发建筑设计院有限公司
摄影:九里建筑摄影
版权声明:本文由华南理工大学建筑设计研究院有限公司授权发布。欢迎转发,禁止以有方编辑版本转载。
投稿邮箱:media@archiposition.com
上一篇:一等奖方案:ESM总部与卢森堡国家行政大楼设计 / EM2N + ROBERTNEUN
下一篇:东莞CBD示范性停车楼:基础设施的柔化表达 / GWP建筑事务所