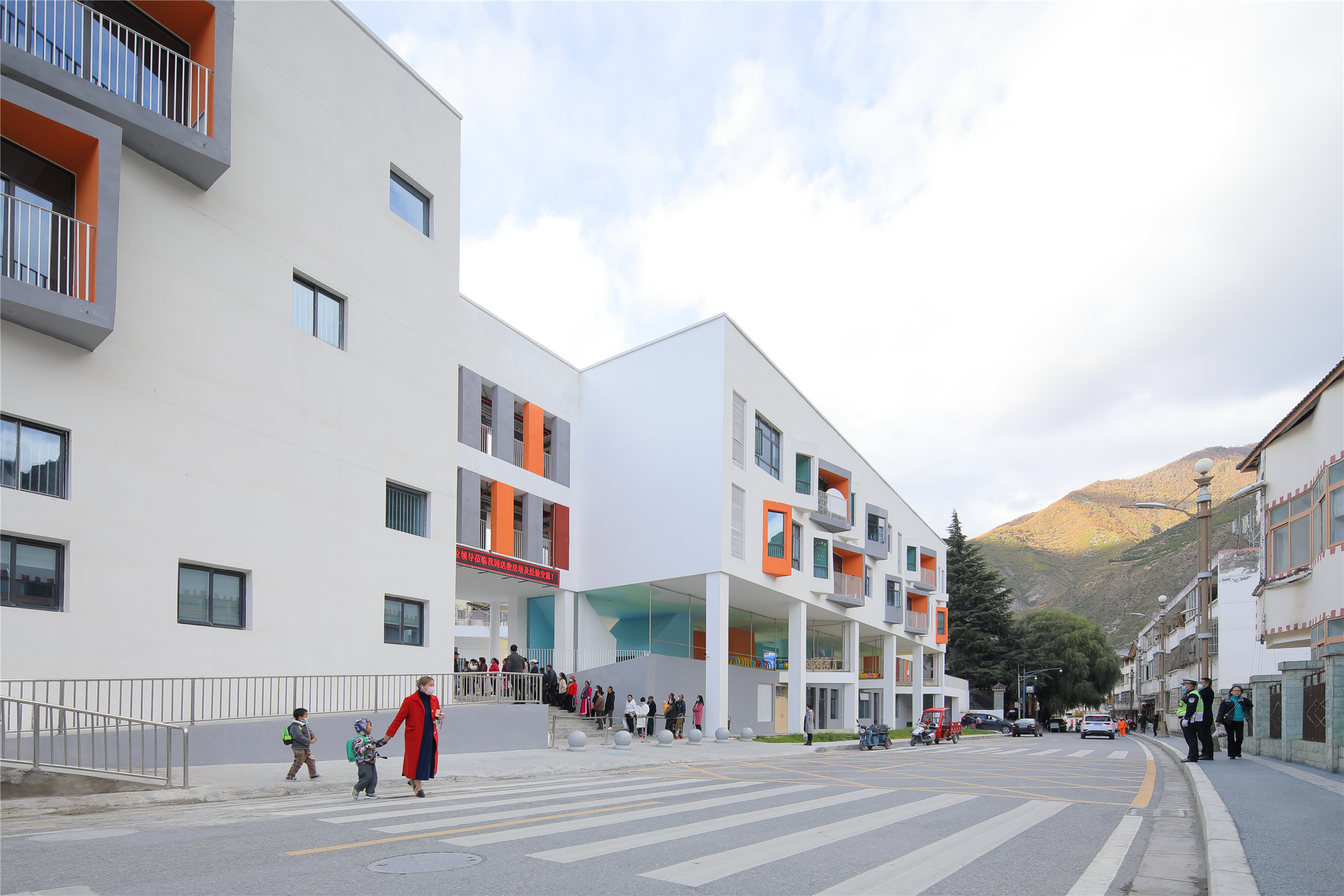

设计单位 东意建筑
项目地点 四川九寨沟
竣工时间 2021年
建筑面积 4989平方米
项目背景
2017年8月8日,四川省北部阿坝州九寨沟县发生7.0级地震,对九寨沟景区造成了严重破坏,也对依赖于旅游业的县城造成了较大的冲击。随着灾后重建的开展,深圳壹基金公益基金会在四川省幼儿园援建计划中补充了对九寨沟县幼儿园的援建支持。
On August 8, 2017, an earthquake with a magnitude of 7.0 occurred in Jiuzhaigou County, Aba Prefecture, northern Sichuan Province, causing serious damage to the Jiuzhaigou scenic area and a greater impact on the counties and towns that relies on tourism. With the development of post-disaster reconstruction, Shenzhen One Foundation has supplemented the aid for constructing kindergartens in Jiuzhaigou County, which is included in the kindergarten construction aid plan of Sichuan Province.
这一公益投入是对当地灾后建设的援助,也是响应国家“十三五”纲要所阐明的加快基本公共教育均衡发展、鼓励普惠性幼儿园发展等推进教育现代化的发展规划蓝图;而幼儿园项目所呈现的建筑的社会价值,也立足于发展规划中的民族地区进一步健康发展,全面提高教育质量,促进教育公平的人民美好愿景。
This public welfare investment is an aid to local post-disaster construction, and also a blueprint for the development of education modernization, such as accelerating the balanced development of basic public education and encouraging the development of inclusive kindergartens, as stated in the National "Thirteenth Five-Year Plan". The social value of this kindergarten is also based on the people's vision of further healthy development of the minority areas in the development plan, comprehensively improving the quality of education, and promoting education fairness.
▲ 项目视频 ©SouthArch南社·建筑
九寨沟县县城永乐镇沿白水江河谷发展,河谷两侧地势陡峭。伴随旅游业的发展,县城建设需求日益增长,并主要沿道路蔓延式发展,形成较为集聚的城镇状态。县城常住人口约为6.6万人(2020年),少数民族人口占比近40%。新建优质公办幼儿园资源对于地方教育基础补强的重要性日益突出,同时也承载着社区与地方发展的希望。
Yongle Town, the county seat of Jiuzhaigou County, develops along the Baishui River valley, with steep terrain on both sides. With the development of tourism, the demand for county construction is increasing day by day, and it mainly develops in a sprawling manner along the road, forming a relatively concentrated urban. The population of the county is about 66,000 (2020), and the minority population accounts for nearly 40%. The importance of new high-quality public kindergarten resources for strengthening the local education foundation has become increasingly prominent, and it also carries the hope of community and local development.

山水河谷的连绵地景,与九寨沟闻名遐迩的风光,触动与启发着建筑设计的开展。风景、地形、城镇、社区与儿童是设计的核心议题,彼此关联。在城镇发展、新旧景观的变迁中,置入场地的建筑将成为绵密地景中的一部分。幼儿园联系着儿童、家庭与邻里,是社区生活中独特的场所,在用地紧凑的山城中,蕴藏着提升社区公共空间品质的巨大潜力。山水、城镇与社区的风景,在新的场地编织中,被重组、打开与融合。设计通过对公共空间的“缝补”、儿童生活与游戏的“外溢”、街道与山城风景的“再现” ,让地形与风景的边界将渐次打开,幼儿园也将融入社区之中。
Our architectural design is inspried by the continuous landscape of mountains, rivers and valleys, as well as the famous scenery of Jiuzhaigou. The core of design philosophy is the landscape, terrain, town, community and children, which are closely connected, and impact each other. In the development of towns and the changes of old and new landscapes, the buildings placed on the site needs to be blended into the dense landscape. Kindergartens connect children, families and neighbors, and are unique places in community life. In the compact mountain city, there is a huge potential to improve the quality of community public space. Landscapes and scenes, towns and communities are reorganized, opened and merged in the weaving of the new site. Through the "stitching" of public space, the "overflow" of children's life and games, and the "reproduction" of street and mountain scenery, the boundary between terrain and scenery will gradually be opened, and the kindergarten will also be integrated into the community.
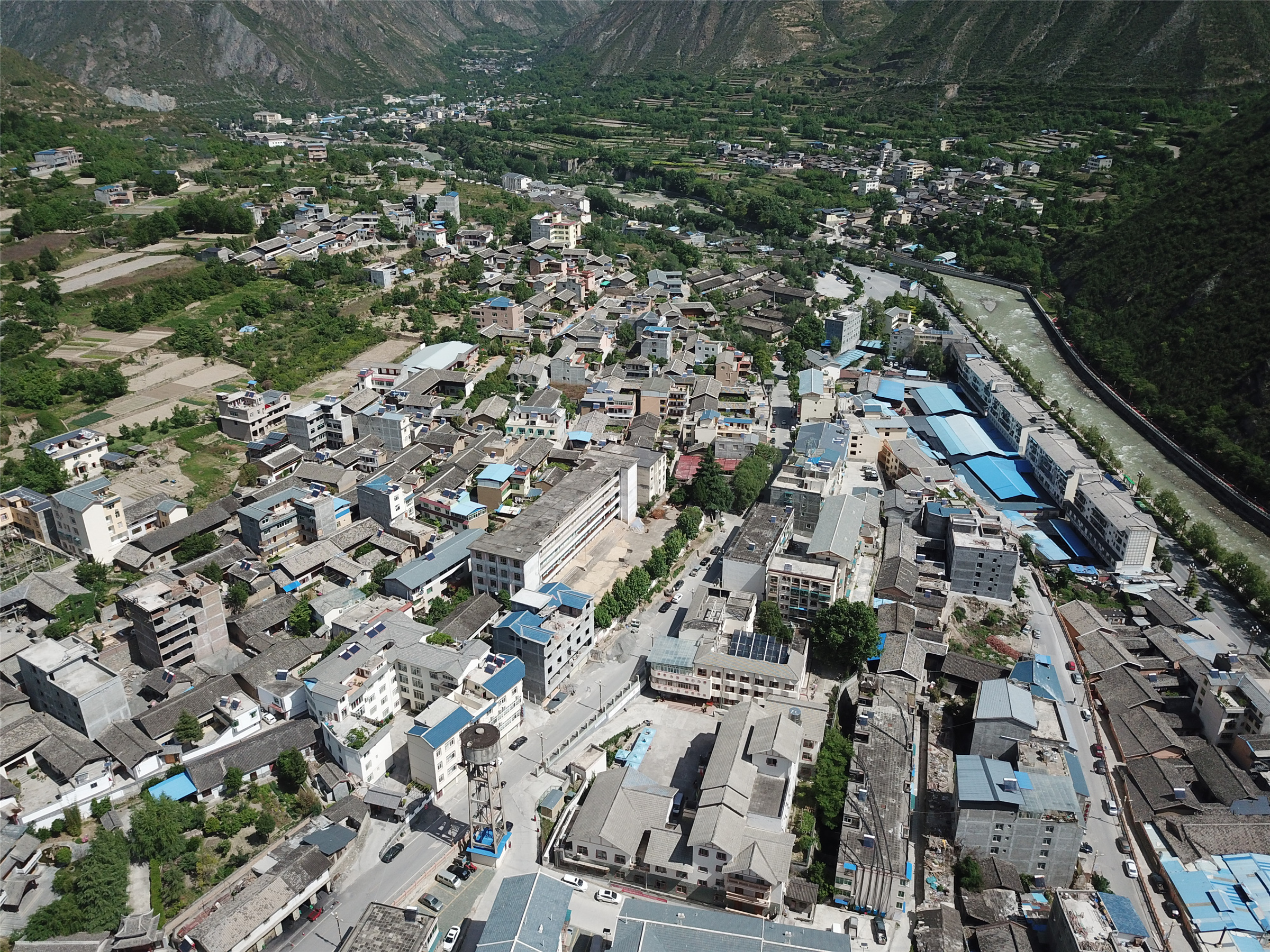

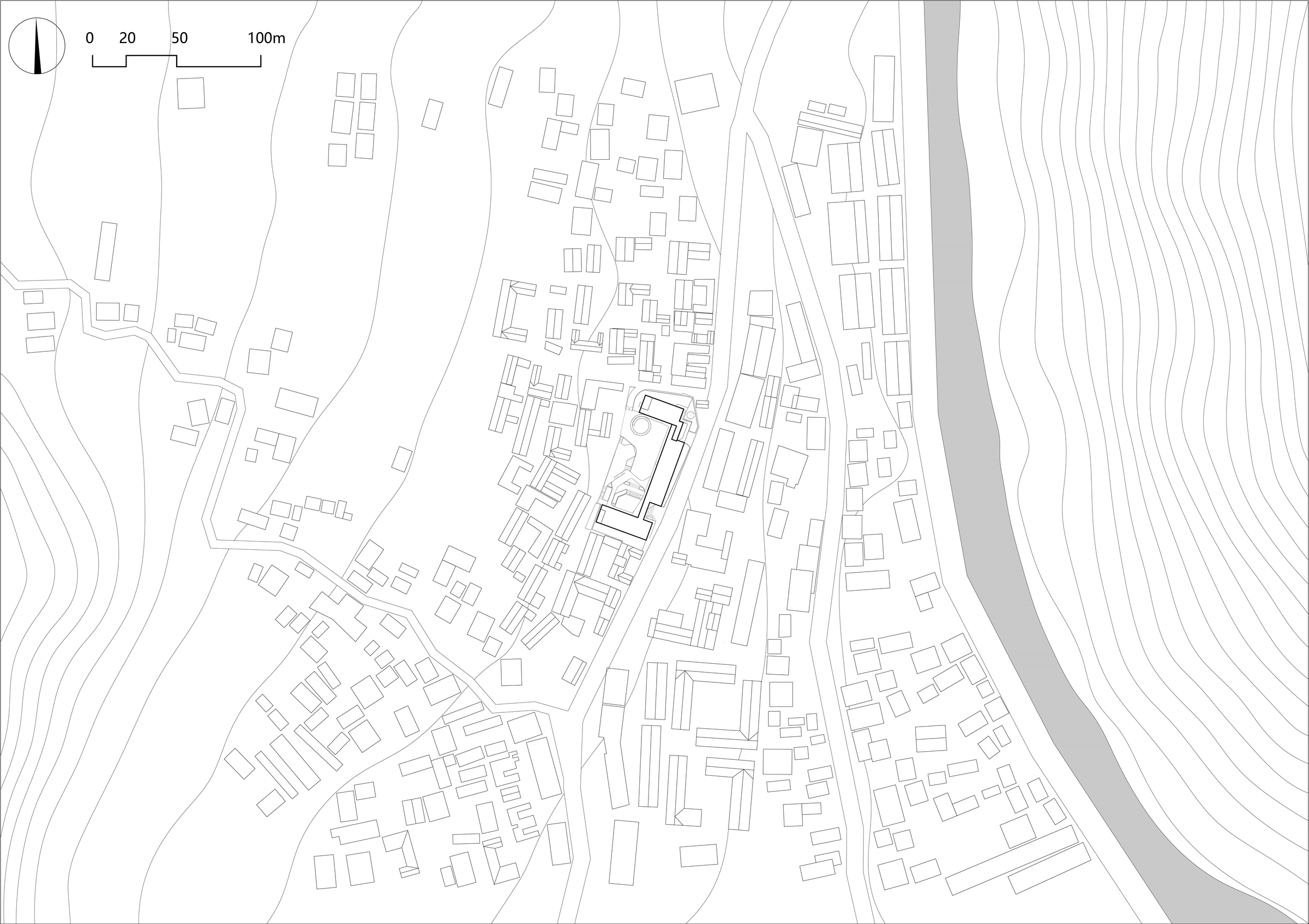
台地与布局
建设用地位于河谷西侧山麓中部,前身为小学,已于地震中损坏。场地东侧道路通往县城中心,西侧为保护乡土民居社区。顺山势往上,民居群后部为少量的梯级农田。环绕场地西侧、北侧的小街都是居民日常往来的路径,北侧的牌坊与大树标记了场地的记忆,原校舍弃置的操场也成为周边居民的作物晒场,用地已然处于社区生活的中心。场地一大特征是截然区分的三级高差,道路—台地—小街之间的高差均达3-5米。
The construction site is located in the middle of the foothills on the west side of river valley. The former elementary school was damaged in the earthquake. The road on the east side of site leads to the county center, and the west side is for preserved residential community. Elevating along the mountain landscape, the rear of the residential area is a small amount of terraced farmland. The back streets surrounding the west and north sides of site are the daily paths for residents. The archway and the big trees on the north are kept as memory of original site. The abandoned playground of elementary school become a crop drying field for the residents, which indicates the site as the center of community life. One of the site distinctions is three-level height difference, 3-5 meters difference between roads, terraces and back streets.




设计起点即为尝试介入场地、高差与街道的关系,重塑场地特征。场地布局上,在有限的用地内,建筑以集约的U形体量进行围合,在提供更完整的室外活动场地的同时,也与西侧远处的乡土民居遥相对话。建筑南侧与相邻房屋体量接近,和谐共处;北侧沿街处稍往内侧后退,保留了场地的大树。
We redefine the site feature, through exploring and utilize the relationship between the site, the height difference and the streets. In terms of site layout, the buildings are enclosed in U-shape, which not only provides a more complete outdoor area, but also echoes the dwellings in the far west. The building volume in the south side echoes that of neighboring building, coexisting harmoniously; the north side along the street is slightly set back to the inside, retaining the big trees on the site.


高差处理上,设计在原台地标高置入架空开放的游戏空间,活动室抬升于二、三层,台地下方根据发展需求设地下车库,并沿立面设置了可对外服务的用房。因此,建筑的沿街形象为两层房子,抬升于两层通高的“骑楼”之上。
In coping with height difference, an overhead playground is placed at the original terrace elevation, activity rooms are elevated to second and third floor, the space below terrace is underground parking lot, the external service rooms are set up along the facade. Therefore, from street view, it is a two-floors building, raising above double-height “arcade”.
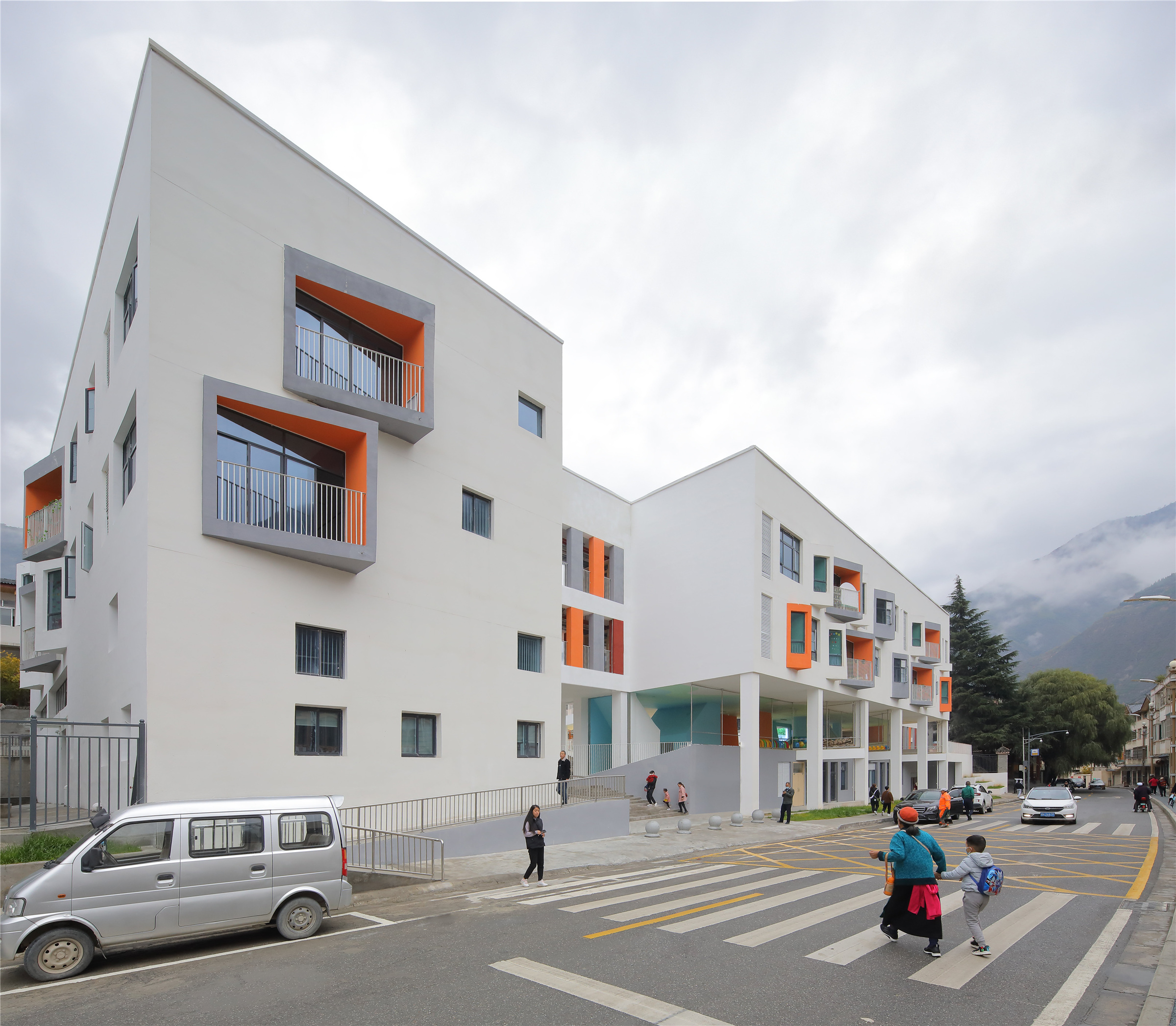
街道关系上,场地原有的挡土墙与围墙阻断了街道建筑的延伸,行走体验较为消极。设计把建筑主动贴近台地边缘,缝补了街道界面,营造建筑对于街道行走体验的包容感。立面下部为骑楼空间,上部则根据活动室功能形成凸窗与生活阳台,微微外凸的三角形朝着街道前来的方向。此外,沿街内凹的幼儿园入口、台阶与休息花池等,均是街道空间的延伸,容纳社区日常活动的各种可能。
Regarding the relation with street, the original retaining wall and fence blocked the extension of building on the street, which downgraded the walking experience on the street. Our design extends the buildings along the terrace edge, stitches the interface with the street to create an inclusive walking experience. The lower part of the facade is an arcade space, and the upper part forms a bay window and a living balcony according to the function of the activity room. The slightly convex triangle faces the direction of the street. In addition, the concave kindergarten entrance, steps and resting flower ponds along the street are all extensions of the street space, accommodating various possibilities of community life and activities.
因此,骑楼上下的幼儿园,为县城提供了一个新的场所类型,打破场地内外边界,建构了新的空间、视线、行为的联系,触发了与社区交流的可能。
Therefore, the kindergarten above and below the arcade provides a new type of place for the county, breaking the boundary between the inside and outside of the site, constructing a new connection of space, sight, and behavior, and triggering the possibility of communication with the community.
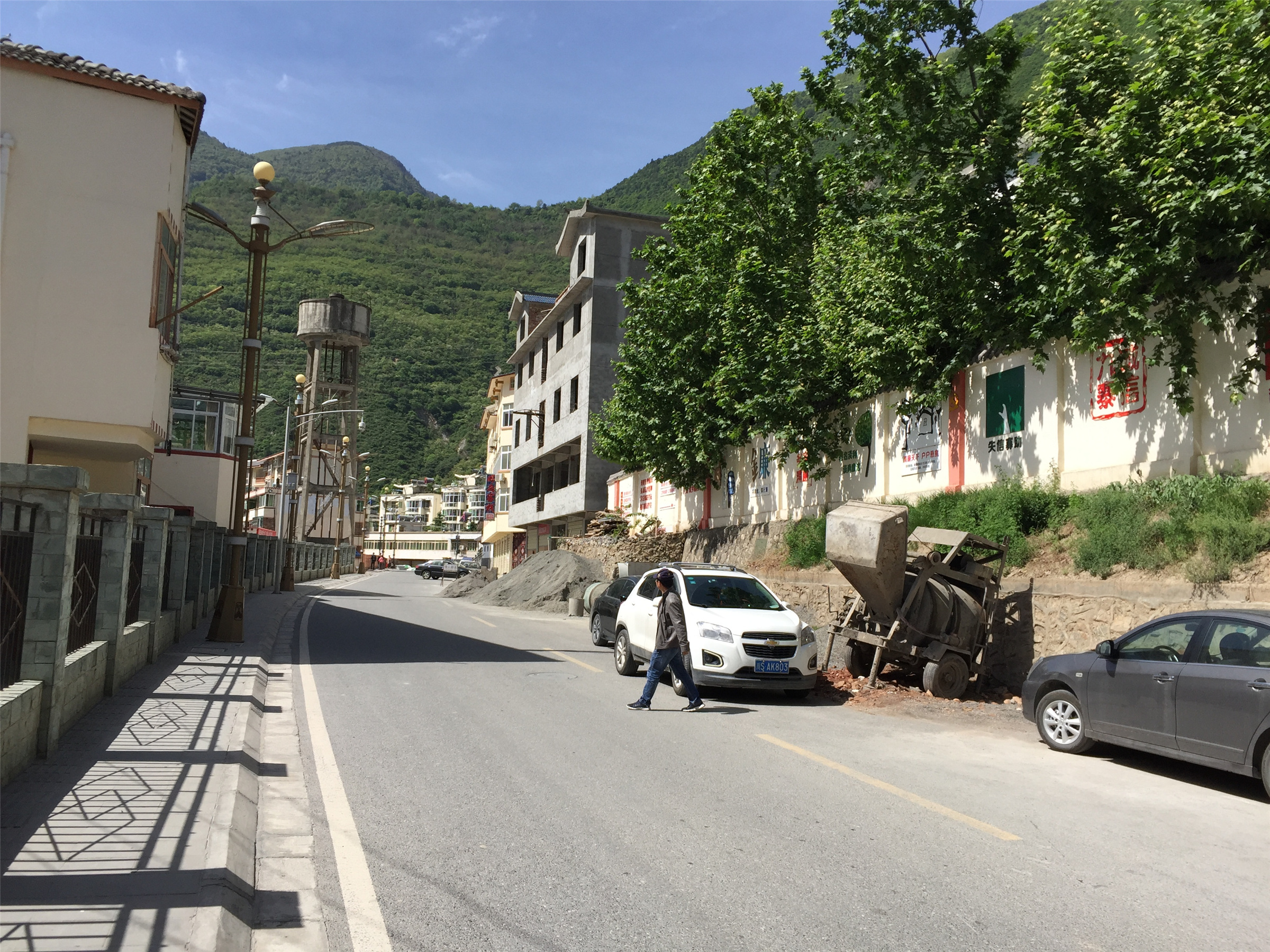
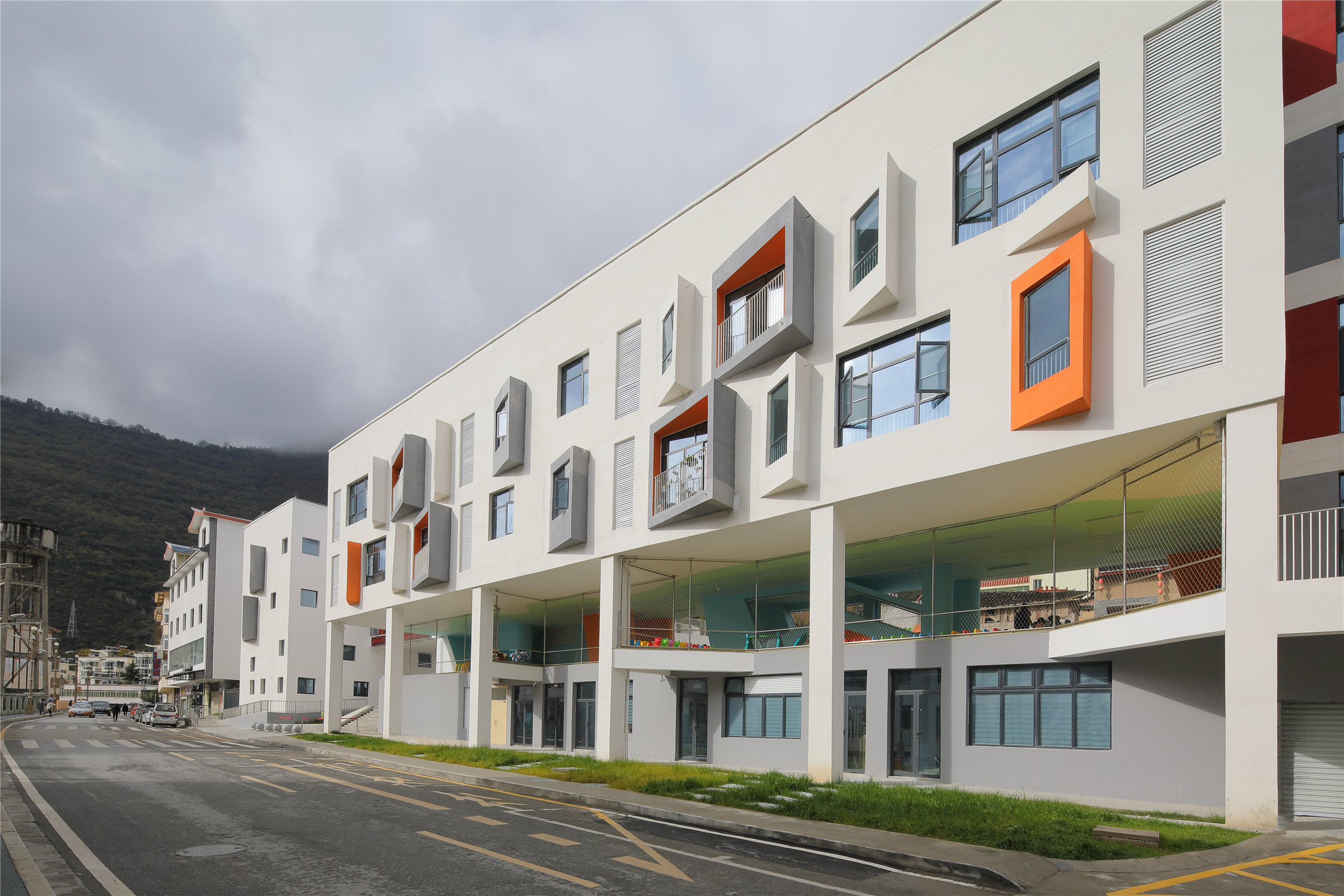
社区与风景
通过布局与街道关系的处理,幼儿园为街道和社区塑造了新的“看与被看”的视线关系,促进了社区居民与儿童的互动。在骑楼上部的半户外活动区,儿童嬉戏运动,好奇地窥探街道上的车来人往。骑楼下部则自然地成为了街道与幼儿园的缓冲区域,每天,孩子们穿过柱廊来到校门,与家长告别;上楼后,再与楼下尚未离开的家长默契地打一声招呼,为上学生活增添一份仪式与趣意。
Through adjusting relationship between the layout and the street, the kindergarten creates a new line of sight of "see and be seen" for the street and the community, and promotes the interaction between community residents and children. In the semi-outdoor area on the upper part of the arcade, children play sports, and curiously spy on the cars and people on the street. The lower part of the arcade naturally becomes a buffer area between the street and the kindergarten. Every day, the children walk through the colonnade to the school gate to say goodbye to their parents; after going upstairs, they say hello to the parents who have not left downstairs, which flavor their school life with a touch of ritual and fun.
骑楼也为周边居民(往往也是家长或长辈)提供了更多与孩童不期而遇的机会,提升了儿童对于社区的依存感。平台上儿童的嬉戏场景与声音,“溢出”街道,吸引着往来的目光,成为街道日常中的新风景。
The arcade also provides more opportunities for the surrounding residents (often parents or elders) to meet children unexpectedly, and enhances the children's sense of dependence on the community. The playful scenes and sounds of children on the terrace "overflow” to the street, attracting attention and becoming a new scene in the daily life of the street.

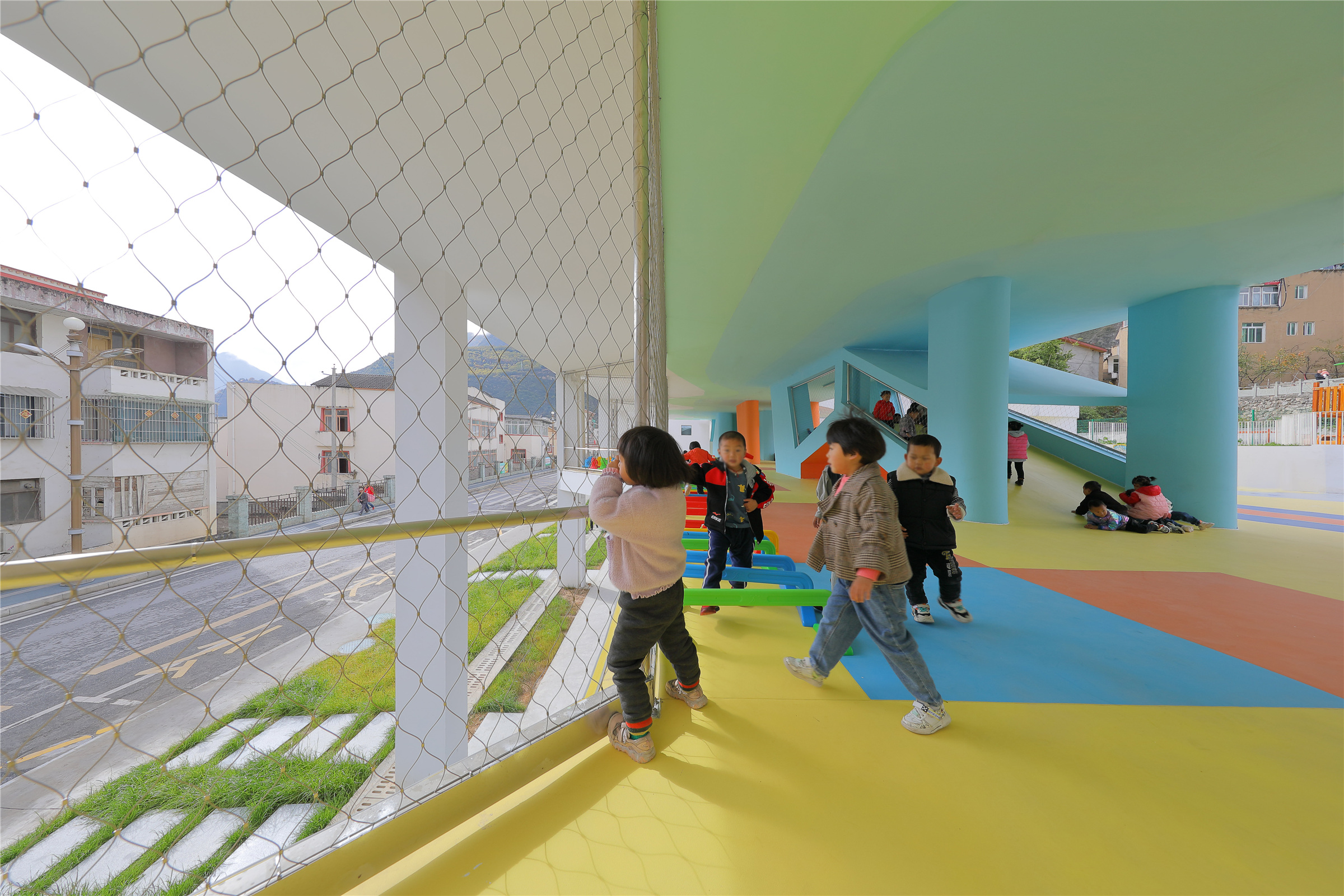
社区的另一重风景产生于场地西侧,常规的围墙在此消失,山城的台地高差成为幼儿园与外部环境的安全区隔。设计结合地形,在不同高度上形成了主题多样的活动——游戏、奔跑、集会、种植等等。活动平台如一个个开敞的舞台,把孩童的活动与成长呈现于社区。周边街道上也渐渐多了驻足留步的老人,与孩子们遥相观望与招呼,彼此的交融慢慢成为社区日常一景。
Another scene of community is on west side. The height difference of the terrace in the mountain city becomes a safe separation between the kindergarten and the external environment, and the conventional fence disappears. The design combines the terrain to form a variety of themed activities at different heights - games, running, gatherings, planting, etc. The activity area is like an open stage, presenting children's activities and growth to the community. In the surrounding streets, more and more elderly people stopped, watching and greeting the children from a distance, and the integration of each other gradually became a daily scene in the community.
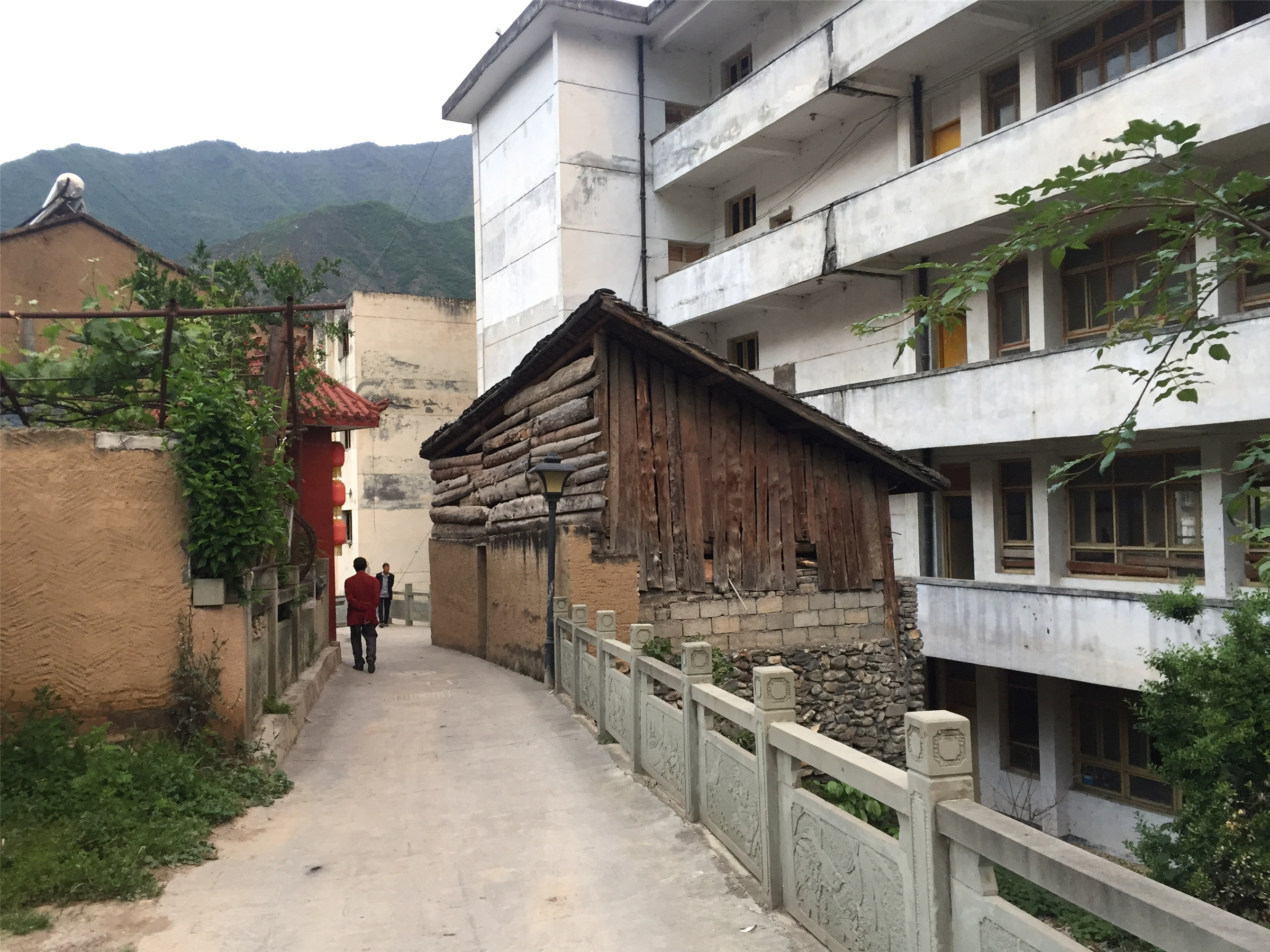


游戏与空间
设计对于地形、街道关系的重塑,也塑造了幼儿园独特的游戏空间:围绕场地的奔跑环廊、架空层下的嬉戏场所,以及与地形高度结合的多重游戏平台。
The remodeling of the relationship between the terrain and the street has also shaped the unique play space for kindergarten: the running corridor around the site, the play place under the overhead layer, and the multiple game platforms highly integrated with the terrain.
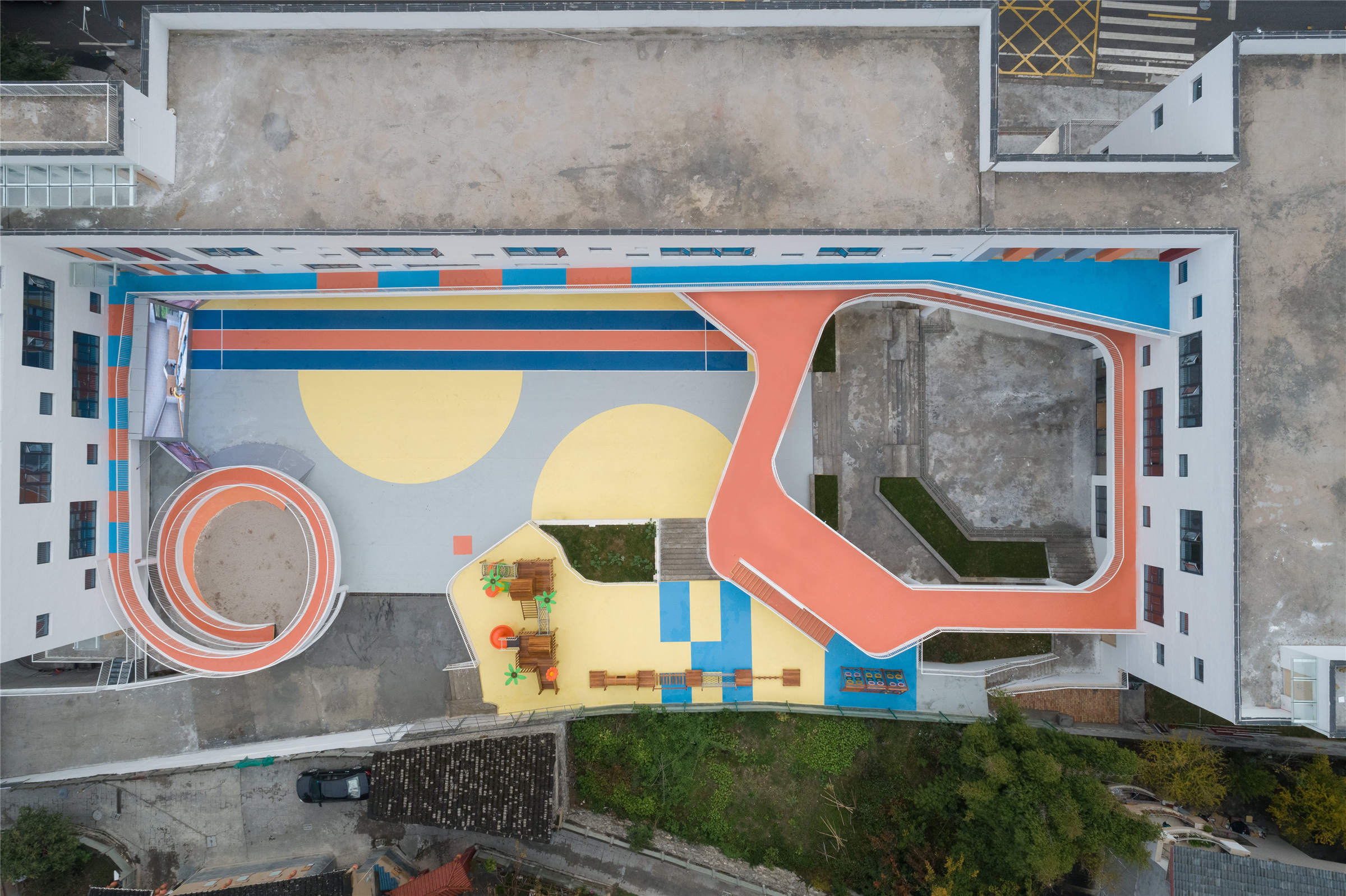
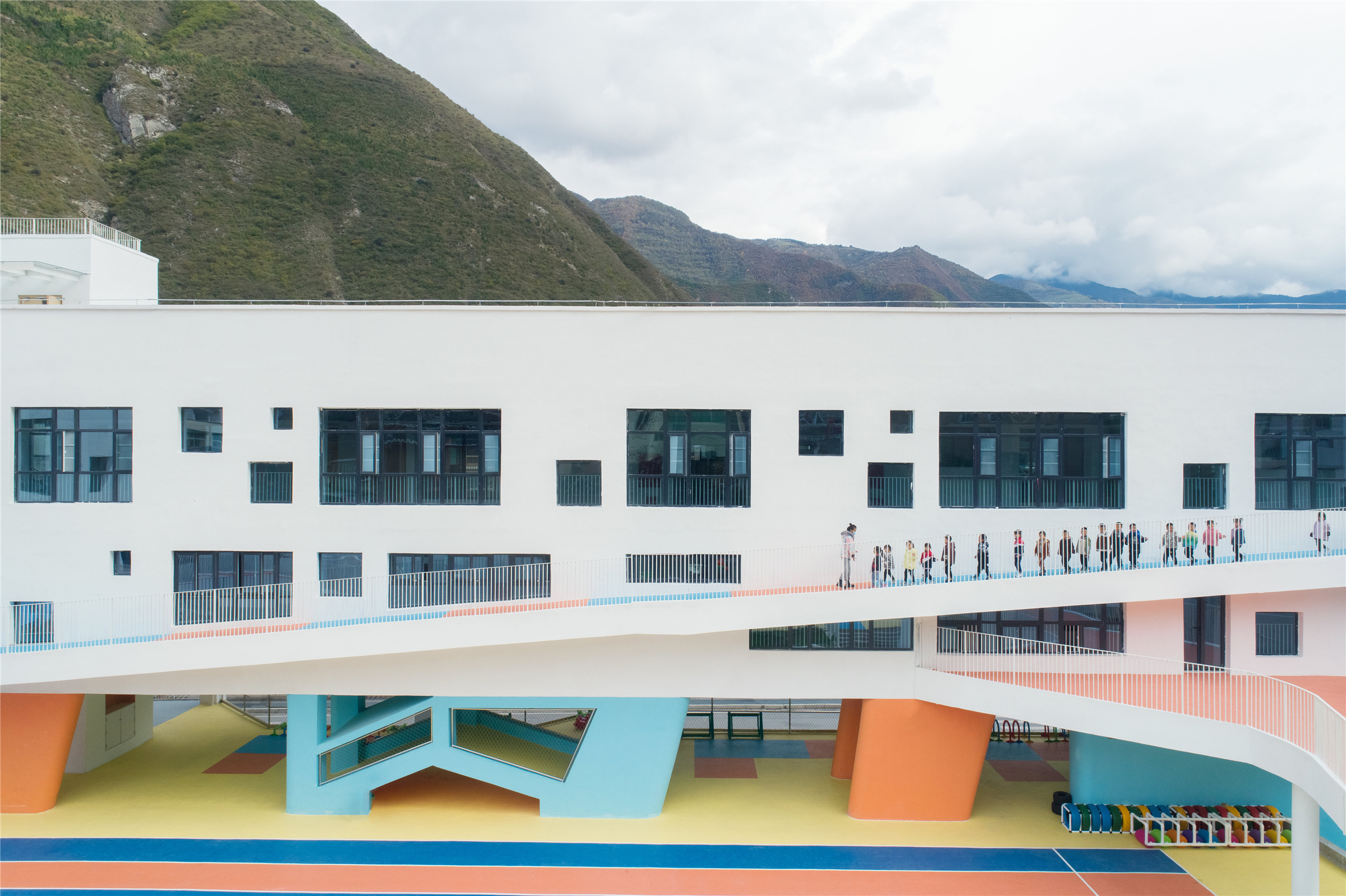
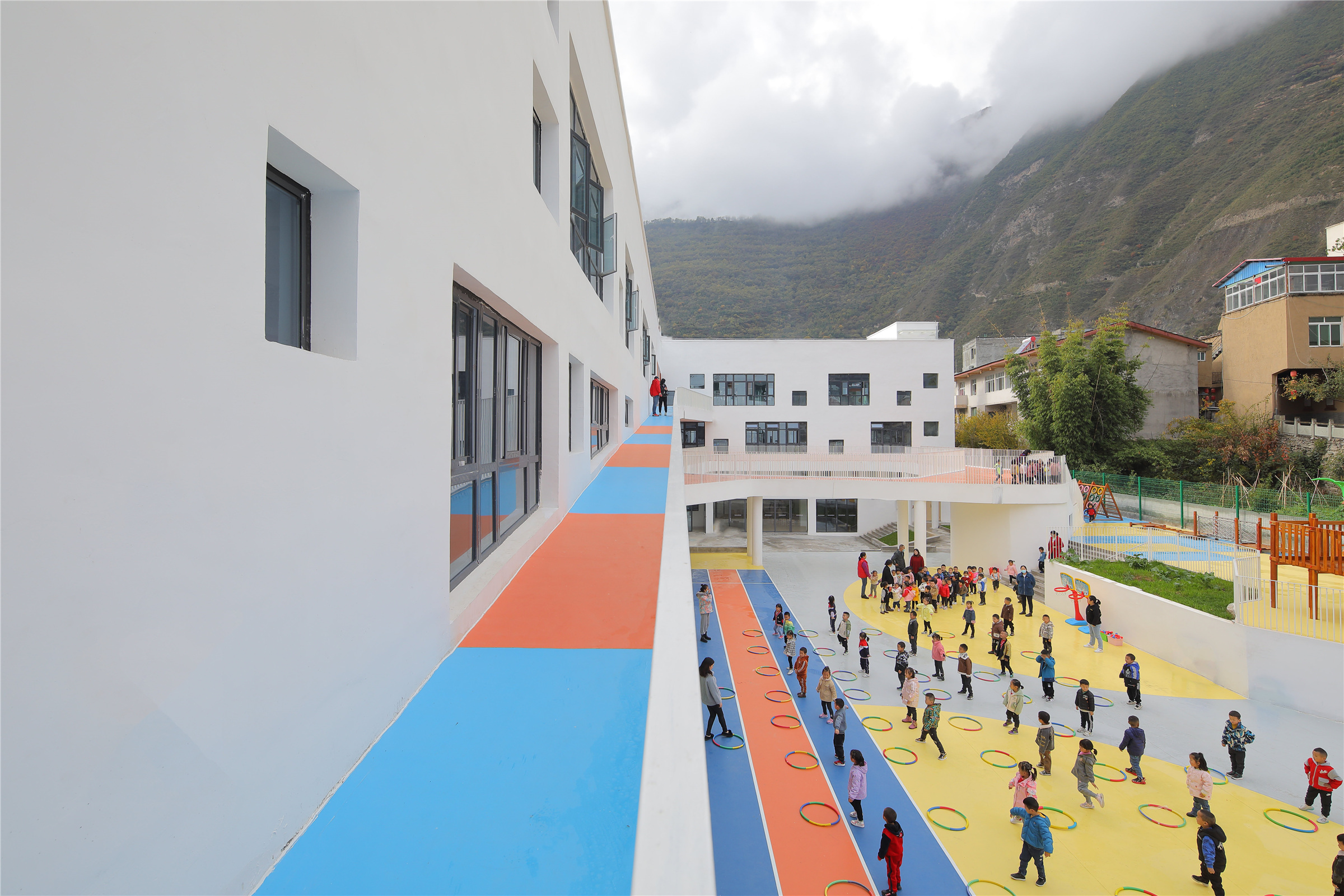
围绕场地的环廊衔接了建筑与场地。廊道从二层与三层均可到达,以坡道衔接。在北侧,儿童经过坡道、圆圈与沙池,到达地面活动场地。在南侧,环廊扩展为平台,衔接了室内门厅、走廊与室外活动场地。
The building and the site are connected by the spiral corridor, which is accessible from the second and third floors through ramps. On the north side, children pass through ramps, circles and sand pools to the ground play area. On the south side, the spiral corridor expands into a platform, connecting the indoor foyer, corridor and outdoor.
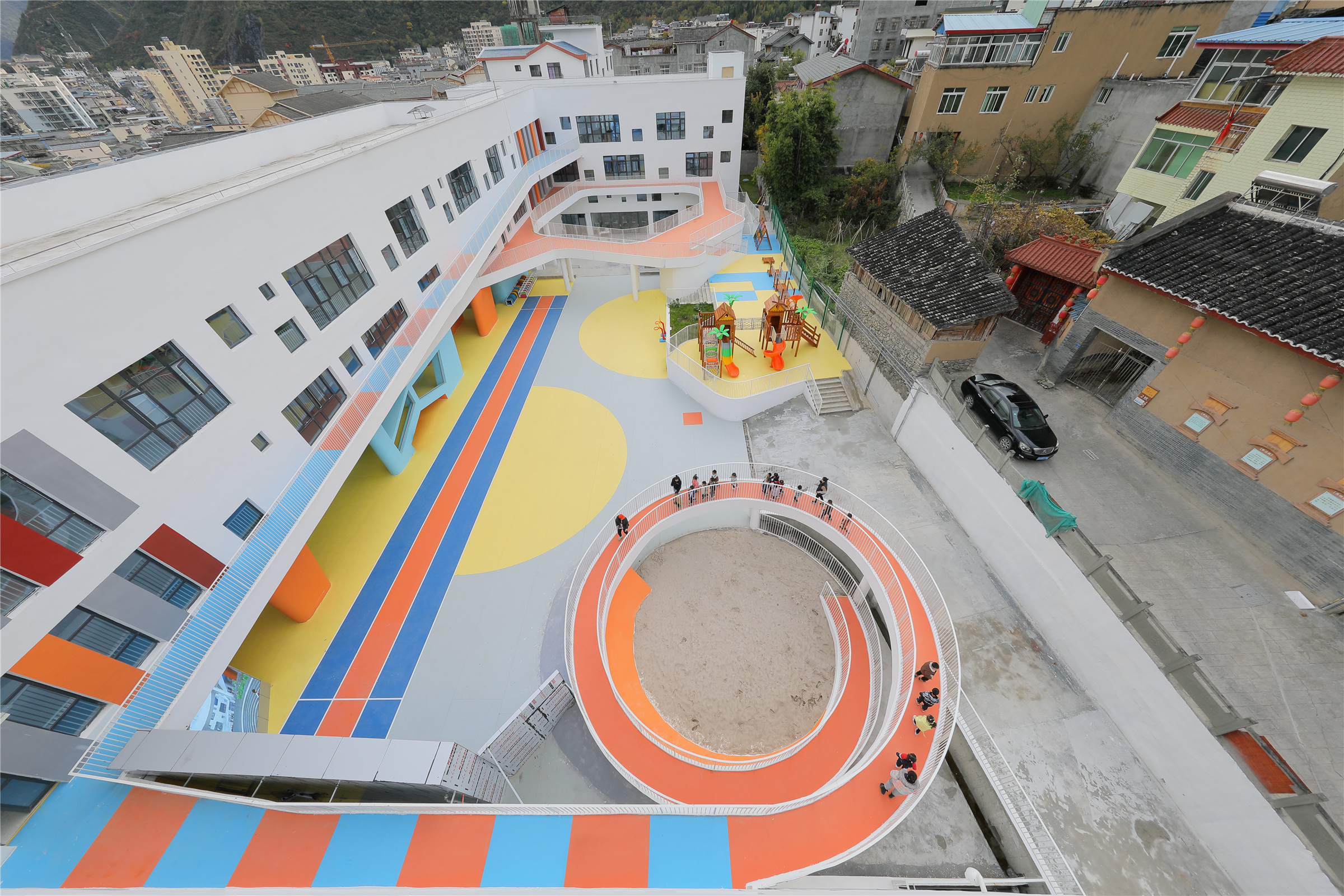


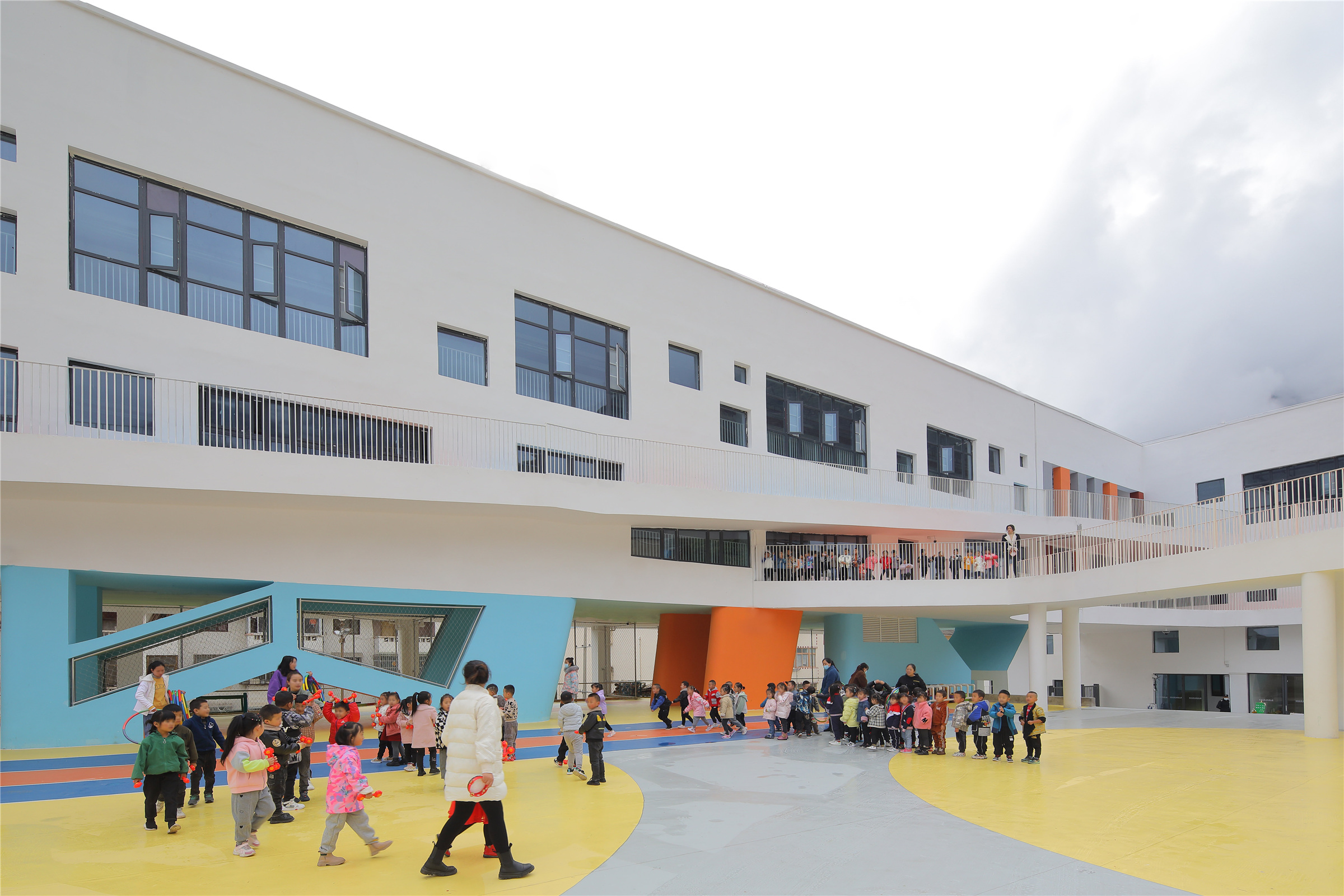
多级平台与环廊的设计考虑了儿童对于特定模式活动的喜爱,如转圈、跟随追逐、小组活动等。动态的空间也调动着儿童的情绪,使得自由探索的活动充满期待,成为幼儿园生活中的精彩环节。设计对于场地高差的积极处理,强化了丰富的地形特征,儿童在嬉戏游乐中,不自觉地体验了身体、空间,以及地形之间富有趣味的互动。
The multi-level platform and spiral corridor are designed for specific behaviors of children, such as circling, running and chasing, group activities, etc. The children could be inspired in this dynamic space, and expect to free exploration, which becomes the pick of their school life.
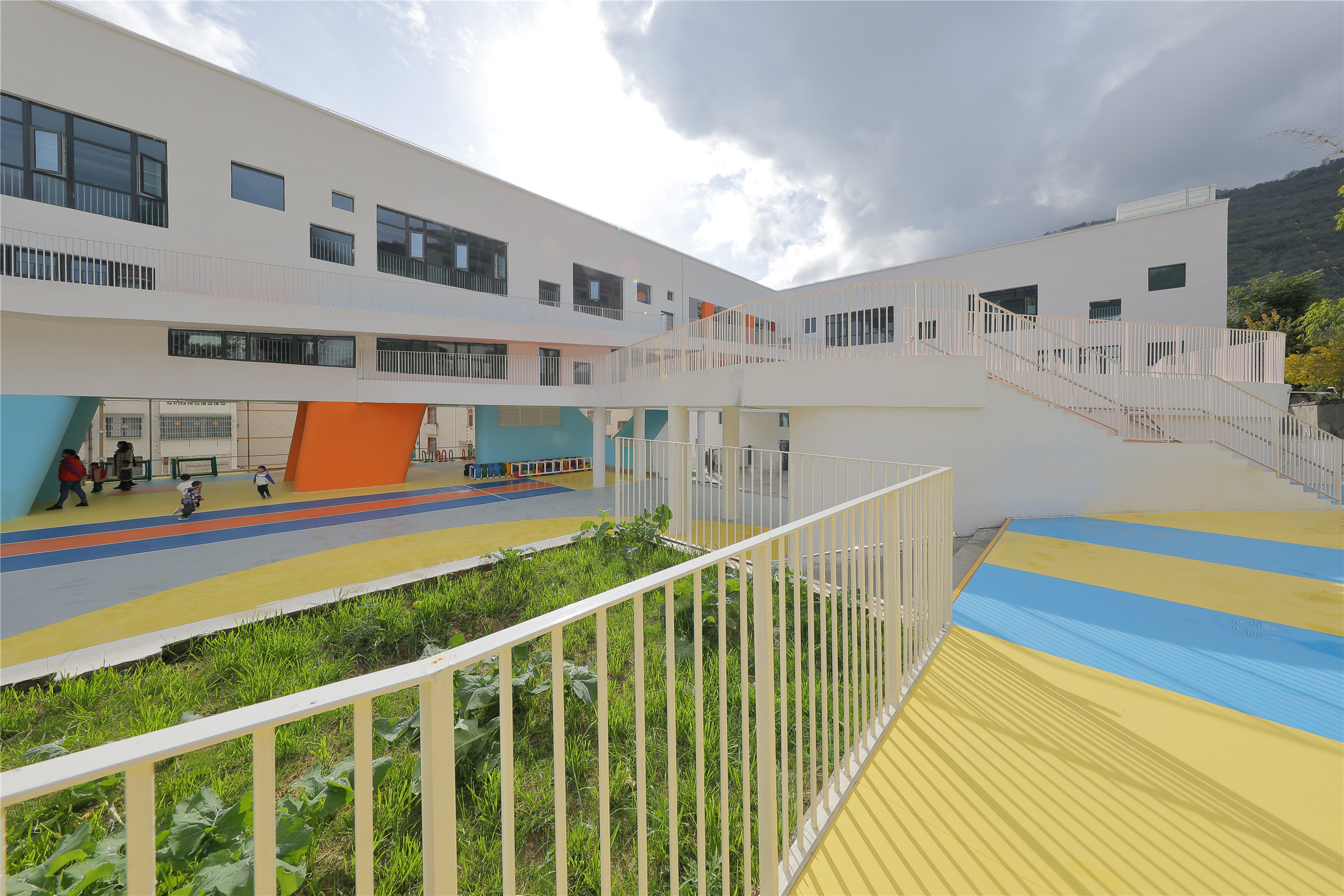




架空层下的游戏场所则与建筑结构相融合,呈现另一种探索的意趣。设计上,架空层双排结构柱与设备管线等被包裹与整合,空间被压缩,构件被放大,形式被转化,儿童身体尺度与结构之间产生了趣味性的张力。
The playing area under empty space fits into architectural structure, offering another trigging space to explore. The equipment pipeline is wrapped and combine with amphistylar, the enlarged components compress the space, but this transformation manifests an interesting tension between the big scale and small size of children.
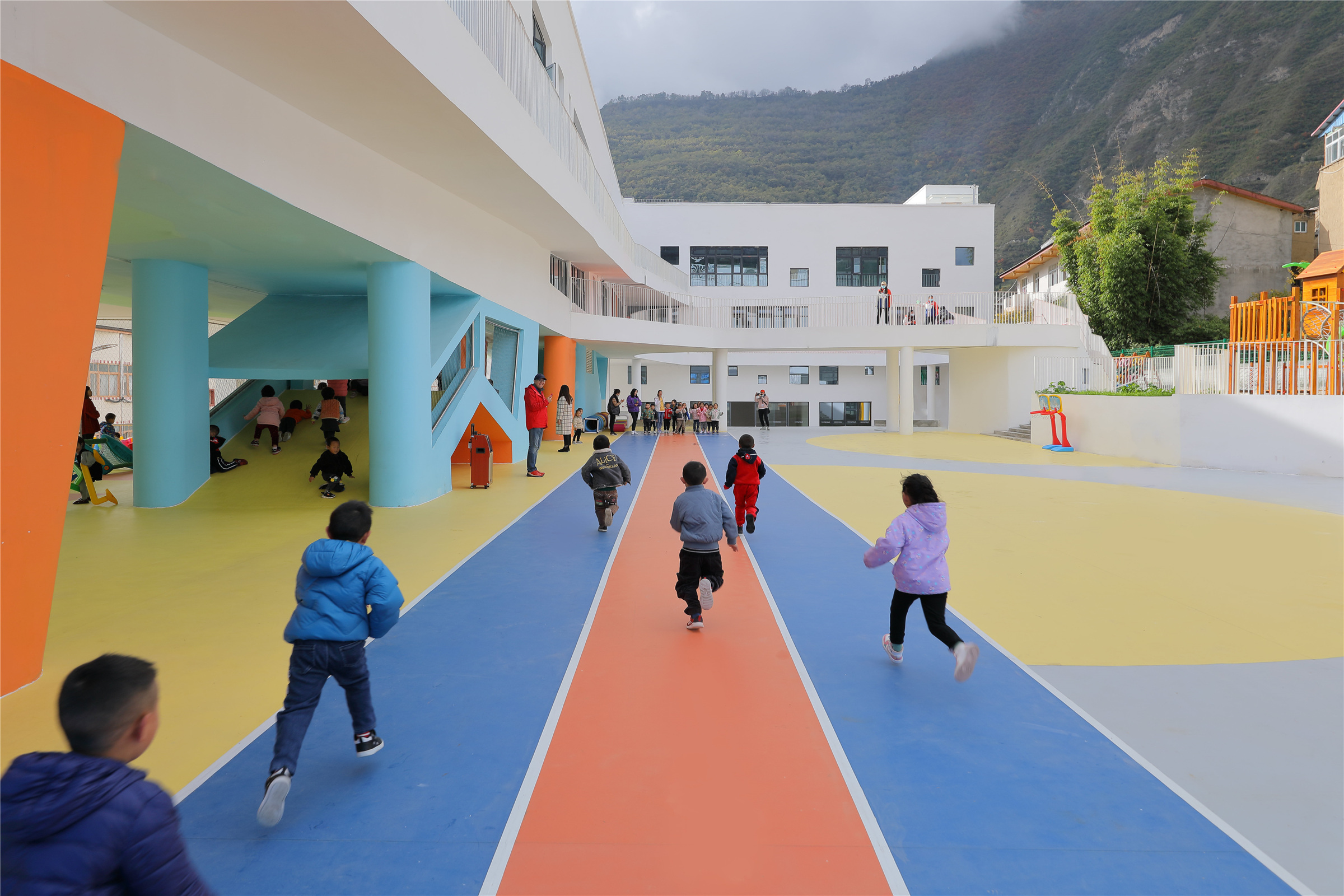

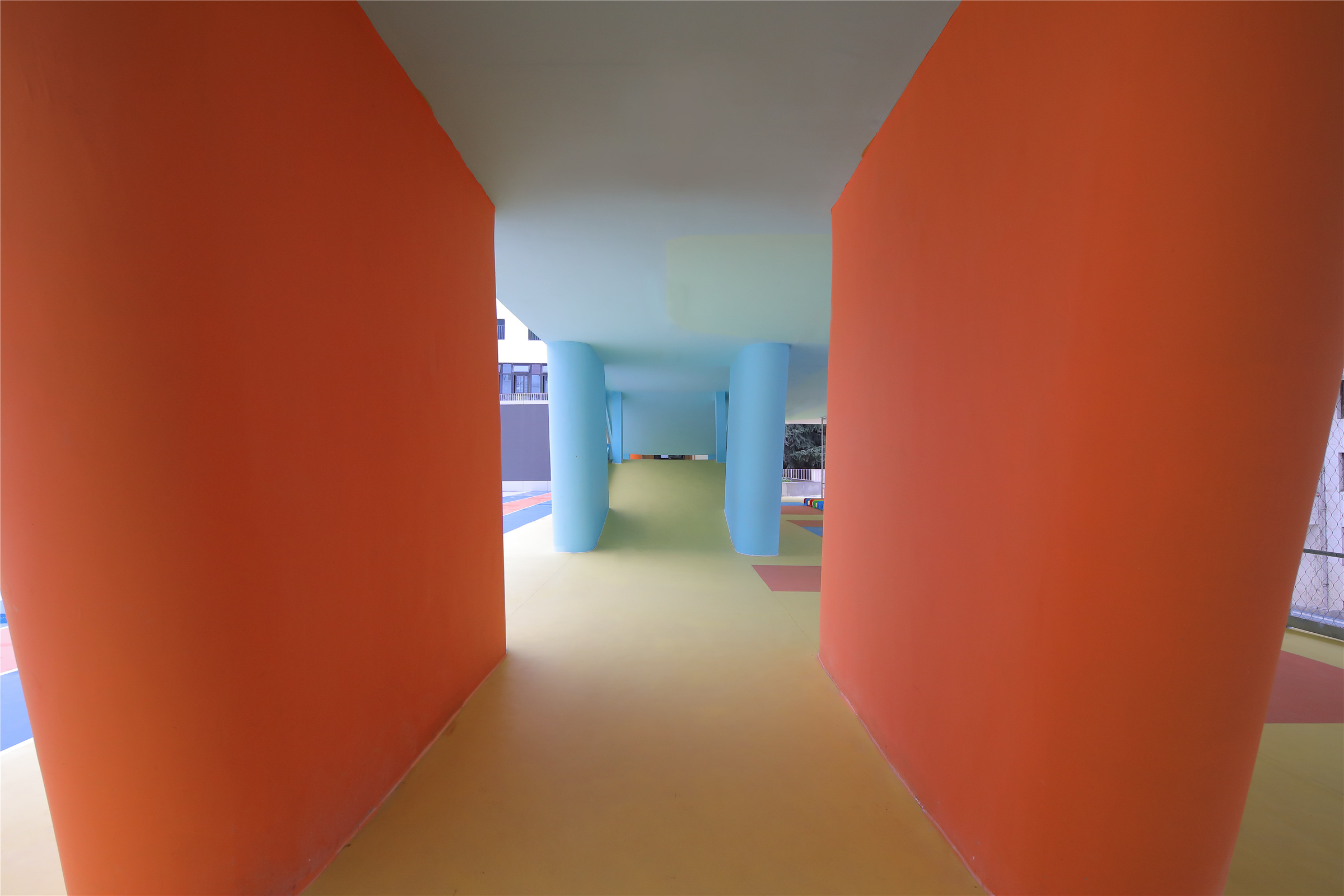
结构整合形式上的原始感——“洞穴”“桥”“隧道”“坡”等等——转化为儿童探索的奇趣体验,攀爬、下滑、穿越、翻转、寻觅等等,在容纳儿童身体的同时,激发着肢体的丰富表达,形式各异的空间在暗示着活动的可能时也保持着开放性。活泼的色彩,进一步塑造着空间或神秘或热情的氛围,调动着儿童活动的情绪。
The aboriginal sense of integrated structural form - "cave", "bridge", "tunnel", "slope", etc. - is transformed into a curious experience of children's exploration, climbing, sliding, crossing, flipping, searching, etc., While accommodating children’s bodies, it stimulates the rich expressions of limbs, and the spaces of various forms also maintain openness while implying the possibility of activities. The lively colors further shape the space or the mysterious or warm atmosphere, and mobilize children activities.
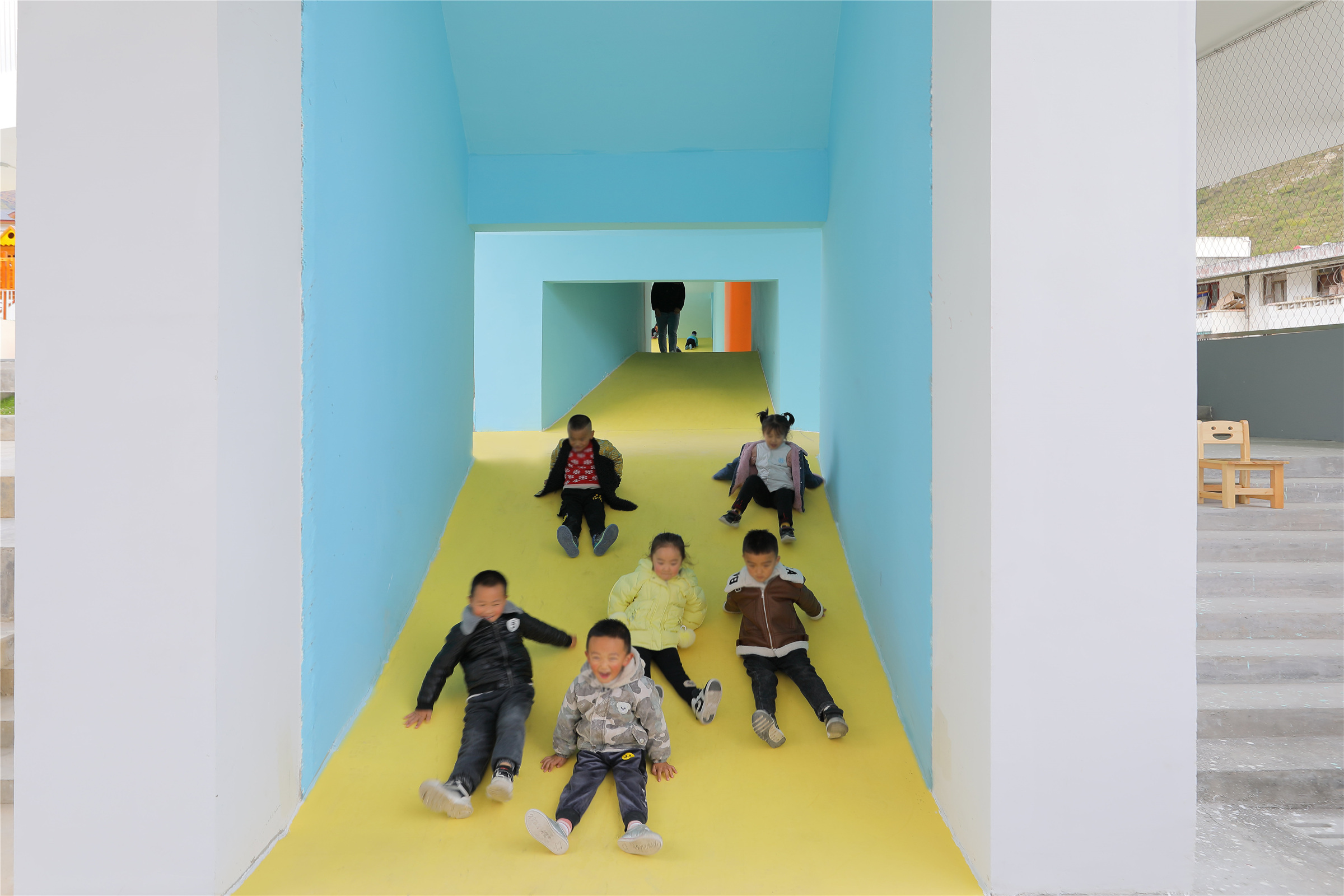


体验与童趣
幼儿园室内空间组织以活动单元为主。活动单元、功能室等也是儿童在幼儿园生活中所处时间最长的场所。在功能性层面,对于儿童教育模式的探索不断发展,也对空间灵活性、儿童感知与体验,以及儿童适宜尺度等的要求不断增加。设计上,活动室与休息室处于灵活分隔的状态,将为使用上的功能置换或活动组织提供便利。
The indoor space of kindergarten is organized by activity units. Children spend the longest time activity units, function rooms during kindergarten life. At the functional level, as children education mode is featured with continuous exploration which requires more and more adjustment in spatial flexibility, children perception and experience, and appropriate scale. In terms of design, the activity room and the lounge are flexibly separated, which facilitates functional shift or activity organization.

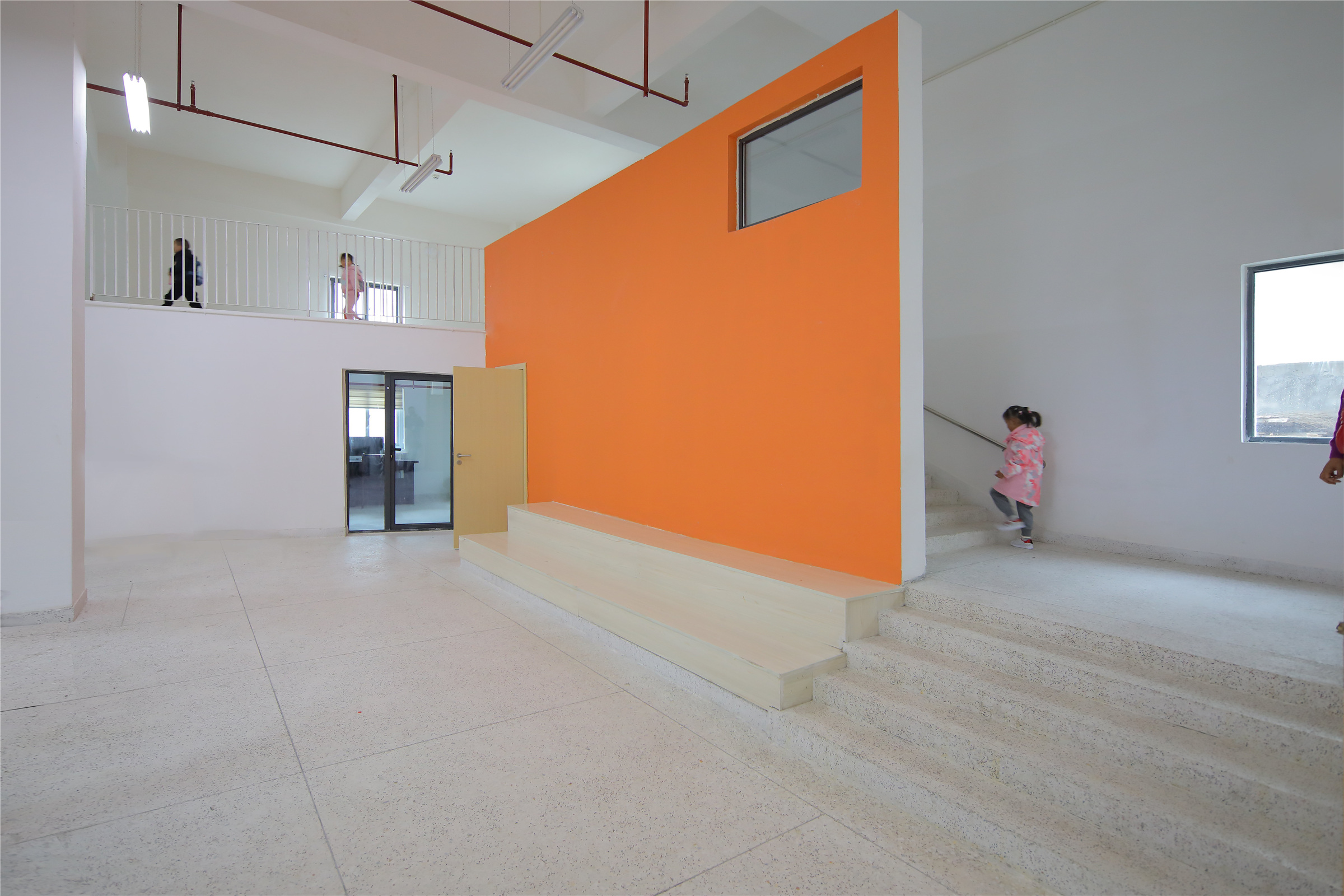
室内空间延续着游戏空间的设计——贴近儿童身体的感知尺度——尝试为儿童提供一个情感归属。空间要素以三角形“小屋”为原型,创造家的感受,形成墙上通透的小屋、玩具角落的小屋、阳台花园的小屋等,在大的活动室尺度中营造小的儿童尺度,色彩选择也较为温润,增加了空间对于儿童的亲和感与趣味性。
The interior space continues the design of the play space - close to the perceived scale of the child's body - trying to provide children with an emotional belonging. The space elements are based on the triangular "hut" to create the feeling of home, forming a transparent hut on the wall, a hut in the toy corner, a hut in the balcony garden, etc., this section a small space for children in spacious activity room. The choice of mild color also increases the affinity and interest of the space for children.
“小屋”的设定也是教学组织的体现,便于教师以“区角空间”组织儿童的分组活动,不同“区角”可通过墙面挂图画或装饰物、地面铺设主题地垫、空间增加局部储物隔断等方式进行营造。
The setting of "hut" reflects teaching organization, which is convenient for teachers to organize children's group activities in "corner space", where can be redefined in many ways through pictures or decorations on the walls, themed floor mats on the ground, and storage partitions, etc.

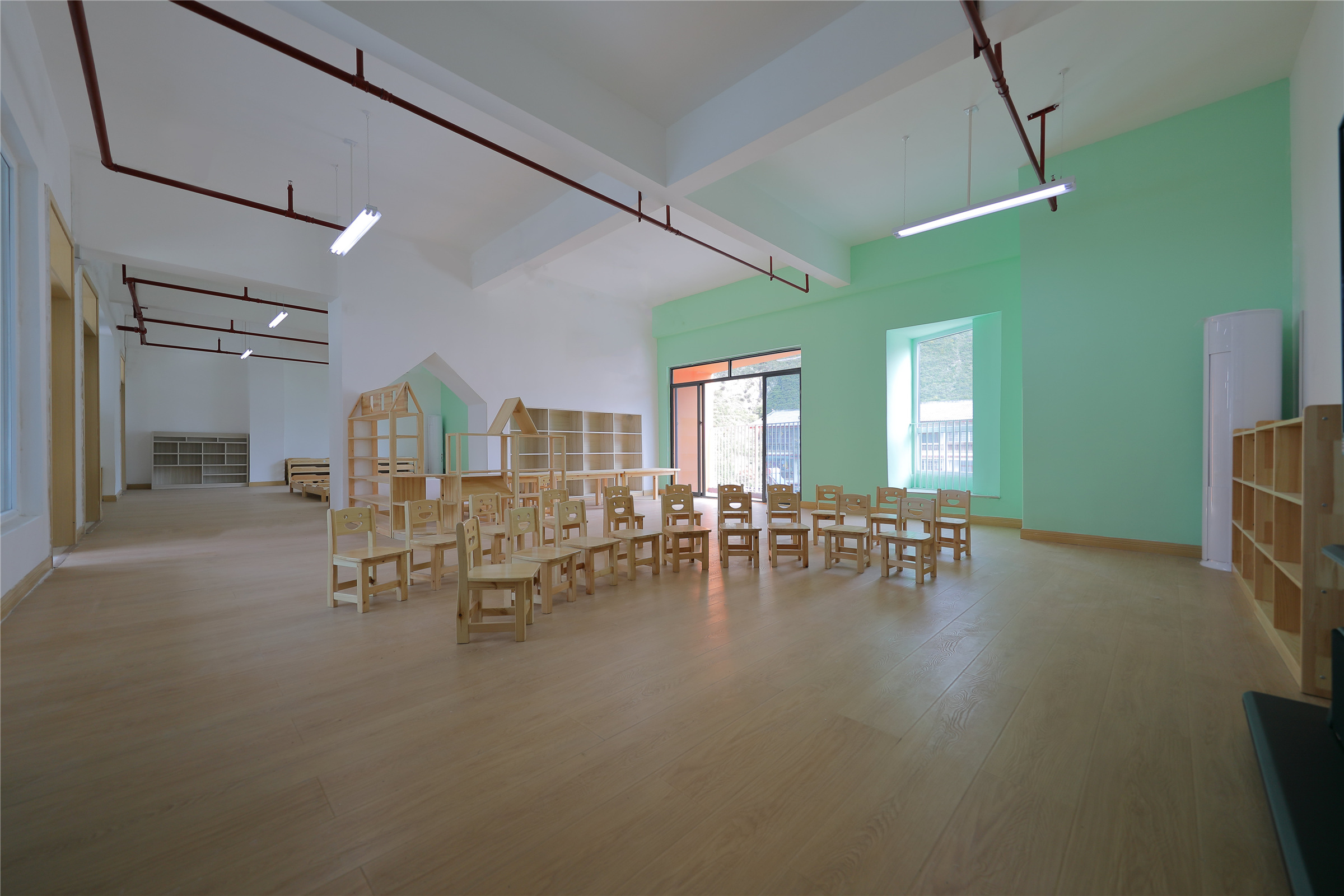

结语
九寨沟县启航幼儿园已于2021年秋开园,项目建成后,儿童友好的幼儿园不但满足了周边社区的需求,更吸引了不少县城慕名前来的孩子家长。该幼儿园已成为地方与周边地区早期教育空间的示范。当然,由于项目地理位置、成本、施工等原因,幼儿园建成后仍留有不少未如设计意愿实施的空白区域,留待使用过程中慢慢填充,让幼儿园也伴随孩子的成长而成长。
Qihang Kindergarten was in operation in the autumn of 2021. After completion, this child-friendly kindergarten not only fulfills the needs of the surrounding communities, but also attracts many parents from county out of the fame. The kindergarten has become a model for early education spaces both locally and in the surrounding area. Of course, due to the location, cost, construction and other reasons, there are still many blank spots that is not expected as designed, which will be filled gradually during operation, so that the kindergarten will grow with the growth of the children.

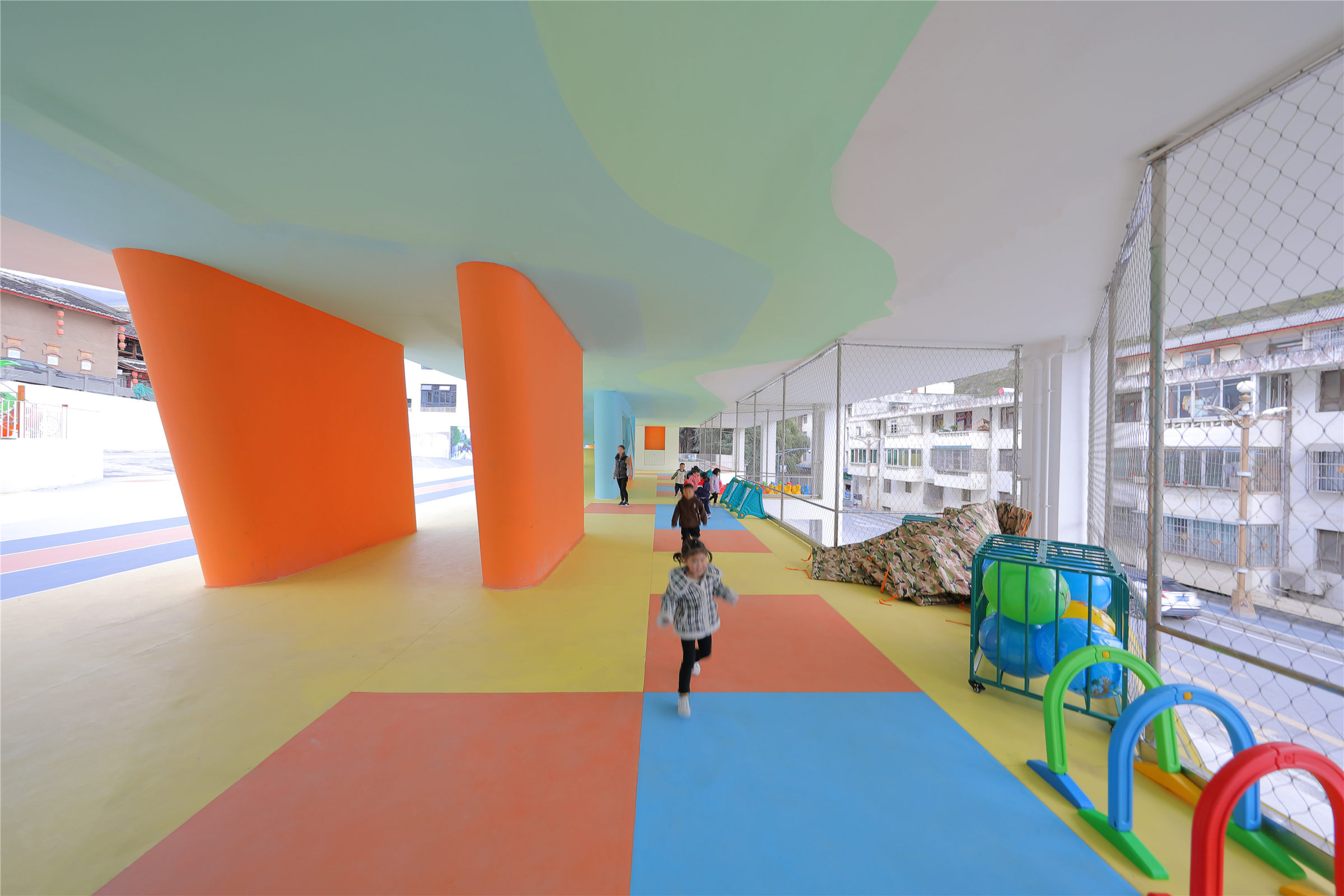


每一天,白色大房子内外,骑楼街下的等候与接送、二楼走廊上回望与告别的小孩、花池边休憩的大人和小童、架空层透出的欢声笑语、偶尔从通透围网探出打招呼的小手、台地街道上凭栏驻足的老人……打开的幼儿园已然成为内外交融的社区风景。
Every day, there are children who waiting for their parents for drop-off and pick-up under arcade, children who are looking down and saying goodbye on the corridor on the second floor, adults and children resting by the flower pond, laughter overflow from the overhead floor, the little greeting hands popping from the see-through fence occasionally, the elderly stopping by in the terrace street... The open kindergarten has become a community scene of internal and external integration.

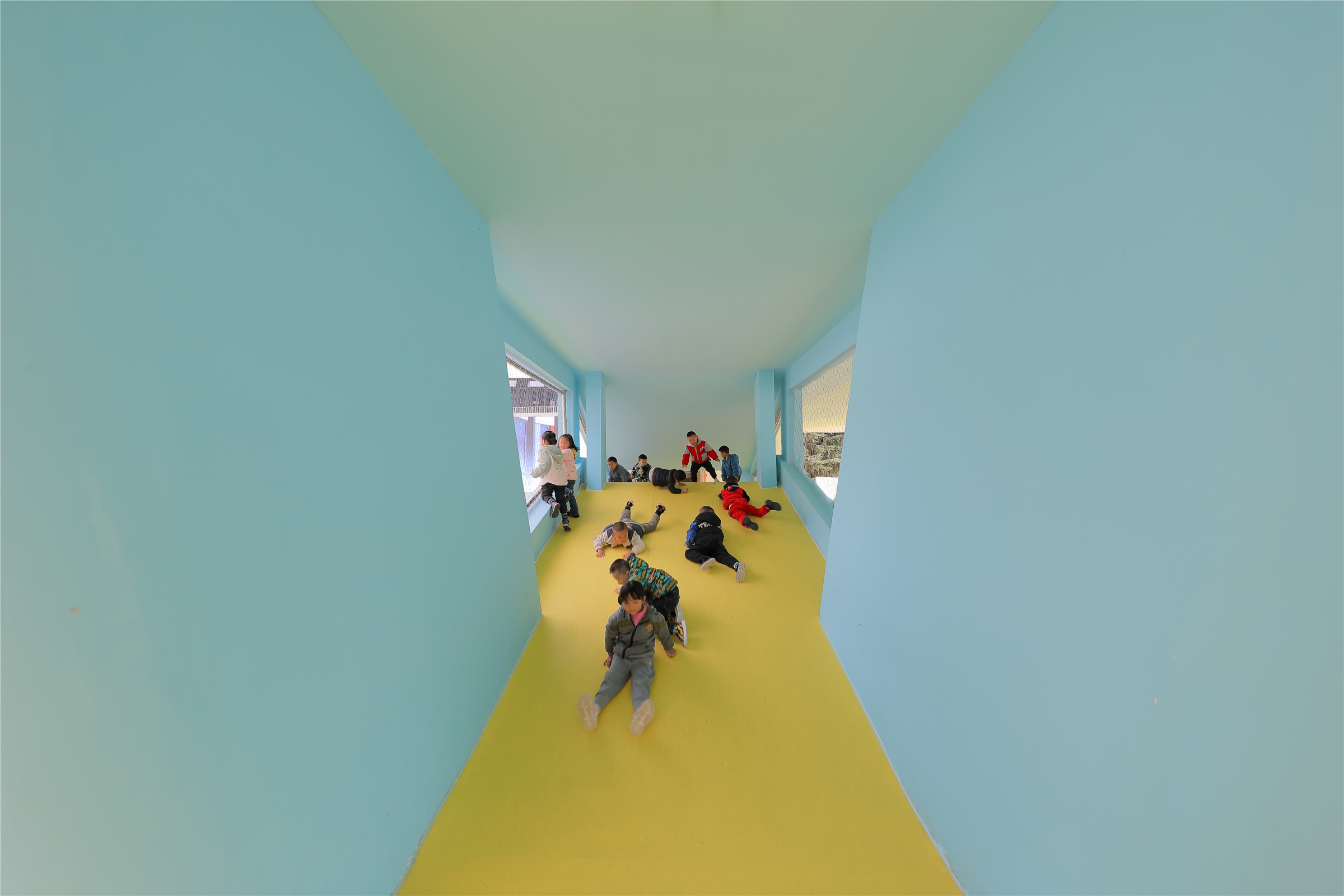

设计图纸 ▽

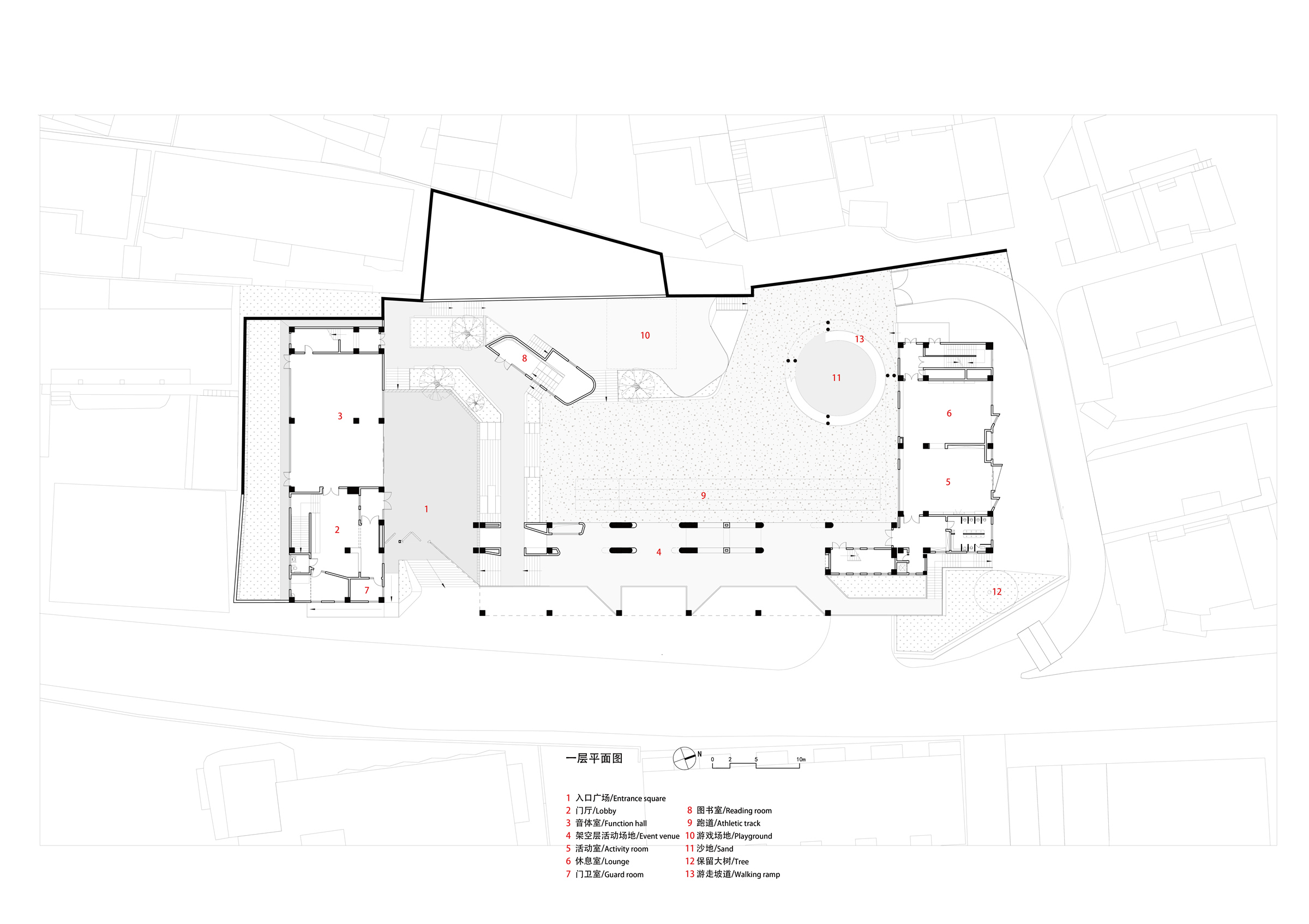

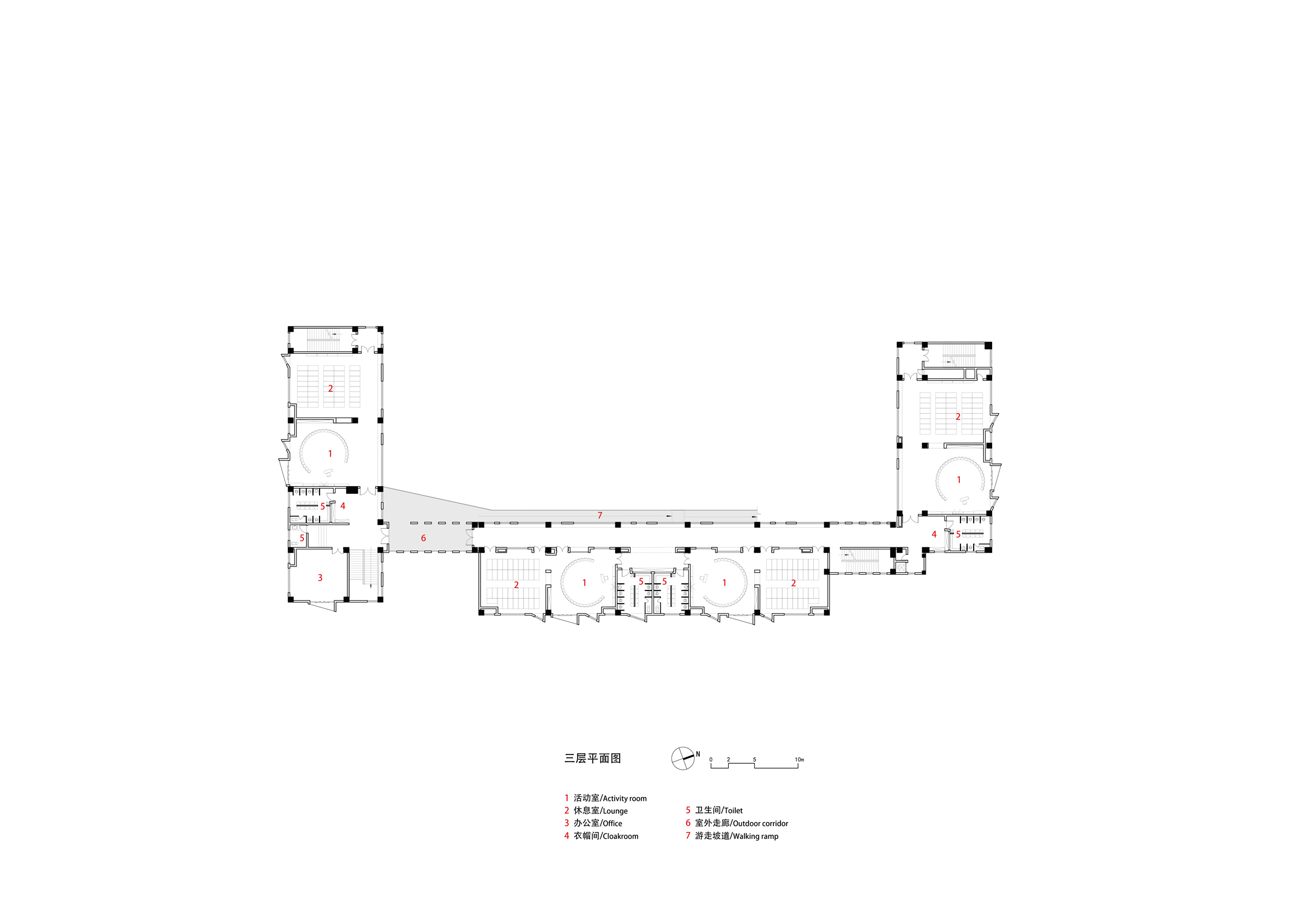


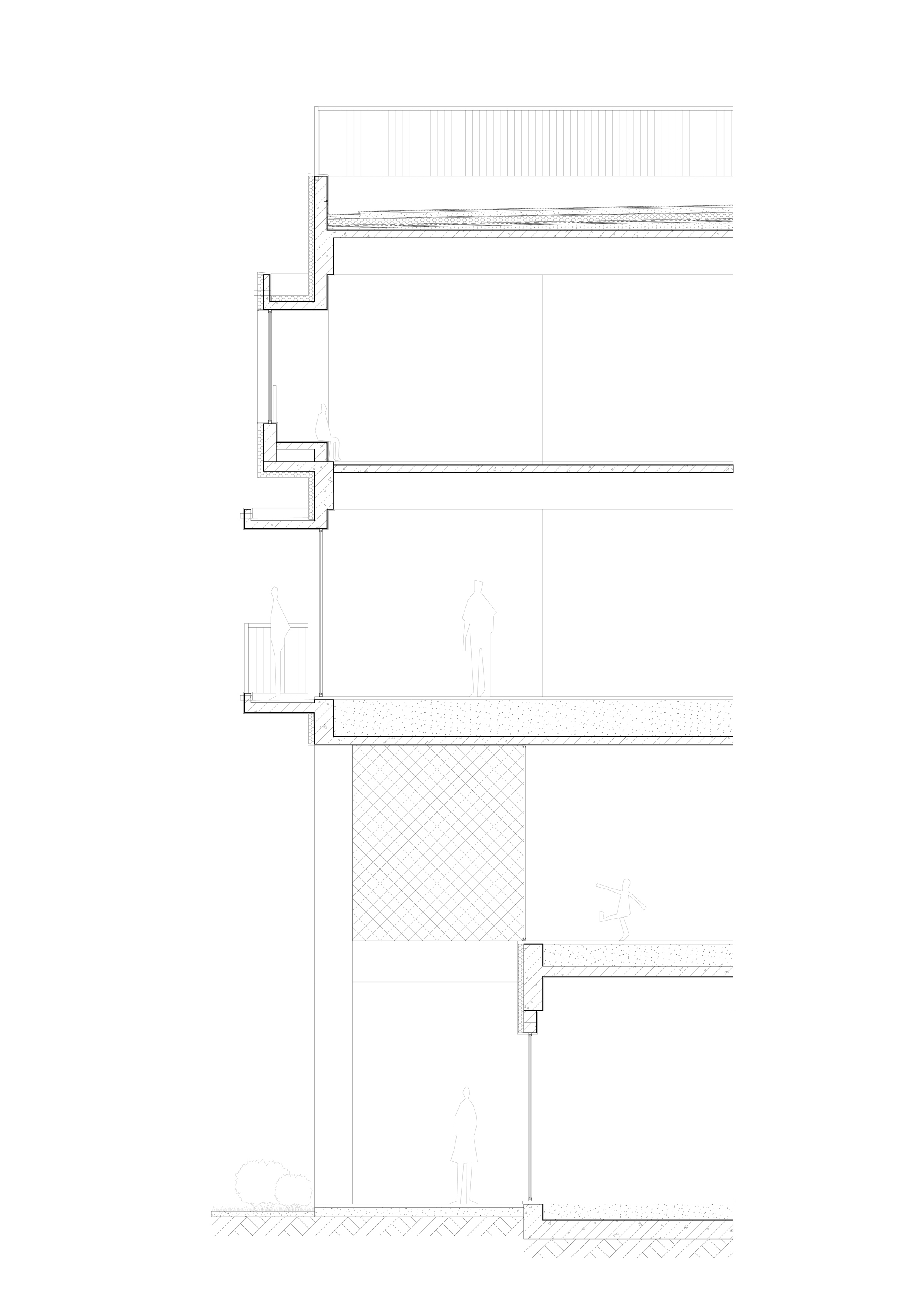
完整项目信息
项目名称:九寨沟县启航幼儿园
项目地点:四川省九寨沟县永乐镇
设计时间:2018年
竣工时间:2021年
邹艳婷、肖毅志、肖毅强、林瀚坤、杨远景、黄瑾、郑泽旭、何亚洁、杨宗祥、隋佳音、唐帅、马智超、李凯璇
援建方:深圳壹基金公益基金会
业主:九寨沟县教育局
合作单位:四川高地工程设计咨询有限公司
施工单位:九寨沟县应辉建筑工程有限公司
监理单位:四川宸胤土木工程有限公司
用地面积:3760平方米
基底面积:1056平方米
建筑面积:4989平方米
班级数量:9班
结构形式:钢筋混凝土框架结
摄影:SouthArch南社·建筑
视频版权:SouthArch南社·建筑
版权声明:本文由东意建筑授权发布。欢迎转发,禁止以有方编辑版本转载。
投稿邮箱:media@archiposition.com
上一篇:延展与开放:全药工业株式会社研究开发中心 / 日建设计
下一篇:一等奖方案:ESM总部与卢森堡国家行政大楼设计 / EM2N + ROBERTNEUN