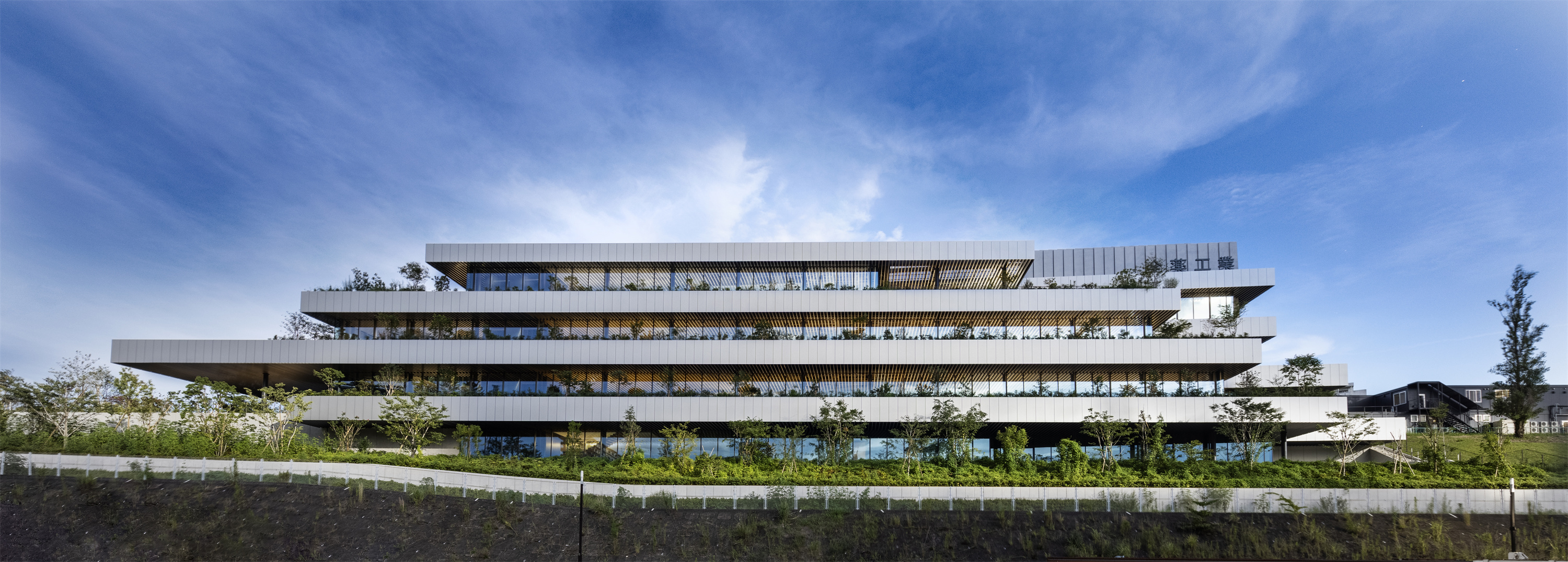
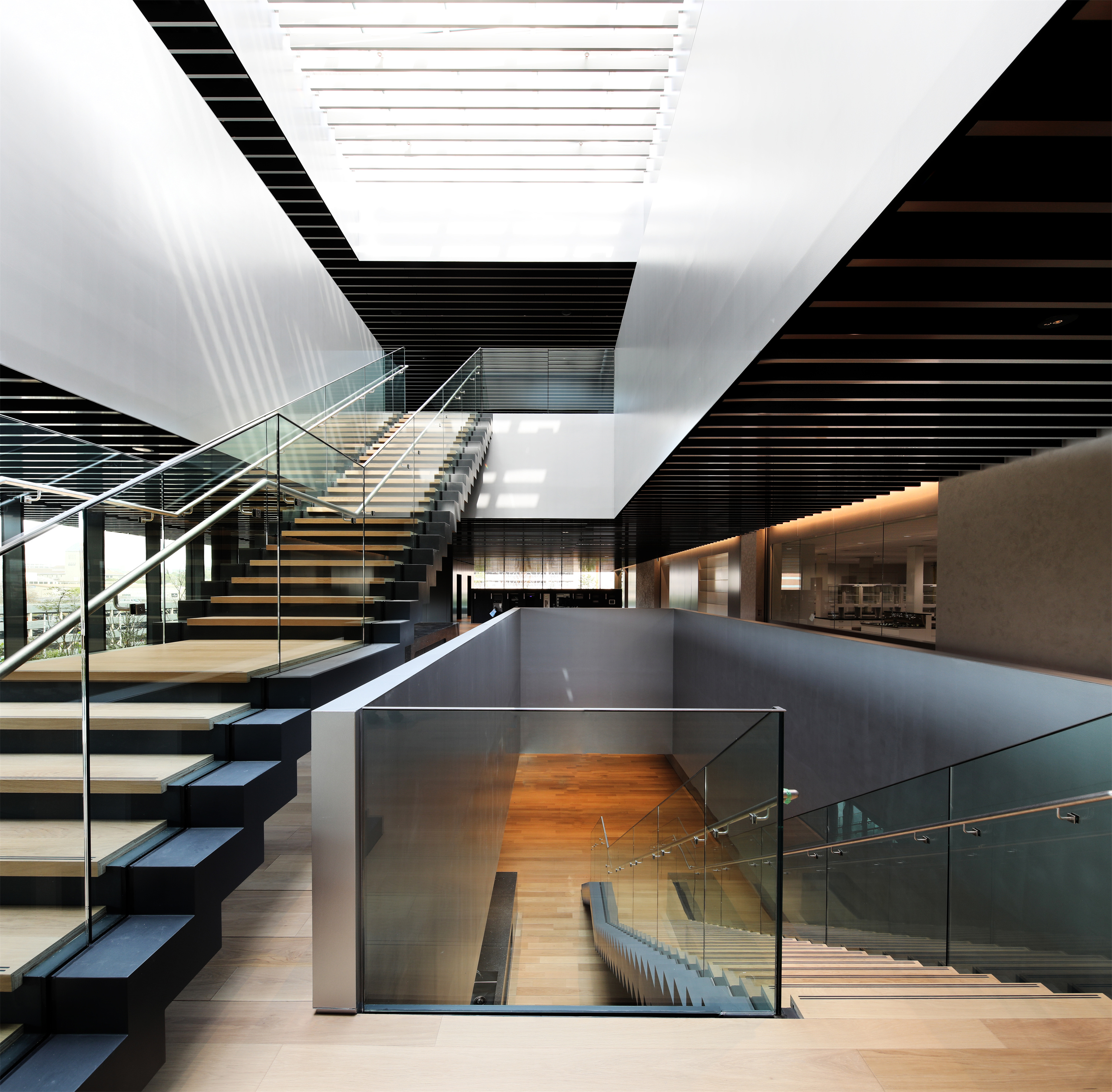
设计单位 日建设计
项目地点 日本东京
建成时间 2021年2月
建筑面积 13,895.02 平方米
本文文字由设计单位提供。
日本制药公司——全药工业株式会社在2020年迎来了创立70周年的纪念日,本项目是其全新研发基地的设计。近年来,环境研究所呈现多样化趋势,比如像开放实验室一样,与外部企业或风险投资公司合作,或外包部分研究工作等。在此背景下,公司对实验室的性能和环境的要求比以往更高,研究所与外部、研究人员之间的联系变得极为重要。
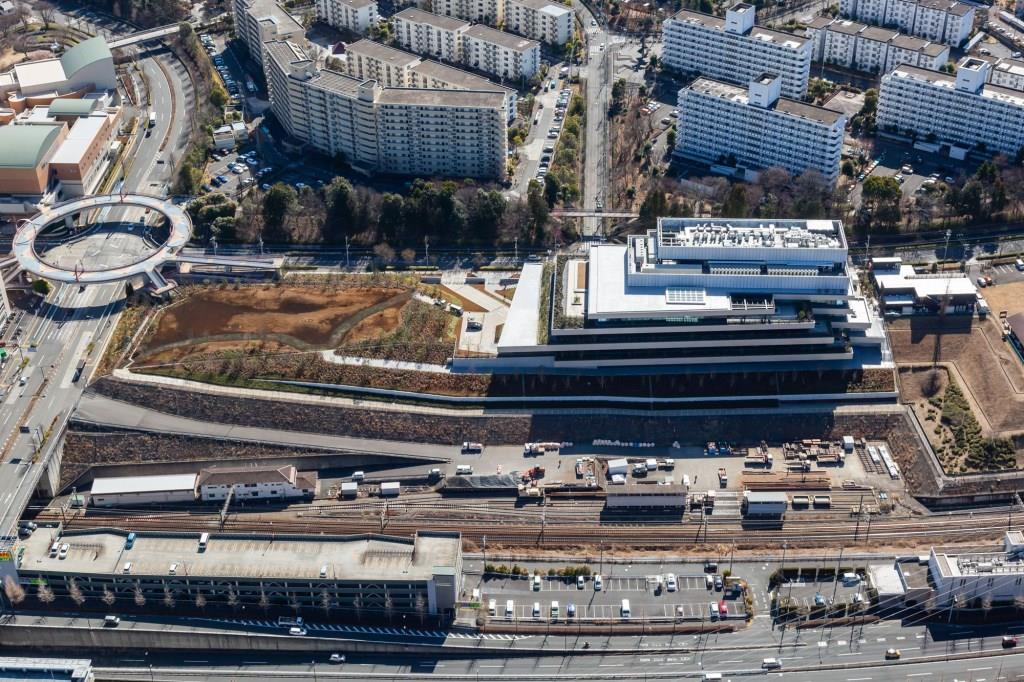
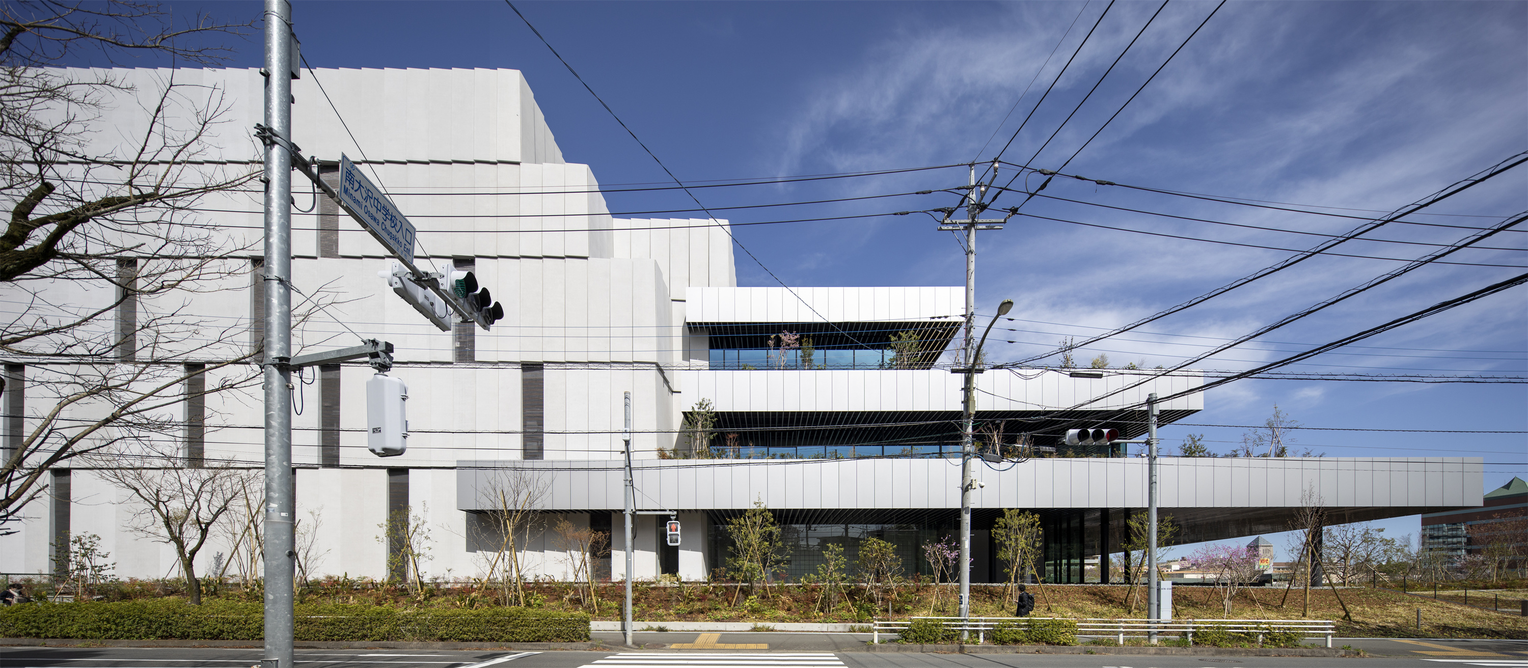
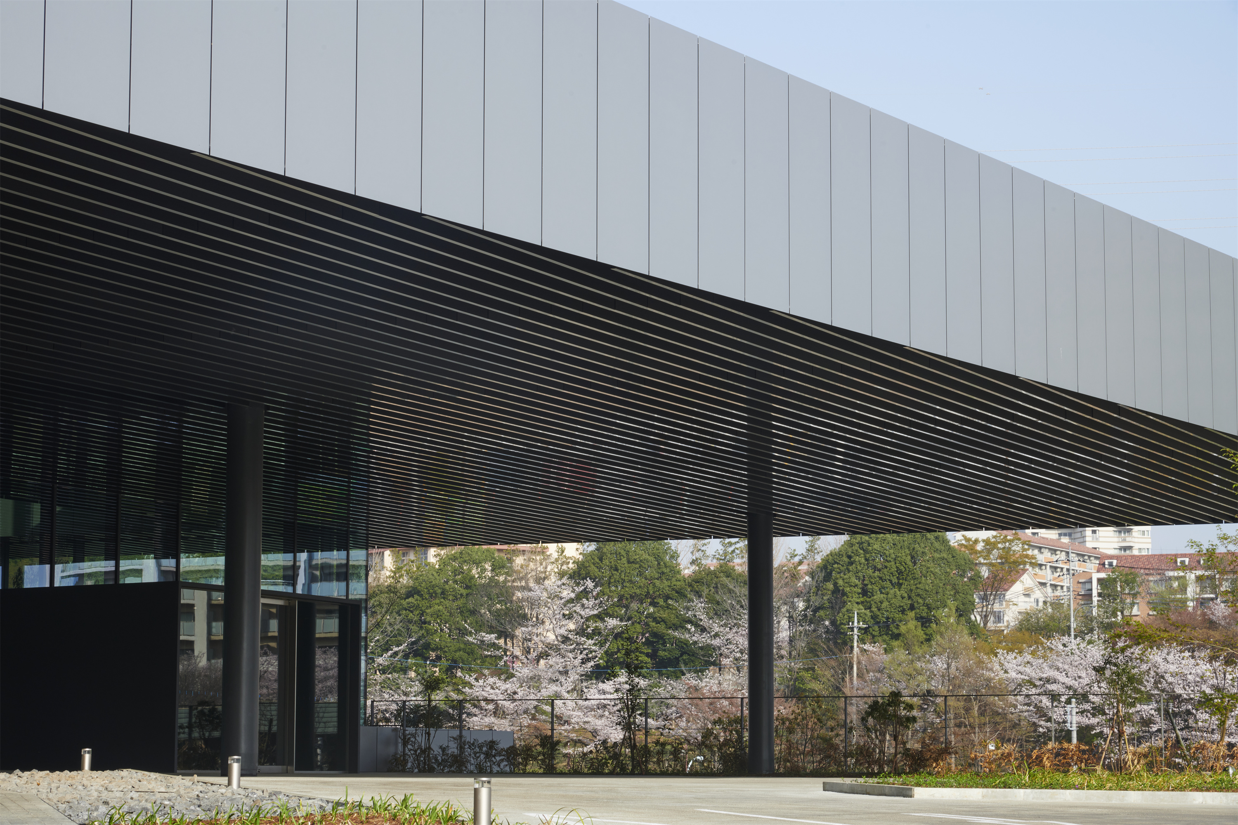
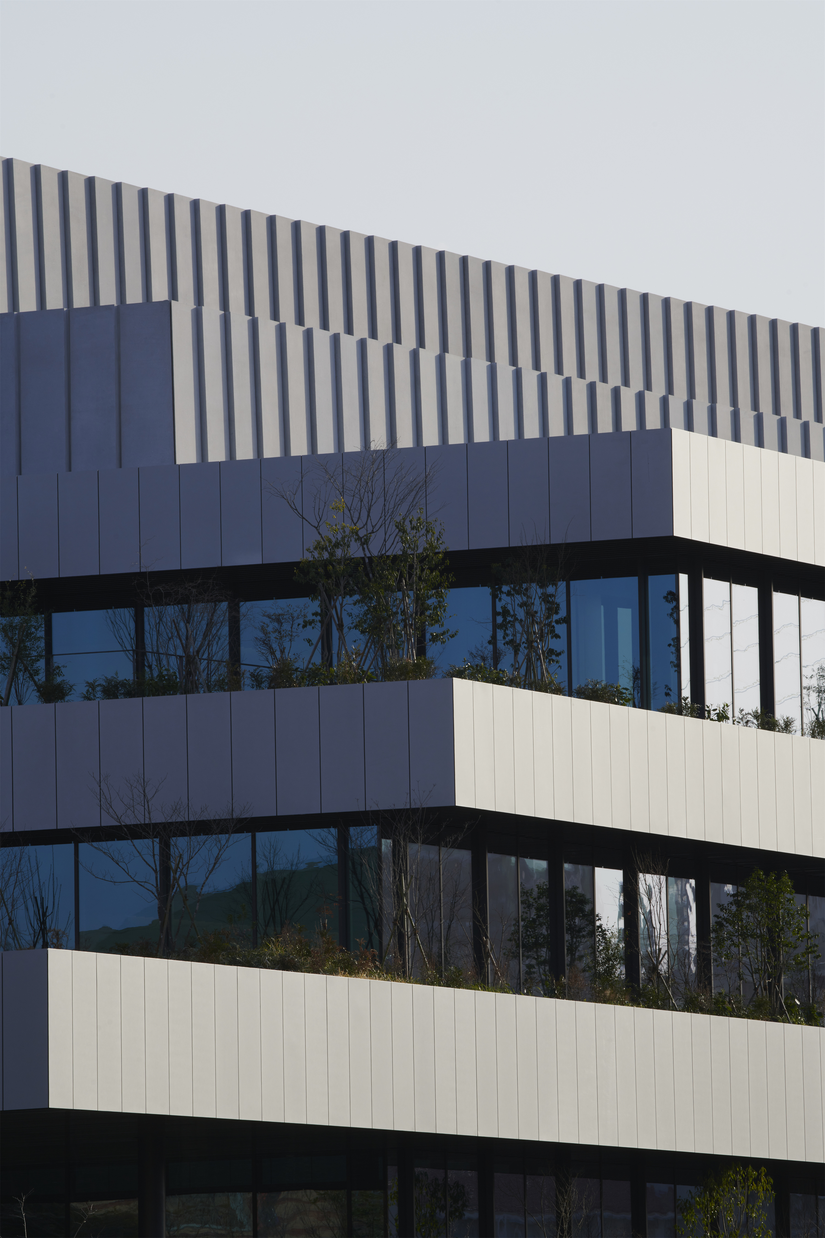
因此,我们在设计中尝试将现有“封闭整个地块”的建筑形式,转换为“封闭实验室部分,开放整个研究所”的形式。“开放”作为建筑主题虽已司空见惯,但我们认为在研究所这一建筑类型中具有重要意义。在设计上,以往按照领域划分的办公室与实验室,现在共享一个空间,打造突破领域界限、具有创造性的环境。设计通过在地块的入口一侧设置绿意盎然的开放空间;将映射在天花板上的风景作为连接建筑与城市的界面,打造与街区和谐共存的设施。
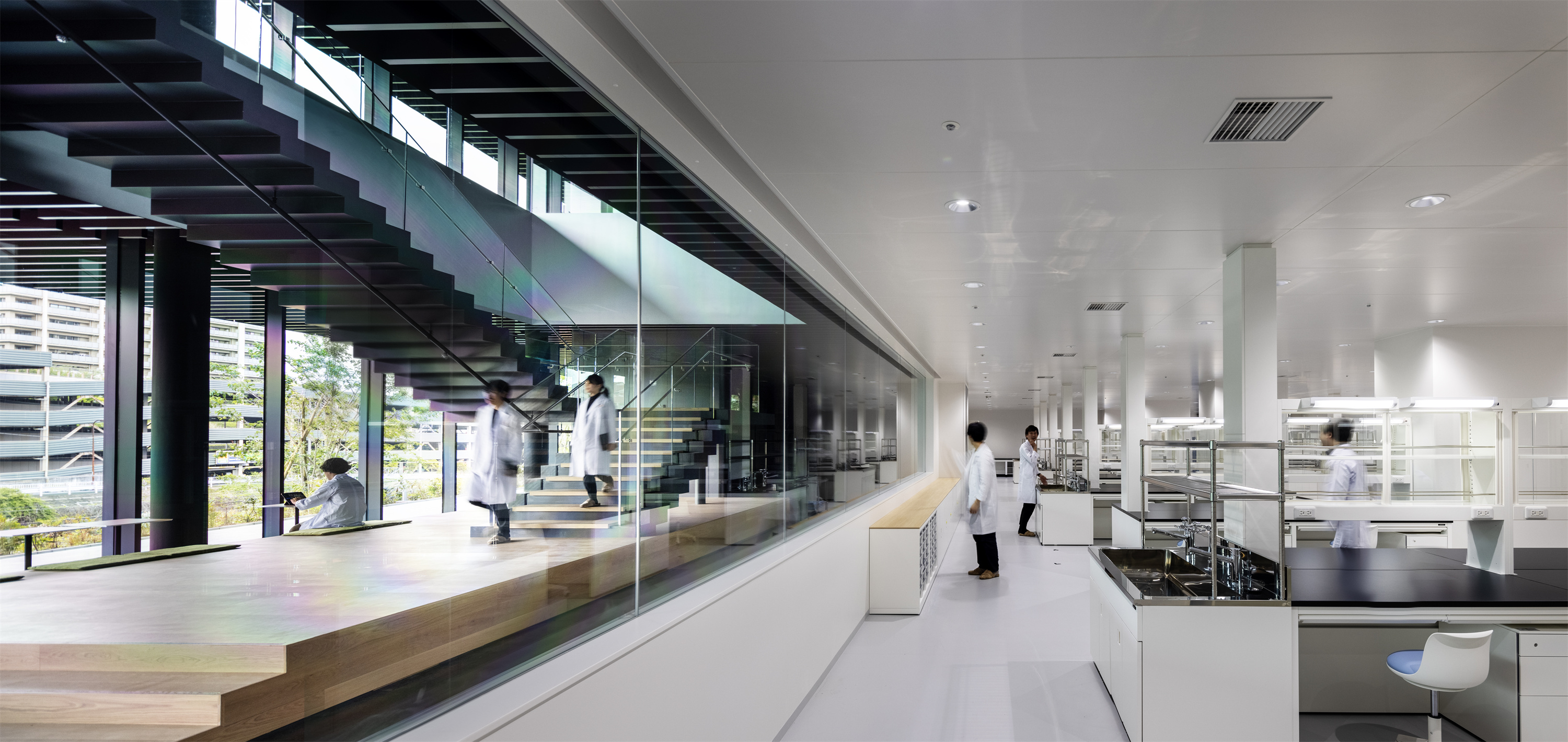

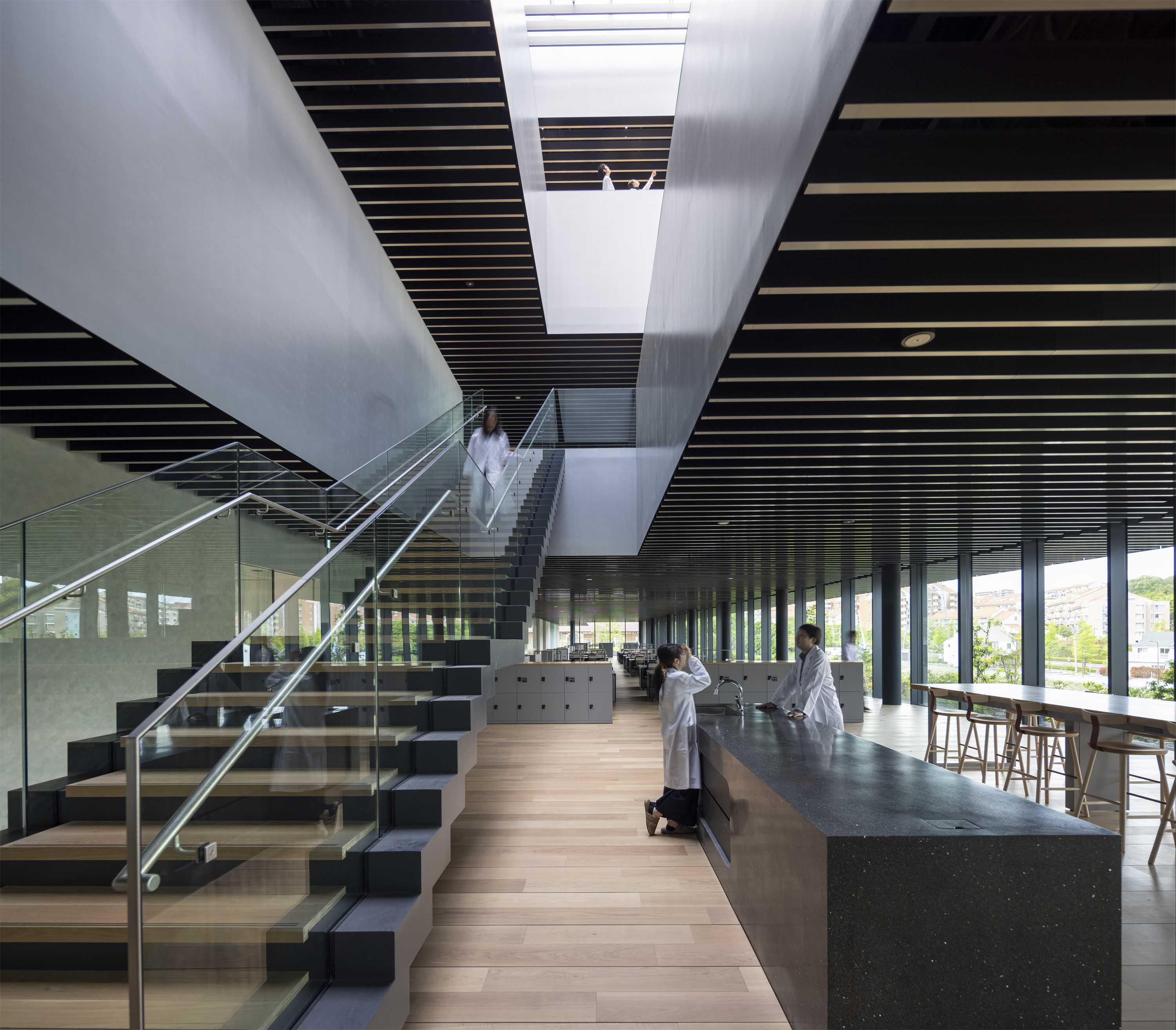
线性分区,打造舒适工作场所
像把鱼剔成三片一般,我们将细长的建筑按照平面设计,清晰地划分为办公区、实验室区和设备管井区,形成三个不同用途的分区。由此,建筑内有进深较浅、靠近外部环境的办公区,以及靠近设备管井、高度灵活的实验室区。由于每个研究领域需要不同的气密性、隔音性、清洁度和温度稳定性,以及考虑到将来维修性、更新性的灵活度,我们在设计实验室区时,根据实验台的尺寸确定建筑跨度,并按照研究领域堆叠空间。
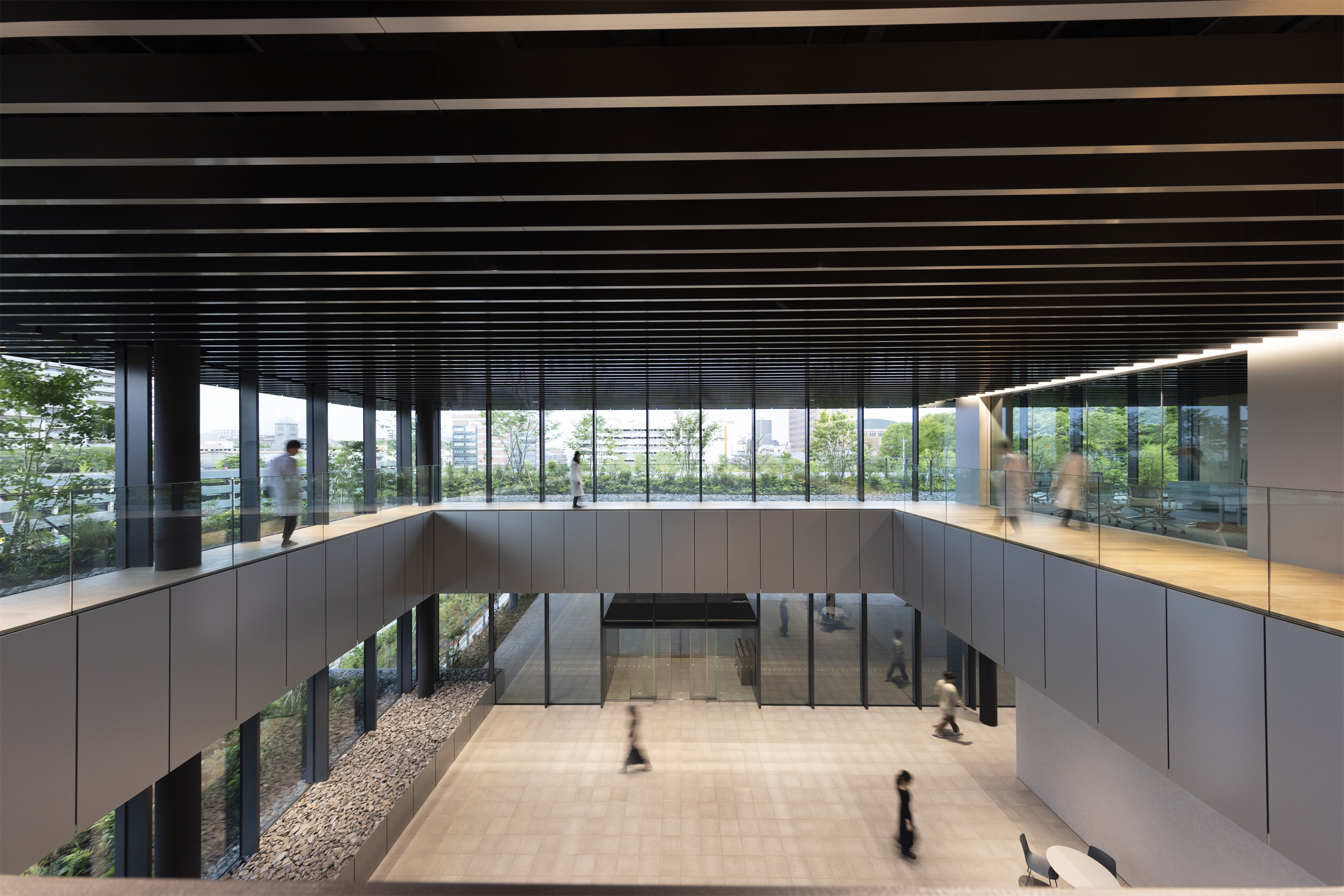
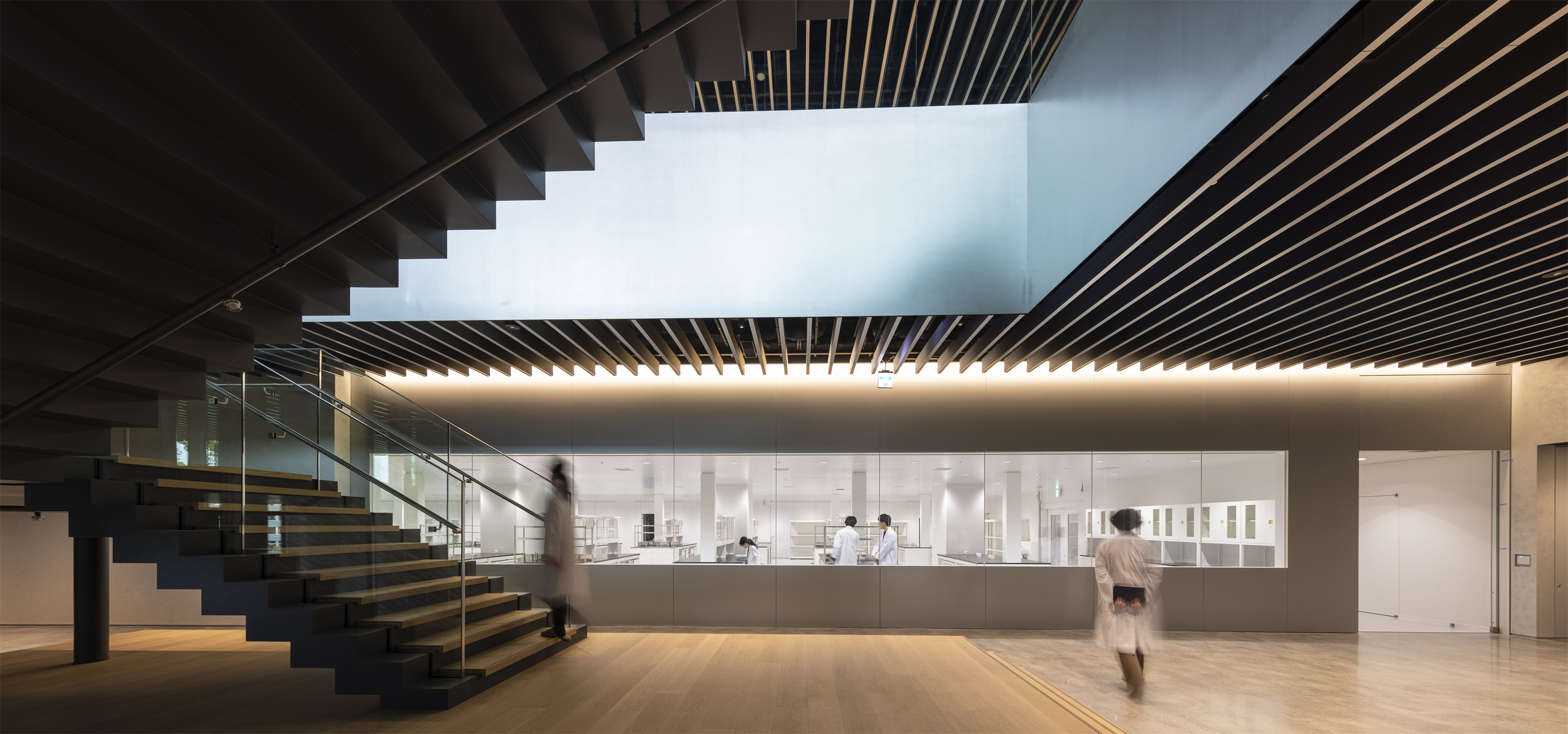
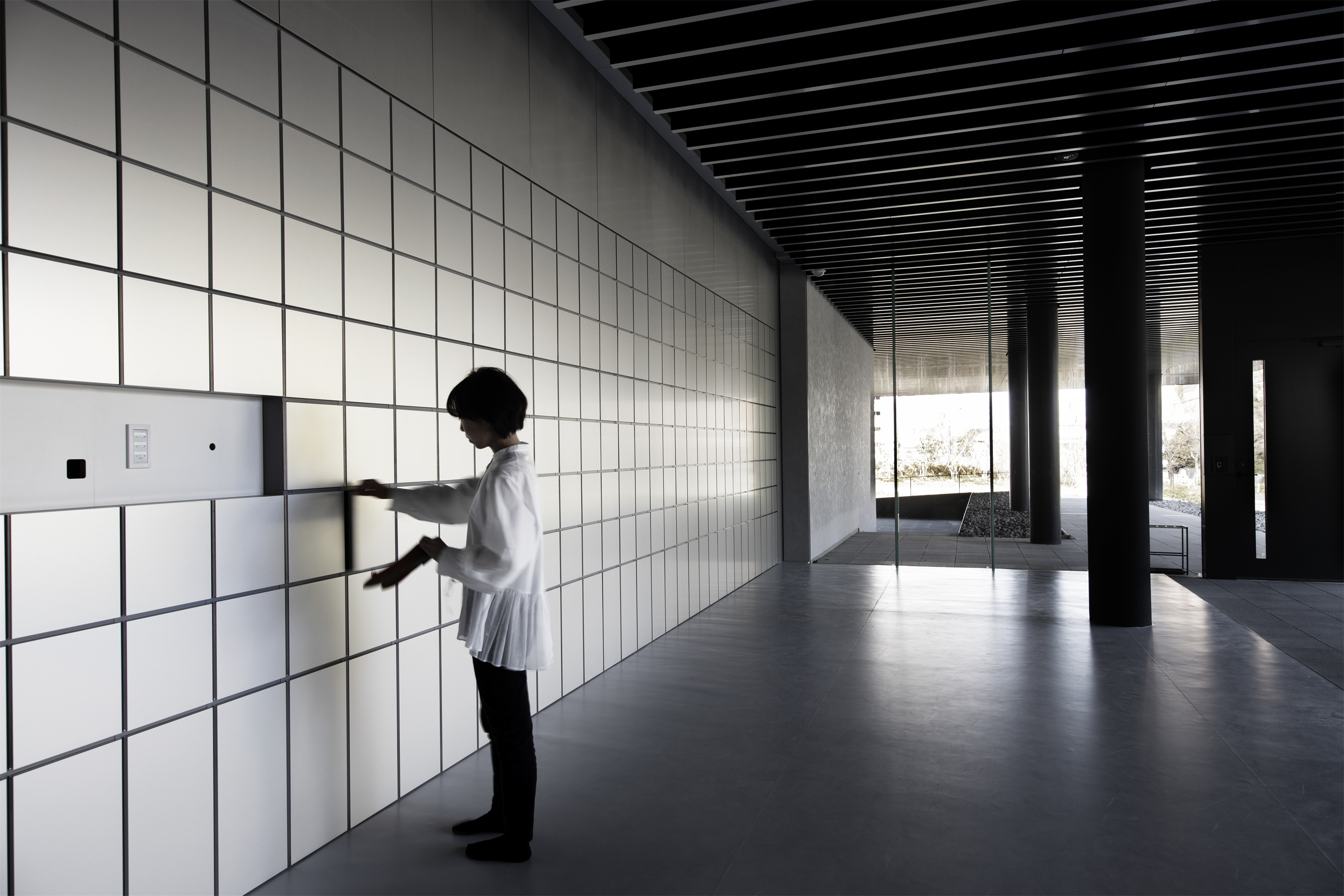
另一方面,我们将办公区规划成不分隔研究领域、一体化的共享空间,以便于研究人员之间交流;还通过在京王线沿线北侧设置办公区,确保良好的视野、京王线沿线的丰富景观以及北侧稳定的采光。出于防虫考虑,我们在办公区外围设置阳台和露台来种植植物,代替在室内直接栽种。这在提升室内景观的同时,也与城市景观高度融合。
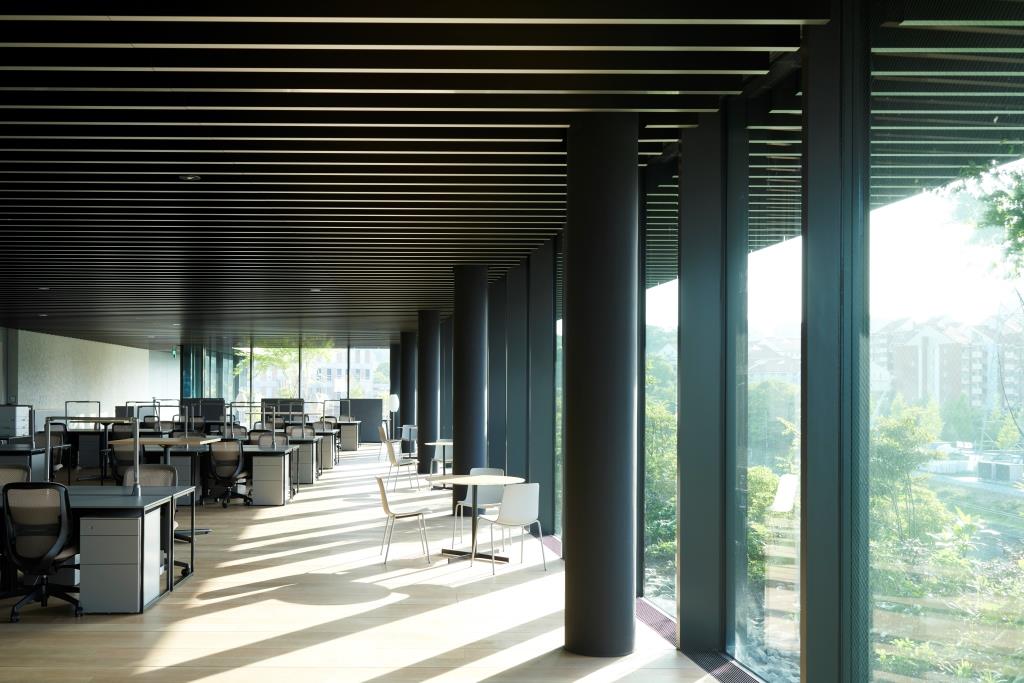
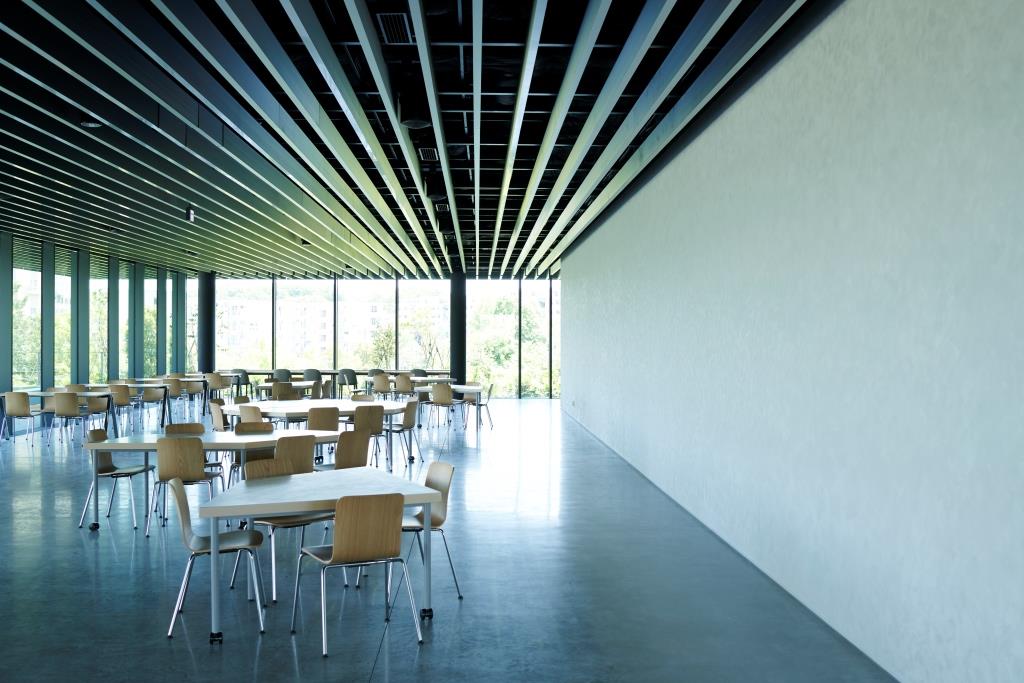
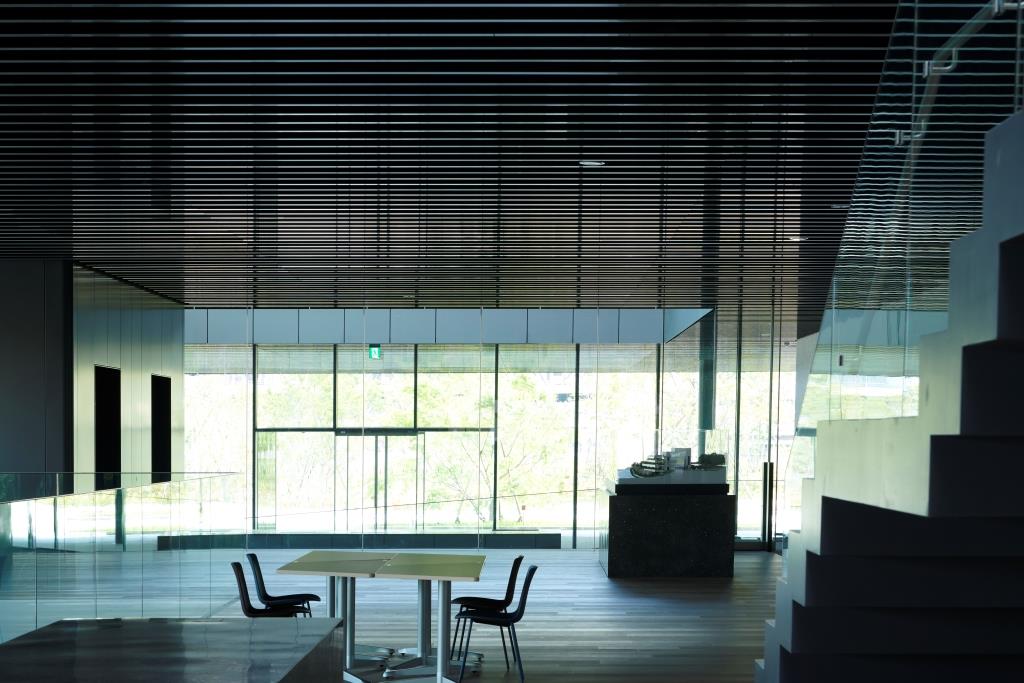
镜面铝合金百叶天花板
在“开放”的主题下,我们设计一个底面经过镜面处理的铝合金百叶天花板,以连接内外空间。我们根据空间尺度将百叶剖面大小设定为50×200毫米、间距为320毫米,顶面和侧面为黒色,底面通过电解抛光处理,可映射出周边环境。人身处的位置和方向不同,感受到的外部空间的植物、内部空间以及城市的繁华景象都会有所不同。
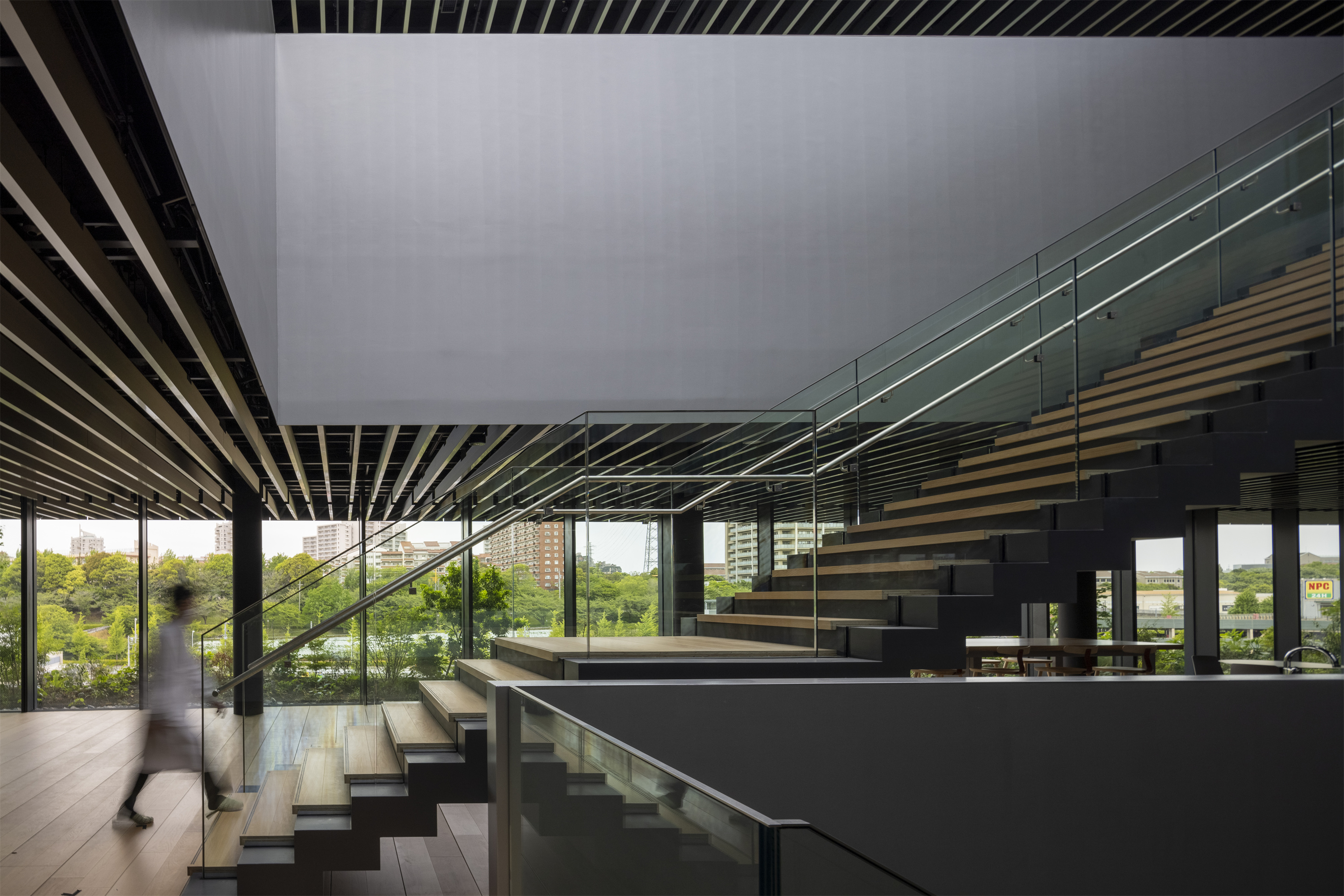
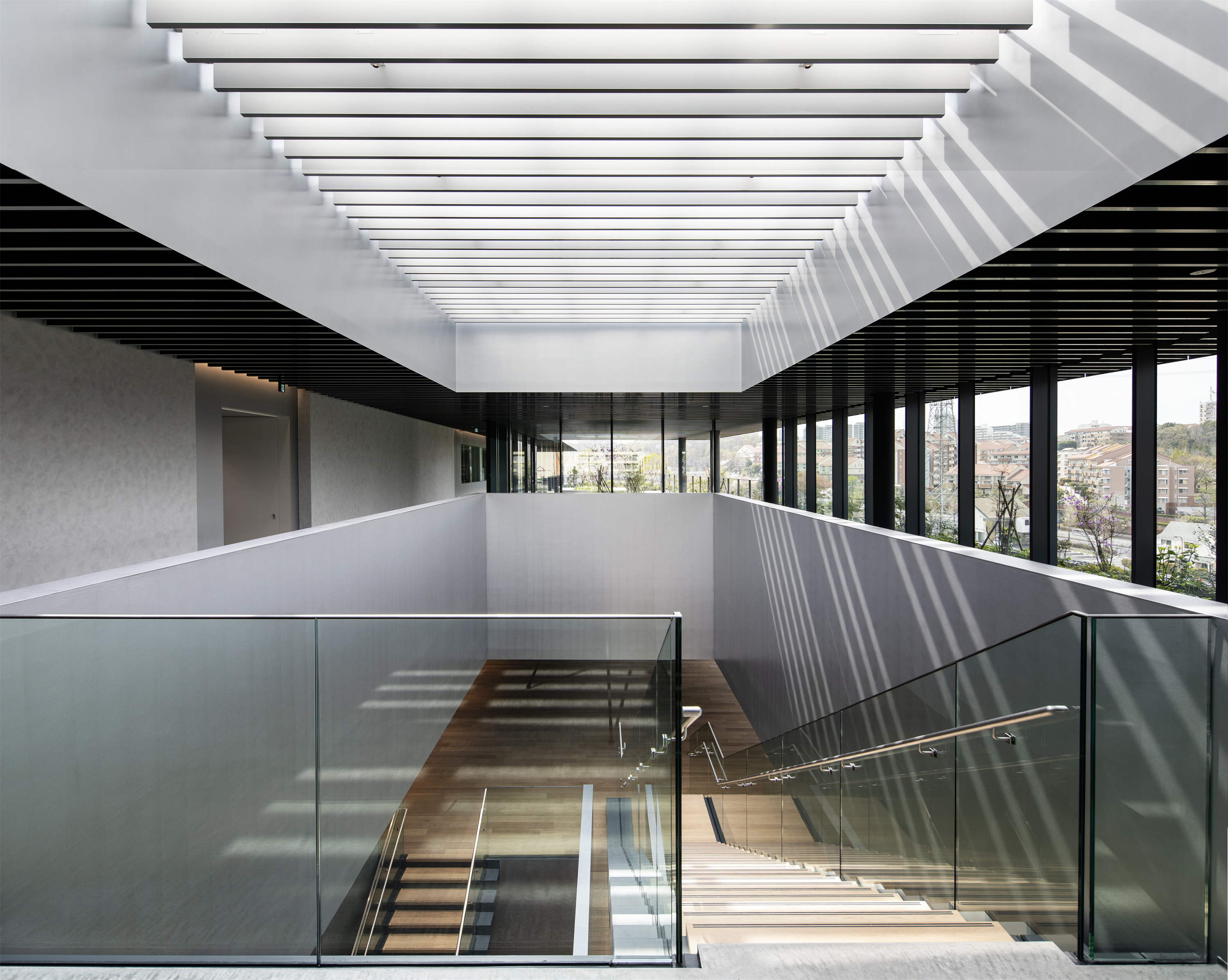

为了让底面成为完美镜面,我们去除阻碍成像的障碍物,尽可能地提高安装在百叶间设备的高度,采用能防止筒灯引起眩光的设计。具体而言,设计通过操作筒灯的透镜挡板,形成不会在百叶侧面产生投影的配光曲线;同时把百叶侧面做成0.8毫米的山形,避免筒灯的光源照射到百叶侧面。
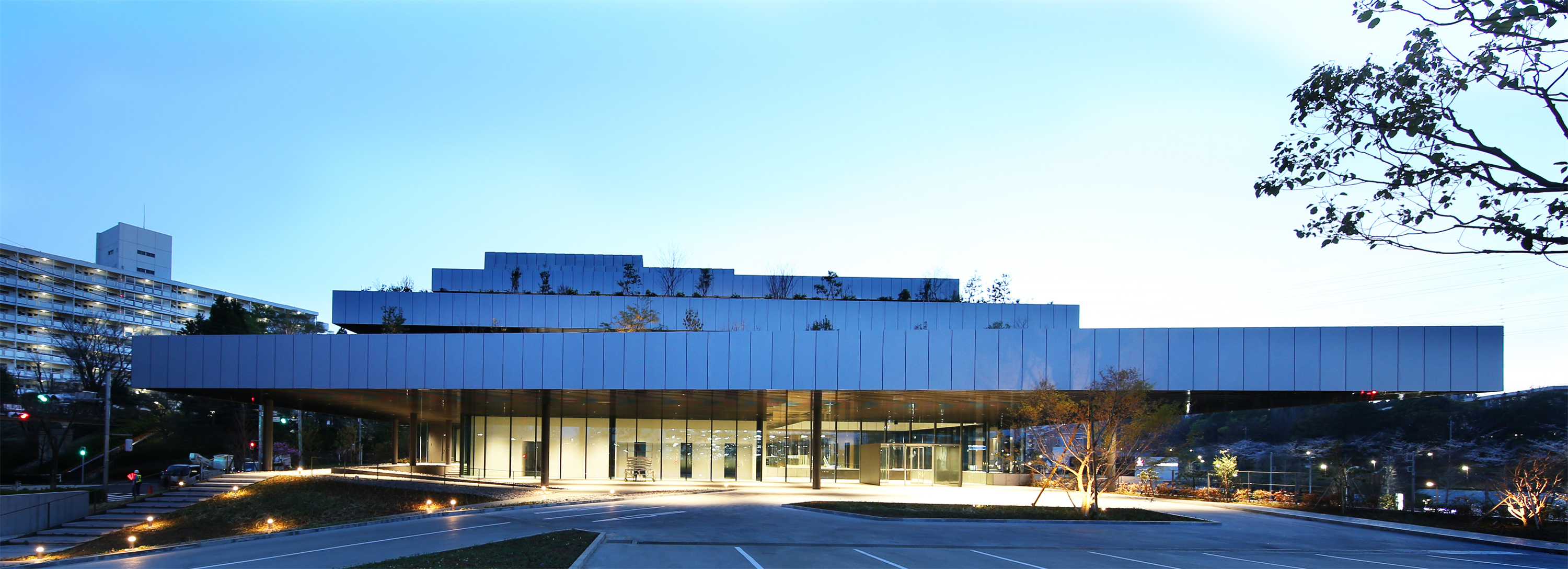
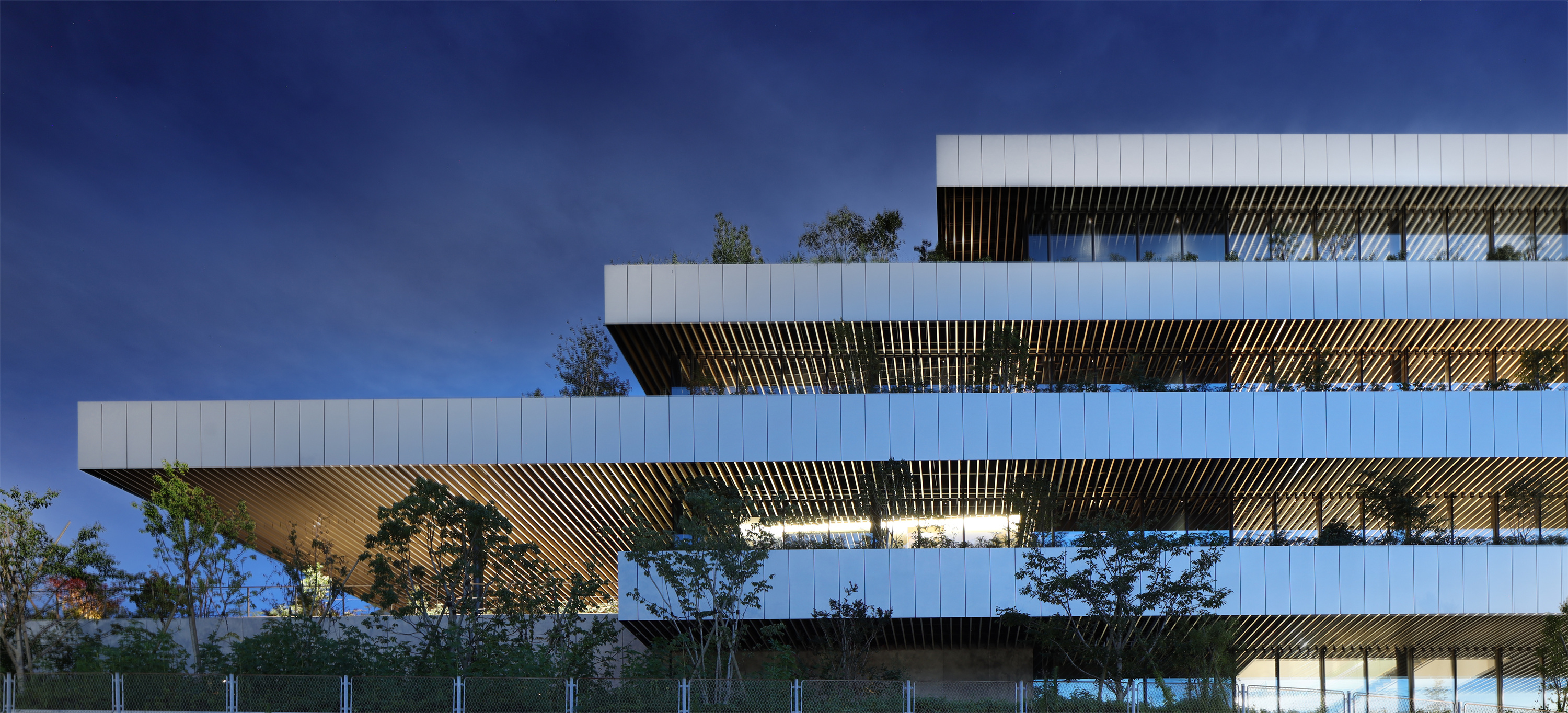
设计图纸 ▽

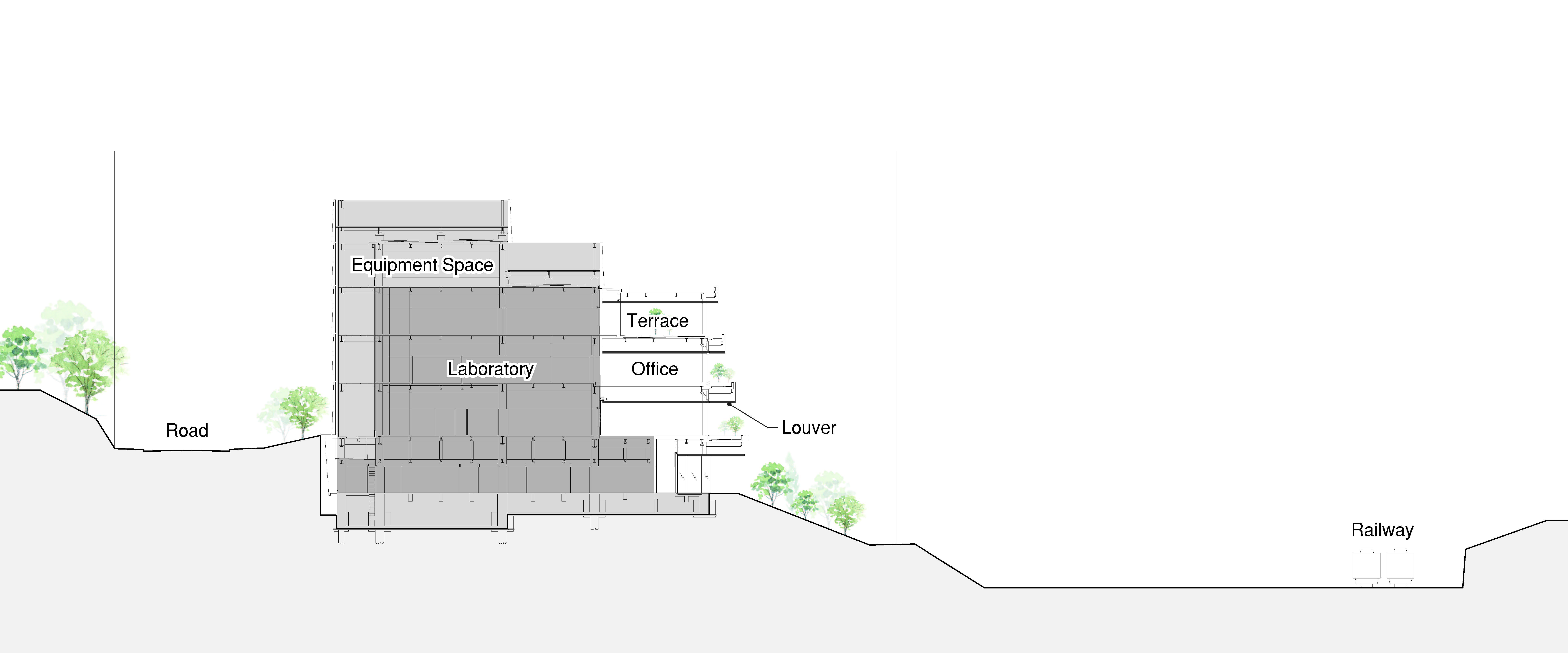
附
项目英文介绍
This project was for the relocation and construction of a new research & development center for Japanese pharmaceutical company Zenyaku Kogyo Co., Ltd., which celebrated its 70th anniversary in 2020. In recent years, the research environment has become an increasingly diverse landscape, showing growth in collaborations with outside companies such as open labs, cooperative efforts with venture companies, and the outsourcing of research work. More than ever, higher performance and quality environments are required of labs, making it extremely important for research institutes to make connections beyond previous boundaries and with other researchers.
Mindful of this, an attempt here was made to convert the existing "closed/isolated" building type to a "closed lab/open institute" type of structure. Although the term "open" is used rather loosely in the architecture industry, the conception held that it would carry great meaning pertinent to the building type of a laboratory. The office and laboratory functions, which had been divided according to field of study, are now shared, resulting in a creative environment that transcends respective boundaries. The approach side of the site is set up as an open space with lush greenery, with the landscape's ceiling reflection serving as an interface between the architecture and the city. The aim was to create a facility that "coexists" with the local community.
Zones for offices, the laboratory and the equipment shafts are clearly delineated in the long, narrow building. This has resulted in a relatively "shallow" office zone area near in proximity to the external environment, and a lab zone close to equipment shafts that offers a high degree of flexibility. The building span of 6.4m at the laboratory zone is determined by the dimensions of the lab benches, and in consideration of future flexibility for maintenance and upgrading. Given that individual fields require varying levels of airtightness, sound insulation, cleanliness and temperature stability, labs have then been "stacked" across multiple levels by research field.
The office zone, on the other hand, was designed to be a single, shared space that facilitates communication between researchers. By locating the office zone on the north side of the Keio Line, a view of the city featuring the rich landscape along the railway, as well as stable north side illumination, was ensured. Instead of planting indoor trees to combat insects, balconies and terraces around the periphery of the office zone were utilized for such vegetation, improving the interior landscape. The arrangement also creates an exterior image highly compatible with the surrounding urban landscape.
In keeping with the theme of "openness" an aluminum louvered ceiling with a mirrored underside motif was designed to create a sense of continuity between interior and exterior spaces. The black top and sides and electropolished underside create a surface that reflects the environment. Depending on the observer's position and orientation, the exterior planted greenery, the interior space and the images of the bustling city seem to shift.
In order to create a thoroughly mirrored surface, all obstructions were removed. The height of the equipment installed between the louvers was raised as high as possible above the underside, with downlights used to avoid scalloping and glare. The louvers were designed with a mountain-like 0.8mm shape so that downlight illumination would not be reflected on the sides of the louvers.
完整项目信息
项目名称:全药工业株式会社研究开发中心
项目位置:东京都八王子市
主要用途:研究所
项目业主:全药工业株式会社
基本规划・基本设计・实施施计・监理:日建设计
用地面积:16,733.31 平方米
建筑面积:13,895.02 平方米
建筑层数:地上 4 层、地下 1 层
建筑高度:26.060 米
主体结构:钢结构、部分为钢骨钢筋混凝土结构
施工期间:2019 年 7 月—2021 年 2 月
施工单位:大林组
版权声明:本文由日建设计授权发布。欢迎转发,禁止以有方编辑版本转载。
投稿邮箱:media@archiposition.com
上一篇:OMA最新方案公布,以“灯笼”为概念打造多样化艺术社区
下一篇:打开风景:九寨沟县启航幼儿园 / 东意建筑