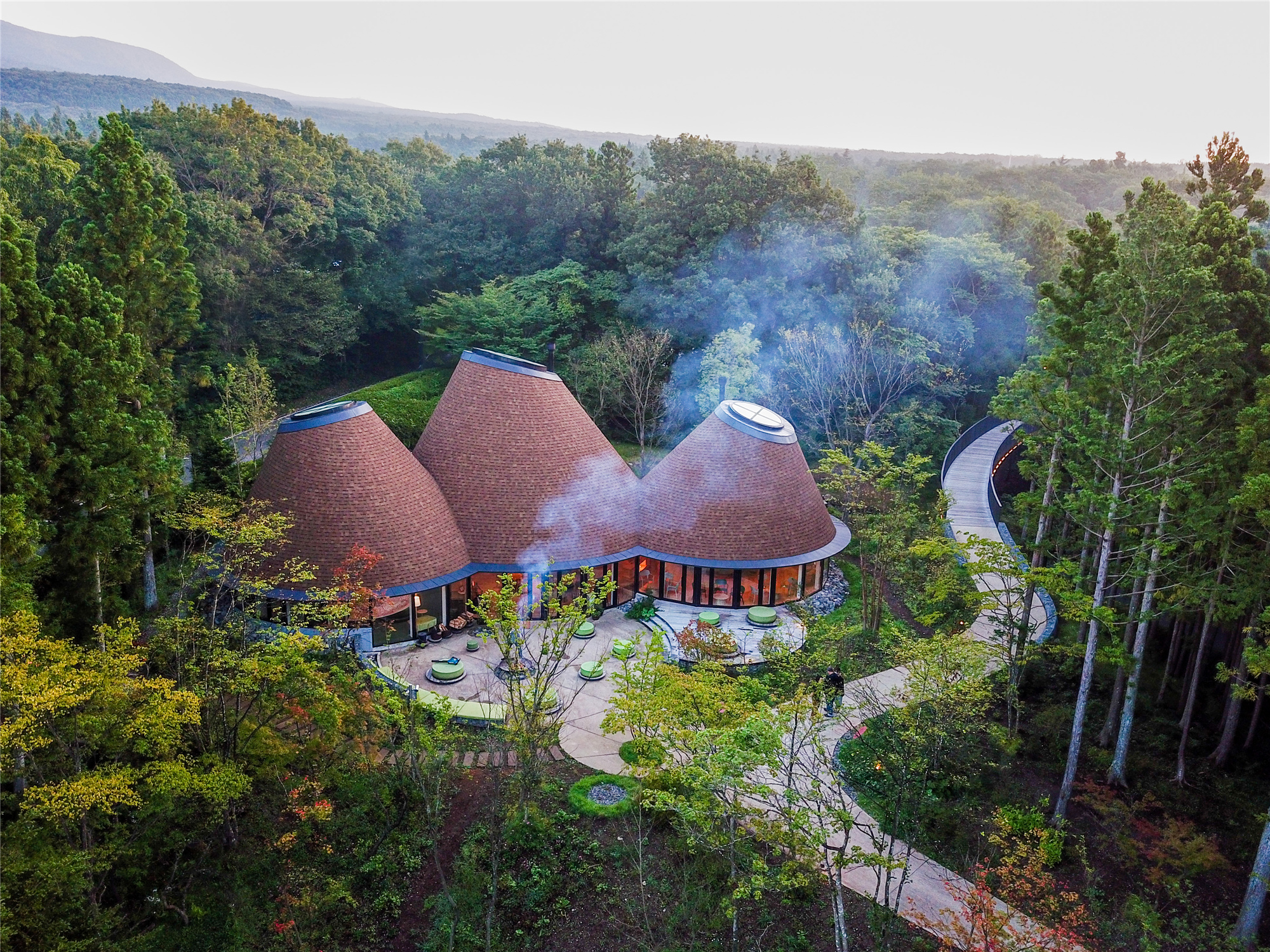
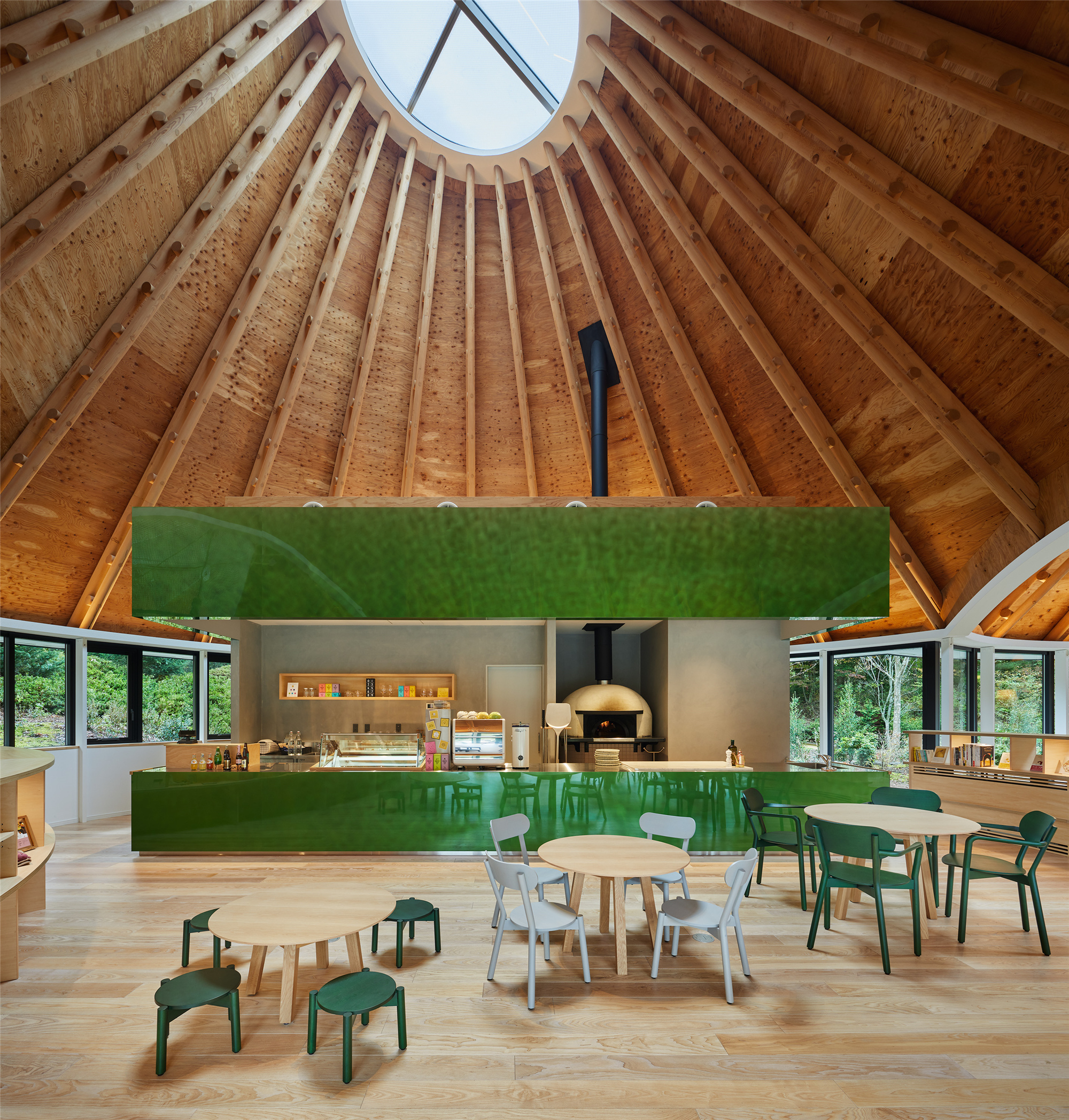
设计单位 Klein Dytham architecture
项目地点 日本枥木县
建成时间 2020年
建筑面积 300平方米
那须高原位于枥木县的北角,其以那须山为中心,农业颇为发达,距离东京只有不到75分钟的高铁车程。
The Nasu Highlands lay in the northern corner of Tochigi prefecture. It takes no more than 75 minutes by bullet train from Tokyo to the center of this lush farming region which is dominated by Mount Nasu.
项目源于业主想将场地现有的两座酒店建筑进行连接的愿景,酒店自身也将进行扩建与翻新。原有的小旅馆建于1986年,经过一次扩建,现场房间的总数共计有四十间。
PokoPoko was born from a client’s wish to connect two hotel buildings on the current site. The vision included an extension and renovation of both buildings and rooms, an original smaller guest house from 1986 and its later addition, bringing the total number of rooms on site to 40.
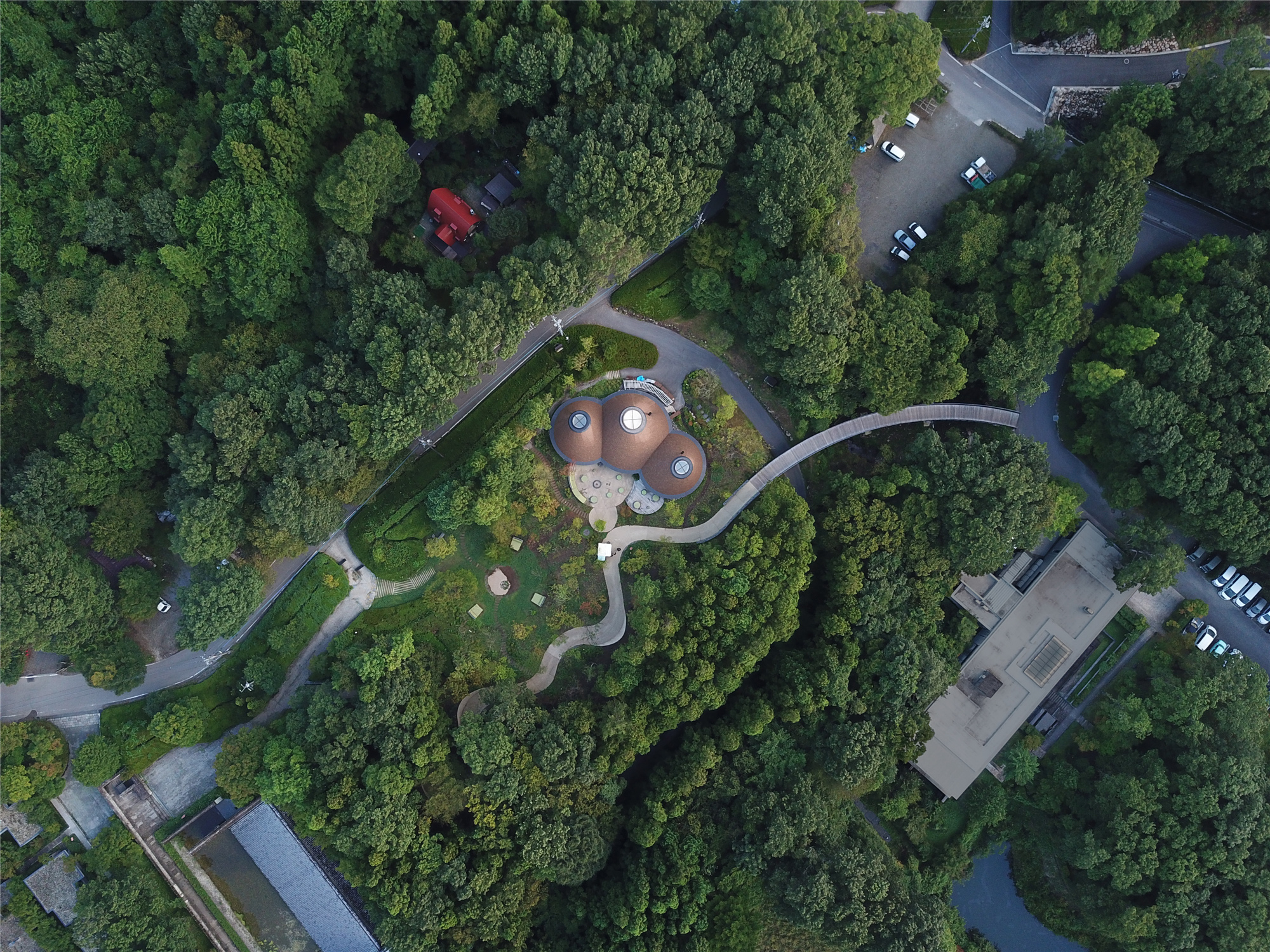
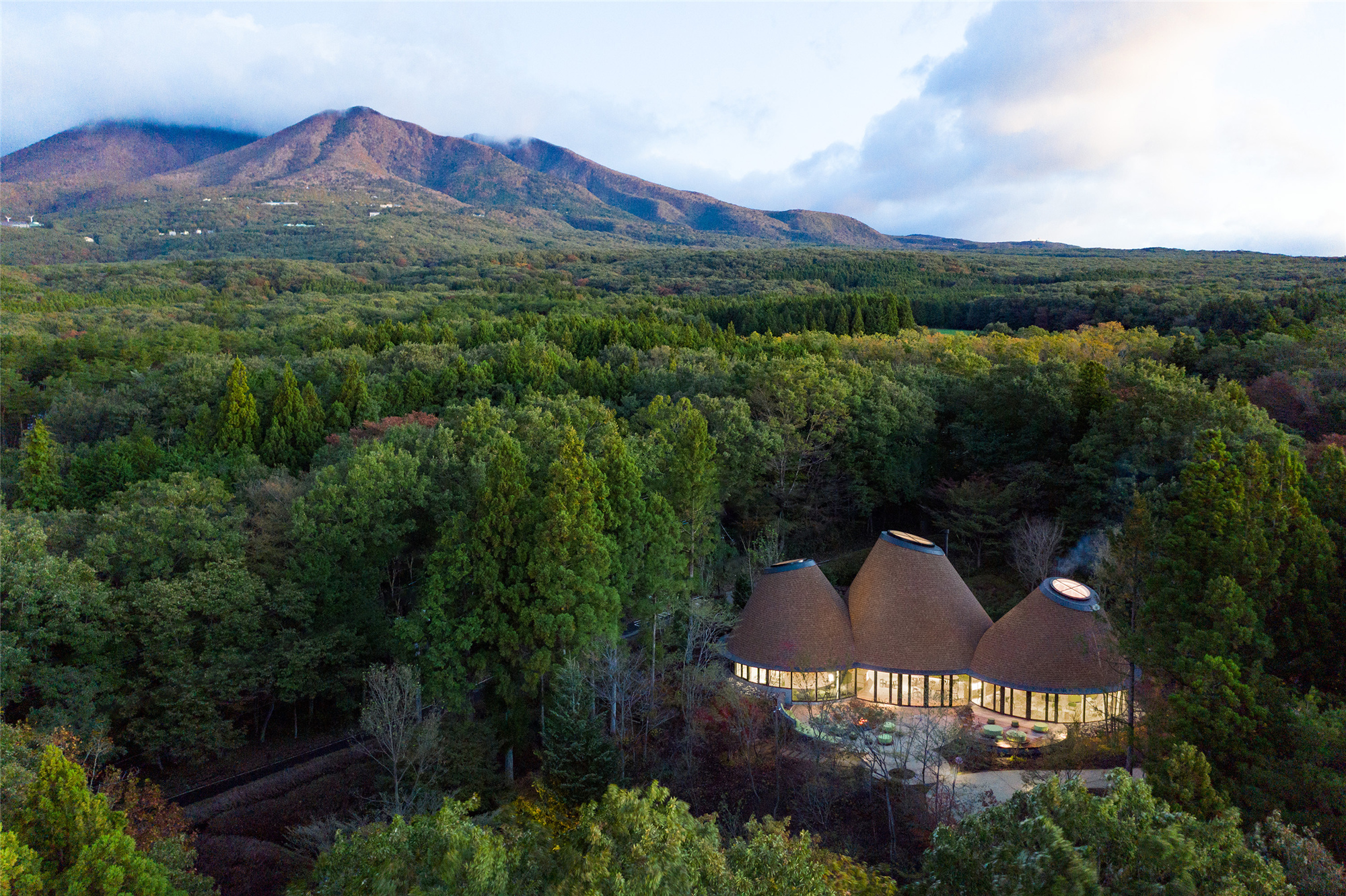
小径蜿蜒穿过茂密的丛林,一座全新的人行桥在两个建筑群间建立起一种微妙的联系。就像童话故事一样,行走于小径间,在林间的空地上就能看到一座现代的小木屋。建筑自身就如同一个标识,远远看去,三个锥形的屋顶,从树林间沿着不同的方向微微探出。这个形态也是建筑名字的由来,在日语中,“Poko Poko”正是伸出来或竖起来的意思。
A new footbridge forms a subtle link and between the two complexes a new path meanders through the lush forest. And like in a fairy tale, halfway there is a wood clearing with a contemporary cottage: PokoPoko. Like an icon, from afar 3 roof cones poke out lightheartedly in different directions from the top of the trees. And this is where the building get’s it name from as ‘poko poko’ means to stick-out or stick-up in Japanese
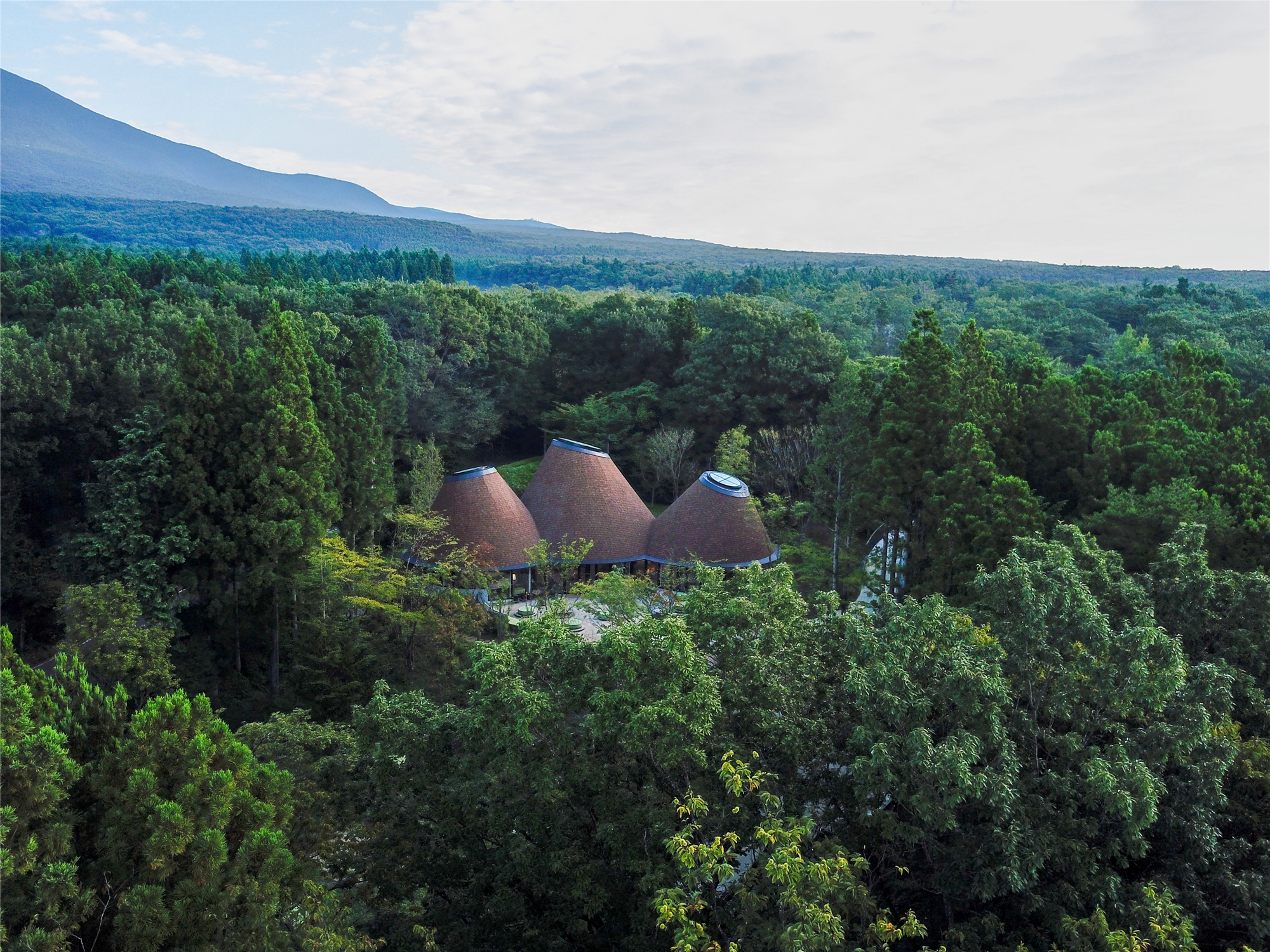
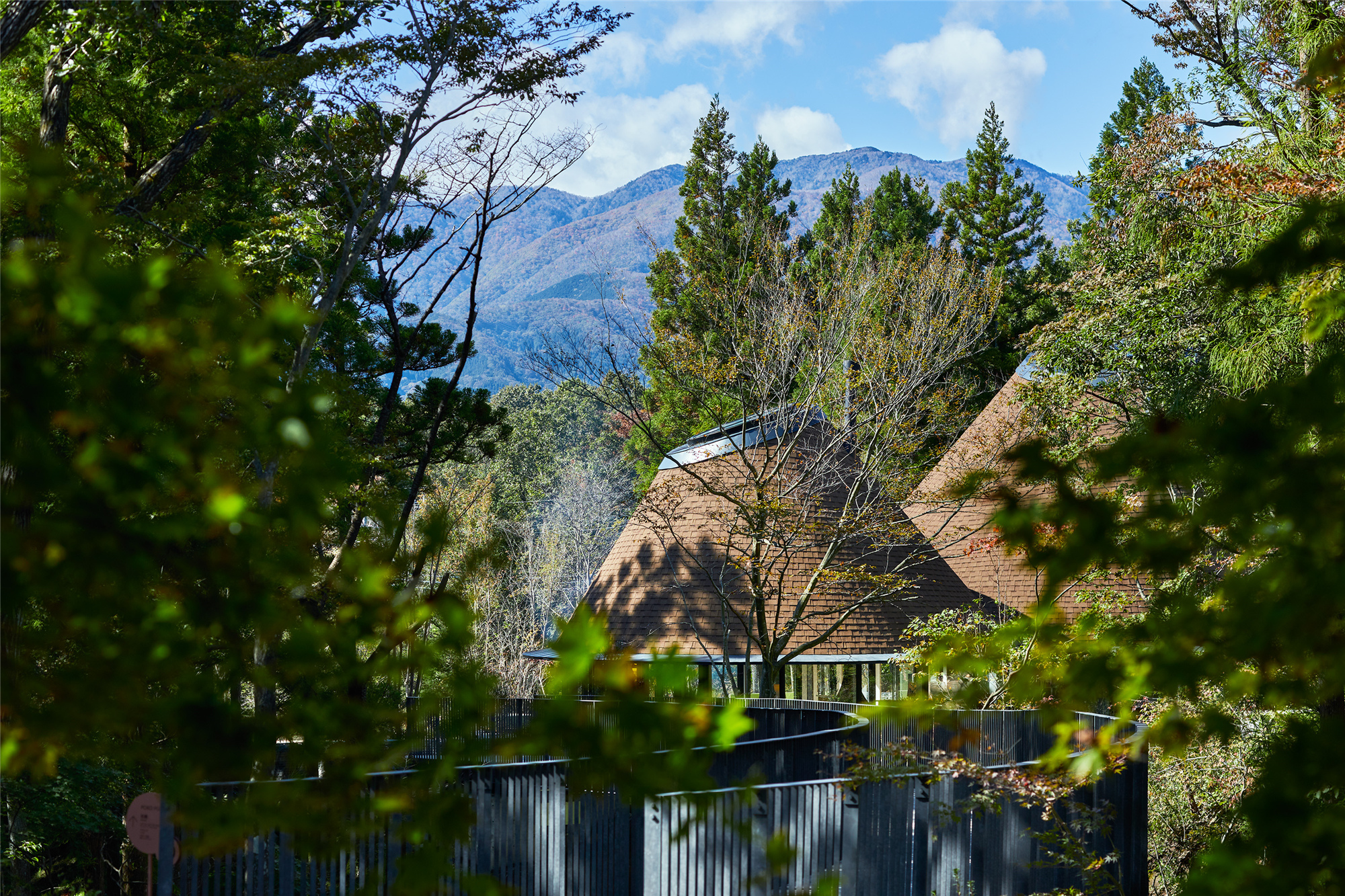
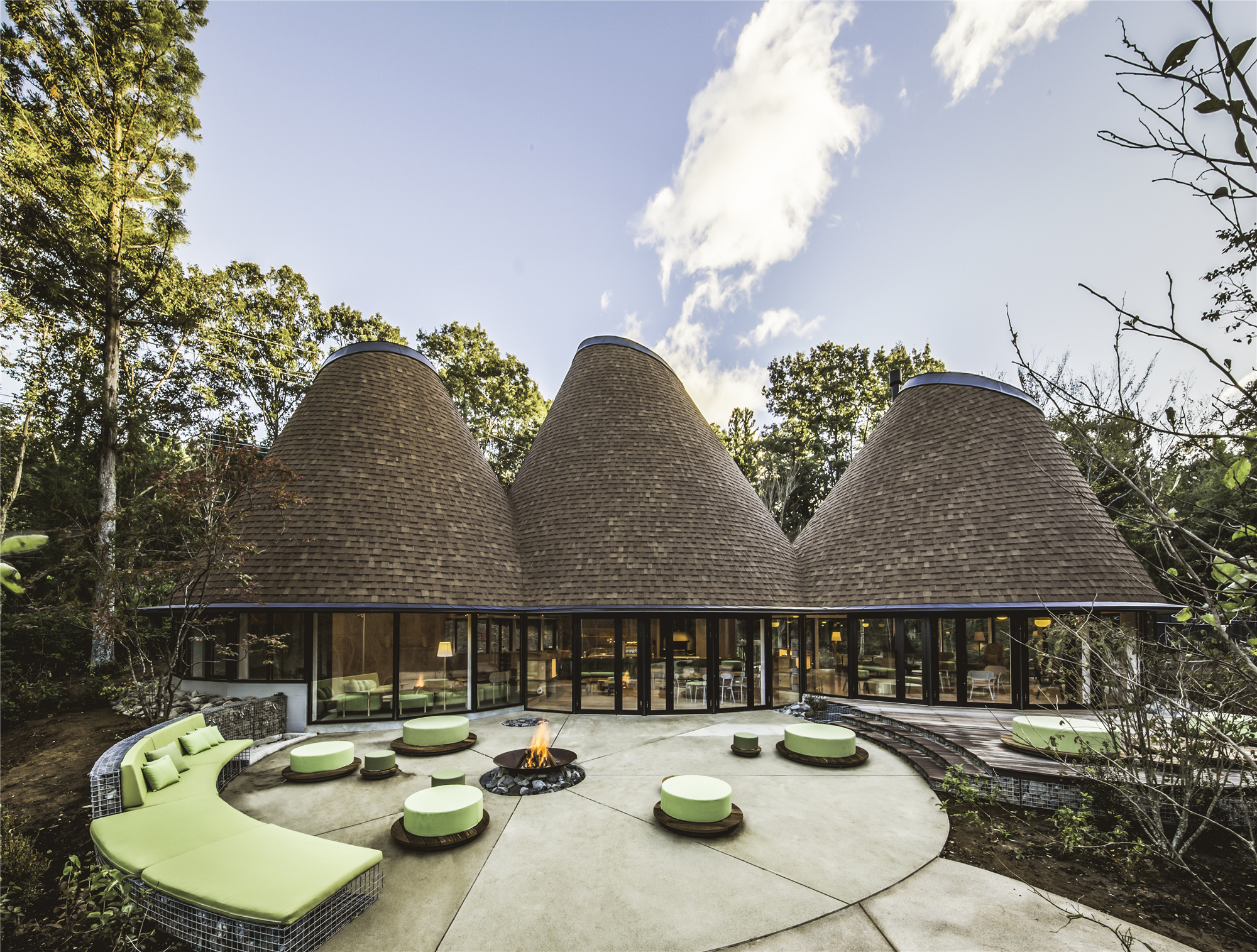
这座新建建筑是一个面向家庭的娱乐中心,供酒店内的来客使用。每个锥体都有一个专属的功能。
The newly built PokoPoko is a family oriented clubhouse and activity centre for the guests of the hotel. Each roof cone has its own function.
中间的锥体允许酒店拿自有场地种植的新鲜食材来举办烹饪活动。各种与食物有关的工作坊,让孩子和家长们乐此不疲地制作属于他们自己的果酱和腌菜。而一个大型的木制烤炉,则允许大家用从附近田地里采摘的蔬菜与香草,来制作自己的披萨。
The middle cone allows for cooking activities based on fresh ingredients grown on the hotel’s own premises. A variety of food related workshops keeps kids and parents entertained preparing their own jams and pickles, while a big wood-log oven offers an opportunity to make their own pizza with vegetables and herbs just picked from the nearby fields.

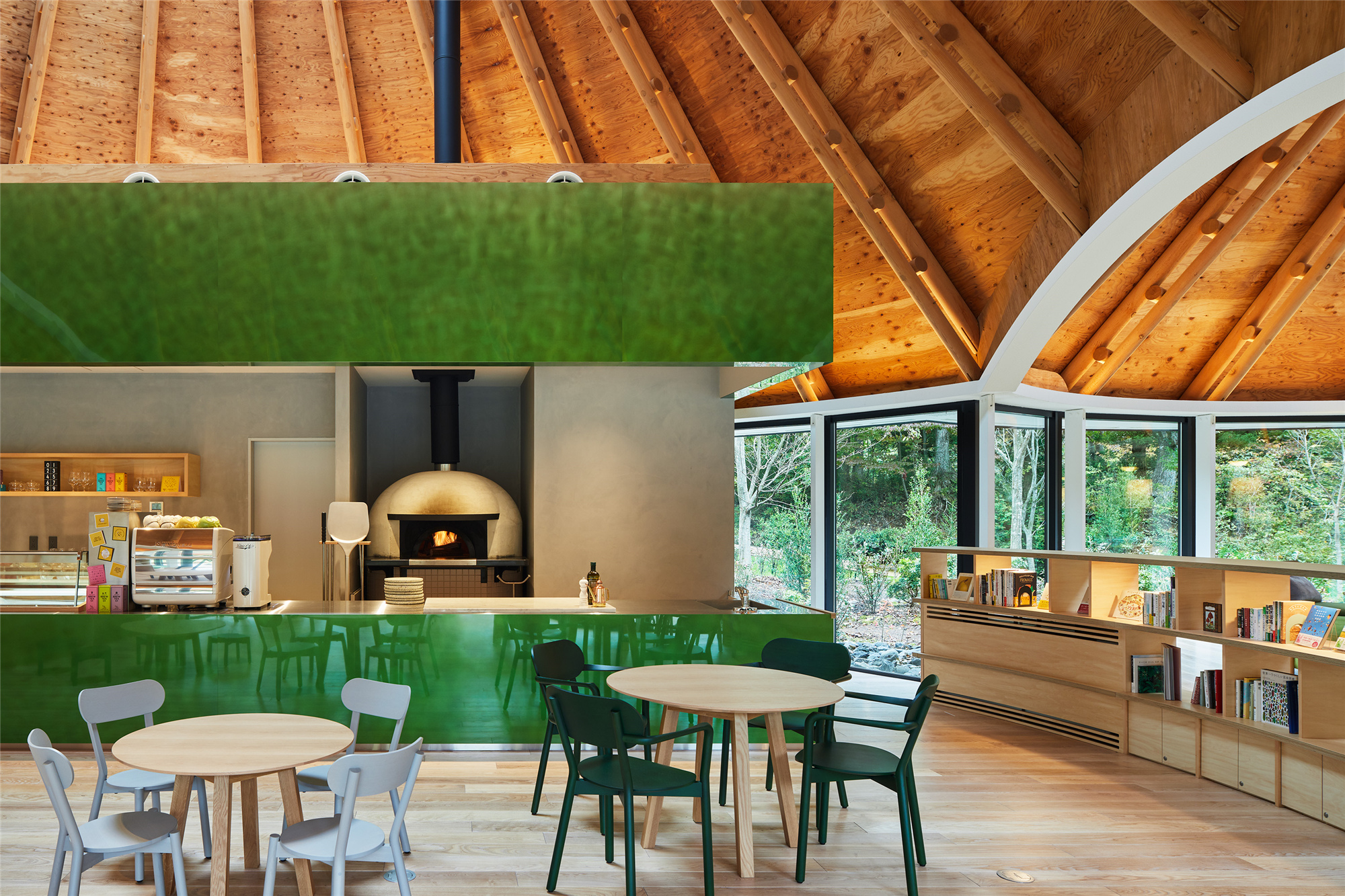
在相邻的锥体中,一个高大的白色网状结构,吸引着孩子们一路向天窗爬去,而小一点的孩子们可以在底部的球池中尽情玩耍。这个室内的游乐场,为孩子们提供了一个释放天性的自由地,与阴雨天气下的户外相比,这里的快乐永远都不会间断。
Within an adjacent cone a tall white net structure entices the kids to climb all the way up towards the skylight, while smaller kids can delight in a ball pool at the bottom. This indoor playground offers the kids the freedom to release their energy even when the weather gets too gloomy to play outside.
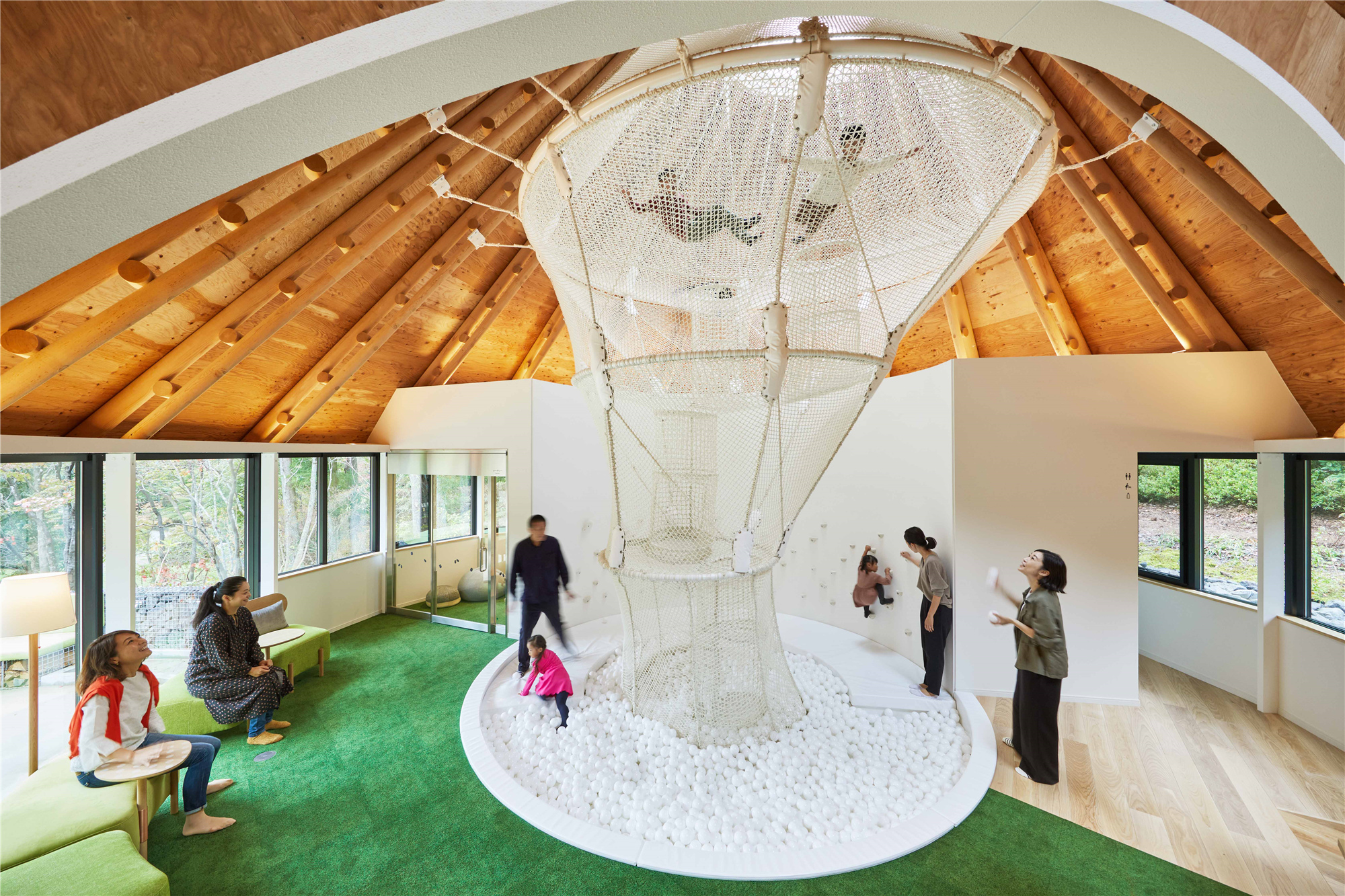
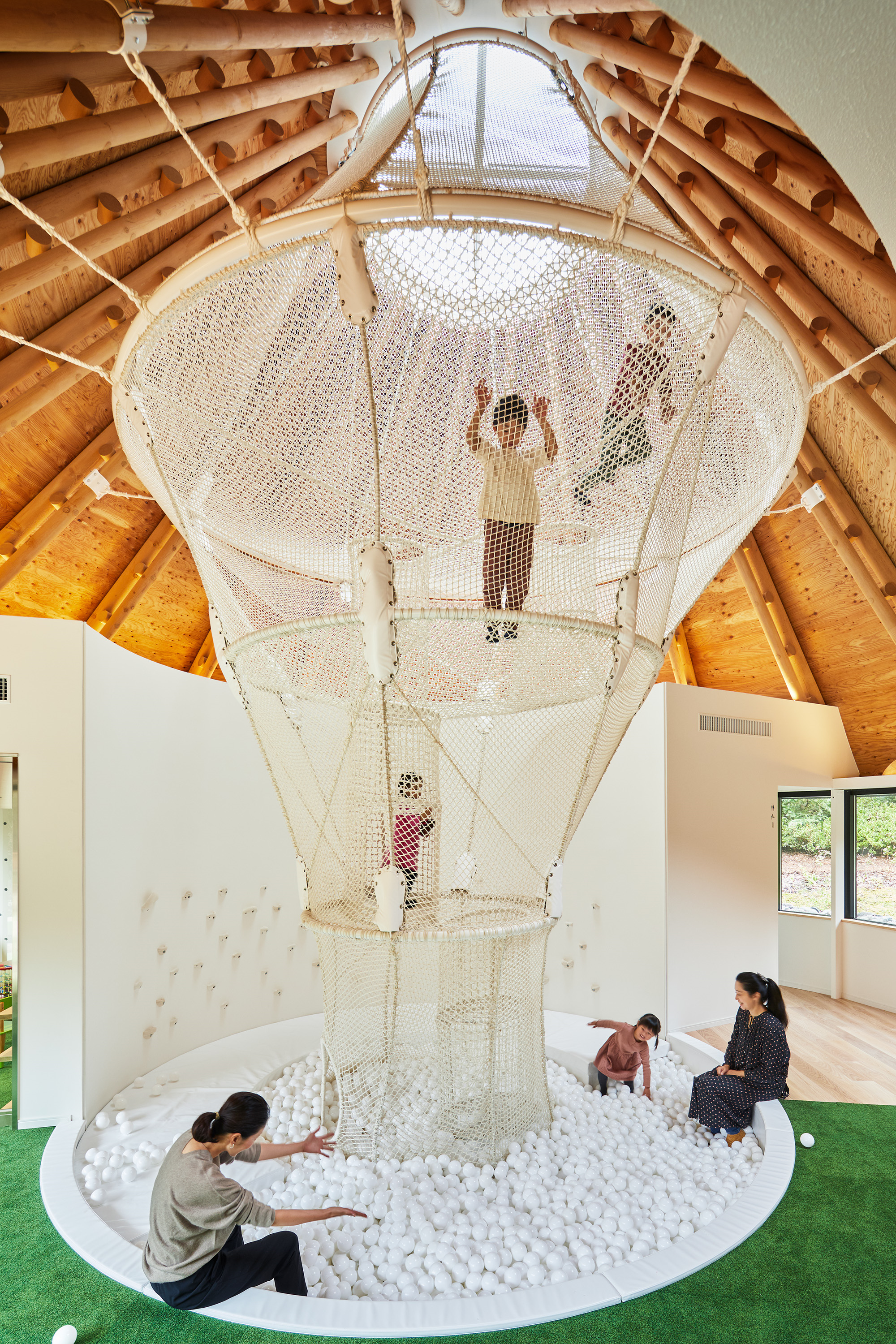
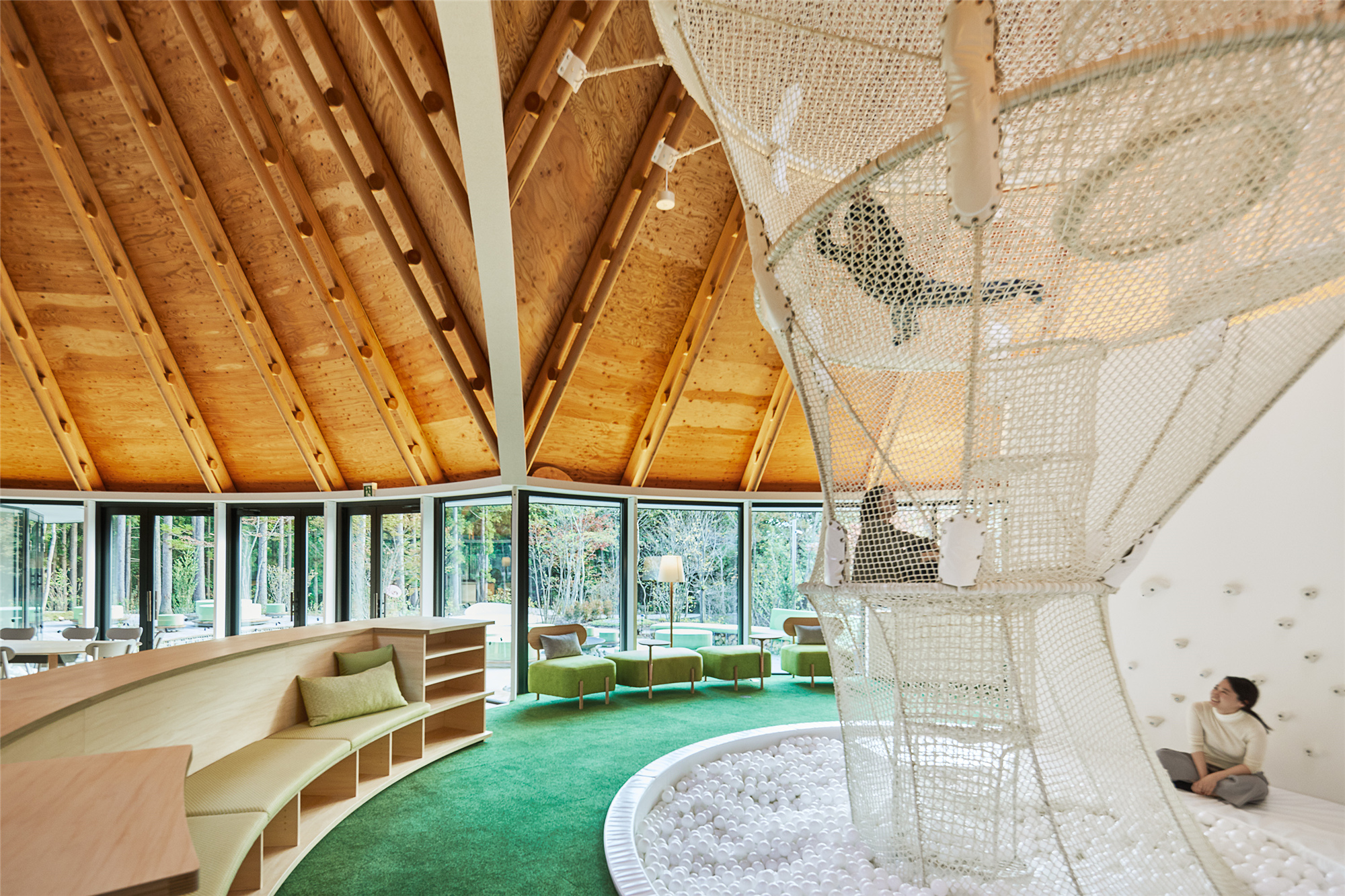
在孩子们尽情玩乐的时候,家长们就可以在对面的锥体中享受轻松时光。这里摆放的绿色沙发也由建筑事务所完成设计,并作为Dora Dora家具的组成之一。酒店的客人们围坐在火堆旁,拿着他们最爱的饮料,翻阅着书籍,或是凝望着炉火,回忆起童年时在森林中露营和烤棉花糖的经历。在这里,其实也可以仅去享受360度的全景视野,观赏着周围葱郁的林木。
While the kids tire themselves out, parents can relax around the open fireplace under the roof cone on the opposite side. The hotel guests sit around the fire, on Klein Dytham architecture’s Dora Dora furniture with their favorite drink, reading a book, gazing in the flames, reminiscing childhood memories of camping in the woods, toasting marshmallows on a bonfire. Or simply enjoying the 360° view to the surrounding trees.
在俱乐部中,既可以选择热闹,也可以选择安静。它与外界的森林无缝相连,就算在不佳的天气下,也能让人在此度过愉悦的一天。
PokoPoko can be both a lively and a peaceful place, seamlessly connecting to the forest outside, making one feel like having spent a day in nature even on a rainy day.

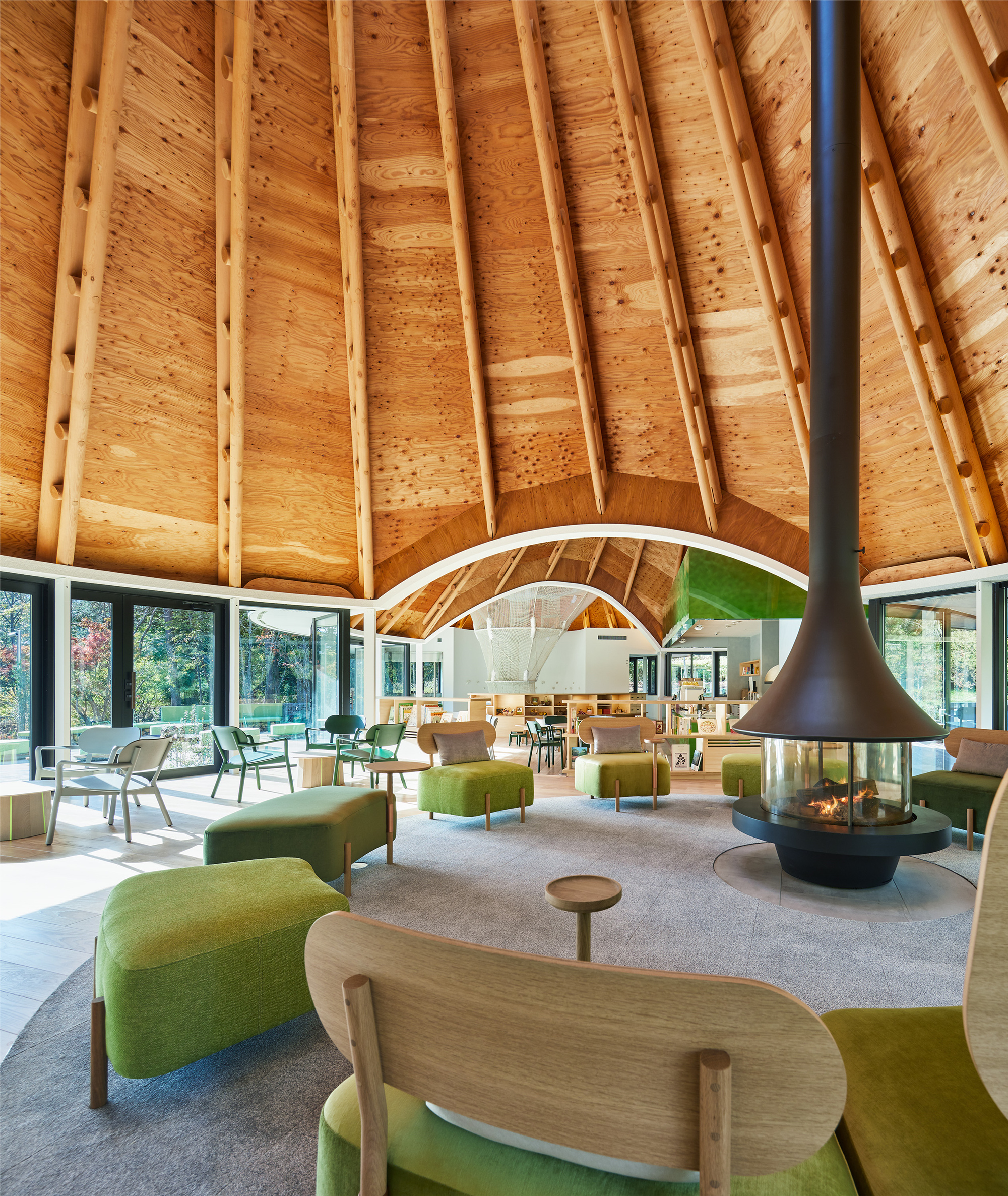
建筑的屋顶结构由当地的松木制作而成。两根带有间隔切割的细长木构件形成梁,这些梁从较低的钢圈处上升至顶部的一个较小的钢圈,而顶部的小钢圈也是屋顶照明系统的组成之一。
The roof structure of the building is made from local pine. Two slender timber members with spaced off-cuts form beams, which rise from a lower steel ring beam to a smaller ring which is a part of the roof light.
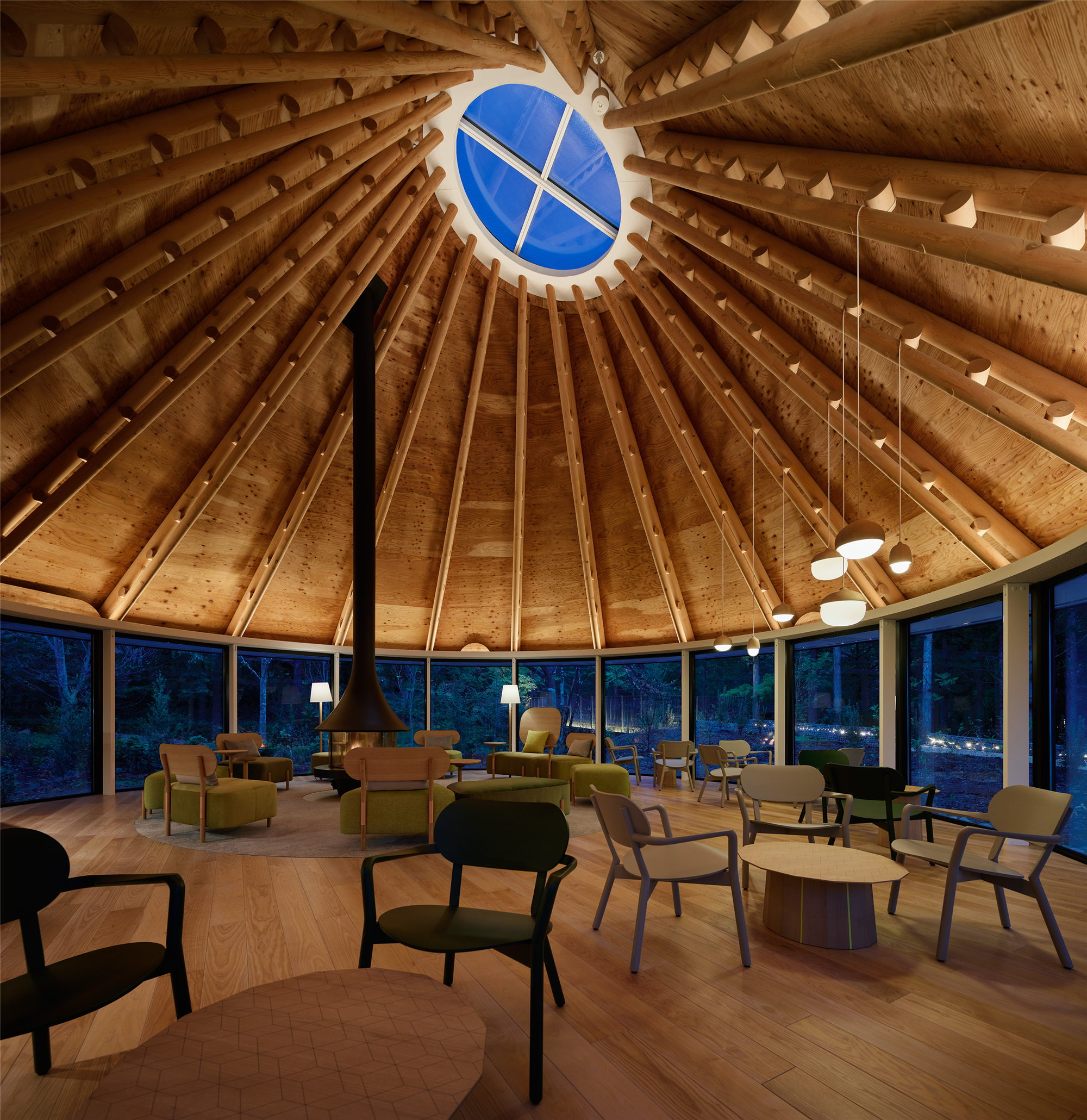
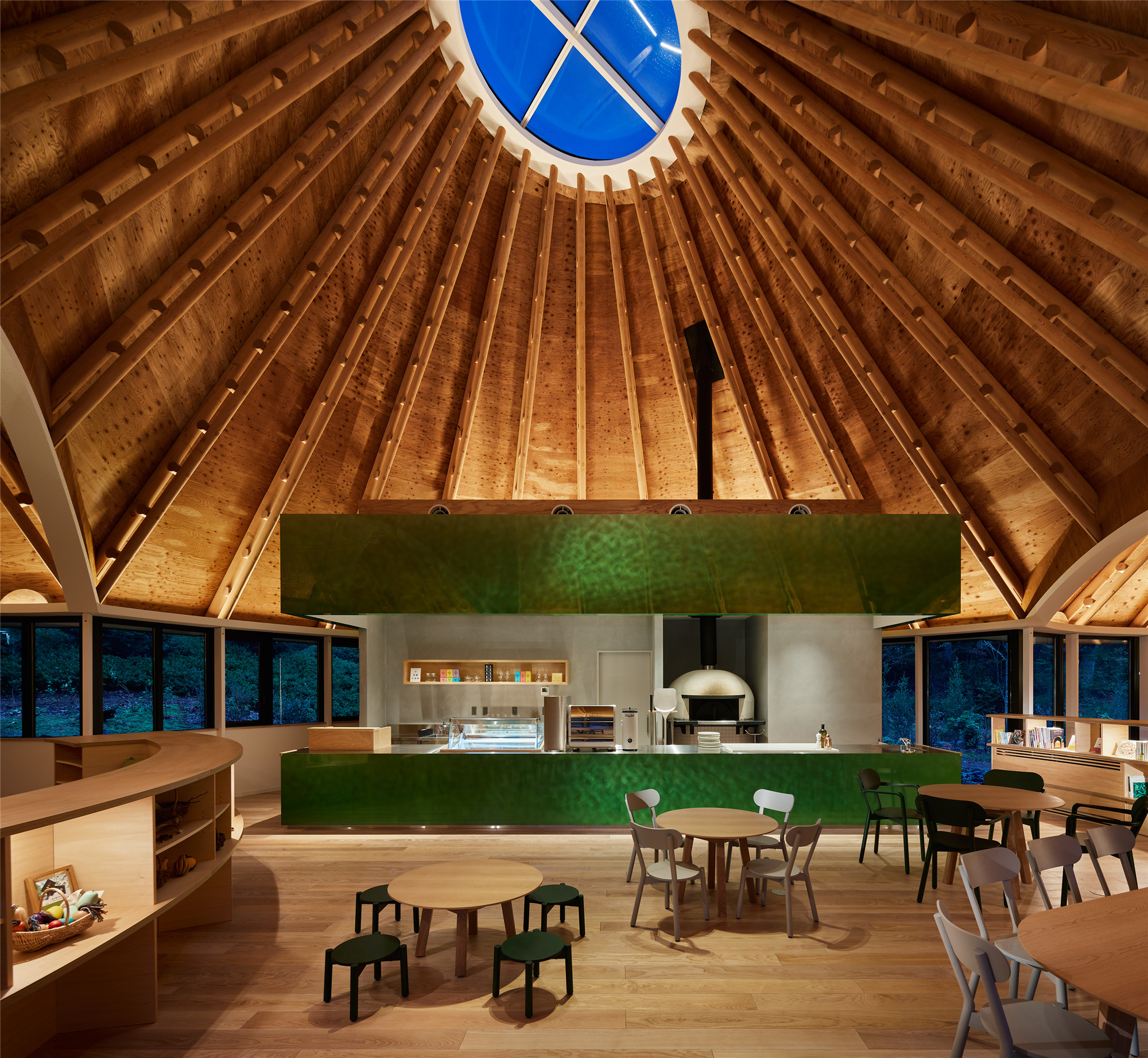
梁上铺设有胶合板,形成了一个具有张力的外表皮系统。一层硬质绝缘层由木板网格进行固定,形成了一个通风的空腔,空腔又被另一层胶合板所覆盖,它与透气纸层共同形成了瓦屋面的基础。
The beams are skinned with plywood sheets to form a tensioned skin. A layer of rigid insulation is held in place by a grid of timber battens, forming a ventilated cavity, which in turn gets skinned by another layer of plywood, which along with a breather paper layer forms the base for the shingle roof.
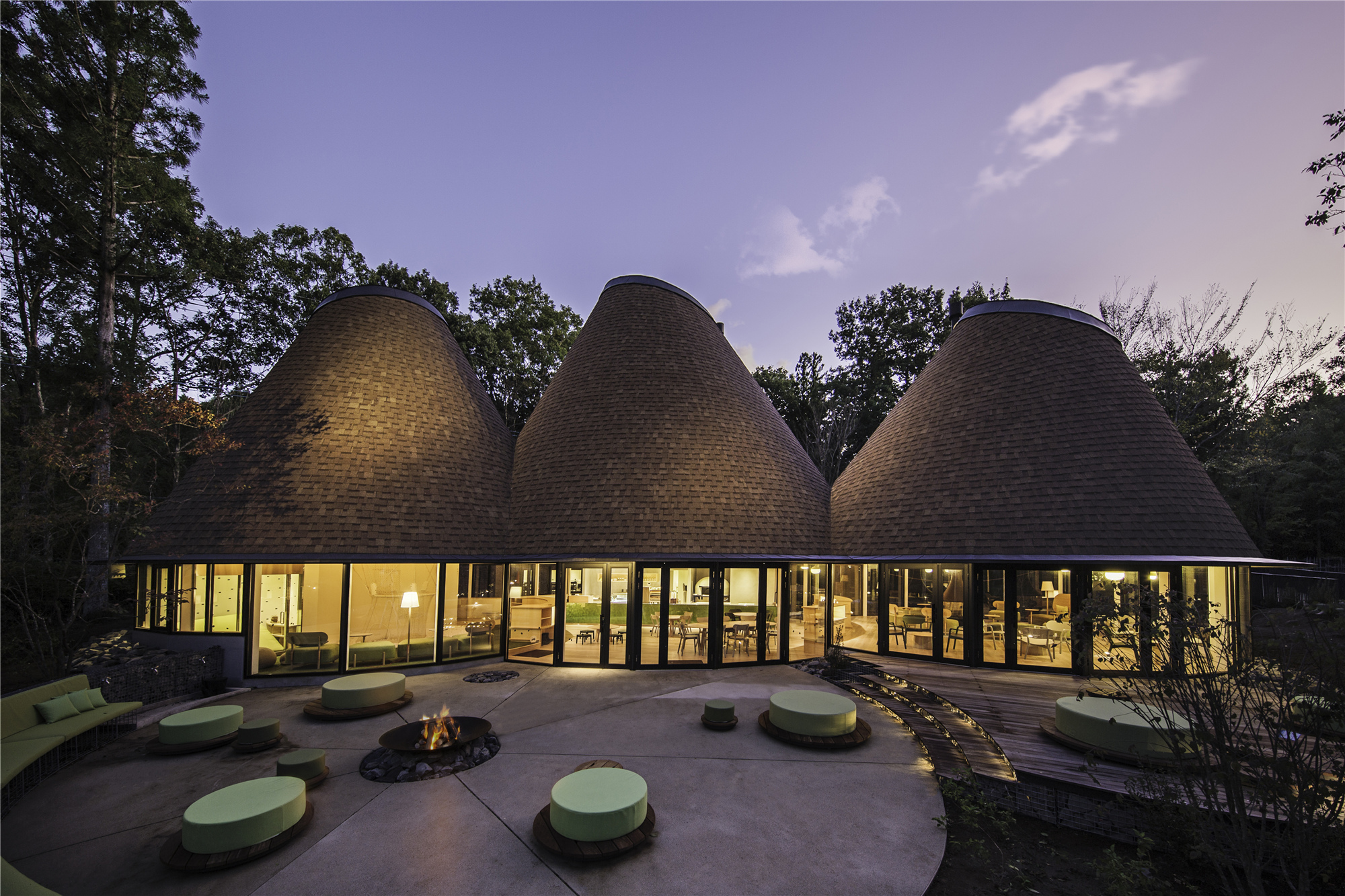
项目落成后就被大量使用,收获了很好的反响。人们也希望从日本的城市中抽离开来,到乡村去享受下假日的时光,这同样也有利于拉近社会的距离。
The project has been an instant success and the hotel and clubhouse have been in demand as people look too to take time out from Japans cities and head to the country side for staycations which are conducive to social distancing.
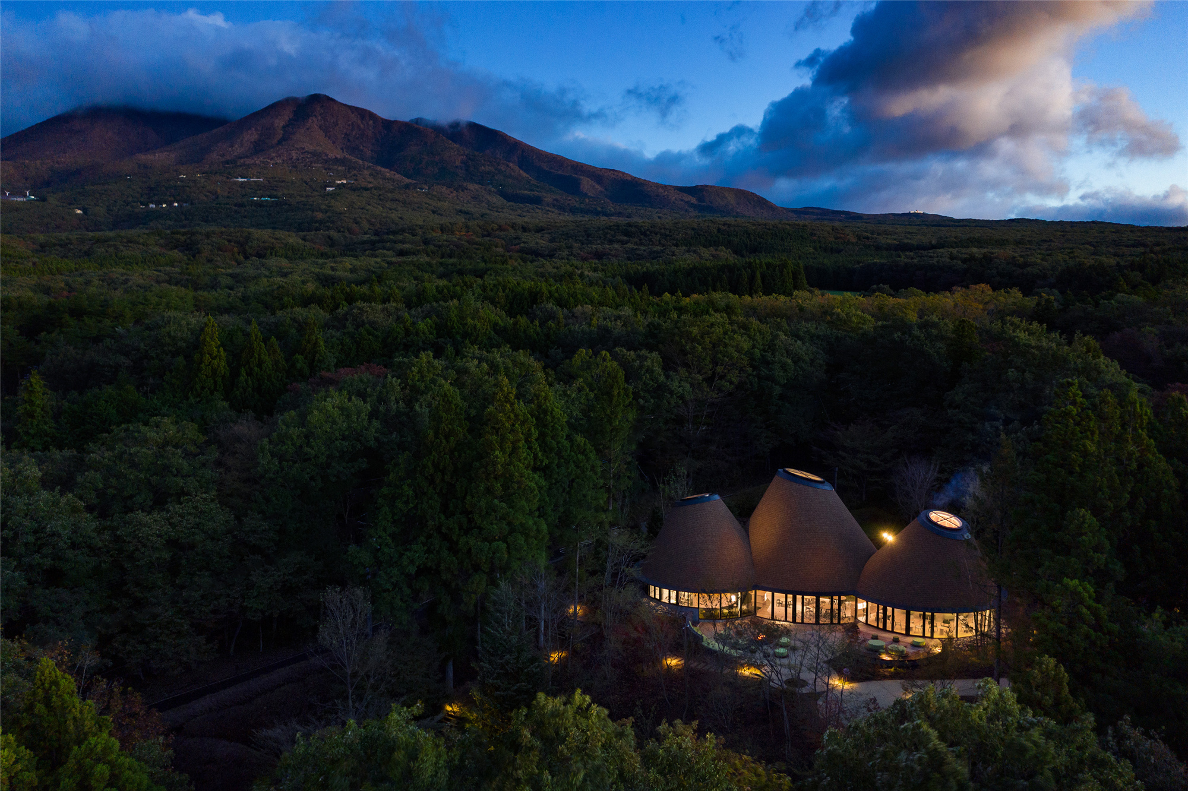
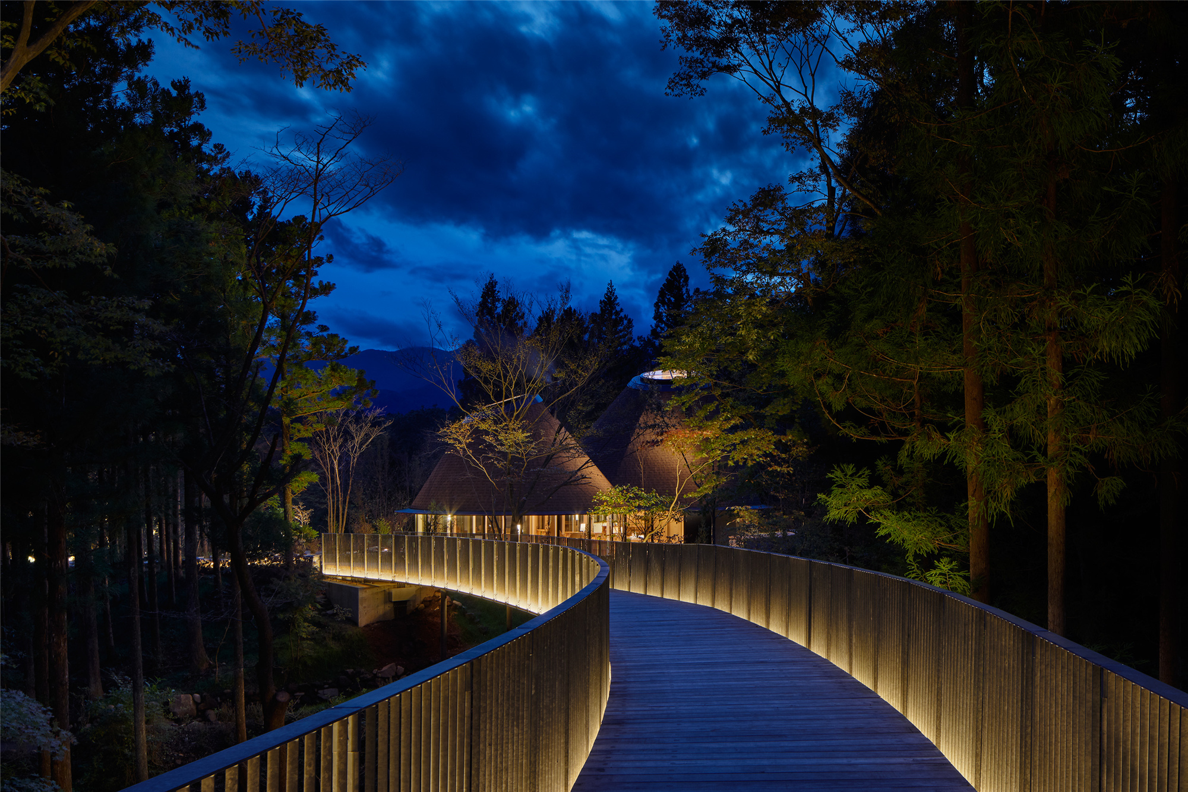
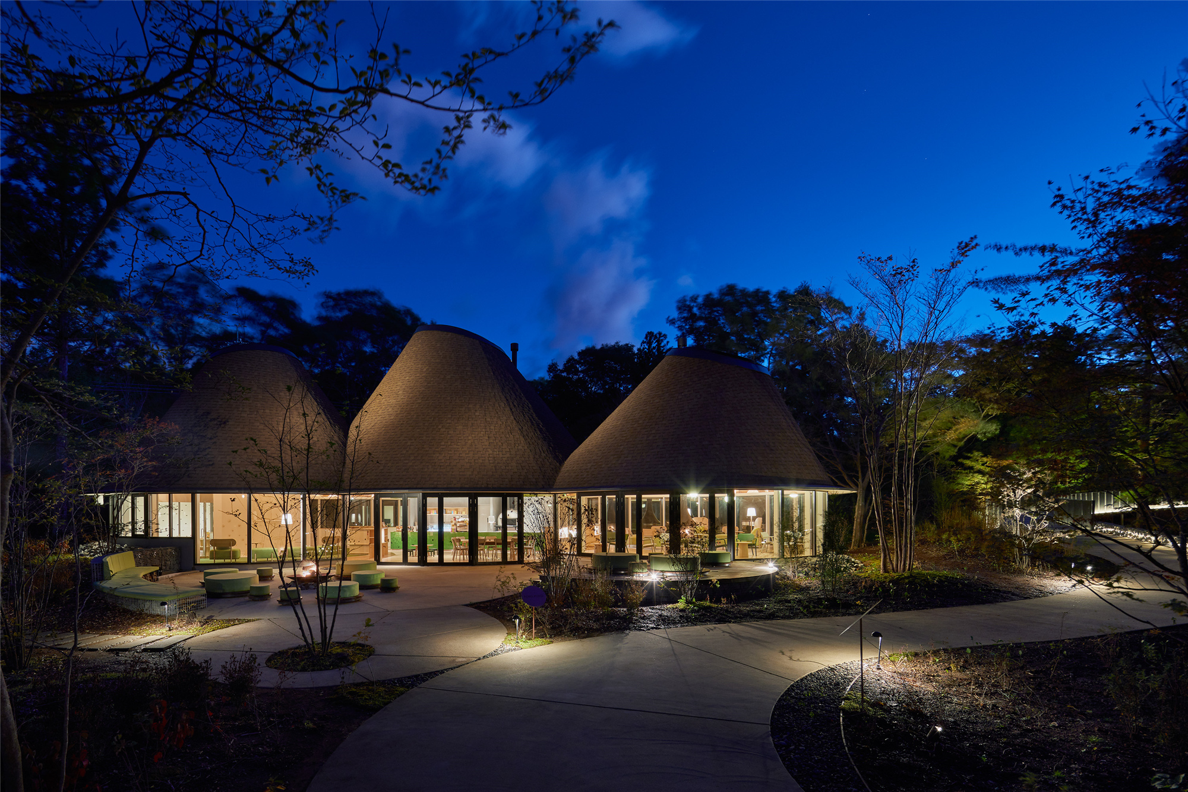
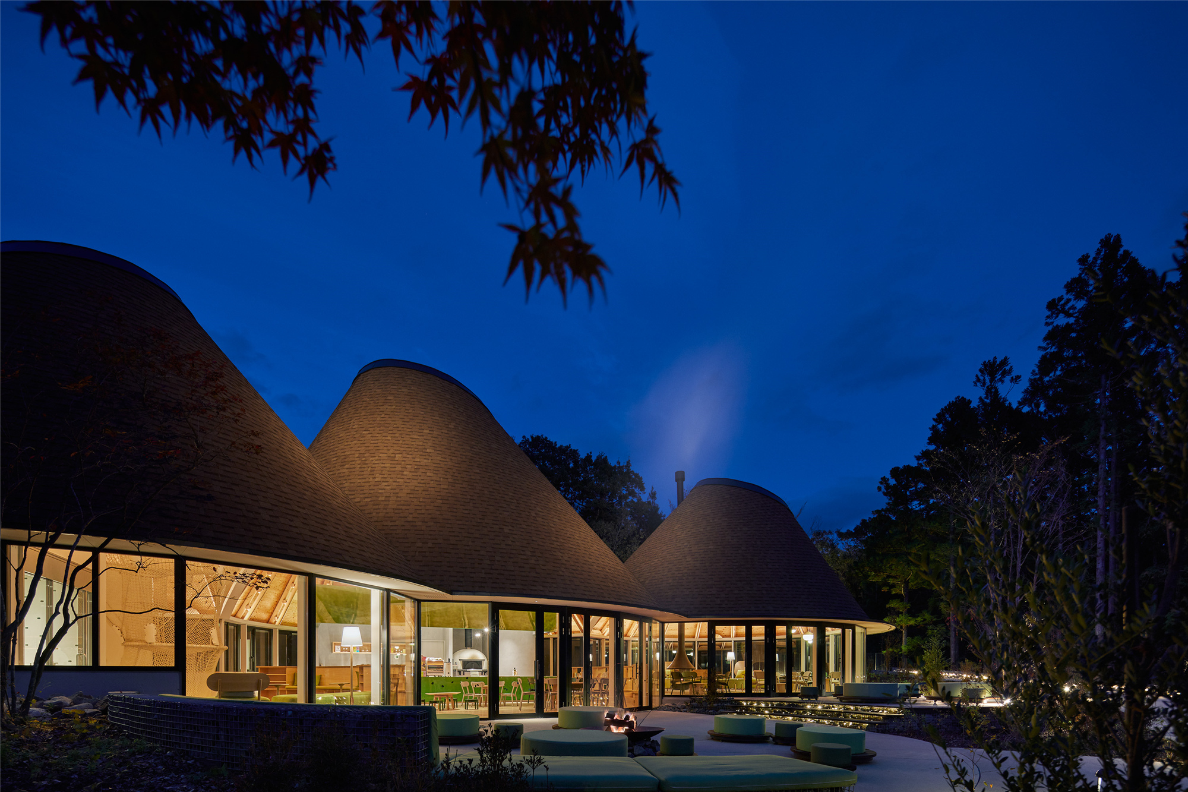
设计图纸 ▽
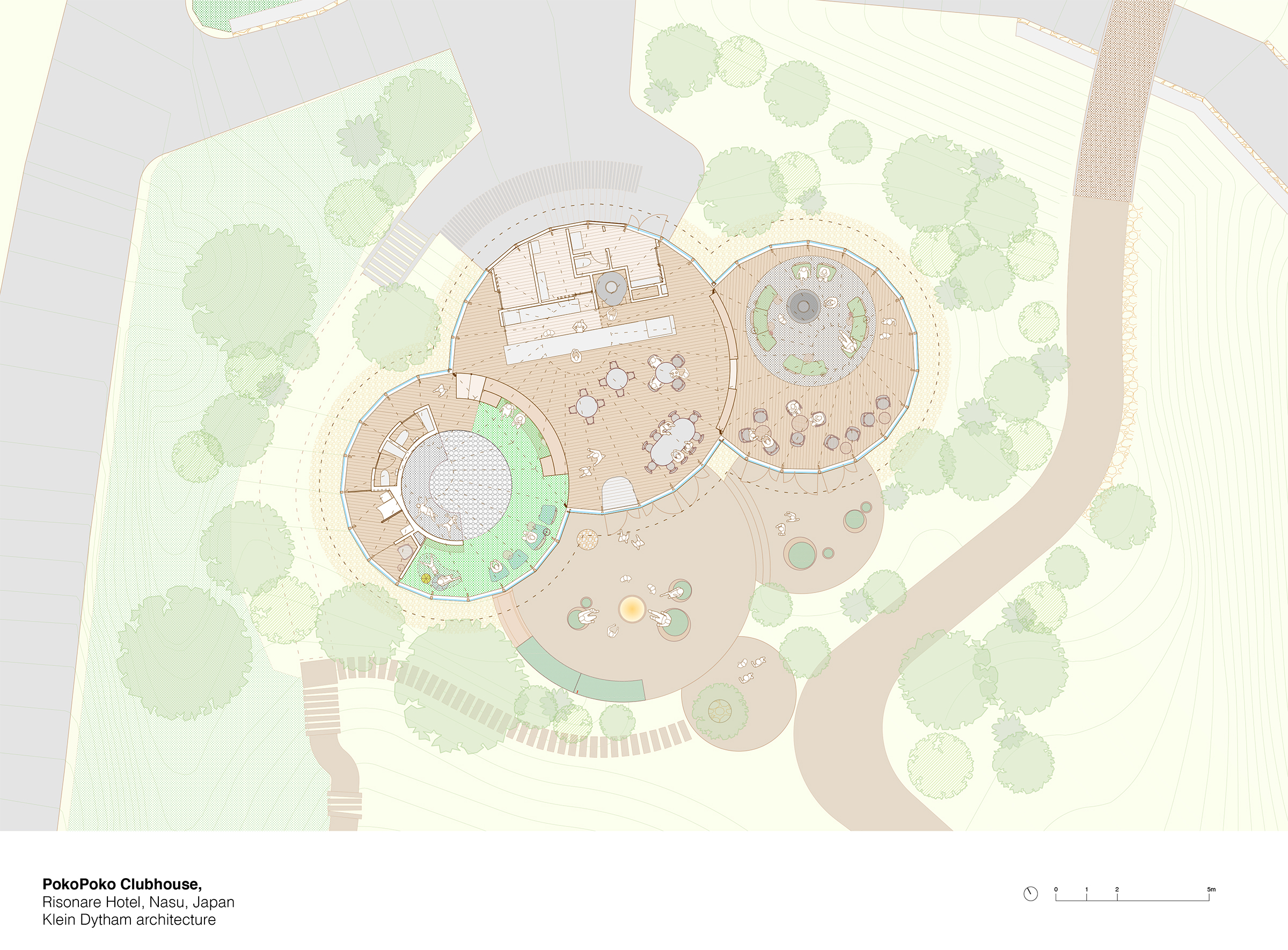
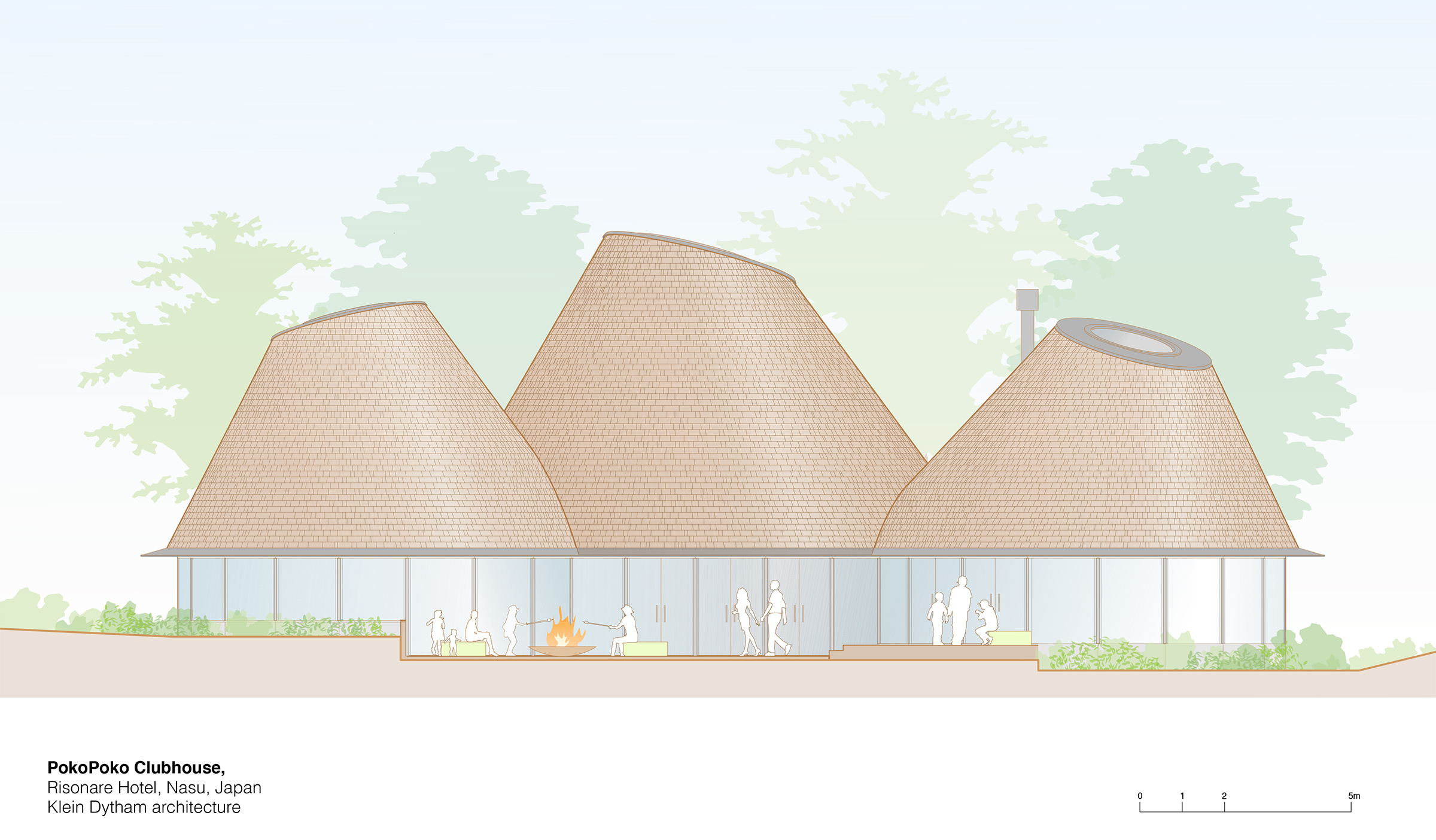

完整项目信息
Project Name: PokoPoko Club House
Location: Risonare Nasu Hotel, Tochigi Prefecture Japan
Architect: Klein Dytham architecture
Contractor: Tobu Construction
Client: Hoshino Resort
Structutal Engineer: TECTONICA
M & E: Architectural Energy Research
Landscape Designer: Studio TERRA
Lighting Designer: FDS
版权声明:本文由Klein Dytham architecture授权发布。欢迎转发,禁止以有方编辑版本转载。
投稿邮箱:media@archiposition.com
上一篇:墨菲西斯跨界新作:捷尼赛斯电动汽车充电站
下一篇:横琴子期幼儿园:“树林式”布局 / Holmes Miller