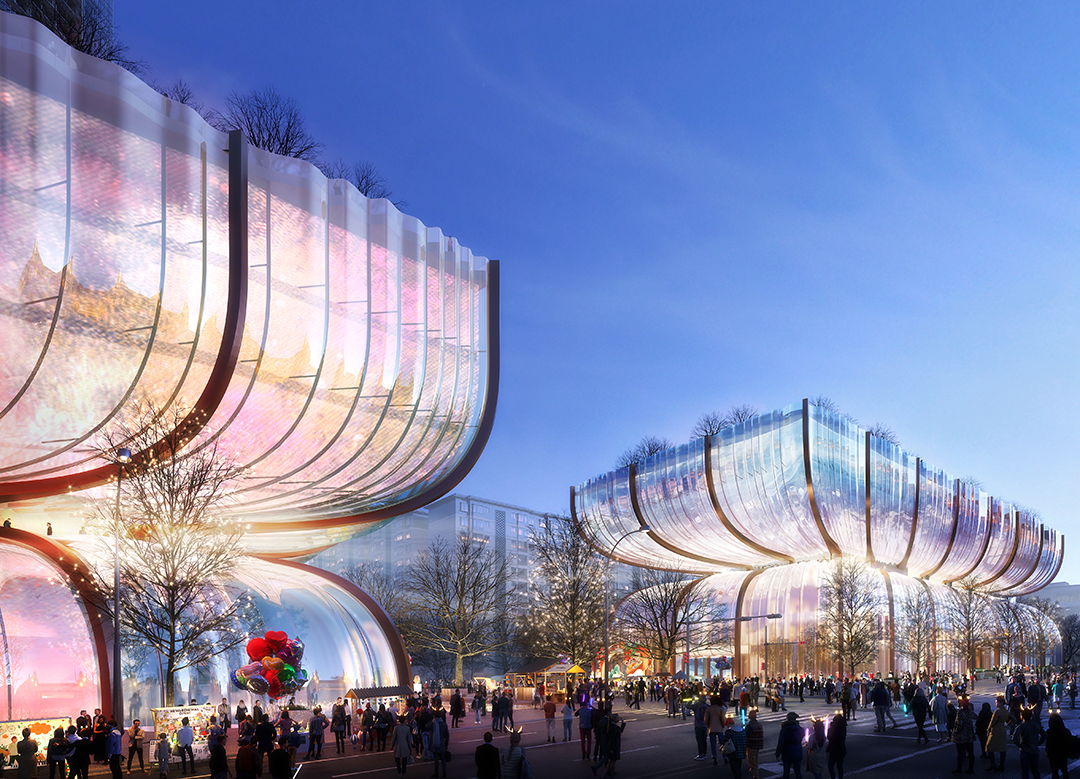
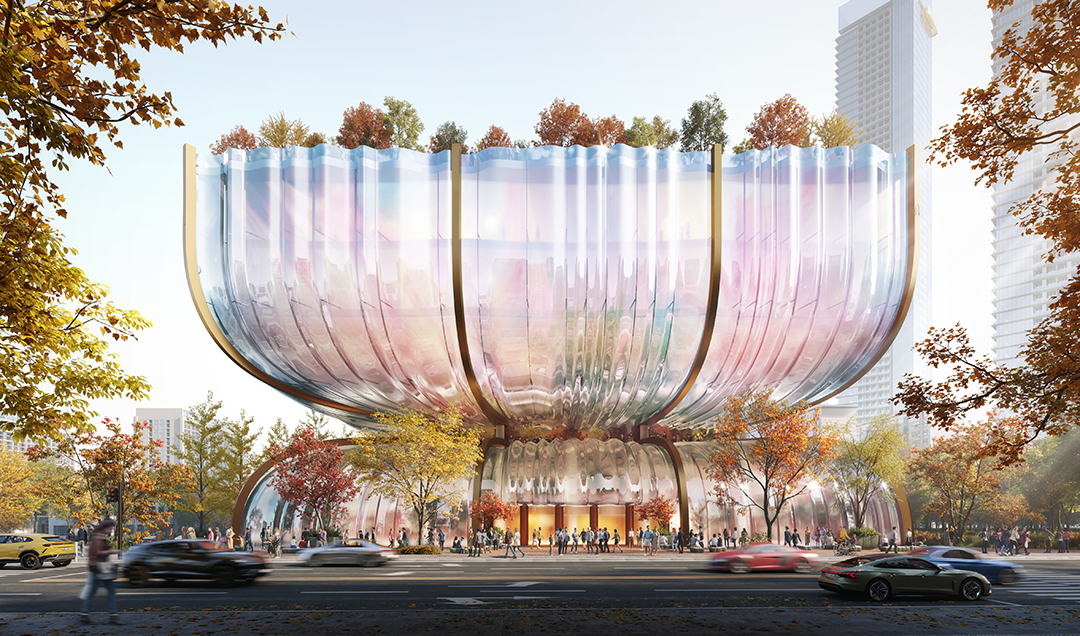
Heatherwick Studio将对韩国首尔著名的购物中心韩华Galleria进行改造。此前,该工作室赢得了对6个场地进行重新设计的竞赛。设计任务书要求方案挑战奢侈品百货商店的传统概念,并体现韩国在全球范围内日益增长的文化影响力。
Hanwha Galleria, a famous shopping centre in Seoul, will be given a Heatherwick studio makeover following a competition to reimagine six sites in the South Korean capital. The brief asked for a design that will challenge conventional notions of a luxury department store and affirm the country’s increasingly influential role as a global cultural powerhouse.
▲ 方案视频 来源:Heatherwick官方
韩华Galleria位于一个主要的十字路口,遥望着汉江。该项目位于首尔的狎鸥亭洞街区,坐落于江南住宅区和购物区之间的关键点,同时,该项目也是对首尔振兴汉江两岸愿景的回应。
Hanwha Galleria lies at a major crossroad framing the Han River in the distance. Located in the Apgujeong-dong neighbourhood in Seoul, the project acts as a focal point between the residential and the shopping districts of Gangnam and responds to the city's vision to revitalise the Han Riverbanks.
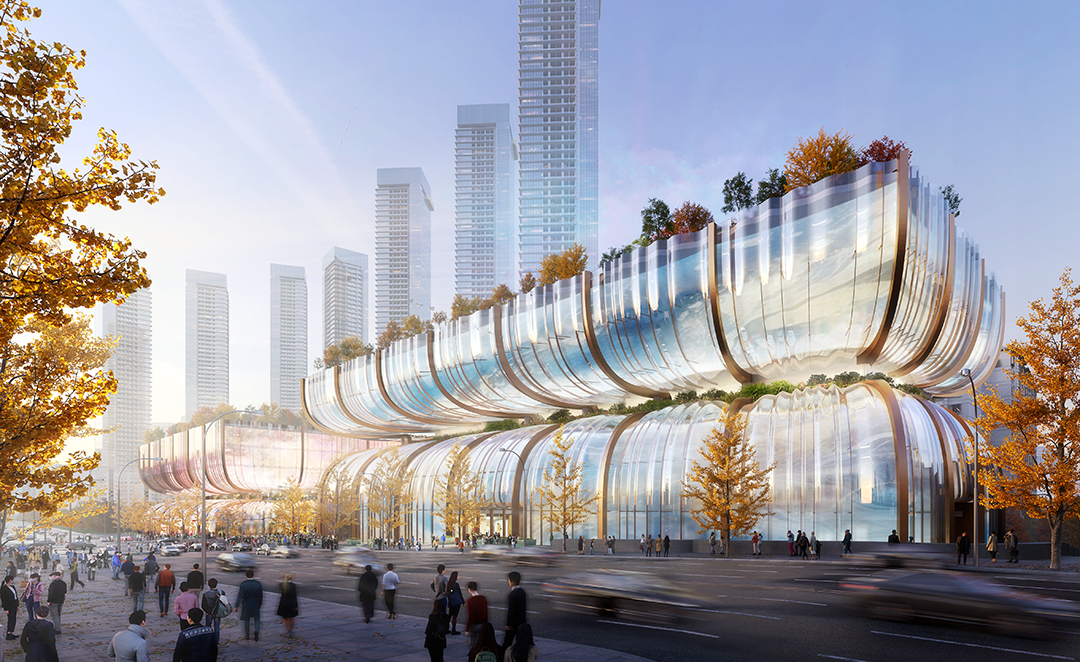
工作室提出的设计方案重新定义了购物中心与当地的联系。与传统的内向型购物中心不同,该方案将外立面及其周围区域作为公共空间。无论访客是来购物中心消费,还是只是在该区域游玩,都被欢迎使用这些公共空间。
The studio proposed a design that redefines the store's connection to the local area. Unlike a traditional, inward-facing shopping centre, the proposal uses the facade and the areas around it as public spaces, which are accessible to all whether they are shopping at the mall or simply enjoying the area.
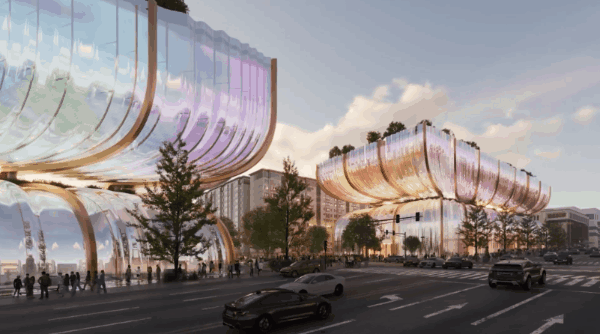
该购物中心由两座隔街对称布置的建筑组成,它们相似但不完全相同,通过一条地下通道连接在一起。从外观上看,它们地上部分的轮廓如同表面带有波纹的沙漏,而在内部,“沙漏”中间的颈部是充满自然气息的公共空间。在地面层,当人们站在两座建筑之间望向汉江时,这对醒目独特的双子楼共同构成了一个画框,将江景纳入。
The Galleria consists of two symmetrically opposed twin buildings - alike but not identical - which are connected underneath by a subway. Above, their silhouettes resemble rippled hourglasses, where on the inside, the narrower necks act as nature-filled public spaces. On the ground level, the twins’ unusual shapes come together to frame the view of the river when looking both through and between the buildings.
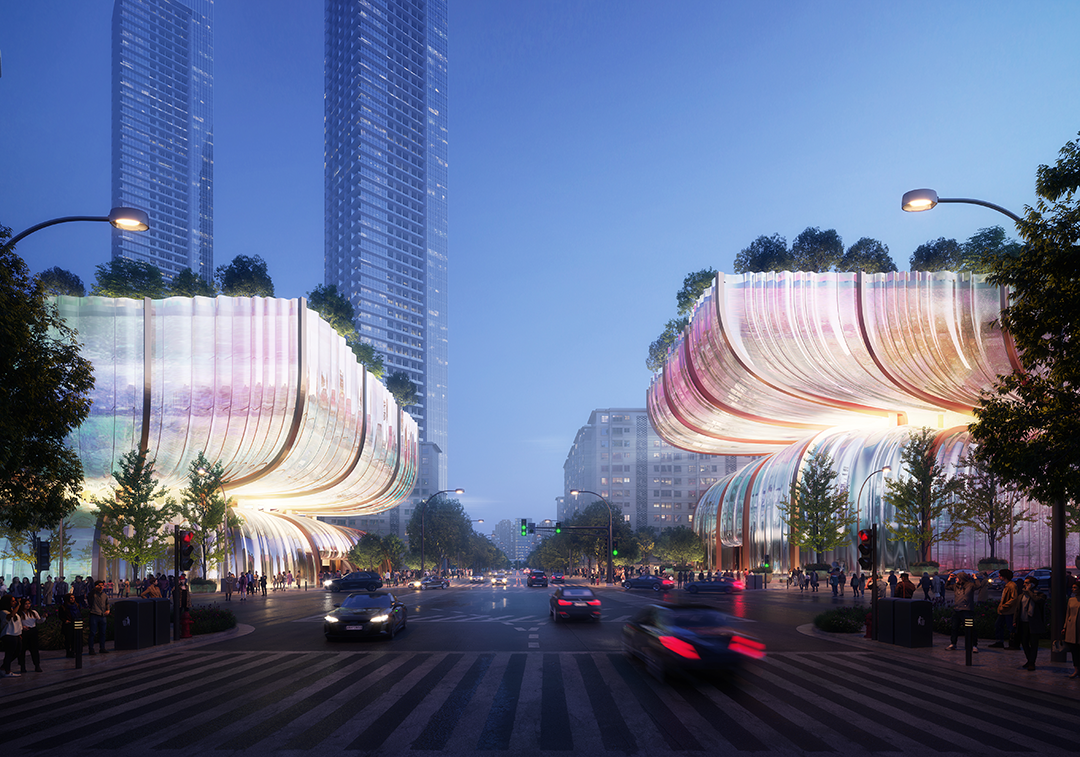
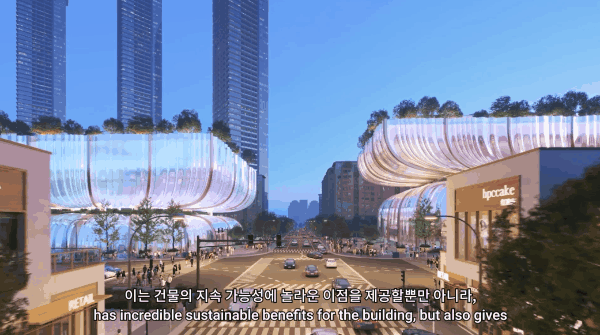
原有的地下通道经过重新设计,当游客走出通道时,空气清新、光线充足的入口门廊会吸引他们抵达地面层的两个景观广场。继续前行,他们将来到位于中间层的一个开放花园,这里设有咖啡馆、餐厅和商店。露天开放的屋顶也被植物围绕着,与玻璃立面相得益彰,为人们提供了又一片绿地空间以及从高处俯瞰观察城市的视点。户外空间的设计采用本土植物并精心搭配,使其一年四季都能让人们感受到自然的趣味。
As visitors ascend the redesigned existing subway, the airy light-filled entrance atria draw them into two landscaped plazas on the ground level. Their journey continues to an open mid-level garden dotted with cafes, restaurants and shops. The new plant-filled open rooftops offer another green space and paired with the glass facade, provide multiple viewpoints and reflections of the city. The outdoor spaces are designed to provide natural interest throughout the year with a choice of native plants and careful landscaping.
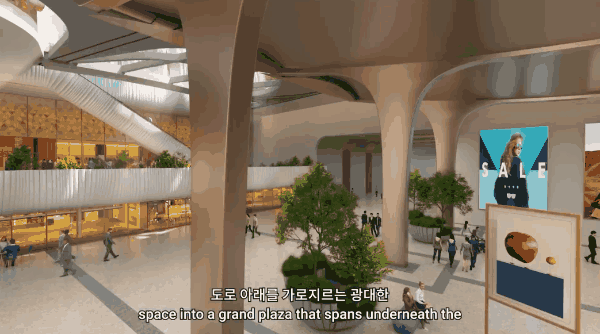
两座建筑都采用了双层表皮,这不仅在可持续方面提供了更好的性能,也为艺术展览和活动提供了场所。建筑外层水晶般的玻璃在白天闪闪发光,给人一种柔和的印象。到了晚上,外层玻璃则成为发光投影的背景墙,显得生机勃勃。
Both buildings have a double layer skin which offers better sustainability credentials whilst also creating a canvas for art exhibitions and events. The crystalline glass exterior of the buildings creates an impression of softness as it glistens in the day. At night the outer skin comes alive when used as a backdrop for glowing projections.
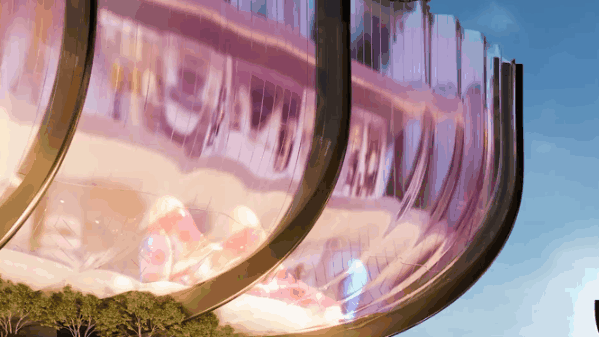
Heatherwick Studio的设计在首尔市政府组织的竞赛中脱颖而出。下一步,他们将与当地政府以及Haeahn Architecture建筑事务所一起,推进项目的详细设计和开发。此外,工作室创始人Thomas Heatherwick近期宣布被任命为第五届首尔建筑与城市双年展的总导演,展览将于2025年举办。
The studio’s design for the site was selected as part of competition organised by the Seoul Metropolitan Government. Together with the local authorities and Haeahn Architecture they will now work on the detailed design and development of the project. The project follows the recent announcement of the appointment of Thomas Heatherwick, the studio’s founder, as General Director of the fifth edition of the Seoul Biennale of Architecture and Urbanism, to be held in 2025.
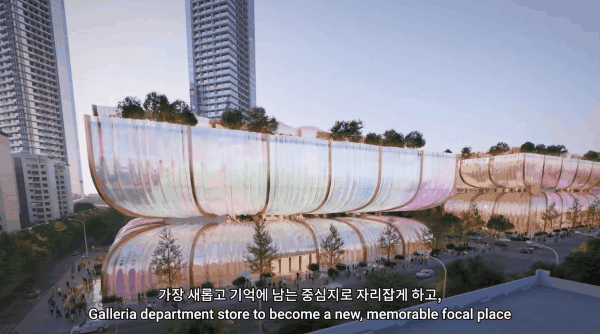
本文由Heatherwick Studio授权有方发布。欢迎转发,禁止以有方编辑版本转载。
上一篇:岭南建筑的现代化呈现:蓝舍艺术空间 / ADARC思为建筑
下一篇:华东电力设计院办公大楼|Archea Associati+华东院