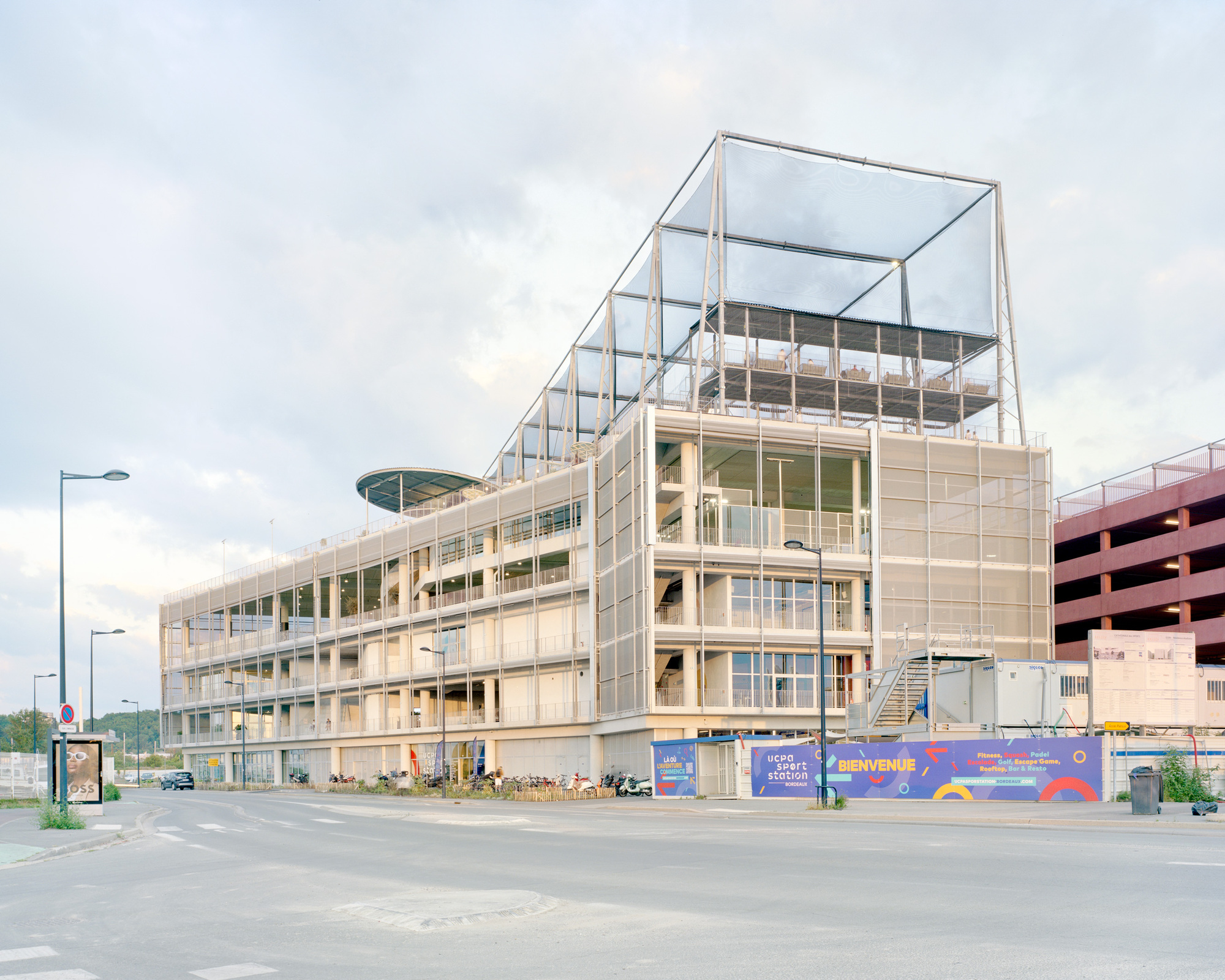

设计单位 NP2F
项目地点 法国波尔多
建成时间 2023年
建筑面积 15700平方米
设计团队最近完成了波尔多布拉扎UCPA体育馆的设计。该项目位于布拉扎区的入口处,建筑面积超过15700平方米,高度为20米(其中20米高的场地用作训练场)。这座崭新的、充满活力的、面向青少年和家庭的体育建筑呈现出透明而开放的特点,设计如同一个欢迎的标志,回应了运动这个领域正在进行的深刻变化。
The NP2F firm recently completed the city-owned Bordeaux Brazza UCPA Sport Station, with over 15,700m² of floor area and a height of 20m (+ 20m for practice), which is placed at the gateway to the Brazza district. Transparent and open, this new, dynamic, youth and family-oriented sports facility stands as a welcoming sign echoing the profound mutation underway in this sector.
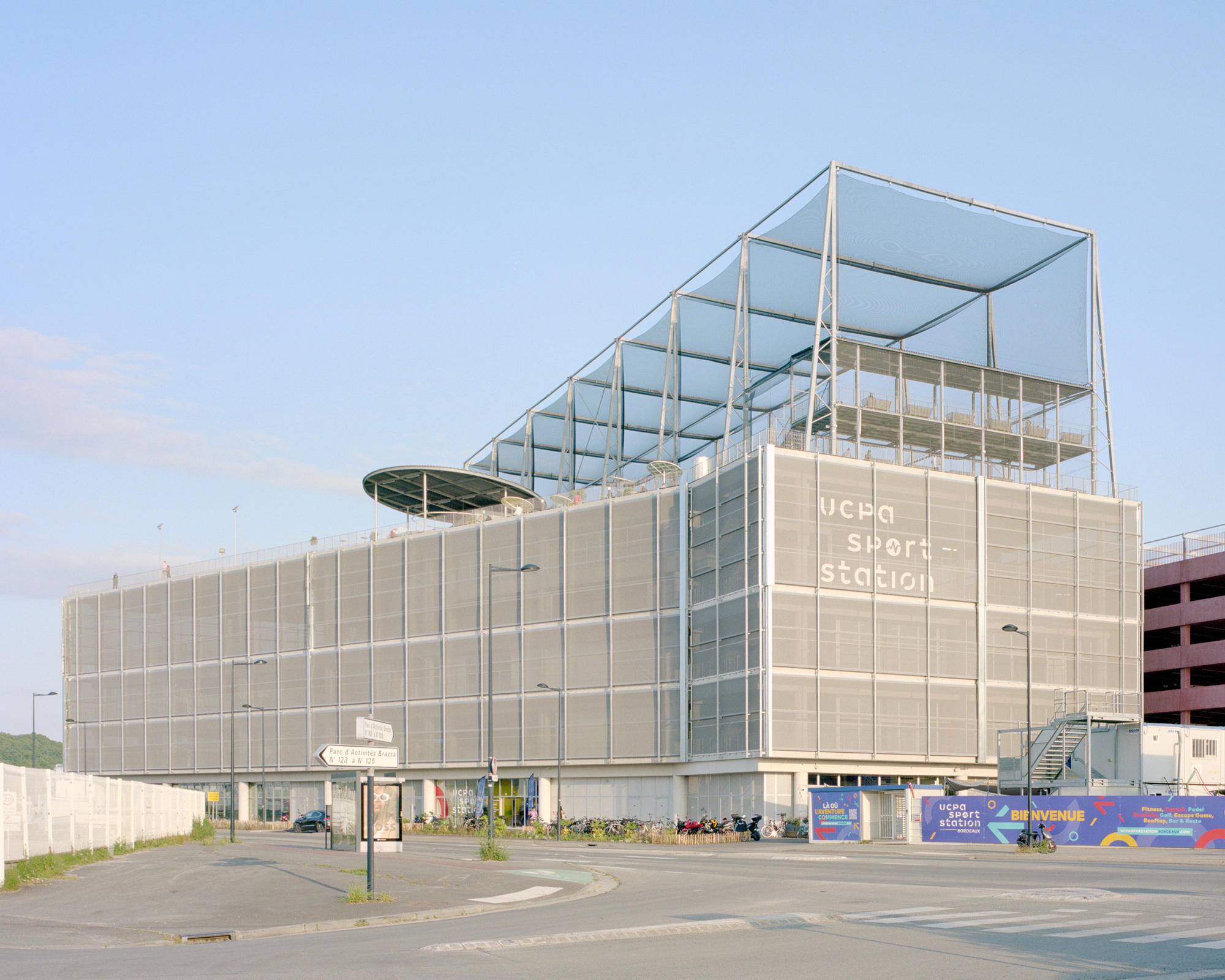
该建筑的设计采用了低碳混凝土板、梁和柱的简单组合。其叠加的室外空间与该地区的城市逻辑融为一体,如同街道、不同尺度的城市广场、建筑的周围被农用防风网环绕,它们可以保护建筑的使用者免受寒风之苦。建筑外观以自然的方式在“呼吸”,而在建筑内部,供暖、空调、通风和人工照明的使用被减少到最低限度,从而最大限度地提高了经济性。这样的设计每年总共可节省900000千瓦时的电量,与同样的项目(如果是有顶盖的围墙)相比,消耗量减少了56%,同时还节约了2270吨二氧化碳,一共占与围墙建造有关的二氧化碳排放量的63%。
The building is designed as a simple assemblage of low-carbon concrete slabs, beams, and columns. Its superimposed outdoor spaces blend in with the urban logic of the district, like streets, and large and small city squares surrounded by agricultural windbreaking nets that protect users from drafts. The whole complex “breathes”, naturally, and the built elements, i.e., the heating, air-conditioning, ventilation, and artificial lighting are reduced to a minimum for maximum gain in lightness and economy. In total, 900 000 kWh/year are saved, or a 56% reduction in consumption compared with the same project if it were a covered enclosure, and savings of 2270 t CO2 or 63% of CO2 linked to its construction.
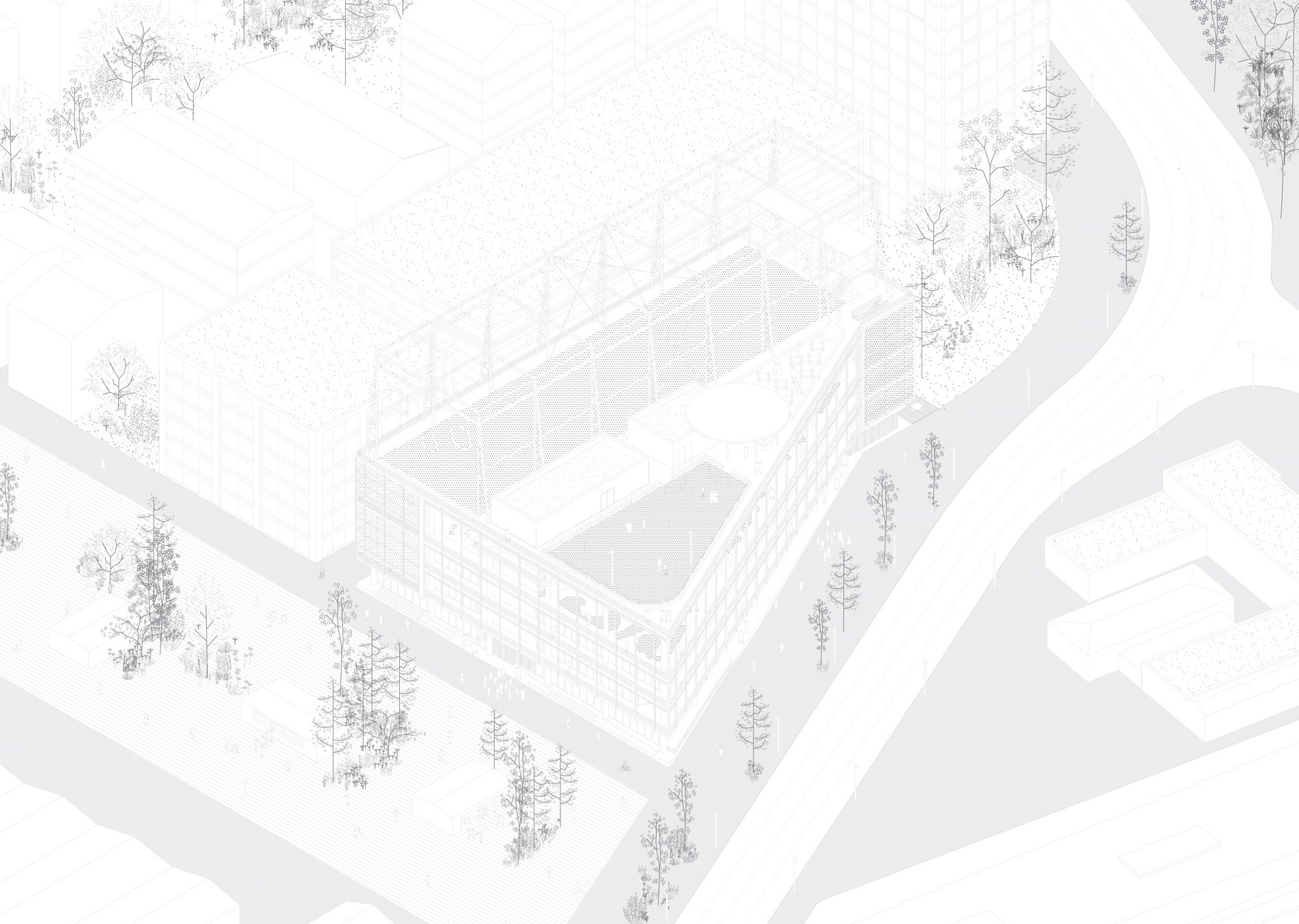

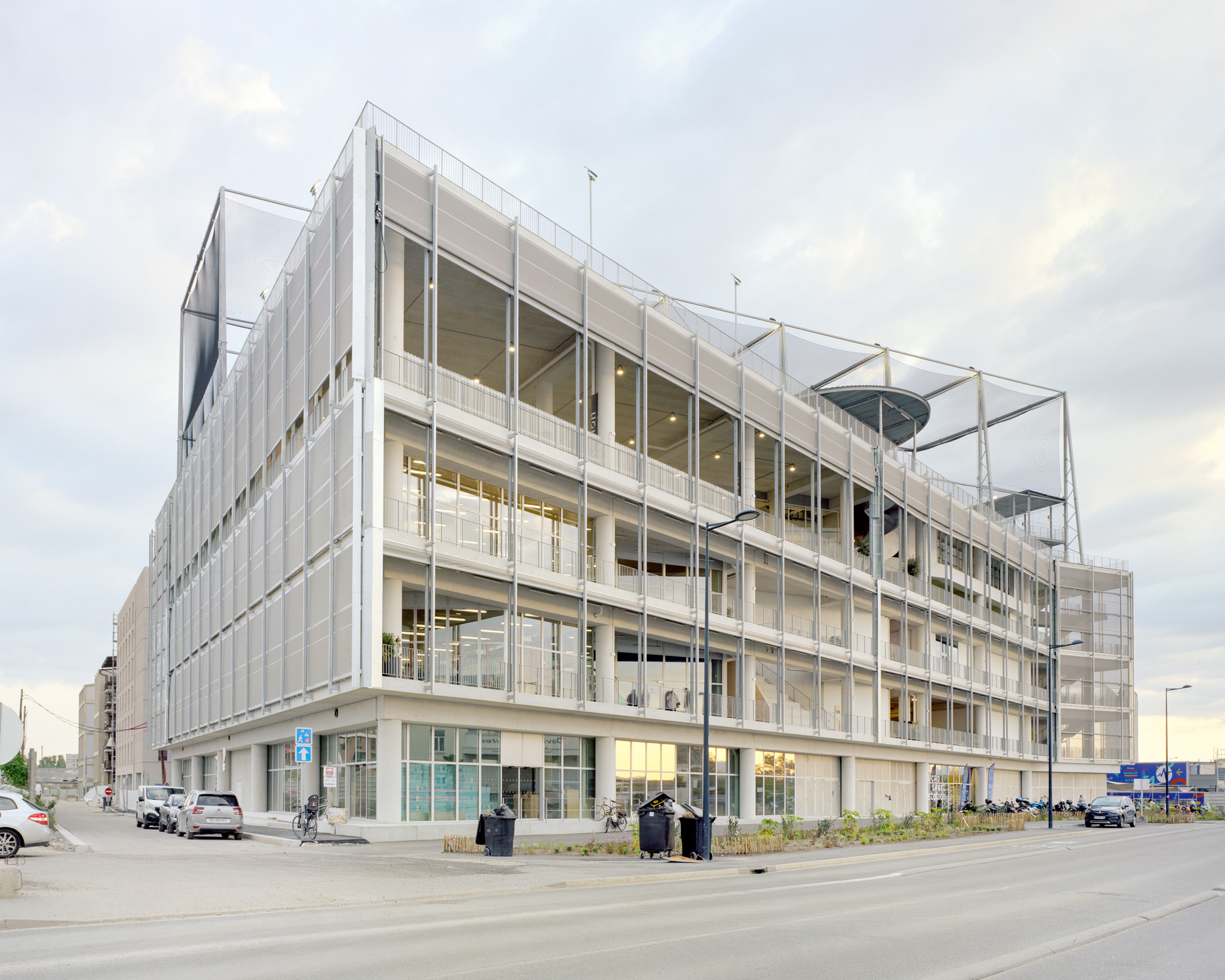
建筑的材料和颜色采用了简约而典雅的风格。设计团队选用了简单、低碳的PMES水泥和CEM3混凝土结构,这为未来用户的使用提供支撑。在空间中较为显著的元素,如接待台、楼梯和看台等,设计团队进行了重点设计。他们的设计初衷在于鼓励人们在建筑内流动,以减少对阁楼的需求。这些连接空间成为了该建筑中独特的场所。
The materials and colors of this architecture are intentionally sober. With a simple, low-carbon PMES cement CEM3 concrete structure, it is merely the support for uses of future users. A great deal of attention has been paid to the salient elements such as the reception desk, the staircases, and the stands. They encourage users to move about the building on foot, thereby further reducing the need for lofts. These linking spaces in the building become places unto themselves.
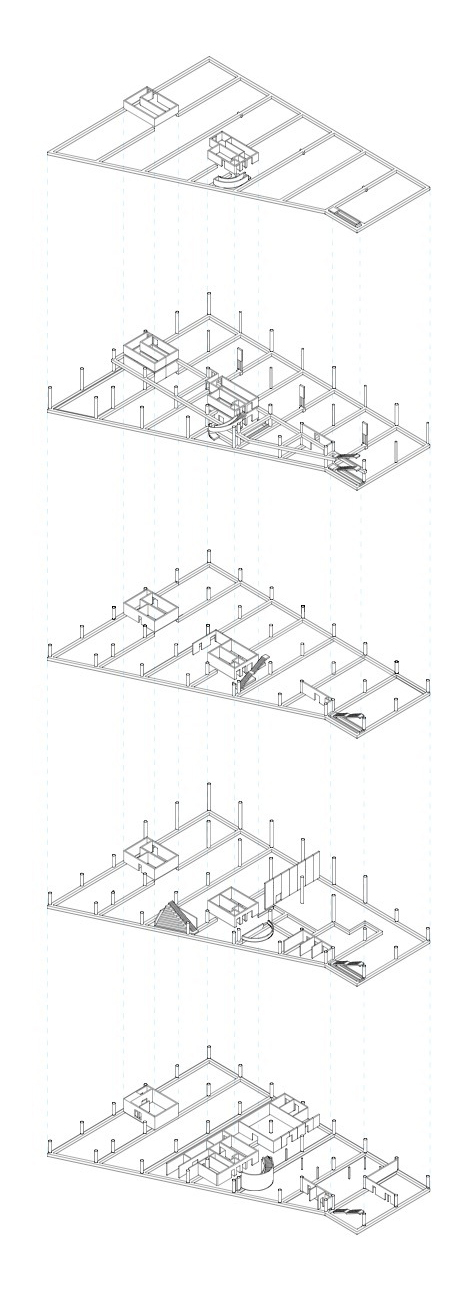
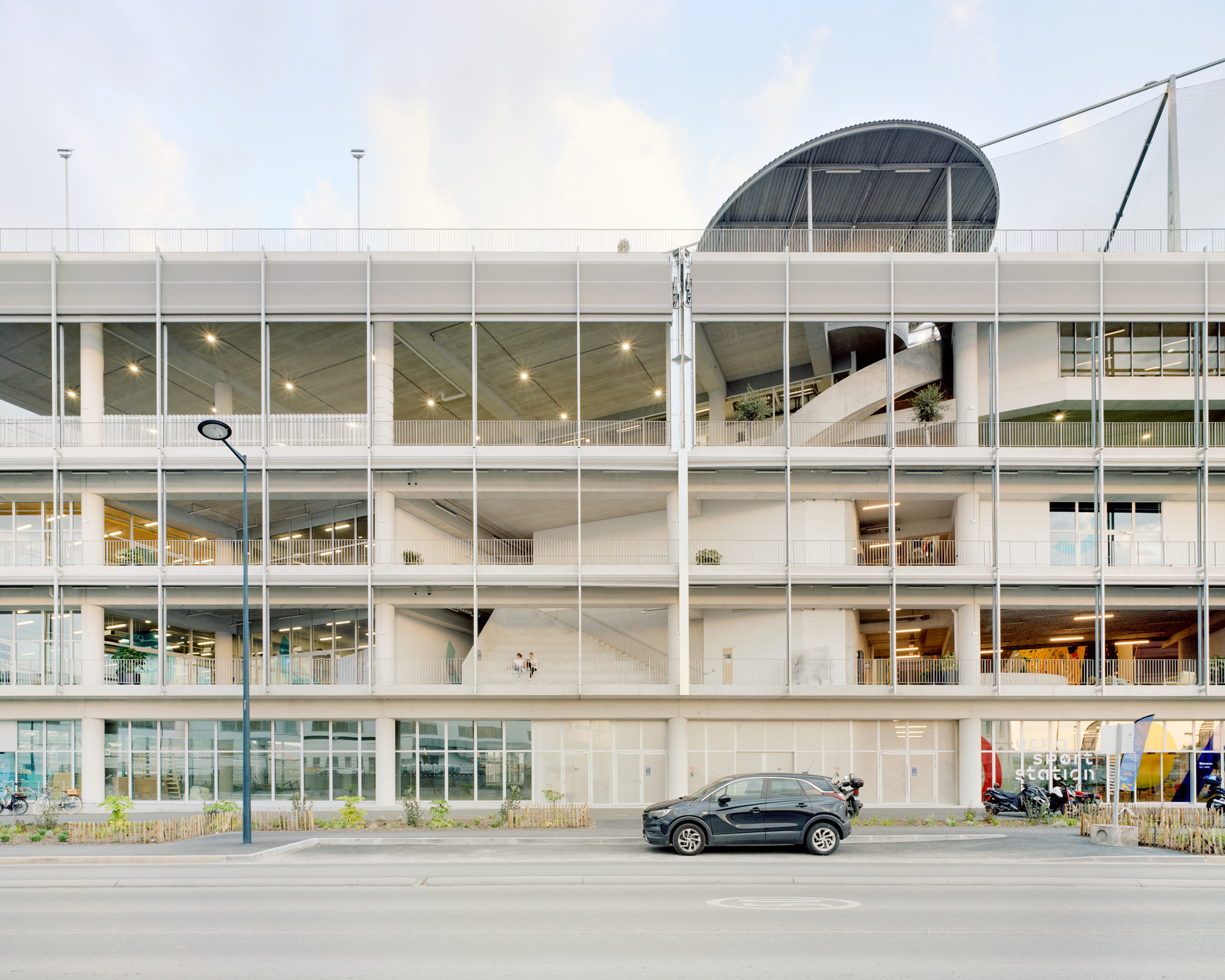

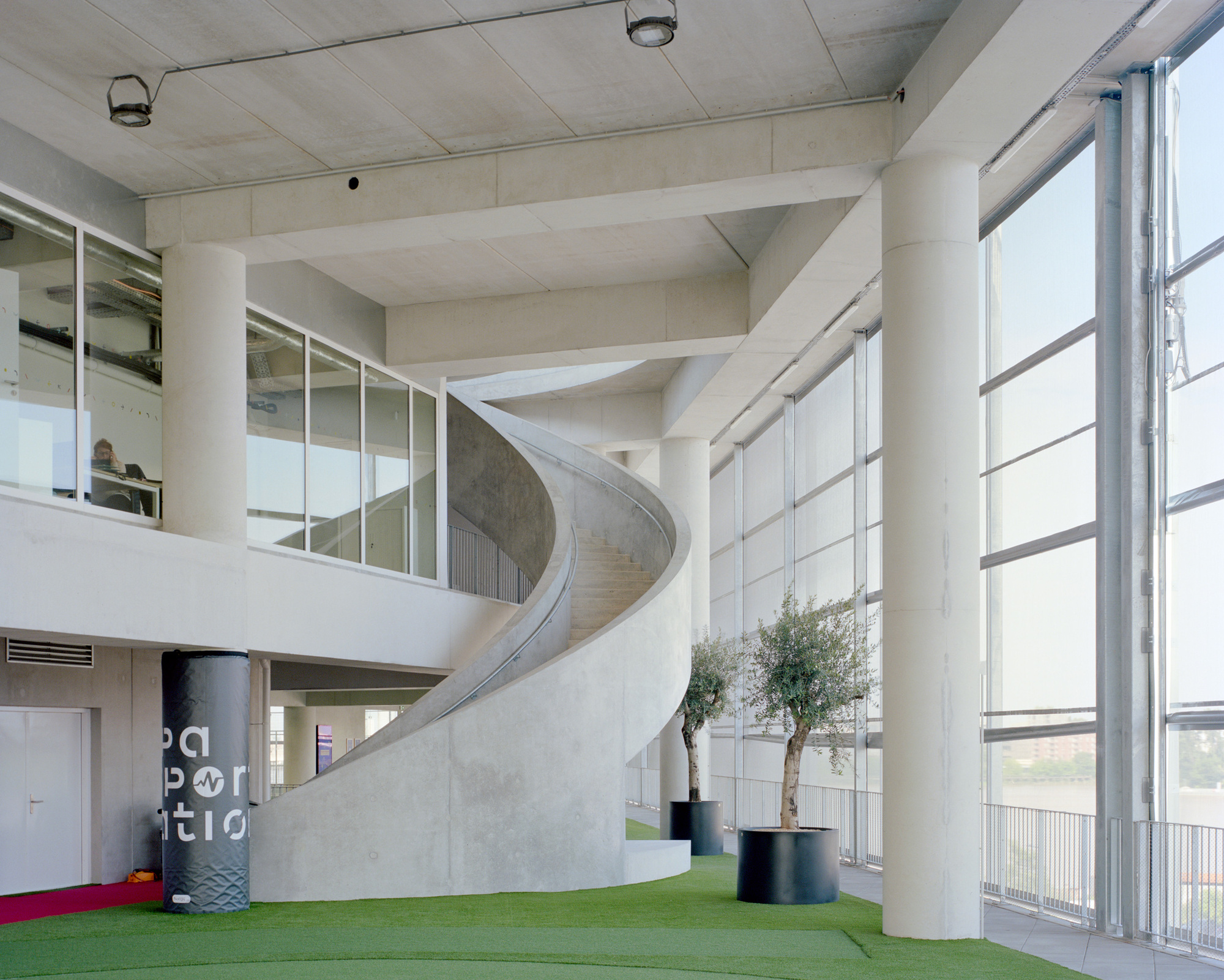

作为一座真正的“体育大教堂”,该建筑设有六层的运动训练空间,其中包括法国独一无二的攀岩场馆(街区+14m墙+高线+跳线)、球拍区(乒乓球和壁球)、与运动项目(如举重和健身)相关的餐厅/酒吧/休闲区、还设有专为儿童、电子竞技和高尔夫球运动设计的空间(教育路线、练习场、推杆果岭)。
A genuine Cathédrale des Sports, the building houses spaces for practicing sports superimposed over six levels, bringing together in a single volume a climbing complex that is unique in France (block + 14m wall + high line + jump line), a racket zone (padel tennis and squash), a restaurant/bar/relaxation area connected to all sports, weightlifting and fitness, spaces designed for children, esports and golfing (educational trail, practice, putting green).
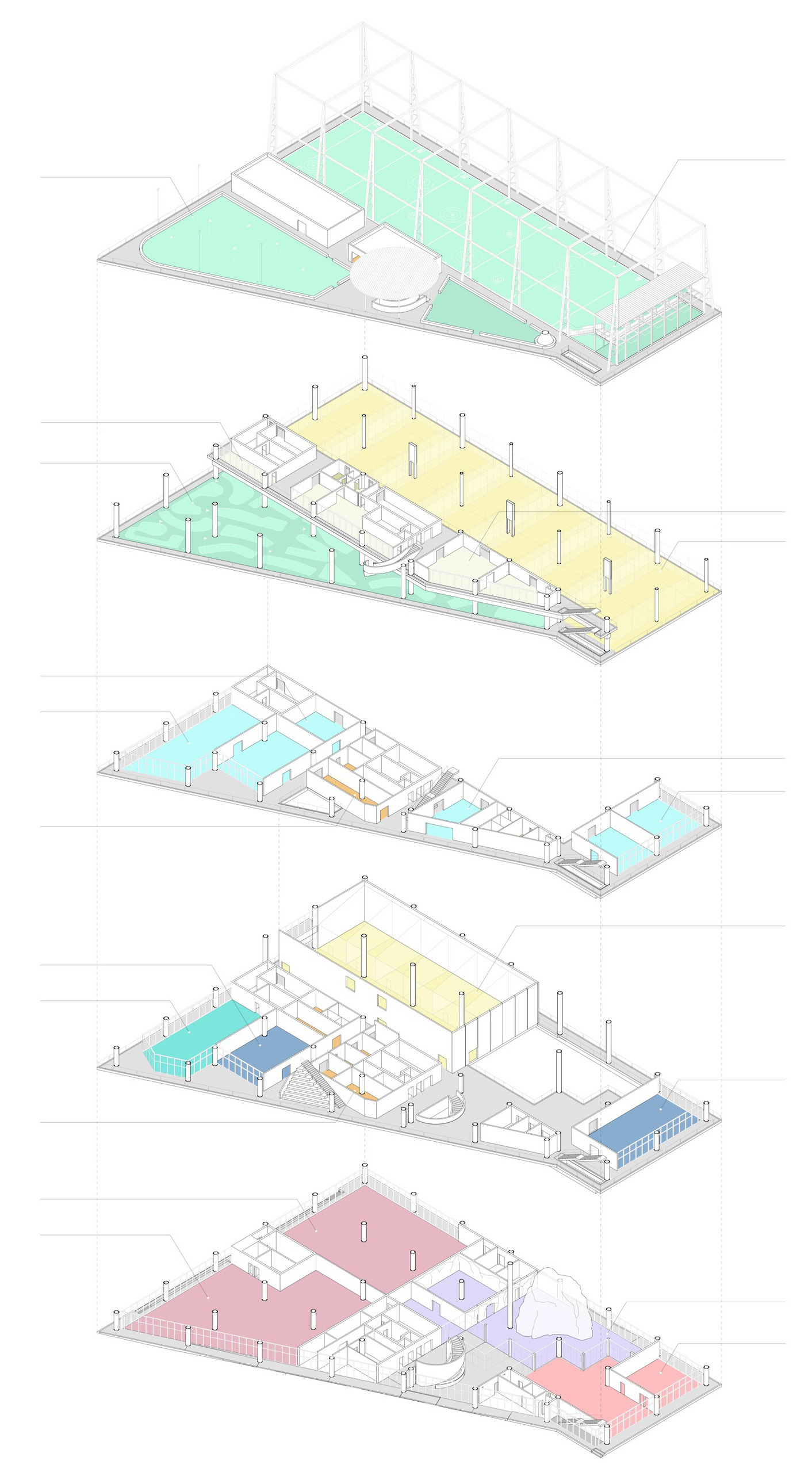
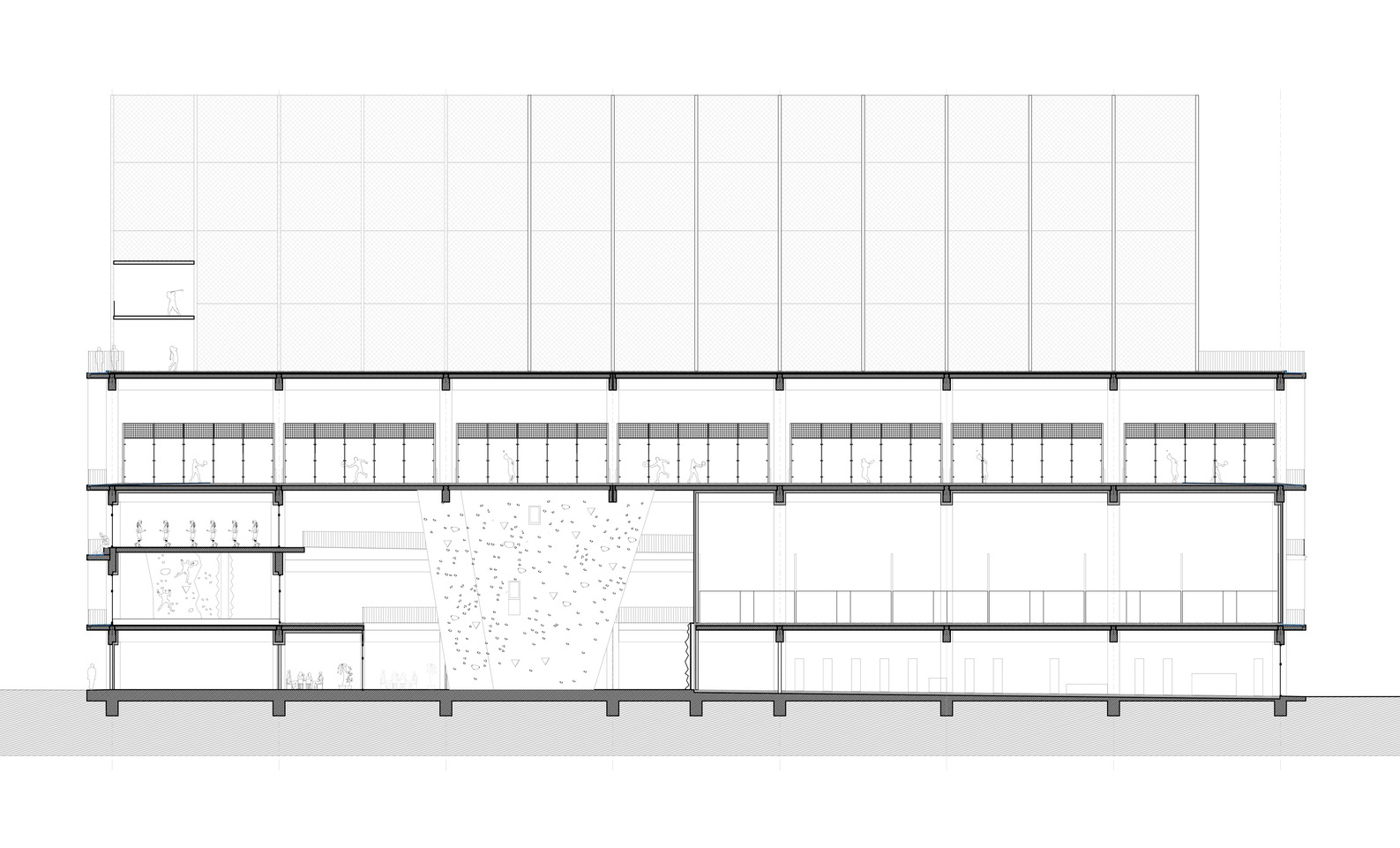
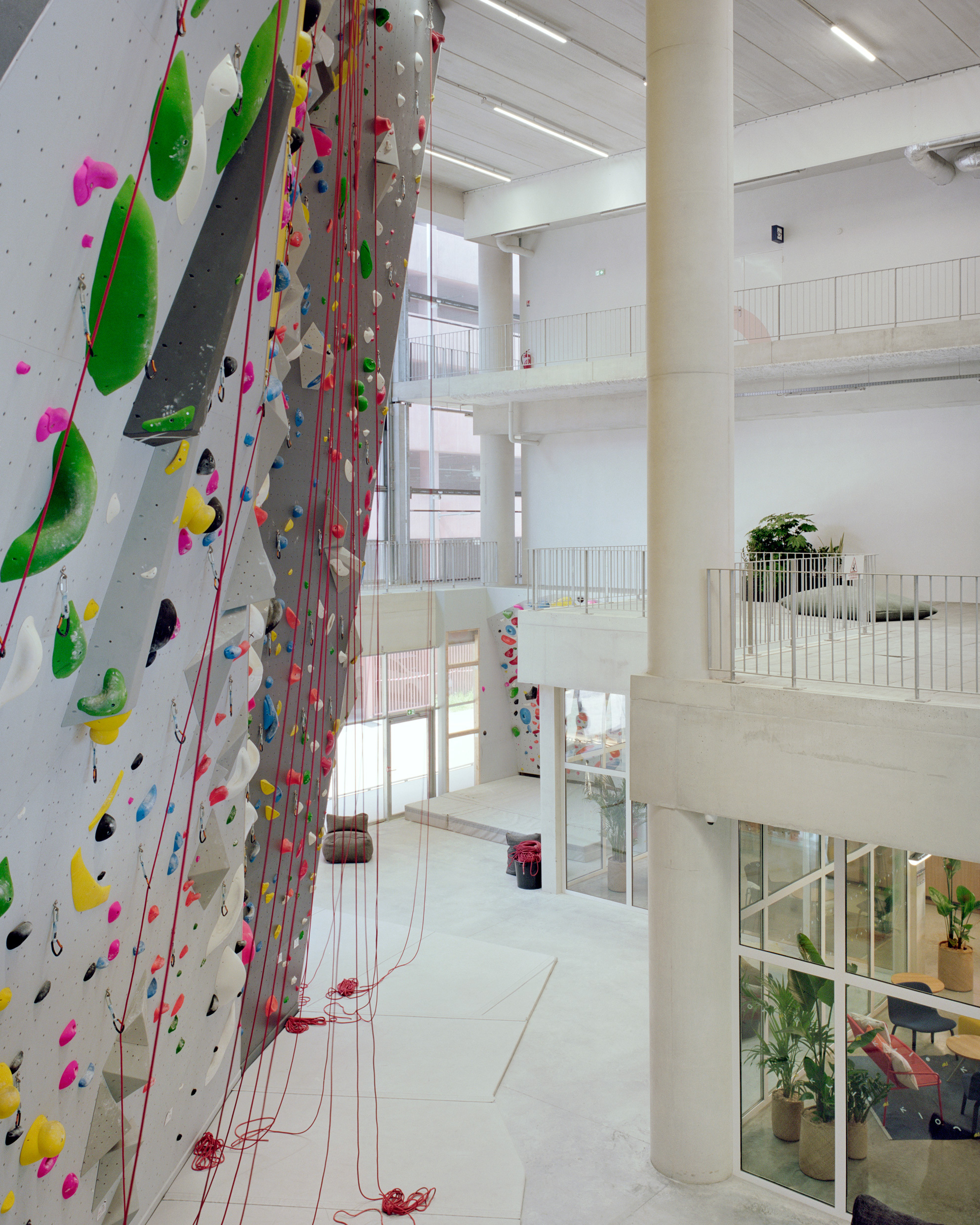
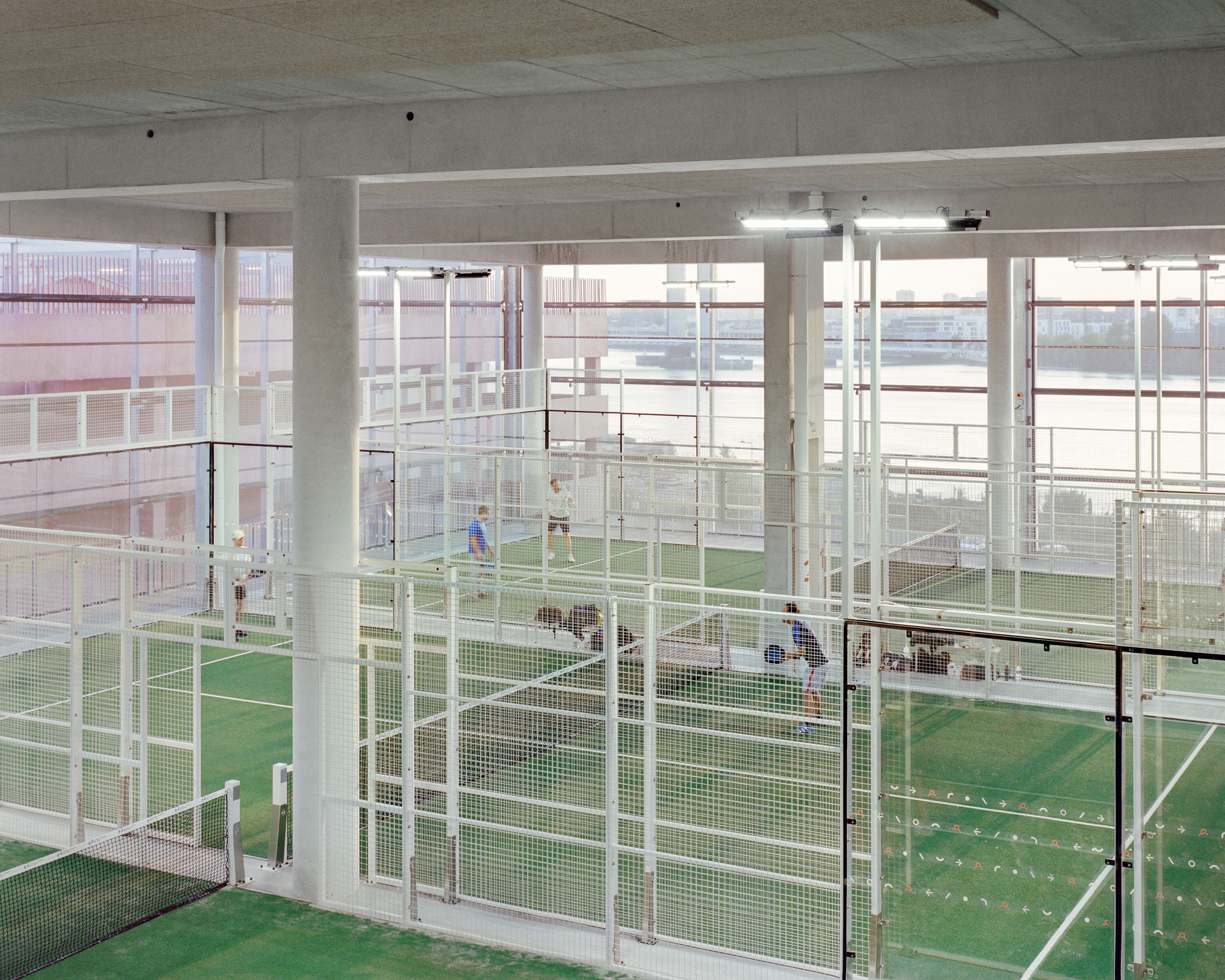

在屋顶,设计团队还设置了高尔夫球练习场,供体育赛事和节日活动使用。该项目对公众开放,为每位访客提供了欣赏市中心和葡萄园美景的机会,并彰显了该建筑作为波尔多地区的重要作用。
The roof has a practice driving range for golf and for sporting events and festivals. Open to all, offering everyone a spectacular view towards the city centre and the vineyards this architectural statement underscores the building’s role as part of the geography of the Bordeaux region.
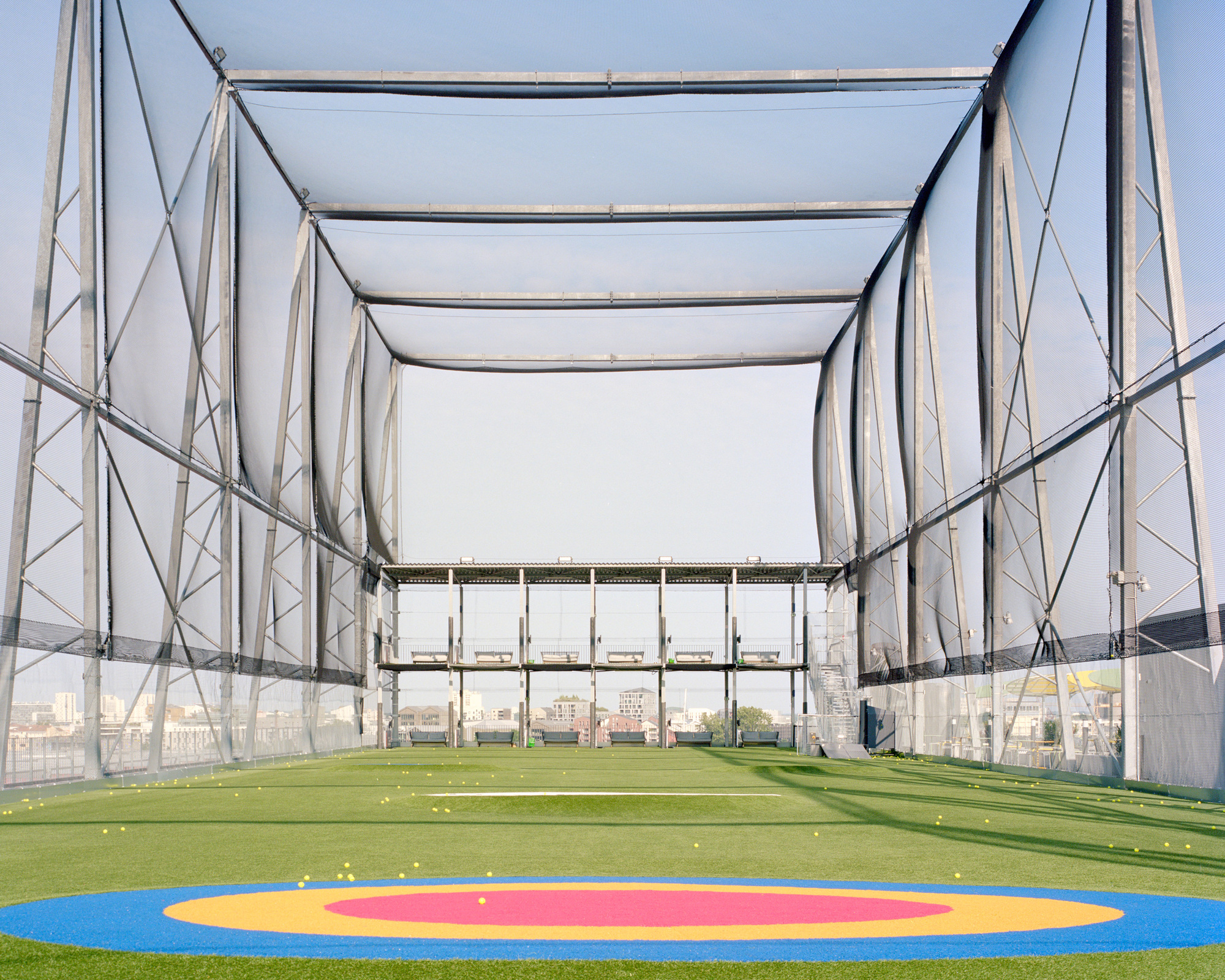
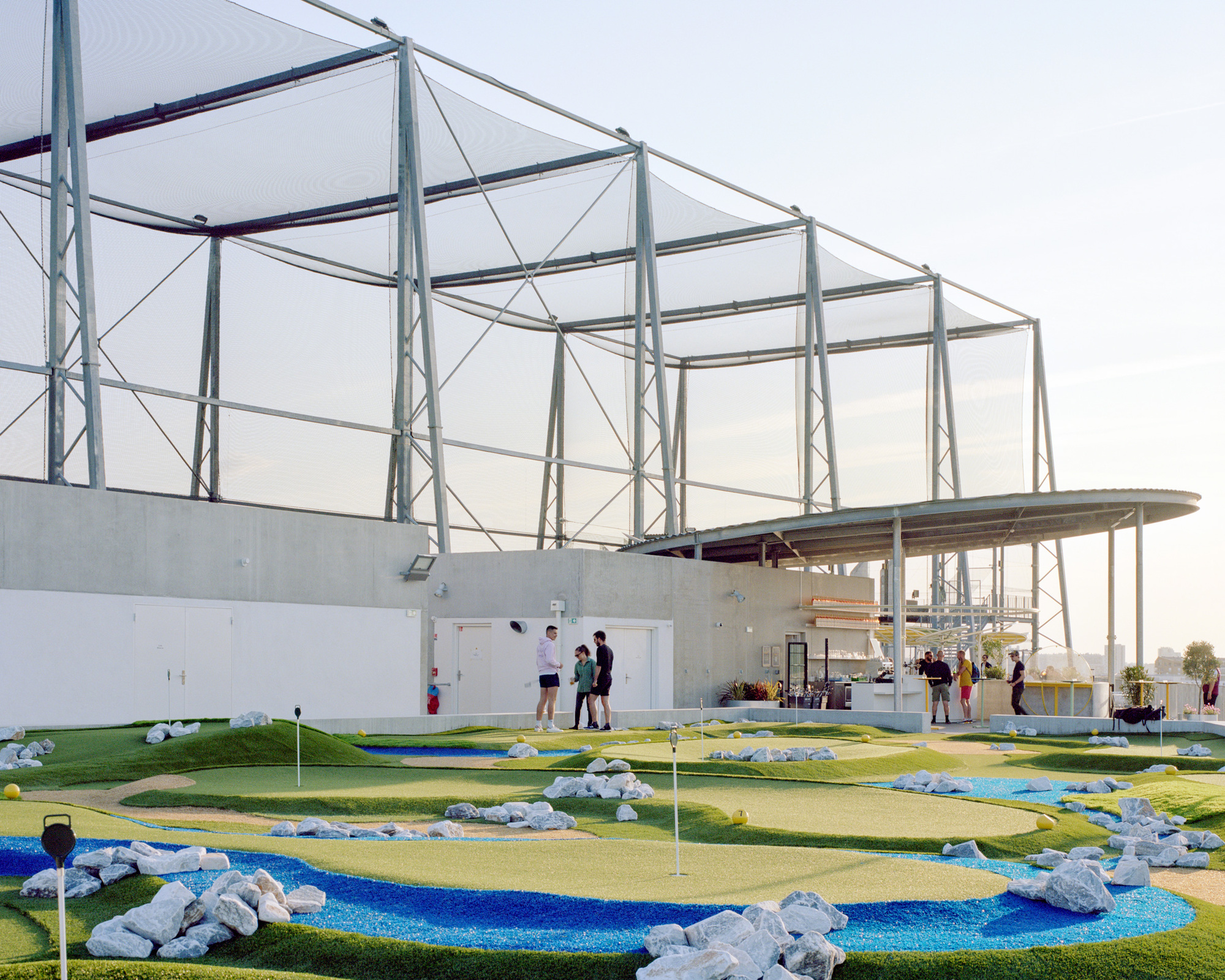
设计图纸 ▽
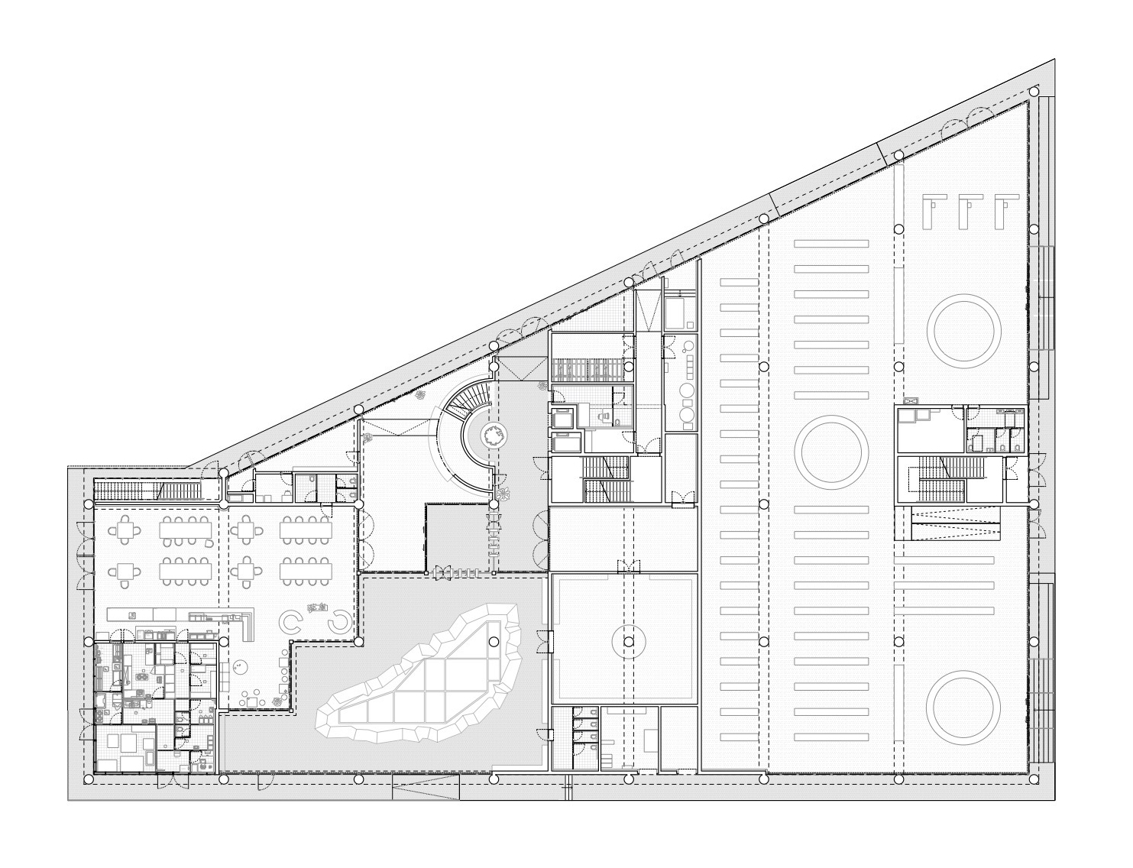
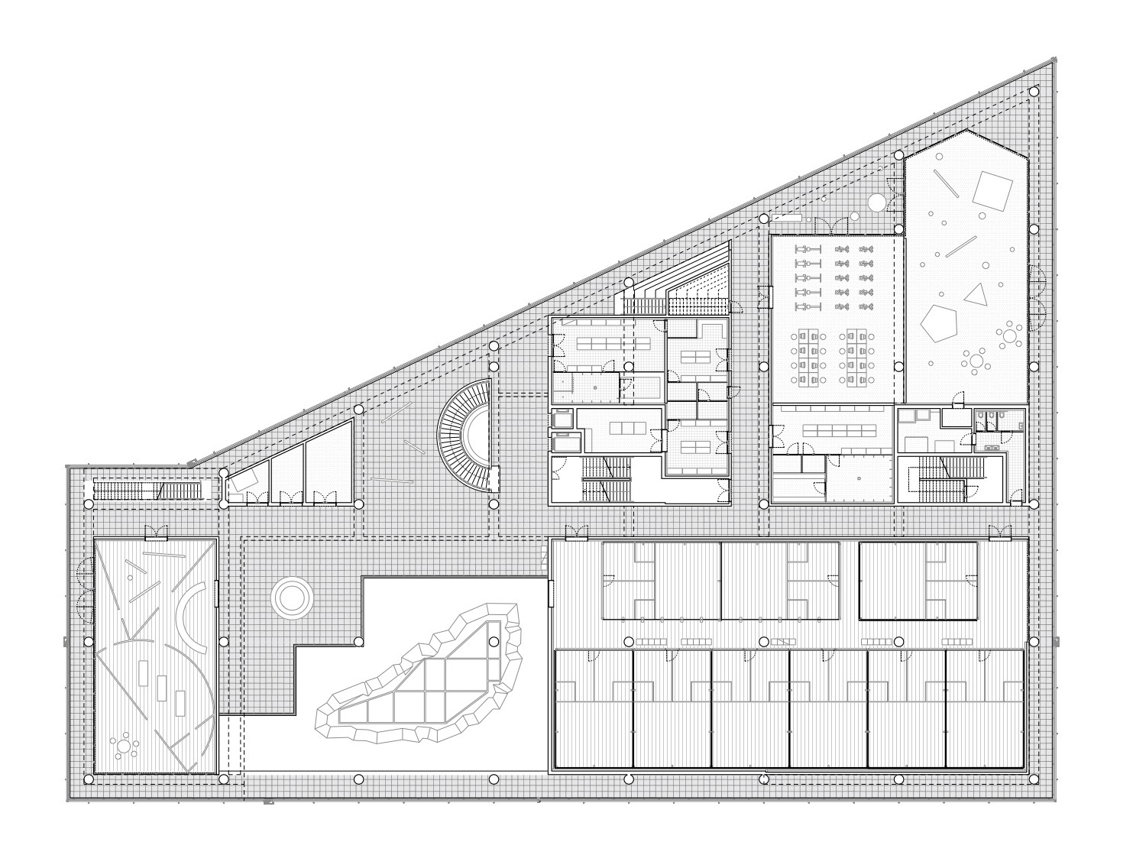
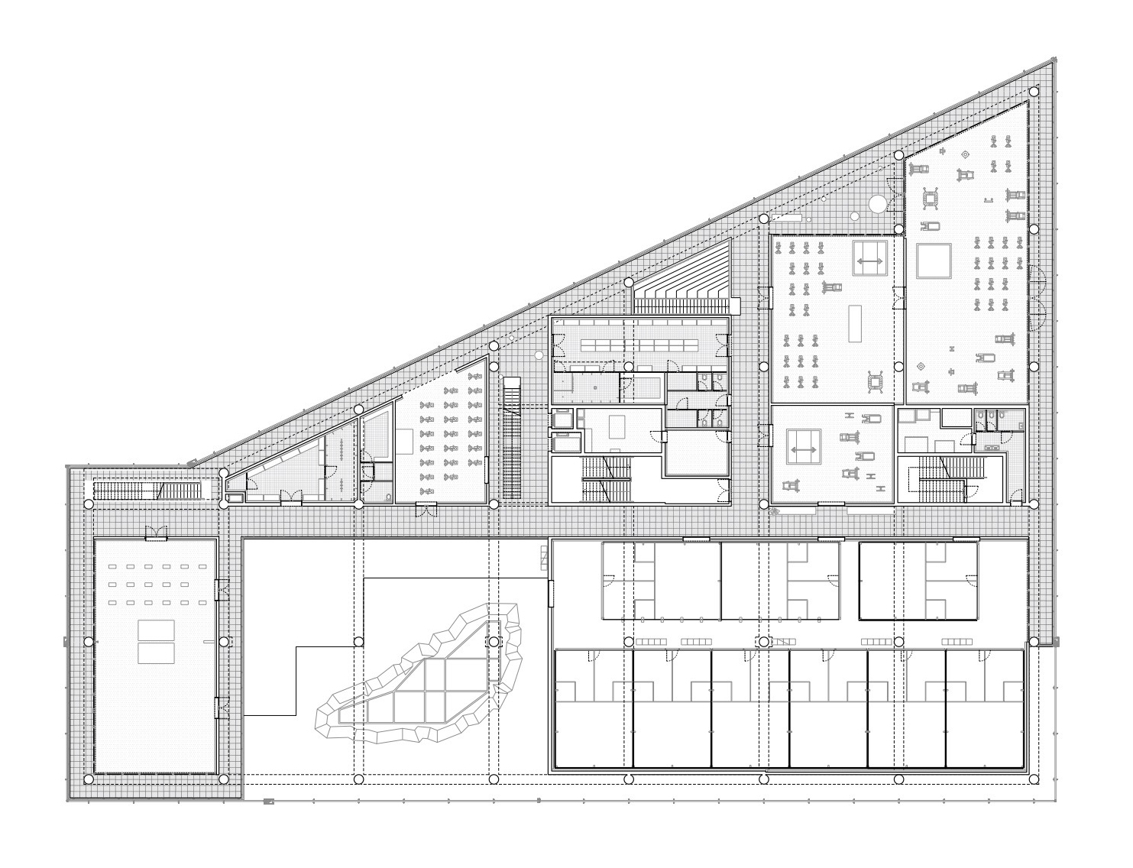
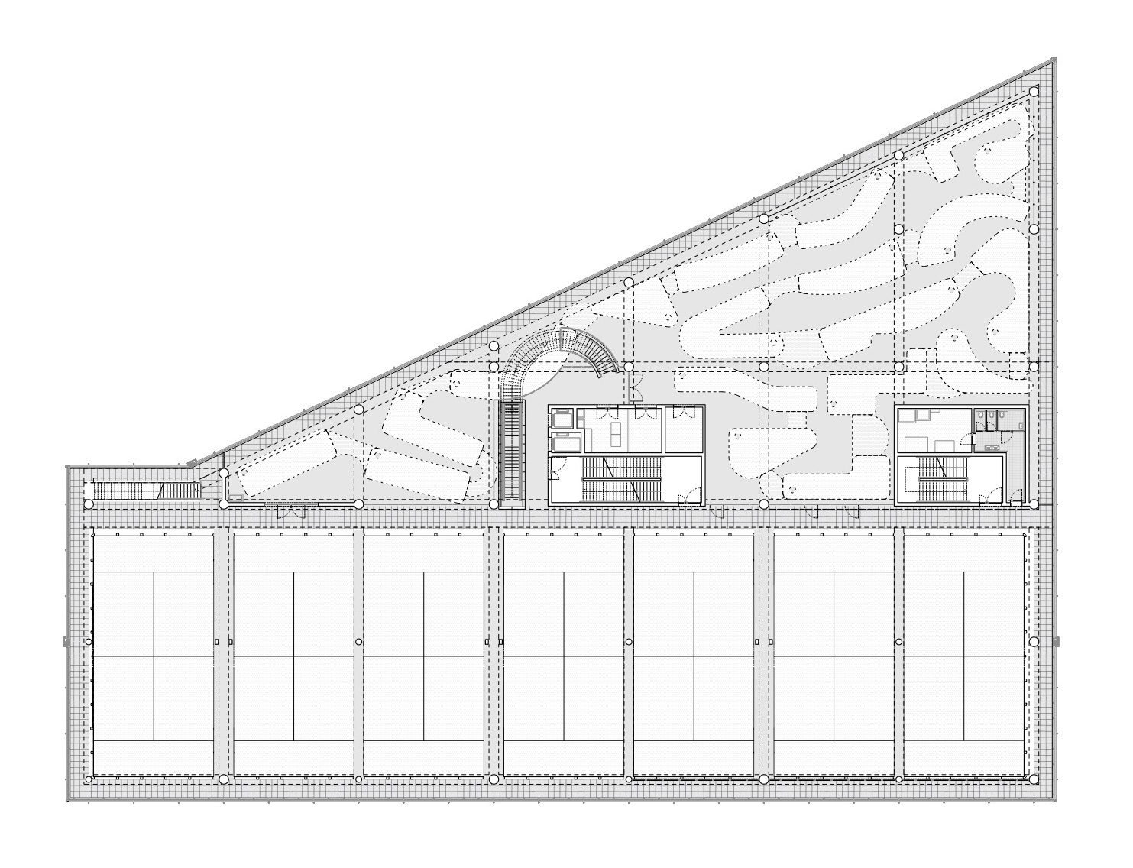
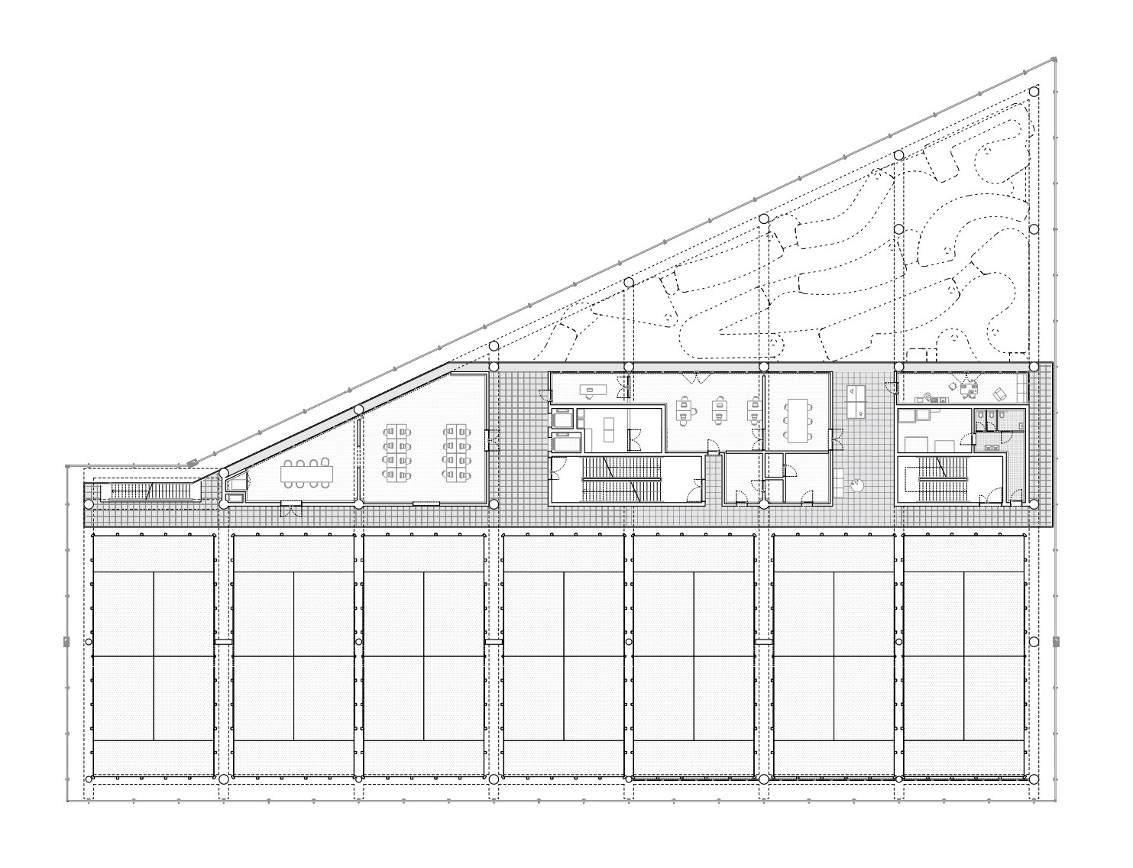

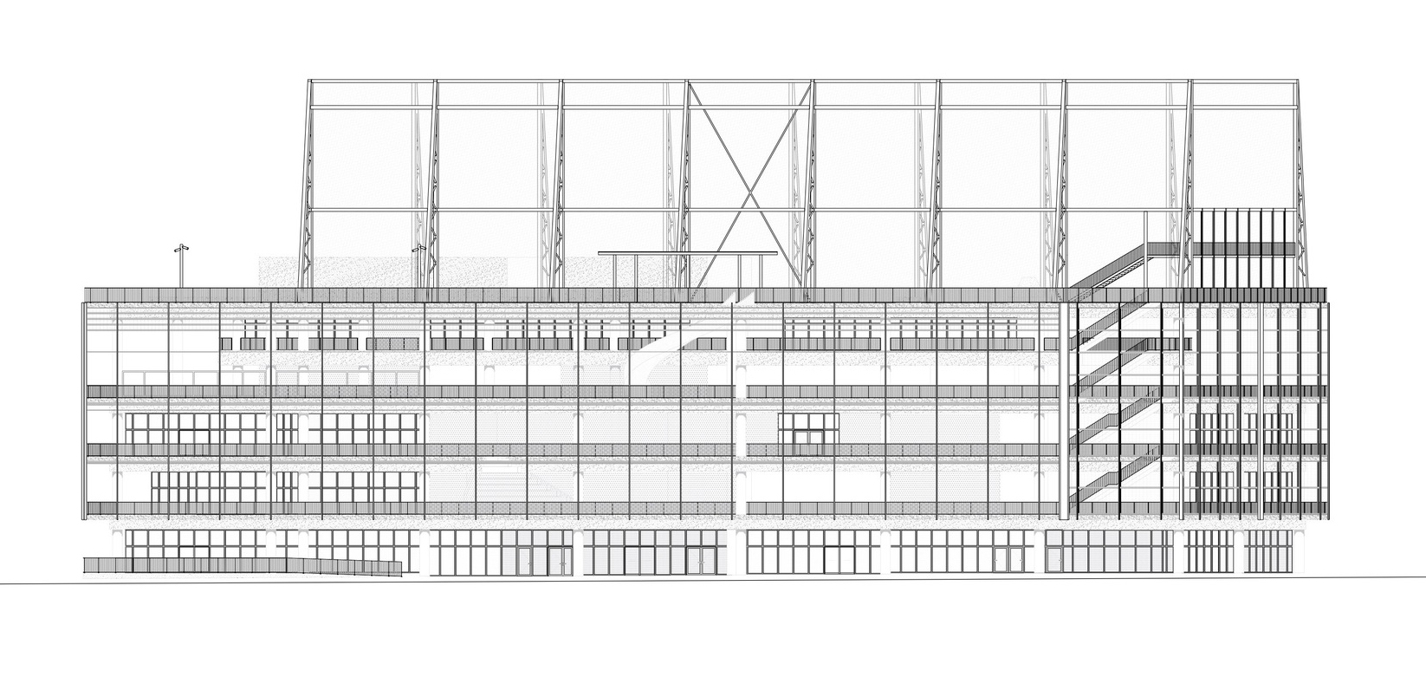
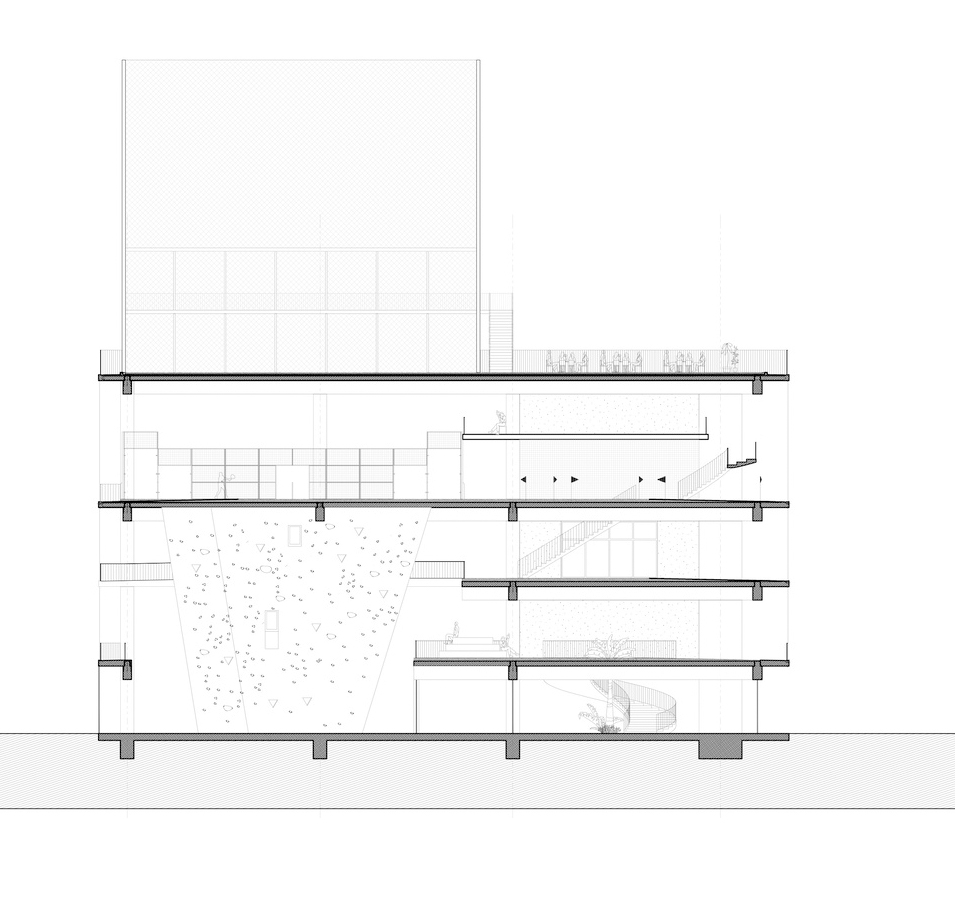
完整项目信息
Architects: NP2F
Area: 15700 m²
Year: 2023
Photographs: Maxime Delvaux
City: Bordeaux
Country: France
版权声明:本文编排版权归有方空间所有。图片除注明外均来自网络,版权归原作者或来源机构所有。欢迎转发,禁止以有方版本转载。若有涉及任何版权问题,请及时和我们联系,我们将尽快妥善处理。
投稿邮箱:media@archiposition.com
上一篇:MVRDV最新展览 + “IDEAS 2023 · 营造未来”论坛,现场直击|推广
下一篇:镂空的“蚕茧”:杭州亚运会绍兴羊山攀岩中心 / 华汇工程设计集团