苹果位于韩国的最新门店首尔明洞店,现已正式向公众开放。门店地处首尔商业活力中心的核心地带,位于一栋20层新建综合体的底层,其占据了整个街区的宽度,创造出一个壮观的临街展示面。
The newest Apple Store in South Korea, Apple Myeongdong, has now opened to the public. Located at the heart of Seoul’s vibrant commercial centre, the store is positioned at the base of a new 20-storey mixed-use tower, occupying the full width of the city block to create a grand street frontage.
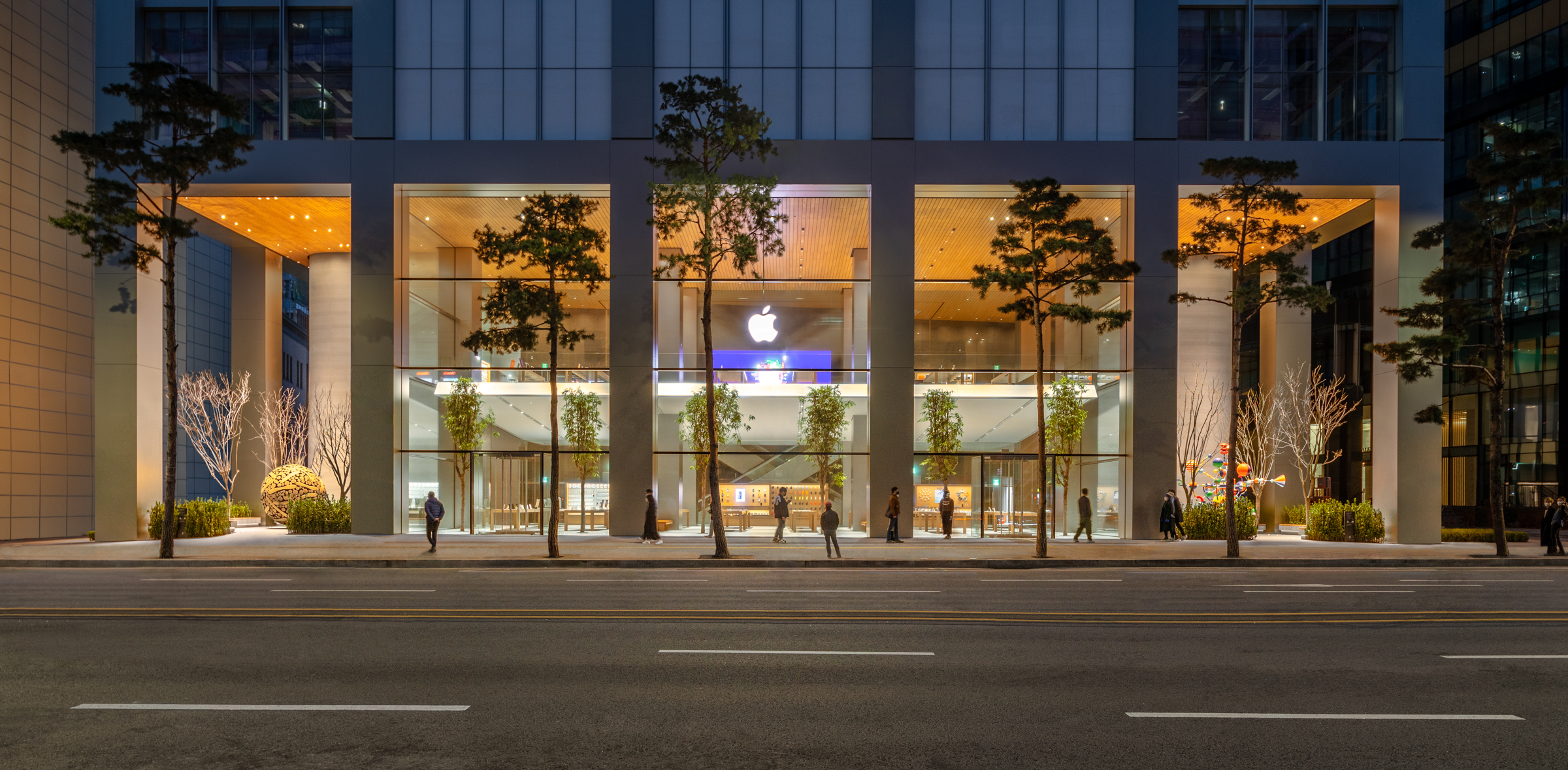
首尔明洞店,是苹果公司设计团队与福斯特事务所建筑工程综合工作室通力合作的结果。工作室负责人Stefan Behling表示,“门店就是首尔市中心的一处宁静之地,但与城市的活力与生机相映成趣。玻璃幕墙和流淌入店内的绿意,试图模糊内与外的界限,又与城市结构建立起视觉与物理层面的连接。这是首尔最好的体现。”
Apple Myeongdong is the result of a close collaboration between Apple's design teams and the integrated architecture and engineering studios at Foster + Partners. Stefan Behling, Head of Studio, Foster + Partners, said: “Apple Myeongdong is a pocket of tranquillity in the heart of Seoul, set against the energy and vibrancy of the city. The glazed façade and greenery flowing into the store seek to blur the boundaries between the inside and outside, creating both visual and physical connections with the urban fabric. It is the embodiment of Seoul at its best.”
门店面向明洞繁华的街道直接敞开,左右两侧则直面通向邻近社区的繁忙支路。场地转角的交叉口处设置了袖珍景观空间,为社区提供了一处带有遮蔽的社交地。
The store faces the bustling thoroughfare of Myeongdong whilst the flanking elevations face onto the busy side streets that connect to the adjacent neighbourhood. Landscaped pocket spaces have been incorporated at the corner intersections of the site creating sheltered meeting points for the surrounding community.
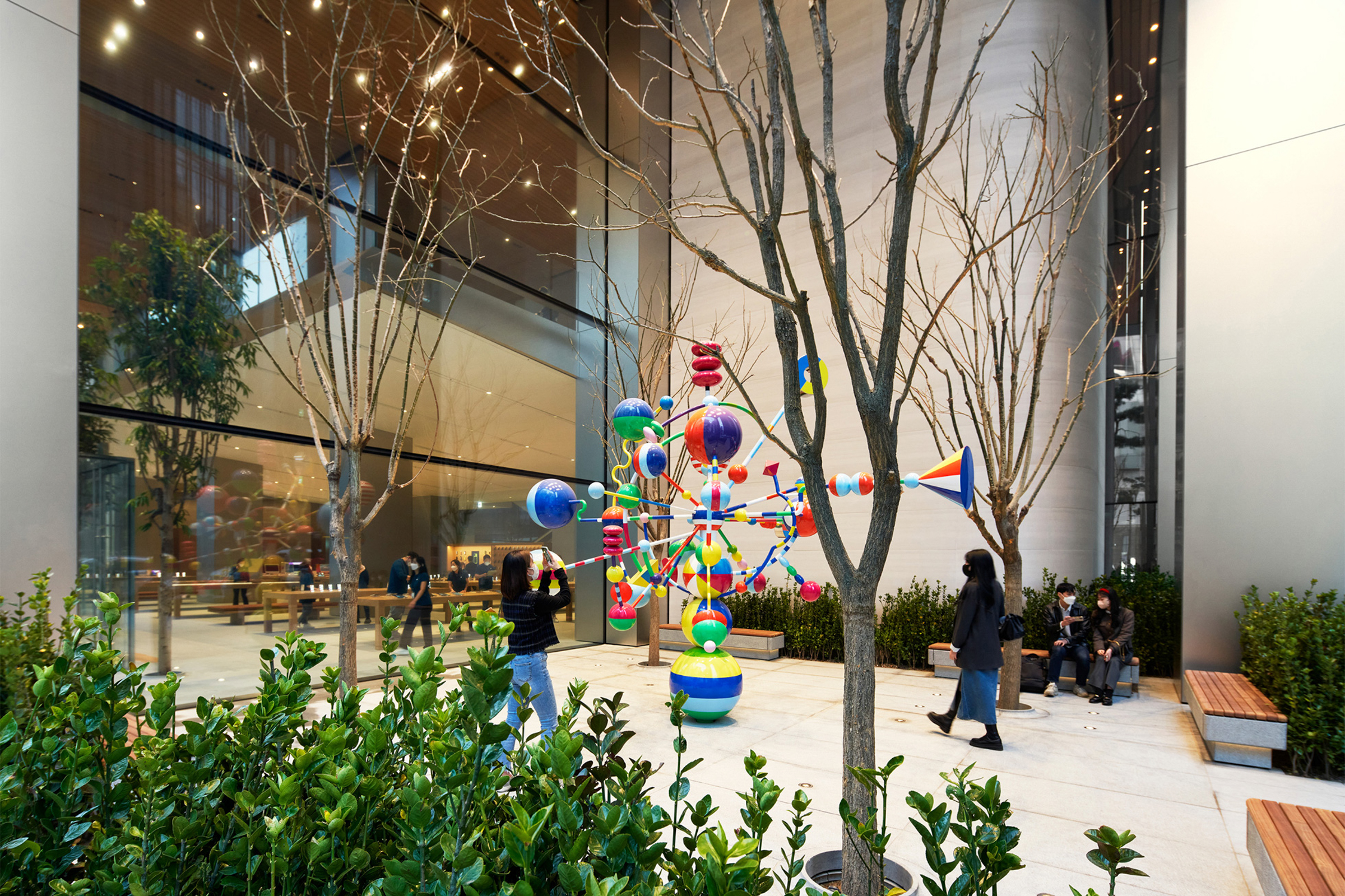
门店的设计旨在无缝融入周边的城市肌理,幕墙内外也采用了相同的铺地。景观也通过中庭内的绿植向室内空间渗透。袖珍公园也成为一处安静的小“避风港”,可以躲避街道的喧嚣。韩国本地艺术家Jaehyo Lee与Vakki创作的装置作品亦是门店设计的焦点之一,为场地再添了几道宁静的氛围。
The store has been designed to integrate seamlessly into the surrounding urban fabric; the floor finishes flow from the inside to the outside across the glazed facades. The landscape also flows into the store through with a shaded grove of trees within the grand atrium. In addition, the pocket parks create small tranquil havens that offer an escape from the busy street. Sculpture by South Korean artists Jaehyo Lee and Vakki add focal points to create a tranquil setting.
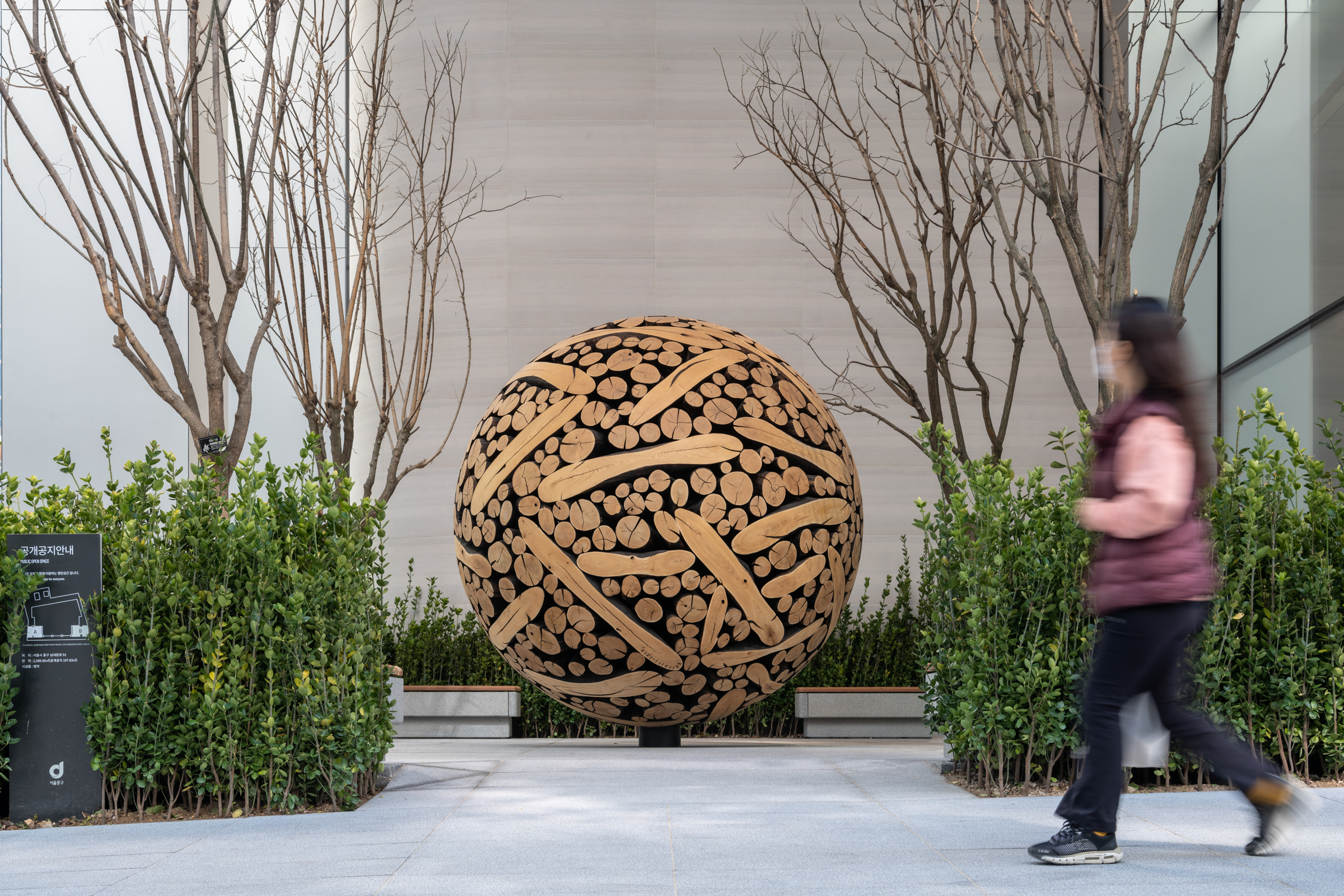
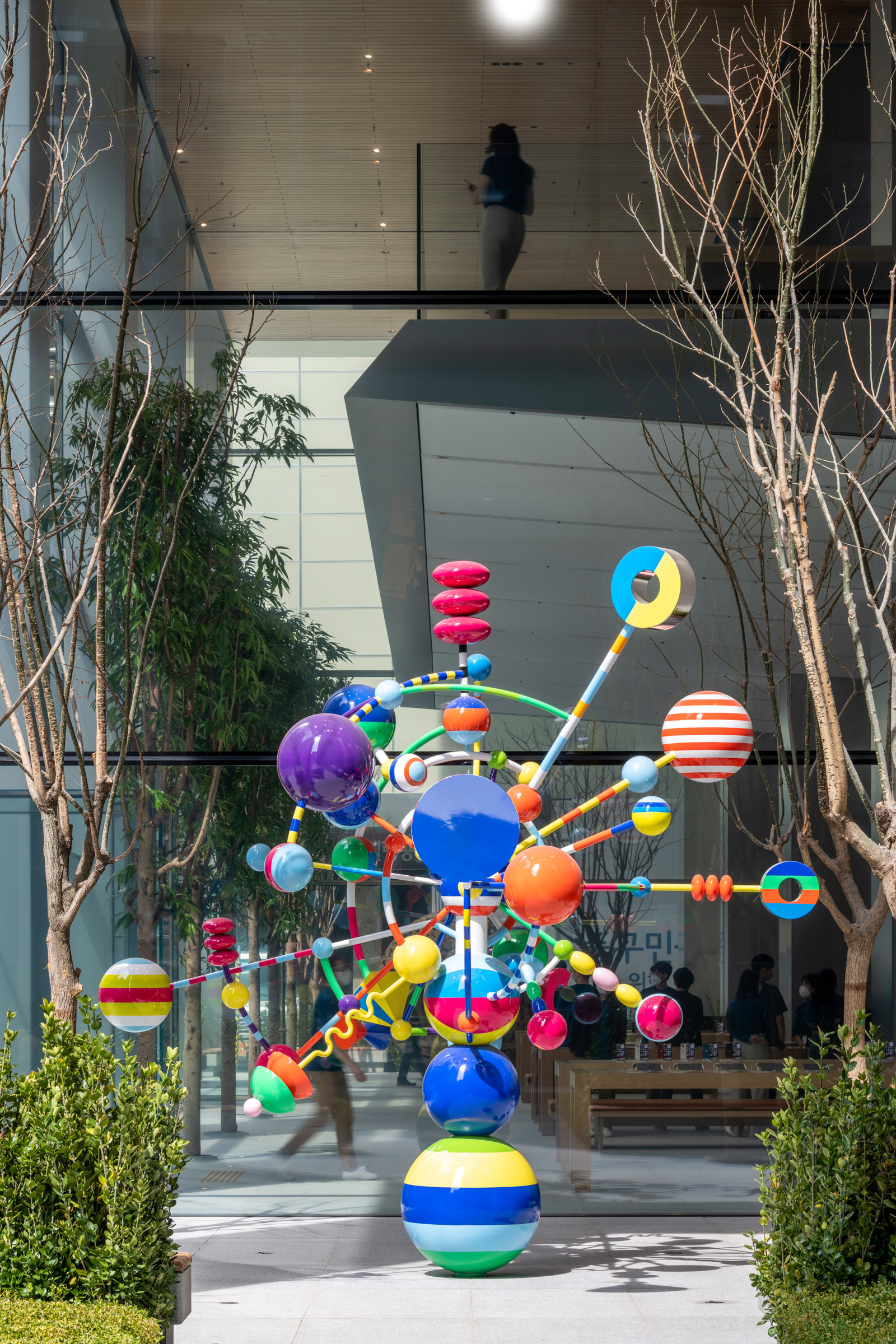
塔楼的结构柱也成为门店幕墙设计的框架,性能优异的玻璃面板在其间横向延伸,如此的设计也形成了一个巨型的柱廊空间。在门店内部,临近建筑公共大堂的一侧也沿用了玻璃幕墙设计,以提供宽阔、流动的空间效果,鼓励人们从多层前来店内一探究竟。
The structure from the tower above frames the glazing for the storefront to create a monumental colonnade, and high-performance glazing panels span horizontally between the columns of the tower. Internally, the finishes of the store extend out into the communal lobby spaces of the tower to provide expansive, flowing spaces encouraging circulation into the store over multiple levels.

在门店上层,顶面上温暖的木制天花板创造出一个连续的水平面,向大厅空间蔓延开来。包括论坛区在内的上层空间悬于双层通高中庭之上,就像一处高架的画廊,可以在此欣赏城市的光景。相邻的会议室内有一个定制的韩纸灯光。
At the upper level, the warm timber ceiling above creates a continuous horizontal surface that flows out into the lobby spaces. The upper floor incorporates the Forum which cantilevers into the double height atrium, creating an elevated gallery from which to view out to the city beyond. The adjacent Boardroom includes a bespoke light installation that incorporates Hanji paper reflectors.
两层空间通高环绕电梯井的楼梯相连,电梯井的外立面则带有渐变的反射效果,随着高度的变化,其自身的材质性逐渐变弱,带来富有动感的穿行体验。
The two levels are connected via a staircase that winds around the elevator shaft which features graduated reflectivity to dematerialise over its height, creating a dynamic visitor experience.
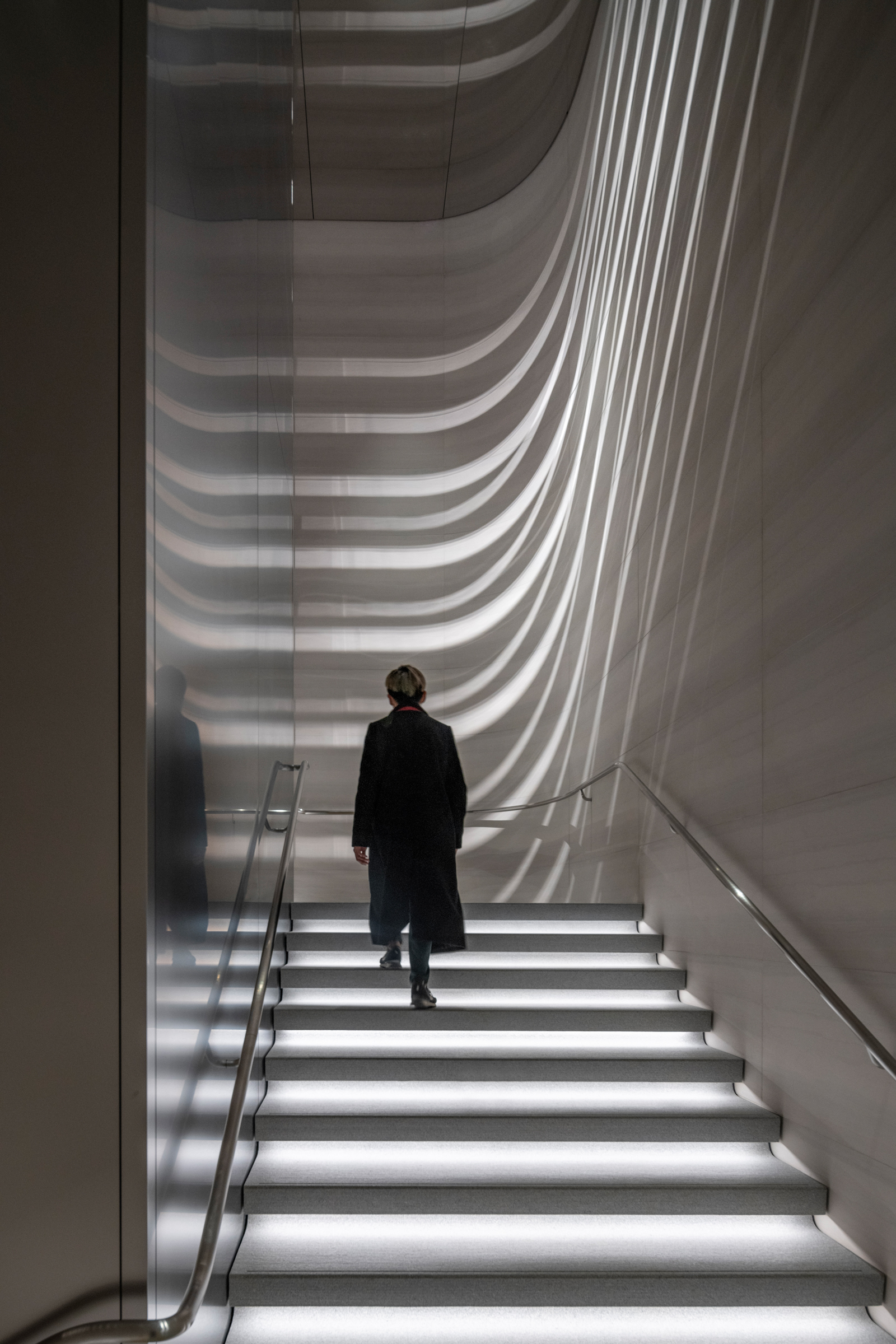
版权声明:本文由Foster + Partners授权发布。欢迎转发,禁止以有方编辑版本转载。
投稿邮箱:media@archiposition.com
上一篇:形似莲蓬,藤本壮介公布日本飞驒市一社区中心方案
下一篇:Caver:防空洞里的酒吧 / itD studio