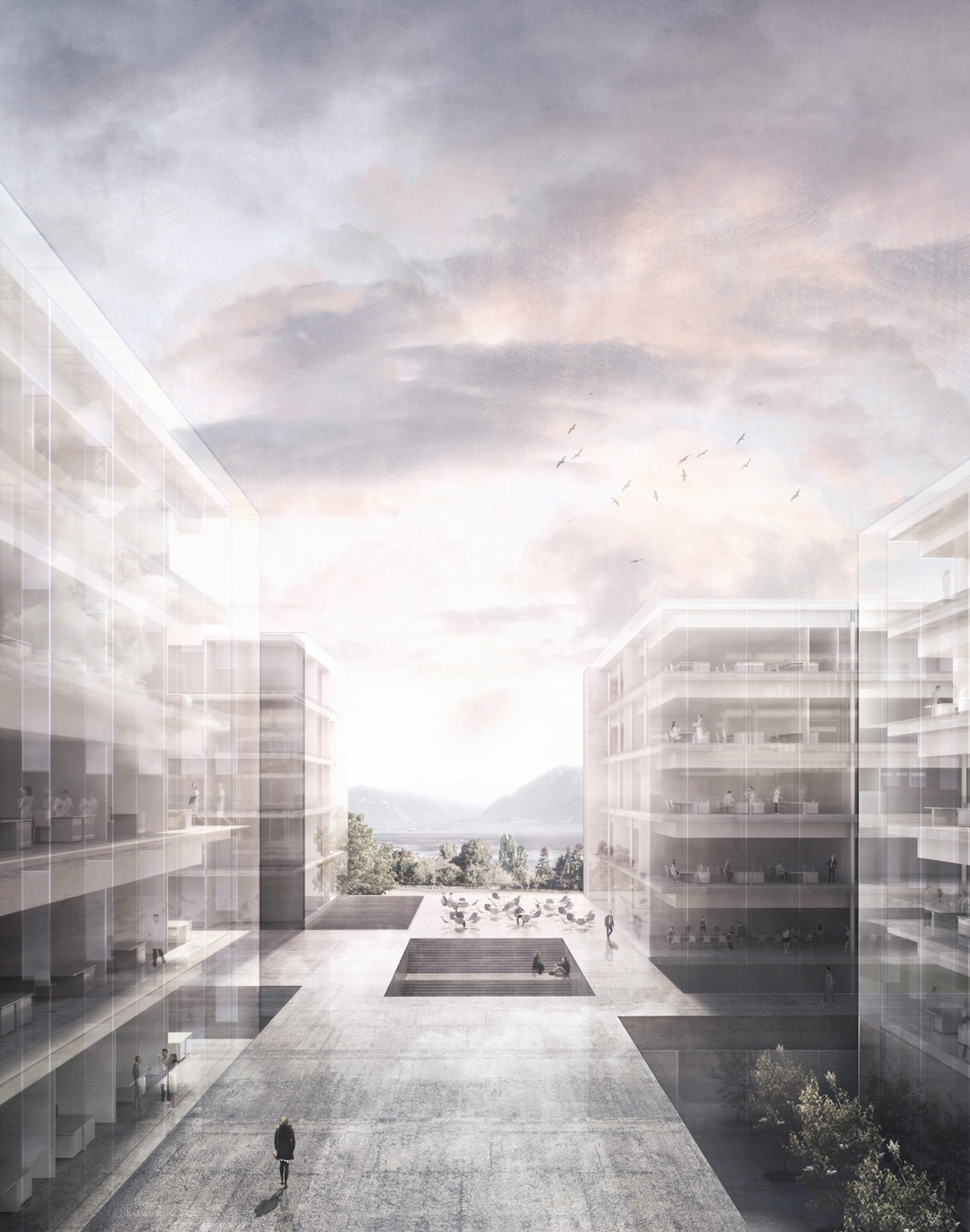
设计团队 Alberto Campo Baeza+Juan José Castellón
项目地点 瑞士洛桑
方案状态 概念设计阶段
项目规模 2.7万平方米
撰文 Alberto Campo Baeza
我们设想的实验楼,应该是栋外观与效率皆优的建筑,尽管岁月流逝,它依然能在人们的记忆中历久弥新。
We want our building to be the most beautiful laboratories building in the world, and the most efficient. A building that will last over time and in the memory of men.
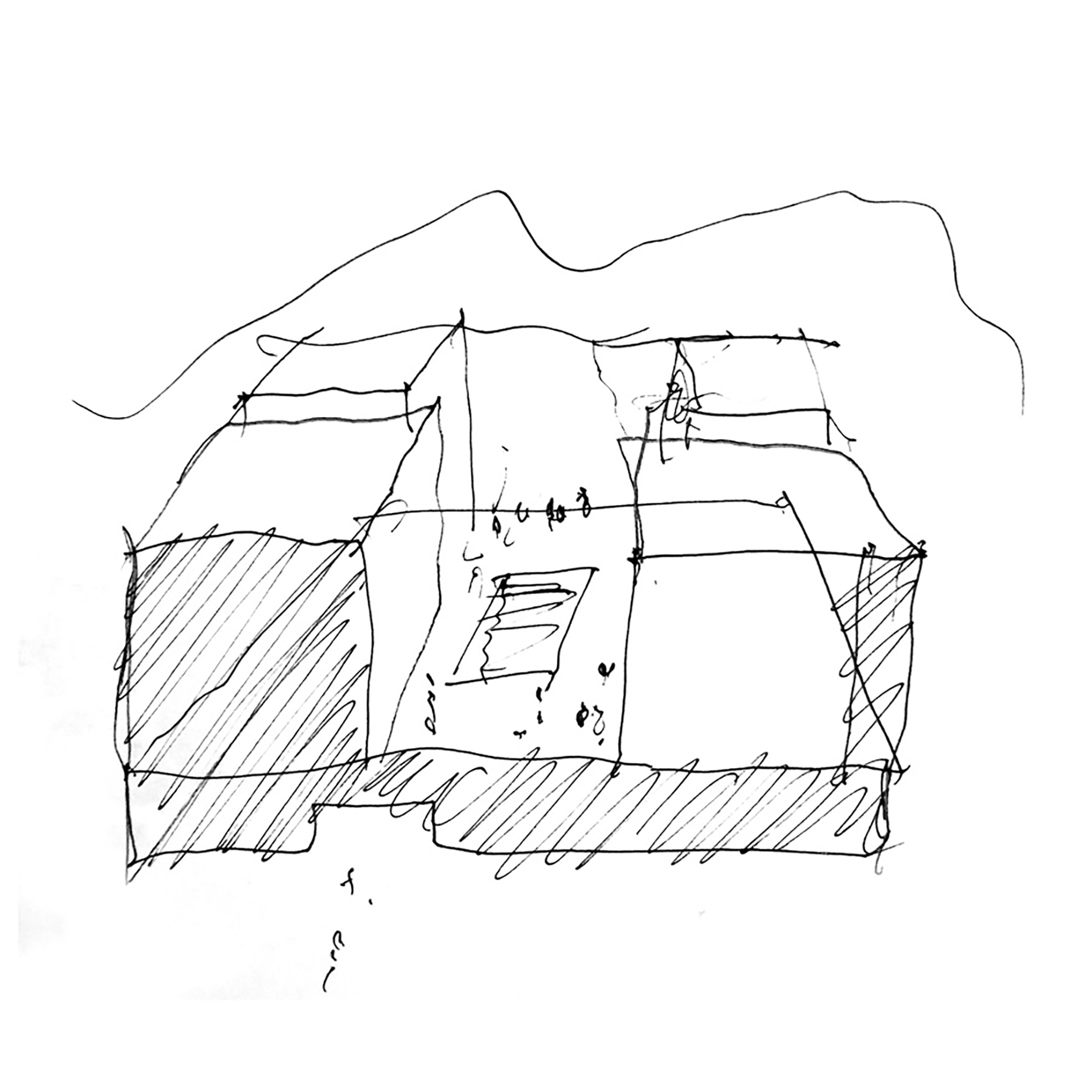
这栋建筑好比一块瑞士手表,在功能上几近完美。在设计的过程中,所有复杂的要求均经过了细致的研究,以求在设计中推导出一个准确的结论。
A building FUNCTIONALLY flawless. Like a swiss watch. All the requirements of the complex brief have been meticulously studied to give an accurate answer.
任务书中将建筑划分为四个部分,四个部分转化为四栋塔楼,其中一座为预留。它们以不断增长的尺寸来满足设计方案的要求,并通过基座部分相互连通,共享底部的公共与交通空间。
The brief is divided into four groups, which translate into the four towers proposed, one of them to be built as a future extension. The four towers, respond with their growing dimensions to the requirements of the brief. They sit over a shared basement which contains the main public spaces and circulations.
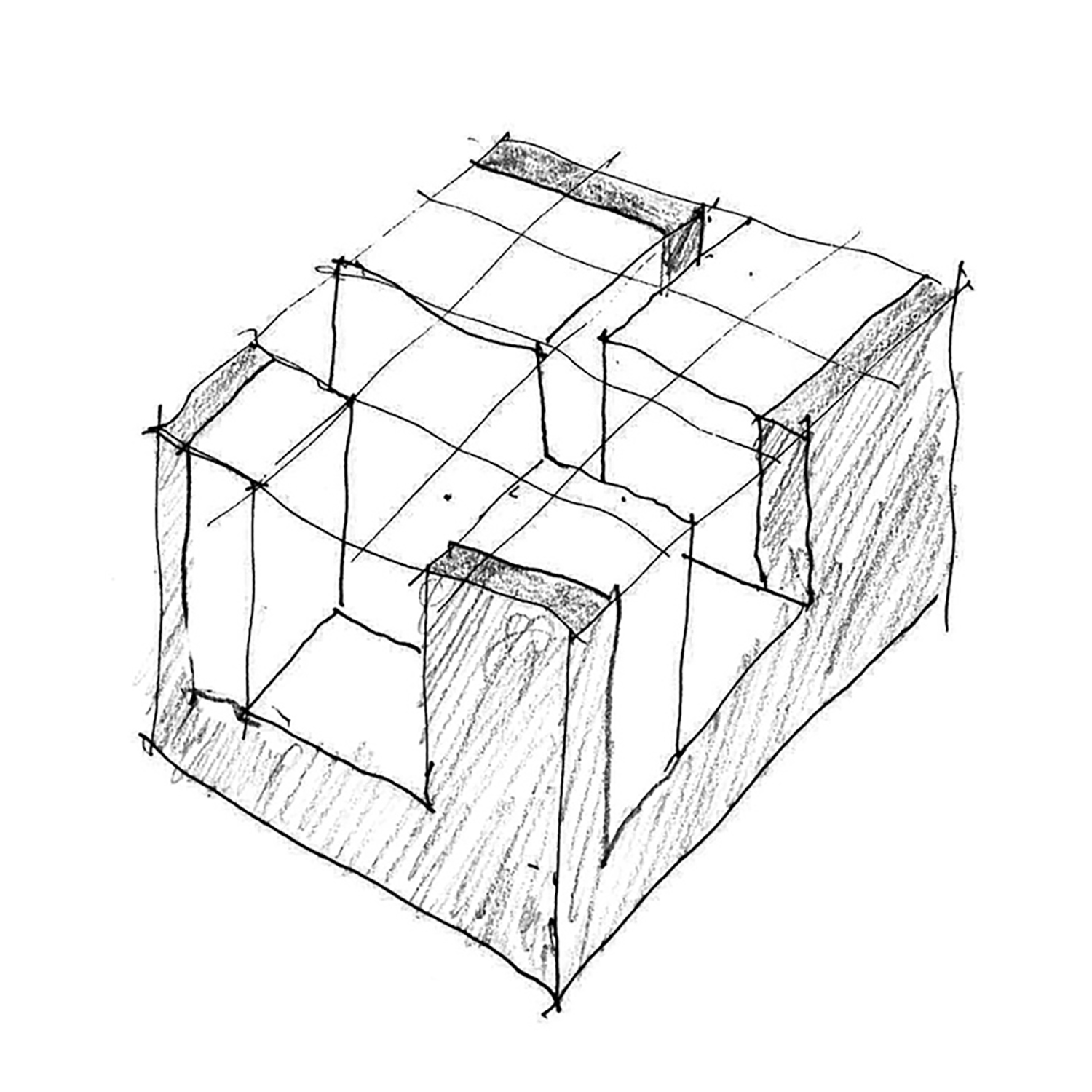
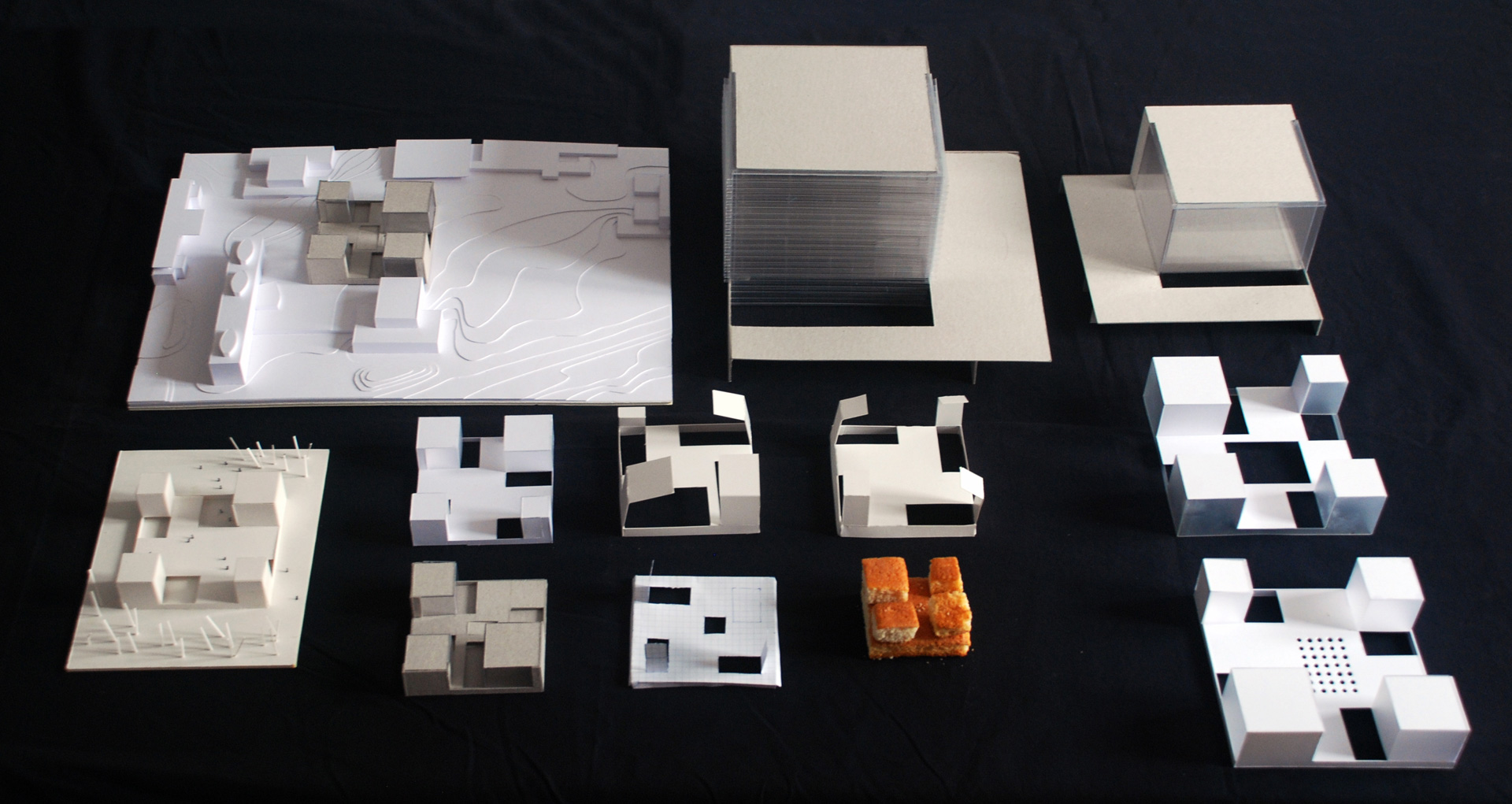

这栋建筑就像一辆奔驰汽车,以缜密巧思破解结构难题。设计团队对细节深入剖析,以满足可持续建筑的要求。清晰的结构系统与双层玻璃幕墙,不仅提供了适当的通风与采光,还扮演了蓄热墙的角色,以实现可持续发展的目标。
A building CONSTRUCTIVELY solved with precision. Like a Mercedes Benz. With constructive details thoroughly studied that respond to the demand of a sustainable architecture. With a clear structure system and a double façade of glass, providing not only the appropriate light and ventilation, but also working as a mure trombe to meet the sustainability goal.
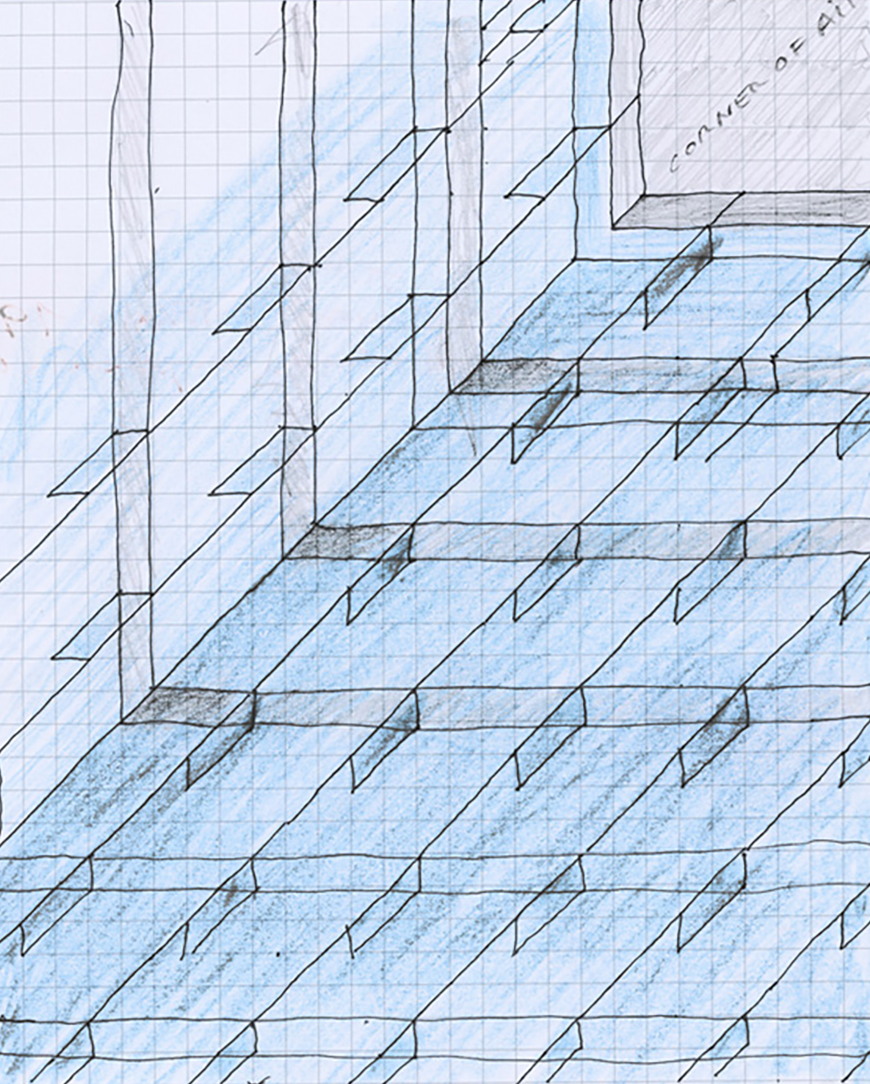
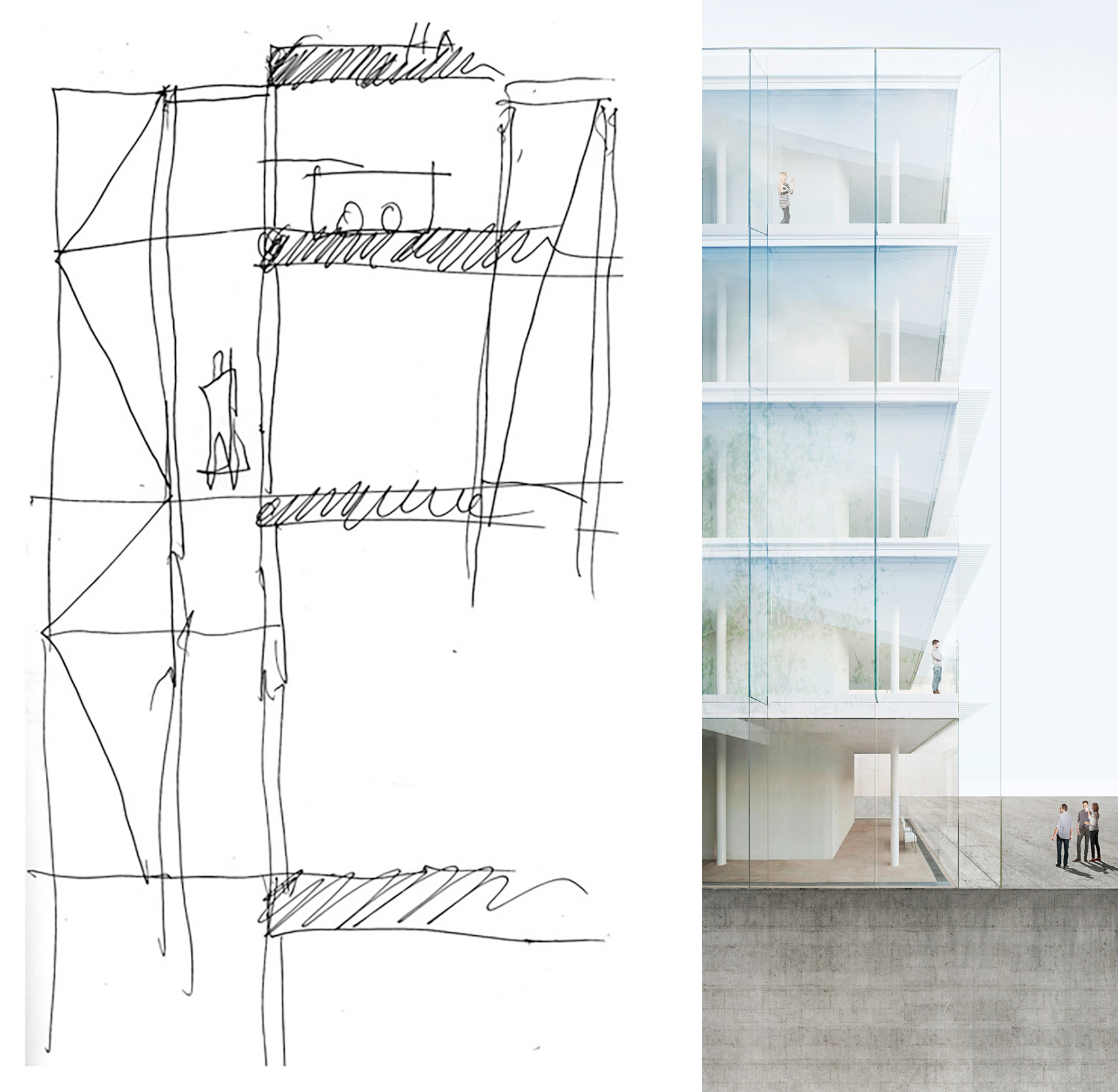
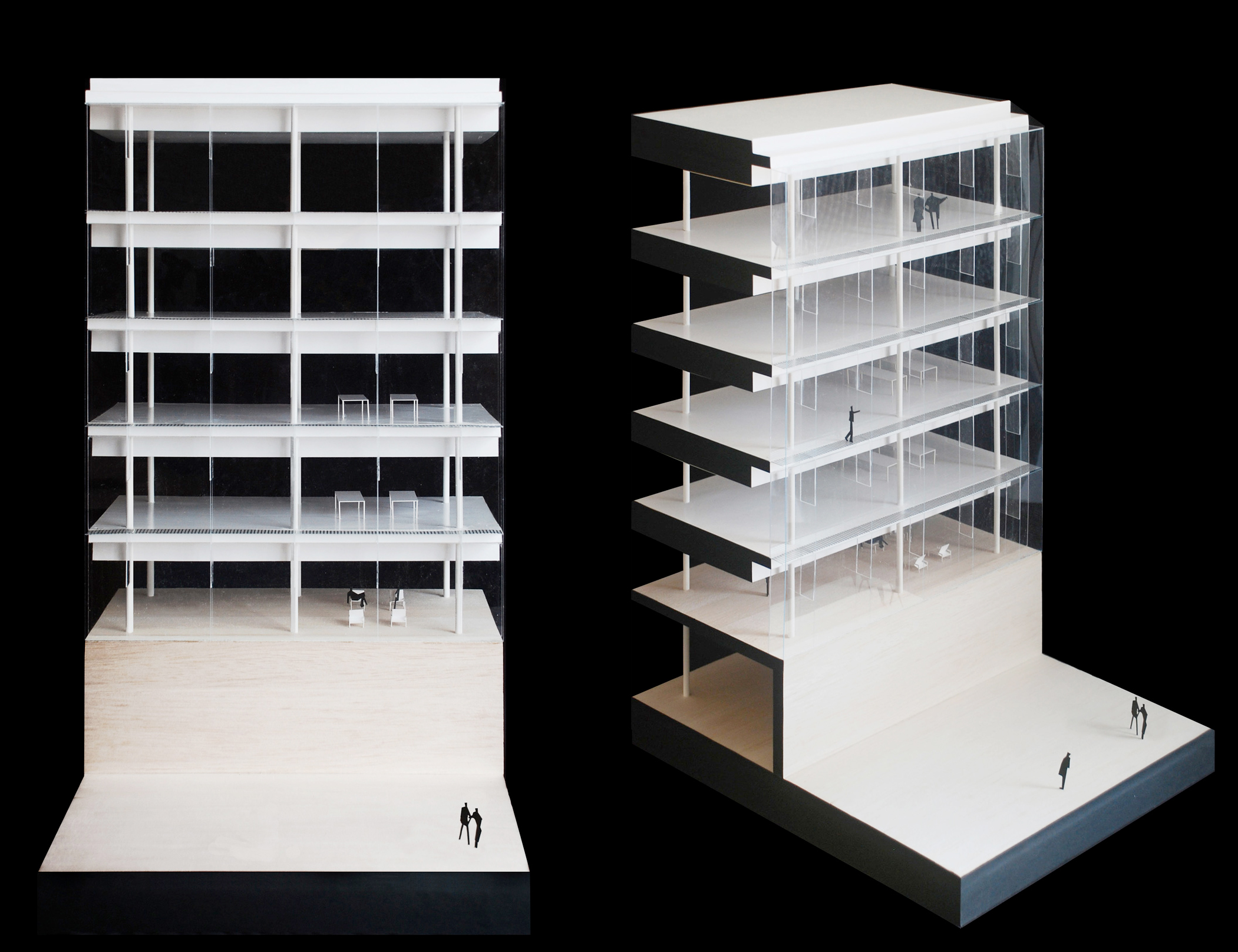
建筑对美也展现出极致的追求。如同晶洞般,每座塔楼上均有一个完整的混凝土立面,与同为混凝土的基座连为一体;其他立面均为双层玻璃幕墙,玻璃之间设有较宽的气室。在我们以往的建筑实践中,这种幕墙就已显现出非常好的效果。建筑的核心设于混凝土墙体一侧,楼梯、电梯和卫生间集中于此。
A building that wants to be BEAUTIFUL. A building that, like a geode, presents a concrete back in each of its four towers, in continuity with the concrete base, and a double skin façade made in glass in its other sides, with a wide air chamber that we have already tested in previous buildings with great result. The concrete backs hold the vertical nuclei: stairs, elevators, and toilets.

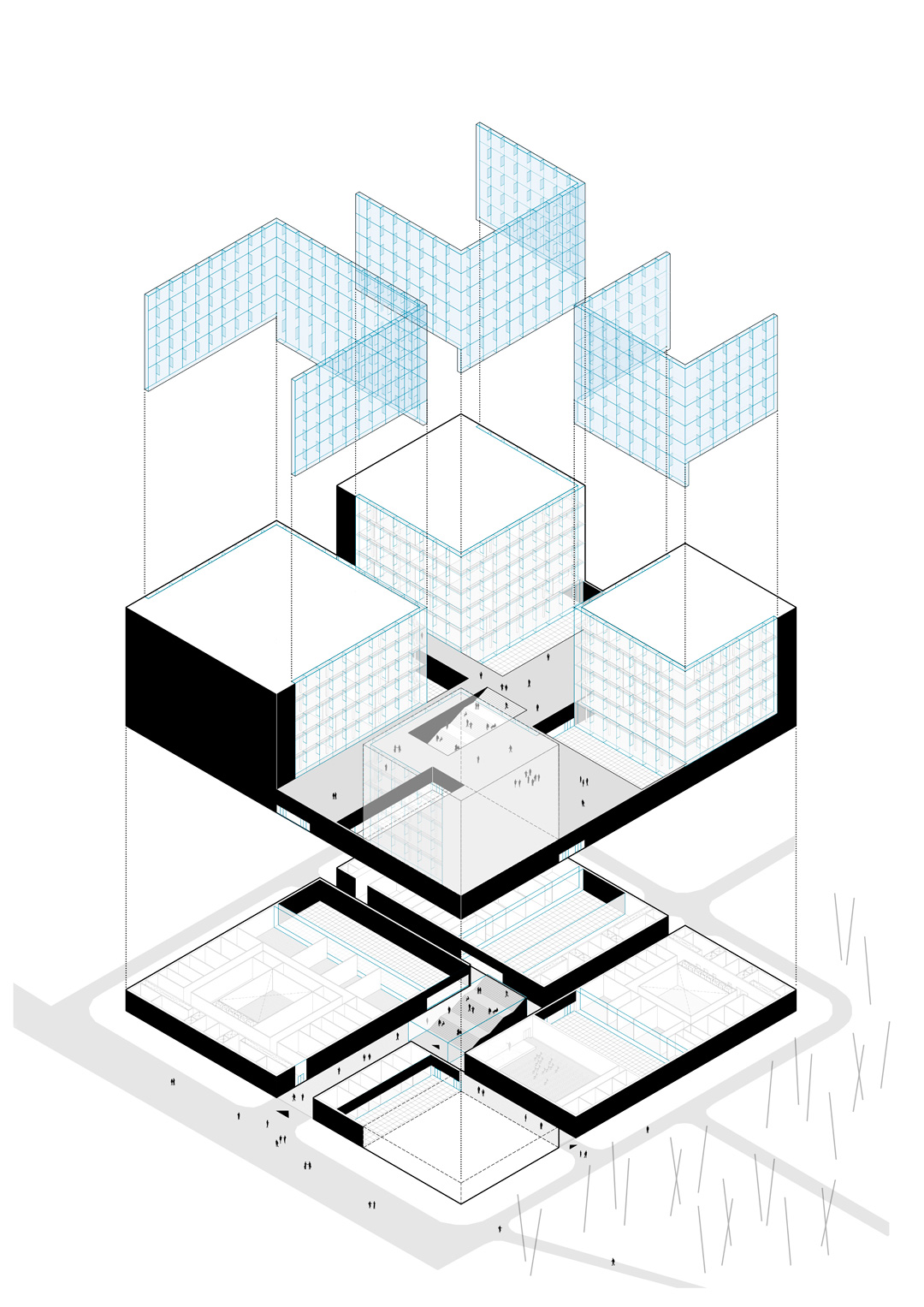

混凝土基座容纳了主要的公共交通空间。基座的屋顶是处直面天空的开放平台,放眼望去,莱芒湖与远山等周边胜景尽收眼底。阳光明媚之时,这里也是自由活动的理想去处。
The concrete base holds the main and most public circulations. Its rooftop takes shape of a platform open to the sky and to the view of the beautiful surrounding landscape, with the Leman Lake and the mountains in the far horizon. The platform is thought as a space to scatter around in the days of sunny weather.
不仅如此,一系列庭院空间也使基座大部分的室内空间都得到了适宜的采光和通风。楼梯将室内公共空间和外部平台相连,因其宽敞的尺度和中心的位置,也可以作为一处开放的剧场来使用。
Besides, a series of courtyards will enable the proper illumination and ventilation of the most inside spaces of this concrete base. A staircase will connect the big indoor common space with the outside platform, providing, due to its generous dimensions and its central position, an open amphitheater.

总之,我们试图在这里实现一栋优秀建筑必备的品质,就如维特鲁威提到的那样——实用、坚固、美观。
We have tried to accomplish the conditions that VITRUVIO demanded to good architecture: UTILITAS, FIRMITAS and VENUSTAS.
设计图纸 ▽
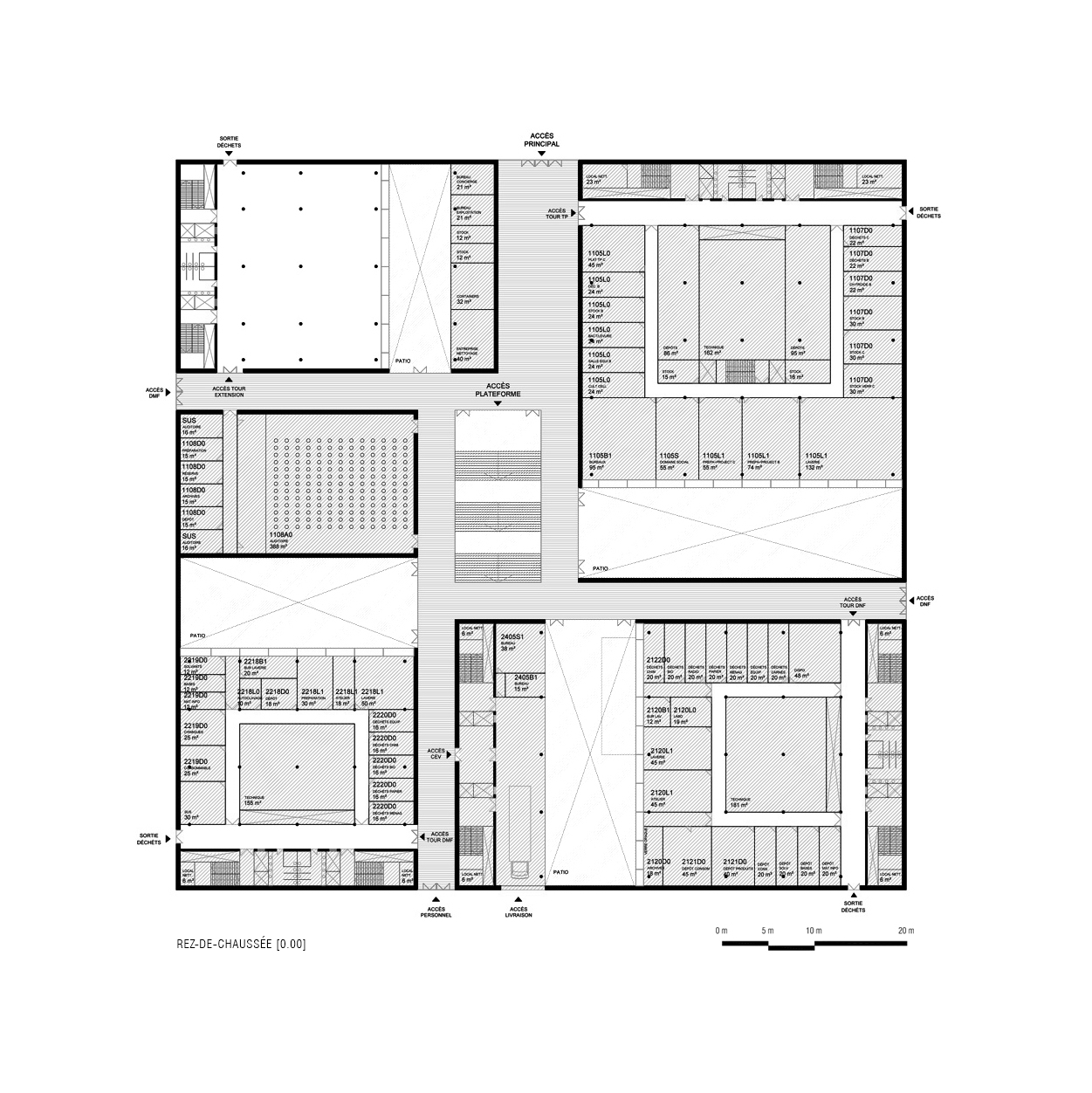
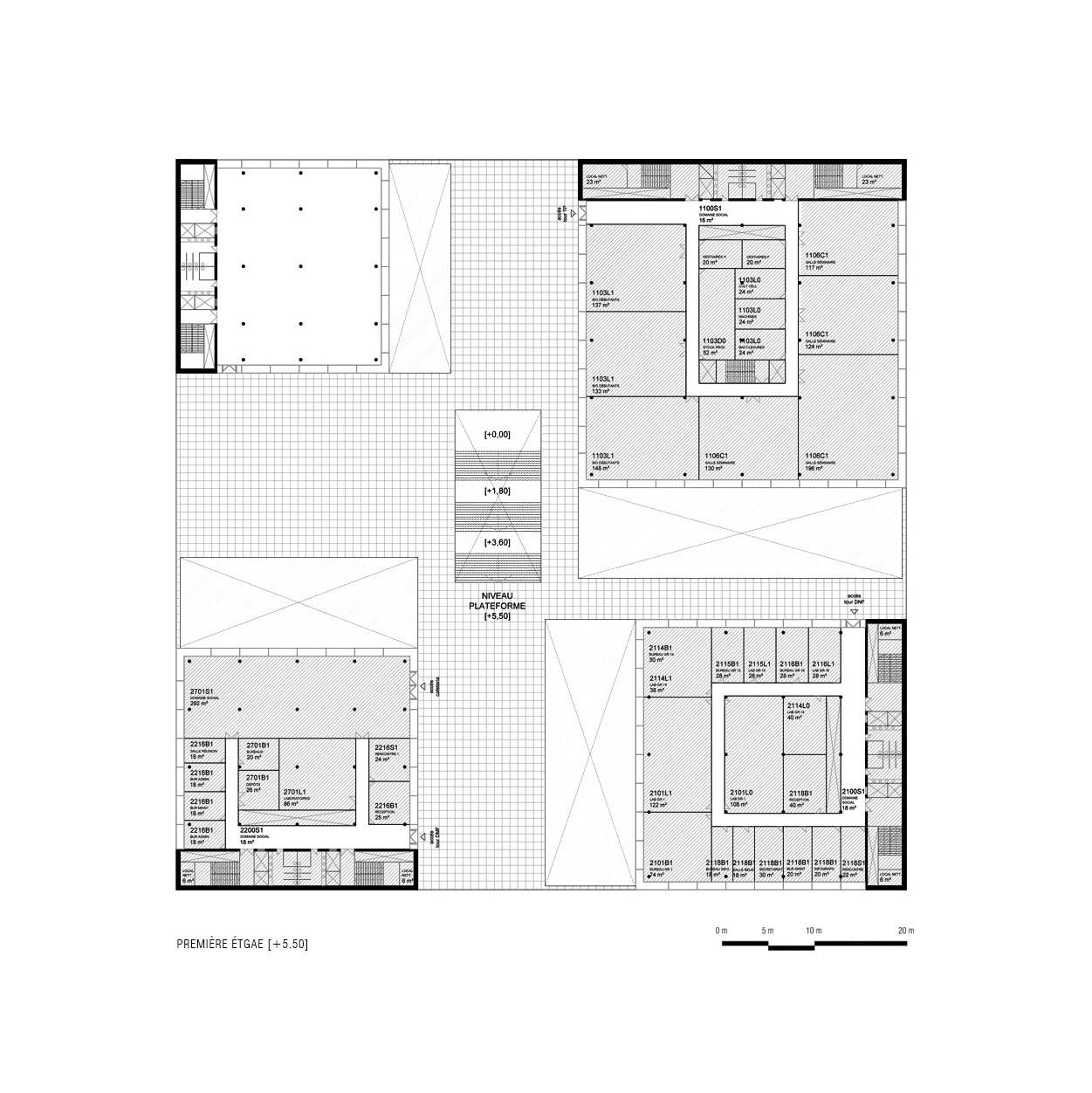

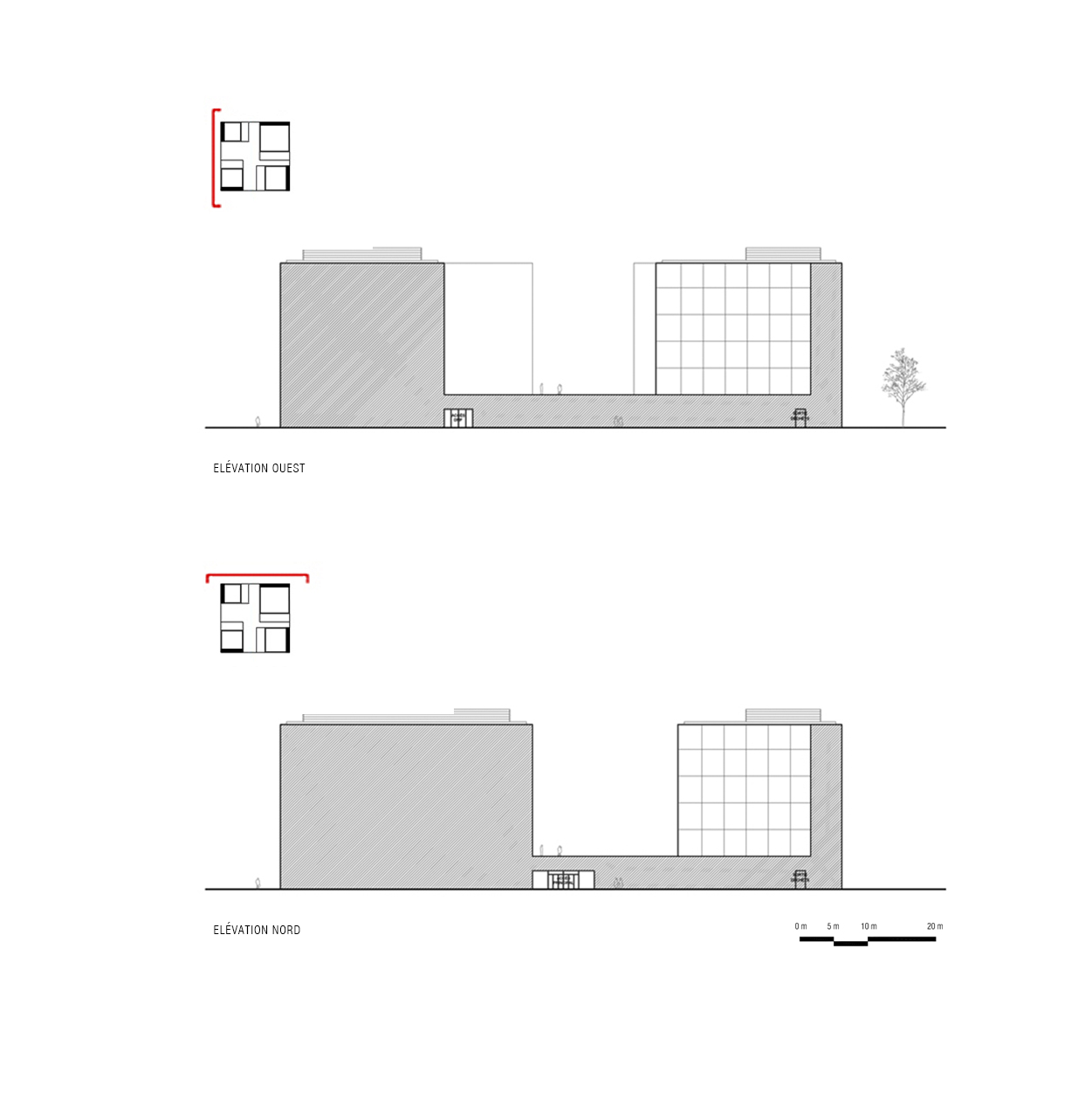
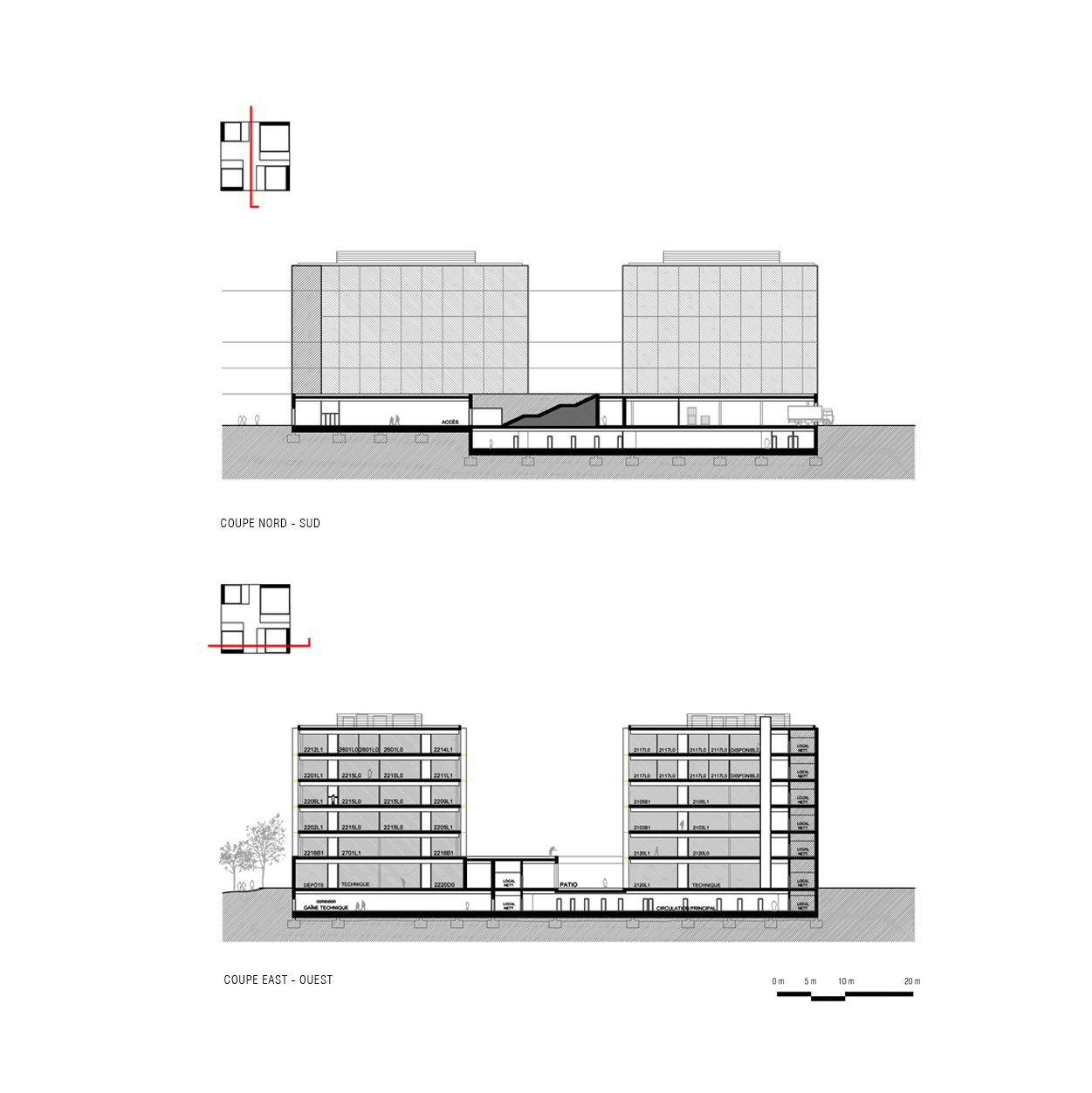
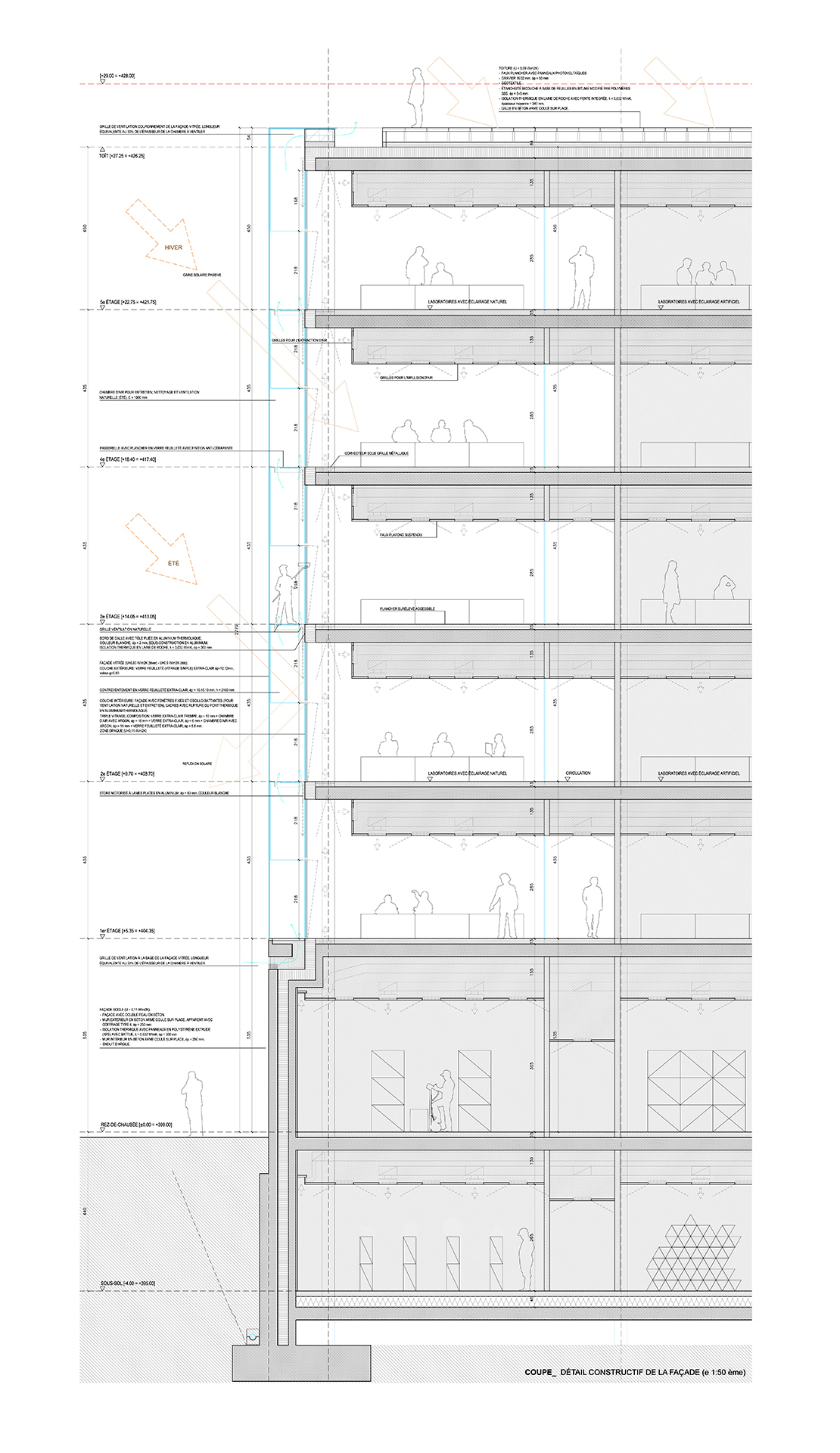
完整项目信息
Architect: Alberto Campo Baeza in collaboration with Juan José Castellón
Location: Dorigny Campus, Lausanne, Swizterland.
Client: UNIL – Université de Lausanne
Competition: November 2016
Area: 27,000m2
Design team: Elena Jiménez, Alejandro Cervilla, Ignacio Aguirre, María Pérez de Camino, Tommaso Campiotti, Teresa Sanchís
External collaborators: Dr. Joseph Schwartz (Civil Engineer), Thomas Baumann ( IPB mbH, MEP Engineer), Julien Jakubowski (Enpleo Sàrl, Building Physics), Higini Arau (Acoustics), xmade GmbH (Façade planning)
版权声明:本文由Juan José Castellón授权发布。欢迎转发,禁止以有方编辑版本转载。
投稿邮箱:media@archiposition.com
上一篇:古怪的细节:艾哈迈达巴德棉纺织协会总部的结构尺度 / 王方戟、袁榕蔚
下一篇:墨菲西斯中国新作:叠浪与风帆,扬子江国际会议中心