
设计单位 padilla nicás arquitectos
项目地点 西班牙奥维耶多
建成时间 2016年
该项目是奥维耶多附近的圣克劳迪奥污水处理厂扩建工程,设计需要为新建筑确定体量和材料构成。
The project consists of the volumetric and material definition for the new buildings to be realized in the Expansion of the Sewage Treatment Plant of San Claudio, near Oviedo.
在确认了每个元素的位置和功能,并根据升降机、塔吊、立式泵的开口、机械和备件的运输通道确定了所需的净空高度之后,团队将设计目标定为:在满足使用需求和高度要求的前提下,新建筑的体量要体现对于农村环境的尊重,并使用低成本和维护简单的材料。
Being established the position and function of each element as well as the free heights required (according to hoists, bridge cranes, vertical pumps opening or access to machinery and spare parts), the objective of the architects is to provide the new buildings of volumes that respect the rural environment where they are located that meet the needs of use and heights demanded, using materials of low cost and simple maintenance.
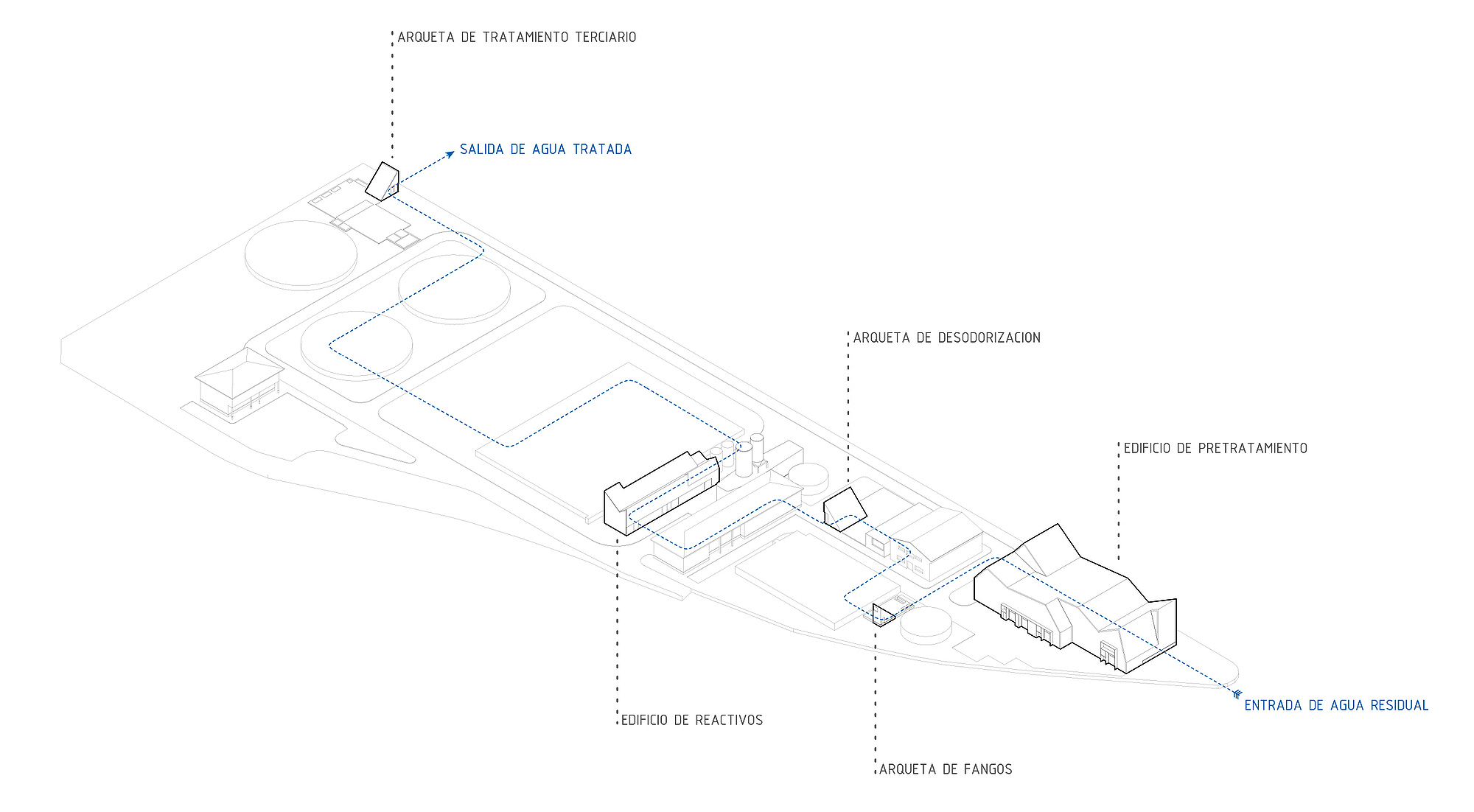
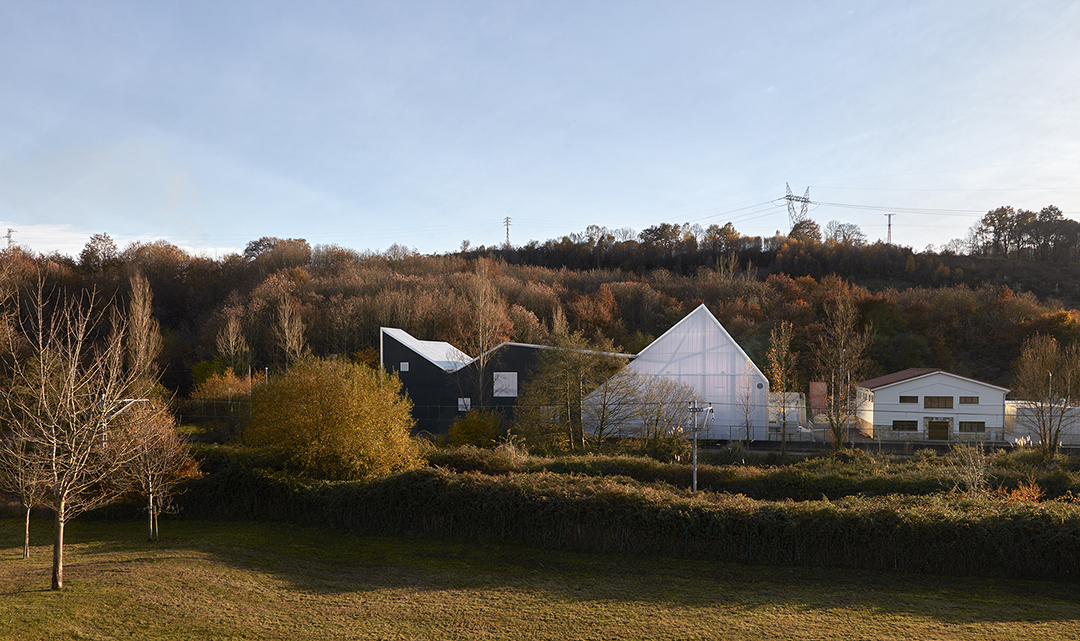
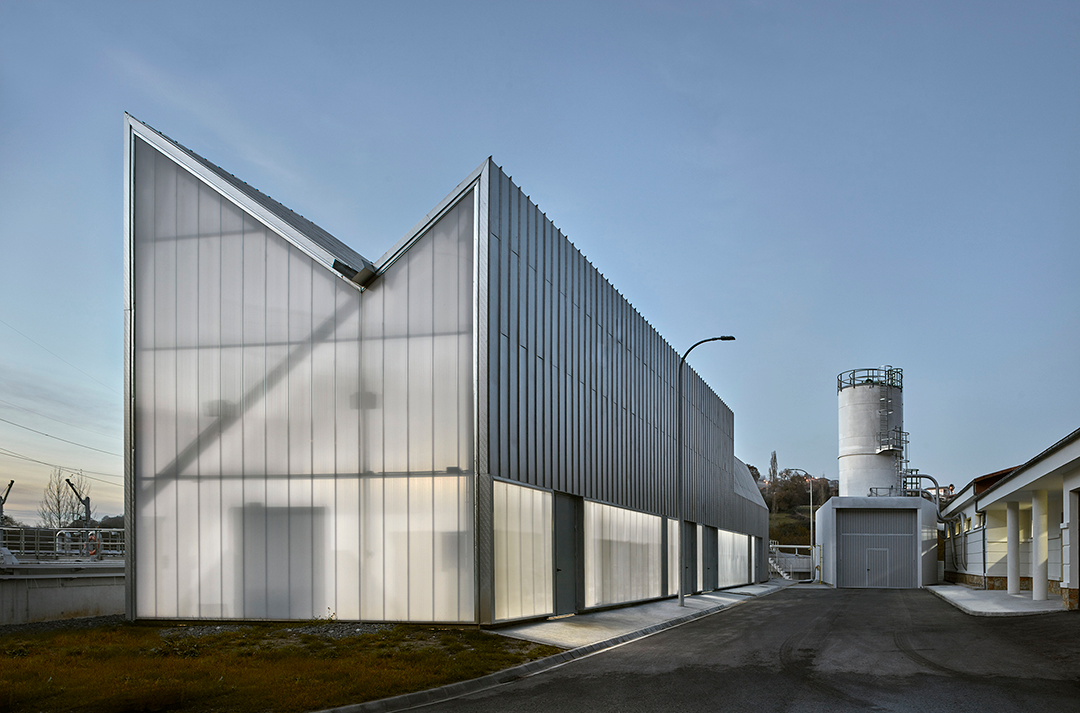
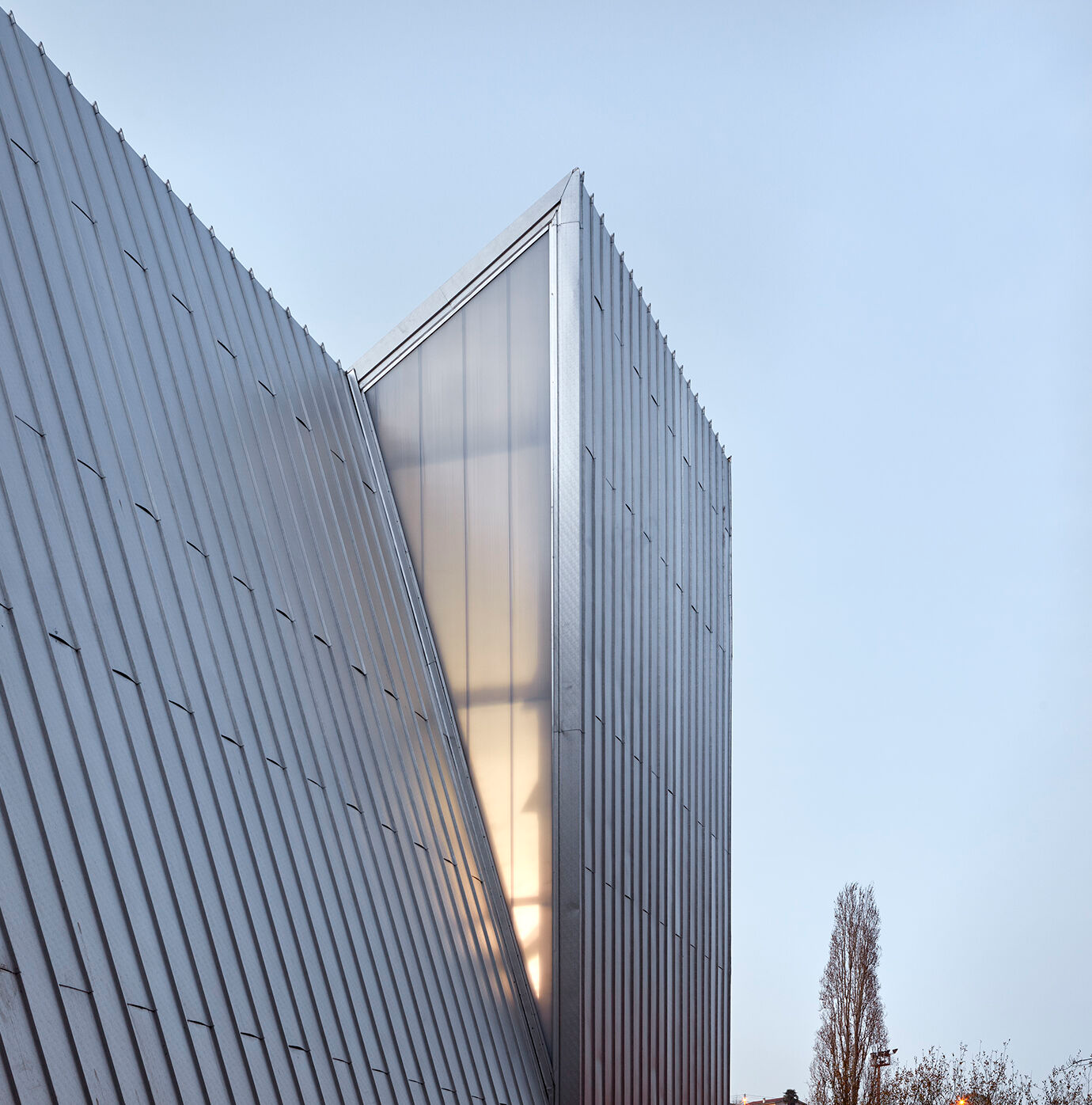


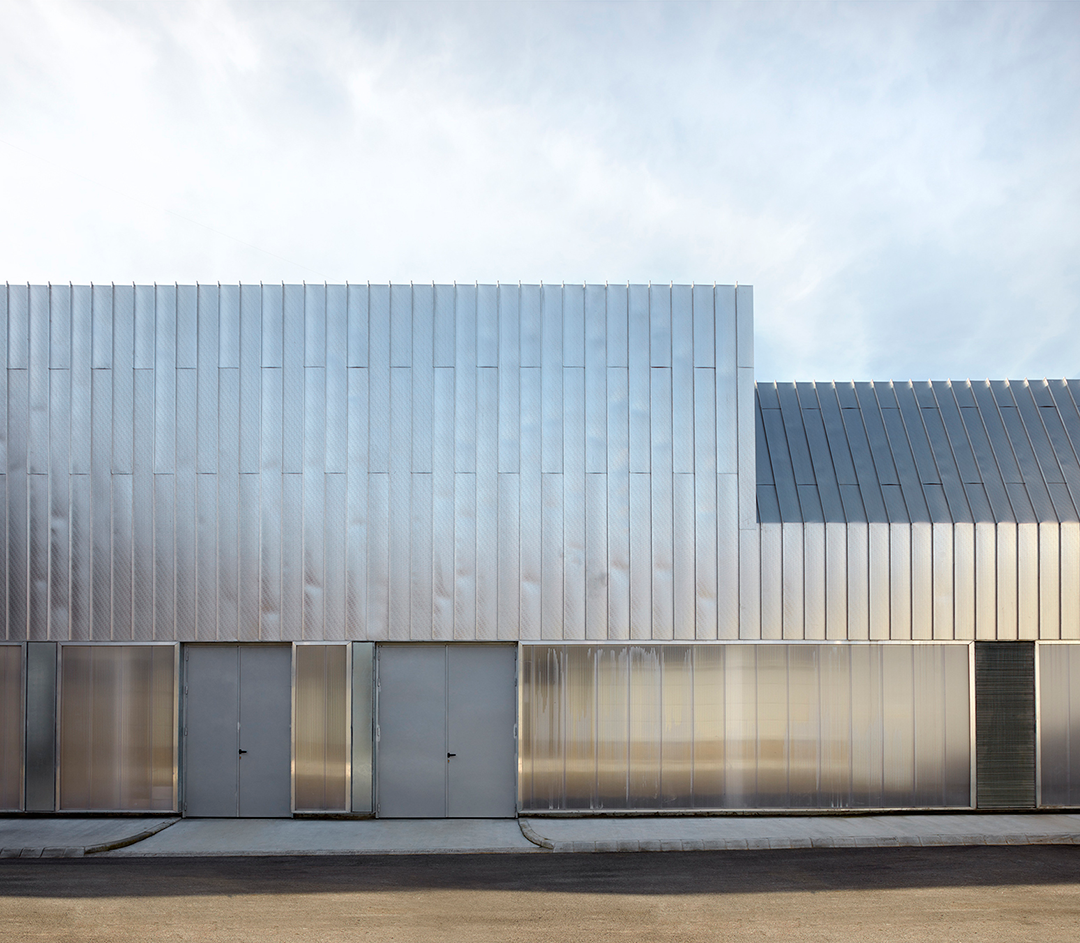
场地上坐落着大型混凝土罐,污水流经它们的同时得到净化处理,项目在这些罐体上方支撑起钢结构建筑。建筑分为预处理区和试剂处理区两个体量。这些体量巨大的建筑外面覆着压花铝板,从而削减其体积感和对环境的影响。
Steel structure buildings support on large concrete tanks in situ through which the water circulates and is treated. There are two, Pretreatment and Reagents. These buildings of remarkable size are covered with embossed aluminum in order to dematerialize their volume and, thus, reducing their impact.
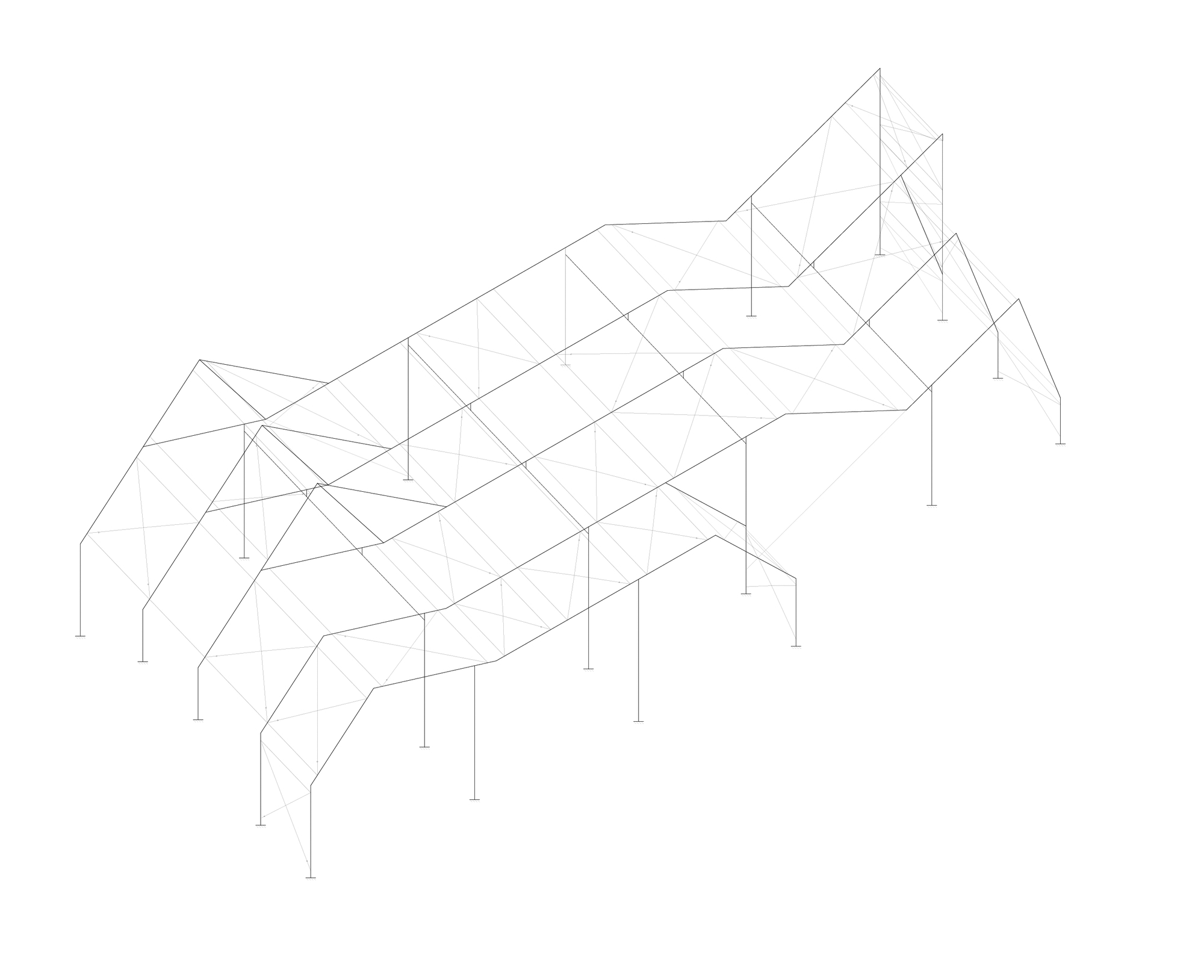
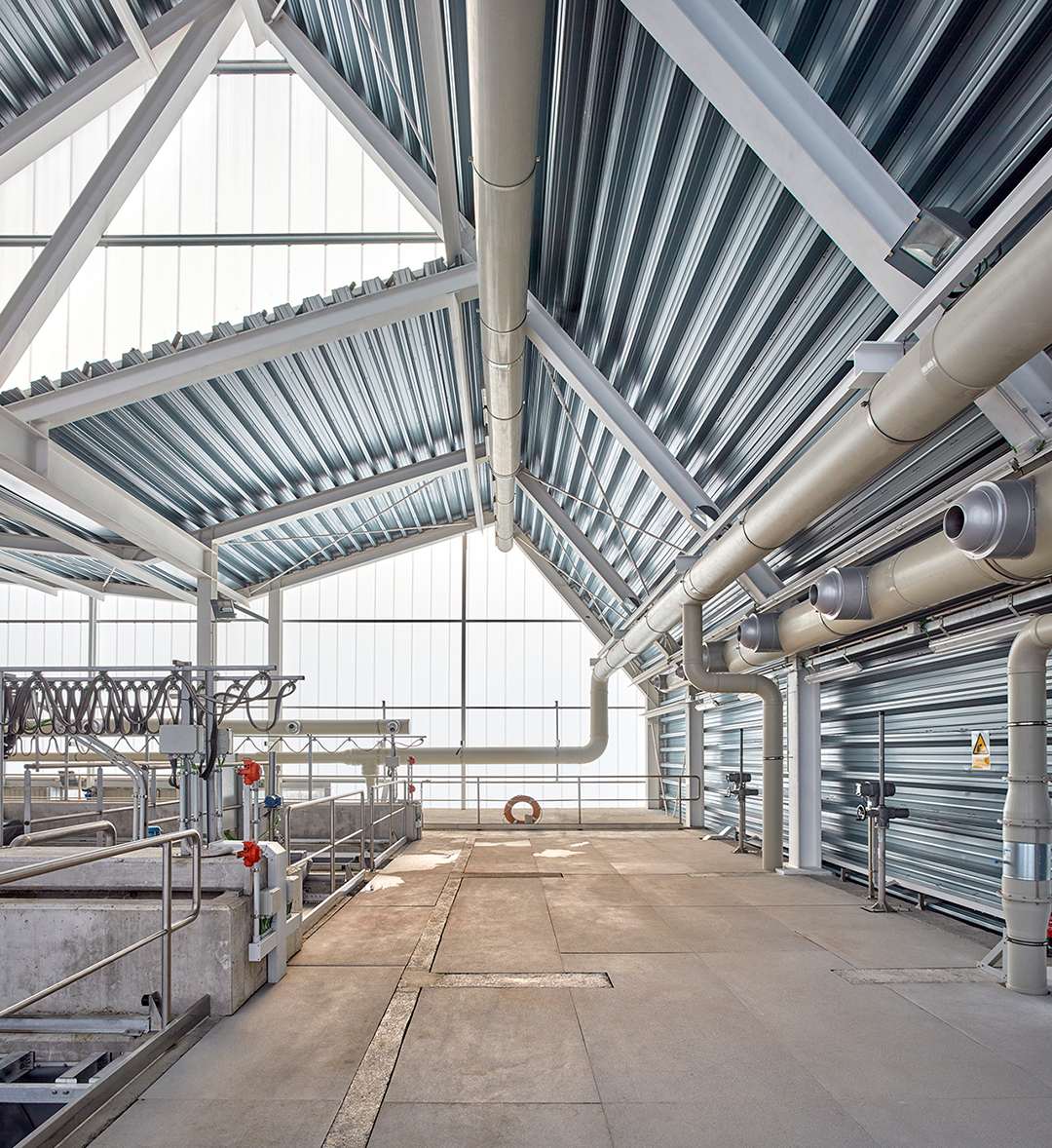

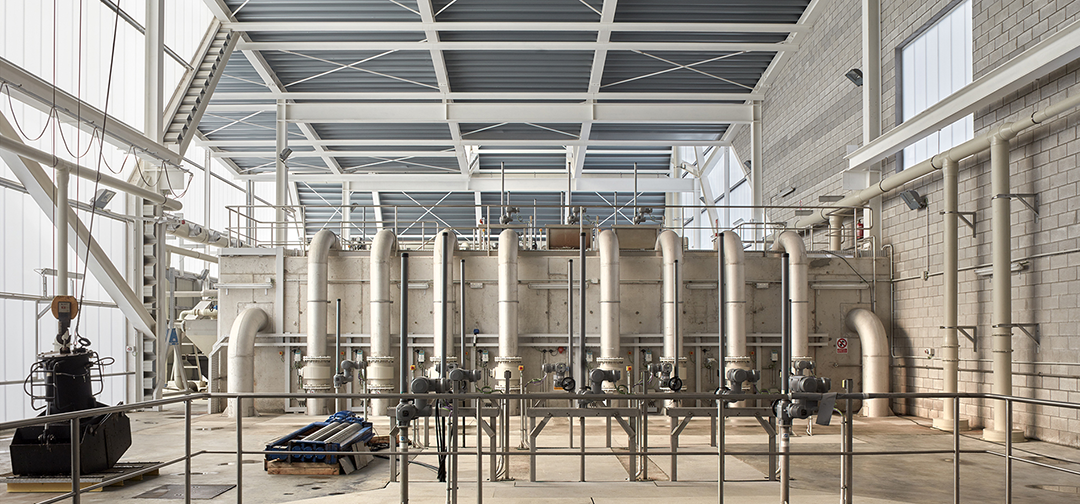
项目还增加了三个检查井作为通往地下管道的入口,检查井使用了彩色混凝土,以方便人们识别入口所在。
Three manholes are added as an access point to underground pipelines made in colored concrete to facilitate its identification.

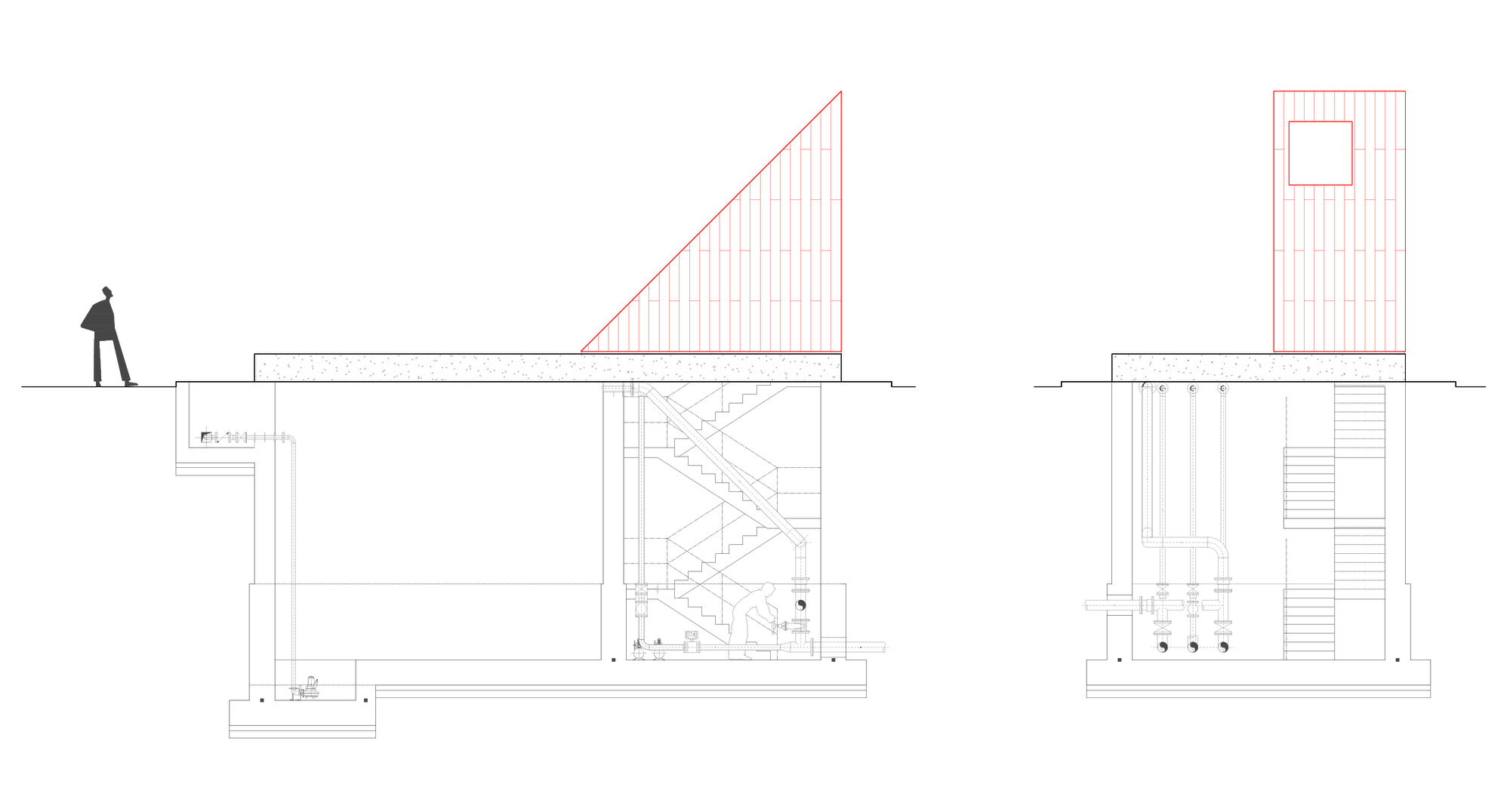

项目新增建筑的形状轮廓与附近村舍相近,而其正面材料的变化减小了体量感。抹灰混凝土砖面和半透明聚碳酸酯,使建筑与环境融为一体,并获得自然采光。
The broken silhouette of the proposal is related to those of the nearby village houses and the change of material in the fronts reduces its scale. The plastered concrete block and the translucent polycarbonate allow its integration and natural lighting.
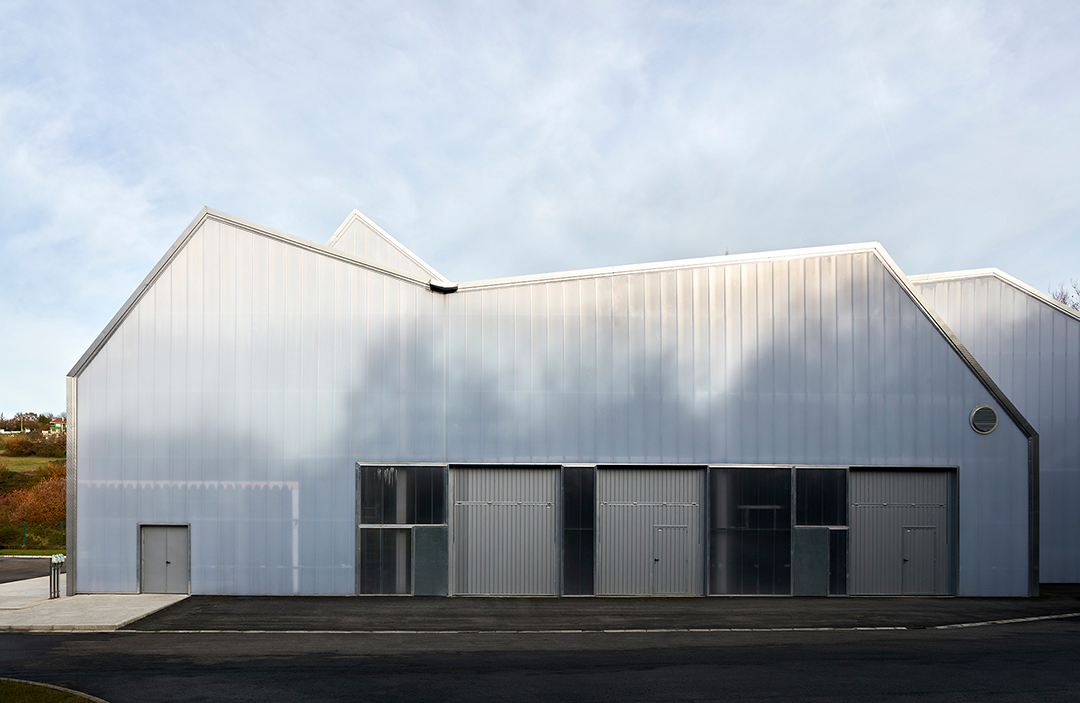
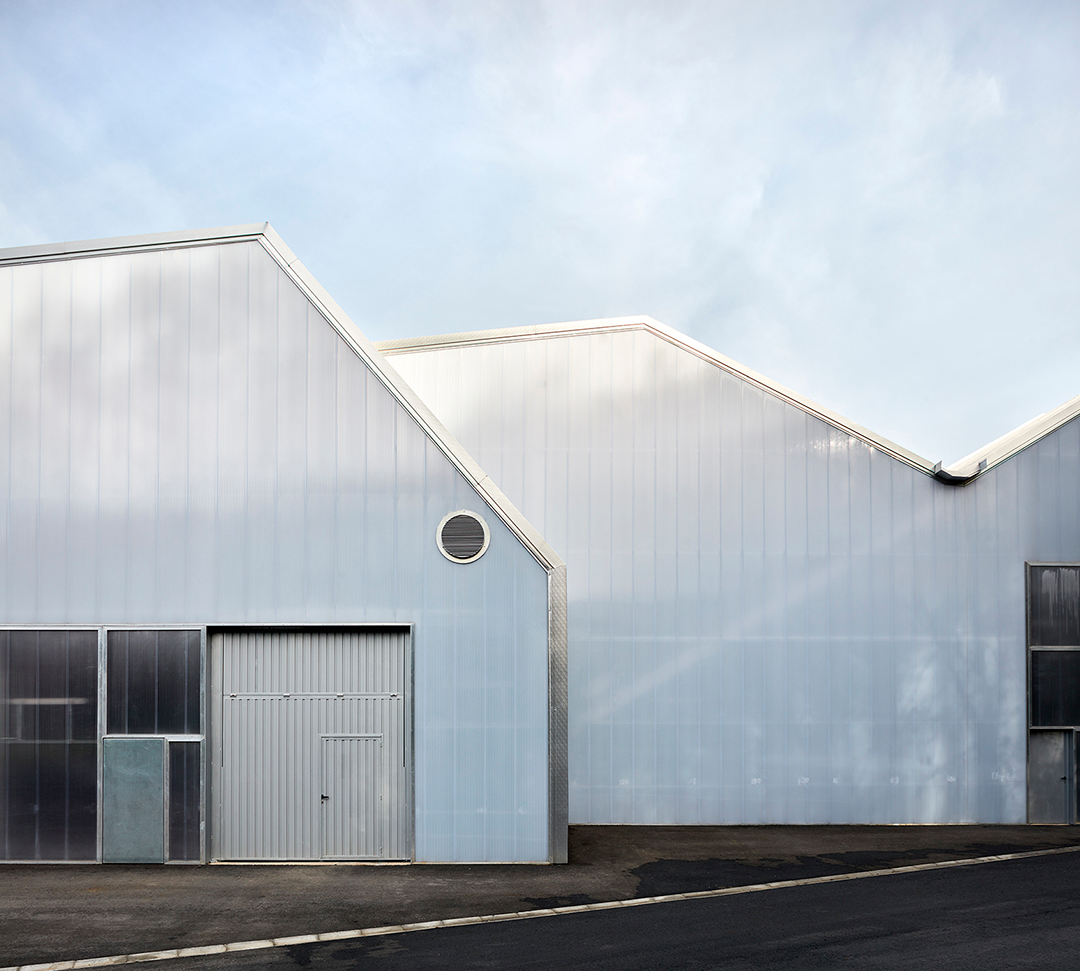

立面上抽象的方形孔洞大小不一,由于缺乏细节,让观众对主体建筑的真实大小产生了困惑。
The square holes of uncertain size due to their lack of detail, confuse the spectator about the true size of the main building.
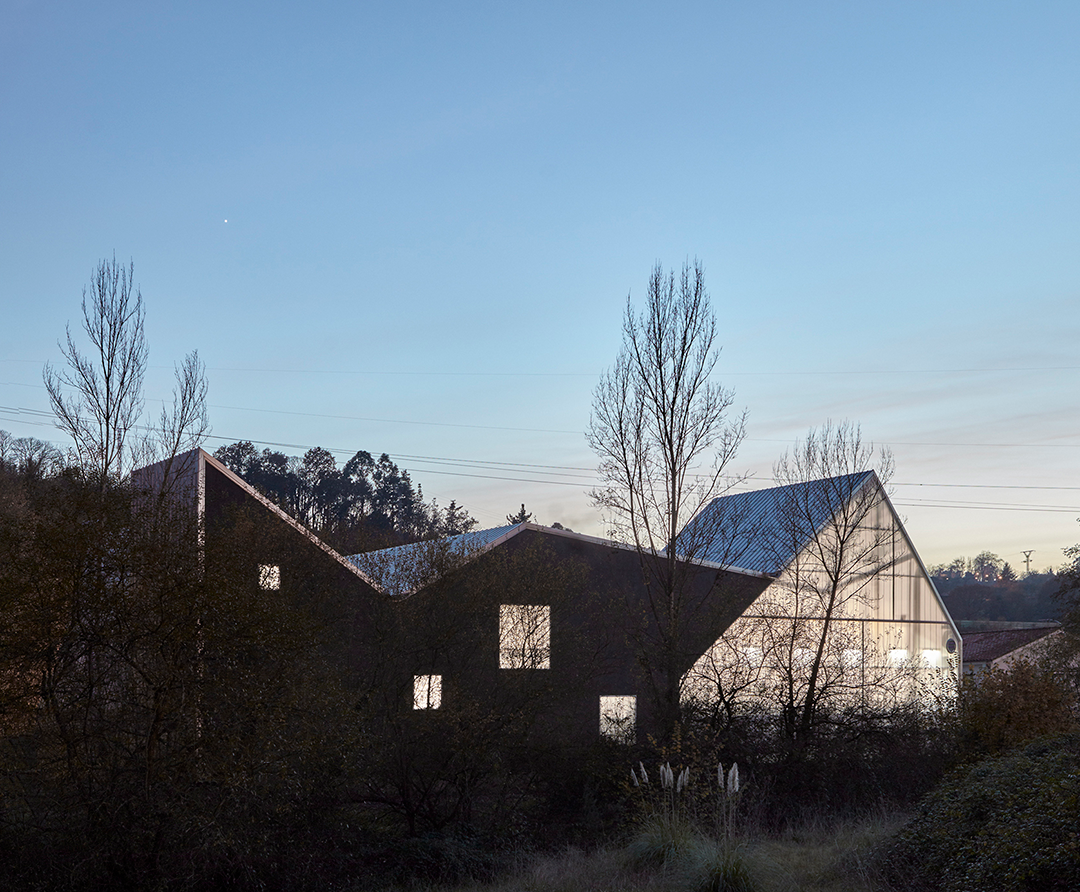

整个项目由各不相同的建筑组成一个杂糅的整体,在满目绿色、环境优越的乡村环境中,这些建筑相互妥协、调和着。
The whole results in a cocktail of different buildings forced to understand each other in a green and privileged rural environment.
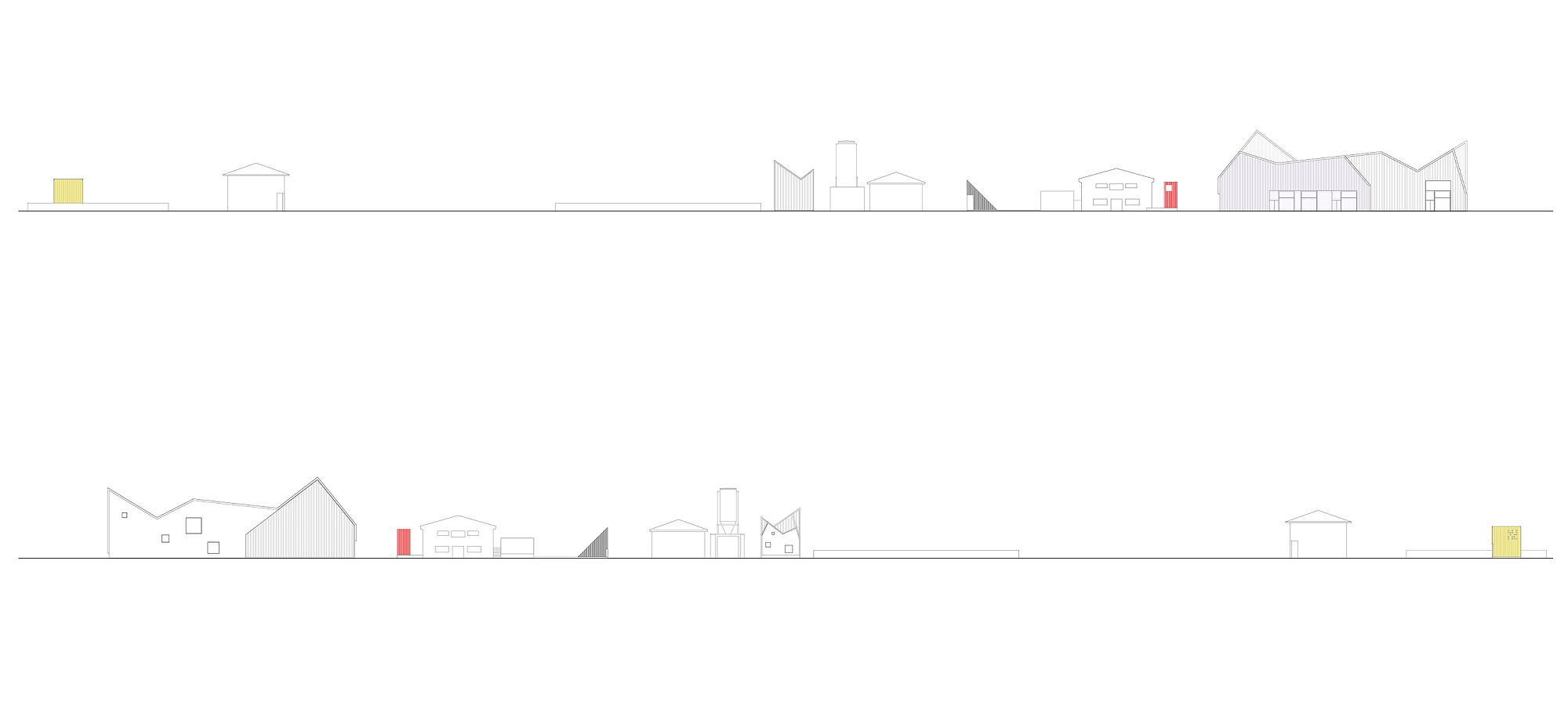
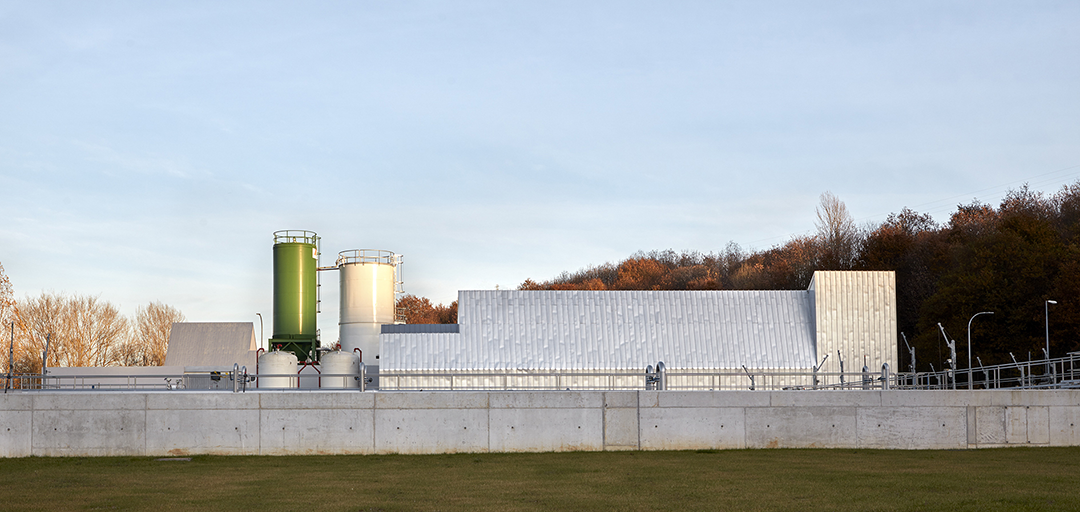
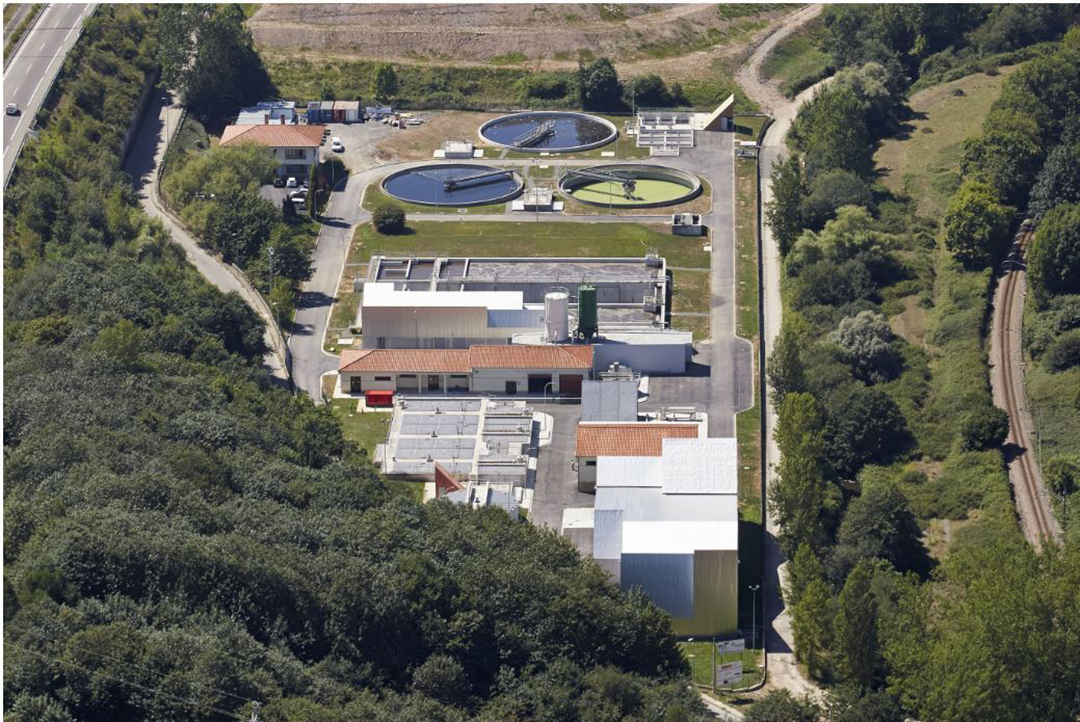
设计图纸 ▽



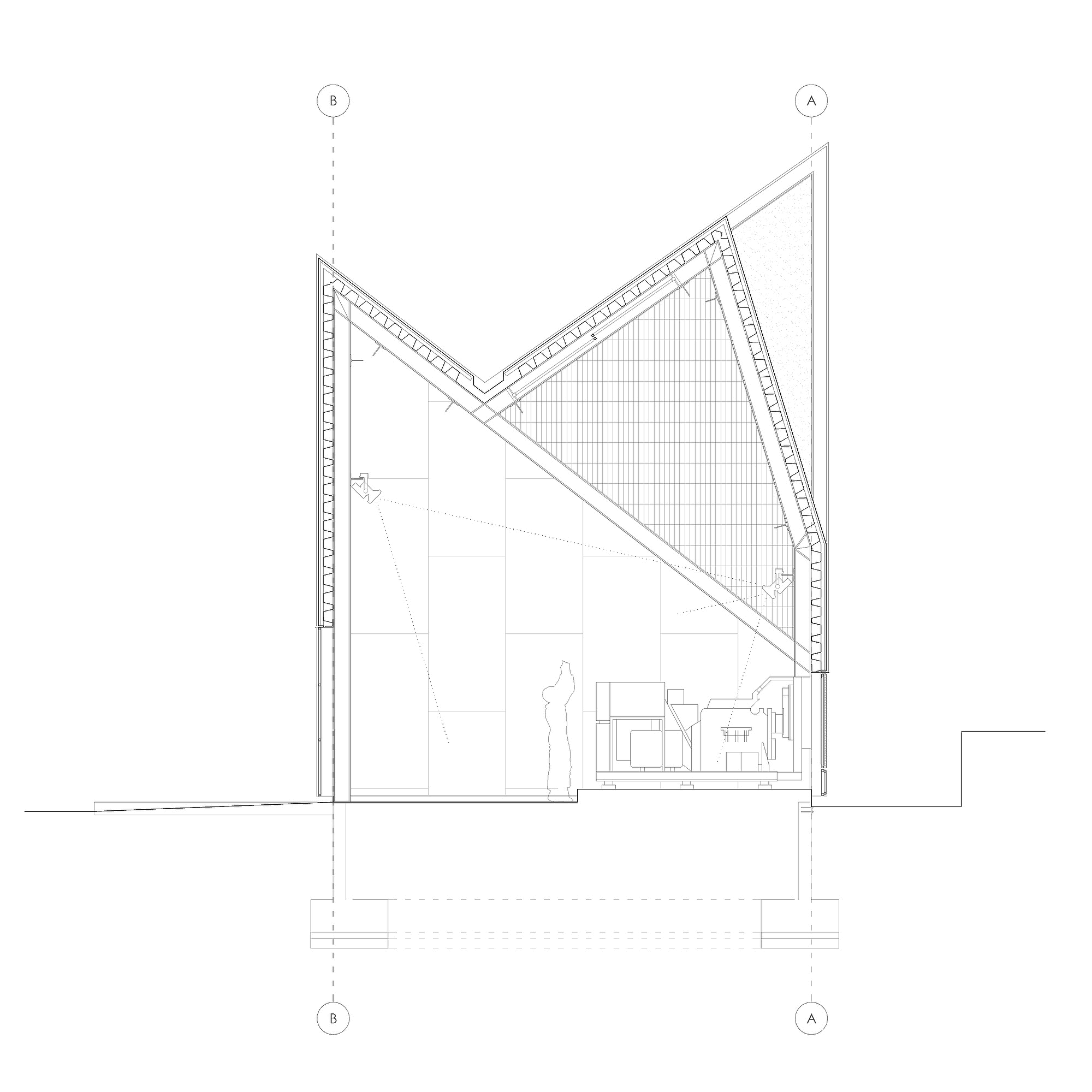
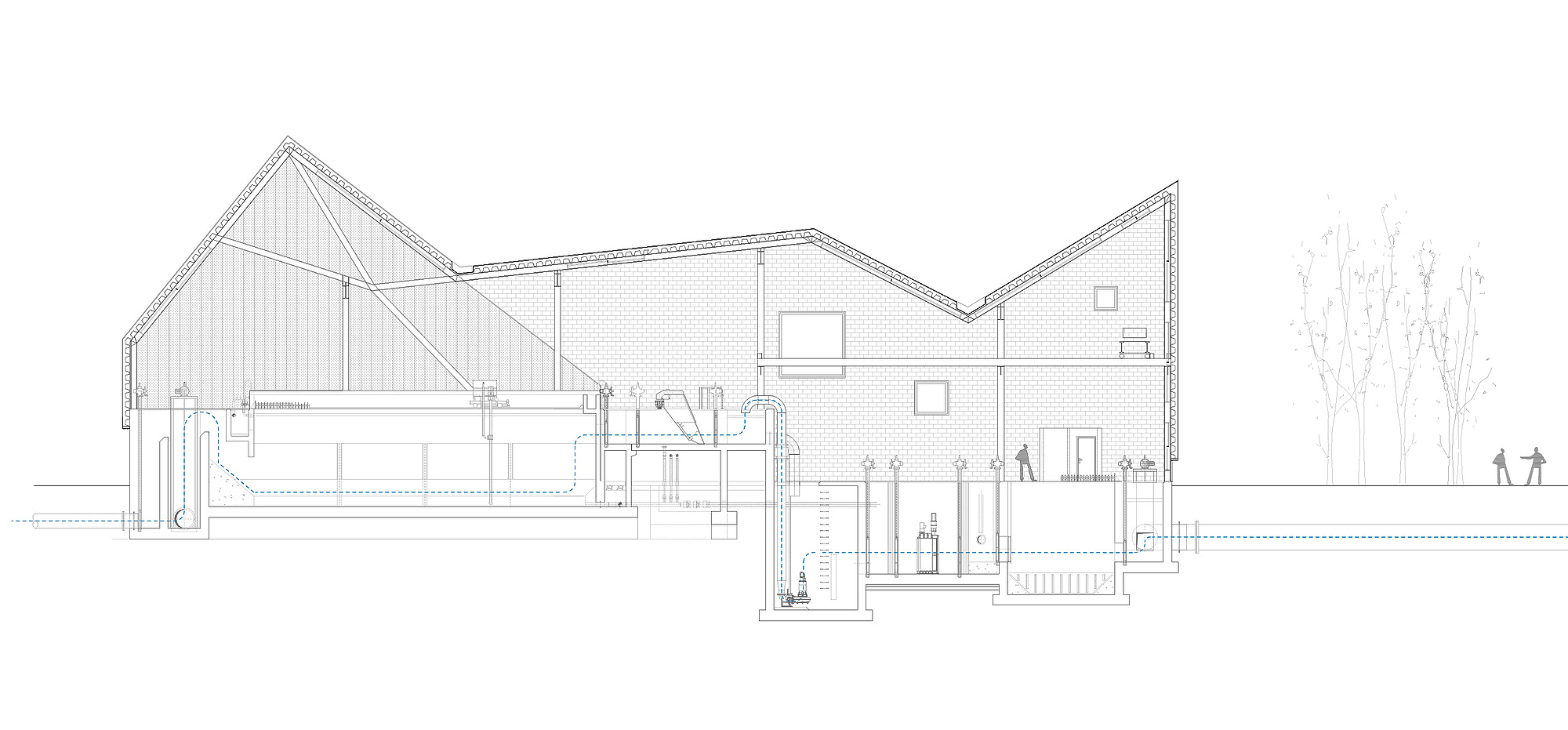


完整项目信息
Architects: Padilla Nicás Arquitectos
Year: 2016
Manufacturers: Cupano, Cupanor, Indelac, MaterialesGrupo Resaca
Structure: Bernabéu Ingenieros
Builder: UTE FCC Aqualia
Promoter: ACUAES, Principado de Asturias
Director Of The Works By The Promoter: Vanesa Mateo Pérez
Collaborating Architects: Alfonso López, Daniel Guerra, Alba Romero, Giusy di Pinto
Measurements And Budget: Alvaro Rivera Artieda
Architects In Charge: Francisco José Padilla, Juan Manuel Nicás Caballero
Measurement And Budget: Alvaro Rivera Artieda
本文由padilla nicás arquitectos授权有方发布。欢迎转发,禁止以有方编辑版本转载。
上一篇:日照思想游园 — 物外剧场、超然亭与逍遥阁 / 孔祥伟工作室
下一篇:临港星空之境公园—同观廊、旋星塔、羽旋桥 / 上海中森止境设计工作室