
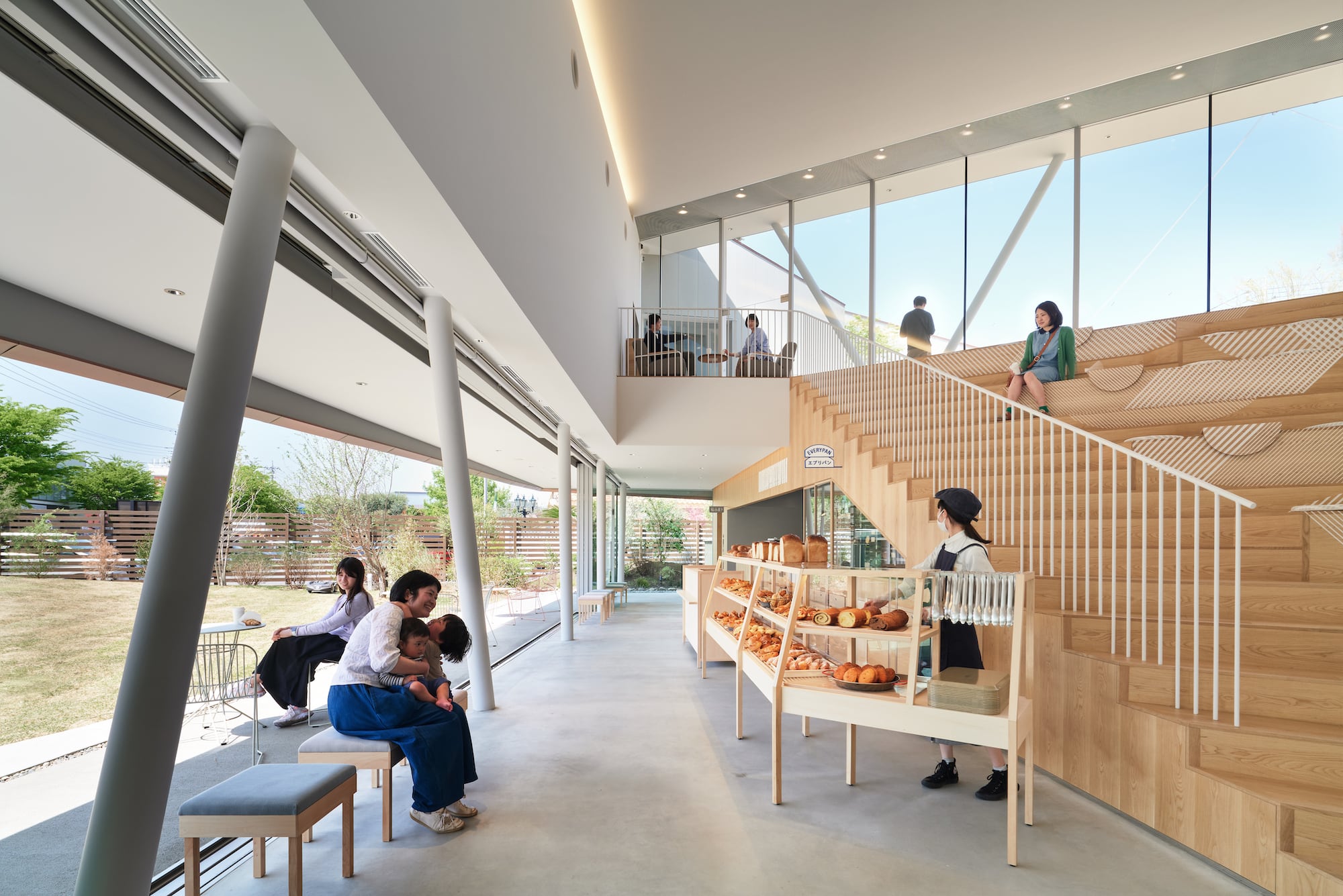
项目名称 JINS PARK Maebashi
设计单位 Yuko Nagayama and Associates
项目地点 日本群马县
建成时间 2021年4月
建筑面积 499.33平方米
本文文字由设计单位提供。
这是为大型眼镜品牌JINS打造的零售店,位于一条繁忙的郊区大道旁。随着网上购物变得越来越普遍,实体店必须超越其作为试戴或购买的单一属性,提供在场的购物体验。
This store for the major eyewear brand JINS is located on a busy suburban thoroughfare. As online shopping becomes more common, physical stores must go beyond serving as places to handle or try on goods; they must also offer in-person experiences.
店面邻近一个有着很多年轻家庭的住宅区,因此设计的概念就成为创造一个公园般的空间,让孩子、父母甚至社区里的其他人,即使不购买眼镜,也可以在此停留,度过美好的时光。
Because this store is located close to a residential neighborhood with many young families, our concept was to create a park-like space where children and parents as well as others in the community can stop by to spend time even if they’re not buying glasses.
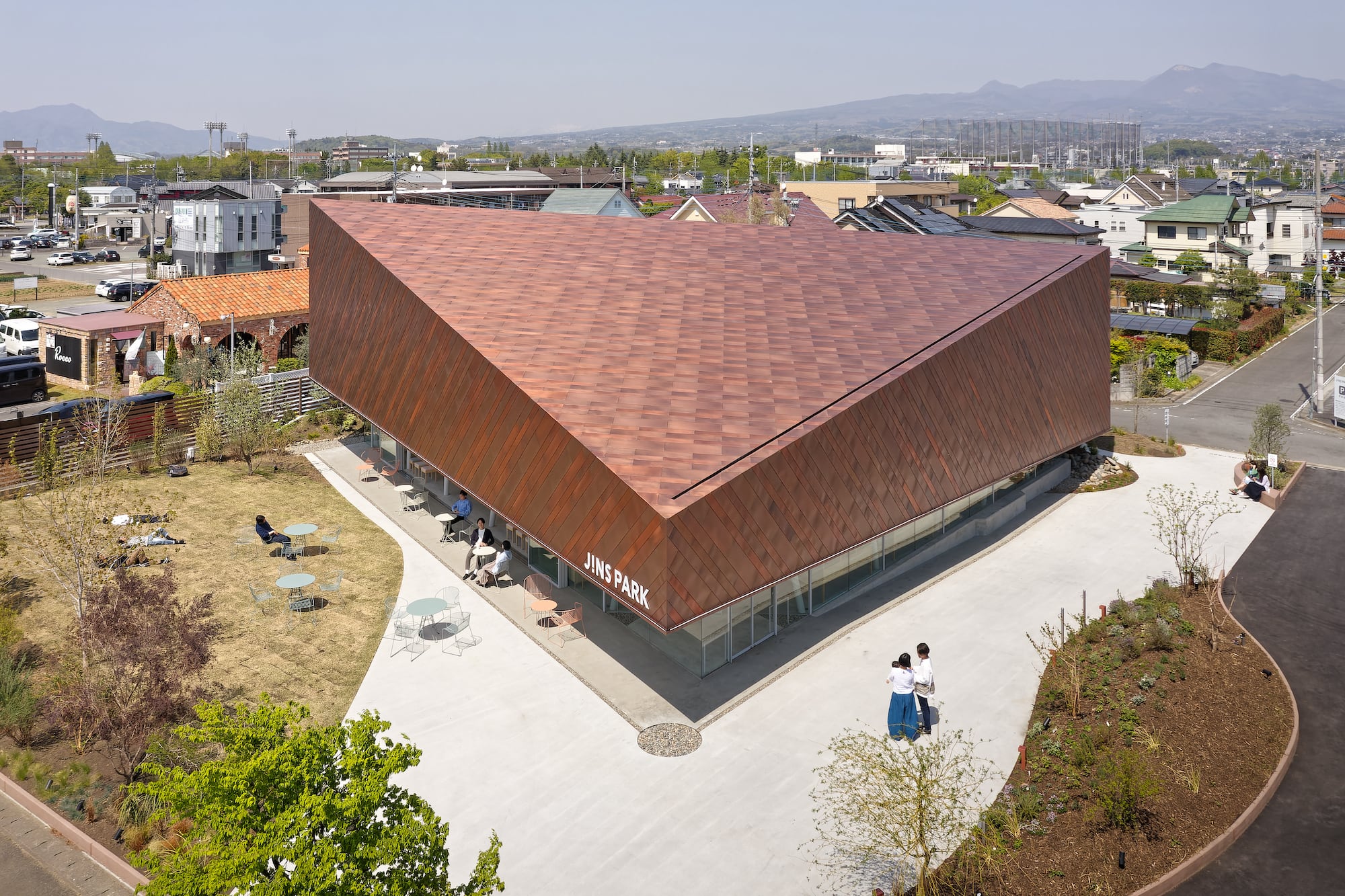
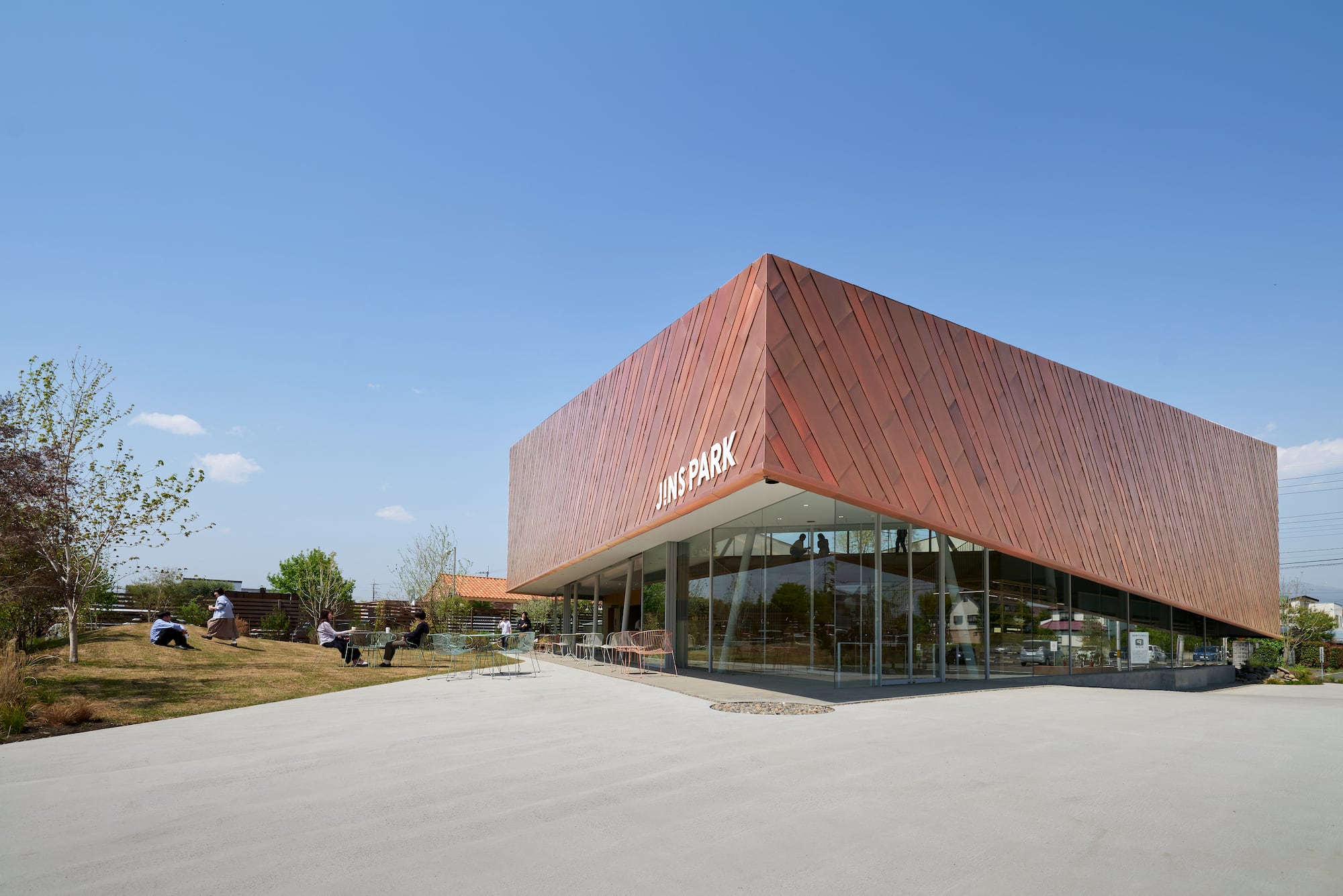
我们首先彻底改变了路边商店的典型布局,将停车场从前侧转移到了建筑后侧。景观小径与前侧花园同建筑二层的露台相连,营造出相互关联的三维空间体验。
We began by reversing the typical layout of roadside stores, with a parking lot located in front, and instead located the parking lot behind the building. The landscaped approach and front garden lead through the building to a second-floor terrace, creating an interlinked, three-dimensional spatial experience.
在这一类型的商店里,二层通常不对顾客开放,我们利用这一空间创造出一块露台,并在店内设置了一处面包咖啡馆。我们主动提供了一处不属于销售楼层的公共区域,就是为了鼓励社区成员前来此地。
In stores of this type, the second floor is typically not open to customers. By utilizing it as a terrace and also including a bakery-café in the store, we proactively created public spaces that are not part of the sales floor, which encourages community members to come for reasons other than shopping.
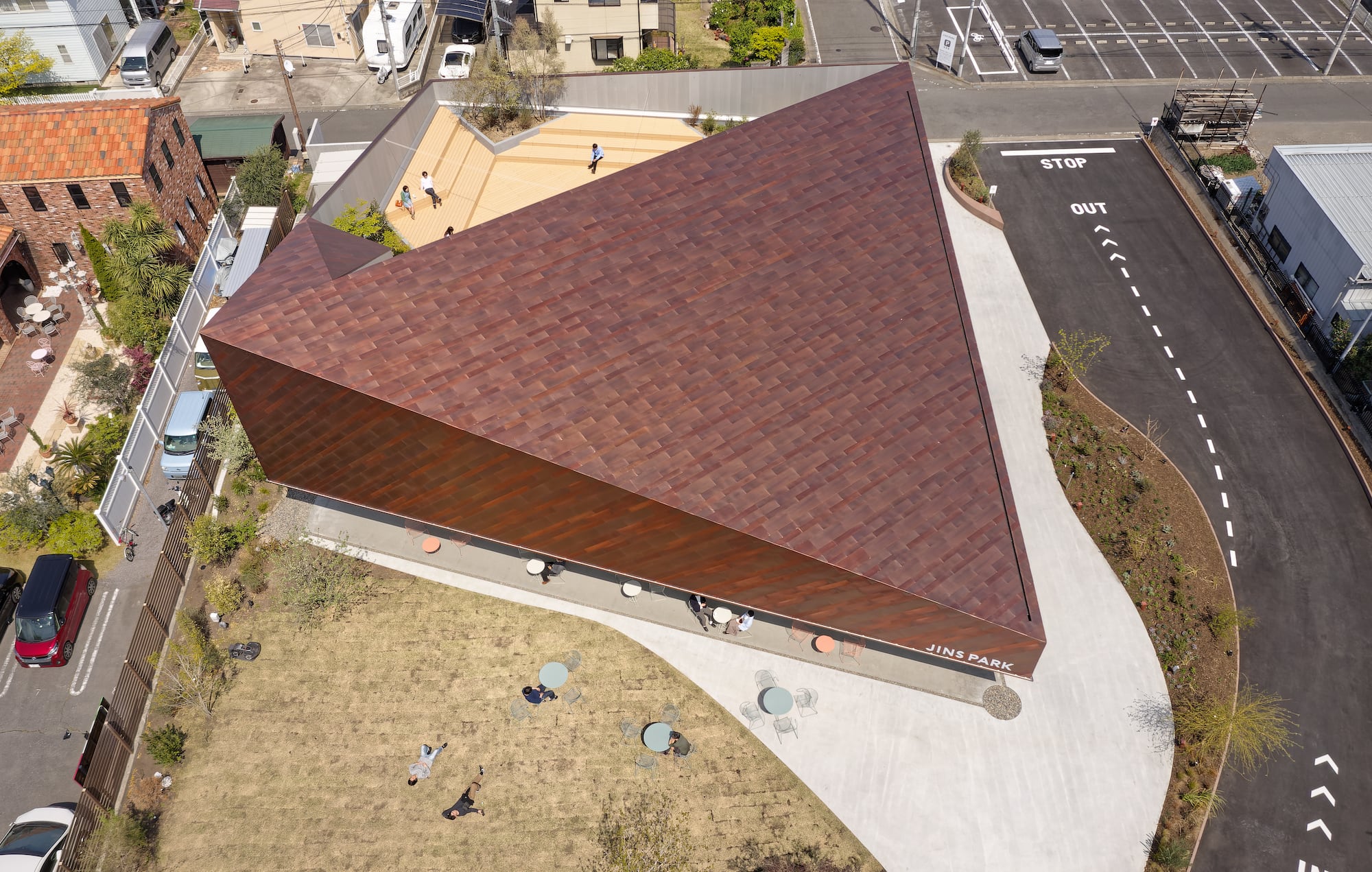
店面距群马县新桥市中心约有15分钟的车程,距离东京有100公里。基地周边的住宅区也是绿树成荫,在这可以看到标志性的赤城山。在如此的场地条件下,建筑宛如一个浮在空中的梯形盒子,其硫化铜的外墙也与红褐色的远山遥相呼应。
Located about fifteen minutes by car outside central Maebashi, a city in Gunma Prefecture about 100 km from Tokyo, the shop sits in a leafy residential neighborhood with a view of iconic Mt. Akagi. The building floats like a trapezoidal box against this backdrop, its sulfurized copper façade echoing the reddish-brown color of the mountain.
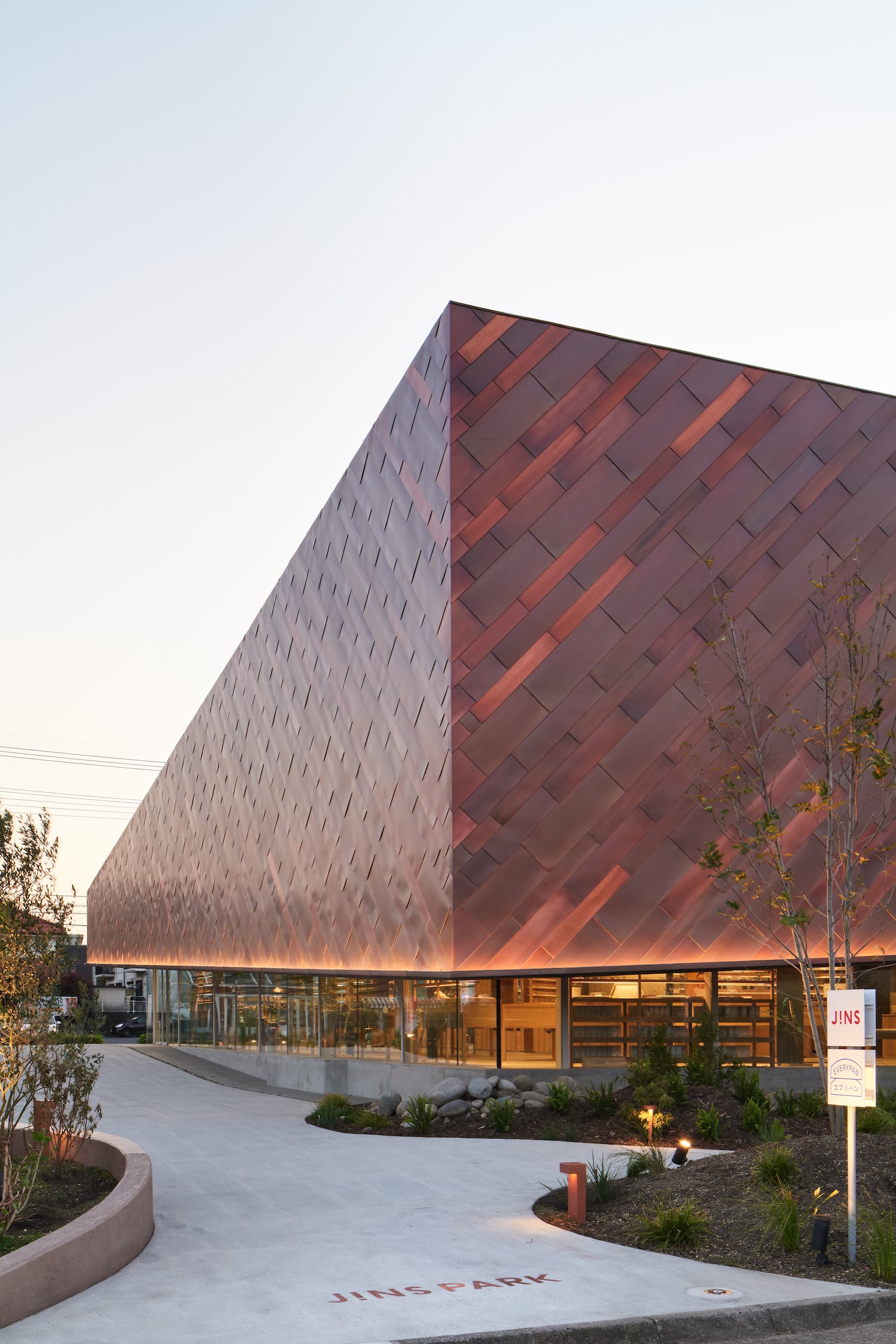
建筑外墙朝向住宅区倾斜,以保护周边住户的隐私;而面向绿荫繁茂的街道一侧,则设置了大片的平板玻璃窗,来展示店内的活动。立面的外观随着太阳位置的移动而变化,到了晚上,倾斜的铜条边缘就如流星般闪烁着光芒。
The exterior walls slope down toward the residential district to maintain privacy for neighbors, while the side facing the tree-lined main street showcases activity inside the store with large plate-glass windows. The façade’s appearance changes as the sun moves across the sky, and at night the edges of its slanted copper strips glitter with reflected light like shooting stars.
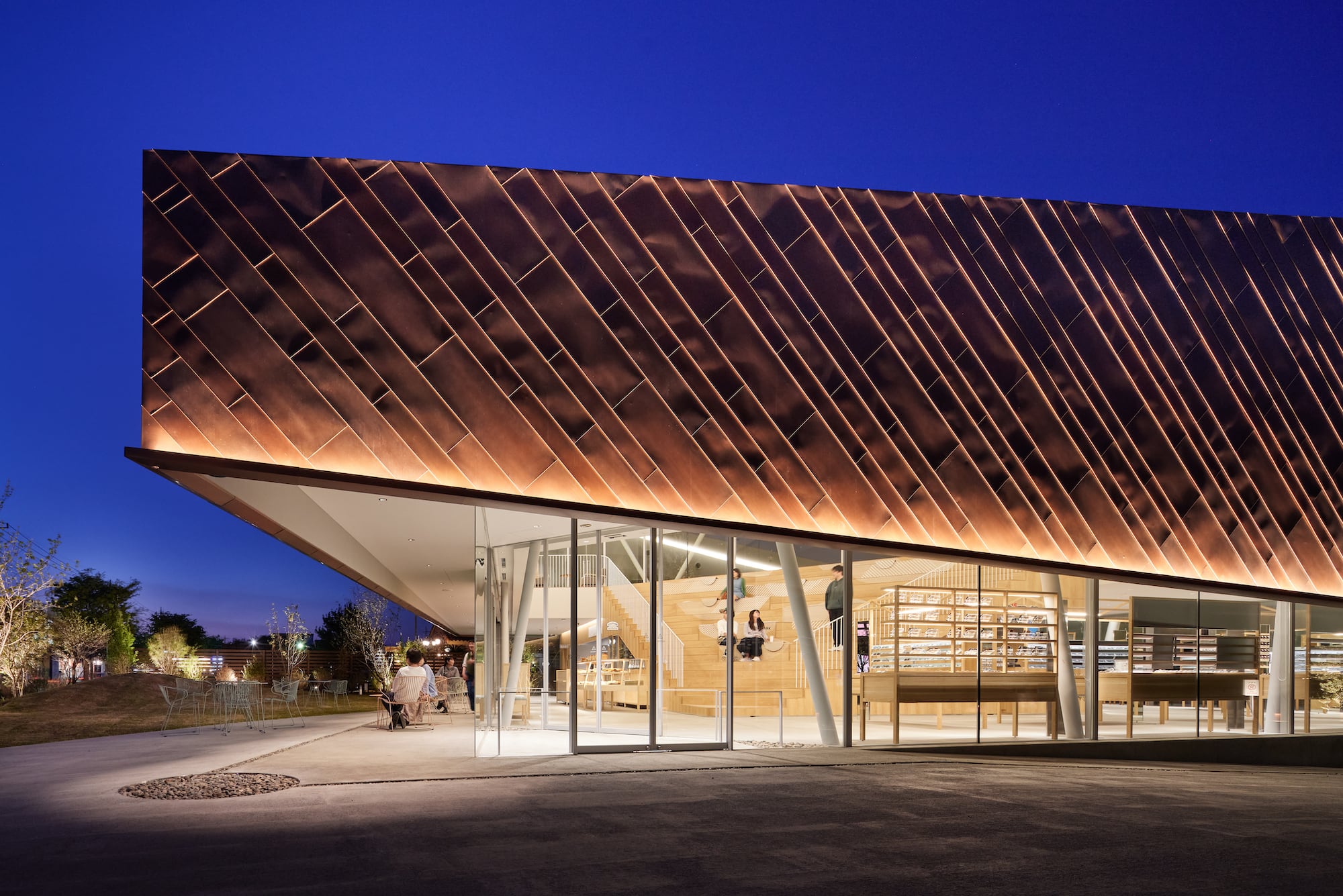
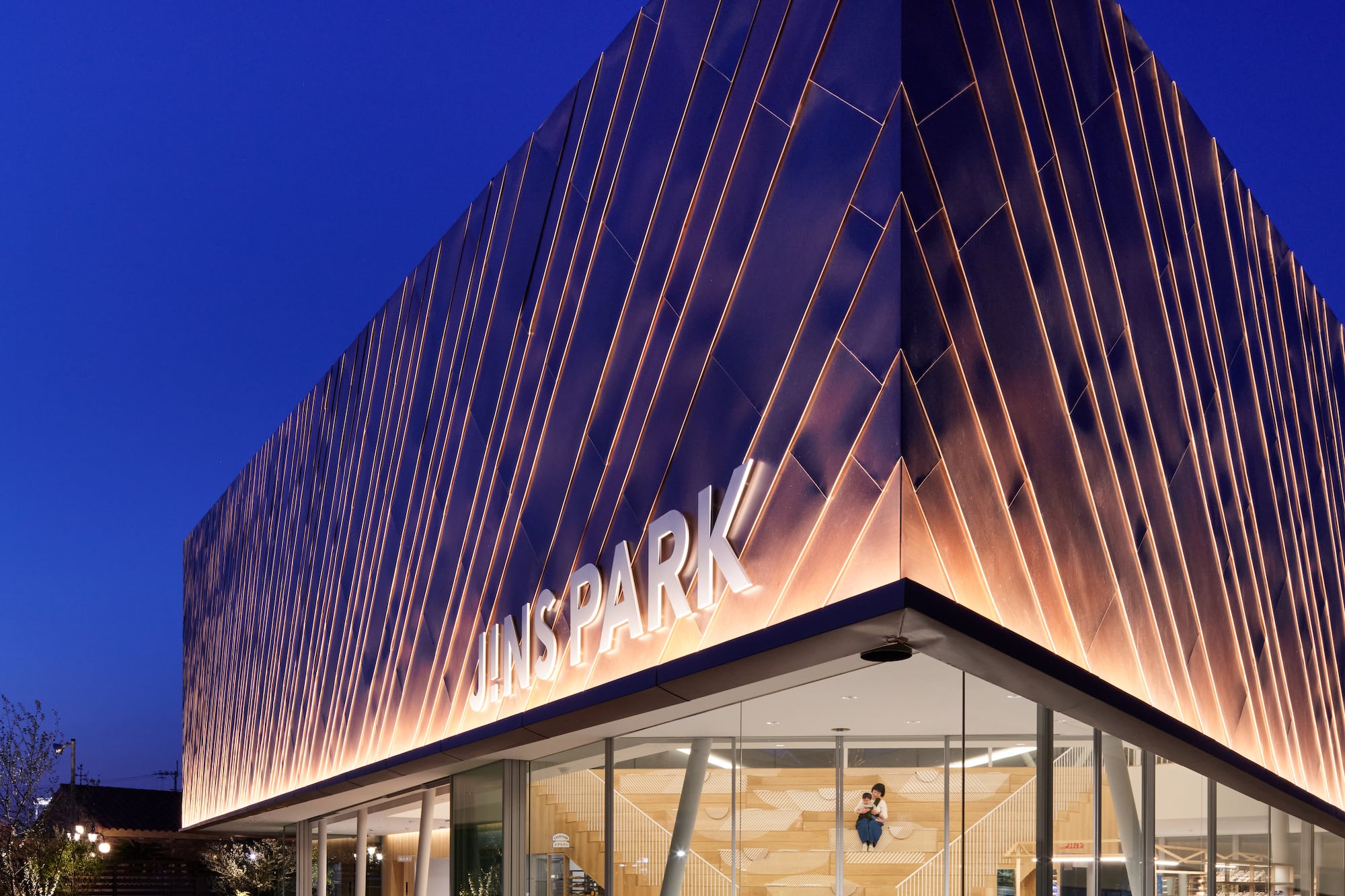
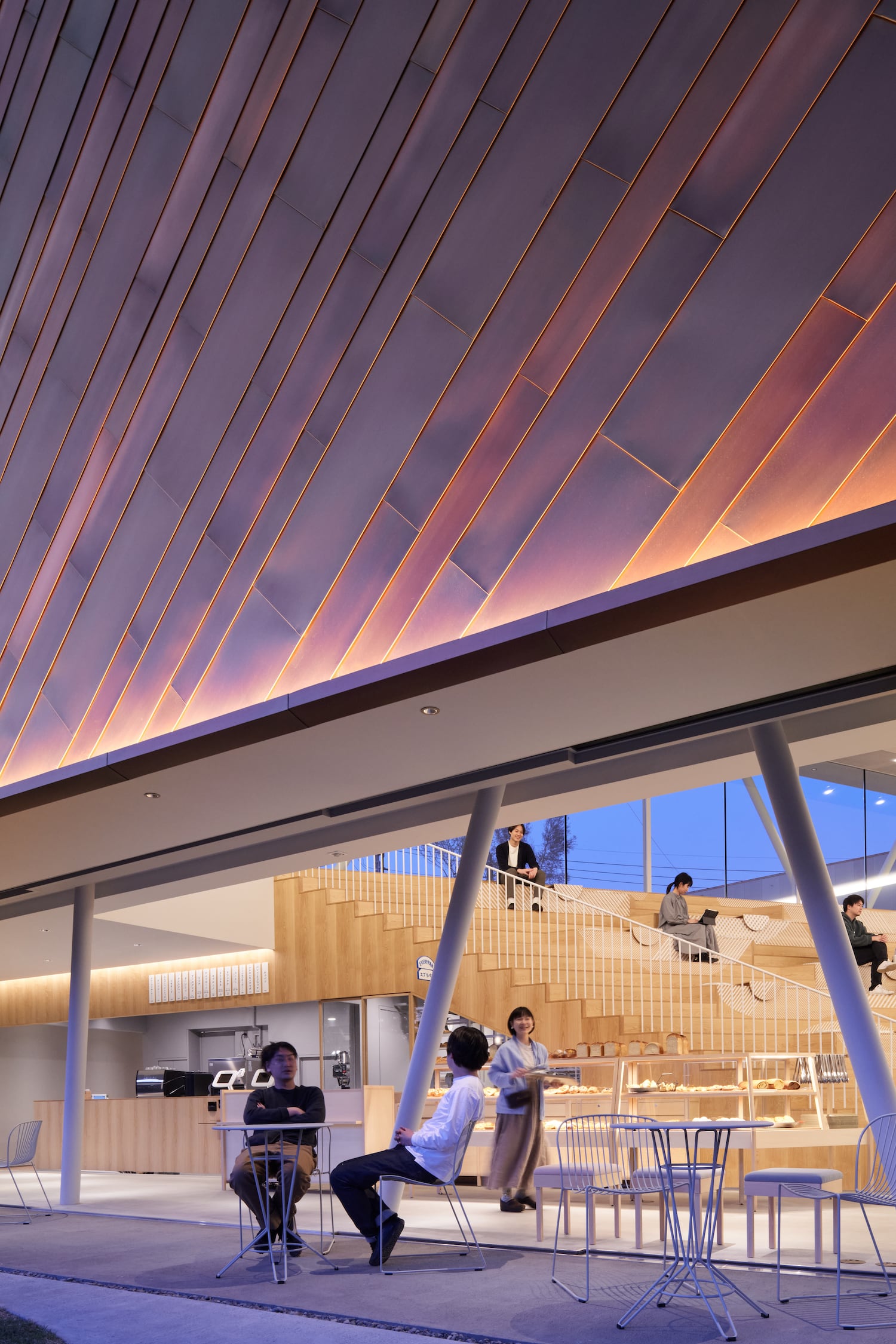
访客要通过一个风景优美的花园才能抵达这座建筑。在室内,扇形的楼梯和白色的天花设计将人们的视线引向天空。楼梯上嵌有座位,访客可以在此俯瞰商店、花园和街道。
Visitors approach the building via a richly landscaped garden. Inside, a fan-shaped staircase and smooth white ceiling lead the eye up toward blue sky. From seats built into the staircase, visitors can look over the store, garden, and street.
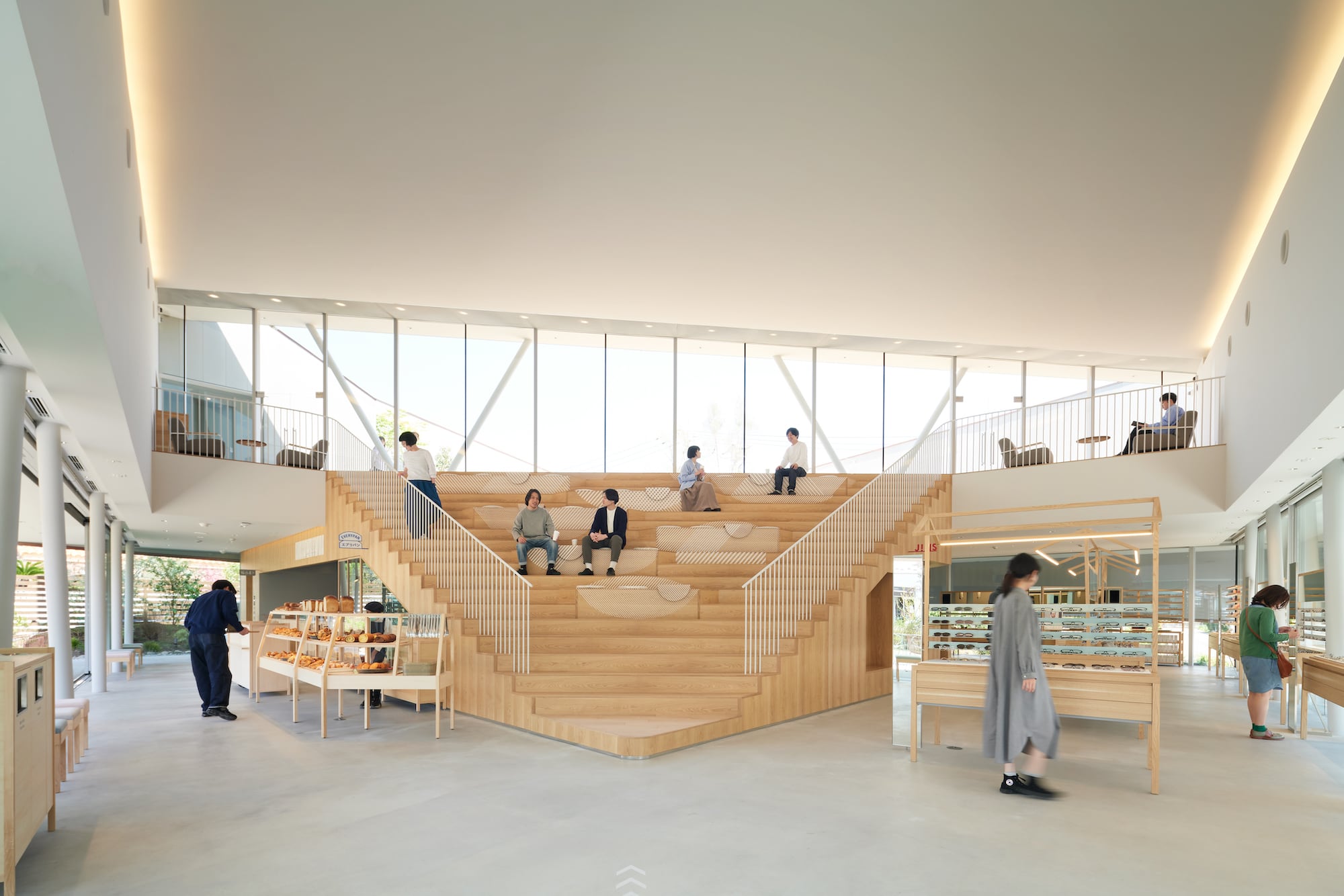
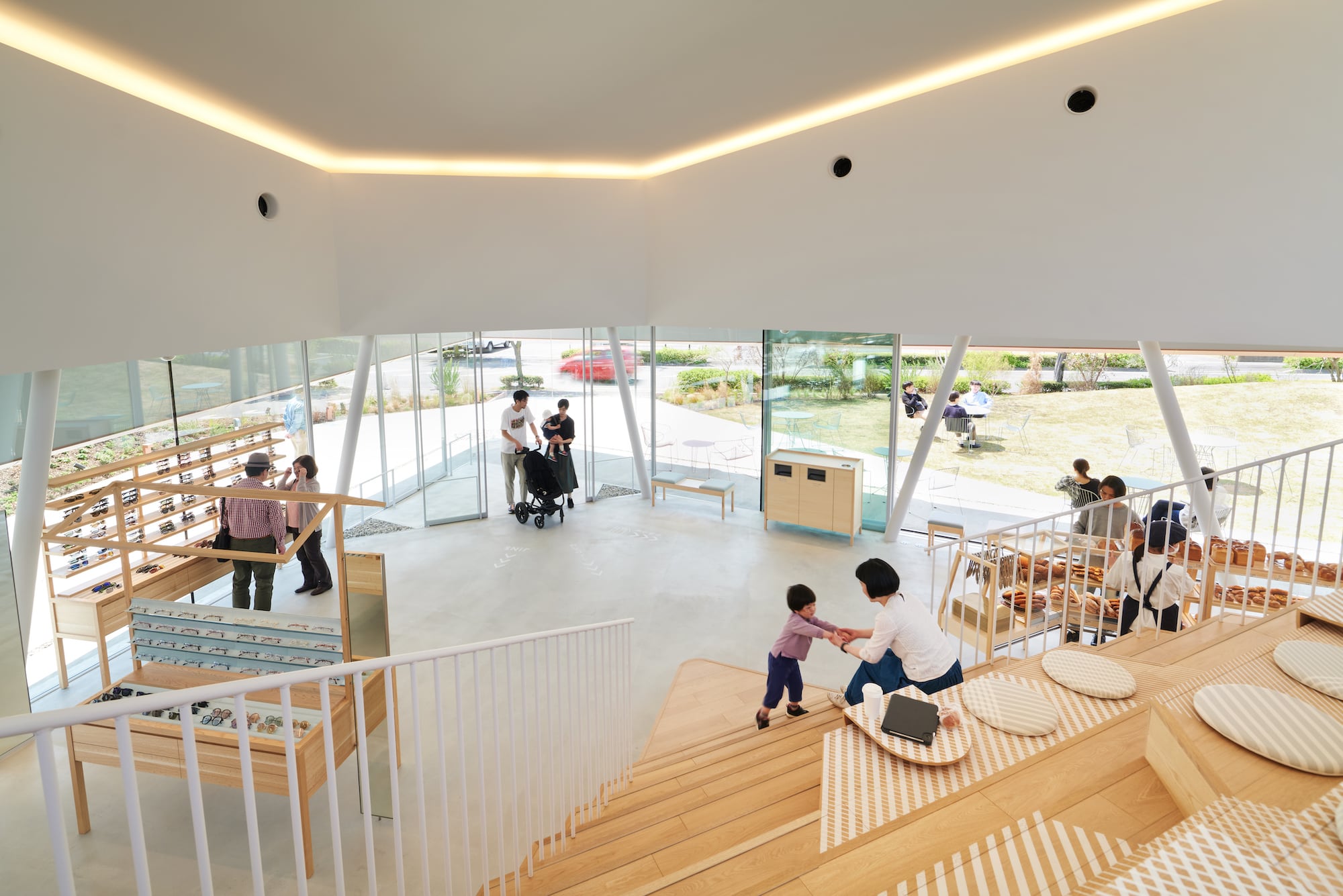
楼梯顶端就是露台,充足的空间可以任由孩子们在其中奔跑,还有长凳可供坐卧。天气好的时候,可以打开面向花园的滑动玻璃门,将室内外空间打通,从而将微风从楼梯中庭引向露台。
At the top of the stairs is a terrace with plenty of room for children to run around as well as benches to sit or lay on. When the weather is good, the sliding glass doors facing the garden can be opened, unifying the interior and exterior and drawing breezes up the staircase atrium to the terrace.
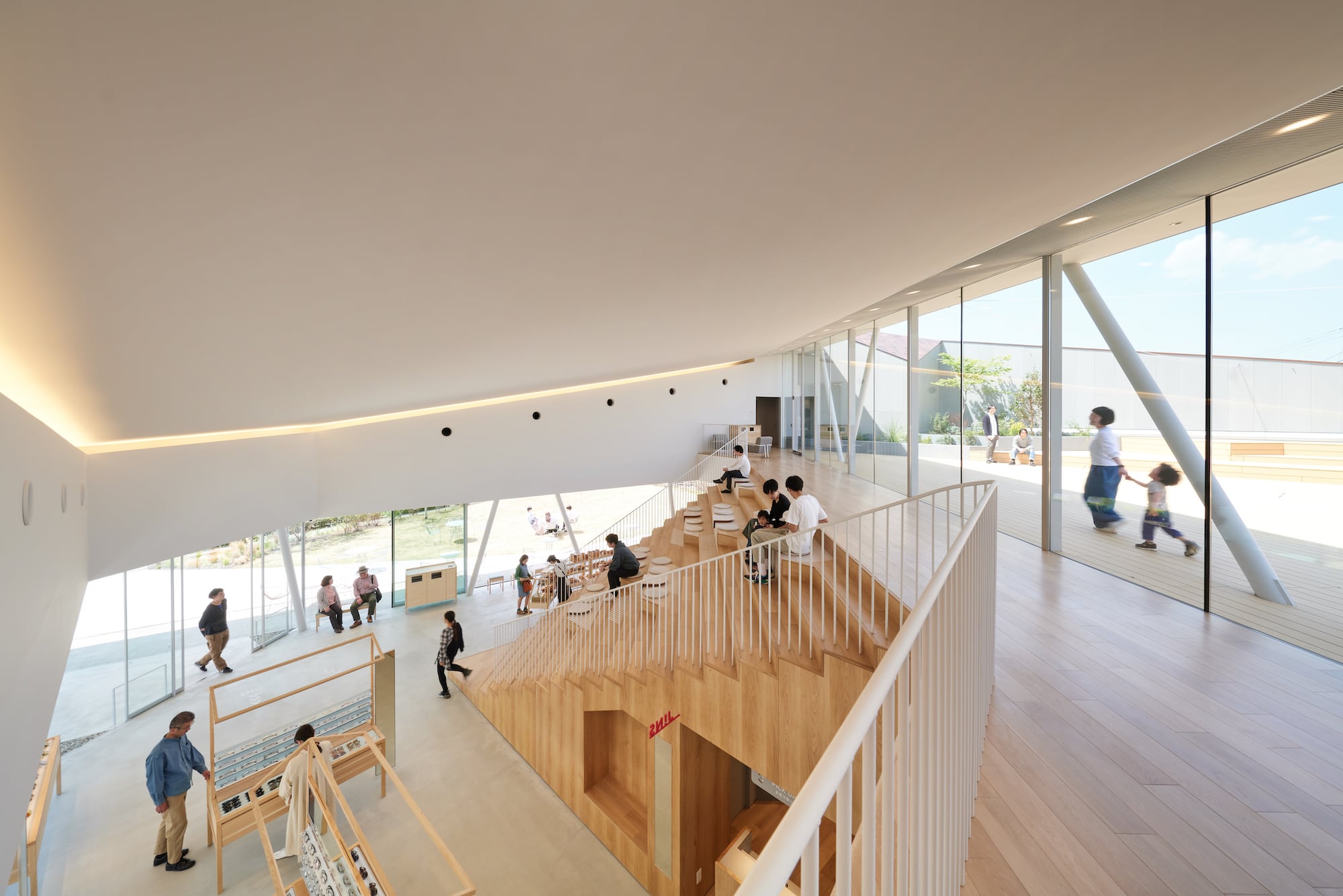
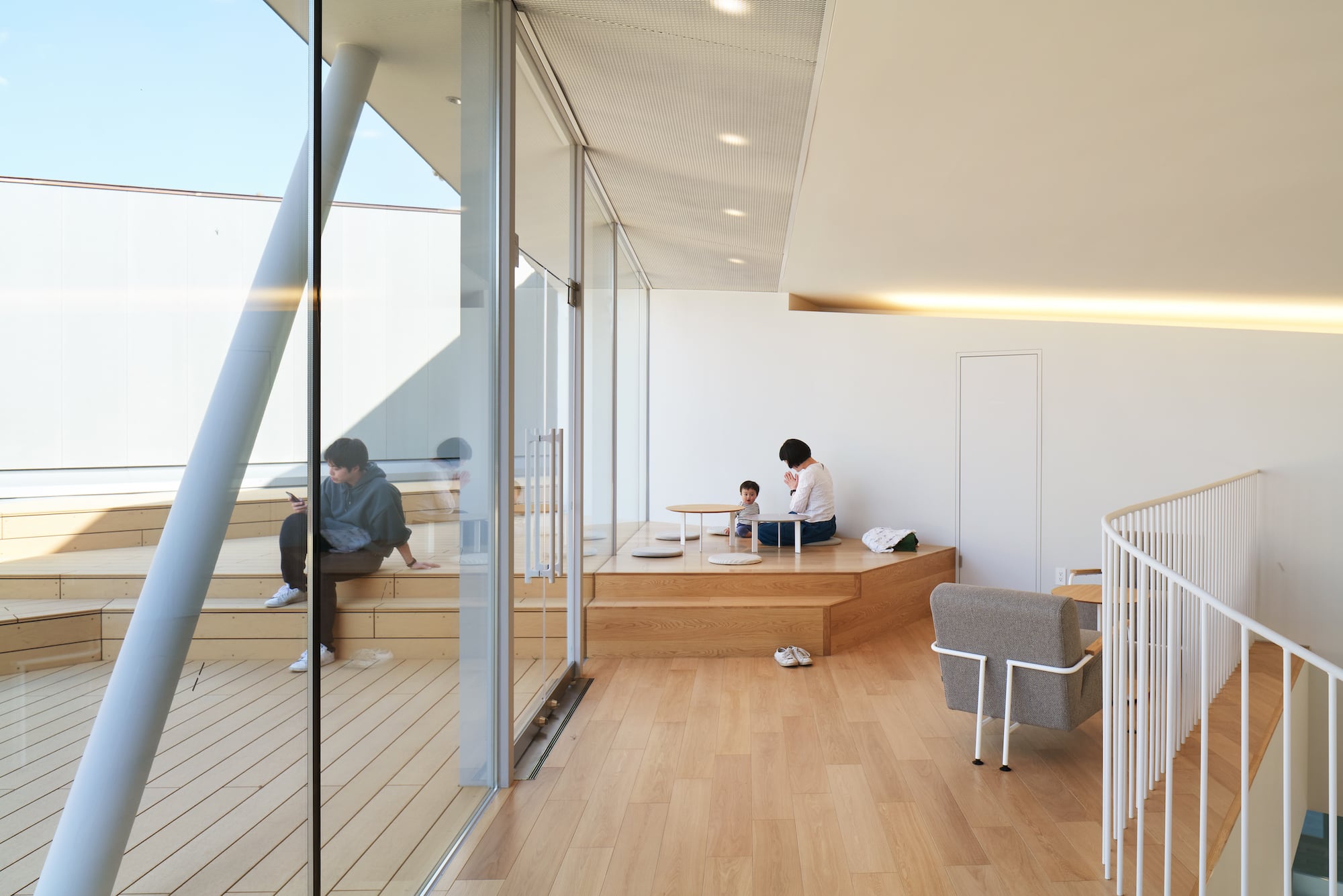
这是一个社区广场般的商店,不仅售卖着面包、咖啡和眼镜,还可以供邻里们在此举办市集或演讲活动。无论室内还是室外,都提供了不设固定功能的休闲空间,允许举办各种体验活动,让社区成员相会于此。长成的景观植被和铜材立面,让建筑更加充分地融入了周边环境,希望这家商店也能成为附近日常生活的一部分。
JINS Park is designed to serve as a community plaza where bread and coffee as well as glasses are sold and neighbors can hold markets and lectures. Both inside and outside, there are relaxed spaces with no set function where a wide range of experiences and events take place, attracting a lively stream of community members. As the landscaping matures and the copper façade blends more fully into its surroundings, we hope the store will become part of everyday life in the neighborhood.
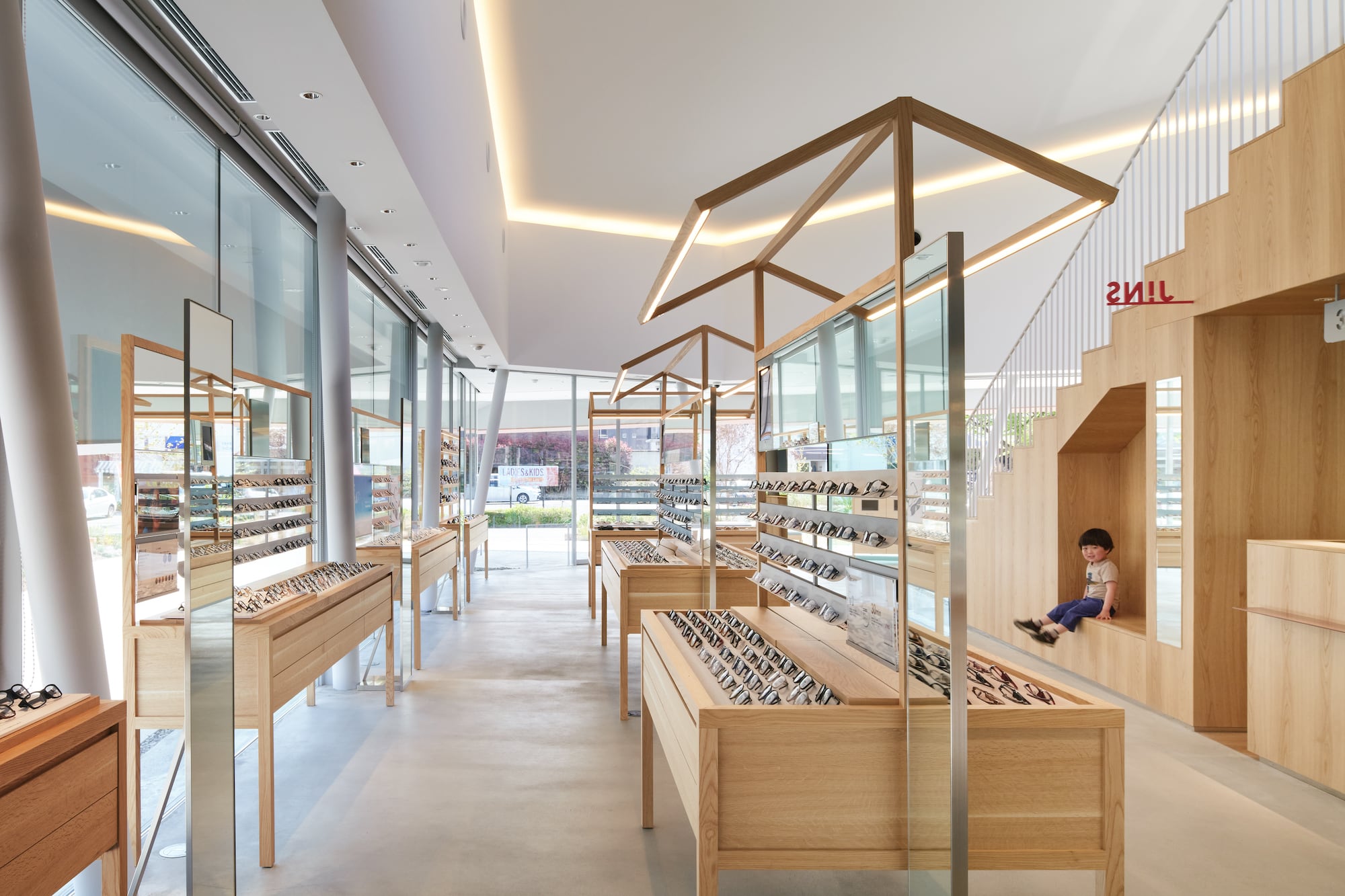
完整项目信息
Architecture: Yuko Nagayama and Associates
Location: Maebashi city, Japan
Completion: April, 2021
Design period: October, 2018 - December, 2019
Principal use: Shop (Eyewear shop, Bakery & café)
Structure: Steel
Site area: 1,720.64 m2
Building area: 442.45 m2
Total floor area: 499.33 m2 (385.87 m2 / 1F, 113.46 m2 / 2F)
Client: JINS Inc.
Architect: Yuko Nagayama and Associates (Yuko Nagayama, Yoko Komori)
Structural engineer: Kanebako Structural Engineers (Yoshiharu Kanebako, Shunsuke Okayama, Kai Kageyama)
MEP engineer: Pilotis
Landscape designer: Solso (Taichi Saito, Yuta Itagaki, Nanako Fujino)
Lighting designer: Izumi Okayasu
Lighting planner: Daiko (Kanako Uga, Rina Hozumi)
Graphic designer: Takaiyama (Hideyuki Yamano, Saki Kanemoto)
Bakery and cafe, art direction: Astushi Kikuchi
Supervision: Yuko Nagayama and Associates (Yuko Nagayama, Yoko Komori, Rikako Ikegami)
Contractor: Fuyuki Kogyo Corp. (Takushi Yokota)
Planting works: Maebashi Engei (Keitaro Nakamura)
Sign and furniture contractor: Space Co., Ltd. (Ka Yo)
Sign-board builder: Sanyo (Goshi Kishi)
Photography : Daici Ano, Tomoyuki Kusunose
本文由Yuko Nagayama and Associates授权有方发布,欢迎转发,禁止以有方编辑版本转载。
上一篇:囍堂:镬耳屋婚礼堂 / say architects
下一篇:中标方案 | 社区里的榕下校园:深圳吉华街道怡翠实验学校改扩建 / 中建西南院