
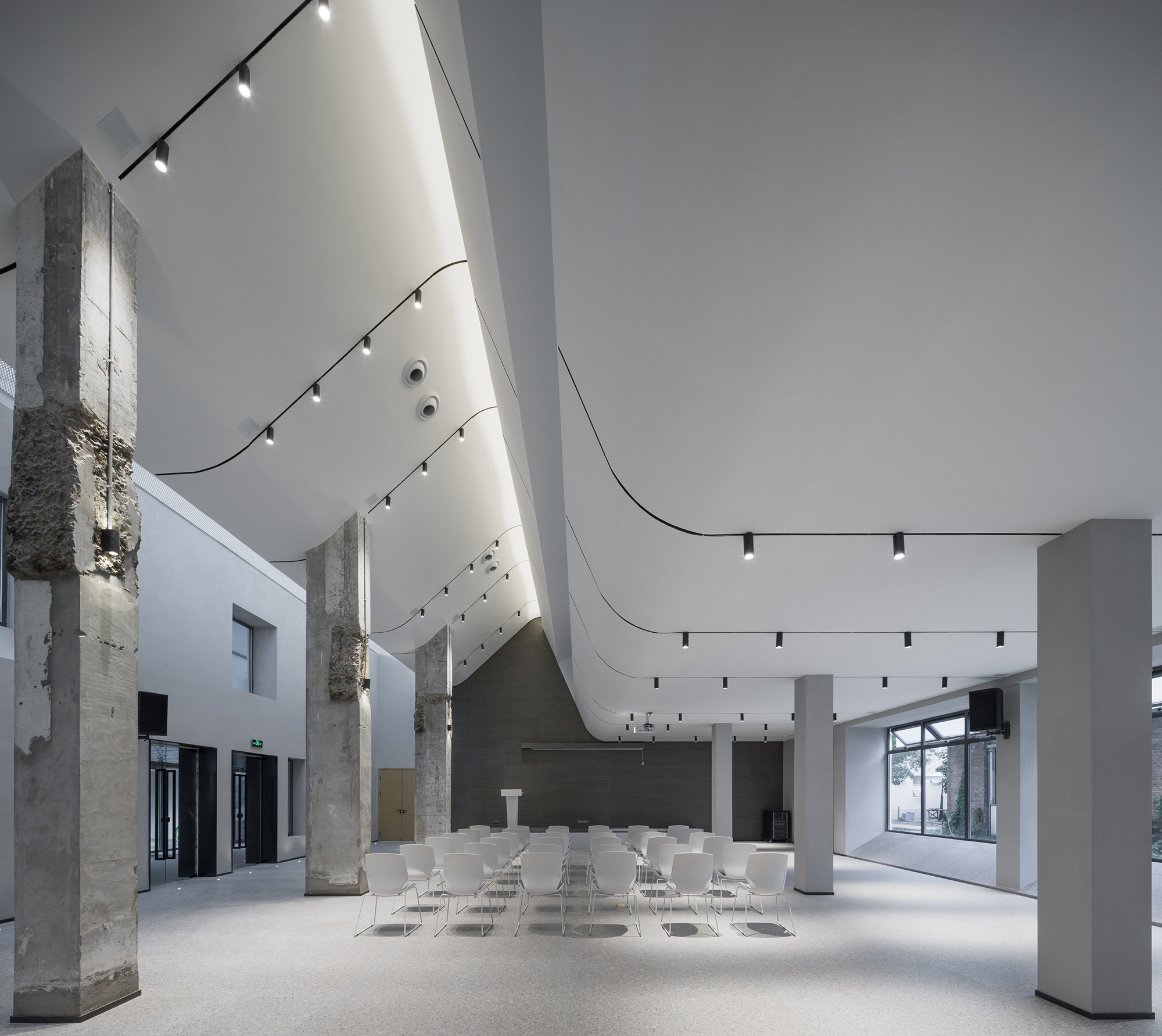
设计单位 y.ad studio | 上海严旸建筑设计工作室
项目地点 江苏苏州
建成时间 2021年5月
建筑面积 2188平方米
项目位于昆山锦溪计家墩村,曾经为村委办公大楼,后经改造作为“村民”的公共活动空间,建筑一楼为展示、接待等区域,二楼则作为餐厅在使用。如今因为功能使用调整,场所将重新进行改造与更新。
Located in Jijiadun Village, Jinxi Town, Kunshan, the site used to be the office building of the village committee, and was later transformed into a public activity space for local villagers. The first floor used to be catering and reception space and the second floor served as a restaurant. For functional adjustment, the building again needed to be transformed and upgraded.
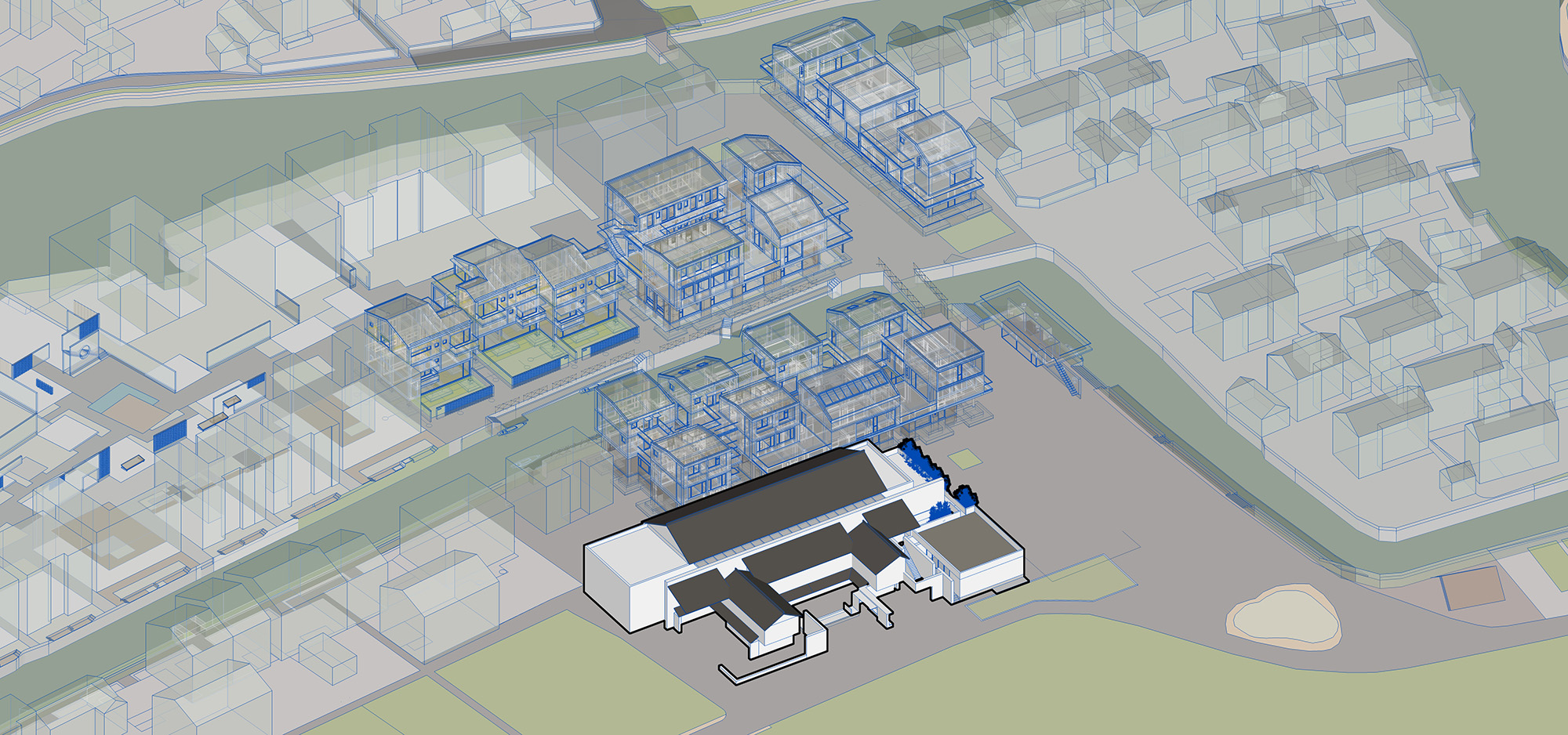

建筑师接到任务时,使用方要求建筑上不要做太大的拆改,希望能够在满足所需功能及美学的前提下,最大化利用原有材质及墙体。
The client hoped to limit demolition and maximize the reuse of materials and walls while achieving functional and aesthetic upgrade.
在勘查场地后,建筑师对于原有建筑多处“既内且外、既彼又此”,以及所营造的室内与室外交织、建筑与自然交织的空间体验印象深刻,决定在建筑外立面改造上尽可能保留原有建筑形式,以一种微介入和局部更新的方式进行改造,同时将重心围绕原有多处“既内且外”的景观中庭空间来展开。
During site investigation, the architects were impressed by the harmonious fusion between indoor and outdoor spaces, architecture and nature. Consequently, the team decided to retain the original form as much as possible for facade renovation through an approach of micro intervention and partial renewal, while focusing on the existing atrium space that blurs the boundaries between indoors and outdoors.

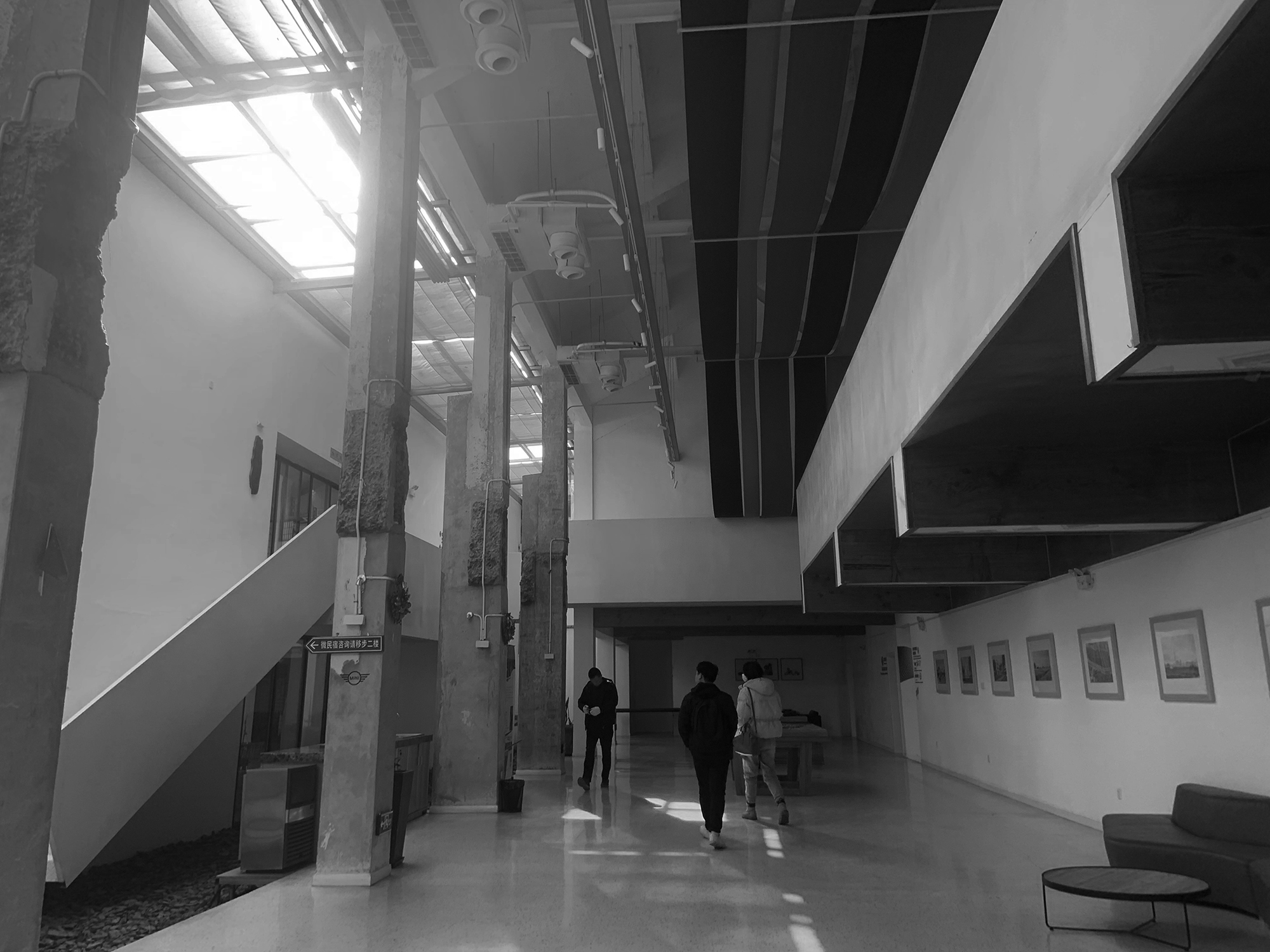
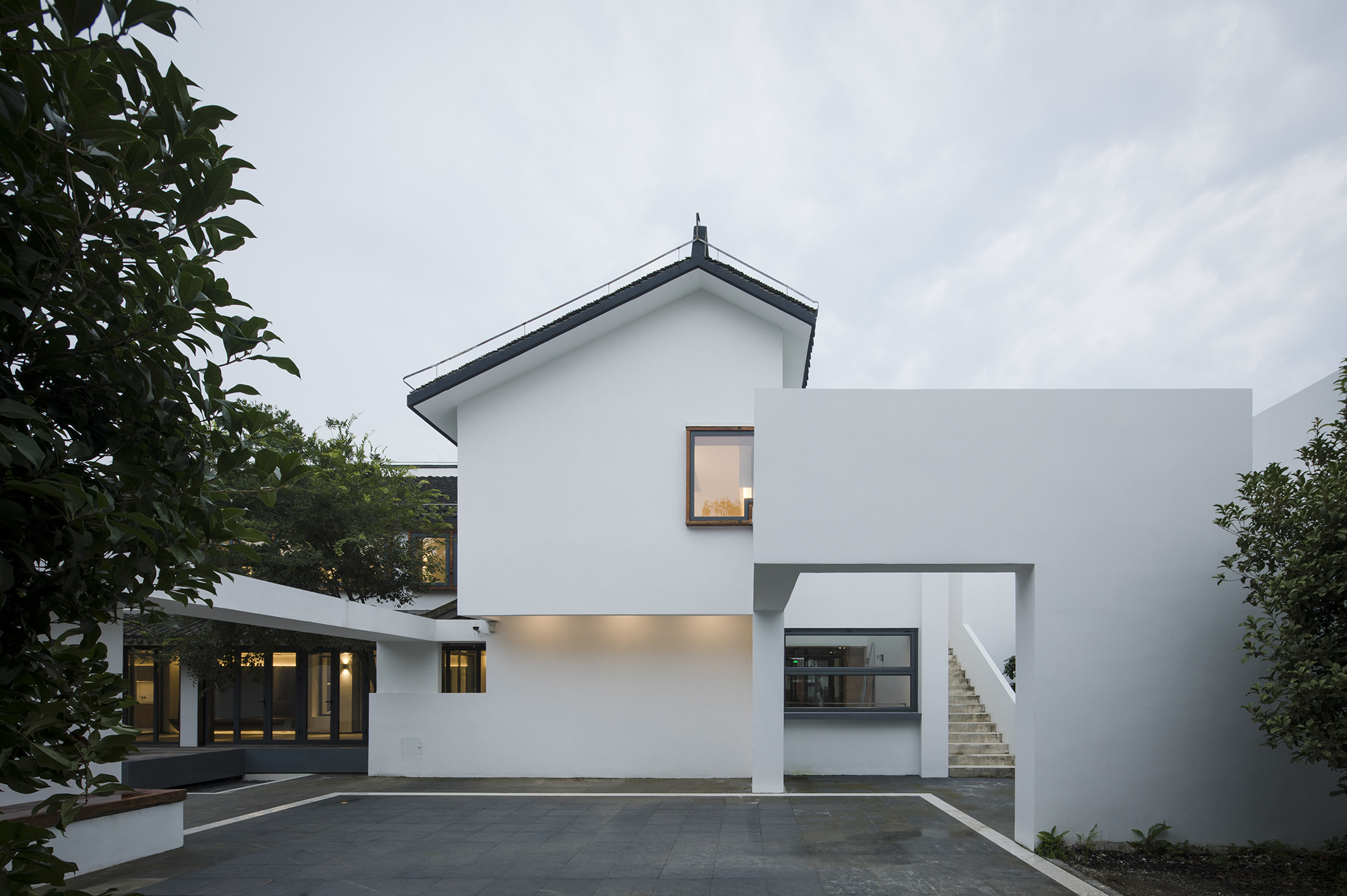
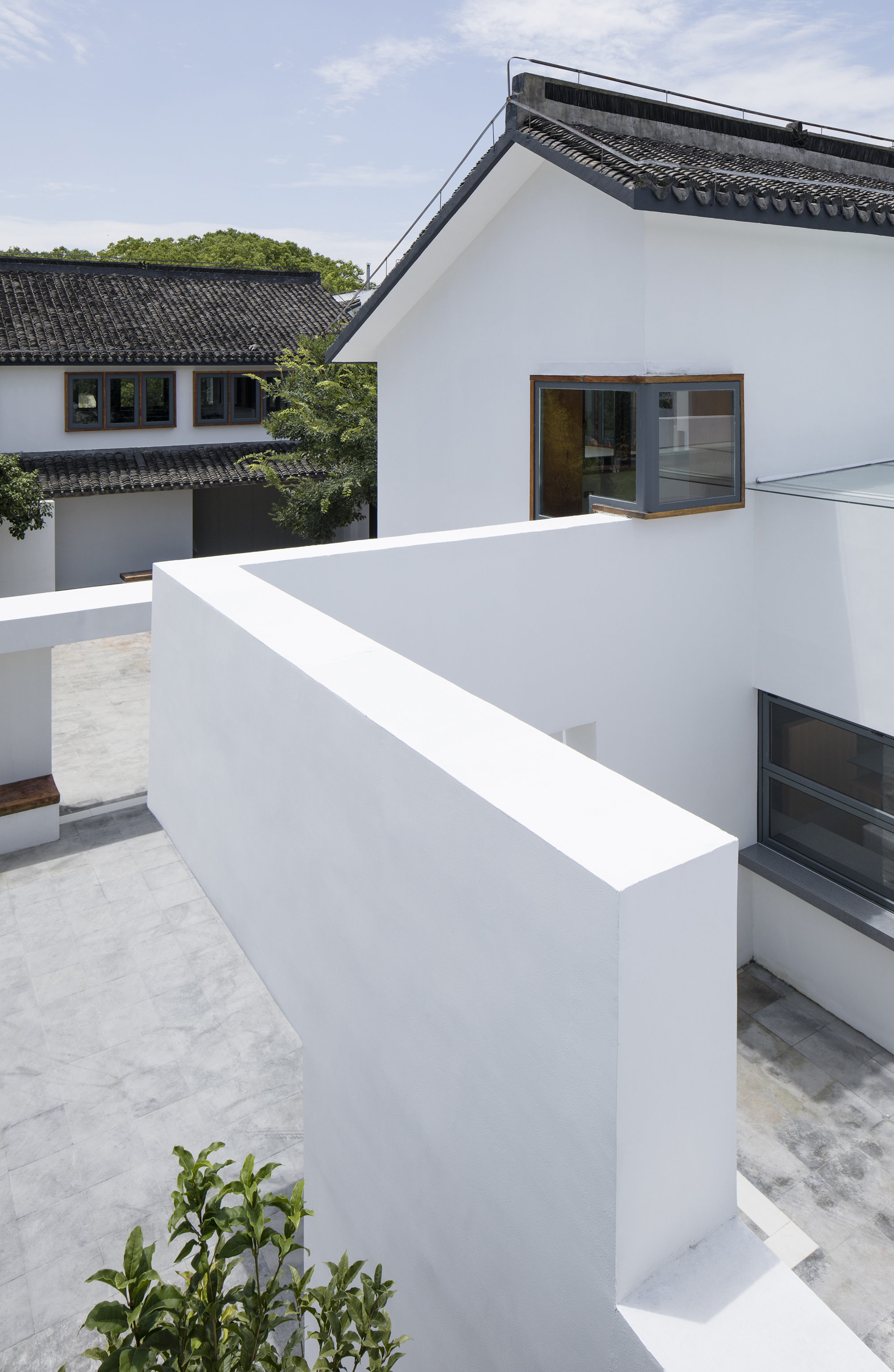
经梳理后,建筑师将空间重新分配,以便满足使用方所需的各类会议等使用要求。
After careful analysis, the architects reorganized the space so as to meet the client's various functional needs for conferences and other events.
设计首先重新定义入口。原建筑所营造的房子、墙和庭院绵延交错的布局,让建筑没有内外界限。虽然来者可以从任何一个方向进入,但这样的设计也弱化了主入口的机能。入口处通过院墙的开口营造的院落空间,因为过于曲折及尺寸过小,也没有明显的主入口标识性。而此时建筑改变为会议功能使用时,则需要一个清晰而具有引导性的进入方式。
The first step was to redefine the entrance. The original interweaving layout of building, walls and courtyard eliminated the boundaries between indoor and outdoor spaces, so that the building could be entered from any direction. However, this weakened the presence of the main entrance. The original main entrance was a semi-enclosed courtyard space, which was winding and narrow, lacking visual identity. As the architecture was planned to be repurposed for conference use, it needs a clear and guided entrance.
建筑师拆除了原南面众多具有趣味及曲折的院墙及开口,在封堵了局部廊道的同时,扩宽了进入主体建筑的道路空间。原水池的廊桥也做了扩宽处理,以此来凸显主要入口的辨识性。
To that end, the architects removed the many enchanting courtyard walls and openings on the south side, widened the way into the main building, and blocked partial corridors. The existing bridge over the pool was also widened, so as to highlight the main entrance.
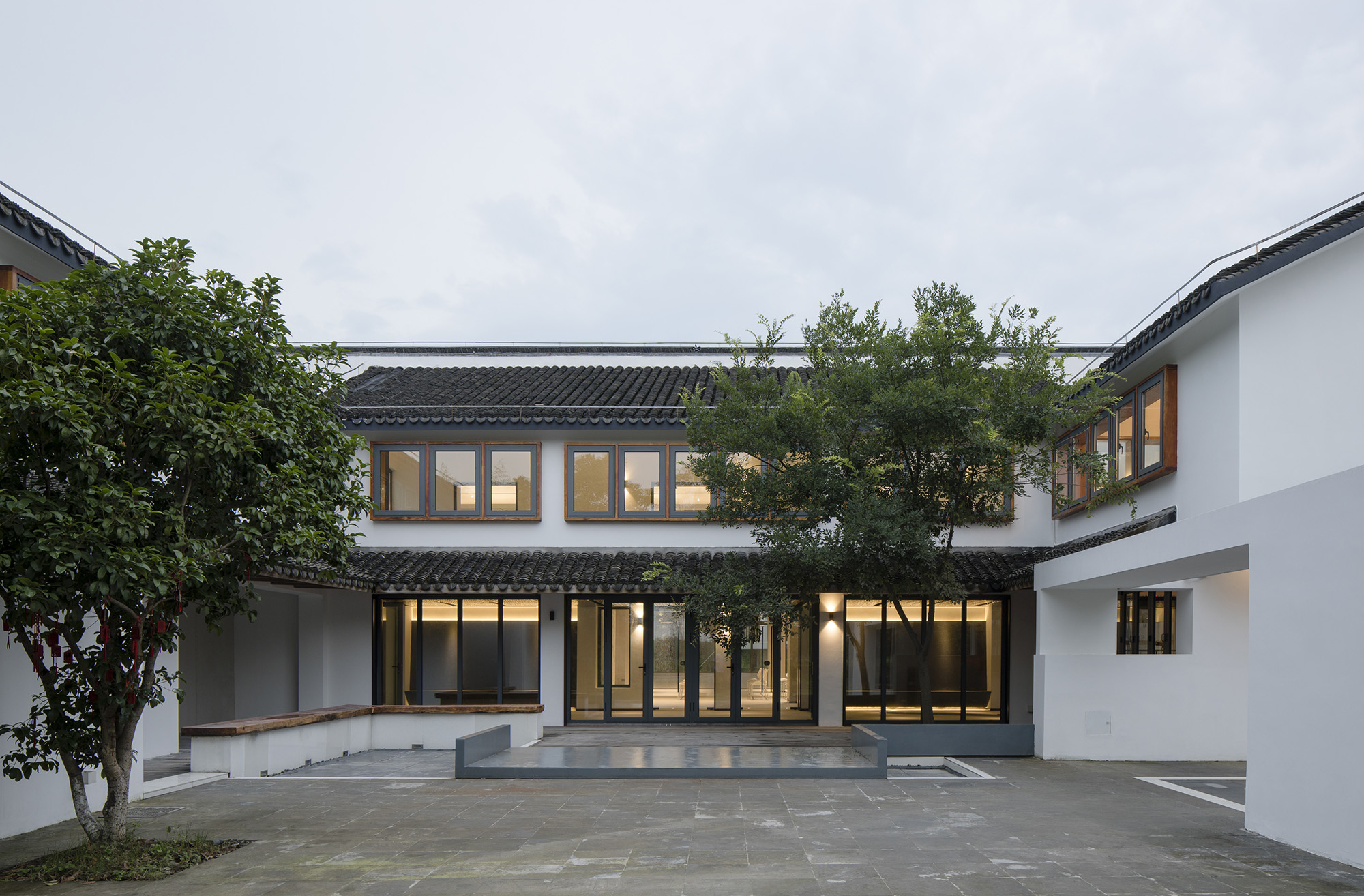
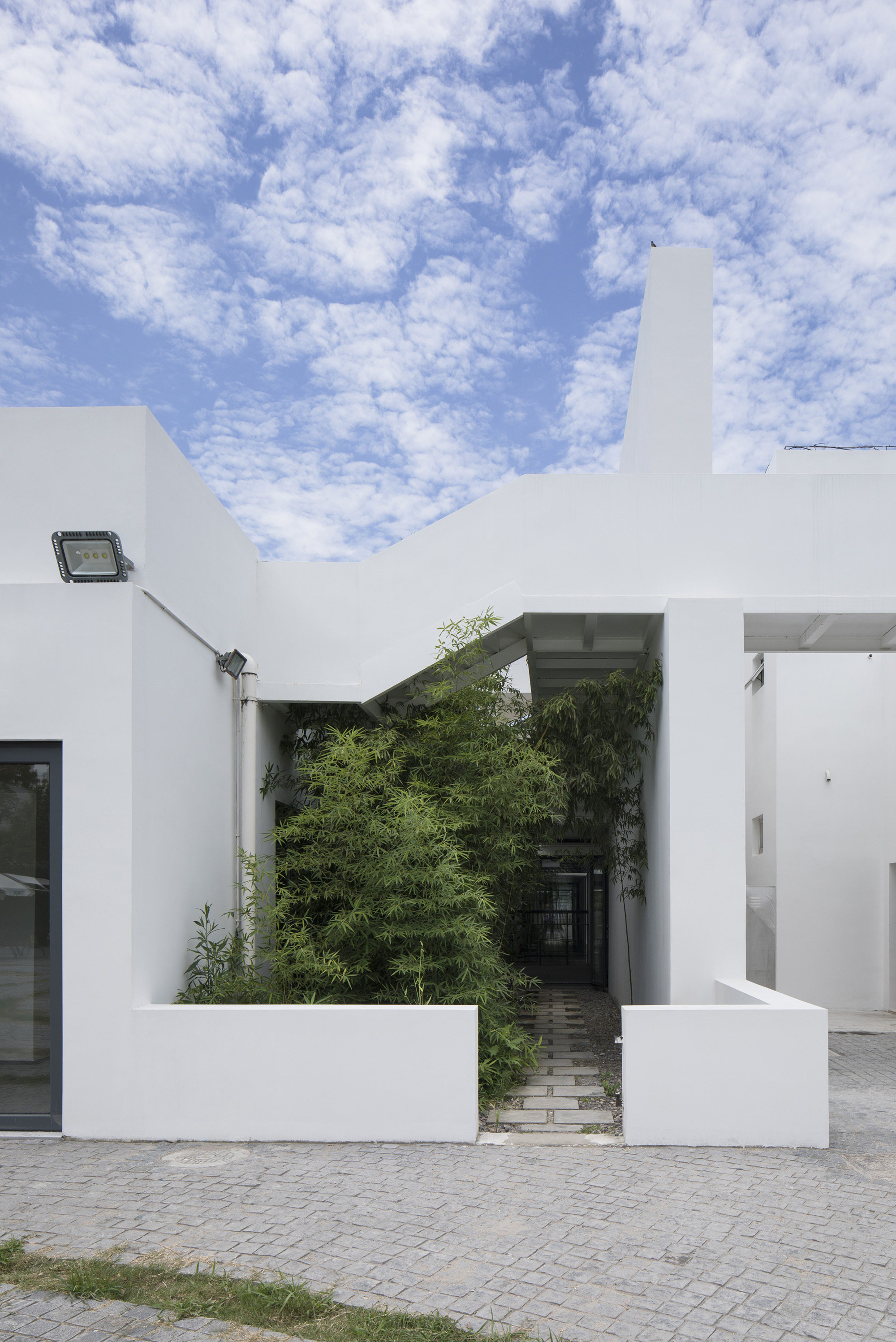
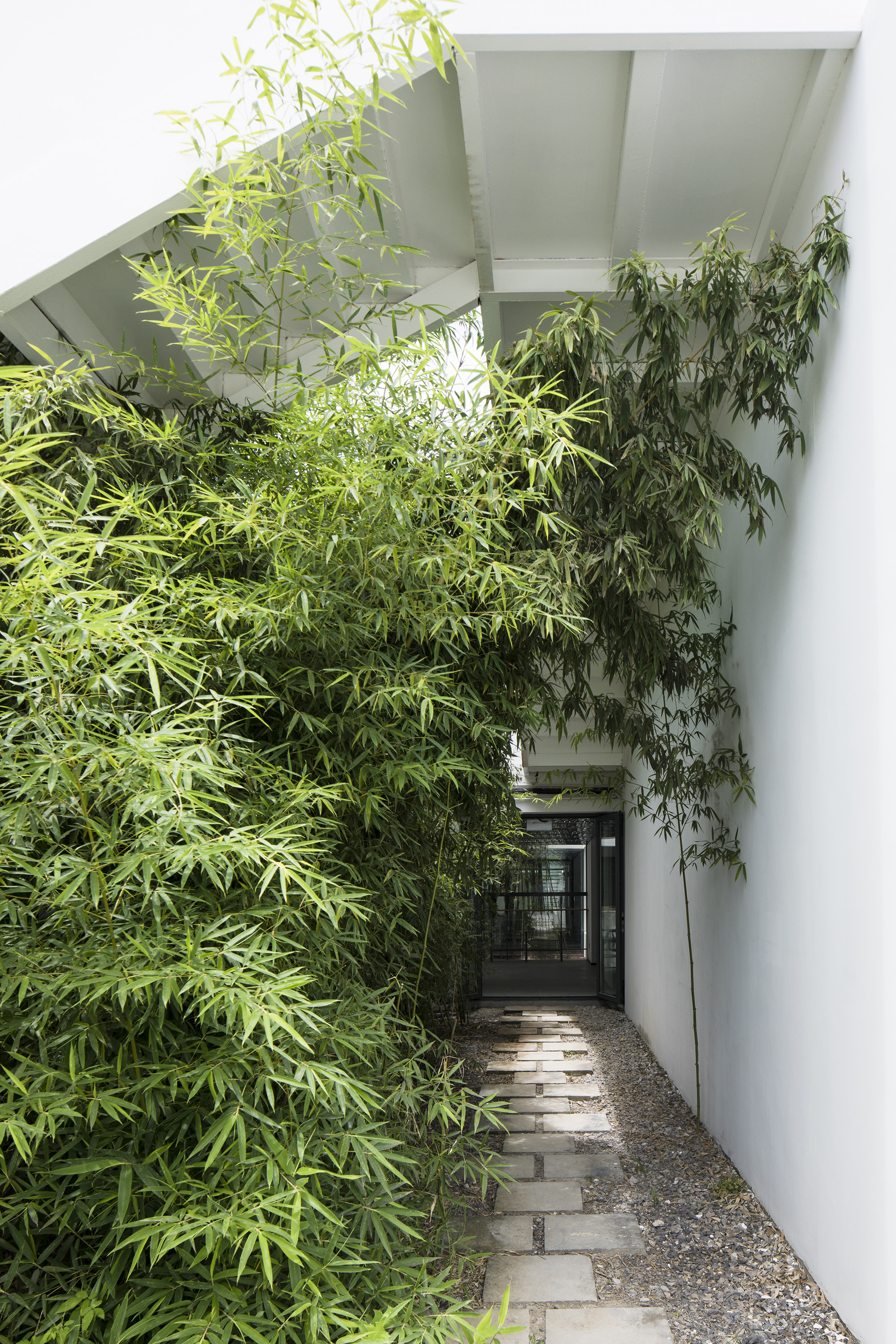
其次,建筑师将空间重新进行了分配,在保留原二楼餐厅的同时,将大小不一、需求不同的会议空间重新做了搭配与布局,以便满足不同会议的使用需求。同时,设计也结合庭院空间,将茶水、咖啡、休憩、办公等空间进行融合。北侧原作为半户外廊道使用的空间则被收纳进室内,以此来满足作为大会议及多功能活动空间的使用机能。
Secondly, the space was redistributed. On the second floor, the original restaurant is preserved, and conference rooms of various sizes are reconfigured to cater to different needs. Meanwhile, the courtyard is integrated with space for tea, coffee, resting, and work. On the north side, the original semi-outdoor corridor is incorporated into the indoors to form a large multifunctional conference space.

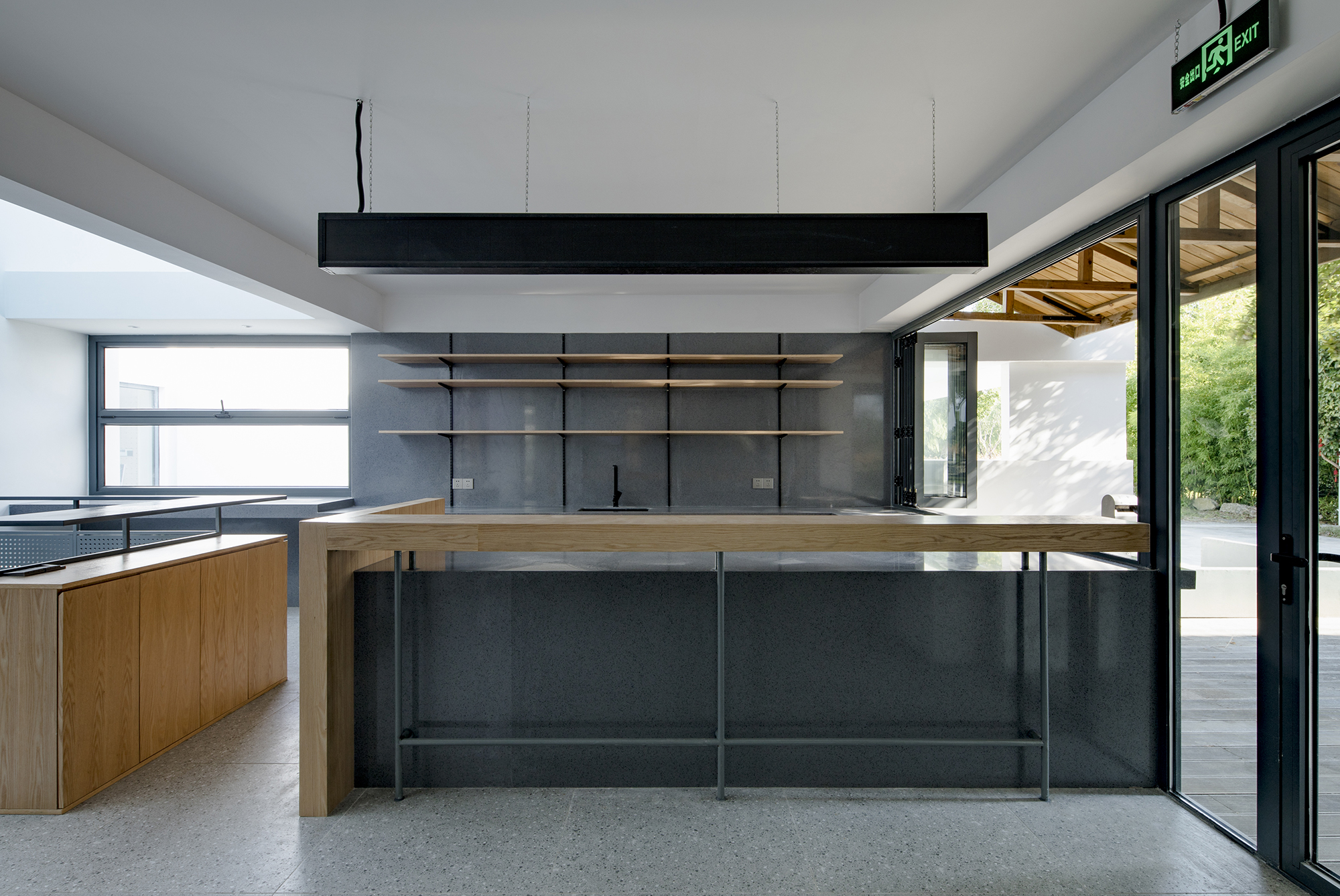
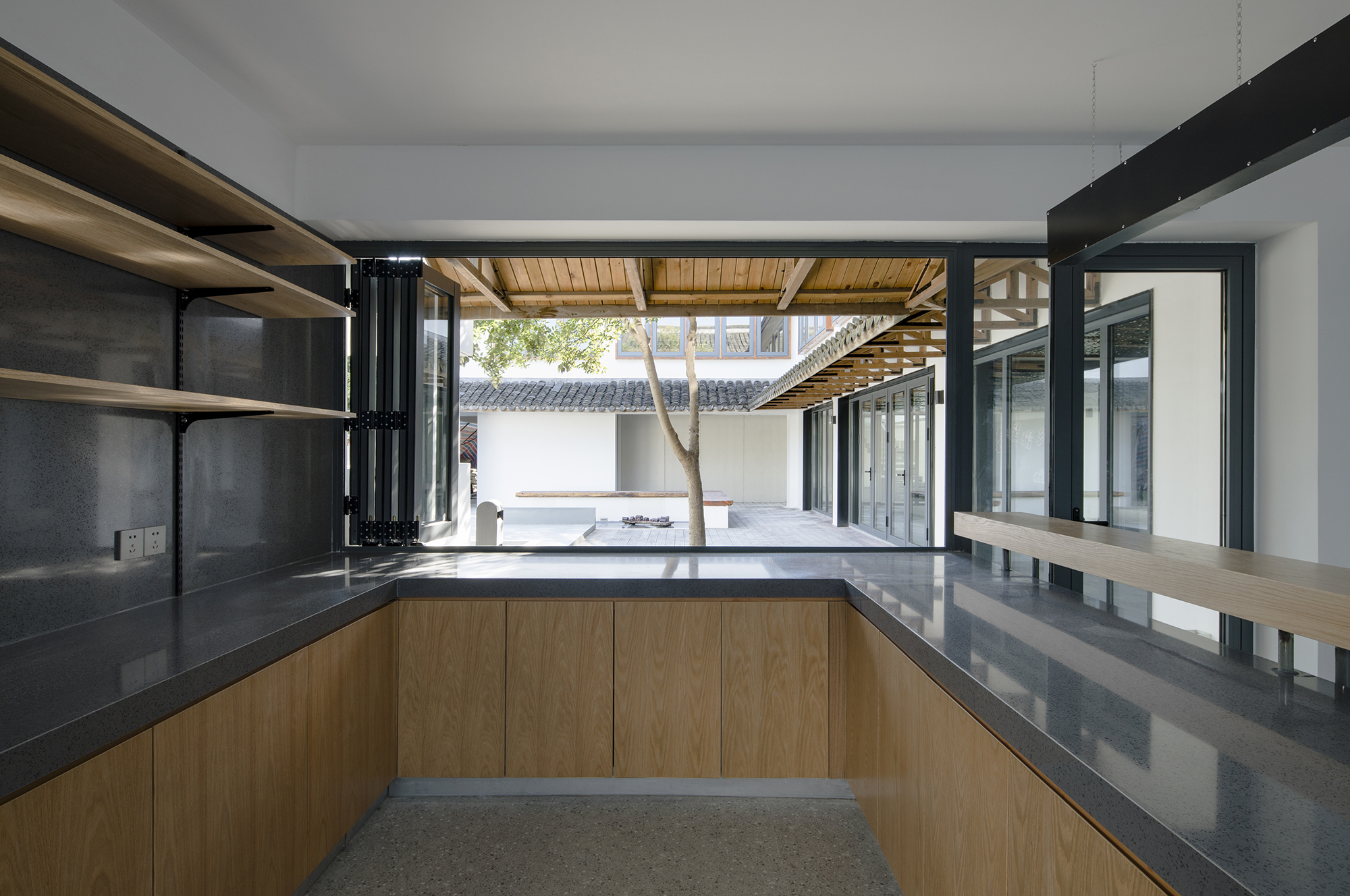
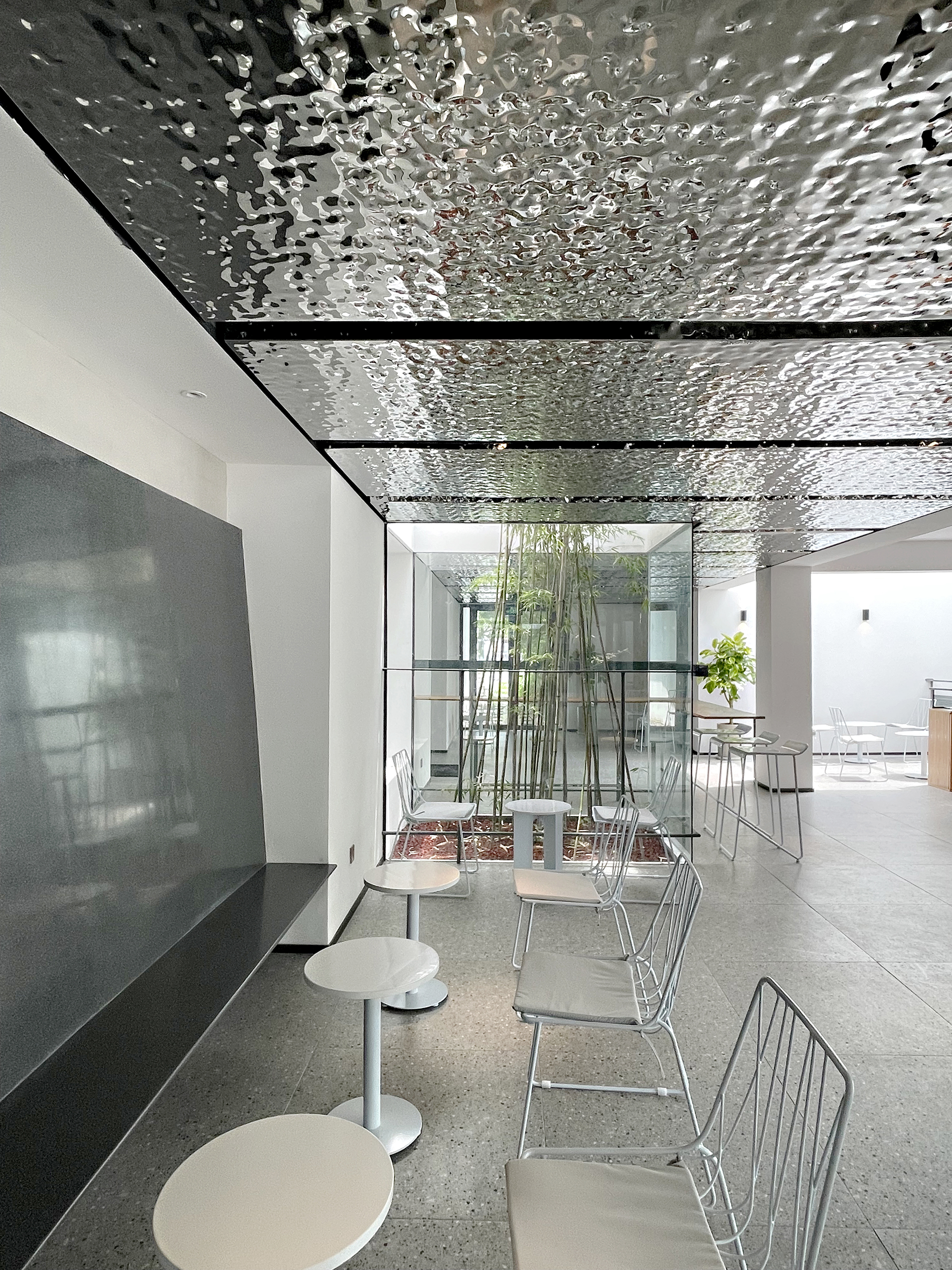
作为在乡村中的会议活动空间,建筑师希望打破很多既定的会议使用模式,通过不同的空间形式或使用方式,来营造一种比较有趣、随性、舒适、放松的会议空间氛围。
For this village-based conference space, the architects wanted to break some established patterns of conferences and to create an interesting, comfortable and relaxing atmosphere through different forms of space and usage.
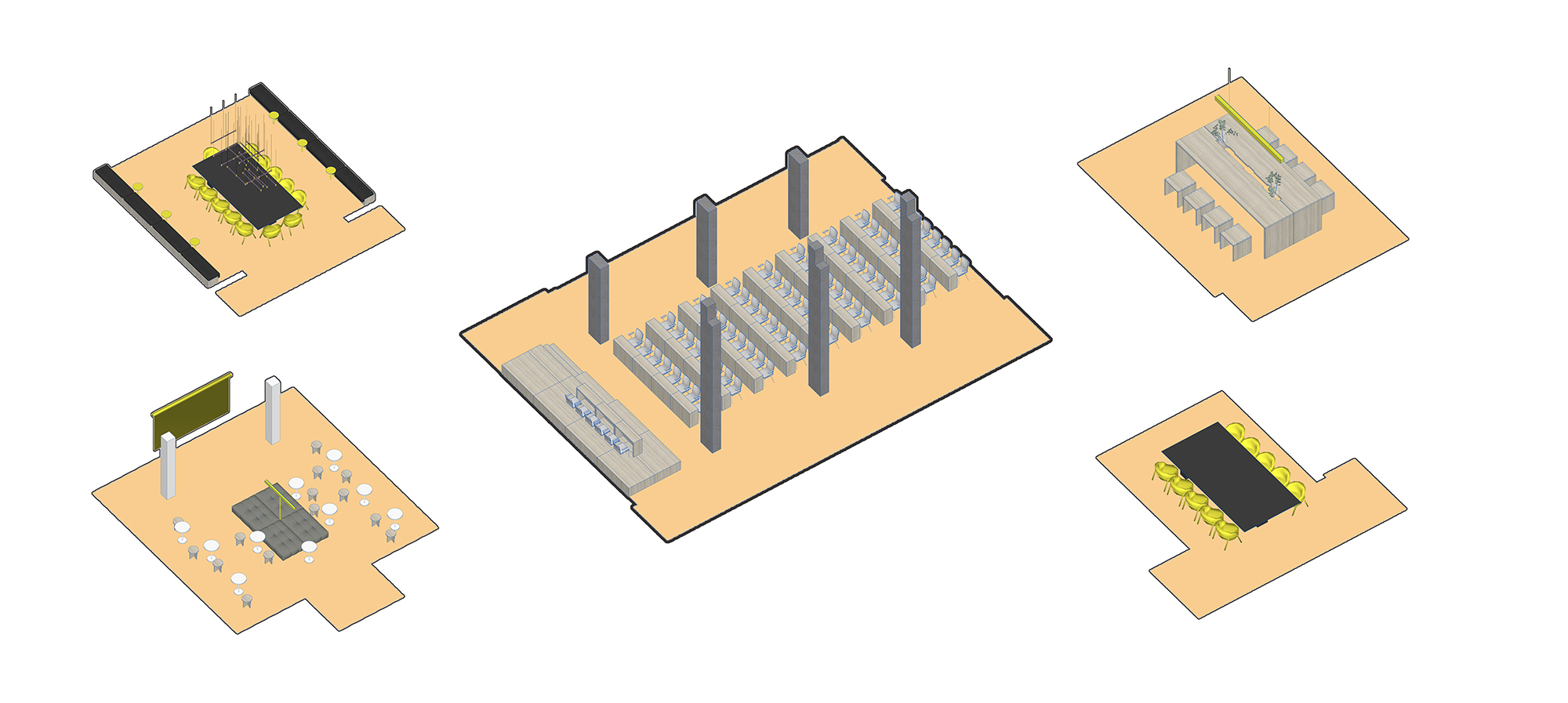

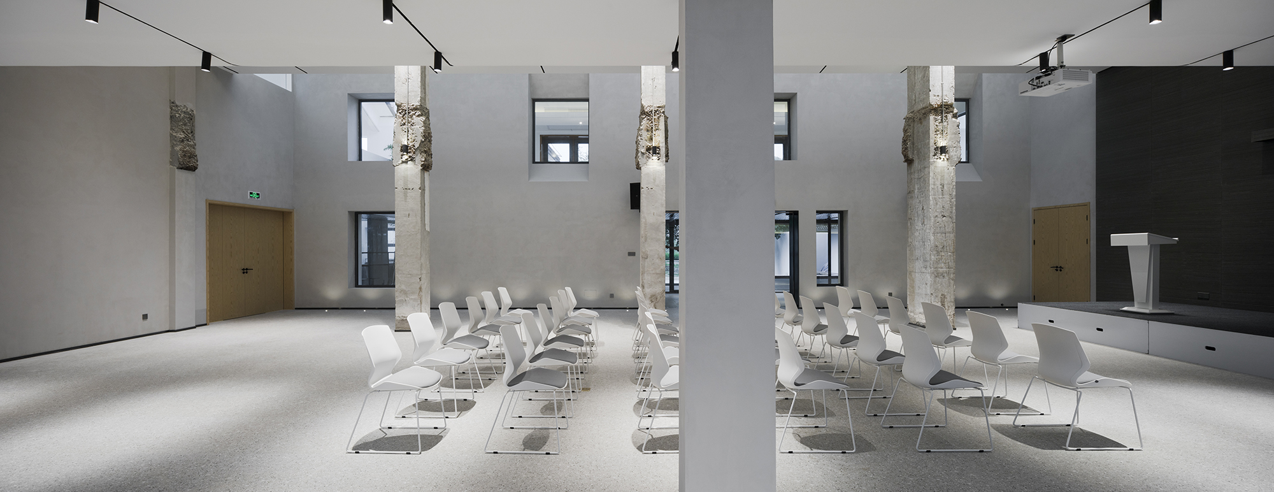
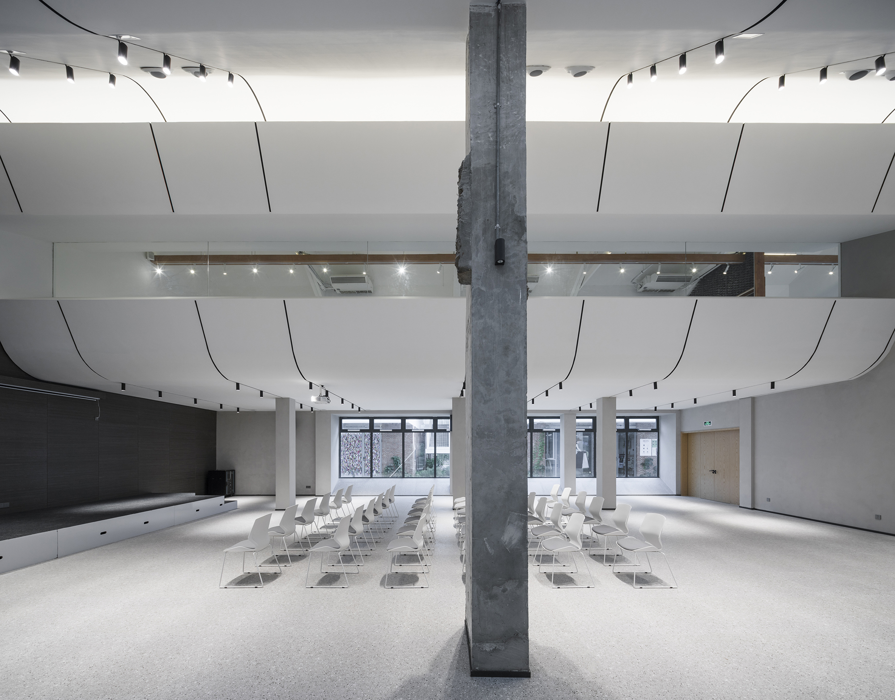
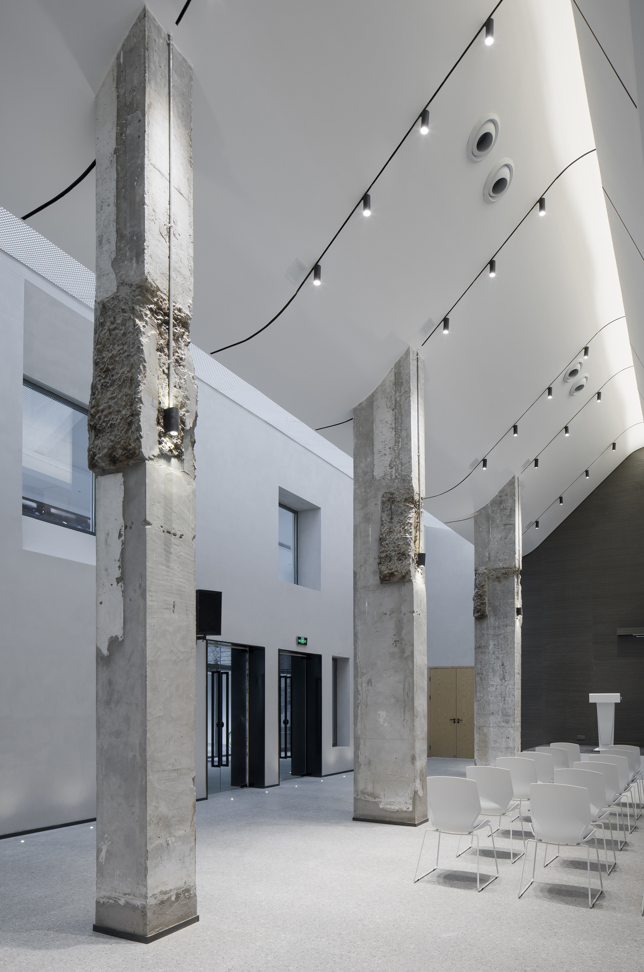
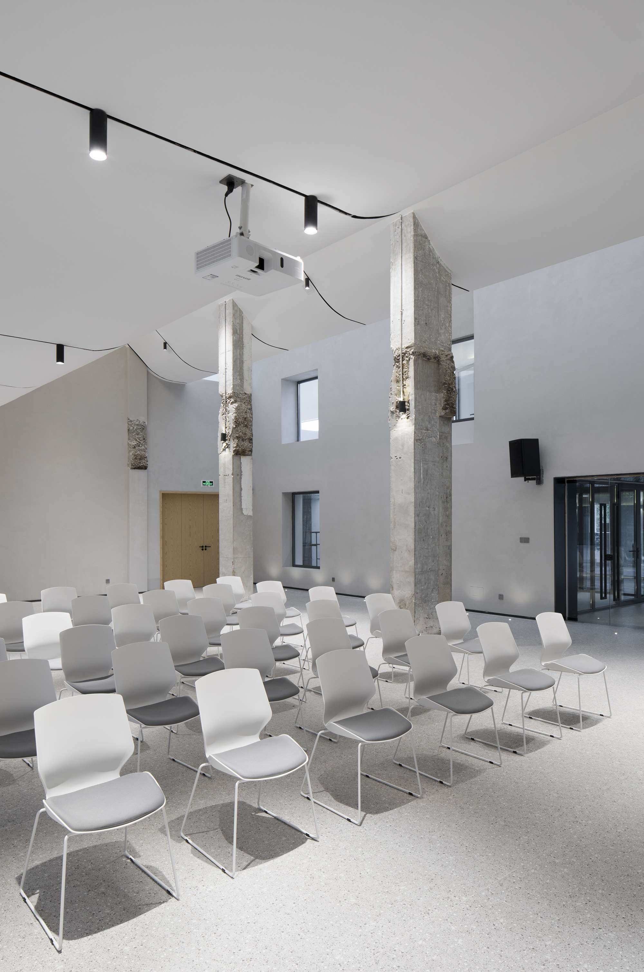

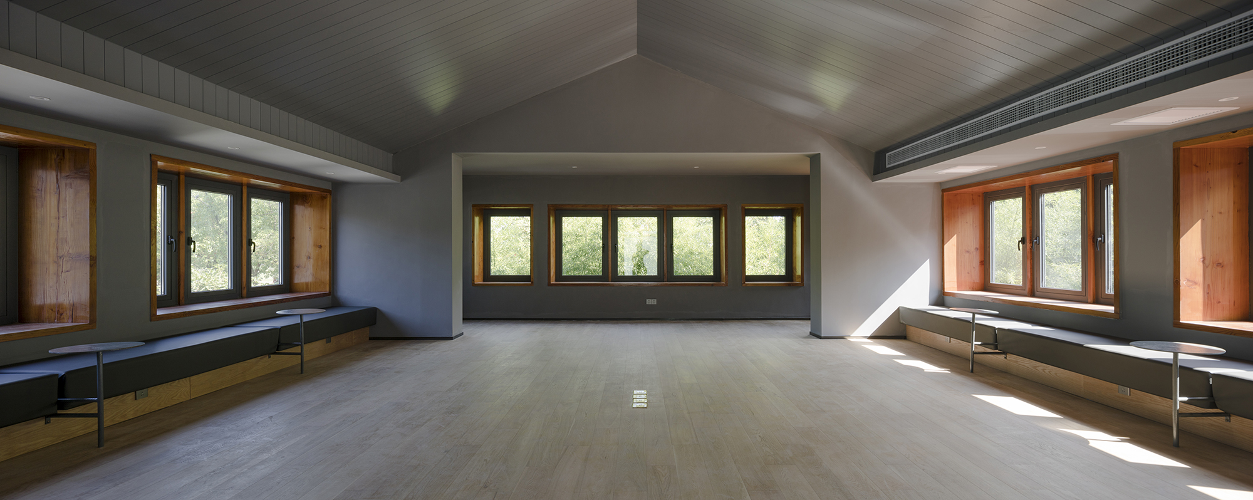
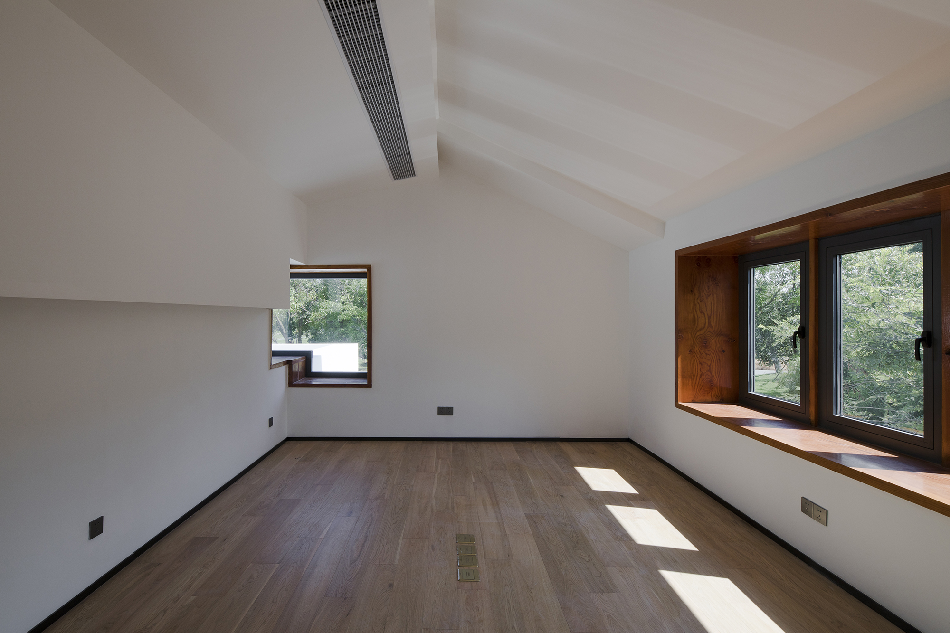
原建筑在二层的两处屋顶平台与空中连廊之间形成了室内外的游走环线。该环线同时连通了室外的一系列天井和二层室内平台,本来是希望制造一种迷宫似的漫游体验,但因原一楼展示大厅变更多功能会议活动室而将环线打断,置于原展示厅区域的空中廊道与上下垂直楼梯也被一并拆除。
Originally, there was an indoor-outdoor circulation loop connecting the two roof platforms on 2F and the suspended corridor. It also linked a series of outdoor atriums and the indoor terraces on the second floor, which created a maze-like experience. However, the loop was interrupted when the former exhibition hall was transformed into a multifunctional conference room, and the suspended corridor and vertical staircase in the hall were subsequently removed.
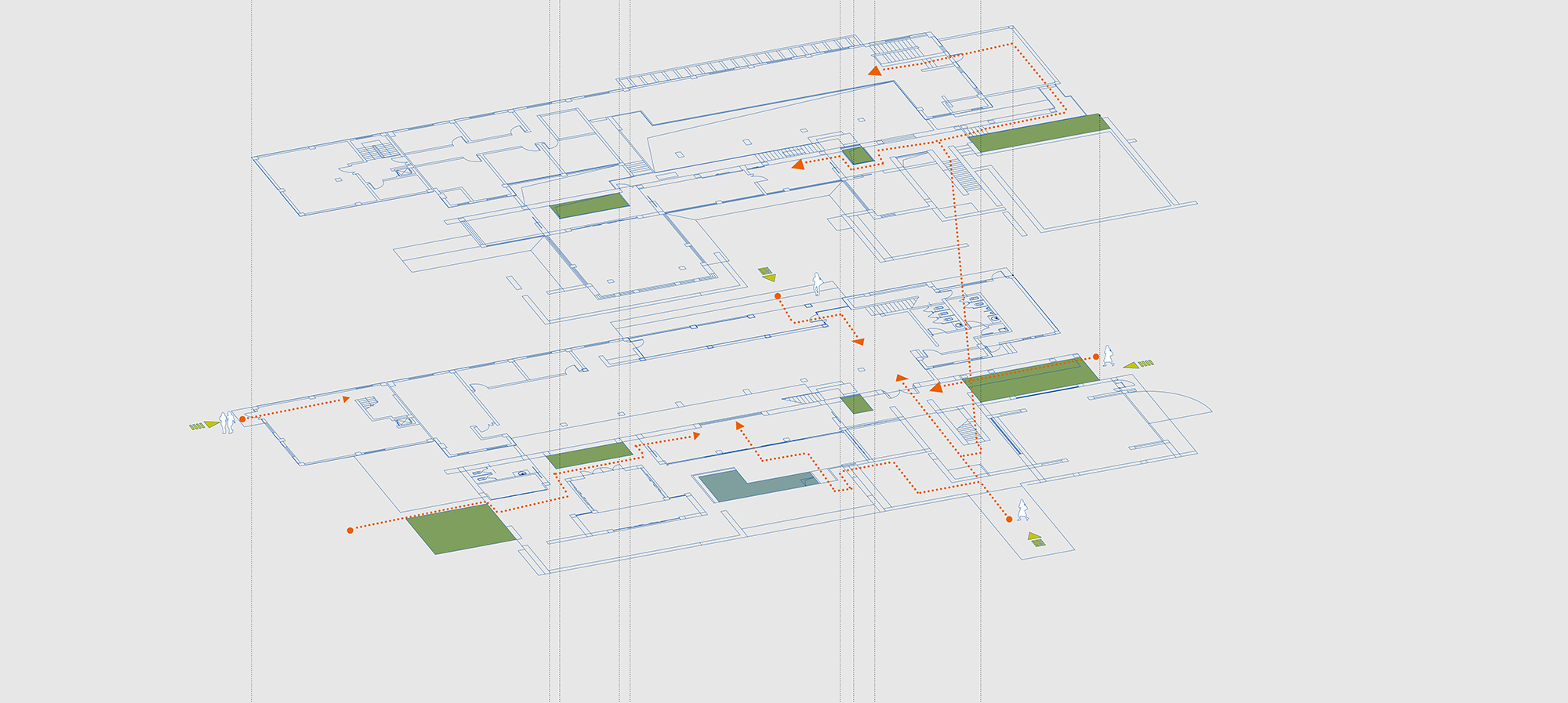
而原来二楼要通过室外露台再串联室内的动线也变得有点不便捷,所以建筑师重新规划了空间动线,在中庭处结合景观新增了垂直楼梯,其余上下动线仍然保留。二楼原来需要穿行户外露台进入室内的动线,则通过开窗架梯的形式,让人们直接进入二层室内。
The architects reorganized the circulation routes because it became inconvenient to connect the second floor to the indoor space through the outdoor terrace. And a new vertical staircase compatible with the landscape is added in the atrium, while the rest of the vertical circulation routes remain unchanged. Originally leading to the interior through an outdoor terrace, the previous circulation route on 2F is made connected to the indoor space directly by opening windows and adding a staircase.
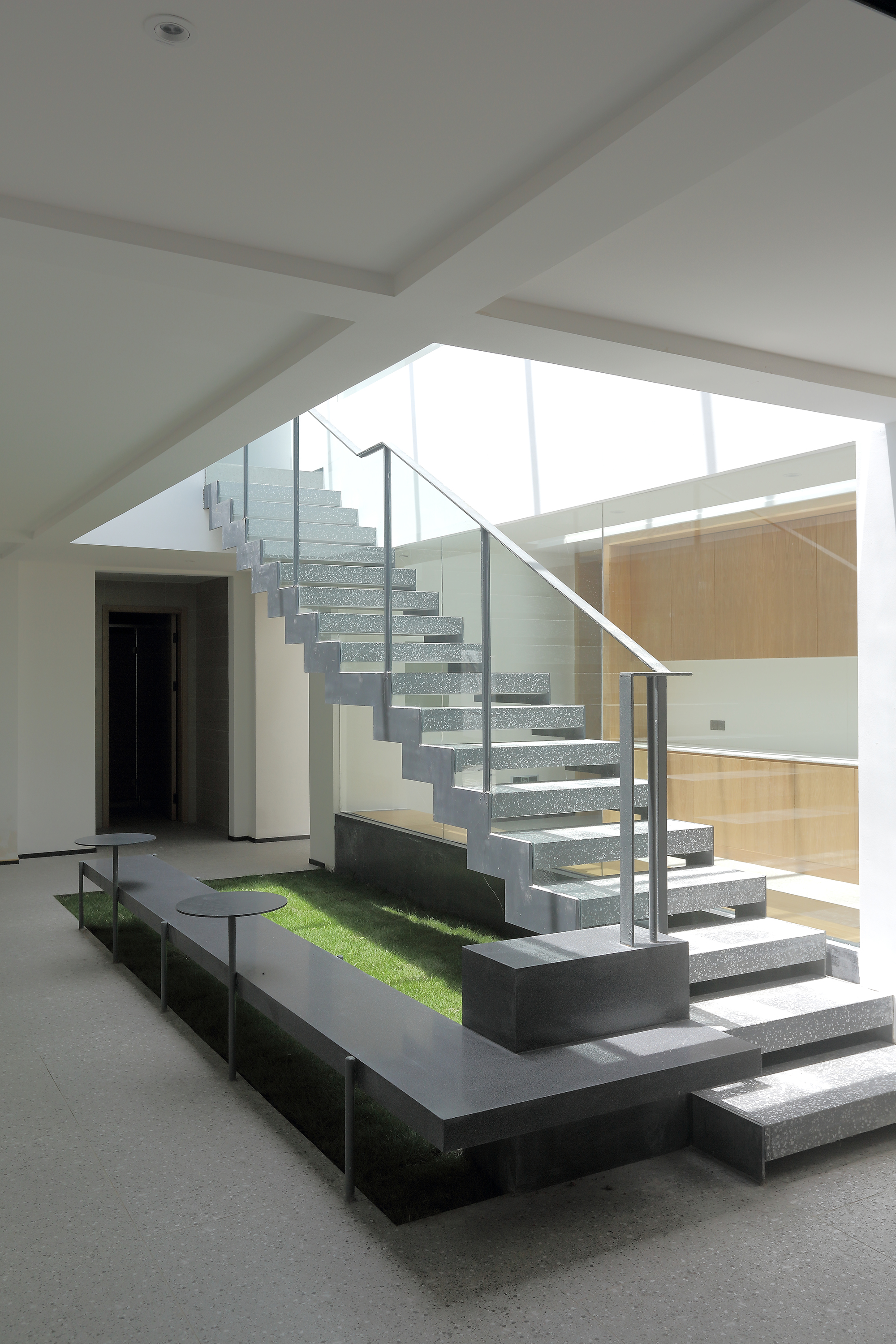
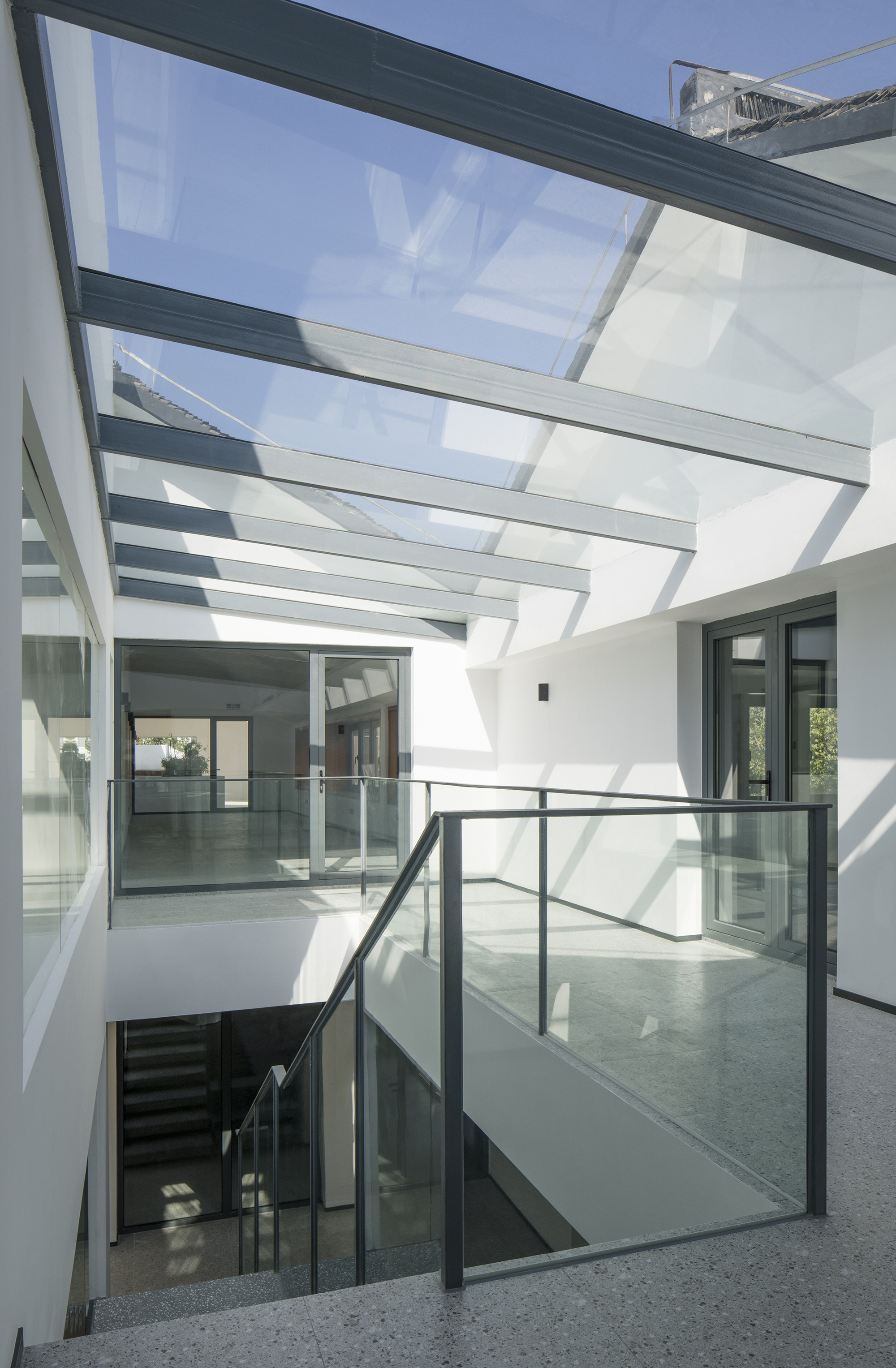
主入口则在进入前厅后分成三个方向,往前进入多功能会议活动室,往左通过景观中庭进入办公室区域或二楼的会议室空间,往右则可进入咖啡厅和二楼餐厅区域,在制造主动线的同时仍然保留原来空间的游走体验。
The main entrance leads to functional areas in three directions: forward into the multi-functional conference room, left into the office area or the conference rooms on 2F through the atrium, and right into the café and restaurant area on 2F. The architects created a new main circulation route while also maintaining the walking experience of the original space.
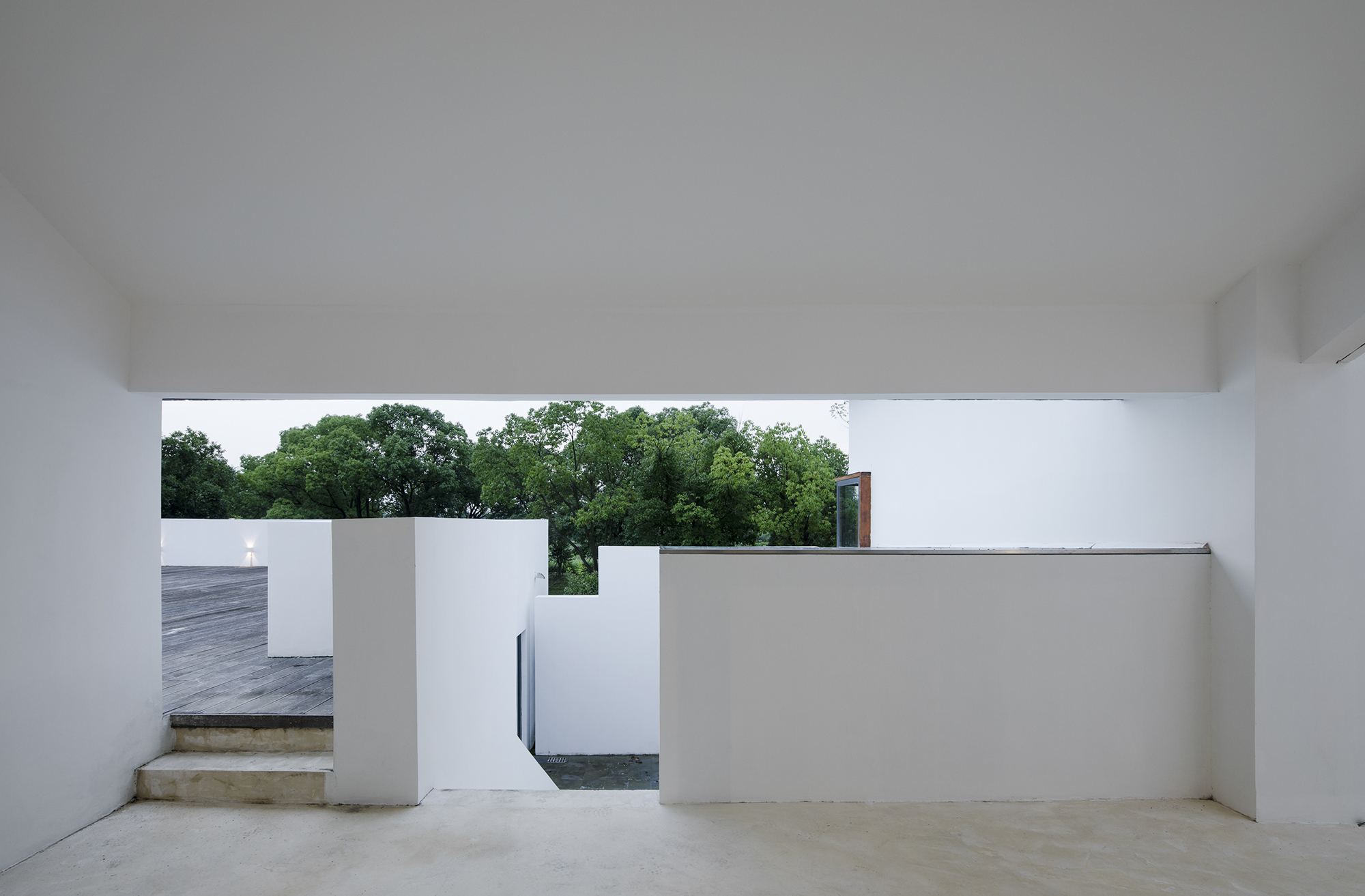
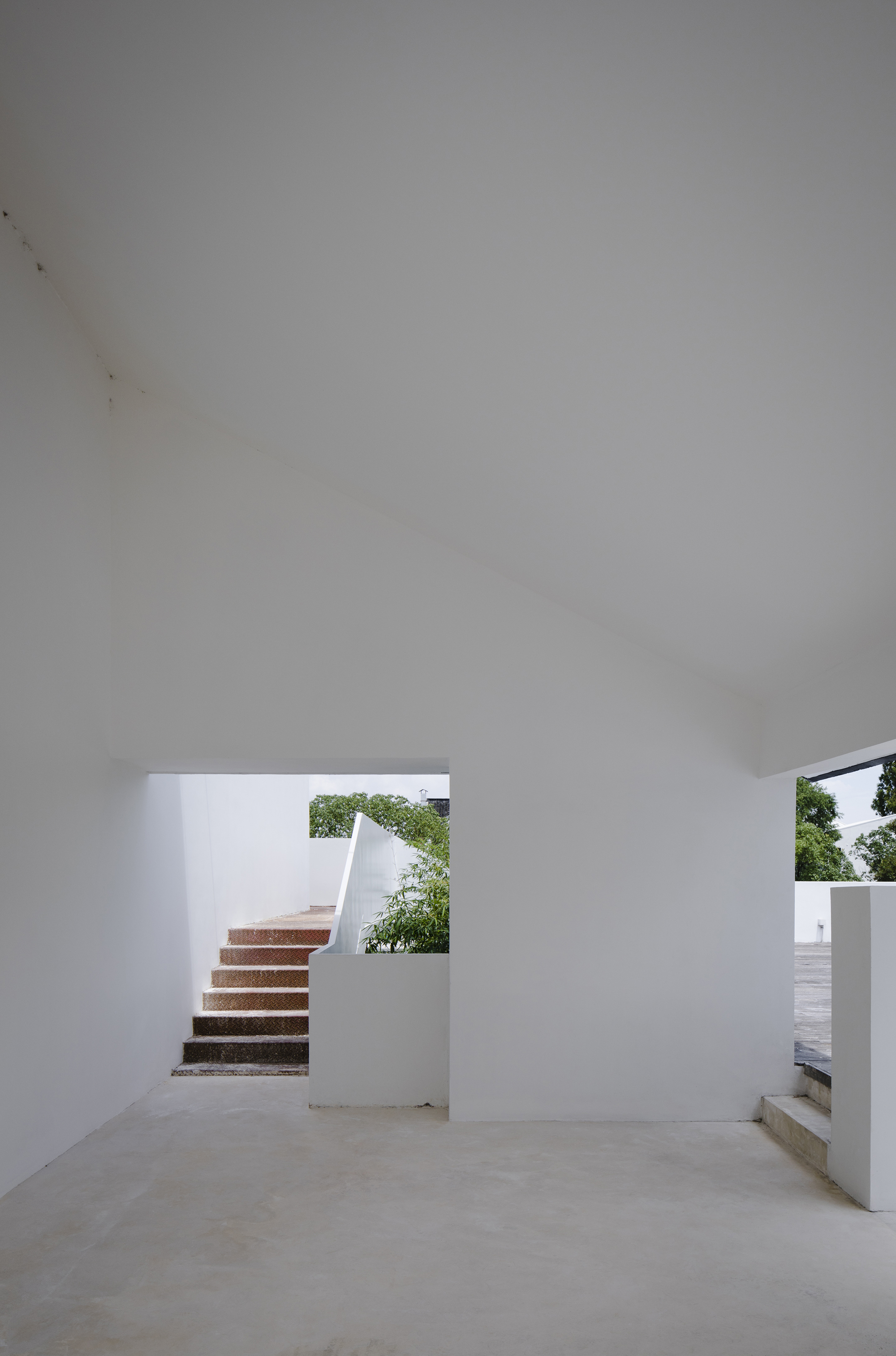
原建筑空间多个“既内且外”的走道及庭院空间,在经过分析后被分别塑造成不同观感与功能的灰空间,在最大限度保留原有状态的同时,更自然地形成过渡及融合。
Internal, external walkways and courtyard spaces in the original architectural space are converted into transitional spaces with varying visual effects and functions. The architects retained the original state of those spaces to the maximum extent, whilst enabling them to shift and integrate more naturally.
室内外与自然交织
室内与室外交织、建筑与自然交织。建筑师最大限度的保留了原来交织在建筑中的呼吸空间及自然植物,用既隔绝又交融的方式通过制造框景与互动的方式进行并置。
The indoor and outdoor spaces are interwoven, in the same manner the architecture blends with nature. The architects have preserved the breathing spaces and plants in the original building as much as possible and juxtaposed them in a way that both isolate and intermingle by creating framed views.
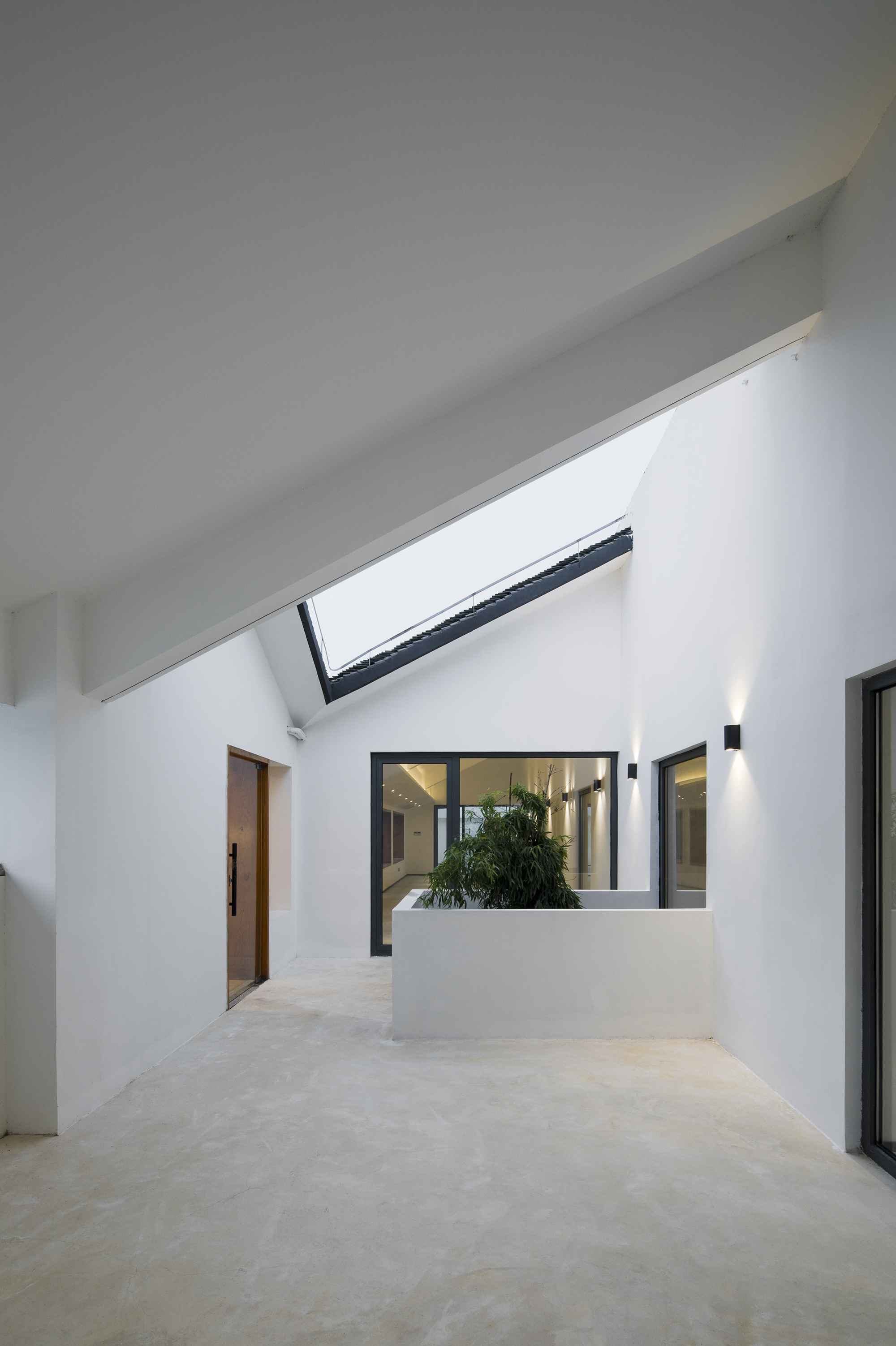
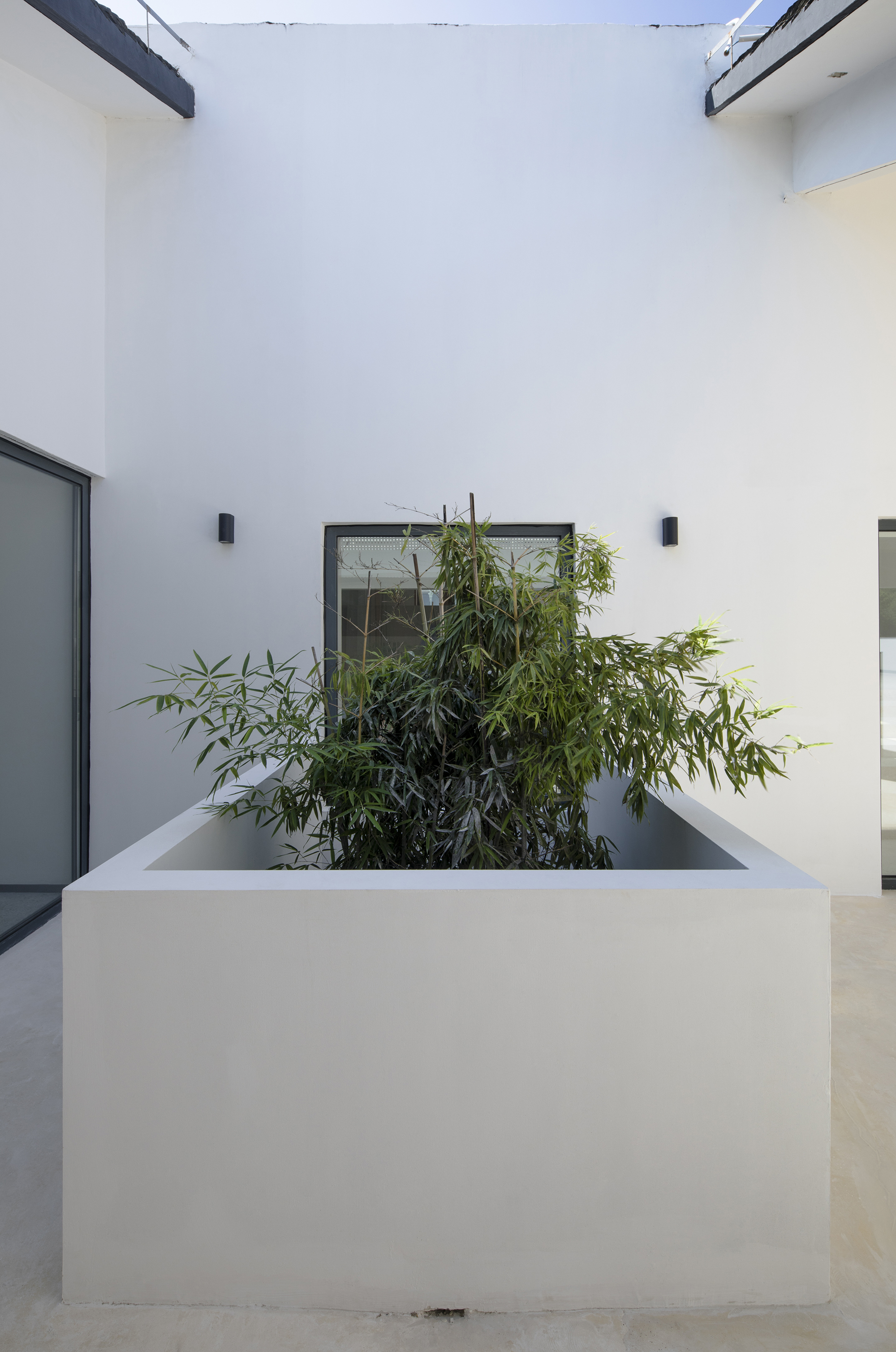

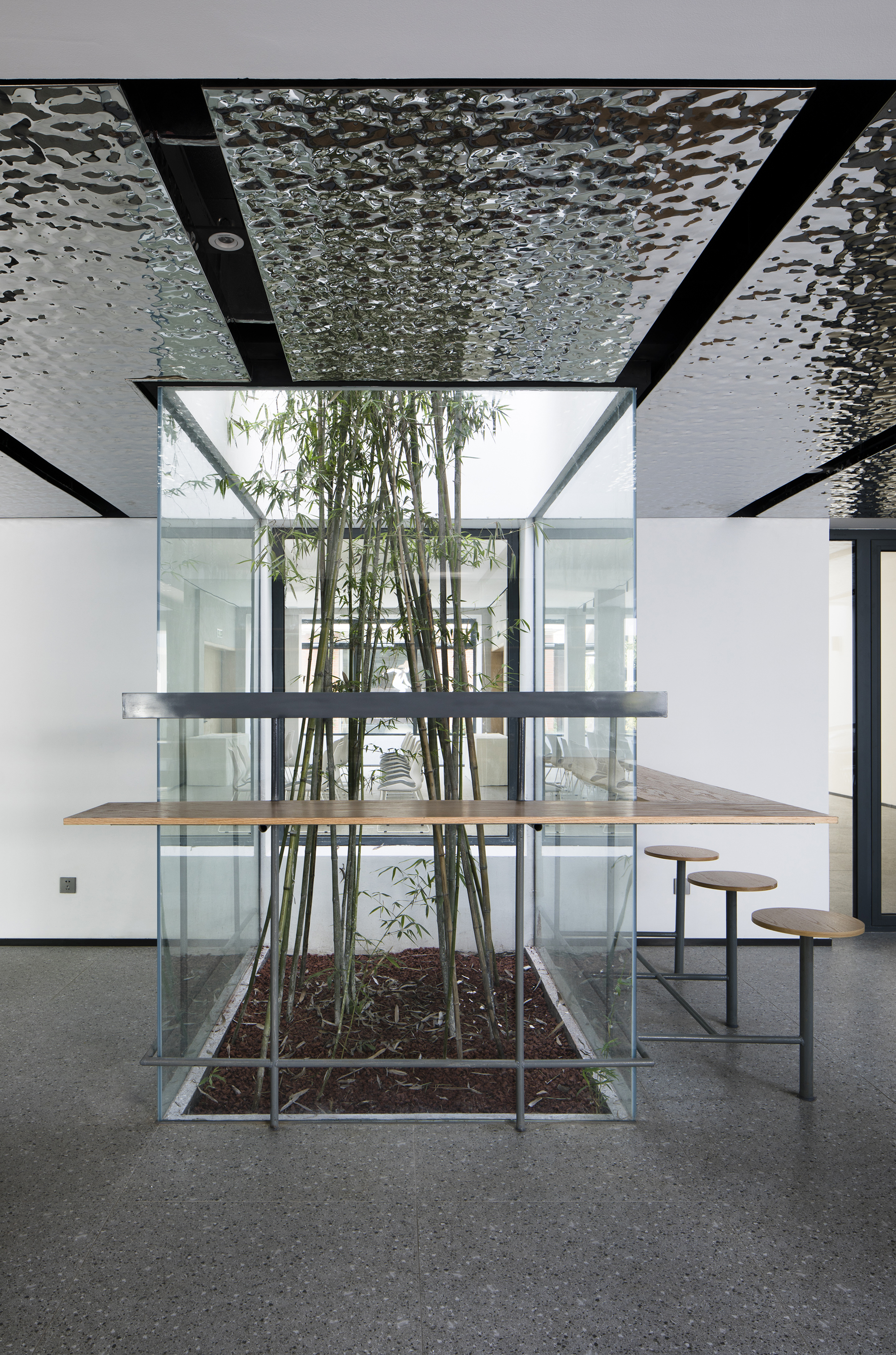
看与被看的视角
在功能被重新分配后,建筑师不希望空间被相互隔绝与独立,希望可通过多功能会议室与中庭之间产生更多关联。在实际勘查中,建筑师也发现中间的墙体厚度超乎异常,足足有60公分。
The architects did not want the spaces to be separated from each other after repurposing, but intended to create more connections between the multifunctional conference room and the atrium. During site investigation, the team found that the wall in the middle was quite massive with a thickness of 60cm, and hence decided to carve out vertical and horizontal openings to create frames with different viewing angles.
因此,建筑师决定通过上下或横向开孔的形式制造不同视角的取景框,企图让各个空间在结合景观、对景的形式下产生一种“看与被看”的视觉感,同时也让空间更为流动与交织。
In an attempt to create a visual effect of "viewing and being viewed" in the space by combining landscape and opposite views. In this way, the spaces become more fluid and interconnected.
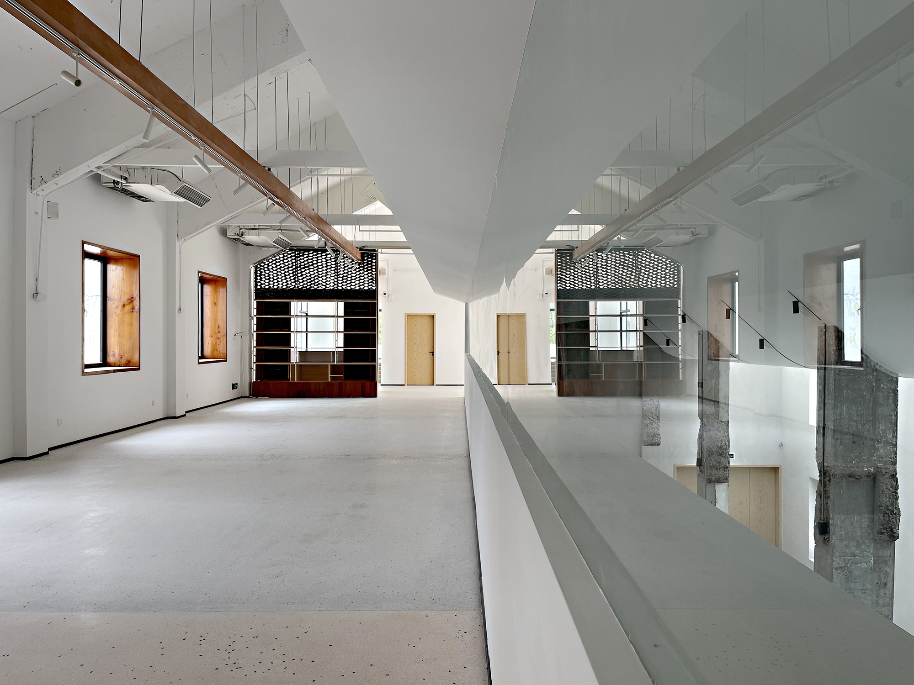
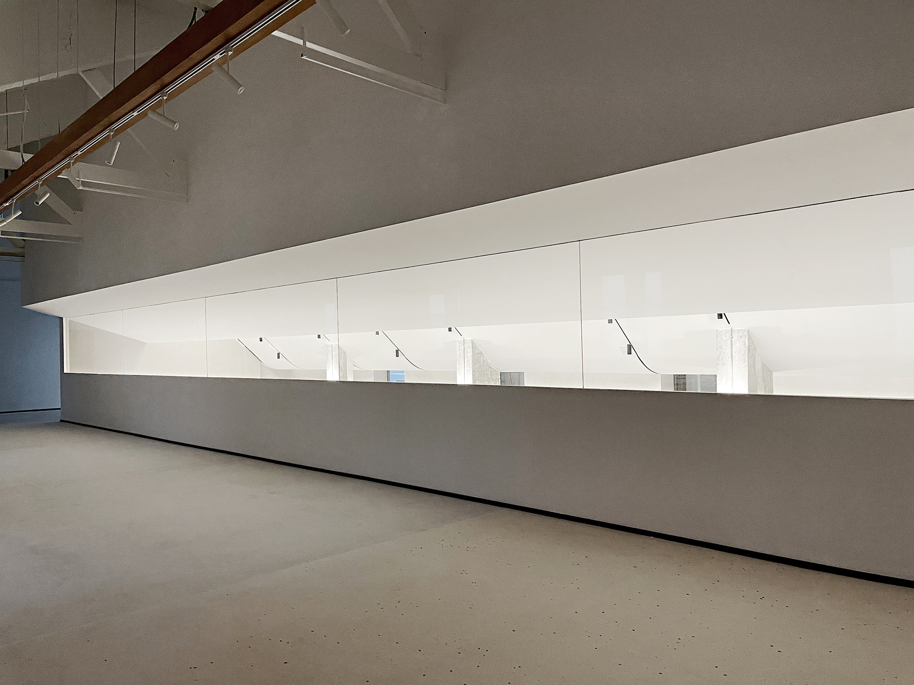
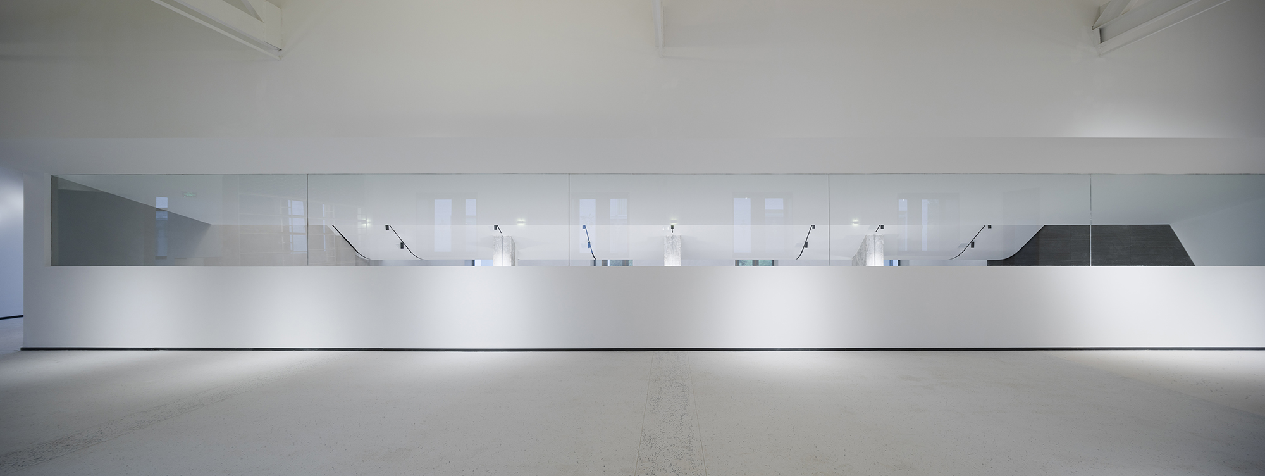
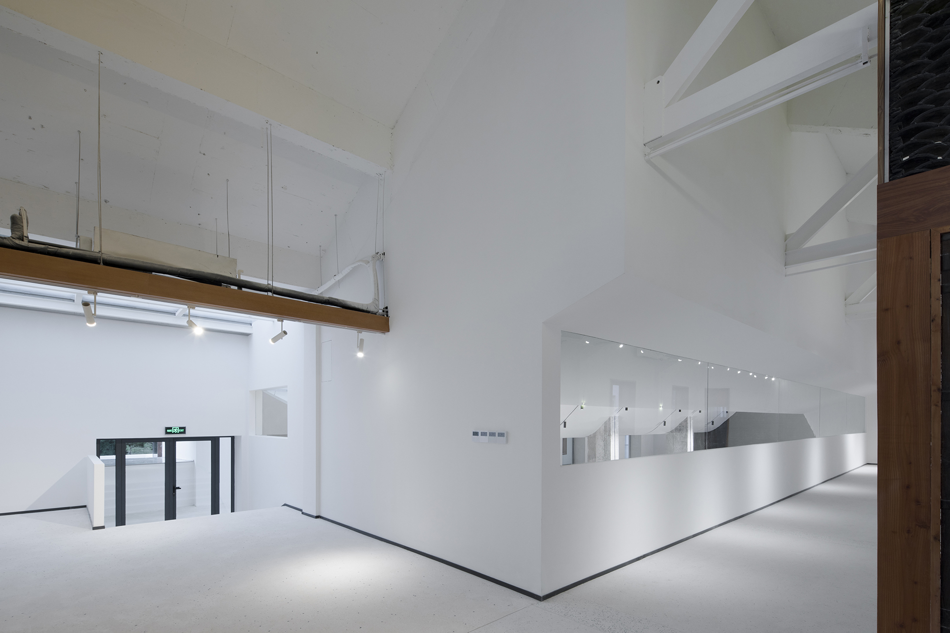
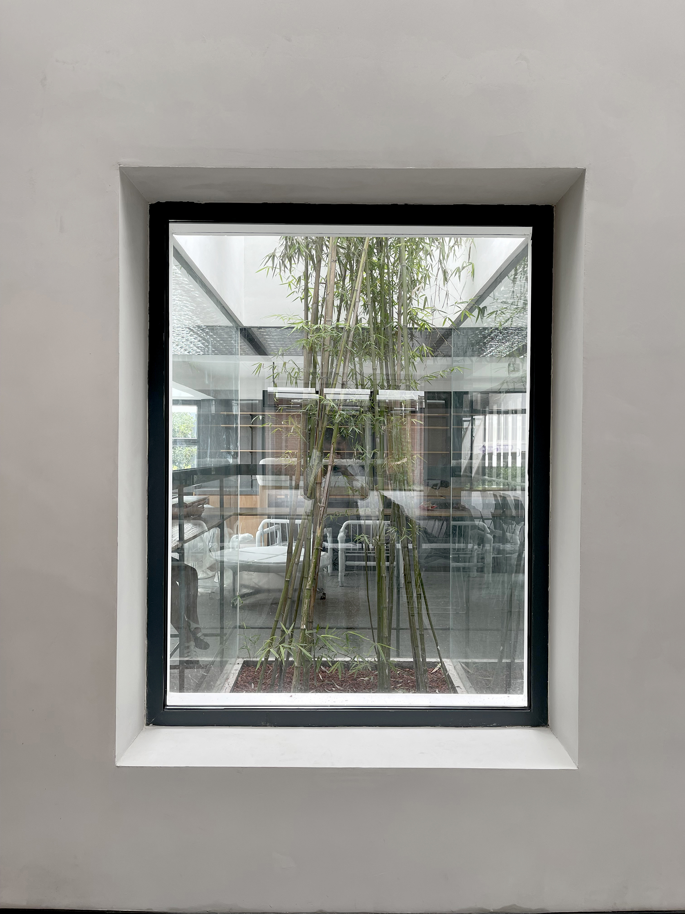
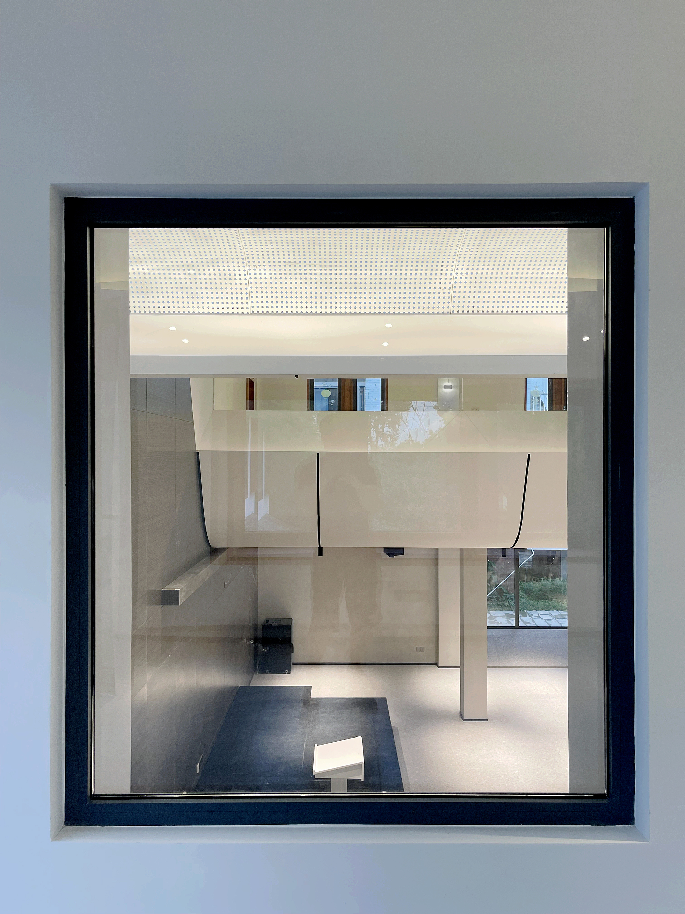
光的空间
原有采光中庭的空间,建筑师在保留的同时通过设计干预,分别赋予了不同的空间光感及表现形式。
The existing daylighting atrium is preserved and given a different light atmosphere and expressions through design intervention.
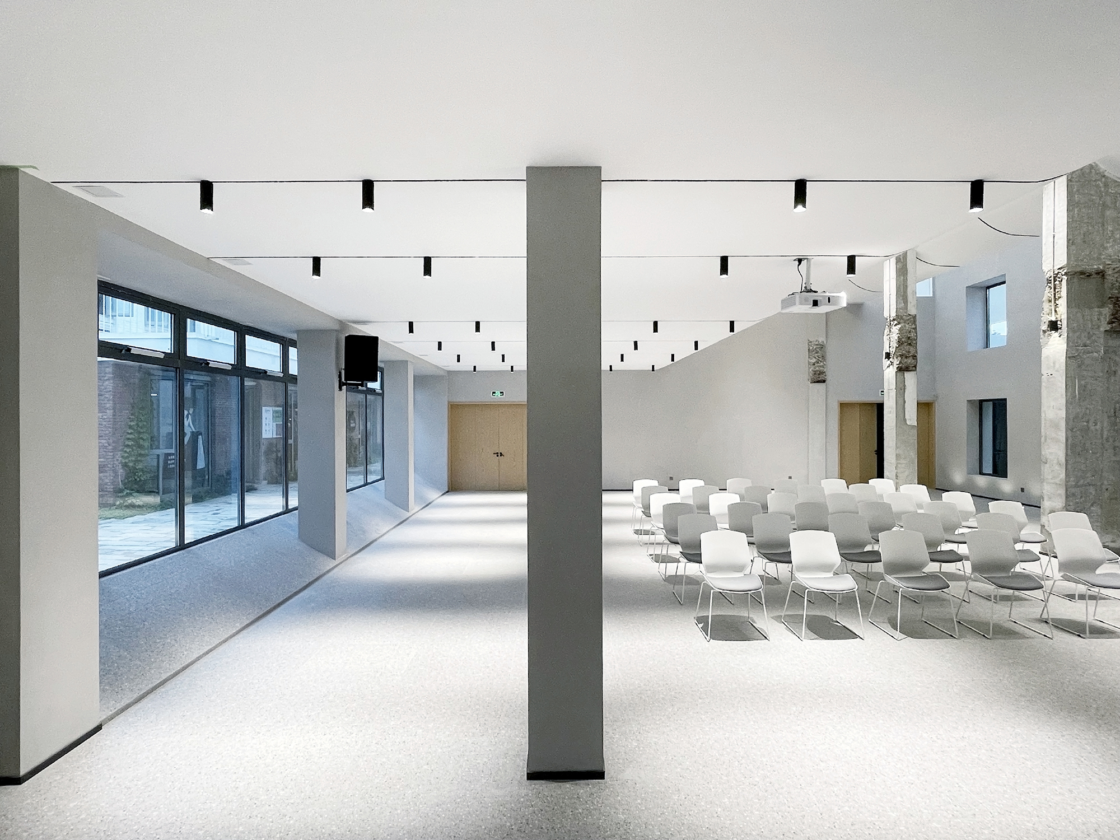


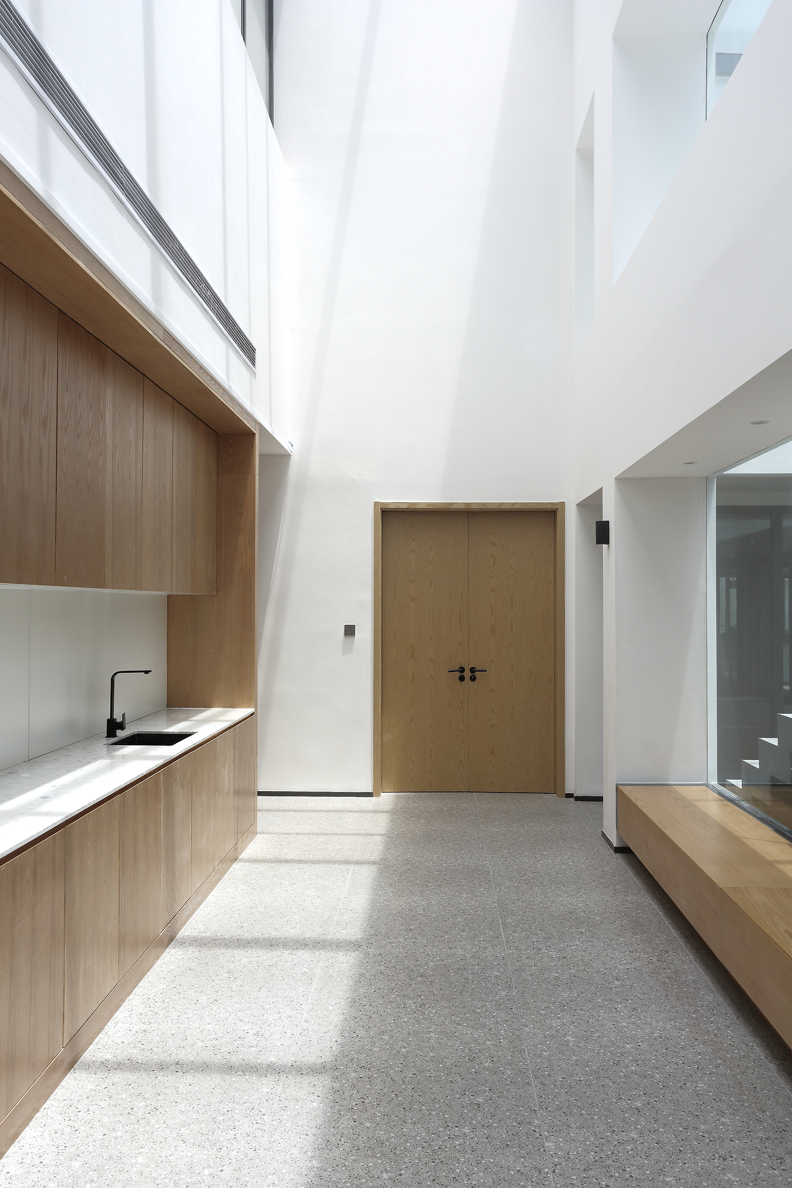
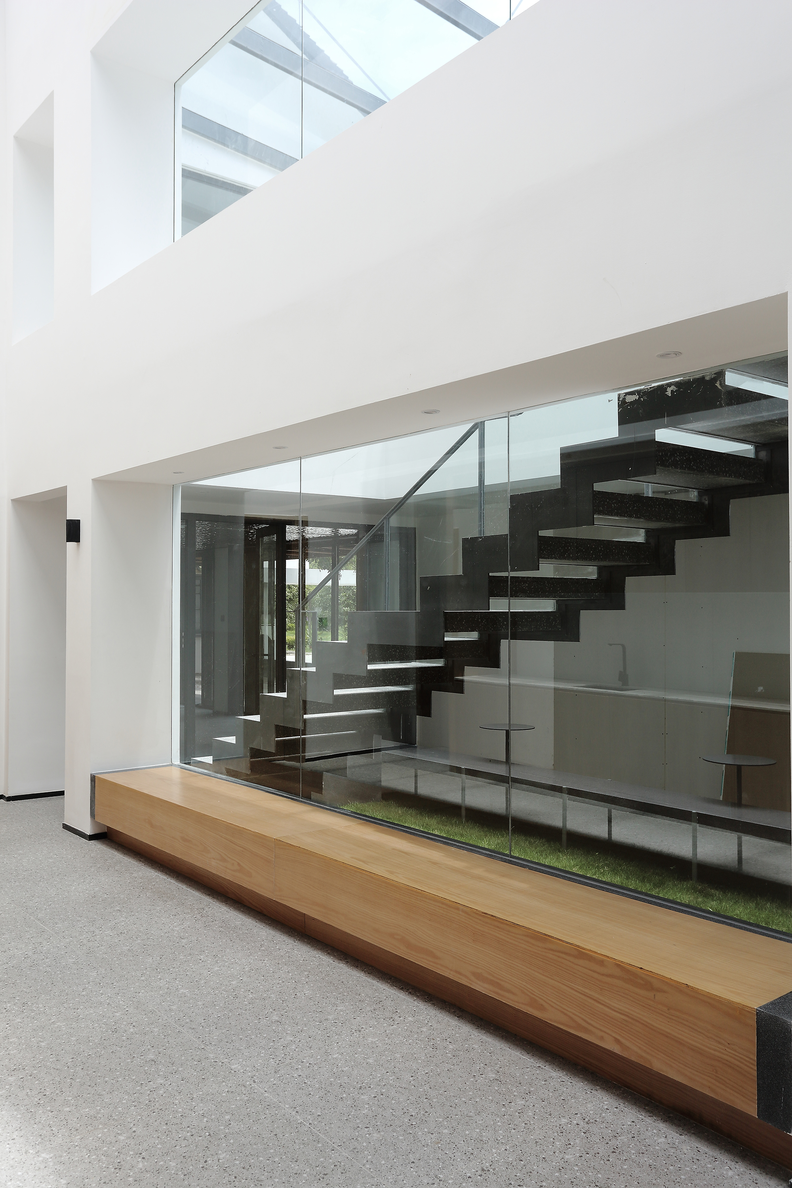
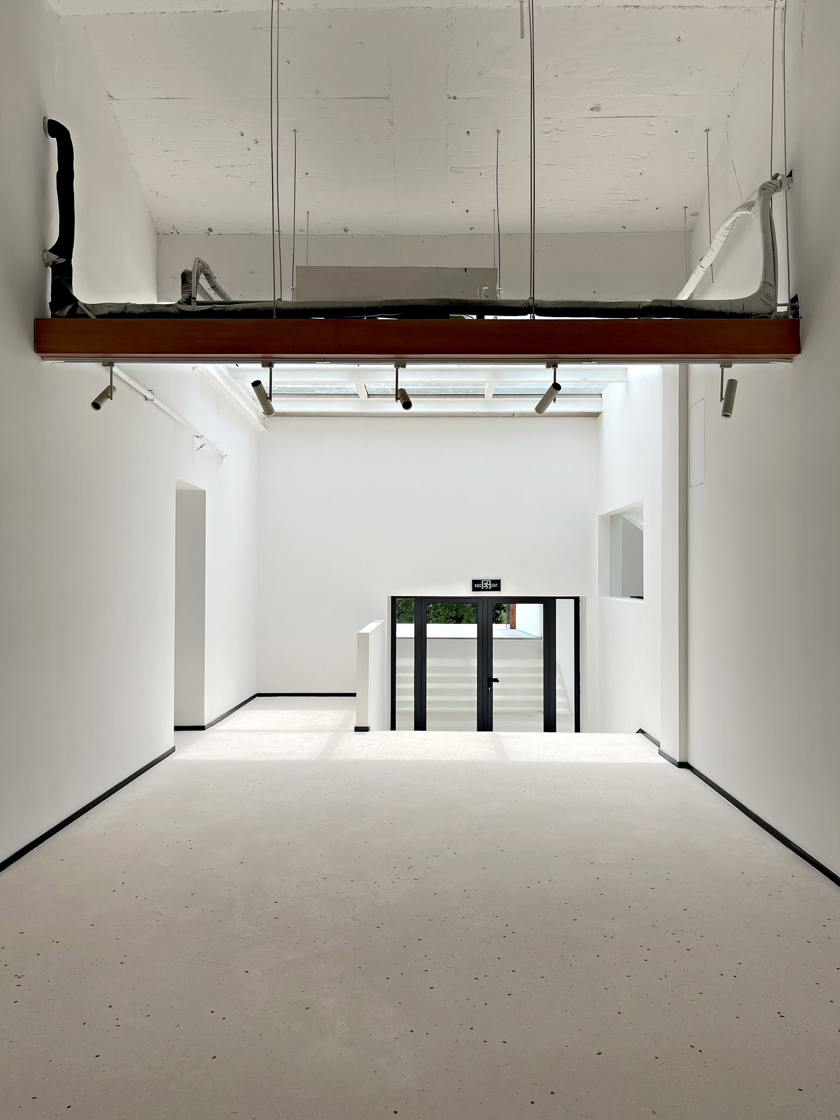
粗糙的水泥柱与老旧的木头原本计划拆除或重新修葺,但是在建造过程中,建筑师发现有些痕迹也不需要去掩饰与更新,便保留了下来。粗狂的混泥土柱子与细腻天花呈现出的冲突与对比,旧木柜体与周边新墙体之间也带来了时空对话感。这种原始与细腻、新与旧并置状态下呈现出的冲击,反而好像更具有一种意想不到的观感、美感与复杂性。
The rough cement columns and old timber were preliminarily planned to be demolished or repaired. Nevertheless, during the construction process, it was discovered that some traces need not to be covered up or updated and hence were kept as before. The contrast between the rough cement columns and the delicate ceiling, along with the dialogue between the old wooden cabinet and the renovated walls, creates a dramatic visual impact, revealing unexpected appeal, aesthetics and complexity.
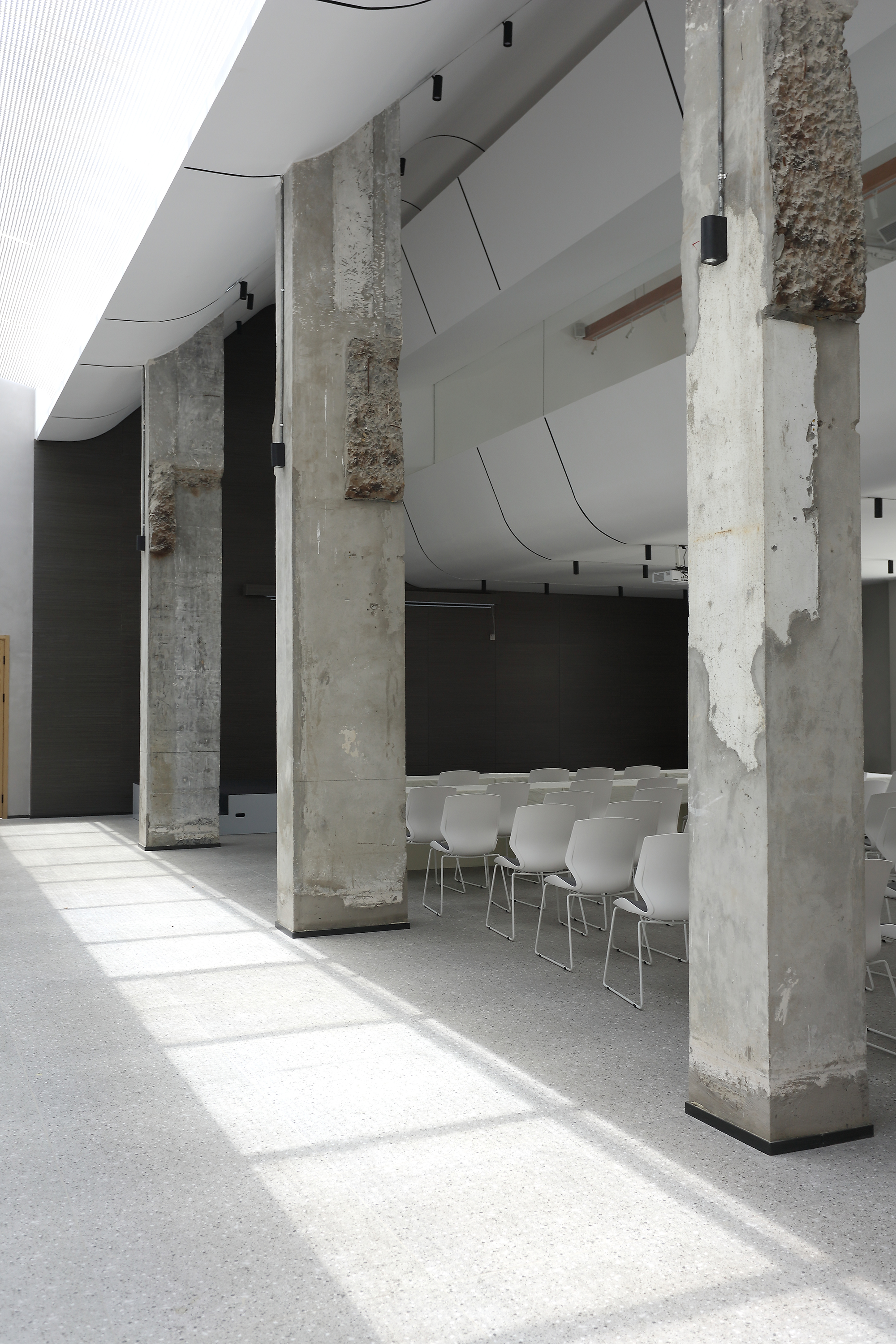
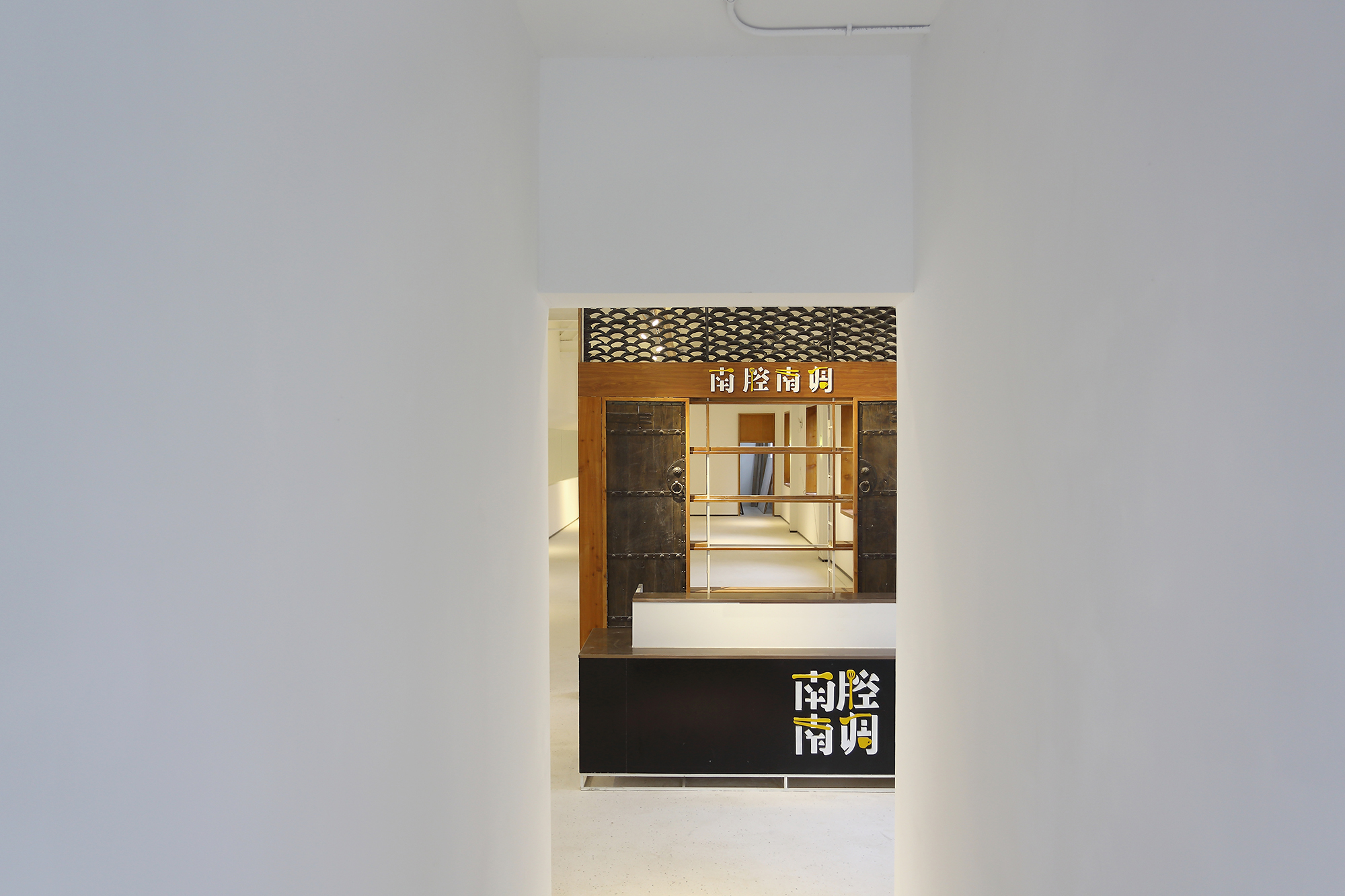
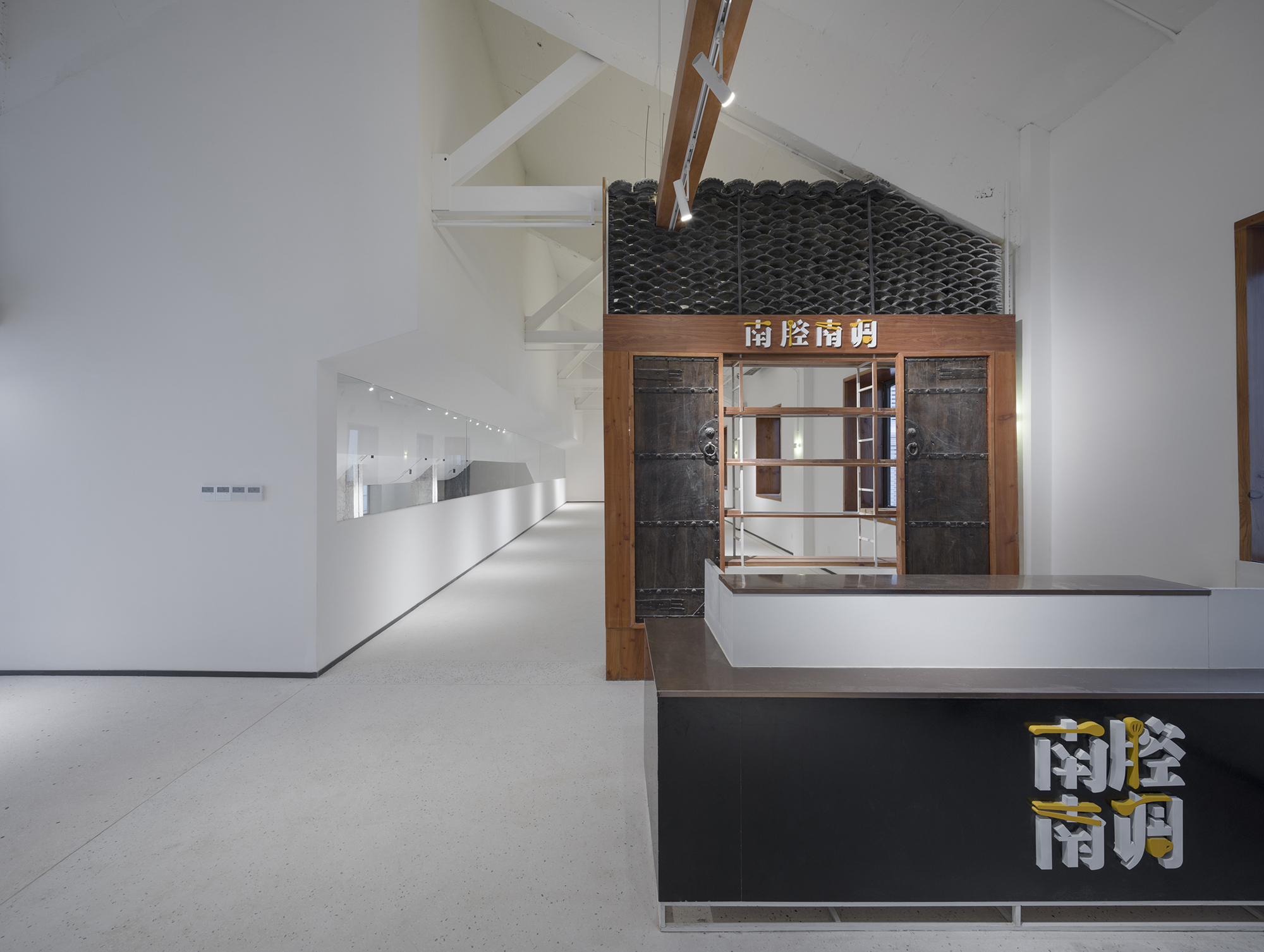
设计图纸 ▽
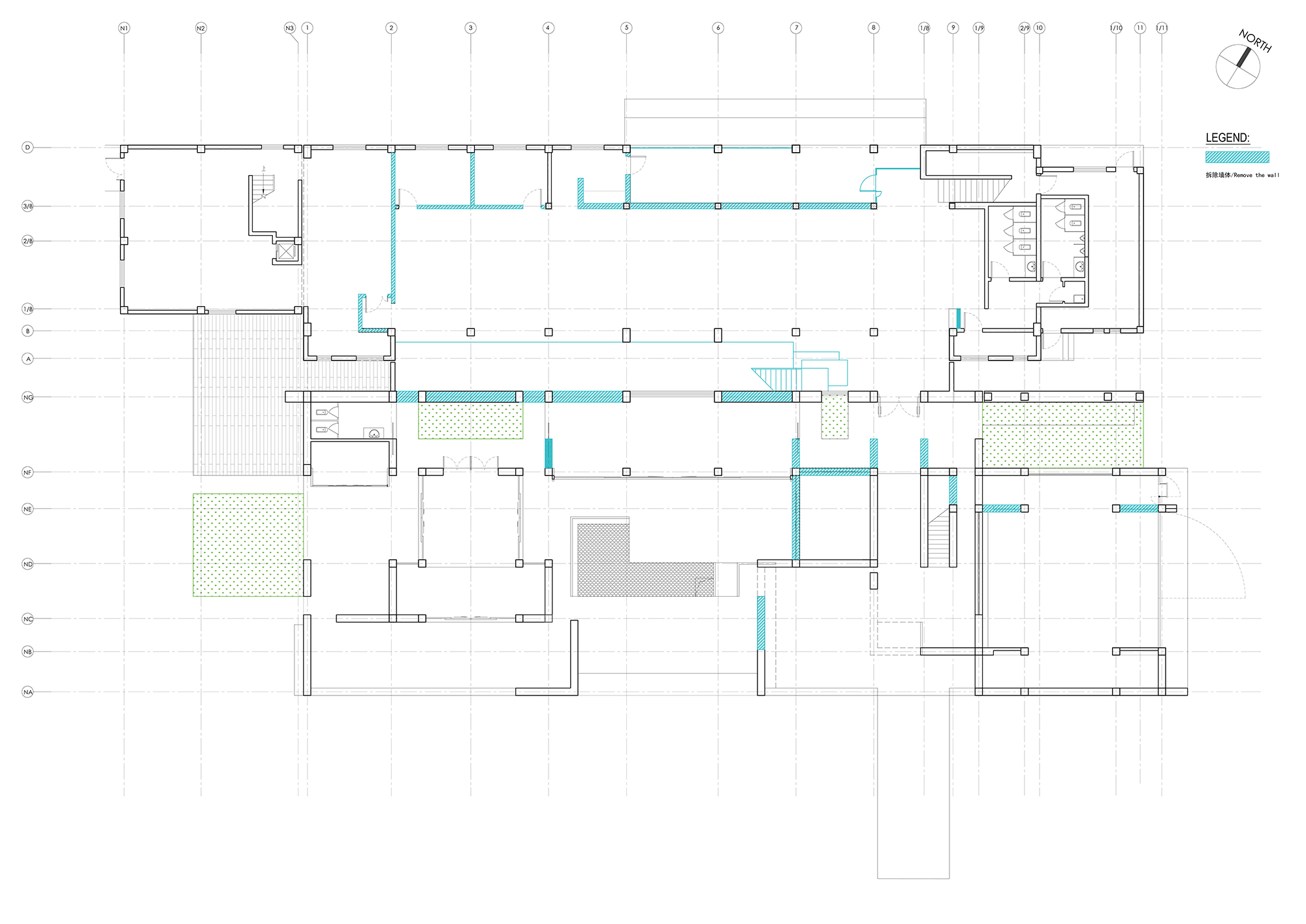
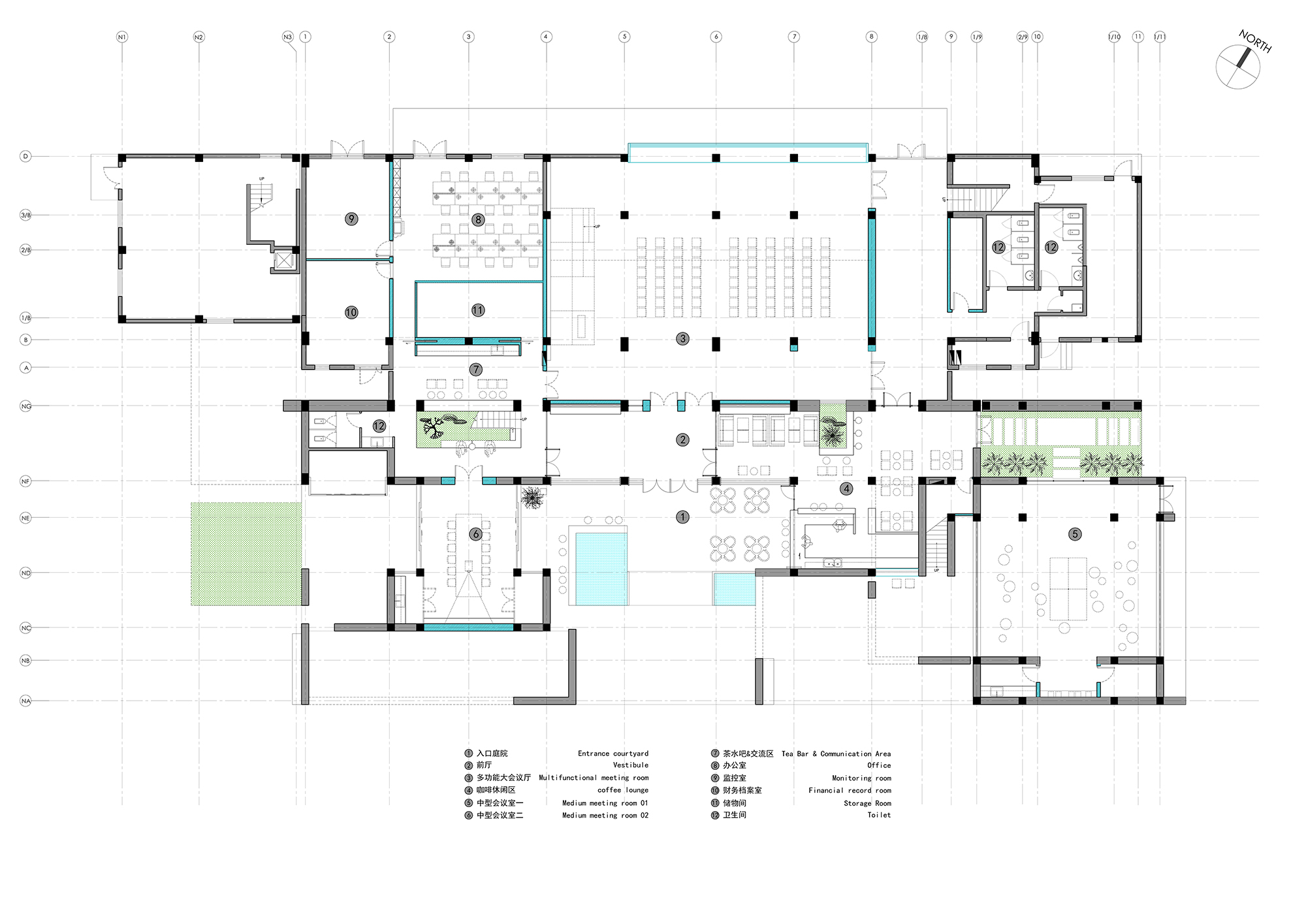
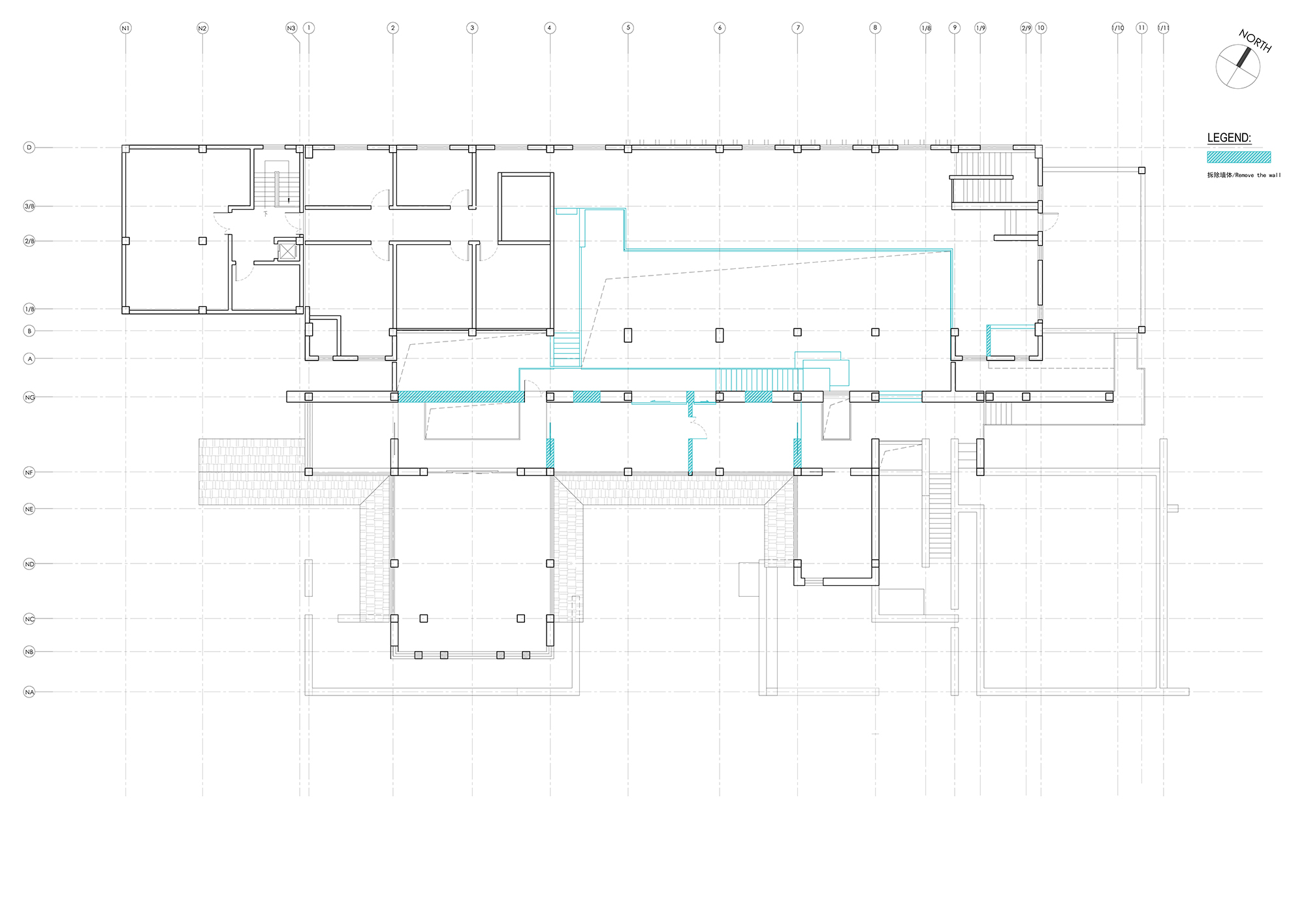

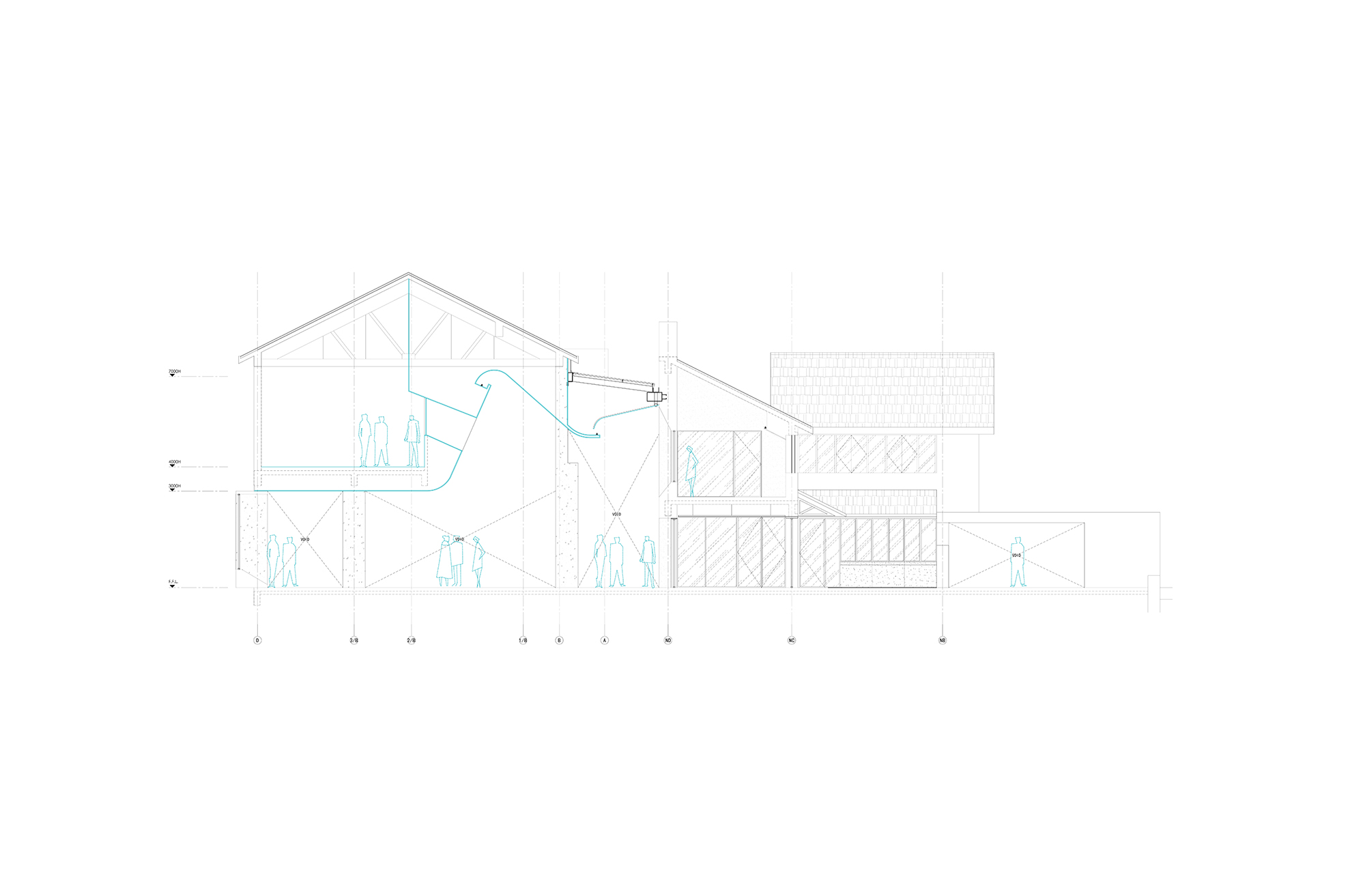
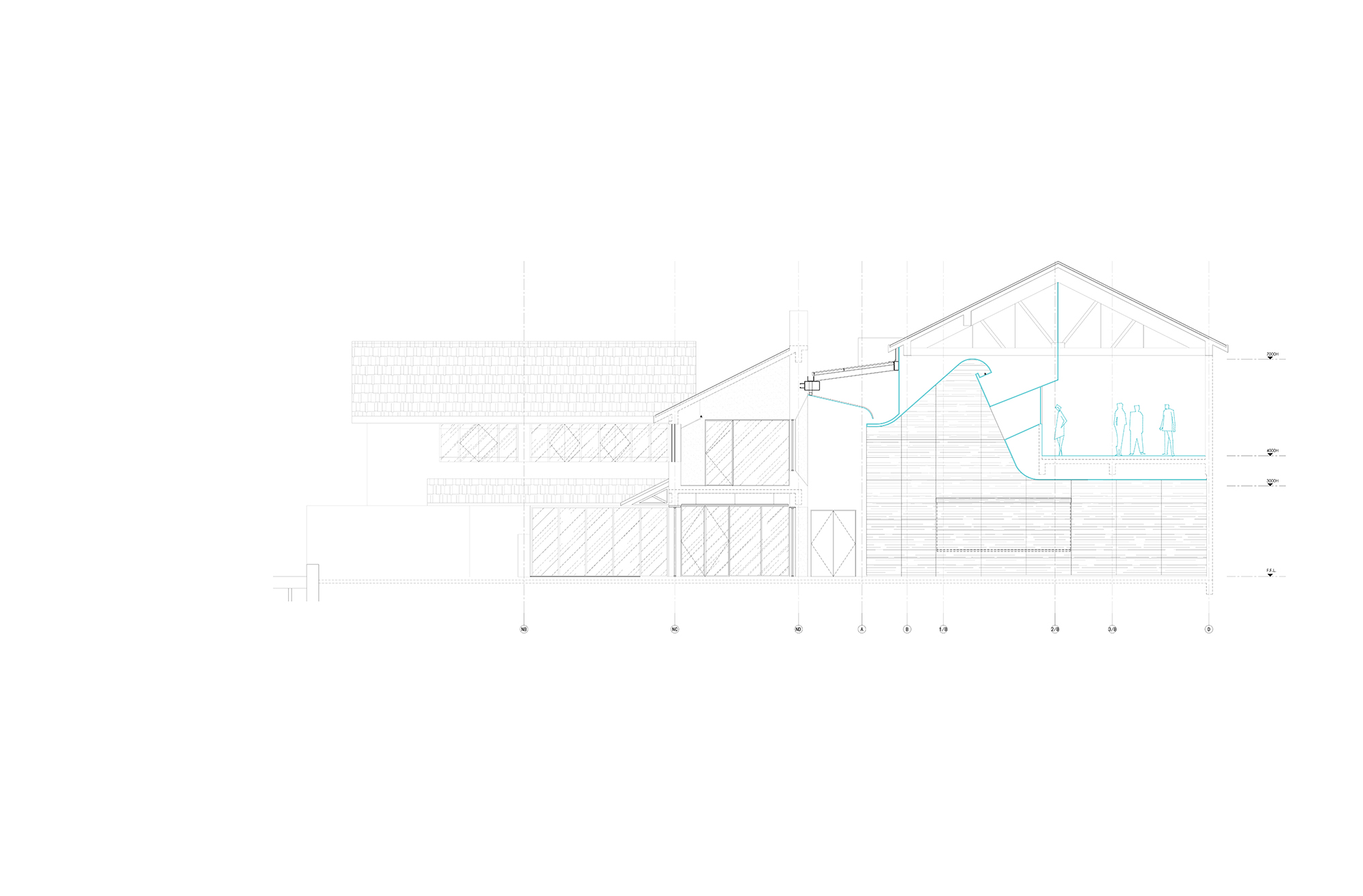
完整项目信息
项目名称:昆山计家墩村会议中心
设计委托:昆山乡伴计家墩文化发展有限公司
设计单位:y.ad studio | 上海严旸建筑设计工作室
建筑面积:2188平方米
主要材质:水泥砖、水磨石砖、水泥肌理漆、穿孔铝板、橡木木饰面、白色涂料
设计时间:2020年12月—2021年1月
建造时间:2021年2月—2021年5月
摄影:Peter Dixie(英)/洛唐建筑摄影、严旸
版权声明:本文由上海严旸建筑设计工作室授权发布。欢迎转发,禁止以有方编辑版本转载。
投稿邮箱:media@archiposition.com
上一篇:食之六七面馆:寻常材质的多样可能 / 左通右达建筑工作室
下一篇:春季招聘大放送︱北上广深杭等10城,30家优质设计团队职位精选