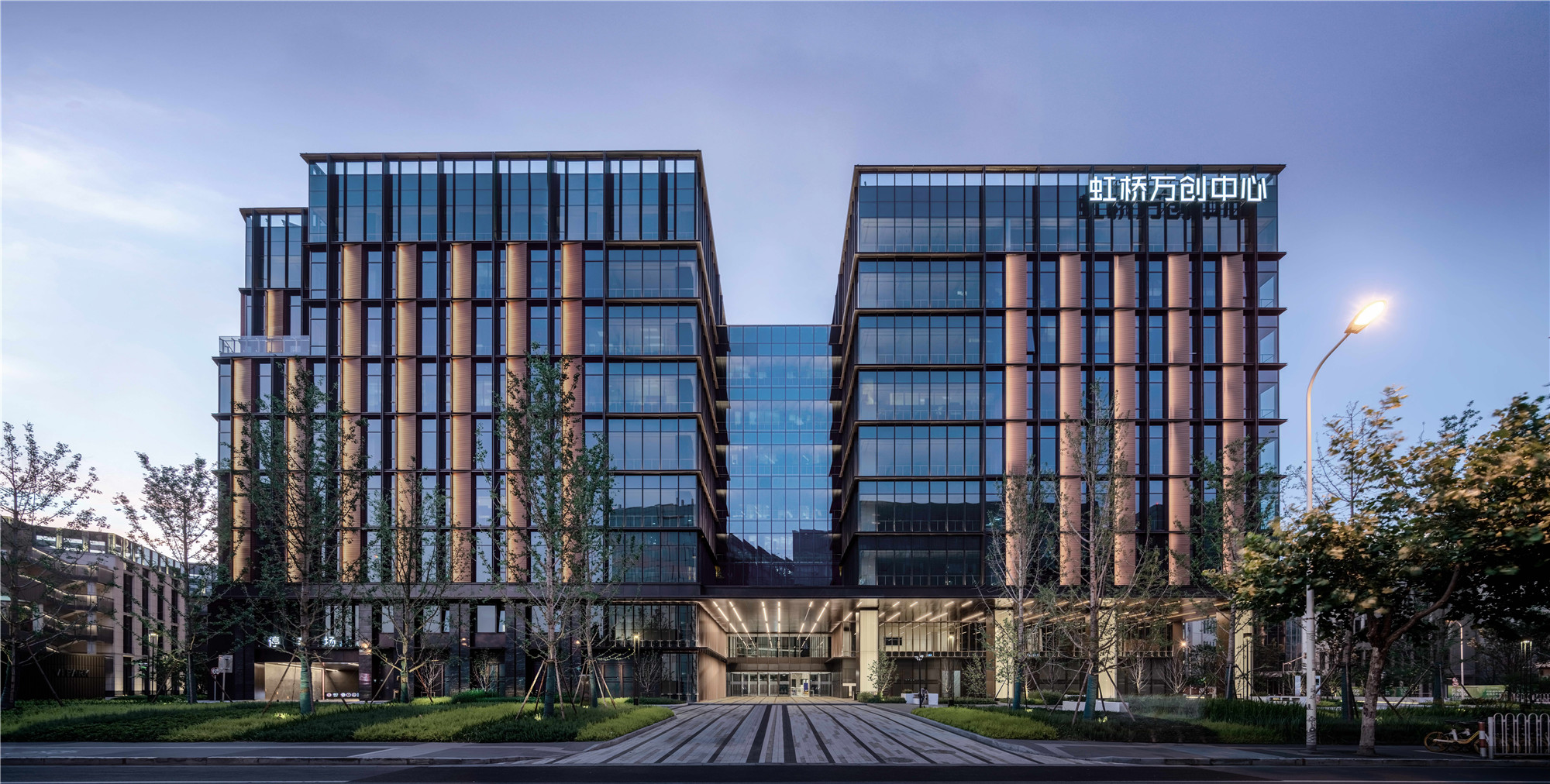
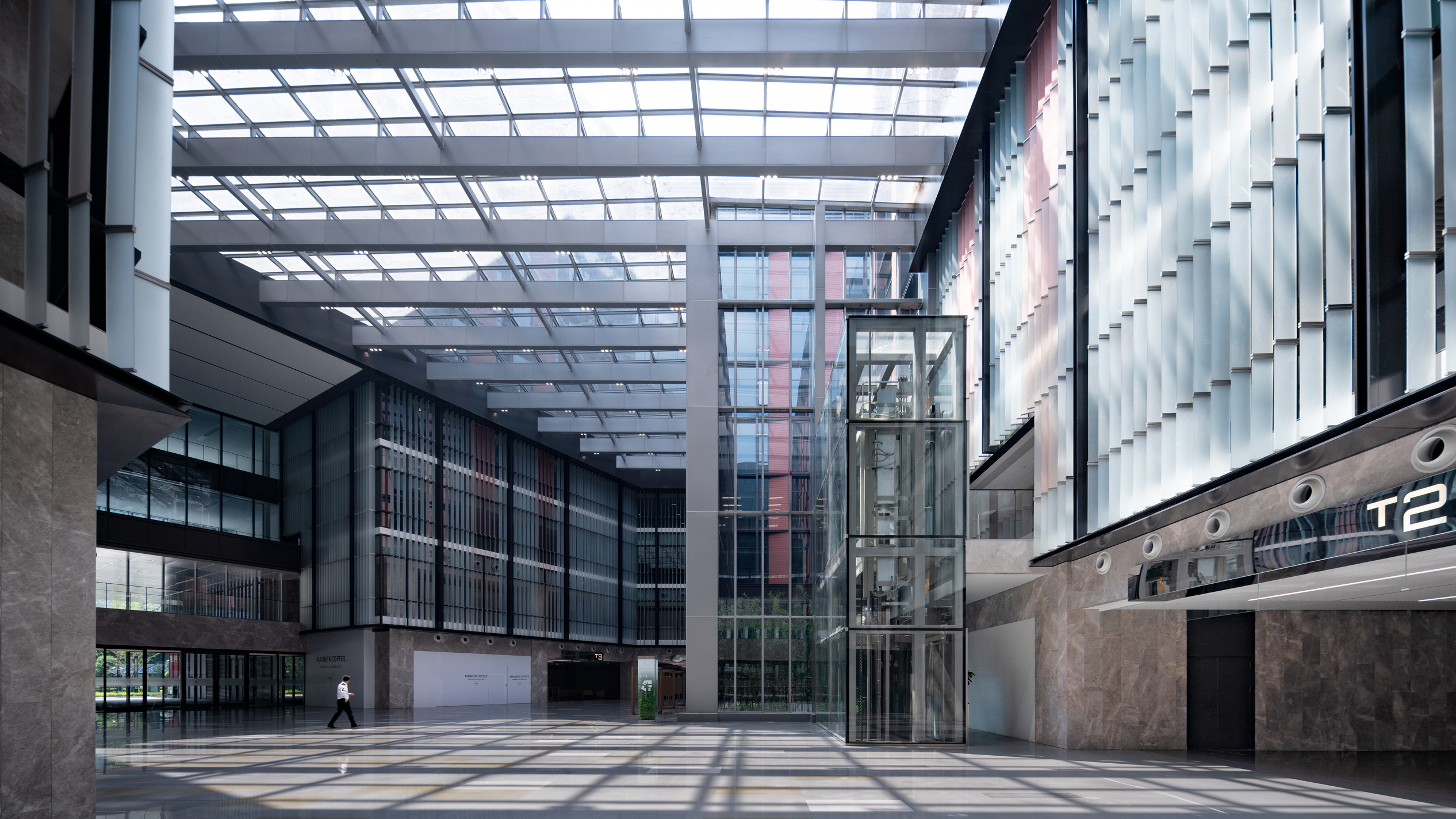
建筑设计 深圳华汇设计有限公司
项目地点 上海闵行
竣工时间 2021年
建筑面积 117778平方米
在上海虹桥万创中心项目之中,建筑师立足于探索如何在外部城市空间和内部建筑空间之间构建出丰富而有层次的关联,将城市的公共性有效地注入建筑群组内部,在为空间赋形的同时,更为场所赋能。
In the Shanghai Hongqiao Wanchuang Center project, the architect explored building a rich and layered relationship between the external urban space and the internal architectural space and injecting the city’s public nature into a building cluster. Thus, shaping the space also empowered the place.
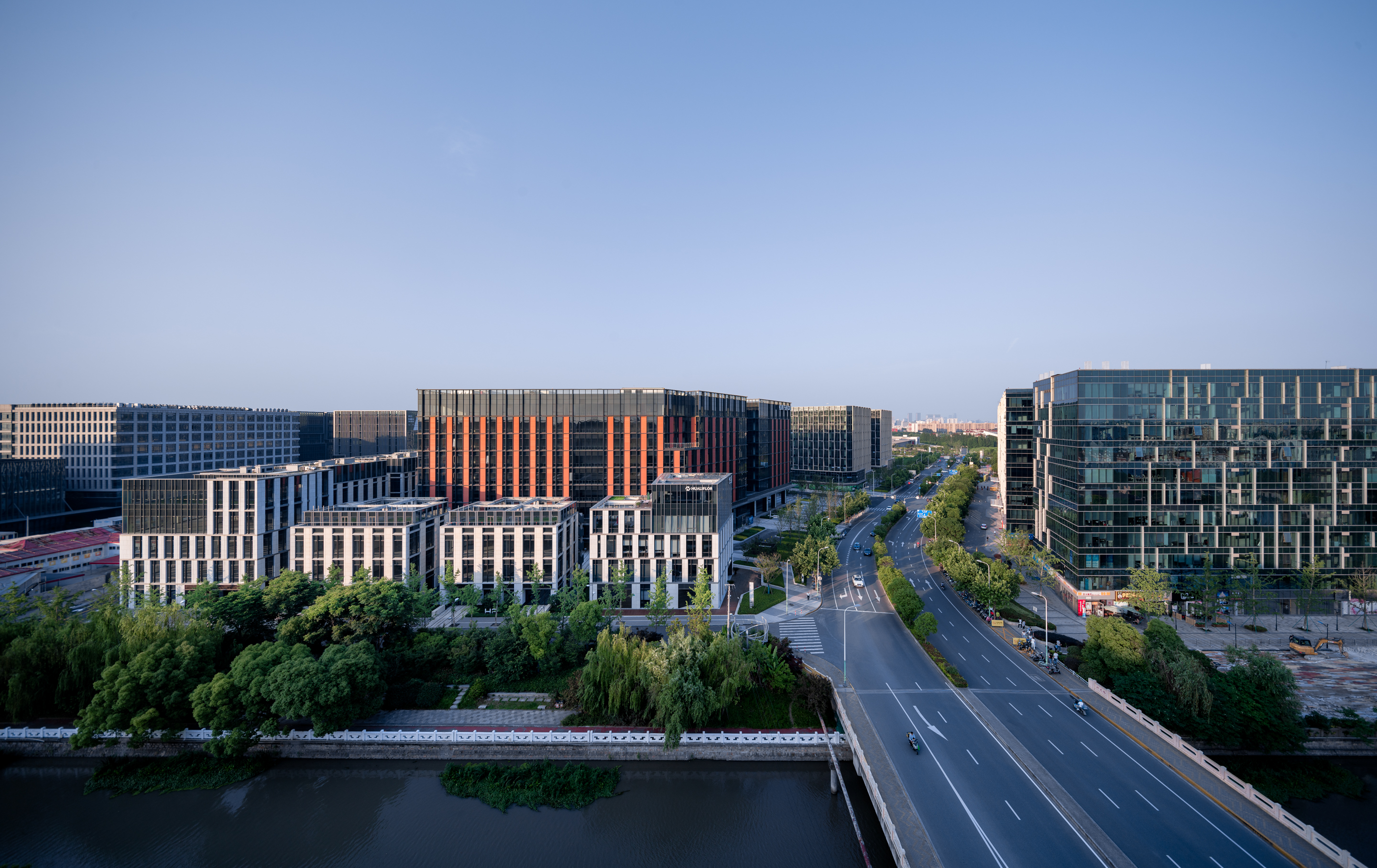
设计背景及场所特征
项目地处七宝生态商务区核心地带,建筑规模约11.8万平米,包含办公、商业、服务配套等功能。用地的西侧是横泾河,北侧是中央规划绿轴,均为自然生态的景观资源。南侧和东侧则临城市道路,是整个项目面向城市的公共界面。
Located in the core area of Qibao Eco Business District, this 118,000 sqm project includes offices, businesses, service facilities and other functions. To the west side of the site runs the Hengjing River, while the north side connects to the central planning green axis, both of which are natural ecological landscape resources. The south and east sides are adjacent to city roads, forming the project’s public interface with the city.
外部界面
城市与自然
为回应城市关系,建筑师在面向城市的东侧和北侧界面设置了主楼体量。有别于常规的分散独栋式塔楼布局,三栋塔楼通过围合式布局形成一个拥有共享中庭的整体,从而形成完整、清晰、识别性强的城市形象。
With a view to the urban relationship, the architect set up the main building volume on the east and north interfaces with the city. Different from the usual scattered high-rises with single-family units, the three towers form a whole with a shared atrium created through their enclosing layout, with a complete, clear and recognizable urban feel.
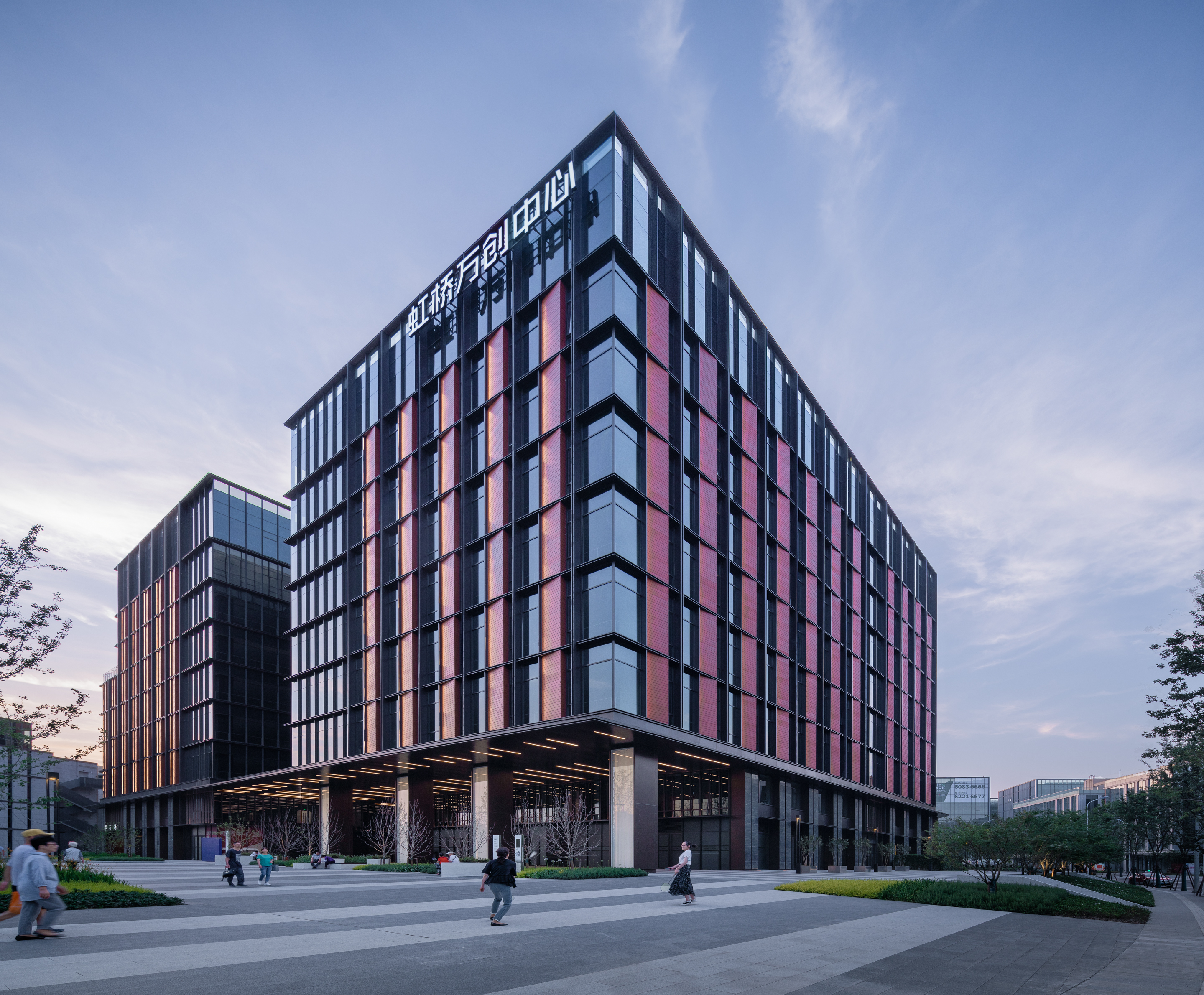

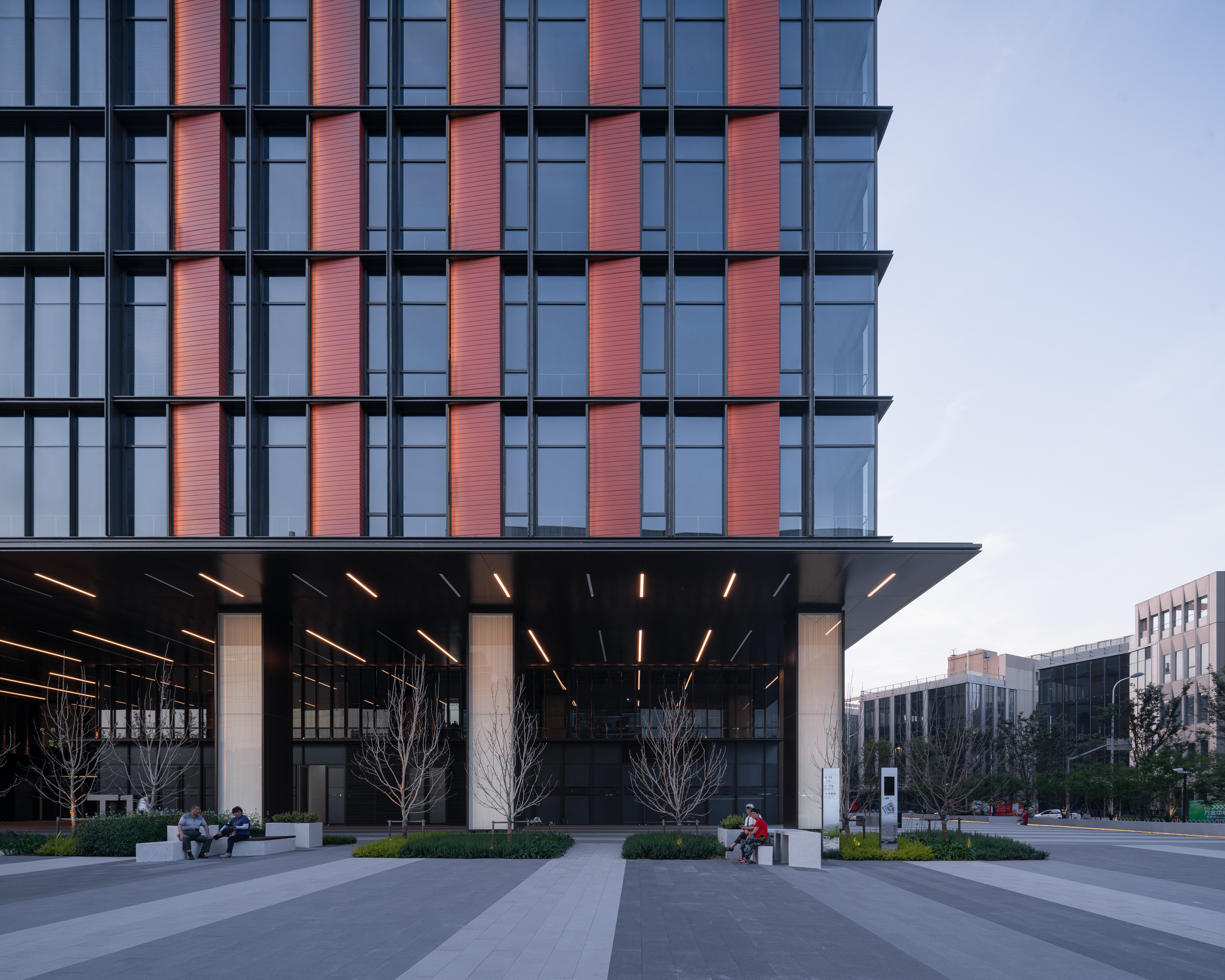
与主塔的内聚围和式布局形成对比,多层小体量独栋办公呈L形,沿场地的南侧和西侧界面展开,面向自然景观。宜人、易于渗透的小尺度空间,将外部景观引入建筑群内部,营造出自然生态的开放式办公街区场景。
In contrast with the cohesive enclosure-style layout of the main towers, the L-shaped multi-storey small offices along the south and west interfaces with a natural landscape. The pleasant and easily permeable small spaces draw the external landscape into the building cluster, creating a natural, ecological and open office block.
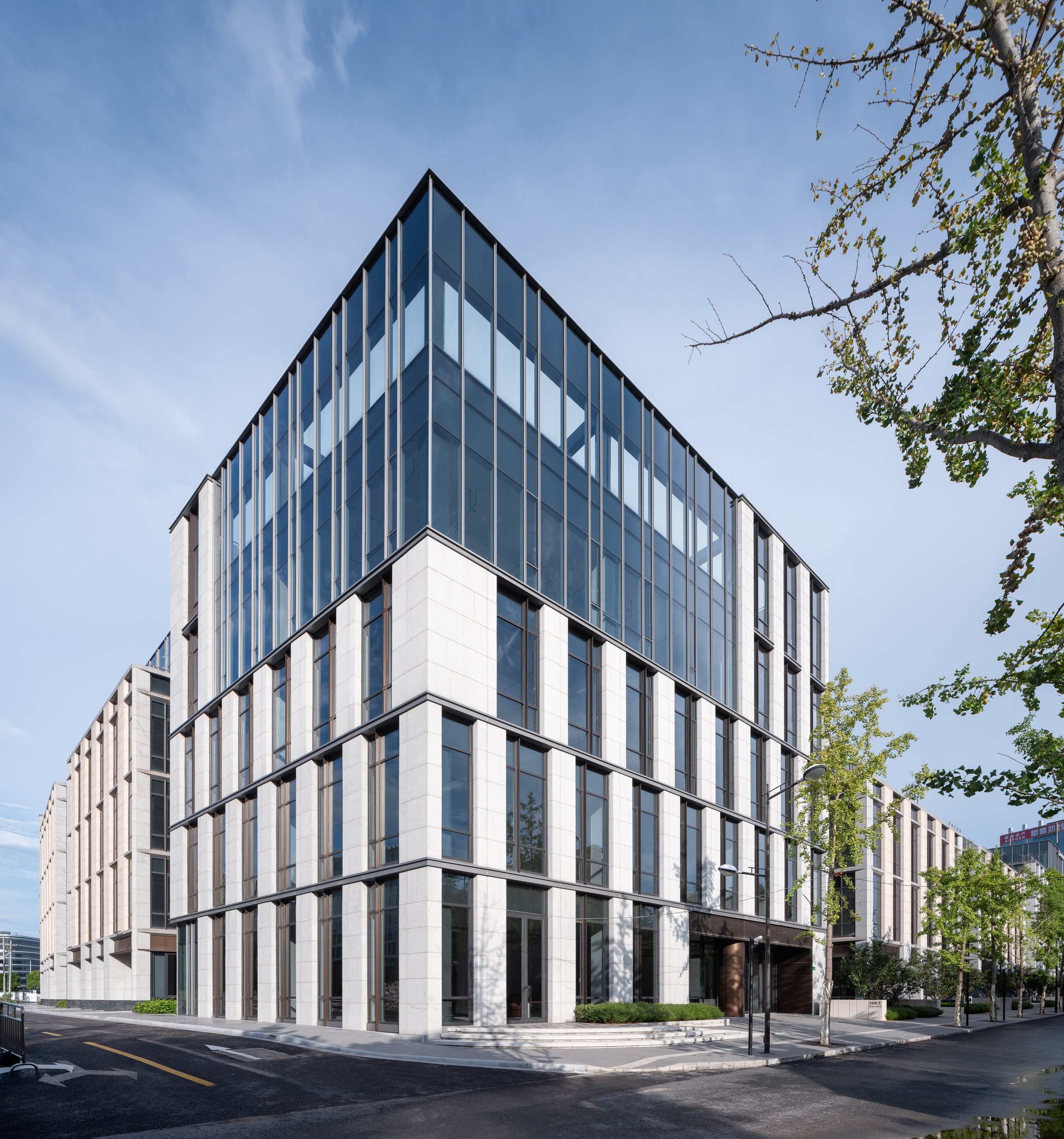
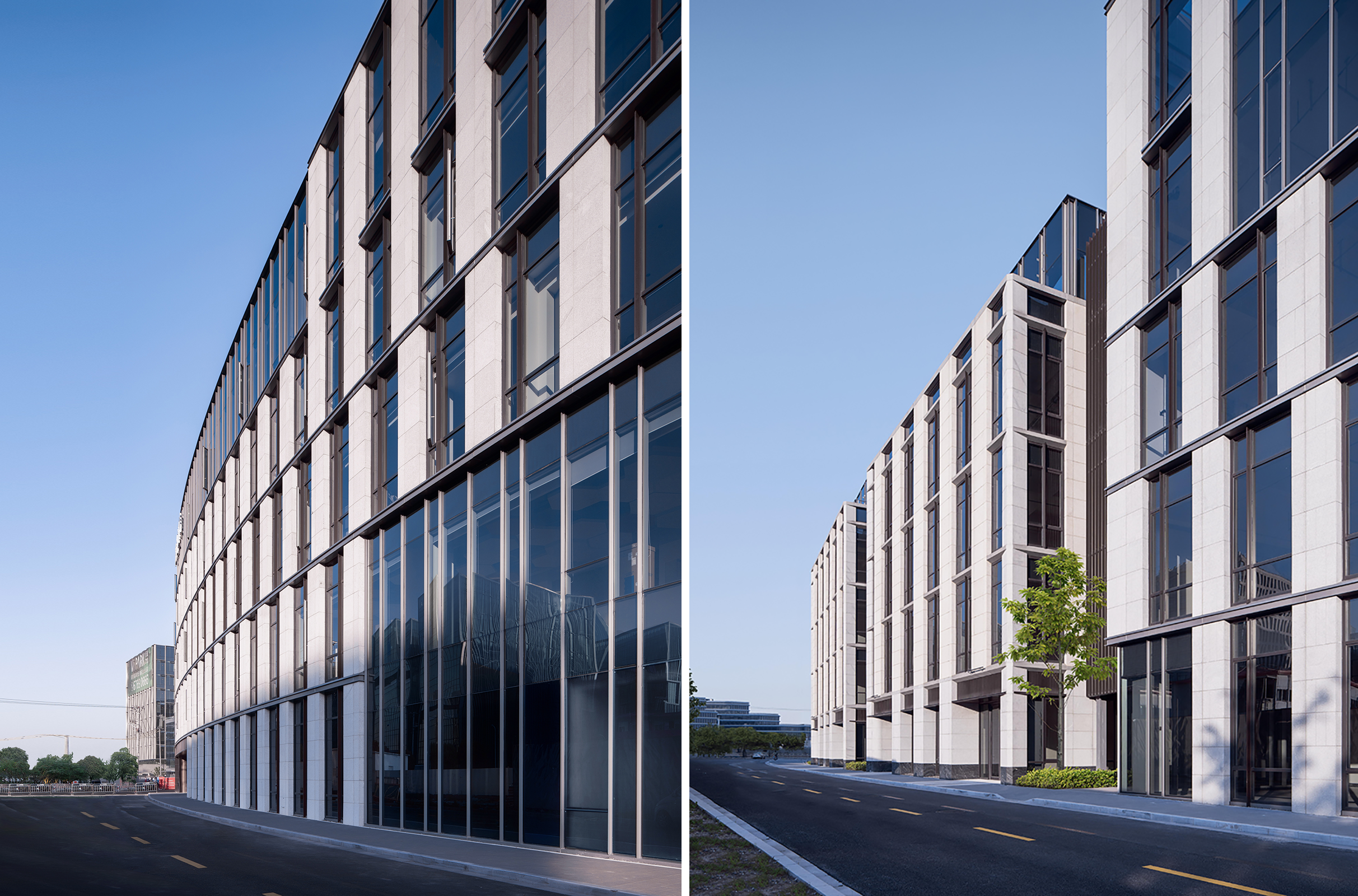
内部街巷
城市与自然交汇的L形景观过渡带
主楼与多层独栋办公之间形成的L字形公共街道(宽度约16米),是建筑向自然渗透的重要过渡地带。由这条街道向北向南延伸,是由七栋18米至24米的多层小体量独栋办公楼形成的冷巷空间。
The L-shaped public street (16m wide) between the main building and the multi-storey single offices is an important transition zone for the building to expand into the nearby nature. Extending from north to south, this 18m-24m wide street is a cool alley formed by seven small-volume multi-storey office buildings.
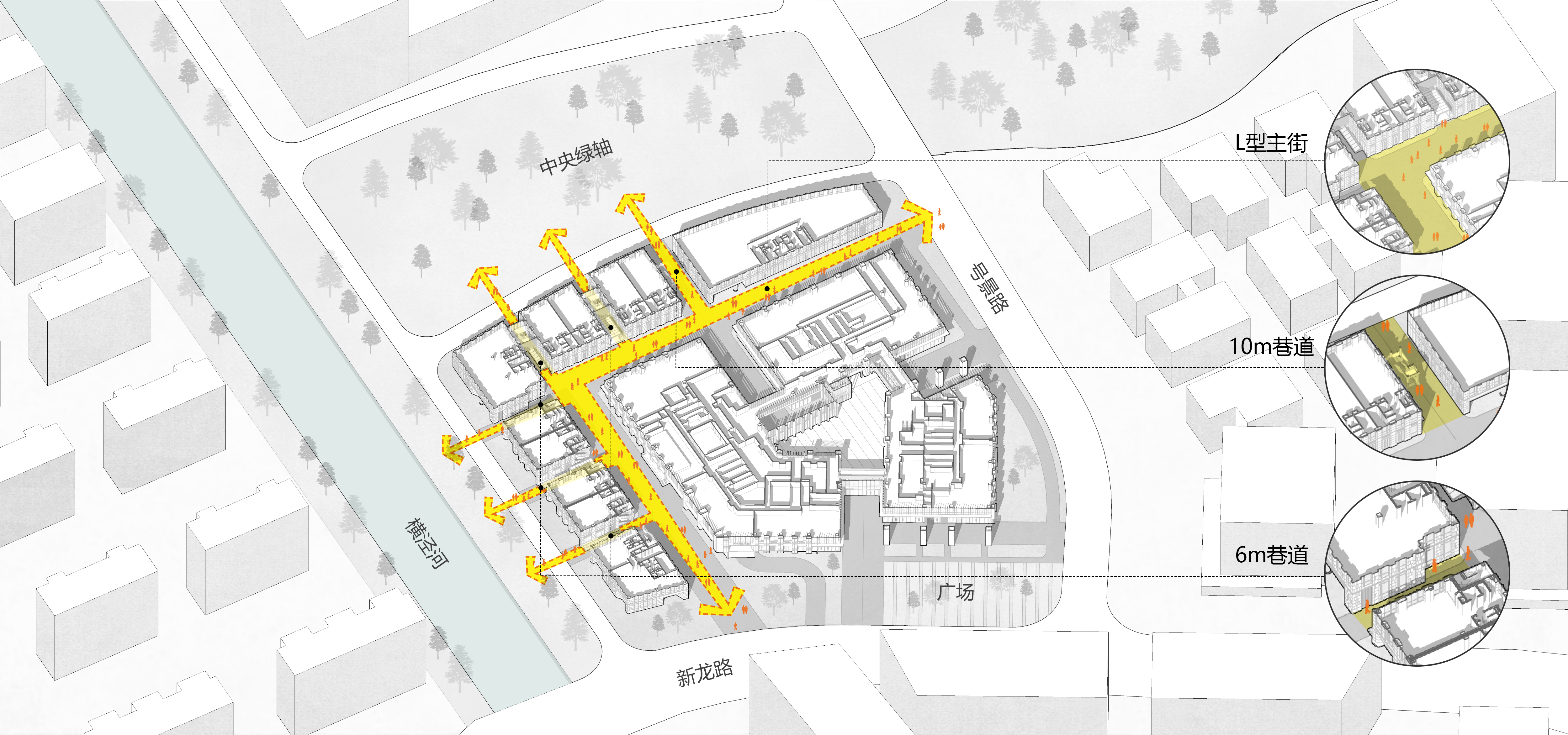
由于街道两侧办公楼高度、肌理不同,街道两侧同时展现两种不同建筑形象,即街道两侧的“异”;而街道一侧连接着办公主楼的底层公共通廊,另一侧连接着多层小楼间的冷巷,两侧空间相互渗透交融,即街道两侧的“同”。“异”与“同”构成了该街道丰富的空间层次及视觉体验。
Thanks to the different heights and textures of the office buildings on both sides of the street, two different architectural images co-exist on both sides of the street: one side connects to the public corridor on the ground floor of the main office building, while the other side connects with the cool alley between the multi-storey buildings. The spaces on both sides penetrate into and blend with each other: they are the "same" on both sides of the street, while "different" and "same" constitute rich spatial layering of the street and visual experiences.

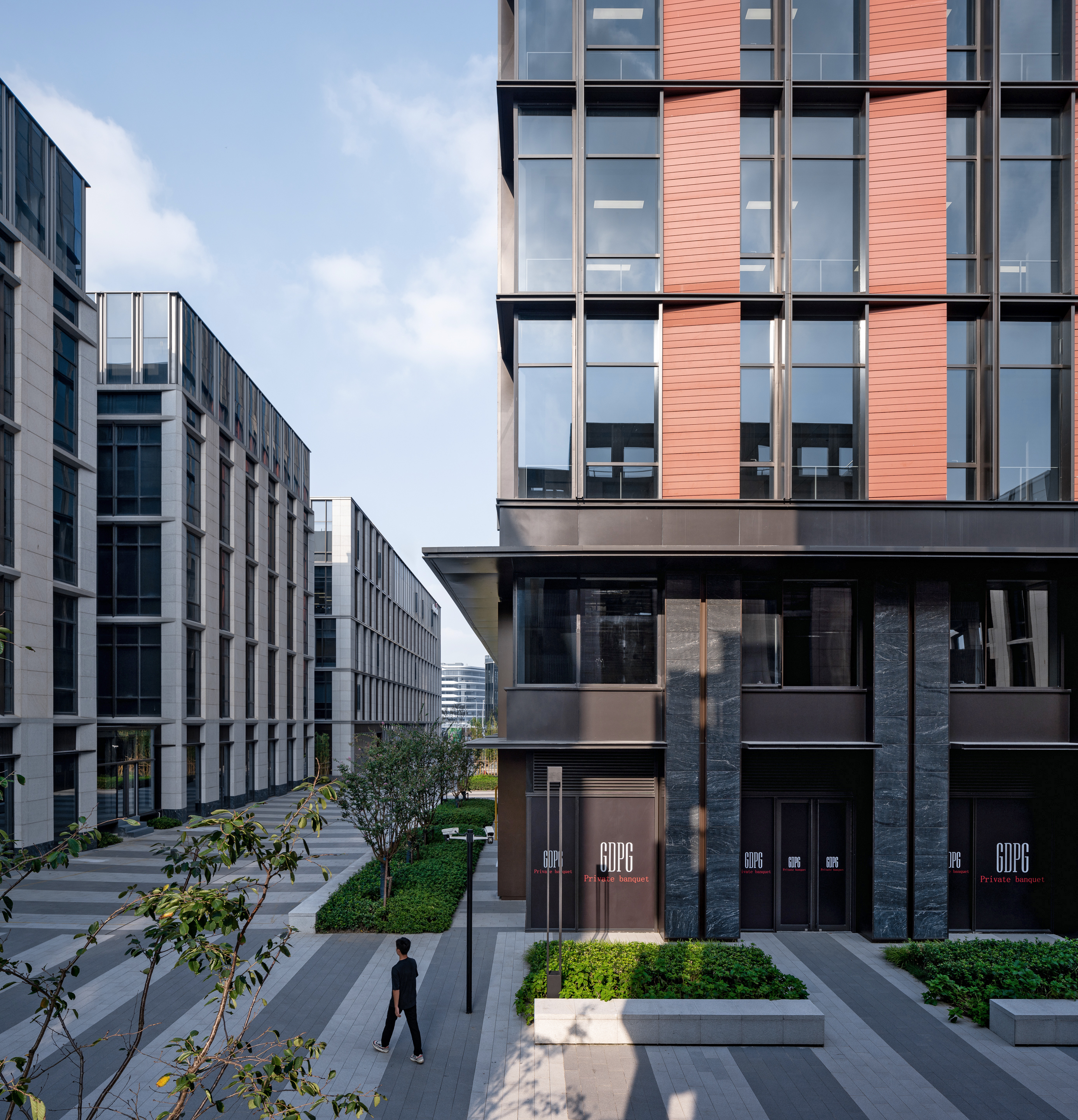
整个虹桥万创中心的布局既与城市建立关联,也与生态环境互相融合,实现了不同界面的自然过渡与渗透。建筑不再是一个封闭的盒子,而是成为真正面向城市和自然打开的载体。
The Hongqiao Wanchuang Center’s layout not only relates to the city, but is also integrated with the ecological environment, realizing a natural transition and mutual penetration of different interfaces, so that the buildings are no longer closed boxes, but really open vectors between the city and nature.
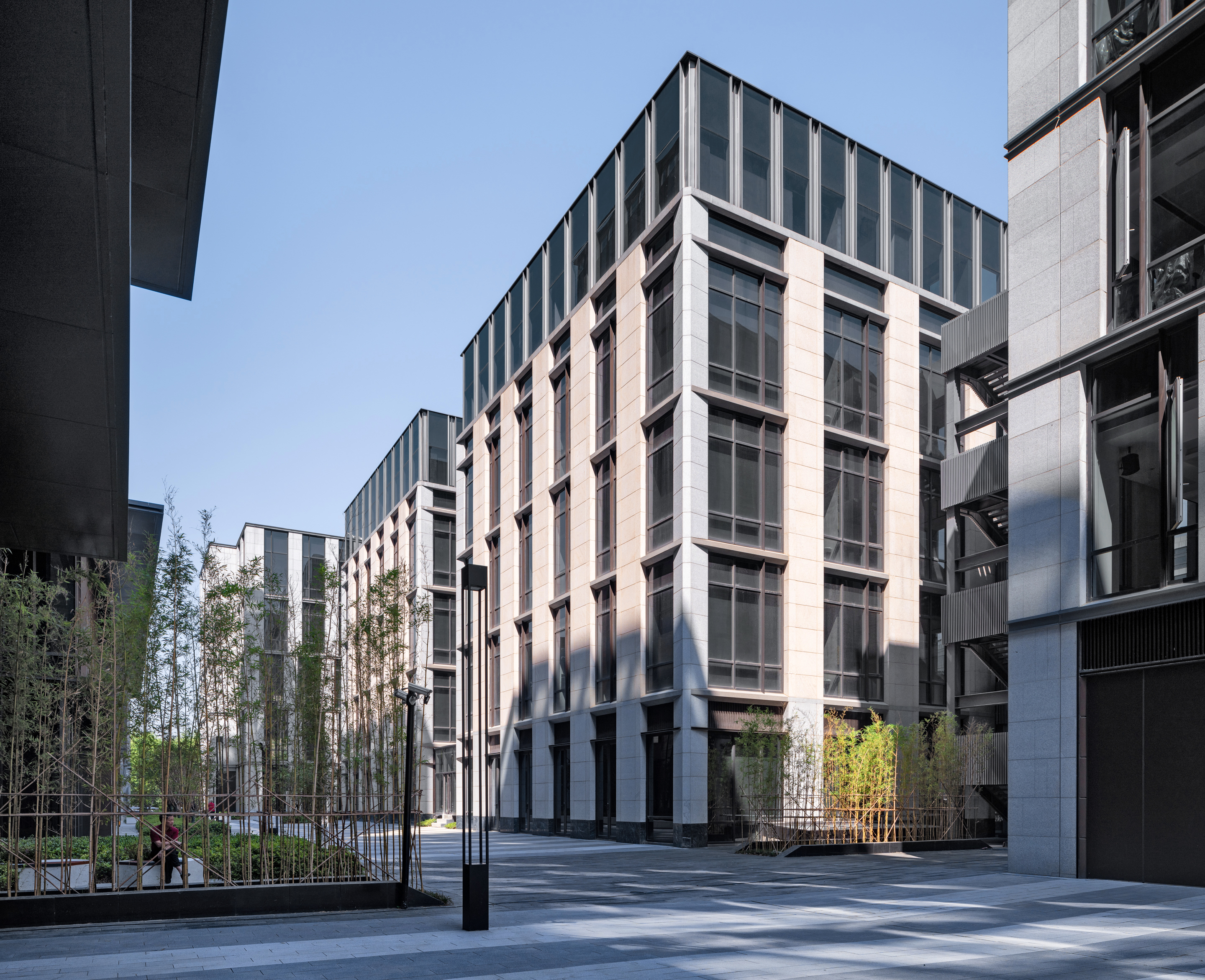
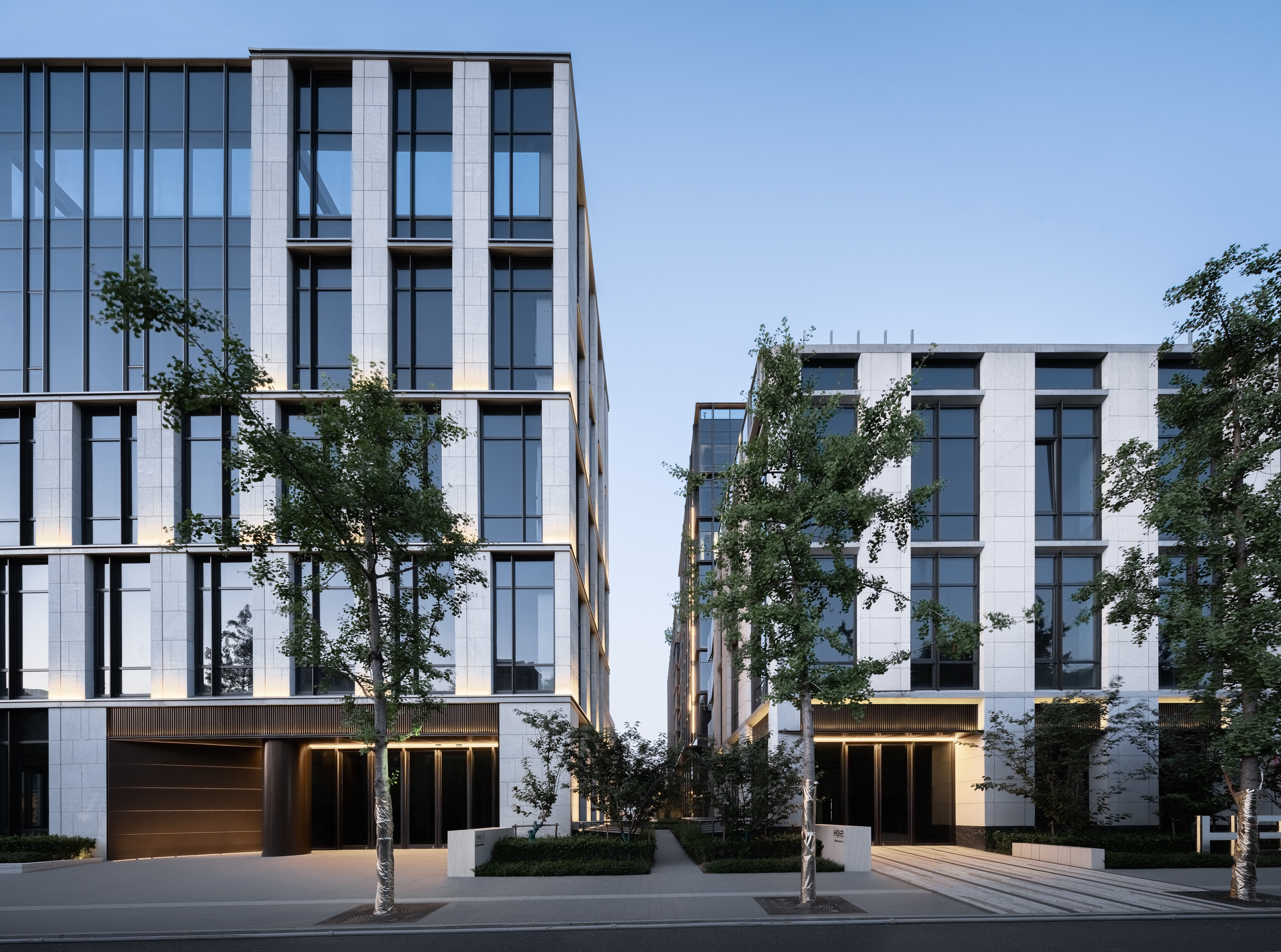
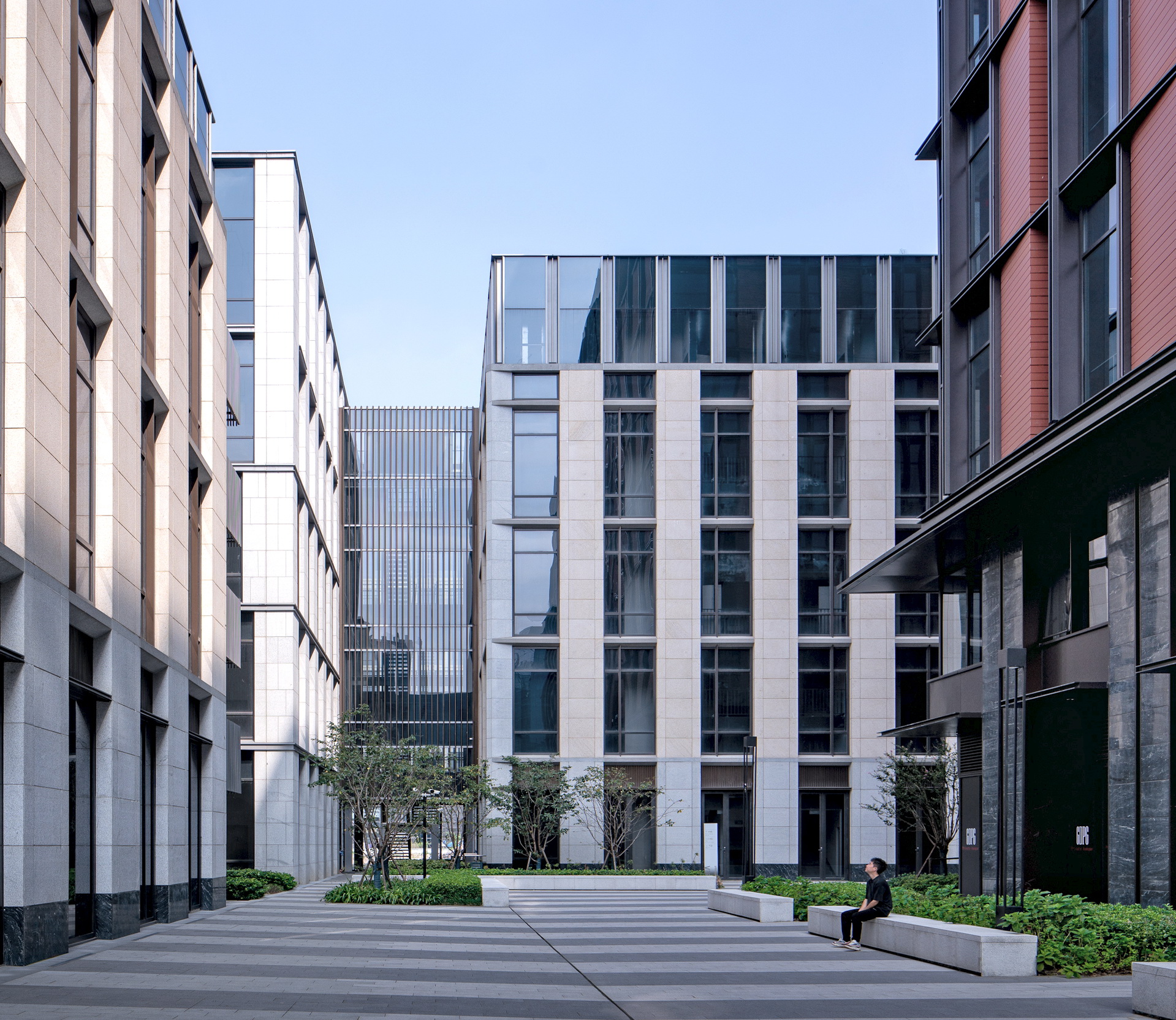
庭院
近人尺度的多义性场所
主楼与架空巷道将中庭界定出一个不规则多边形,该空间分化成露天内院与室内光庭两种空间形式,其中尺寸约25米×10米的内院是宜人的小尺度空间。内院的存在使整个中庭处于室内与室外交融的状态,自然环境得以在此延续和渗透,成为极具生态体验的办公休闲场所。
The main buildings and the overhead lanes outline the atrium as an irregular space divided into two types of spaces: an open-air courtyard and an indoor atrium. The pleasant and small 25mX10m courtyard turns the entire atrium into a blend of indoor and outdoor, where the natural environment penetrates into the office and leisure environments adding an ecological experience.
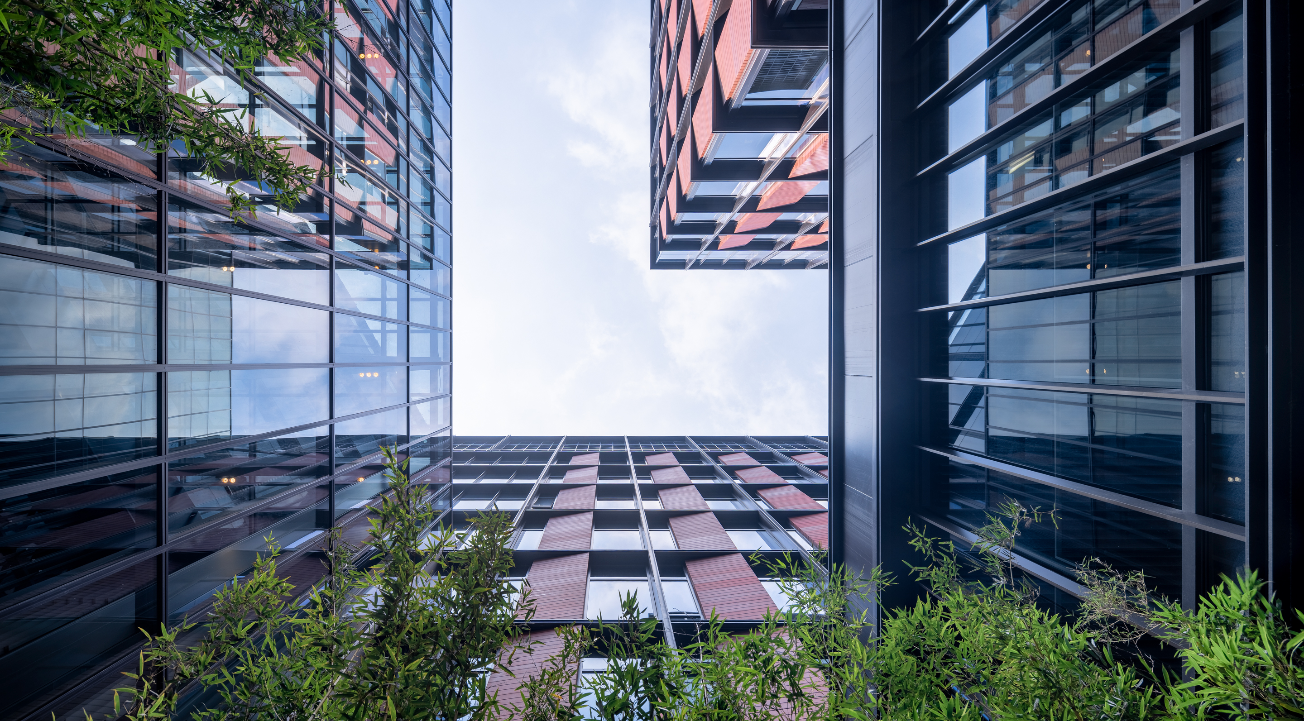
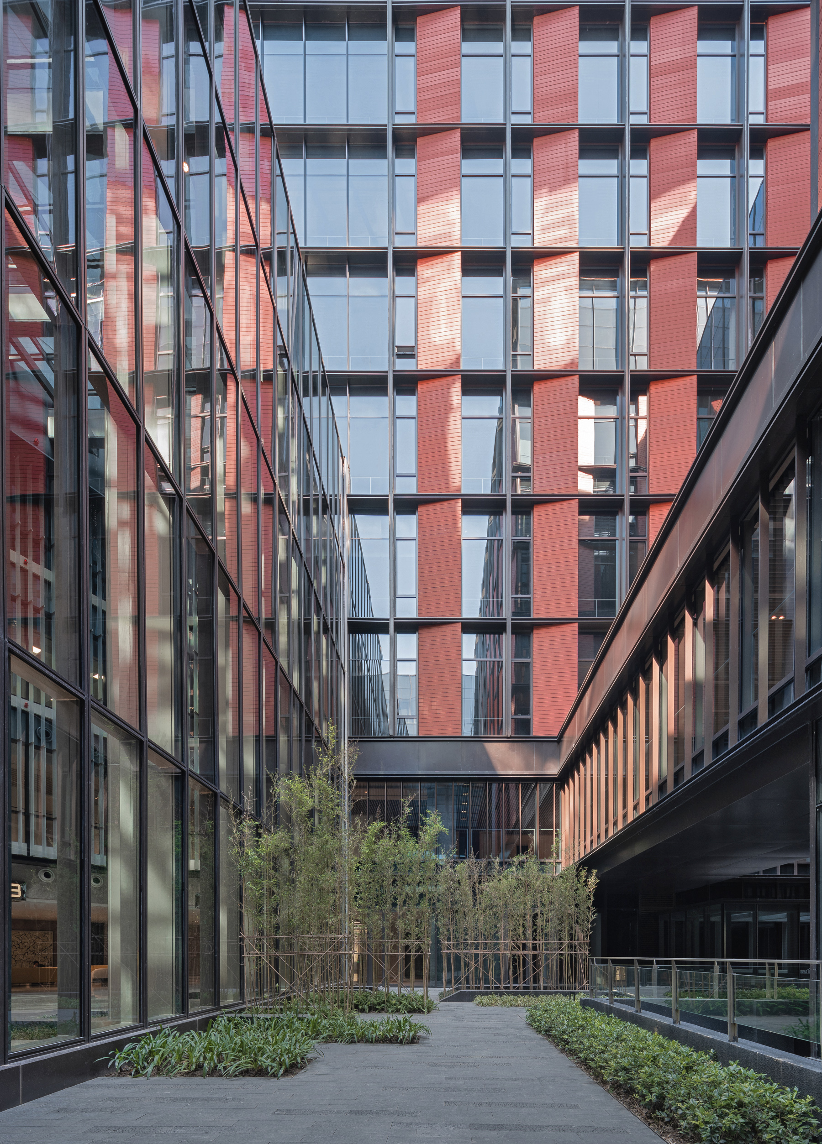
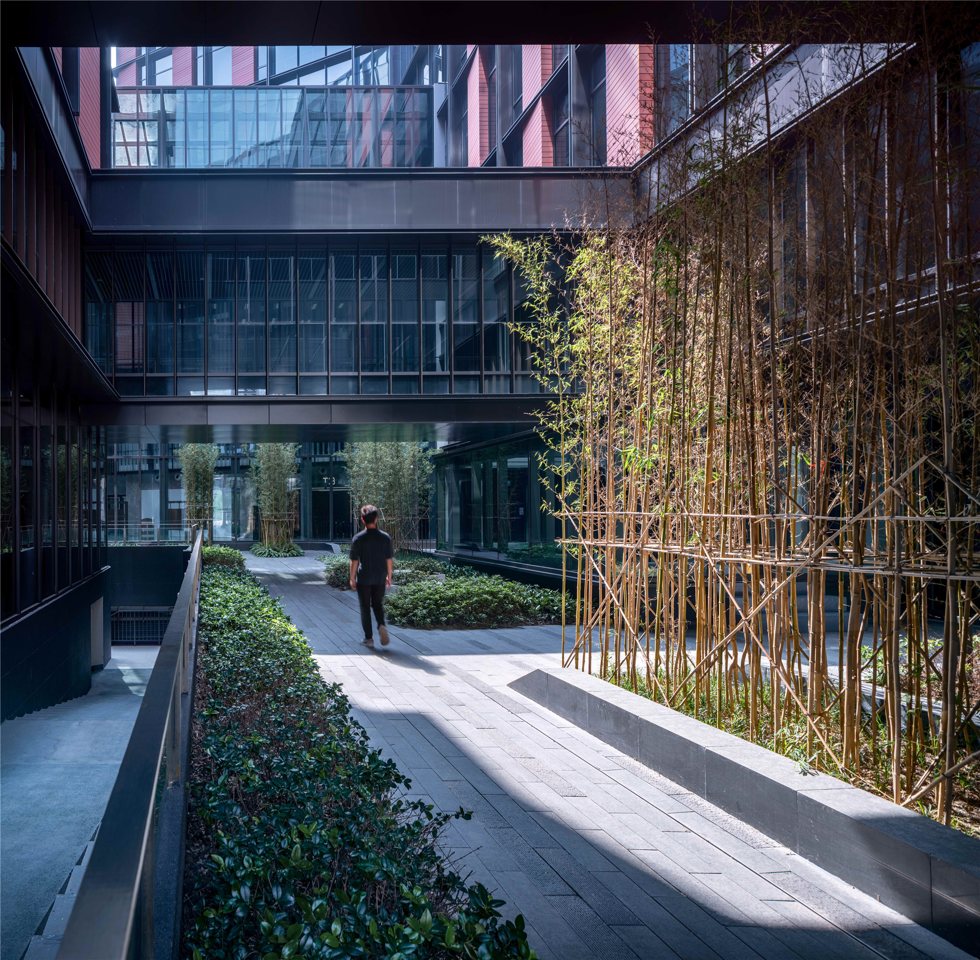
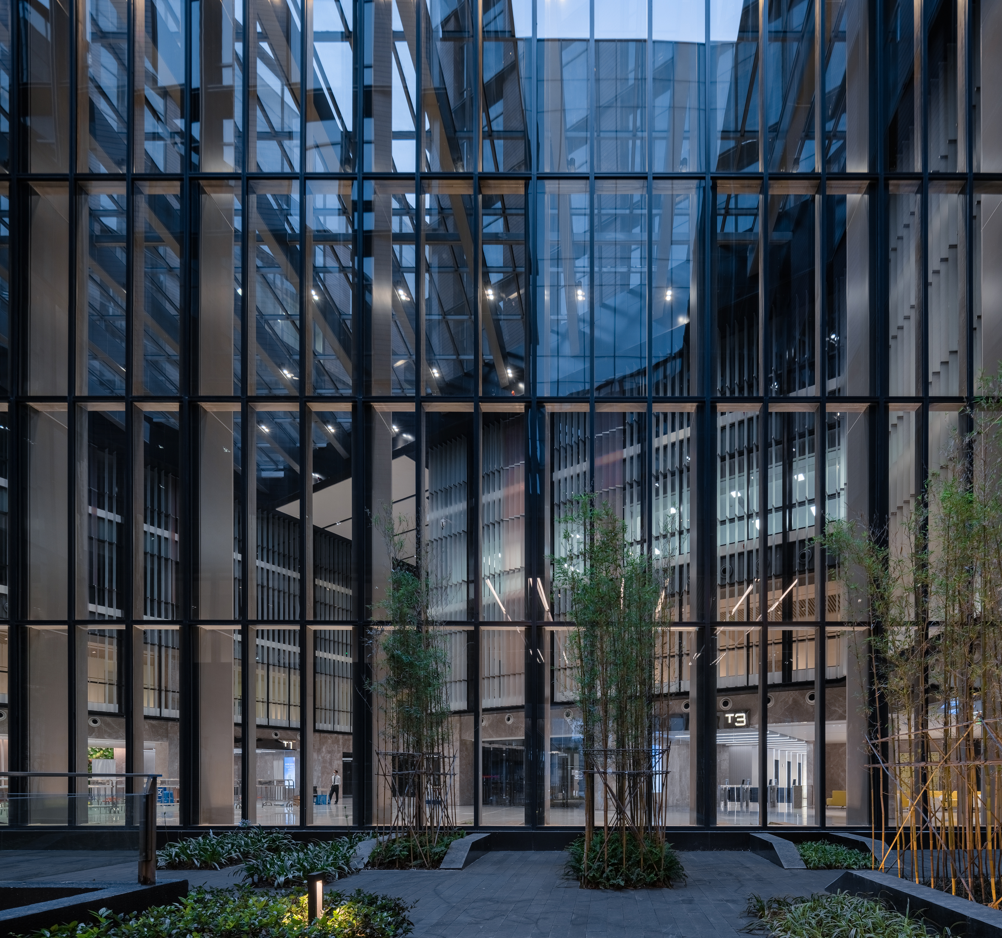
光庭(集合大堂)
项目公共体系的赋能核心
由主楼围合而成的光庭是整个共享中庭的主体部分,是一系列共享空间节点中最具导向性、多义性、空间可塑性,以及功能复合性的空间原点。在主楼与多层办公楼的同构下,一个以光庭为核心,主通南北、同时向东西渗透的、具有多维度空间体验的十字轴线成为公共空间体系的主体之一。
The atrium enclosed by the main building is the main part of all the shared atriums and it is the leading, multi-functional, spatially plastic, composite spatial source for the other shared space nodes. Amid the isomorphism of the main building and the multi-storey office buildings, this cross-axial space of multi-dimensional spatial experiences with the atrium as the core, connecting north and south while penetrating east and west, forms one of the main bodies of the public space system.
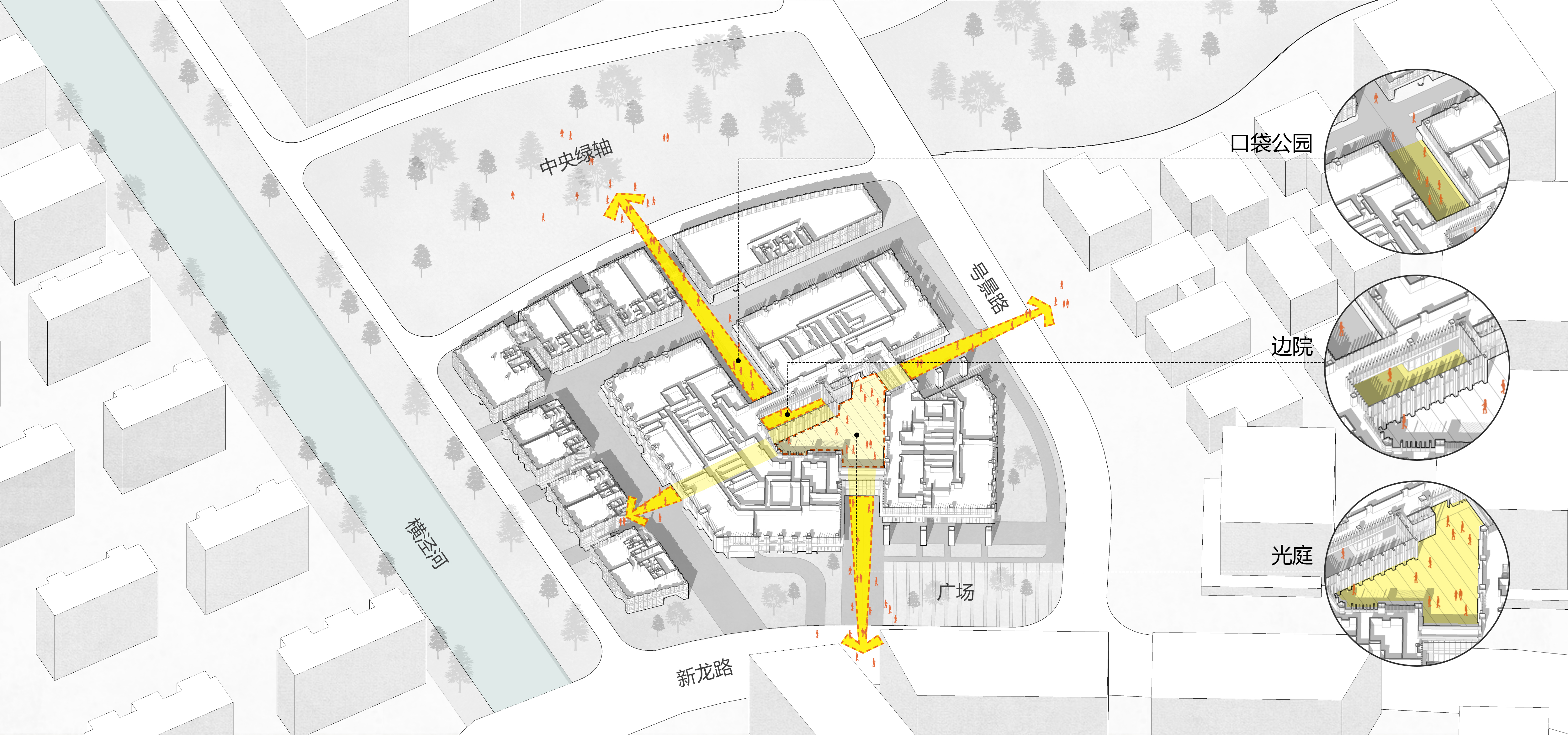
从光庭出发,向南延伸可到达城市广场,20米的退让空间形成建筑与城市街道过渡区,可结合建筑的主入口在此组织办公的落客空间;向北可穿越室外庭院及15米宽的架空公共巷道,并融入多层办公楼之间的街巷空间,最后隐于北侧的中央绿轴;向西可贯通室内通廊而后汇入多层办公楼的街巷空间,最后到达横泾河畔;向东则可慢行架空通廊,通往城市道路。
Starting from the atrium, extending south toward the city square, the 20m setback space forms a liminal space between the building and the city’s streets, where the main entrance of the building and the offices co-create a secluded space. Going northward, one passes through an outdoor courtyard and a 15m wide public alley, elevated and integrated with the alley spaces between the multi-storey office buildings, and finally ends up in the secluded central green axis on the north side. Toward the west, an interior corridor connects to the alley spaces of the multi-storey office buildings, and reaches the Hengjing Riverbank. Toward the east, one can stroll through the overhead corridor leading to the city streets.
植根于场地文化与肌理的共享中庭,成为融合周边绿化河道、文化公园、综合商业办公等场地要素的纽带,进而共同构成复合化、共享化的精神场所。使用者穿梭于室内与室外交替切换的空间序列中,一段关于空间尺度变换、城市过渡到自然的丰富体验在此展开,始于光庭,汇入四方。
The shared atrium rooted in the site’s culture and texture thus forms the link that integrates the green river, cultural park, commercial offices and other site elements and functions as a complex and shared mental place. Users move through spatial sequences of alternating indoor and outdoor spaces—a rich experience of different spatial scales and transitions between the city and nature, emanating from the atrium into four directions.
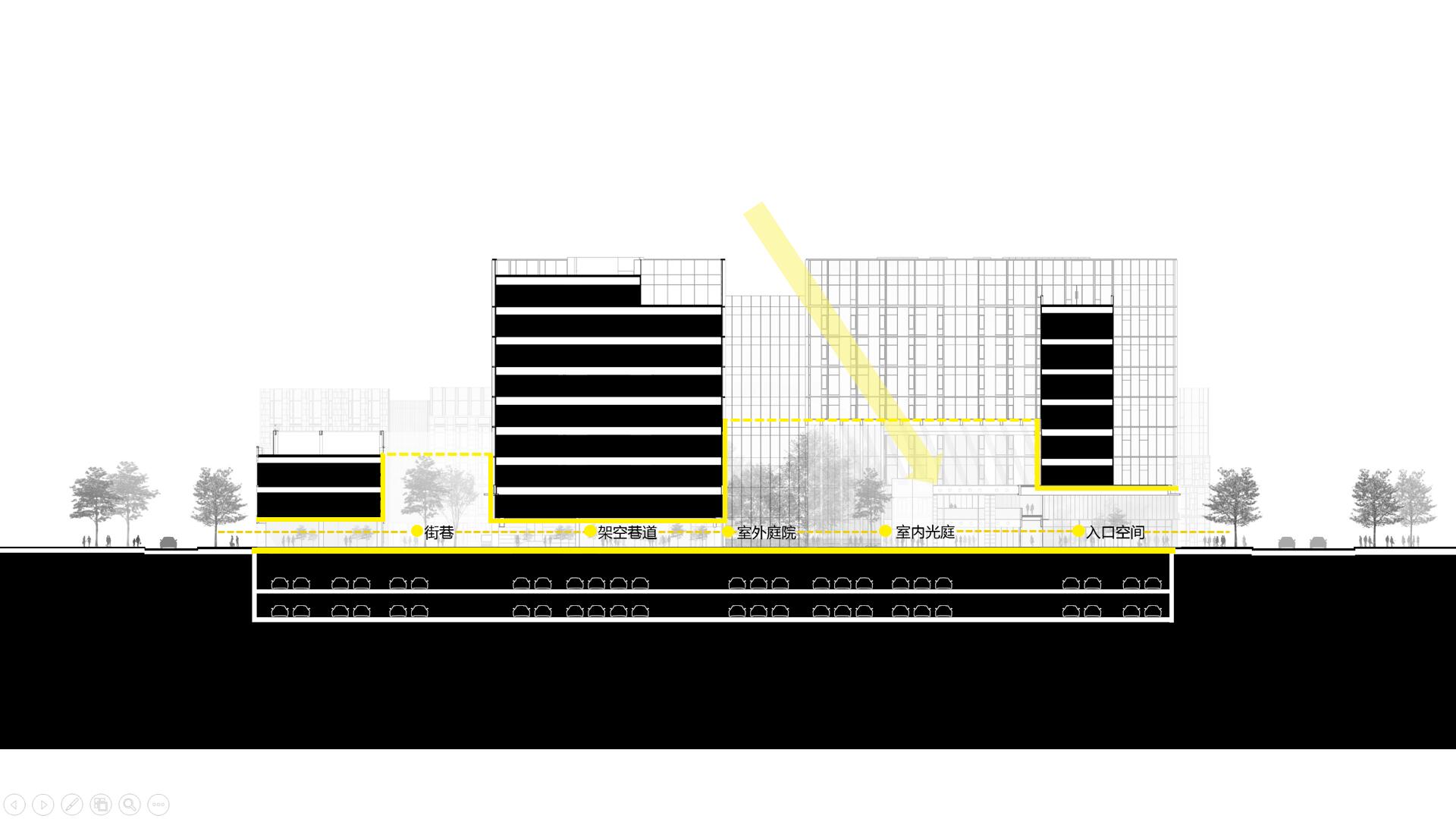
光庭是核心交通枢纽的重要节点,更是整个公共体系的赋能核心。4层通高的玻璃盒子将自然光引入室内,光庭的存在塑造了自然光与灯光的交互媒介,使集合大堂在光影流动间拥有全天候的户外感知能力。
The atrium forms an important node in the transportation hub and is the enabling core of the entire public system. The four-storey-high glass box lets in natural light into its interior. The atrium shapes the interaction between natural light and lighting, such that this meeting space offers a natural interplay of light and shadow under all weather conditions.
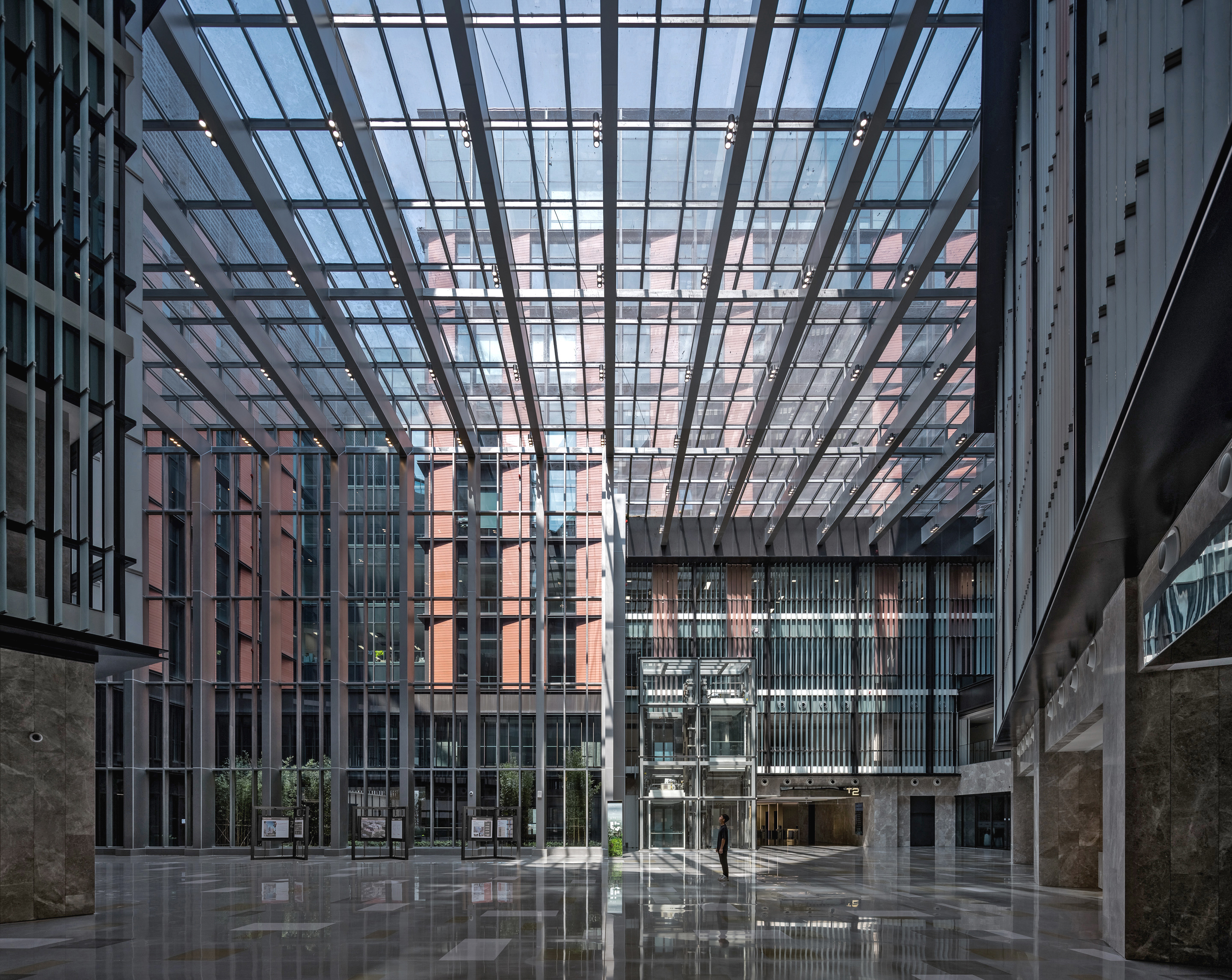
相较于独立分散的传统大堂,33米×30米的光庭具有功能复合、集约高效、共享交流的特征。空间上,光庭底部的共享办公空间与开放商业空间向水平方向展开,立体共享空间体系围绕通高空间向垂直方向延伸,两个维度共同形成多维度多层次的空间体验。
Compared with the independent and scattered traditional lobbies, the 33m x 30m atrium combines functional complexity, intensity, efficiency and shared communication. In terms of space, the shared office spaces and open commercial spaces at the bottom of the atrium are spread out horizontally, while the three-dimensional shared space system extends vertically upward. Together the two dimensions offer a multi-dimensional and multi-level spatial experience.
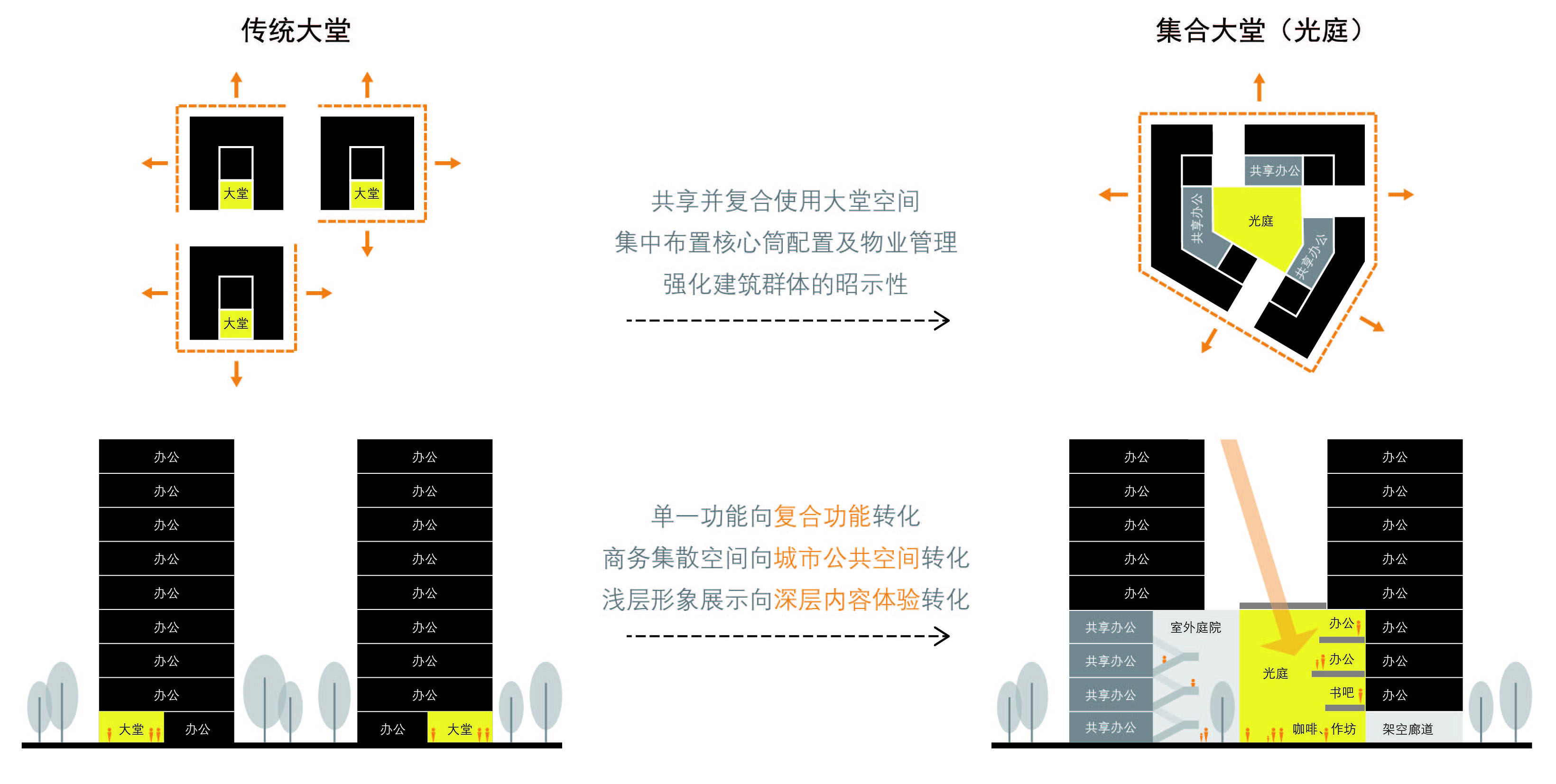
功能上,光庭是共享交流、人员集散的载体,主要包含了办公大堂、co-work、健身、餐饮、服务等复合业态;当在此举办大型展览、创意集市等活动时,光庭可以作为功能载体本身出现,具有功能转换的可塑性,因此我们说这样的共享空间具有多重性格。
In terms of functionality, the atrium is a vector for communication, movement and distribution through complex formats such as office lobbies, co-working spaces, fitness, catering, services, etc. When large exhibitions, creative markets and other activities are held here, the shared atrium works as a functional vector in itself, it has the plasticity of functional roles and multiple characters.
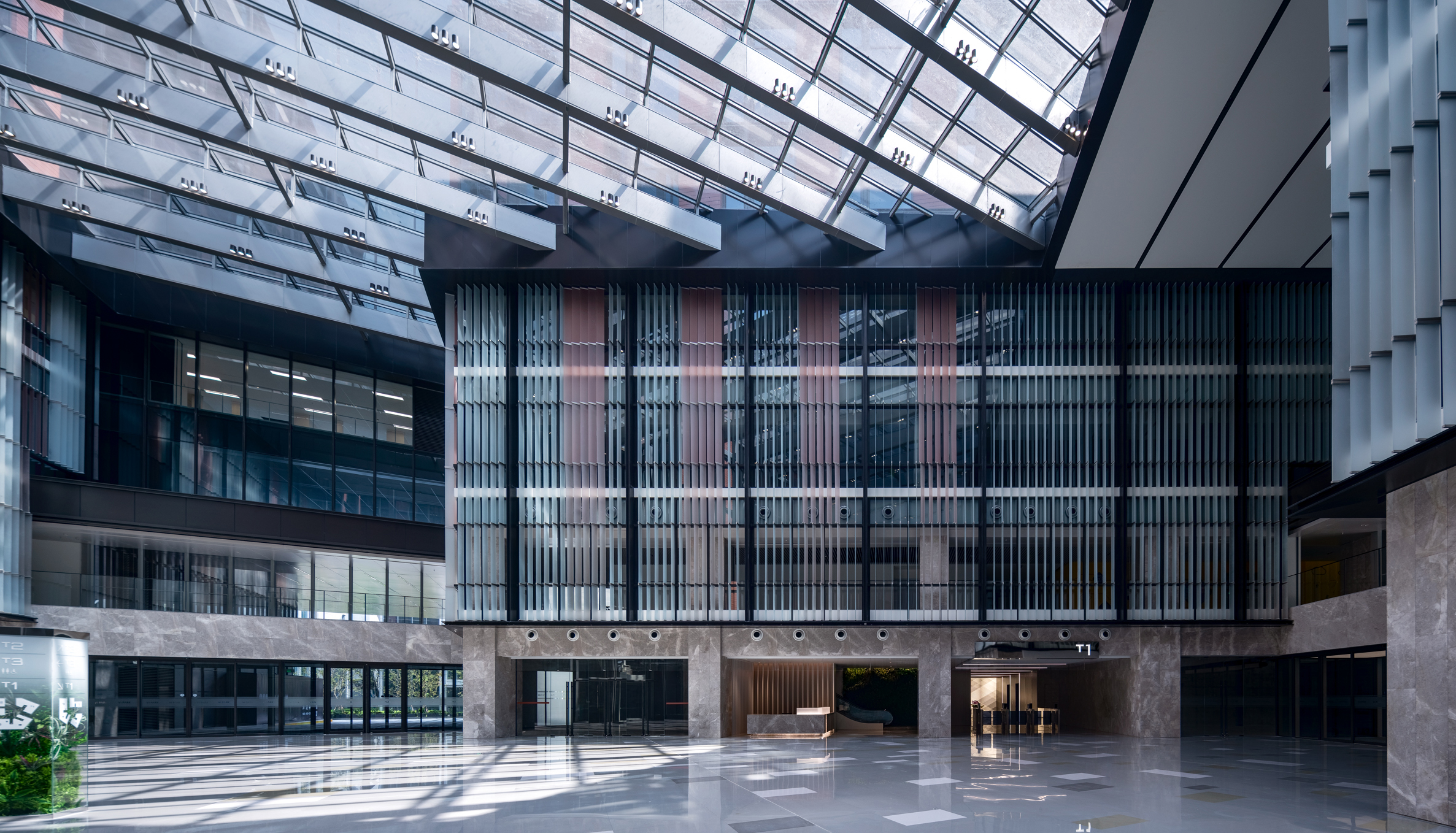
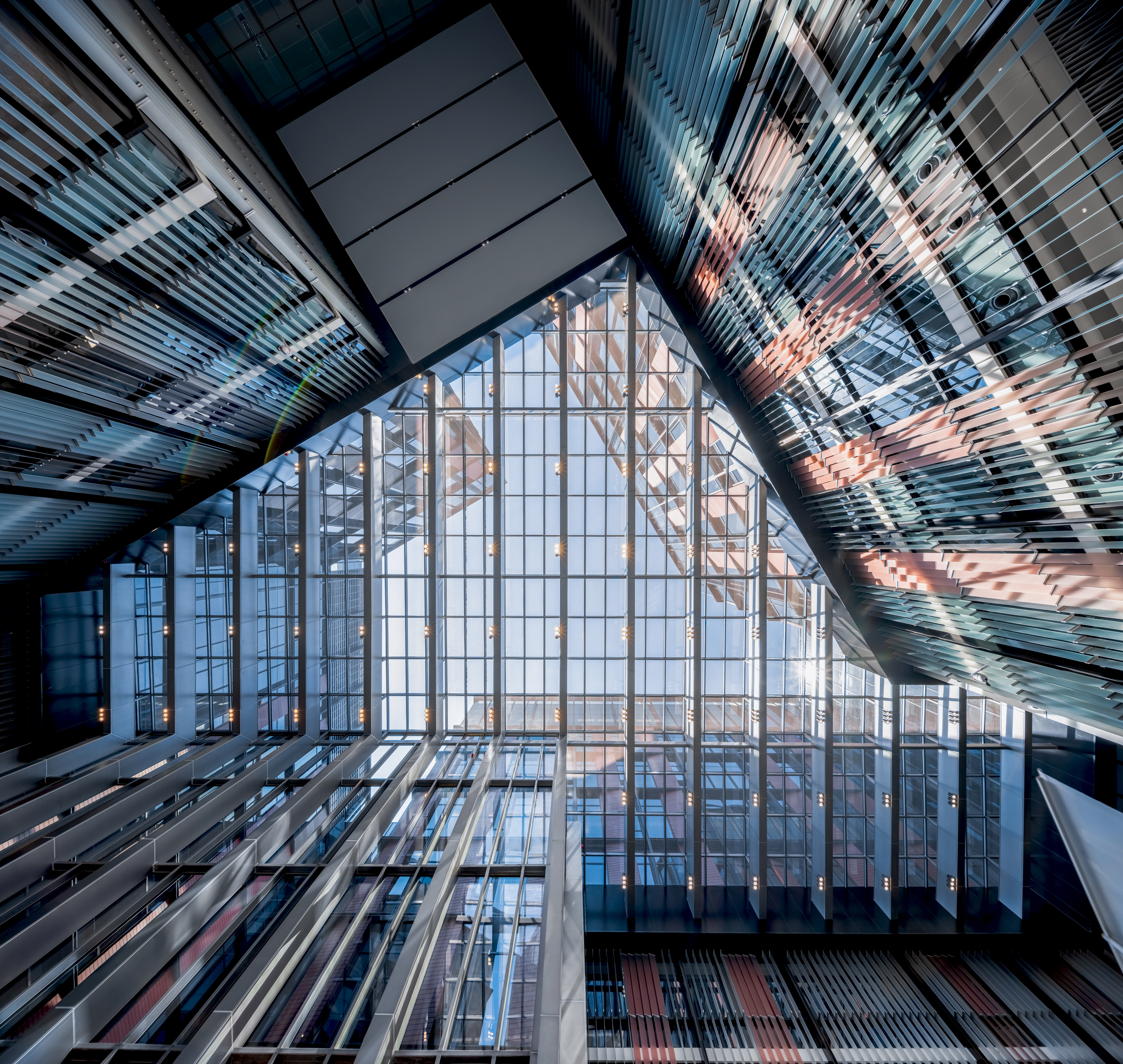
效率上,光庭可集中布置核心筒及物业管理用房,实现功能集约高效布局,同时在光庭集中设置地下室至办公大堂的专用转换电梯,可以减少塔楼下至地下室的核心筒数量,实现各办公楼之间的室内连通,从而产生更为高效的交流与联系。通过集合式大堂的系统性设计,光庭由原本单一的办公功能向复合功能转化,由商务集散空间向城市公共空间转化,由浅层形象展示向深层内容体验转化。
In terms of efficiency, the atrium helps to centrally arrange core tubes and property management rooms for intensive and efficient functioning. The atrium also houses elevators from the basement to the office lobbies, which helps reduce the number of core tubes from the towers to the basement and supports indoor connectivity between the office buildings. Through this systematic design, the individual lobbies are transformed from single office functionality to complex and rich functionality, from a business gathering space to an urban public space and from shallow image displays to deep content experiences.
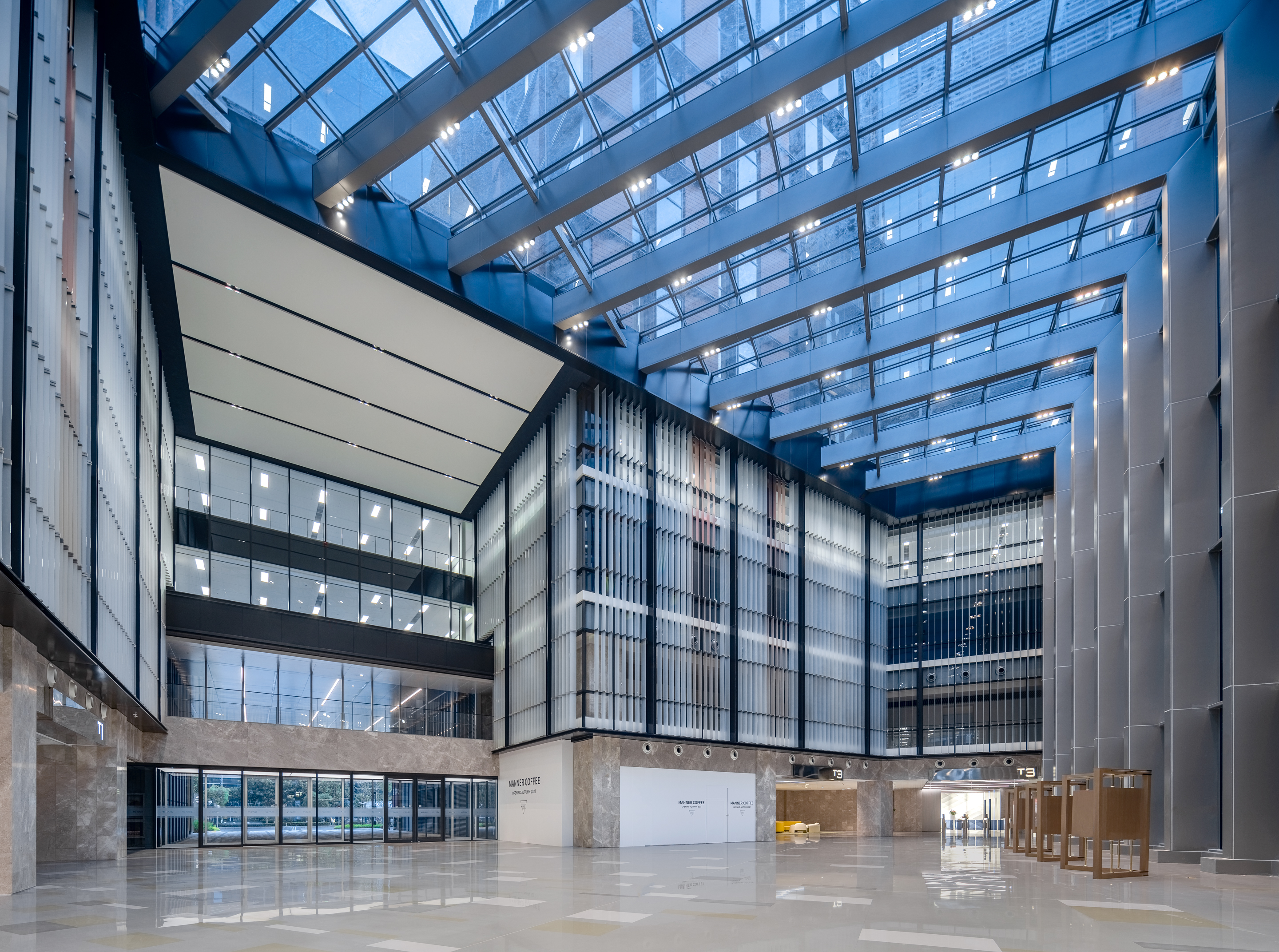
文脉与肌理
立面采用砖红色的陶板作为主要材料,搭配灰色石材、铜色金属与少量玻璃幕墙,形成有节奏的竖窗效果,精致优雅,以现代的手法回应海派建筑的历史记忆。
The façade uses brick-red ceramic panels as its main material, with gray stone, copper-colored metal and some glass curtain walls, creating a rhythmic vertical window effect, exquisite and elegant, in a modern approach that cites from the historical memory of Shanghai-style architecture.
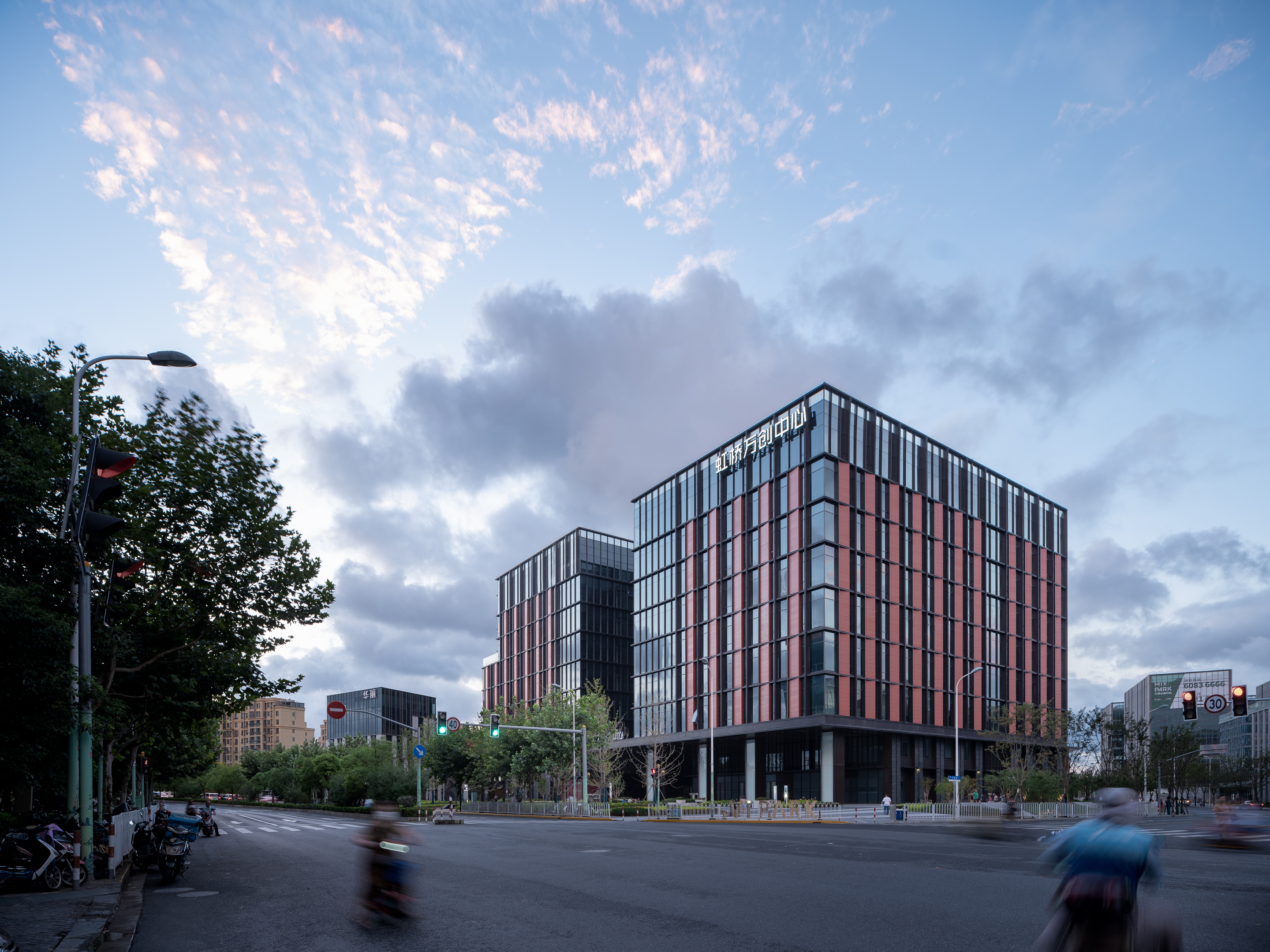
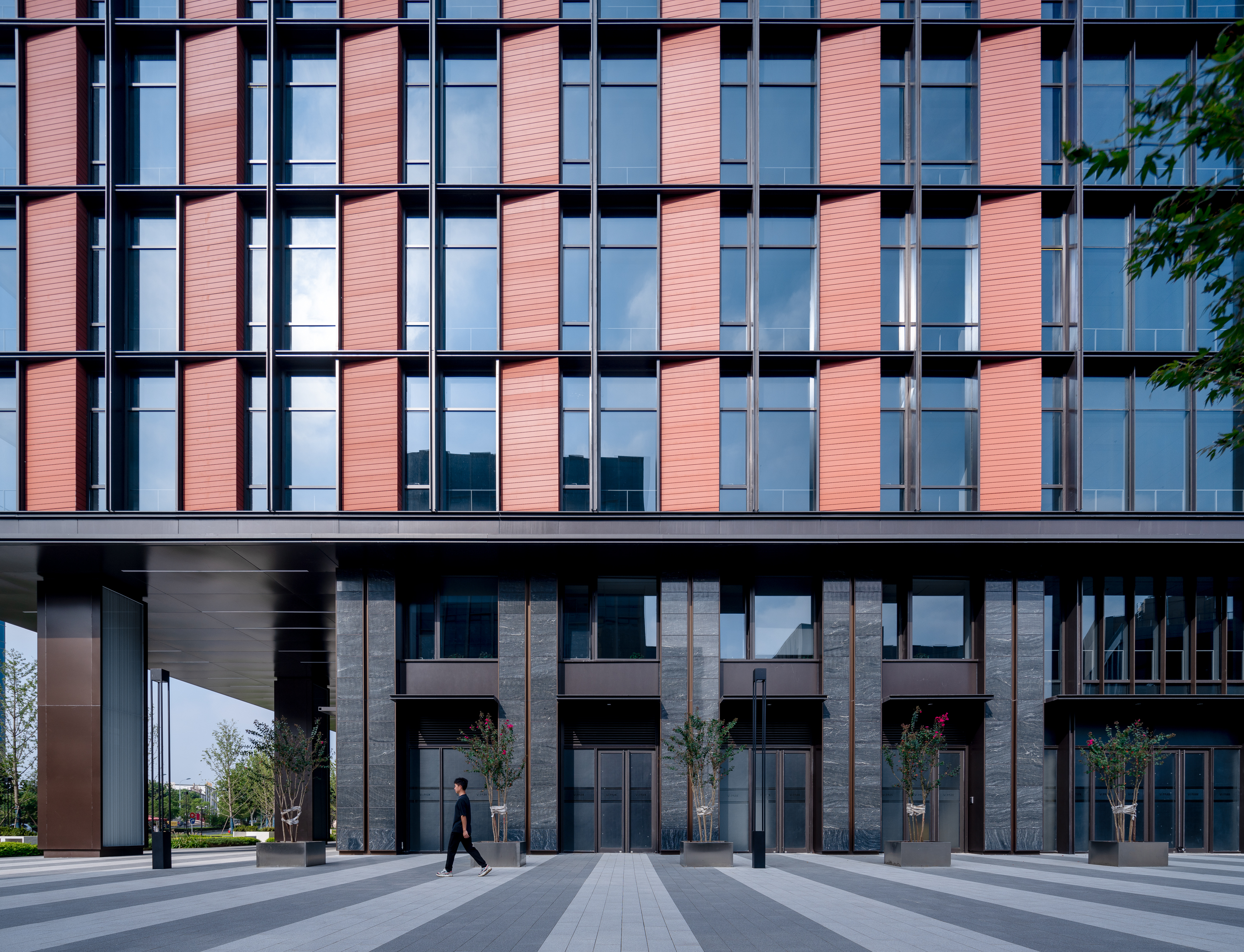
主楼的基座部分采用了黑色的石材和玻璃,从而增加了底部的稳重感;主入口的两侧采用纯超白玻璃以强化入口形象;中部立面以红色陶板和玻璃幕墙为主要材质,呈现出竖向斜面陶板与玻璃幕墙虚实相间的立面效果,并在光影下显示强烈的韵律感,塑造出对比强烈且极具秩序感的标准段落;顶部由彩釉玻璃及超白玻璃组成,是主楼体量中立面效果最为轻盈的部分。
The skirt of the main building, made of black stone and glass, offers a sense of stability at the bottom. Both sides of the main entrance are made of pure ultra-white glass to highlight the entrance. The central façade consists of red ceramic panels and a glass curtain wall, which together create a façade effect of alternating virtual and real, with strong rhythm of light and shadow, contrast and order. The top is composed of colored glass and ultra-white glass, the light is part of the main building's façade.


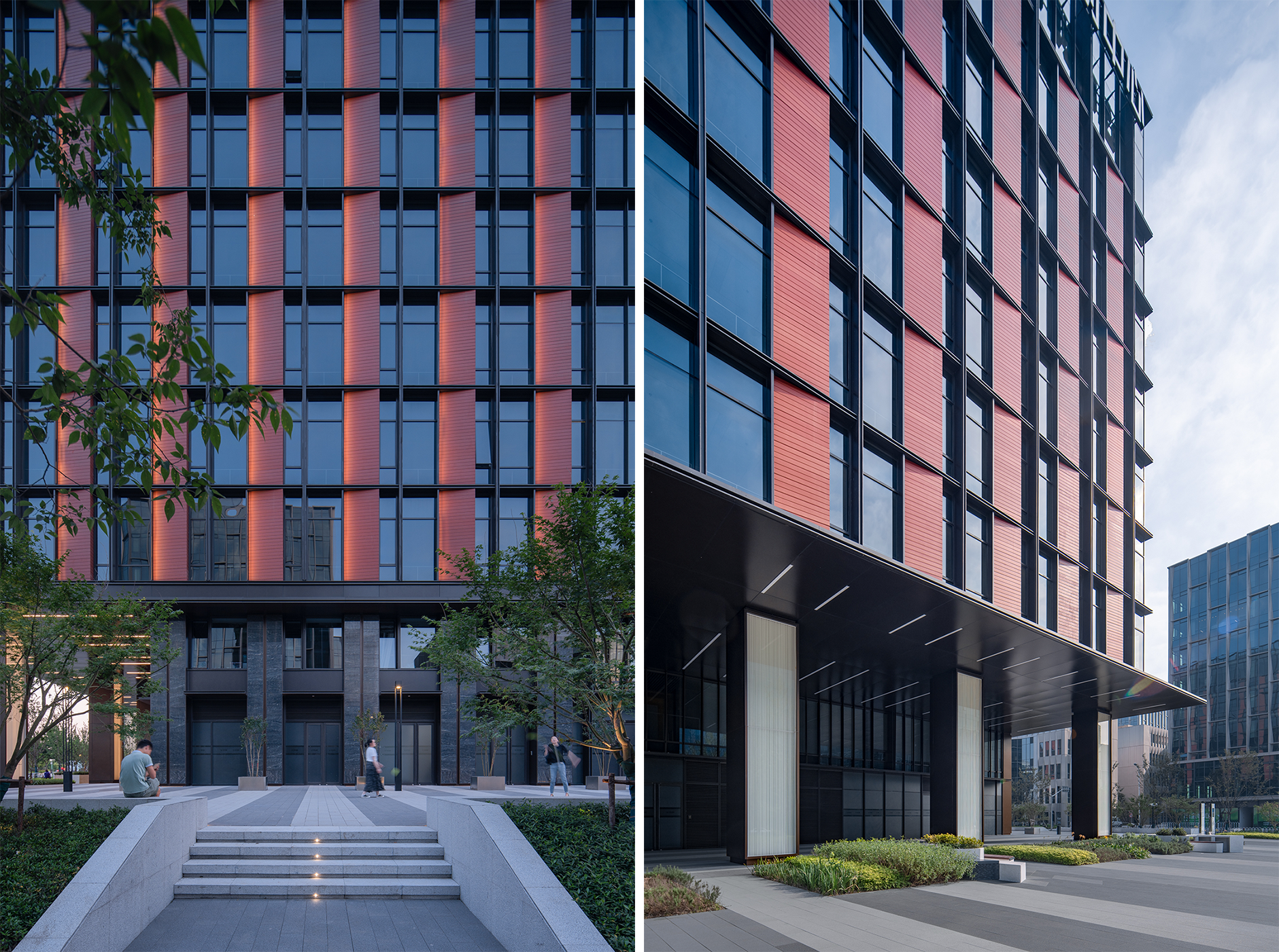
多层办公楼呈线性的布置方式使其界面冗长,为了打破单一建筑界面,建筑师采用了两种立面肌理交错布置的手法来丰富整个L形的界面。一种是位于街道转角处的错动式的肌理:底层入口处以斜切的方式强化了入口的形象,中间段的灰色石材与玻璃窗呈错动布置;另一种立面肌理类型位于中间部位,其基座以浅灰色石材为主要材质,具有稳重感,中间段为玻璃窗与浅灰色石材虚实相间。两种立面肌理的顶部都设置一定体量的玻璃幕墙,使建筑与天空形成自然的过渡与消隐。
The linear arrangement of the multi-storey office building created redundant interfaces. To break the office building’s interfaces, a staggered arrangement of two facade textures enriches the L-shaped interface. One is a staggered texture at the corner of the street: the entrance on the ground floor is beveled to strengthen the look and feel of an “entrance,” with gray stone and glass windows in the central section arranged in a staggered arrangement. The other type of facade texture in the middle has a base of light gray stone, which conveys a sense of stability and this middle section has glass windows and light gray stone. A certain volume of glass curtain wall sits above the two facade textures, so that the building and the sky form a natural transition and fade into one another.
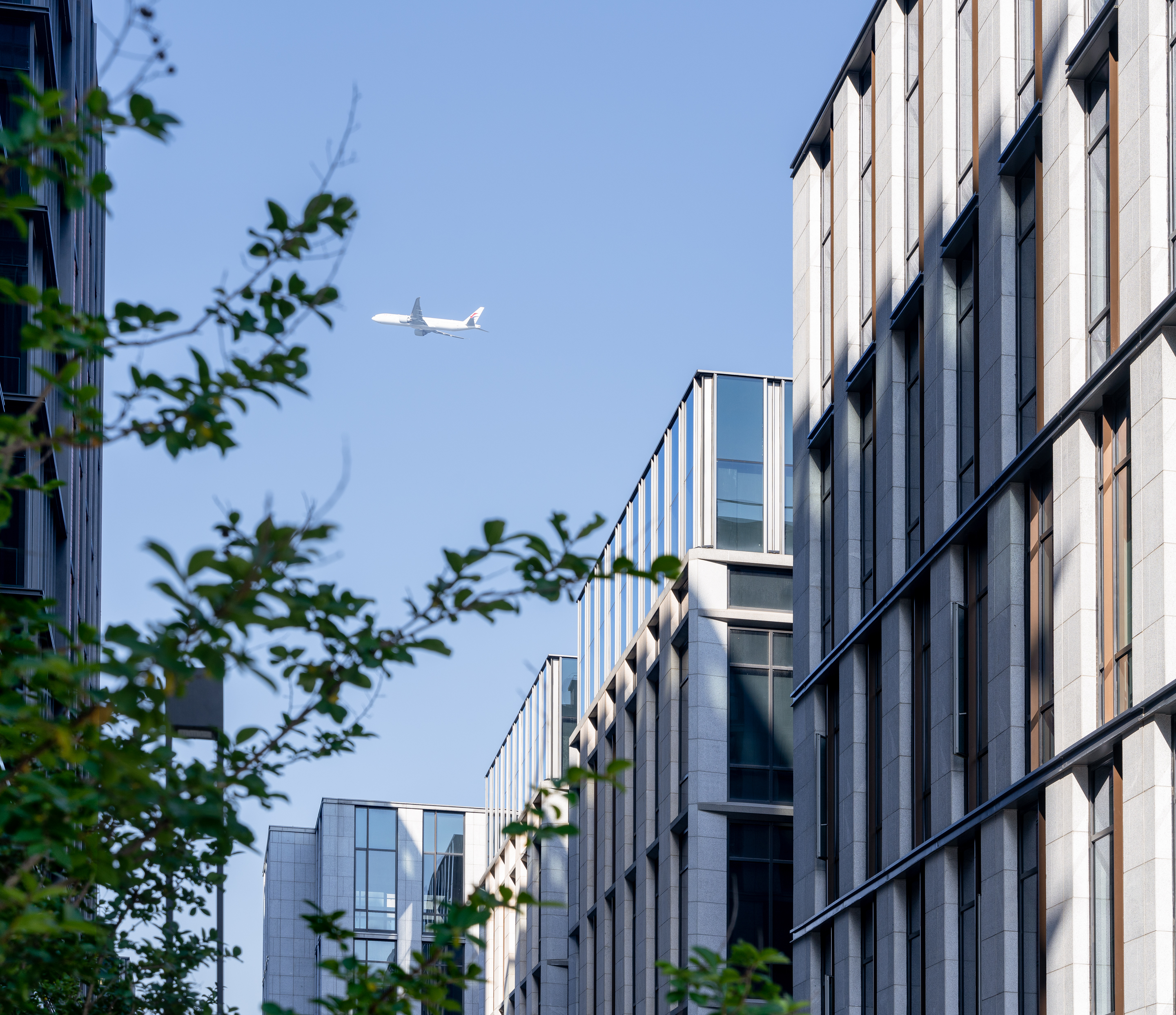
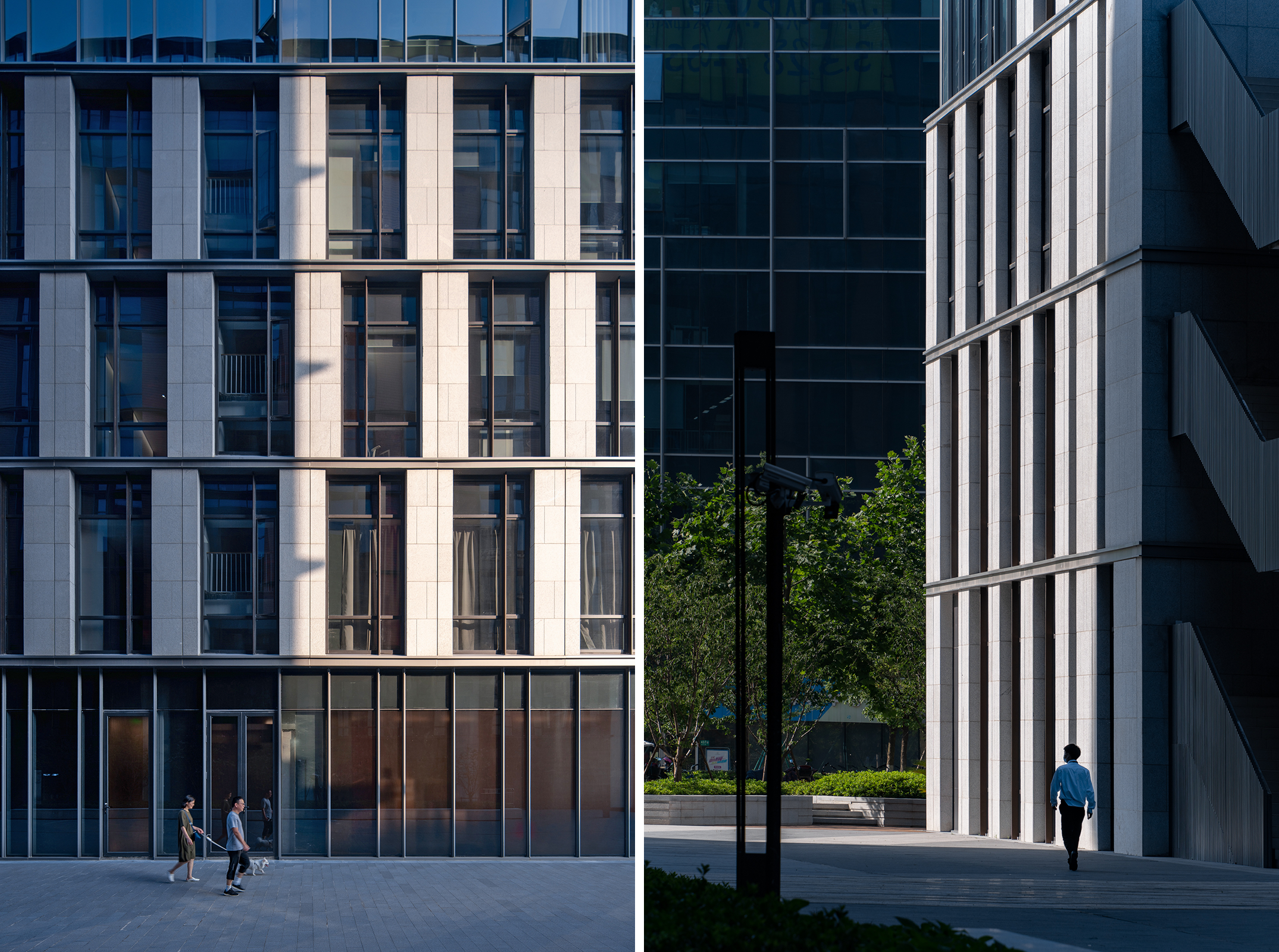
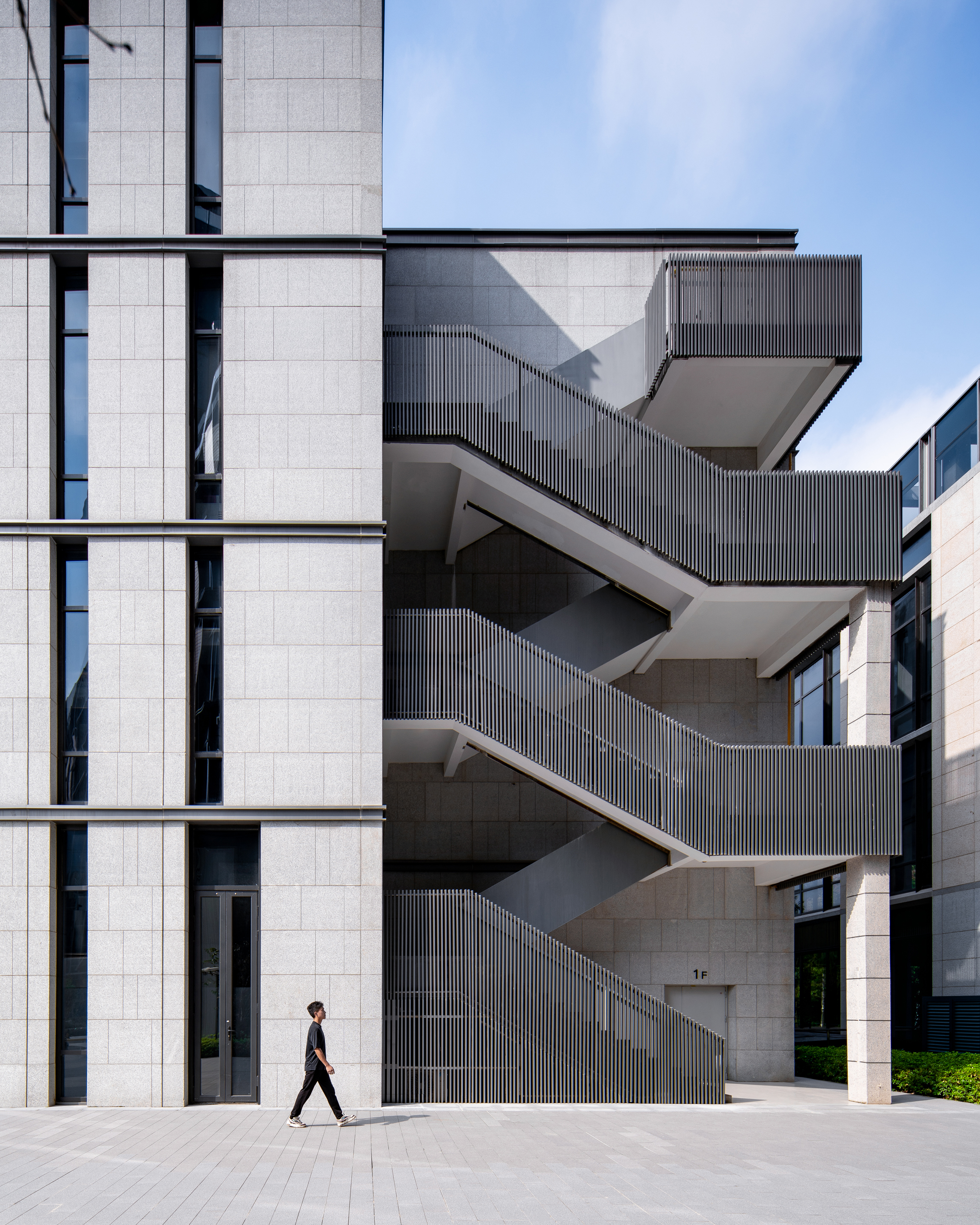
设计图纸 ▽
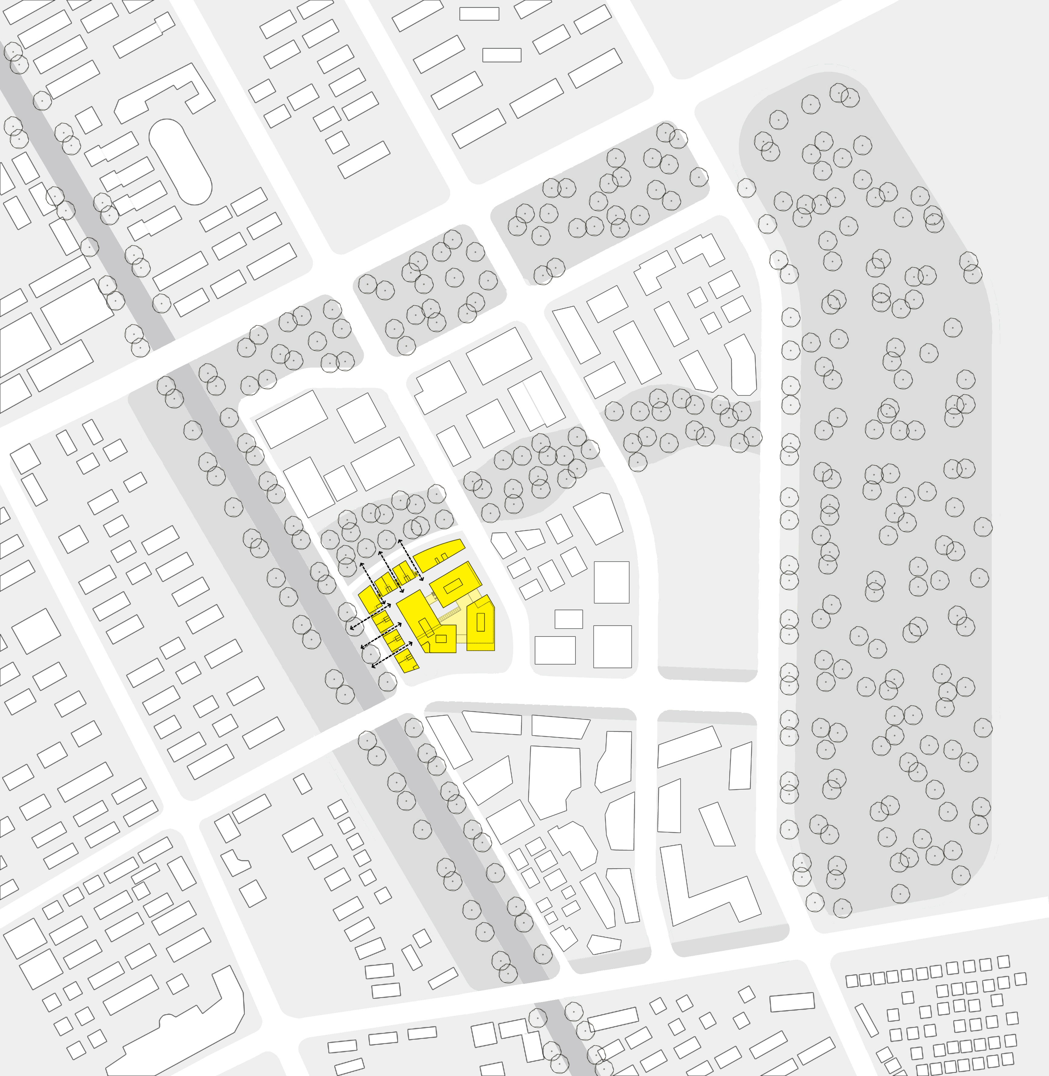
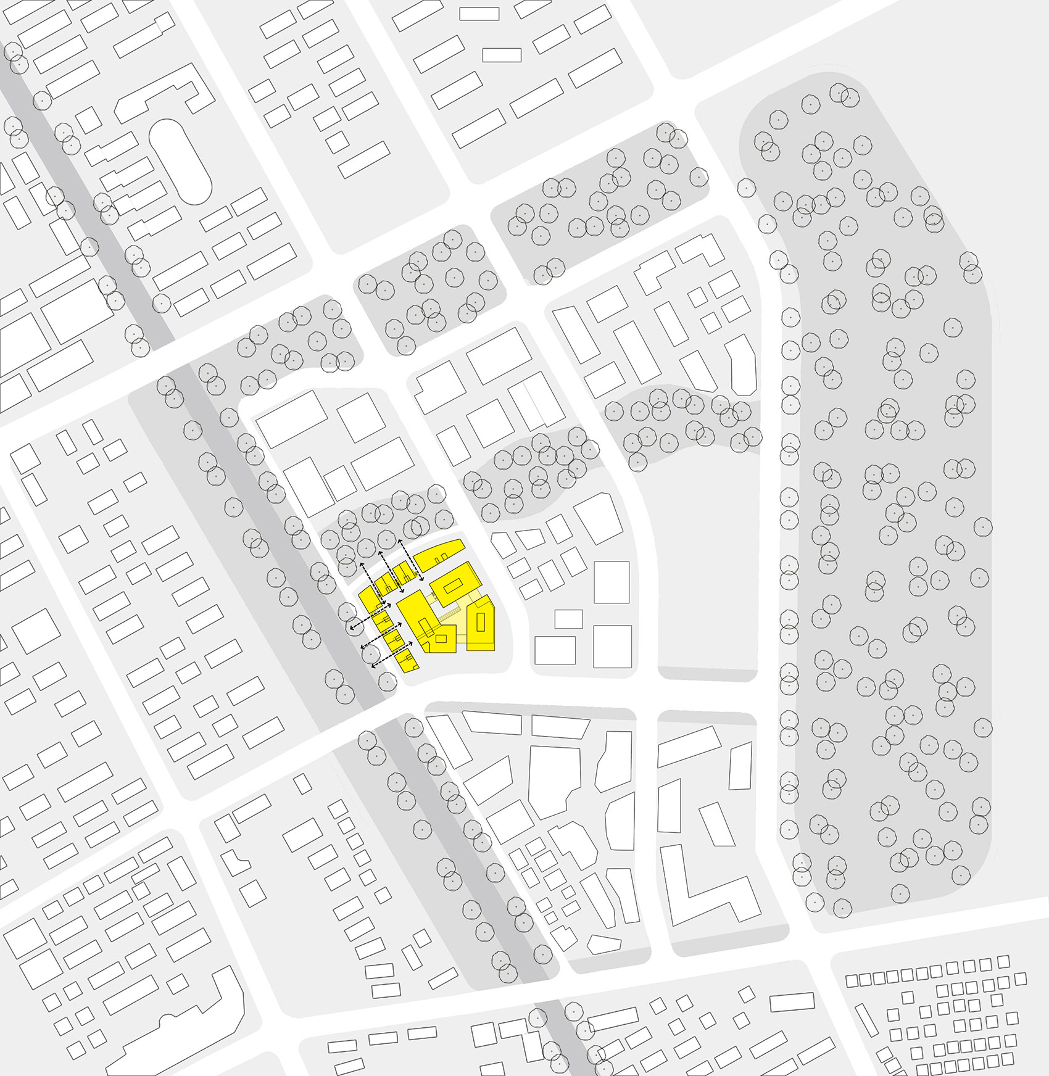
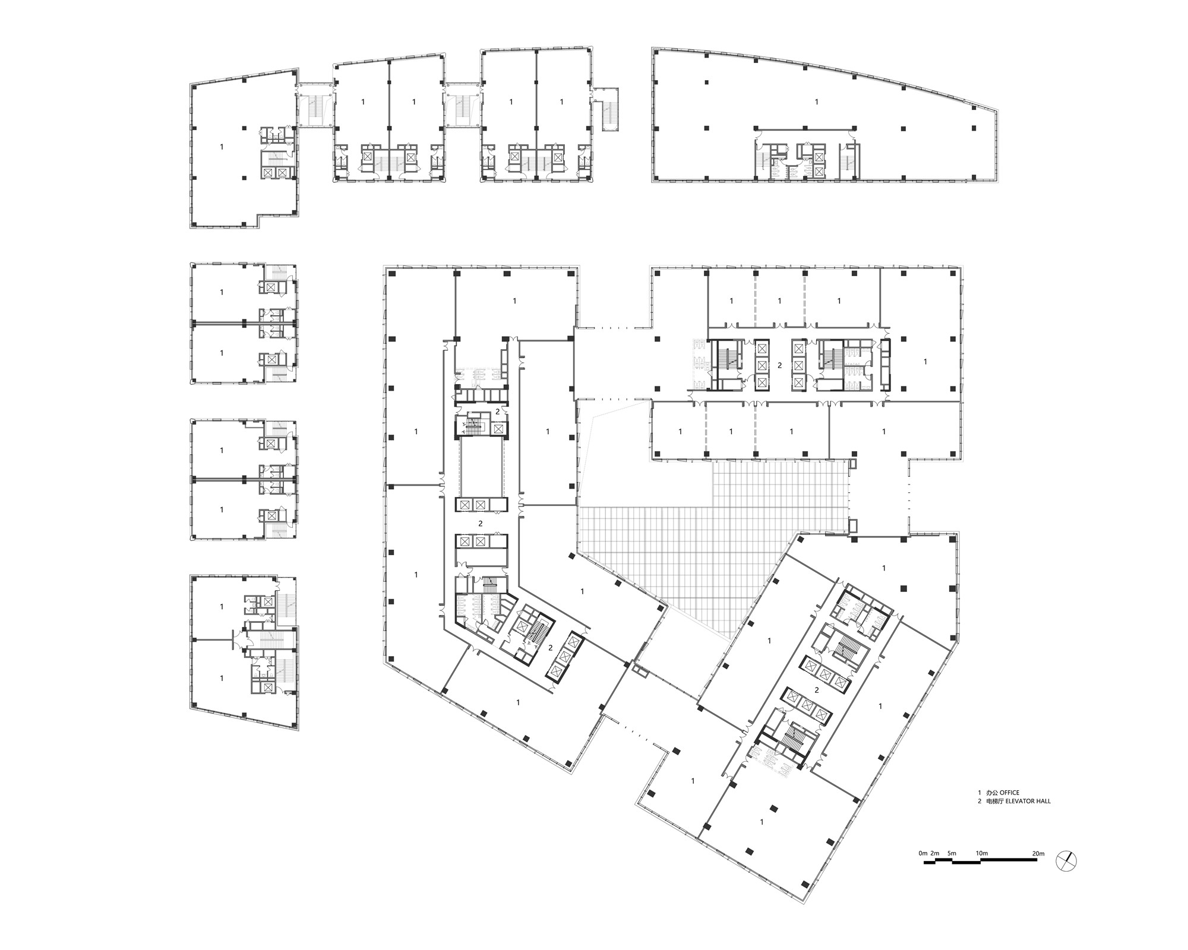
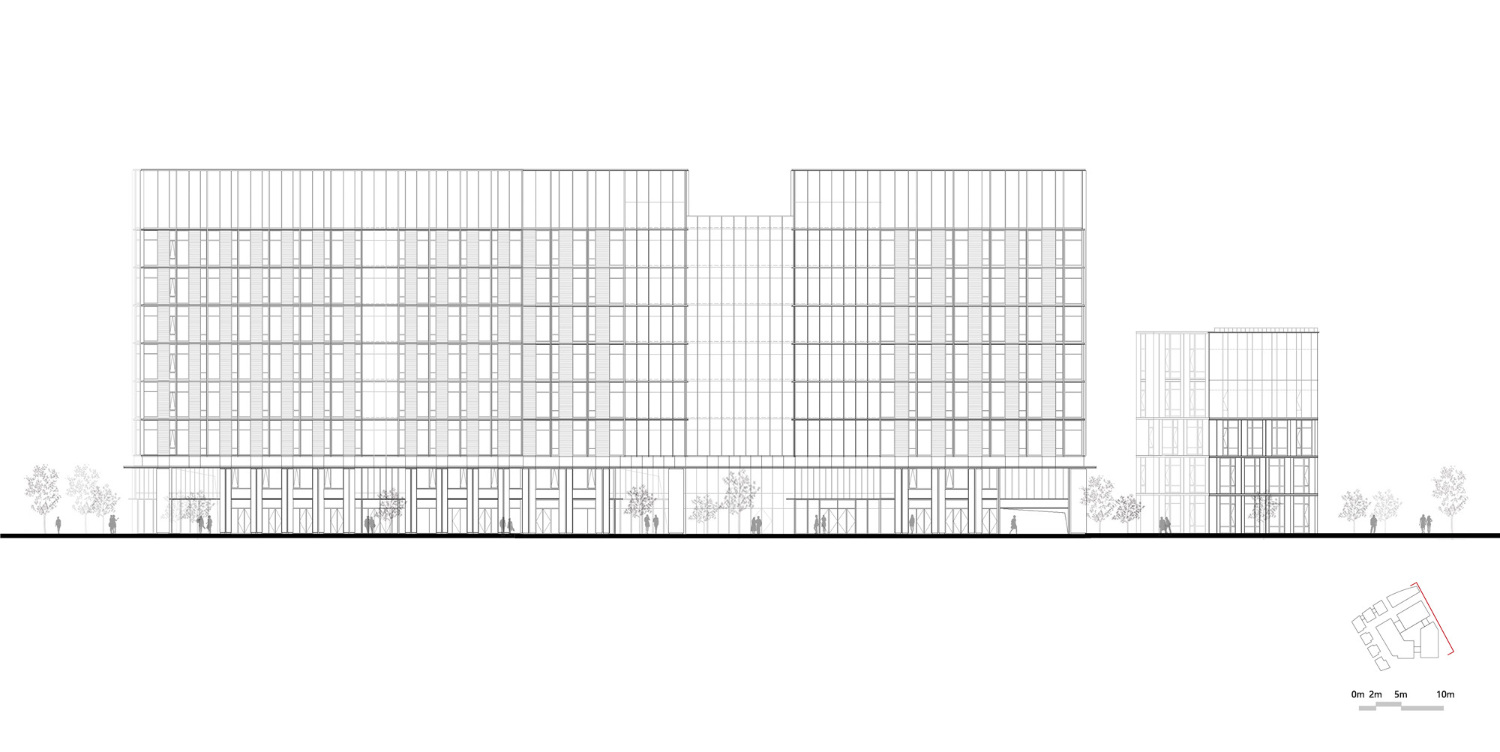
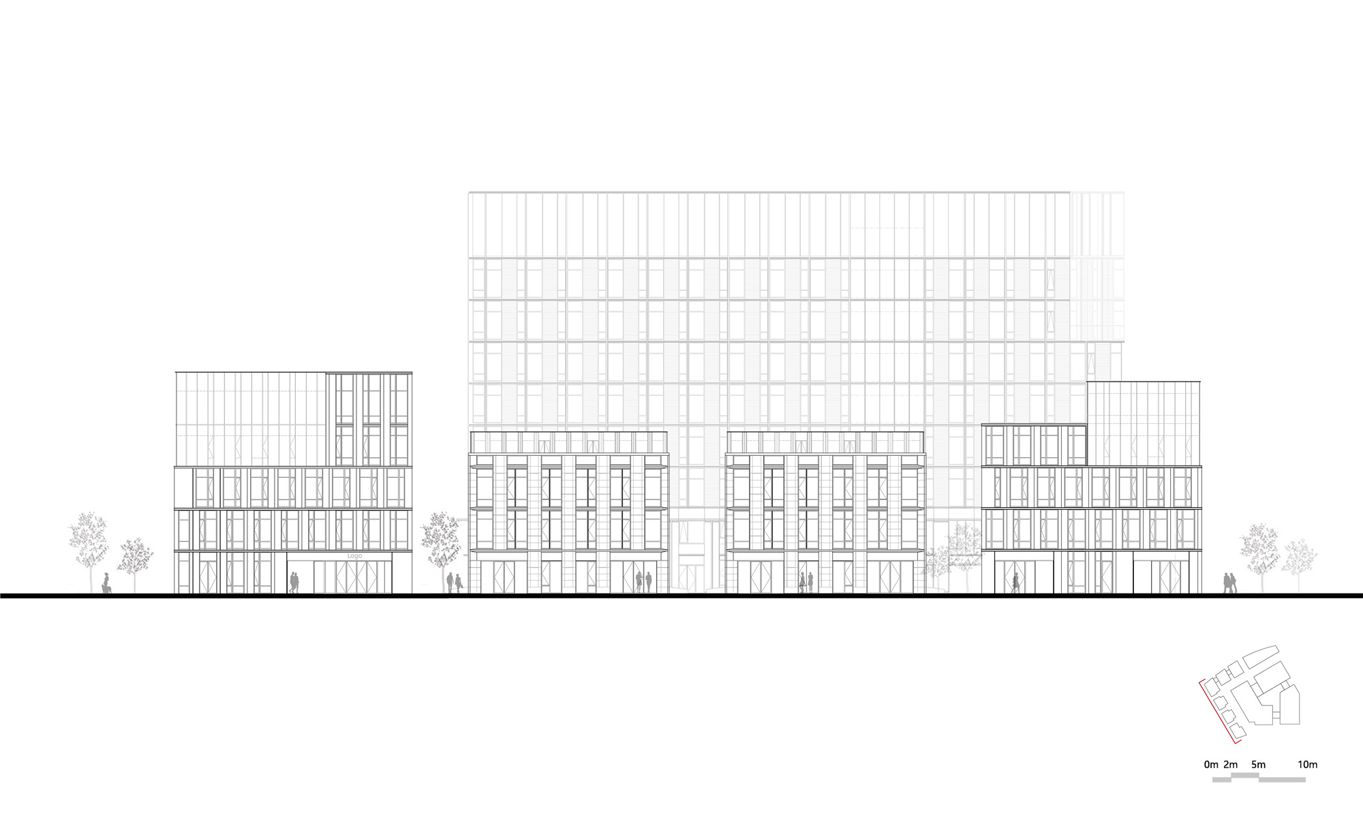

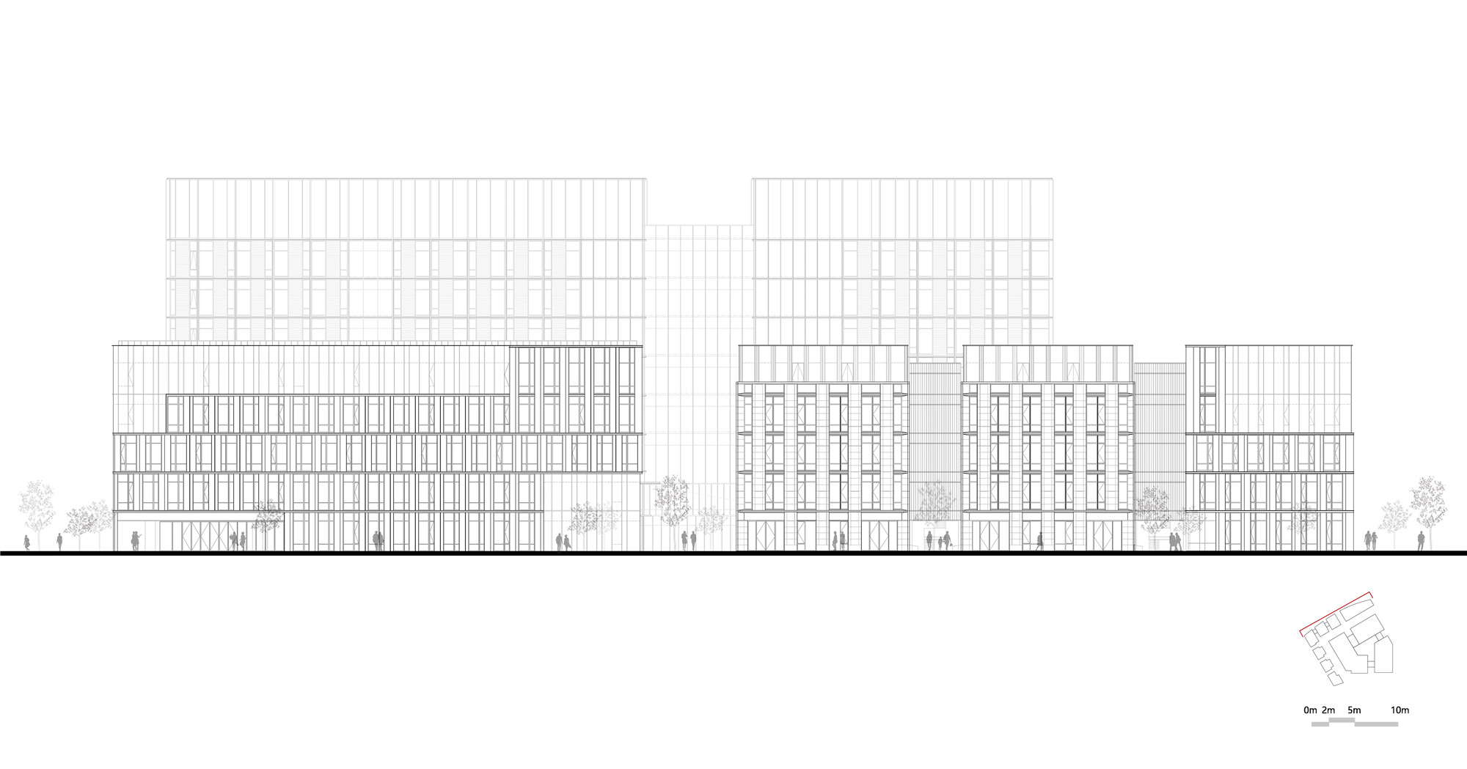
完整项目信息
项目名称:上海虹桥万创中心
建筑设计:深圳华汇设计有限公司
设计范围:规划设计、建筑设计及室内空间设计
主创建筑师:肖诚、凌峥、王静
设计团队:查麟芷、徐燚琛、周光颖、陈嘉健、张新升、傅林霞
项目地点:上海市闵行区新龙路360弄
设计时间:2018年
竣工时间:2021年
建筑面积:117778平方米
主要材料:陶板、石材、铝板、玻璃
业主单位:上海万科房地产有限公司(VANKE)
建成状态:建成
施工图设计:中国建筑上海设计研究院
室内设计:WJID维几设计
景观设计:RDA景观设计事务所
幕墙设计:上海高腾筑设计有限公司
泛光照明:麦索照明
施工单位:上海泾东建筑发展有限公司
幕墙施工单位:上海玻机智能幕墙股份有限公司
建筑摄影:吴清山
版权声明:本文由深圳华汇设计有限公司授权发布。欢迎转发,禁止以有方编辑版本转载。
投稿邮箱:media@archiposition.com
上一篇:复地长春卡伦湖森林体验馆 | 宇合光年
下一篇:坪坦书屋:可读可玩的木构图书馆 / Condition_Lab+UAL Studio