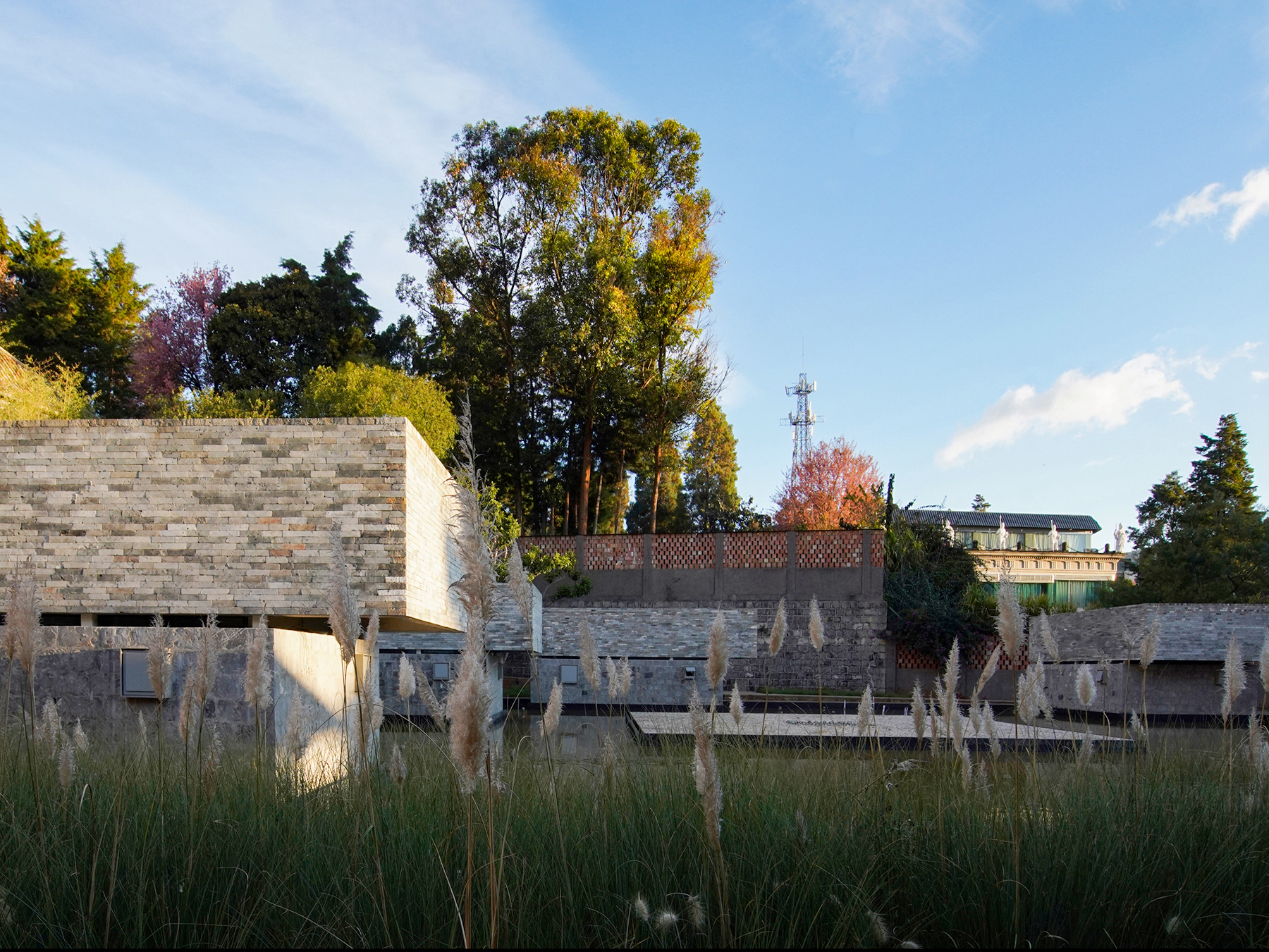
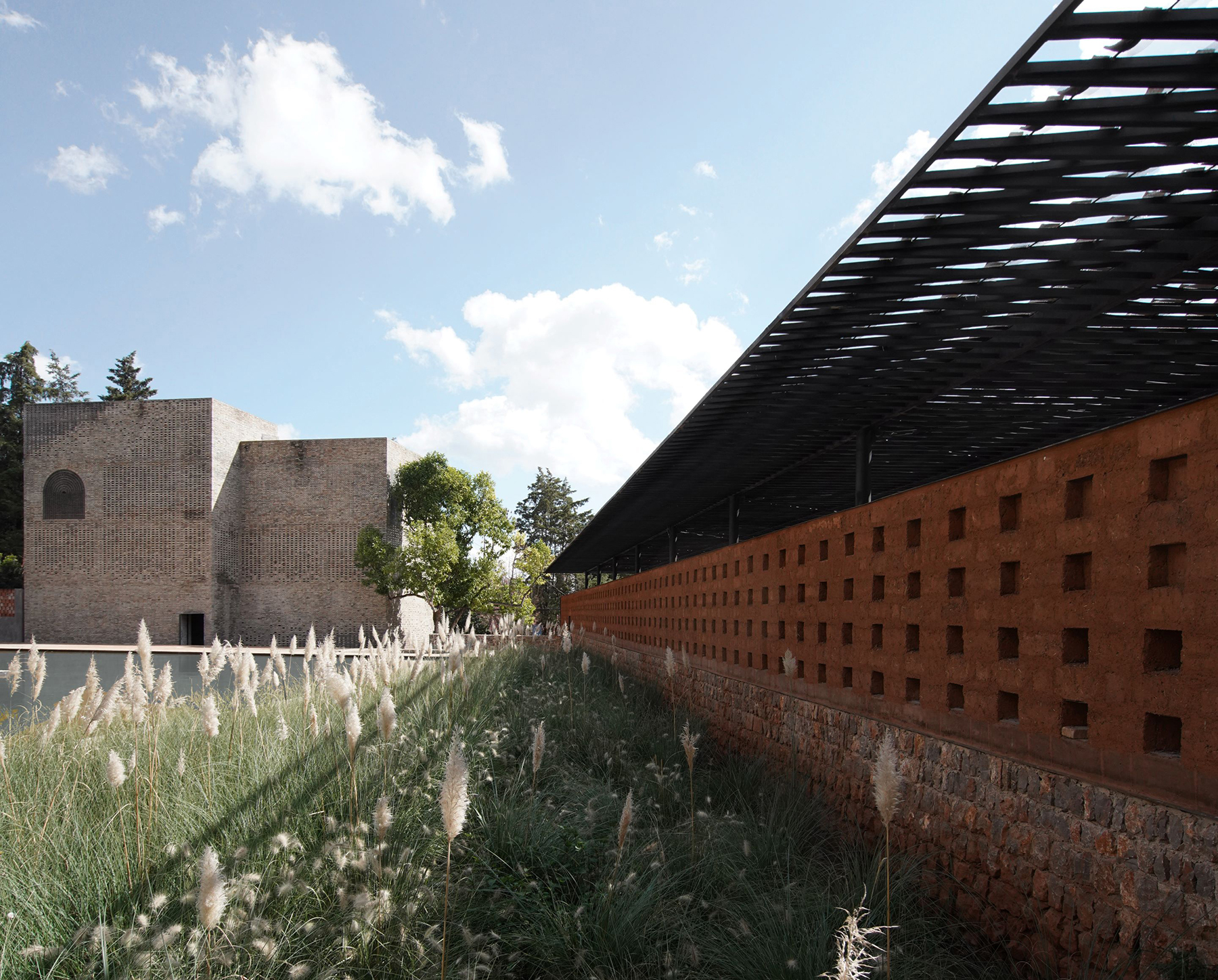
设计单位 阮晓舟设计工作室
项目地址 云南玉溪
建成时间 2022年1月
建筑面积 2457平方米
本文文字由设计单位提供。
项目位于云南滇中抚仙湖畔的澄江禄充风景区,抚仙湖湖水清澈,明代旅行家徐霞客《徐霞客游记》中记载:“滇山惟多土,故多壅流而成海,而流多浑浊,惟抚仙湖最清”。为促进对抚仙湖水质的保护,当地政府逐步迁移湖边居住区,希望减少人为因素对湖水的污染。这种迁移致使老宅子的拆除,也为本案砖瓦材料的回收提供前提条件。
The project locates in Luchong Area at Cheng River beside the Fuxian Lake in Yunnan Province. As the Fuxianlake is so clean that a famous traveler Xiake Xu in Ming Dynasty wrote compliments in Xiake Xu’s travel notes.In order to protect the water quality of Fuxian Lake, the local government gradually relocated the lakeside residential areas, hoping to reduce the pollution of the lake water caused by human factors. The relocation led to the demolition of the old houses, which also provided the opportunities for recycling of brick and tile materials in this project.
项目原始建筑为一栋三层半框架建筑和四栋双层砖混结构别墅,以及少量单层附属建筑物。建筑面积为2457平方米,场地面积为7790平方米,原有业态为价位低廉的普通农家民宿区。下文重点表达三层框架建筑砖楼的改造策略,以及新建浮居、土屏、幽篁里和雨亭、瓦亭、坡亭,微改造建筑原墙,呈现八种样式的改造策略输出,对乡土改造策略进行思辨。
The original buildings of the project is a three-story, half-frame building and four double-story brick-concrete villas and a few one-story ancillary buildings, with a construction area of 2457㎡ and site area of 7790㎡. The area was operated as a low-priced ordinary farmhouse B&B. The following article focuses on the renovation strategies of three-story frame brick buildings and newly-built the Floating House, the ClayScreen, the Bamboo Pavilion, the Rain Pavilion, the Tile Pavilions, the Slope Pavilion and the original walls with slight renovation. All of these present the output of renovation strategies, The eight rural construction styles emphasize thinking and analysis on renovation strategies of rural architecture.
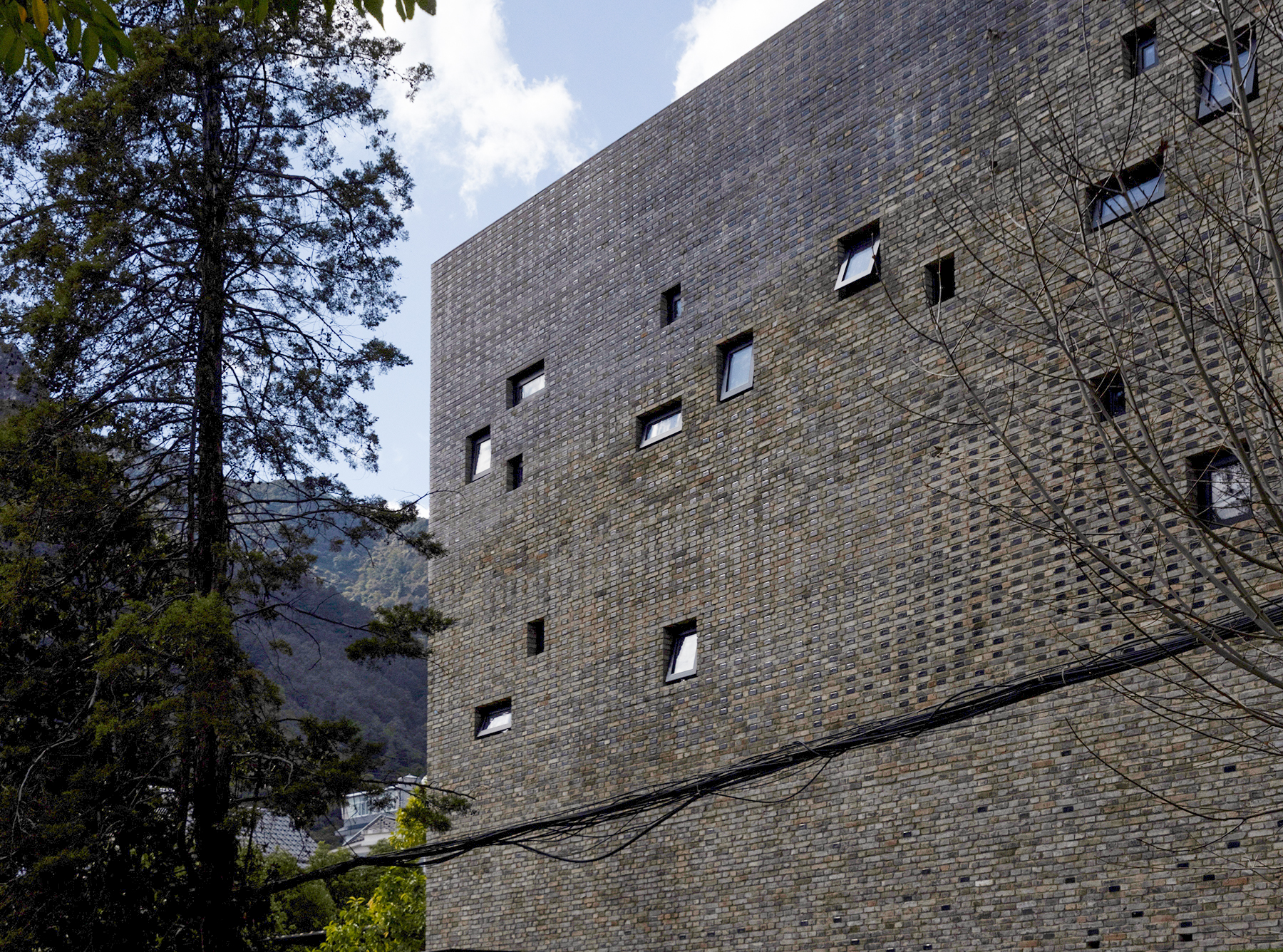
建筑现状和改造功能
砖楼为三层半框架建筑。原建筑开大玻璃窗,填充少量红砖,外立面贴白色小瓷片。考虑到民宿功能的调整,全部敲掉填充材料,保留原始框架梁柱结构是最直接的改造方式,然而这种操作需要重新考虑合适的墙体材料和构造搭接。
The brick building is a three-story and half-frame building. There were large glass windows in original building, filled with a small amount of red bricks and small white porcelain in façade.Due to the adjustment of the function after renovation, it was the most direct way to knock out all the filling materials and retain the original frame beam and column structure, which leads to reconsider appropriate wall materials and construction connection.

场地对话
砖楼位于本案项目入口位置,属于街面形象。同时砖楼也是整个项目离湖最近的建筑,最适合来直观感受到水文化。在场地语言上,我们创造了一系列入口驳岸的路径,并把水引入建筑周边,让建筑更“靠近”水岸。本地“车水捕鱼”文化中的竹篓形态给了我们建造表皮的灵感,篓的透光可以创造自然的渗透,其编织的做法也可以形成构造特征,对应到建筑本身,就是以旧青砖和透明玻璃砖的编织肌理成型。
The brick building is located at the entrance of the project, and it is also the image of the street. The brick building is the closest building to the lake in the whole project, which is most suitable for intuitively connecting with water. In terms of site language, we created a series of paths to the entrance revetment and design water surround the building to make the building ‘closer’ to the waterfront. The bamboo basket form of the local ‘water wheel fishing’ culture gave us the inspiration of the building façade. Inspired by the light transmission of the basket and its weaving structure, the building is formed by the weaving mechanism of old blue bricks and transparent glass bricks.
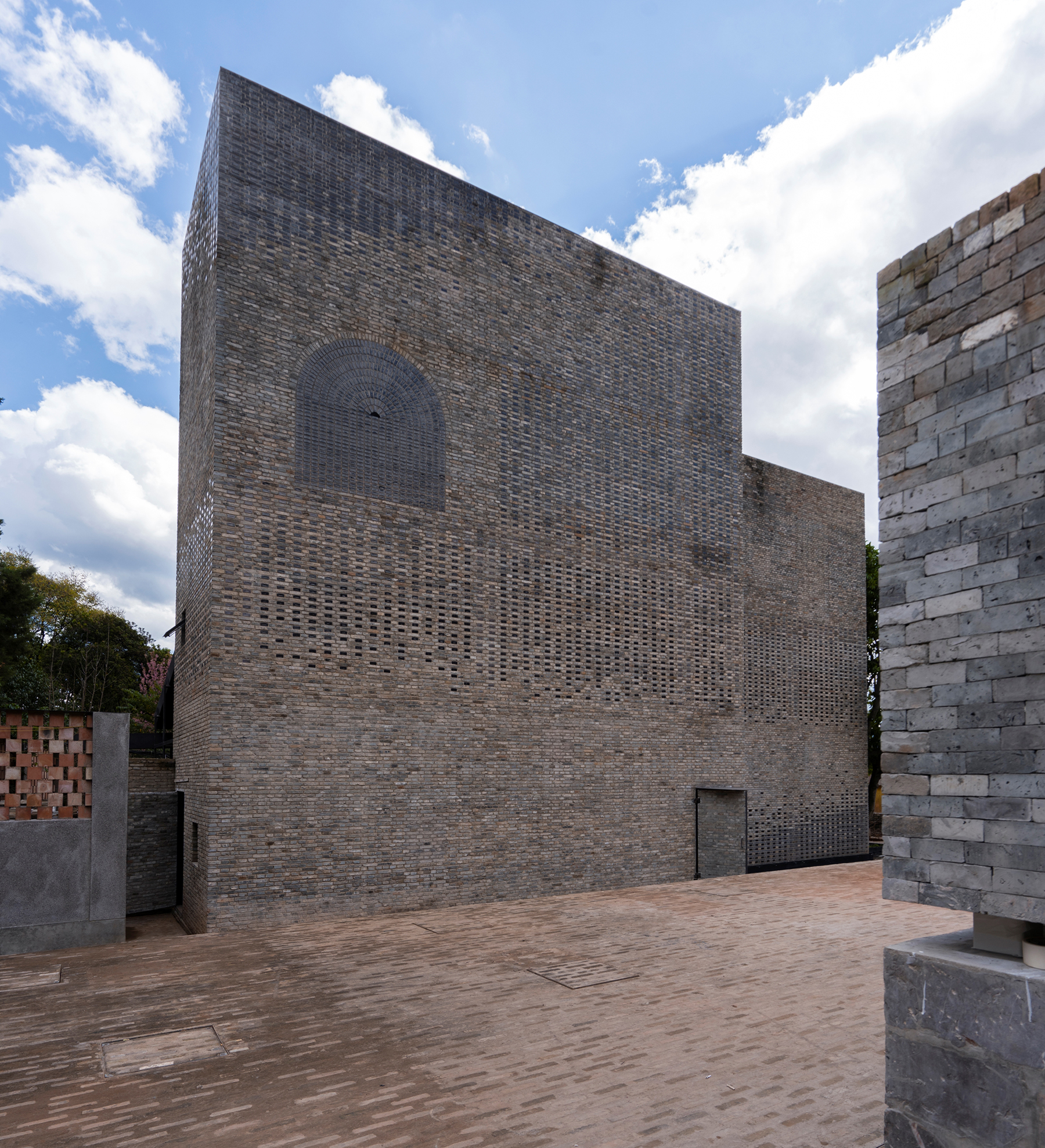
整个建筑西立面不设一窗,屏蔽西侧视线可及的山体坟墓群视角。无窗的设计也呼应了朝内一二层建筑的尺度感。
The entire west façade of the building blocks the view of the mountain tombs that can be seen on the west side and the west side without a single window responses the scale of the first and second floor inside the building.
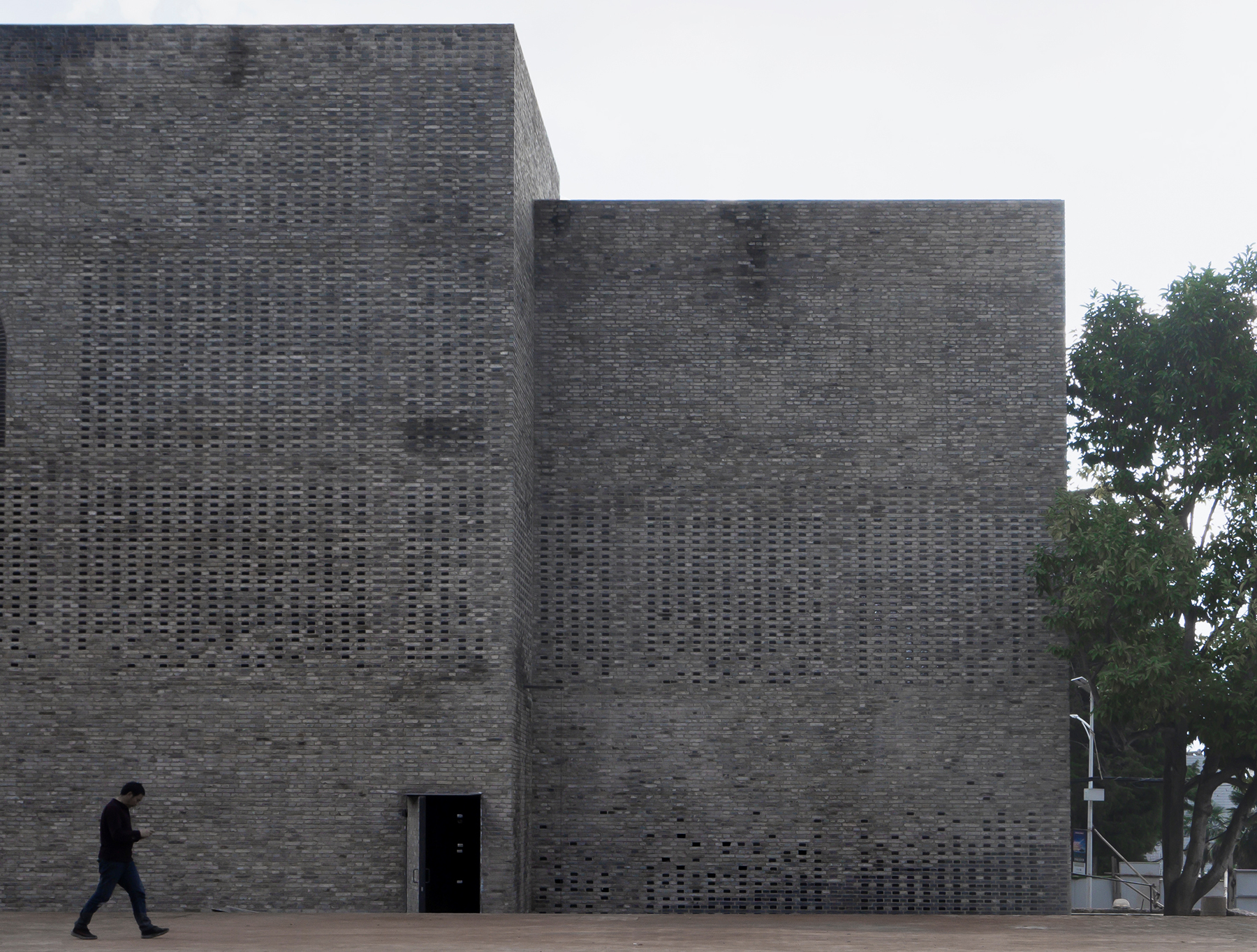
首层是餐厅,最靠近水面。微风吹动,动态的水面和树影可透过渐变布置的半透明玻璃砖反射到室内,与室内铺地的旧瓷片相呼应,使室内餐厅呈现水边居所的静谧与活力。东西侧通过定制的砖尺寸可开启弹射窗,形成富有趣味的通风系统。
The first floor is the restaurant, where is closest to the water surface. When breeze blows, we can see the reflection of the moving water and tree shadows inside the room through gradient arrangement of half-translucent glass bricks. The reflection responses to the old porcelain tiles on the floor, which presents the tranquility and vitality of a waterside residence. It forms an interesting ventilation system by ejection windows opened on the east and west sides through customized size of bricks.
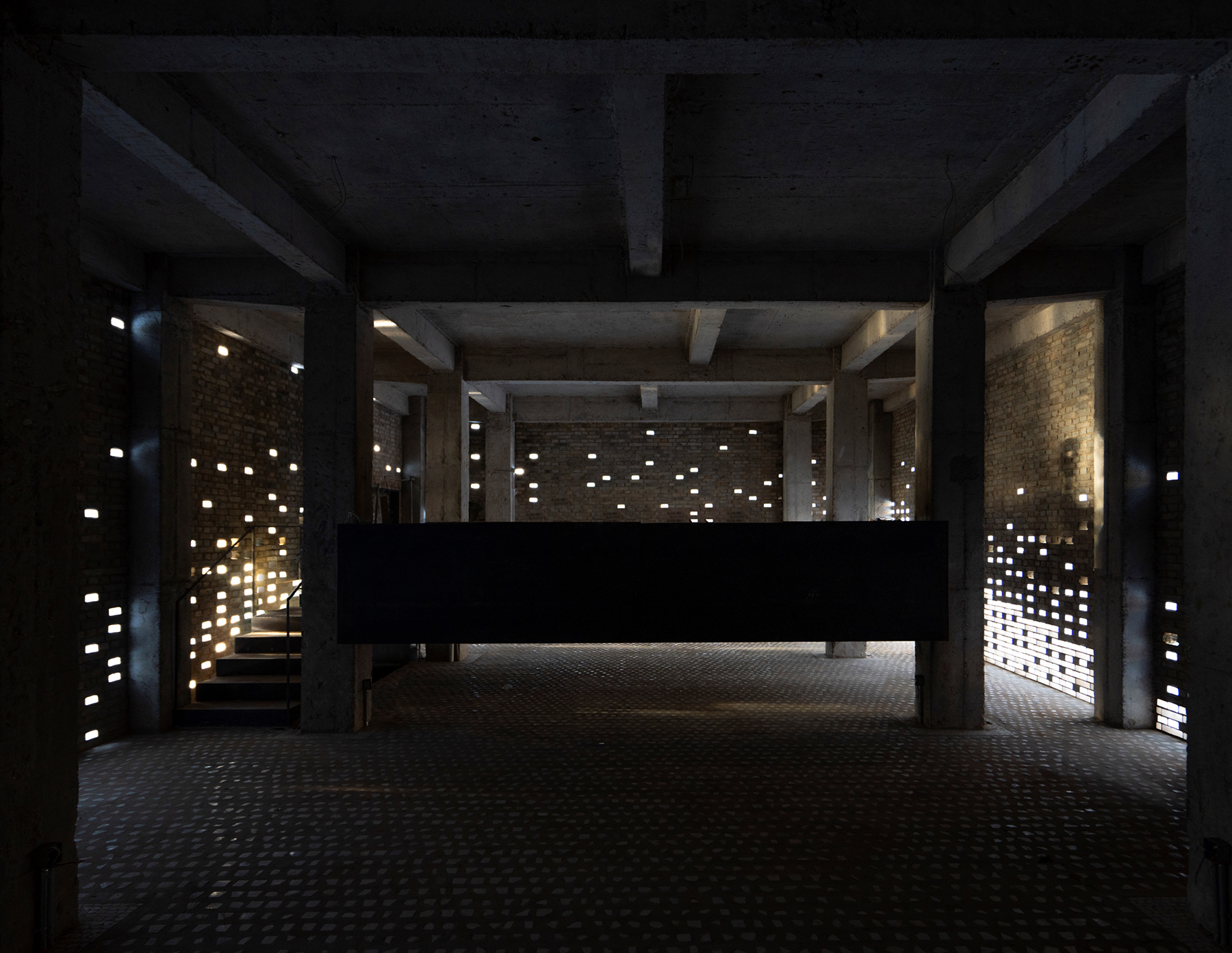
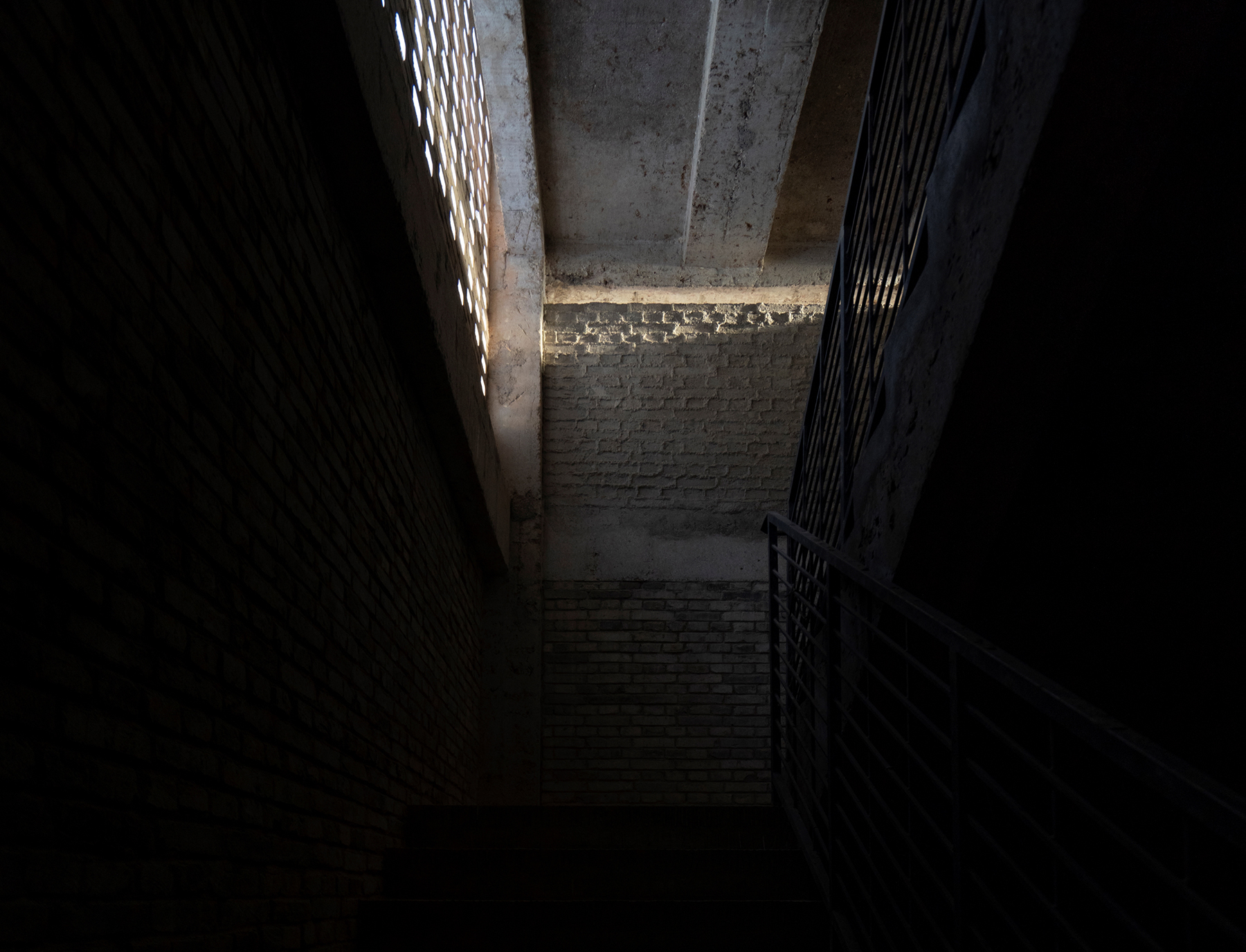
二层是多功能厅。由于乡村建筑的二层已经远离地面,和地面关系变弱,此处的空间关系尝试向内拓展,在室内通过本地青砖模板浇筑工艺形成阁楼空间,满足外侧书吧内侧临时会议的复合功能。阁楼留一条240毫米高的缝隙,经过外墙玻璃砖均匀折射的城市光影投到外侧走廊,又经过阁楼缝隙进行二次过滤,再投射到阁楼内部。
There is a multi-functional hall in the second floor. Since the second floor of rural building is far away from the ground, it has weaker relation with the ground, we decided to expand spatial relationship inward. The attic space is formed indoors through template pouring technology of local blue bricks to meet the needs of a book bar outside and a conference room inside. A 240mm-high gap was left in the attic, we can see that urban light and shadow refracted by the uniform glass bricks on the outer wall are projected onto the outer corridor, then filtered through the attic gap and projected into the interior of the attic.
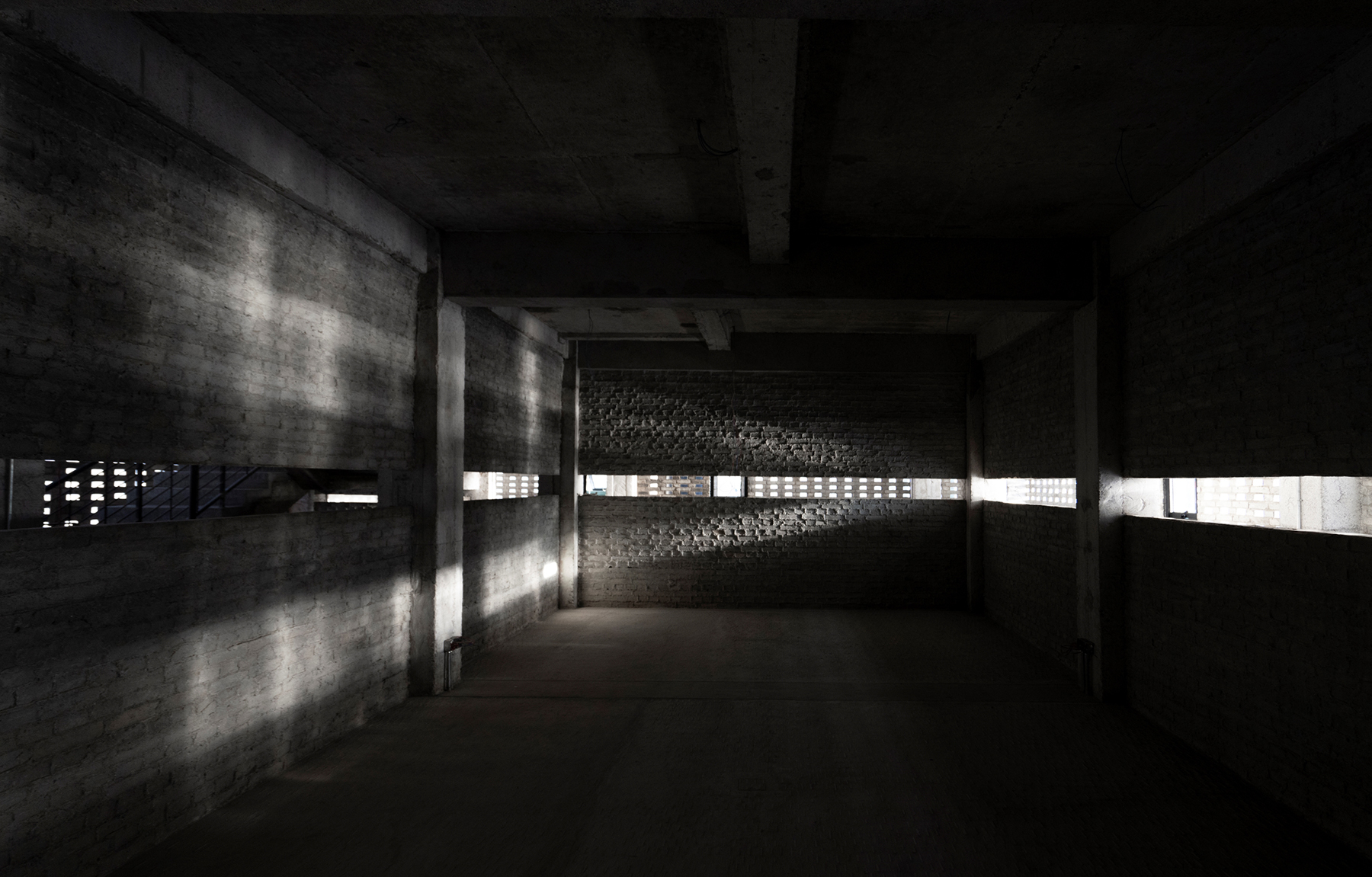

阁楼的缝隙,在多功能空间中产生了内外不同距离下的空间切割。建筑在这里成为机器,尝试控制时空间的关系。从三层到四层楼梯间休息平台的通风筒同时保证了通风和采光,还可以引导雨水的收集。
The gap in the attic creates spatial cuts at different distances inside and outside the multi-functional hall. The building becomes a time machine, trying to control the relationship between time and space. The ventilators of stair well rest platform from the third to fourth floors ensure ventilation and lighting at the same time and guide the collection of rainwater.
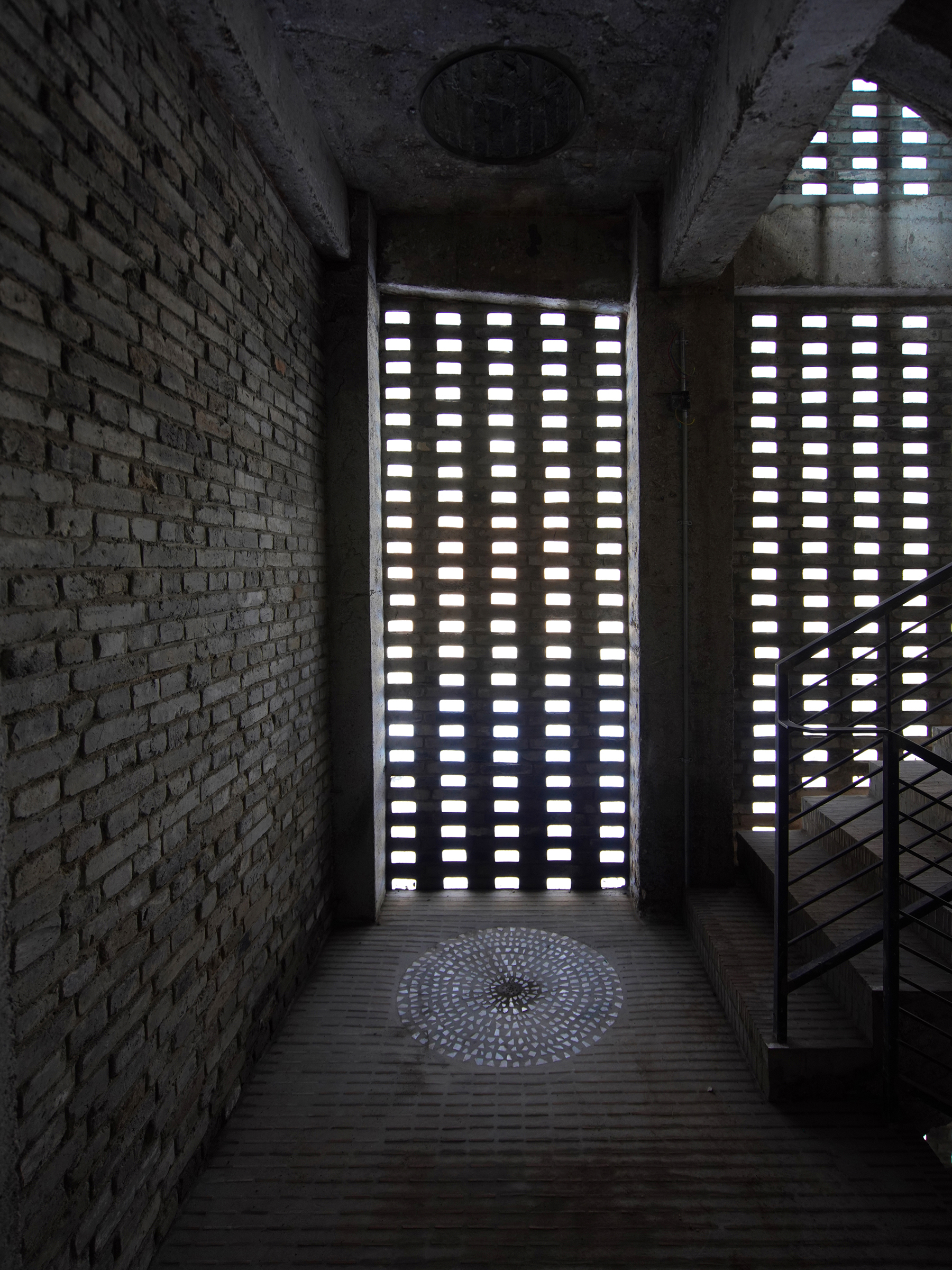

三层客房空间在静谧的过道尽端以玻璃砖拱构建半围合空间,将东侧朝阳点状光和西侧的夕阳引入室内,成为光的发生装置。由光创造的场域带来了聚拢感和神性,在实际的使用中可面向客房人群提供一到四人的冥想空间、茶室和私人教堂。
The guest room space on the third floor is semi-enclosed built with glass brick arches at the end of the quiet passageway. It becomes a light generating device by bringing in sunrise light on the east side and sunset light on the west side into the room. The field of light creates gathering and divinity, and it can be used as meditation place, tea room and private chapel for one to four people in the guest rooms.
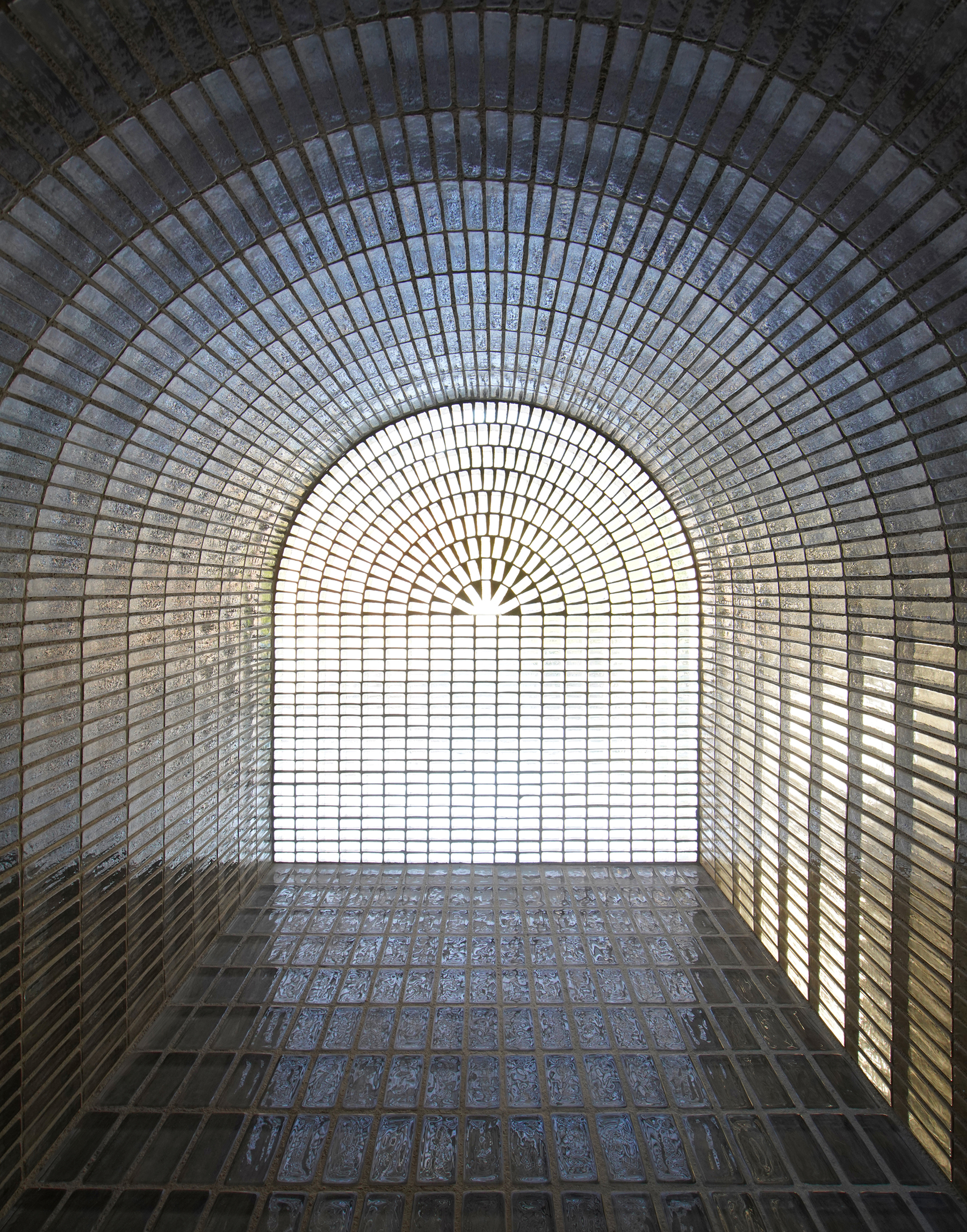

四层的通风筒光线,把人引导到户外的山形坡顶。晴天夜色,可三两人躺卧坡面,仰望苍穹,可行、可望、可居、可游,让一切重归于自然。
The light from the ventilator on the fourth-floor guides to the mountain-shaped slope of the outdoor roof. A couple of guests can lie on the slope and look up at the sky when the weather is allowed.
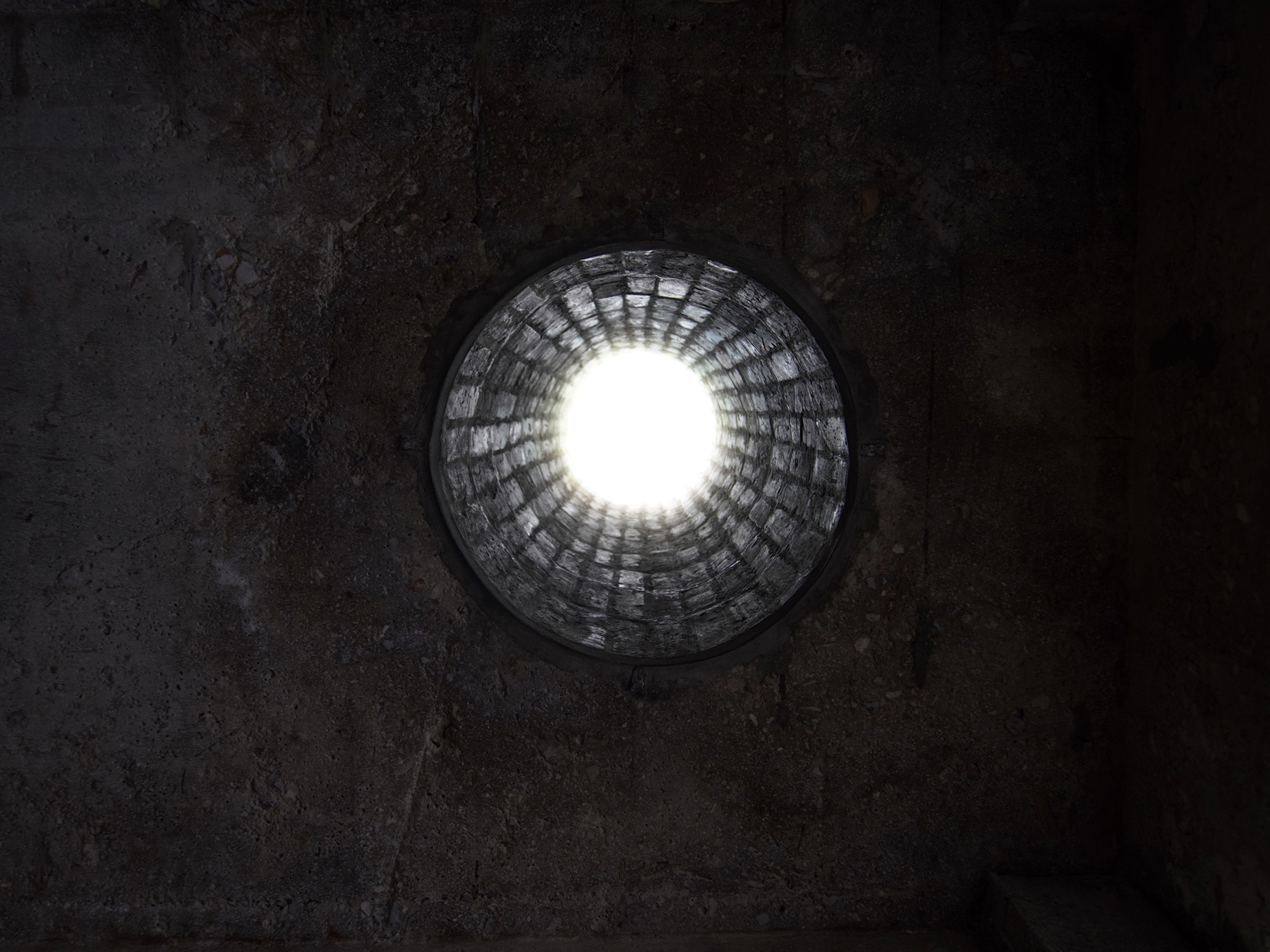
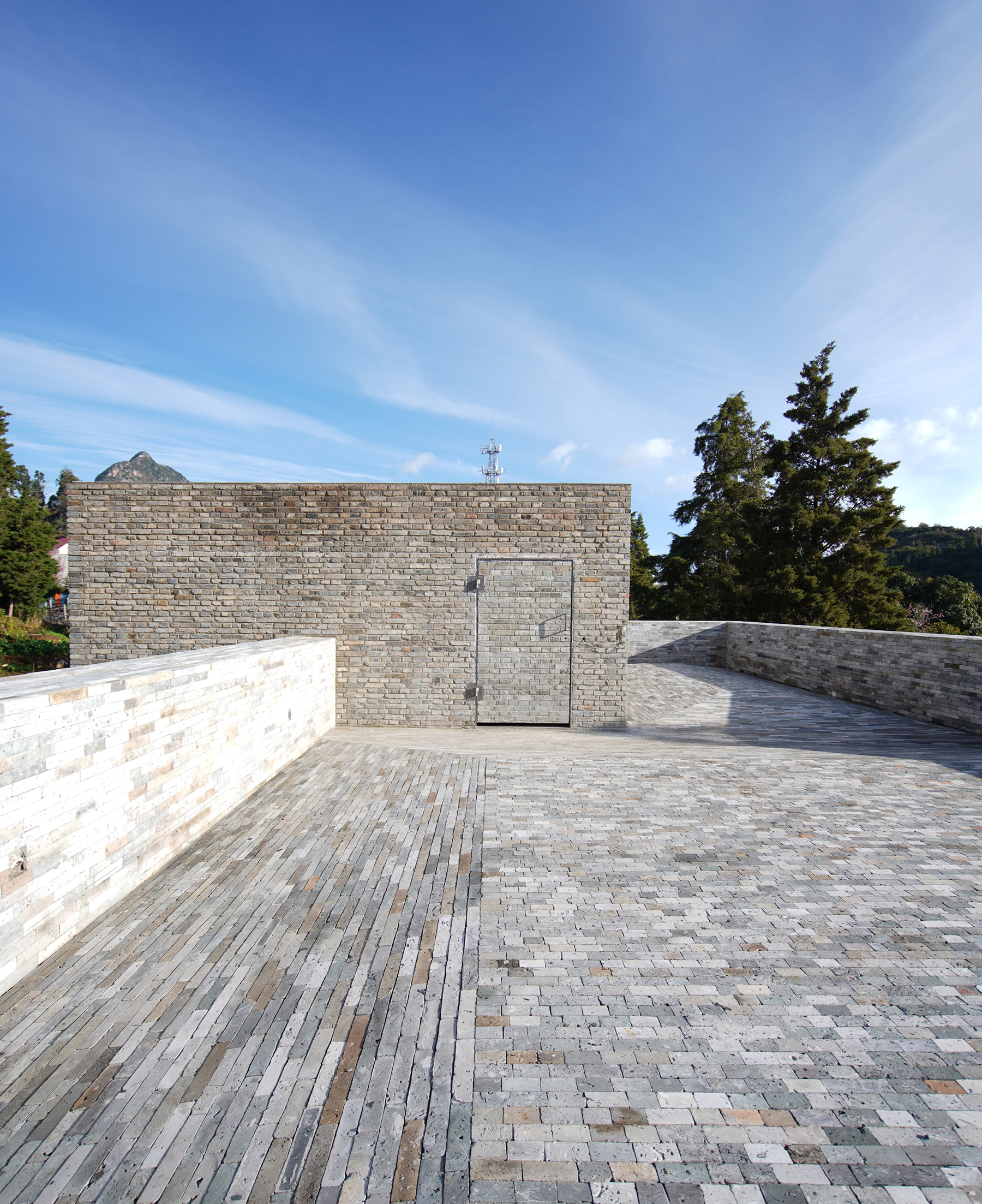
在地工艺的启发
我们以框架梁柱结构为基础,替换旧青砖为填充墙材料。二四墙外退楼板0.12米厚度,以青砖为建筑表皮。三层玻璃砖拱洞空间,其砌筑构造延续了当地传统老砖窑拱的砌法,内部基层以木工板先围合拱形造型,玻璃砖砌筑后拆模可得,以玻璃砖置换了砖的结构性。铺地采用建筑外墙玻璃的碎瓷片,根据防滑性区别,设计瓷片间距平铺或立铺,瓷片光泽与墙上玻璃砖同时也形成了光影的叠加。
Based on the frame beam-column structure, old blue bricks were replaced as filling materials for walls. 0.24m thick walls were set back with a thickness of 0.12m. The façade is old blue bricks. The masonry structure of the three-story glass brick arch space continues the local traditional practice of old brick kiln. The inner base layer was first enclosed in an arched shape with wood panels, then built with glass bricks. The glass bricks replaced the structure of the bricks after removing the formwork. The ground was paved with broken porcelain tiles of the building glass façade. The tile spacing was designed to be tiled or vertically paved according to the difference of slipping resistance. The luster of the tiles and the glass tiles on the wall form a superimposition of light and shadow.
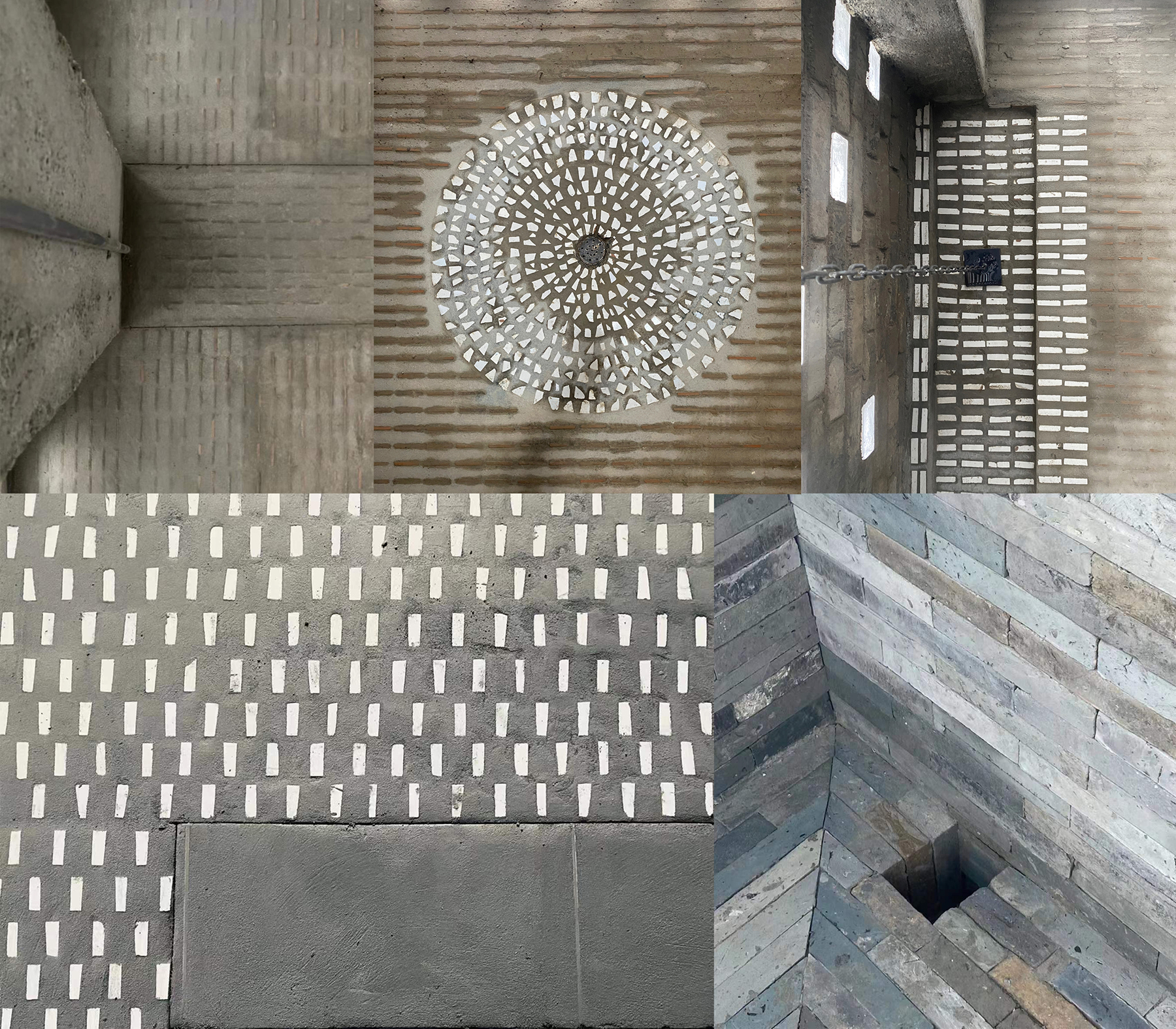
二层多功能厅阁楼空间用青砖作模浇筑混凝土板,考虑到上部的吊挂结构,混凝土板需一次成型。拆模后保留了旧青砖粘结的不同色彩,整体呈现粗粝的质感。当地老匠人在浇筑建筑物时由于模板缺少,会采用水泥砖临时围模,为青砖作模提供了依据,呼应了青砖外墙和混凝土结构梁柱。以砖为模以钢筋混凝土为填充材料形成高强度墙体的方式,在这里简称砖混墙。
We usedblue brick as molds to cast concrete slabs in attic space of the multi-functional hall on the second floor. Due to the upper hanging structure, it needed to be formed at one time. After the mold was removed, the different colors of the old blue bricks were retained, and the overall texture was rough. The local old craftsmen used cement bricksfor temporary enclosureas they had not enough molds when pouring the building. It provides the basis for the blue brick formwork, responsive to the blue brick exterior wall and concrete structural beams and columns.A high-strength wall was formed by using brick as the mold and reinforced concrete as the filling material, which is referred to as brick-concrete wall here.

砖混墙在控制工艺上有三个难点:首先,砌筑需要一次成型,控制好砌筑砂浆的缝隙,并用含水泥量少的砂浆砌筑,可方便拆模;其次,需要控制拆模的时间,如时间太长,混凝土会完全粘结砖体,拆除时会对墙体造成结构破坏;再次,需要分段拆模,分段砌筑,这样才能满足每段的拆模时间,同时也延续了老匠人用砖替模板做模的原因——可重复利用。
There were three difficulties in the process of manufacturing the brick-concrete wall. First, we needed form the masonry at one time and control well on the gap of the masonry mortar then used the mortar with less cement content for masonry, because it could facilitate the removal of the molds. Secondly, we had to control the time for removing the molds. If the time was too long, the concrete would completely bond with the brick body, and the removal would cause structural damage to the wall. Thirdly, we also had to dismantle the molds in sections and built it in sections so as to meet the demolding time of each. And it was also the reason why the old craftsmen used bricks to make the molds: recycling.
如果以砖混墙建造建筑,区别于砖混建筑和剪力墙建筑,砖混墙建筑实际的受力构件是钢筋和混凝土,结构性等于剪力墙建筑并优于砖混建筑。砖混墙建筑可以成为剪力墙建筑加上青砖工艺的建构,是一种更具建筑表现的构造方式。砖混墙建筑和砖混建筑的联系是都采用了砖和混凝土,只是施工方法有所不同。
If a building is built with brick concrete walls, it is different from brick concrete building and shear wall building. The actual stress components of brick concrete wall building are steel bars and concrete, and the structure is equal to shear wall building and better than brick concrete buildings. It is a more architectural way when the building is a shear wall one with construction of blue brick technology. And the similarity between brick-concrete wall building and brick-concrete building is that both bricks and concrete are used, but the methods are different.

建筑原型
建筑表皮旧青砖和玻璃砖的自然过渡,以及外立面较少的开窗,在强调力量感的同时弱化了建筑的尺度感。如湖中独石,完全成为介于自然和建筑之间的过渡。以居住为功能业态,砖楼的居于石中回应了居住建筑的原型——洞穴。人类的原始洞穴仅仅具备遮风挡雨保温的简单功能,而本案人为设计了自然通风、采光、雨水收集系统,成为自然的外墙青苔及外墙弱反射的自然特征,进一步挖掘“洞穴”中的自然潜能,呈现生活的诗意。人居于石中,亦或是人外造石?
It emphasizes the sense of strength while weakening the sense of scale of the building by the natural transition between old green bricks and glass bricks on the skin of the building, as well as the fewer window openings on the façade. Take the solitary stone in the lake for example, it completely becomes the transition between nature and architecture. As residence is the main function, stone houses in brick building responds to the residential building prototype, the cave. As the first settlement for human being, the original cave only has the simple function of shelter from the wind and rain and heat preservation. This project was artificially designed with natural ventilation, light and rainwater collection system. It explores the natural potential in the ‘cave’ and presents the poetry of life by the natural exterior moss and features of weak reflection on the exterior wall. You are living in the stone or making the stone outside?
关于建筑的另一原型棚屋,约瑟夫·里克沃特在《亚当之家》里提到:“对更新的渴望是永恒和不可逃避的。社会和知识的张力持续的存在就保证了这种渴望的不断发生。人们总是在季节变化和启蒙仪式中去寻找更新,很像理论家通过引用原始棚屋来改革堕落的习惯和实践。因此我相信,这种方式将继续给任何关心建筑的人提供学习模板。他们关心的建筑是一个原始棚屋,永远位于也许历史学家和考古学家触摸不到的地方,位于某个我必须称为伊甸园的地方。伊甸园既是一个承诺,也是一个记忆。”
About the other prototype of the building shack, Joseph Rykwert states in On Adam’s House in Paradise: ‘The desire for renewal is eternal and inescapable. The constant presence of social and intellectual tensions ensures that it will continue to occur. People have always gone in search of renewal in seasonal changes and rituals of enlightenment, much like the theorist who reforms degenerating habits and practices by citing primitive shacks. I therefore believe that this approach will continue to provide a template for learning for anyone who cares about architecture. The architecture they care about is a primitive shack, forever located beyond the touch of perhaps historians and archaeologists, in some place I must call the Eden. Eden is both a promise and a memory.’

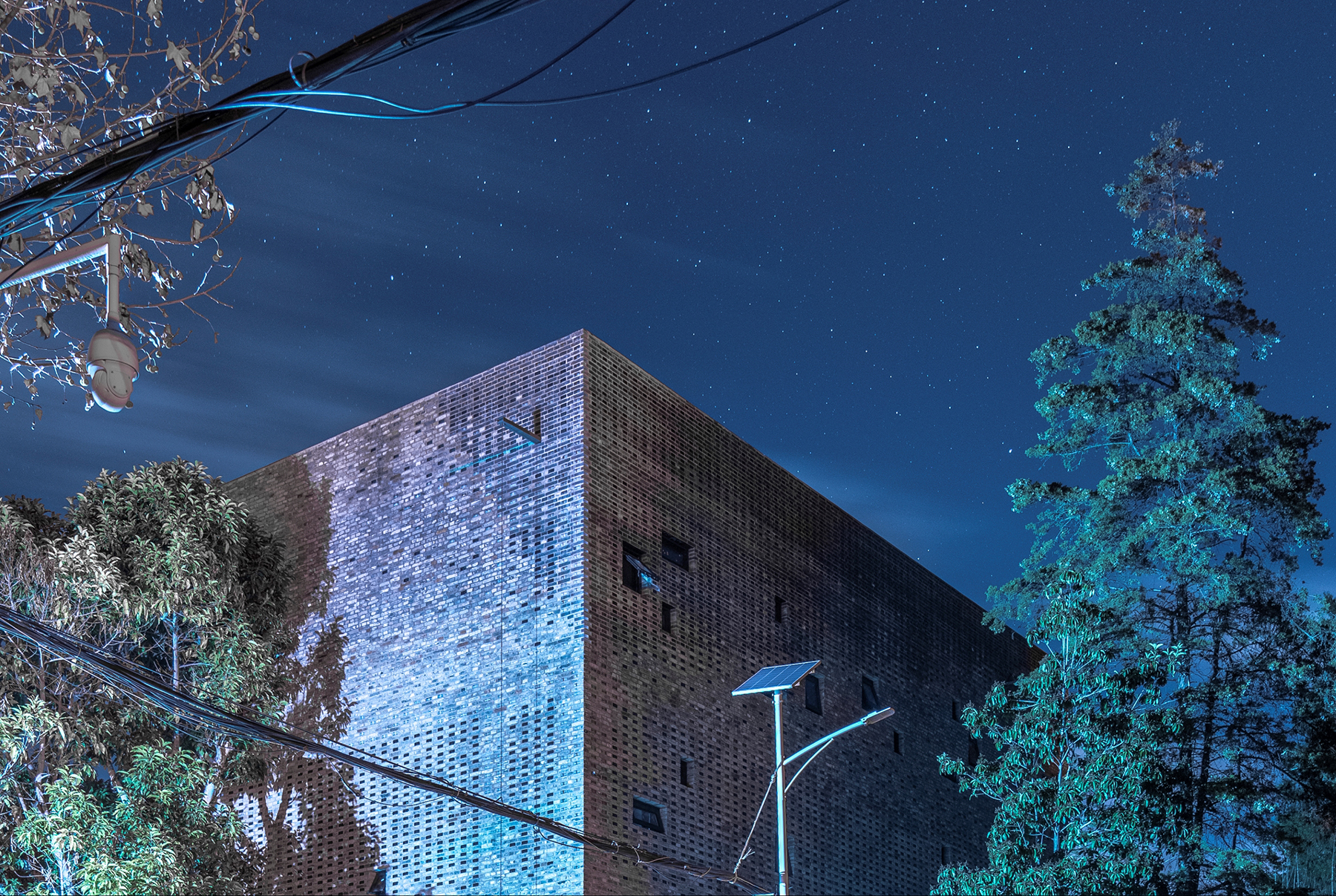
住宅和船只的结合体
“浮居”整合居住与船只可居可游的特性。设计首先把水引入场地,形成湖水界面。浮居保留传统住宅石头为墙基的基座,高为1.4米,并预留通风窗。上部通过钢构支撑1.4米高的长方体顶盖,且上下留0.1米高的窄缝隙。窄缝隙的预留形成了视觉宽度的最大化界面,且营造了互相之间的开放性。顶盖在前部突出基座,下底不封闭,形成了各自独立的水景视线区域——私密水院。以上整合可居的实用性和私密性,并创造了可游的景观面和开放性,但缺少可游的动态性。浮居在地面上适度保持坡度关系,人在走入时形成向上的趋势,增加了人上下“船”起伏的动性。
The Floating Houses combine the living and pleasure from residence and boat. Water is the first element into the site to form a lake. The Floating Houses retain the traditional residence stone as the base of the wall, with a height of 1.4 meters and pre-determined ventilation windows. The upper part supports the 1.4m high rectangular top cover by steel structure, and it leaves a narrow gap of 0.1m high at the top and bottom. The narrow gap was set to maximize the visual width and create an openness between each other. The top cover protrudes from the base at the front and the lower bottom is not enclosed, forming their own separate water view sighting area - the private water courtyard. These above integrates are practical and private and create sightseeing and openness, but lacks dynamic of pleasure. The Floating Houses maintain slope moderately on the ground so that you can see ascending and descending movement when people walk in and out, which creates the dynamic view of ‘boats’.
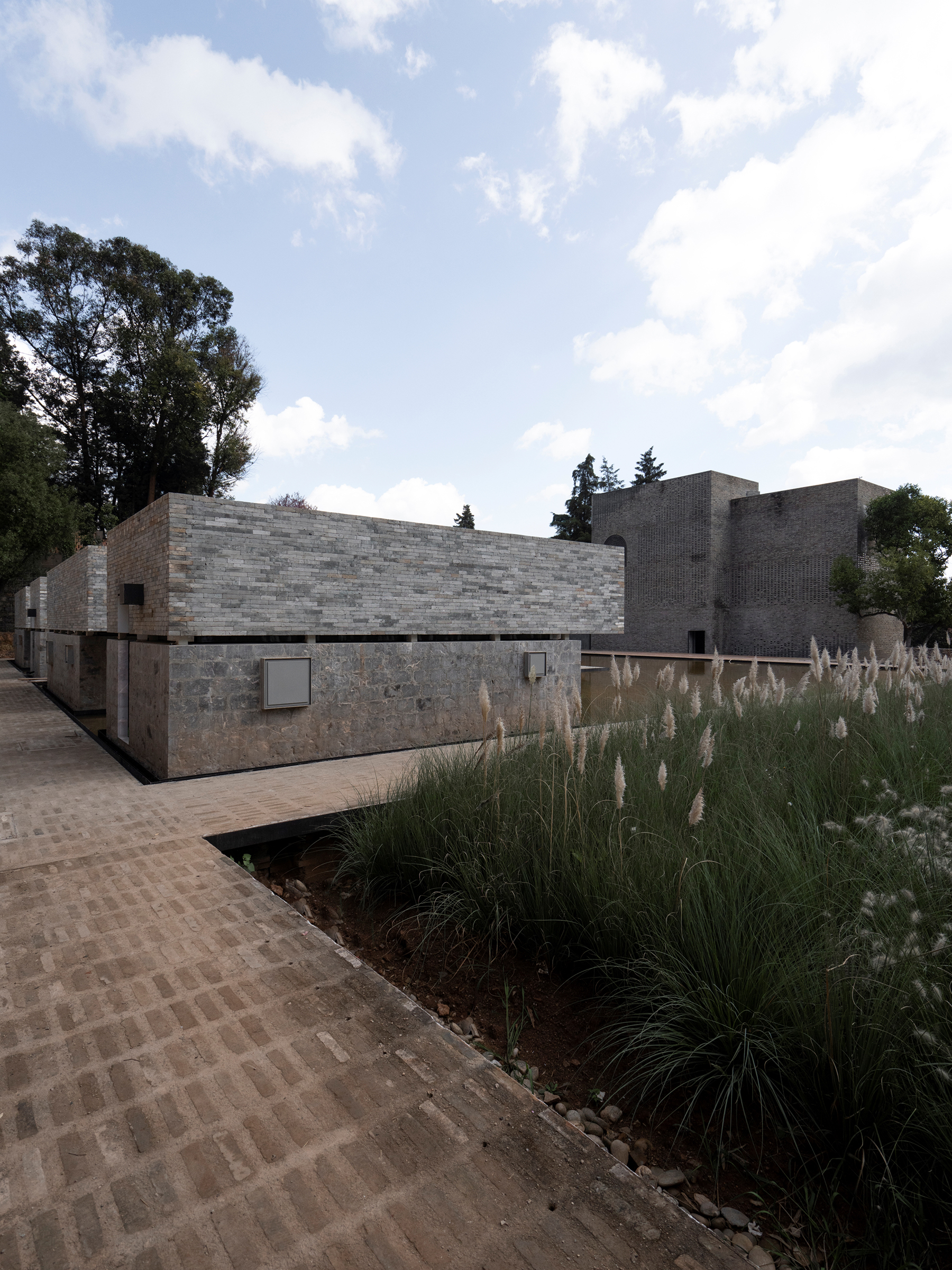
浮居和自然
因通风窗的布置和顶盖隔热层的设计,建筑不需要空调系统,自然排风已可满足空气流通的使用需求。0.1米高的窄缝使用了雾化玻璃,可通过开关调节,形成开放性和私密性的转化,但不设置窗帘,自然光线仍然以大自然的时间节点,穿过雾化玻璃,渗透进浮居空间,居住者需要被迫体验可能被阳光叫醒的原始感受。
Due to the arrangement of ventilation windows and the design of roof insulation, air conditioning system is not necessary. The natural ventilation meets the usage requirements of air circulation. We use atomized glassin narrow slit with 0.1 meter high and can open tonature or maintain privacy by a switch on-off.However, natural light still can penetrate into the room through the atomized glass in natural time as there is no curtain inside. The people inside the room will have the original experience of being woken up by sunlight.
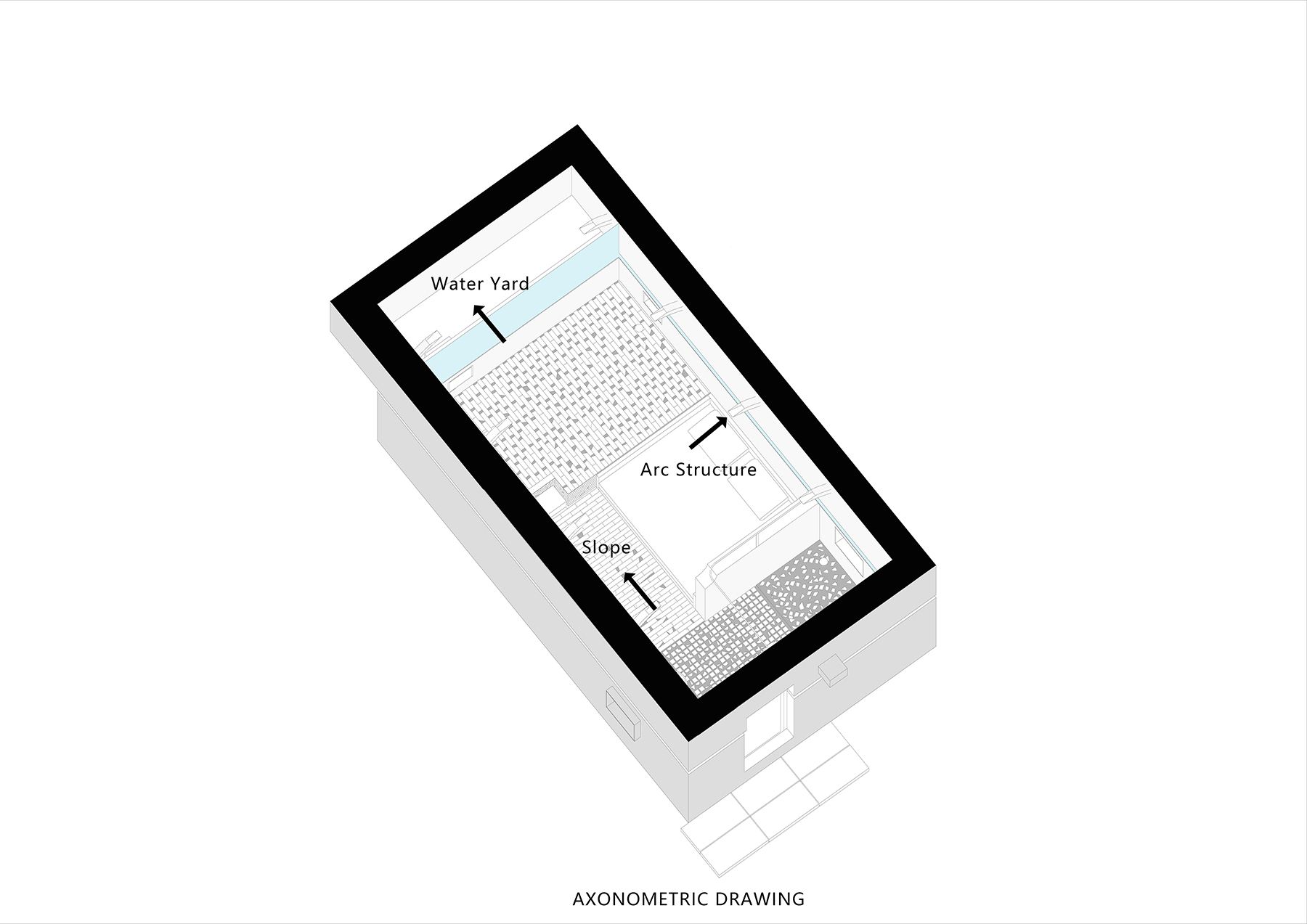
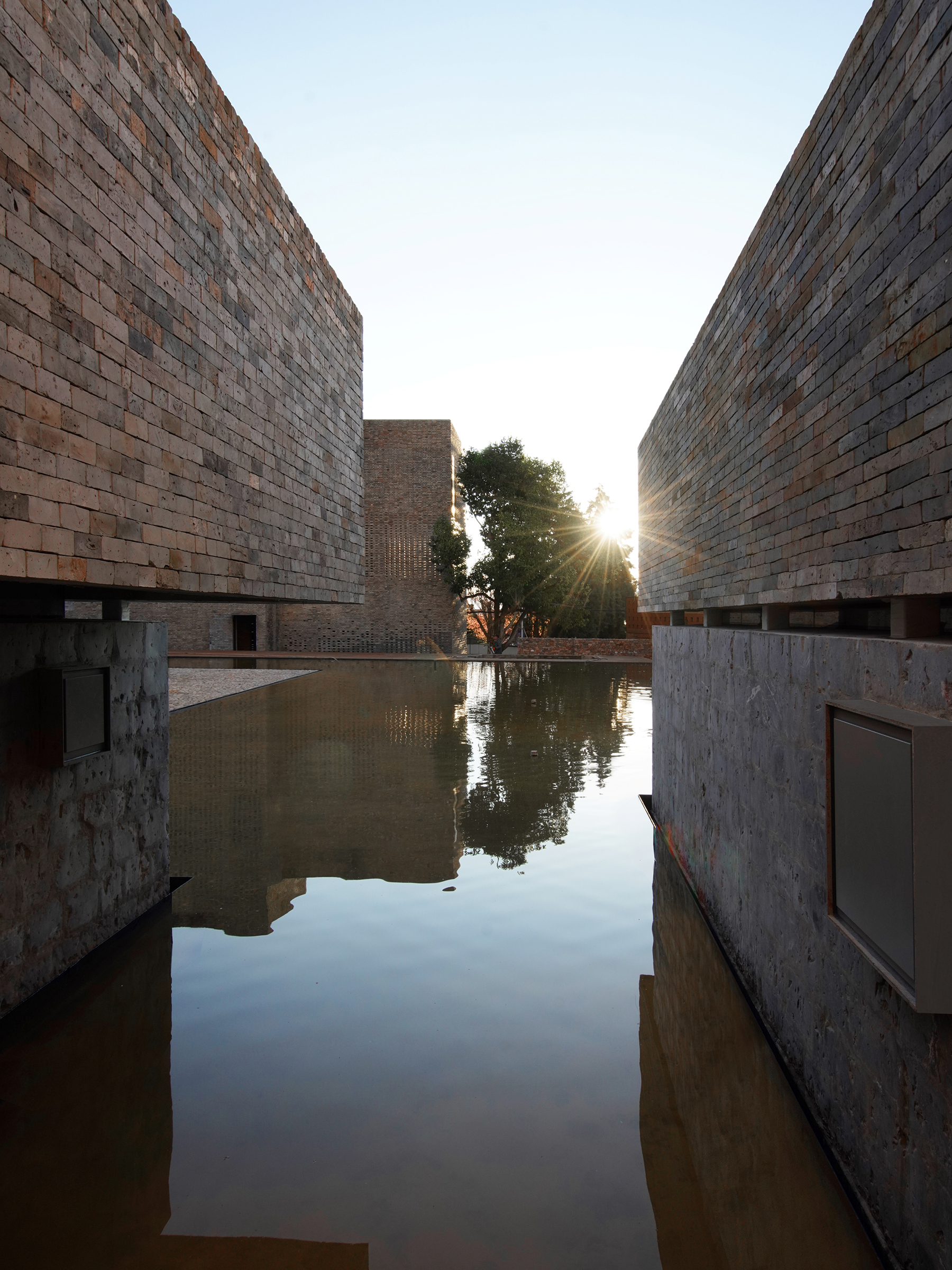
浮居建构
浮居以石材为墙基础,跨度1.5米、截面0.1×0.1米方管立柱形成拱形门钢,拱形钢在屋顶处转化成方形平顶钢框架,从空间叙述上保留了居住空间的平顶模式和拱形船篷的转化关系,也可认为实际上就是下屋上船的构造结合。
Stone is the foundation material for the walls of Floating Houses. Square tube columns with span of 1.5 meter and section of 0.1x0.1 meter form arched door steels and the steels are transformed into square flat-roof steel frame at the roof. You can see the transformation from the aspect of spatial description between the flat roof pattern in the house and the arched canopy of boat, which can also be considered as actually a combination of the structure of house and boat. It is a combination of a boat (upper part) and a house (lower part).
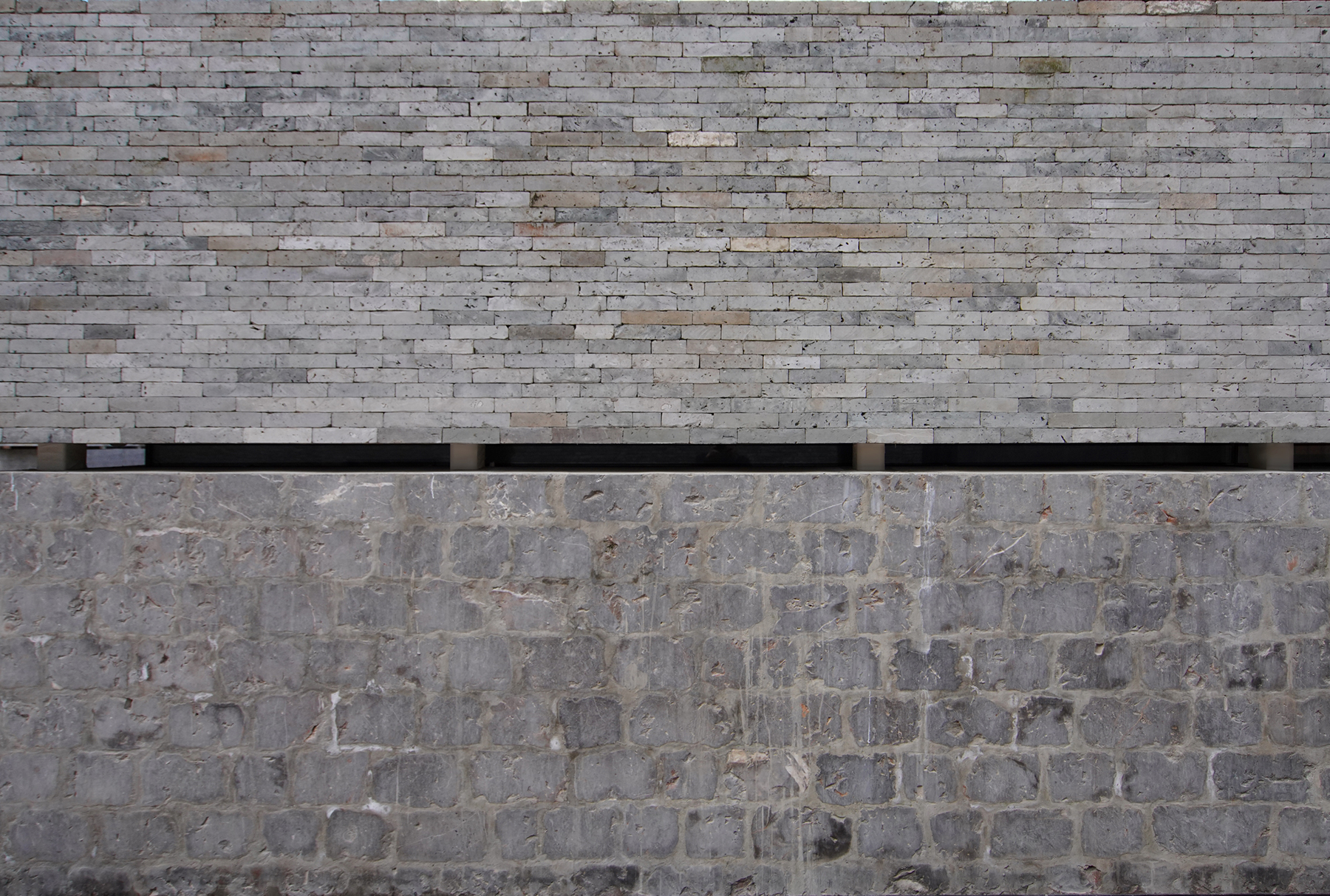
下部体块石材现场手工开槽,砌筑方式类似青砖辅以砂浆留缝堆叠,且打磨成平面,上部悬浮体块青砖贴面以无缝重力堆叠的方式湿贴,石头材料和青砖贴面呈现材料的置换关系。
The lower stone blocks were grooved by hand on site with the similar masonry of green bricks with mortar and polished into flat surface. The upper suspending green brick veneers were wet-applied in a seamless gravity stack. The stone material and the green brick veneer present material replacement.

回应场地
场地周边居住环境较为复杂,原有场地有上下台地,高差6米,主楼和岗亭位于下台地,4栋别墅和附属房位于上台地。整个场地周边住宅高楼林立,通常在5-7层之间,且建造与改造杂乱无章,不利于作为项目背景呈现。
We analyzed and sorted out the site strategy for the complicate residential environment around this project site. There were upper and lower platform with a height difference of 6 meters in the original site. The main building and the security room were located on the lower terrace, and the four villas and attached house were on the upper one. The entire site was surrounded by residential high-rise buildings, usually between 5 to 7 stories without organized construction and renovation, which is definitely not ideal background for the project.
因此,我们提出来了如下策略进行比选:其一,在项目地周边建造围墙隔绝,但常规尺度围墙无法隔绝周边,且违背乡村规划要求,隔绝也不是和周边最好的处理方式;其二,以植被柔化,如6米高的竹林,但植被也形成了人为僵硬的围合区域,不能自然呈现与周边的关系,且尺度同样不足。所以我们选择从场地内部出发,转移视觉焦点,在上下台之间建造屏障围墙,形成场地内部的视觉焦点。
Strategy A, a fence wall will be built to isolate from outside around the project, but wall with ordinary size cannot meet the demands and it is against the requirements of rural planning. Isolation is not the best way to deal with the surroundings. Strategy B, vegetation such as 6-meter-high bamboo forest replaces the fence wall, but it also forms an artificially rigid enclosed area that does not naturally present relationship with its surroundings and is inadequate in size as well. We chose strategy C to shift the visual focus from the interior of the site by building a barrier enclosure between the upper and lower terraces to create a visual focal point within the site.
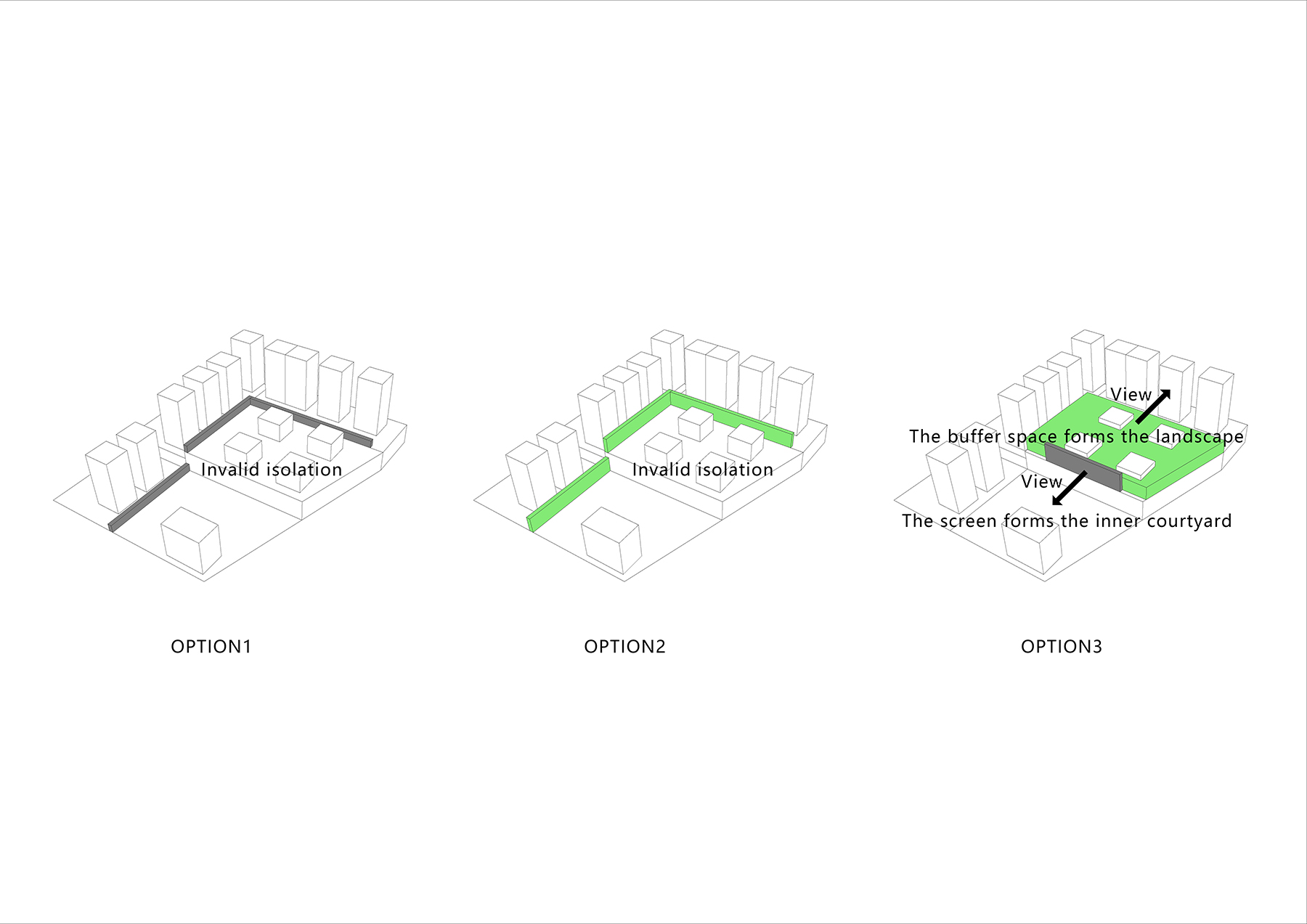
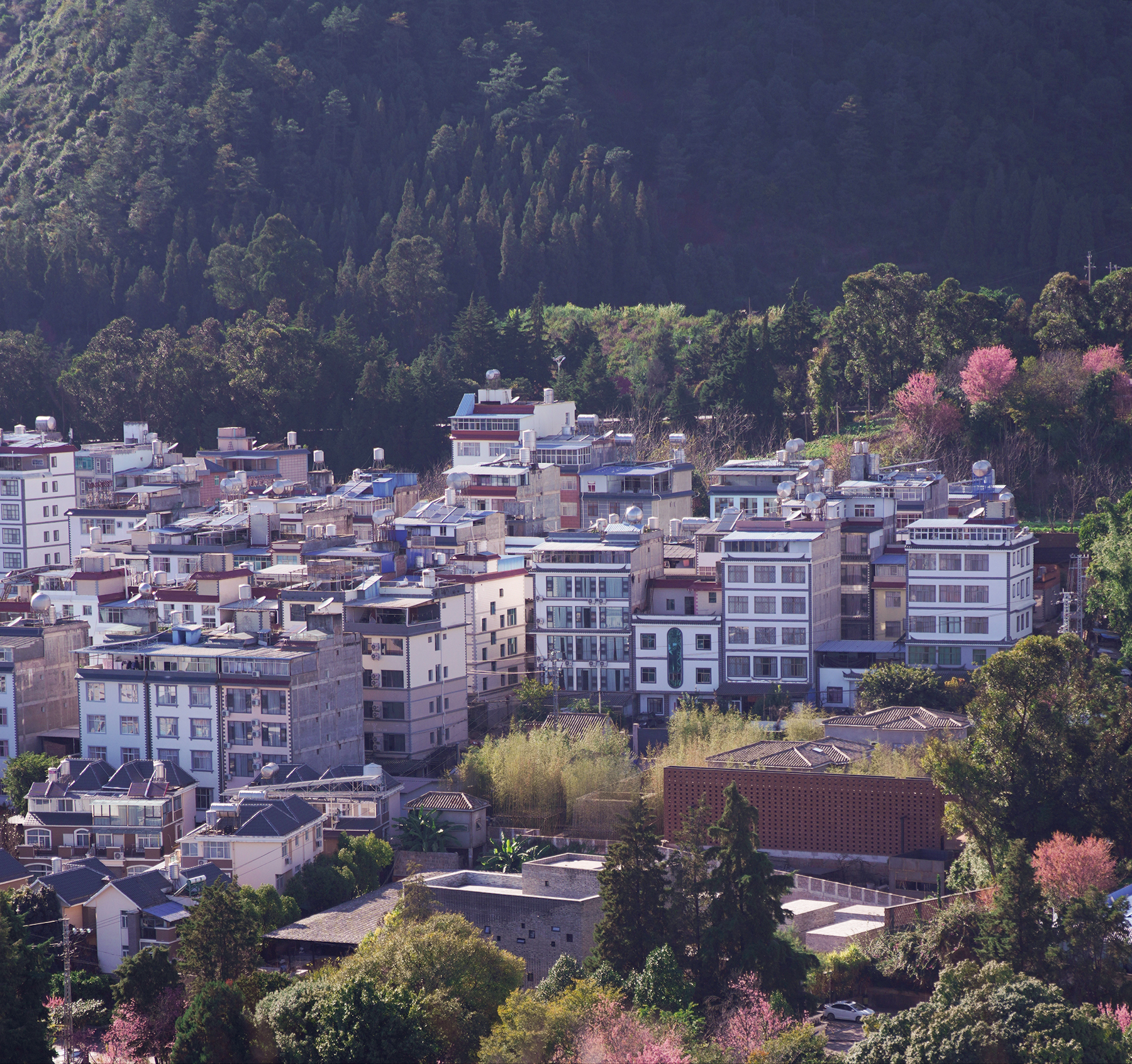
屏障围墙的设置,进一步形成了上下院的关系。下台空间开阔,上台种植大量竹林匹配别墅院落。上下台内部形成了院的反差体验,同时自然也把周边环境推到第三个层次。别墅院落的片状竹林缓和了与周边硬割裂的关系。
The setting of the barrier fence leads to the further relationship between upper and lower courtyard. The lower terrace is open to space and the upper one is planted with a large number of bamboo to match the villa courtyard. It makes difference on the experience of the courtyard inside the upper and lower terrace, while nature pushes the surrounding environment to a third level, with slice of bamboo forest in villa courtyard improves the tough relationship with the surrounding area.
屏障围墙的高度设置为7.1米,与上台别墅高度相当,加上台地的高差,与入口主楼同高,也匹配下台院子。屏障围墙实际是屏风围墙,从项目外围的建筑物视点出发,片状竹林,屏风围墙形成自然的尺度延伸,成为一景。
The height of the barrier fence was set at 7.1 meters, which was comparable to the height of the villa on the upper terrace. The height difference of the terrace is same as the height of the main entrance building, which matches the courtyard on the lower terrace. We can say the barrier fence is actually a screen fence. From the viewpoint of the buildings on the periphery of the project, the slice of bamboo forest and screen enclosure become a natural extension and a place to visit.
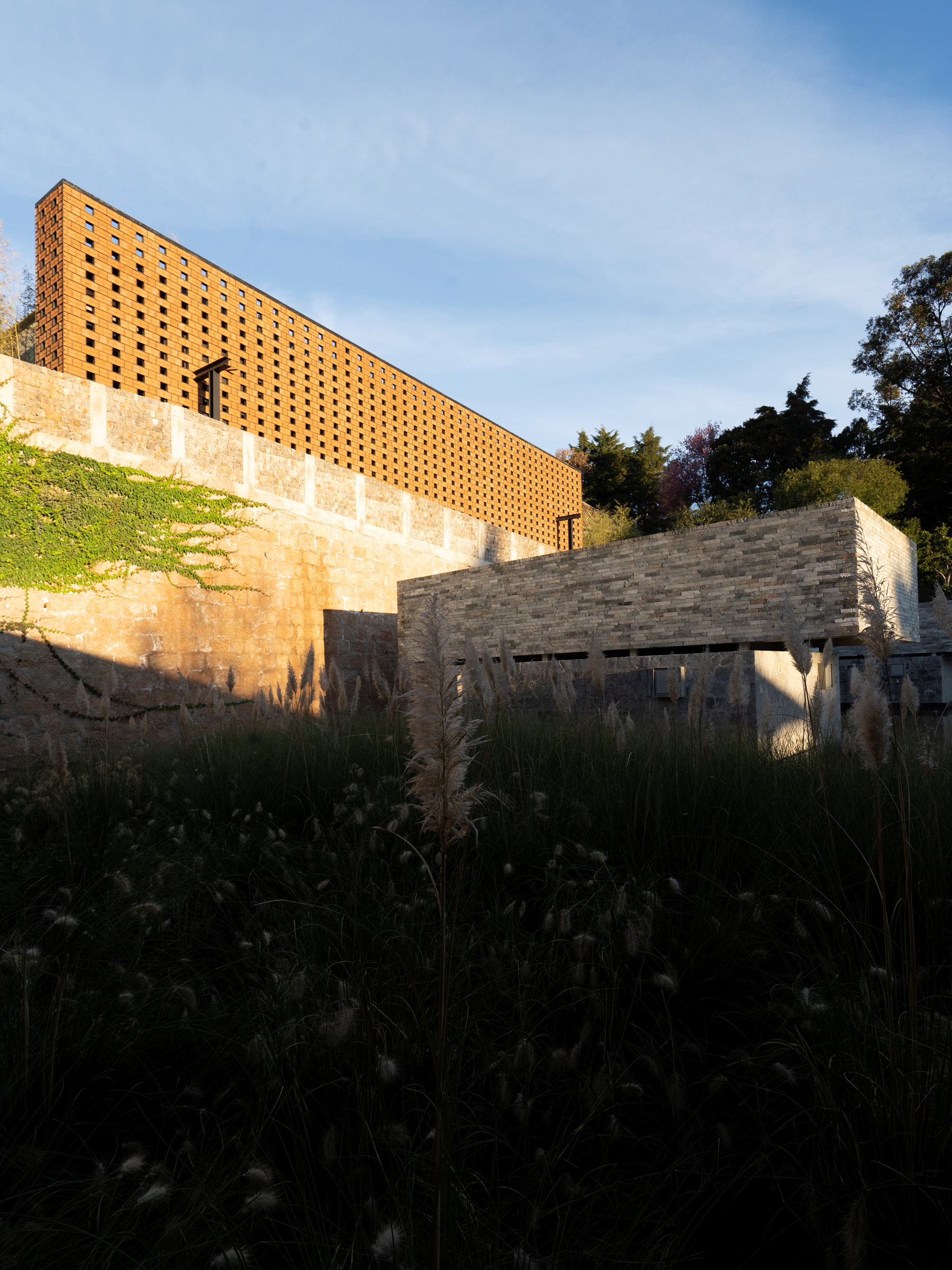

土屏建构
土屏高7.1米,厚1.4米。在使用流线上,土屏提供了内部可通行过道与上部可观景平台,通过钢楼梯来衔接。土屏整体采用HW200×200×8×12工字钢框架系统为主结构,单侧土基墙的实际厚度是0.1米,8×100钢板作为辅助框架,框住60毫米厚的土基块。外侧通过拉锁锁住土基块,内侧挂网通过砂浆批荡,前后兜住土基块,根据采光和通风需要,可错位镂空一些土基位置。钢框架的使用避免了传统土基结构强度差和采光通透性不足的问题。而针对防水性能不足的问题,我们适度增加了熟石灰配比,并使用渗透型防水剂进行面层保护。土屏是墙,因具有内部围合空间和良好通风采光特征,也可纳入房的范畴。
The ClayScreen is 7.1 meters high with thickness of 1.4 meters. It is composed by an interior passageway and an upper viewing platform connected by a steel staircase. We used HW200X200X8X12 I-beam frame system as the main structure. The actual thickness of the single-sided clay wall is 0.1 meters and the 8x100 steel plate was used as auxiliary frame to fix the 60-thick clay block. The clay blocks were fixed by pulling the lock outside and mortar batching inside. Some positions of clay can be staggered and hollowed out according to requirements of lighting and ventilation. We used steel frames to avoid poor structural strength and lack of light permeability of traditional clay. We moderately increased the ratio of slaked lime and used penetrating waterproof agent for surface protection to deal with the problem of insufficient water proofing. The ClayScreen is a wall, and it is also a house because of its internal enclosed space with good ventilation and lighting.
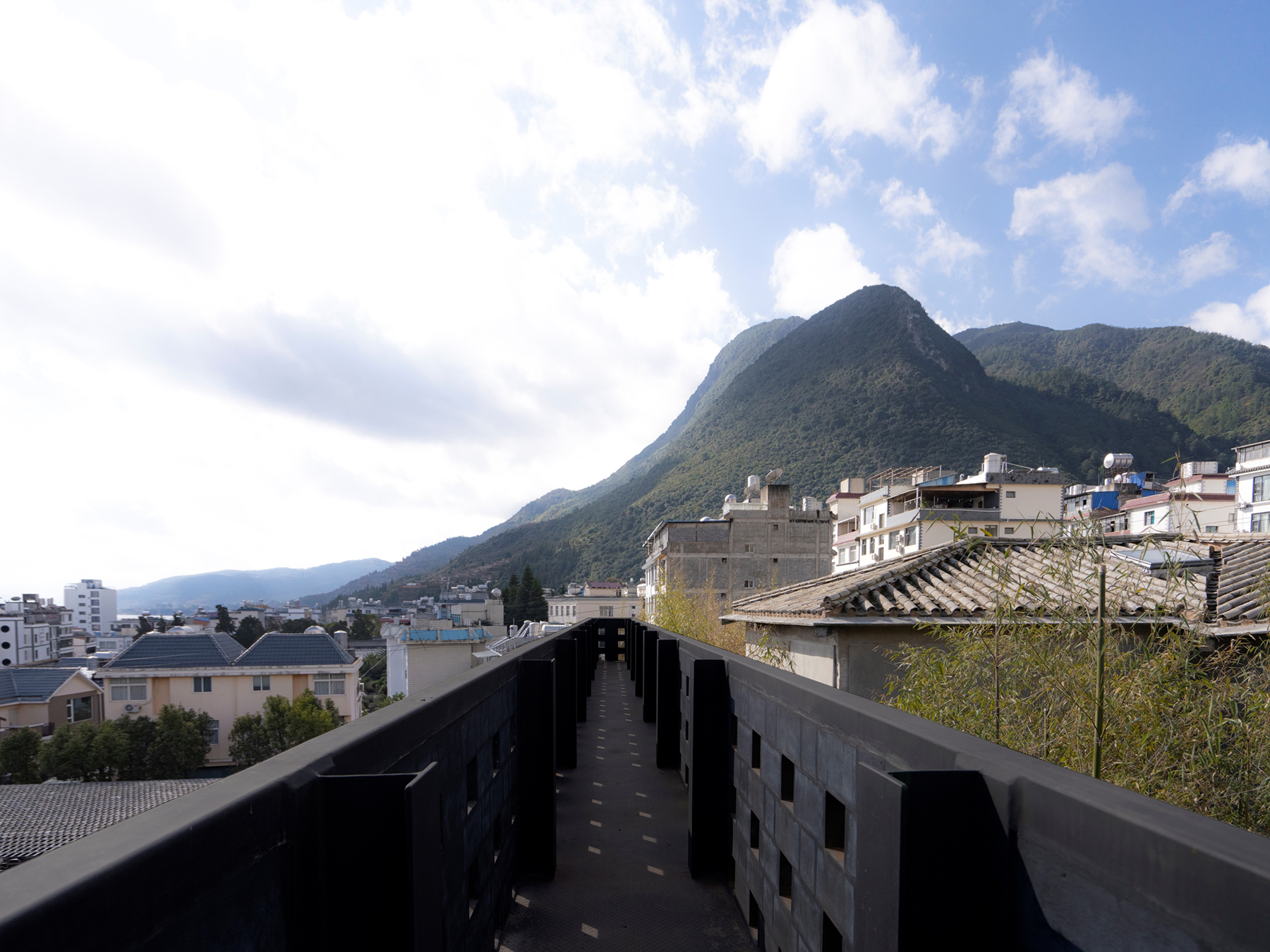
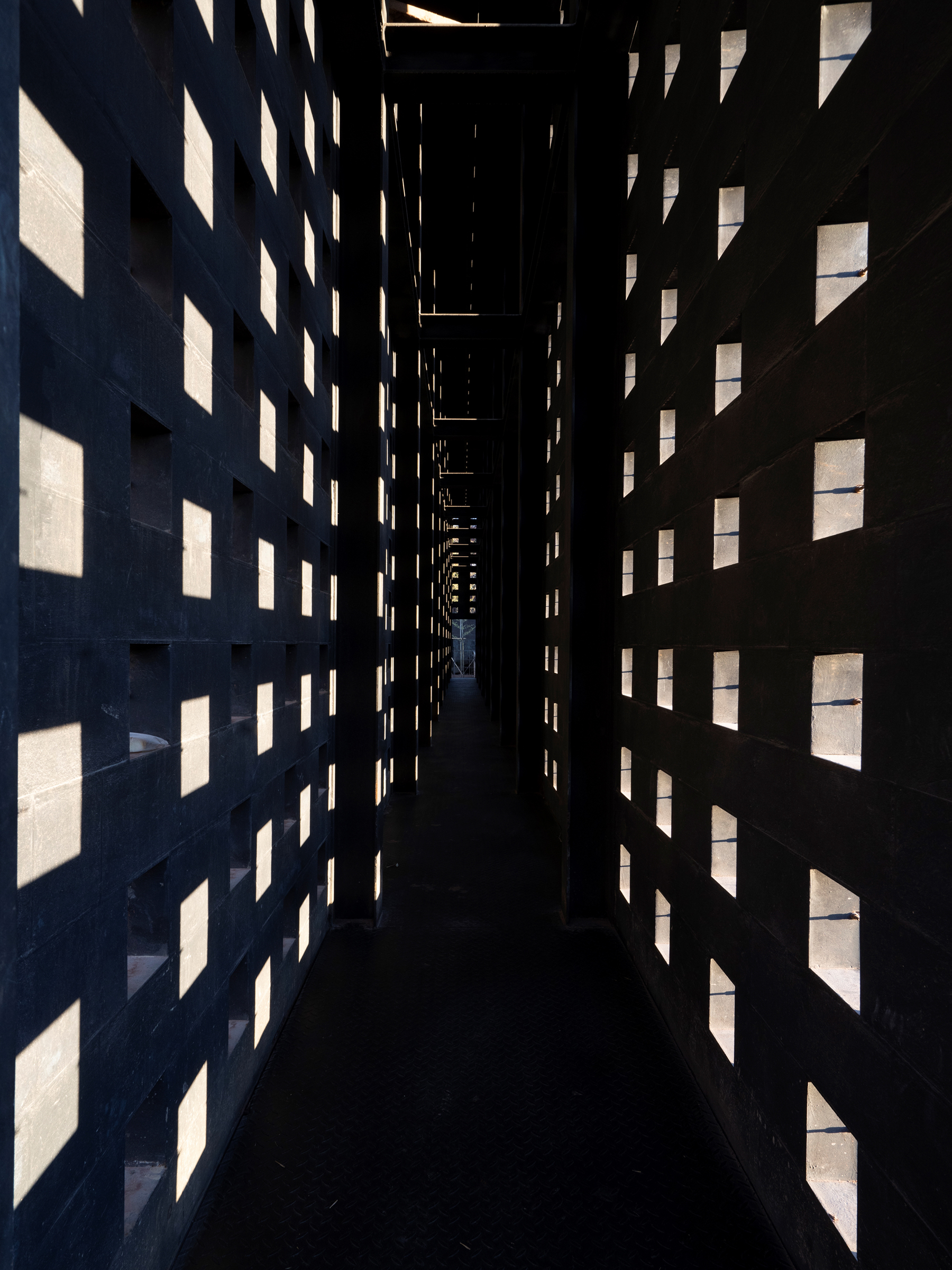
生成
砖墙=砖+砂浆+结构柱
瓦墙=瓦+砂浆+结构柱
瓦墙+单侧钢板挑檐=瓦墙檐
两个对称的瓦墙檐=墙亭
Brick wall=bricks+ mortar +structural columns
Tile wall=tiles + mortar + structural columns
Tile Wall + single-sided steel eaves = Tile wall eaves
two symmetrical tiled wall eaves = Wall Pavilion
墙体厚度0.78米,高度3.5米,长度27米,厚度的依据是三块旧瓦的宽度。钢板挑檐长度为1.6米。两侧的瓦墙檐在中间预留了0.24米的缝隙间距。把轻薄的屋檐忽略,墙亭是独立的墙;把瓦墙檐的缝隙忽略,墙亭就是一座亭。
It is 0.78m of wall thickness, 3.5m of height and 27m of length. The thickness is based on the width of three old tiles. The length of steel eave is 1.6m. The tile eaves on either side were pre-defined with a 0.24m gap in the middle. The wall pavilion is a freestanding wall if ignoring the thin eaves and is a pavilion if ignoring the gaps in the tile eaves.

瓦
垒起来的瓦颠覆了瓦的性能,从排水作用转化为承重作用。由于瓦墙檐钢板的完全水平性,雨水的排出分两个方向进行——从缝隙或从外侧瓦方向。瓦仍然具有排水性,没有忘记原来的习惯功能。
The stacking tiles reverses the function of tiles, from drainage to weight-bearing. The completely horizontal nature of steel plates on tile wall eves causes rainwater to drain in two directions, through the gap and the outer tiles. The outer tiles are still for drainage which is the conventional function of tiles.

排水
屋面排水从两个方向排出后,到了地面全部用墙体下四周的排水沟收集。这也导致雨天地面都在跑水,墙亭不具备雨天长时间停留的功能。雨天墙亭回归自然,墙亭又是雨亭。
The roof drains in two directions and it is all collected by drains under the walls on the ground. This also causes the ground to drain a lot on rainy days, which makes the wall pavilion is not suitable for long stay. The wall pavilion returns to nature on rainy days and becomes a rain pavilion.
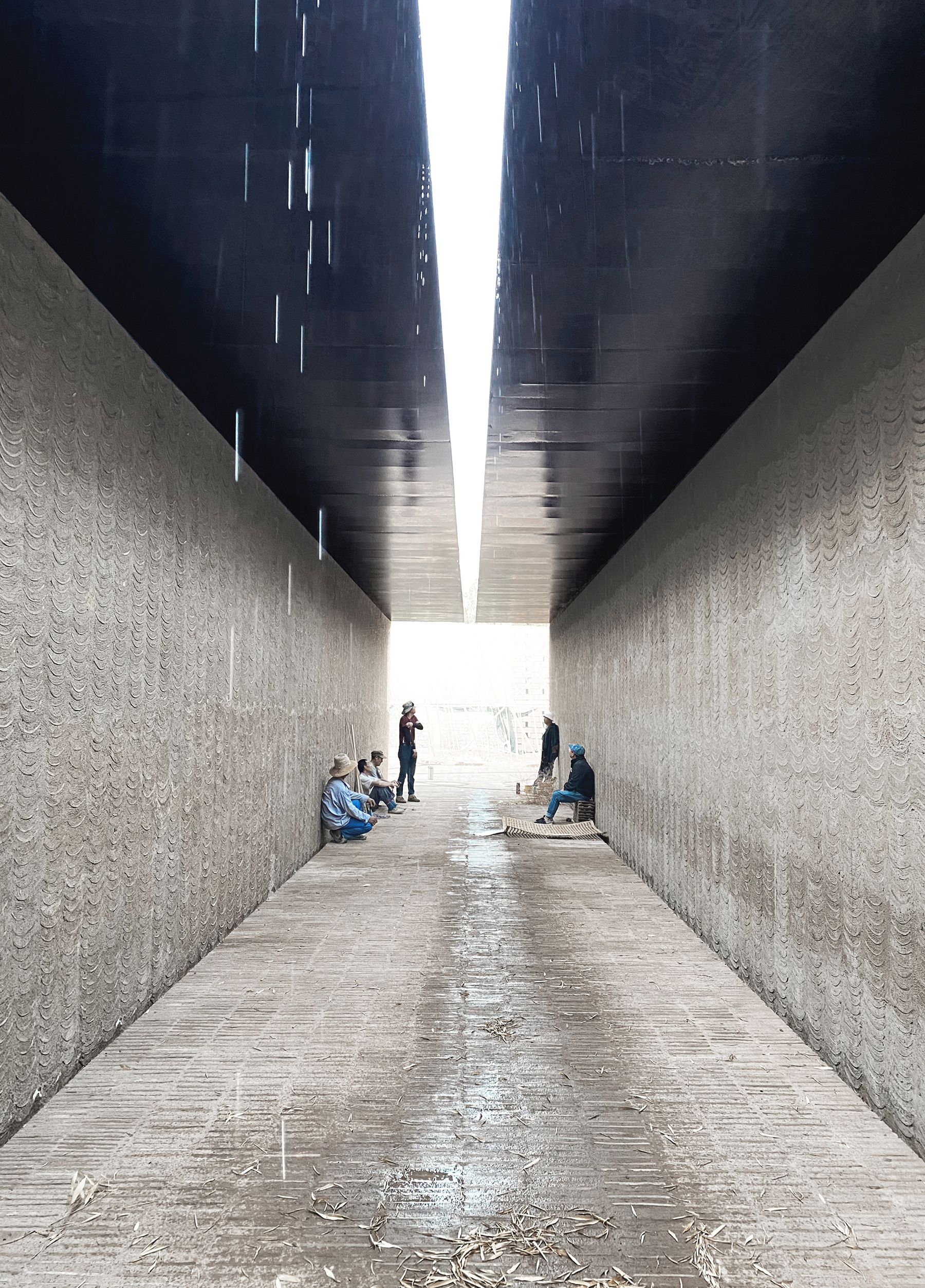
空间内外属性
从人的体验出发,晴天的时候瓦屋檐侧围合的空间可遮阳,属于内部空间,无檐侧则属于外部空间。雨天的时候,无檐侧仍然是外部空间,而有檐侧也变成了外部空间。但如果穿着拖鞋去瓦墙檐侧下踩水并感受屋檐下飘雨的气氛,那么有檐侧仍然是内部空间。对称的瓦墙檐,类似两栋传统房屋外侧的檐口,按照这个逻辑,缺少房屋的无檐侧是居住空间,是人的记忆能感受到的内向空间,而瓦墙檐是外部空间,空间内外属性在体验中不停变换。
From the point of view by guests, the space enclosed by the tile eaves roof is an internal space because it provides shade on sunny days while it is an external space by the side without eaves. When it rains, the external space remains, while the side with tile eaves changes to an external space. But if you wear slippers to tread water under side with tile eaves and feel the atmosphere of the rain falling under the eaves, you can also regard the space is an internal one. Symmetrical tiled eaves, similar to the cornices on the outside of two traditional houses. According to this logic, the side without eaves in house is the living space in memory and the side with tile eaves is external space. It can be changed to each other.
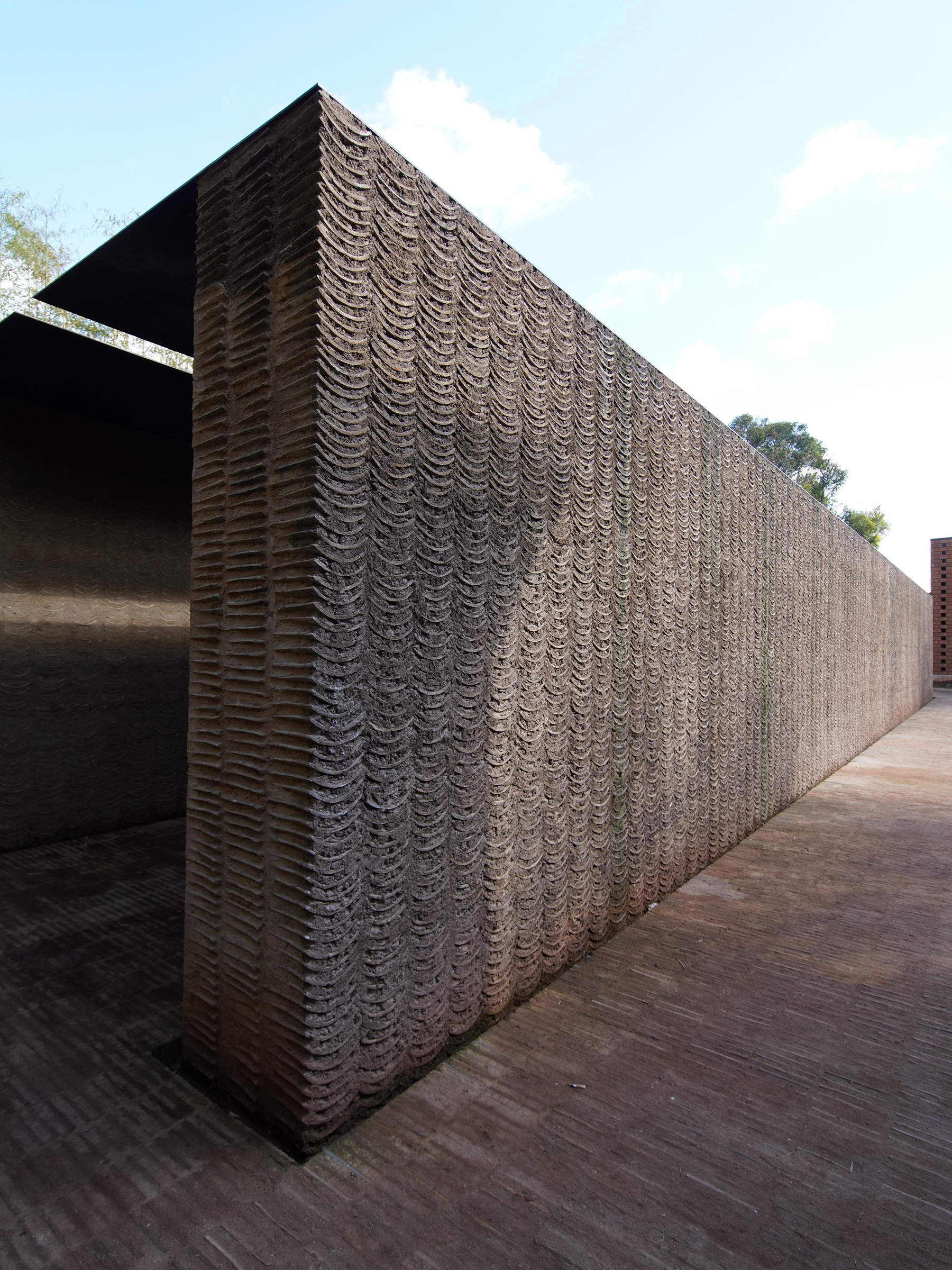
功能与结构
雨亭的功能具有开放性,可以作为展览、聚会、讲座、交流的使用空间,对社区开放,唤醒过去的记忆。
Functions: The functional openness of the Rain Pavilion allows it to be used as a space for exhibitions, gatherings, lectures and talk. It is open to the community and can evoke the memory of the past.
墙体采用混凝土框架结构,顶部钢板挑出1.6米,靠后侧暗藏于墙体直径为16毫米的钢筋拉坠,屋面板的调平利用相距250毫米、截面为10×60毫米的筋板调节。
Structure: The wall is of concrete frame construction with a 1.6 m overhanging steel plate at the top and a 16 mm diameter reinforcing steel bar drop concealed in the back side of the wall. We used steel plates with 250mm pitch and 60 x 10mm wide/ high to level the roof panels.
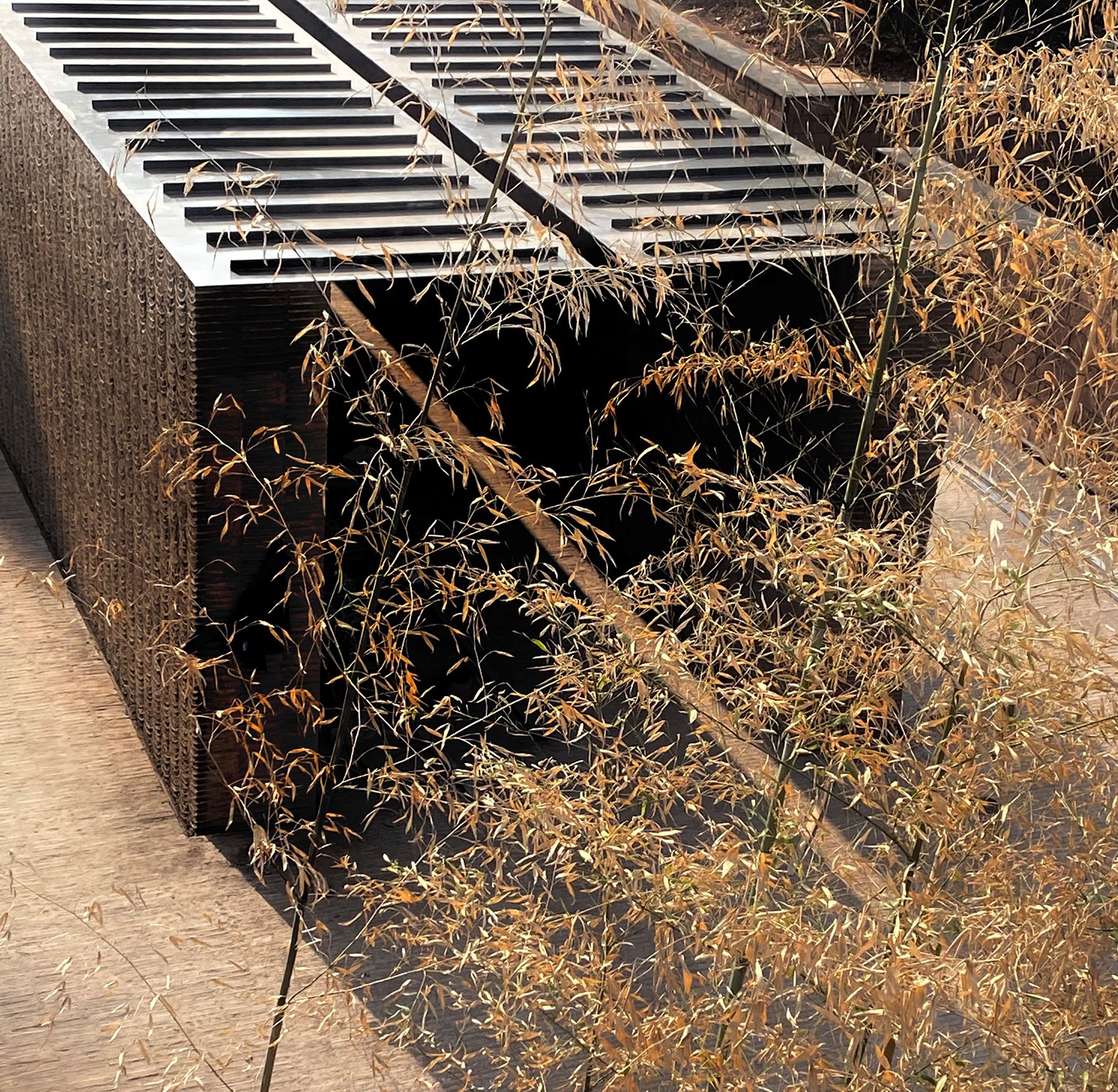
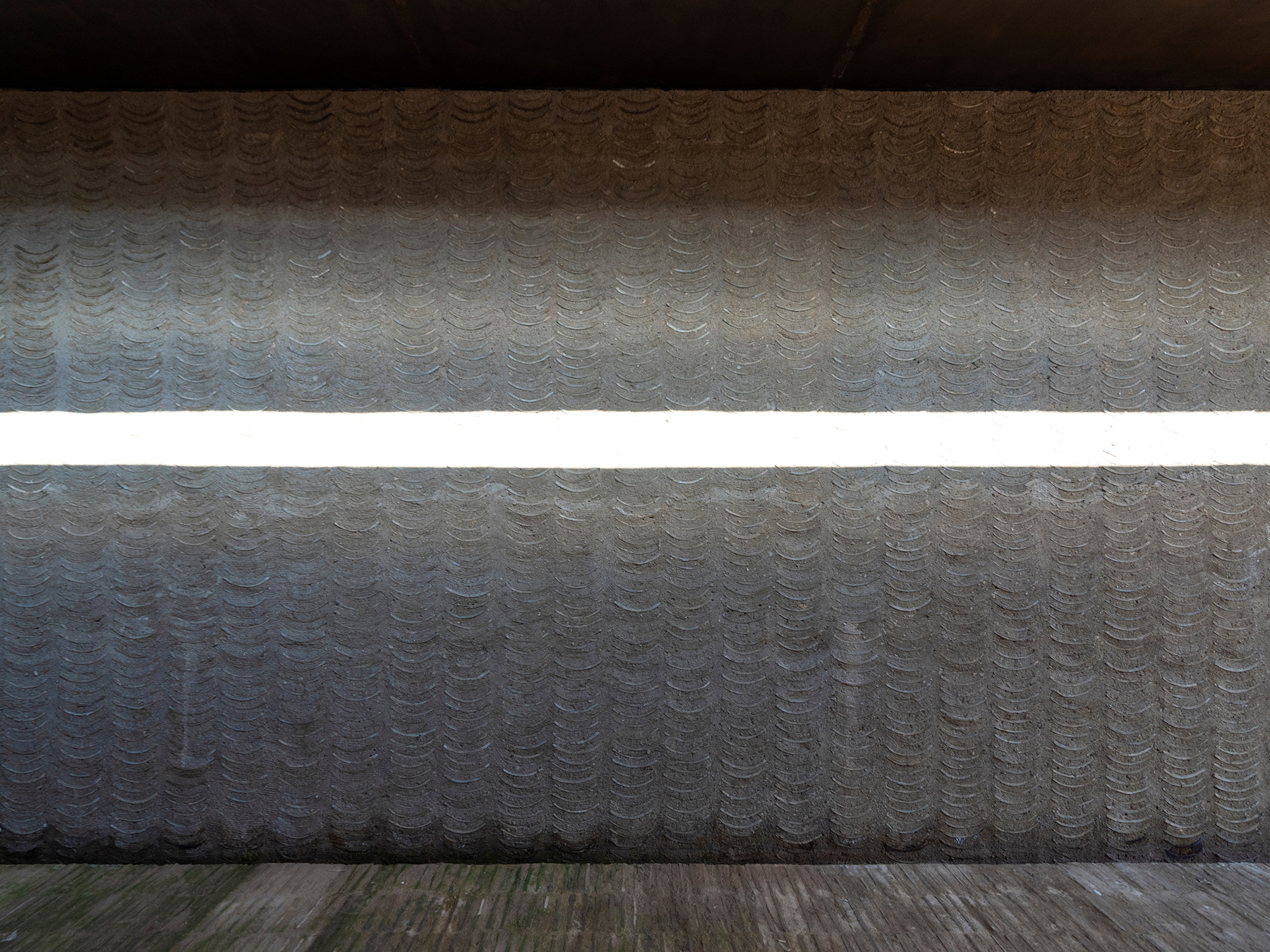
生成
首先,我们开挖混凝土地面,利用混凝土废料在特定的位置围出如院落般的废料墙。其次,在围出的废料墙内增加两个钢板遮阳顶以提供休憩。最后,在废料墙和遮阳顶以外的所有空间均匀种植竹林。没有特定的路,人进入的方式是自由的;没有限制竹林的范围,竹林也是自由的。
How to build the pavilion: The concrete floor was first excavated to plant a large amount of bamboo. The concrete waste was then used to create a strip concrete waste wall in the bamboo forest with two additional shade roofs to provides a place to rest. Due to the consistency of the ground material based on clay and the full coverage of the bamboo forest, the waste wall encloses a waste pavilion that is entirely a part of the bamboo forest. The waste pavilion is a bamboo grove in the bamboo forest and the it does not destroy the freedom of bamboo.
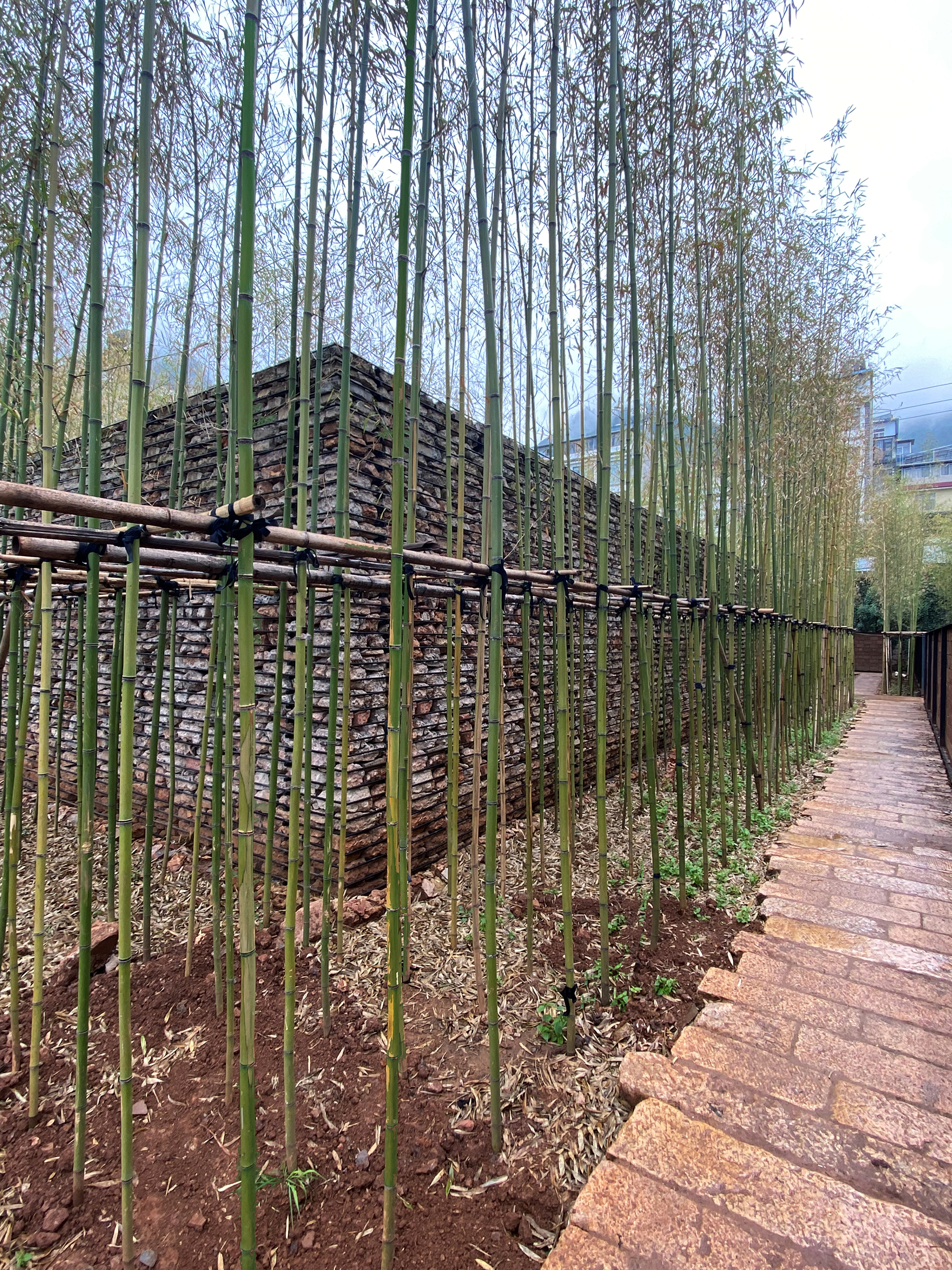
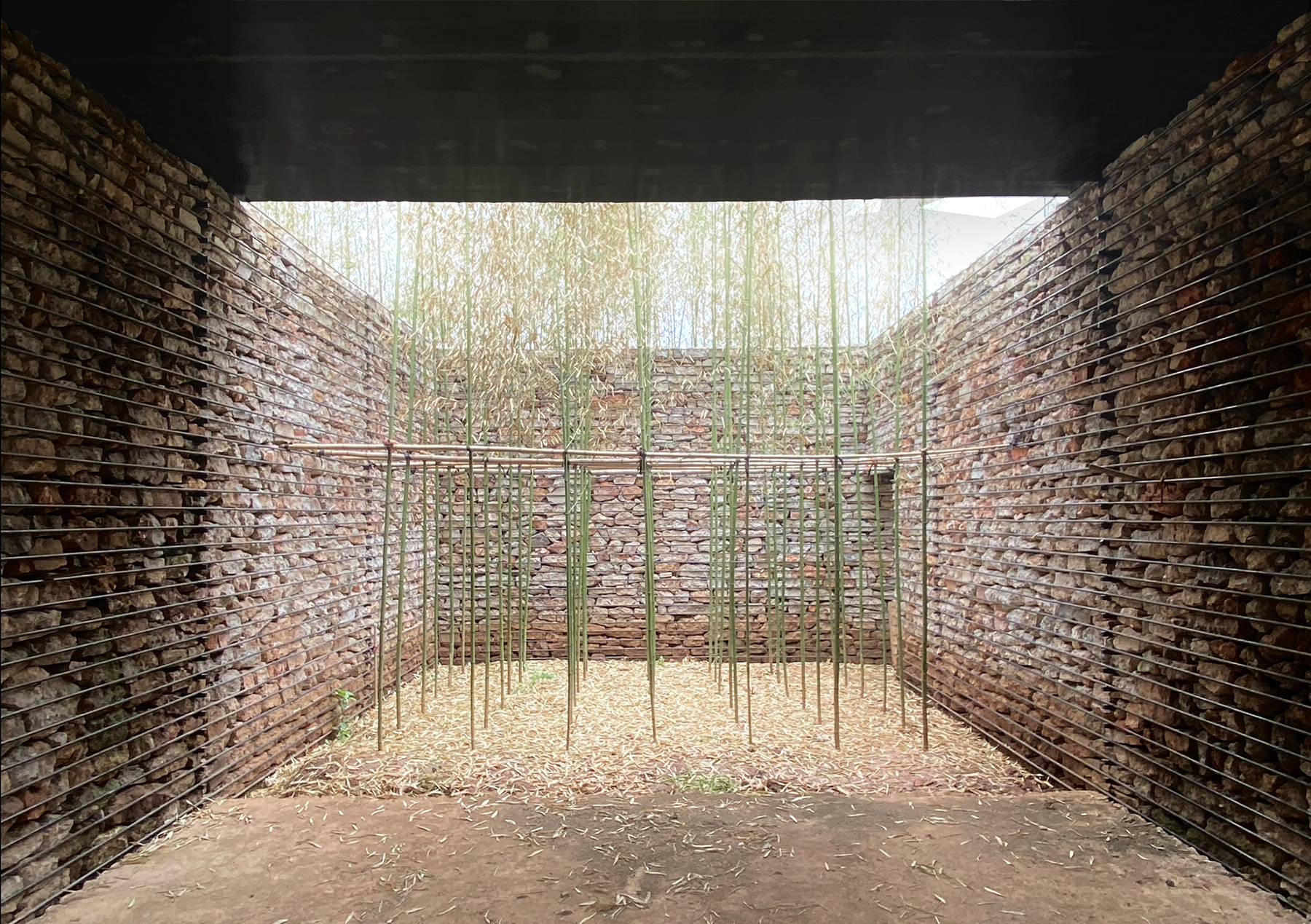
结构
以框架梁柱为基础,外侧通过横向直径16毫米的钢筋拉结,钢筋在构造柱位置通过25毫米方钢与柱子固定,整体框住无砂浆、可自由堆叠的混凝土废料。由于并没有在竖向增加构造筋,钢筋退让表现出结构的辅助特征,堆叠的废料也呈现出结构性。
Based on frame beams and columns, the outer side was tied by reinforcement of transverse diameter of 16 mm. The reinforcement which was fixed to the column by steel of 25mm square at the position of the structural column framed the concrete waste which was free to be stacked without mortar. As there is no additional structural reinforcement in the vertical direction, the steel bars show the auxiliary features of the structure and the stacked waste presents a structural nature.
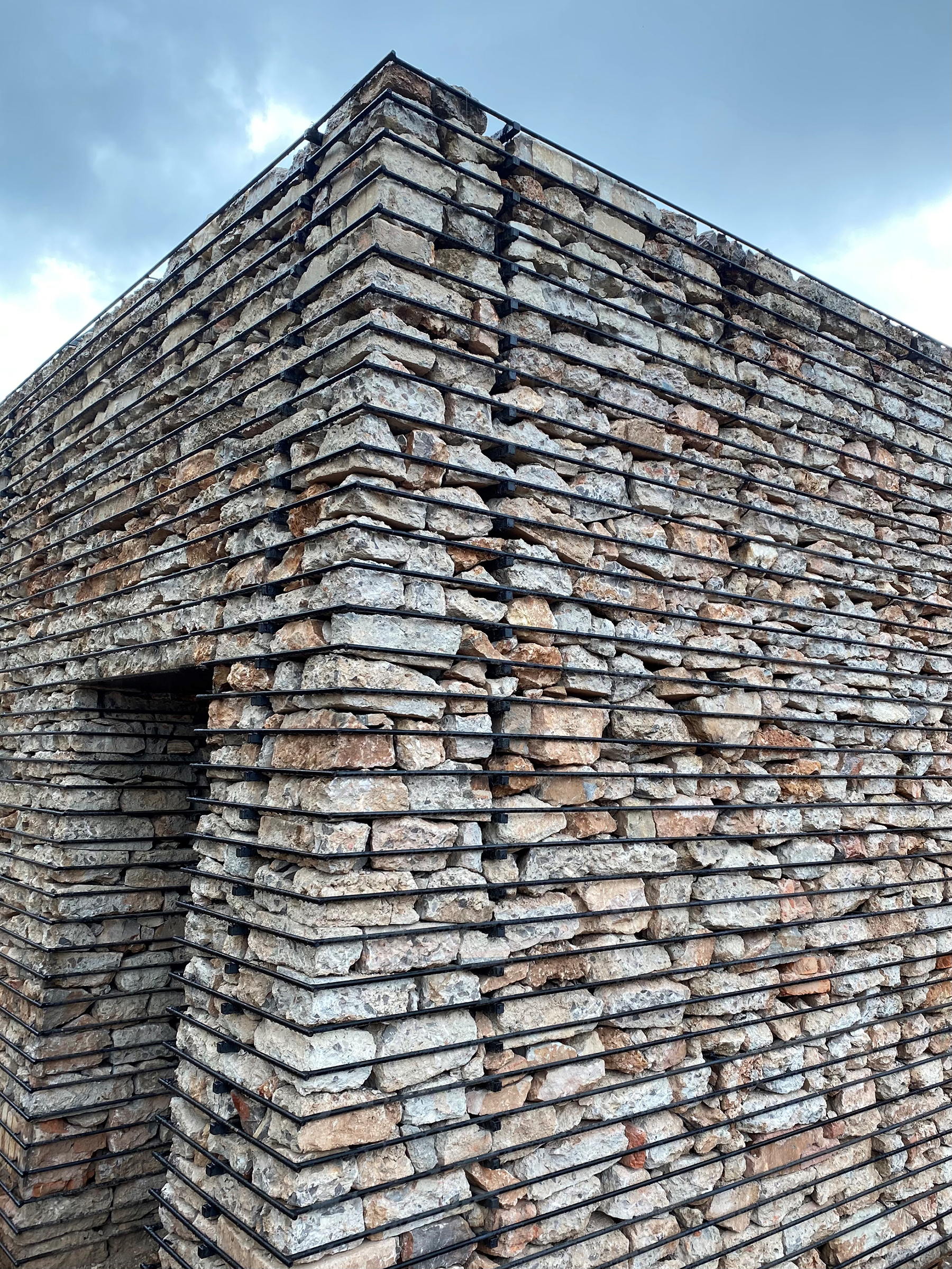


场地需求
瓦亭的建造希望为停车场提供一个遮阳顶棚,出于规划考虑,不能具有实体顶,屋顶装饰面需要镂空处理,只能作为构筑物廊架使用。
The tile pavilion was built to provide a shade roof for parking lots. There was no physical roof out of planning consideration. The decorative surface of the roof needed to be hollowed out and could only be used as porch of the structure.
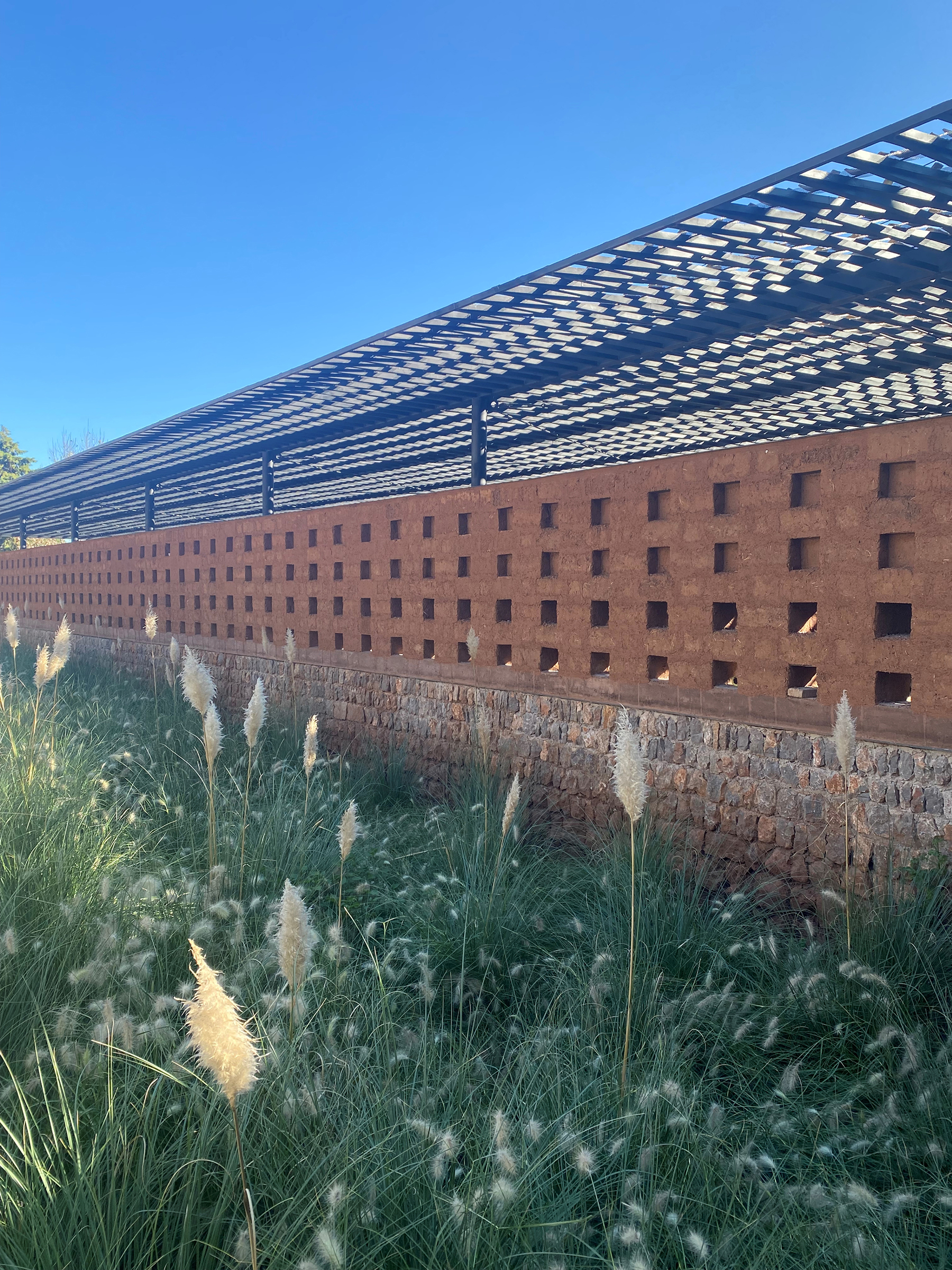
结构与构造
南侧一排老樟树的退距可使整体的双排柱跨保持在9米。我们以160毫米直径钢立柱为双排柱跨,结合钢屋架结构系统,试图塑造轻盈无边的边界效果。
The receding distance of the old camphor trees in south row can keep the overall column span at 9 meters in a double-row column span. It attempts to create light and borderless effect by a double-row column span of 160mm diameter steel columns, combined with a steel roof frame structural system. We used truss-like system as steel roof frame, and improved the vertical relationship by replacing the truss vertical support with three longitudinal tendon plates.
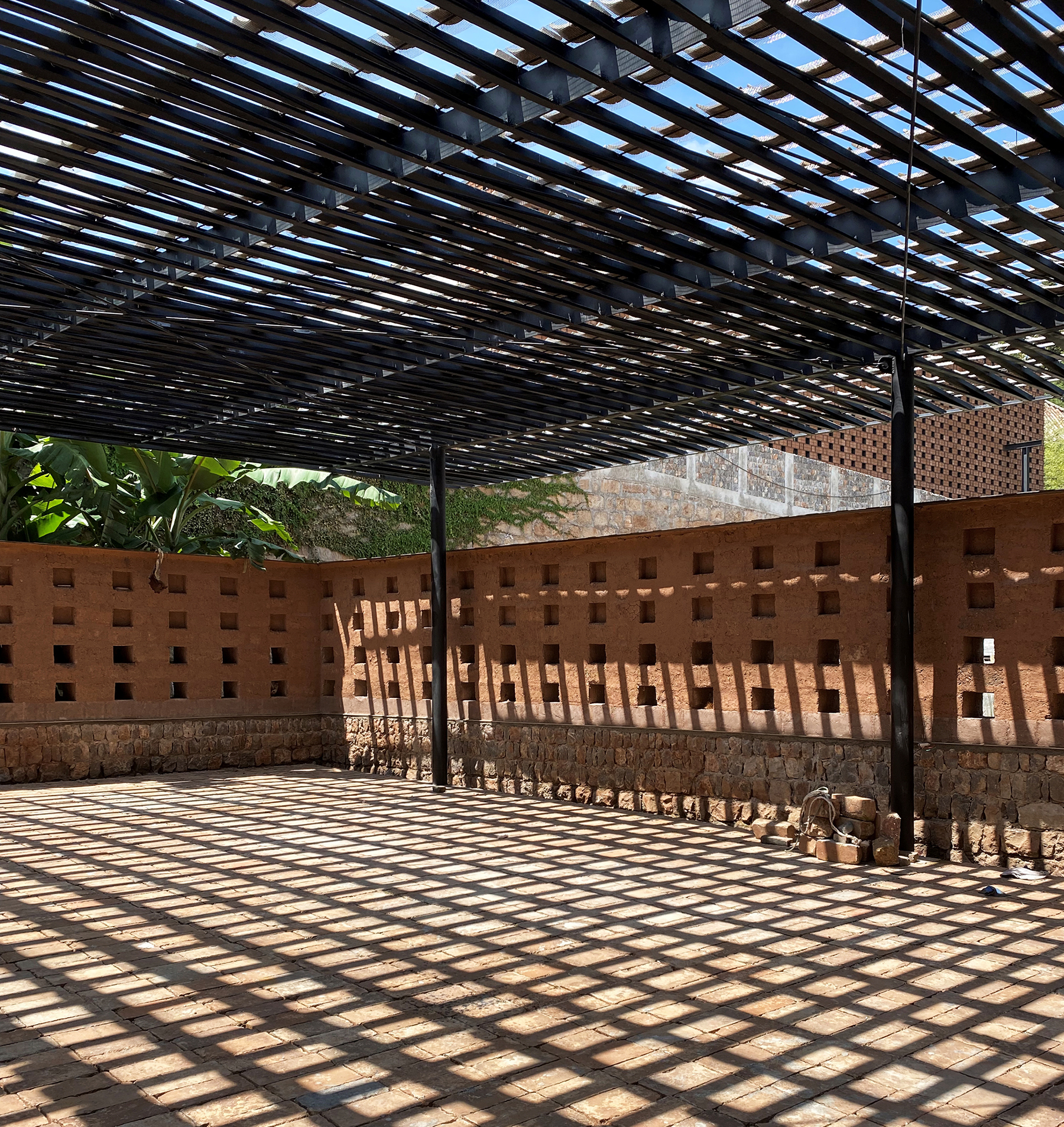
屋面装饰回收旧瓦系统选择钢丝绑扎技术对应轻微晃动而不开裂的效果。瓦的构造关系是先铺一层钢丝网在槽钢上,而后在瓦上切三个切口,用钢丝绑在钢丝网上。钢丝网比瓦外扩5厘米,对瓦进行保护。瓦采取切割减重的方式,根据钢架的受力特征分布在屋面不同位置,并不浪费一块切割的瓦。由于钢架系统的形态并非方形,而是有细微斜角,致使瓦绑扎在钢丝网上也呈现一定角度,从下部空间看与槽钢脱离,呈现悬浮特征。不全遮蔽的瓦构造,可以有效回避风雪荷载,同时让雨水和光有层次地渗透进下部空间。
We recycled old tiles for roof decoration and used wire tying technique to respond to the slight shaking and ensure not to crack. We first laid a layer of wire mesh on the grooved steel, then had three cuts on tiles. Tiles were tied to the wire mesh by steel wire. The steel wire mesh was 5cm longer than tiles to protect them. The tiles were cut to reduce weight and distributed in different locations on roof according to the force on the steel frame. Not a single tile cut was wasted. The tiles tied to the wire mesh showed a certain angle because the form of the steel frame system was not square, but with a slight oblique angle. When you look up from lower space and can see tiles detached with grooved steel, which shows suspending effect. The non-fully shaded tile construction effectively evades wind and snow loads while allowing rain and light to penetrate the lower space hierarchically.
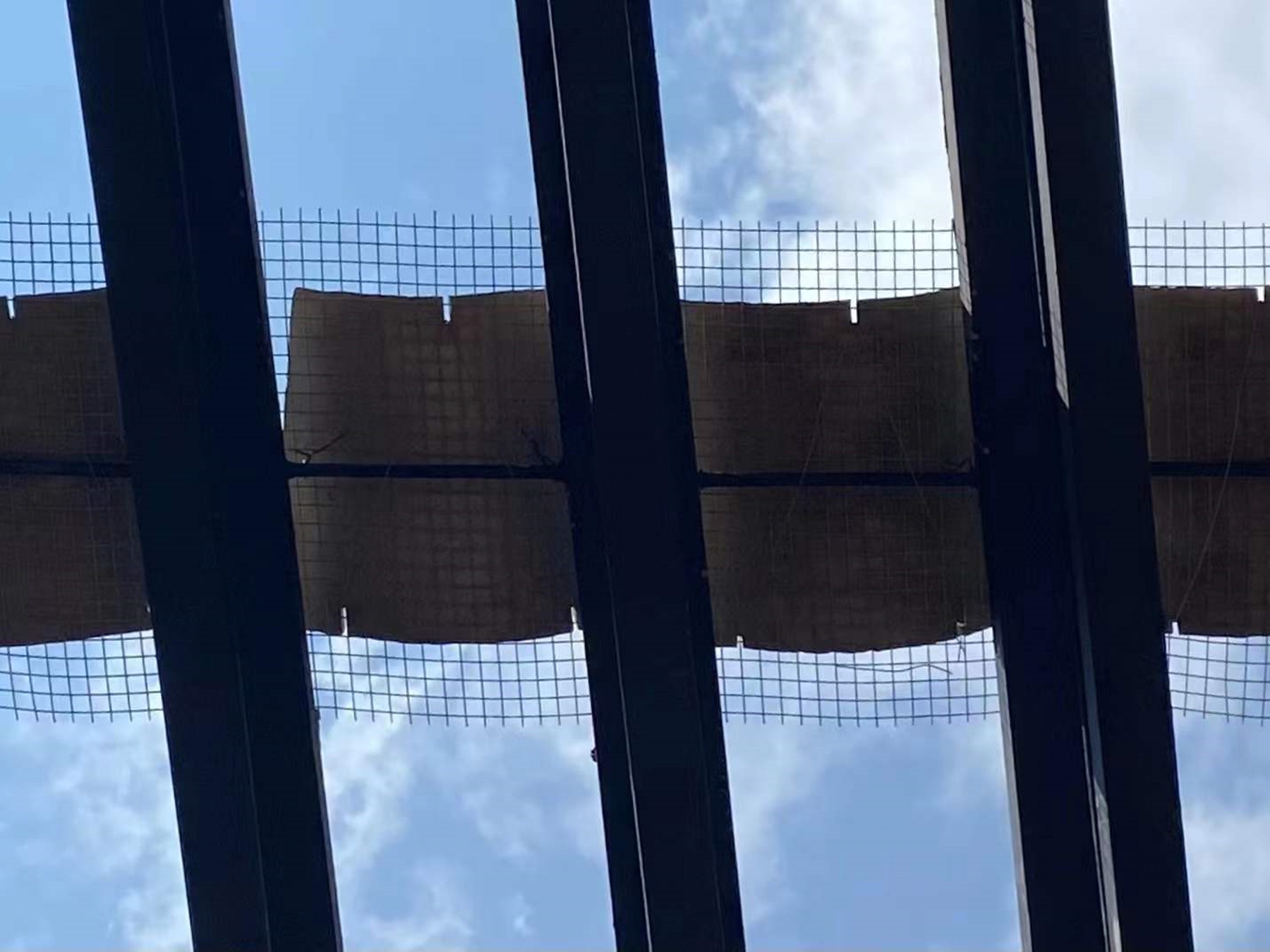
高技与乡土
我们选用构件极其轻薄的钢架系统,为施工建造带来相当大的难度,需要由专业的施工队伍。但瓦的绑扎却完全由本地工人徒手完成,我们需要在施工现场和工人讨论最高效的施工方法,这也促成了高技与乡土从施工工艺上分时段的结合,有效适配了乡土材料工艺的当代性。
A professional construction team was essential due to the difficulty of construction of the steel frame system with extremely thin and light components. However, local workers were also necessary because the tile tying was done entirely by hand and they need to be on site to discuss the most efficient method of construction. This leads to a combined method of advanced technology and local craft in different process, which effectively adapts to the contemporary nature of the rural material process.

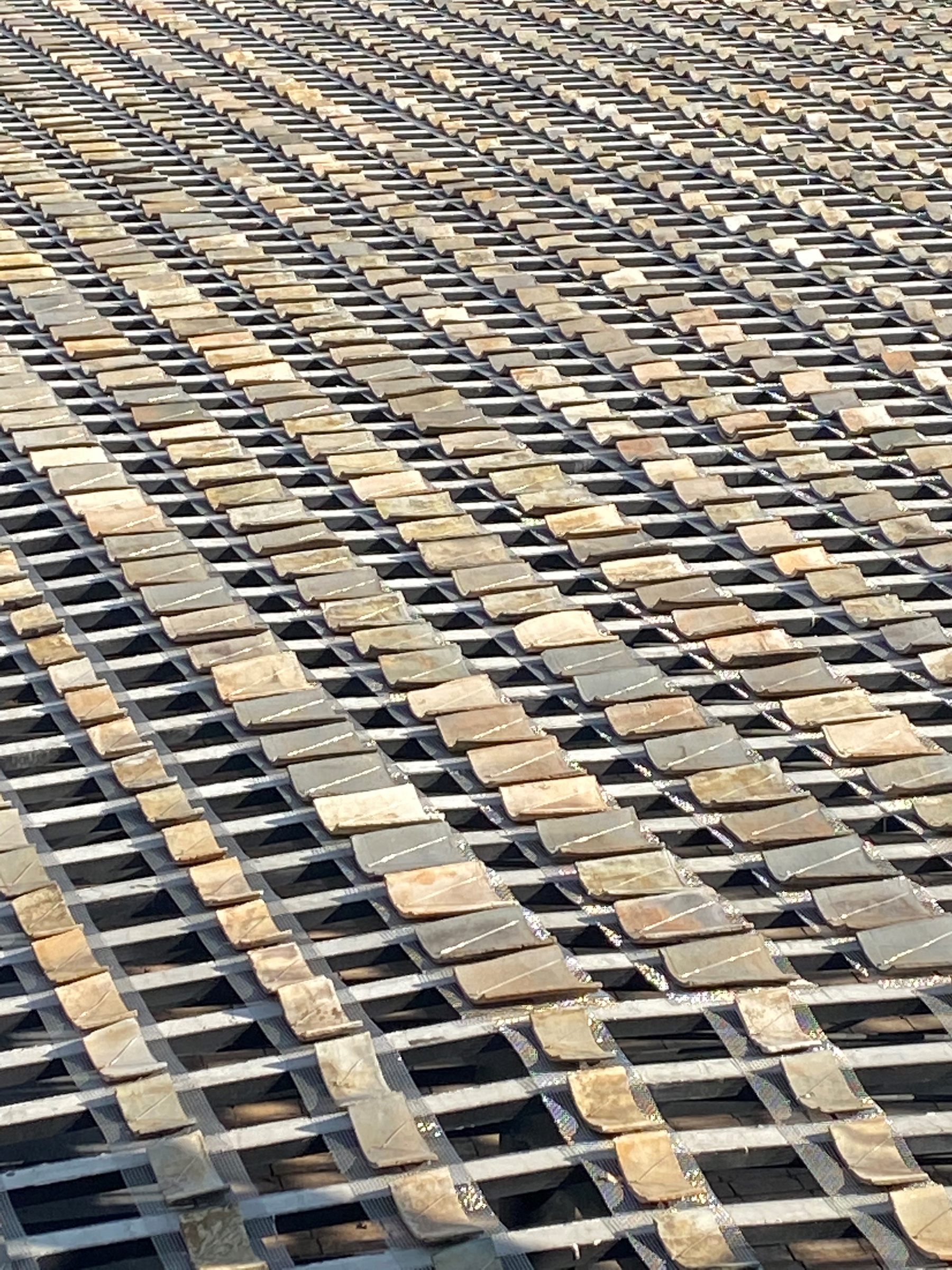
场地形成
坡亭以坡为基础。原有坡在规划中提供了衔接整个民宿上下台地的无障碍坡道,我们扩大坡道的梯形宽度后,利用其特性创造新的使用功能——咖啡厅。
The SlopePavilion is based on the original slope which provided a barrier-free slope that connected the entire B&B to the upper and lower terraces. A café was built on creativity of the slope after expanding the trapezoidal width of the ramp.
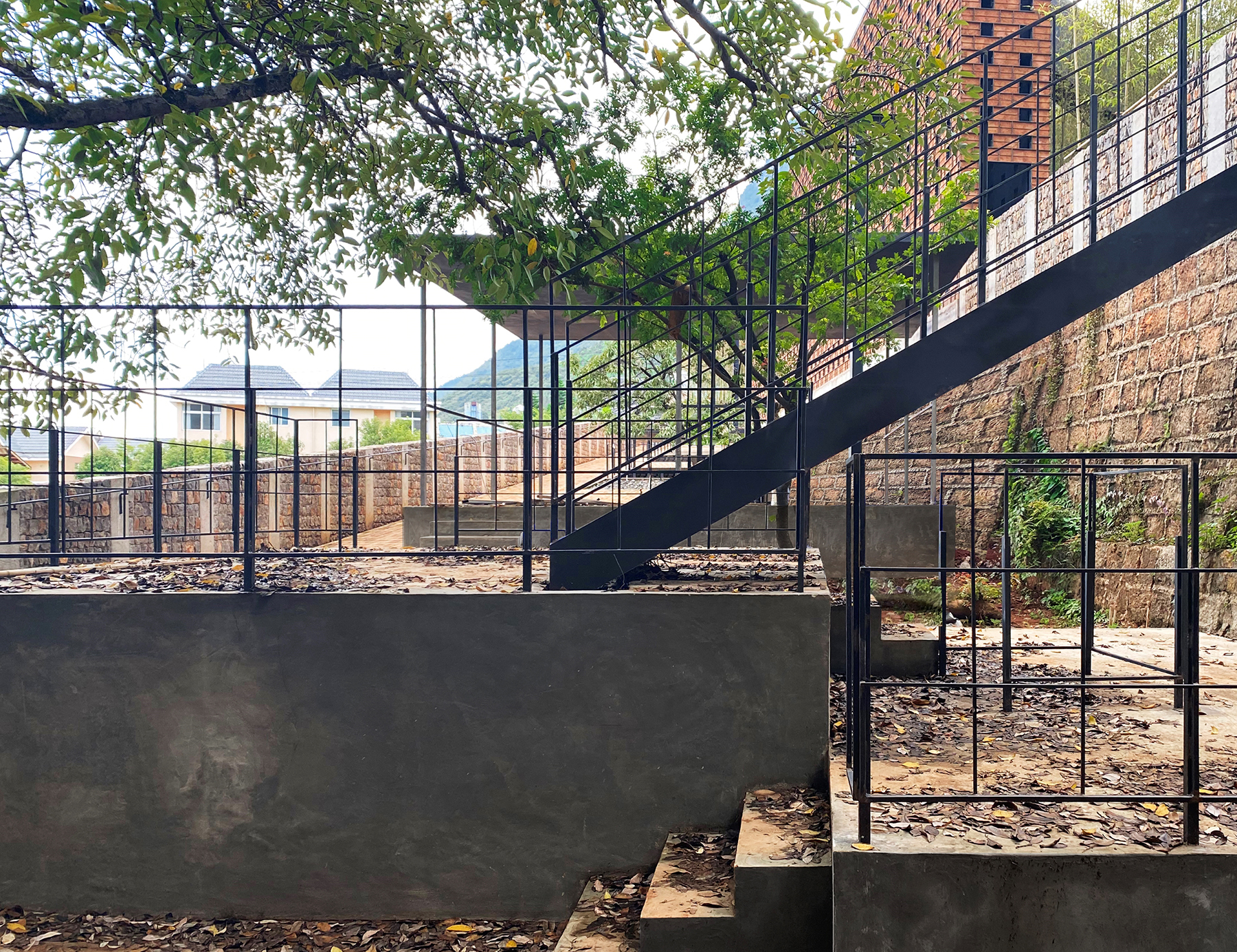
以坡为基础,切削出前端下凹的台子和上亭,垒出末端上凸的台子和下亭,在坡中段我们就构筑最大的主咖啡厅平台——闲闲亭。整个空间形成坡上有台、台边有台、台上有亭的基本格局。
The slope was used as the basis for cutting out the concave platform and upper pavilion at the front end and the convex platform and lower pavilion at the end, with the largest main space of café, the Leisure Pavilion, being constructed in the middle section of the slope. The whole area is composed of a terrace on the slope, a terrace beside the terrace and a pavilion on the terrace.
整个坡道筑台与亭后,坡的形态只预留了1.5米的宽度,另外一边呈现山林高低的关系,且沿台地也形成登山的路径姿态,在绿树掩映下,这一坡亭呈现出自由回路的山居意向。
The slope is only 1.5 meters wide after building terraces and pavilion. You can see the view of mountains and forests on the other side and a hiking path along the terrace, which is covered by trees, presenting the intention of a free circuit of mountain dwelling.
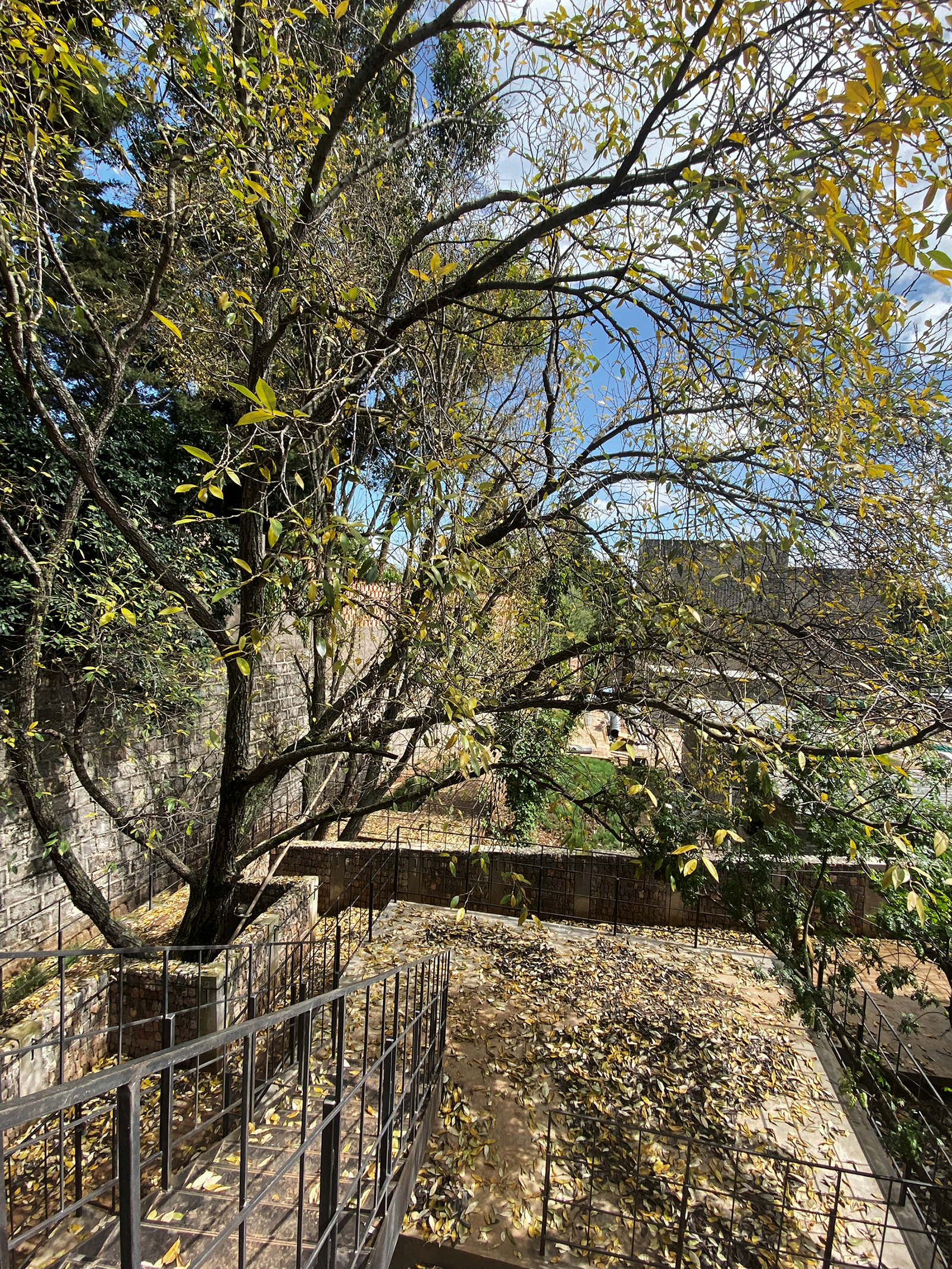
结构与构造
闲闲亭以3000毫米间距为柱跨,采用2×2的柱跨关系,上亭和下亭为1×1柱跨,立柱采用极细的60×60毫米方钢,支撑起结构厚度为80毫米的屋面钢架系统。由于立柱极细,亭子呈现轻盈的结构视觉,其饰面做氟碳清漆处理,保留原来钢材的质感,弱化在绿树掩映中的人工植入。
The Leisure Pavilion was built with 3000mm spacing for the column span, 2x2 column span, 1x1 column span for the upper and lower pavilion. The columns were made of very thin square steels of 60x60mm to support the roof steel frame system with a structural thickness of 80mm.Wrapped in 6mm finish, overall steel frame was welded to ensure maximum rigidity to match structural requirements. Due to the extremely thin columns, the pavilion presents a light structural vision, and the finish was done in fluorocarbon varnish to retain the texture of the original steel. The thin steel and special finish serve to weaken the artifacts in the greenery.
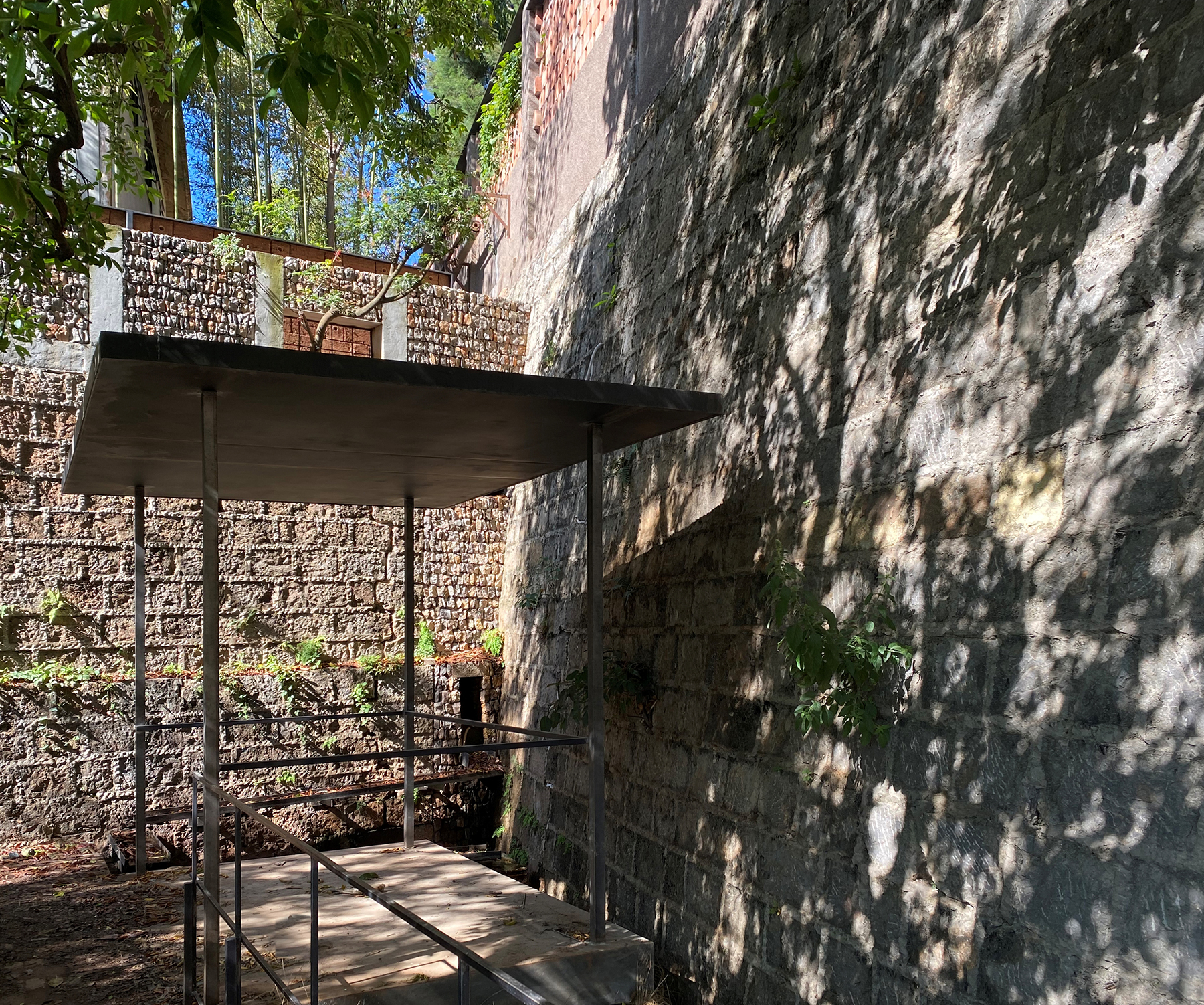
山居变幻
后期由于运营方要求,在上下亭不做修改的基础上,闲闲亭被调整为可由上层平台连桥衔接的上人屋顶和外侧封闭的建筑空间。其好处是室内咖啡厅增加了遮风挡雨的功能,并保证了作为咖啡厅食物存储的便利性,同时增加了屋面可看景的平台。
Due to the operator's request at later stage, the Leisure Pavilion was adapted to an upper roof that can be connected by a bridge from the roof top(which can be visited by guests) and an enclosed outside building space, on the basis that the upper and lower pavilions would not be modified. The advantage is that the indoor cafe can be sheltered from wind and rain, and it ensures the convenience of food storage as a café. And we also have a terrace on the roof that guests could visit to see the scenery.
以三亭为山居标志的传统山居方式,经过改造后转化成以房为核心的一房一山的人居关系。前者人员流动更均质性,而后者在使用上聚拢性更强。山居建造方式在这里归纳为几组对应词:挖和填、显和藏、聚和散、人工和自然。
The traditional way of living in the mountains, marked by the three pavilions, has been transformed into human-residence relationship of one house and one mountain, with the house as the core. The way of three pavilions is more average in movement of people, while the way of one house and one mountain is more focused. The construction methods of mountain dwellings are summarized into several groups of corresponding words: dig and fill, show and hide, scatter and gather, artificial and natural.
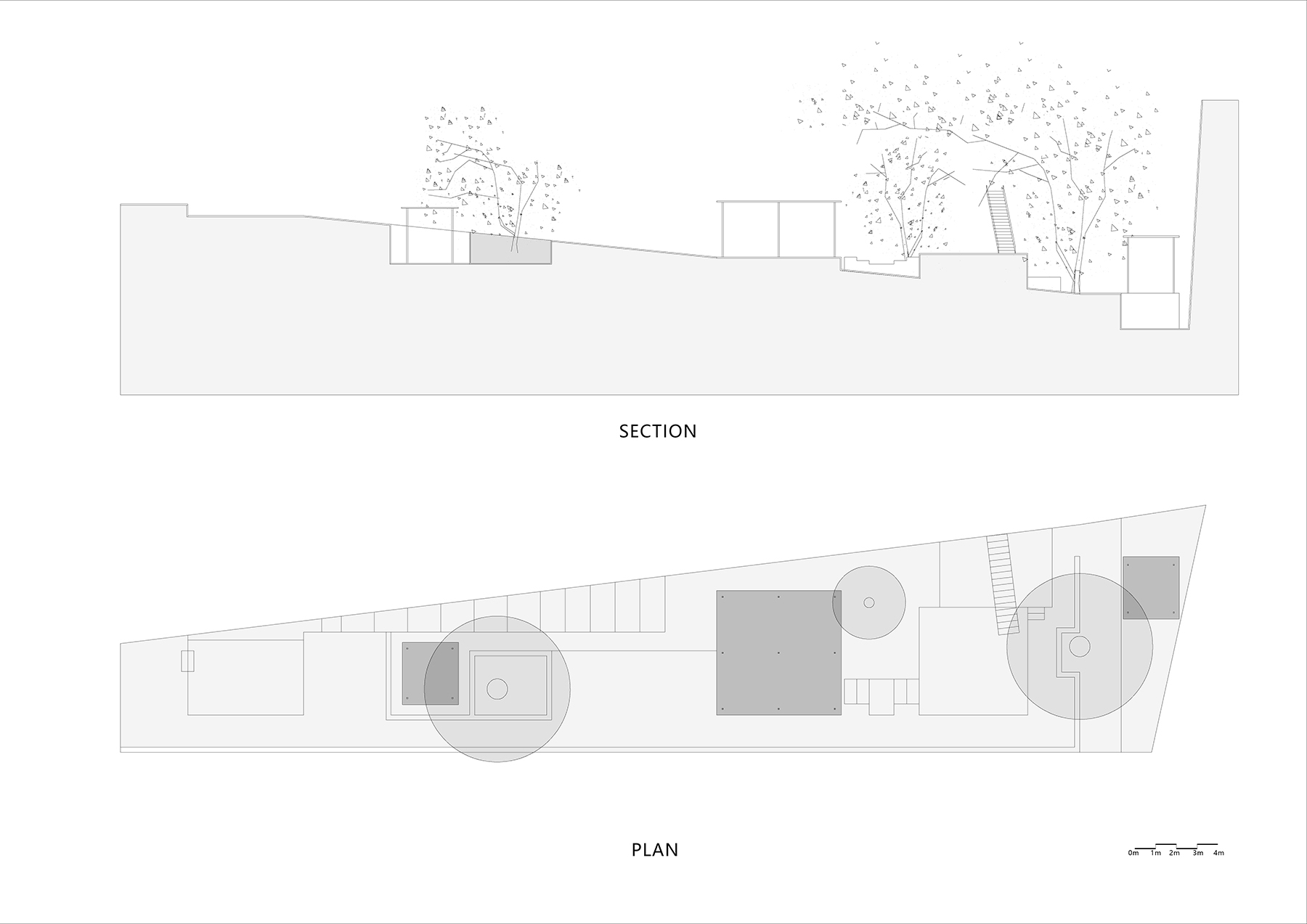
改造策略
四栋二层老别墅原始是不中不洋的折中主义房屋,整体无进退关系,无法形成传统民居建造关系所呈现的错落。建筑屋面采用回收旧瓦铺设,内外墙体的改造尝试微改造的可能性,我们在这里称为原墙。
The four old two-story villas were originally eclectic houses that didn’t belong to Chinese style nor western style. and tried micro-renovation for internal and external walls of the building which we called the original walls.
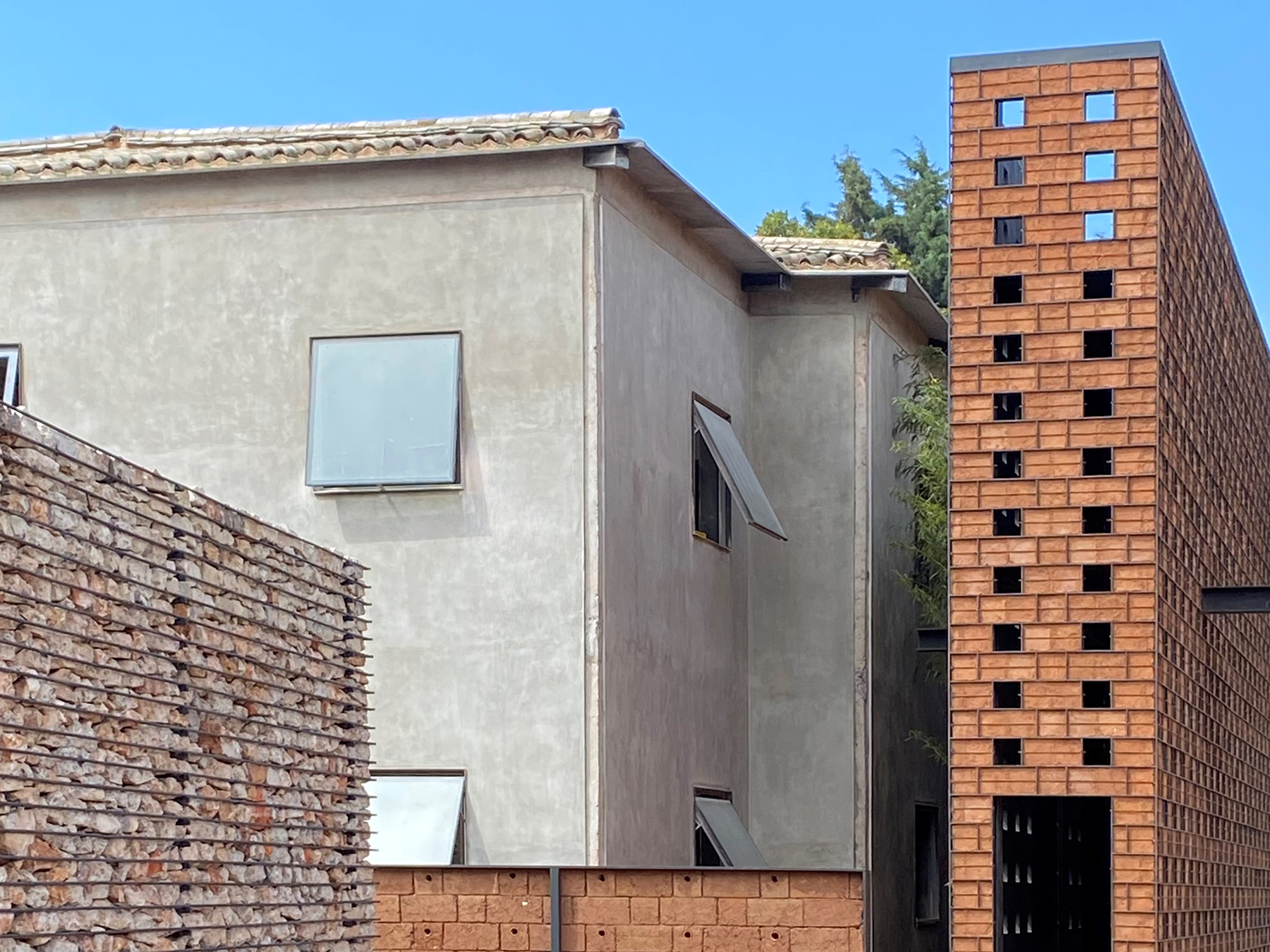
原墙的辩证
原墙的前提是本地的气候适宜,我们无需在内外设置保温层。在建筑室内, 原墙的基础是建筑室内原建筑施工后去掉粉刷层的红砖墙体,属于老墙,利用胶泥对其填充和表面打磨,可以增加老墙的结构强度并提升面层亲人质感。胶泥元素的加入,本质上又是一种新墙。原墙在室内是时间性的辩证,又代表在改造过程中对建筑真实性的表达。
The premise of the original walls is that the local weather is so good that no internal or external insulation is required. Inside the building, the foundation of original walls is the red brick walls that were removed from the stucco layer after original building construction. We used mastic filling and surface sanding to increase the structural strength of old walls and enhance the texture of the top layer. The original walls were added with mastic, a new element, essentially becoming new walls. The original walls are dialectic for time description inside the building, and represents an expression of architectural authenticity in renovation.
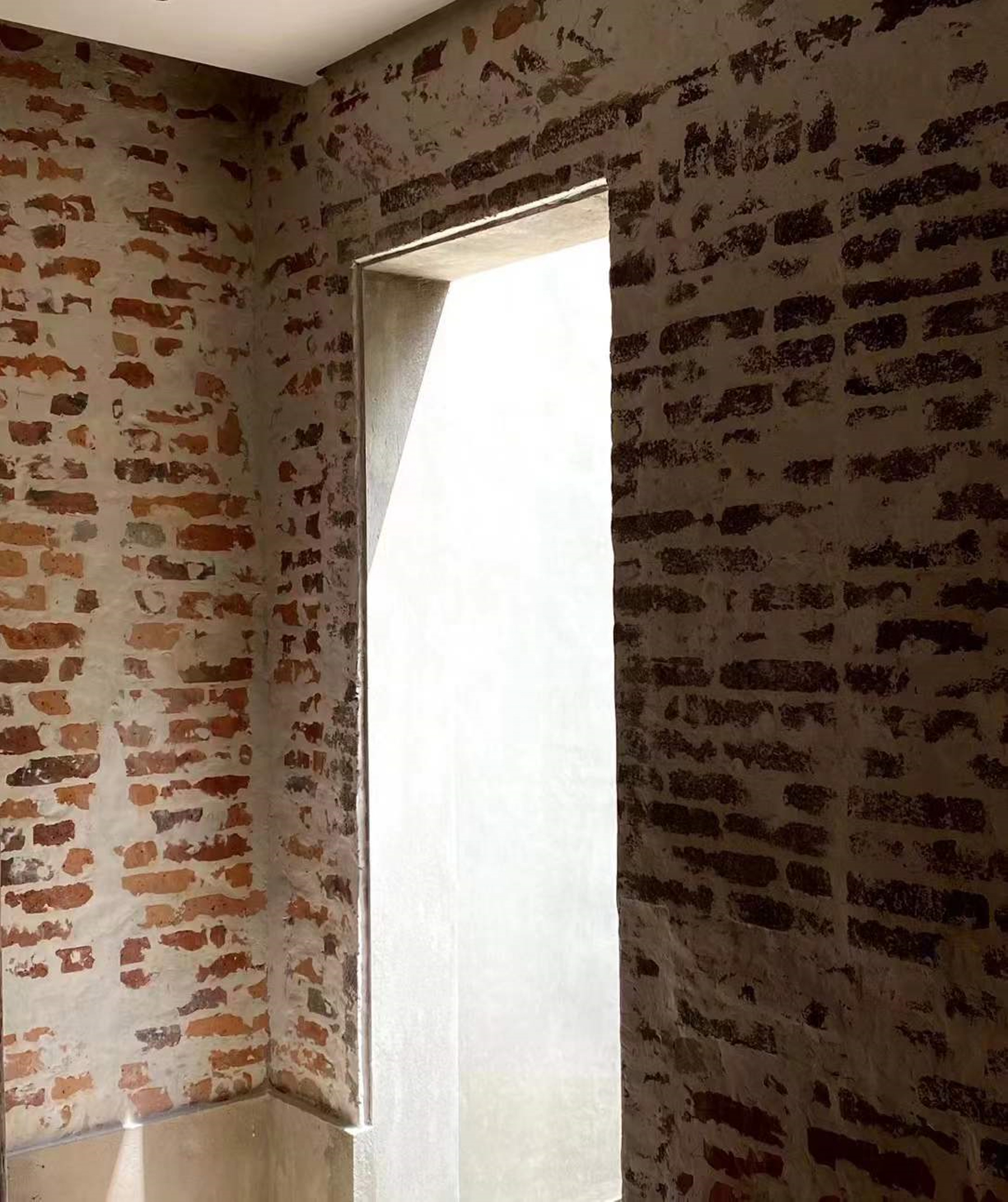
外墙原为小瓷片,与建筑风貌不匹配。我们剥离了瓷片,选择采用批砂浆收光的形式,在砂浆内外做两层防水,可有效保障实用性。砂浆盖住柱子一半,预留一半,可以保证防水层在柱砖衔接处的有效覆盖,让雨水无法渗透进室内。其视觉感既像装饰又像结构柱,又感觉两者都不是。新做收光的砂浆呈现原始工艺质感,而露一半的老柱是原始材料,两者和谐共处。原墙在这里再一次模糊了新旧关系,在构造上呈现装饰和结构的辩证。
The building façade was originally small porcelain tiles. As these small porcelain tiles did not match the architectural style, we stripped all of them and used batch mortar to close the light. We did two layers of waterproofing inside and outside the mortar, which can effectively guarantee the practicality. We used mortar cover half of the column to ensure effective coverage of the waterproof layer in the column brick articulation, so that rainwater cannot penetrate into rooms. We see the columns as decorative and structural ones, but feel that neither at the same time. The new half of mortar cover presents the original craftsmanship and we can feel the harmony of coexistence of it with old half of original material. The original walls here once again make it unclear between old and new, and they present dialectic of decoration and structure in construction.
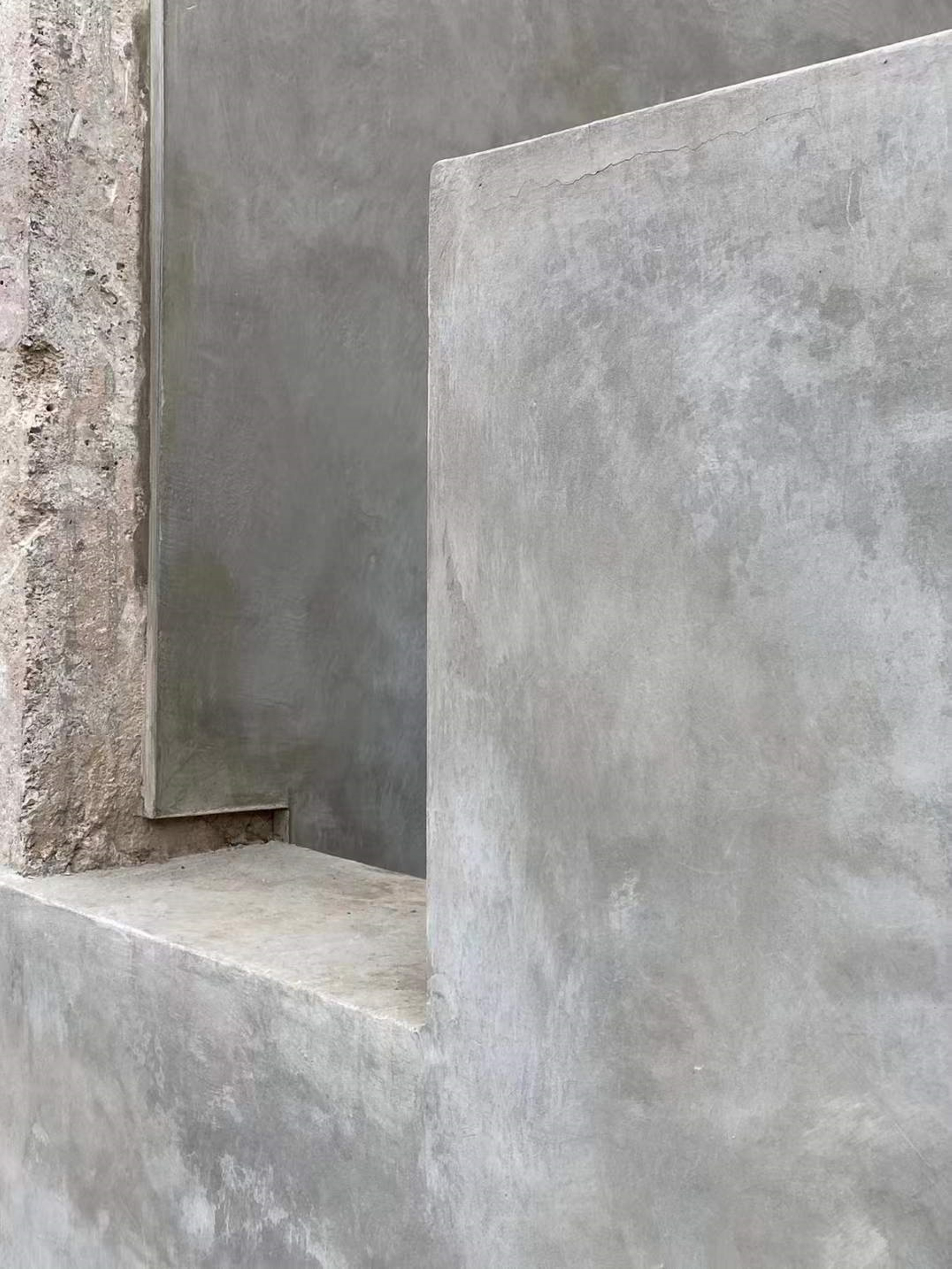
乡建八式是基于一个乡村建造案例在四年设计建造时间内的总结呈现,方法具有局限性,但一定是基于建造的理解。建造成为建筑思辨的必要条件,正如约瑟夫·里克沃特说的:我们总是不断的回望最初的原型去重新理解建筑学的本质,而建筑技术最原初的起始点一定在乡村建筑中最易找到。
The eight rural construction styles are the summary presentation of a rural project in a four-years design and construction period. We still have limitation in methods but they were all based on the understanding of construction which is the necessary condition for architectural thinking and analysis. As Joseph Rykwert said, we are always looking back to the original prototypes to re-understand the essence of architecture. And in my opinion the original starting point of architecture technology must be found most easily in rural architecture.
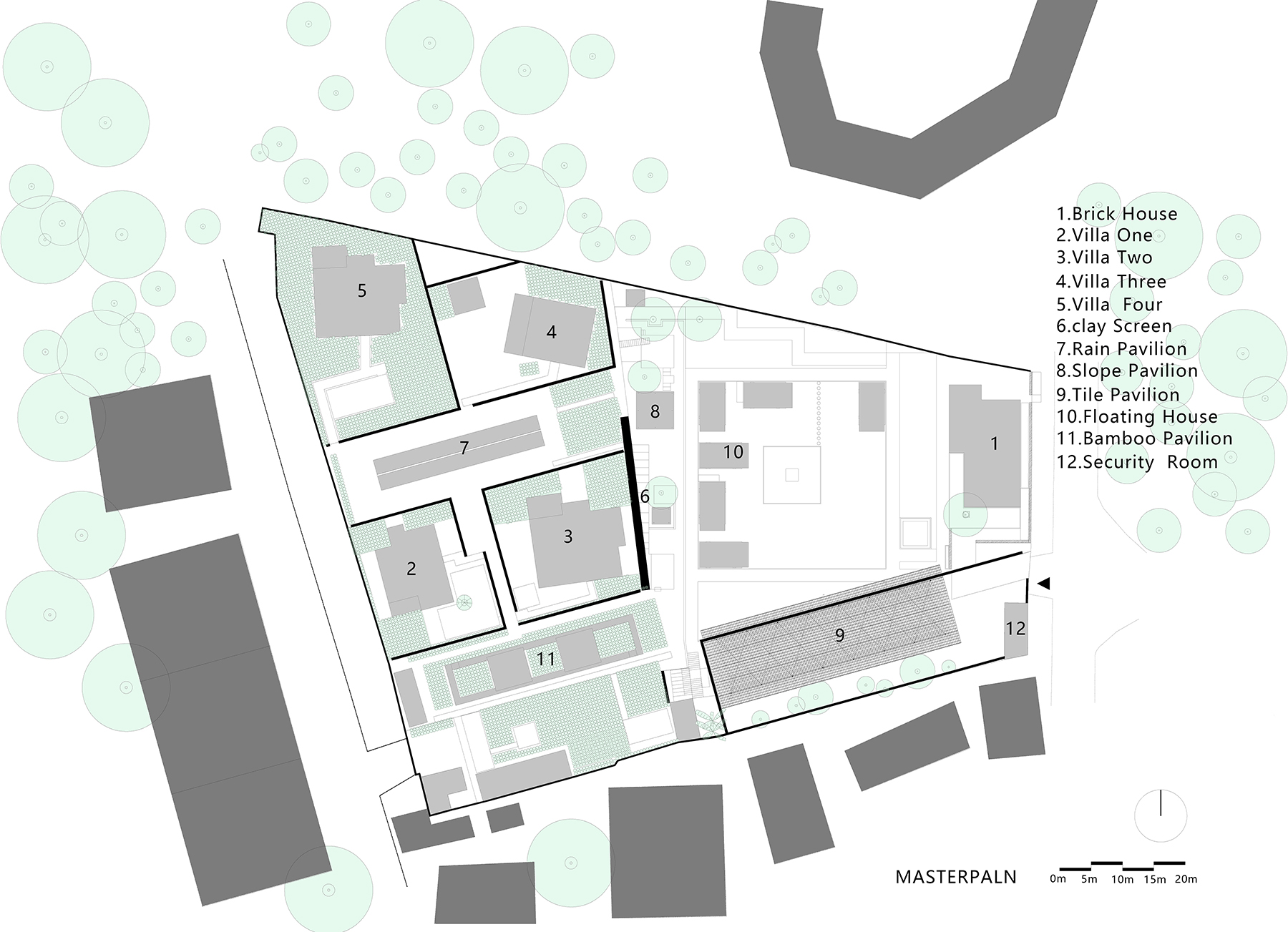
完整项目信息
项目地址:云南省玉溪市澄江禄充风景区
投资方:大知闲闲民宿
设计时间:2018年4月—2021年12月
建造时间:2019年3月—2022年1月
建筑面积:2457平方米
总体规划与建筑设计:阮晓舟设计工作室
主持建筑师:阮晓舟
设计人员:阮晓舟,张军,余怡虹,薛志鹏,刘利军
设计顾问:肖翊,阮周良,张浩清,陈零,陈尚明,徐东升,卢康,裴福兴
结构工程师:彭礼,胡晓劼,赵鹏
结构顾问:彭礼,张准,胡晓劼,冷超群
土建施工:当地施工队
钢结构施工:昆明小铜人工艺品有限公司,当地施工队
金属定制:宁波弯道设计工作室,昆明小铜人工艺品有限公司
内装施工:云南粤鑫装饰工程有限公司,当地施工队
家具采购:上海臻藏装饰有限公司 ,当地家具供应商
标识系统设计:不亦乐乎工作室,阮晓舟设计工作室
灯光设计:昆明逗号科技有限公司,阮晓舟设计工作室
灯光深化及制作:昆明逗号科技有限公司
摄影:杨文龙、阮晓舟
参与建造主要负责人:杨坤,杨勇,陈必红,李庆,李崇锦,李国明,莫建新,黄佐明,黄志雄,黄兴源,陈进辉,许志兴,曹金福,盛家福,阮祥,李福林
版权声明:本文由阮晓舟设计工作室授权发布。欢迎转发,禁止以有方编辑版本转载。
投稿邮箱:media@archiposition.com
上一篇:遇见斯卡帕
下一篇:舟山绿城育华幼儿园:生成性教学空间实践 | goa大象设计