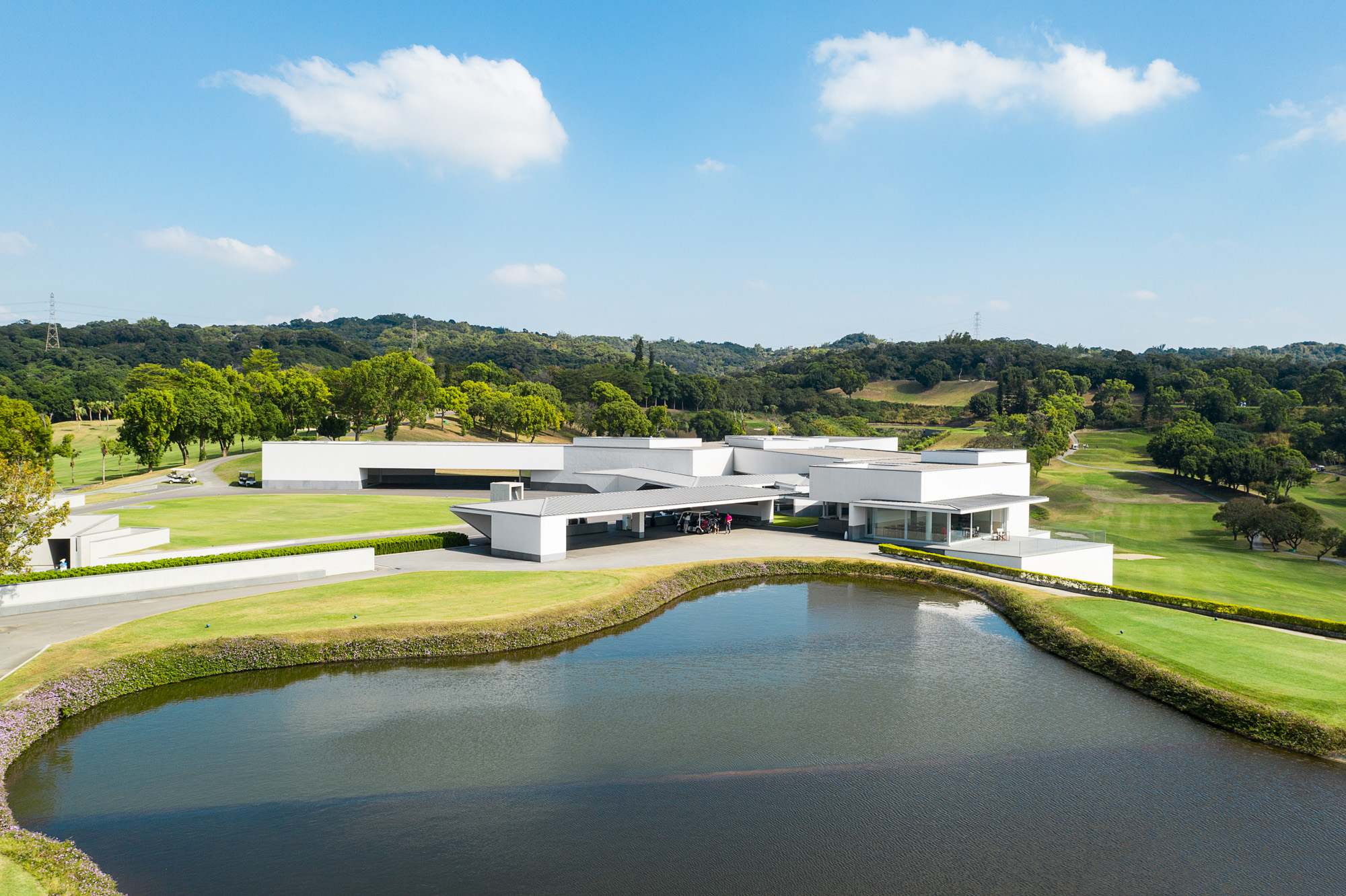
设计主创 阿尔瓦罗·西扎+卡洛斯·卡斯塔涅拉
项目地点 中国台湾
建筑面积 11,886平方米
建成时间 2020年
撰文 卡洛斯·卡斯塔涅拉
摇摆
SWING
高尔夫运动,是一种力量与优雅的结合,也是在寻求一种完美的平衡。
The principal movement in the Game of Golf, a mix of power and elegance, and perfect balance.
完整表达建筑的设计与施工过程着实是件难事。无论任务书中的要求是难是易,完成设计,都绝不仅是回应任务书和解决简要的技术问题。同样,一个项目的优劣,也不能仅凭第一步的操作来评判,纵使这一步在项目中如何关键。活力与优雅都是项目中需要体现的一面,尽管两者看似是对立的元素。我们只有回头去看,才能意识到第一步的操作有多重要,它或是态度、或是概念、亦或是其他一些难以言表的事物。
Expressing the entire process of design and construction of a Building is a common problem. There is something else, beyond the simple technical gesture or response to a brief, be that brief more or less complex. A Project cannot be measured by the first move, even though it is the fundamental move. It has to carry a great deal of energy, a great elegance, even if doing so discretely. An “a posteriori” analysis allows us to discern just how important that first move is, or the attitude, or concept, or the something which we don’t find easy to explain.
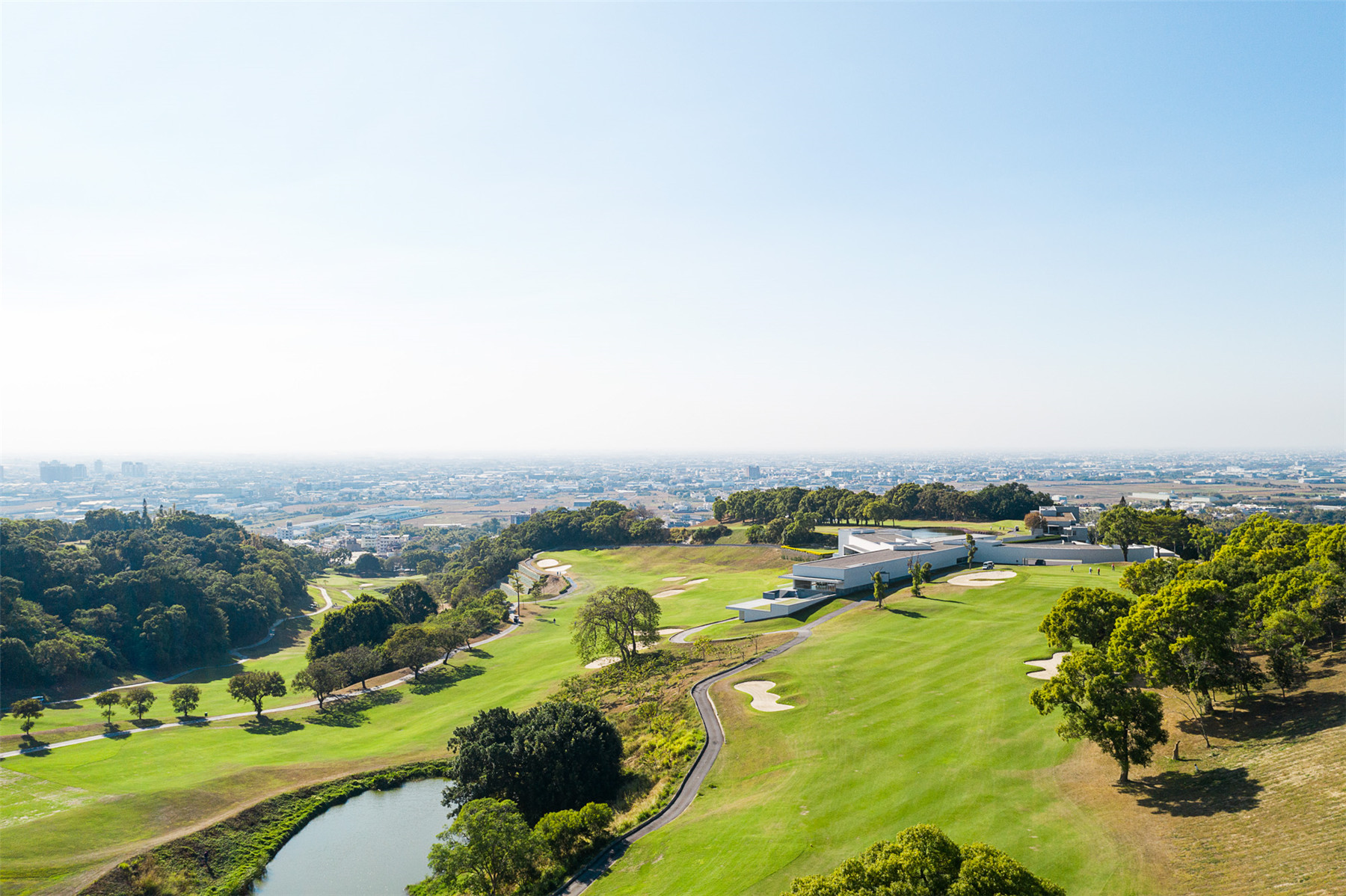
嘉卿会所是台湾省彰化县台丰高尔夫俱乐部重新规划的系列项目之一。起初,任务书中仅规划了一栋会所建筑。后因运营与策略需要,我们先行设计了“西扎之家”,在嘉卿会所落成前承担俱乐部会所的功能。随着时间的推移,其他的功能也被纳入建设的计划,例如茶室和门楼,它们既是球场的配套支持,迎宾招待,也可以用于开展其他活动。它们将在后期启动建设。
The Elite Club House building forms part of a group of projects for the replanning of Taifong Golf Course, in Chang-Hua County, Taichung , Taiwan. At the outset, the brief was merely for the design of a new Club House. For logistical and strategic reasons, we first developed the project for the small building, the Siza House, which served as the Club House during the construction of the Elite Club House. Over time other projects were added in – the Tea House and the Gate House – as support for functions such as welcoming the players and for playing golf, and also other activities. Their construction will follow.
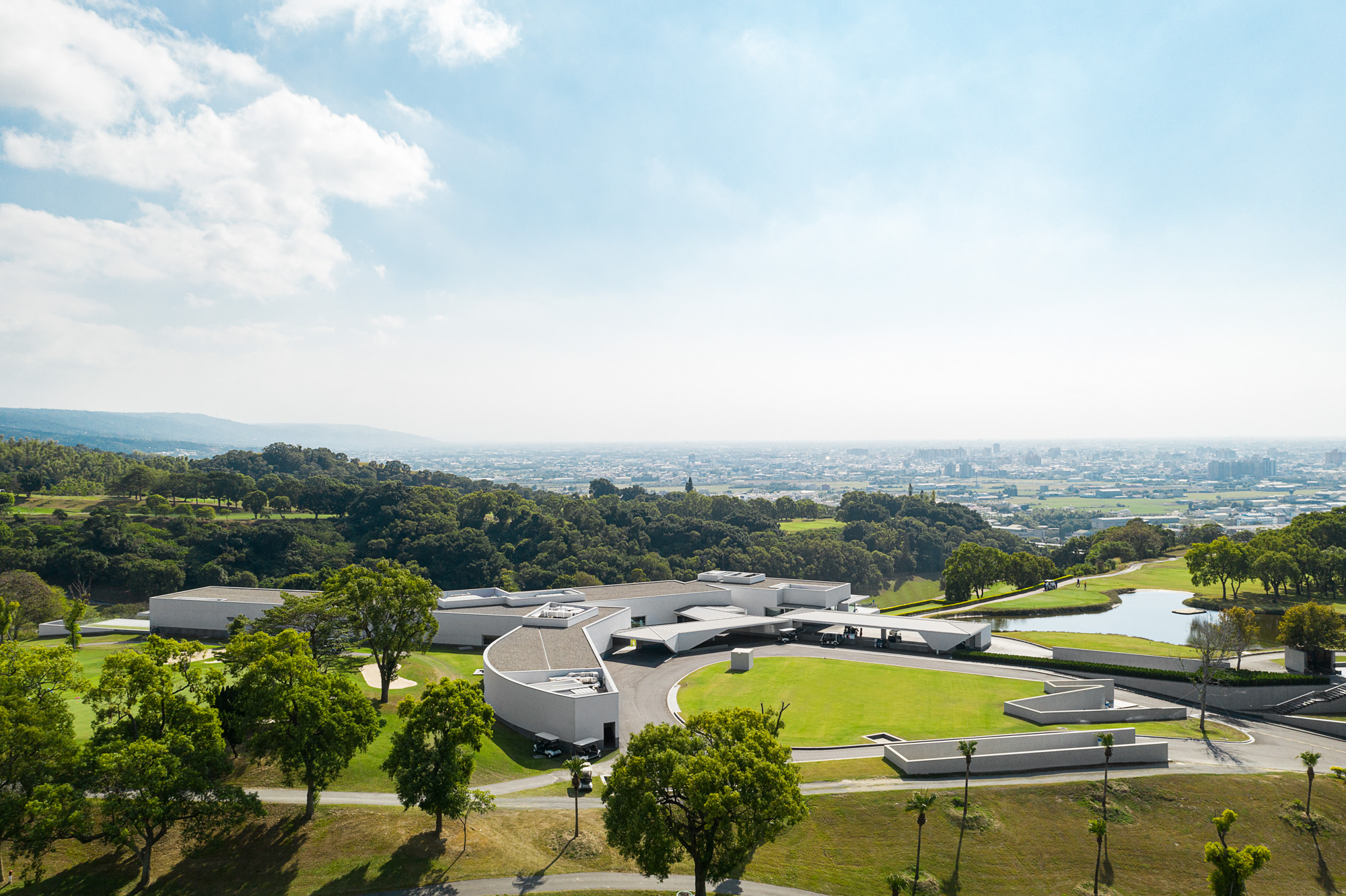
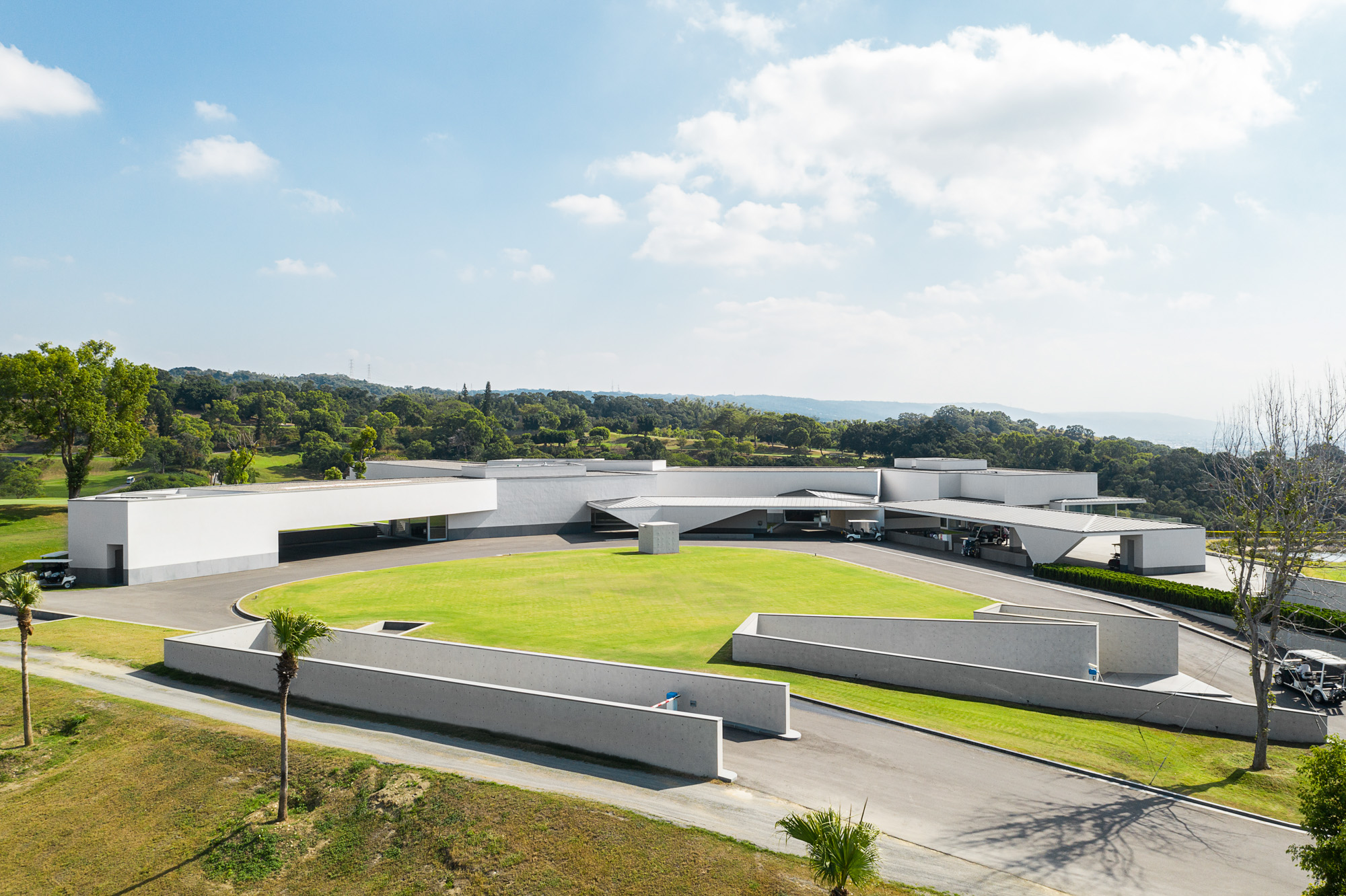
基于西扎之家的项目经验,我们完成了嘉卿会所的设计。会所的规模与功能更加复杂,既需融入高尔夫俱乐部的整体,又要体现出自身的形象特性。然而高尔夫球场的空间格局已经形成,虽然我们可以对既有布局进行一定的调整,但会所的建设不能干扰球场的正常运营,需确保球场每位使用者的舒适与安全。在深思熟虑之后,设计的结果非常严谨。出于对多元功能间联系与层次的考量,建筑有着复杂的内部布局。
On the Siza House we trained and then we designed the Elite Club House. More complex in size and functions, this new project had to become part of an overall plan, but which would retain its own identity and image. But the Golf Course was already there and though some adjustments to its layout were possible, the construction of the building had to be planned with the Golf Course in continuous use, all the while ensuring harmony, comfort and safety for everyone. A well-considered and very rigorous design. As a result of its multiple functions and their interconnections and hierarchies, the internal layout of the building was complex.

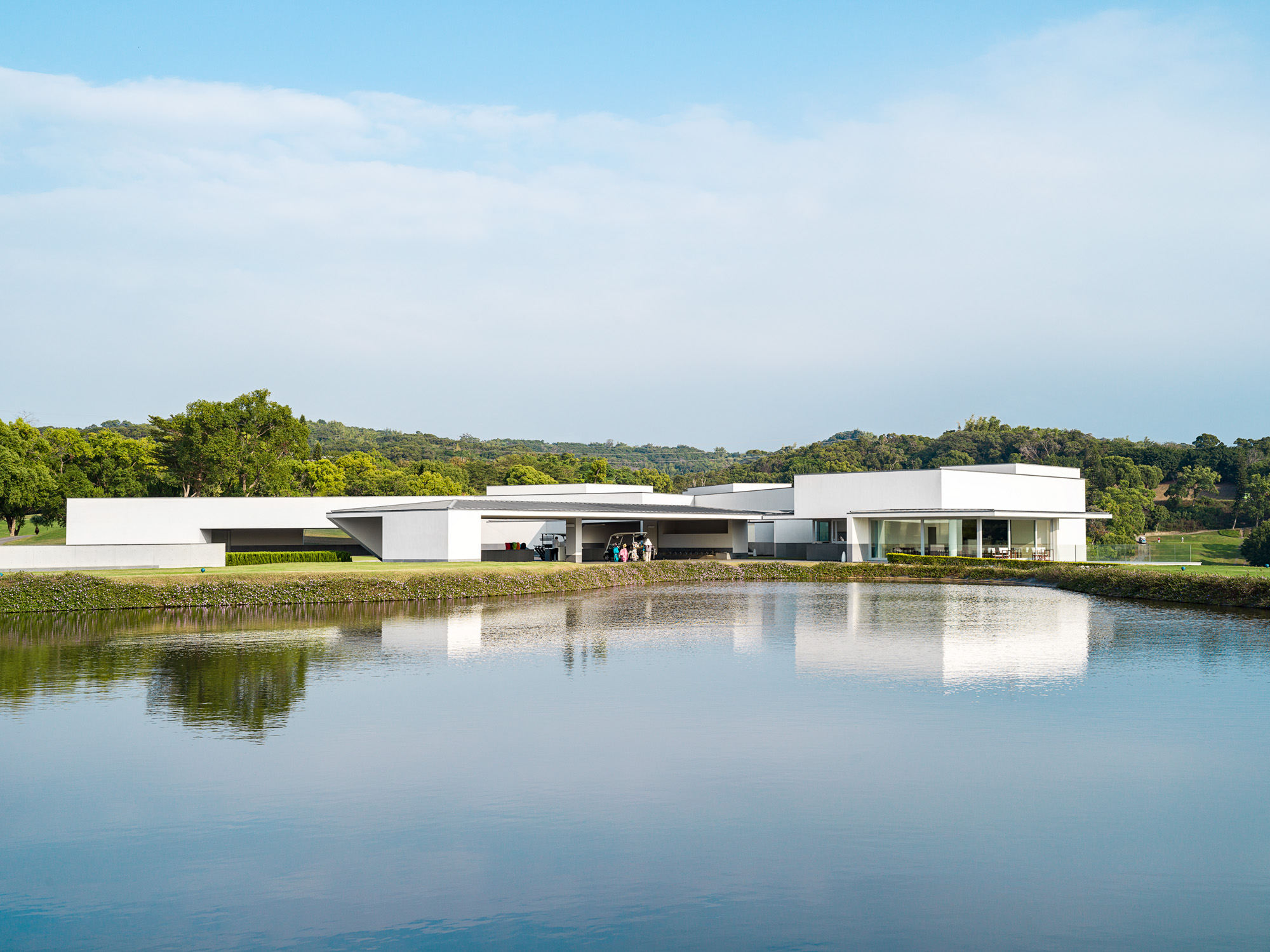
业主、俱乐部管理方与设计师之间需要进行大量沟通。尽管建筑设计在开始时可能是个体化的,但设计首先是件团队性的工作,从始至终,都有其他建筑师、工程师和建造者的参与。于我们建筑师而言,这是一次漫长但成果丰硕的经历,在此设计并建造两座独立的项目,应对截然不同的功能要求。
A great deal of communication was necessary between the Client, the Club’s Management and the Designers. Although the practice of Architecture may begin as something individualistic, it is above all a Team Exercise, with the other Architects, Engineers and Builders who are involved in this process. From inception to completion. For us – as architects – it was a long and fruitful process, where we were allowed to design and build – to date – two individual projects, with requirements and programs that were completely new for us.
有时候,建筑的设计实践需要专家以外的创意型人才。然而,他们必须要怀有一个开放的态度,无论遇到什么项目,都要倾听业主的需求,研究当地建筑的传统与特征。不仅如此,保持客观的批判精神,尤其是保持坚定的信念,在设计的全程仍然至关重要。另外,设计也需要带有一定的灵活性,以应对意料之外,甚至是必要的、触及根本性变化的新需求。
The practice of Architecture, or the act of designing Architecture, needs to be carried out by creative people who cannot and must not be specialists. However, they need to have the openness – as with any other commission – to hear what the Client wants, to study the local Architecture, its traditions and characteristics. To maintain a critical objectivity and above all a strong conviction in the process of design, so that this can be relied upon throughout the entirety of the process. Flexible and adaptable to any new demand that might arise from something or someone outside the process, or even to a change that might be felt necessary, or even fundamental.
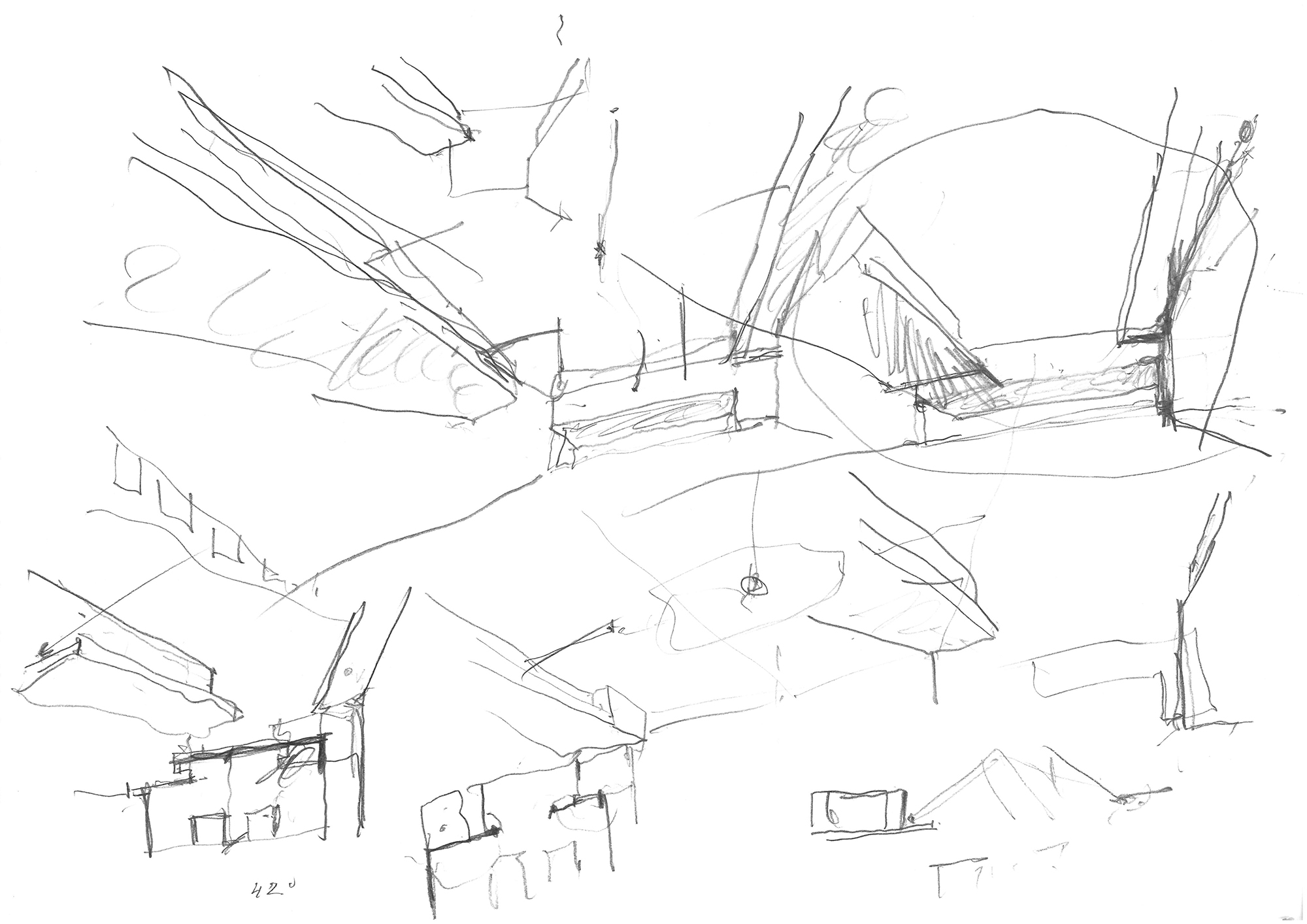
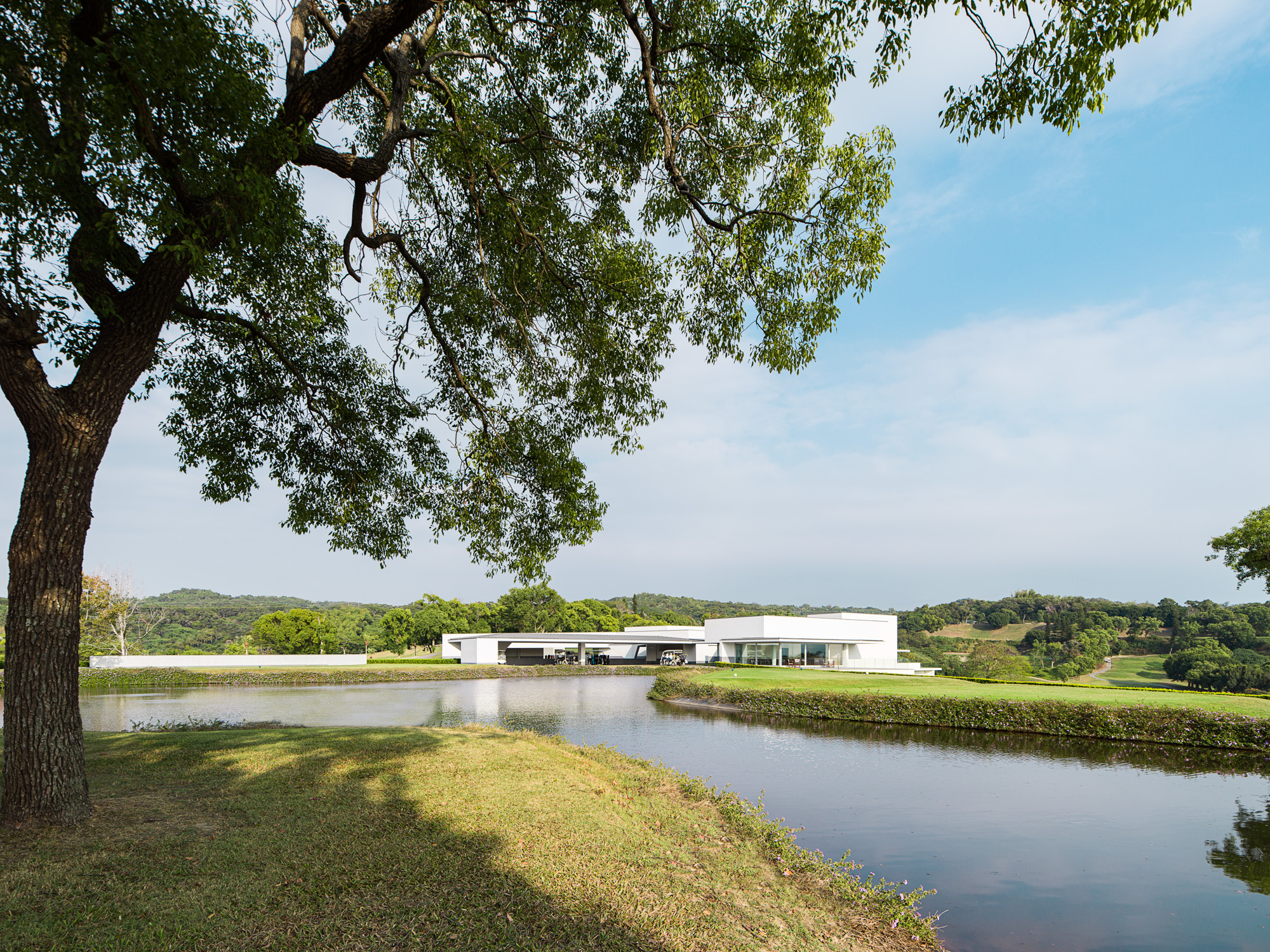
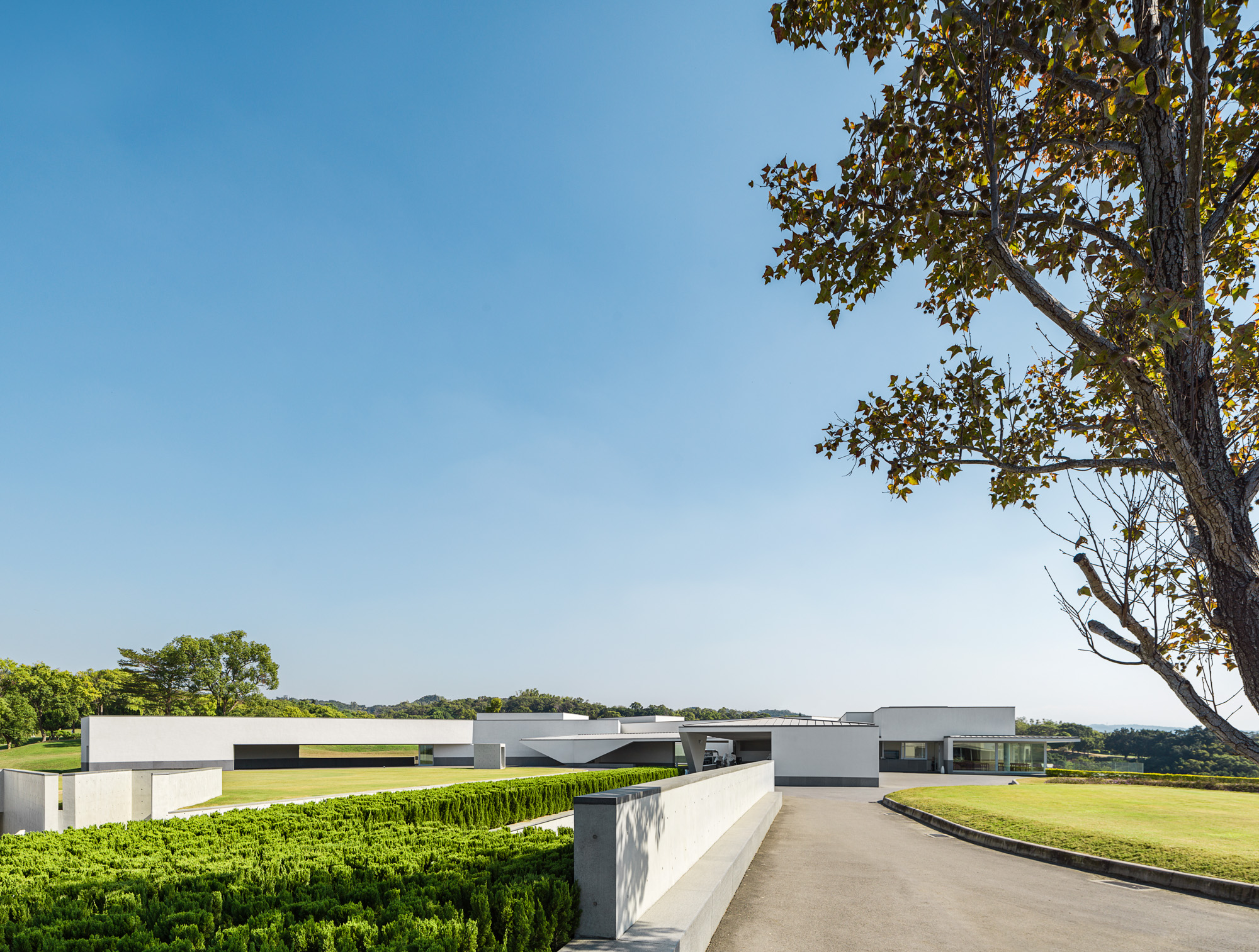
谈及建筑的体量,嘉卿会所如伸开双臂般迎接着每位访客的到来。长卷般的体量被分割成不同的几何形式,在大小与功能上互为补充,以适应不同活动的进行。虽然高尔夫是这里的主角,但围绕高尔夫还有很多别样的活动可以开展。除此之外,这座多功能的建筑也为文化与社会性活动的举办提供了场地。
Volumetrically, the Elite Club House greets us with open arms, setting out the entrance for each member, guest or visitor. The long volume is fragmented into other forms and different geometries, complementary to one another both in size and in function to the activities that will happen in each of them. Although playing golf is intended to be the predominant function, there are lots of other associated activities, which complement it. There will also be other activities of a cultural or social character that can and will take place in this multi-functional building.
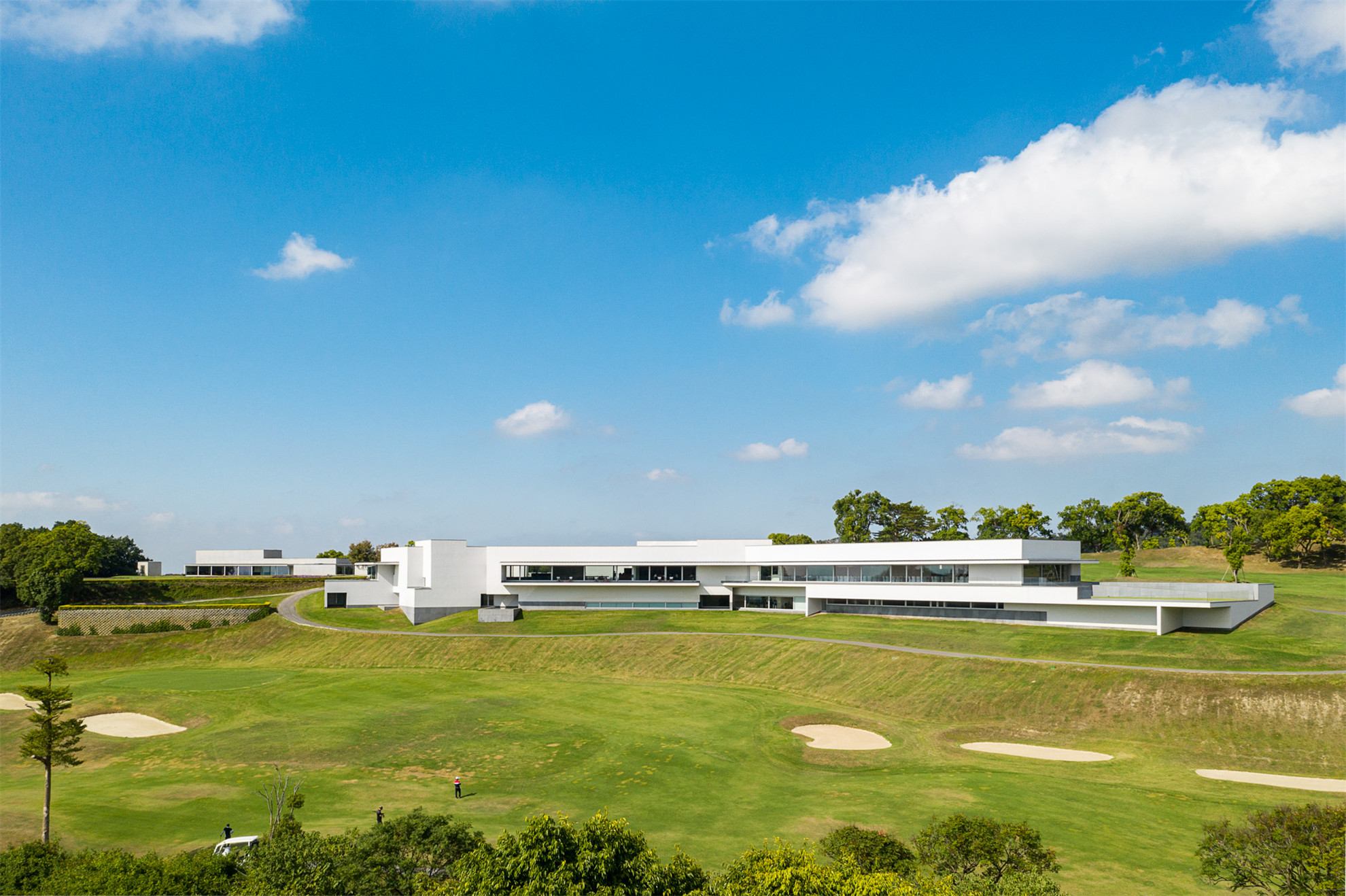

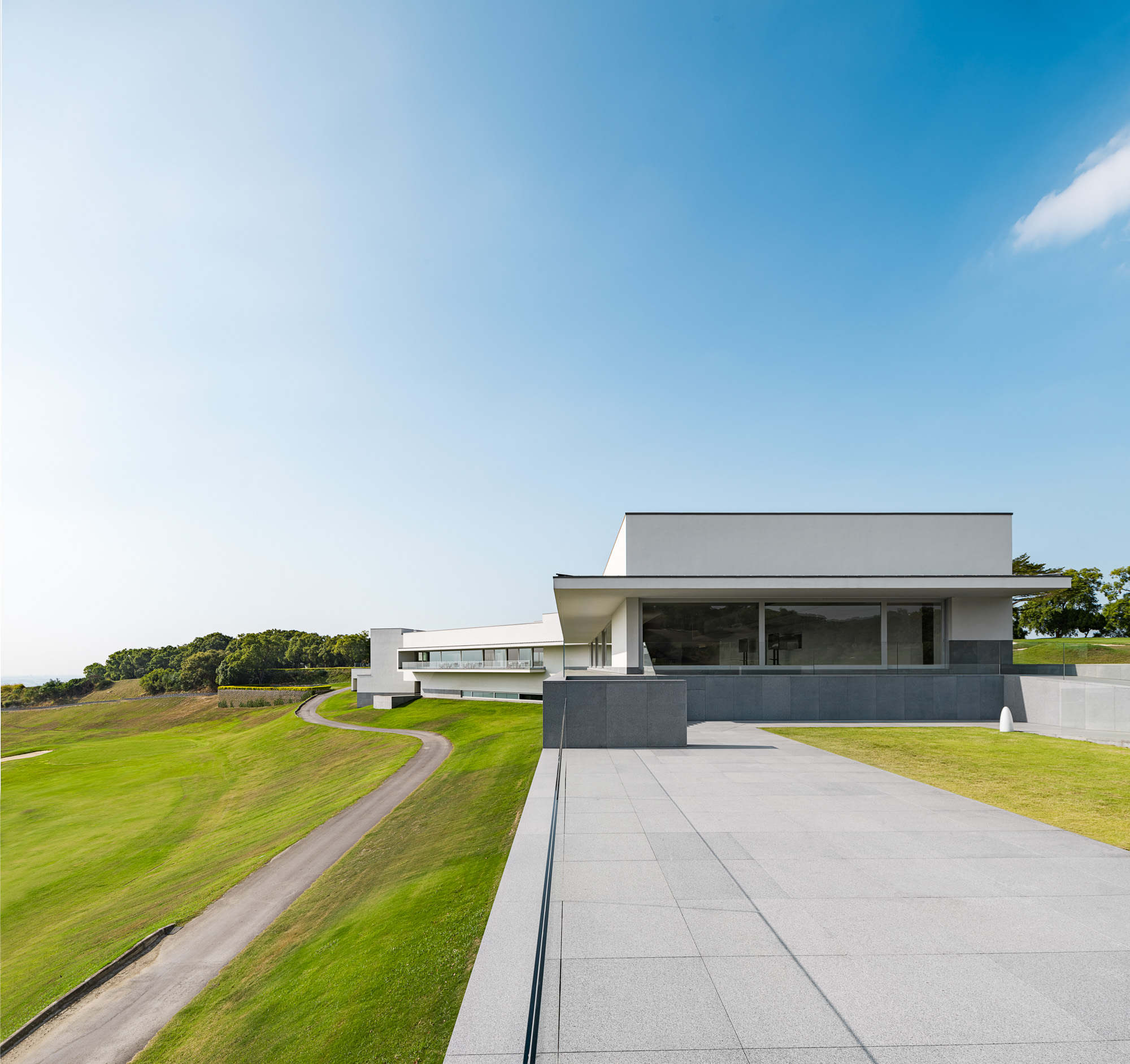

建筑内部空间颇为丰富,这也是功能之间特性与多样性的表现。在建筑中,功能与空间有着非常直接的对应关系,一旦缺失了这种对应,建筑的功能性将变得紊乱、令人不适,有损建筑的质量。
Internally, the variety of spaces is a result of the variety and characteristics of each function and its interconnections. In Architecture, function and space correspond very directly to one another and shortcomings in this will lead to disfunction, discomfort and almost always a huge loss of spatial and therefore architectural quality.
会所对功能多样性的需求也促使了多项空间研究的推进,以梳理空间之间的关系,化解设计中的矛盾之处。然而,在这种妥协中总会带来一些新的设计矛盾,甚至对功能的条理性造成了冲击,这是前所未有的巨大挑战,我们建筑师希望通过丰富的空间、光线和舒适性设计来克服这些困难。
The multi-functionality sought in the Elite Club House led to the carrying out of several spatial studies to address the relationship between these spaces, so that some contradictory requirements could be and were overcome. However, there will always be in this compromise, some contradiction or even disfunction, a sizeable challenge, that we – the architects – hope will be overcome through the richness of the space, light and comfort.
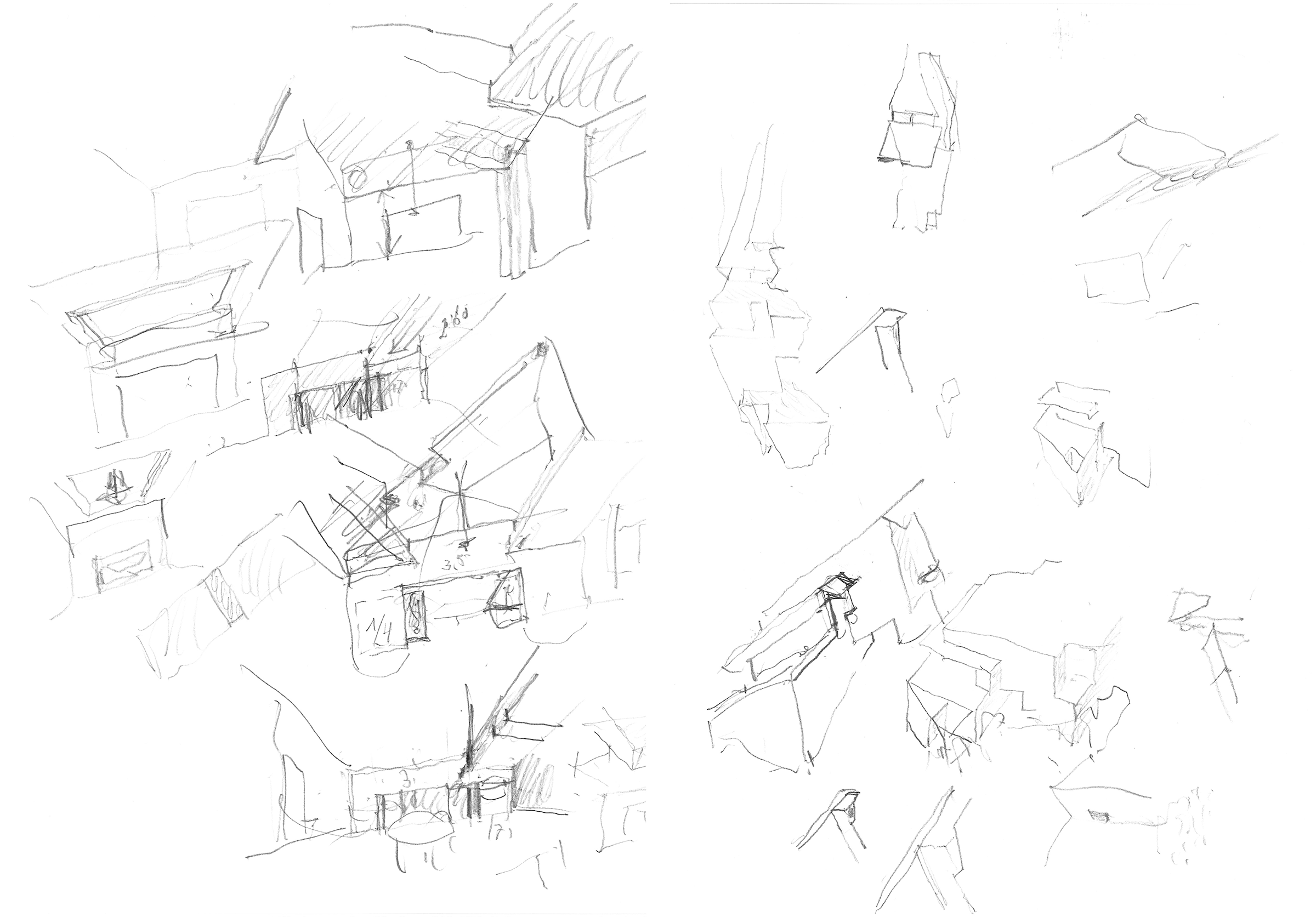

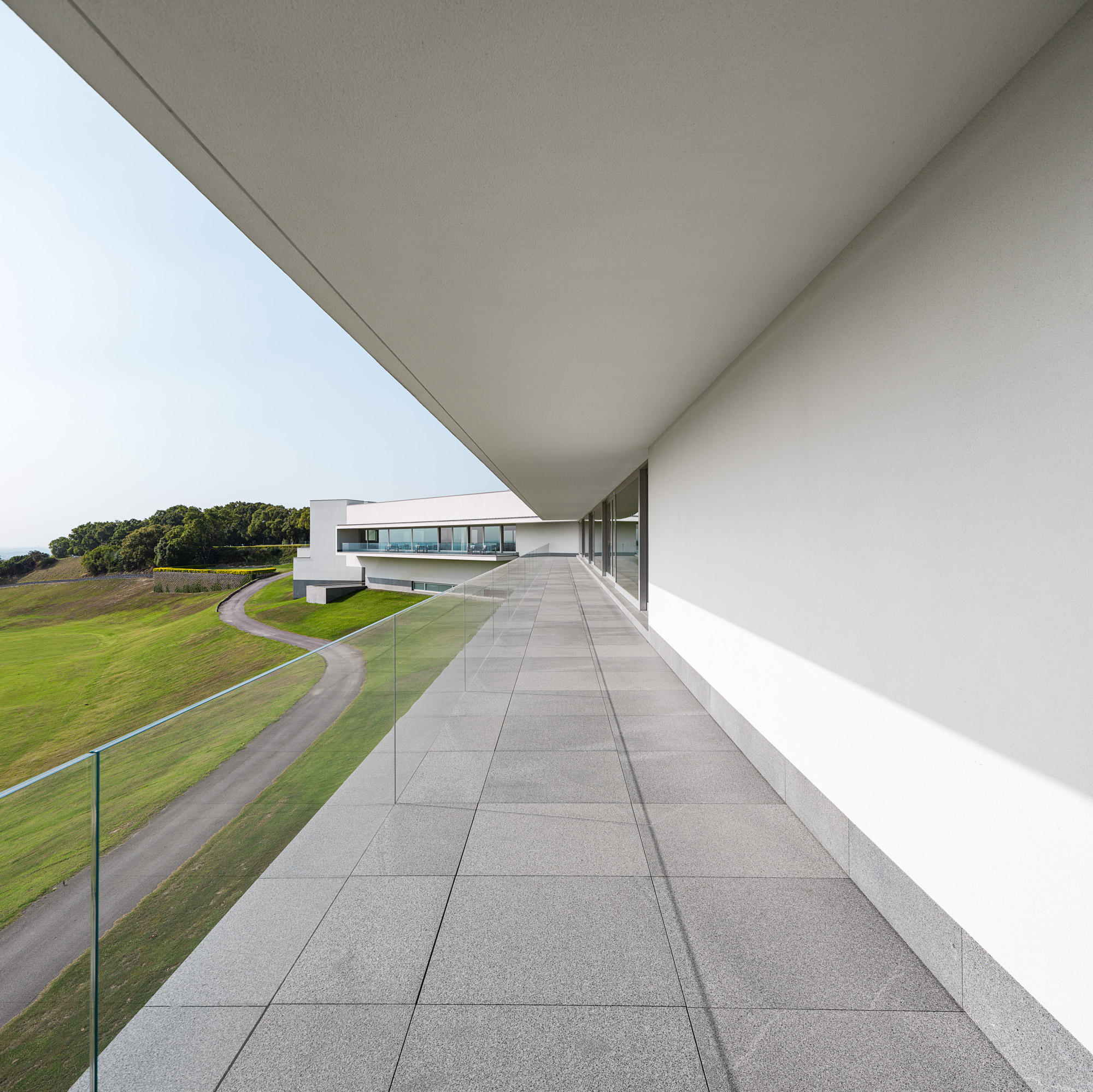
建筑是巨大的,但因其沿球场高处的河岸碎片化的布局方式,我们很难直接感受它的完整规模。建筑的体量摇摆不定,有时柔和舒缓,有时又剧烈、有力,将我们一起带入这段“晃动”的旅程,随着体量的变化一起摇摆。在游走的过程中,建筑的体量感也会被不同的功能分区以及分区间的连接所削弱。
The building is big. We don’t have a notion of its size on account of its fragmentation and because it spreads itself along the bank that overlooks the course. We never get to be aware of the whole volume. The volume moves and forces us to move. It sways. Sometimes slowly, sometimes with more energy. It makes us sway around it. Moving around inside, the sense of the building’s size is also lessened by its layout which is broken into different functions and by the circulation between these.

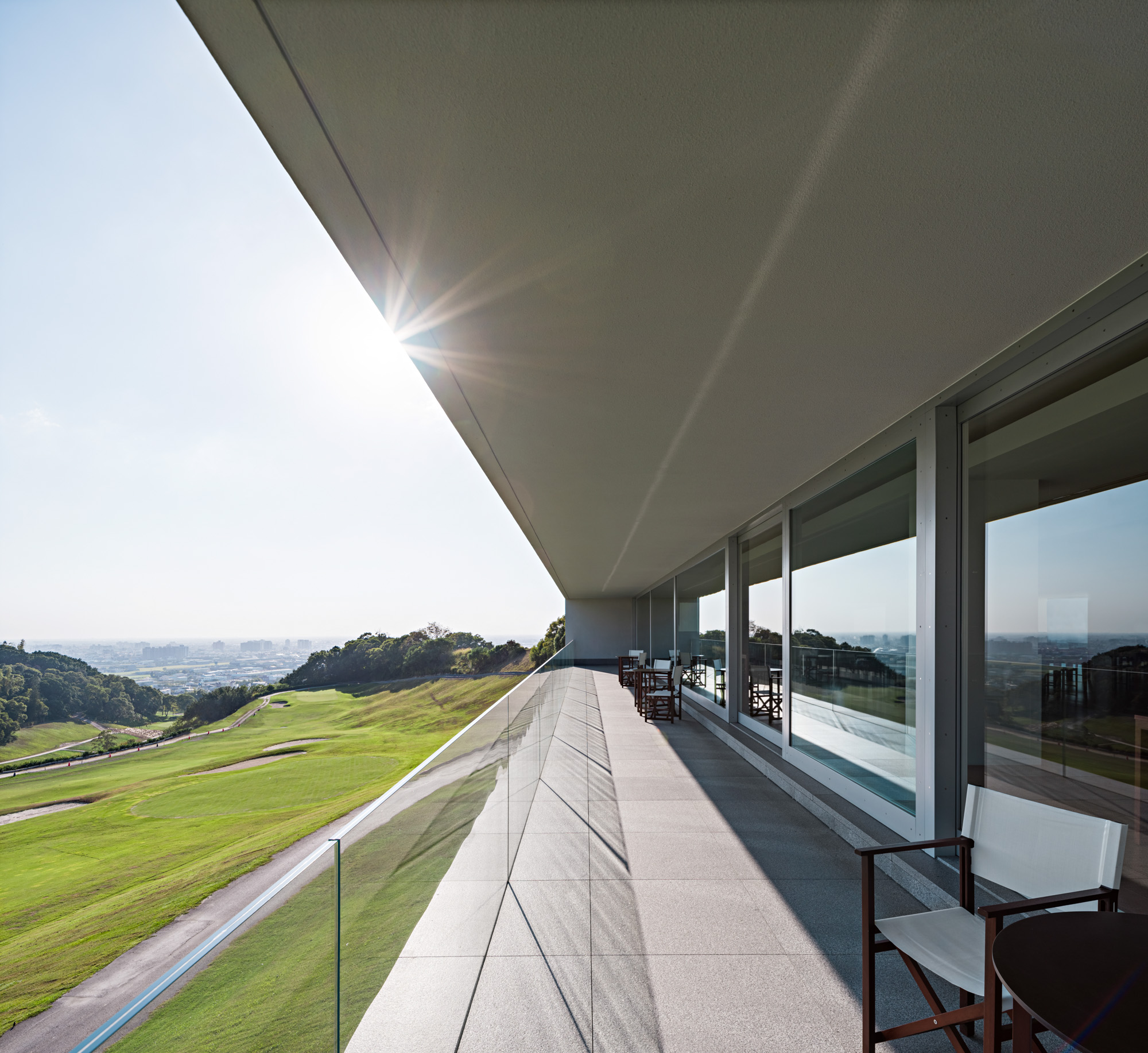
不同的材料和光线创造出不同的内部环境,让游客能以一种可控、明确的方式来欣赏球场的茂盛景观。光线必须要加以控制,不能过于强烈。建筑不仅要对体量、空间、留白进行斟酌,更要把控好阴影与光线的效果。
Inside, the different materials and light create different environments, which allow visitors to enjoy the lush landscape of the Course, in a controlled and well-defined way. The light mustn’t be excessive and so it has to be controlled. Architecture is the control of volume, space, voids and above all the shadows and light which generate it.
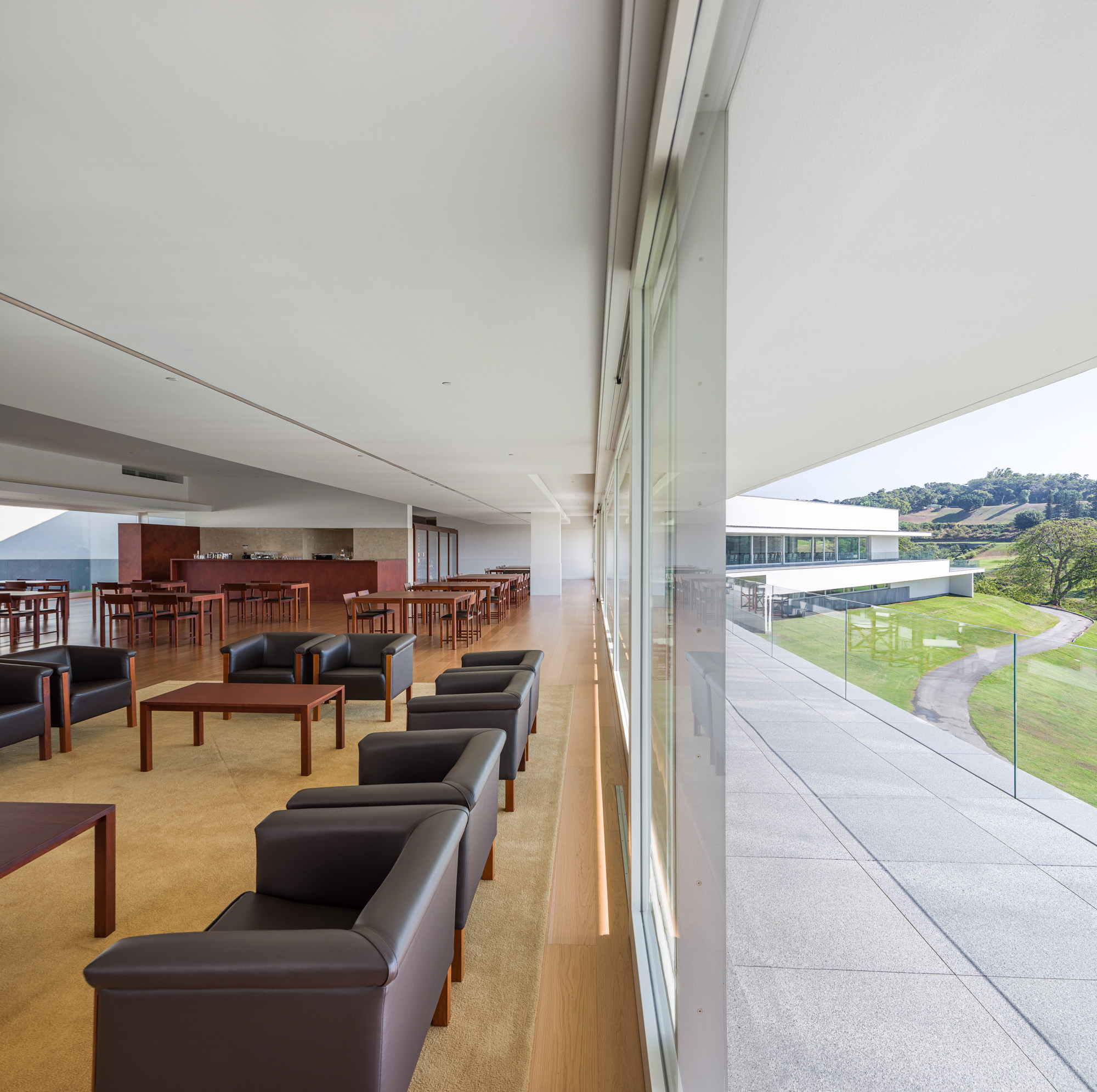

建筑内也充满着令人舒适与幸福的元素。我们将家具等物件控制在合适的数量,如果过多,就会对空间的效果造成干扰。有时人们对空虚非常恐惧,倾向用大量的家具或其他物件来堆满空间,但这并不会为我们带来舒适,粗俗和丑陋的物品更会破坏人们的体验。我们舍弃了一些吊顶与不必要的人工照明,它们会干预舒适和最重要的美感。
The elements needed to create well-being and comfort are all present. We added furniture and other pieces which, if excessive could unsettle the space created. Sometimes there is a huge fear of emptiness and a huge tendency to fill spaces with large quantities of furniture and other things, which in no way bring us comfort. Quite the opposite happens, they generate an enormous racket, causing discomfort and above all vulgarity and ugliness. The same is true in relation to ceilings and the quantity of unnecessary artificial lighting, where lighting schemes are confused with what is comfort and above all beauty.
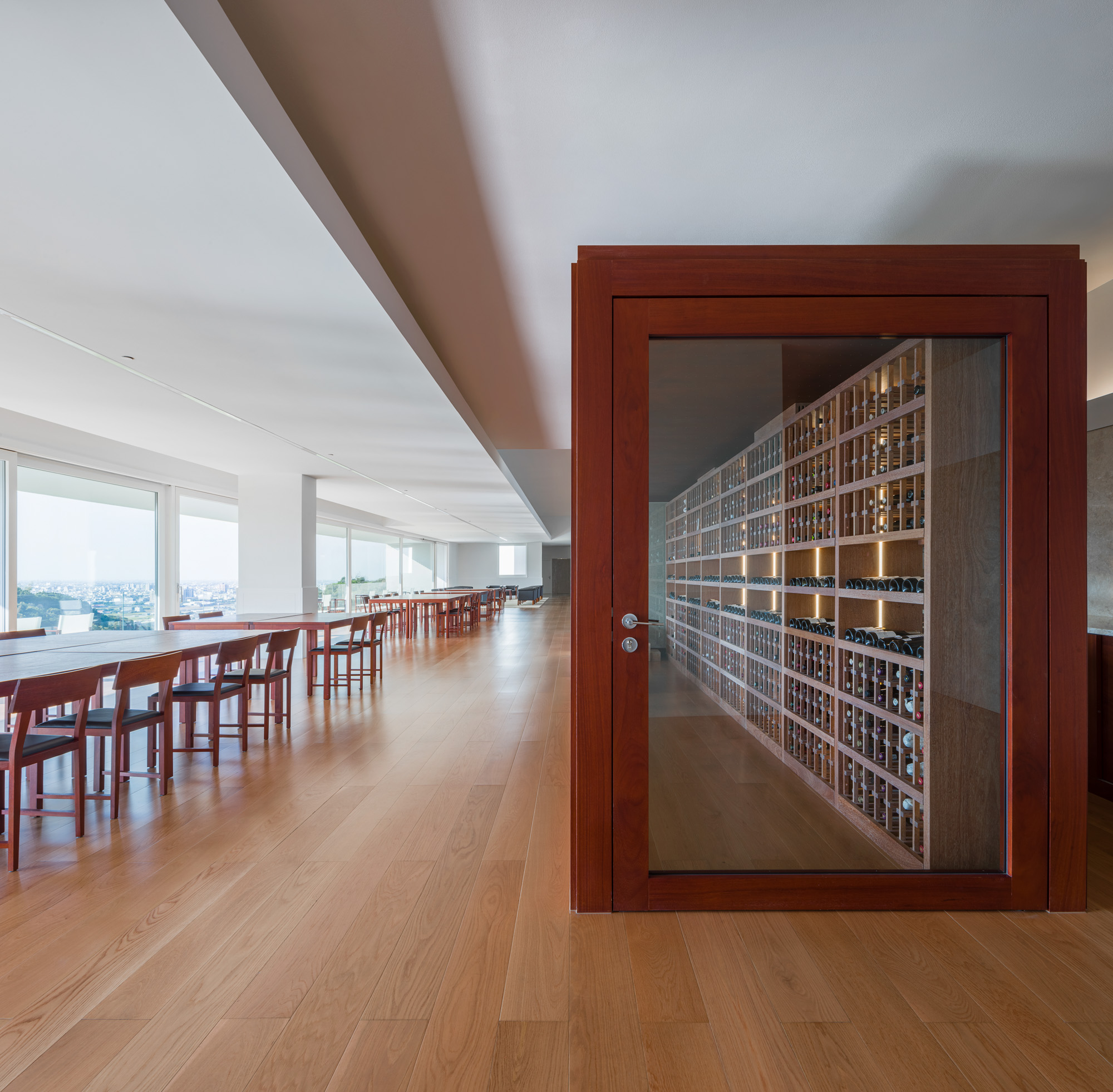
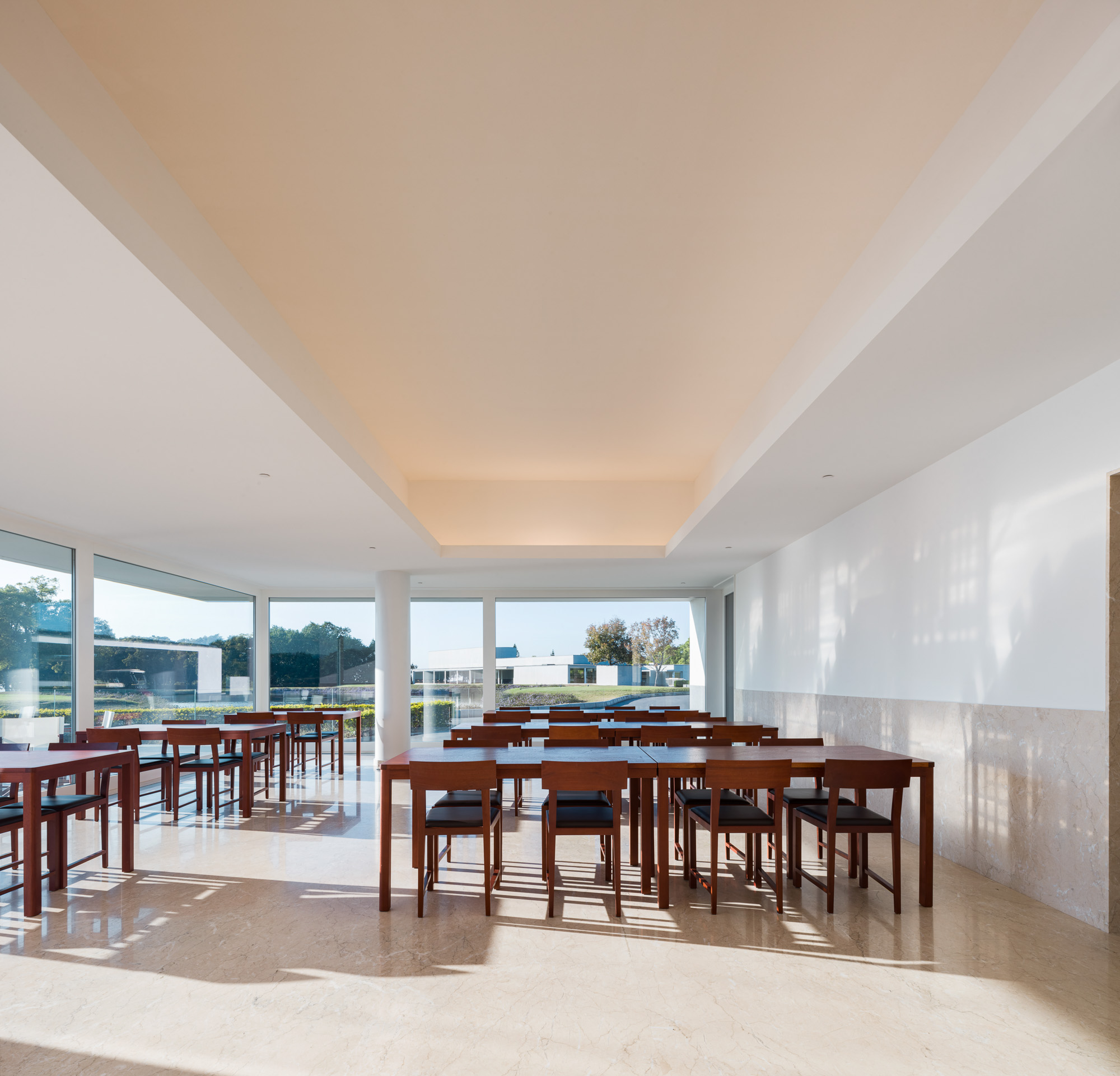
在业主的支持下,建筑的设计才能克服掉这些常见的倾向,并实现一种平衡。在这里,是体量、空间、材质和光线共同完成了建筑的塑造。
In this building – with enormous support from the clients – it was possible to overcome these common tendencies and achieve a balance where, volume, space, material quality and light come together to make architecture.
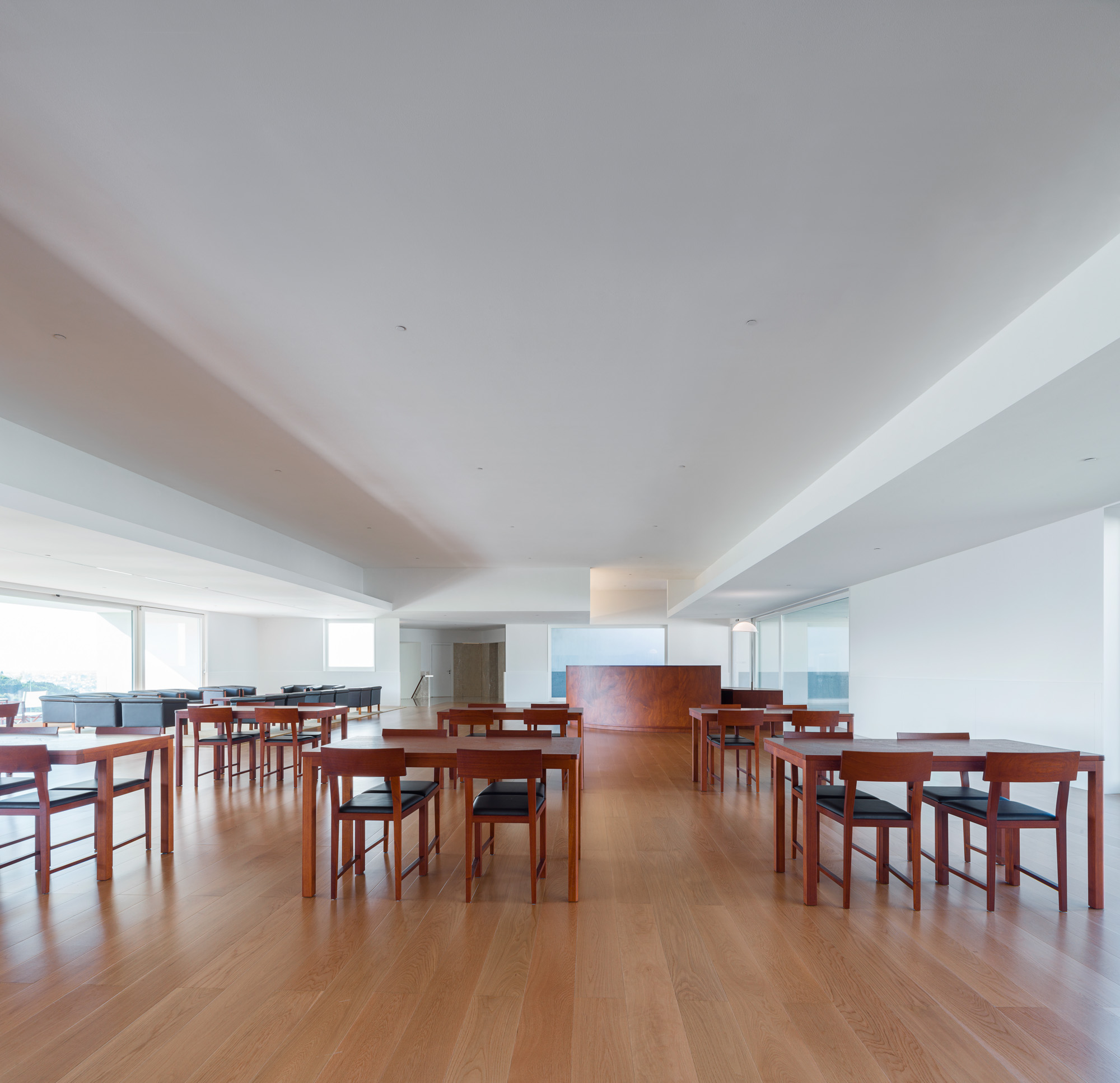


作为建筑师,我们首先是一名功能主义者。设计的产生和推进应该紧随建筑的功能需求。显然,我们所处的时空环境不在这些考虑的范畴中。
As architects, we are first of all functionalists. It is from the demands of function – or functions – that the proposals stem and develop. Obviously without casting aside the place, our surroundings and the time and circumstances that we live in.
形式服从于功能,正因如此,形式才能拥有自我的秩序,获得丰富性和价值。功能需要考虑光影、通风、安全和其他经常出现的因素,回应这些功能问题并不会限制空间的效果,反而会对其有所增益。但既要保证建筑的完整性,又要对外收敛得恰到好处,需要完成大量的工作。当我们穿行于建筑,就能感受到空间的丰富性、关联性和强烈的连续性,这些都是有意为之,并非无心插柳的结果。
Form follows function and for that reason it orders itself, acquiring richness and value. Function requires light, shadow, ventilation, security and so often other elements which when carefully resolved can bring richness rather than reduction. But it is a lot of work to ensure that everything is there, yet where only the essential is seen or felt. As we move through the building, we sense diversity, relationships and moreover a great coherence, of course nothing was left to chance.

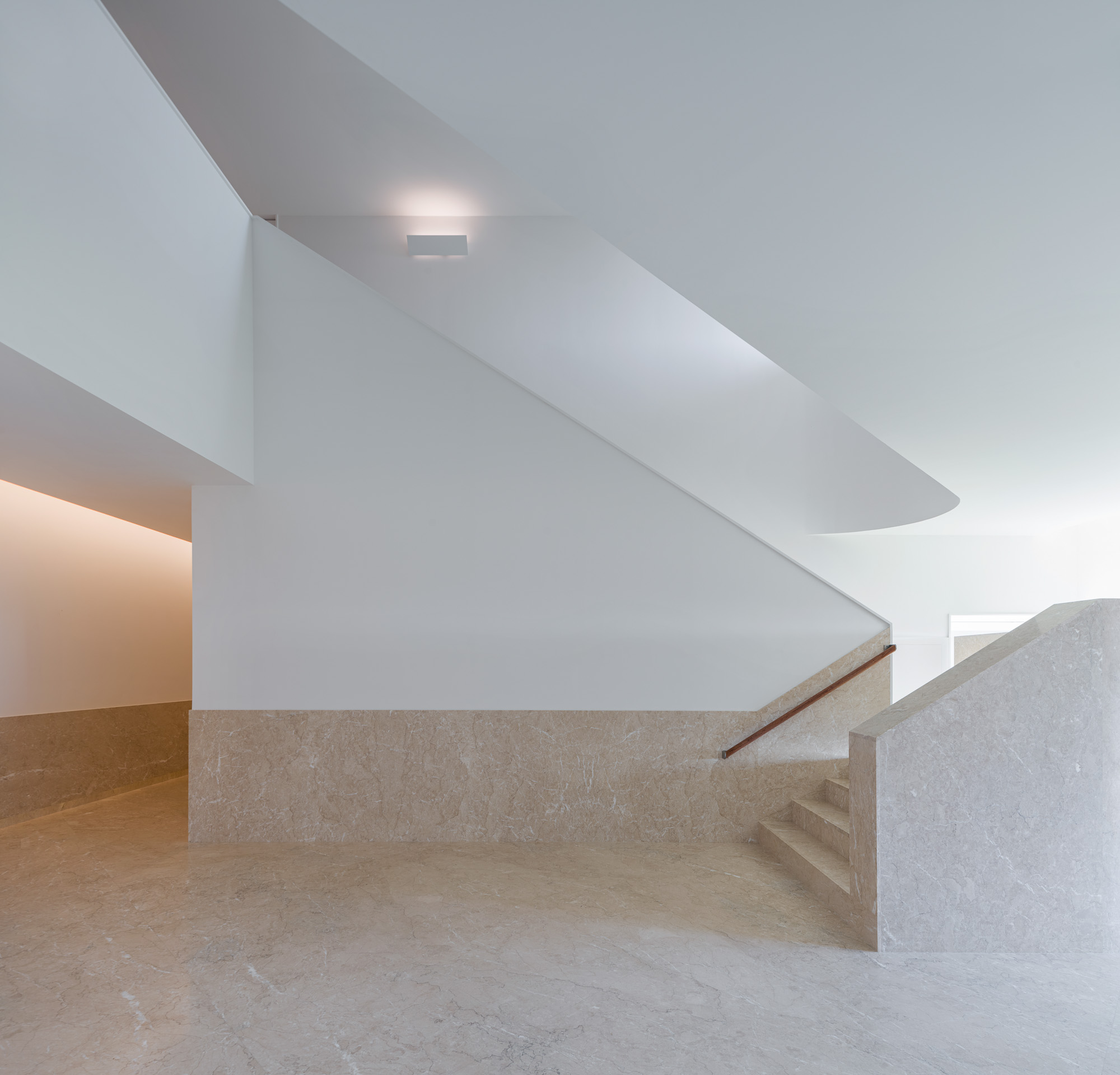
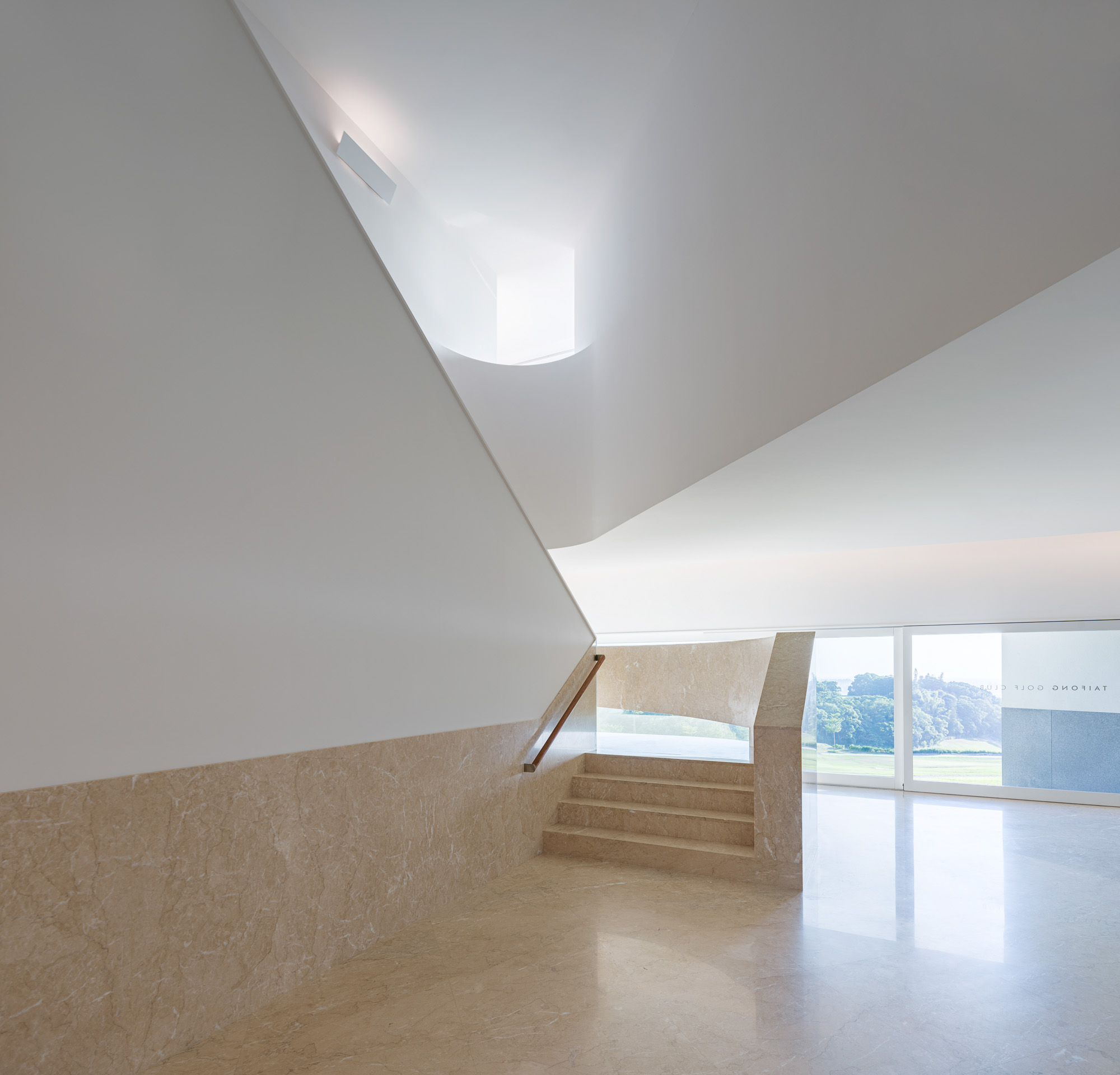

材料的选择既考虑了功能,也考虑到每个空间的层次关系。有时候,这些材料都是空间“自己的选择”,而非我们的判断。空间会提出自己的要求,解释空间是如何脱离我们来进行自我诉求不是一件容易的事。当建筑(或是项目)有了能动性,并开始自主提出要求,其带来的矛盾就会破坏建筑的连贯性,我们必须要捍卫这种能动性。
Materials were chosen taking into account function, but also the hierarchy of each space. Sometimes, the choice of materials is a sequence – or a consequence – of the spaces and then it isn’t us choosing them. It is the space that makes demands. Sometimes it isn’t easy to explain how spaces make their own demands and how they don’t depend on us. The Building – or Project – almost becomes autonomous and starts to make demands. Contradiction would negate its coherence and we must fight to maintain it.
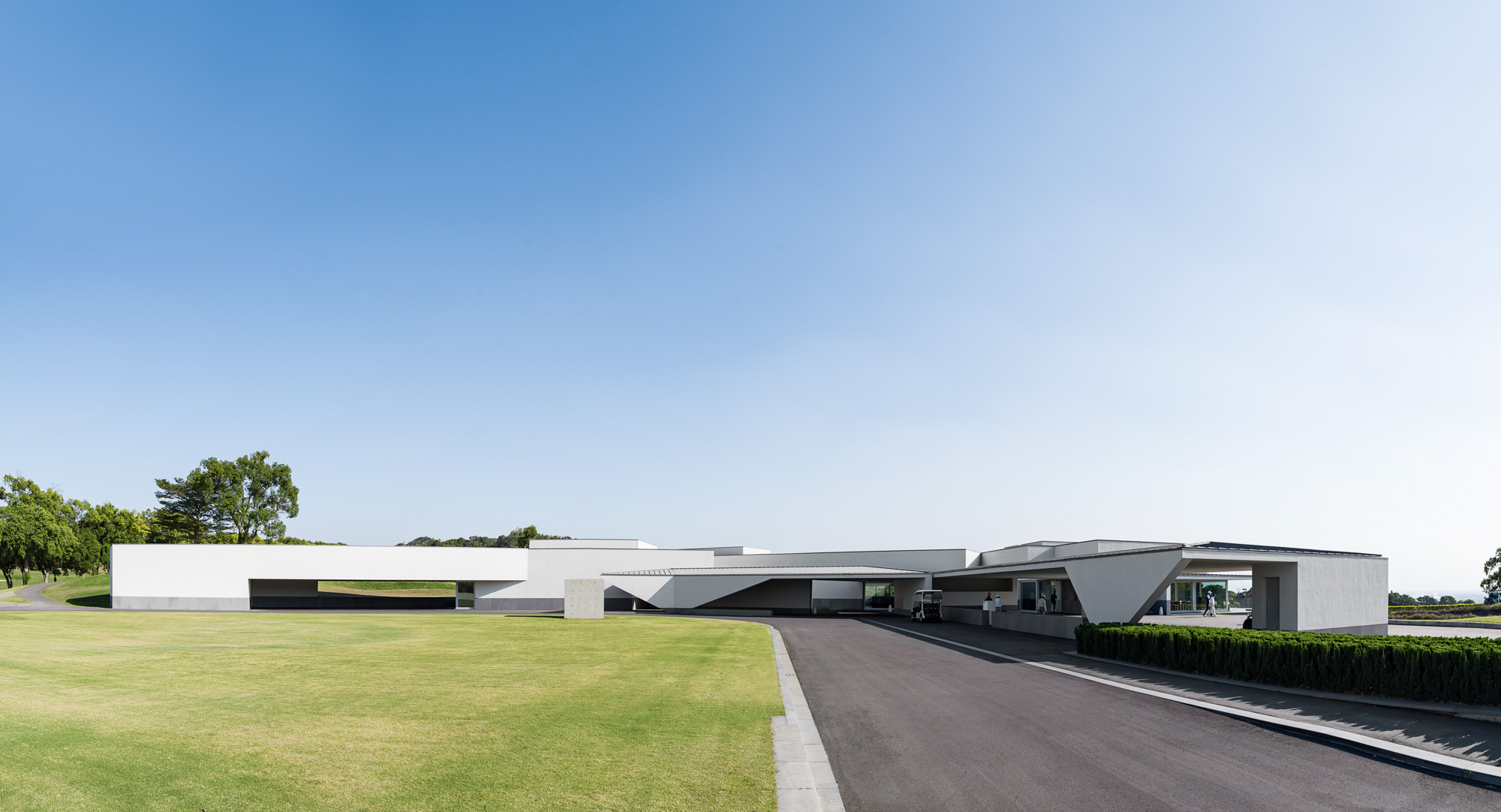

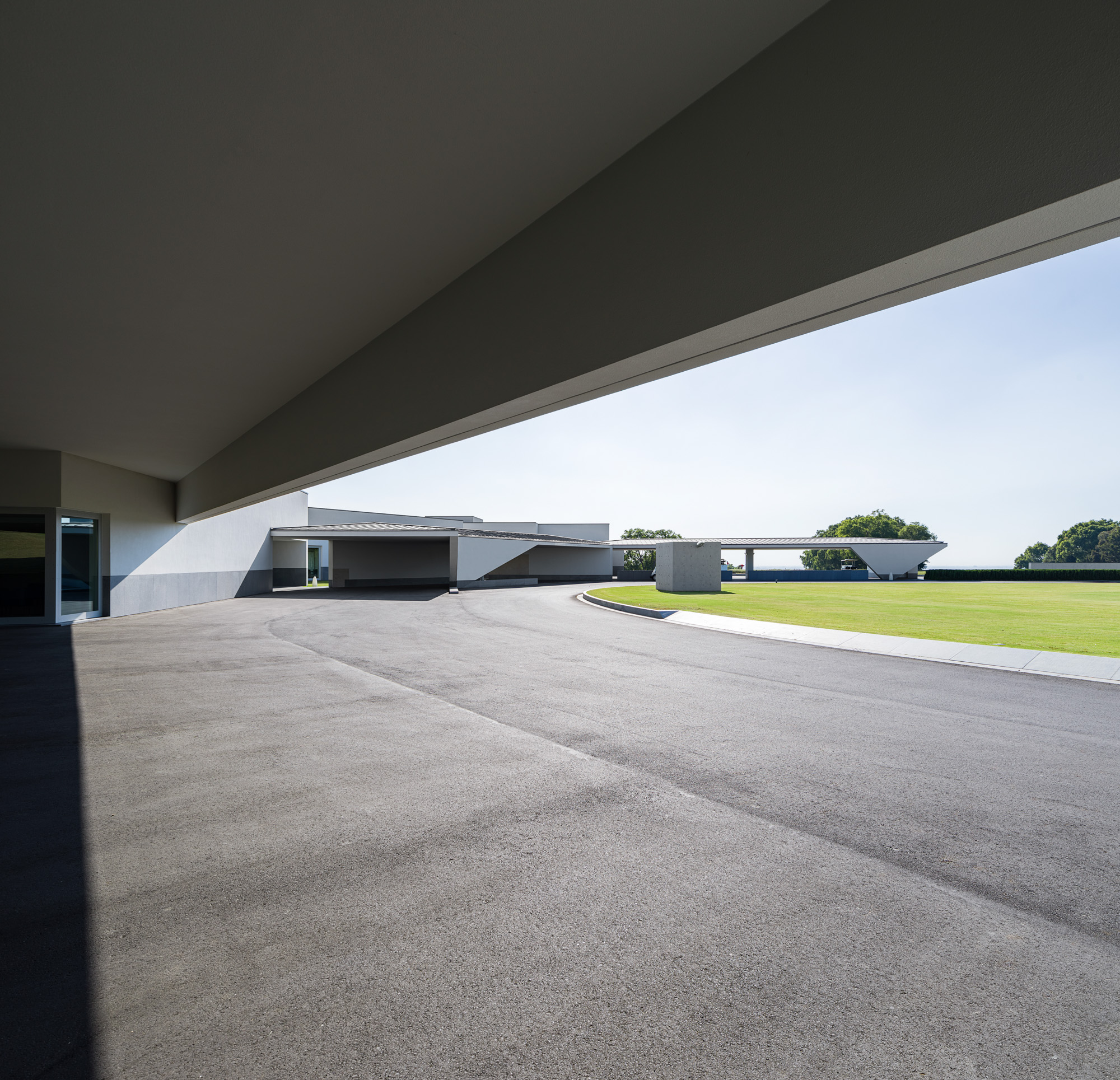
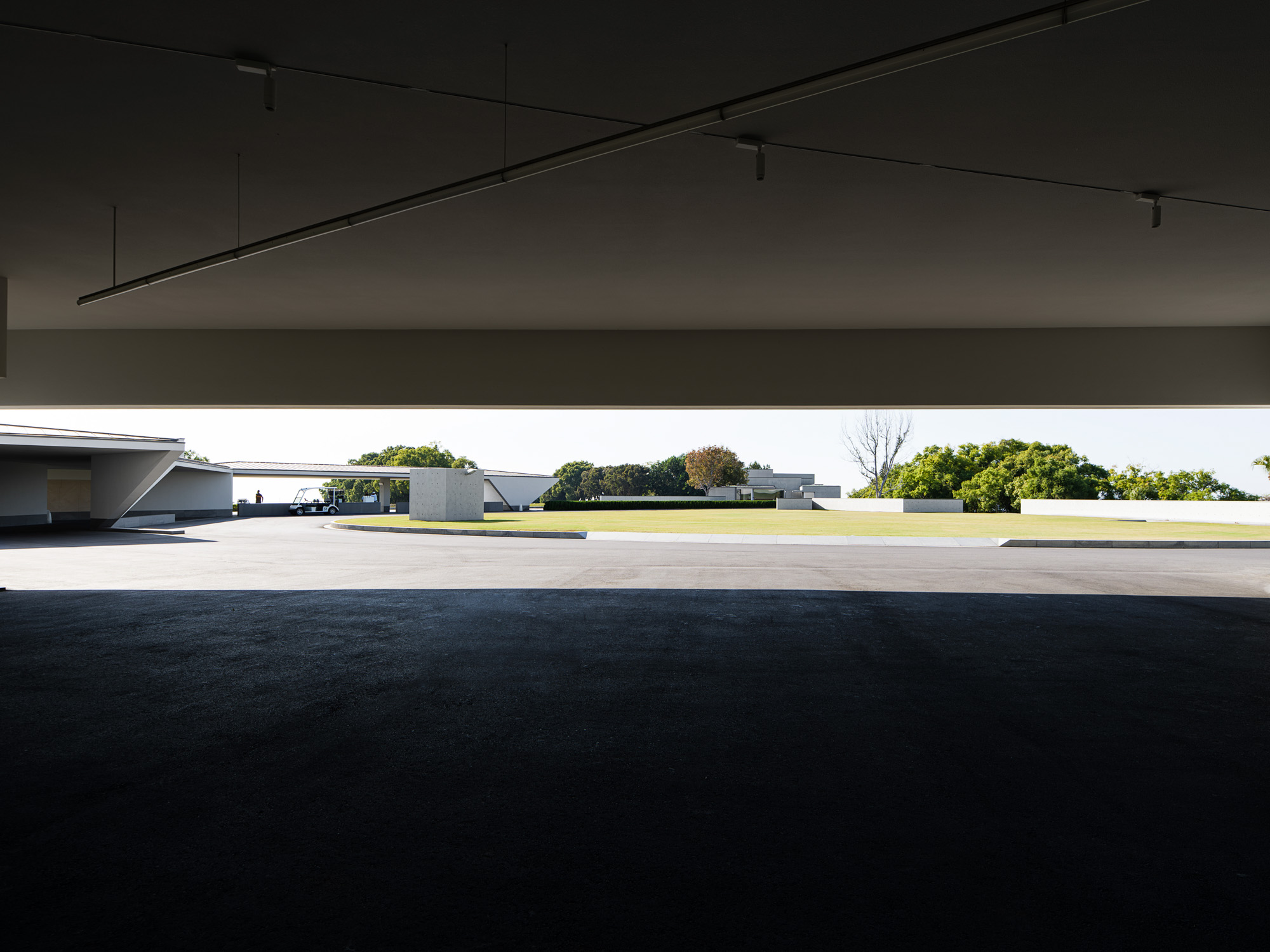
和我们大多数工作一样,我们拥有了设计家具等物品的机会。拥有一件独特且优质的作品成为大家共同的愿景。为台丰高尔夫俱乐部设计建筑是一段漫长的旅程,但在此过程中,人们的热情和实现美好与品质的愿望,可以战胜设计中遇到的任何一件意外。
As in most of our work, we were given the option to study and design furniture along with other pieces. There was a shared will and desire to have a single high-quality piece. The process of designing the Buildings for Taifong Golf Course was a long journey, but one where enthusiasm and the will to achieve something good and of high quality was greater than any mishap along the way.

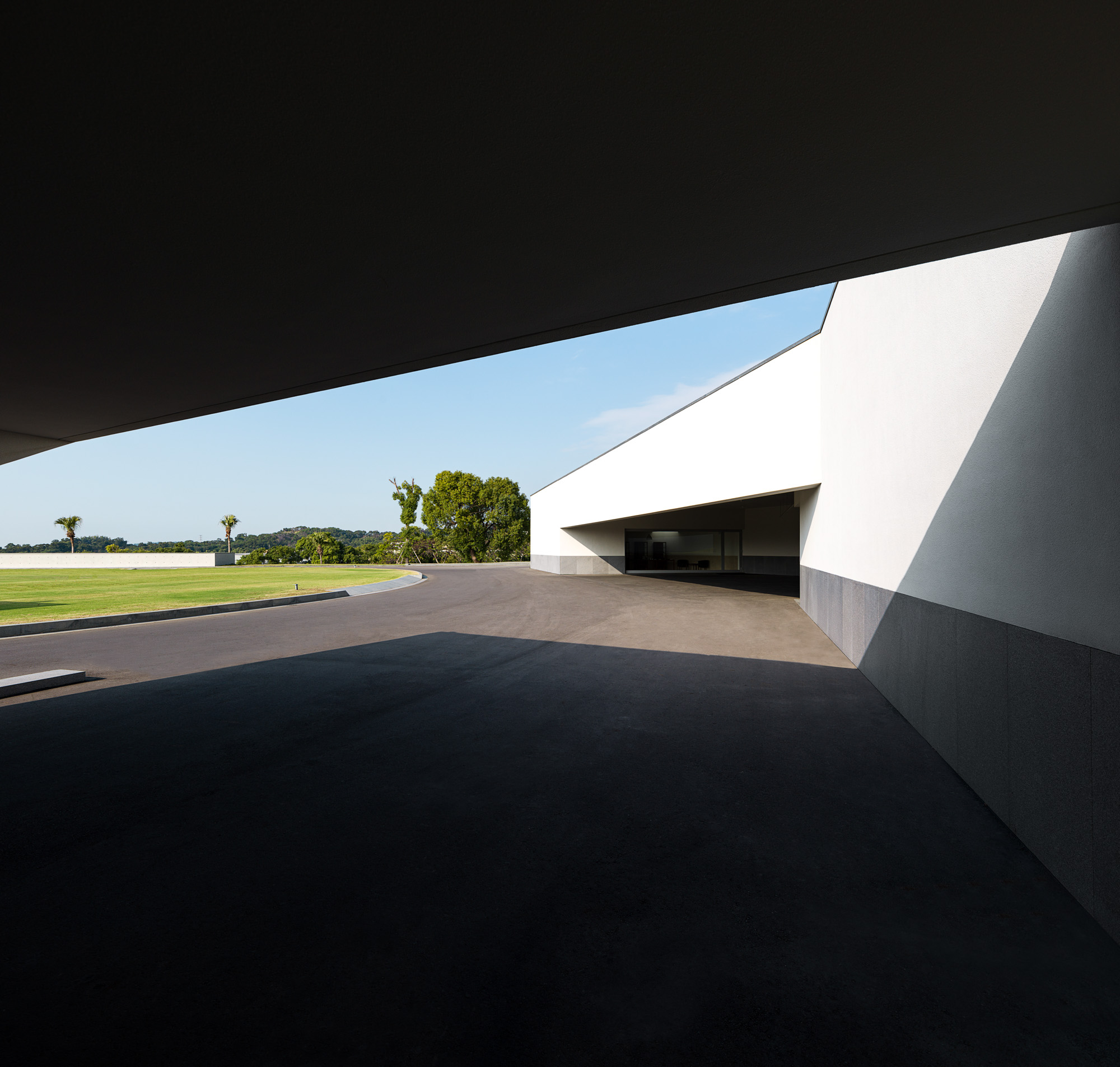
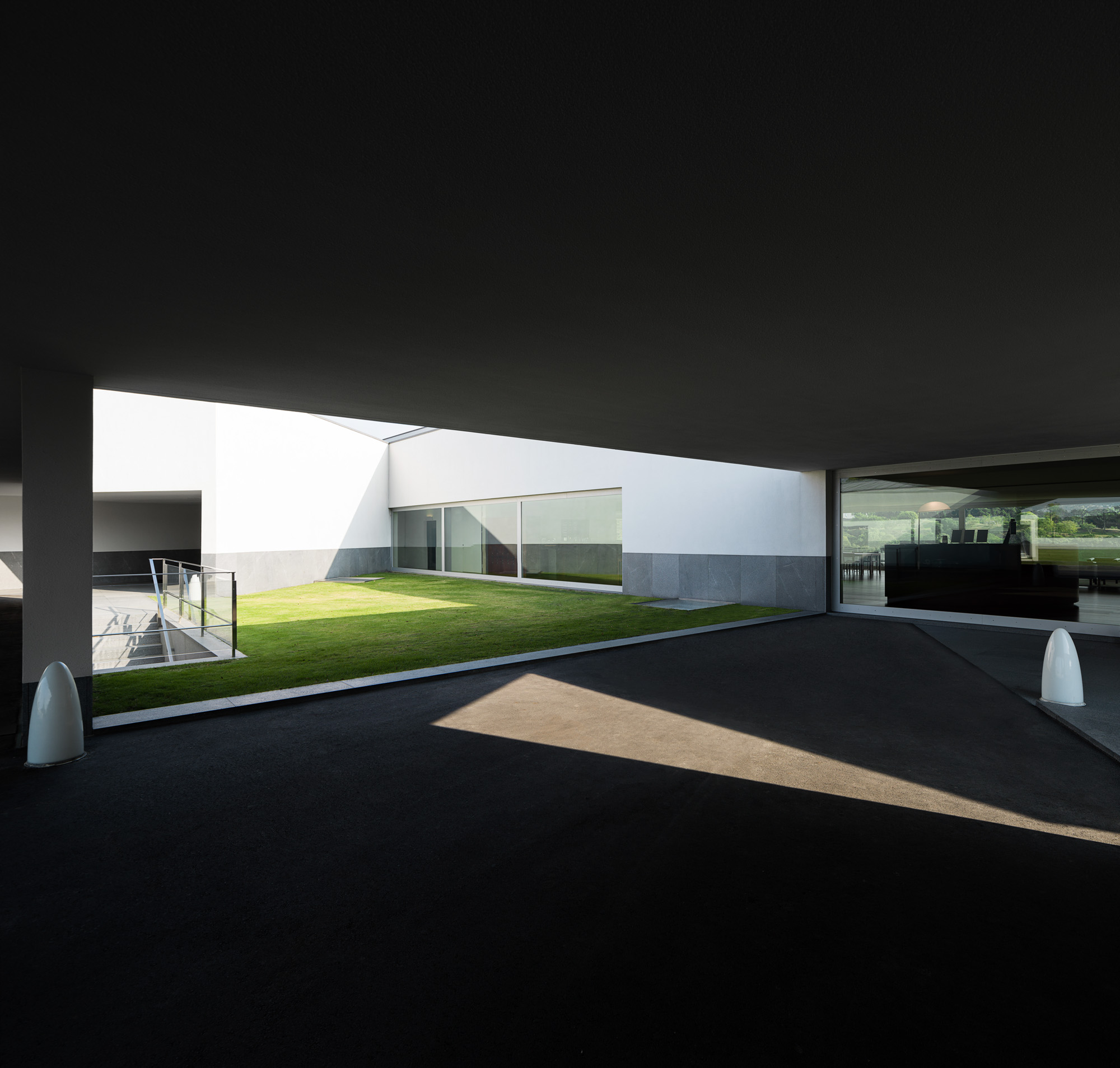
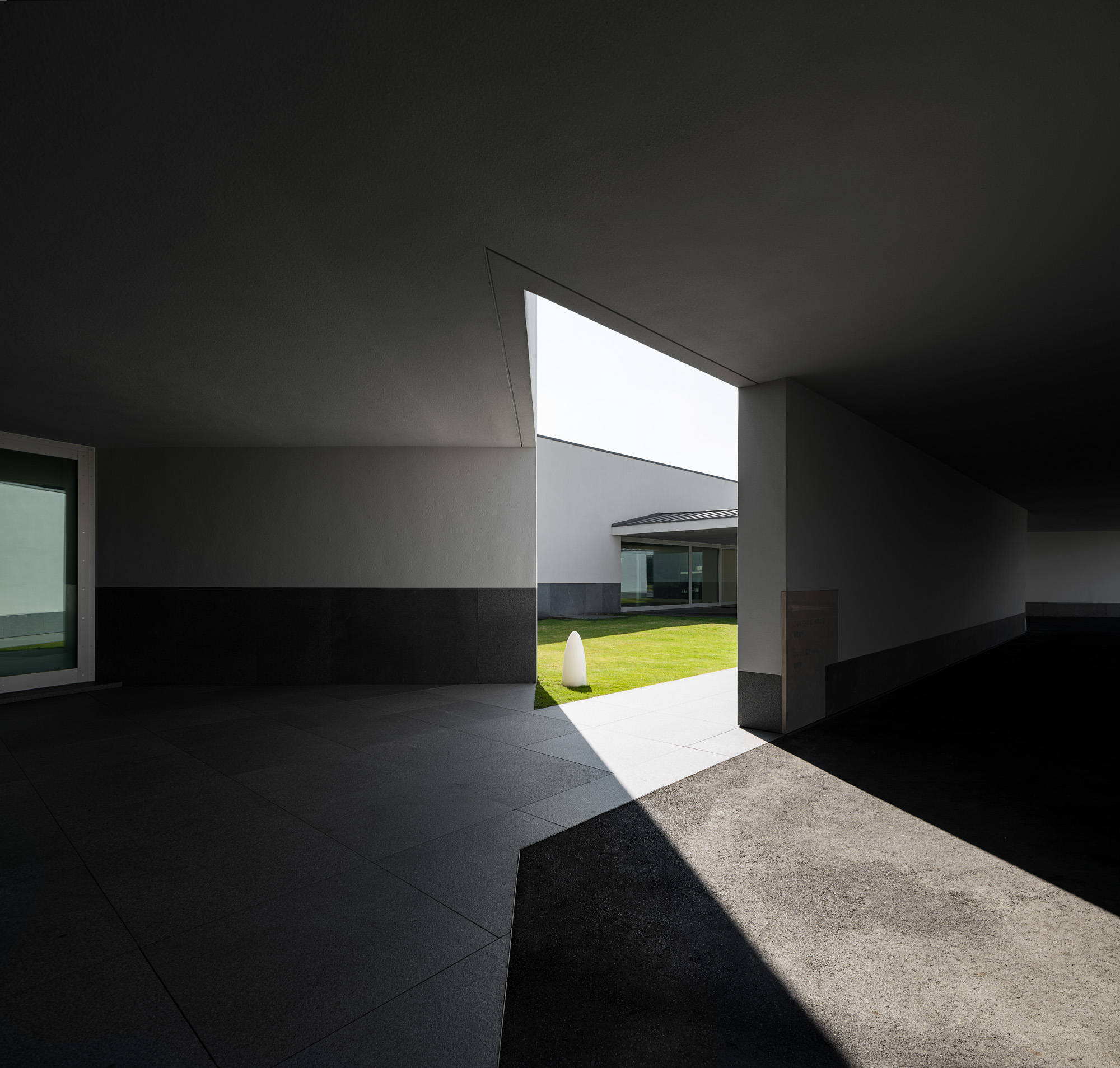
这段旅程如今已到尾声,或许未来还要完成茶室和门楼的建造,但我已开始怀念起设计会所时旅行、会议和实地考场的经历。可能有些难以理解,尽管是在潮湿闷热的天气,仍然有人在坚持打完一轮高尔夫,再去和朋友享受欢愉的时刻。
Now that the process is complete – or almost so, as we still have the Tea House and the Gate House to build – I already miss the trips, the meetings and the site visits, so often in humid heat, where – incomprehensibly – there are those who insist on playing a round of Golf and then enjoying the company of friends.
成为一名建筑师就是要把事情做好。如此一来,在我们设计与协助建造的地方,生活于此的人们也将获得快乐。
To be an architect is to do good. Good that will provide pleasure to those who live in what we designed and have helped to construct.

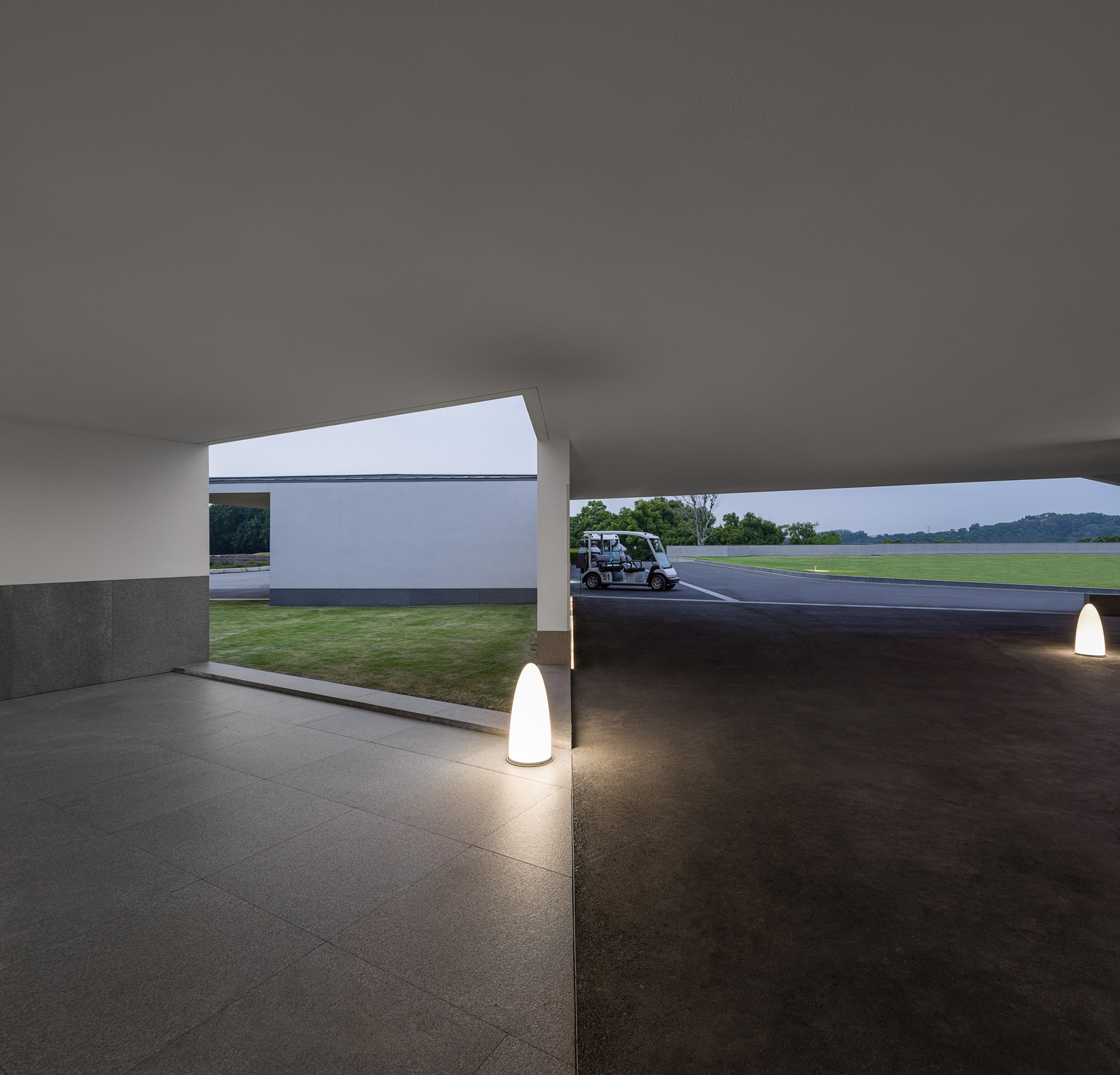
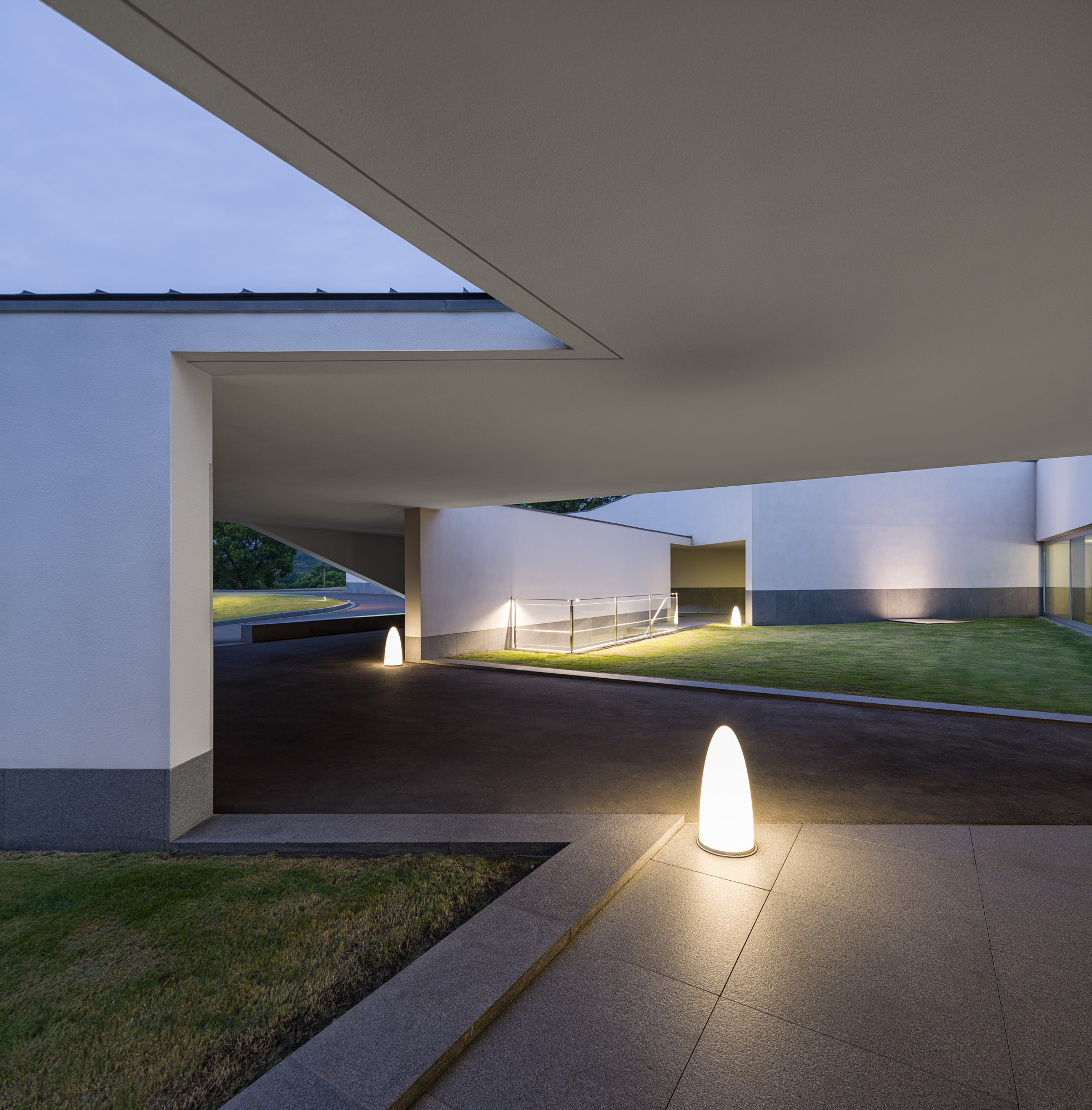
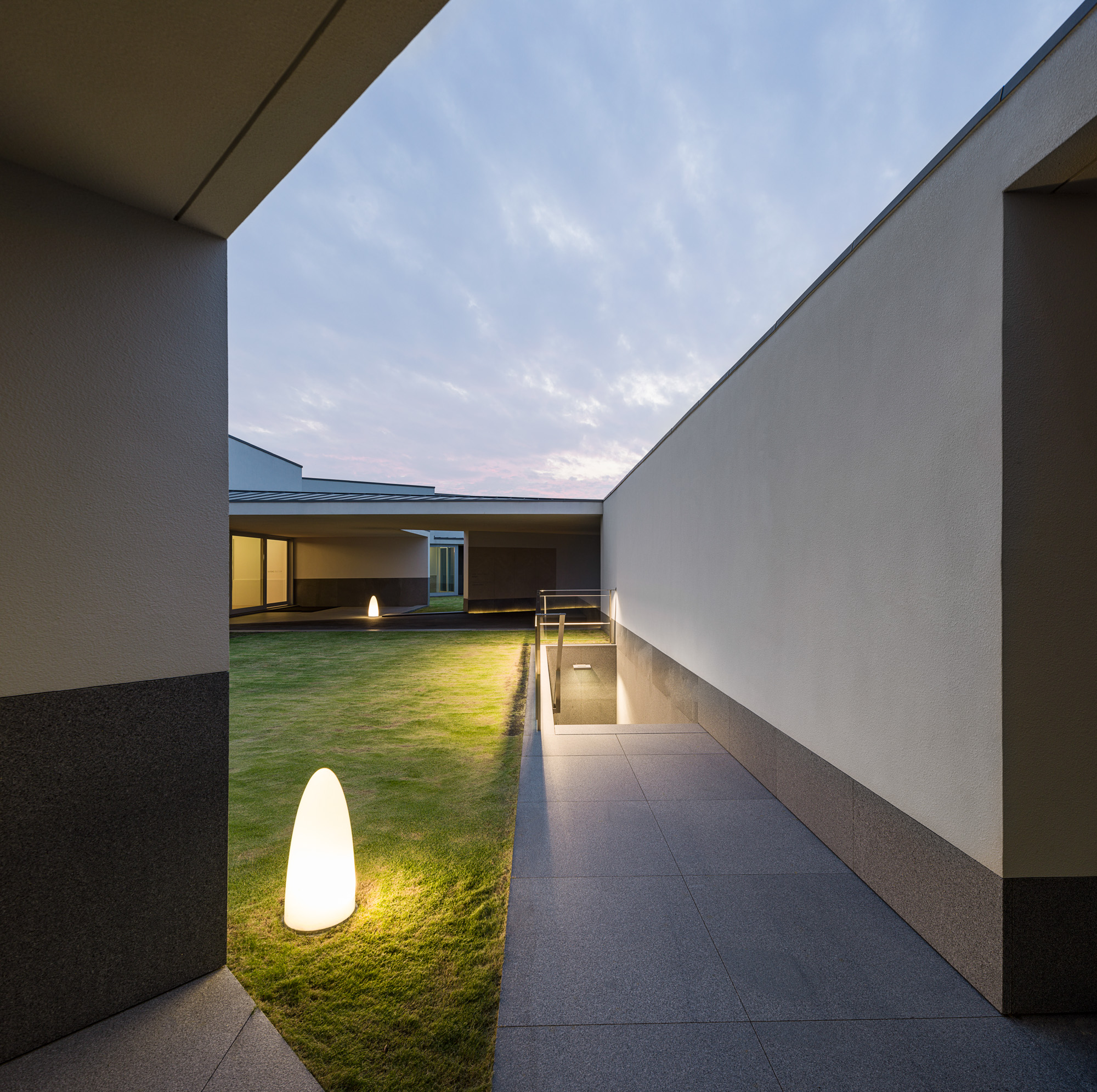
嘉卿会所如今已经正式投用,但我还未能亲眼看到它落成后的样子,觉得很是遗憾。我问我自己,它是不是还能变得更好?实则不然。如今我们得到的一切,都是无数因素相互影响的结果,我们建筑师就是要协调、谈判,有时甚至要为其斗争。
The Elite Club House building is now complete and fully functioning. I haven’t visited it since its inauguration. I am sorry. I ask myself if it could have been better? I don’t think so! Everything is a consequence of an innumerable number of factors that we – architects – have to co-ordinate, negotiate and – sometimes even – fight for.
我们为业主、他们的朋友,还有将在我们的建筑中生活、来访、游赏的人们提供的一切,都将证明建筑师是一个值得尊敬的职业。在任何建筑的构思与建造中,只有将这些设计的元素考虑得面面俱到,甚至要发现一些平时难以察觉的地方,才有可能达成一个好的建筑品质。
To be an Architect is a profession that is honoured by everything that we give to our Clients, but also to their friends and the many others who will live, feel and absorb our work, something that is possible only through the participation of so many essential, often anonymous elements in the process of conception and construction of any building.
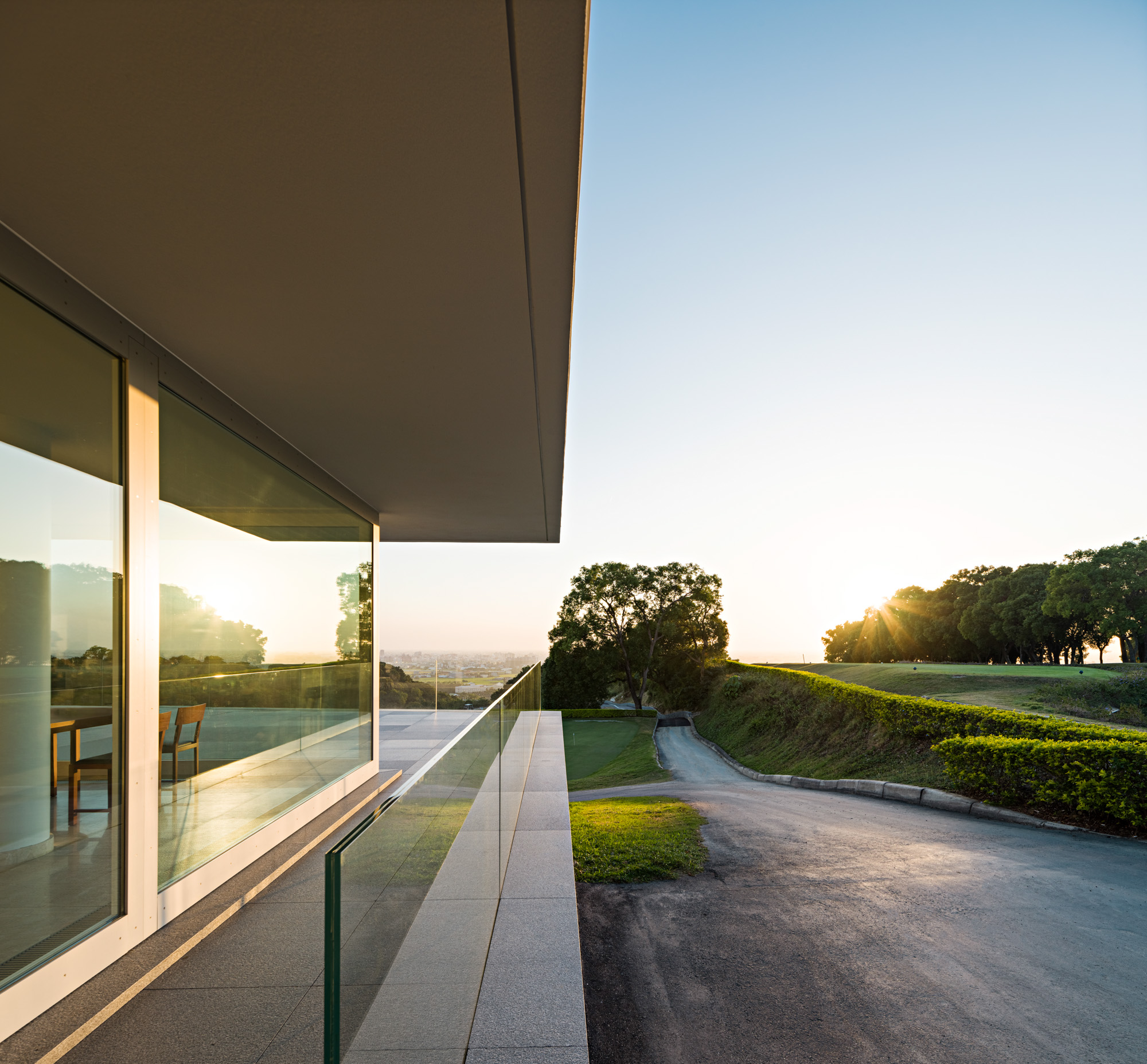

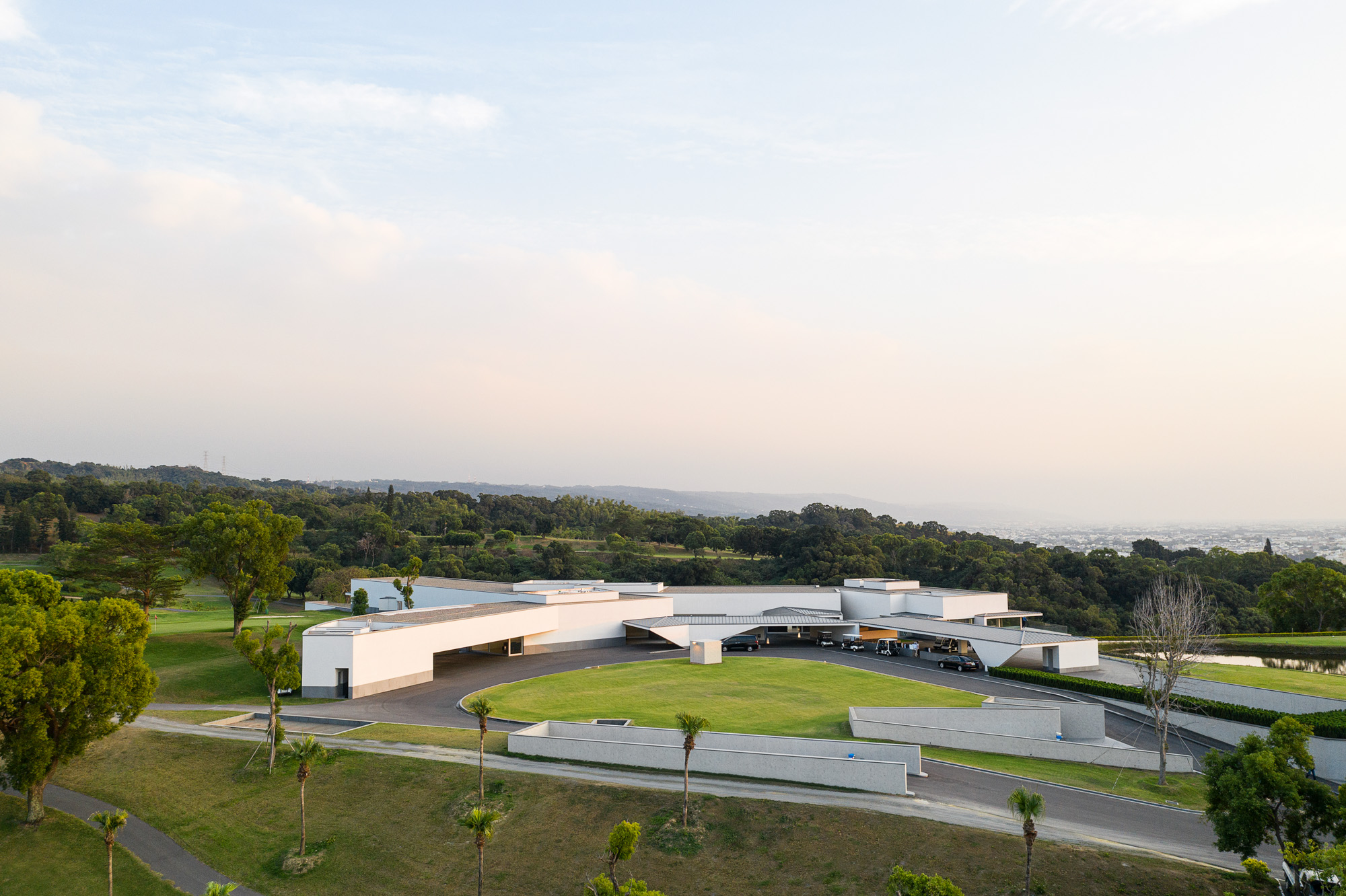
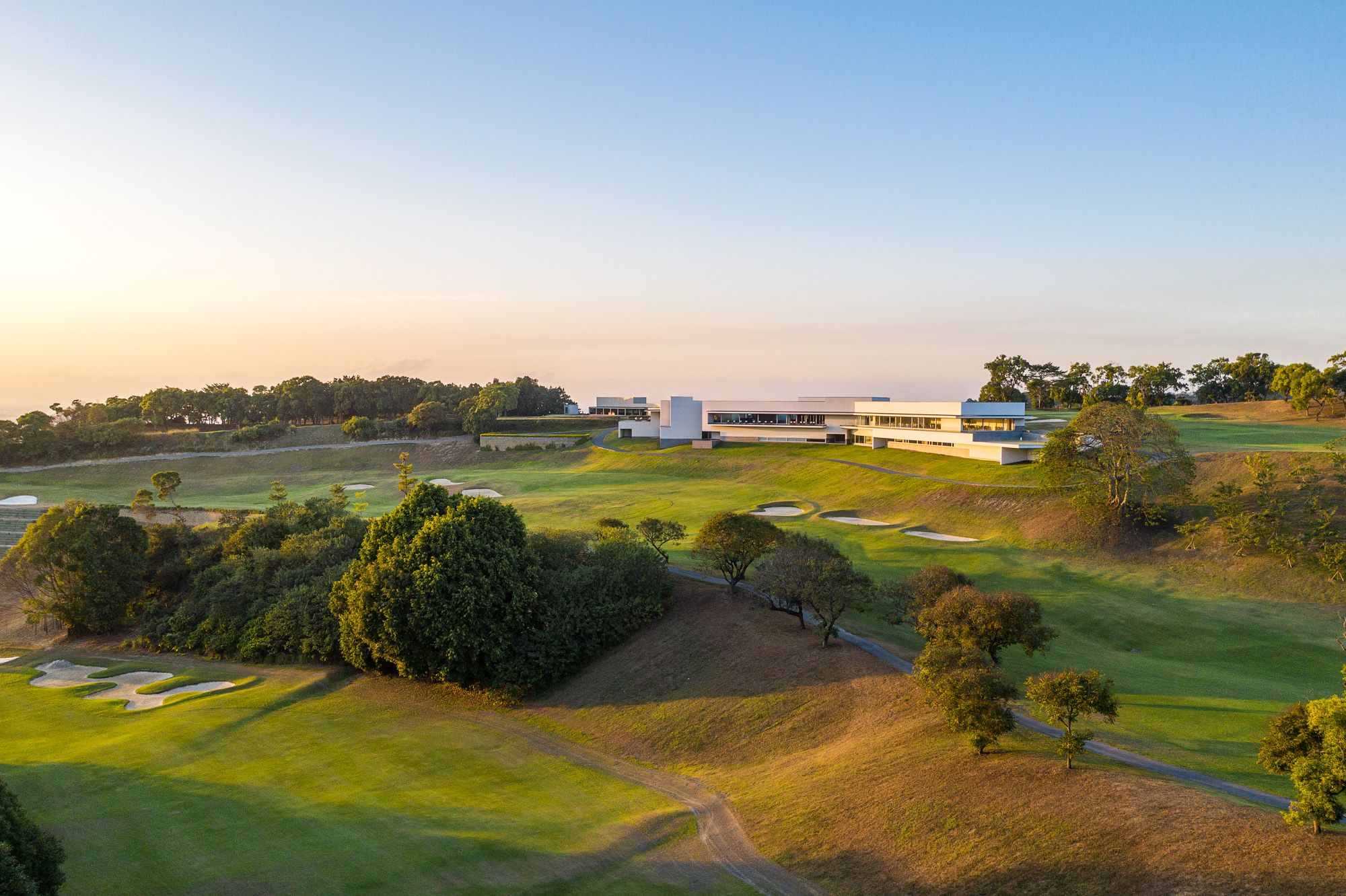
建筑师,就是要不停地建造经得起时间推敲的建筑。建筑设计不是一个人的独秀,对于所有参与到这一过程中的人,我们都表示最由衷的感谢。
To be an Architect is to build things, Buildings. Which last. To all of those who participated in this process, our sincere thank you. Architecture is not a one man show.
2021年3月6日,于库库让伊什
卡洛斯·卡斯塔涅拉
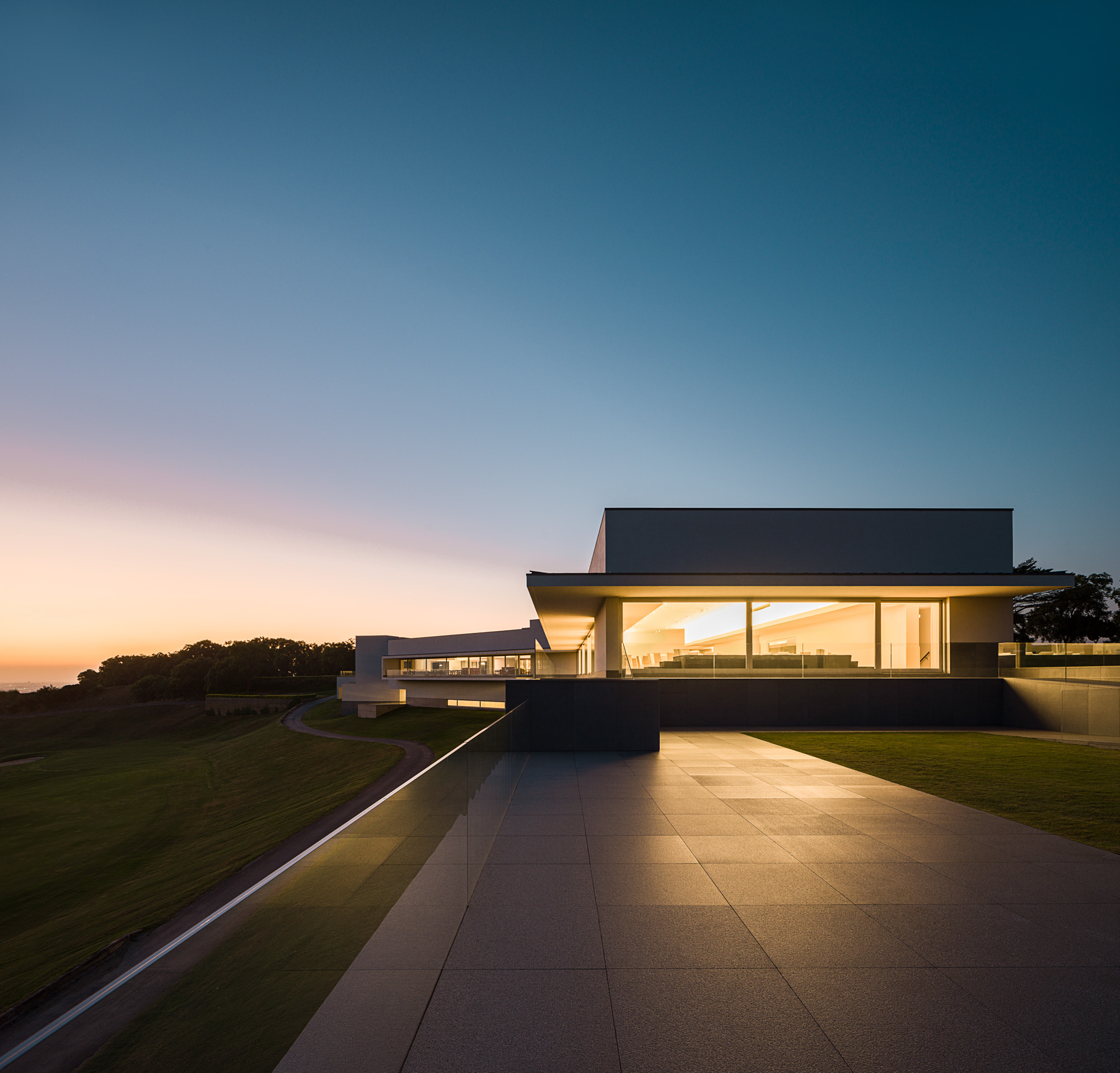
效果图 ▽
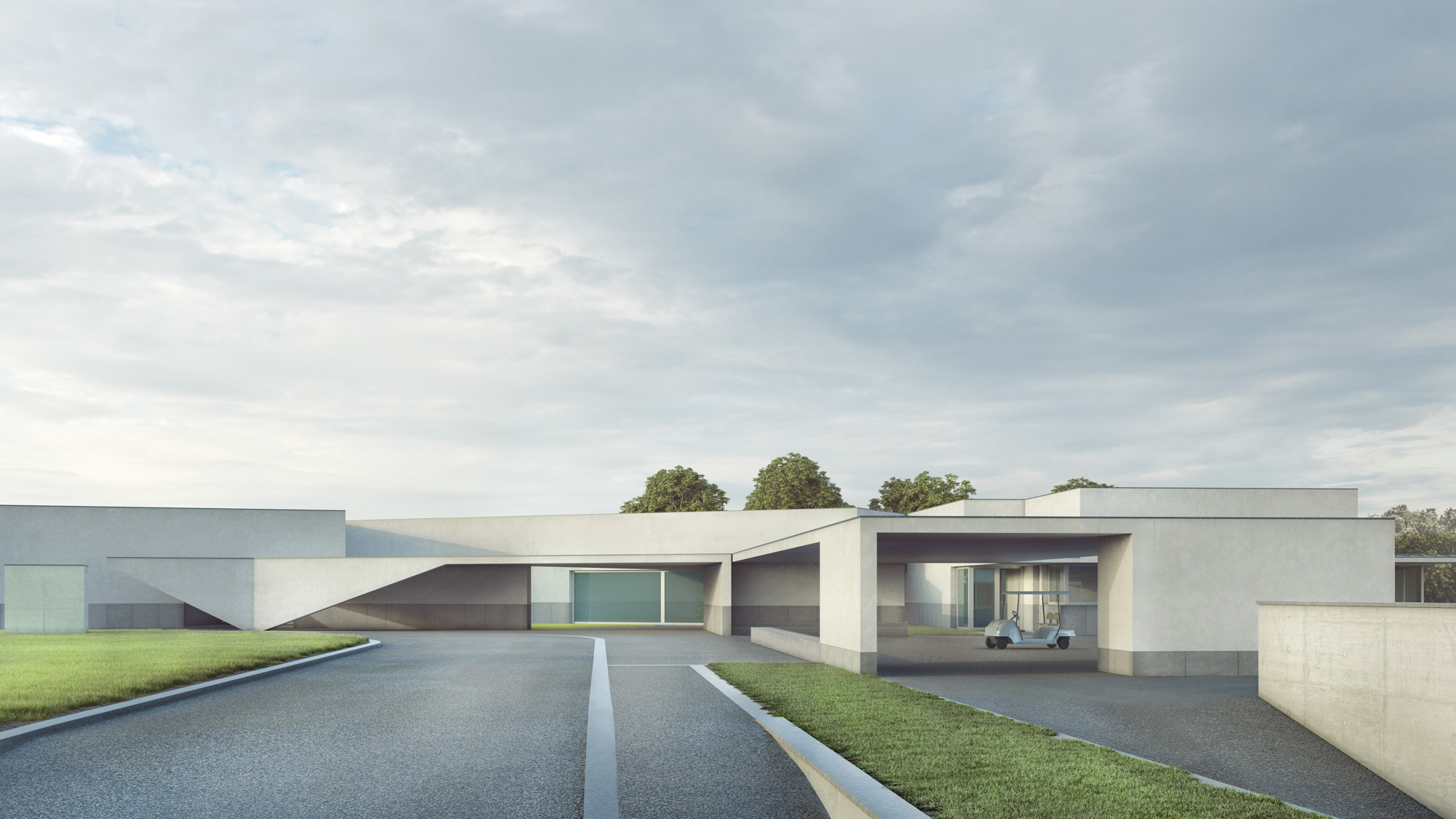

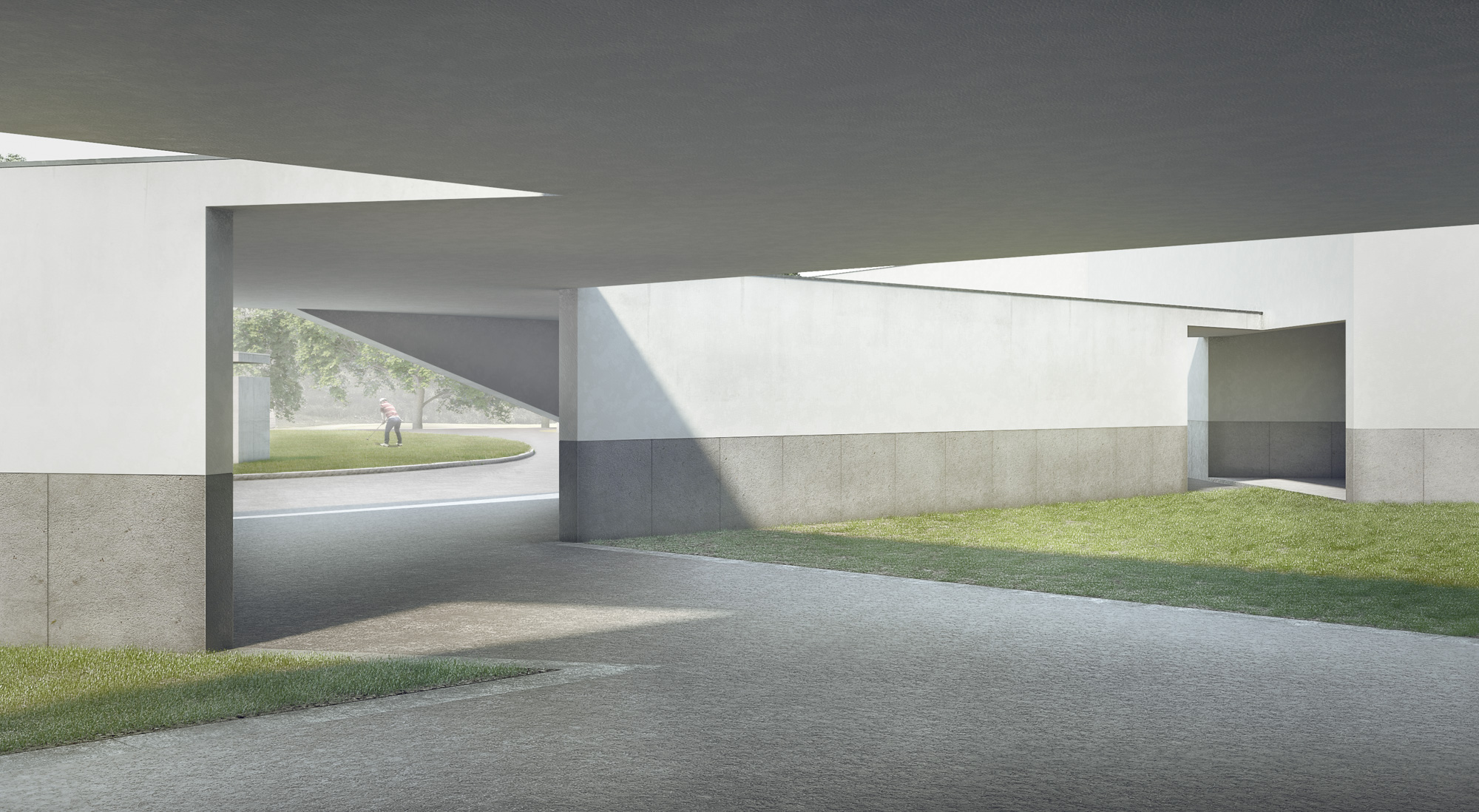
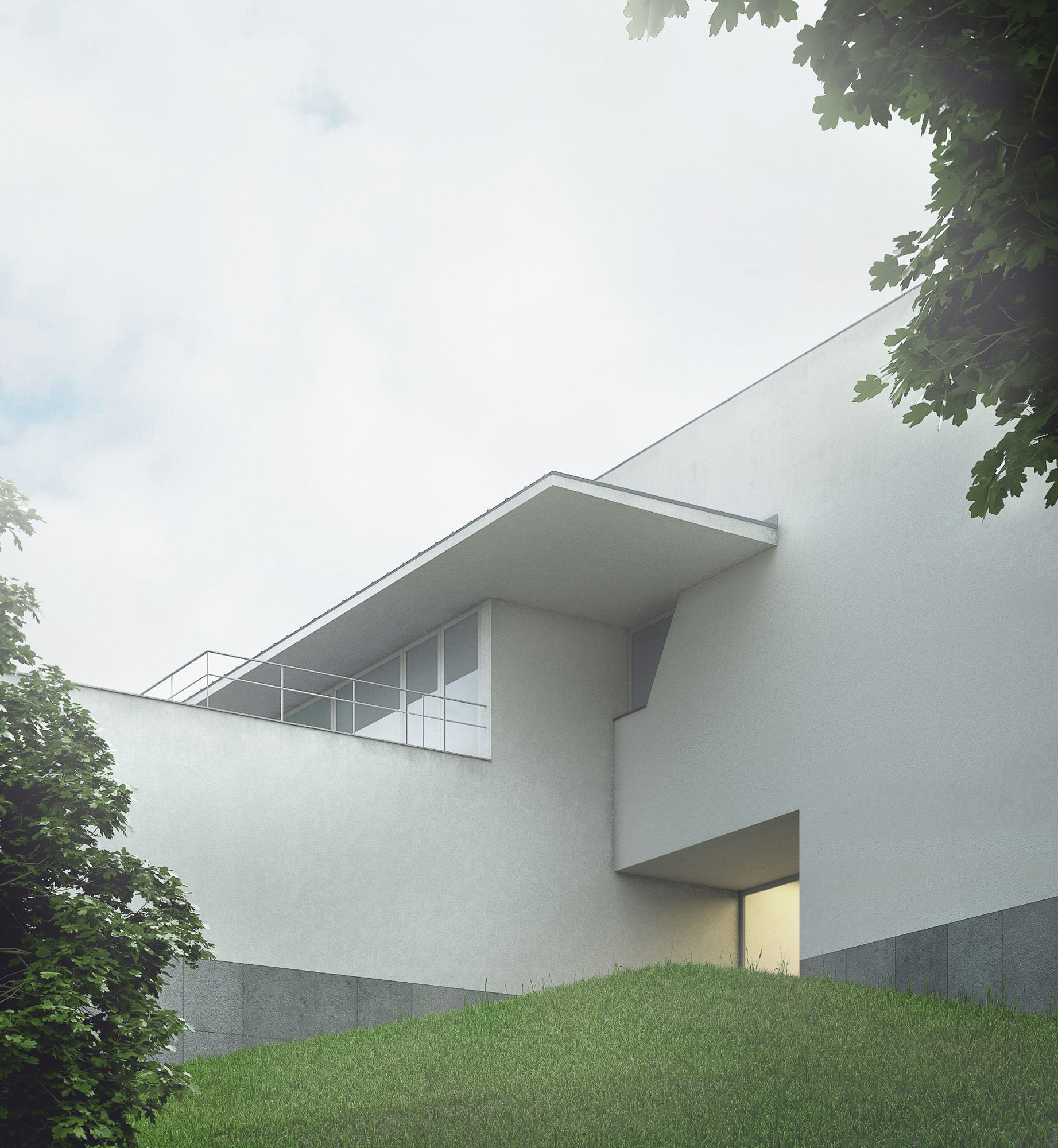
设计图纸 ▽

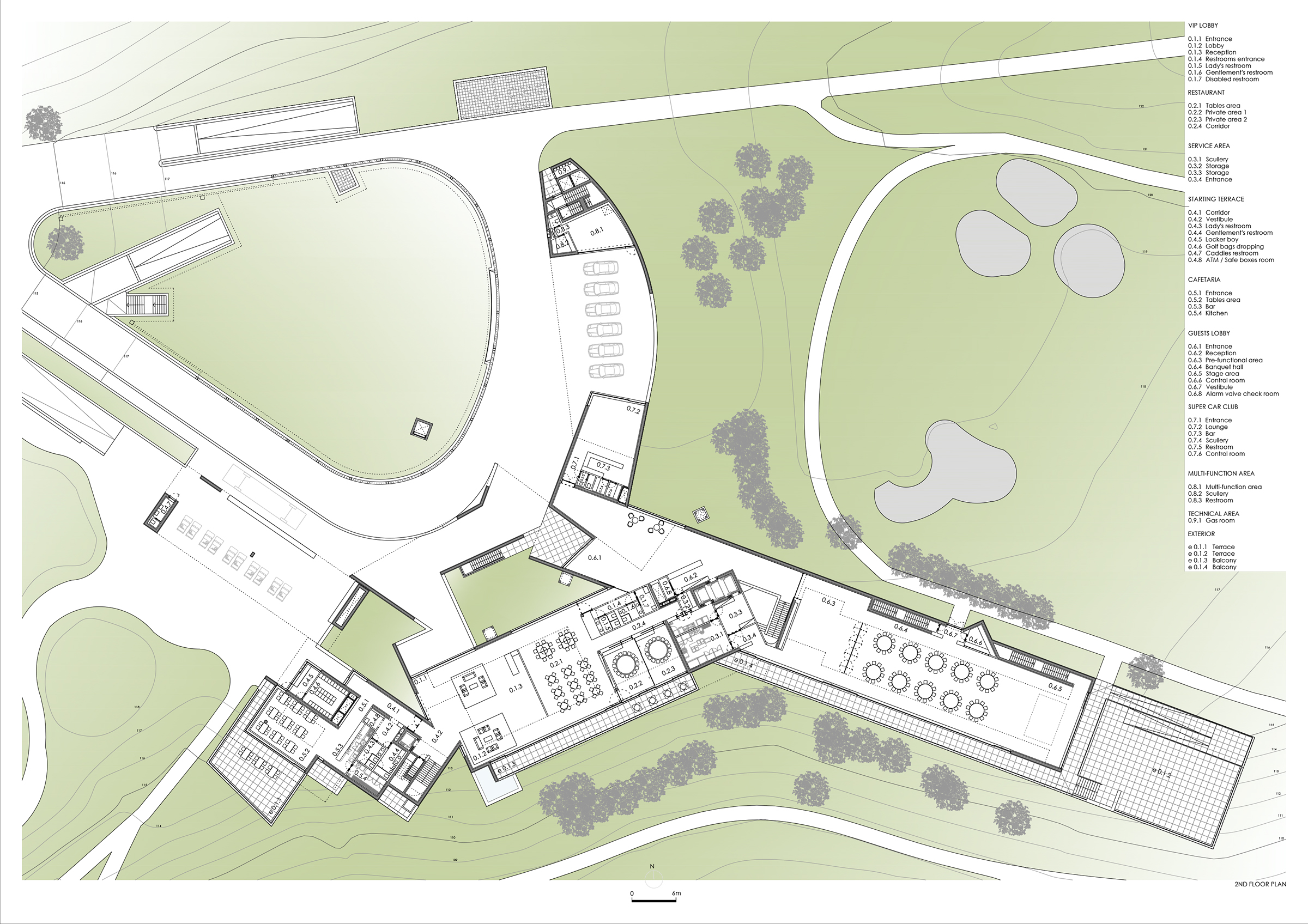

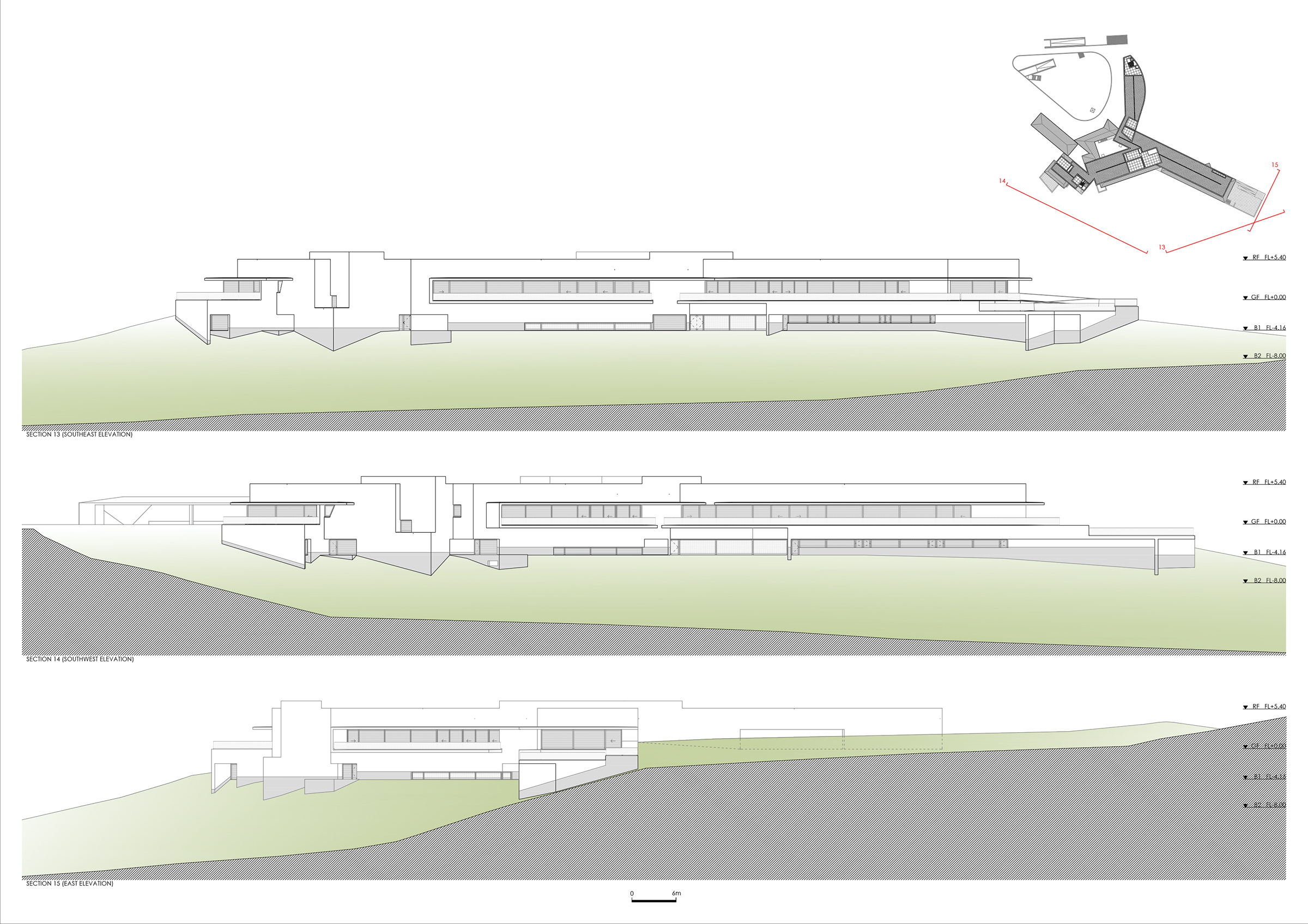
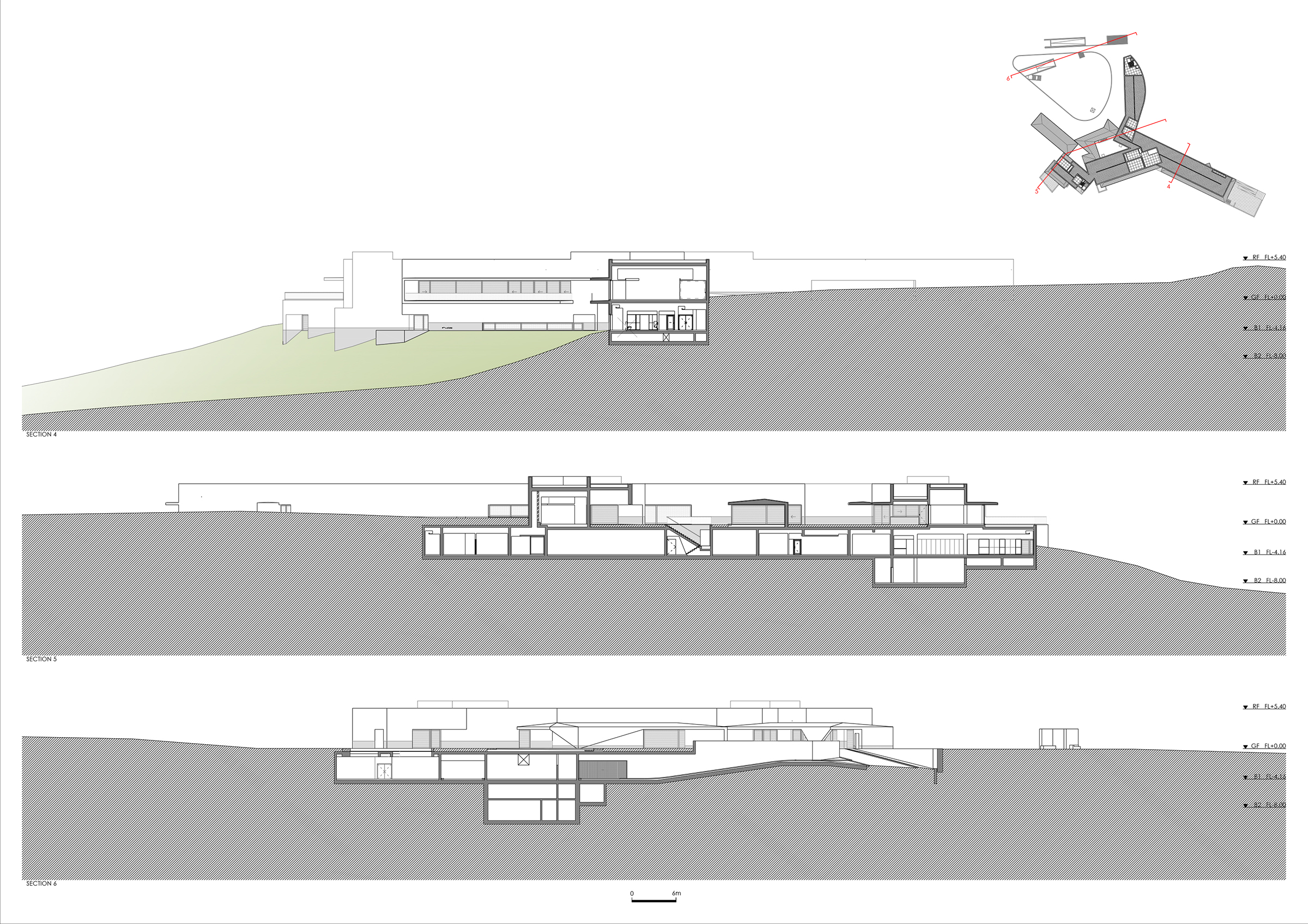
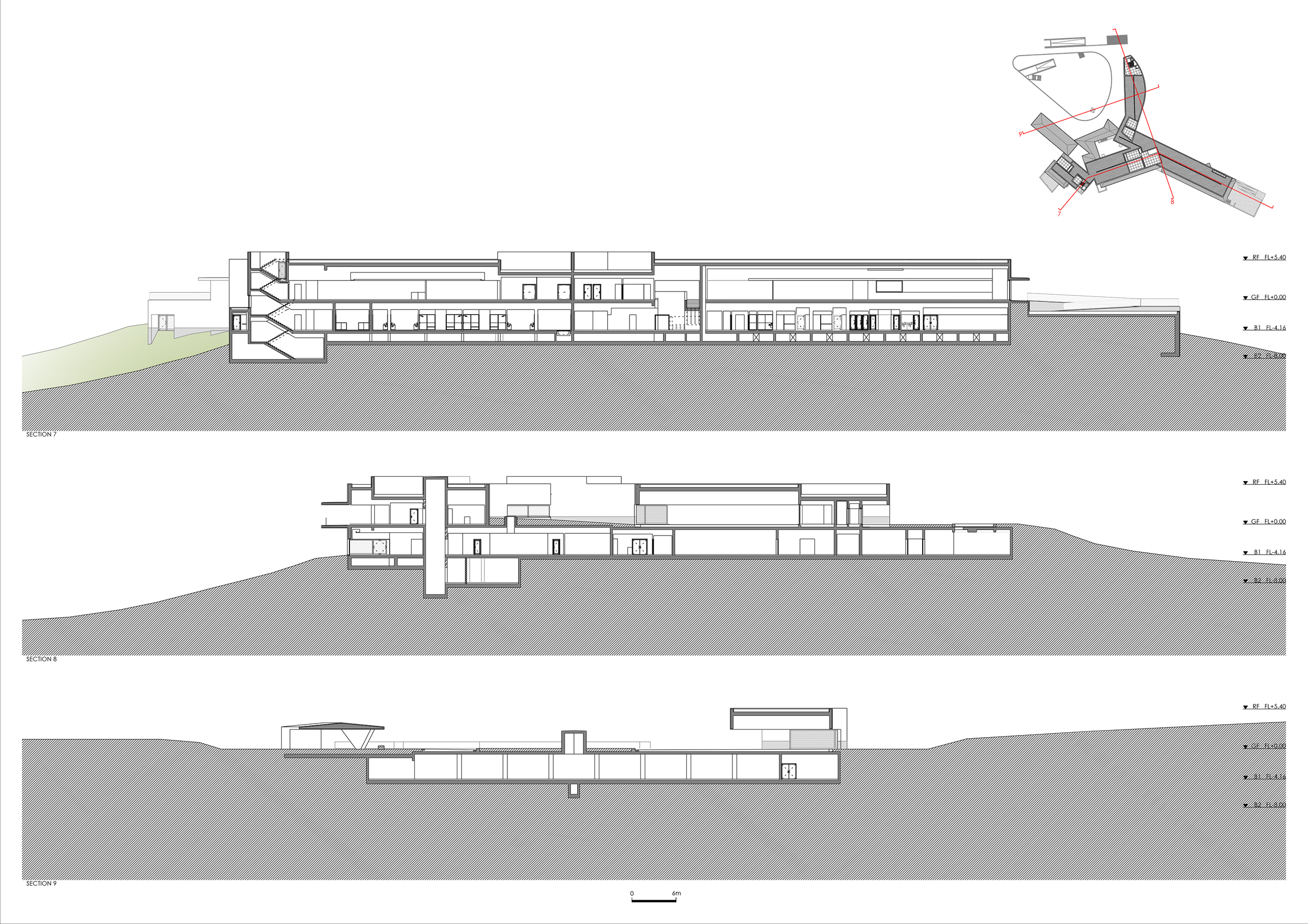
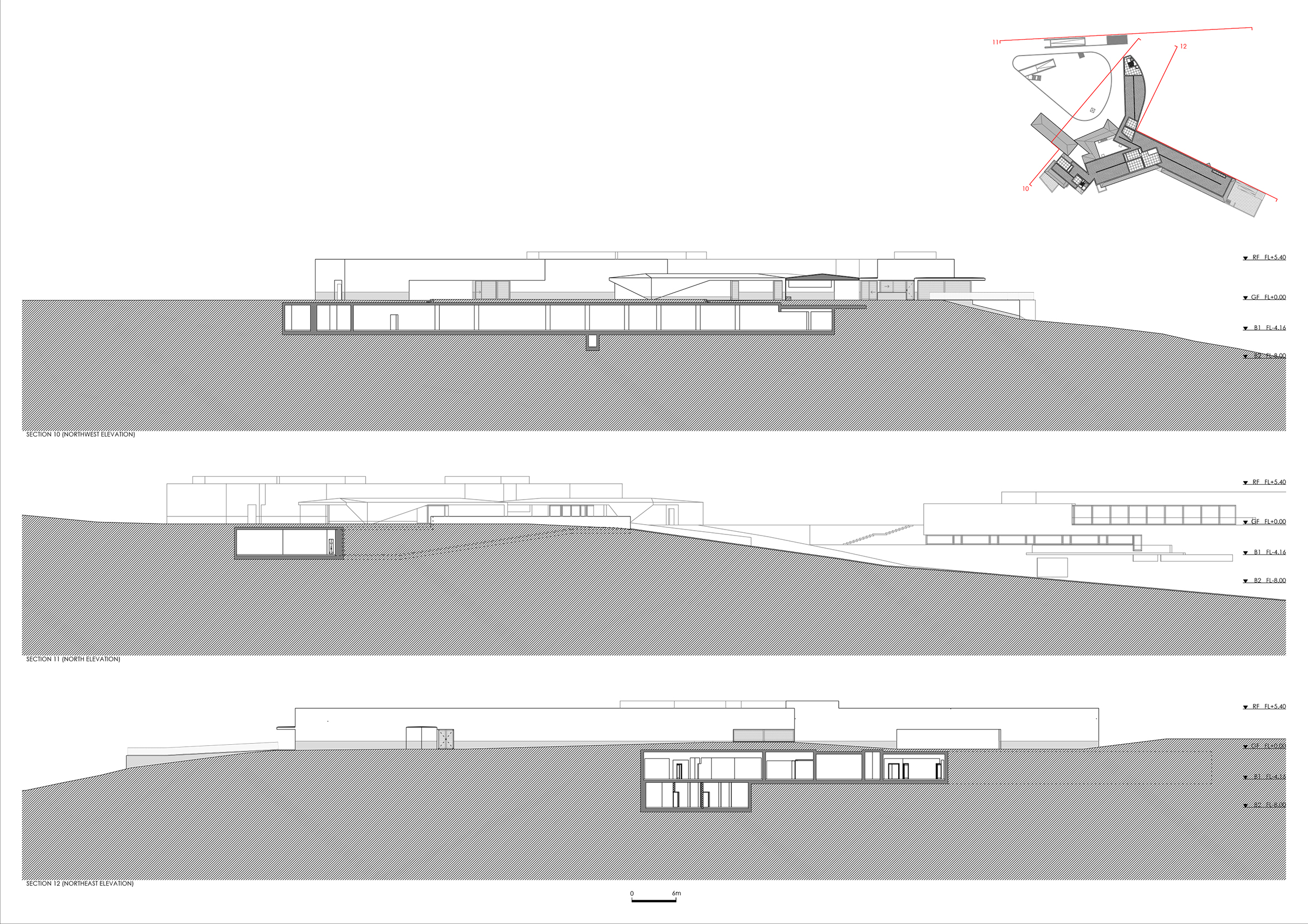
完整项目信息
CHIA CHING HOUSE - Taifong Golf Club.
Client: Taifong Golf Club.
Location: Chang Hua County, Taiwan
Date: 2015-2020
Project team
Architects: Álvaro Siza with Carlos Castanheira
Office in Portugal: CC&CB – Architects, Lda.
Project Coordinator: Elisabete Queirós
Collaborators: Nuno Campos, Pedro Afonso, Erika Musci, Joana Soeiro, Germano Vieira, Mariana Mendes, Sara Pinto, Rita Saturnino, Catarina Araújo, Sofia Conceição, Nuno Rodrigues, Jorge Pinheiro
Creative Integration Consultant: Xue Xue Institute, Xue Xue Foundation
Office in Taiwan: Ho+Hou Studio Architects + Studio Base Architects
Project Coordinator: Jen Suh Hou, Albert Ho
Collaborators: Si Yin Wu
Principal in charge: Ming Wei Hwang
Collaborators: CJ Wang, Chao-Yu Chen, Hsuan-Mu Huang, Mark Sun
Project management & construction supervision: HO+HOU Studio Architects + Studio Base Architects
Consultants: G E T – Raul Bessa (Climatization)
Structure: Envision Engineering Consultant
Electricity: Majestic Engineer Consultants.INC
Mechanical Installations: HungChun Engineer Consultant
Construction Company: Lee Ming Construction
Total Building Area: 11 886 m2
Photography: C.K.L
版权声明:本文由阿尔瓦罗·西扎+卡洛斯·卡斯塔涅拉授权发布。欢迎转发,禁止以有方编辑版本转载。
投稿邮箱:media@archiposition.com
上一篇:赵辰: 我眼中芬兰建筑的文化魅力(下)
下一篇:成都交子公园金融商务区B07地块 | Aedas