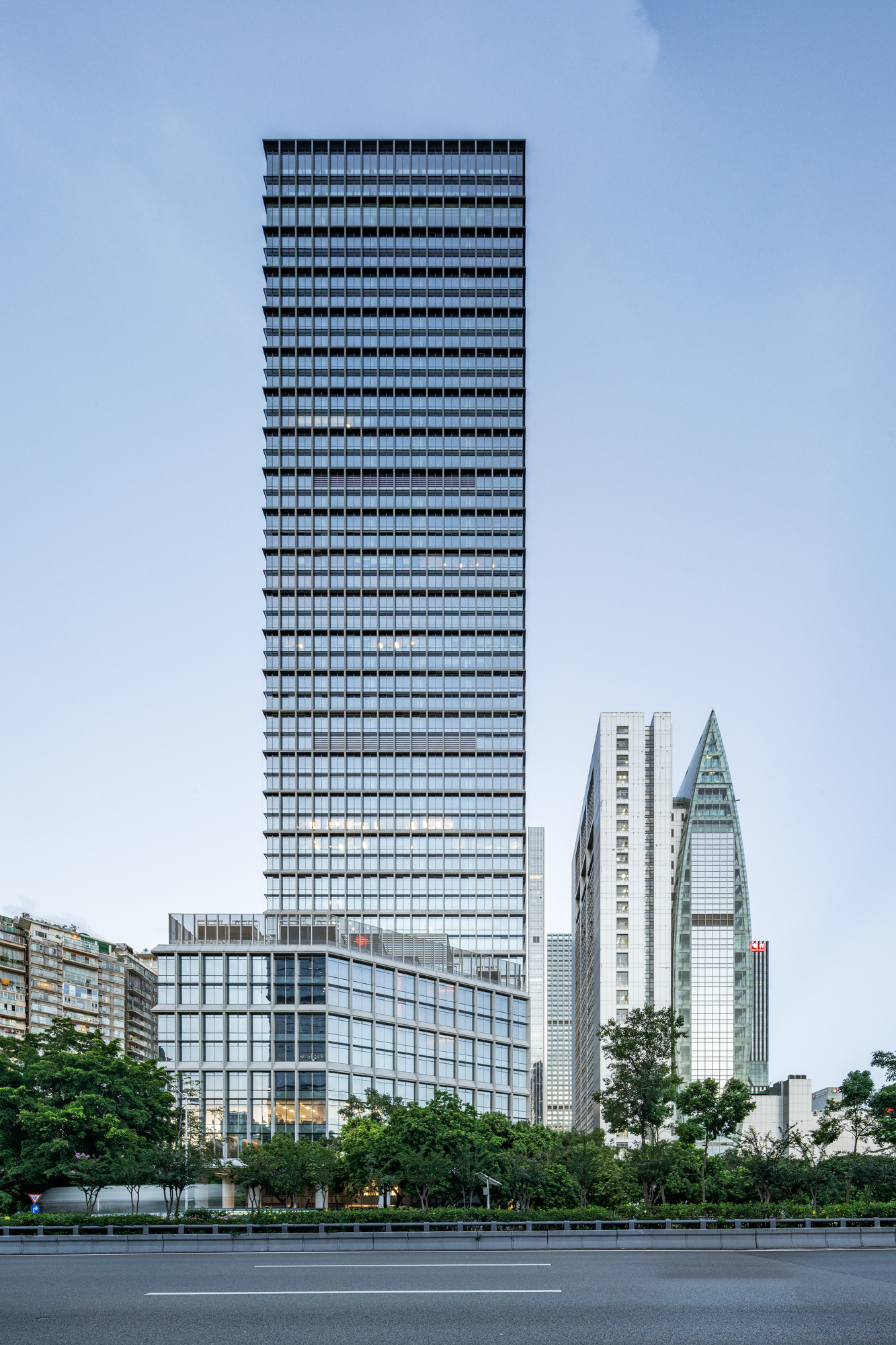
设计单位 非常建筑
项目地点 广东深圳
建成时间 2021年
建筑面积 230,000平方米
本文文字由设计单位提供。
气候与节能
深圳广电金融中心大厦坐落于福田中心区,南侧紧邻现广电大厦。两座建筑之间设有公共广场。我们将大厦构思成一座能适应岭南地区常年阳光过强、空气潮热气候条件的超高层建筑。
The SZMG Tower is located at the central Fudian District of Shenzhen and an extension to the existing SZMG Building on its immediate south. A public plaza is created between the two buildings. In designing the SZMG Tower, we conceptualized a skyscraper specifically for the Ling Nan region (the southernmost region in China) – where the city of Shenzhen is located – with a climate characterized by hot and humid air all year round with excessive sunlight.
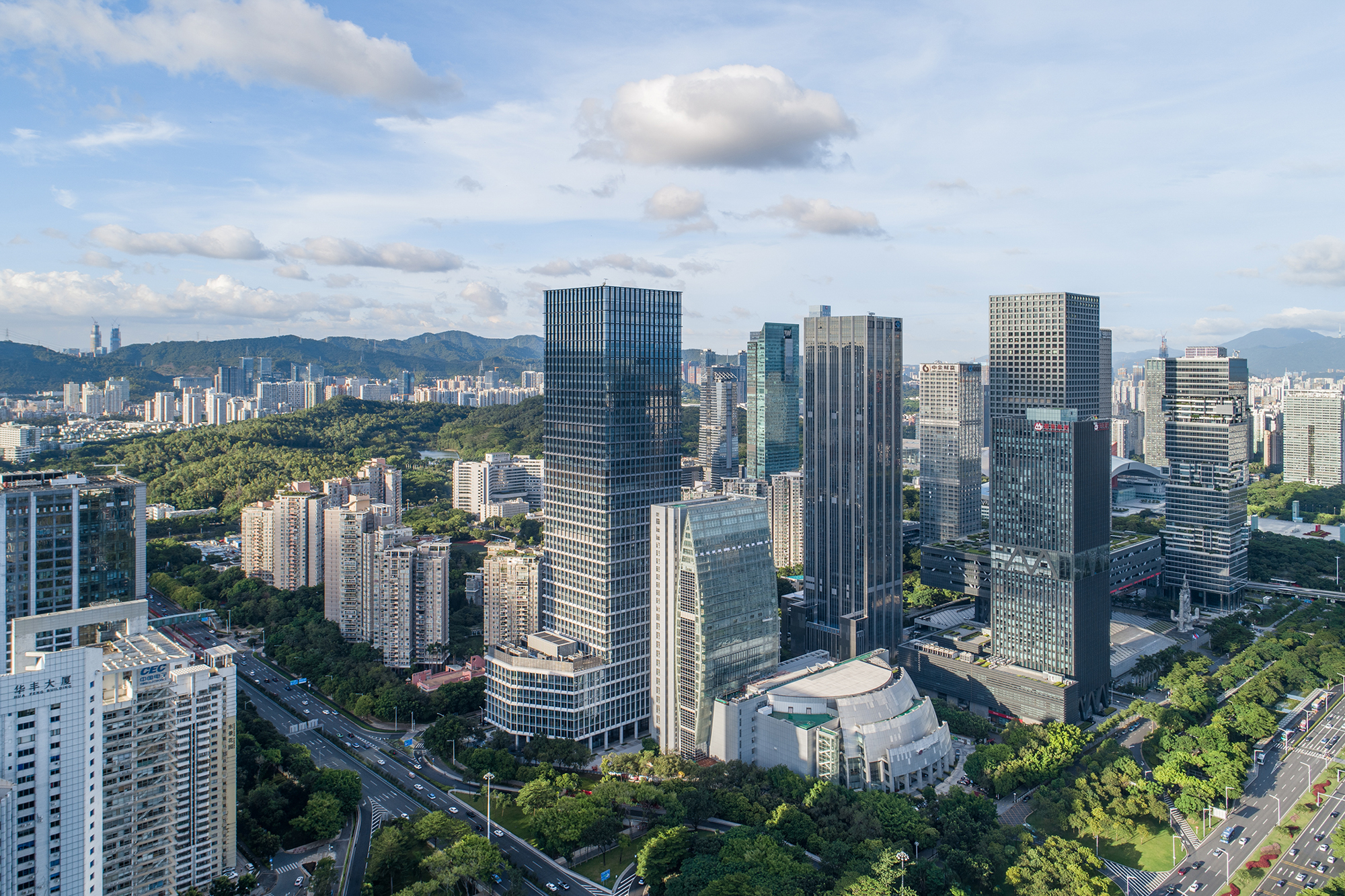
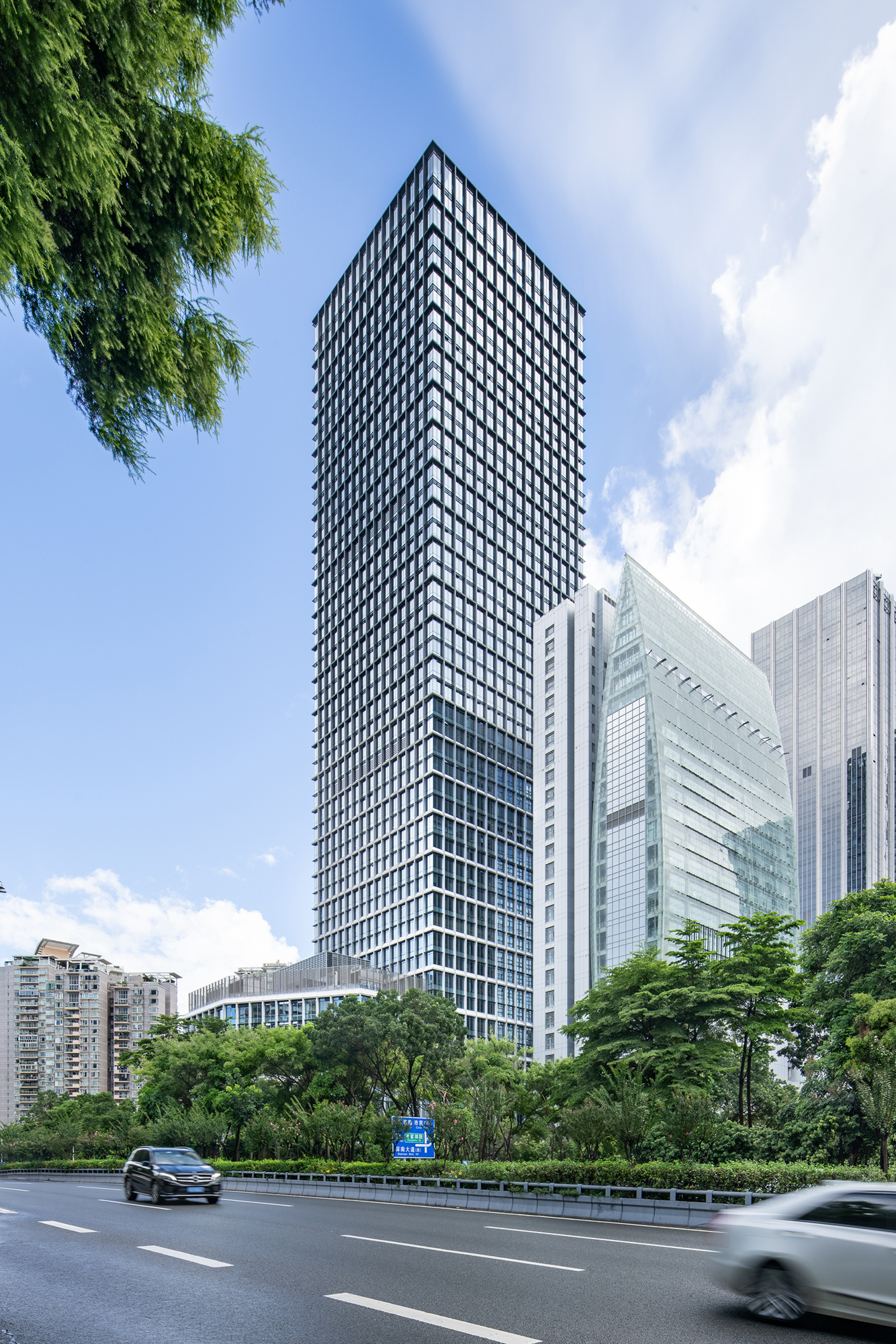
我们摒弃了摩天楼典型的玻璃幕墙,建立一套有效的遮阳体系,以减少光污染和城市热岛效应。我们在建筑立面上设计了整体性的600毫米进深遮阳网格,其中水平向遮阳构件的宽度从裙楼底部的1.5米逐渐向上收窄到塔楼顶端的0.3米。
The conventional glass curtain wall was thus not considered to avoid light pollution and reduce heat island effect, and a sun-shading system would be crucial. We designed a 600mm in depth, comprehensive sun-shading grid on the building’s façades, with width of the horizontal components varying between 1.5m at bottom of the podium to 0.3m on top of the tower.
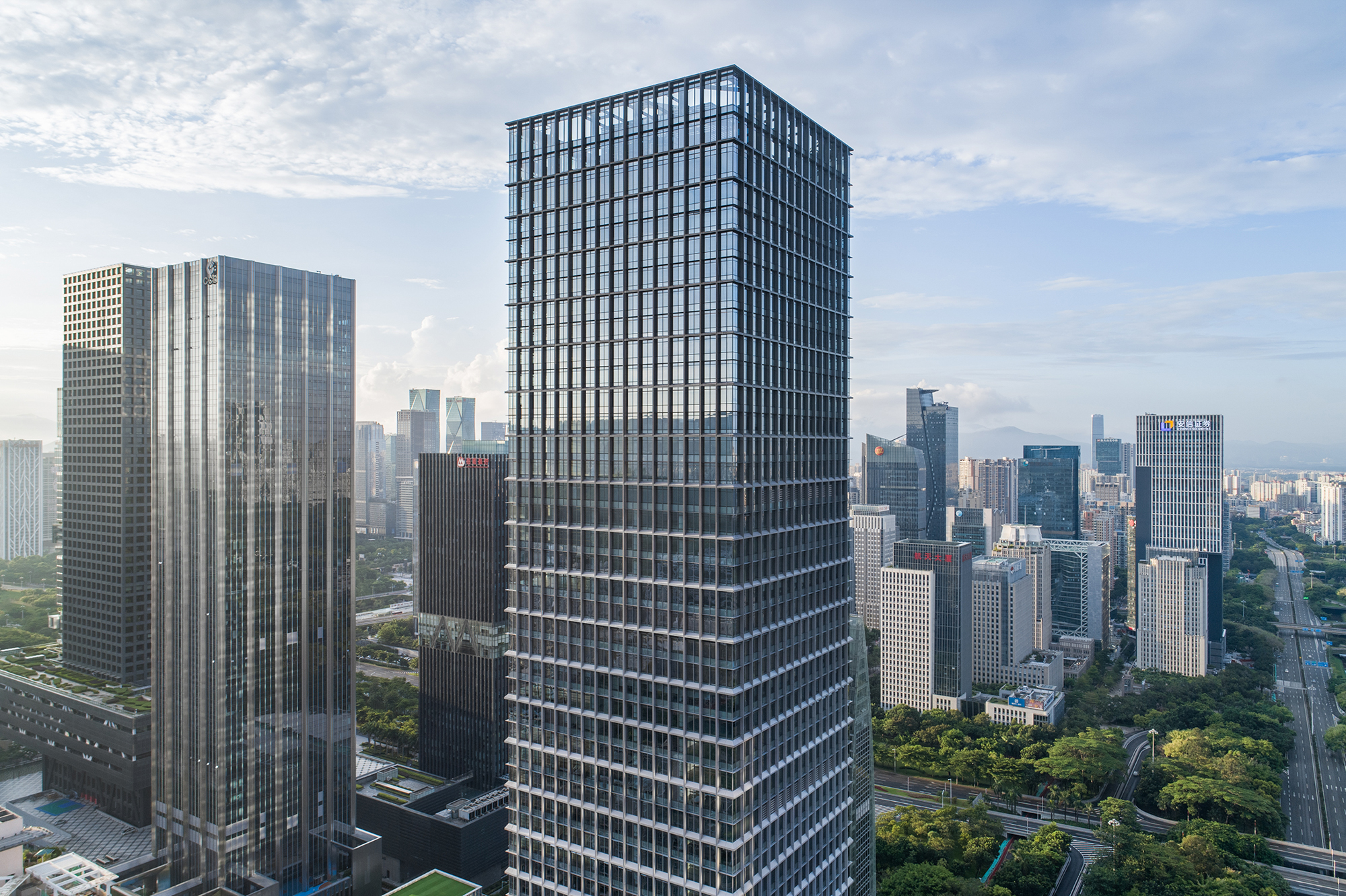
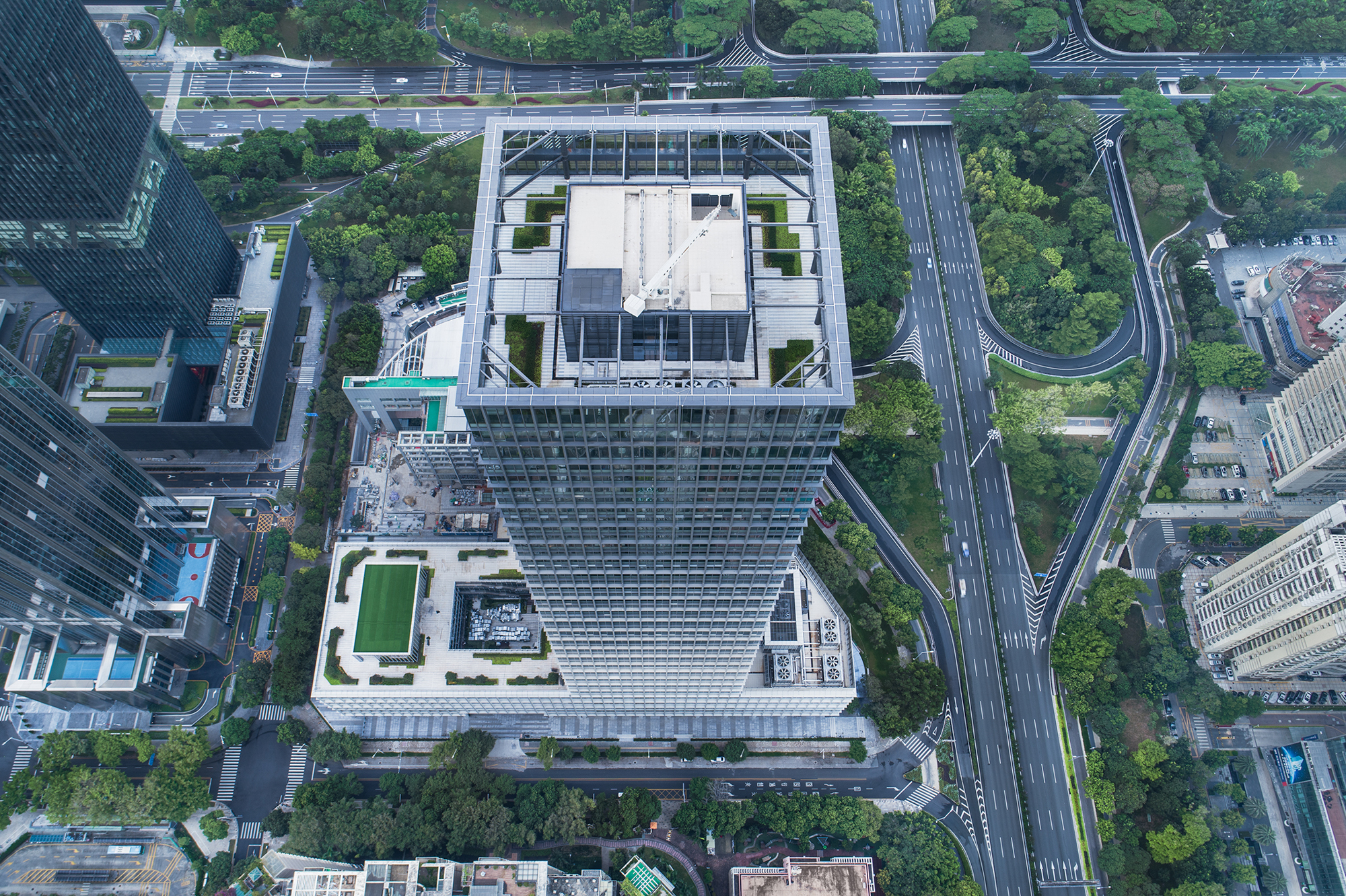
大厦使用者的视野随着遮阳构件的变化而逐步打开,而这些变化也赋予大厦立面一套独特而有力的节奏。其结果是幕墙玻璃使用率比常规设计减少40%左右,从而为人们提供一个对环境更加友好的工作及生活场所。
Unleashing view gradually with the increasing height while creating a unique and strong elevational rhythm. The result is some 40% glass reduction from a conventional curtain wall system, which in turn makes the building into a more environmentally friendly work place.


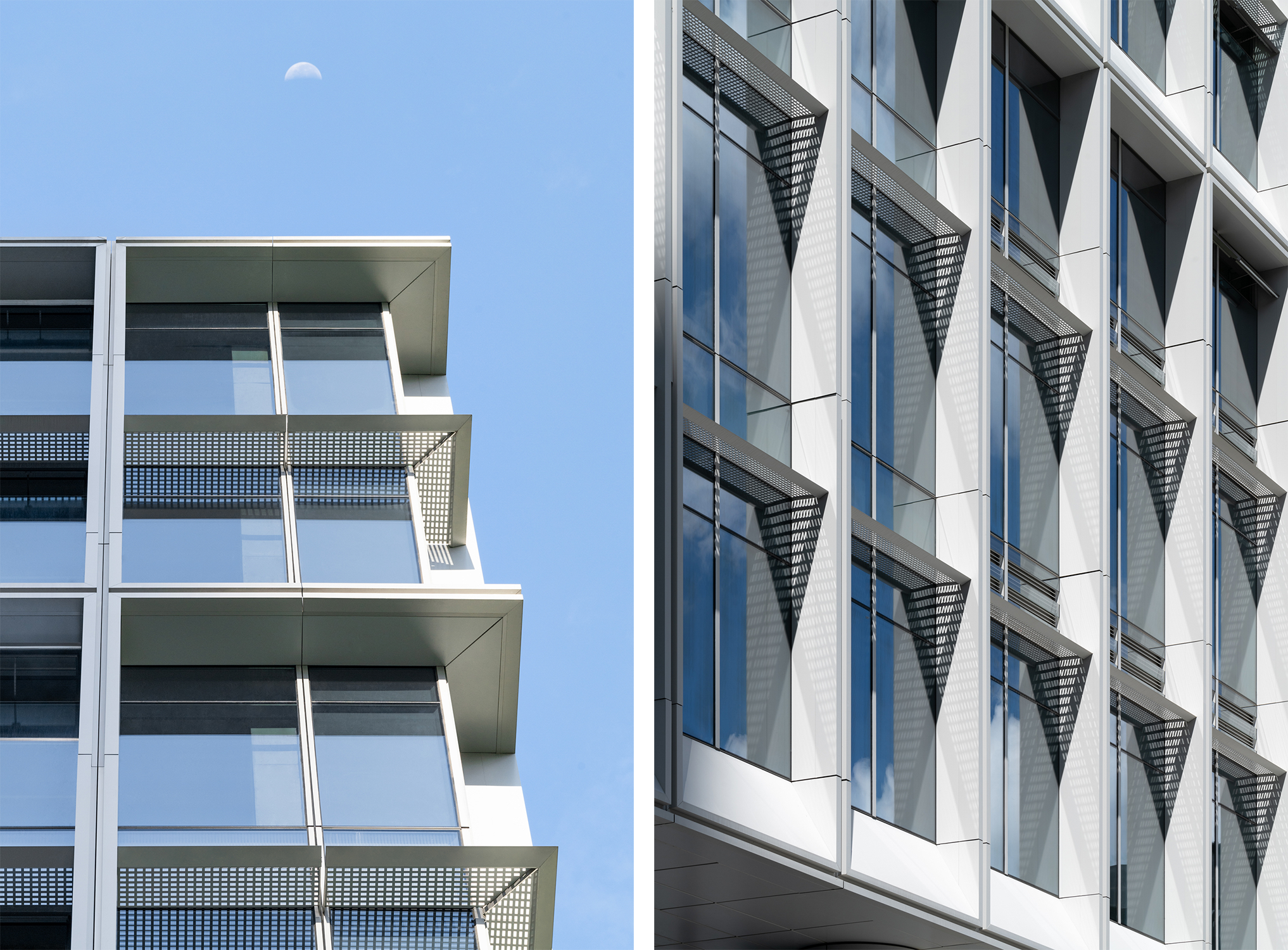
空间与城市性
大厦塔楼具有高效的矩形平面。四个转角处不设立柱,使视野更加开放。两个多层的庭院连带裙楼屋面的花园,为人们提供了休憩、社交及工作的户外场所,同时这些场所也享有绝佳的视野。
The office tower has an efficient rectangular plan with the four corners open up for column-free sight. Two multi-storey courtyards, altogether with the roof gardens on top of the podium building, provide the users with multiple green spaces to relax, meet, and work from outside – all in extraordinary views.
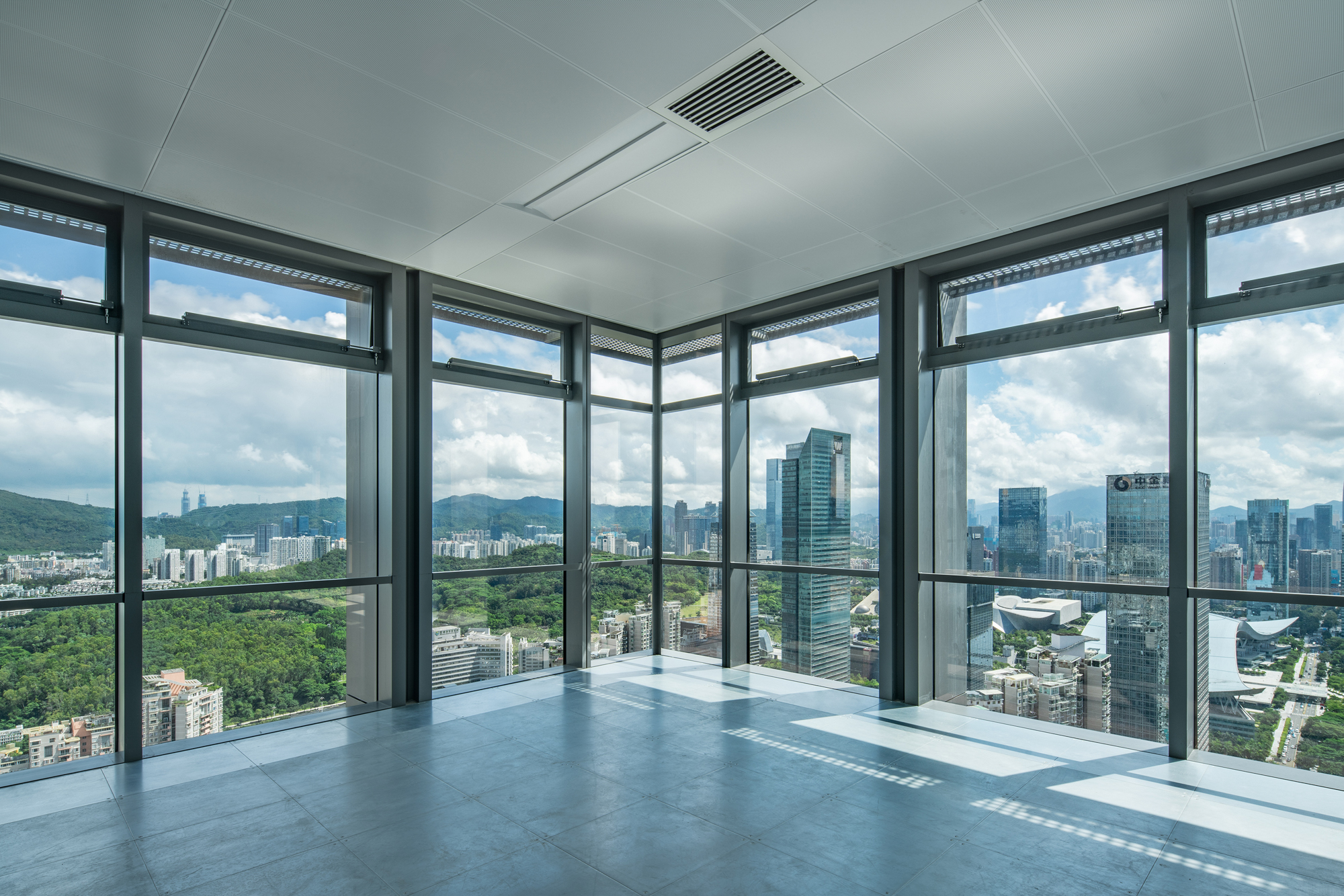
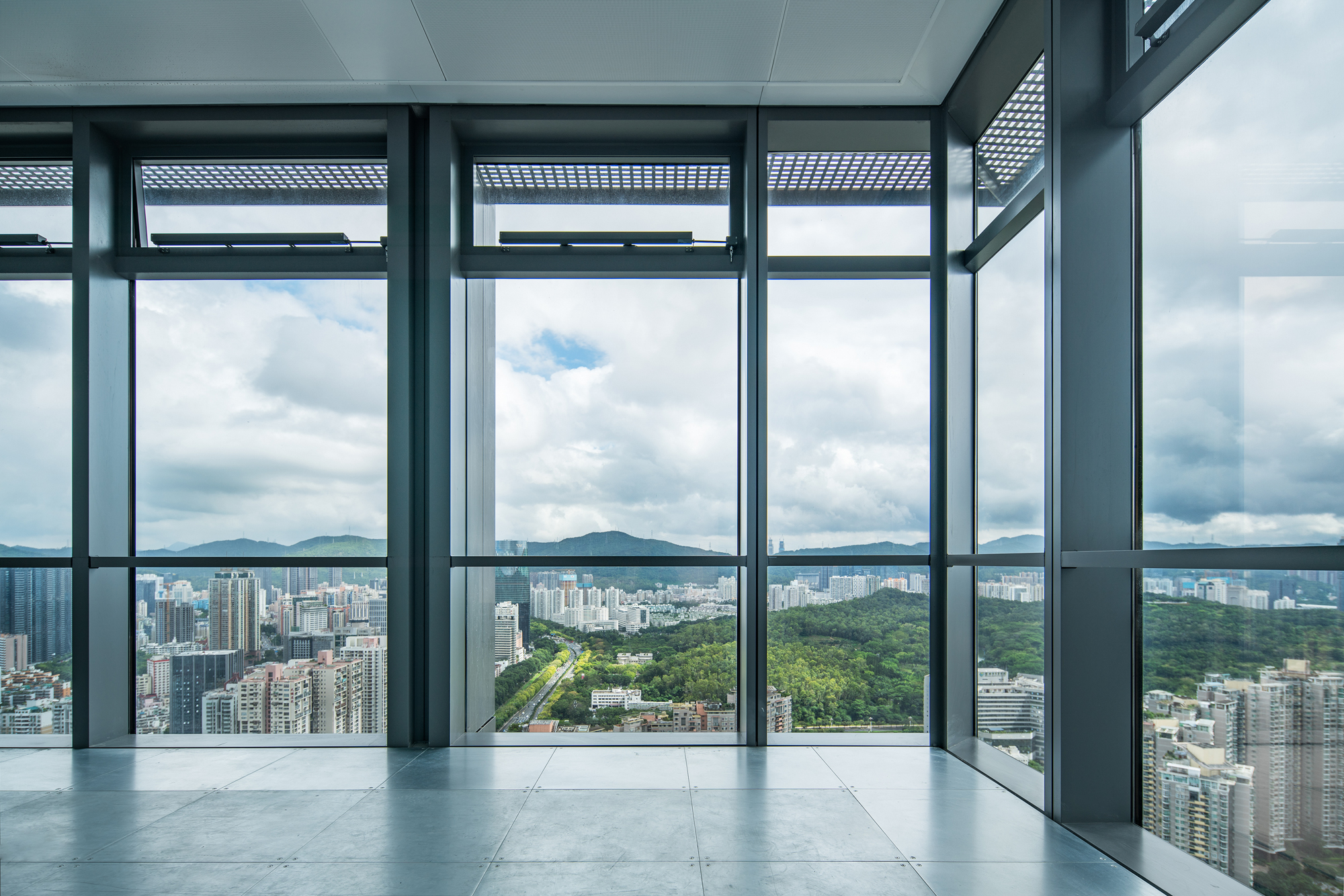
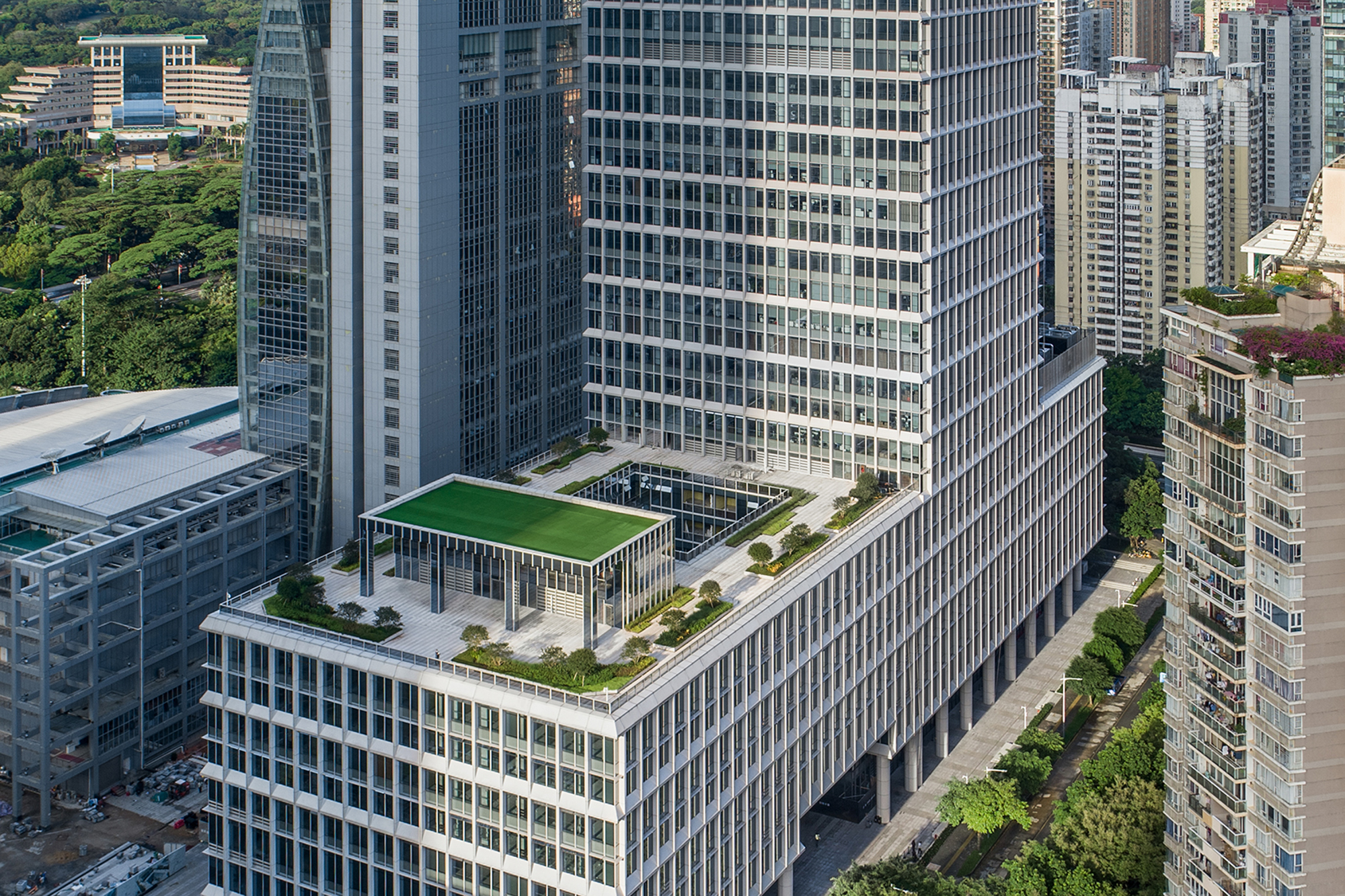
大厦首二层外侧的一圈柱廊(形式可追溯到岭南地区常见的骑楼)为人们遮阴避雨的同时,也鼓励了办公楼与相邻社区的互动。柱廊的中部设有一座架空广场,为公众提供1400平方米的带顶活动空间。
Colonnade that wraps around the SZMG Tower’s first two levels echo the traditional practice of Qilou (Colonnade sidewalk that are commonly found in the Ling Nan region) to protect the pedestrians from excessive sunlight and storms while initiating interaction between the office tower and its surrounding neighborhoods. An over-spanned plaza stands in the middle of the colonnade provides a covered space of some 1400 square meters for public gathering.
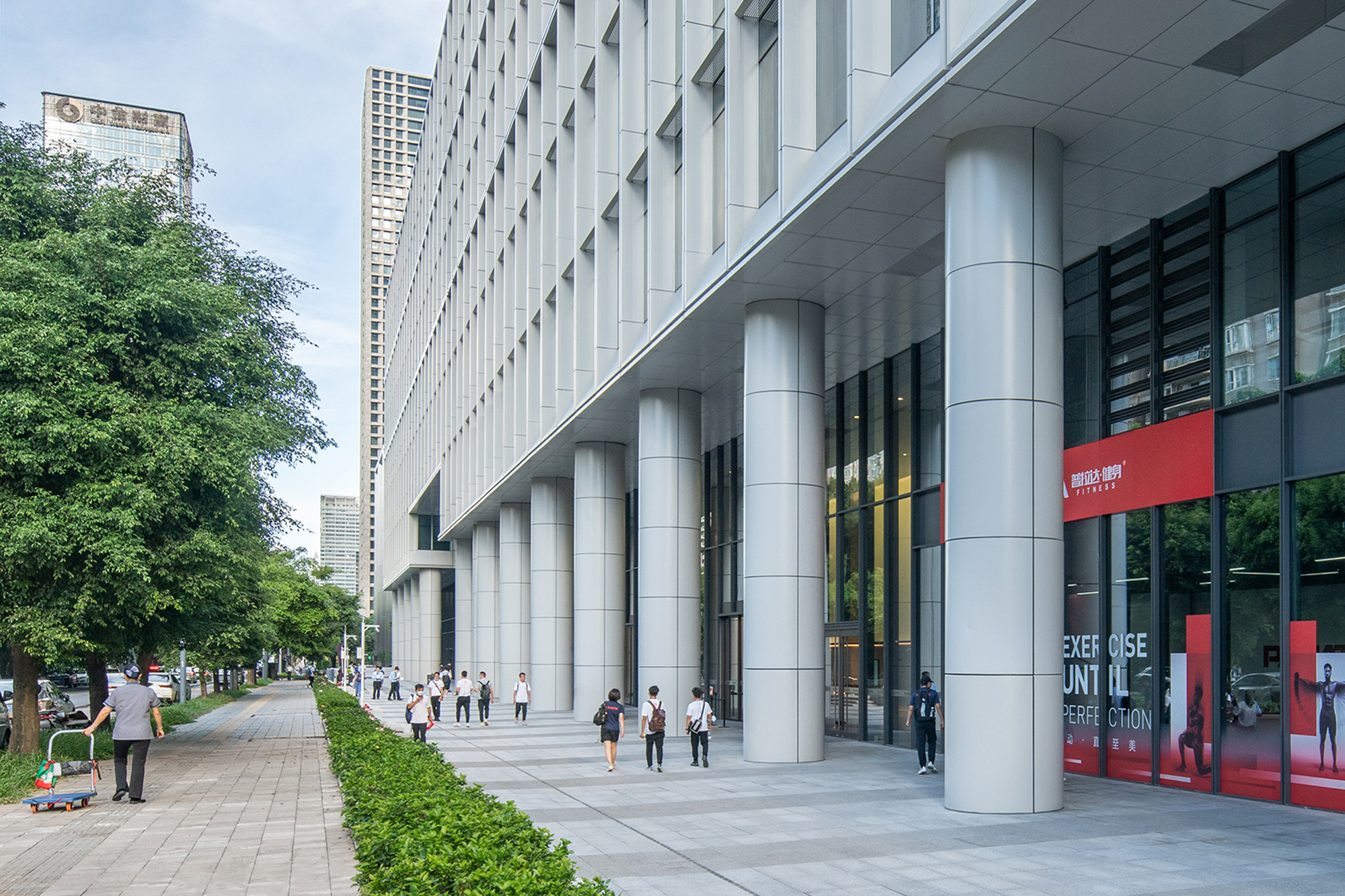
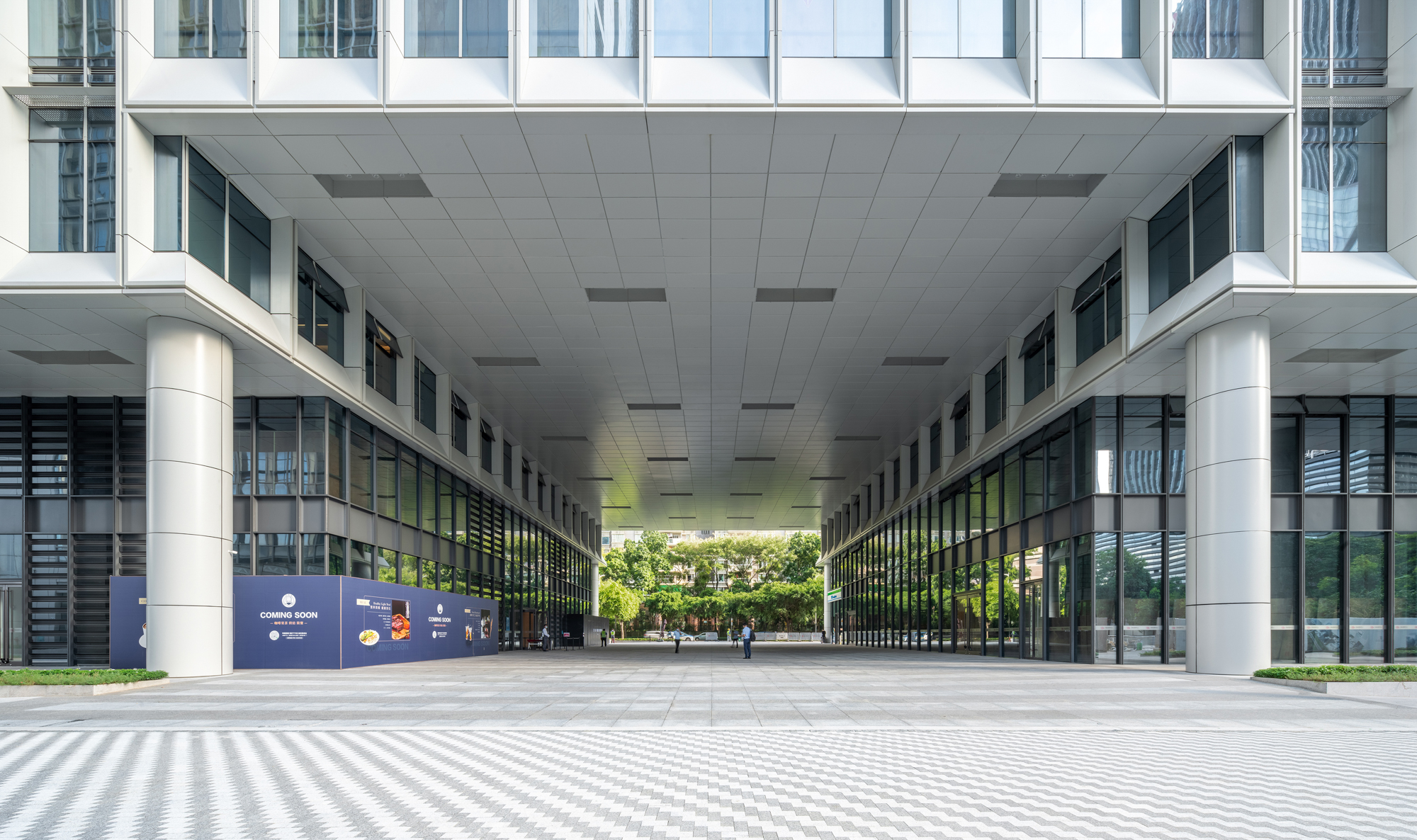
摩天楼与地域主义
如何体现当代摩天楼的地域性?这是一个我们在设计中反复自问的议题。
How could a modern skyscraper incorporate with regionality? A question we kept asking ourselves during the design process.
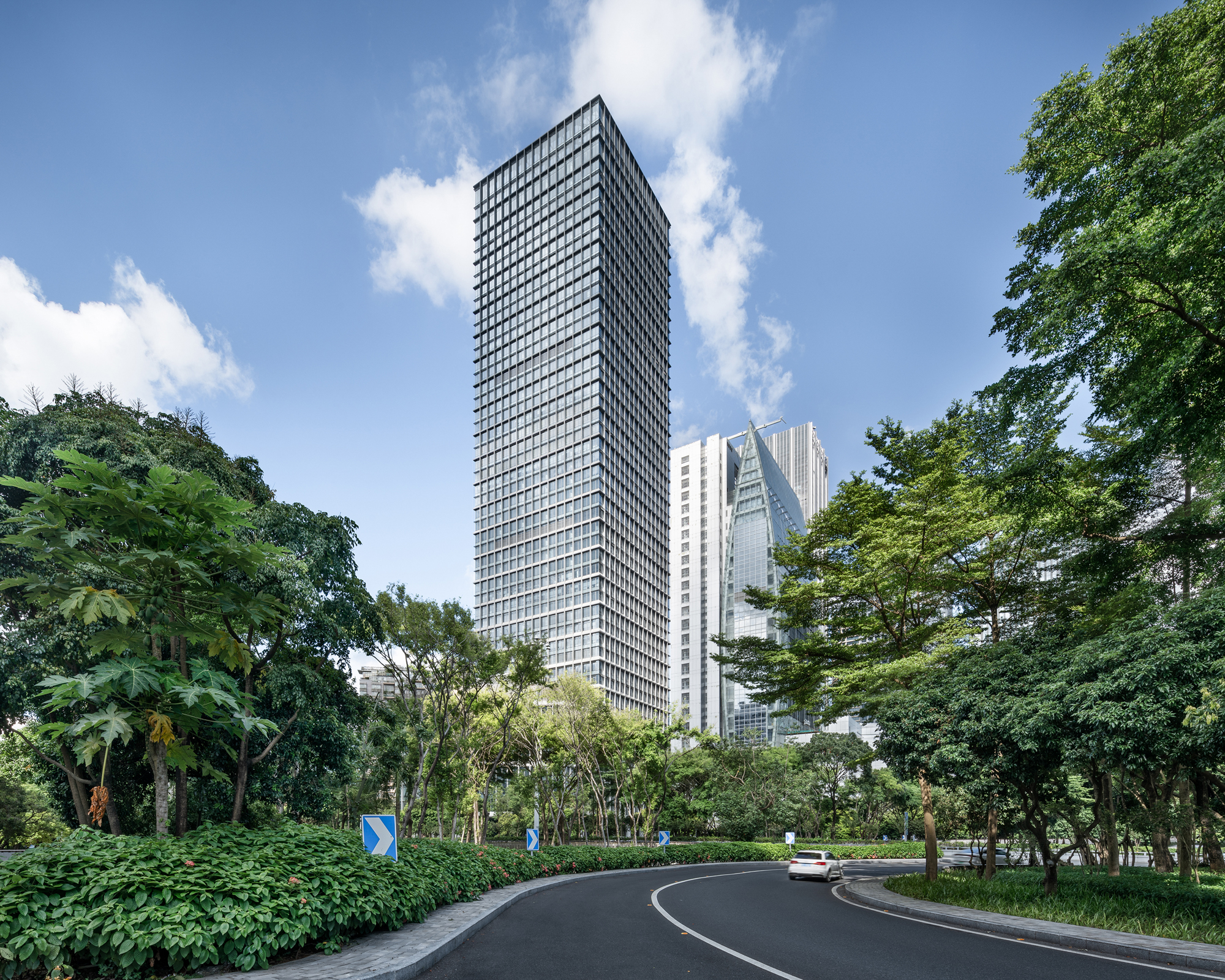
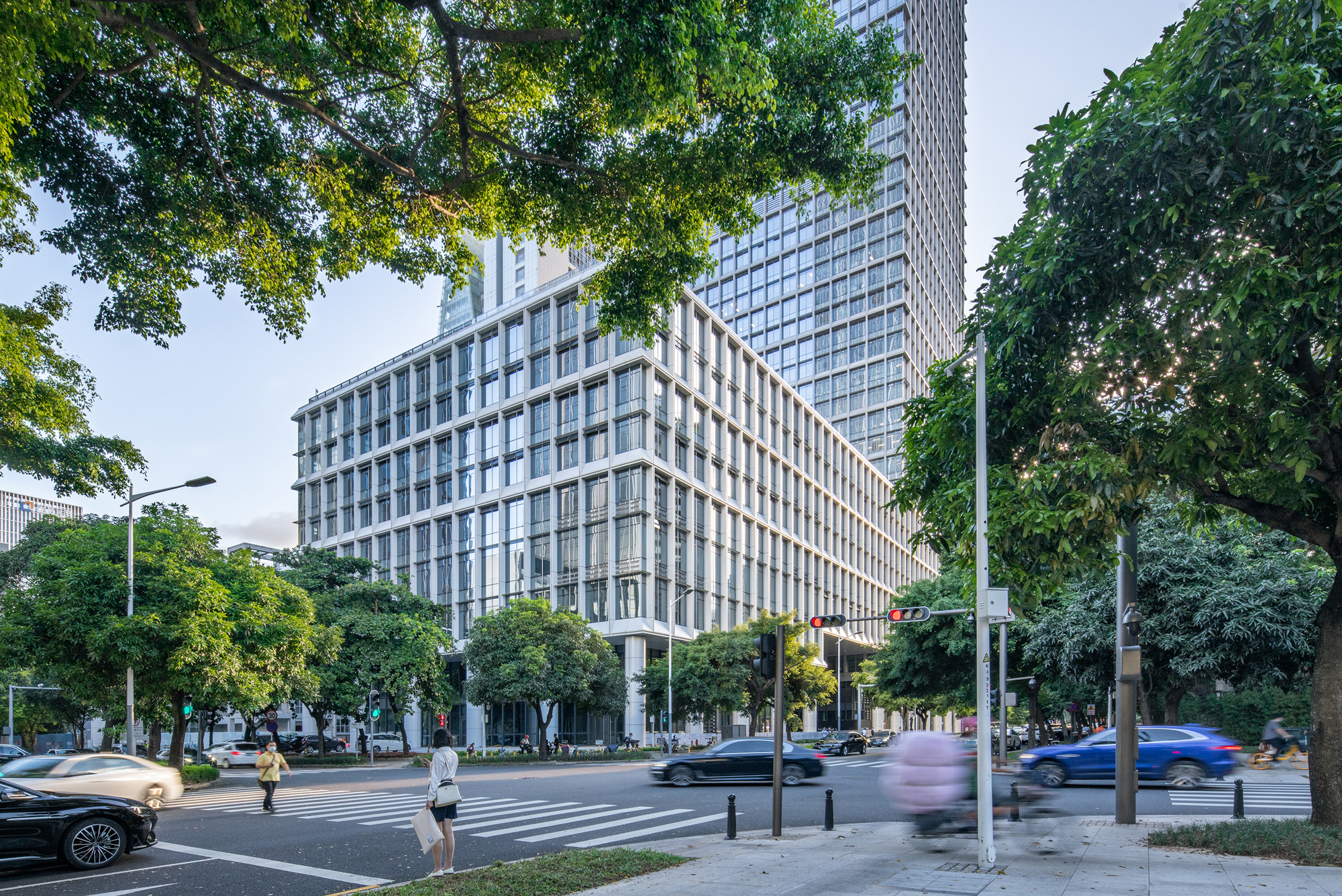
岭南地区炎热多雨的气候从来没有成为人们拥抱户外环境或享受生活的阻碍,人们用建筑的语汇,其中不乏低碳的方式,去应对这些气候带来的不便——从柱廊、带顶的户外空间和庭院的使用,到形形色色的遮阳系统;这些语汇不但催生了本地的建筑类型,更滋养了属于岭南的生活方式。
The regional hot and rainy weathers have never stopped people from embracing the outside environment – and embracing life as a whole. Instead, the climate-related-obstacles have been tackled through the language of architecture – from colonnades, canopied spaces and courtyards, to the application of sun-shading systems – in often low-carbon consumption ways. These measures not only catalyzed the formation of a local building style but also induced a Ling Nan lifestyle.
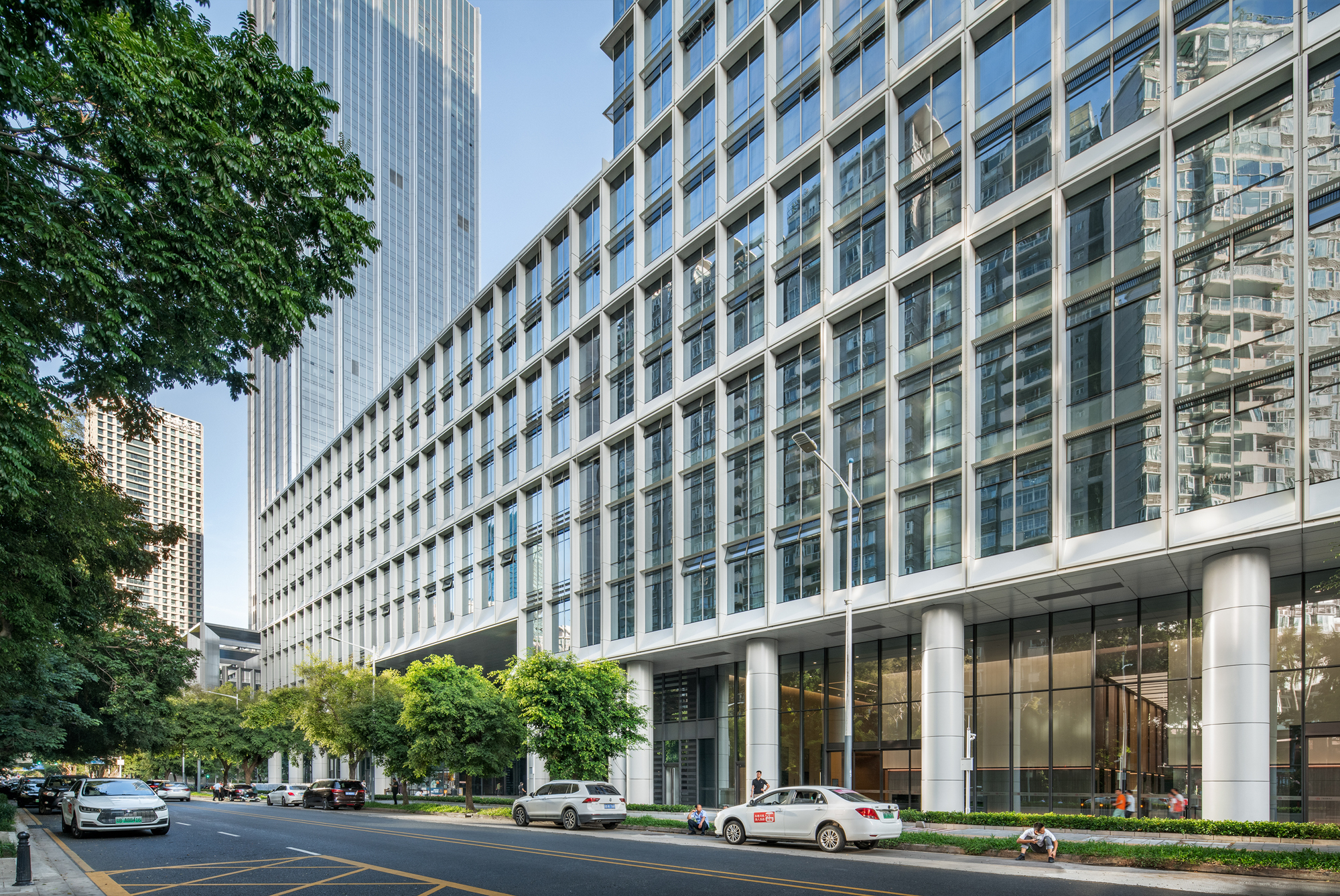

从某个层面来说,我们在深圳的任务就是以当代的视角和手法去创造一个符合这种生活方式的超高层办公环境,并使这个环境更加开放、绿色、和充满活力。
In a sense, our job here in Shenzhen is to introduce a high-rise working environment that conforms with this lifestyle in a contemporary and coherent way, an environment that is open, green, and vibrant.
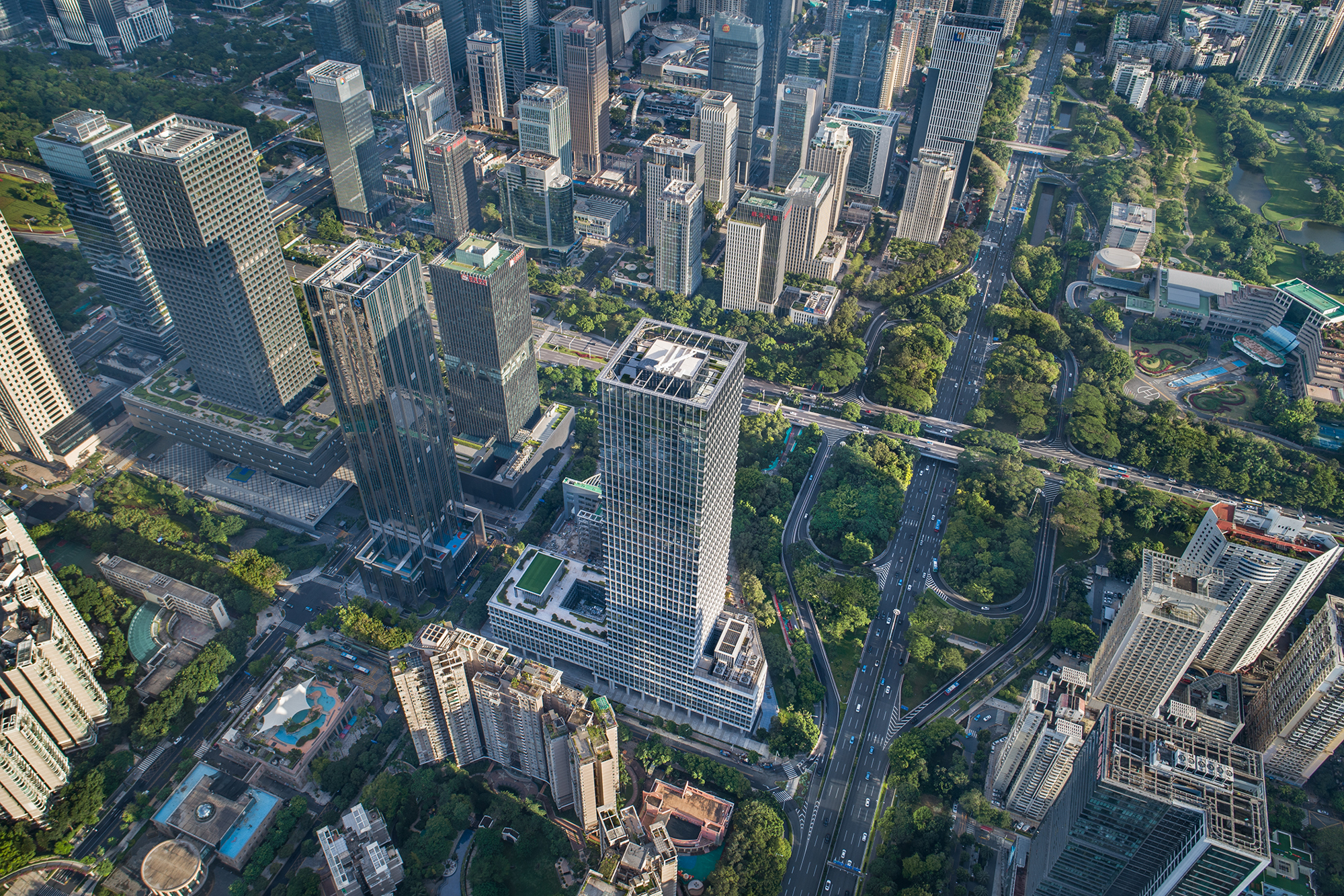
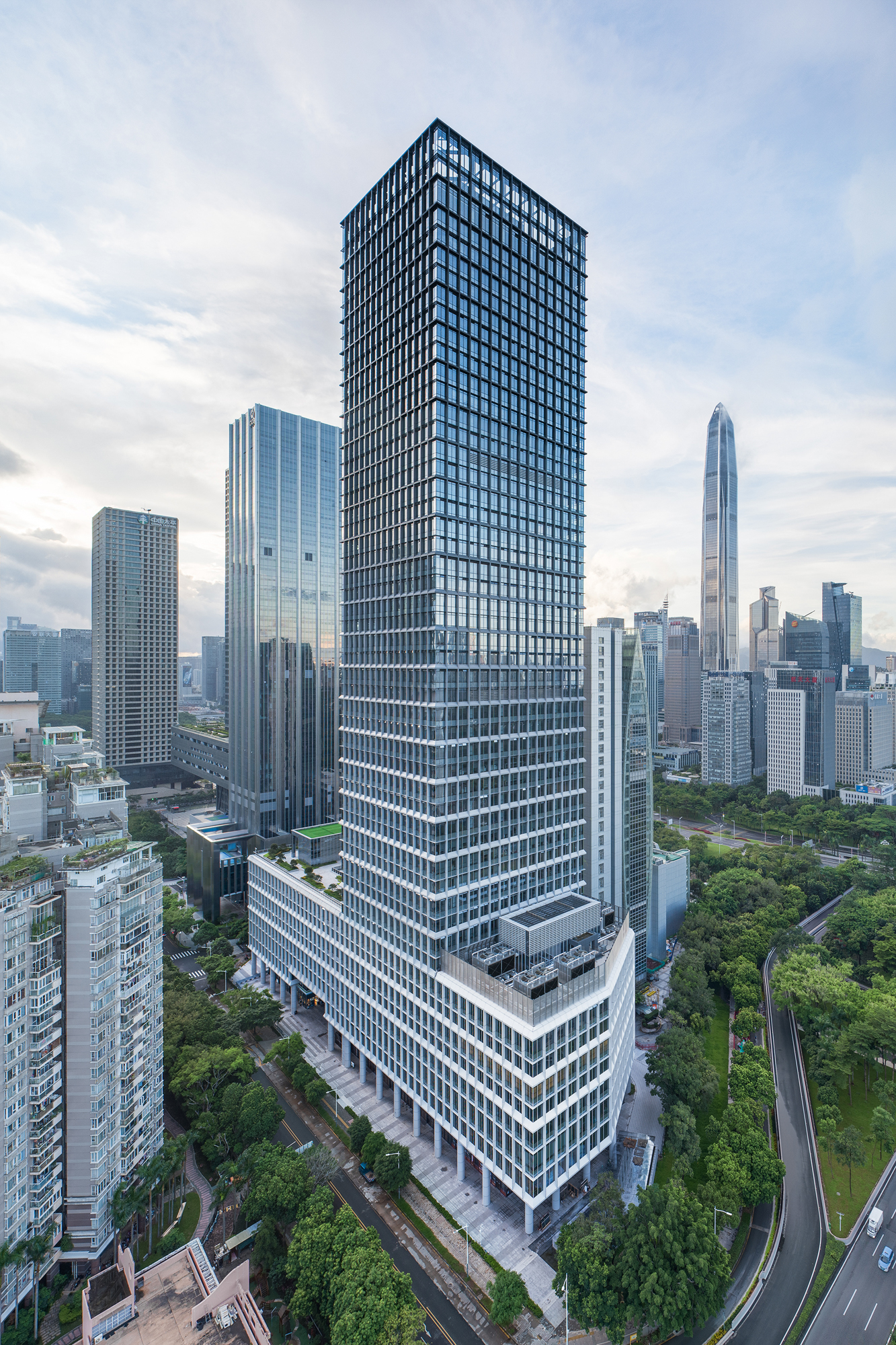
设计图纸 ▽
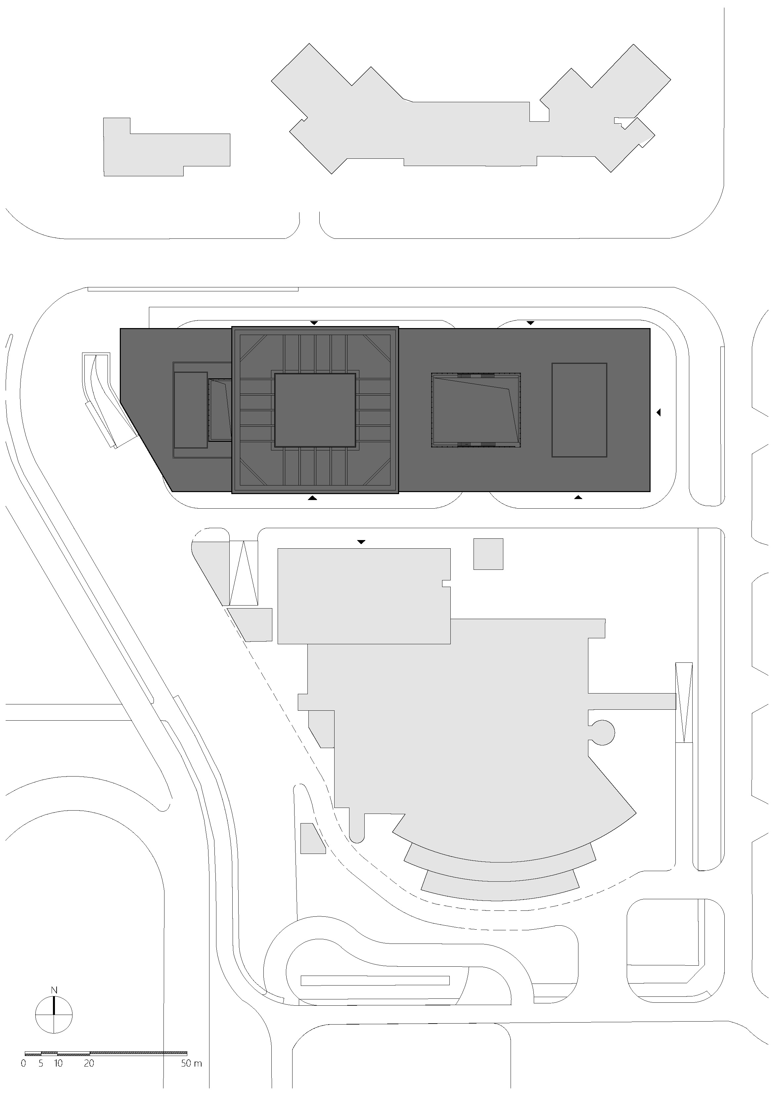
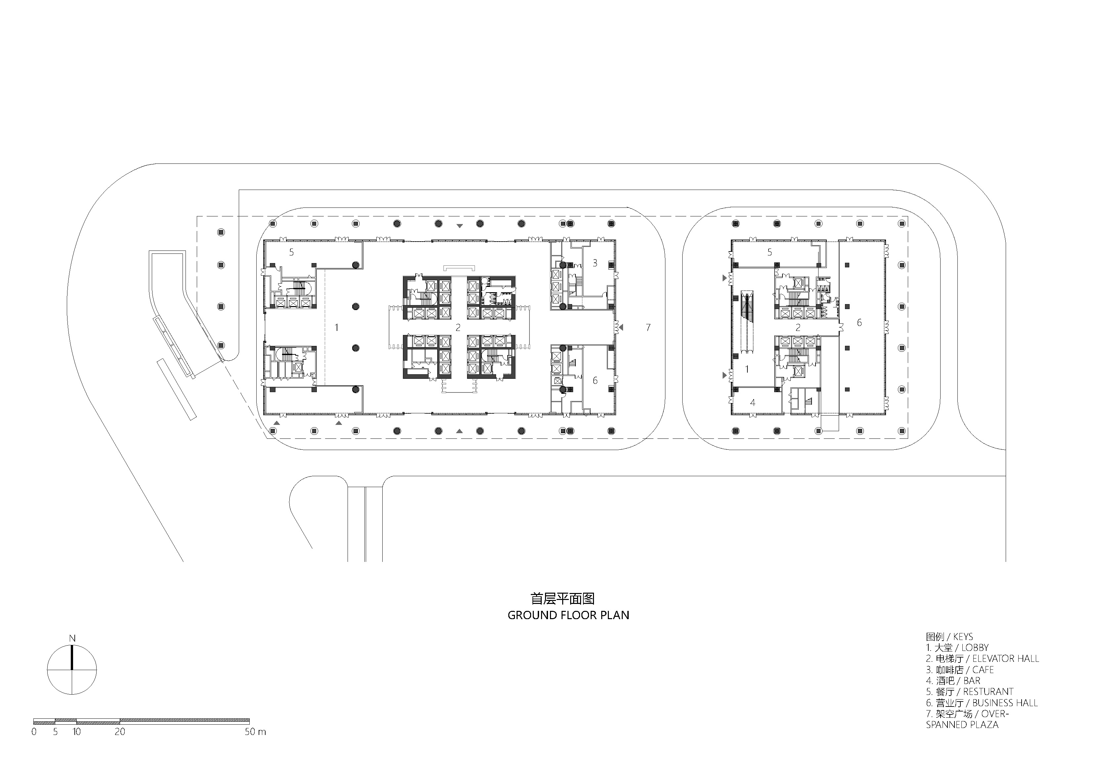
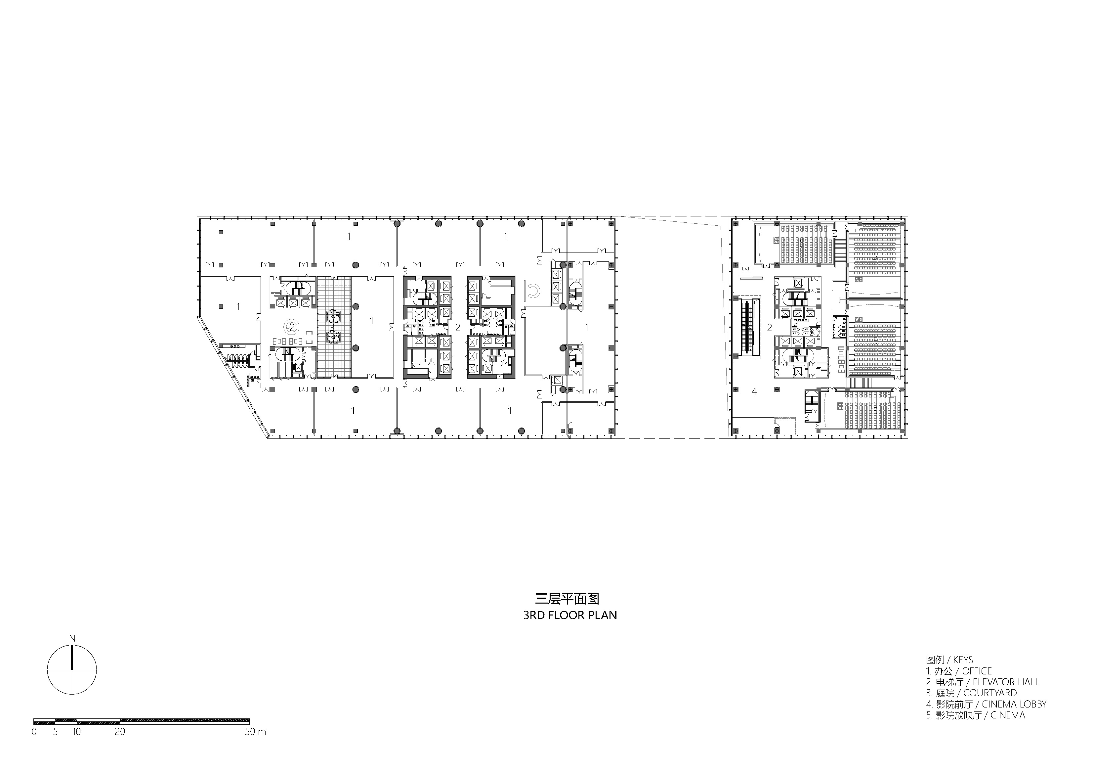

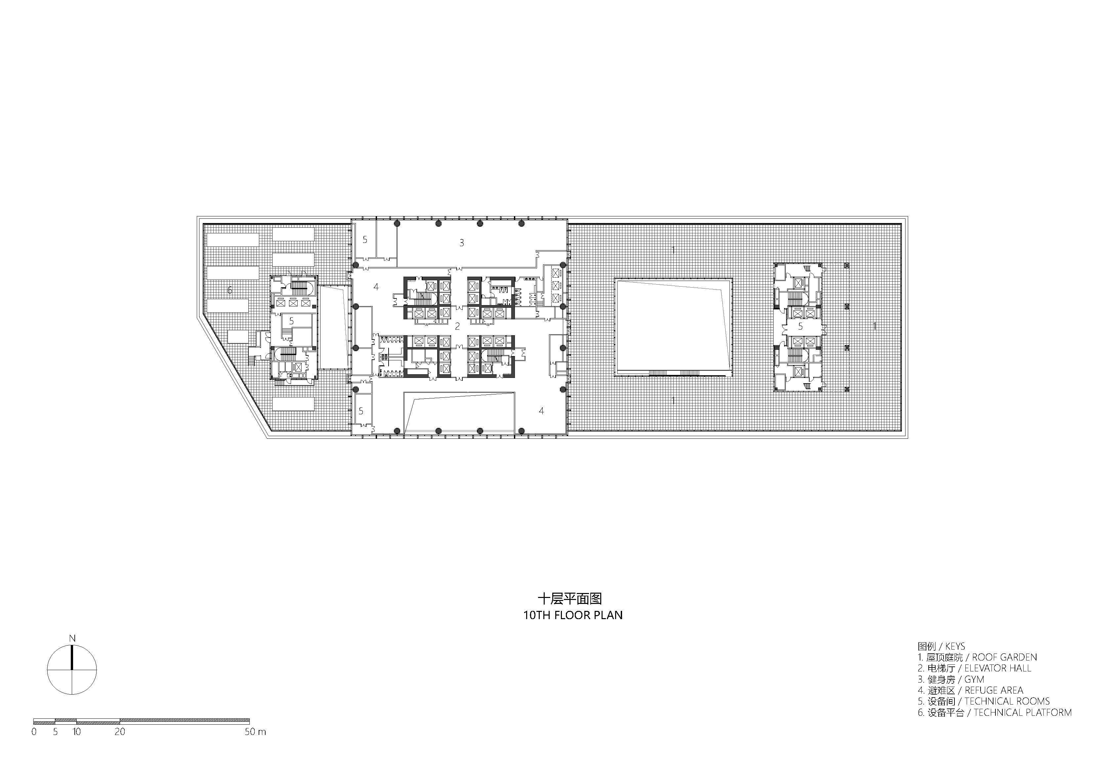
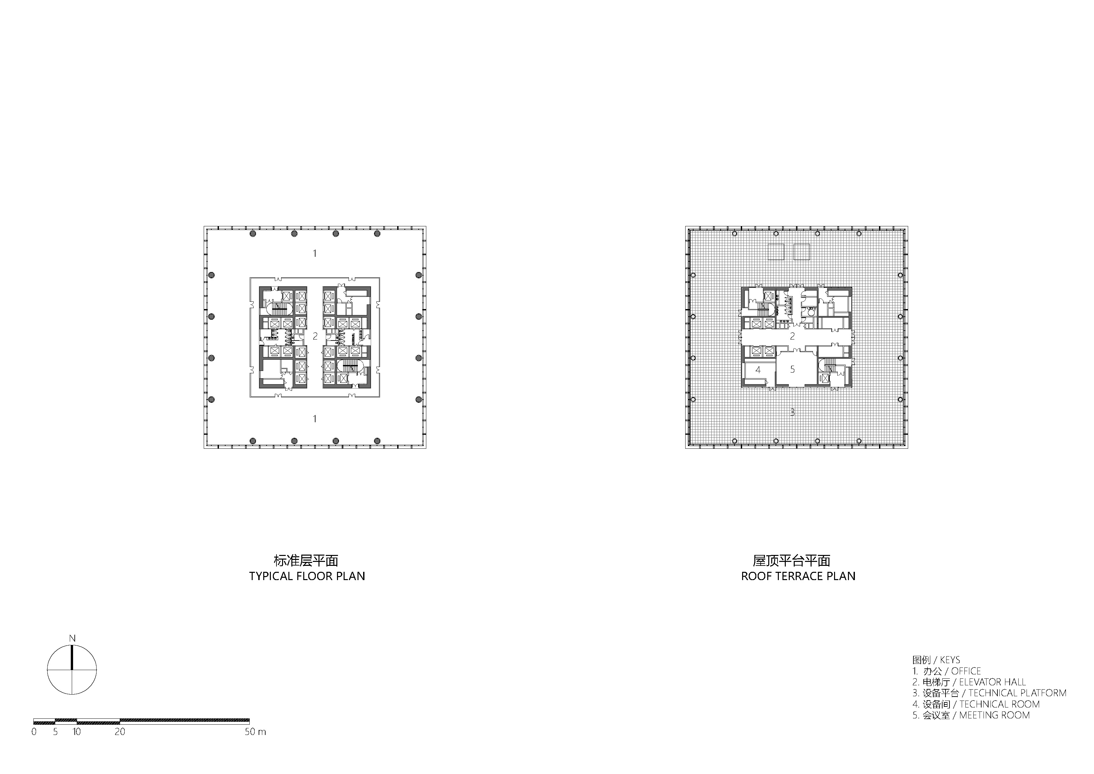
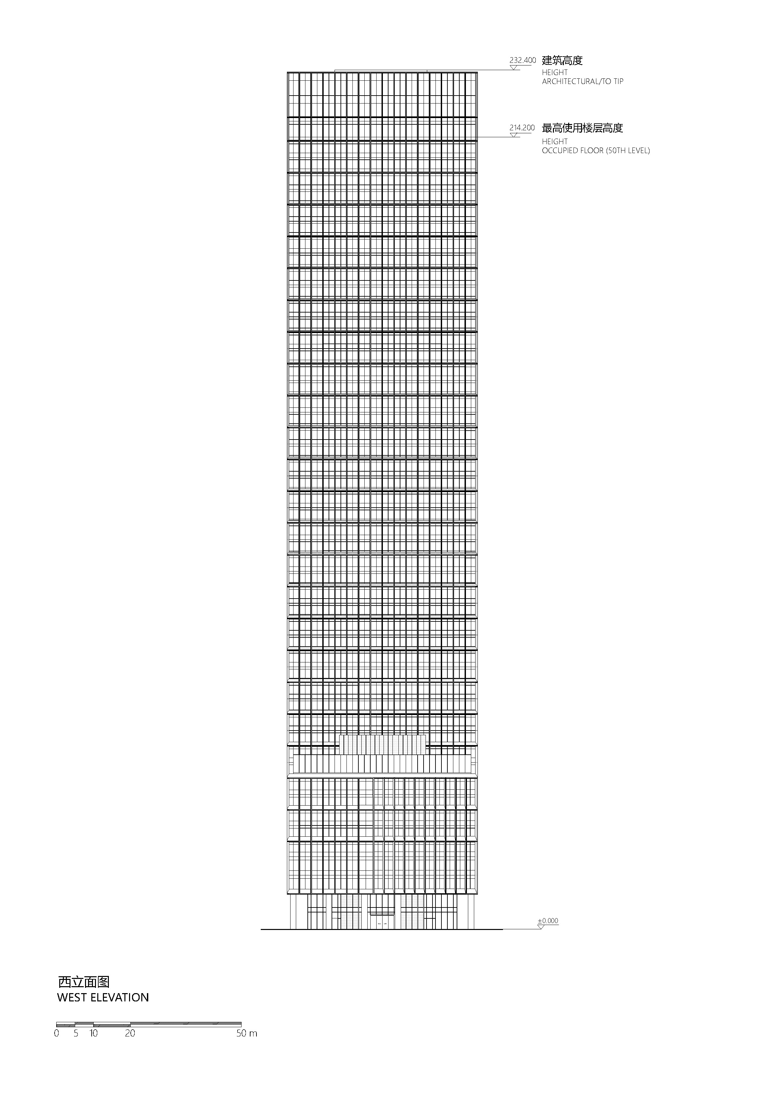
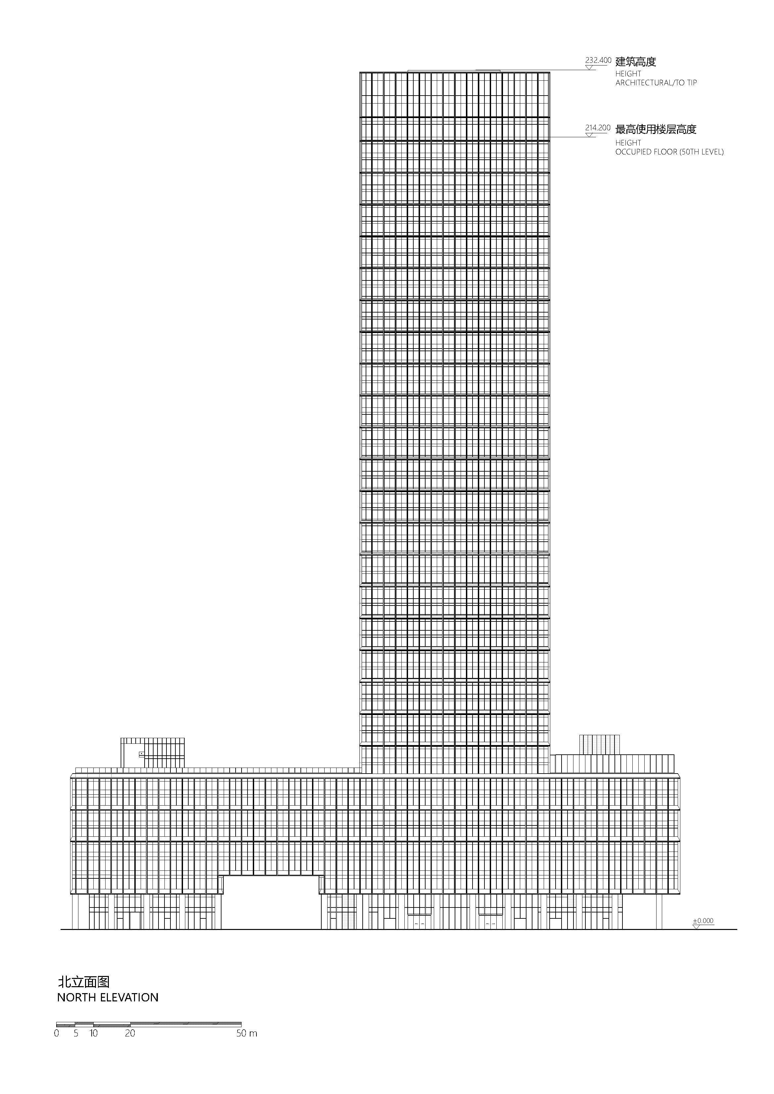
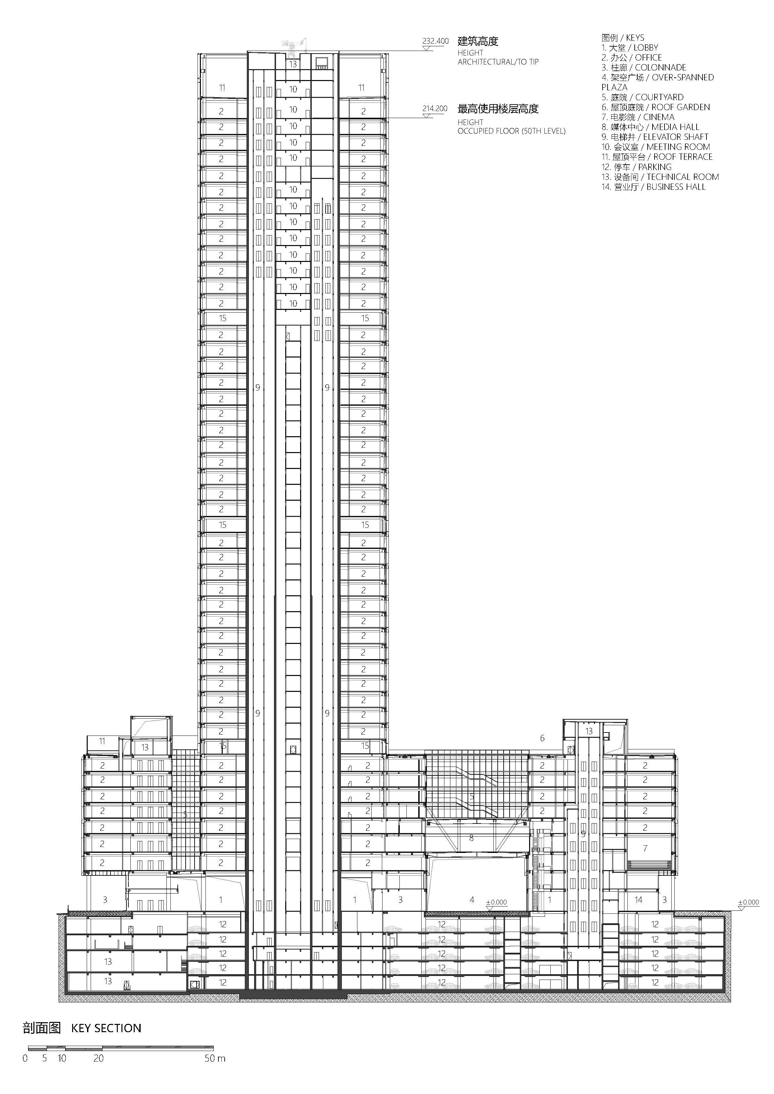
完整项目信息
客户:深圳广播电影电视集团
地点:广东省深圳市福田区鹏程一路
主持建筑师:张永和
项目团队:梁小宁、陈正达、何哲、黄舒怡、程艺石、刘扬、吴瑕、沈海恩、仇玉骙、吴倛辉、姜山等
设计合作:深圳机械院建筑设计有限公司
用地面积:10811平方米
建筑面积:230,000平方米
建筑高度:232.4米
建筑层数:地上50层,地下5层
结构材料:钢管混凝土、钢结构
设计周期:2008年—2016年
建造时间:2017年—2020年
竣工时间:2021年
版权声明:本文由非常建筑授权发布。欢迎转发,禁止以有方编辑版本转载。
投稿邮箱:media@archiposition.com
上一篇:“大教堂”将取代圣西罗:AC米兰和国际米兰主场球场新方案公布
下一篇:2021,让我们印象深刻的摄影