
设计单位 履露斋
项目位置 韩国庆尚南道
建成时间 2021年
总建筑面积 449.38平方米
撰文 承孝相
项目位于庆尚南道固城郡大可面,坐落于一处紧邻大可水库的公园内。这处朴素的小型文化空间,既寄托了对已故活动家诸廷丘的纪念,同时也成为能被周围的居民和访客们共享的场所。
The Je Jung-Gu Community Center is a modest cultural space paying tribute to the life and legacy of the late human rights activist Je Jung-Gu. The Center, open to both residents and visitors, is located at a park bordering the Daega Reservoir in Goseong County, Sothern Gyeongsang Province.
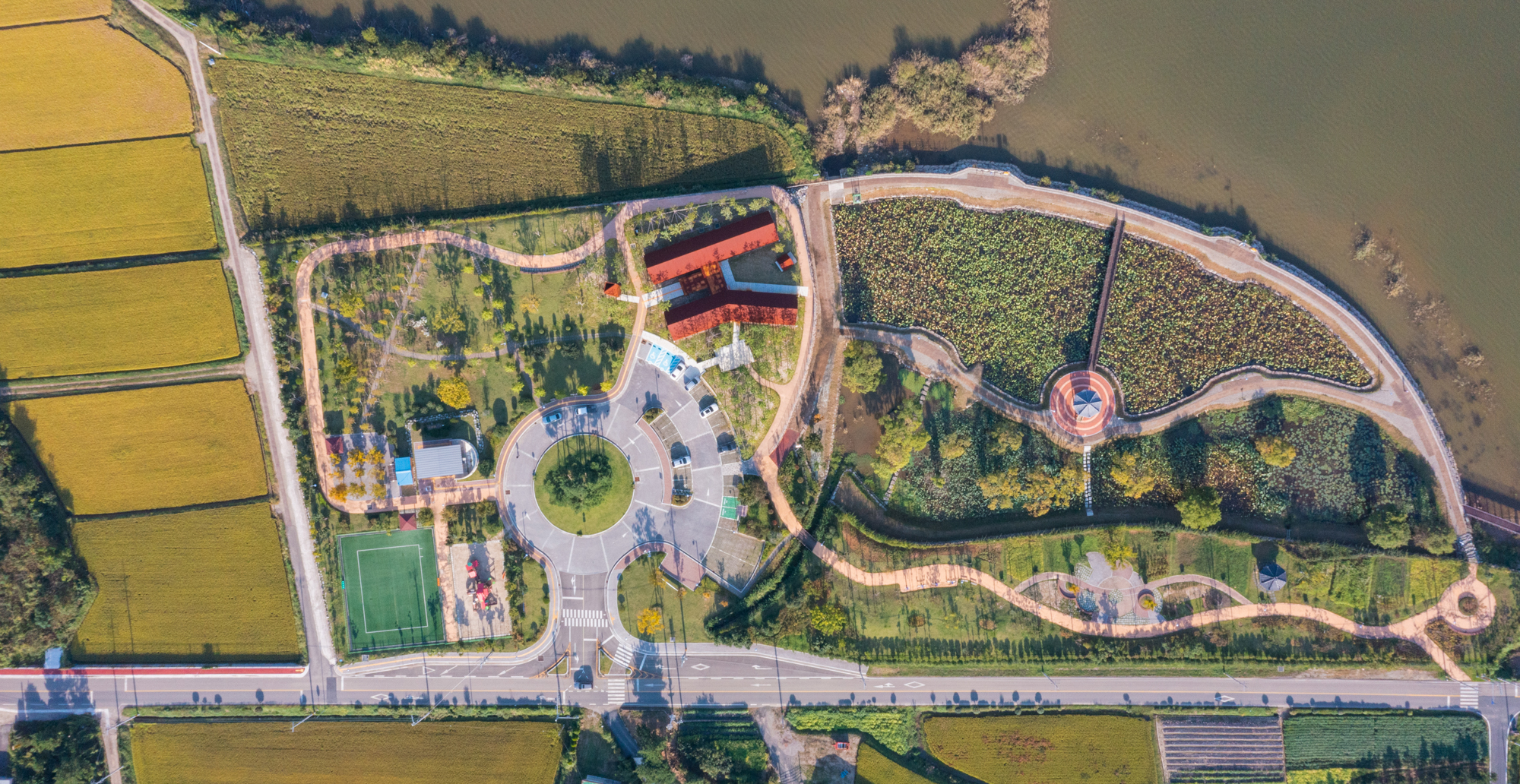

诸廷丘身为固城人,毕生致力于对城市贫民基本权益的保护工作。虽然清贫,可他依然倡导与众人相融一体的生活方式,要比任何人更执着于我们所有人内心深处与生俱来的尊严。我想只有更加务本的建筑,才能与这样的一位故人相称,因此,建筑形态最为单纯的坡屋顶房子就映入了我的脑海。
Mr. Je, a native of Goseong County, dedicated his life to advocating the human rights of the urban poor including their right to survival. He championed a communal life by practicing the values of living together and sharing as opposed to separation and ownership. More than anyone else, he appreciated human dignity inherent to everyone. The center comprises twin single-story buildings. They feature gabled roofs, the most modest type of roof that befits an architecture commemorating a person who led a humble life.
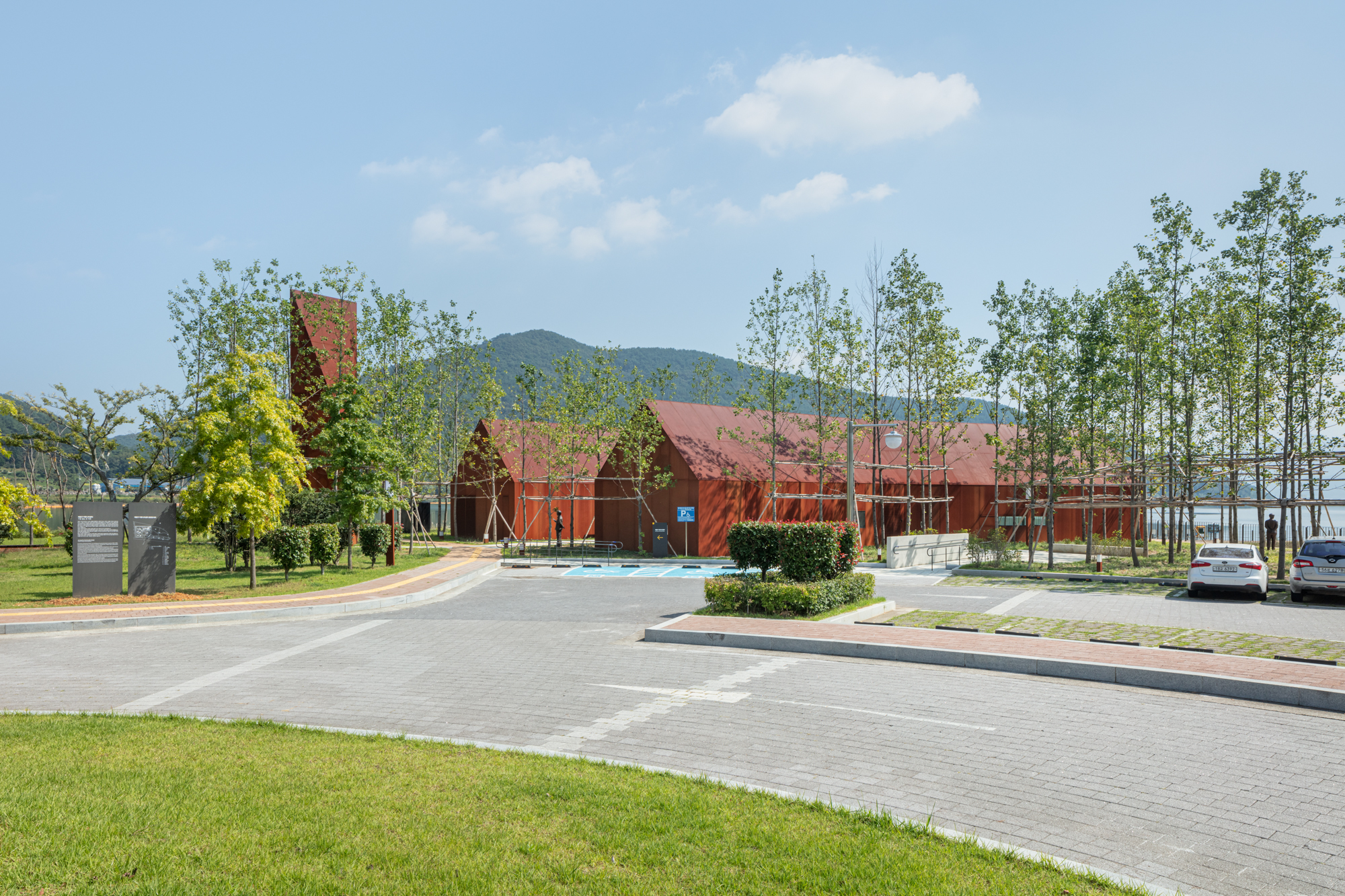

团结是诸廷丘一生中重要的实践主题,因此与独栋建筑相比,两栋单层建筑并排放置的方式会与建筑的纪念性更为贴切,也让水库的迷人景致能从房子之间的空隙中进入场地,为文化中心增添一抹色彩。
The twin design of two identical buildings placed side by side embodies Mr. Je’s emphasis on solidarity. The space between the two buildings offers a mesmerizing view of the Reservoir in the background.
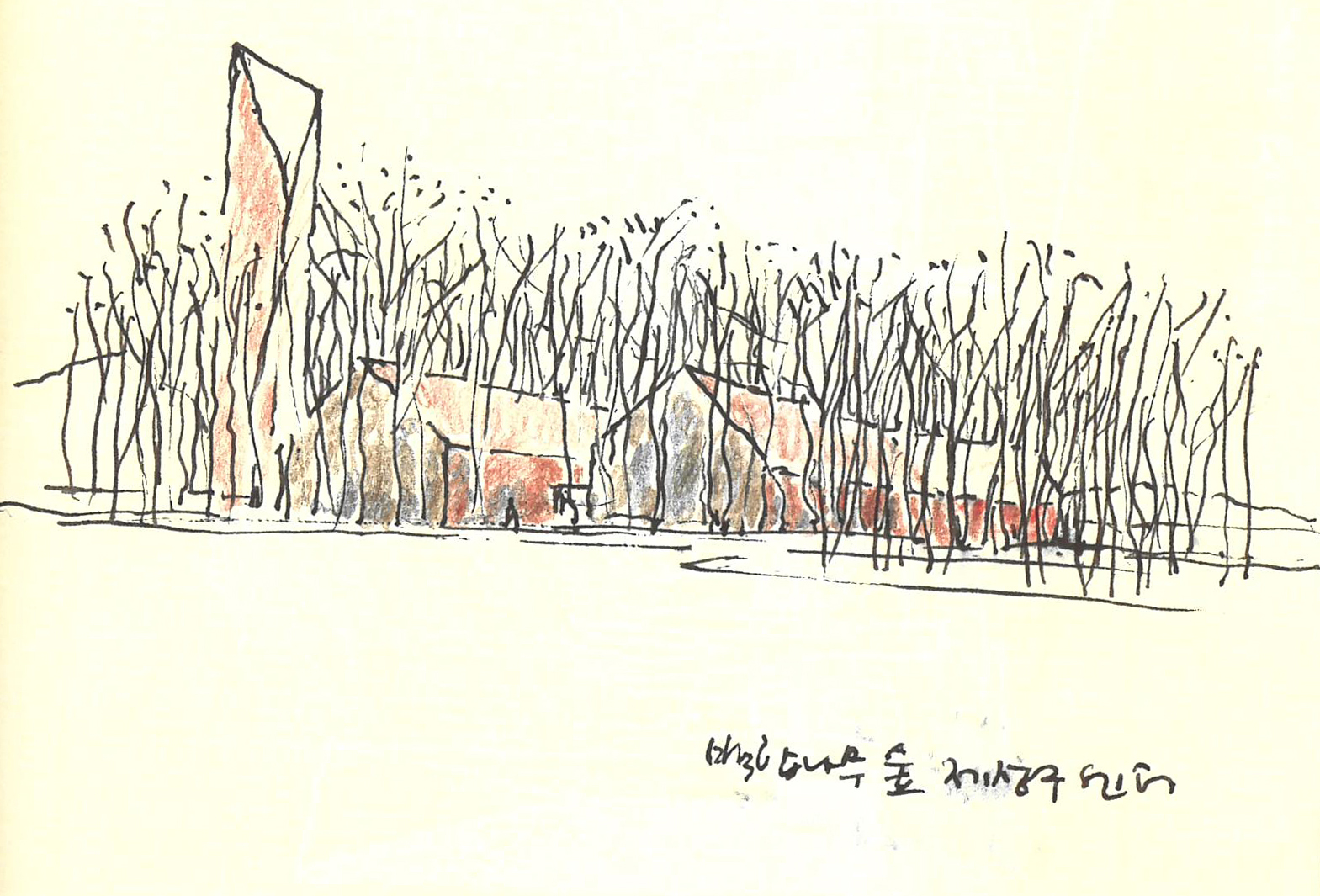
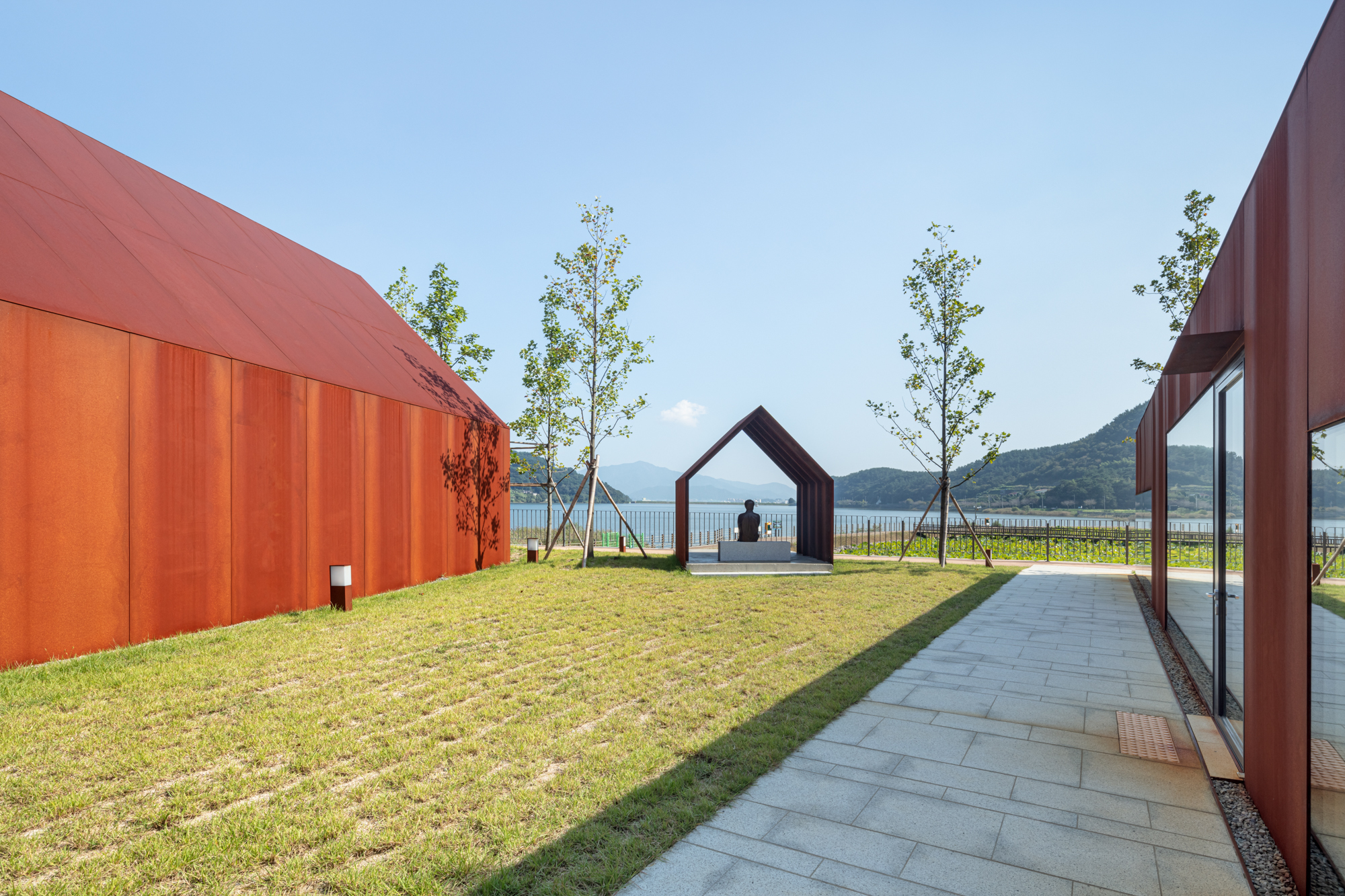
建筑内设有演讲室、展厅、书吧等功能空间,两栋房子之间形成的庭院里设有一处纪念亭,向外界敞开怀抱,让访客与生前好客的诸廷丘宛若同在。入口院落附近设有一座冥思塔,以此寄托诸廷丘生前对美好世界的盼望。因此,这处文化中心不再是一栋单纯的建筑,而是由几栋小建筑共同构成了一处小型的公共村落,在自然风光的作用下,散发着别样的魅力。
The buildings house a lecture room, an exhibition hall, and a book café. The yard between the two buildings holds a pavilion which Mr. Jae liked using as a place for entertaining visitors, ensuring that individuals visiting the center feel personally welcomed. Near the entrance to the yard stands a meditation tower inviting visitors to join in Mr. Je’s yearning for a righteous world. Together, they all form a small communal village instead of being just a simple piece of architecture, with its natural surroundings building upon it allure.
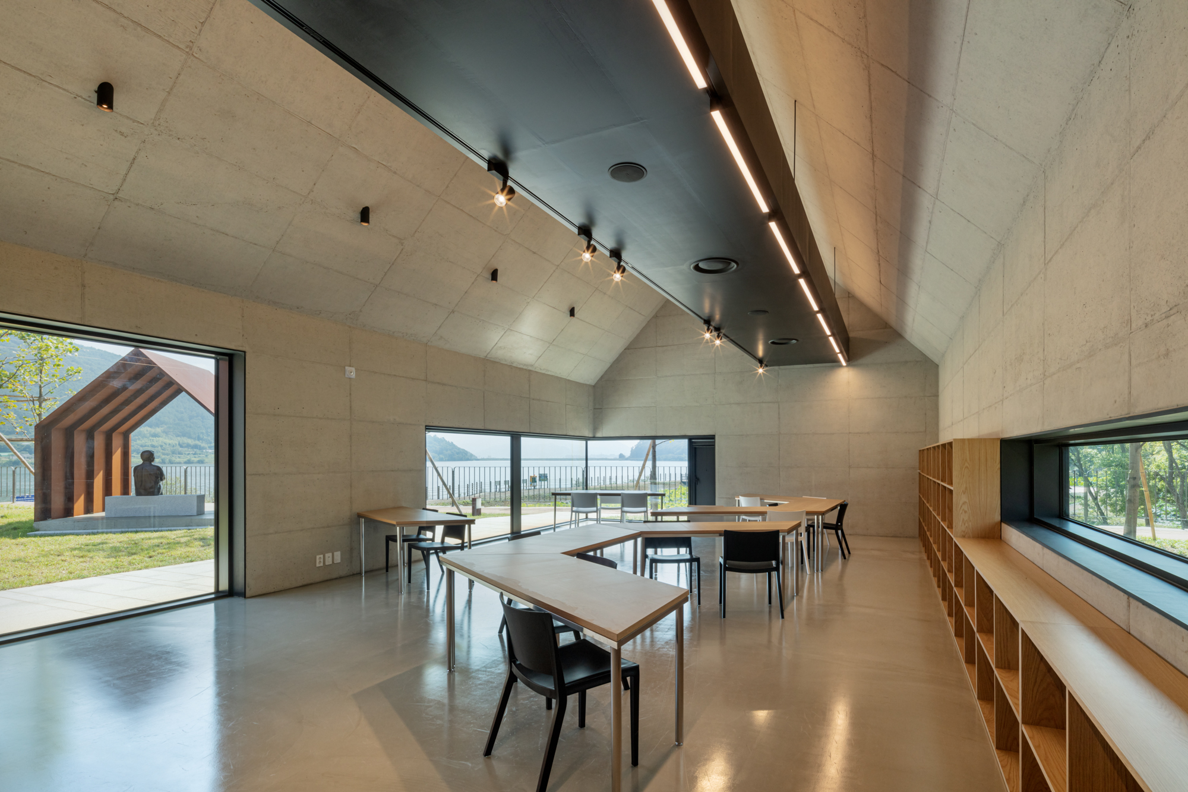
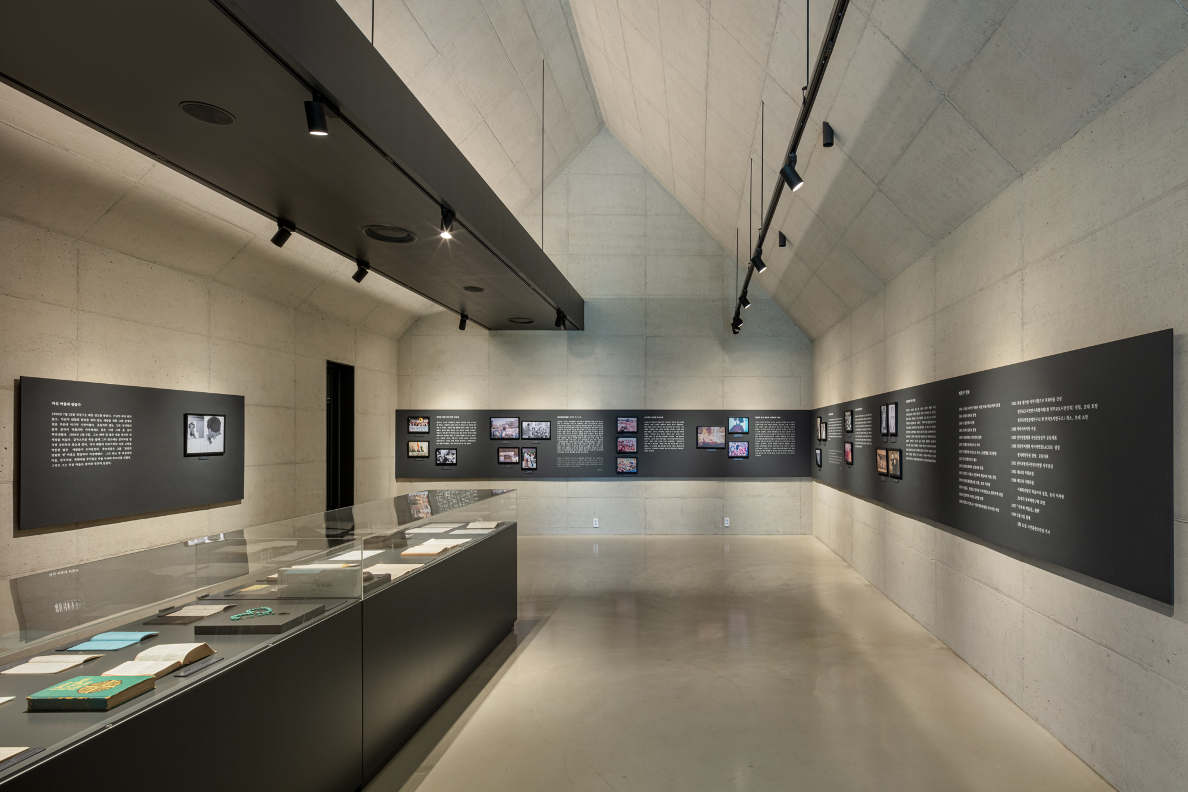
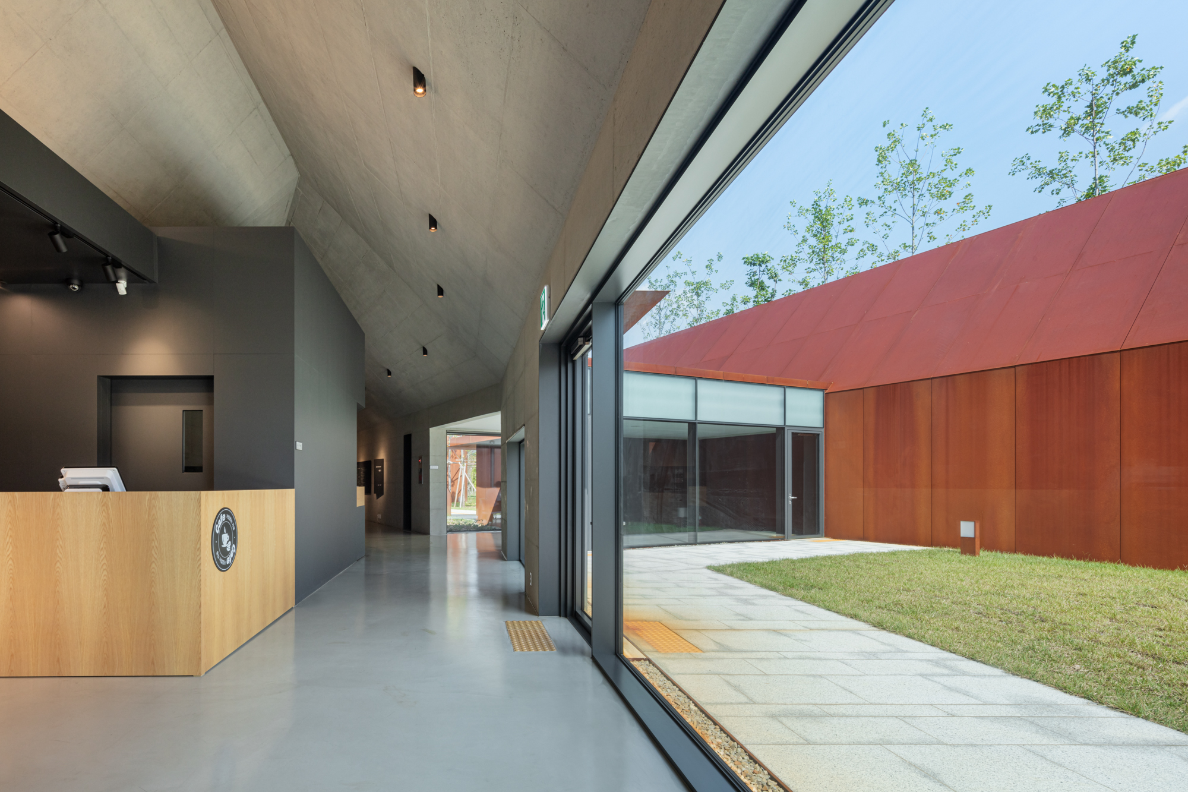
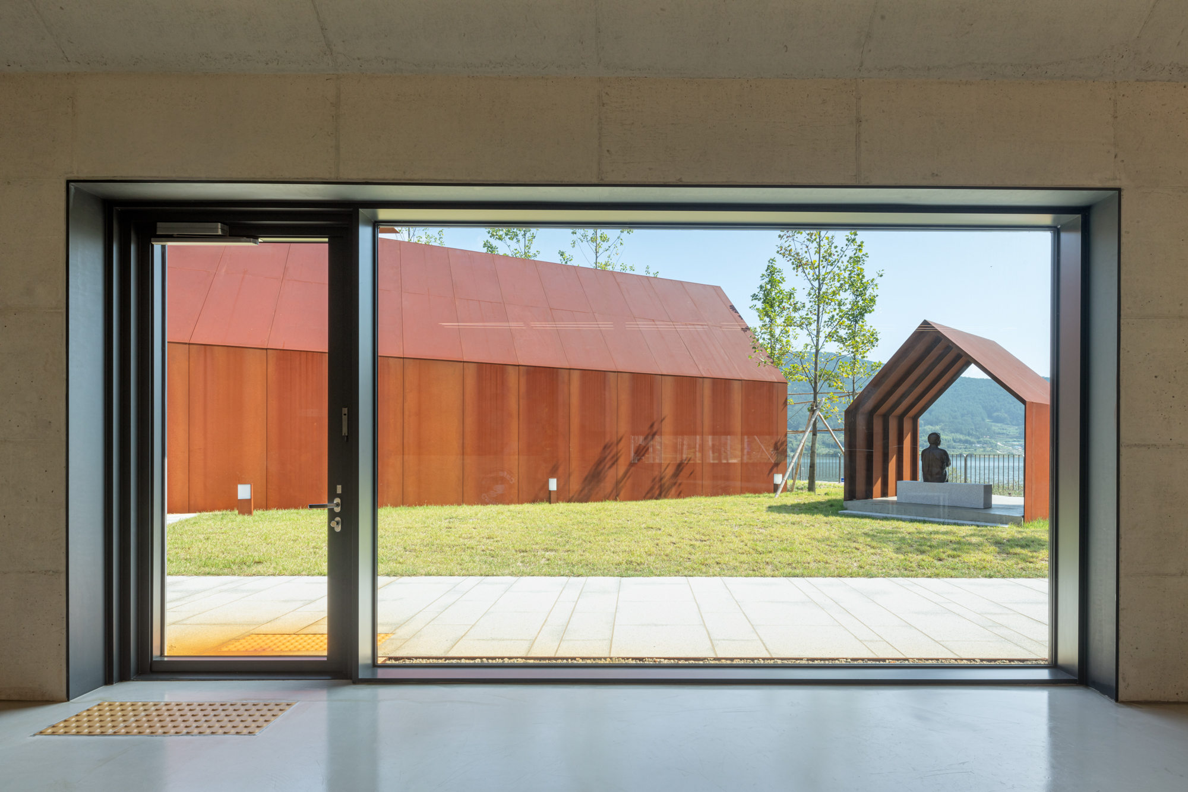
在材料上该建筑使用了耐候钢板,在五年左右的时间中,钢板表面生锈后形成的锈皮膜将对内部形成永久保护,不需另花人工维护的费用;更重要的是,至少在五年钢板表面颜色渐变的过程,就像在记录时间一样,让人感受到建筑生命力的存在。最终变成的暗红色表面,就成为一种记忆的承载。
The buildings are made of COR-TEN weathering steel. Over five years or so, the steel, left exposed to the elements, develops a rusty coating on its surface which protects the steel permanently. On top of savings on upkeep, the process of rusting with its change in color over time symbolizes the passage of time and makes the building appear as if it were alive, with the final reddish skin serving as a reminder of memory from times past.
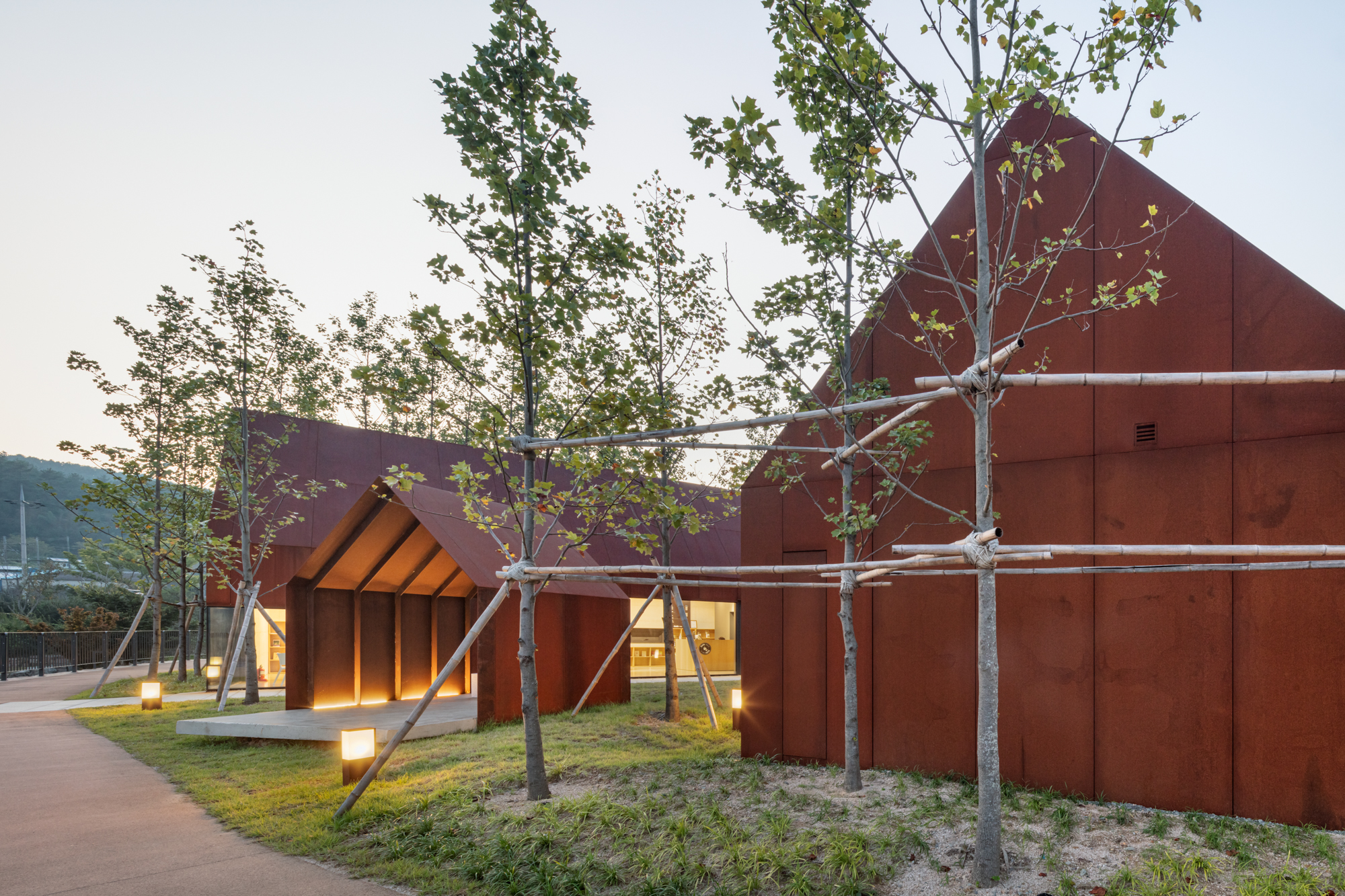


原先的主题公园树木不多,因此打造森林成为设计时的一件要事。我想种一百株在本地长得较快的北美鹅掌楸,待形成树林后,建筑就同时获得了自己的生命。随着建筑表皮的逐渐锈蚀,树林也会愈发茂盛。如此一来,此次设计不仅是在完成一座纪念性的建筑,也是在打造一片延续诸廷丘遗志的森林。为了在这森林中能再现诸廷丘的日常,我们另委托美术家林玉相创作了系列铜像,有的像在欢迎访客,有的又宛若深思和祷告,让来访者在处处都能感知其精神的存在。
The center is designed to be amidst a small grove of yellow poplar trees. For that purpose, 100 saplings were transplanted to form a dense grove as the buildings age. In that sense, the center may also come to be called ‘Je Jung-Gu’s Grove’. Throughout the grounds statues of Mr. Je are situated to enable visitors to visualize him in various moments of daily activity - welcoming visitors, deep in prayer, and so on. The statues are the work of artist Lim Ok-Sang.
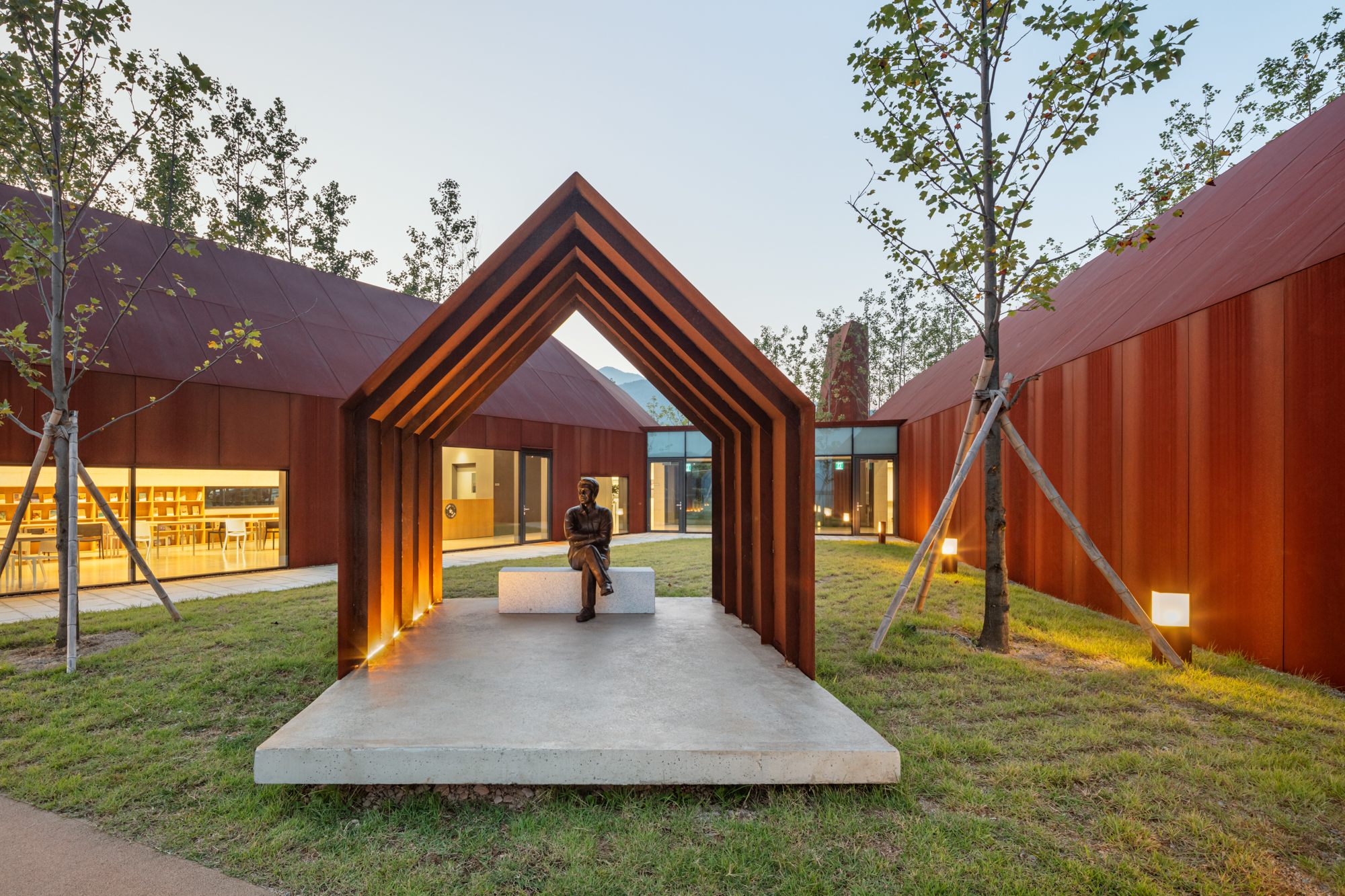
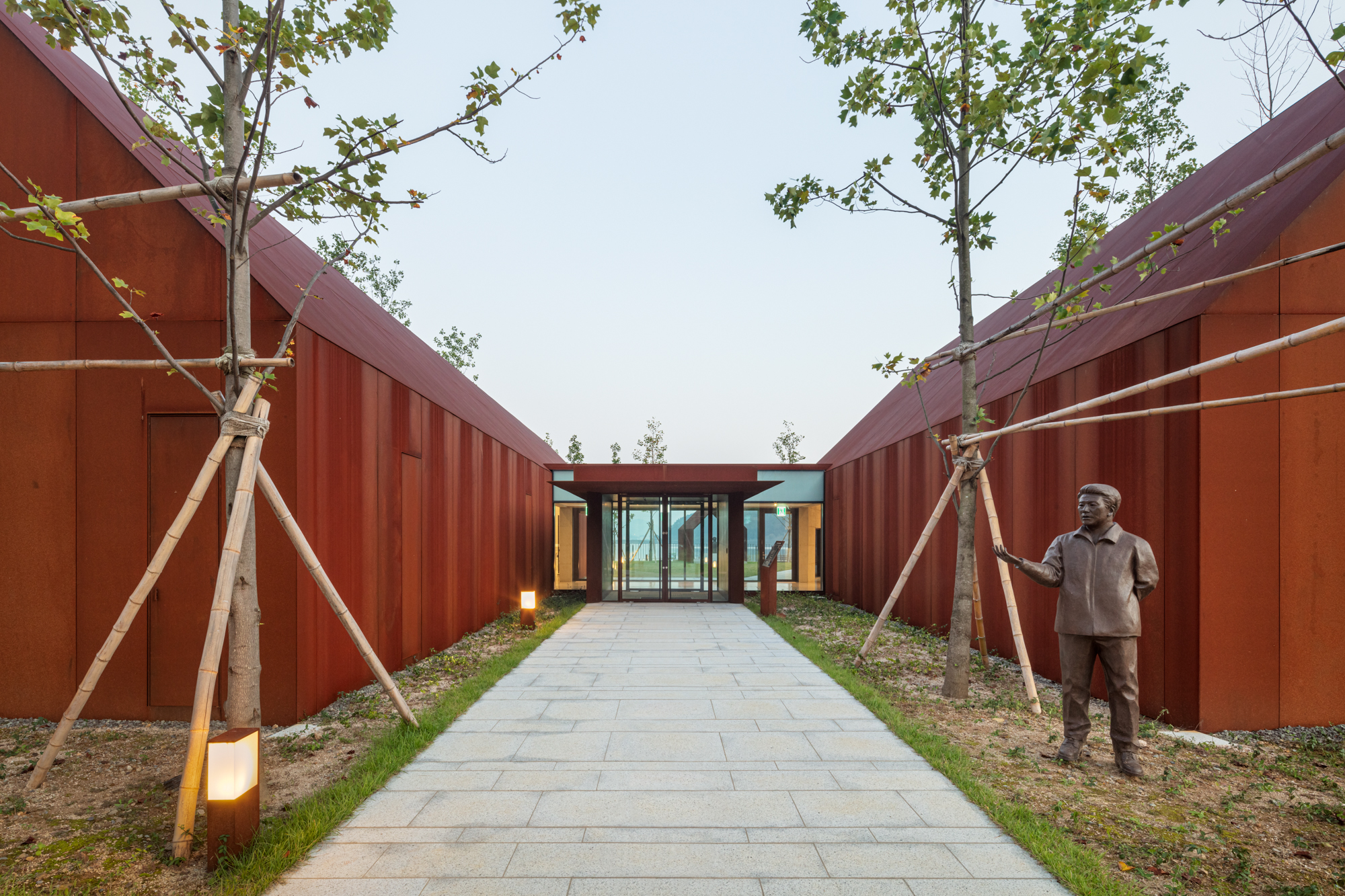
项目虽小,但就如实践诸廷丘“在缺失中获得更大自由”的精神一样,我希望此设施能够唤醒被物质所支配的现代人,能够重新听到内心深处流淌着的尊严,开始共享全新的生活。
Though small as an architectural project, the Center has been designed to resonate the value of ‘greater freedom from not owning’ as was cherished by Mr. Je, thereby, exhorting them to reject material greed and embark on a new life of sharing in the celebration of human dignity.
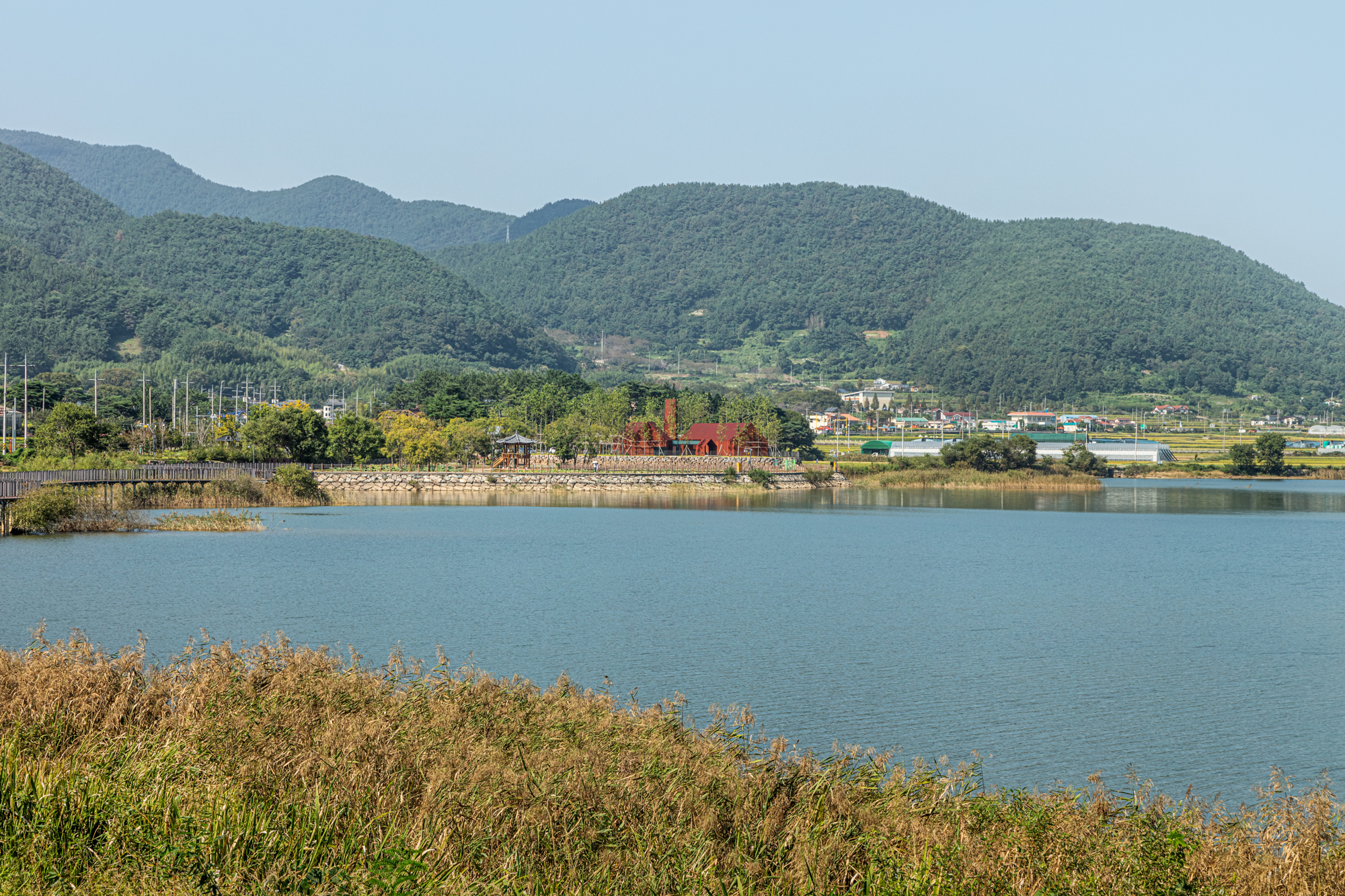
设计图纸 ▽
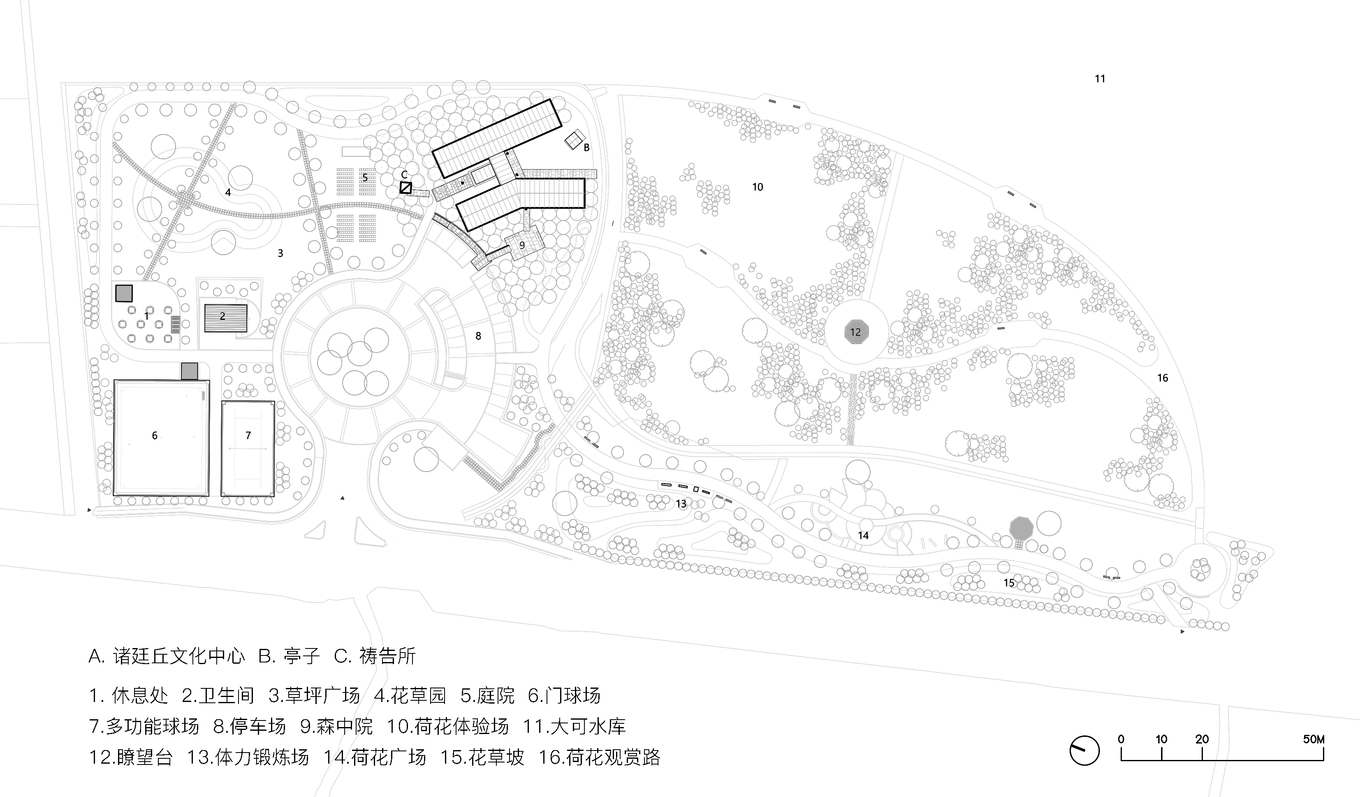
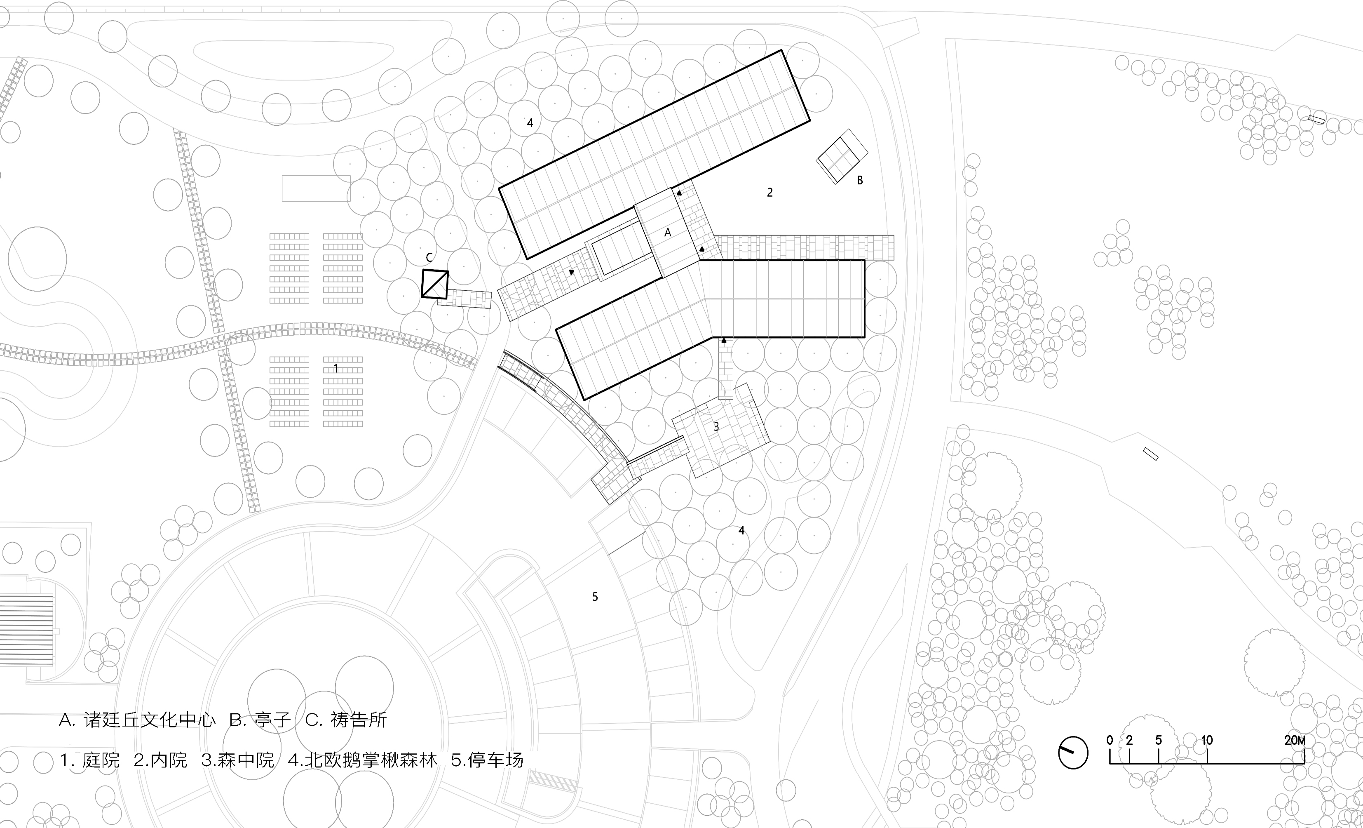
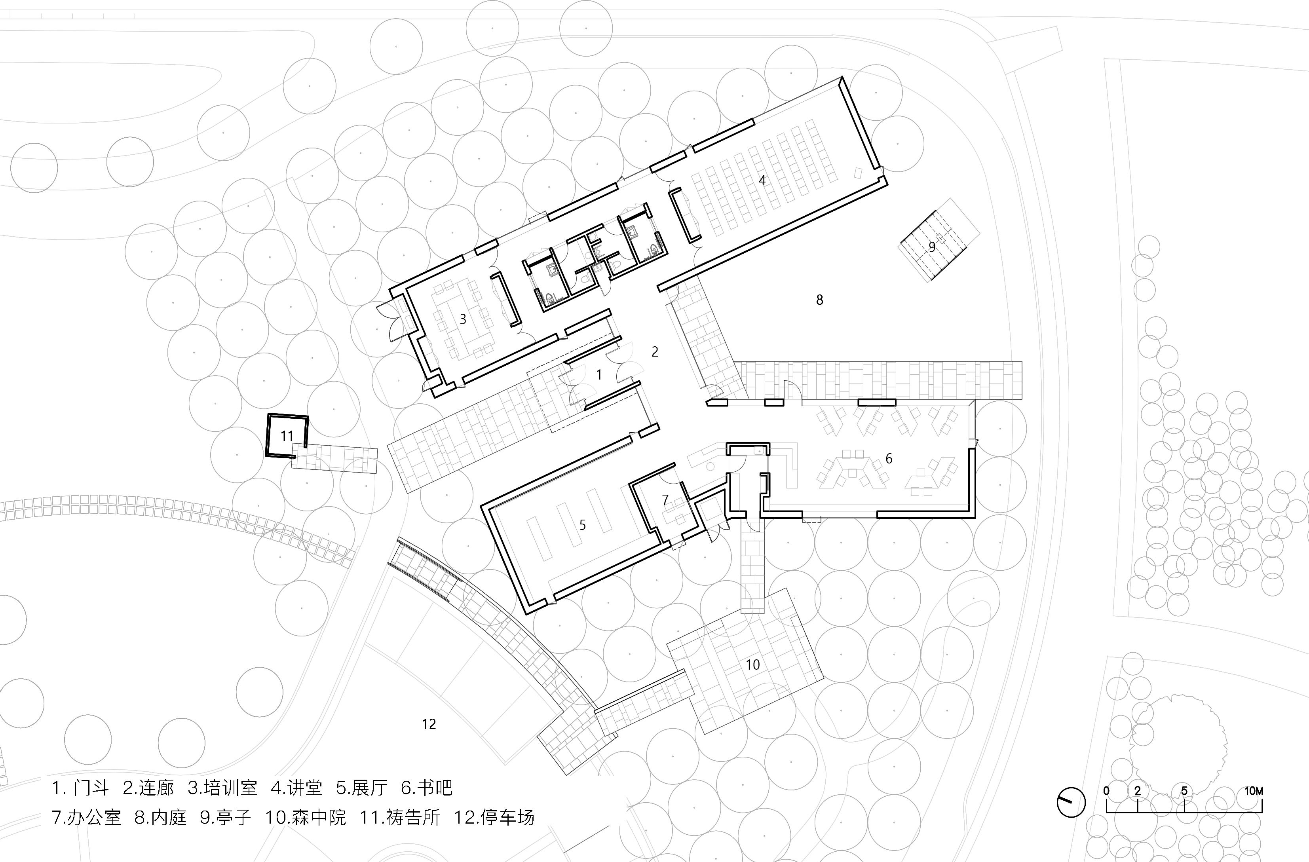

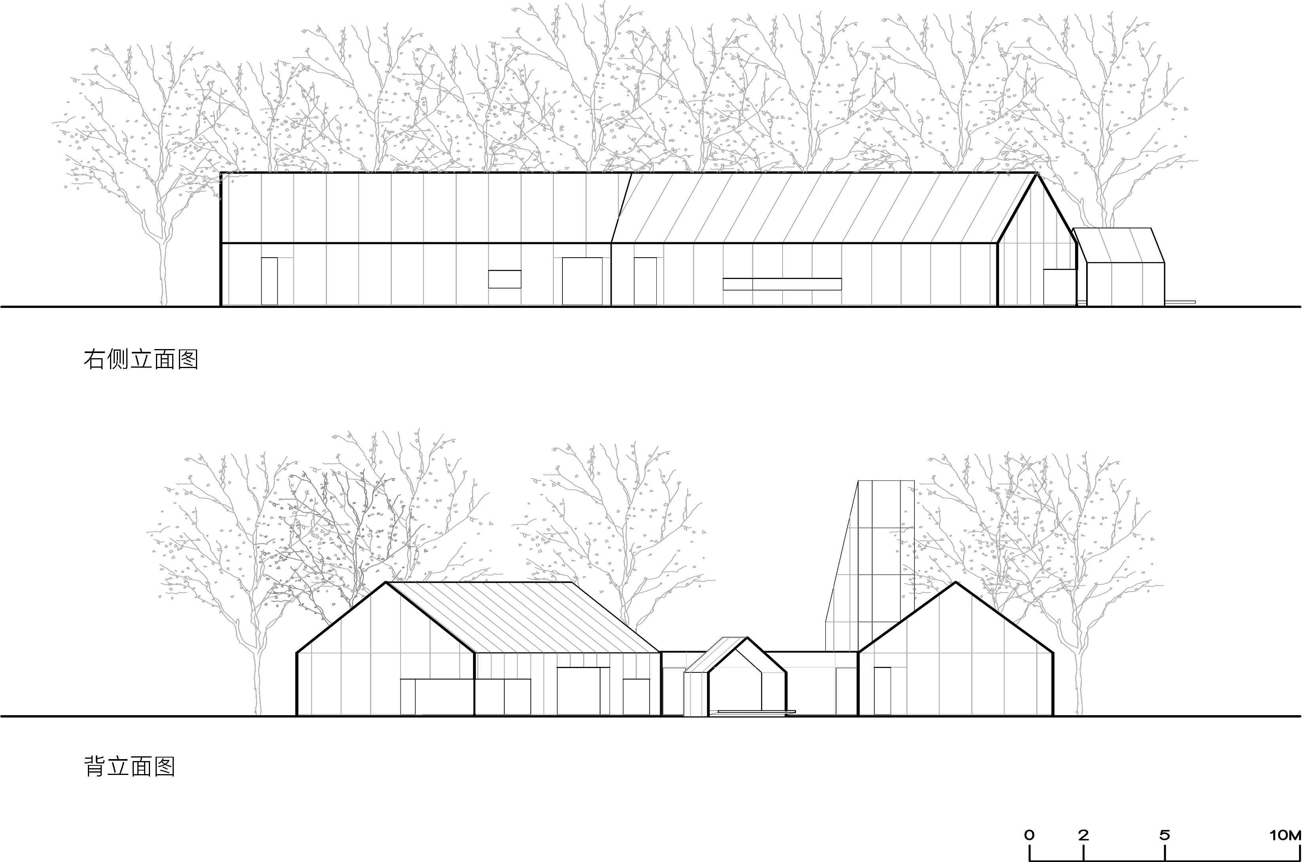
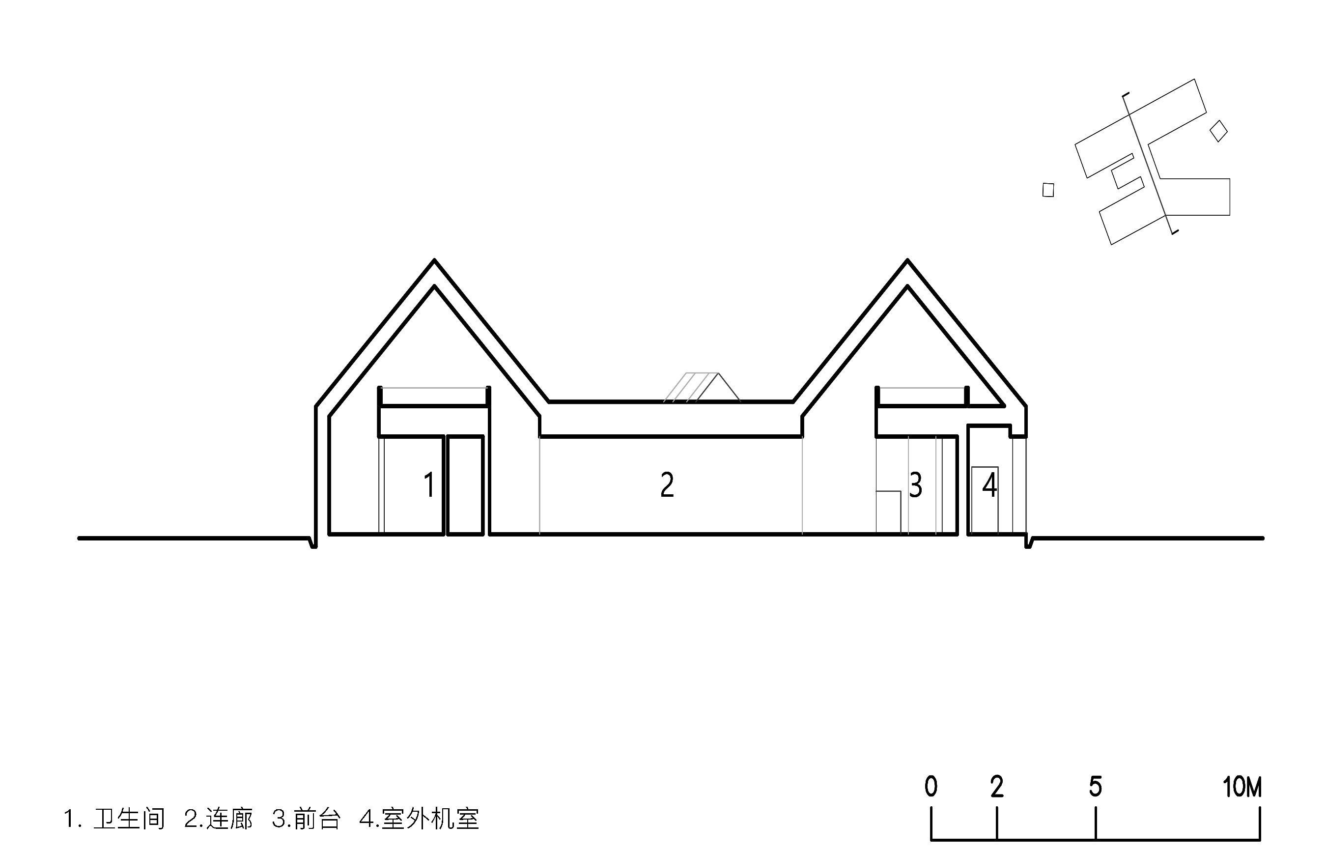
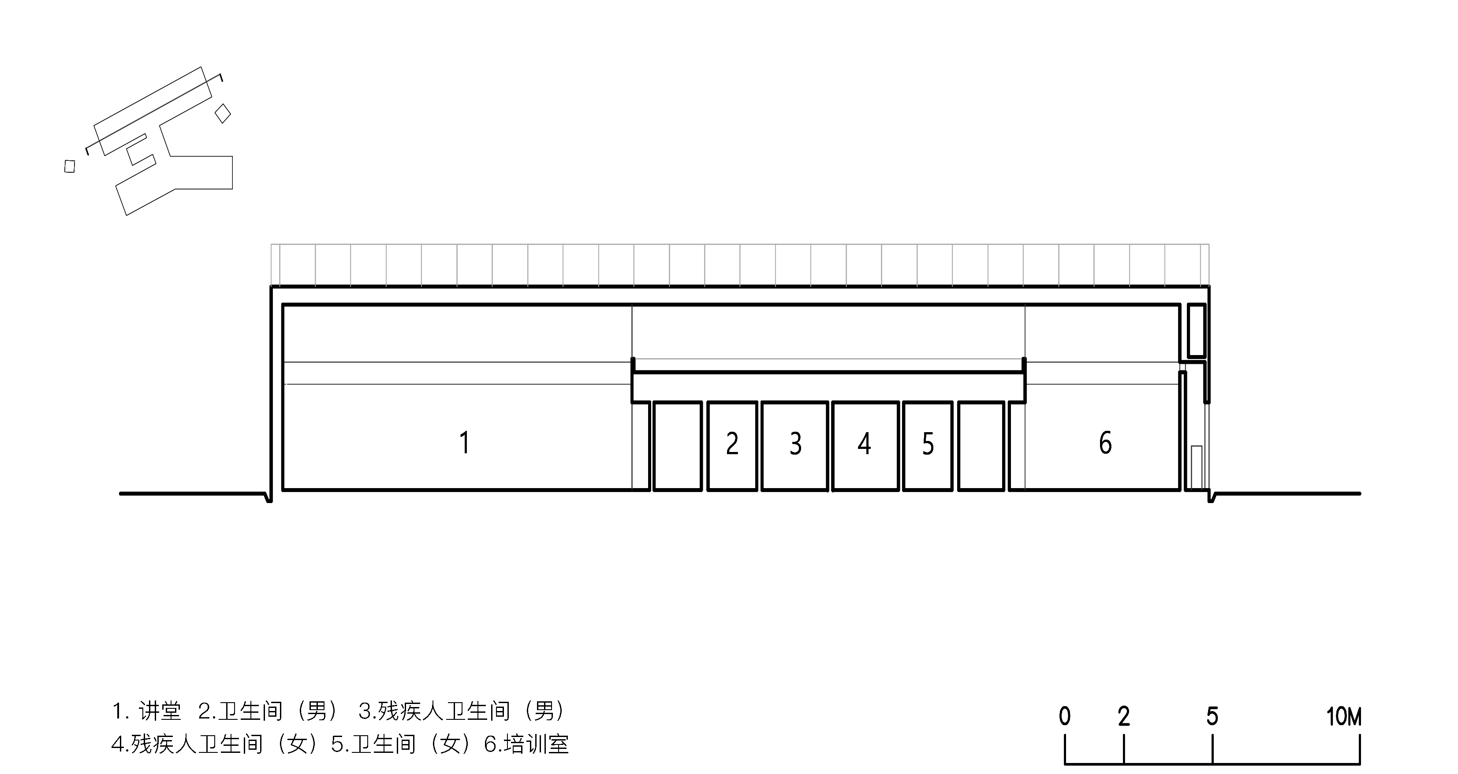
完整项目信息
项目位置:韩国庆尚南道固城郡大可面
主要功能:文化设施
占地面积:19,892.6平方米
建筑基底面积:454.93平方米
总建筑面积:449.38平方米
覆盖率:2.29%
容积率:2.26%
层数:单层
结构:钢筋混凝土
外立面材料:耐候性钢板、LOW-E 双层玻璃
设计单位:IROJE architects & planners
主创设计师:承孝相
摄影:Kyungsub Shin
版权声明:本文由履露斋授权发布。欢迎转发,禁止以有方编辑版本转载。
投稿邮箱:media@archiposition.com
上一篇:林地公墓:在景观中长眠
下一篇:富阳·阳陂湖湿地接待中心:羽翼般的轻巧构造 / 尌林建筑设计事务所