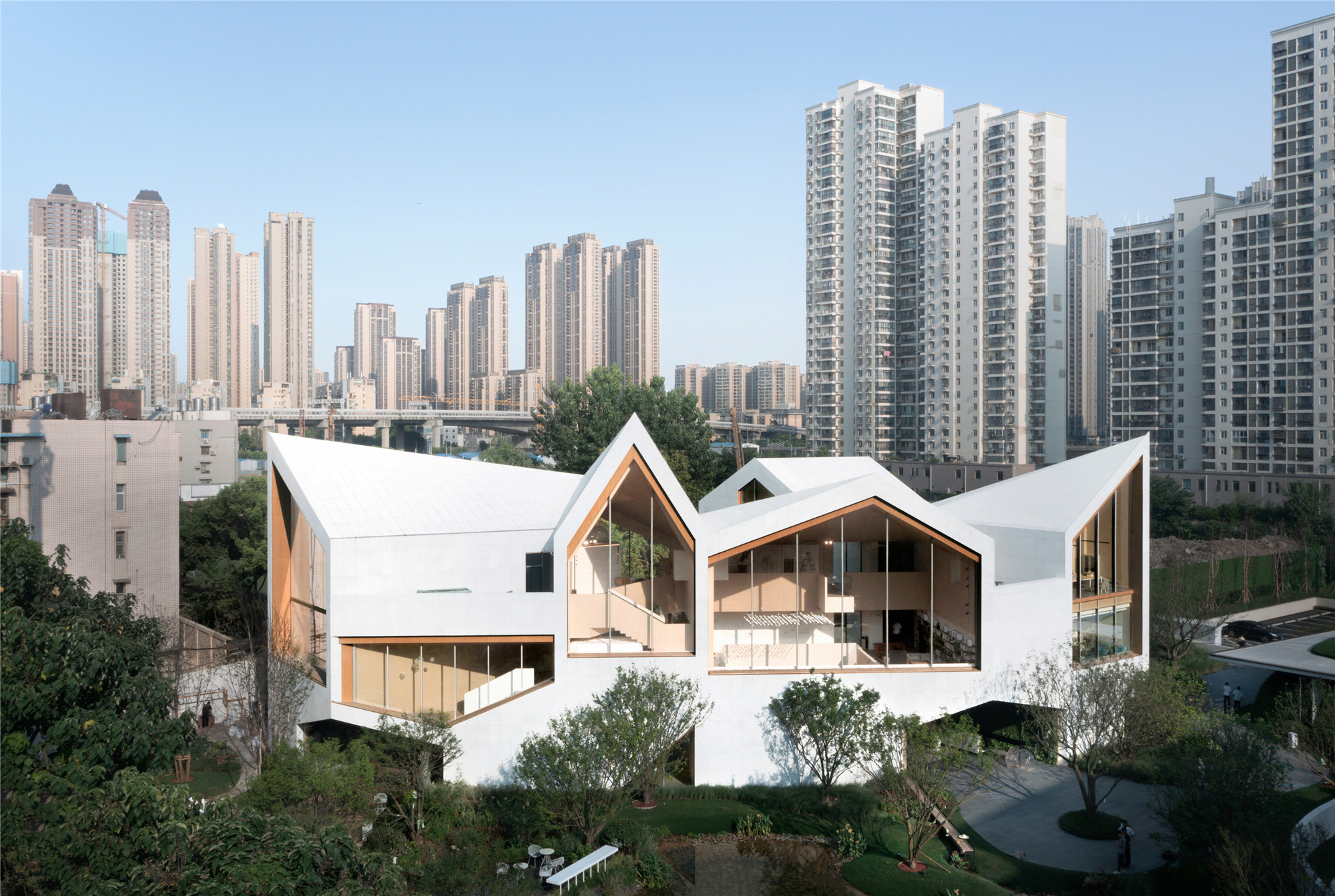
建筑设计 一树建筑工作室
项目地点 湖北武汉
建成时间 2021年8月
建筑面积 1940平方米
漂浮的乐园
2019年,建筑师收到一份委托,需要为武汉市汉口唐家墩设计一所标准的6班幼儿园。
In 2019, the architect received a commission to design a standard 6-classroom kindergarten in Wuhan.
建筑师童年曾在武汉生活,于是在设计之初回访了曾经的幼儿园,却发现其远没有记忆中的宽阔——空间尺度被孩童的记忆做了矫正性的放大。因此,建筑师设想根据这段会将空间变形放大的记忆出发,建立一种独特的空间尺度感,让孩子们的世界被放大,让周边的城市变小。这些属于孩子们的小房子将以一种微缩城市的状态出现在地面、在空中、在阳光与树影里,成为一系列漂浮着的小世界。
As the architect lived in Wuhan during childhood, he paid a visit to the kindergarten he had attended at the start of the design stage. However, it turned out that the kindergarten in reality was far smaller compared to the image that had resided in his mind for long--the spatial scale was subconsciously exaggerated by childhood memory. Inspired by this experience of deformed scales, the architect proposed to establish a unique spatial perception in which children's spaces are to be felt enlarged as the surrounding cityscape shrinks. As a result, a floating miniature city for children is created as a cluster of pods scattered around on the ground, in the air, under the sun, and in the shadow.
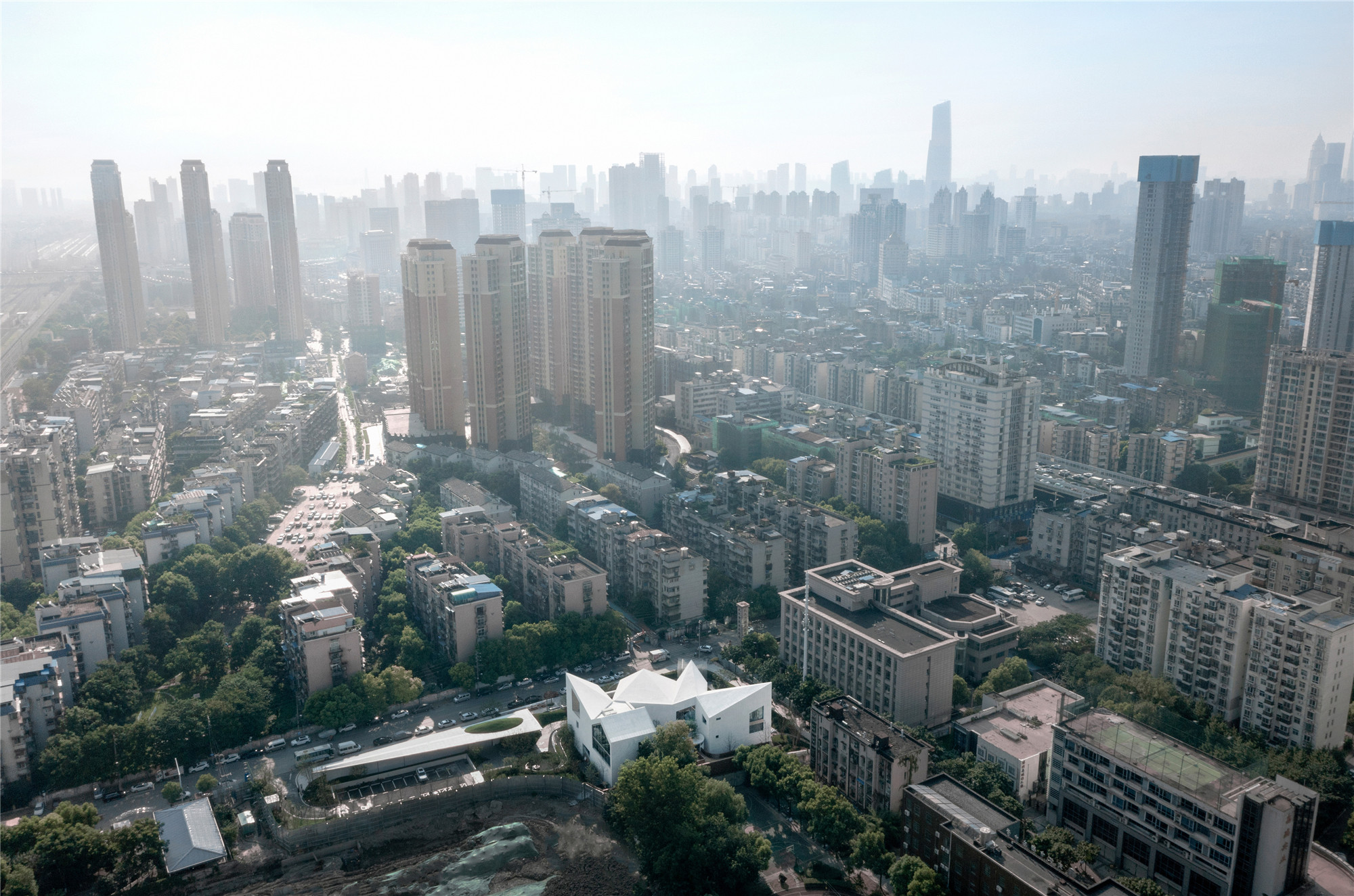
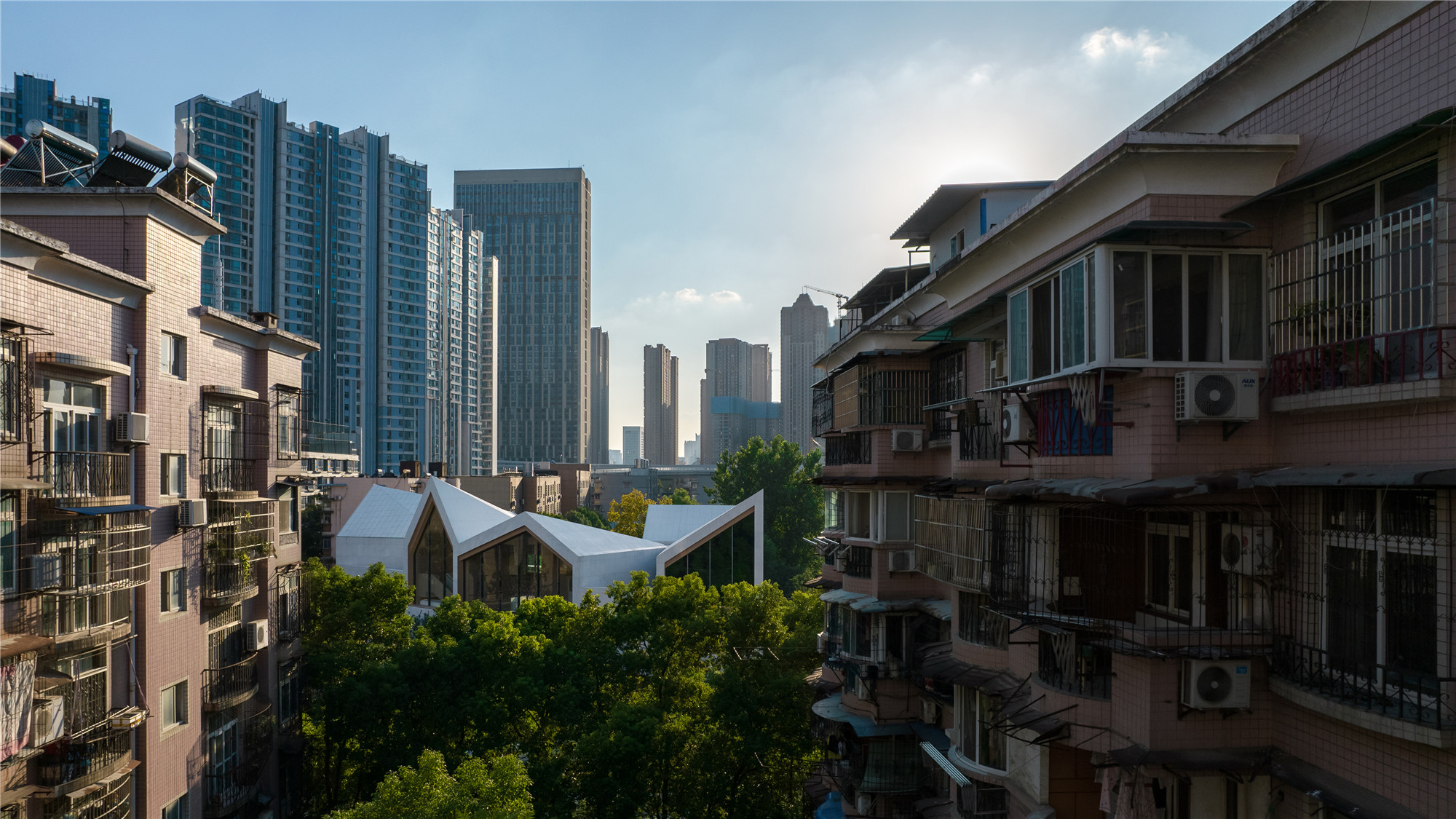
然而幼儿园功能只是这个设计任务的一半,摆在建筑师面前的另一个设计命题,是这座建筑同时满足在建成后1-2年作为售楼处展厅使用的功能和形象要求。当售楼处功能结束之后,建筑将转换为正常的幼儿园使用。
However, its function as a kindergarten is only half of the design task. The other requirement for this building is to have it serve as a sales pavilion in the first year after its completion. Therefore, additional strategies on programmatic rearrangement and alternating visual images must be deployed to repurpose the sales pavilion for kindergarten use after it finishes its one-year operation.
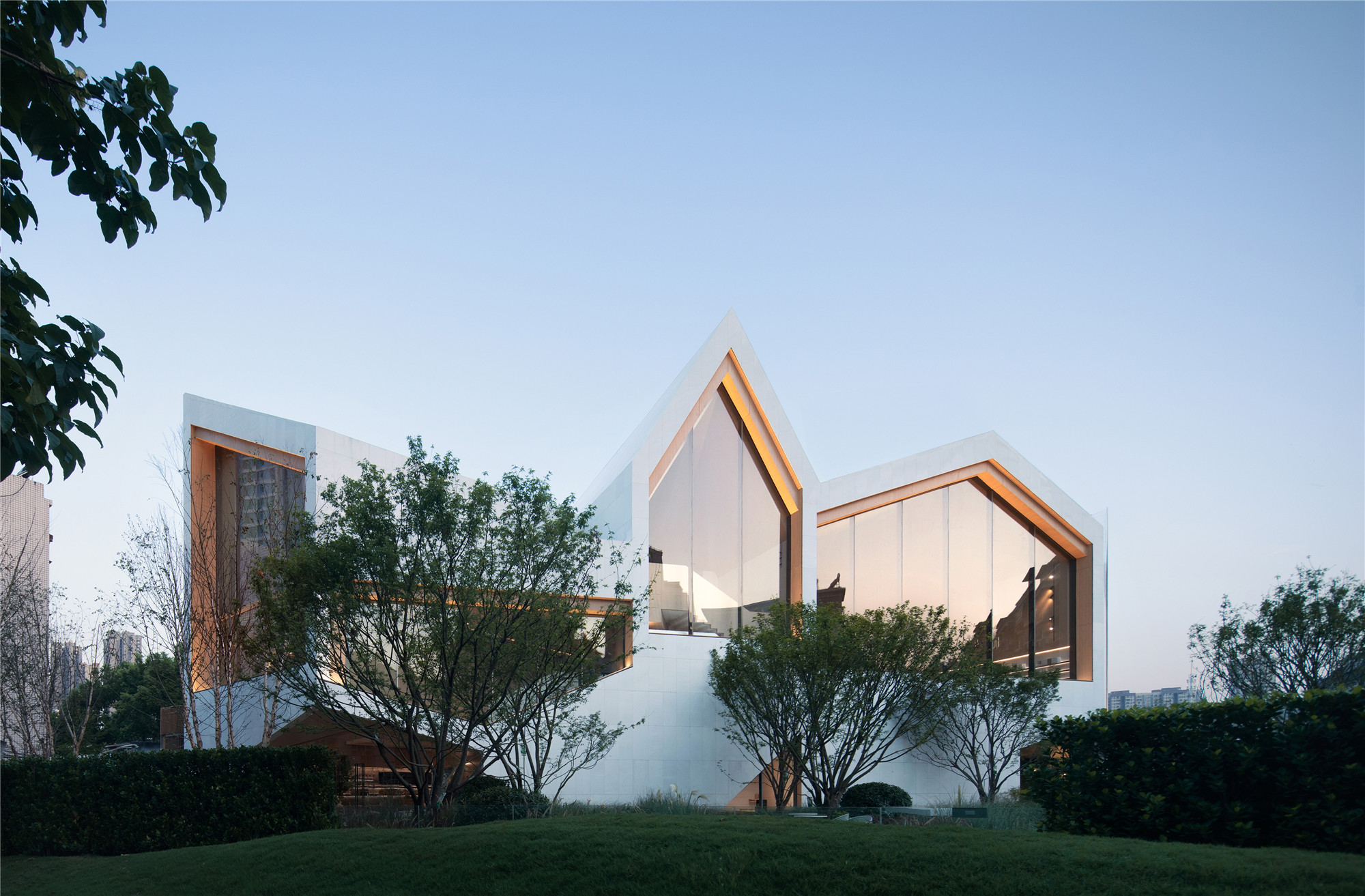
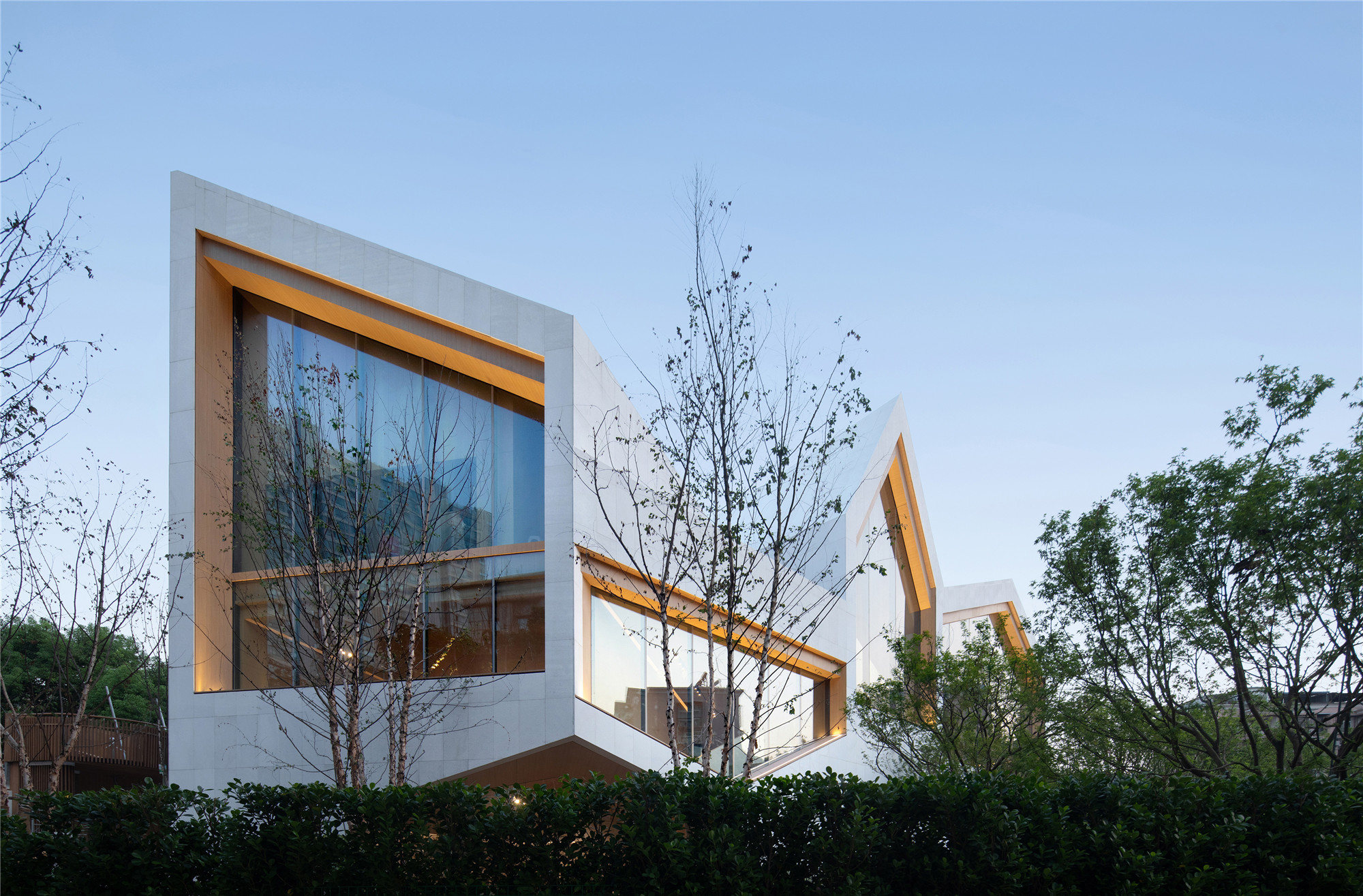
通常地产开发项目将会建设一座临时销售中心并在后续进行拆除。然而本项目希望通过一座建筑适应两种用途的方式,来节约建造一座临时销售中心的部分成本,并避免后续拆除临时建筑所带来的环境干扰。
Usually real estate development projects will build a temporary sales center and demolish it later. However, by adapting one building for two purposes, this project hopes to save the construction cost of a temporary sales center and avoid the environmental consequences caused by the unnecessary demolition.
因此,如何以同一座空间架构,在不同时段适应售楼处和幼儿园两个完全不同的功能主题和规范要求,成为本设计项目的一大挑战。
In a sense, it is a major challenge in this project to create a spatial structure that serves as both a sales pavilion and a kindergarten at different times with completely different themes and regulatory requirements.

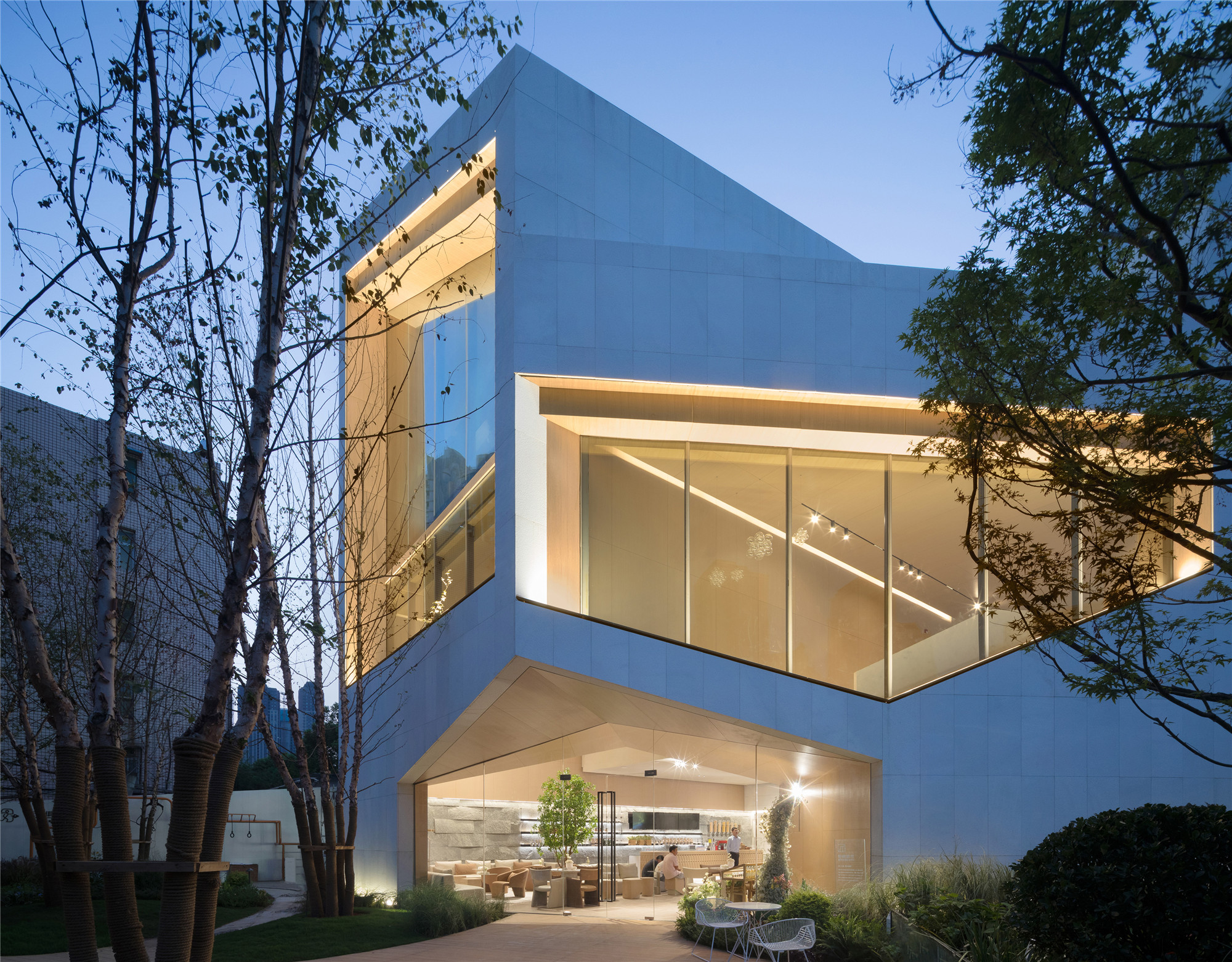
通过研究,设计团队将这个单体建筑分解为一系列可以被售楼处功能和幼儿园功能置换使用的单元式空间。比如,幼儿园设计规范要求的120平方米以上的班级面积,与销售需求的120-140平方米的样板间面积即可以进行转换,而部分公共活动教室和公共展厅也具有相似尺度可以置换使用。
Through research, the design team experimented to decompose this single building into a series of adaptable units that can be transformed from one function to another. For instance, such conversion may happen between the 120~140 square-meter model apartments for sales useand the typical 120 square-meter kindergarten classroom. Some exhibition halls can also be adapted into general activity classrooms that demand similar spatial dimensions.
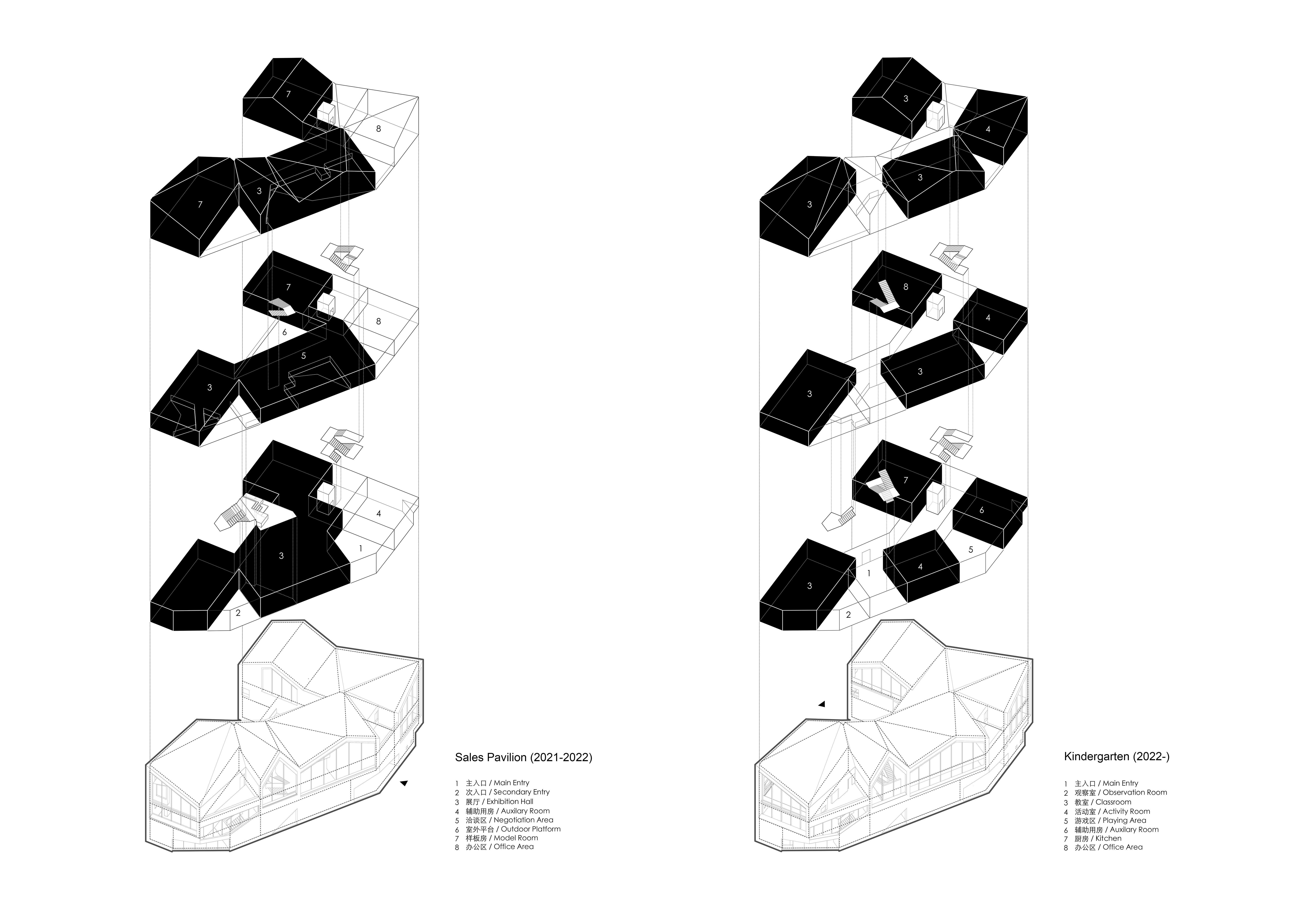
综合一系列具体的功能要求研究,建筑师确信这个属于孩子们的漂浮着的微缩城市,同时也可以构成一系列令人们对未来家园充满期许的住宅原型展厅。
Taking these functional requirements into consideration, the architect envisions a parallel between the floating miniature city belonging to children and the series of model galleries that lead visitors to envision their future homes.
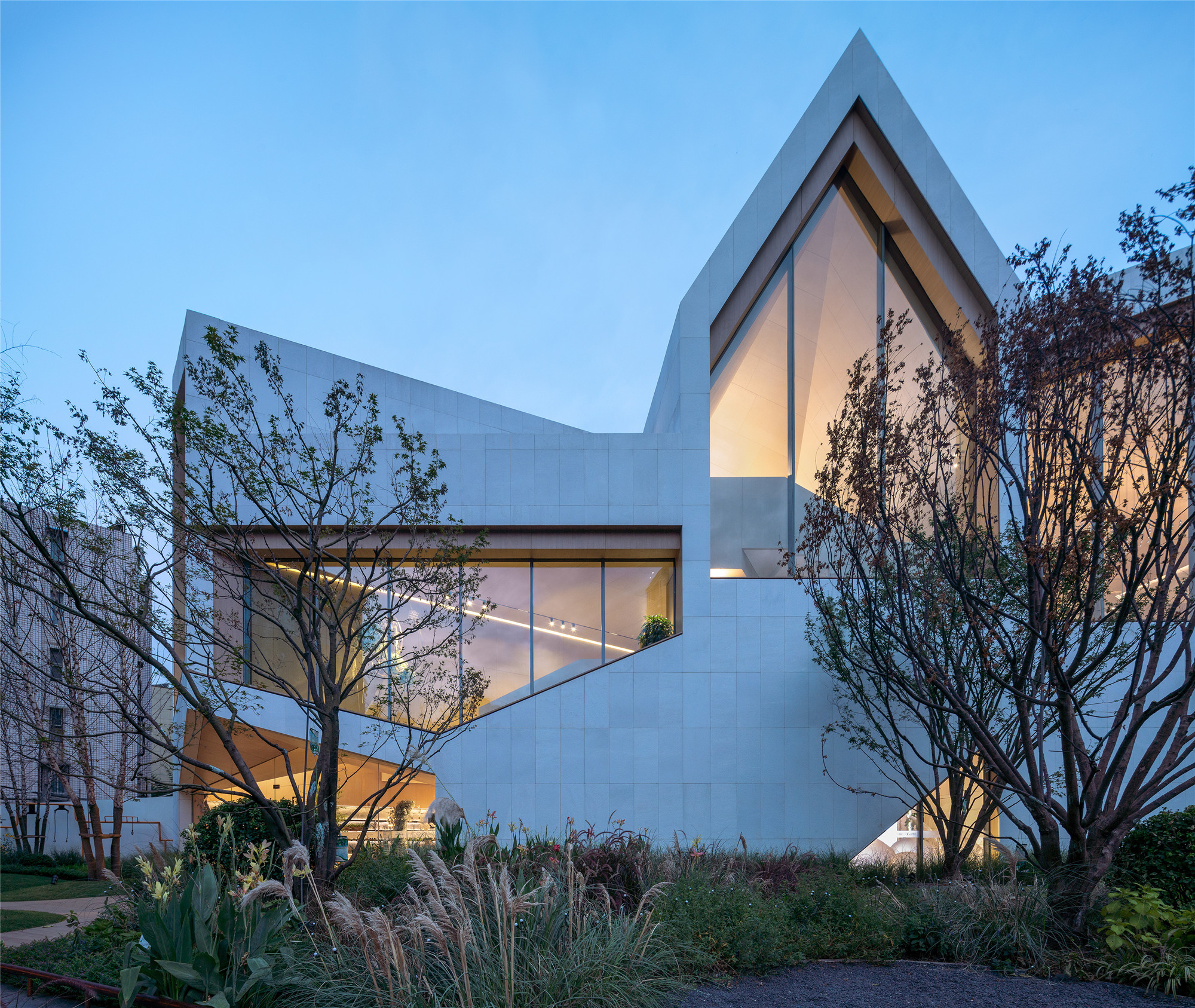

空间向外部折叠
最终实现的建筑呈现为连成一片的“空”,这些连续展开的内部空间经过折叠而呈现在外部立面与屋顶形态上,使得建筑立面成为一系列高矮胖瘦各不相同的小空间之集合。它们朝向不同的方位,将在不同的时间迎来不同的光线与阴影。
The completed building appears as connected "voids". Series of internal spaces are joined through intricate folds that are visually expressed on the exterior facade and the roof. The single chunk of the building volume is broken into a sequence of voids with discrete qualities being high, low, wide and narrow. They face different directions and bathe in different sunlight and shadow conditions.
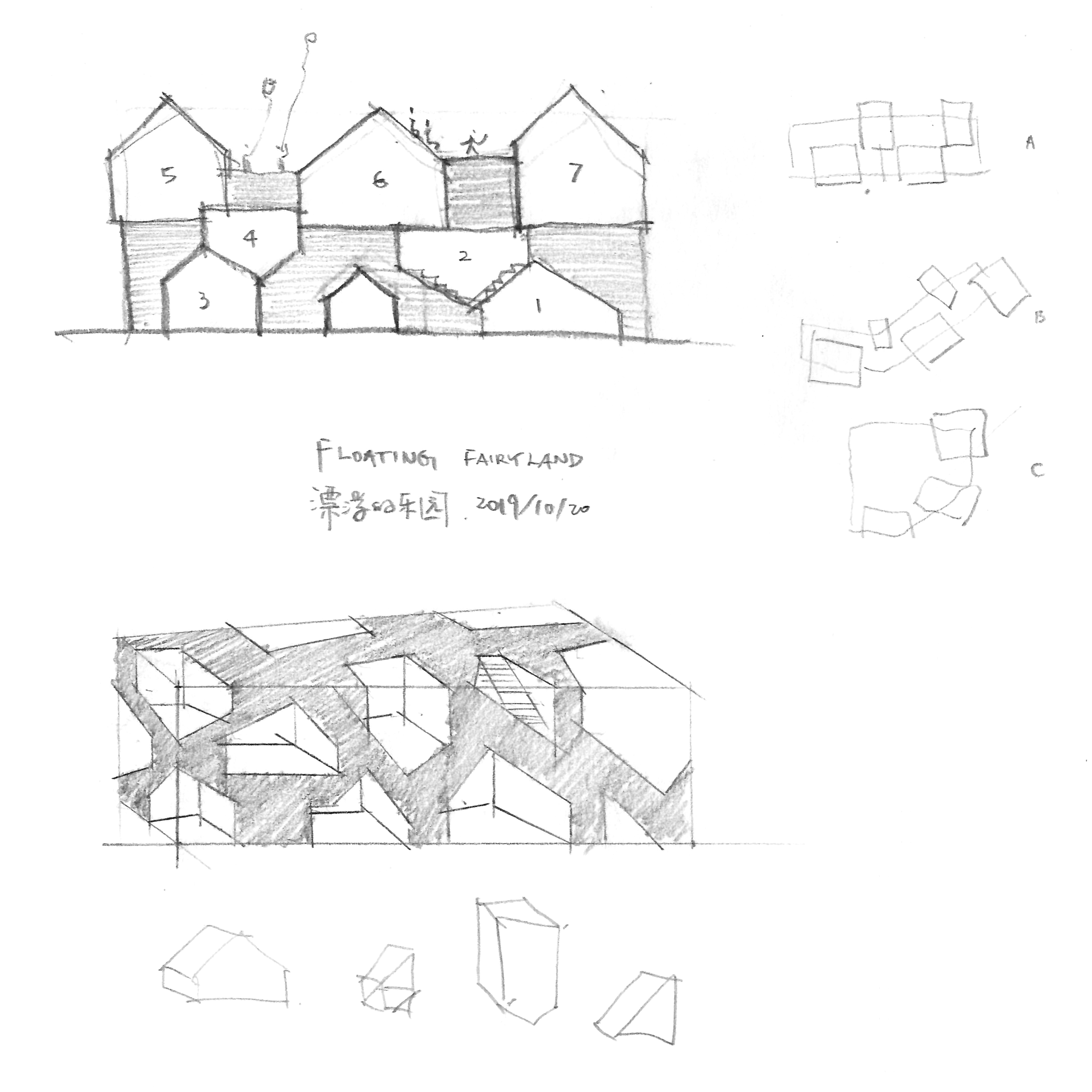

建筑师期待着这些尖顶、平顶或是倒置屋顶的房间,可以赋予孩子们对于空间形状的趣味认知,并结合着光线与外部植物的状态形成每一个班级独特的归属感,鼓励孩子们在这样互相连接的微型城市中成长、漫游、探索。
The architect expects that the playfulness of these rooms with spires, flat roofs or inverted roofs is able to stimulate children’s interests in shapes of spaces and to endow each classroom with distinctive identity by offering unique lighting and landscape views. Children are encouraged to explore, wander, and grow in such interconnected micro cities.
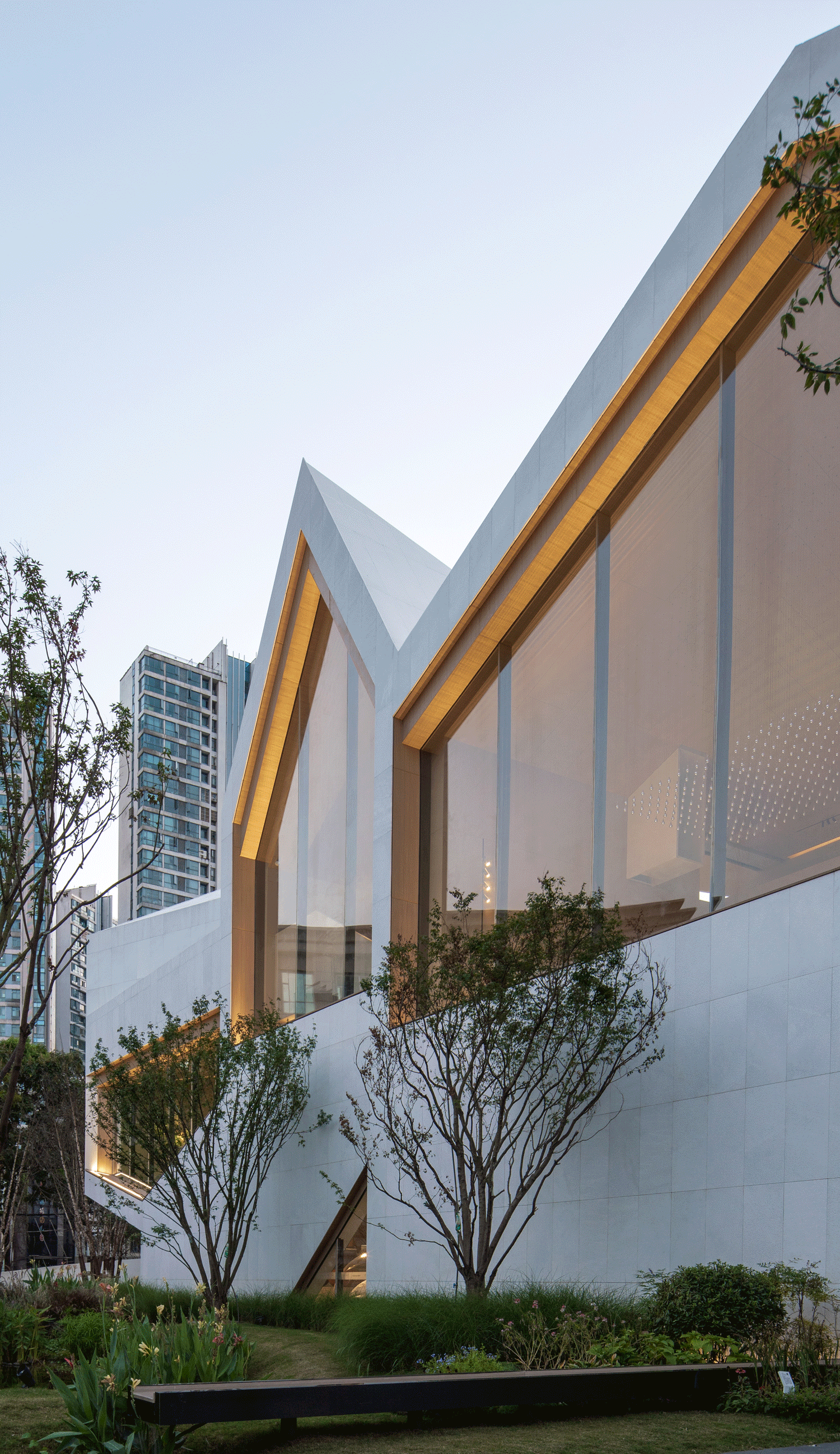
而对于售楼处展厅的空间,建筑师希望打破传统售楼处室内空间被过度装饰并严密包裹在建筑内部的状态,设想其以更开放的姿态衔接周边城市环境,让内部空间与流线透亮地呈现在建筑外部,使得错落的空间结构取代立面装饰成为建筑独特的标志。
As for the sales pavilion, the architect aims to overturn the conventional model of enclosed, over-decorated interior sales spaces. Instead, a more embracing gesture towards the surrounding urban environment is envisioned with interior spaces honestly presented on the exterior facade, allowing the spatial structure rather than facade decoration to become a unique landmark.
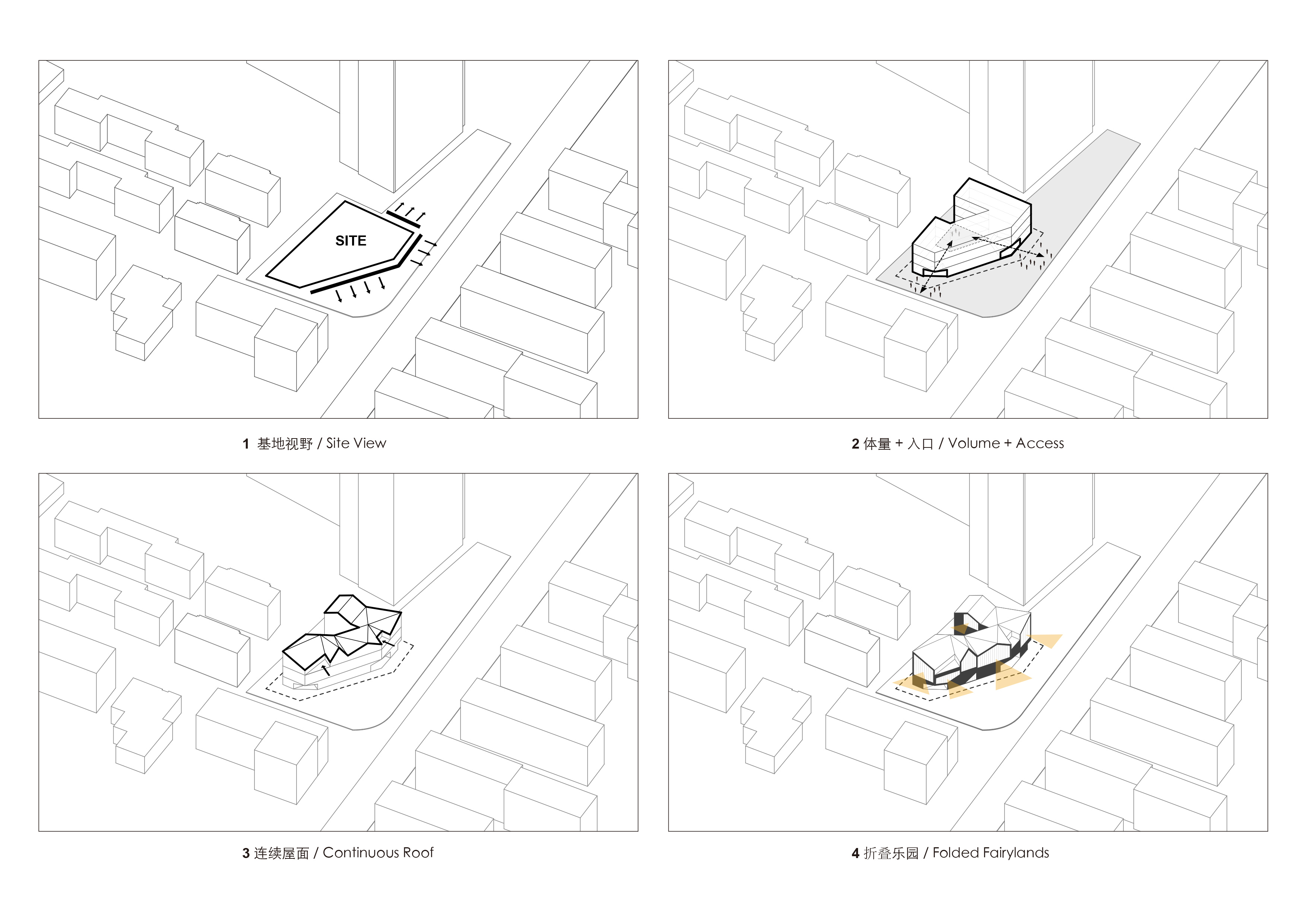
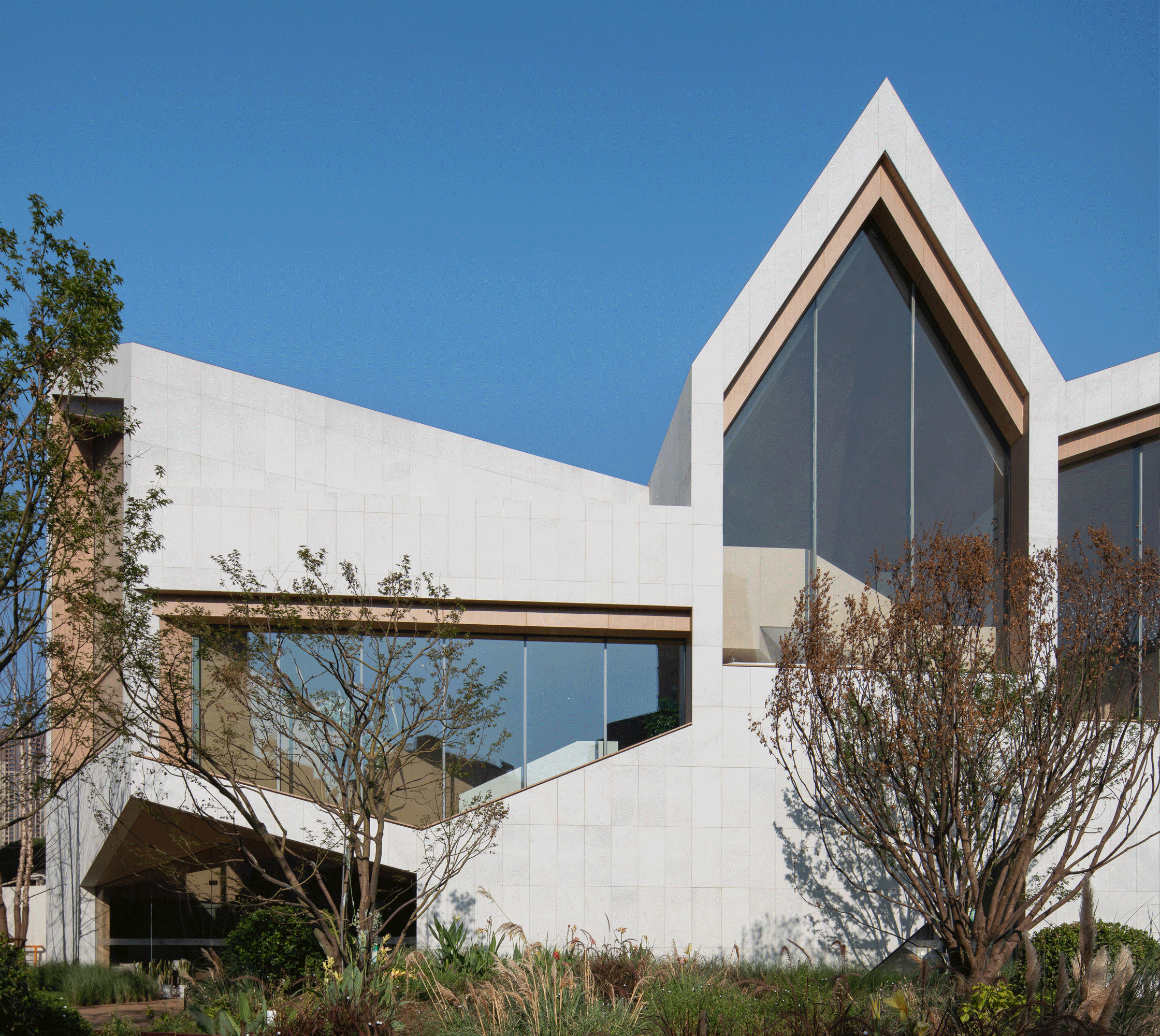
这个内部连续的“空”,将形成一条以时间为线索的参观序列:将过去(城市记忆展厅与沙盘)——现在(楼盘样板间展示)——未来(生态花园、智能健康等展示区)串连在一起。
The connected interior “void” spaces will form a chronological visiting sequence: the past (urban environment and model display) - the present (show house display)-future (exhibition on health intelligence and eco-garden).
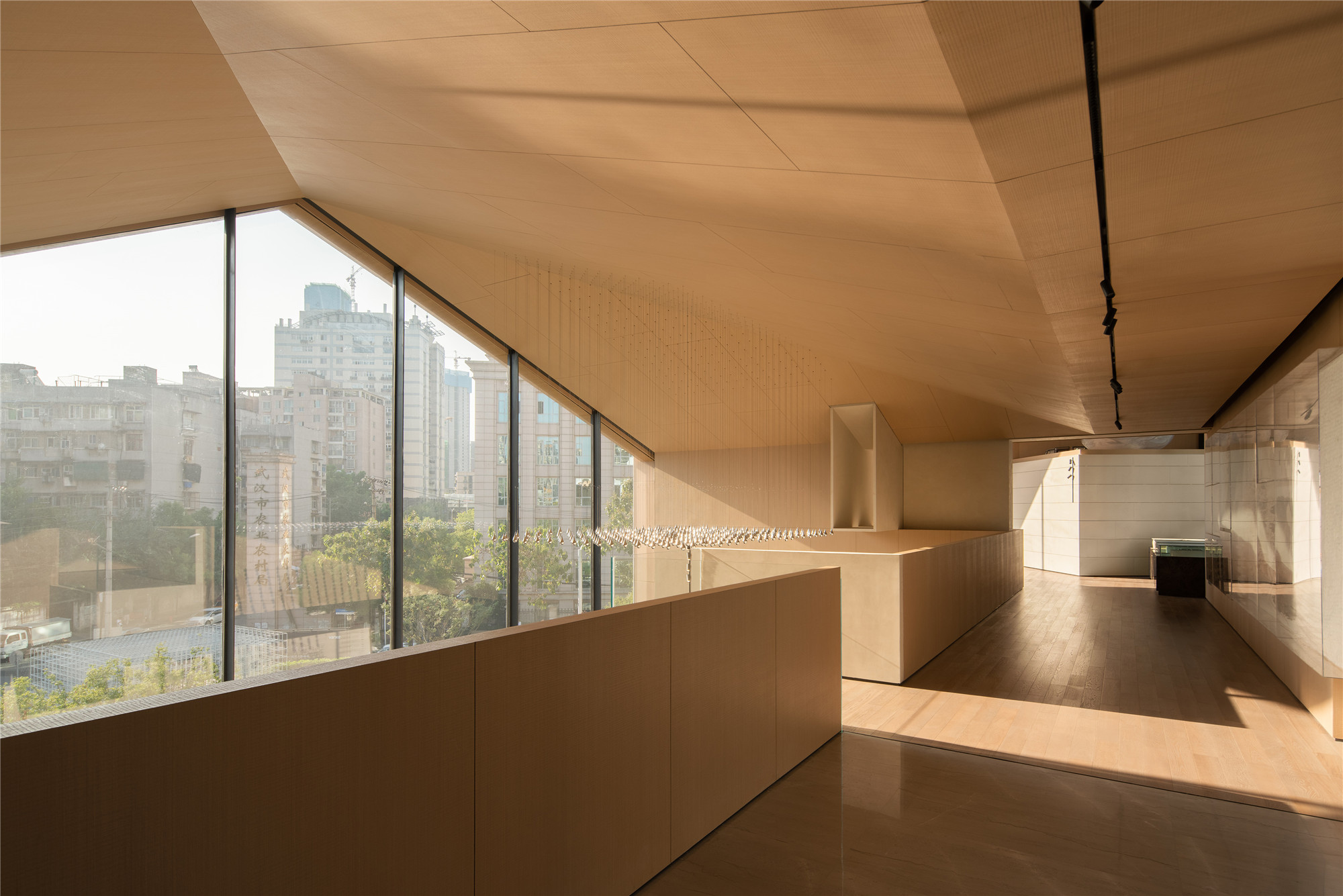
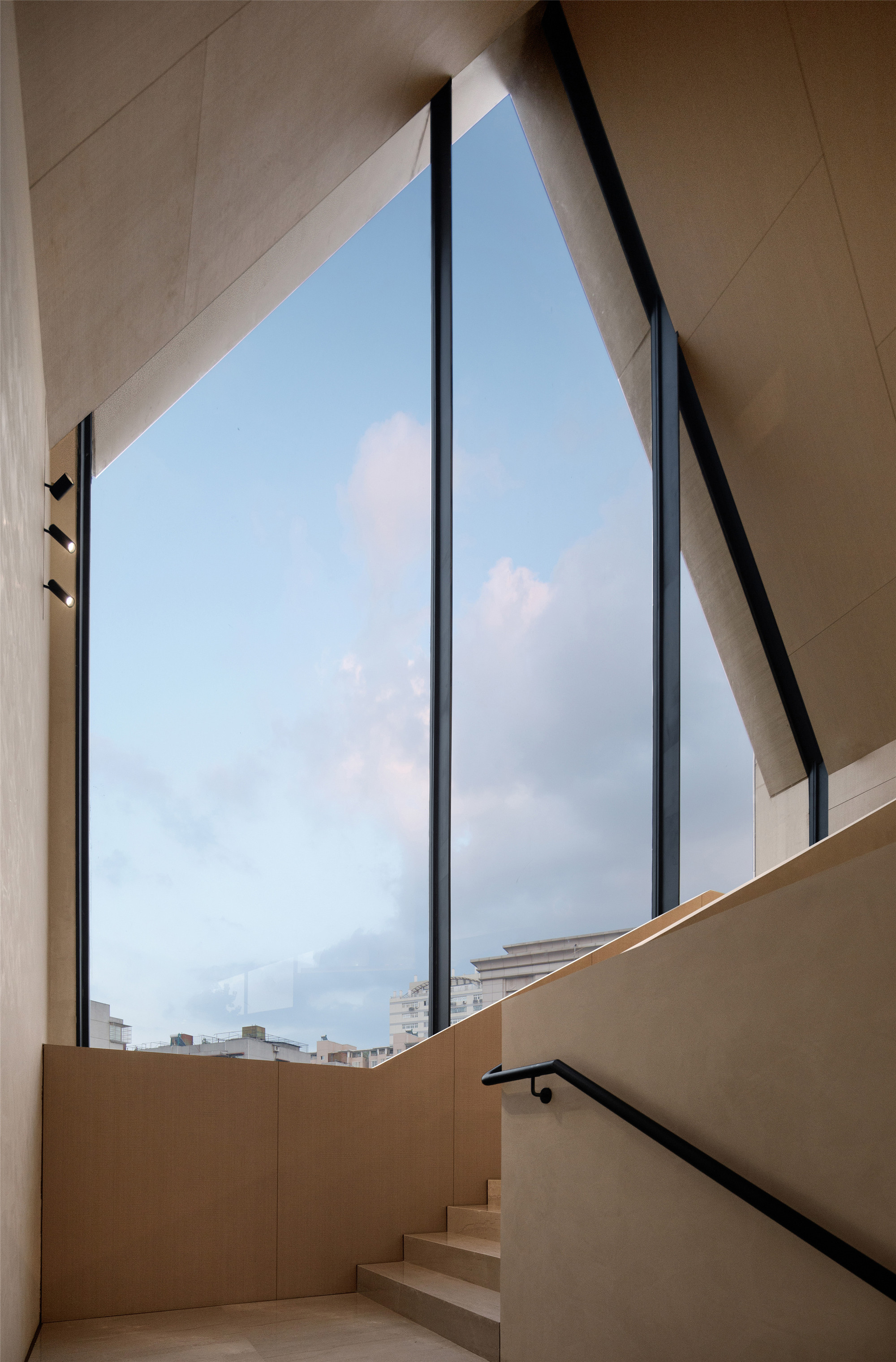
建筑的结构、立面与内部空间高度统一。钢筋混凝土结构顺应建筑内部体块空间逻辑,而立面使用白色花岗岩石材与玻璃幕墙,则表现折叠而出的内部空间和它们的整体骨架。当售楼处使用结束后,户外景观将被更新为更开阔自由的幼儿园游乐空间。
The structure, facade and the interior of the building are highly integrated. The reinforced concrete structure conforms to the logic of the internal spaces, and the facade uses white granite stone and glass curtain walls to express the overall skeleton and the folded interior. When the sales pavilion ends its operation, the outdoor landscape will be renovated as open playground.

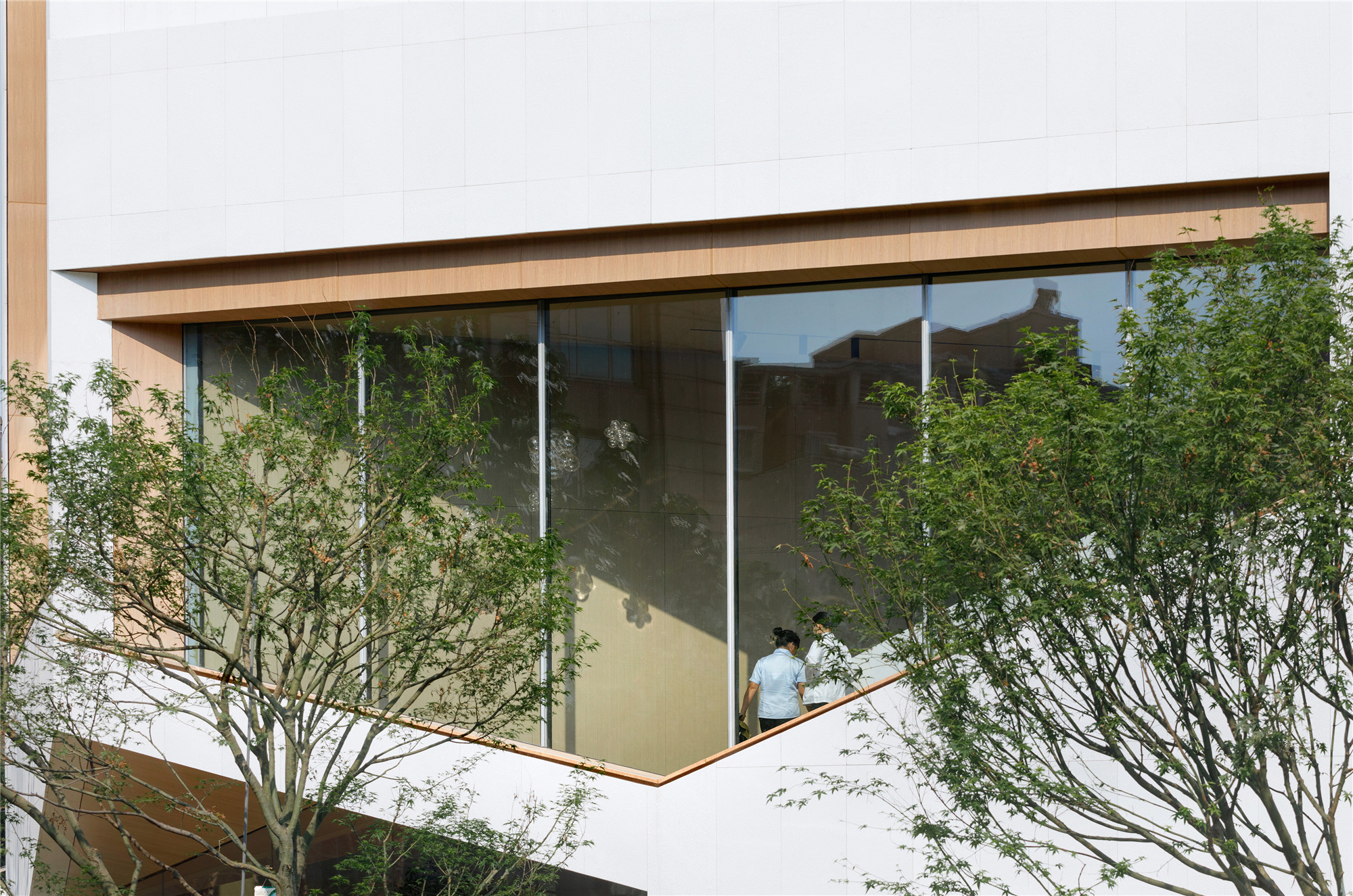
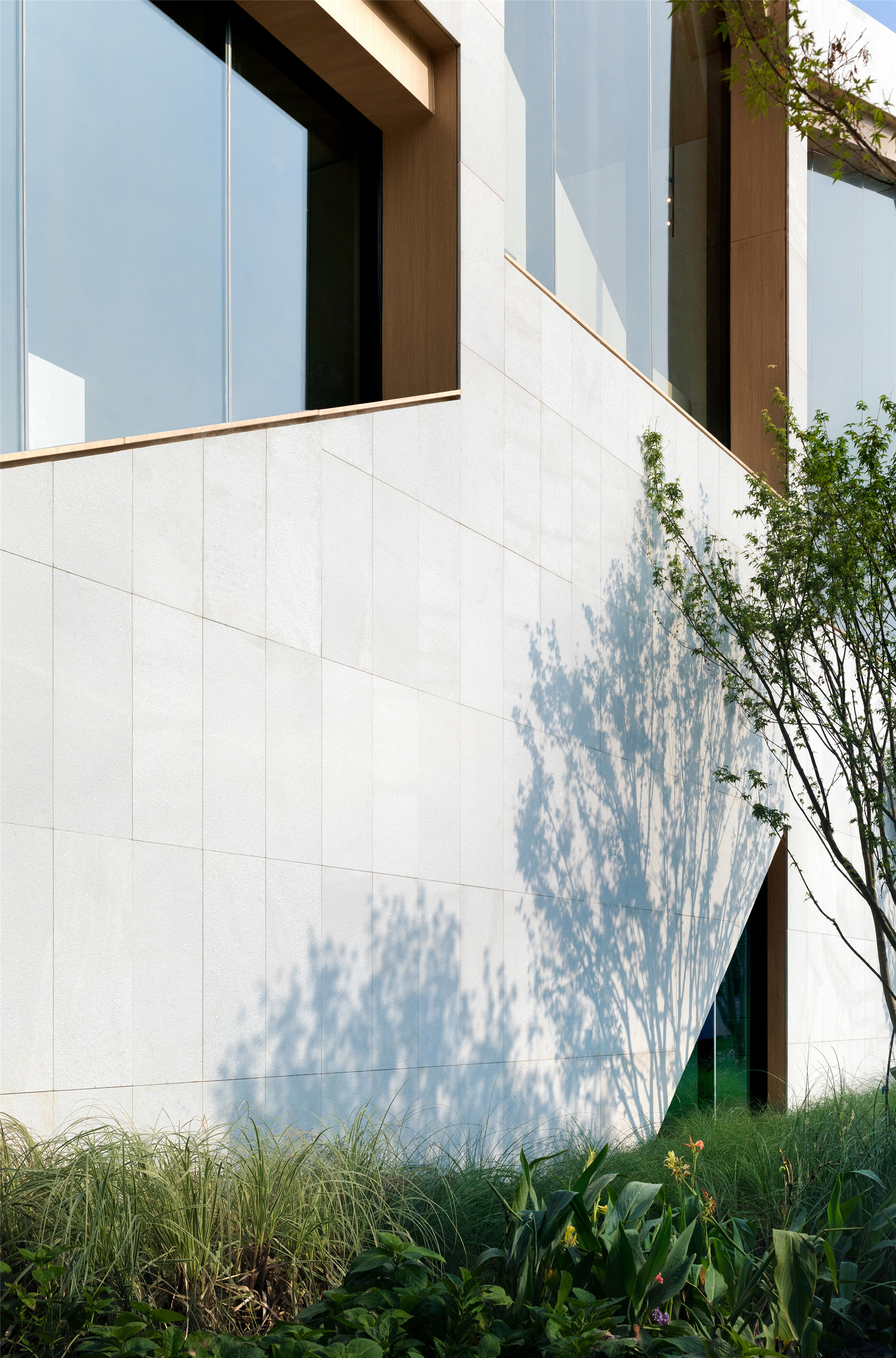
而结构方面也预设了几处小的调整策略,可以局部增加售楼处一些高大展厅处的楼板数量,以转换为更紧凑的儿童教学空间。在立面上也预设了局部调整玻璃幕墙的转换措施,来实现幼儿园立面的开窗要求。
Simultaneously, small structural adjustment will be conducted to transform sales exhibition spaces with greater height into more compact teaching spaces through inserting additional floor slabs. On the facade, preset measures will also be used to adjust glass curtain walls into operable windows for kindergarten use.
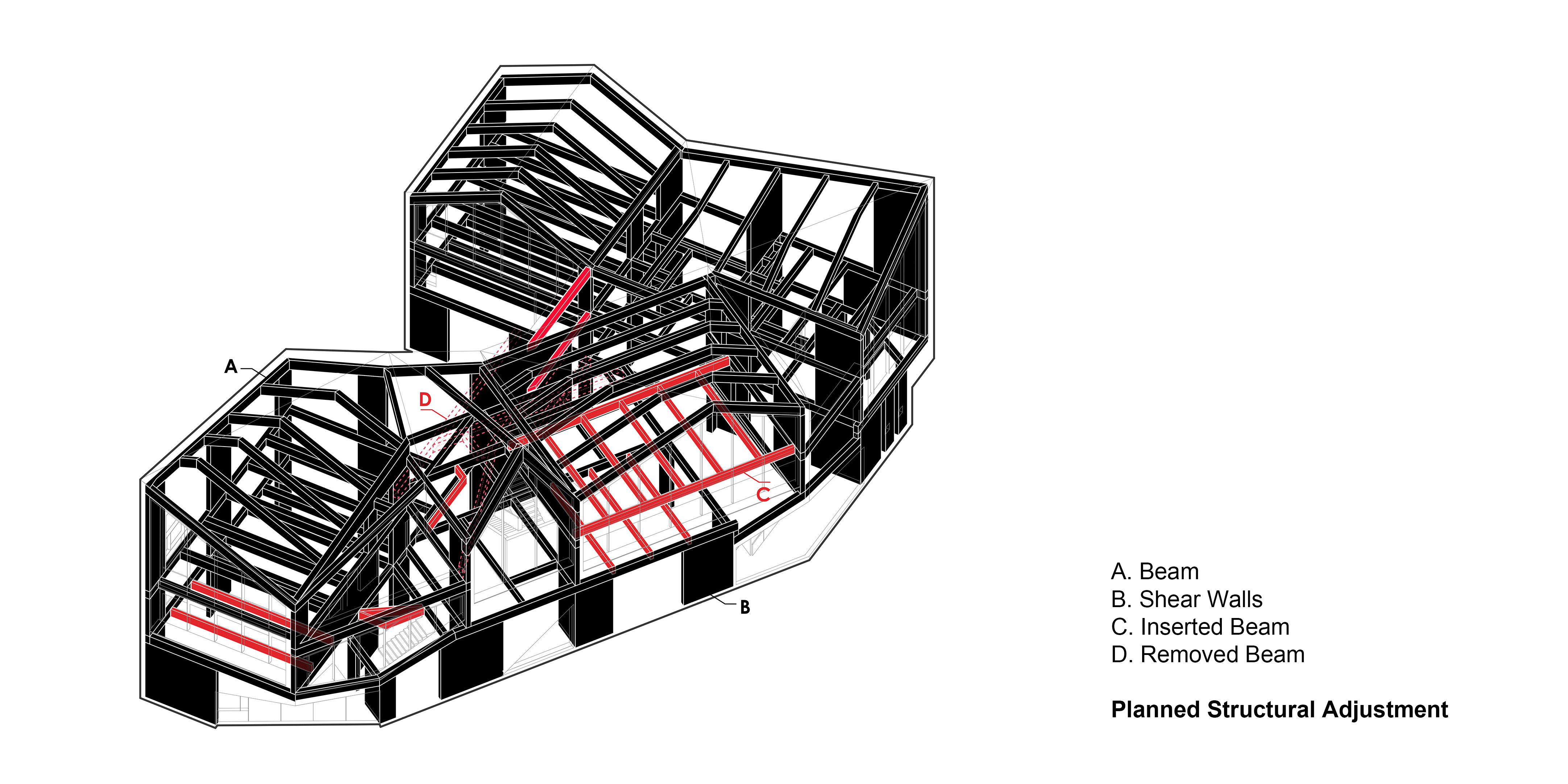
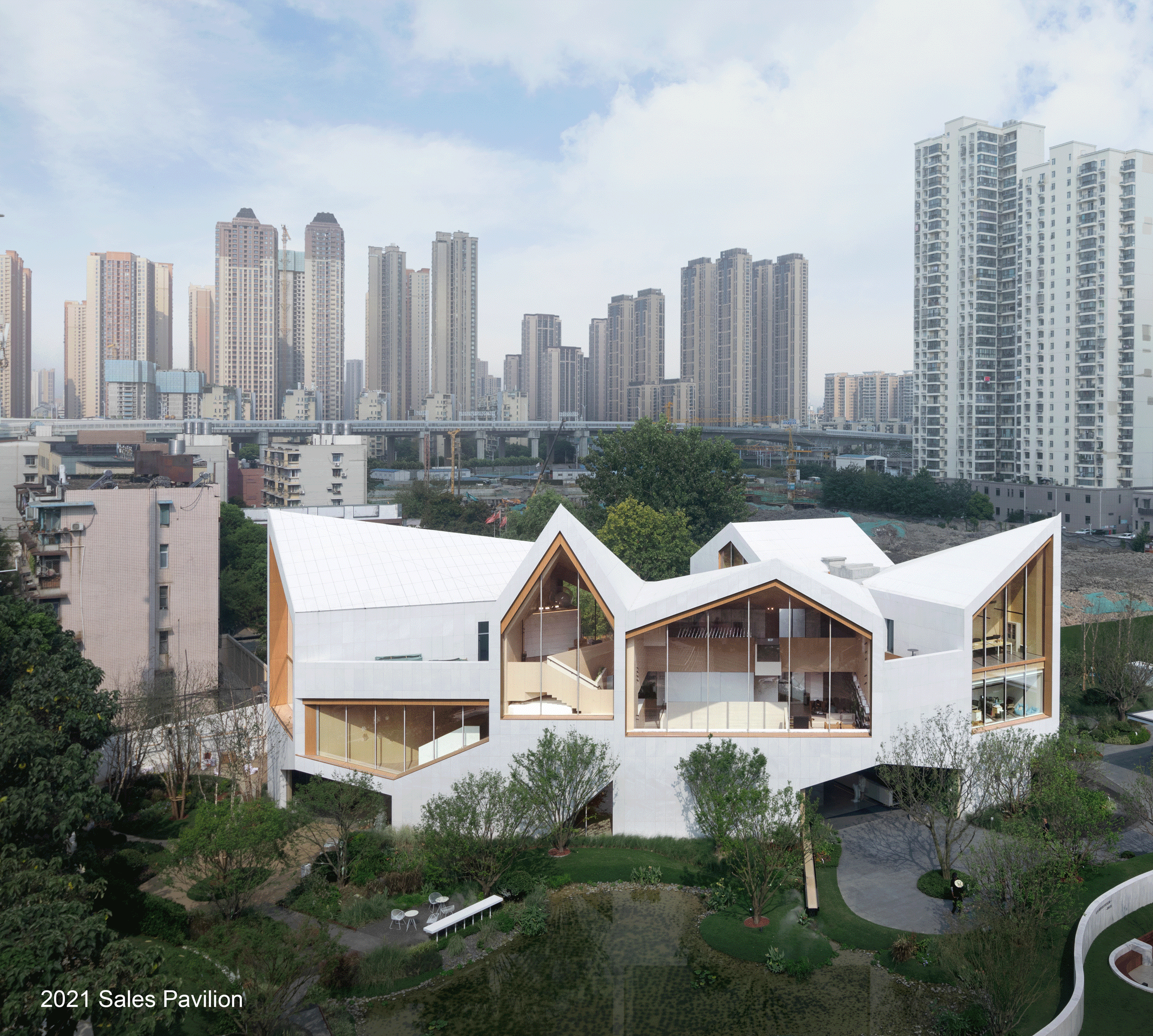

穿越疫情的建造
项目坐落于武汉汉口唐家墩,距离最初爆发疫情的华南海鲜市场仅1公里之遥。整个项目自2019年10月构思方案开始,原本计划2020年就完工使用,但后来随着武汉疫情的爆发而一度暂缓。然而项目团队坚韧不懈,项目计划并未中止,在武汉解封之后顽强的恢复了项目建设进度,并在2021年8月建成,面向社会开放。
The project is located in Hankou, Wuhan, only 1 kilometer away from the South China Seafood Market where the pandemic first broke out. The project was conceived in October 2019 and was originally planned to be completed and used in 2020, but it was temporarily suspended due to the disease. However, thanks to the unremitting efforts of the whole project team, the project plan was not canceled. After the unblocking of Wuhan, the construction progress was restored. It was eventually completed and opened to the public in August 2021.
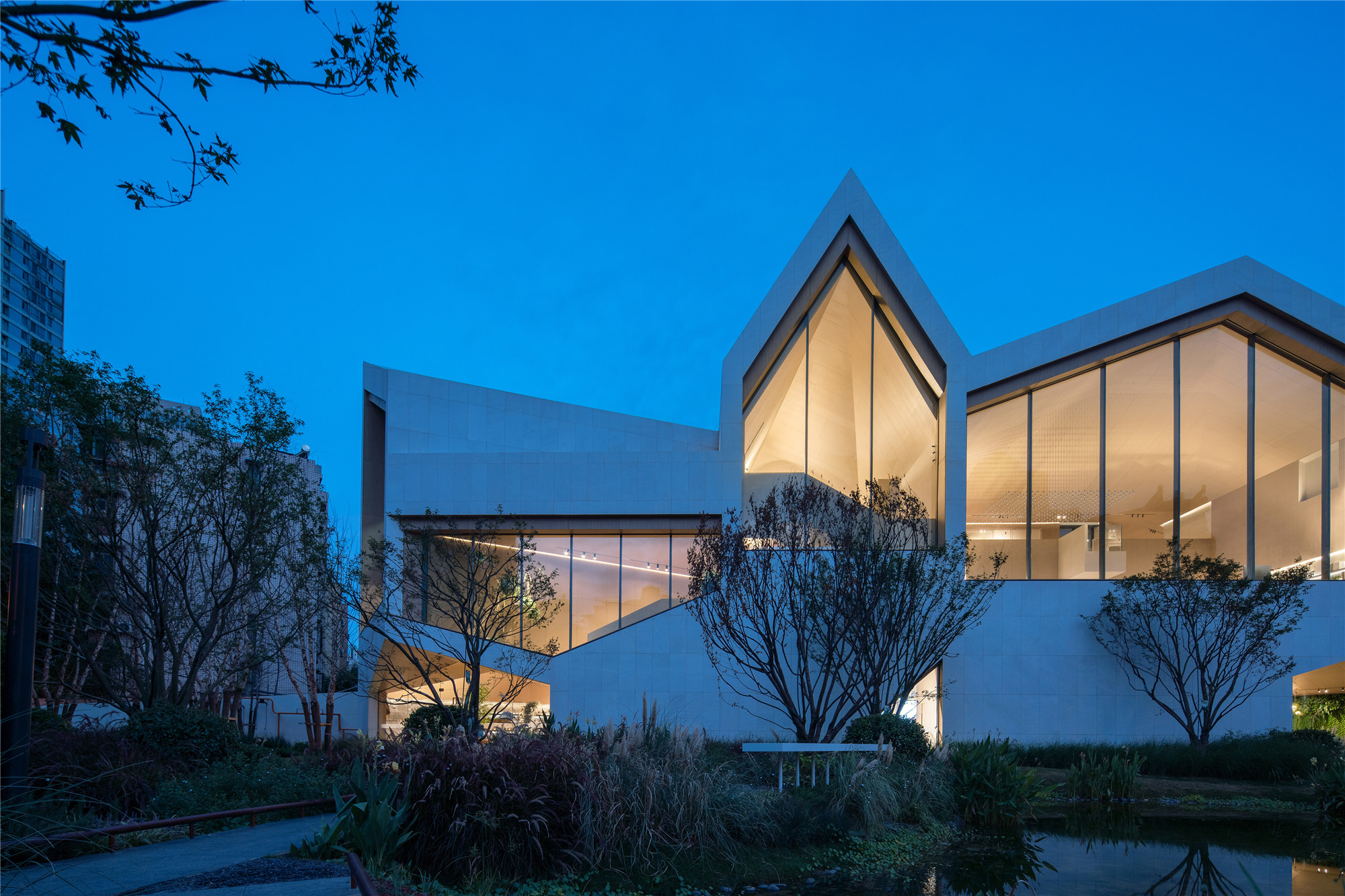
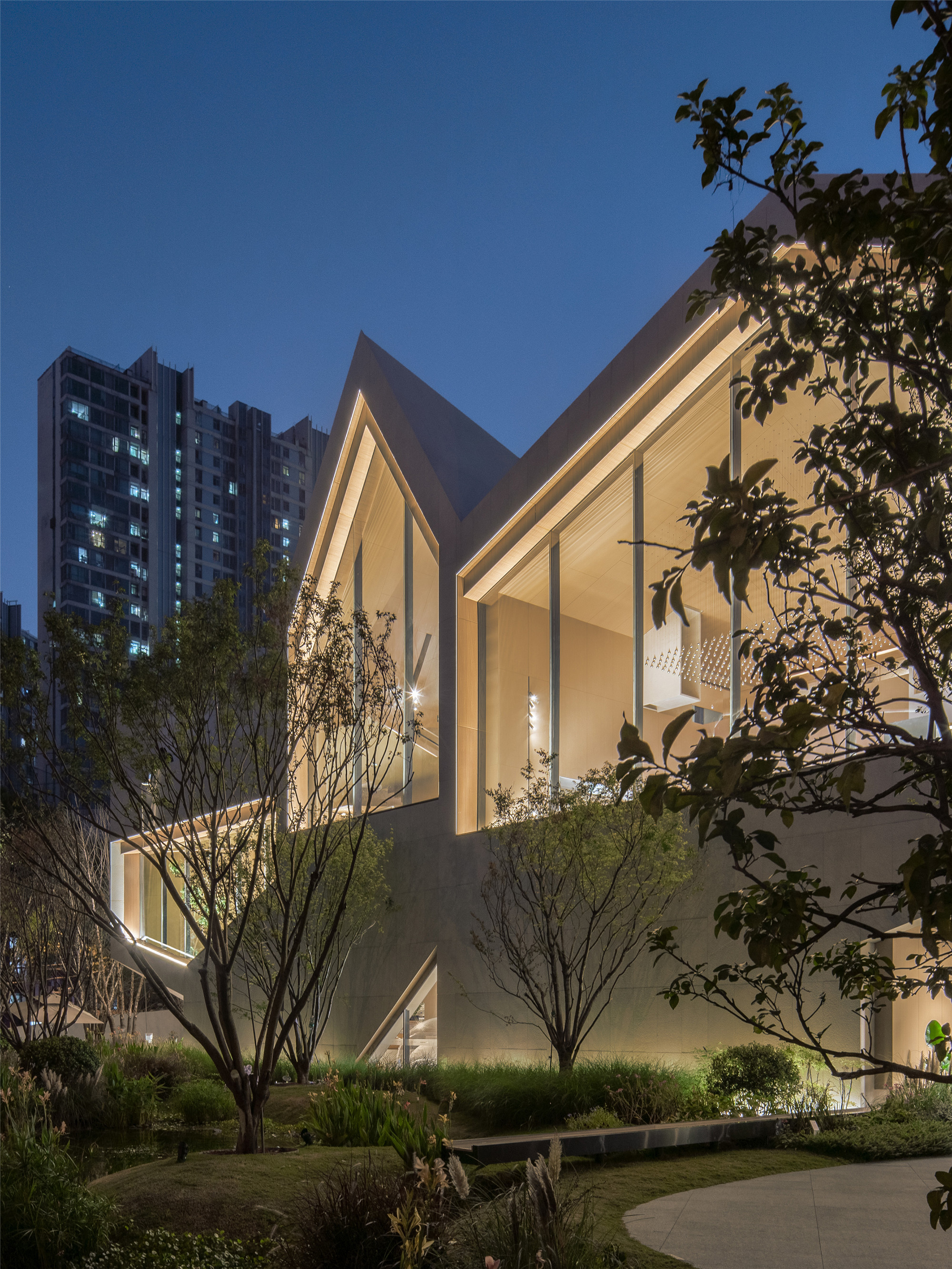
横跨疫情期间,建筑中的展厅主题也进行了调整,从汉口城市记忆变为了健康生活相关的主题,希望这座建筑能在担当售楼处之余,以展题内容向后疫情阶段的当地居民传递健康生活的知识、技术与展望未来的信念。
Across the pandemic, the theme of the exhibition hall in the building has been adjusted from the Hankou City Memory Hall to the theme of Health Intelligence and Ecological Living. The building is expected to not only serve as sales promotion space, but also as a platform to familiarize local residents with knowledge about health and technology, and to boost confidence of the community by providing insights into a brighter future.

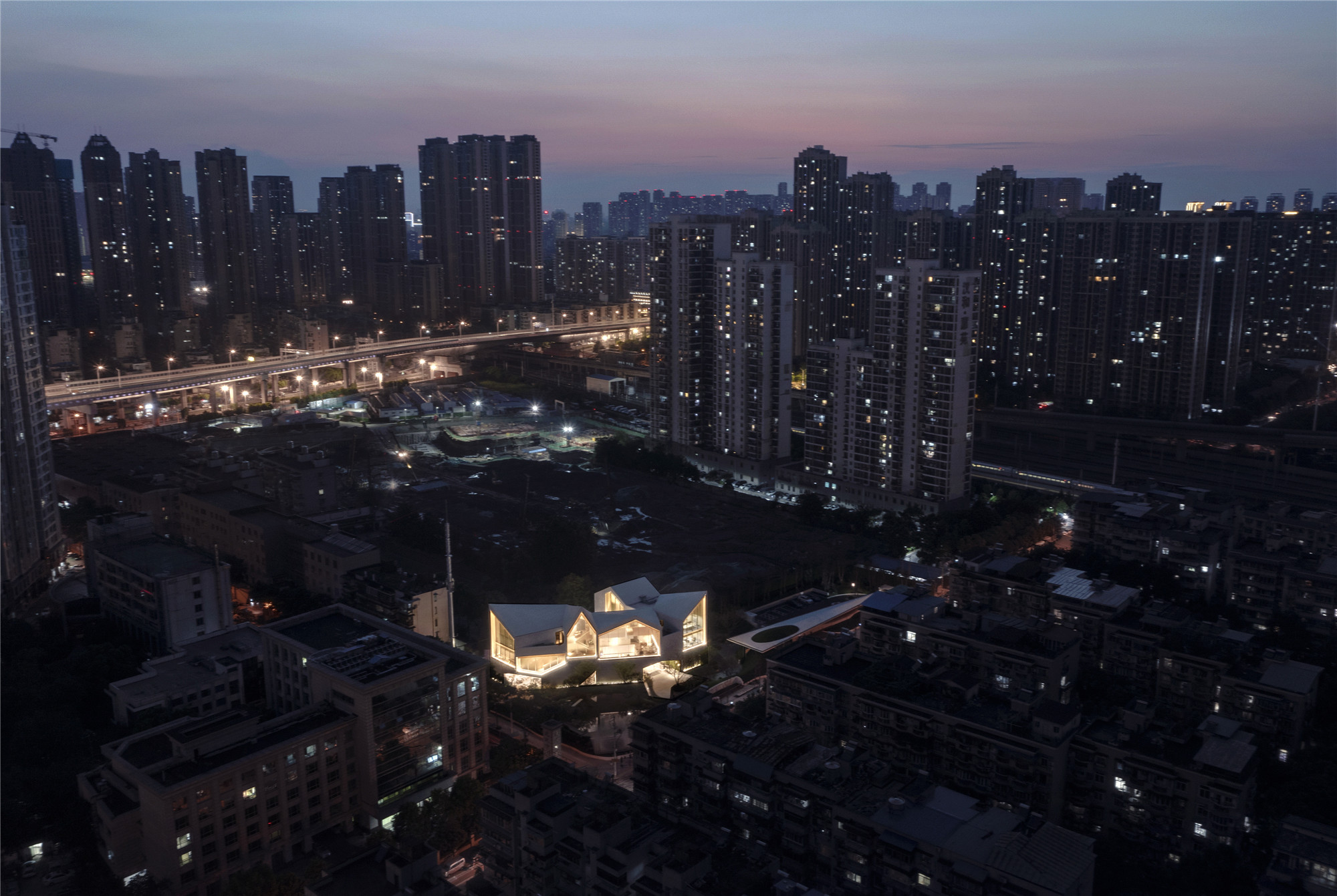
设计图纸 ▽
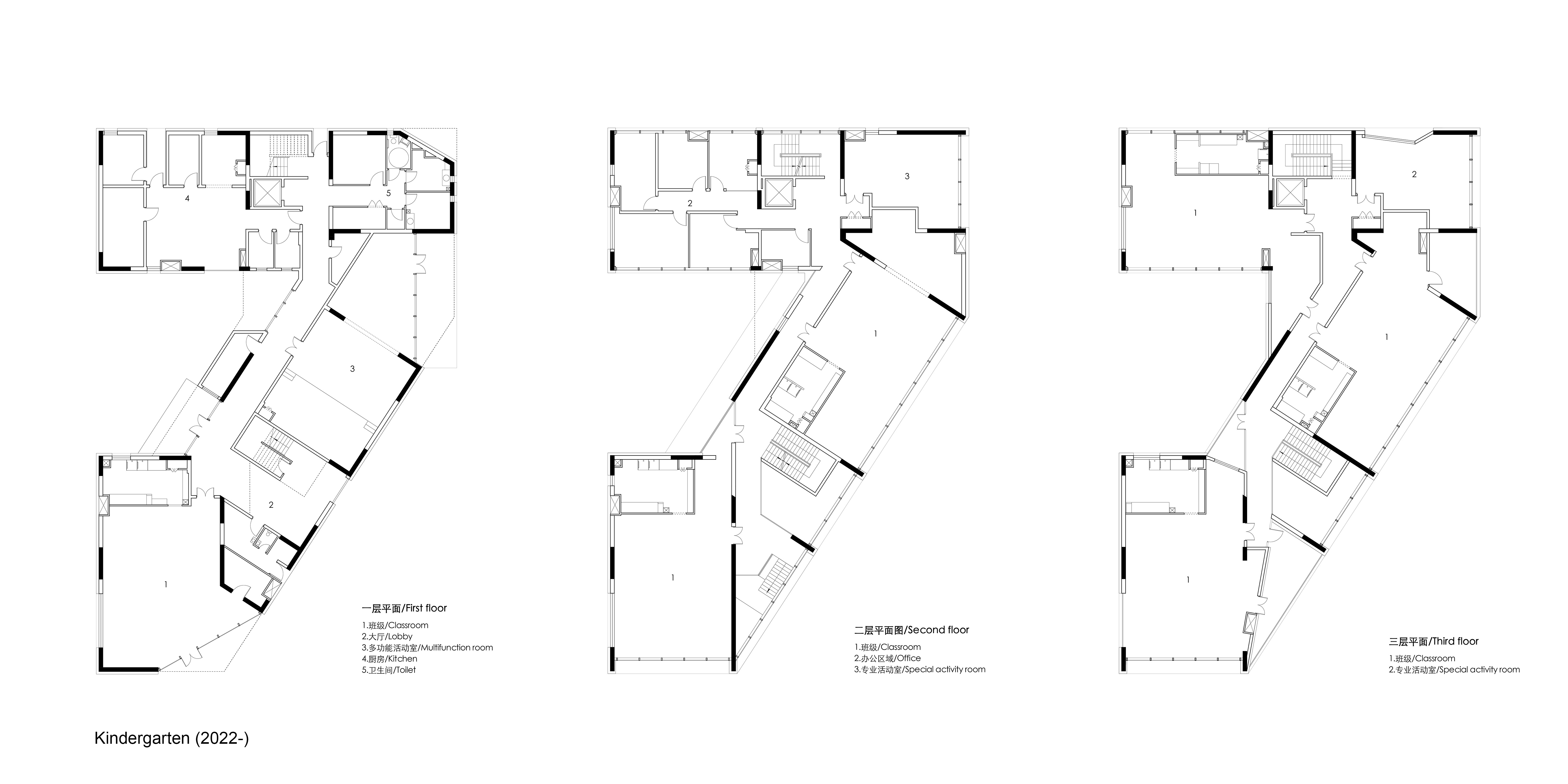


完整项目信息
项目名称:折叠乐园-汉口万科城市展厅及幼儿园
建成时间:2021年8月
建筑面积:1940平方米
项目地址:湖北省武汉市汉口唐家墩
项目委托方:武汉市万科房地产有限公司
建筑设计:一树建筑工作室
主持建筑师:陈曦
设计团队:田笛、朱珠、林子雅、黄家杰、徐志维、翁策楷
施工图设计:武汉天华建筑设计有限公司
示范区景观设计:重庆尚源建筑景观设计有限公司
示范区精装设计:PONE普利策设计
幕墙顾问:弗思特建筑科技有限公司
泛光设计:湖北高明特环境工程有限公司
摄影:存在建筑-建筑摄影、张超
版权声明:本文由一树建筑工作室授权发布。欢迎转发,禁止以有方编辑版本转载。
投稿邮箱:media@archiposition.com
上一篇:深圳市塘朗山郊野公园城市看台概念设计国际竞赛
下一篇:无想山秋湖驿站:林间隐院 / 米思建筑