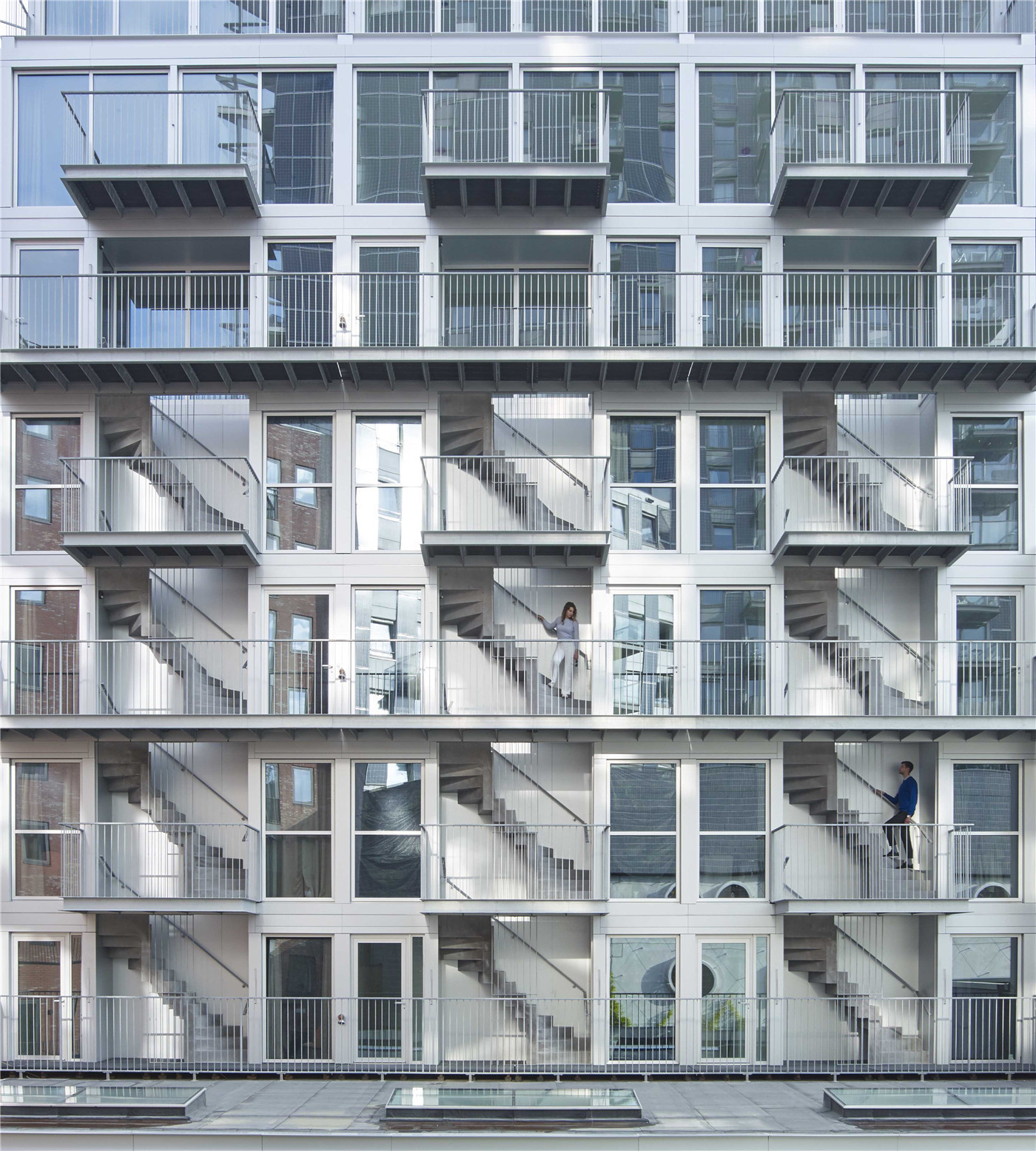
项目地址 荷兰阿姆斯特丹
设计单位 studio PROTOTYPE
建筑面积 2500平方米
建造时间 2015—2019年
项目位于阿姆斯特丹的Amstelkwartier新区,目前是一个充满活力的城市社区。这一地区的发展的起步于金融危机中期,当时商业地产项目被叫停,市政部门将部分建造机会给予个人,在Welnastraat划分出了几个自建地块。之后,三名业主决定组成一个团体,将他们的三个自建地块合并成一个集体项目,为自己和未来的邻居创造一个家园。
The new area Amstelkwartier in Amsterdam has become a vibrant city neighborhood. The foundation of this area’s development lies in the middle of the financial crisis. Commercial real estate projects were put to an end, making municipality giving the possibility to private initiatives. Several do-it-yourself lots were released in the Welnastraat and three private individuals took their chance to not only realize a home for themselves, but also for their future neighbors and decided to constitute a real estate collective. Three do-it-yourself lots were merged to one collective building project.

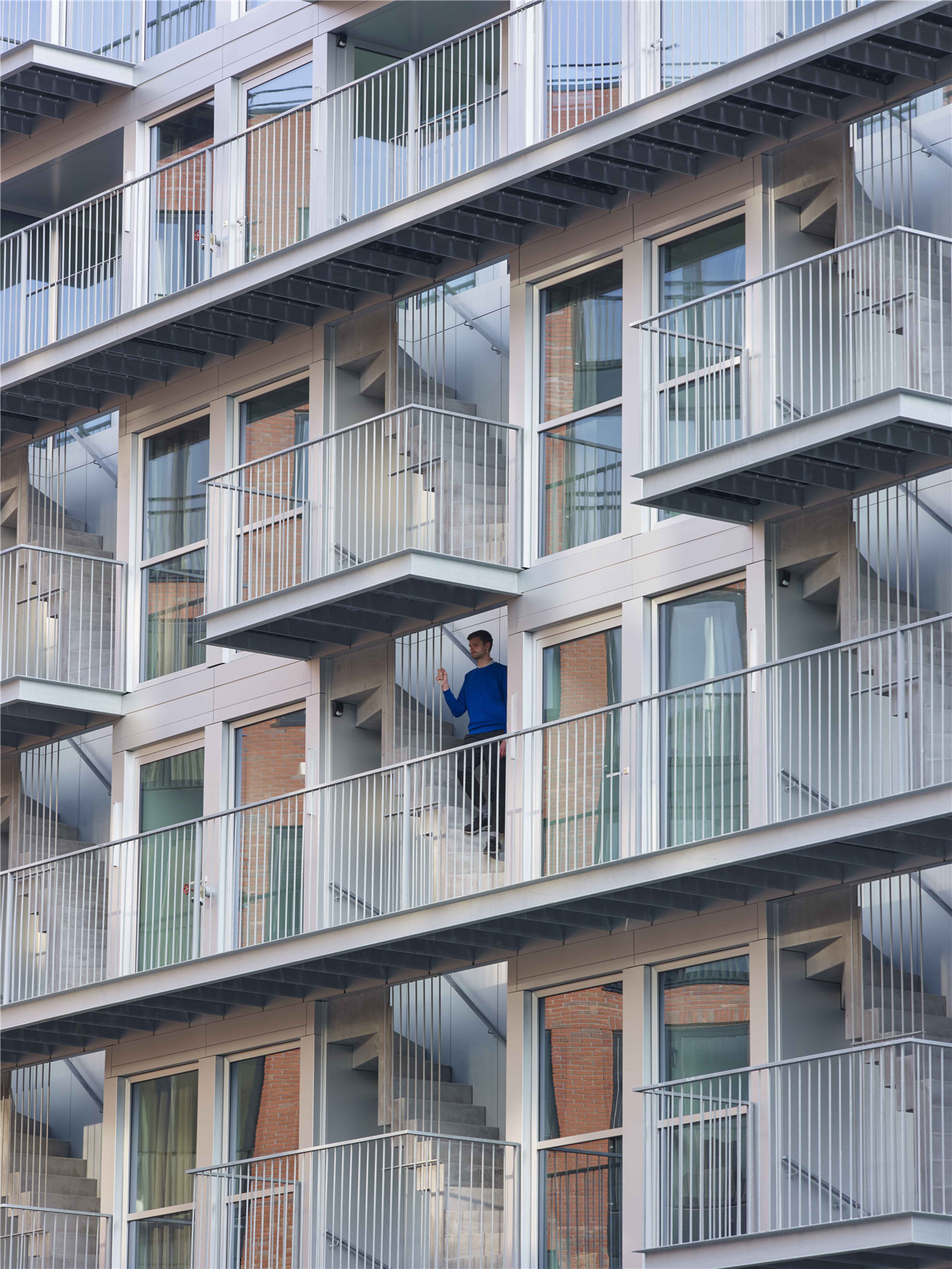
PROTOTYPE工作室设想了一个结构独特的方案,以区分街道上其他风格多样的自建项目。对于Loft设计来说,这种结构在规模和材料上都有独到之处。住宅位于建筑的朝阳一侧,通过虚空间连接。通过将楼梯井完全放置在建筑外部,使其成为后院阳台的一部分,使得整个建筑的生活空间更加开放。
Studio PROTOTYPE saw an opportunity to design a clear structure opposed to the diversity of design following the do-it-yourself initiatives in the street. This structure is distinctive in scale and materiality and a translation of the typological design of loft apartment. The residential houses are at the sun side of the building spaciously connected by means of a void. A central core enables an open living environment, in which multiple set-up principles are possible. The core has been remained as small as possible by placing the stairwells completely outside of the building, making them part of the balconies on the backyard side. This finding, of placing the stairswells on the outside of the façade, resulted in more open living space within the complete building contour.


通过基座和顶部的开放式结构,建筑引入了周边街道的风景。混凝土立面在韵律上强调了Loft高大的窗户,窗户玻璃的最大尺寸有5.4米高,人们透过窗户便可以看到新开发的社区。
By breaking up the structure at the plinth and the crown, the building opens up to the street and the view. The rhythm of the concrete façade emphasizes the loft apartments for which grand and high windows have been created, based on the maximum glass size of 5.40 meters. The windows give a framed view on the new developed neighborhood.

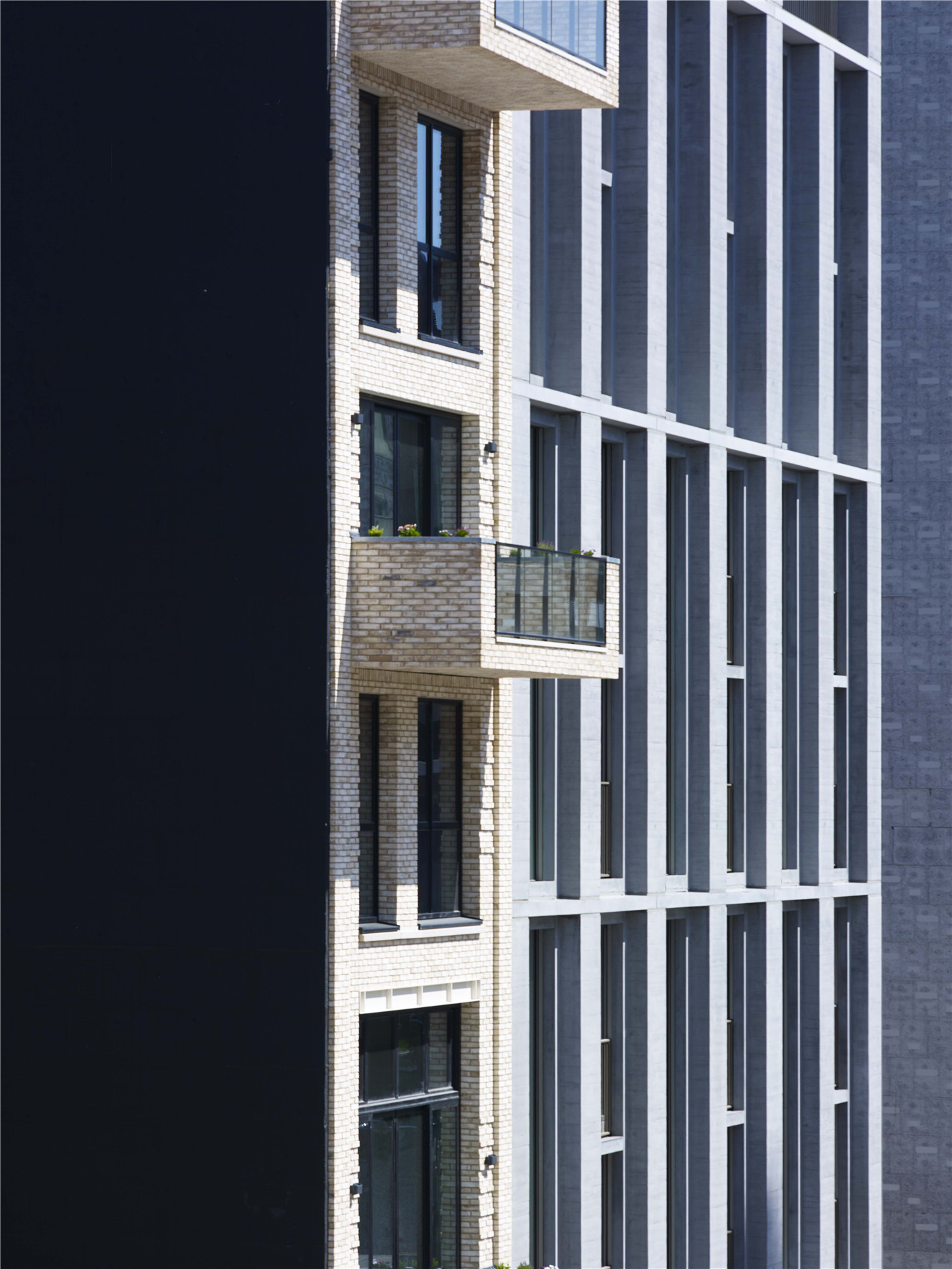
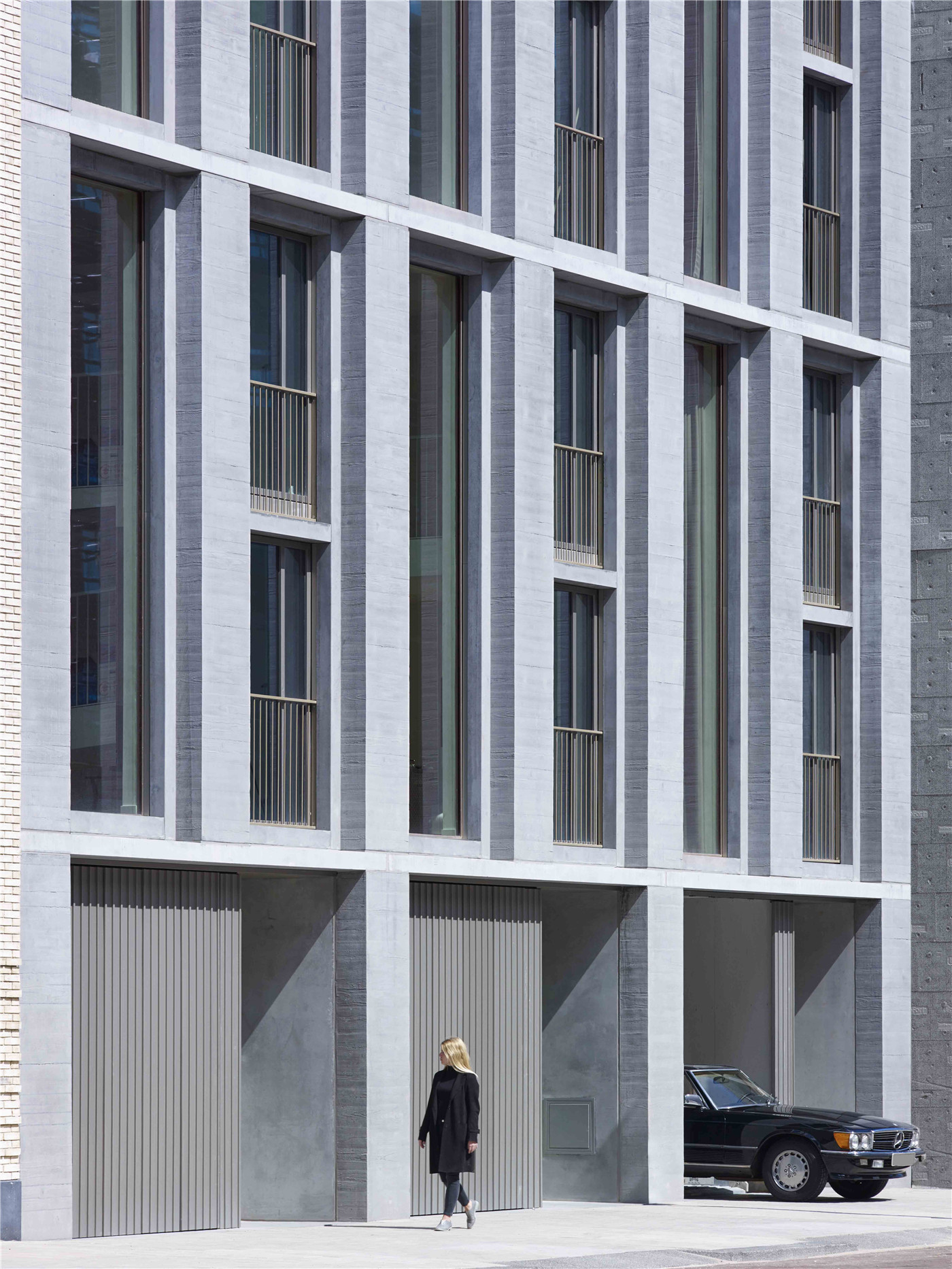
建筑师对混凝土外立面结构进行了多种表面处理,例如,在前立面的管柱表面采用粗糙结构,用传统的木制模具浇铸而成;较深的混凝土细部框架被处理得更光滑,在混凝土材料中创建出粗糙和光滑之间微的肌理差异。
The concrete façade structure has been given multiple surface treatments, such as a surface with a coarse structure for the front façade penants. The penants are poured in traditional wooden molds. The deeper detailed concrete frames are treated to have a more smooth structure in order to create a more subtle difference in texture between coarse and smooth within the concrete materialisation.

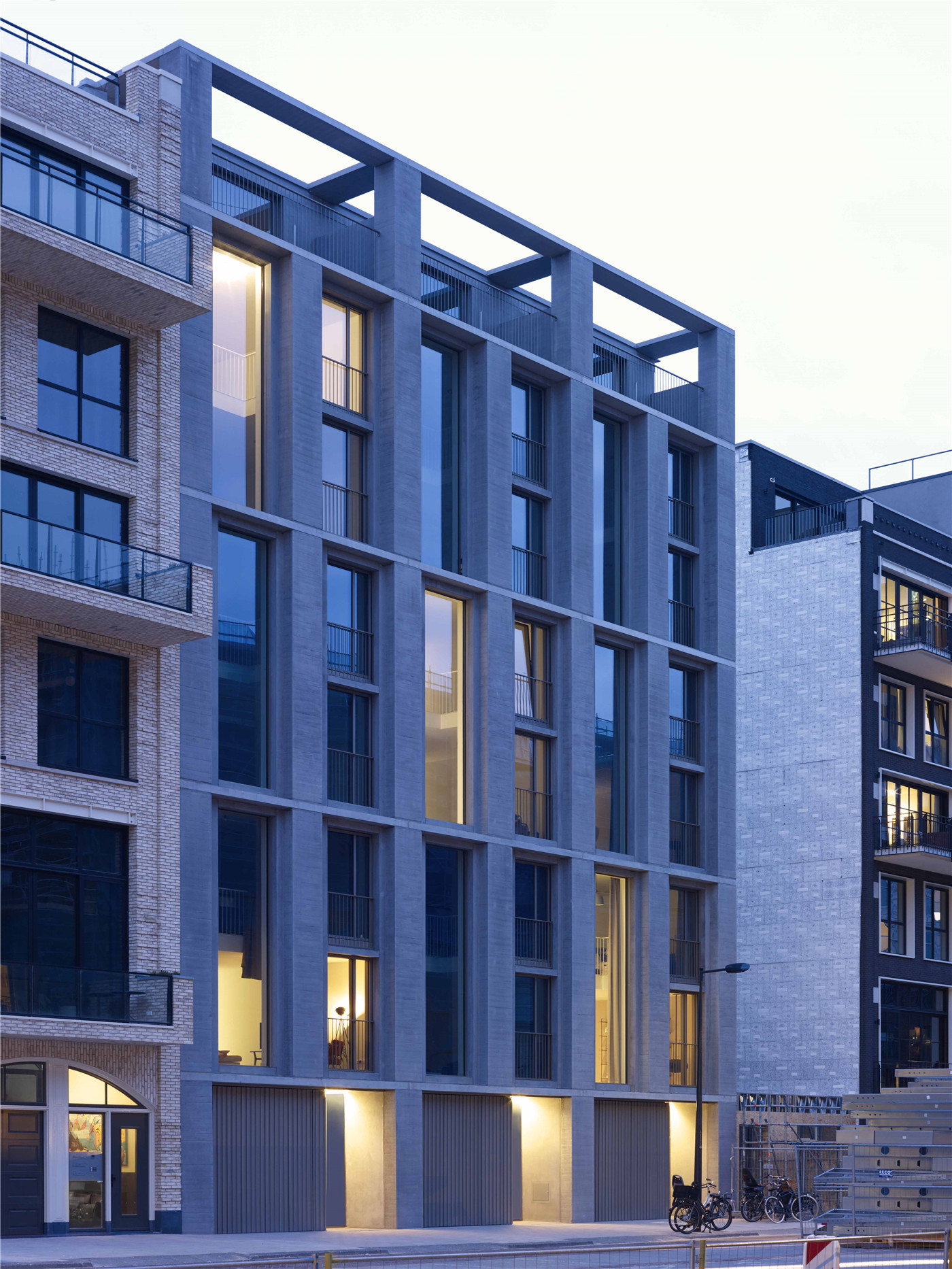
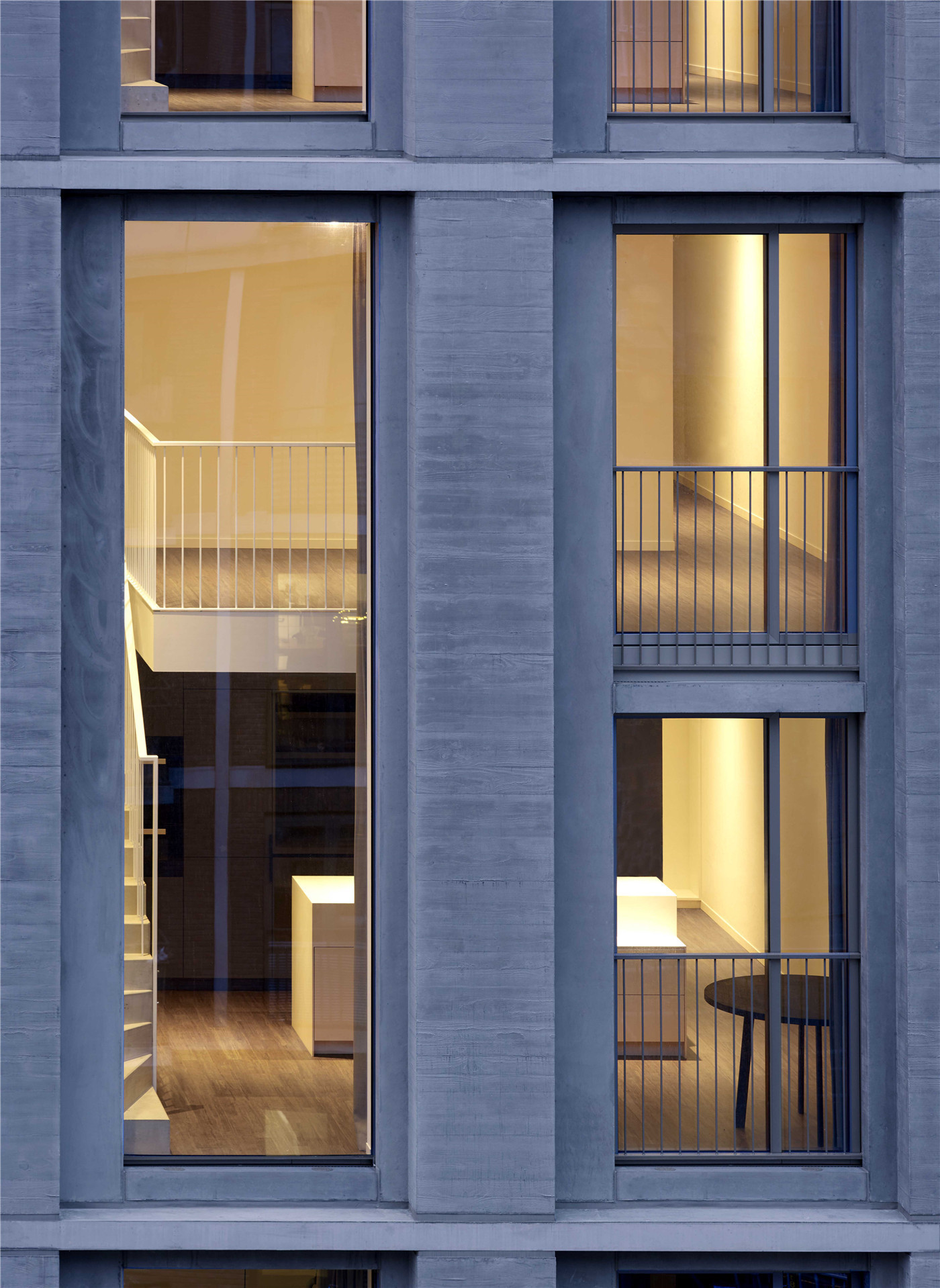
设计图纸 ▽
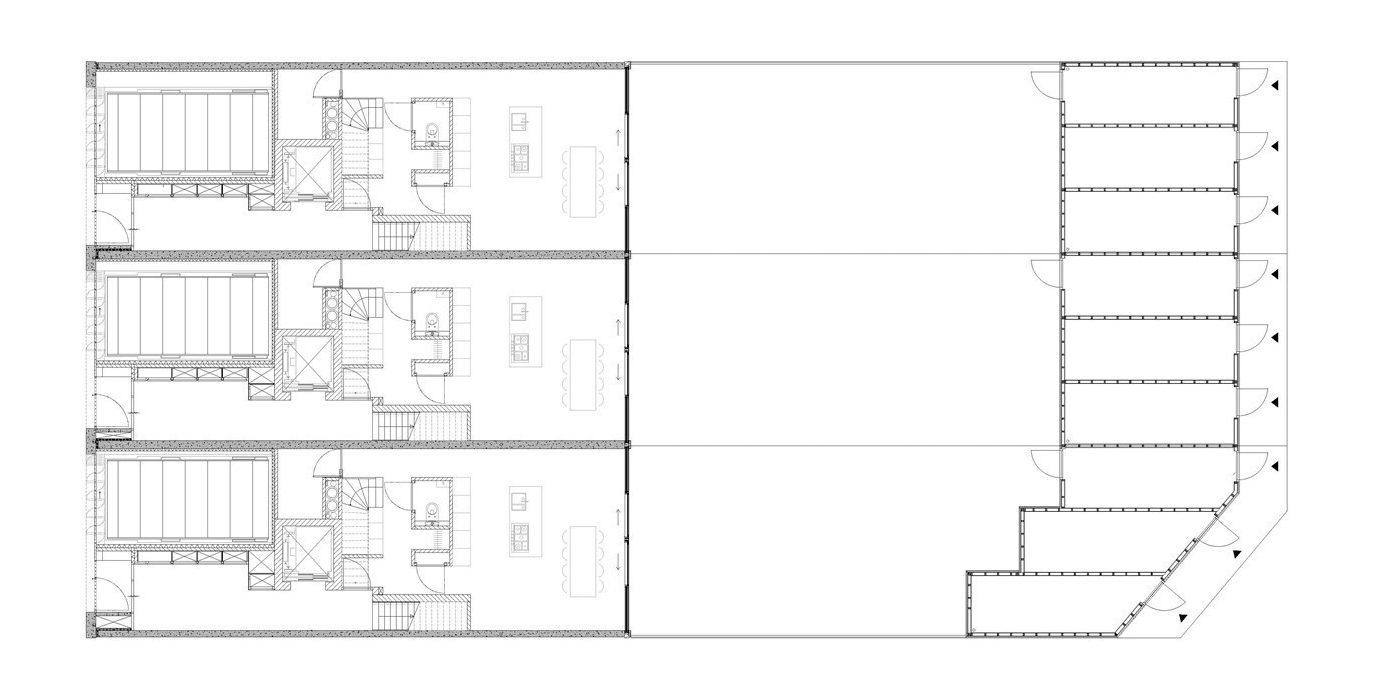
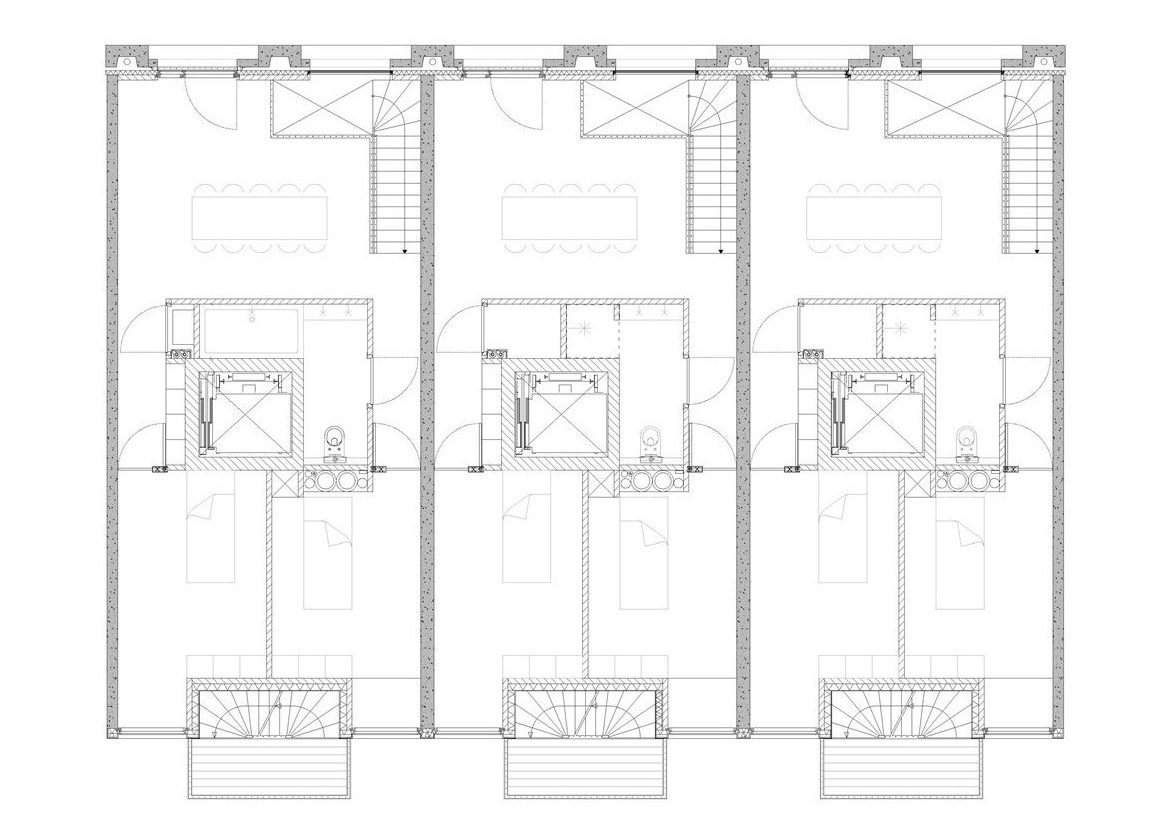
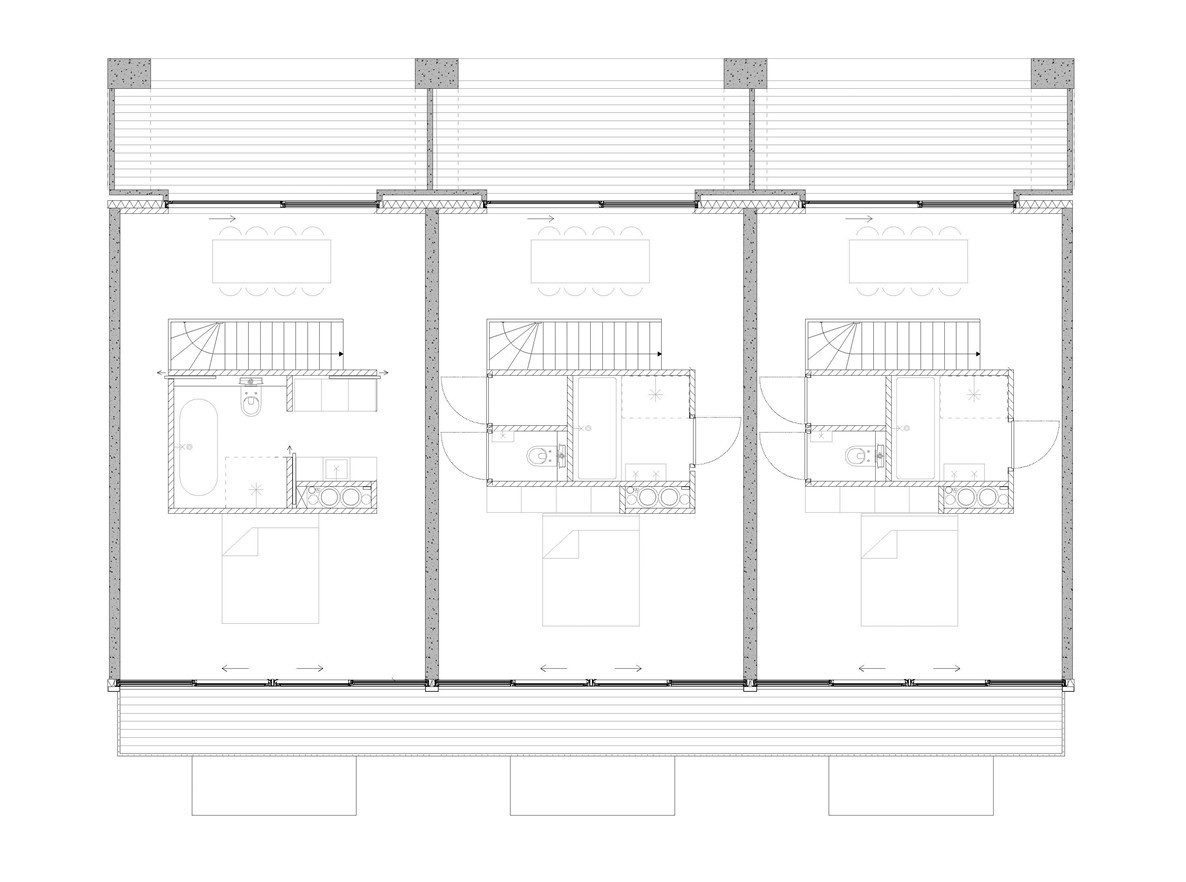
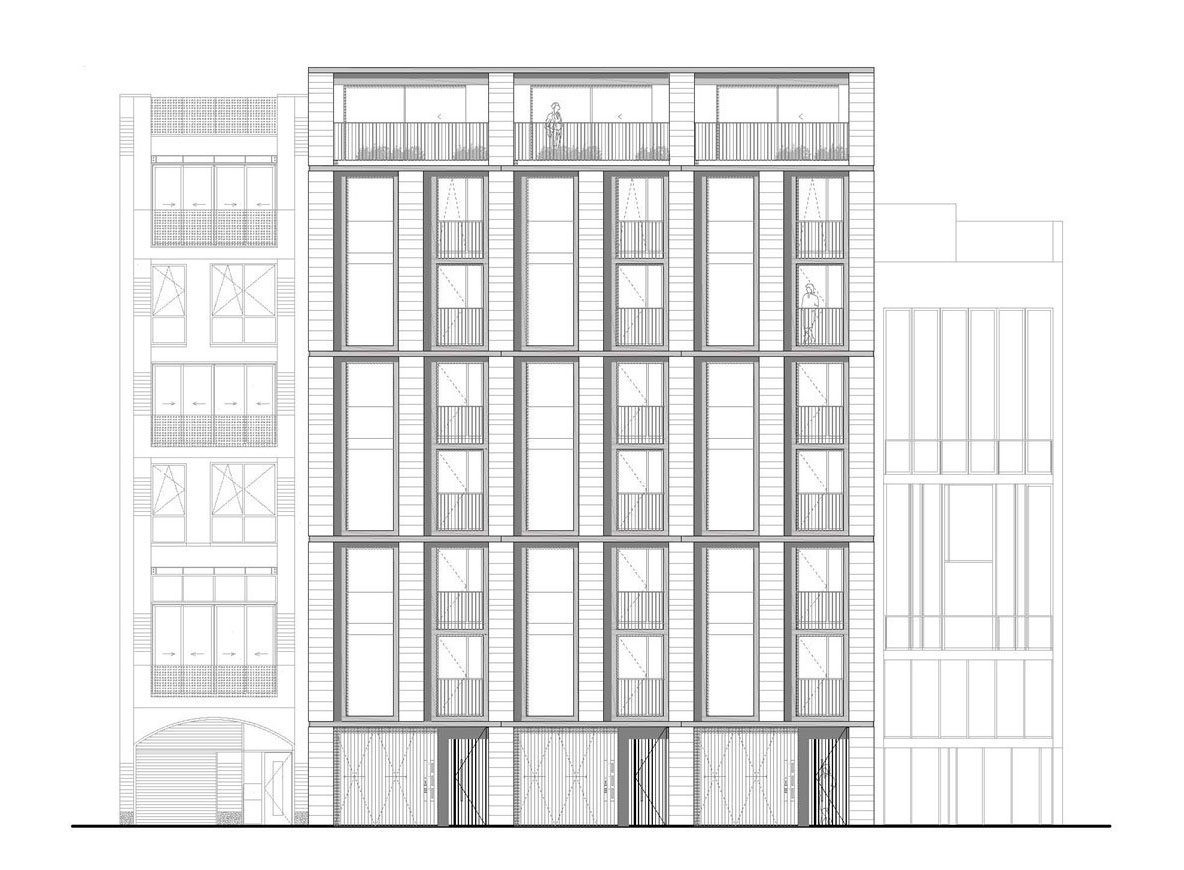

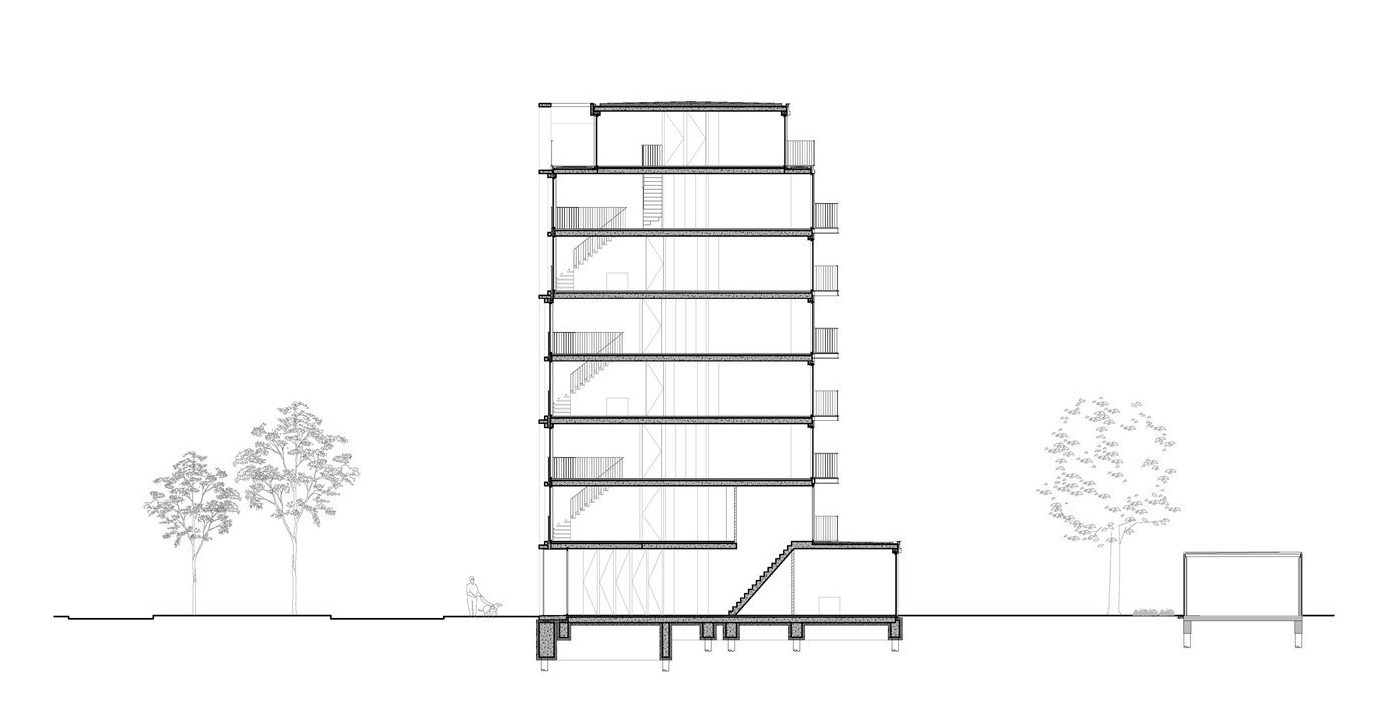
完整项目信息
Client: development collective
Function: loft apartments
Size: 2500㎡
Period: 2015—2019
Studio: studio PROTOTYPE
Design team: Jeroen Spee, Jeroen Steenvoorden & Mitchel Verkuijlen
Project team: Rossella Villani, Luca Vatteroni, Steven Otten, Gijs van Suijlichem, Dieter Vlieghe, Ruben Figueiredo, Jésus Huerta Chilet
Contractor: Bouwbedrijf Van den Hengel BV
Constructor: Pieters Bouwtechniek Delft BV
Adviser E & W installations: ABT
Photography: Jeroen Musch
版权声明:本文由studio PROTOTYPE授权有方发布,欢迎转发,禁止以有方编辑版本转载。
投稿邮箱:media@archiposition.com
上一篇:秩序、仪式与精神:南京明道中学 / 修舍建筑
下一篇:精致的脱离:斯卡帕的节点