
设计单位 修舍建筑
项目地点 南京
建筑面积 60380平方米
建造时间 2017.08—2018.08
我们希望设计一座伟大的校园。
We want to design a great campus.

本案探讨的是一种秩序性,以及由秩序性产生的仪式感。它们来源于中国文化的源头——河图洛书演化而成的九宫格图形。中国古代都城规划所产生的秩序性和仪式感,均来源于九宫格。秩序性和仪式感,同样也是西方古代城市规划当中最重要的设计理念。
Our design explores a sense of order and a sense of ritual generated by order. They come from the source of Chinese culture——the nine-grid pattern evolved from "Hetu" and "Luoshu". The order and ritual sense generated by the planning of ancient Chinese capital city all originate from the nine-grid.Order and ritual, it is also the most important design concept in ancient Western urban planning.

南京明道中学的设计理念源自九宫格,中轴对称以及向心性的布局体现了设计对秩序性和仪式感的探讨。校园的主入口位于南面,次入口位于东面。校园的南面区域是教学区,以图书馆为中心形成教学中心庭院。中心庭院与背面的学校街相连,学校街东侧是综合楼,西侧是体育活动用地,北侧是学生以及教师宿舍。
The design concept of Nanjing Mingdao Middle School is derived from the nine-grids. The central axis symmetry and the centripetal layout reflect the design's discussion of order and ritual.The main entrance to the campus is on the south side and the secondary entrance is on the east side.The south area of the campus is the teaching area, which forms a teaching center courtyard centered on the library.The central courtyard is connected to the school street on the back. The east side of the school street is a comprehensive building, the west side is a sports site, and the north side is a student and teacher dormitory.

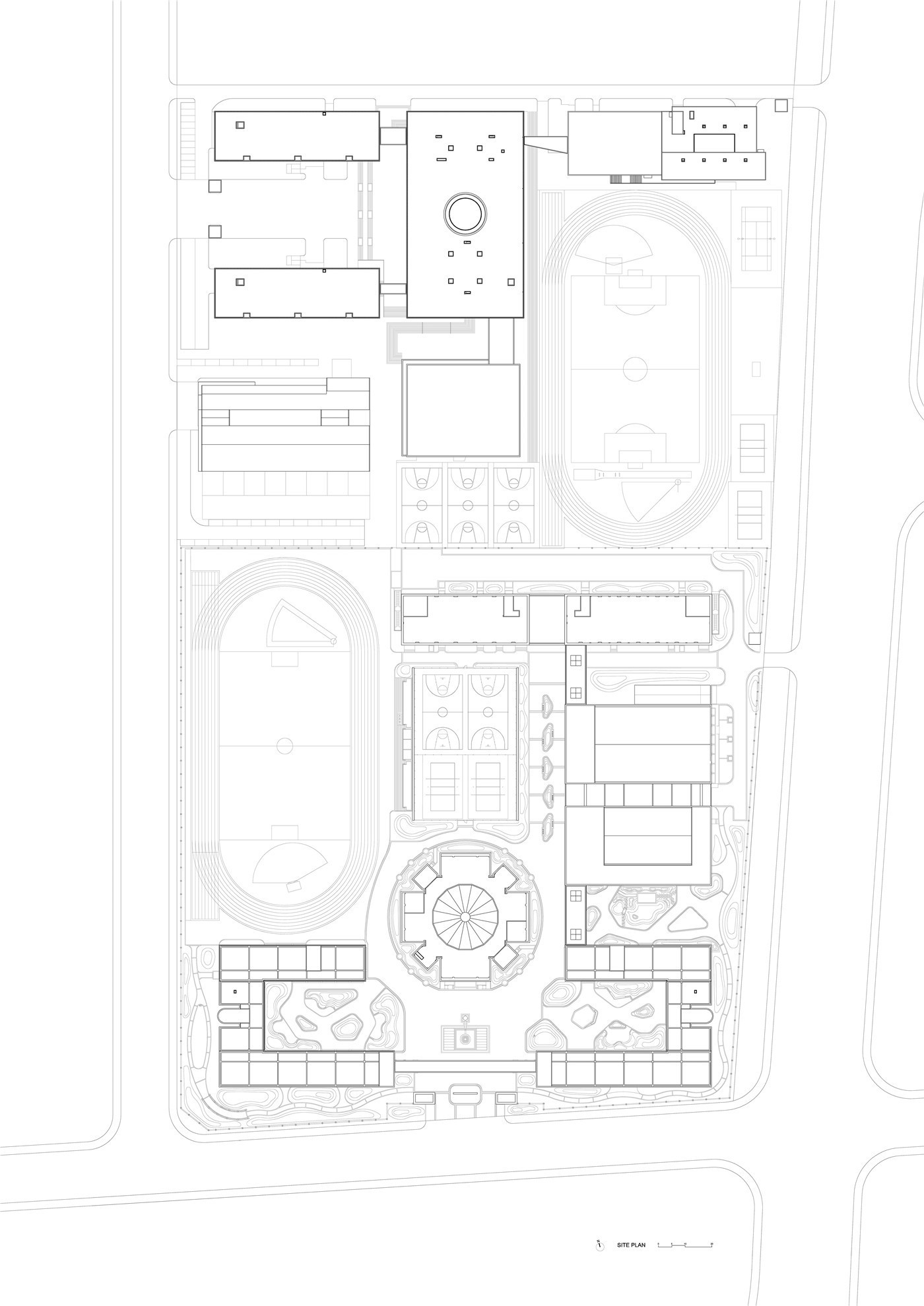
南京明道中学空间序列的起点是直径36米的大拱门,源于古罗马水渠,显示“问渠哪得清如许,为有源头活水来”的治学精神,寓意学校是输送知识活水的源头。大拱门与两侧门卫的两个小拱门组成三联拱入口,对经典凯旋门三联拱的形式进行解构。
The starting point of the spatial sequence of Nanjing Mingdao Middle School is the large arch with a diameter of 36 meters, which originates from the ancient Roman Aqueduct, indicating the academic spirit of "to ask why the canal is so clear,just for the source of fresh water", implying that the school is the source of knowledge.The large arch and the two small arches on both sides form a triple arch entrance, deconstructing the form of the classic Arc de Triomphe. triple arch.
大拱门与两栋C形教学楼的立面形成了南京明道中学的第一道表情。网格化的立面具有一定的深度,作为班级教室的阳台,供学生进行较为私密的交流、培育植物等活动。阳光下,阴影随着时间不断变换;学生培育的植物形成的垂直绿化软化了坚硬的建筑。
The large arch and the facades of two C-shaped teaching buildings form the first expression of Nanjing Mingdao Middle School. The grid facade has a certain depth and serves as a balcony of the classroom for students to private communication, cultivation of plants and other activities. Shadows change with time in the sun; The vertical greening formed by the plants cultivated by the students softens the hard building.
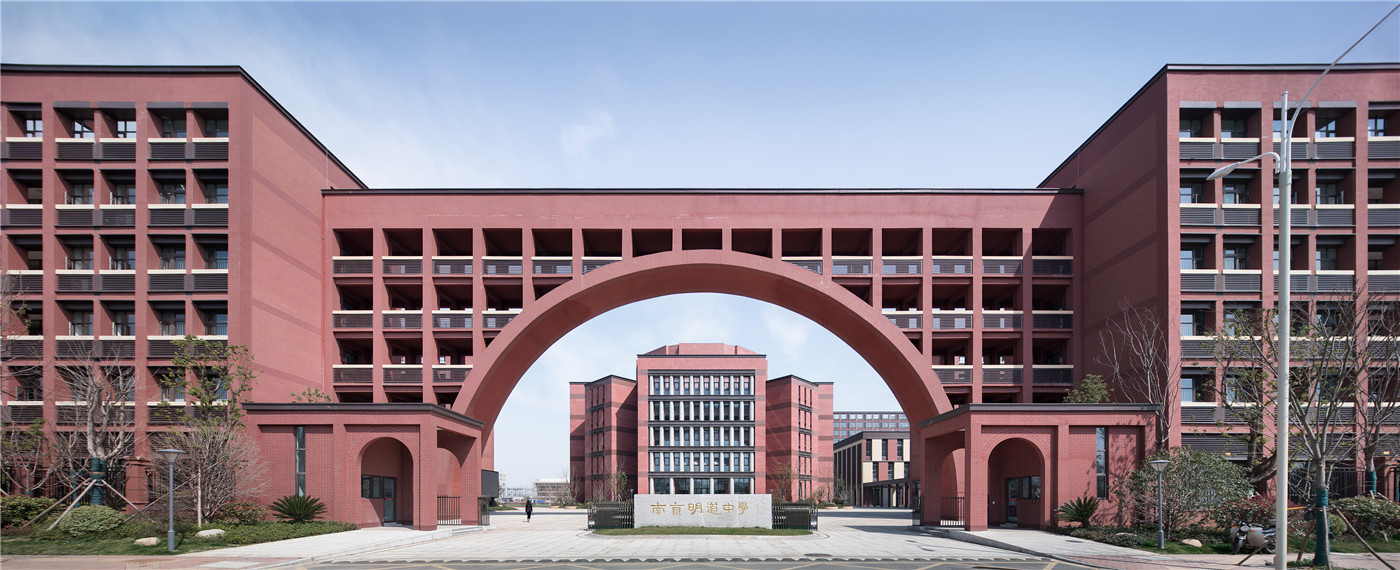

大拱门正对着南京明道中学的中心——图书馆,建筑八面对称,强化了中心性,消解了方向性。图书馆的中心是罗马万神庙式的神圣空间,阴影滋养学生,学校精神得到传承。
The large arch is facing the library, the center of the middle school. The eight faces of the building reinforce centrality and eliminate directionality. The center of the library is the sacred space of the Roman Pantheon. The shadows nourish the students and the spirit of the school is passed down.



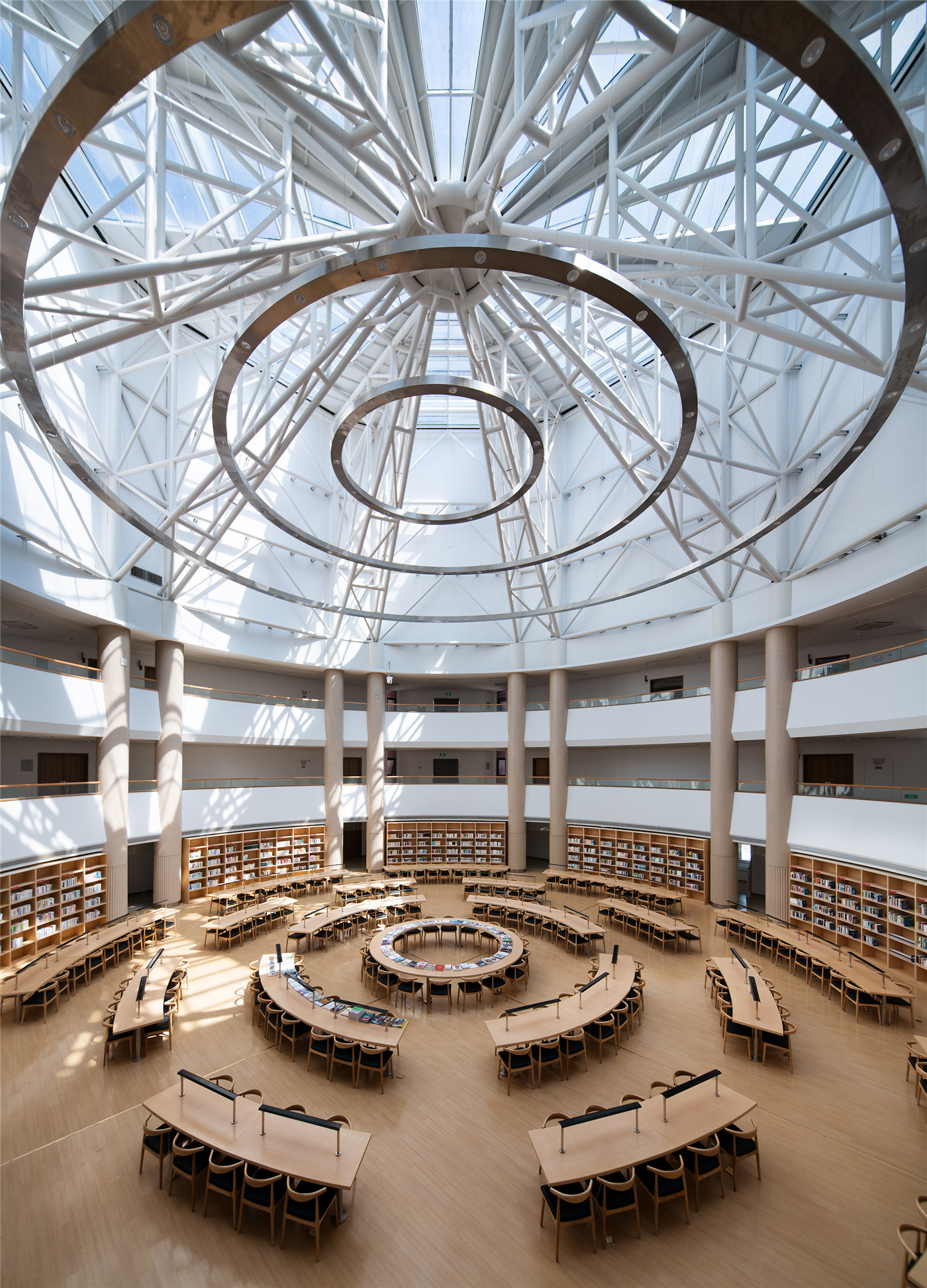
C型教学楼围合成内向的庭院,与图书馆,大拱门形成教学中心庭院,清风徐徐,静谧祥和。
The C-type teaching building is surrounded by an inward courtyard, forms the teaching center courtyard with the library and the large arch, which is breezy, quiet and peaceful.

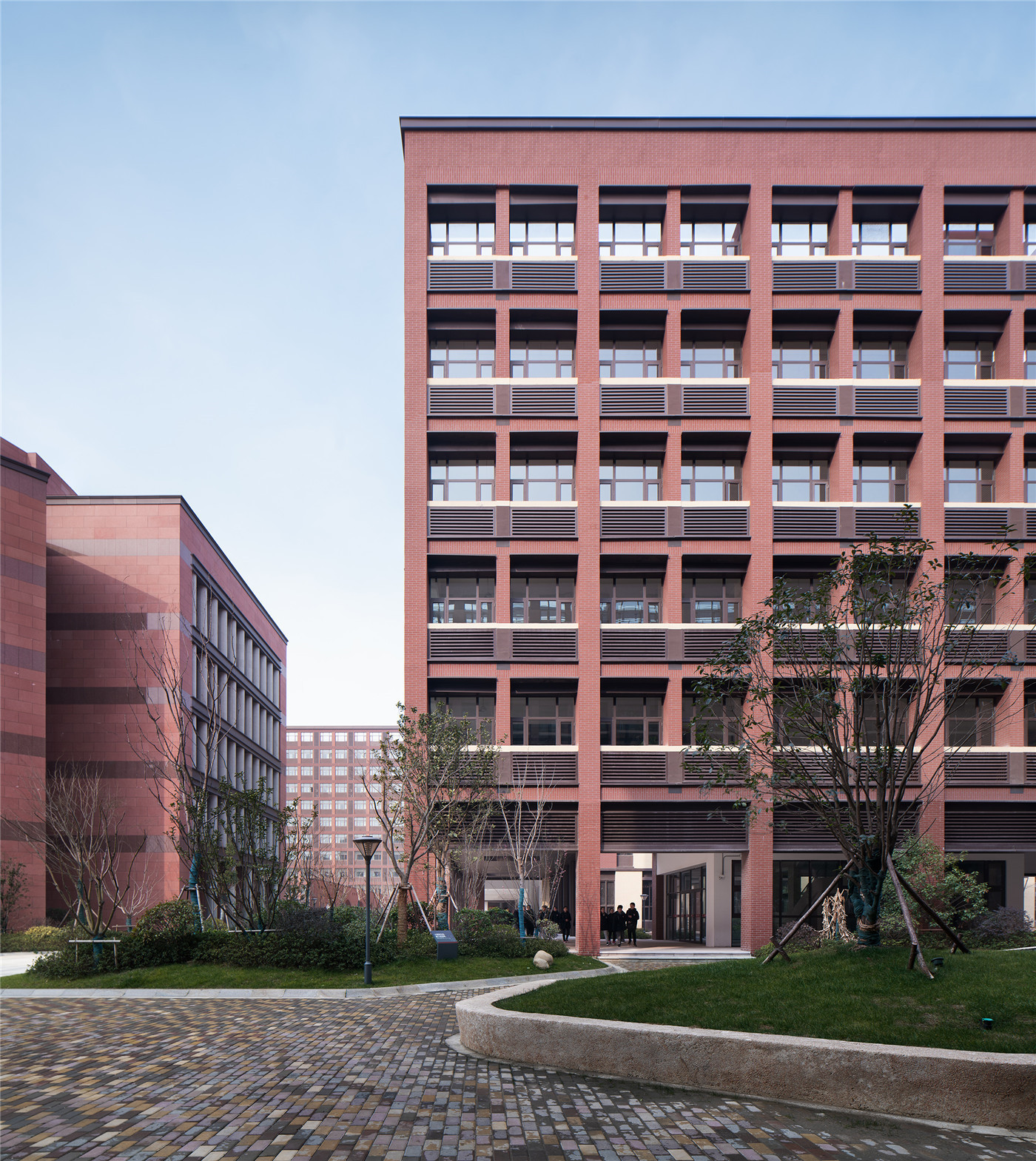
图书馆后面是运动场地,两片五联拱墙将其围合,西侧一片设置了操场看台。运动场氛围剑指古罗马竞技场,是肌肉与力量的场所。
The sports ground behind the library is enclosed by two five-arch walls, and a playground stands on the west side. The atmosphere of the stadium is very similar to the ancient Roman arena, a place for muscle and strength.


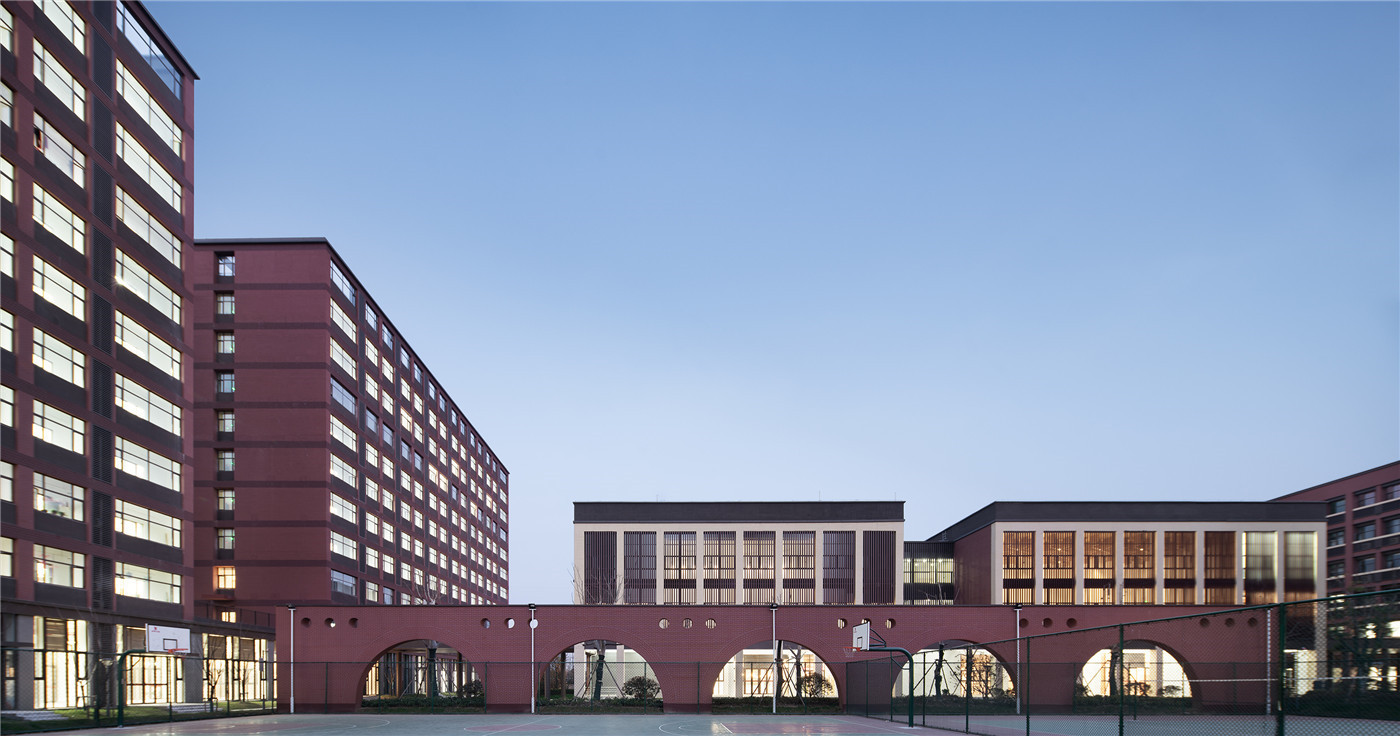
教学中心区东侧庭院与学校街相连,学校街西侧是围合运动场地的其中一片五连拱片墙,东侧是综合楼的连廊。学校街布置了两排大树,形成林荫大道,连通学生的生活与学习,并且让学生体验到四季与天气的变化。
The east side courtyard of the teaching center area is connected to the School Street. On the west side of the school street is one of the five-arch walls surrounding the sports ground, and the east side is the corridor of the comprehensive building. The School Street is lined with two rows of large trees, forming a boulevard that connects students' life and study, and allowing students to experience changes in the seasons and weather.
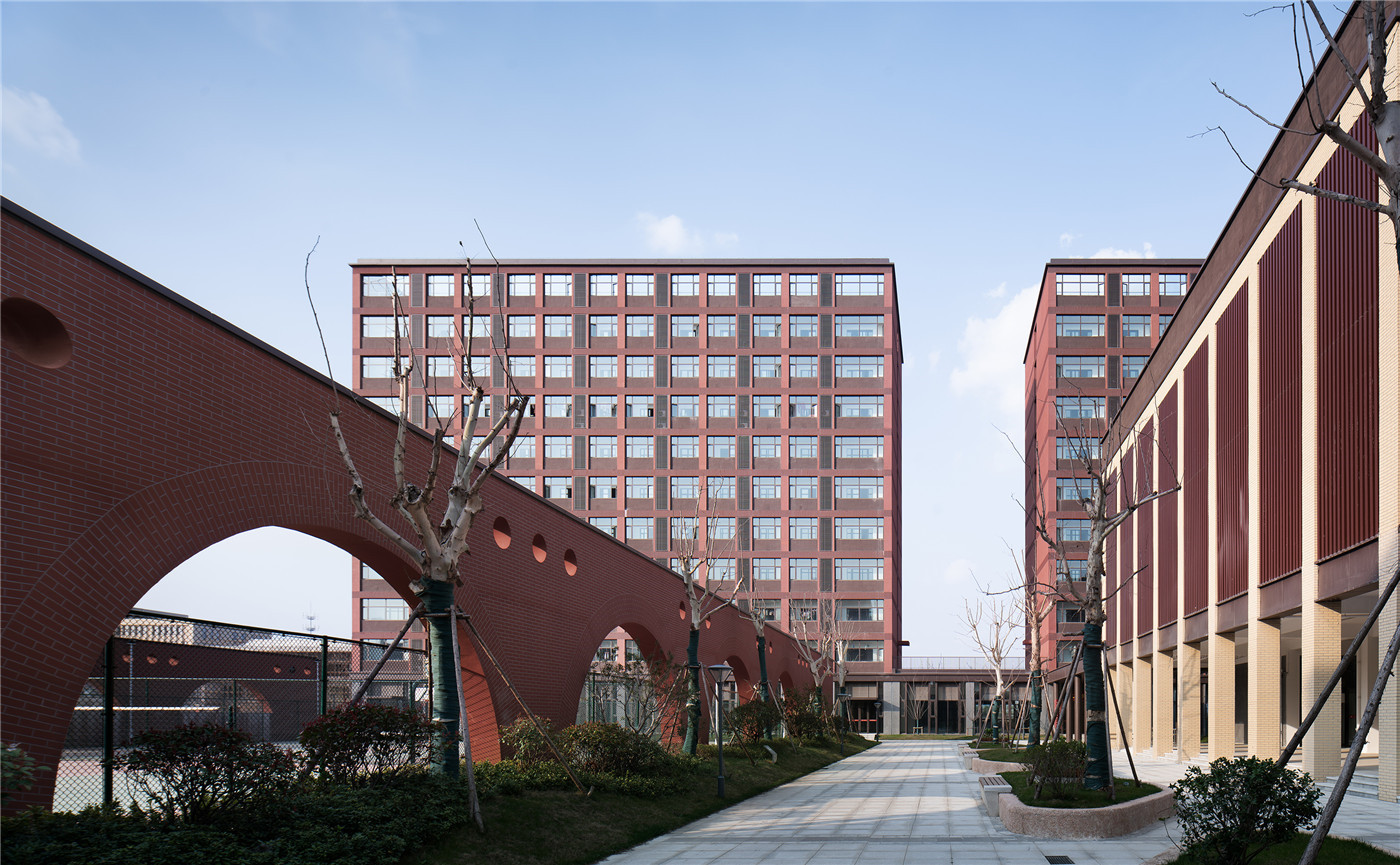
校园的空间是健康的、强壮的、内省的。伟大的教育需要伟大的校园。
The campus space is healthy, strong and introspective. Great education needs a great campus.
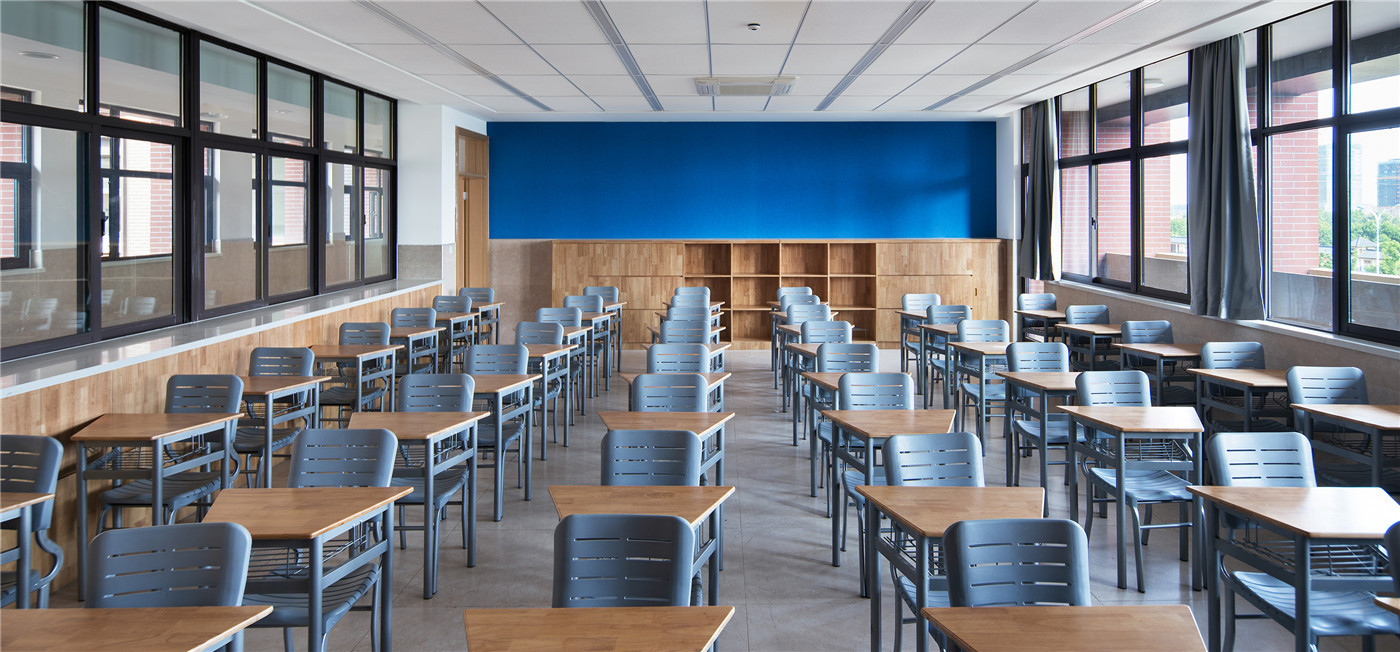
技术图纸 ▽

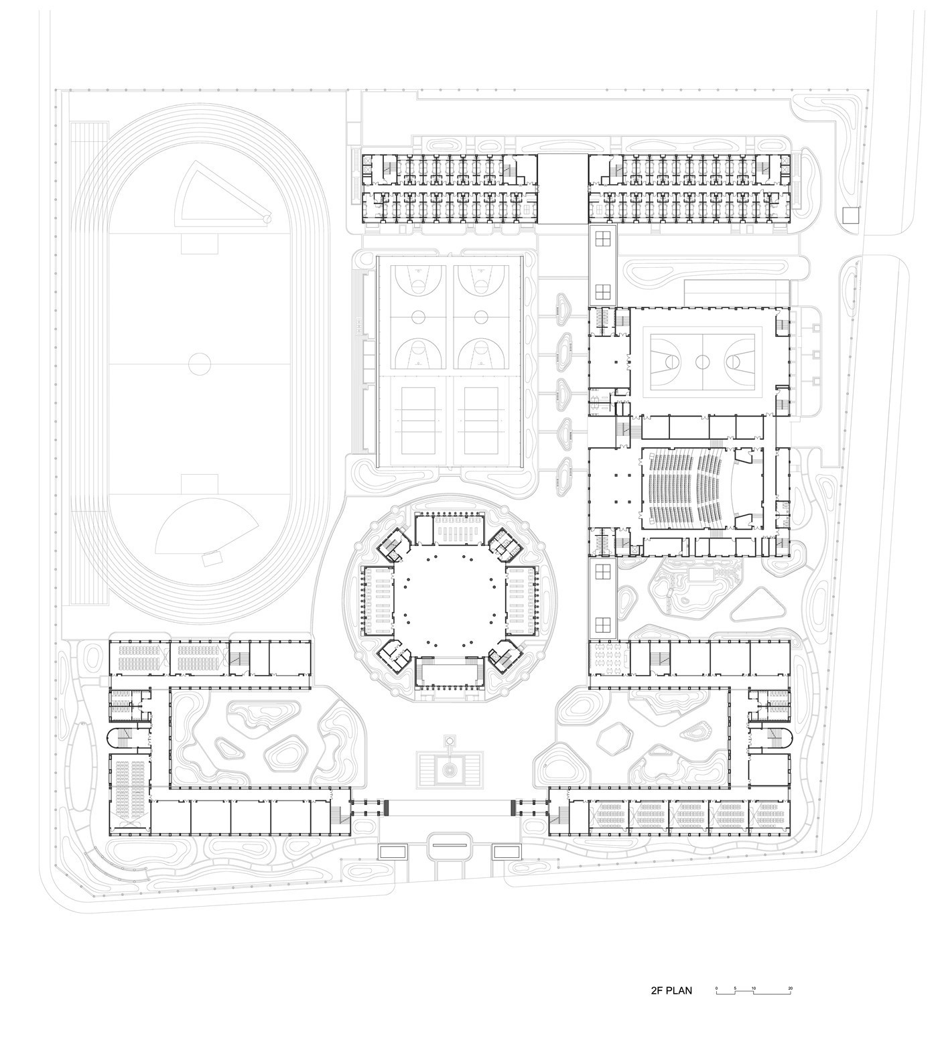


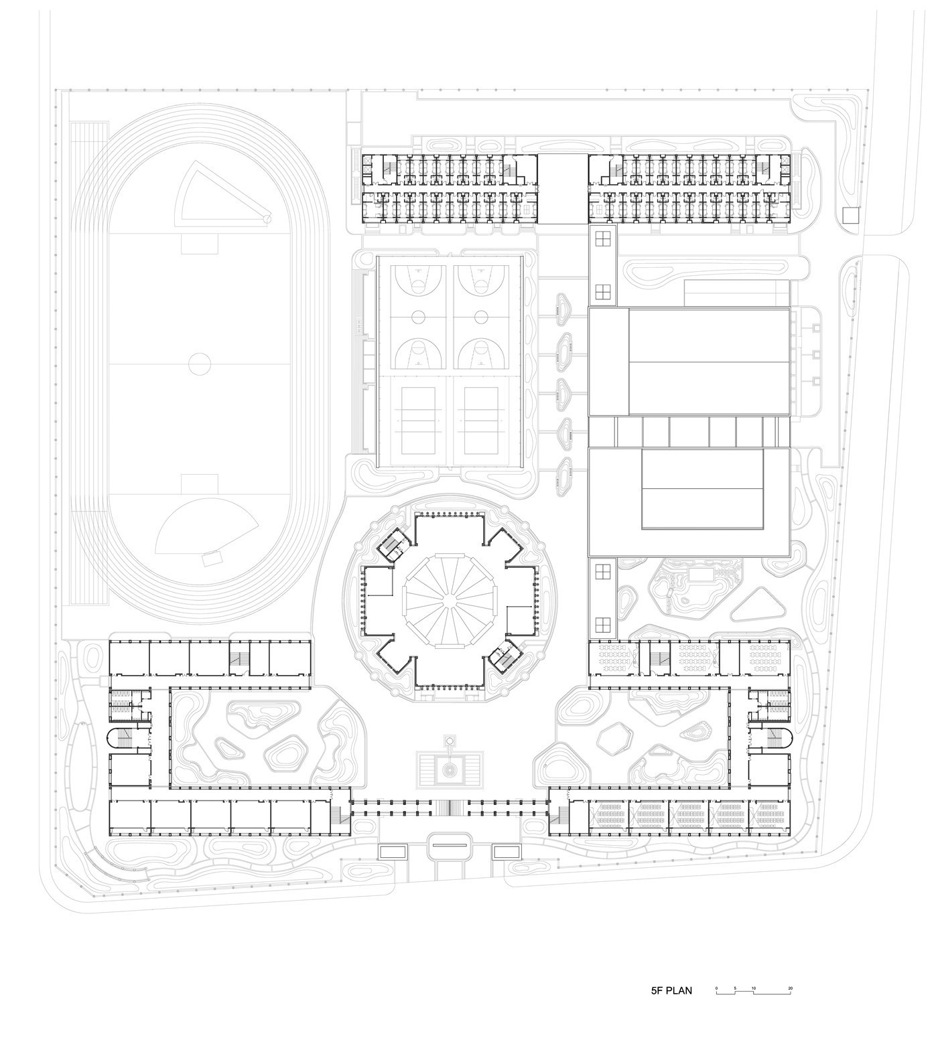

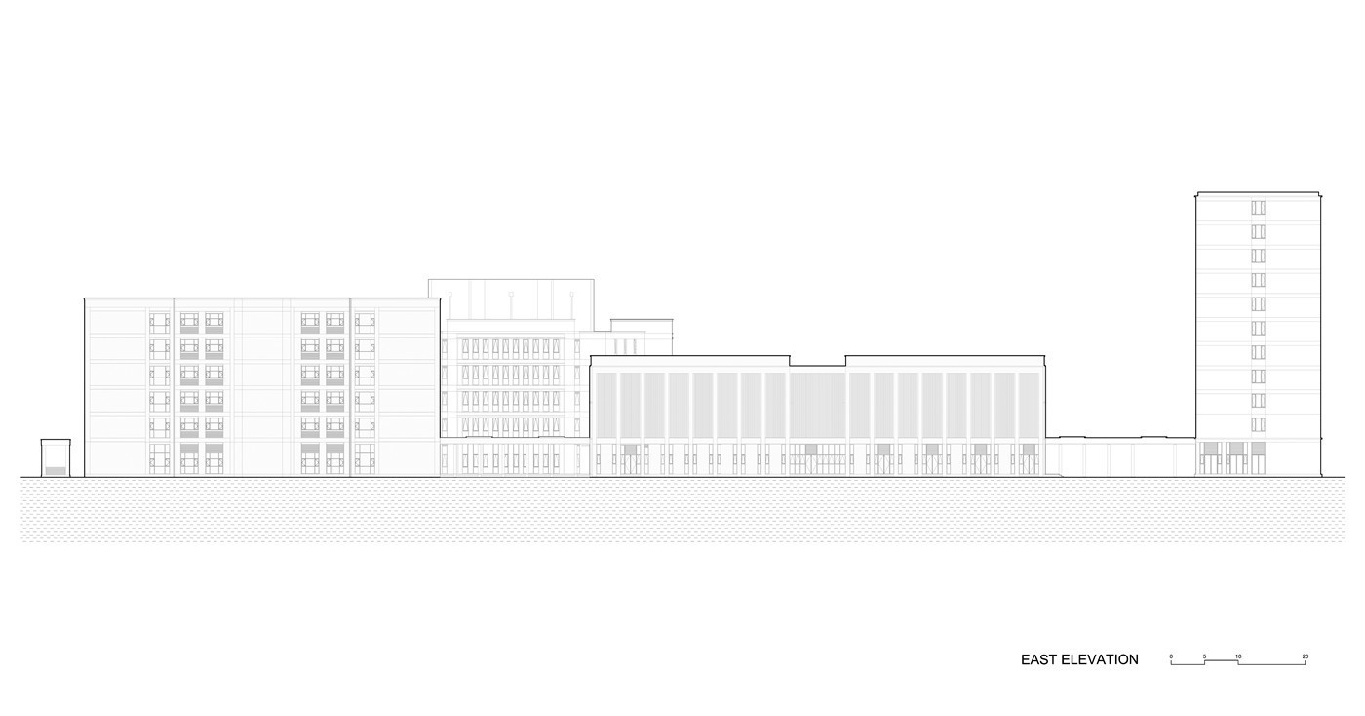

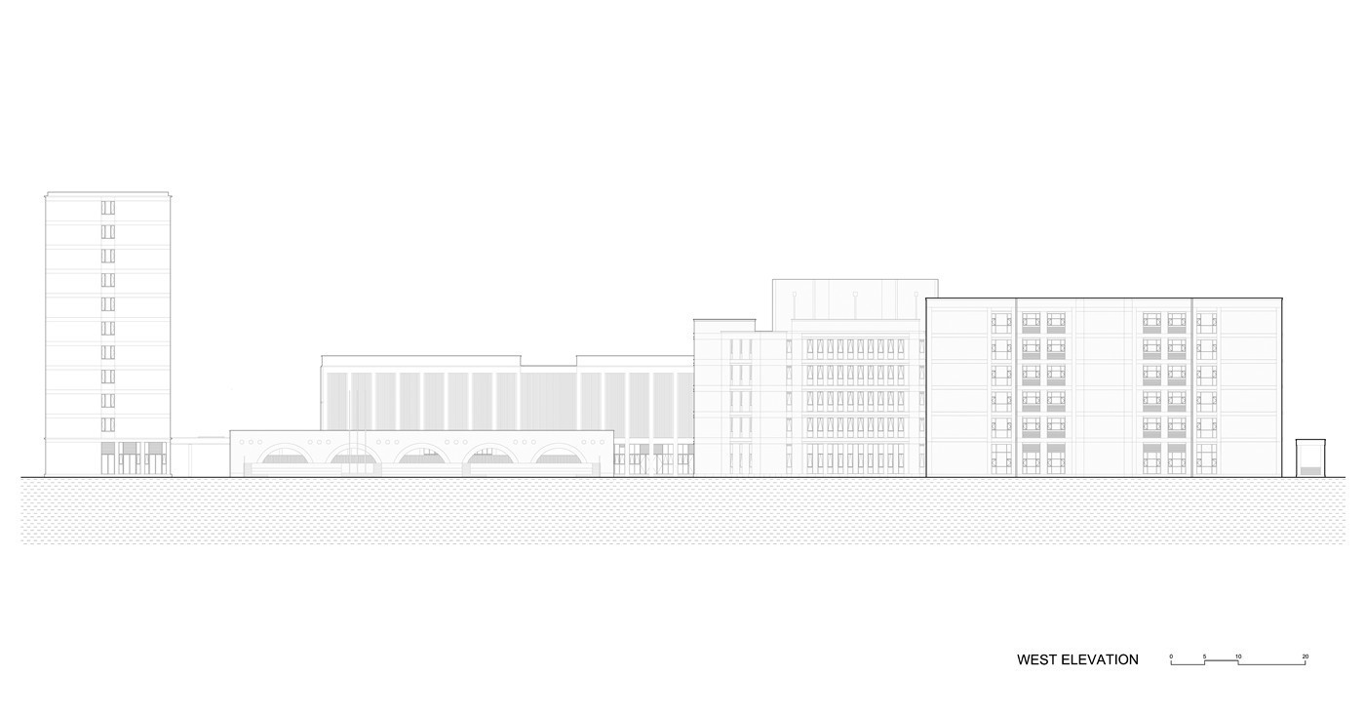

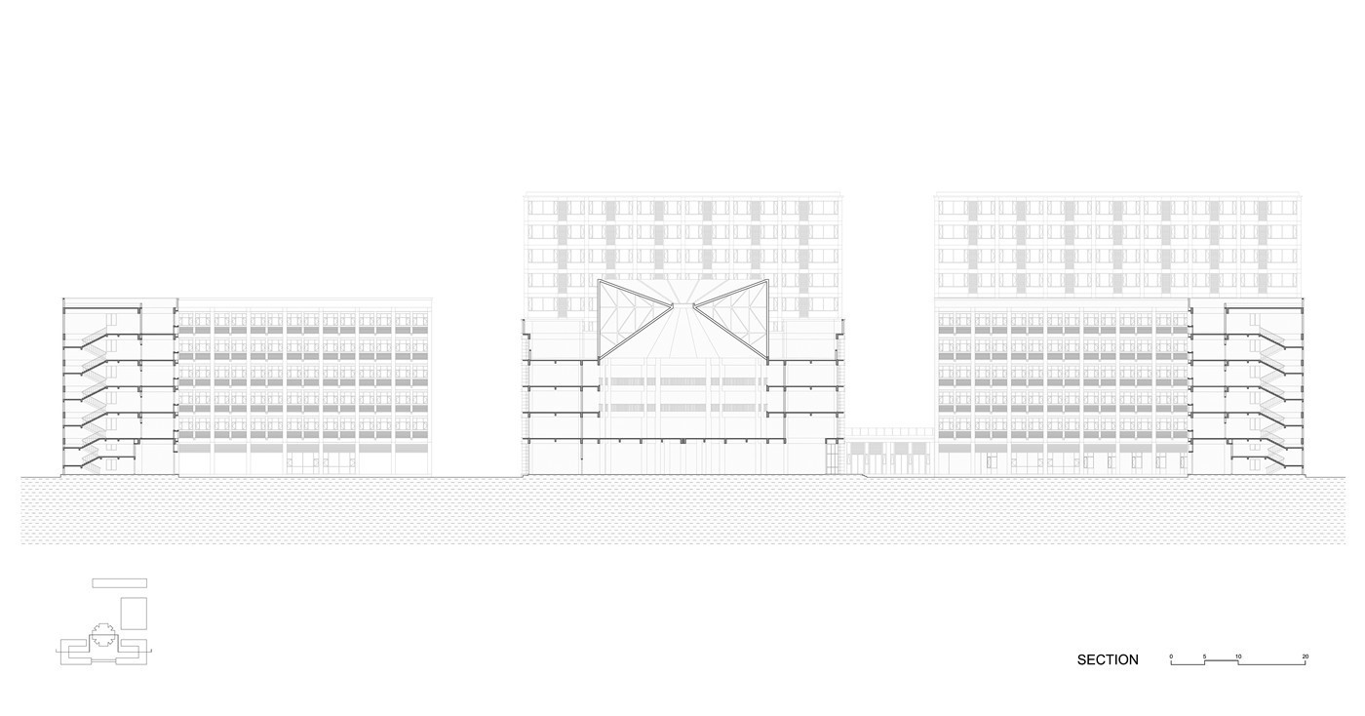
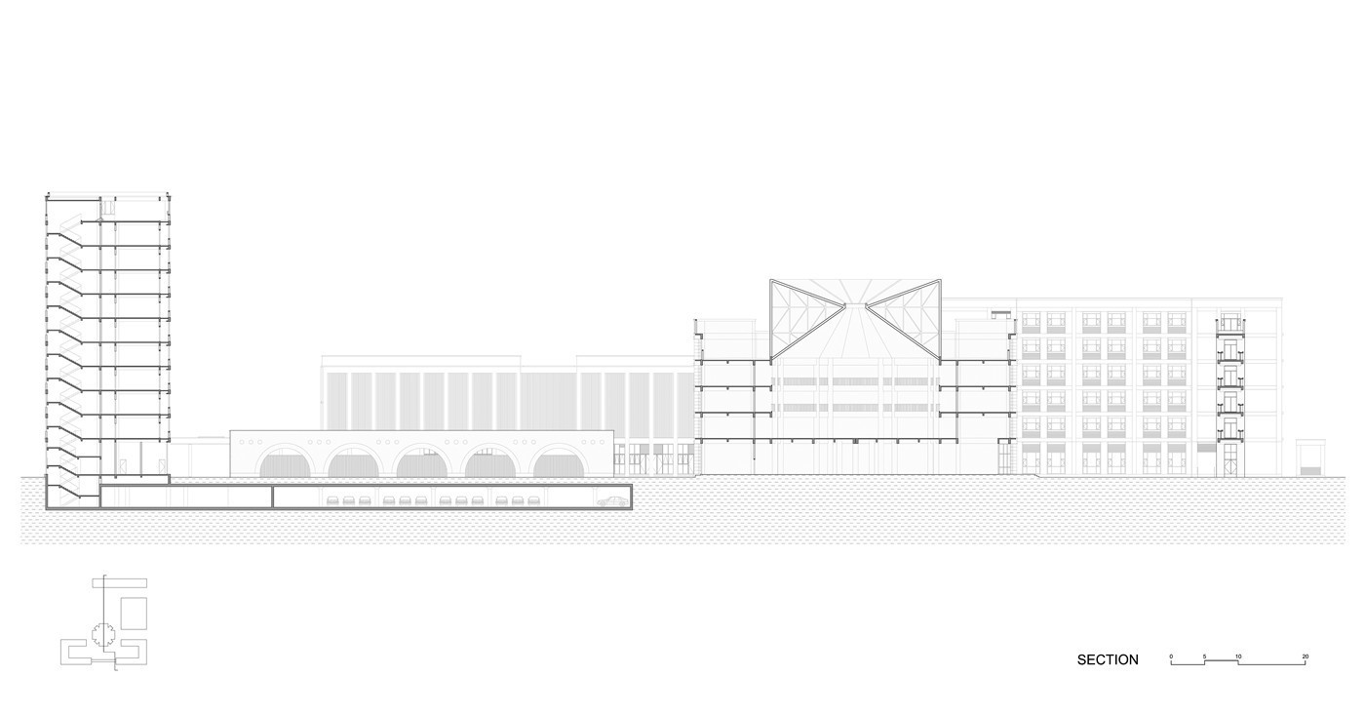
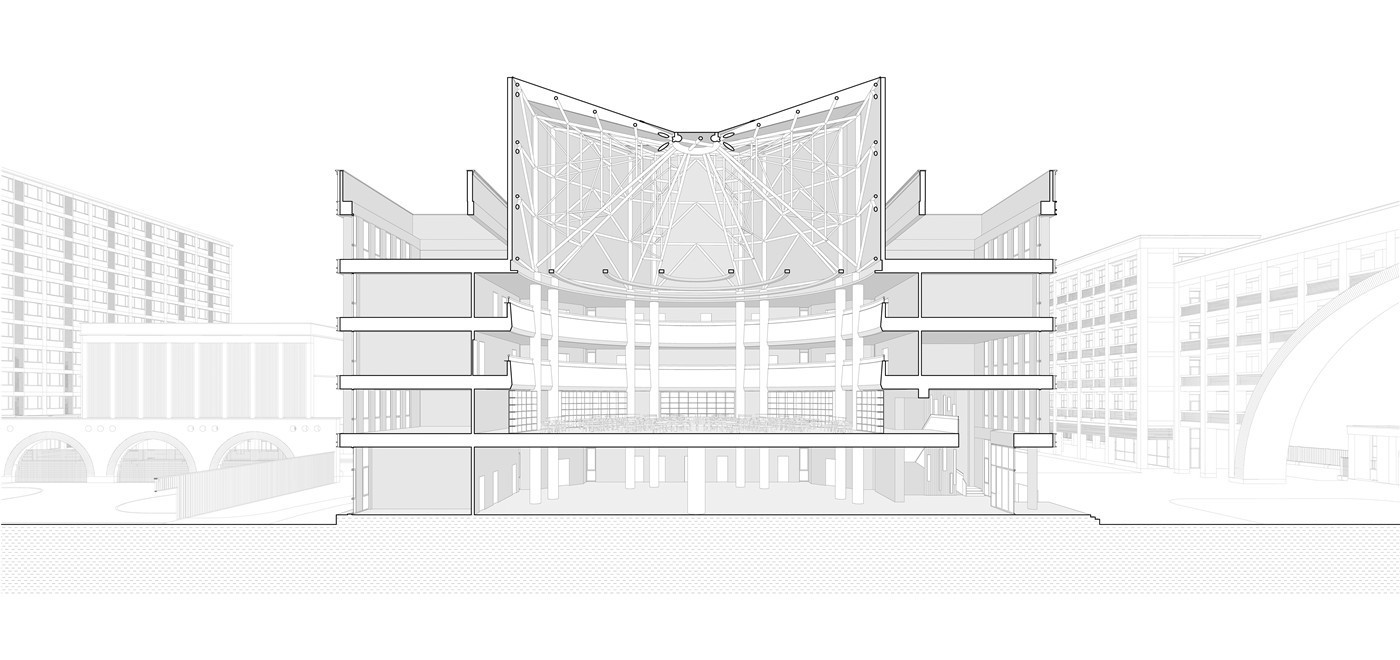
完整项目信息
项目名称:南京明道中学
设计单位:修舍建筑
主持设计:胡恒、刘玮
设计团队:胡昊、迟海韵、陈祺、张蓓蓓、林陈、蔡庚立
建设单位:明发集团
项目地点:南京
建筑结构:框架结构、钢结构
建筑材料:混凝土、石材、铝板、面砖、肌理涂料
设计时间:2016.07—2017.08
建造时间:2017.08—2018.08
摄影版权:侯博文
用地面积:45986平方米
建筑面积:60380平方米
版权声明:本文由修舍建筑授权有方发布,欢迎转发,禁止以有方编辑版本转载。
投稿邮箱:media@archiposition.com
Mike
6年前
回复
Carrie
6年前
回复