
设计单位 来建筑设计工作室
项目地点 浙江湖州
建成时间 2020年3月
建筑面积 621平方米
引子
项目地处江南集镇,位于浙江省德清市乾元镇里的一个老街之中。老街的空间尺度维持了近代的狭路窄巷,仅供步行进入。基地位于老街上一处宽10米,深40米的旧宅基,老屋已塌,空留老墙一面。
Situated in the Southern Yangtze area, the project is located in an old street of Qianyuan Town, Deqing City, Zhejiang Province. The old street retains its narrow spatial scale and is accessible only on foot. The site is 10 metres wide and 40 metres long. It was once the foundation of an old house, which has now collapsed, leaving an old wall intact.
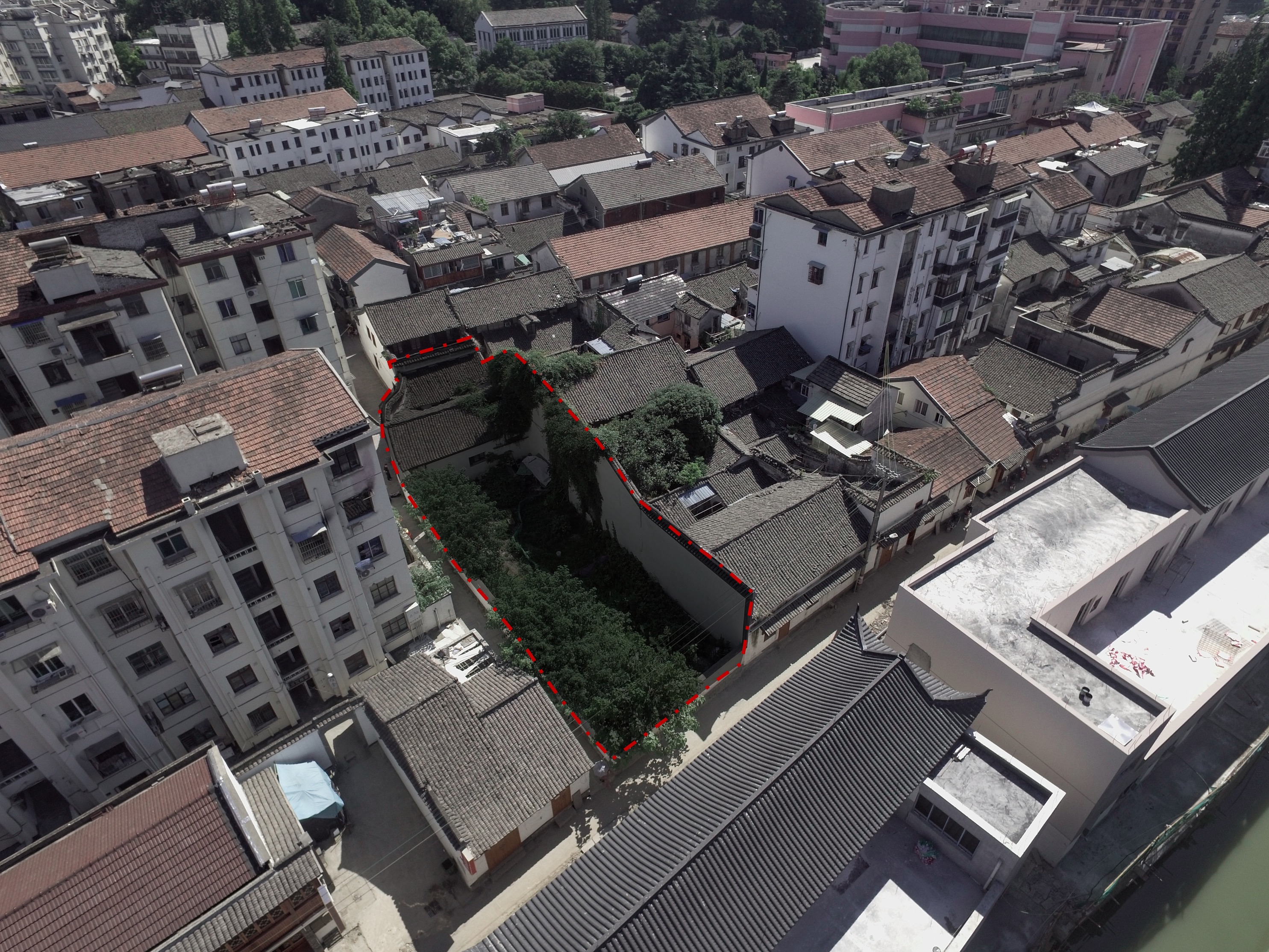
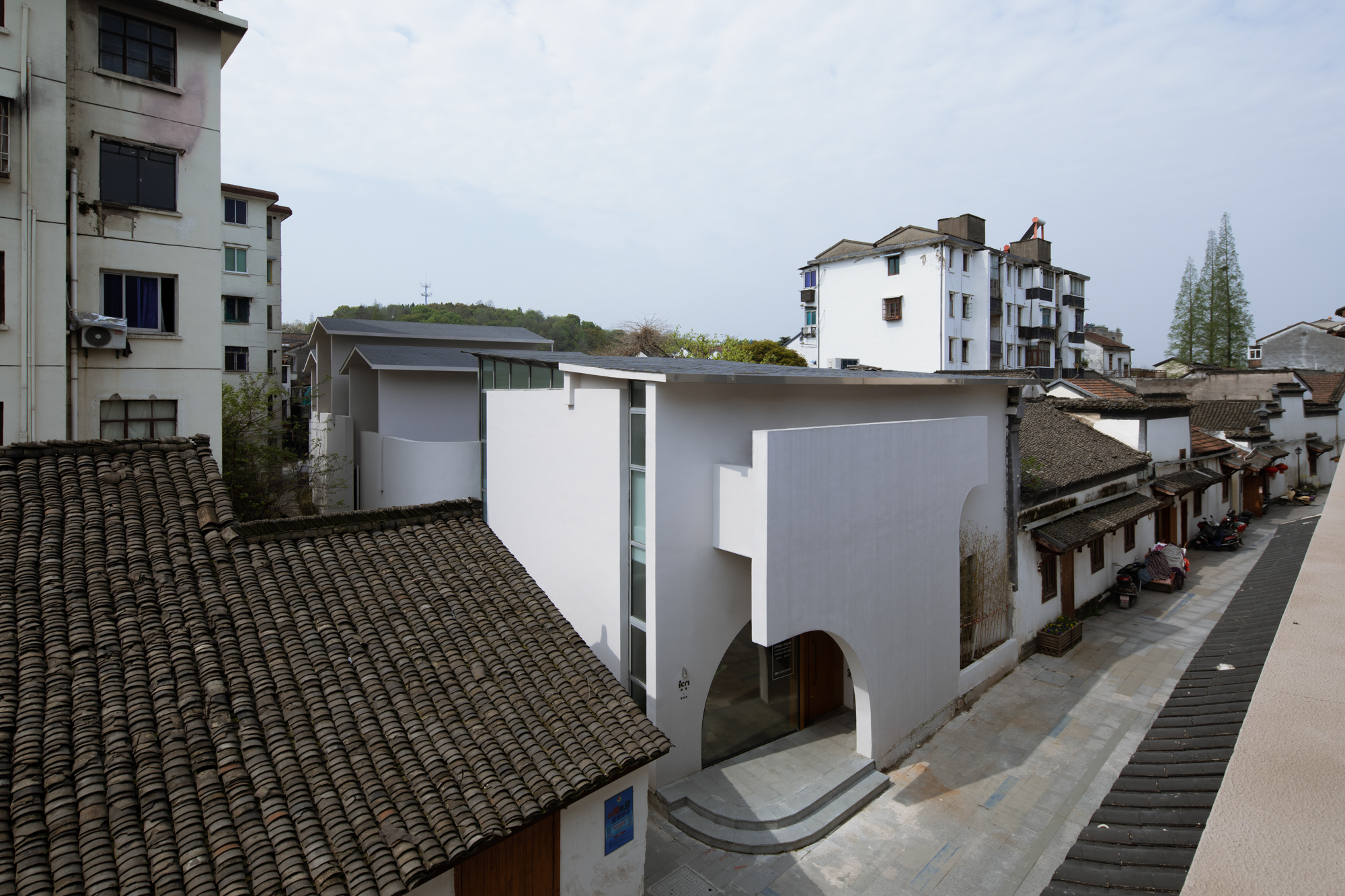
基地南北向狭长,西侧紧邻老民居山墙,东侧有一宽约2米的巷道,北侧为老街的沿街面。老街的建筑多为江南地区常见的白墙青瓦的坡屋顶式建筑。新建建筑不但需要融入老街的图底关系,还寄希望于有新的图景表现,以满足对话旧的记忆,又符合新陈代谢的兴建之需。
The site is long and narrow in a north-south direction, with the western side adjacent to the gable of the old residence. A lane about 2 metres wide situates on the eastern side, and the north side is along the old street. The buildings in the old street are mostly whitewashed and tiled with pitched roofs, common in the Southern Yangtze area. The new building needs to be integrated into the figure-ground relationship of the old street, but also embraces a new pictorial expression. It attempts to satisfy the dialogue of old memory, and to meet the new metabolism.
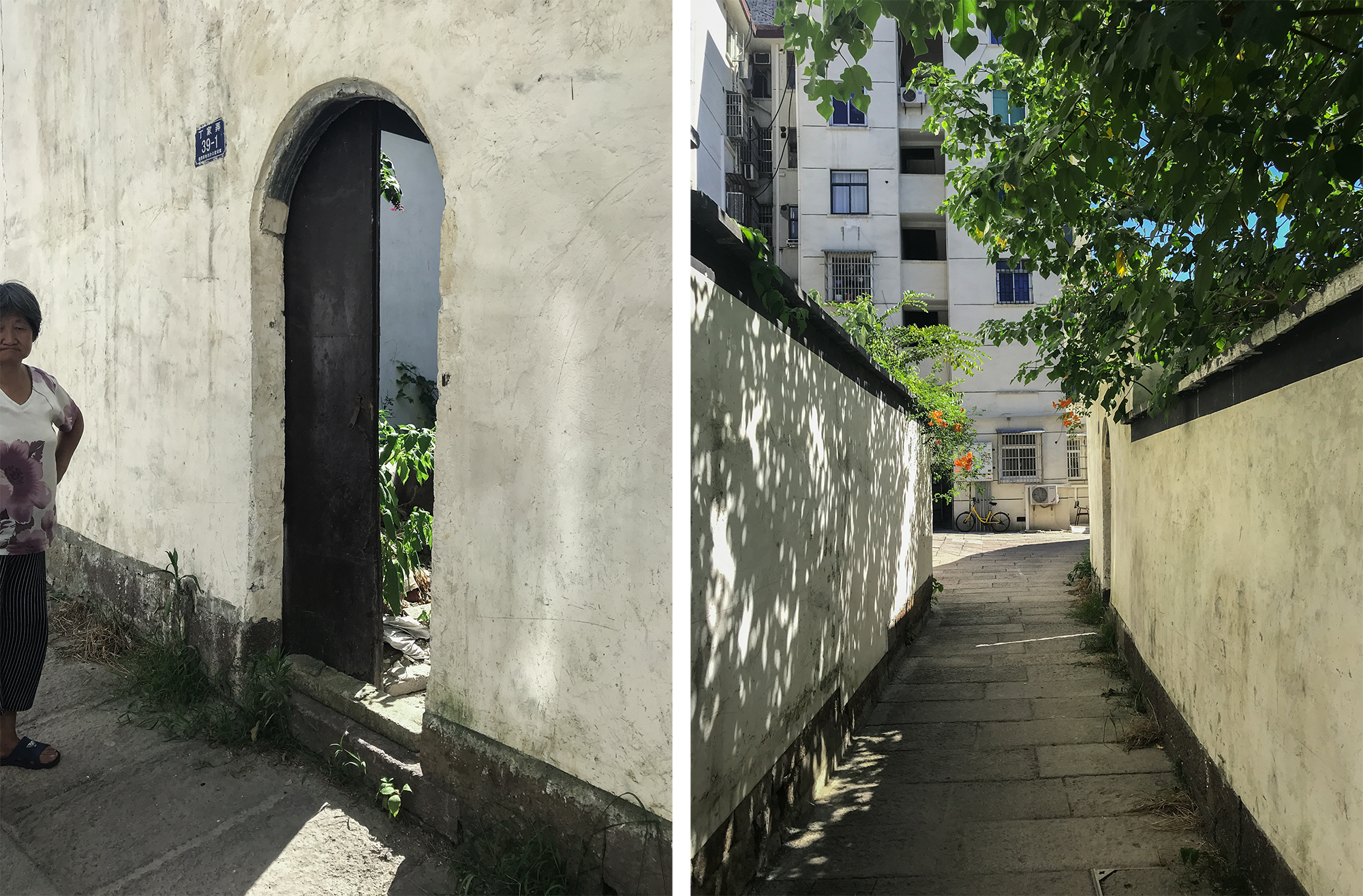

片之语
在中国传统高密度的城镇之中,为了达到封火的目的,户间墙都做成高墙,形成了片墙高低错落的立面视觉特征。而在这样一个1:4的纵向延伸的基地当中,同样将片墙作为形式语言,在横、纵、高的三个维度进行布置。最终项目用五片微斜屋顶、十片横向高墙、三片纵向弧墙,完成了空间六个面的限定和组织。
In traditional Chinese high-density towns, the walls between households are made high for the purpose of fire prevention, creating a visual character of staggered height of the façade. In the 1:4 longitudinal site, the walls are also used as a formal language, arranged in three dimensions, resulting in five slightly pitched roofs, ten horizontal high walls and three vertical curved wall.
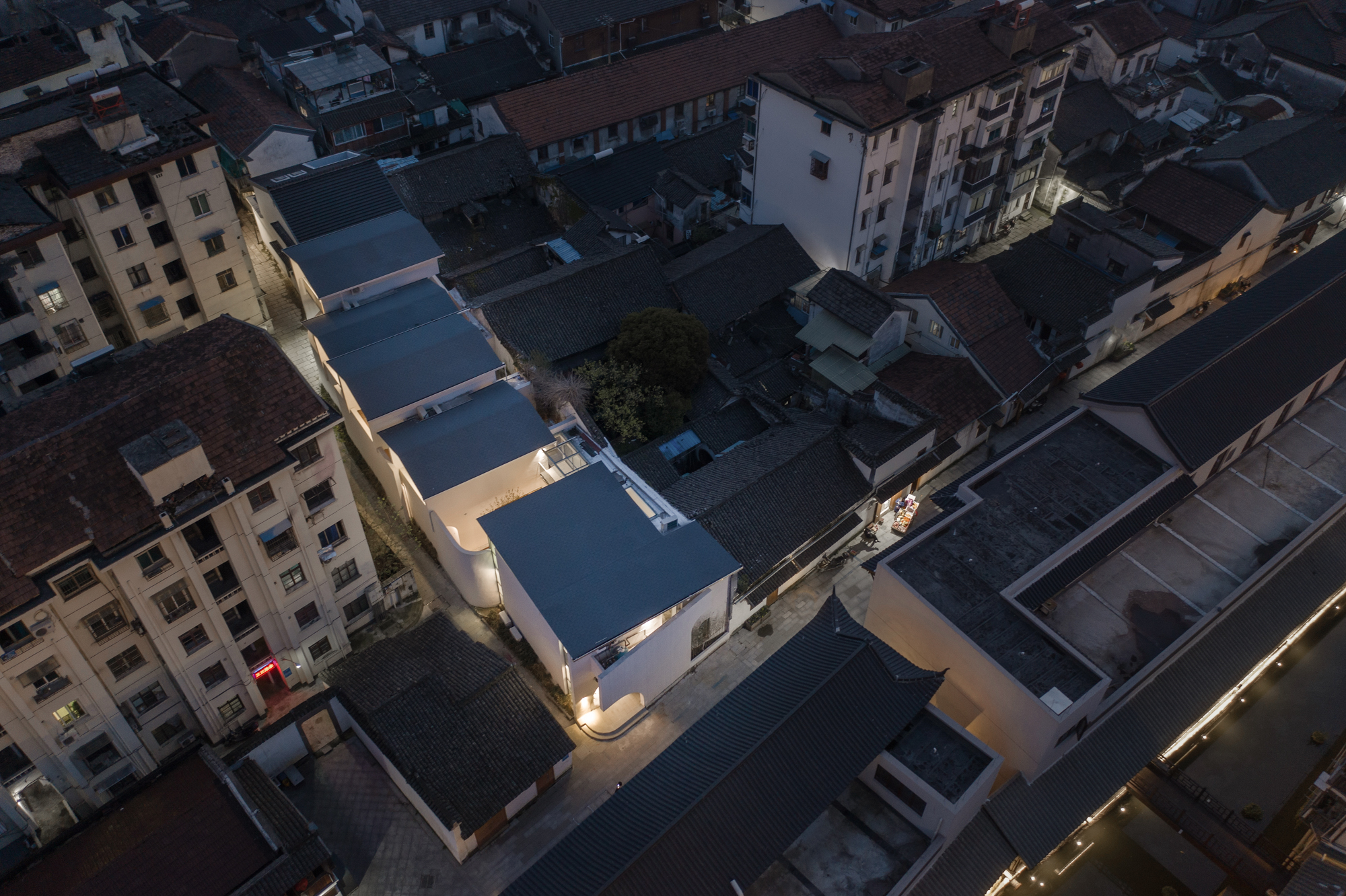

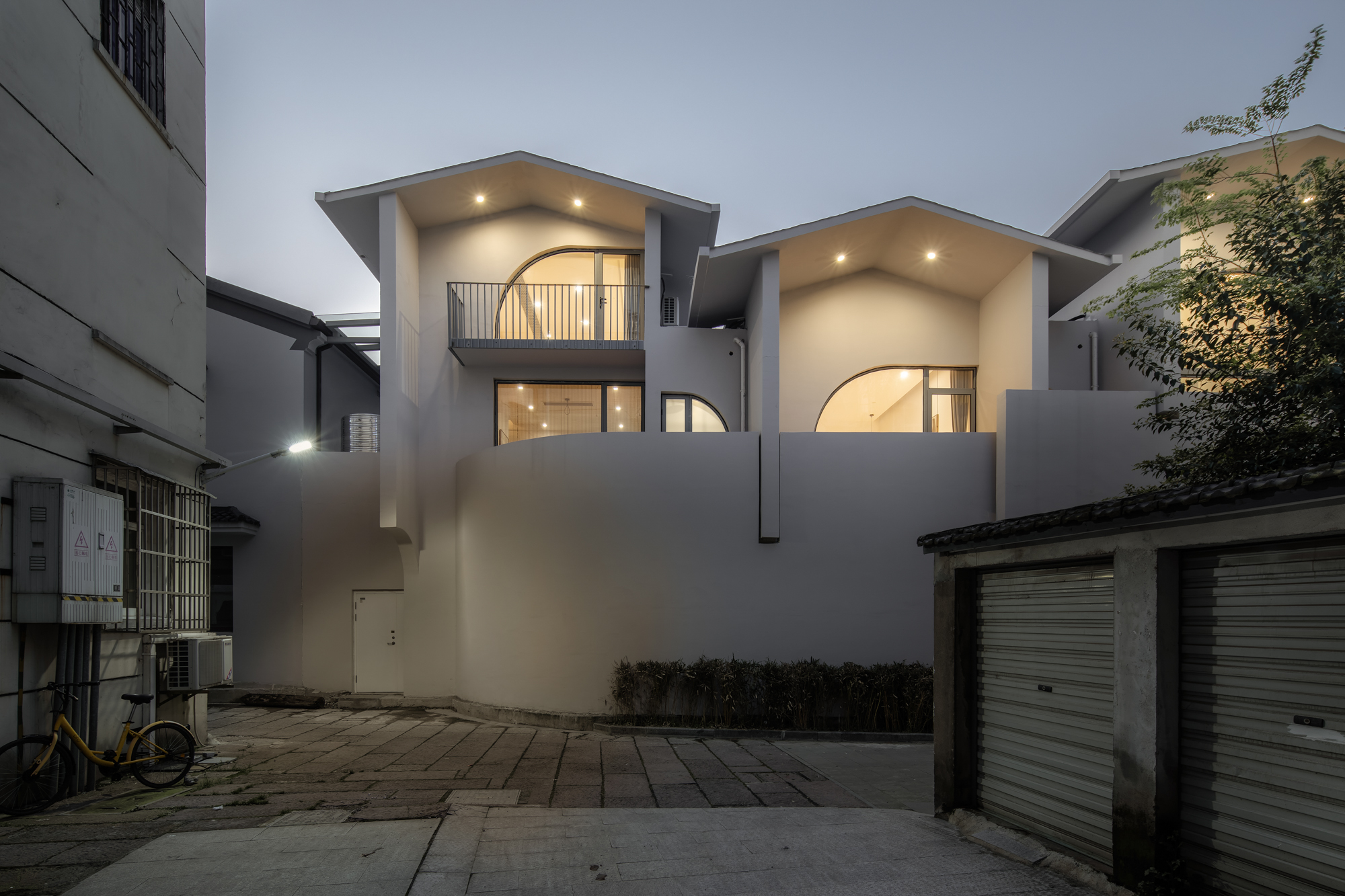

片之间
横向的十片墙,将狭长的基地隔成了十一个不等比例的空间,或为房间,或为庭院,或为设备平台。空间切分的节奏源自于对内部需求的重新组织,管线较为集中的卫生间和设备平台夹杂在大的使用空间之中,重复三次。头有内庭,尾有楼梯,形成一种张弛有度、气韵生动的节奏关系。
The horizontal ten pieces of walls divides the long, narrow site into eleven unequally proportioned spaces, either as rooms, courtyards or equipment platforms. The rhythm of the spatial incision stems from a reorganisation of internal needs, with the more centrally located plumbing bathrooms and equipment platforms interspersed among the larger spaces, which repeat three times. At the beginning there is an inner courtyard and at the end there is a staircase, creating a rhythm of tension.
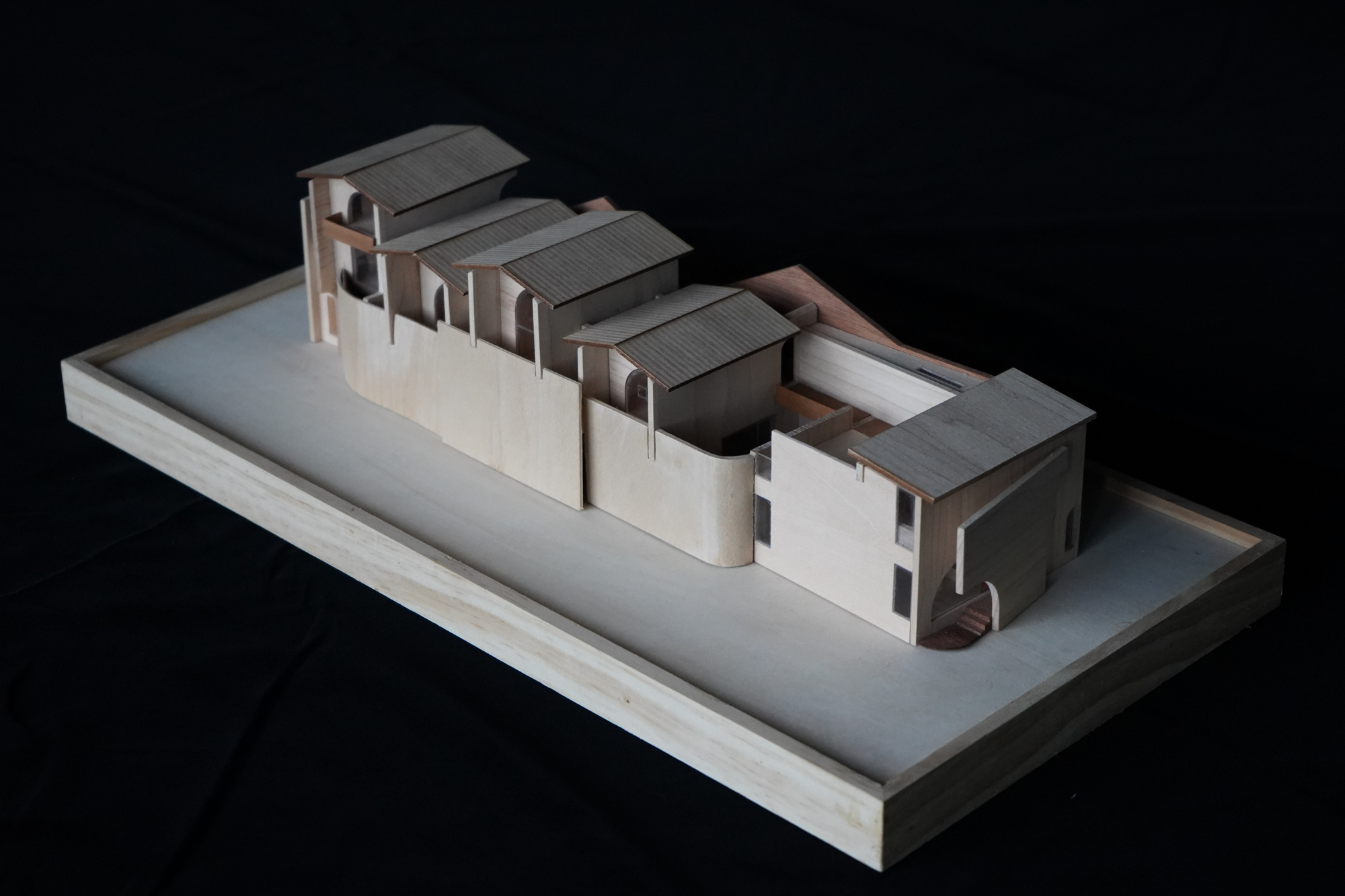
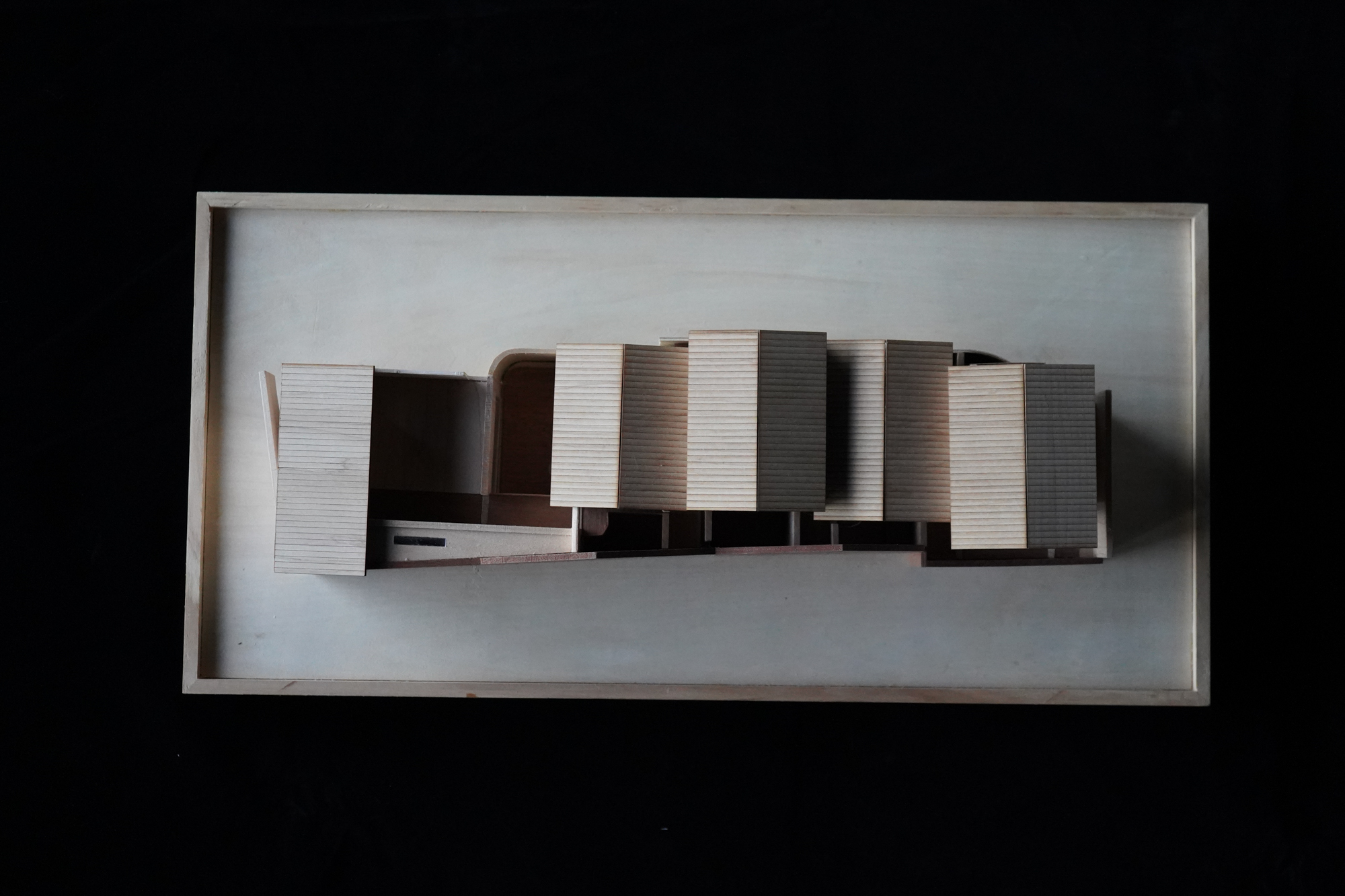


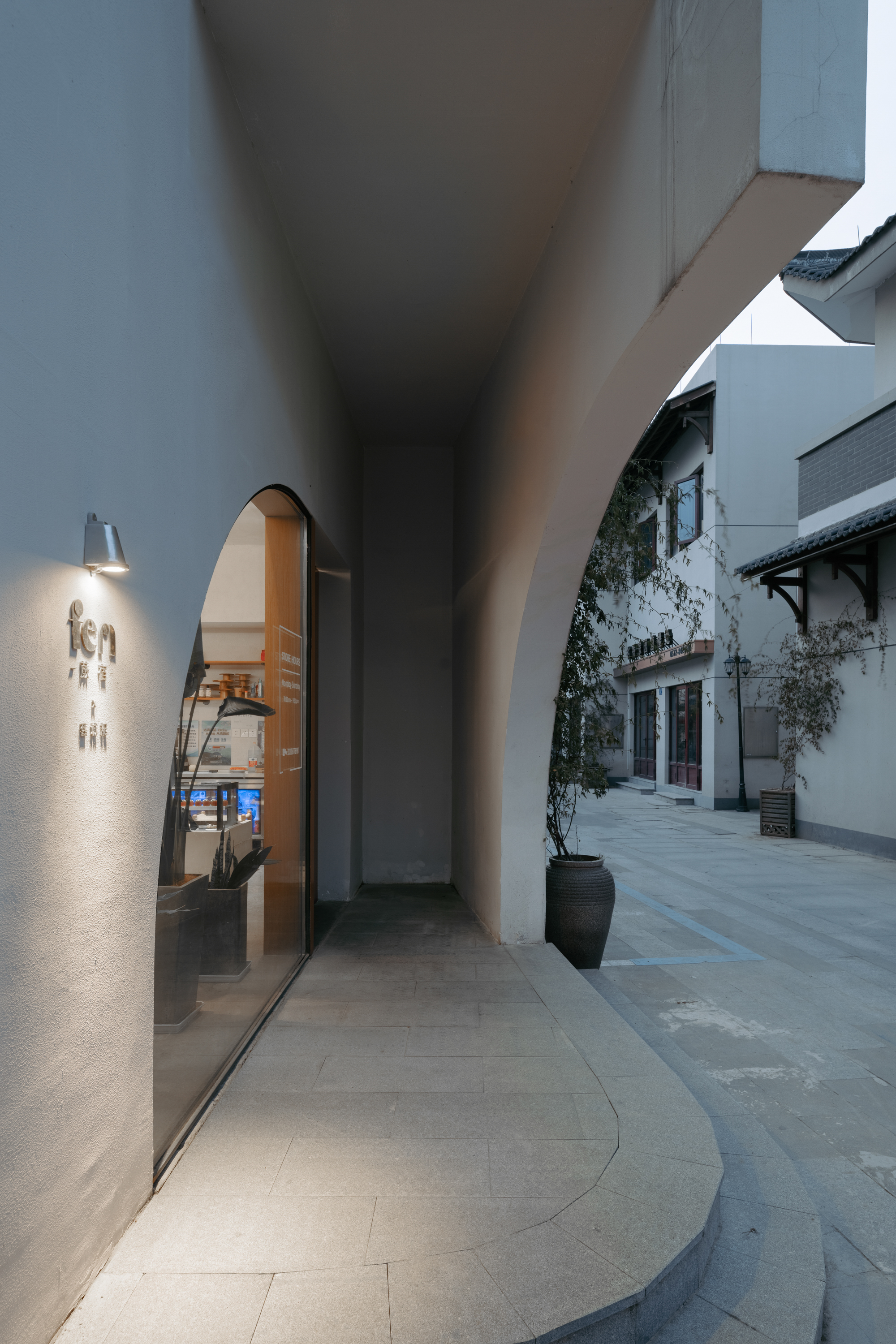
片之下
五片屋顶,尺度上接近于图底关系中的旧民居,覆盖于十一个空间之上。因进深不同,双坡顶覆盖房间,单坡顶覆盖公共区域。屋檐出挑形成灰空间,成为房间的平台,以及穿行于房间之中的折径。
The scale of the five-piece roof is close to the figure-ground relationship of the old residential house, covering eleven spaces. Depending on the depth, the double-pitched roofs cover the private rooms and the single-pitched roofs cover the public areas. The eaves rise up to form grey spaces, which become platforms for the rooms or paths.

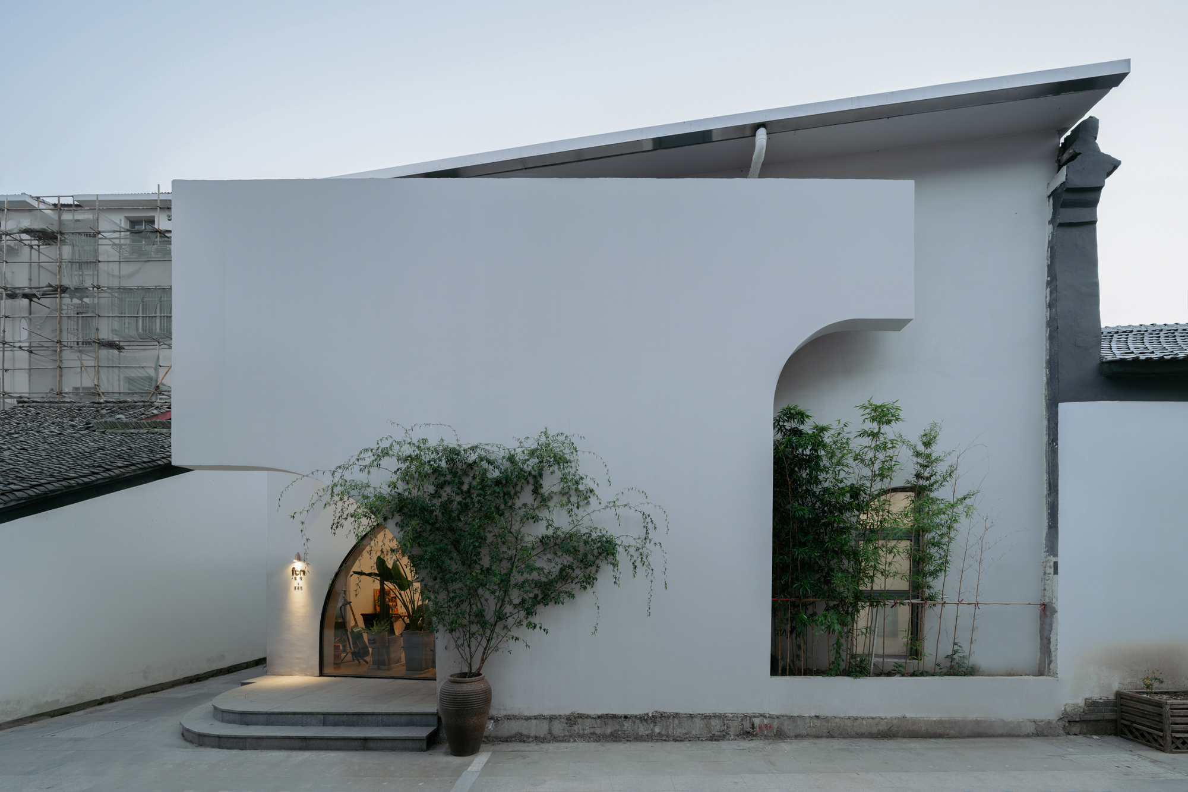
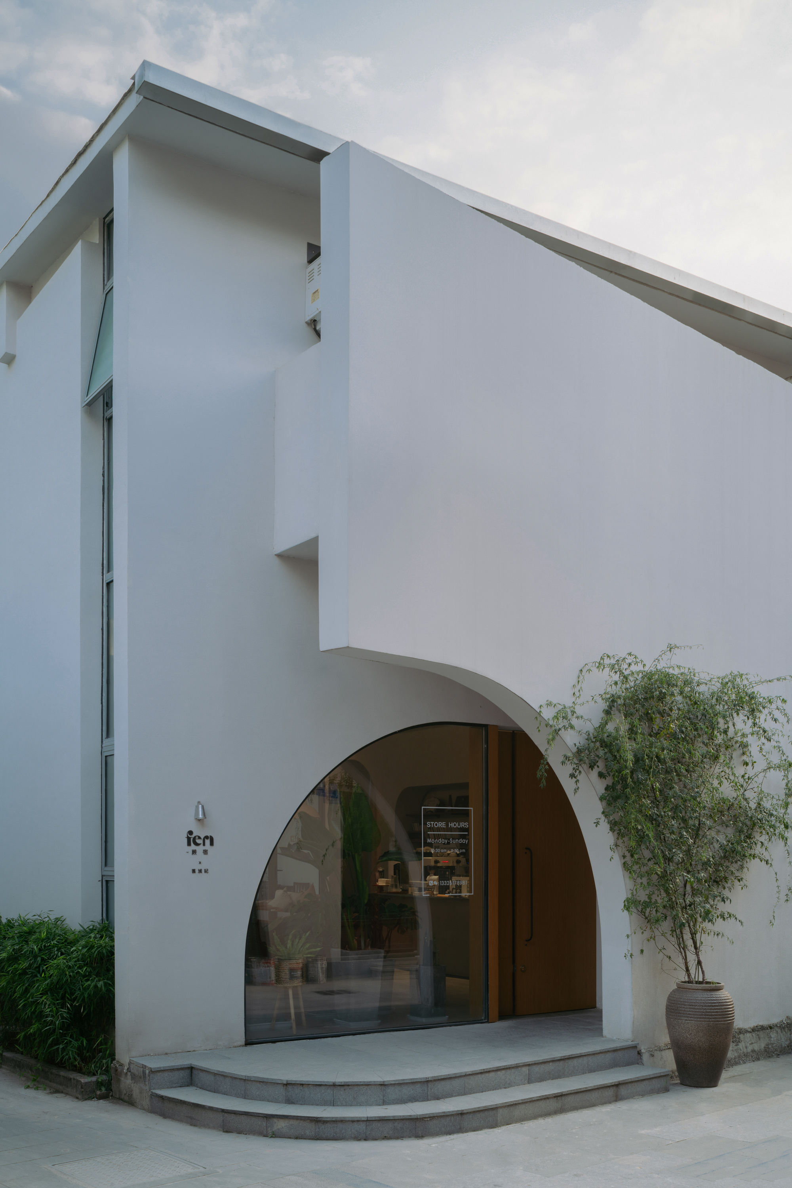
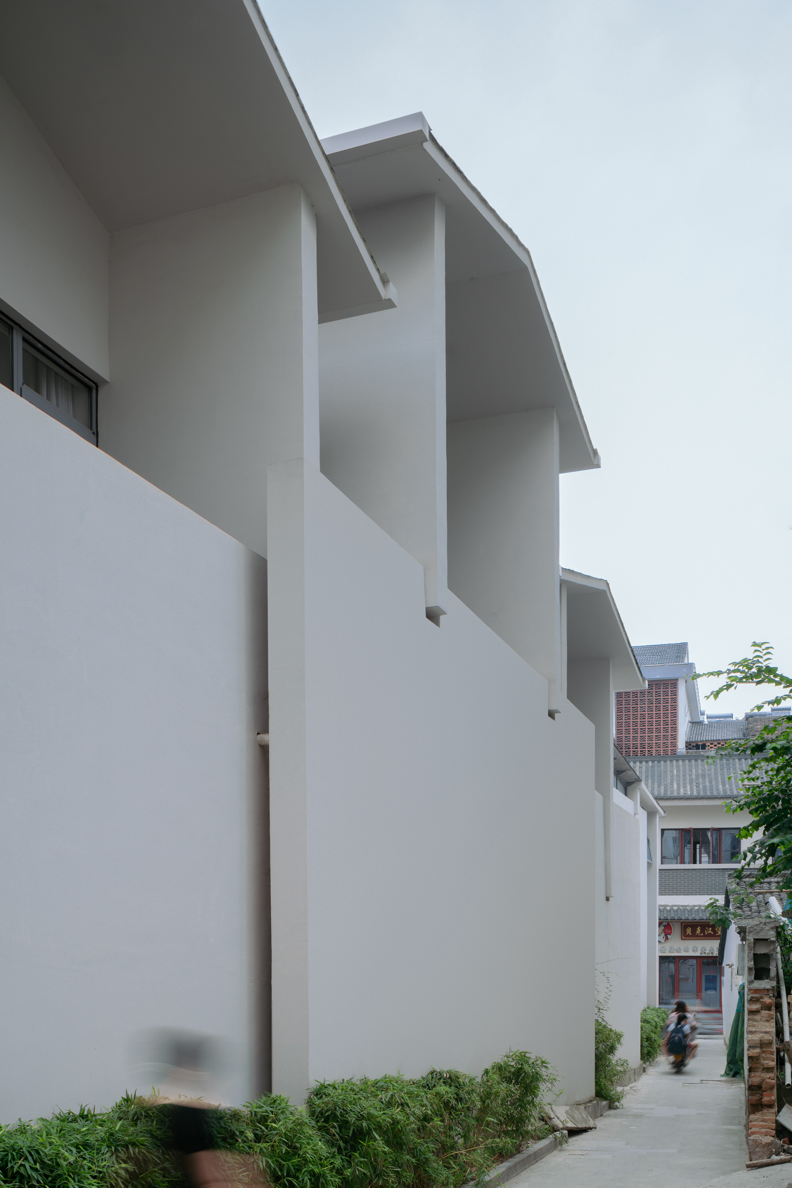
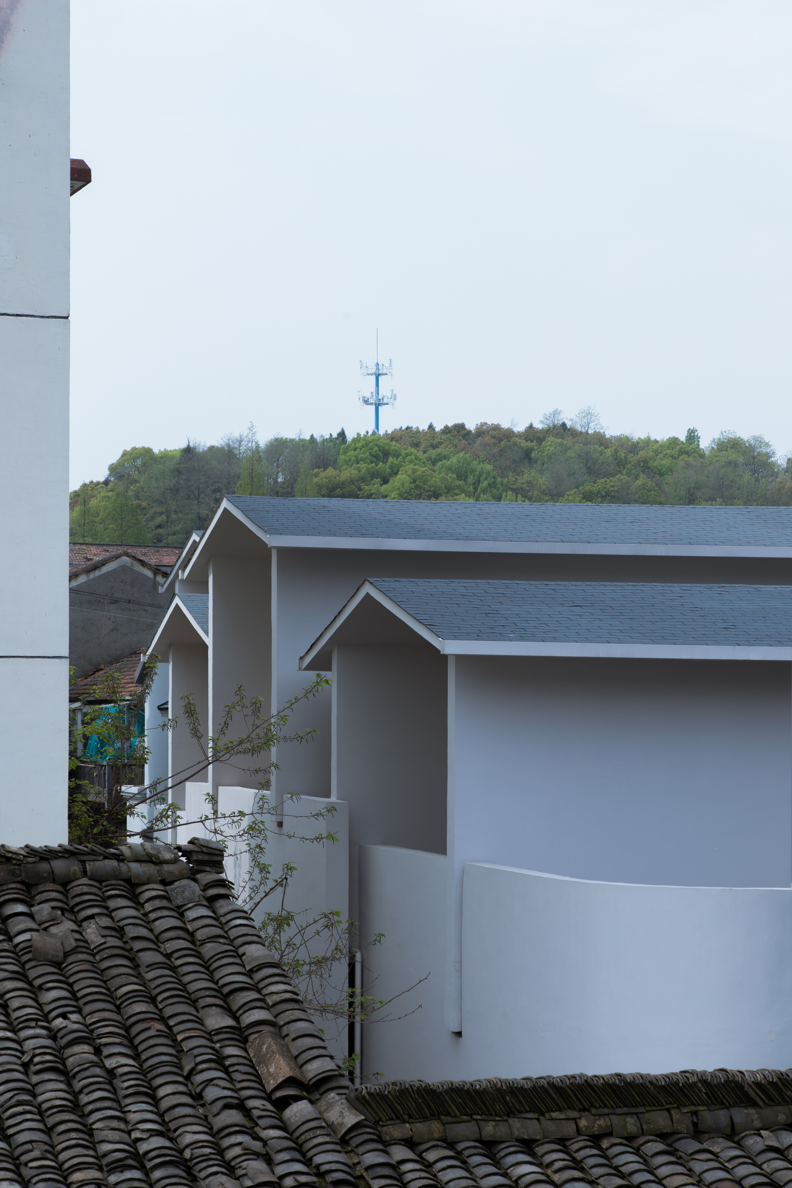
片之势
柱挺立,梁承载,原本渭泾分明的框架体系通过片墙融为一体,再通过一个圆角将垂直关系柔化,让自下而上的挺立转化为由浅至远的承载。一次力场的弯折,“势”因此而来。在静态的片之间、片之下形成动势,让“片”穿越而出。
The columns stand up and the beams carry the load. The originally clear-cut frame system is fused together by the piece-wall, and the vertical relationship is softened by a rounded corner, creating an uprightness that shifts to a shallow-to-far bearing. A bending of the force field, and thus a "momentum". Between and underneath the static pieces, a dynamic momentum is created with the pieces penetrating.


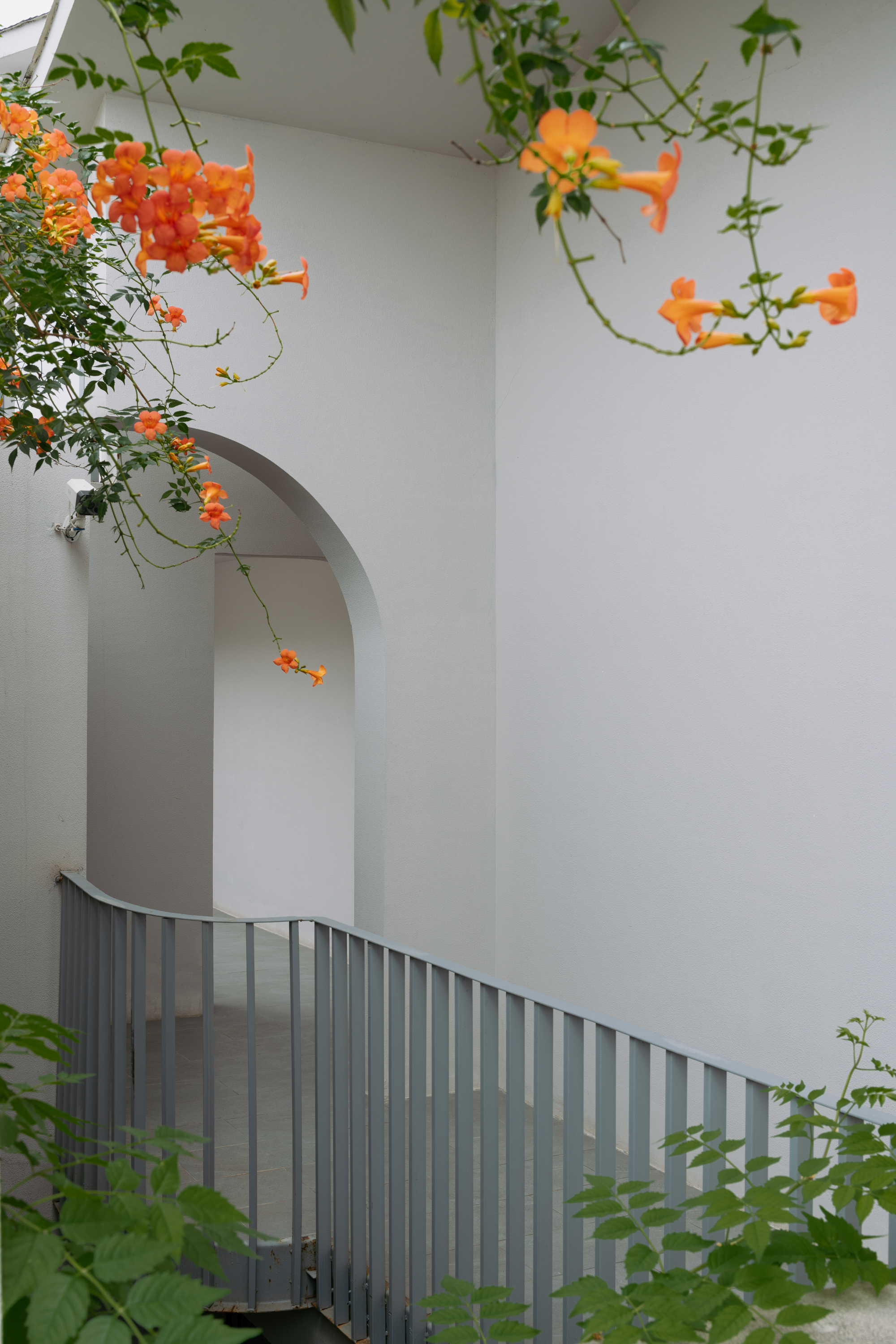

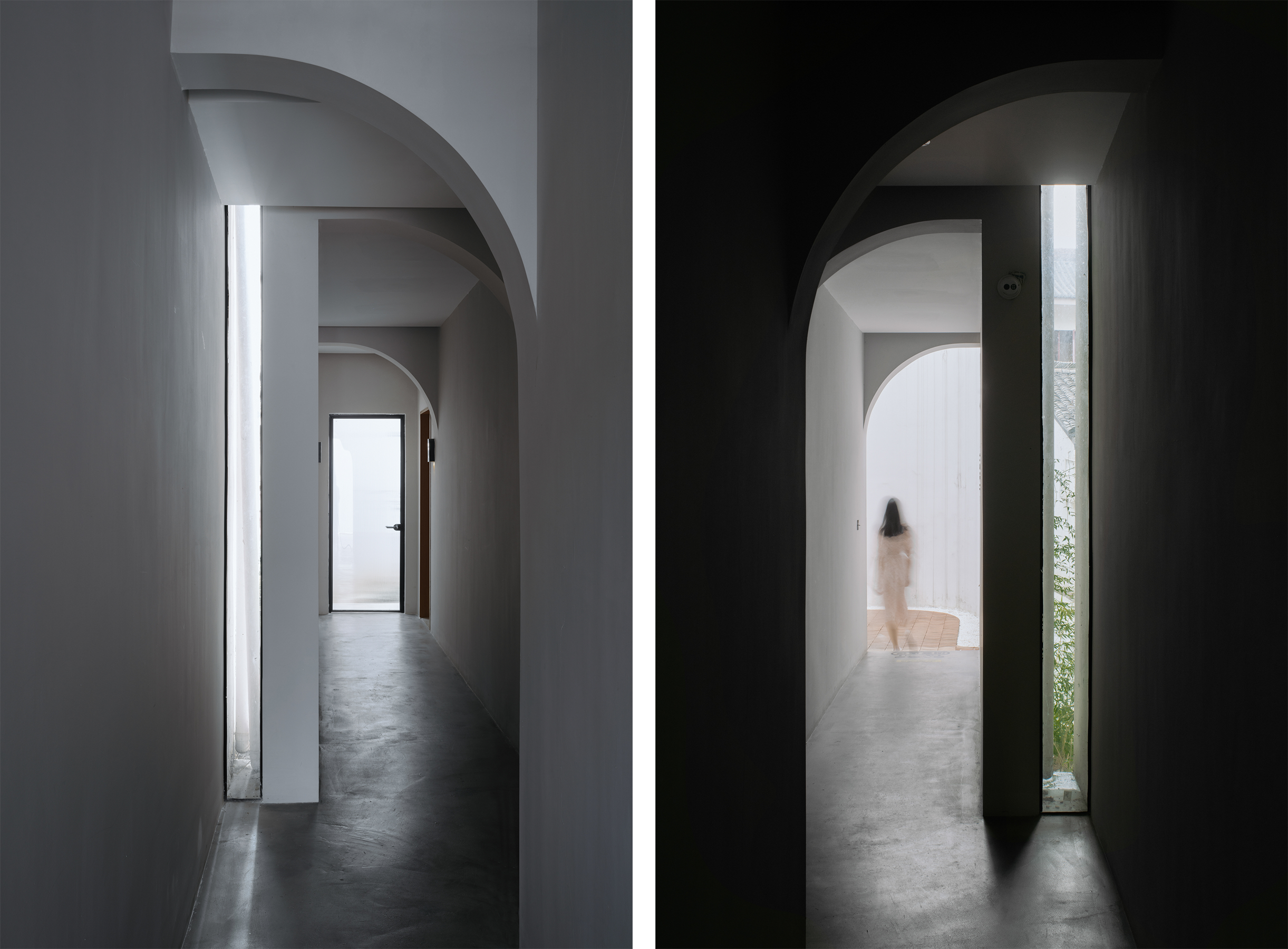

片随势穿透,穿越纵向弧墙、悬臂至围墙之外,向外部展示其势。因此,面的穿越关系需要通过立面的缝隙来显隐。东方美学含蓄委婉,激烈的手法操作则被认为是下品。而用“形”表“势”,用“势”表“力”,力的穿越态势也由此婉转地被表达出来。
The piece penetrates with the momentum, crossing the longitudinal curved wall and cantilevering beyond the fence to reveal its momentum to the outside. The crosing relationship therefore needs to be revealed and hidden through the gaps in the façade. Eastern aesthetics are subtle and euphemistic. Intense manipulation is considered inferior. Instead, 'form' is used to express 'momentum', and 'momentum' is used to express 'force'. The penetration of force is euphemistically expressed.
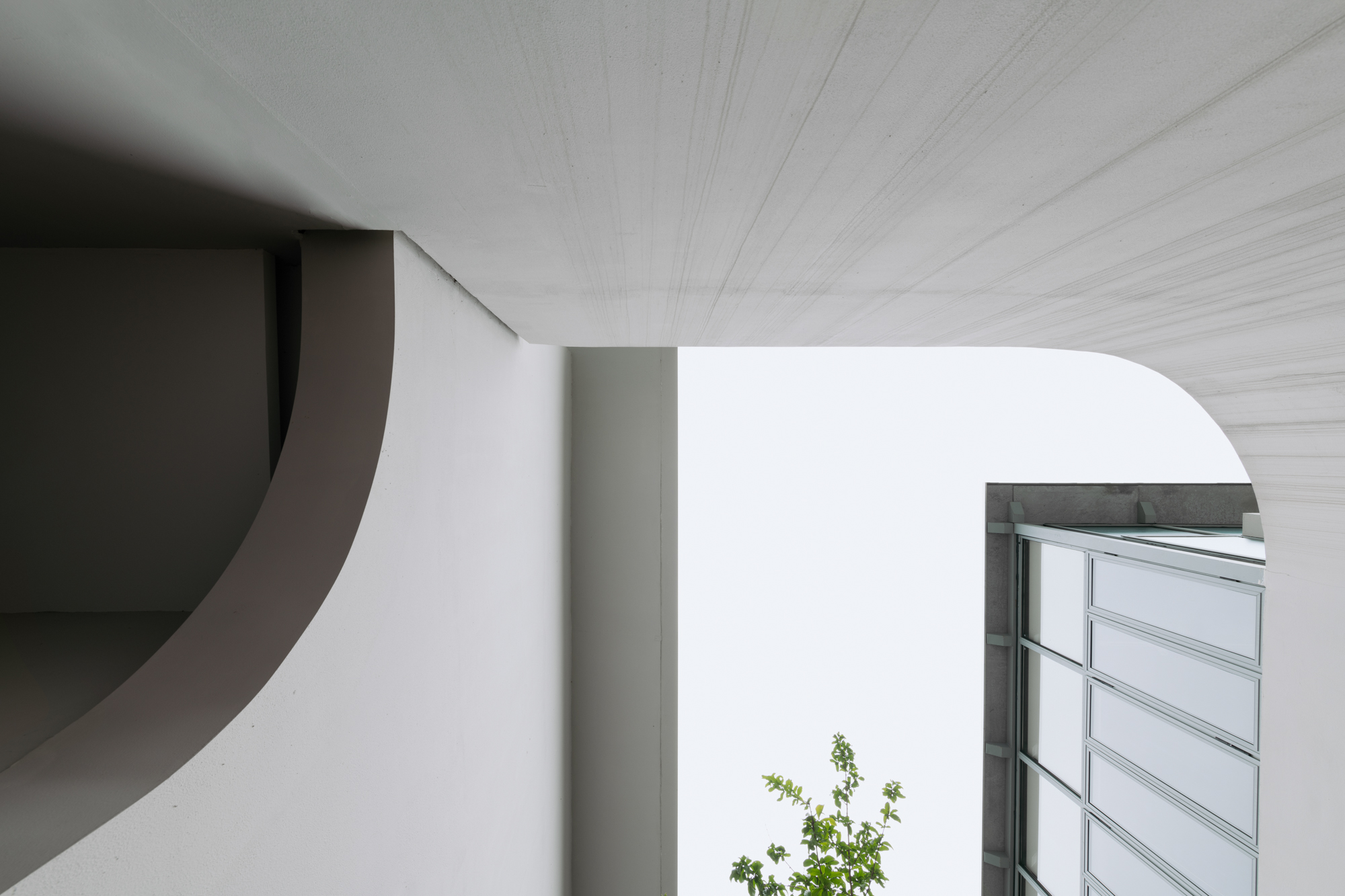
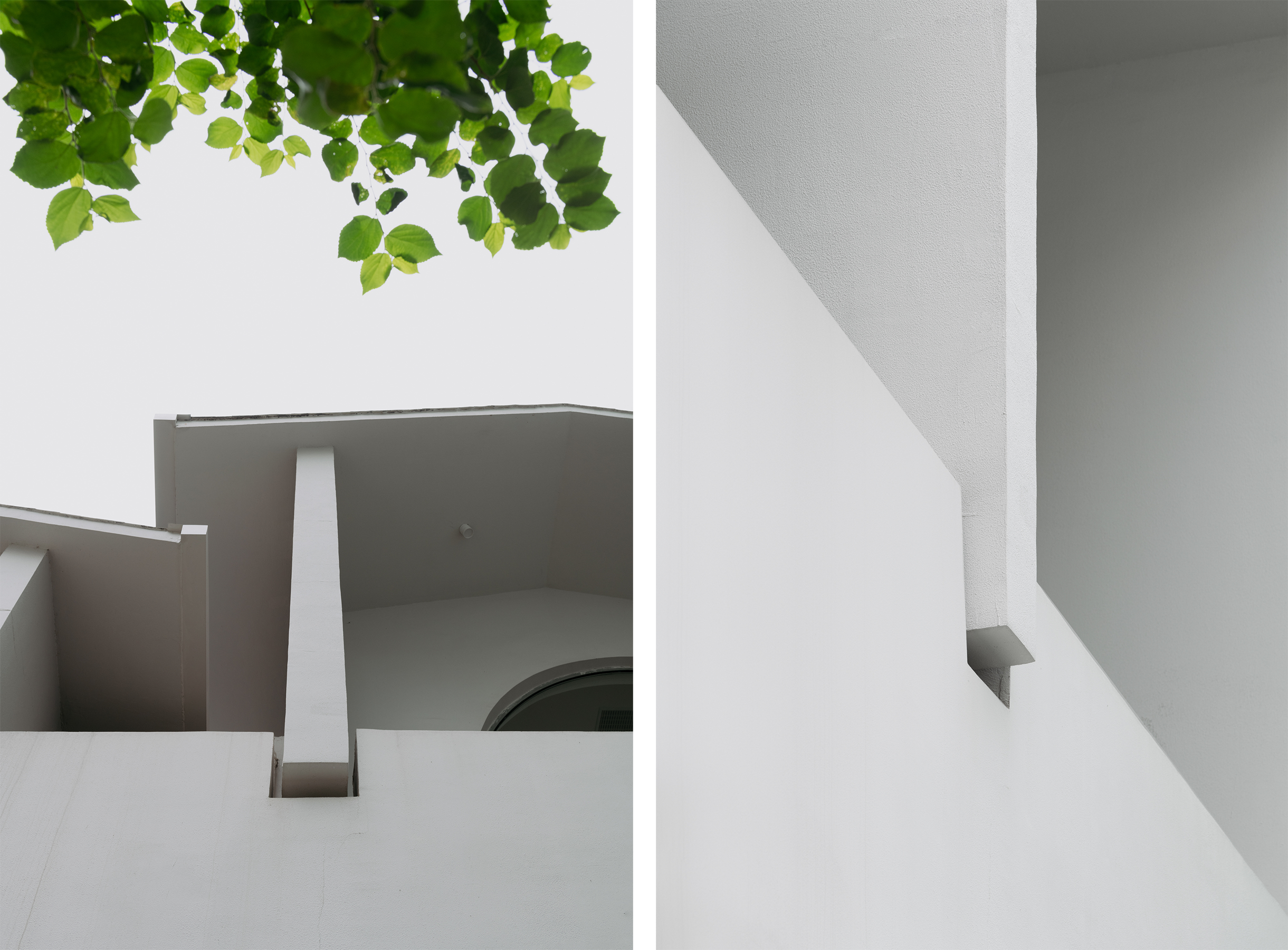
尾声
建筑作为人的庇护所,通常需以一种刚毅的姿态立于周边的环境之中,内部的空间与身体的感应和触碰,又需要柔软下来。
As a shelter, architecture often needs to stand in a rigid position within its surroundings. Yet the internal space needs to be softened to the body's sense and touch.
“直角之诗”是现代主义的雄心,曲柔则是东方美学对于人的深情。建筑因真诚而需要有纯粹性,但真诚通常不及温情,东方的诗意和哲学,是柔化了的真诚,不纯粹,却洄游,但真诚。新房子被旧城包裹,留下的三个小内庭是张望旧城的窗口:八月花开,凌霄满墙,光影流转,时光对于老墙的刻画,满是覆盖了温情的真实。
The "Le poème de l’angle droit" is the ambition of modernism, while the softness of the curve is the deep affection of oriental aesthetics. Architecture needs to be pure because it is sincere, but sincerity is no match for warmth. The poetry and philosophy of the East is a softened sincerity, not pure, but migratory. The new architecture is wrapped in the old city, leaving three small inner courtyards as windows to the old times: in August, lingonberries cover the walls with light and shadow flowing. Time etches the old walls, turning them into a warm reality.
房间实景照片 ▽
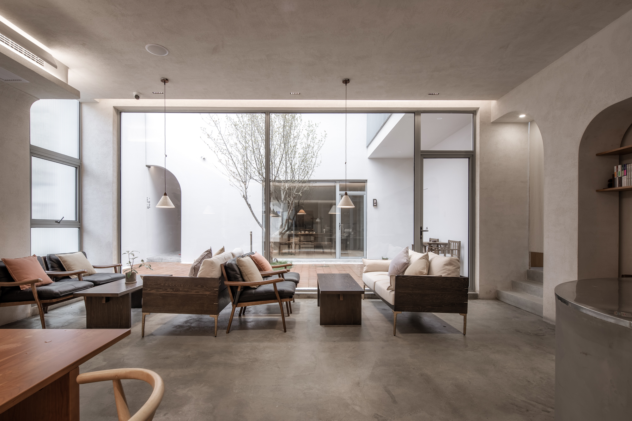
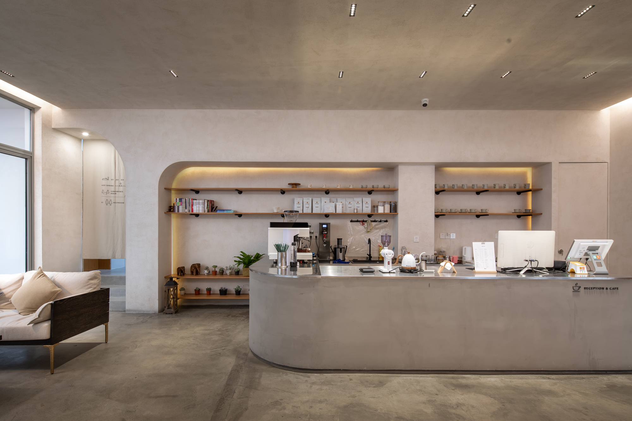
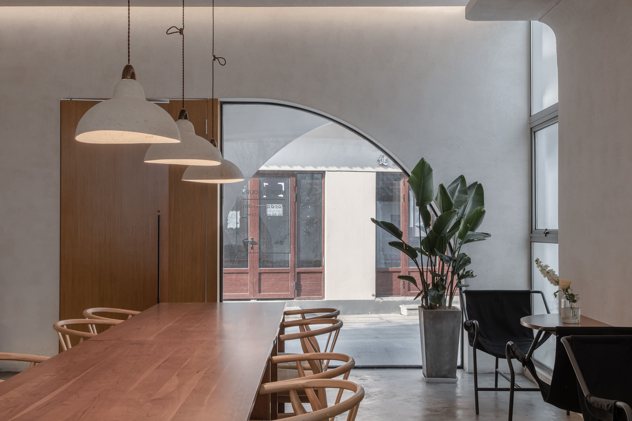
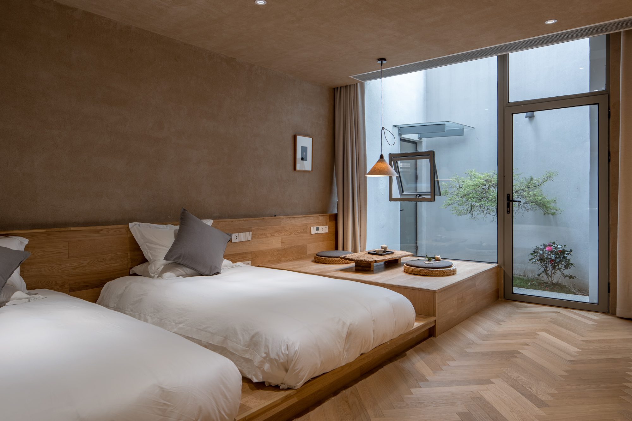

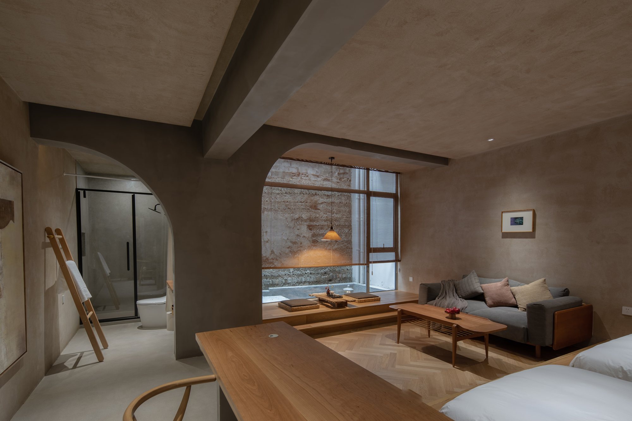
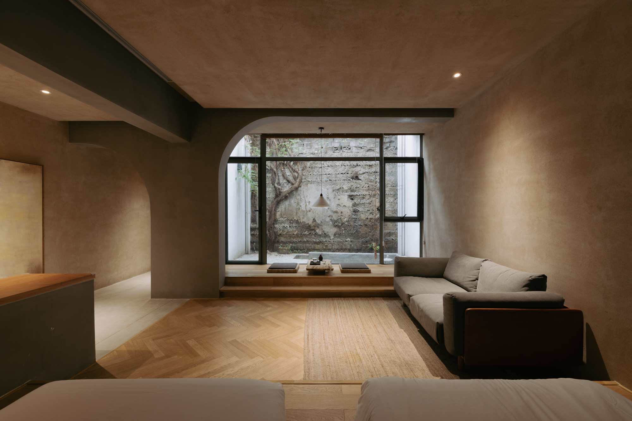
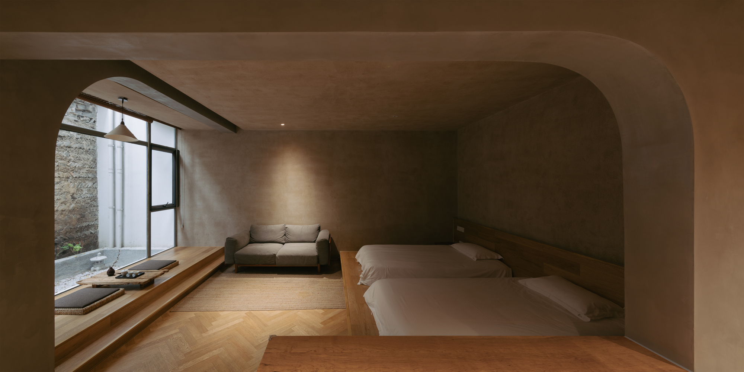
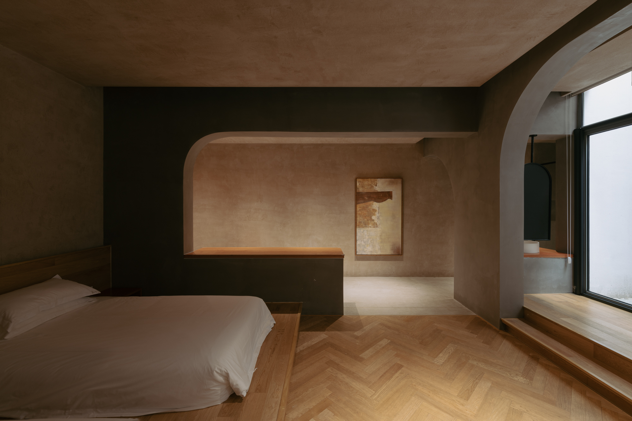

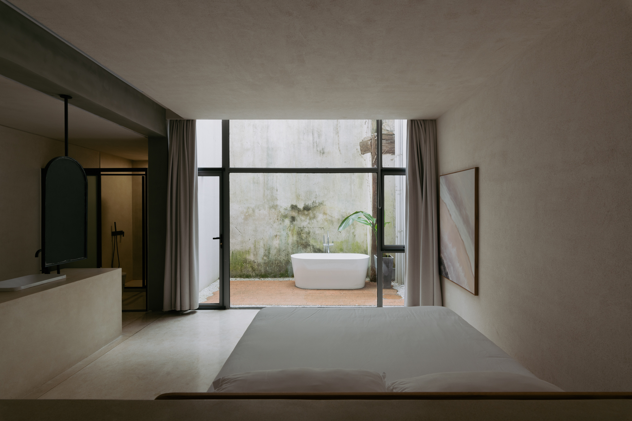

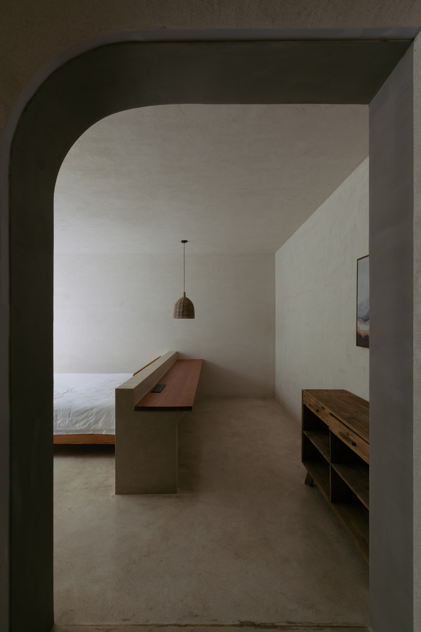


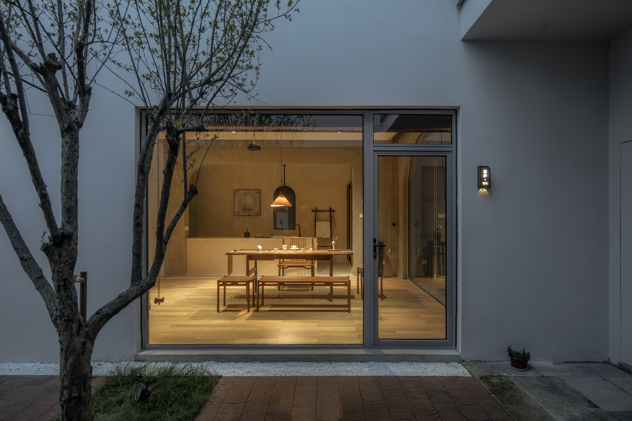
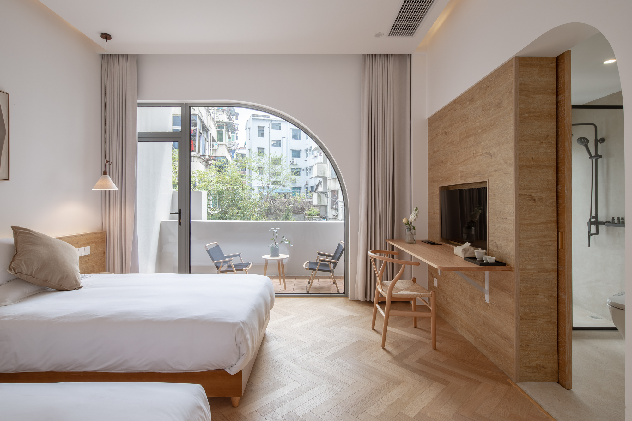


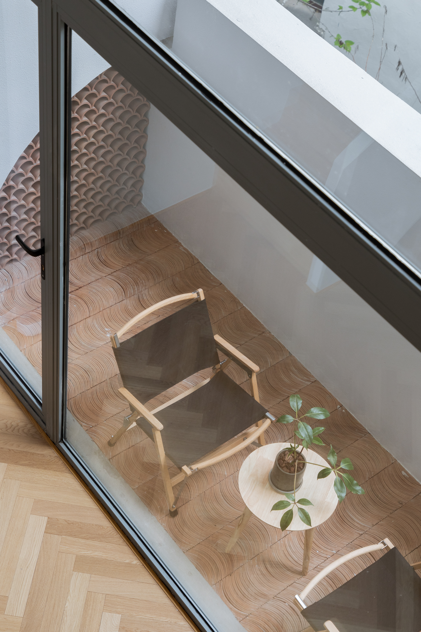
设计图纸 ▽


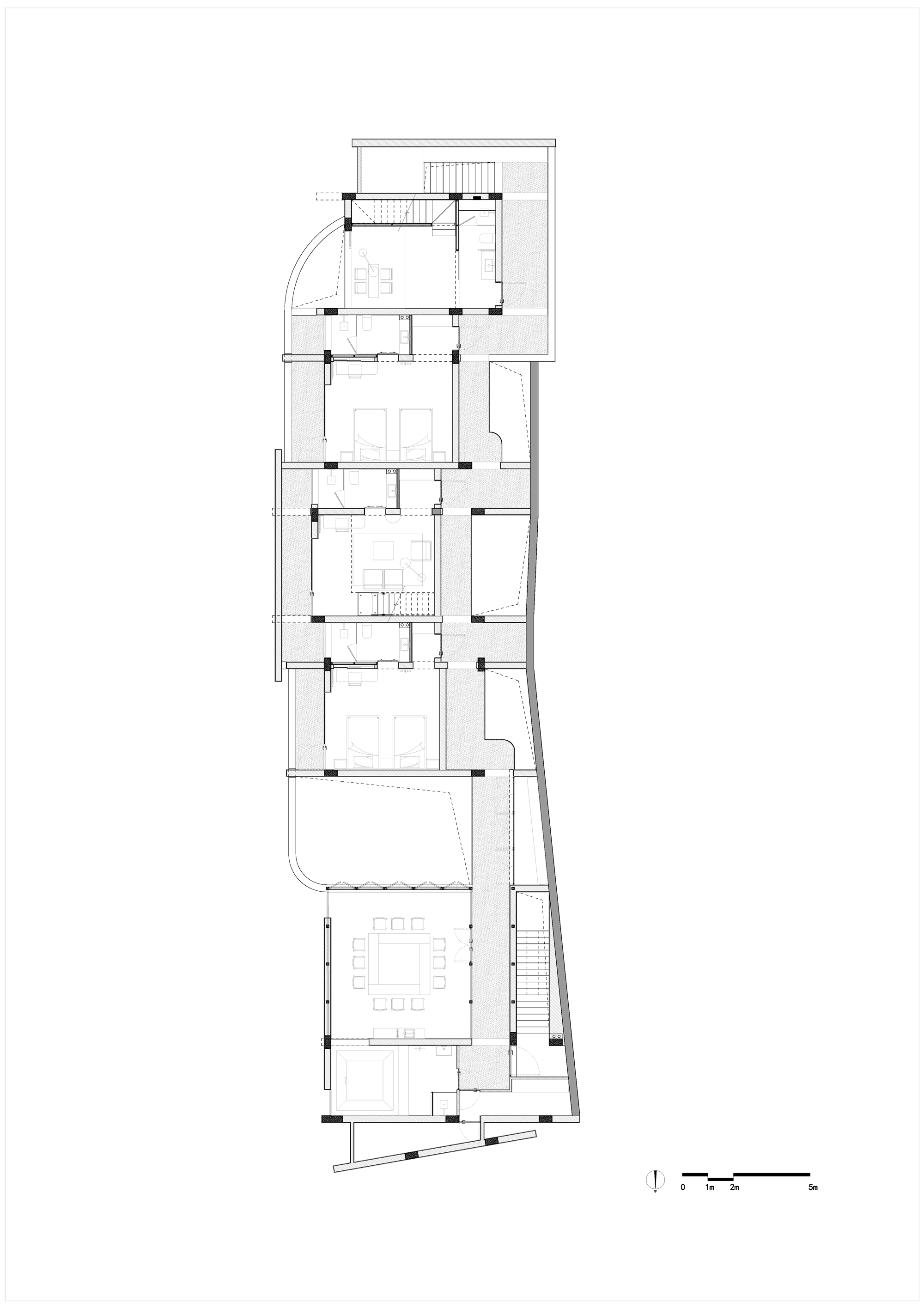
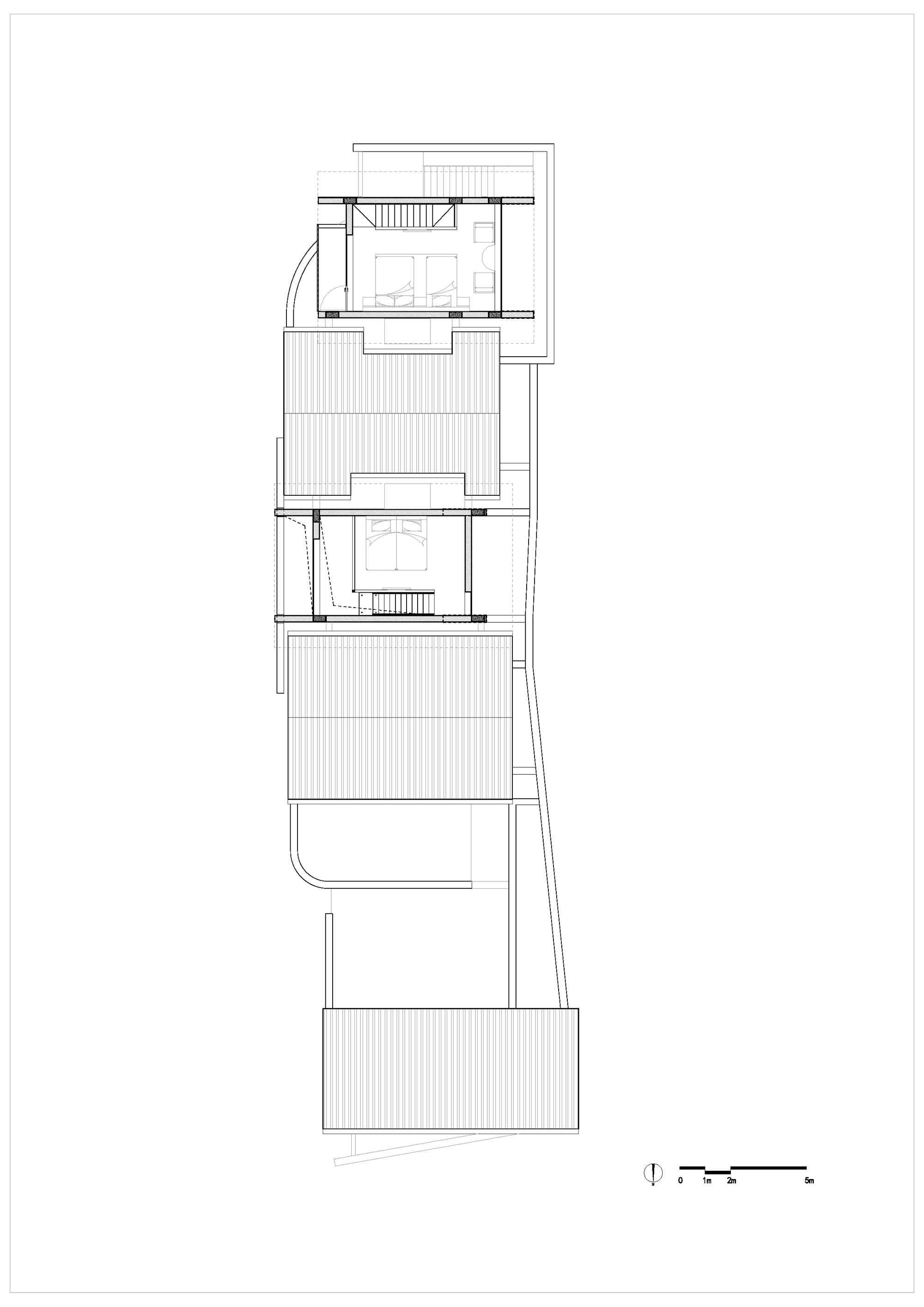
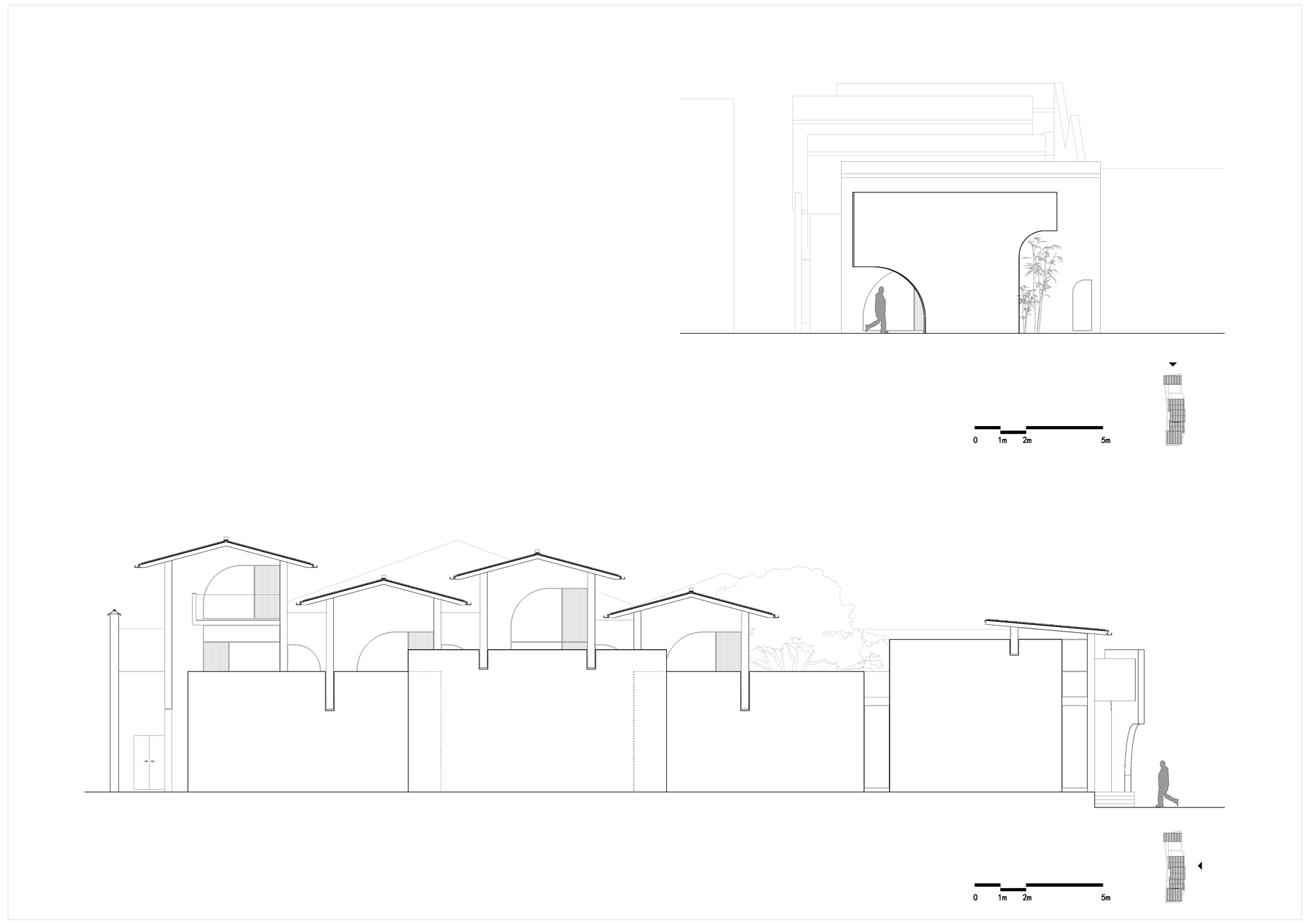
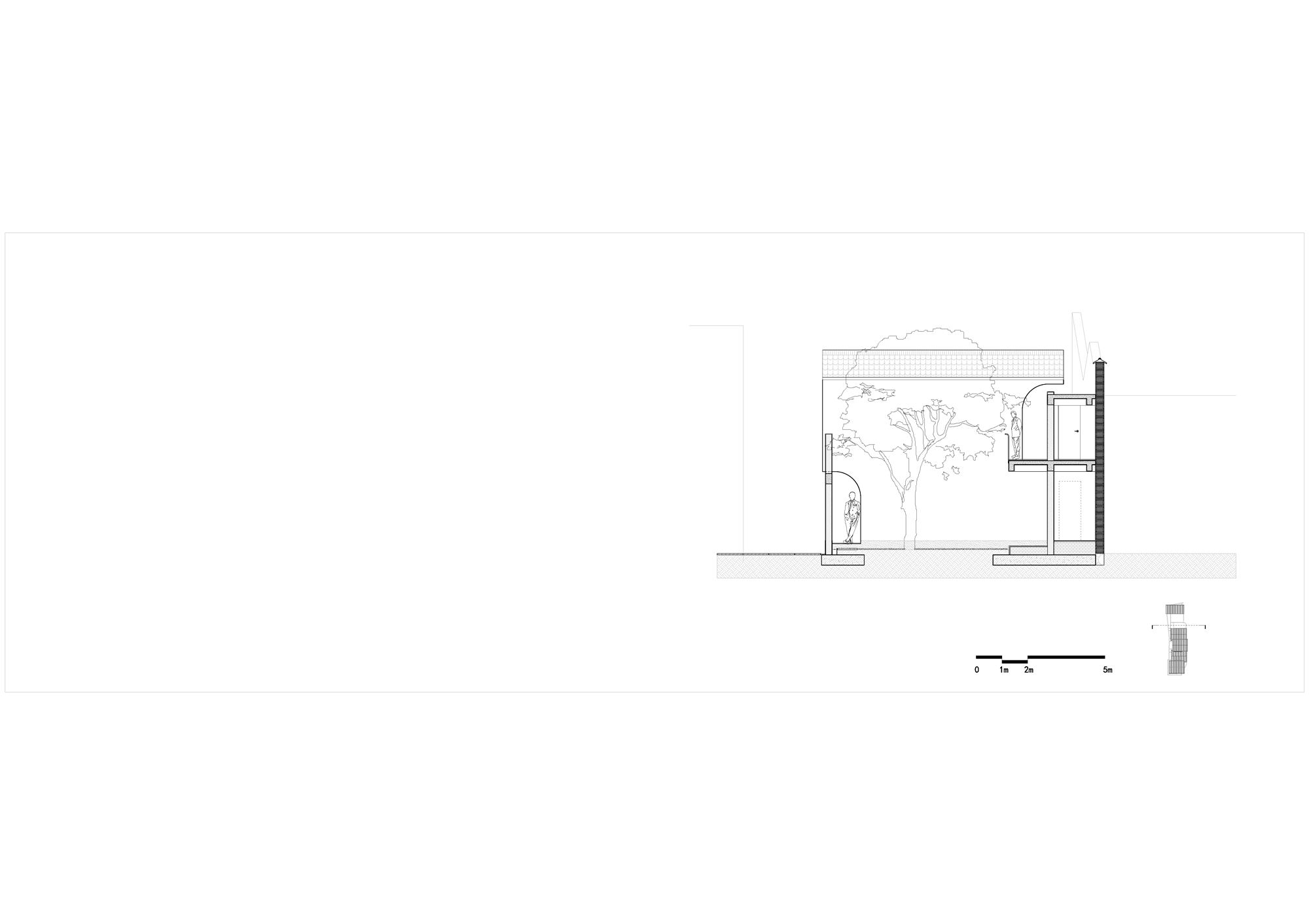
完整项目信息
项目名称:十片间
业主:蕨宿·旧城记温泉民宿
设计单位:来建筑设计工作室
项目类型:民宿酒店
地理位置:浙江省湖州市德清县乾元镇
主创建筑师:唐铭
结构工程师:曾学为
摄影:唐徐国、柯剑波、唐铭
翻译:王雪睿
结构:混凝土框架结构
用地面积:400平方米
建筑面积:621平方米
设计周期:2018年8月—2019年11月
建设周期:2018年12月—2020年3月
版权声明:本文由来建筑设计工作室授权发布。欢迎转发,禁止以有方编辑版本转载。
投稿邮箱:media@archiposition.com
上一篇:变换“硅立方”:成都超算中心 / 中国建筑西南设计研究院
下一篇:埃及笔记(四):神庙的终曲