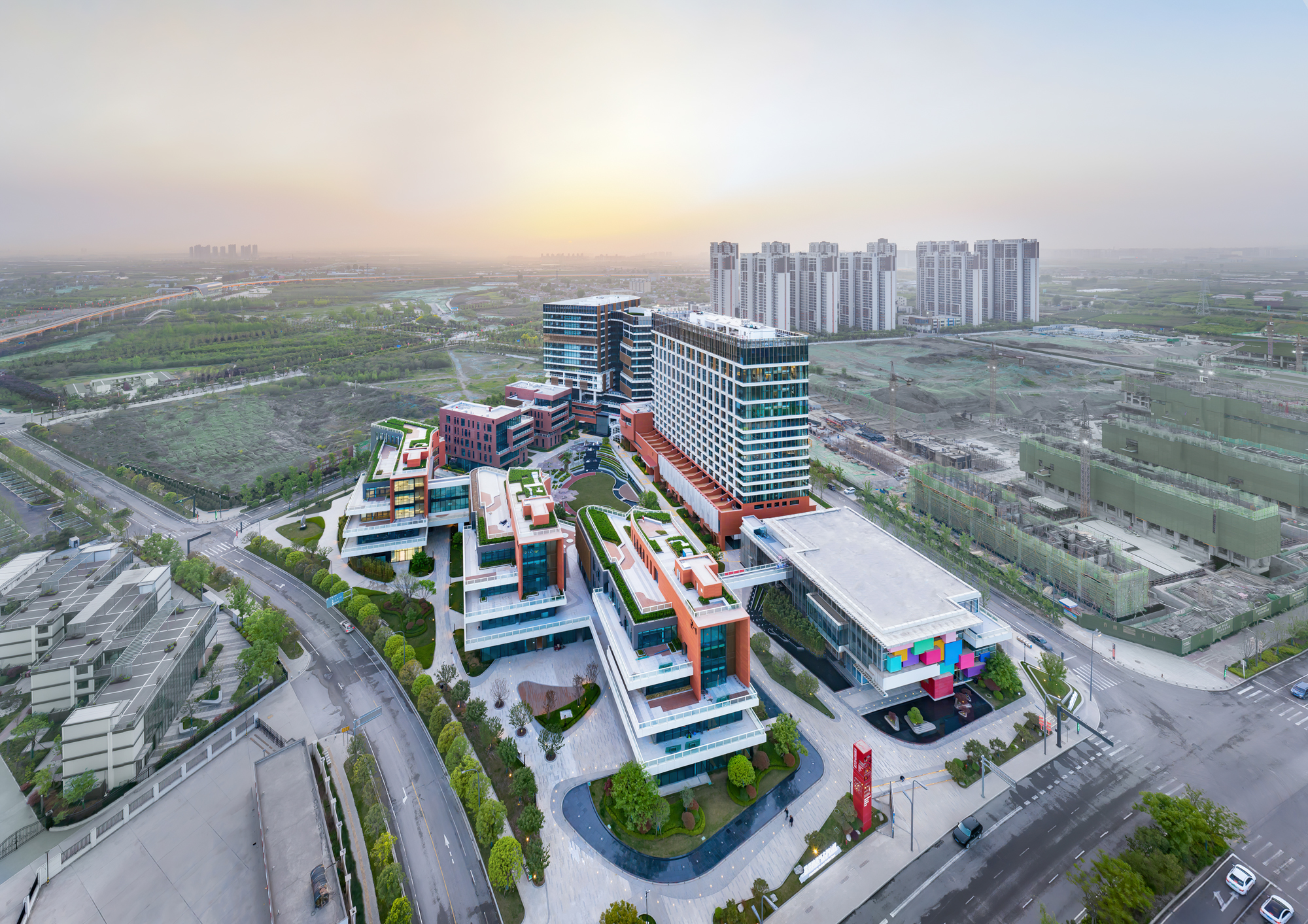
设计单位 中衡设计集团股份有限公司
项目地点 陕西西安
建成时间 2018年
建筑面积 120601平方米
撰文 唐蓝珂
本案地处陕西省唯一国家级新区——西咸新区,毗邻中华文明发祥地之一沣河流域,坐拥周秦汉历史遗迹和渭北帝陵等历史遗存。我们尊重十三朝古都浑厚文化积淀的大背景,建筑风格的设计协调了中国传统氛围与鲜明时代特征,立面多采用陶板、灰砖等质感厚重的材料,在体量上呈现出扎实敦厚的整体形象。
The case is located in Xi Xian New Area, the only state-level new area in Shaanxi Province. Xi Xian New Area is adjacent to Fenghe River Basin, one of the birthplaces of Chinese civilization, and sits on the historical relics of Zhou, Qin and Han Dynasties and Weibei imperial mausoleum. The facade is mostly made of heavy materials such as ceramic plates and grey bricks, so that the volume presents a solid and honest overall image.


八水绕长安
西汉文学家司马相如在著名的辞赋《上林赋》中写道“荡荡乎八川分流,相背而异态”,描写了汉代上林苑的水势浩荡,此后就有了“八水绕长安”的描述。场地临近八水之一沣河景观带,因此建筑整体呈西高东低的姿态,加之立面上的层层退台与户外景观的互相渗透,给予使用者绝好的视野,揽尽沣河巨丽之美。
Sima Xiangru, a writer in the Western Han Dynasty, described the mighty water potential of Shanglin Garden in the famous Ci Fu “Shanglin Fu”, and then there was the description of "Eight Waters around Chang'an". The site is close to the Fenghe river landscape belt, one of the eight waters. Therefore, the whole building is high in the West and low in the East. In addition, the mutual penetration of the platforms on the facade and the outdoor landscape gives users an excellent vision and embraces the beauty of the Fenghe.


梦创秀场
国际文创小镇既为满怀期待的年轻人提供了一个展现梦想的创业舞台,也是一个和文化创意氛围相匹配的体验场所。中央下沉广场带来隔而不分的场所感,在强调氛围的同时和园区景观呼应。水体雕塑、弧边草坪、塑胶跑道、木质舞台及树杈型景观射灯的组合成为视觉的焦点,营造出一个临时聚集的场合——一方演讲台,亦或是夜晚户外交响音乐会的举办地。
The international cultural and creative town not only provides an entrepreneurial stage for young people full of expectations to show their dreams, but also an experience place matching the cultural and creative atmosphere. The central sunken plaza brings a sense of place, emphasizing the atmosphere and echoing the landscape of the park. The combination of water sculpture, arc lawn, plastic runway, wooden stage and tree branch landscape spotlight has become the visual focus, creating a temporary gathering occasion ——a podium or an outdoor symphony concert at night.
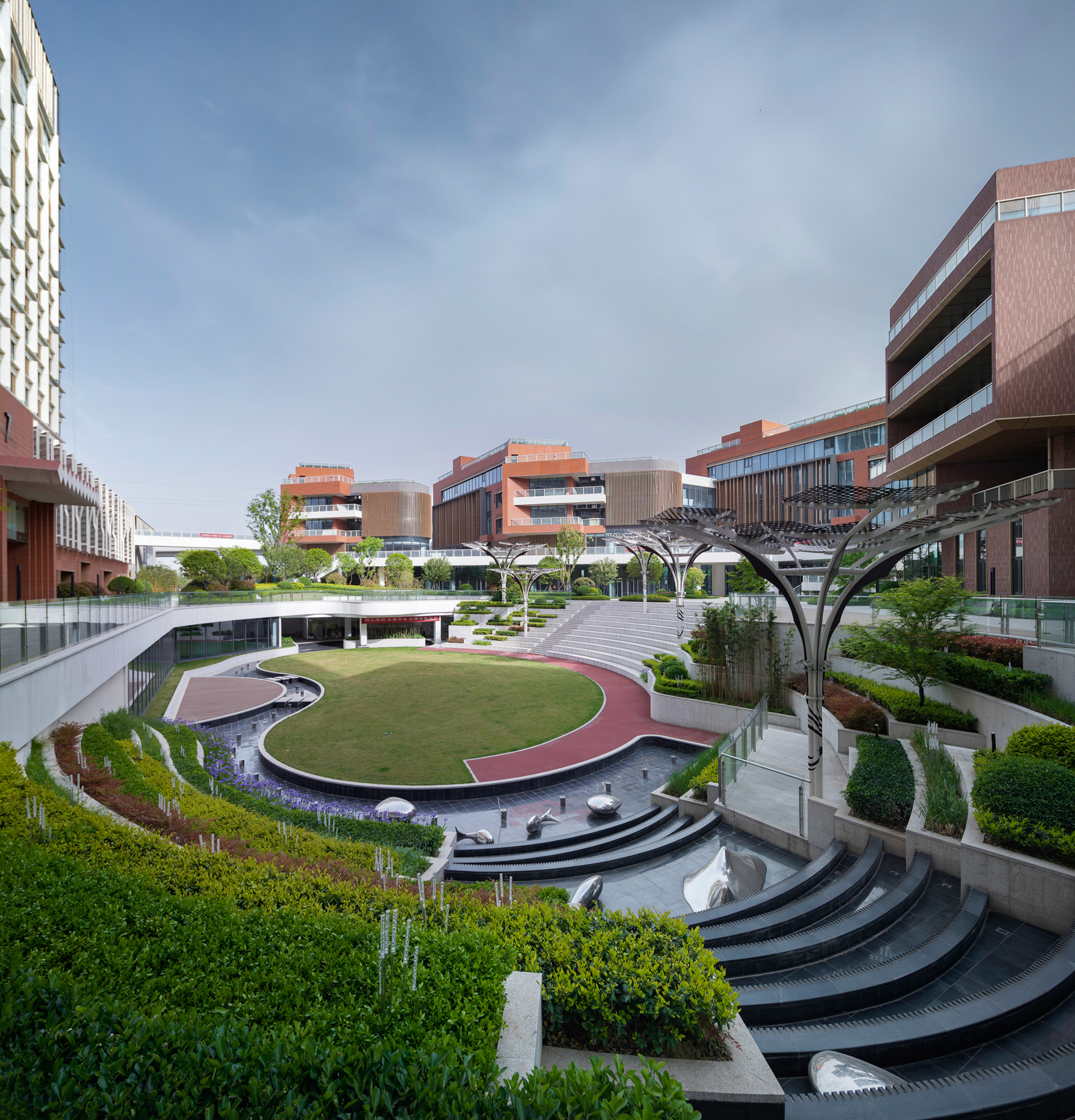

阶梯式的观众席与植被种植池相连相对,人们的各种交流活动也随之融入了景观之中。人与人、人与空间在此的多重互动,重新定义了小镇景观空间的边界。
The stepped auditorium is connected with the vegetation pool. People's various communication activities are integrated into the landscape. The multiple interactions between people, people and space redefine the boundary of the town's landscape space.

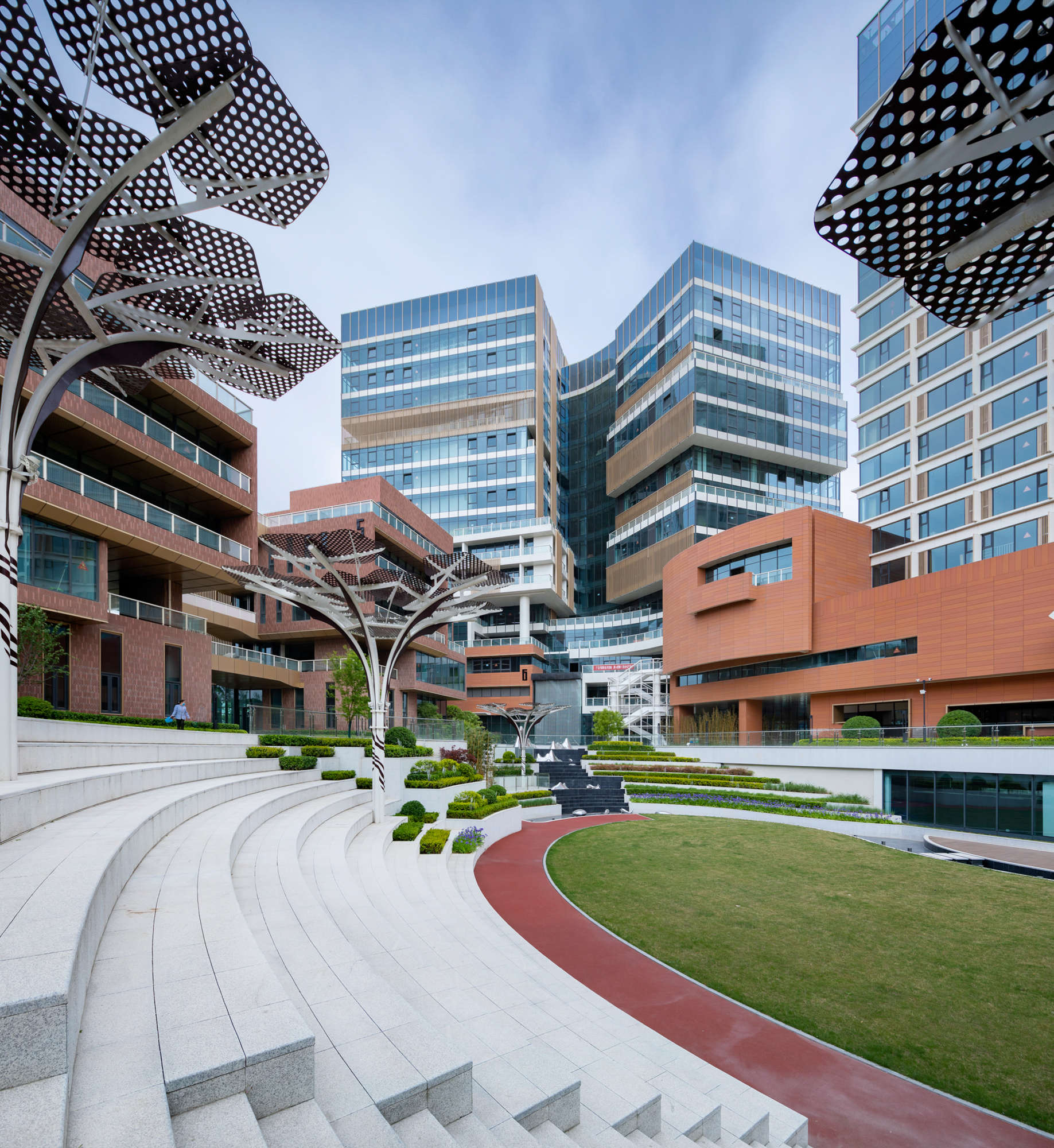
创客立方
小镇随处可见的立方灵感,来源于时下年轻人中流行的像素文化。每个小方格都有其不可替代的位置和被分配的颜色,以单一的元素存在,搭建出无数各具特色的创意世界。建筑立面上嵌入尺度不一的立方体块,结合幕墙营造虚实变化、错动堆叠的光影细节。
The cubic inspiration everywhere in the town comes from the popular pixel culture among young people nowadays. Each small square has its irreplaceable position and assigned color, exists as a single element, and builds countless creative worlds with their own characteristics. Cubes of different scales are embedded in the building façade, combining the curtain wall to create light and shadow details.
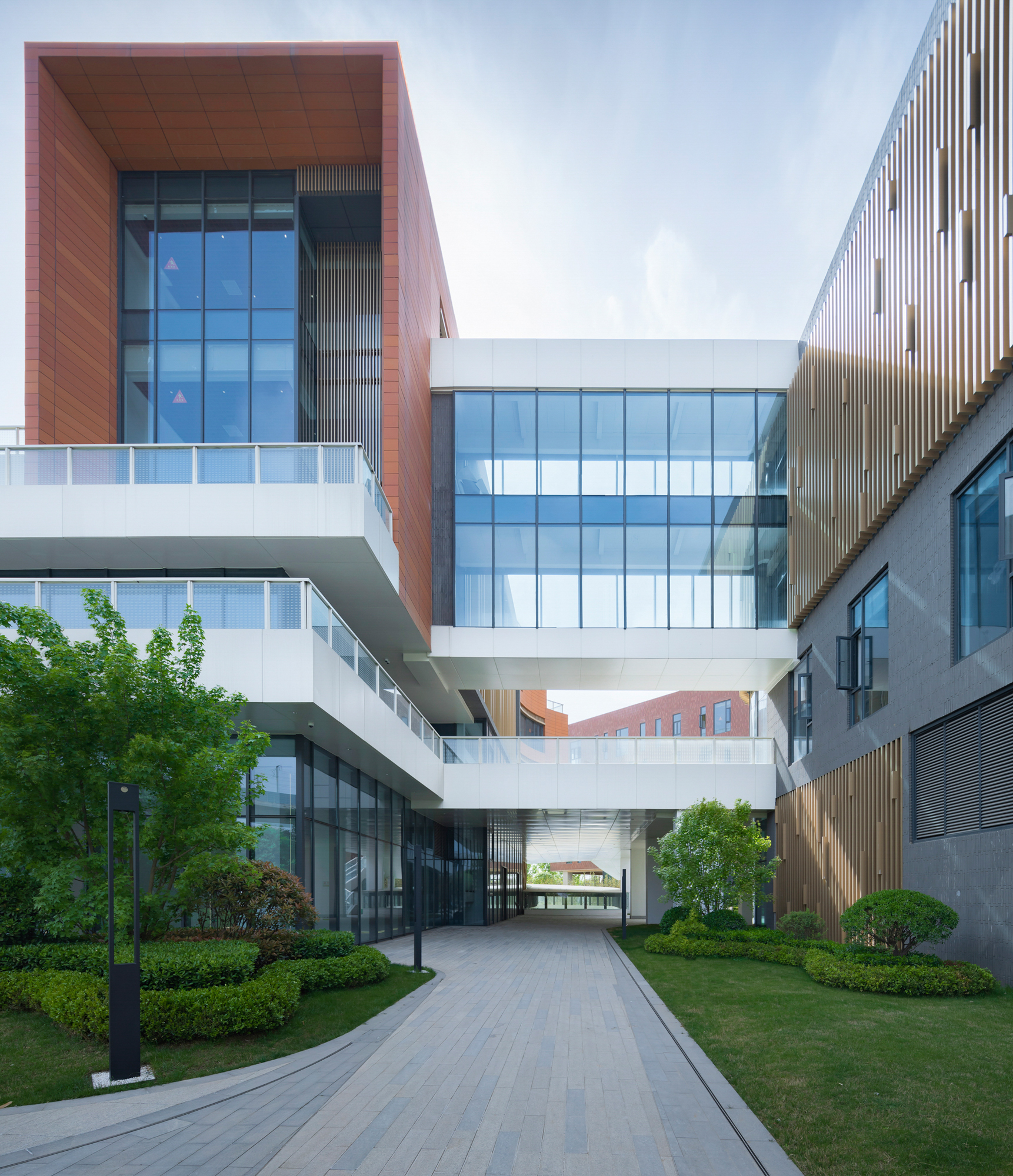
色彩明艳的小立方艺术化地绘制出了一些景墙,建筑本身朴素的形式与大胆的色彩装饰,使得像素勾勒出的美感更加突出。使用者仿佛置身一个有机生命力面前,无意识地与建筑邂逅,感染到它所传递出的激情。
The brightly colored small cube artistically draws some landscape walls. The simple form and bold colors of the building itself accentuate the beauty of the pixels. Users seem to be in front of an organic life force, unconsciously encounter the building and be infected with the passion it conveys.
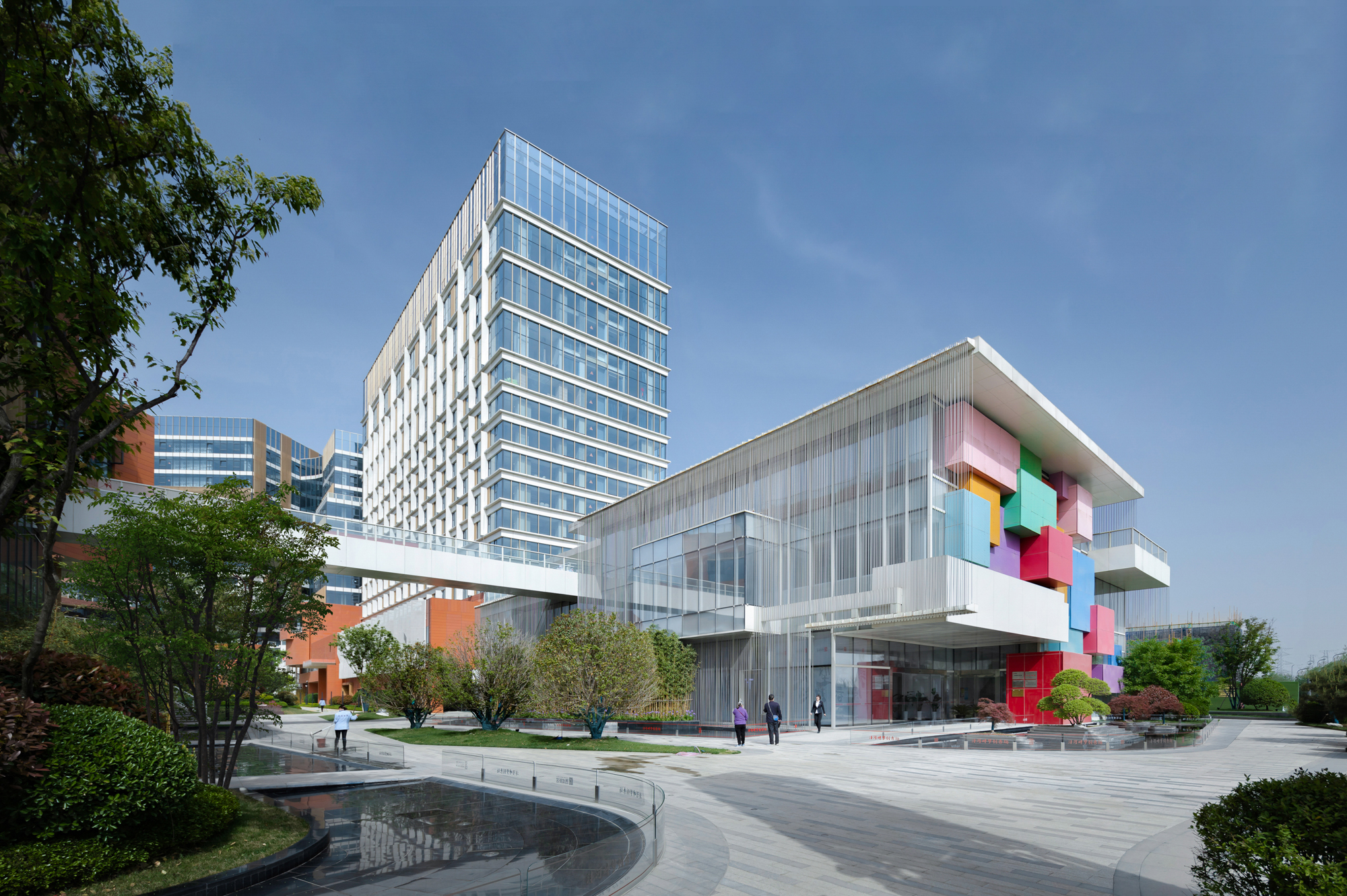
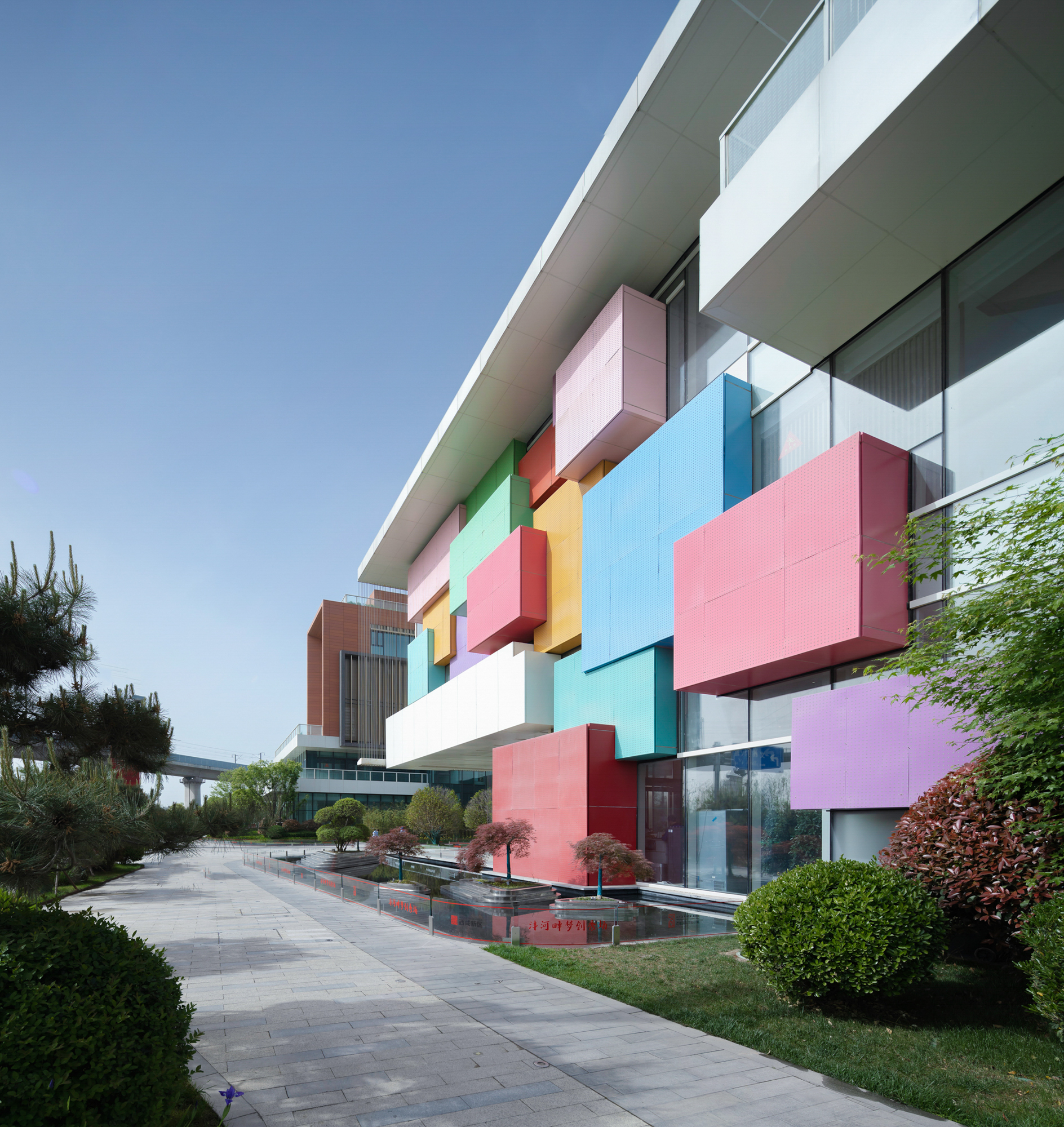
结语
这个时代对建筑的要求往往重实用,而轻价值——“我们通常不会把建筑当成人类生活所形成的空间,反而主次颠倒地仅仅把它当成有着特定功能的活动场所”。而本案所呈现出的状态,无论是主入口的建筑、景观、雕塑或是广告;各层出挑活动平台的立体公共交流空间;还是利用建筑与建筑或城市之间空间,构造尺度亲切宜人的小广场……是在用缓慢而积极的叙事手法,将使用者置入真实或虚构,距离或无界的场所体验中。
The state of the case, whether it is the architecture, landscape, sculpture or advertising at the main entrance; Three-dimensional public communication space with activity platform on each floor; Or use the space between buildings or cities to construct a small square with a pleasant scale... It's a slow and active narrative technique places the user in the real or fictional, distance or boundless place experience.

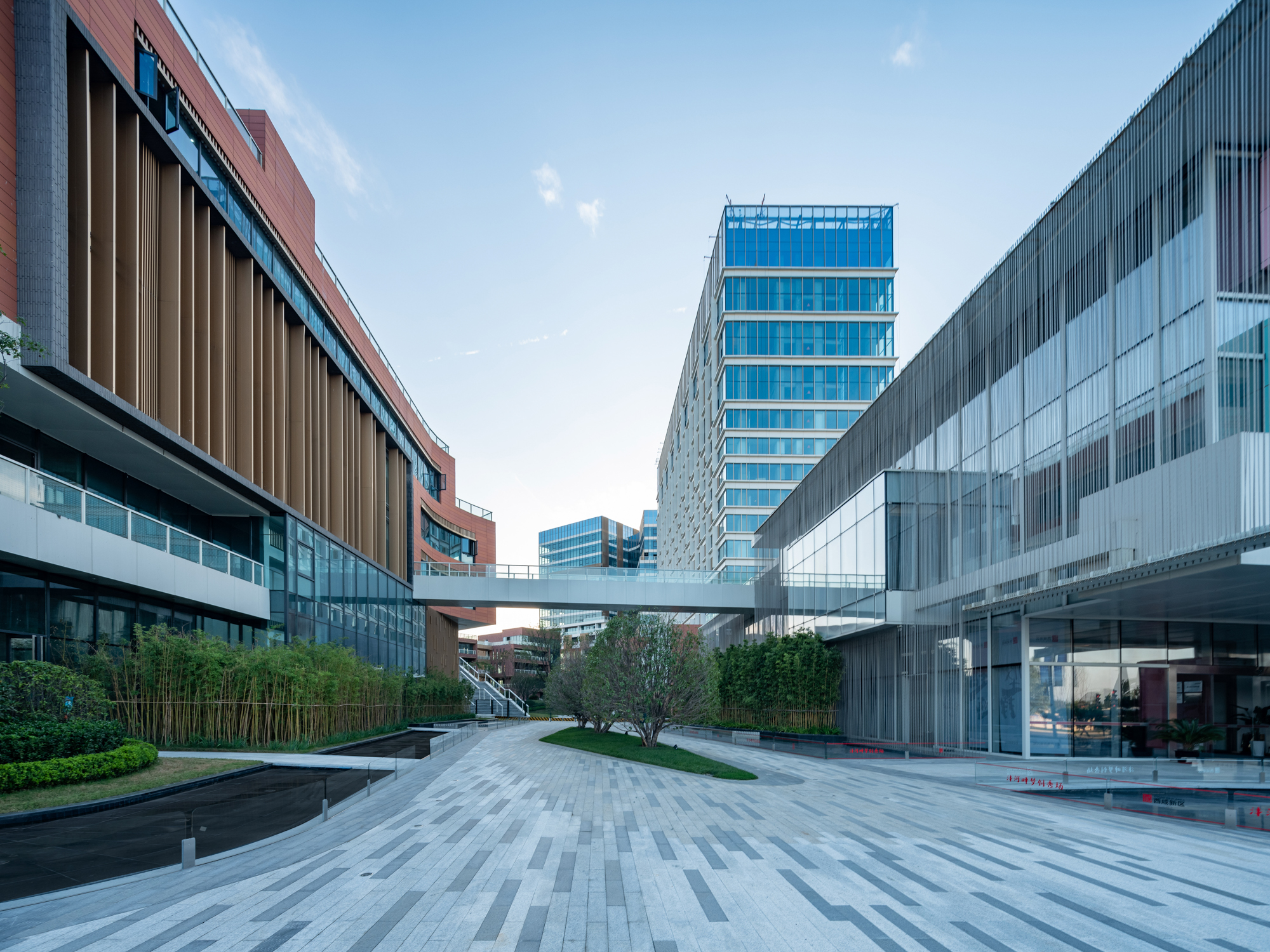
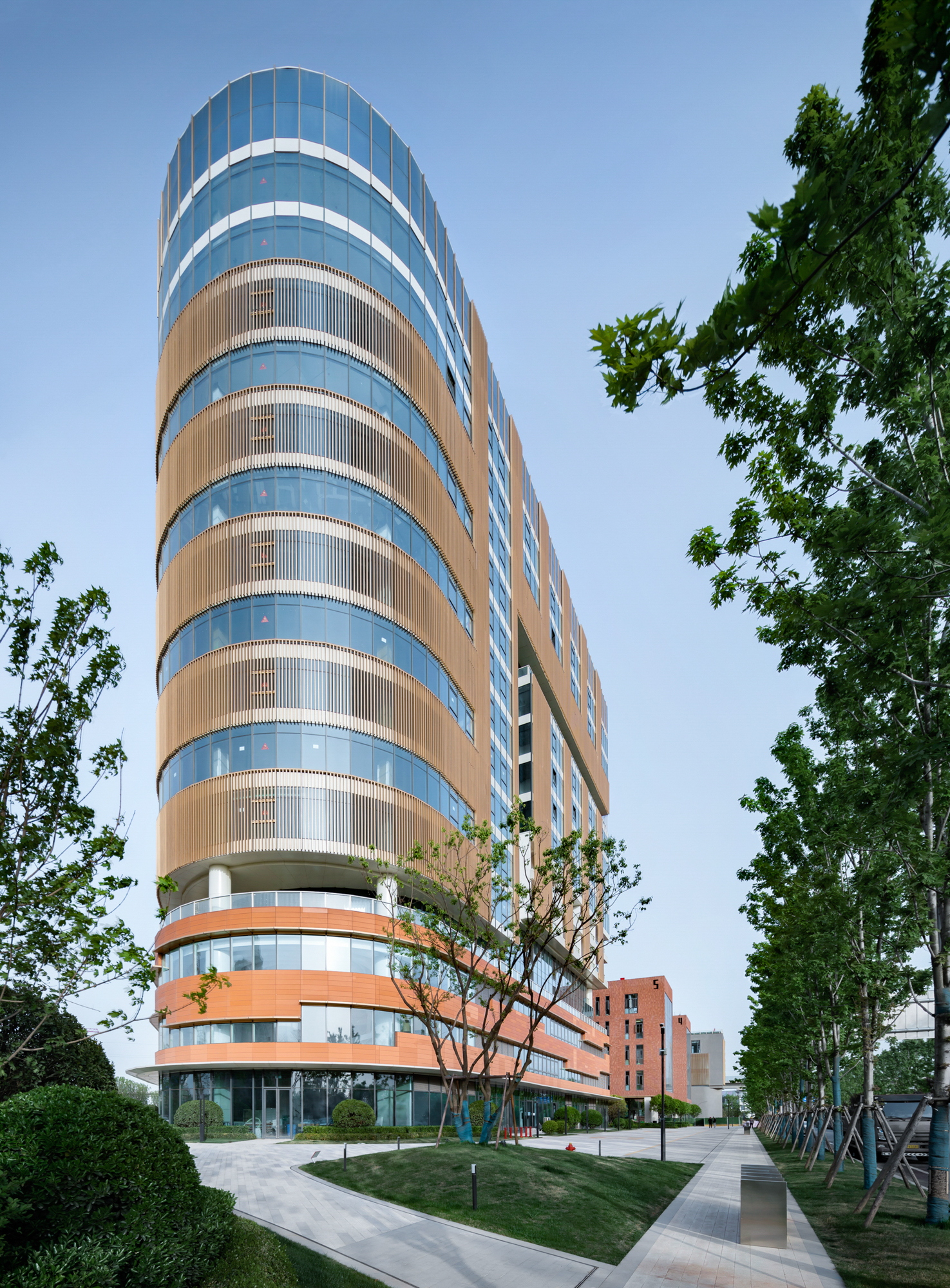
设计图纸 ▽
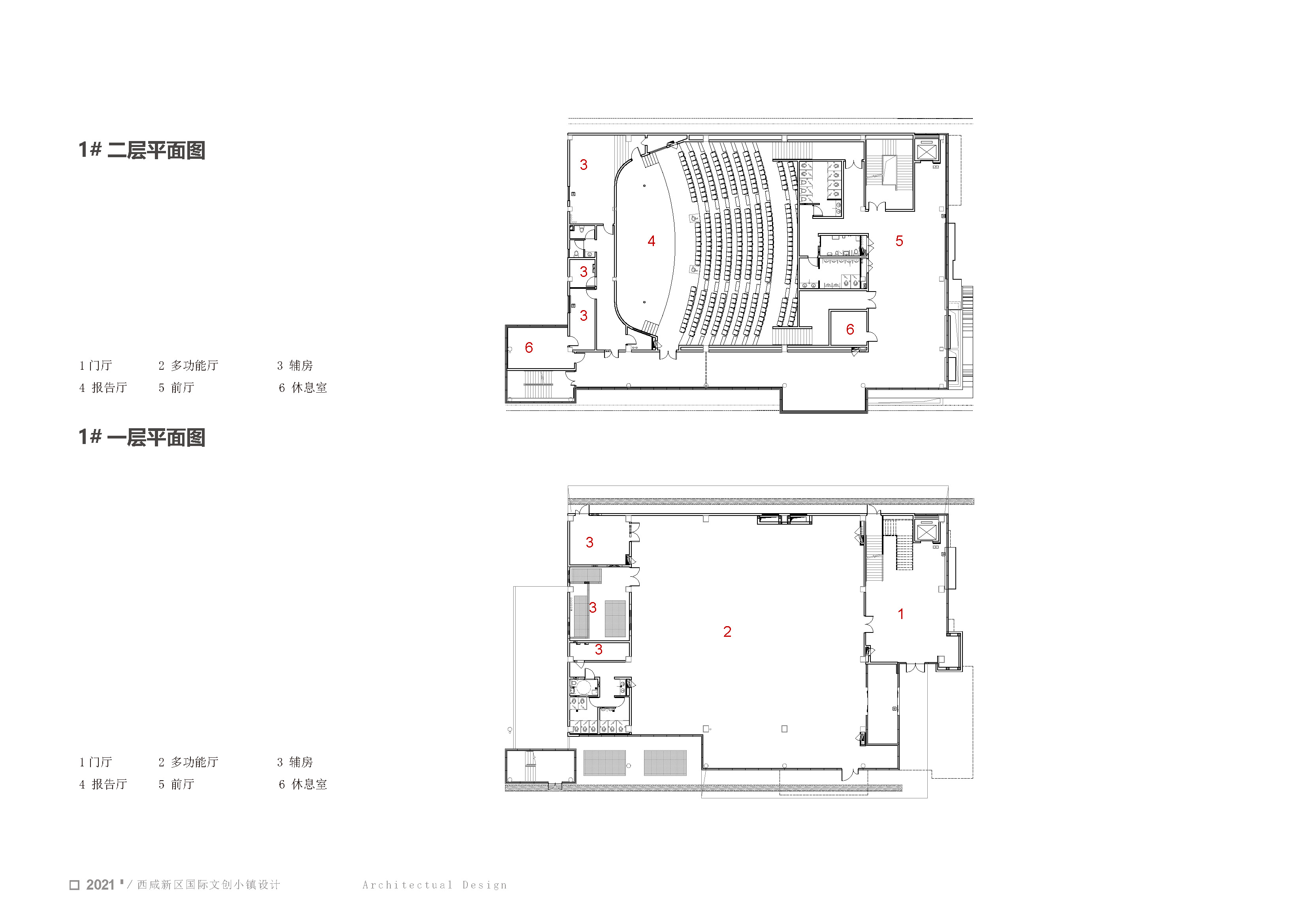
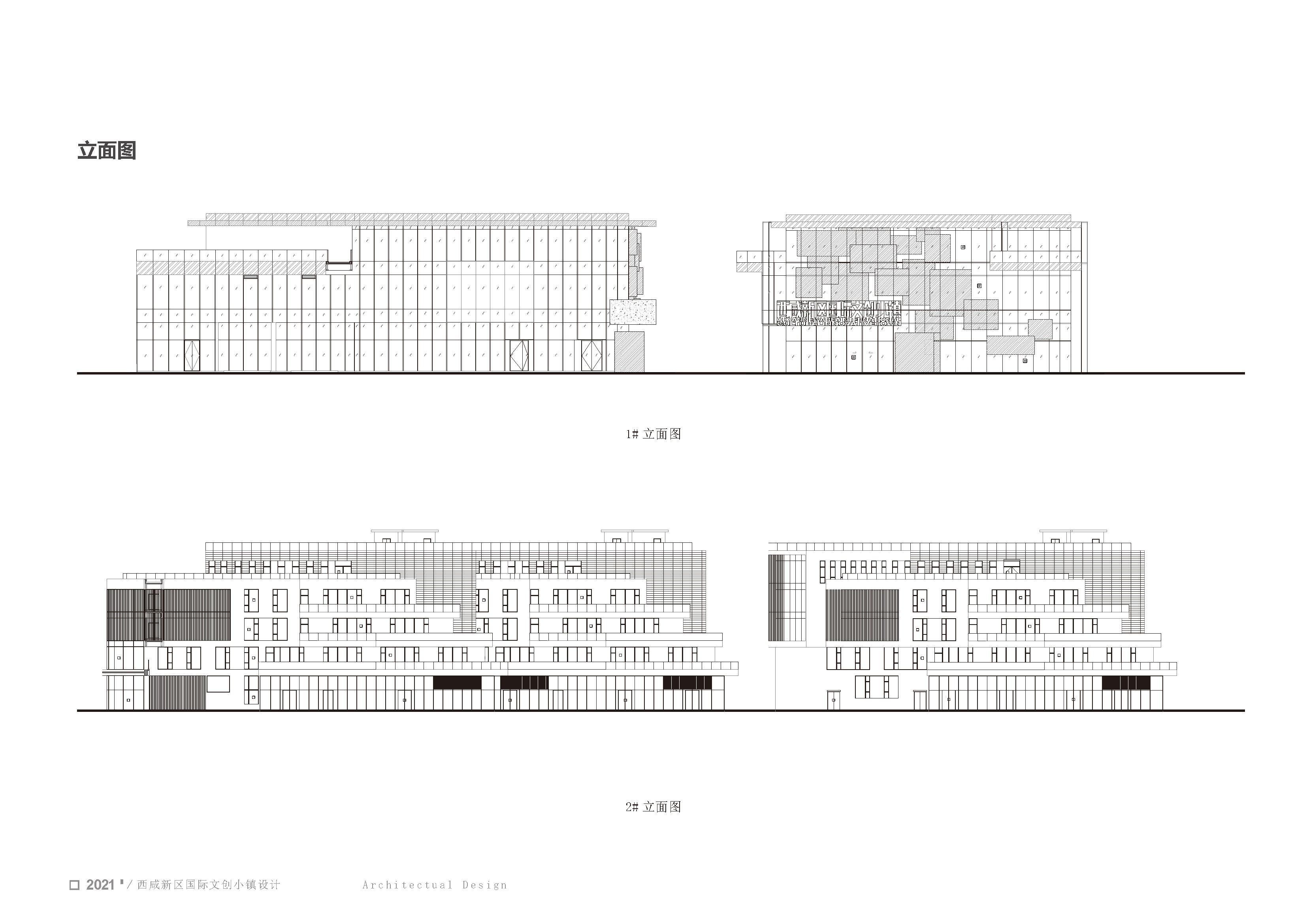

完整项目信息
项目名称:西咸新区国际文创小镇
项目类型:办公
项目地点:陕西西咸新区
设计单位:中衡设计集团股份有限公司
主创建筑师:葛松筠、黄琳、胡湘明
设计团队完整名单:葛松筠、黄琳、胡湘明、朱小方、李铮、王涛、马亭亭、赵宝利、刘晶、张勇、李军、王杰忞、王强、陈竟、邱悦
业主:陕西西咸文化旅游产业集团有限公司
建成状态:建成项目
设计时间:2016年
建成时间:2018年
用地面积:30021.80平方米
建筑面积:120601平方米
摄影:秦伟
撰文:唐蓝珂
版权声明:本文由中衡设计集团股份有限公司授权发布。欢迎转发,禁止以有方编辑版本转载。
投稿邮箱:media@archiposition.com
上一篇:建筑一周 | 罗杰斯代表作劳埃德大厦将迎改造;BIG丹麦双螺旋瞭望塔竣工;DS+R里约项目中断五年后有望恢复建设
下一篇:东莞长安镇实验小学天桥:在地与飞翔 / 朱涛建筑工作室