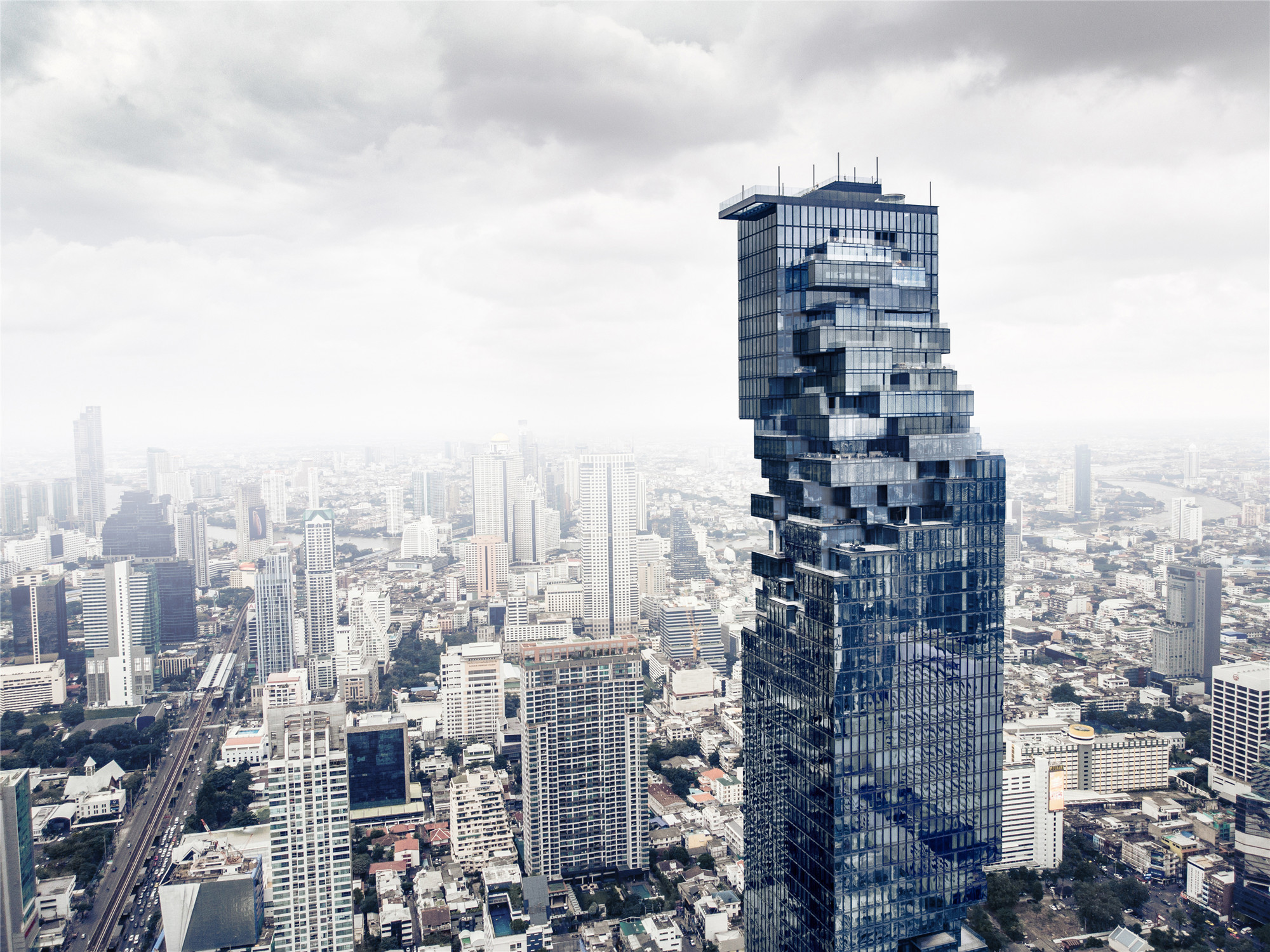
设计单位 Buro Ole Scheeren
项目地点 泰国曼谷
建成时间 2017年
建筑面积 15万平方米
随着观景台的开放,泰国第一高楼大京都大厦正式竣工。MahaNakhon,在泰语中意为“大都市”,曼谷的城市天际线也随其而改变。大厦观景台高出地面314米,可饱览繁华的城市全景,欣赏湄南河的壮丽景色,迎接着曼谷每年两千万人次的游客。
The highly anticipated opening of MahaNakhon’s Observation Deck marks the completion of Thailand’s tallest building and a new architectural landmark for its capital city. MahaNakhon, which translates as “great metropolis”, has transformed Bangkok’s skyline and its striking silhouette stands as an emblem of the city’s rising status as a global metropolis. At 314 metres above the ground, the Observation Deck offers spectacular 360 degree views of the bustling urban landscape and Chao Phraya River below and is open to the public and the city’s annual 20 million tourists.
建筑共有77层,以其富有视觉冲击的造型赋予城市环境新的活力。该设计打破了传统建筑的呆板和隔离,通过开放性设计,展示了建筑内的人居环境。建筑以其独特的雕塑轮廓和环绕大厦整体的三维像素化“丝带”为特色,不仅呈现出大厦的内部生活,还将人类活动的形象投射到周边城市及其他地区。
The 77-storey complex embodies a radical manifestation of the potential of the skyscraper to invigorate its urban context. The design dismantles the traditional formula of an inert and hermetic totem by opening up the tower to reveal the scale of human inhabitation inside the building. Characterised by its distinctive sculptural profile and the three-dimensional pixelated ribbon that coils around its full height, the building unveils its inner life and projects the image of human activity to the surrounding city and beyond.
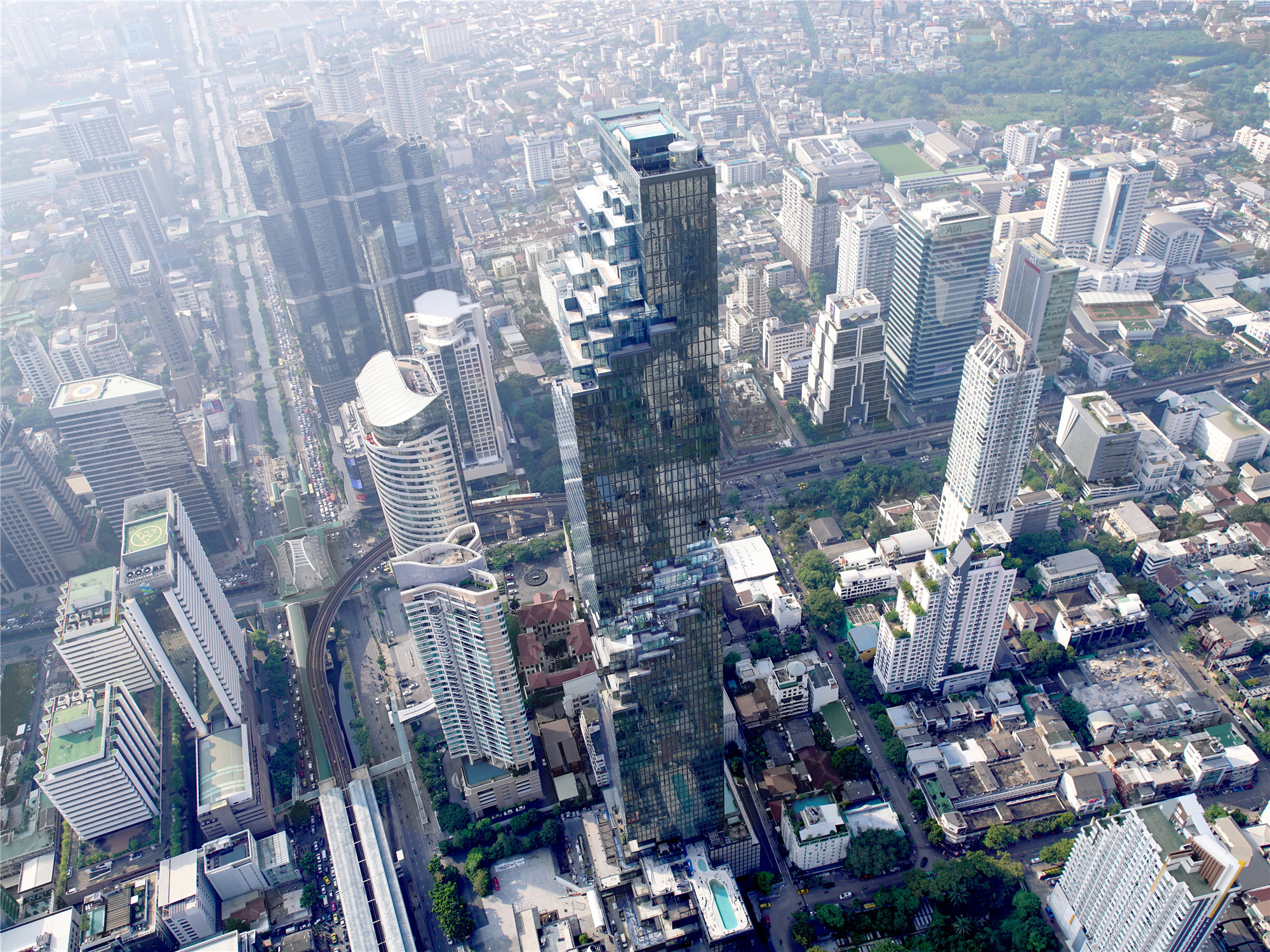

设计主持奥雷·舍人表示,“大厦背后的理念,是把城市生活以一种戏剧性的盘旋运动沿着大厦自下而上地延伸。这座大厦不仅在其地面层设计了一个公共广场,也将顶层空间面向公众开放,市民活动沿着整个大厦的像素化阶梯自下而上分布,让整个建筑归还于公众。建筑具有强烈的城市意识和公众意识,也成为城市公共活动的积极参与者。"
“The idea behind MahaNakhon was to take the life of the city and bring it up the tower in a dramatic, spiraling movement,” says Ole Scheeren, Principal of Büro Ole Scheeren. “Even the very top of the tower is surrendered to the public, so there is not only a public square at the ground, but human activity rises along the pixelated shaft to the top floors of the building which are given back to the public domain. It is a project that is strongly embedded in the city and the public realm, and expressively proclaims itself as an active part of it.”
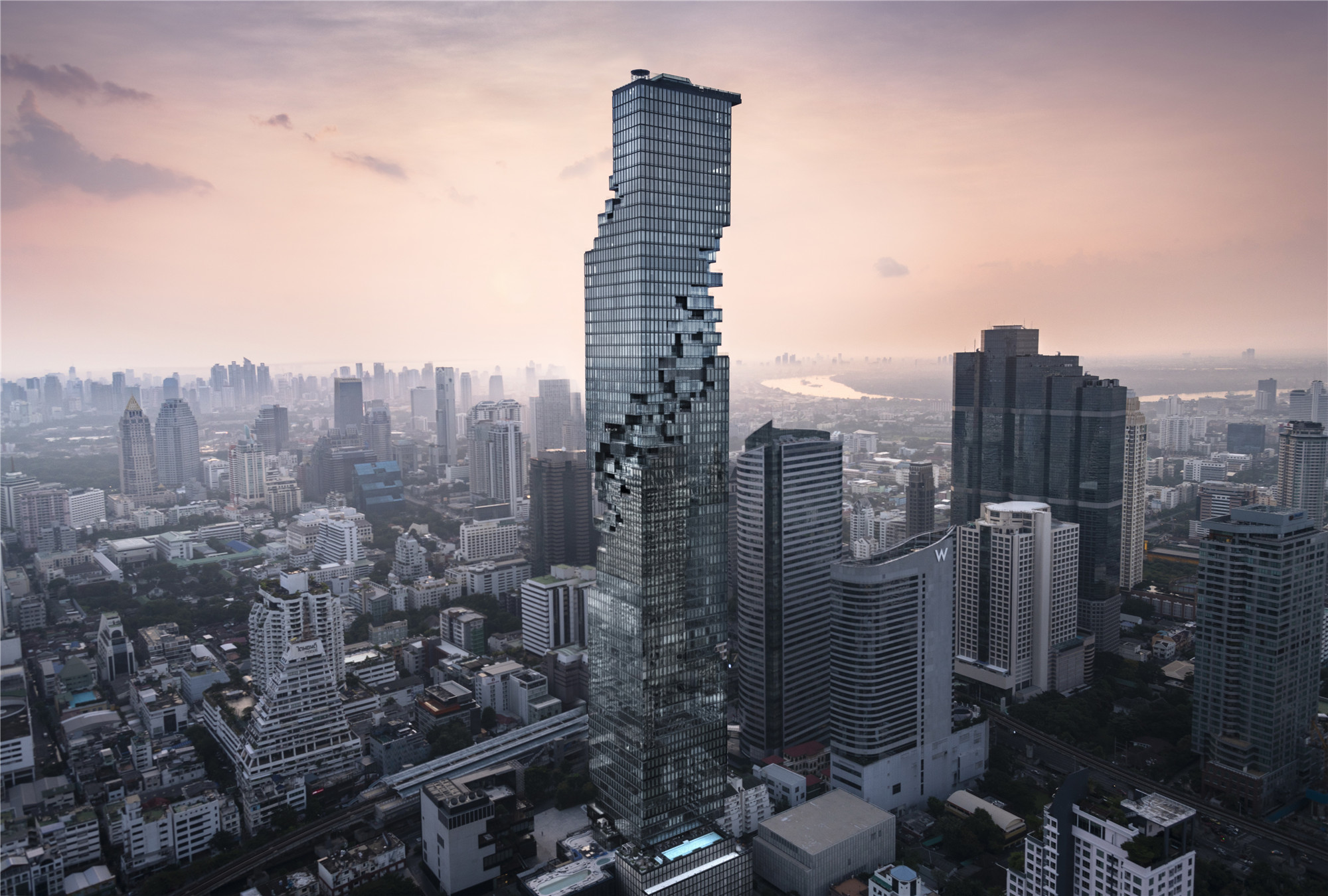
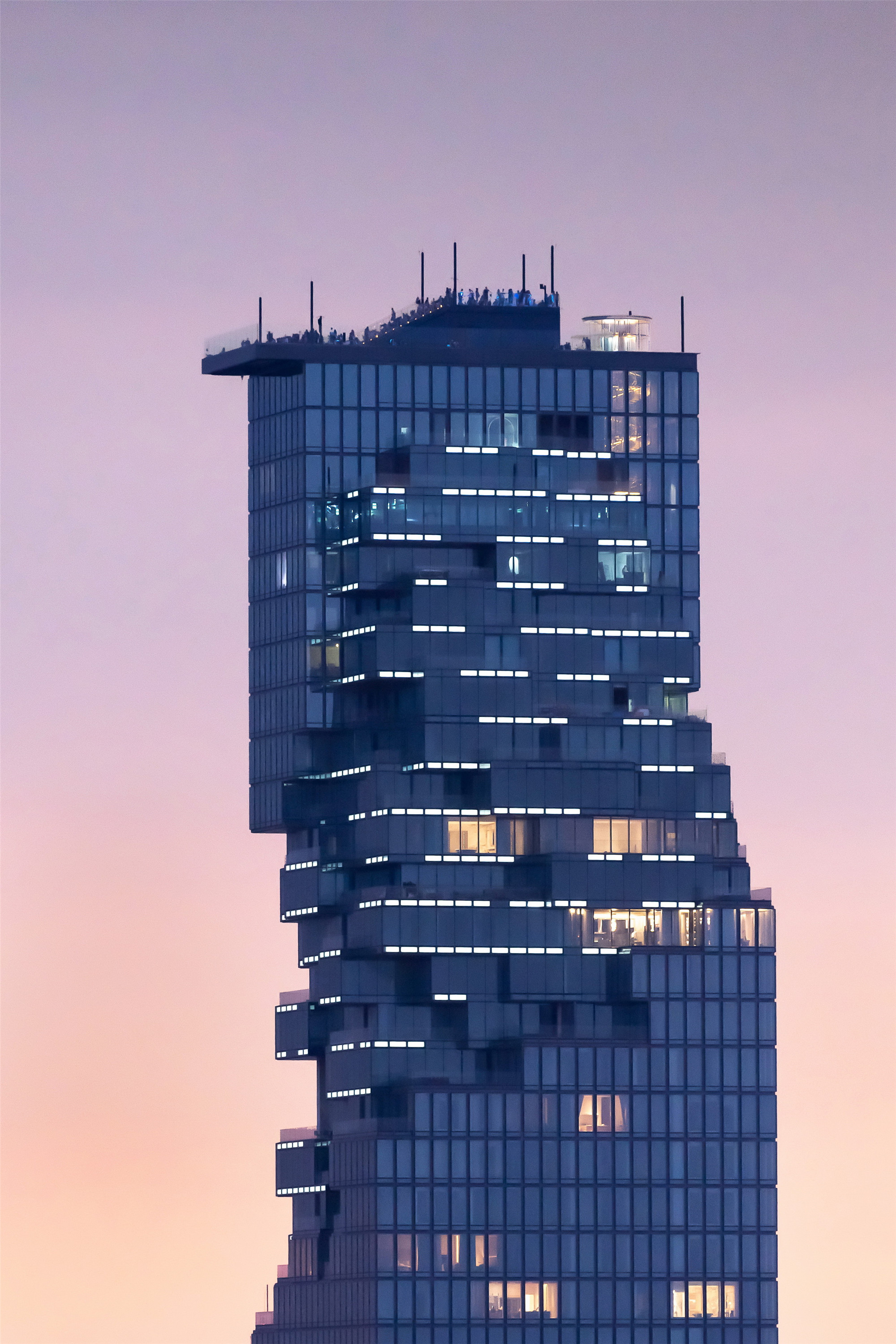
大厦的顶层,一个巨型玻璃观景平台漂浮在城市上空300米处。这个宽4.5米,长17.5米的可步行观景平台被称为“天台(Skytray)”,可以为访客带来全球难以多得的沉浸式惊奇体验,成为曼谷最令人兴奋的旅游目的地之一。
A vast sheet of glass is extruded from the building’s top and floats 300 meters above the city below. Dubbed the “Skytray”, this 4.5 x 17.5 meter large, walkable glass platform evokes one of the most thrilling and immersive experiences of vertigo worldwide and is set to become Bangkok’s most exhilarating tourist destination.

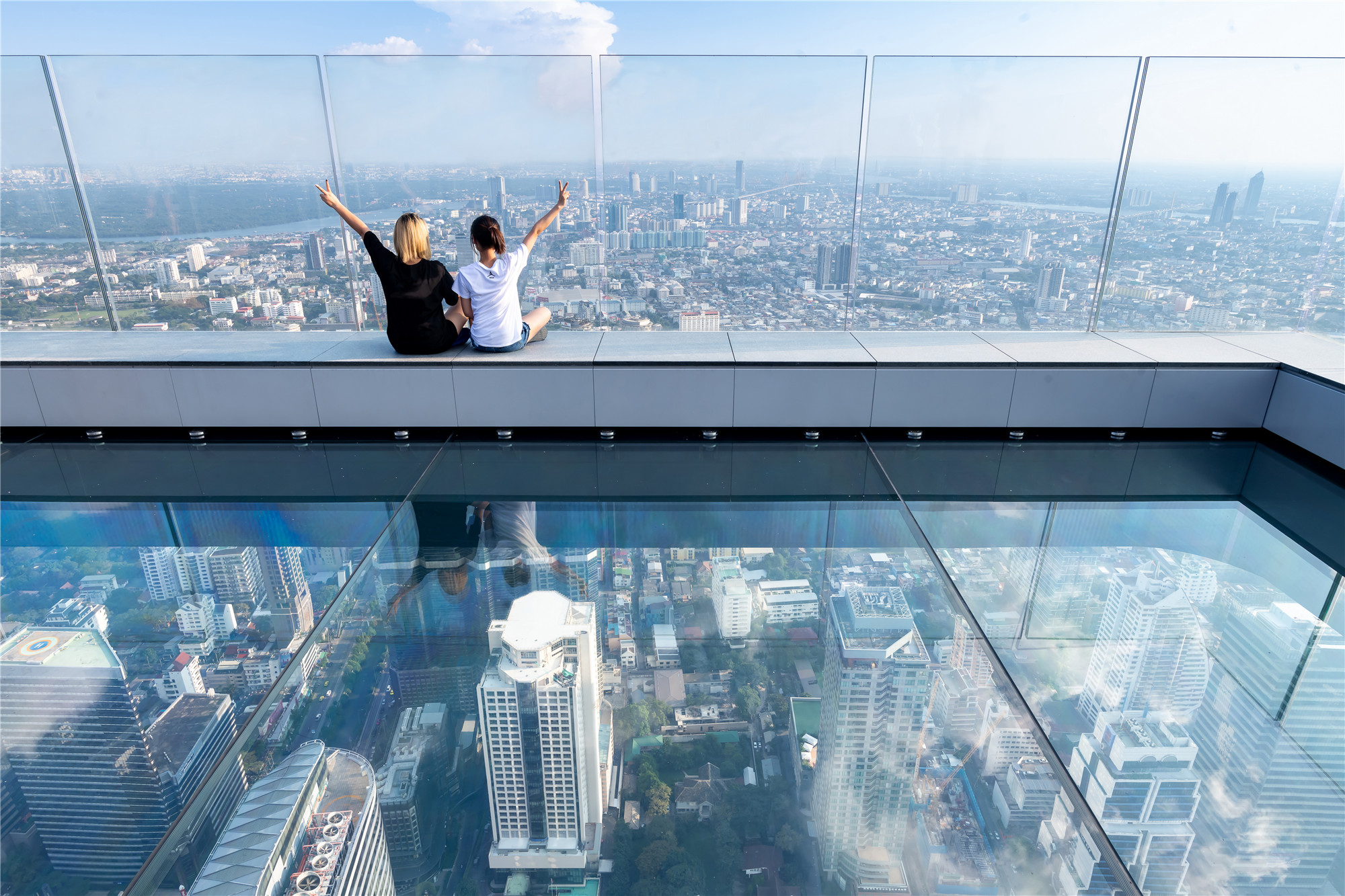
在外观上,该大厦细致雕刻的轮廓打开并连接了周边的城市脉络,一反孤芳自赏的建筑面貌。从远处看,该大厦又给人一种尚未完工的感觉——一座仍在建造之中的大厦展现出一种非正式的姿态,一种几何的"侵蚀"。正是这种“侵蚀”产生了实际的生活空间:露台、阳台、悬空的起居室和公寓,从这些空间望出去,就是融合了热带户外和室内特色的无尽景致。
The building’s detailed carved profile opens and connects to the surrounding urban fabric rather than overpowering it. What from a distance evokes a sense of being unfinished – a tower still under construction – reveals itself to be not a formal gesture, but a geometric ‘erosion’ that generates actual living spaces: terraces, balconies, floating living rooms and apartments with sweeping views that merge the tropical outdoors with the indoors.
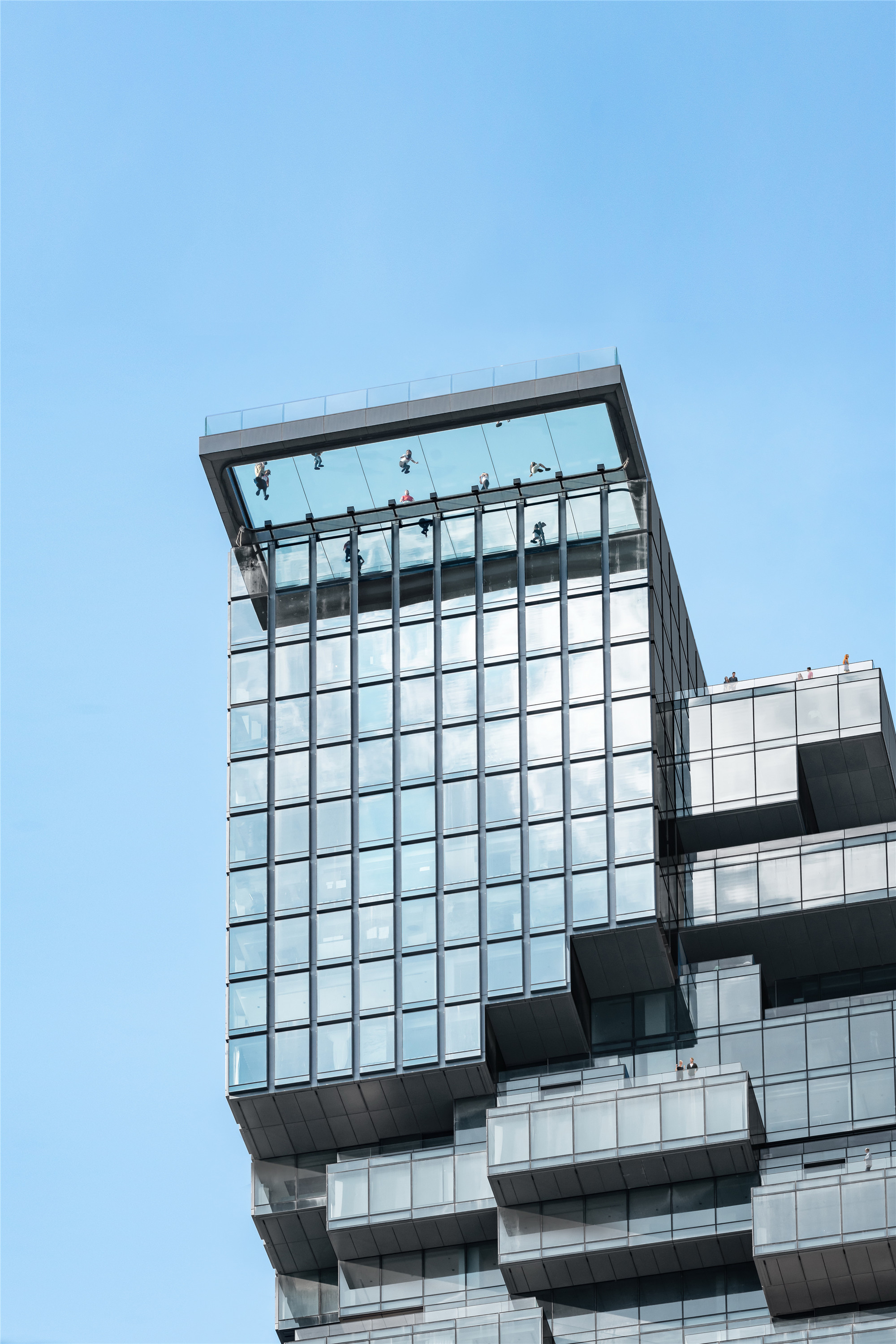
奥雷·舍人还认为,大厦的设计是一次拉近室内和户外、在城市高空创造生活空间的探索。这里的露台就是室内外的连接,让转换只在一步之间,也契合热带地区的居住方式。即使高度惊人,里面的人们仍可以轻松享受到空间带来的便利。
“The building is an exploration of bringing the inside and the outside closer together and to create living spaces that float high above the city,” Ole Scheeren says. “You can step out onto the terraces and transition to the open air, as people in the tropics live in a fluid condition between interior and exterior spaces. We are literally carving those possibilities into the tower and make these qualities accessible at staggering heights.”
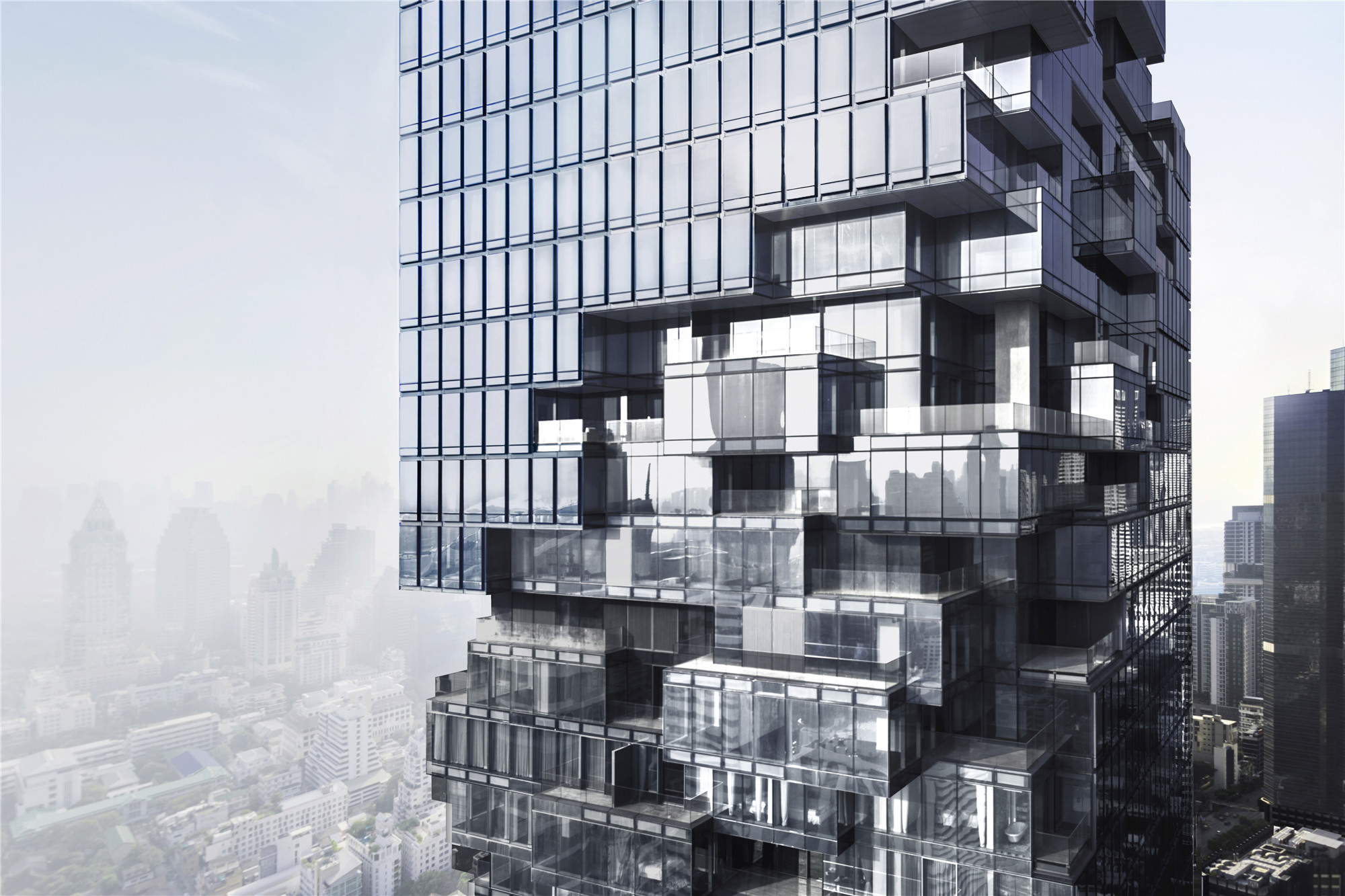
这座总建筑面积为15万平方米的大厦容纳了以下场所:一个风景优美的户外广场,分布在多个楼层的带有花园和露台的商场、咖啡馆和餐厅,200间定制公寓,以及拥有150间客房的精品酒店。
The 150,000 sqm complex comprises MahaNakhon Square, a landscaped outdoor public plaza, as well as retail space, cafes, and restaurants with lush gardens and terraces spread over multiple levels, 200 bespoke homes and service apartments, as well as a boutique hotel with 150 rooms.
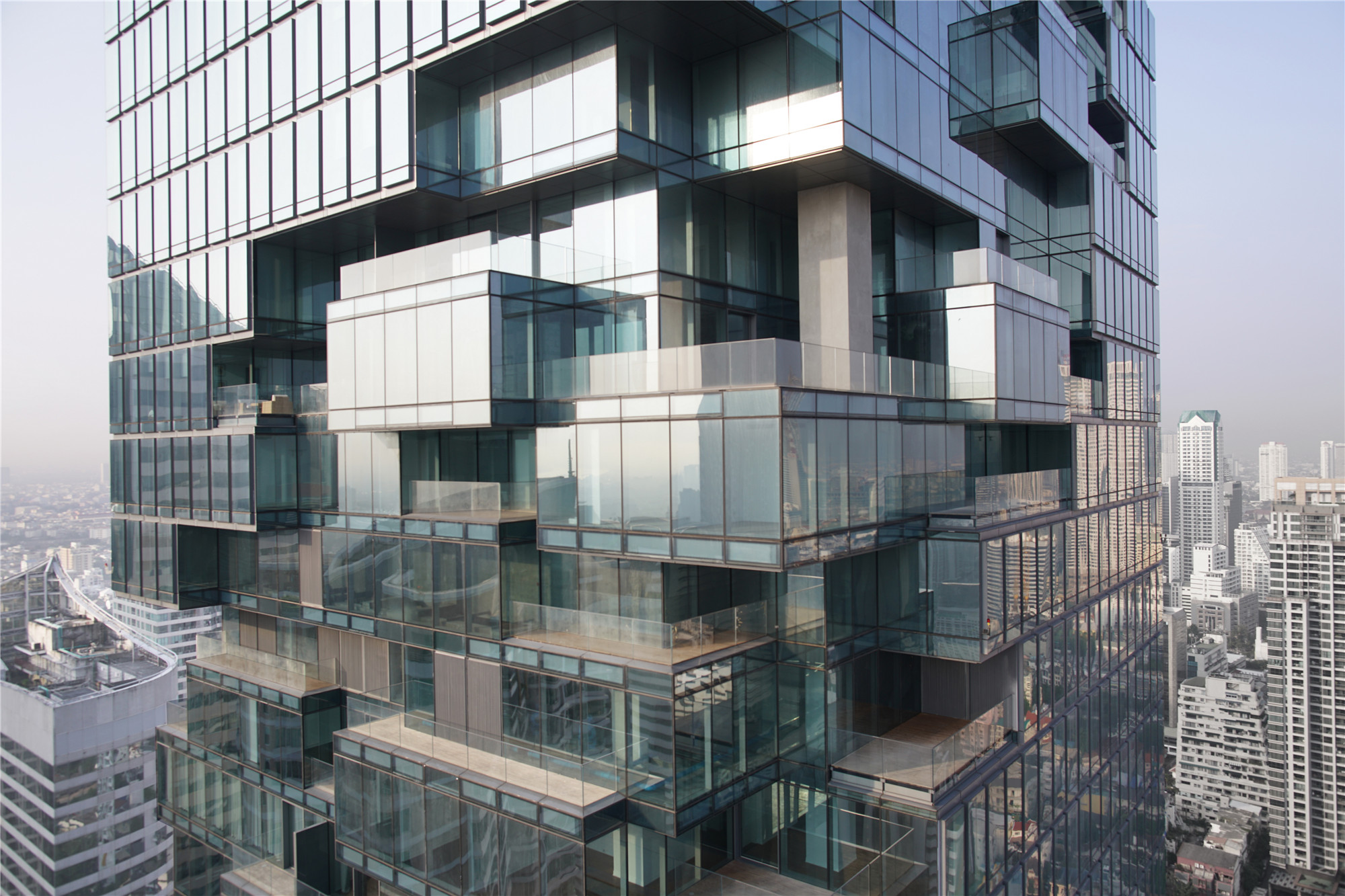
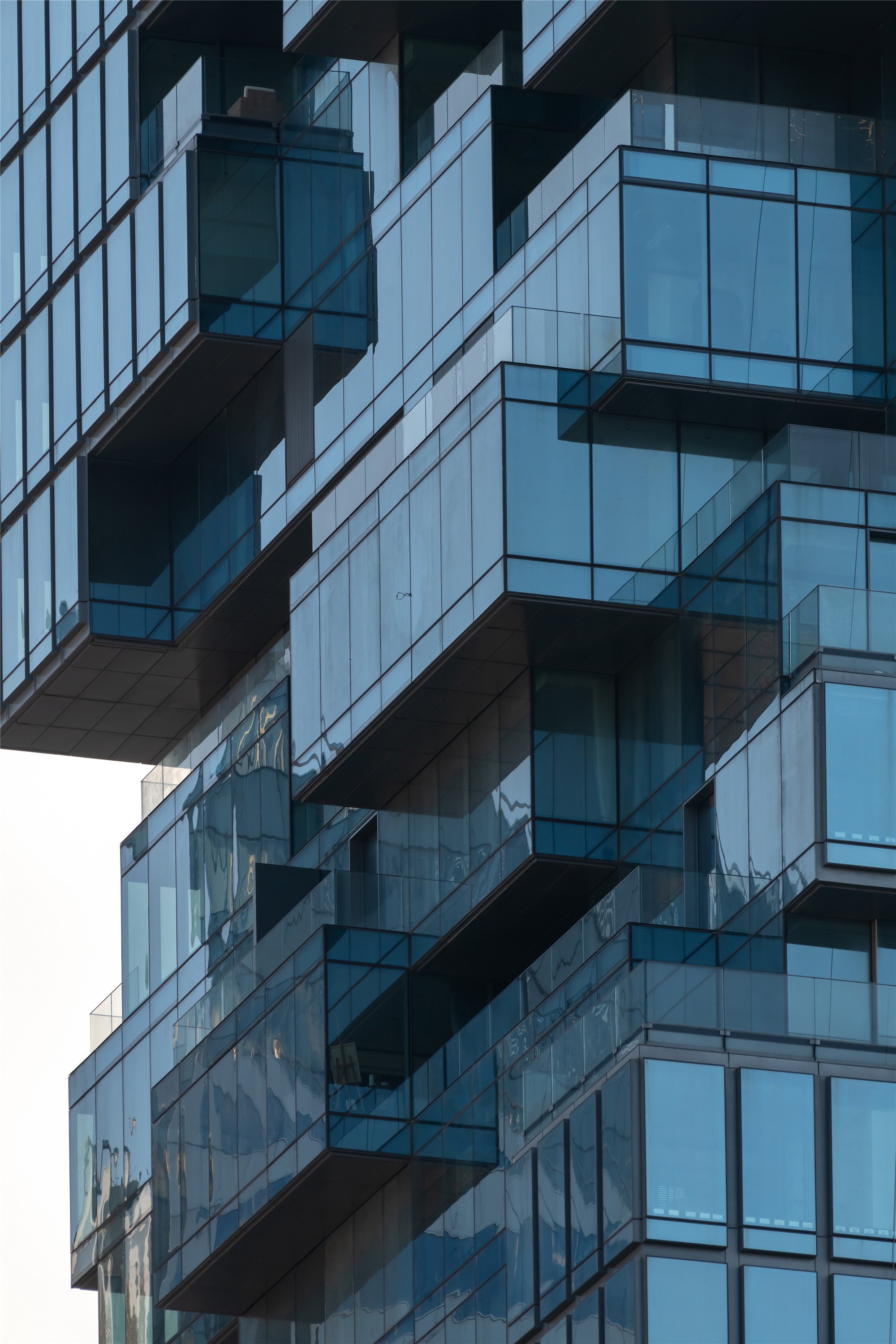
大厦打破了传统塔楼与裙楼的类型,将塔楼和裙楼分成两个部分,并设计出一个广阔的室外中庭广场,这个公共场所作为一个充满活力的中心,可用以举办各类文化活动,也可以成为繁忙街市的休息落脚处。大厦的像素化外墙一直延伸到地面,创造一种逐渐溶解并向下流动的摩天大楼新形象。建筑逐渐消融并形成了大厦如山般的形态——层叠的室内/室外阶梯式露台,共同营造出一种山峦景观般的起伏变化。
Breaking with the conventional podium typology – a tower being strangled by a monolithic plinth – the design for MahaNakhon splits the podium into two parts to carve out a generous public plaza, a vibrant hub for both planned and spontaneous cultural events and a retreat from the frenetic street life. The pixilation of the tower extends to the ground, where the building gradually dissolves and generates MahaNakhon Hill, a series of cascading indoor/outdoor terraces that evoke the shifting protrusions of a mountain landscape.
毗邻7层高的建筑被称为MahaNakhon Cube,同样仿照大厦设置了层叠的阶梯式露台,与大厦主体相映成辉。Cube设有一个多层零售中心,该中心通过一座连桥直接与相邻的轻轨站相通。Cube还设有覆盖了整面墙体的媒体墙,该数字交互界面展示了一系列宣传短片及环境数据的实时播报,强调了建筑与城市之间的互动。
The adjacent 7-storey building known as MahaNakhon Cube mirrors the terraces of the Hill and features a multi-level retail centre with a direct bridge link to the adjacent Skytrain station. Occupying the full dimension of the Cube’s urban facade is the Media Wall, a digital interface displaying a programme of films and real-time projections of environmental data, emphasizing the interplay between the building and the realm of the city.
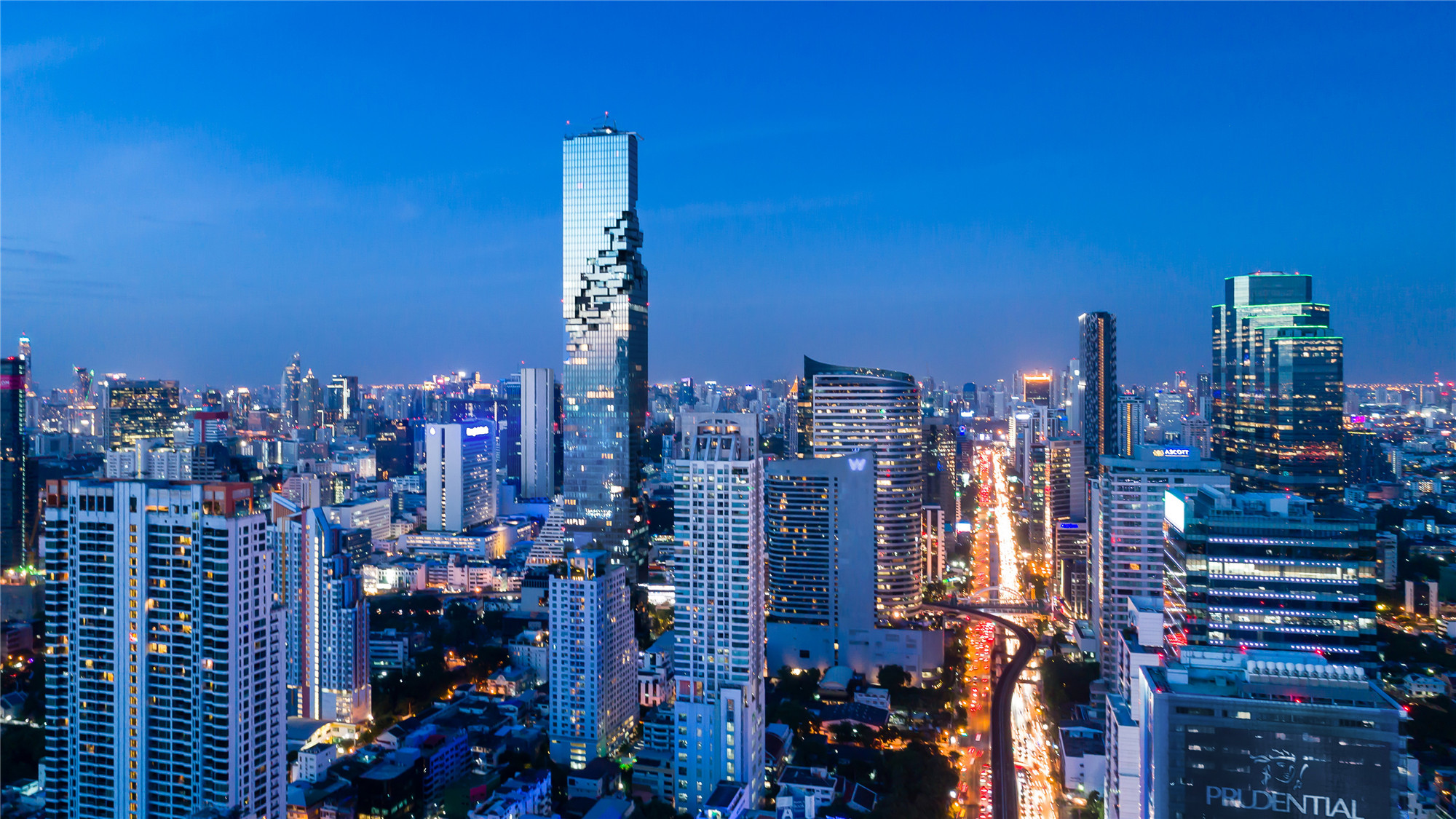

完整项目信息
项目名称:大京都(MahaNakho)大厦
项目类型:建筑、规划、室内设计
项目地点:114 Narathiwas Road, Silom, Bangrak, Bangkok 10500
设计单位:Buro Ole Scheeren Group
设计主持:Ole Scheeren
合伙人:Eric Chang、Dan Cheong
设计总监:Jaturon Kingminghae
注册建筑师:Wisutr Weerasilp (SA 311)、Pisit Chirdkiatisak (PA 2153)、Major Poonpien Thiensiri (AA.187)、Jaturon Kingminghae (AA. 9854)
团队:Benjamin Ahrens、Timothy Archambault、Boonyakorn Chandhanayingyong、Joyce Chang、Phittawat Chittapraneerat、Jasmin Delic、Brian Fung、Marcel Holmberg、Eakapob Huangthanapan、Jaeyoon Kim、Lelia Ku、John Lim、Sebastian Liszka、Mintra Maneepairoj、Tool Nampanwiwat、Kevin Park、Yanyadech Phornphong、Aticha Siriphand、Sun Shuo、Tomohiro Sugeta、Mike Taylo、Supa-sai Vongkulbhisal、Leonard Wong、Francis Young、Bruno Zhao、Fred Zhou、Kevin Ou
业主:PACE Development Co., Ltd.
造价:5.15亿美元
设计时间:2009年7月
建设时间:2013年9月—2017年
建筑面积:15万平方米
建筑高度:314米
结构:Arup, Beijing/Hong Kong; Bouygues Thai Limited
机电工程: Aurecon Group, Bangkok; Palmer & Turner (Thailand) Ltd., Bangkok
幕墙:Front Inc., New York; Façade Associates Co.,Ltd., Bangkok
景观:Landscape Architects 49 Ltd., Bangkok室内:
照明:Isometrix, London /Hong Kong; Seam Design, London
商业顾问:Husband Retail Consulting, Hong Kong
塔顶玻璃结构:Buro Happold, Beijing/London
塔顶垂直交通:Movveo, London
建筑垂直交通:Arup, Beijing
人流PEOPLE FLOW: Arup, Hong Kong
图形设计:2x4 Inc, New York; JWT Thailand, Bangkok; Pentagram, New York
多媒体顾问:Bit Studio, Bangkok
项目文件:Buro Ole Scheeren Group; OMA Beijing; Seventh Art, New York; Crystal CG, Beijing; Frans Parthesius, Rotterdam
摄影:Iwan Baan, Maxx Nikonov, SrirathSomsawat, Wison Tungthuny
版权声明:本文由Buro Ole Scheeren Group授权发布。欢迎转发,禁止以有方编辑版本转载。
投稿邮箱:media@archiposition.com
上一篇:10组建筑师的10段侧写:成都,你想成为谁?
下一篇:肌理缝合:南京固城湾开元度假酒店 / 孟凡浩-gad × line+