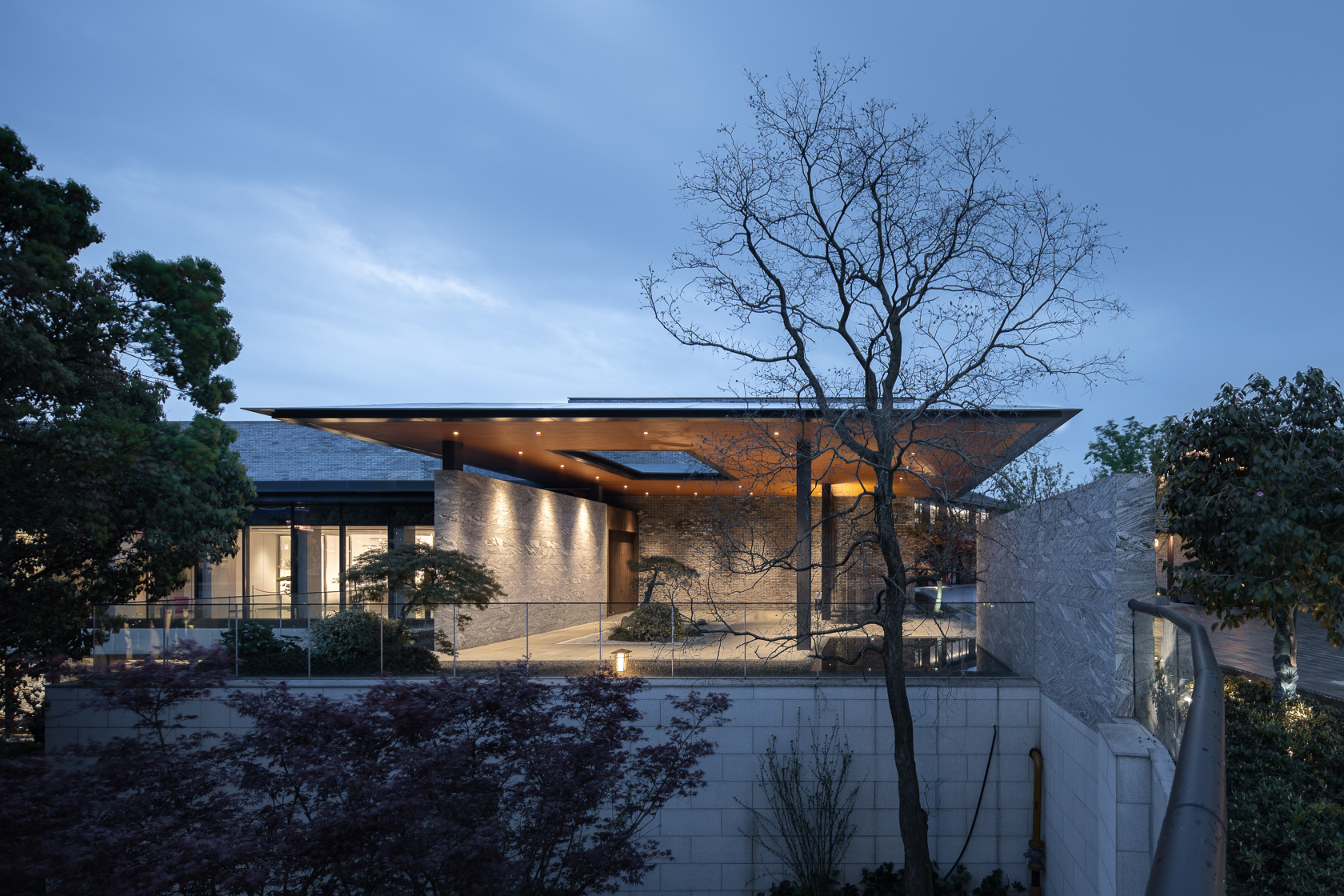
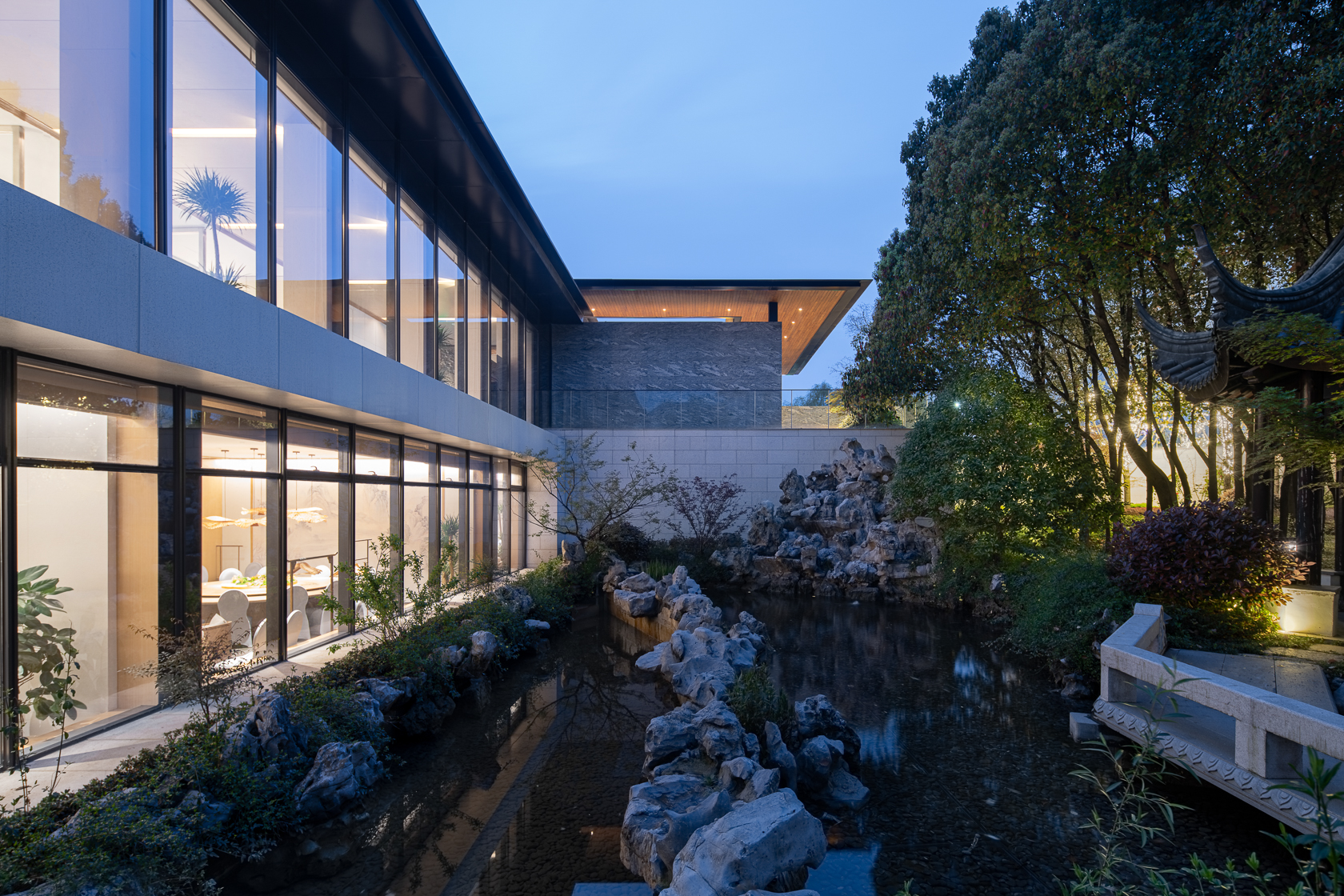
设计单位 gad × line+
项目地点 江苏南京
建成时间 2020年12月
总建筑面积 26032.58平方米
本文文字由设计单位提供。
高淳,金陵古都,国际慢城,南京的后花园和南大门。西部圩区,有固城湖、石臼湖两大湖泊相拥,水网密布;东部丘陵,被茅山余脉环绕,青山连绵。文脉上,高淳老城底蕴丰厚,至今保留着最古老的吴语和多处千年古镇老巷。其中,“高淳老街”是华东地区保存最完整的明清古街,距今已有900多年历史,是江苏省内保存最完好的古建筑群。
Gaochun is the back garden and south gate of Nanjing, the ancient capital of Jinling and an international slow city. In the western polder area, there are two large lakes, Gucheng Lake and Shijiu Lake, surrounded by dense water networks; the eastern hills are surrounded by the ridges of Maoshan, and green hills are continuous. In terms of culture, the old town of Gaochun has a rich heritage, and it still retains the oldest Wu language and many old alleys in ancient towns with a thousand years of age. Among them, the “Gaochun Old Street” is the most well-preserved ancient street of the Ming and Qing Dynasties in East China, which has a history of more than 900 years and is the best-preserved ancient building complex in Jiangsu Province.

近年,受国际“慢城运动”影响,高淳主张在保护地域特性、自然生态和传统文化中稳步发展旅游休闲产业。紧邻高淳老街,固城湖畔,是由雅达集团投资建设、中青旅运营、line+主持设计的亲子度假文旅综合体——南京固城湾景区。作为景区的商业配套和城市界面,南京固城湾开元度假酒店及游客中心位于景区园外,是新老街区的转换空间。
In recent years, under the influence of the international “Slow City Movement”, Gaochun advocates the steady development of tourism and leisure industries in the protection of regional characteristics, natural ecology and traditional culture. Adjacent to Gaochun Old Street and next to Gucheng Lake, it is a parent-child vacation cultural tourism complex – Nanjing Gucheng Bay Scenic Area which is invested and constructed by Yada Group, operated by CYTS, and designed by line+. As the commercial supporting facilities and urban interface of the scenic spot, New Century Resort Gaochun Nanjing and Visitor Center is located outside the scenic spot, and is a transition space between the new and old blocks.
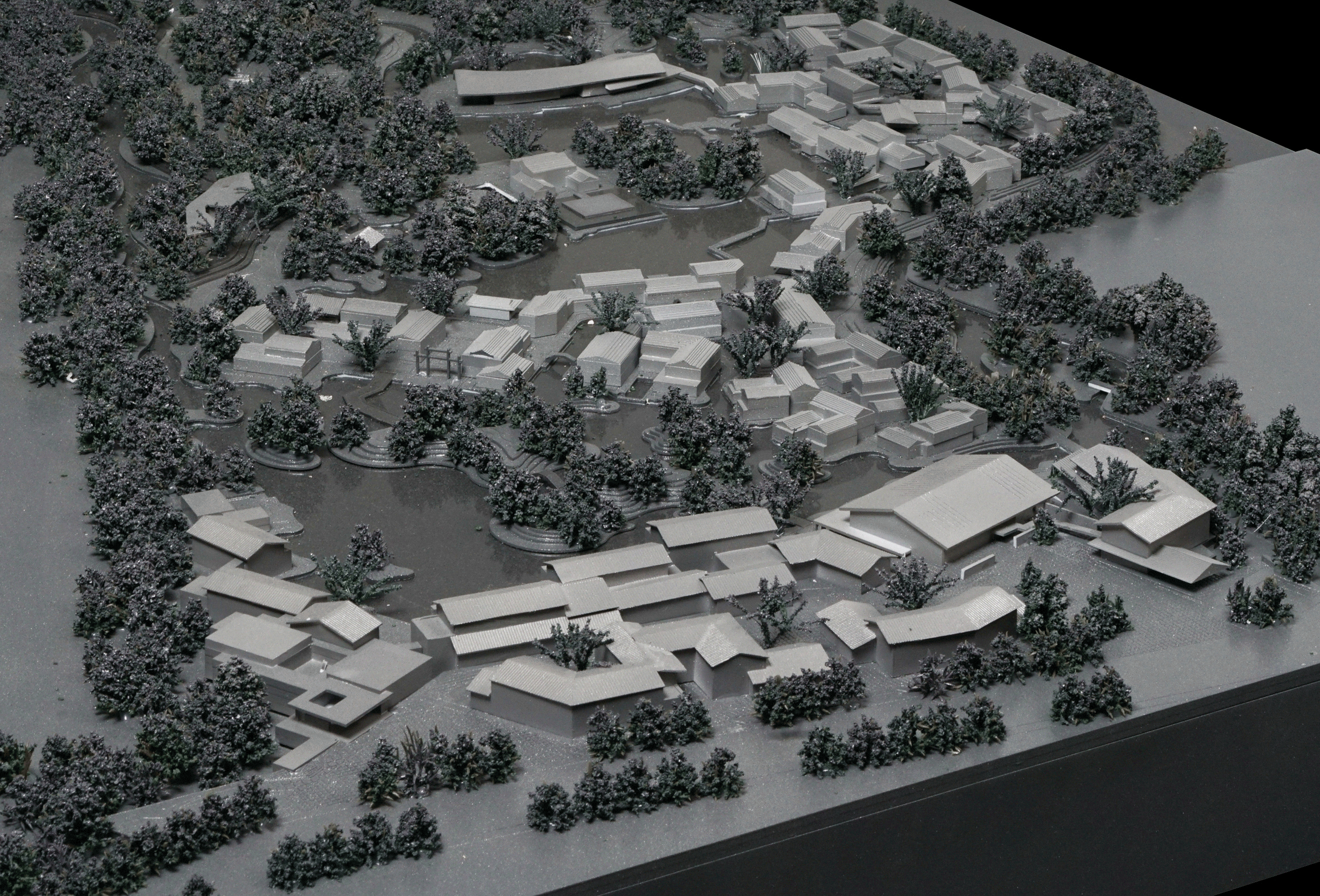
在新型城镇化背景下,老城区肌理文脉与现代城市发展的矛盾显得尤为突出——场地西侧是传统的高淳老街及扩建商业,东侧是现代的城市社区及配套商业街。因此,我们希望新建筑在介入其中时,既能连接、缝合老城肌理,也能延续、焕新老城形态。
In the context of new urbanization, the contradiction between the context of the old city and the development of modern city appears to be particularly prominent – the traditional Gaochun Old Street and the expanded commercial area are on the west side of the site, and the modern urban community and supporting commercial streets are on the east side. Therefore, we hope that when new buildings intervene, they can not only connect and stitch the texture of the old city, but also continue and renew the form of the old city.
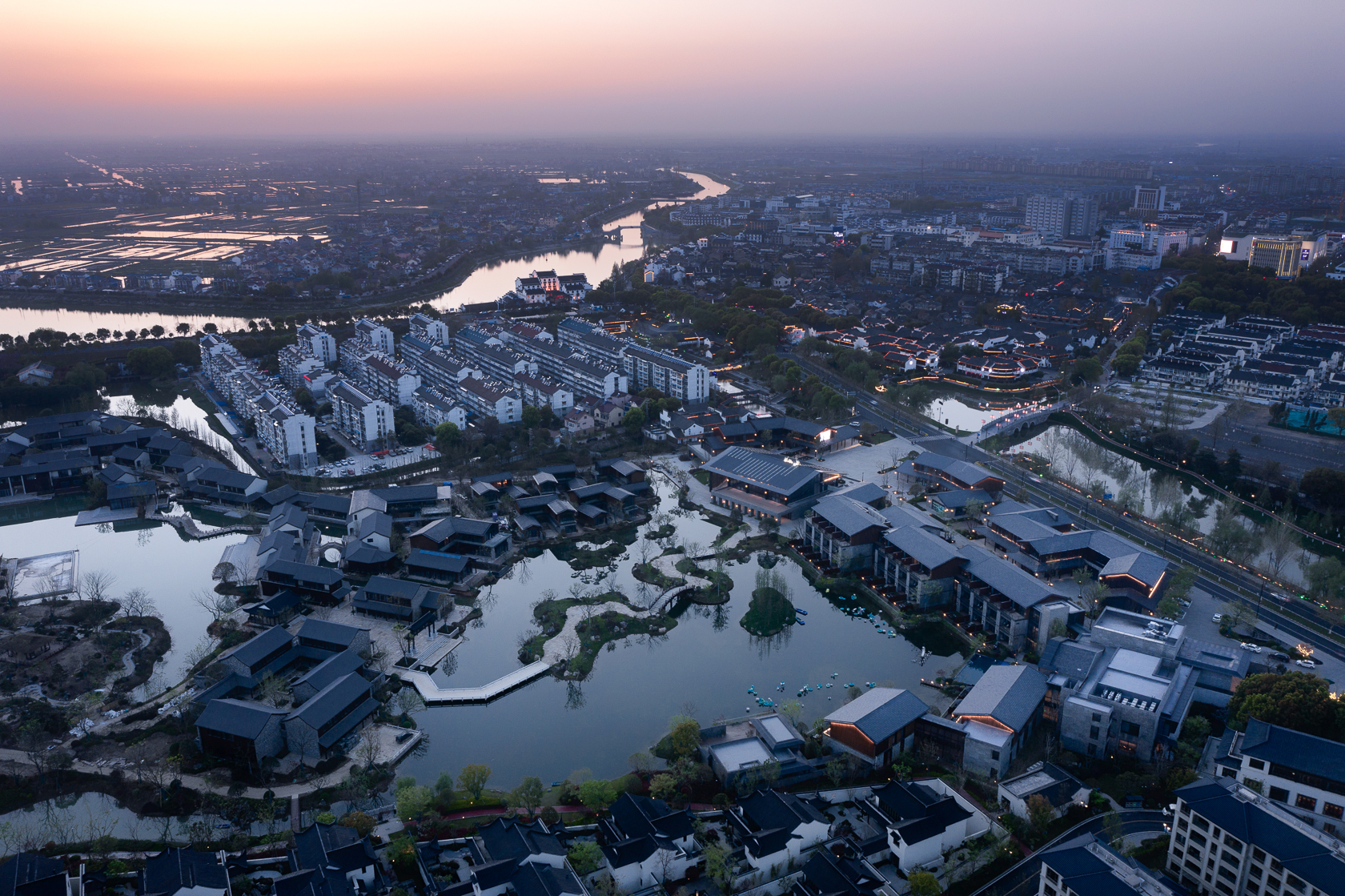
设计前,我们首先对周边各组团的肌理、尺度和空间构成进行分析,将其影响归结为传统和现代两个方面。传统界面影响主要是指地块西侧的高淳老街,长约800米,呈“一”字形分布,建筑多为1~2层的传统民居,街道与建筑宽高比在1:1~1:2之间,既内聚、安定又不感压抑,尺度宜人。
Before the design, we first analyzed the texture, scale and spatial composition of the surrounding building groups, and attributed their influence to two aspects – traditional and modern. The influence of the traditional interface mainly refers to the Gaochun Old Street on the west side of the site, which is about 800 meters long and distributed in a spread-eagle shape. The buildings are mostly traditional houses with 1-2 floors, and the street-to-building aspect ratio is between 1:1 to 1:2, which appears cohesive, stable and not depressed, and the scale is pleasant.
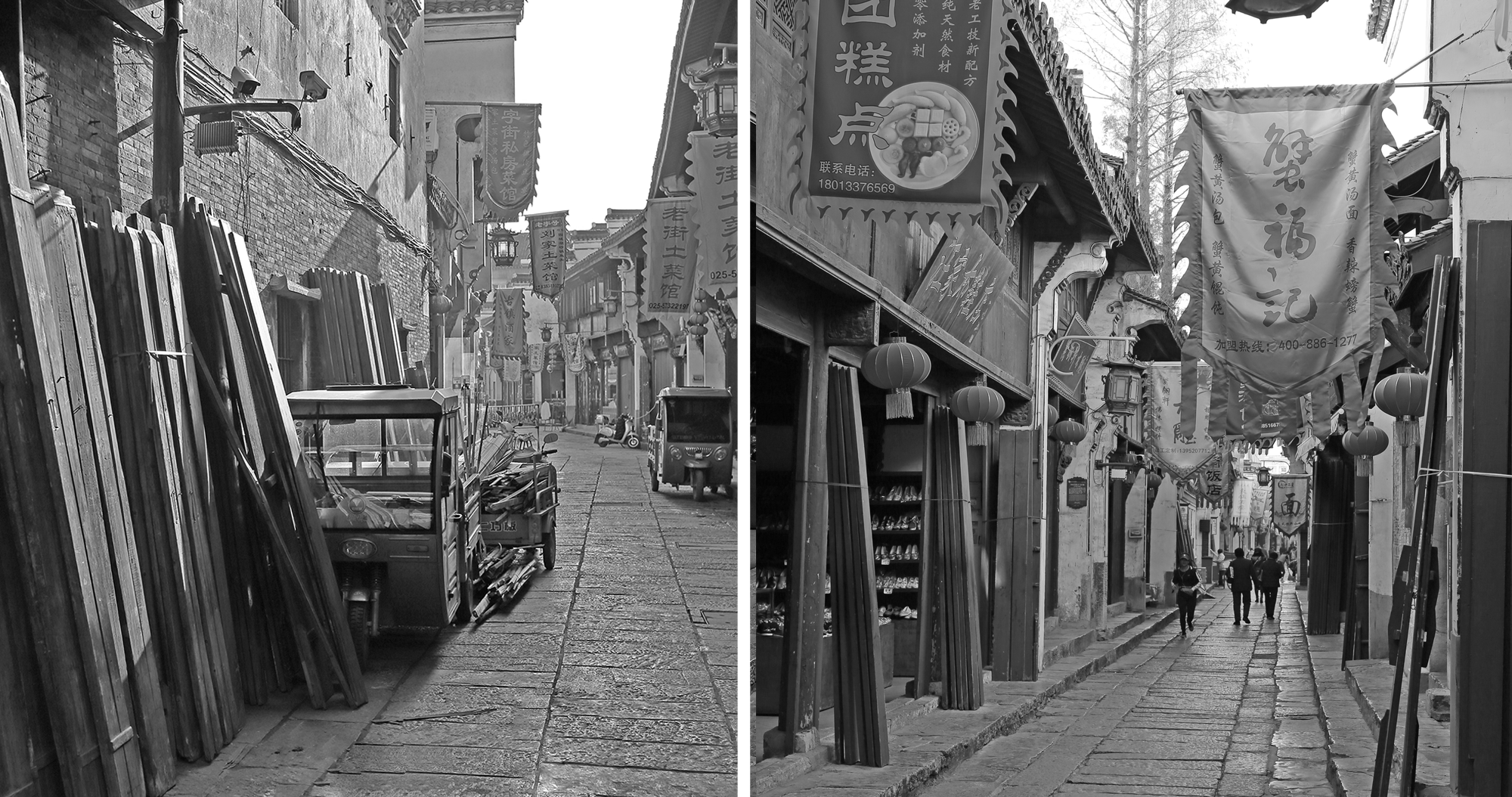
现代界面影响主要是老街周边扩建的商业街区,包括徽式仿古民居和仿民国风格的砖砌建筑。新建筑多为2~3层,空间层次丰富、开放,建筑尺度相较传统民居要大一些。场地东侧紧邻新的社区组团,是常见的南北向行列式肌理,而社区配套的商业街区以黑瓦白墙的新中式建筑为主。
The influence of the modern interface is mainly the expanded commercial blocks around the old street, including Hui-style antique houses and brick buildings imitating the style of those in the Republic of China. Most of the new buildings are 2-3 floors, with rich and open spatial levels, and the building scale is larger than that of traditional dwellings. The east side of the site is adjacent to the new community group, which is a common north-south row texture. The commercial blocks supporting the community are dominated by new Chinese buildings with black tiles and white walls.


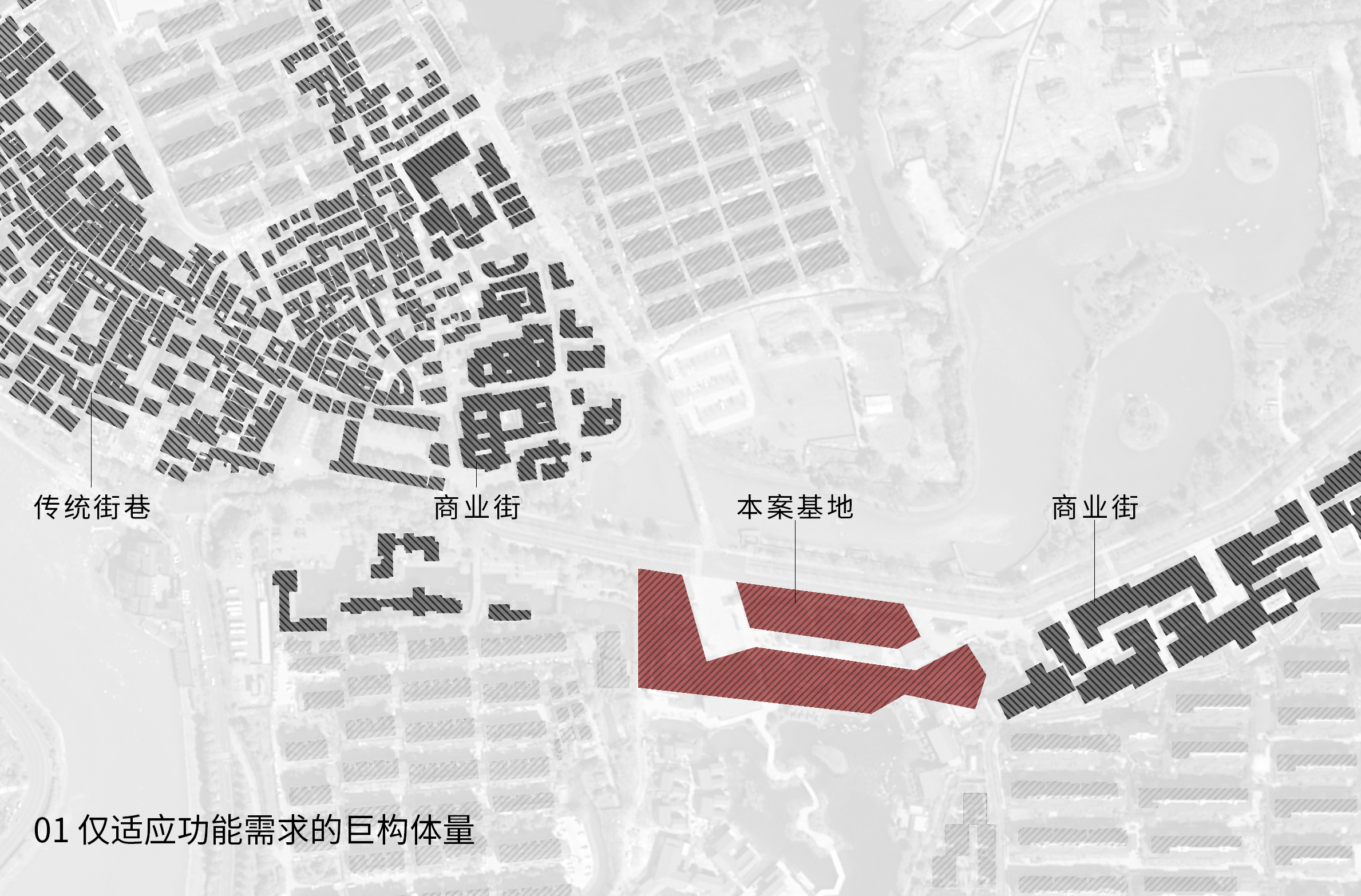
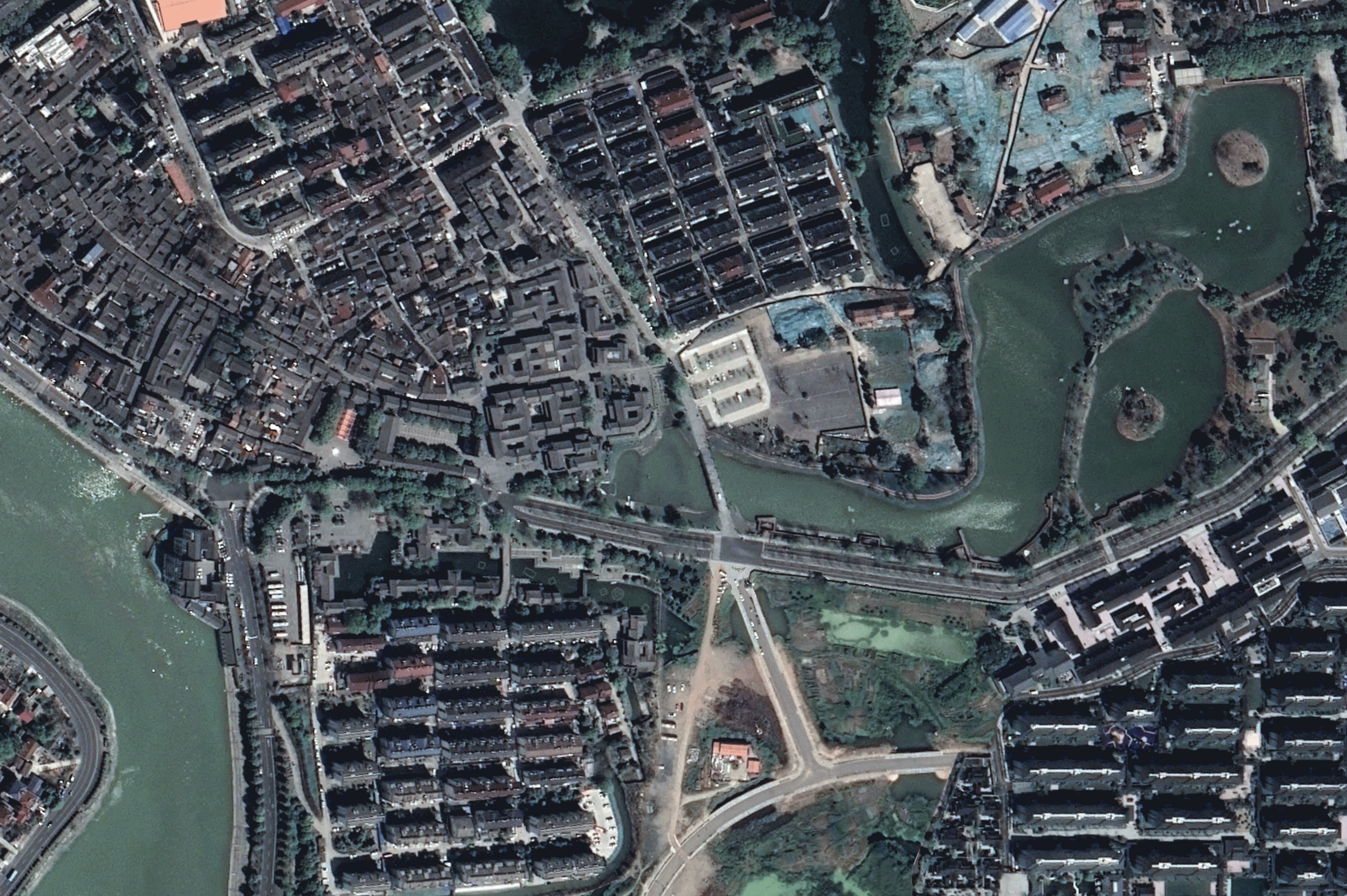
尺度,是基于人对建筑或环境的衡量和感知,受环境参照、人体尺度、建筑材质等差异性而表现不同,往往是“传统”与“现代”之间最突出的矛盾,也恰恰是本次设计的破题关键。我们从类型学的角度出发,对周边各组团尺度进行分析、归纳,并对设计提出了两个关键点:一是在肌理尺度和界面上与传统街巷相协调,二是在内部空间尺度上与当代游客的使用需求相契合。
Scales are based on people’s measurement and perception of buildings or the environment, and present differently due to environmental references, human scales, building materials, etc. It is often the most prominent contradiction between “tradition” and “modern”, and it is precisely the essence of the design. From the perspective of typology, we analyzed and summarized the scales of the surrounding groups, and proposed two key points for the design: one is to coordinate with traditional streets and lanes on the scale of texture and interface, and the other is to match the needs of contemporary tourists on the internal spatial scale.
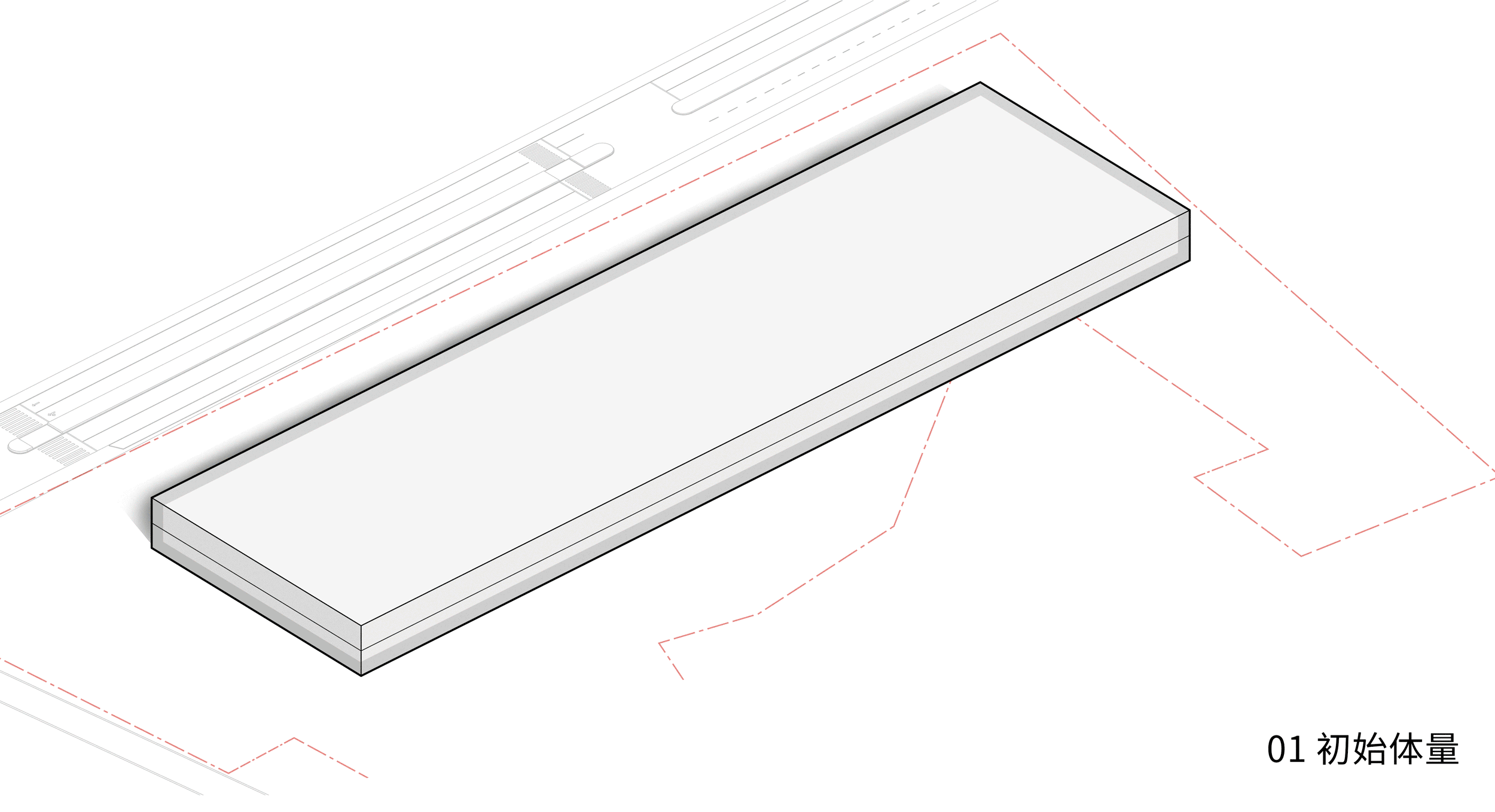
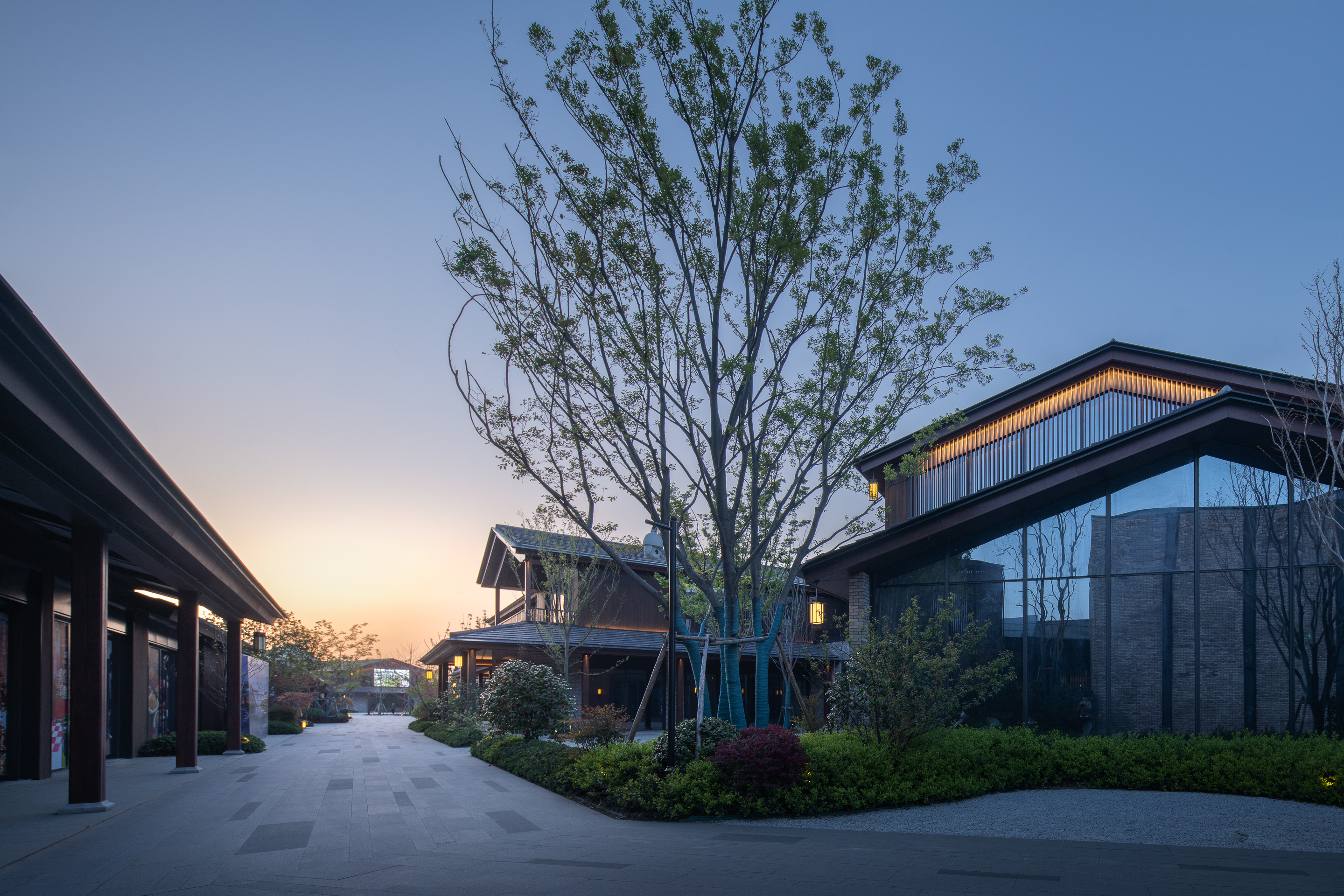
考虑到度假酒店和游客中心在承接景区入口、商业配套等功能时,还肩负一定的城市属性,设计尽可能地使空间开放、可互动性,供周边居民闲余消遣。
Taking into account that the resort and visitor center also have certain urban attributes when they undertake functions such as scenic entrances and commercial facilities, the design makes the space as open and interactive as possible for the recreation of surrounding residents.
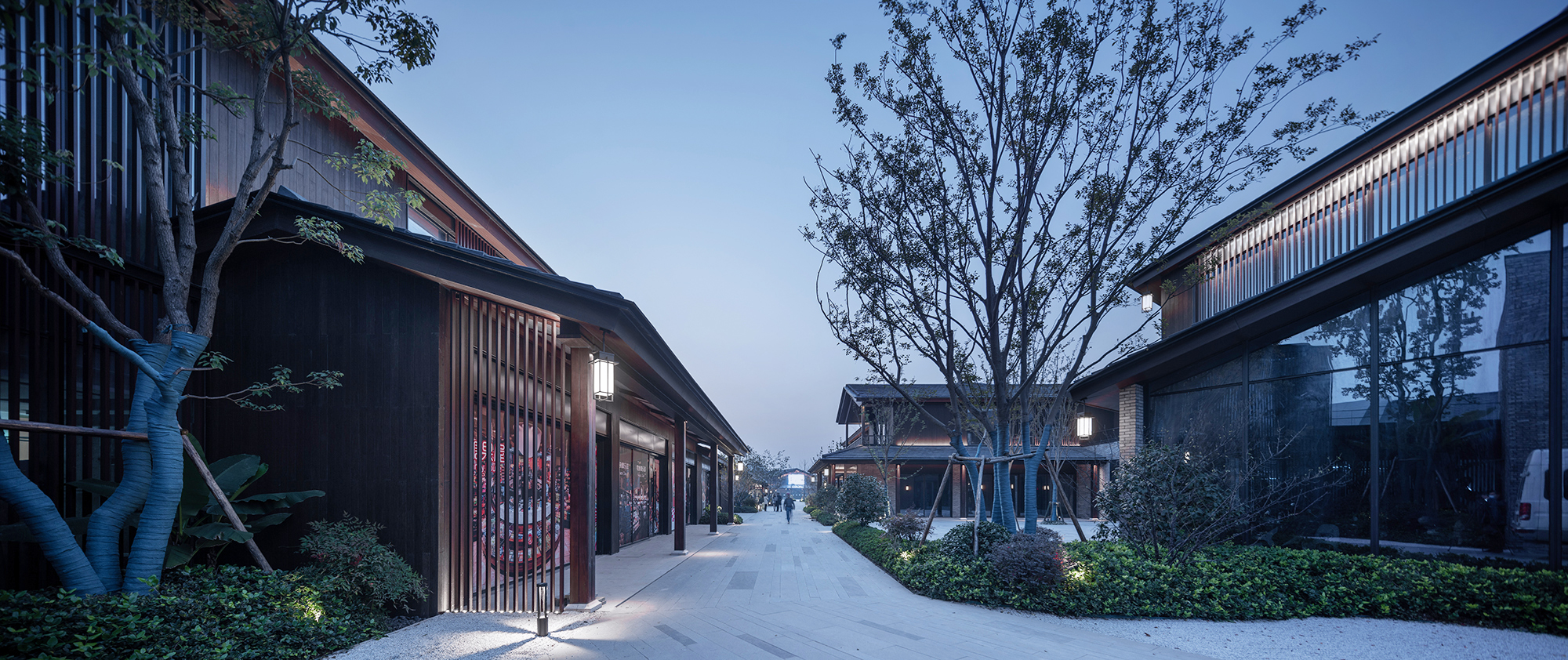
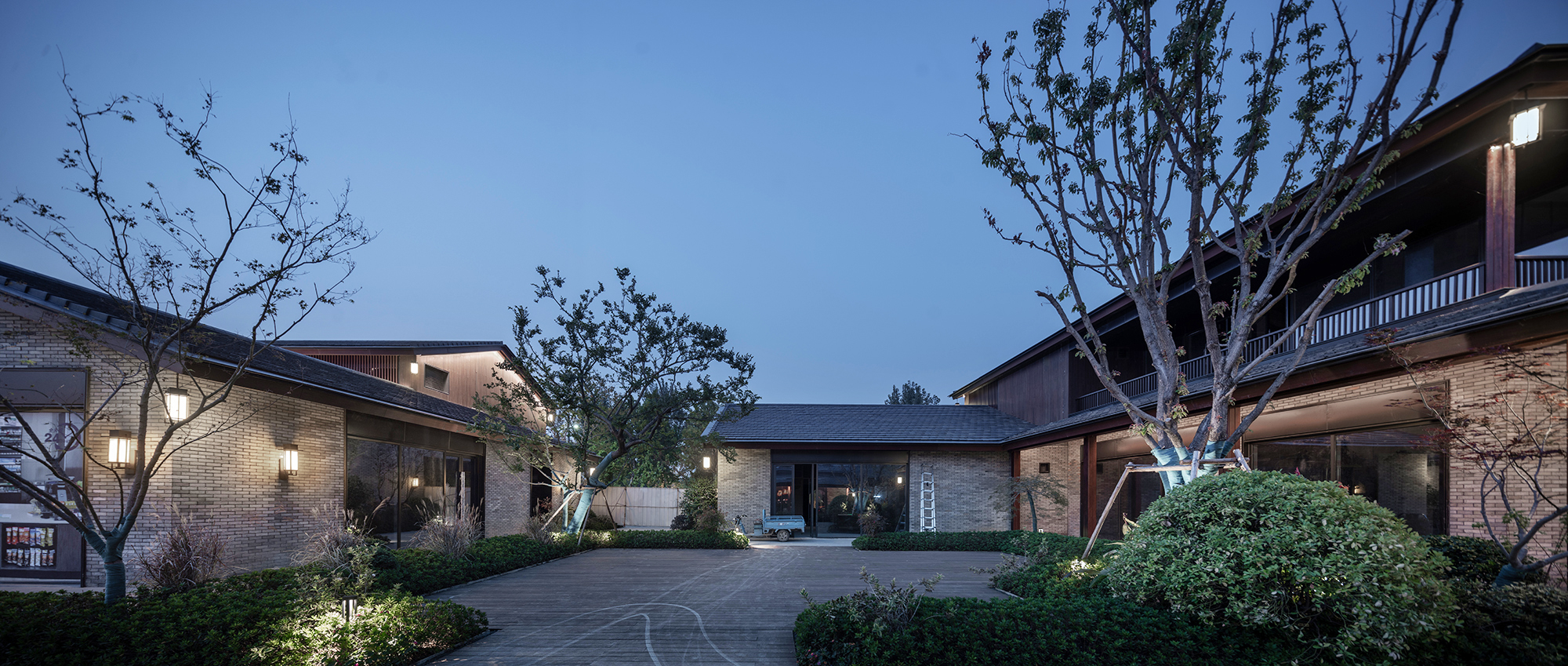
所以,我们将它的内外两种属性以低矮低密的街巷空间进行表现,其尺度介于传统和现代之间,既能与老街相呼应,也能一同形成连贯和良好的城市界面,以兼容开放的姿态面向城市,为城市而生。新的街巷,街道宽度与建筑高度比值在1:1~2:1之间,仍能产生内聚、向心的空间,尺度感适中,而不至于离散,易于看清建筑立面与整体关系。
Therefore, we express its internal and external properties as short and low-density street space. Its scale is between the traditional and the modern, which can not only echo the old street, but also form a coherent and harmonious urban interface, facing the city with an open attitude, born for the city. In the new streets, the ratio of street width to building height is between 1:1 to 2:1, which can still produce a cohesive and centripetal space, with a moderate sense of scale and not discrete, making it easy to see the building facade and the overall relationship.
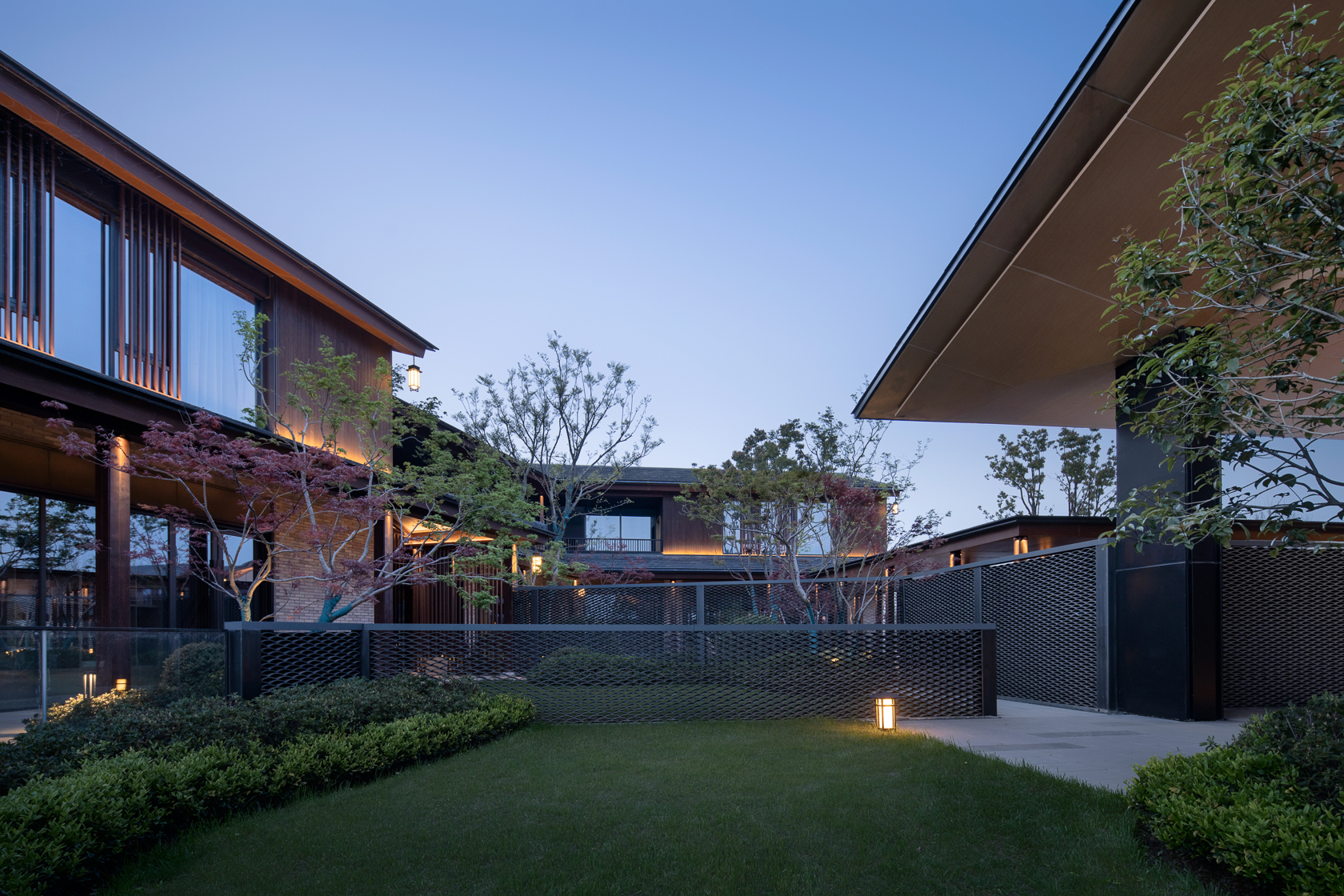
新建筑的形式尺度在融合了传统建筑的特征外,适当地进行现代化的抽象演绎,使其更好地服务于新建筑的功能,并能在形态上平衡区域内的意象表达的老建筑与具象表达的新建筑之间的风貌异化。
The form scale of the new buildings incorporates the characteristics of traditional buildings, and appropriately performs modern abstract interpretation, so that it can better serve the functions of the new buildings, and can balance in terms of forms the style alienation between the old buildings and the new Chinese buildings.
游客中心
游客中心担任景区主入口的角色,同时为多组人流服务,是该组团中尺度最大的单体,设置在街巷的西侧,面对入口广场。作为衔接新老街的重要空间节点,我们从江南建筑要素中获取灵感——坡屋顶、檐廊、门扇。
The visitor center plays the role of the main entrance of the scenic spot and serves multiple streams of people at the same time. It is the largest single unit in the group and is set on the west side of the streets and faces the entrance plaza. As an important space node connecting the old and new streets, the design of it is inspired by the Jiangnan architectural elements – sloping roofs, eaves gallery, and doors.
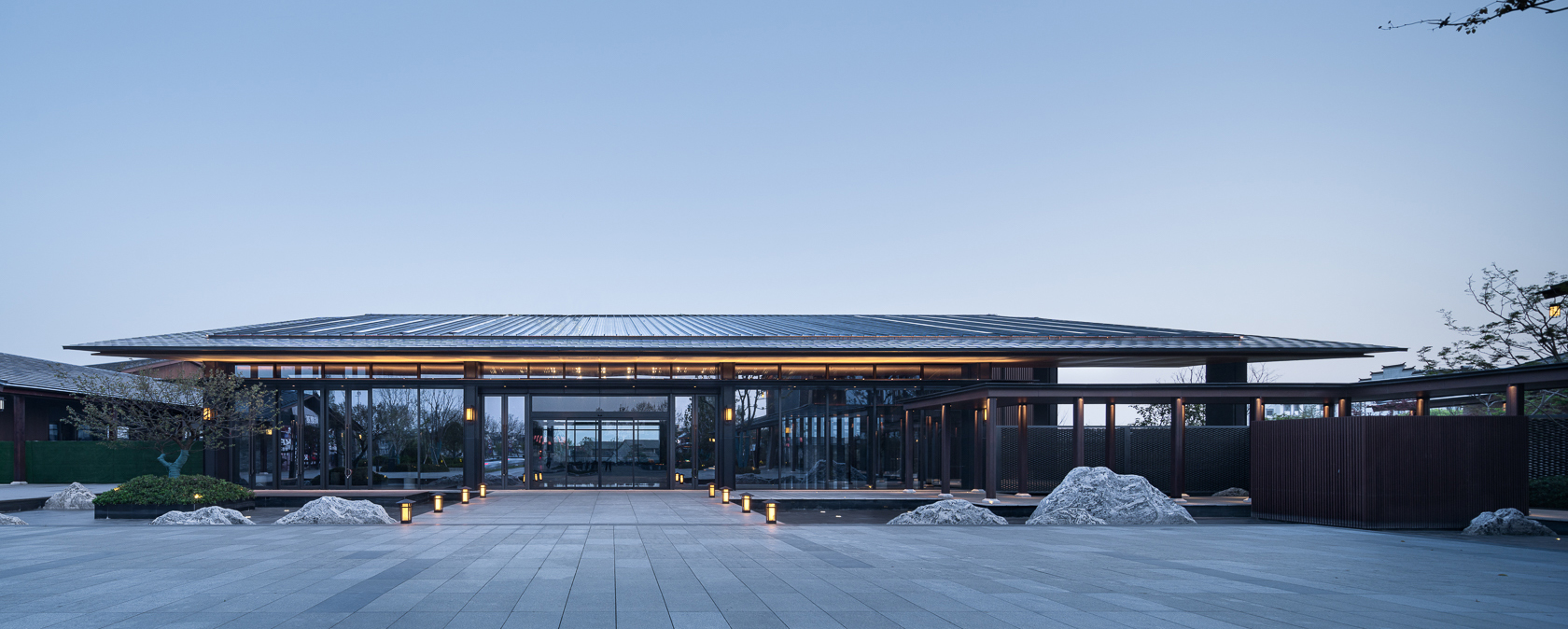
游客中心的功能包括售票、检票等出入口功能和流线组织需求,以及餐饮接待、纪念品售卖等商业功能,我们将可满足所有需求的矩形体量置于大尺度的坡屋顶下,并有意识地通过建筑要素对游客进行引导。
The functions of the visitor center include ticket sales, check-in, streamline organization, and commercial functions such as catering and reception, souvenir sales, we placed a rectangular volume that can meet all needs under the large-scale sloping roof, and consciously guide visitors through architectural elements.
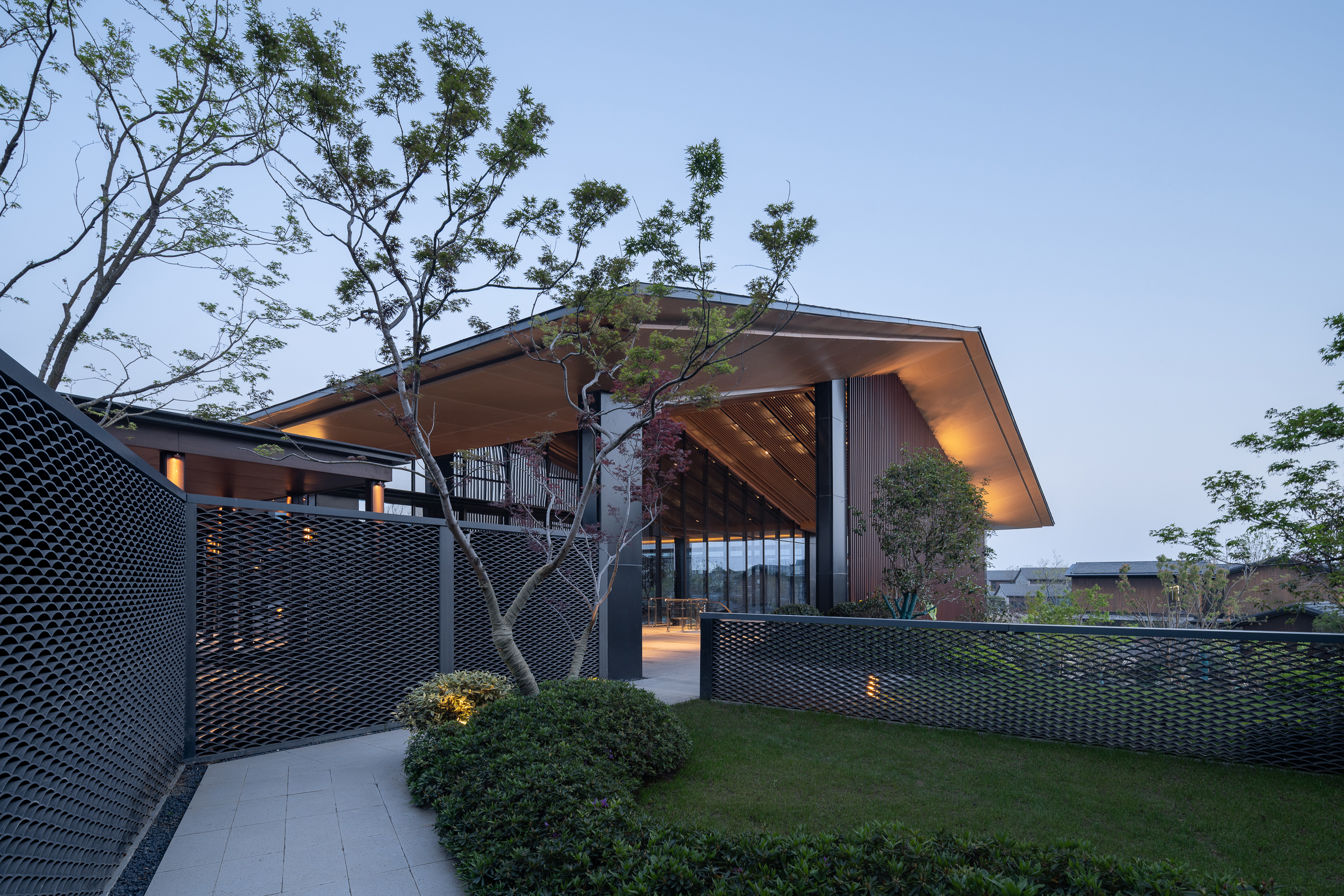
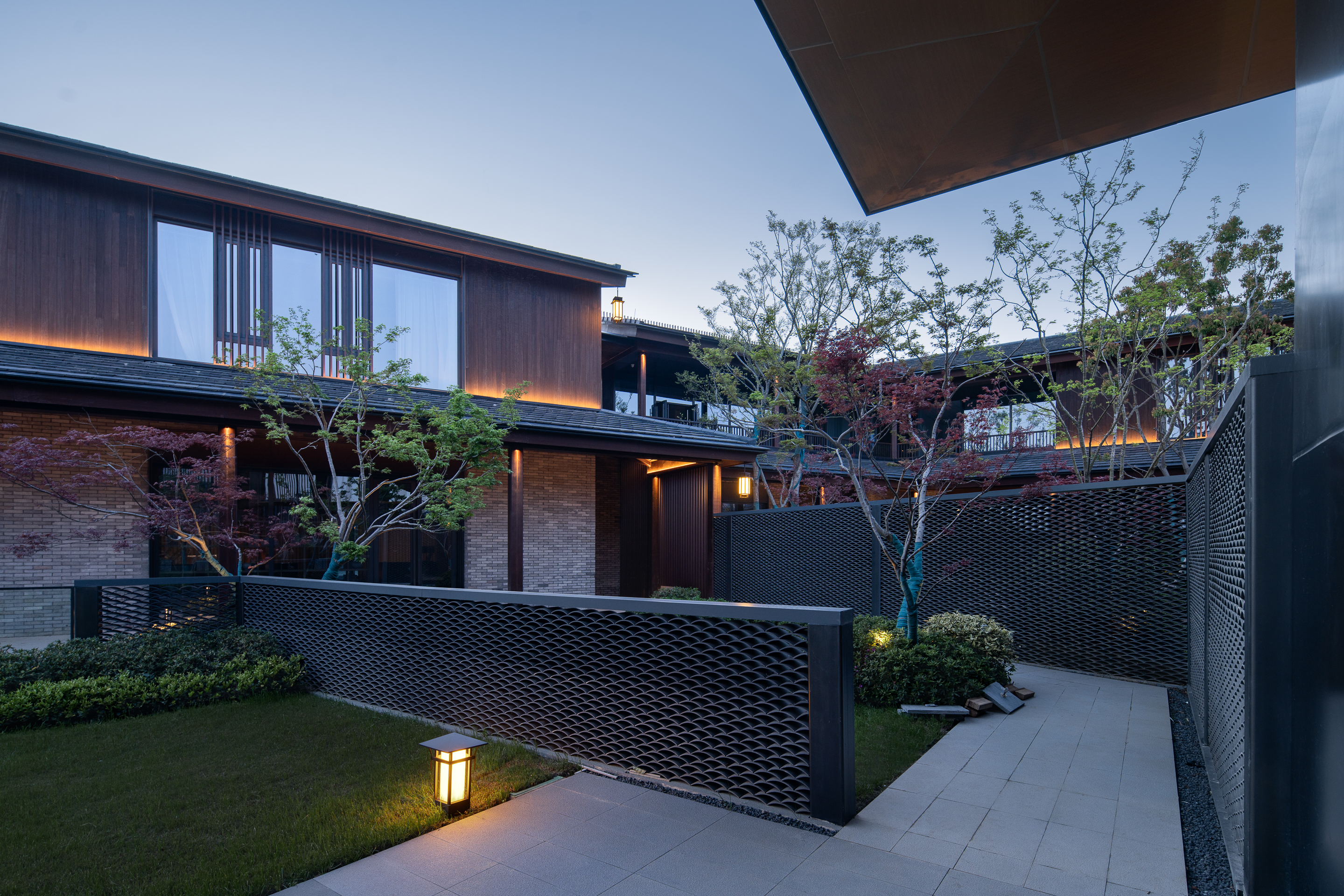
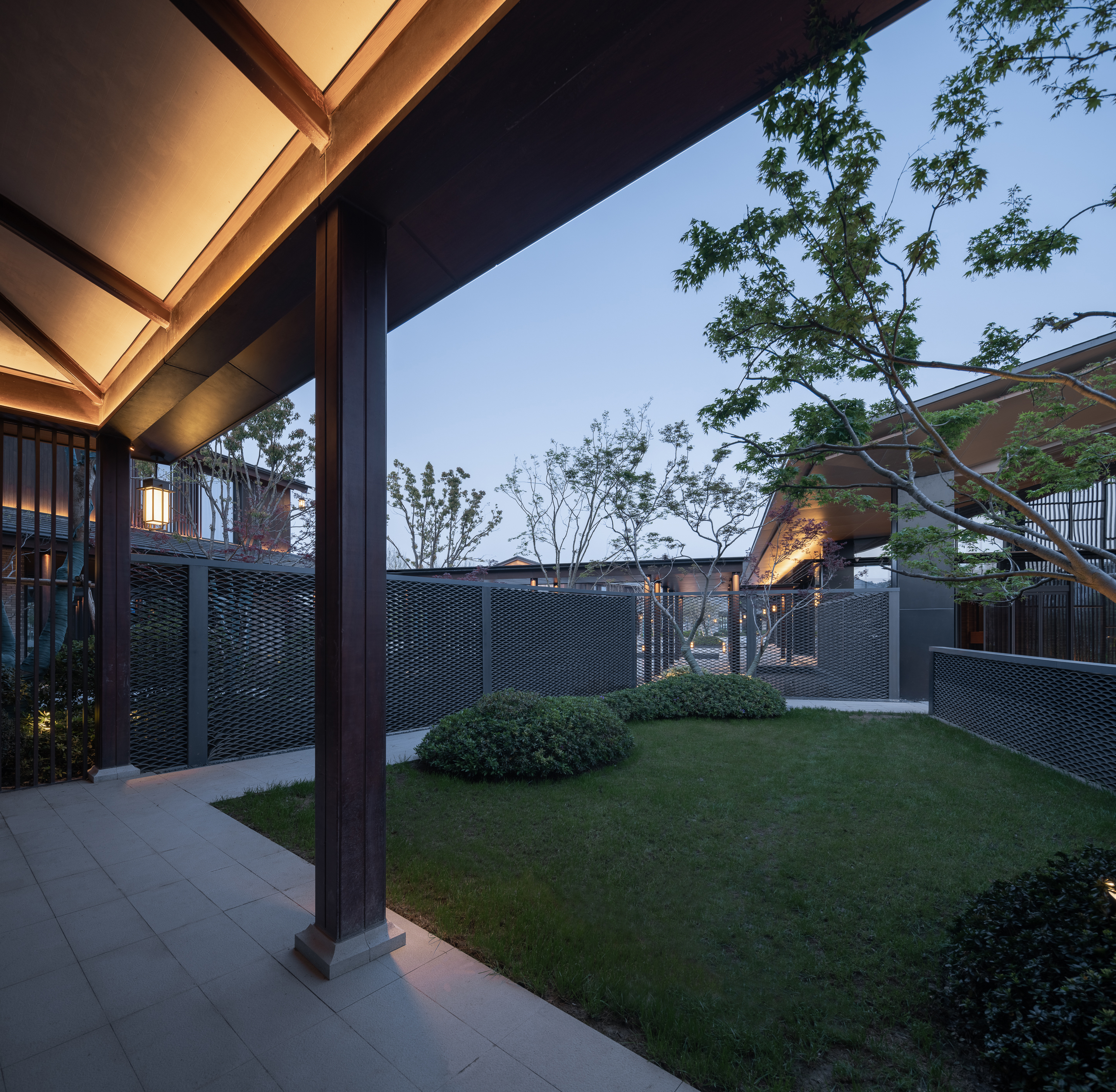
一层是石砌的厚重基础,而二层则尽可能地通透与开放,连续的可完全开启的玻璃门扇,与江南建筑中隔扇窗的设计有异曲同工之处。二层向外延伸的水面在形成观景平台的同时,也为底层商业形成柱廊,提供可停留、休憩的灰空间。
The first floor is the thick foundation made of stone, while the second floor is as transparent and open as possible. The continuous and fully openable glass doors are similar to the design of the partition windows of Jiangnan buildings. The water surface extending outward on the second floor not only forms a viewing platform, but also forms a colonnade for the business area on the ground floor, providing a gray space for staying and resting.
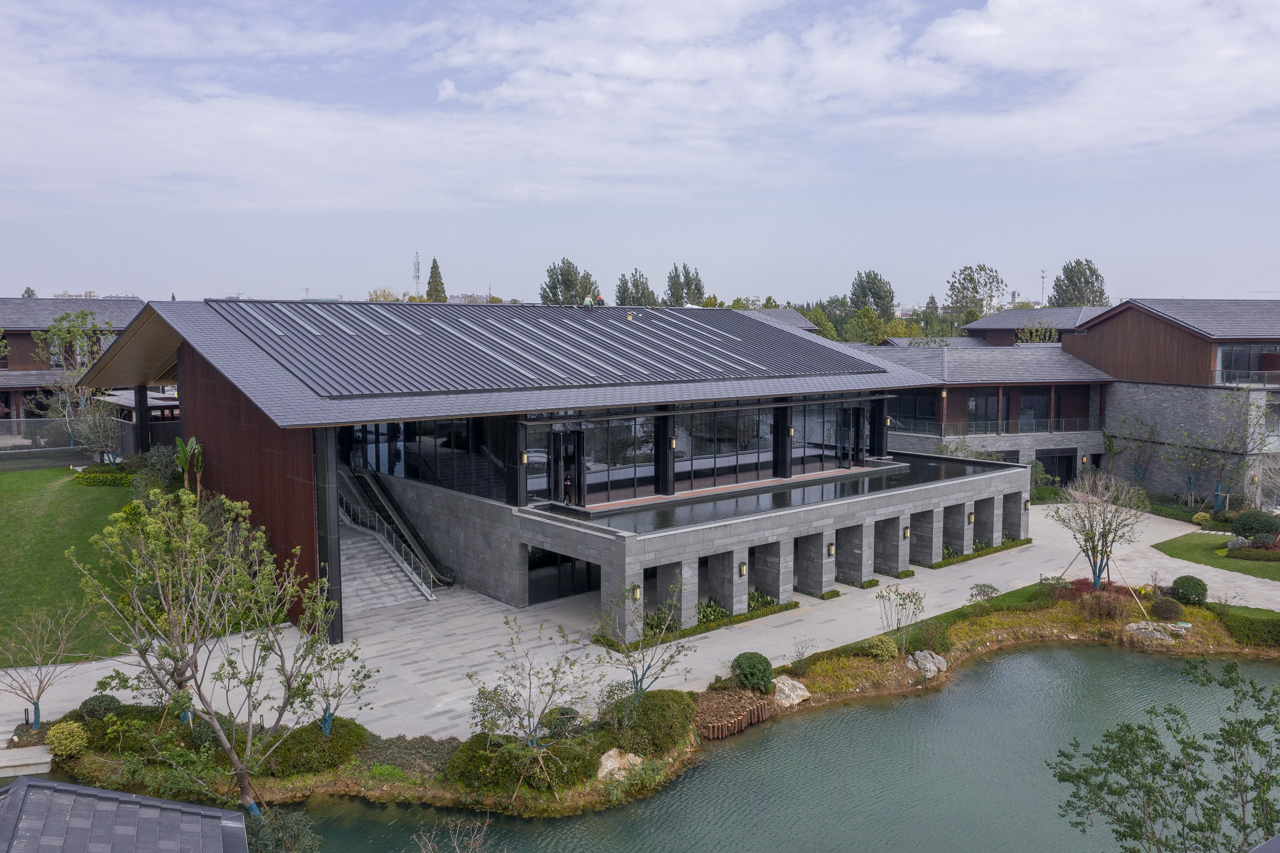
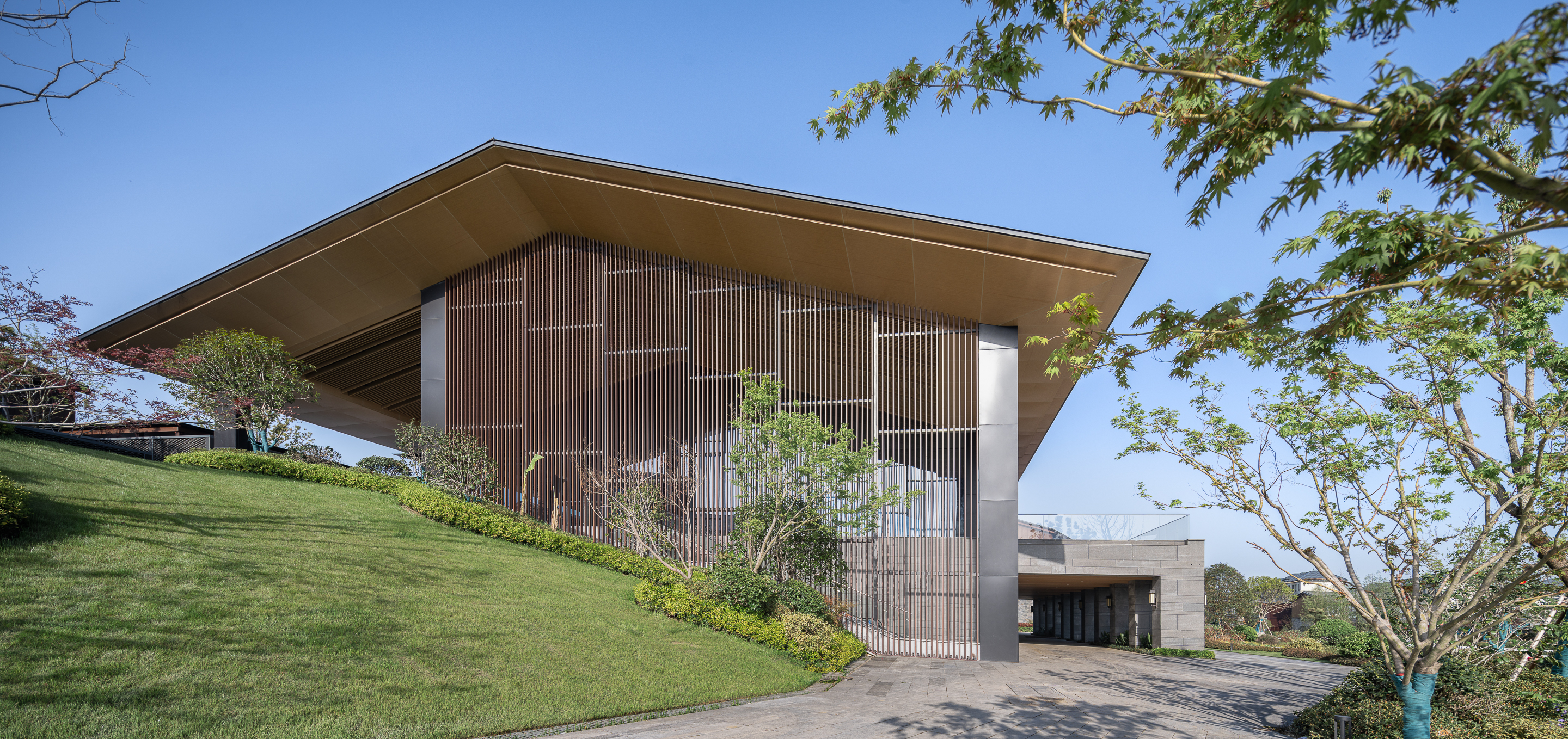
建筑西侧置入一面由仿木纹金属丝编织的巨型隔扇,在透与不透之间形成有趣的柔性界面,与大尺度屋面下的灰空间共同形成类似“檐廊”的交通空间和活动空间。
On the west side, we placed a giant partition board woven with wood-like metal wires to form an interesting flexible interface between the transparent and the impermeable, which, together with the gray space under the large-scale roof, form a traffic space and activity space similar to a “corridor”.
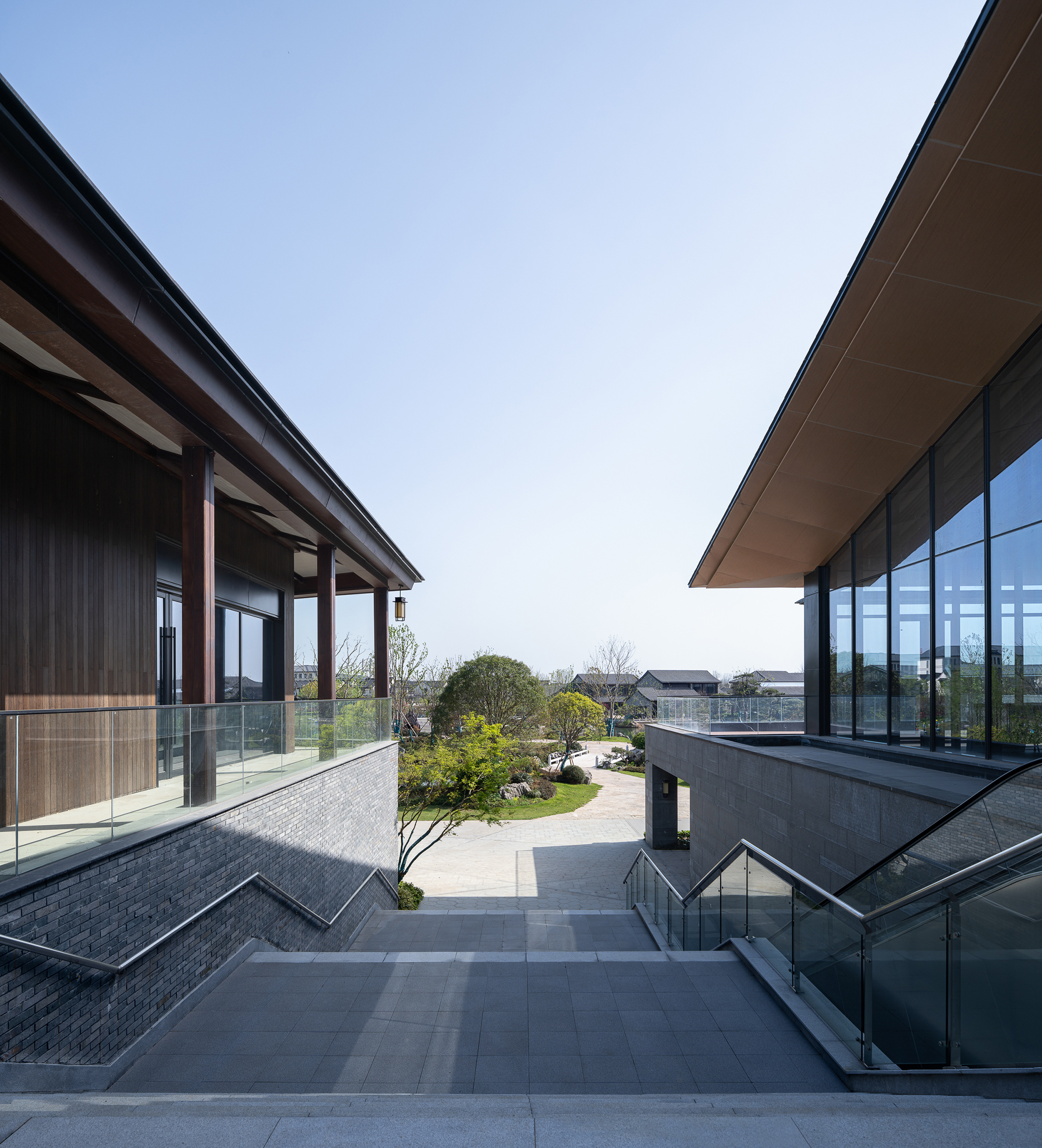
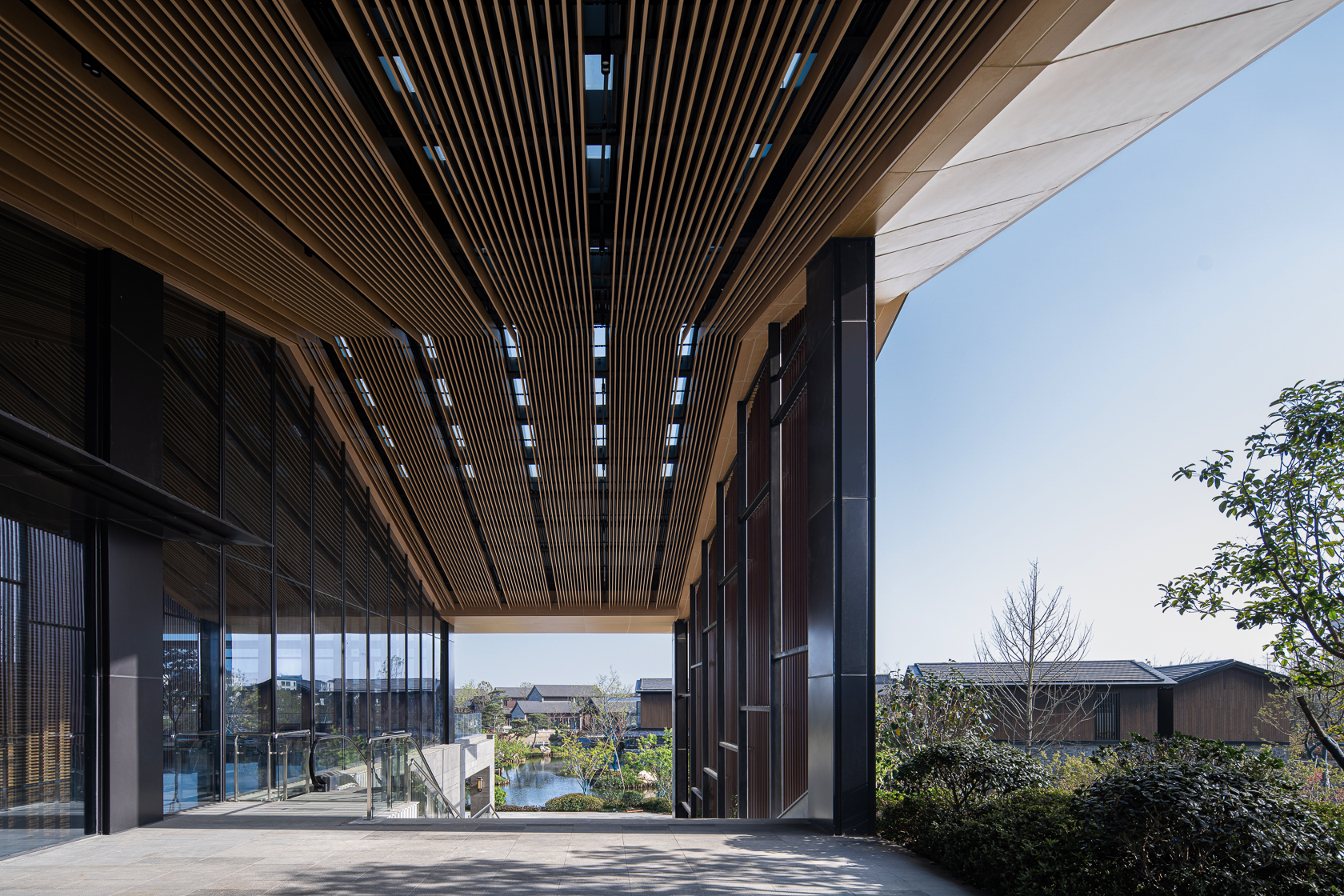
固城湾开元度假酒店
酒店入口隐于街巷东侧,以“亭”对空间进行起承转合。这样的布局方式一来保证酒店独有的沉浸式度假环境,尽可能减少来自外界的干扰,二来将水系外围最优的自然景观全部交由客房区。
The entrance of the resort is hidden on the east side of the streets and lanes, and the space is transformed and connected with “pavilions”. This kind of layout ensures the unique immersive resort environment, interacts with the city as little as possible, and conveys all the best natural scenery around the water system to the guest room area.
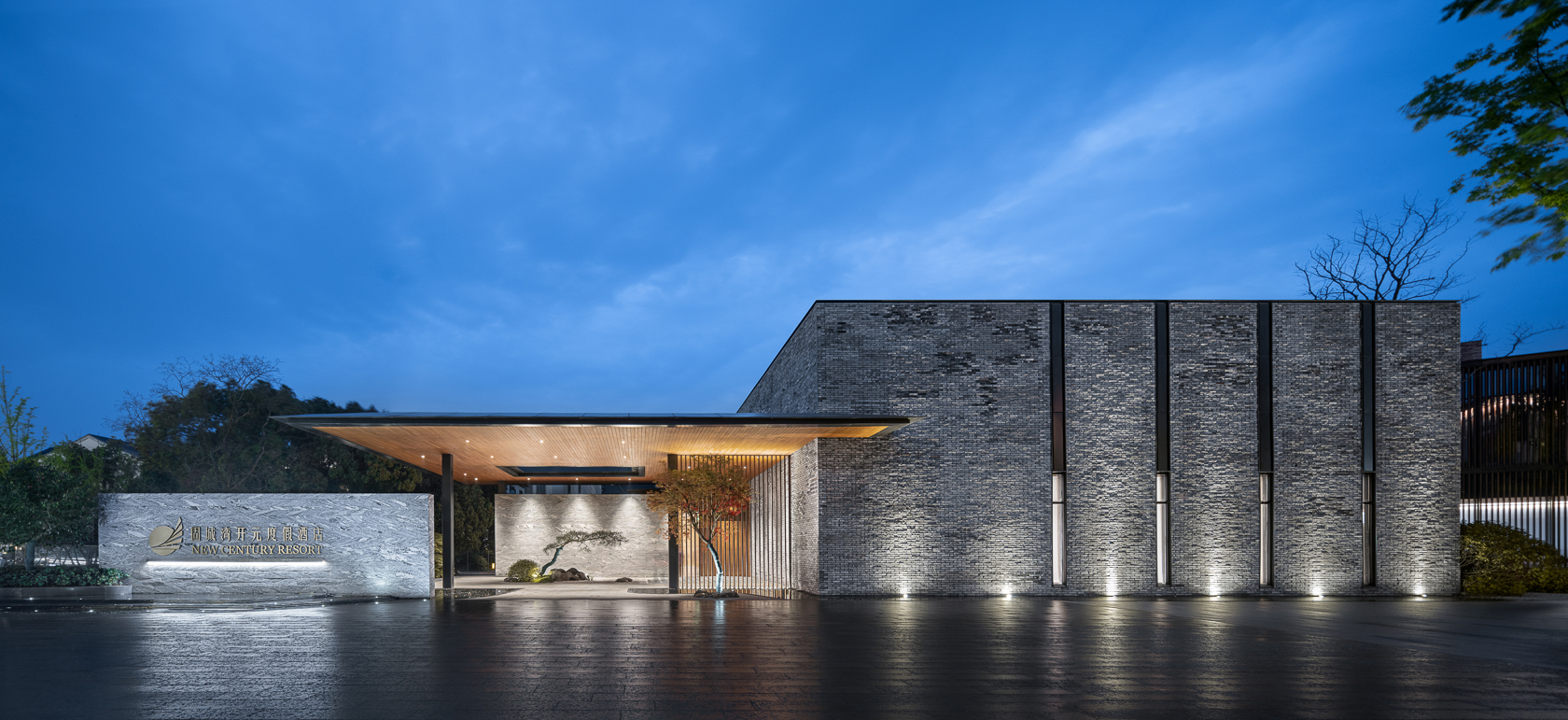
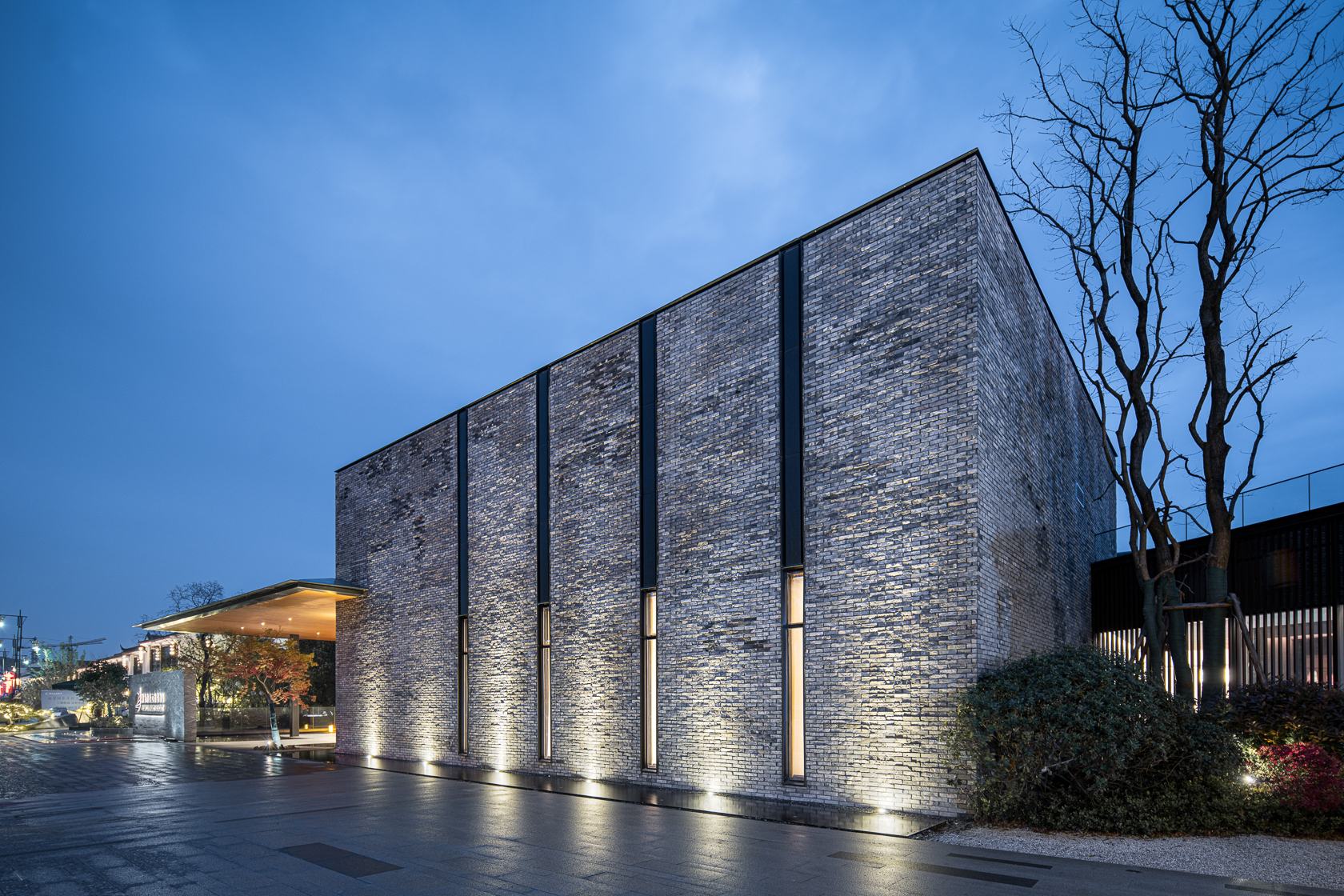
酒店共包含55间客房、3个特色餐厅、3个会议室、2个健身房,同时配备酒吧、书吧、儿童活动室等设施。依据功能将体块分为公共区、客房区和后勤区。
The resort contains a total of 55 guest rooms, 3 specialty restaurants, 3 meeting rooms, 2 gyms, as well as a bar, book bar, children’s activity room and other facilities. According to the functions, the volume is divided into public area, guest room area, and logistics area.
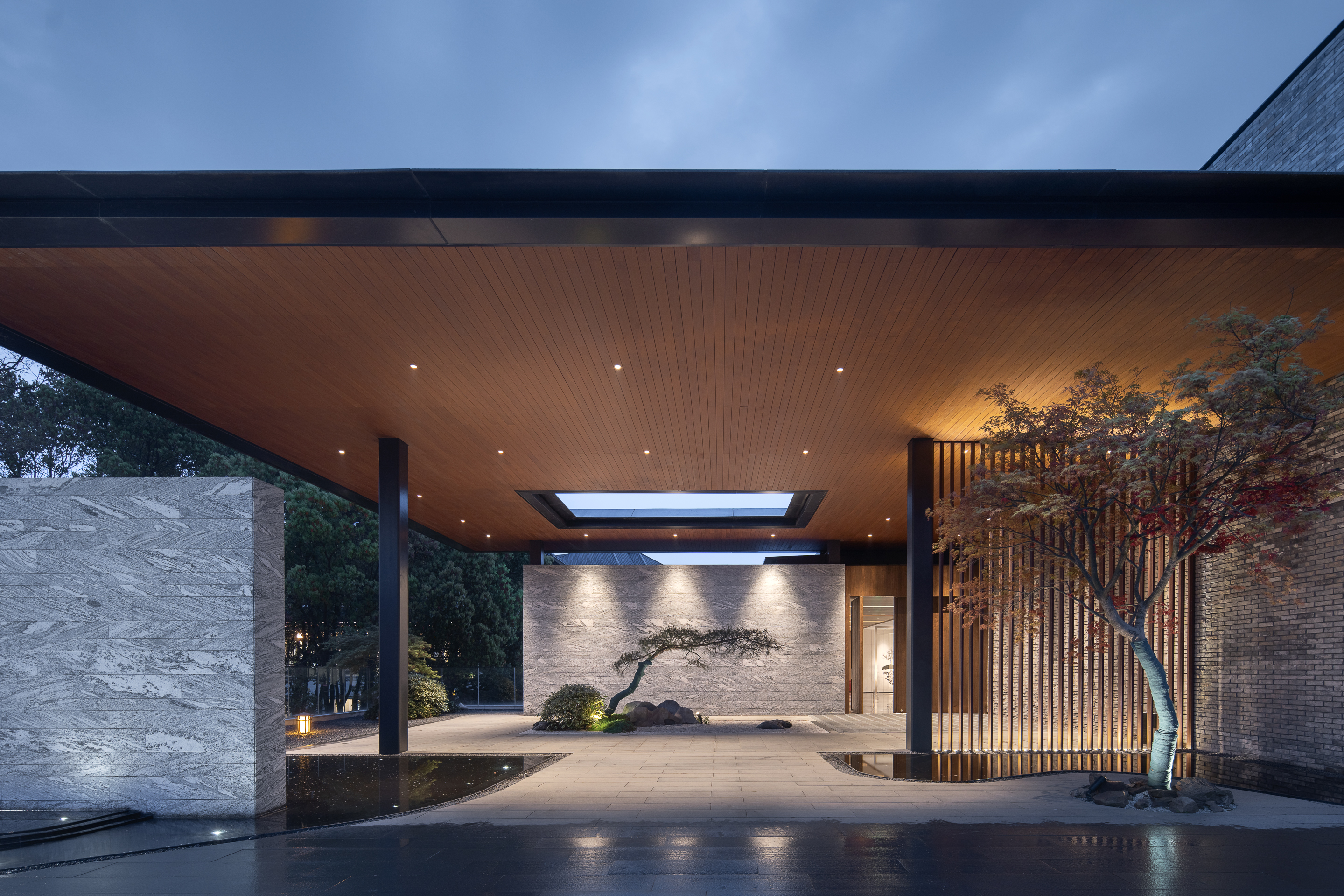
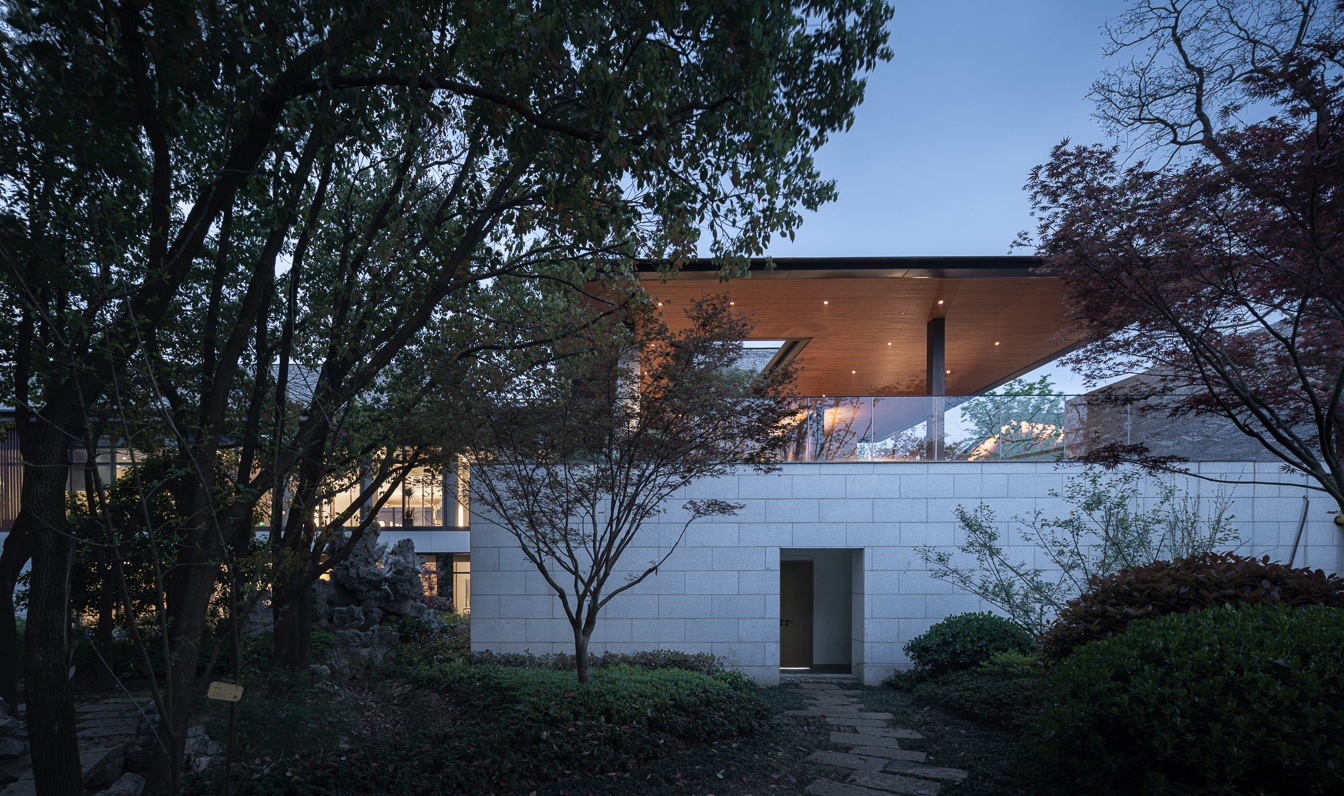
公共区在功能需求上尺度更大,以矩形体量的形式退后排布;客房区保持与民居聚落相近的比例和尺度,以低矮的单体为主,沿“水”线性排布。
The public area has a larger scale in terms of functional requirements, and is arranged backwards in the form of a rectangular volume; the guest room area maintains a similar proportion and scale to the residential settlements, which mainly consists of short individual buildings that are arranged linearly along the “water”.
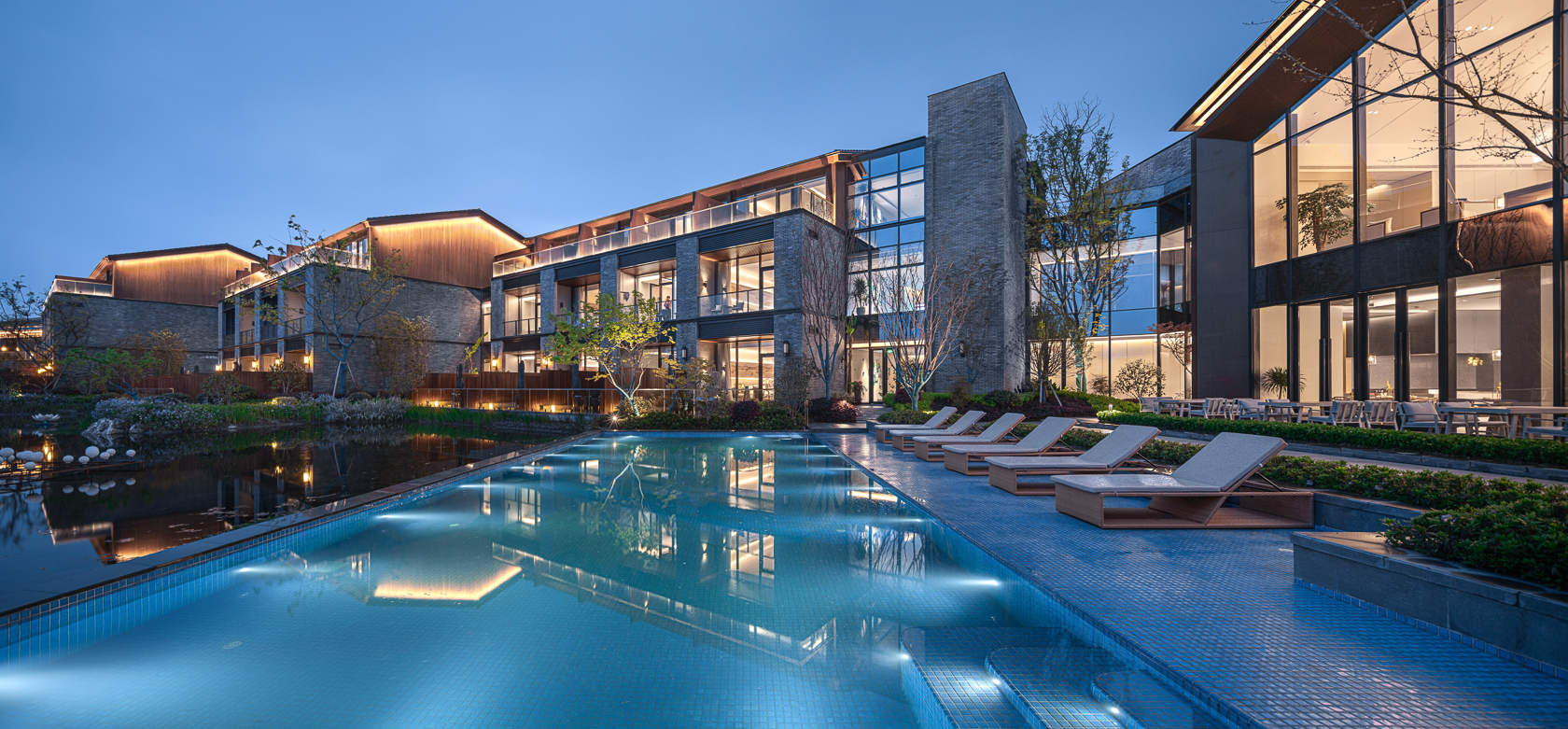
竖向来看,设计巧妙地利用地形差,将首层餐厅下沉形成庭院,二层酒店大堂与主入口相连。下沉庭院中适当填充亭台、山石等江南园林的景观意象,为餐厅提供必要的采光通风和景观环境。
Viewed vertically, the design cleverly utilizes the topography characteristics, sinking the restaurant on the first floor to form a courtyard, and the lobby on the second floor is connected to the main entrance. The sunken courtyard is appropriately filled with the landscape imagery of Jiangnan gardens such as pavilions, mountains and rocks, and provides the necessary lighting, ventilation and landscape environment for the restaurant.
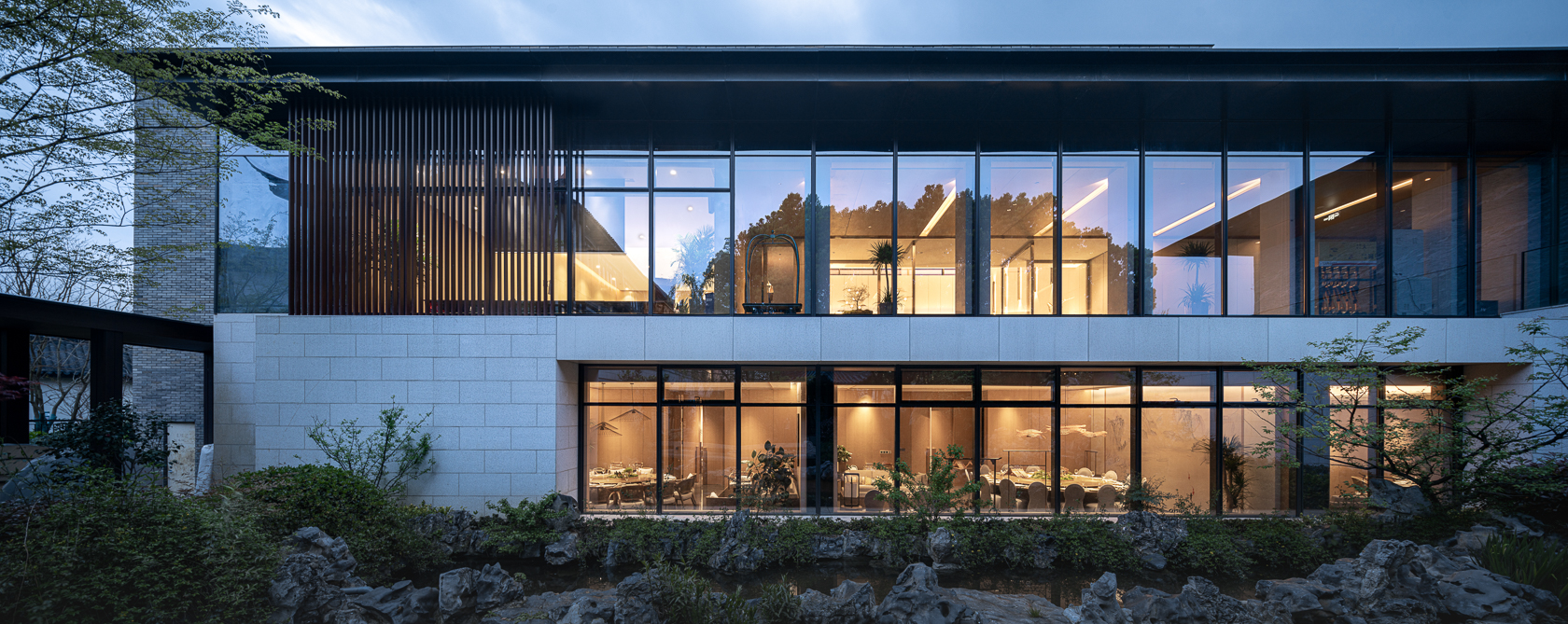
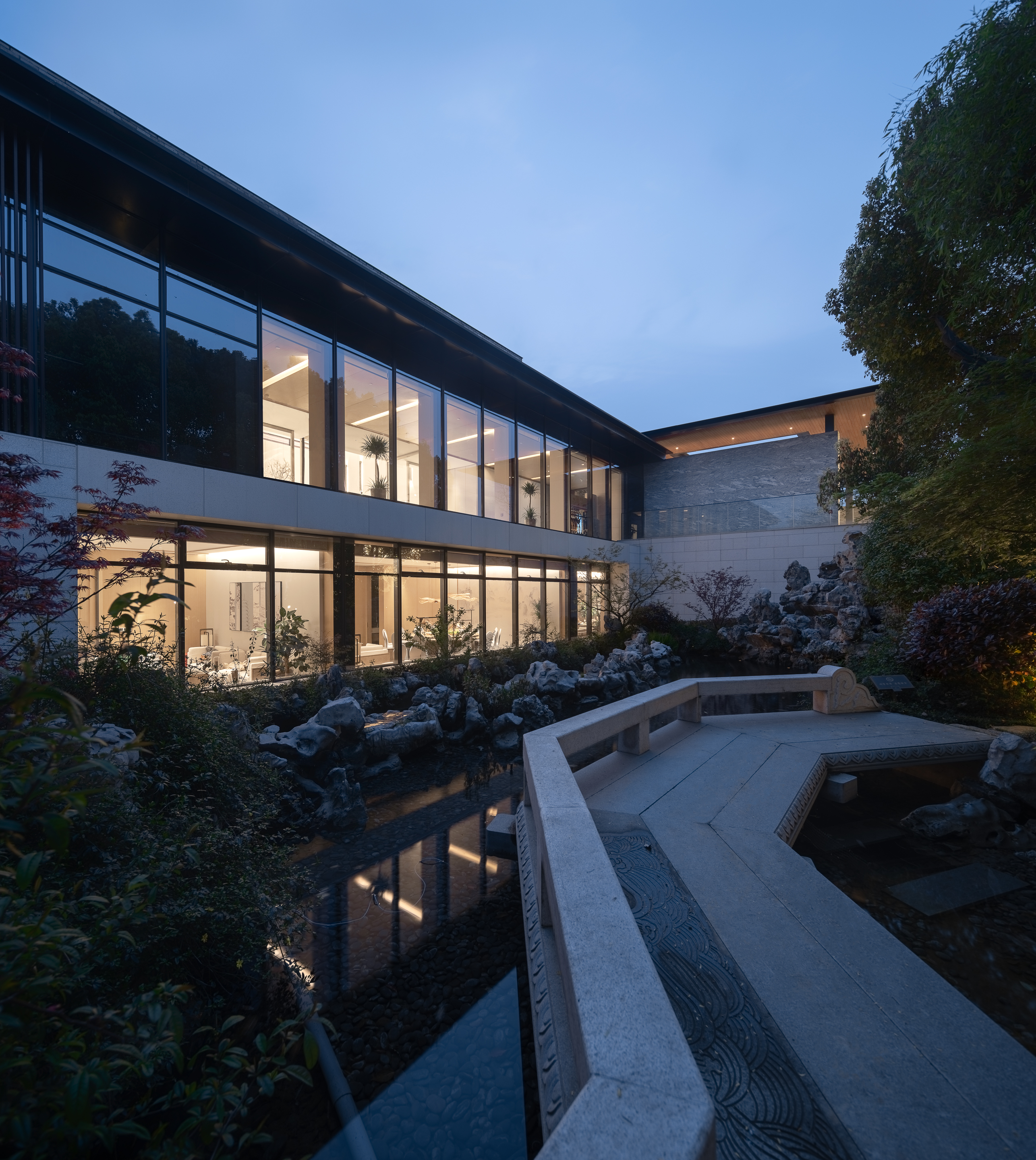
大堂是酒店的重要节点,位于景观主轴中心位,稍抬高的地形差使得景观视野变得更开阔,自然地构成了“大堂—景观面—视觉焦点(湖面拱桥水榭)”的景观轴线。
The lobby is an important node of the resort. It is located in the center of the landscape axis. The slightly elevated topography makes the landscape view wider, and naturally constitutes the landscape axis of “lobby-landscape-visual focus (arch bridge and water pavilion on the lake)”.
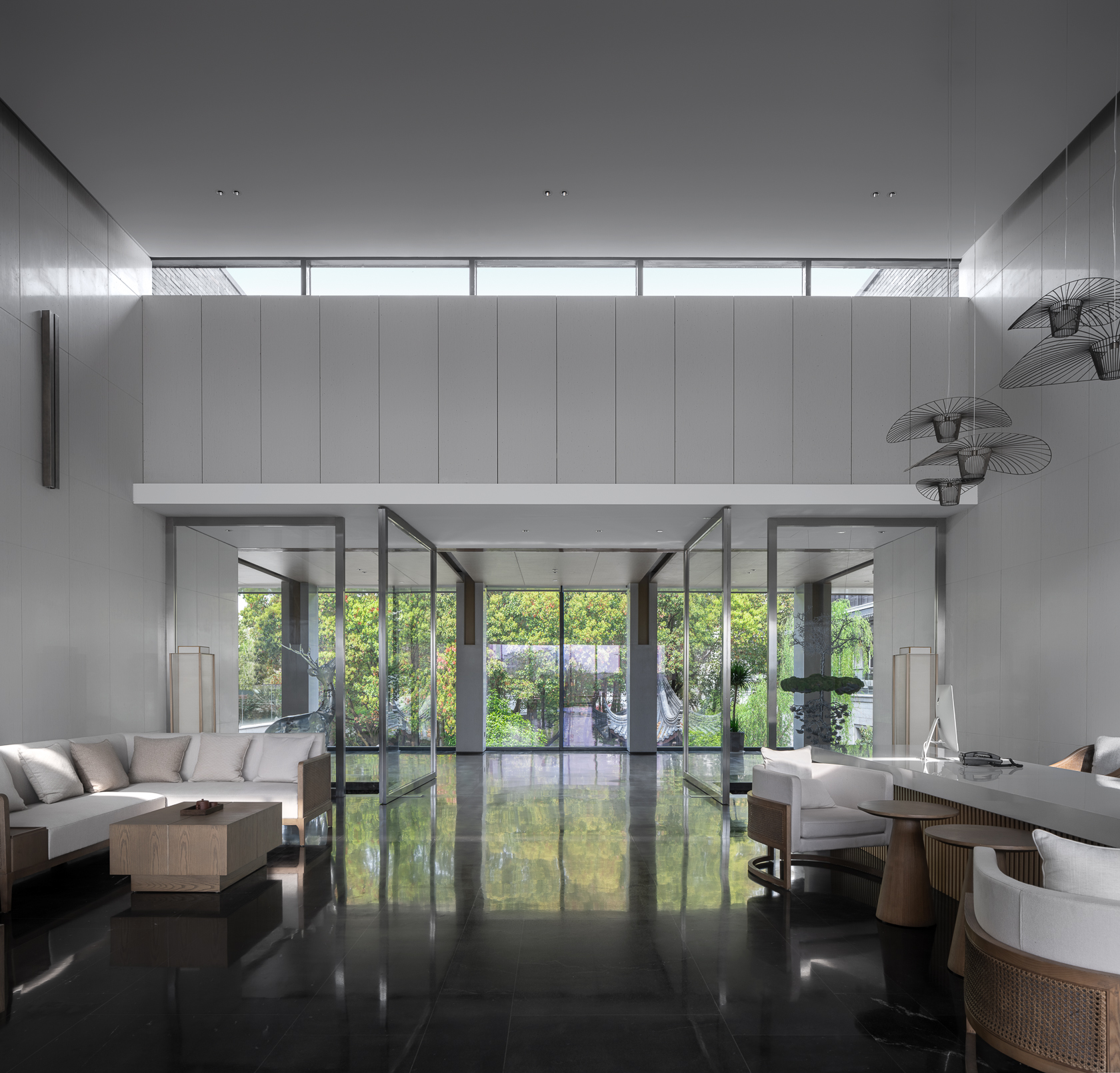
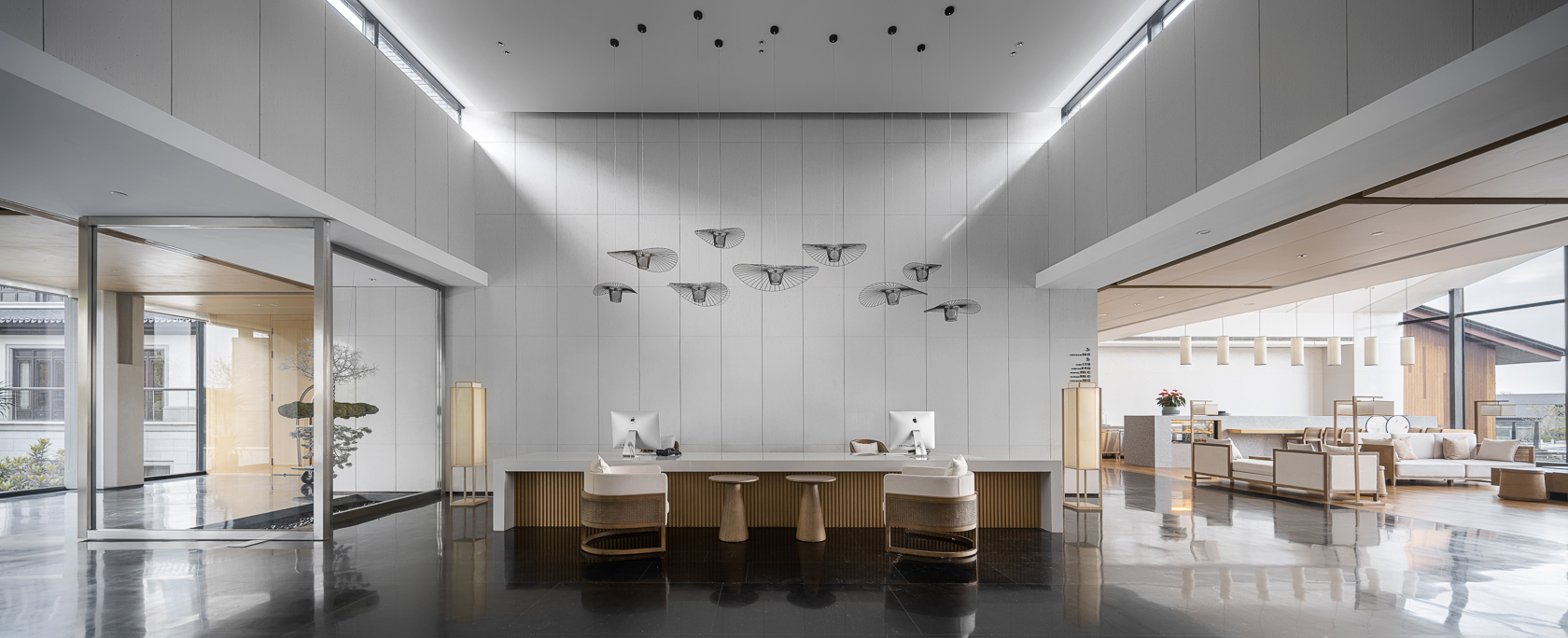
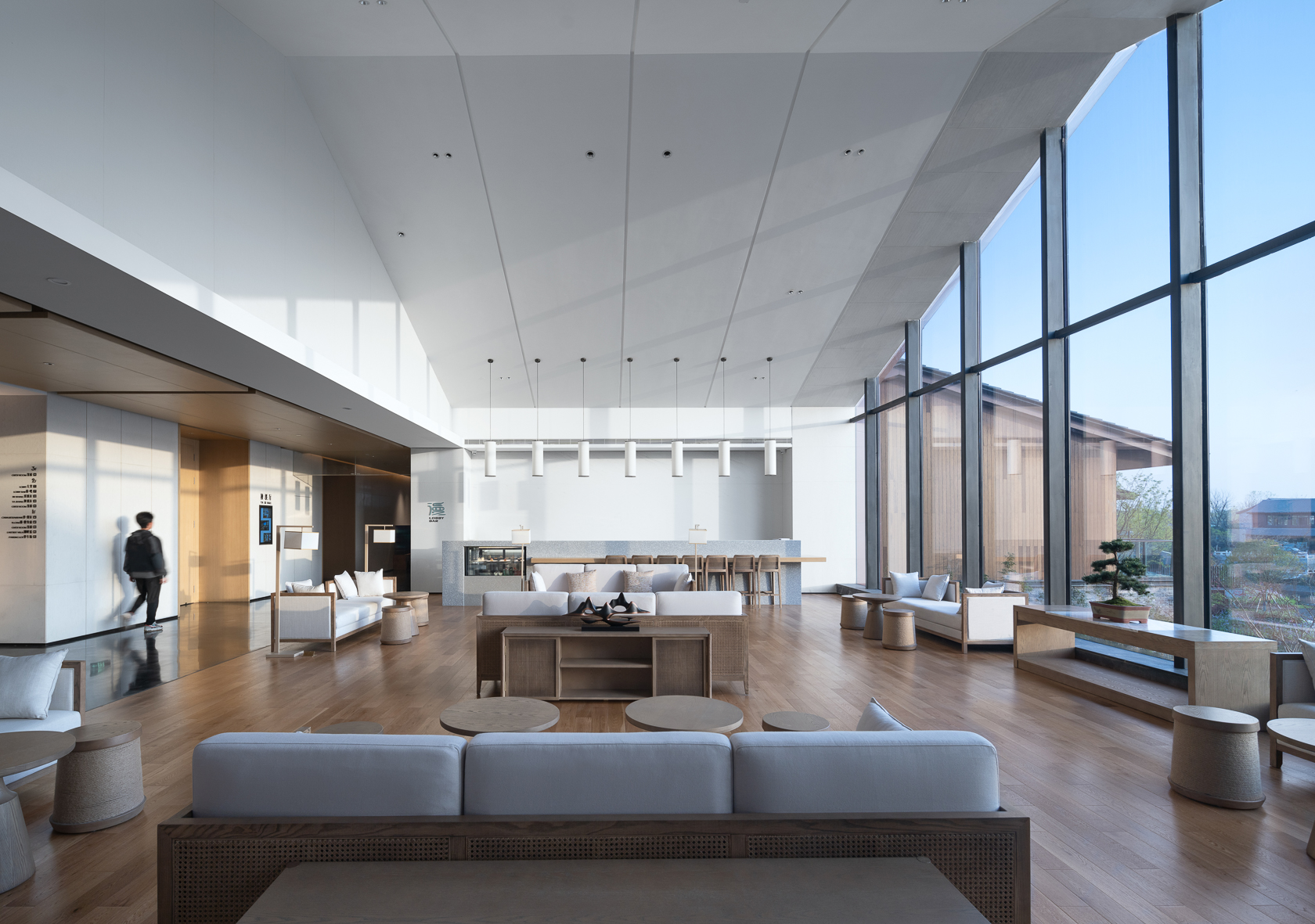
横向来看,客房单体一定程度地错开布置,由玻璃廊桥连接,目的是为所有客房争取景观面,而且保证通达性和私密性。同时客房体量的穿插、串联也制造了天井院落、露天平台等活动空间。
From a horizontal perspective, the individual guest rooms are staggered to a certain extent and connected by glass bridges. The purpose is to strive for a landscape view for all guest rooms and to ensure accessibility and privacy. At the same time, the interspersed and series of masses also create activity spaces such as patio courtyards and open-air platforms.
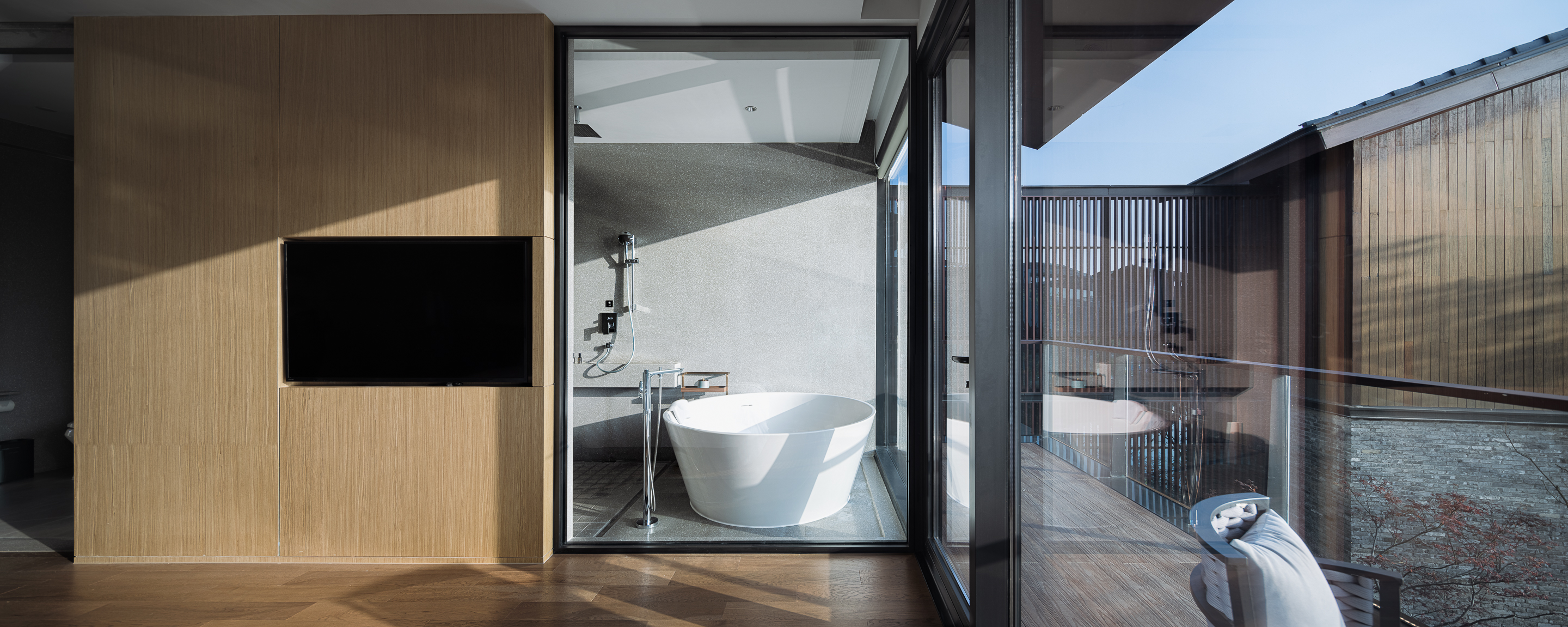
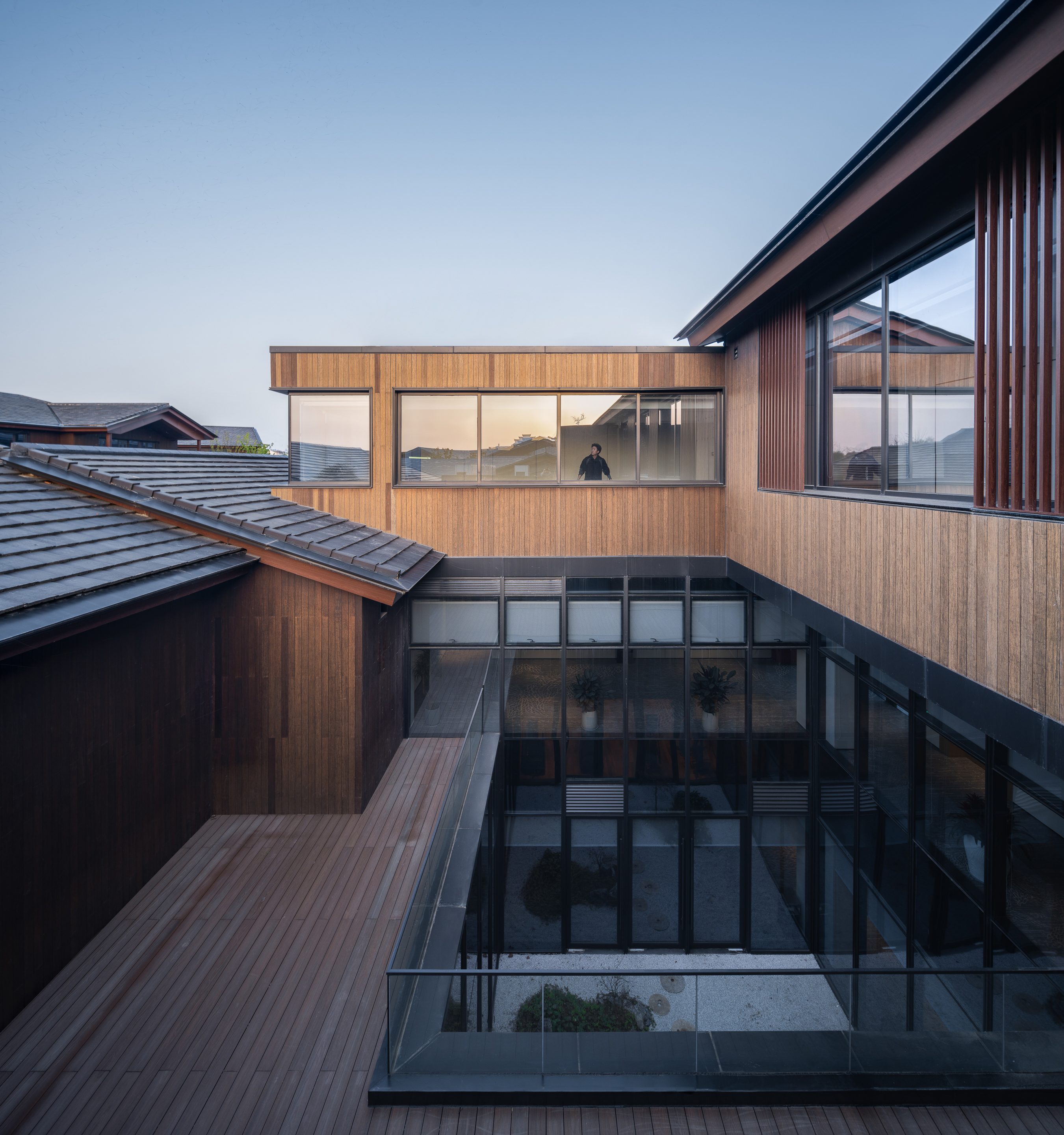
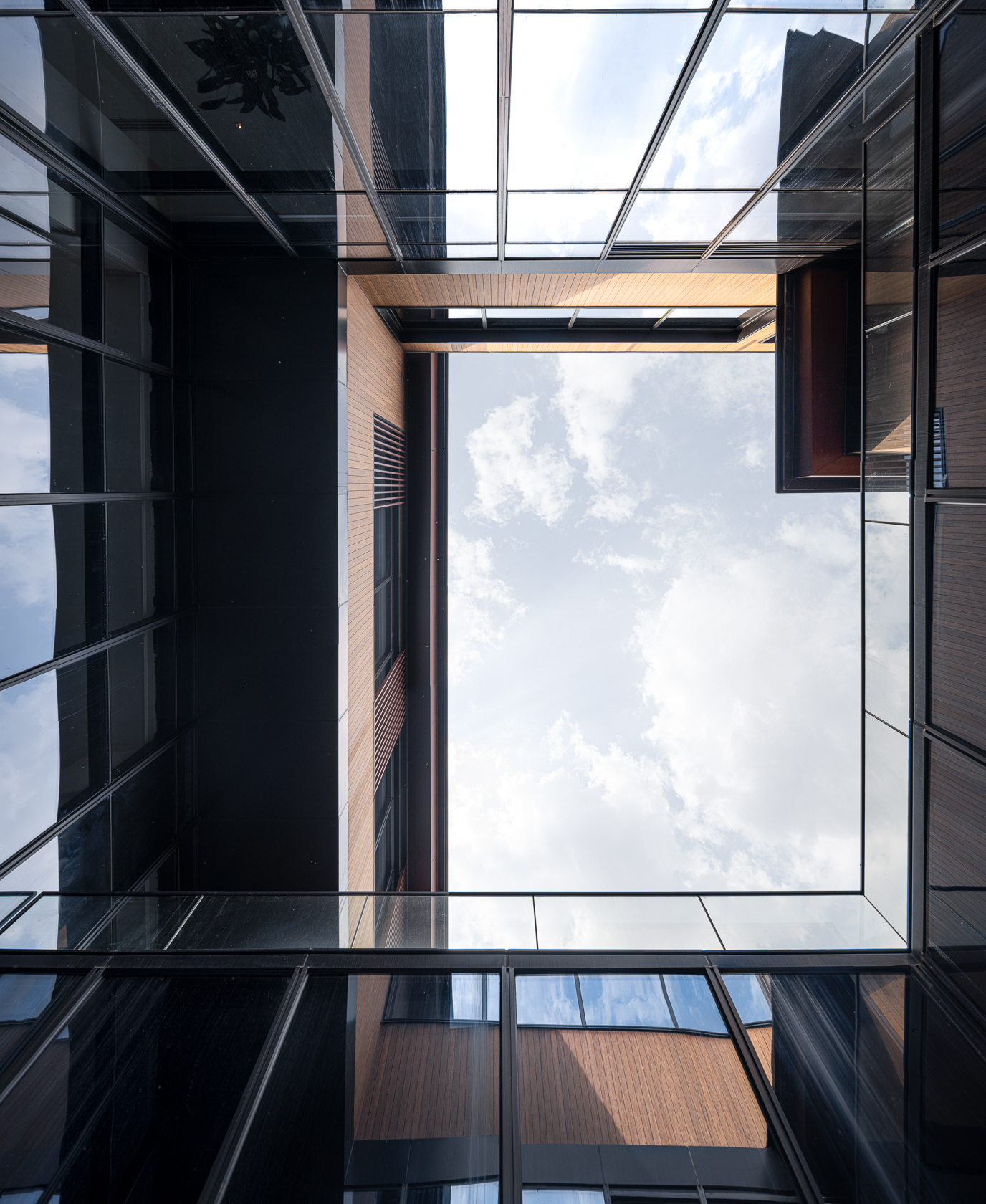
“质感相宜”的设计策略是为了使新建筑与在地建筑形成气质和文脉上的呼应融合。
The design strategy of “appropriate texture” is to make the new buildings and the local buildings form an echoing and integrated temperament and context.
酒店入口处,嵌入灰色砖墙的挑板限定出纯粹利落的指向性空间,抽象的形式语言既能表现古韵味和现代感,也能实现空间的自由度。
At the entrance of the resort, a panel embedded in a gray brick wall defines a pure and neat directional space. The abstract formal language can not only express the ancient charm and modern sense, but also realize the freedom of space.
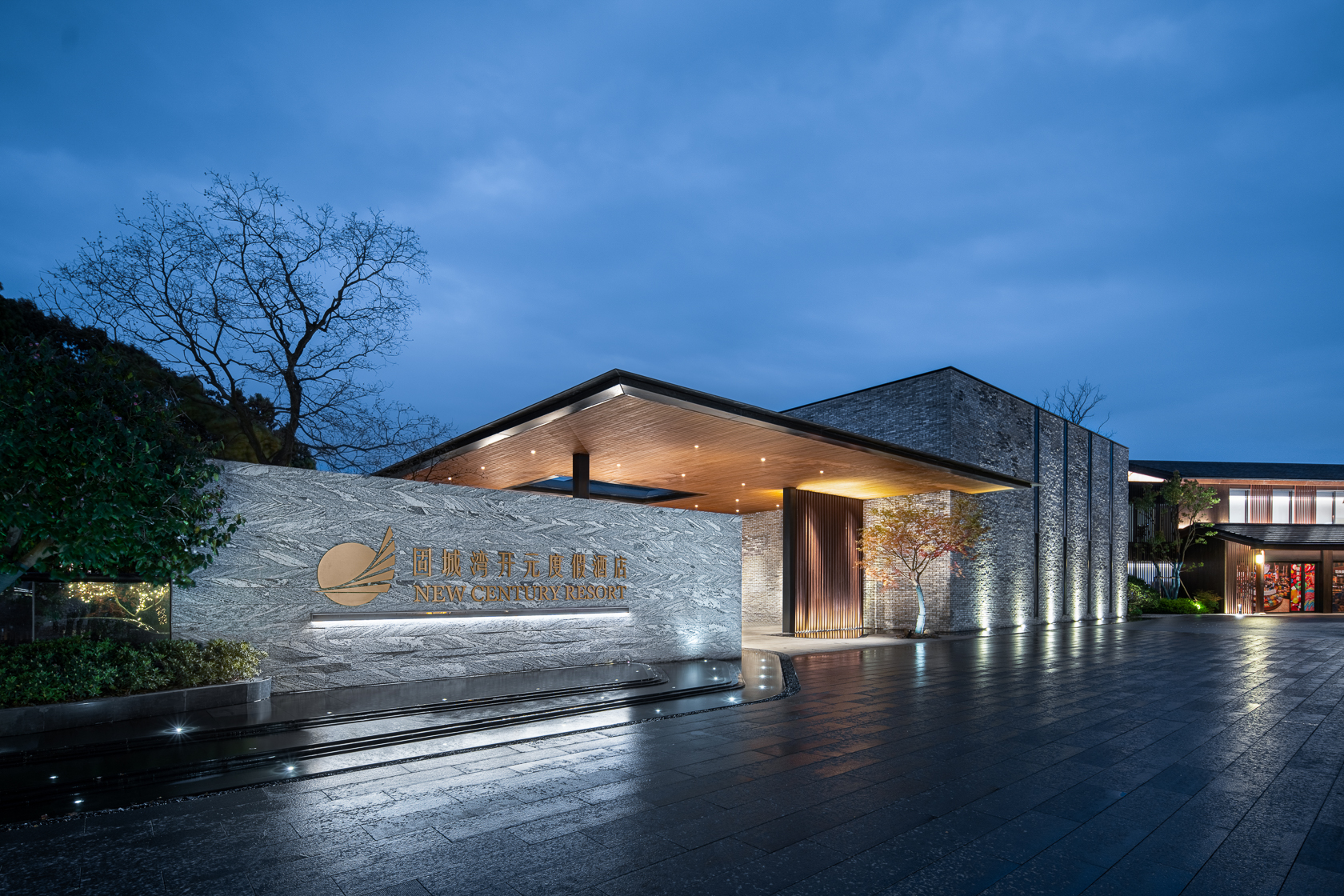
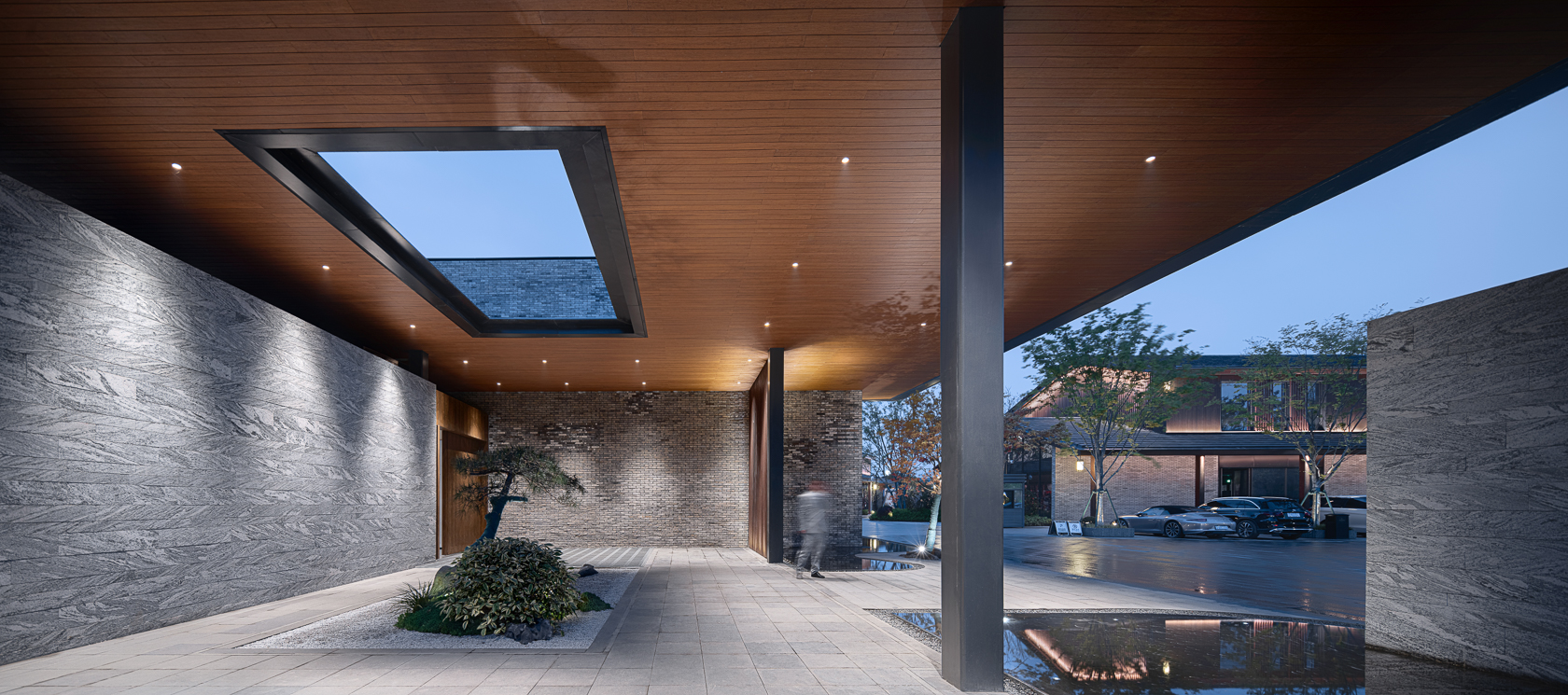
砌筑墙体的青砖全部由场地而来,再利用的旧砖与玻璃开口结合,形成虚实有致的外立面,在表达厚重的矩形体量的同时,营造出低调稳重的形象。相较于传统的坡屋顶,平屋顶在形式表现和功能尺度上更能满足矩形体量的公区需求。
The blue bricks of the masonry wall are all from the site, and the reused old bricks are combined with the glass openings to form a virtual and real facade, which expresses the heavy rectangular volume while creating a low-key and stable image. Compared with traditional sloping roofs, flat roofs can better meet the needs of the rectangular public areas in terms of form performance and functional scale.
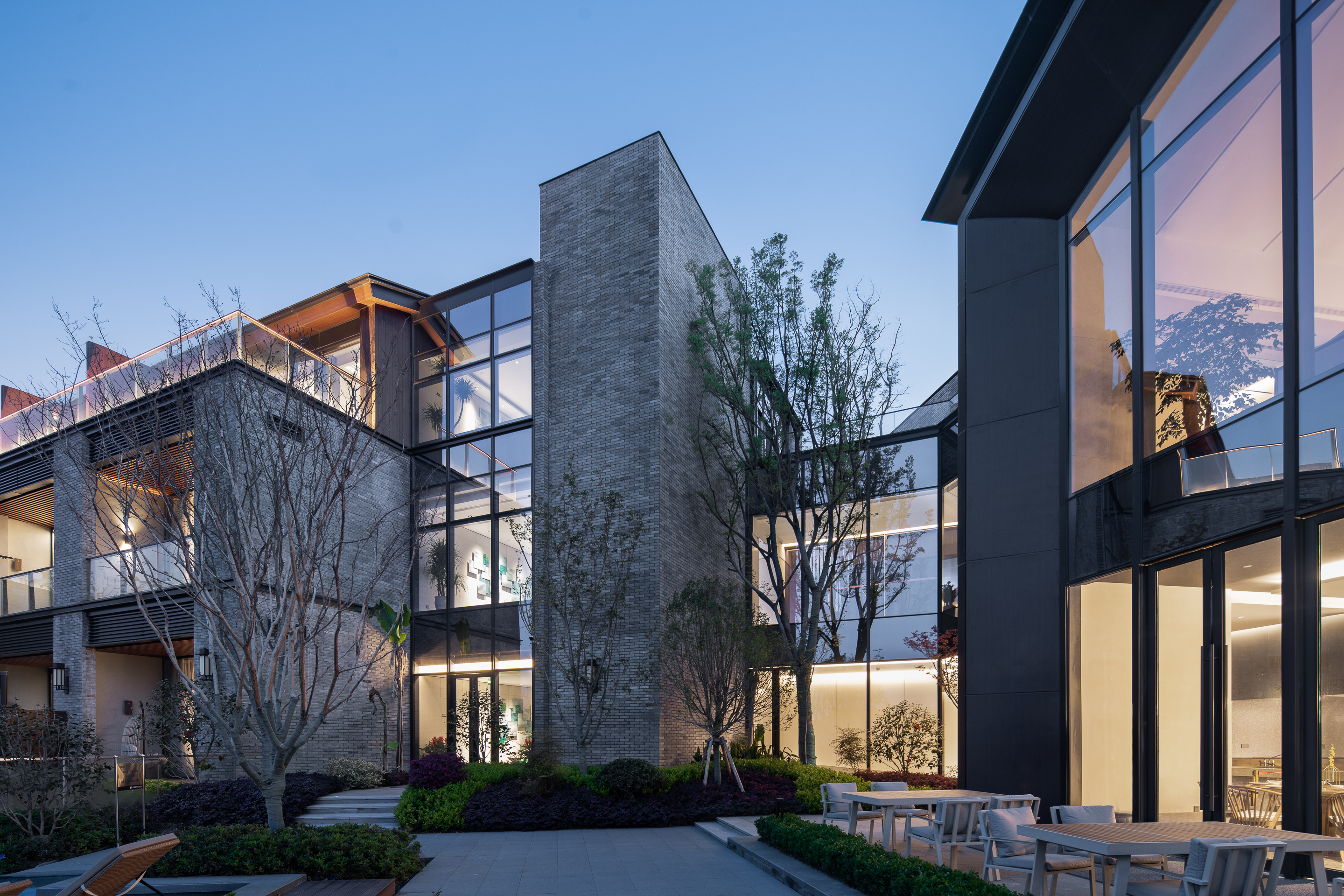
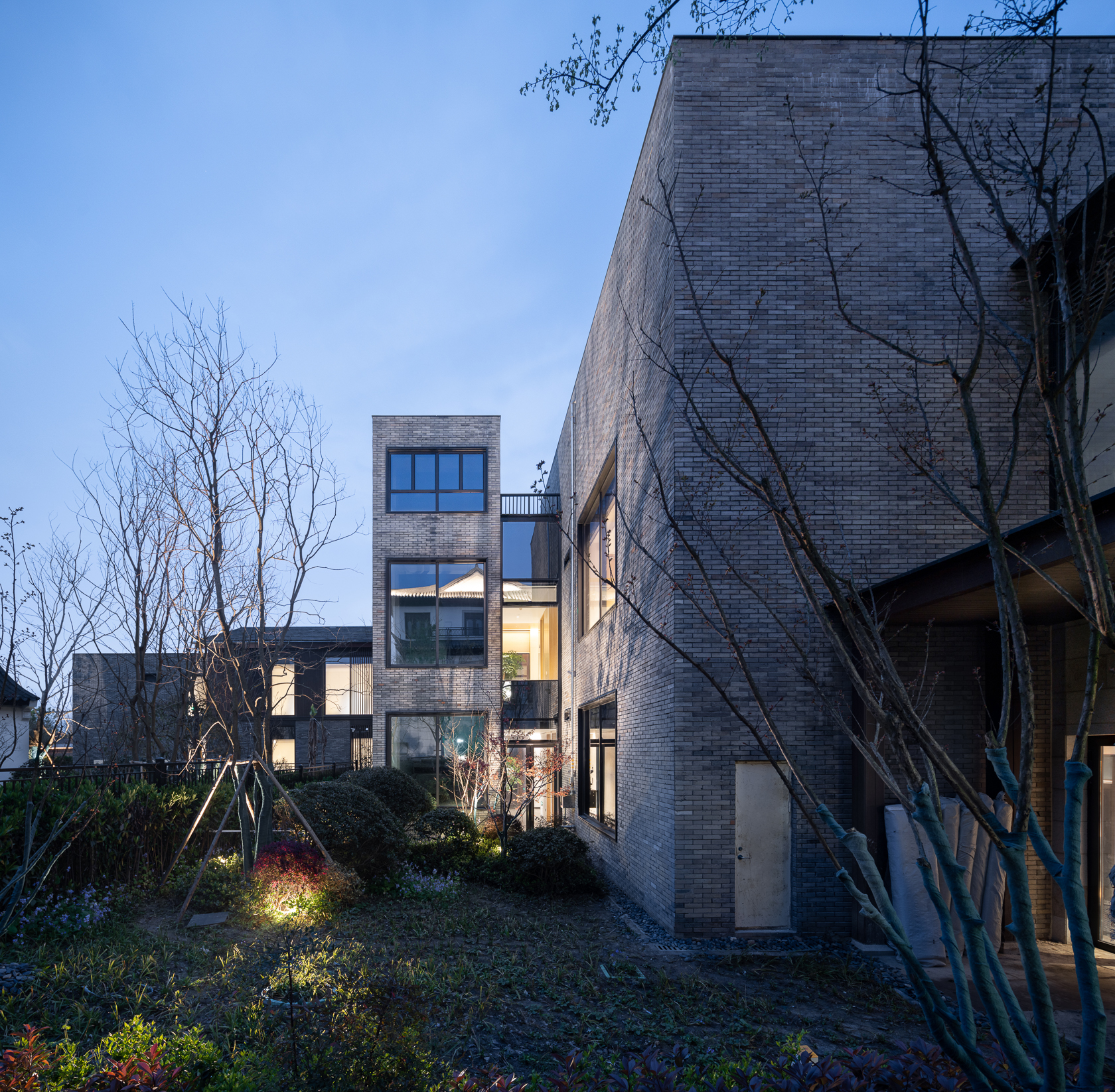
我们又在南面巧妙地嵌入一面坡屋顶式的玻璃立面,既为餐厅、大堂提供不遮挡的景观面,也保持沿湖界面的形式统一。
A sloping roof-like glass façade is ingeniously embedded on the south side, which not only provides an unobstructed view for the restaurant and lobby, but also maintains a unified form along the lake interface.
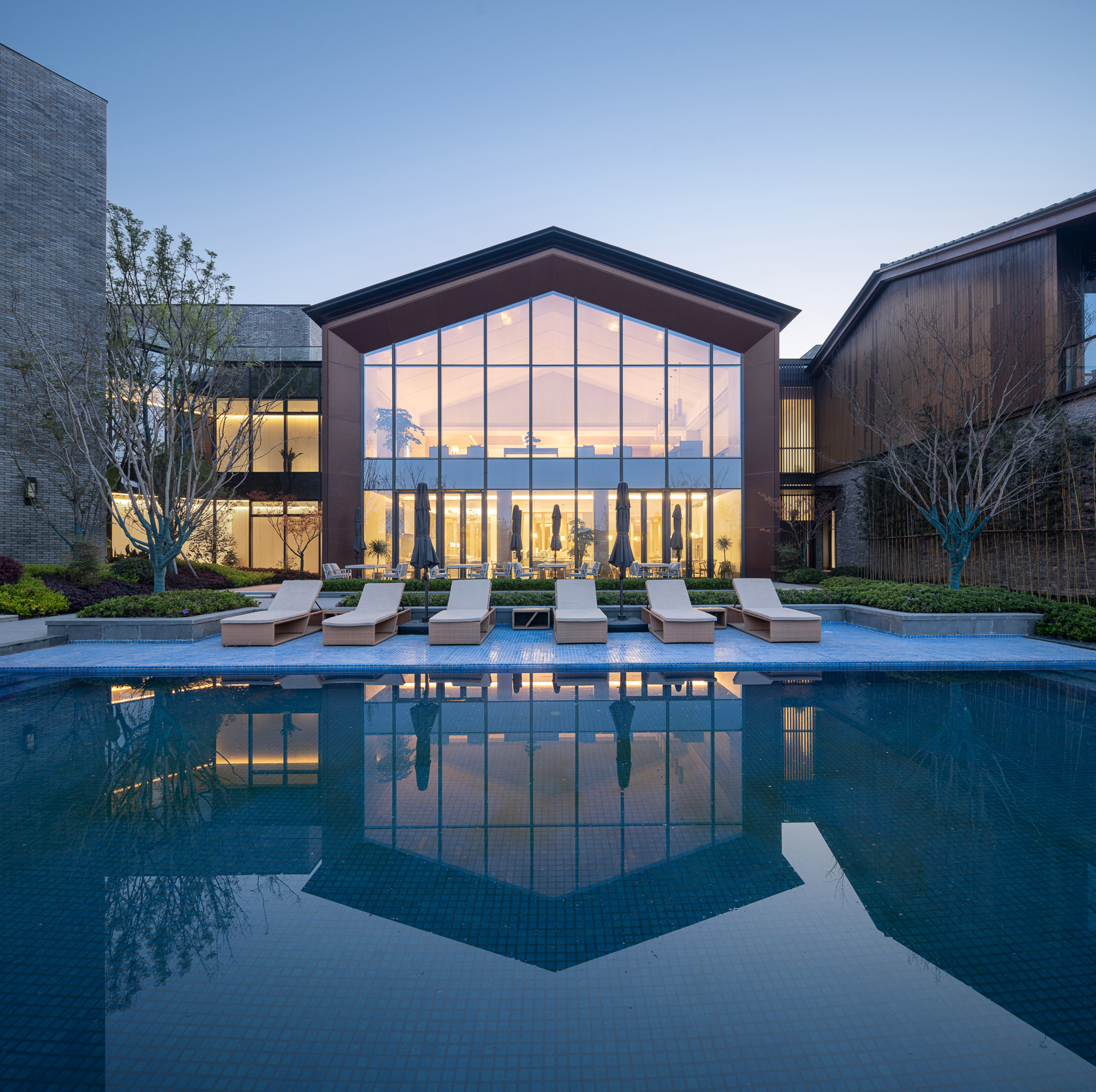
客房单体共三层,一、二层沿用传统民居的“砖”元素,以传统的青砖为主,三层作退台形成带露台的家庭套房,一定程度上缓解三层建筑体量在景观面上的压迫感,并以竹木板为主要表现材质,与坡屋顶面作衔接和缓冲。
The individual guest rooms have three floors. The first and second floors inherit the “brick” elements of traditional residential buildings, and are dominated by traditional blue bricks. The third floor is set back to form a family suite with a terrace, which relieves the oppressing sensation of the three-story building on the landscape view to a certain extent. Bamboo planks are used as the main expression material, which are connected and buffered with the sloping roof surface.
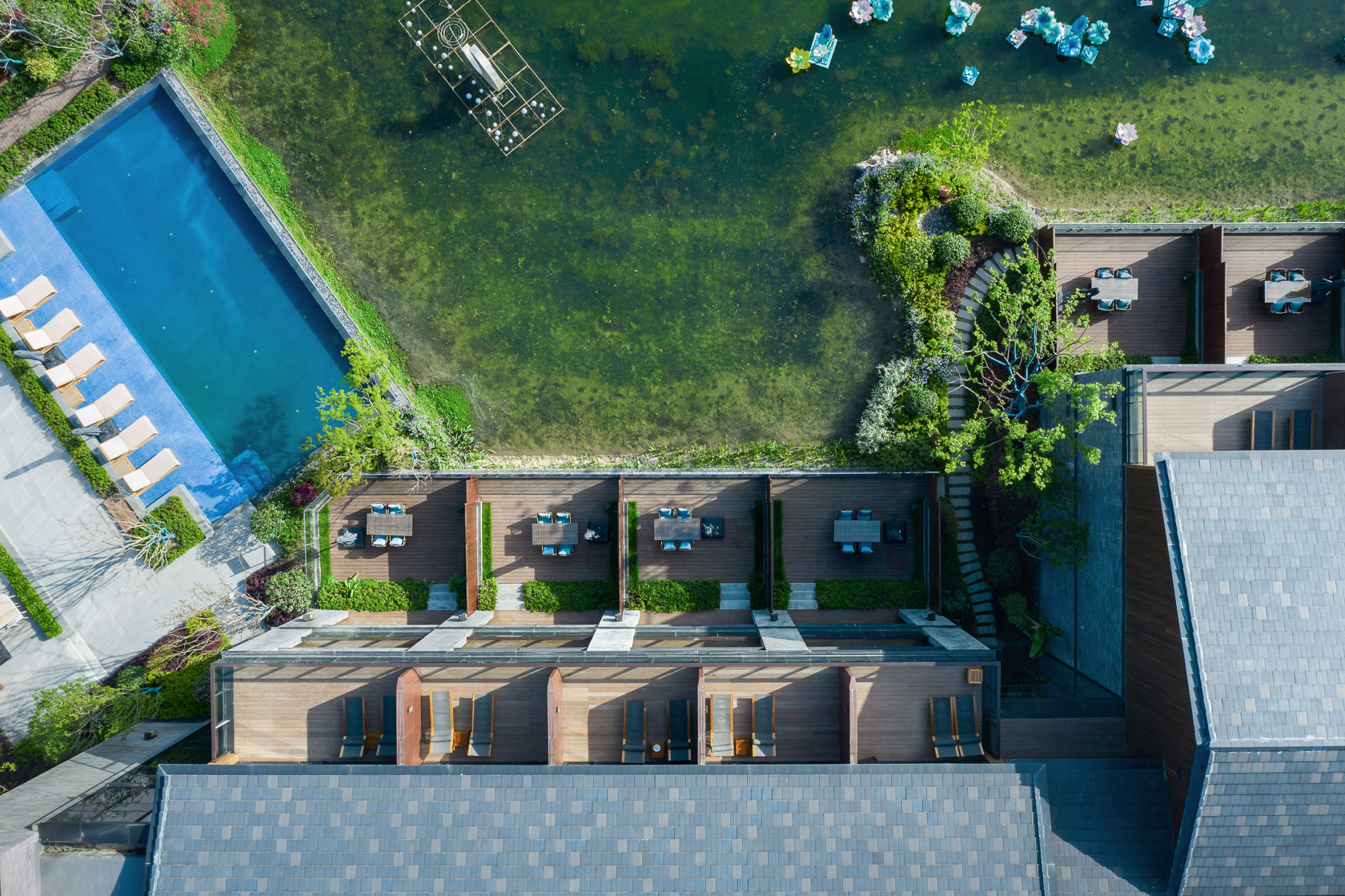
木色格栅和黑色金属网作为“隐性”线索贯穿内外,将传统建筑中门扇的半透明属性转译融入其中,增加空间维度和趣味性。
Wooden grilles and black metal meshes run through the inside and outside as “hidden” clues, translating and incorporating the translucent attributes of door leaves of traditional architecture into the guest room buildings, increasing the spatial dimension and interestingness.
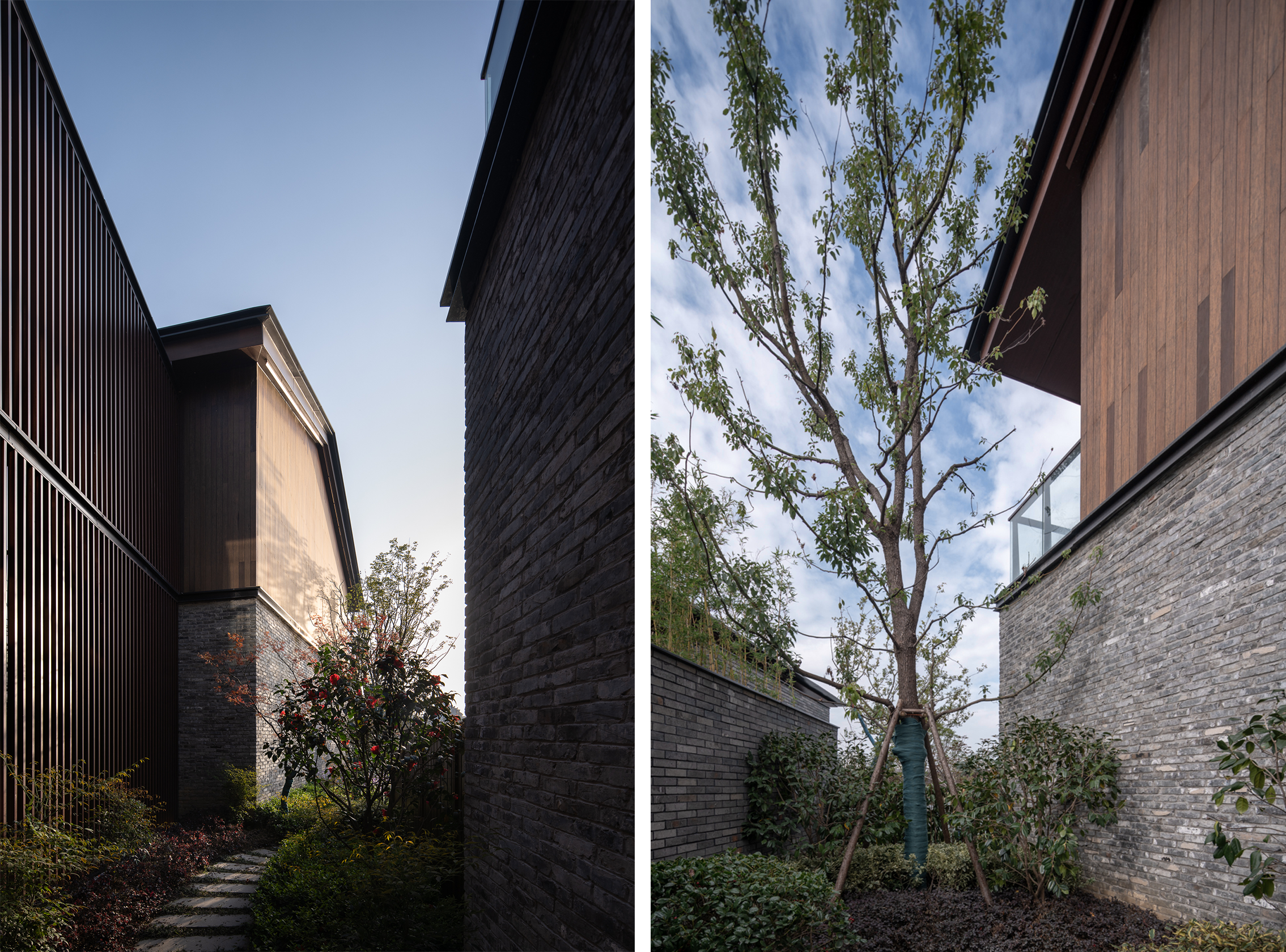
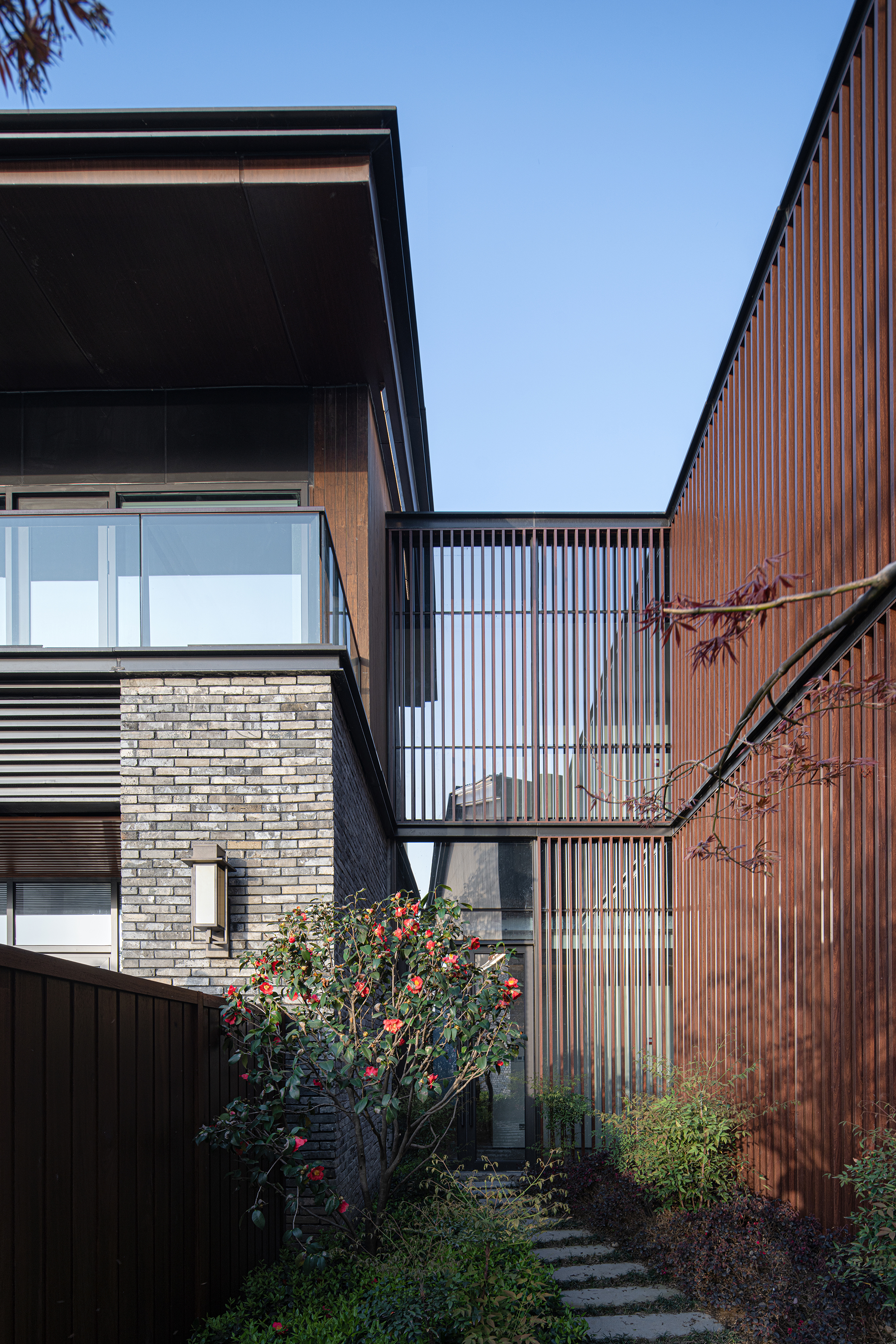
“城市要从较传统蜕变为较富创意,就需要改变思维,创造条件使大家成为改革的传播者。所谓创意氛围 , 就是具备必要的‘软’、‘硬’件基础建设,以激发源源不断的构想与创造力的地方。”
“To move from the more traditional city to a more imaginative one requires thousands of changes in mindset, creating the conditions for people to become agents of change. A creative milieu is a place that contains the necessary requirements in terms of ‘hard’ and ‘soft’ infrastructure to generate a flow of ideas and inventions.”
—— Charles Landry 《创意城市》
(The Creative City: A Toolkit for Urban Innovators)
这是一处开放式、低密度的街区,没有传统建筑的厚重感,而是轻松、惬意和充满设计感的。玻璃、金属、砖、木,轻盈的现代材料传达出传统韵味,与周边的老建筑于对比中和谐共生。这也是一次对老城断裂肌理的修补缝合和形态尺度的延续演绎,为老城构建完整而连续、充满活力的新格局。
This is an open, low-density block, without the heaviness of traditional buildings, but relaxed, cozy and full of the sense of design. Glass, metal, brick, wood, light and modern materials convey the traditional charm, and coexist harmoniously with the surrounding old buildings in contrast. This is also a repair and stitching of the broken texture of the old city and a continuation of the morphological scale, building a complete, continuous and vibrant new pattern for the old city.
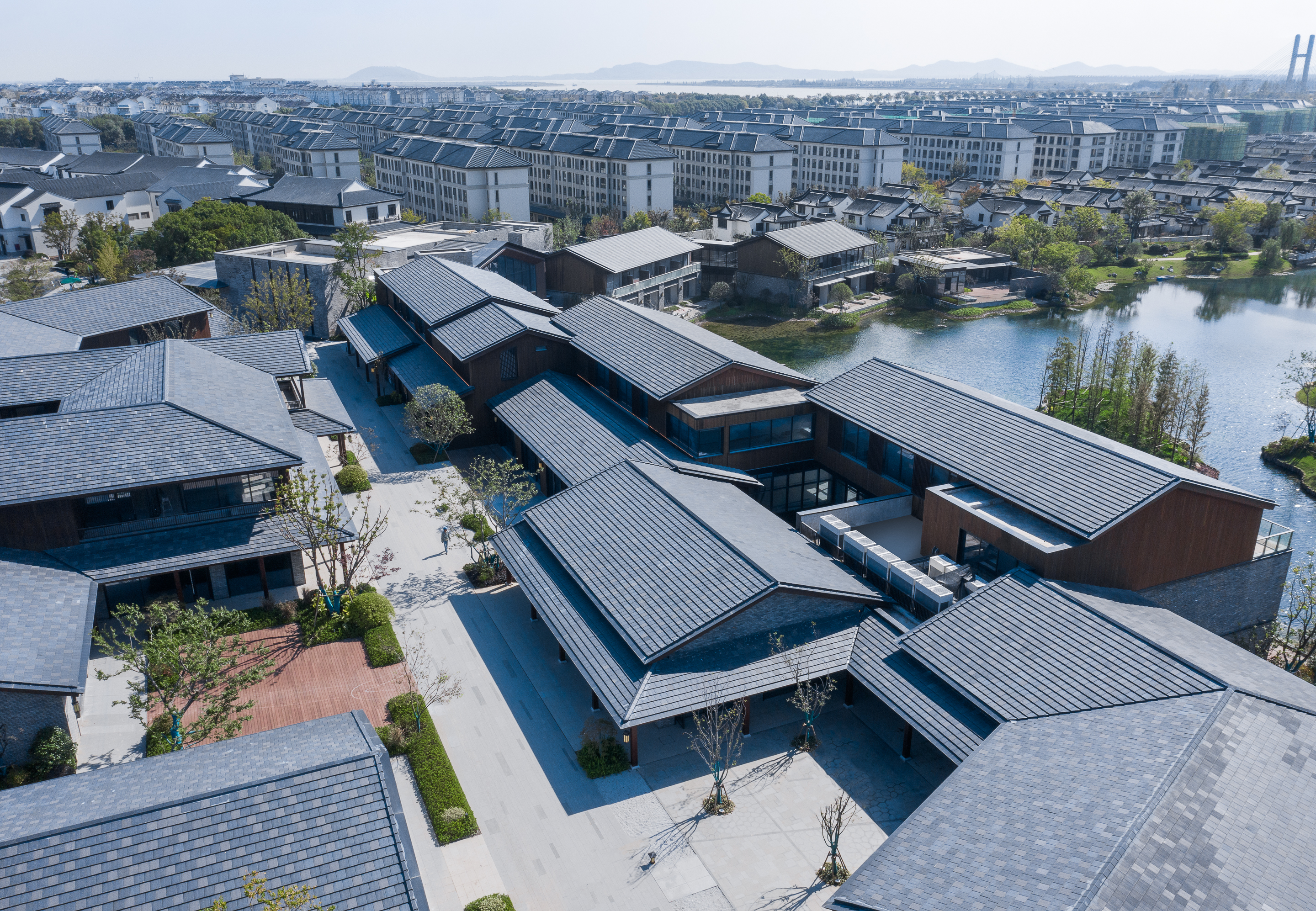
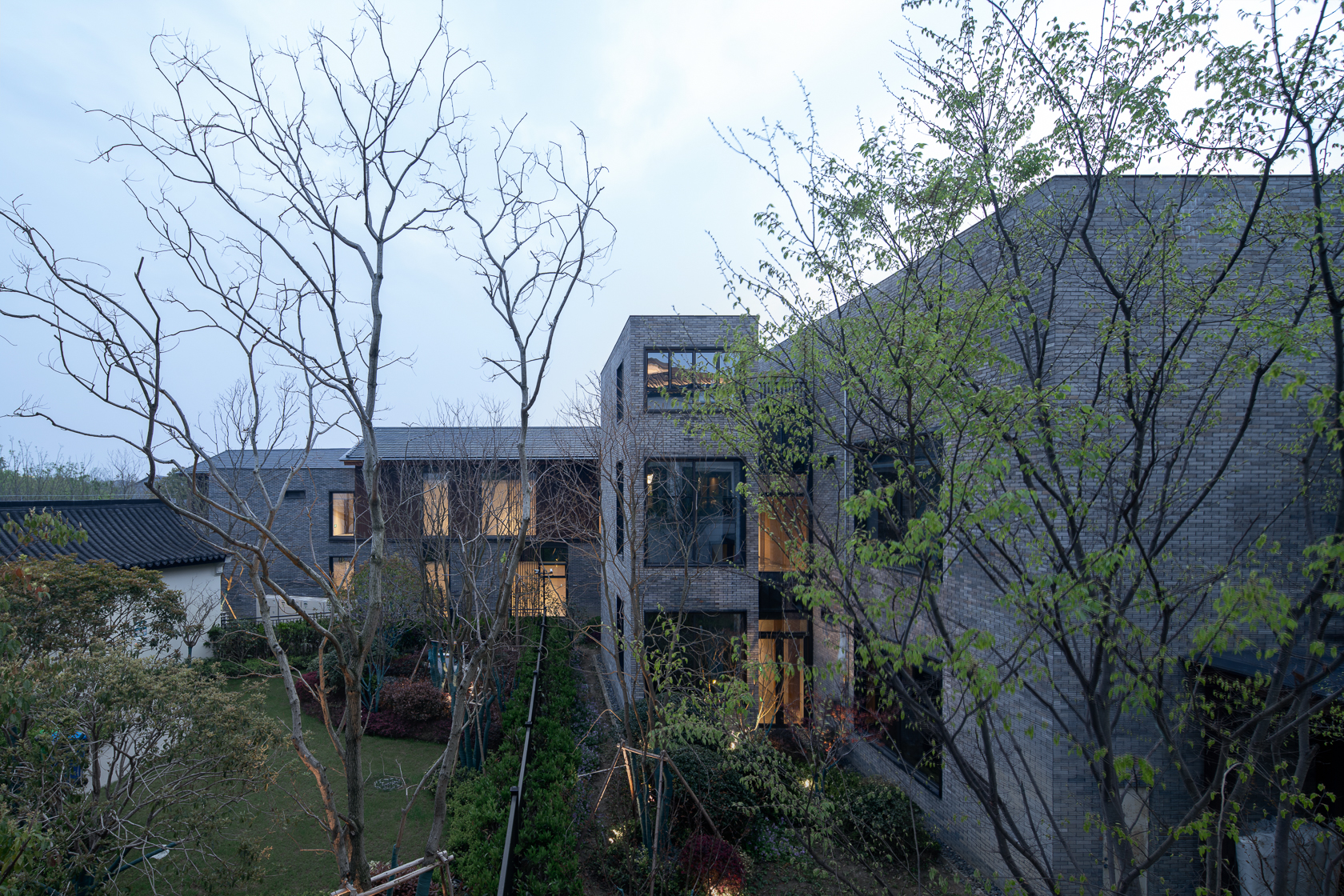
固城湾开元度假酒店现已对外开放,以其“大隐隐于市”的隐秘感和细致入微的精致感,接待和包容来自四方的游客,提供集传统文化、自然景观、现代舒适为一体的度假体验。不仅如此,游客中心和商业街也成为了周边居民的城市客厅,丰富的城市场景已经并将持续地融入老城的新生命中。
New Century Resort Gaochun Nanjing is now open to the public. With its hidden sense of privacy and meticulous delicacy, it welcomes and accommodates tourists from all over the world, and provides a holiday experience integrating traditional culture, natural landscape, and modern comfort. What’s more, the visitor center and commercial street have also become the urban living rooms of surrounding residents, and the rich urban scene has been and will continue to be integrated into the new life of the old city.
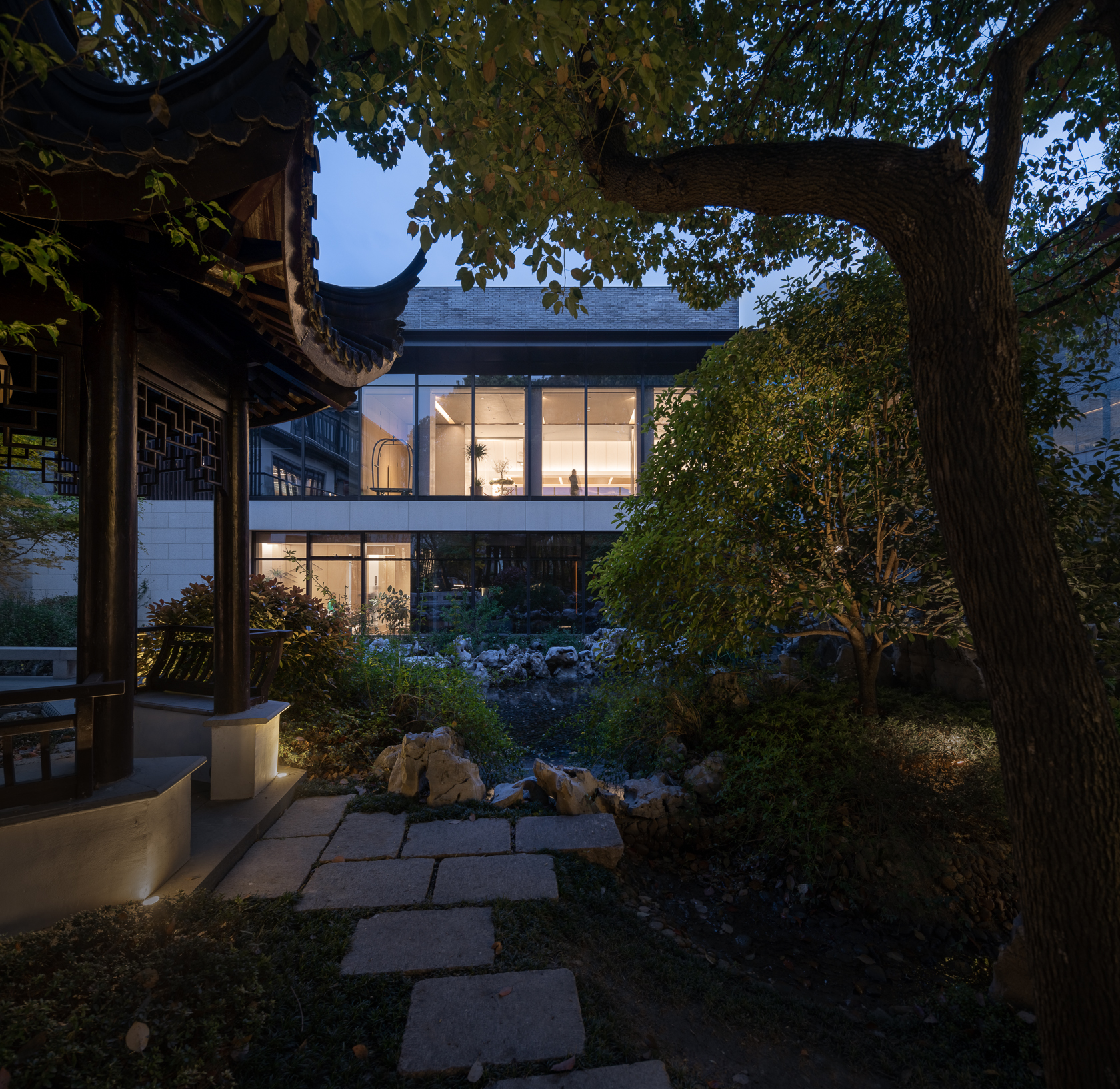
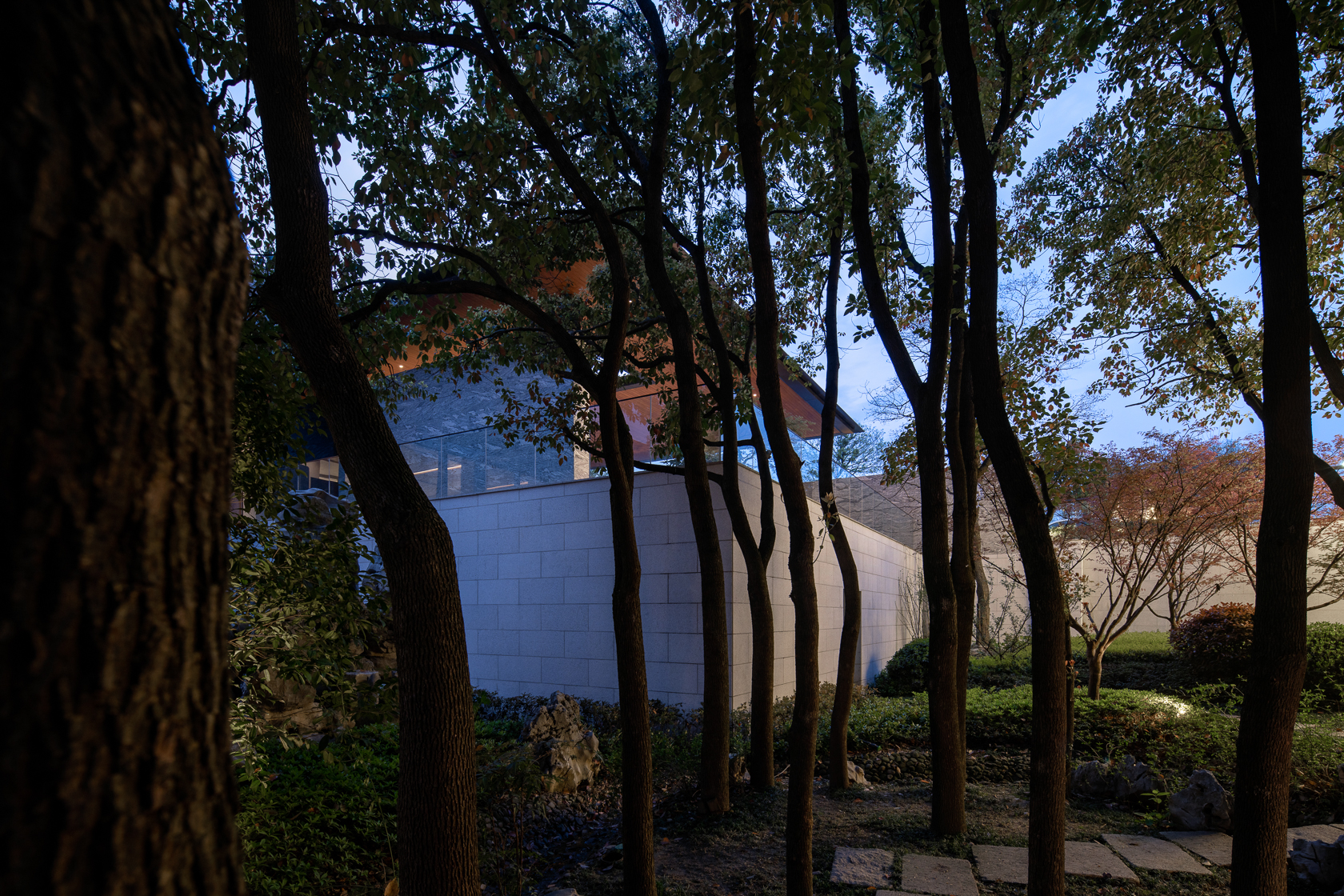
设计图纸 ▽
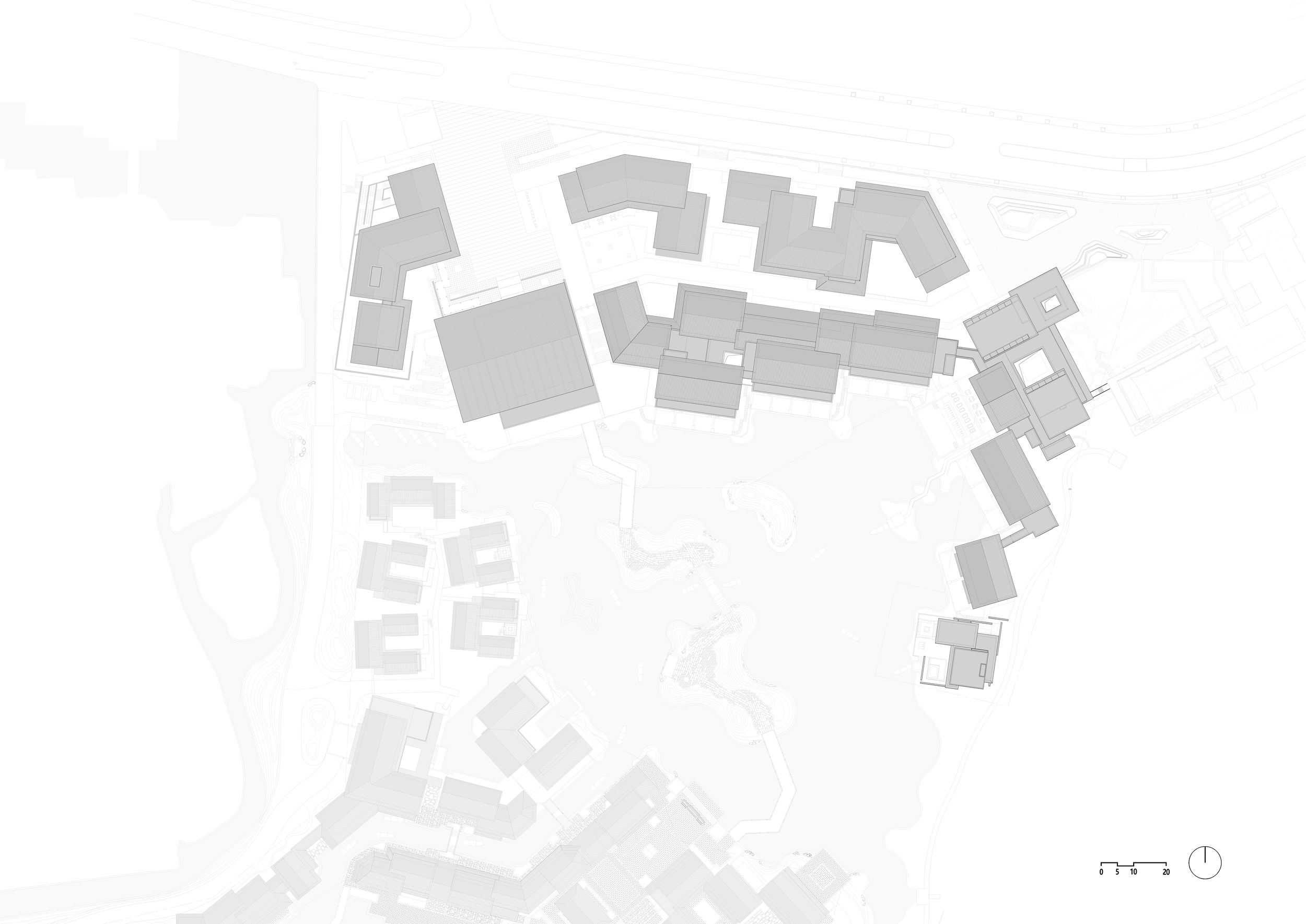
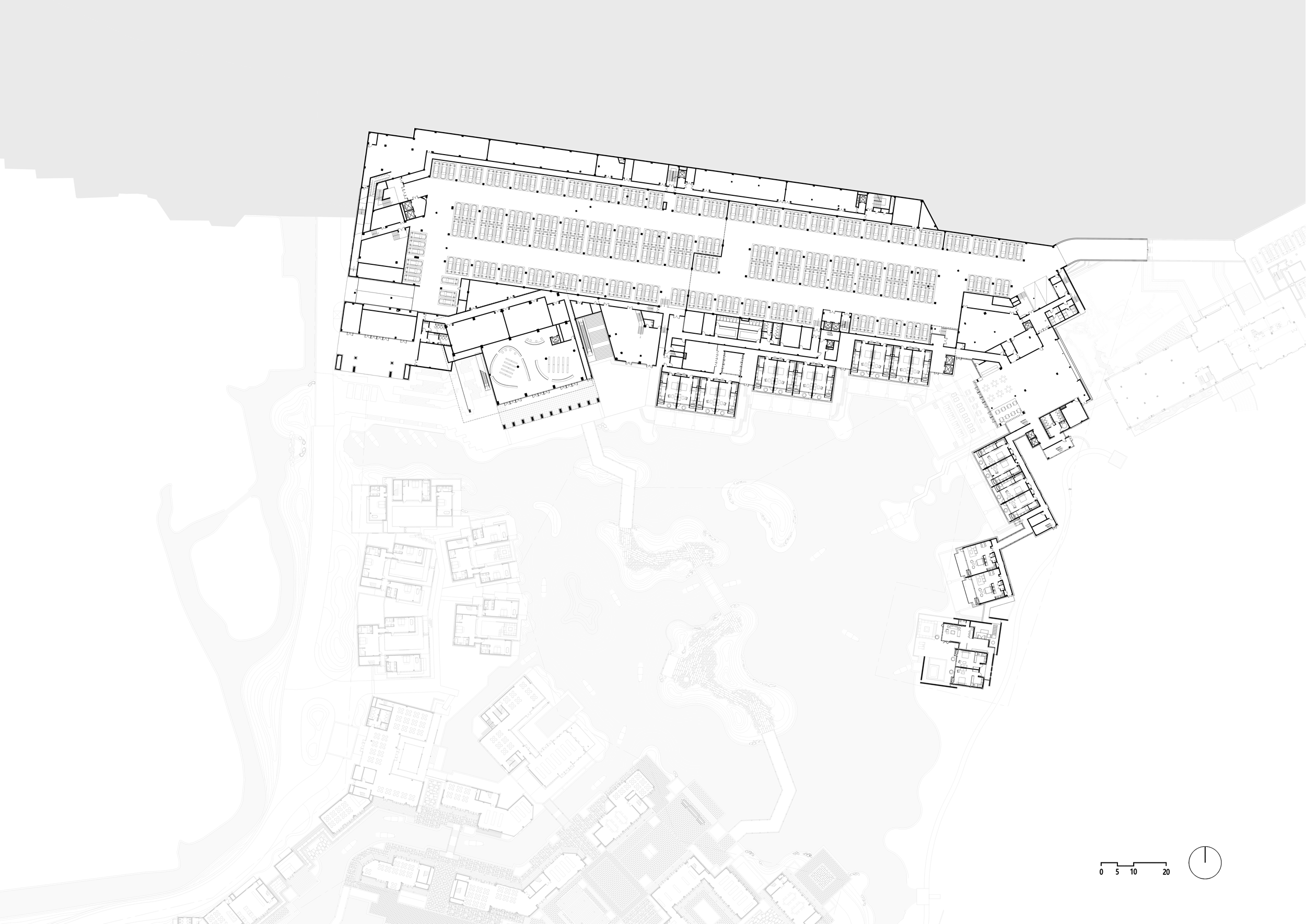
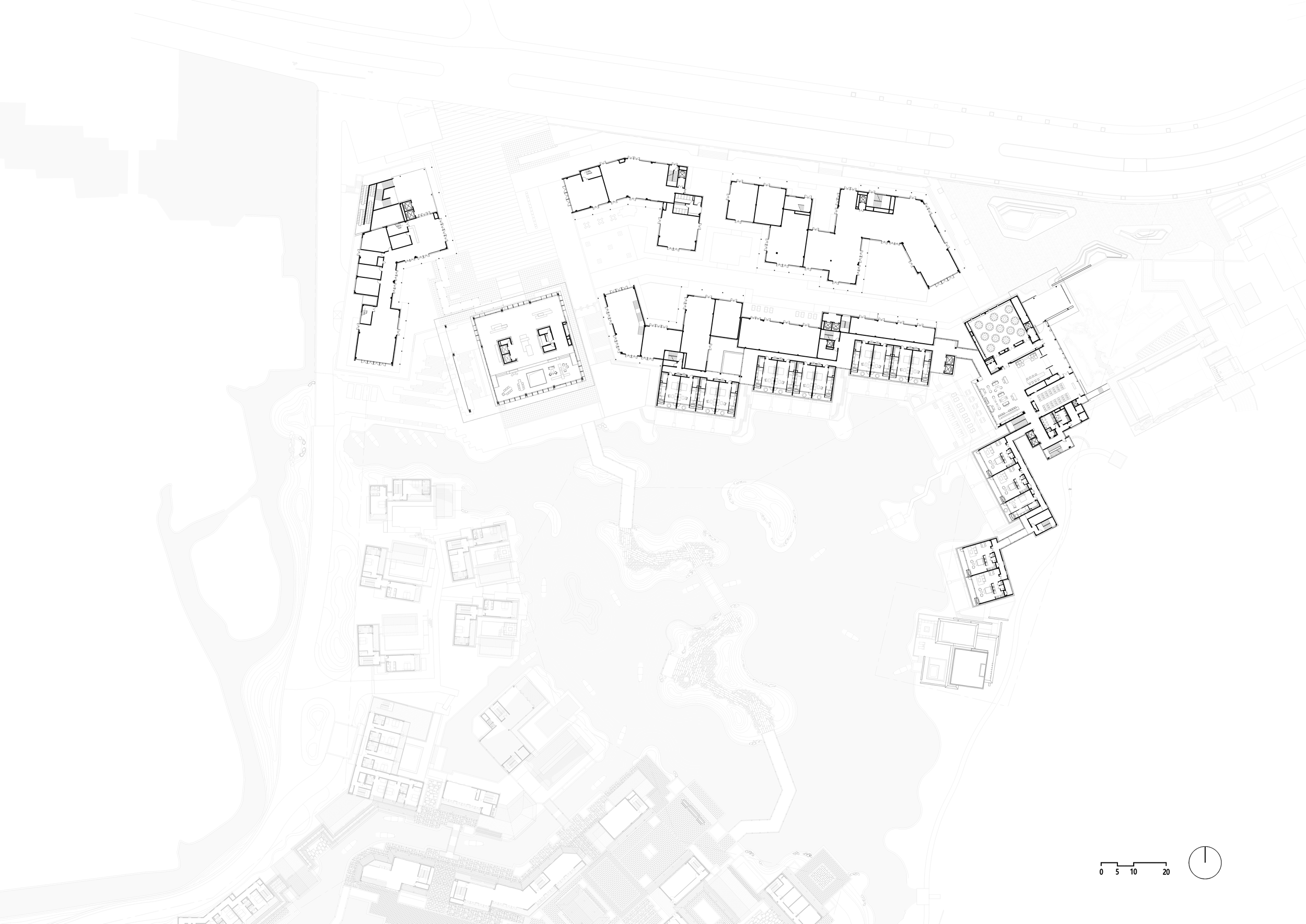
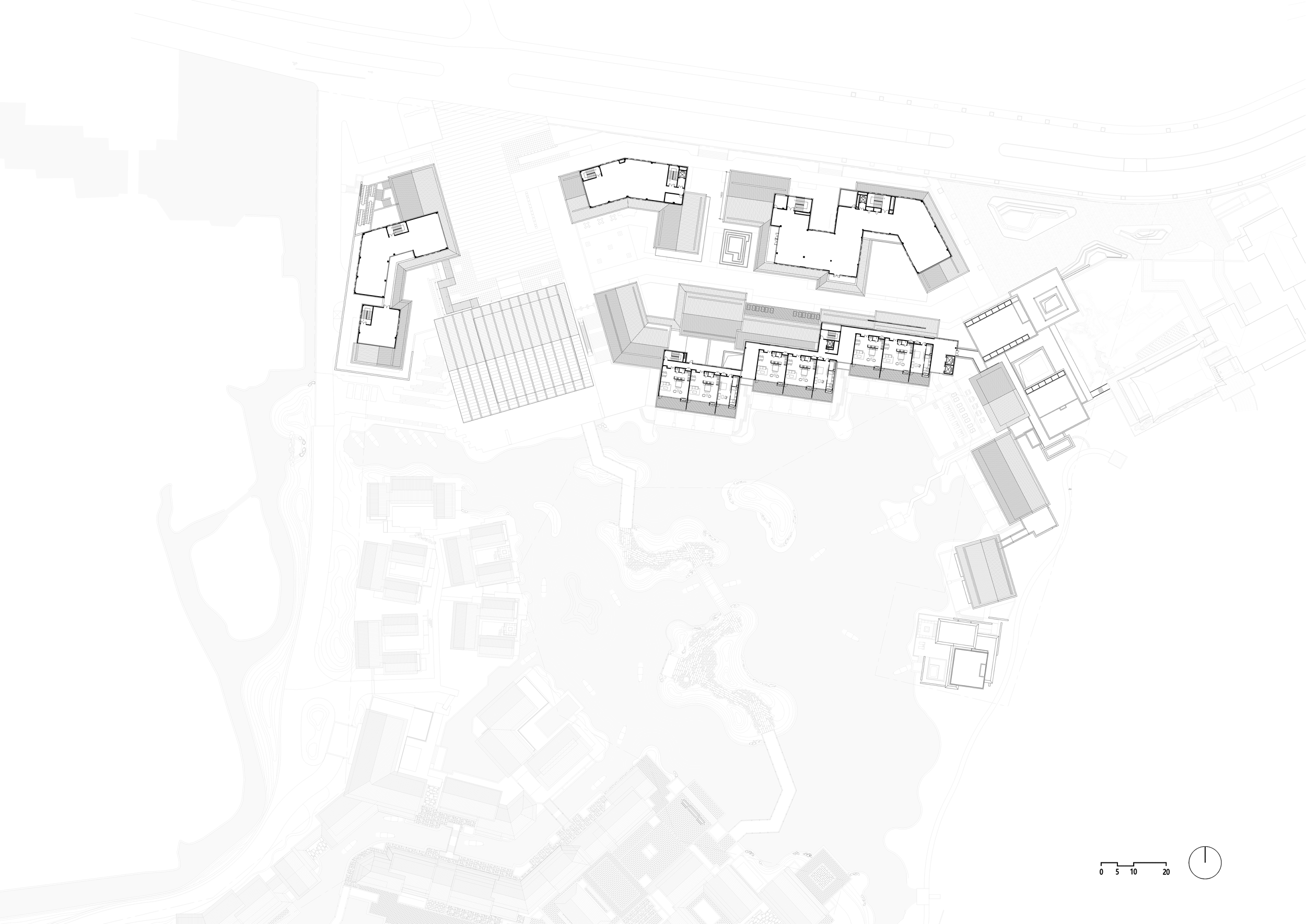
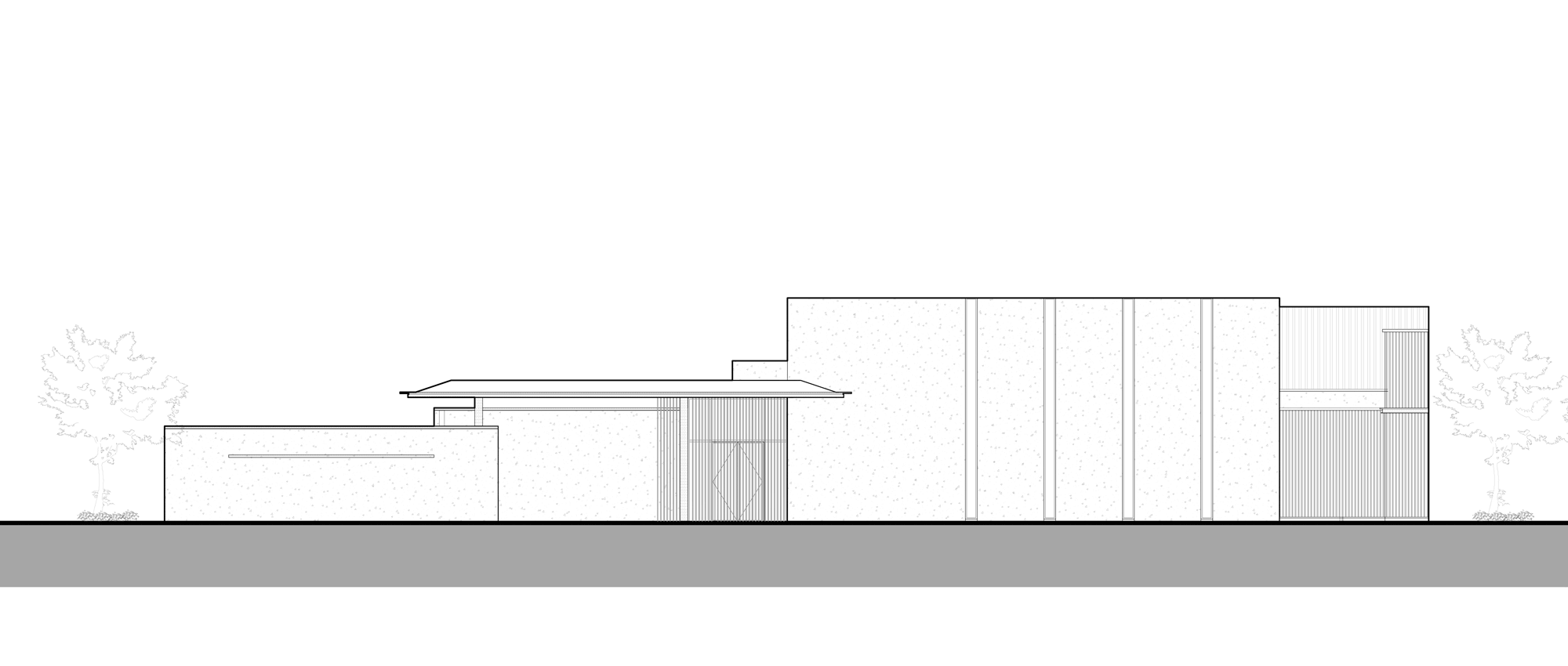
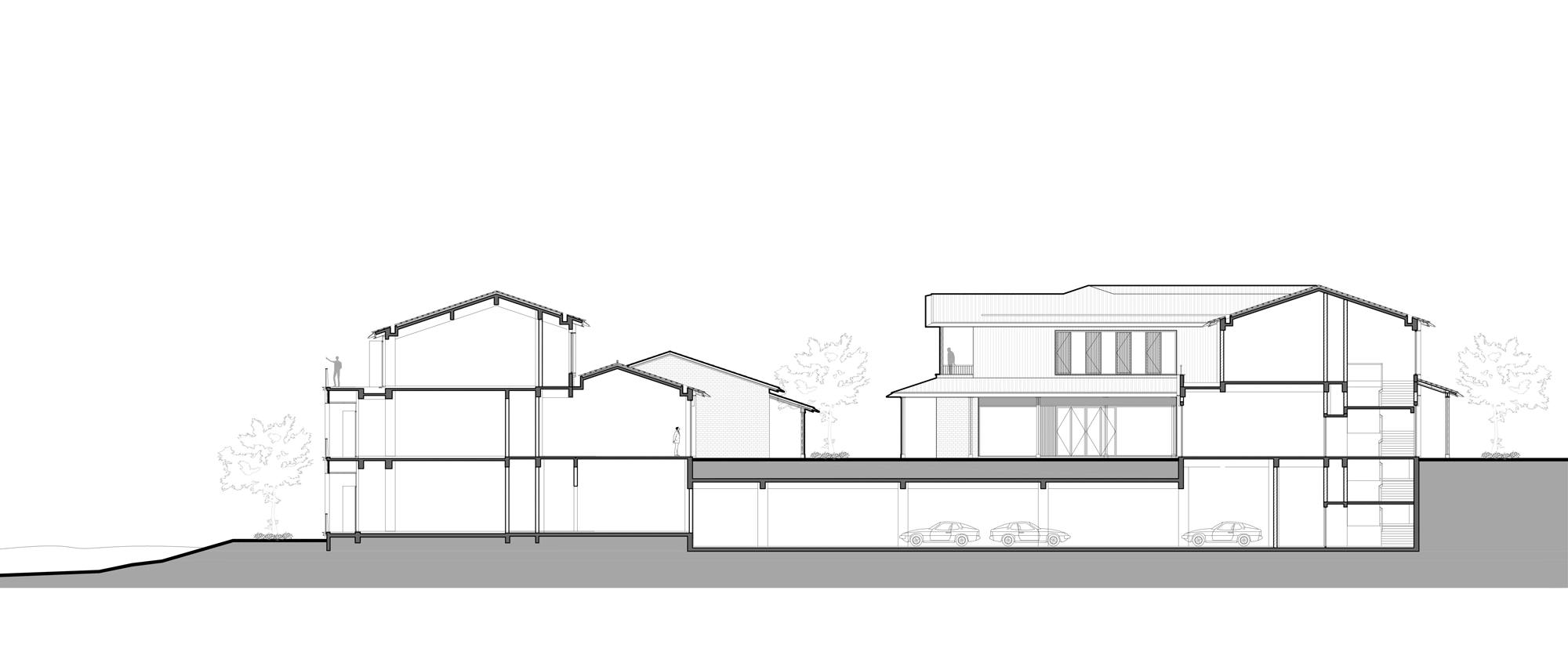
完整项目信息
项目名称:南京固城湾开元度假酒店
项目位置:江苏,南京
设计单位:gad x line+
主持建筑师/项目主创:孟凡浩
设计团队:陶涛、黄广伟、周超、张罕奇、万云程、孙雅贤、张道正
建筑面积:26032.58平方米(度假酒店8028.32平方米,游客中心4218.39平方米,商业街4568.87平方米,地下9217平方米)
设计时间:2018年02月—2018年11月
建造时间:2018年12月—2020年12月
业主:江苏雅达置业有限公司
室内设计单位(度假酒店):逸禾空间设计(深圳)有限公司
室内设计单位(游客中心):WJ STUDIO 万境设计
景观设计单位:浙江蓝颂园林景观设计集团有限公司
施工图设计单位:南京市建筑设计研究院有限公司
结构:钢筋混凝土、钢结构
材料:青砖、竹木板、深色铝板 、竹木格栅、仿木纹铝板
摄影:吴清山(山间影像)、山间影像
版权声明:本文由gad × line+授权发布。欢迎转发,禁止以有方编辑版本转载。
投稿邮箱:media@archiposition.com
上一篇:曼谷像素:大京都大厦 / 奥雷·舍人事务所
下一篇:捷克拉霍夫酒庄:拱的双面之美 / CHYBIK + KRISTOF ARCHITECTS