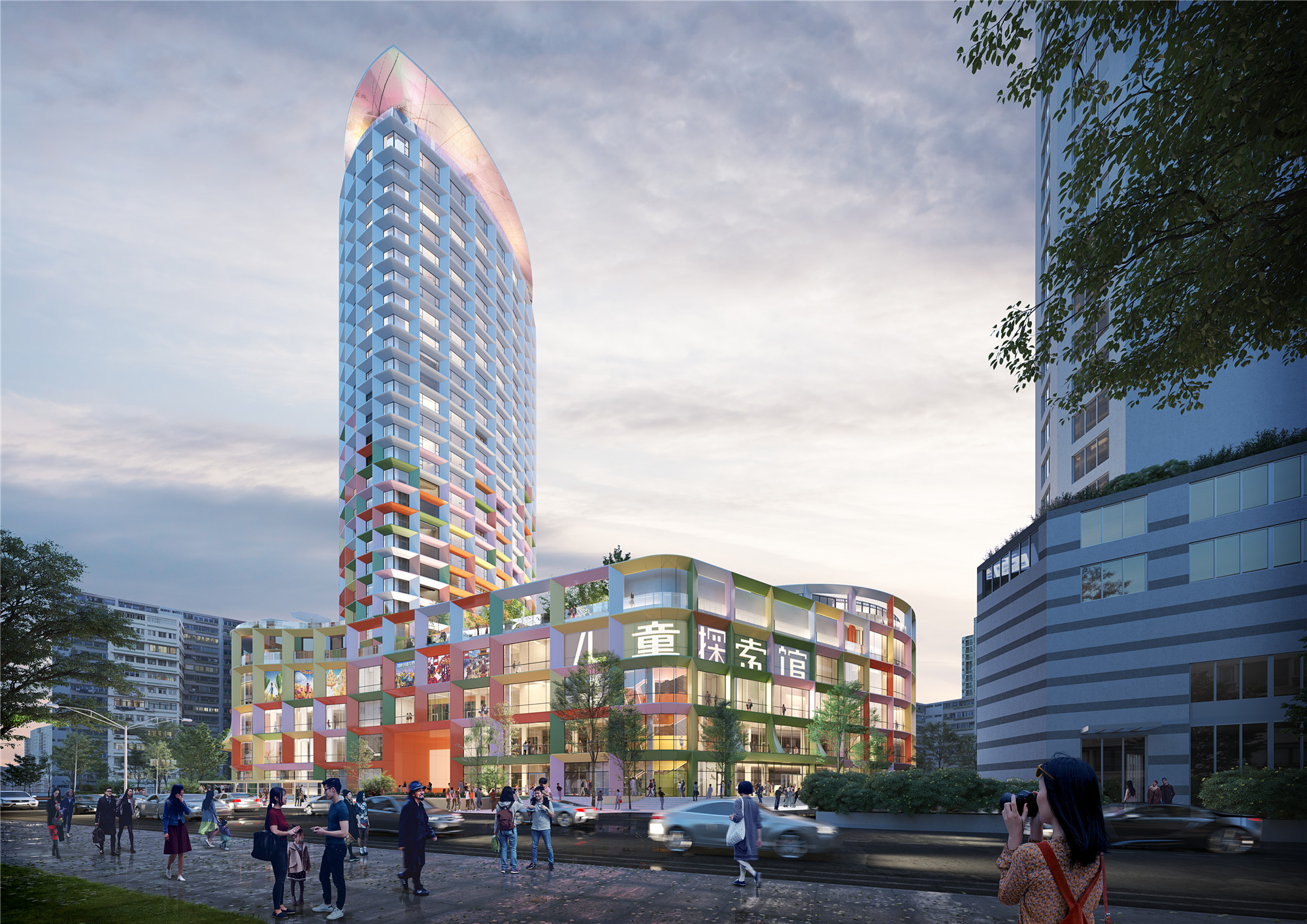
设计团队 MVRDV
项目地点 广东深圳
方案状态 建设中
建筑面积 5.79万平方米
由MVRDV改造设计的深圳妇儿大厦正式动工,这座具有综合功能的高层建筑,涵盖有促进妇女和儿童发展的多功能机构的办公室、一家酒店、一座购物中心和一个面向儿童的“探索大厅”。凭借色彩缤纷的外墙和景观屋顶,改造后的建筑将成为深圳福田区一道亮丽的新风景。更重要的是,这座100米高的改造项目为深圳正在兴起的“适应性再利用”城市更新风潮树立了重要的典范。
MVRDV has begun work on the Shum Yip Women & Children’s Centre, renovating a mixed-use building that hosts the offices of the Women’s Federation (a multi-purpose institution for the development of women and children) alongside a hotel, a shopping mall, and a “discovery hall” for children. With its colourful façade and green rooftops, the building is a refreshing presence in Shenzhen’s Futian district; more importantly, at 100 metres tall, the building sets an important precedent for repurposing buildings in a city that is soon to see a “great wave of adaptive reuse”.
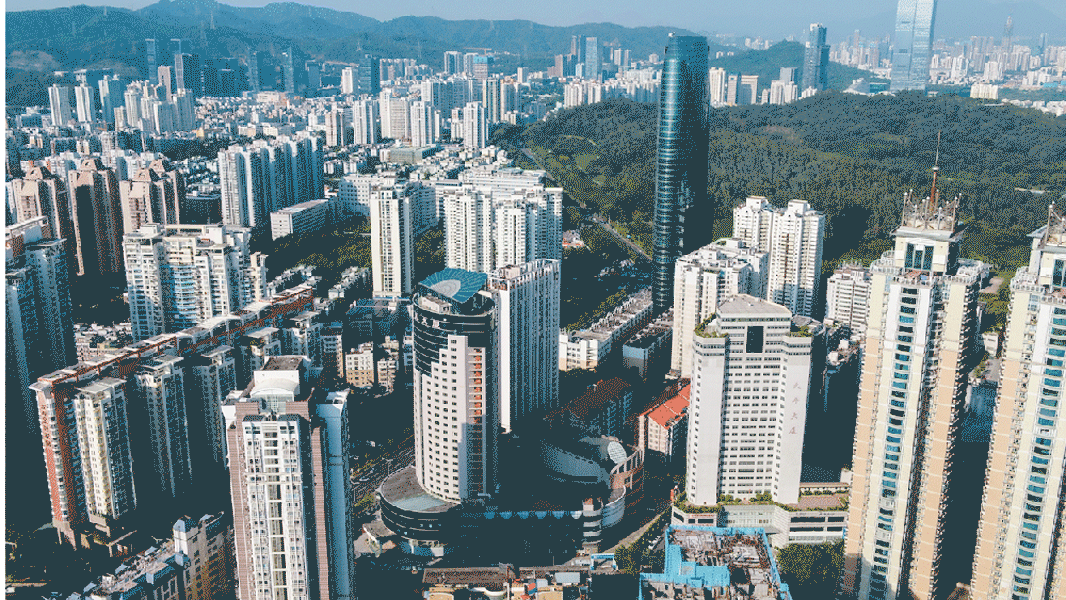
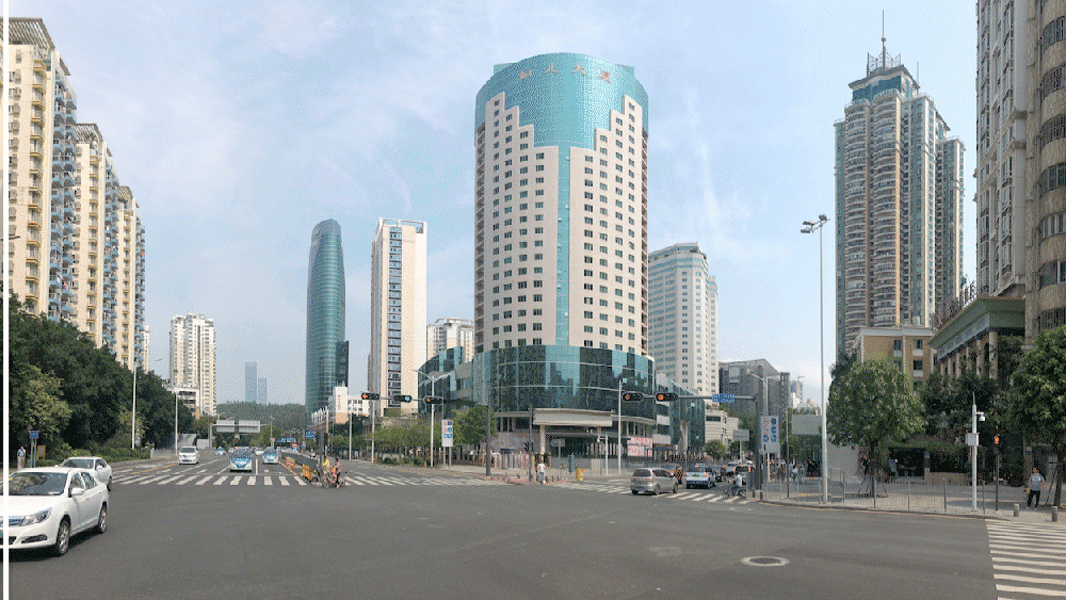
原大楼建于深圳爆发式增长的初期,在曾经的二十年中并未完全得到有效利用。此次妇联和深业集团以公私合营的方式进行合作,发起大楼的改造行动,委托MVRDV对建筑进行全面的改造,裙楼屋顶上的花园、新的动线元素和主要室内区域的更新都在此次的设计范围内。
Constructed during the first period of Shenzhen’s explosive growth, the building never functioned effectively in its previous form. Working in a public-private partnership, the Women’s Federation and Shum Yip Group initially planned only to replace the façade, but eventually appointed MVRDV to create a more comprehensive transformation including a garden on the plinth-level rooftop, new circulation elements, and a redesign of key interiors.

设计团队为建筑立面增加了一个多色的框架系统,该系统可以加大立面深度,并提供额外的遮阳,建筑的热性能在得以提高的同时,也让室内更为舒适。外立面框架系统采用不同的颜色,反映出对应的内部空间分区;裙楼采用更加丰富的色彩,与街道和行人产生愉悦的互动,也表达出建筑以妇女儿童健康教育为主的用途。大楼的上层是一家酒店,下层区域是办公室和可租赁的办公空间,建筑表皮的色调以白色为主。彩色的部分还集中于建筑的出入口,为进出大楼的人们营造出亲切友好的氛围。
MVRDV’s design adds a grid of multi-coloured exterior frames to the building that dramatically increases the façade’s depth, providing extra shading to improve the comfort level inside and the thermal performance of the building. The colours are used to communicate the building’s internal layout; the plinth is more colourful in order to delight people at street level, and to reference the building’s function as an education and health centre for mothers and their children. The tower, which hosts a hotel in its upper floors and offices for the Shenzhen Women & Children Affairs Committee in its lower levels, is mostly white. Colours are also used to highlight features such as entrances, providing a welcoming atmosphere for visitors.
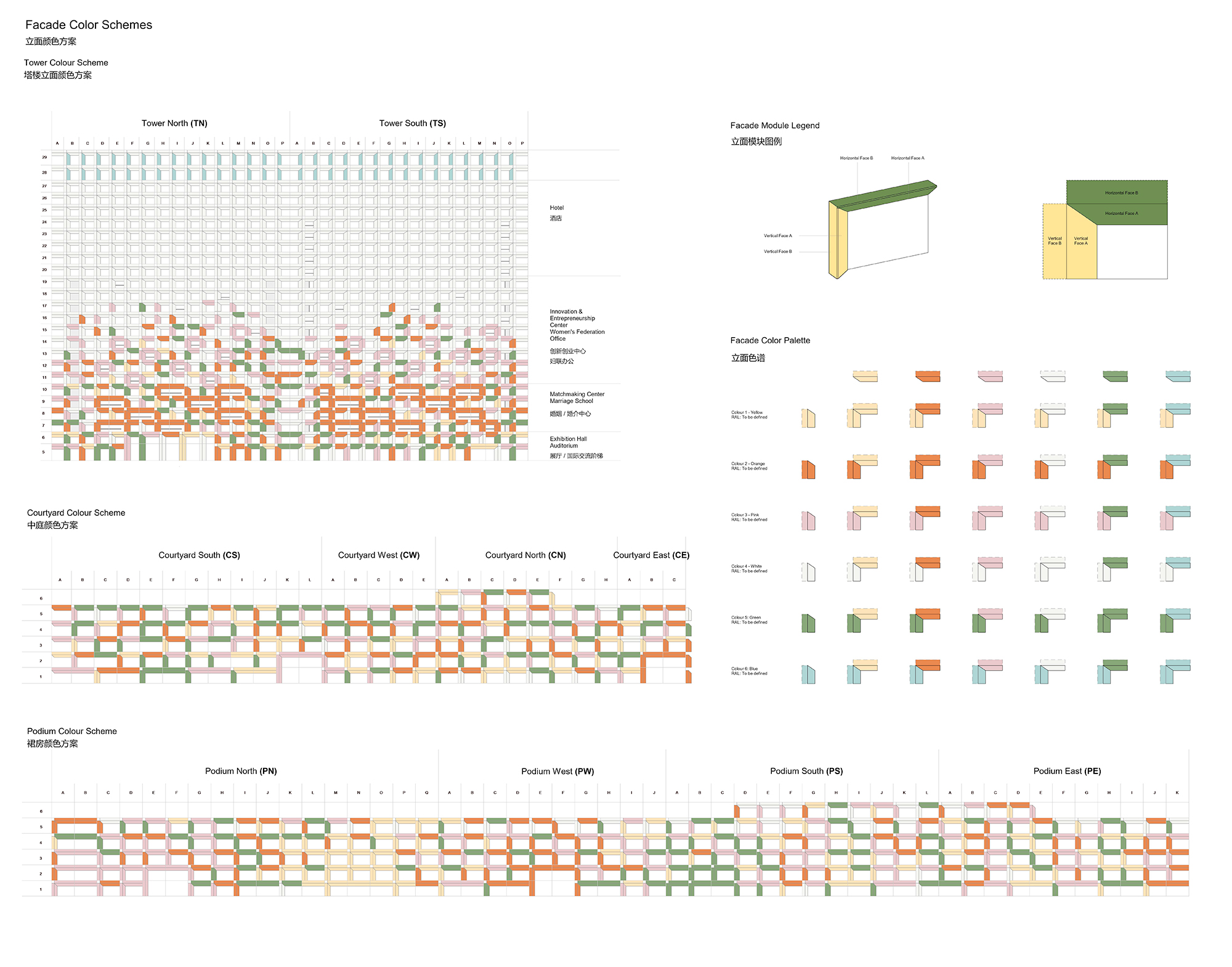
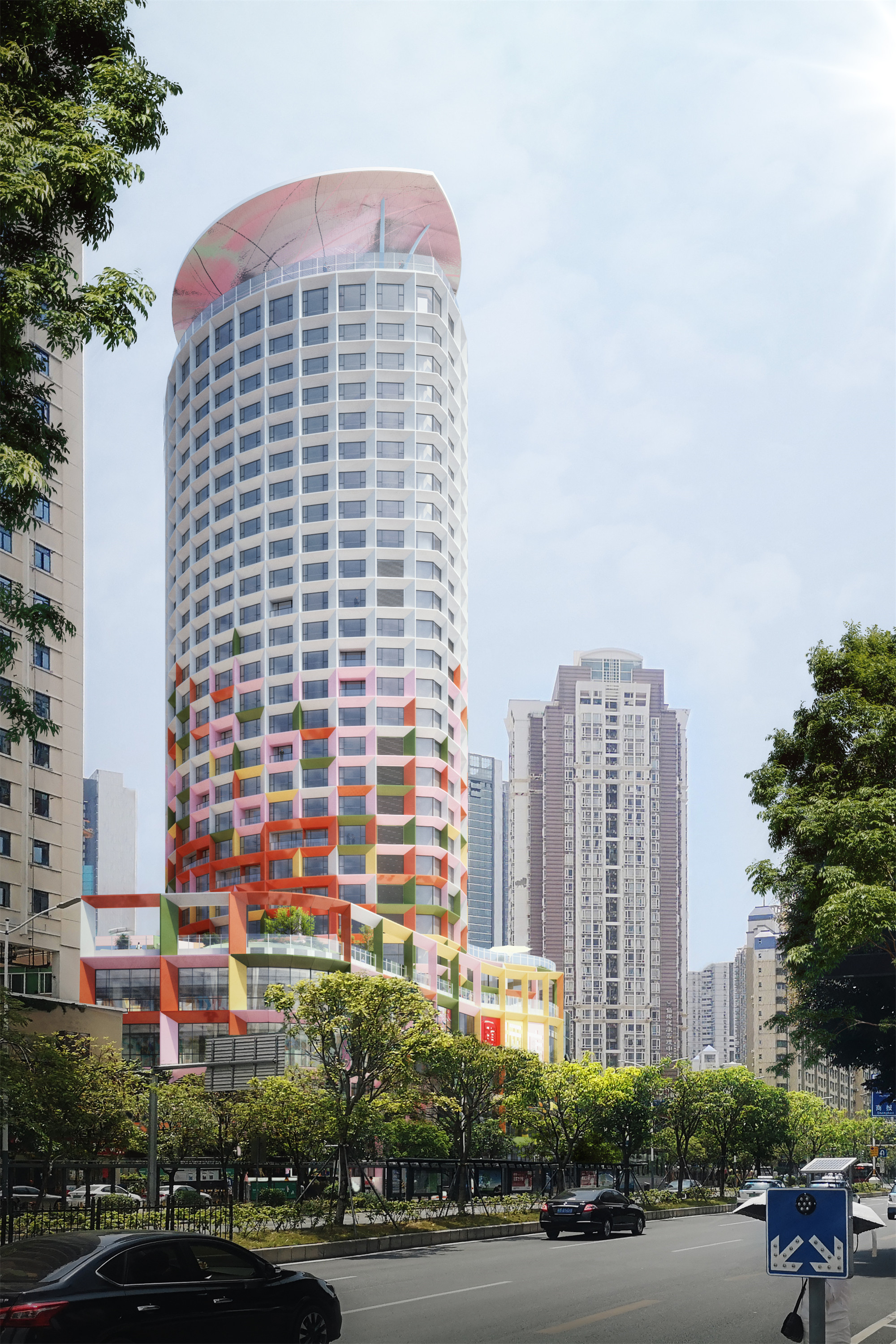
建筑的中央庭院原为一处停车场,此次被设计团队改造成一个公共食集,这里既有诸多零售空间,也设有户外儿童娱乐设施。庭院面向所有人开放,增强了建筑的公共性。裙楼的屋顶也成为绿色的户外空间,一侧用于公共活动,另一侧则变身为孩子们的教育游乐场。屋顶和庭院紧密相连,除了增加了新的外部楼梯,让人们在两个空间之间可以自由通行外,该区域还设置了滑梯,为建筑增添了更多趣味。
The design transforms the central courtyard of the building, which was previously used for car parking, into a public food courtyard with a number of retail spaces and outdoor entertainment facilities for children. The access to this inner courtyard is totally barrier-free, making the building a public venue for the city. The roofs of the plinth are used for green outdoor spaces, with one side of the building becoming an event space and the other used as an educational playground for children. The roofs and courtyard are strongly connected, with new external staircases added to allow easy movement between the two, and even a slide to bring some joy to getting around the building.

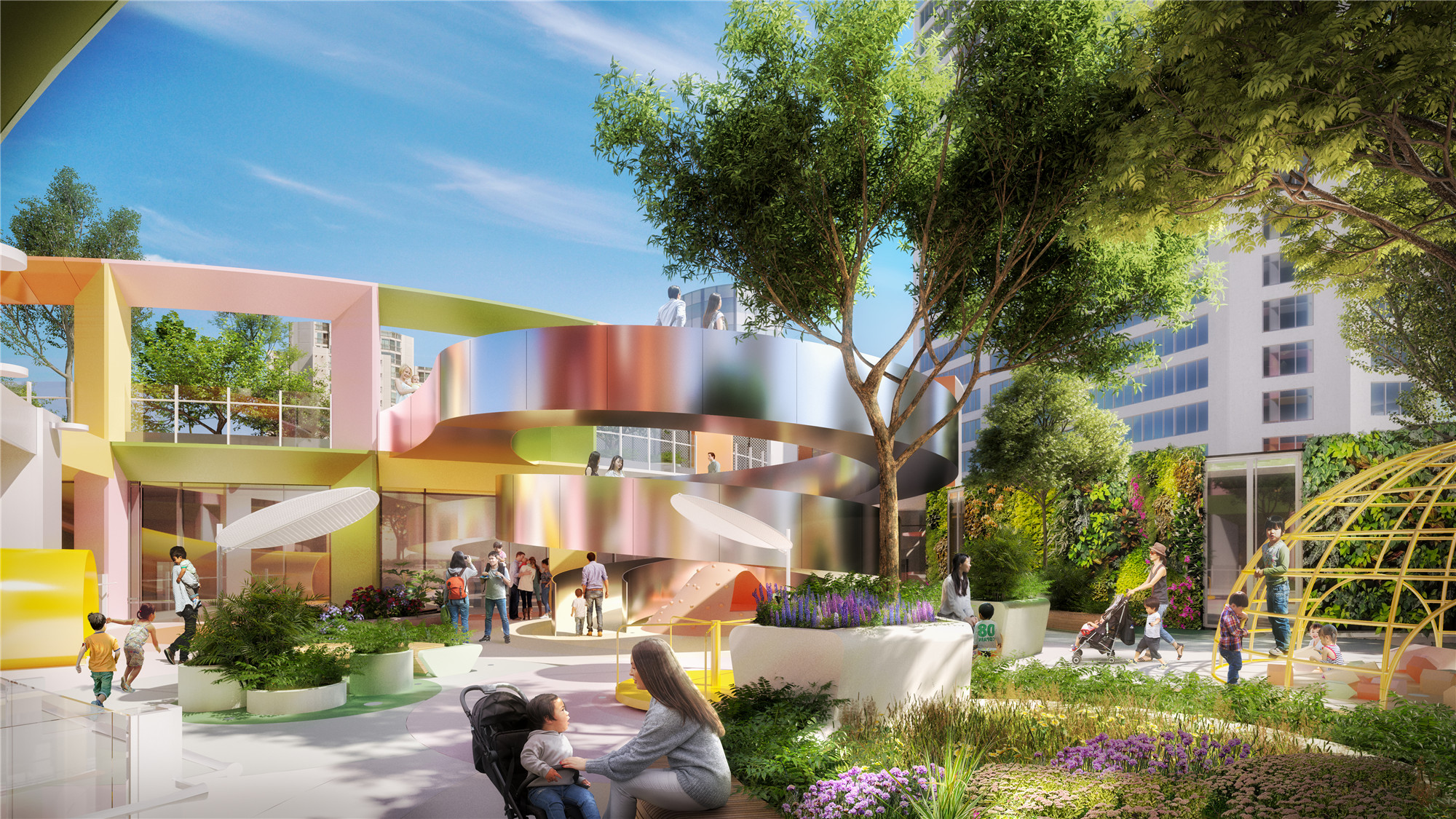
建筑内部的两个主要的大堂也是改造设计的重点。其中一个大堂专用于酒店和办公室,另一个则专用于儿童探索大厅。这些空间将建筑外墙所展示出的欢快气氛带入了室内。办公室和酒店共用的大堂中设置了一座色彩缤纷的垂直拼图,成为孩子们寓教于乐的场所;探索大厅则采用了相对柔和的色调,营造出更加平静的氛围;书架区做了变化的开口,以此激发孩子们的无限遐想。除了屋顶活动空间,设计团队还增加了一个200座的礼堂,将建筑打造成一个分享知识的平台。
Inside, the design also transforms the two main lobbies of the building. One of these lobbies is dedicated to the hotel and the Women & Children’s Centre offices, and the other to the children’s Discovery Hall. These interior spaces bring the colour and liveliness of the building’s façade inside. The office and hotel lobby includes a colourful vertical puzzle that houses educational and entertaining activities for the children. The lobby of the Discovery Hall provides a more calming atmosphere with its subdued tones, while openings punched into the shelves display fun features to capture the children’s imaginations. Alongside the rooftop event space, the design also adds a 200-seat auditorium to turn the building into a hub for sharing knowledge.
塔顶将设有一个大型无障碍露台,在此可以饱览周围的360度全景。参观者还将欣赏到从塔楼核心筒向上延伸而出的结构——一座邀请本地女性艺术家创作的柱形墙。即使从远处看,塔冠也将成为深圳城市天际线里一道醒目的艺术作品。
The tower crown will feature a large accessible terrace offering a 360-degree panorama of the neighbourhood below. Visitors will be able to appreciate the structure, which stems from the tower core outwards: a vaulted wall featuring the work of a local female artist. Even from afar, the tower crown will become one of the most recognizable icons of Shenzhen.
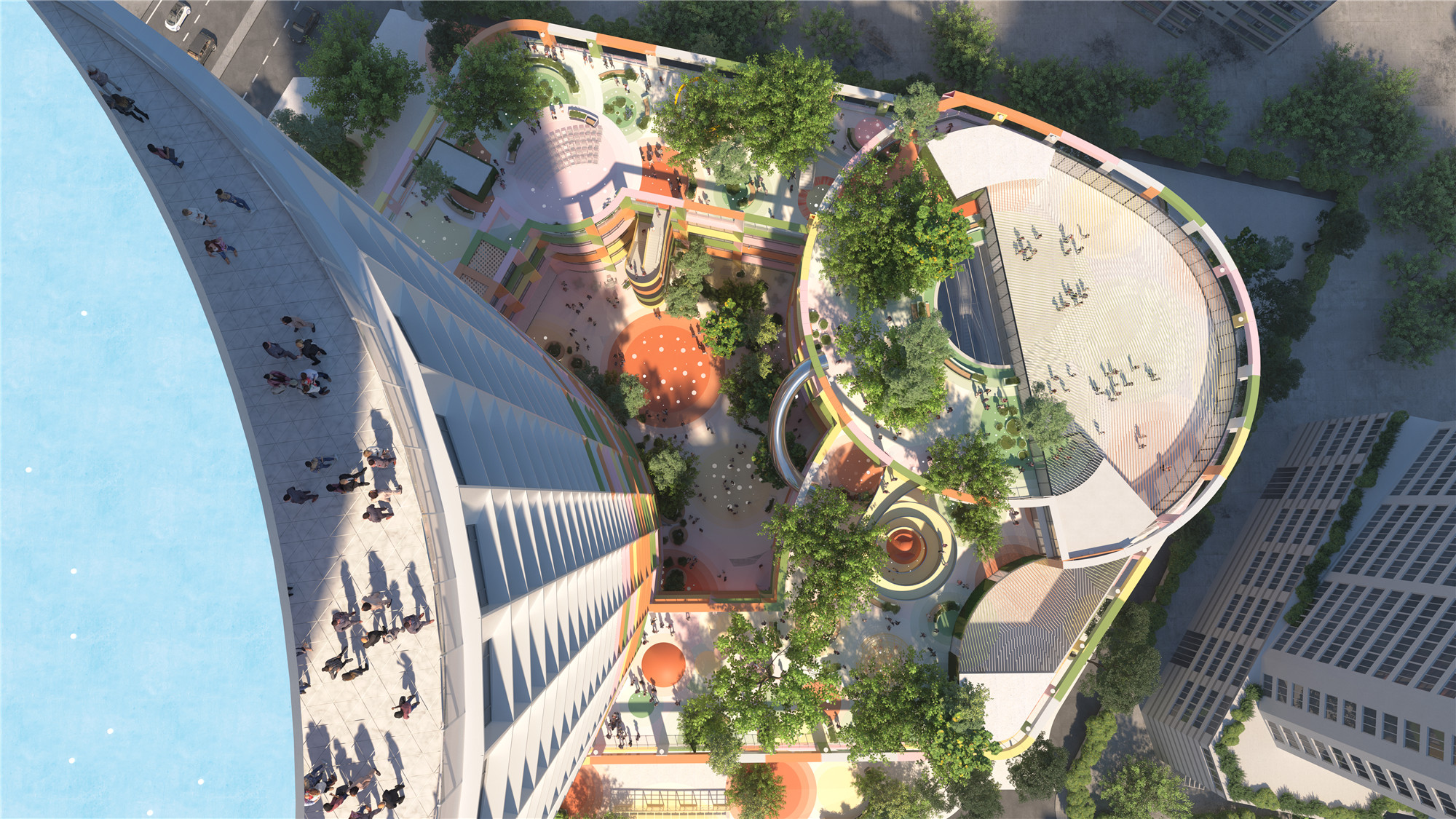
深圳自上世纪80年代间成为经济特区后,其增长速度几乎超过了世界上任何一座城市,彼时落地的很多建筑到今天不能继续满足城市发展的要求。而深圳妇儿大厦的改造,向我们展示了存量建筑另一种可能的未来。“了解深圳的城市发展史后,我们看到了适应性再利用的巨大潜力。”MVRDV创始合伙人Jacob Van Rijs 补充道,“我们也非常荣幸,能够通过妇儿大厦的改造来展示城市更新的优势和乐趣。”
“Our design for the Shum Yip Women & Children’s Centre shows what is possible in these buildings that are reaching the end of a fairly short initial lifespan”, says MVRDV founding partner Jacob van Rijs. “Retaining and improving a building is more sustainable than demolishing and building anew, and that is especially true when the building contains as much concrete as this one, a 100-metre tower with a voluminous plinth at its base.”
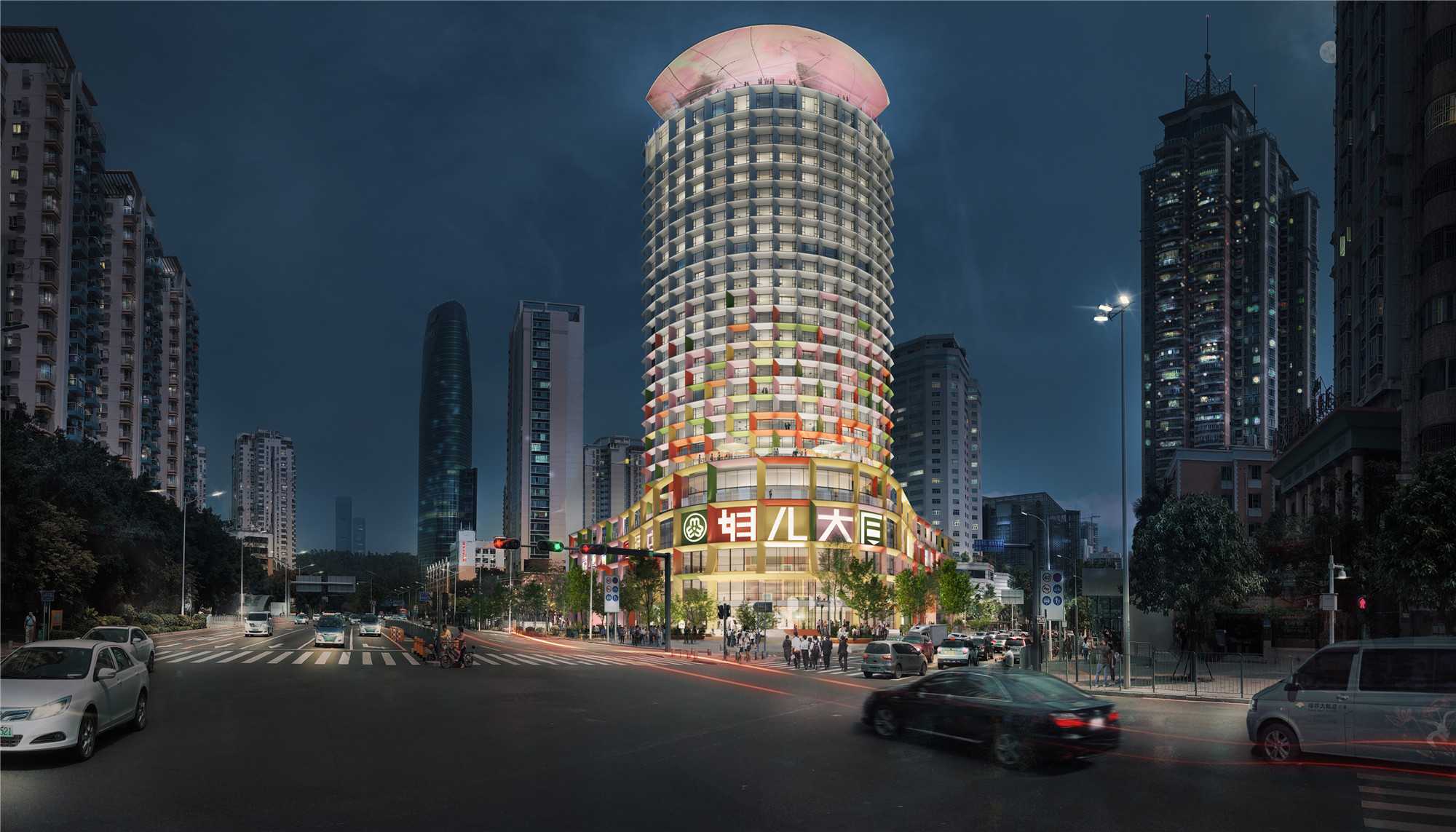
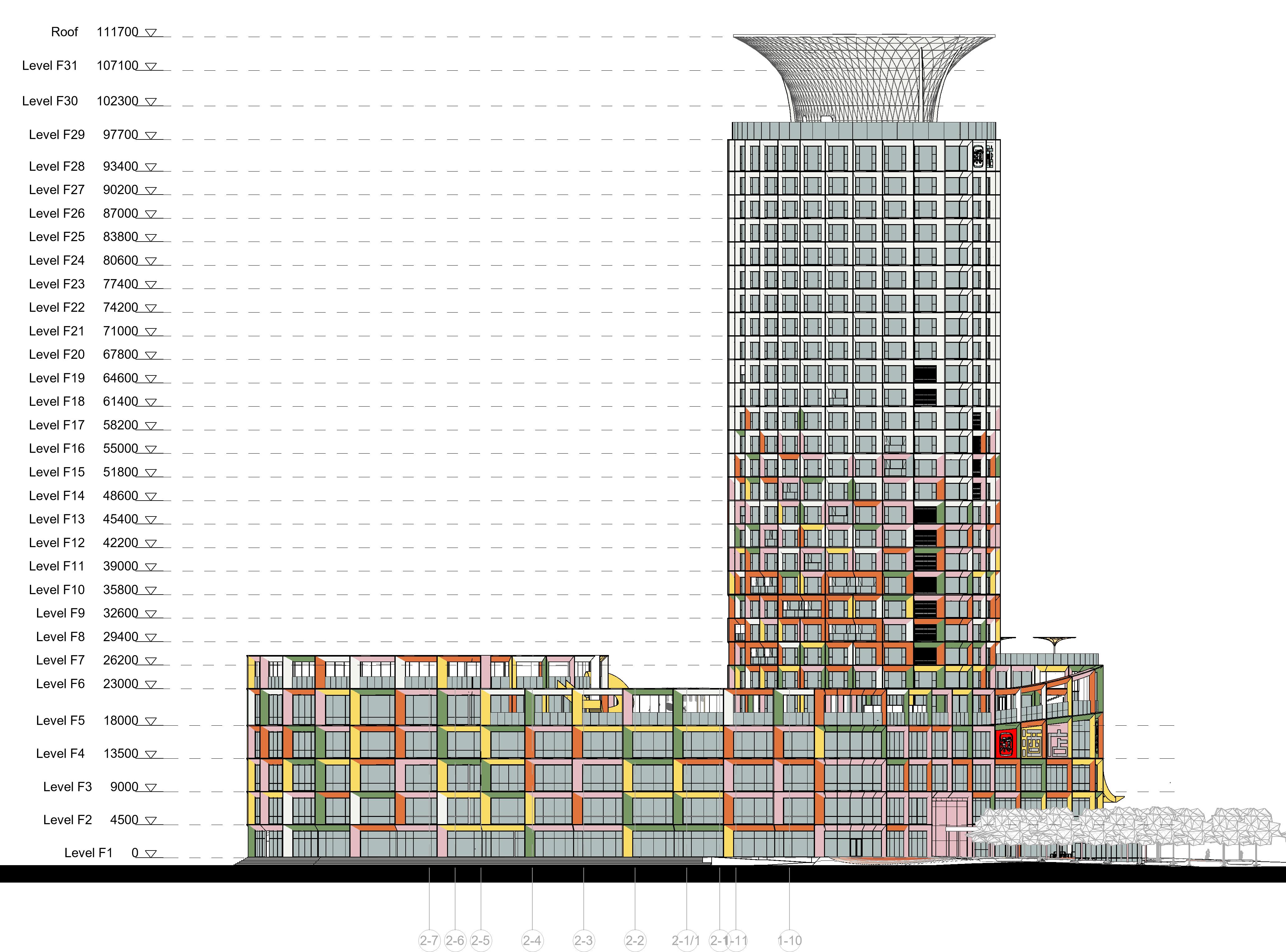

完整项目信息
Project Name: Shum Yip Women & Children’s Centre
Location: Futian District, Shenzhen, China
Year: 2021
Client: Shum Yip Group Limited
Size and Programme: 57,900m2 – Women & Children’s Centre, Offices, Hotel, Retail
Architect: MVRDV
Founding Partner in charge: Jacob van Rijs
Partner: Wenchian Shi
Design Team: Jacob van Rijs, Wenchian Shi, Lorenzo Mattozzi, Marco Gazzola, Giuseppe Mazzaglia, Daehee Suk, Sen Yang, Fredy Fortich, Chi Zhang, Siyi Pan, Bertrand Tan, Enrica Perrot, Martina Franco, Fokke Moerel, Pim Bangert, Giovanni Nardi, Jiameng Li, Agnieszka Dabek, Paula Vargas Torres, Peter Chang, Luca Xu, Hong Yang, Echo Zhai, Zhang Ruochen
Visualisations: Antonio Luca Coco, Angelo La Delfa, Pavlos Ventouris, Francesco Vitale, Luana La Martina, Jaroslaw Jeda, Emanuele Fortunati
Director MVRDV Asia: Steven Smit
Project coordination: Jammy Zhu
MVRDV NEXT: Boudewijn Thomas
Images: © MVRDV
Copyright: MVRDV 2021 – (Winy Maas, Jacob van Rijs, Nathalie de Vries, Frans de Witte, Fokke Moerel, Wenchian Shi, Jan Knikker)
Partners:
Co-architect / Landscape architect / MEP: SZAD (Shenzhen General Institute of Architectural Design and Research Co. Ltd.)
Project coordination: Shenzhen Women & Children's Building Operation and Management Co.,Ltd.
Facade Consultant: KGE (King Glass Engineering)
Structural engineer: Yuanlizhu Engineering Consultants (Shenzhen) Co.,Ltd.
Lighting Consultant: BPI (Brandston Partnership Inc.)
Cost calculation: Jinxia Property Cost Consultation Co.,Ltd.
Interior architect: Jiang & Associates
版权声明:本文由MVRDV授权发布。欢迎转发,禁止以有方编辑版本转载。
投稿邮箱:media@archiposition.com
上一篇:设计方案揭晓!溧阳“森林望楼”设计成果展顺利举行,展期持续至7月4日
下一篇:当隈研吾遇上高迪:巴特罗之家改造,跨越百年的概念重构