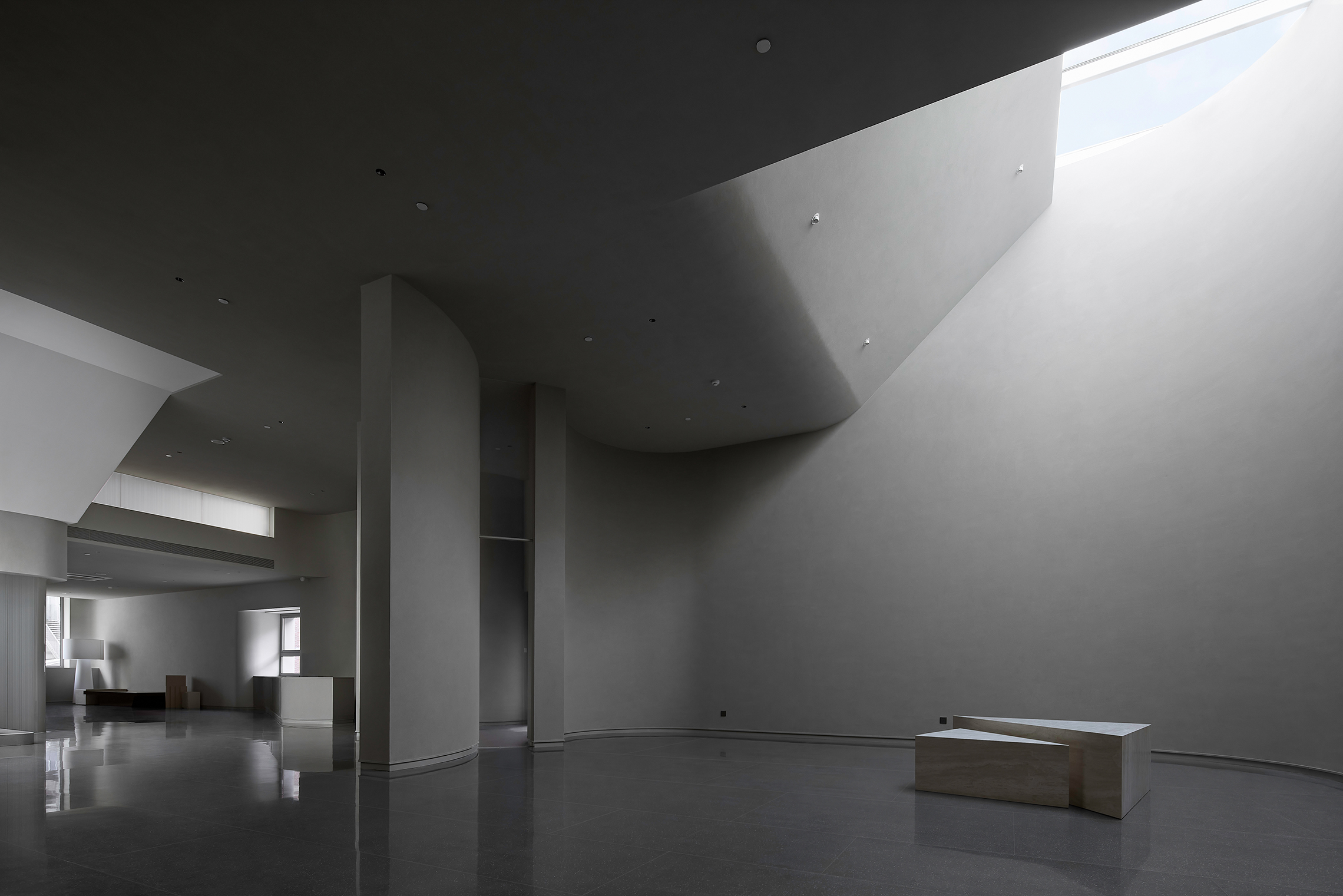
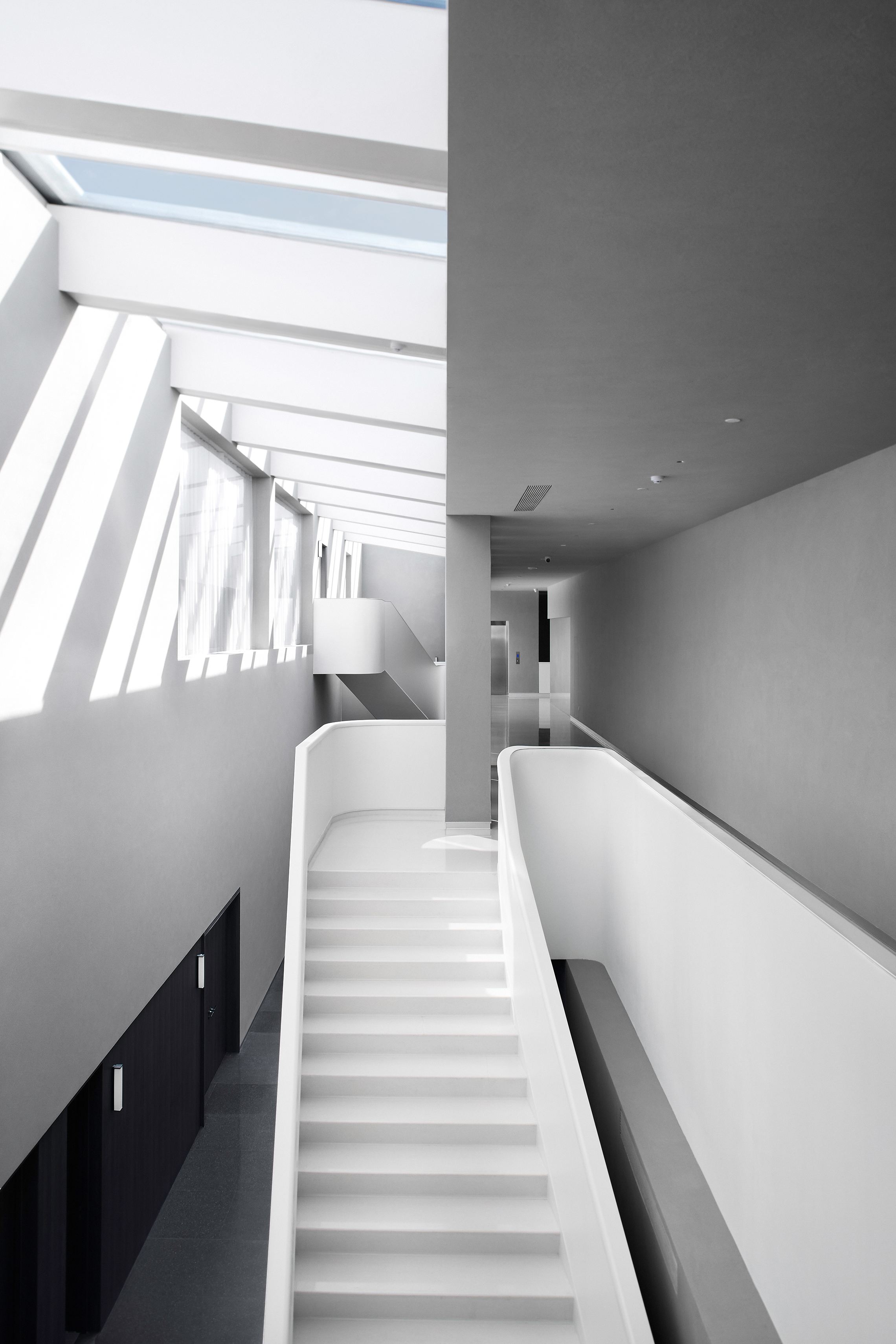
设计单位 余留地
项目地点 北京朝阳
建成时间 2022年
建筑面积 2185平方米
位于北京东郊的朗园Station是正在蓬勃发展的商业街区,其前身是废弃的纺织品仓储基地。该街区始于上世纪50年代,大多数建筑都已经超过使用年限。由于初建时期抗震标准不高,建筑砖墙多处已经开裂,构造柱也非完整交圈。现状条件中存在危房,对于任何当代功能的植入都是挑战。
The project's location, Langyuan Station, is a revitalized commercial district historically used as a textile factory in Beijing's eastern suburb. Built in the 1950s, most facilities on the premise have been obsolete due to unsound structural issues. Structural cracks along brick walls and broken concrete reinforcements make the conditions challenging for any adaptational re-use.

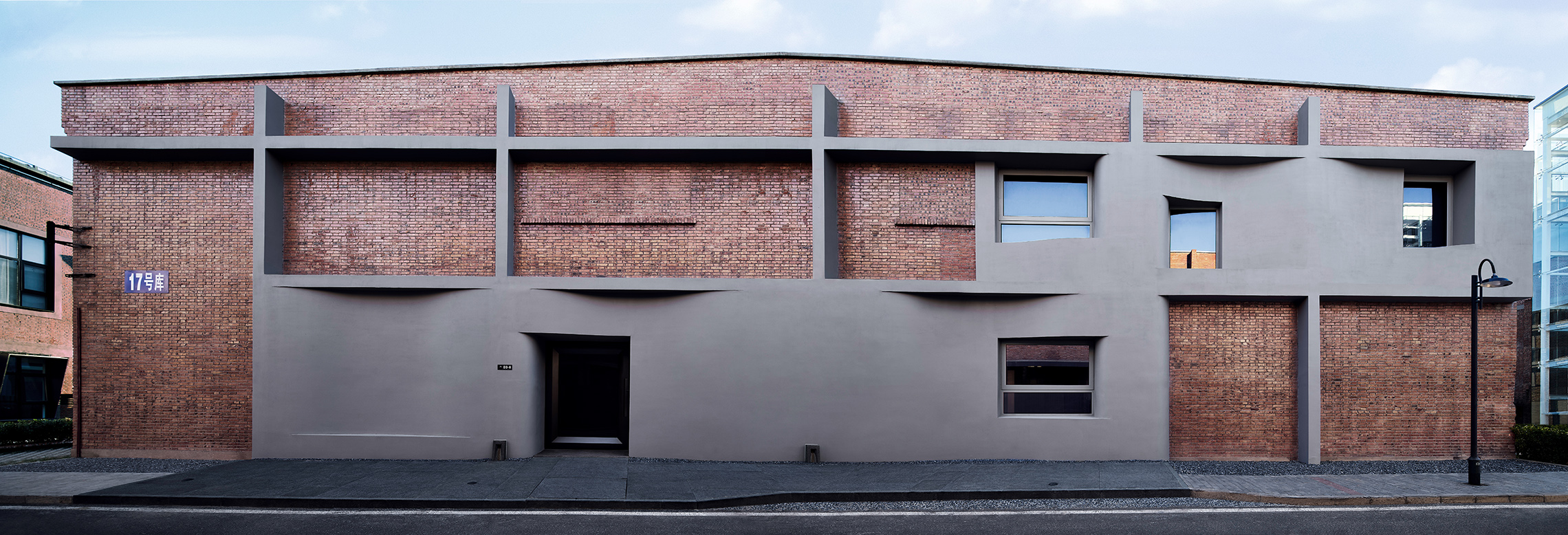
设计团队将其中一栋长42米,宽30米,高8.5米的砖混结构库房进行了彻底翻新,为摄影师业主提供了如艺术博物馆般的工作环境。
DesignRESERVE has taken one of the main structures and transformed it into a museum-like workspace for a renowned photographer.

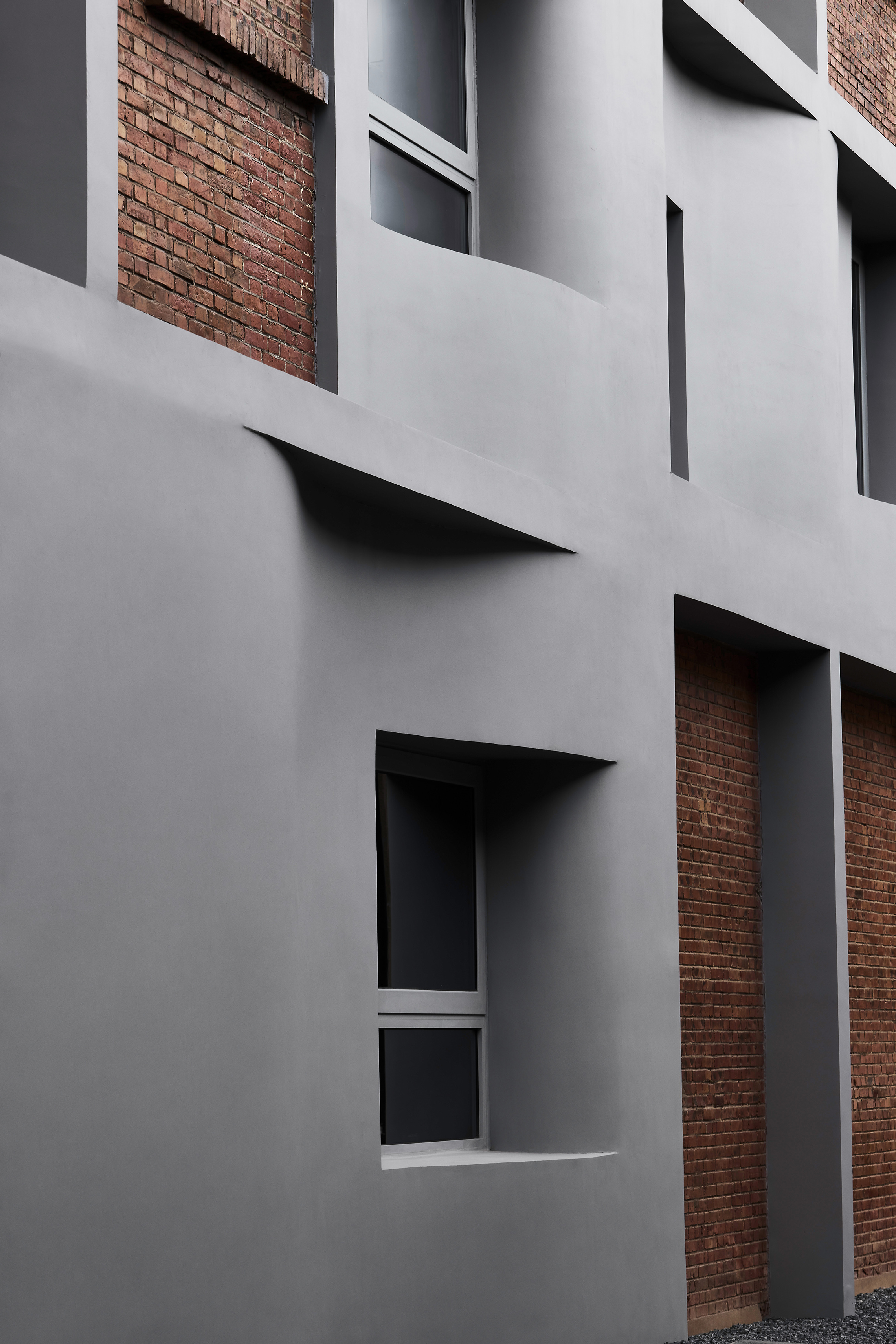
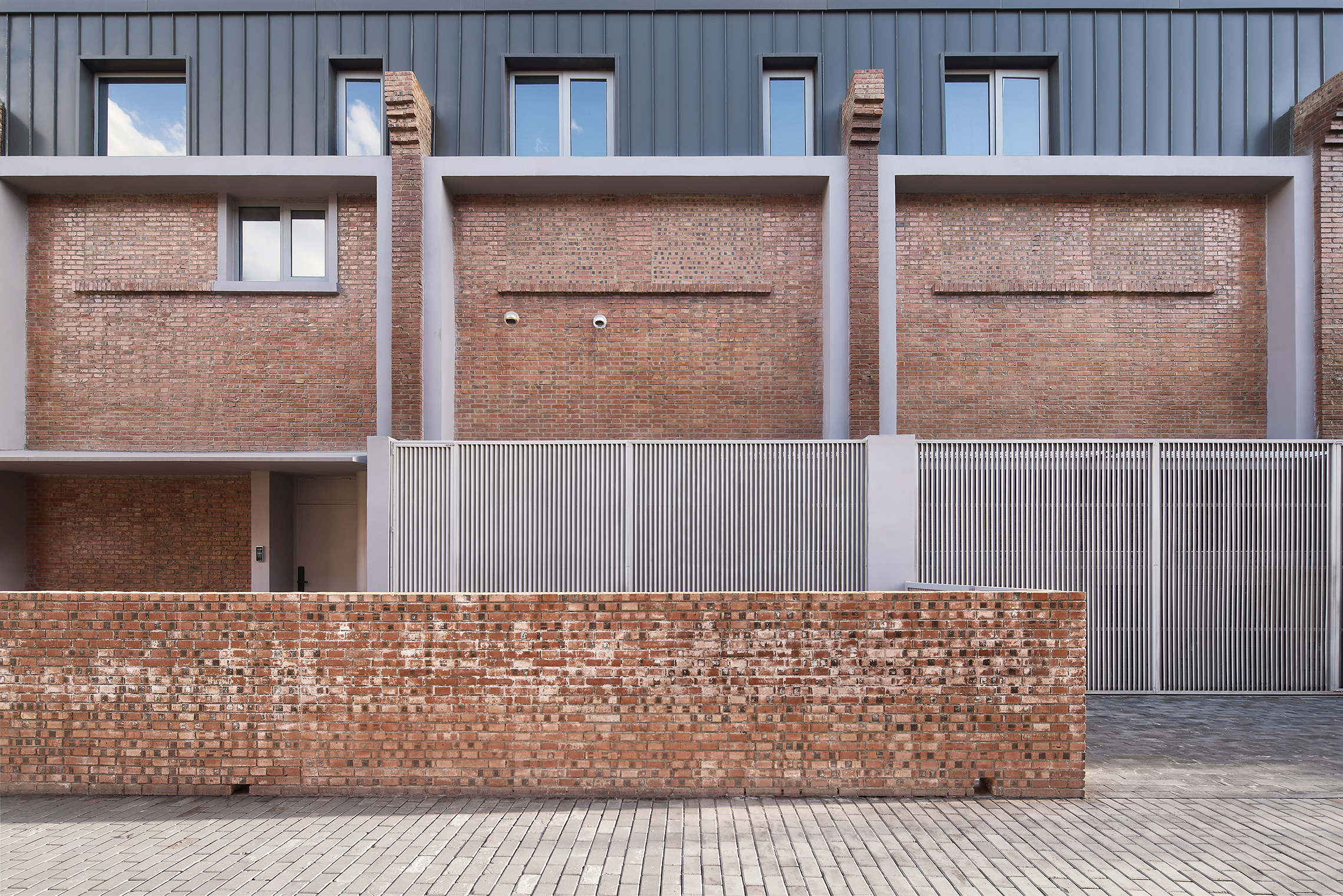
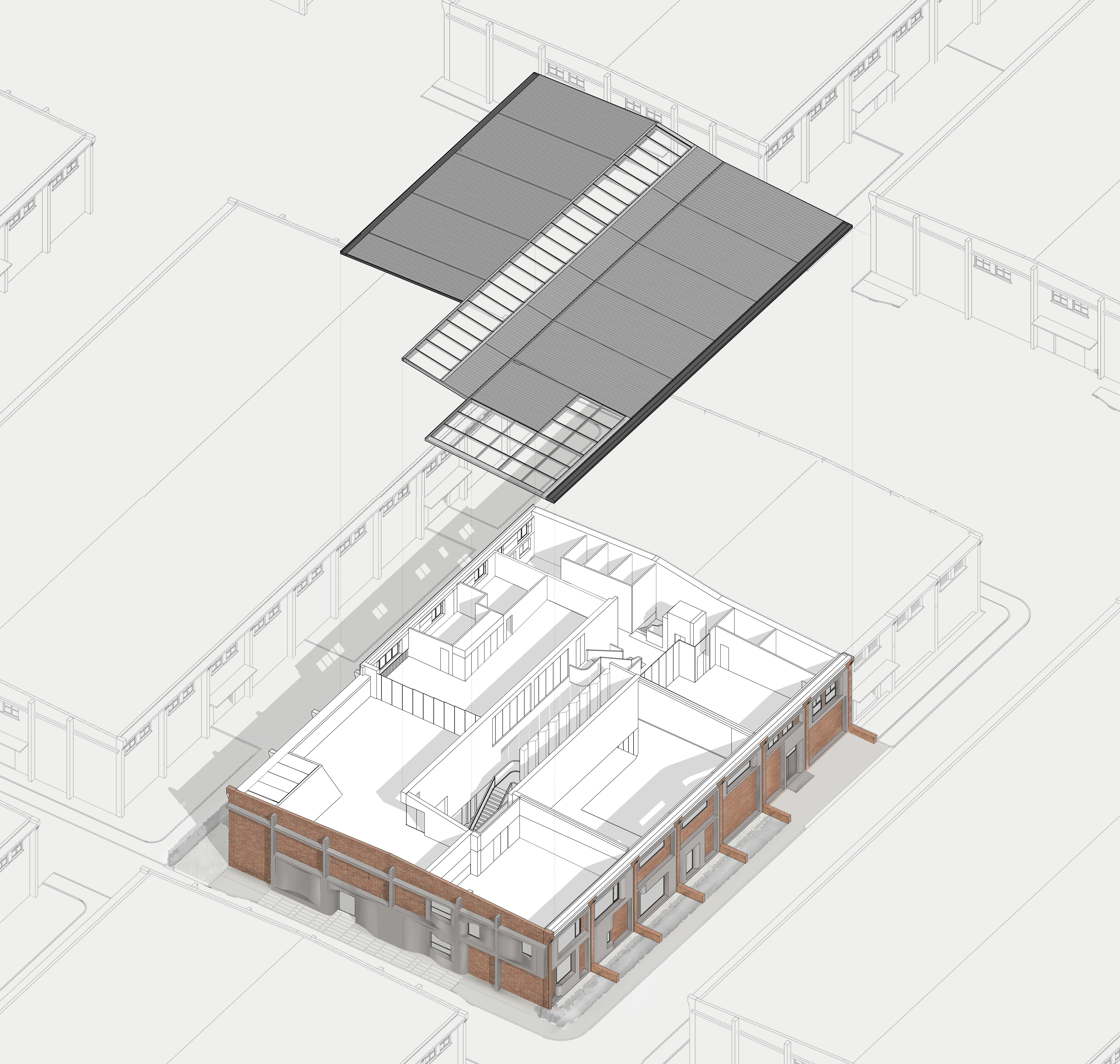
业主的基本要求,是在新体量里容纳下三个摄影棚。其中包括两个常规棚,净高在5—8米之间,以及一个天光棚,净高3.5米。封闭如暗盒的摄影棚是业主日常工作的区域,而各摄影棚之间的空间则为辅助空间,包括门厅、接待区、休息室、走廊、楼梯,以及摄影师的个人空间。
The client requests three large shooting spaces within the new volume. This includes two regular studios with head clearance of 5-8 meters, plus one sunlight studio with a glass roof of 3.5-meter head clearance. The three studios are the main workspace for the photographer. The rest of the building is regarded as supportive, composed of lobby/reception, meeting areas, hallway, stairs, cafeteria, and photographer’s personal lounge.
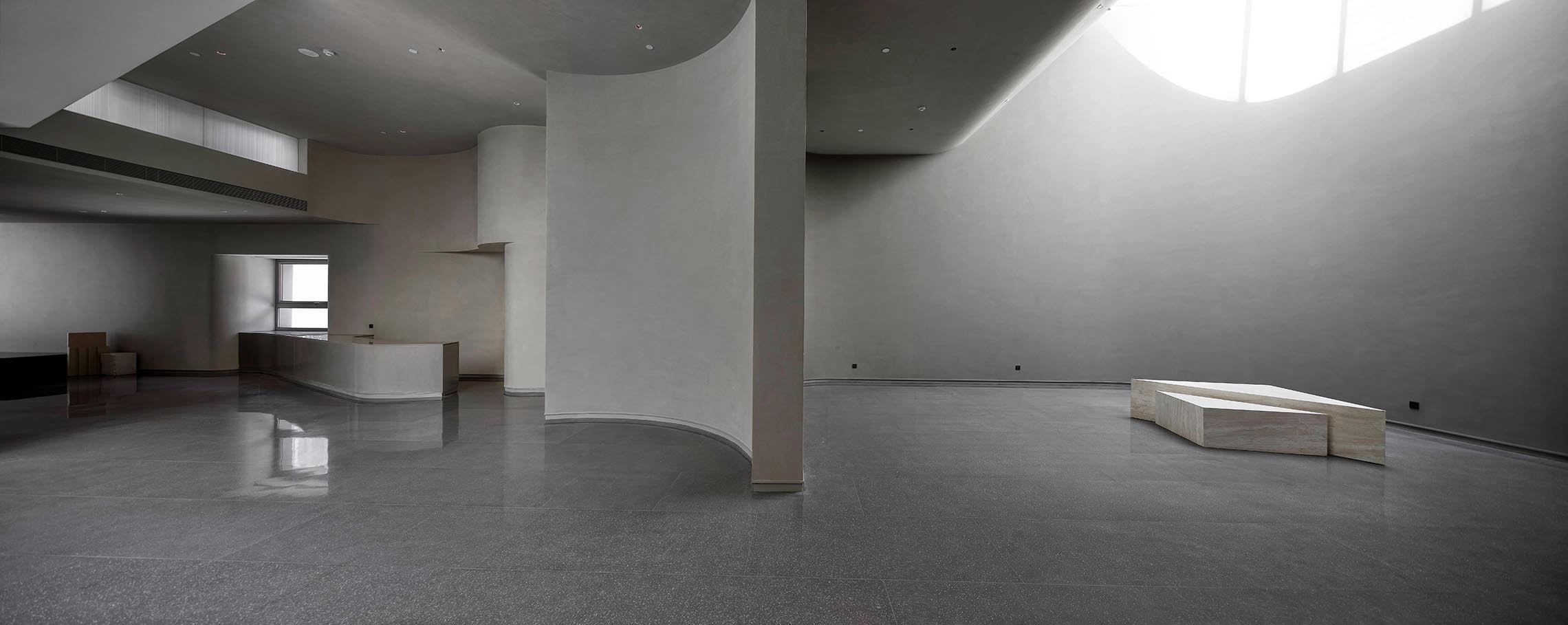

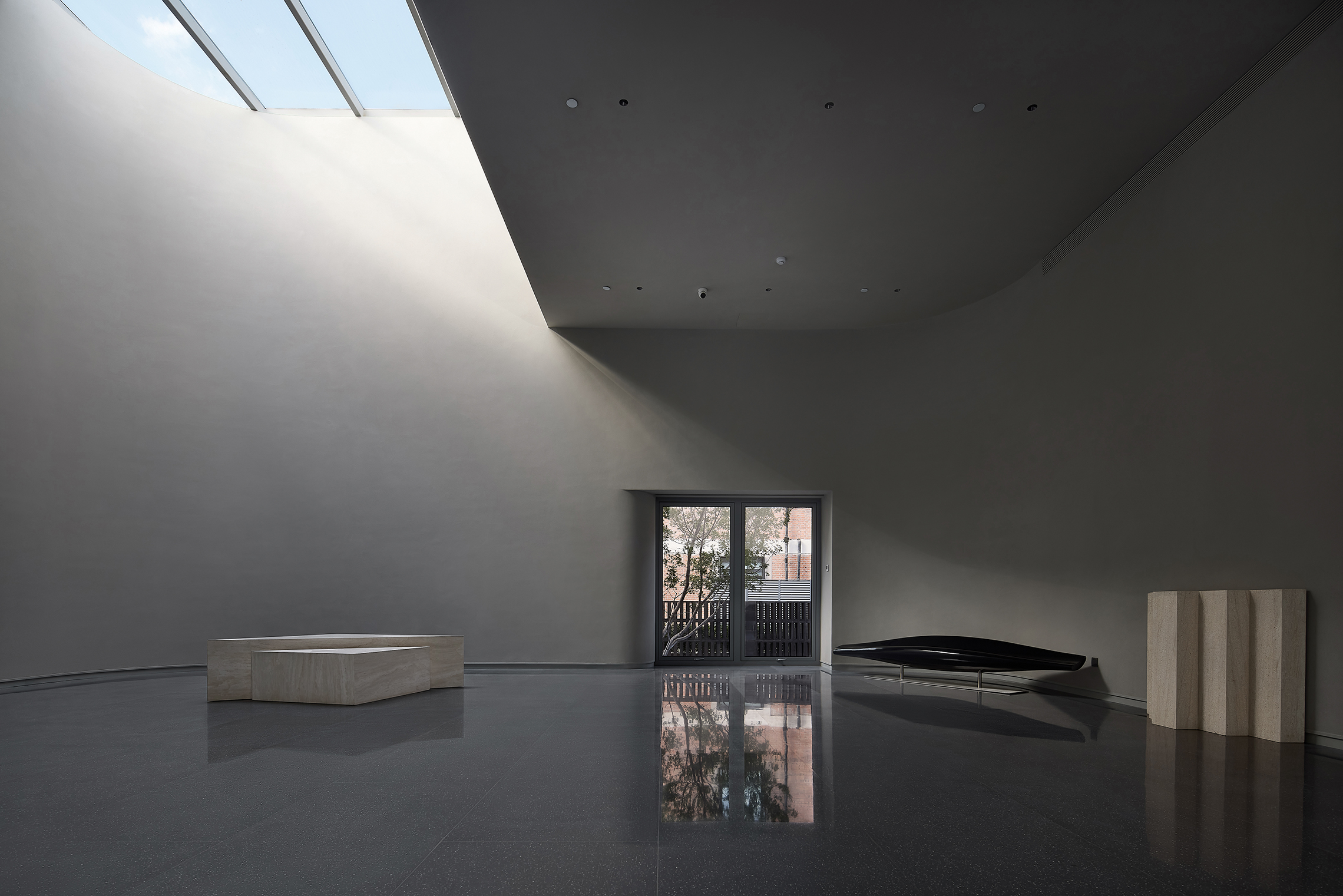
借鉴罗兰·巴特在《明室》中对摄影图像的类型阐述,设计团队转换了空间的主次关系。主要采用布景和受控光源来进行影像生产的摄影棚,其内部被称为“Studium”,即相对静态的空间。而围绕摄影棚的流通空间,则可以利用自然光线实现“Punctum”,即视觉上更加动态的空间。
The team of designReserve reconsiders the program hierarchy by reversing serving and served in spatial composition, with reference to the essay by Roland Barthes in 《Camera Lucida》. The space for producing images under artificial light is seen as "studium", and the space of circulation is treated with natural sunlight to achieve the quality of "punctum".
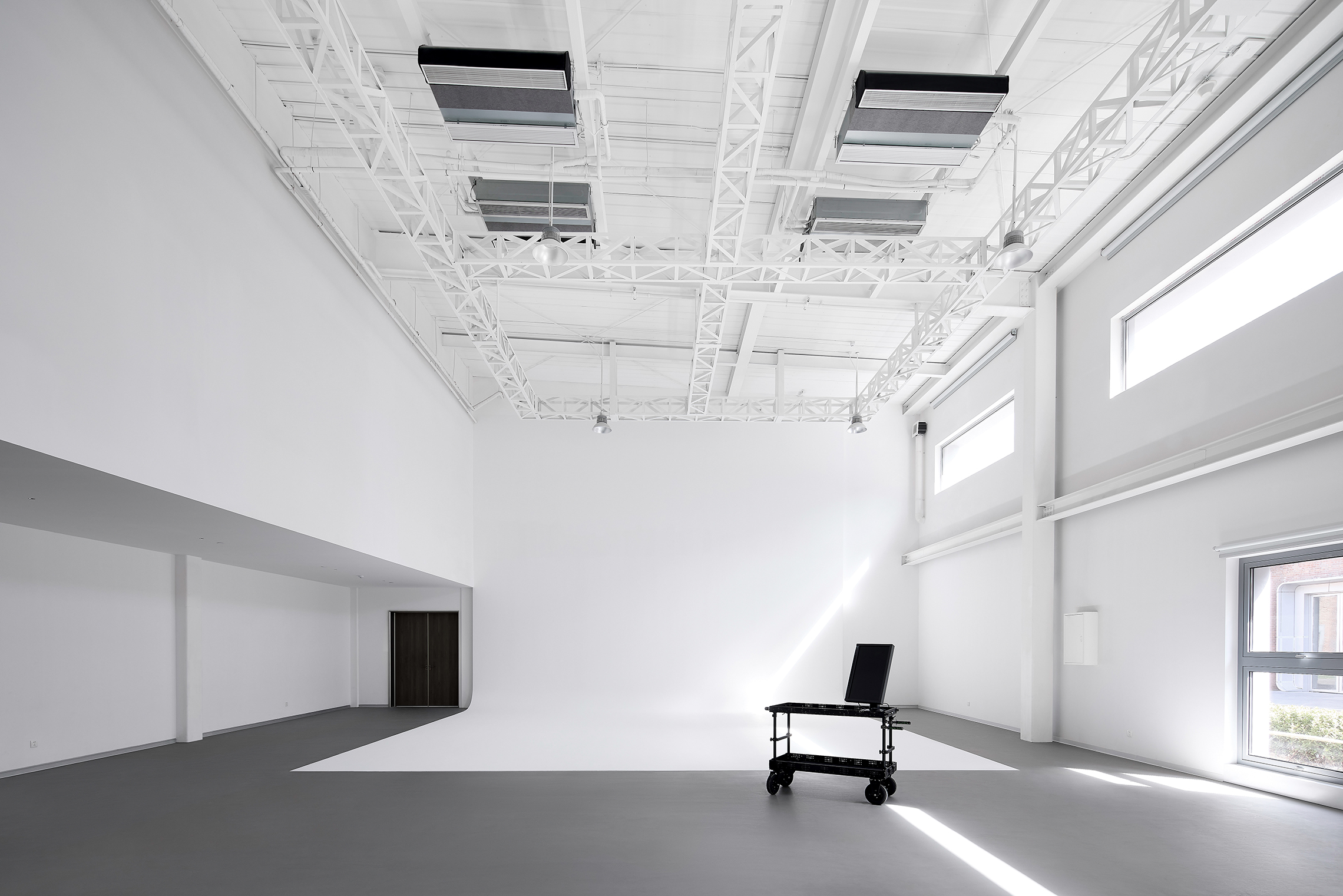
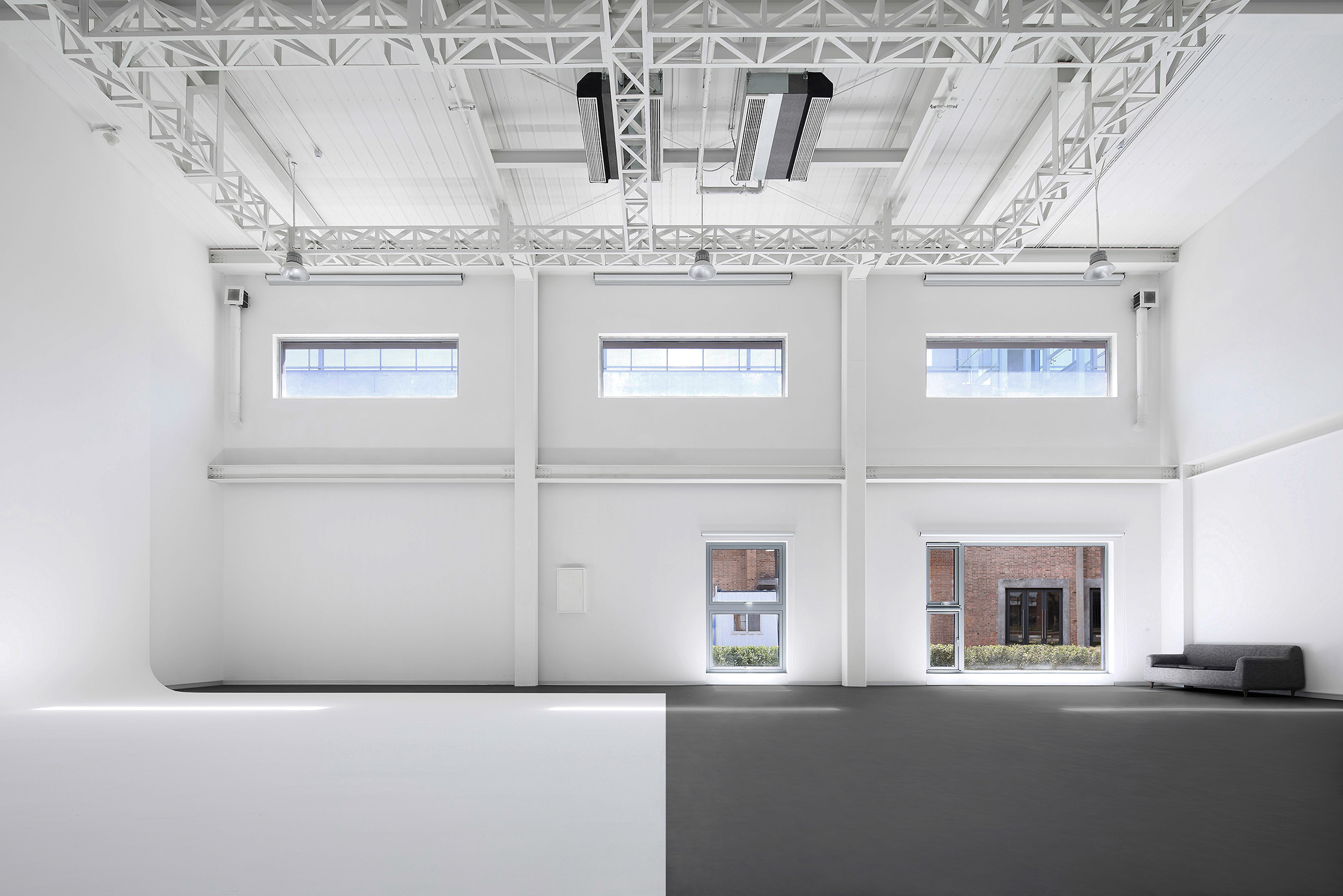


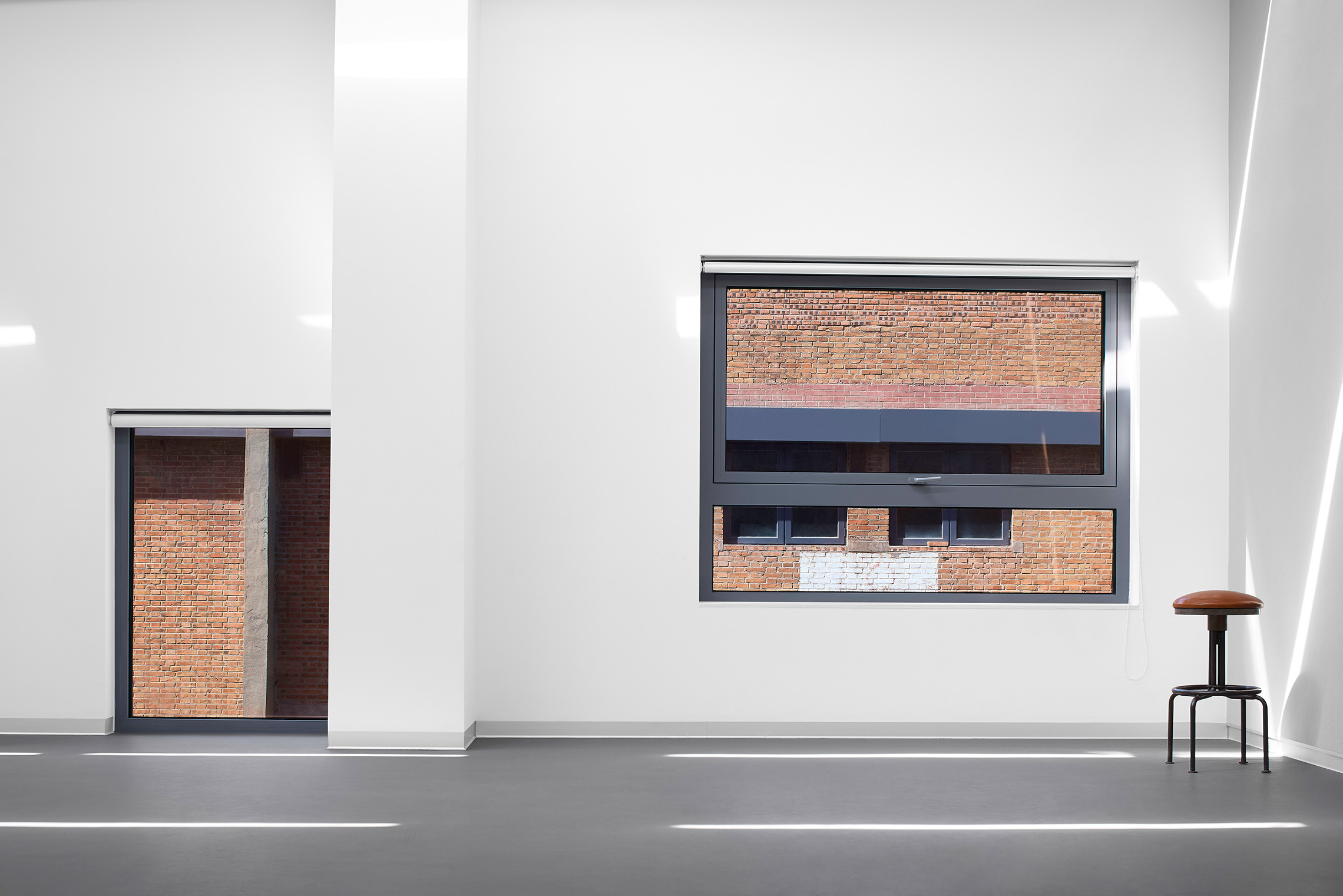
尽管原建筑内部从地基到屋顶都被拆除重建,但外墙的基本轮廓被保留了下来。然而,只有240毫米厚的烧结红砖墙体,以及间隔6米、带有顶部线脚的砖壁柱,都无法承受内部新加建的楼层的荷载。因此设计团队与结构工程师密切配合,为外围护物设计了一套新的支撑系统——混凝土框架嵌入砖墙,增强其结构刚性,同时维持主要展开面的形态,且可以灵活调整外墙开洞。新洞口的尺寸和位置根据室内各房间的采光需求而设置,仿佛不同光圈的镜头。用于稳定洞口的GRC外框,并不是单纯的平面轮廓,而是具有流动感的立体结构,借助阳光的照射塑造厂房的城市新面孔。
As part of the preservation effort, the exterior brick wall has mostly remained, while the inside is gutted from foundation to roof to give way to a completely new structure. With the help of civil engineers, designRESERVE develops a new load-bearing system to strengthen the unstable brick wall. By inserting concrete bracings, the historic envelope is reinforced and also given flexibility for additional openings. All around the façade are windows varying in size and proportion. Like changing apertures, they declare a new occupancy and the various functions behind the openings. The contrast between solid and void is further emphasized by the sculptural GRC-made window frames, which also serve as structural reinforcement.
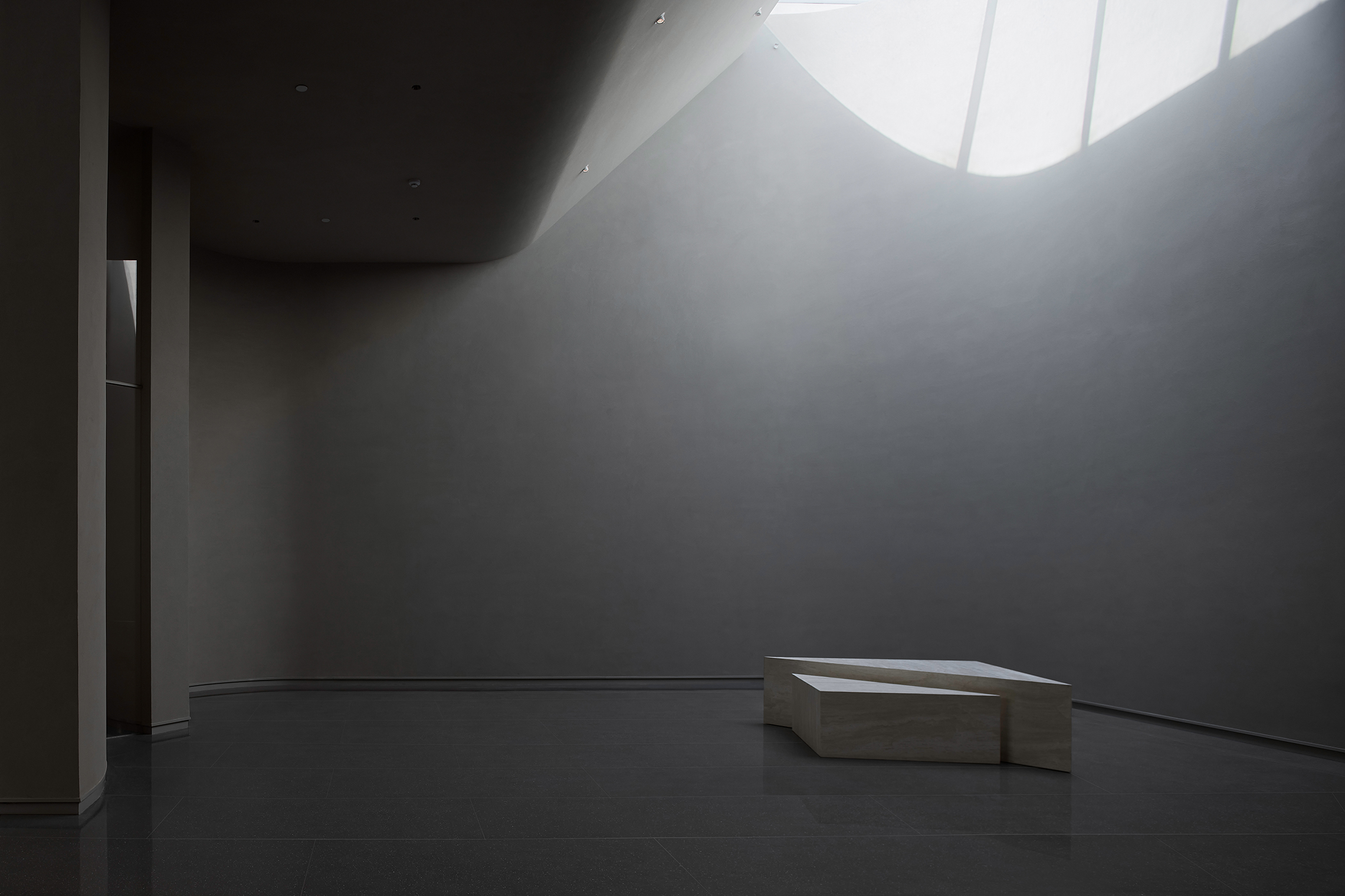
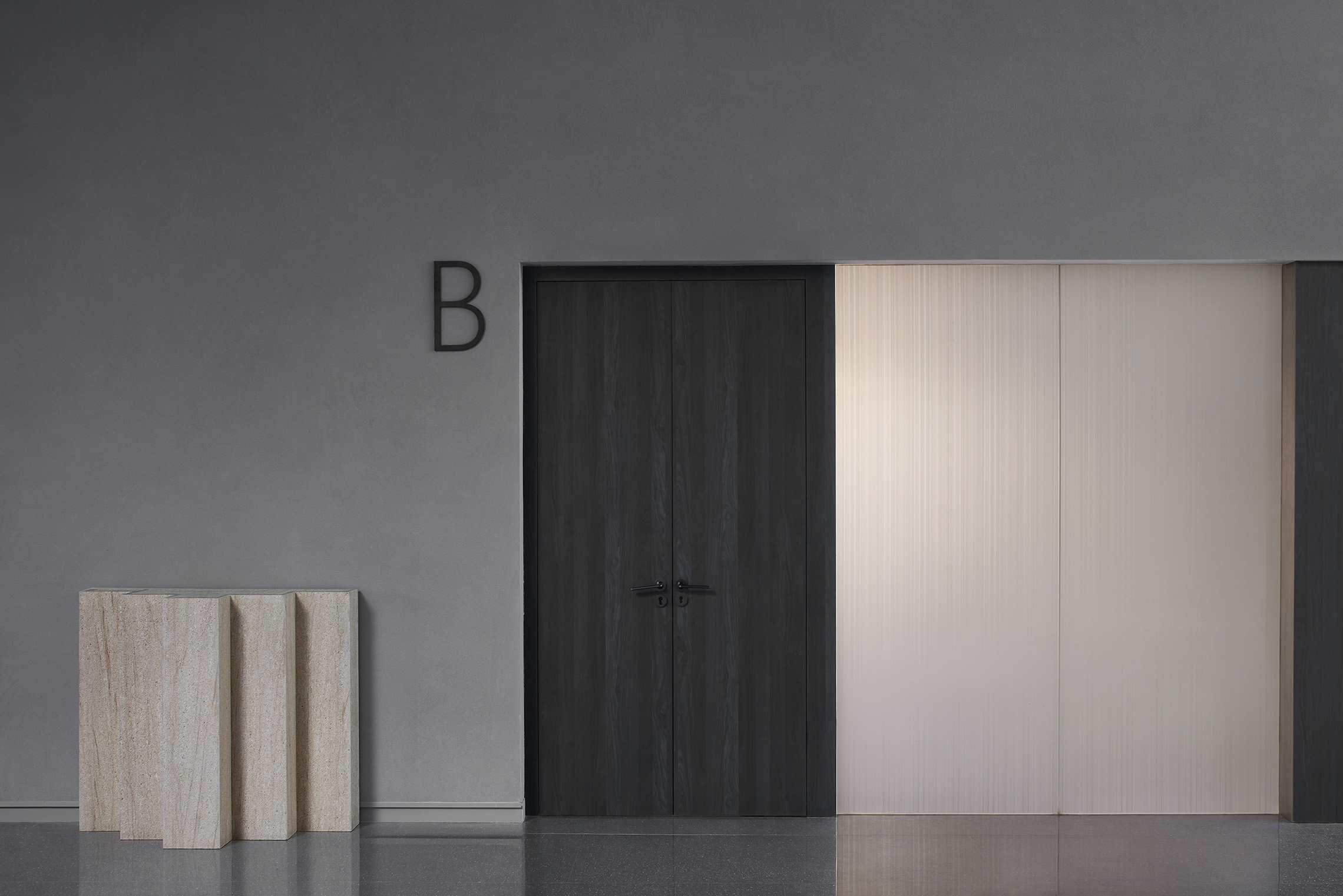
主入口位于首层西侧,访客可以通过一个曲折的门斗进入大厅。大厅正对中心走廊,并连接南北两个影棚休息室。该公共区域的表面材料有水磨石、木材、半透明玻璃和肌理漆,这些单色调的材料创造出丰富的视觉效果。
The main entrance, with a big glass door resembling a picture frame, is located on the west end of the building. Inside is a cavity-like threshold intended to filter glaring western exposure lights and winter's cold blast. The reception area becomes the junction of two major photo studios and the central hallway. Covered by terrazzo, wooden panels, translucent glass, and textured paint, the space presents an orchestral play of monotone shades.


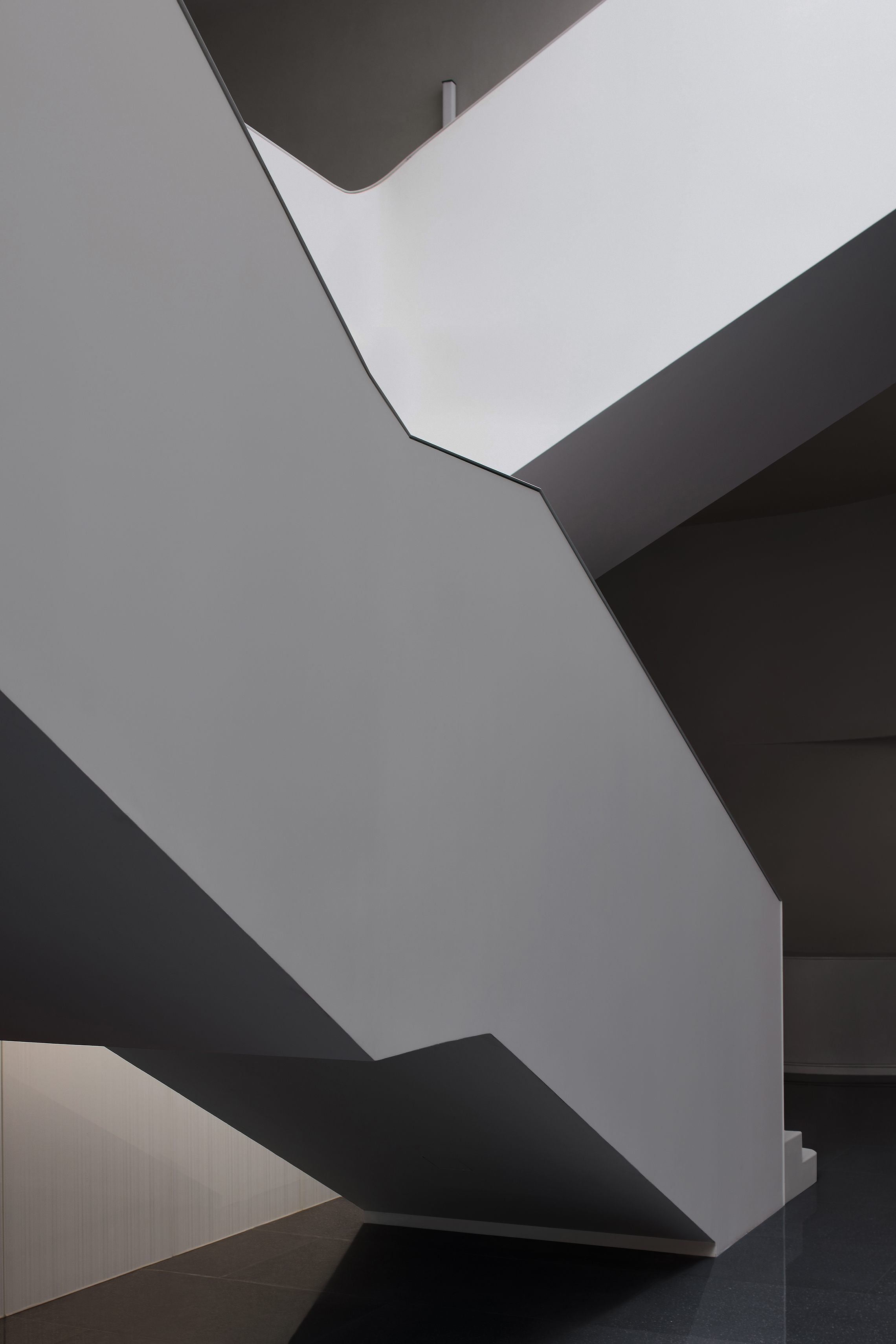
光线从不同方向直接照射或间接散发进来,在由若干弧形表面围合的高敞空间里交叉、反射和渐变。经过仔细布置的洞口,轮廓和深度都可以变化,洞口的设计有意拉长了由光亮到昏暗的过程。这种试图显示照明轨迹、创造多层灰色调的做法,是受到安塞尔·亚当斯(美国二十世纪著名摄影家)所提出的“区域曝光法”理论的启发。
Natural lights come from every side, directly or indirectly, reflecting and graduating on a series of curved surfaces from wall to ceiling. Carefully positioned windows and openings fluctuate in profile and depth, with the intention to extend and smooth the transition from lightness to darkness. This effort, maximizing luminance range and creating various tones of greyness, is inspired by the "Zoning System" theory of Ansel Adams, one of the greatest photographers in history.

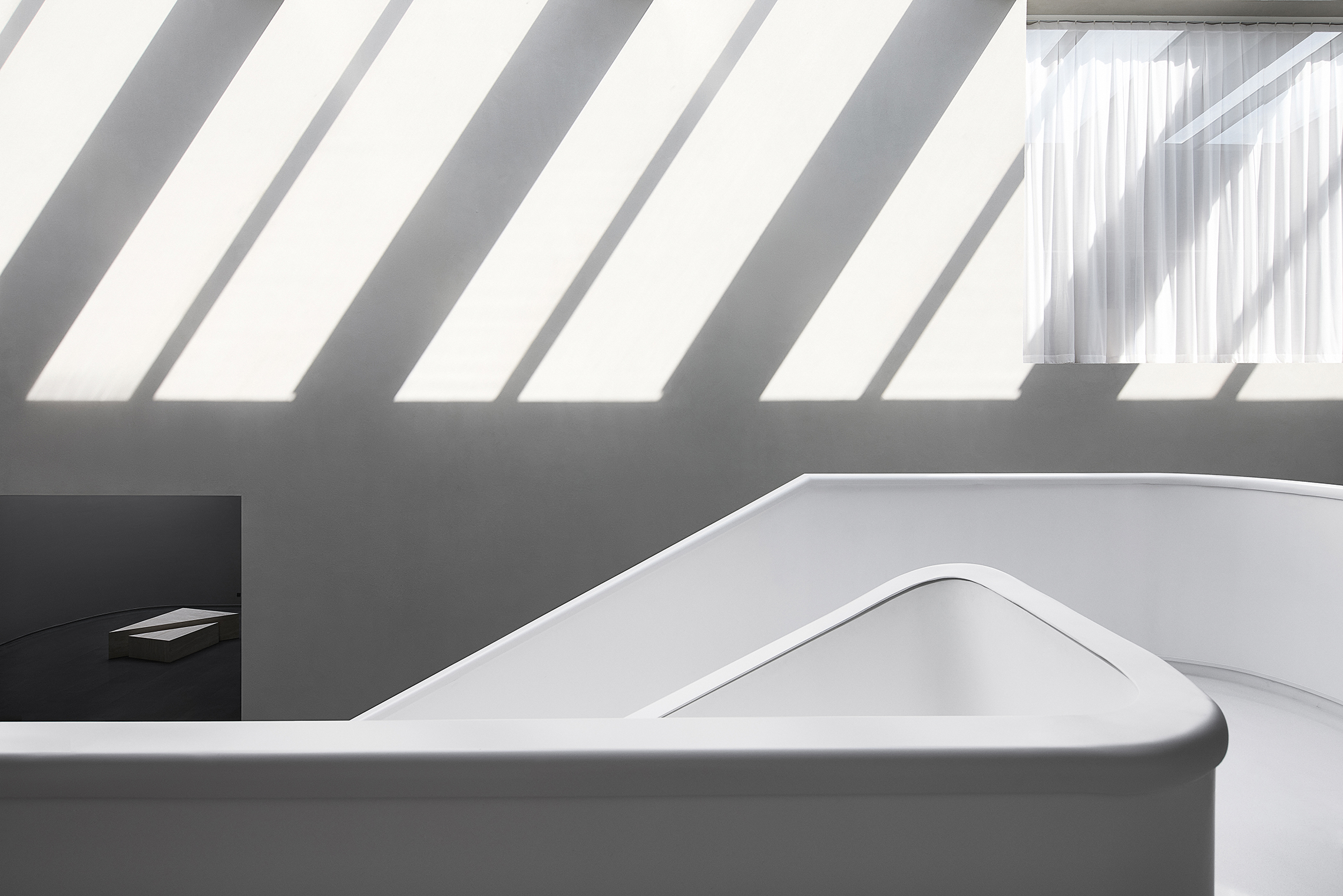

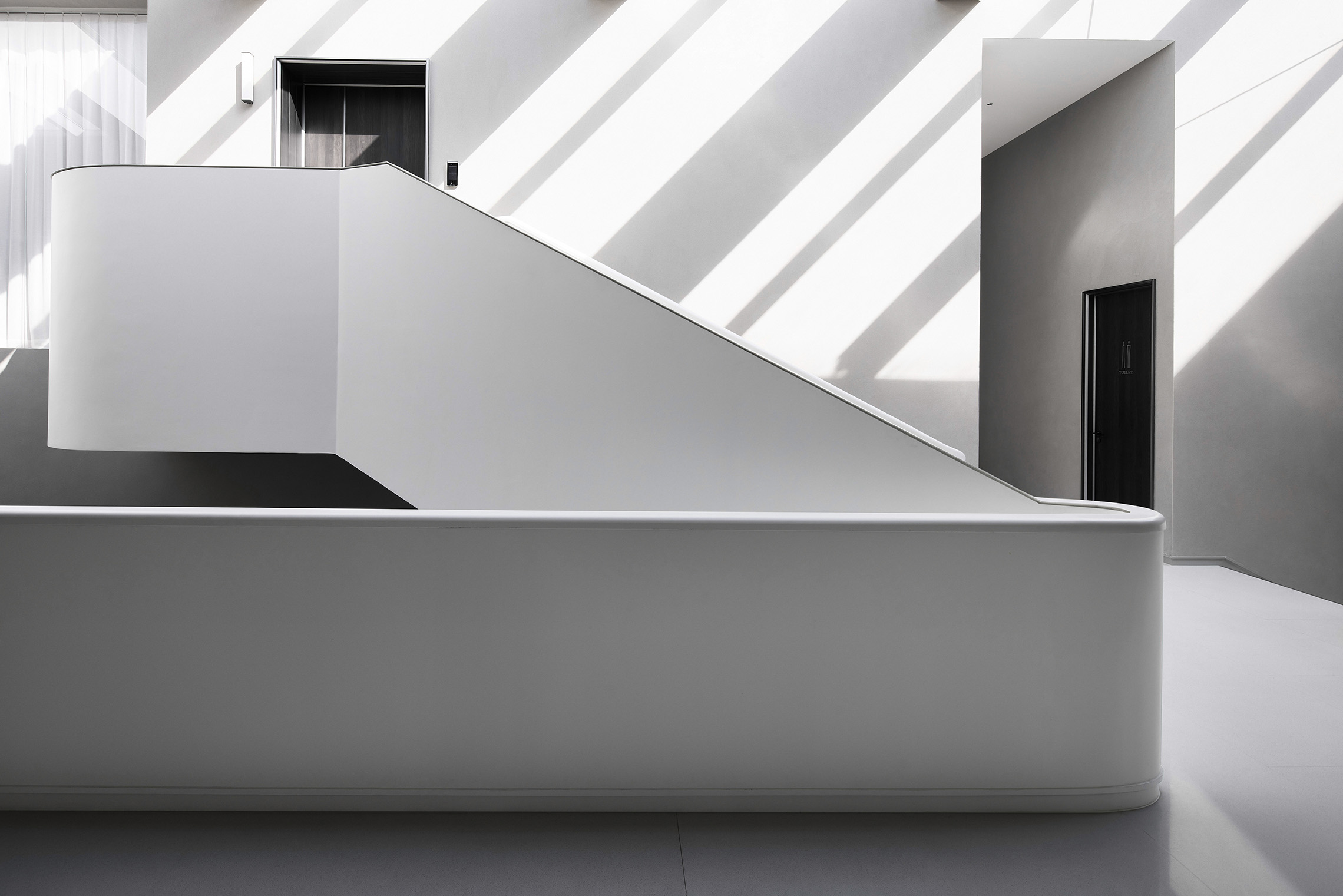
最具戏剧性反差的地方是中心走廊。走廊分为上下两层,可以联系南北两侧楼层的高差变化。一道35米长、带有遮阳卷帘的天窗,将屋面切开,让自然光倾泻进入建筑内部的各个角落。明亮四处蔓延,阴影翩翩起舞。四段乳白色的楼梯,将围绕光影走廊的简单循环路径,变成了移步换景的旅程。访客会发现自己仿佛置身于一座以光为景的展厅之中。
The climax of the lighting display happens in the central hallway. The linear multi-level circulation spine connects all rooms horizontally and vertically. Equipped with rolling shutters, a 35-meter-long skylight splits the roof. It generously invites sunlight into every corner of the central space, creating an ever-changing dance between light and shadow. Four pieces of opalescent white stairs surround the central space. As one walks the loop circulation, one’s experience of light and dark is constantly shifting. Visitors find themself immersed in a gallery of luminosity.
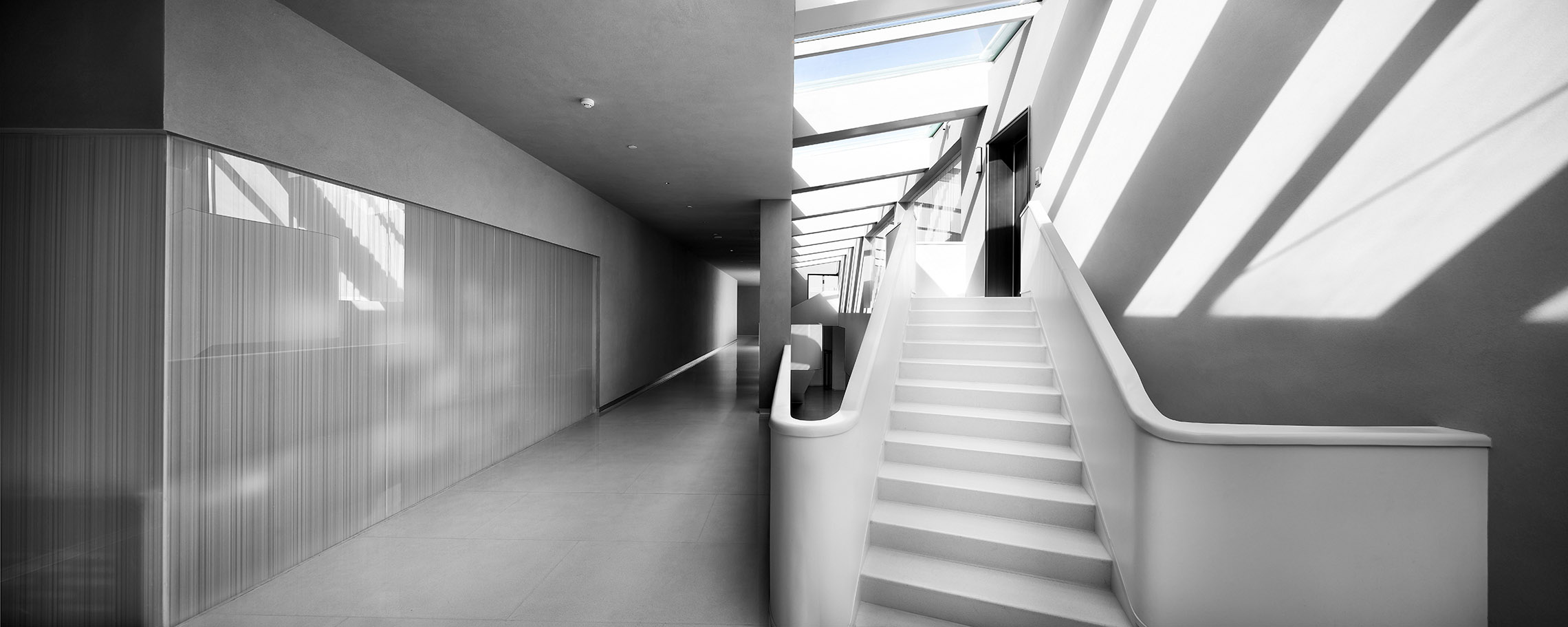

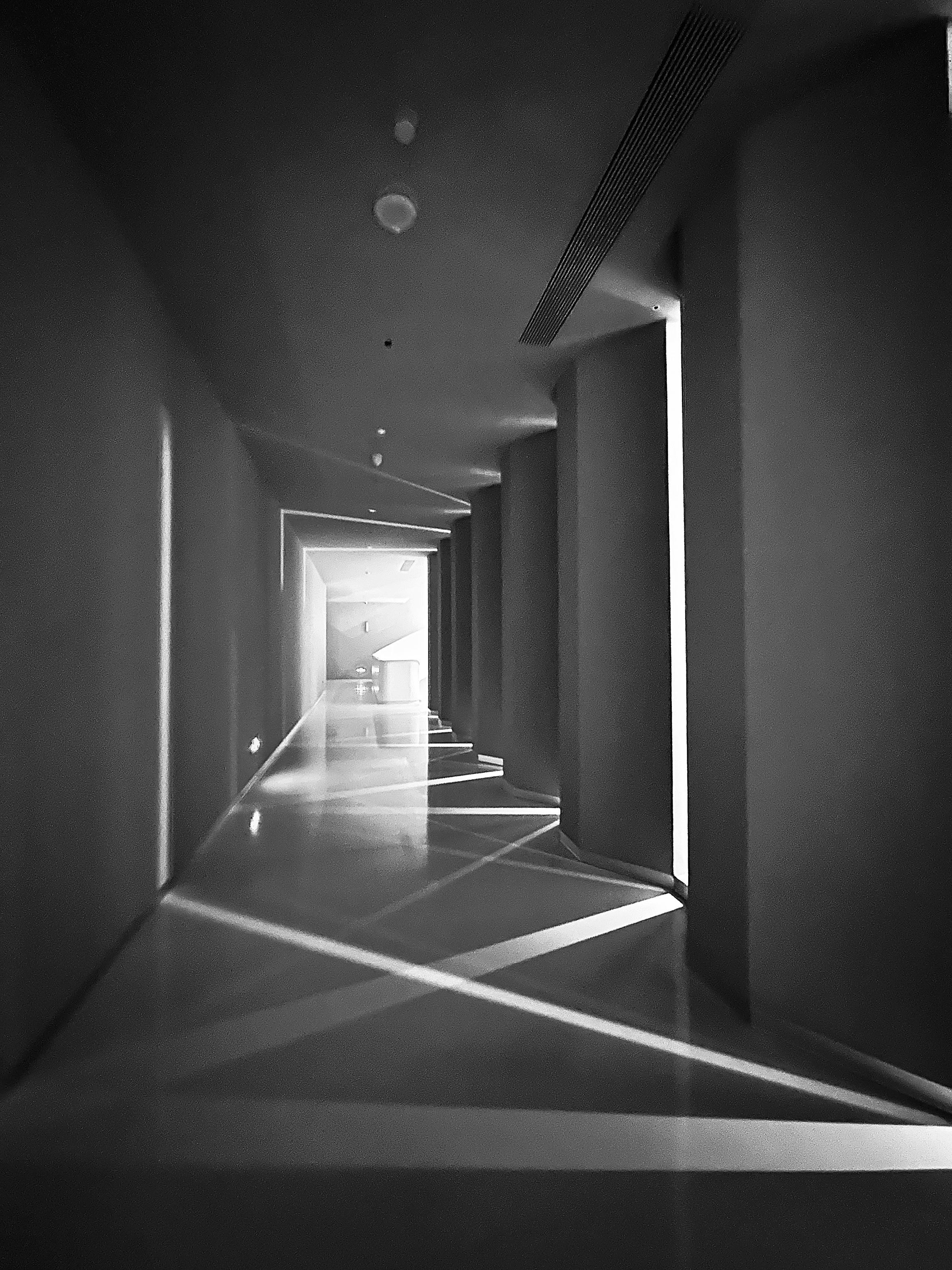
室内加建的最高区域是供摄影师休憩的个人空间。设计团队创造出一个带有露台、充满愉悦氛围的空中居所。压低的倾斜天花使房间具有阁楼的尺度特征,另外,白色的大理石墙面和充沛的采光还使其倍显明亮。但房间并不会使人感到灼热难耐,这主要归功于南向的整面落地玻璃,通过光影走廊的天窗获取过滤后的太阳辐射,房间西侧的玻璃幕墙则将室内与室外平台贯通。种植着常绿灌木和四季花草的露台,成为主人和他的三只爱犬日常嬉戏的空中庭院,这里偶尔也可以被当作一个自然光下的室外摄影棚来使用。
The photographer's private lounge is located on the top floor complete with a rooftop garden. The “residence in the sky” is given an intimate feel by lowered ceiling height, while abundant natural light is made possible by the floor-to-ceiling glass wall facing the central hallway. This pleasant retreat is extended to the rooftop garden decorated with an ever-green hedge and perennial flower bed. It can be used as an additional open-air studio, as well as an elevated playground for the owner and his three dogs.
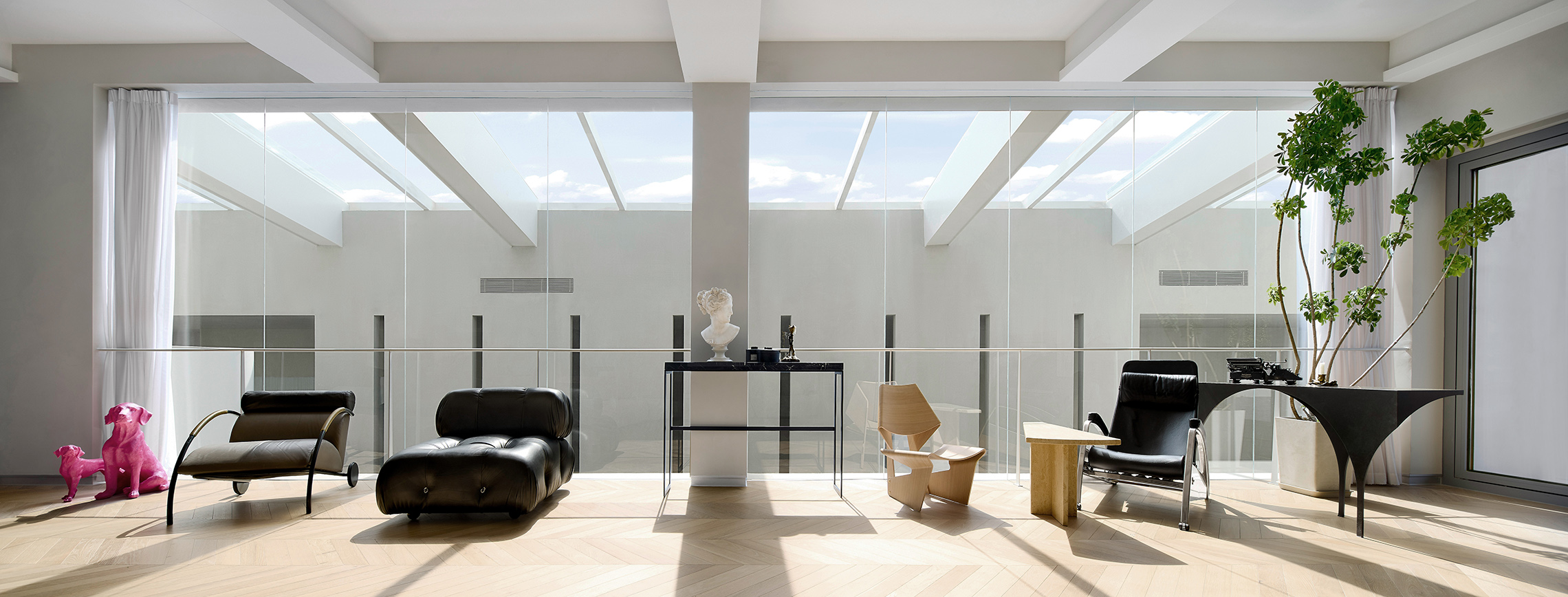
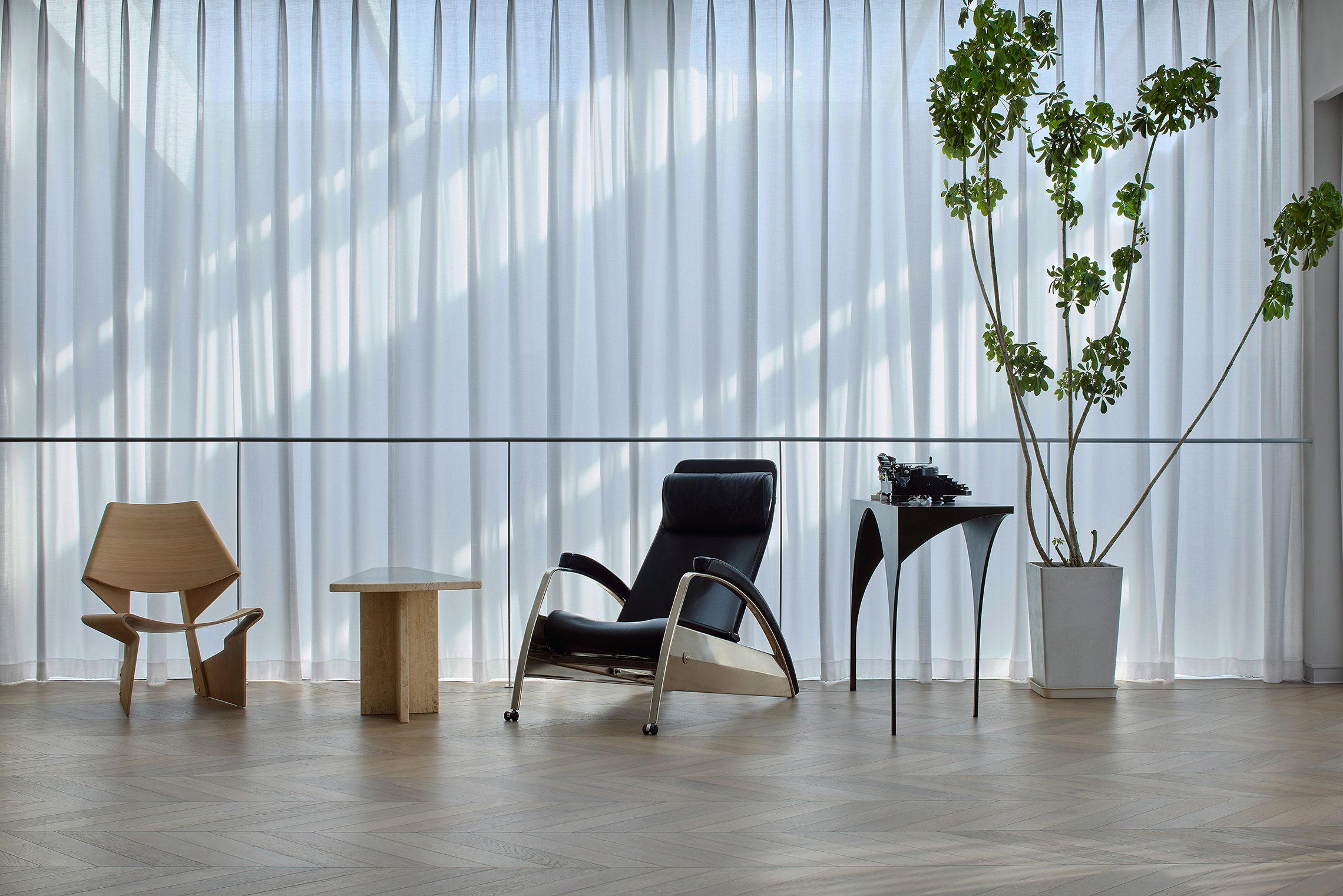
虽然改造后的建筑内部为私人领域,但围绕外墙的街道边界并没有采用封闭式的景观处理。这反映了设计团队努力在所有项目中贯彻的“共享私域”理念。重新修整的人行道路,为衬托原建筑砖墙而设置的灌木丛,以及在相邻厂房间的空隙里增添的乔木绿荫,这些要素都在为正在经历重生的工业园区创造城市街区应有的宜人环境。
Although the studio is renowned for portrait photography for Chinese celebrities with high demands for privacy, the perimeter of the building is not fenced off from surrounding streets. This reflects the pursuit of designRESERVE to create a "shareable domain" within all projects commissioned by private clients. As a result of the team's extended effort on landscape design, the broken pavement of the sidewalk is replaced, the aging brick wall is brightened by evergreen hedges, and newly planted trees provide much-needed shade for pedestrians in the narrow alleyway between the warehouses. With a progressive but sensitive approach, the project explores a model on how to develop negative industrial inventory into a positive urban context.
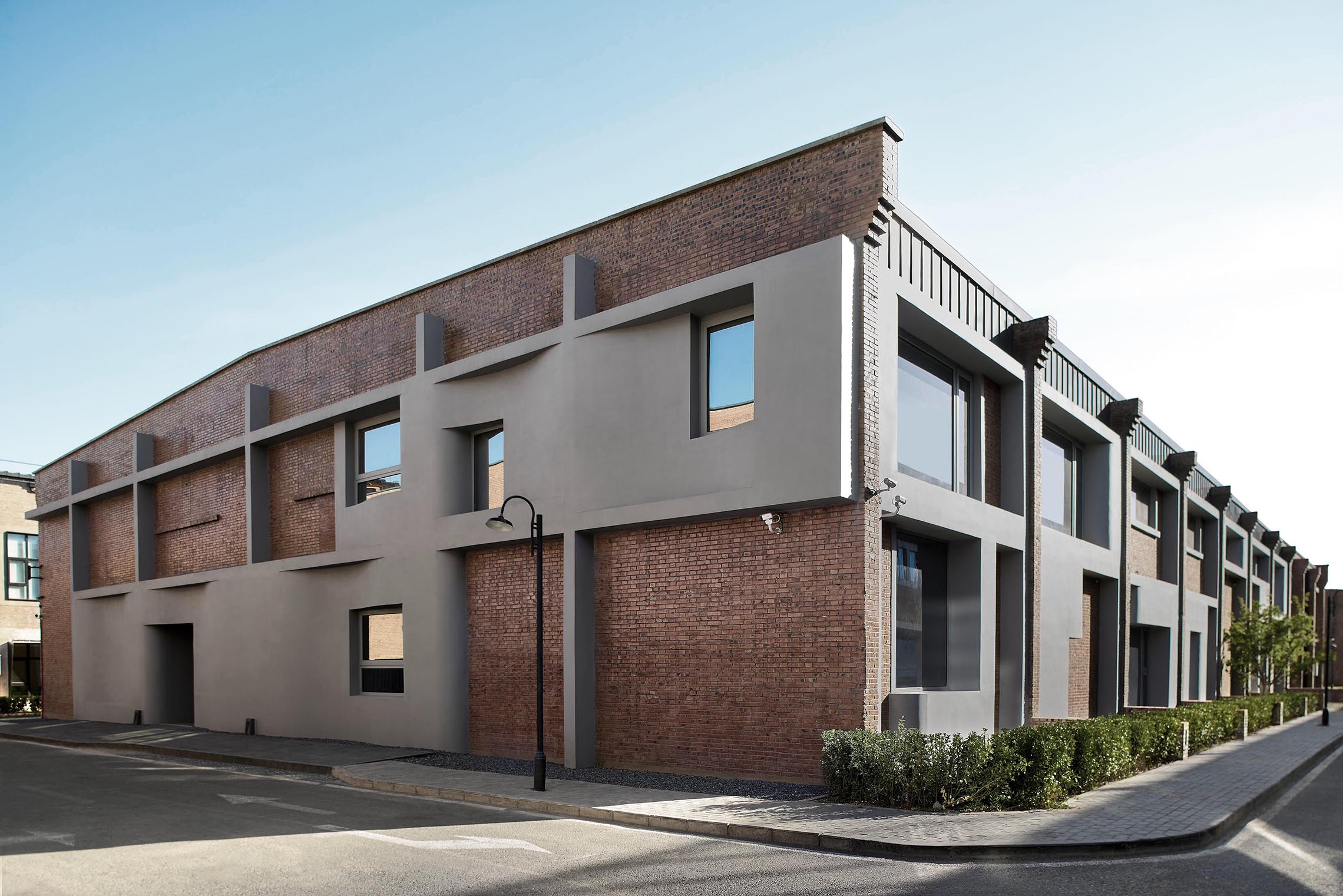

设计图纸 ▽
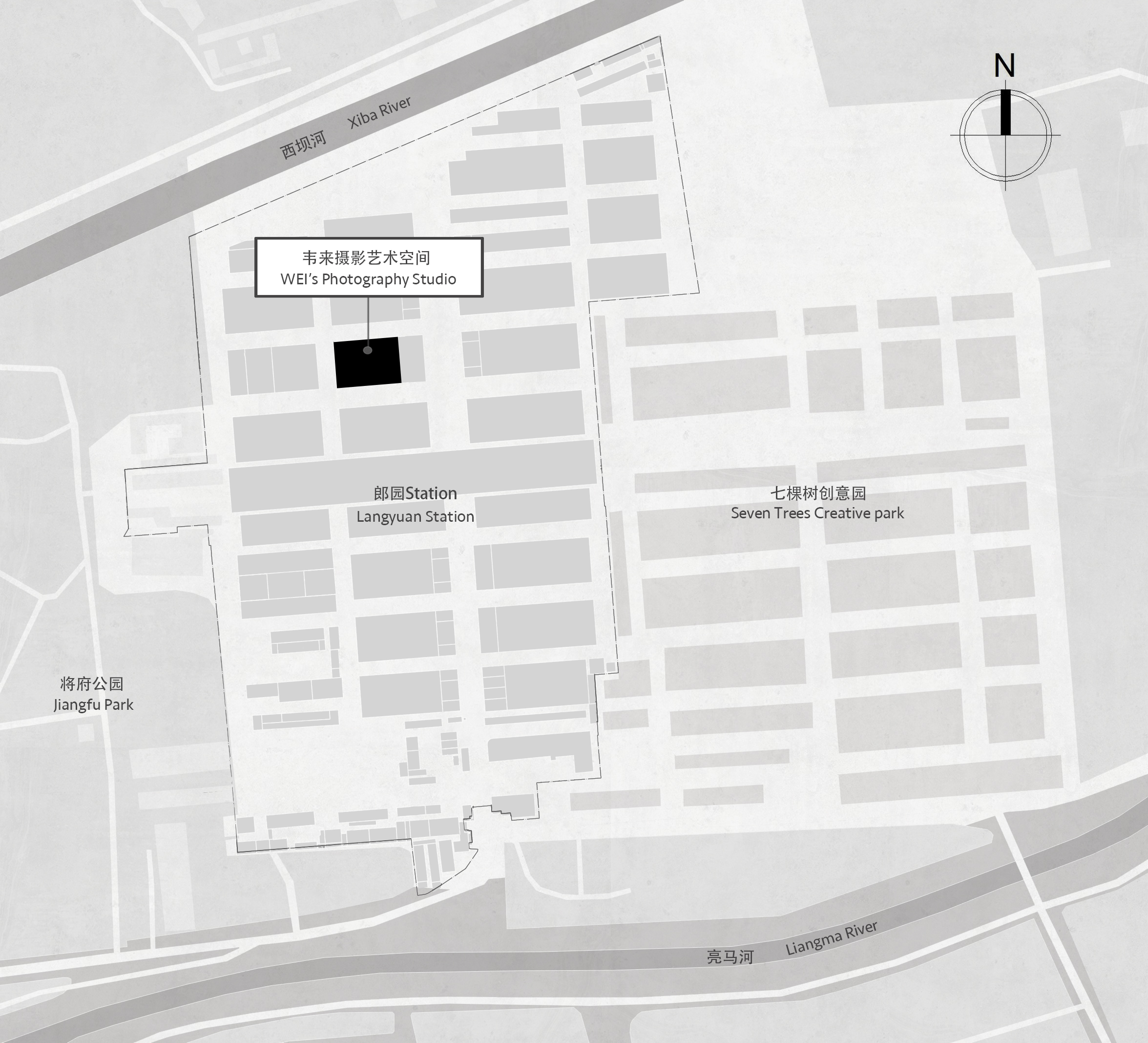

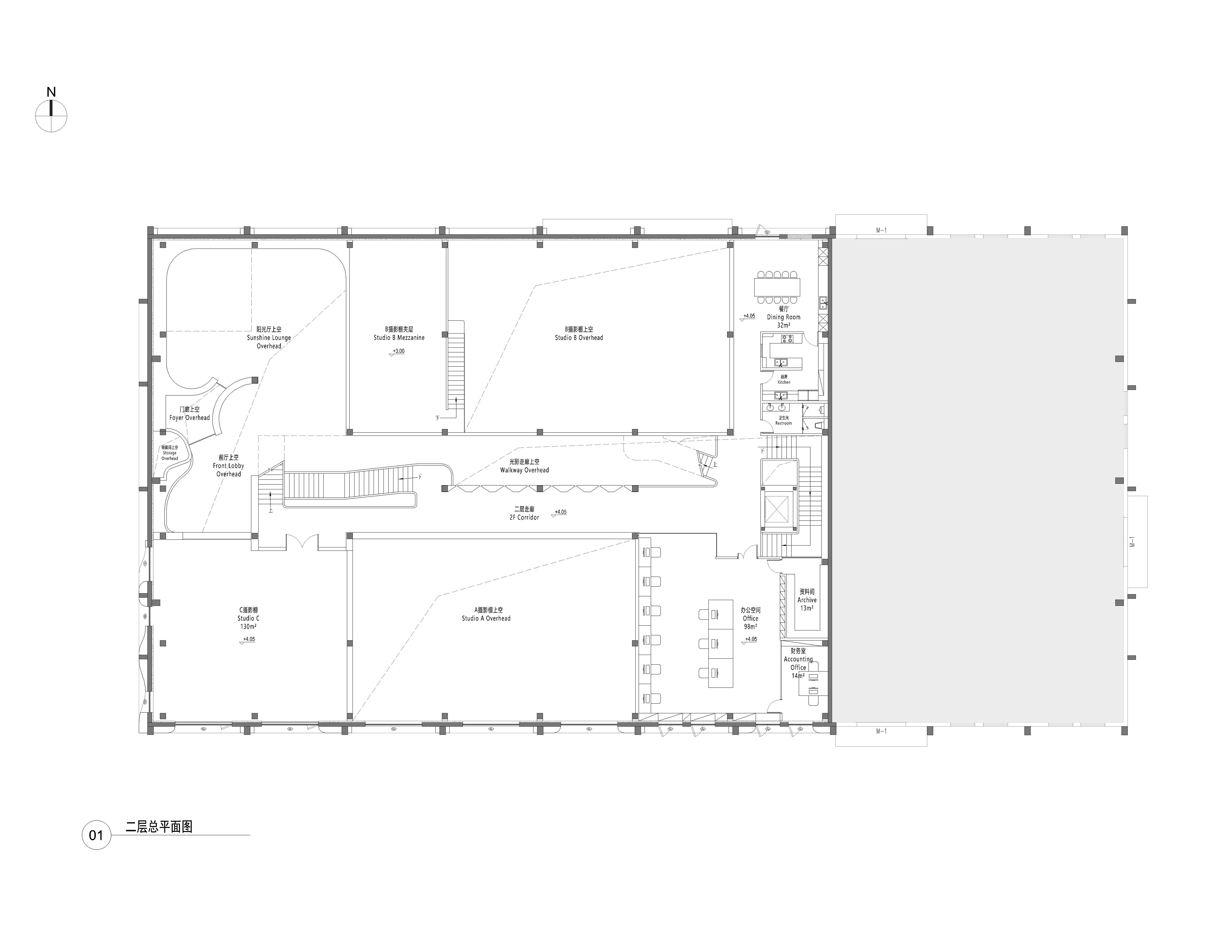
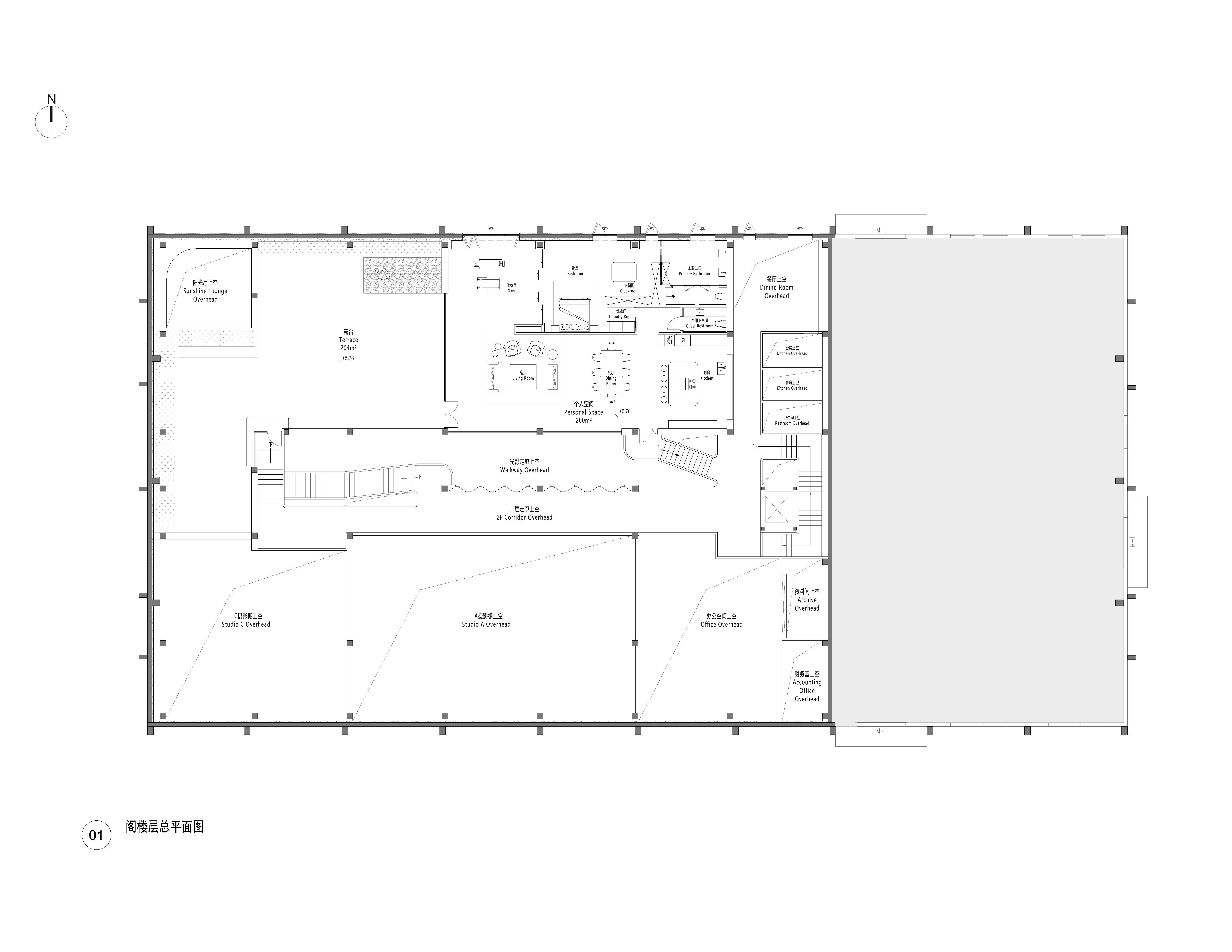





完整项目信息
项目名称:韦来摄影艺术空间
业主:未来境界摄影工作室
项目地点:北京朝阳区半截塔路53号首创郎园Station
项目类型:办公空间
功能组成:摄影棚、接待、办公、餐厅、客房
建筑面积:2185平方米
完成时间:2022年6月
项目建筑师:余留地
设计团队:宋方舟、岳峰、傅诗、赖智薇、蒲洁宇、魏丹、宋蕾、林画儿
执行建筑师:傅诗
结构工程师:刘粟
摄影:安利、韦来
施工:北京盛都建设有限责任公司
材料:GRC、砖、水磨石、人造石、直立锁边金属板、木饰面板、微水泥
版权声明:本文由余留地授权发布。欢迎转发,禁止以有方编辑版本转载。
投稿邮箱:media@archiposition.com
上一篇:湛江市东盛路南侧,钢结构装配式公共租赁住房 / 深大建筑设计院元本体工作室
下一篇:入围方案 深圳大运智慧公园(设计)招标:后山 | 广东省建筑设计研究院有限公司(牵头单位)+奥冉(上海)建设工程设计有限公司