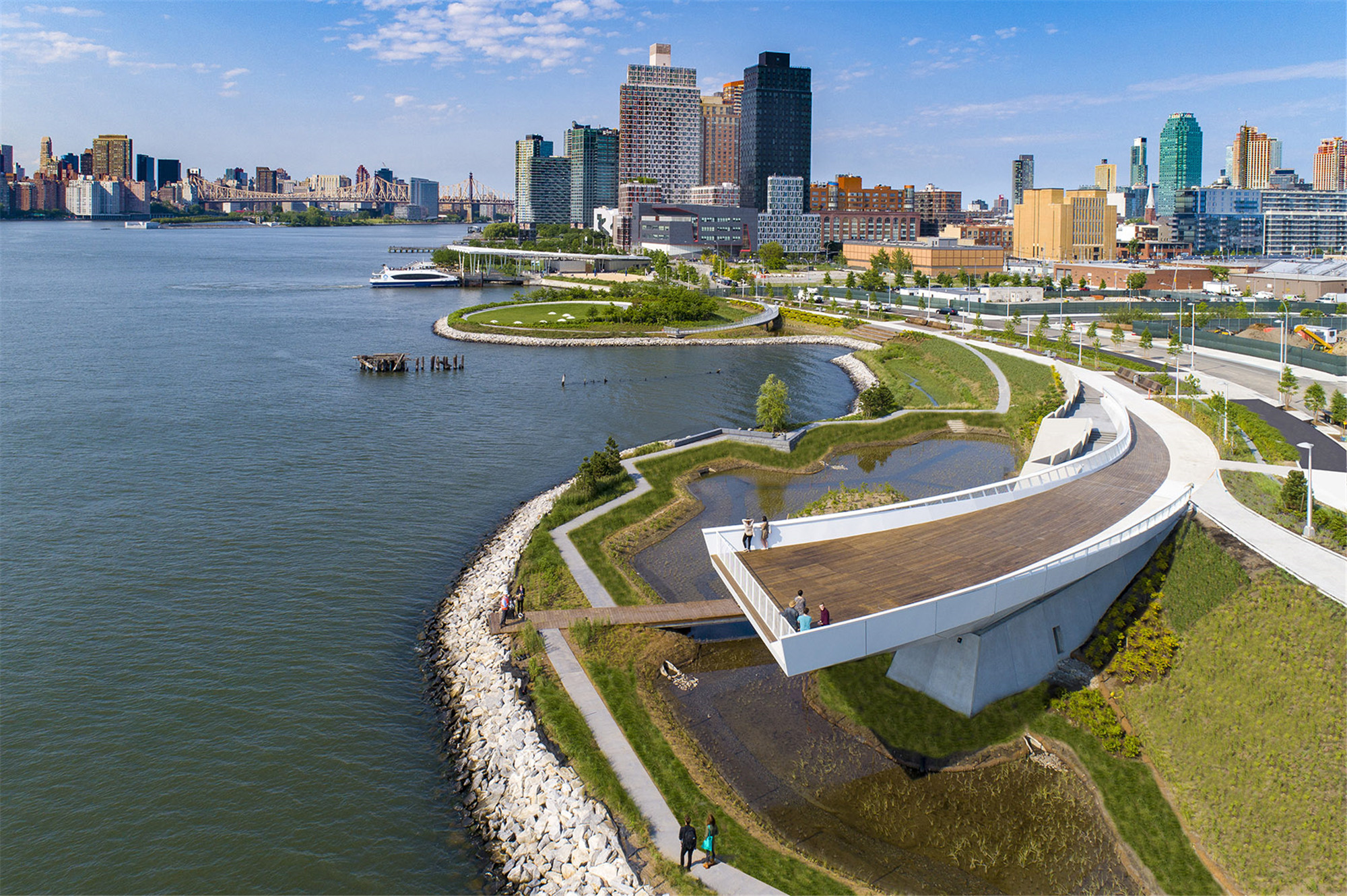
设计单位 SWA/Balsley + WEISS/MANFREDI + ARUP
项目地点 美国纽约
建成时间 2018年6月(二期)
项目规模 34万平方米
项目共分为两阶段进行,该总体规划包括对纽约长岛东河上29英亩(11.7万平方米,一期工程)大小的后工业化滨水区的改造,一期工程已于2013年夏末开放,这也是纽约自上世纪70年代以来最大的经济适用房建设项目。
The project is divided into two phases. The phase 1, opening at late summer of 2013, is one of a larger master plan that encompasses the transformation of 29 acres of post-industrial waterfront on the East River in Long Island City and includes the largest affordable housing building project in New York City since the 1970’s.
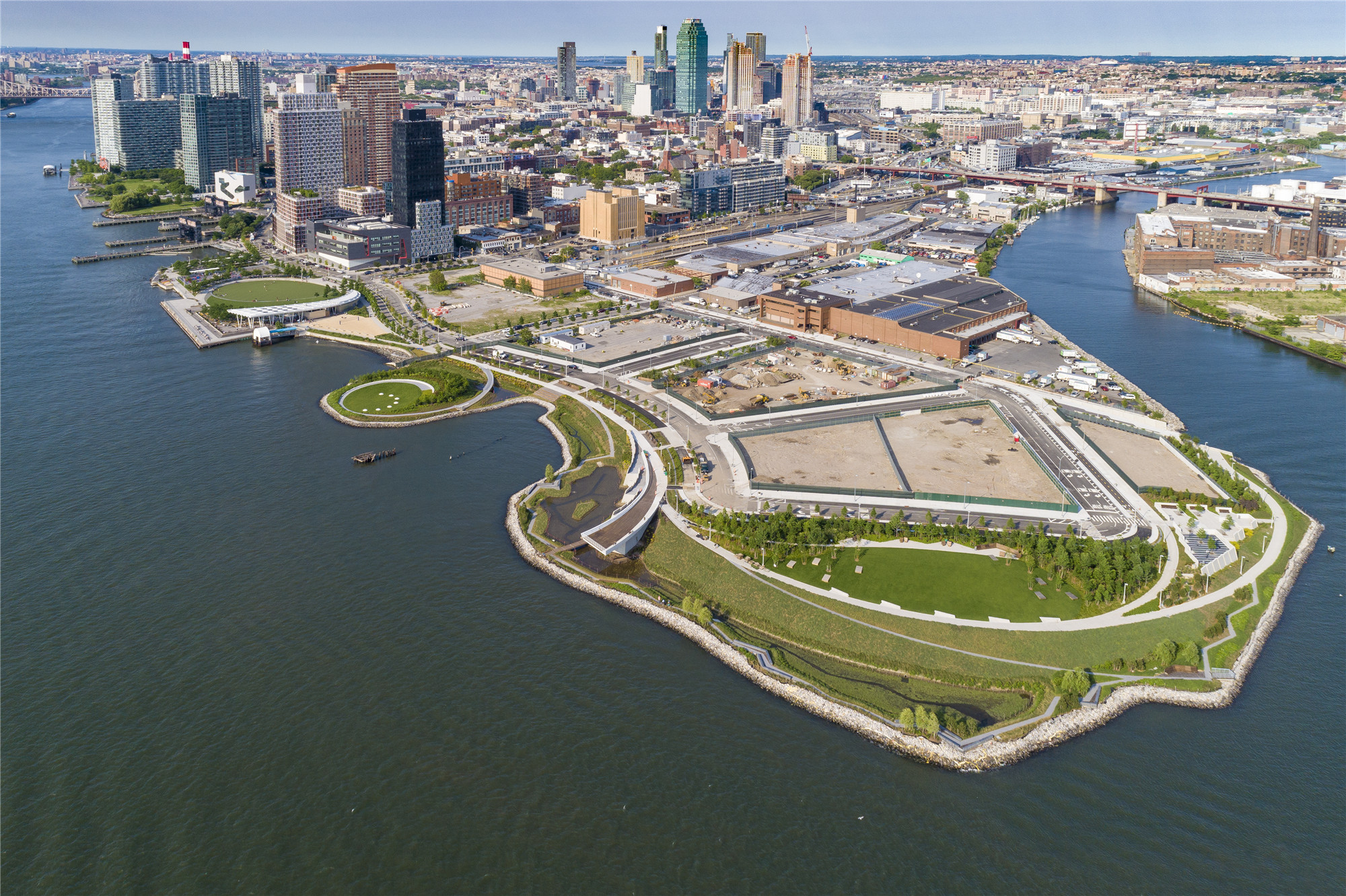
猎人角南区三面环水,是城市生态的全新模式,也是对可持续设计的创新实验室。公园由SWA/Balsley与WEISS/MANFREDI合作设计,ARUP担任此次设计的主要顾问与基础设施设计部分。
Surrounded by water on three sides, Hunters Point South is a new model of urban ecology and a laboratory for innovative sustainable design. The park and open space is a design collaboration between Thomas Balsley Associates and WEISS/MANFREDI with ARUP as the prime consultant and infrastructure designer.
这里是滨水区与城市、城市门户与避难处、闲置地带与既有资源的杂糅地带。设计利用场地的工业遗产和壮观的景色,建立起一个有弹性、多层次的文化休闲地。场地毗邻未来的校园和一个由5000套保障性住房组成的新兴住宅开发项目,将为其提供一个公共门户和全新的休闲空间,连接至周边社区中。
The site is waterfront and city, gateway and sanctuary, blank slate and pentimento. Design leverages the site’s industrial heritage and spectacular views to establish a resilient, multi- layered recreational and cultural destination. Adjacent to a future school and an emerging residential development of 5,000 permanently affordable units, the park will provide a public front door and new open spaces for recreation that connect to the surrounding communities.

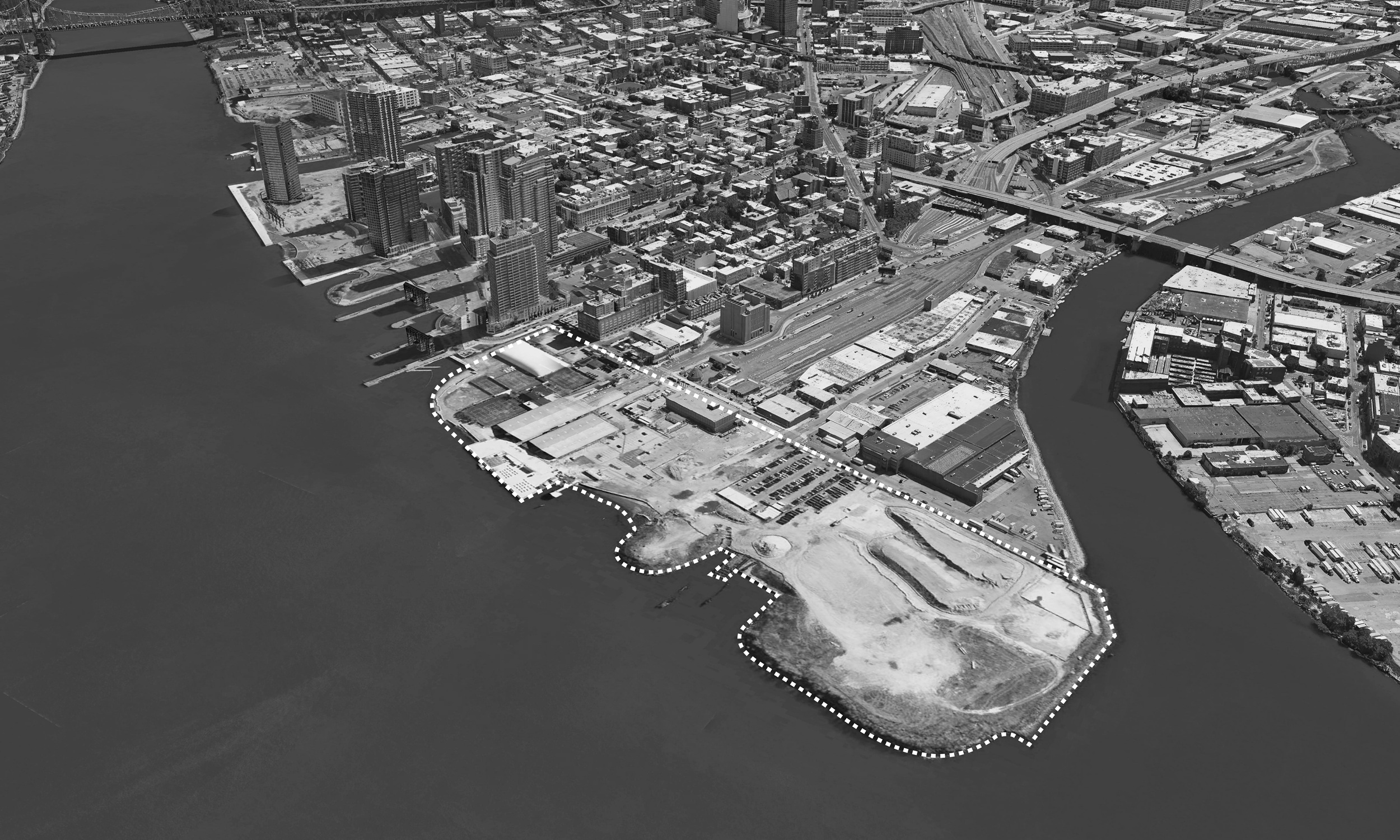
集成式设计将基础设施、景观、建筑统一起来,将后工业区的滨水地带改造成全新的生态走廊,并对东河沿岸难以避免的水位上涨进行判断和预留,将猎人角南区改造成一个全新的文化与生态示范地。
The integrated design weaves together infrastructure, landscape, and architecture to transform a post-industrial waterfront site into new ecological corridors that anticipate the inevitable patterns of flooding and rising water levels along the East River, transforming Hunters Point South into both a new cultural and ecological paradigm.
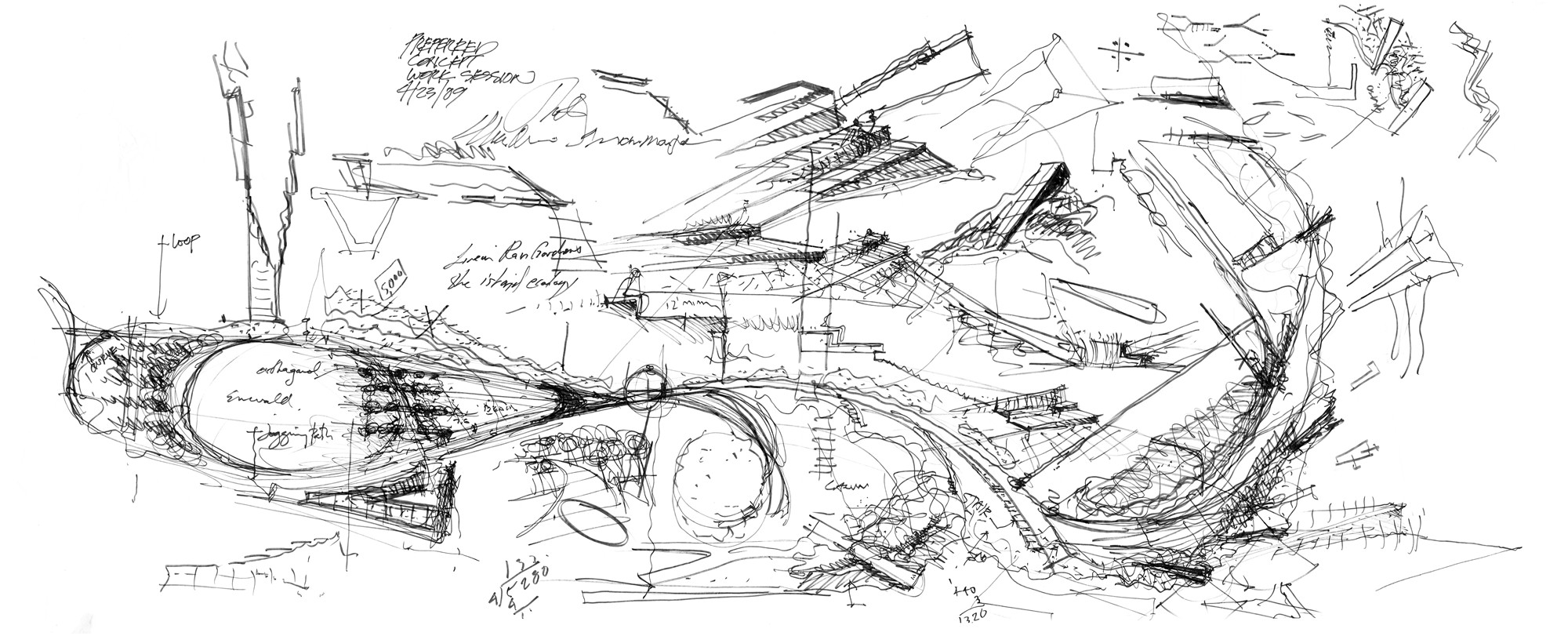
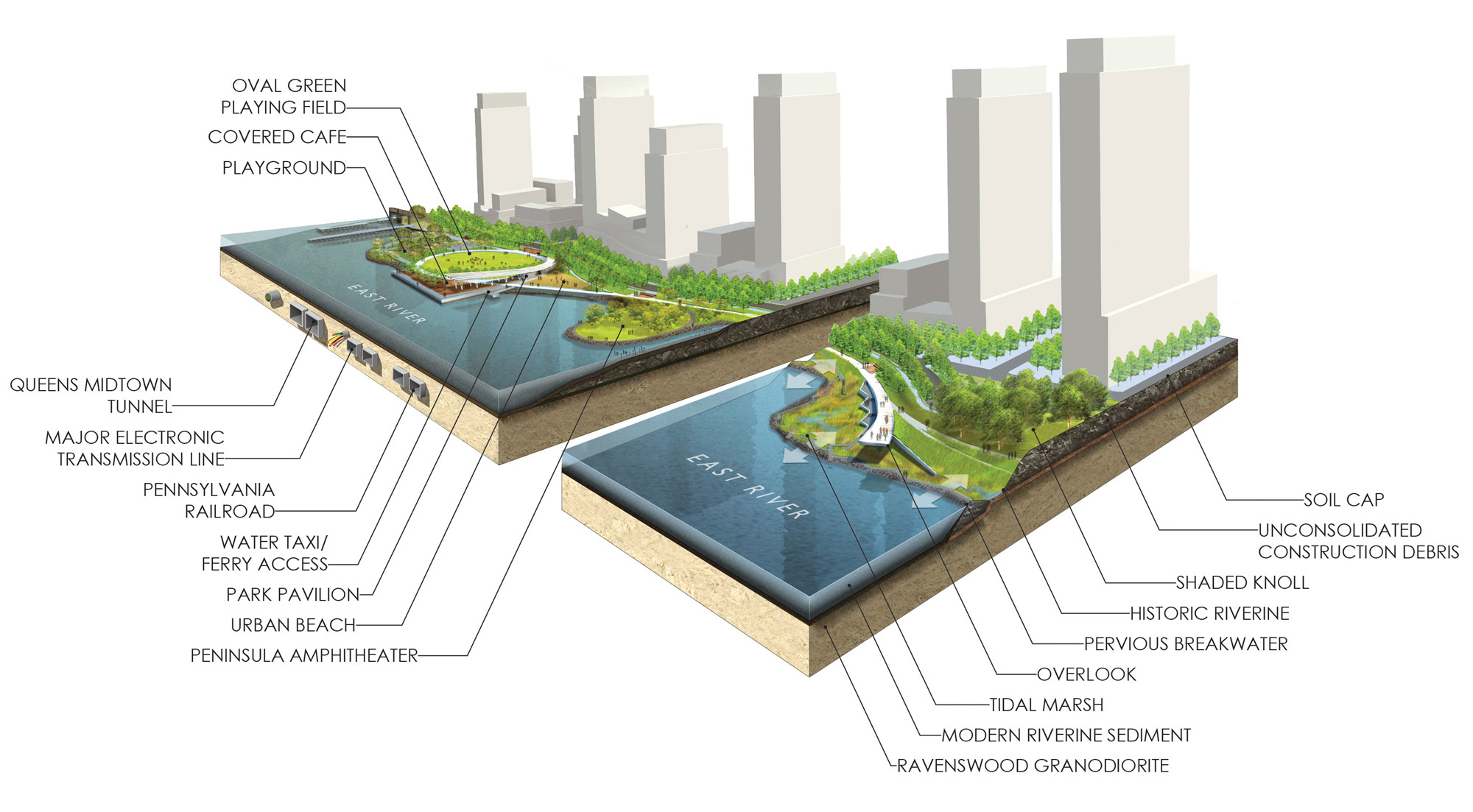
公园也是滨水区生态修复的一个新模式,用“柔软”的手段来保护水岸不受洪水侵袭。一条连续的蜿蜒堤道略高于水面,给人们一个沿河岸散步的机会,并保护了近1.5英亩(4047平方米)的新建湿地。
The park is also a new model for waterfront resilience, with a “soft” approach to protecting the water’s edge from floodwaters. A continuous meandering causeway, elevated slightly above the river, offers a walk along the river’s edge and protects nearly 1.5 acres of newly established wetlands.

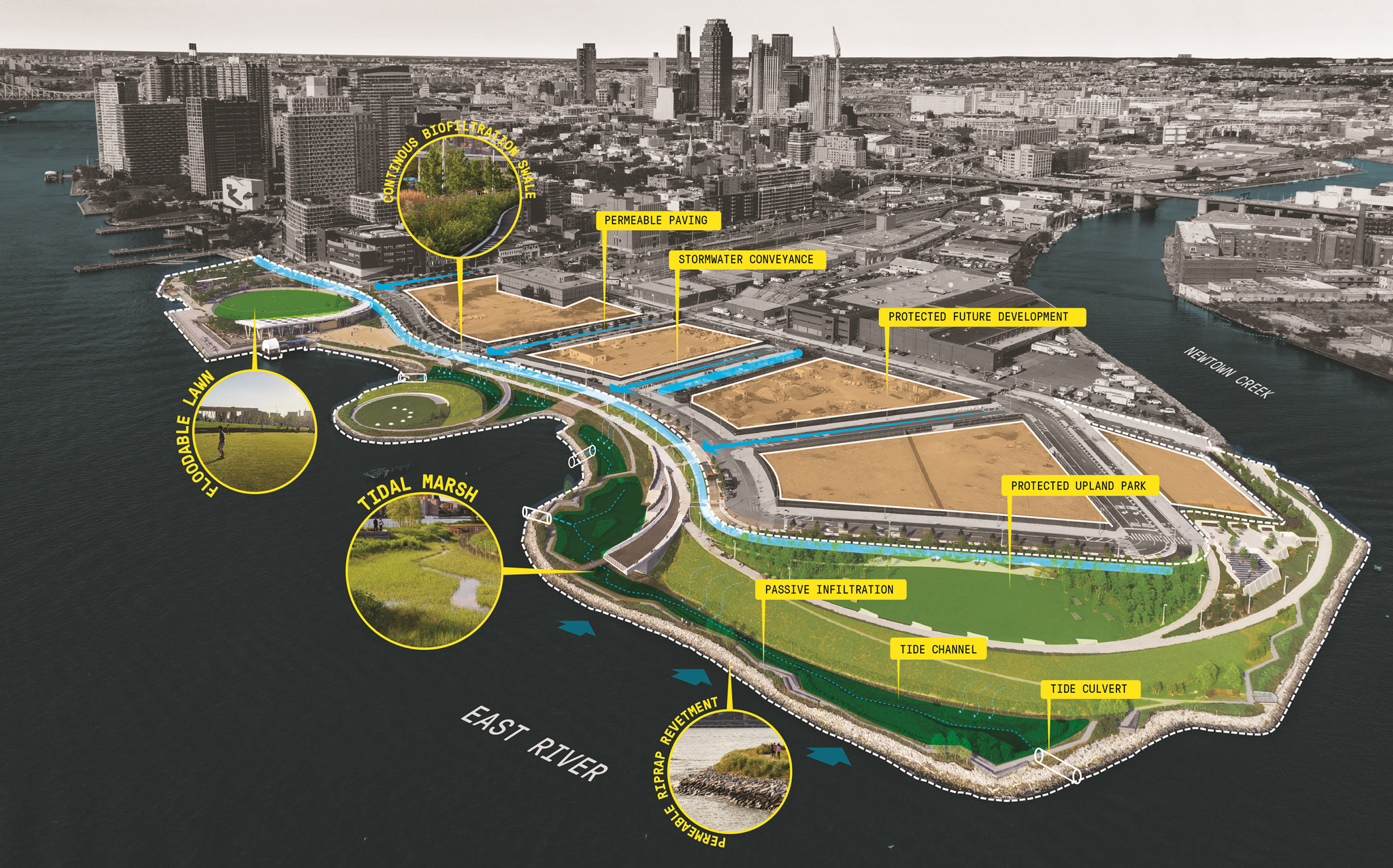

设计还充分利用场地引人注目的多元地形,包括一个绿树成荫的海角、一个由人行桥通达的新岛屿、一个皮划艇租赁场、运动与野餐平台、一系列宜人的休息空间,以及一个浮于湿地上夺目的悬臂结构,在此可以俯瞰湿地,饱览曼哈顿天际线的全景。
The design also leverages the site’s dramatic topography with a shaded grassy promontory, a new island reached by a pedestrian bridge, a kayak launch, exercise and picnic terraces, a collection of intimate “break-out” lounges off the pathways, and a dramatic cantilevered overlook that hovers above the wetland and offers panoramic views of the Manhattan skyline.


可持续滨水区:公园实质上是一个技术与生态体系的建设,尽量减少不可再生的电力消耗,保护并节约用水,优化维护与运营模式,为社区和城市创造一个健康且优质的环境。
A Sustainable Waterfront: The essence of the park is a technological and ecological system implemented to minimize non-renewable power consumption, protect and conserve water, optimize maintenance and operational practices, and create a healthy and productive environment for the community and the city.

高地景观:在新的城市规划中,猎人角南区新社区的智慧街道、生态湿地和自行车道都经过可持续发展上的精心构思。沿着公园边缘,一块生态湿地过滤着来自中央大街和高处智慧街道上的雨水,每条高地街道都能欣赏公园与城市天际线的景色,并都终止于配有座椅的公园前入口。
Upland Context: Embedded in the new urban plan is a carefully conceived sustainable approach to the smart streets, bioswales and bikeways of the new community at Hunters Point South. Placed along the park’s edge, a bioswale filters stormwater from the Center Blvd. and the upland smart streets. Each upland street enjoys the park and skyline views and terminates on park vestibule entrances that have been outfitted with banquette seating.
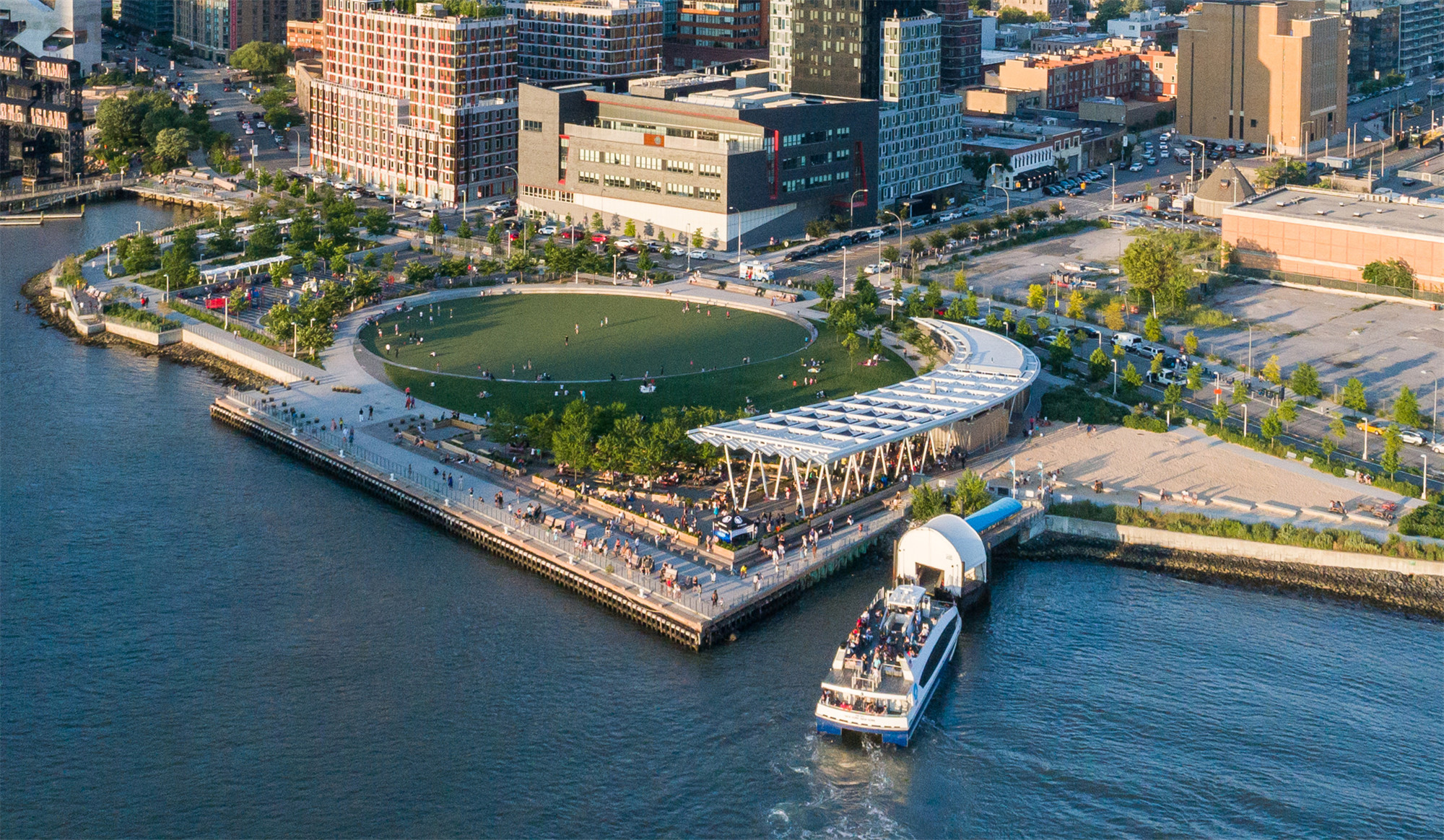
绿色之环:全新的多功能绿色之环界定了场地中最为宽阔的部分,并提供了直接跨越河流直面曼哈顿的景观。这片绿地是公园北区的核心,并由一条连续的小径及南侧褶皱状的遮阳钢棚组成,它沿着环形的曲线,为水上轮渡站和特许经营建筑提供了场地。
Green Oval: A new multi-use green oval defines the most generously open part of the site and offers views directly across the river to Manhattan. This green anchors the park’s north precinct and is framed by a continuous path and pleated steel shade canopy on the south side which follows the curve of the oval and offers shelter for a water ferry stop and concession building.
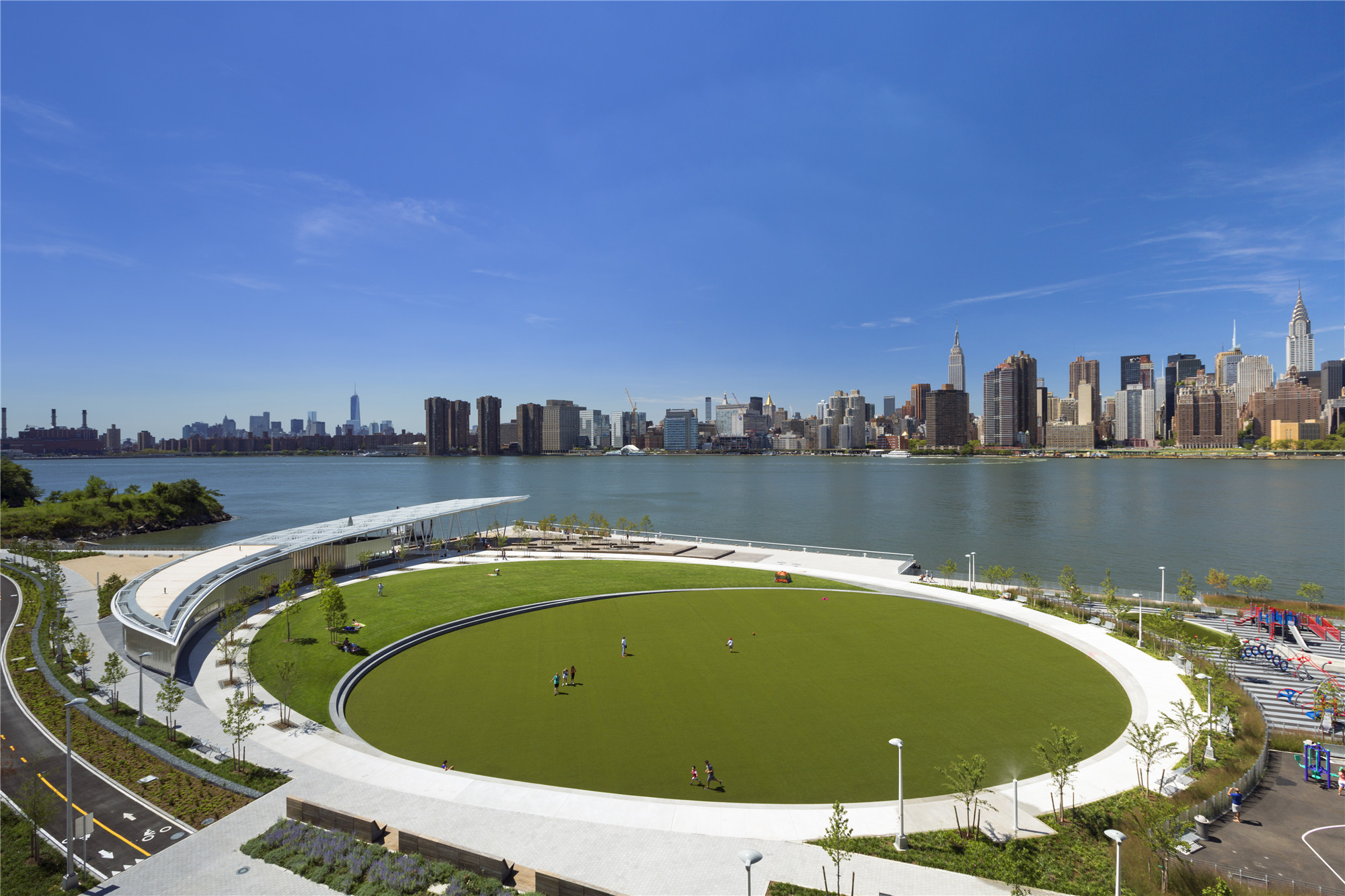
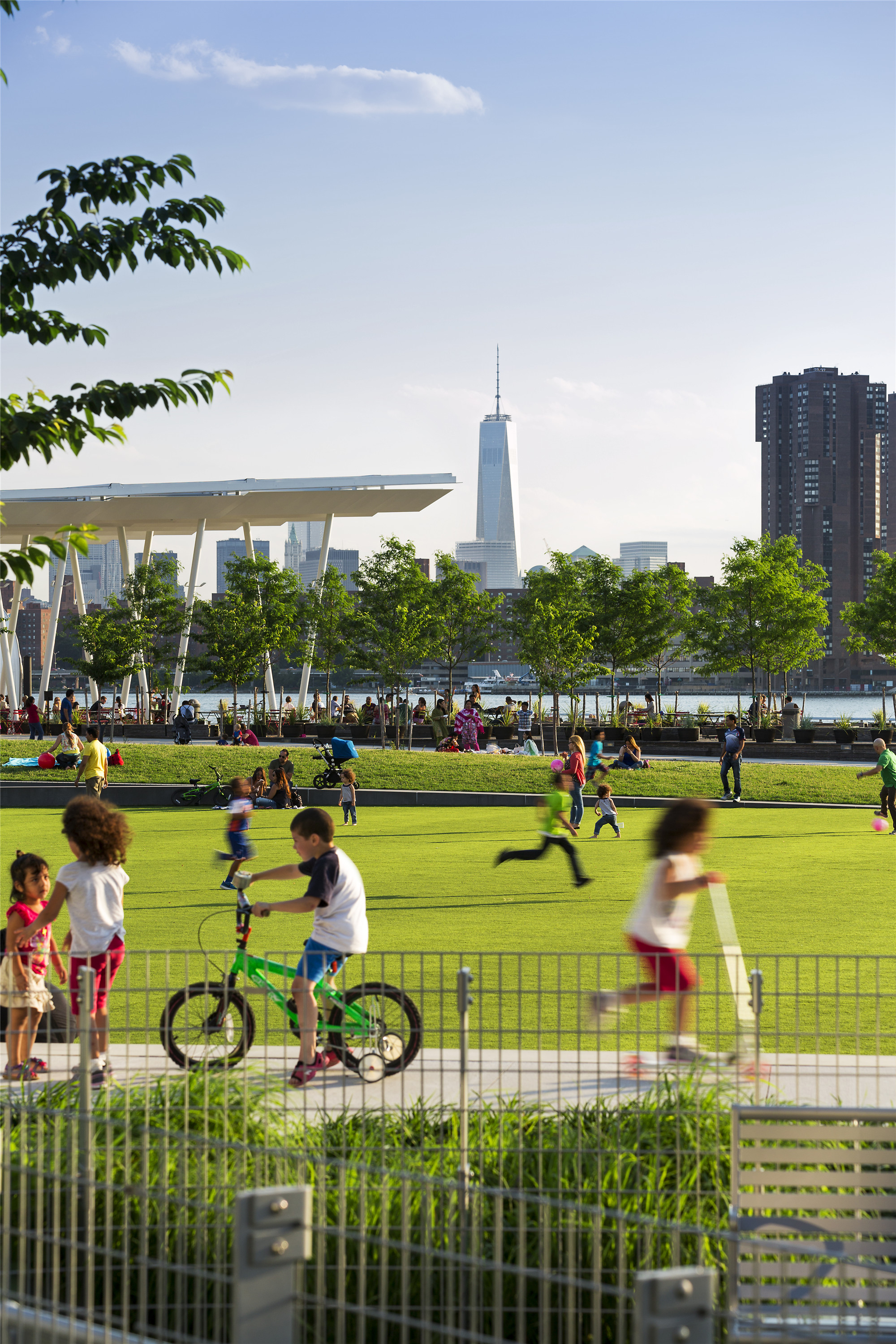
路径:围绕中央绿地的小路展开成一条长廊,通向场地南端的俯瞰观景台。这个观景台是一个30英尺(9.1米)高的悬臂平台,可以观赏曼哈顿的天际线和东河,这既是城市,又是另一个世界般的景观,将这座城市带入浮于湿地水畔的悬崖之上。从中央的长廊开始,原有的混凝土块被全新的湿地和小径所取代,连接了公园的主要区域和设施。这个交通系统延伸至水岸,形成了“柔软”边界基础设施的一部分,同时还提供了一个新的地标,将社区居民吸引至这一滨水地带。
Pathways: The path that surrounds the central green unfurls into a promenade leading to an overlook at the southern terminus of the site. This overlook, a 30-foot high cantilevered platform with views of the Manhattan skyline and the East River, is at once urbane and otherworldly, bringing the city to a precipice suspended over a new wetland water’s edge. From the central promenade path, existing concrete bulk-heads are strategically replaced by new wetlands and pathways that link the major precincts and programs of the park. This path system extends to the water’s edge and forms part of the “soft” edge infrastructure, while also providing a new landmark and destination that draws the community to the waterfront.
景观亭:景观亭被设想成为一个连续的结构,将城市与水岸相连。它的位置优越,满足公园的主动与被动休闲所需。一个连续的顶棚下覆盖着两栋建筑,这里包括了公园游乐的运维设施、舒适的休憩地、一个特许运营建筑和一个升高的咖啡广场。
Pavilion: The Pavilion is conceived as a continuous structure which connects the city with the water’s edge. It is strategically located to support the park’s active and passive recreational uses and provides a legible point of arrival and orientation. The Pavilion is divided into two buildings under one continuous canopy. It includes a maintenance and operations facility for the Department of Parks and Recreations, comfort stations, a concession building, and a raised café plaza.


折叠状的遮阳结构让人联想到猎人角的航海历史,可收集雨水,并进行了太阳能发电优化设计。位于南侧的64块光伏板每年可产生3.7万千瓦时的电力,可提供公园50%的用电所需。设计还对容纳更多的面板作出了预留,以在未来满足公园全部的用电所需。折叠板收集的雨水,可滋养周边的生态湿地。具有丰富纹理的拉丝金属表面沿着绿化带的外缘下垂,映射着绿化带处的活动和景致。
The folded plate shade structure recalls the maritime history of Hunters Point and is optimized to capture storm water and solar power. 64 Photovoltaic panels located on the south face of the steel pleats generate 37,000 kWh per year, powering over 50% of the entire park. The design can accommodate additional panels to power 100% of the park in the future. The folded plates also collect storm water which nourishes nearby bioswales. A richly textured brushed metal surface drapes across the outer edge of the sweep along the Green sweep, and reflects the activity at the Green and the general landscape.

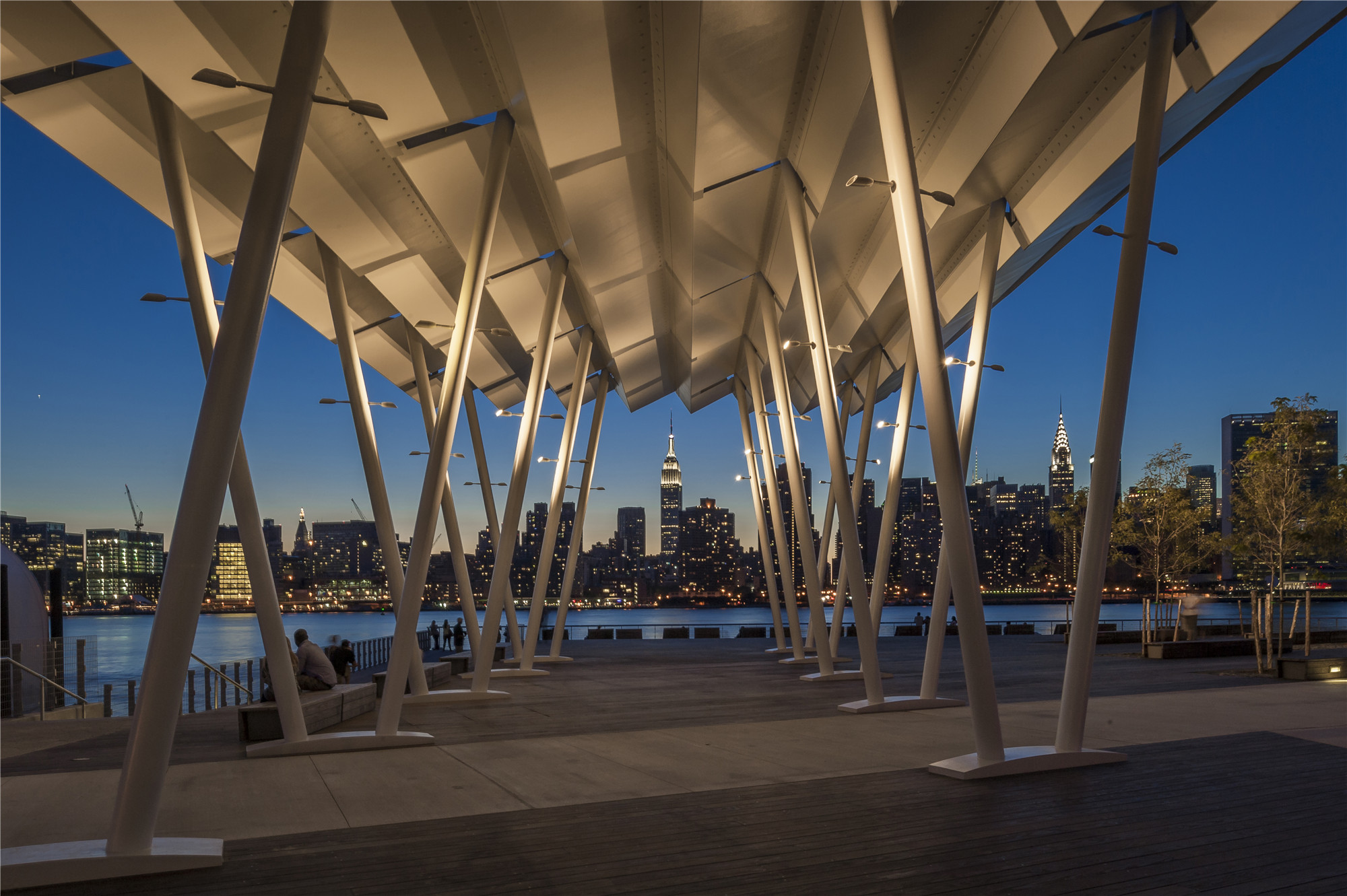
都市海滩:在亭子和公园小径的衬托下,这一都市海滩沿着长廊的边缘提供日光浴、野餐和沙滩排球的场地。在这里,游客们可将双脚埋入沙子里,欣赏着曼哈顿天际线上独特的海岸日落。
Urban Beach: Framed by the pavilion and park path, an urban beach hosts sunning, picnicking and beach volleyball along the edge of the promenade. Here, visitors will sink their toes in the sand and take in a unique beach sunset setting over the Manhattan skyline.
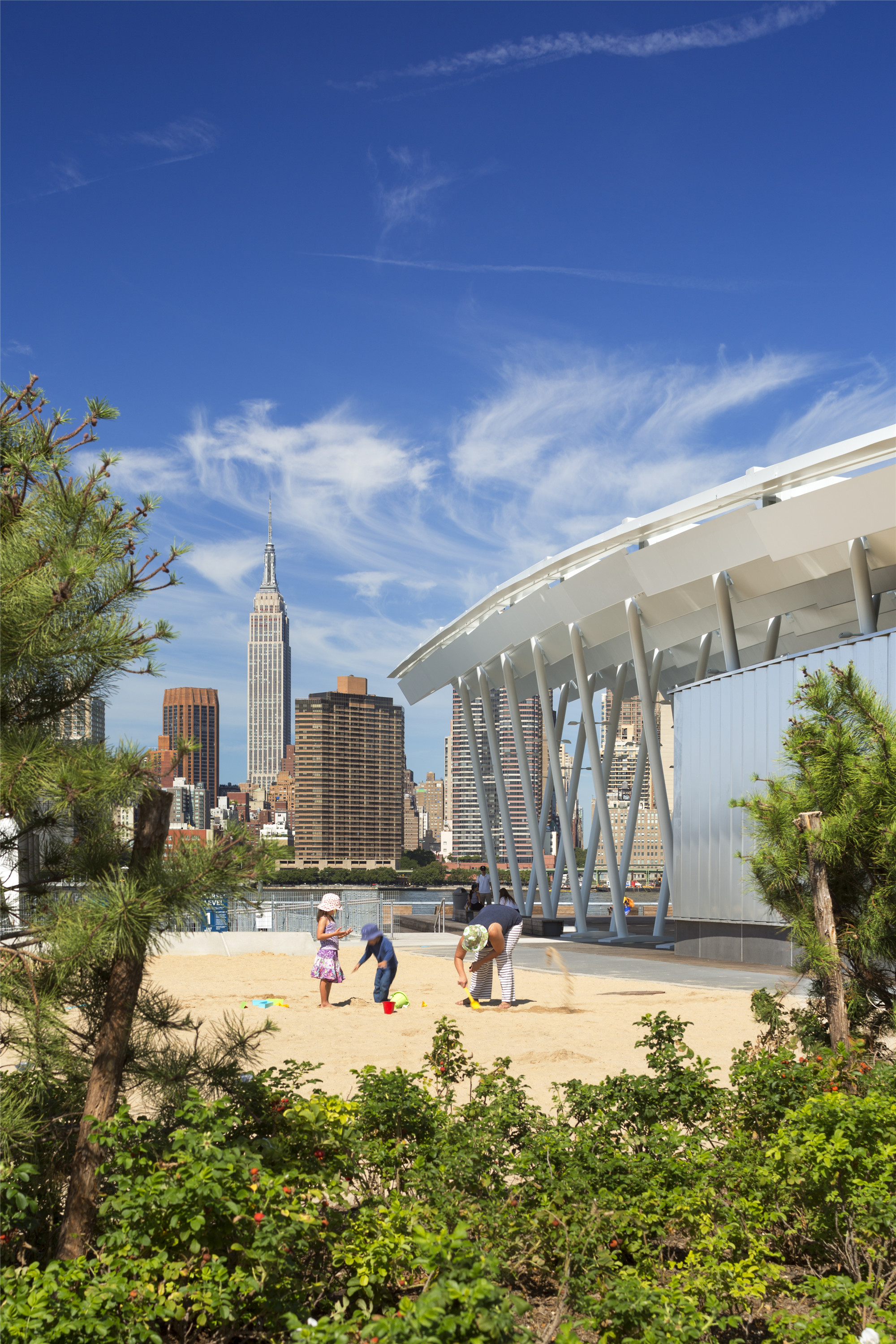
铁路花园:在五十一号大道前的遛狗场和游乐区的框架下,原生的草地围起铁轨,构成了一处铁路花园,一条横穿的小路通向一个小型的中心广场,广场上的喷泉激发了场地与人之间的互动。
Interpretive Rail Garden: Framed by the urban dog run and play area at the 51st Avenue vestibule, native grasses envelop freight rails to compose an interpretive rail garden narrative. A cross path weaves through to a small central plaza animated with water jets and the interaction they attract.
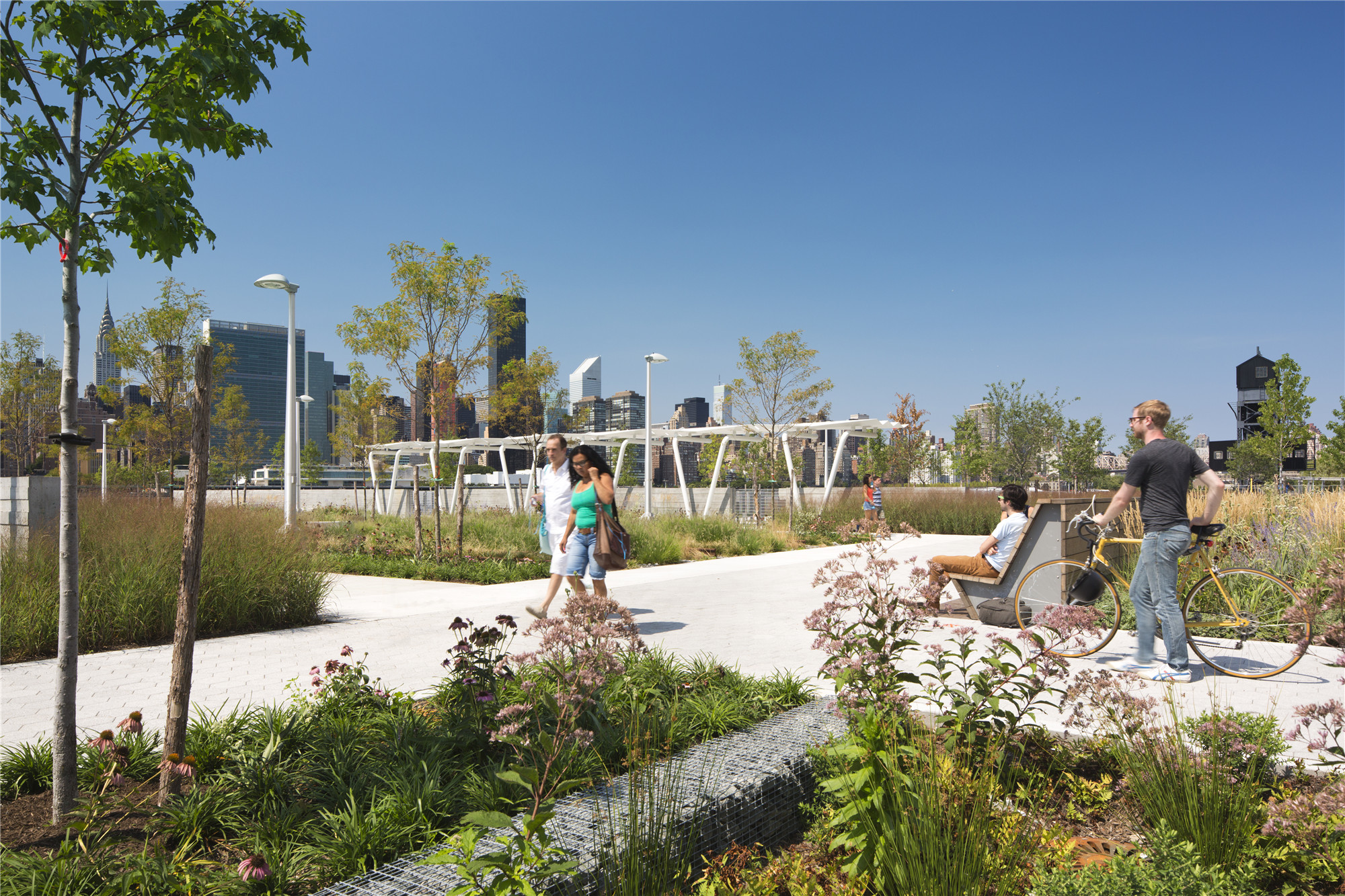

城市遛狗场:作为21世纪公园中一个相对新的组成内容,遛狗场已经证明其具有长期可持续发展的社会价值。凭借独特的水景和让人联想起早期伐木场的木制座椅,还有从亭子汲取灵感的活泼的遮荫棚,让这处景观丰富了养狗的乐趣。
Urban Dog Run: As a relatively new component of the 21st century urban park, the dog run has proven its long term social sustainability worth. With its distinctive water rill, stacked timber seats that recall an earlier lumberyard and animated shelter which has taken its cues from the pavilion, this dog scape has elevated the fun of dog ownership.
游乐区:游乐区位于步道上方树荫遮蔽的架子上,四周种植了本地草种,有望成为家庭活动的中心。在河边有着适合各个年龄段的娱乐场所,包括篮球与成人健身设施及儿童玩耍的草墩与水上游乐设施。
Play Area: Resting on a tree shaded shelf above the promenade and surrounded by native grasses, the play area promises to be the center of family activity for the park. Here at the edge of the East River an ensemble of play venues for all ages ranges from basketball and adult fitness to a children’s play with lawn mound and water play channel.
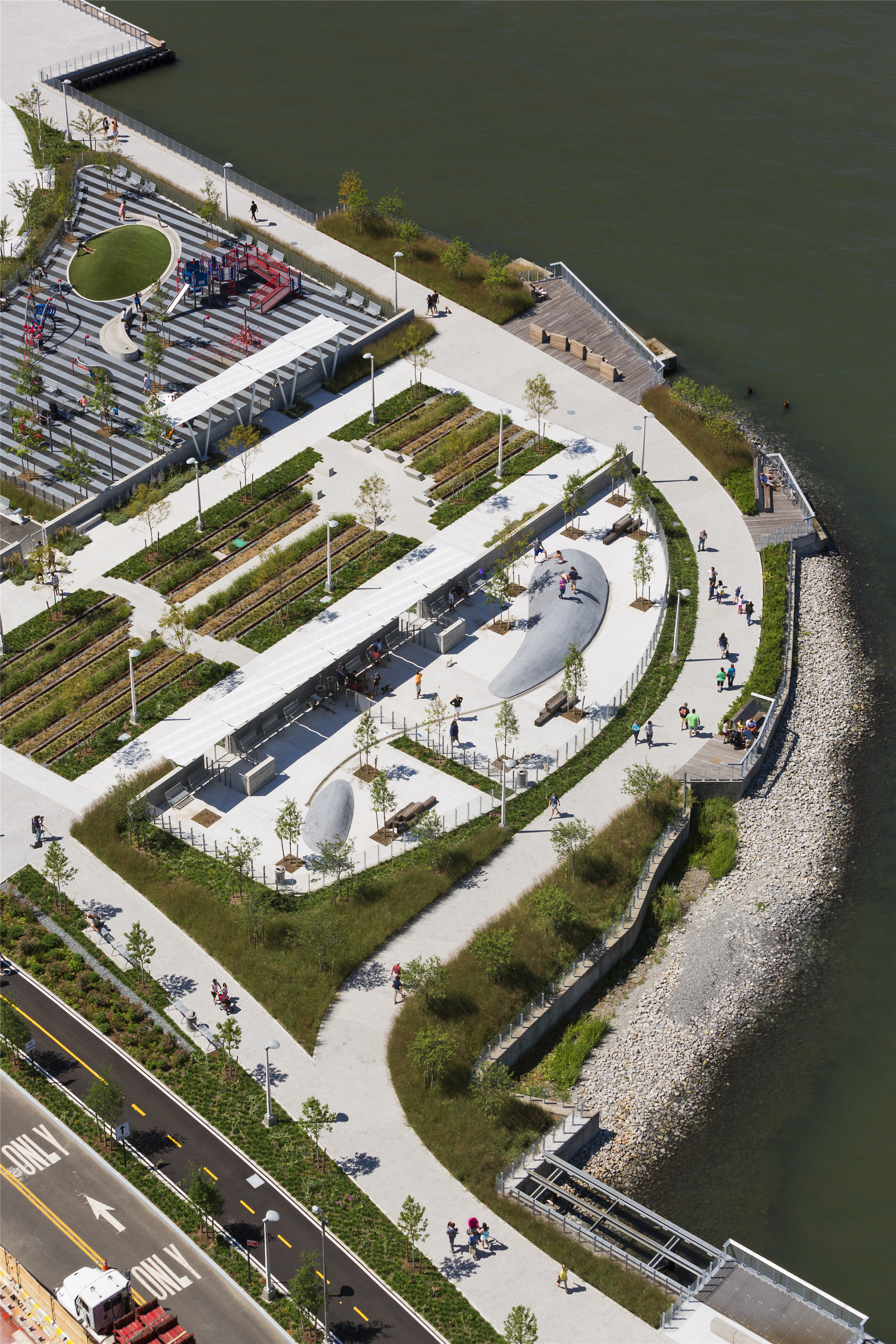
公园入口休息区:公园通过十字路口与社区相连,这里地处公园要地,配有独特的植物和木制长椅,一直延伸到水边之上的木栈道休息区。
Park Entry Foyers: The park connects to the community at each cross street with entry foyers marked with distinct plantings and wood benches, and in strategic locations, extends down to the water with a wood boardwalk seating area.
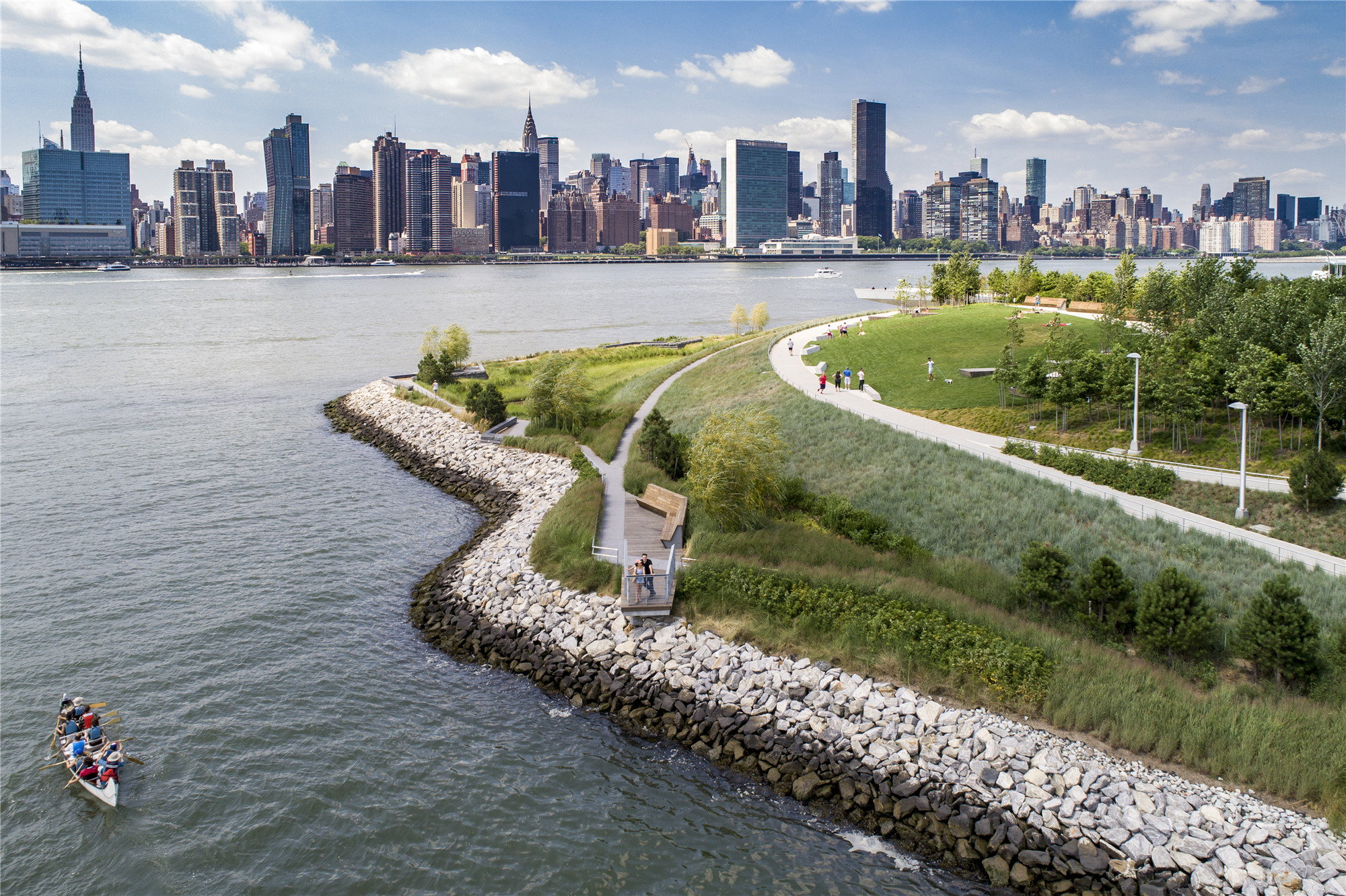

湿地:公园重建了一英亩(4046平方米)大小的湿地,以致敬场地先前的工业历史,并促进对场地环境的恢复力。随着不同高度沼泽地上的种植,新湿地可以稳定泥沙,控制水体对河岸的侵蚀。随着种植区域的扩大,湿地还改善了水质,促进了野生动植物及水中鱼类在此繁衍生息。
Wetlands: The park reestablishes an acre of wetlands, a nod to the site’s pre-industrial history and a contribution to the site’s resilience. With both low and high marshes planted, the new wetlands enable shoreline bank erosion control and sediment stabilization. With an expanded plant palette, the wetlands also enhance water quality and promote wildlife and fish habitation.
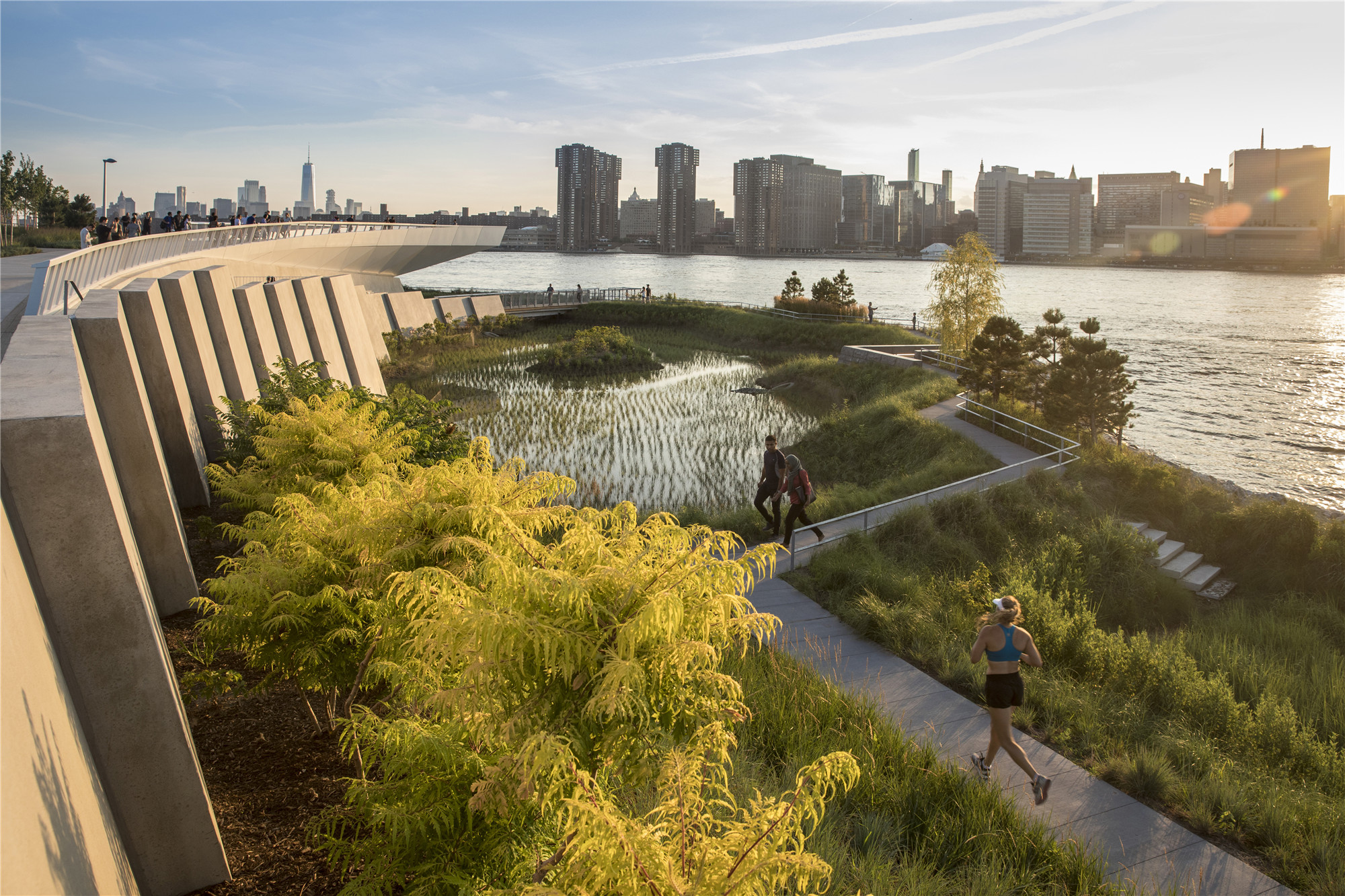
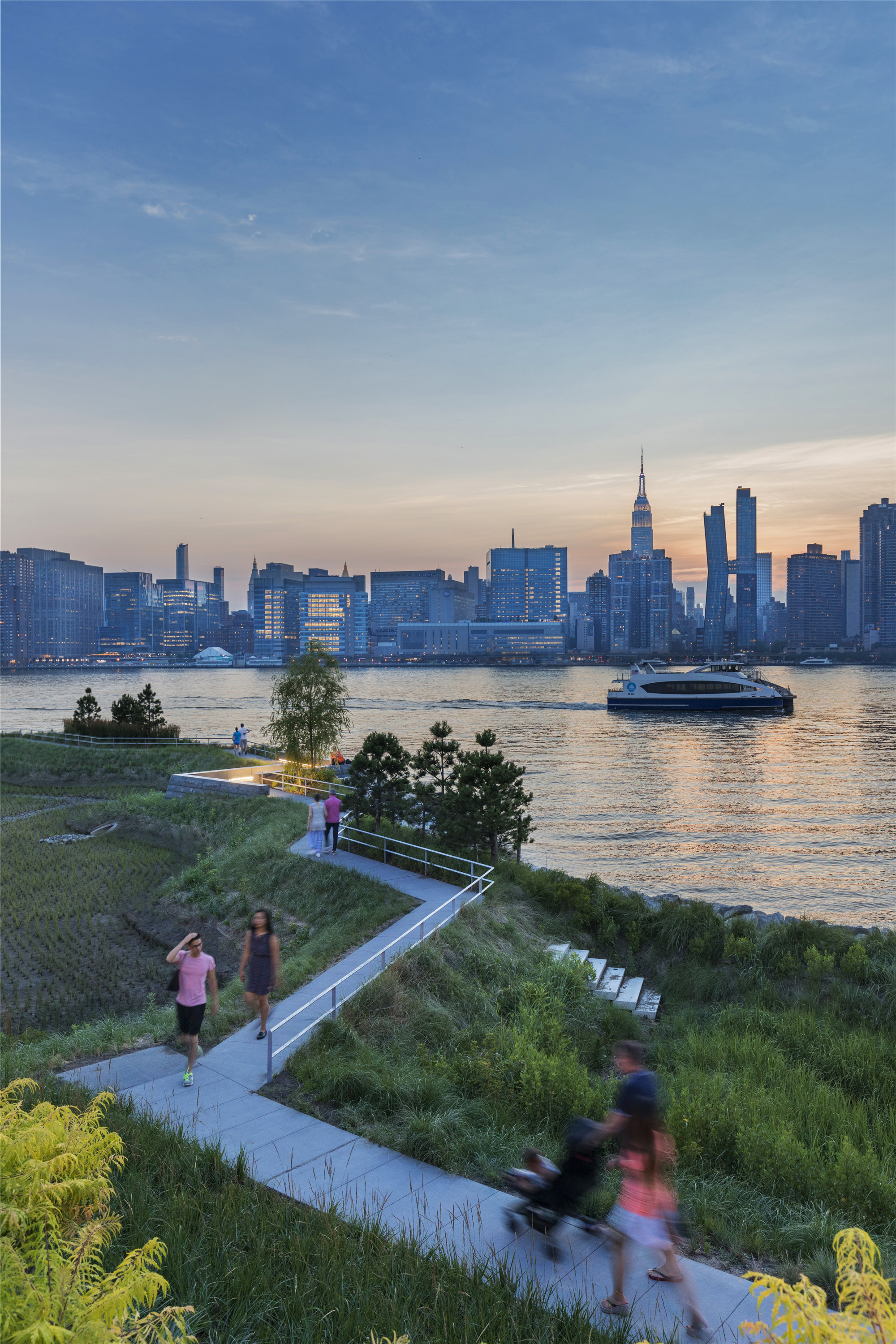
瞭望台:连接公园各处主要功能区的道路向着四面八方延伸,最终交汇于一条高架长廊,延伸到湿地之上,提供了面向曼哈顿天际线与东河的全景视野。长廊悬停于22英尺(6.7米)高的空中,悬臂延伸出陆地边缘50英尺(15.2米),上面的木栈道及座椅由钢结构支撑,在阶梯式露台留下了荫凉,也留下一条通向水边湿地的步道。
Overlook: The path that connects each park destination unfurls into an elevated promenade that extends across the wetlands to offer panoramic vistas of the Manhattan skyline and the East River. Hovering 22 feet in the air and cantilevering 50 feet beyond the edge of land, the wood boardwalk and seating above are supported by a steel structure that offers welcome shade at the stepped terraces and bridge that lead to the wetland walk at the water’s edge.
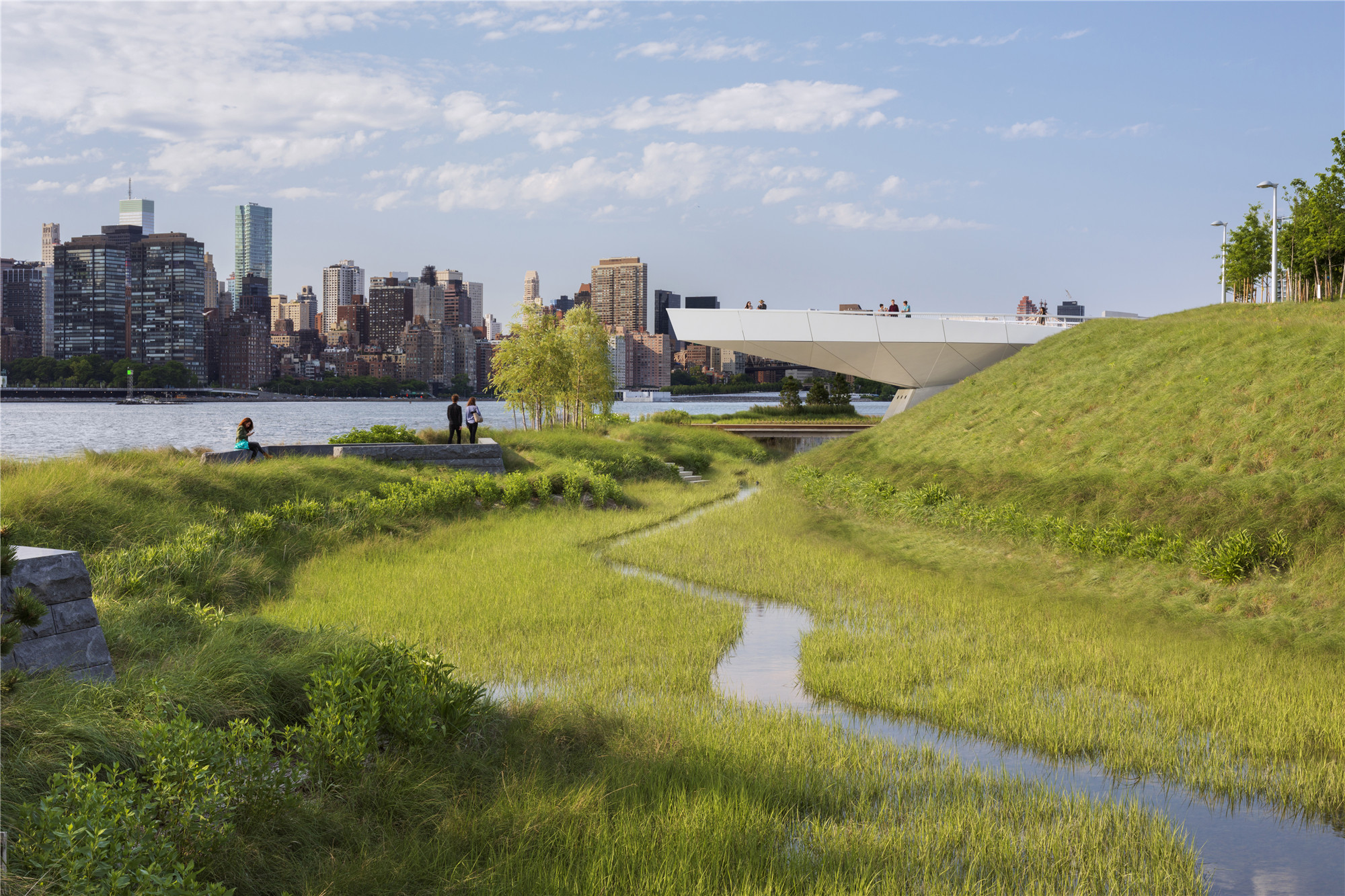
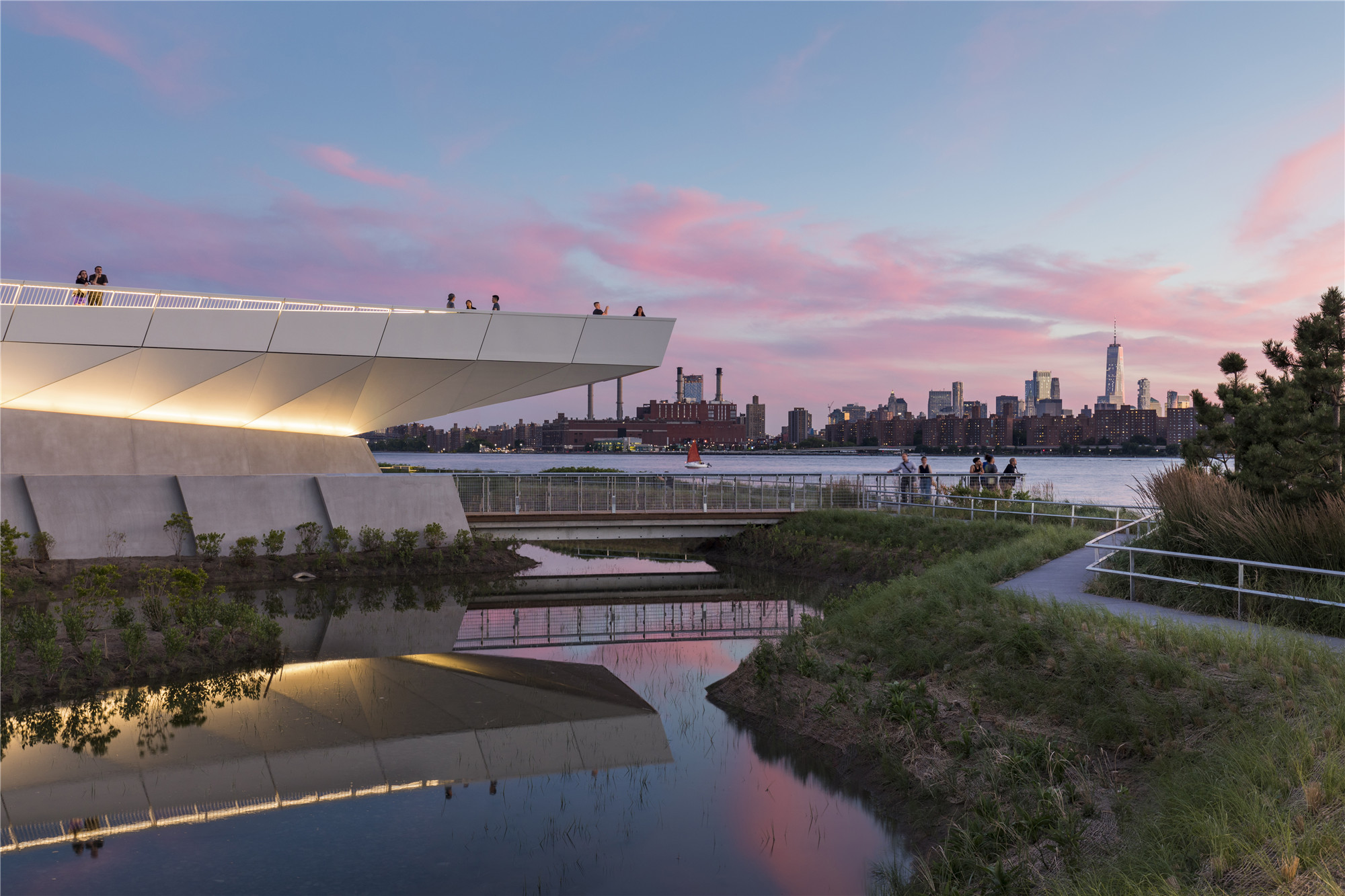
隆起的绿地:设计突出了该处的地形条件,提供了一处带有绿荫的草坪,还有观赏河岸的景观。定制的长椅和家庭“木筏”创造出社交空间,原生的蓝莓草覆盖着倾斜的河岸,勾画出穿过草坪的小径。
Promontory Green: The design enhances this topographic opportunity with a shade lawn grove with river views. Custom banquette seating and family “rafts” create a social space. Native bluestem grasses cover the sloping banks that frame pathways through the grassland.
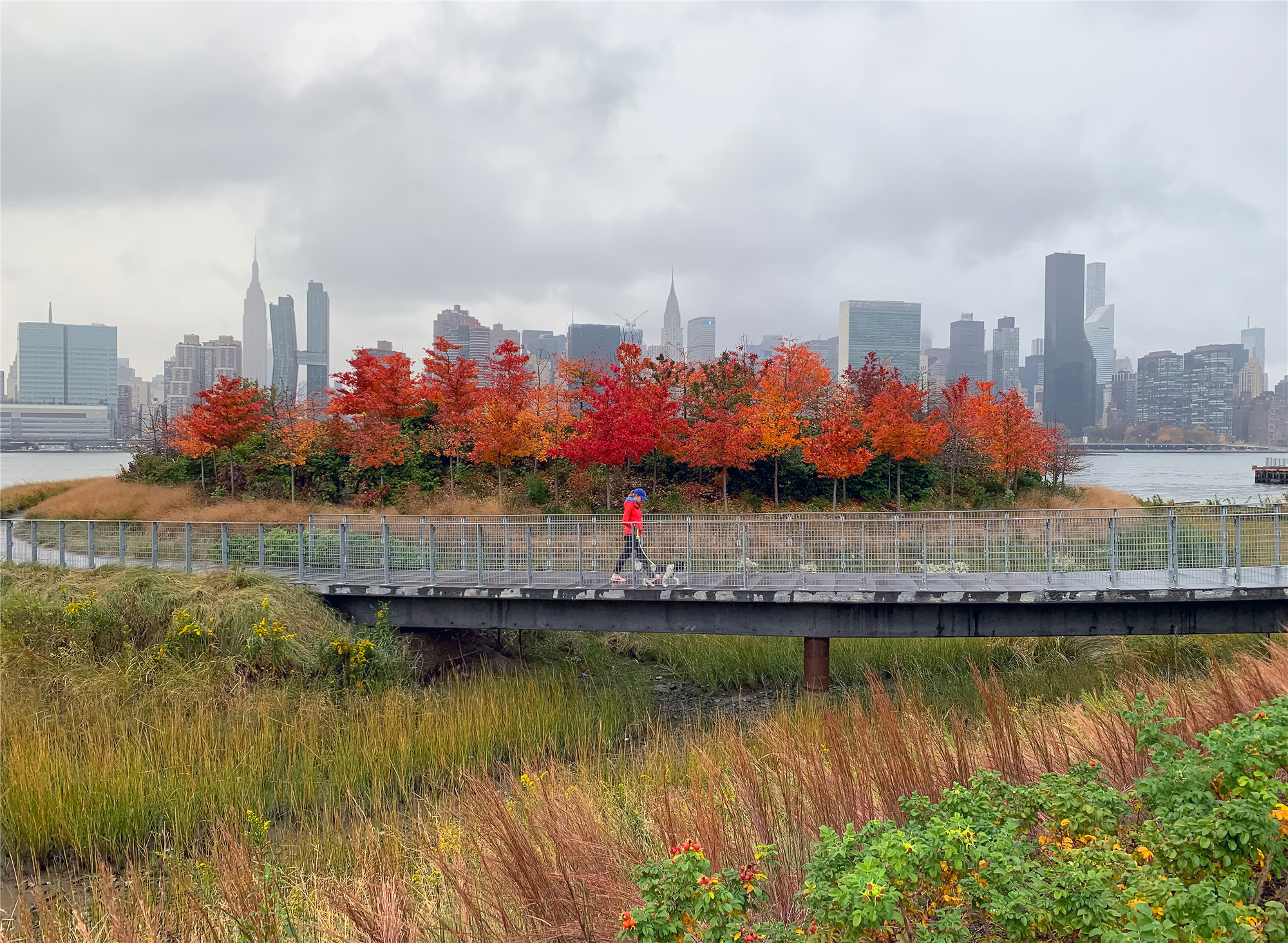

半岛:设计将半岛重新规划,令其感觉上更像是一处小岛。游客通过天桥到达这块“岛屿”,再沿着连续的路径蜿蜒前行,这条路径环绕着整块海岸线。来自纽约的艺术家Nobuho Nagasawa为这里创造了专属此地的装置Luminescence,它通过6英尺(1.8米)高的混凝土圆盘来确定月亮的相位,这些圆盘还将在夜里发出光亮。该装置由混凝土和磷光材料制成,通过雕刻来反映月球的火山口、山脉和山谷。
Peninsula: The design reconfigures the site’s peninsula to feel like an island. Visitors arrive on the “island” via a pedestrian bridge and wend along a continuous path that wraps its entire shoreline. New York-based artist Nobuho Nagasawa created Luminescence, a site-specific installation for the site, which presents the phases of the moon through 6-foot concrete discs that glow at night. Made from concrete and phosphorescent aggregate, the sculptures are etched to reflect the moon’s craters, mountains, and valleys.

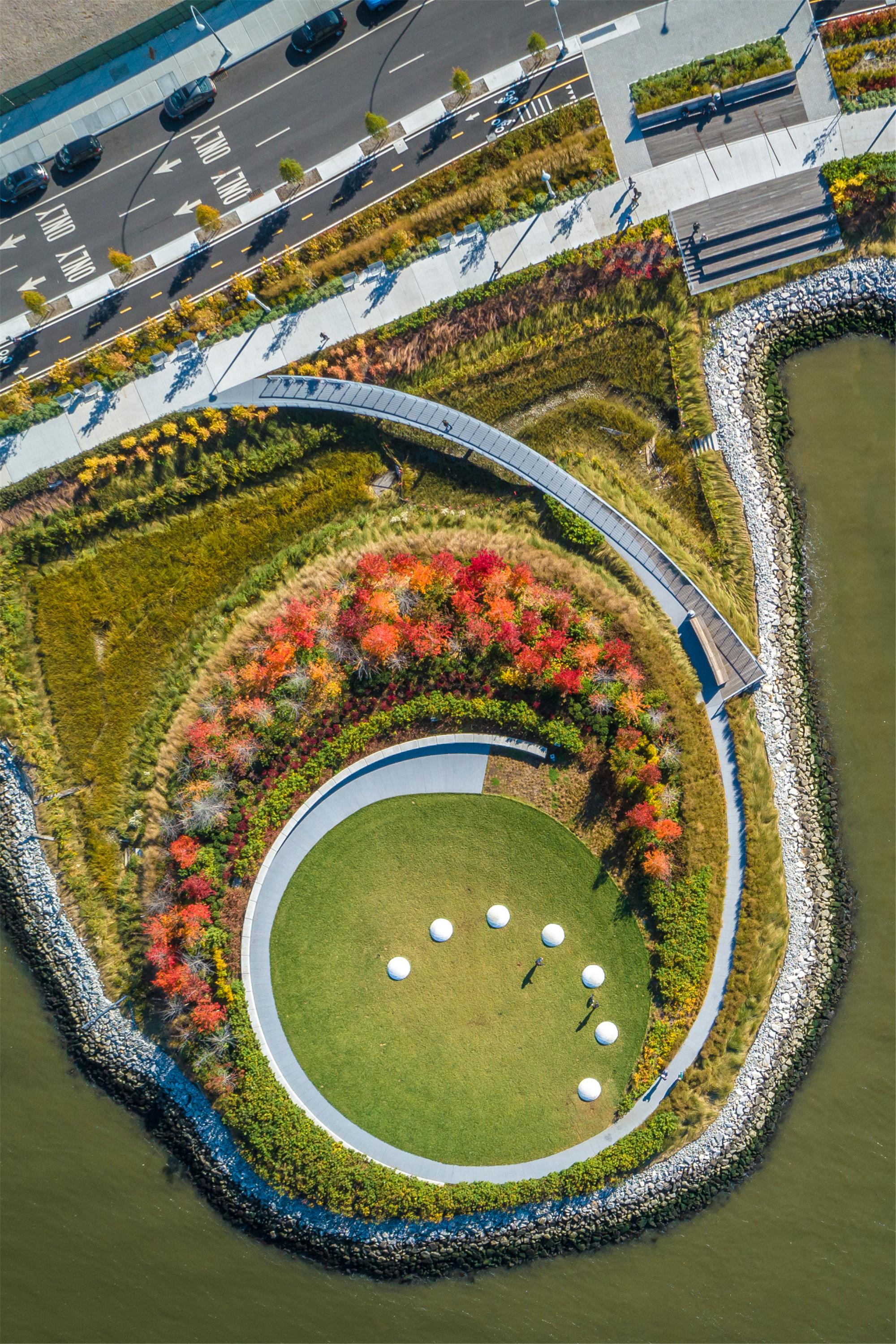
线性公园:都市社区公园内设有游乐场及景观,并与未来的住宅开发区相平行。这里还包括了野餐区和聚会场所,人们可以在此享受自我。
Linear Park: The urban community park features playgrounds and landscapes and is located parallel to the future residential development parcel. The linear park also includes picnic areas and gathering spaces to enjoy the surrounding area.

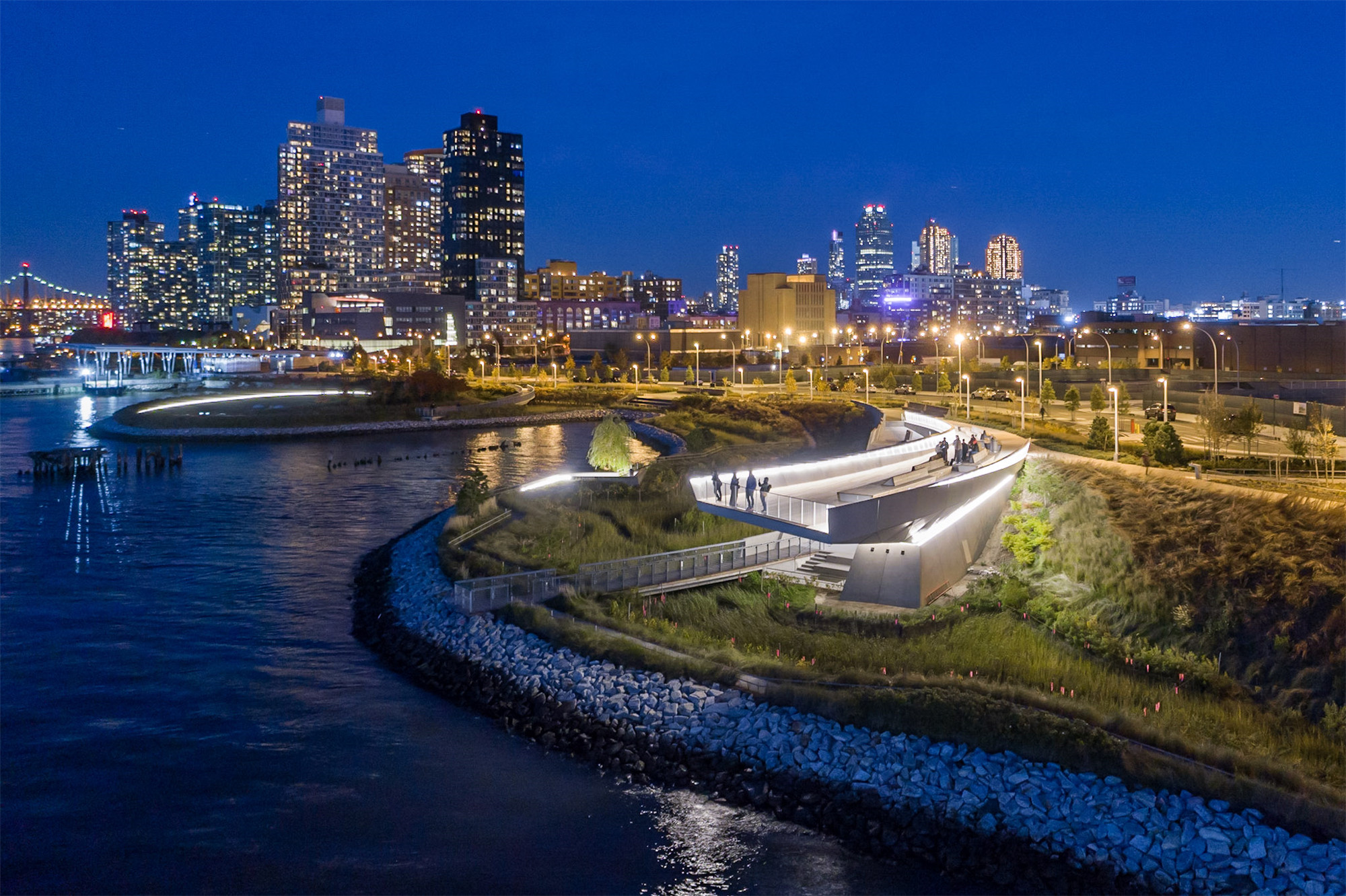
运动与野餐平台:三处露台将海岸线同街道联系起来,并以预制混凝土墙体为框架,配有长椅及遮荫处。其上部包括了成人健身器材,中下层设有野餐及聚会处,可让人们在此欣赏河景。
Exercise and Picnic Terraces: Three terraced spaces connect the shoreline with the street, framed by precast concrete walls, with bench seating and tree shading. The upper level includes adult fitness equipment, with picnic tables and gathering spaces at the mid and lower levels with views down the river.
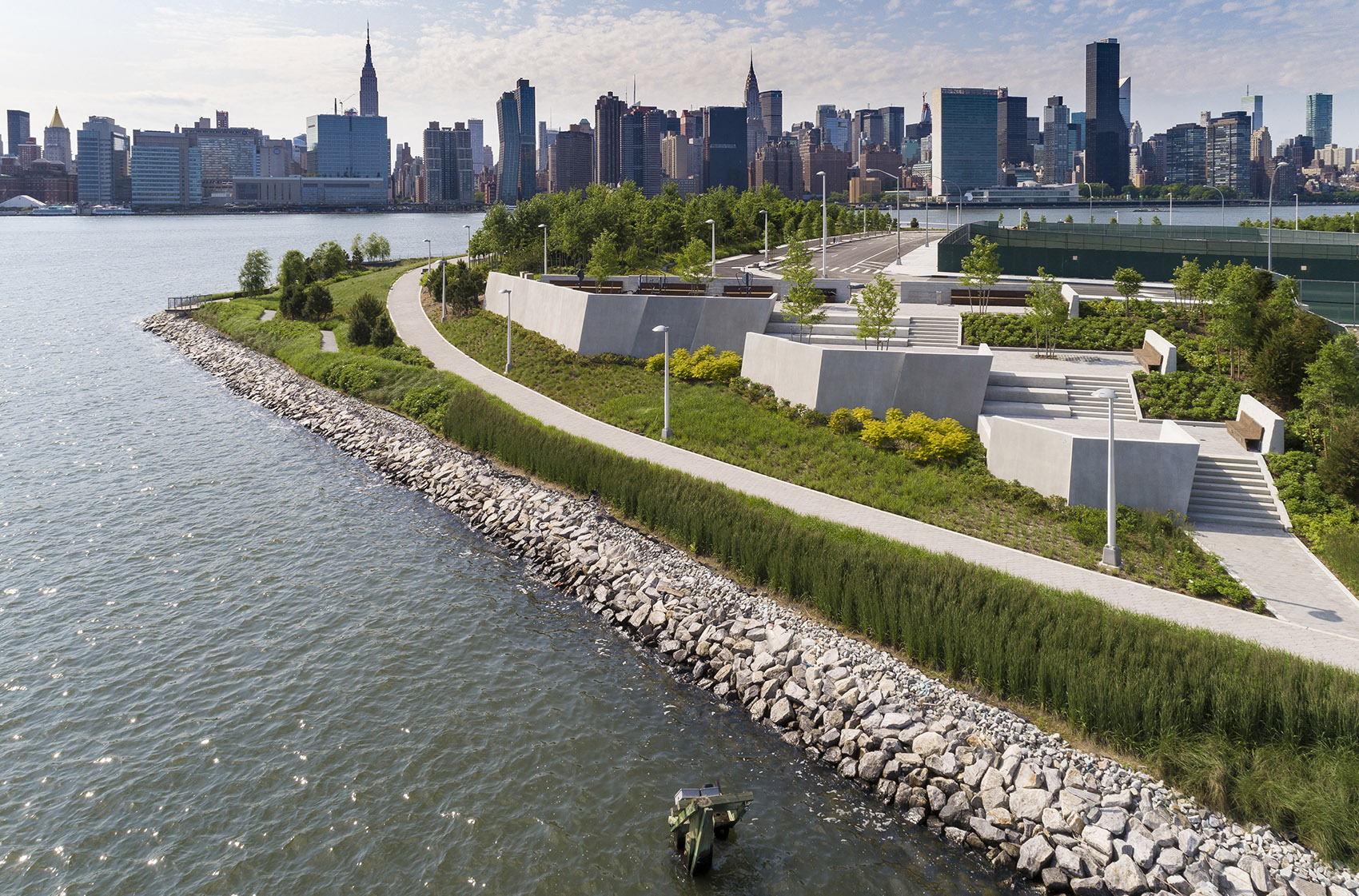
皮筏艇租赁亭:皮筏艇租赁亭为人们使用Newtown Creek上所有类型的非机动船提供了便利。该中心将由一个特定的社会团体来管理。此外租赁亭处还为观看游船的人们提供了长凳和座椅。
Kayak Launch: The Kayak Launch provides access for all types of non-motorized boating on Newtown Creek. Kayak rental and instructions will be managed by a community group. The kayak launch also includes benches and seating for onlookers.
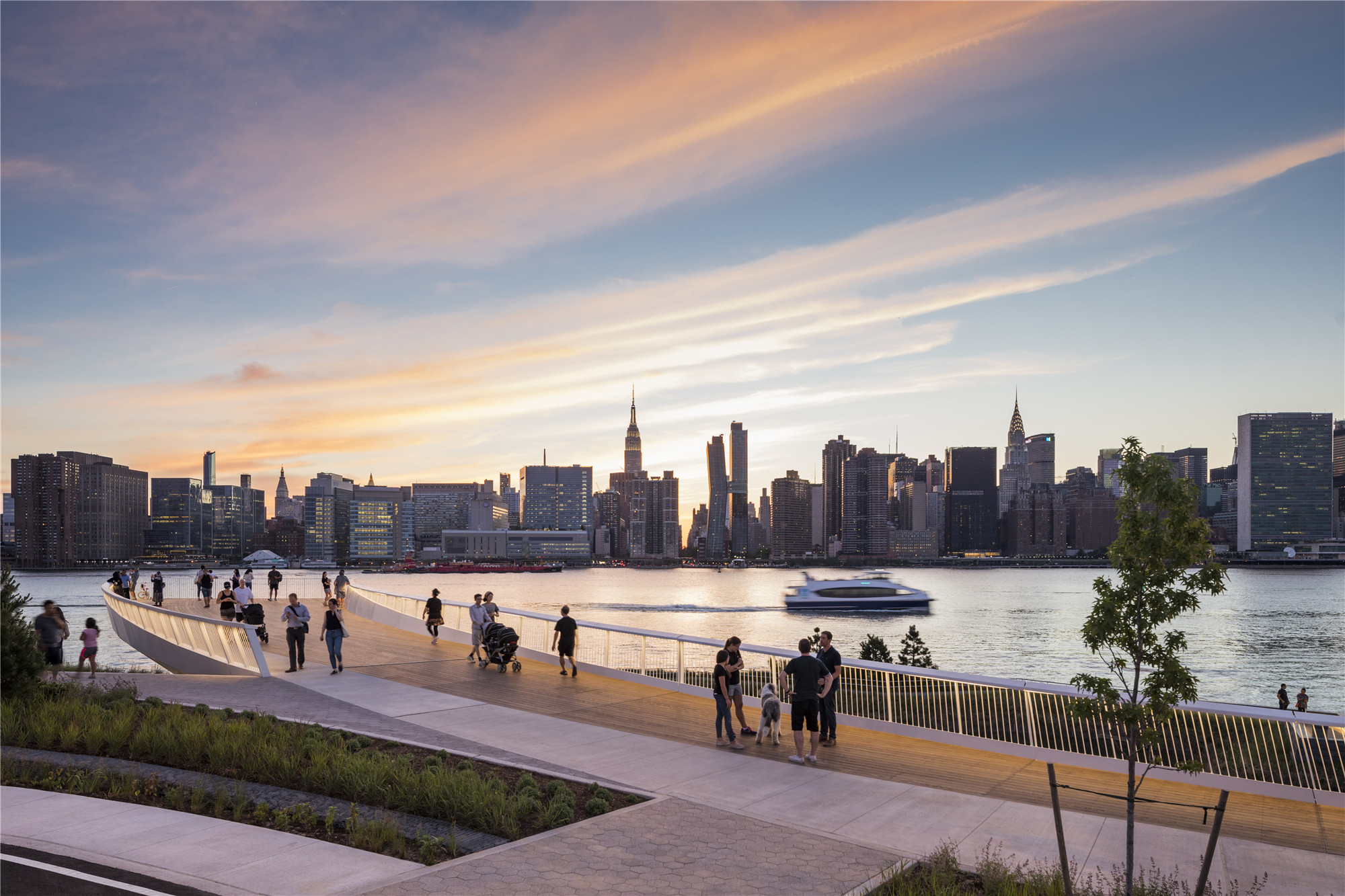
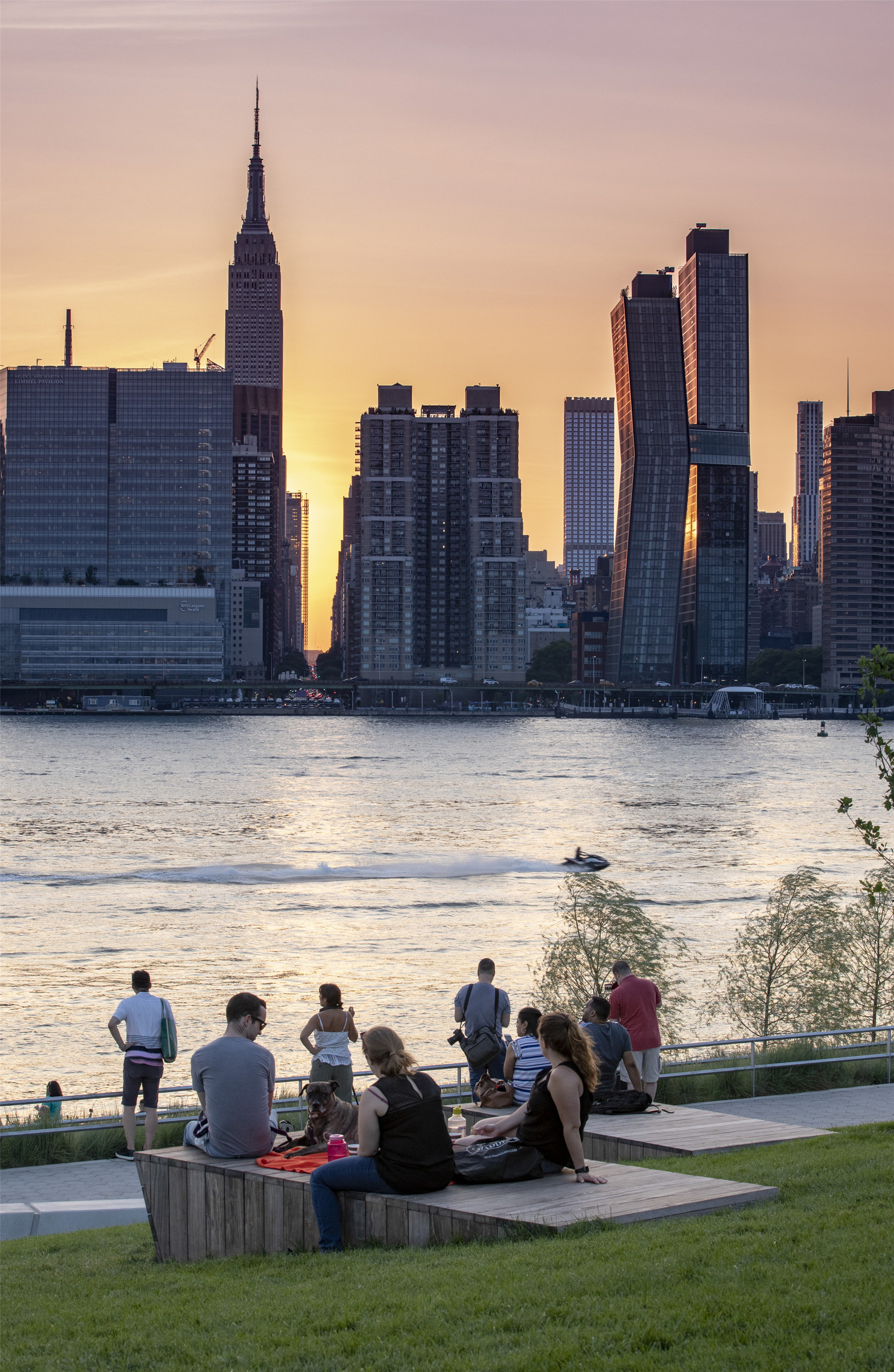
完整项目信息
Completion: Phase I: August 2013
Phase II: June 2018
Location: 52-10 Center Blvd.
Long Island City, New York 11101
Client: New York City Economic Development Corporation Office of the Deputy Mayor for Economic Development
Prime Consultant and Infrastructure Designer: ARUP
Park Designers: SWA/BALSLEY and WEISS/MANFREDI
design Team
SWA/BALSLEY: Thomas Balsley, FASLA (Lead Designer);
Brian Staresnick (Project Manager);
John Donnelly, Christian Gabriel, Michael Koontz, and Dale Schafer
WEISS/MANFREDI
Team: Marion Weiss, FAIA and Michael A. Manfredi, FAIA (Lead Designers)
Lee Lim (Project Manager)
Michael Blasberg, Johhny Lin, Gin Hui Huang
ARUP Team: Tom Kennedy, Tim Kaiser, Nancy Choi, Louise Ellis, Chu Ho, Shaina Saporta, Roberto Palomares
Project
Team: SWA/BALSLEY, Co-Park Designer WEISS/MANFREDI, Co-Park Designer
ARUP, Prime Consultant and Infrastructure Designer SiteWorks, Landscape Construction Administration
Great Ecology, Ecological Systems and Restoration Ecologist CH2M Hill, Marine Engineering
Nobuho Nagasawa, Public Art
Suzanne Randolph Fine Arts, Artist Consultant
A.G. Consulting Engineering, P.C., MEPFP Engineering Yu & Associates, Environmental Engineer
VJ Associates, Cost Estimator
B-A Engineering, P.C., Traffic Engineer Naik Consulting Group, Survey and Utilities Nice Kern, LLC, Graphic Designer
AKRF, Historical Researcher
The Liro Group, Construction Manager
版权声明:本文由SWA/Balsley+WEISS/MANFREDI授权发布。欢迎转发,禁止以有方编辑版本转载。
投稿邮箱:media@archiposition.com
上一篇:2021年AIA“25年奖”结果揭晓,凤凰城Burton Barr中央图书馆获奖
下一篇:赫尔穆特·杨因车祸去世,曾设计柏林索尼中心等