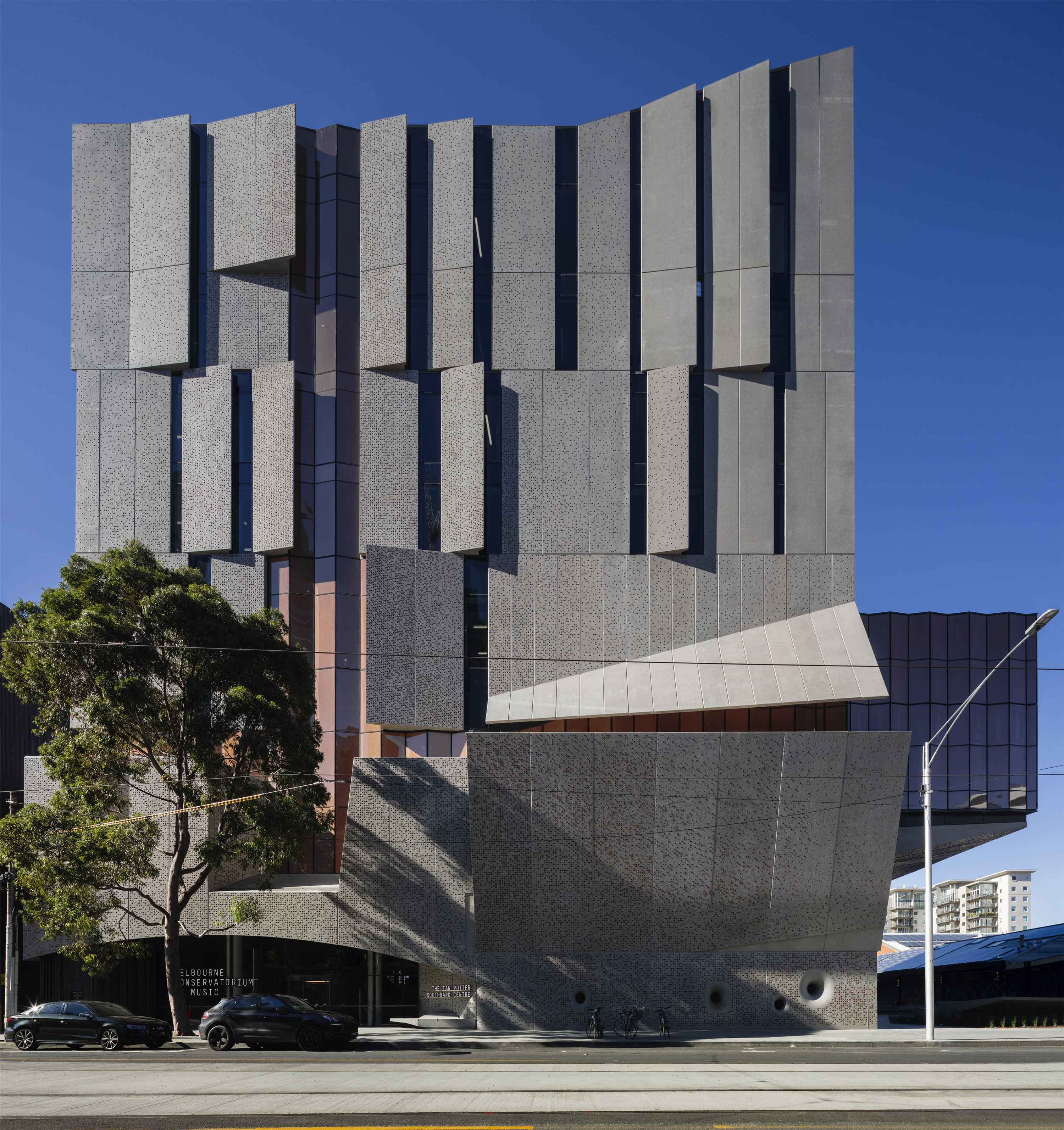
设计单位 John Wardle Architects
项目地点 澳大利亚墨尔本南岸
建筑面积 9700平方米
建成时间 2019年
伊恩·波特南岸中心(IPSC)位于墨尔本艺术区中心,于2019年初开放,是一座专为音乐学院建造的建筑,也是墨尔本大学南岸校区的中心。该建筑是一座占地面积相对较小、纵向空间布局紧凑的八层建筑,设计旨在实现学生所需要的私密空间与交往空间的平衡。
Located in the heart of Melbourne’s art precinct and opened in early 2019, the Ian Potter Southbank Centre (IPSC) is a purpose-built music conservatorium and the centrepiece of the University of Melbourne’s Southbank campus. Carrying a small footprint, it is organised vertically as a compact eight level tower and aims to balance the singular concentration required of students with the camaraderie of engaging with others.
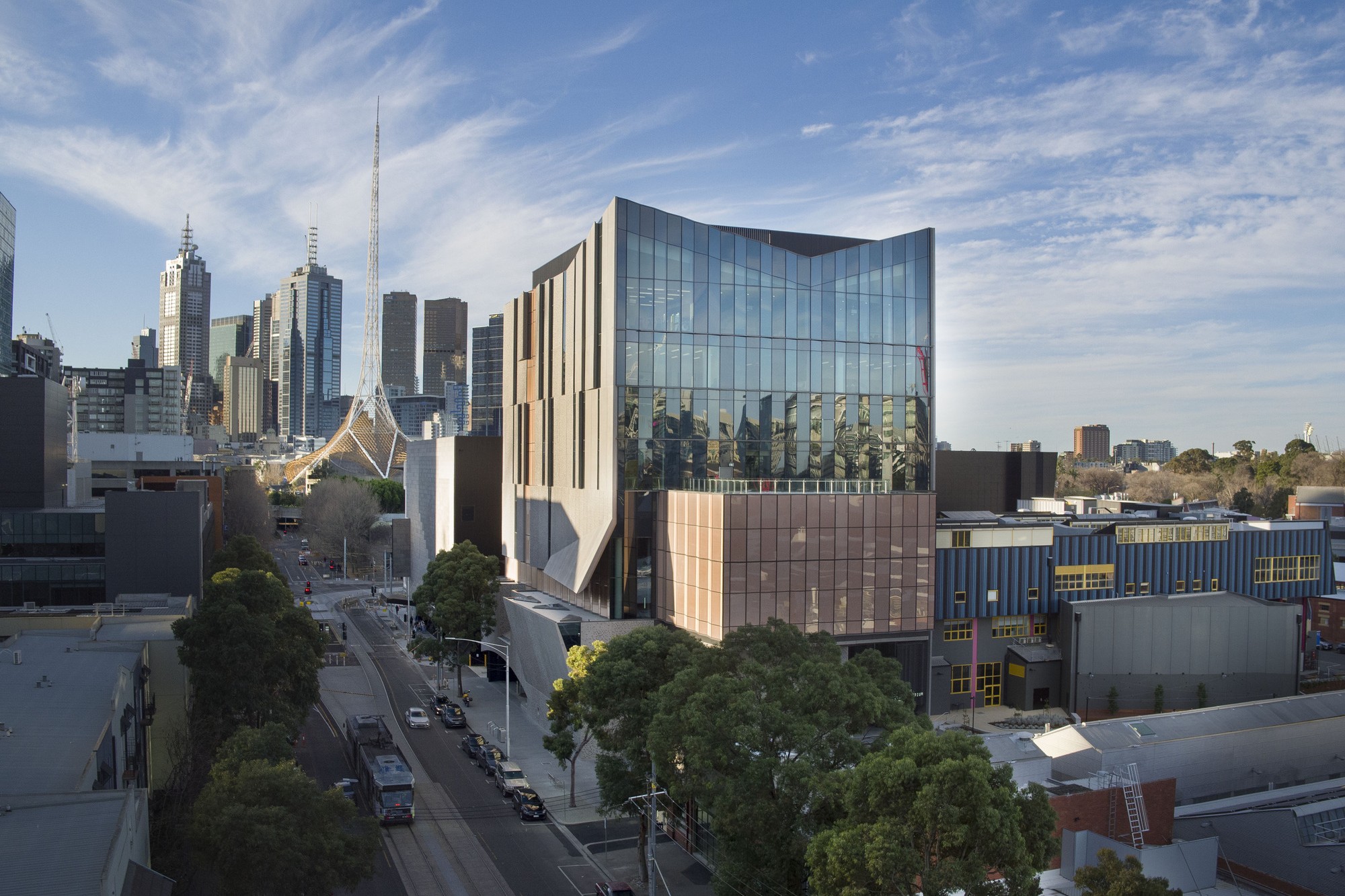
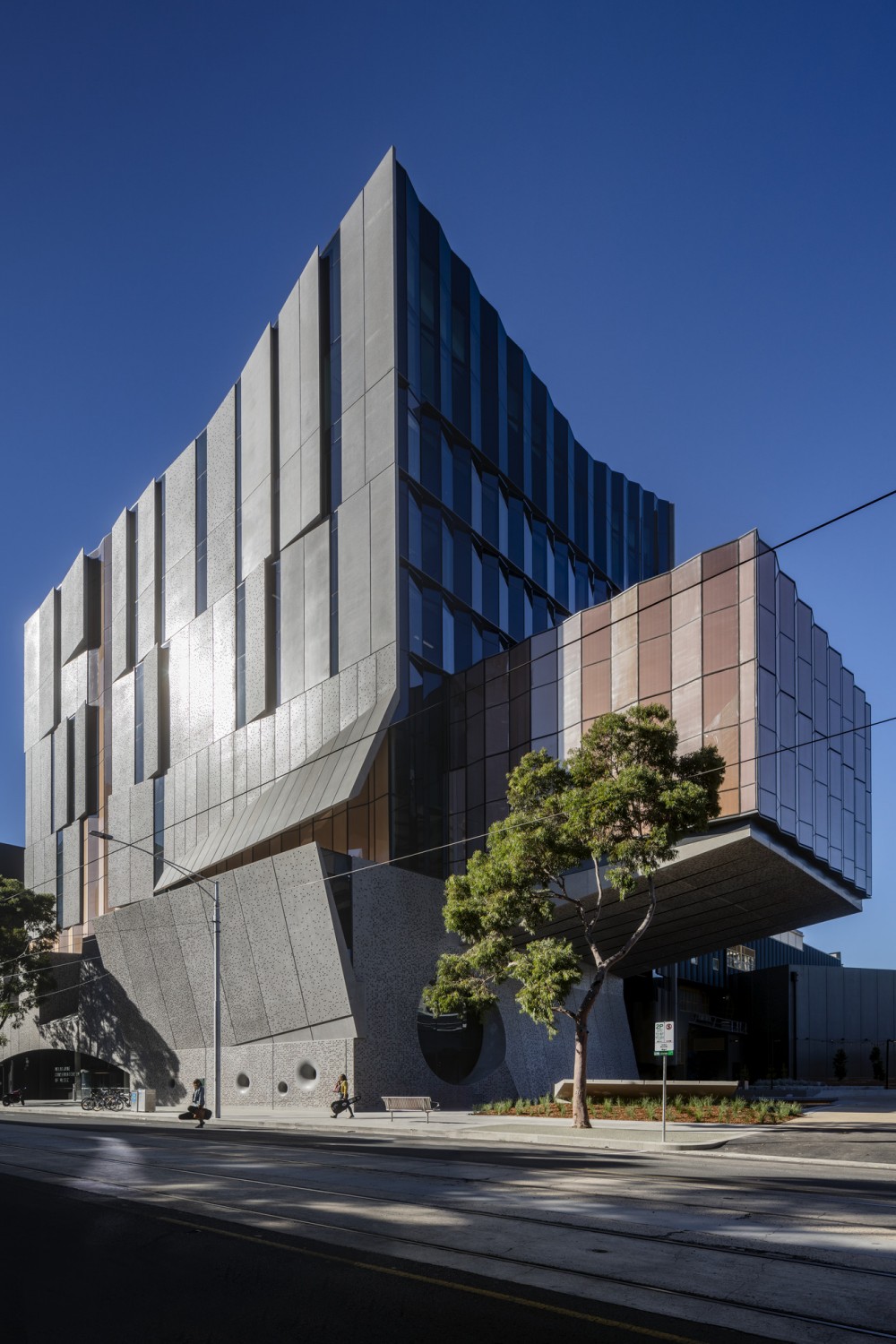
南岸中心激发了音乐家群体的好奇心,促进了他们之间的互动,力求打造一个充满活力的声学环境。隔音玻璃材质的大窗户在隔音的同时,也使得主要空间之间产生视觉联系,它允许学习、练习的声音渗透到公共空间中。
The IPSC encourages curiosity and interaction between the musicians and their community. Large windows with acoustic glazing create visual connections between main spaces while maintaining acoustic isolation. The venue aims to encourage an acoustic environment that is alive with energy and that allows the sounds of learning and practice to permeate through into the common spaces.
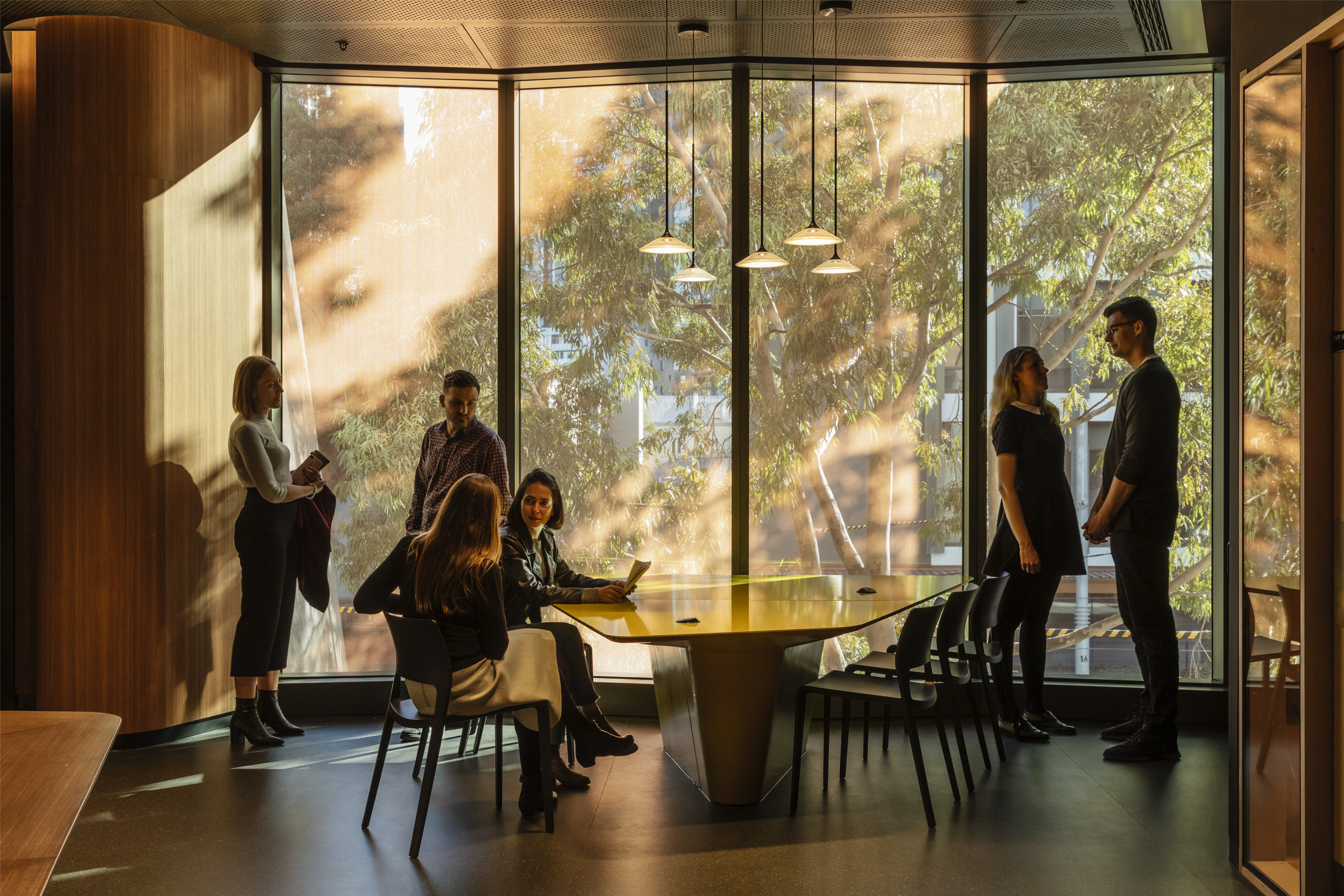

该建筑包括三个主要的垂直堆叠场所:Kenneth Myer礼堂可以容纳120人的管弦乐队和200个可伸缩的座位,它是一个平面场地,可供大型乐团、管弦乐排练、合唱排练、乐团合唱、室内乐独奏会、客座讲座和独奏会公演使用;Hanson Dyer大厅是一个正式演奏厅,它拥有可容纳40名音乐家的舞台,以及容纳60人的合唱台,倾斜的座位可容纳400名观众。Prudence Myer工作室是一个灵活的平地板表演和排练场地,可容纳135人,这个空间用于表演课、研讨会、合奏课和学术教学、考试、独奏会和小型音乐会。
The building includes three major vertically stacked venues.Kenneth Myer Auditorium - accommodates a 120-piece orchestra and has a 200-seat retractable seating bank. A flat-floor venue for large ensembles, orchestral rehearsal, choral rehearsal, chorus with orchestra, chamber music recitals, guest lectures and public recitals.Hanson Dyer Hall – a formal recital hall for up to 40 musicians on stage, a choral balcony for up to 60, and raked seating for an audience of up to 400. It is designed to feel intimate for a single performer with a small audience or a full theatre. Prudence Myer Studio – a flexible flat-floor performance and rehearsal venue, accommodating up to 135 people. This space is for performance classes and workshops, ensemble classes and academic teaching, exams, recitals and small concerts.
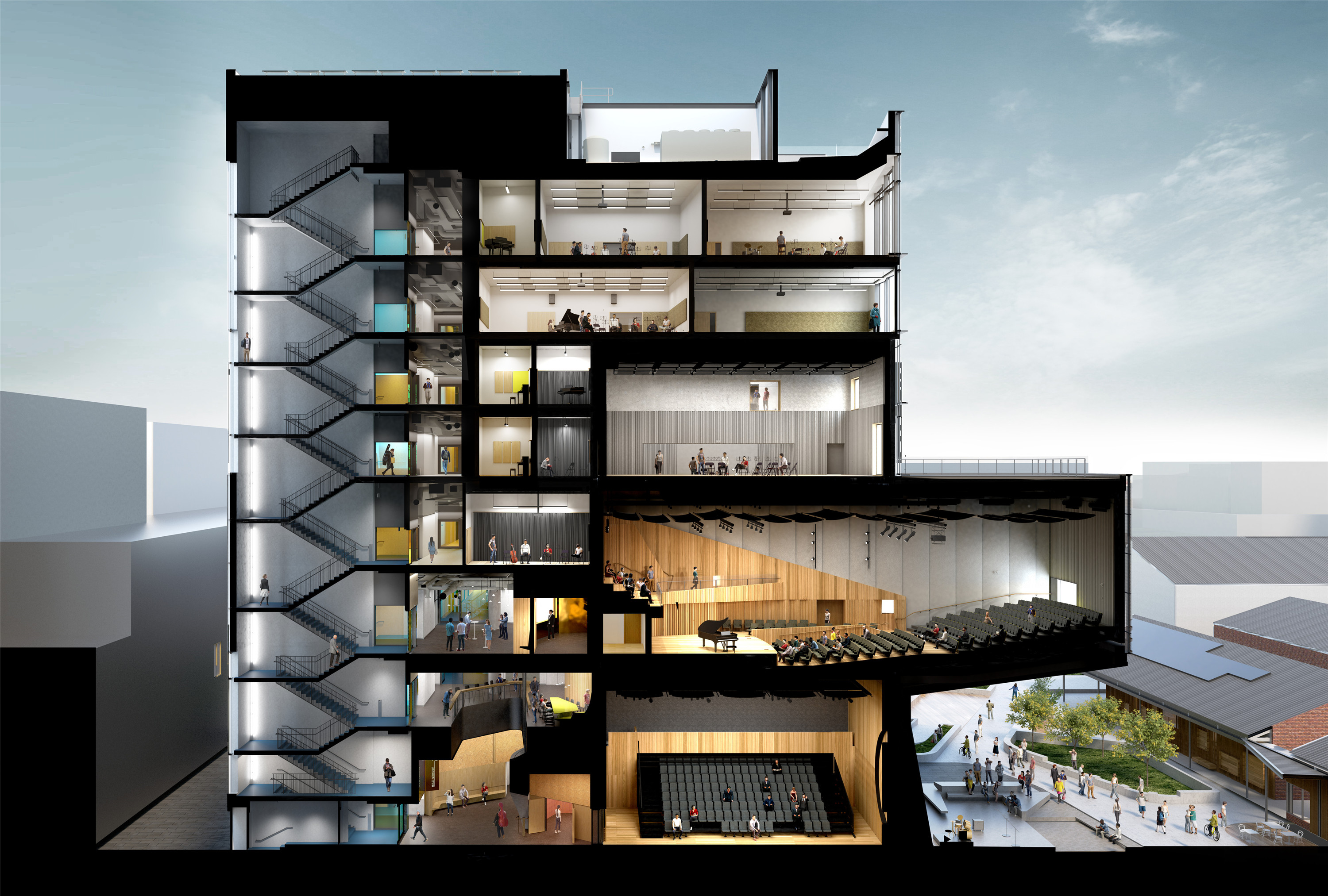
小尺度的练习室们分布在建筑周边,实现自然光照的同时,获得整个城市的开阔视野。建筑的混凝土墙面折叠,使得人们在建筑外部得以一窥音乐学院的内部空间活动,这些破壁空间削弱了人们排练的紧张感。同时,建筑内部和周围还有许多非正式的表演空间。
Small practice rooms are located around the perimeter of the building providing each with natural daylight and expansive views across the city. The concrete facade folds away from the building offering glimpses of activity within. Breakout spaces afford opportunities to take a break from intense practice. There are several spaces for informal performance in and around the building.
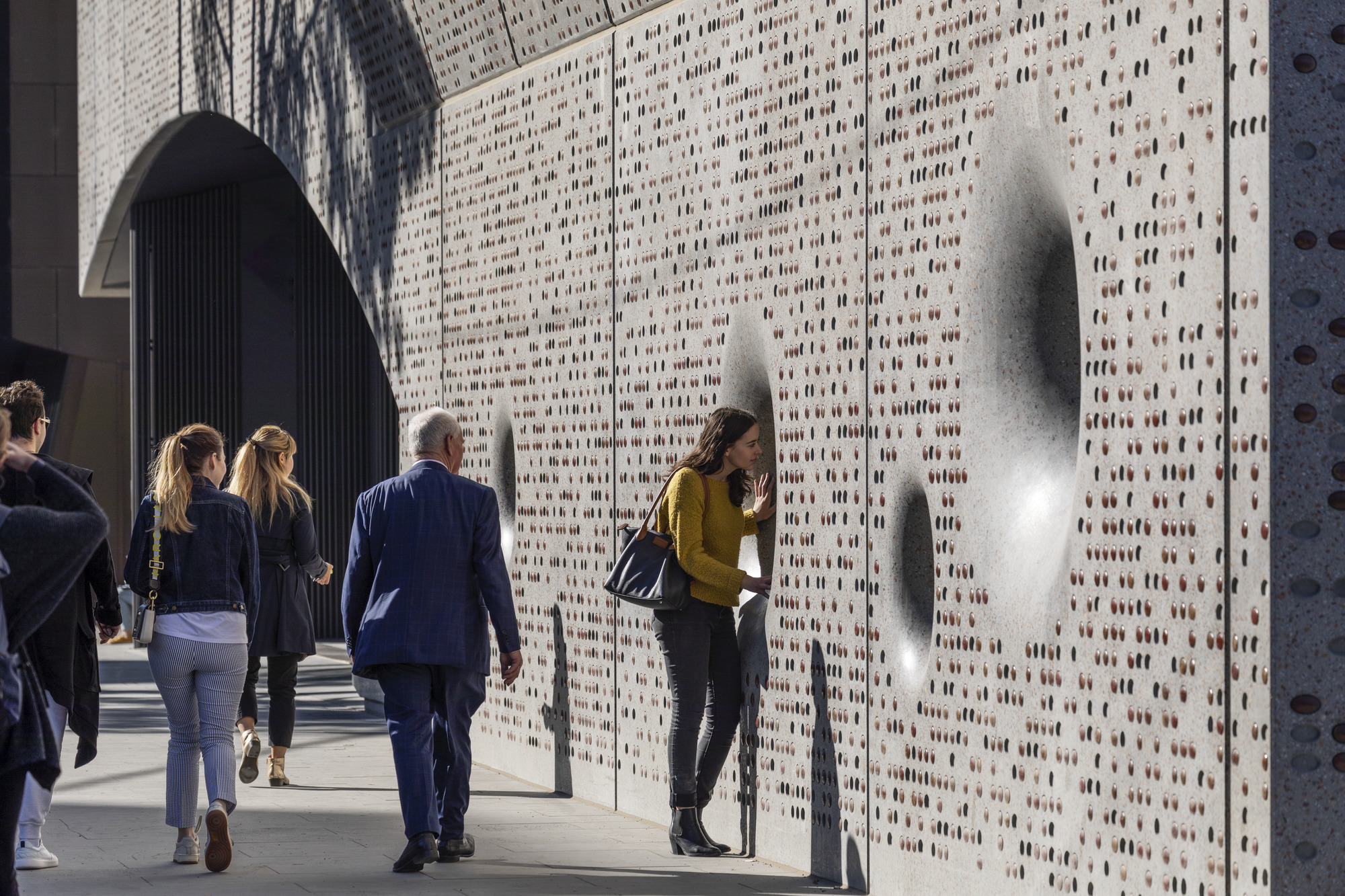
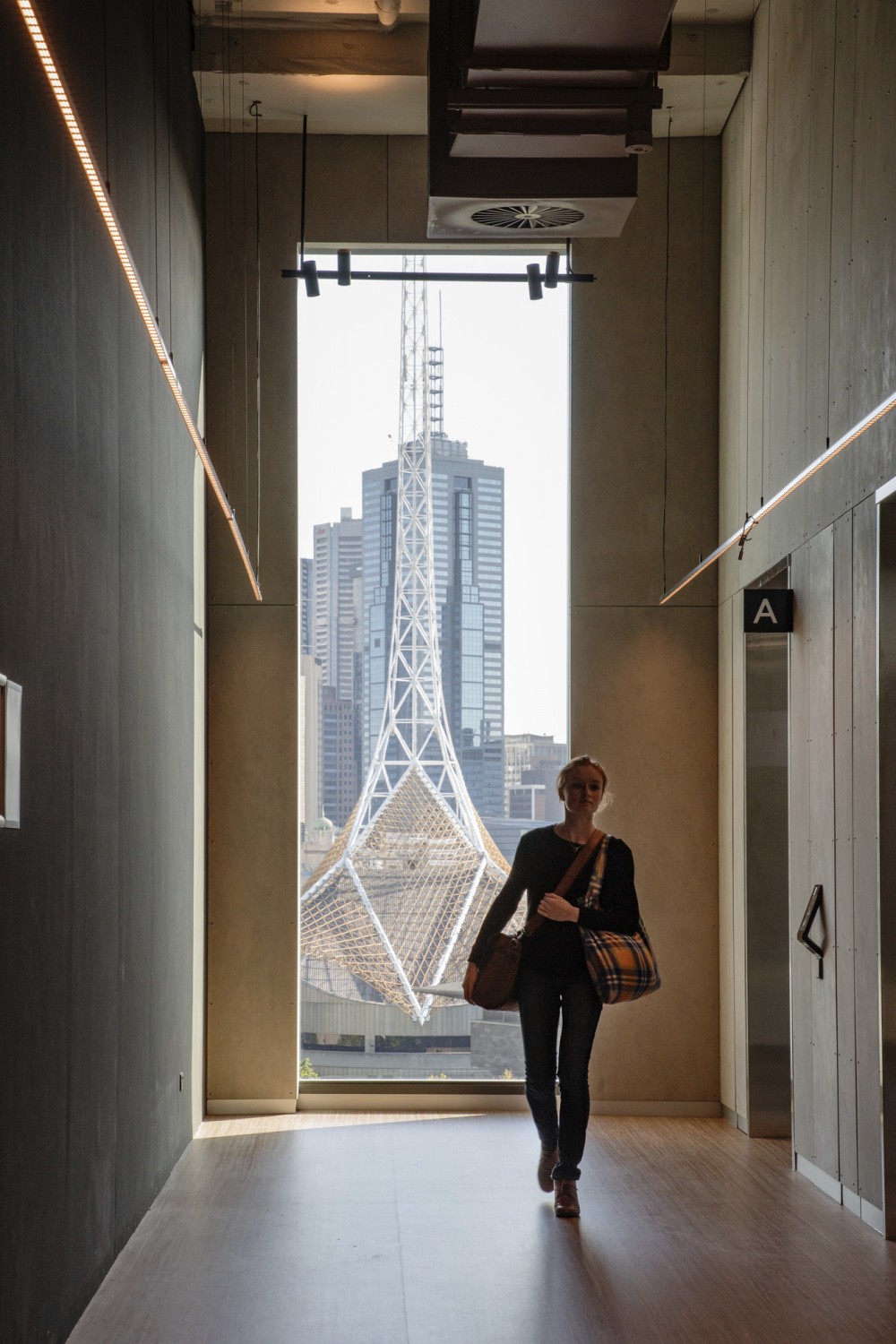
每个大型排练空间的声学体验都是由室内墙面决定的。它们通过线条、纹理和图案,适当吸收和反射声音。设计力所能及地使用温暖的木材来打造亲切的表演环境,当人们通过空间时,视觉体验也是完整的。
The acoustic experience of each large rehearsal spaces is in part defined by the interior surfaces. Each surface is lined, textured and patterned to appropriately absorb and reflect the sound. The sensory experience is complete through the visual appearance of each of these spaces - in one way or another we have employed the warmth of timber to create an intimate performance setting.
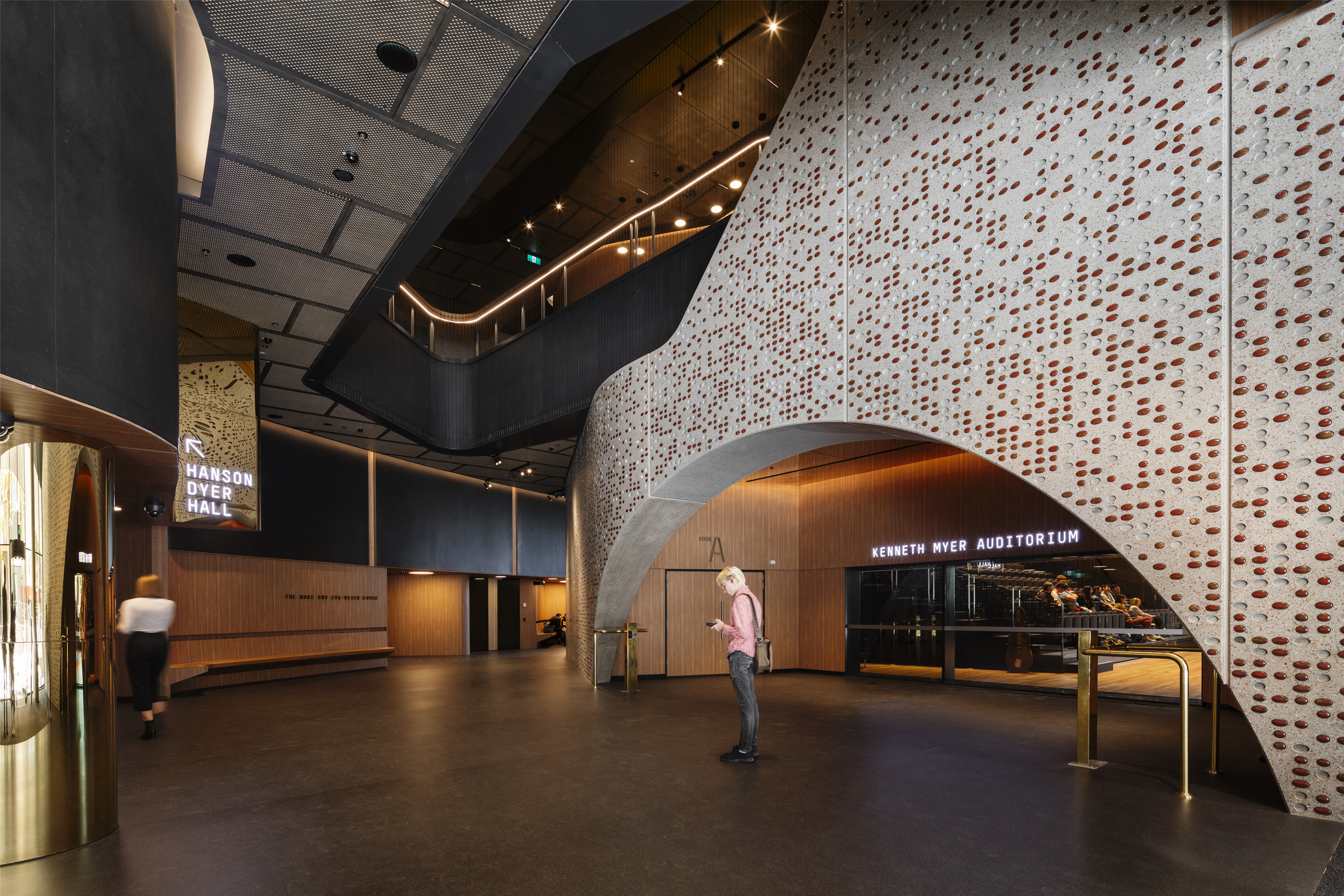
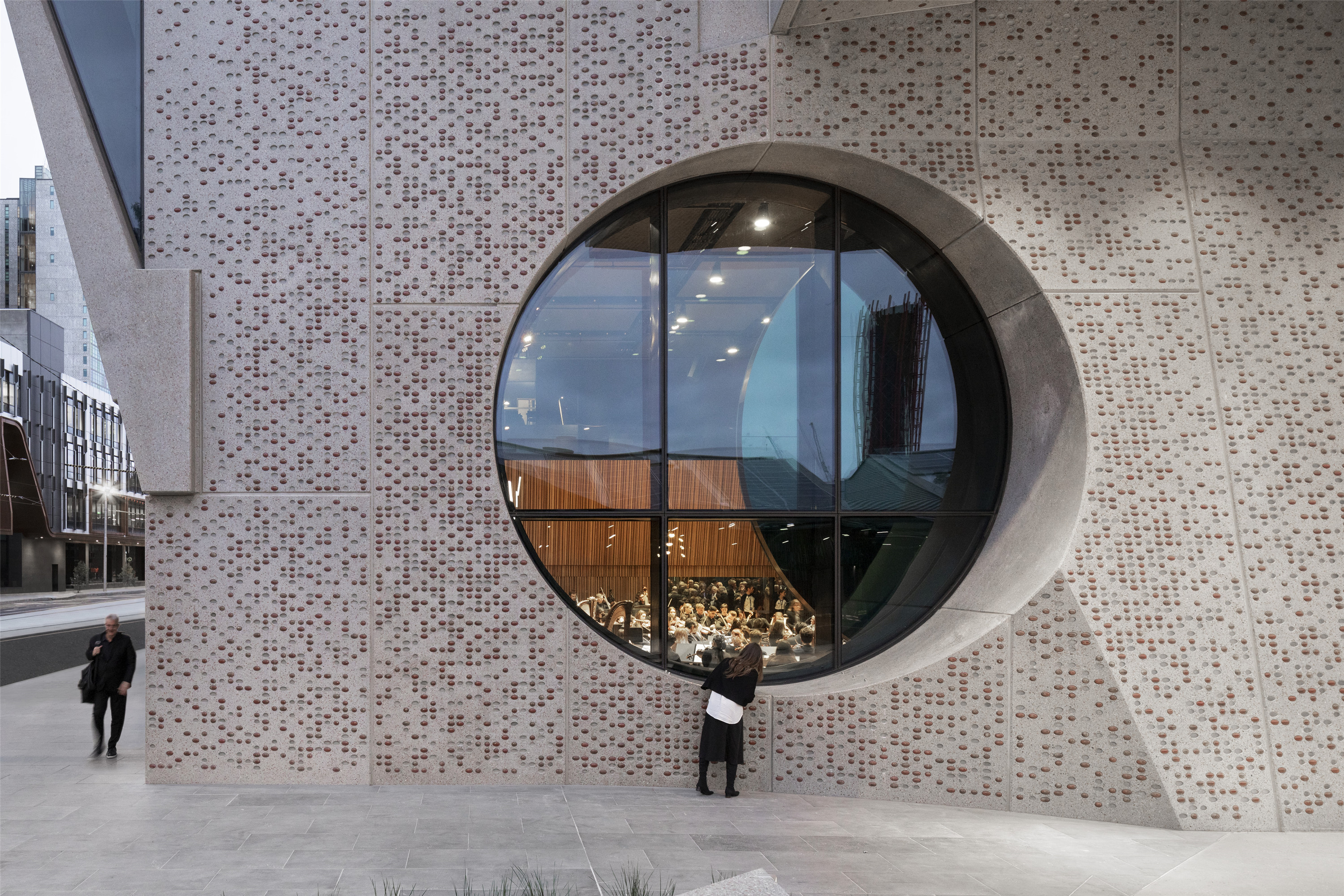
该建筑所有的大型排练空间都采用箱中箱结构(box-in-box),以消除外部噪音以及内部空间之间的噪音。箱中箱结构是一个在巨大混凝土盒子内建造的隔振结构,它促使了三个大型表演空间的高标准声学环境。
All the large rehearsal spaces are box-in-box construction, to void the transfer of external noise into the space, and the transfer of noise between spaces. Box-in-box construction is a vibration isolated structure built within a structurally massive concrete box and provides high-quality recording environments within the three large performance spaces.
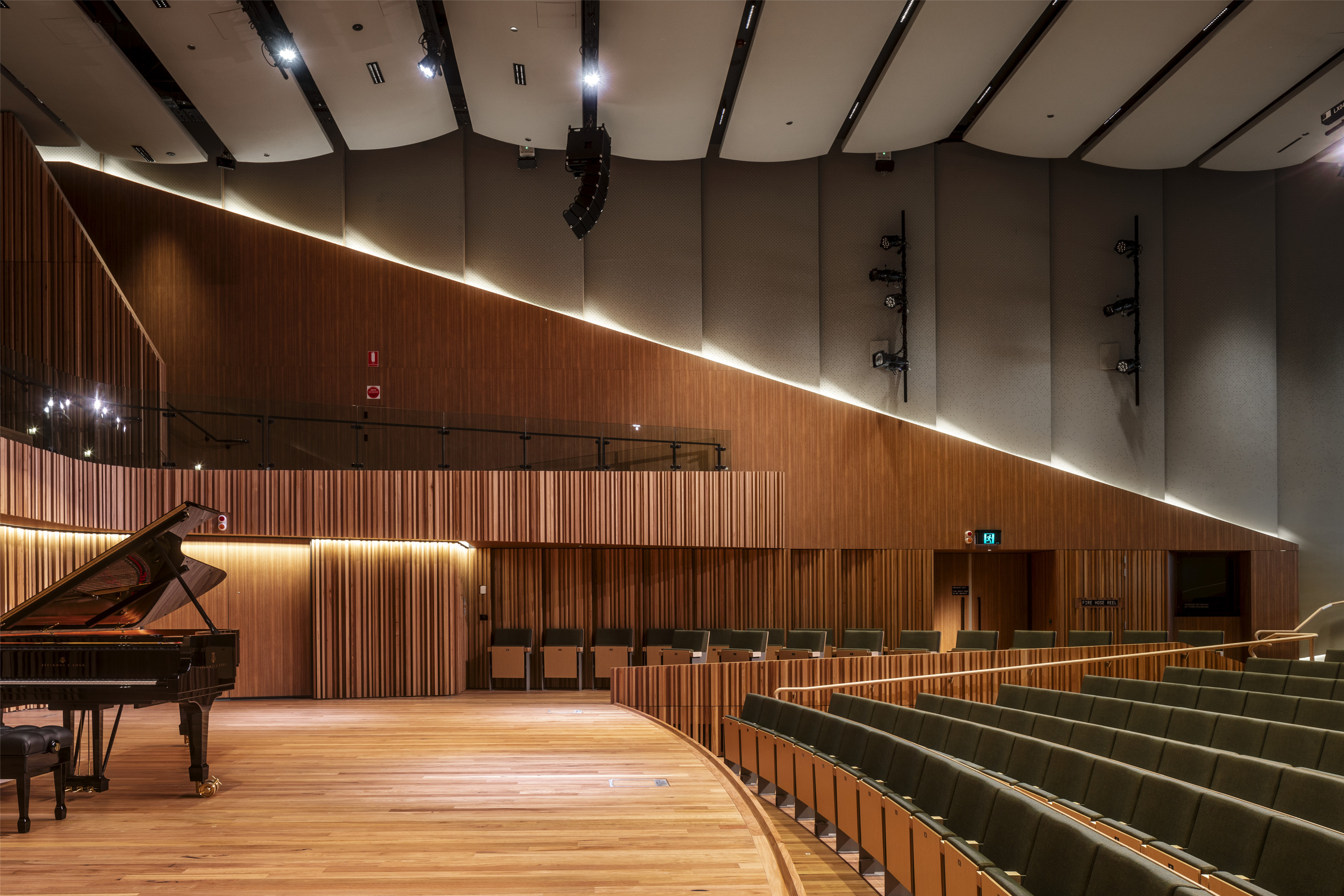
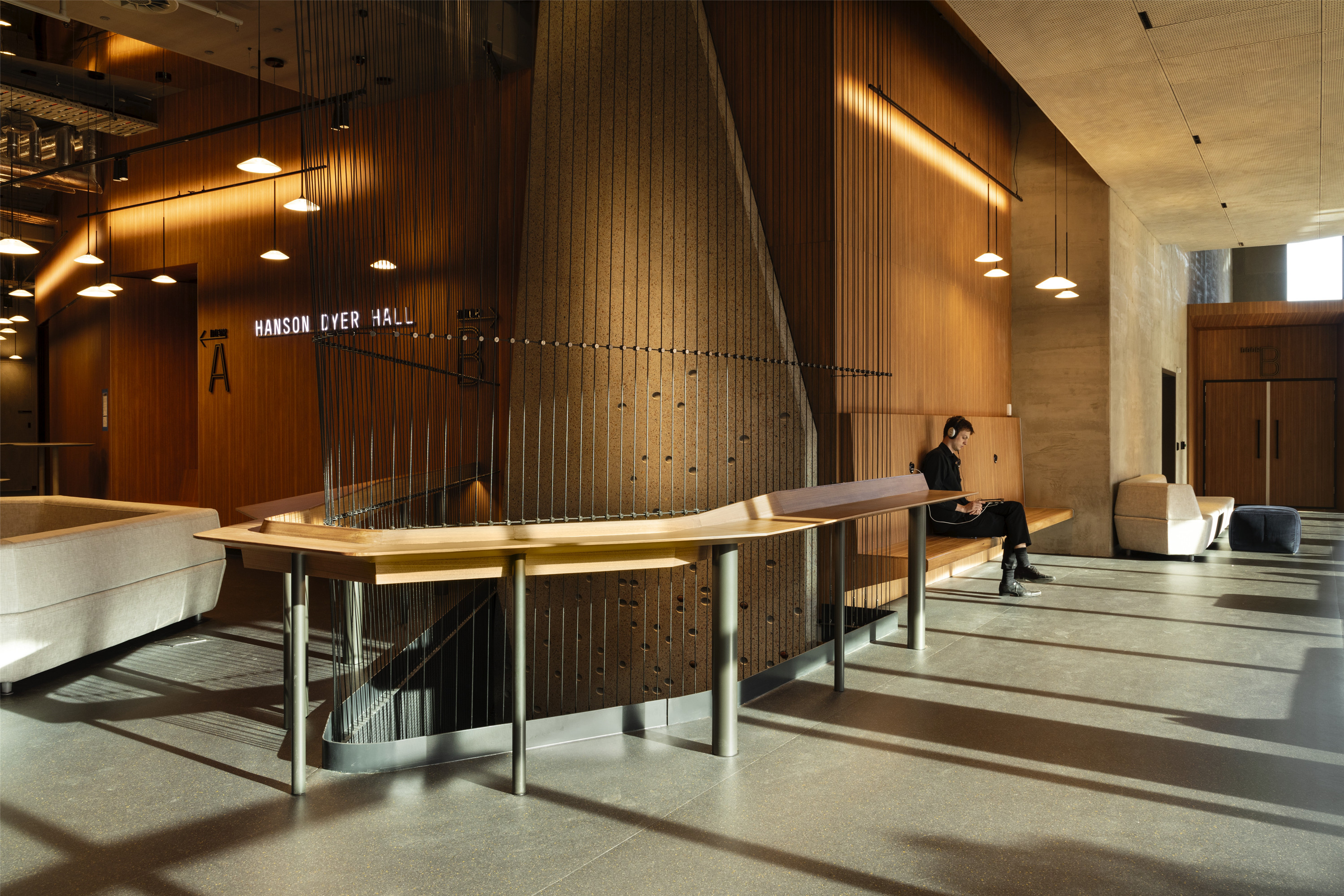
Hanson Dyer大厅戏剧性地悬挑在公共空间之上,形成了一个外部的表演空间——第四个表演空间。这是这座建筑中独立于音乐学院的对外空间,公众可以进行或即兴、或有组织的表演。它将音乐注入到公共领域中,为所有人创造出一个社交空间。
Hanson Dyer Hall cantilevers dramatically over the park below to frame an external performance space, the fourth performance space. Here is a place outside the walls of the conservatorium for performance, both impromptu and organised, unscripted or scripted. It draws music into the public realm, creating a social space for all.

虽然南岸中心每天都会进行各种演出,但它却不是传统意义上的音乐厅。这座可用于排演和练习的建筑,灵活、耐用,并且充满趣味,将成为墨尔本艺术区的“休息室”。
This building celebrates the activities of rehearsal and practice - it is the ‘green room’ of Melbourne’s arts precinct. Performances will take place within the building, yet it is not a concert hall. The working interior is designed specifically to support the daily life of the conservatorium - robust, informal and playful.
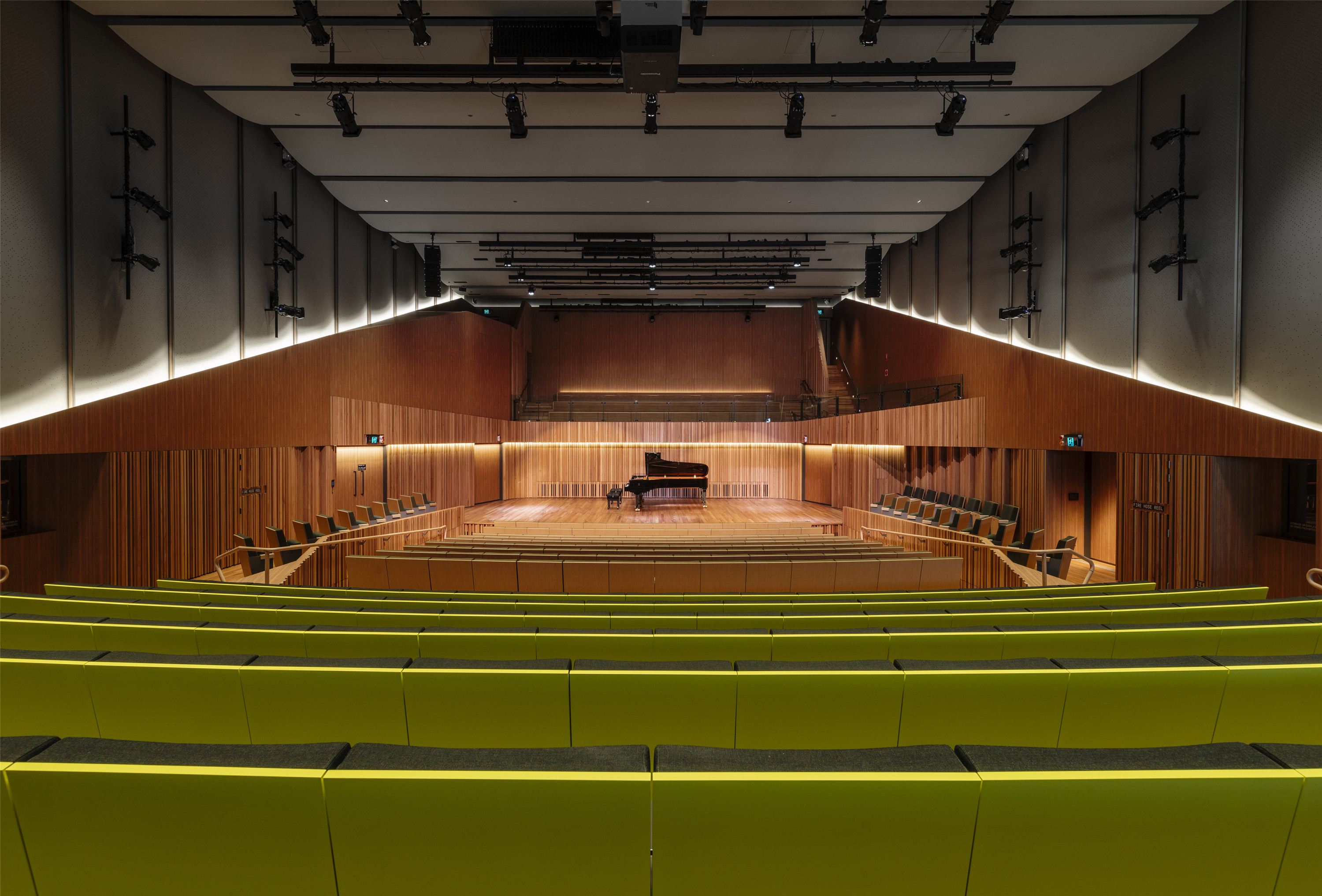
设计图纸 ▽
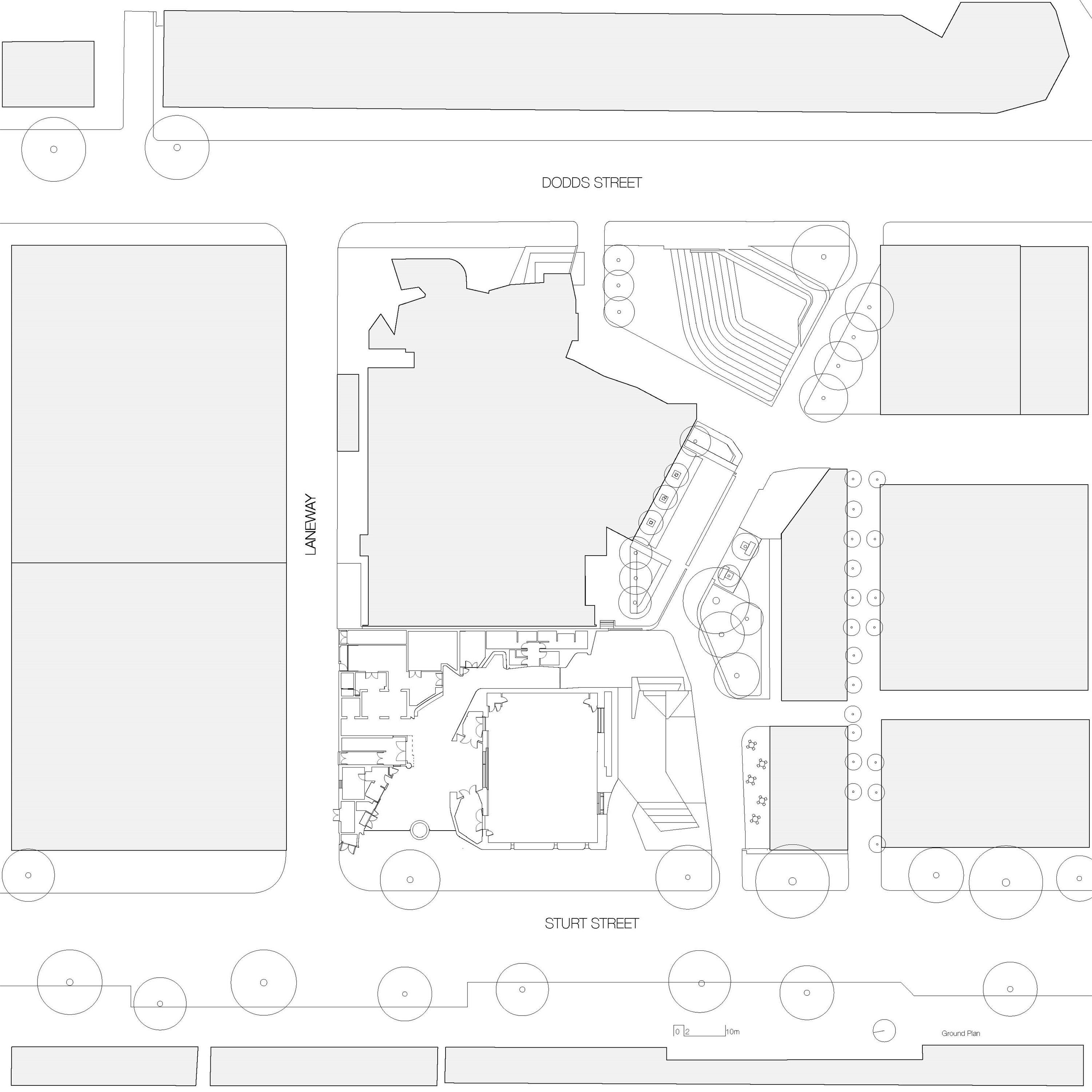
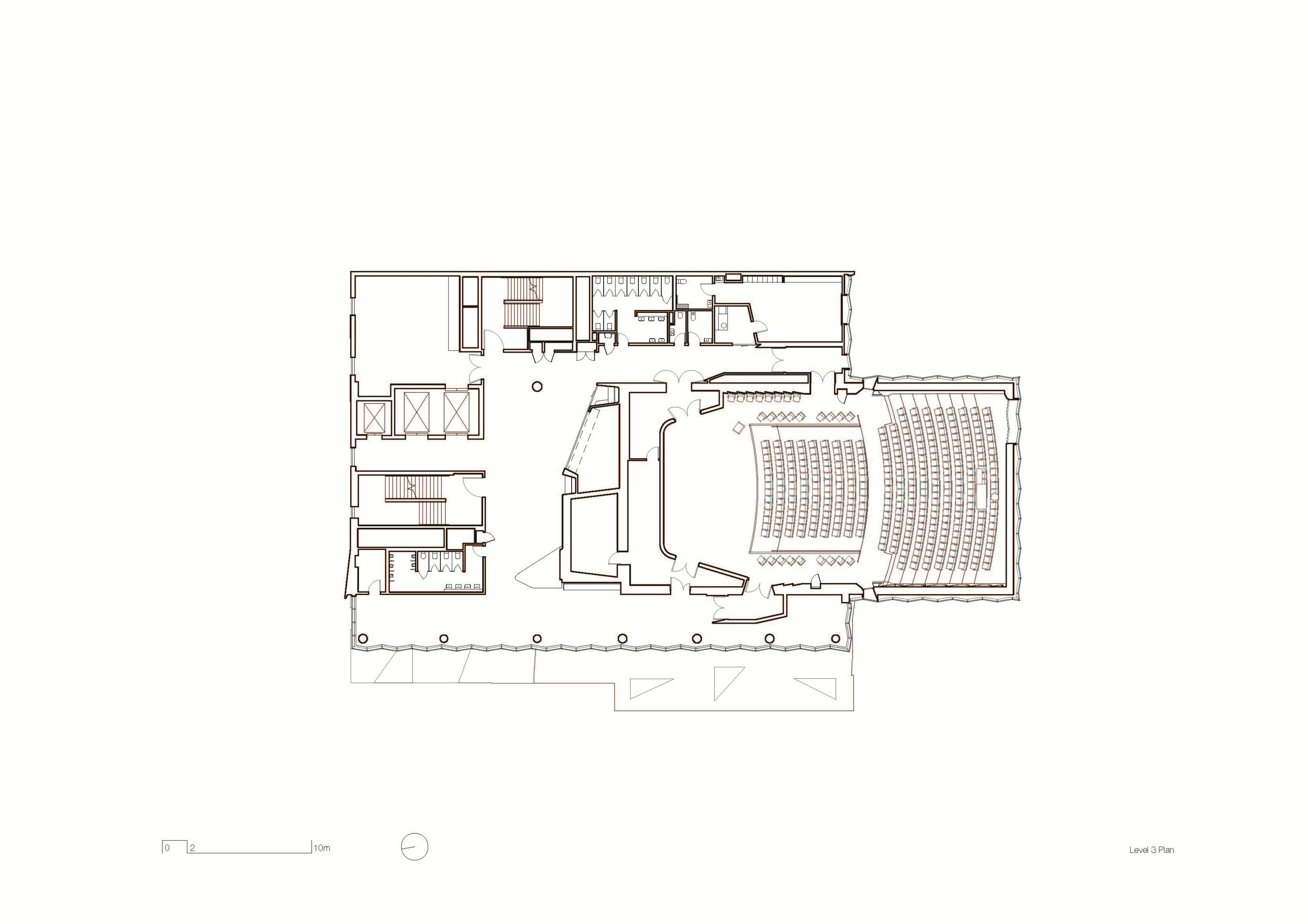
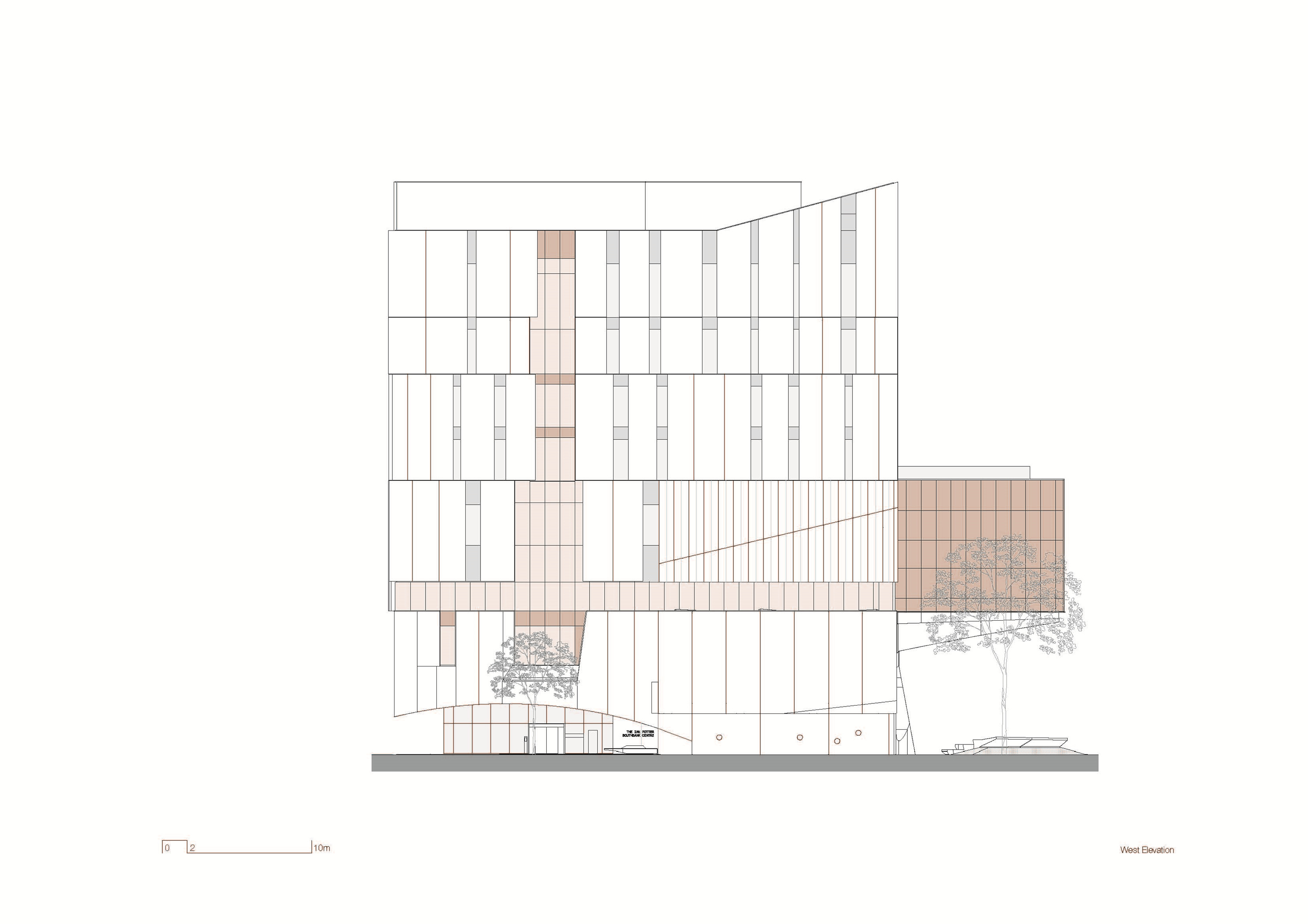
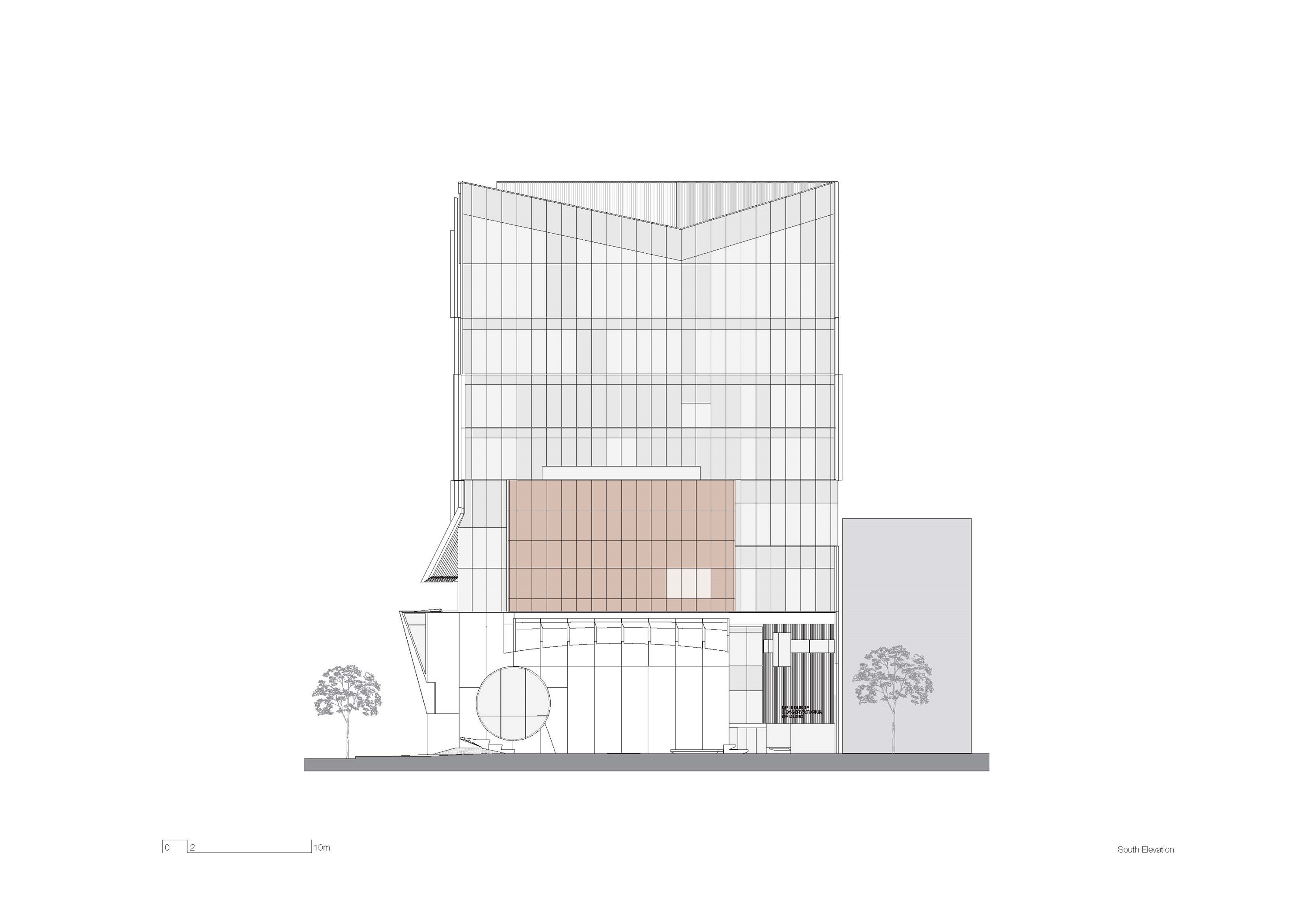
完整项目信息
Architecture Practice: John Wardle Architects
Client/Owner: The University of Melbourne
Stakeholders: The Faculty of Victoria College of the Arts (VCA) and the Melbourne Conservatorium of Music (MCM)
Location: 43 Sturt St, Southbank
Procurement: Design Competition
Type of Building: Education / Public
Project duration: 2015-2019
Gross Floor area (GFA):
6,550sqm Usable Floor Area (UFA)
9,700sqm Gross Floor Area (GFA)
Footprint of 1340sqm over 8 levels
Site area 3,430 sqm
Sustainability Rating: 6-Star Green Star Education (v1) rating (design) and 5-Star Green Star (as built).
Total Project Cost: $109m
Project Team: John Wardle, Stefan Mee, Meaghan Dwyer, Andy Wong, Kah-Fai Lee, Stephen Georgalas, Megan Marks, Minnie Cade, Alan Ting, James Loder, Jeff Arnold, Barry Hayes, Tom Denham, Alexandra Morrison, Clare Porter, Ariani Anwar, Daniel Sykes, Sharon Crabb, Kristina Levenko, Adrian Bonaventura, Tatiana Malysheva, Bill Kalavriotis, Sumedha Dayaratne, David Ha, Anna Jankovic, Will Rogers, Nick Roberts.
Construction Team: Lendlease
Consultant Team:
Accessibility Consultant: Before Compliance
Acoustic Consultant: Marshall Day Acoustics
Building Services Engineer: Aurecon
Building Surveyor: PLP Building Surveyors & Consultants
Civil Engineer: Irwin Consult
Façade Engineer: Arup
Heritage Architects: RBA Architects & Conservation Consultants
Landscape Architect: Aspect Studios
Planning Consultant: Urbis
Quantity Surveyor: Slattery
Signage and Wayfinding: Diadem
Structural Engineer: Irwin Consult
Specialist Lighting: Electrolight
Sustainability (ESD) consultancy: Aurecon
Theatre Consultant: Brian Hall & Marshall Day Entertech
Traffic: GTA Consultants
Photographer: Trevor Mein
版权声明:本文由John Wardle Architects授权发布,欢迎转发,禁止以有方编辑版本转载。
投稿邮箱:media@archiposition.com
上一篇:洛桑大学学生公寓:涡流状的集体共享空间 / Dürig AG、Itten+Brechbühl
下一篇:我一个人的路斯 | 09