
设计单位 Dürig AG,Itten+Brechbühl
建成时间 2020年6月
项目地点 瑞士洛桑
建筑面积 30447平方米
本文文字由设计单位提供。
项目坐落于洛桑大学边缘,将在这个夏末开放,届时将迎来1000多名学生和访客入住。今年洛桑青奥会举办期间,这栋建筑已为1800名运动员提供了住宿。
Located on the periphery of the University of Lausanne in Chavannes-près-Renens, the Vortex will house nearly 1,000 students and academic guests by the end of this summer. The Vortex already welcomed the 1,800 athletes taking part in the Youth Olympic Games at Lausanne from 9 to 22 January 2020.

从青奥村到学生宿舍
Itten+Brechbühl的项目经理回忆道:“客户确认了合同安排后,我们的计划开始全速推进,展开高强度的协调合作。我们计划用900天的时间建造900个房间。”
Guillaume Schobinger, project manager at Itten+Brechbühl, recalls: ”As soon as the client confirmed the contract placement, planning went into top gear and coordination was highly focused. We had 900 days to build 900 rooms.”
青奥会的举办也极大促进了学生宿舍的建设。这栋宿舍是洛桑申办青奥会的一大亮点。今年一月,运动员们入住于此,这也是青奥会历史上第一次全体成员都同时居住在一起。建筑内有一条2.8公里长的螺旋步道,运动员们借助它进行训练,这非同寻常的布局也鼓励了不同国家的队伍在这里相互交流。
Hosting the Youth Olympic Games gave a tremendous boost to the construction of this student accommodation facility – and by the same token, the Vortex was a key selling point in the City of Lausanne’s bid to host the Games.Once the Olympic athletes had taken up residence in the Vortex last January, they were all gathered together on one single site for the first time in the history of the Games. The building’s unusual layout encouraged the various national teams to mingle with one another as athletes took advantage of the 2.8-kilometer spiral walkway to train.

标志性建筑
为了解决洛桑大学学生不断增长的住宿需求,州政府启动了该项目,并传达了一个明确的信息:这个学生宿舍将要成为沃州景观的一个亮点。它的尺度令人印象深刻,使其既成为洛桑大学和洛桑联邦理工学院共享校园的鲜明补充,也成为整个日内瓦湖沿岸景观的亮点。
The State of Vaud launched this project for a new building on the periphery of the University of Lausanne in response to the ever-increasing demand for university student accommodation on its territory. on site. This construction project sends out a very clear message that student accommodation is a prominent feature of the Vaudois landscape. The structure’s impressive dimensions make it a notable addition to the campus shared by the University of Lausanne and the Federal Institute of Technology in Lausanne, and it has also taken its place as a striking feature of the entire Lake Geneva shorescape.
项目设计师这样形容它:“这个圆形建筑位于场地的中心。凭借其圆润的线条,不仅可被视为整体环境的一部分,也是组成未来大学综合体的建筑之一。某些现代化社区,倾向于把公共空间压缩到最小,我们的设计可以避免类似的孤立感。它不仅与地块环境紧密融合,甚至融合到整个洛桑的西部地区。”
Project designer Jean-Pierre Dürig, describes the Vortex in these words:"This circular building occupies a position at the center of the site. With its sleek lines, it can be perceived not only as an integral element of the overall environment, but also as one building among several that will constitute the future University complex. This avoids the siloed ambience of some modern neighborhoods where public spaces tend to be reduced to the minimum. And thanks to the new building’s impressive dimensions, it can be interpreted both as an addition to the University campus and as an element of the landscape in its own right. The Vortex merges seamlessly into the environs of Chavannes-près-Renens and, more broadly, into the entire western sector of Lausanne."

建筑融合众多城市元素于一身,建立起城市与大学之间的联系。凭借其圆环状的设计,它成为周围村庄的地标,所有事物都汇聚于此。住宿单元沿着螺旋形坡道排列,创造了一个人们可以相遇和互动的环境。
The Vortex combines many elements of the urban fabric in one single structure. With its circular design, the building functions as a landmark in the surrounding country towards which everything converges. Its dimensions make it a dominant feature of the whole region, establishing a link between the city and its universities. Finally, with its accommodation units arrayed along a spiral ramp, it provides a setting where people can meet and interact.

建筑位于自然保护区,又靠近水道,这让它拥有了便利的出行条件。两个弯曲的立交桥组成了一个新的混凝土桥,分别用于人行和车行,将建筑与校园联系起来。两部分桥梁组成的结构,以及曲线的几何形式,让它闪耀着轻快灵动的光芒。
Nestled amid protected green spaces and close to a watercourse, the Vortex is well served by public transport and ideally located for soft mobility access. A new concrete bridge consisting of two curved overpasses – one for pedestrians, the other for vehicles – links the Vortex to the university campus. The completed project exudes an aura of lightness and dynamism thanks to its two-part structure and curvilinear geometry.

宛如乡村广场般的内庭院
一个非寻常尺度的内庭院成为构成建筑的焦点:它比一个足球场还要大,这让它有了更多类似公园或乡村广场的氛围。
The building’s organizational focus is an inner courtyard of exceptional dimensions: it is somewhat larger than a soccer pitch, giving it more of the ambience of a park or village square.

从外面进入庭院有多个入口,东北和西北侧可通向周围的村庄。建筑东南侧通向学校的通道,是一条栗树林荫道,有许多海狸。
Several entrances provide access to this courtyard from outside, creating direct links with the adjacent countryside. The south-eastern access to the University campus is enhanced by an avenue of chestnut trees and a biozone where beavers flourish. To the north-east and north-west, two entrances link the campus to the village of Chavannes-près-Renens.
庭院专为适应不同用途而设计,有宽阔的绿地,半圆形景观楼梯可连接至轻缓螺旋步道,一楼的公共区域则直接同公园相联系。除坡道外,还有六组楼梯电梯解决核心交通流线,将住宿楼层同中央景观相联系。
Designed for adaptation to a variety of uses, the courtyard features a large horizontal green area as well as a semi-circular landscaped staircase connecting to the gently sloping spiral walkway. The public areas on the ground floor lead directly into this park setting. As well as the ramp, there are six sets of stairs and elevators to handle the core traffic flows, connecting the residential floors to this central landscaped space.
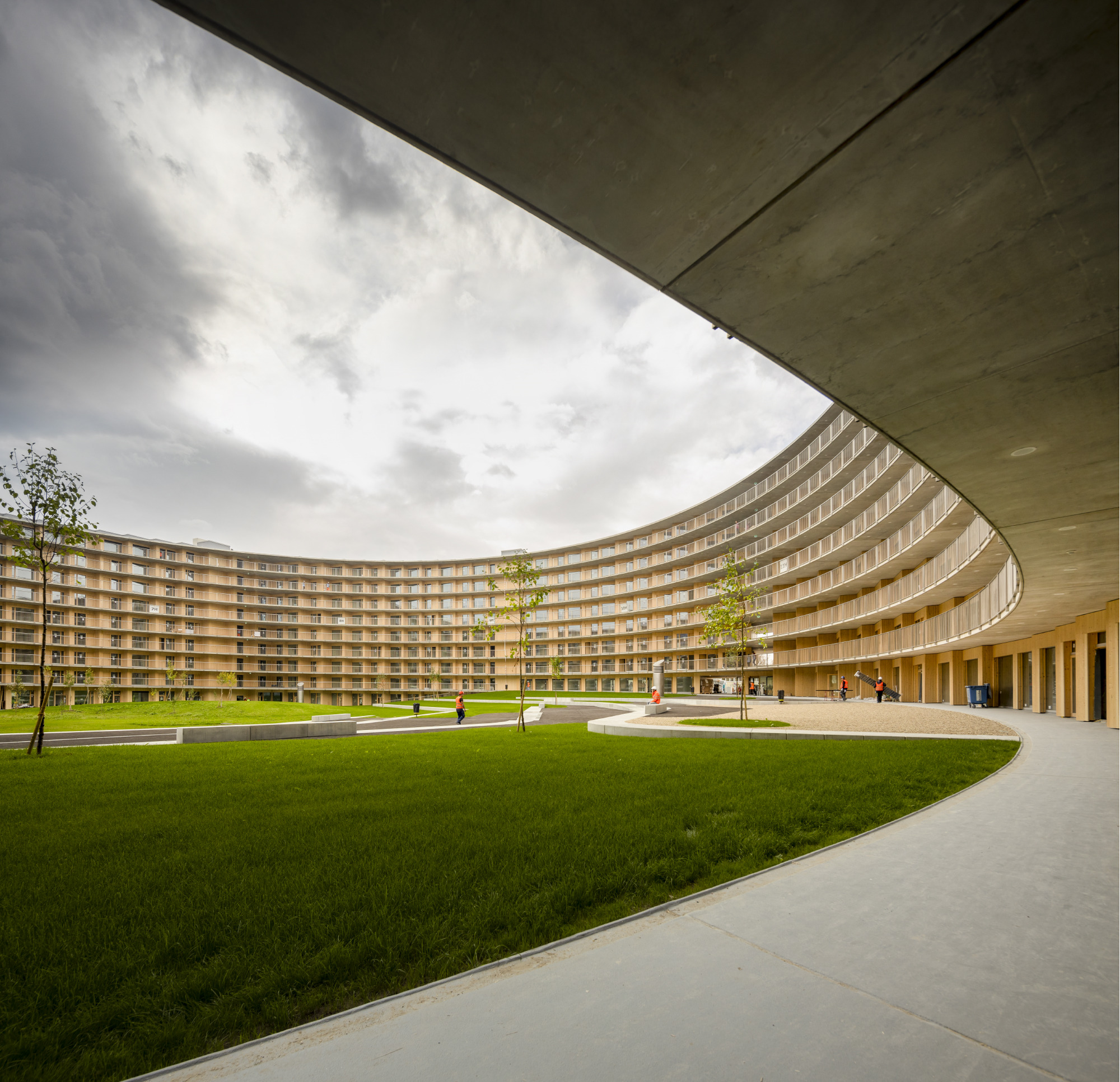
宛如乡间小路般的螺旋步道
圆环形的建筑可促进校园交流,坡道是这个新社交单元的重要元素。一条2.8公里的螺旋步道从十层圆形建筑中环绕而上。行人到达屋顶平台大约需要25分钟。
The circular building evolves into a unique environment that fosters communication within the campus; its ramp is a quintessential element of this new social unit. A 2.8-kilometer ramp winds up through the ten levels of the cylindrical building. Pedestrians take approximately 25 minutes to reach the roof terrace.


一层容纳了诸如托儿所和餐馆的公共区域;住宿单元沿着坡度小于1%的坡道排布。在顶层,有一个可以俯瞰屋顶露台的酒吧咖啡馆,可观赏日内瓦湖和周边区域的全景。屋顶的一部分容纳了太阳能板及其他可以产生清洁能源的设备。
The ground floor accommodates public areas such as the nursery and restaurant; the residential units are arrayed along the ramp, which has a gradient of less than 1%. On the top floor, a barcafé overlooking the roof terrace gives building users the chance to enjoy sweeping views of Lake Geneva and the surrounding area. Sections of the roof are also used to house solar panels and equipment to generate clean energy.
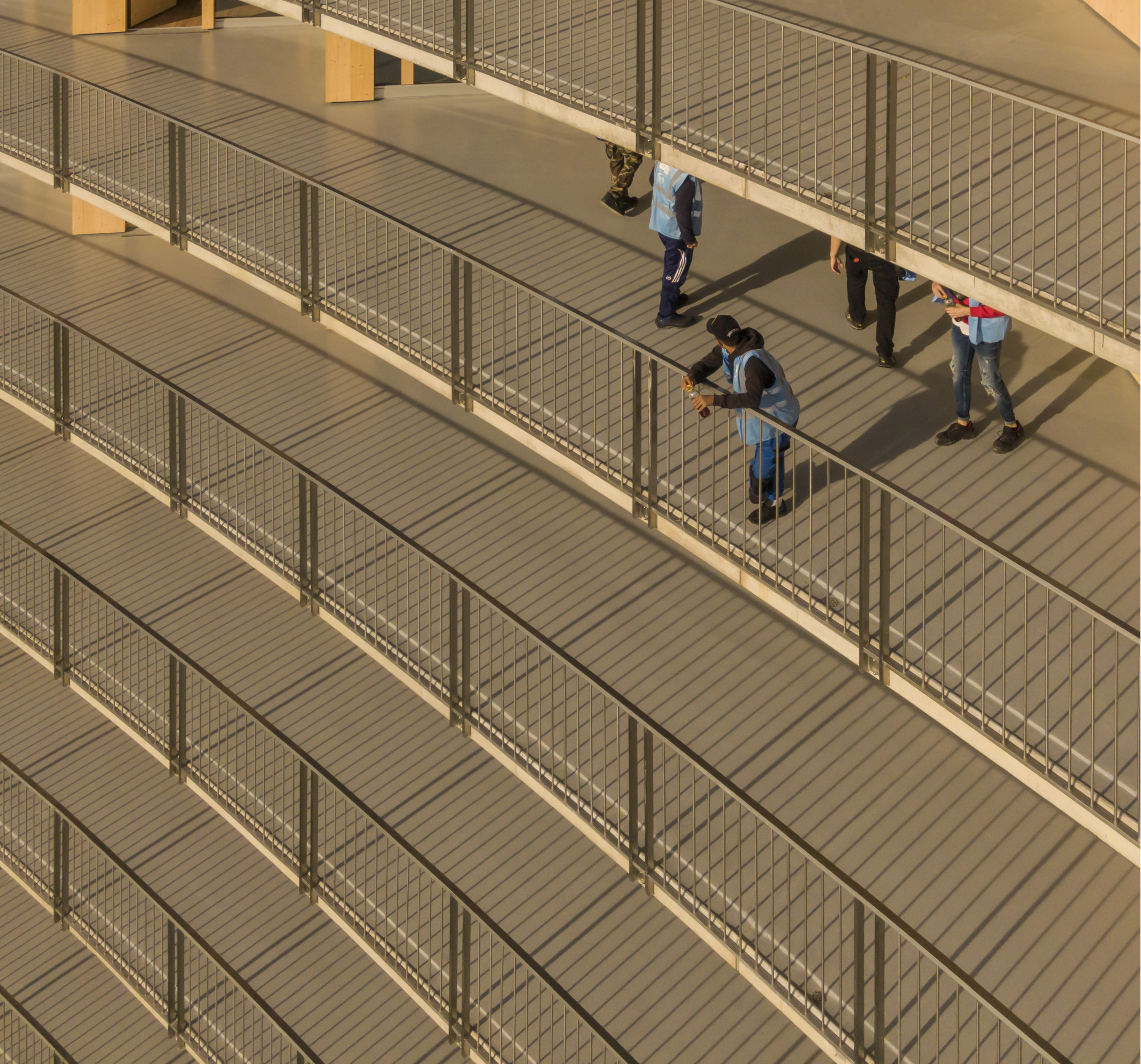


各个直线型的住宿空间沿着弯曲的斜坡并排排列。这种布局在建筑的内外两侧,提供多样的、私人、半私人或集体的空间:露台、广场和道路等不同公共可达程度的空间。住宿单元的设计沿着正交轴线布置,立面上退进的变化产生了阴影效果。
The individual rectilinear accommodation volumes are arrayed side-by-side along the curved ramp. This layout allows for diverse private, semi-private and collective outdoor spaces on either side of the apartments, both inside and outside the building: these comprise terraces, squares and paths with varying degrees of public access. The arrangement of the accommodation units along an orthogonal axis also generates shadow effects prompted by the varying facade setbacks.

这个住宿单元被垂直分成六个子单元。螺旋形的结构的公共步道了鼓励了社交与往来。圆形的建筑形式营造出一种团结一致的氛围。居民可以沿着坡道的住宿单元的任意一边聚集和消遣时光,这宛如乡间的小路一样。
The vertical distribution subdivides the accommodation units into 6 sub-group. The common walkway and the spiral configuration encourage social contacts and exchanges. The circular form of the building fosters a sense of solidarity and a feeling of belonging to a whole. The spaces on either side of the accommodation units along the ramp are areas where residents meet up and spend part of their lives, just like the alleyways in a village.
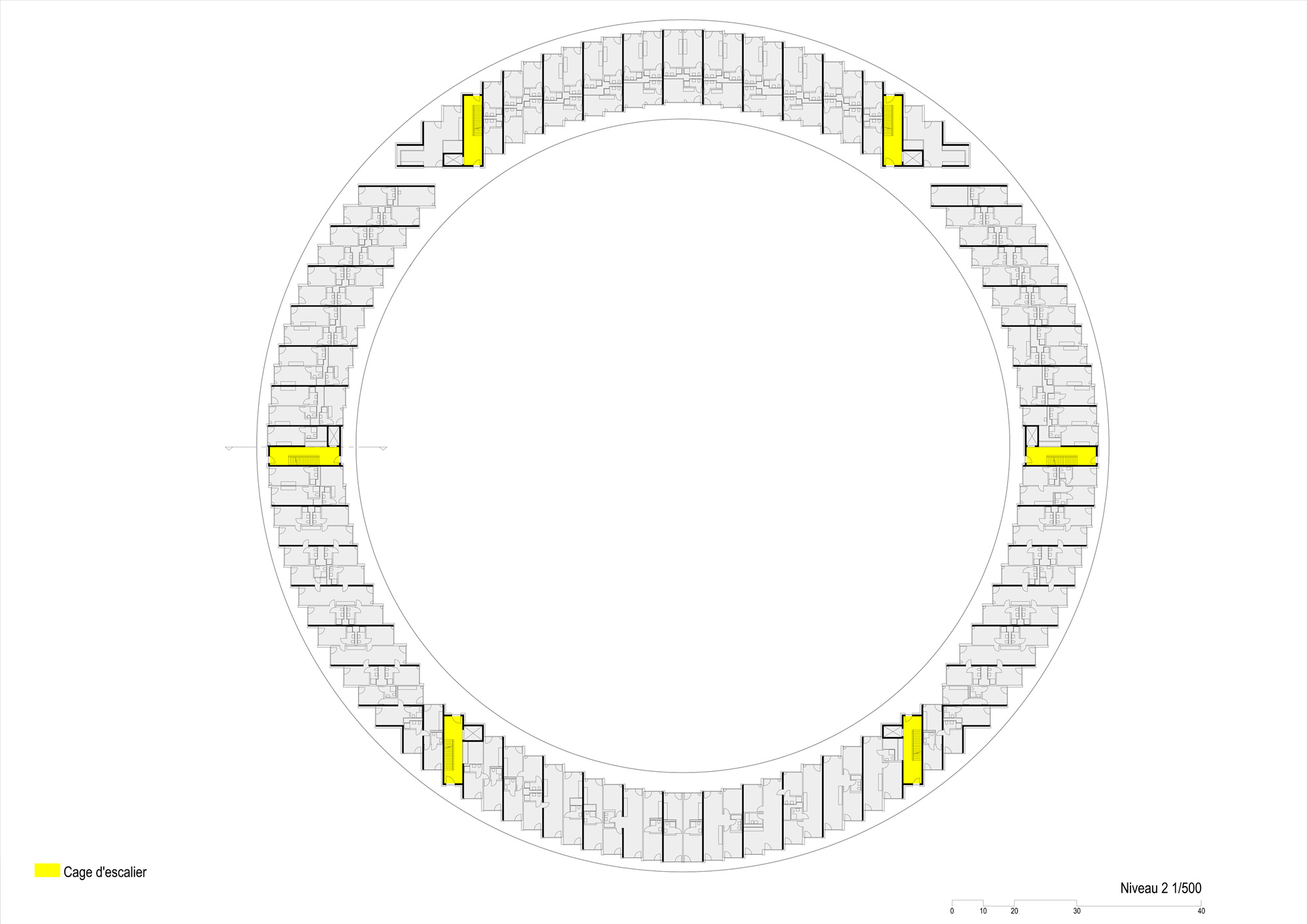

模块化结构
视觉外观上,沿着螺旋坡道排布的“盒子”这一原始概念得以保留,建筑仅在结构上应用了常规原则。
In terms of visual appearance, the original concept of «boxes» arrayed along a helical ramp has been maintained. Conventional principles were applied only for the design of the building’s structure.
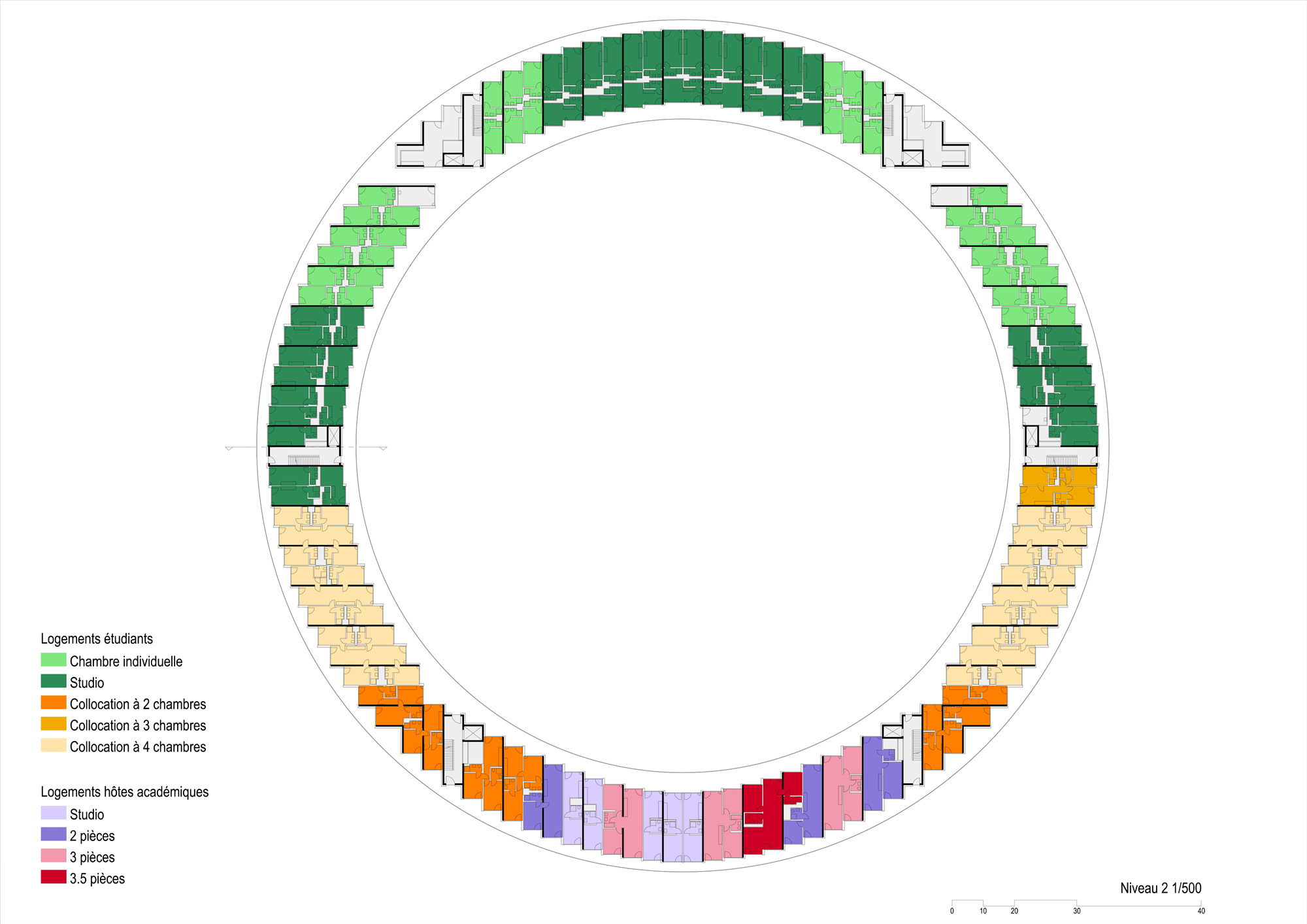
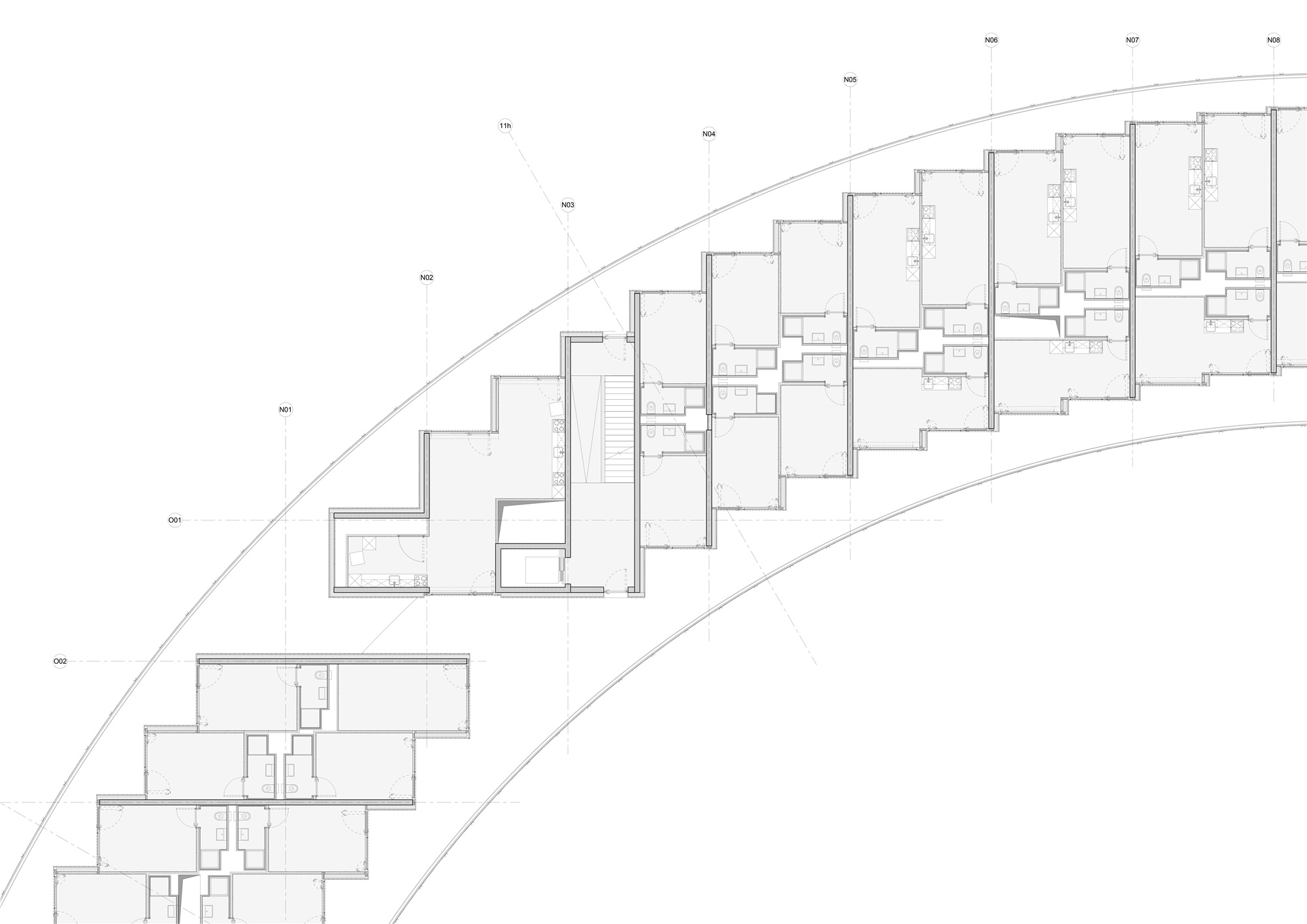

这个30厘米厚的螺旋坡道,实际上是静置在承重墙上的一系列平板,以确保结构稳定。住宿单元的两侧人行道都固定在这些承重墙上。平板与容纳量、结构网格和步道坡度相对应;其高度与步道的坡度相匹配,保证了沿单一坡道排列的“住宿盒子”的原则。
The spiral ramp, with a thickness of 30 cm, is actually a series of slabs resting on load-bearing walls that ensure the structure’s stability. The walkways on either side of the accommodation units are attached to these walls. The slabs correspond to the accommodation volumes, the structural grid and the gradient of the walkways; their height is adjusted and adapted to the gradient of the walkways so as to preserve the principle of «accommodation boxes» arrayed along one single ramp.
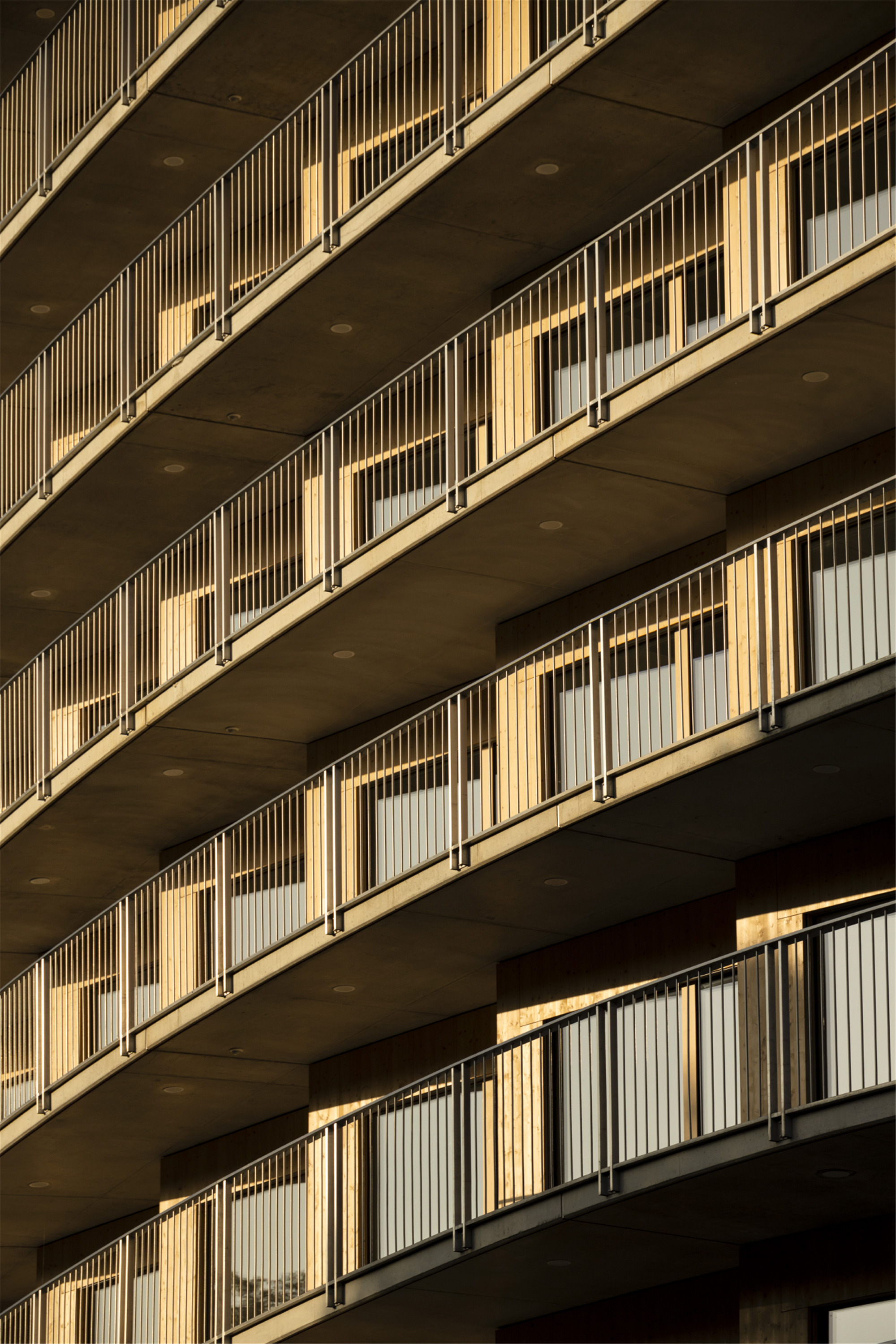
因为在除了底层的每一层中运用了重复的结构,建设工作变得又快又省。现浇混凝土的承重构件、非承重构件与技术管道垂直相对。整装浴室单元等的预制结构元件的使用,让建造完成得更快。
The construction work was economical and fast because the structure is repeated on each floor (except the ground floor): the load-bearing elements of cast-in-place concrete, the non-loadbearing elements and the technical ducts are aligned vertically. The shell construction phase was also completed more rapidly thanks to the use of pre-machined or prefabricated structural elements such as integrally cast bathroom units.
混凝土与木材
住宿单元的玻璃立面面向人行道。侧壁上没有任何窗户和共用墙。预制的木材被用在外立面上,它们由三种大小各异的不同元素组成,以适应项目复杂的几何形状。
The glazed facades of the accommodation units face onto the walkways. The side walls are without windows and/or are party walls. The facades are made of wood and are prefabricated. They comprise three distinct elements that vary in size to adapt to the project’s complex geometry.

立面材料由云杉板条组成,其中垂直的用于建筑侧面,拼接的用于建筑正面。为了防止暴露的光线使木材老化,同时维持外观的一致,我们对云杉进行了处理。建筑的几何形状可使木材免受恶劣天气的影响,同时也便于维修。
The visible material on the façade consists of vertical spruce slats for the side sections, and panels consisting of abutted spruce strips for the front section. The spruce is treated so that it can retain or harmonize its appearance as it ages because of exposure to light. The building’s geometry protects the wood against adverse weather conditions and allows easy access for maintenance.


使用BIM完成复杂建筑项目
在曲形的建筑上沿着连续坡道排布“住宿盒子”,这显然是个挑战,需要使用BIM(建筑信息模型)工具。例如1%坡度需要门槛来补偿水平差,除此之外,在验证项目可行性、协同设计与质量控制上也需要BIM的应用。
Curvilinear building geometry with "accommodation boxes" arrayed along a continuous ramp: these were clearly challenges that required the use of the BIM (Building Information Modeling) tool. For example, the 1% ramp gradient creates the need for sills to compensate for level differences. Other benefits of using BIM software:
The 3D modelling tool was used to verify the feasibility of the project and the geometry of the various elements in particular;
Thanks to the collaborative OpenBIM work process, a shared language was established among all stakeholders to optimize coordination;
All the professionals working in different areas used the spatial modeling tool to design their contributions to the project. Each team of specialists worked on their own models, and the general contractor then merged them and resolved any incompatibilities;
As the last stage, all the information generated was used for on-site quality control of the building based on BIM2Field.
设计和施工阶段对OpenBIM的应用,以及项目中各负责人基于BIM-based的合作,让此项目在2018年东京buildingSMART评选中荣获了奖项。
At the 2018 buildingSMART Awards in Tokyo, the project was honored for its use of OpenBIM in the design and construction phases, and also for the BIM-based collaboration among project stakeholders.
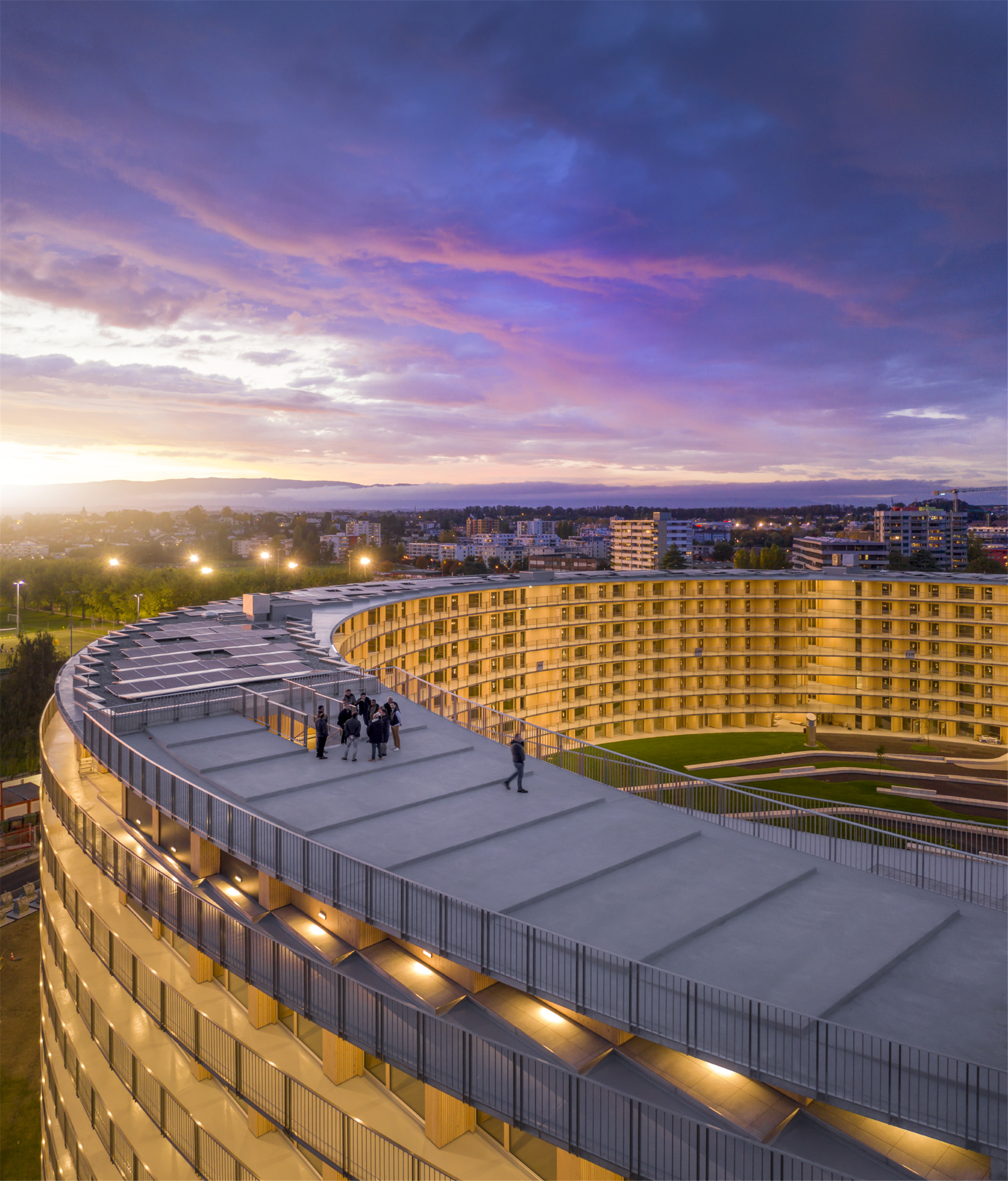

设计图纸 ▽
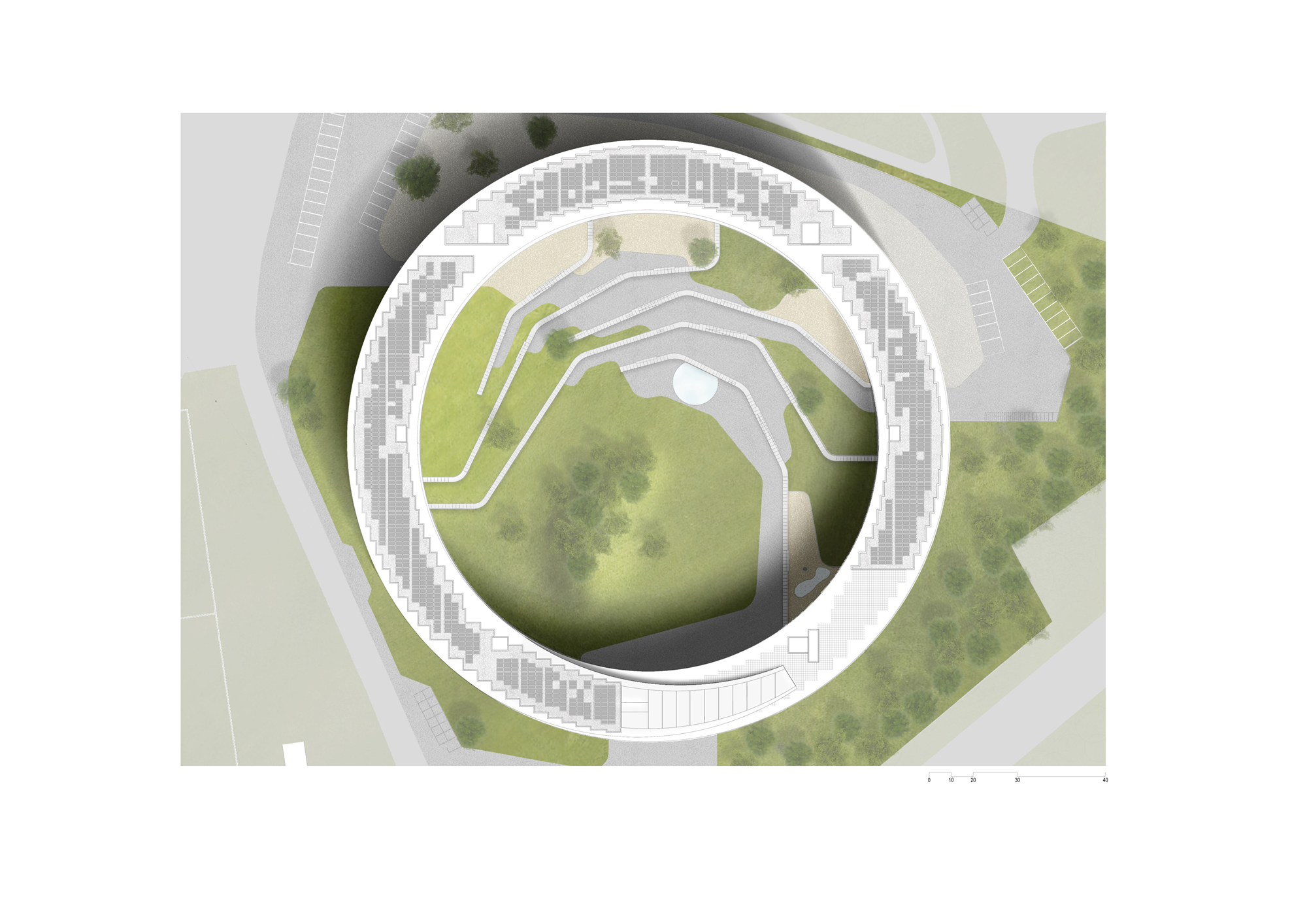

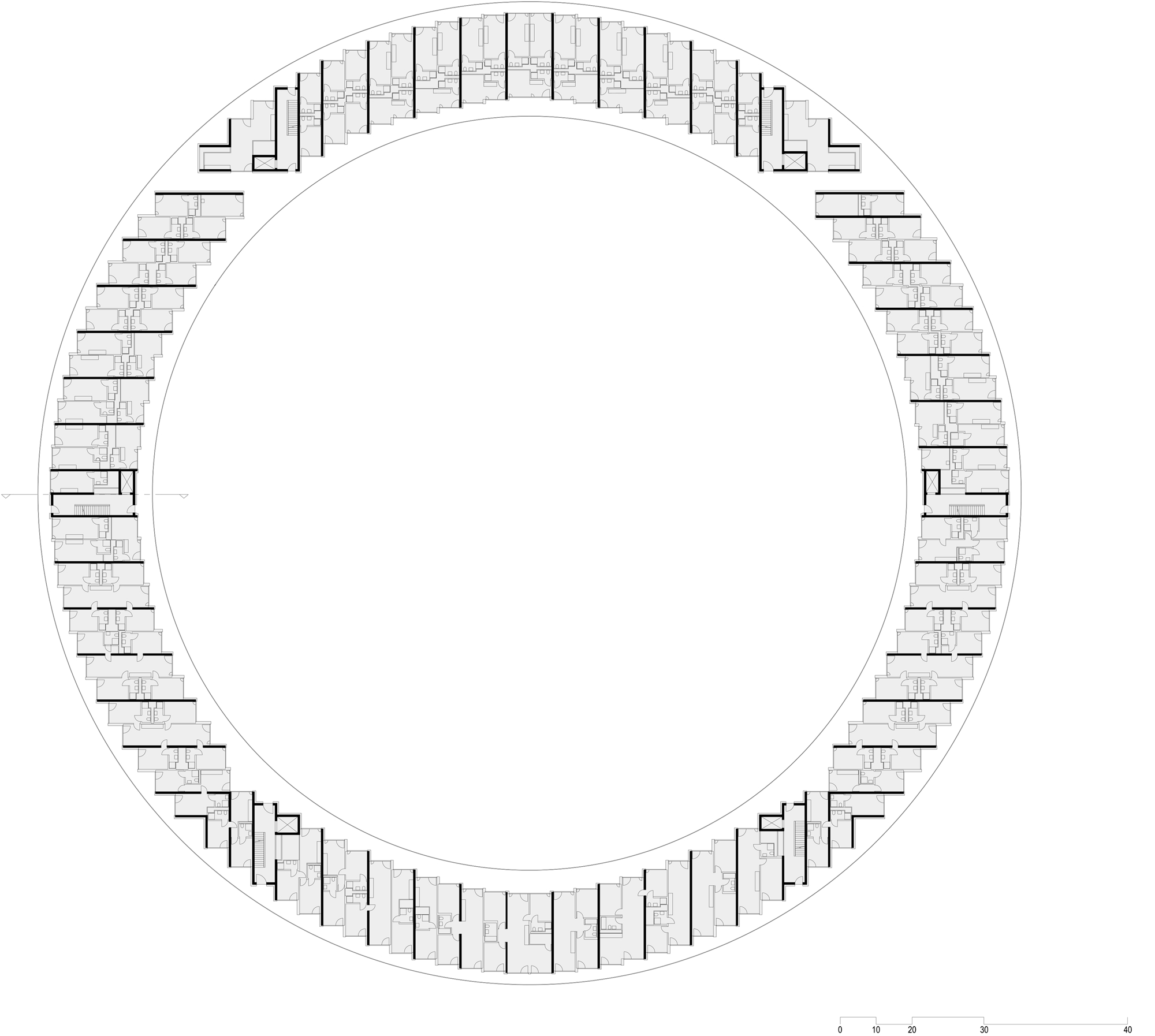
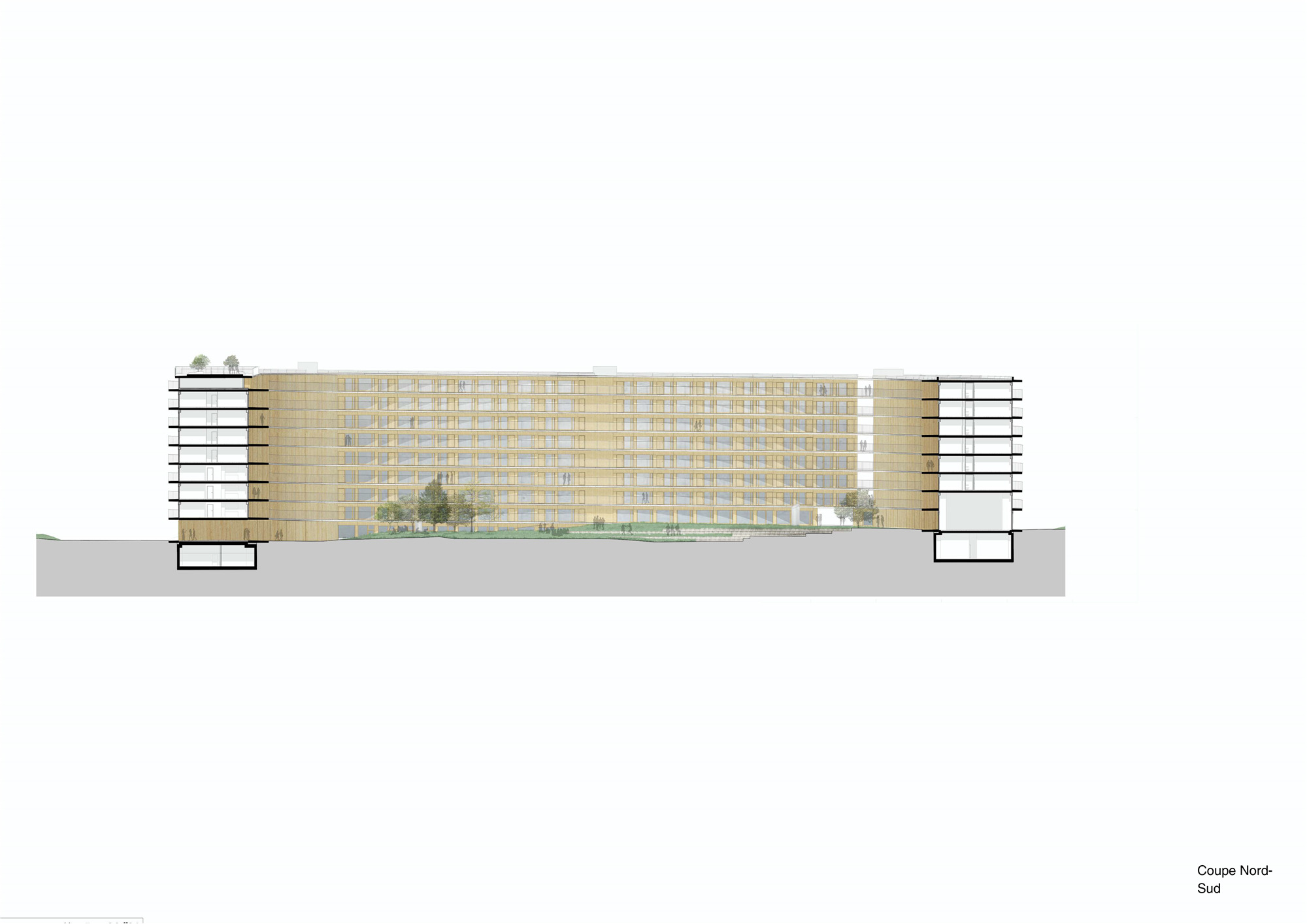
完整项目信息
Owner: Caisse de Pensions de l’Etat de Vaud (CPEV),
represented by Retraites Populaires
Site Operator: Organizing Committee of the 2020 Lausanne Youth Olympic Games from October 2019 to March 2020 followed by Fondation Maison Etudiants Lausanne (FMEL) and The Université of Lausanne (UNIL)
General contractor: Losinger Marazzi, Crissier
Design architect: Dürig AG, Zürich
Project architect: Itten+Brechbühl SA, Lausanne
Main team members: Robin Kirschke, Partner, French-speaking Switzerland Petra Stump Lys, Management, French-speaking Switzerland Philipp Reichen, Management, French-speaking Switzerland Guillaume Schobinger, Manager, Vortex Project Stéphane Hacker, Project Manager, Joint Program Vincent Wolfensberger, Architectural Manager & Alexandre Sarazin, Bao Phan, Britta Fehse, Christophe Gauthier, Daniel Beutler, Jean-David Da Silva, Joel Carter, Mario Dias, Patrick Burgy, Paulo Figueiredo, Vasco Georgiev
Civil engineer: Thomas Jundt, Carouge
HVAC engineer: Tecno Services, Martigny
Landscape architect: Itten+Brechbühl SA, Lausanne
Photographer: Fernando Guerra, Lisbon
版权声明:本文由Dürig AG与Itten+Brechbühl授权发布,欢迎转发,禁止以有方编辑版本转载。
投稿邮箱:media@archiposition.com
上一篇:IF1959:顺德柴油机厂二期更新改造 / 竖梁社
下一篇:“窥”入音乐厅:墨尔本大学伊恩·波特南岸中心 / John Wardle Architects