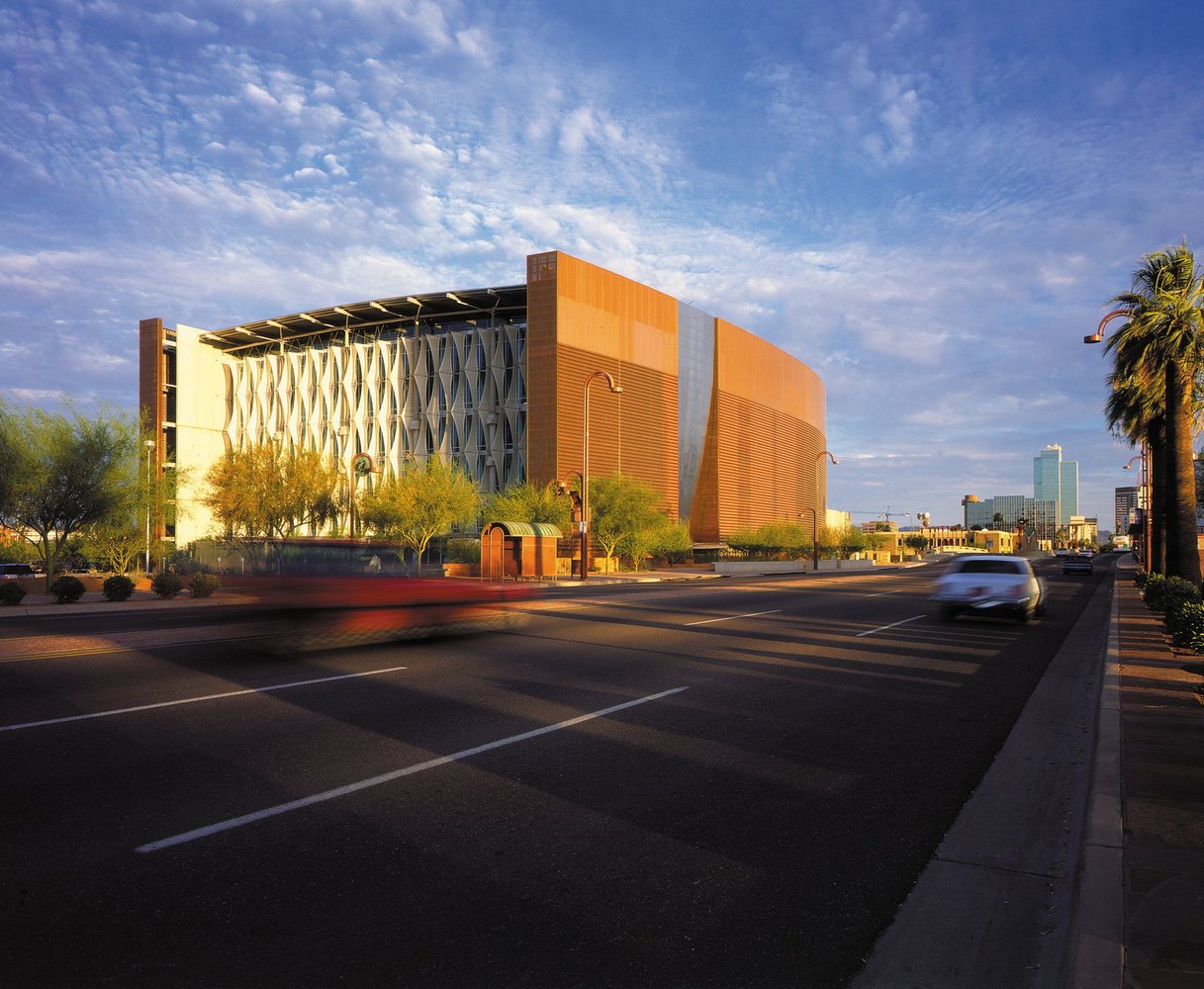
5月7日,美国建筑师协会(AIA)宣布,由Will Bruder Architects与DWL Architects + Planners联合设计完成的凤凰城Burton Barr中央图书馆项目获得2021年度的“25年奖”。
该奖项设立于1969年,旨在表彰过去25—35年间经受住时间考验,仍显优雅并“继续以其卓越的设计及意义树立行业标准”的建筑作品。今年的奖项要求建筑必须在1987年至1997年之间完成,由执美国建筑设计准照者设计,建筑形式完整,建筑状况良好,并且其设计的原始意图不得发生本质变化。
今年获奖的作品于1995年建成,面积约26000平方米,是20世纪晚期的经典现代主义建筑之一,其建筑形式与材料与周围的沙漠景观相得益彰。评委认为,即使是在过去图书馆类建筑急速发展的25年中,该建筑仍然具有高度的适应能力,履行着与它开放之初一样的功能。
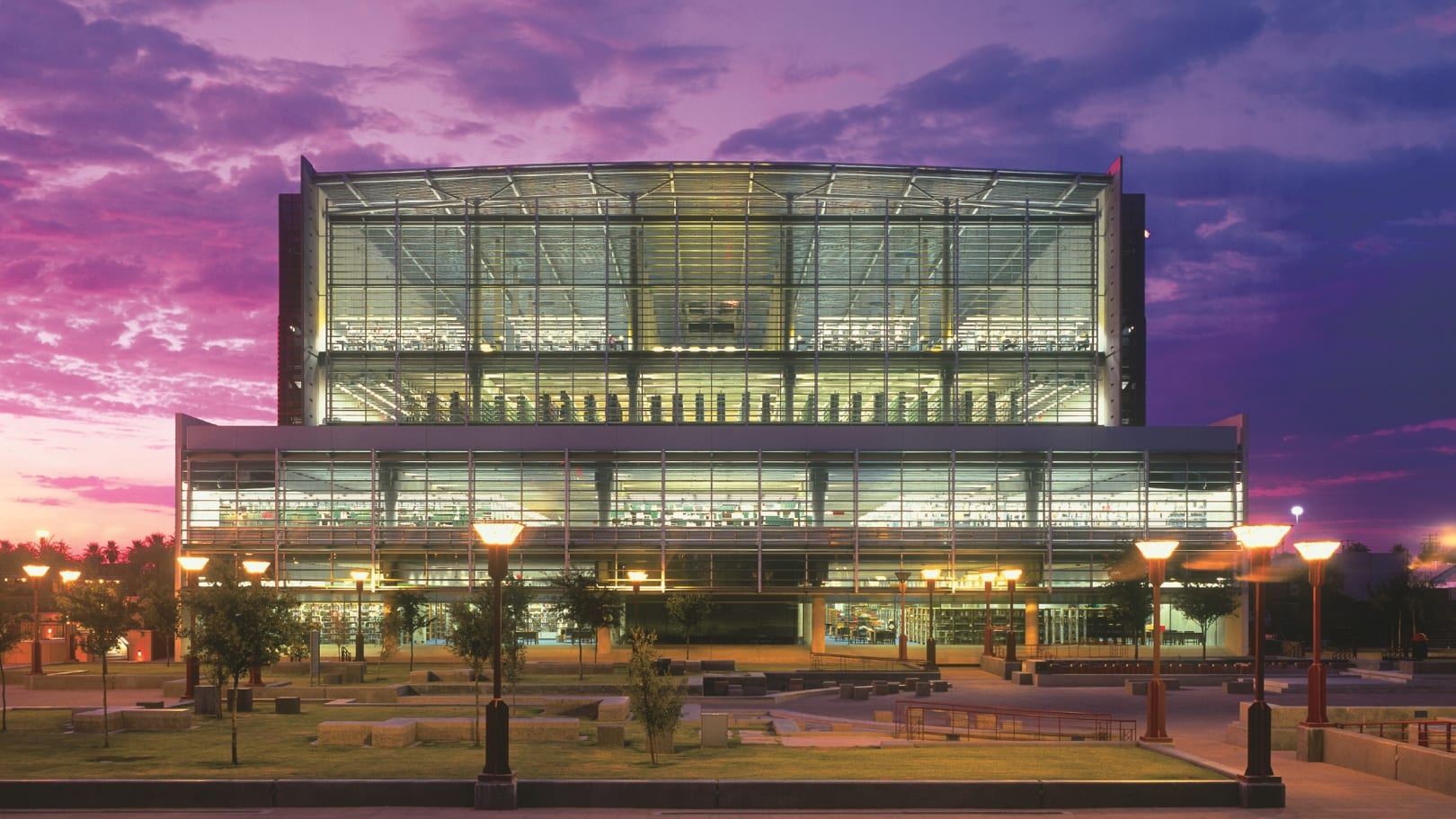
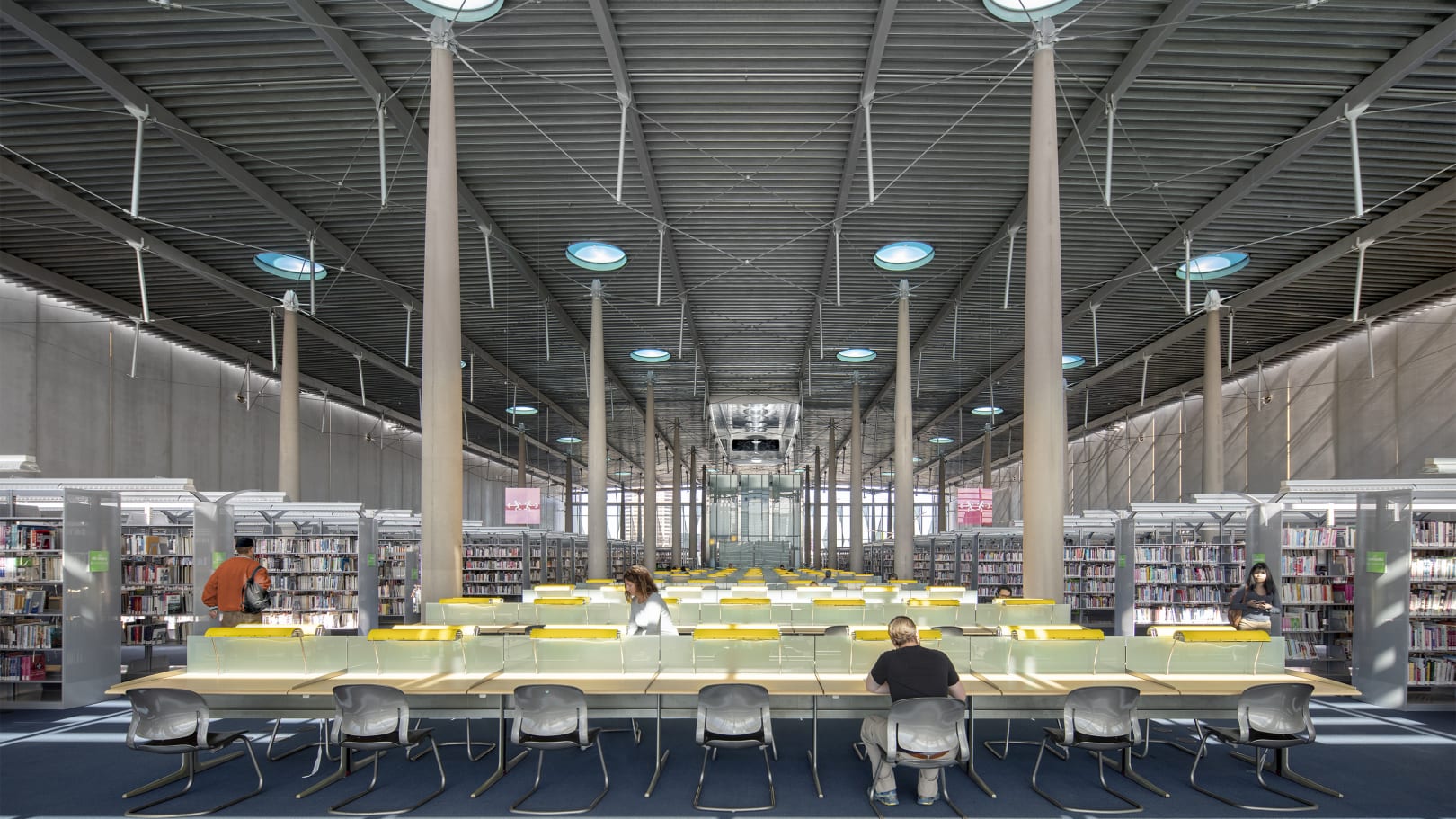
凤凰城Burton Barr中央图书馆
Burton Barr Phoenix Central Library
该建筑以其冷静的整体形象主导着周围环境,并参考了一些看似无关的案例:建筑有对亚利桑那州的台地和峡谷景观的隐喻,也有对拉布鲁斯特在巴黎的圣日内维耶图书馆的致敬,细节处让人想起赖特的结构创新。建筑师还巧妙地引用了沃尔特·德·玛利亚的景观互动方式,并以创新的方式利用了富勒的结构。
Dominating the surroundings with its sober monolithic presence, the building references seemingly unrelated precedents. There are metaphorical allusions to the landscape of the mesas and canyons of Arizona, to Henry Labrouste’s Bibliothèque Sainte-Geneviève in Paris, and details that recall Frank Lloyd Wright’s structural inventions. The architects also incorporated subtle quotations of Walter de Maria’s interactions with the landscape and utilized Buckminster Fuller’s structural inventions in innovative ways.
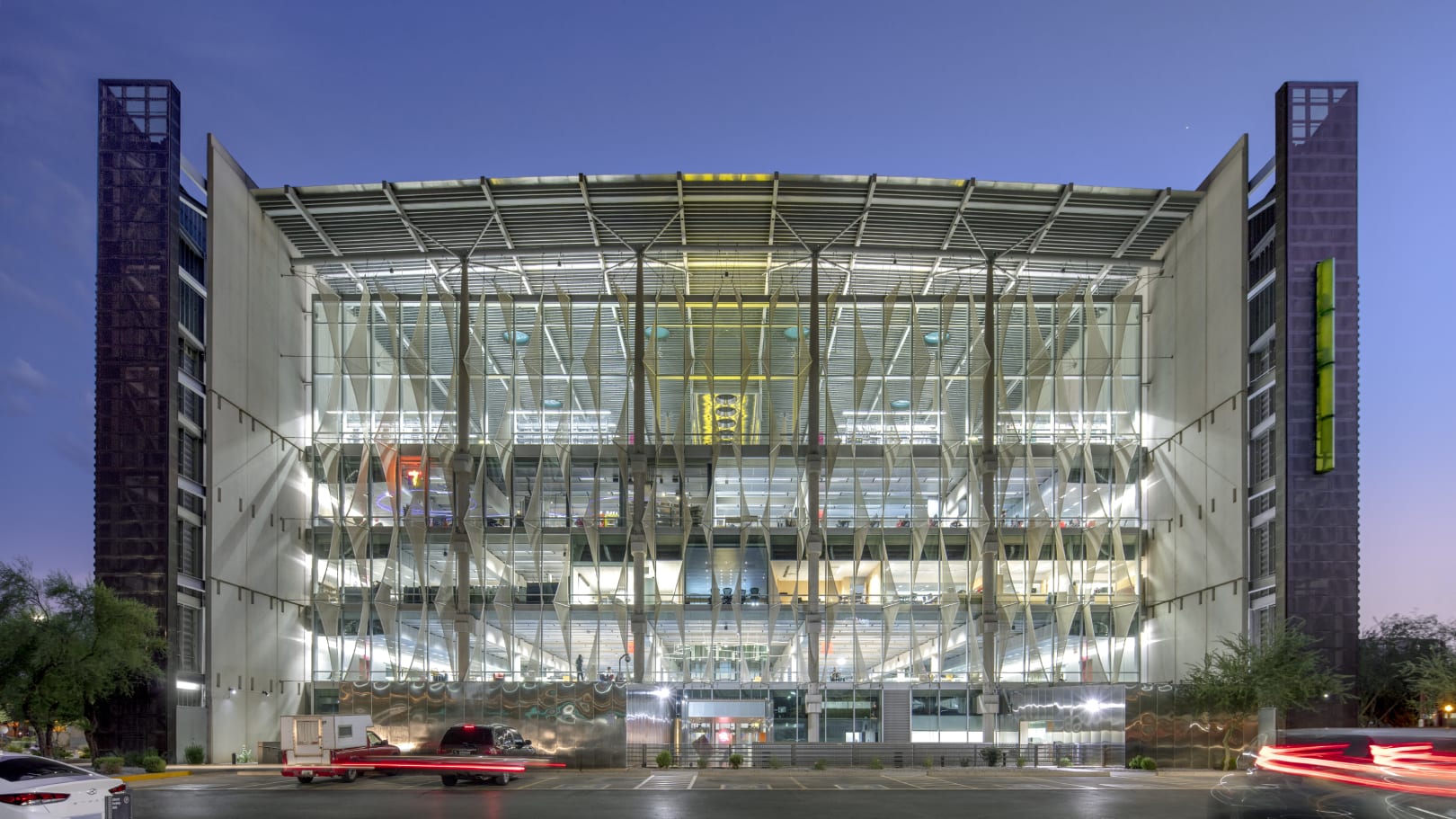
为了响应该地区的气候,在控制眩光的同时减少热量,建筑的立面根据朝向以不同程度开放。南立面是玻璃,并设有定制的百叶系统,随着太阳的移动过滤光线。北立面的玻璃立面设有以特富龙纤维框架固定的遮阳设施,在使日光均匀分布和扩散的同时,也提供了观赏城市景观的视野。
Responding to the climate of the region and to reduce heat gain while controlling glare, the facades of the building offer various degrees of openness according to their orientation. The south facade is glazed and features a custom louver system that filters the light as the sun moves. The glazed northern facade offers shade sails sculpted in Teflon fabric frame, providing selected views of the cityscape while distributing and diffusing daylight uniformly.
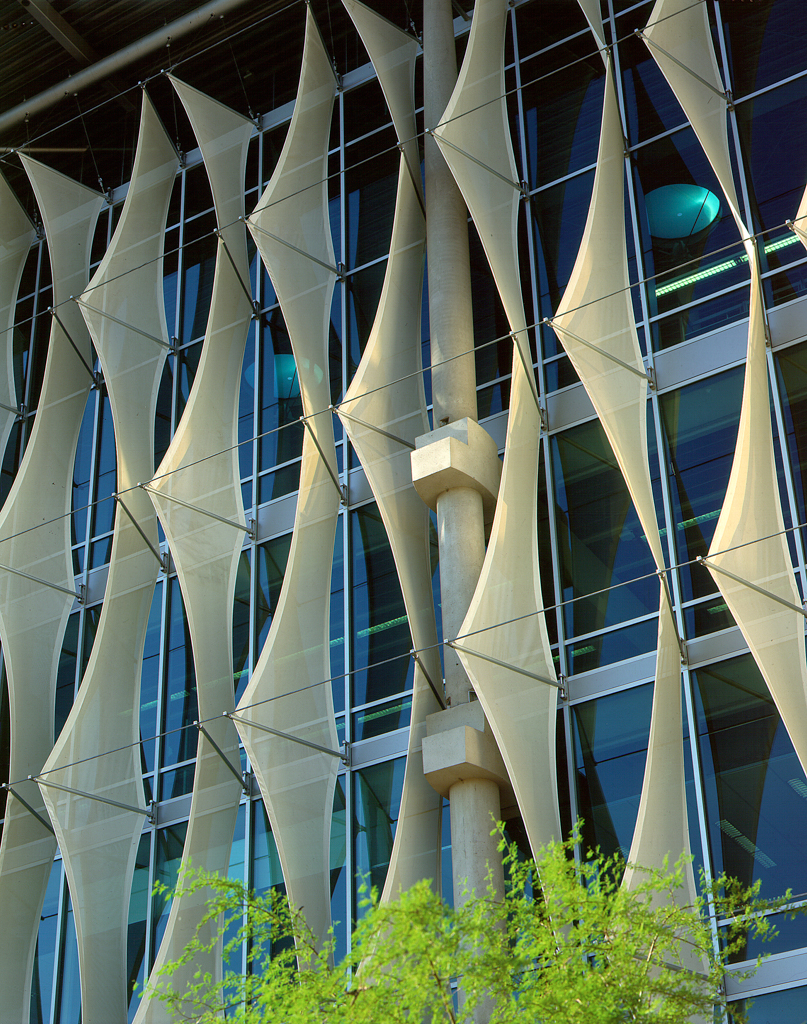
东立面和西立面呼应沙漠色调,并在建筑钢框架上覆盖穿孔铜板,缓冲了进入室内的刺眼阳光,阻挡了直射光线,提高了能源效率。
The east and west facades evoke desert tones and are clad in perforated copper sheets on a steel frame that braces the building. The copper sheets buffer the interior from the harshness of the sun, blocking direct light and providing energy efficiency.

进入的序列让人想起了徒步穿越亚利桑那州峡谷的经历。室外的强烈日光与通向图书馆核心大厅的磨砂玻璃通道形成了鲜明的对比。在那里,建筑突然打开了一个引人注目的垂直中庭,被称为“水晶峡谷”(Crystal Canyon),里面有两部电梯, 使用了结构玻璃和声学玻璃。一段磨砂玻璃楼梯连接了图书馆的五个楼层。
The sequence of entry is reminiscent of the experience of hiking through the canyons of Arizona. The strong radiance of the exterior makes a sharp contrast with the frosted glass access corridor that leads to the lobby at the core of the library. There, the building suddenly opens up in a dramatic vertical atrium called the “Crystal Canyon,” with two elevators and structural and acoustical glass. A staircase of frosted glass links all five floors of the library.

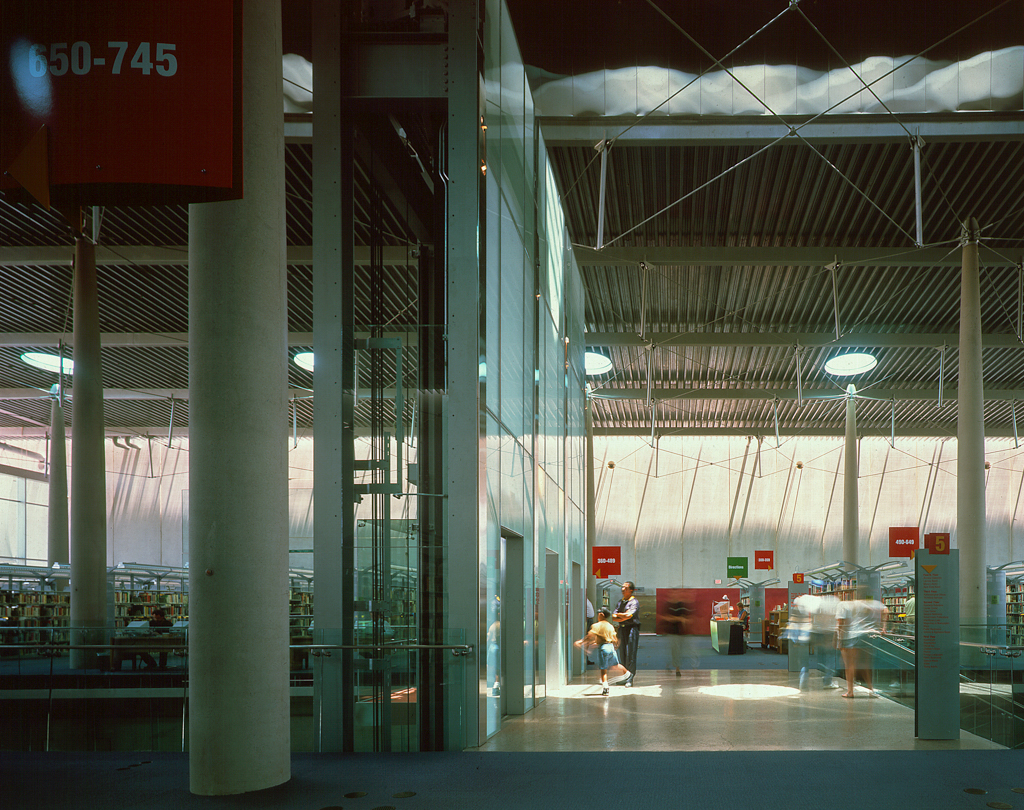
图书馆的模块化金属单元,其标准尺寸为32英尺8英寸(约合10米),引导了建筑的总体尺寸,也有效地使书架的堆叠形成建筑的生长单元。结构网格以相同的模块化尺寸排布,可随着时间的变化而灵活调整,适应流线和功能需求。抬升的地板可进一步适应电气和技术管道的变化要求。在建筑的五个楼层中,家具群划分出特定的区域,提供放松、宜人的氛围。彩色霓虹灯提供了寻路线索。
The library’s modular metallic bays, with a standard of 32 feet and 8 inches, guided the building’s overall dimensions, effectively making the shelving stacks the generative unit from which the building grows. Following those modular dimensions, the structural grid was distributed in a pattern of the same dimensions, allowing for flexible adjustment as circulation and functional needs change though time. Raised access flooring offers further adaptability to the changing requirements of electrical and technical connections. Throughout the five levels of the building, furniture clusters define specific areas and provide a relaxed, welcoming atmosphere while colorful neon signage offers way-finding clues.

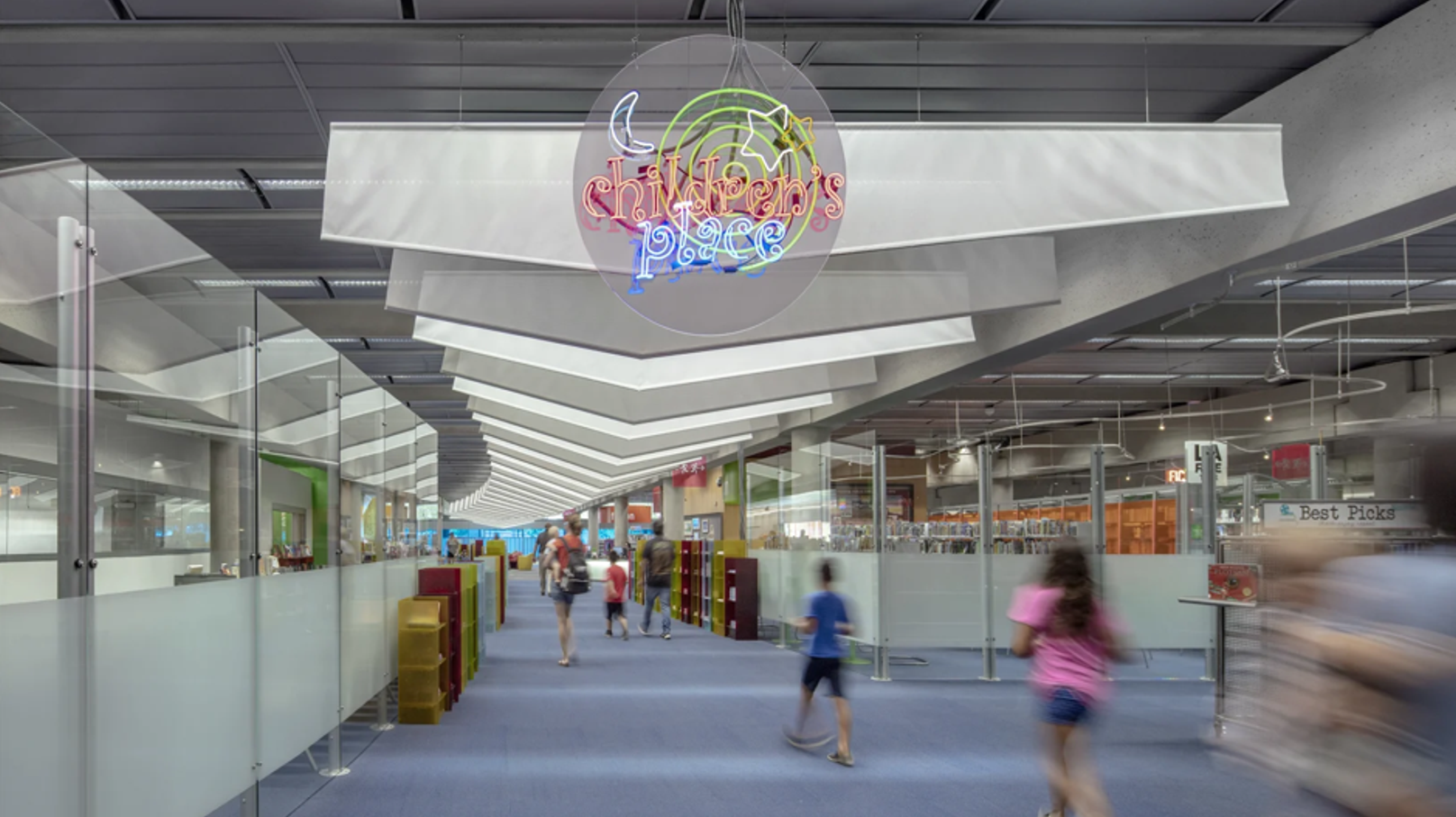
经过精心设计的爬升体验在五楼主阅览室达到顶点。开阔的区域庄严而含蓄,这里还提供面向广阔山谷的景色。这里的构造使人回想起Kenneth Snelson的“浮动压缩”(floating compression)概念,以及富勒使用的张拉整体原理:连接在侧壁上的拉力杆支撑着屋顶,同时也连接着在并未顶到天花板的锥形柱。建筑朝向与夏至点对齐,顶部的天窗在白天均匀洒下光线。
The choreographed experience of ascension culminates in the main reading room, located on the fifth floor. This expansive area is solemn and has restrained grandeur; it also provides views of the sprawling valley. Recalling Kenneth Snelson’s concept of “floating compression,” while applying the principle of tensegrity used by Buckminster Fuller, tension rods attached to the lateral walls hold the roof above, also engaging the tapered columns that stop just before they reach the ceiling. The building orientation is aligned with the summer solstice and skylights at the top distribute light evenly during the day.
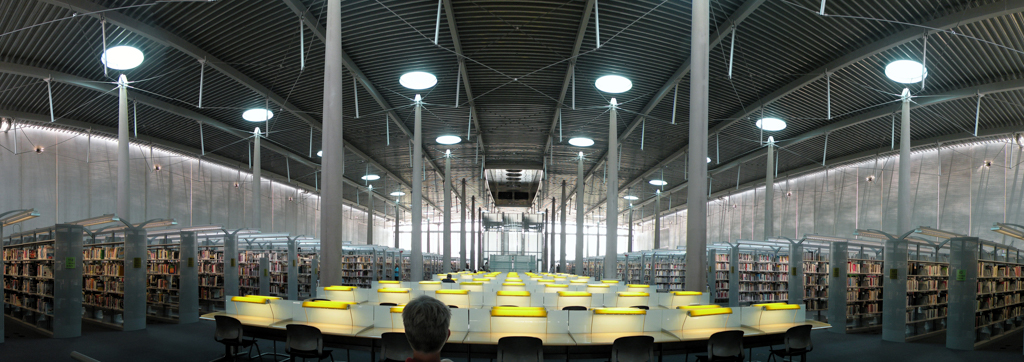

凤凰城Burton Barr中央图书馆将创新的机械、结构和照明系统与雕塑感的形式相结合,成为这座城市最具代表性的建筑之一。由于其适应性和创新的设计,节能、低成本措施,以及克制、冷静的美学,图书馆获得了使用后LEED银质认证,以及Crescordia卓越环境奖公共集会类别奖项。
Phoenix Burton Barr Central Library combines innovative mechanical, structural, and lighting systems with sculptural aspects and has become one of the most representative architectural icons of the city. For its adaptability and innovative design, energy savings, low-cost, and restrained, sober aesthetics, the library obtained a post-occupancy LEED silver certification and won the Crescordia Award for Environmental Excellence from the Valley Forward Association in the public assembly category.

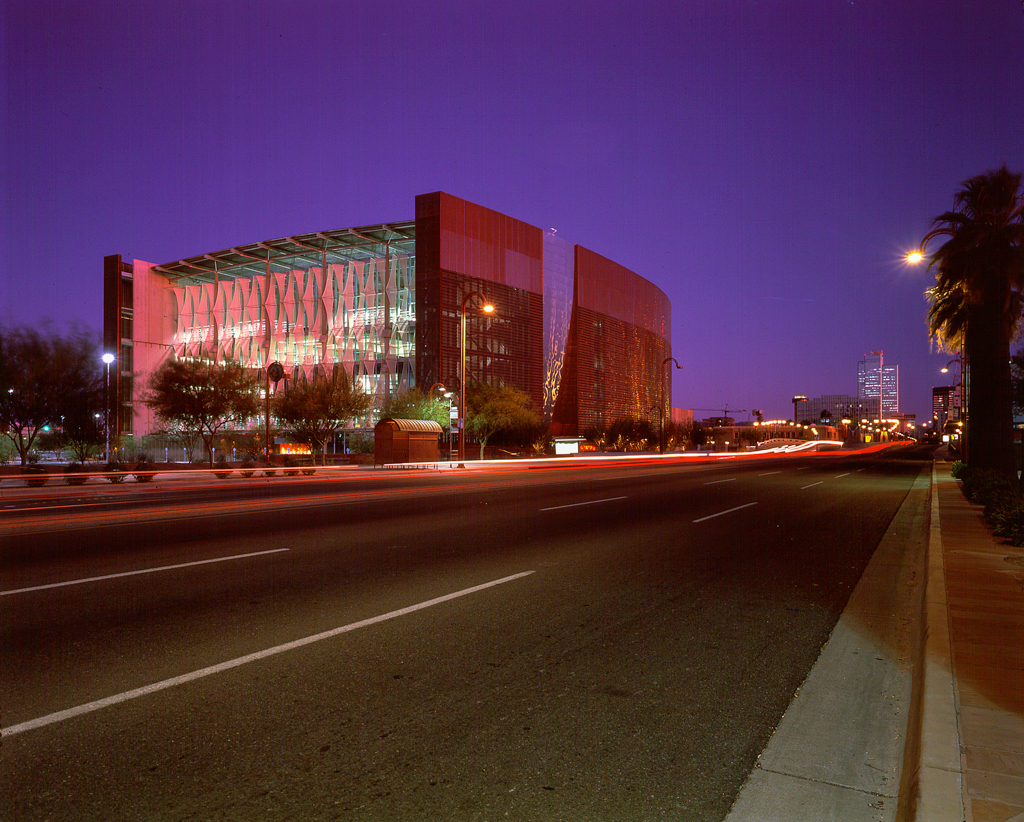
完整项目信息:
Firm: Will Bruder Architects | DWL Architects
Owner: City of Phoenix
Location: Phoenix, AZ
Engineer - Civil: Hook Engineering
Engineer - MEP: OVE ARUP Partners California with Baltes Valentino Associates
Engineer - Structural: OVE ARUP Partners California
General Contractor: Sundt Corp
Consultant - Library: Mason Associates
Consultant - Library: Bob Rohlf, Professional Library Consultants
Consultant - Lighting: Lighting Dynamics
Consultant - Daylighting: Tait Solar Company
Consultant - Construction Cost: Construction Consultant Southwest
Consultant - Structural Fabric: FTL/Happold
Landscape Architect: Martino and Tatasciore
WRITING CREDITS
Author: José Bernardi
Coordinator: R. Brooks Jeffery, Jason Tippeconnic Fox
参考资料:
[1] https://www.aia.org/showcases/6378019-burton-barr-phoenix-central-library
[2] https://sah-archipedia.org/buildings/AZ-01-013-0014
本文由有方编辑整理,欢迎转发,禁止以有方编辑版本转载。图片除注明外均源自网络,版权归原作者所有。若有涉及任何版权问题,请及时和我们联系,我们将尽快妥善处理。联系电话:0755-86148369;邮箱info@archiposition.com
上一篇:2020锡耶纳国际摄影奖中的“建筑与城市”
下一篇:SWA/Balsley + WEISS/MANFREDI + ARUP作品:纽约长岛猎人角南滨公园