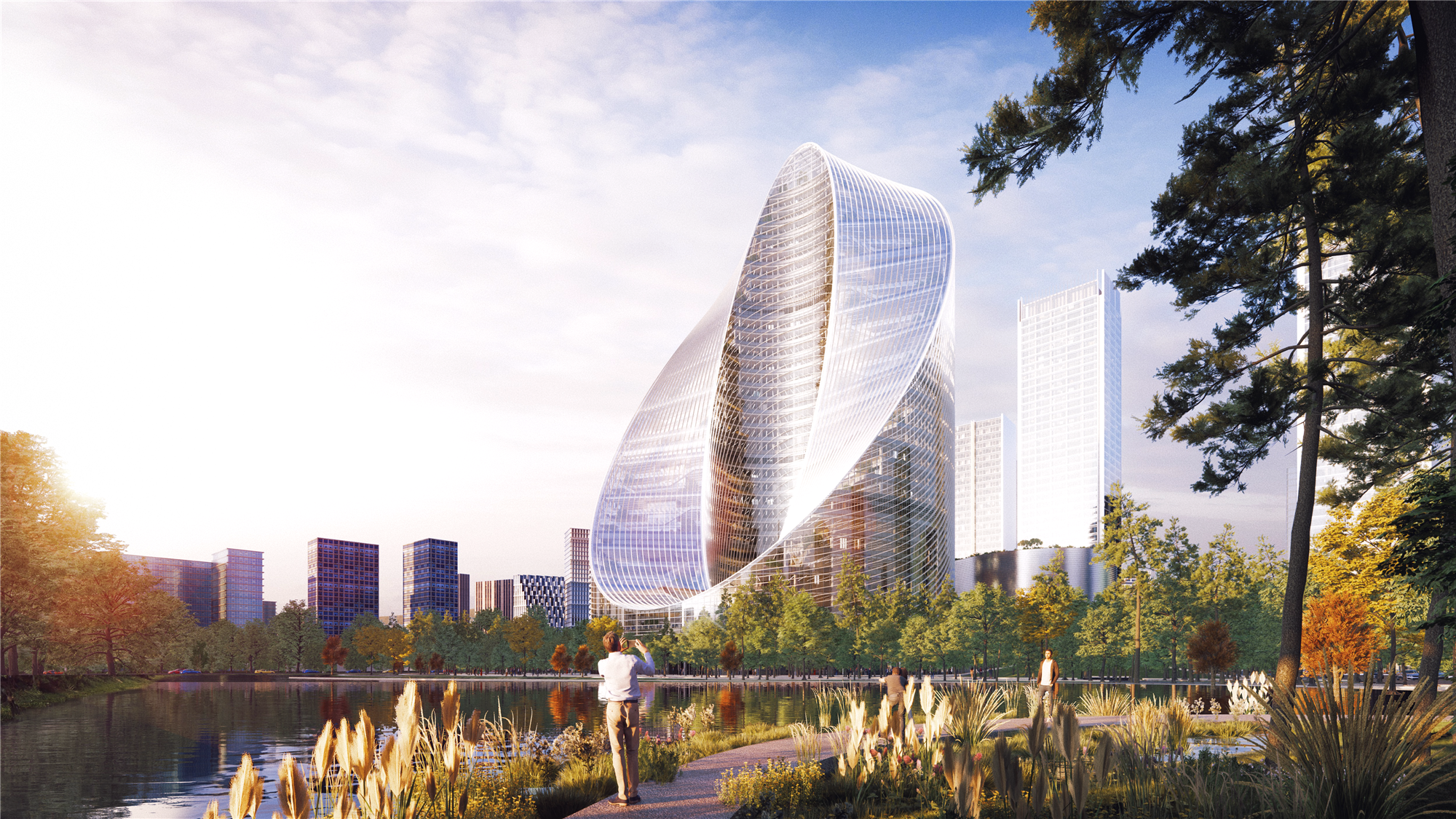
设计单位 BIG建筑事务所
项目地点 浙江杭州
方案状态 概念设计阶段
建筑面积 约23万平方米
BIG为OPPO设计的全球移动终端研发总部突出了其品牌理念,即追求精致美学与创新技术的完美平衡。同时,这座全新的建筑也将成为杭州未来科技城的地标,展现环保、经济、可持续发展的形象。
BIG – Bjarke Ingels Group’s design for the new OPPO R&D Headquarters will exemplify the OPPO design philosophy of pursuing the perfect balance between refined aesthetics and innovative technology, in a building that will be environmentally, economically, and socially sustainable – a responsible citizen and iconic gateway to Hangzhou’s Future Sci-Tech City.
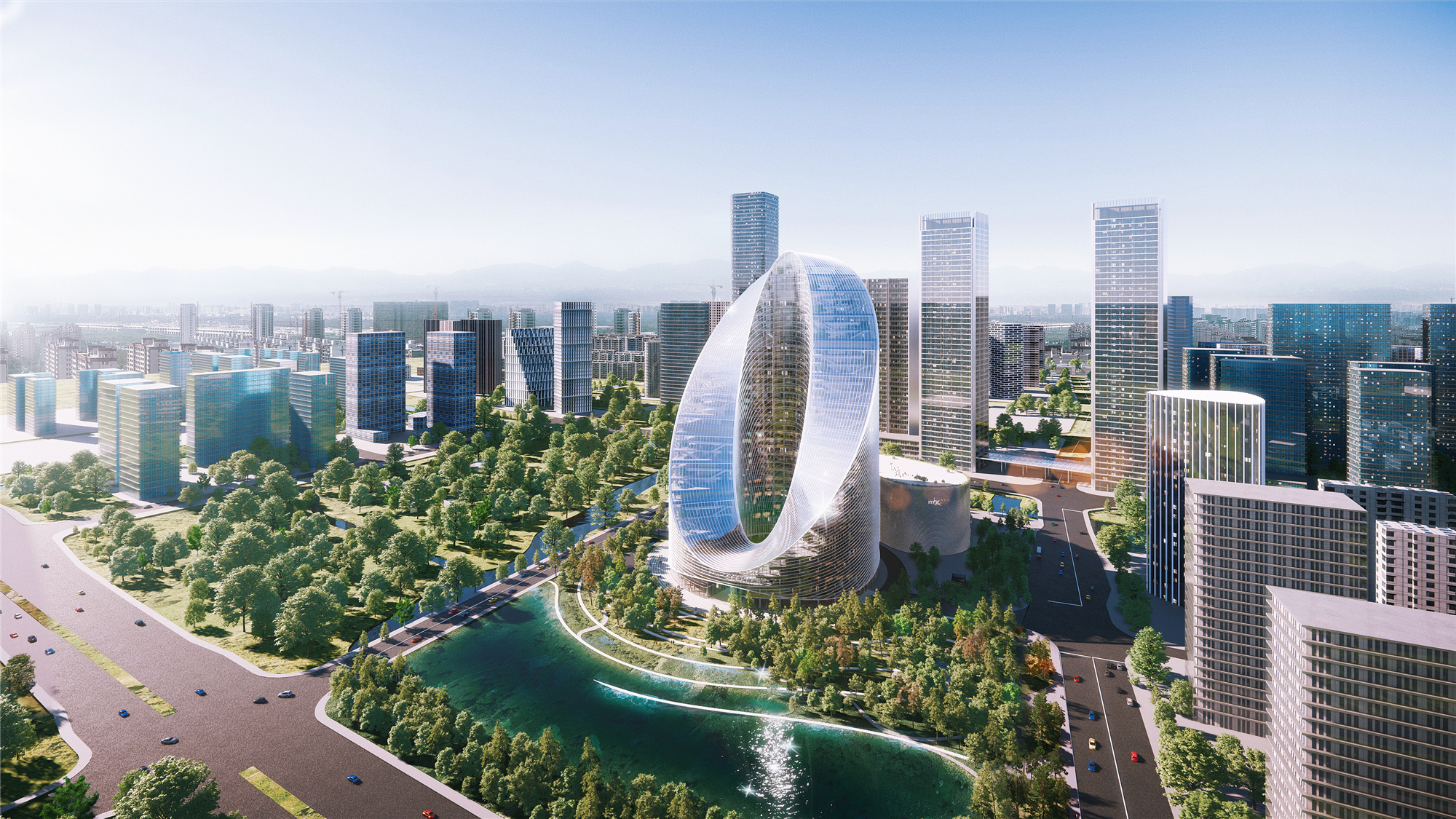
2019年初,BIG与OPPO达成合作,为其打造全球移动终端研发总部并设计总体规划。品牌方希望成为一家可持续发展的公司,为建设更美好的世界贡献力量,而此次设计也是品牌使命的真实反映,即追求以技术工艺来提升幸福感。
BIG began working with the leading global smart device brand at the beginning of 2019 to create an R&D Headquarters and Masterplan. The design expresses OPPO’s mission of the elevation of life through technological artistry, with an overarching vision of being a sustainable company that contributes to a better world.
BIG合伙人Brian Yang说道,“最好的科技应当是对生活的自然延展。全新的研发总部就体现了这一理念。它自然地融入杭州风景秀丽的湿地环境,同时与两侧高密度的都市建筑及自然景观无缝衔接。它将是品牌产品在建筑上的体现:追求极致与生俱来,同时又提升着城市居民的生活质量。”
“Technology at its best should be a seamless extension of life. The new OPPO R&D Headquarters embodies this notion, sitting with ease in the scenic wetlands of Hangzhou, while negotiating between the dense urban fabric on one side and the natural landscape on the other. It will be an architectural manifestation of an OPPO product: effortlessly elegant, while elevating the quality of human life in the city,” said Brian Yang, Partner, BIG – Bjarke Ingels Group.
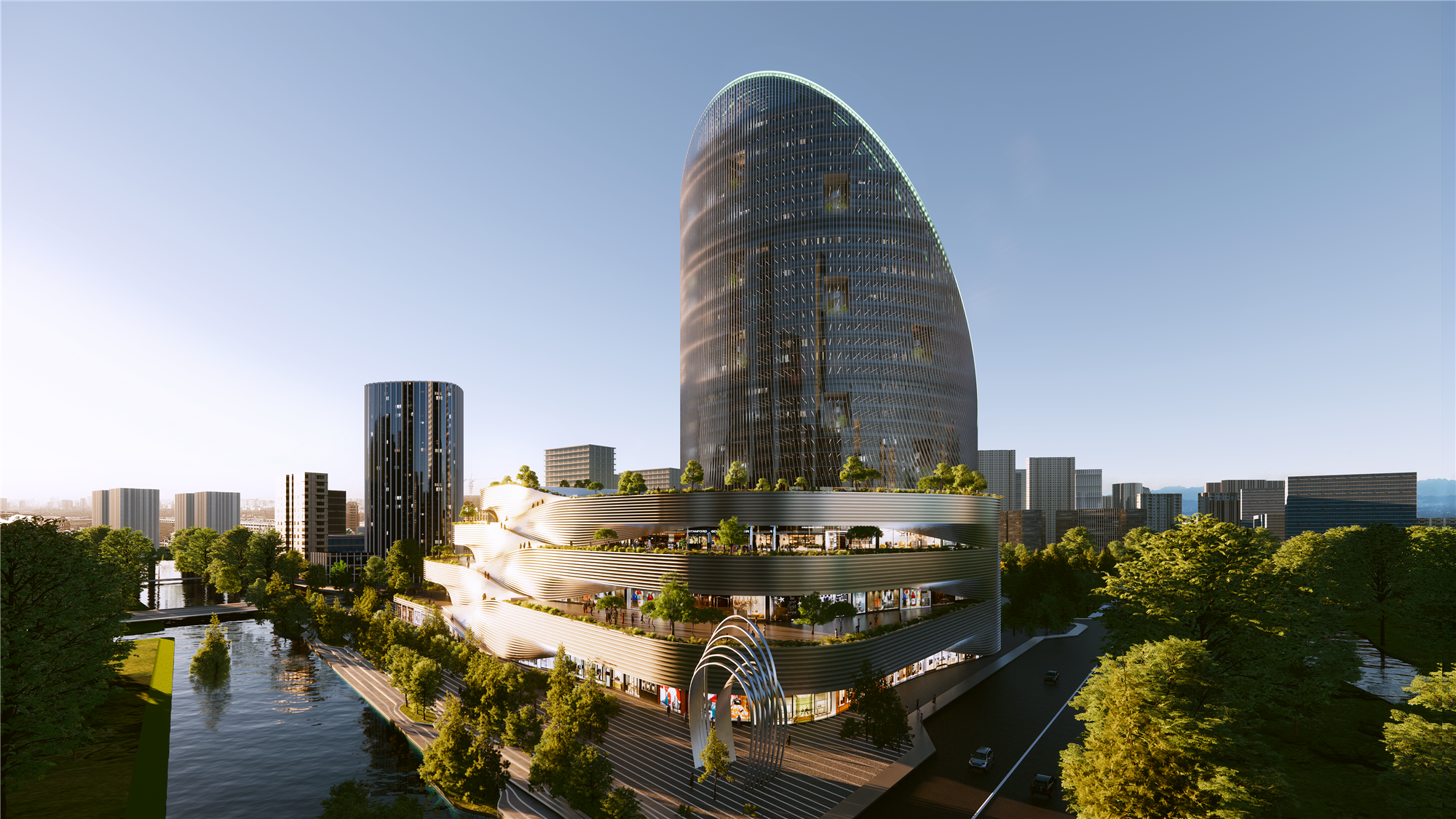
项目位于杭州市余杭区的核心地带,坐落在市中心与一片天然湖泊,以及一片面积有10,000余平方米的开放公园之间。在这里,总部大楼、商业中心、公共走廊与公园沿东西向的主干道展开,将成为未来科技城乃至于杭州的地标与门户。
Prominently located in the heart of Yuhang District, Hangzhou, OPPO R&D Headquarters rests between a natural lake, an urban center, and a 10,000 square-meter park. As an anchor point along a major access road stretching east to west from Hangzhou, the OPPO R&D Headquarters Tower will be an iconic landmark and gateway to the Future Sci-Tech City and Hangzhou itself.
OPPO高级副总裁金乐亲认为,通过这一项目,杭州将成为品牌在中国最重要的研发中心之一。而地标性O形塔也与余杭美丽宜人的天然水体和湿地景观相得益彰。
“Through this project, Hangzhou will become one of the most important centers of research and development for OPPO in China. The iconic expression of the landmark O-Tower designed by BIG is perfectly complemented and enhanced by Yuhang's beautiful and pleasant natural waterbody and wetland landscape.
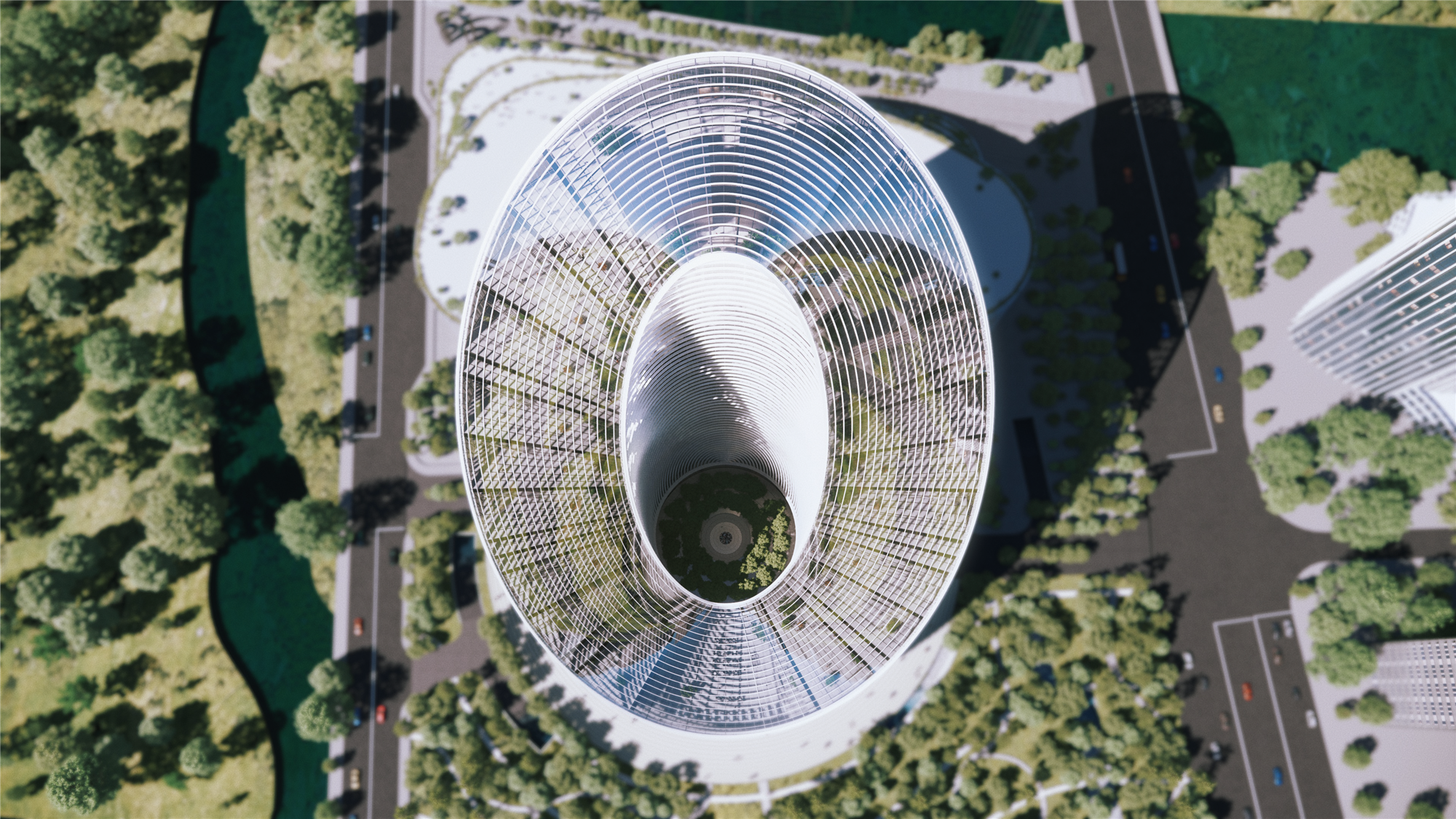
当代科技公司在办公环境的选择上常常面临两难:进深理想且布局灵活的空间,能更好地支持充满创造性与个性的工作,进深小的空间则能提供最佳的工作环境,包括便于采光、观景等空间需求,进而提升员工的幸福感及工作效率。
The needs of contemporary tech companies frequently put them in a position to choose between ideal deep and flexible floor plates to support creative and dynamic workspaces, and shallow floor plates that provide optimal work environments including access to daylight and views that benefit employee well-being and productivity.
全新的研发总部,或可称其为O形塔,就很好地解决了这一问题。设计将传统写字楼转化为圆柱形庭院建筑,既能保证采光,又能提供大面积紧凑、连续的空间。将建筑南壁向下斜切的设计可以最大限度地减少其暴露在阳光下的外立面面积,同时也在最大限度地保证室内视野。且塔楼的几何形状也有利于遮阳,整个建筑形式都是优化能耗、最大限度利用自然光的体现。
The new OPPO R&D Headquarters, or O-Tower, resolves these competing requirements by translating a traditional office slab with the perfect depth for access to daylight into a cylindrical courtyard building that is compact yet also providing large, contiguous floor area. Pushing down the southern edge of the building to the ground minimizes the external surface area of the more solar exposed façade while maximizing views out from the inward façade, which is in turn self-shaded from solar gain by the geometry of the tower. The massing is a manifestation of a building form optimized to reduce energy use and maximize access to natural light.
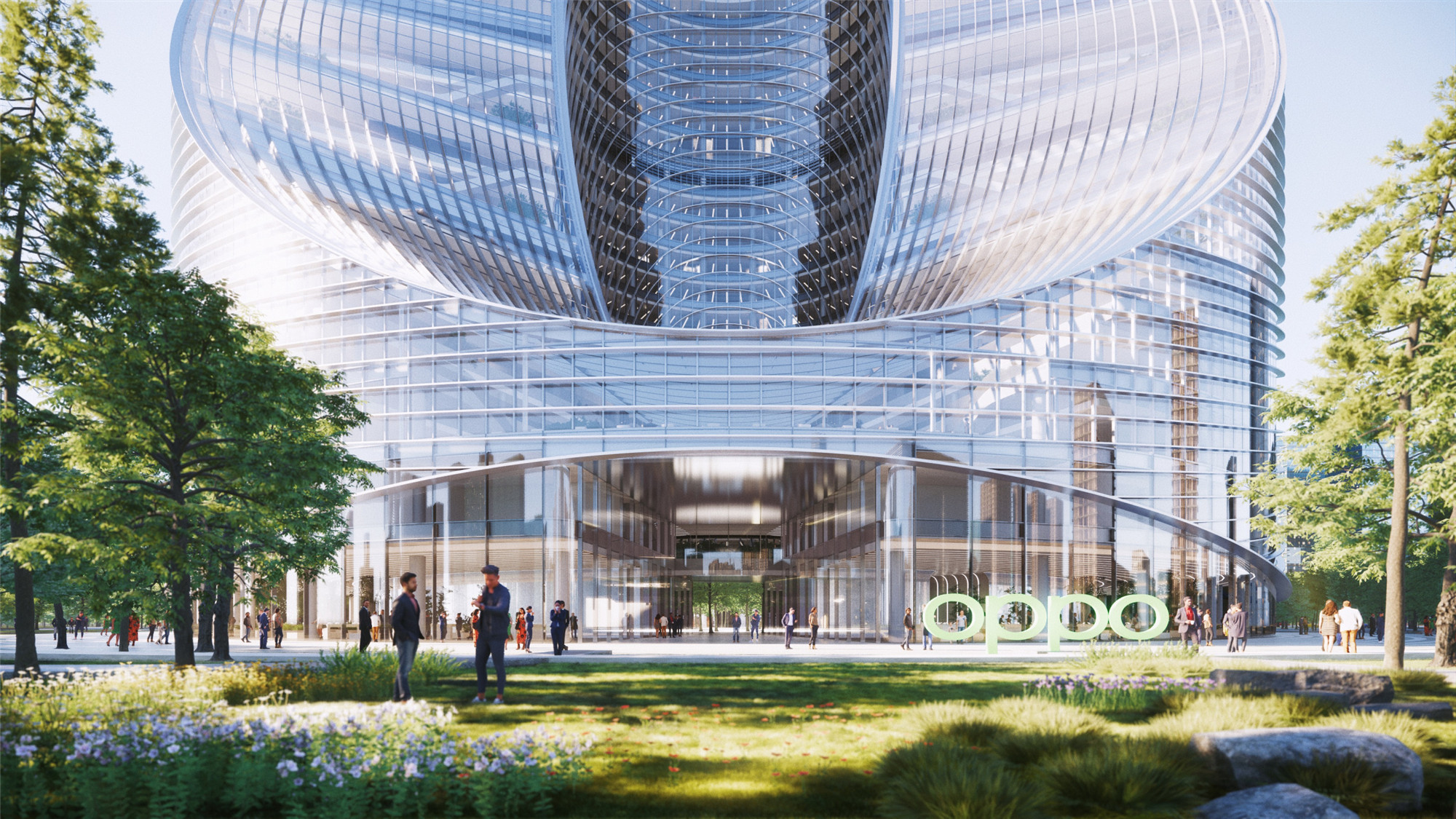
基于杭州的光照角度及建筑的几何形态,建筑外立面使用了自适应百叶窗,以最大限度地减少阳光辐射。经精确计算光照角度而设置的外立面只适用于这座建筑和杭州城,从而成为O形塔如指纹般独一无二的标志。这一“指纹立面”将使建筑对于太阳能的吸收减少多达52%,显著降低冷负荷并提升员工的热舒适度,同时减少眩光、反射及光污染。
Wrapped with adaptive façade louvers that are oriented according to sun angles and building geometry to minimize solar gain, the façade will become a fingerprint for the building, with a specific imprint that exists only for the O-Tower, and only in Hangzhou. The fingerprint façade will reduce solar gain by up to 52%, providing significant savings for cooling loads and better thermal comfort for OPPO staff, while at the same time reducing glare, reflectivity and light pollution.
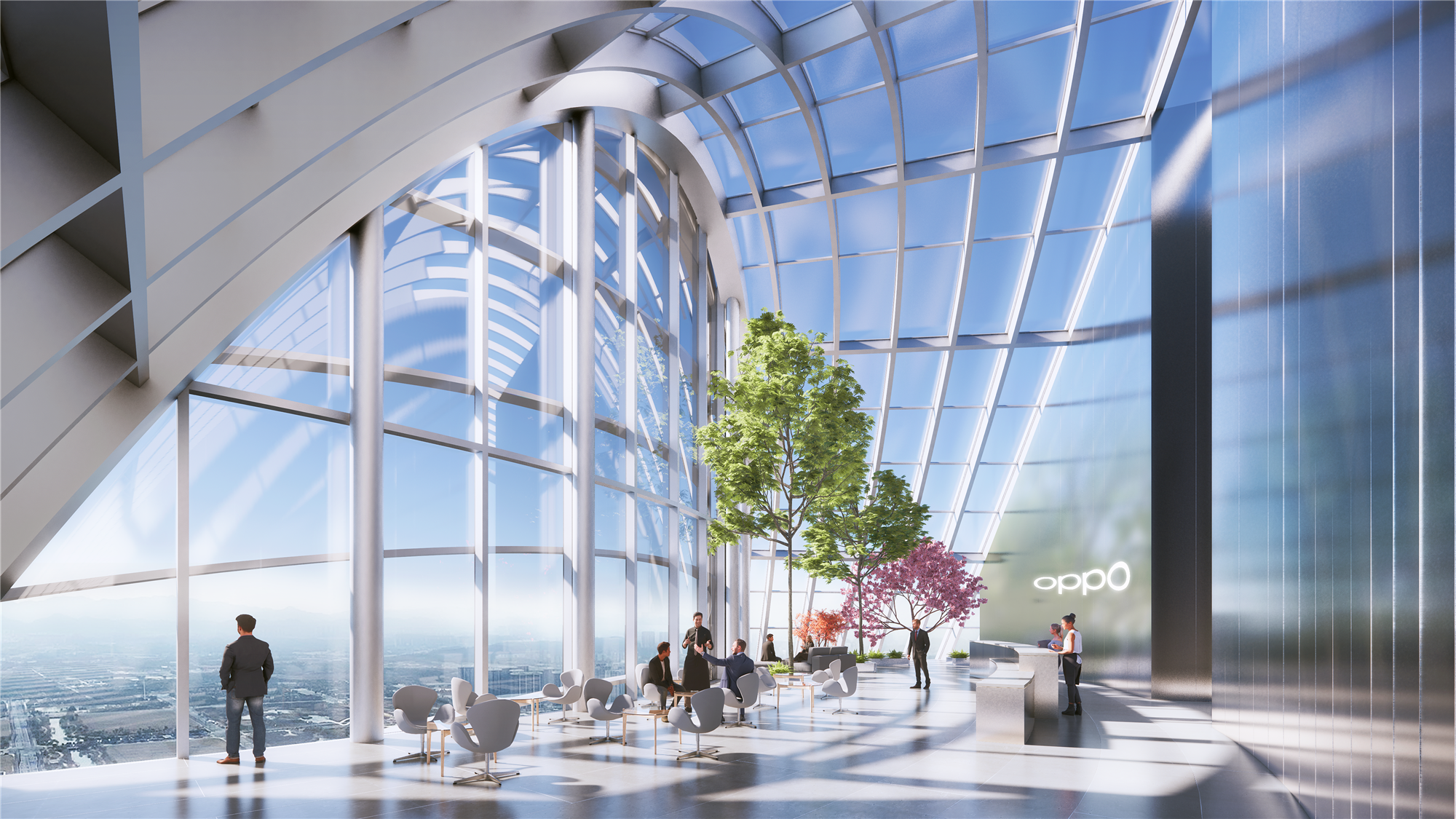
倾斜的O形屋面下,一系列三层高的中庭及彼此连通的露台打造了楼层间视觉及物理上的联系,也为所有工作人员营造了充满自然意趣的社交空间和平台(室内采用亲近自然的设计,即Biophilia)。员工可以在这里互动、欣赏风景,同时又激活了建筑立面及城市天际线。
A series of triple-height void spaces and interconnected terraces under the sloping O roof surface will provide visual and physical connectivity between floors, and the opportunity to introduce biophilic social spaces and shortcuts for all OPPO staff. These spaces will bring human interaction out to the facades, where staff can enjoy views out while populating and activating the skyline of the city.
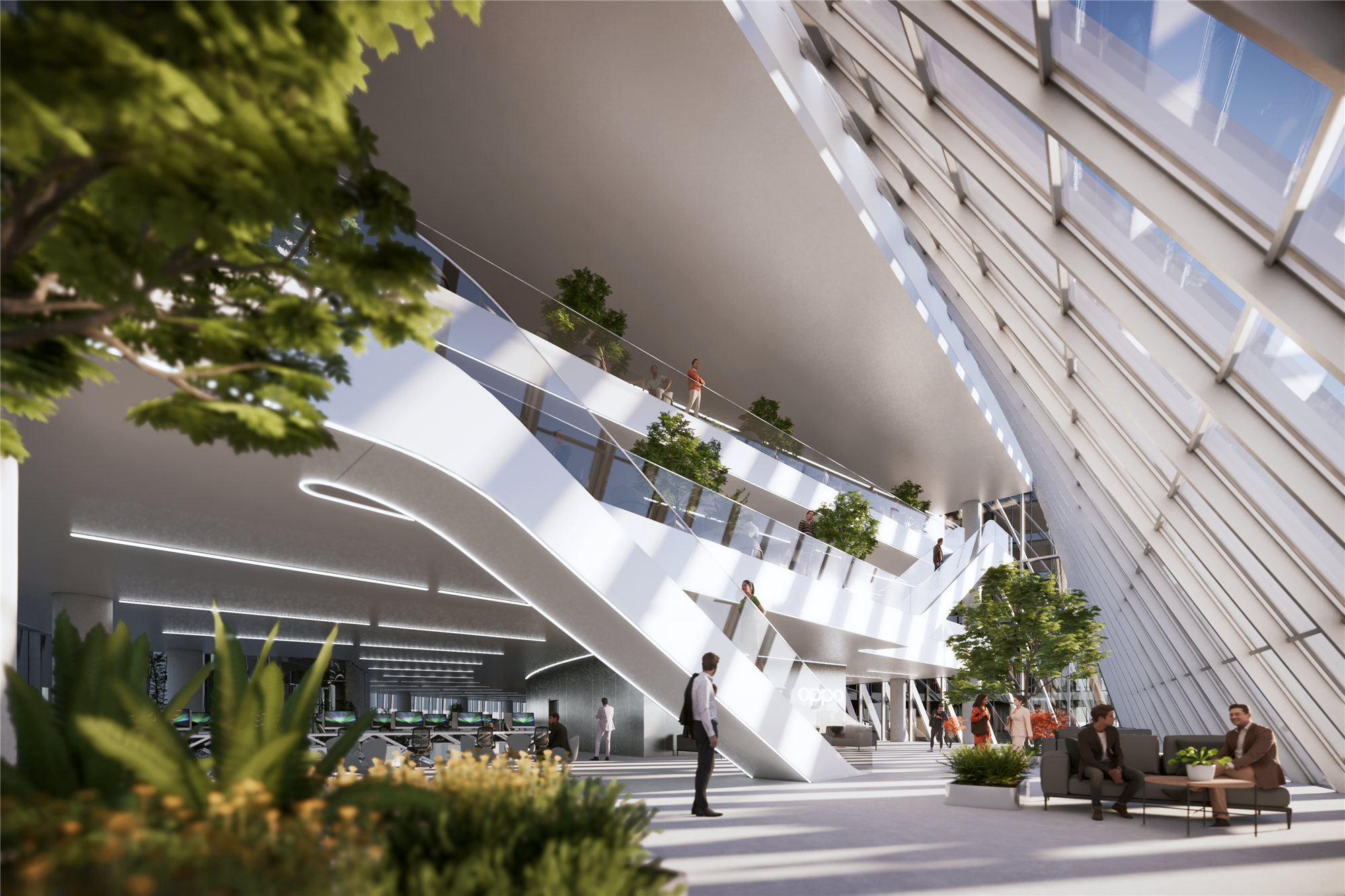
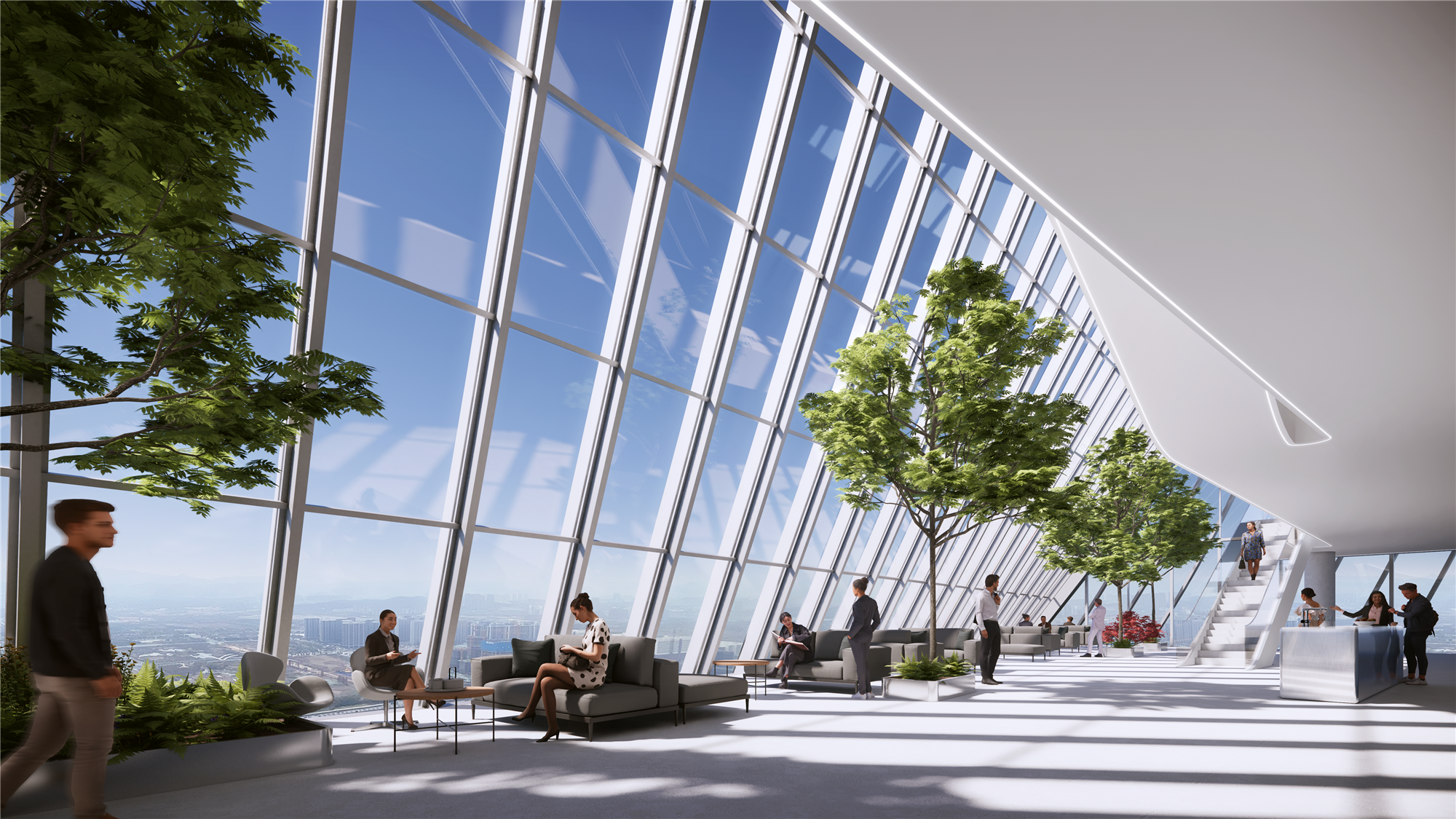
O形塔中央开辟了一座公共庭院,它也将成为城市客厅。随着庭院向水滨延展,其景观从中心的硬化地面过渡为四周郁郁葱葱的绿植。这一城市绿洲能够为市民带来新鲜空气、涵养水源,并为城市带来一个充满生物多样性的公共空间。
At the heart of the O-Tower, a publicly accessible courtyard will become an urban living room for the city. The mineral hardscape at its center transforms into a green and lush landscape at the periphery as it extends out to the waterfront. This urban oasis provides fresh air, retains water, and supports a biodiverse public realm connected to the daily life of the city.

BIG合伙人兼创意总监Bjarke Ingels说道,“我们希望品牌未来的工作环境能够在经济、生态及社会三个层面上体现可持续发展。紧凑的建筑形式能满足大规模灵活办公空间的需要,同时为塔楼带来自然光及新鲜空气。自适应百叶窗则减少了眩光和光热吸收,强化了建筑的被动性能。倾斜的环状屋顶为员工及其合作者提供了彼此联系的社交空间。建筑中央的绿洲庭院与周围的湿地公园交相辉映,将公共空间拓展到建筑群内。本质上,每个设计元素都彼此交织,从而形成了从城市地标到人群体验的全方位‘循环’。这是简约设计的体现,也是品牌文化的应有之义。”
“We have attempted to imagine the future work environment of OPPO to be sustainable on a triple bottom line: economically, ecologically and socially. The compact form folding in on itself provides large flexible floorplates with the daylight access and fresh air of a slender tower. The adaptive louvered façade omits incoming solar glare and thermal heat gain, enhancing the passive performance of the building. The tilted loop of the warped roof creates a social shortcut for the OPPO employees and their collaborators connecting the ground to the summit. And the central oasis and the surrounding wetland park expands the public realm into the heart of the complex. Each element is intrinsically intertwined forming the melted loop that is perceivable at all scales – from the urban landmark to the human experience—becoming a manifestation of the design simplicity that is an intrinsic part of OPPO’s brand,”– said Bjarke Ingels, Founder and Creative Director, BIG – Bjarke Ingels Group
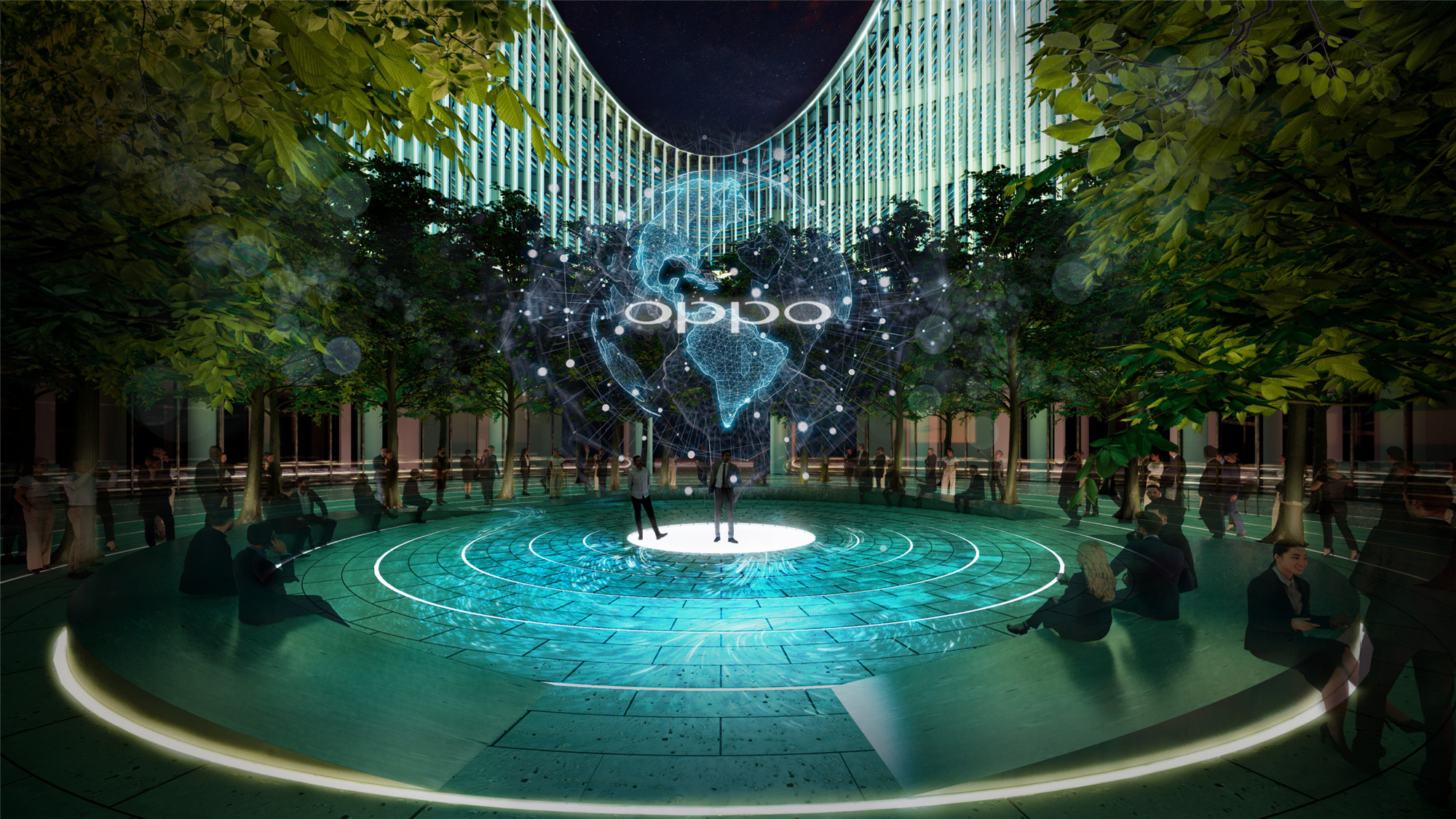
O形塔底层是贯通的公共空间,通向大厅、展览空间或室外公园。这一空间向游客和所有员工开放。事实上,大楼的一至三层都是公共空间,包括展览空间、会议中心、餐厅,以及供外部工作室使用的孵化器。
The ground floor of the O-Tower will be open with an interconnected public space that seamlessly leads visitors and staff through lobbies, exhibition spaces, or out to the park. The first three floors will be reserved for public programming including exhibition space, conference centers, a canteen, and an incubator for external workshops.
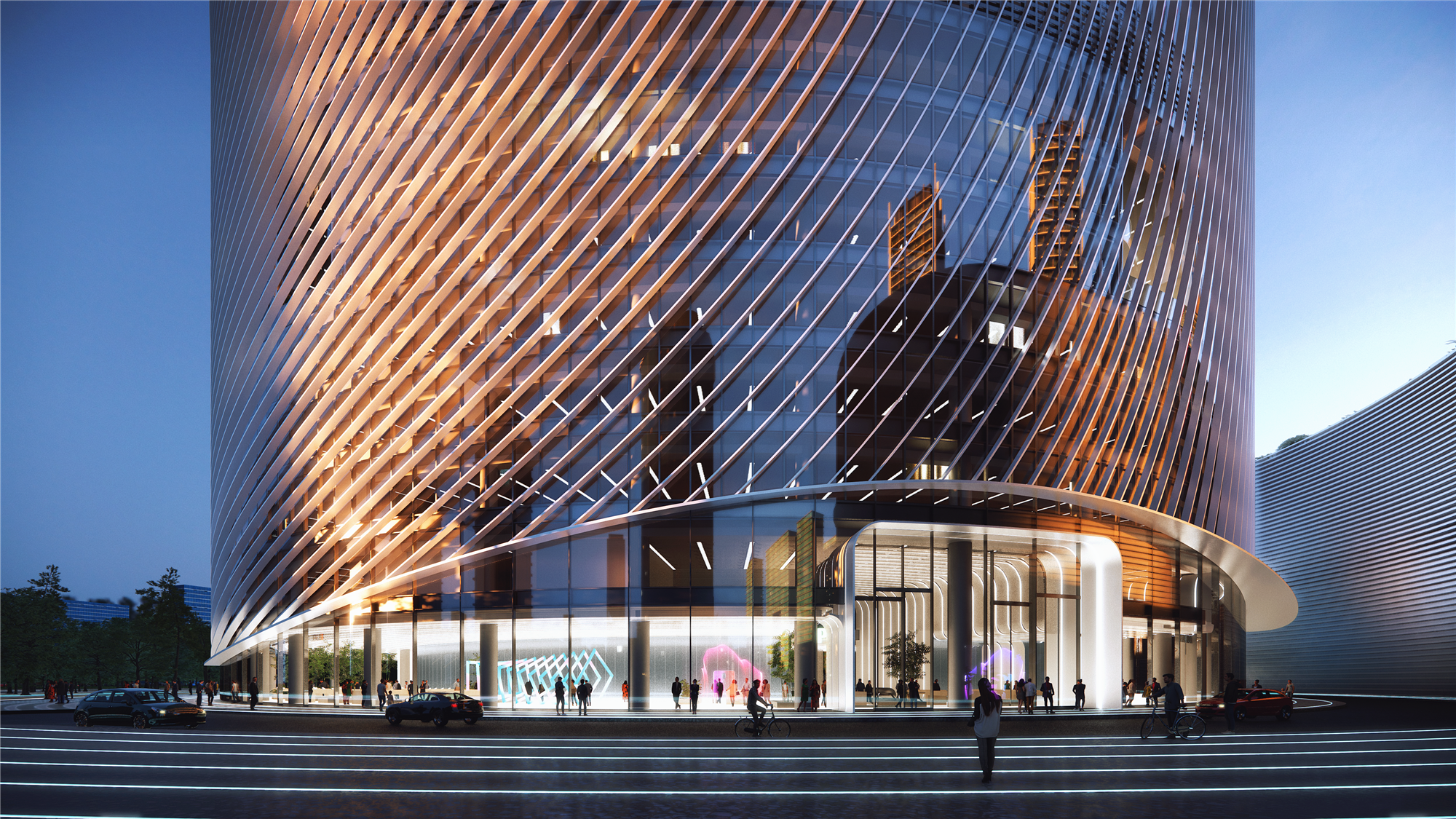
建筑内的楼层布局灵活,既有适应研发部门及特殊项目需要的宽敞楼层,也有服务于行政、管理职能的传统小楼层。而O形立面下是三层高的通透中庭,供所有员工尽享城市风光。高层的专属食堂及行政、贵宾休息室则俯瞰着杭州的湿地景观。工作空间、社交空间、阳光、植物在楼层中交织。
Within the R&D Headquarters will be a variety of flexible floor plates from spacious and large floors suitable for R&D departments and special projects, to smaller more traditional floors for administrative and executive functions. On the upper floors, a dedicated OPPO canteen as well as executive and VIP lounges will overlook Hangzhou’s wetlands alongside the triple-height interconnected atria under the O-ring facade that will provide similar views for all OPPO staff. All floors of the building integrate workspaces with biophilia and social spaces.
研发总部不仅为员工们带来一个不断发展的技术中心,也为杭州创造了一个滨水公共空间与社群聚集地。
The new OPPO R&D Headquarters will not only bring OPPO employees to an innovation zone for global technology entrepreneurship, but will create a sustainable and vibrant community that will become an iconic destination on the Hangzhou waterfront.
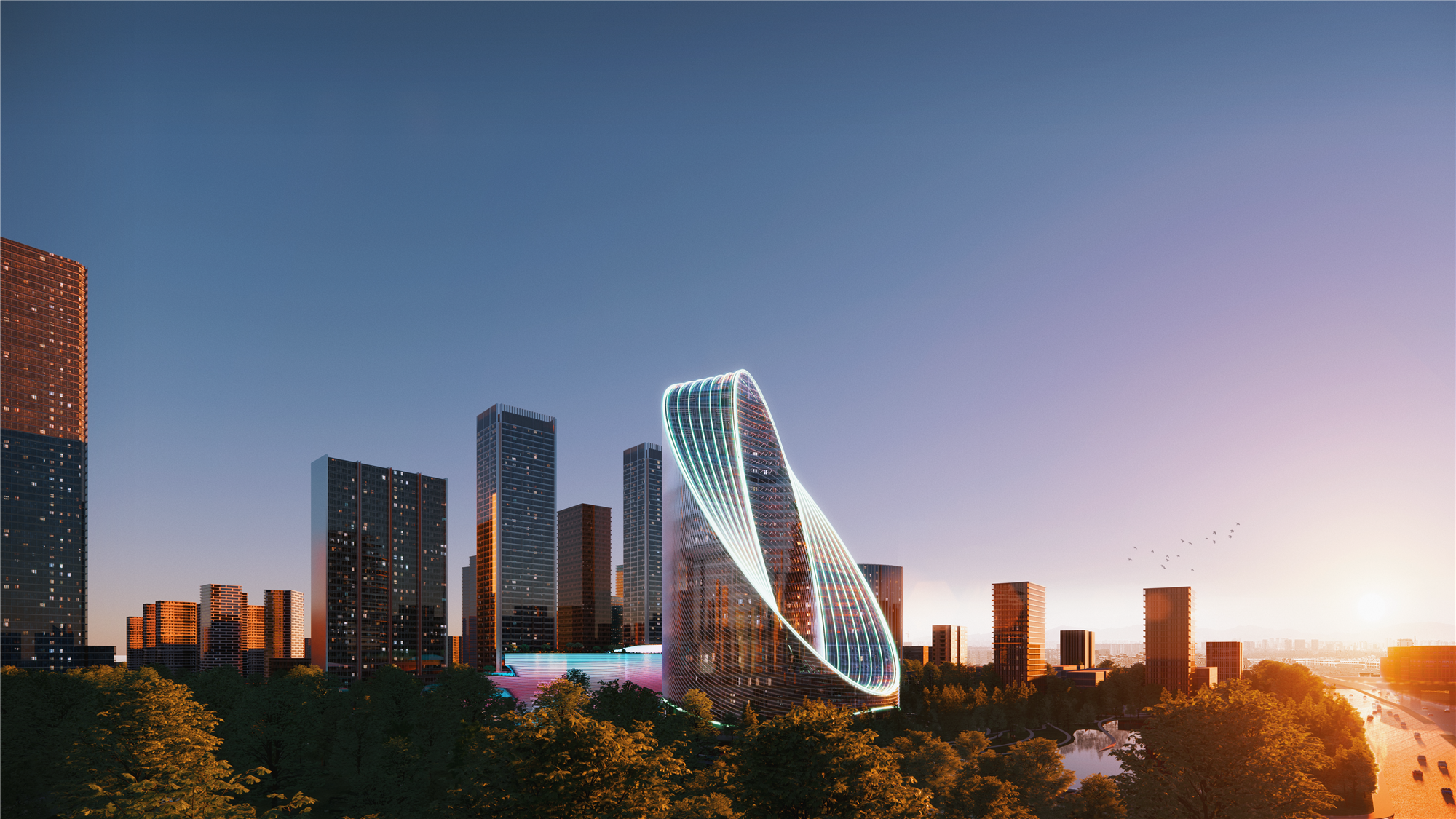
OPPO全球移动终端研发总部O形塔的设计得益于BIG与ZIAD浙江省建筑设计研究院(本地设计院)、Co-Create Golden Technique Project Management(客户项目经理)、RBS(结构工程师)、RFR(外墙顾问)、WSP(交通、MEP、VT顾问)、BPI(照明设计)、Savills(物业顾问)、TFP(餐饮规划)及UAD(交通评估机构)的合作。
The design for the O-Tower has been developed by BIG in collaboration with ZIAD (Local Design Institute), Co-Create Golden Technique Project Management (Client Project Managers), RBS (Structural Engineers), RFR (Façade Consultants), WSP (Traffic, MEP, VT Consultant), BPI (Lighting designer), Savills (Programming consultant), TFP (Foodservice planner), and UAD (Traffic evaluation agency).
完整项目信息
项目名称:OPPO全球移动终端研发总部
项目类型:办公、商业、总体规划
项目规模:161,330平方米(办公),68,000平方米(商业);48,900平方米(用地面积)
项目地点:杭州,中国
合作单位:ZIAD浙江省建筑设计研究院 (当地设计院)、CCGT同创金泰 (项目设计管理)、RBS (结构工程师)、RFR (外墙顾问)、WSP (交通、机电、竖向交通顾问)、BPI (照明设计)、Savills (物业顾问)、TFP (餐饮规划)、UAD (交通评估机构)
设计团队:
合伙人:Bjarke Ingels、Brian Yang
项目负责人:Hung Kai Liao
项目建筑师:Kekoa Charlo
设计负责人:Ewa Bryzek
首席幕墙设计:Aimee Louise Desert
团队成员:Adam Busko、Agnieszka Magdalena Trzcińska、Alessandro Zanin、Alda Sol Hauksdóttir、Andra Beler、Buster Christensen、Cristina Giménez、Seongil Choo、Camille Breuil、Carlos Ramos Tendrio, Cris Liu、Daniel Ferrara Bilesky、Eddie Can、Eric Li、Filip Fot、Geetika Bhutani、Gül Ertekin、Jens Majdal Kaarsholm、Julia Gotovski、Karim Muallem、Liang Zhang、Laura Kovacevic、Malka Logo、Maria Capuozzo、Martyna Sylwia Kramarz、Mats Kolmas、Max Alexander Bonecker、Mengyuan Li、Mads Primdahl Rokkjær、Naphit Puangchan 、Ombretta Colangelo、Rasam Aminzadeh、Roberto Fabbri、Stefan Plugaru、Steen Kortbæk Svendsen、Su Myat Nge Nge、Shuting Zhang、Weronika Siwak、Xiaochang Qiu、Xavier Thanki、Yusheng Huang、Zhonghan Huang
版权声明:本文由BIG授权发布。欢迎转发,禁止以有方编辑版本转载。
投稿邮箱:media@archiposition.com
上一篇:马岩松:我的最高愿望,是建筑能超越它的功能 | MAD海口云洞图书馆落成
下一篇:经典再读100 | 湖畔之家:倾注柯布温情的小房子