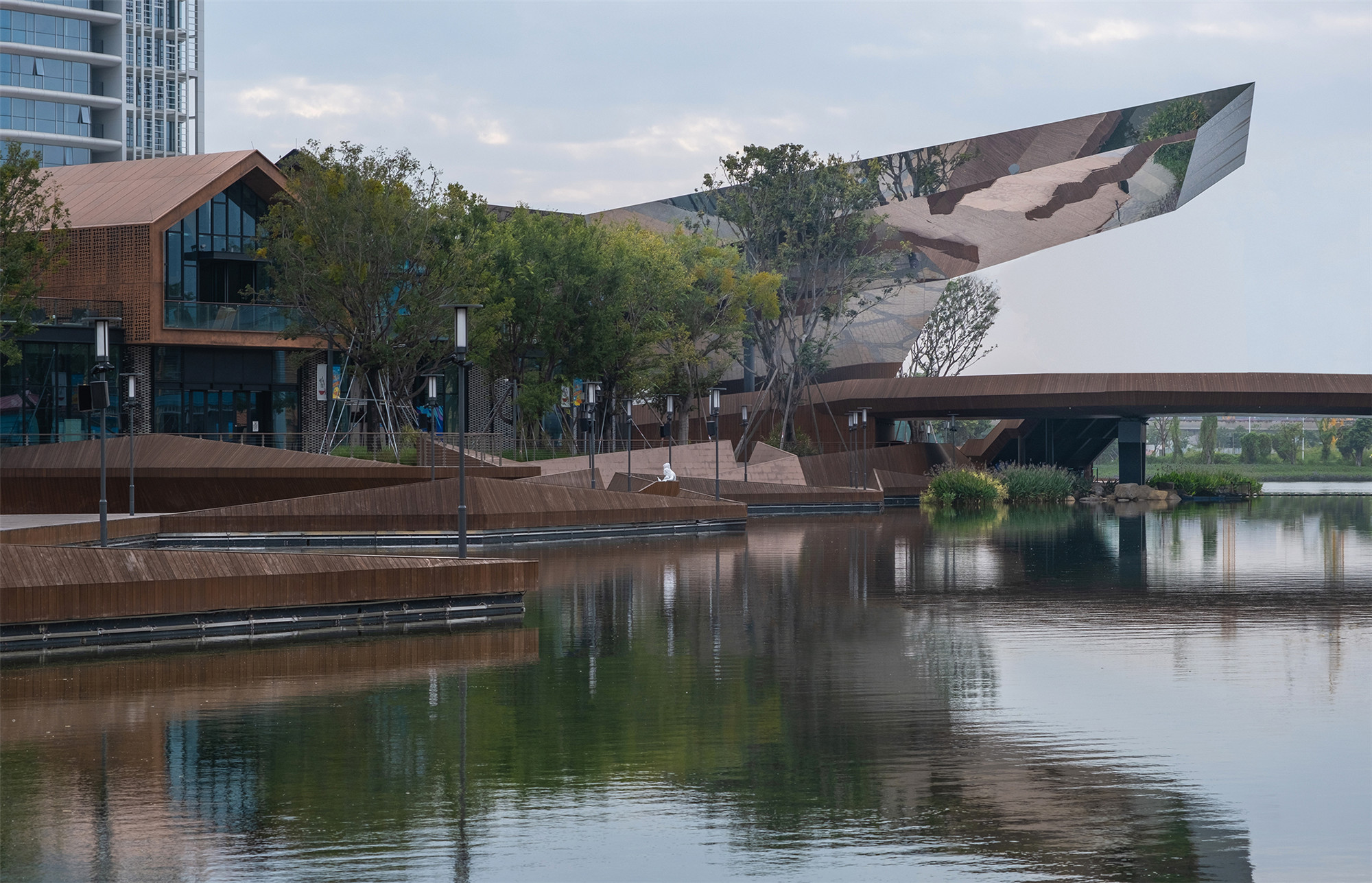
建筑设计 深圳华汇设计 X⁺ STUDIO
项目地点 广东佛山
建成时间 2020年
建筑面积 700平方米
本文文字由设计单位提供。
就像有一面折动的镜子,反射着周边的景物,映射着人和城市的故事。
There is a folding mirror, reflecting the surrounding scenery, reflecting the story of people and cities.
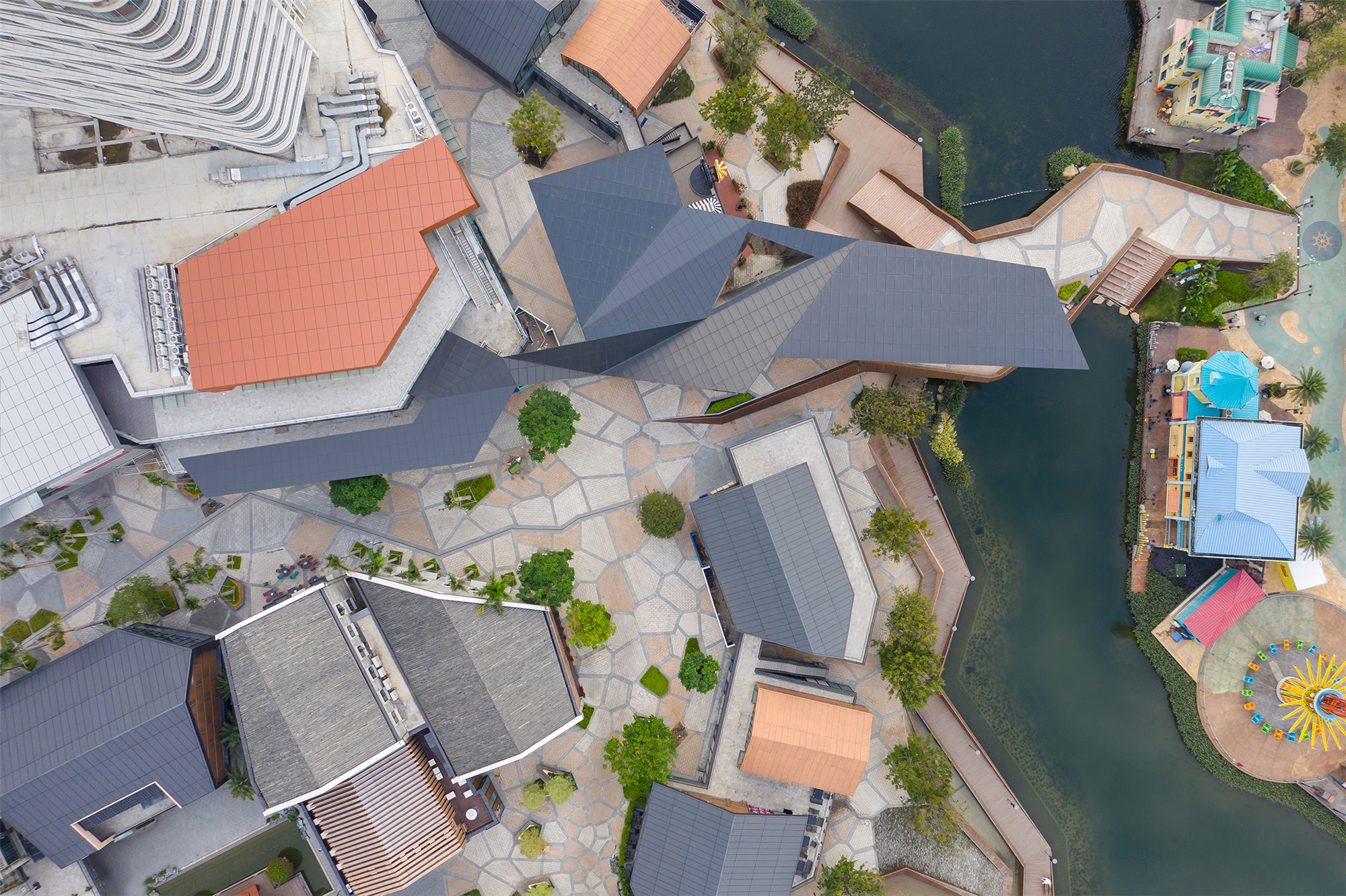
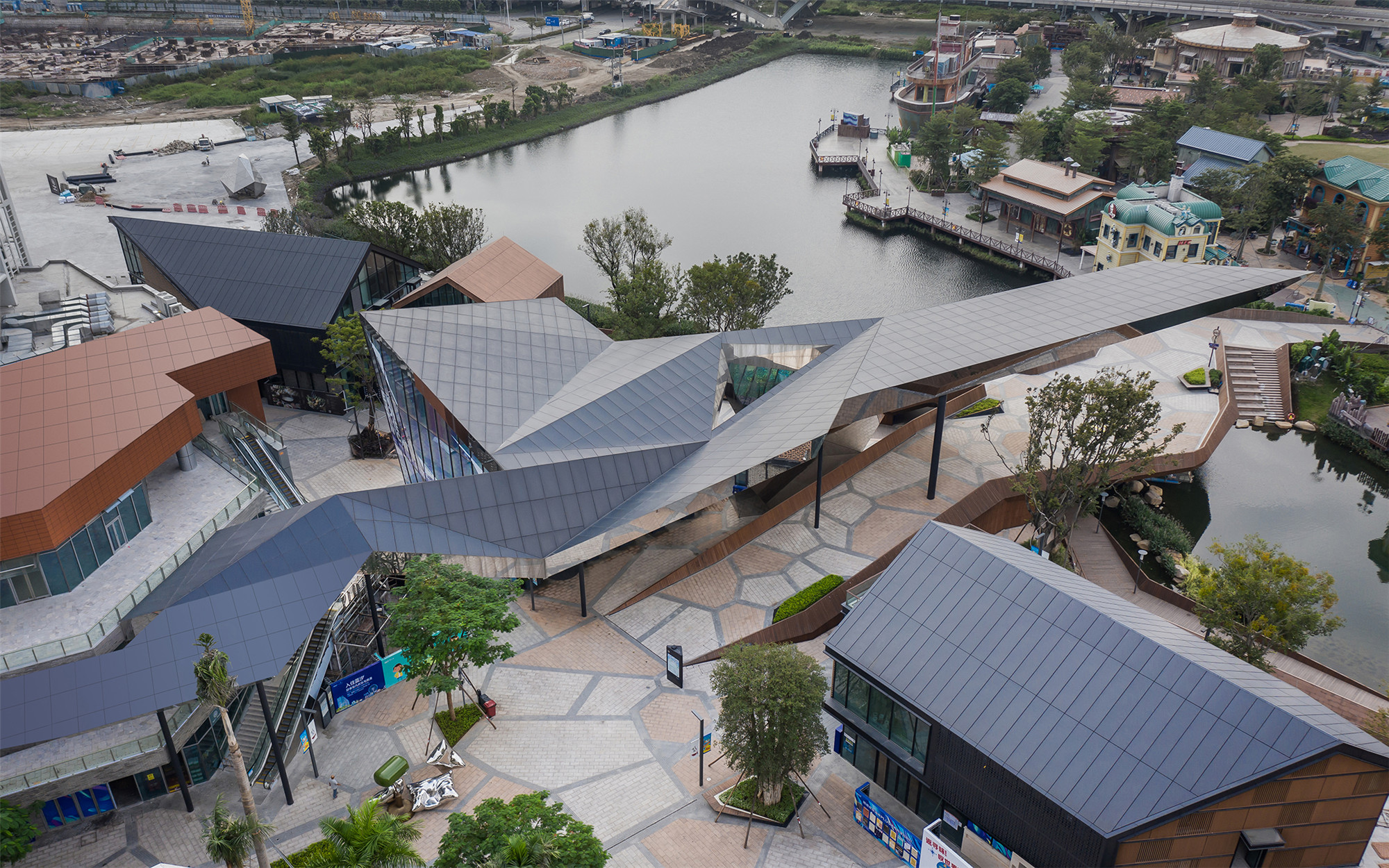
“天空之镜”位于顺德华侨城欢乐海岸plus项目之中,作为文化商业街区的一个起点和门户,覆盖着链接曲水街和陆公园的连桥。我们期望以一种激发人的好奇心的方式去创造独特的体验感。
The Sky Mirror is located in the Shunde OCT Harbor Plus project. As a starting point and gateway of a cultural and commercial district, it is covered with a bridge linking Qushui Street and Lu Park. We hope to create a unique experience in a way that stimulates people’s curiosity.

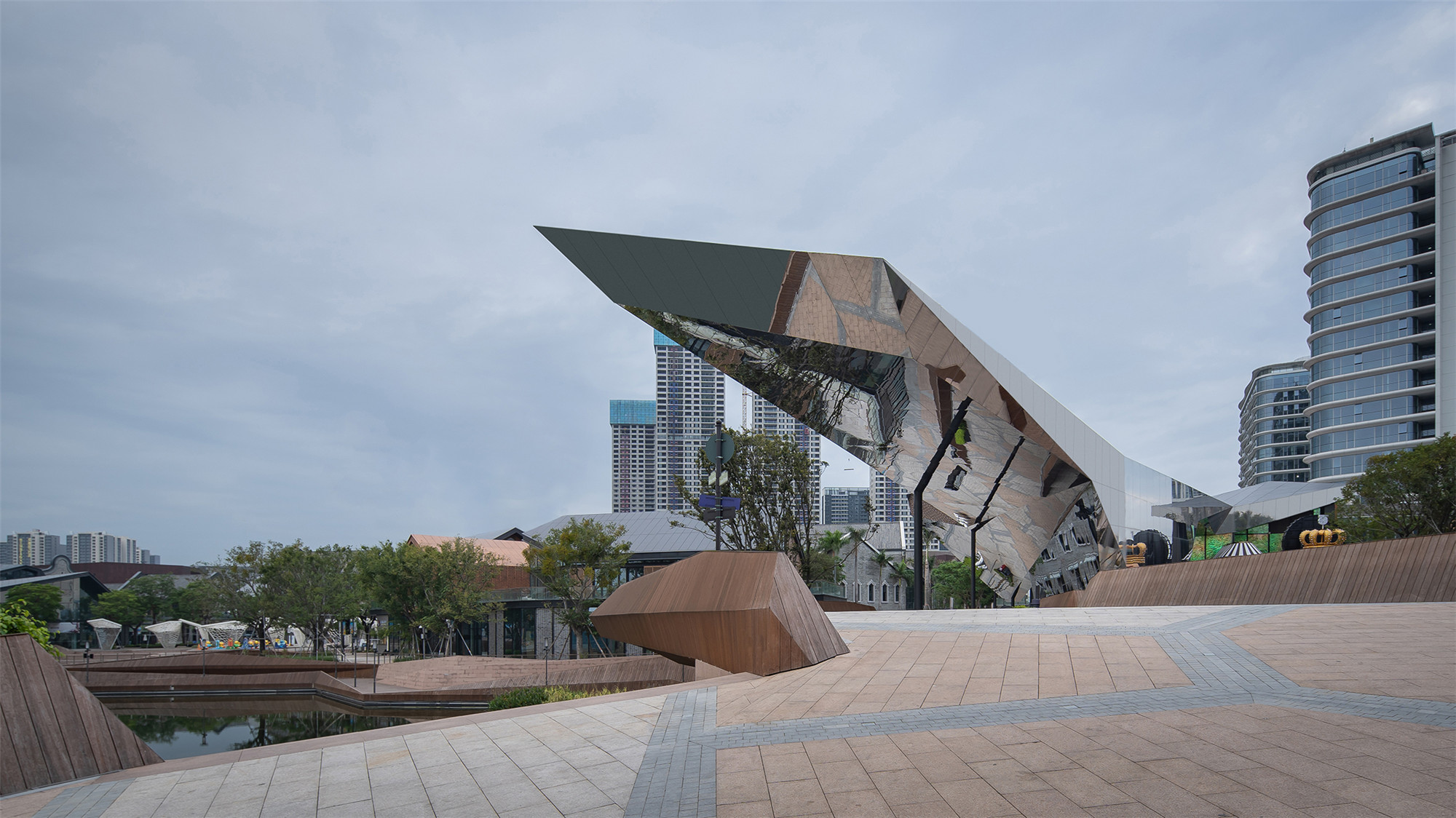
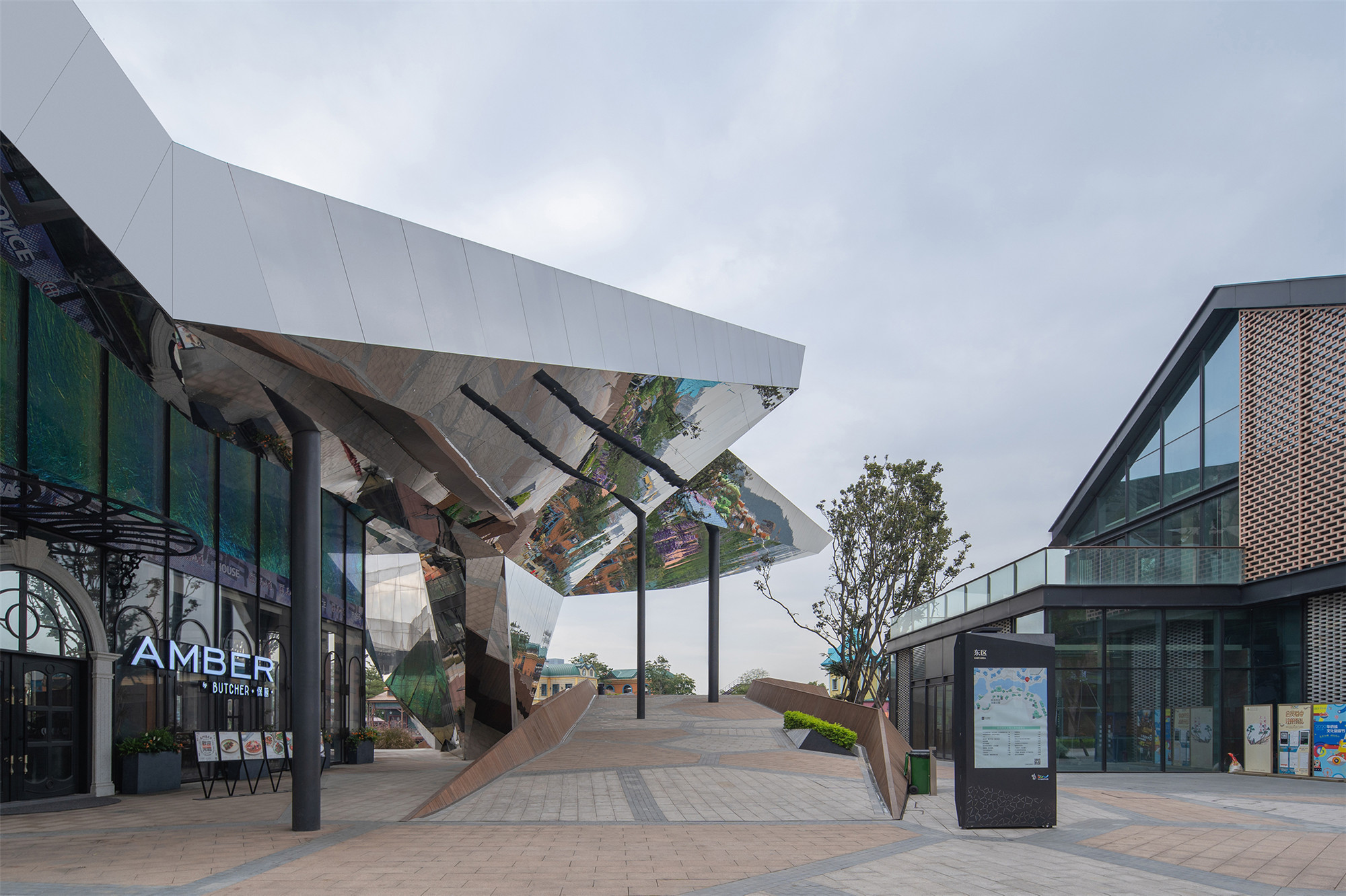
对比于地标性建筑,我们更希望这里成为一个地标性场所,因而我们用建筑加灰空间,且灰空间大于建筑的方式去定义这个场所。
Compared with landmark buildings, we prefer to make this building a landmark site, so we define this site as the way in which the architecture integrates grey space, and gray space overrides architecture.
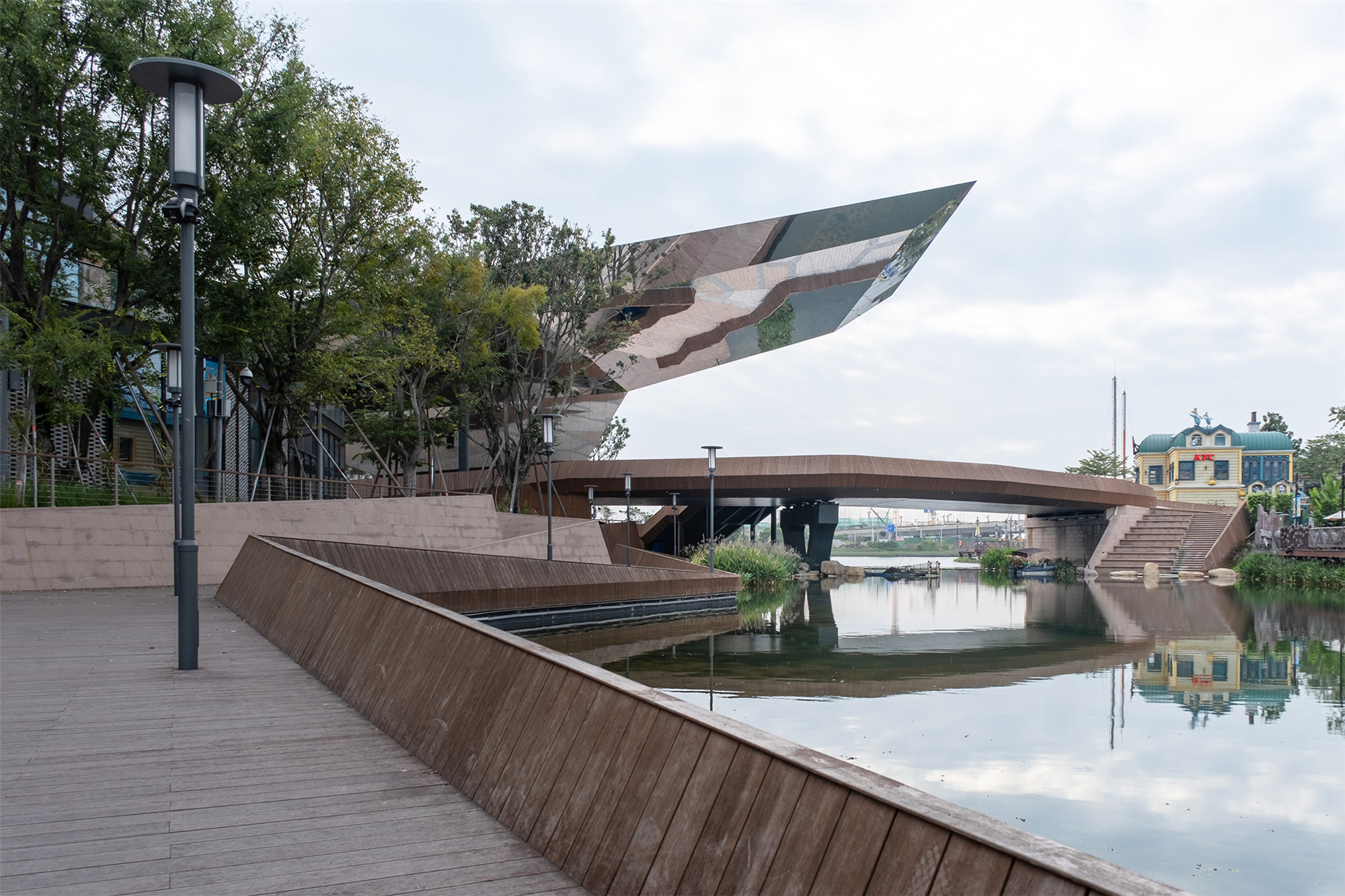

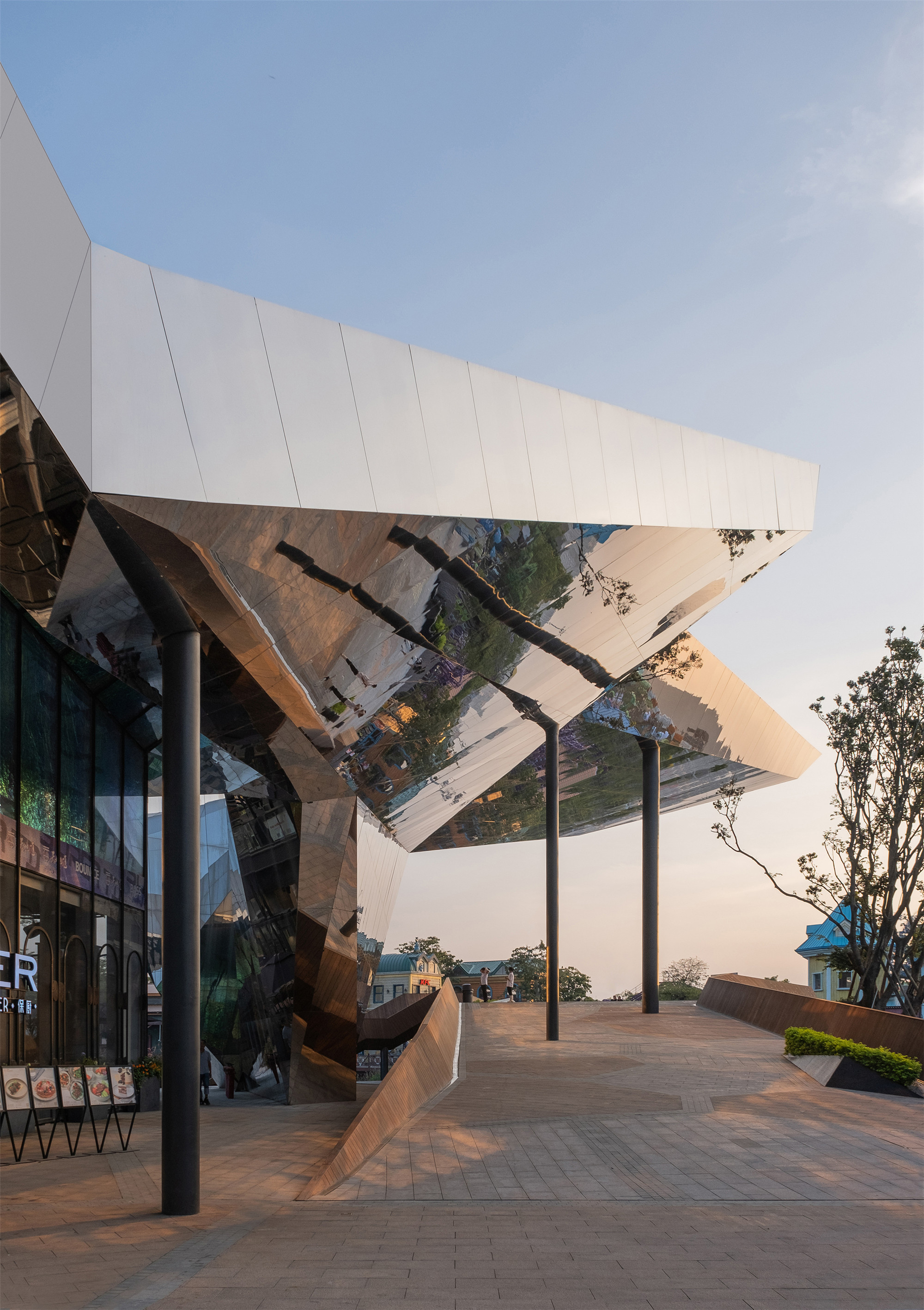

方案把室内功能区域置于侧边,退让出从景观桥体到广场的整个路径空间,同时把建筑本身的屋檐延展为一个复杂的折板屋面系统,从桥体到广场再到毗邻的二层商业体量,使其生成一个高低错落的110米长的檐下灰空间。
All the indoor functional areas are placed on the side, which gives way to the entire path space from the landscape bridge to the square. At the same time, the eaves of the building are extended into a complex and flexible roof system from the bridge to the square and then to the adjacent second-story commercial volume. A staggered 110m grey space is cd under the extended eaves.

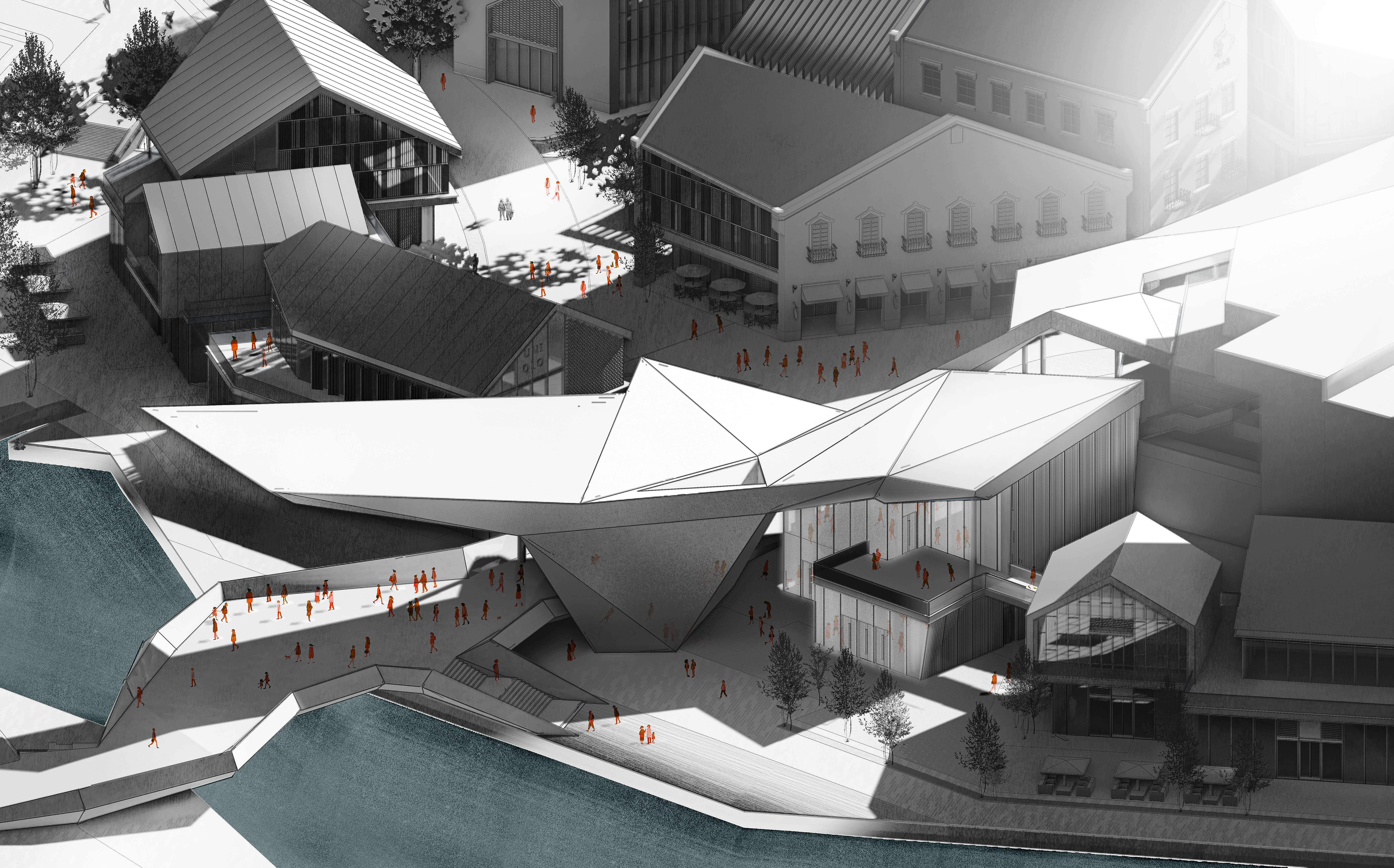
我们希望让整个110米的灰空间产生连续且多变的人行体验,把镜面不锈钢作为吊顶与侧边材质,通过整体折动,令镜面不锈钢时刻反射不同角度的场景与光线的变化,如同一种空间视觉的拼图游戏,使人们可从不同的角度看到自己与周遭多种场景的片段。
We hope to create a continuous and changeable pedestrian experience in the entire 110m grey space. The mirror stainless steel is used as the ceiling and side material. Through the overall folding, the mirror stainless steel always reflects the changes of the scene and light at different angles, just like a kind of spatial visual puzzle game, which allows people to see fragments of themselves and the surrounding scenes from different angles.
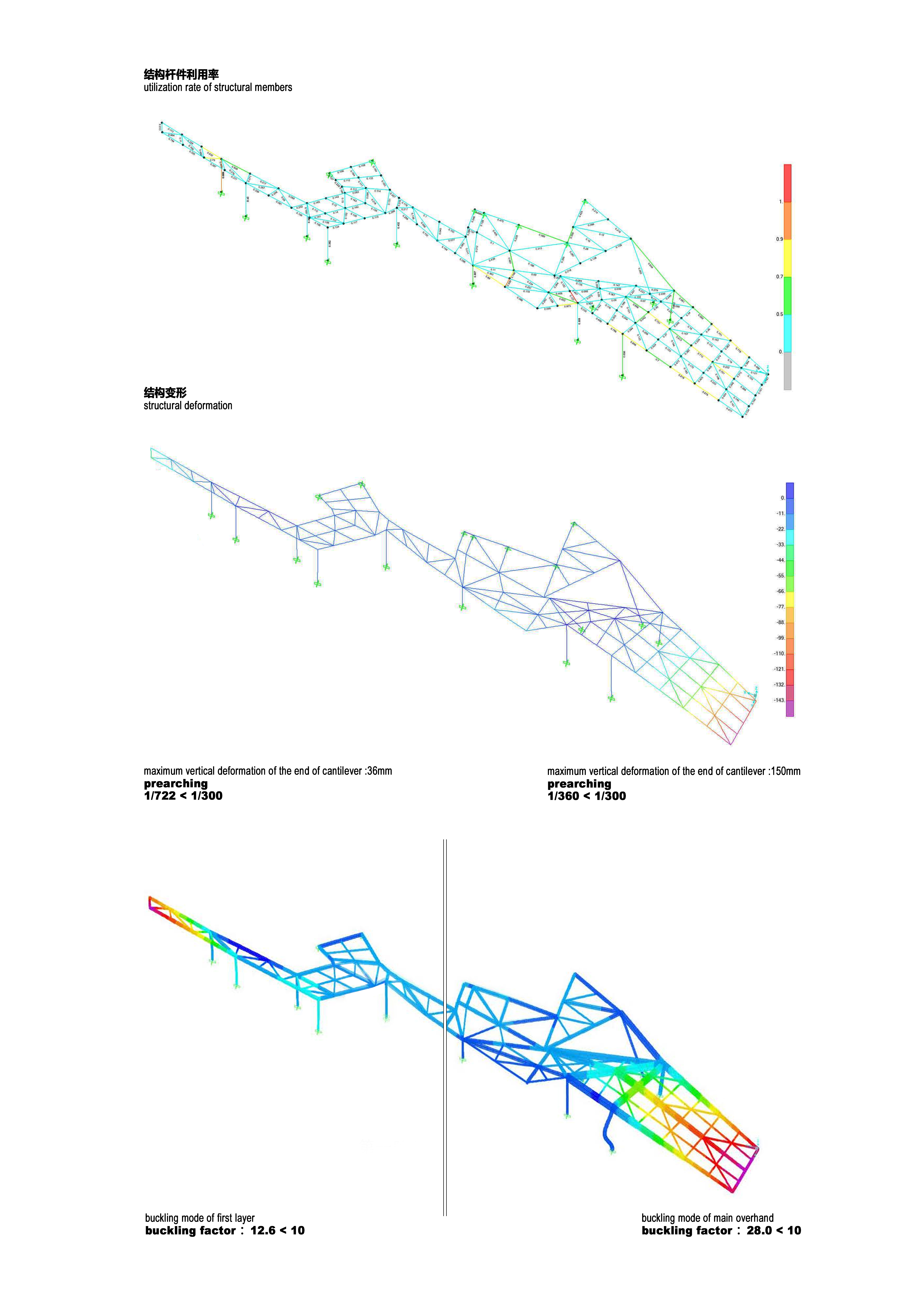

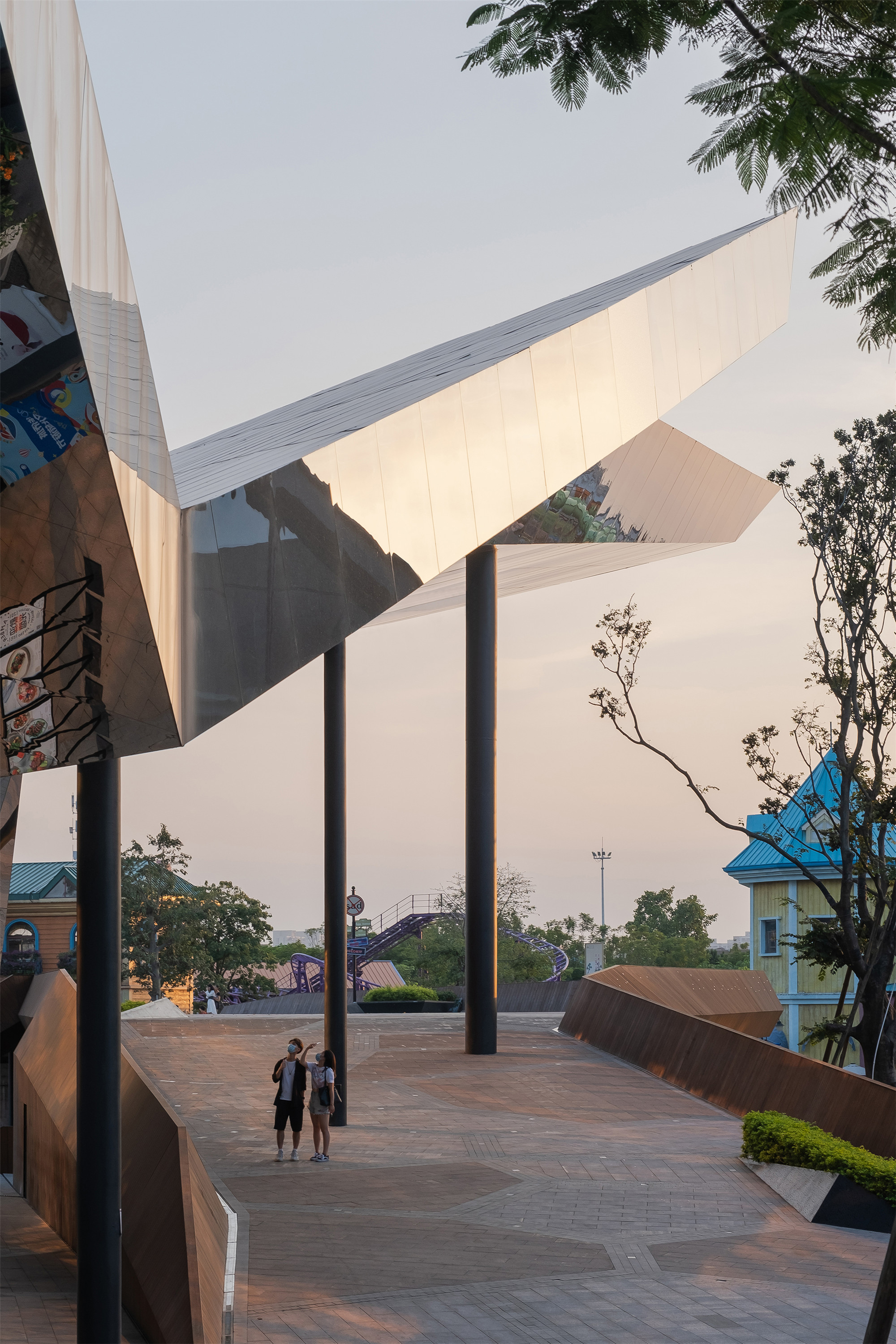
建筑体最前端为35米长的悬挑屋檐,与桥面产生了一个震撼的空间体验,同时为了削弱体量感,轮廓边缘都采用幕墙内收的变截面设计,并用镜面不锈钢材料弱化大悬挑带来的结构厚度,使侧边缘与吊顶融合。
The front end of the building is a 35m cantilevered eave, which creates a shocking spatial experience with the bridge deck. Meanwhile, in order to weaken the sense of volume, the contour edges are designed with variable cross-sections retracted by the curtain wall, and the large cantilever is weakened by mirror stainless steel. The resulting structural thickness makes the side edges merge with the ceiling.
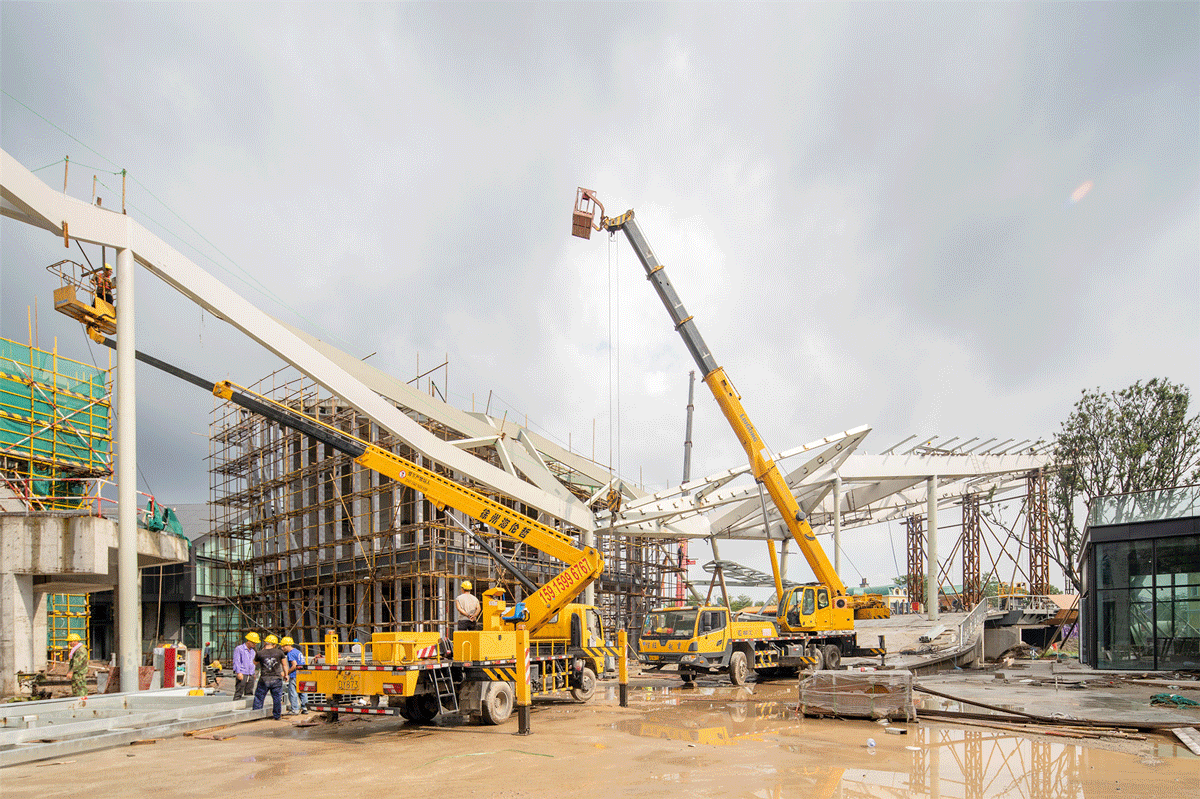
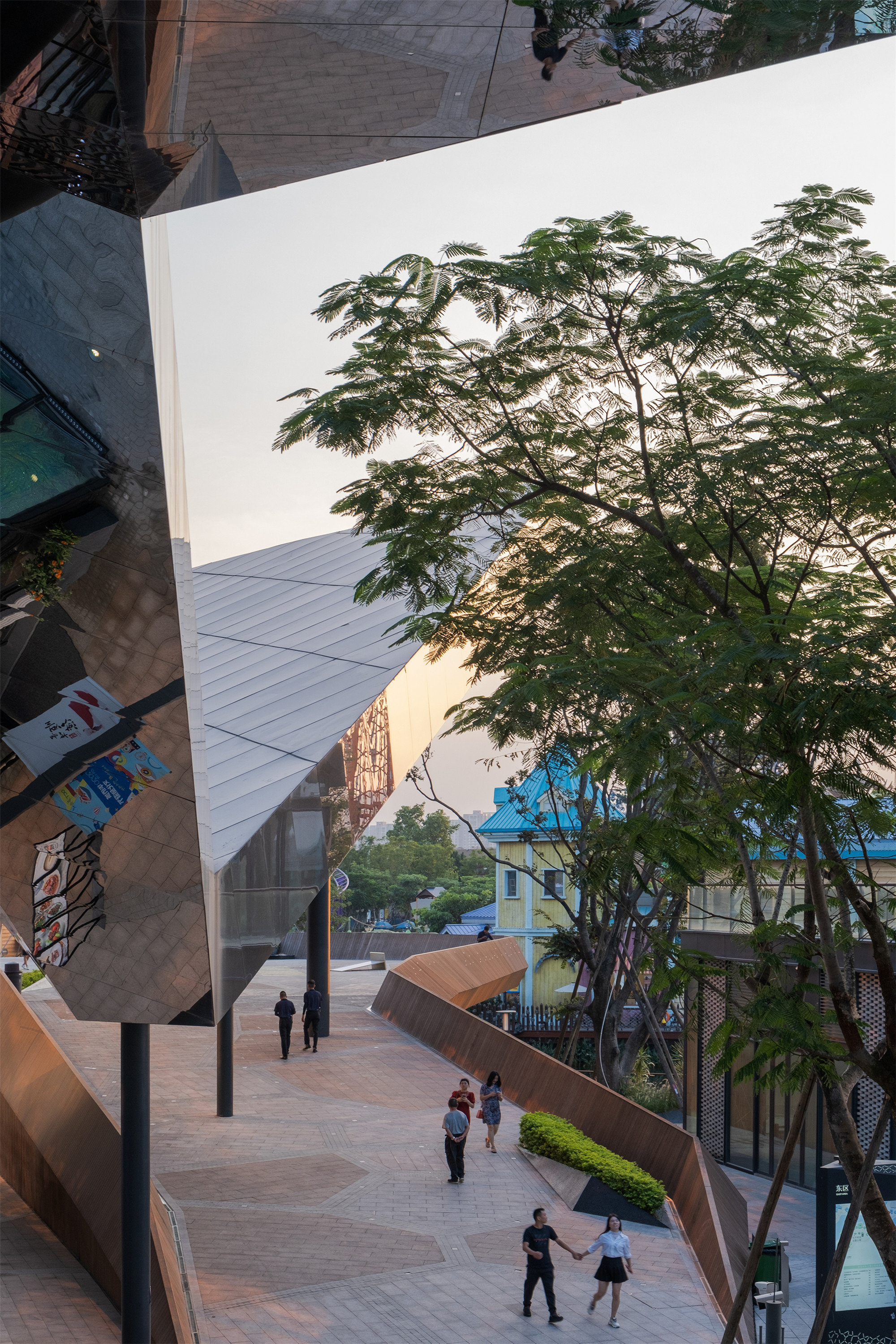
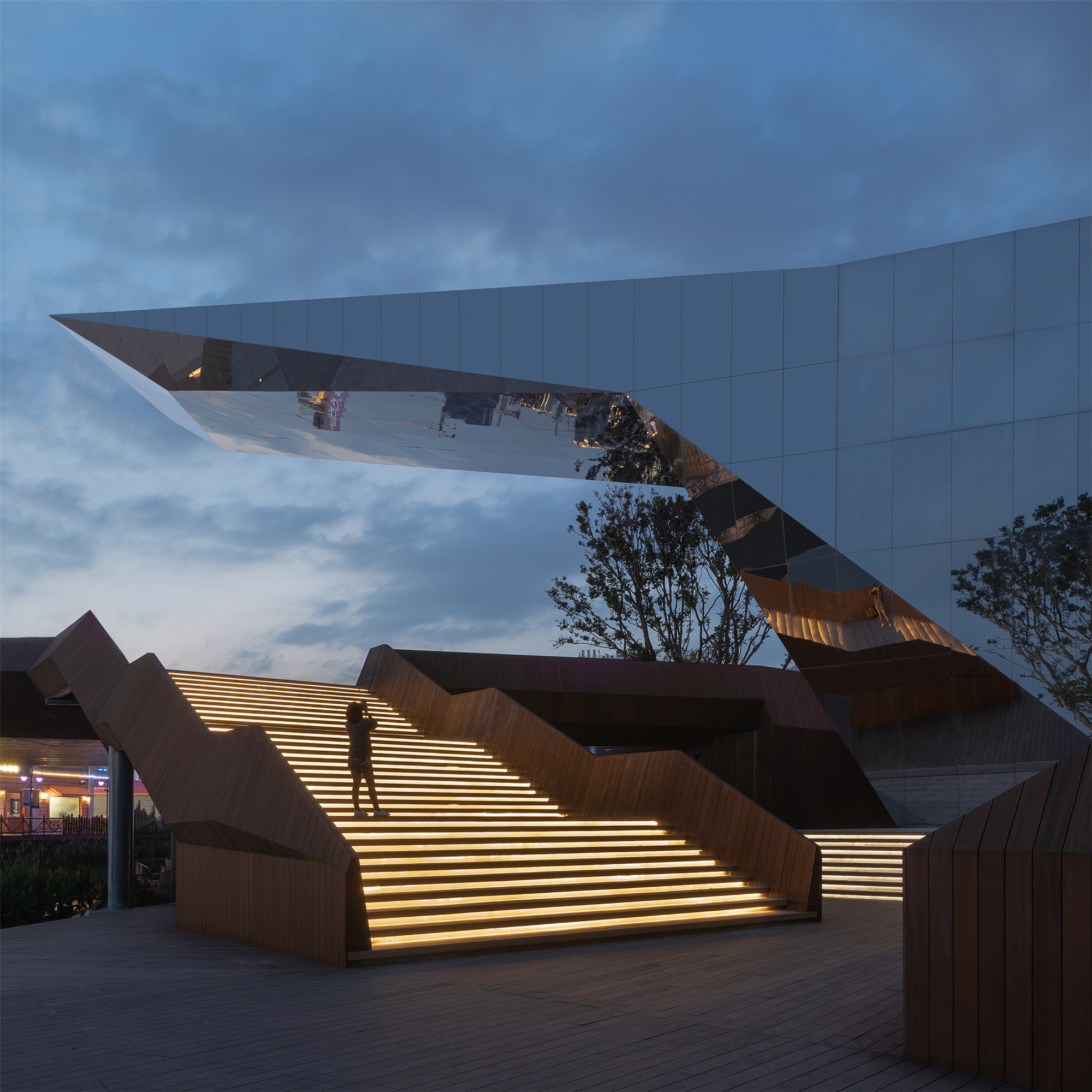
设计图纸 ▽
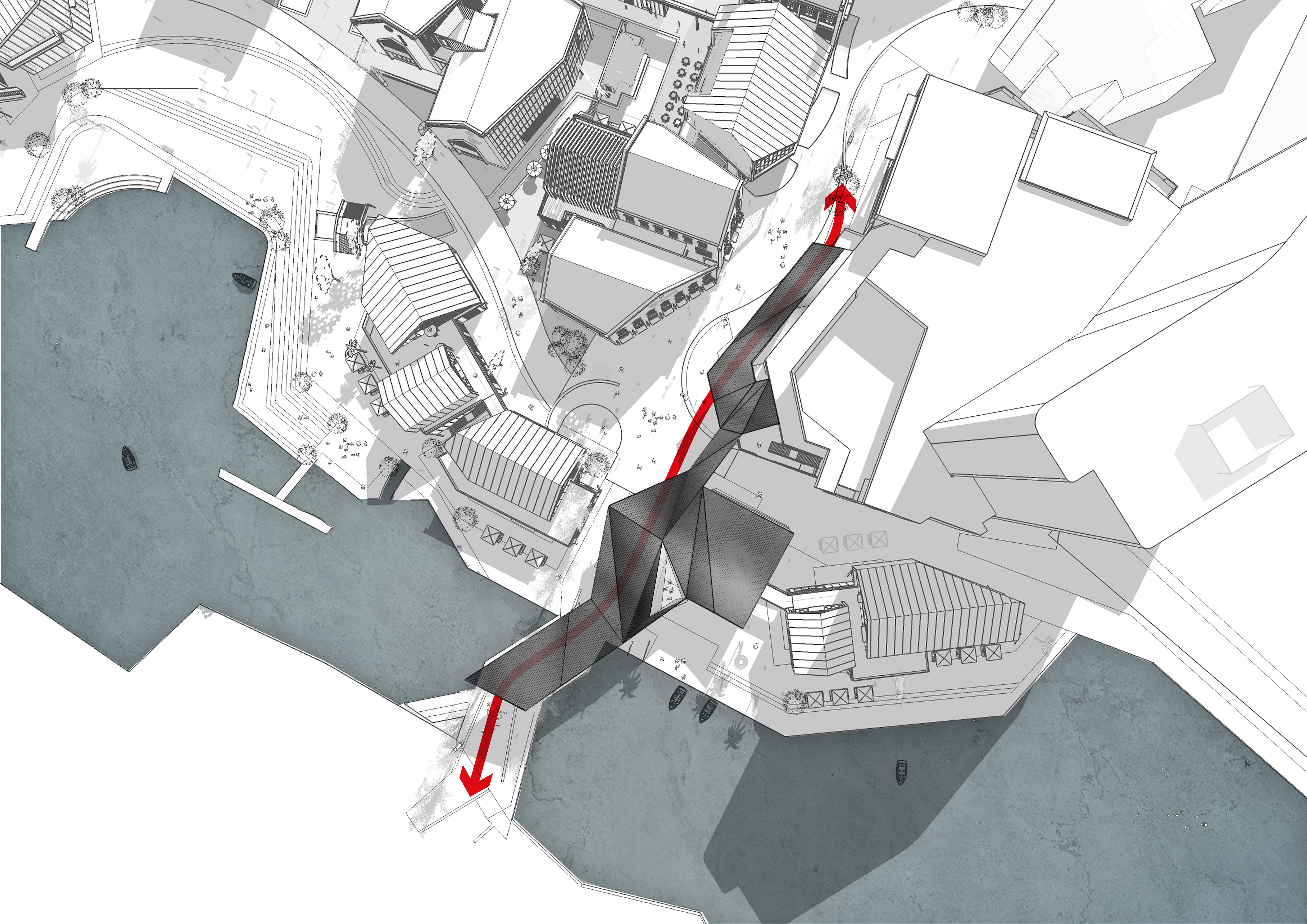
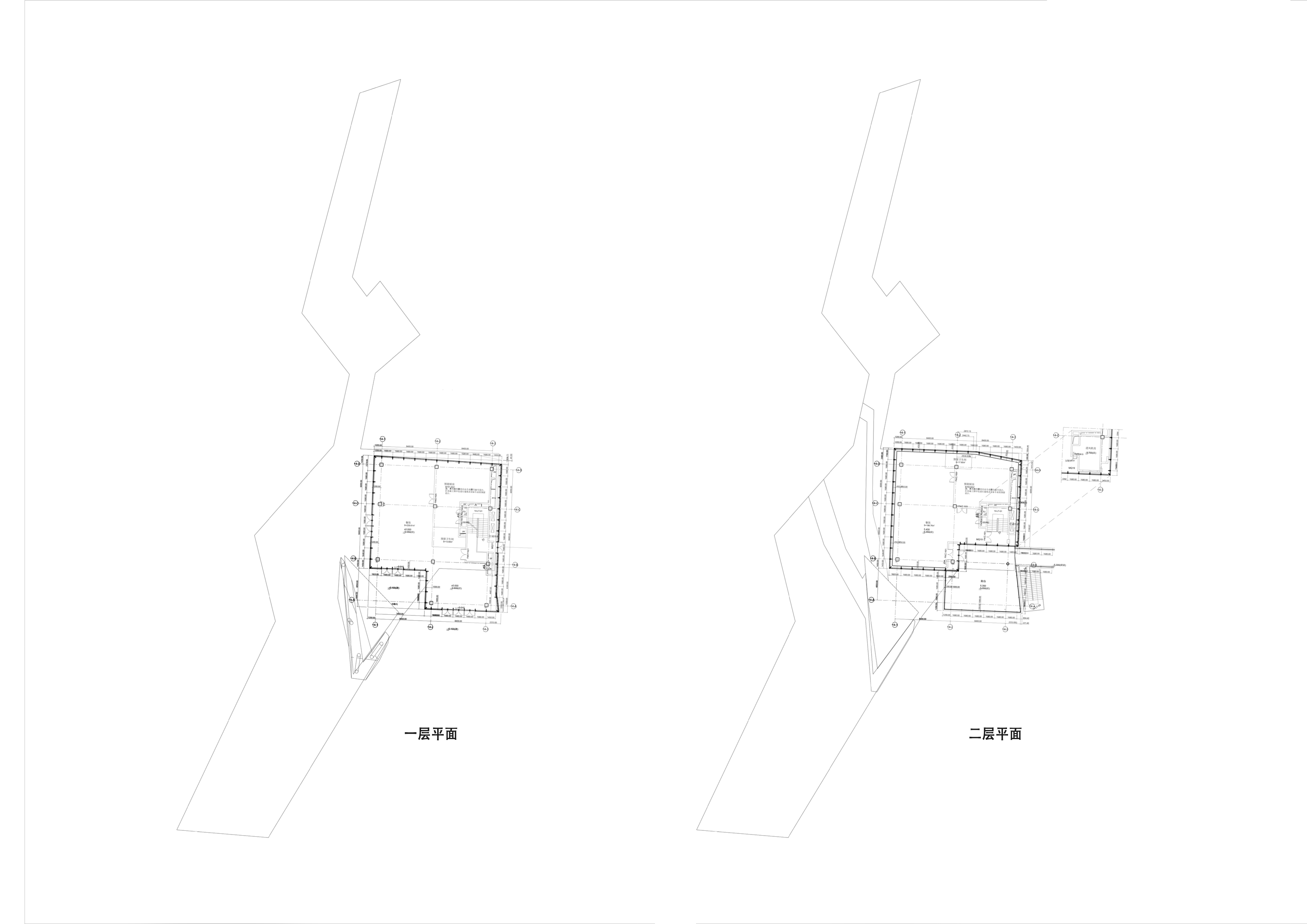
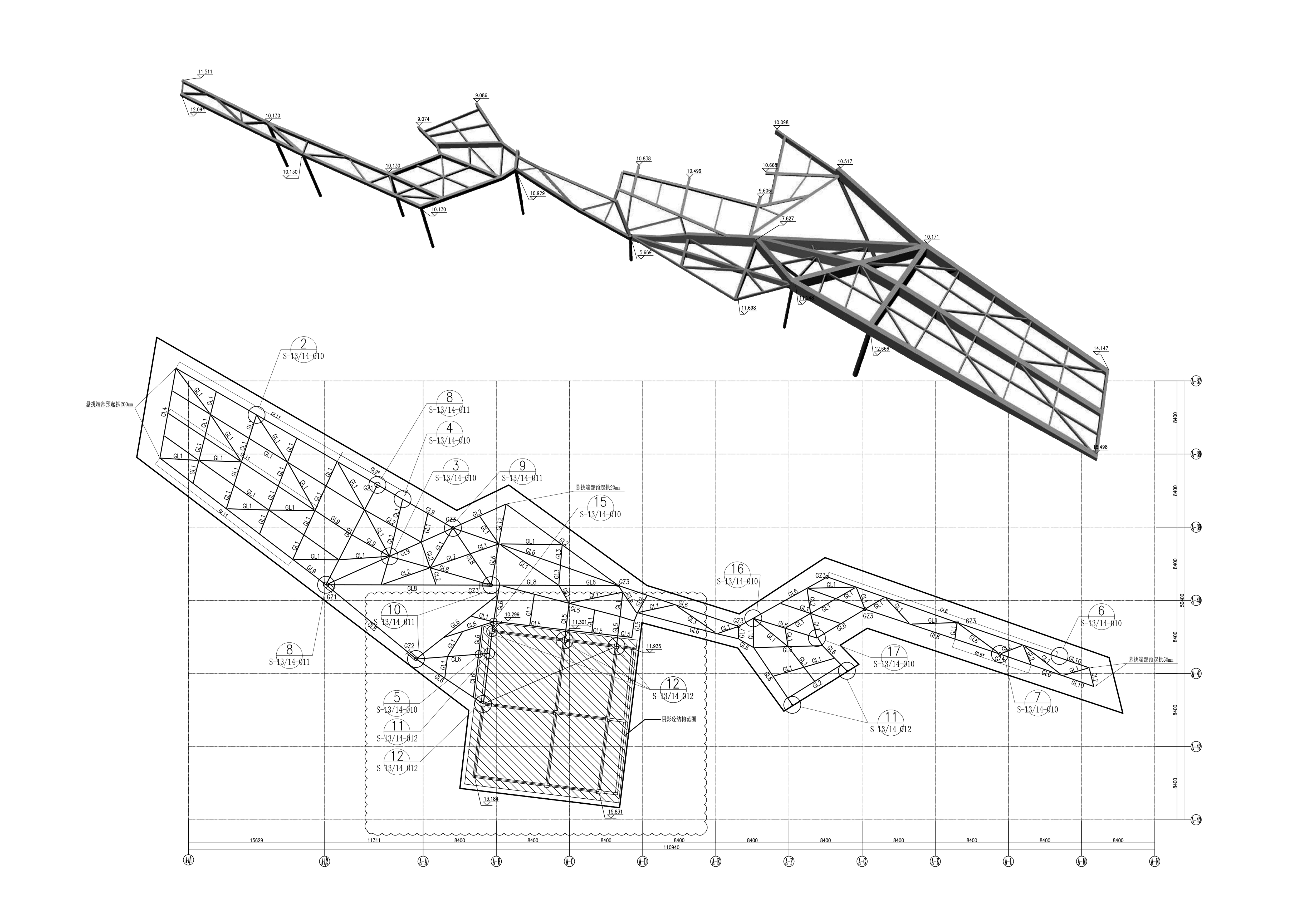
完整基本信息
项目名称:顺德华侨城欢乐海岸PLUS·天空之镜
建筑设计:深圳华汇设计 X⁺ STUDIO
建筑师:肖诚、毛伟伟
结构设计:奥雅纳工程咨询有限公司
幕墙设计:深圳大地幕墙科技有限公司
景观设计:玛莎·舒瓦茨事务所
建筑摄影:张超、毛伟伟
项目地址:顺德华侨城欢乐海岸PLUS
业主:顺德华侨城
主要材料 :铝板、镜面不锈钢
建筑面积:700平方米
建成时间:2020年
项目类型:建筑、景观
版权声明:本文由深圳华汇设计 X⁺ STUDIO授权发布,欢迎转发,禁止以有方编辑版本转载。
投稿邮箱:media@archiposition.com
上一篇:竞赛获胜方案 | 华润雪花啤酒总部基地:以“圆润”体量回应场地 / Aedas
下一篇:gmp公布黄河国家博物馆中标方案,对话九曲山水