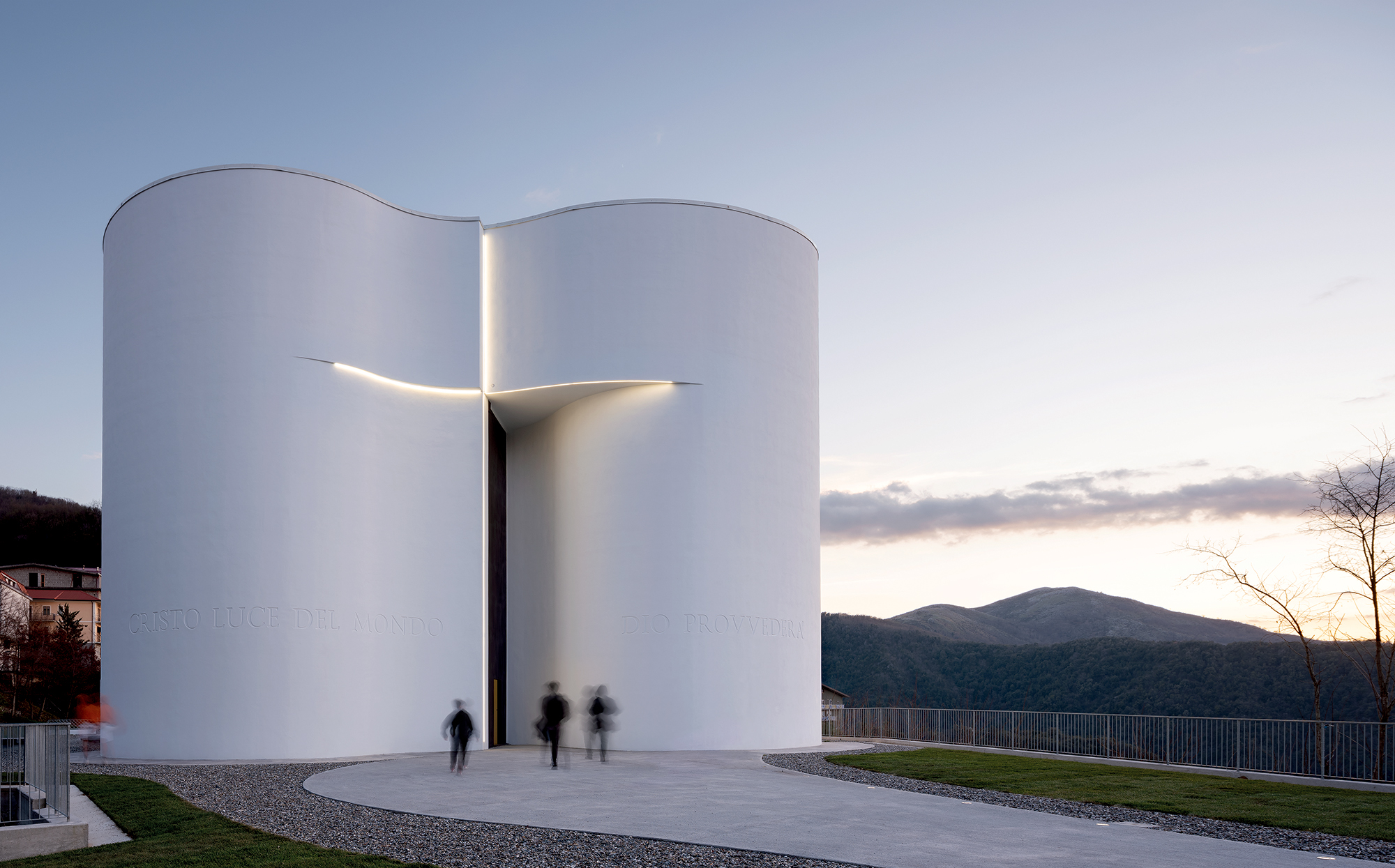
设计单位 Mario Cucinella Architects
项目地点 意大利卡拉布里亚
建成时间 2021年2月
项目面积 950平方米
设计教堂,是一种艺术精神的延续,这种精神在人类的几个世纪中都未曾改变。
“Designing a church is a message of continuity with the spirit of art that has passed unperturbed through the centuries of humanity.”
——Mario Cucinella
圣玛利亚·戈莱蒂新教区教堂,从卡拉布里亚的山城Mormanno的北部边缘拔地而起,它独立且宁静,以庞大的姿态俯瞰着山峦层叠波利诺国家公园。
Solitary, serene and monolithic, the new parish church of Santa Maria Goretti rises from the northern edge of the Calabrian hill town Mormanno, commanding views of the mountainous Pollino National Park.
由Mario Cucinella Architects设计,这座教堂有着哨兵般的外观形态,其灵感来源于自然形式和简朴又美丽的卡拉布里亚的教堂传统,与前罗马帝国的东部地区的僧侣们,为躲避俘虏和迫害的建造历史相呼应。
Designed by Mario Cucinella Architects the exterior of this elemental and sentinel-like building draws inspiration from natural forms as well as from the tradition of austere and beautiful apsidal Calabrian churches built by monks from the eastern reaches of the former Roman Empire escaping conquest and persecution.
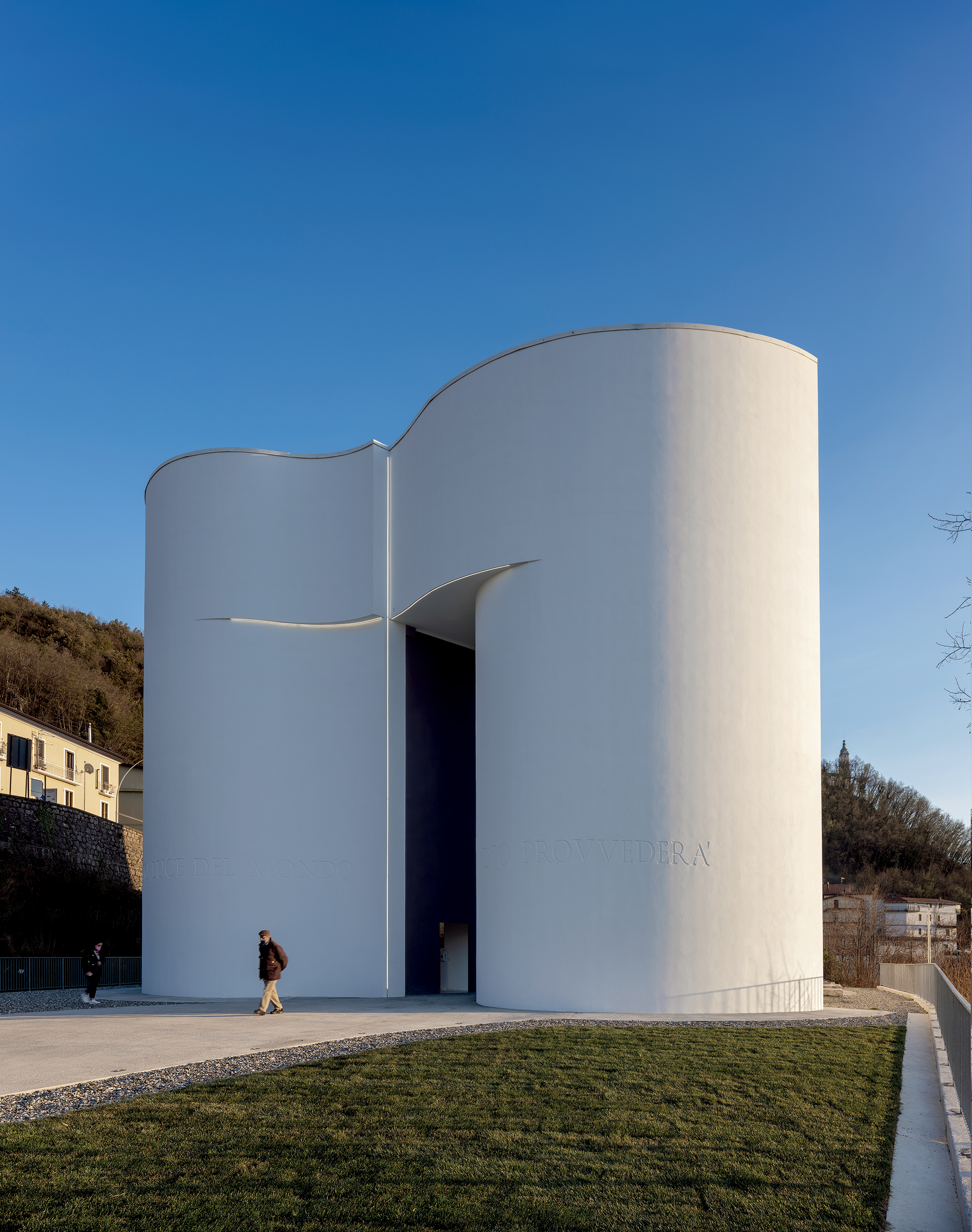
这座为纪念天主教中最年轻的圣徒——圣玛利亚·戈莱蒂而建造的全新教堂,既体现出创新,又似乎如旁观者般伫立在时间之外。
The result is an innovative church, dedicated to Saint Maria Goretti (1890-1902) - the Catholic Church’s youngest saint - that, although a new building, appears to stand outside time.
教堂的入口设于四个白色混凝土半圆形后殿的切口,这一高耸的切口上也形成了一个高大的外部十字架。夜幕降临,灯光开启,远远望去,就如一座灯塔。
The church is entered through a tall incision made in one of its four white concrete apses, the entrance forming a tall external cross that, lit by night, is seen like a beacon, from afar.

教堂设有一条专用的道路,连带着一个新的教区中心,教堂也形成了一个小型的城市综合体。中心的设计同样由Mario Cucinella Architects完成,这栋大型混凝土框架建筑仅有一层,由十字交叉的平面演变而来,提供了面向波利诺景观的广阔视野。建筑内包括了教区会议室、教堂教室和牧师的住处,环绕着一个种有绿植的中央庭院布置,顶部还有一个充满生命力的“绿色”屋面。
Reached by a dedicated paved road, the church forms a small new urban complex, including a new parish centre also designed by Mario Cucinella Architects. This essentially orthogonal single storey, large concrete-framed building, offering wide views across the Pollino landscape, contains a parish meeting room, church classrooms and the priests’ house gathered around a central planted courtyard and under a living ‘green’ roof.
教区中心的北侧有一个扇形的屋脊线,与教堂的四叶草的平面和形式相呼应。神职人员可以从祭坛后面通过隐藏在教堂弧形墙内的圣堂进入教堂。钟也同样被隐藏在墙内,虽不可见,但仍然发出有力的声响。
The north side of the parish centre features a scalloped roof line in dialogue with the four-leafed clover plan and form of the church. Clergy can enter the church from behind the altar through a sacristry concealed within its curved walls. Church bells are also concealed within the walls.
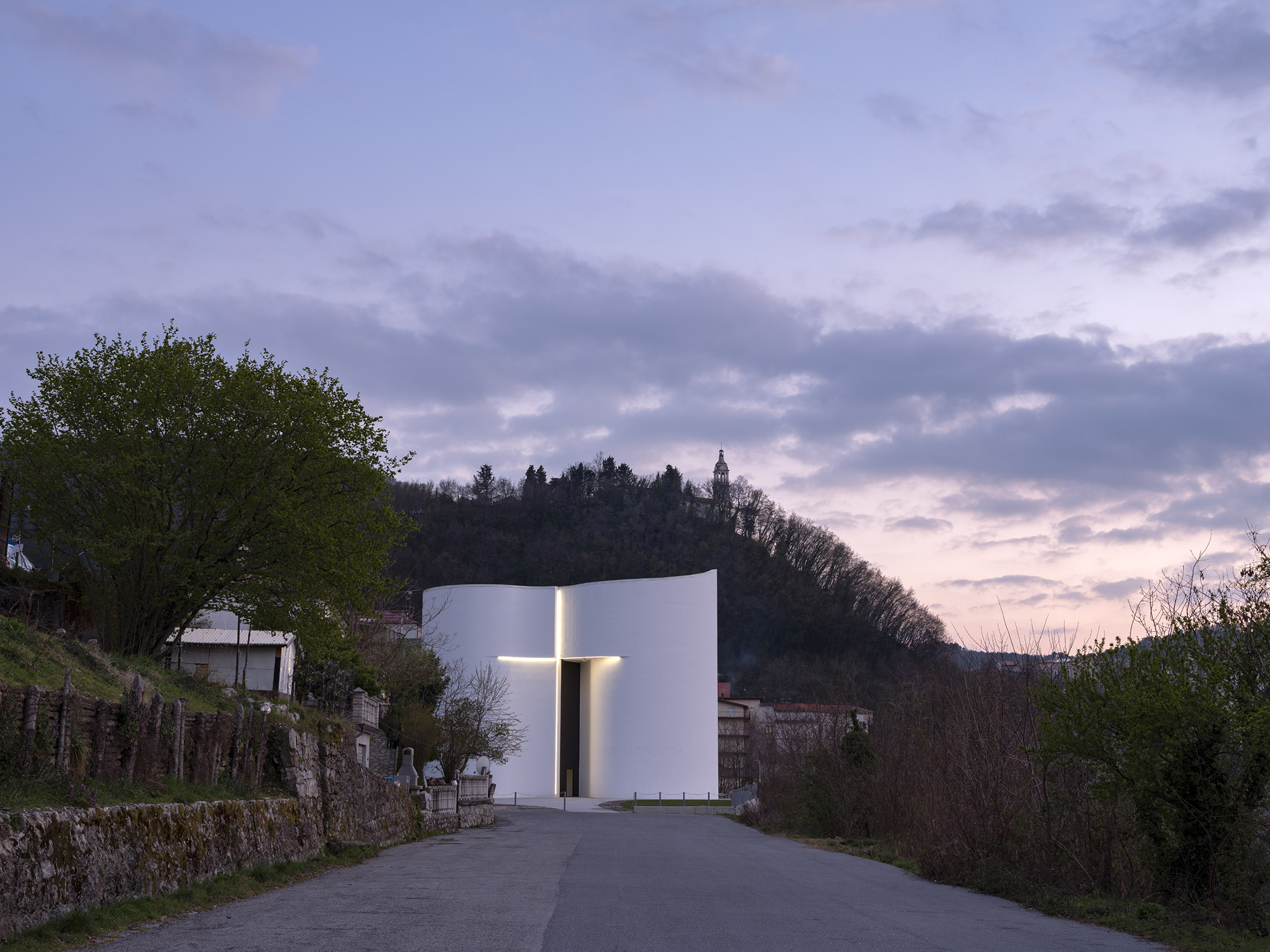
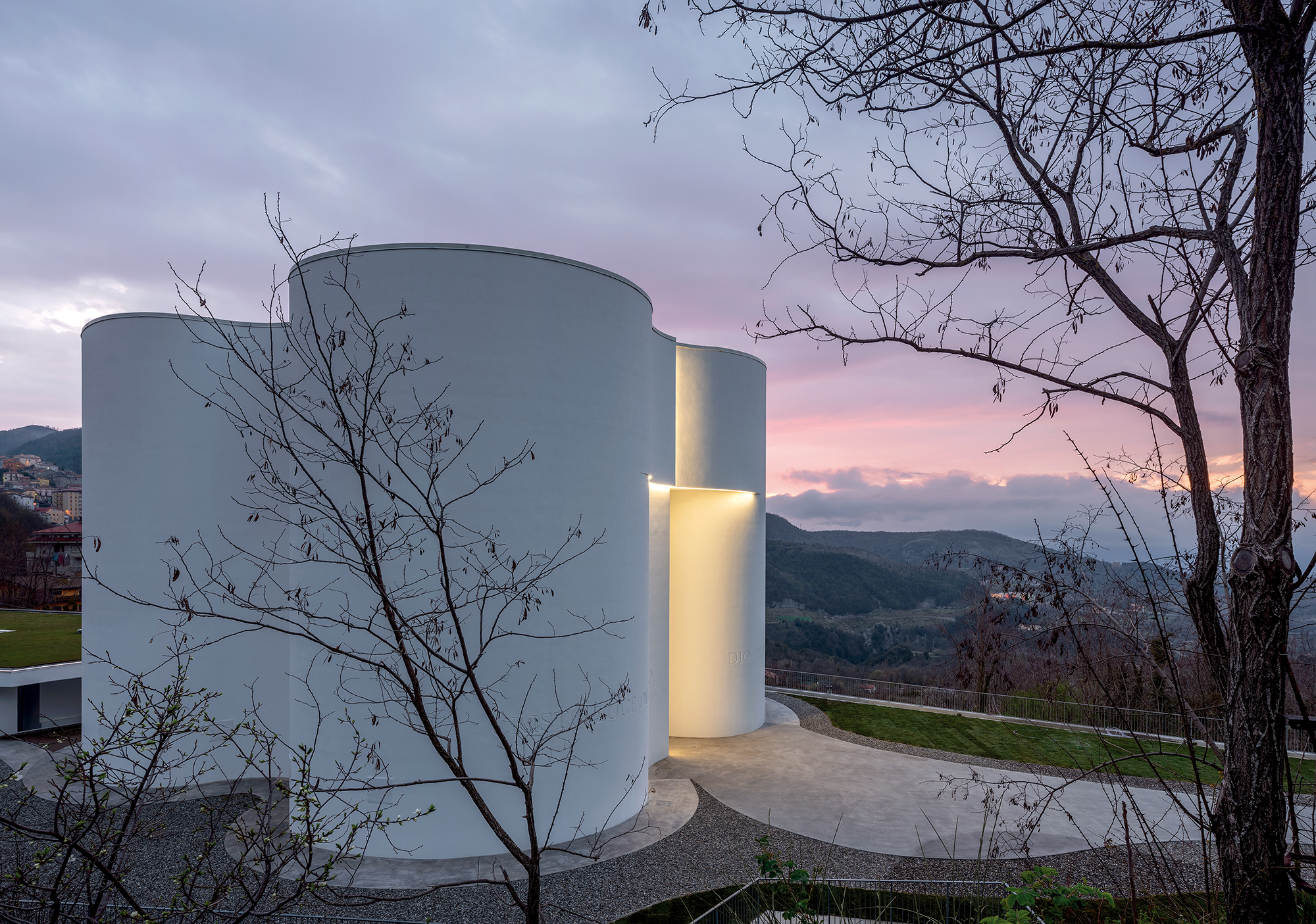
教堂的圣徒从北面进入,白色的混凝土墙壁上刻着与圣玛利亚·戈莱蒂相关的文字。在内部,艺术与建筑间的关系依然清晰可感。艺术家Giuseppe Maraniello用石材、青铜和马赛克创造出讲台、帐幕、洗礼池和圣母像,也与墙壁的流动造型相呼应。
The church’s congregation enters from the north where the white concrete walls are engraved with words relating to the life of Saint Maria Goretti. Inside, the relationship between art and architecture continues. Reflecting the fluid shapes of the walls, the artist Giuseppe Maraniello has created a lectern, tabernacle, baptismal font and figure of the Virgin Mary in stone, bronze and mosaic.
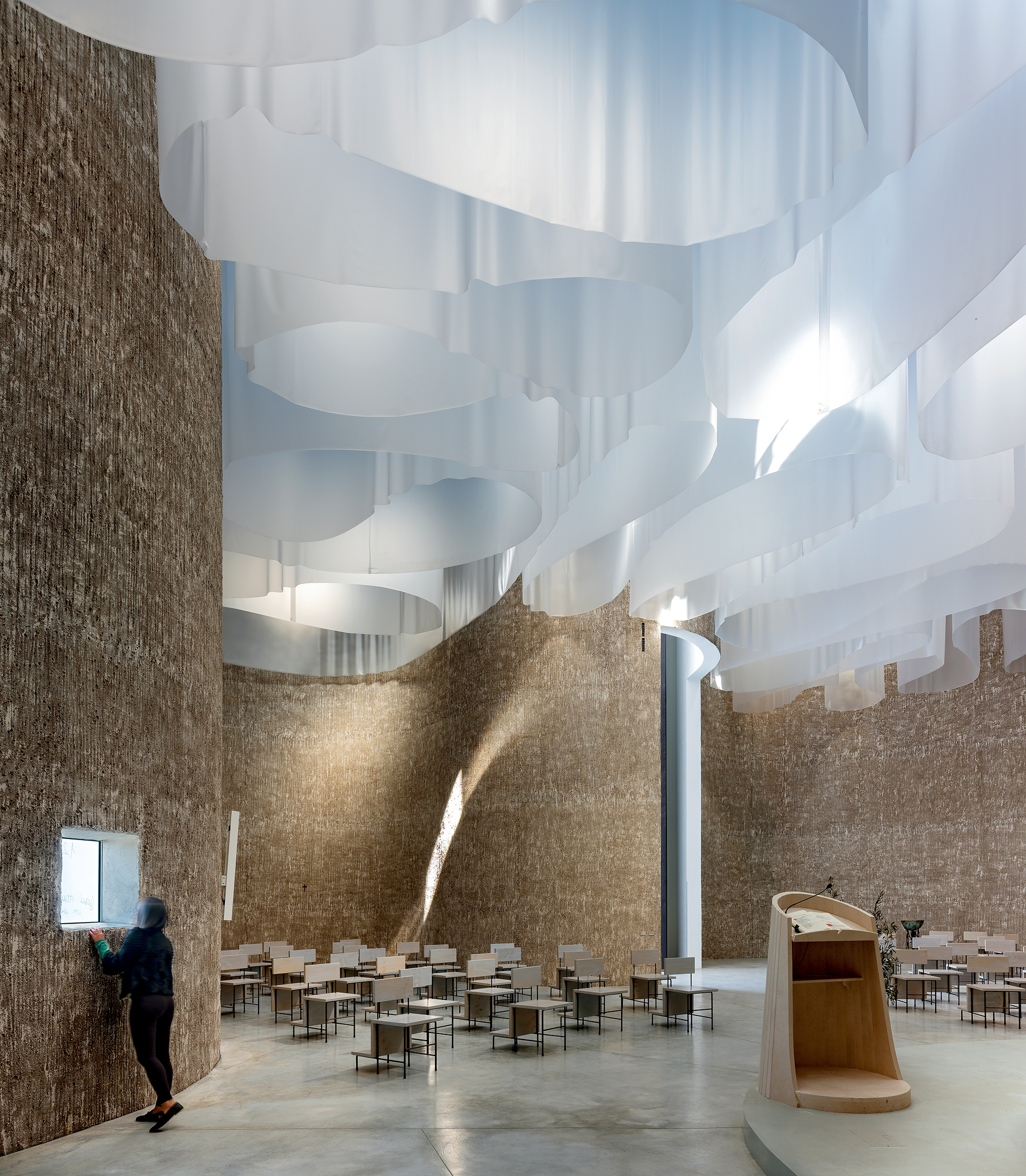
教堂的内部也是梦幻的,折叠的半透明织物从16米高的天花上悬垂,自然光穿透其间,闪烁着神圣的光芒。这样设计的灵感,一方面源于对圣餐和祈祷的专注,另一方面则来自于意大利最引人注目的巴洛克教堂的几何形态,让人不由联想起位于波洛米尼的两座罗马教堂——四泉圣嘉禄堂和圣依华堂。
The numinous interior, lit diaphanously from above through folds of translucent fabric hung in the form of curvaceous drapes from the 16-metre-high ceiling, has been inspired by, on the one hand, a resolute focus on the eucharist and prayer and, on the other, by the geometries of Italy’s most compelling Baroque churches, among them Francesco Borromini’s San Carlo alle Quattro Fontane and Sant’Ivo alla Sapienza, both in Rome.
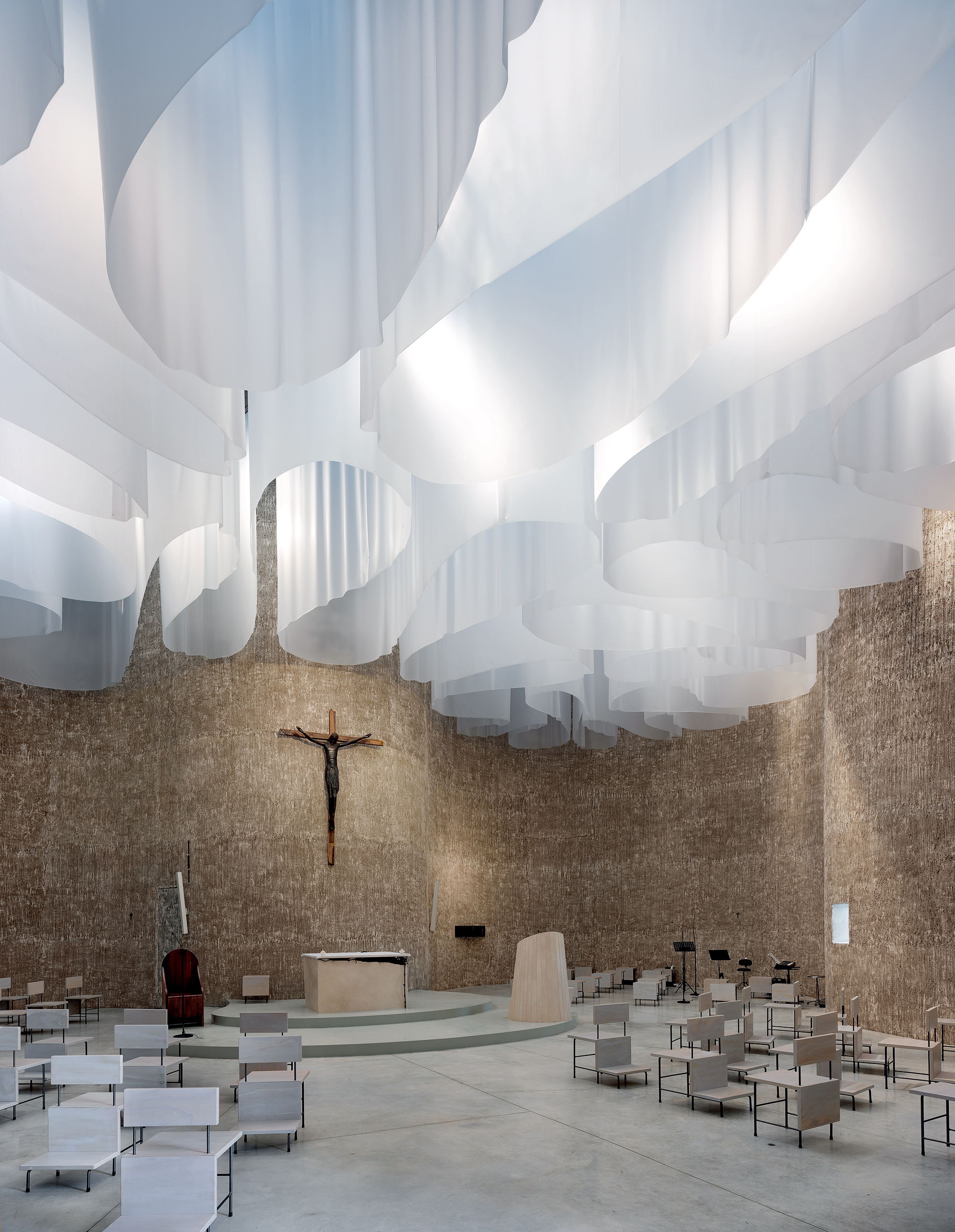
来自Mario Cucinella Design设计的家具由木材和钢材制成,简约且朴素,与教堂建筑和雕塑元素相得益彰。除了天花上垂吊的织物所营造出持续的日光效果外,在每年的7月6日(圣玛利亚·戈莱蒂纪念日),一束阳光直射在祭坛后墙的十字架上。在这里,自然、艺术、建筑和宗教信仰,与象征主义在精神上和谐地发挥作用。
Furniture in wood and steel by Mario Cucinella Design is minimal and austere to highlight the architectural and sculptural elements of the church interior. In addition to the constant play of daylight afforded by the veils hanging from the ceiling, on one day in the year - 6th July, the Feast of Saint Maria Goretti - a beam of sunlight shines directly on the crucifix set on the wall behind the altar. Here, nature, art, architecture and religious faith and symbolism work in spiritual harmony.
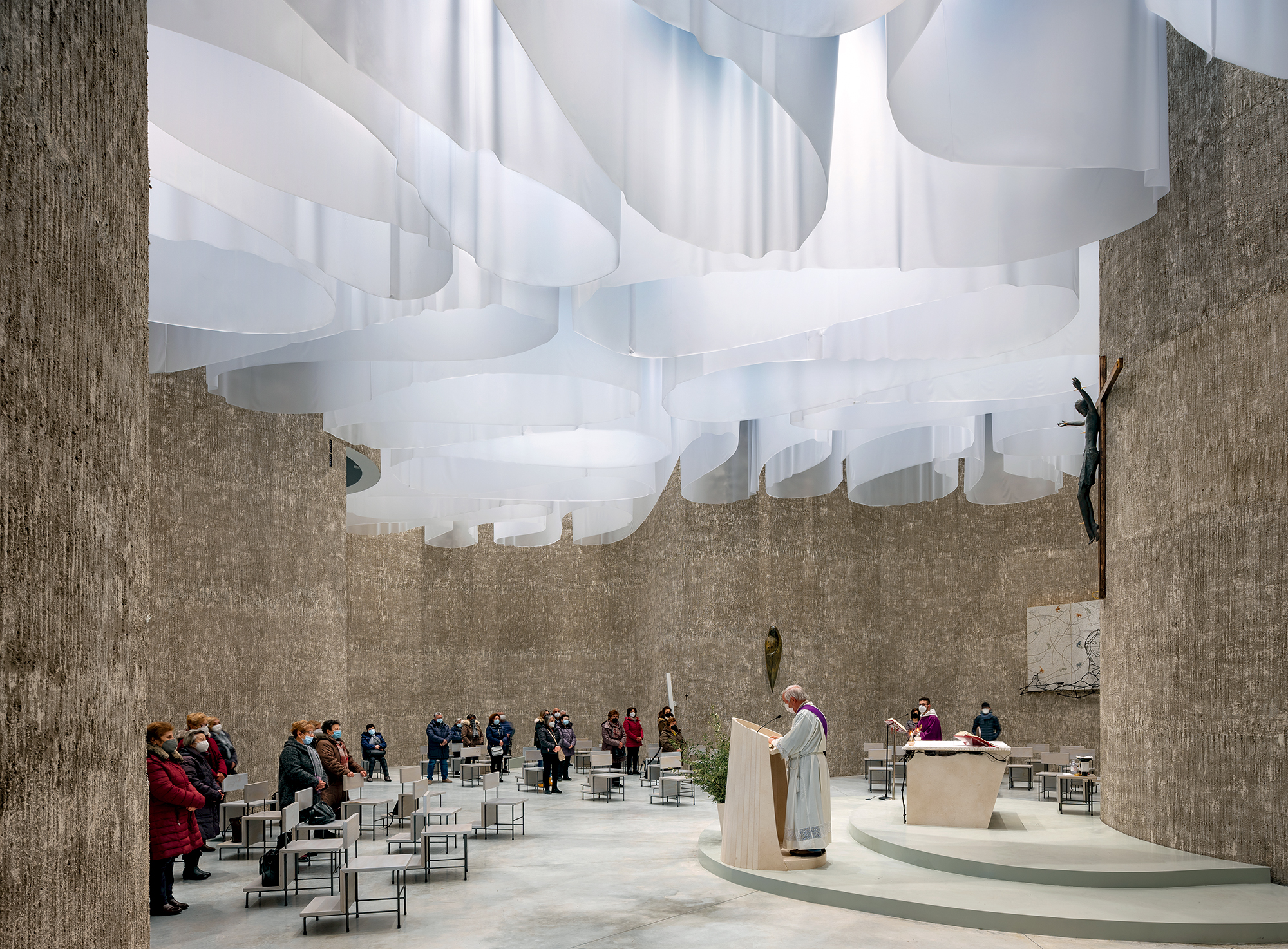
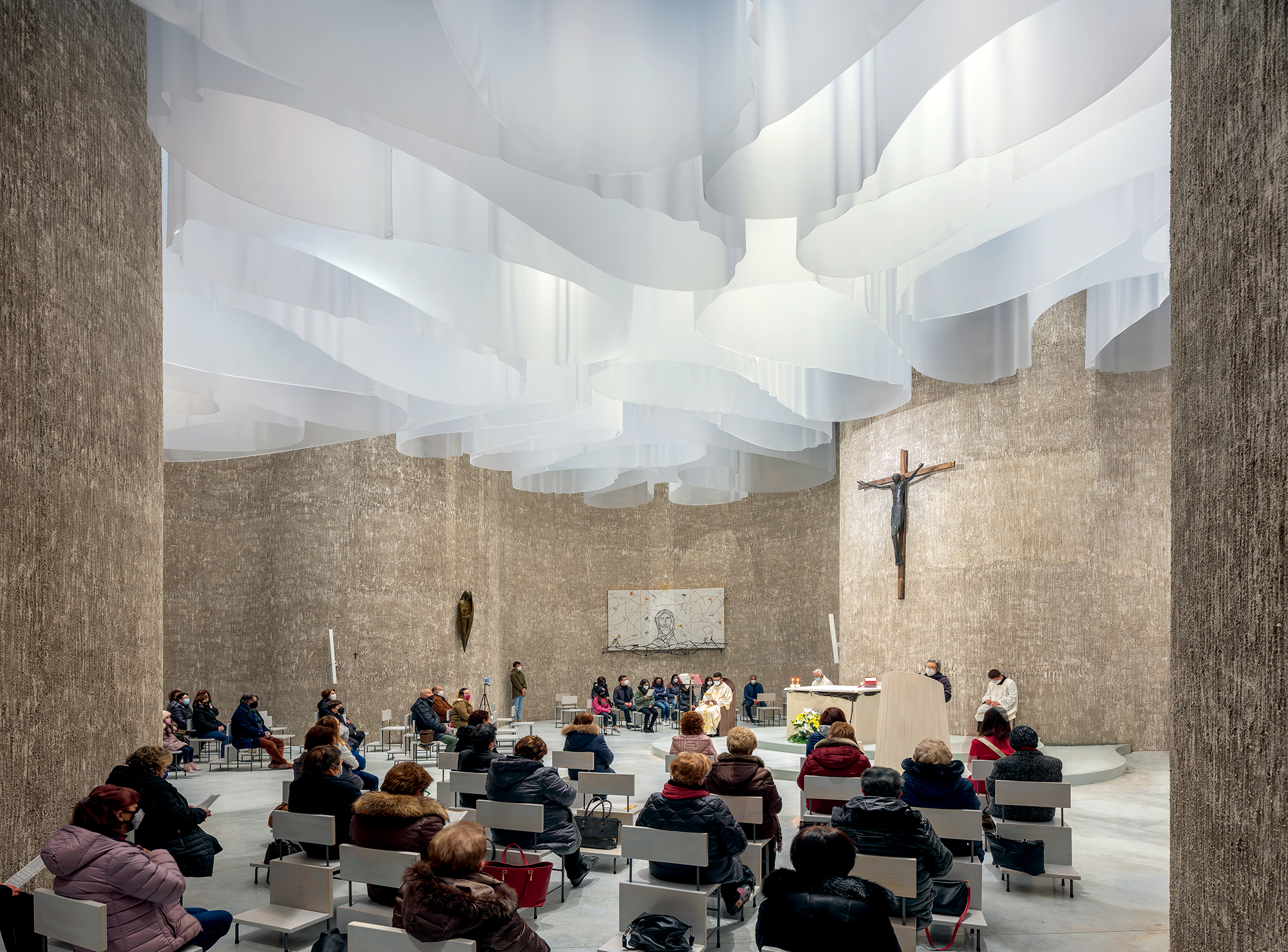
教堂的设计和建造,也使其对能源的使用和维护需求被降到最低。此外,绿色屋顶和种植的内庭院,以及教区长办公室前的“0公里”有机花园,都将保持可持续的特性,为当地社区提供服务。
The design and construction of the church is such that its energy use and need for maintenance is minimal. Moreover, the green roofs and the planted internal courtyards, as well as the organic garden in front of the Rectory for 0-km cultivation contribute to the sustainability of the project and serve the local community.
完整项目信息
Church of Santa Maria Goretti, Mormanno, Cosenza, Italy
Project: Santa Maria Goretti Church
Project Type: New construction, religious building
Client: Diocesi of Cassano all'Jonio
Architectural Project: Mario Cucinella Architects, Bologna
Architectural Project Group: Mario Cucinella (Founder and Creative Director), Luca Sandri (Project Manager)
Competition: Alberto Bruno, Alberto Casarotto
Final Project - Executive: Emanuele Dionigi, Enrico Pintabona, Michele Roveri Virtual Model / Images: Mario Cucinella Visual, Bologna; Engram, Faenza, Ravenna Physical Model: Mario Cucinella Architects, Bologna
Artist: Giuseppe Maraniello
Liturgist: Don Amilcare Zuffi
Structural Project: Milan Engineering, Milan
Plant design: Ing. Paolo Scuderi, Ing. Riccardo Giannoni
Works Manager: Arch. Gaetano Leto
Manager Procedure: Raffaele Boise
Architectural Project Starting Date: 2013
Architectural Project Completion Date: 2016
Construction Site Starting Date: November 2016
Construction Site Completion Date: February 2021
Construction company: Generali Costruzioni, Lagonegro, Potenza
Velario: GiPlanet, Piove di Sacco, Padua
Net area: 950 sqm
版权声明:本文由Mario Cucinella Architects授权发布。欢迎转发,禁止以有方编辑版本转载。
投稿邮箱:media@archiposition.com
上一篇:“冰丝带”,国家速滑馆 / 博普乐思
下一篇:成都太古里宝丽来快闪店:色彩与线条的对撞 / inkmason墨匠