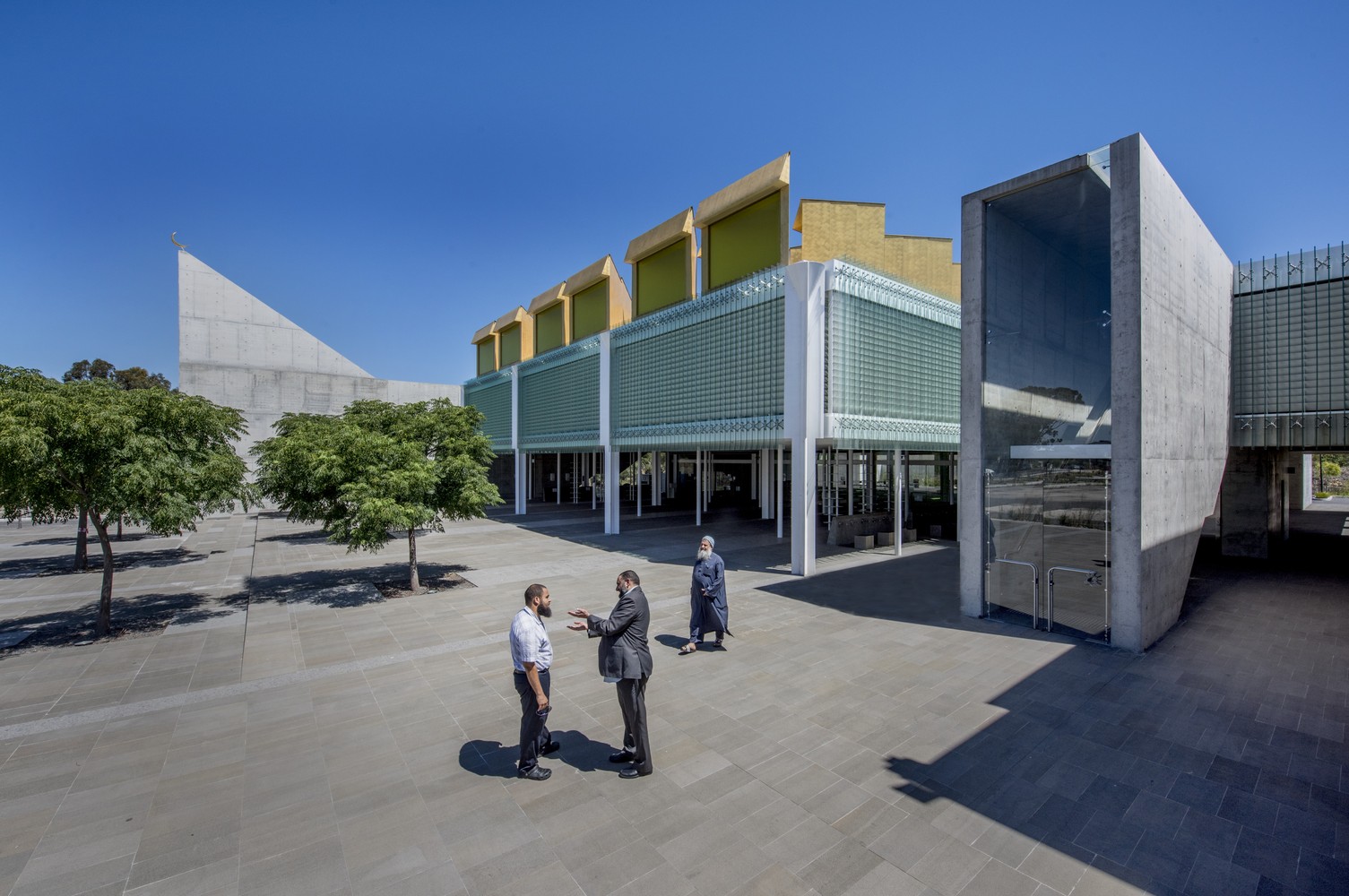
设计方 Glenn Murcutt+Elevli Plus
项目地点 澳大利亚墨尔本
建成时间 2019年
建筑面积 1万平方米
位于墨尔本新港的澳大利亚伊斯兰中心或许是澳大利亚首个真正意义上的当代清真寺,它也是澳大利亚在建筑与社会层面对伊斯兰教全新认识的标志。该宗教信徒在澳大利亚的数量与日俱增,项目重新审视历史上该宗教的设计惯例,也预示着中心将成为当地未来的一大组成部分。
As perhaps the first truly contemporary Australian mosque, the Australian Islamic Centre in Newport, Melbourne, is an architectural and social marker of a new perception of Islam in Australia. By respectfully recalibrating historical Islamic design conventions for contemporary Australia – a country with a well-established and growing Muslim population – this project heralds a new interpretation of mosques as a future part of our suburbs.
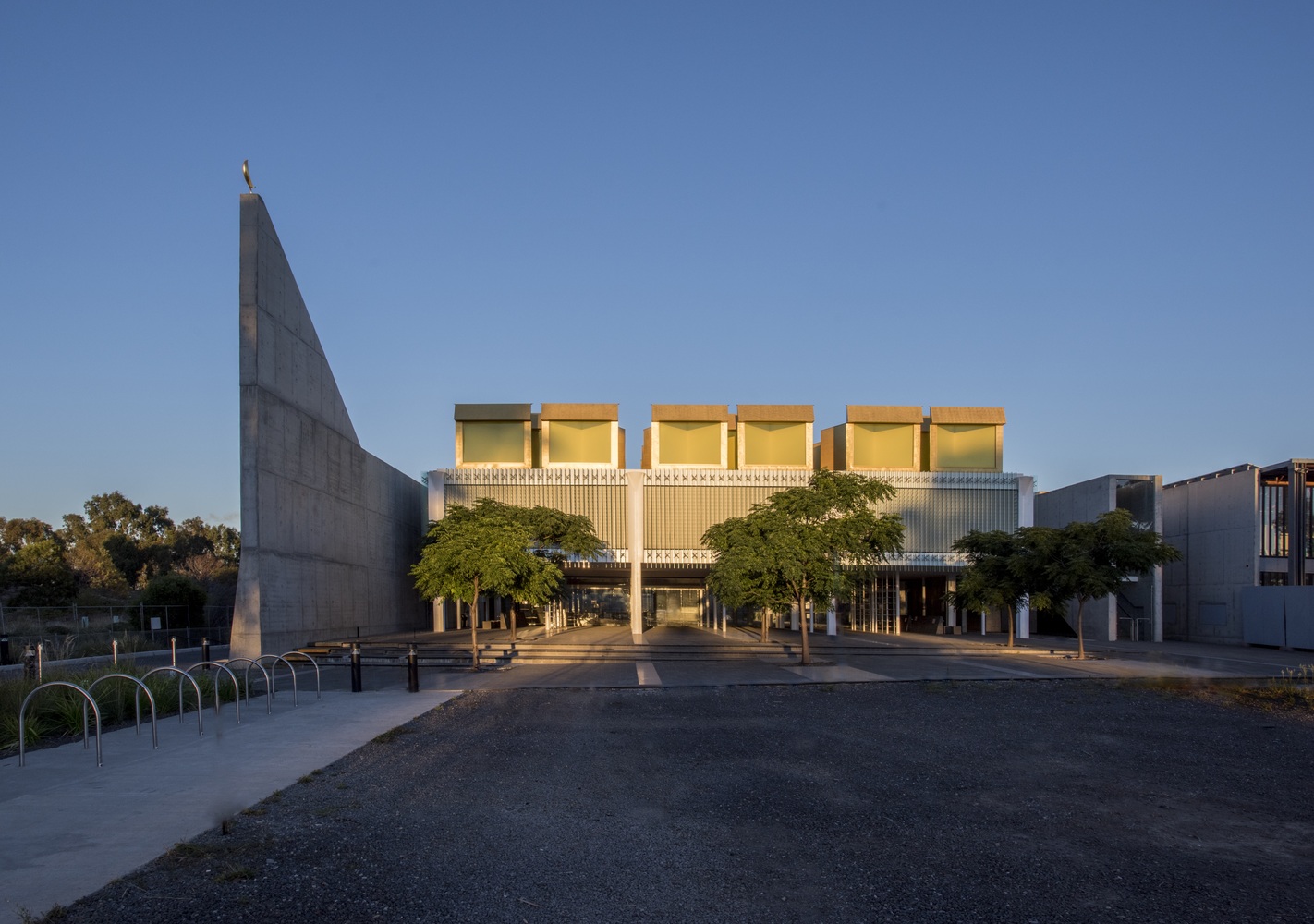

在设计这栋建筑时,普利兹克奖得主建筑师格伦·马库特借鉴了现代主义原则,同时也回应了项目所在的社区及历史环境。建筑的建造从2006年持续到2018年,即展现了马库特的设计水准,也展现了他协调各种观点的能力。传统清真寺的墙壁多为封闭,而凭借具有透明性与开放性的设计,中心带来一种全新的外观,成为一种交流的体现形式。
In designing this building, Pritzker Architecture Prize-winning architect Glenn Murcutt has drawn on modernist principles while responding to the project’s community and traditional contexts. The building’s construction, from 2006 to 2018, is as much a story of Murcutt’s architectural capacity as it is of his adeptness at mediating a range of viewpoints. Through the transparency and openness of its formal design, this mosque offers a new look inside walls traditionally closed to outsiders, and thus acts as a form of communication in itself.
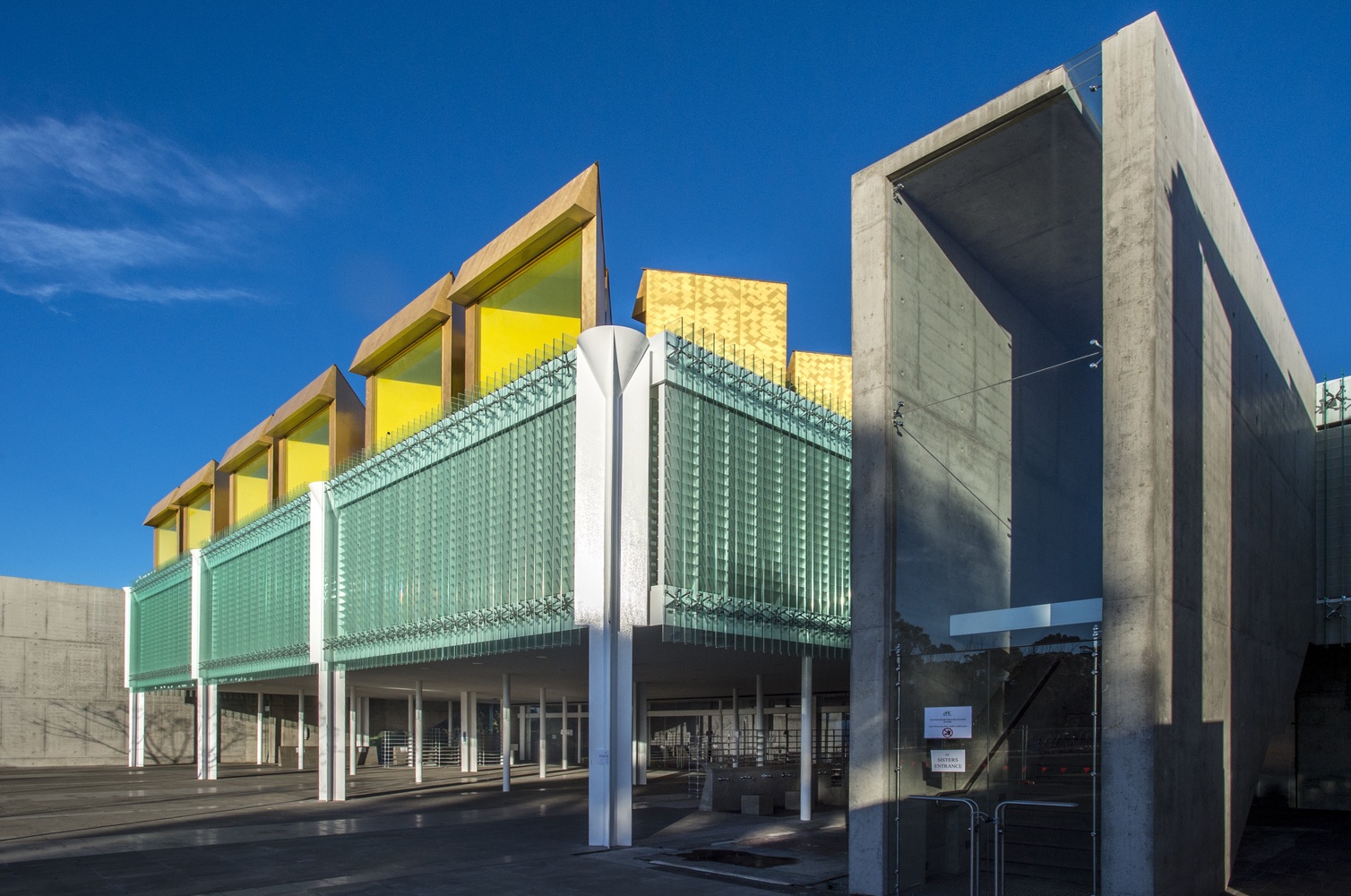

设计伊始,马库特就意识到中心应该吸收宗教的设计传统,并体现本土性及澳大利亚的社区精神:包容与尊重各种信仰。建筑在设计上借鉴传统清真寺的功能及符号语汇,还考虑到一些其他的基本要素,例如礼拜的墙面向麦加的方向的基本原则、一个巨大的多柱式中央礼拜厅、静止的水面、用于礼拜前沐浴的设施,以及考虑到文化传统为男女分设的空间。
From the outset, Murcutt understood that the mosque should simultaneously embrace Islamic design traditions and address the spirit of local and Australian communities; it was to be inclusive and respectful of people of all faiths. His design for the building draws from the functional and semiotic language of traditional mosque architecture, considering fundamentals such as the orientation towards Mecca of a mihrab (niche) within a qibla wall; a large hypostyle (columned) central prayer hall; bodies of still water; provision of facilities for ablutions completed prior to prayer; and separate spaces, as required culturally, for men and women.
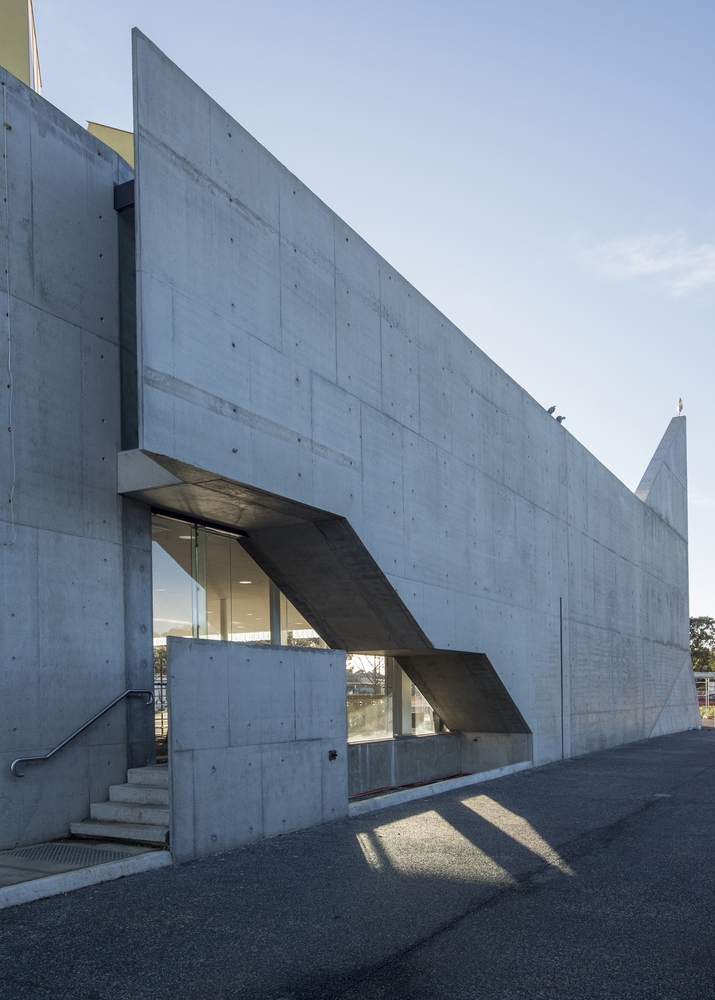
建筑被组织成一组横跨两层的连通的空间。公众礼堂、图书馆、咖啡厅、厨房和健身房位于地面层,通过一个专用楼梯可到达一楼,这里为女性提供了一系列抬高的区域。值得注意的是,马库特的设计在一些重要的方面改变了传统的设计原则,弃用了极高的穹顶,用一个透明的外墙取而代之,并重新将尖塔的形式构思为划分出庭院界限的高墙,马库特认为,做出这些设计的决定之前,他对历史惯例与功能需求做出了如下的考量:
The building is organised as a set of interconnecting spaces arranged across two levels. A congregational hall, library, cafe, commercial kitchen, and sporting hall occupy the ground level, and the first floor, accessed via dedicated arrival stairs, provides a set of elevated spaces for women. Murcutt’s design also deviates from time-honoured design principles in important ways: it negates the need for a high domed roof, instead offering a facade that favours transparency over enclosure, and reimagines the form of the minaret – the tower from which the call to prayer was traditionally announced – as an elevated wall demarcating an arrival courtyard. Murcutt comments on how he considered historical precedents and functional requirements when making these design decisions:
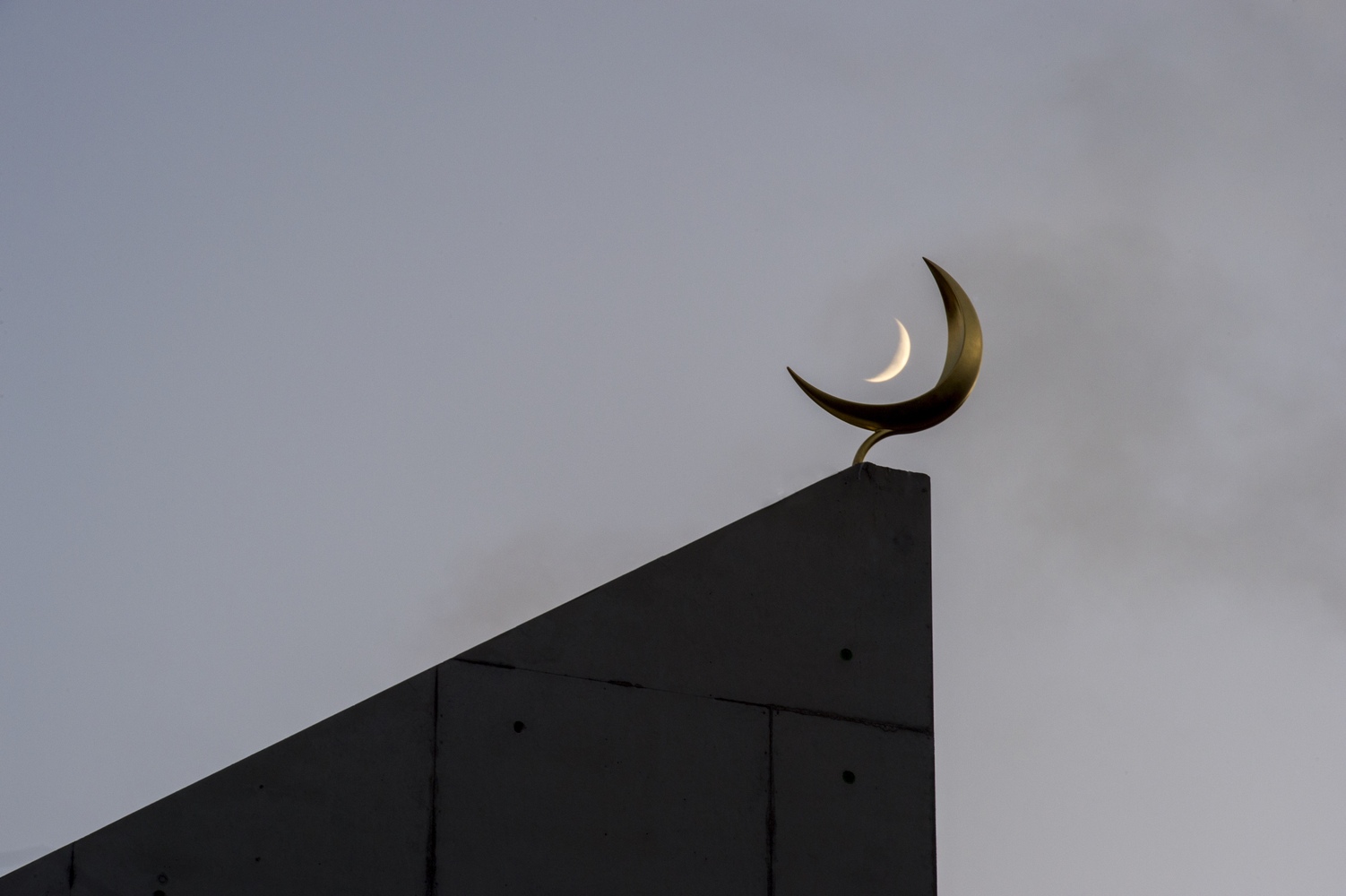
设计的过程中出现了许多问题,特别是与尖塔和圆顶有关的问题。社区中的一些成员质疑取消尖塔的提议,认为它是宗教信仰的象征。传统上,这是进行礼拜的地方,但在当今的澳大利亚,这种场景不太可能发生,其他清真寺也有取消尖塔的先例,因此这个提议并不新鲜。一个朝东的大庭院与隐蔽的走廊形成中心的入口空间,这也包括为男女分设的入口。
A number of questions arose during the design process, particularly those that related to the minaret and the dome. Some community members questioned our proposal to eliminate the minaret on the grounds it is a symbol of the faith. Traditionally it was the place for the calling of prayers but today, in Australia, this was not likely to happen. There are other mosques that eliminated the minaret, so the proposition was not new. A large east-facing ground-floor courtyard and undercover verandah form the mosque’s entrance zone, including different access points for men and women.

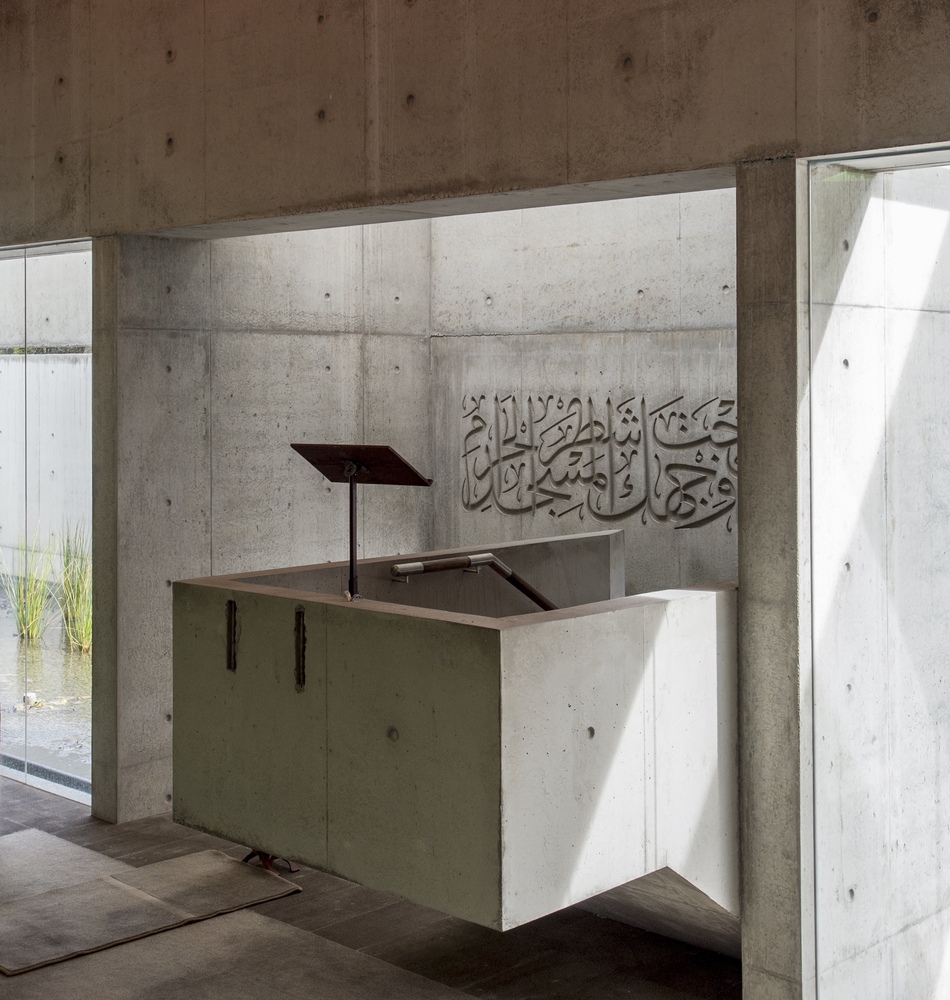
阳台提供了宽敞的聚会空间,让人联想到传统清真寺的萨亨庭院,也为大型的集会提供了额外的空间。南侧,庭院和走廊被一个细长的水池包围,一边又被宽阔的礼拜塔的墙体遮挡。在走廊之外,玻璃门直接引向通高的主礼拜厅。从清真寺外一直到主礼拜厅、主要的米哈拉布(一种进行礼拜的空间形式)、礼拜墙和水景花园,都保持着清晰的视线。
The expansive verandah offers a generous gathering space reminiscent of traditional mosque sahn courtyards and provides additional space for large congregations. To the south, the courtyard and verandah are bordered by a slender water pond and shielded on one side by the expansive minaret wall. Beyond the verandah, glass doors open directly onto the double-height volume of thn prayer hall. A clear line of sight is maintained from outside the mosque right through the prayer hall to the main mihrab, qibla wall, and water gardens.
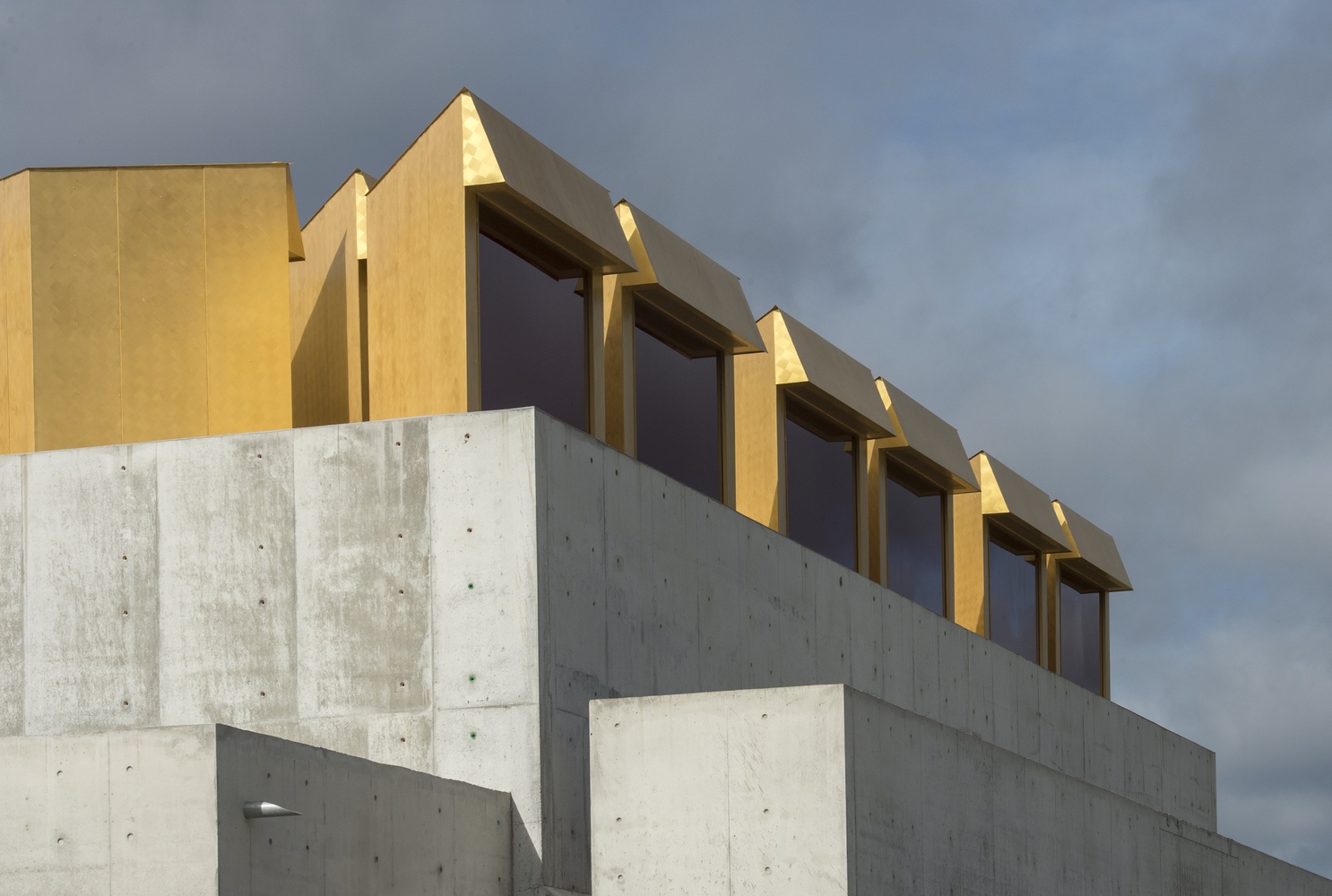

穆罕默德的家被认为是第一处清真寺,这栋位于麦地那的一座七世纪修建的阿拉伯风格的房子,有一个大庭院,周围是由柱子支撑的长条形的房间。马库特为中心设计了24根钢柱,从东到西设计了三个水庭院,反映传统清真寺的几何形制。西面是一处反光的水庭园,55个位于3米高处的天窗为主礼拜厅带来了自然的照明,这些天窗的颜色象征着伊斯兰教(黄、绿、蓝、红),他们面向罗盘的四个点,根据太阳的运动,将不断变化的图案和多彩的日光带进建筑内。
The home of the Prophet Muhammad, considered the first mosque, was a seventh-century Arabian-style house in Medina (now Saudi Arabia) with a large courtyard surrounded by long rooms supported by columns. Murcutt’s design for the Australian Islamic Centre arranges twenty-four steel columns to create three bays from east to west and three from north to south, reflecting traditional mosque geometry. A reflective water courtyard to the west and fifty-five three-metre high roof-mounted lanterns naturally illuminate the main prayer hall. Glazed in colours symbolic to Islam (yellow, green, blue and red), these lanterns face the four points of the compass, drawing triangles of coloured daylight into the building in an ever-changing pattern determined by the sun’s movement.
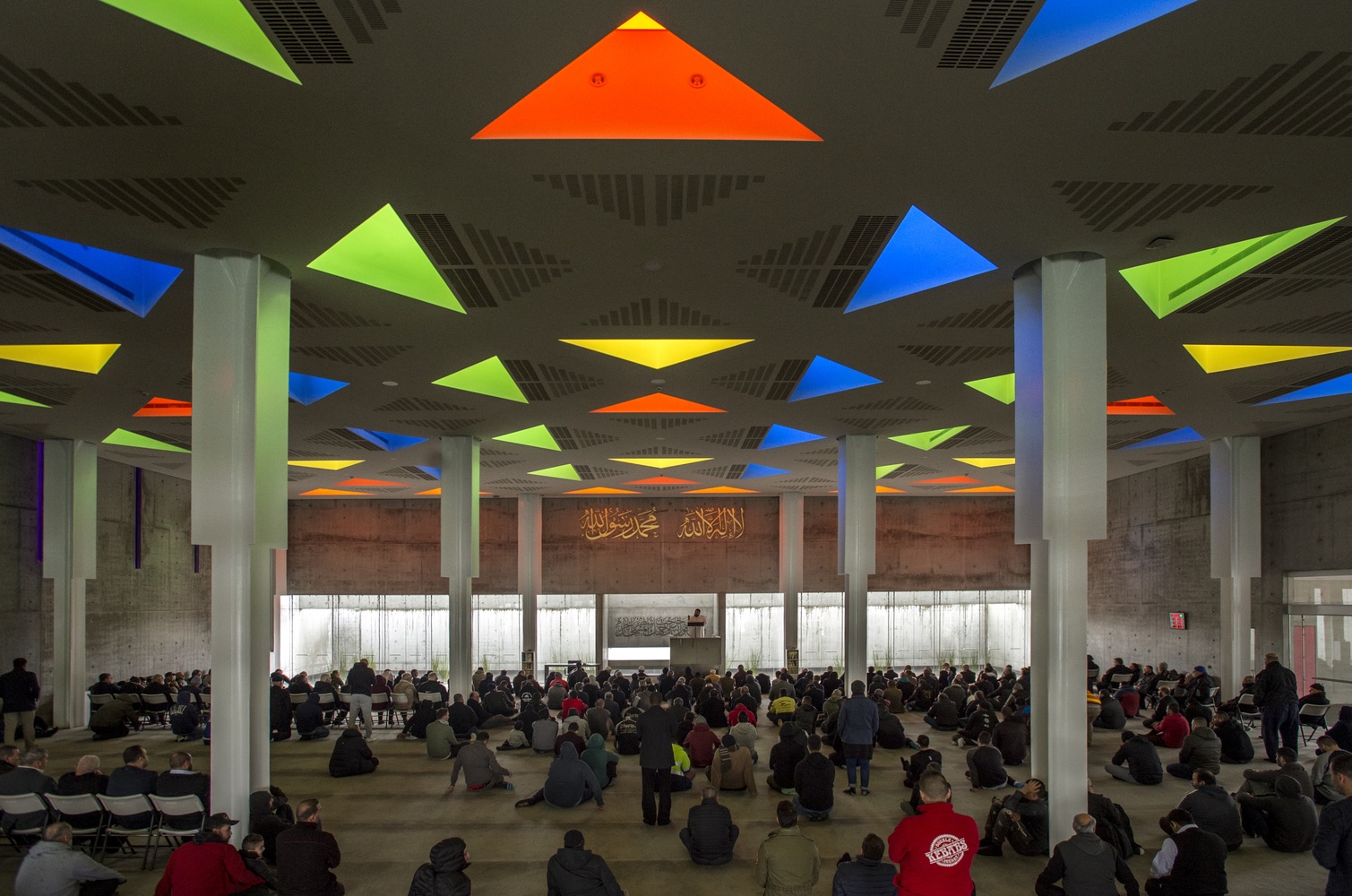


中心对社区有着深远的意义,不但象征着成熟、活力与永恒,也为宗教建筑提供了一种新的物理与视觉层面的表现形式。
The Australian Islamic Centre has deep significance for its community. It symbolises the maturity, vibrancy and permanence of their congregation while also offering a physical and visual manifestation of a new dialect for Islamic architecture.
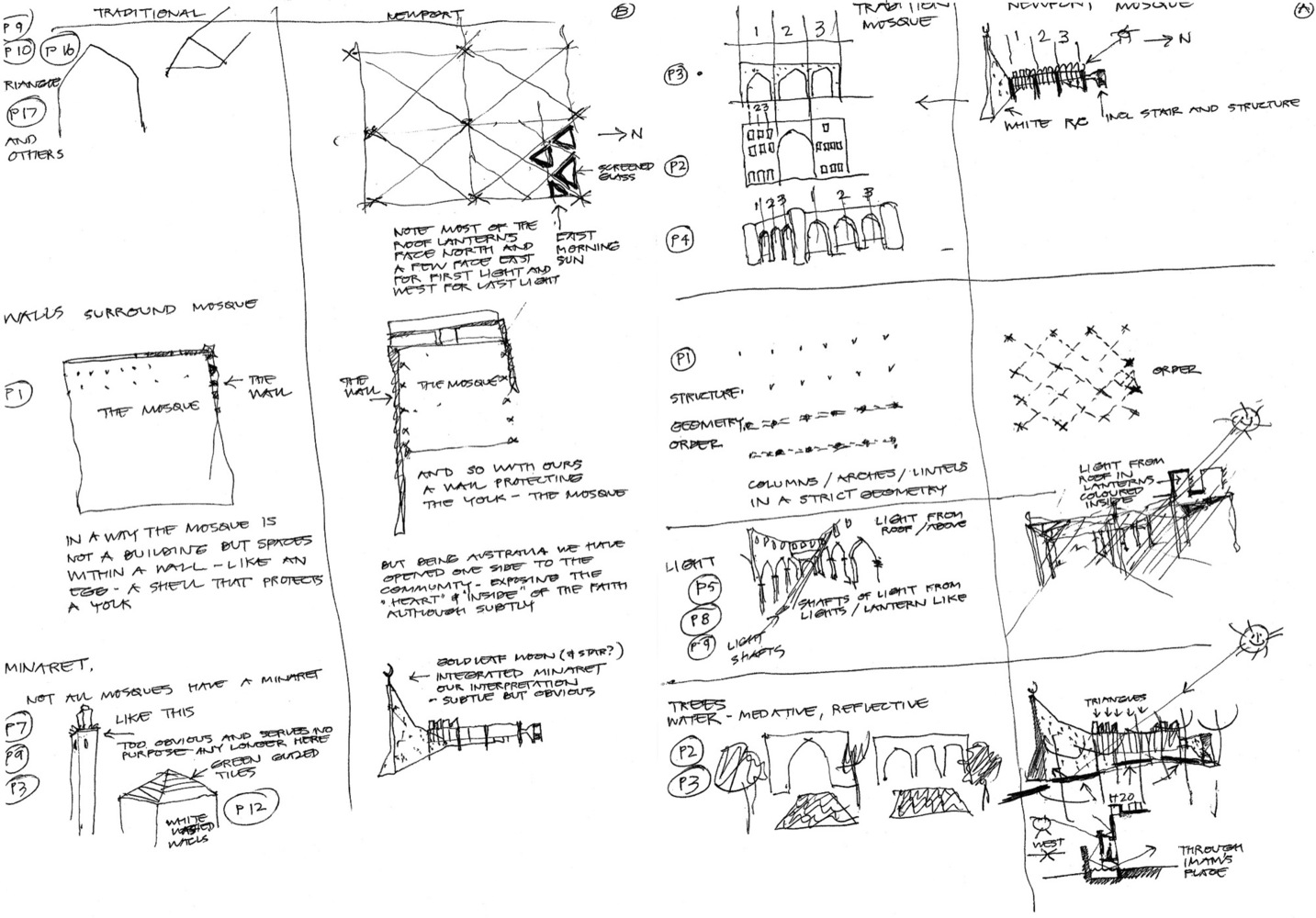
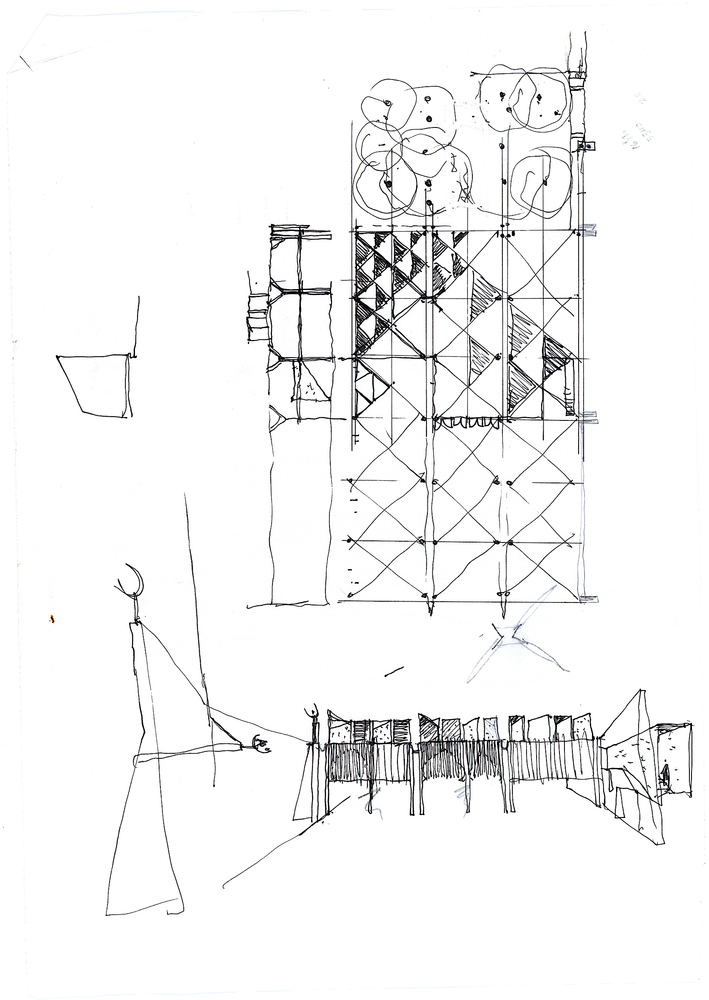
设计图纸 ▽
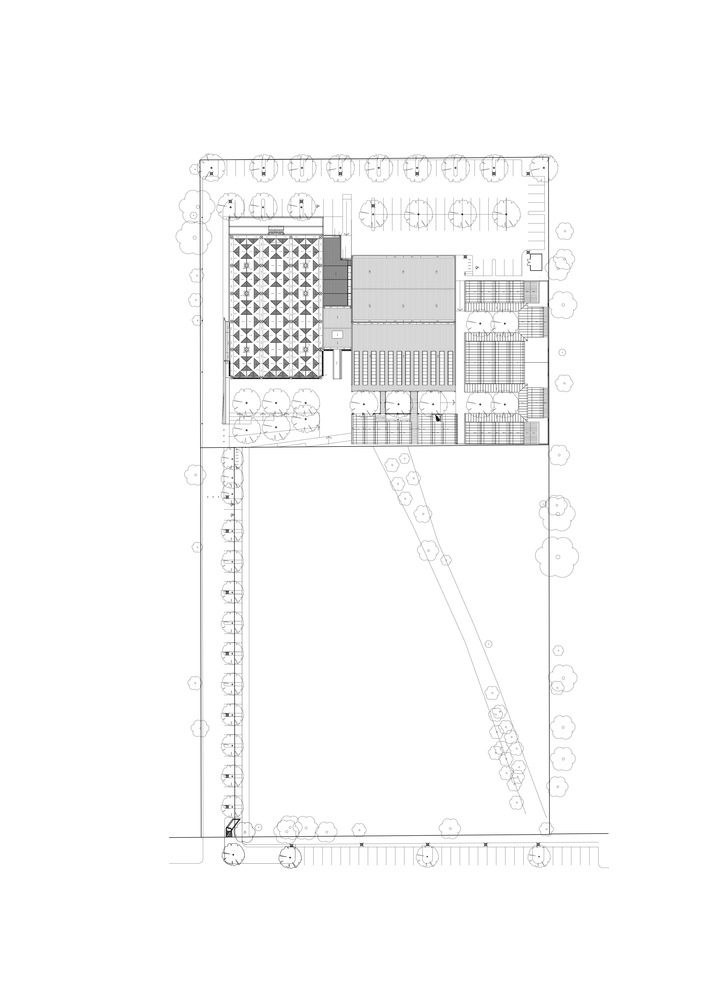


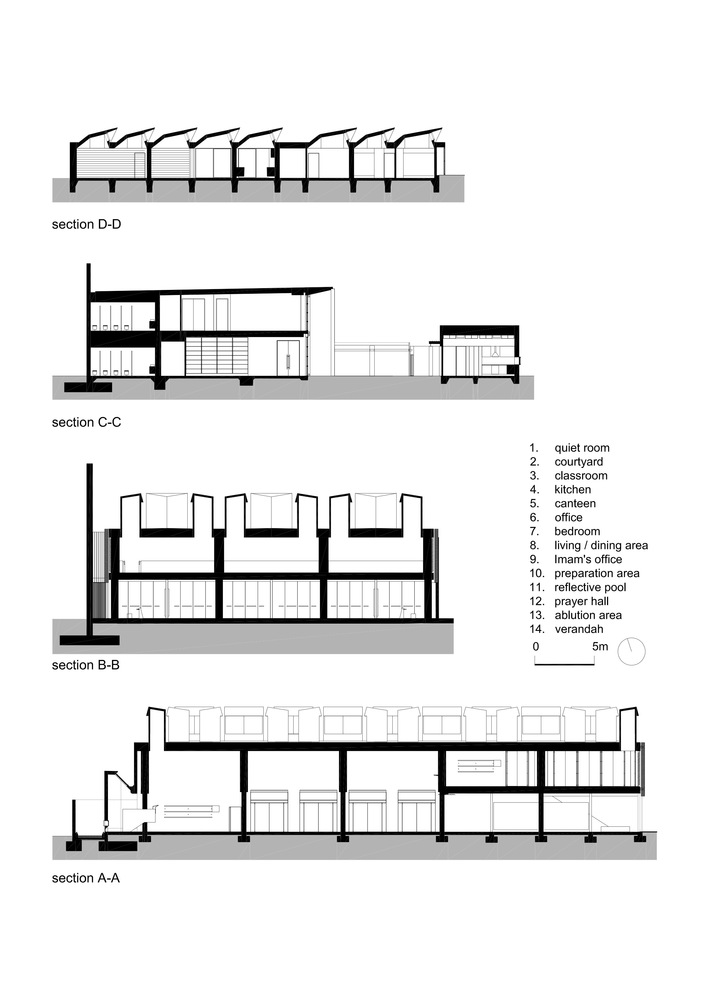
完整项目信息
Architects: Elevli Plus, Glenn Murcutt
Area: 10000 m²
Year: 2019
Photographs: Anthony Browell
Structural And Civil Engineers: Dome Consulting
Services Engineers: NJM Design Consulting
Landscape Architects: Tract Consultants
Client: Australian Islamic Center
Building Surveyor's: Code Control
Traffic Engineers: Cardno
Accoustic Engineers: Renzo Toning
Energy Consultants: GHD
Lead Architects: Glenn Murcutt, Hakan Elevli
City: Newport
Country: Australia
参考资料
https://www.archdaily.com/919964/australian-islamic-centre-glenn-murcutt-plus-elevli-plus
本文由有方编辑整理,欢迎转发,禁止以有方编辑版本转载。图片除注明外均源自网络,版权归原作者所有。若有涉及任何版权问题,请及时和我们联系,我们将尽快妥善处理。联系电话:0755-86148369;邮箱info@archiposition.com
上一篇:暂别四年,蓬皮杜中心将于2023年起闭门维修
下一篇:瑞士东部应用科技大学圣加仑应用技术学院 / Giuliani Hönger Architekten