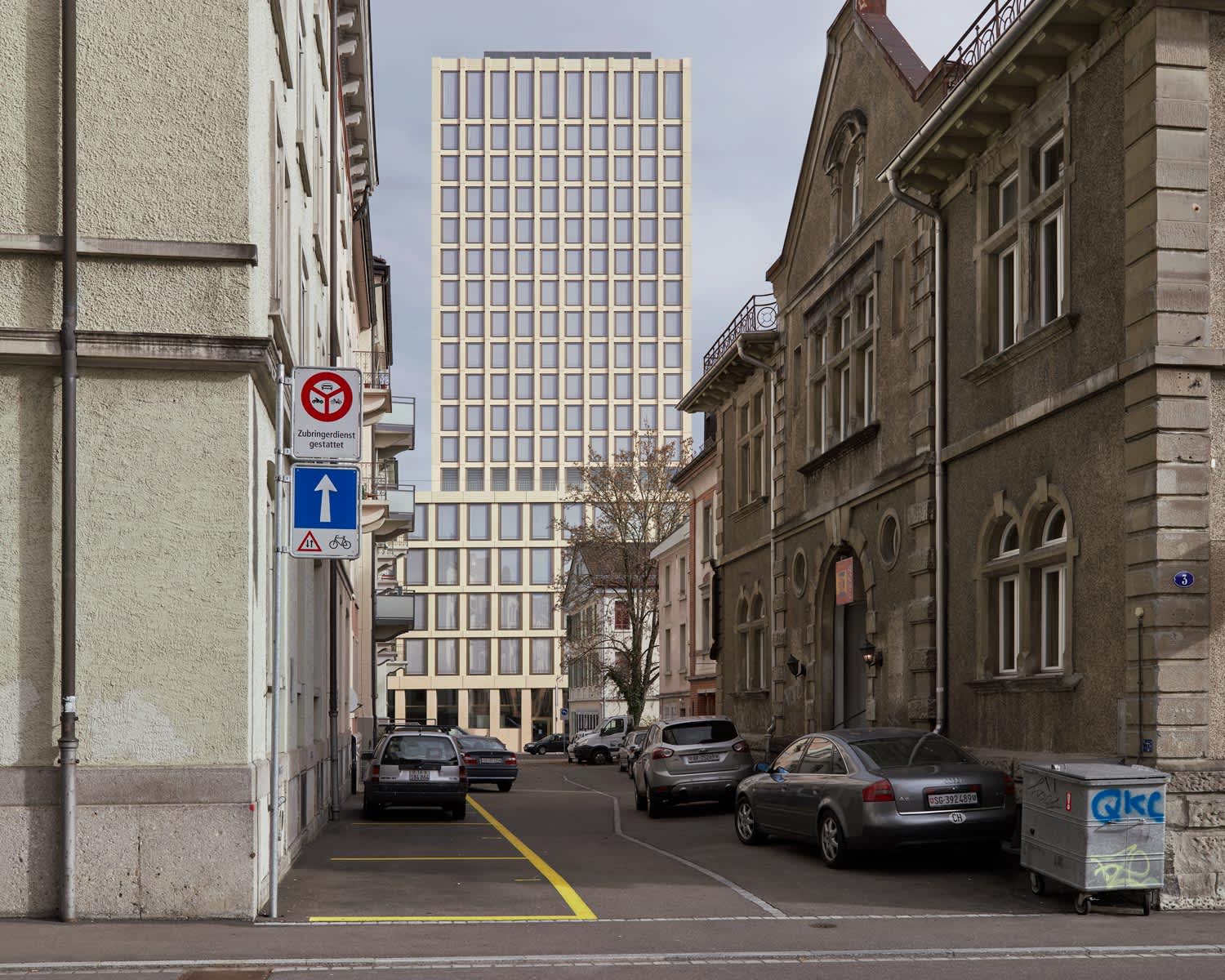
设计单位 Giuliani Hönger Architekten
项目地点 瑞士,圣加仑州,圣加仑市
建成时间 2014年
建筑由在该地区建筑控制高度和街道线内的裙楼,和看似独立的塔楼组成。它和与其高度类似的市政大楼、邮政总局大楼,组成横跨铁路轨道的“三位一体”。
The ambivalent building consists of a plinth that takes up the urban eaves heights and street lines and a tower that appears to stand alone. Together with the towers of the Stadthaus and the Main Post Office, which are of a similar height, this creates a triad extending across the railway tracks.
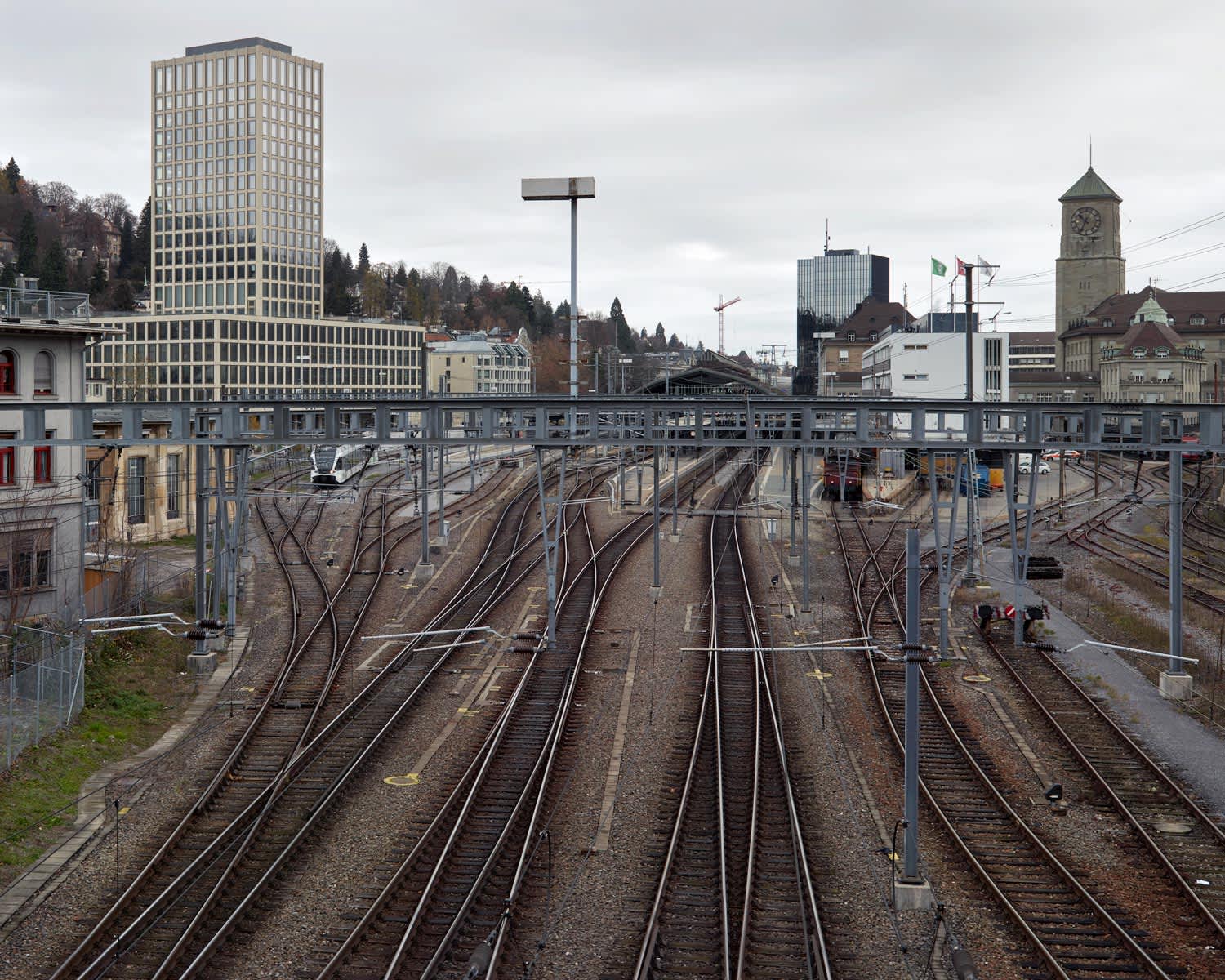

塔楼与裙楼中心位置交接的部分,产生了两个庭院:一个室外庭院,为入口大厅和裙楼部分的走廊引入光线;一个三层图书馆的内部中庭。庭院周围的空间层可灵活划分,所有研讨室都被设置于此。
The tower’s central position in the plinth building produces an outdoor courtyard that provides light for the entrance hall and the corridors of the plinth level, and an internal courtyard that becomes a three-storey library. The surrounding spatial layer can be flexibly subdivided and contains all the seminar rooms.
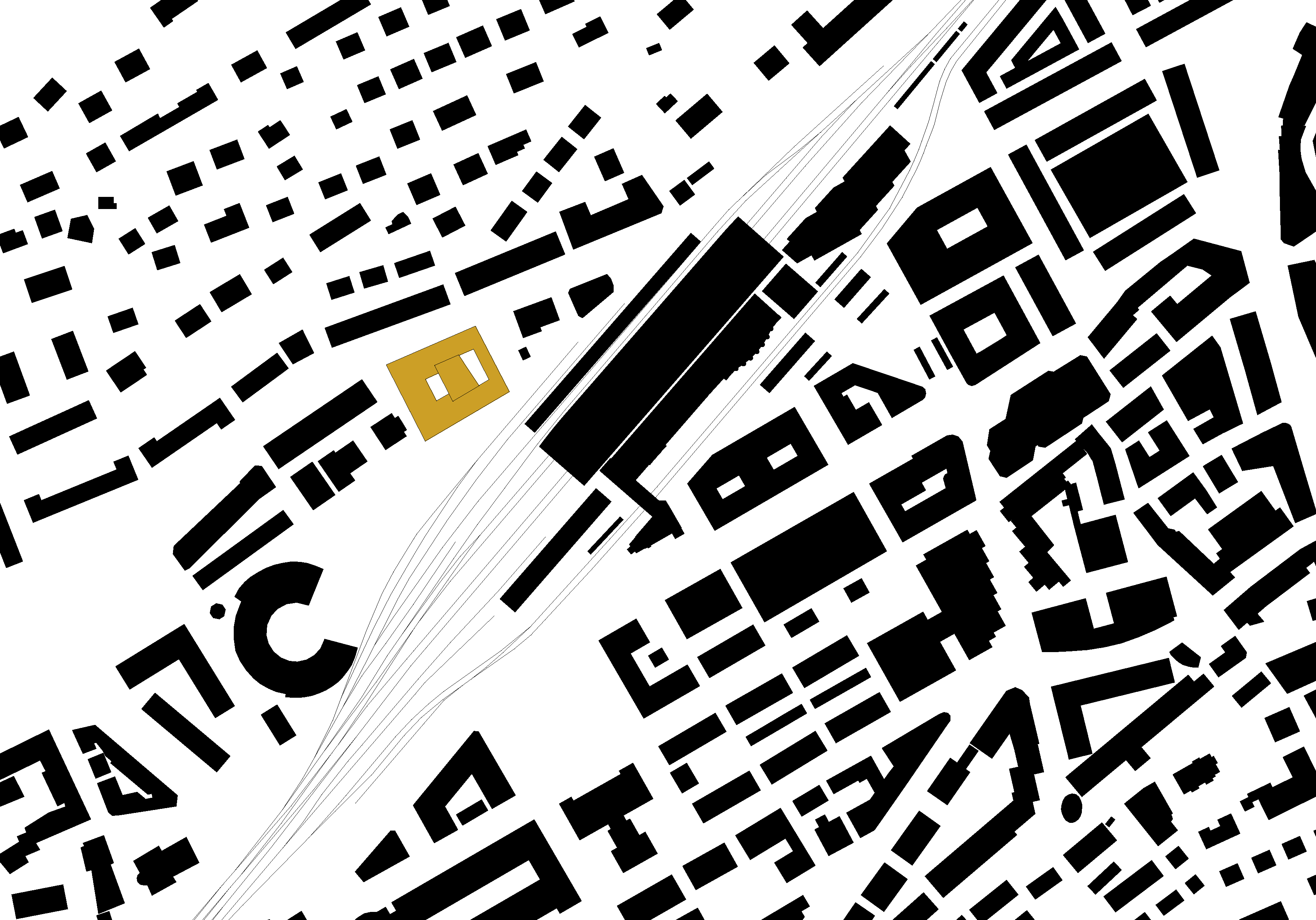

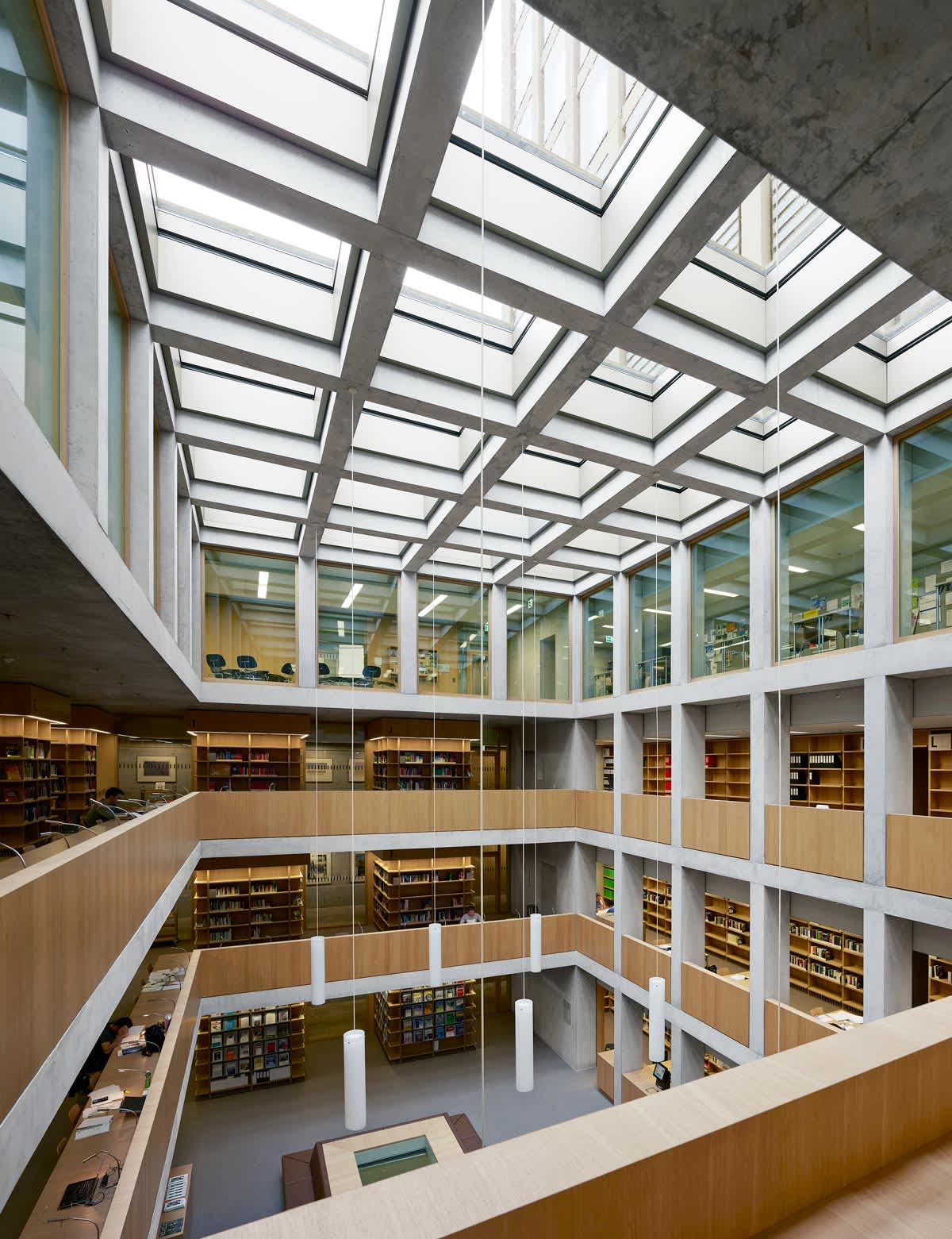
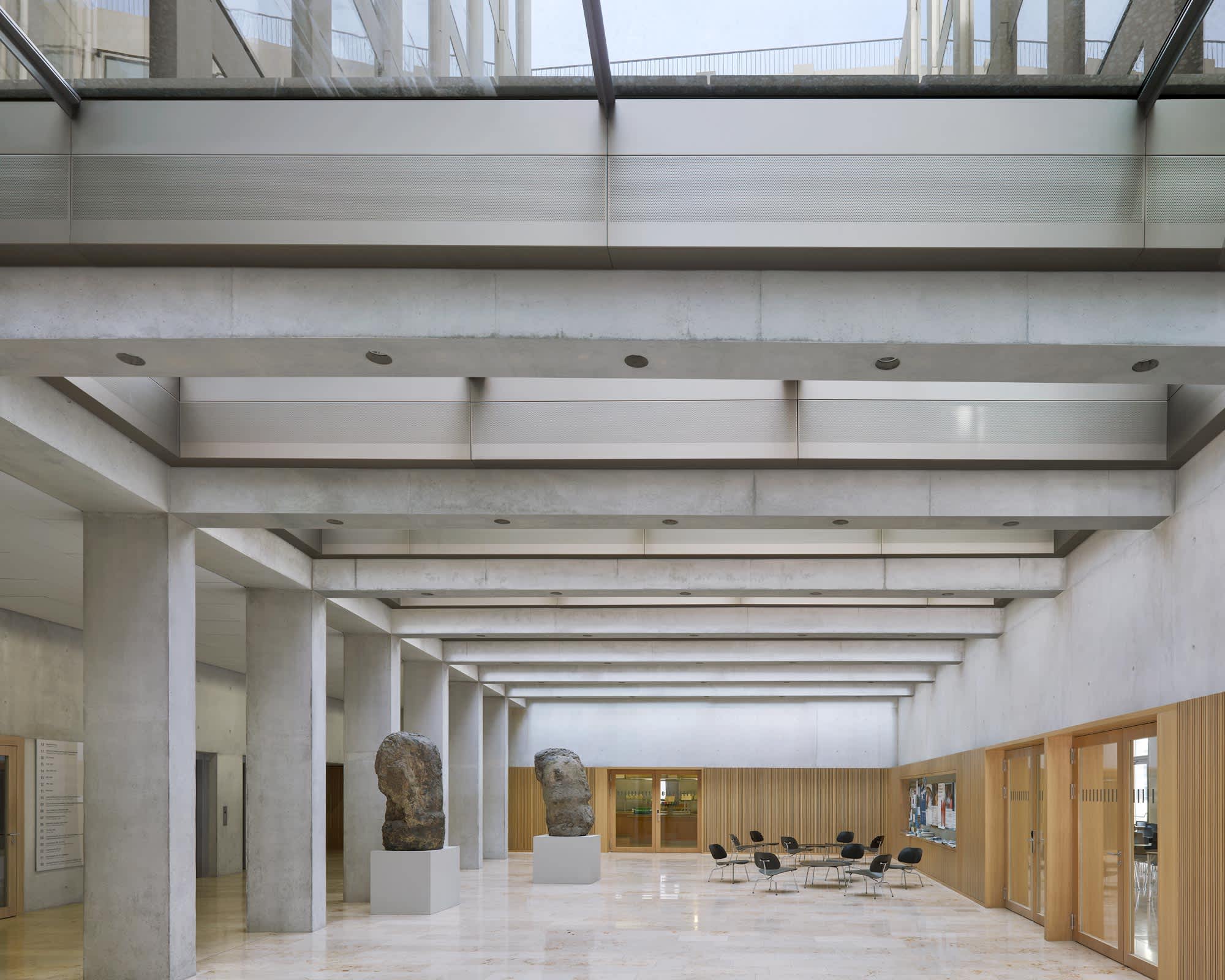
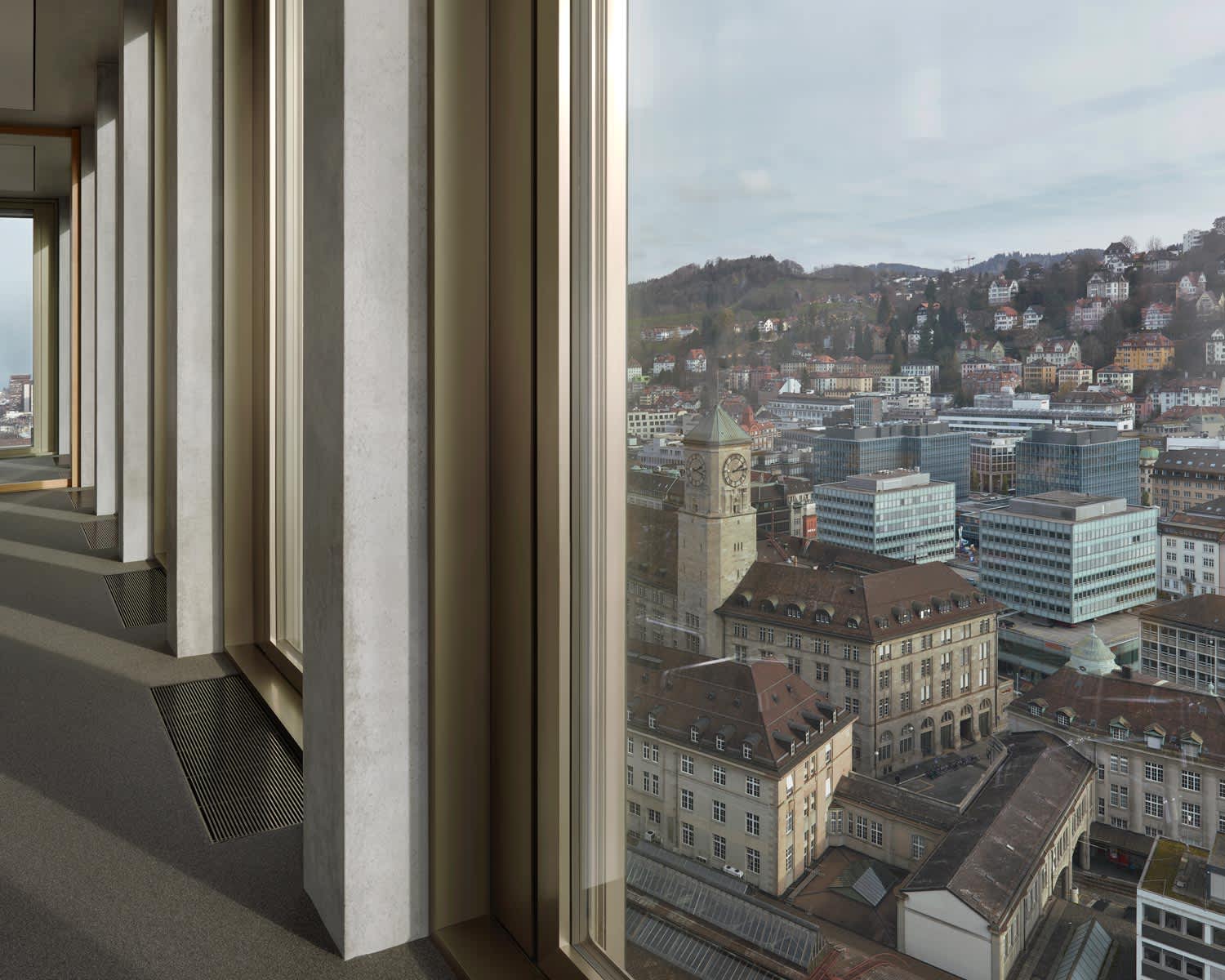
围护结构融合了看似对立的各部分建筑体量,并通过轮廓加以区分。建筑材料参考了当地广泛使用的预制、彩色、灌浆/喷砂混凝土,并在水平裙楼和竖向塔楼间作了微妙区分。
The building envelope binds the ambivalent building figure together and differentiates the building parts by profiling them. In a reference to the Savoy sandstone that is widely used locally prefabricated, coloured, bush-hammered or sand-blasted concrete elements produce subtle differences between the horizontal plinth building and the vertical tower.

设计图纸 ▽
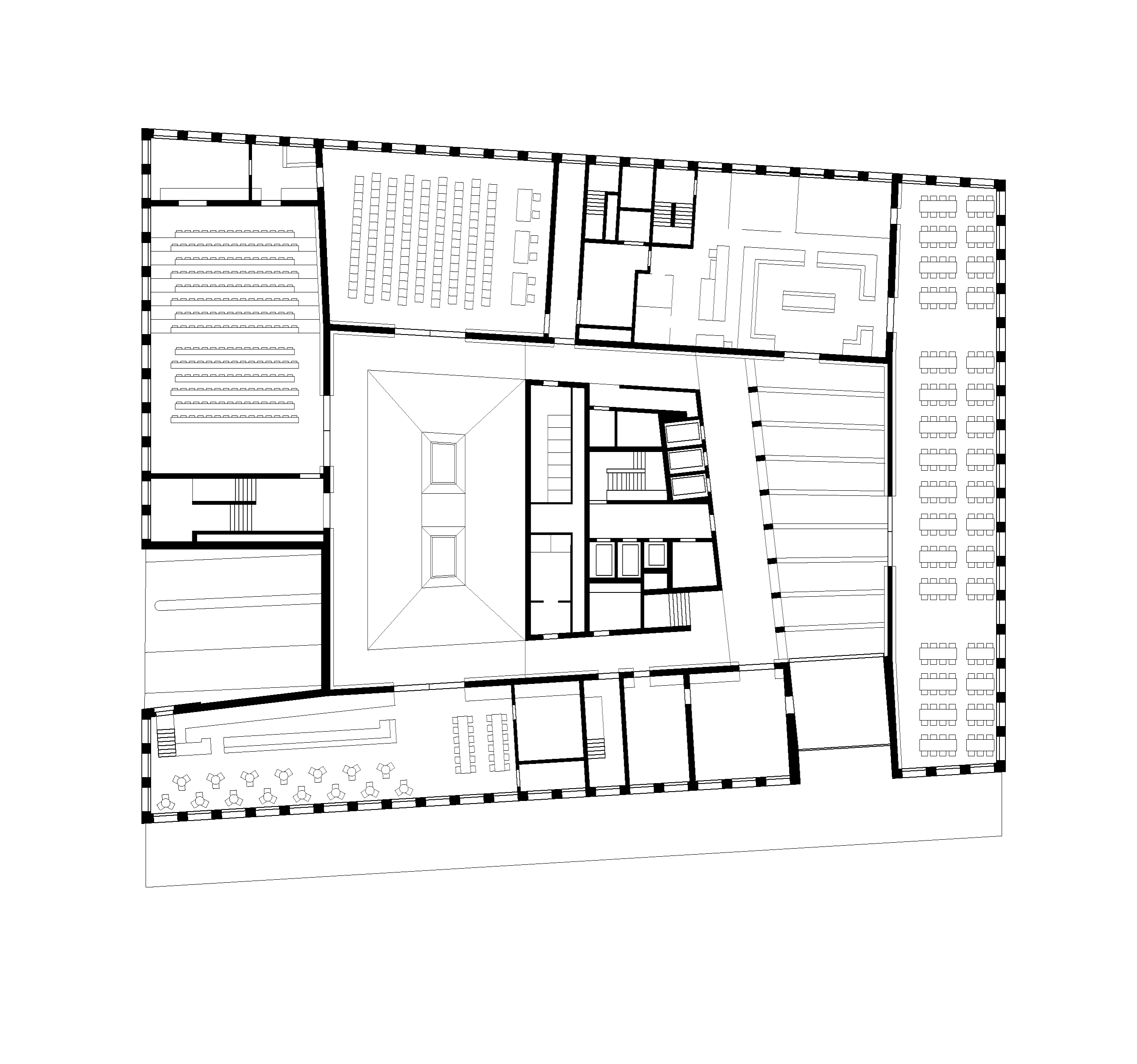

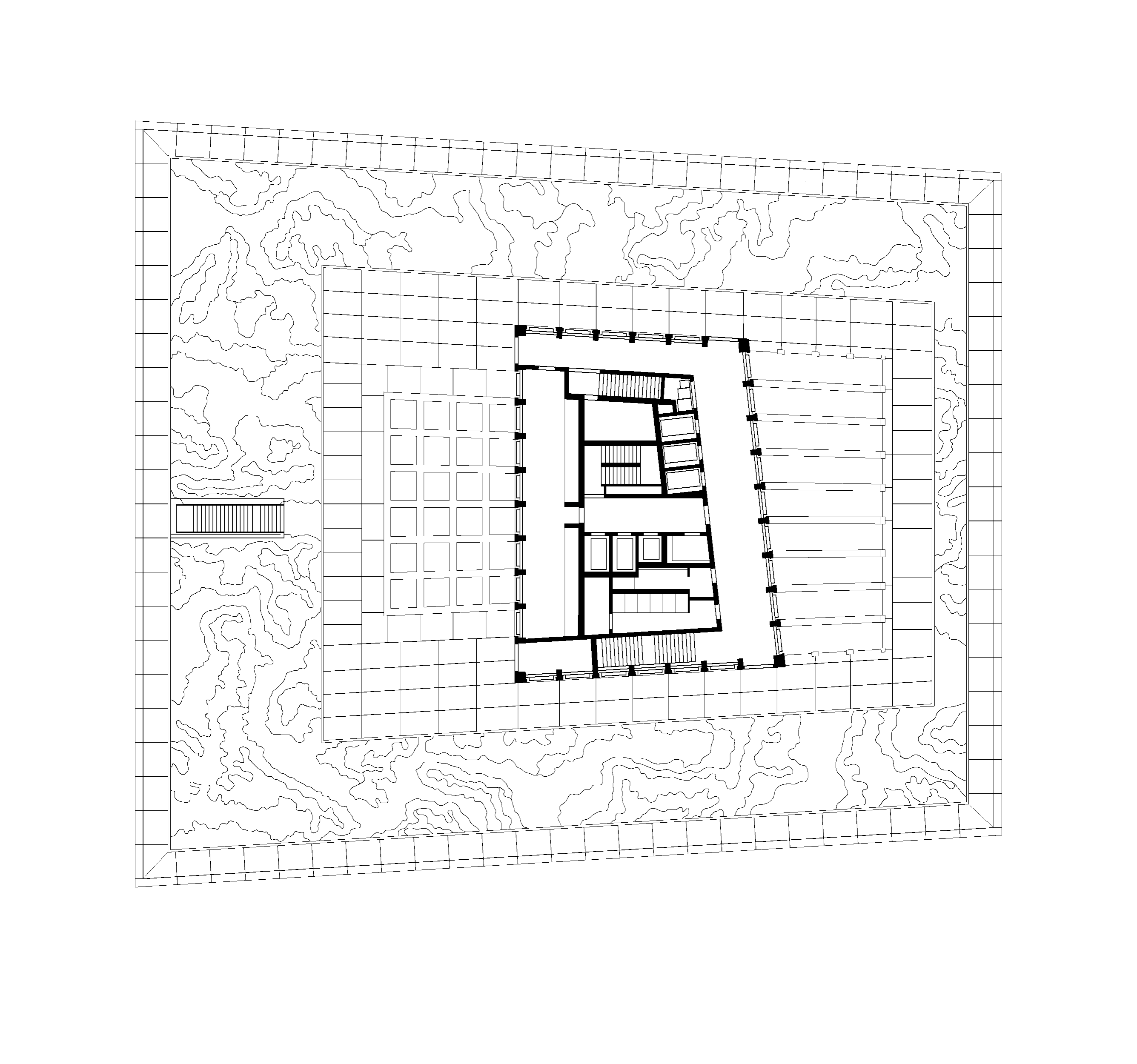
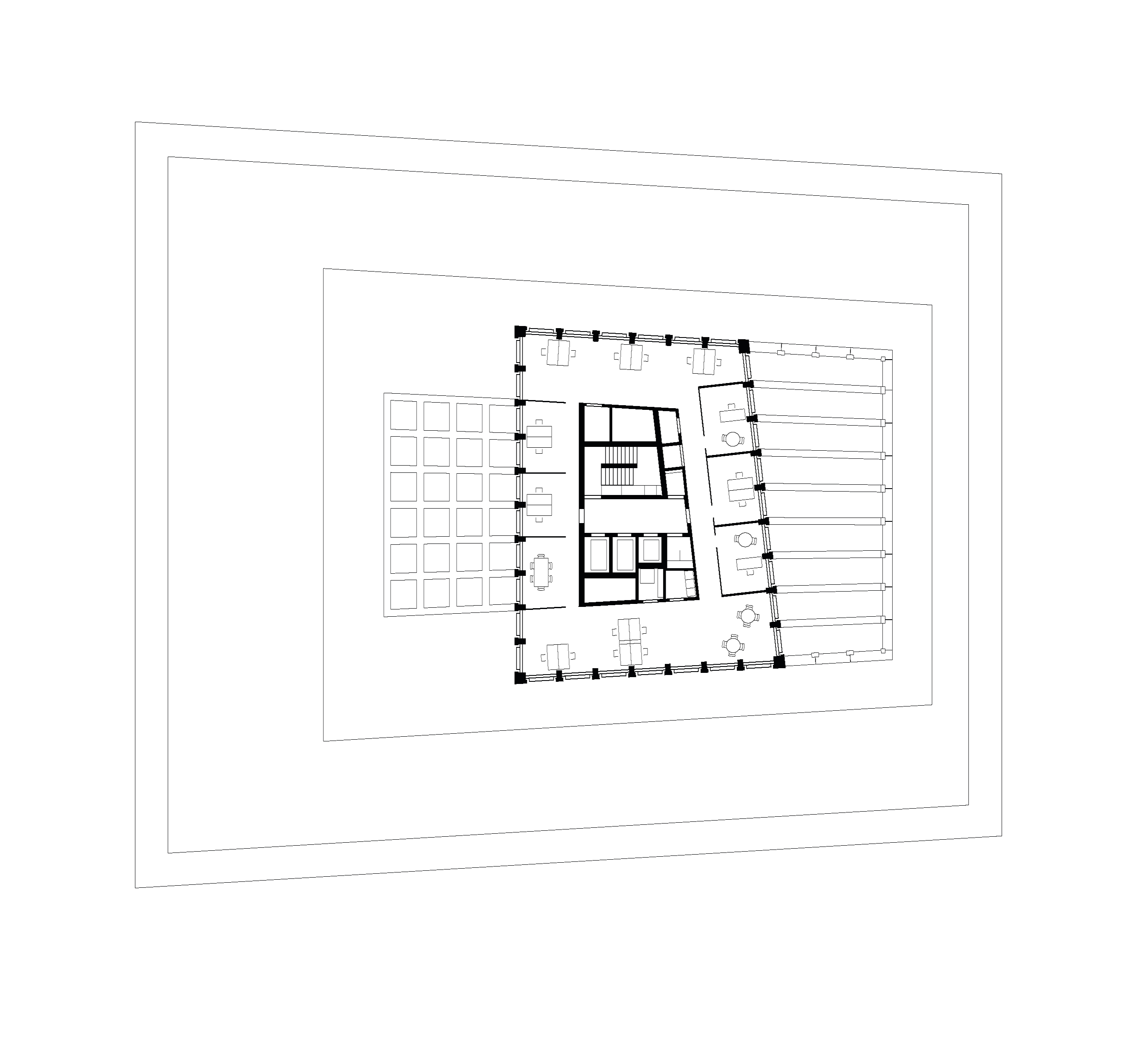
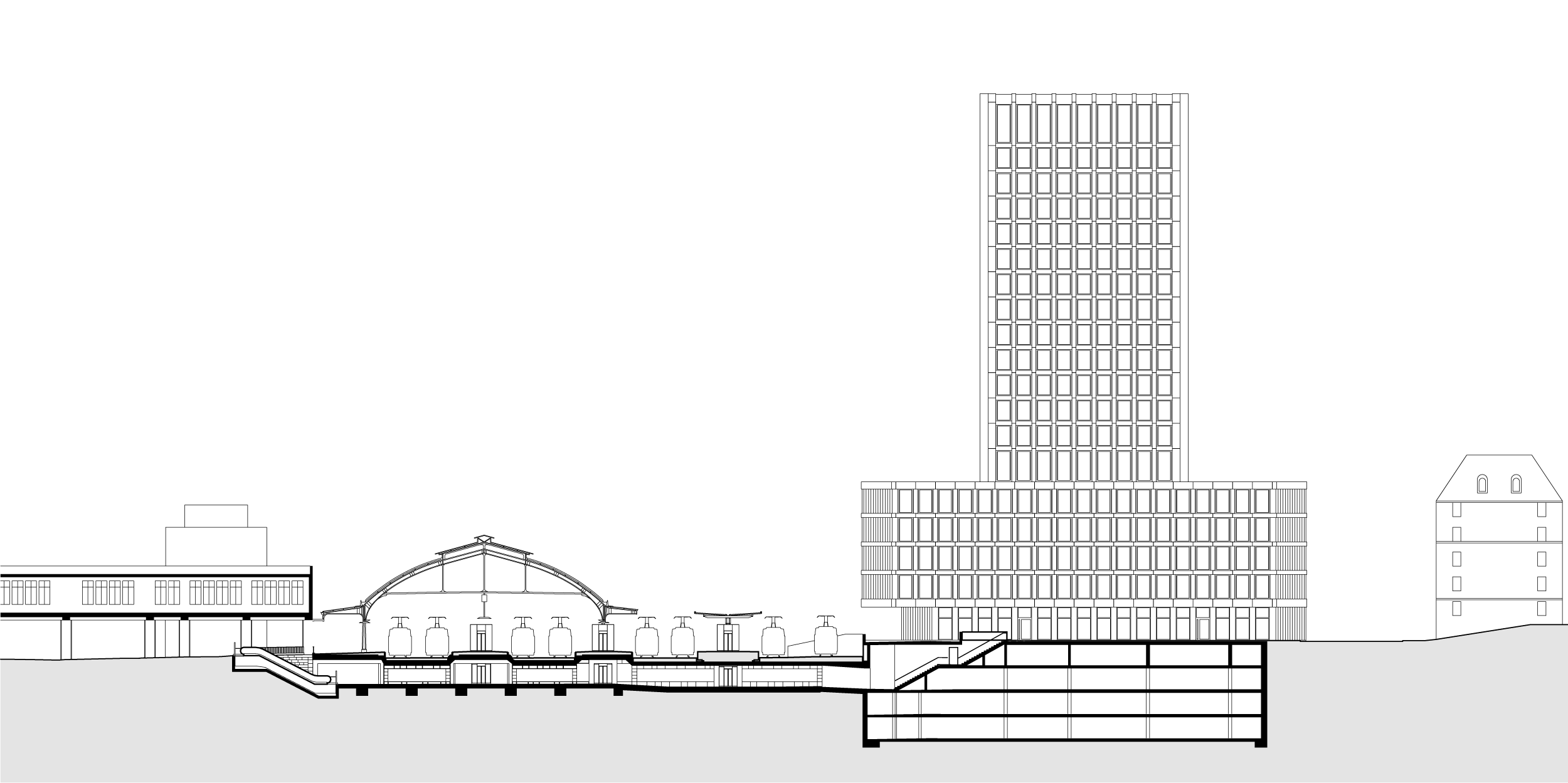
完整项目信息
Project Name: Fachhochschulzentrum FHS, St. Gallen
Address: Rosenbergstrasse 59, 9000 St. Gallen
Client: Hochbauamt Kanton St. Gallen, City Parking AG St. Gallen, Tiefbauamt Stadt St. Gallen
Commission: Fachhochschulzentrum
Procedure: Wettbewerb 2003, 1st Prize
Planning period: 2003–2013
Awards:
Der deutsche Lichtdesign-Preis 2014 (Education buildings)
best architects 14, in gold
Prixforix 2013, 2. Prize (shared)
Photography: Walter Mair, Georg Aerni, Katalin Deer
Team: Sabine Annen, Daniel Gardi, Marco Fitze, Lorenzo Giuliani, Tobias Greiner, Bianca Hohl, Christian Hönger, Monique Jüttner, Prisca Lieberherr, Patrick Peter, Martin Puppel, Marcel Santer, Christian Senn, Andrea Stehlin, Regula Steinmann, Samuel Sutter, Daniel Vega, Alexandra Weis, Sigrid Wittl, Martina Wäckerlin
参考资料
https://www.giulianihoenger.ch/de/alle-projekte/fachhochschulzentrum
版权声明:本文由有方编辑整理,欢迎转发,禁止以有方编辑版本转载。图片除注明外均源自网络,版权归原作者所有。若有涉及任何版权问题,请及时和我们联系,我们将尽快妥善处理。联系电话:0755-86148369;邮箱info@archiposition.com
上一篇:澳大利亚伊斯兰中心:别样的纪念性 / Glenn Murcutt+Elevli Plus
下一篇:北京瑜舍酒店公社:纵横交错的木色线条 / Kokaistudios