
设计单位 NL Architects+XVW architectuur
项目地点 荷兰阿姆斯特丹
建成时间 2016年
建筑面积 6.5万平方米
背景
Kleiburg是荷兰最大的公寓楼之一,它有着折线形的平面,由500个套间组成。建筑长为400米,共有11层。
Kleiburg is one of the biggest apartment buildings in the Netherlands: a bend slab with 500 apartments, 400 meter long, 10 + 1 stories high.

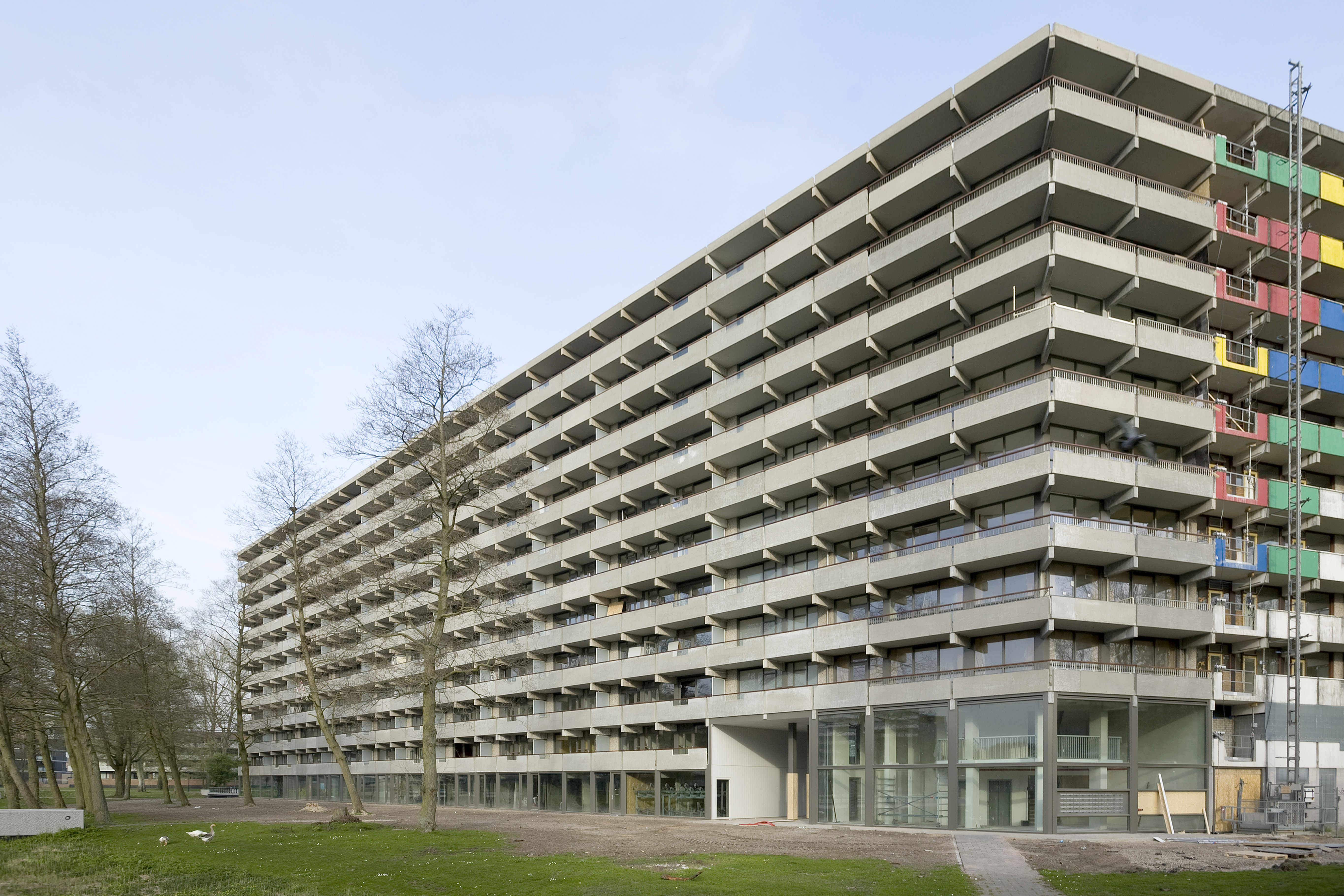
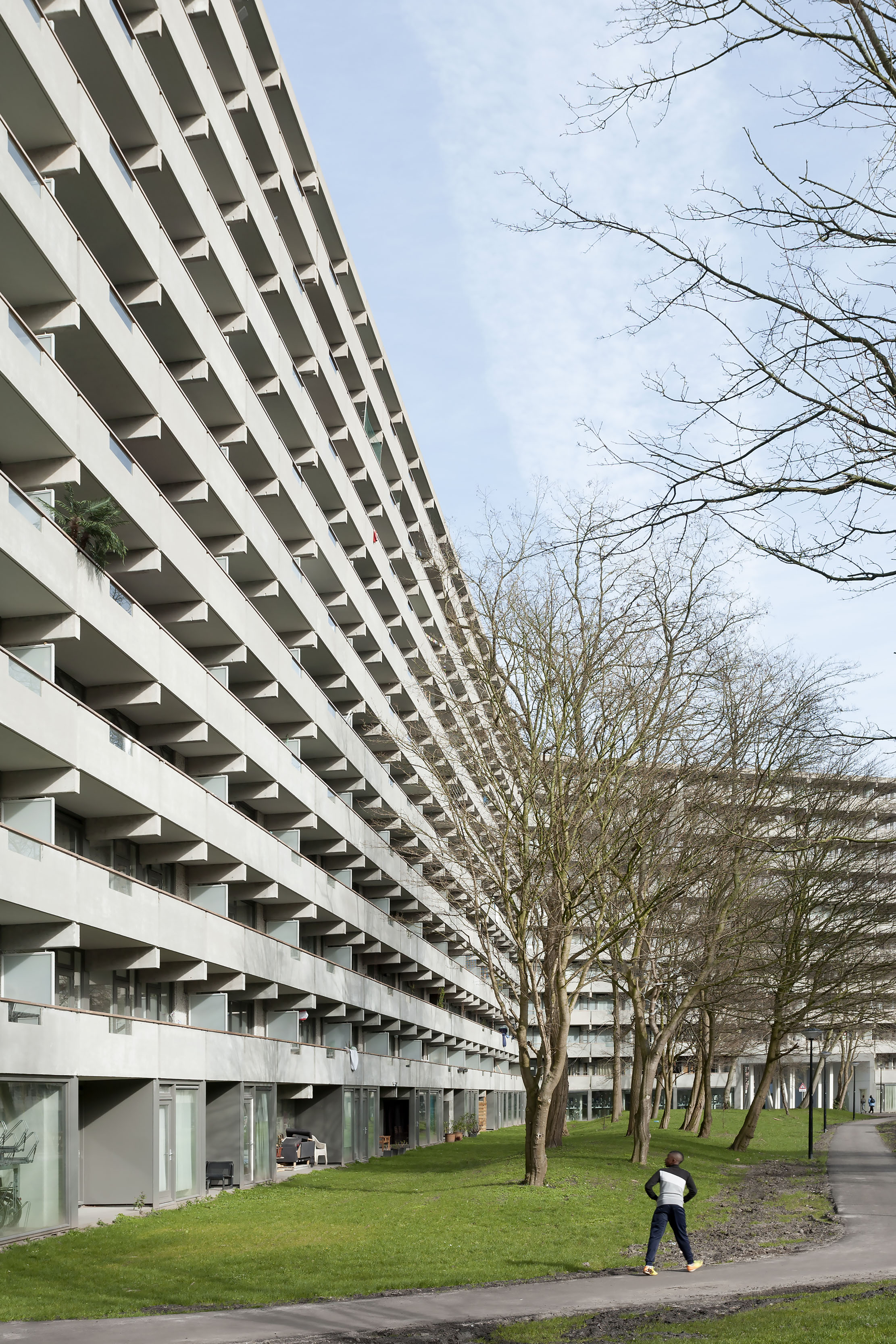
Kleiburg坐落于庇基莫米尔区,这原为一处受国际现代建筑协会(CIAM)启发的阿姆斯特丹住宅扩建项目,设计于上世纪60年代。在90年代中期该地区开始城市更新,这种独具特色的蜂窝形布局开始逐步被郊区住宅所取代,而这也成为了一种常态。
Kleiburg is located in the Bijlmermeer, a CIAM inspired residential expansion of Amsterdam designed in the sixties. An urban renewal operation started in the mid nineties. The characteristic honeycomb slabs were replaced by mostly suburban substance, by ‘normality’.

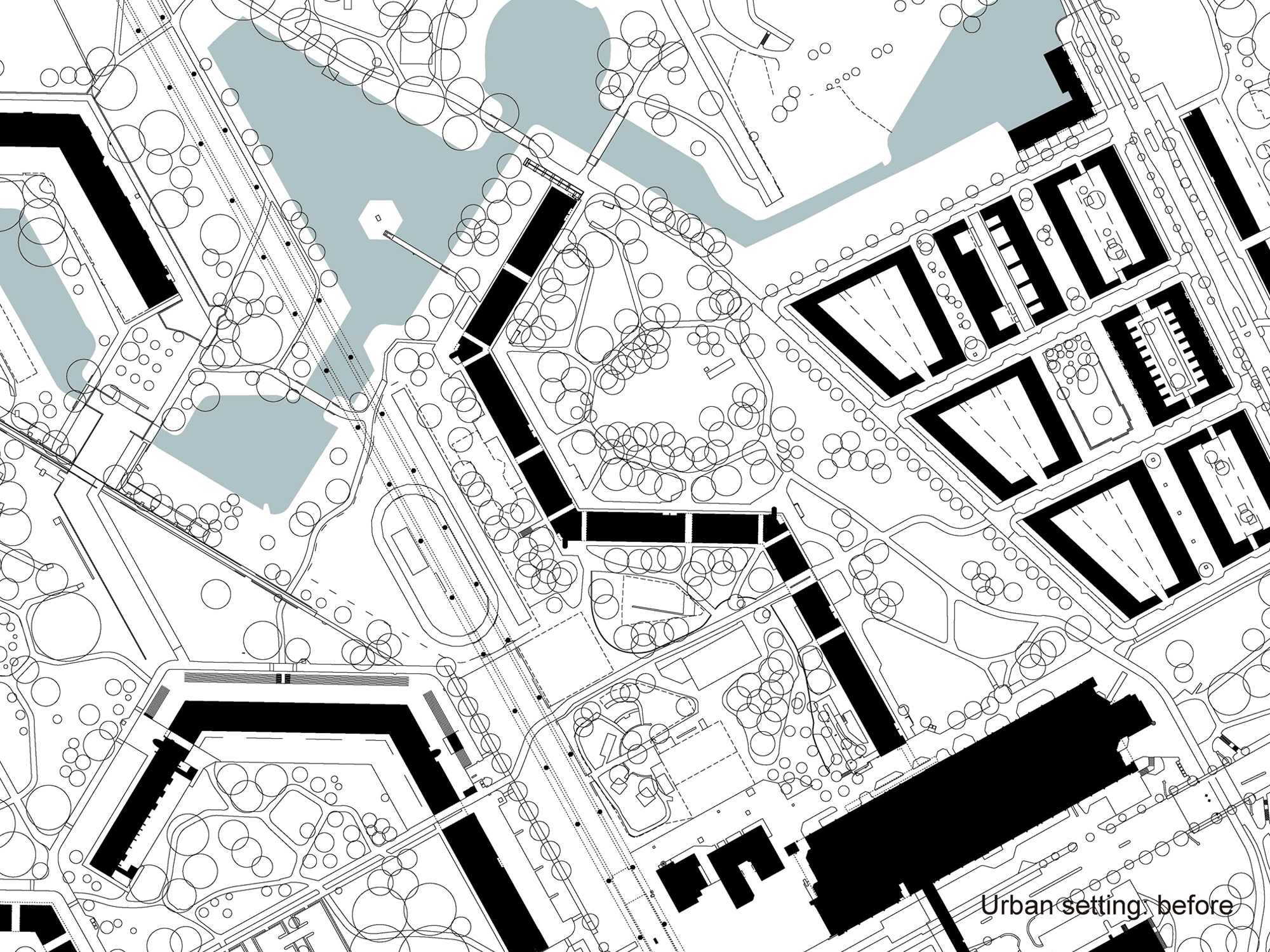

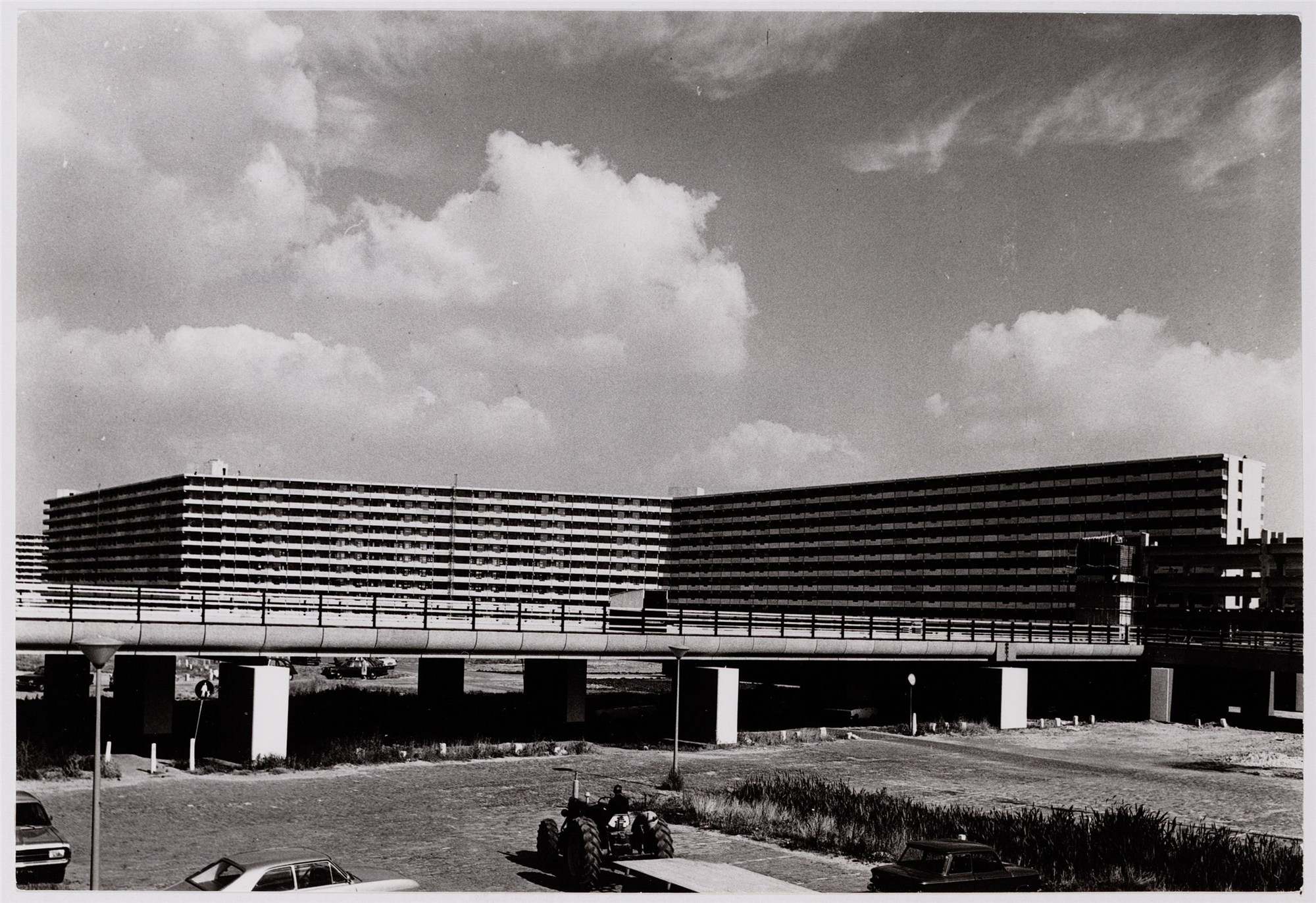
Kleiburg是唯一一个在一定程度上还保留原始状态的建筑。但住建公司Rochdale推算彻底装修的成本太高,拆除才是唯一的选择。这一提议遭到强烈抵制。最终,项目委托“ONE EURO”运营,以探索其它在经济上可行的措施。
Kleiburg was the only remaining fragment in more or less original state. However Housing Corporation Rochdale calculated that a thorough renovation would be too costly. Demolition seemed the only option. But there was fierce resistance and eventually Kleiburg was offered for ONE EURO in an attempt to catalyze alternative, economically viable plans.
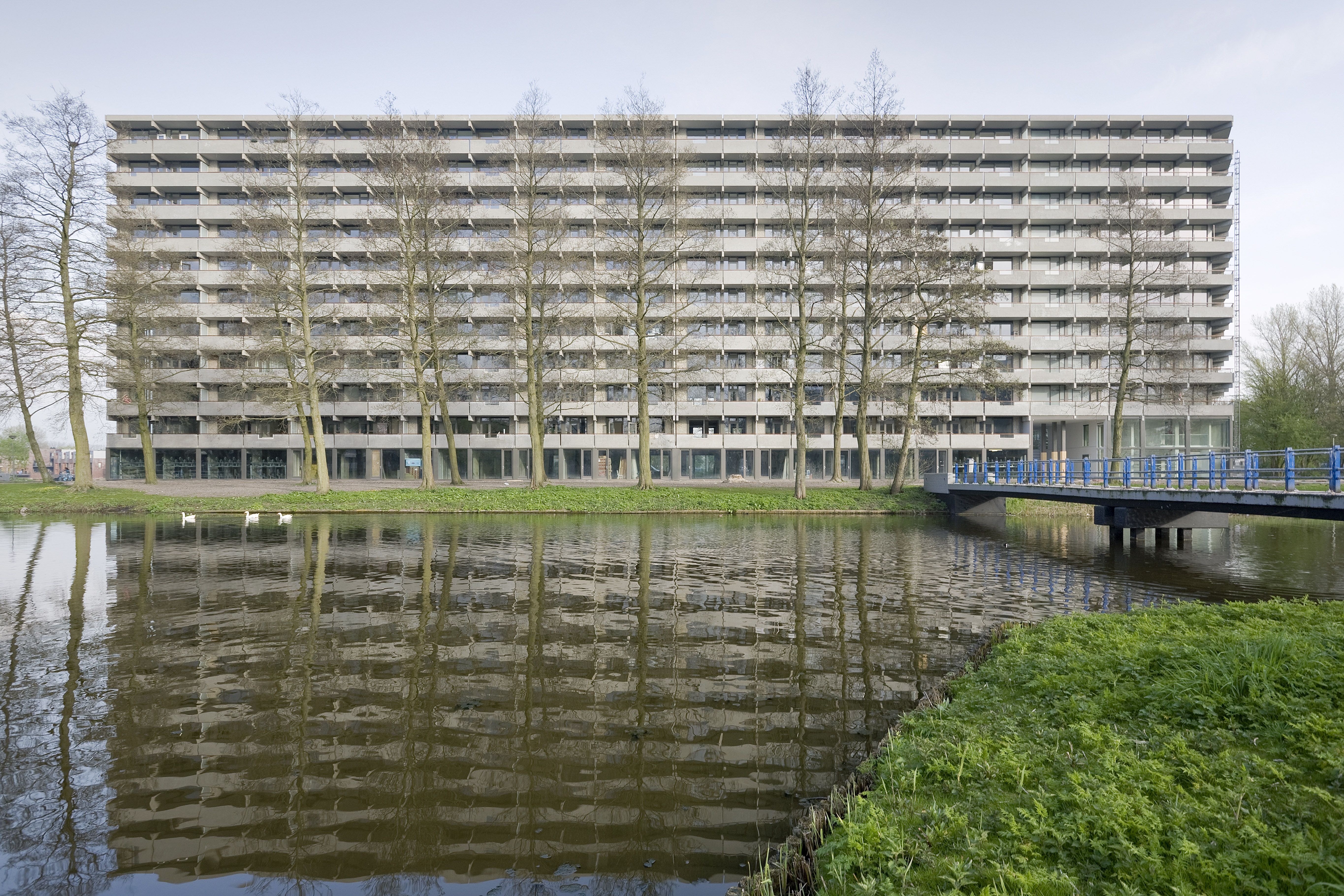

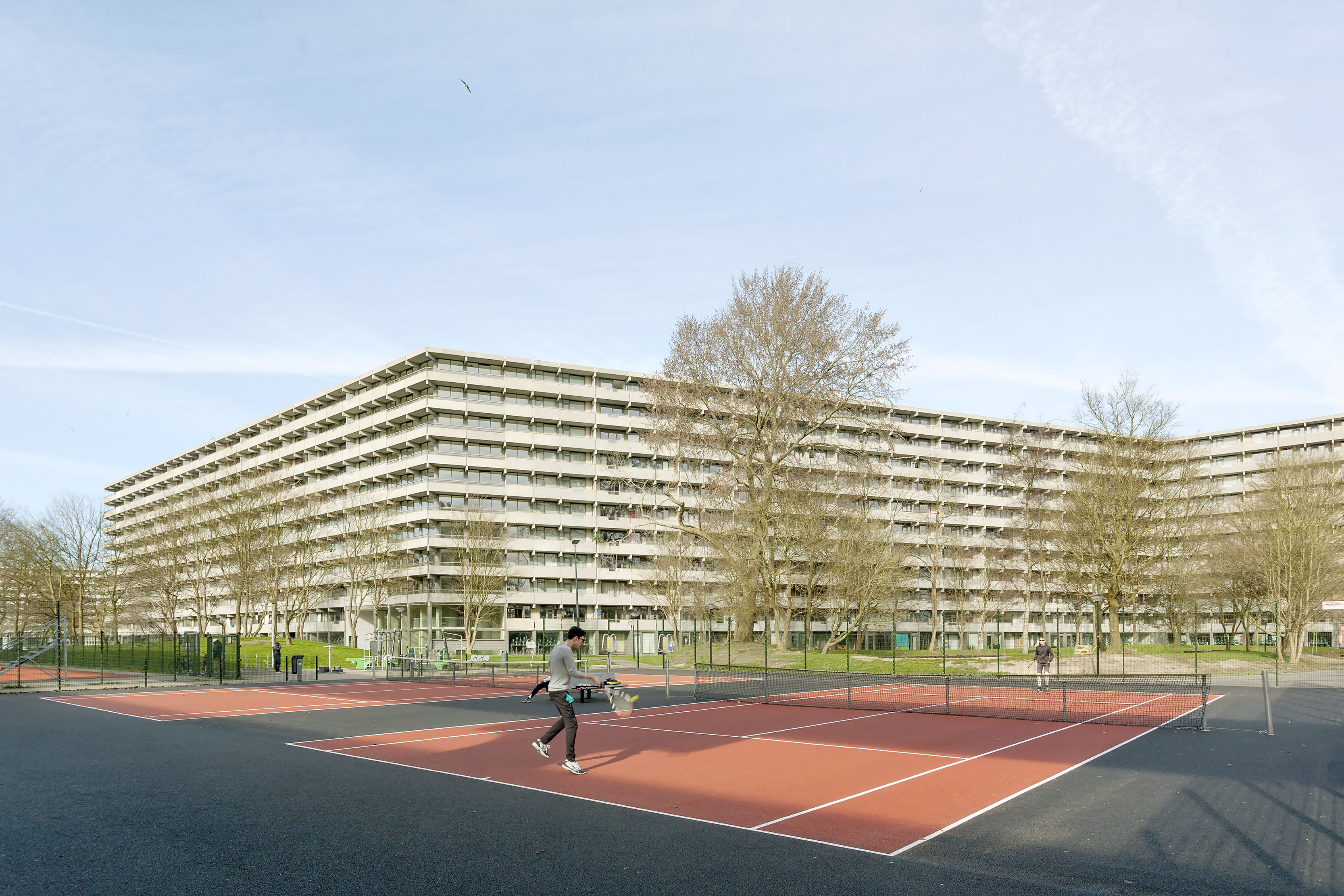
deFlat接手了这次的改造,他们提议将Kleiburg转变成一处“Klusflat”,而“Klussen”的意思恰好为自己动手。这个想法是翻新建筑的主要结构,包括电梯、廊道、装置,但要让建筑处于未完工的状态,没有厨房,没有淋浴,没有暖气,也没有房间。未来的居民可以以极低的价格购买一个“外壳”,然后按照自己的意愿来翻新,拥有一个理想的家从此不再遥远。
Consortium deFlat was chosen with their proposal to turn Kleiburg into a Klusflat. ‘Klussen’ translates as to do it yourself. The idea was to renovate the main structure -elevators, galleries, installations- but to leave the apartments unfinished: no kitchen, no shower, no heating, no rooms. The future residents could buy the shell for an extremely low price and then renovate it entirely according to their wishes. Owning an ideal home suddenly came within reach.

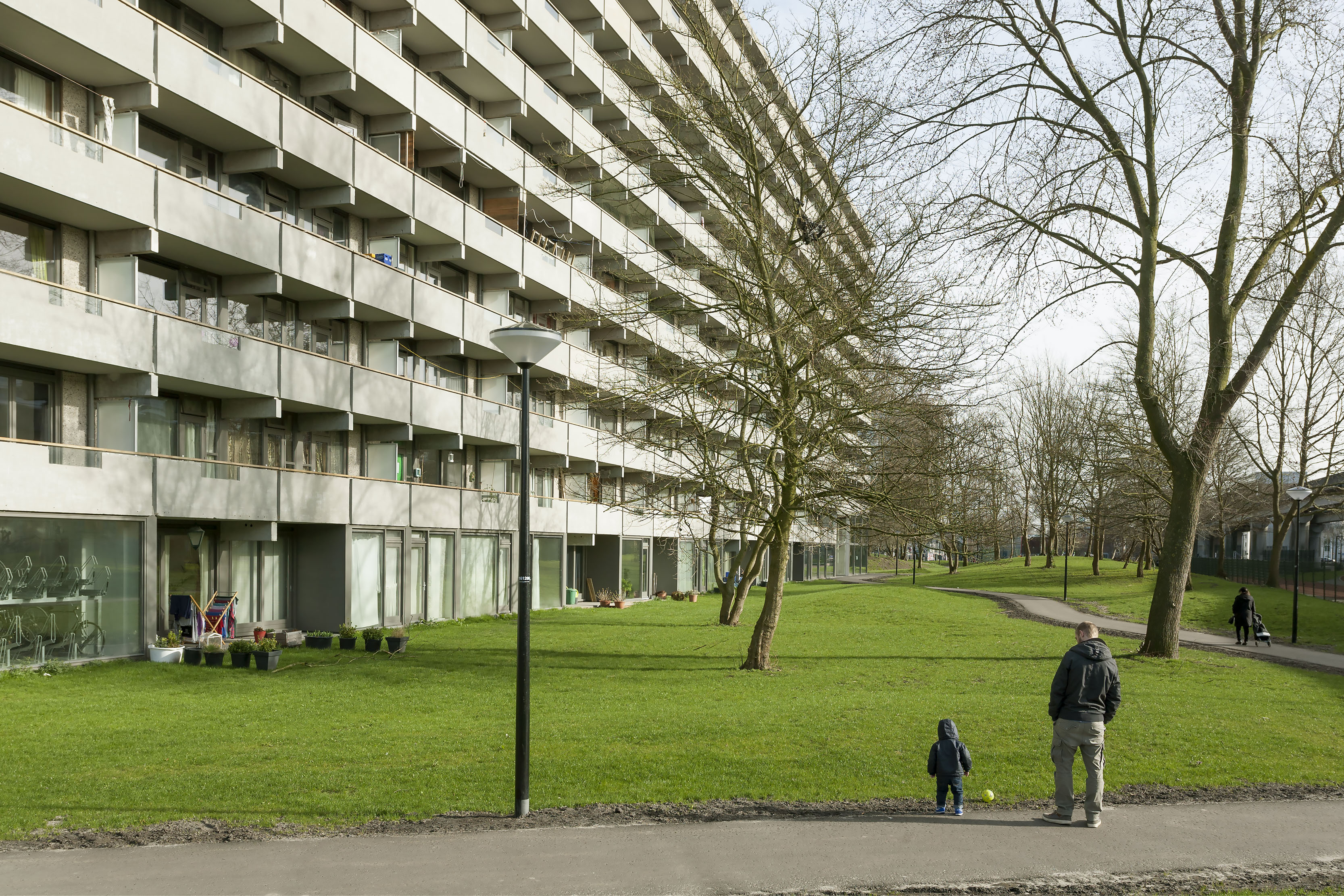
巧妙的改造揭示出建筑潜在的美,还成功嵌入到周边的公园。在500多人的努力下,Kleiburg奇迹般地复活了。
The smart renovation revealed the latent beauty and established successful embedding in the park that surrounds it. Kleiburg was miraculously brought back to life: a collective effort of more then 500 people.

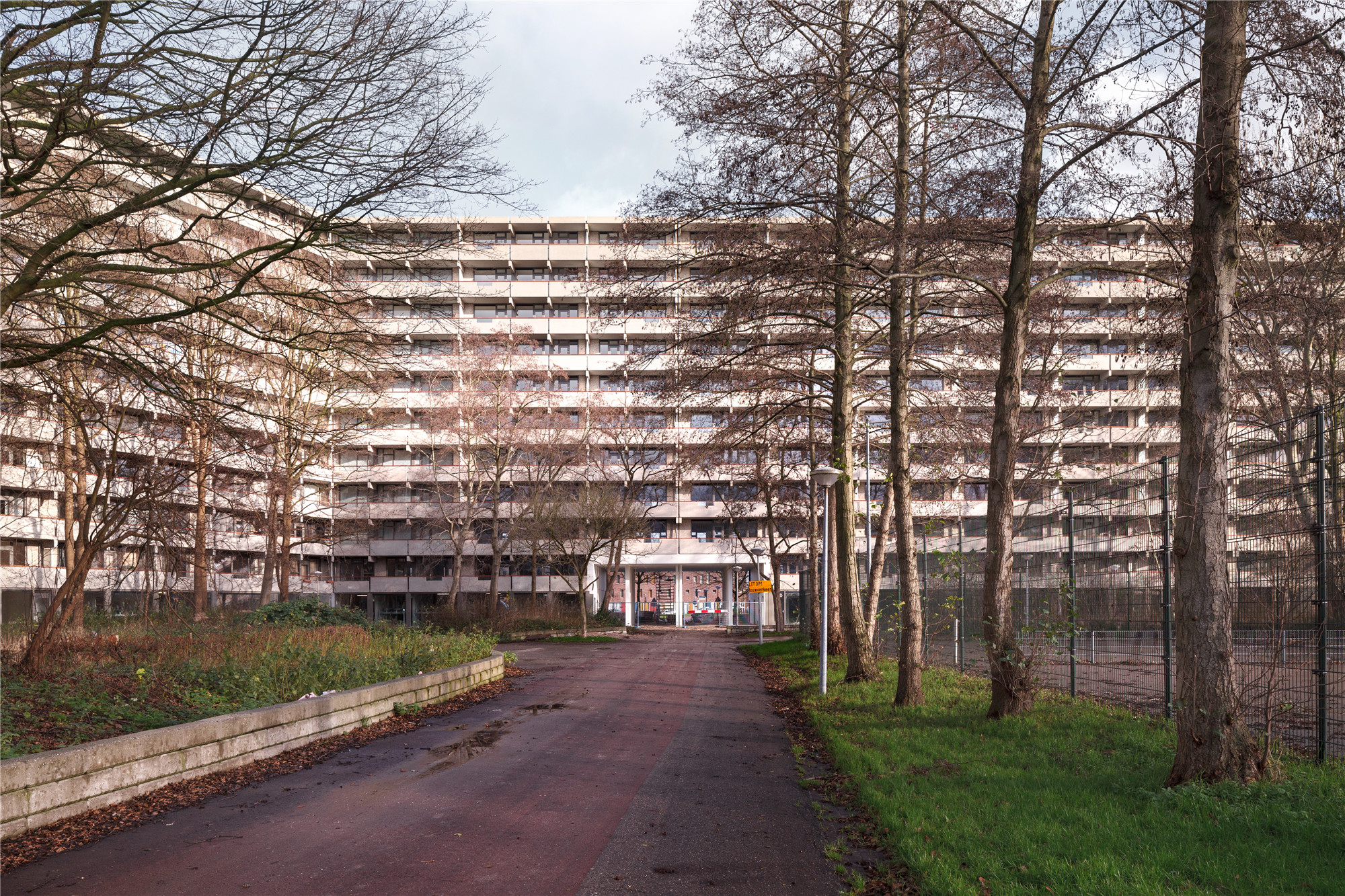
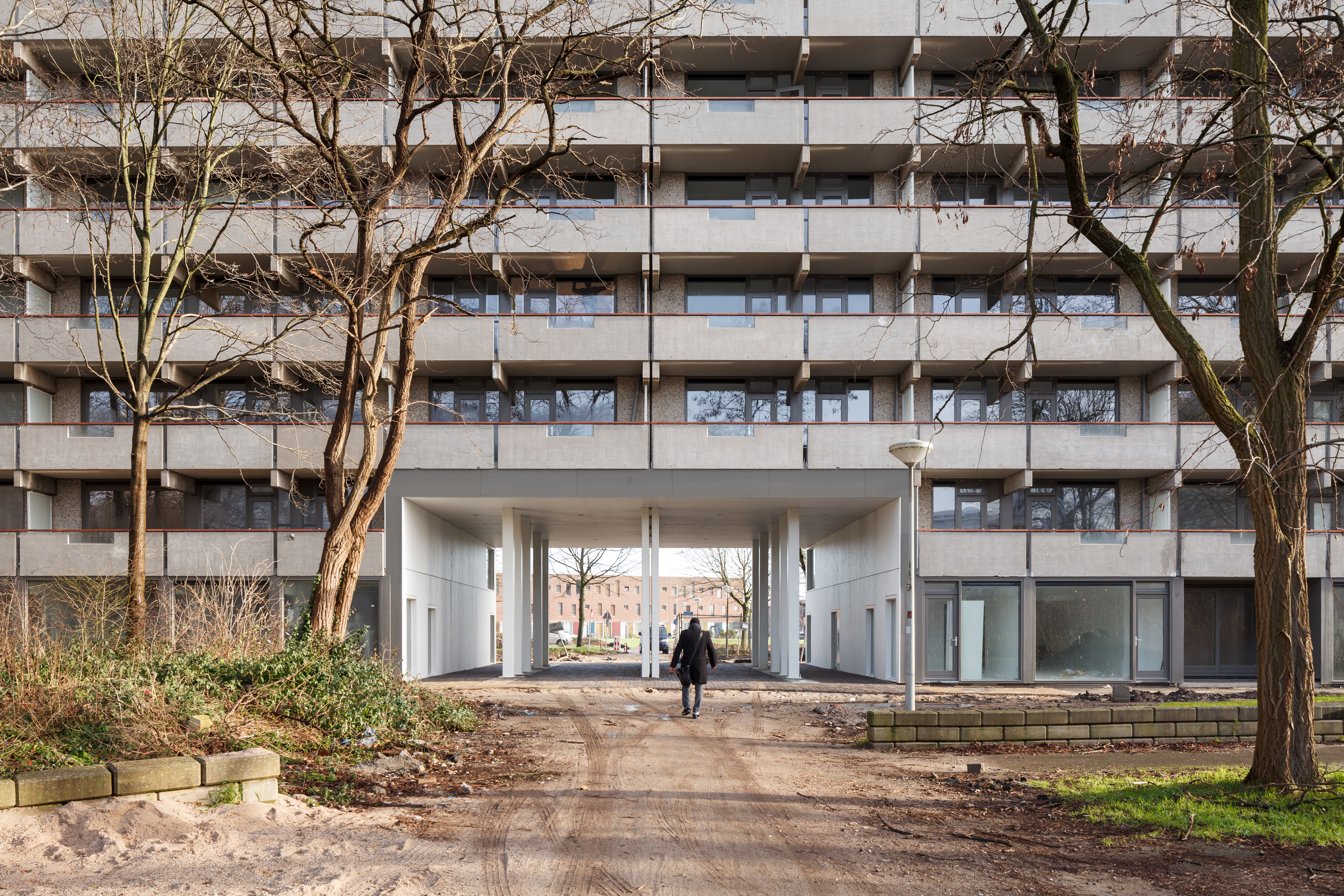
措施
在上世纪80年代,建筑外部增加了三处竖井,并配备了附加的电梯。尽管它们看起来很原始,但它们并不属于这里,它们为建筑引入了颠覆性的垂直概念。然而事实证明,这些添加物可以被移除,现有的竖井里仍有足够的空间,新的电梯可以安装在建筑现有核心的内部,水平栏杆的粗野之美得以重现。
In the eighties three shafts had been added on the outside featuring extra elevators: although they look ‘original’ they don’t belong there, they introduce disruptive verticality. But it turned out that these concrete additions could be removed. There was still enough space in the existing shafts; new elevators could actually be placed inside the existing cores. And the brutal beauty of the horizontal balusters could be restored!
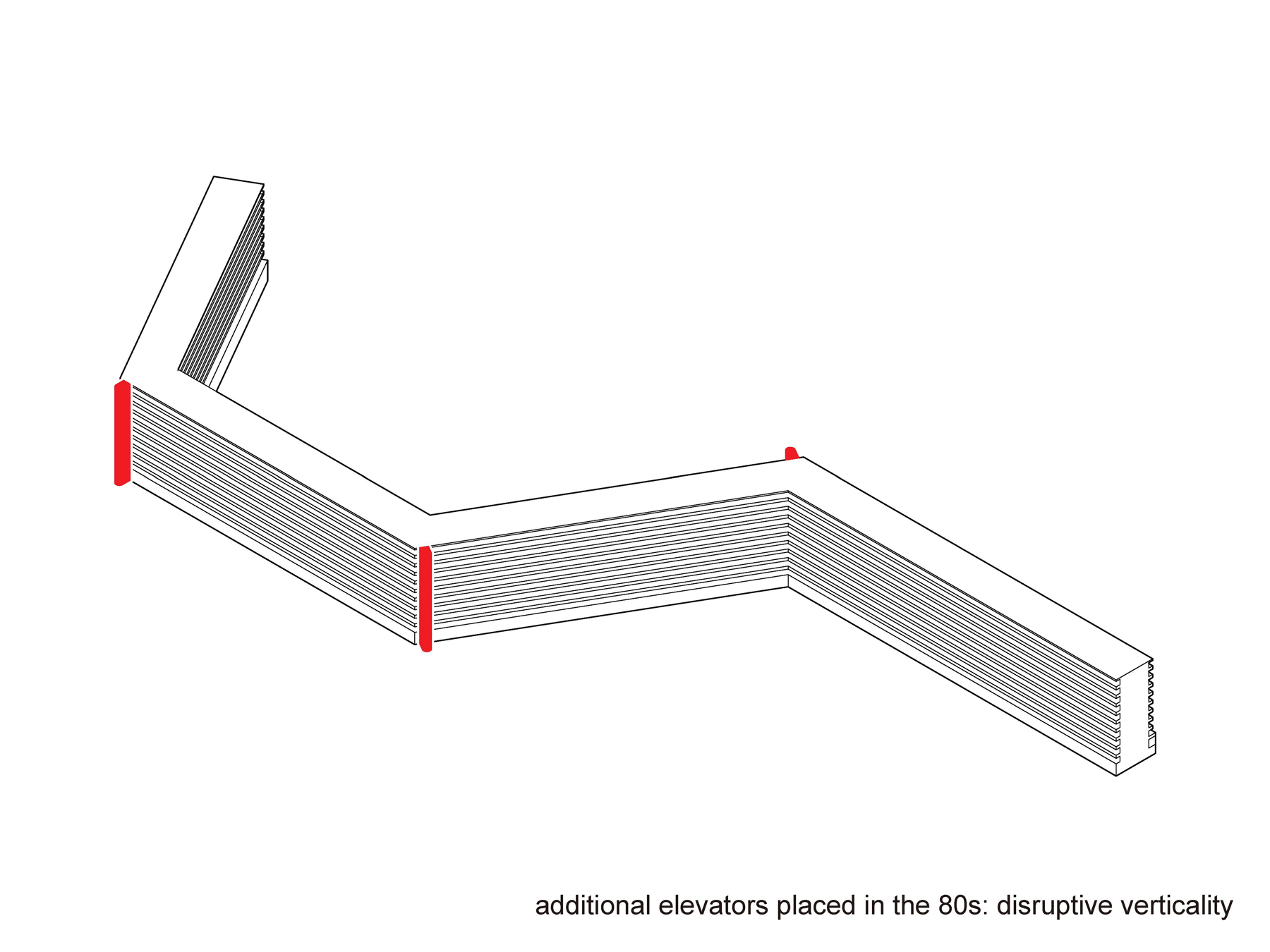
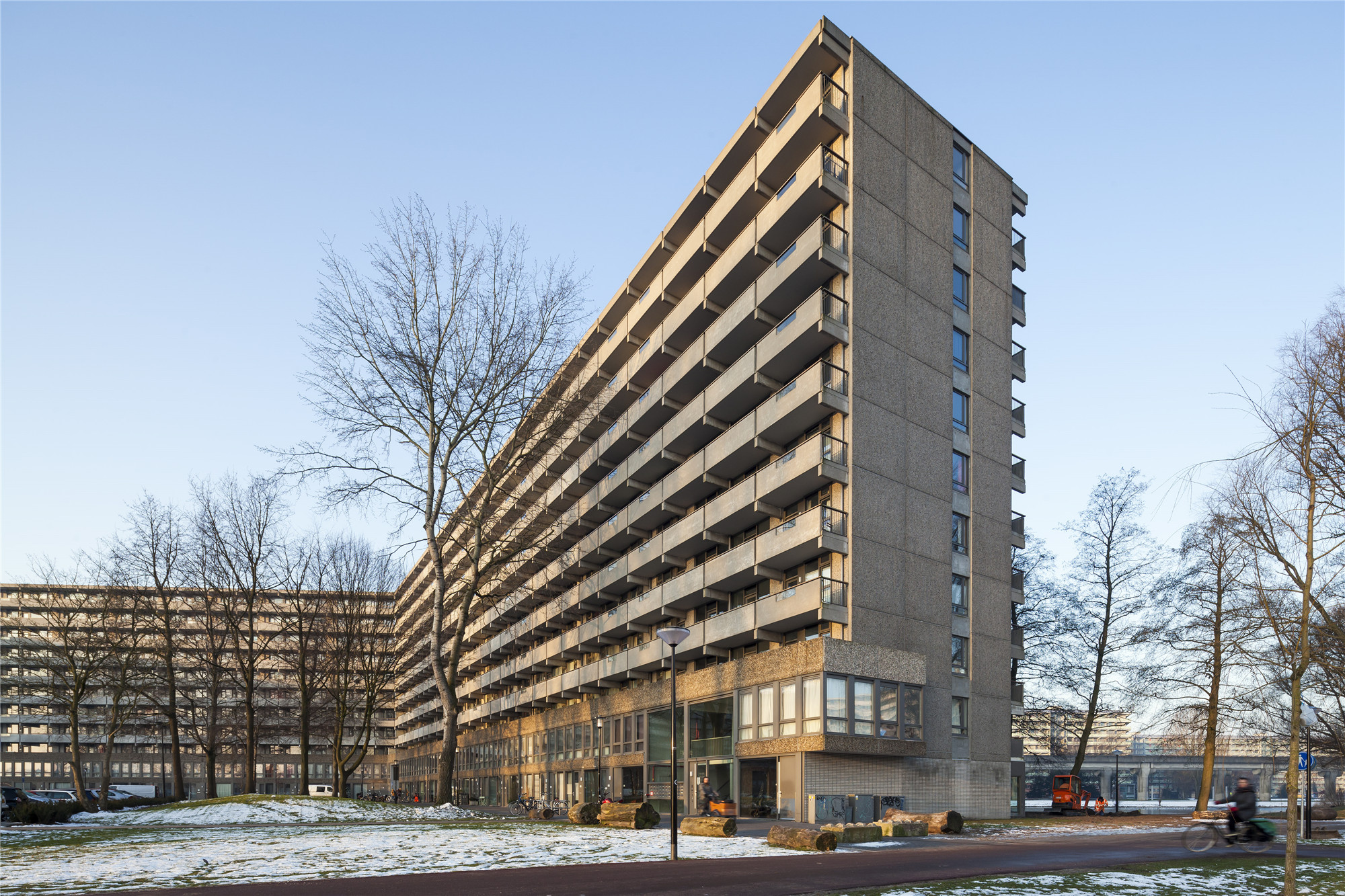

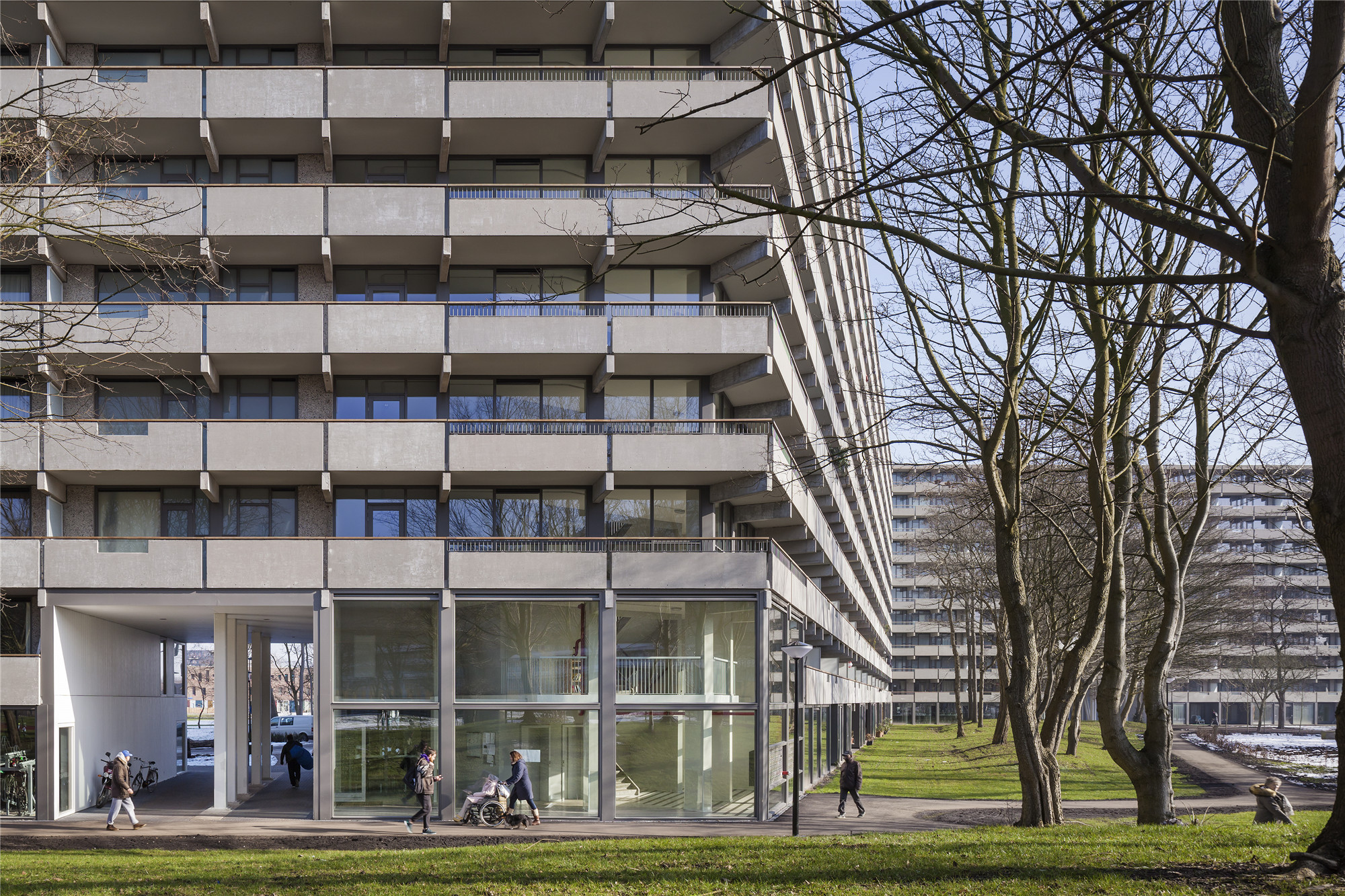
对刷过漆的栏杆又进行了喷砂处理,令预制混凝土显现出惊人的柔和感,这比石灰华的效果更出色!
Sandblasting the painted balusters revealed the sensational softness of the pre-cast concrete: better than travertine!
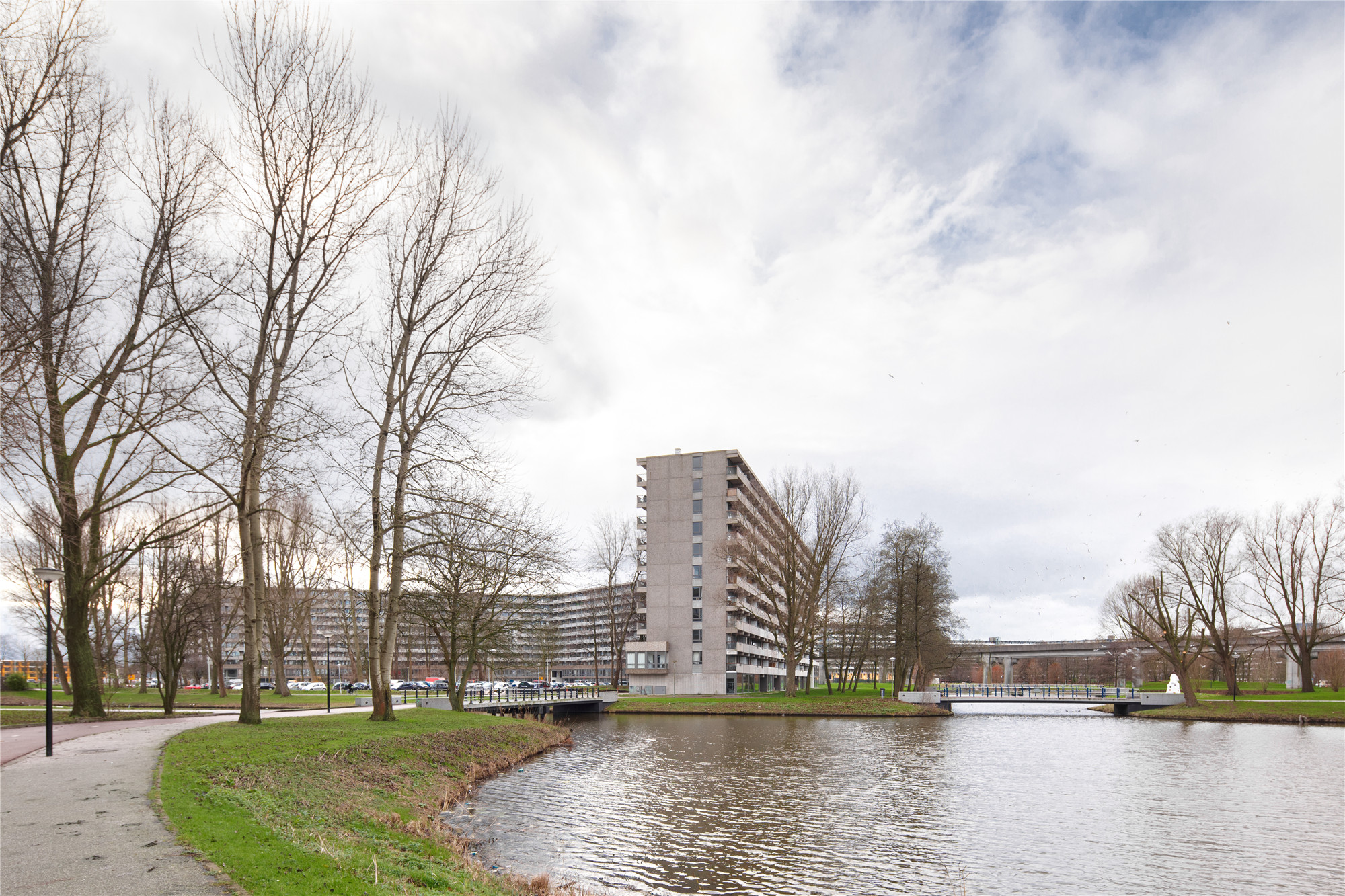



最初,所有单元的存储空间全部被放置于一楼,形成一个不可穿透的区域,在建筑底部形成了一处“死区”。通过将储藏空间转移至靠近电梯的上层,一层可以腾出来以用于更具互动性的居住形式,如公寓、工作区和日托中心。因此建筑的底部被激活了,它也成为一处嵌入公园的社交场所。
Originally the storage spaces for all the units were located on ground floor creating an impenetrable area, a ‘dead zone’ at the foot of the building. By relocating the storerooms to the upper levels near the elevators the ground level could be freed up for more interactive forms of inhabitation: apartments, workspaces, daycare. As such the plinth would be activated: a social base embedded in the park.

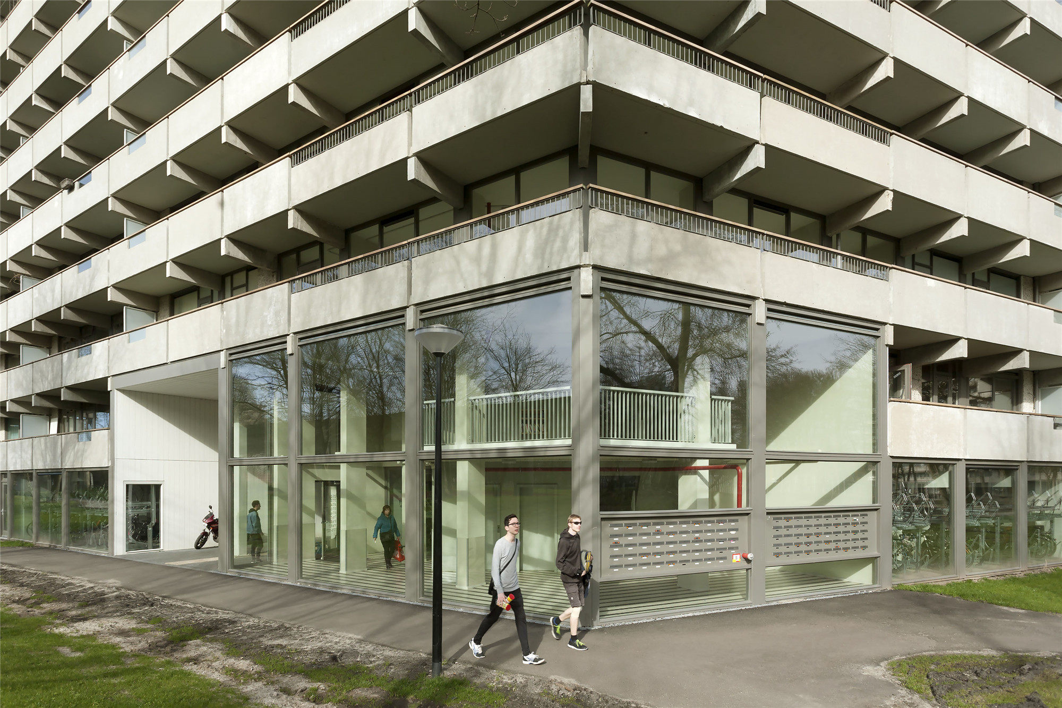
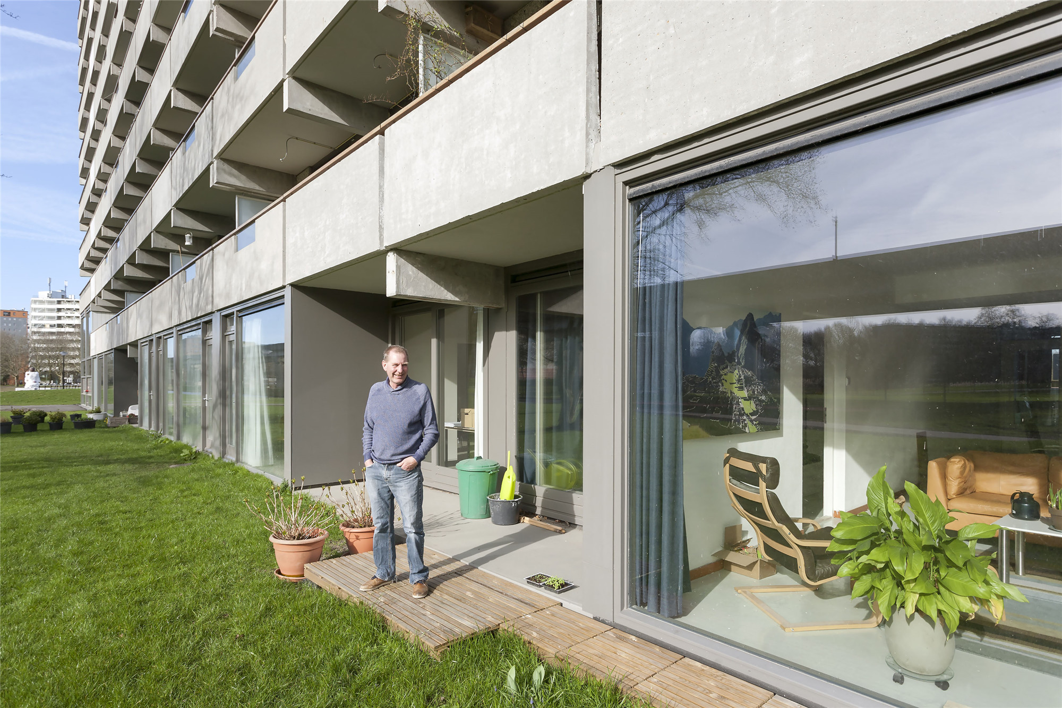
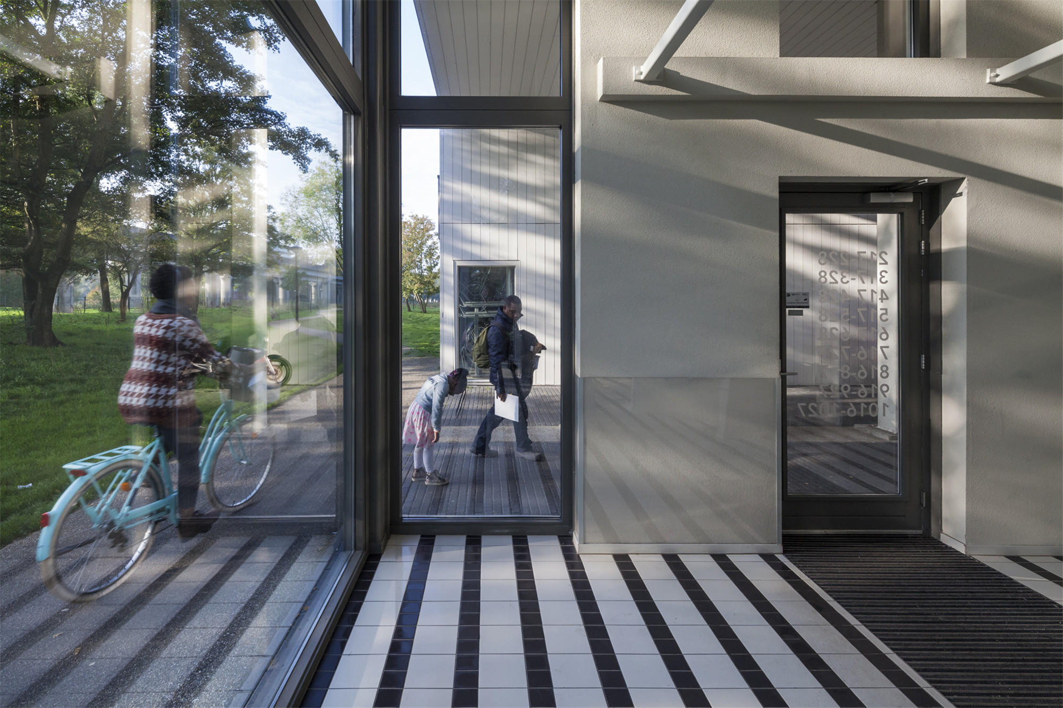
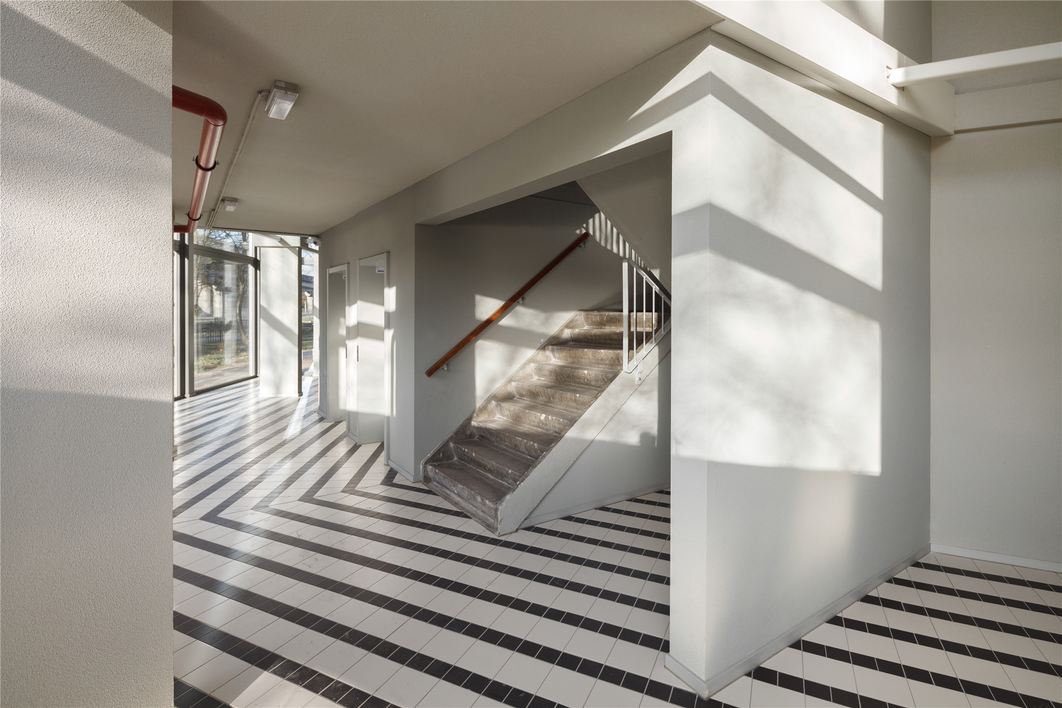
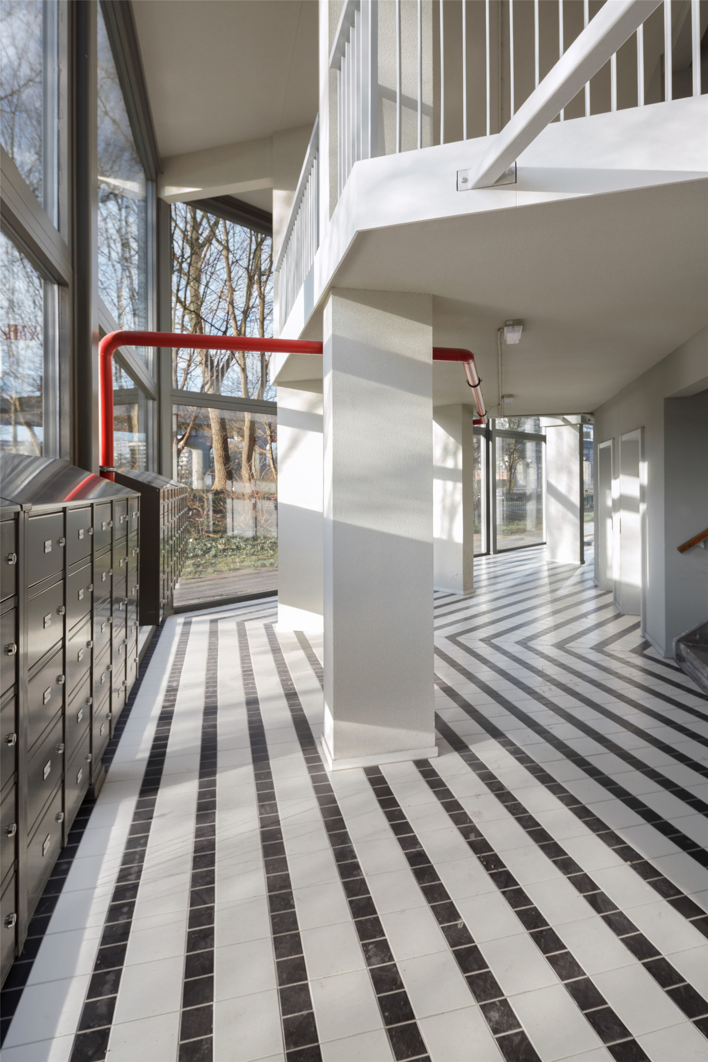
室内街道作为停车场与电梯核心区的连接,是Bijlmer的基本组成部分。它位于一楼正上方3米高的位置,迫使地下通道变得很低矮,令人不适。但由于降低高架道路是该地区的中心思想之一,内街也变得过时了起来。而现在可以创造更大的开口,以一种更为优美且宽敞的方式来连接建筑的两侧。
The interior street that served as the connector between parking garages and elevator cores was a fundamental ingredient of the Bijlmer. It was located on the first floor at plus three meters and forced the underpasses to become low. And unpleasant. But since lowering the elevated roads was one of the central ideas of the renewal of the area the inner street became obsolete. Now larger openings could be created connecting both sides of the building in a more scenic and generous way.
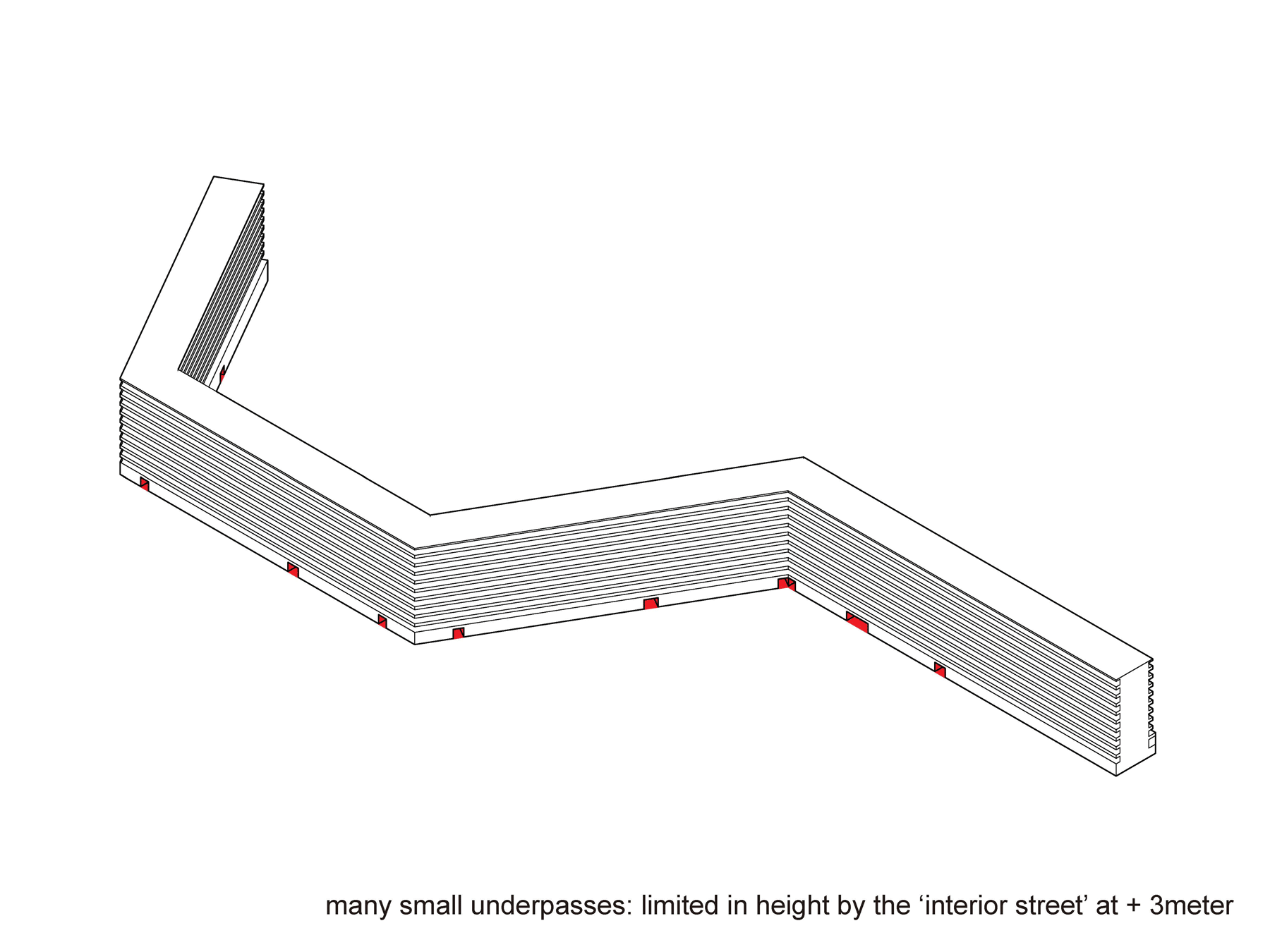
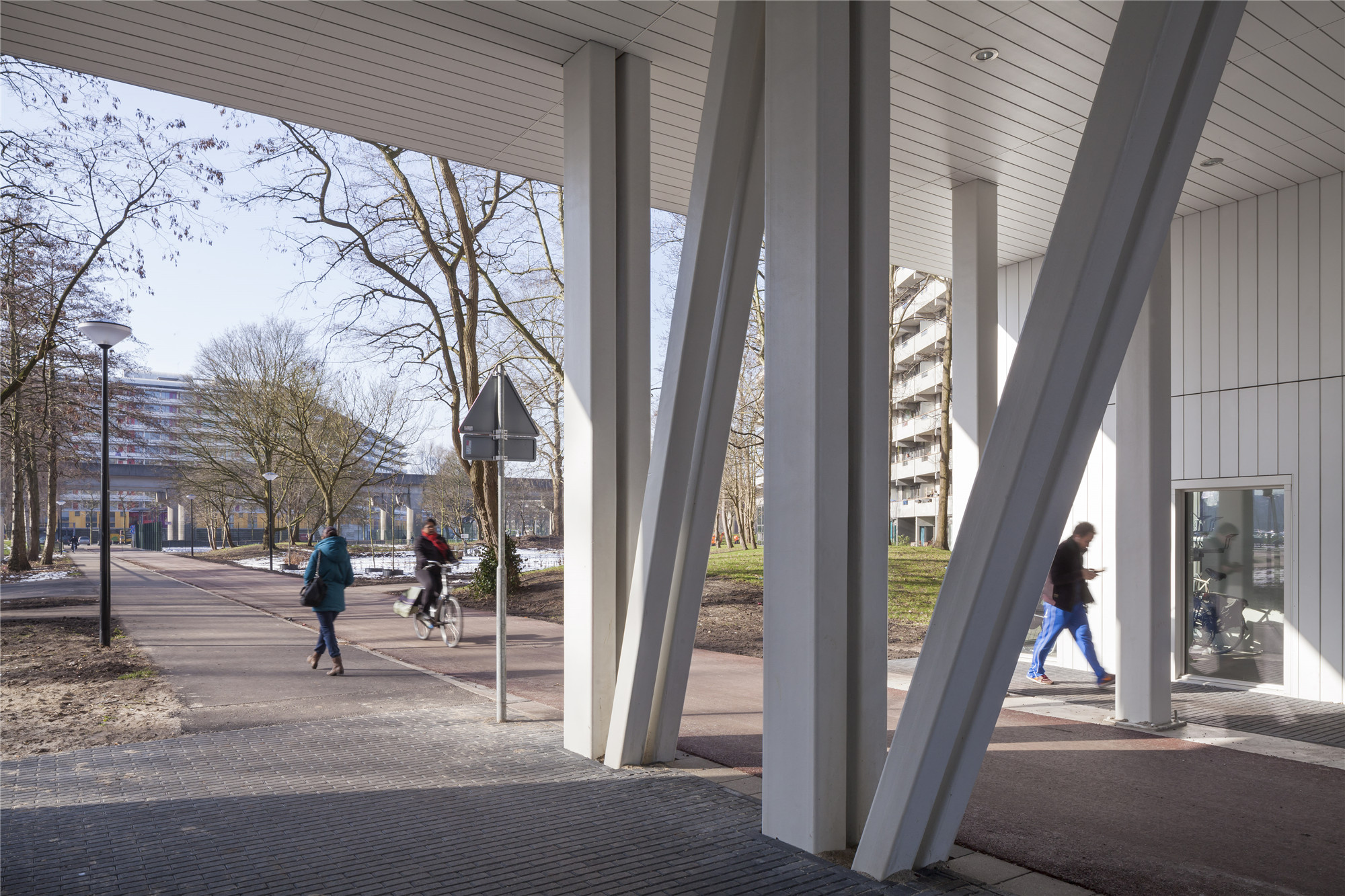
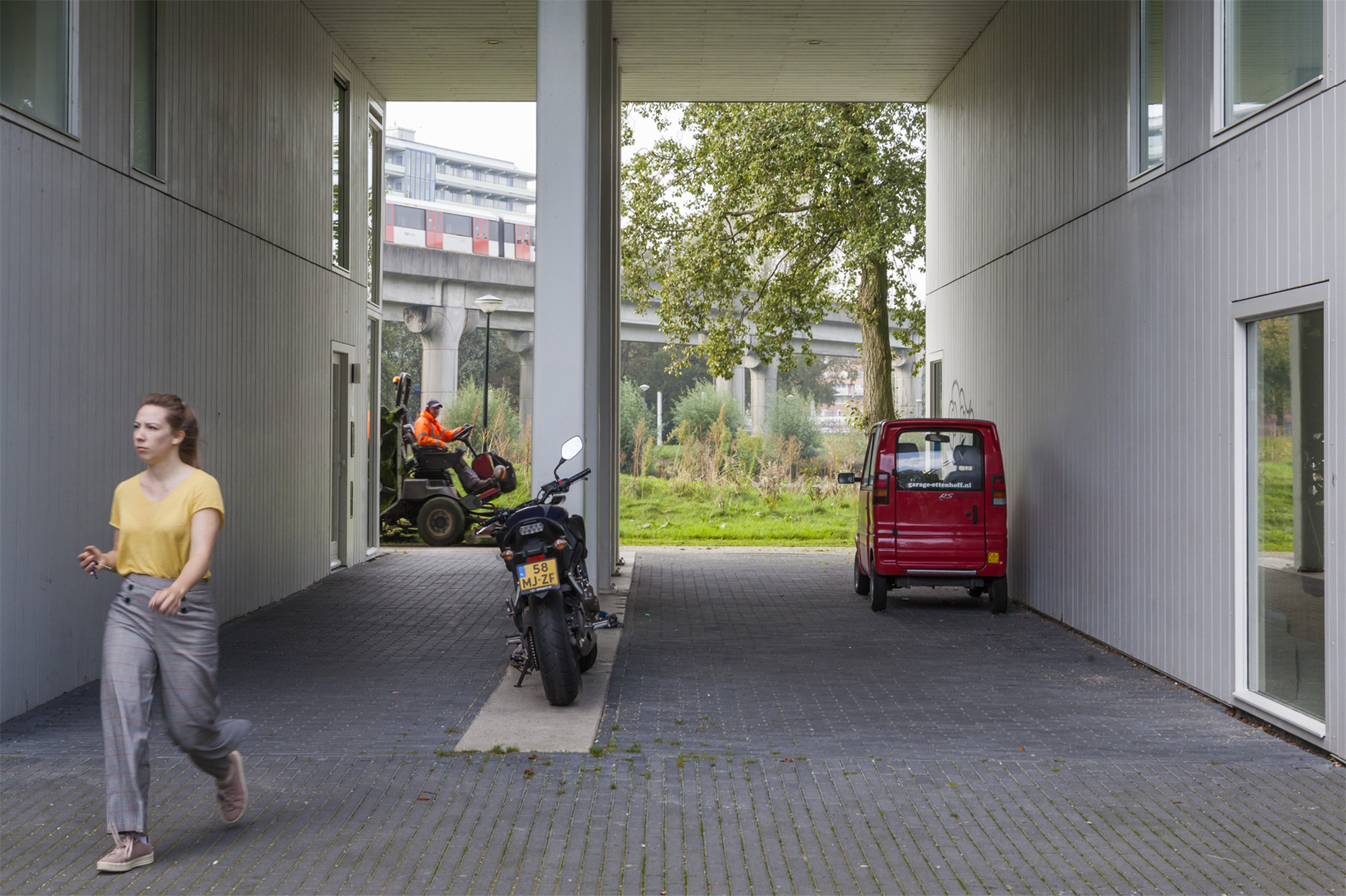
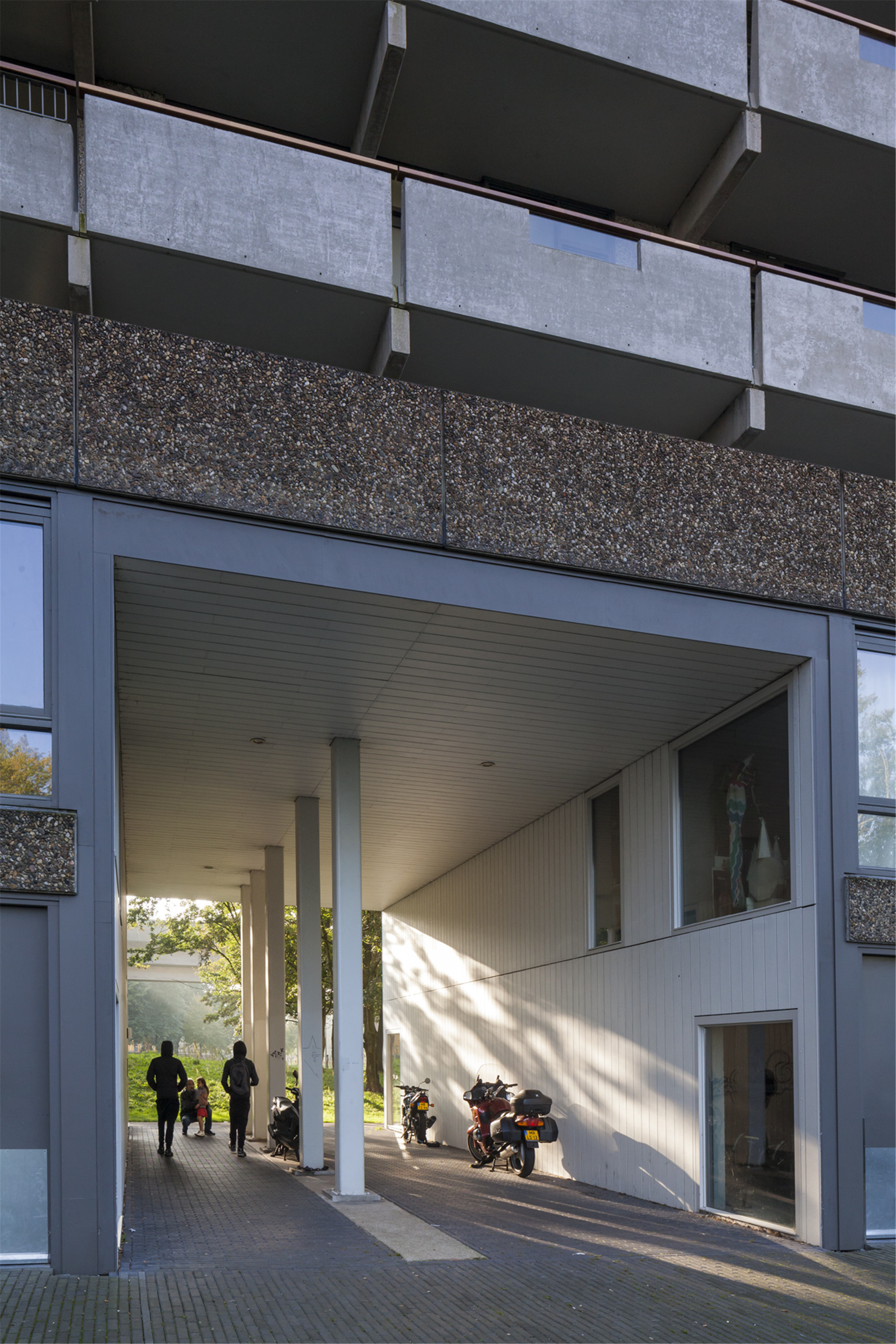
在廊道中,室内外的分隔方式具有很强的防御性,颇为封闭,难获欢迎,具有改进的空间。立面不透明的部分被替换成双层玻璃,通过开放,即使是窗帘关闭的情况下,立面仍成为每个人身份的载体。
On the galleries the division between inside and outside was rather defensive: closed, not very welcoming. There was room for improvement. The opaque parts of the facade were replaced with double glass. By opening-up, the facade becomes a personal carrier of the identity (even with curtains closed).
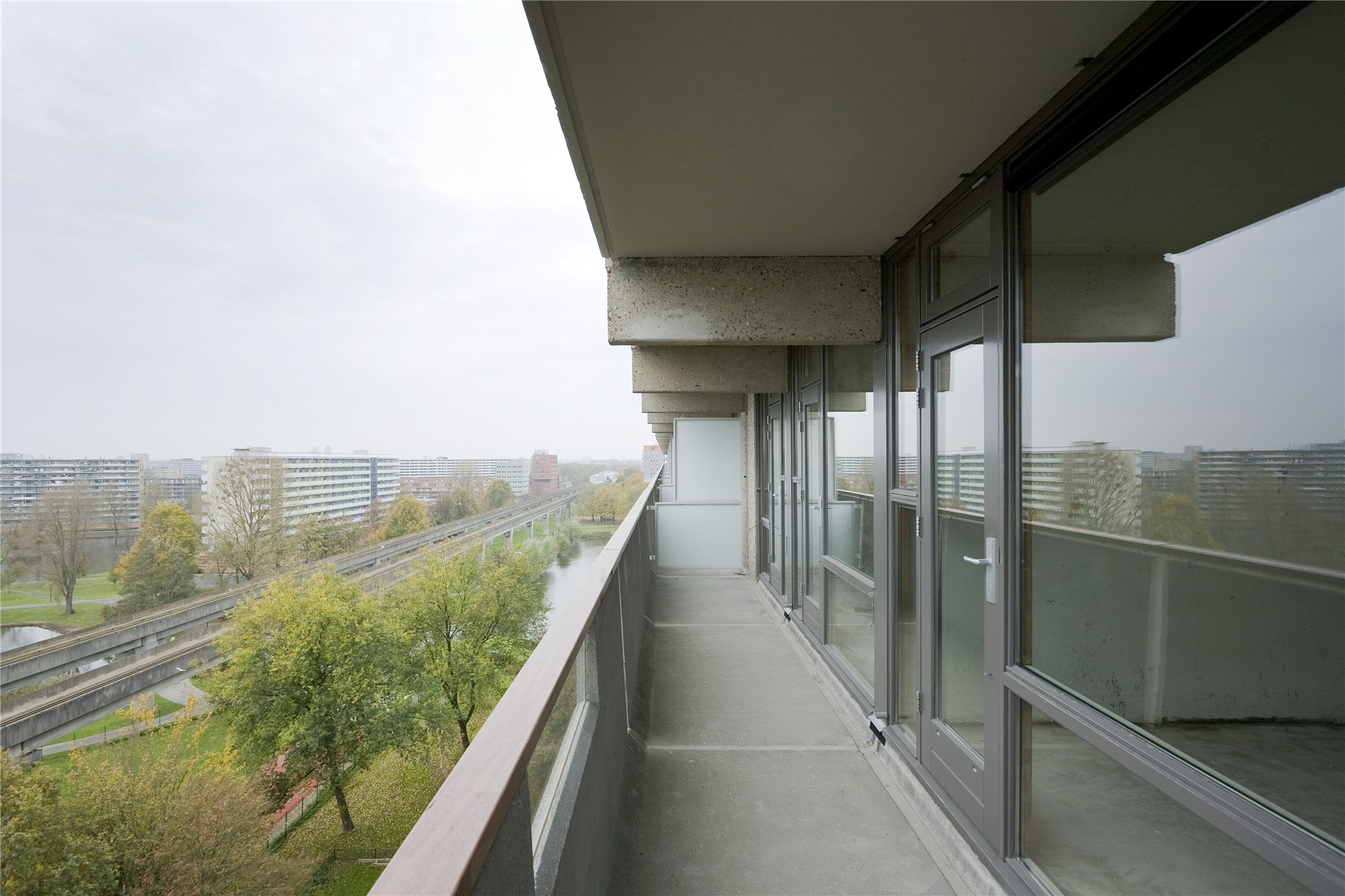
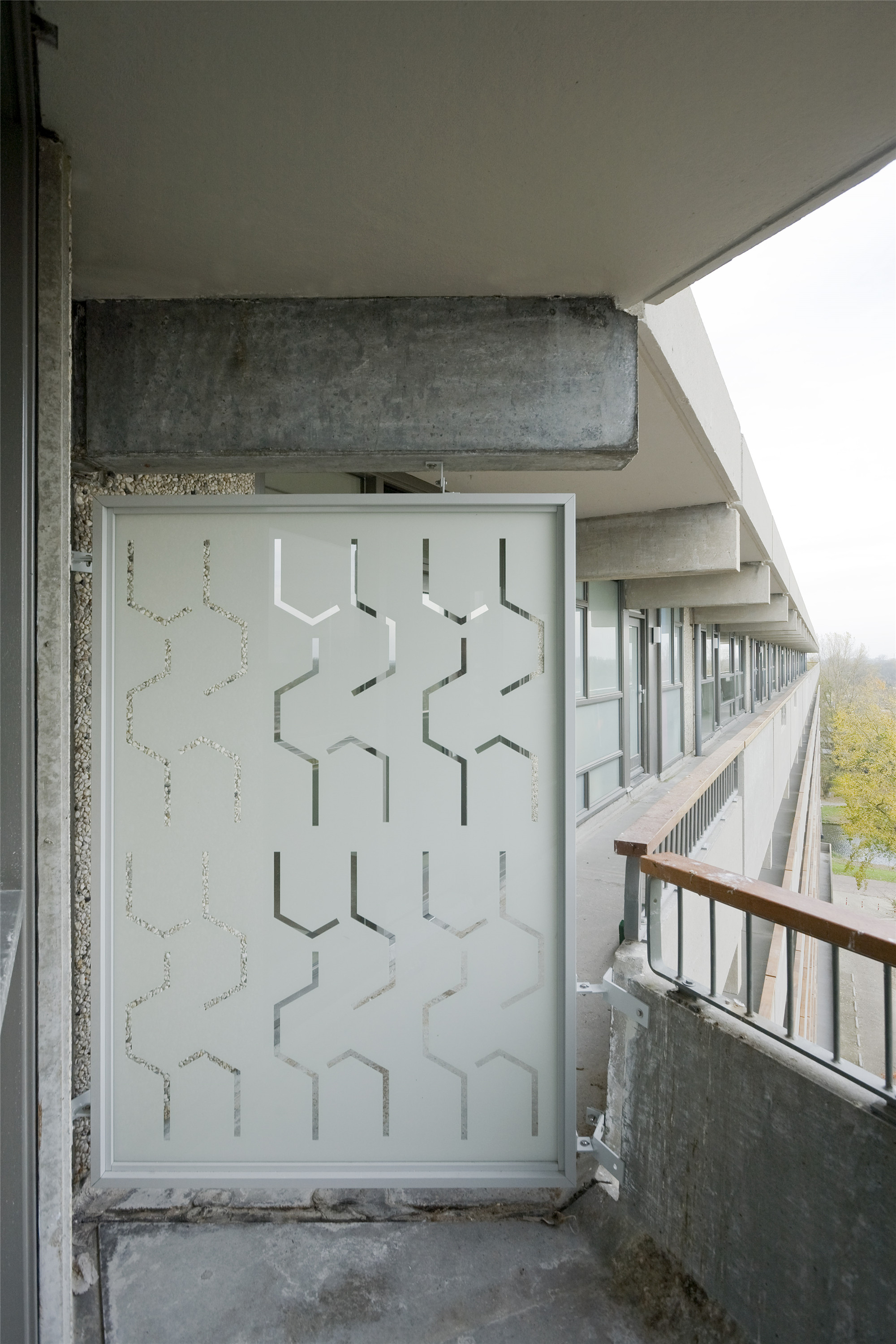

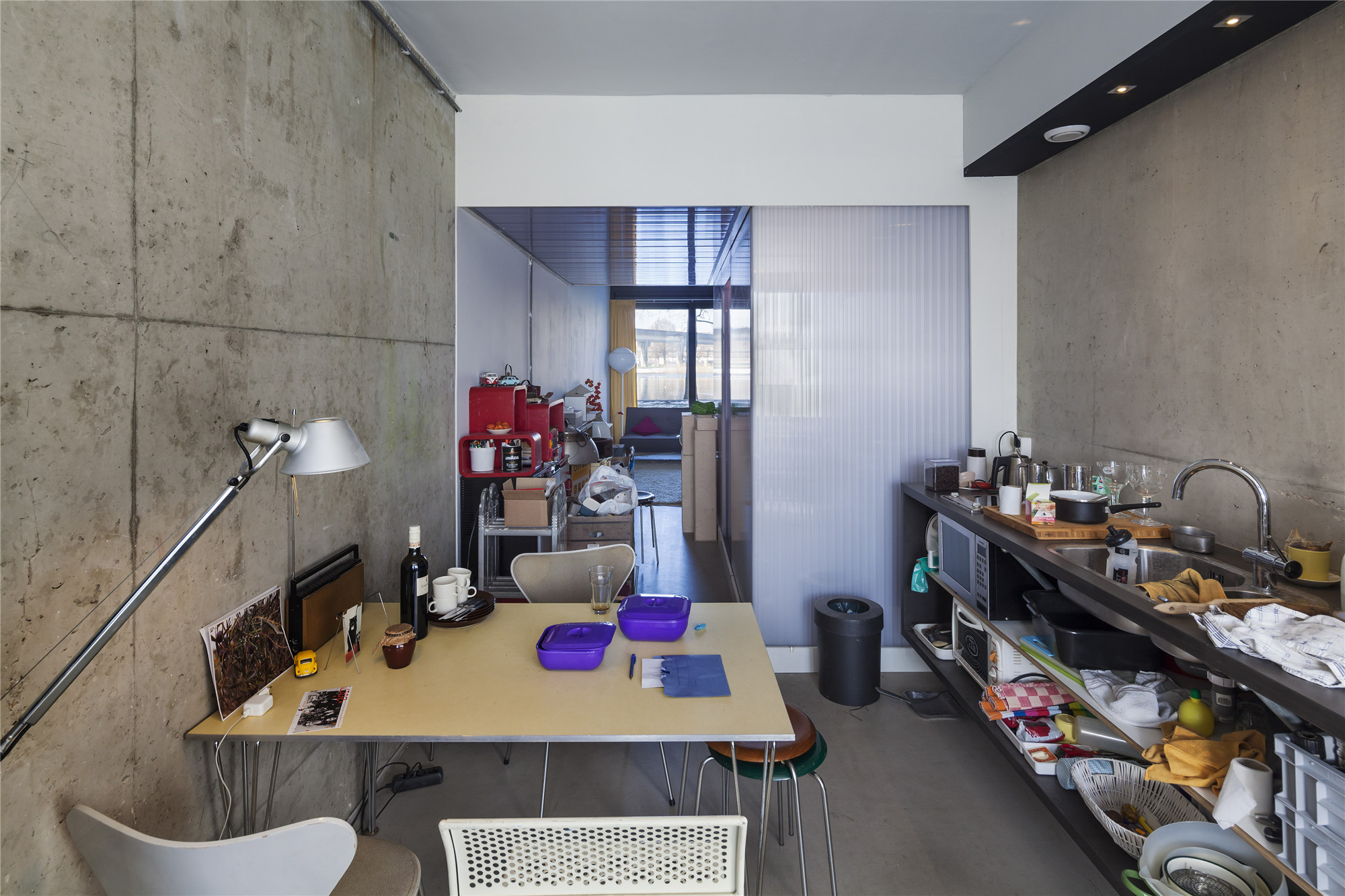
此外,建筑设计中还创建了一组立面模块的目录,未来的居民可以选择一组窗框,与公寓的定制布局相匹配:可开启的部分、推拉门、双扇门,为人和植物退让出空间。这也可能会形成激活廊道的个人“界面”。
In addition a catalogue of facade modules was created from which the future inhabitants could choose a set of window frames that would match the customized layout of their FLATs: openable parts, sliding doors, double doors, a set-back that creates space for plants or people. As such a personal ‘interface’ could come into being that could activate the galleries.
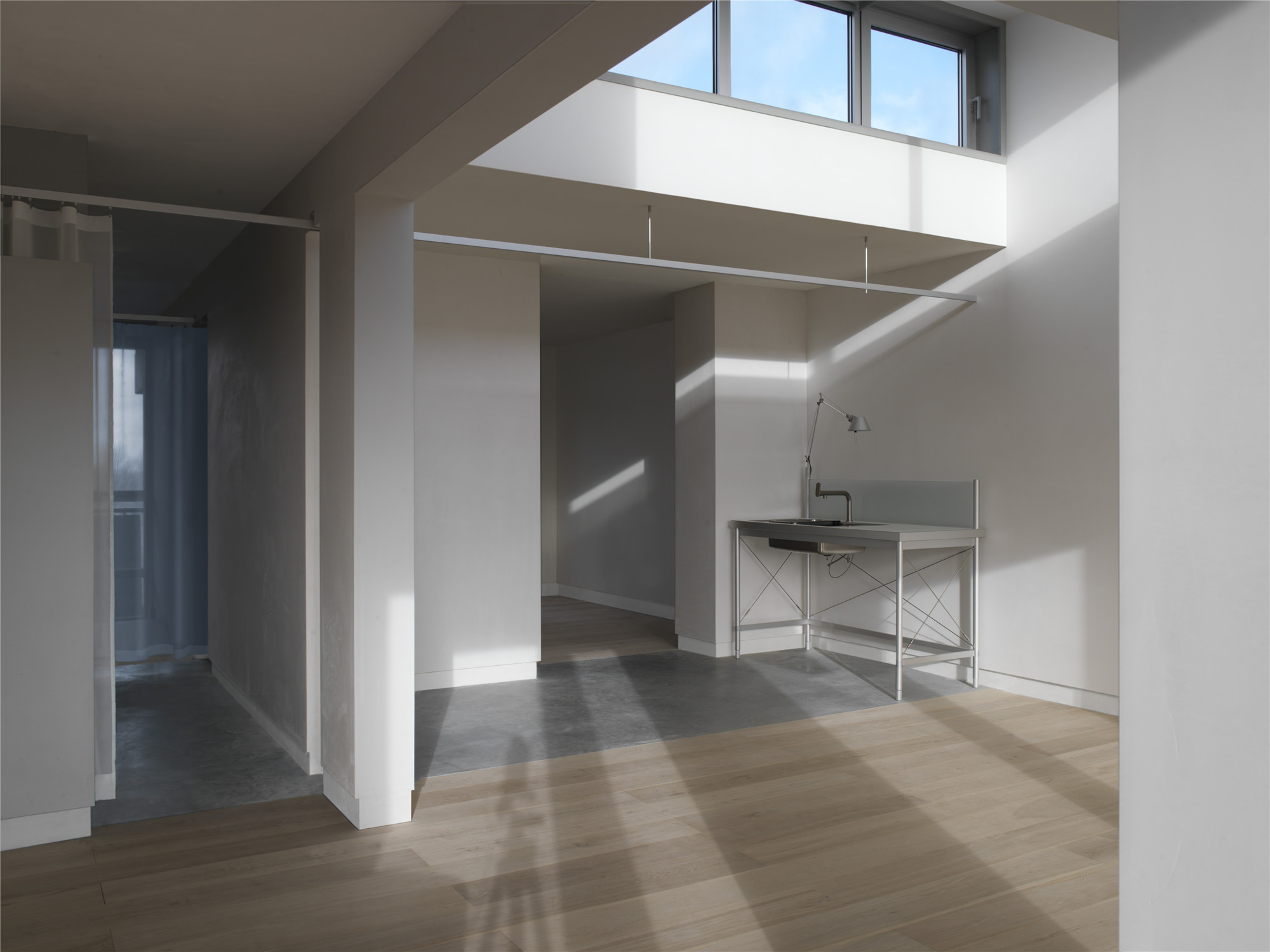
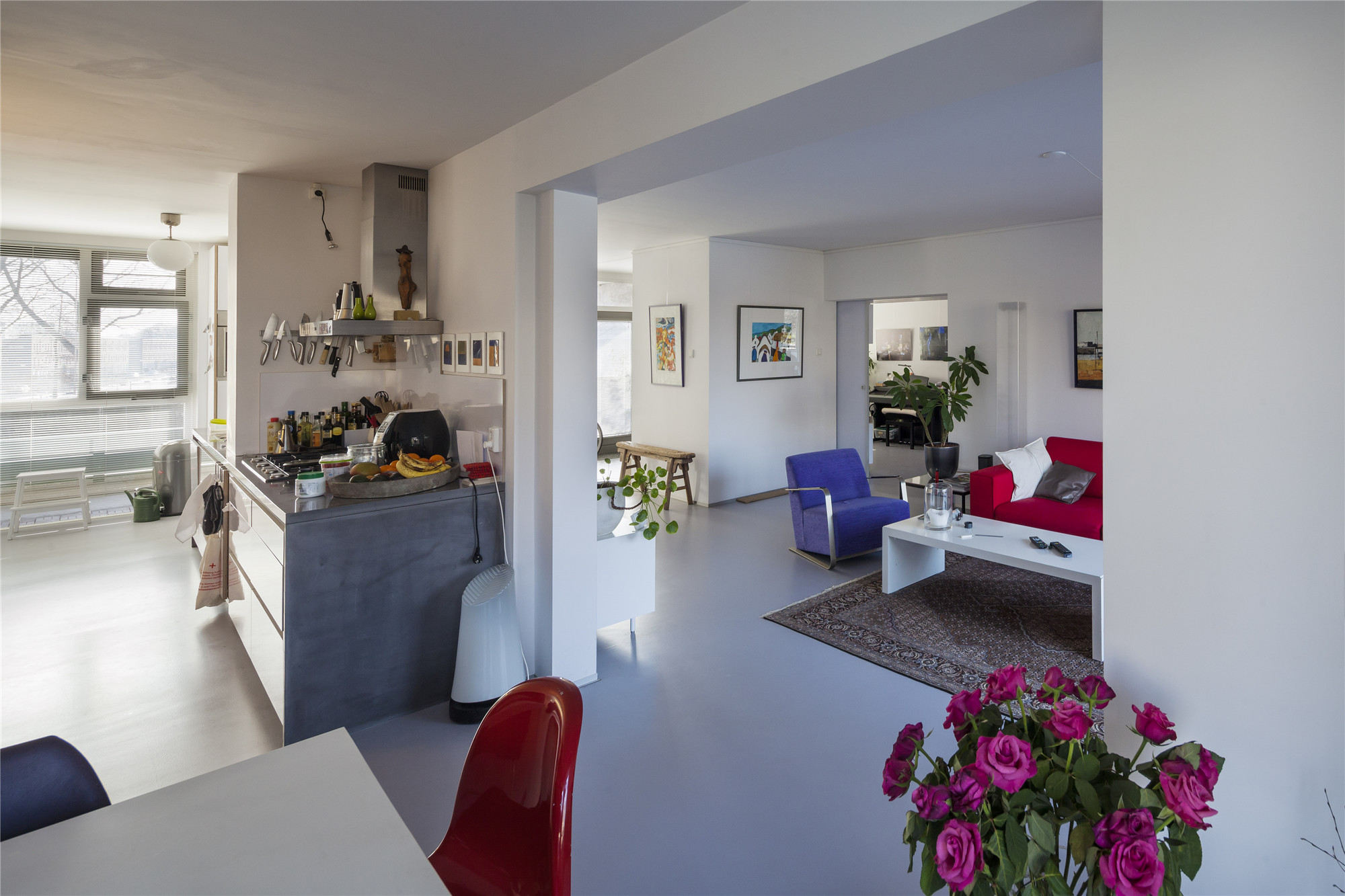

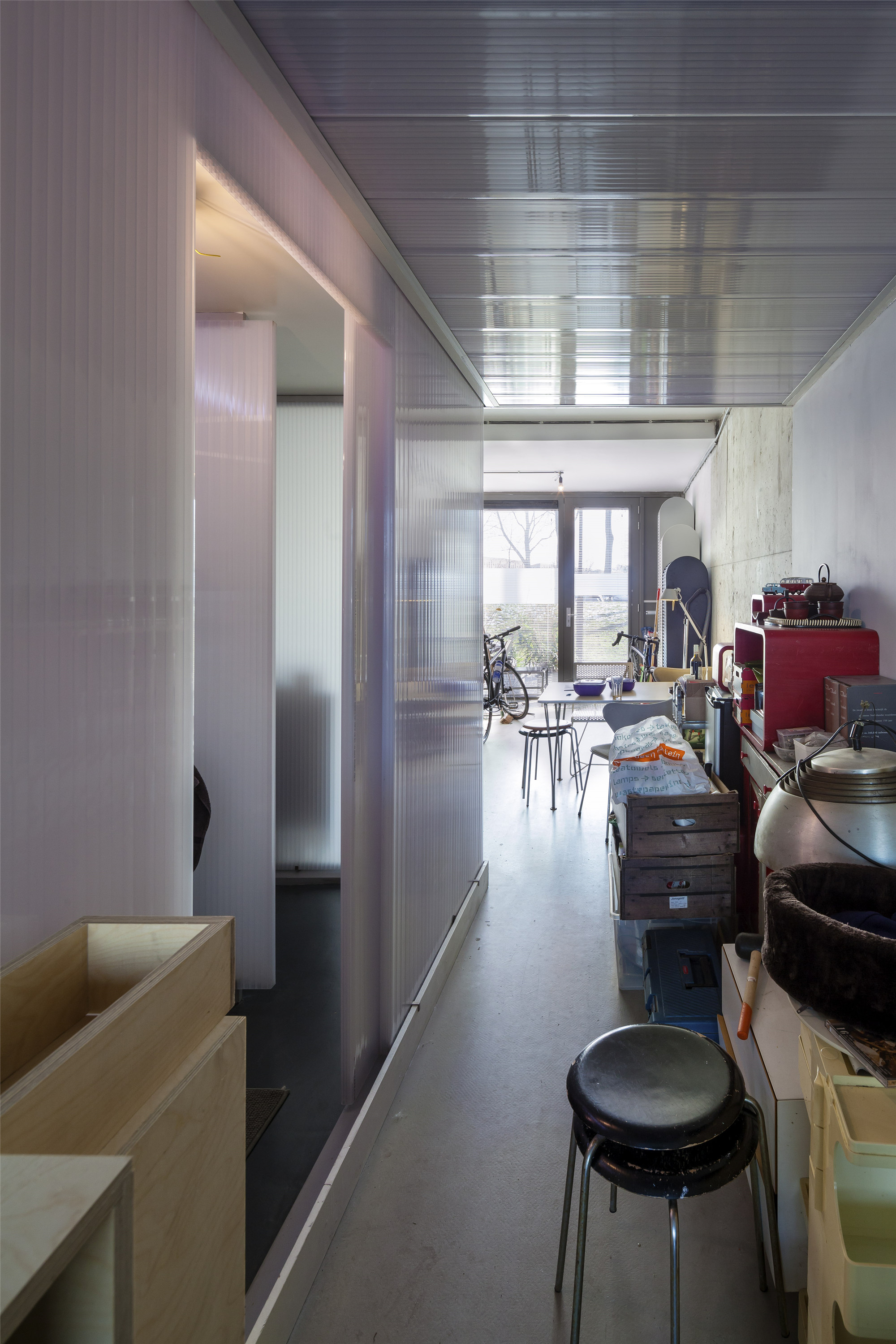
在该类型公寓楼的感知中,廊道的照明占据了非常强势的地位。照亮露天走廊前门的灯光强度,压制住了整个单元的灯光。公寓里温暖的bernstein光线也被冷光遮盖住了。当廊道的灯光都使用节能运动检测器会是怎样?那每个人路过的时候就宛若一颗流星。
Gallery illumination has a tendency to be very dominant in the perception of this type of single loaded apartment buildings. The intensity of the lamps that light up the front doors on the open-air corridors overrules the glow of the individual units. The warm ‘bernstein’ radiance of the apartments is obscured behind by a screen of cold lights. What if all gallery lights worked with energy saving motion detectors? Every passer-by a shooting star!
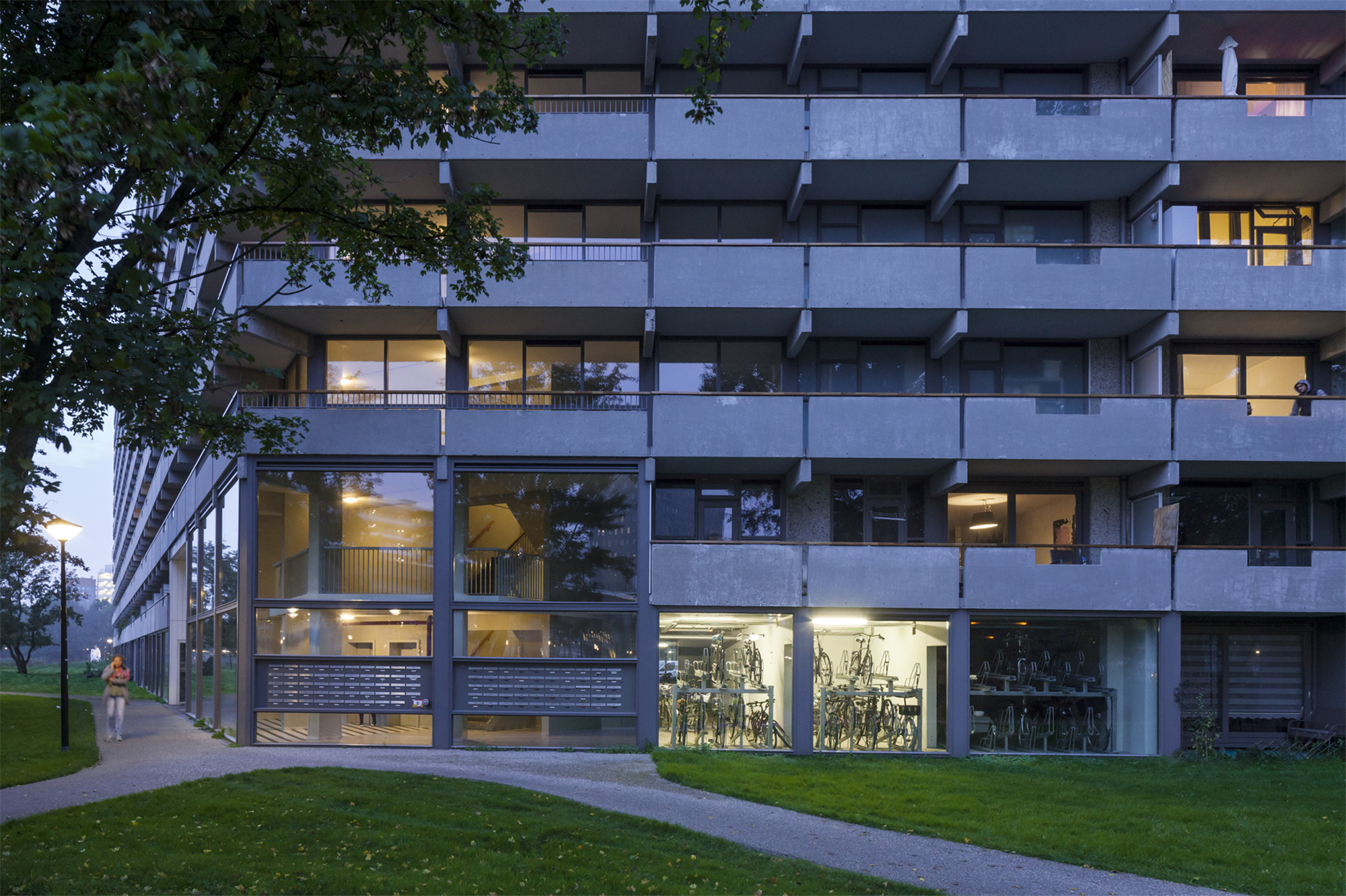
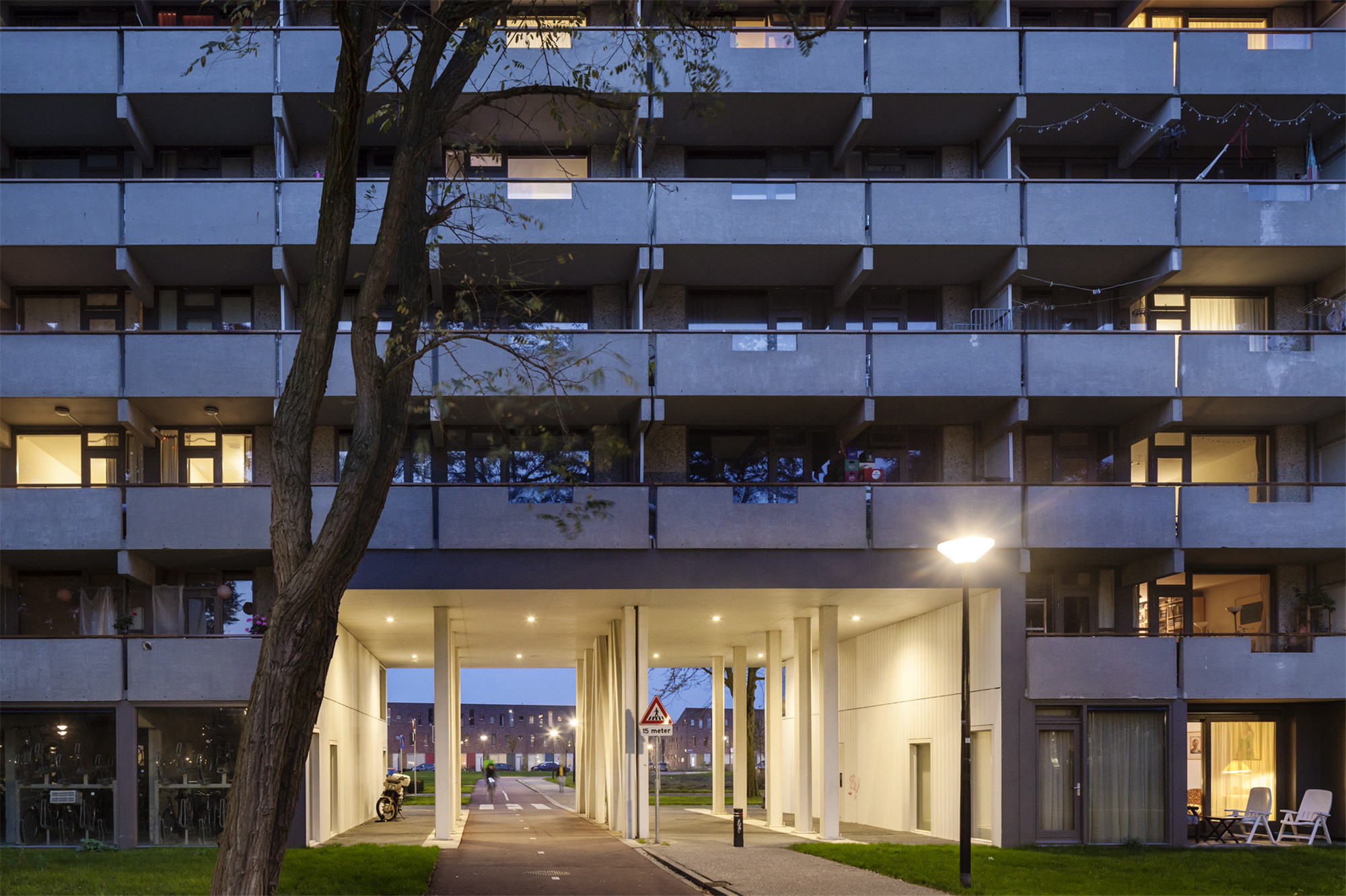

设计图纸 ▽

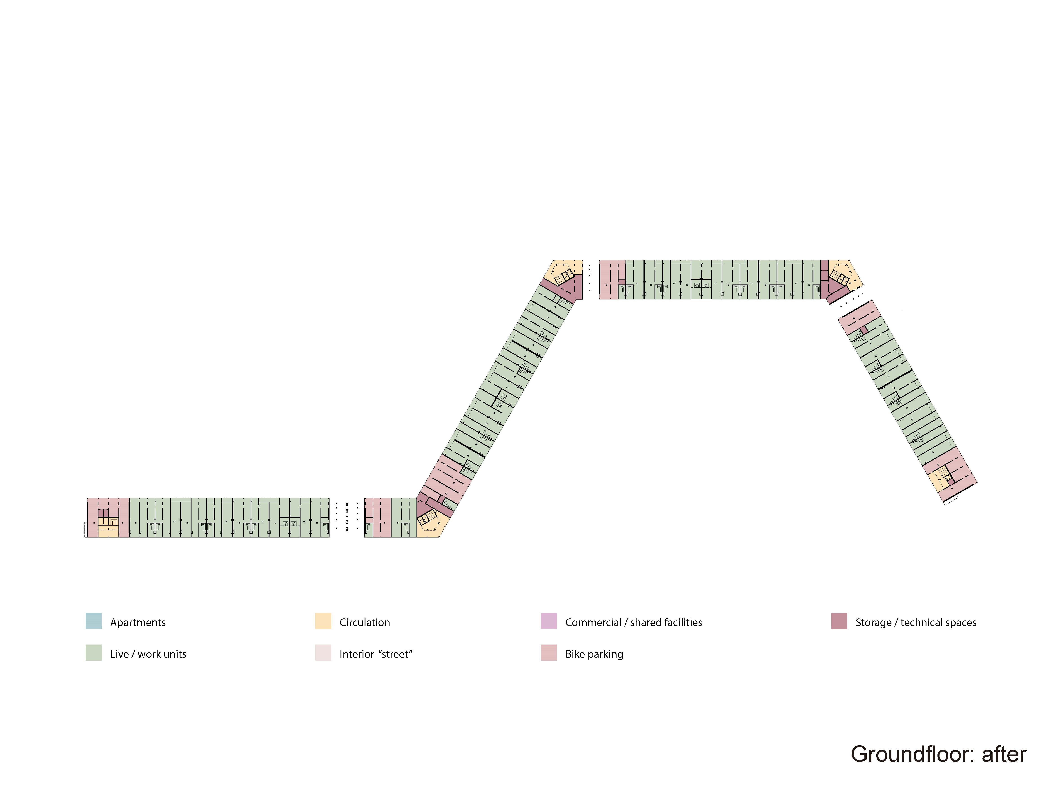
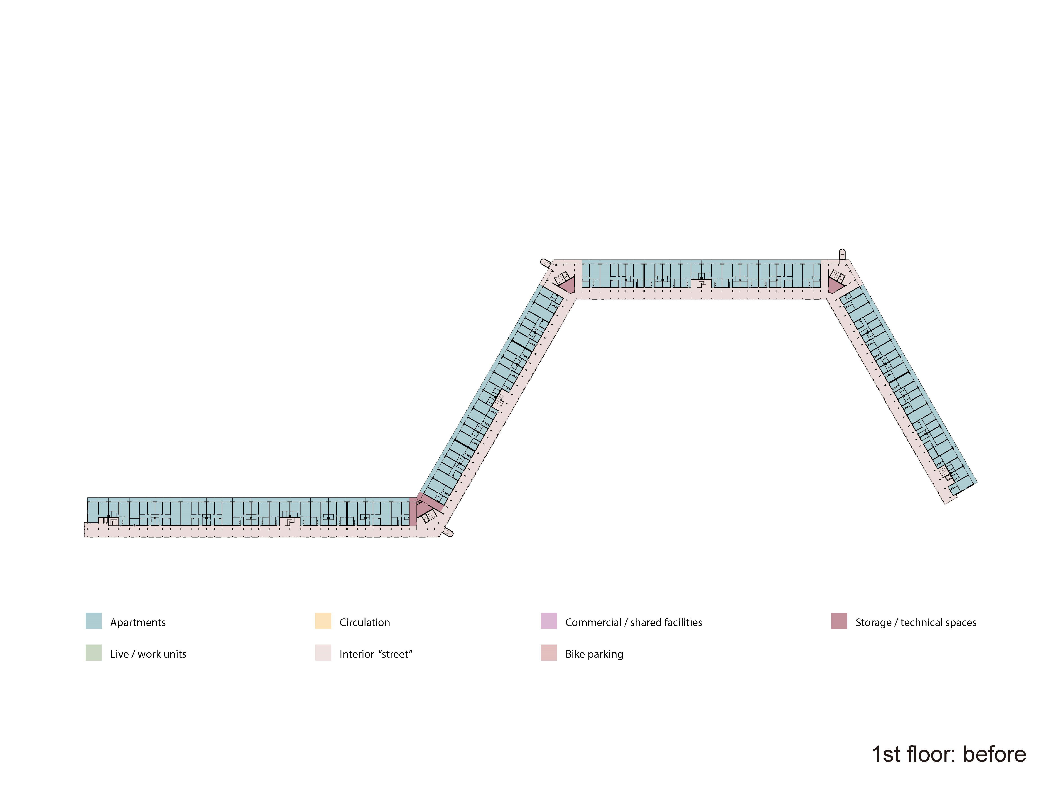

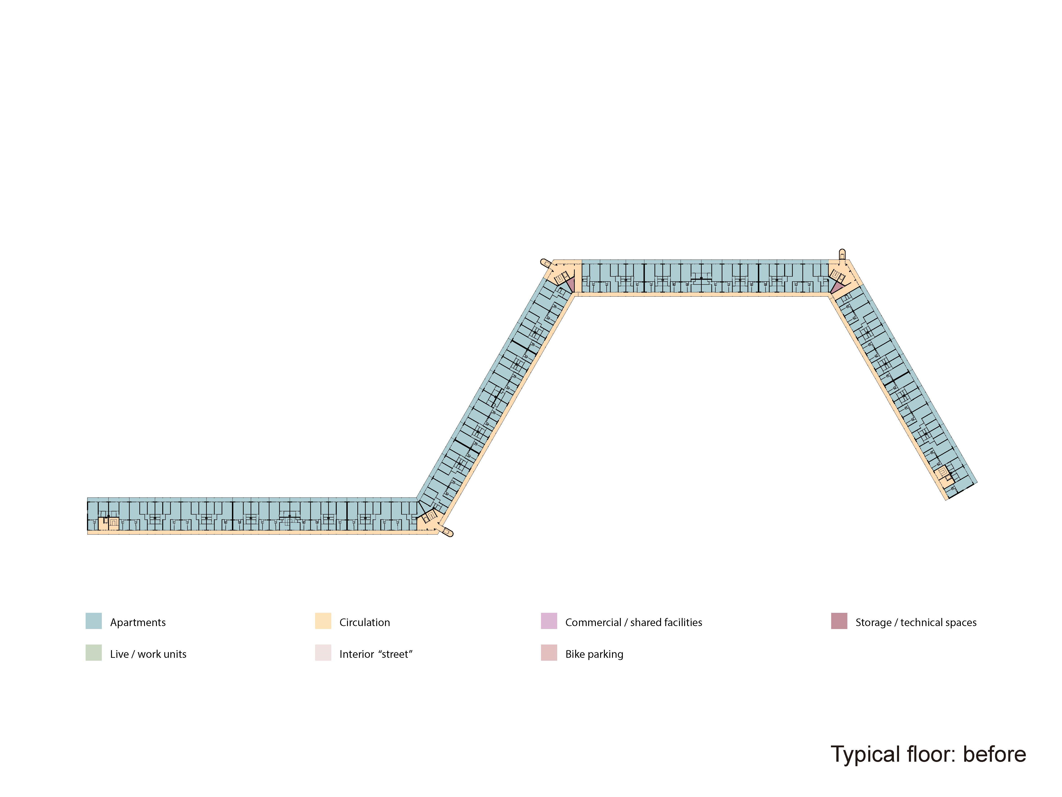
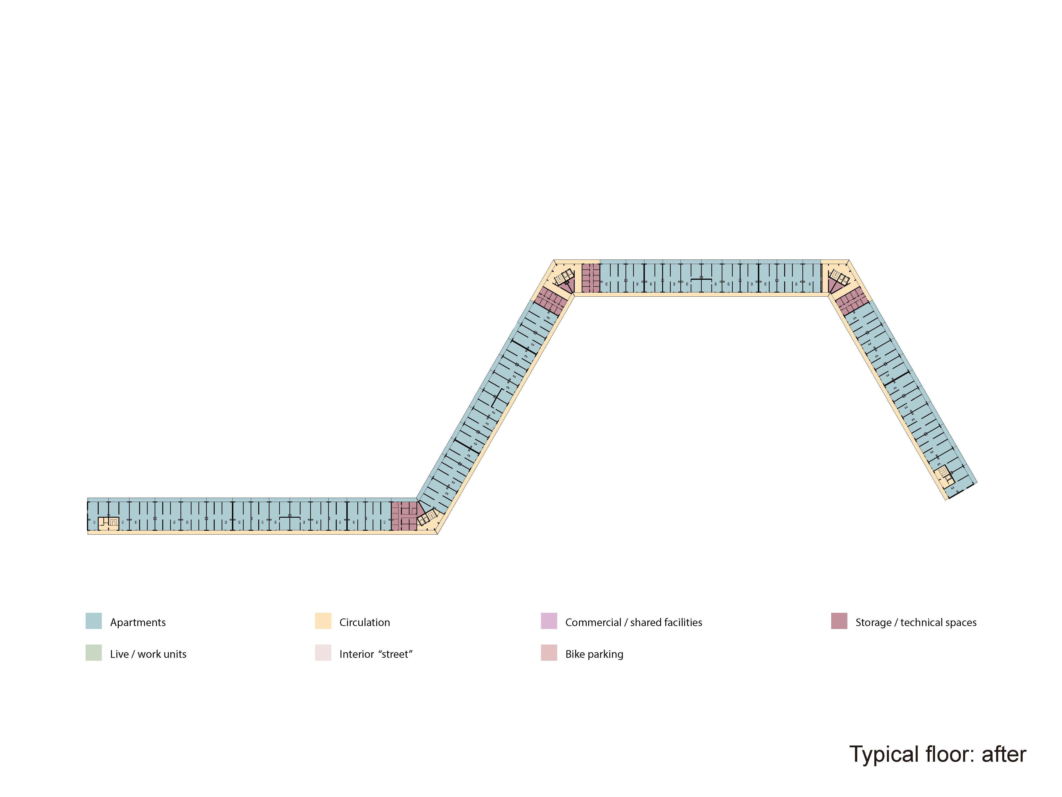
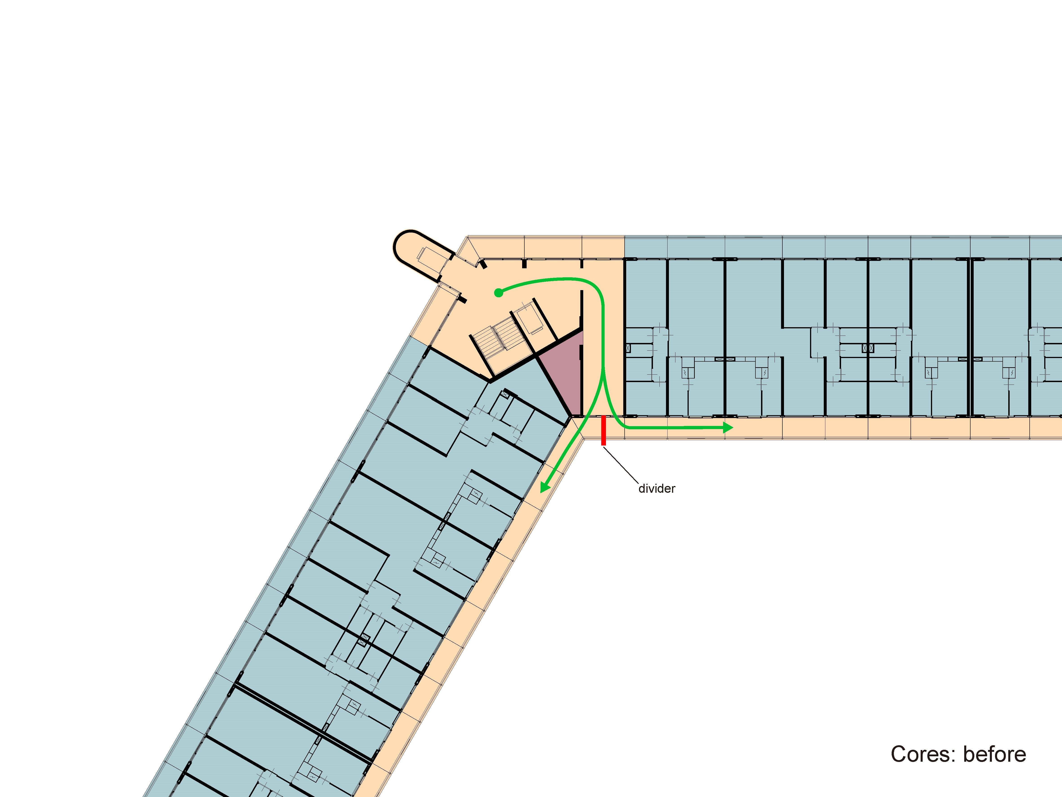
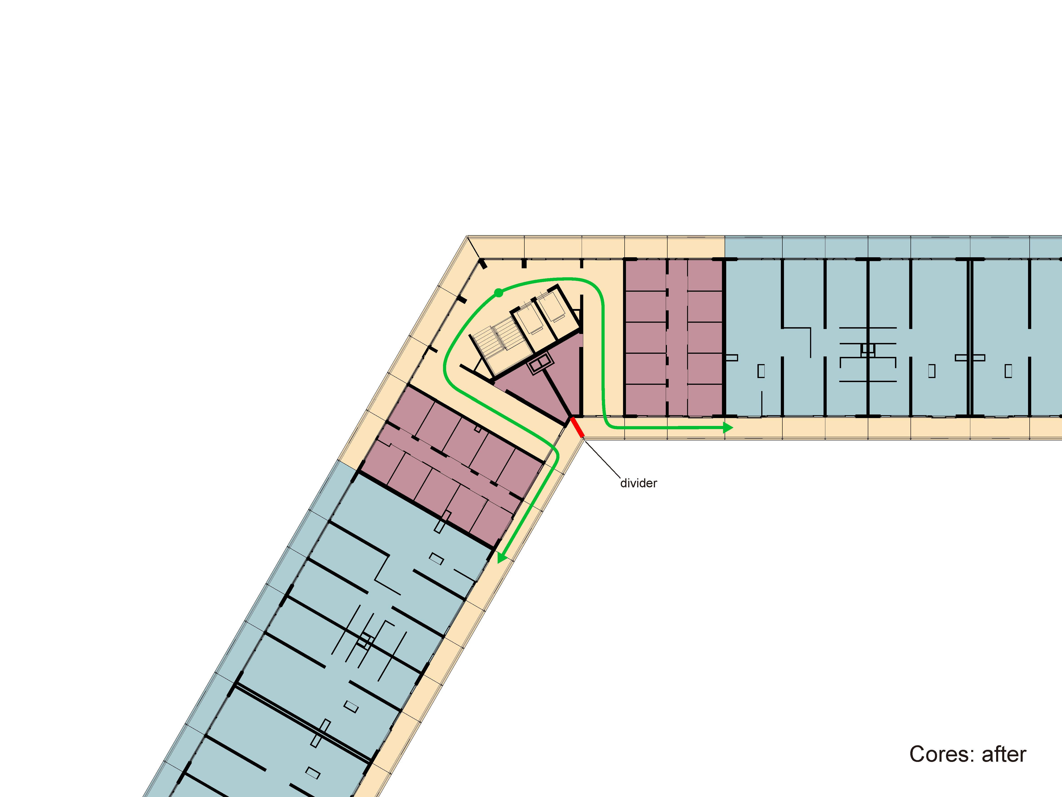
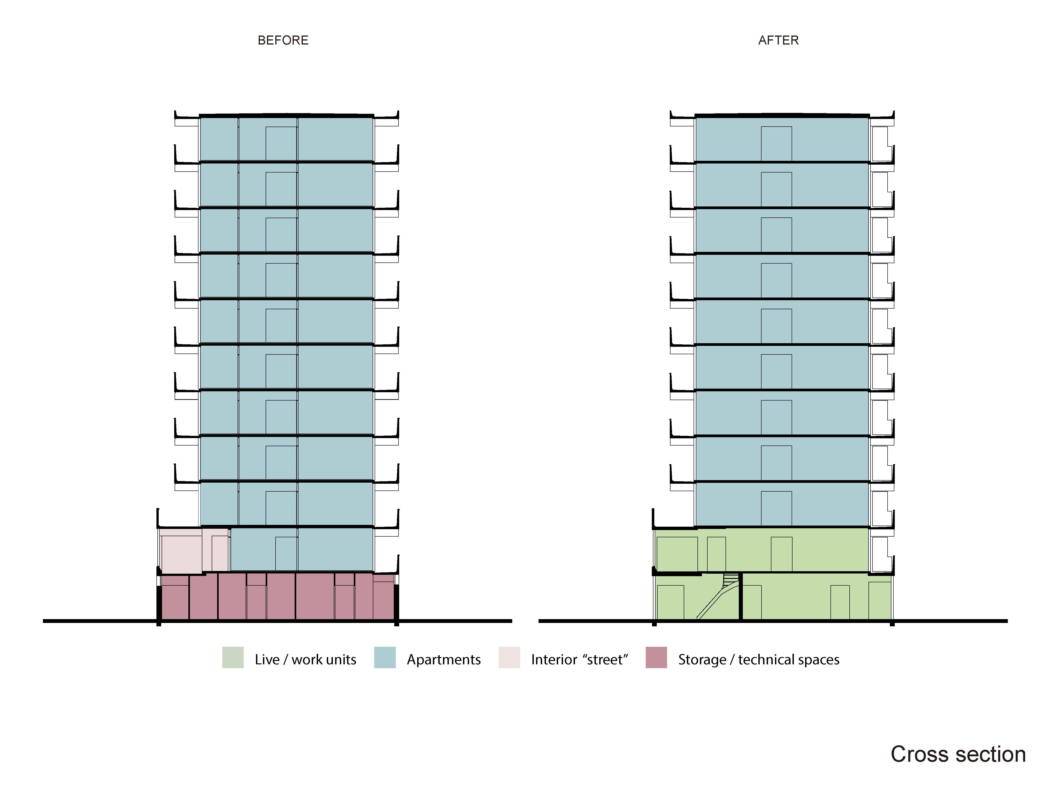

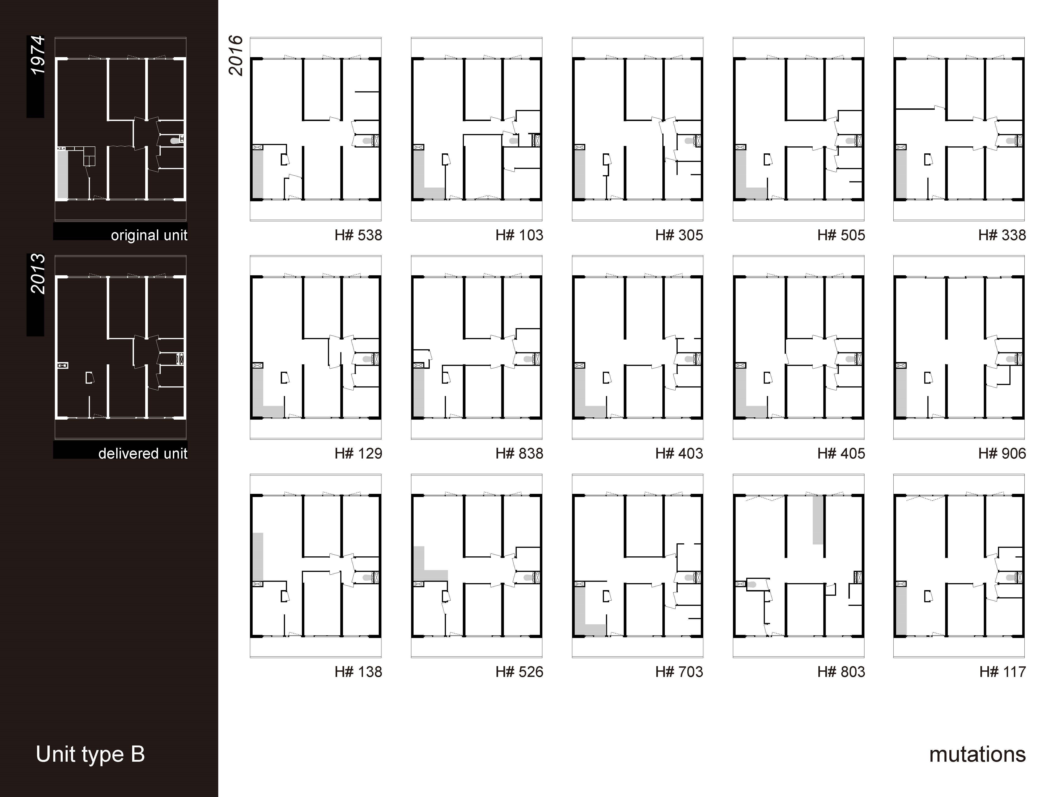
完整项目信息
Residential Revamp of a Modern Monument, Amsterdam Zuidoost 2012 – 2013
Client / Concept Developer: Consortium De Flat: KondorWessels Vastgoed, Hendriks CPO, Vireo Vastgoed, Hollands Licht / Martijn Blom
Architect: NL Architects and XVW architectuur
Team NL Architects: Pieter Bannnenberg, Walter van Dijk, Kamiel Klaasse and Guus Peters with Iwan Hameleers, Giulia Pastore and Fouad Addou, Matthew Davis, Paul Ducom, Soo Kyung Chun, Adrian Mans, Paulo Dos Sousa, Carmen Valtierra de Luis
Structure: Van Rossum Raadgevende Ingenieurs Amsterdam bv
Building Physics: Schreuder Groep
Installations: HOMIJ Technische installaties bv, Amsterdam
Contractor: KondorWessels Amsterdam bv
Size: Gross floor area 65.600m², net floor area 59.400m²
延伸阅读
版权声明:本文由NL Architects与XVW architectuur授权发布,欢迎转发,禁止以有方编辑版本转载。
投稿邮箱:media@archiposition.com
上一篇:墨尔本港标志性基础设施:桑德里奇瞭望塔 / Cox Architecture
下一篇:藤本壮介设计东京“火炬塔”,或将成为日本最高建筑