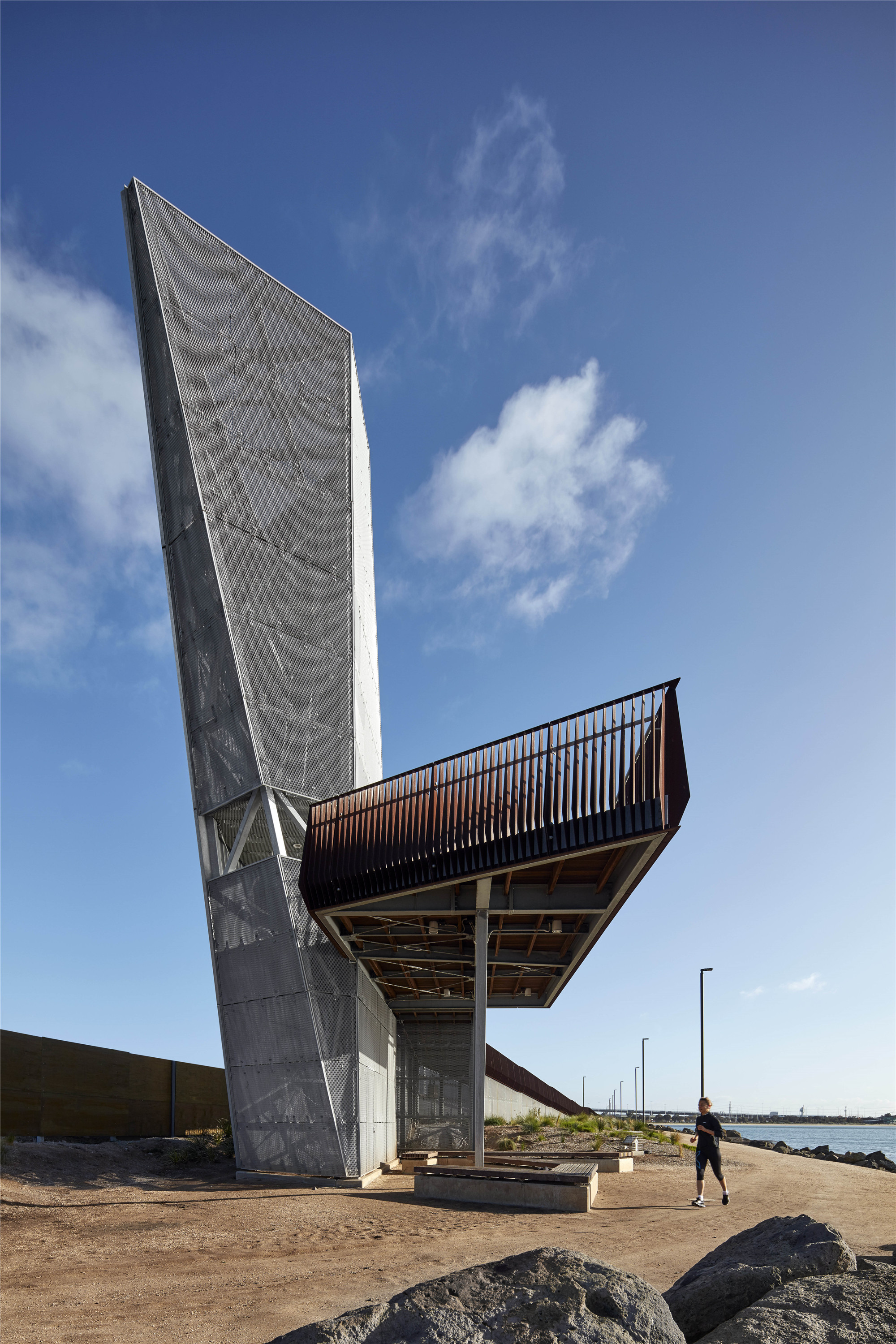
设计单位 Cox Architecture
项目地点 澳大利亚墨尔本
建成时间 2016
项目面积 50平方米
桑德里奇瞭望塔是墨尔本港景观与隔音墙总体规划的一部分,旨在改善港口运营与自然环境之间的界面,被认为是对港口景观的雕塑式补充。该平台可遮挡风雨,游客可以在此观看墨尔本城市天际线和菲利浦港。项目同时作为其所在地区的地标。
Conceived as a sculptural addition to the robust landscape of Port Melbourne, the Sandridge Lookout sits within a wider masterplan of landscape projects and sound walls designed to improve the interface between port operations and the natural environment. The platform provides visitors with shelter from the elements, elevated views back to Melbourne’s skyline and across Port Philip Bay, and acts as a visual waypoint for walkers, runners and fishers.
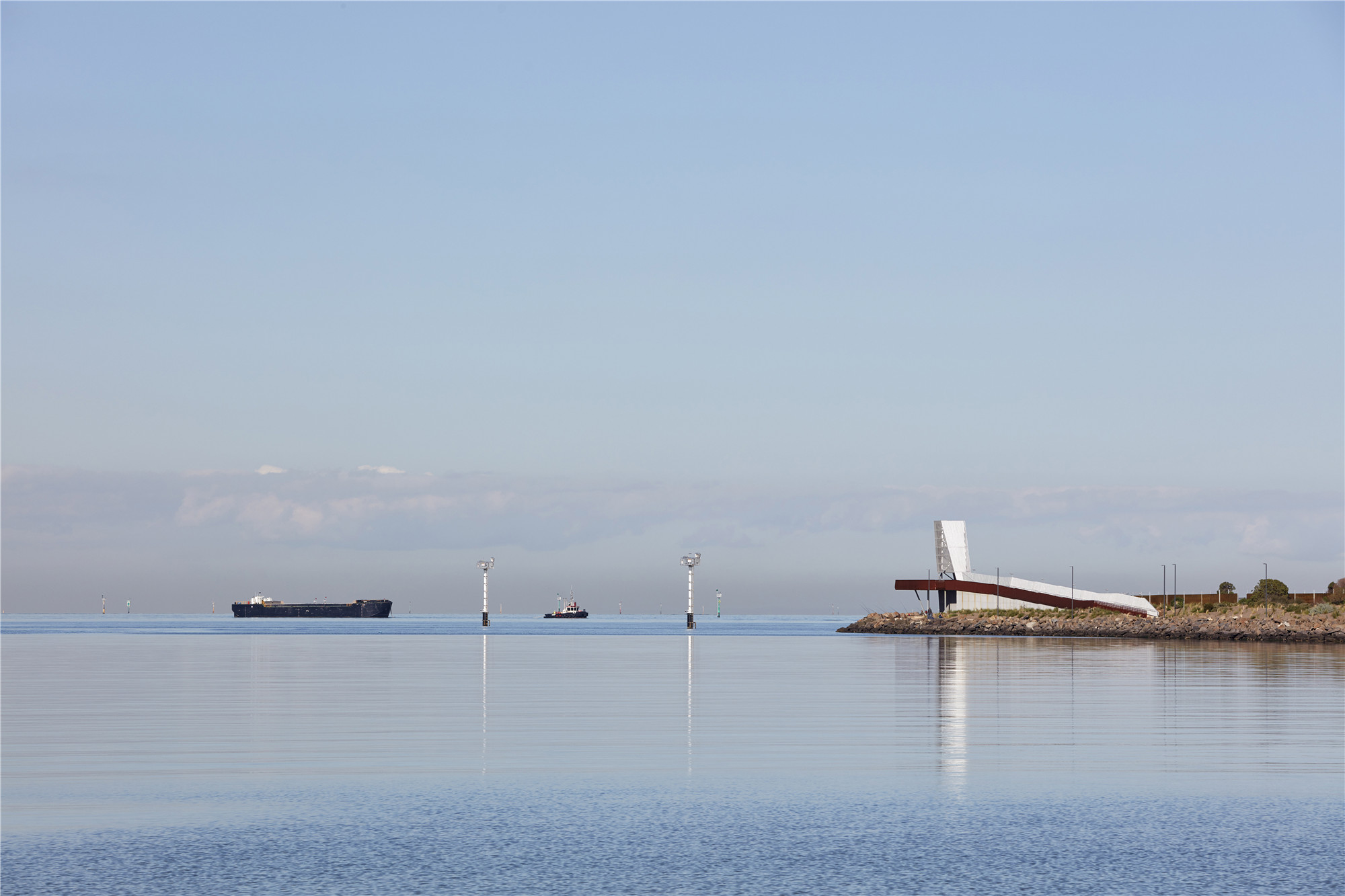
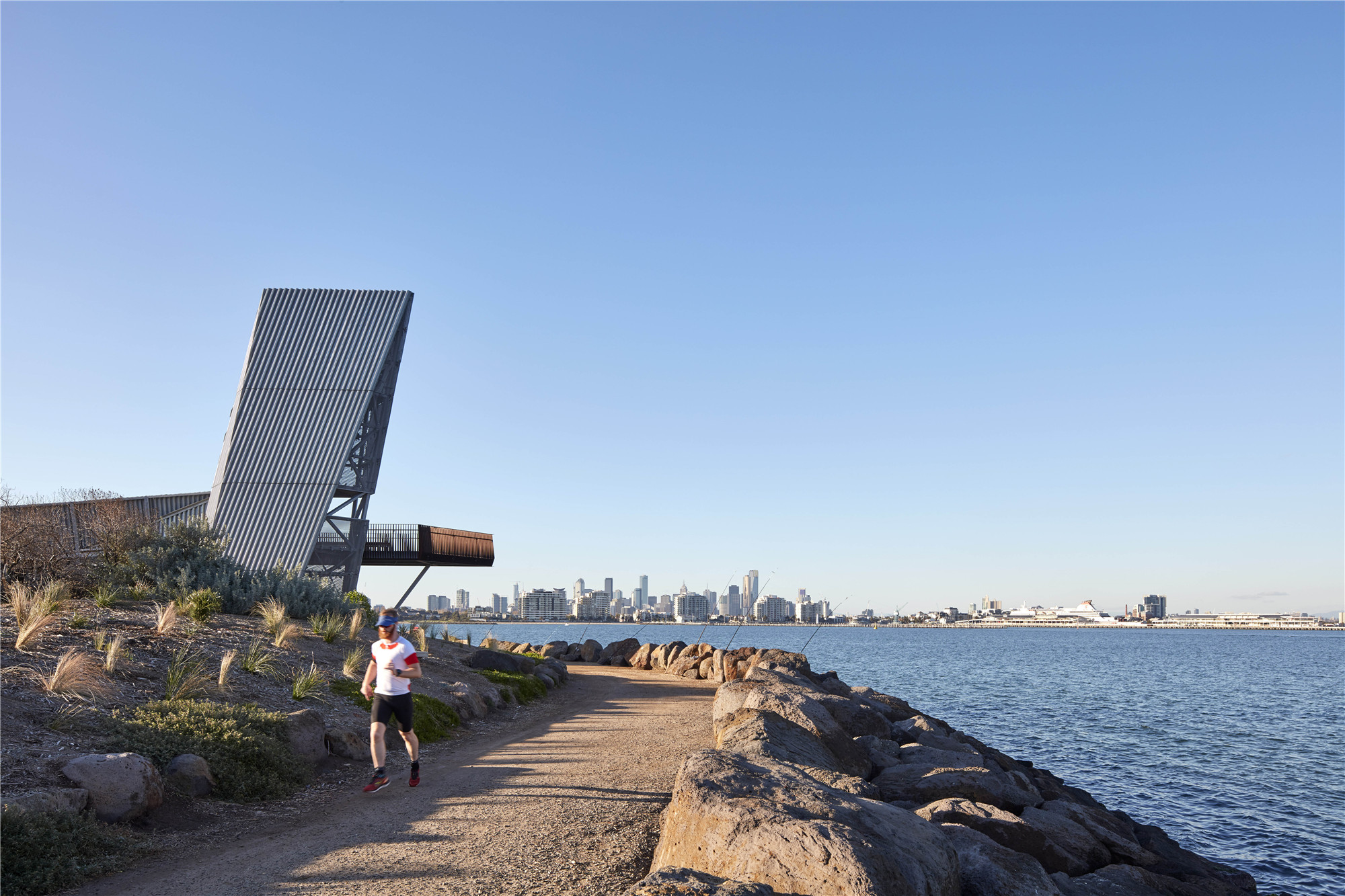
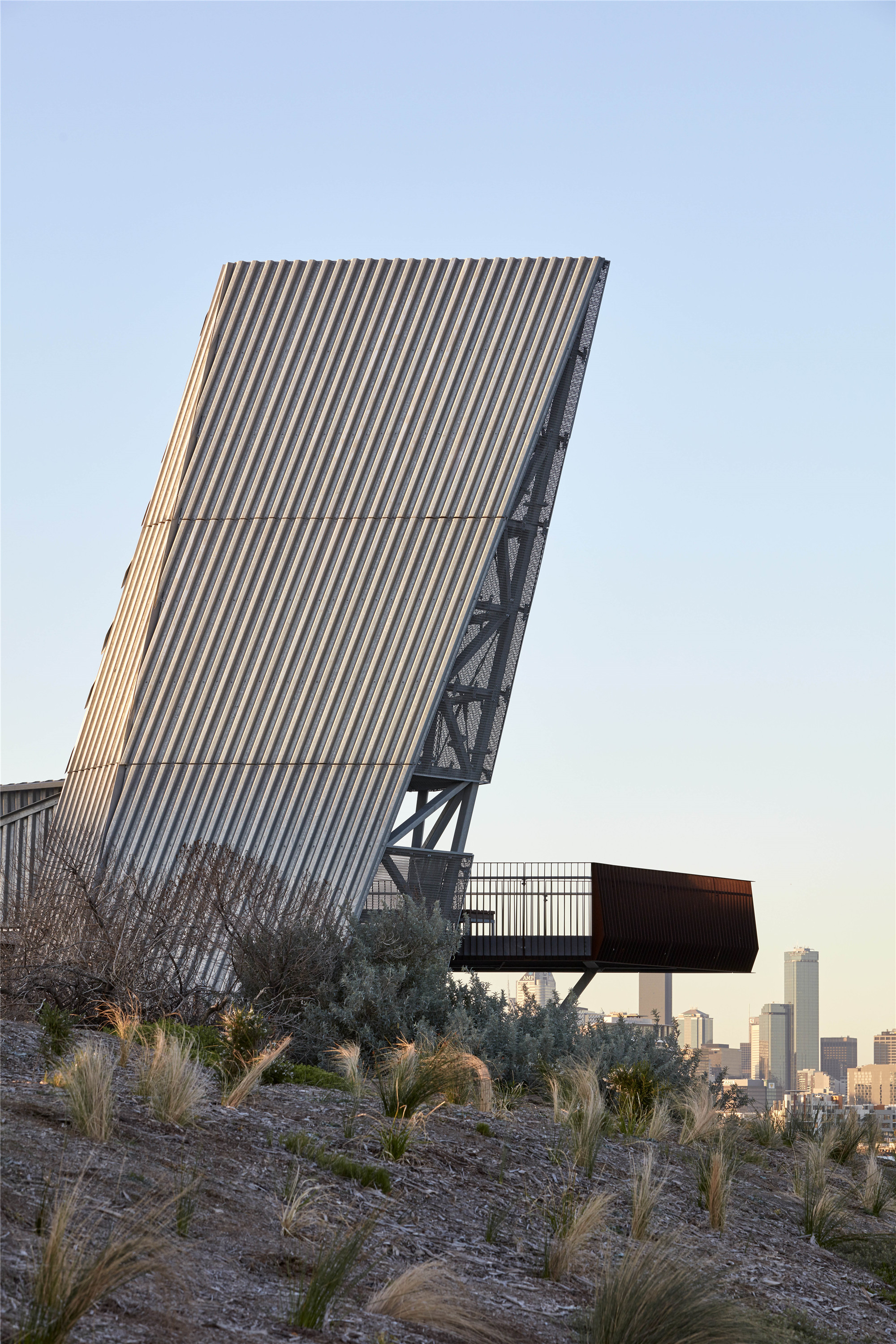
受周边环境启发,瞭望塔倾斜的棱角形式来自重建的沙丘景观,其实体反映了海上、港口基础设施的强劲活力。硬木甲板、耐候钢和镀锌钢的克制色调,使观景平台和塔在一个由大型集装箱起重机主导的体系中,呈现出朴素、自然的观感。
Inspired by the ecology of its surrounds, the observation tower’s raking angular form emerges from a re-established native dune-scape, while its materiality reflects the robust dynamism of maritime and port infrastructure. A restrained palette of hardwood decking, Corten and galvanised steel afford the platform and tower an austere, natural presence in an environment dominated by monumental container cranes.

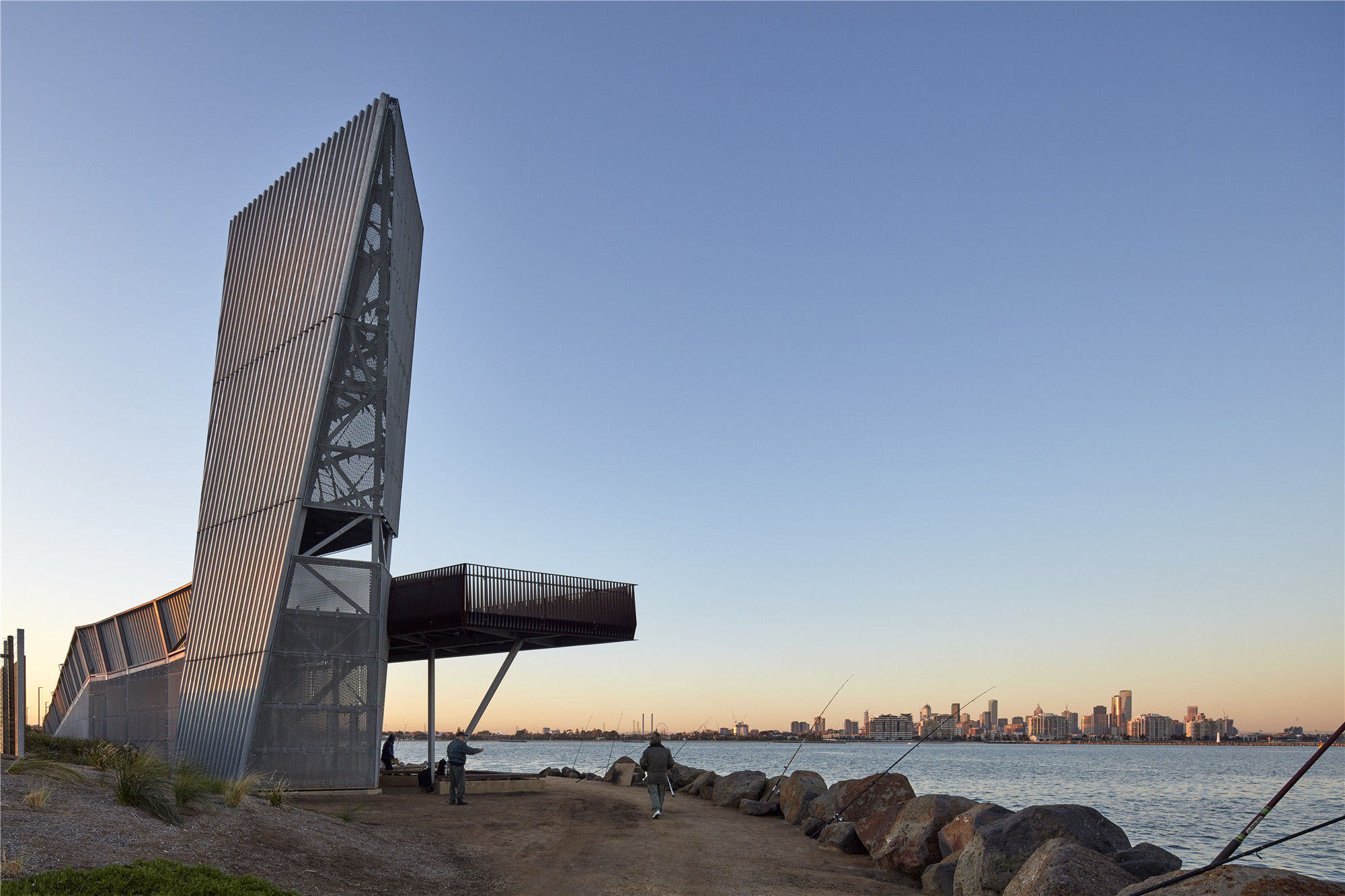
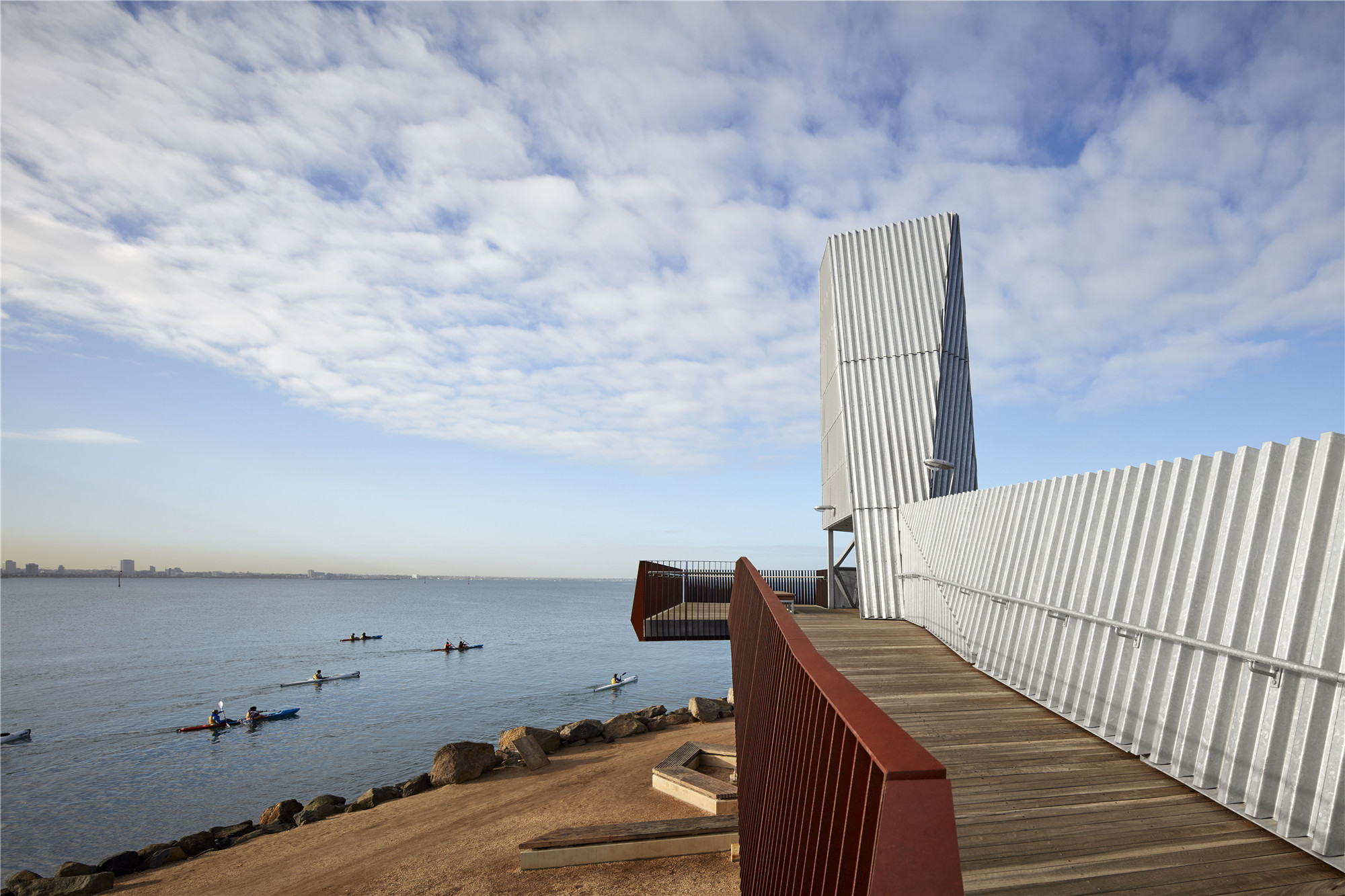
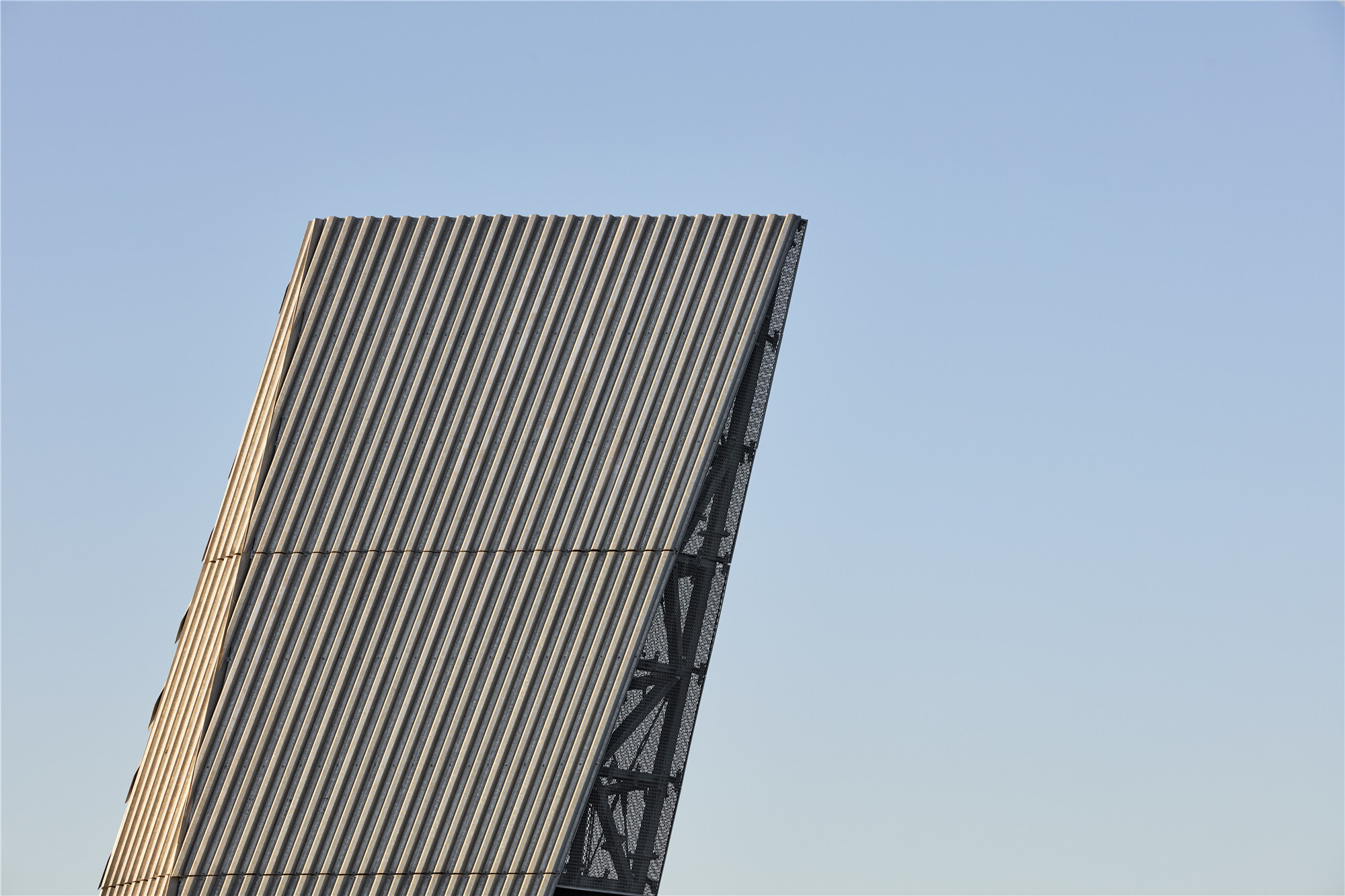
密集的耐候钢栏杆丰富了游客的体验维度。异形叶片轮廓在风中轻响,产生一种虚无缥缈的音景。此场景就像希腊神话中的塞壬,使得过往的水手倾听失神。
Densely spaced Corten Steel balustrades add another sensory dimension to the visitor experience. The light reverberation of the profiled blades in the wind produces an ethereal soundscape drawing parallels to the Sirens of Greek mythology, calling sailors to their perilous shores with music.
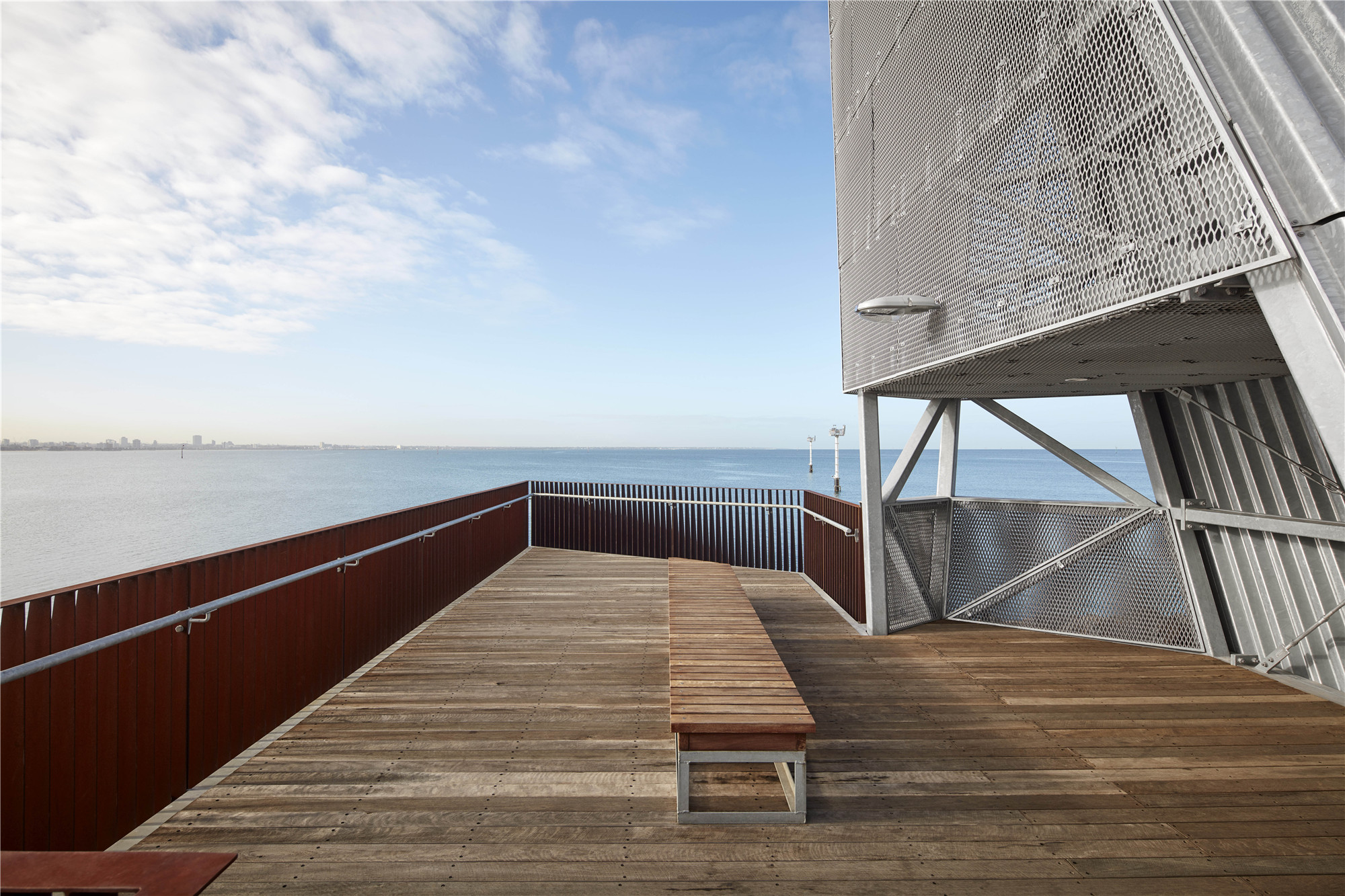

塔在夜间被照亮,其镀锌饰面纹理捕捉光线,并在水线上产生反射。从远处看时,它成为一个高度可识别的公共灯塔。
The tower form is illuminated at night, allowing its textured galvanised finishes to catch the light, creating a reflection on the waterline and a highly identifiable public beacon when viewed from afar.
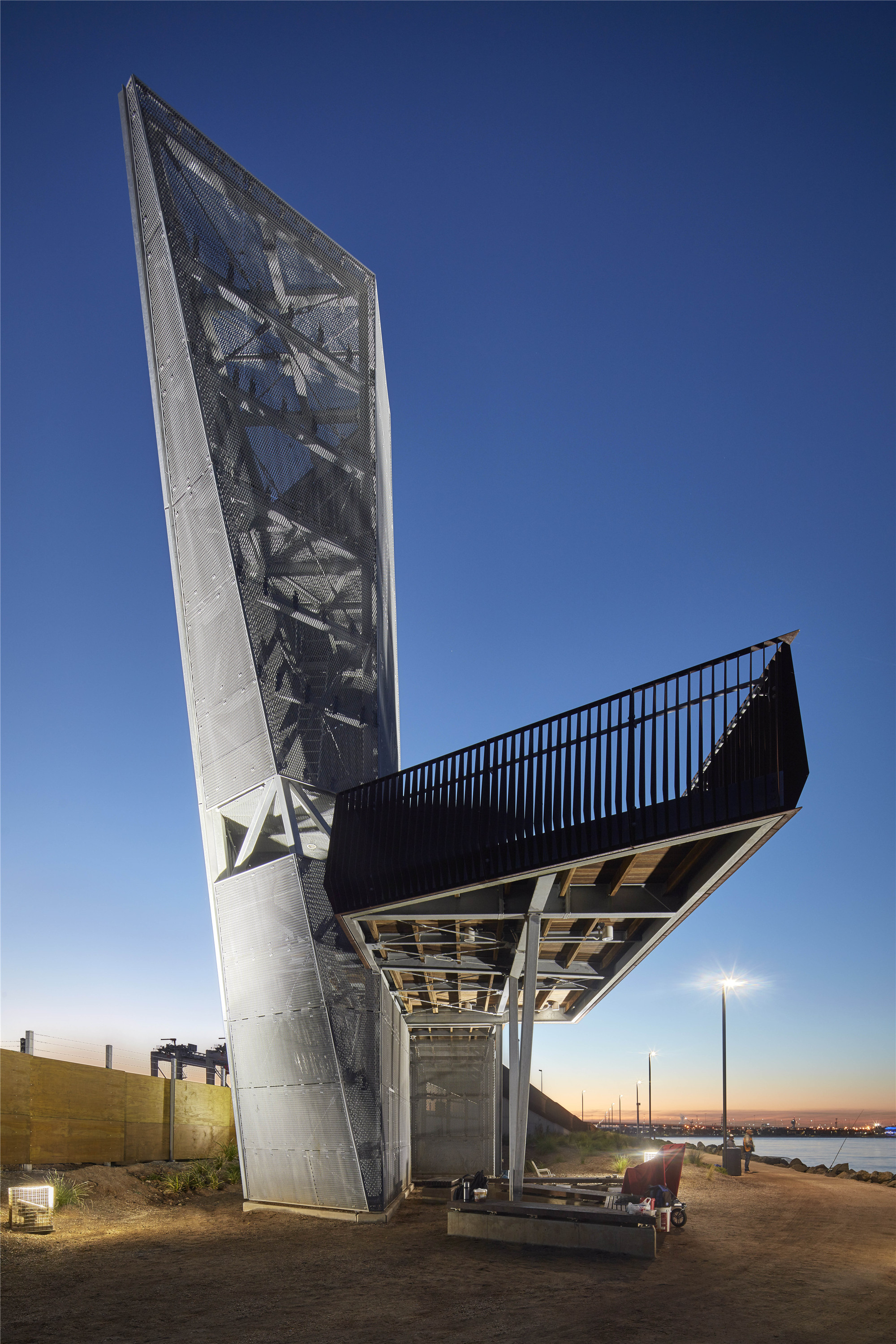
完整项目信息
Project Name: Sandridge Lookout
City: Port Melbourne
Year: 2017
Client: Port of Melbourne
Status: Complete, 2017
Key Consultants: Aurecon
Builder: BMD Group
Gross Floor Area: 50m2
Photography: Peter Clarke
版权声明:本文由Cox Architecture授权发布,欢迎转发,禁止以有方编辑版本转载。
投稿邮箱:media@archiposition.com
上一篇:深圳国际会展中心皇冠假日酒店 / CCD香港郑中设计事务所
下一篇:2017年密斯奖获奖作品:Kleiburg公寓群更新 / NL Architects+XVW architectuur