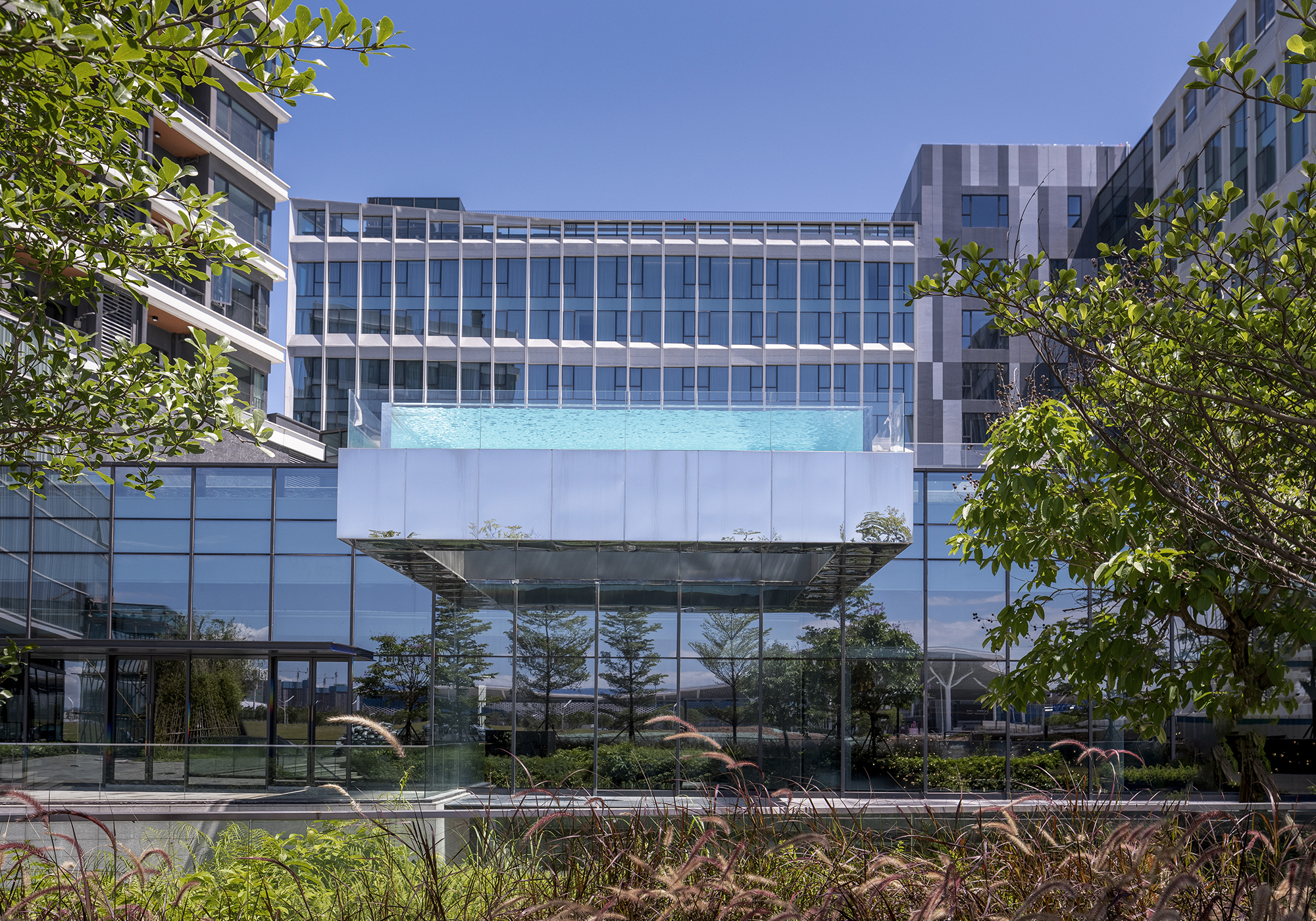
设计单位 CCD香港郑中设计事务所
项目地点 广东深圳
建成时间 2020年5月
项目面积 28000平方米
由CCD设计呈现的,皇冠假日酒店及度假村品牌大中华区首家“摩登商旅”(WorkLife)设计旗舰店落地深圳。项目为会展湾国际五星级酒店群的首发之作,亦诠释了该品牌首个大中华区落地项目的最新标准。相比传统皇冠假日风格,该项目更年轻、时尚、现代,旨在打造高质量、灵活满足商旅需求的场所。
The first Crowne Plaza flagship hotel in China has been settled in Shenzhen, featuring "WorkLife" rooms. CCD was invited to conceive its interiors. By adopting innovative design approaches and modern style, CCD team interpreted the cutting-edge lifestyle in Guangdong-Hong Kong-Macau Greater Bay Area. As the first opened hotel within the international 5-star hotel complex in Expo Bay of Shenzhen, the project will set a new benchmark for Crowne Plaza properties in China. Compared to conventional hotels of the brand, Crowne Plaza Shenzhen WECC showcases a brand new image which is younger, more modern and stylish, with colorful hues and fun details. It aims to provide today's modern business travelers with superior and dynamic experiences.

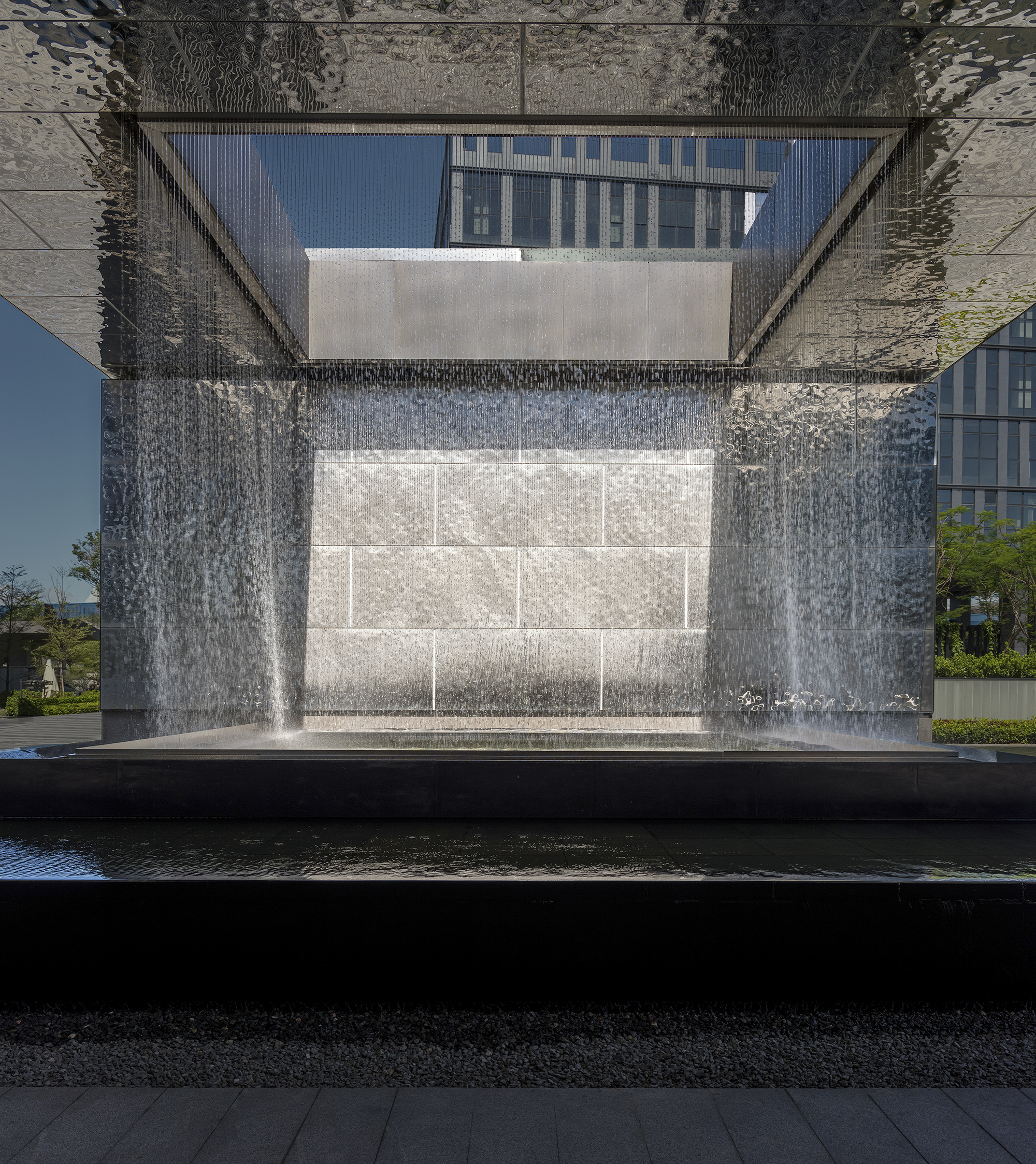
全国首个空中悬挑式无边际泳池,为人们带来滨海之城的清凉初印象。水泥墙、玻璃、水、阳光,高反差材质元素组合打破常规,碰撞出令人惊喜的视觉效果。
The hotel is highlighted by a suspended infinity swimming pool, which is the first one of its kind in China and gives a first impression of the cool coastal city. The creative combination of contrasting materials and elements, including solid cement walls, transparent glass, soft water and warm sunlight, produces unexpected effects.

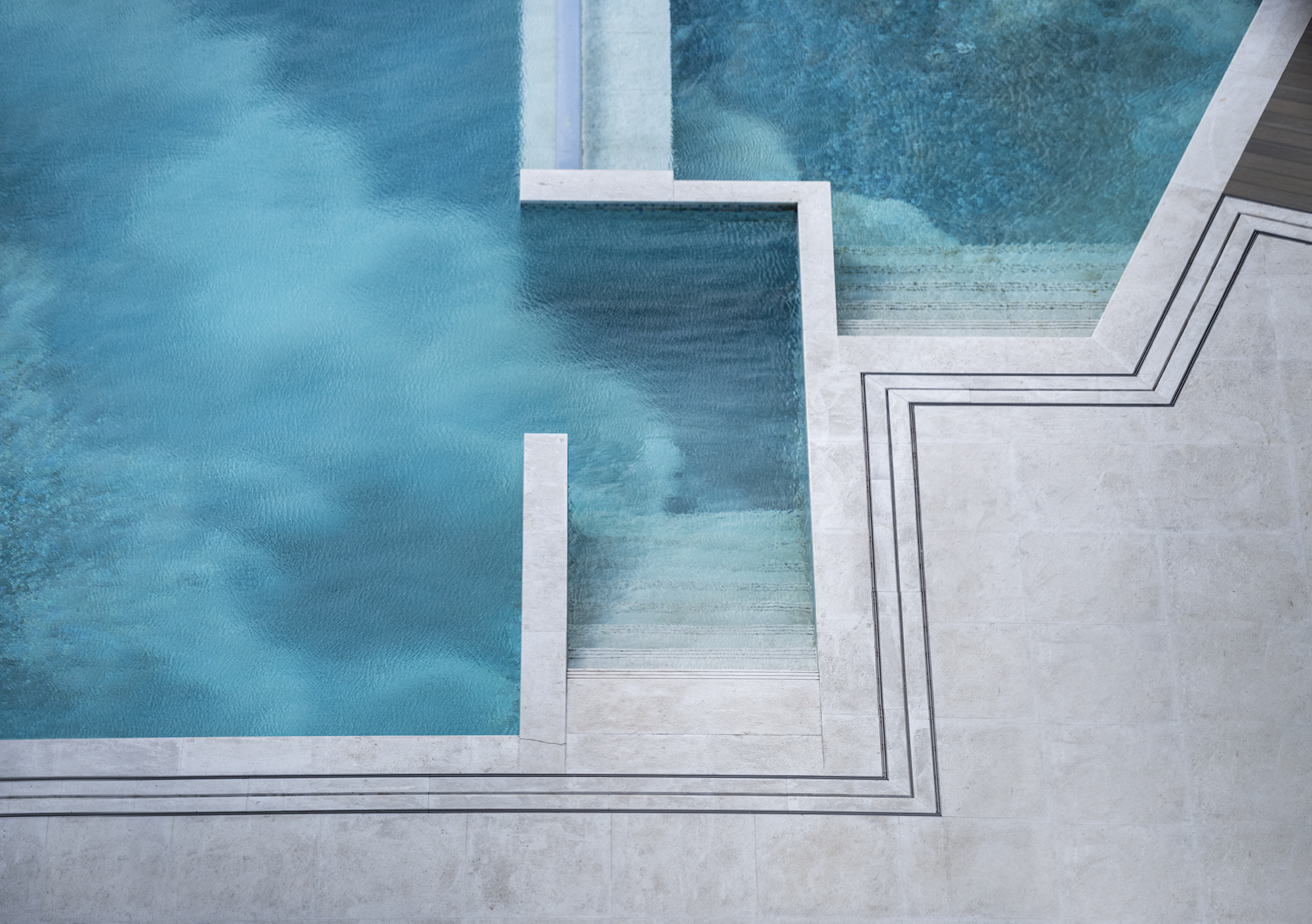
5米高水帘式入口雨棚,暗示来自南方滨海城市的清凉迎接。夜晚,炎热消去,又亮起丰富灯光效果。“半遮面”式酒店入口,低调之余又具有东方“隐”的禅意。
The entrance canopy features 5-meter-high water curtains, which greet guests with a cool and refreshing atmosphere. As night falls and the temperature goes down, the canopy area is illuminated by lighting, which creates charming and unique visual experiences. The entrance appears indistinctly and keeps a low profile, which embodies oriental Zen atmosphere and helps relieve the fatigue in business trips.
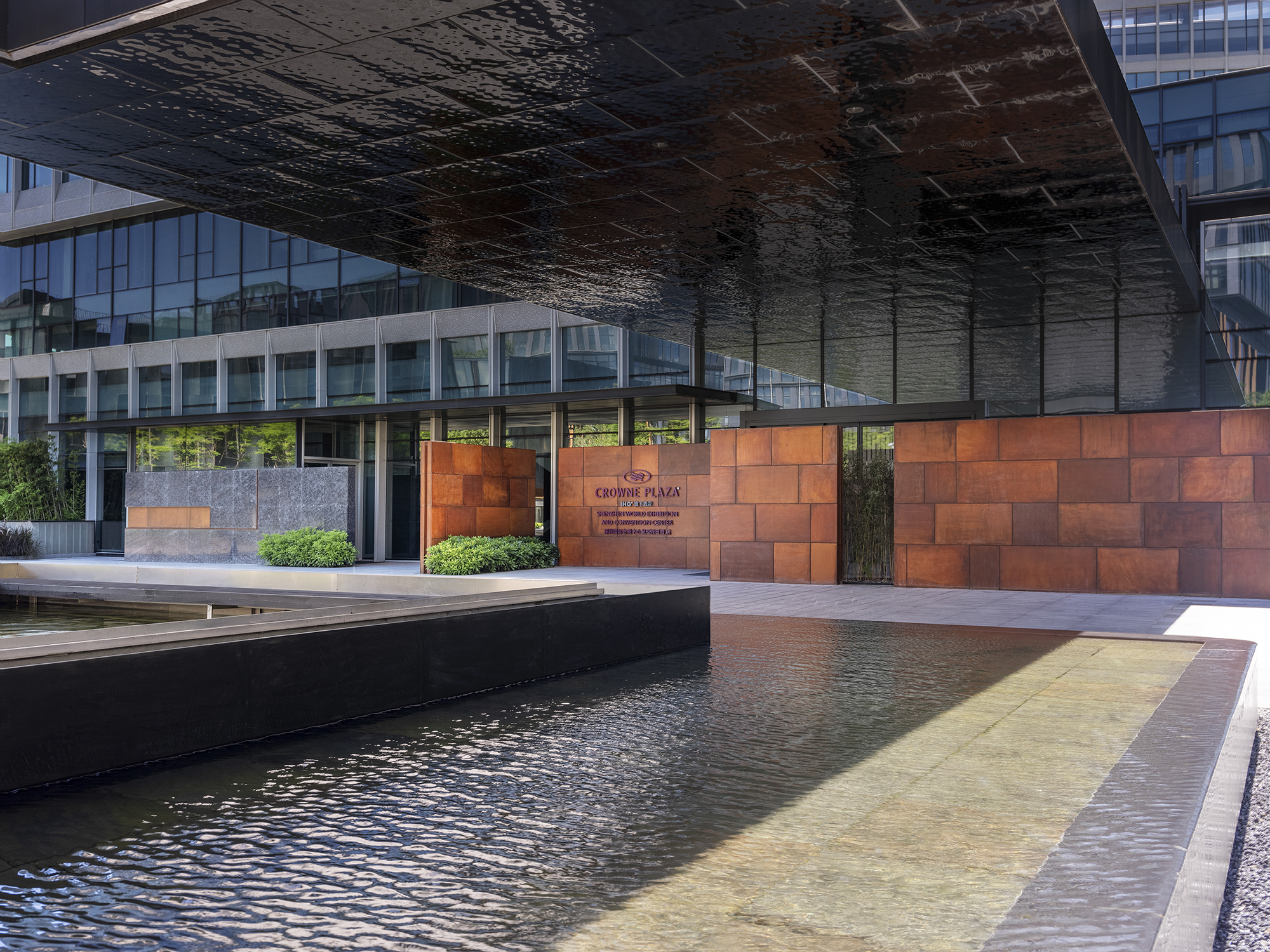
大堂
酒店大堂简洁、洗练,亚克力条在石材中纵横穿插之下,是设计师对酒店入住者的人生理解,虚虚实实、无限延伸、无限可能。他们的生活并不是一条直线,而由工作、生活、情感、家庭等交错而成。
The simplistic and neat lobby incorporates subtle design ideas. The intersecting of transparent acrylic strips and timber conveys the designers' understanding on modern business elites' life, which embraces infinite possibilities. Their life is not a straight line. It's the interweaving of work, daily life, interpersonal relationship and family, etc. that contribute to their wonderful life.
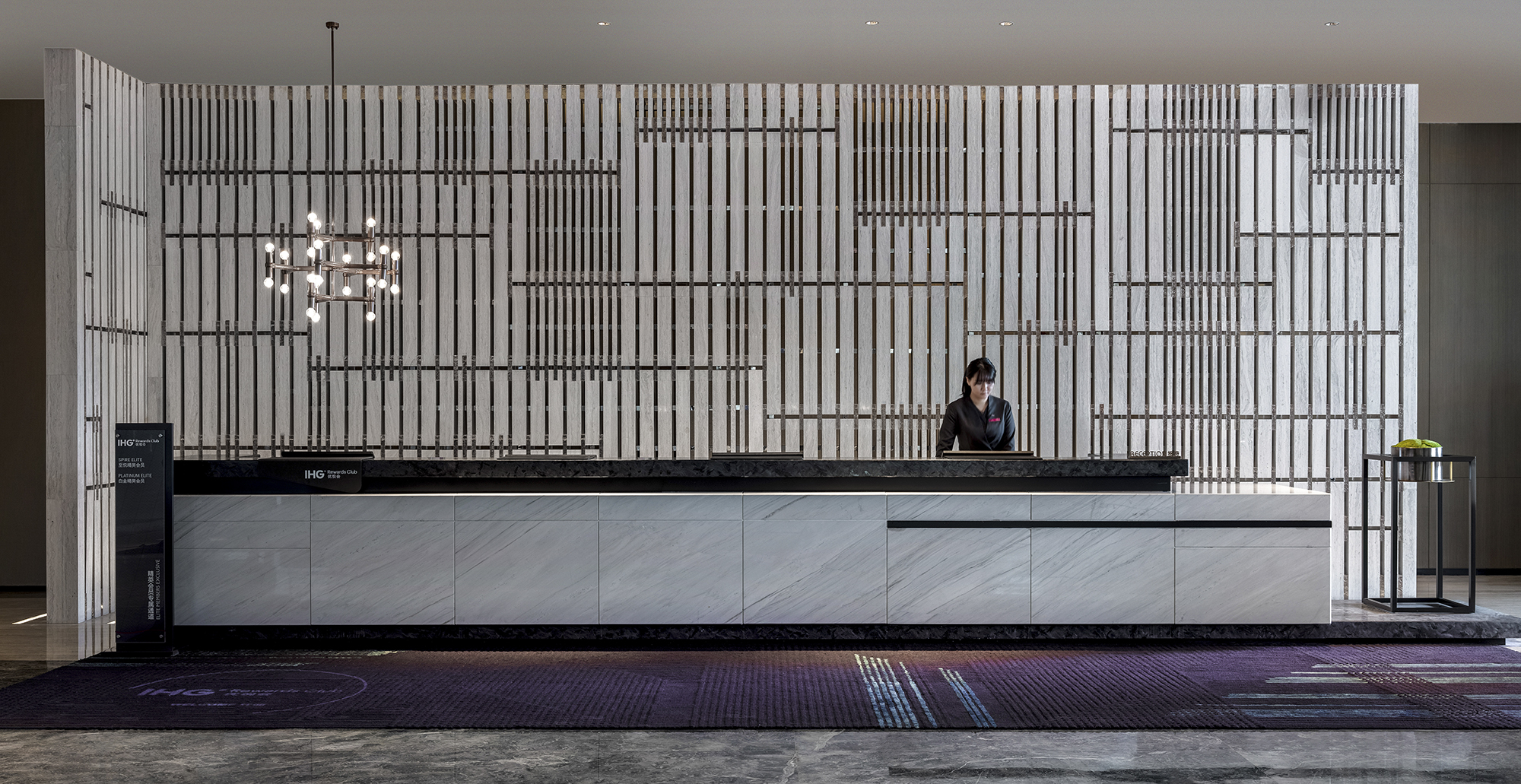
一侧蜿蜒而上的楼梯以简洁线条与块面,展现出机舱的力与美。楼梯与艺术装置的结合,意在仰俯间揽入一幅美好图景。仰是无限生长,生命力勃发;俯是大珠小珠落玉盘的趣致。沉闷中见活泼,与城市的诗意不期而遇。
With concise lines and surfaces, the staircase stretches upwards in a twisting manner. It showcases a powerful aesthetic and echoes airplane cabins. The combination of stairwell and hanging art installations creates a fascinating scene. As guests look upwards and downwards, it offers different visual experiences, either vigorous or playful.The design enlivens the space, and enables it to encounter with sunlight and poetry of the city.
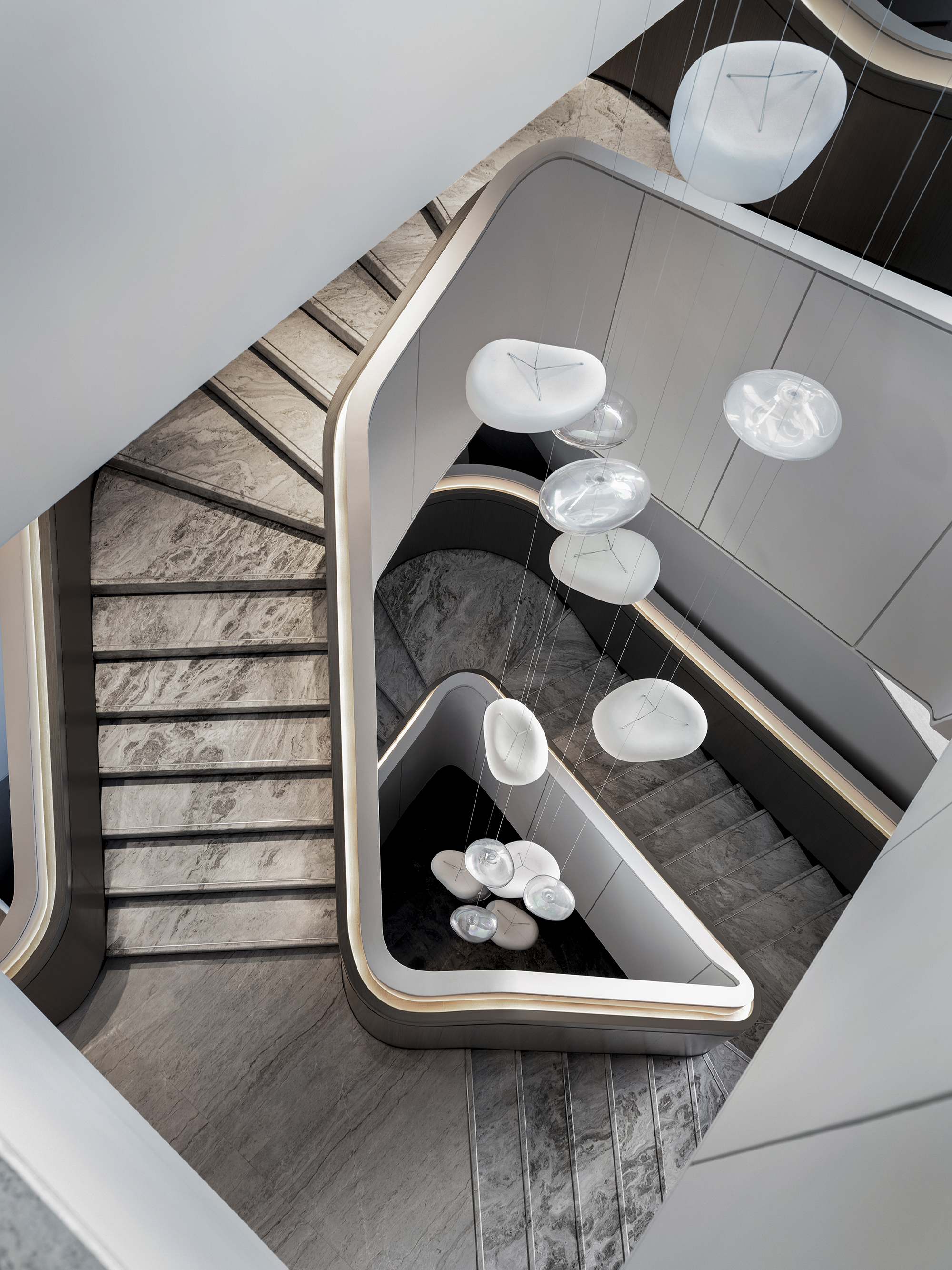
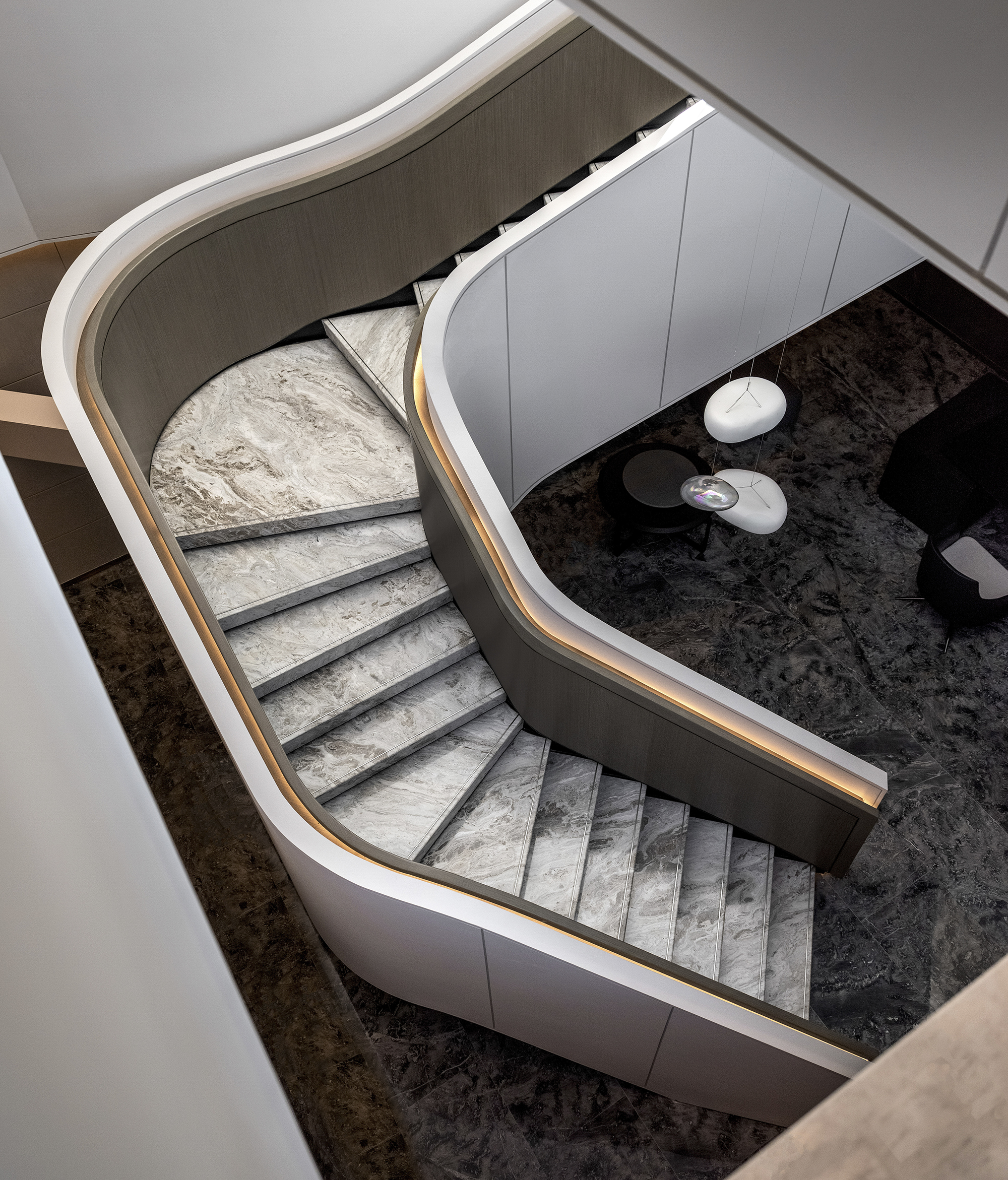
大堂吧的布置形式自由,不同造型的家具灵活组合摆放,打造出品牌全新的“工作+社交+生活”的场景。设计还置入木格栅,营造可独立一室的共享吧,为商旅人群提供有效使用空间。
The layout of the lobby bar is flexible. Furniture of different forms are flexibly combined and arranged, thereby generating new and integrated working, socializing and living scenes. Wooden grilles enclose an independent yet shared bar, which keeps business travelers productive.


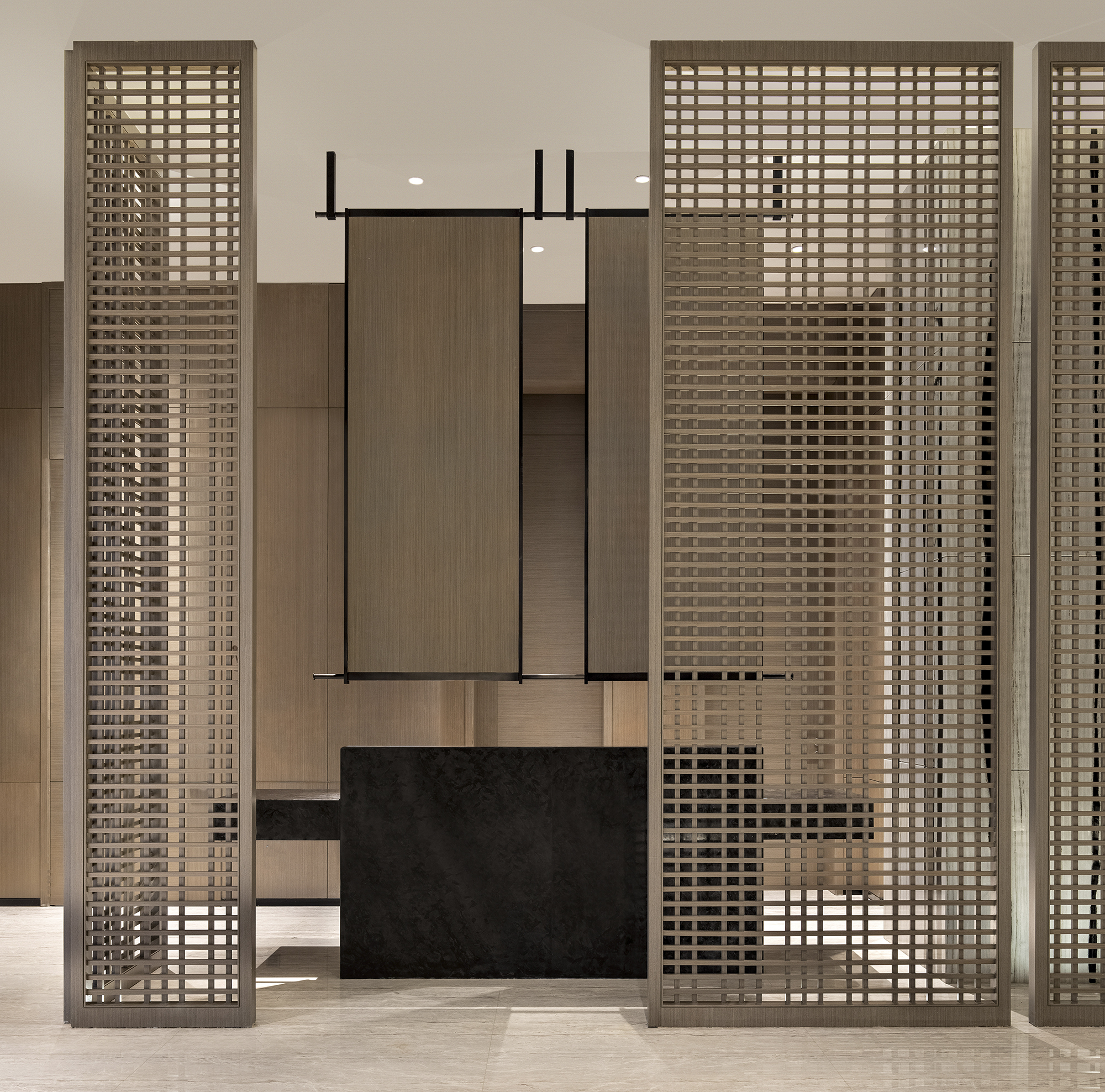
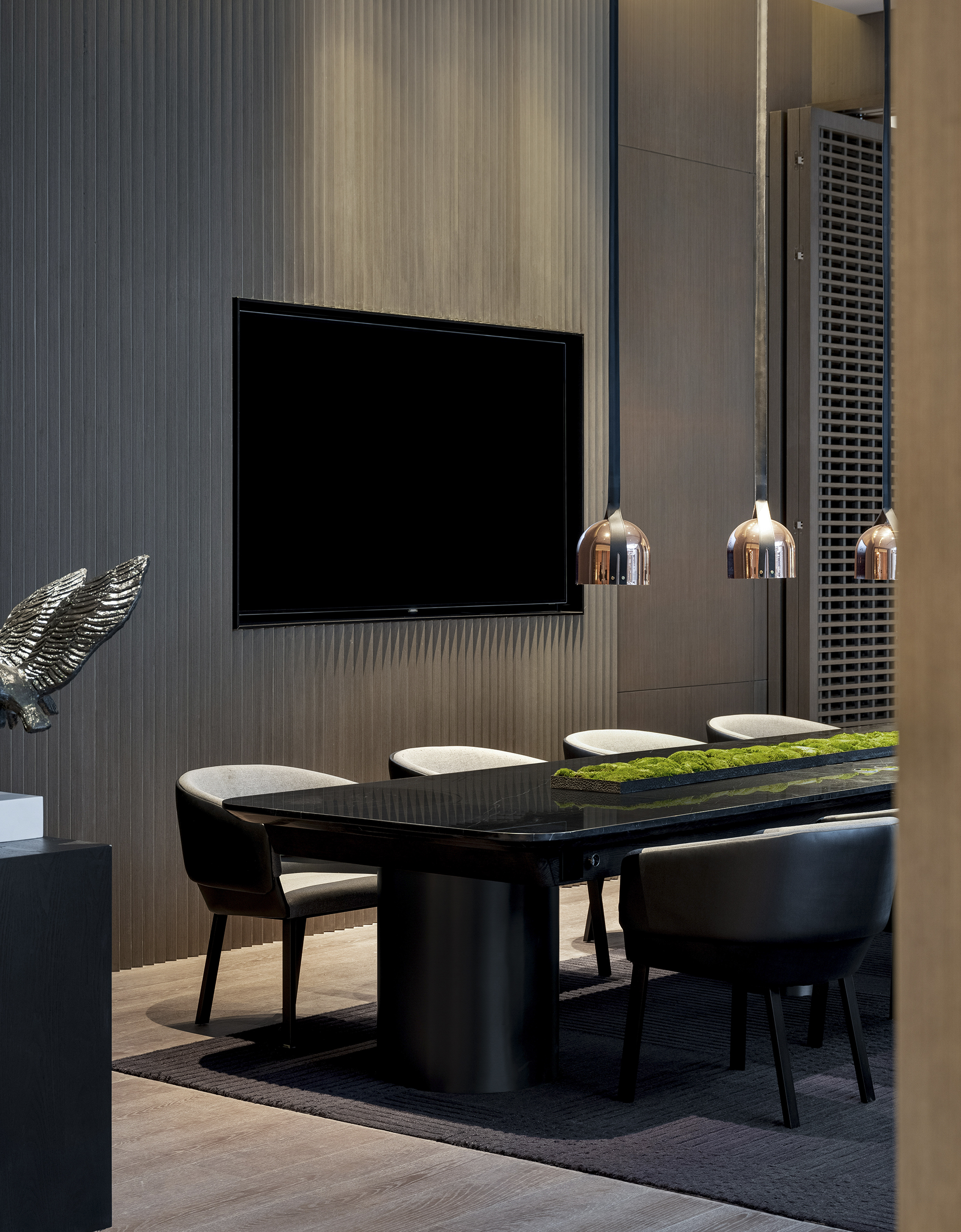
餐厅
全日制餐厅轻盈、有活力。碧蓝色网织状的高光屏风,宛如夏日水面上的粼粼波光,颇为清爽;中餐厅则热情洋溢,经火焰烧制而成的红砖带着古朴的色调,与半透明亚克力材质、圆蓬吊灯碰撞出现代美感。若隐若现、虚实结合的空间,为人们创造出美好的用餐氛围。
The all-day-dining restaurant is like a light, dynamic and fresh condiment, which supplements energy for guests. The azure woven screen is a visual highlight, which resembles rippling sea water and provides refreshing visual experiences. The Chinese restaurant is ebullient and lively. Red bricks made of fired clay feature a simple, warm tone, which contrasts with translucent acrylic and round pendant lighting fixtures above dining tables, together rendering a modern aesthetic. Gauze-like screens reveal scenes indistinctly, integrate the real and the virtual, and allow guests to immerse themselves in a fabulous dining atmosphere.
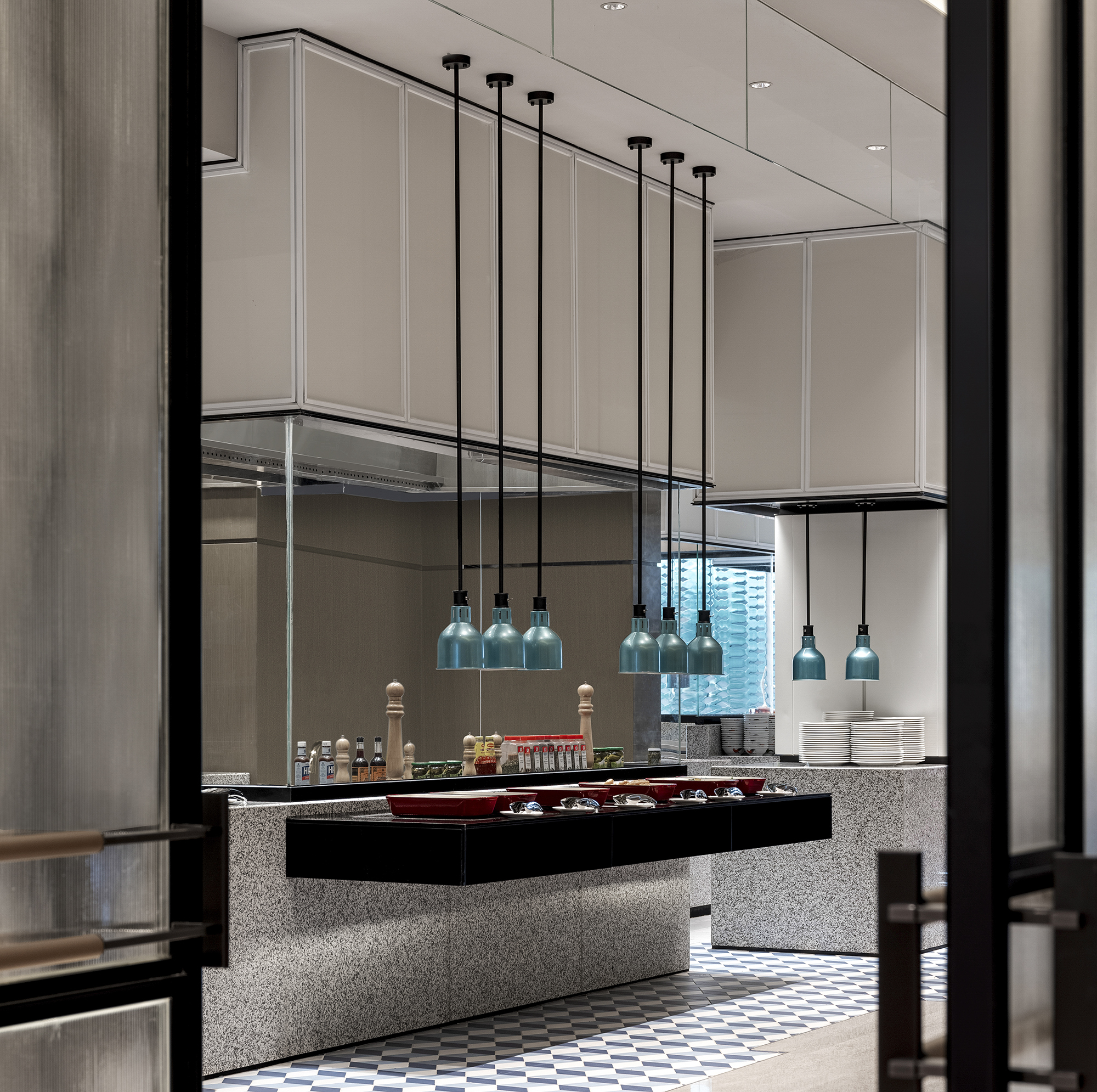
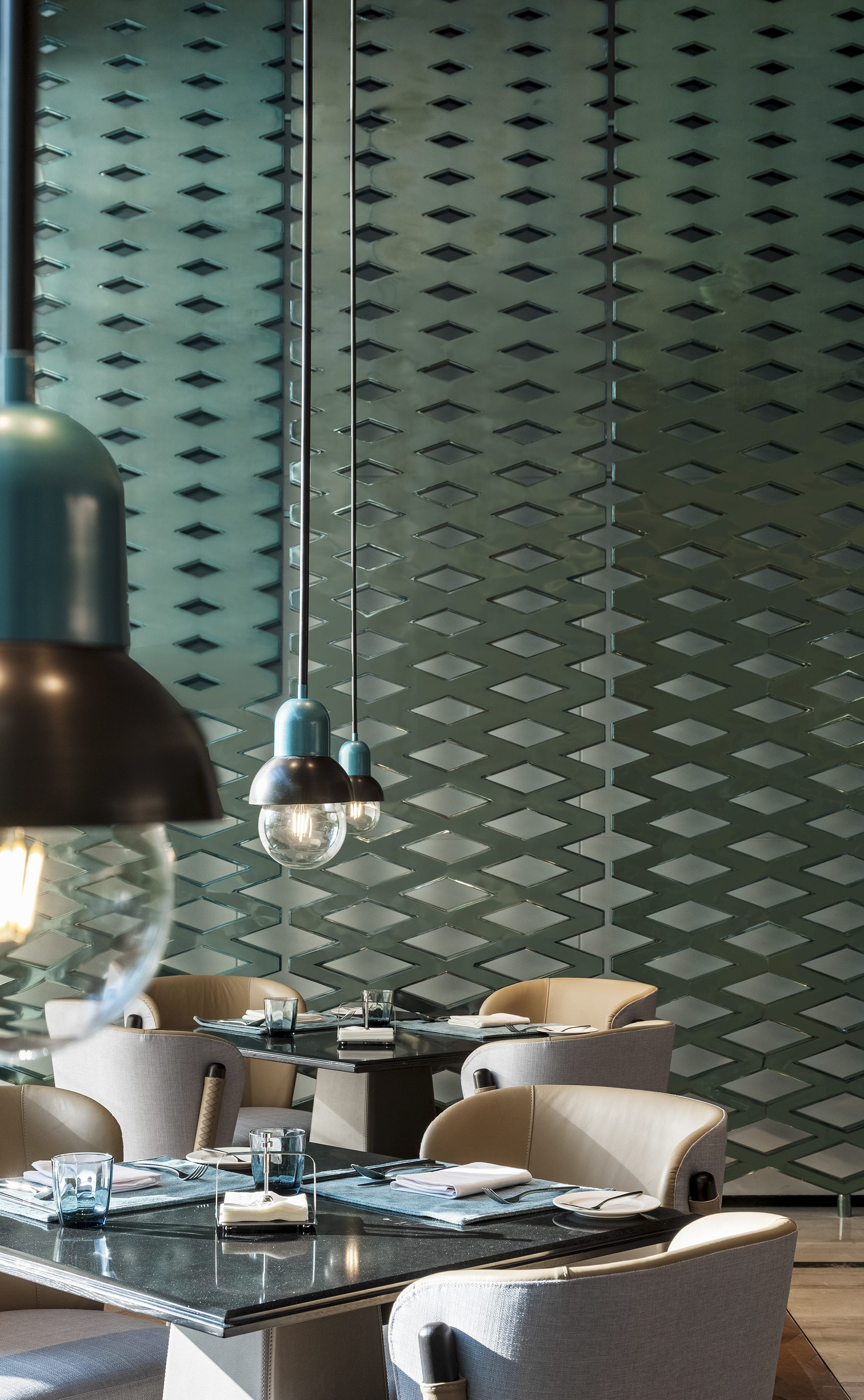
中餐厅的红砖材质不饰雕琢,经过设计后颇具活力。搭配丰富光影层次,为空间带来不一样的表情。
The meticulous interior design injects infinite vitality into the austere bricks, while the interplay of light and shadows enriches the expressions of the space.
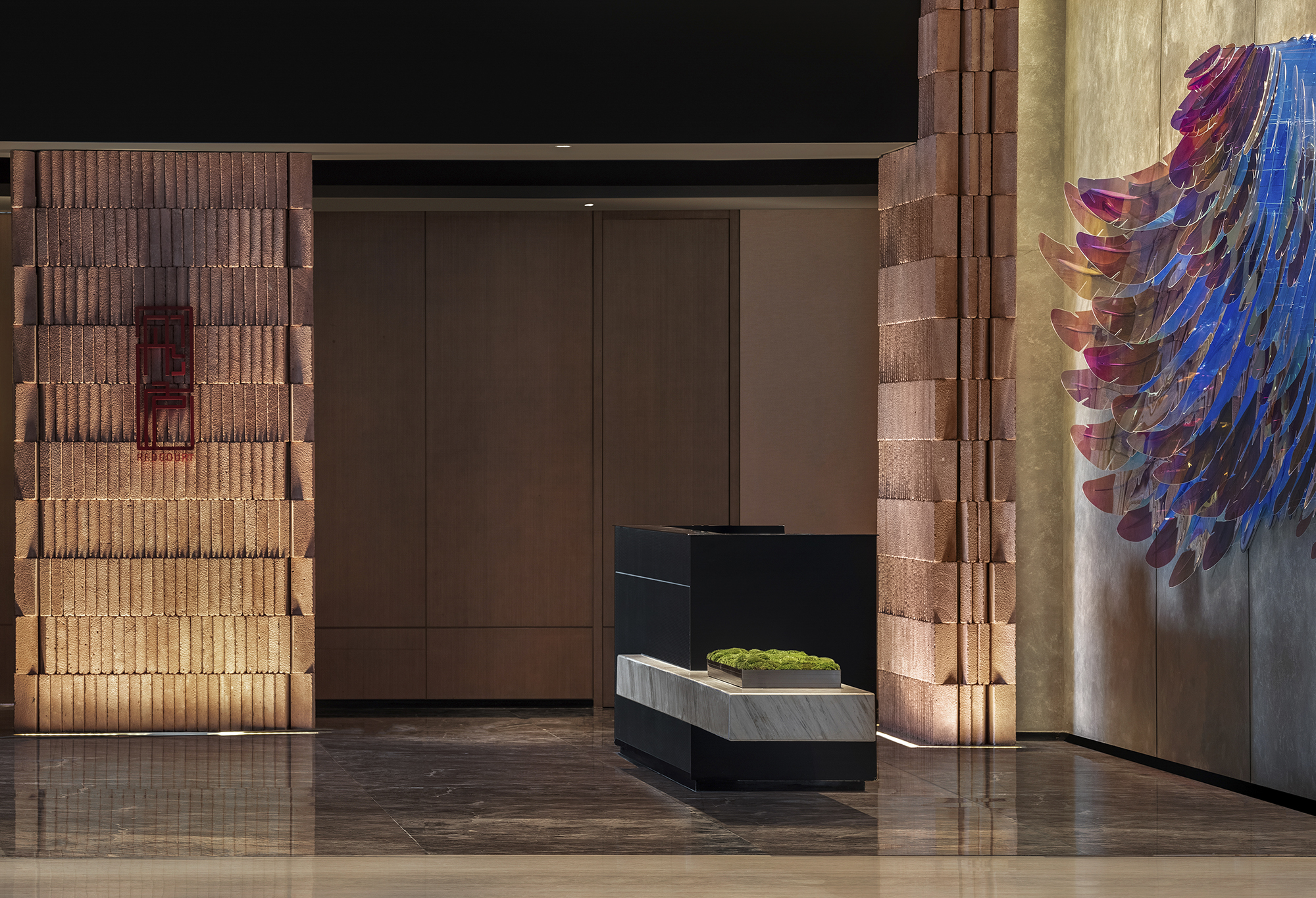
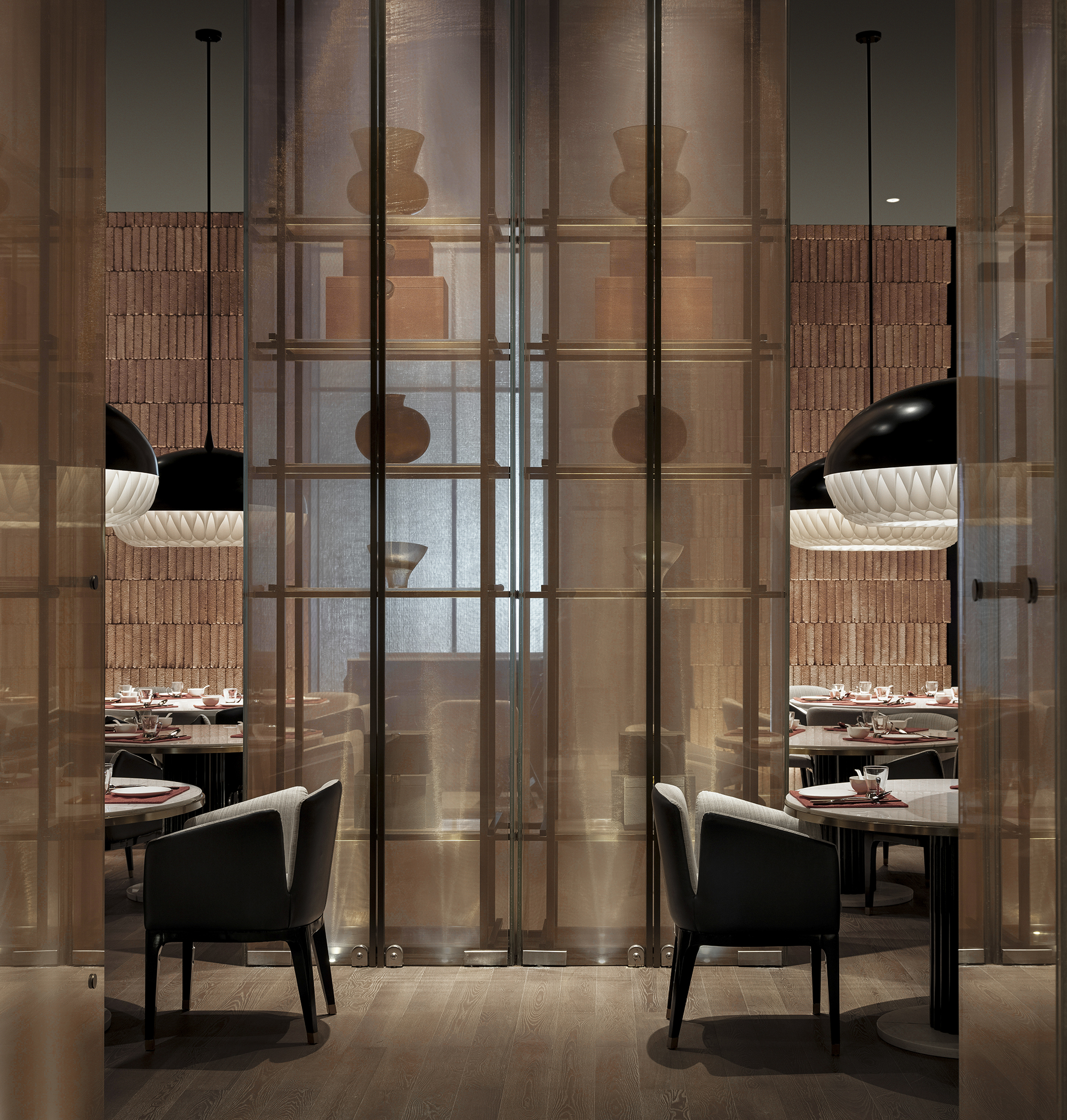
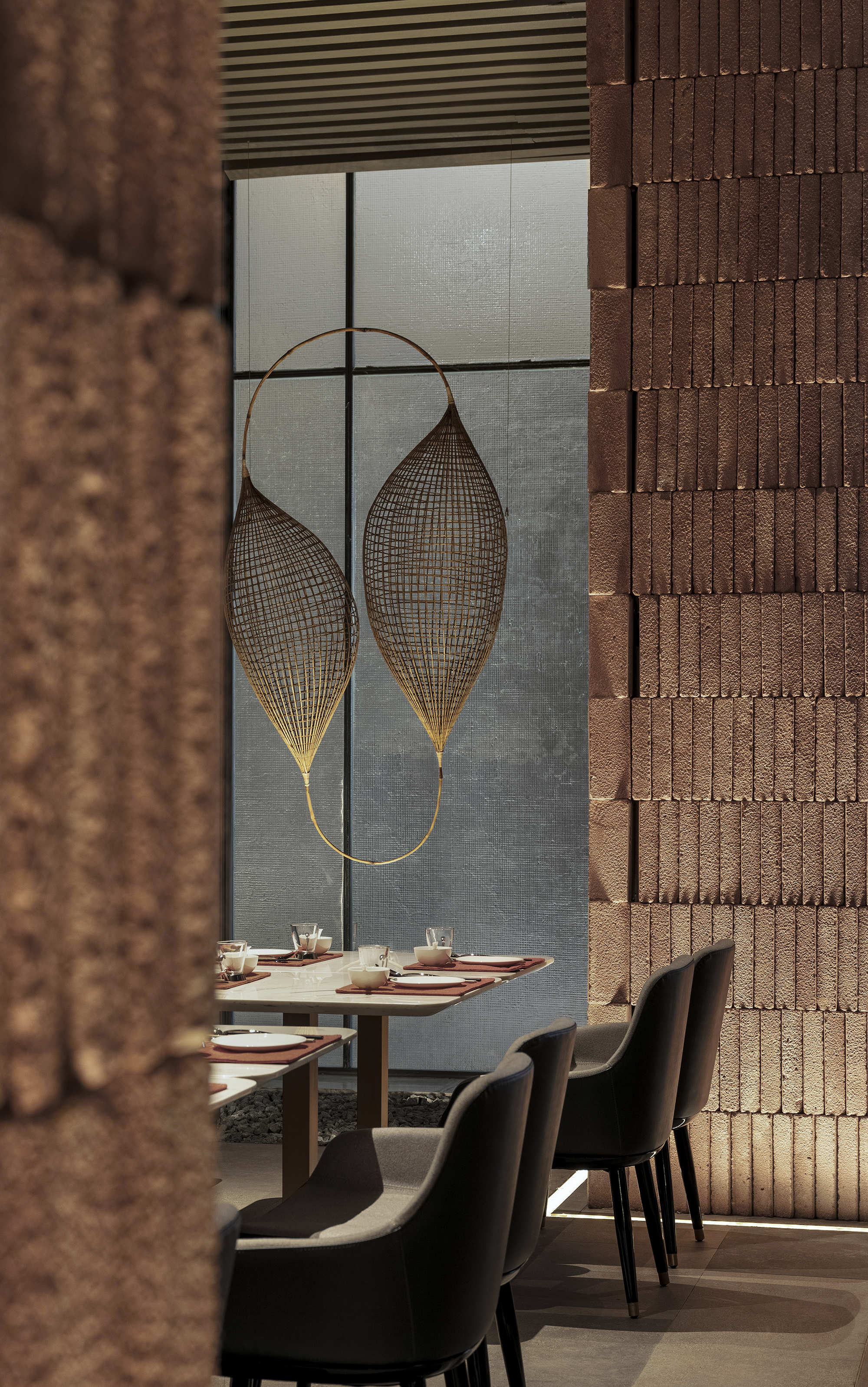
宴会厅
宴会厅与户外景观相连,内部以纯净设计相衬。美妙光影、精准垂直水平比例、结构间的相互对应,别具用心的材质处理,均意在塑造空间的高雅。
The ballroom is connected to outdoor landscape. Neat and clean designs, beautiful play of light and shadows, precise proportions at vertical and horizontal levels, dialogue between structures, as well as meticulous material treatment, all contribute to shaping the elegant space.


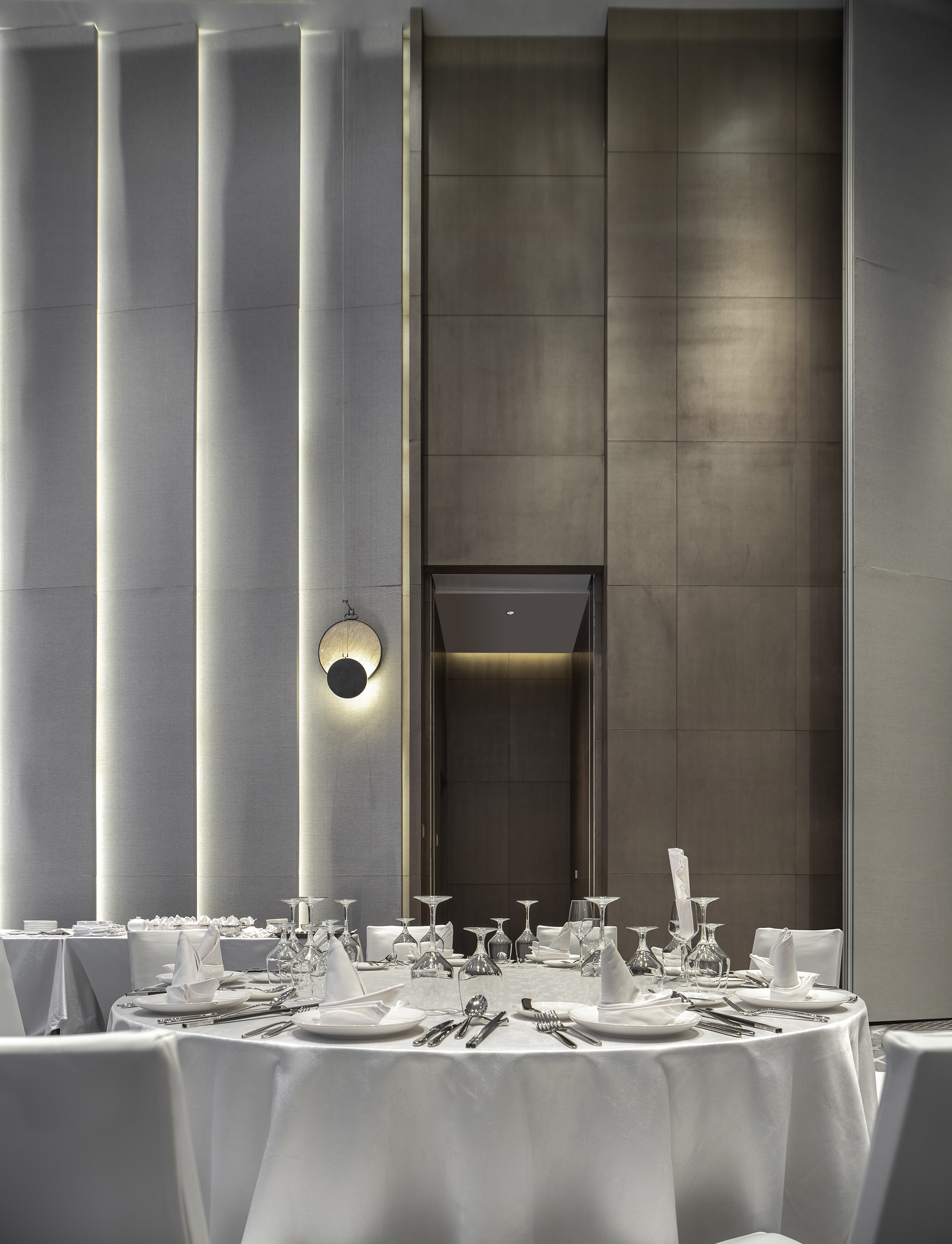

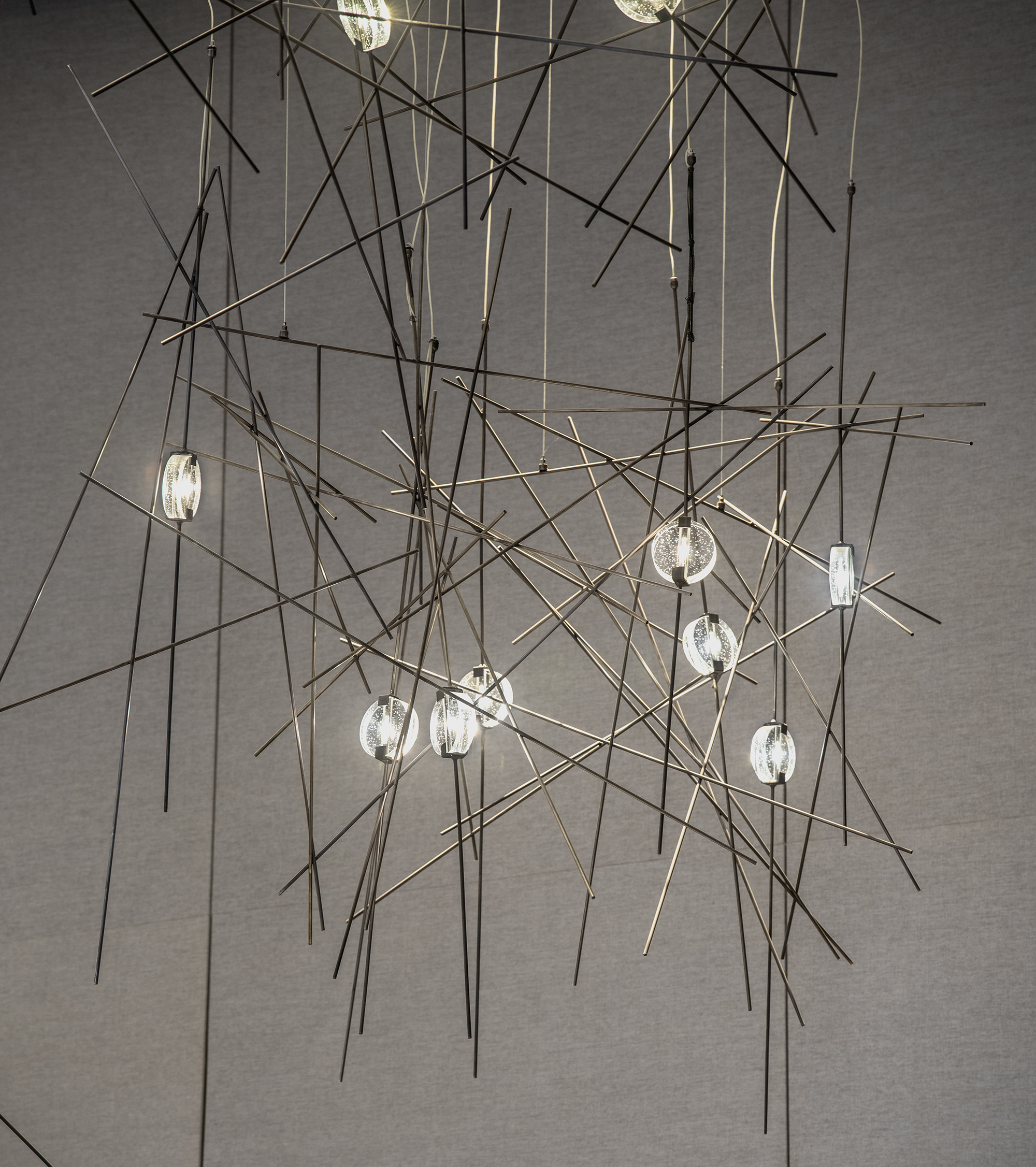
行政酒廊
大面积色块为行政酒廊空间带来不俗的艺术基调,再加上建筑块面的穿插,视觉上宛若一幅立体派几何画作。
Large surfaces of different colors add an artistic touch to the space, and form a three-dimensional geometric picture in combination with interpenetrating blocks.

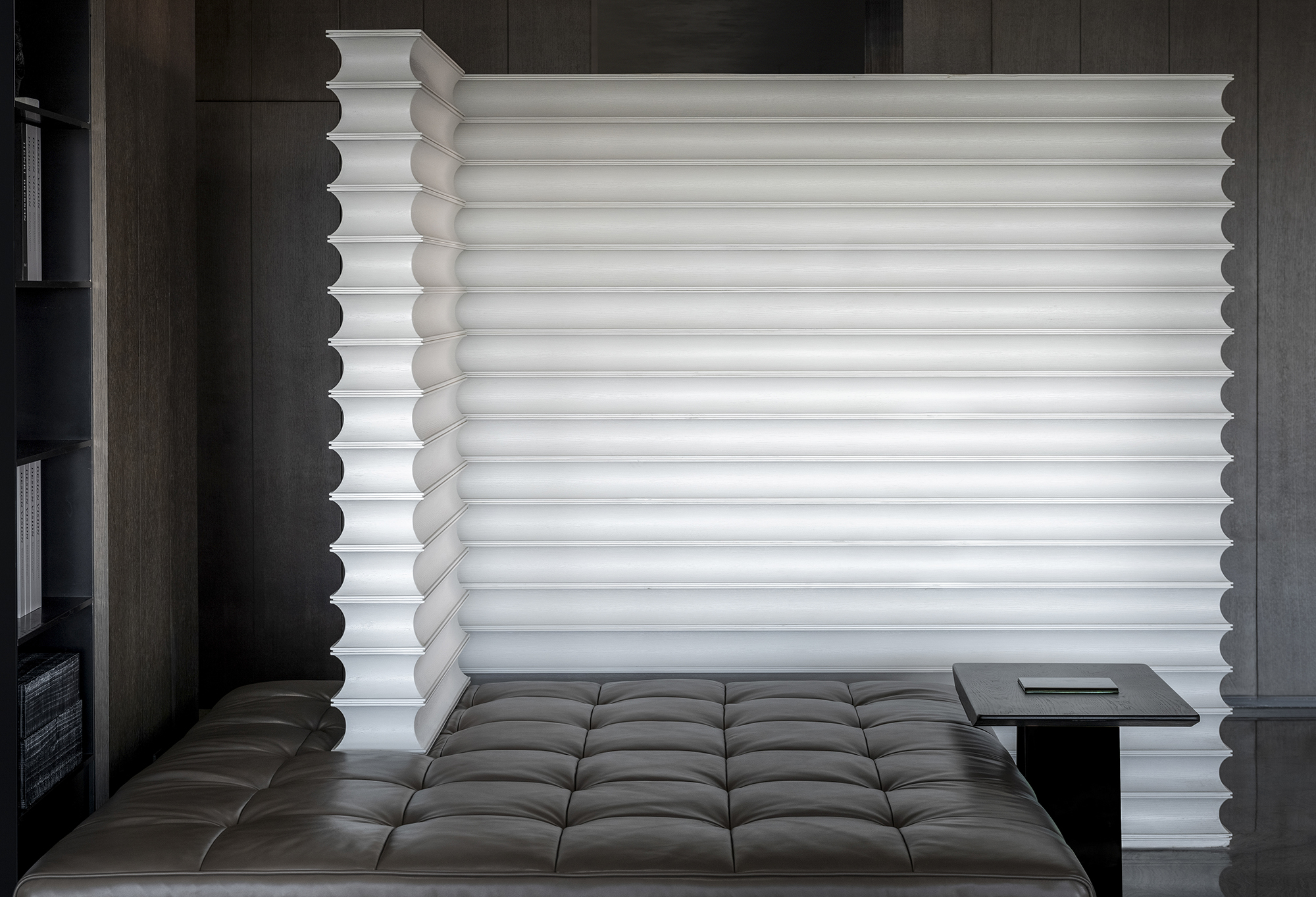
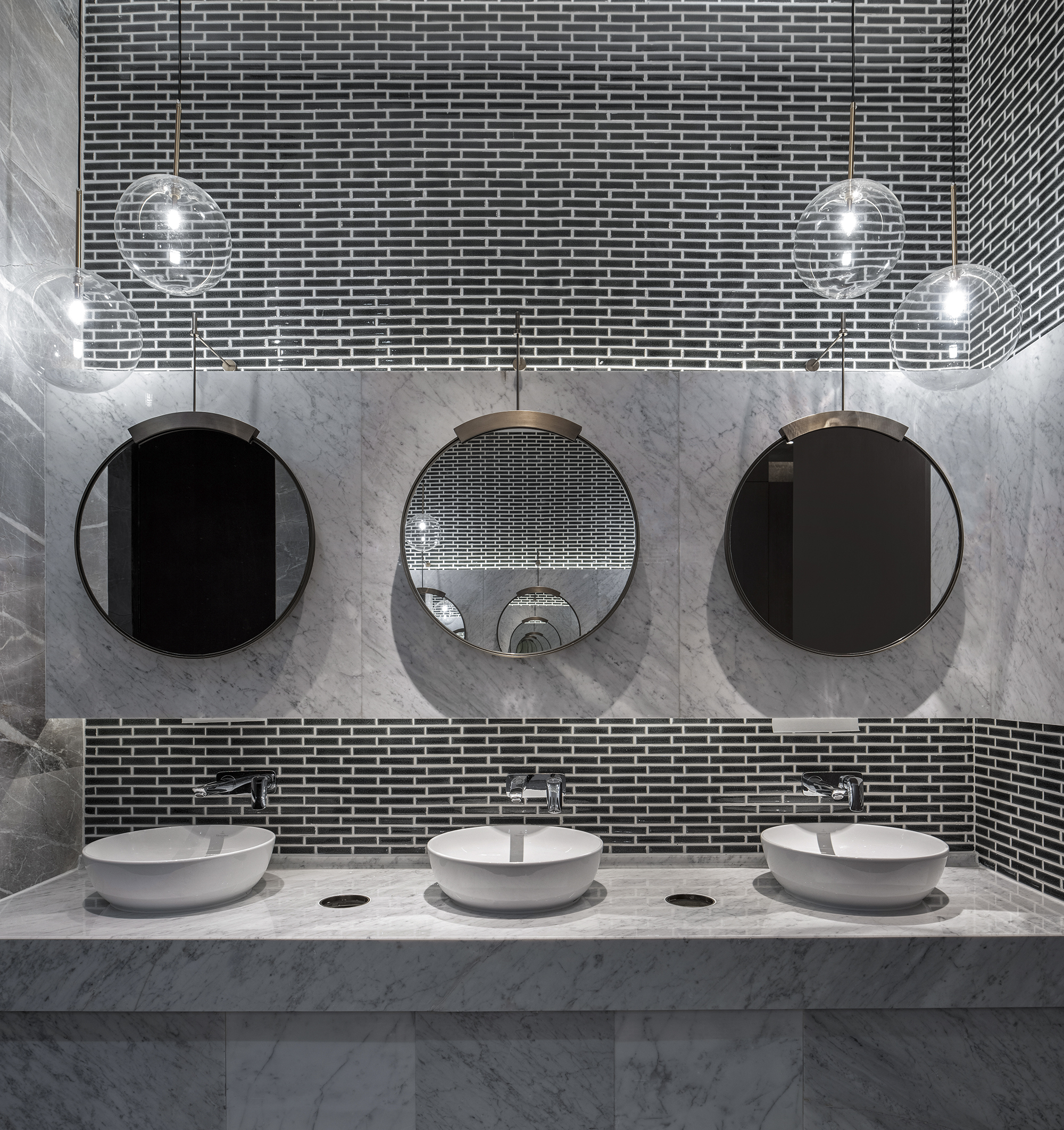
套房
酒店就是旅行中的家。精致与质量融合,注重细节又不过度招摇的美学观,造就了轻松、纯净的卧室区空间。
Hotel is the home on the road. The design of suites is a combination of quality and exquisiteness, which pays attention to details while at the same time shaking off complexity. The clean bedroom area seems to float in the air, making guests feel completely relaxed. Based on the new standards of WorkLife guest rooms at Crowne Plaza, CCD turns the imagination about an ideal flight into reality, incorporates flight aesthetics and elements such as first-class cabin into the space, in order to bring brand new experiences to modern business travelers.
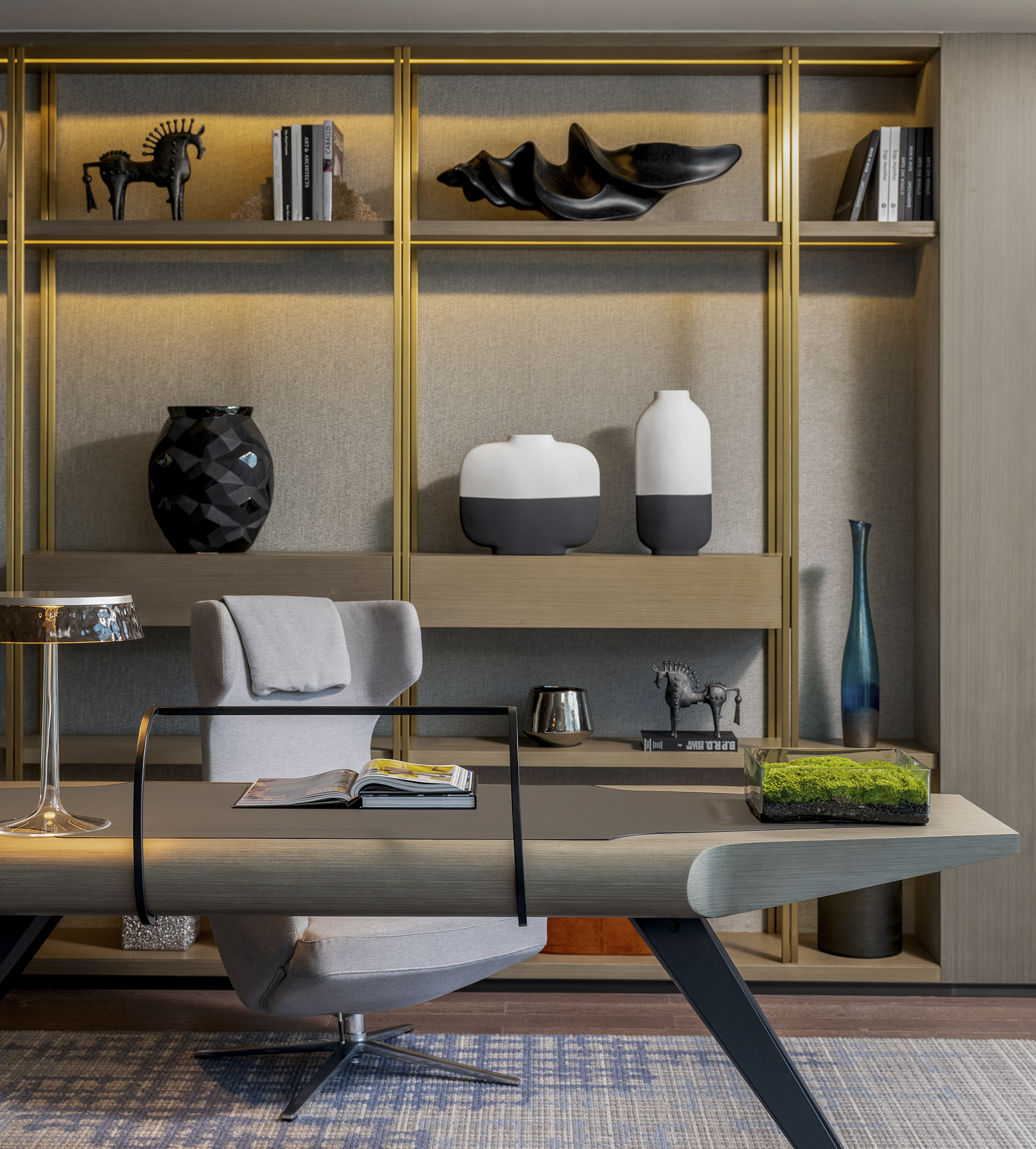

客房
CCD在全新的“摩登商旅”客房新标准中,将对“完美飞行”的想象融入现实,飞行美学理念、汇集头等舱生活元素,为入住者带来全新体验。设计通过风格、功能、灵活性及私密性的考虑,将客房功能布局划分工作区、睡眠区、休闲区和洗漱区。工作区分为站立式工作区、坐式工作区、休闲工作区,体现舒适和温馨,以实现高效休憩和灵活办公的平衡。
Based on the new standards of WorkLife guest rooms at Crowne Plaza, CCD turns the imagination about an ideal flight into reality, incorporates flight aesthetics and elements such as first-class cabin into the space, in order to bring brand new experiences to modern business travelers. With full consideration of style, functionality, flexibility and privacy, the team divides the room into four functional areas for working, sleeping, leisure and washing up. Each guest room provides an adaptive working environment, in which the guests can stand, sit down or choose a more casual manner to work. The overall design creates a comfortable, warm and relaxing atmosphere, which keeps guests both rested and productive.
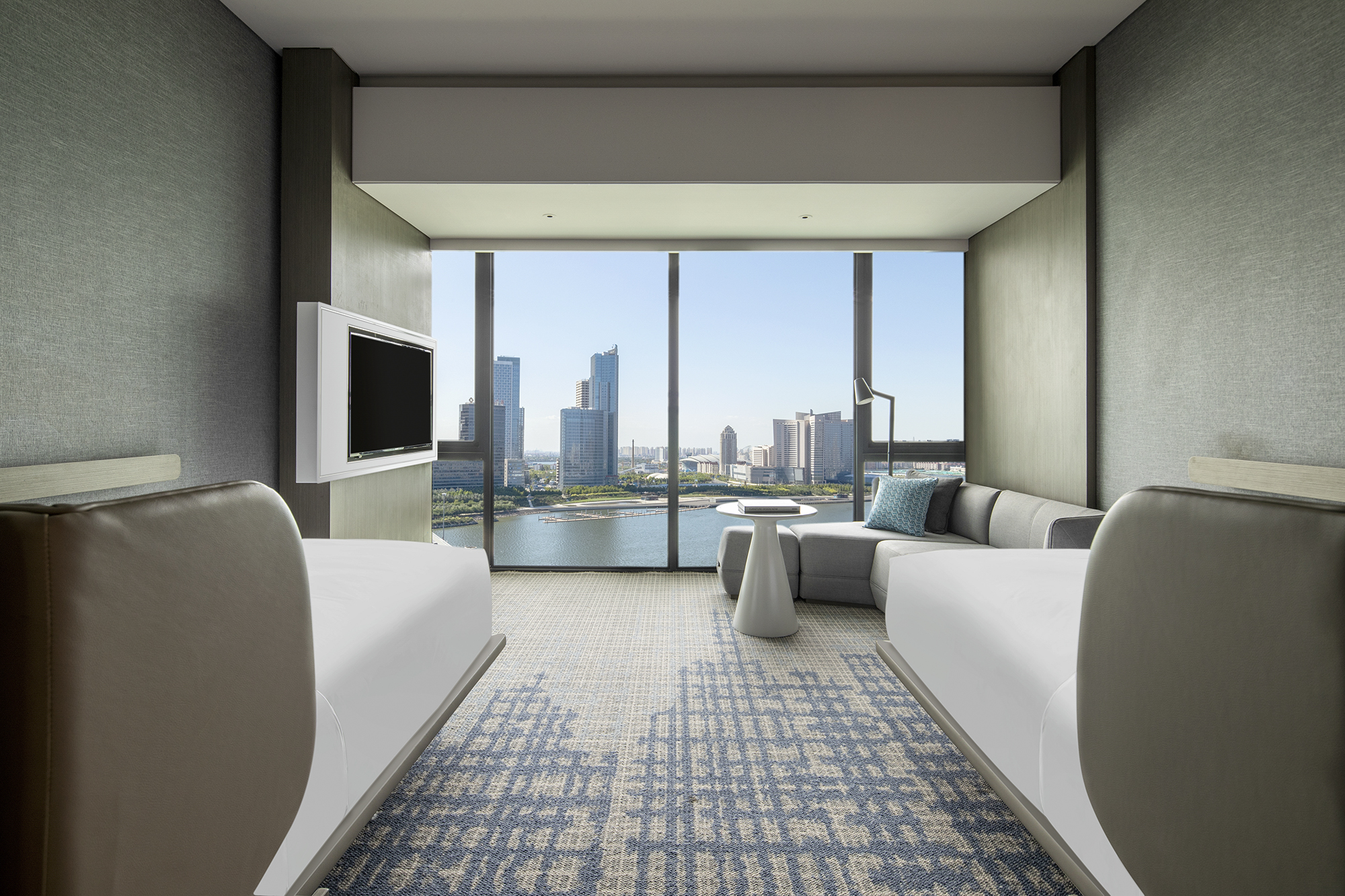
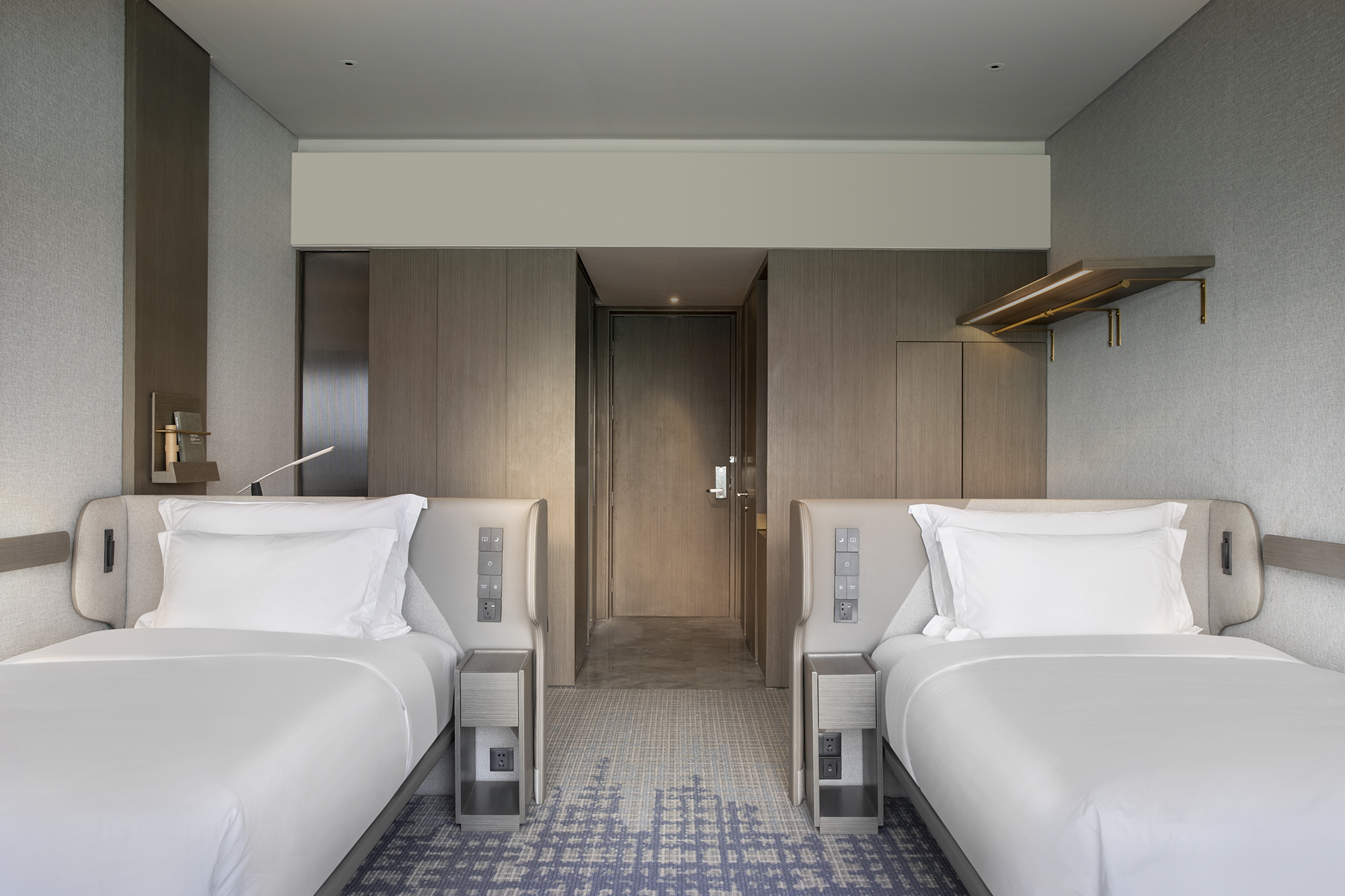
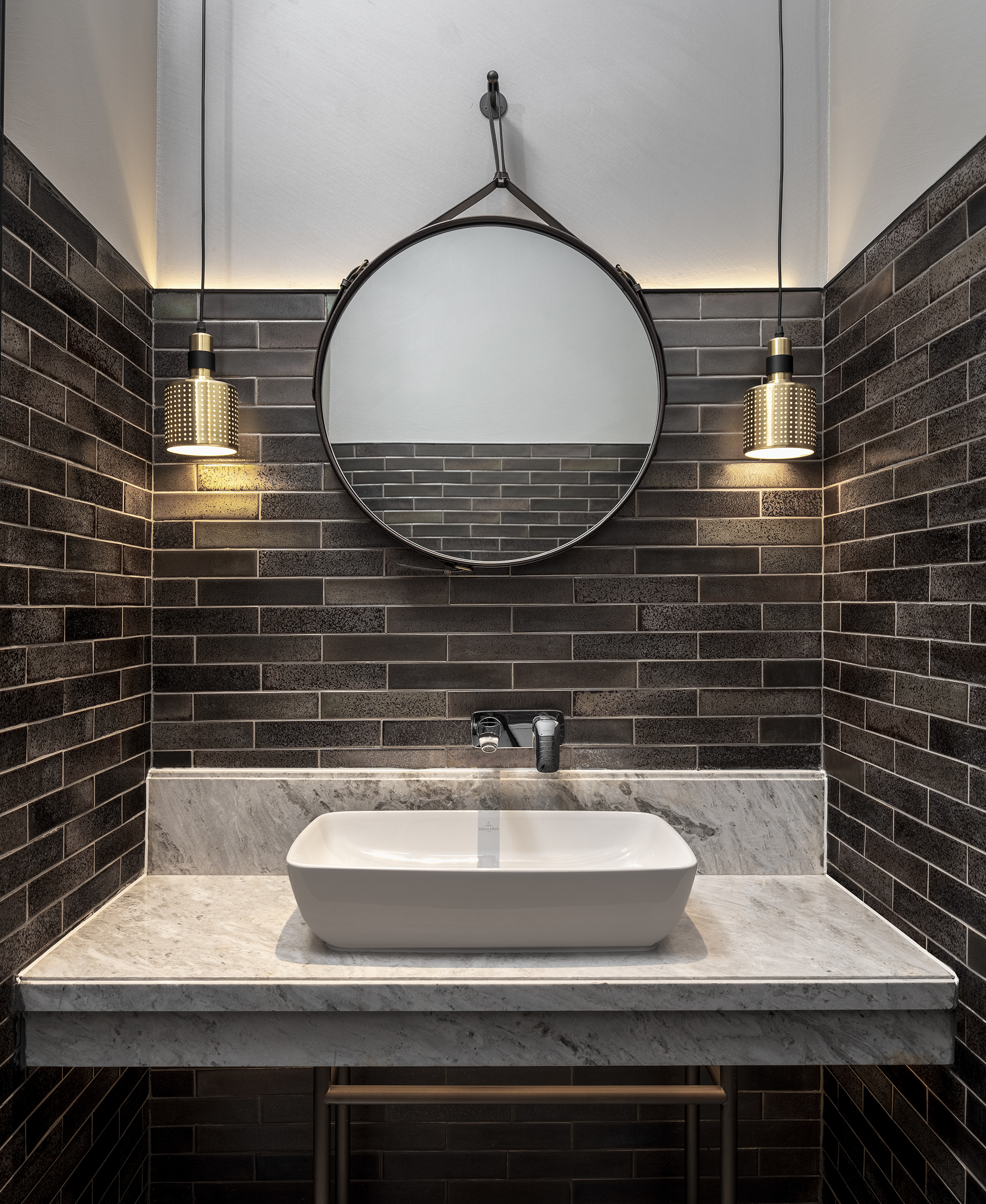
设计图纸 ▽
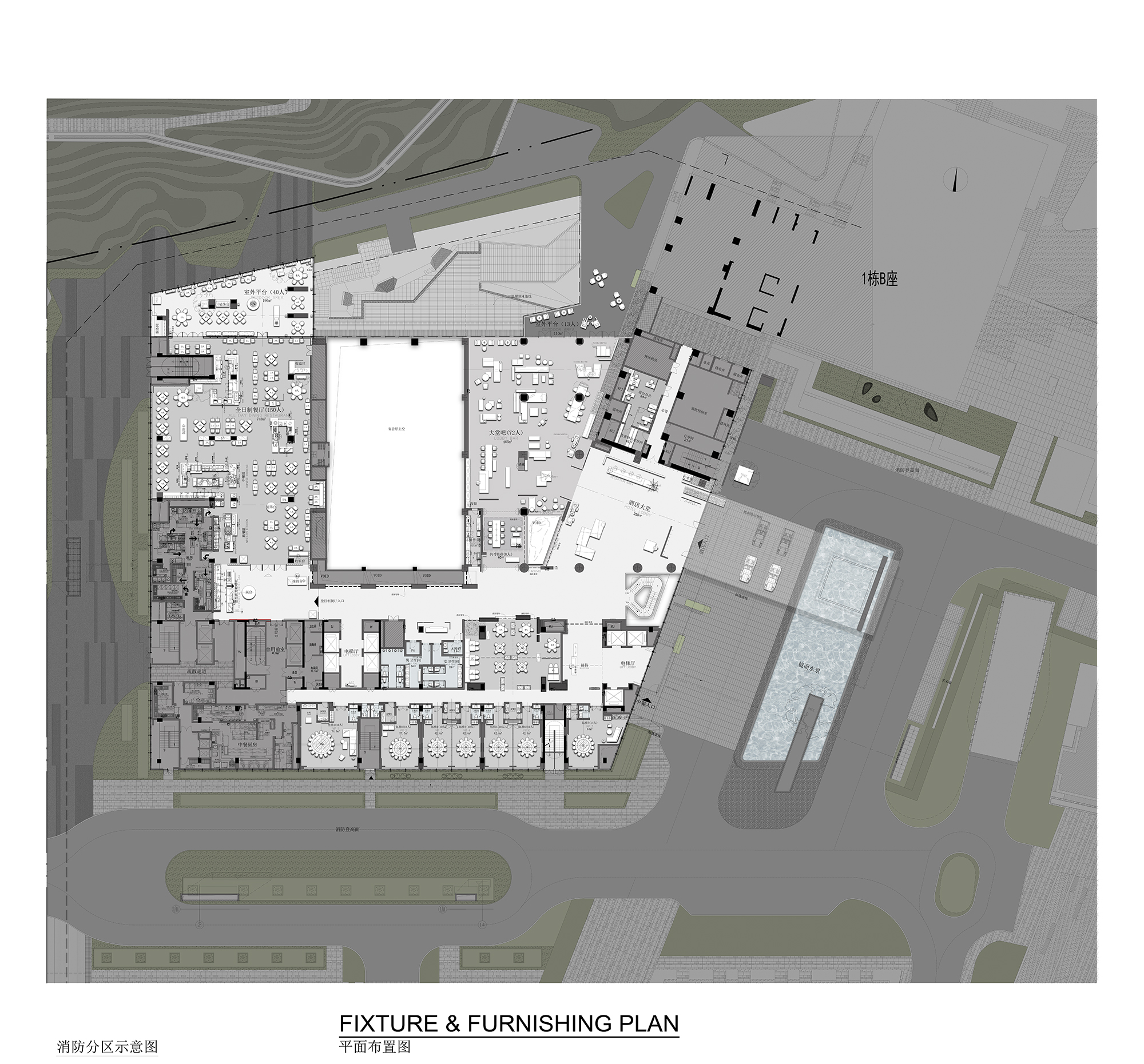
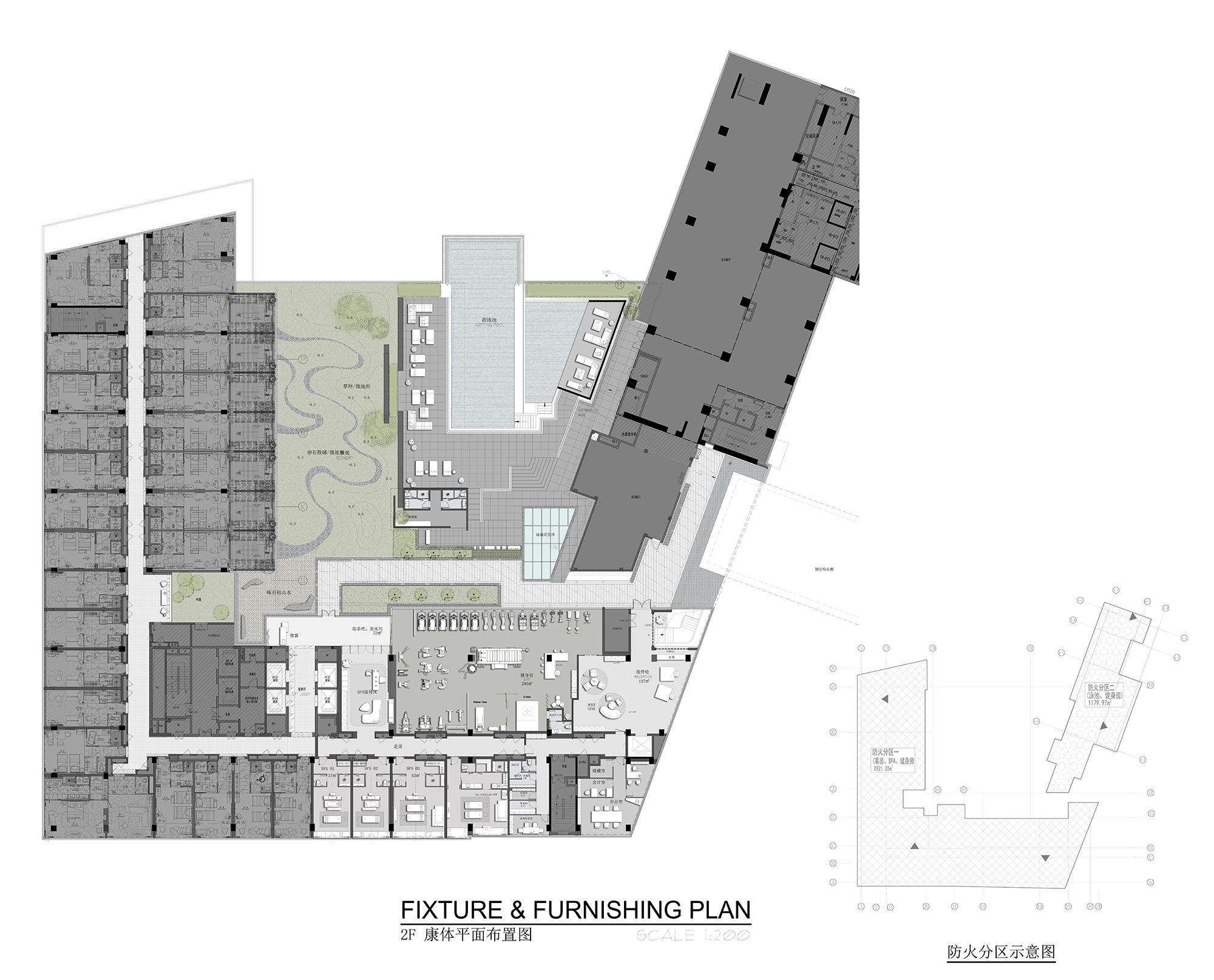
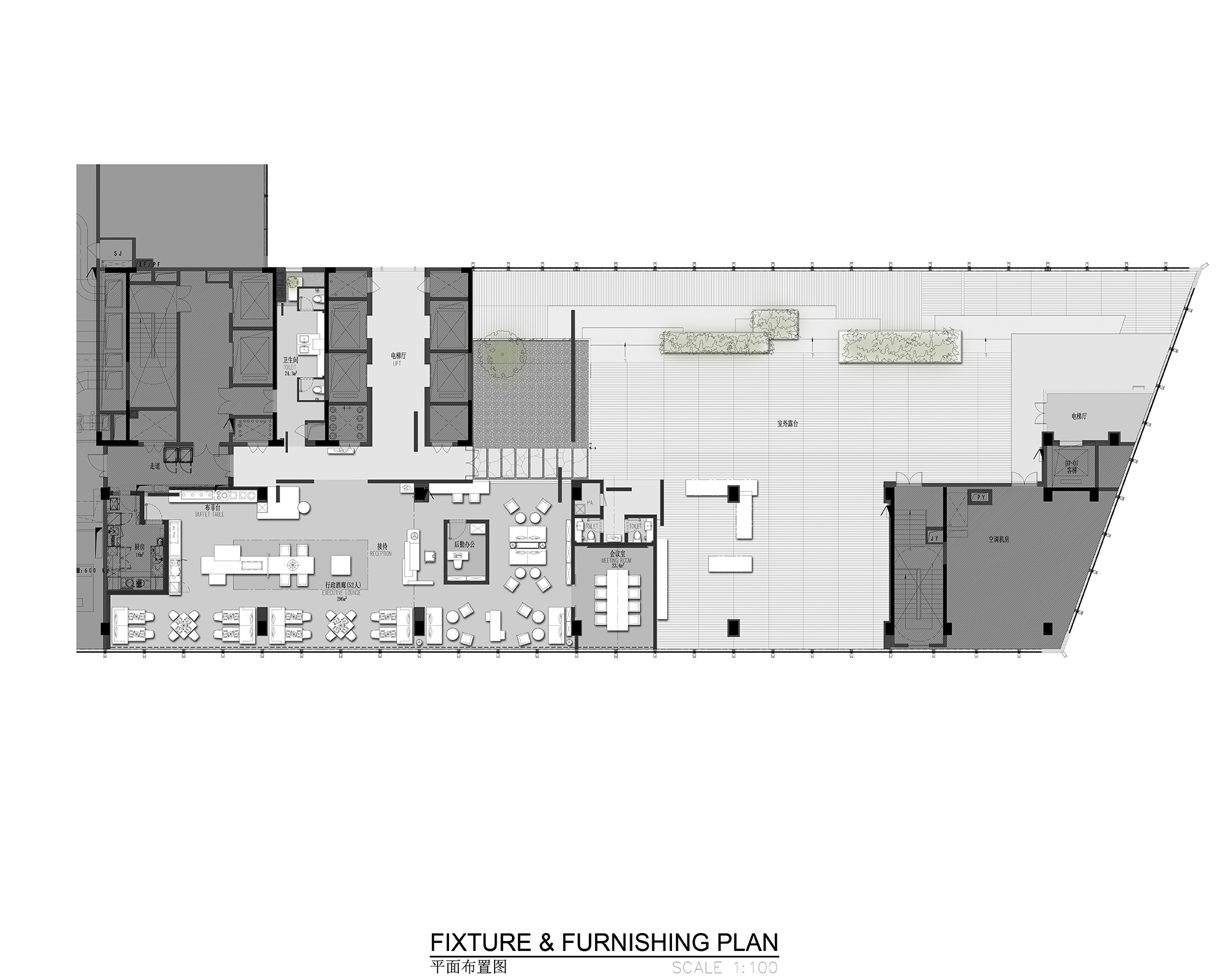
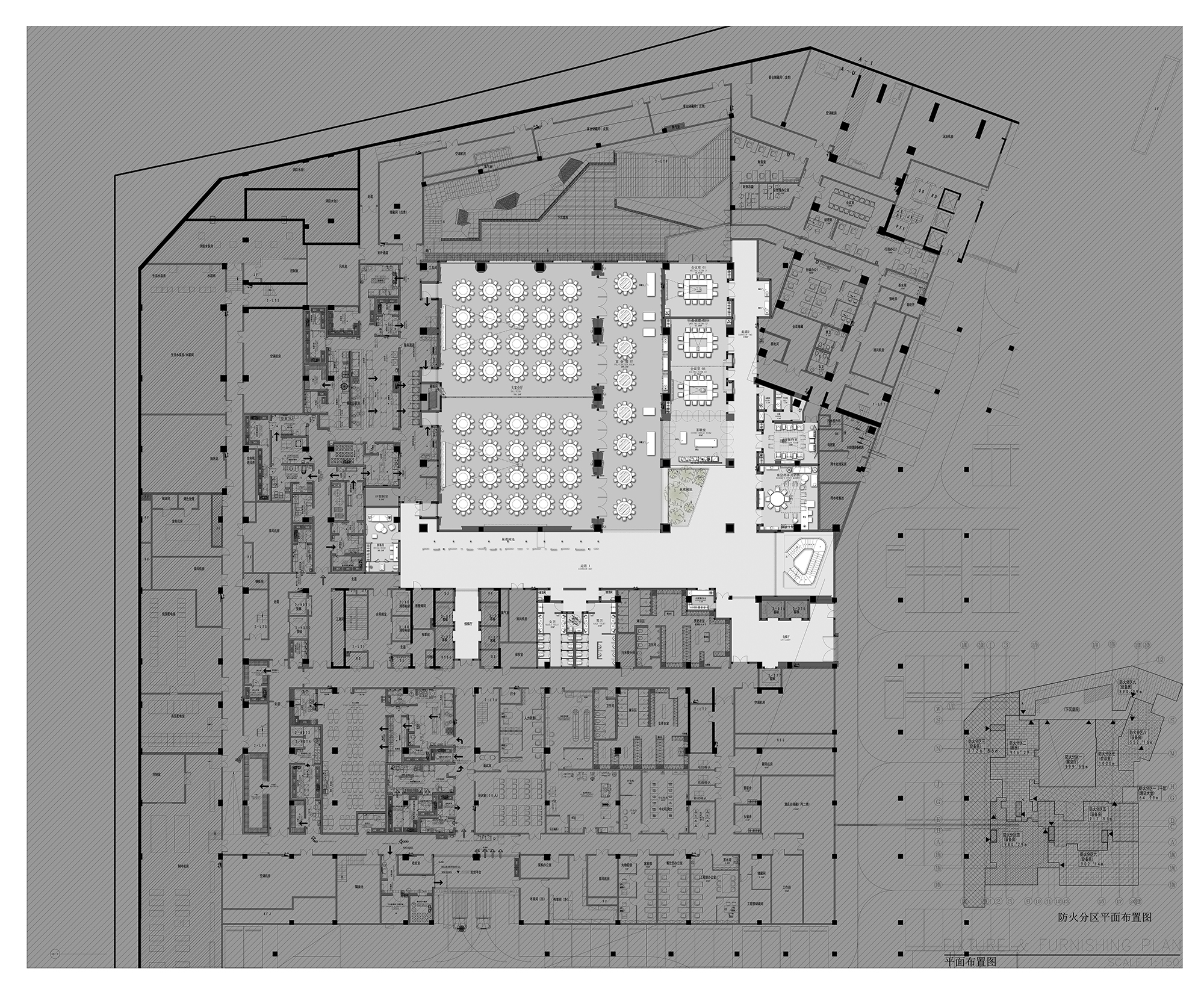
完整项目信息
项目名称:深圳国际会展中心皇冠假日酒店
室内设计:CCD香港郑中设计事务所
灯光设计:CCD香港郑中设计灯光设计团队
软装设计:CCD香港郑中设计软装设计团队
项目面积:28000平方米
建成时间:2020年5月
图片版权:CCD香港郑中设计事务所
版权声明:本文由CCD香港郑中设计事务所授权发布,欢迎转发,禁止以有方编辑版本转载。
投稿邮箱:media@archiposition.com
上一篇:保罗·鲁道夫Burroughs Wellcome总部大楼被拆,经典粗野主义作品生存现状堪忧
下一篇:墨尔本港标志性基础设施:桑德里奇瞭望塔 / Cox Architecture