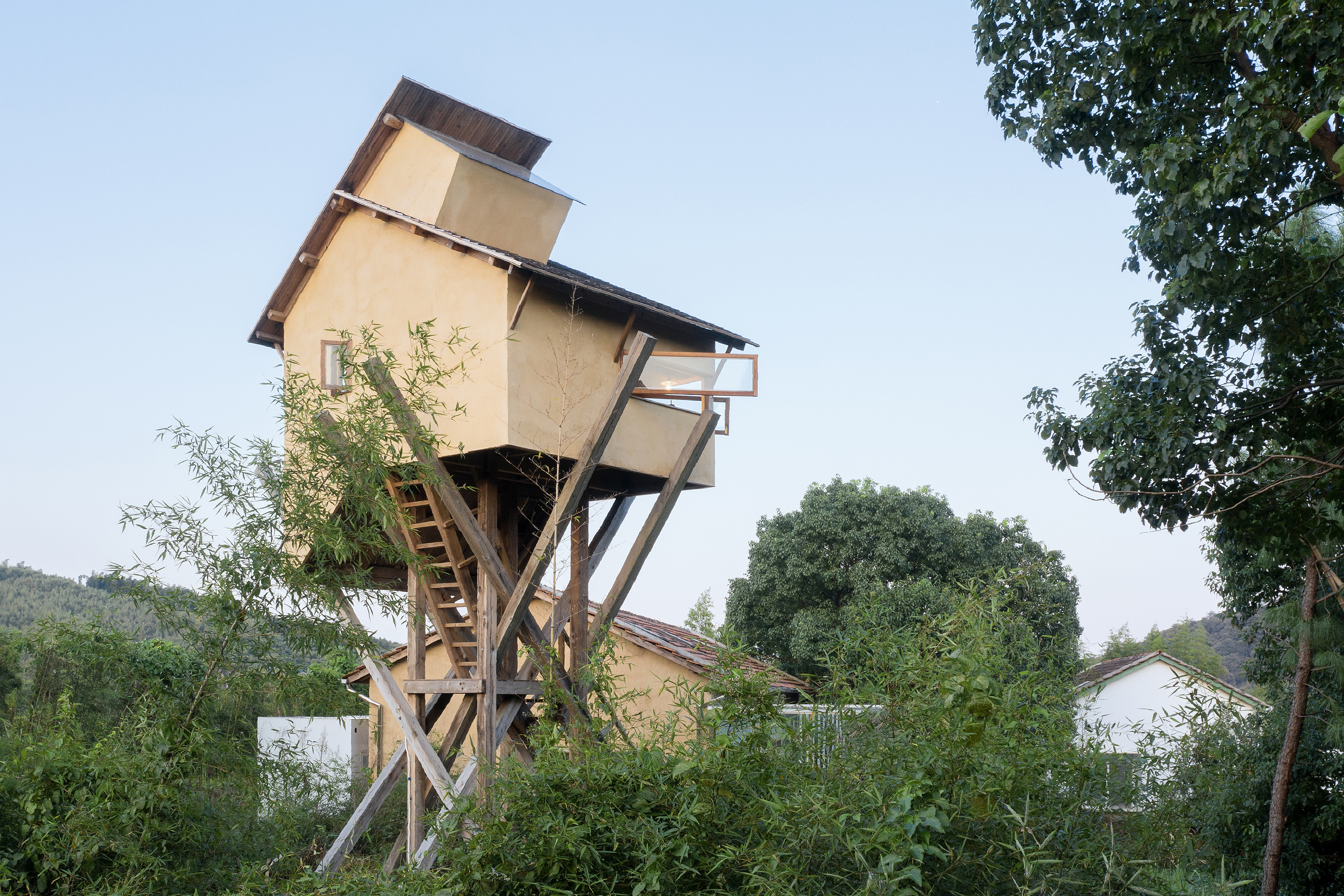
设计单位 跳房子建筑工作室
项目地点 浙江湖州
建成时间 2019
建筑面积 12平方米
文字由设计单位提供。
艺术家小社区
小塔位于一个艺术家小社区的一角。社区被竹林包围,隐藏在一大片稻田中。社区由4栋普通的双坡单层库房改造而成,除了房子还有一方池塘和一块硬地院子。社区包含了住宿、创作、展览和就餐聚会的空间,小塔既可以作为一处供艺术家们创作使用的精神空间,也可以作为一间特殊的客房。
The tiny tower is located at the corner of a small artist community hidden in groves of bamboos in a large paddy field. The community consists of four commonly seen one-floor houses, each with a dual-pitched roof and renovated. Apart from these dwellings, there is a small pond and a paved yard. The community provides various spaces for artists’ living, working, exhibiting and get-togethers; whereas the tiny tower is where the artists would head for when their work requires a more spiritual space. Other times it could serve as a unique guest room.
△ 项目视频 ©夏至
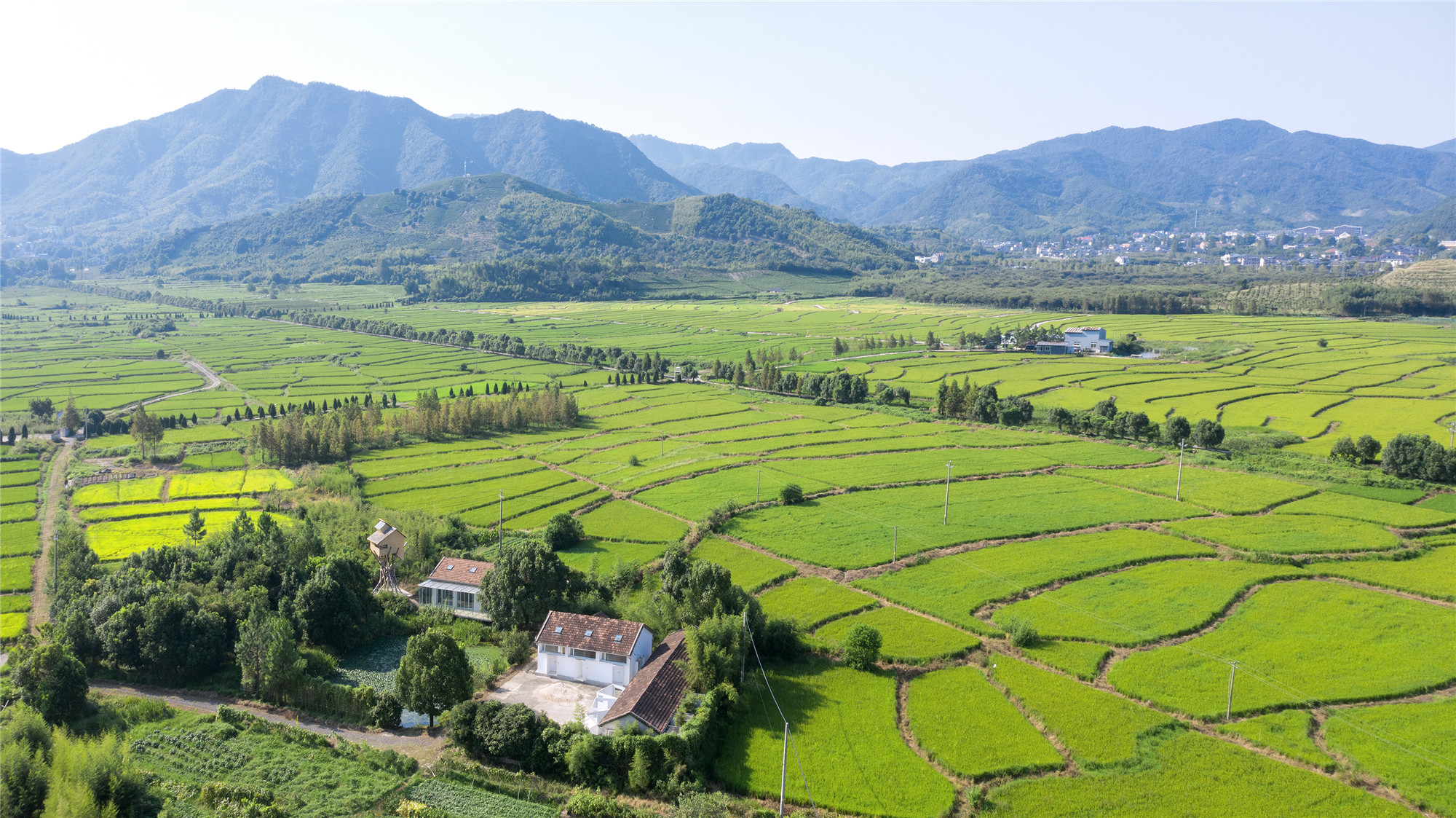
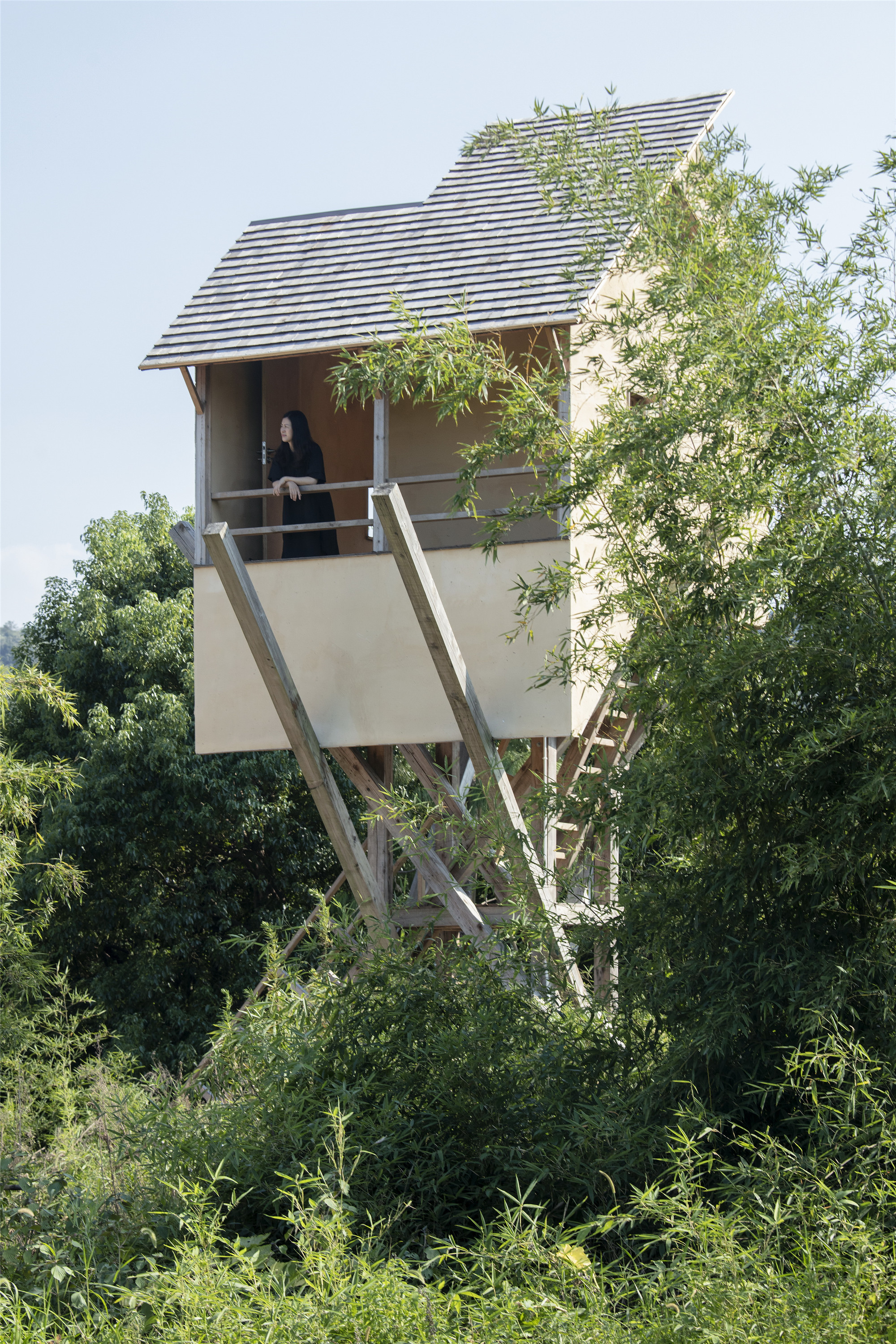
理想生活
业主设想了一种美好的理想生活模式,计划未来邀请他们的艺术家朋友们不定期地住在小院中,感受自然、认识自然、潜心创作,远离城市的喧嚣。
The client has conceived of a pleasant ideal lifestyle and planned to invite artist friends to come and stay now and then. They could enjoy and understand nature, focus on creating, and escape from the city’s chaos.
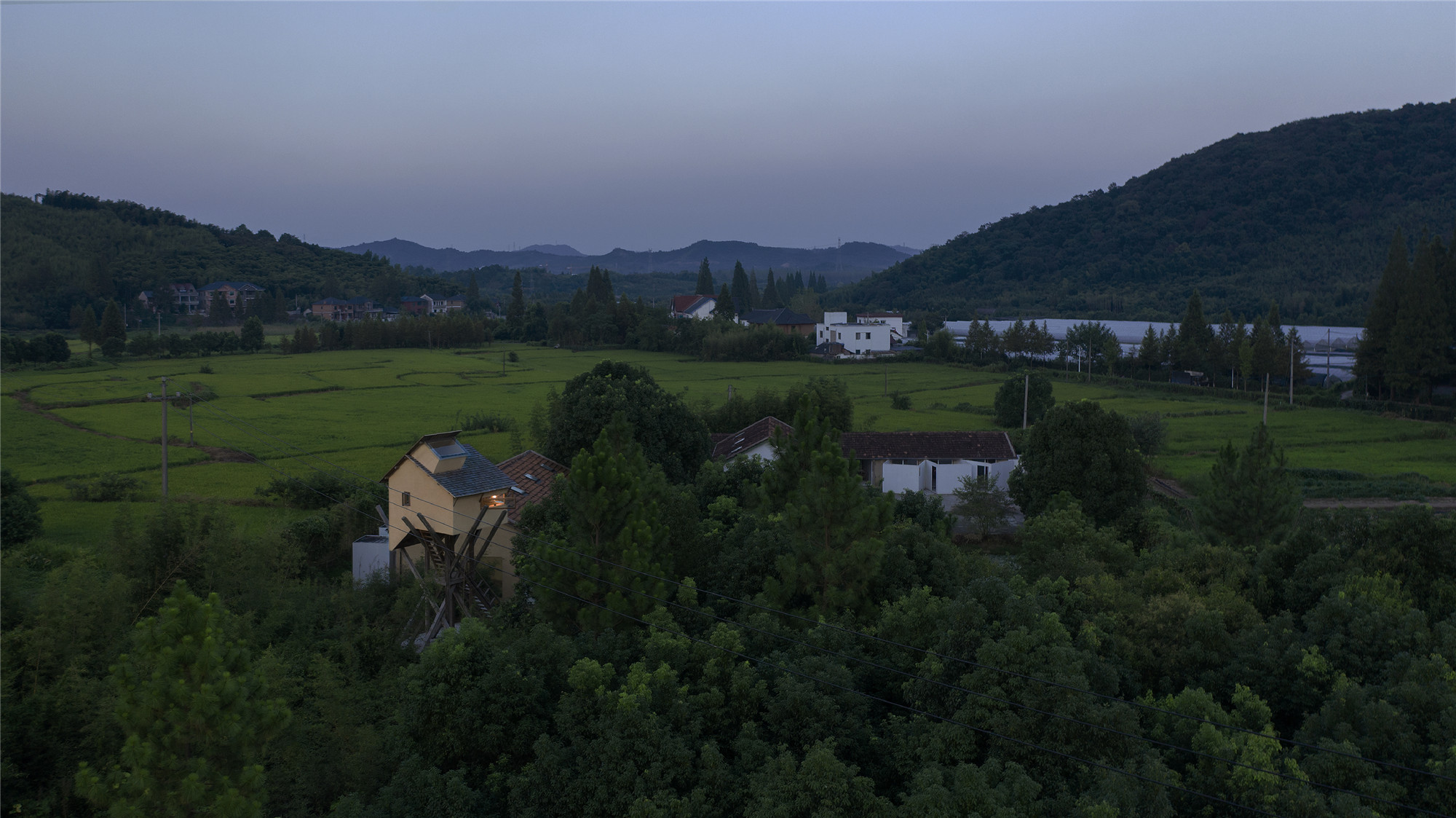
业主将小院起名“稼穑”,意为耕种与收获。耕种的同时创作,收获田里的庄稼也收获艺术家的作品。美学的生活和劳作的生活从来没有脱离,可能恰恰共同构成了理想的生活。在中国早期园林的营造和使用过程中,一直就包含着农业生产的属性,植物和池塘可以观赏的同时,果树结的果可以食用,池塘可以养鱼。作为中国文人理想生活的模型,园林原本就不仅仅包含了文人的空间美学系统,也包含了基本的农业生产系统。
The client named the place ‘Jia Se’, which consists of two Chinese characters that refer to cultivating and harvesting respectively: cultivating the land and working in the studio; harvesting crops and completing art pieces. There has never been a boundary that separates aesthetic life from practical farm work; on the other hand, it may be these two aspects that combine to form an ideal life. At the beginning of the Chinese scholar gardening, constructing and using gardens always entailed considering their agricultural value. Plants and ponds were meant to please the eye and to satisfy the owner’s appetite – with fruits from the trees and fish from the ponds. As the ideal form of life for traditional Chinese scholars, the garden originally included both the scholar’s spatial aesthetic system and a basic agricultural production system.
小社区的现状提供了这种生活模式的可能性,周围有农田,内部有池塘,艺术家们可以在这里种树养鱼。我们希望通过设计改造提供这样一处可能的场所。
This artist community’s conditions allowed for such an ideal to become real, with the surrounding paddy and the pond in the yard, artists could plant trees and keep fishes, and we hoped to complete the picture with our design.
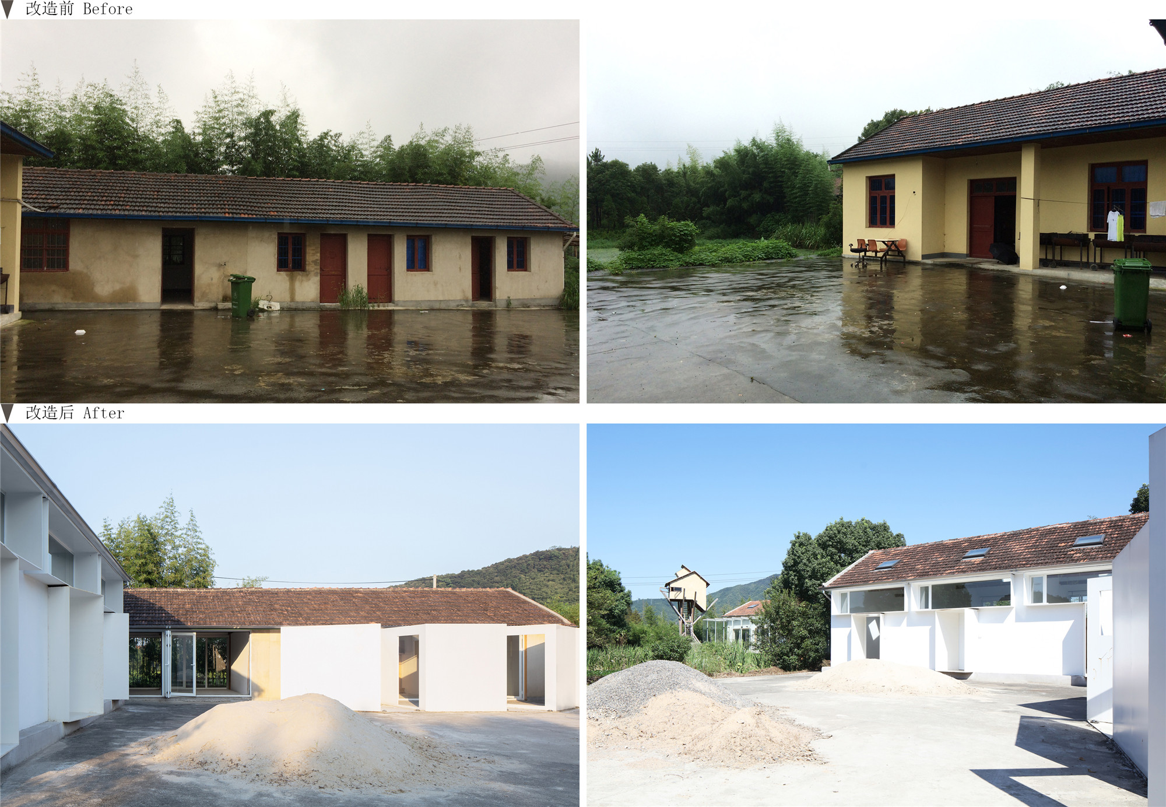
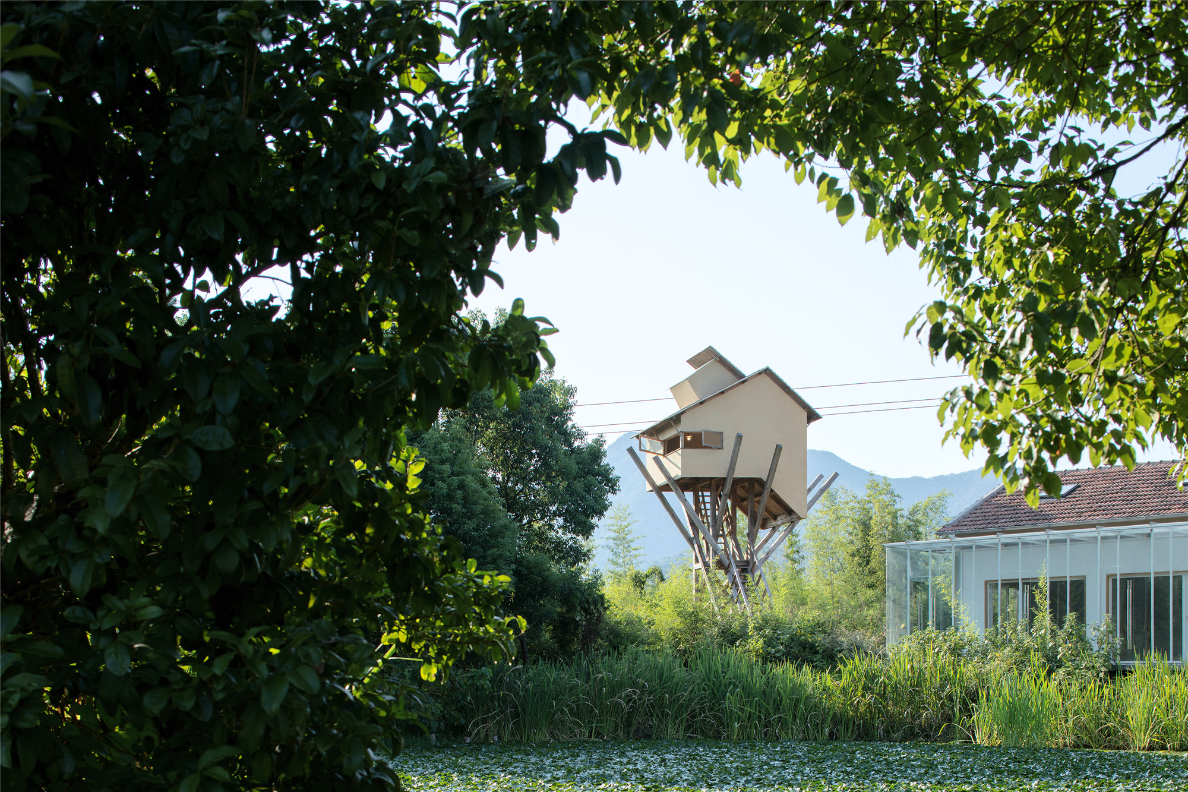
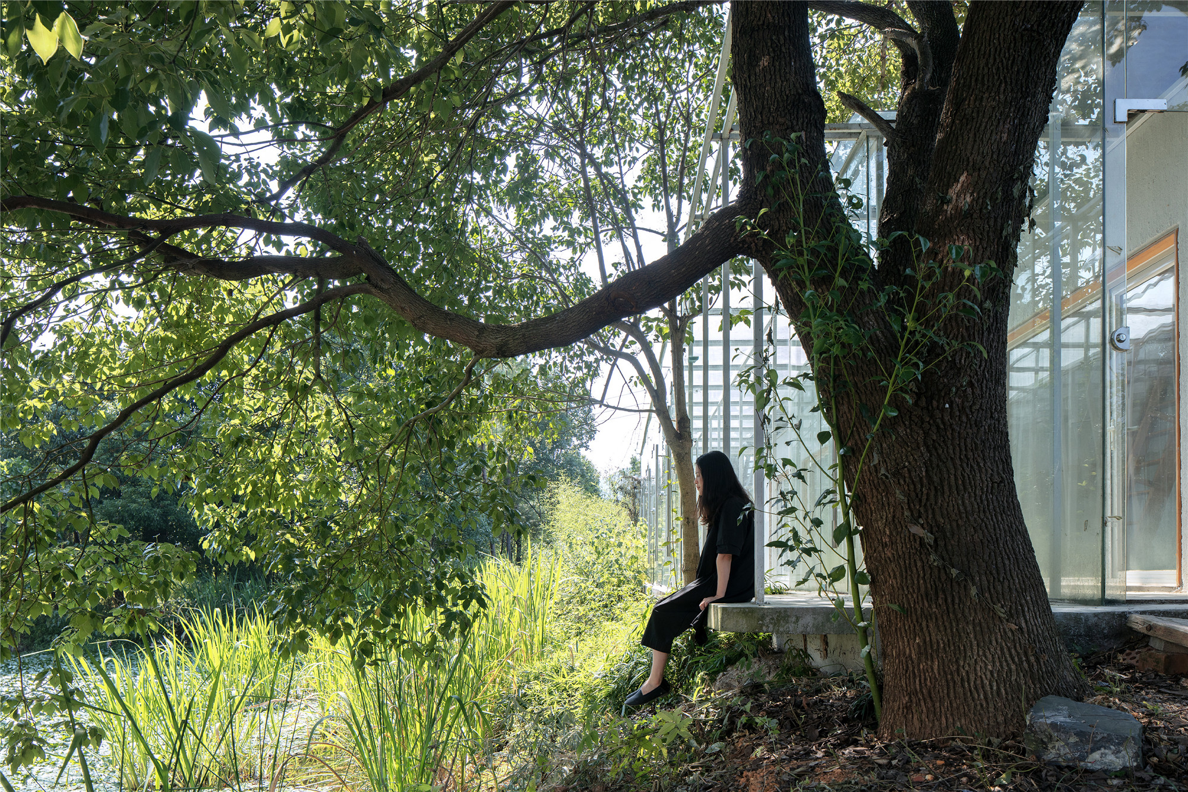
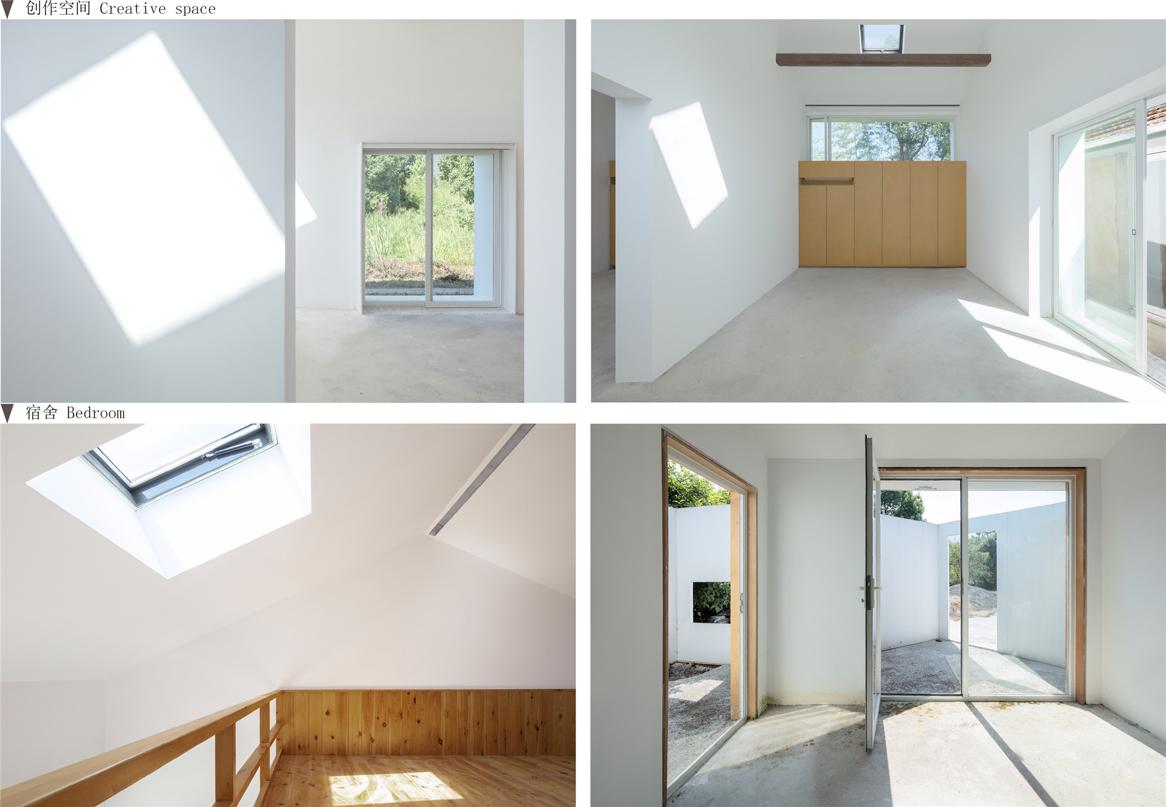
架空
社区被竹林包围,小塔用看似无序、实际逻辑清晰的斜撑木构系统将小屋托起架空至6米以上,为这处隐藏在竹林中的小社区提供一处高出竹林的视野。炎炎夏日,经过两道爬梯进入小塔,随处都可以感受到夏天的风穿过,舒适且有避世之感。
While the community is hidden in bamboos, the small tower, braced by a seemingly random wooden support arranged according to clear construction logic, goes up to 6 metres high off the ground, providing a view above the bamboo groves. On scorching summer days, climb up the two ladders and get inside the small tower, and summer breezes are all around. Such an experience could be a pleasant escape from this world.
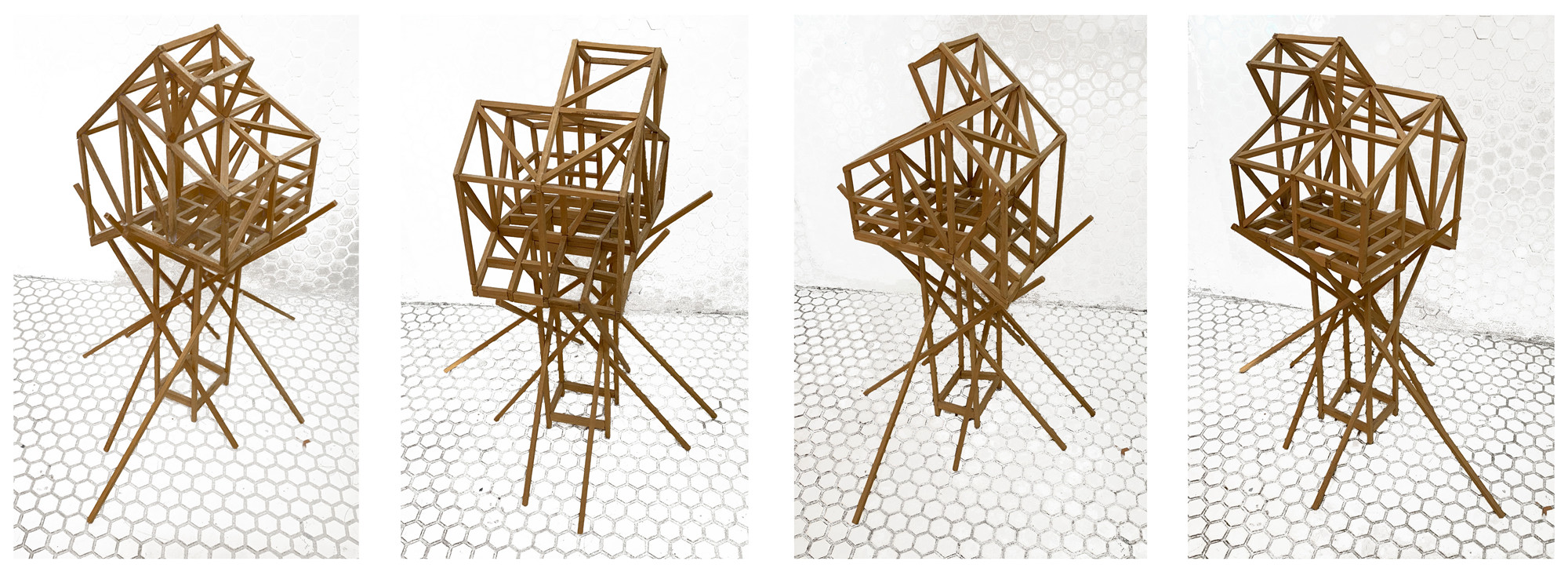

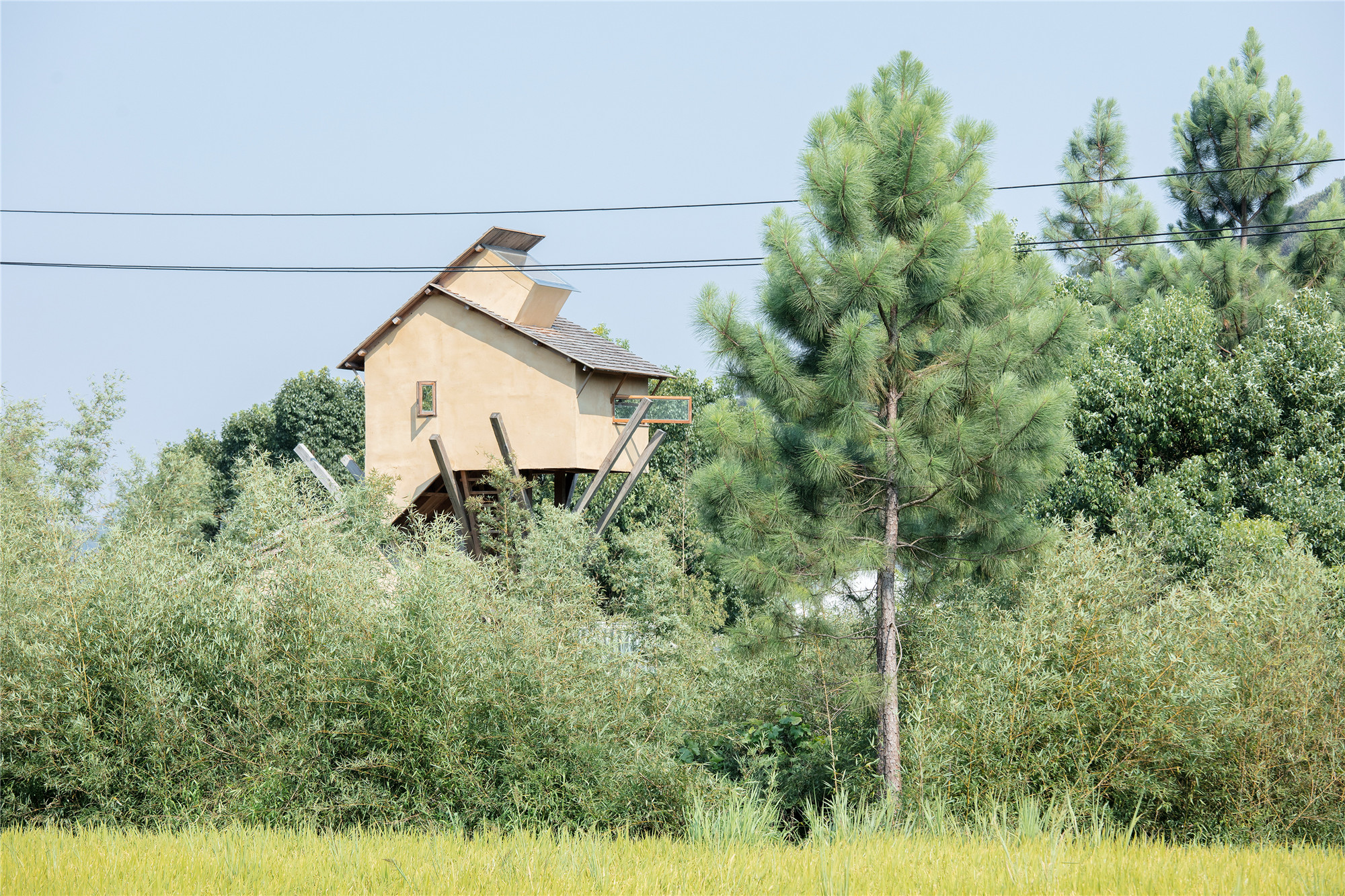
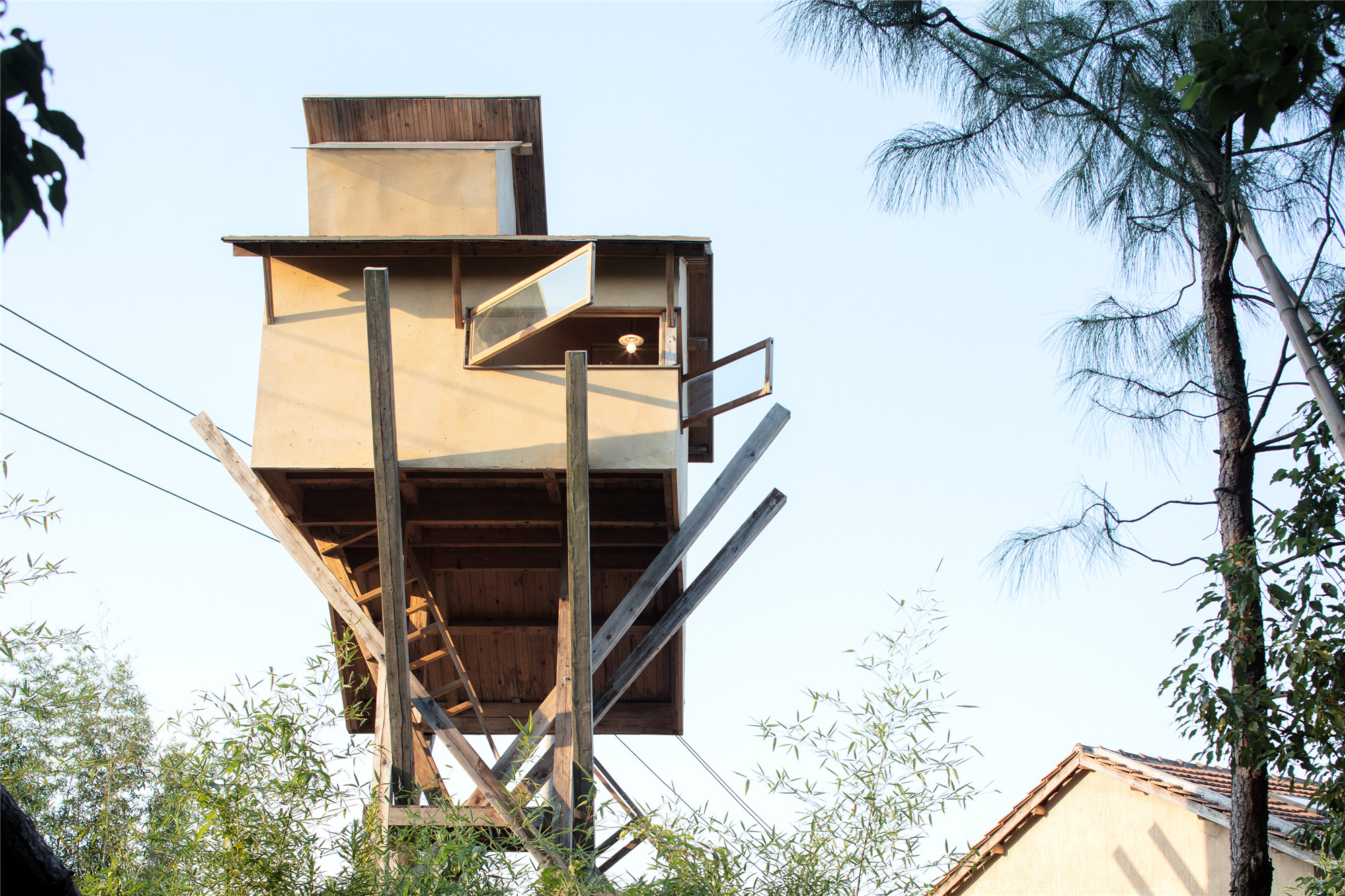
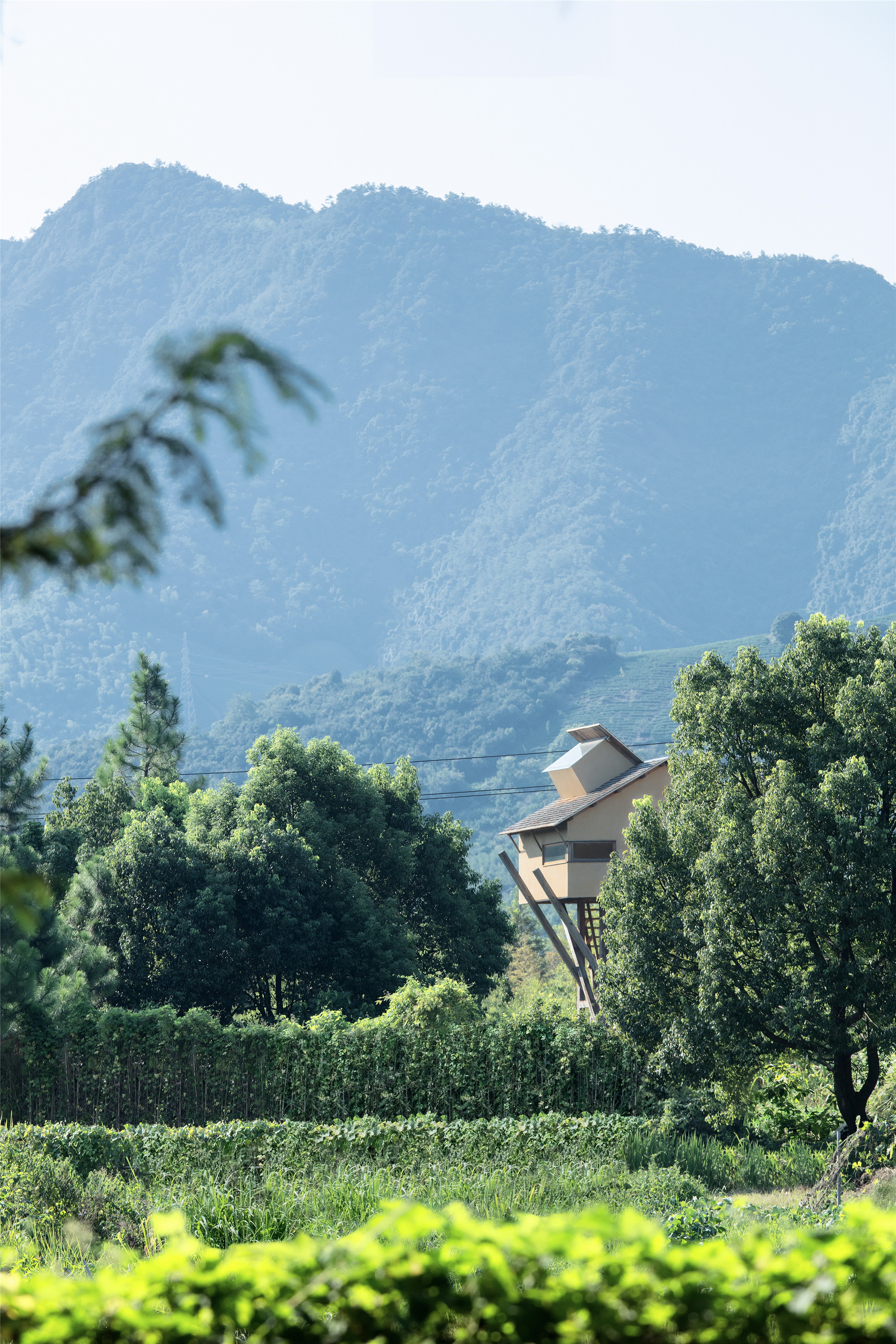

三种视角
在这座架空的3.2x3.8米隐世小屋中隐含着三种视角:一种对着稻田的大视角;一种对着天空的冥想视角;一种对着小院喝茶的扁长视角,可以平视窗前松林,俯瞰池塘。三种视角也决定了小塔的基本外观和布局。
This 3.2m * 3.8m off-the-ground small room that hides from the world offers the visitor three distinct views: a wild view towards the paddy field; an upward view towards the sky for meditation; and a long, narrow horizontal view towards the yard – while enjoying their tea, the visitor could see pine trees in the front or overlook the ponds. These views have decided the appearance and layout of the small tower.
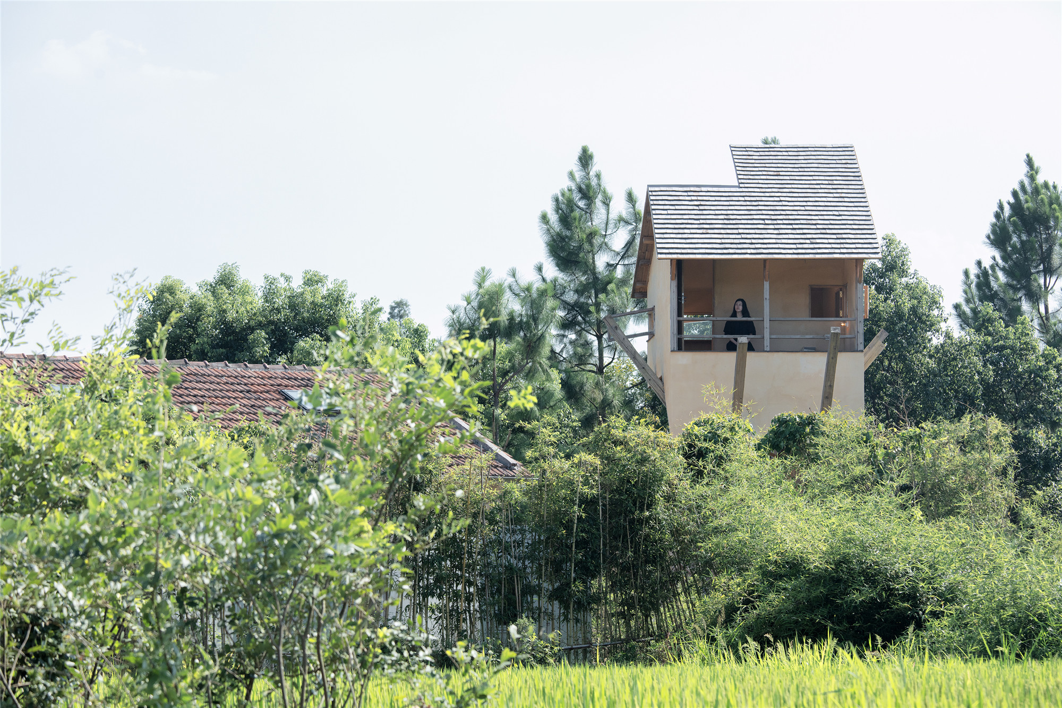
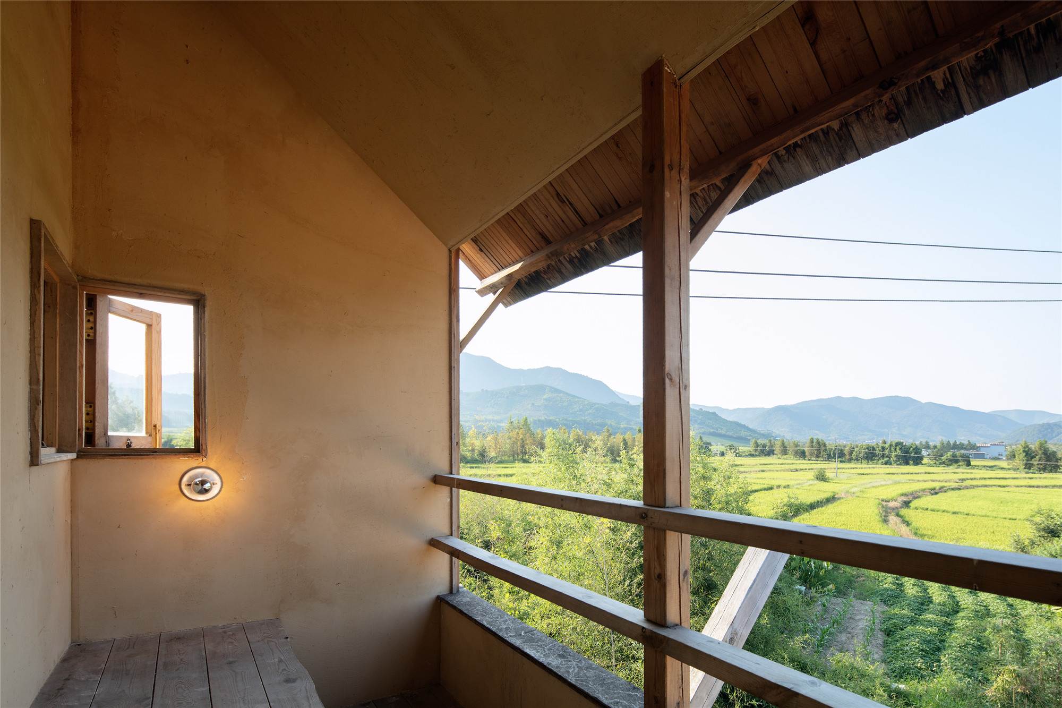
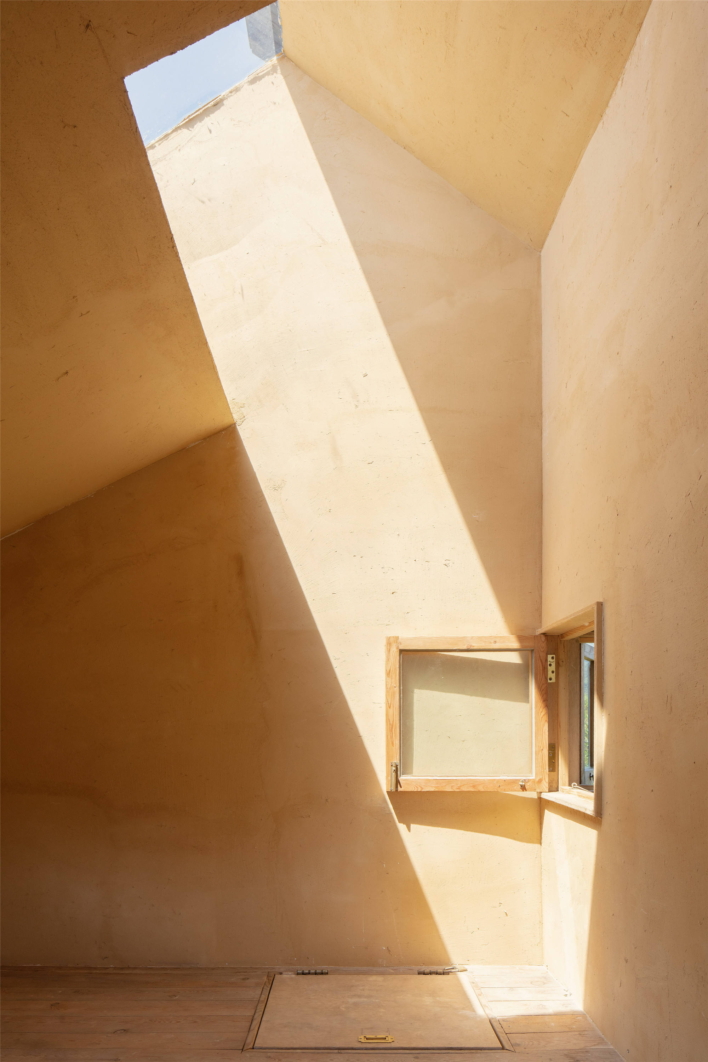
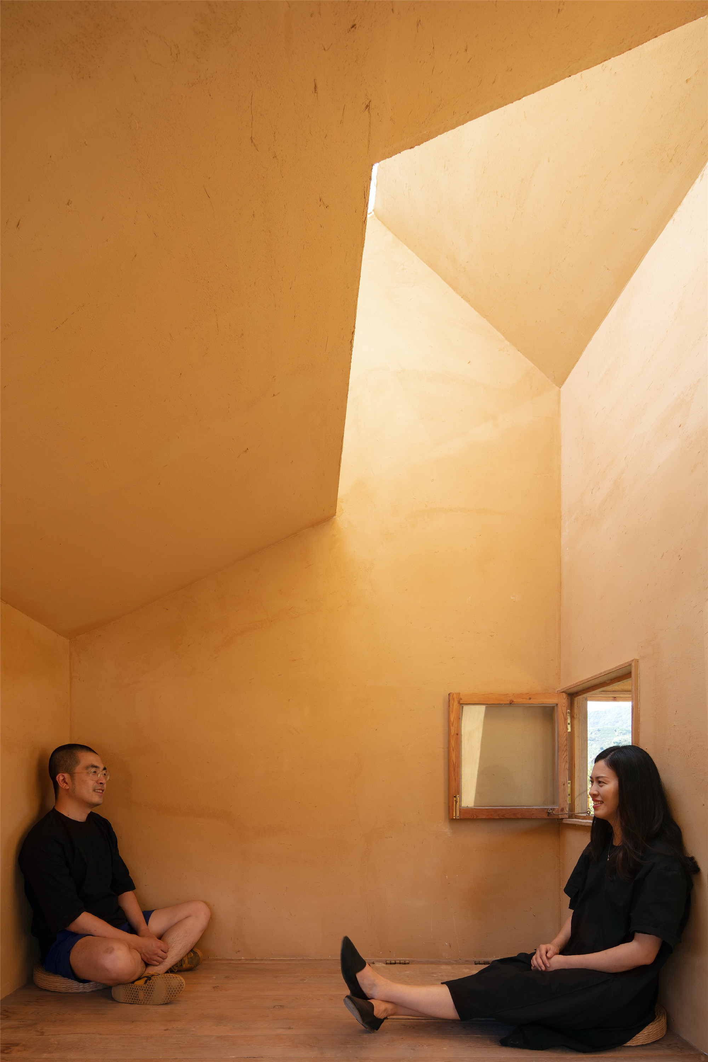


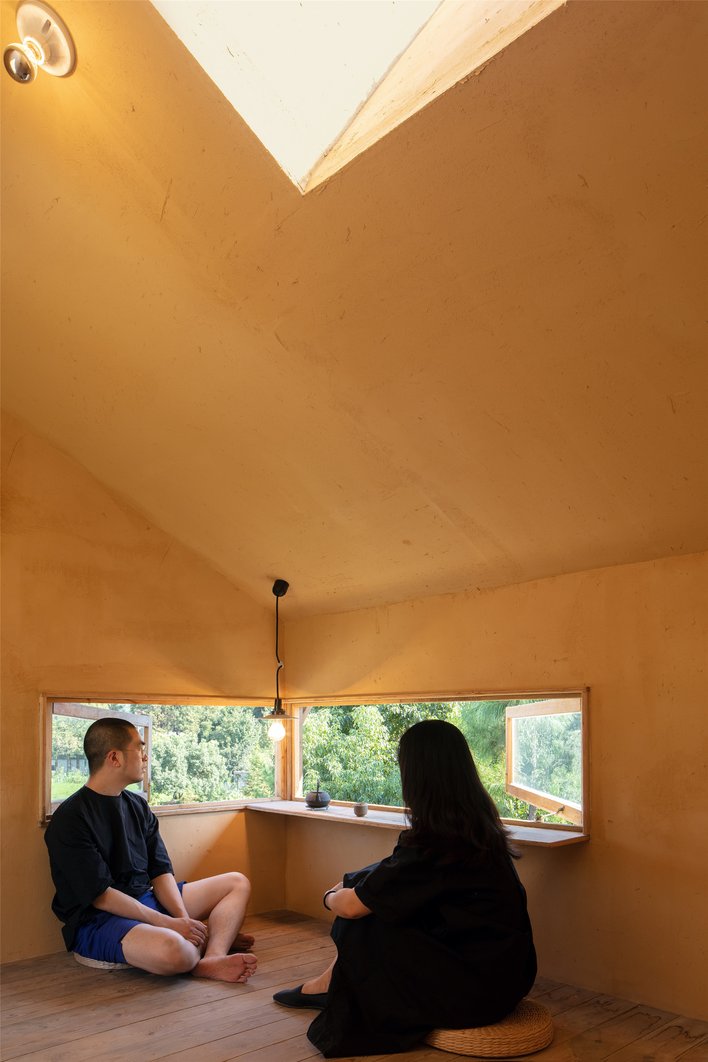
两种体验
小塔内,一道墙将空间划出了内外,形成了两种氛围、两种体验,一半内向一半开放,一半阴翳一半明亮,一半冥想一半守望。
Inside the small tower, there is a wall dividing the space into an ‘inward’ half and an ‘outward’ half, each establishing its own atmosphere and therefore a particular experience: the inward half and the outward half, the shady half and the bright half, the half for meditation and the half for views.
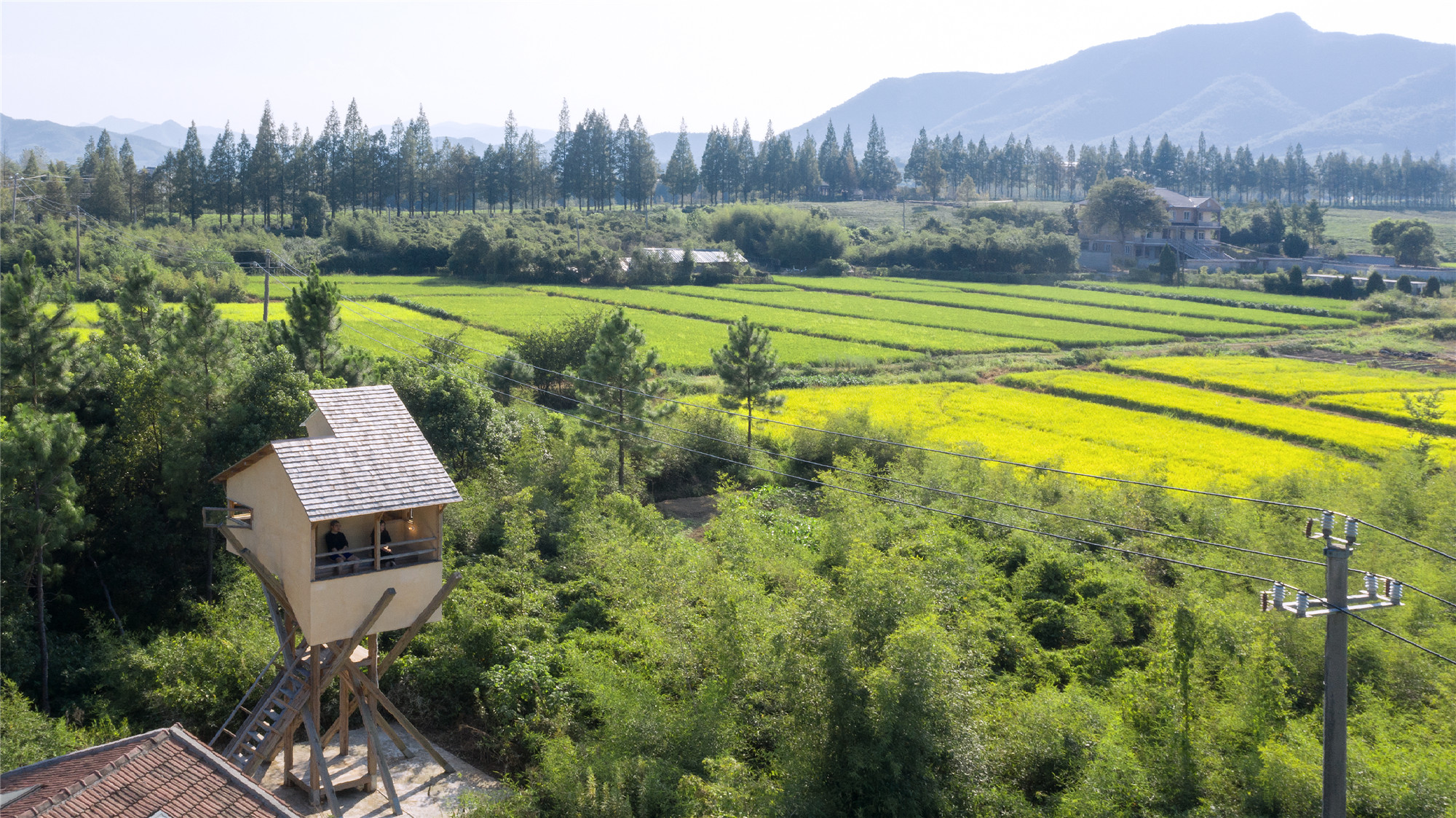

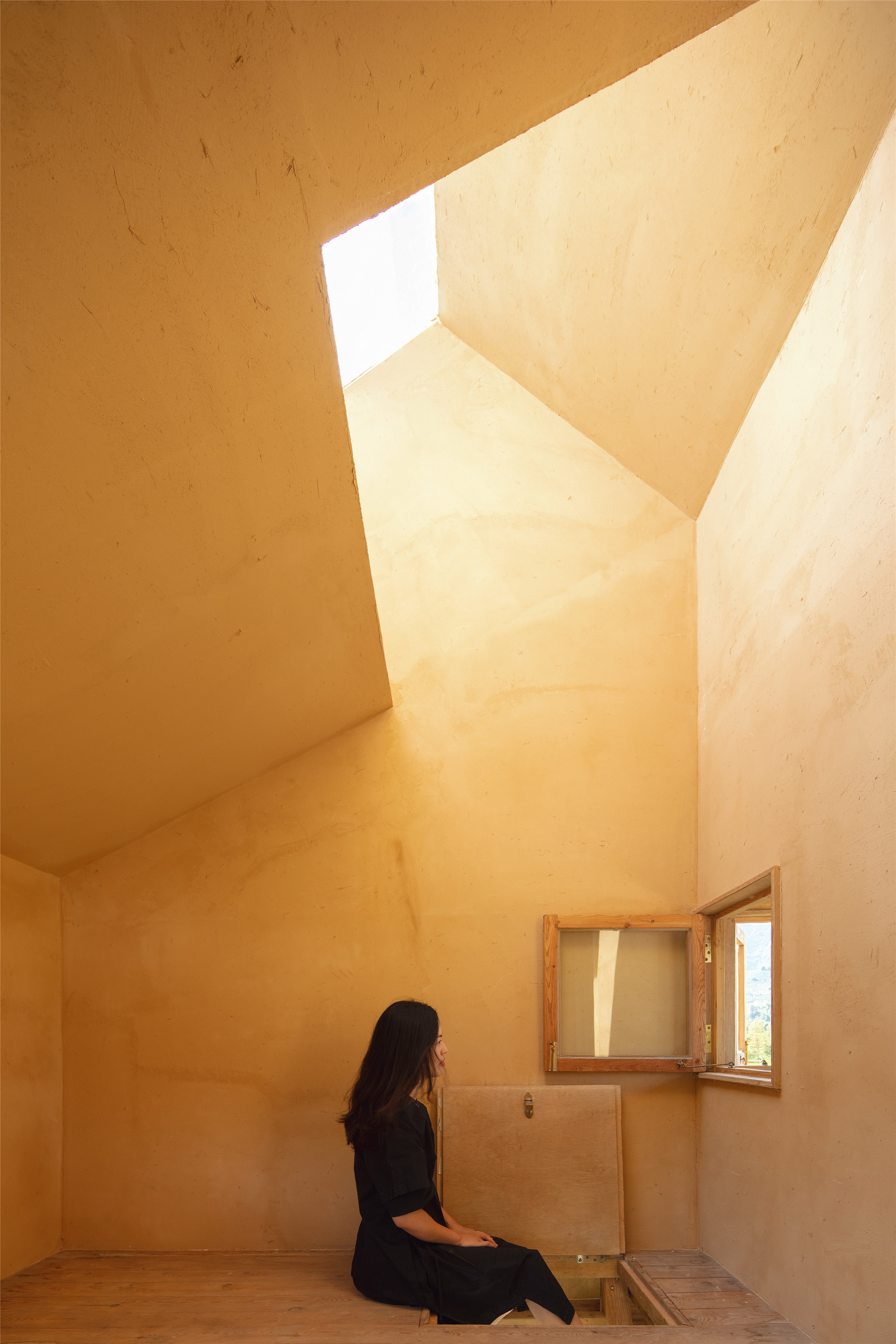
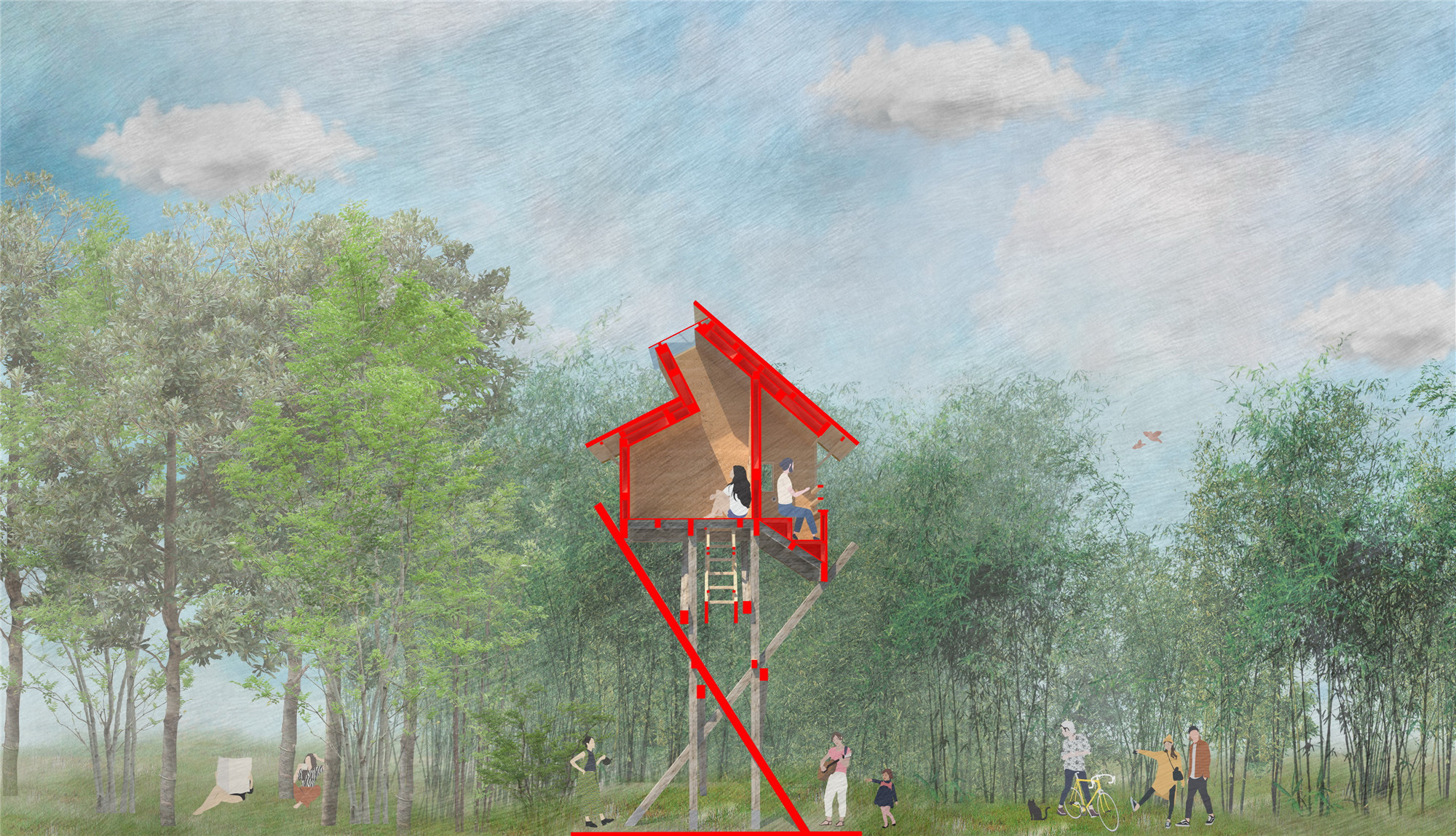
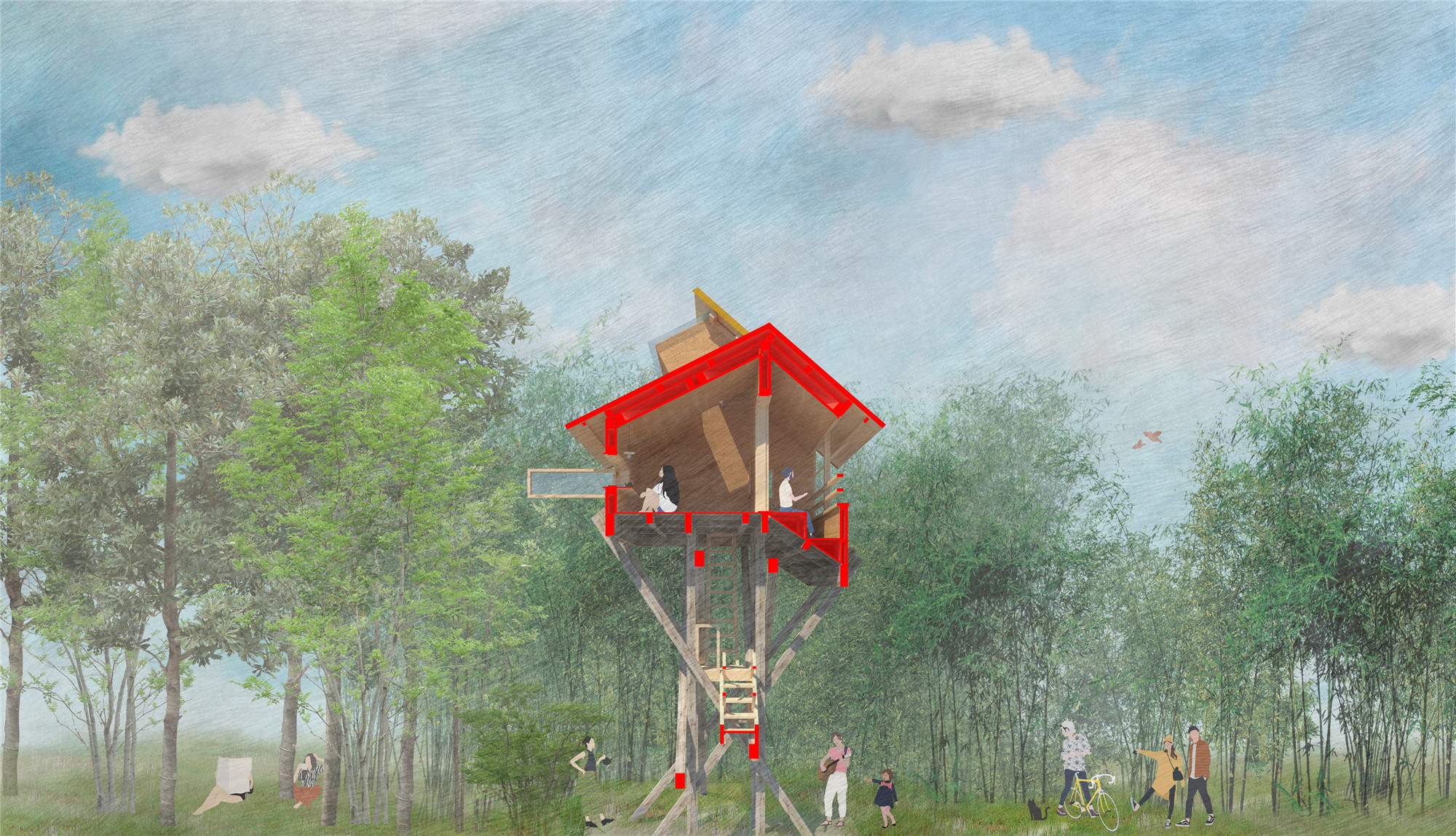
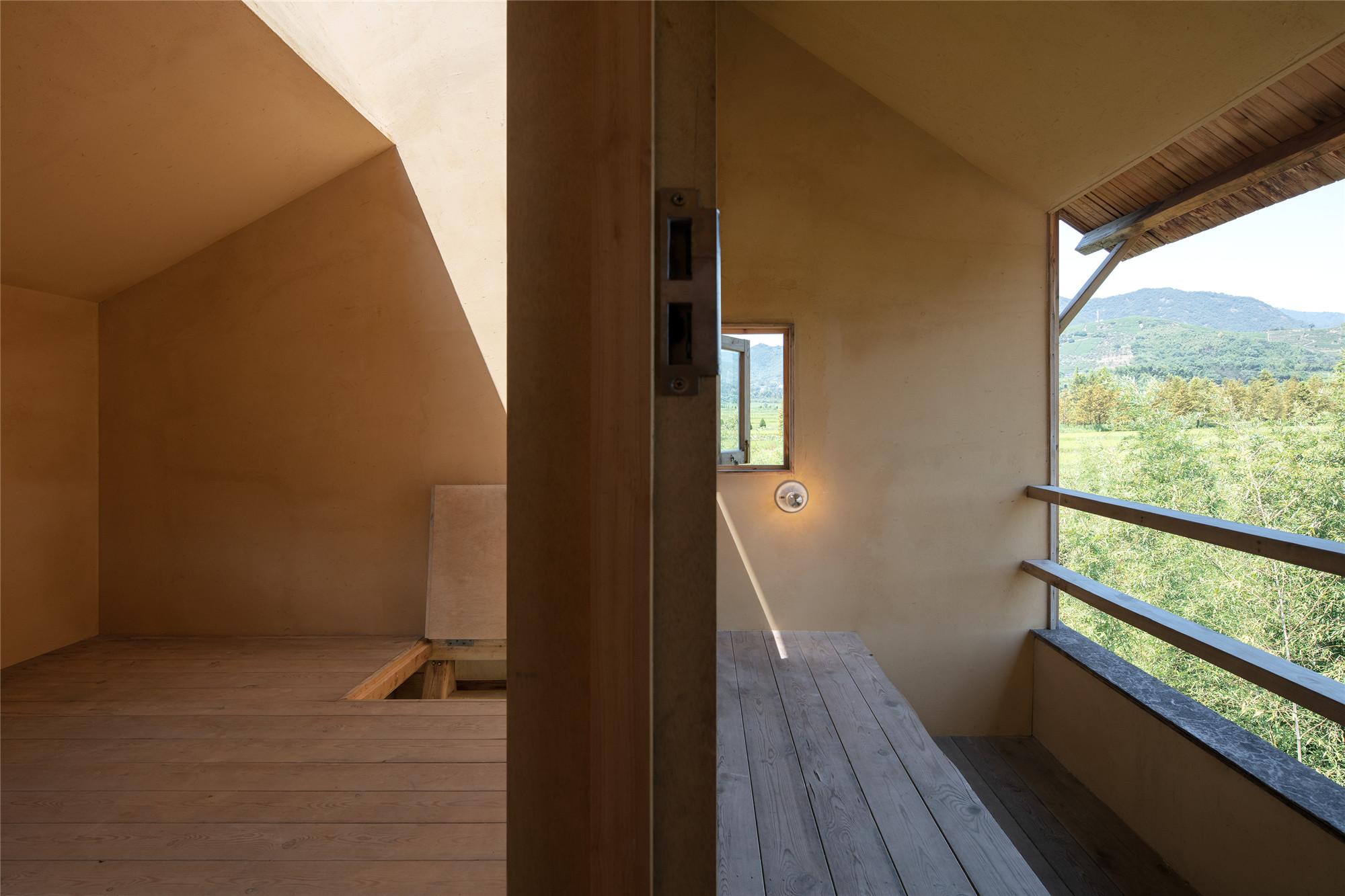
创作手记
大概三四年前,政府想要在业主的农场上建一座荷兰风车作为景观,业主觉得突兀,于是让我设计一个更体现在地性的构筑物来替代荷兰风车。
About three or four years ago, the local government intended to build a Dutch windmill on the client’s farm to improve the landscape. The client thought a Dutch windmill would be too abrupt in the surroundings, so they came to me and asked me to design a structure of more robust sense of localisation to substitute for the Dutch windmill.
我的直觉是想造一座质朴自然,同时又有点超现实的隐世小屋。当时我脑中闪现过多种意象, 比如日本建筑师藤森照信的茶室系列,像一个个童话故事的片段;还比如柯布西耶拉图莱特修道院的采光筒、卒母托的长条形的木构博物馆(女巫审判受害者纪念馆),以及某张园林画中的开敞高阁等等。这些意象以及预想的三个视角、两种体验拼凑出了最终的冥想守望塔。后来因为小塔施工时间不足,小塔未建,荷兰风车还是被建了起来。
My instinct was to create a space for a hermit, something rustic but also somehow surreal. Various images flashed through my mind: Japanese architect Terunobu Fujimori’s tea houses – each is like a fragment from fairy tales, the tubes on the roof of Le Corbusier’s La Tourette that allow sunlight in, and the long, wooden Steilneset Memorial by Peter Zumthor, as well as a lofty open pavilion in a Chinese landscape painting. These images integrated with the three views in conception and the two desired experiences, turning into this tower for meditation and views. To my regret, time was so limited that the Dutch windmill had been completed before the tower’s construction started.


之后过了一两年,业主想要将几栋闲置的库房改造成艺术家小社区,也就是现在这个项目。于是我将小塔放置在了社区的角落。比起建在空旷的稻田中,藏在竹林中、架于竹林上是更合适的位置,每一种视角有了更确定的指向,更像一个隐世小屋。这让我想起传统造园观念:位置、关系常常比建筑本身更重要。
A couple of years later, the client decided to alter and renovate a few warehouses that had been standing idle and turn the place into an artist village, and hence there is the current project. I chose to locate the small tower at the bamboo groves’ corner rather than in the paddy. The structure could rise from the bamboos and go above them, each view gaining a more precise reference. The tower has become somewhat like a hermit’s room that reminds me of traditional Chinese gardening’s principle: the relationship is of greater significance than the constructions themselves.
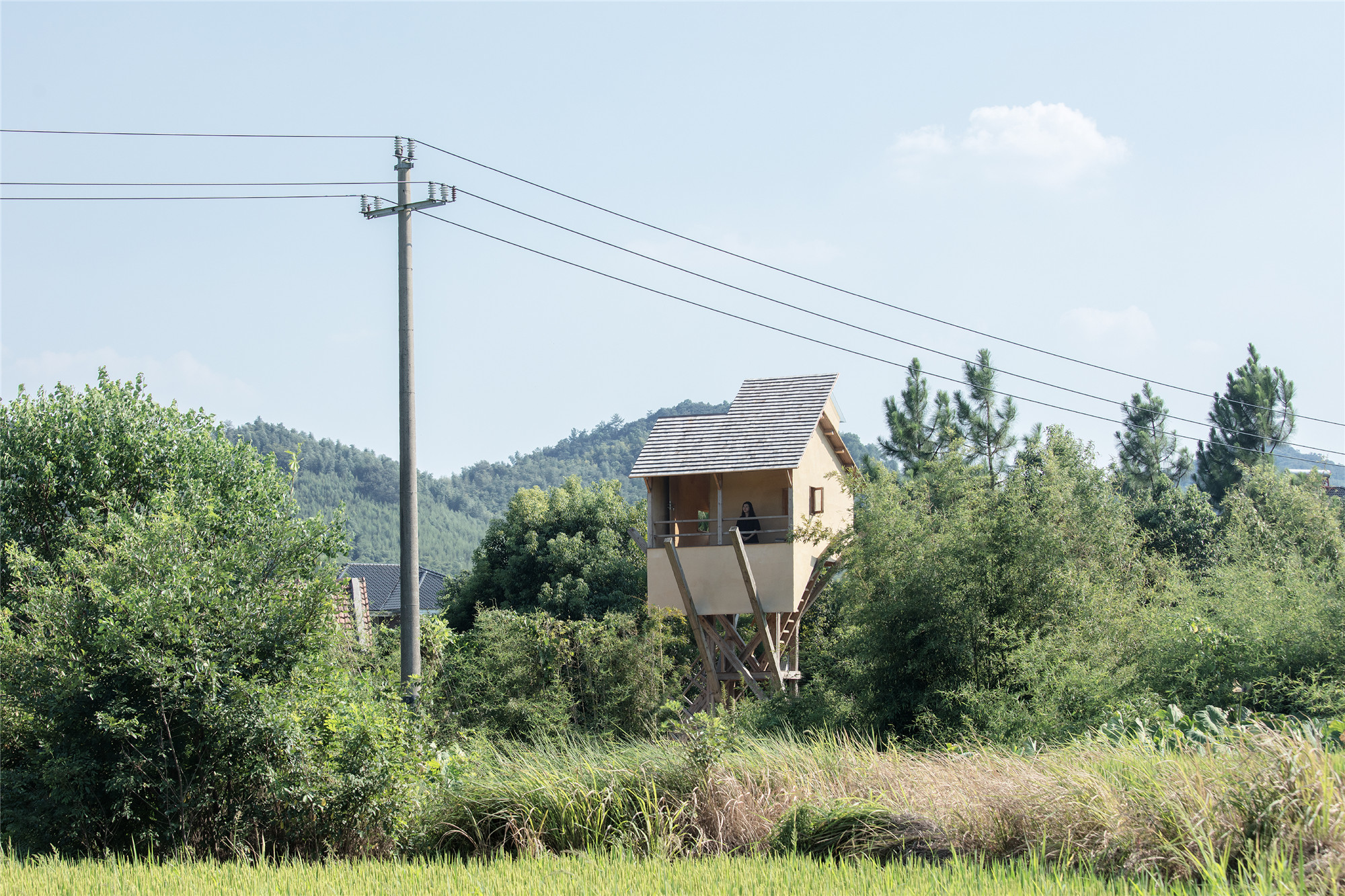
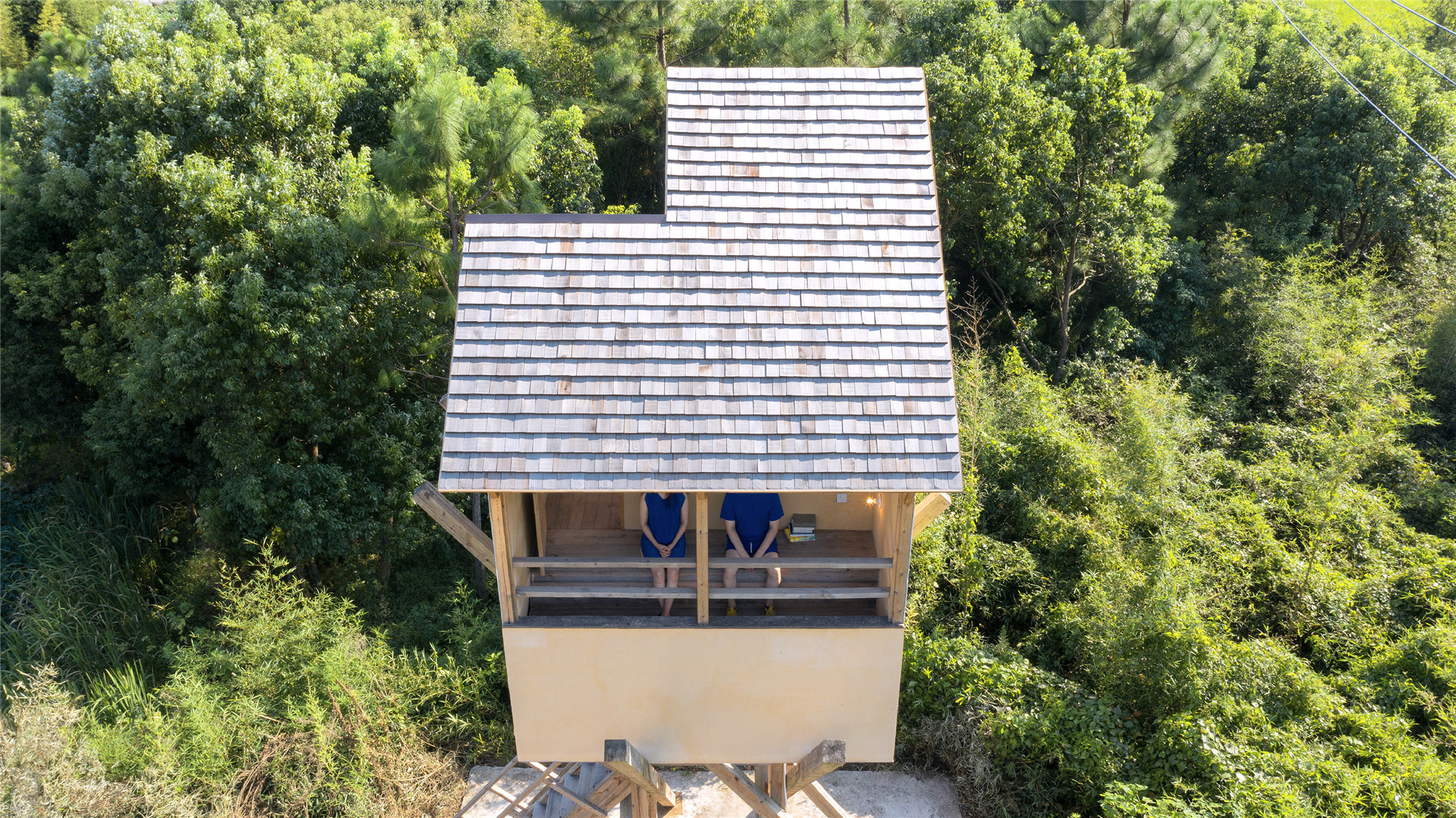
未完成
由于各种因素的影响,小塔基本完工,而社区改造建设只完成了80%,目前处于停工停用的状态。也许这剩下的20%便是理想与现实之间的距离。而某种程度上,现实的缺陷意外地让小塔成为了一处纯粹的精神空间。
For various reasons, the small tower is completed while the community’s renovation has been suspended at 80% of its completion. The uncompleted 20% could be a symbol of the distance between the ideal and the reality. Such flawed reality hence coincidentally left the tower an absolute spiritual space.
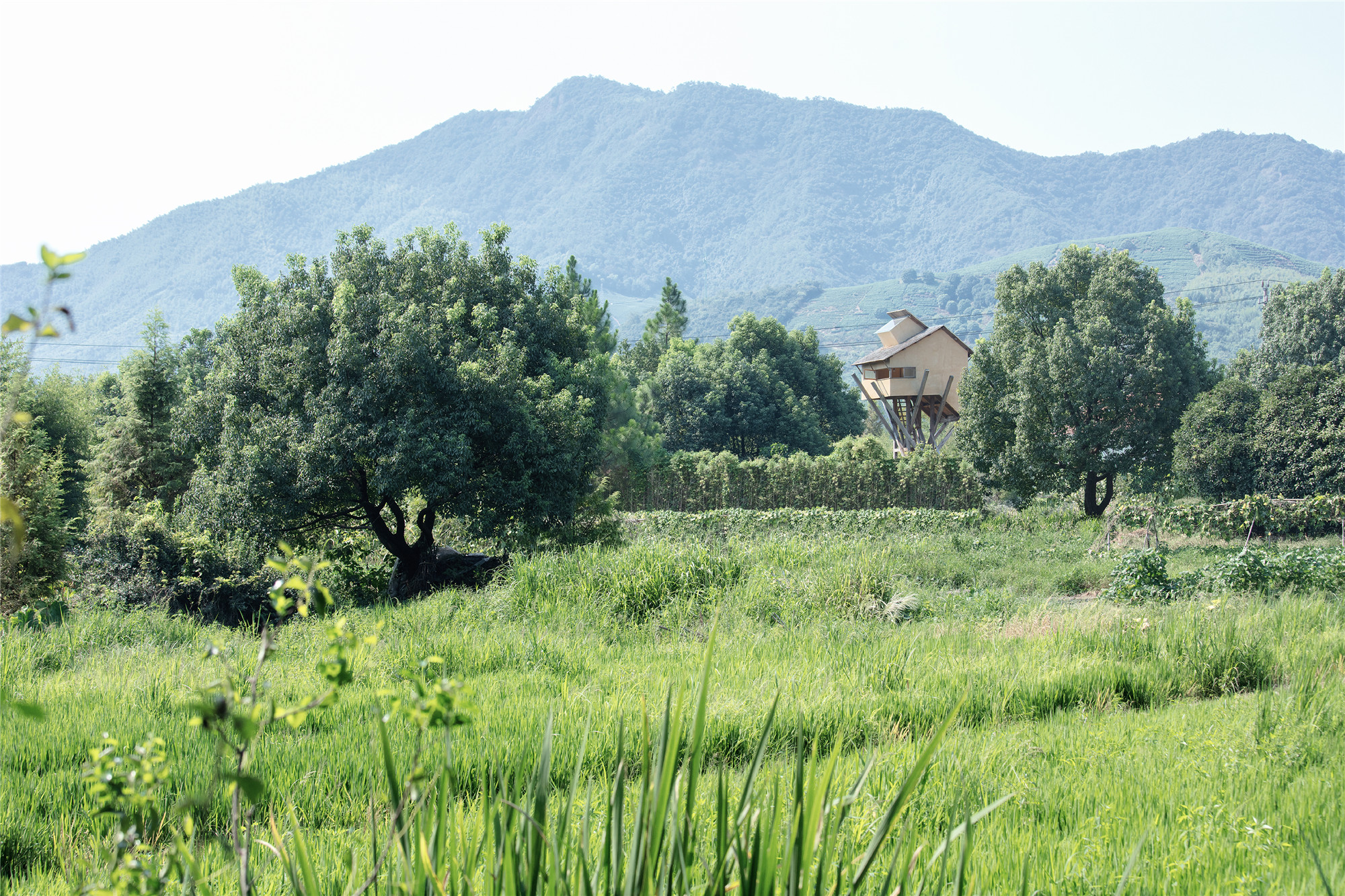
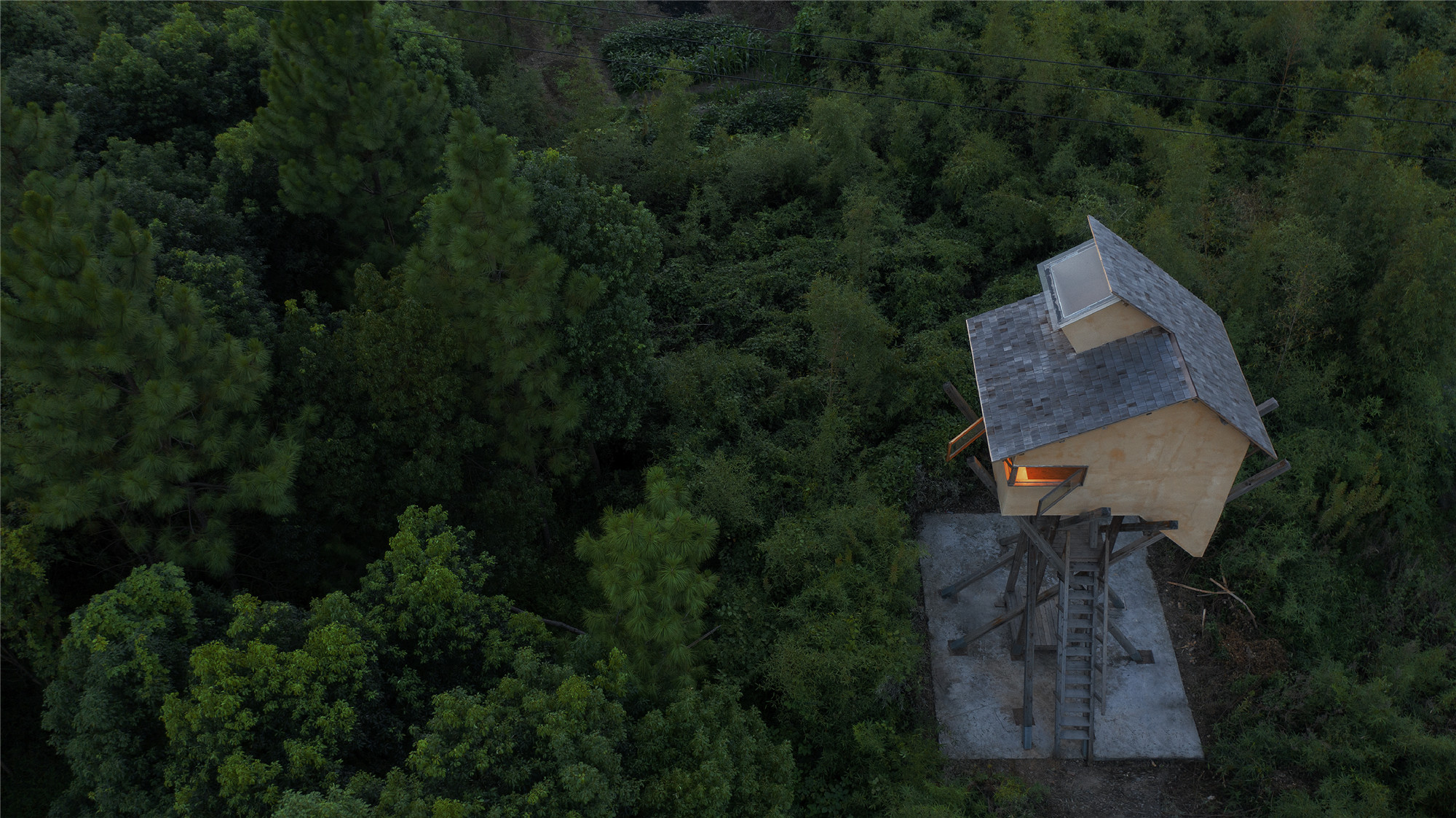
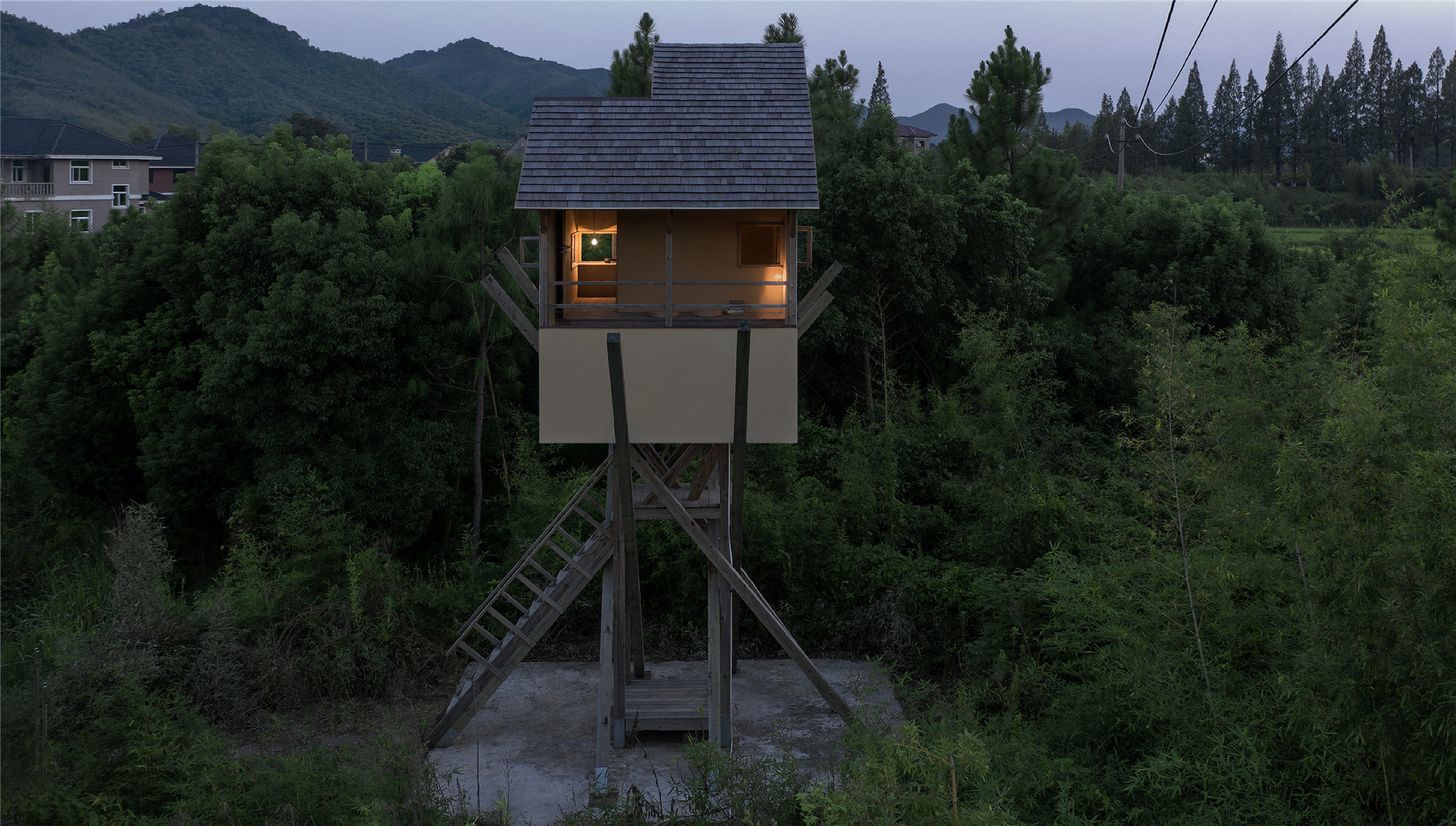
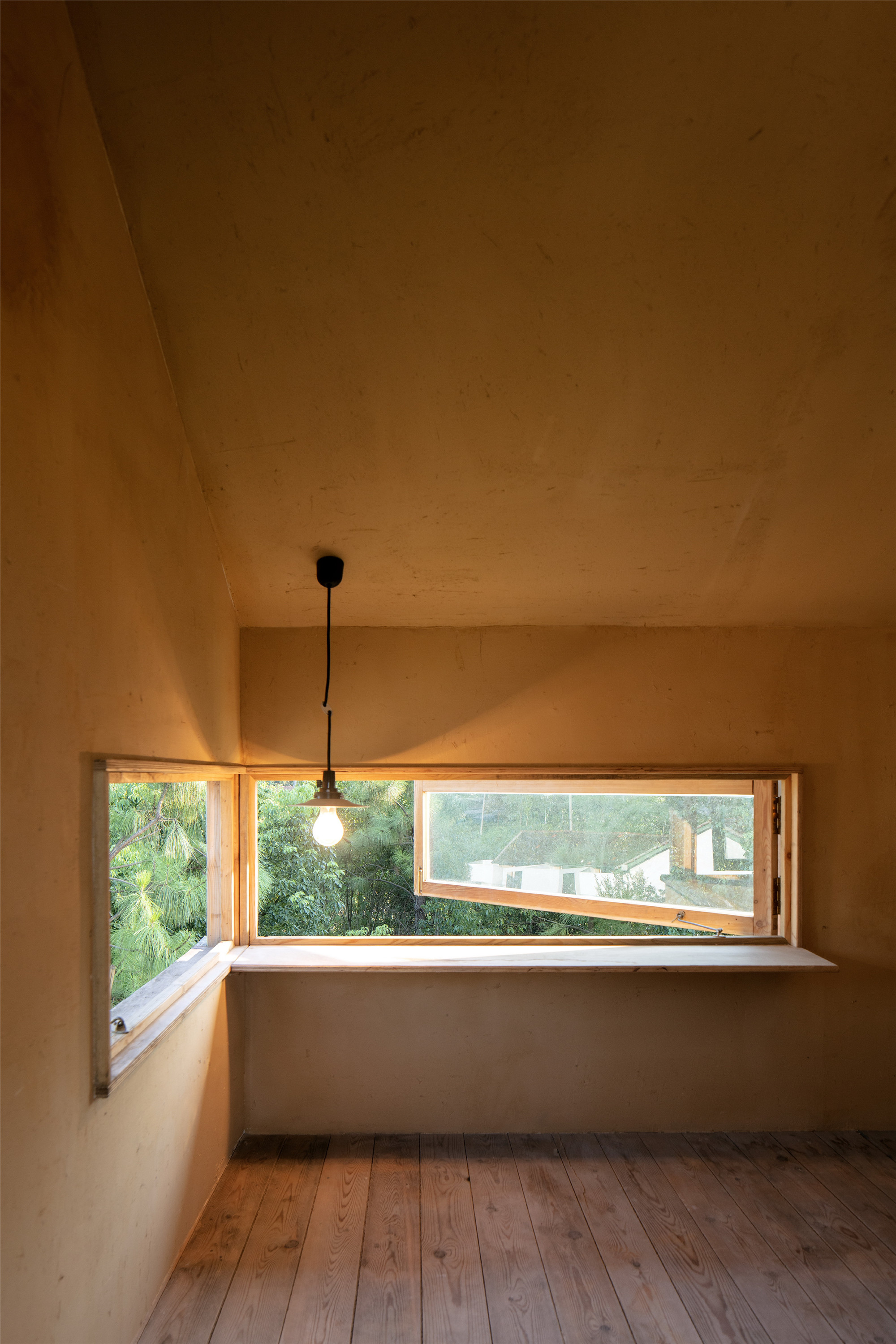
设计图纸 ▽
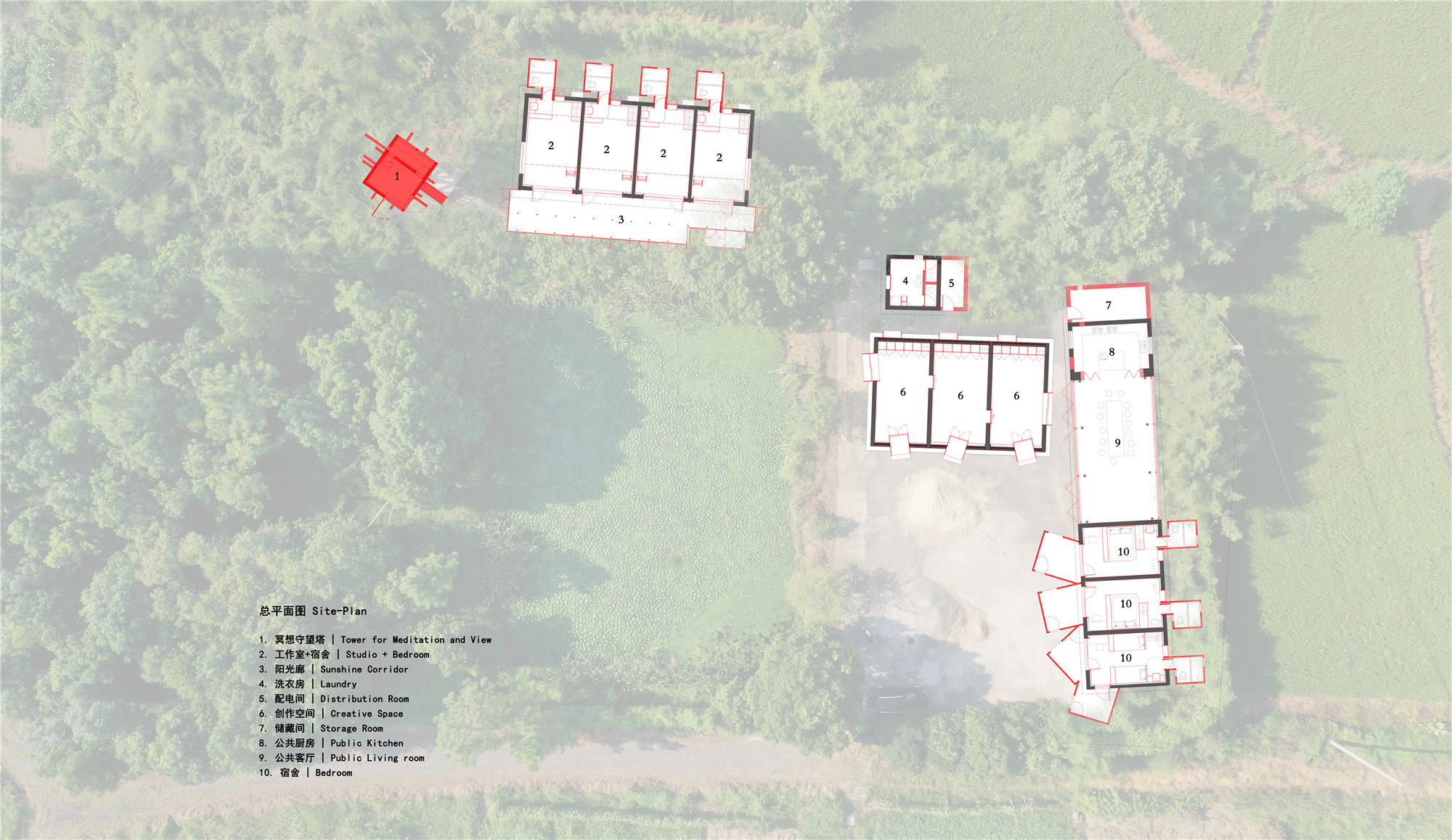
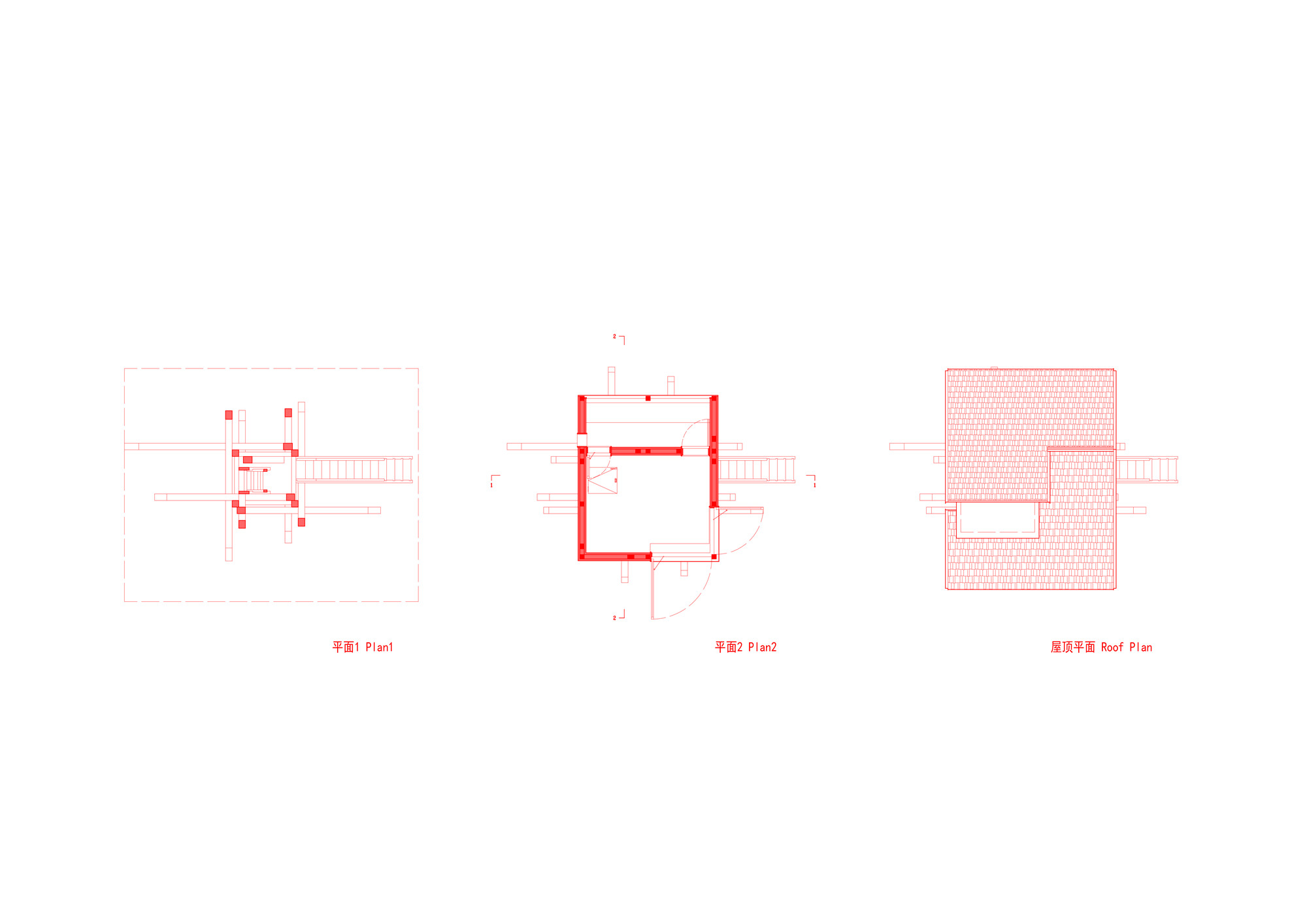
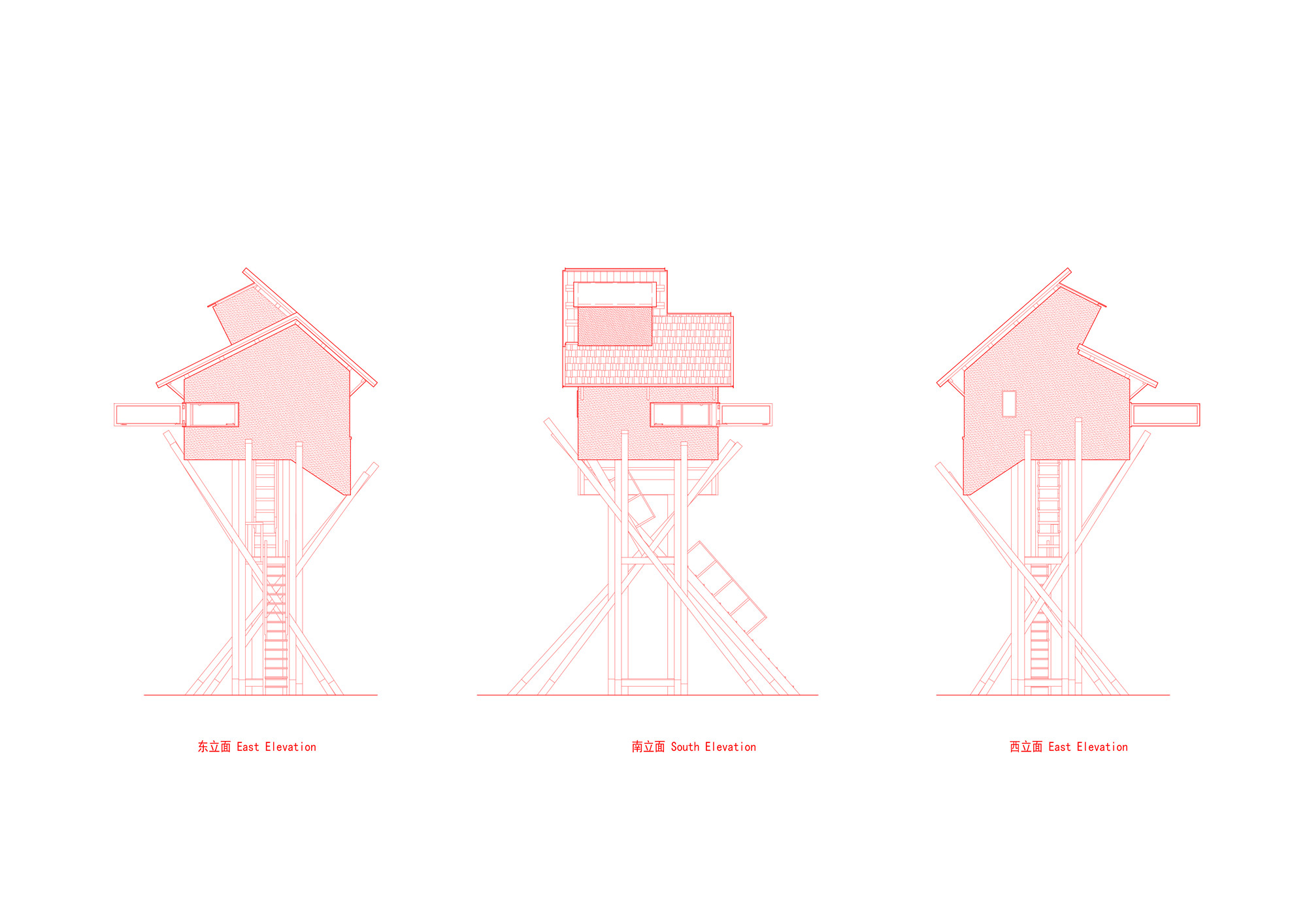
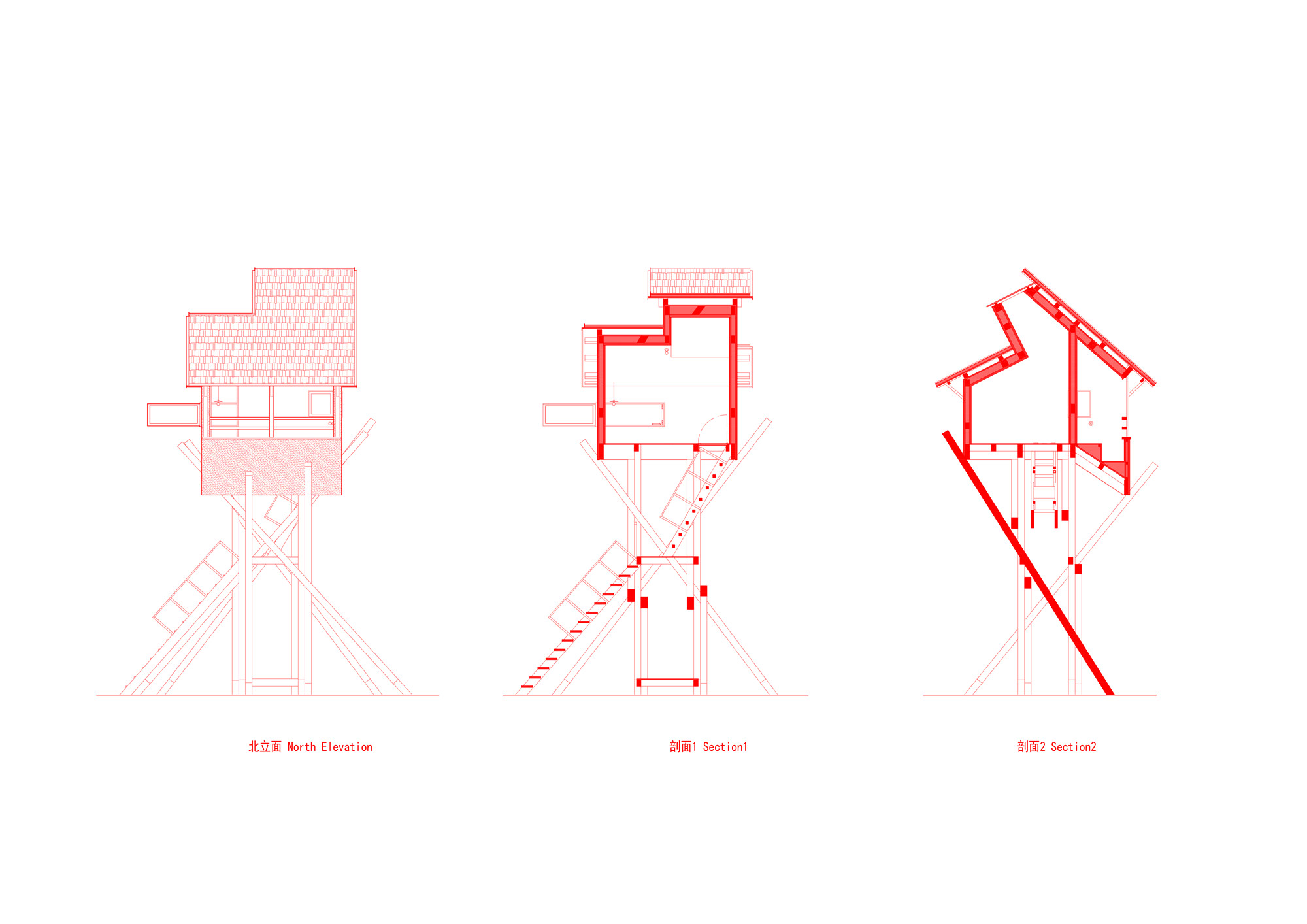
完整项目信息
项目名称:冥想守望塔
项目类型:建筑/改造
项目地点:浙江湖州
设计单位:跳房子建筑工作室
主创建筑师:王田田、罗雅琴
造价:9.5万(小塔)
建成状态:小塔已建成/艺术社区未完成
设计时间:2016
建设时间:2019
建筑面积:12平方米
结构:谢利辉
施工管理:陈浩、崔文斌
施工:严建海团队
材料:回收木料、木瓦、抹泥
摄影/摄影:夏至
翻译:滑琪
版权声明:本文由跳房子建筑工作室授权发布,欢迎转发,禁止以有方编辑版本转载。
投稿邮箱:media@archiposition.com
上一篇:直向建筑短片系列:所城里社区图书馆
下一篇:右堤路佺宅:京郊合院的一种再生 / KAI建筑工作室 + SILOxDESIGN