
设计单位 Snøhetta
项目地点 挪威林德斯内斯
建成时间 2019年
建筑面积 495平方米
欧洲首家水下餐厅已于2019年3月20日在挪威林德斯内斯开门迎客。该餐厅位于挪威海岸线的最南端,这里也是来自南北方海洋风暴的交汇处,地理位置十分独特。在这片咸水和半咸水的环境中,海洋物种十分繁盛,形成了丰富多样的自然生态。此外,这处餐厅还将充当海洋生物研究中心,向海洋野生动物和挪威南部多石的海岸线表示尊敬。
Europe’s first underwater restaurant will welcome guests in Lindesnes, Norway on March 20th, 2019. Located at the southernmost point of the Norwegian coastline, where the sea storms from the north and south meet, the project is situated at a unique confluence. Marine species flourish here in the both briny and brackish waters to produce a natural abundance in biodiversity at the site. The Snøhetta-designed restaurant also functions as a research center for marine life, providing a tribute to the wild fauna of the sea and to the rocky coastline of Norway’s southern tip.
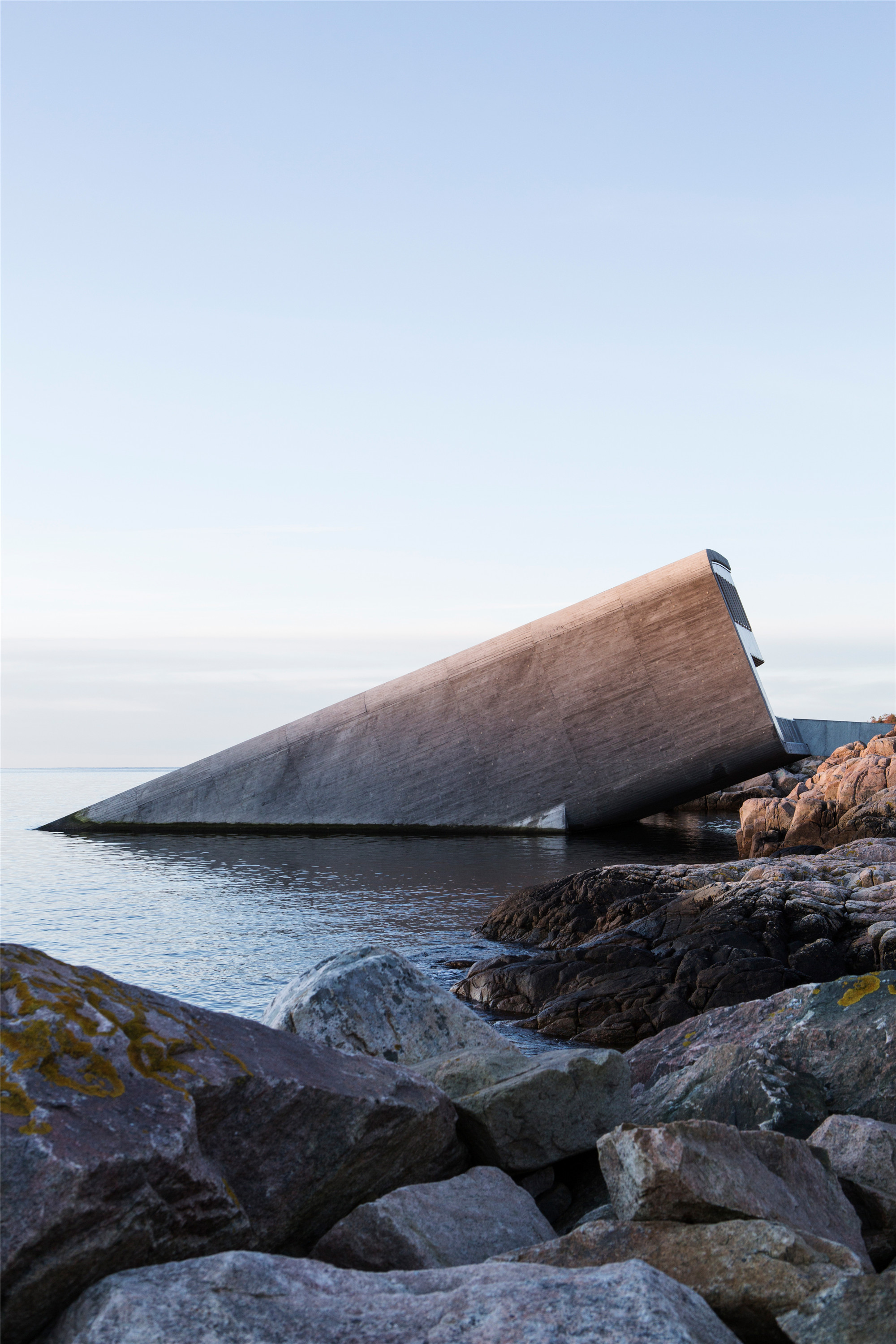
在挪威语中,“Under”有着“below”(在下处的)和“wonder”(神奇的)的双重含义。建筑一半埋入海中,34米长的整体建筑打破了水面,直接停留在5米深处的海床上。随着时间的推移,这一结构设计将完全融入海洋环境,粗糙的混凝土外壳将作为人工礁石,供贝类和藻类生长。靠着崎岖的海岸线,建筑厚为半米的混凝土墙经受着来自复杂海况的压力和冲击。它就像一个沉没的潜望镜般,餐厅巨大的窗户提供了随着季节和天气变化而不断变化的景致。
In Norwegian, “under” has the dual meaning of “below” and “wonder”. Half-sunken into the sea, the building’s 34-meter long monolithic form breaks the surface of the water to rest directly on the seabed five meters below. The structure is designed to fully integrate into its marine environment over time, as the roughness of the concrete shell will function as an artificial reef, welcoming limpets and kelp to inhabit it. Lying against the craggy shoreline, the structure’s half-meter-thick concrete walls are built to withstand pressure and shock from the rugged sea conditions. Like a sunken periscope, the restaurant’s massive window offers a view of the seabed as it changes throughout the seasons and varying weather conditions.
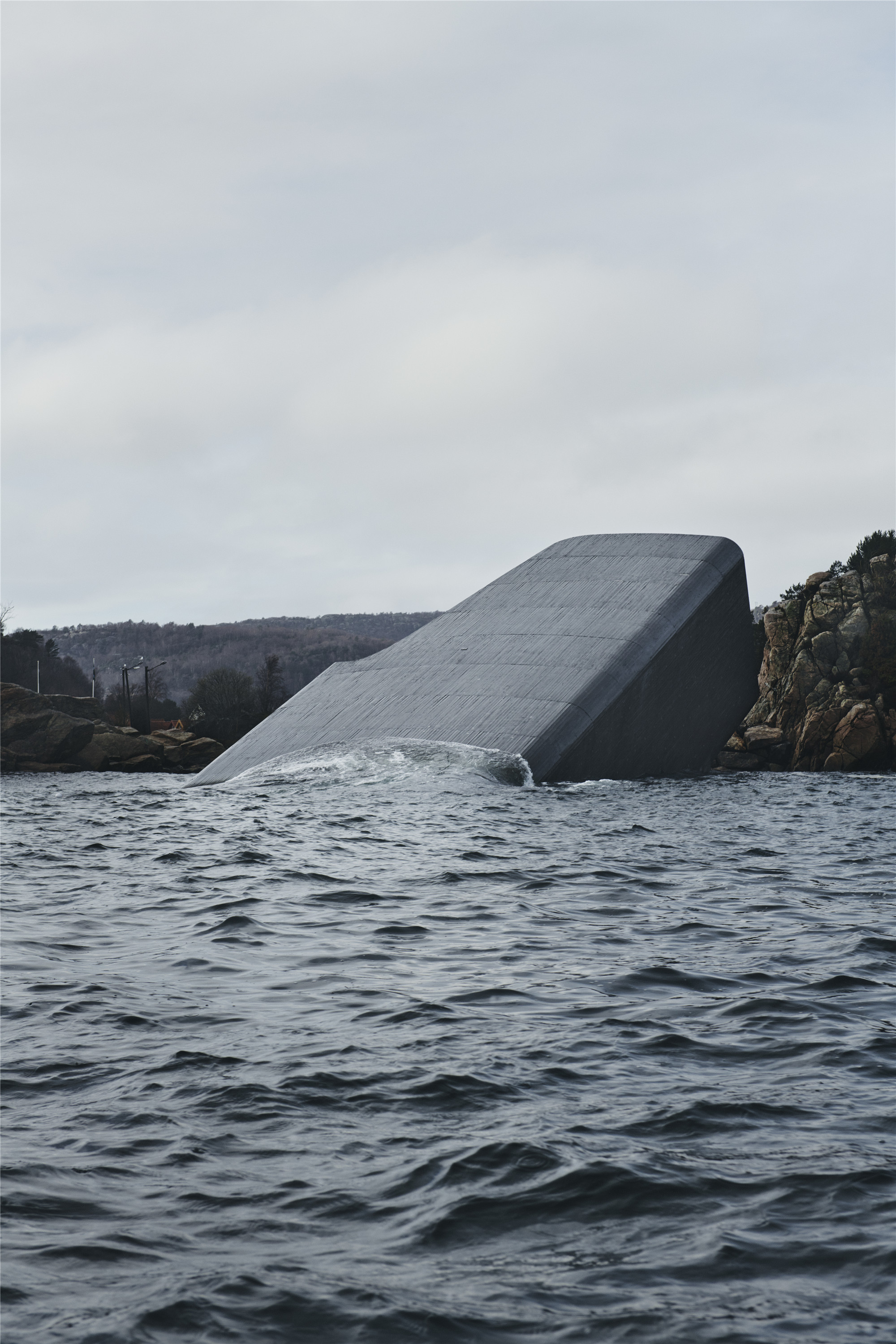
事务所创始人Kjetil Trædal Thorsen 表示:“Under是我们关于边界实验的一次自然进程。作为挪威南部的全新地标,‘Under’呈现出了一种出乎意料的组合方式,对在一个环境中身体的体验发起了挑战。在这座建筑里,你可能会发现自己在水下、在海床上,或是在陆地与海洋之间。无论是在水上还是水下,这都将为你提供看待世界的全新视野。”
“Under is a natural progression of our experimentation with boundaries, ” says Snøhetta Founder and Architect, Kjetil Trædal Thorsen. “As a new landmark for Southern Norway, Under proposes unexpected combinations of pronouns and prepositions, challenging what determines a person’s physical placement in their environment. In this building, you may find yourself under water, over the seabed, between land and sea. This will offer you new perspectives and ways of seeing the world, both beyond and beneath the waterline”.
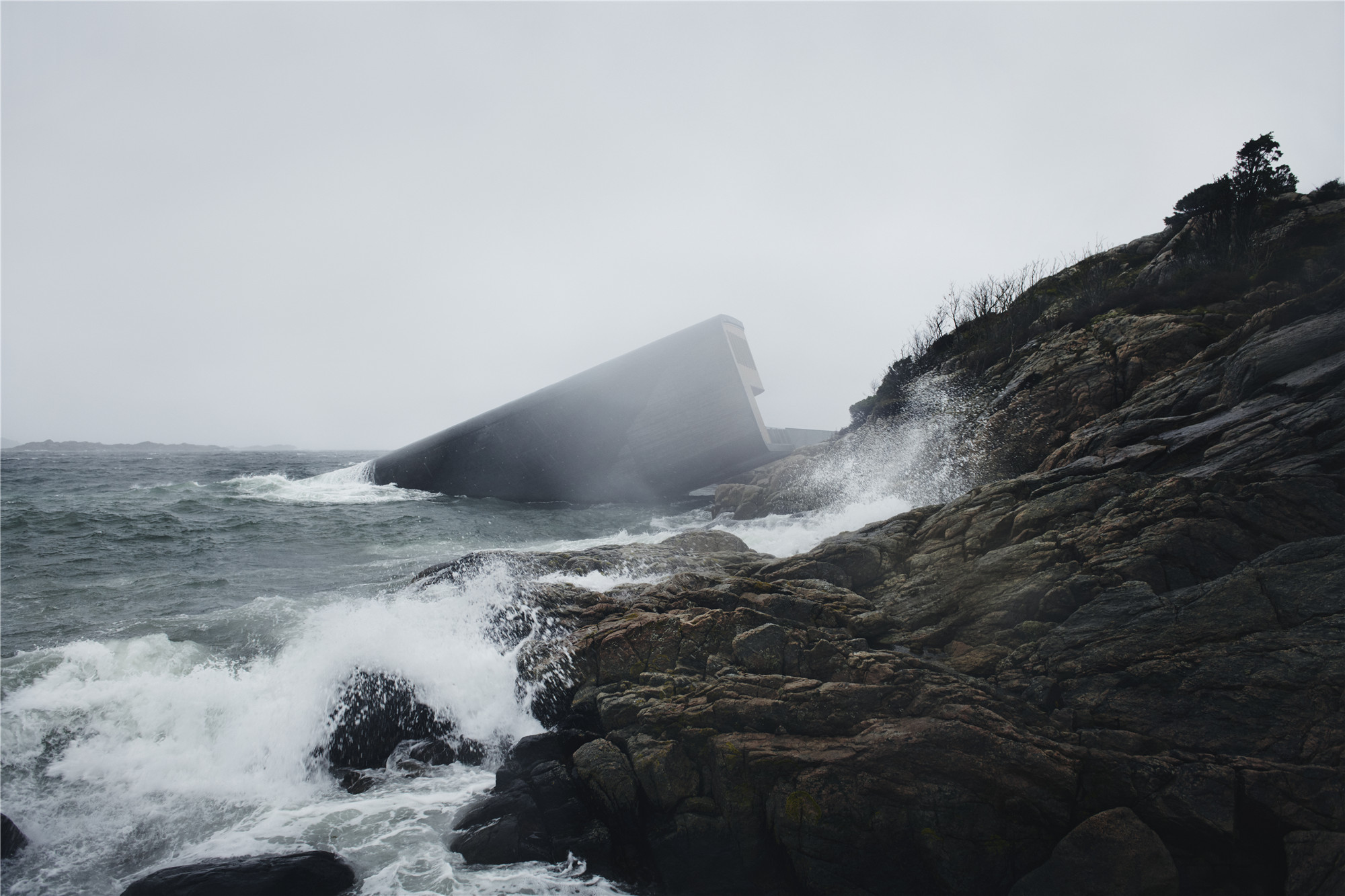
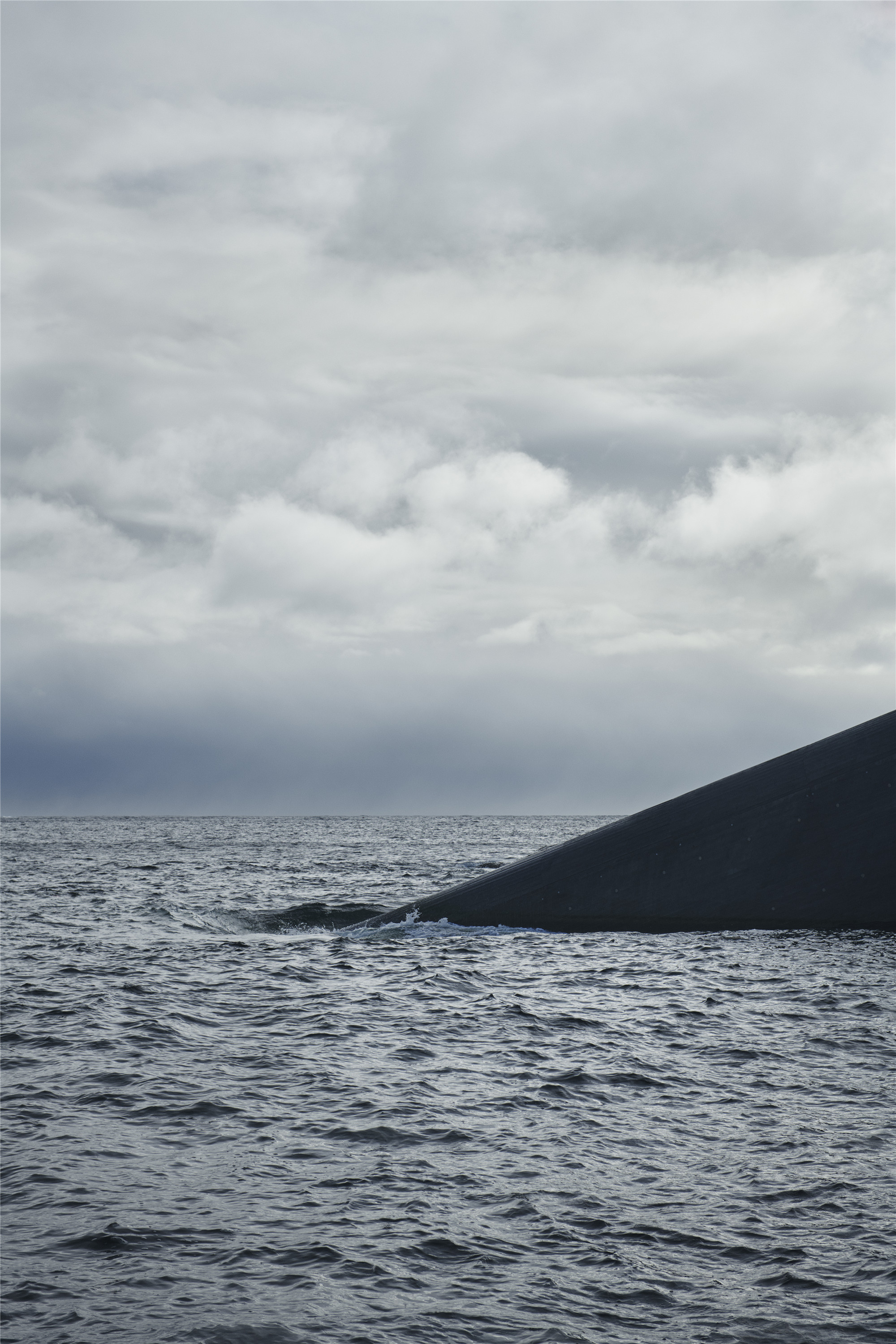
空间体验
林德斯内斯以其恶劣的天气而被人们了解,通常每天会有几次从平静到风暴的变化。当到达现场,当游客被引导至被橡木覆盖的安静的门厅时,户外狂乱的感觉瞬间烟消云散。当人们下至建筑中,粗糙的木制饰面和木材的气息逐渐过渡到优雅的橡木楼梯中。深色的粗钢栏杆和黄铜管扶手向下通向建筑更为柔软的内部,天花板的饰面也从橡木变为纺织品。温暖且敞开怀抱的氛围却营造出了一种敬畏和神秘感。
Lindesnes is known for its intense weather conditions, typically changing from calm to stormy several times a day. Upon arriving at the site, the visitor’s impressions of the unruly outdoors quickly dissolve as they are ushered through into the hushed, oak-clad foyer. Here, rough, wooden finishes and the sweet scent of timber transition into an elegant, oak staircase as one descends into the building. Dark, raw steel railings with brass tube handrails lead downwards to a softer interior as the ceiling surface changes from oak to textile. The warm, welcoming atmosphere inside the restaurant instills a sense of awe and mystery.
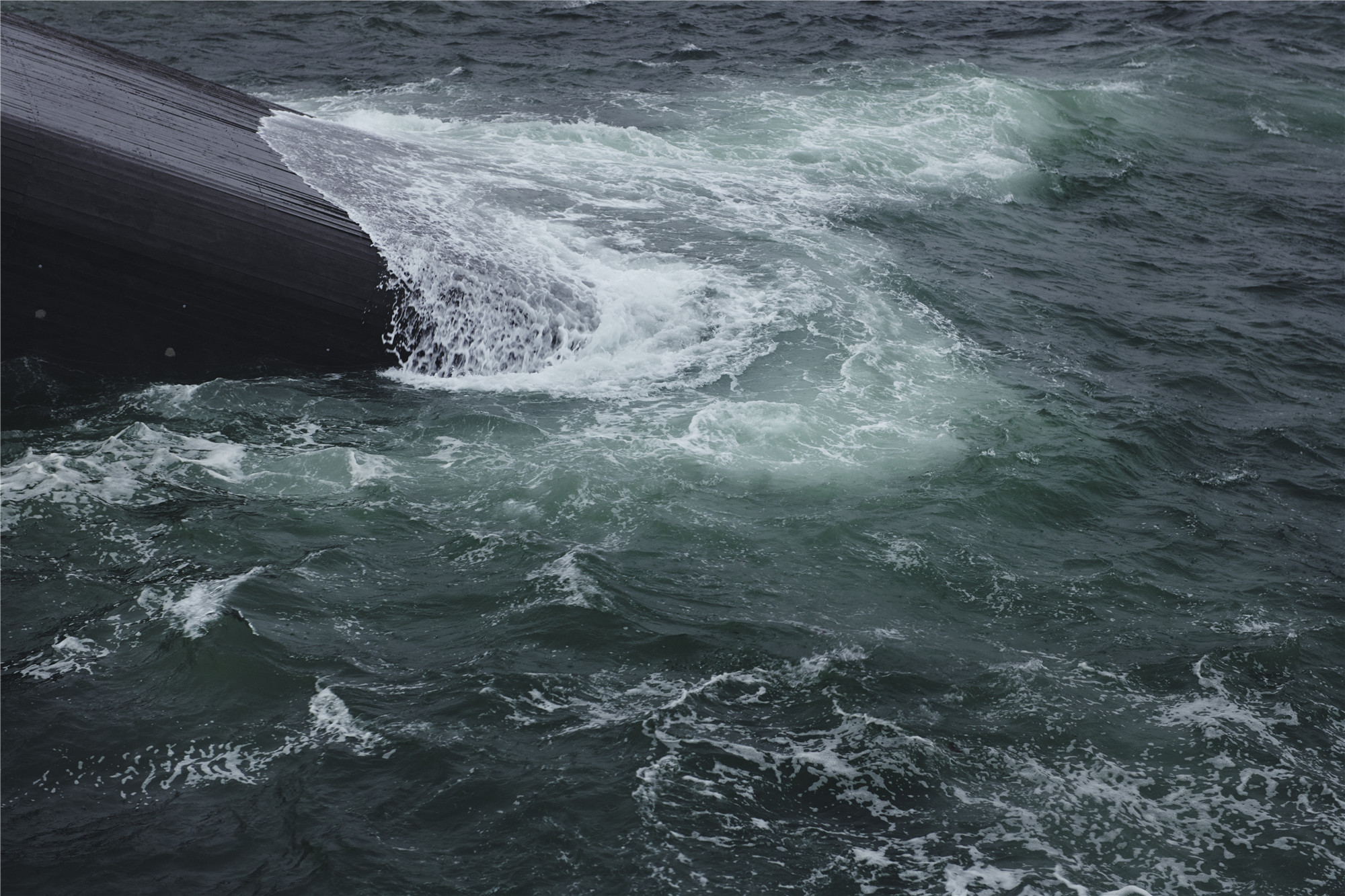
作为对这次“下沉之旅”的隐喻中,纺织品包裹的内部空间里颜色变得更暗,越深入,就越给人一种强烈的感受。定制的具有声学功用的面板上同样铺设了定制的纺织品饰面,饰面参考了夕阳沉入海洋的颜色,伴随着人们走下楼梯。在入口处,天花的颜色从中性逐渐过渡到晚霞的粉色、热情的珊瑚色,以及海洋的绿色,当抵达餐厅时,天花板最终止于午夜的蓝色。精细编织的天花板颇为微妙和优雅,为建筑增添了一种宁静的氛围。
As a metaphor for the journey of descent, the color of the textile-clad interior turns darker and more intense the deeper one goes below water. The bespoke textiles stretched over custom acoustic panels, reference the colors of a sunset dropping into the ocean, accompanying one’s passage down the stairs. At the entrance, the ceiling’s neutral color deepens into a sunset pink, intense coral, sea green, and finally culminates in a midnight blue as one arrives at the dining room. The subtle elegance of the finely woven ceiling panels lends a serene ambience to the building.

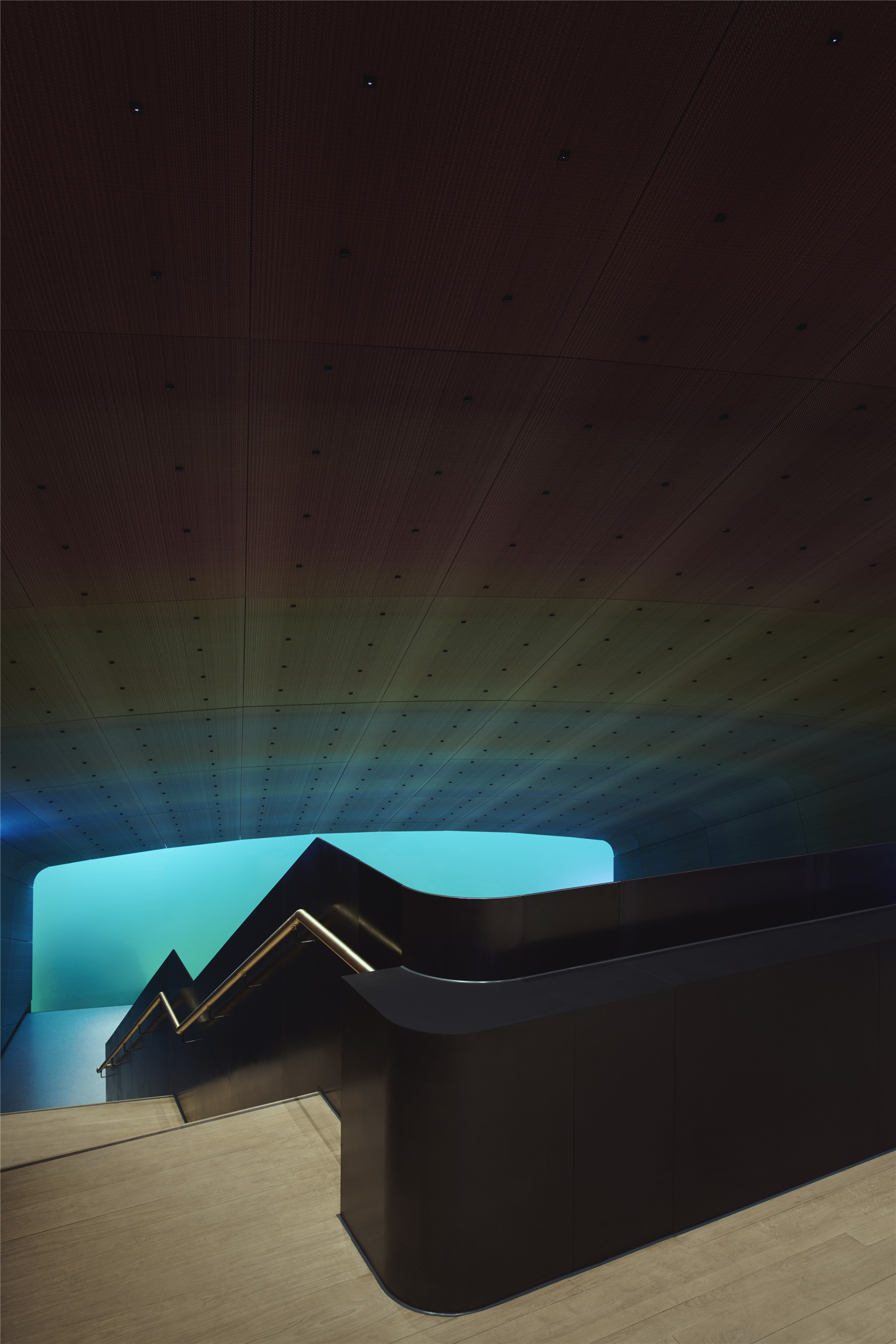

建筑在接触大海的夹层和酒吧区,一扇垂直的窗户从建筑的一侧切入,从海平面向下延伸至海床。这扇窗户展现了空气与海洋的融合,水线也随风而动。在海底可以容纳40人的餐厅里可以一览建筑的全景。一个宽11米,高3.4米的水平窗将大海的景色引入室内,将游客同外面的野生动物连接起来。窗外的景色会随着时间和季节的变化而渐变,水的颜色也会从寒冷冬季时的宝蓝色转变为夏季海藻生长时的翠绿色。
On the mezzanine level and bar area, where the building touches the sea, a vertical window is cut into the side of the building, extending from above sea level down to the seabed. The window reveals the convergence of sea and air, with the volatile waterline dancing to the intensity of the wind. At the seabed, in the 40-person dining room, lies the panoramic eye of the building. An eleven-meter-wide and 3.4-meter-tall horizontal window offers a visual gateway to the sea and connects the guests to the wildlife outside. The view from the window will evolve gradually throughout the day and seasons, with the color of the water shifting from sapphire blue during a cold winter day, to emerald green in the summer season, when the algae set in.
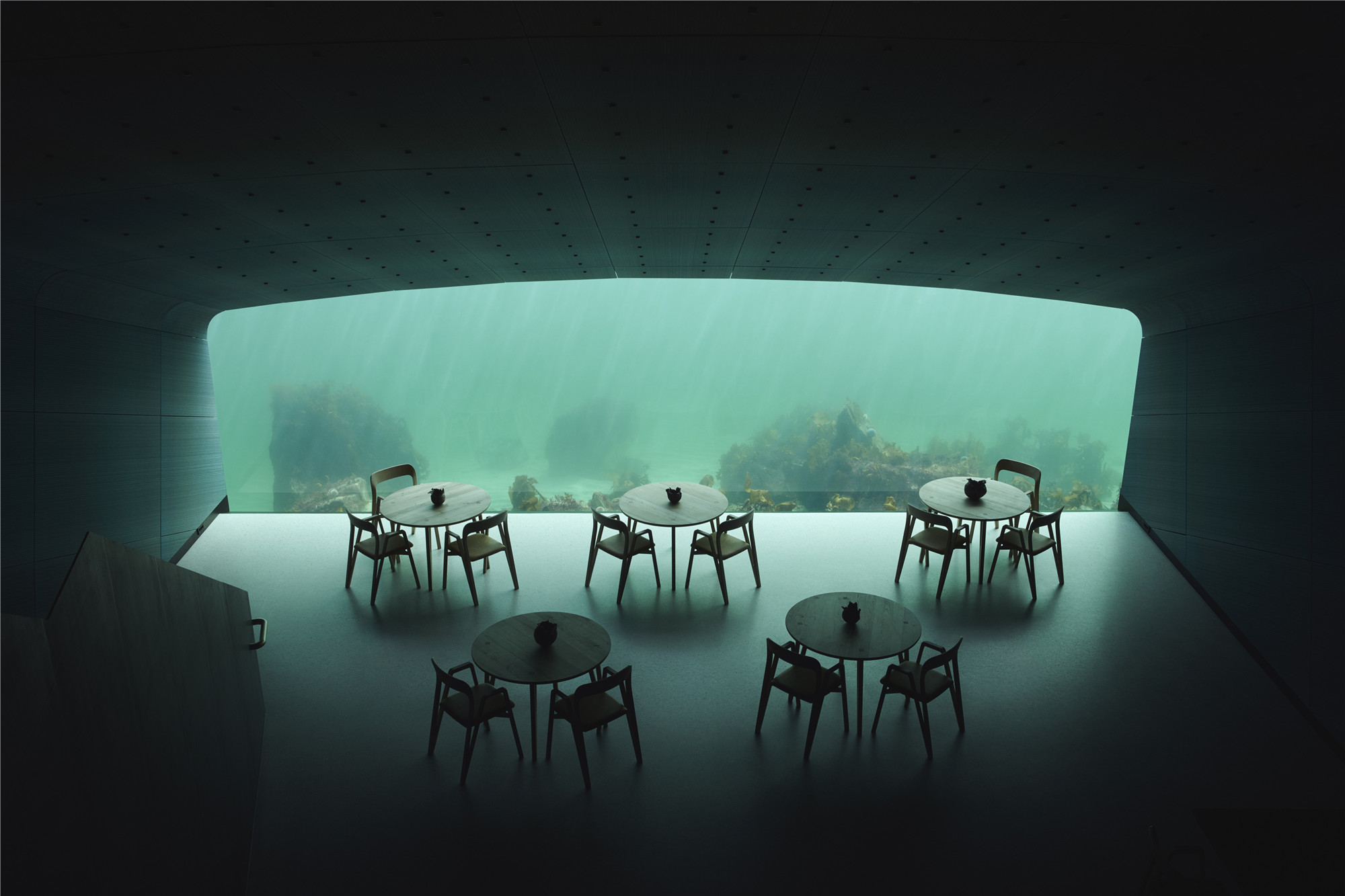
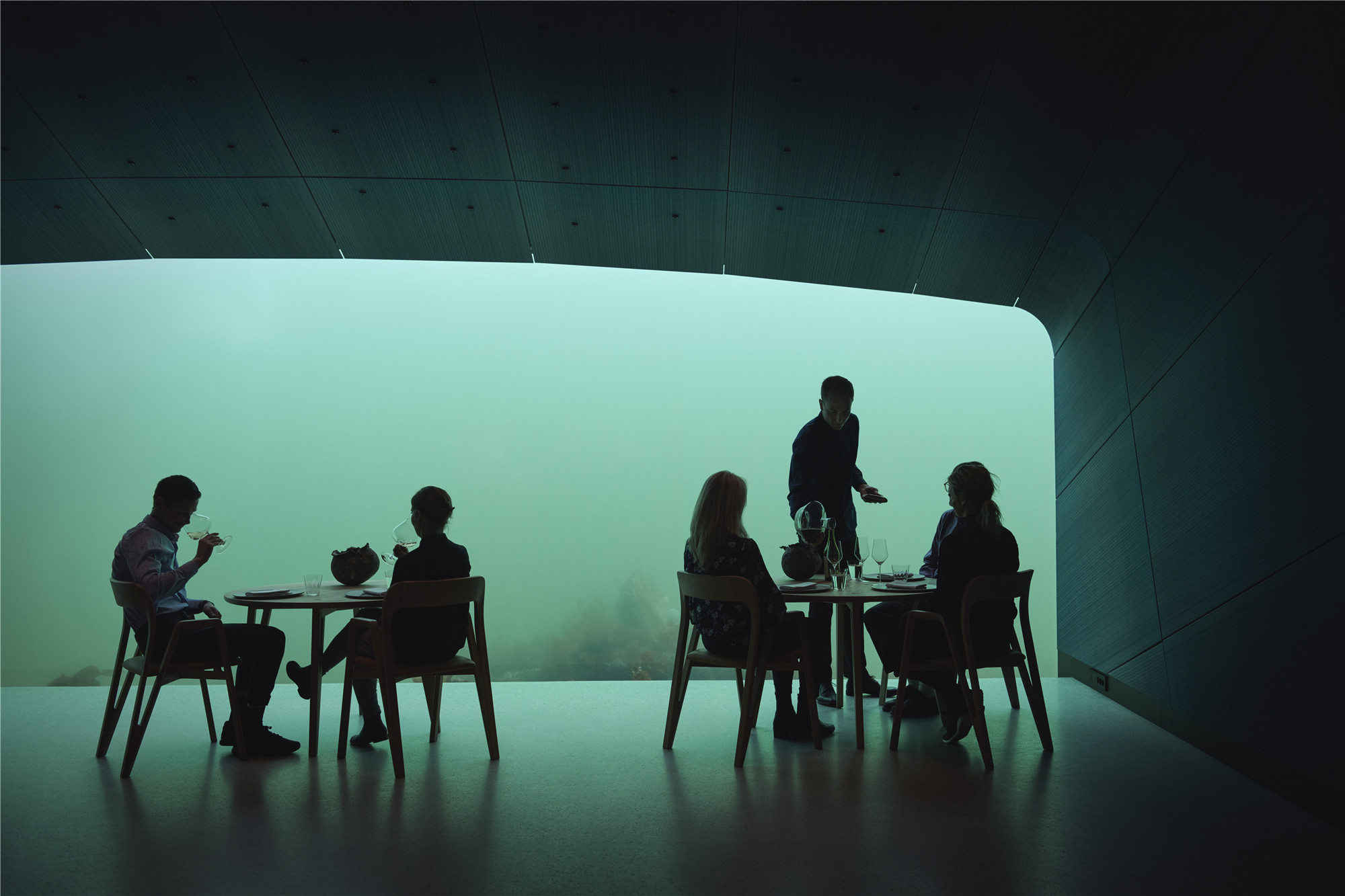


复杂的照明系统将全景窗的反射降至最低,并将观赏餐厅外海洋生物的视野最大化。380盏LED灯安装在天花板上,用微妙的点状光照亮用餐区。光线调节起来十分容易,可以适应建筑内外不同的光线条件。在黑暗的时候,外面的海床将被人工光源照亮,以吸引鱼类。
The sophisticated lighting system carefully minimizes the reflectivity of the panoramic window and maximizes the view of sea life outside the restaurant. 380 LED lamps are installed on the ceiling panels, illuminating the dining area with subtle yet pointed light. The light can be easily adjusted to respond to differing light conditions inside and outside the building. The seabed outside will be lit up with artificial lighting during the dark hours, in order to attract fish.


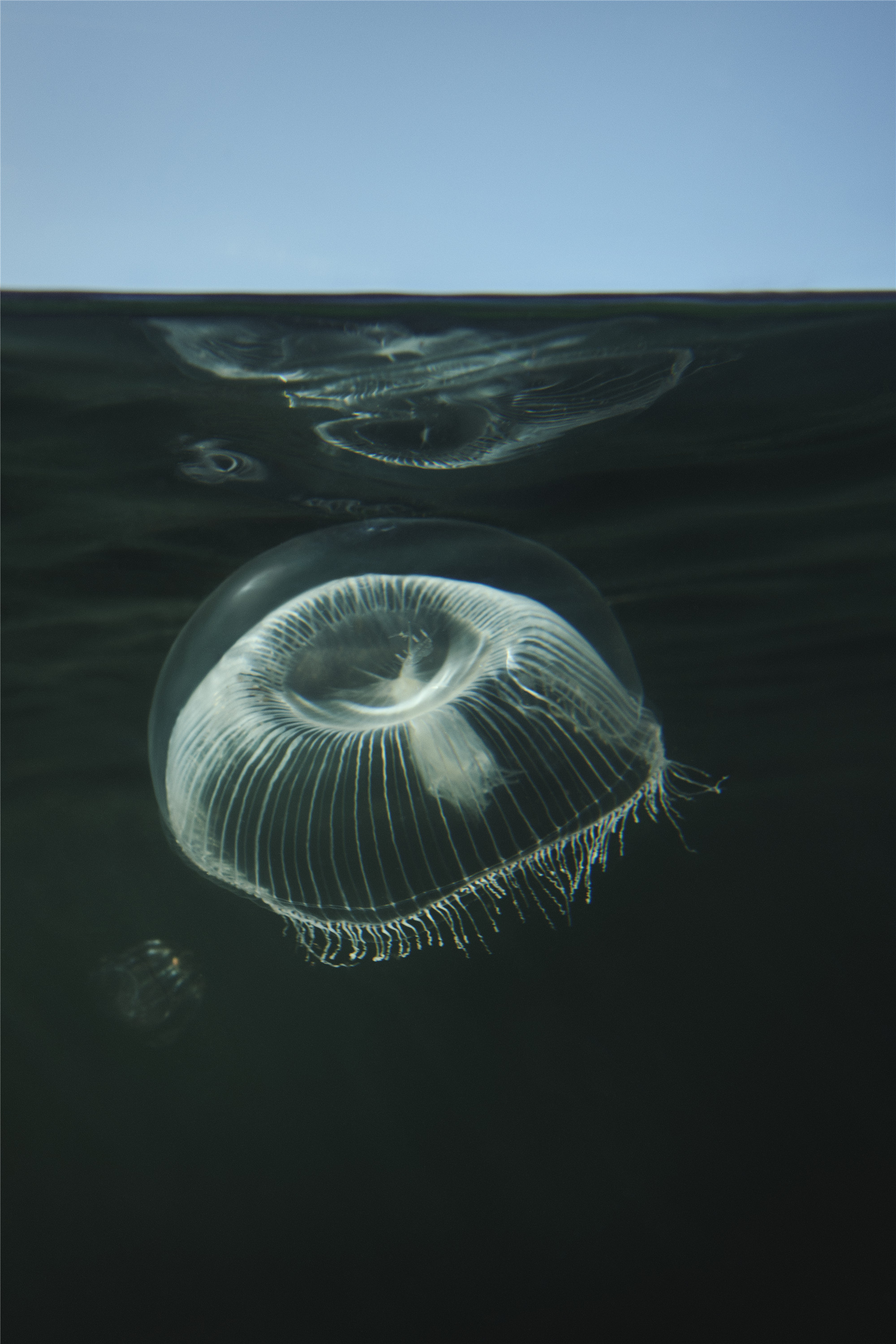
根据餐厅的使用和布局来改变材料和饰面类型成为材料选择的一个重点。入口区域和房子后侧的特点为粗糙的木材,向建筑内部移动时,又逐渐转变为精致的饰面;餐厅的设计中,设计团队与Hamran密切合作,Hamran是一家当地的木工作坊,自1930年起就开始拥有各种著名的工艺。墙壁、屋顶、地面都覆盖着从当地获得的挪威橡木。
An important focus for the choice of materials has been to vary the types of materials and finishes according to their use and placement in the restaurant. Rougher wood finishes characterize the entrance area and the back of house, evolving into increasingly refined finishes when moving towards the heart of the building; the dining room. In close collaboration with Hamran, a local carpentry workshop that has cultivated its renowned craftsmanship since 1930, the walls, roof, and floor are all clad in locally harvested Norwegian oak.
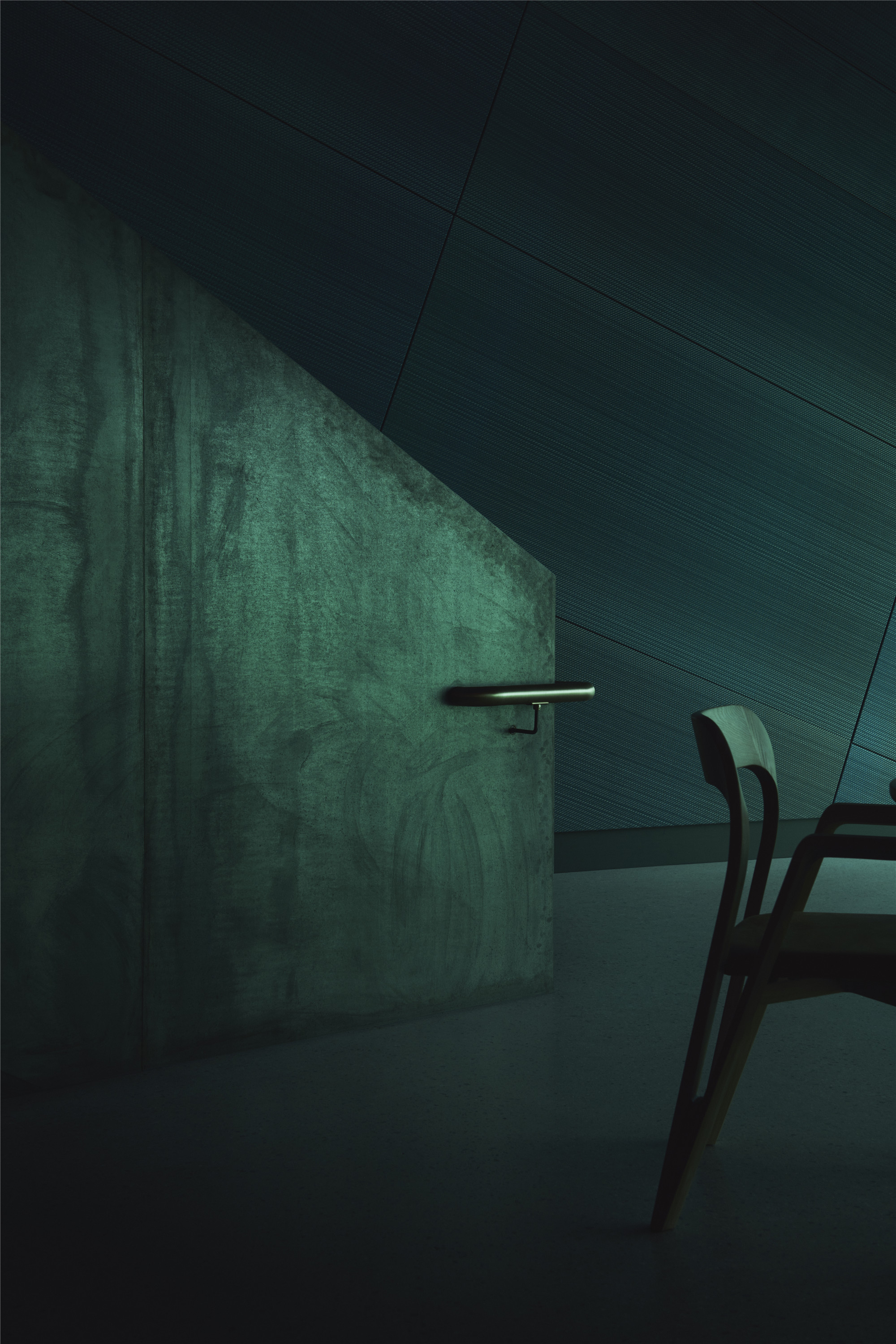
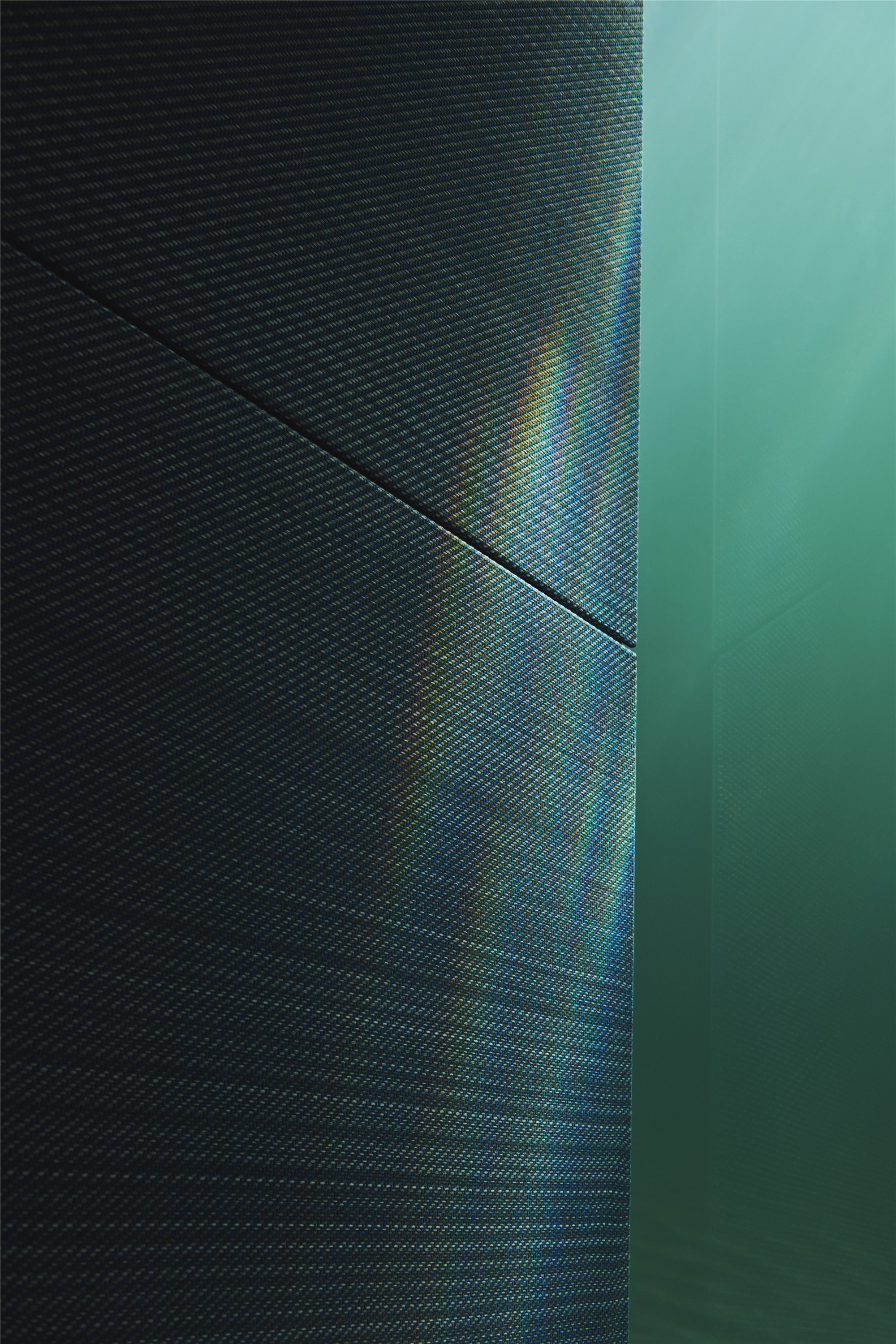
此外,餐厅中还专门设计了一系列家具,其中有一把手工制作的椅子颇为亮眼。椅子被设计成一个连续的形式,并模仿树枝自然地从“树干”处散射开来。通过采用传统的手工工艺,家具体现出整个项目的理念:在不损害固有自然美的前提下,为未来建造坚固的结构。
Further, a furniture series was designed exclusively for the restaurant, with a chair as the central artifact. The chair is designed as one continuous form that and mimics the way that the branches naturally progress from the tree stem in the angled corners. Through employing traditional handicraft methods, the furniture series represents the philosophy of the project as a whole; to build solid structures for the future without compromising the natural beauty that lies inherent in the raw materials.
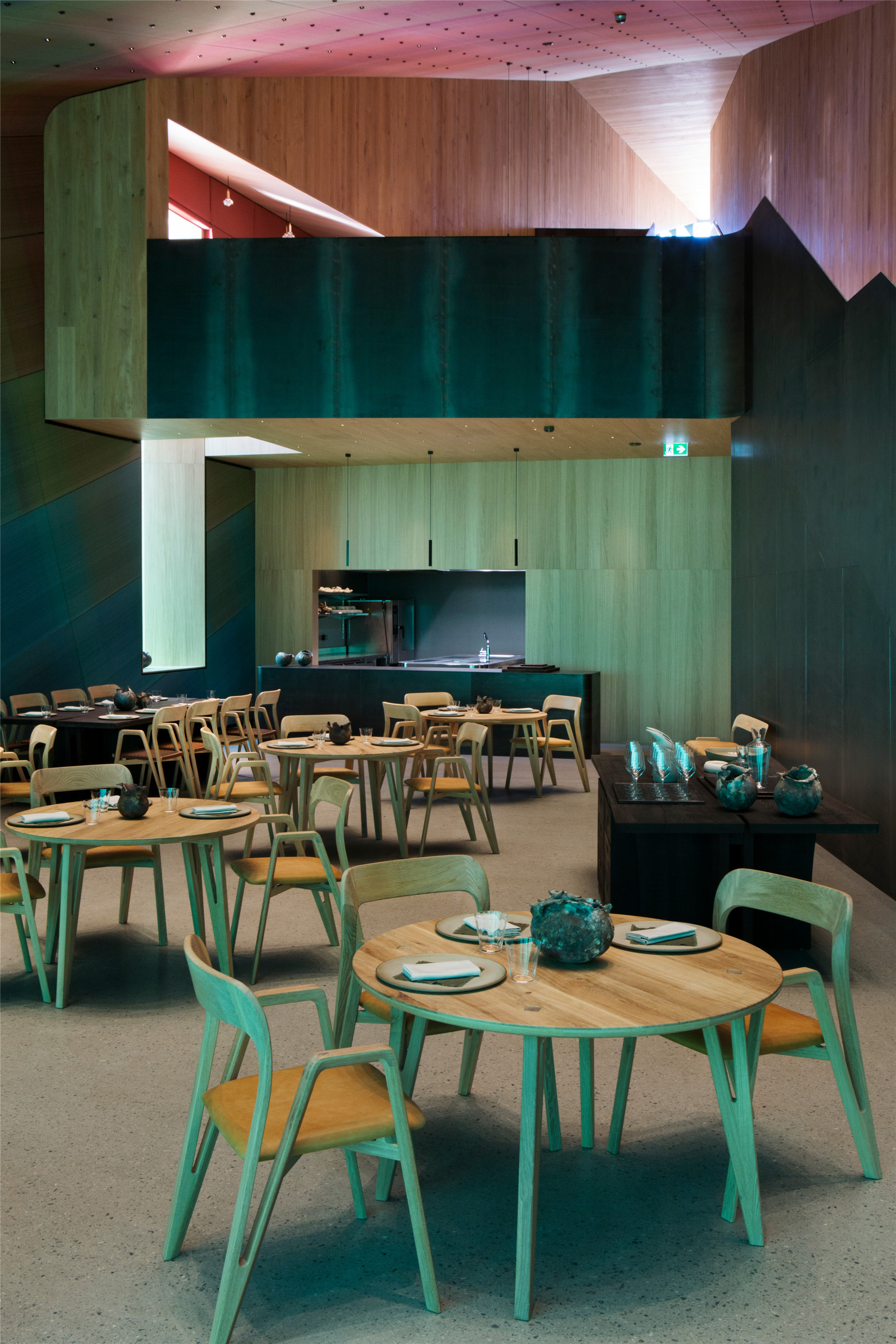
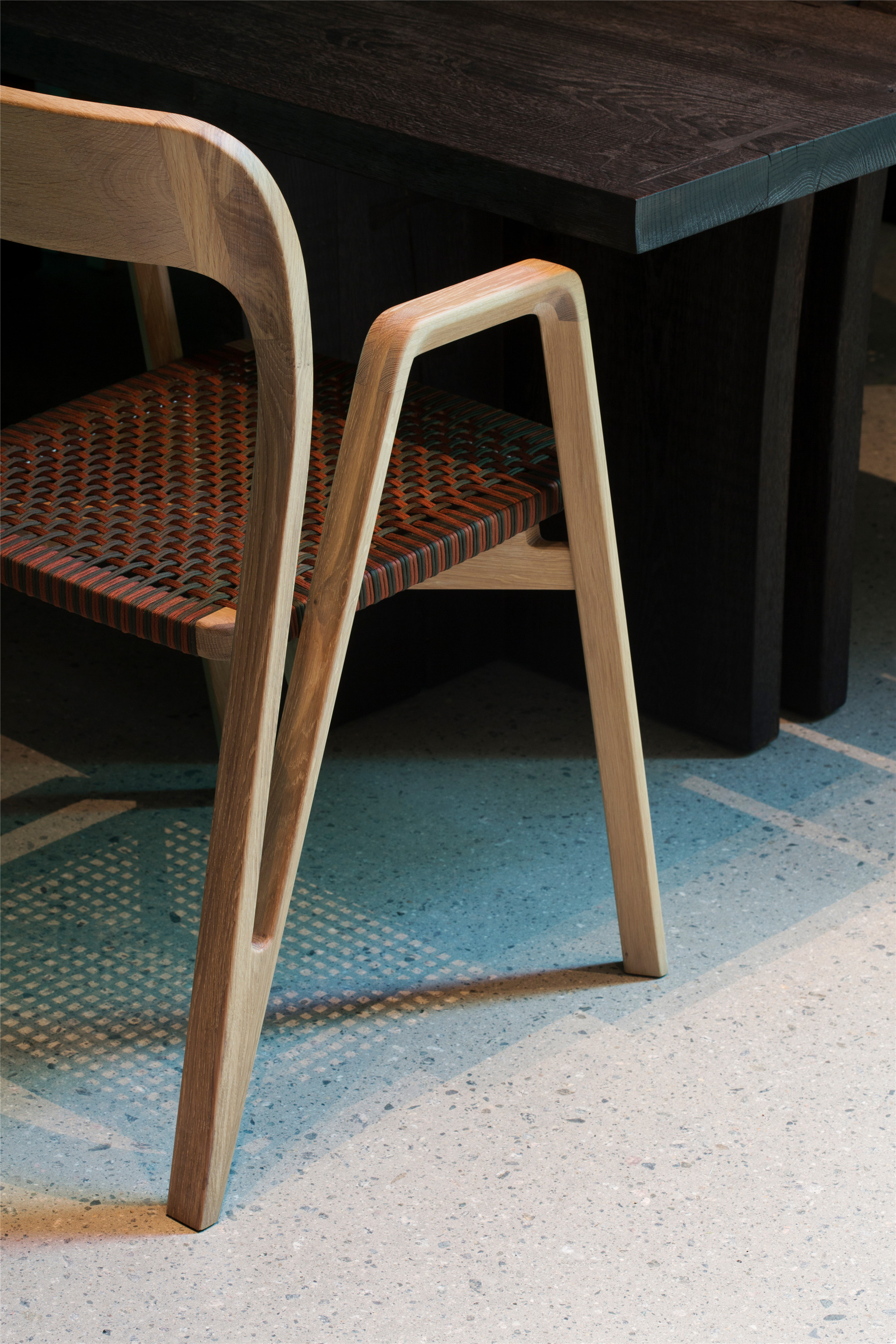
施工方法
建筑在离岸边20米远的驳船上建造混凝土管壳。窗户是在淹水之前安装的,在淹没的过程中,建筑自行漂浮,并用单独的起重机和拖船移动到最后的位置。在被淹没后,建筑的建造工作也就完成了,建筑被固定在一个固定于海床下基岩的混凝土板上。为保证混凝土板和螺栓的正确连接,施工方用水将建筑填满,使其下沉。在确保所有螺栓完全拧紧后,再将水排出,从而开始内部的施工。
Under was built on a barge as a concrete tube shell twenty meters from the site. The windows were installed prior to the submersion. During submersion the structure floated on its own and was delicately moved to its final location by a separate crane and tugboats. Following the submersion, structural work was completed, and the building was bolted to a concrete slab anchored to the bedrock beneath the seabed. In order to ensure a proper connection to the bolts on the concrete slab the construction team filled the structure with water to make it sink. After ensuring that all bolts were fully tightened, the water was drained away, allowing the interior work to begin.
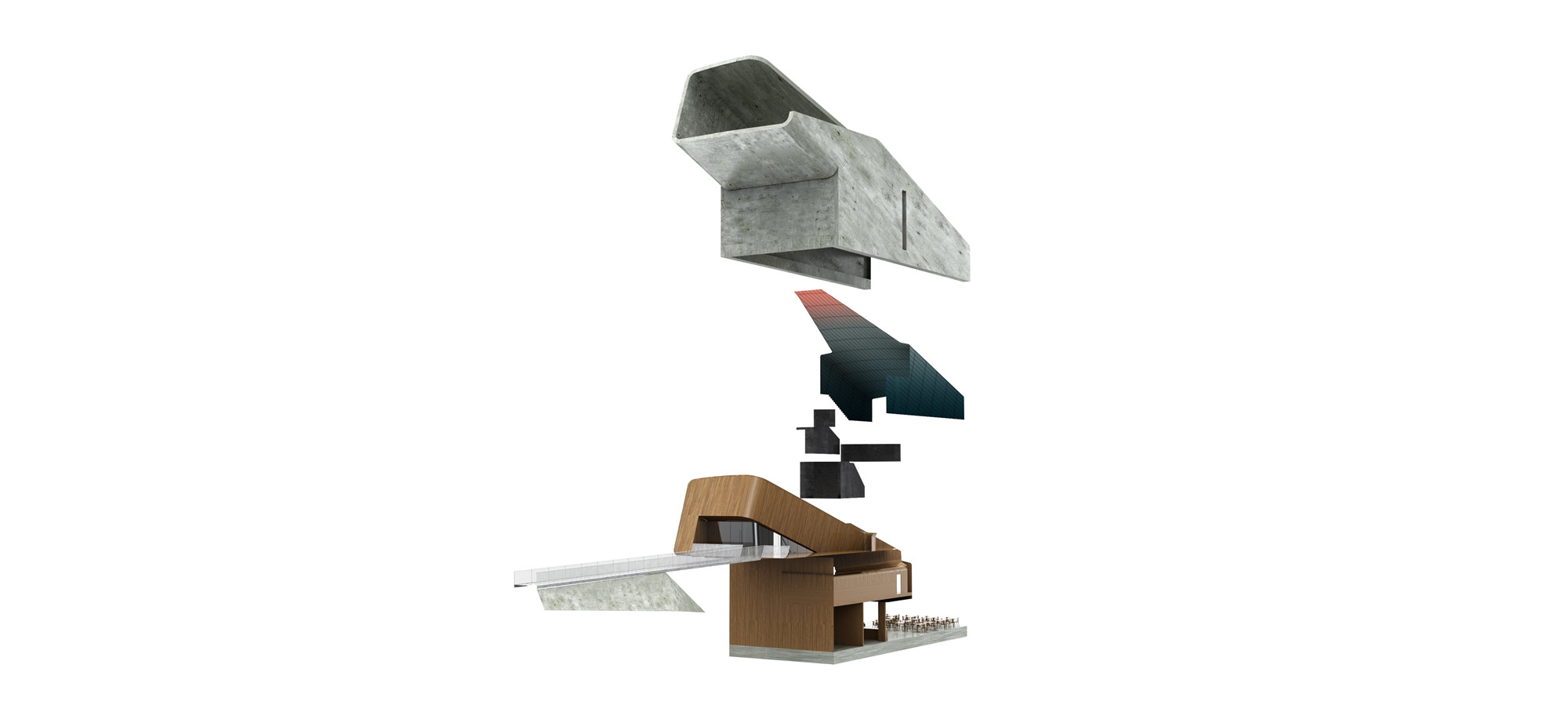

海洋研究
项目同样重要的一部分工作为促进海洋学研究。餐厅欢迎跨学科的研究团队,通过安装在餐厅外立面上的摄像机和其它测量工具来研究包括鱼类在内的海洋生物行为。研究人员还将帮助在海床上创造最佳的环境,以促进餐馆旁鱼类和贝类的生长。
An equally important part of the project is the building’s facilitation of marine research. The restaurant will welcome interdisciplinary research teams studying marine biology and fish behavior, through cameras and other measurement tools that are installed on and outside the facade of the restaurant. The researchers will also help create optimal conditions on the seabed so that fish and shellfish can thrive in proximity to the restaurant.
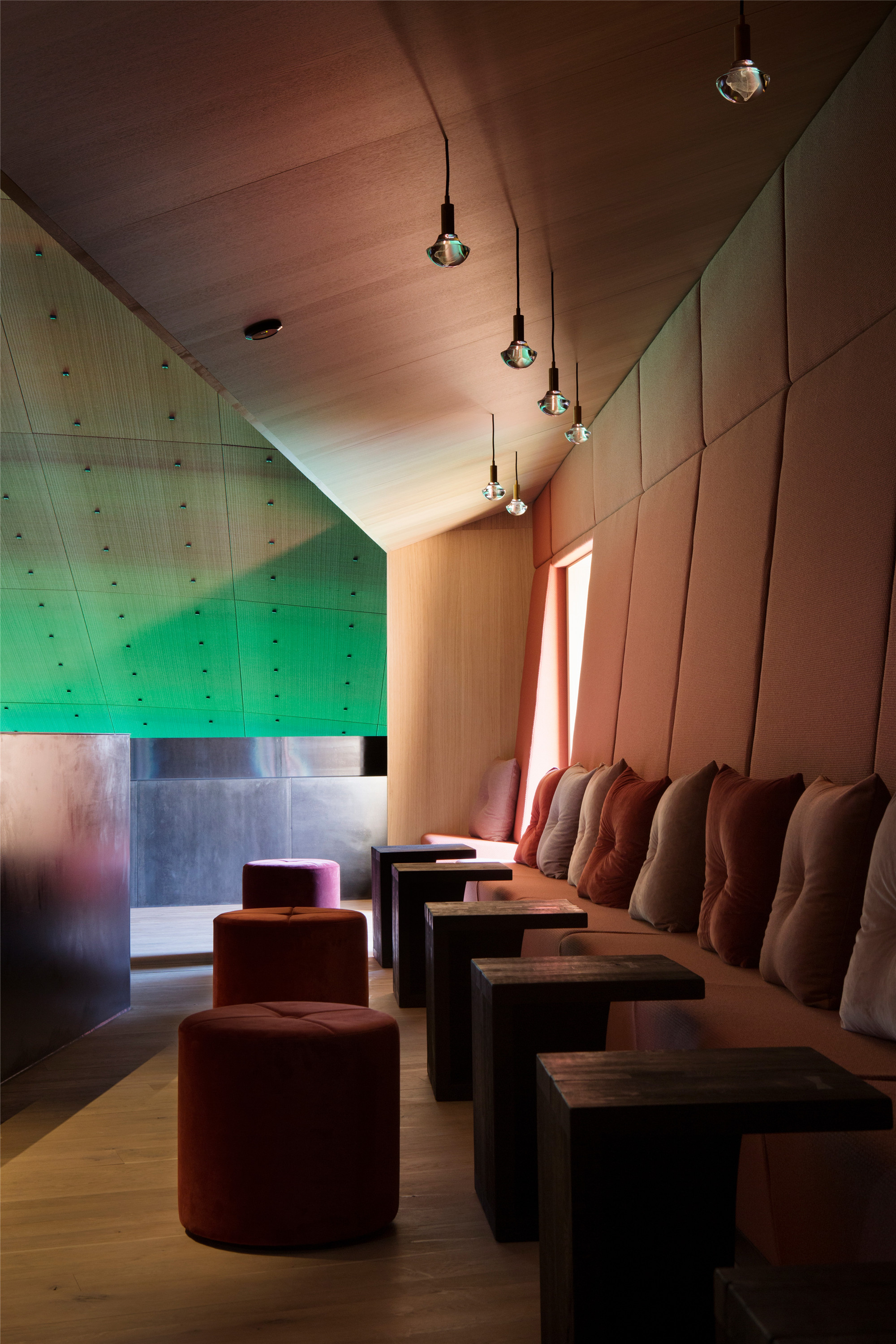
餐厅的烹饪也与建筑紧密相关。餐厅基于当地收获的农产品,仔细考虑了周边动植物的平衡,在餐厅用餐就像参与了一次旅行,可以尽享当地各种美味。为了管理和减少副渔获物(打捞目标物种时无意捕获的物种),餐厅团队特别重视将这些食材整合到菜单中以减少浪费。
The culinary philosophy of the restaurant is closely connected to that of the building itself. Based on local produce harvested with careful consideration of the balance of nearby flora and fauna, eating at the restaurant is a journey through the landscape of Lindesnes; from locally harvested seafood, shells and kelp to wild meat in the game season in late fall. To manage and reduce bycatch – species unintentionally netted while catching target species – the restaurant team has a unique focus on also integrating those ingredients into their menu, reducing what would otherwise go to waste.
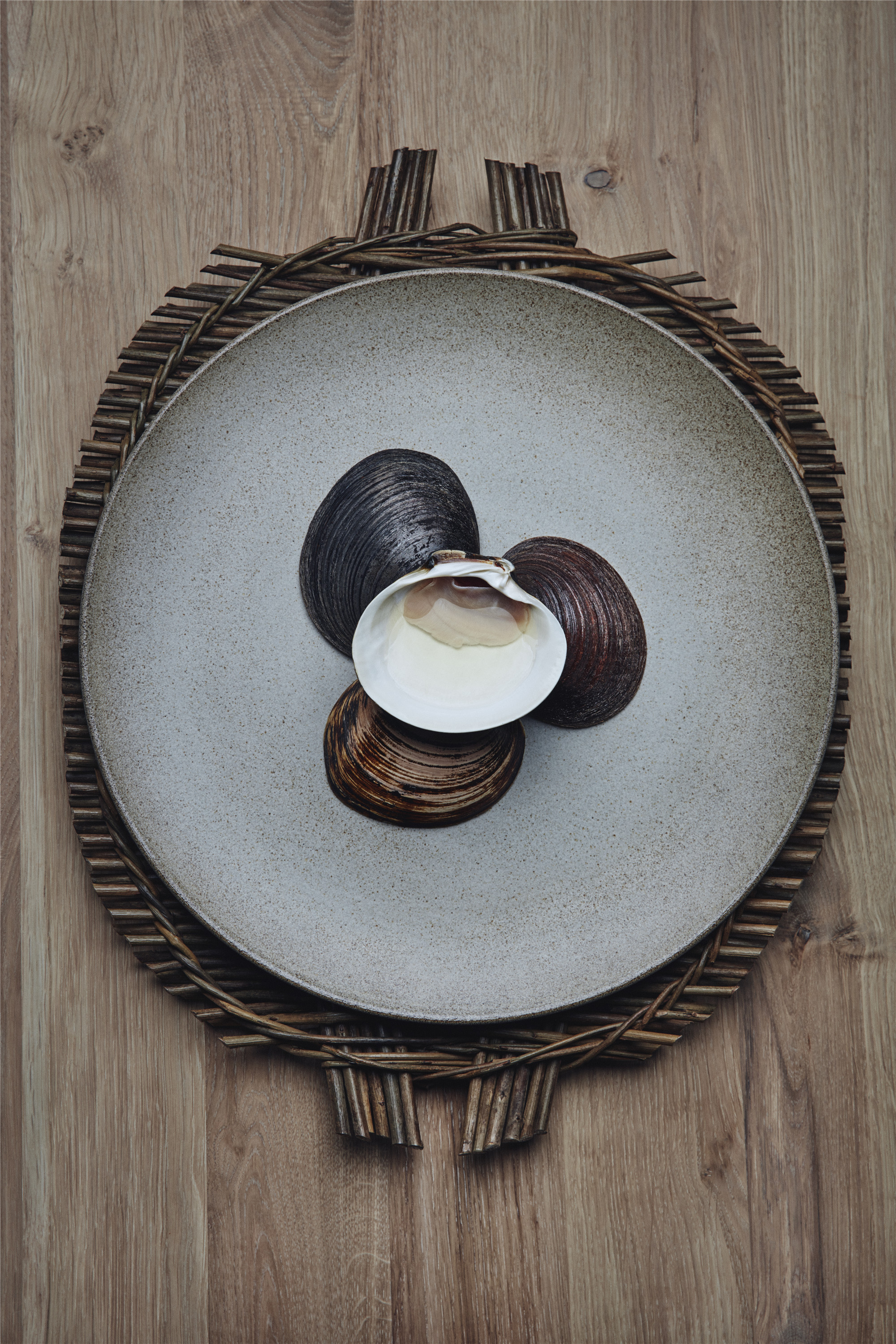
厨房同研究人员合作,将鱼类吸引至窗口,不仅能让海洋学家更近距离地观察物种,还能为用餐的客人创造有趣的景观。
The kitchen and the researchers also collaborate to attract fish to the window, enabling the marine biologists to study the species more closely and at the same time creating an interesting view for the restaurant guests.
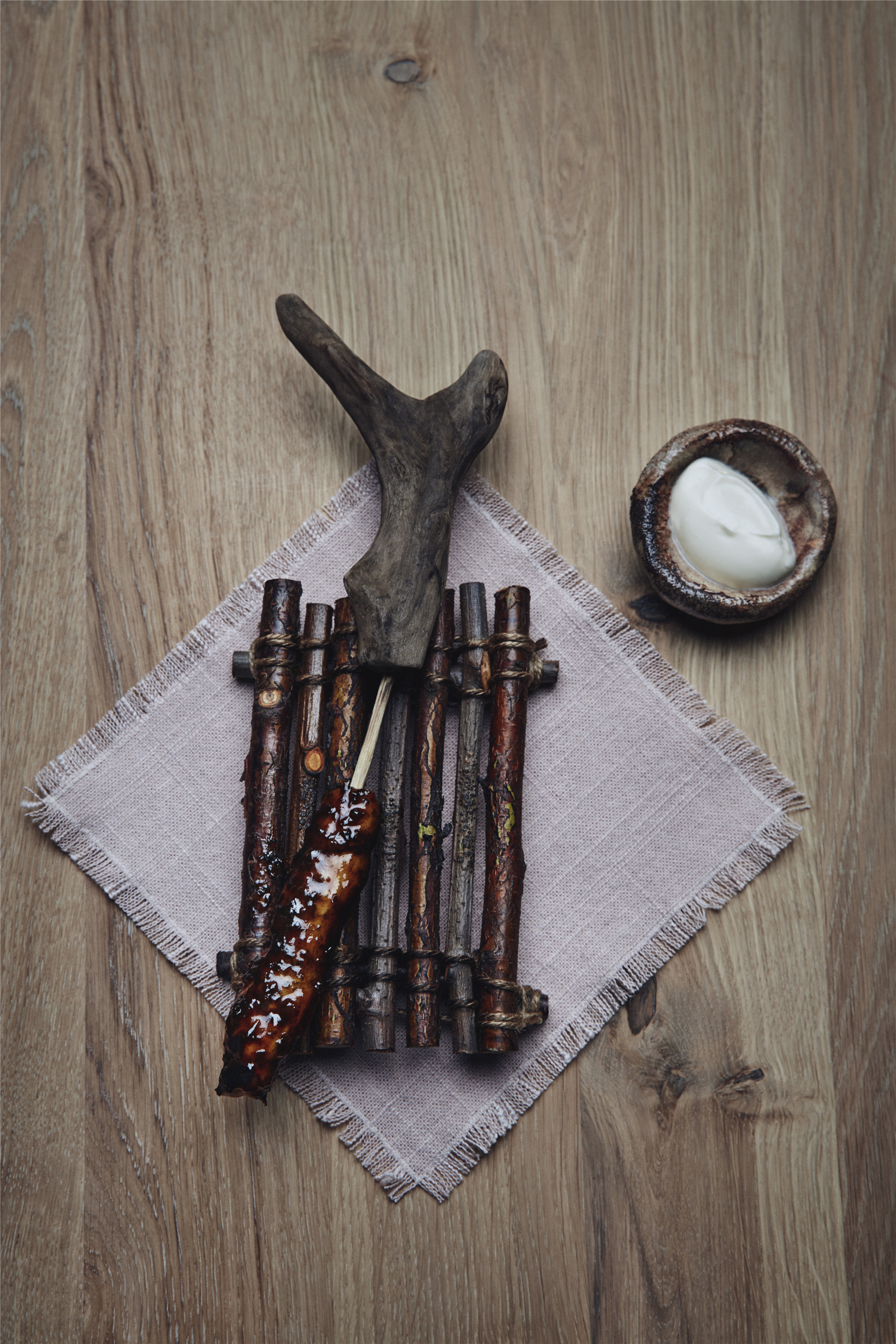
研究人员希望通过摄像机和现场的观察,记录下餐厅周边的物种数量、行为和多样性。这项研究最终为了收集数据,并将这些数据编入机器学习工具,以便定期检测关键海洋物种的种群动态,为官方改善海洋资源管理创造新的契机。
The researchers’ aim is to document the population, behavior and diversity of species that are living around the restaurant, through cameras and live observation. The ultimate goal of the research is to collect data that can be programmed into machine learning tools that monitor the population dynamics of key marine species on a regular basis, thereby creating new opportunities to improve official marine resource management.
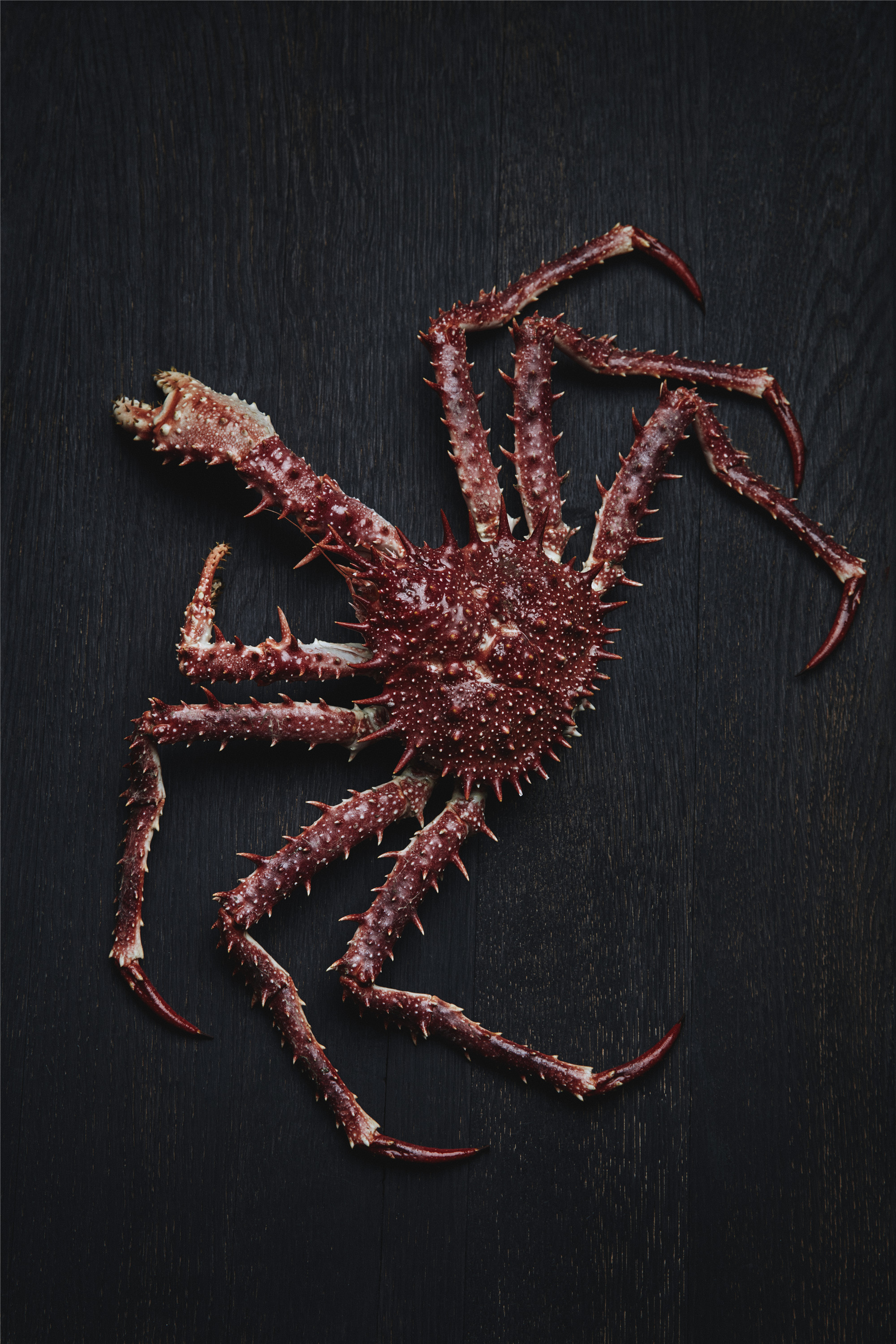
视觉传达
除了餐厅本身,设计团队也为餐厅设计了视觉形象和网站,呈现项目的丰富元素:独特景观、精选食材、厨师理念和建筑背后的思考。
In addition to the restaurant itself, Snøhetta also designed Under’s visual identity and website to transport the visitor to the experience of being at Under, presenting the elements that characterize the project; the unique landscape, the handpicked ingredients, the philosophy of the chef and the thinking behind the architecture.

字体和商业形象的选择参考建筑粗糙但精致的外部材料,色调则是一个柔和的内部纺织物的体现。这一标志从建筑抽象而来,向斜插入大海。所有这些元素都能在网站上联系为一起,邀请来访者开始体验。
The typographic choice, Portrait from Commercial Type, is a reference to the refined roughness and materiality of the exterior, while the color palette is a subdued interpretation of the interior textiles. The logo is an abstraction of the building’s form and its tilt into the sea. All these elements are tied together on the website, inviting the visitor into the Under experience.


别样感受
餐厅是一个关于对比的故事:风景与大海的对比;上方和下方的对比;室内温暖橡木和纺织品,同室外可抵抗强烈风浪的混凝土表面的对比。这也是对生活对比的隐喻:粗糙与精致、汹涌与温柔、雷声与寂静的对比。
Under is a story of contrasts; the contrast between the landscape and the sea; above and below. The contrasts between the warm oak and textiles of the interiors, and the rough concrete façade that can withstand the most powerful storms and waves. It is a metaphor for the contrasts of life; the rough and delicate; the brutal and tender; the thunder and quiet.
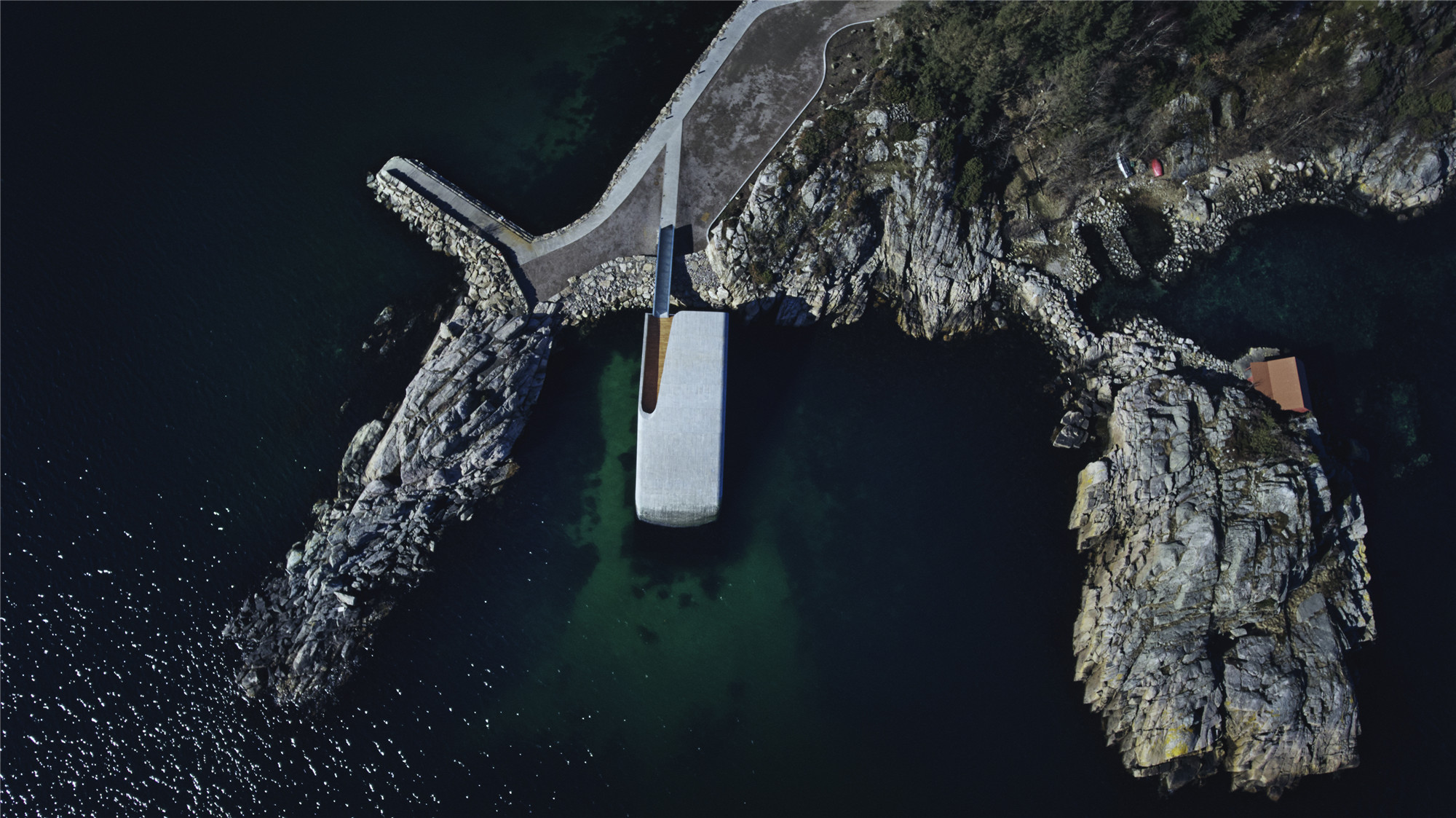
在水下,游客可以一览北海(North Sea),探寻40亿年前出现在这里的生物。项目强调了陆地与海洋间微妙的生态平衡,并提醒我们注重负责人的可持续的消费模式。通过关注陆地与海洋生物的共存,Under餐厅提出了一种全新的形式来理解我们同环境的关系——水面上、水面下,以及与海洋生物的共存。
Under allows the visitor to peek into the North Sea, deciphering the life that emerged here some four billion years ago. The project underscores the delicate ecological balance between land and sea and draws our attention to sustainable models for responsible consumption. By focusing on the coexistence of life on land and in the sea, Under proposes a new way of understanding our relationship to our surroundings – above the surface, under the water, and alongside the life of the sea.
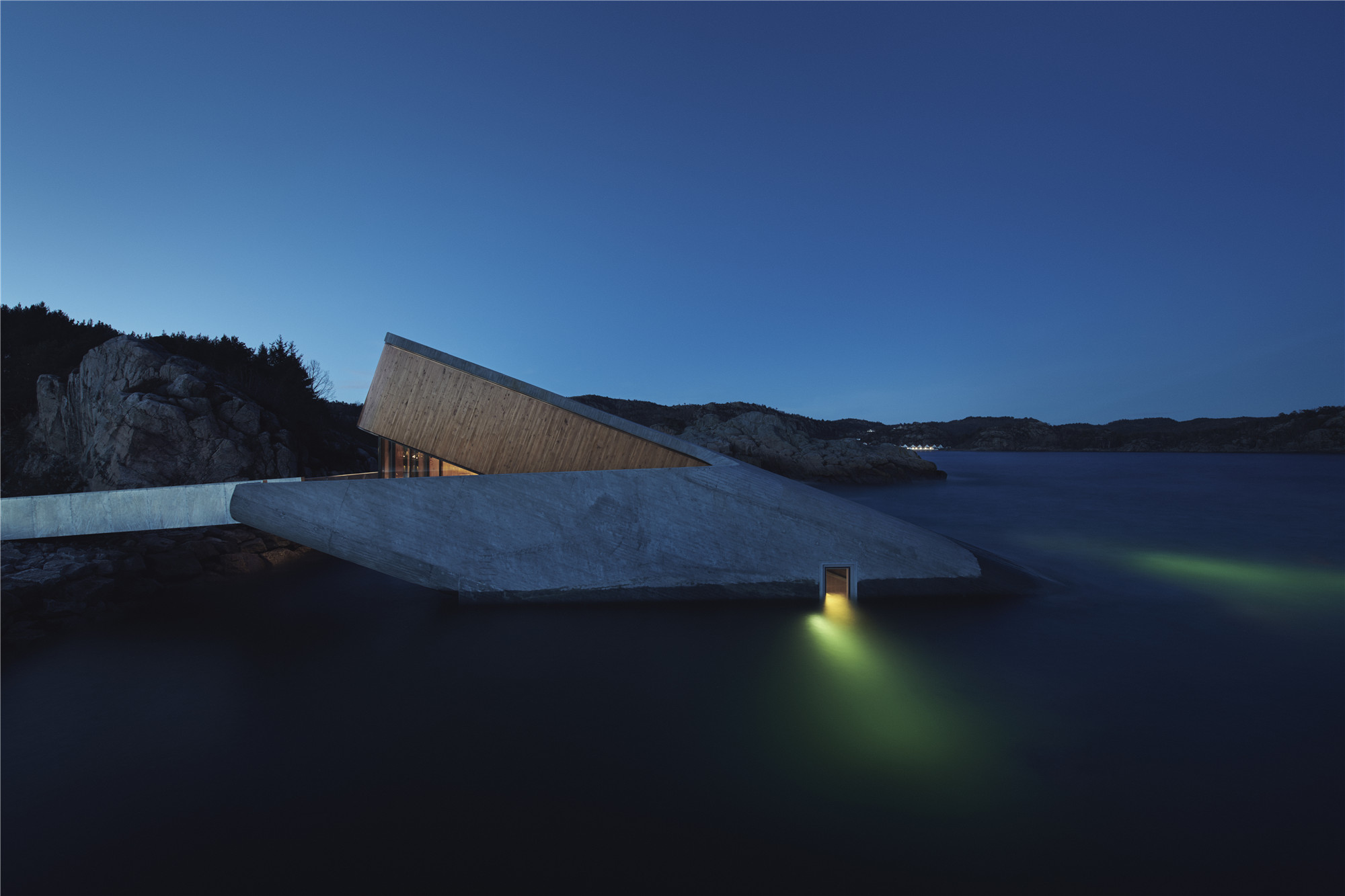
设计图纸 ▽
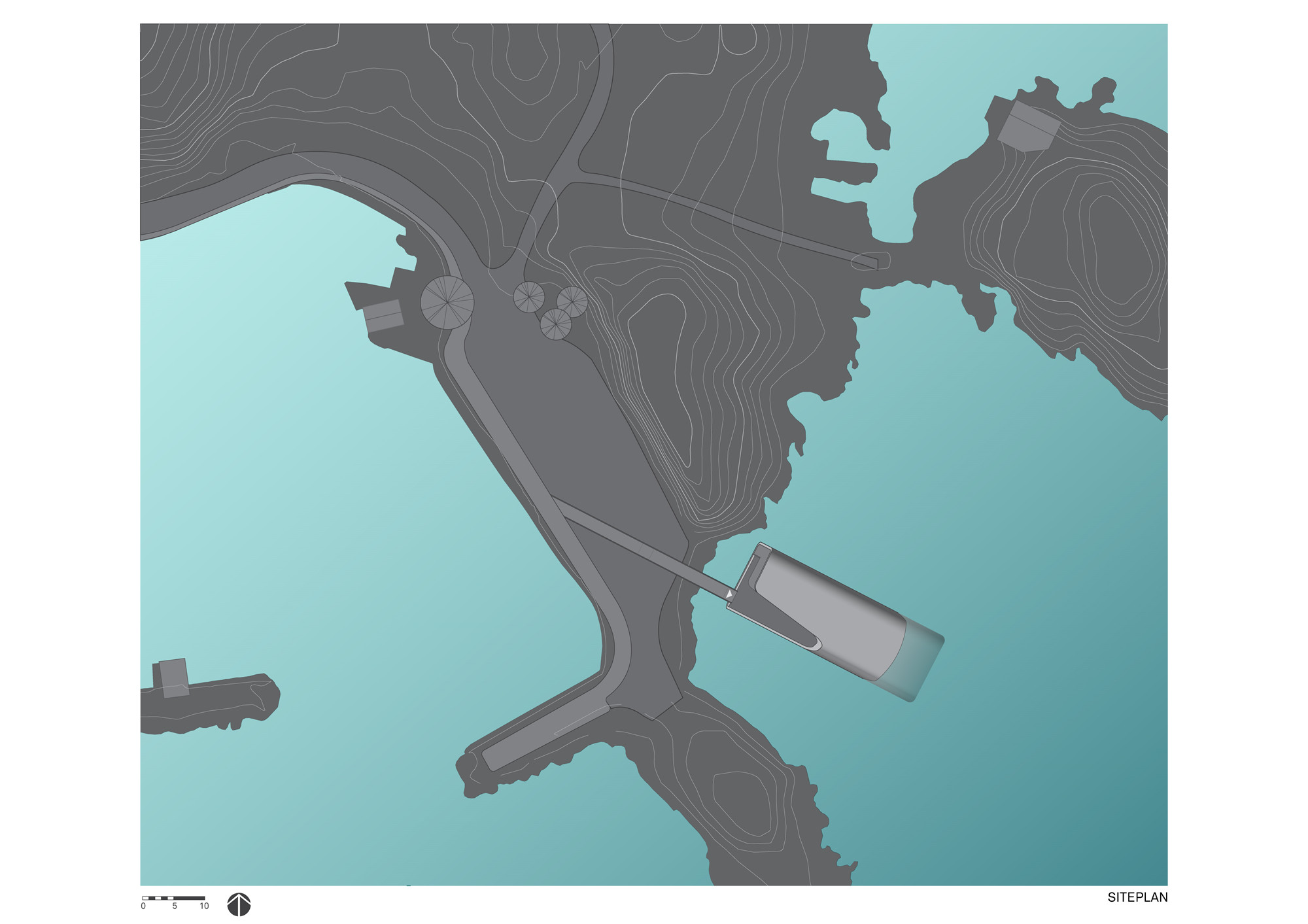
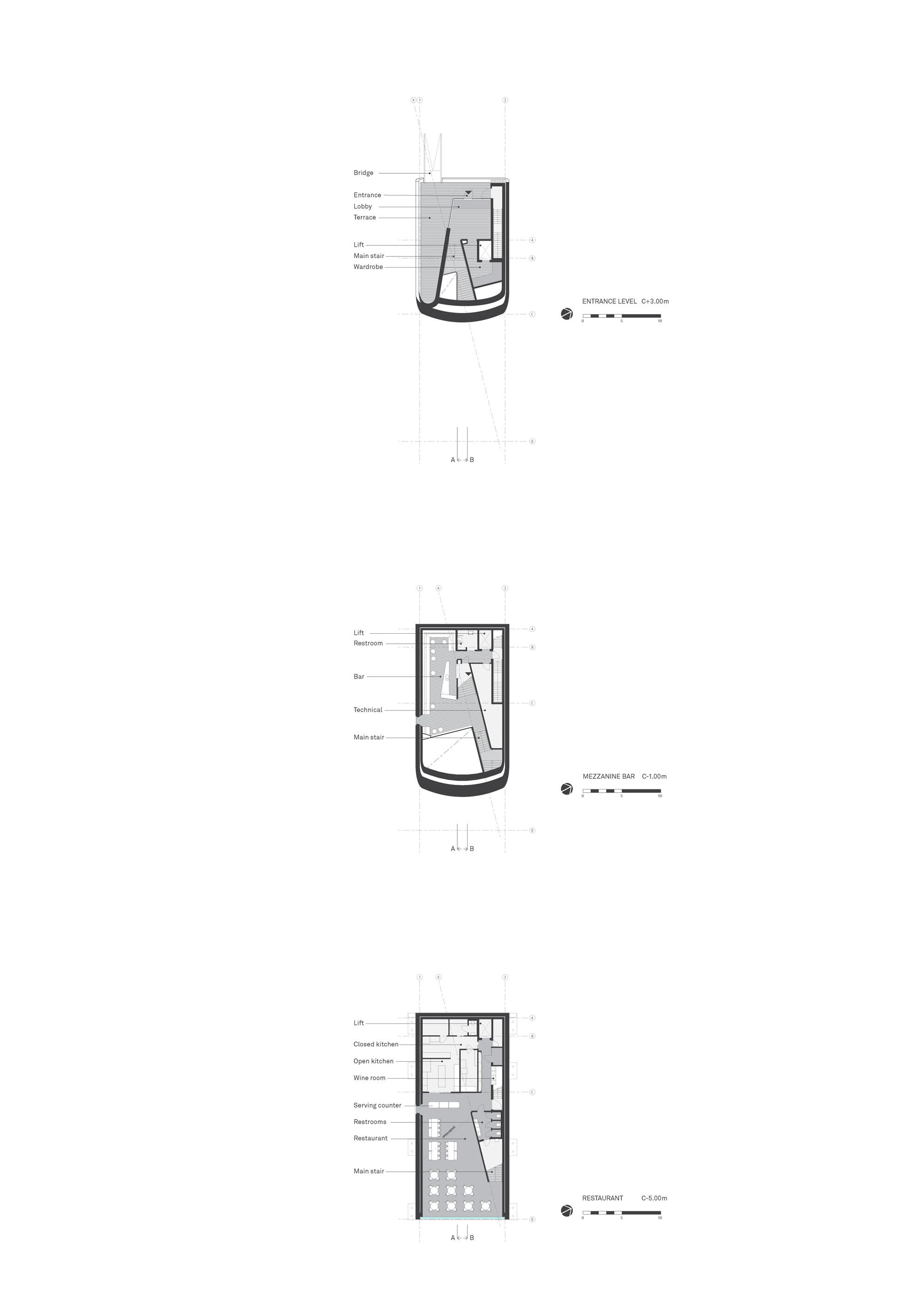
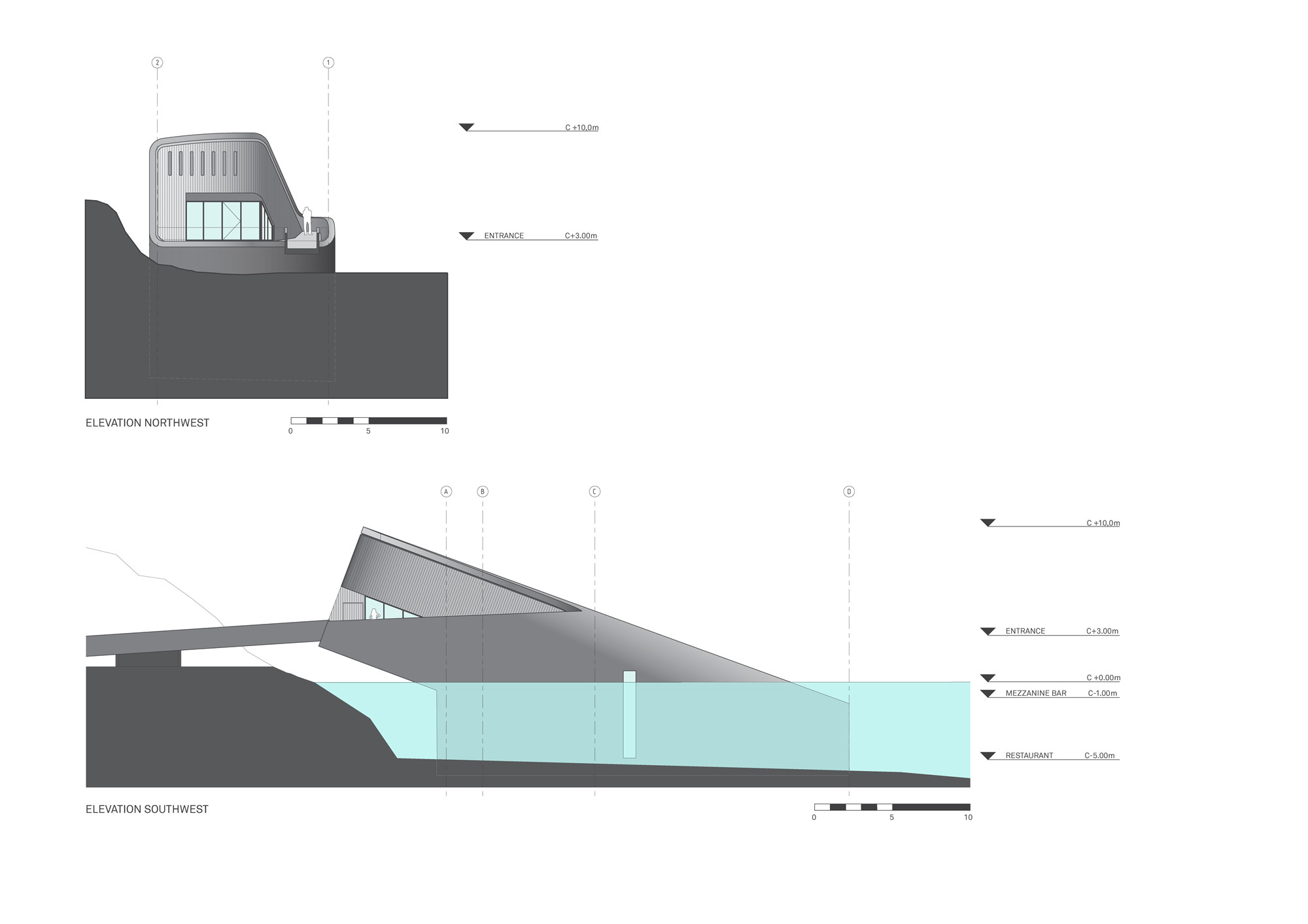


完整项目信息
Client: Lindesnes Havhotell (Stig Ubostad and Gaute Ubostad)
Architect: Snøhetta
Entrepreneurs
Submar Group – delivery of marine operations
BRG Entreprenør AS – main contractor
Reynolds Polymer Technology – acrylic windows
HAMRAN Snekkerverksted AS – wood cladding
indoors and outdoors and furniture producer
ERV AS – piping and ventilation work
Tratec AS – electrical installations
Stålesen Mekaninske Verksted AS – indoors metalwork
Advisors
Asplan Viak AS – structural consultants for the entire project
CoreMarine – consultants on wave impact
Drag AS – fire consultants
Brekke & Strand Akustikk AS – acoustic consultants
ÅF Lighting – consultants for lighting and lighting concept
indoor and outdoor
Trond Rafoss – marine biologist
Building dimensions
Gross area: 495 sqm
The restaurant is situated 5 meters below sea level, and protrudes 10 meters above the water’s surface
Total length of the building: 34 meters
Incline: 20 degrees
Dimensions of horizontal window: 10,8 x 3,43 x 0,27 meters
Weight of horizontal window: 12,3 tons
Collaborators:
Kvadrat – textile design, producers of fabric and Soft Cell
acoustic panels
iGuzzini – producer og lighting fixtures
Location: Bålyveien 50, 4521 Lindesnes, Norway
版权声明:本文由Snøhetta授权发布,欢迎转发,禁止以有方编辑版本转载。
投稿邮箱:media@archiposition.com
上一篇:骑楼,从历史渊源说起
下一篇:坎波·巴埃萨获2020西班牙国家建筑奖