
设计单位 同济大学建筑设计研究院+gmp·冯·格康,玛格及合伙人建筑师事务所
项目地点 中国上海
建成时间 2019年
建筑面积 20.6万平方米
撰文 史巍
概况 | Overview
上海浦东新区临港新城正在打造具有全球影响力的科技创新中心。临港创新创业带是其重要的组成部分,而本项目又是临港双创带的首发地块。项目位于临港重装备产业区和物流园区内,主要功能为研发、中试及其配套。总建筑面积约 21万平方米,由7栋高层建筑与17栋多层建筑组成,并设有一层地下车库。
Shanghai Pudong New Area Lingang New Town is building a science and technology innovation center with global influence. Lingang innovation and entrepreneurship belt is an important part of Lingang innovation and entrepreneurship belt, and this project is the first plot of Lingang innovation and entrepreneurship belt. The project is located in Lingang heavy equipment industrial zone and logistics park, and its main functions are R & D, pilot test and supporting facilities. The total building area is about 210000 square meters, which is composed of 7 high-rise buildings, 17 multi-storey buildings, and an underground garage.
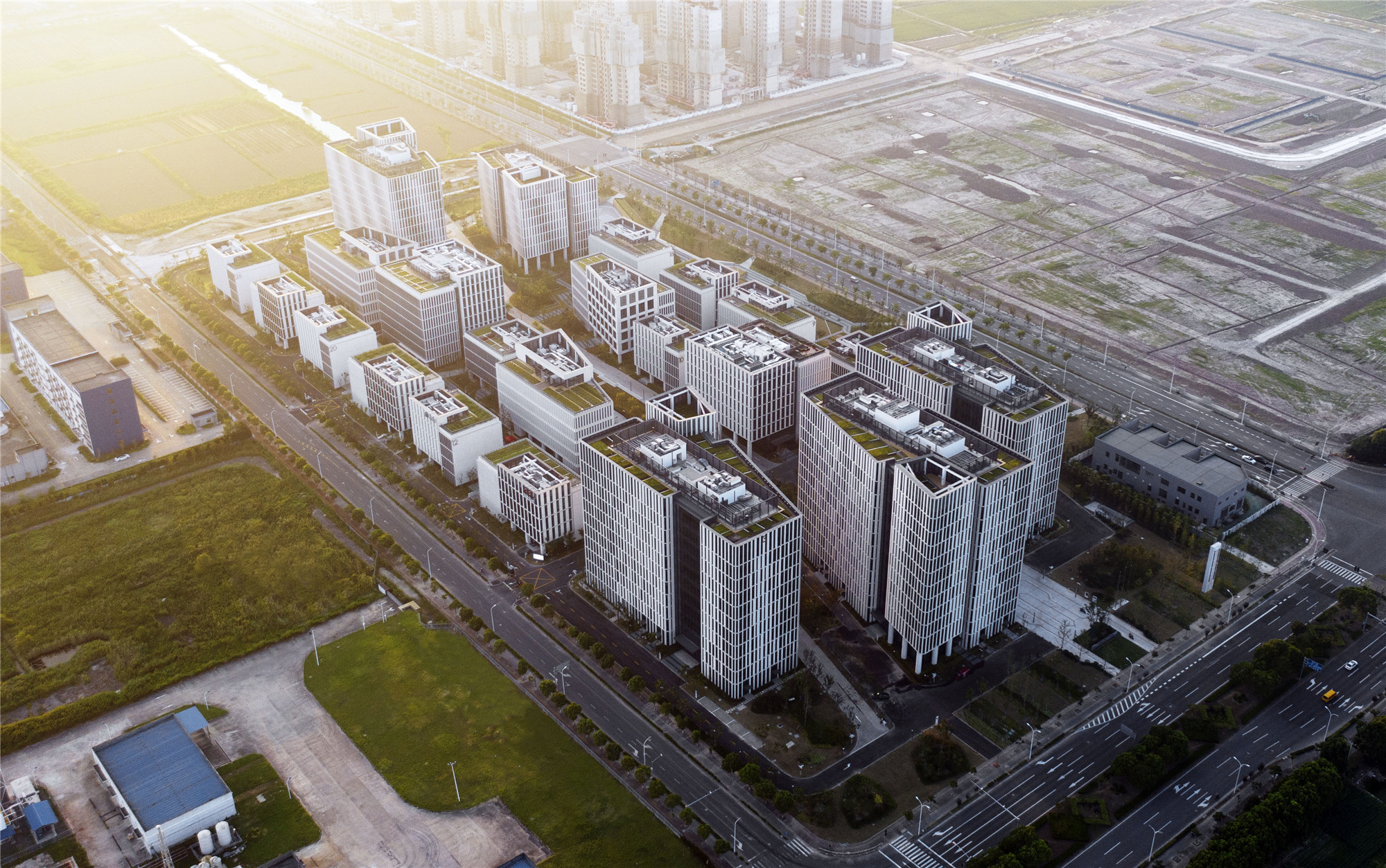
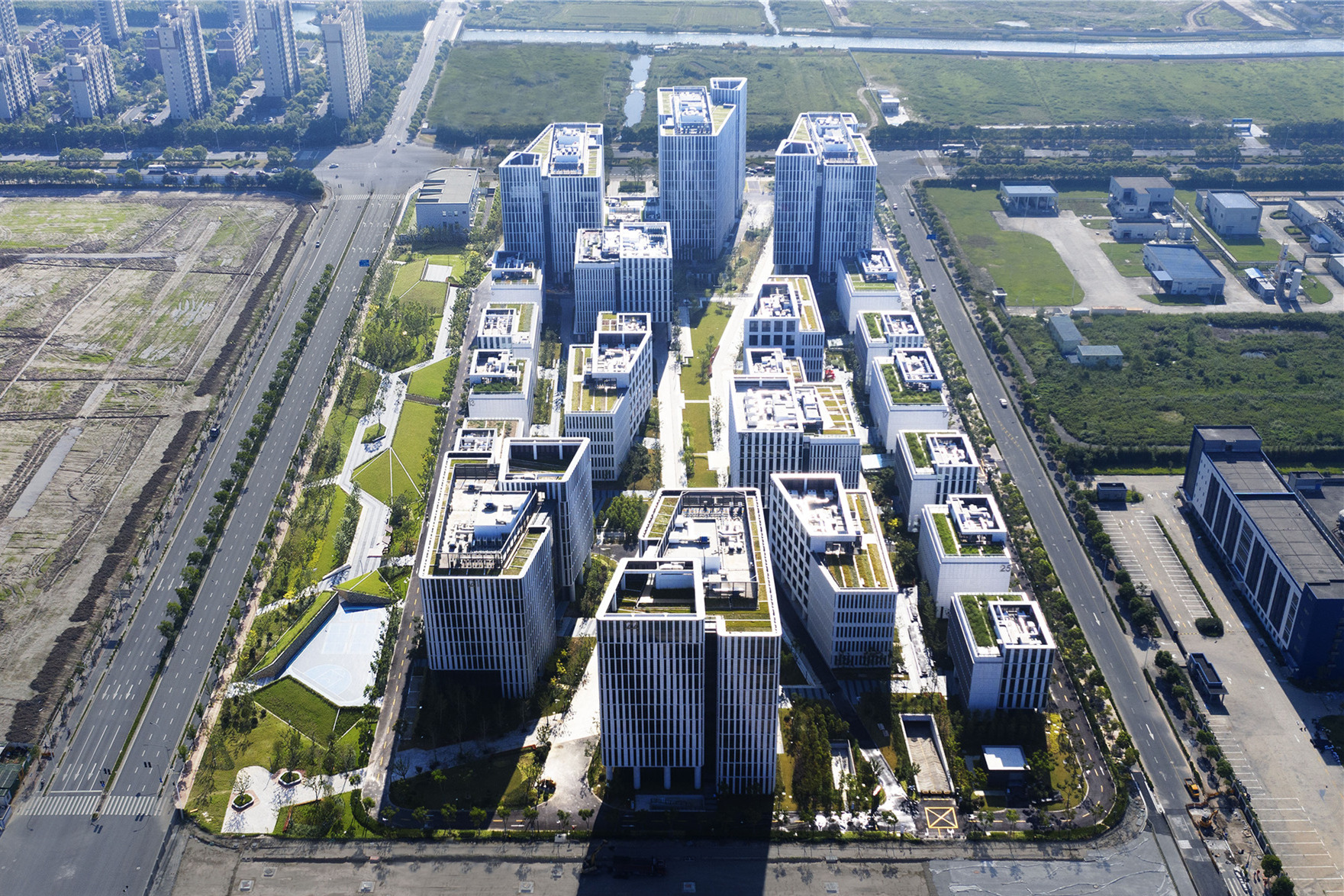
项目建成后将汇聚全球高新科技科研成果,推进产业项目积聚,为创新创业新兴产业发展,提供规模化、综合性的产业研发基地。
After the completion of the project, it will gather global high-tech scientific research achievements, promote the accumulation of industrial projects, and provide a large-scale and comprehensive industrial R & D base for the development of innovative and entrepreneurial emerging industries.
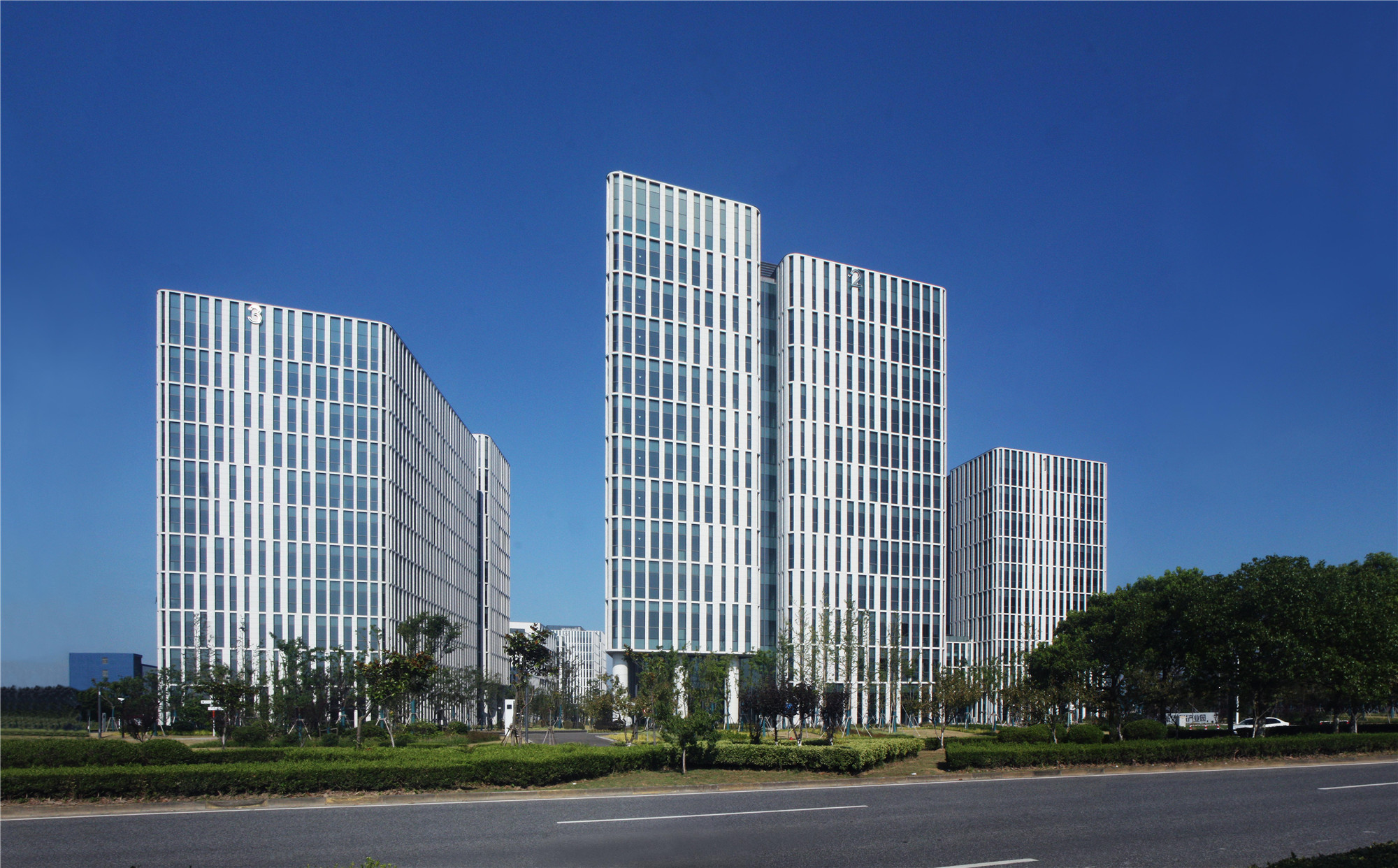
难点 | Difficulties
作为首发地块的产城融合示范园,设计难点在于:如何结合市场需求,汇产业、聚人气;如何打造园区地标,兼顾多样化、统一性;如何控制时间和成本,实现可持续的预制装配建筑。
As the first plot of the industry city integration demonstration park, the design difficulties are: how to combine the market demand, gather industry, gather popularity; How to create the landmark of the park, taking into account the diversity and unity; How to control time and cost to achieve sustainable prefabricated building.
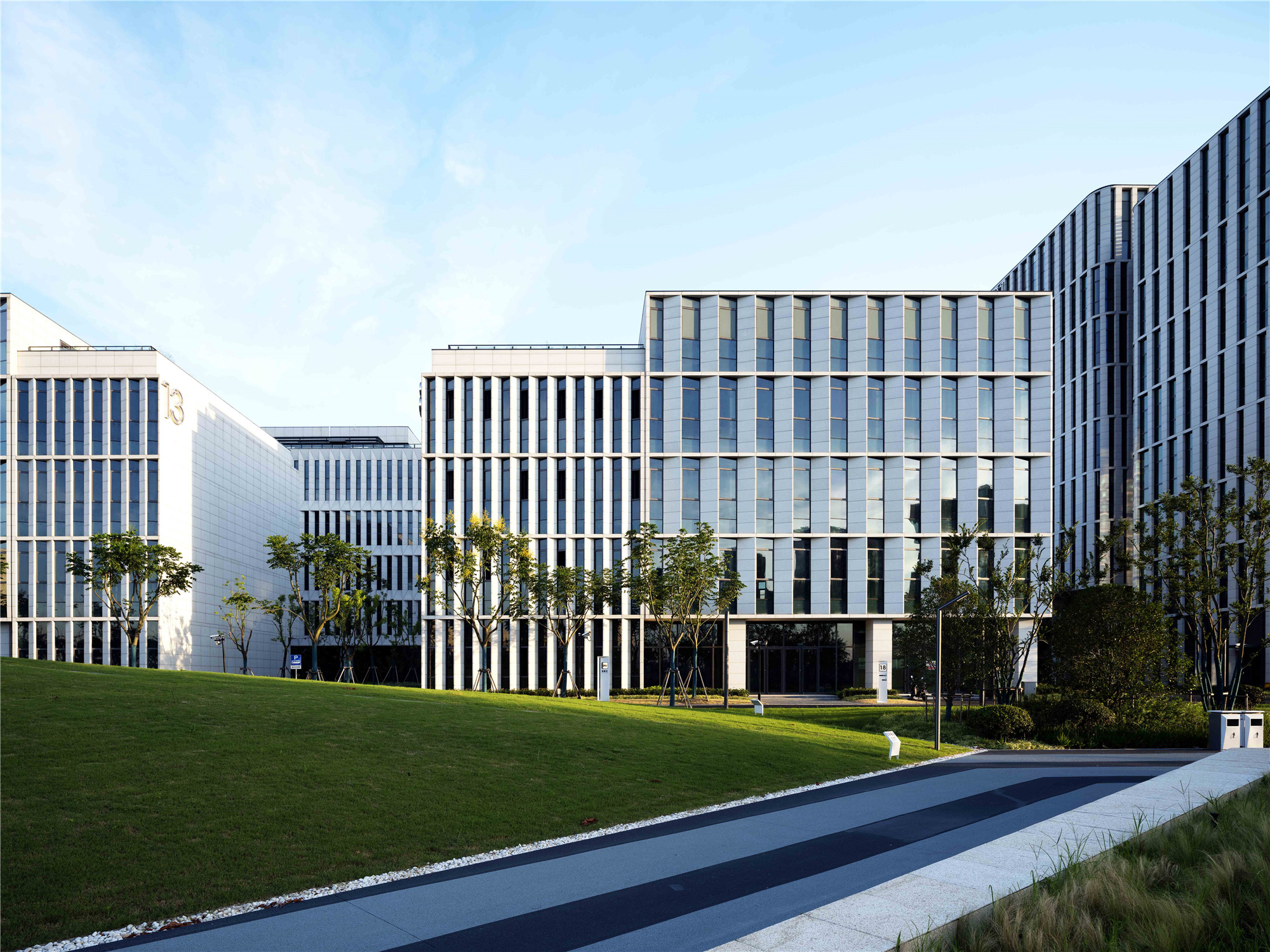
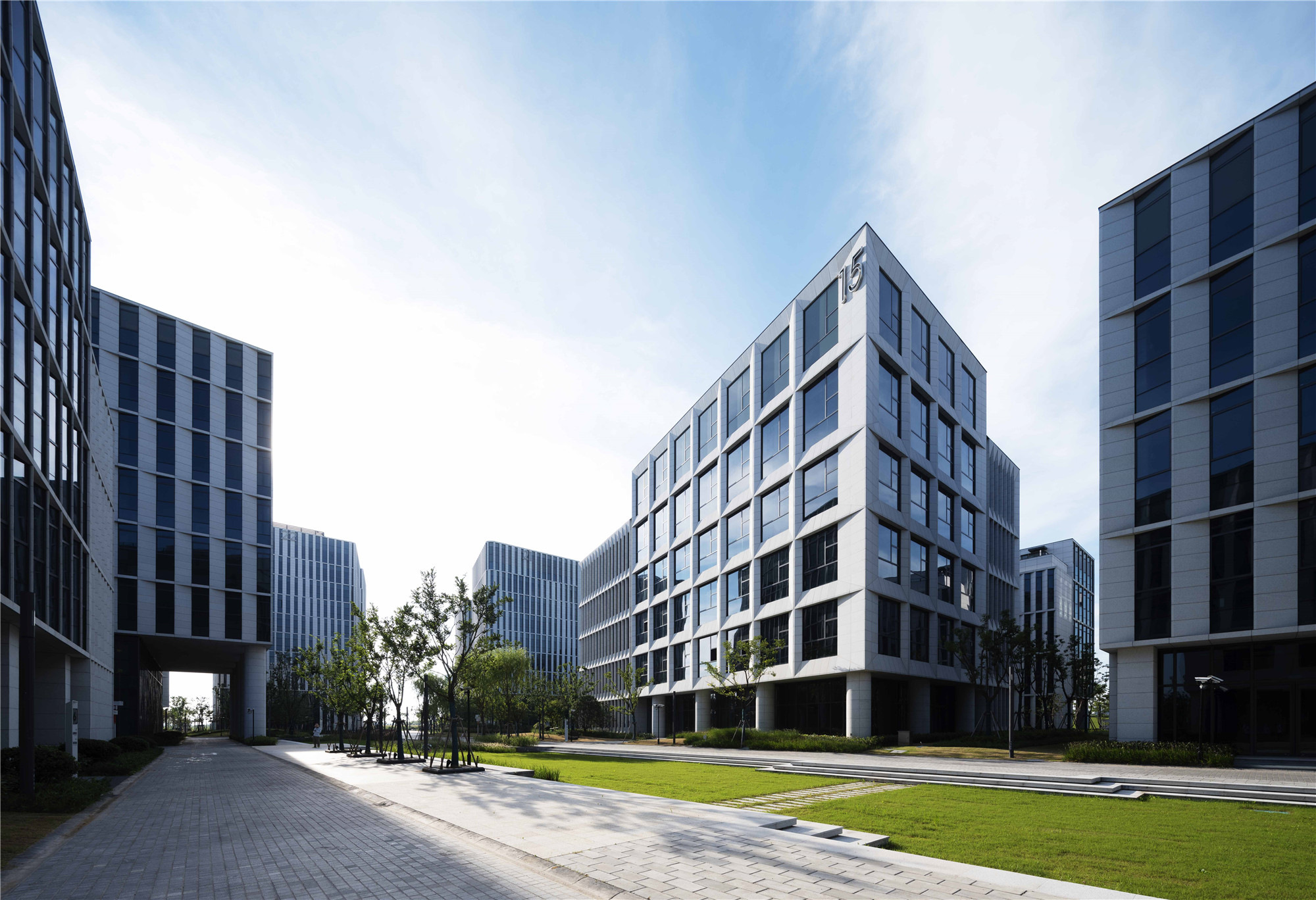
总体 | General layout
建筑用地为长方形,面积约8万平方米。通常人们习惯斜穿对角线,这样距离最近,于是总体布局自然生成了“X”形景观廊道,将周边的居住小区和规划中的CBD、中央公园、BRT、公交站等紧密联系起来。同时设计将北侧退界30米的绿带营造为互利共生的产城融合带,结合绿化景观适当布置健身休闲设施。
The construction land is rectangular with an area of about 80000 m2. Usually, people are used to crossing diagonals obliquely, so the distance is closest, so the overall layout naturally generates an "X-shaped" landscape corridor, which closely connects the surrounding residential areas with the planned CBD, Central Park, BRT, bus station, etc. At the same time, the green belt 30 meters away from the north boundary will be built into a mutually beneficial and symbiotic industry city fusion belt, and fitness and leisure facilities will be appropriately arranged in combination with the green landscape.
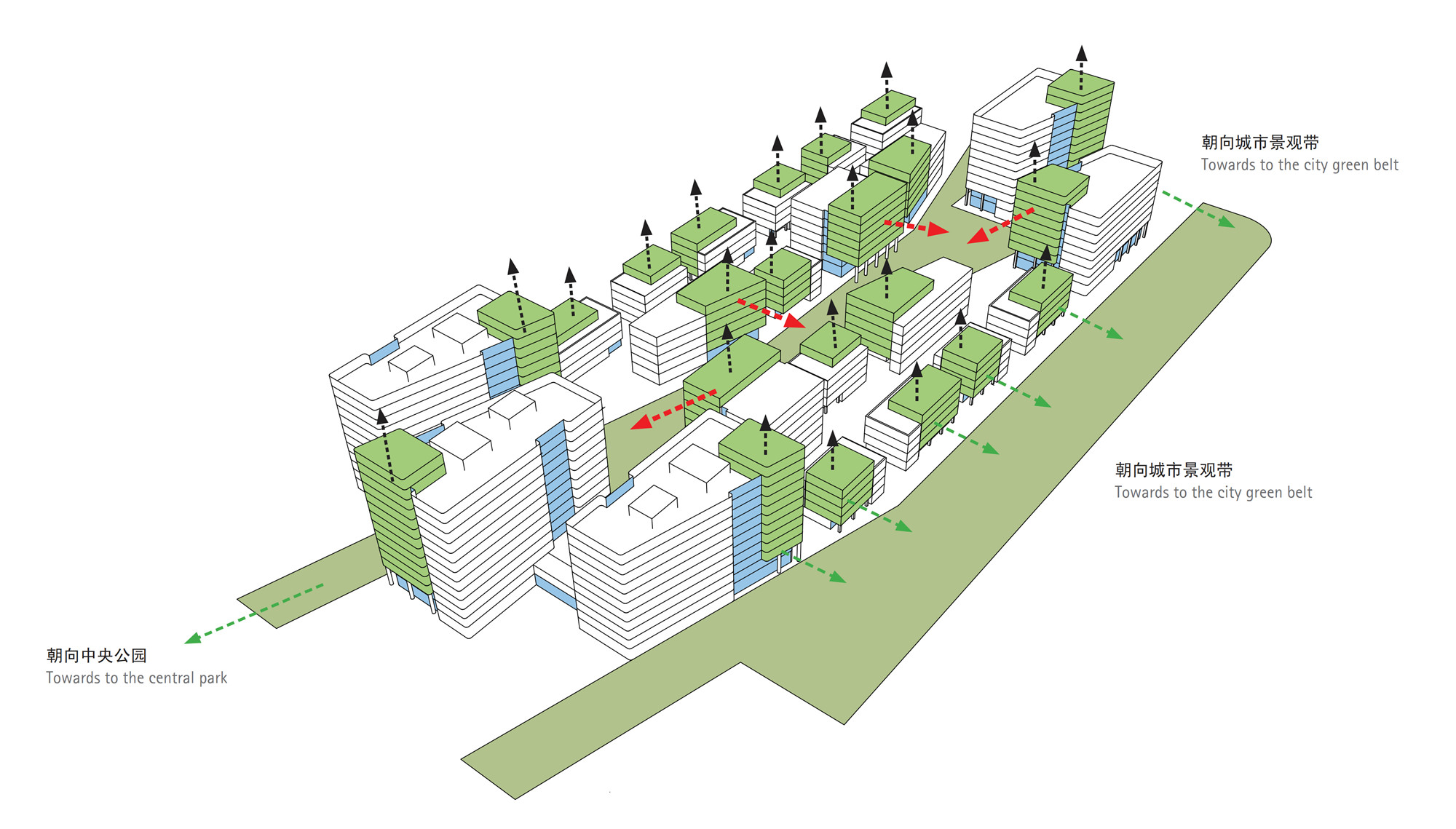
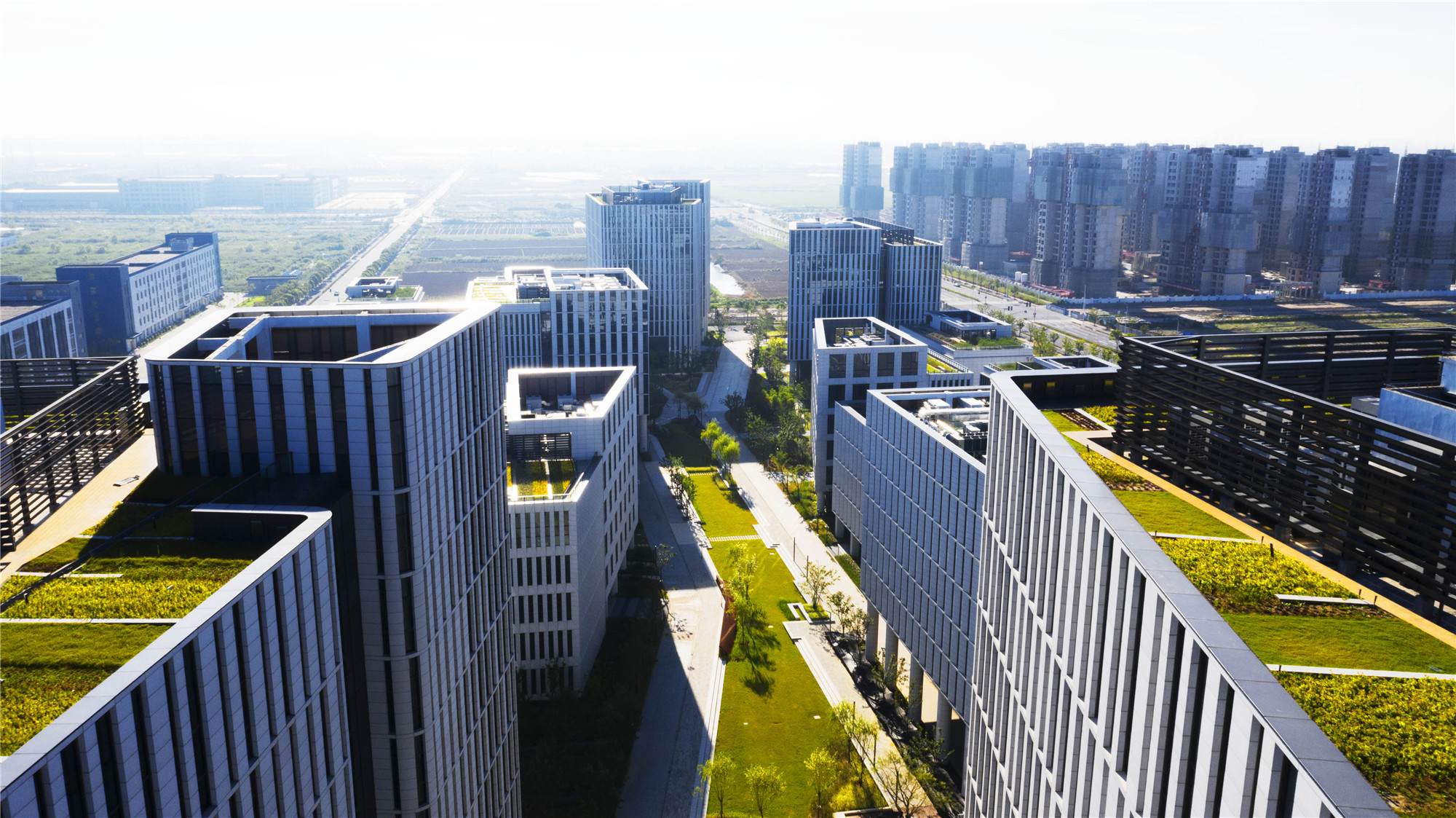
根据上位要求,项目建成后,需实现50%自持和50%销售。为适应多样变化着的市场,团队共设计了四类建筑,尽可能做到可分可合、可租可售、弹性灵活。其中,东塔和西塔临近城市道路,适合做成地标性高层,由于体量大,适合自持并出租;中部的小高层方塔体量适中,适合自用或销售;其他的多层独栋和双拼,体量小,适合整栋或半栋销售。
According to the upper requirements, after the completion of the project, it needs to achieve 50% self-supporting and 50% sales. In order to adapt to the diverse and changing market, four types of buildings are designed, which can be divided or combined, rented or sold, flexible and flexible as far as possible. Among them, the East Tower and the west tower are close to urban roads, which are suitable for landmark high-rise buildings. Due to their large volume, they are suitable for self-supporting and rental; The small high-rise square tower in the middle is suitable for self use or sale; Other multi-storey single and double buildings, small volume, suitable for the whole or half building sales.
由此,突破了传统方盒子矩阵布局,形成秩序分明、间洁独特、多样统一的园区建筑空间肌理。
Thus, it breaks through the traditional square box matrix layout, and forms a clear, clean, unique, diverse and unified architectural space texture.
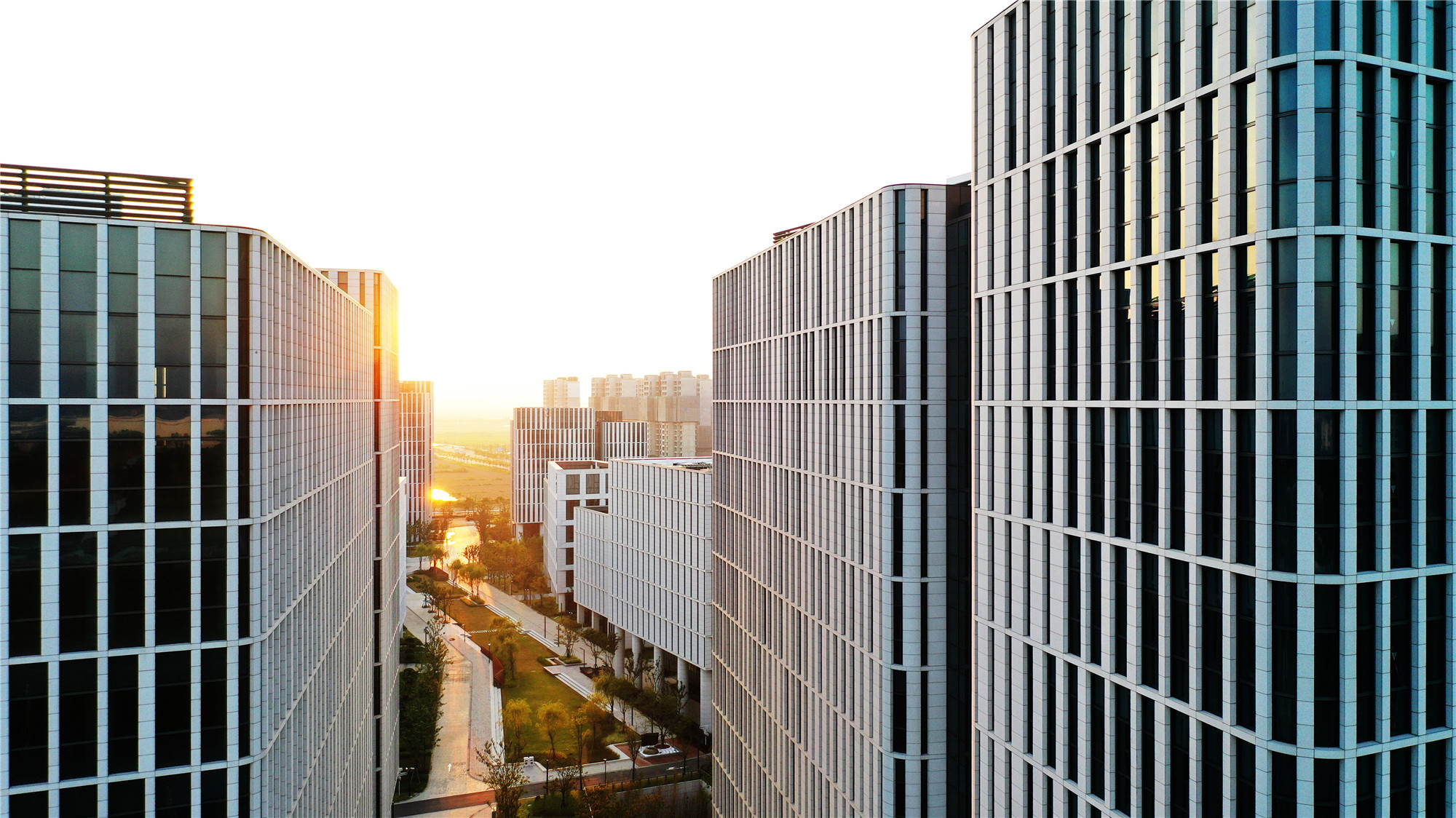
单体多样统一 | Unity of monomer diversity
为实现临港新城的这一标志性建筑群,充分体现科创精神,展现产业园区的审美特点,结合建筑功能及用户体验,建筑设计注重统一性和多样性。
In order to realize this landmark building complex of Lingang New Town, fully embody the spirit of scientific innovation, show the aesthetic characteristics of the industrial park, and combine the architectural functions and user experience, the architectural design pays attention to unity and diversity.
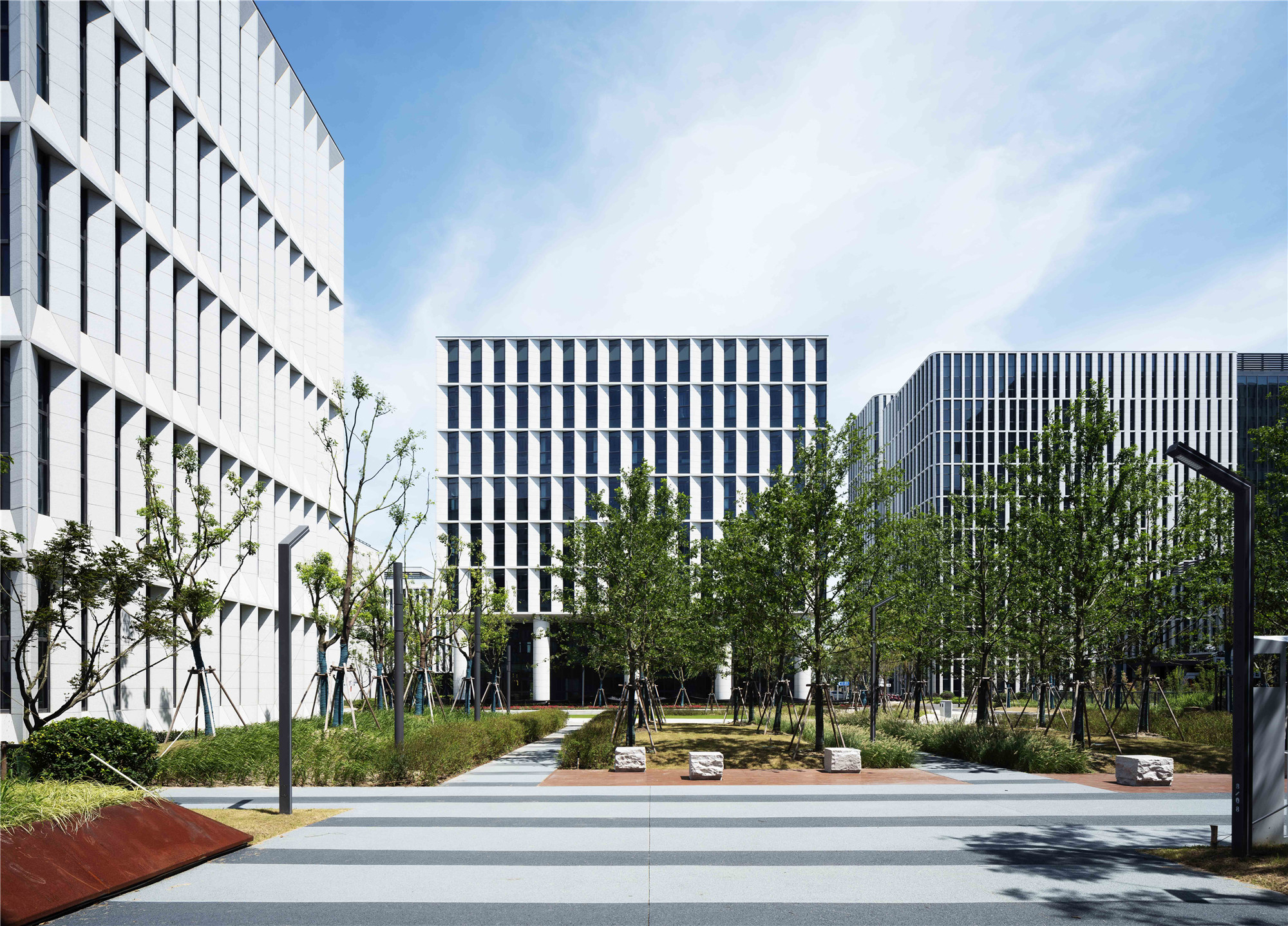
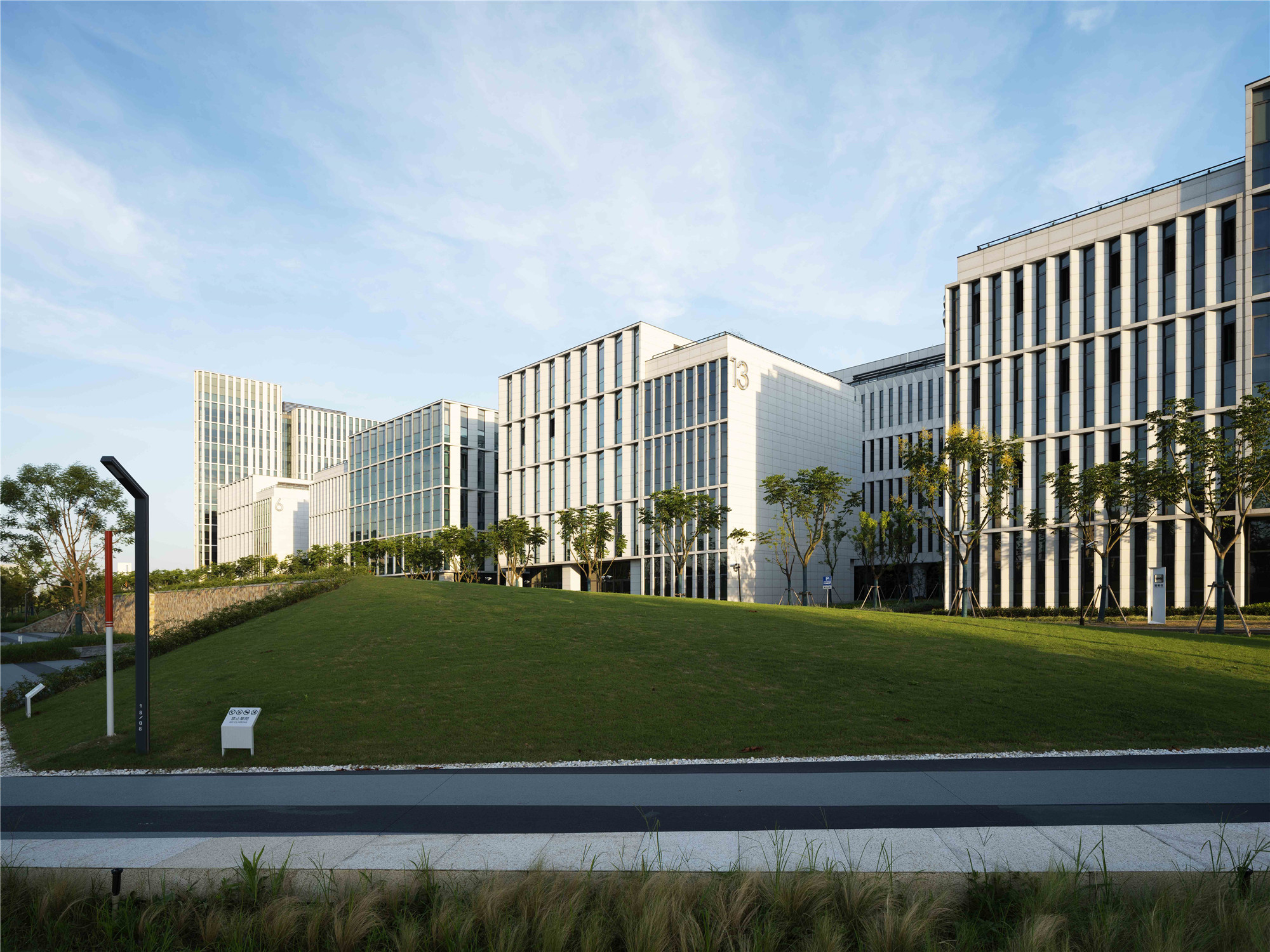
首先,设计团队将每个单体的顶层做局部提升,使得各个建筑从形体上有了更为轻盈灵动的共性语言。继而,外立面采用模块化设计:东塔高层建筑的立面模块尺寸统一为1.4米×4.2米的尺寸,各模块的窗墙比不同,参数化组合后形成类似“跳动音符”的律动效果;西塔高层建筑的立面模块通过组合,形成了旋转上升的韵律;多层建筑的立面模块宽度介于1.05米至4.2米之间,分作几种不同的宽窄进行组合,兼顾了私密性和室内视野。
First of all, the top floor of each single building is partially upgraded, so that each building has a more light and flexible common language. Then, the facade adopts modular design: the facade module size of the east tower high-rise building is unified as 1.4m × 4.2m, the window wall ratio of each module is different, and the rhythm effect similar to "beating note" is formed after parametric combination; The facade modules of the west tower high-rise building are combined to form a rhythm of rotation and rise; The width of facade module of multi-storey building is from 1.05M to 4.2m, which is divided into several different width combinations, taking into account the privacy and indoor vision.
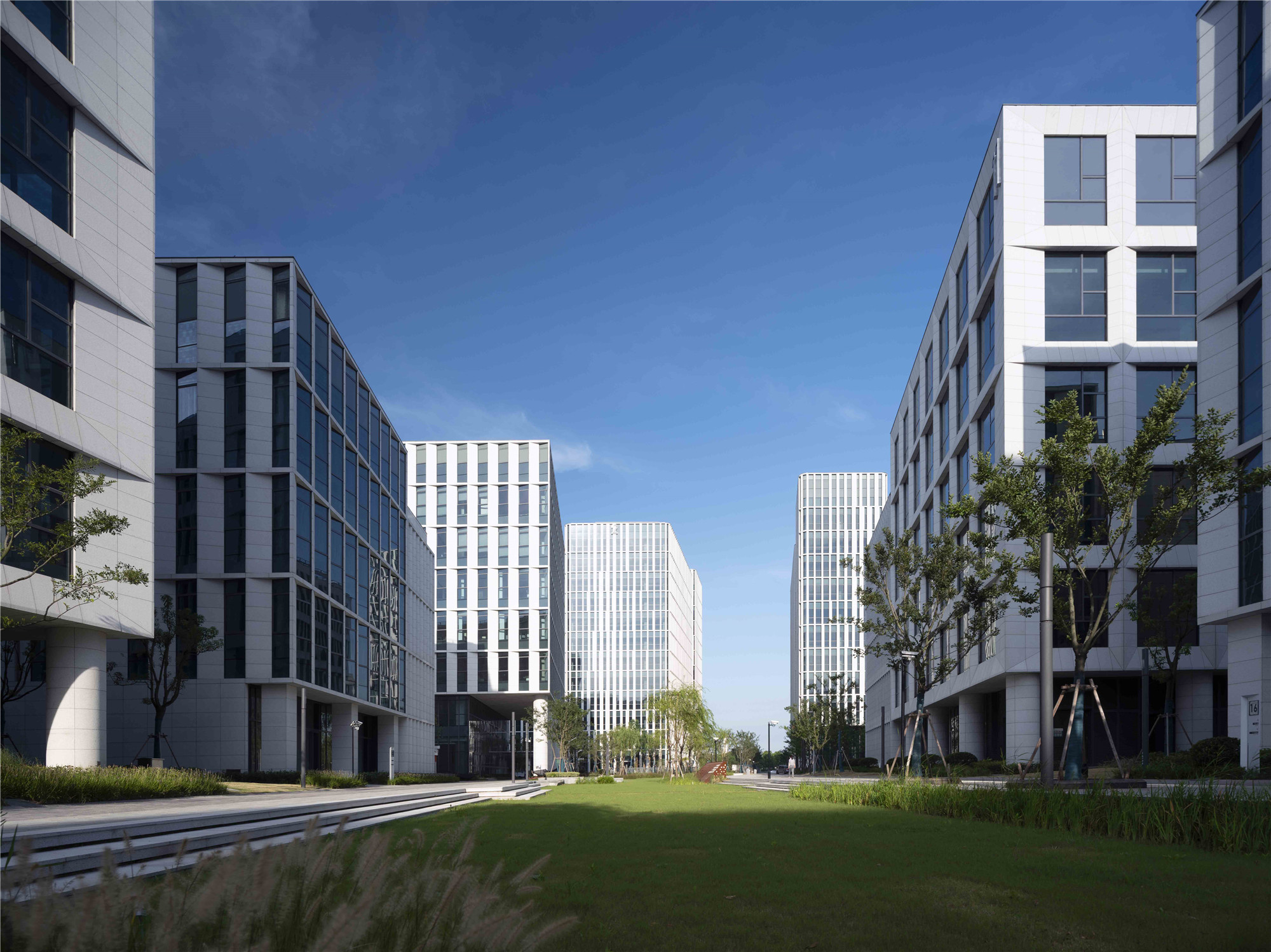
设计团队合理布置建筑平面,尤其是核心筒,以提升建筑使用系数,确保室内空间规整,并可根据市场需要灵活分隔,实现可分可合、可租可售。
Reasonable layout of the building plane, especially the core tube, to improve the building utilization coefficient, ensure the regularity of the indoor space, and can be flexibly separated according to the market demand, so as to achieve separable, combined, rentable and marketable.
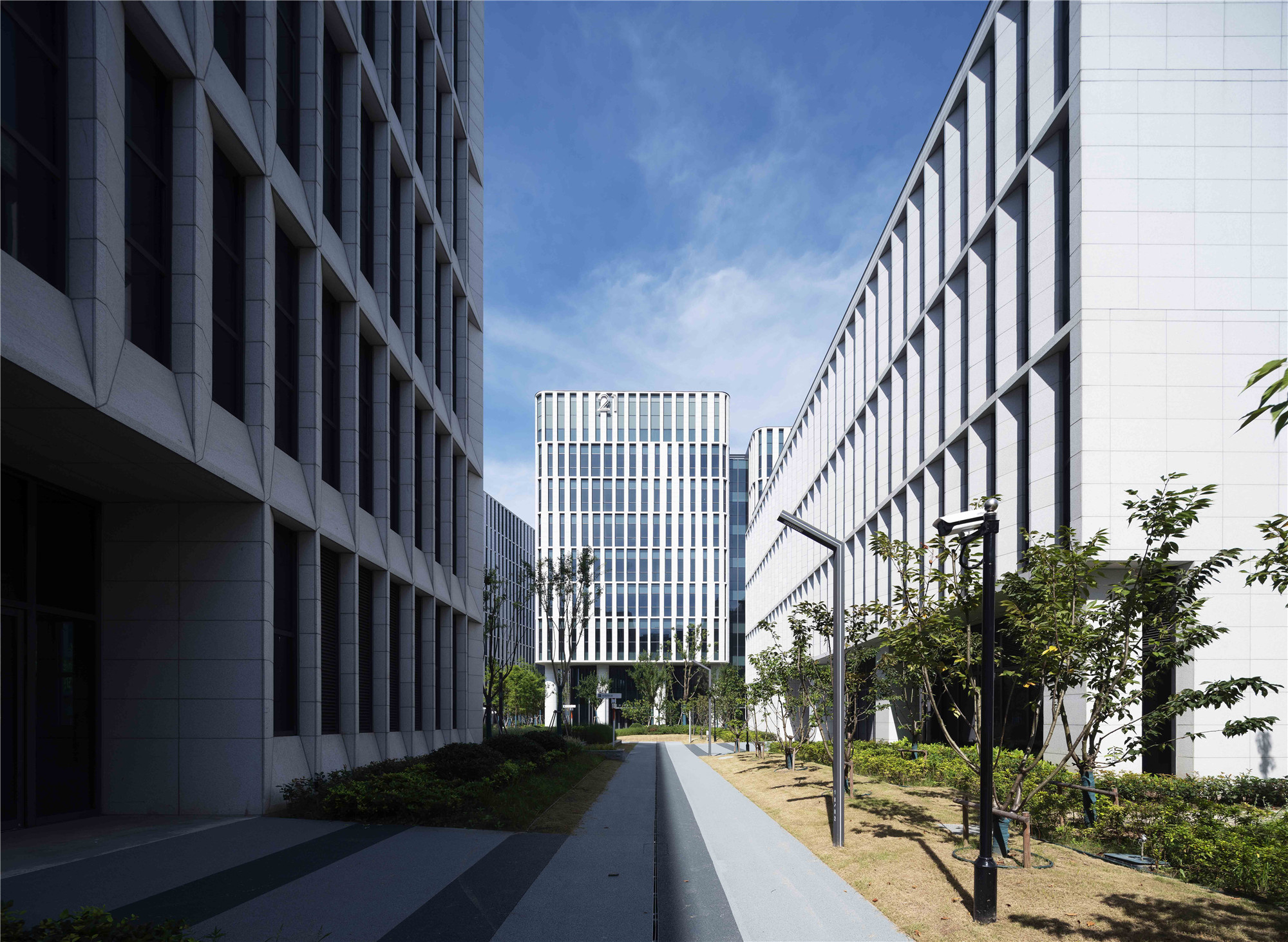
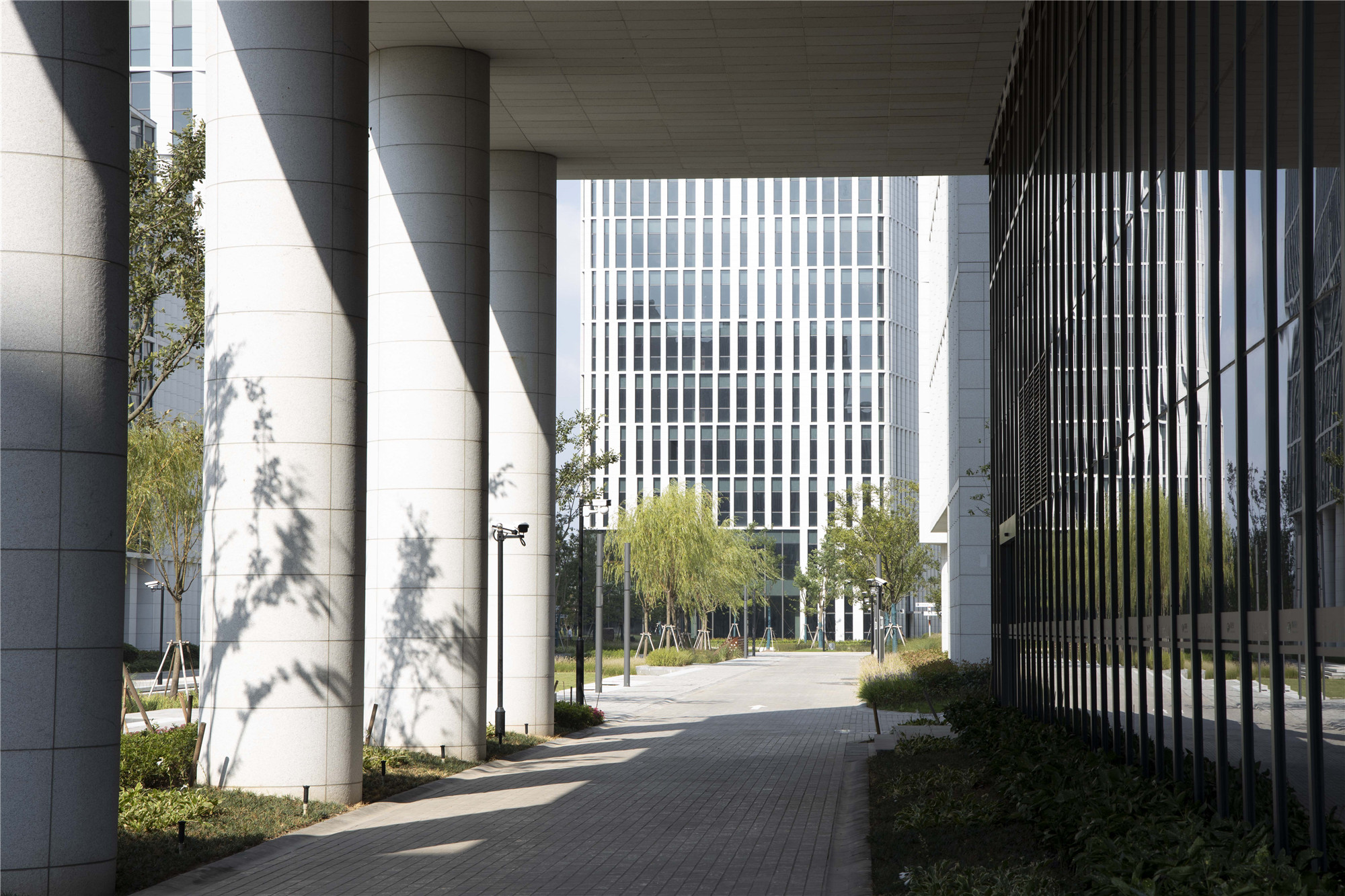
PC装配式的创新 | Innovation of PC assembly
本项目规模大,单体数量多,成本控制严,同时又要满足混凝土构件的预制装配比例要求,对设计、施工与管理都是严峻的考验。设计通过以下4个方面的创新,显著提高了装配式公共建筑项目的落地性、实用性和可复制性,PC构件预制率达到40~47%。
The project is large in scale, large in number of units, and cost controlled strictly, and also meets the requirements of prefabrication and assembly proportion of concrete components, which is a severe test for design, construction and management. Through the following four aspects of innovation, the design significantly improves the landing, practicability and replicability of prefabricated public building projects, and the PC component prefabrication rate reaches 40 ~ 47%.
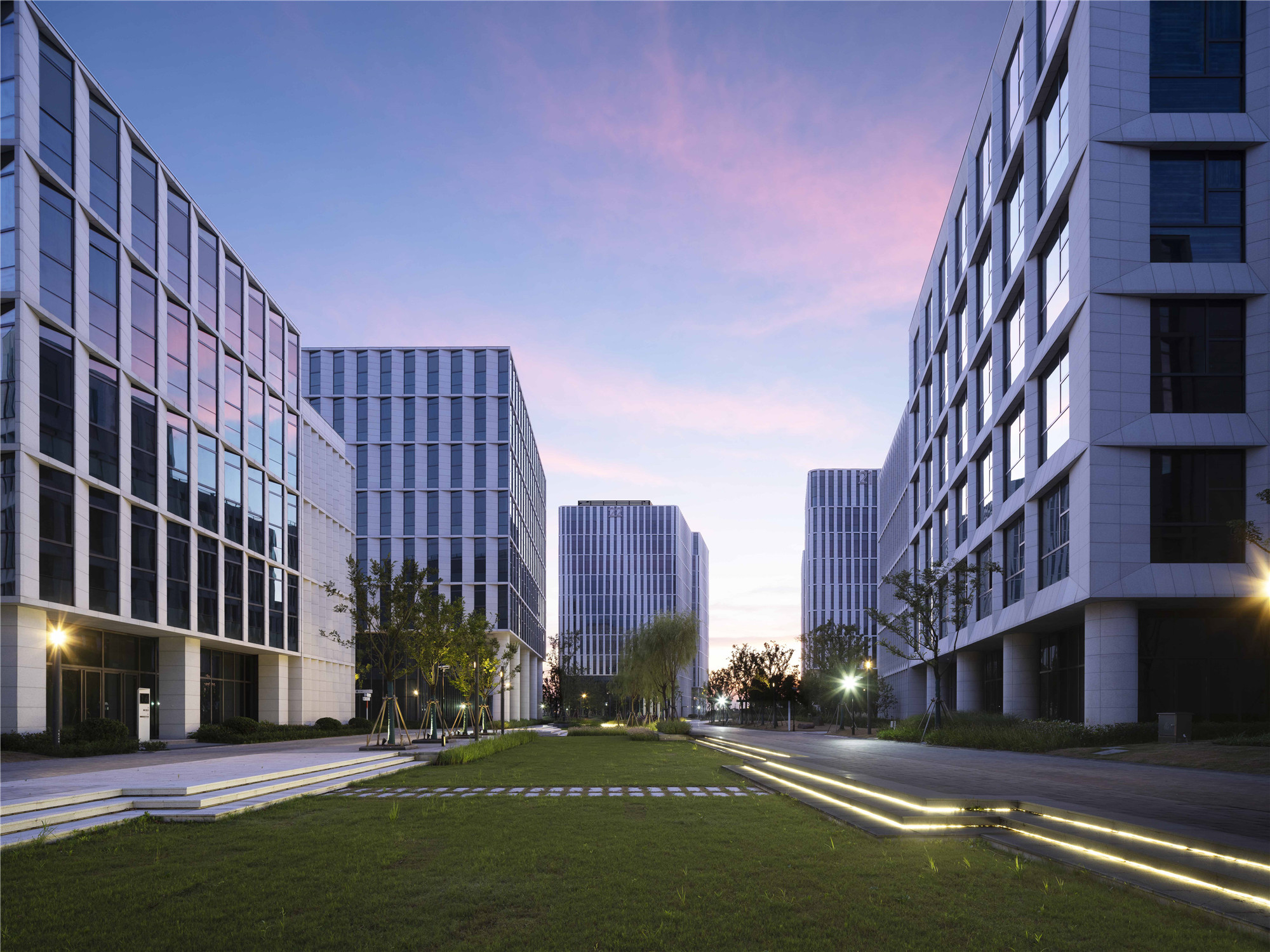

1)设置黏滞阻尼器的装配整体式钢筋混凝土框架结构,即可消能减震,增加建筑抗震防灾能力,又能减少构件自重,并提升预制装配率;2)优化框架梁柱和节点的配筋及连接方式,提高装配式框架的施工效率;3)采用预制预应力混凝土双T板叠合楼盖技术,实现大跨室内空间;4)在装配式建筑中采用BIM和RFID(无线射频识别芯片)技术,实现装配式建筑的全生命周期信息化管理。
1. The assembled integral reinforced concrete frame structure with viscous dampers can dissipate energy and reduce vibration, increase the anti-seismic and disaster prevention capacity of buildings, reduce the self weight of components, and improve the prefabricated assembly rate; 2. Optimize the reinforcement and connection mode of frame beam column and joint to improve the construction efficiency of prefabricated frame; 3. The technology of precast prestressed concrete double T-plate composite floor is adopted to realize large-span indoor space; 4. Bim and RFID (radio frequency identification chip) technology are used to realize the whole life cycle information management of prefabricated buildings.

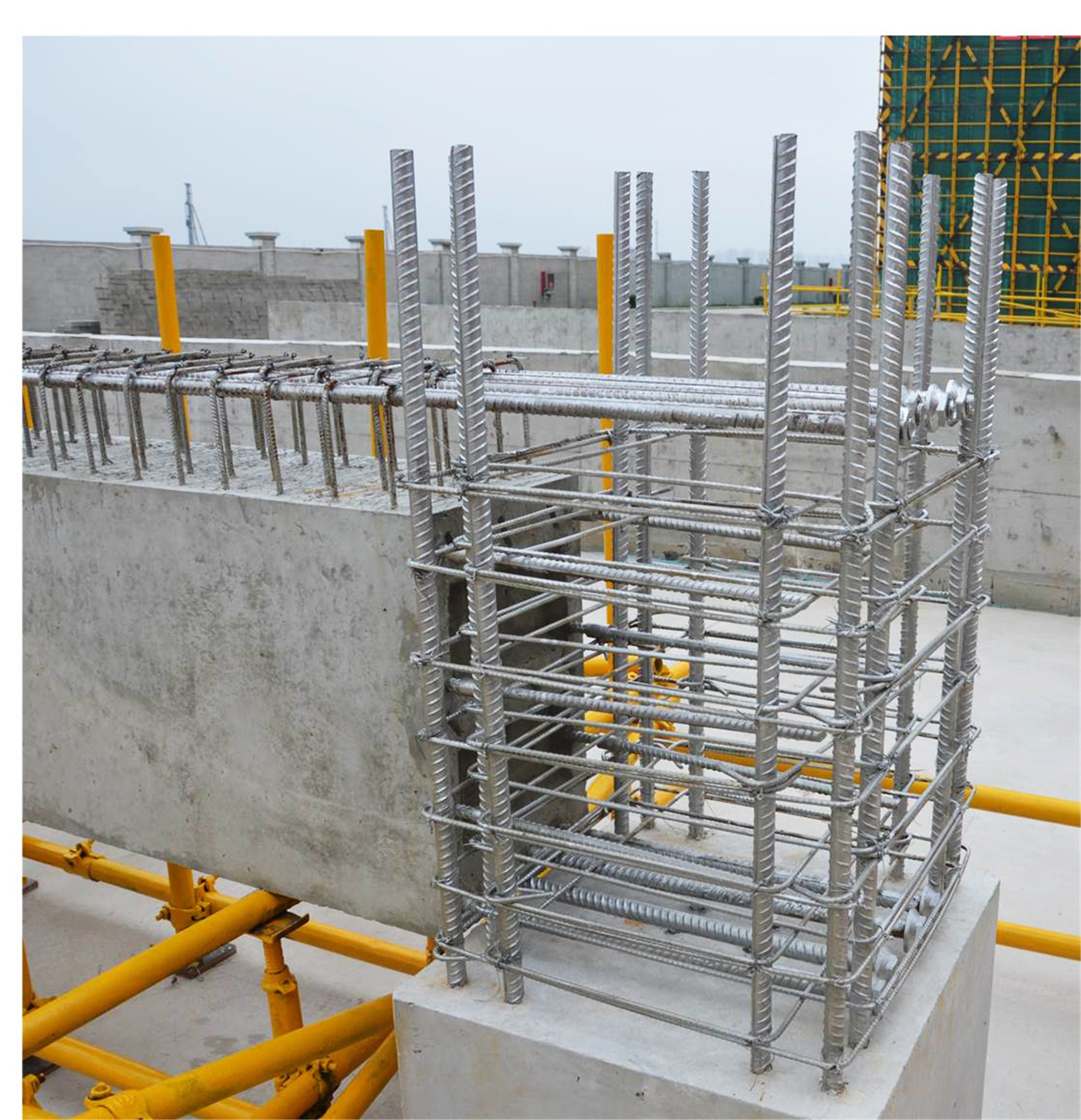
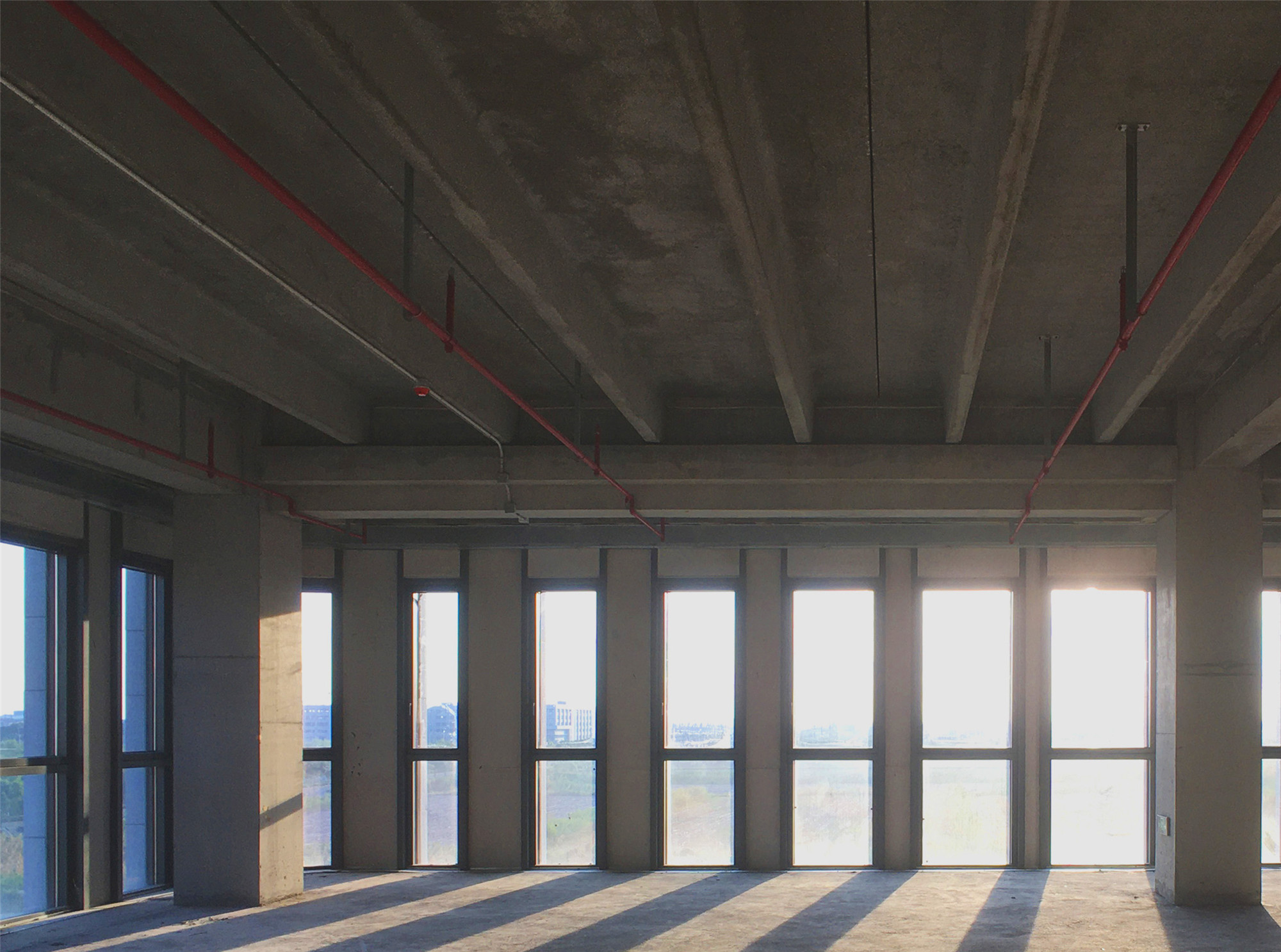
上述创新示范技术已被成功应用于其他同类型项目中。通过核心研究成果的工程应用和集成示范,为相关标准规范和标准图集的编制提供了技术实践依据。
The above innovation demonstration technology has been successfully applied in other similar projects. Through the engineering application and integration demonstration of the core research results, it provides the technical practice basis for the compilation of relevant standards and standard atlas.

结语 | Epilogue
经过业主、设计、施工等各方努力,本项目已获上海市的一批重要奖项:建设工程优秀项目管理成果一等奖、装配式建筑示范项目、建筑业新技术应用示范工程、首届BIM技术应用创新大赛“最佳项目奖”、“园林杯”优质工程等。
Through the efforts of the owners, designers and constructors, the project has won a number of important awards in Shanghai: the first prize of excellent project management achievements in construction engineering, prefabricated building demonstration project, new technology application demonstration project in construction industry, the "best project award" in the first BIM Technology Application Innovation Competition, and the "garden Cup" high-quality project, etc.

设计图纸 ▽
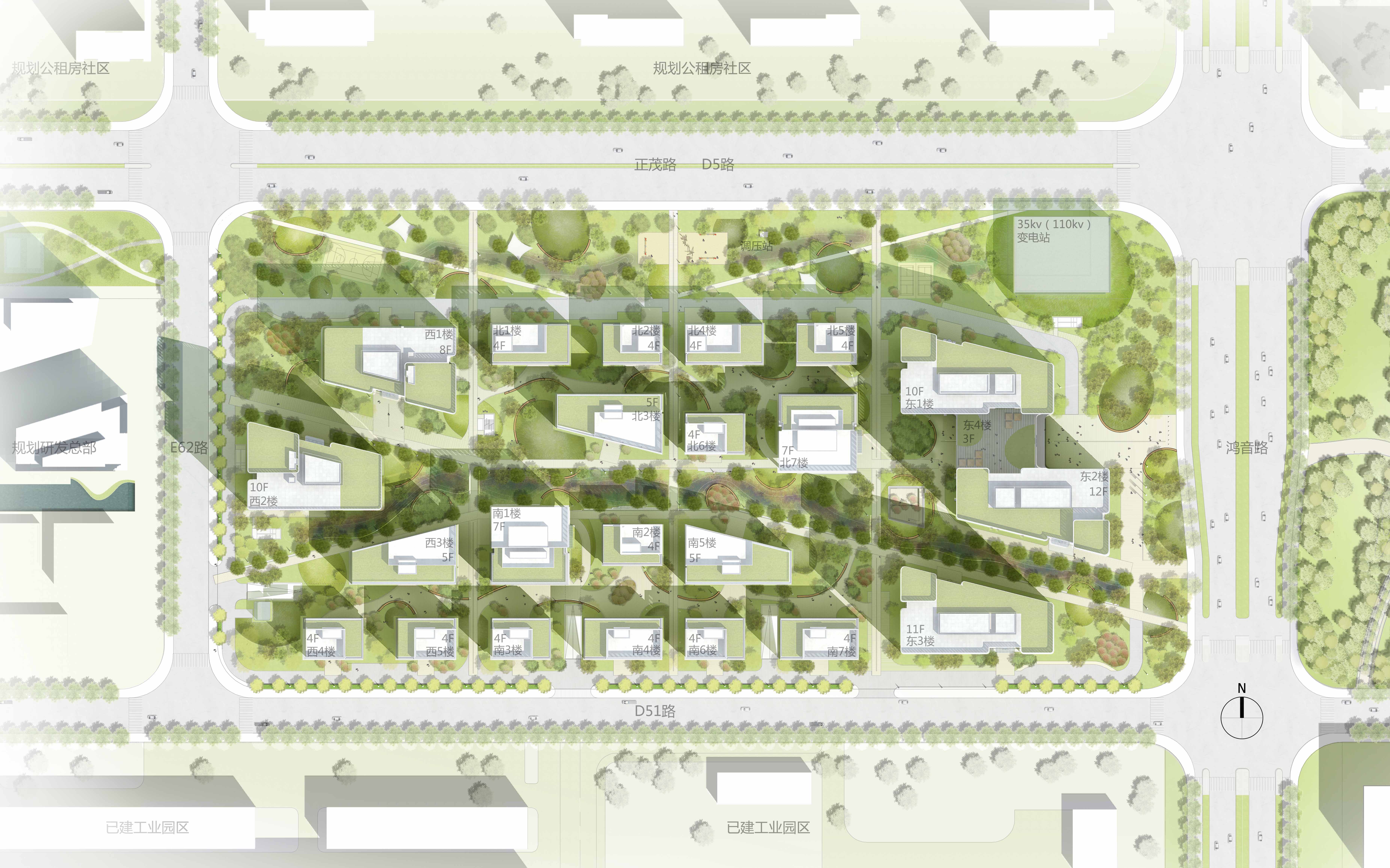
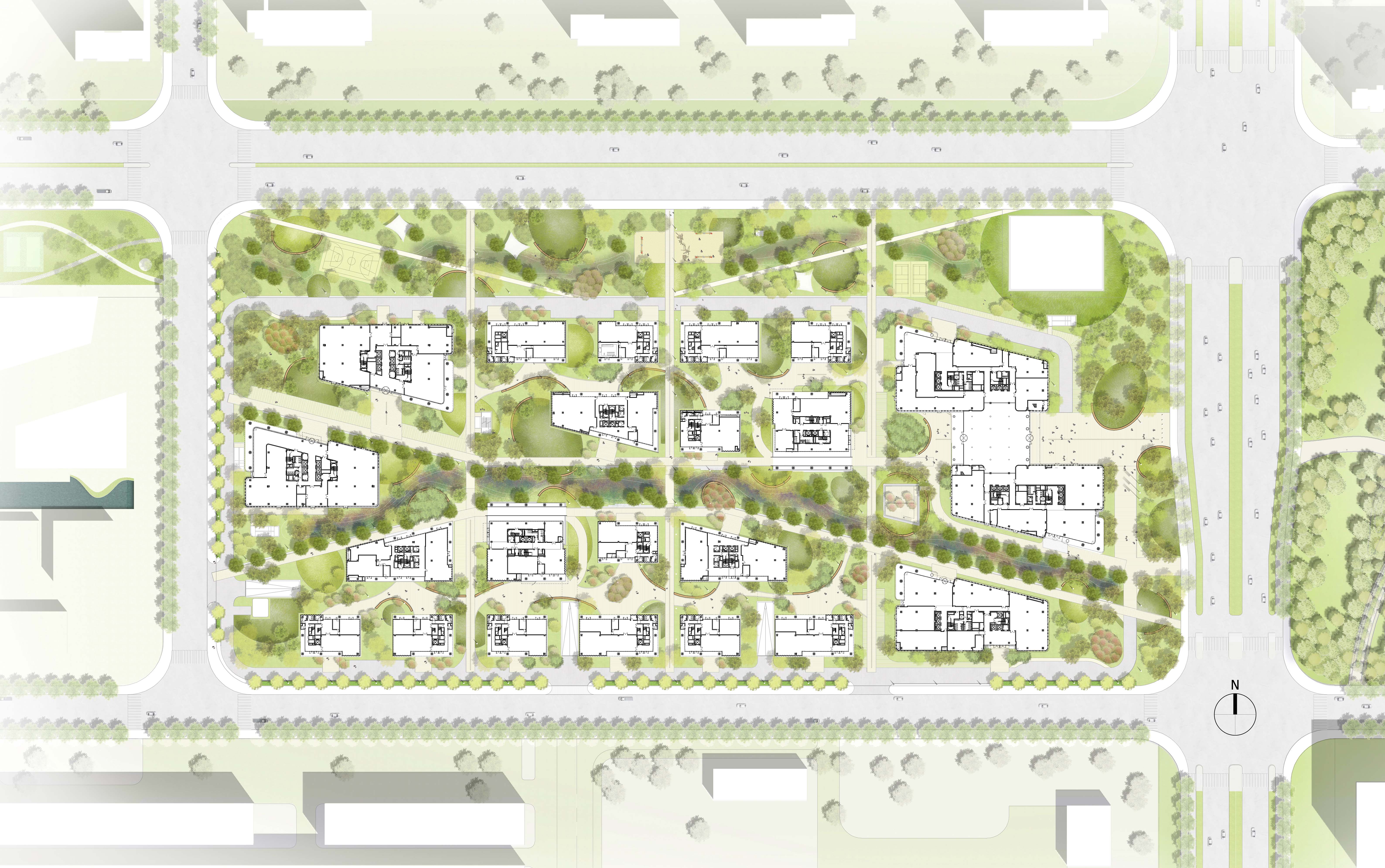
完整项目信息
项目名称:临港重装备产业区H36-02地块项目
设计单位:同济大学建筑设计研究院(集团)有限公司
合作设计单位:德国gmp国际建筑设计有限公司
设计时间:2016年
建成时间:2019年
同济院设计团队:
项目总负责人:王文胜
建筑专负&项目经理:史巍
建筑设计:陶匡义、程熠、张帆、王菁、潘心怡
结构设计:陆秀丽、张涛、耿耀明、周汉杰、冯峰、沙全治、赵永磊、王海霖、邹诚、刘志远、胡锡勇、张思奇
给排水设计:李意德、潘若平、肖乐、何音腩、韩欣洋、阮群
暖通设计:常爱青、苏志、袁寅、何克青
电气设计:冯明哲、麻伟男、顾巍
BIM:张峥、张东升、杜明
gmp设计团队:
设计:曼哈德·冯·格康、尼古劳斯·格茨、玛德琳·唯斯
竞赛阶段项目负责人:任允平
竞赛阶段设计团队:李旸、奥利弗·卢瑟、任培英、朱玲莉、范烨静、汉斯·罗斯
实施阶段项目负责人:任允平、朱玲莉
实施阶段设计团队:李旸、钱铄、任培英、巴文森、干可雨、李平乐、辛静
中国项目管理:潘梅
景观概念设计:WES 魏斯景观建筑
项目地址:中国上海市浦东新区秋山路1775弄
建筑面积:206440平方米
摄影:马元、史巍
业主:上海临港新兴产业城经济发展有限公司
版权声明:本文由同济大学建筑设计研究院(集团)有限公司授权发布。欢迎转发,禁止以有方编辑版本转载。
投稿邮箱:media@archiposition.com
上一篇:斯卡帕谈布里昂墓地:我能愉悦回看的唯一项目 | 卡洛·斯卡帕诞辰115周年
下一篇:设计酒店51 | 新雪谷柏悦:雪国秘境