
设计单位 Architectkidd
项目地点 泰国曼谷
建成时间 2020年
建筑面积 1.5万平方米
Architectkidd事务所与景观设计方Landscape Collaboration合作完成了这个名为“Megapark”的改造设计,它将成为曼谷兼具娱乐与销售功能的购物综合体。
Architectkidd has completed the design of Megapark, a recreational and retail center for a shopping complex in Bangkok, in collaboration with landscape architects Landscape Collaboration.
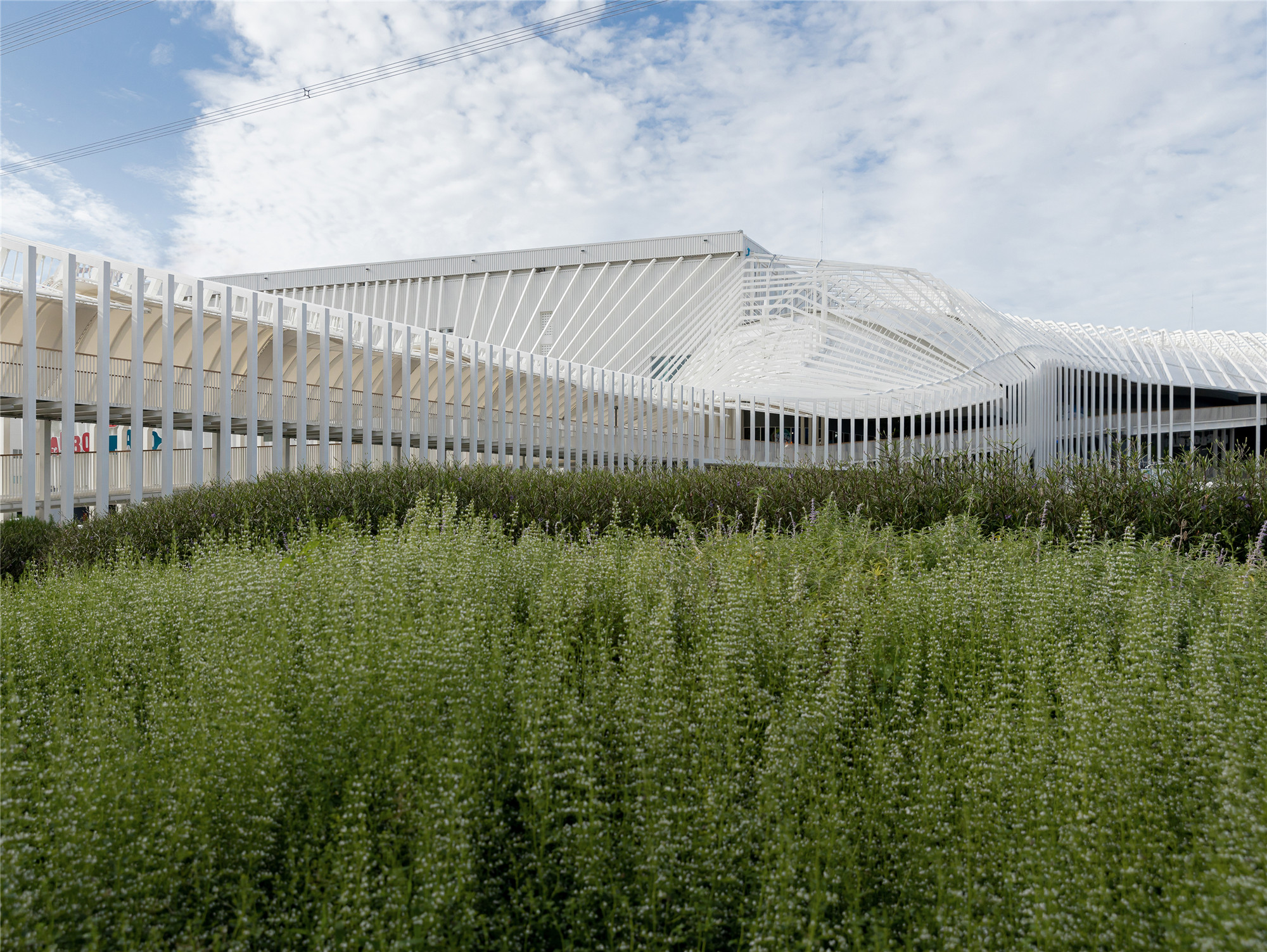
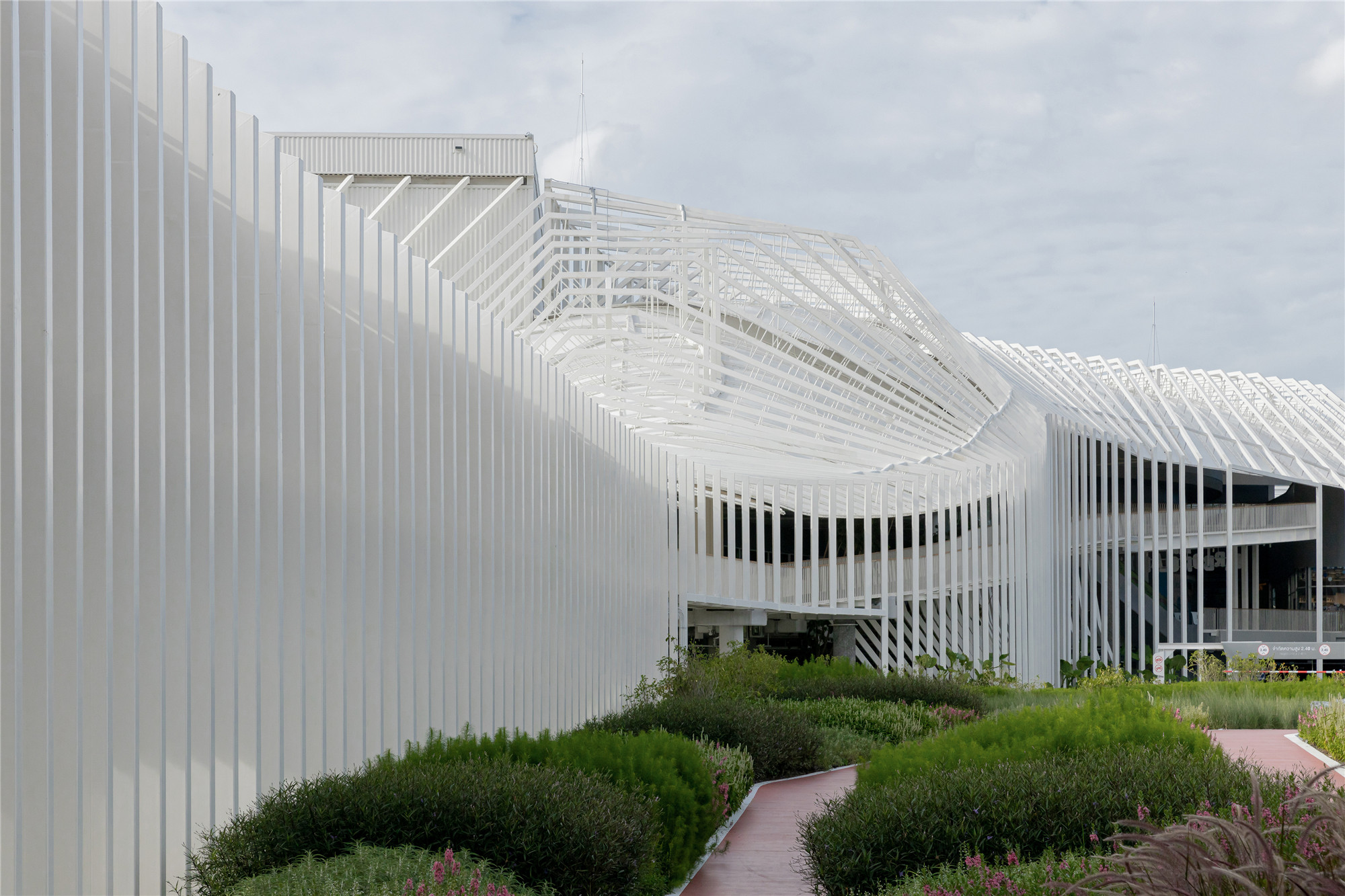
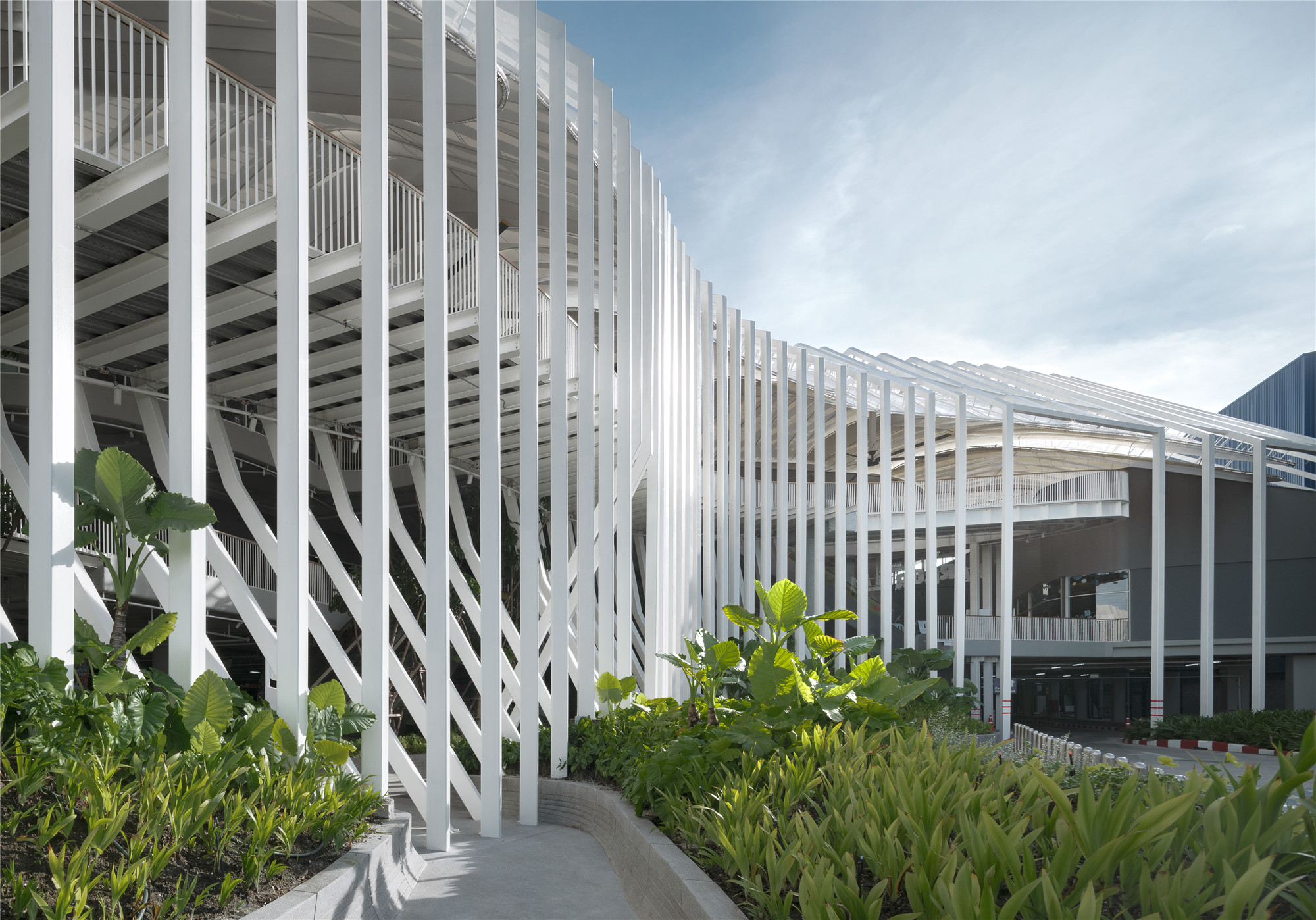
建筑被设计成一种“绿色”的脚手架。该结构可以容纳垂直绿化的生长,再配以植物和景观设计,形成内外空间的环境屏障。这种设计在热带环境下,允许日光和自然通风进入内部。
The architecture of Megapark is designed to be a kind of a green scaffold. The structure can accommodate vertical vegetation, and together with the planting and landscape design, forms an environmental filter between the interior and exterior spaces. The design allows for daylight and natural ventilation to permeate the building within a tropical climate.

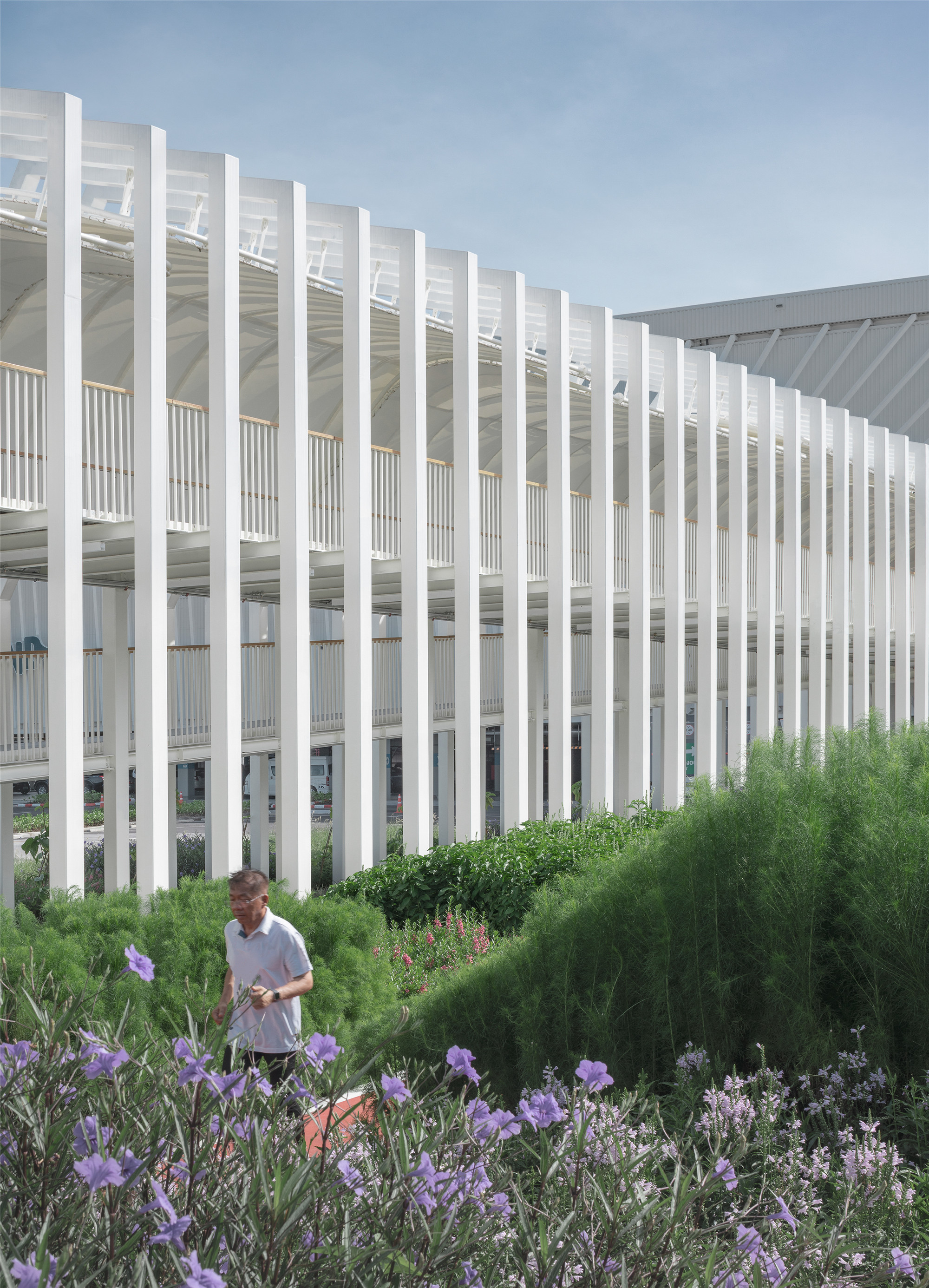
建筑师们设计了一处连接购物中心和外部景观的高架平台,这部分建筑将充当通道的角色,也将成为能与室外区域及花园进行互动的公共空间。
Architectkidd's design consists of an elevated platform that connects the shopping center and out towards the exterior landscape. The architecture acts as a conduit as well as a public space that interacts with outdoor areas and gardens.

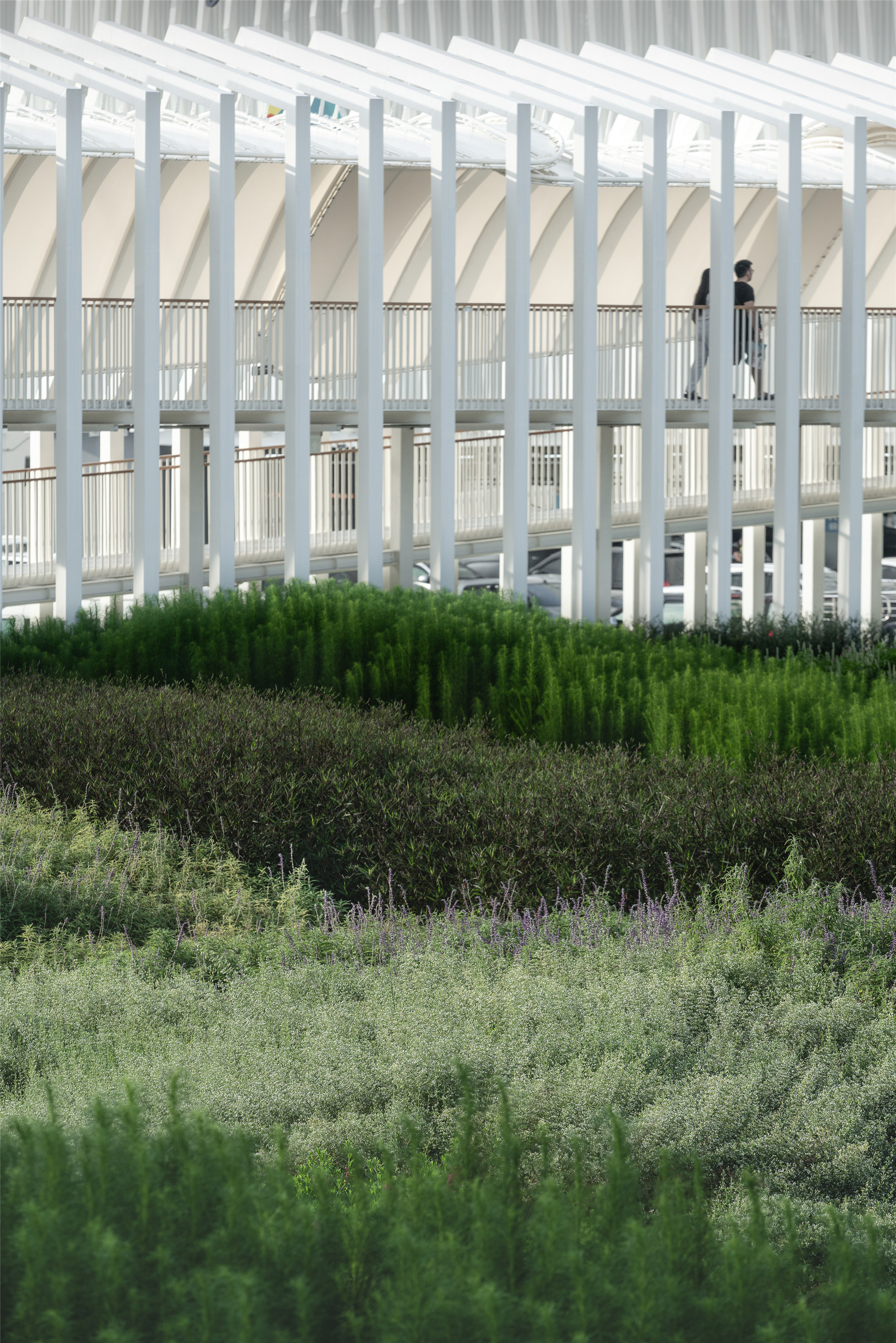
设计主要选用了截面尺寸为20厘米×20厘米的镀锌钢管,按照1米的间距进行排列。这些钢管为走道、顶棚、系统和功能空间提供结构支撑。这些重复的间距,旨在避免通常在商业建筑中使用的大型结构网络与系统。
The main material of the design is composed of 20cm x 20cm galvanized steel columns that are spaced 1-meter apart. The steel columns provide structural support for walkways, canopies, systems and program spaces. With the repetitive spacing, the goal was to avoid typical large-scale construction grids and systems needed for commercial buildings.
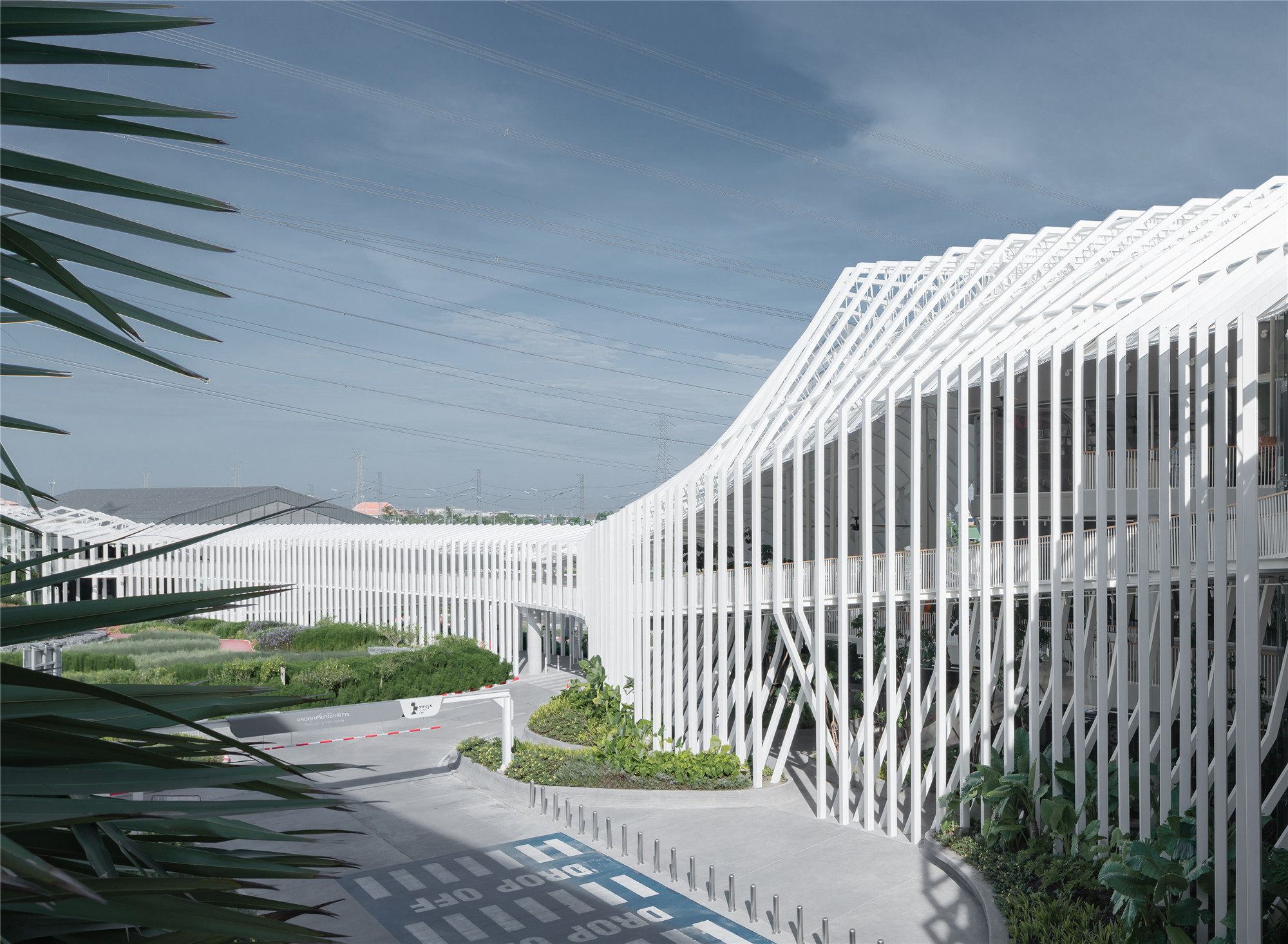
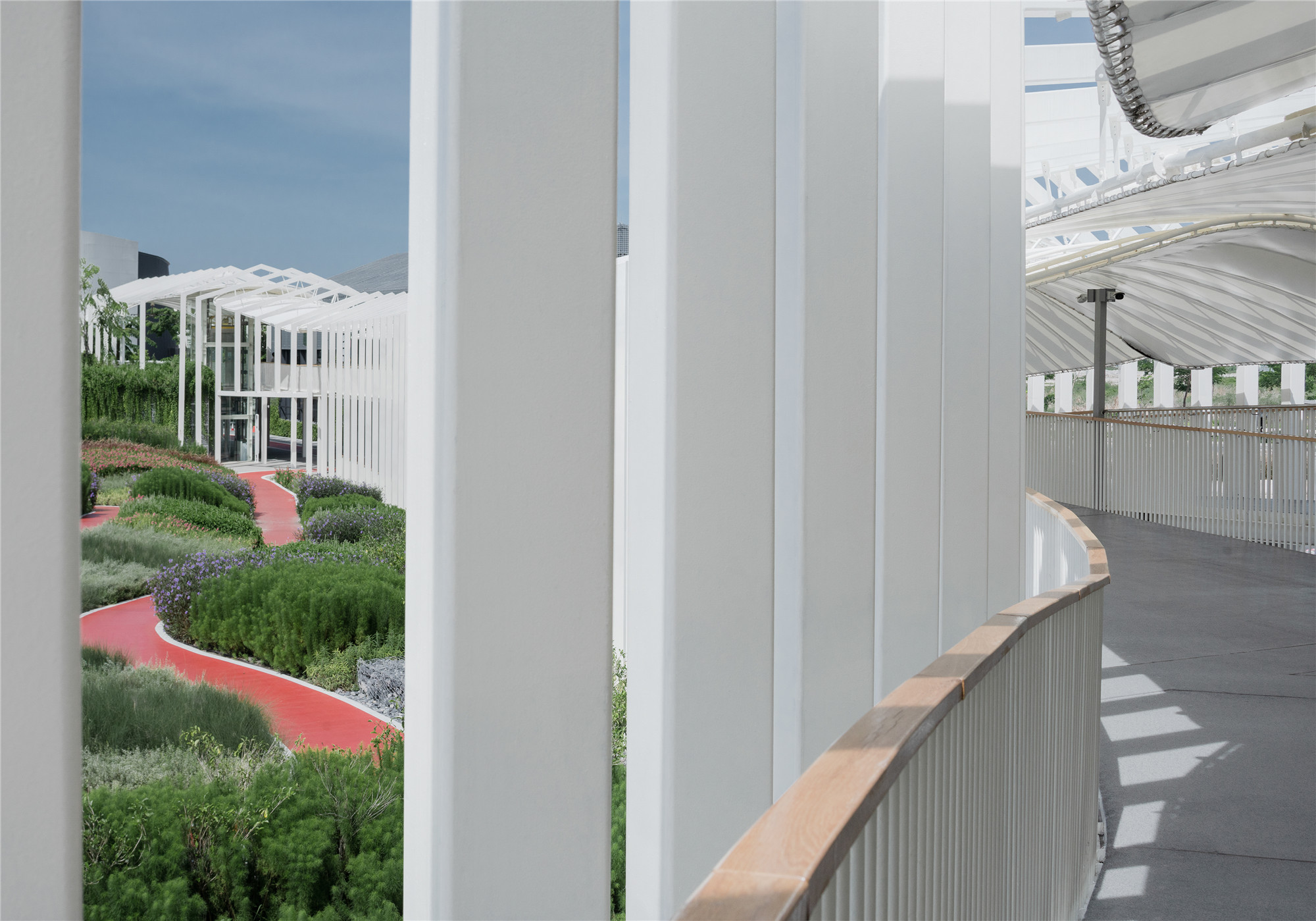
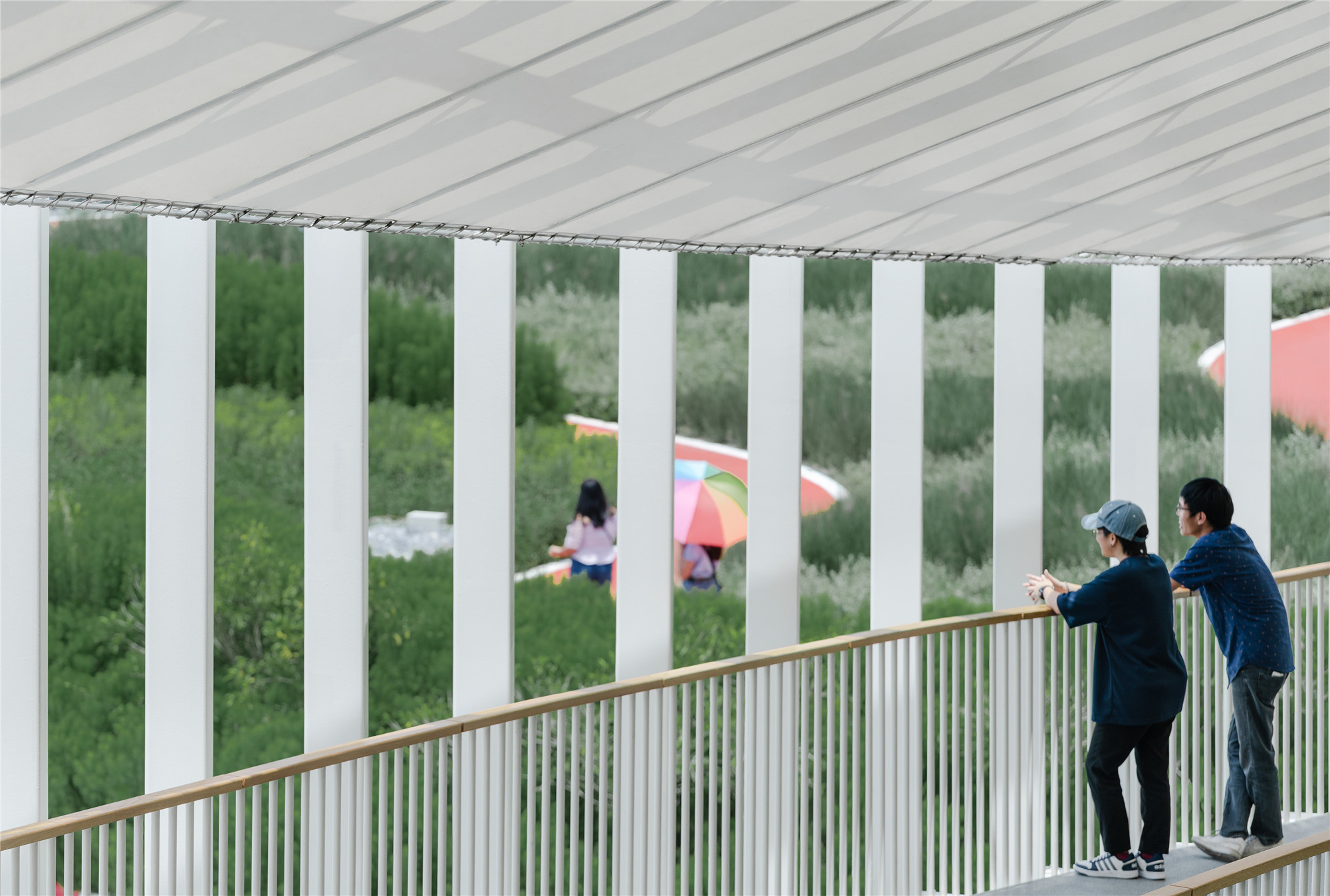
建筑中钢材的使用,是受曼谷当地的人行天桥和其它行人通行设施的影响。建筑与结构设计团队将这种影响转化为开放的构架、集成式建筑,以及适应公共活动的结构体系。
The use of steel was informed by local footbridges and pedestrian infrastructures found in Bangkok. Architectkidd and structural designers Aurecon transformed this precedent into an open framework and an integrated architectural and structural system to accommodate public activities and programs.

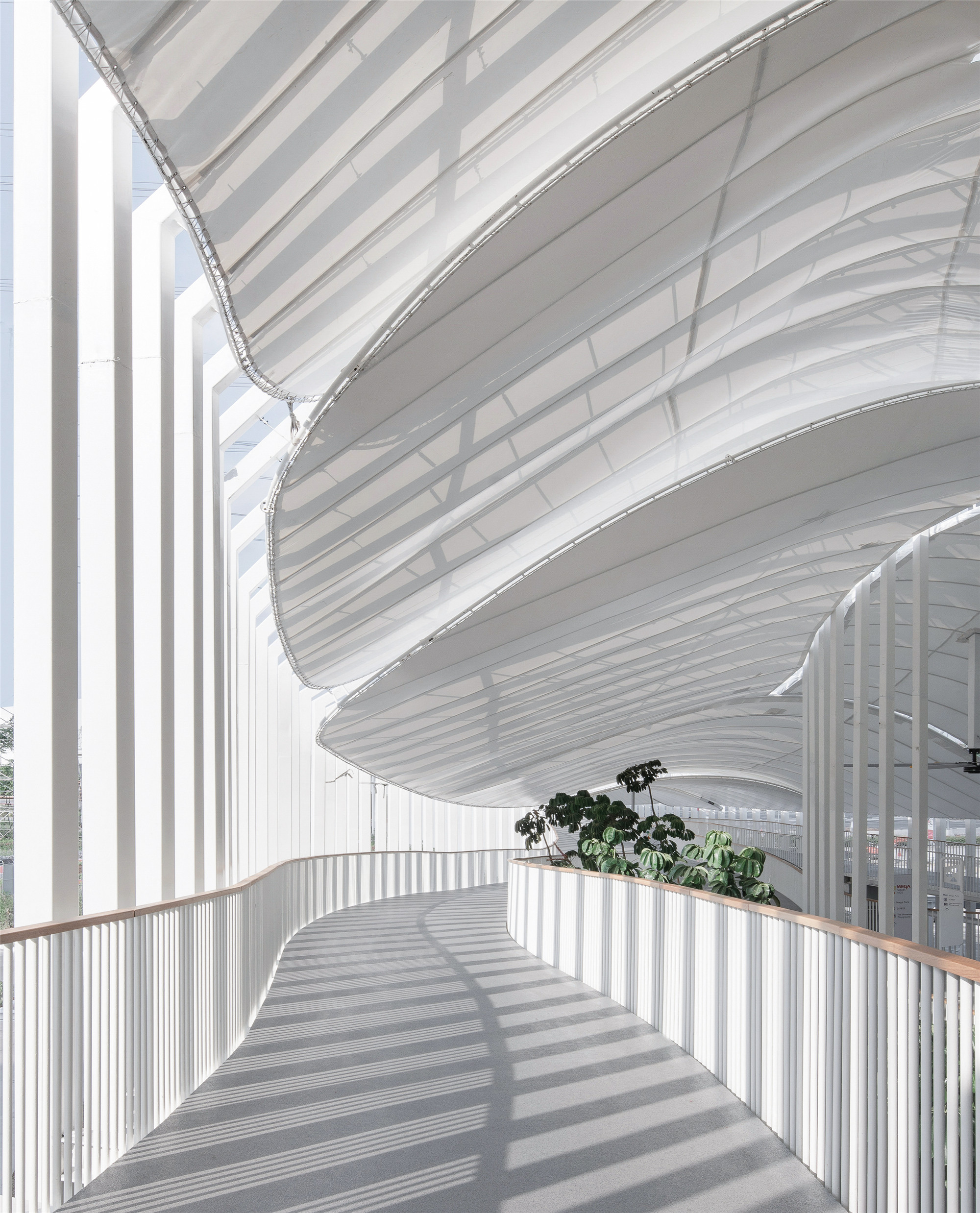
项目在原有购物中心的三层空间中引入了公共设施、公园和购物与娱乐区域。将曾经封闭的商业空间转化为面向大众的开放空间,成为设计中的一大挑战。
The program introduces communal facilities, park, shopping and recreational areas across three levels to the existing shopping center. The challenge in the design was to transform a formerly closed commercial space into a more extroverted one for the community.
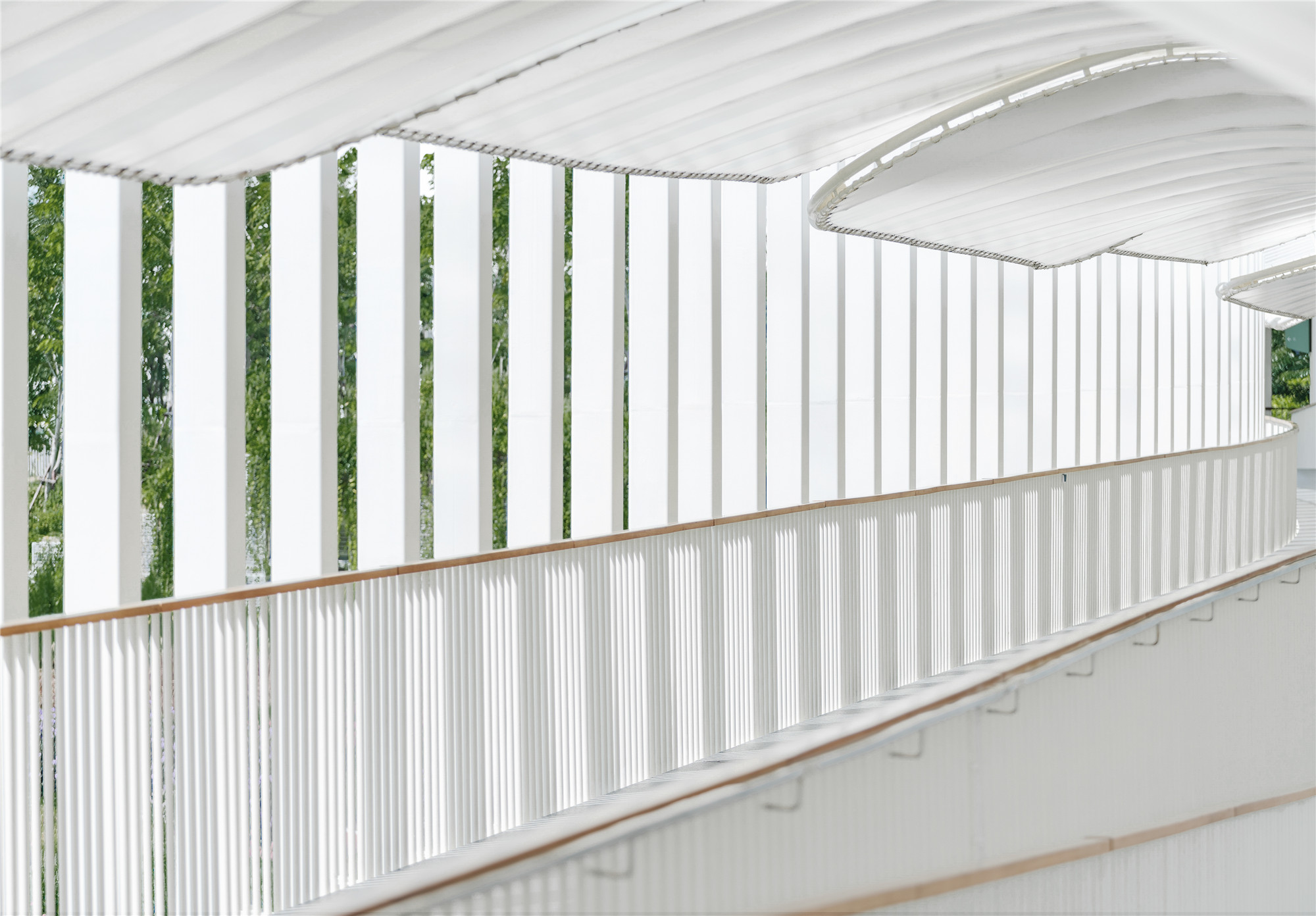
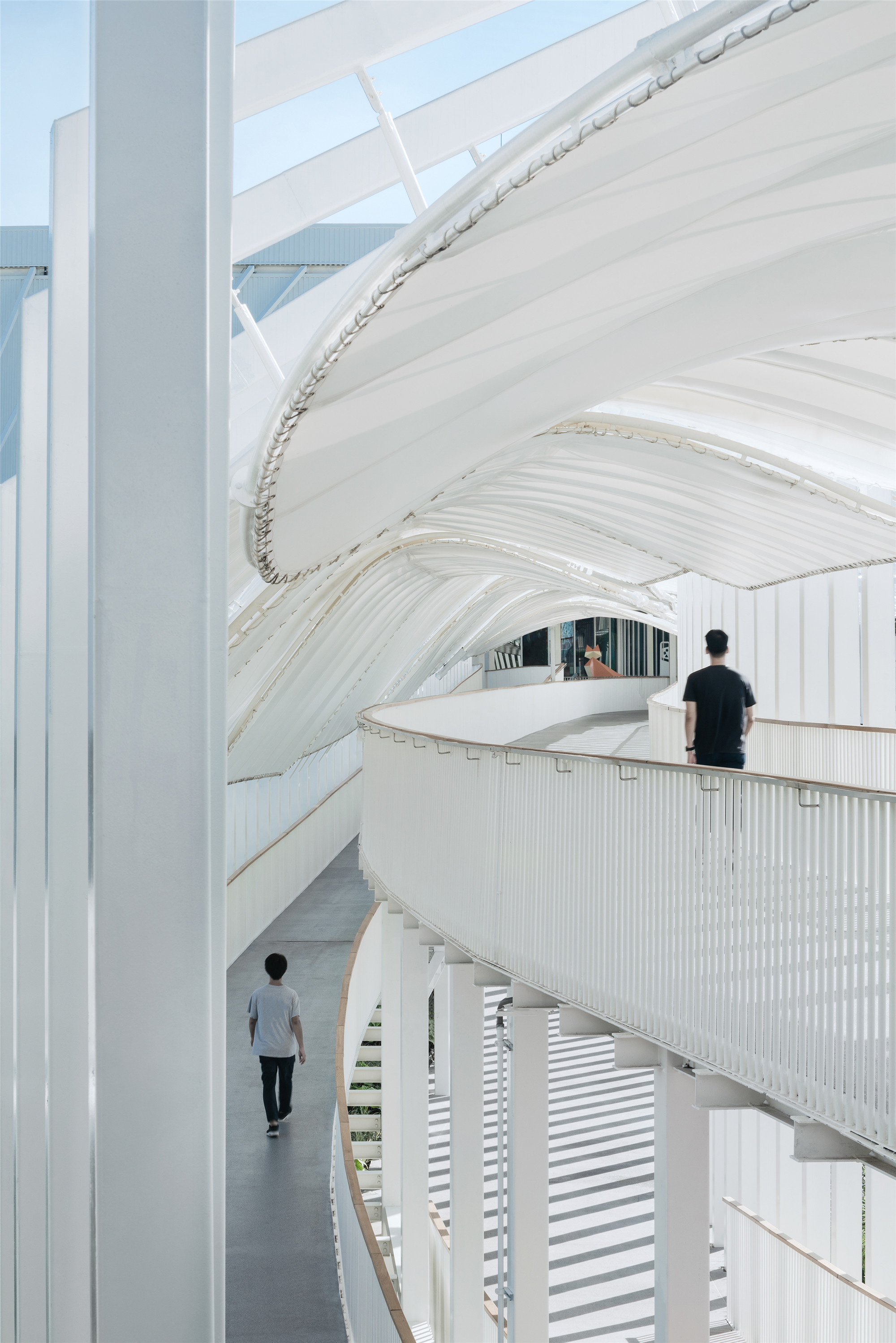
钢结构框架创造了建筑独有的自然韵律,通过宽度与高度上的渐变,形成了波浪般的起伏效果。这样的设计使加建部分更为连贯,并非强加于自然之上。建筑设计中采取了更为流畅自然的手法,以提供更多适于人类尺度的私密空间。
The steel frames create a natural rhythm of their own, with widths and heights of the frames gradually changing in a way that ebbs and flows throughout the site. The result is a new public presence that is coherent without being imposing. Instead, a fluid and more natural architectural approach is created that provides for more intimate spaces in a human scale.
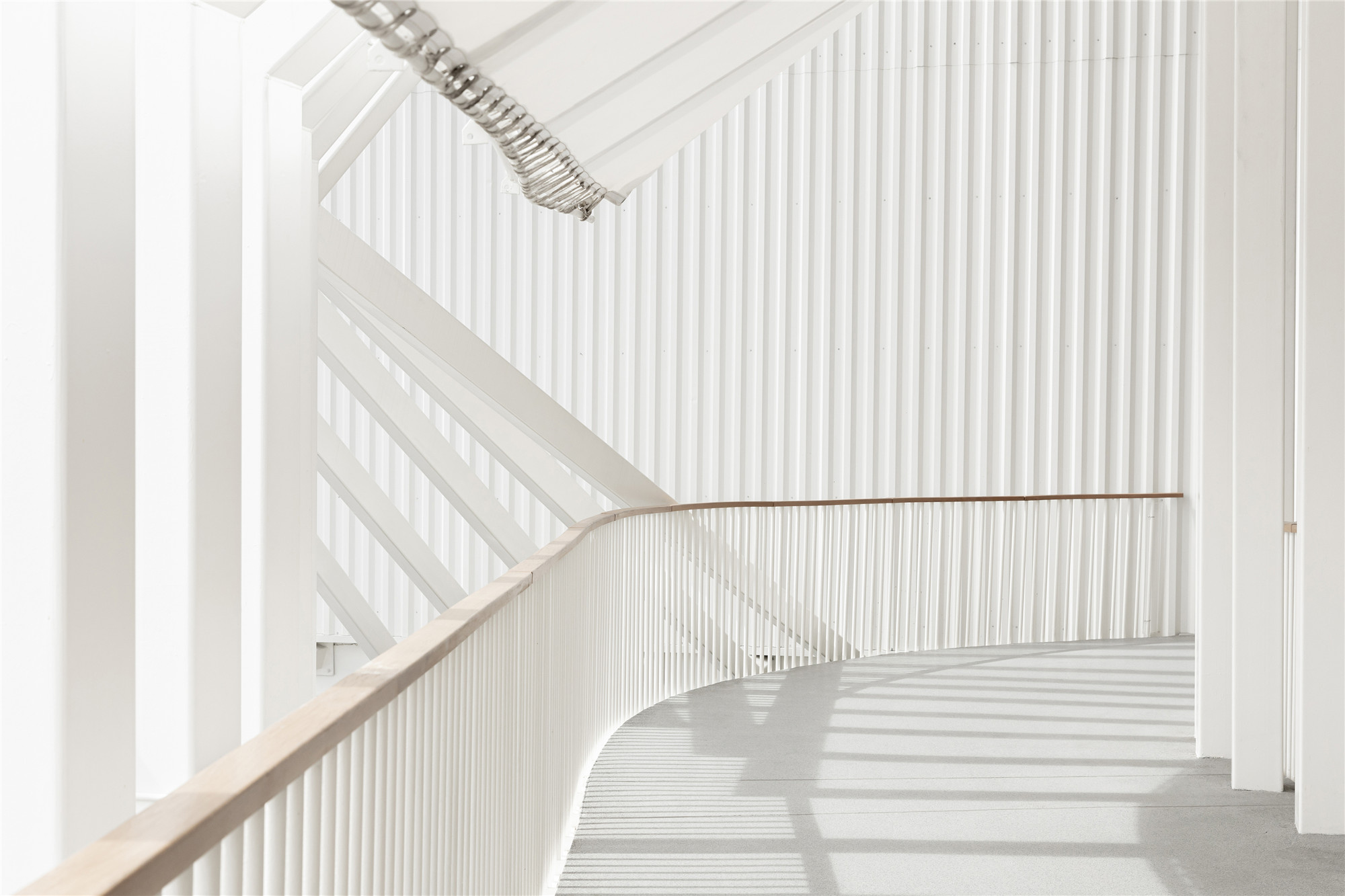

设计团队为购物中心的发展模式提出了新的愿景,以一种全新的方式将商业与社会公众相结合。
Architectkidd's design brings a vision of change to the shopping center model as well as an opportunity to experiment with new approaches that combine the commercial with community and the public.
设计图纸 ▽
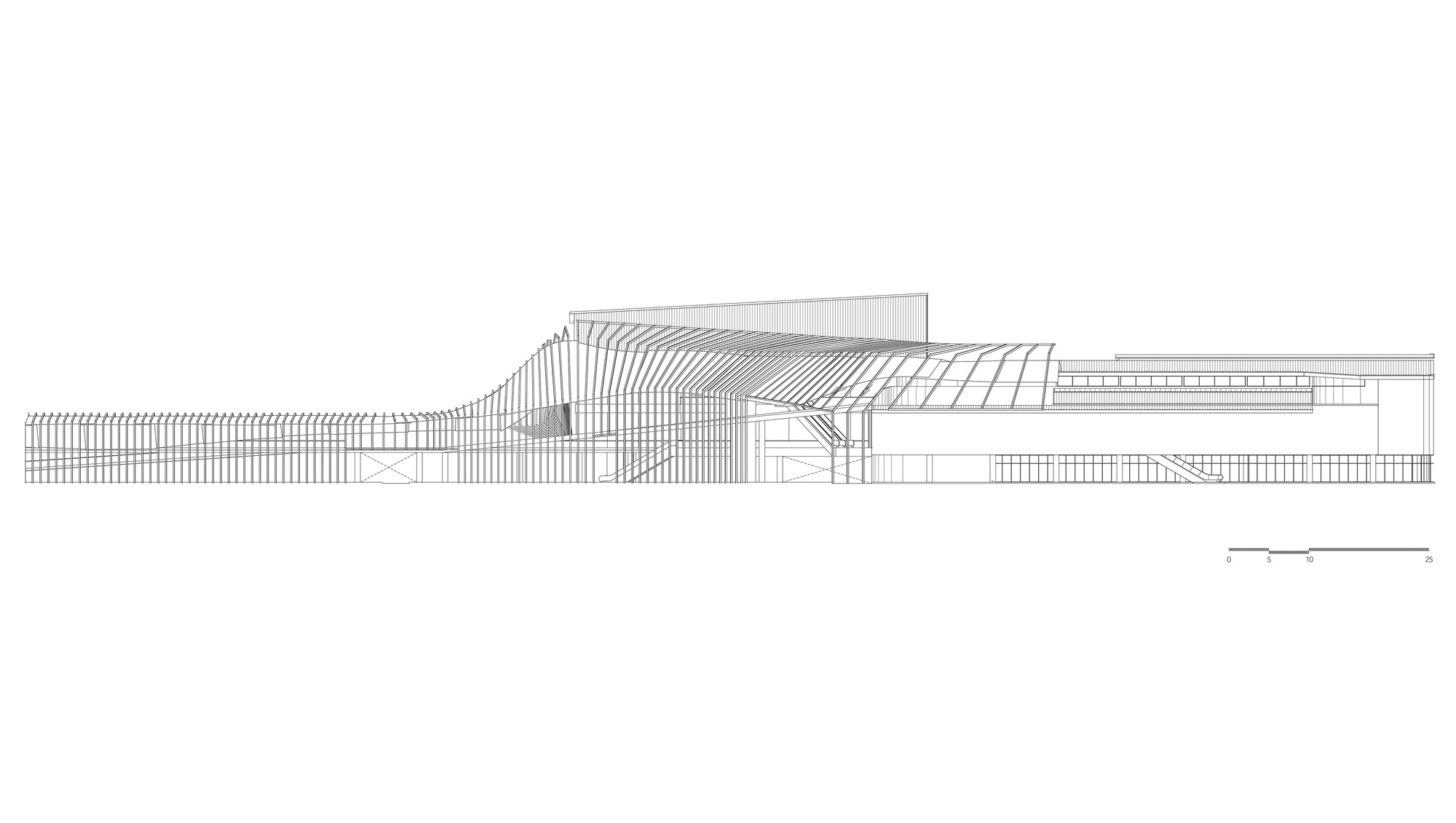
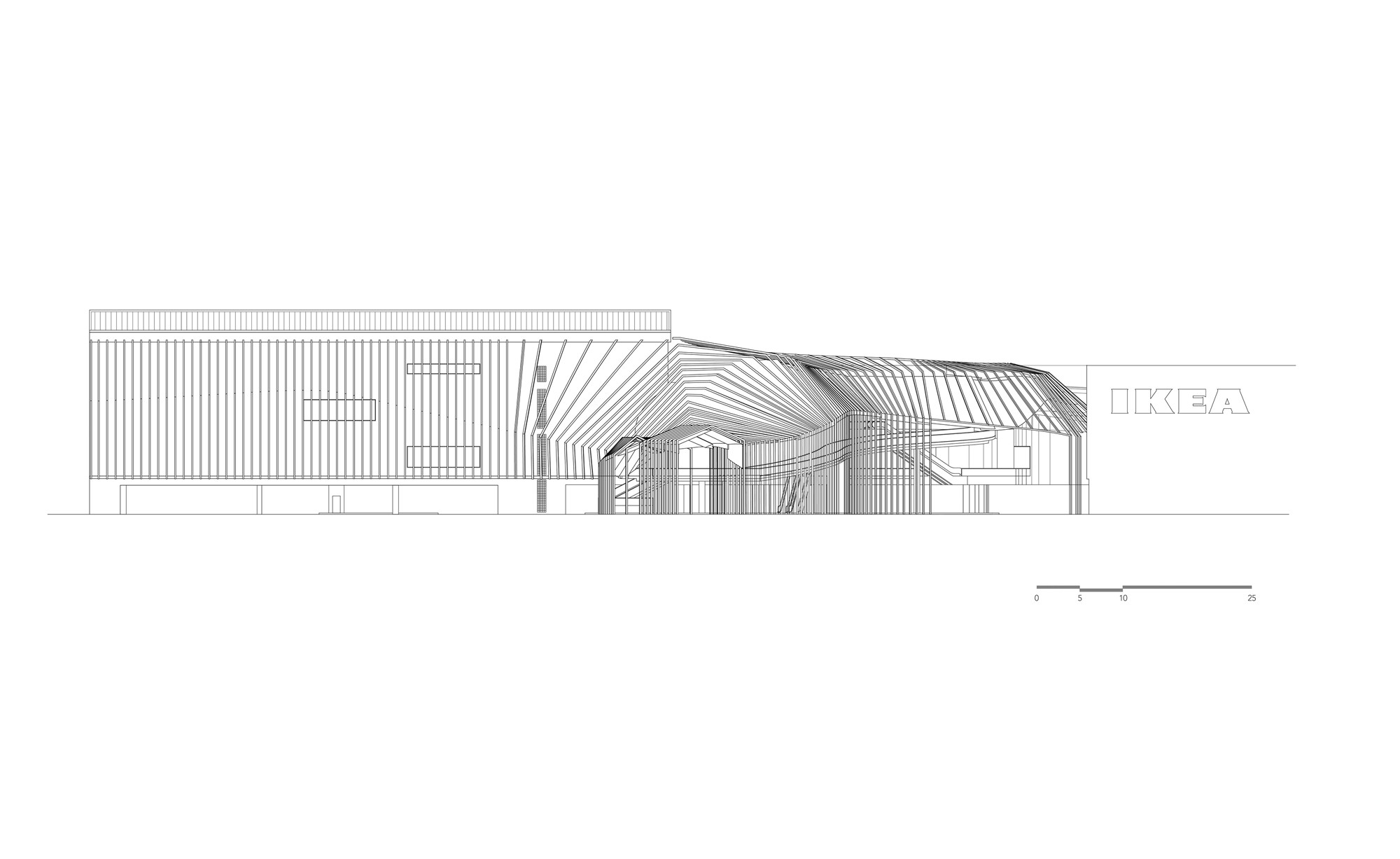
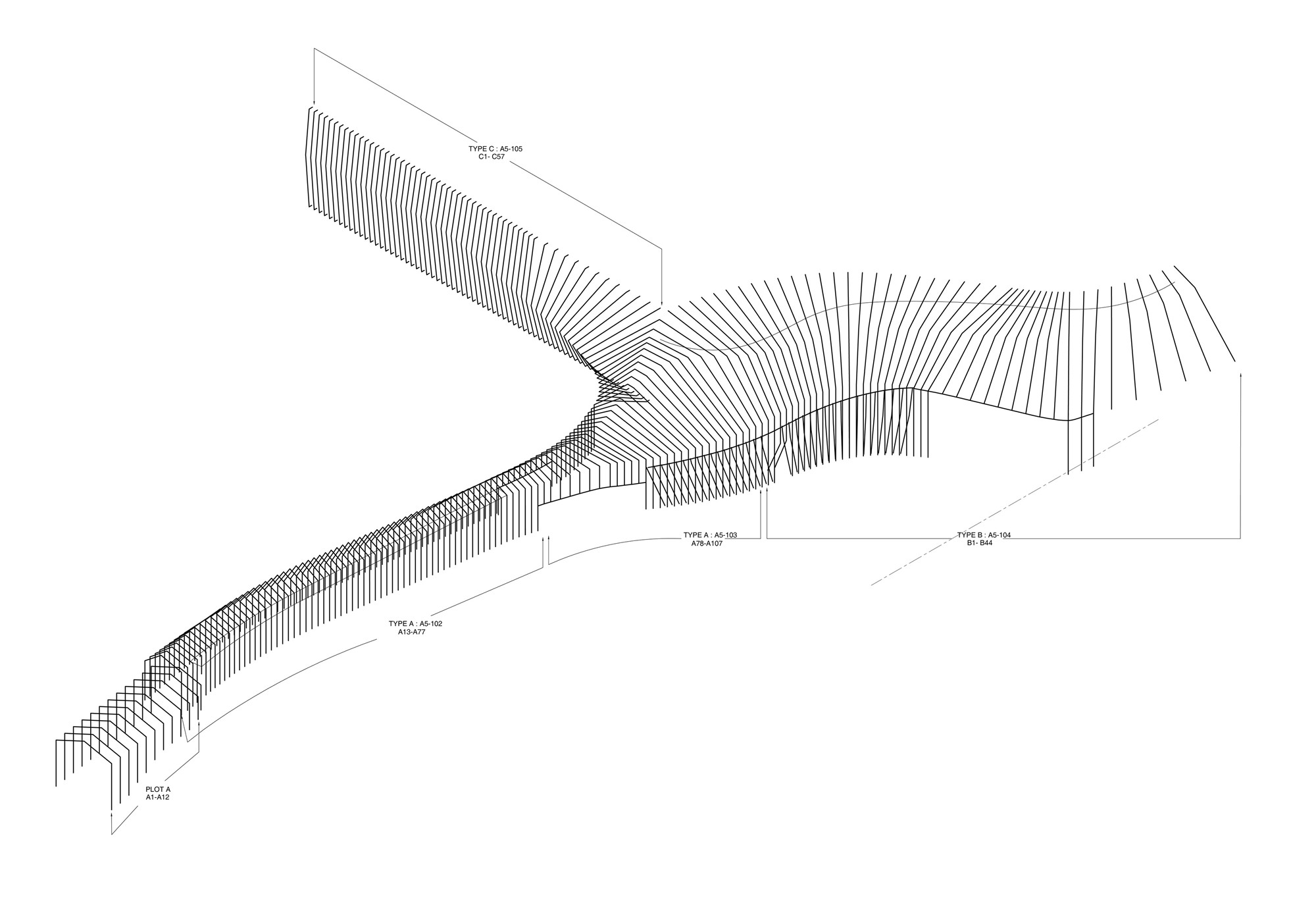

完整项目信息
Project Name: Megapark
Client / Developer: Siam Future Development
Location: Bangkok, Thailand
Architecture: Architectkidd
Design Head: Luke Yeung
Design Team: Luke Yeung, Manassak Senachak, Korpong Sanaha, Nashanachart Jitjaengthanyakorn, Ployratsamee Thammajindawong, Mana Nampanwiwat
Design Consultant: Deline Architects / Jutharat Thatprakob
Structural / MEP Engineer: Aurecon
Landscape: Landscape Collaboration
Construction: Future Construction
Landscape Construction: Ped Garden
Site Area: 20,000 sqm
Building Footprint Area: 7,000 sqm
Gross Floor Area: 15,000 sqm
Floor Levels: 3
Photography: WWorkspace, Ketsiree Wongwan, Panoramic Studio
版权声明:本文由Architectkidd授权发布,欢迎转发,禁止以有方编辑版本转载。
投稿邮箱:media@archiposition.com
上一篇:法国圣洛FORT科技园:表现材质的原始质感 / RANDJA _ Farid Azib Architects
下一篇:阿沃·帕特音乐中心:韵律与宁静风景 / Nieto Sobejano Arquitectos