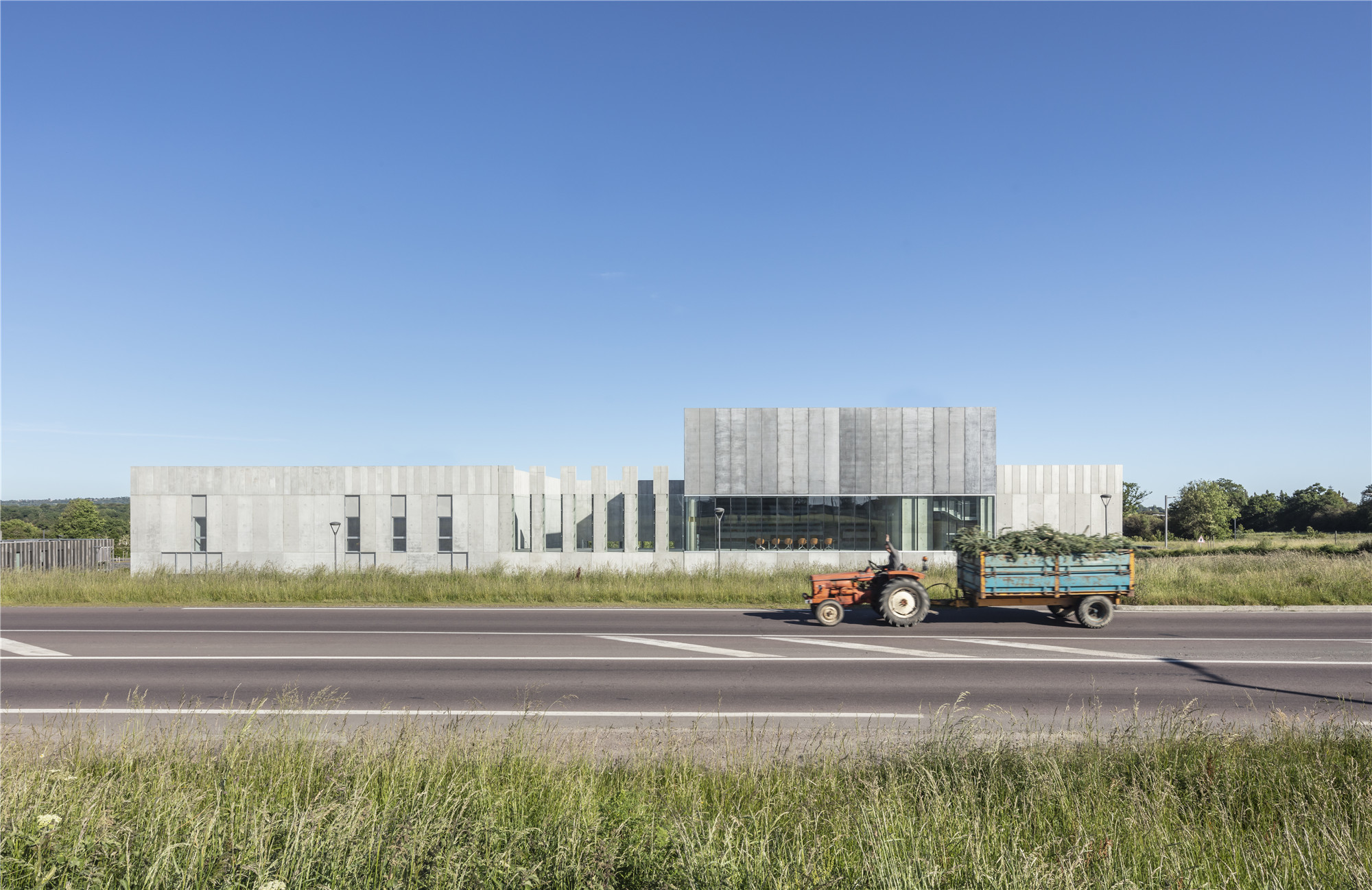
设计单位 RANDJA _ Farid Azib Architects
项目地点 法国圣洛
建成时间 2020年1月
建筑面积 1700平方米
项目通过设置一个棕色的游客信息中心,来呼应周边的岩石山。它位于圣洛市的Vire河畔,临近一处可俯瞰周边景色的堡垒。这一场景不由令人联想到了圣米歇尔山——一个位于诺曼底和圣马洛的岛屿公社。圣洛有着许多“二战”时期留下的遗迹,游客们在此可以重新感受到盟军与纳粹进行轰炸的场景,只要堡垒屹立不倒,这份记忆便将永远留存于此。
A brown touristic information shield indicates a nearby rocky hill. In Saint-Lô, along the river called the Vire, there is a fortress, which dominates the landscape. This discovery recalls Le Mont-Saint-Michel – an island commune situated in Normandy– and Saint-Malo. There are a lot of ruins dated from WWII in Saint-Lô. Tourists could nearly relive Allies’ bombing and those of the Nazis that razed the city definitely. Only the fortress is still standing.
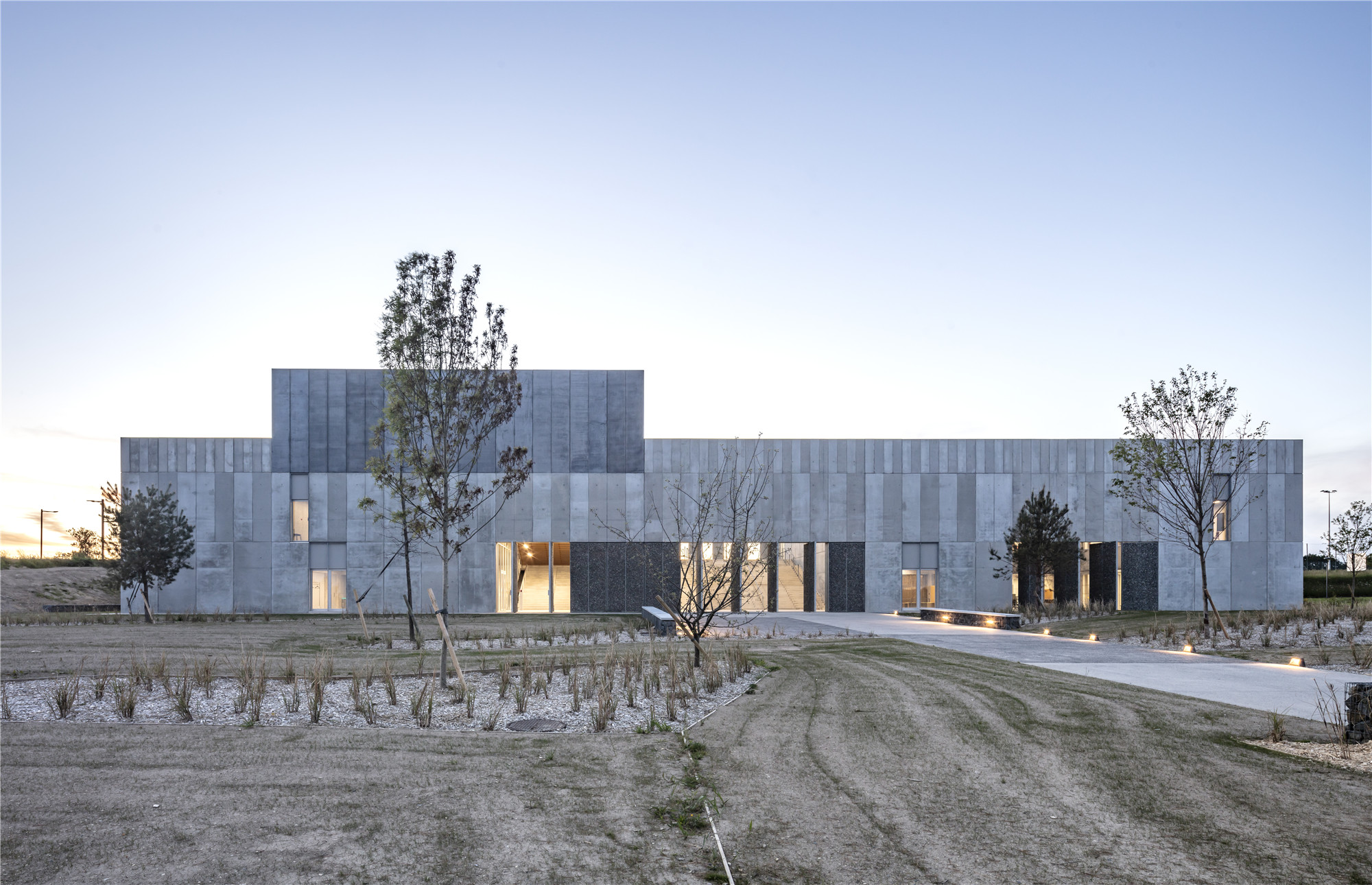
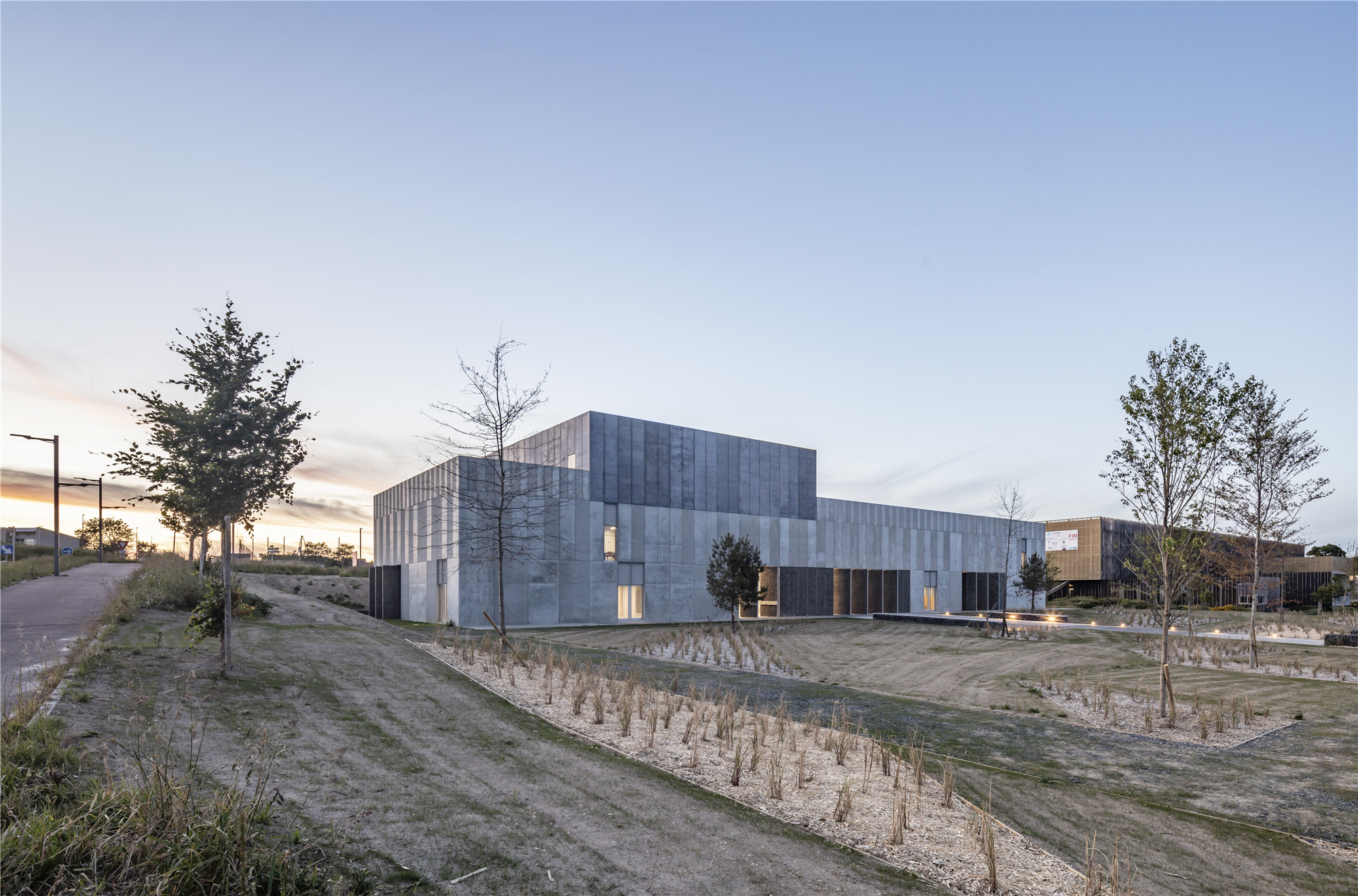
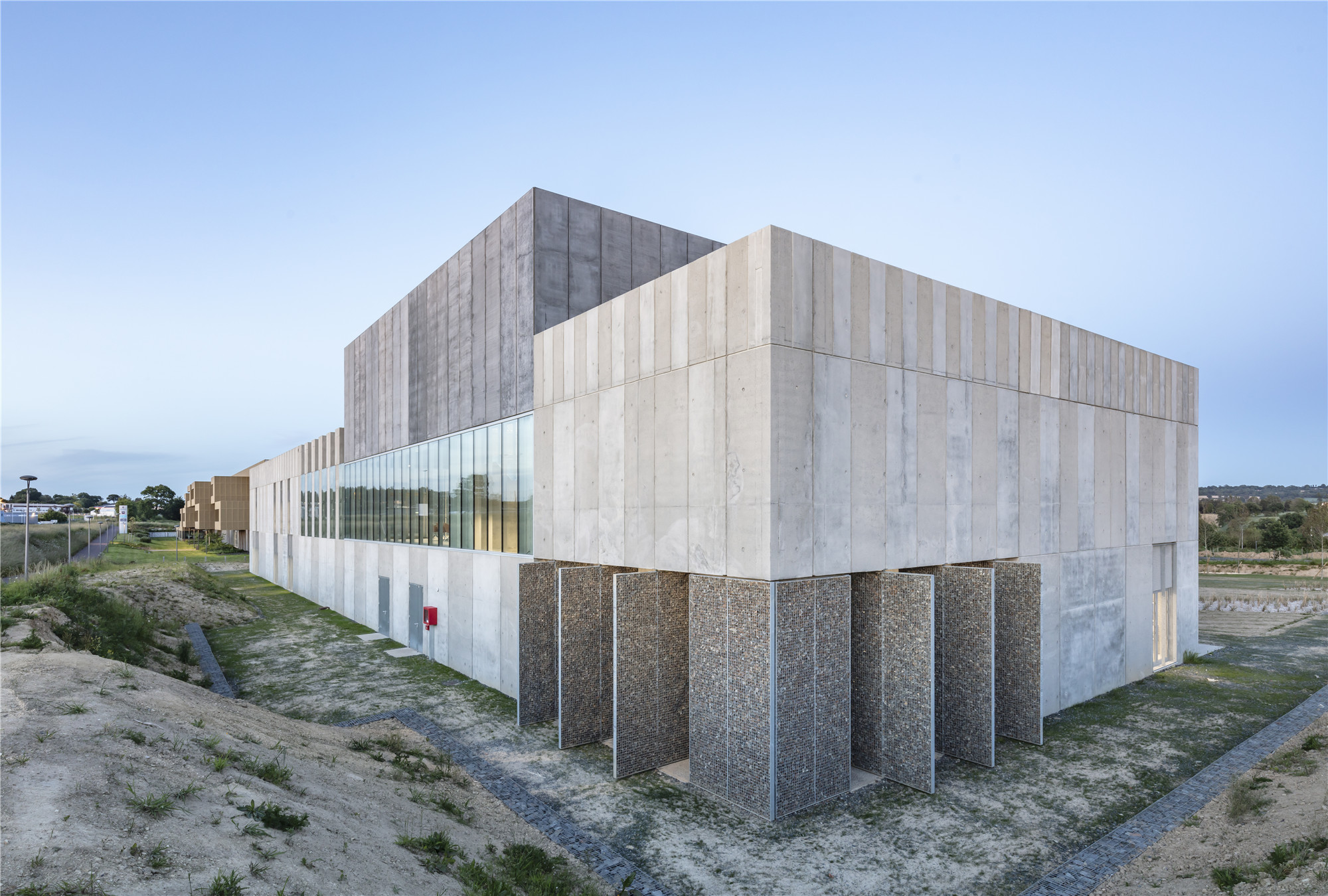
岩石将成为新建筑的主要组成部分。这些石头来源于名为collines du Cotentin的山上,它们曾在“二战”时期被当地人收集起来,筑成一道巨大的保护墙,来保卫这座城市的安全。战争结束后,城市重建被提上日程。考虑到居民受到的创伤和无辜生命的逝去,政府曾计划将城市中心移至别处,但却遭到市民们的强烈反对。他们一直为重建城市而努力着,在防御工事的修建上尤为积极。
The rock will be the principal element of the new constructions. The stones come from the hills, called the collines du Cotentin. These stones and rubble have been gathered by Saint-Lô to make huge protective walls and breathe life back into this city. After WWII the question of the reconstruction has been raised. The inhabitants lived a real trauma; there was a huge loss of innocent human life; there was pain; the inhabitants were also against the idea of transferring the heart of the city in another place. They fought for the reconstruction of the city, where it always was: on its fortifications.


这些雕刻过的石头象征着它的过去和未来,碎石堆就成为建筑重建过程中的关键元素。这些不同的材料聚集起来,构建出城市的形态。建筑墙体作为力量与可持续性的象征,将由一种复合材料砌筑而成。设计师希望创造出一种令人感受强烈的室内空间,以满足使用者们的日常活动所需。
The carved stones are its past and its future. The heap of pulverized stone was the key element of the reconstruction. These material elements or composites, which are normally different, will be gathered and juxtaposed in order to form the city. The wall is used as a symbol of strength and sustainability and will be made of composites as a construction material. Our project is based on the wish to create a strong interiority that is able to offer the inhabitants the requested activities.
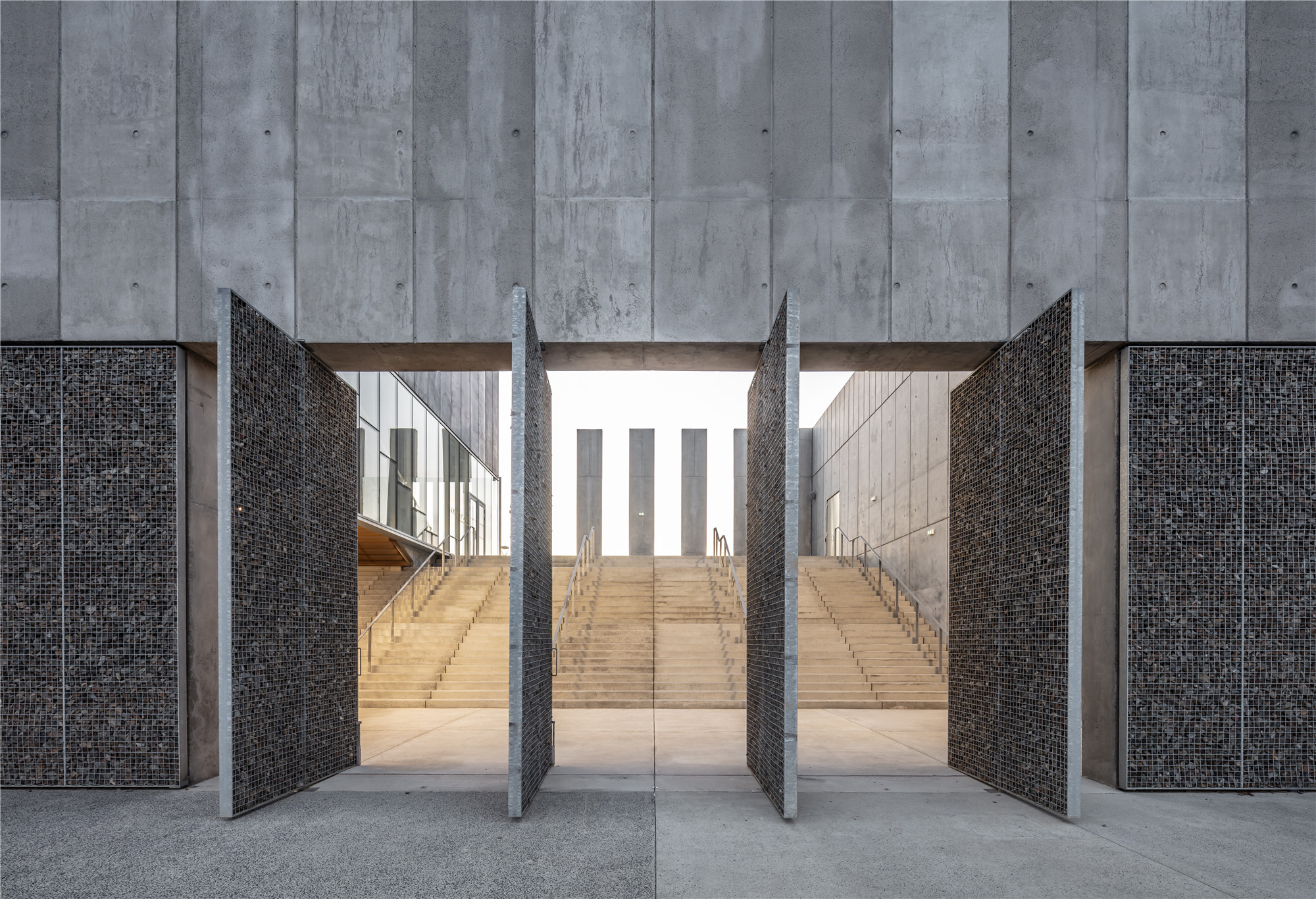
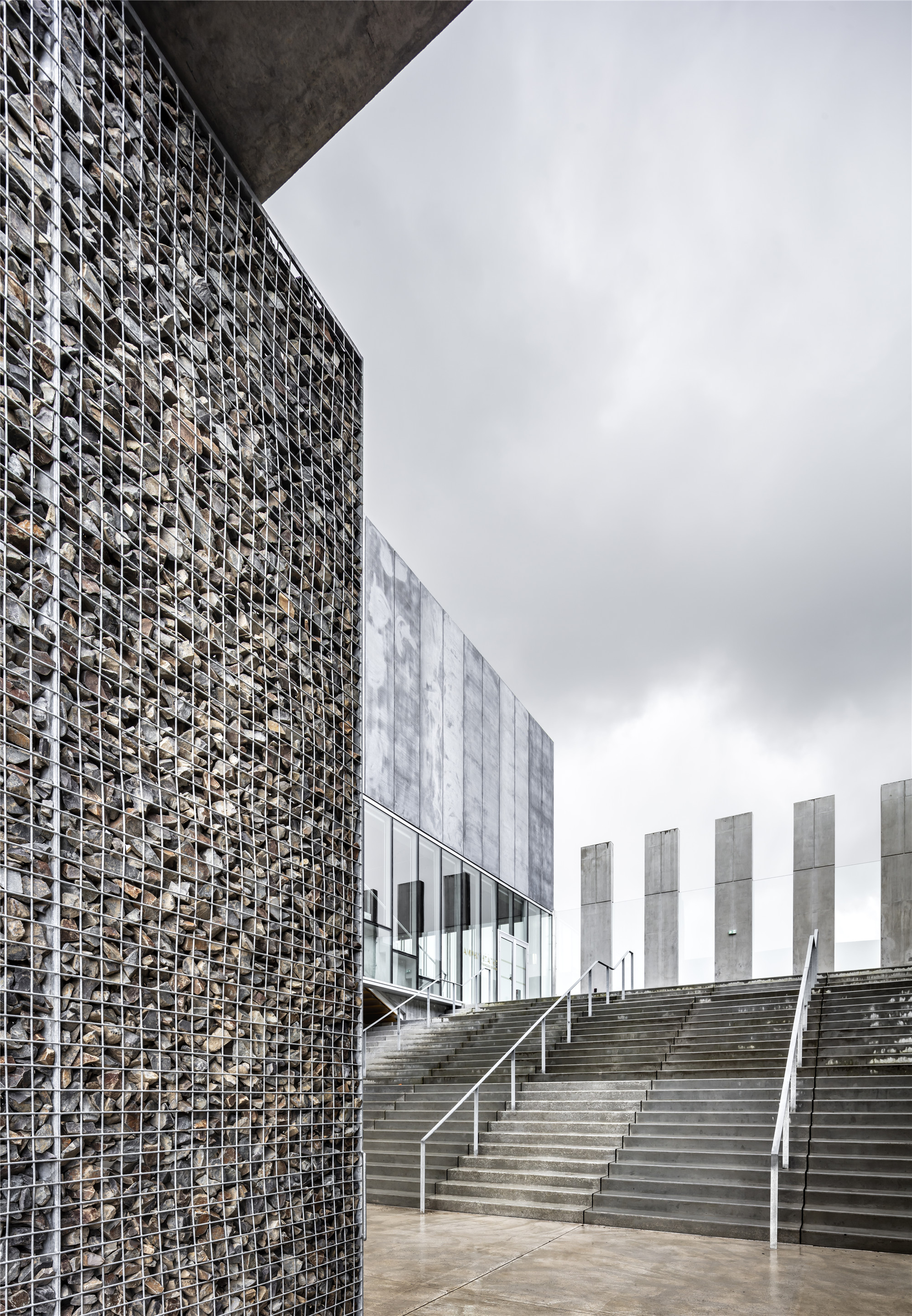
在布局中,建筑体块间形成了三个功能不同的天井,分别为庭院、露台和过道。这些空间希望能为使用者们建立起对话的桥梁,对于创造性工作来说,这些都是交流、讨论和观念碰撞的基础。整体设计也参考了中世纪时期大学校园的组织形式。
Between the volumes and the gaps, that form three patios, there is a courtyard, terraces/stairs, and a passage. These spaces are made in order to create passages and promote dialogue among users. They are also a fertile ground for exchange, discussion, and subversion, which are necessary for the creation. Our Technopole-city takes up the organisation of the medieval and university town.
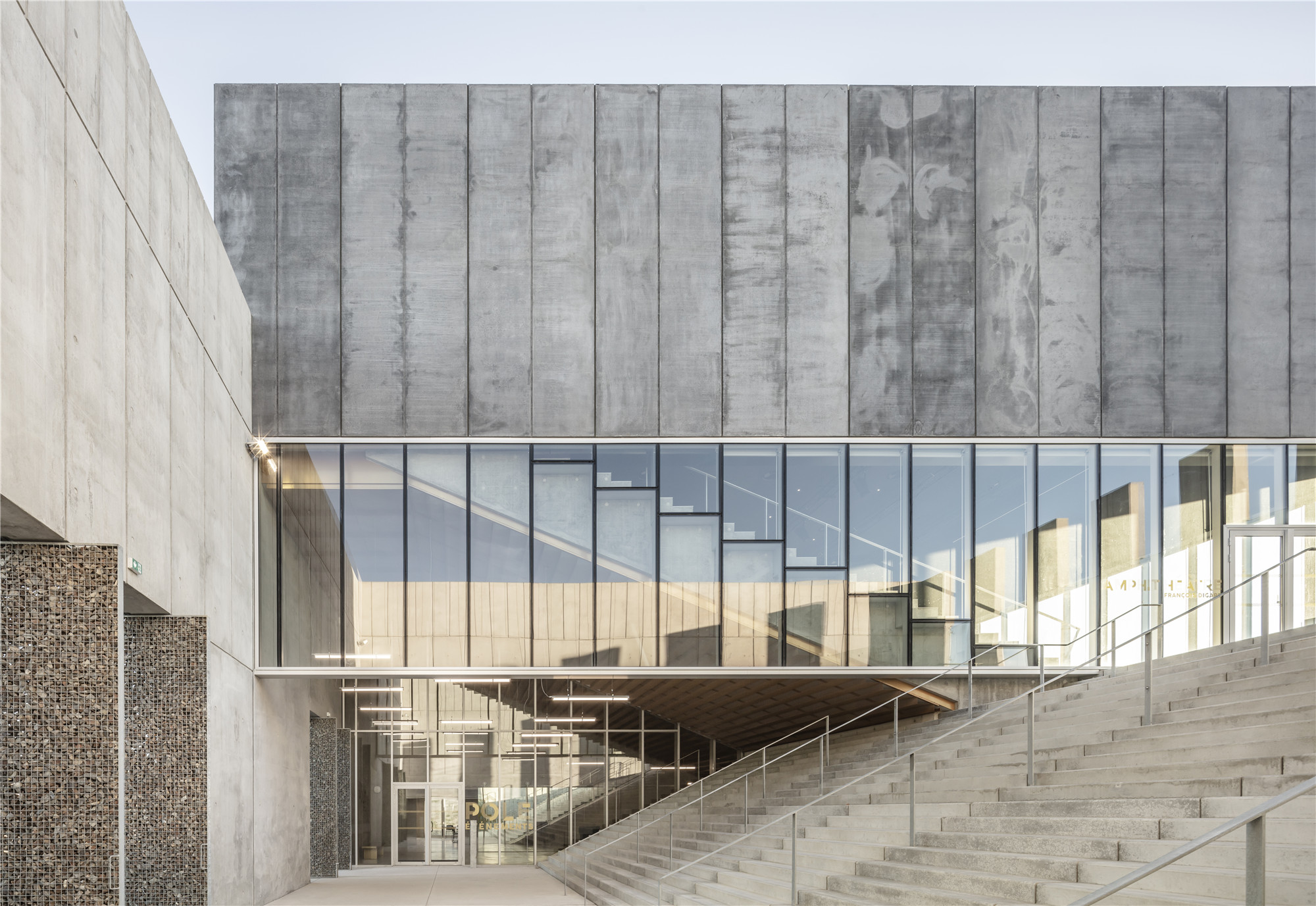

复合材料经过收集、加工和改良后,形成不同类型的混凝土。全部的零部件均经过预制,填充绝缘材料后,再运抵现场完成组装。这些混凝土或裸露在外,或是粗糙,或光滑,又或嵌入玻璃纤维,使其呈现出透明的质感。
The composite will be used: it has been gathered, recycled, transformed, assembled, and aggregated in order to form different concretes. All sails will be made of precast concrete, filled with insulation, and will be assembled on site. The concretes will be sometimes exposed, sometimes raw, smoothed, or transparent with fiberglass.
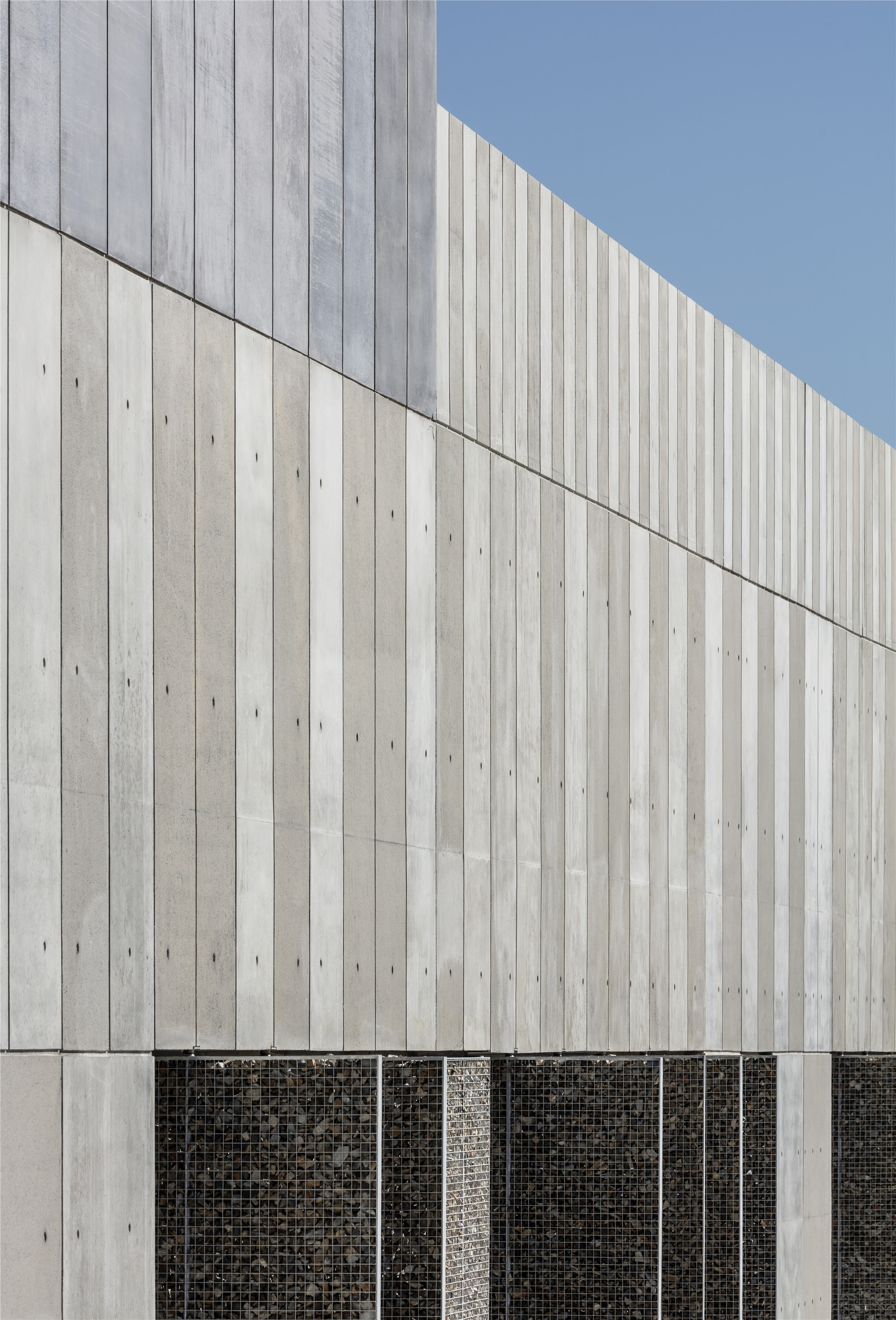
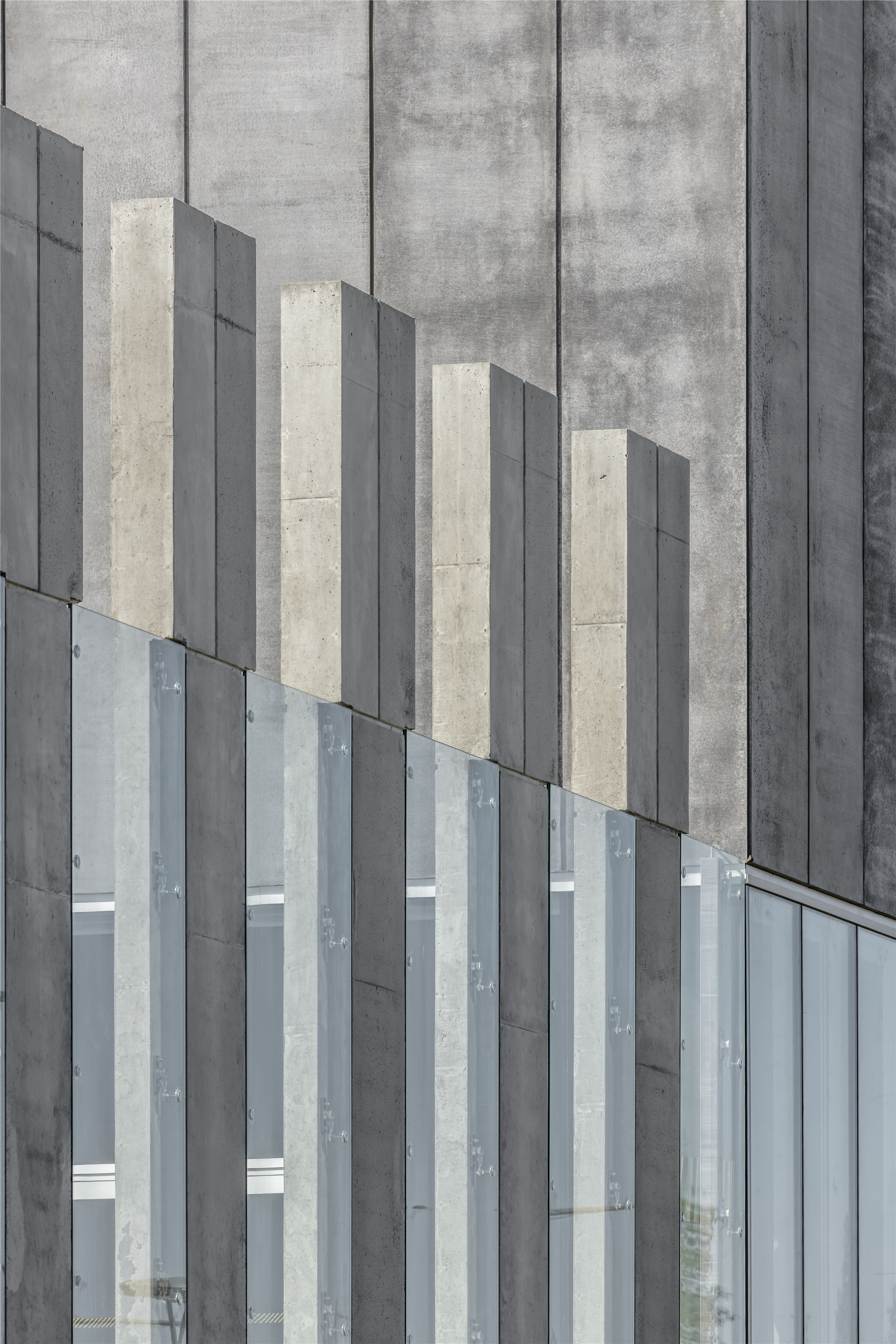
部分材料以原始的表现形式,来将碎石突显而出。设计师将镀锌钢制成框架,内部装满碎石,这些石笼就成为一个个“盒子”,进而形成墙体。这些石笼墙体还可旋转一定的角度,形成院落空间,在墙体关闭时,则将保护内部空间;在墙体打开时,又能进行相应的活动。
There will be in their rudimentary state too that make the rubbles visible. This wall or fortress will be completed by “boxes”, made of galvanised steel and filled with rocks and that is commonly known as gabions. These gabions will be revolving and play the role of patios’ walls. When these walls are closed, they will protect the spaces; when they are opened, they will lead to facilities and activities.
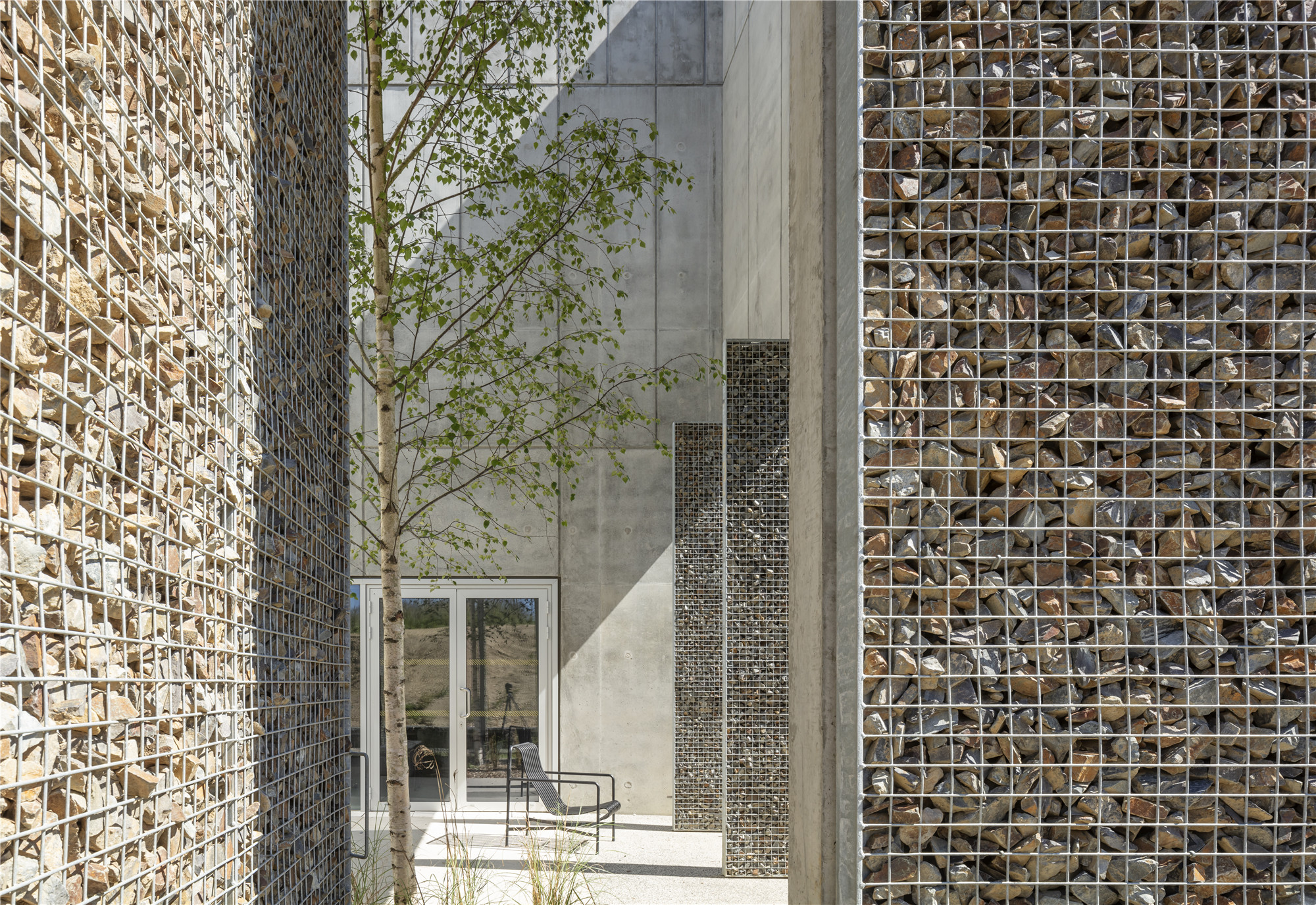
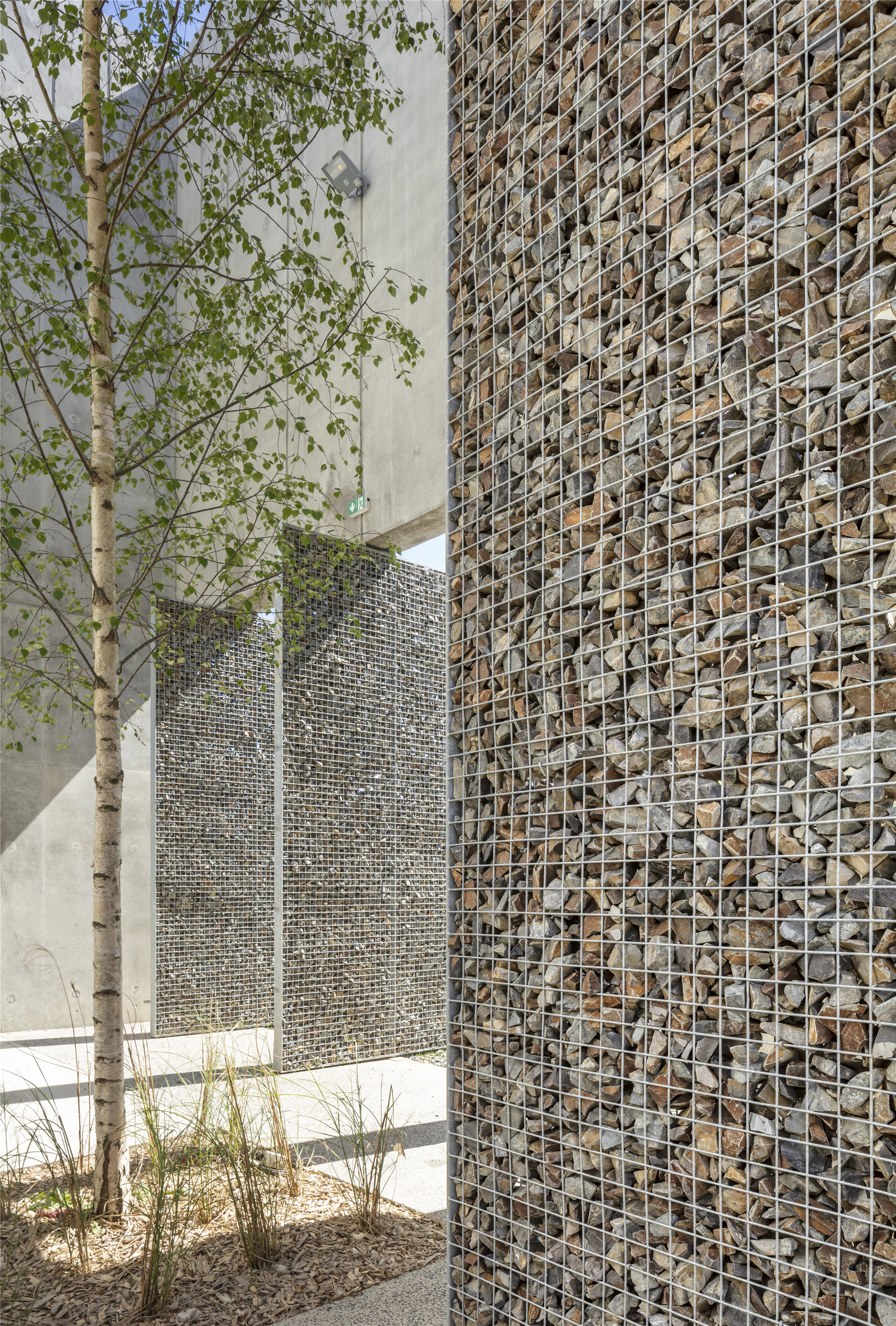

在建筑上部,石笼墙体将会变得更薄,以引入更多的光线,并在墙上留下锯齿状的阴影效果。这种施工方式能降低成本和工期,还能令施工现场保持整洁。搅拌机的使用频率也被降至最低,在现场仅在水泥浇筑和铺装阶段才会出现。
In the upper part, the gabions will be thinner in order to introduce natural light and give the effect of crenellations to the wall. The latter is more and more detailed. These construction processes allow us to reduce costs and the duration of the work and provide the cleanliness of the construction site. Mixer trucks are also reduced to the bare minimum. Only the cement pouring process and the paving will be made on site.

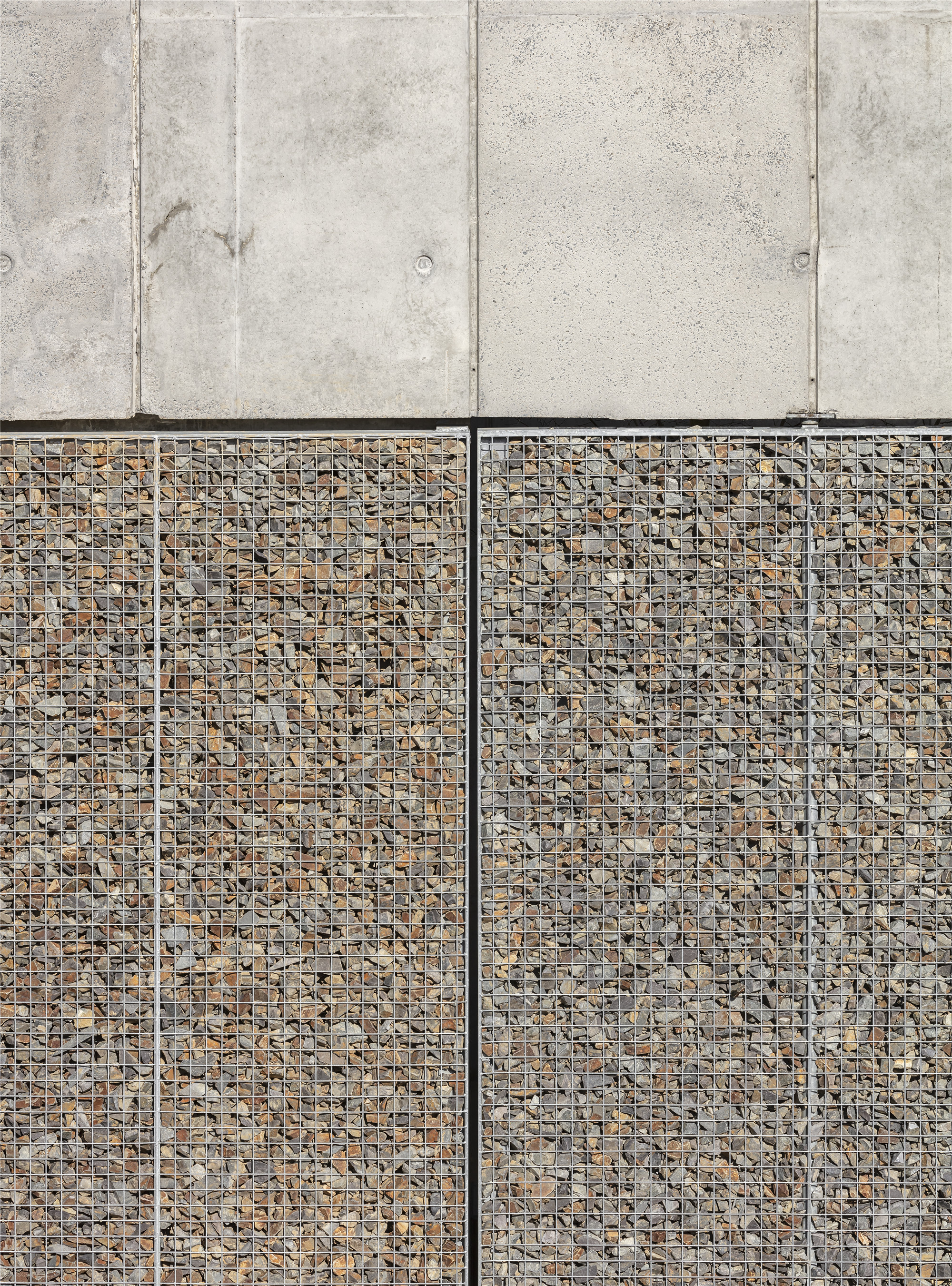
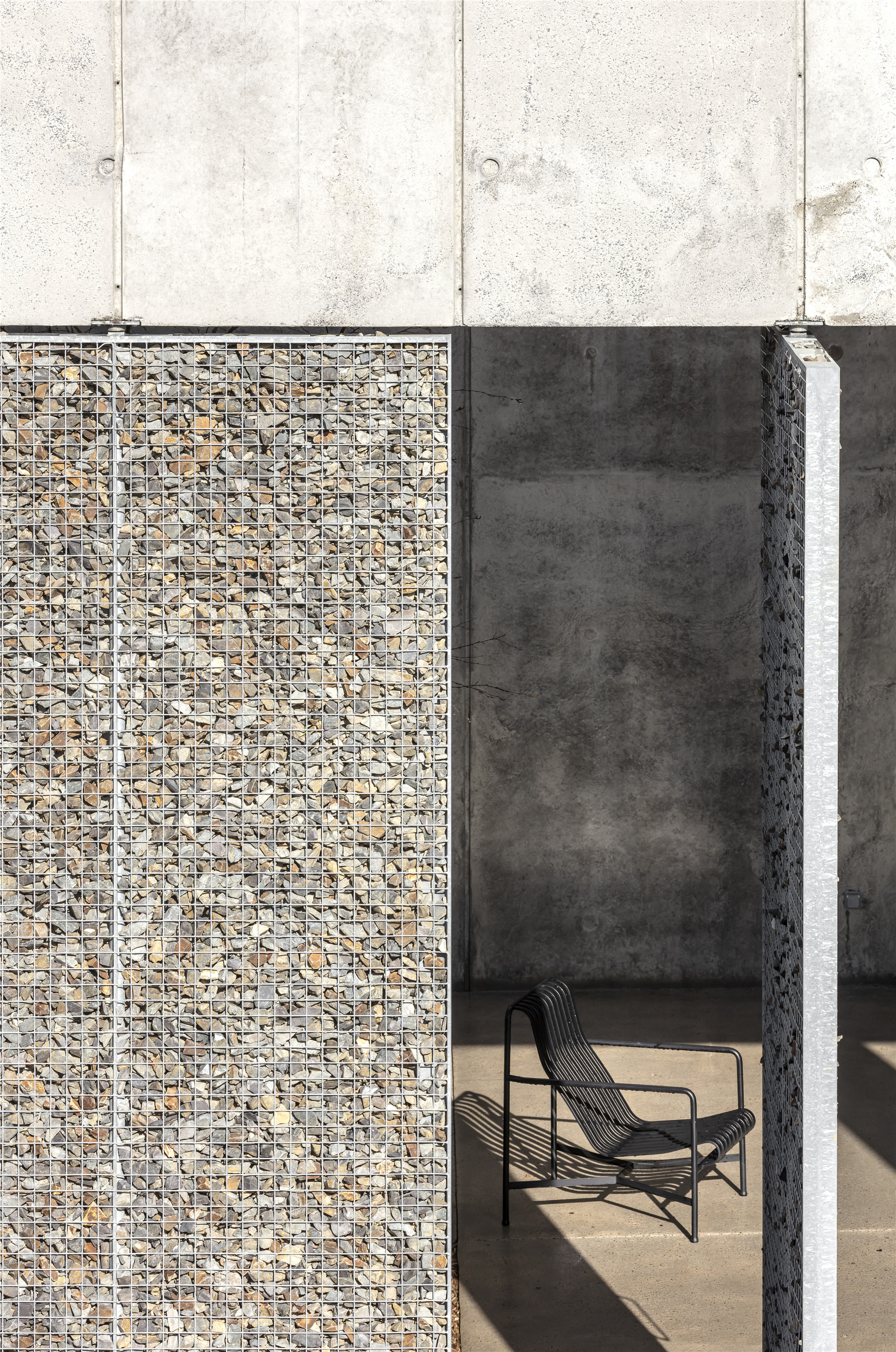
设计的灵感来源于圣洛的要塞,建筑师希望在新建筑上也能延续它们的特色,面向未来再展开创造。入口处的地面延伸至墙内,在形成楼梯间的同时,营造出一个全景的观赏视角。左侧的空间适合开展重要的活动,而右侧的空间则更偏向于日常活动。一楼还将建造一处讲堂和视频会议室,横跨于通径之上。
The architecture, that we propose, is inspired by the fortress of Saint-Lô. It could be its “heir”. It could have a bright future in innovation and creativity. The entrance ground will be extended inside the wall of the city to form a place with stairs and a panoramic viewpoint. The place will lead to an event space on its left, to an activity space on its right; an amphitheatre/lecture hall and videoconference rooms will be created on the first floor, overhanging the expressway.
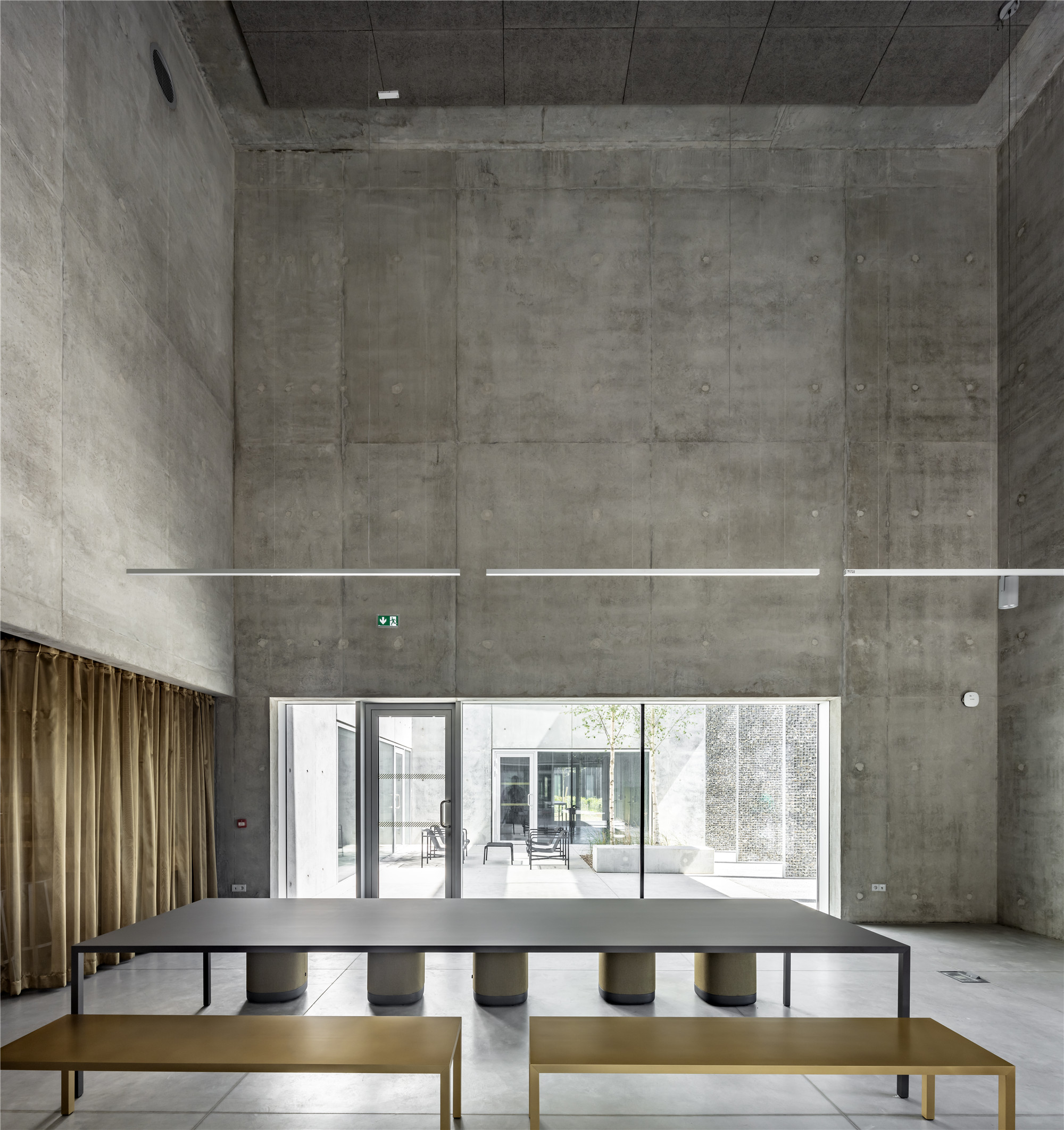
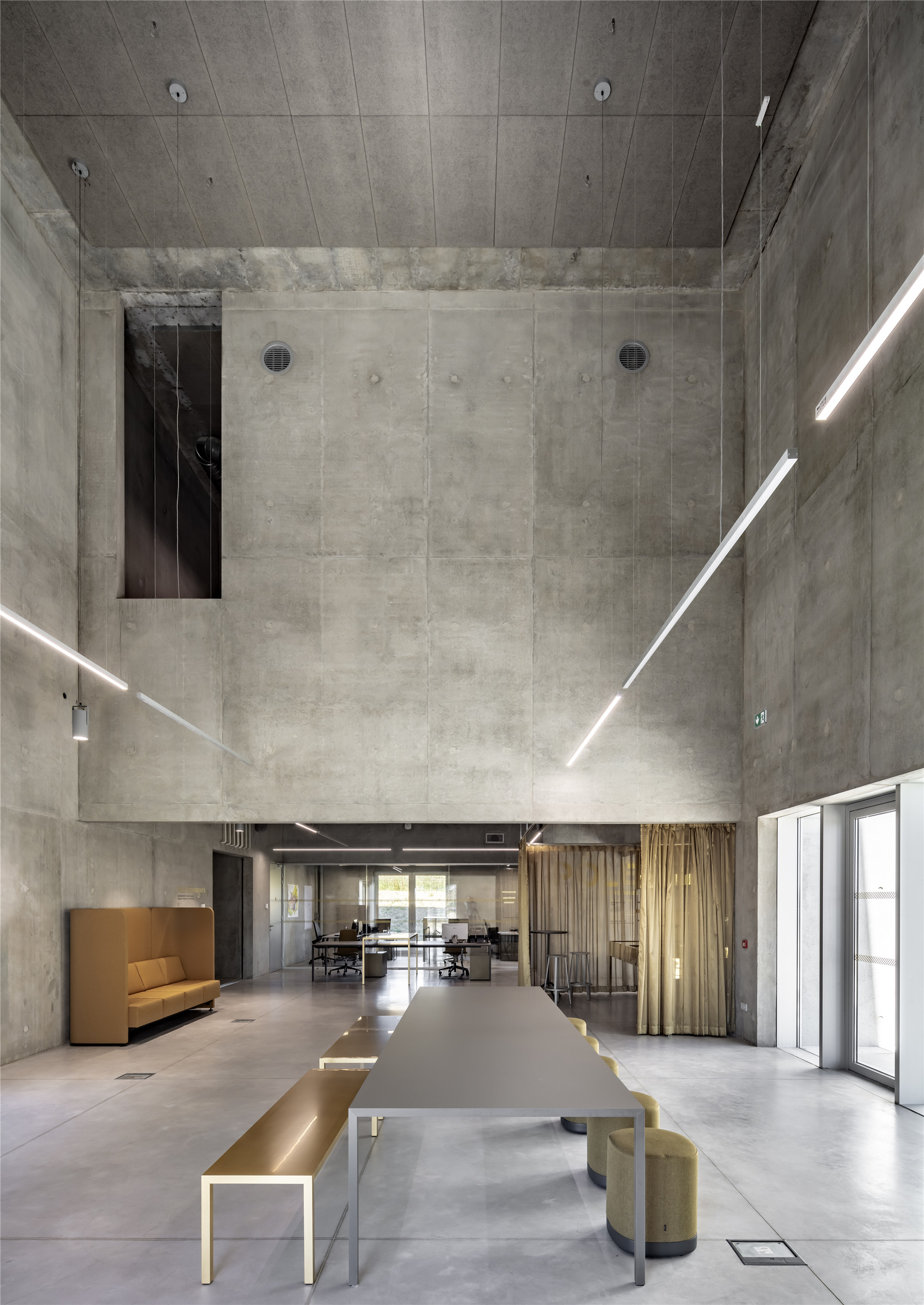
这些不同的功能空间被并置在一起,以此避免设置缺乏光照的走廊。夹缝的空间,也将根据使用者的需求进行适应性调整。工作间等建筑的基本功能空间,也将适应其功能需求,创造一个私密舒适的环境。
These different programs will be juxtaposed in order to avoid corridors and passageways, where there could be a lack of light. Interstitial spaces will be formed and their functions will be adapted to users’ wishes and events. The basic functionalities of the program – as the workshop- will be defined in order to fulfill their functions (privacy, comfort, and fitting).

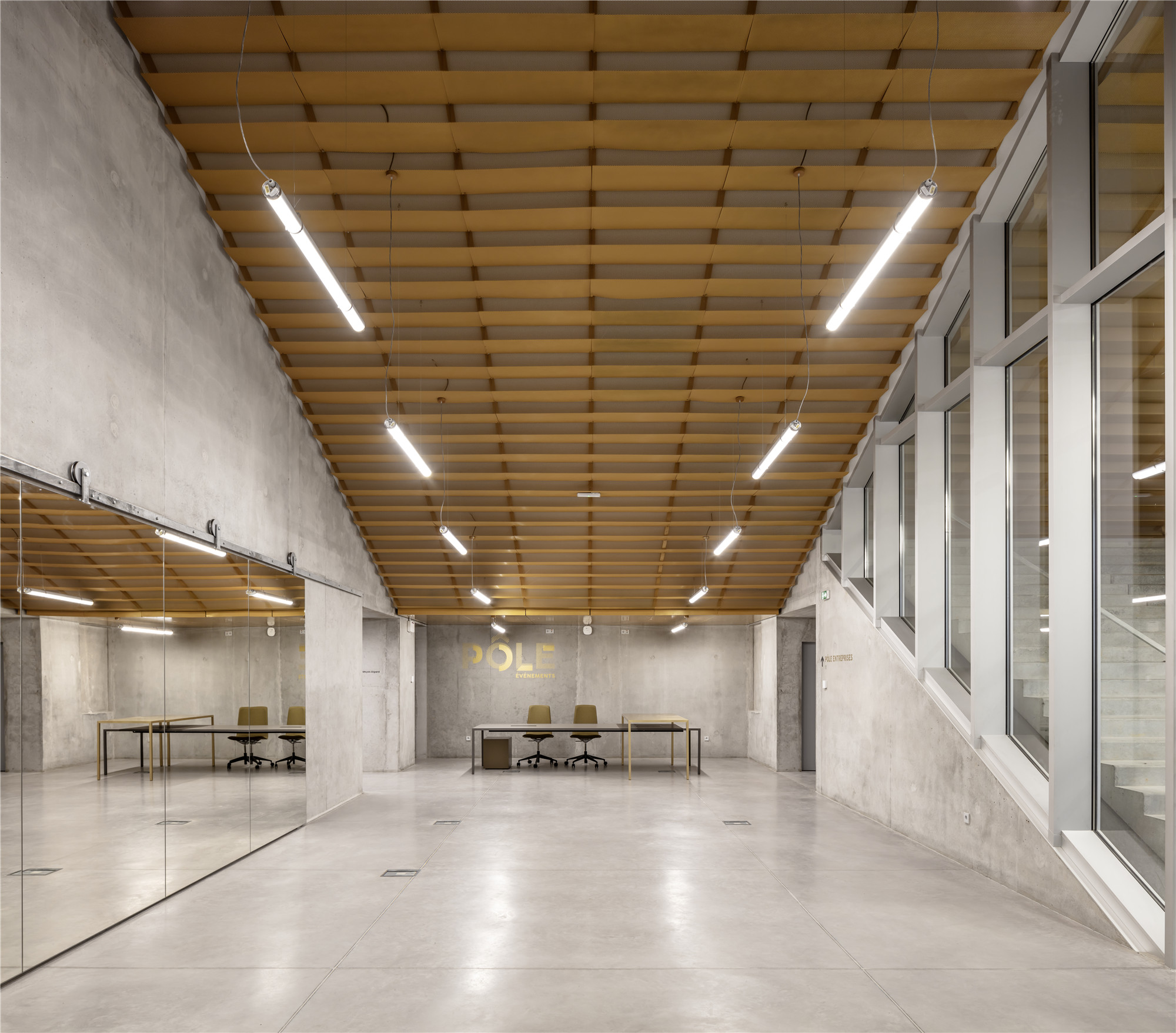
建筑在结构的选择上,为使用者的通行创造出足够的自由,在中心区域能不受任何障碍物的影响。设计师还在建造流程上加以创新,使能源的消耗也得以降低,还能在最大程度上减少建造的困难,同时允许其他功能的置入。
We chose a structure that allows the users to rove from venue to venue, from space to space, situated around, in order to avoid the obstacles in the central parts and facilitate the adaptation. An innovative building is for us a building built with a process, which reduces the energy, necessary for the construction while giving it a high capacity of adaptation without difficulties. It also allows receiving other functions.
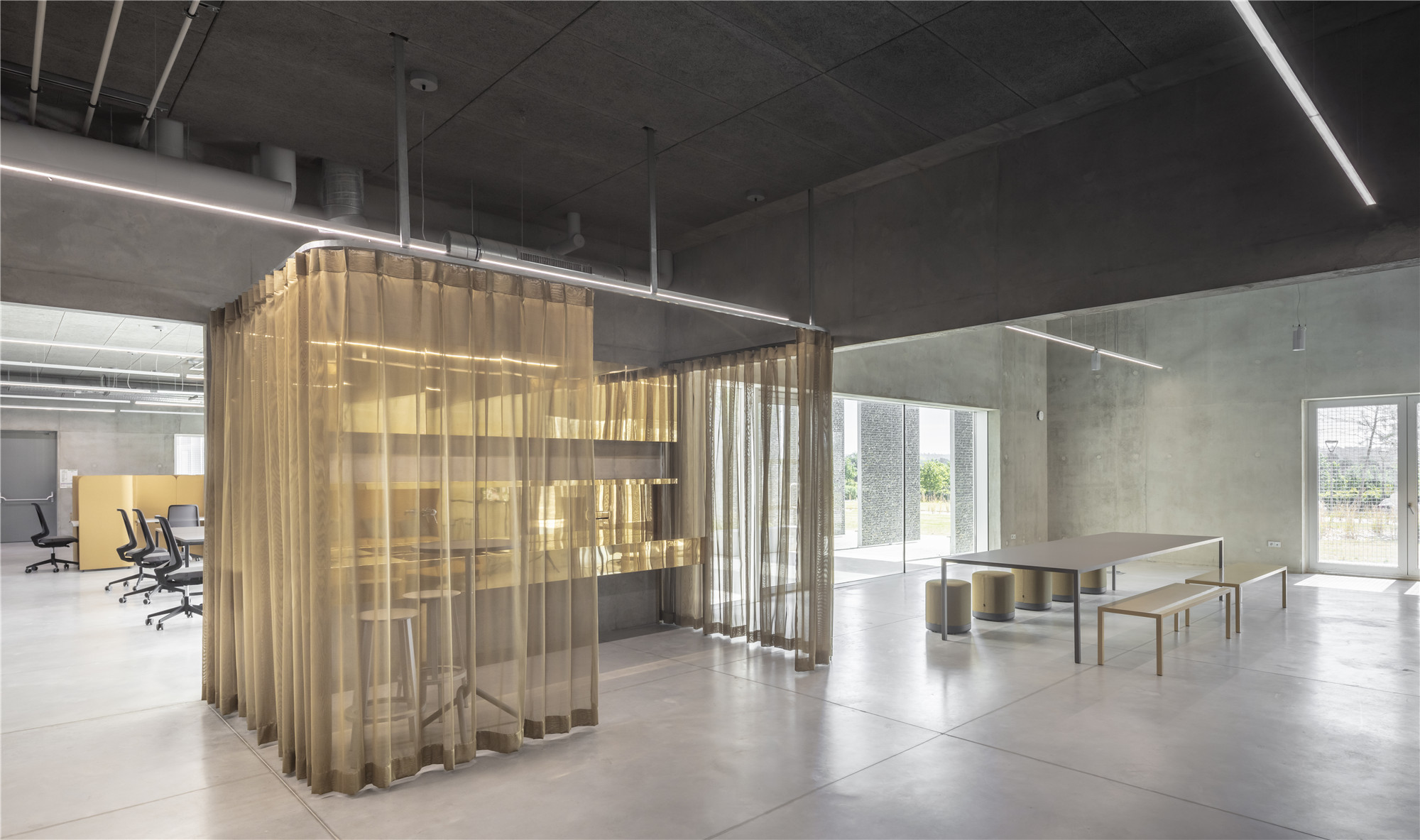
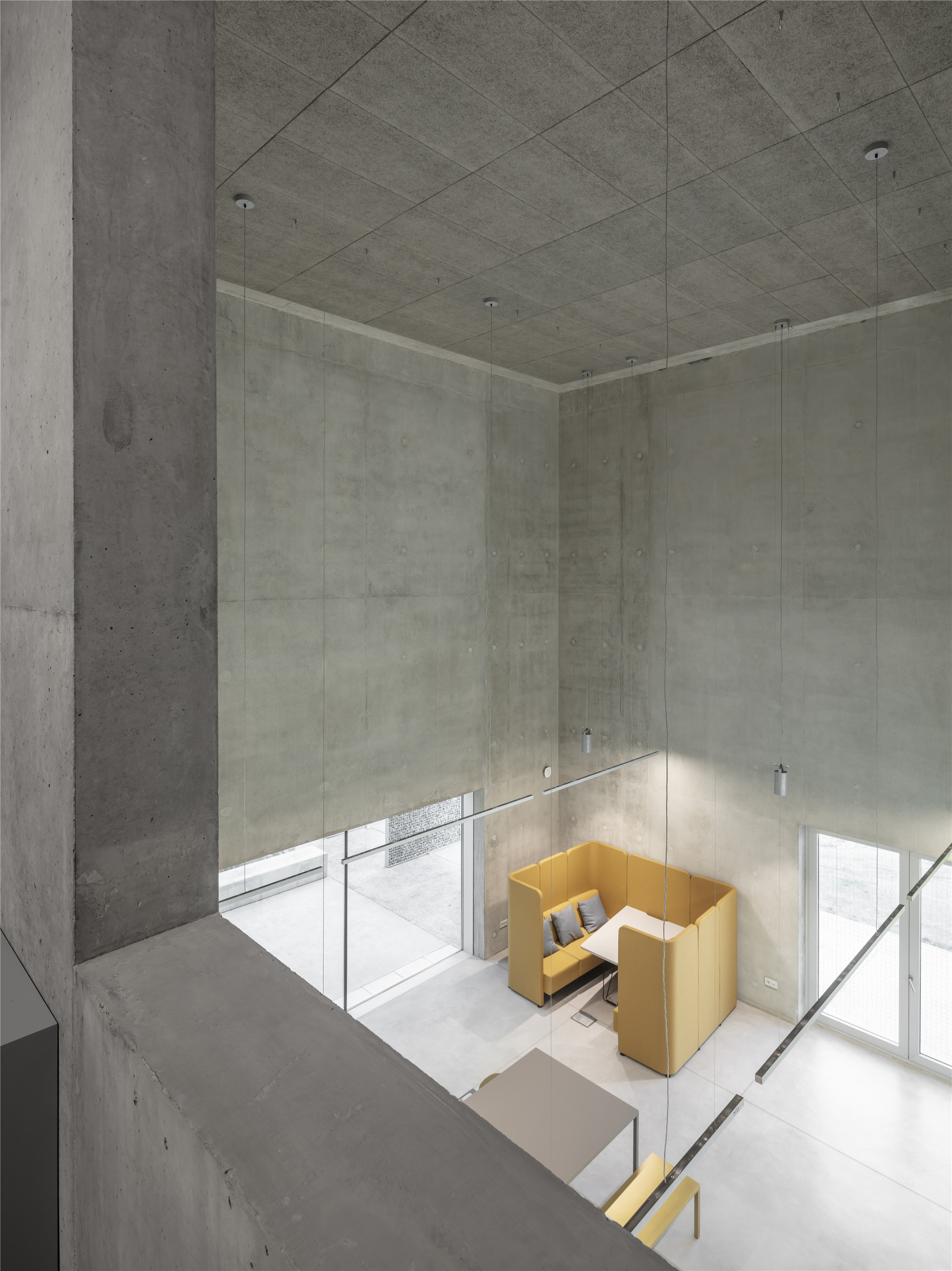
空间外露的结构由混凝土制成,与墙壁和地面的设计保持一致。光线设计也经过了特别的研究,天井和邻近大楼梯的内部区域提供了大部分的采光,还有额外的光线将穿过透明的混凝土进入室内。
The exposed structure will be built of concrete and in perfect harmony with the walls and the grounds. The light will be particularly studied: a big part of it will come from the patios and the internal area near the huge stairway. Additional light will come through the transparent concrete.
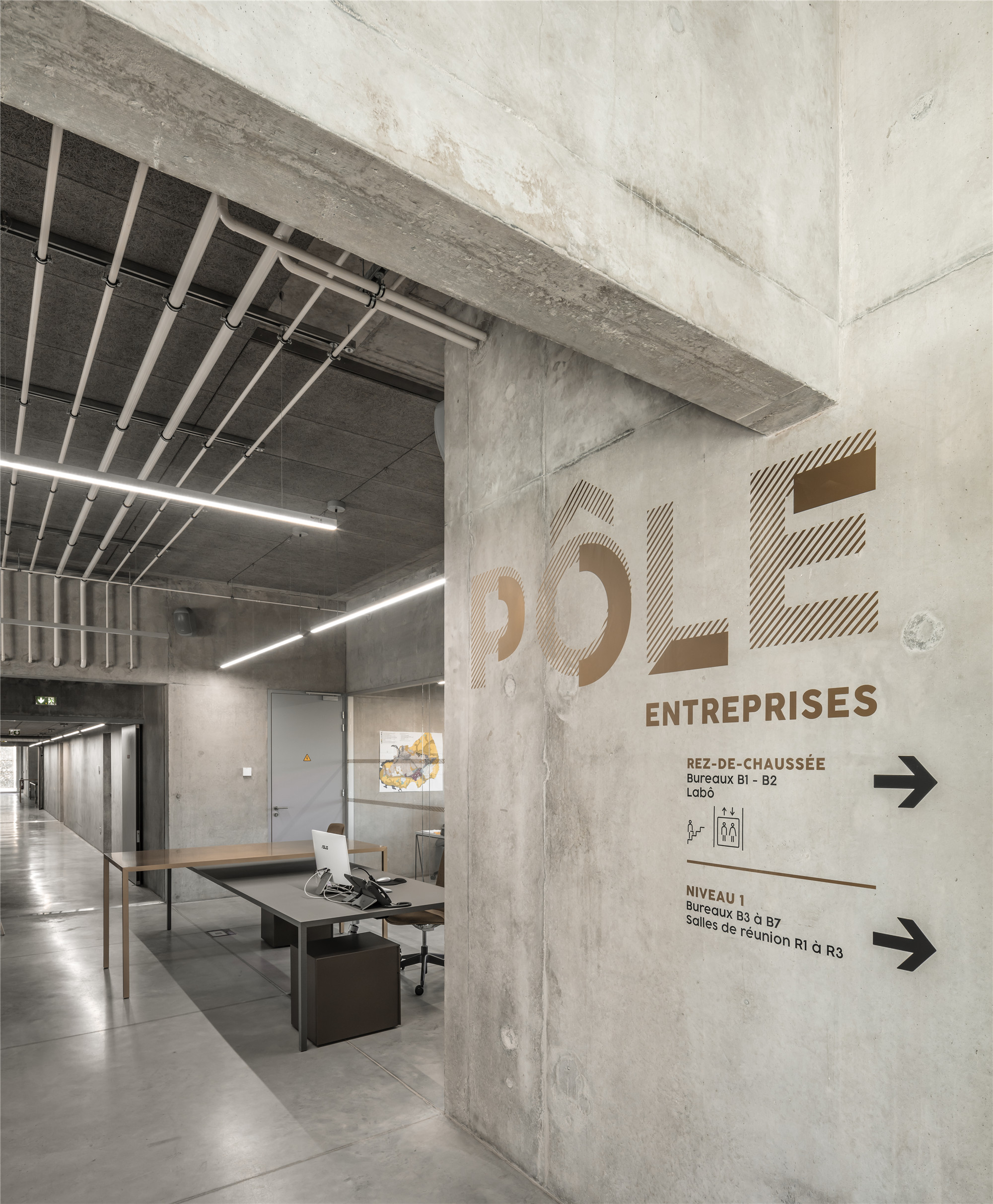
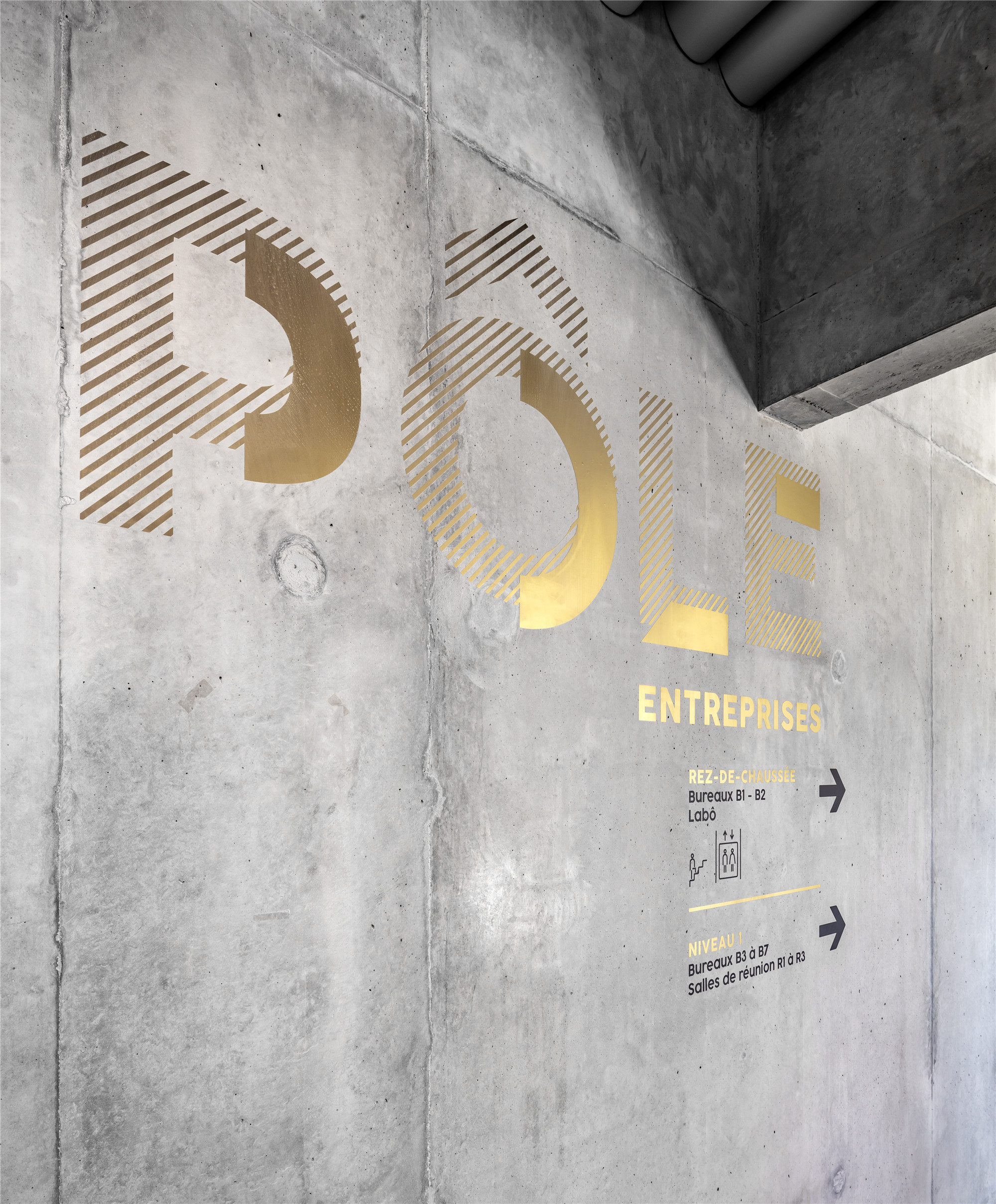
建筑巨大的体量,为室内家具的设计增添了更多可能。例如,衣帽间成为一个由拉索构成的复杂装置,以满足衣物的悬挂需求,夹克和外套仅能凭借平衡系统和控制钥匙来拿取,这个过程将不产生任何声音。
The huge volumes, offered by this construction process, give us the possibility to design the furniture in the halls. For example, the cloakroom can be imagined as a complex installation with tensioned cables. The latter will allow hanging up clothes. Jackets and coats will only be accessible with a balance system and a key and will absorb the sound.
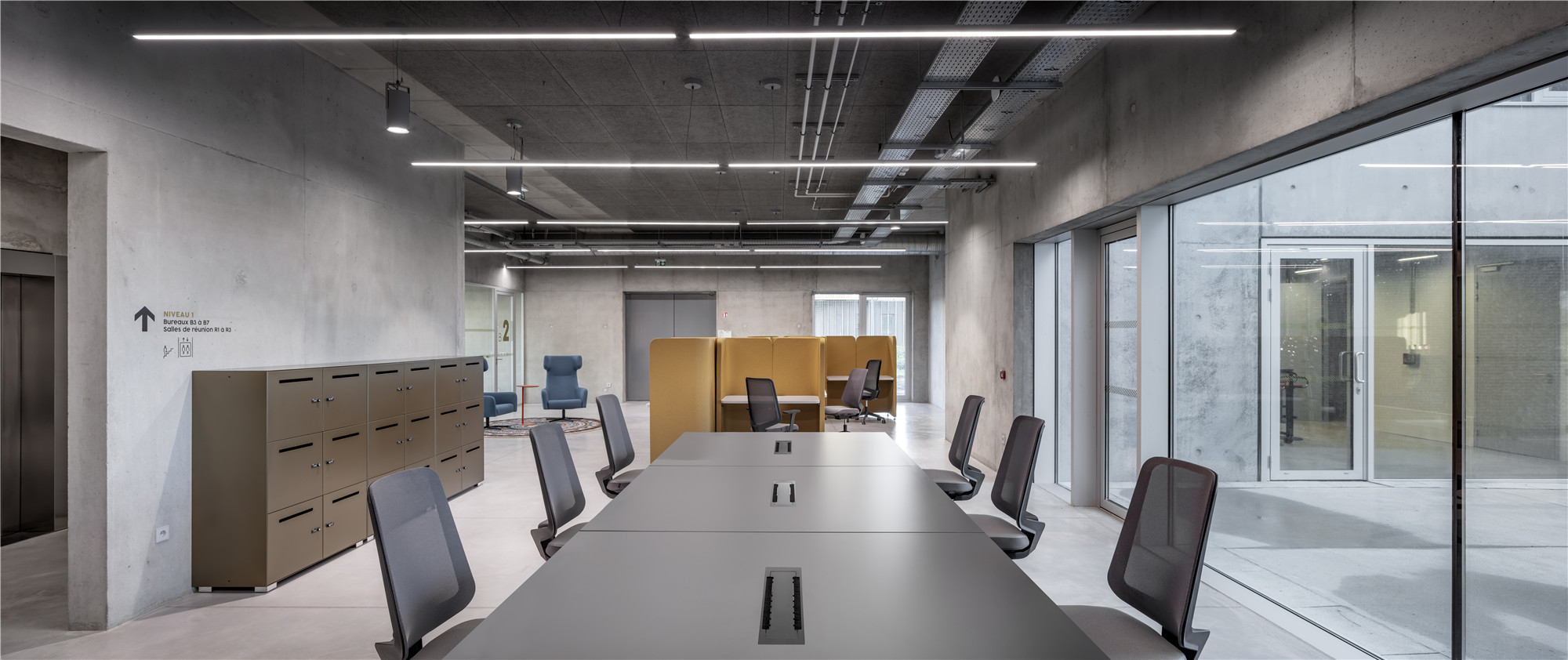

在活动大厅的中心,自助餐厅被设计成餐车的形式,在夏天,它还能被放置于室外广场上,大厅中心的空间被释放出来,得以用于其他用途。在通行的区域,建筑师利用“凹”形的家具设计了数个小空间,营造出私密的、适合进行讨论的区域。
In the hall of the centre of the activity, the cafeteria could be proposed as a food truck. So there is a possibility to adapt the culinary themes and the position of the truck: during the summer, the truck can be on the square for example. The spaces are freed for other uses. In the space of transit, alcove-shaped furniture will reveal small places, good for privacy, discussion, etc.
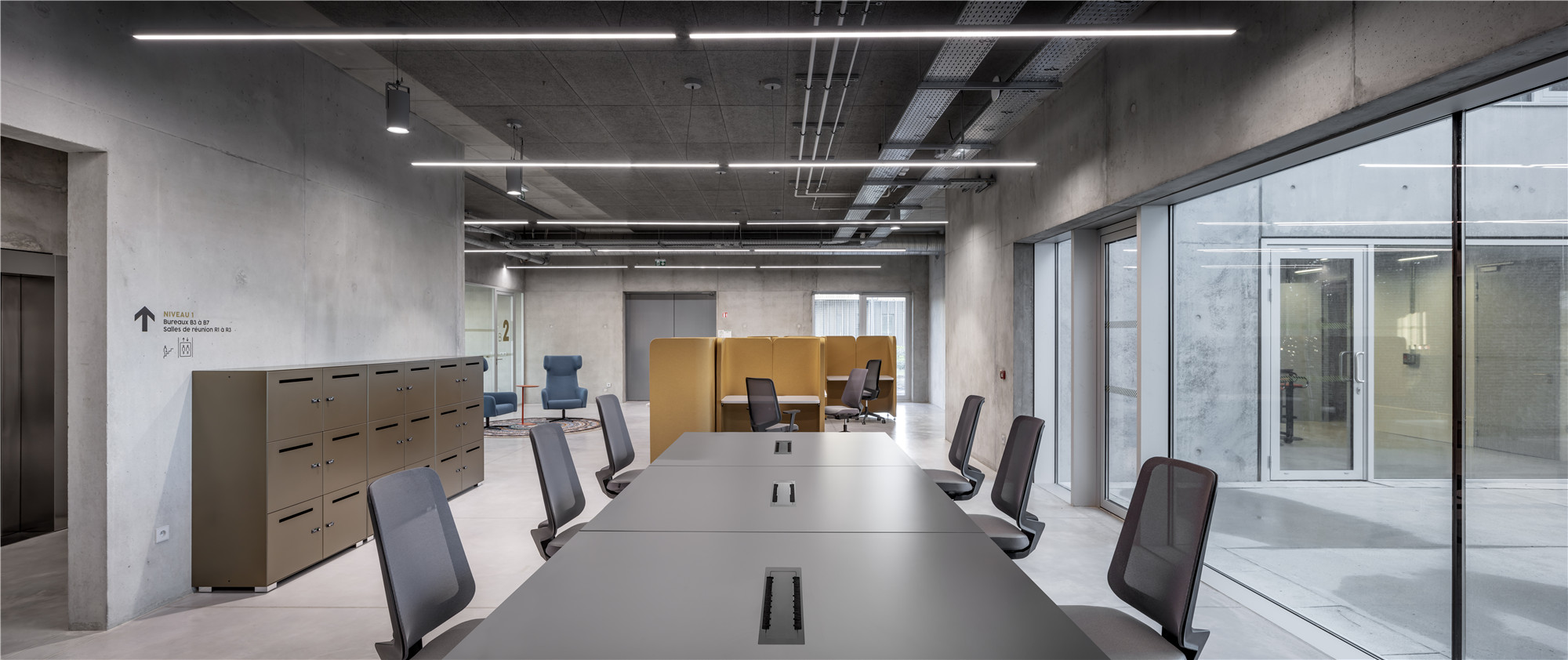

整个建筑的主体是讲堂的部分,可以进行讨论或举行会议。
The volume of the amphitheatre will be as a keep, containing sparkling treasures that are the discussions and conferences. It dominates the landscape as a lord.
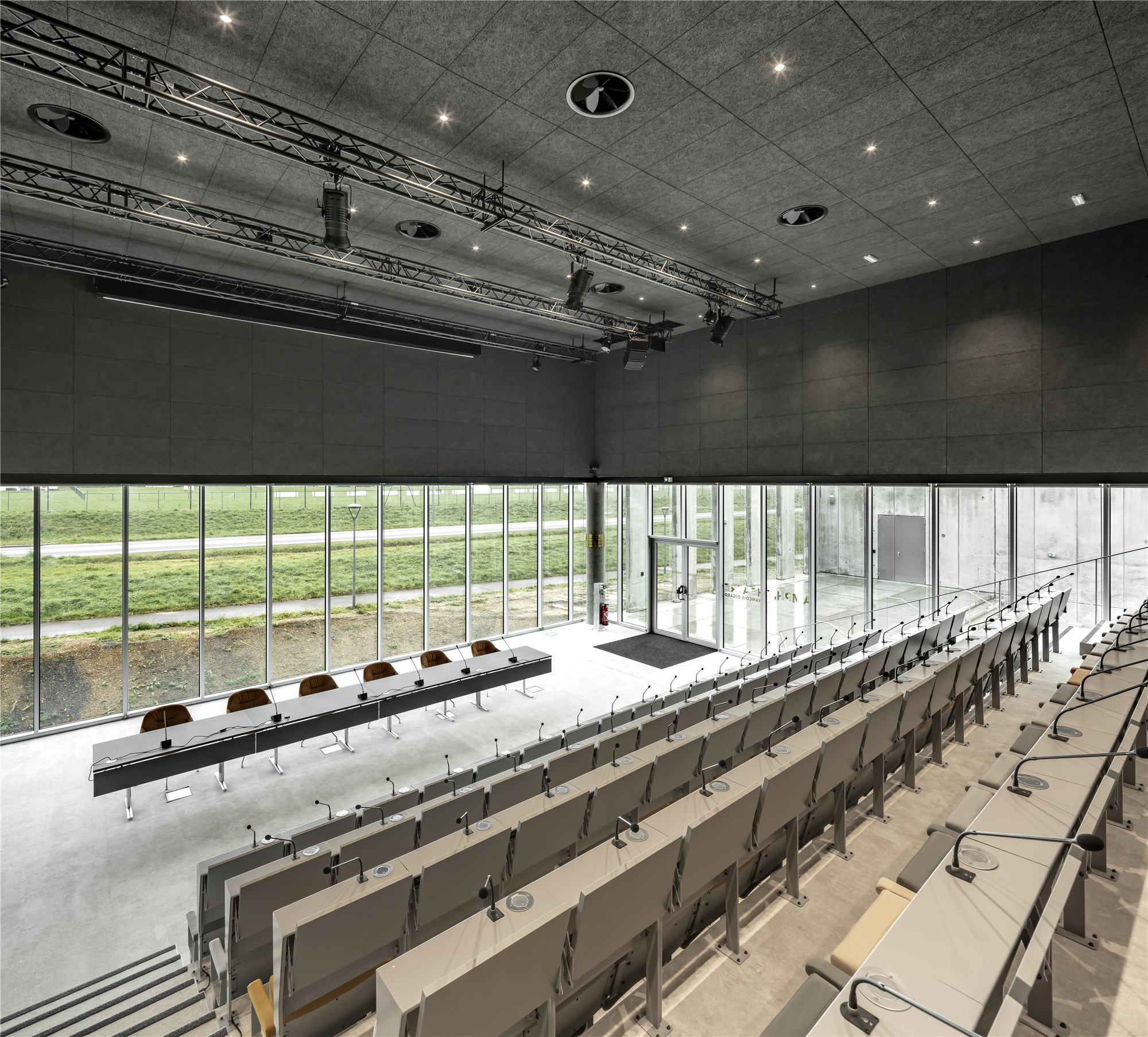

总之,设计师将建筑打造出向心式的布局形式,创造适合开展会议的环境。来自不同领域的人民集会于此,形成一种凝聚力,这也是圣洛城的未来。
To conclude our project is centripetal in order to create intensity, which is favourable for meetings. The different protagonists will be gathered to form a cohesion: the future of Saint-Lô town.

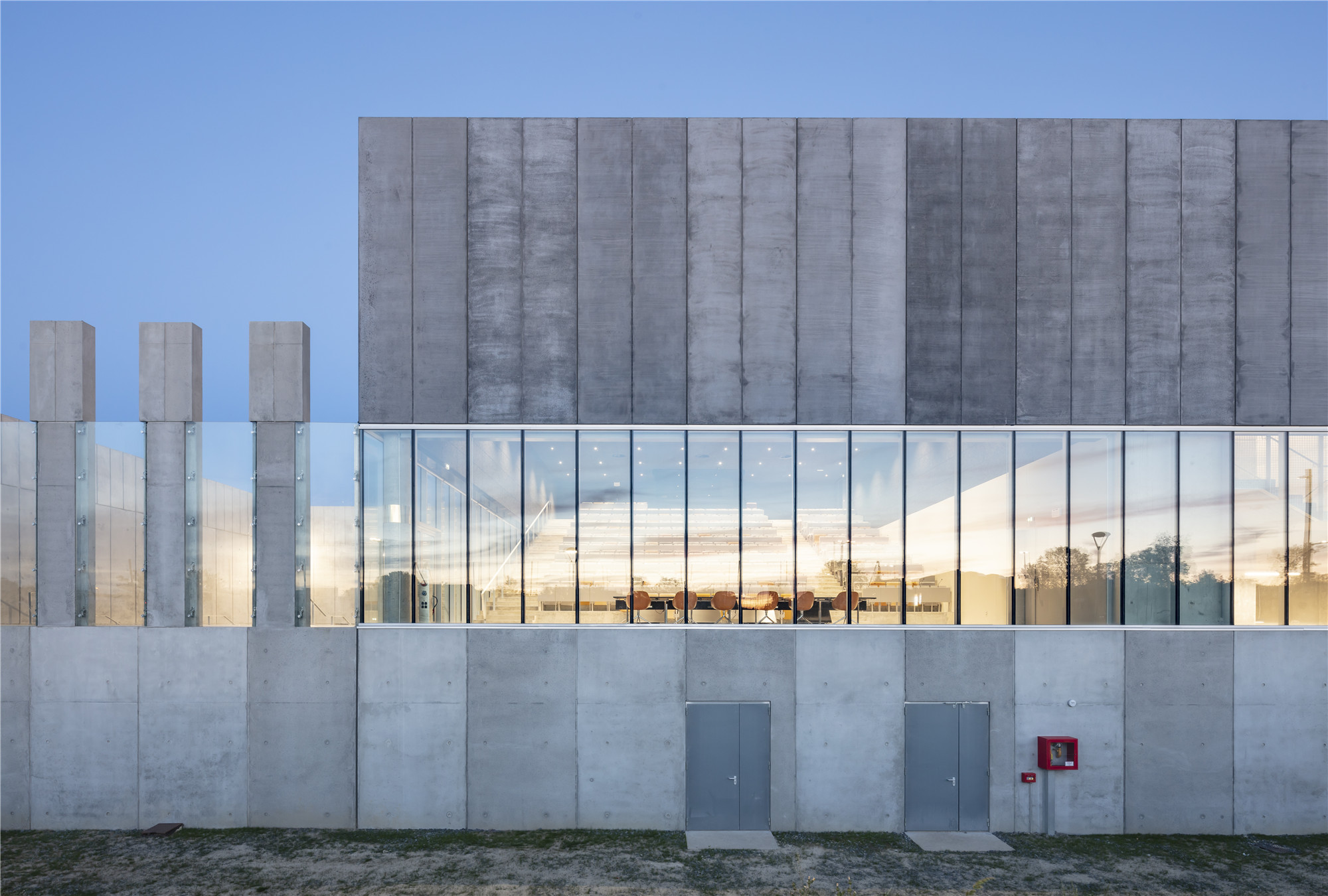
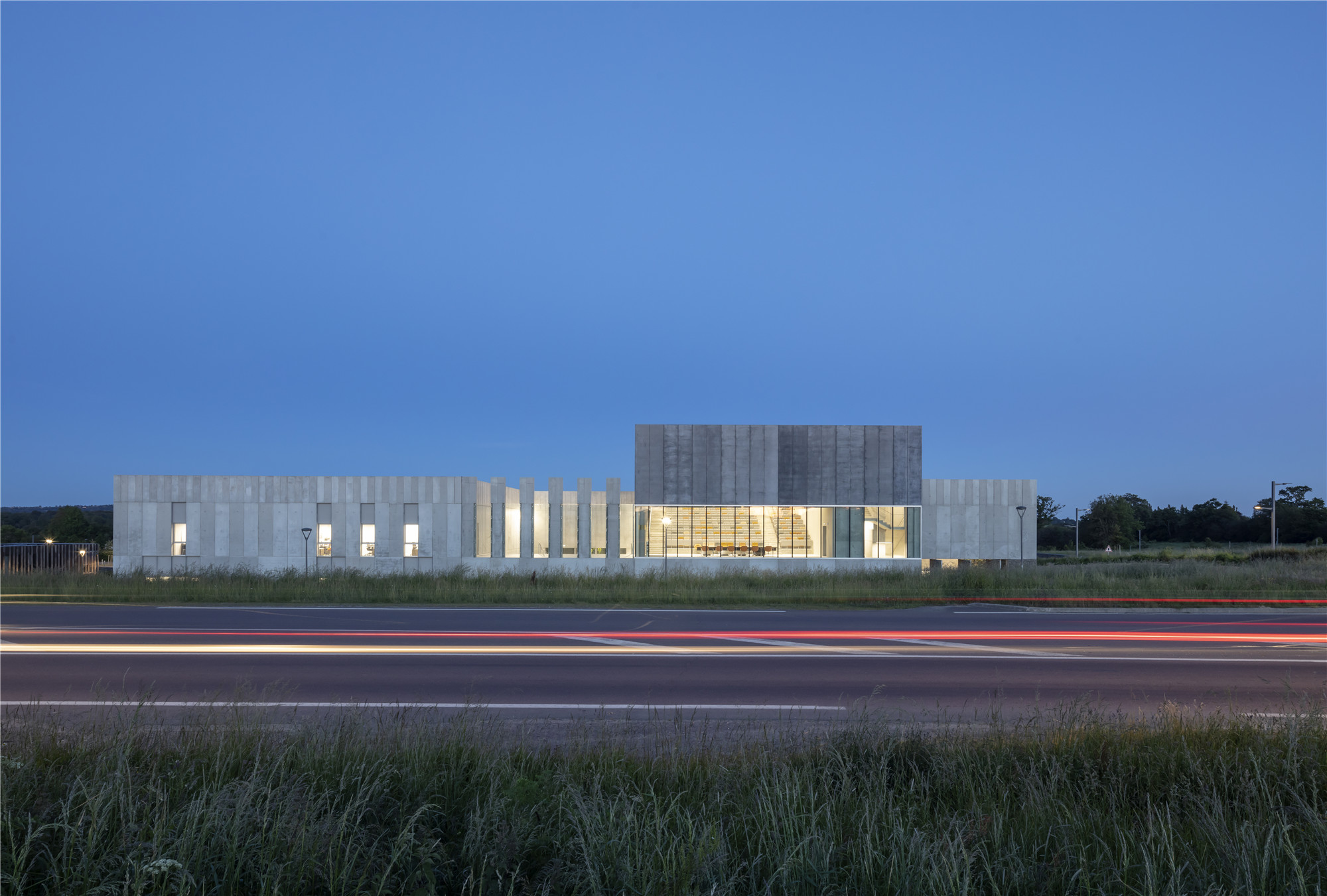
设计图纸 ▽


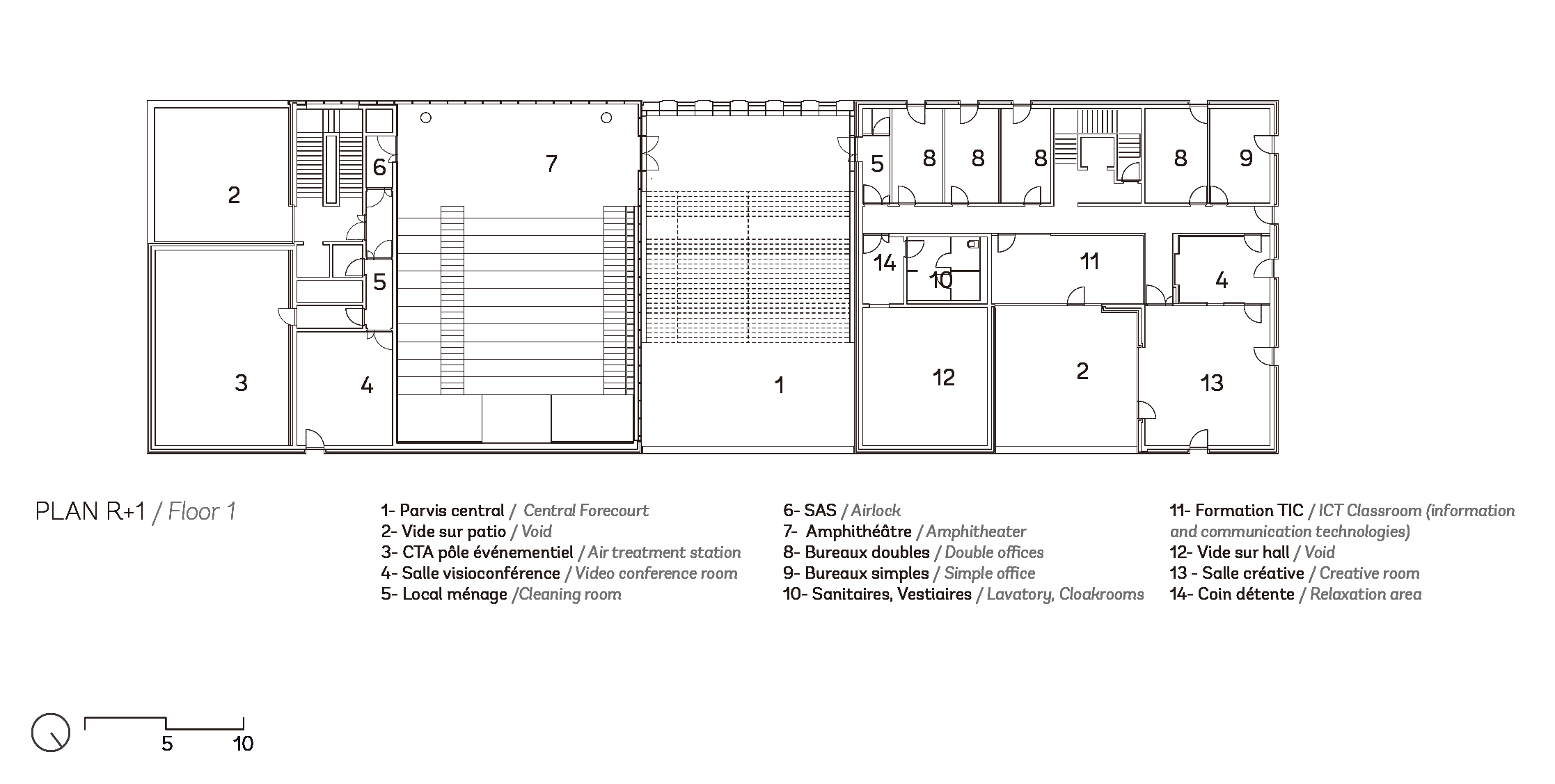

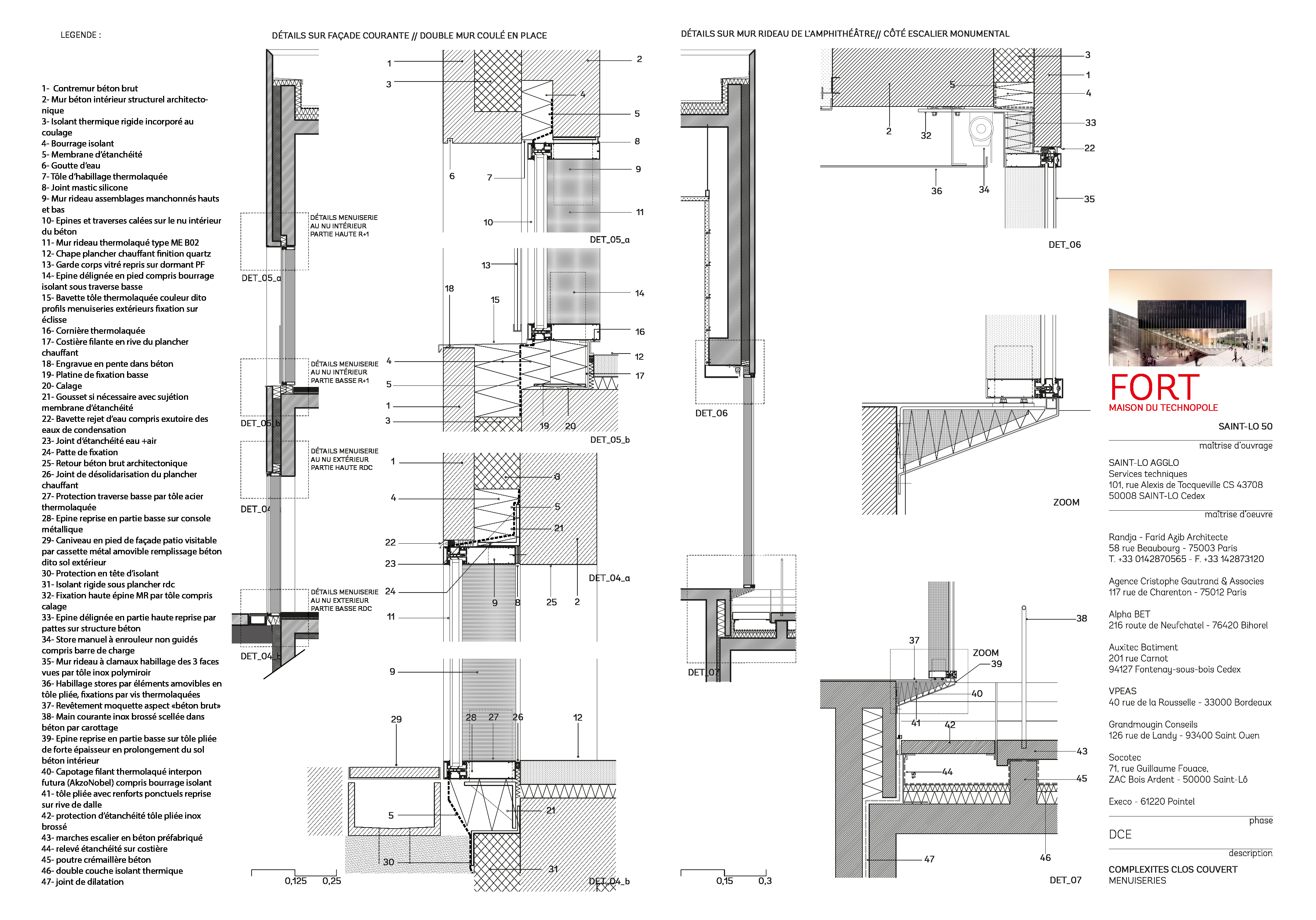
完整项目信息
Location: Saint-Lô (50)
Client: Saint-Lô Agglo
Funders:
Saint-Lô Agglo, Le Département de la
Manche, La Région Normandie, L’Etat et La
Communauté Européenne
Operator: Pôle Agglo 21
Surface area: 1700 m²
Cost: 4.2 M €
Competition: Lauréat 2015
Delivery: Janvier 2020
Architect: RANDJA _ Farid Azib Architects
Project manager: Dhouha Hamdi
Assistants:
Isabelle Pinsolle, Yvanie Wilhem, Anouk
Vialard
Landscape designer: CHRISTOPHE GAUTRAND et associés
Acoustics: LTE SAT
Cost Estimator: VPEAS
Facades consulting: ELXIR, Philippe Bompas
Structure: ALPHA BET
Building services: ARTELIA
Program Manager: 2B CONCEPT consulting
Control Office: SOCOTEC St-Lô
Building site coordinator: EXECO
Project:
management tool: VISIOBAT
Building site manager: ECIB
Signage: DGC Communication
Photographer: Luc Boegly
版权声明:本文由RANDJA _ Farid Azib Architects授权发布,欢迎转发,禁止以有方编辑版本转载。
投稿邮箱:media@archiposition.com
上一篇:Henning Larsen赢首尔谷设计竞赛,激活城市“孤岛”
下一篇:曼谷Megapark购物中心改造:涌向自然的白色波浪 / Architectkidd