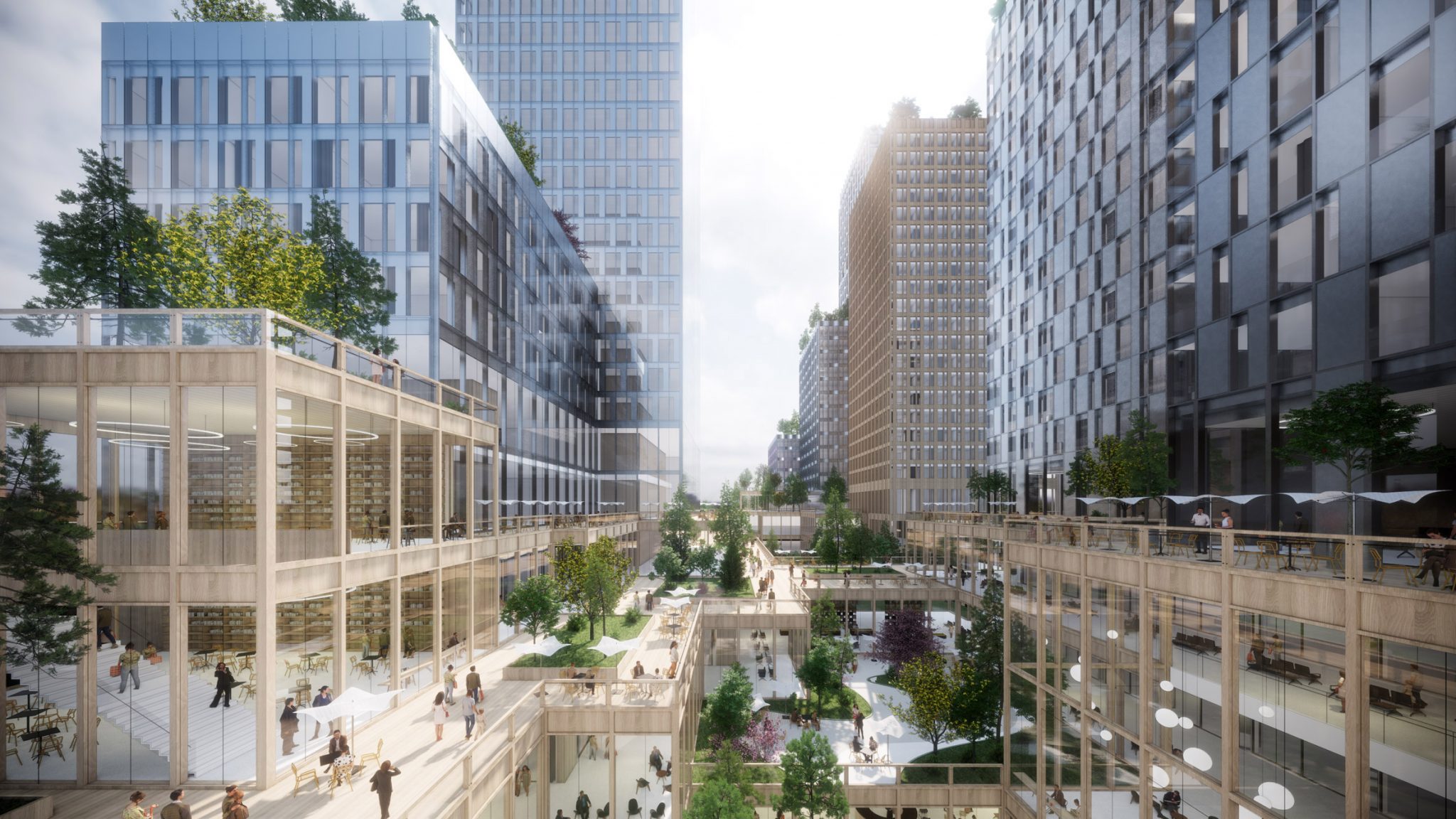
Henning Larsen从MVRDV和SOM等团队中脱颖而出,在首尔谷(Seoul Valley)设计竞赛中获胜。这是一个多用途的城市开发项目,项目位于首尔市中心龙山区北部边界,面积为360,644平方米。Henning Larsen将与当地建筑师Siaplan和零售顾问Benoy合作,将办公、零售、酒店和住宅项目结合在一个庞大的公共平台上。
Besting entries from MVRDV and SOM, Seoul Valley by Henning Larsen will be a new home for the public in the center of the city. It is a mixed-use urban development on the northern border of Yongsan-Gu, one of Seoul’s central districts. The 360,644 m² development, designed in collaboration with local architect Siaplan and retail consultant Benoy, combines office, retail, hotel, and residential program within a sprawling public podium.
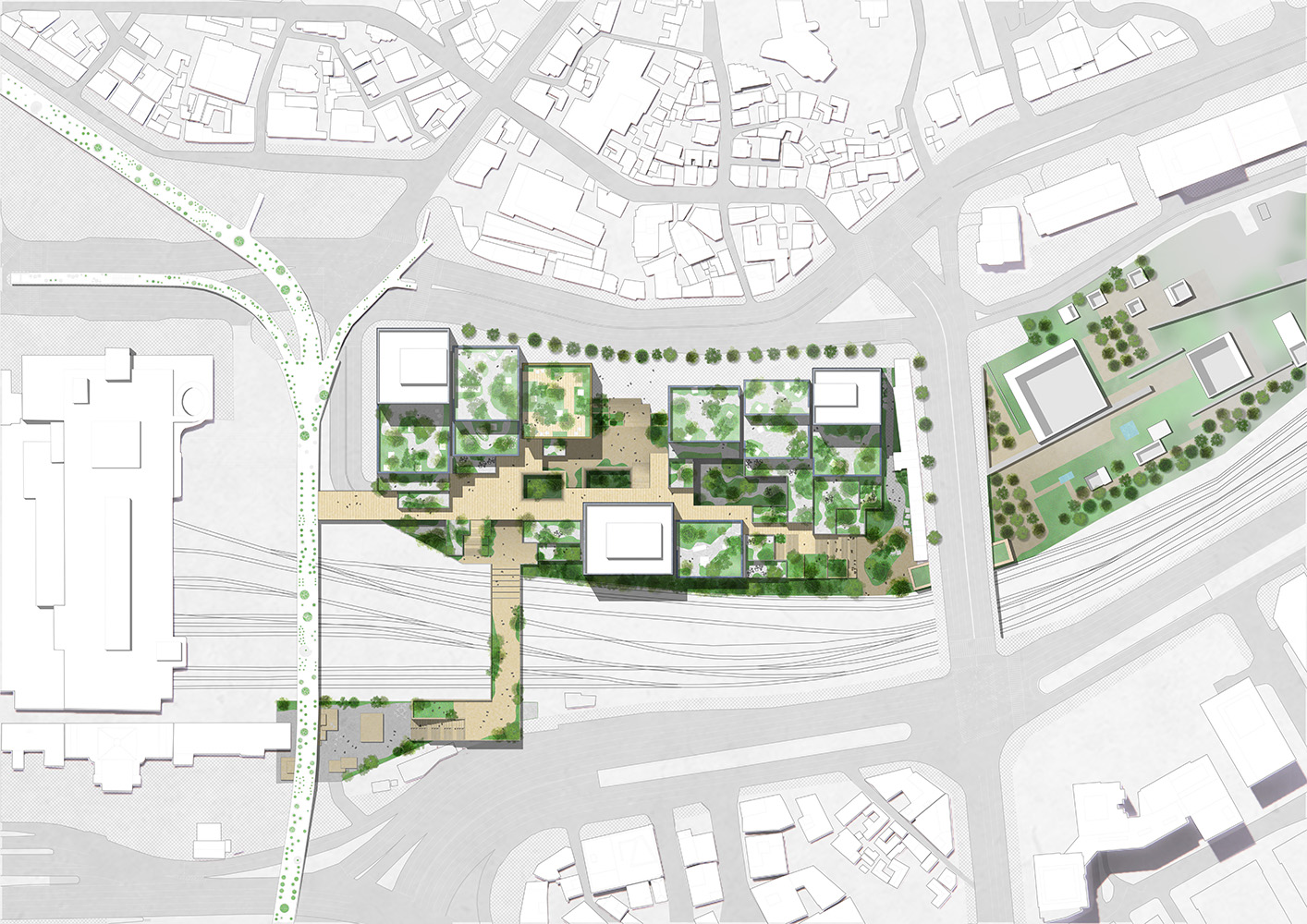
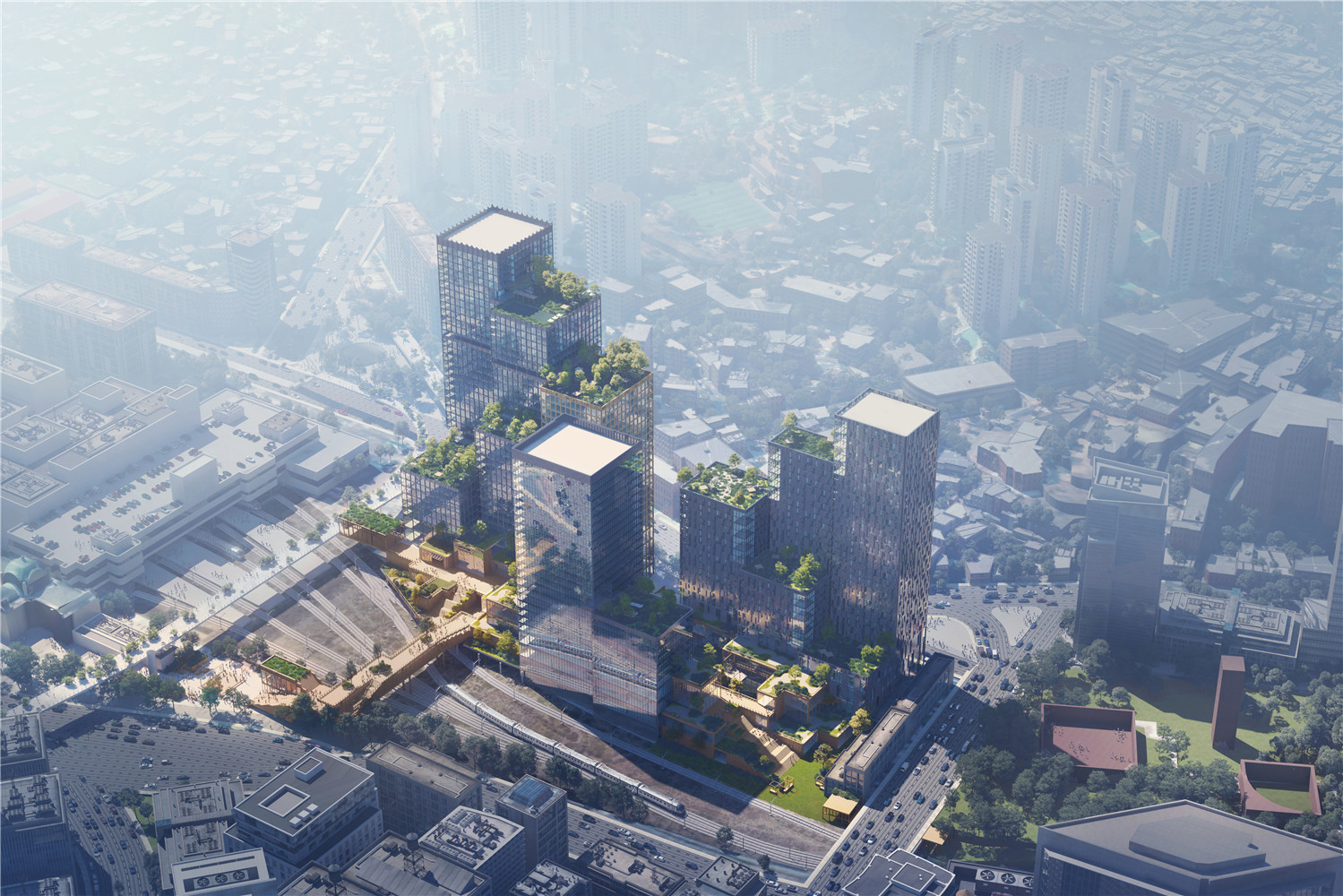
首尔2030
Seoul 2030
首尔被群山环抱,丘陵和山谷错落,除了贯穿城市南北轴线的平地外极不平坦。首尔谷位于平坦的市中心,夹在首尔车站庞大的铁路场院和通往市中心中谷区的八车道高速公路之间。基础设施屏障将它与周围环境隔离开来,28600平方米的区域长期空置。
Ringed by mountains and characterized by a patchwork of hills and valleys, the geography of Seoul is largely uneven, save for a spine of level ground that runs through the city’s north-south axis. Seoul Valley is located in the flat center, sandwiched between the sprawling rail yards of Seoul Station and an 8-lane freeway leading to the city’s central Jung-gu District. Though centrally-located, infrastructural barriers have long isolated the long-empty 28,600 m² site from its surroundings.
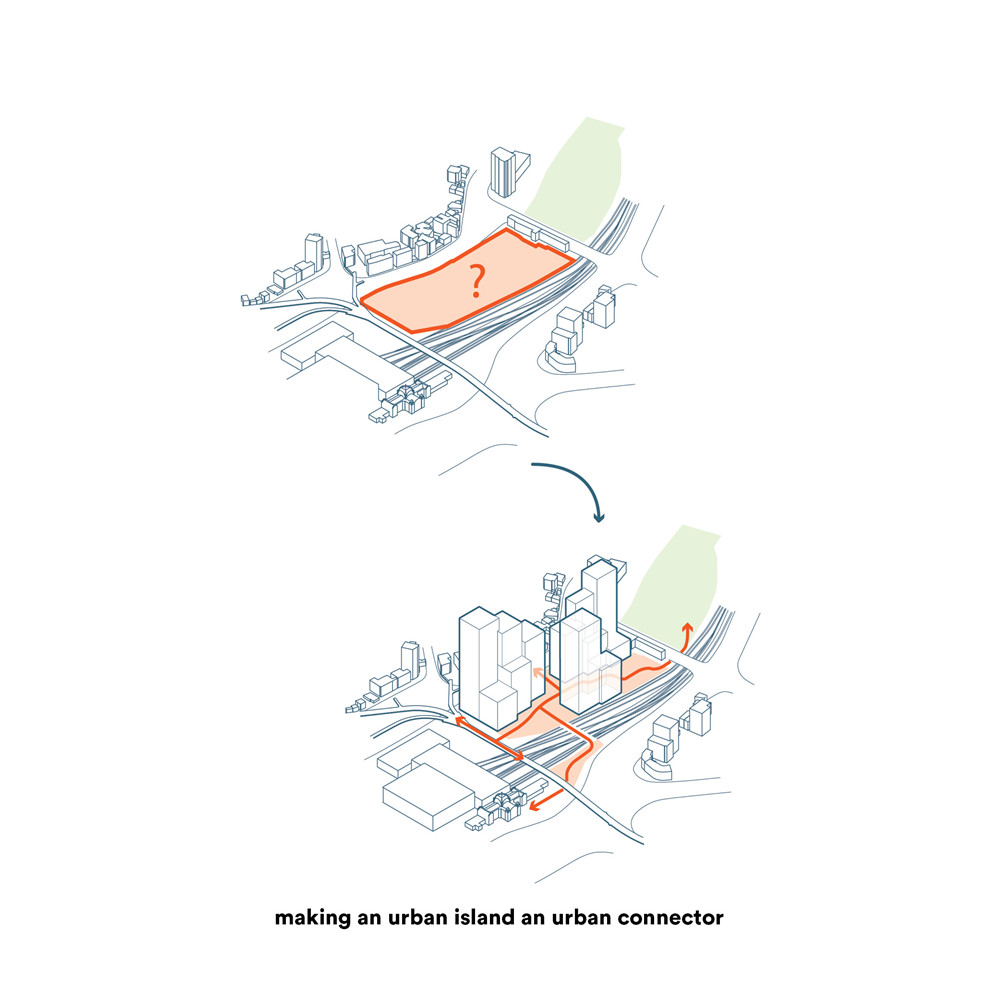
首尔2030年城市发展计划设定了雄心勃勃的目标:建立一个以人为本、文化上充满活力、具有历史意义、安全、社区化的首尔。首尔谷旨在实现这些目标,为当地人和游客、购物者和工人、主播和有影响力的人创造一个舒适而充满活力的客厅。
Seoul’s 2030 plan for urban development in the Korean capital sets ambitious goals: to establish a people oriented, culturally vibrant, historic, safe, and communal Seoul. Seoul Valley aims to meet these goals and then some, creating a comfortable and vibrant living room for locals and visitors, shoppers and workers, streamers and influencers alike.
20世纪的快速城市化将首尔中心变成了一个西式的商业中心,很大程度上失去了传统韩屋村落和庭院的人尺度的连接。首尔谷融合了这两种尺度,在三座塔楼的天际线在下降的过程中分解成无数小块。“地面”层实际上分布在多个楼层中,建筑之间是花园、露台和庭院。
Rapid urbanization in the 20th century transformed the heart of the ancient capital into a western style business-hub, largely losing the human-scale patchwork of traditional hanok villages and gardens. Seoul Valley merges the two scales, its three-pronged profile on the skyline fragmenting into numerous smaller masses as it descends. The ‘ground’ level is in fact spread over multiple, with gardens, terraces, and courtyards defining the spaces in between the structures.

事务所合伙负责人Jacob Kurek说:“对于首尔谷,我们希望将今天超大规模的城市与过去的小的拼接式结构融合起来。”“通过在公共层面上将尺度分解,我们不仅让它感觉更宜居,而且向老首尔的美丽建筑致敬。我们希望首尔谷不仅能成为高端商店的聚集地,也能成为手工艺人和工匠的聚集地。”
“With Seoul Valley, we were interested in developing a scheme that merged the outsized scale of the city today with the small patchwork structures of its past,” says Kurek. “By dissolving the scale at the public levels, we not only make it feel more livable, but nod towards the beautiful structures of old Seoul. Our hope is for Seoul Valley to become a home to not just high end shops but also craftsmen and artisans.”
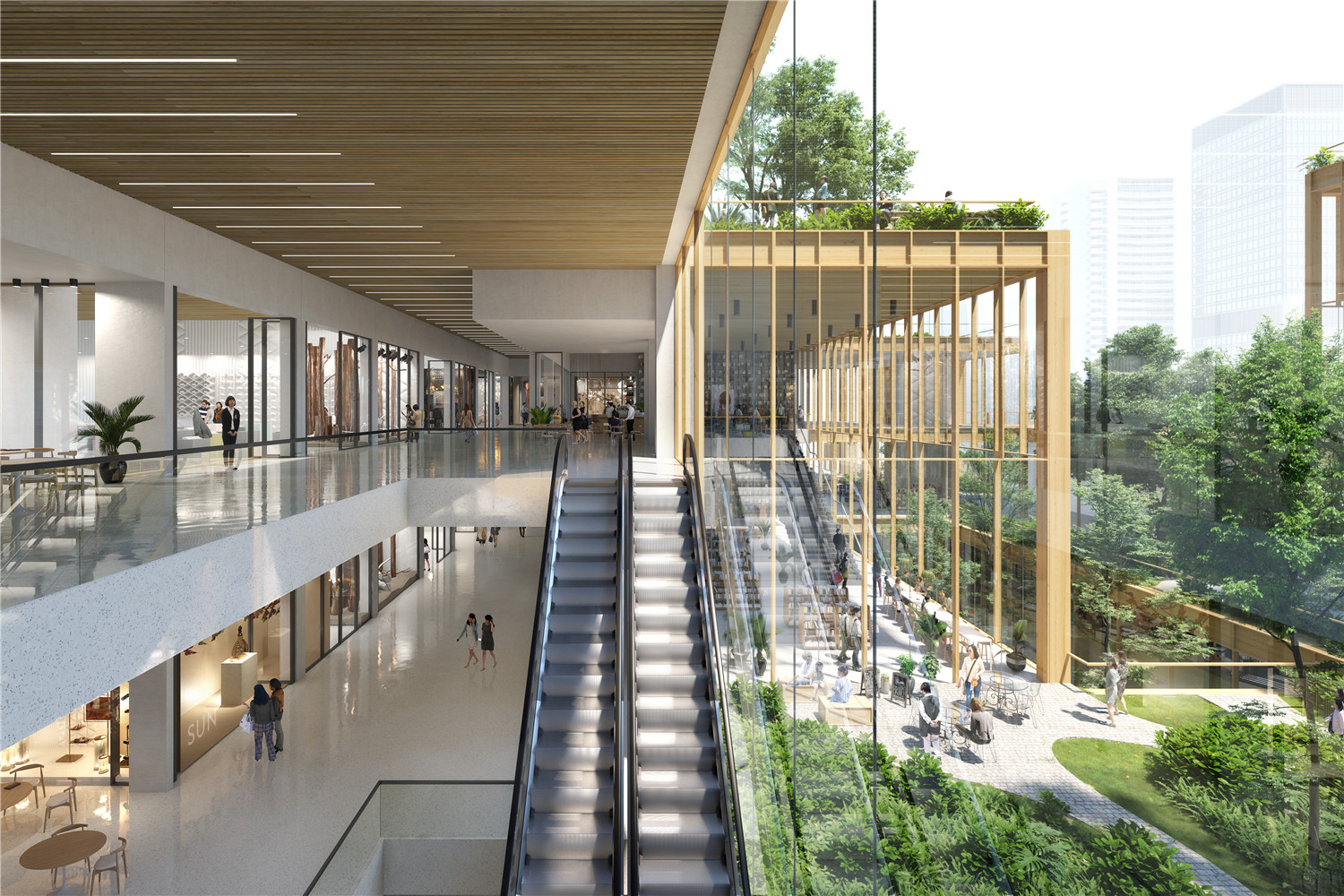
首尔谷的“地面”层被抬高后,行人可以很容易地通过北侧铺开的楼梯与平台,以及南侧的“首尔天空花园”进入本项目。这条蜿蜒的公共道路两旁是商店、精品店和展示厅,此外还有车间和工作室。
Seoul Valley’s ‘ground’ level is elevated, allowing pedestrians easy access into the project via a sprawling tribune stair on the north side and along the Seoul Skygarden park to the south. This meandering public path is framed on either side by shops, boutiques, and showrooms, in addition to workshops and studios.
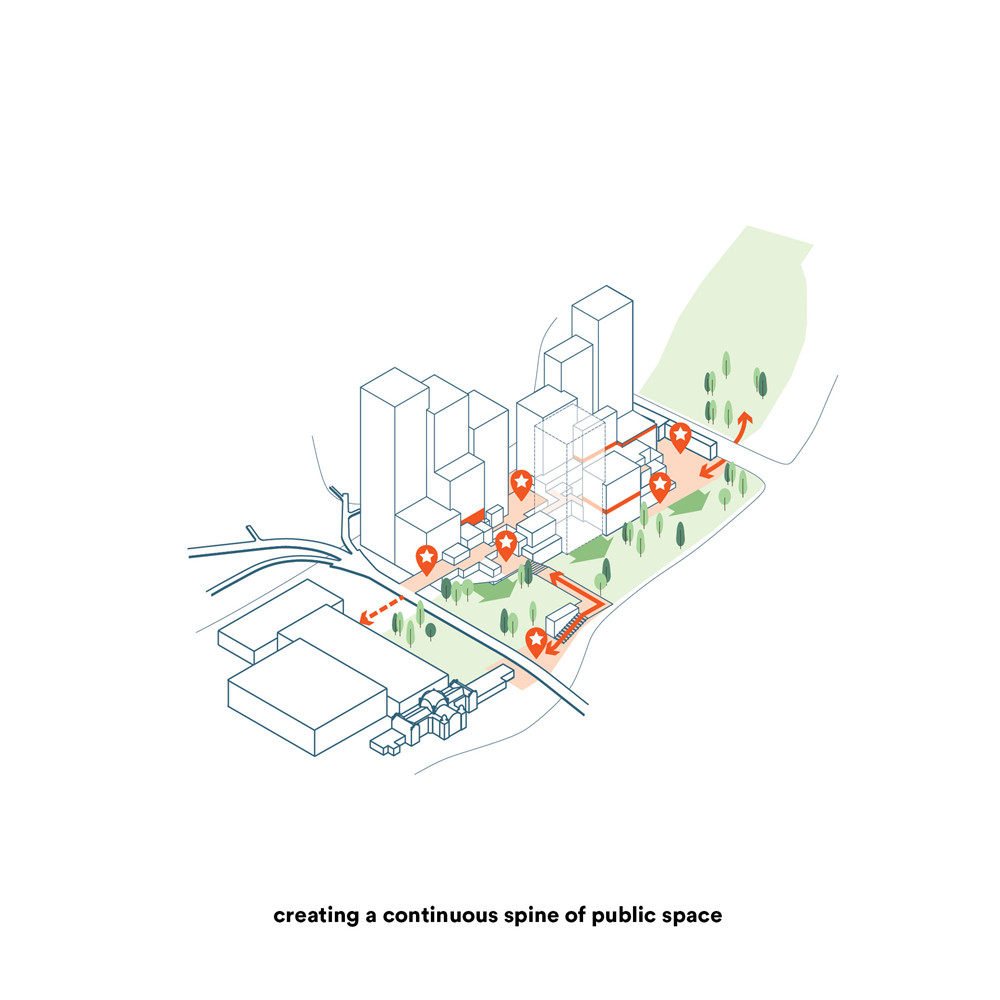
整体技术之城
Holis-Tech City
办公楼和酒店围绕着这个绿树成荫的区域,保护行人免受风、污染和城市噪音的影响。特别选择过的植物种植在多个层面,以创造一个受保护的、具有吸引力的环境。生物圈层可作为过滤性边界以减轻污染;渗透层的密集植物可阻挡噪音,也形成郁郁葱葱的绿色内景;而意识层则给人以愉悦的感官感受。
The office and hotel towers cluster around this leafy core, protecting pedestrians from wind, pollution, and urban noise. Plants are specifically chosen and arranged in overlapping layers to create a protected and appealing environment. The Biospheric Layer, which acts as a filtration boundary to mitigate pollution; the Percolation Layer, in which dense plantings block noise and form a lush green interior; and the Conscious Layer, which is geared towards stimulating the senses.
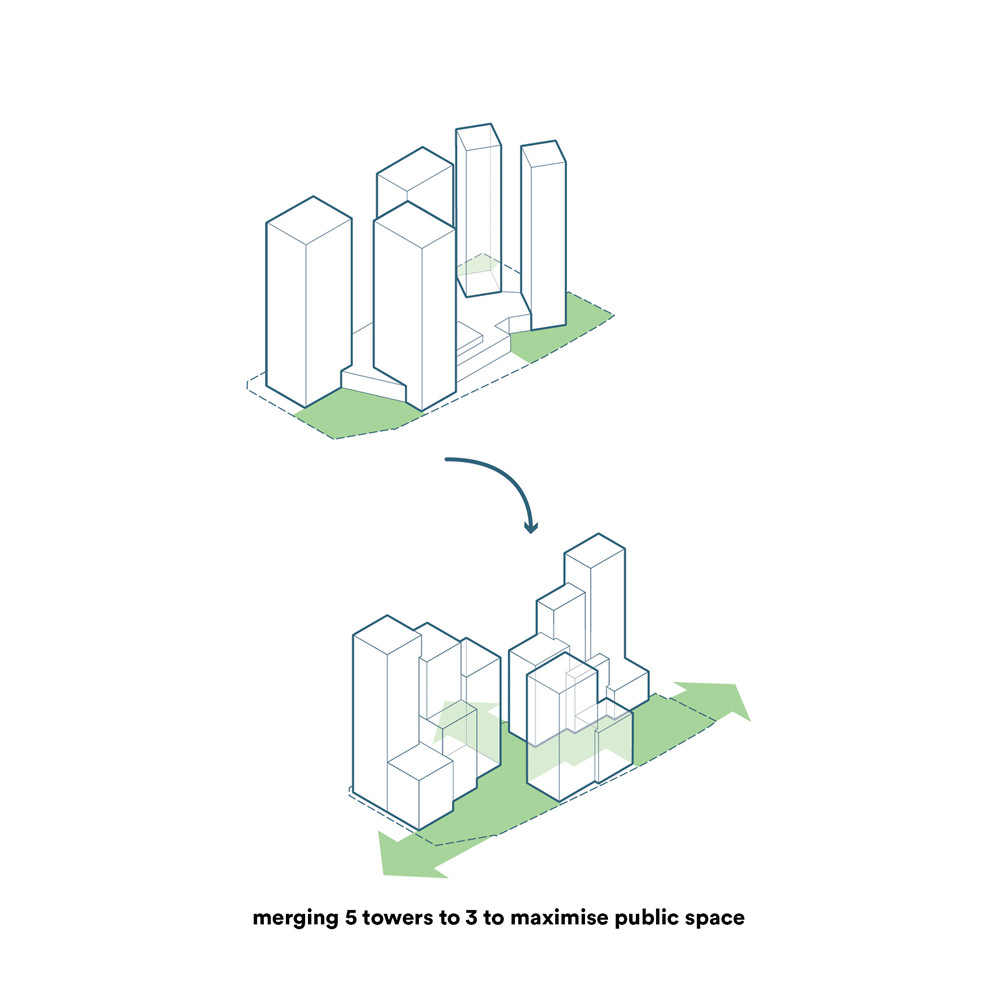
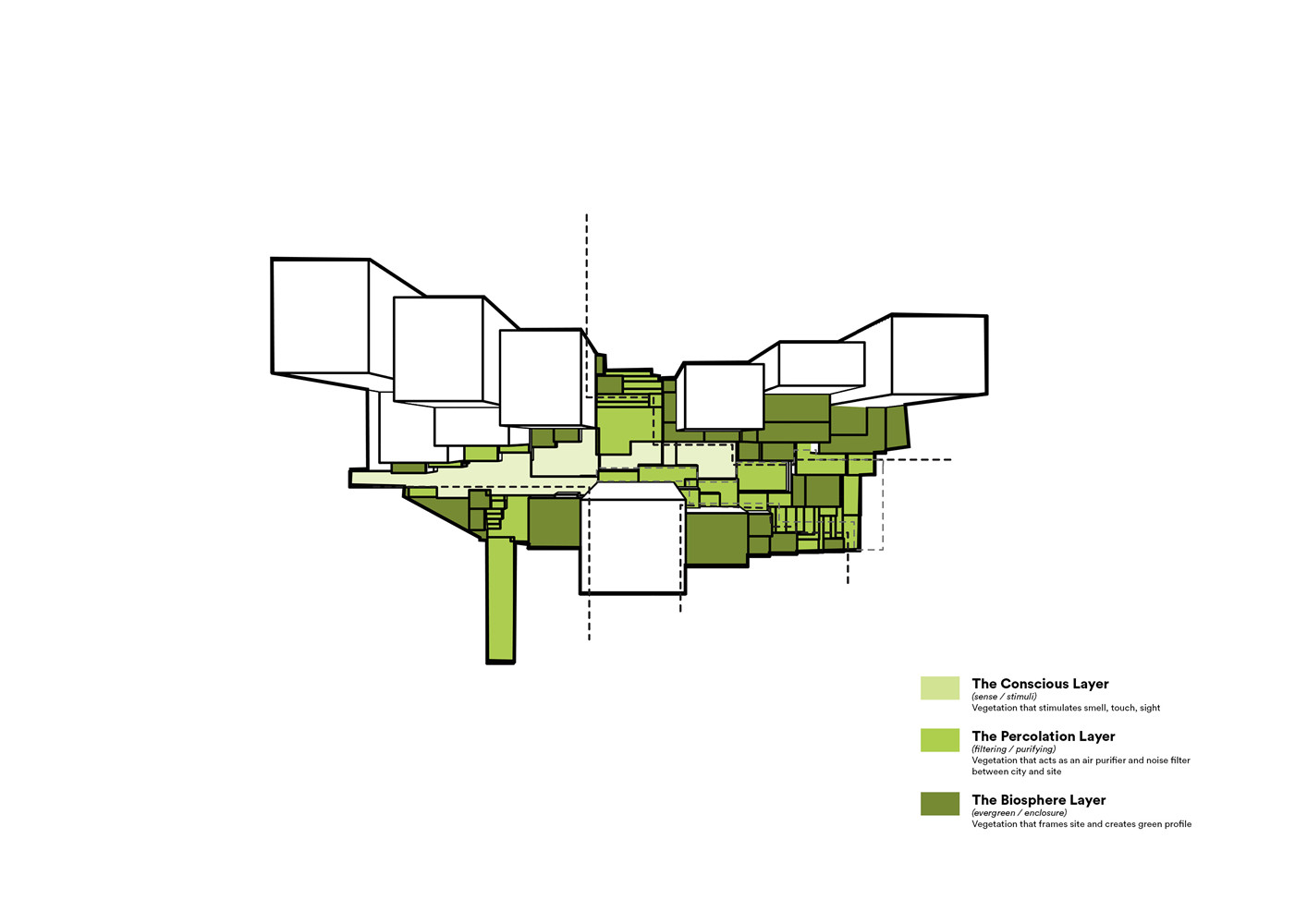
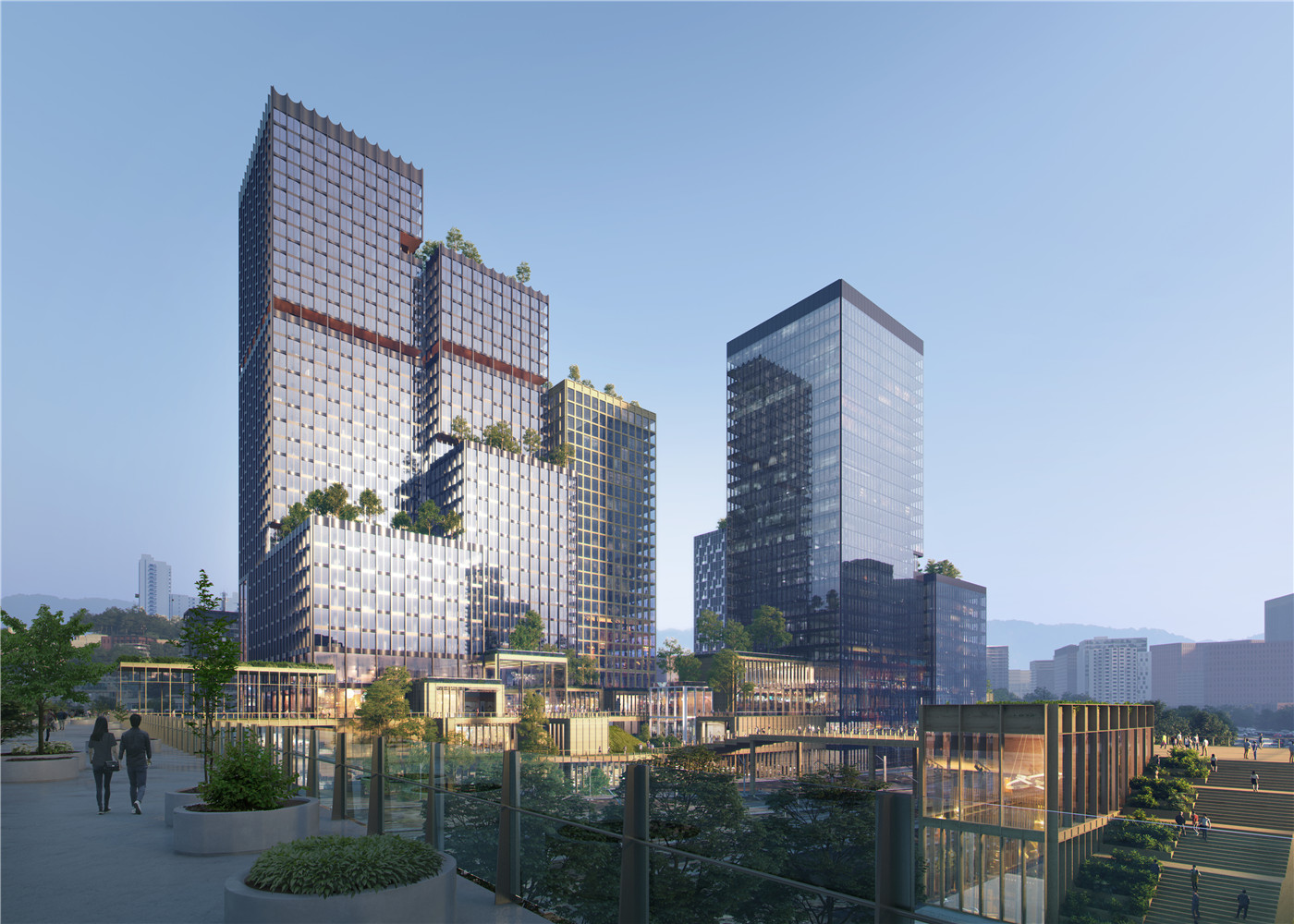
这样的布置基于对风和气候的研究,旨在减少热量积聚,延长可在户外活动的季节。市中心迷人而舒适的绿色空间,将会吸引那些通常不愿在市中心消磨时间的人。建筑靠近主站,这对前往酒店大楼的疲惫游客和前往办公大楼的工作人员来说都很方便。这些塔楼上层的露台提供了远离城市喧嚣的绿色庇护所。
The massing results from extensive wind and climate studies, and is aimed at reducing heat buildup and prolonging the outdoor season. The attractive and comfortable green space at the heart of the city will be a magnet for those who wouldn’t normally spend their time in the center. Close proximity to the main station is convenient for both weary visitors headed to the hotel tower and for the workers heading to the office towers. Terraces on upper floors of these towers provide green sanctuary removed from the bustle of the city.
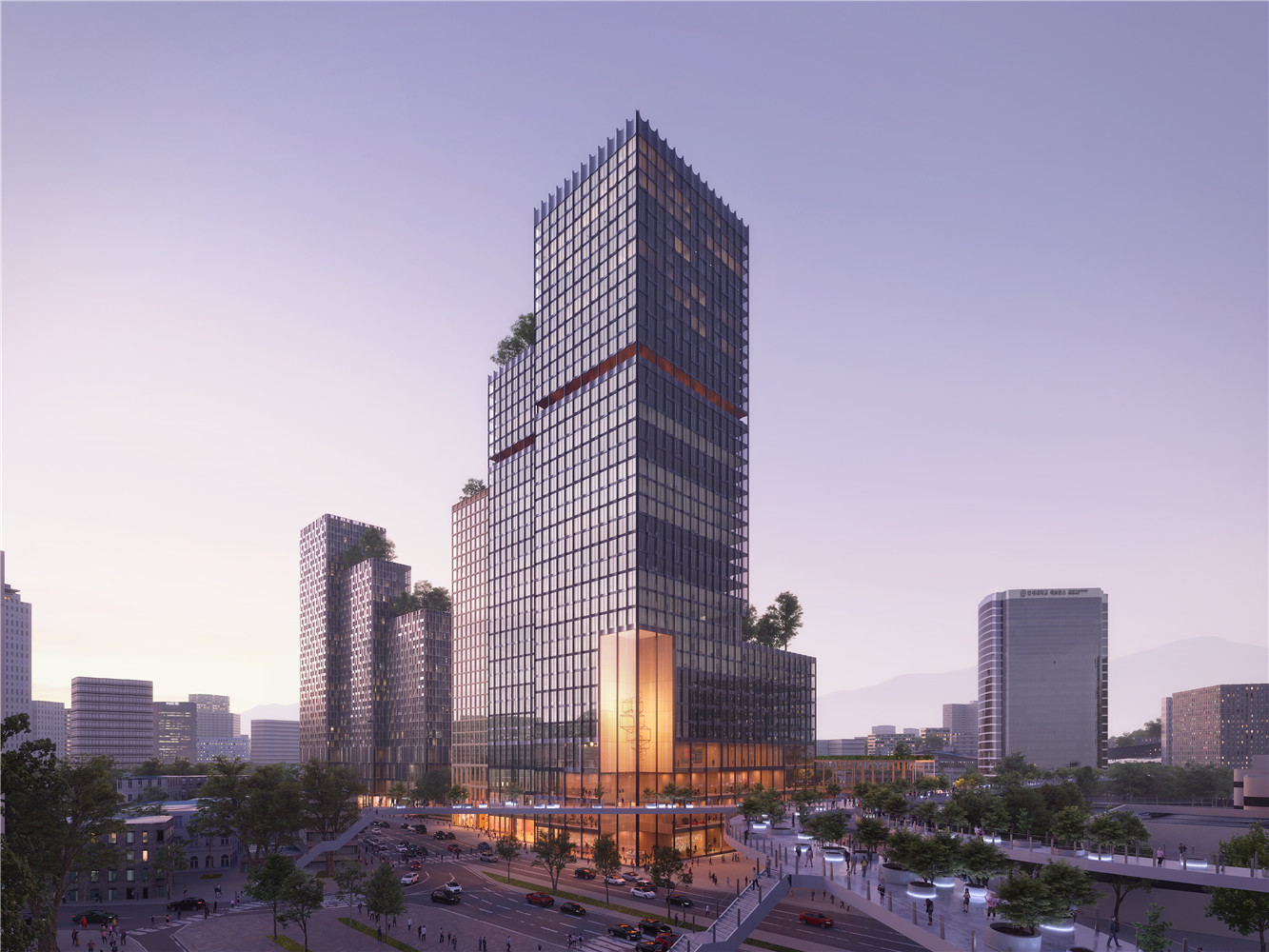
重塑零售空间
Refashioning Retail
首尔谷采用了 “由内而外”的零售方案,优先考虑游客的体验,而不是纯粹的商业外观。零售模块独立地分散在整个场地,而不是创建迷宫般的双向走廊。这与首尔山谷舒适的小气候相结合,创造了一个自由流动、不断变化的零售场所,鼓励人们逗留和探索。即使是地下室的零售和商业设施(如酒店的车行入口处)也能接触到阳光和郁郁葱葱的绿色植物。
Seoul Valley employs an ‘inside out’ retail scheme that prioritizes visitor experience over sheer commercial frontage. Rather than create maze-like double loaded corridors, retail modules are dispersed independently throughout the site. This, in combination with the comfortable microclimate within Seoul Valley, creates a free-flowing, ever-changing retail offering that encourages lingering and exploration. Even basement level retail and commercial offer (such as the hotel’s automobile entrance) has access to sunlight and lush greenery.
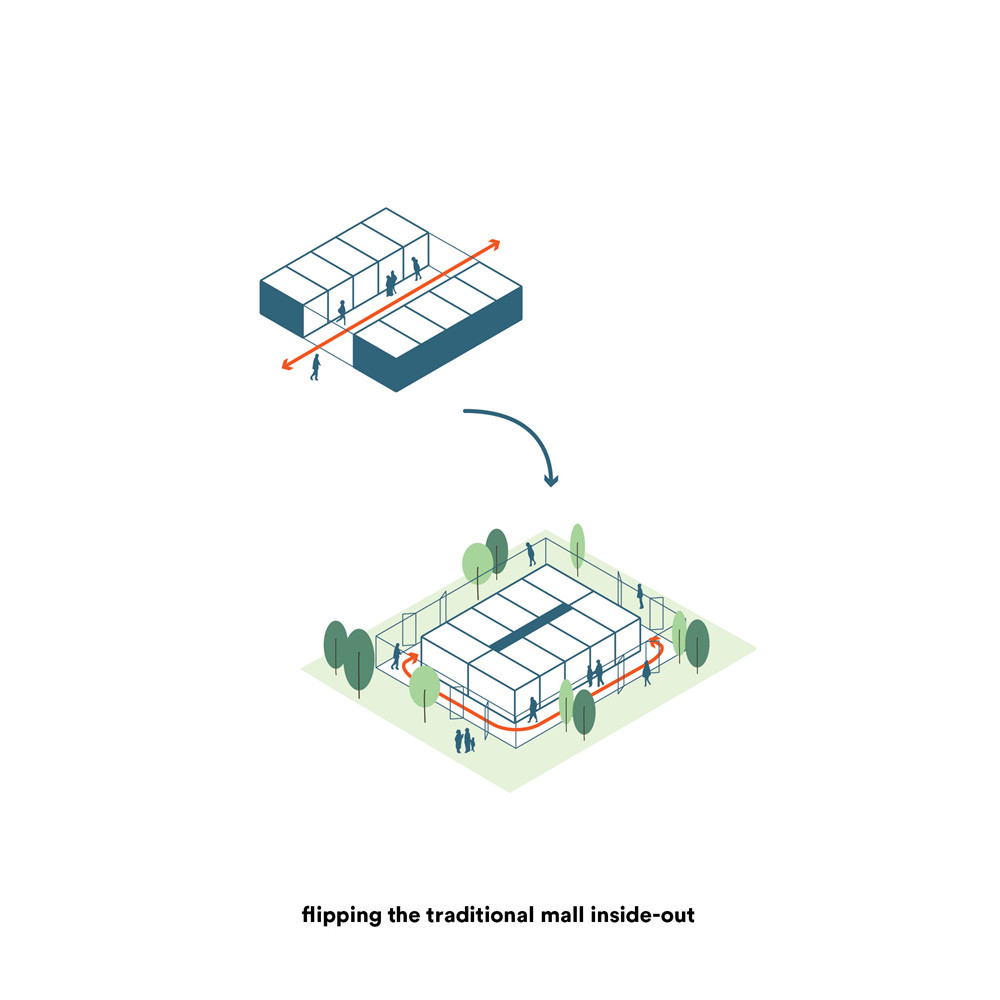

Kurek解释说:“对于(零售)行业,我们很长一段时间以来都知道日光、外部景观、绿化的好处……但是在商业设计中,这些好处往往被推到一边,以使临街面积最大化。”“未来的购物方式不一定从商铺中拎出商品。我们与首尔谷合作的目标是两者兼顾。我们相信整体大于部分之和。”
“As an industry, we’ve known for a long time the benefits of daylight, exterior views, greenery…but such benefits are often pushed to the side in favor of maximizing frontage in commercial design,” explains Kurek. “Shopping in the future won’t necessarily be about coming out of the shop with a bag, so our goal with Seoul Valley was to have both. In the end, we believe the whole is more than the sum of its parts.”

该项目将于2021年春季进入方案设计阶段。
The project will enter the Schematic Design phase in the spring of 2021.

版权声明:本文由Henning Larsen授权有方编辑发布。欢迎转发,禁止以有方编辑版本转载。
投稿邮箱:media@archiposition.com
上一篇:敦刻尔克FRAC:非原样复制 / Lacaton & Vassal
下一篇:法国圣洛FORT科技园:表现材质的原始质感 / RANDJA _ Farid Azib Architects