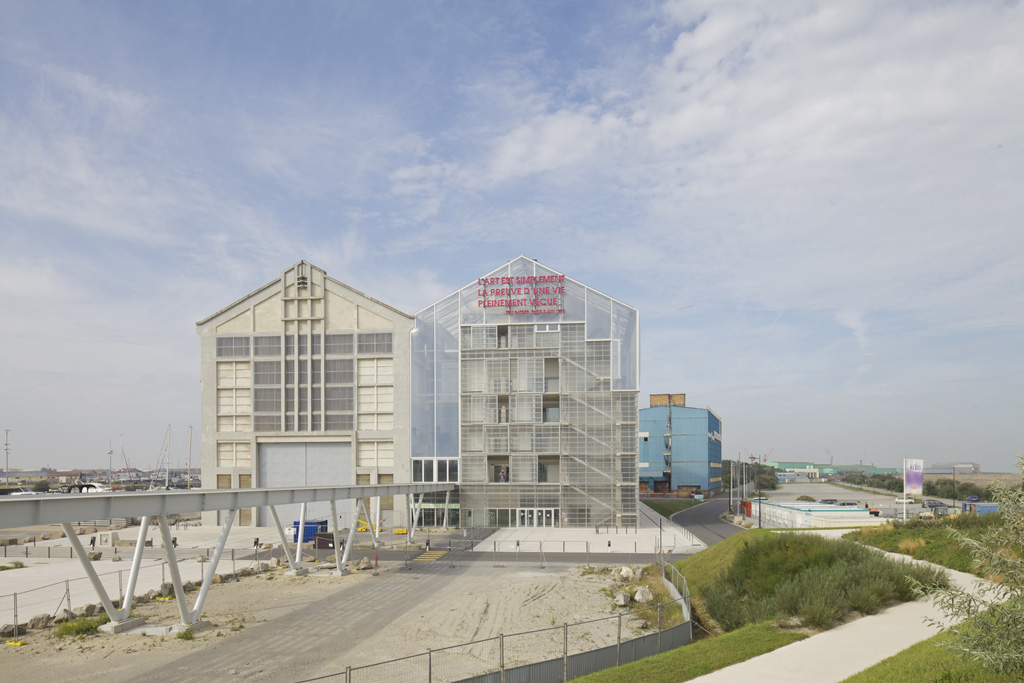
设计单位 Lacaton & Vassal
项目地点 法国敦刻尔克
建筑面积 11129平方米,其中原建筑1972平方米,新建筑9157平方米
建成时间 2015
法国地区级当代艺术基金会( Fonds Régional d'Art Contemporain,简称FRAC)收藏了地区性的、公共的当代艺术藏品,并通过现场展览和借给美术馆和博物馆的方式呈现给公众。FRAC在法国北部地区的场馆位于敦克尔克港一个名为Halle AP2的旧船仓库中。Halle AP2是一个具有象征性的单体建筑。它的内部空间巨大、明亮,令人印象深刻,具有非凡的使用潜力。
The FRAC houses regionally assembled public collections of contemporary art. These collections are conserved, archived and presented to the public through on site exhibitions and by loans to both galleries and museums. The North region FRAC is located on the site of Dunkerque port in an old boat warehouse called Halle AP2. The Halle AP2 is a singular and symbolic object. Its internal volume is immense, bright, impressive. Its potential for uses is exceptional.
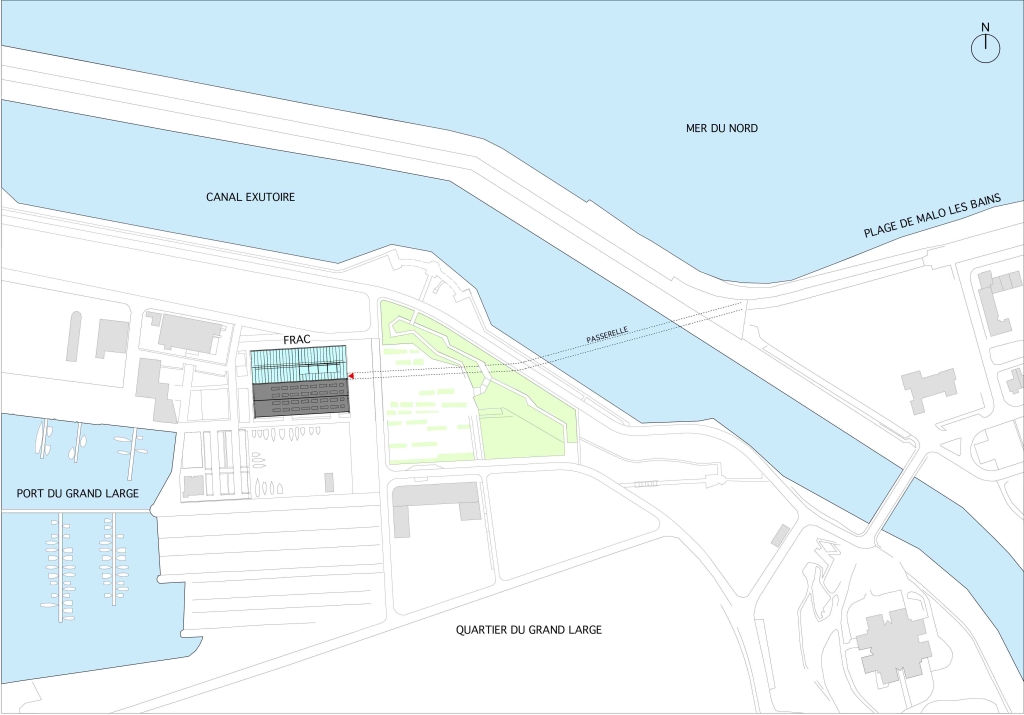


项目的基本概念是:植入FRAC的功能,使其成为新区域的催化剂,同时保持原建筑整体。为了实现这一概念,在现有建筑朝向大海的一侧,以相同的尺寸复制了一个建筑,创造了双倍于原建筑的整体,并在其中置入FRAC的功能。新建筑巧妙地与旧建筑并置,既不竞争,也不显得平淡无奇。它仔细地回应了原建筑的特点。
To implant the FRAC, as a catalyst for the new area, and also to keep the Halle in its entirety becomes the basic idea of our project. To achieve this concept, the project creates a double of the Halle, of the same dimension, attached to the existing building, on the side which faces the sea, and which contains the program of the FRAC. The new building juxtaposes delicately without competing nor fading. The duplication is the attentive response to the identity of the Halle.
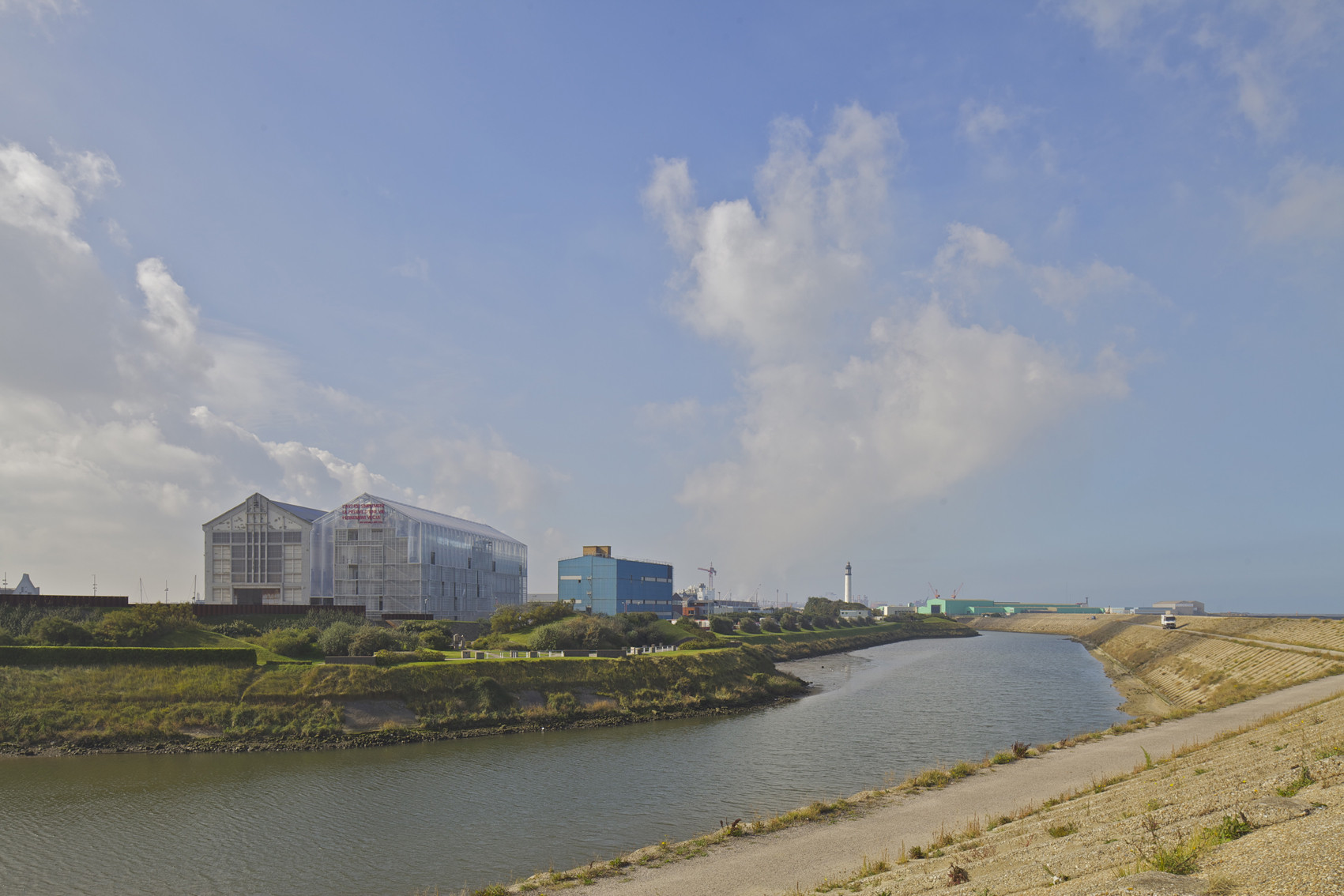
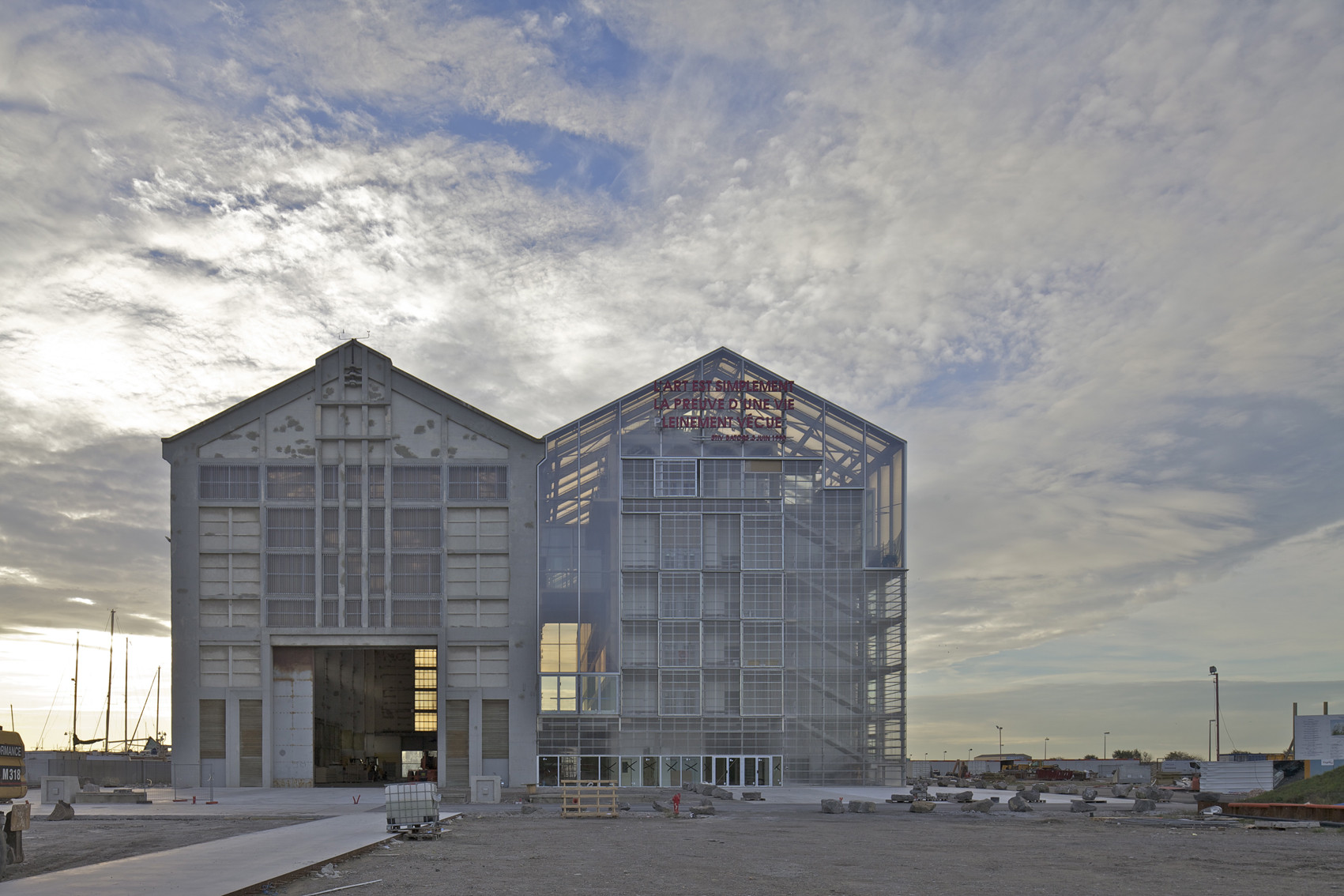
新建筑被包裹在一个轻质的、遵循生物气候原则的围护结构下,预制的高效结构形成了自由灵活的平台,空间几乎无所限制,可根据项目的需要而调整。通过透明的表皮,可看到艺术品储备区不透明体的背景。一条公共人行桥穿过建筑,可从此进入建筑,在其内部形成一条有顶的街道。
Under a light and bioclimatic envelope, a prefabricated and efficient structure determines free, flexible and evolutionary platforms, with few constraints, fit to the needs of the program. The transparency of the skin allows to see the background vision of the opaque volume of the artworks reserves. The public footbridge (previously planned along the facade) which crosses the building becomes a covered street entering the Halle and the internal facade of the FRAC.
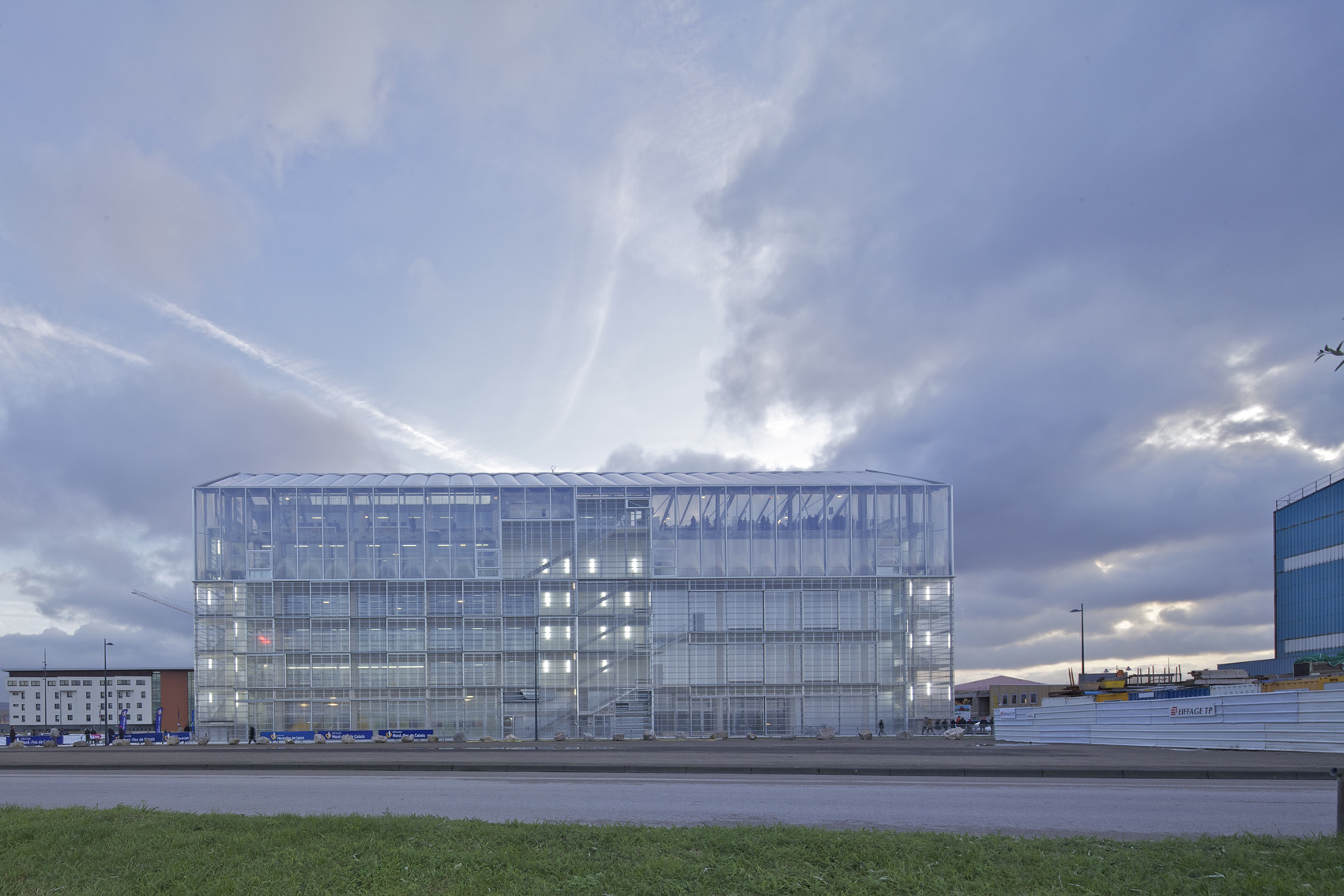

两个建筑的功能可分开也可合并。原建筑仍将是一个完全可用的空间,既可以举办与FRAC合作的活动,如临时展览、大型作品的创作、特殊展览等,也可以单独接待公共活动,如音乐会、博览会、展览、马戏团、体育活动等,具有丰富的可能性。
The Halle AP2 will remain a completely available space, which can work either with the FRAC, in an extension of its activities, (exceptional temporary exhibitions, creation of large scale works, particular handlings) or independently to welcome public events (concert, fairs, shows, circus, sport) and which enriches the possibilities of the area. The functioning of each of the buildings is separated or combined.
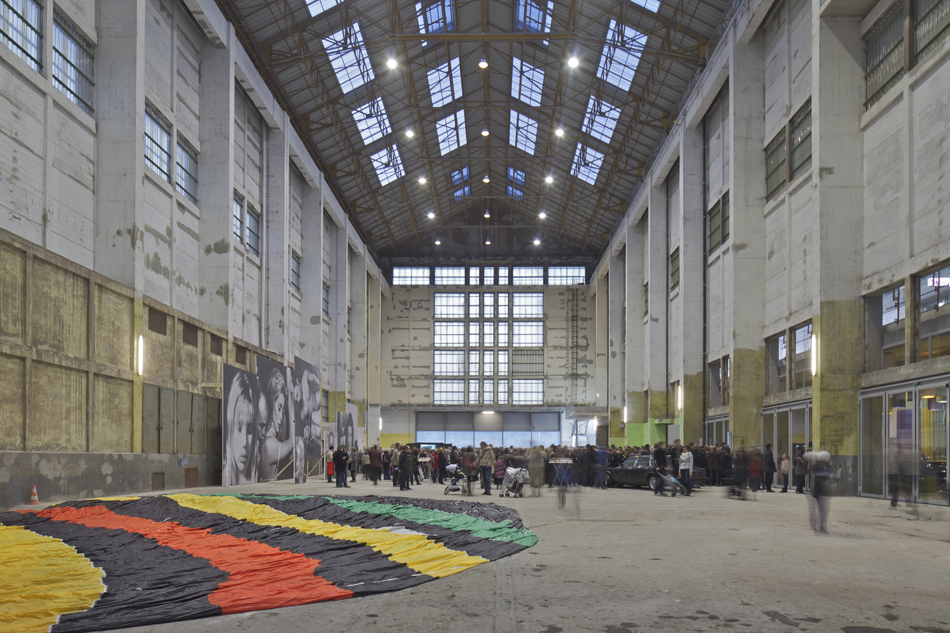
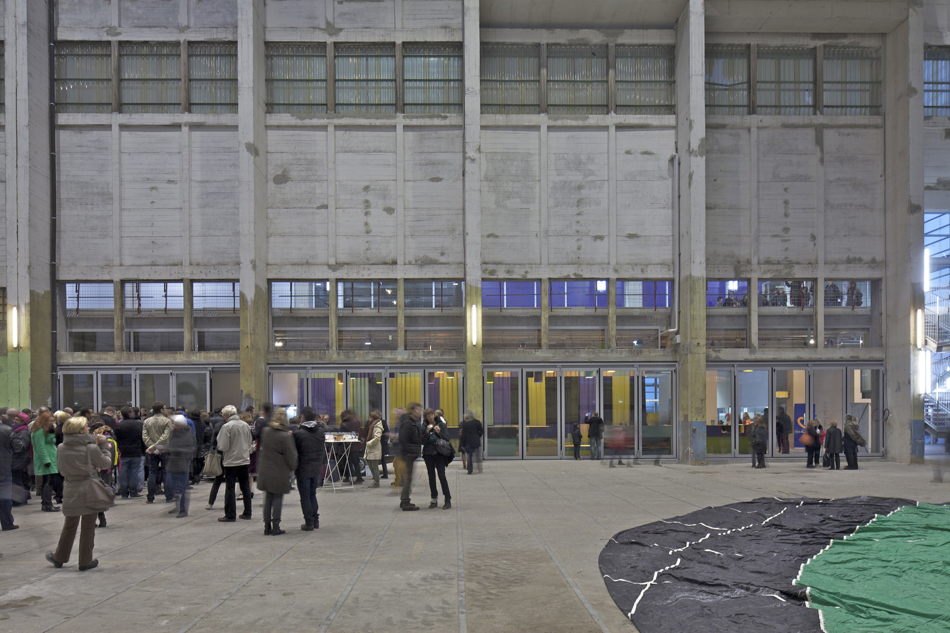
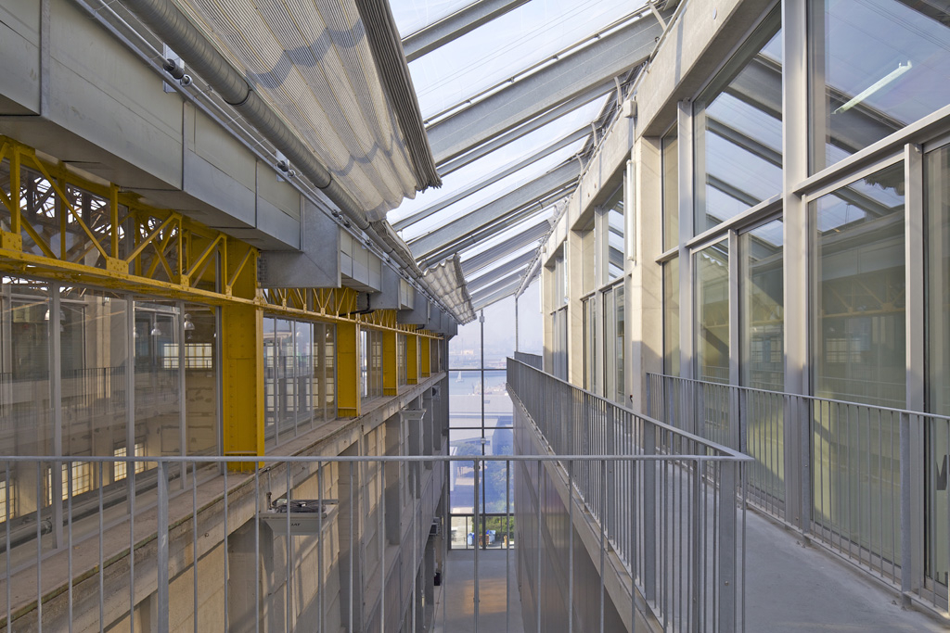
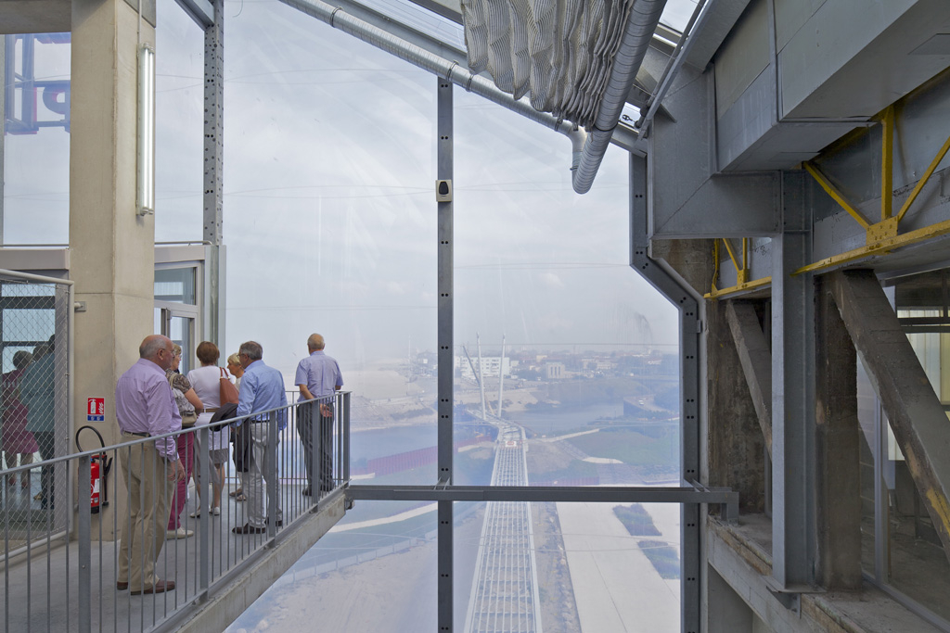
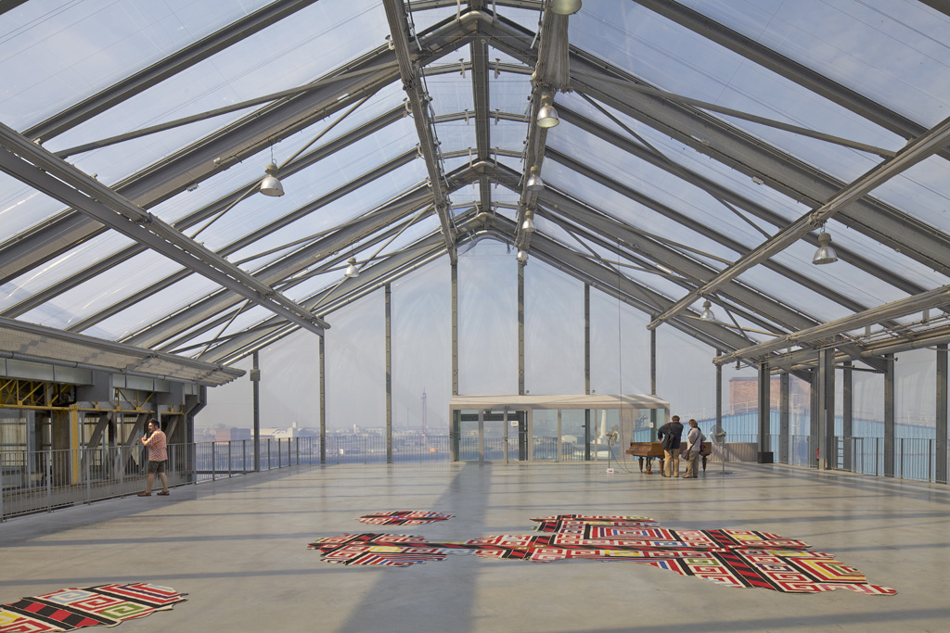
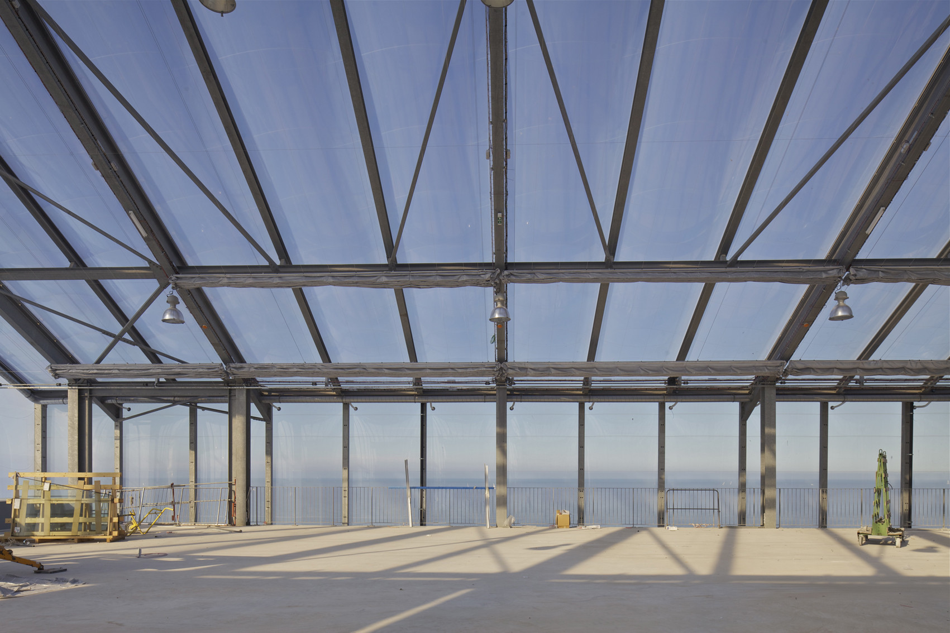
针对原建筑的结构和它目前的质量,设计做出了最小的、有针对性的、有限的干预。由于项目的优化,预算得以压缩,并可为原建筑的公共使用提供条件和设备。
The architecture of the Halle and its current quality make sufficient minimal, targeted and limited interventions. Thanks to the optimization of the project, the budget allows the realisation of the FRAC and the setting up of conditions and equipment for public use of the Halle AP2.
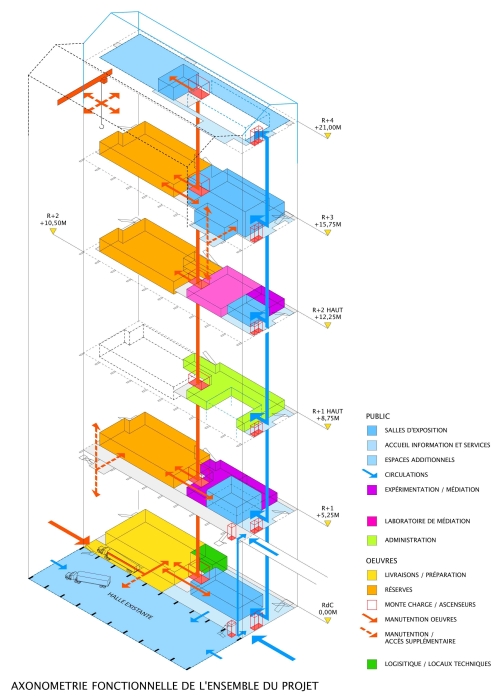
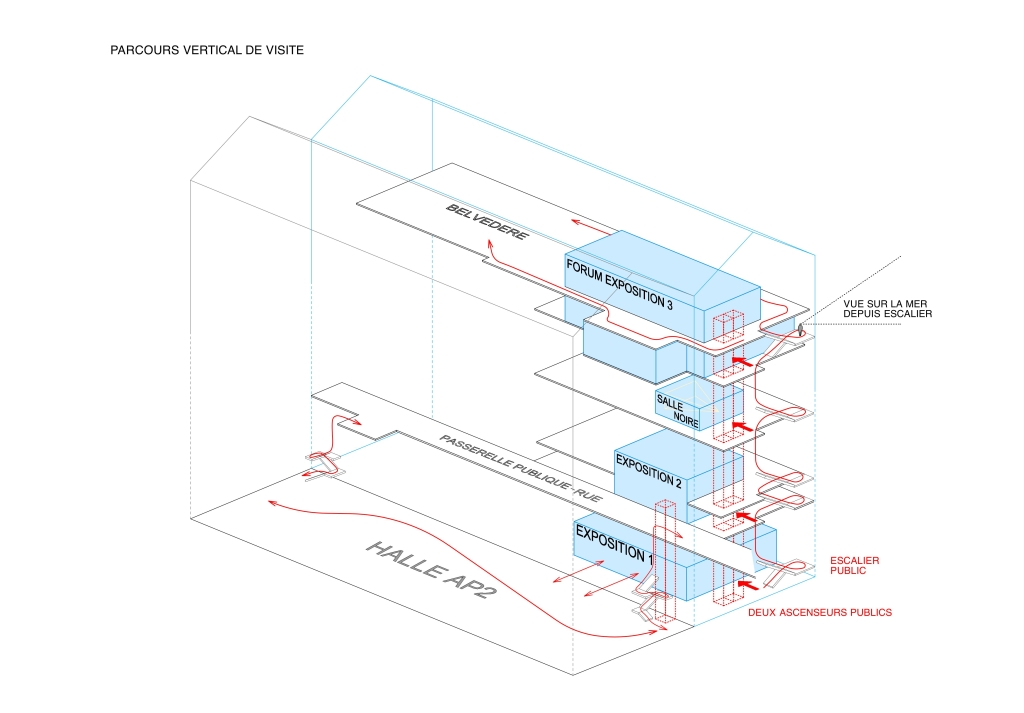
综上,该项目雄心勃勃地创造了公共资源,建筑具有灵活的容量,允许从日常展览到大型艺术活动的不同规模的工作,具有地区性,也具有欧洲和国际的共鸣,助力敦克尔克港的再开发活动。
The project so creates an ambitious public resource, of flexible capacity, which allows work at several scales from everyday exhibitions to large-scale artistic events, of regional but also European and international resonance, which consolidates the redevelopment of the port of Dunkerque.
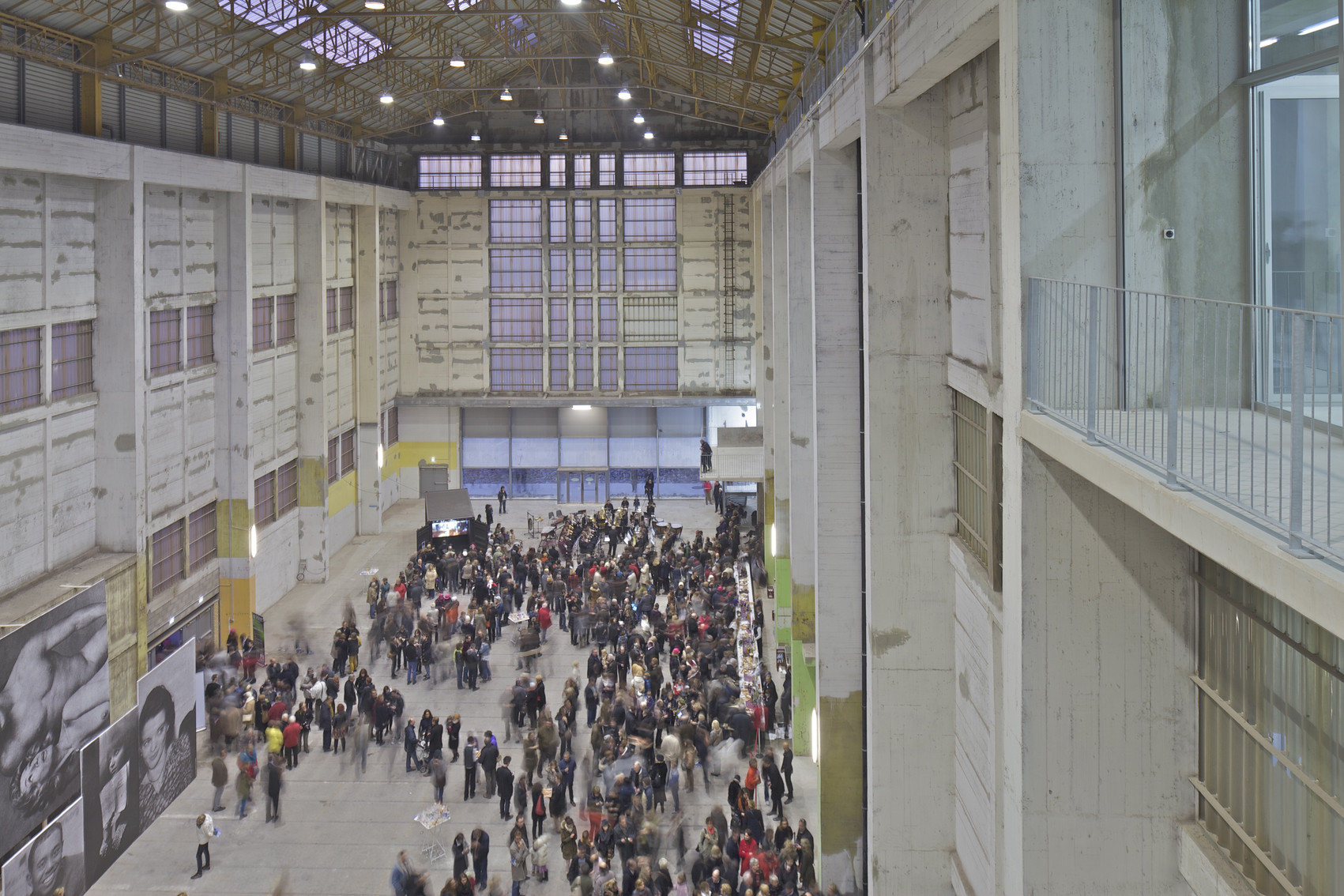
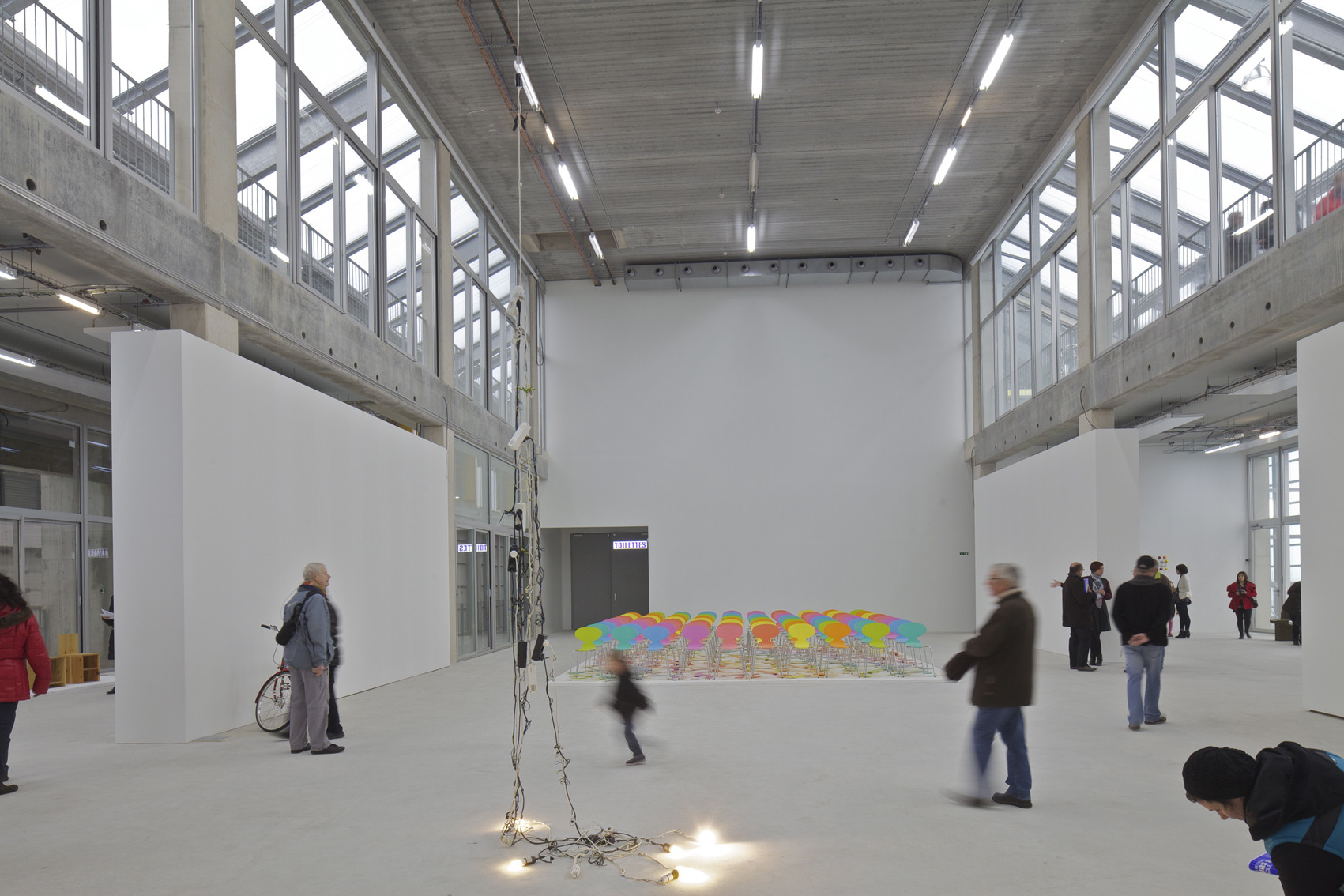
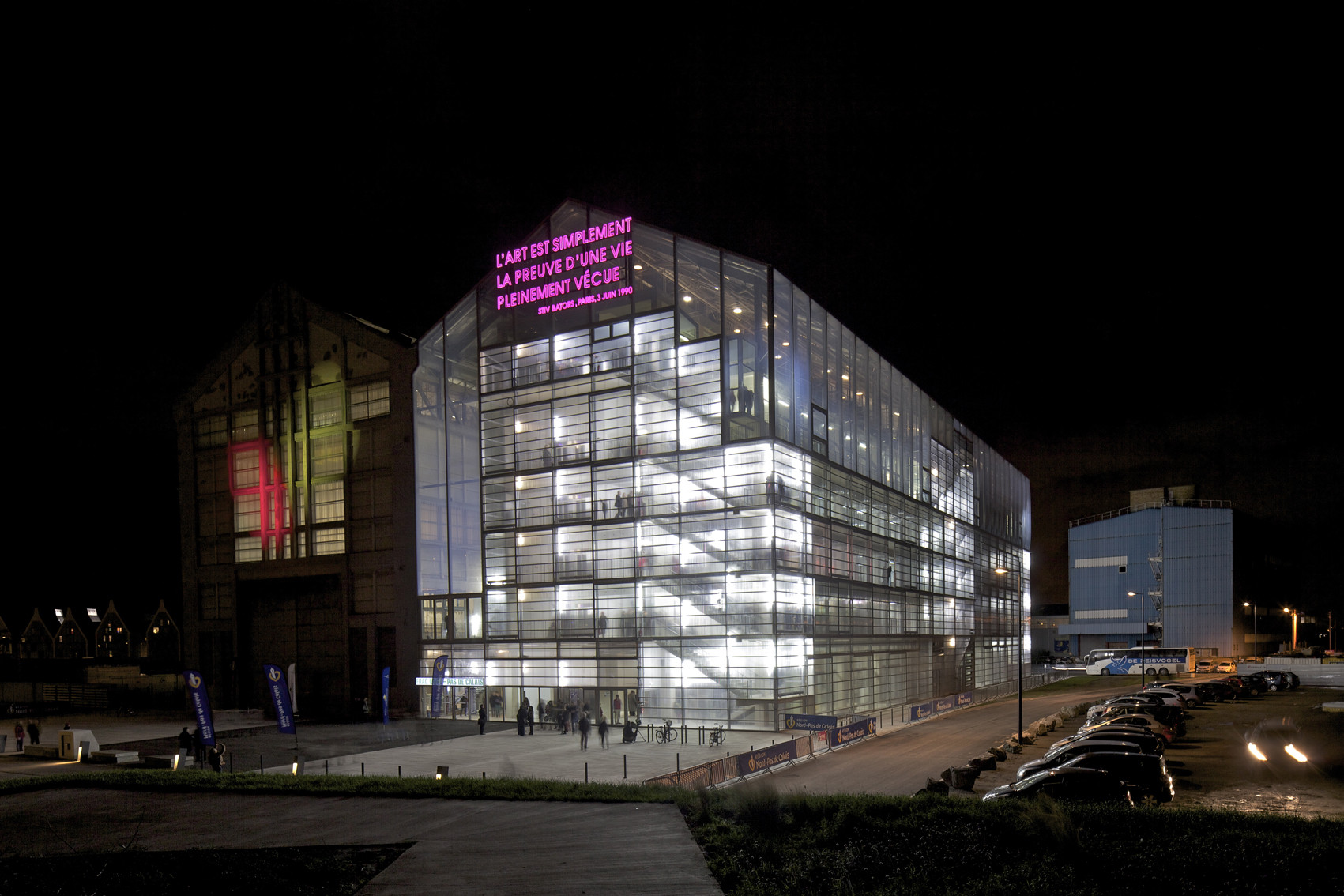
设计图纸 ▽

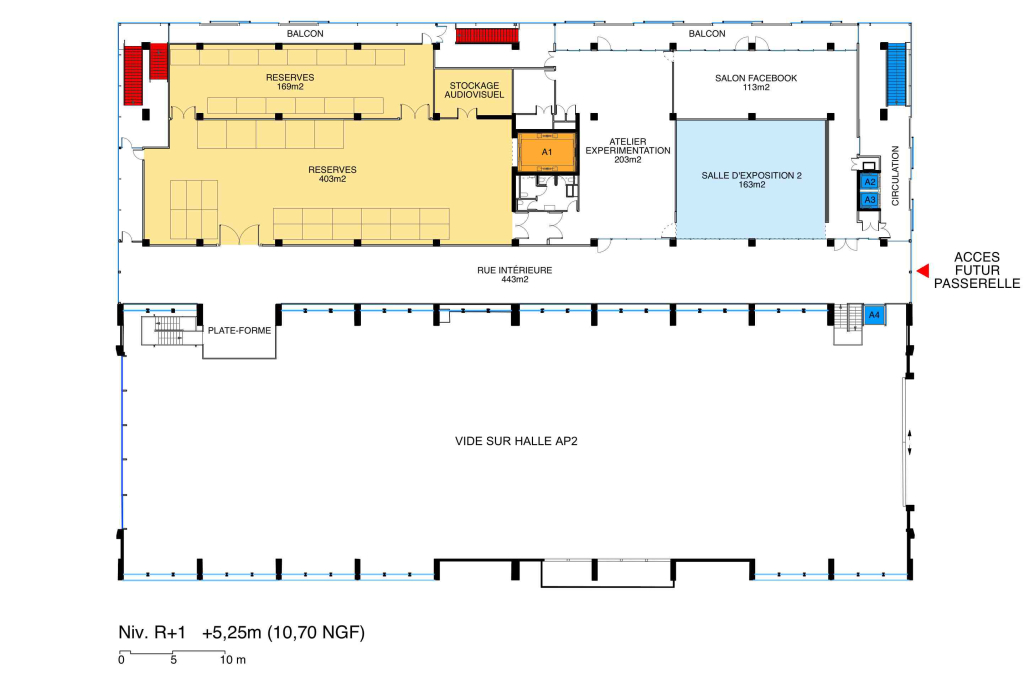

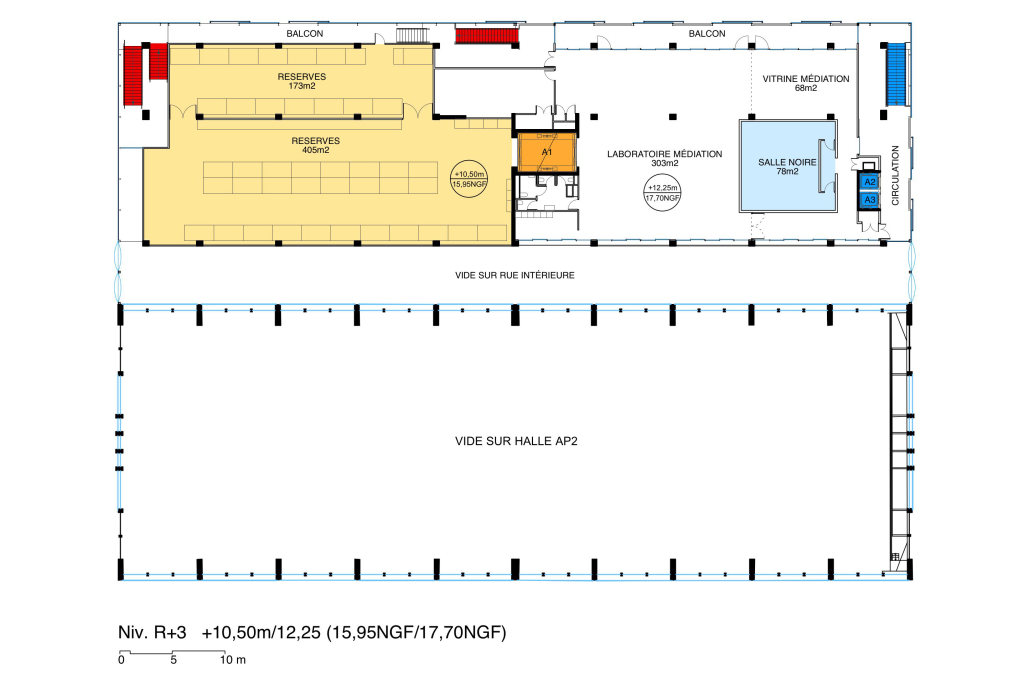

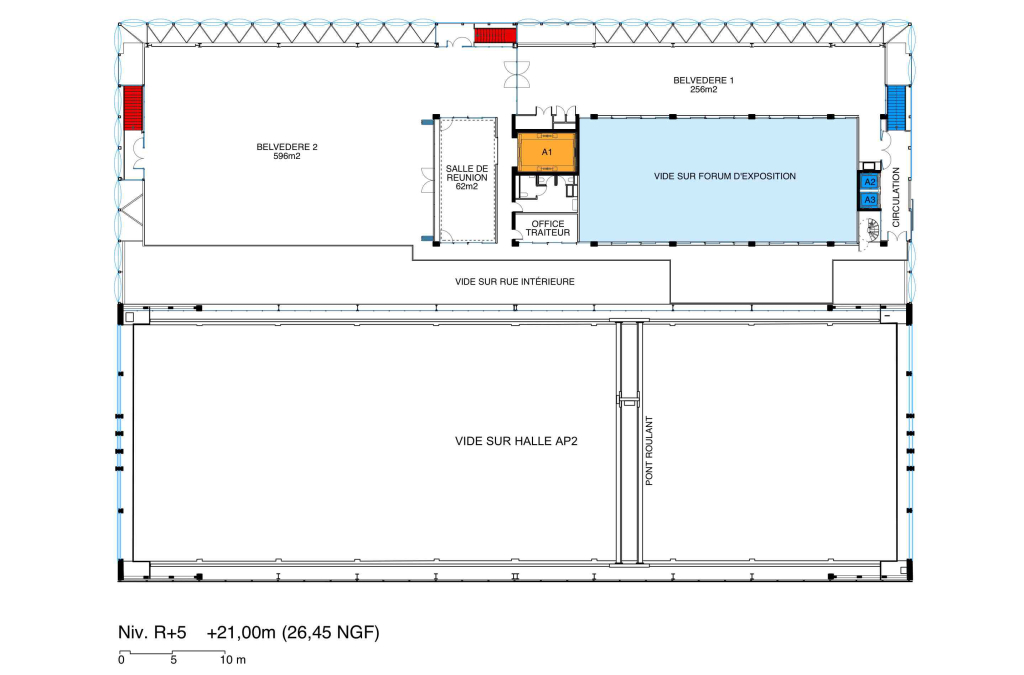
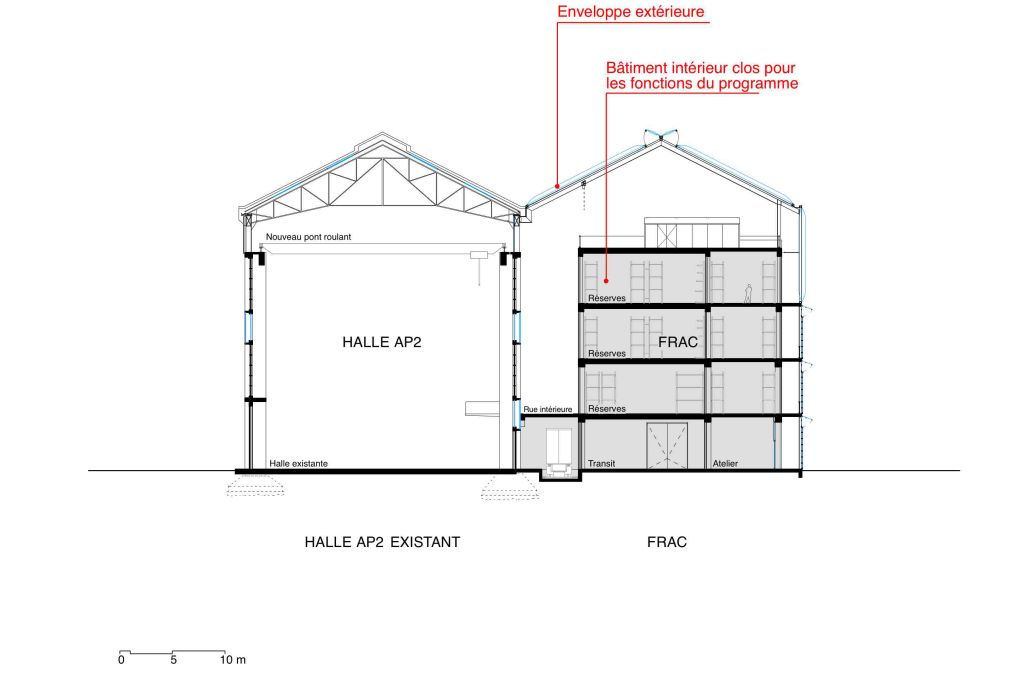
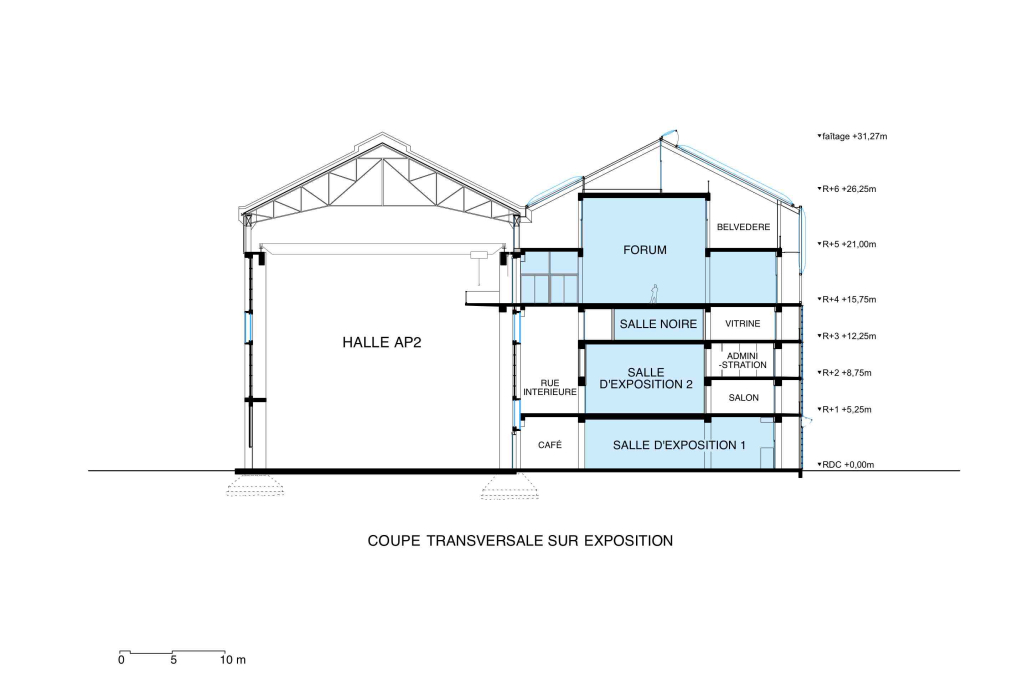
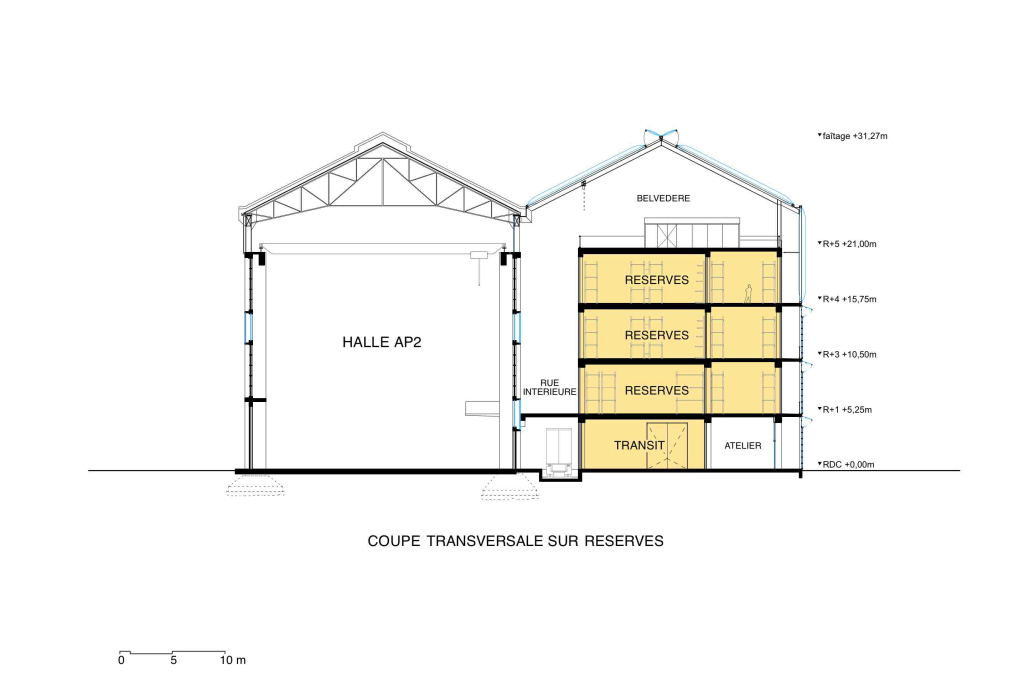
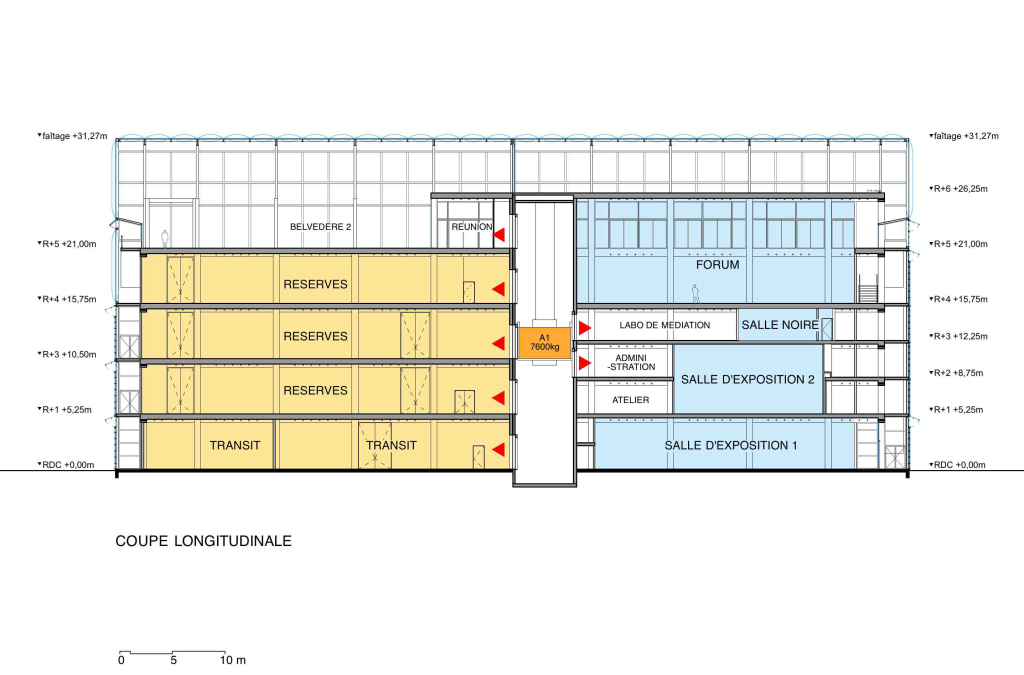
完整项目信息
Location : Dunkerque / France
Design years : competition 2009 / completion 2013 - 2015
Client : Communauté Urbaine de Dunkerque
Design team :
Anne Lacaton & Jean Philippe Vassal
with Florian de Pous chief project, Camille Gravellier construction supervision, Yuko Ohashi
Engineering :
Secotrap (structure, mechanical systems), Cesma (metal structure), Vincent Pourtau (cost), Vulcanéo (fire security consultant), Gui Jourdan (acoustics), Cardonnel (thermal studies)
Program : artwork reserves, exhibition rooms, education
Size : 11 129 m2 net :
- 9 157 m2 new building
- 1 972 m2 existing halle
Cost : 12 M€ net
参考资料
[1] https://www.lacatonvassal.com/index.php?idp=61#
[2] https://www.arch2o.com/frac-dunkerque-lacaton-vassal/
本文由有方编辑整理,欢迎转发,禁止以有方编辑版本转载。图片除注明外均源自网络,版权归原作者所有。若有涉及任何版权问题,请及时和我们联系,我们将尽快妥善处理。联系电话:0755-86148369;邮箱info@archiposition.com
上一篇:评审结果公布 | 深圳音乐学院方案设计国际竞赛
下一篇:Henning Larsen赢首尔谷设计竞赛,激活城市“孤岛”