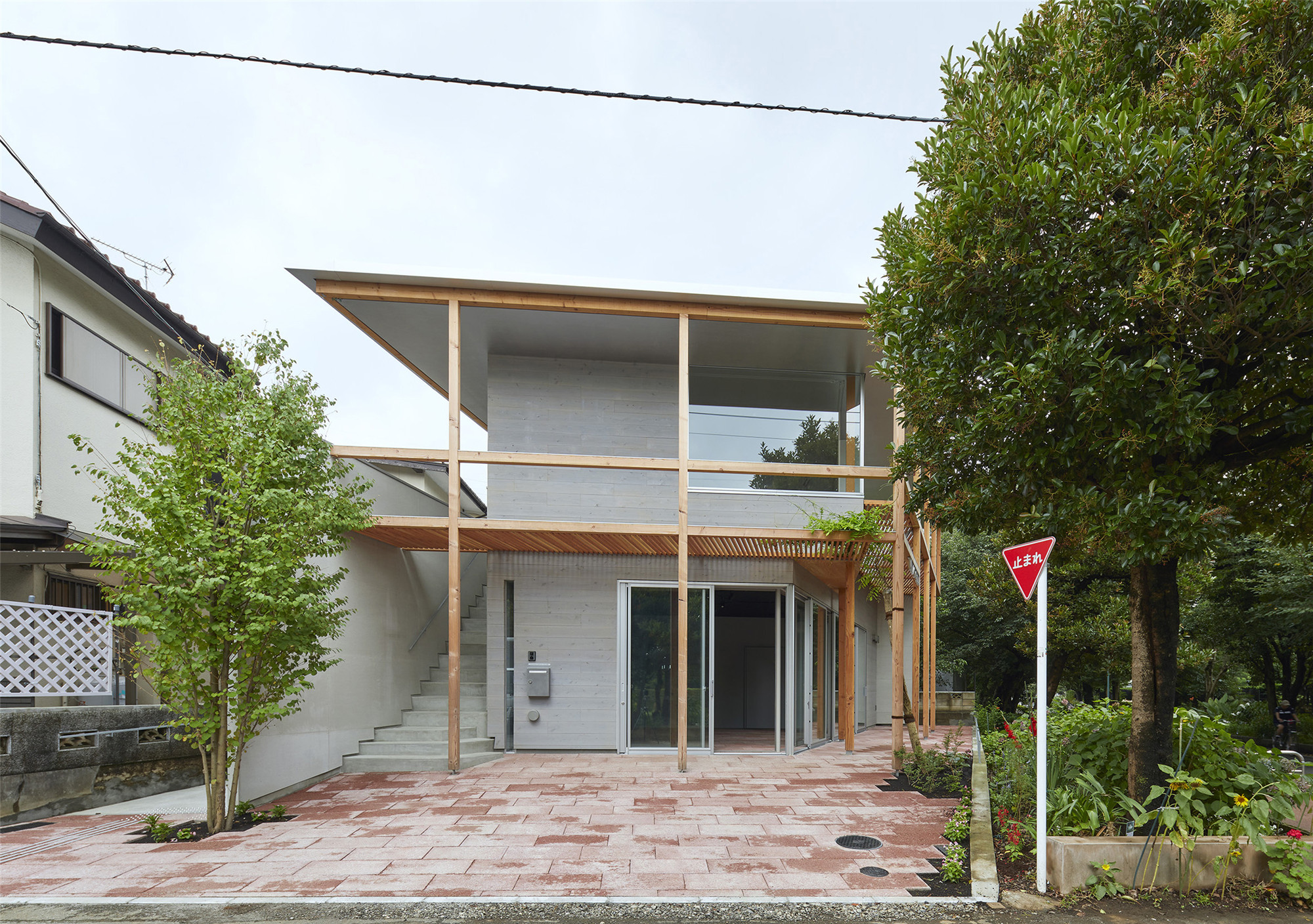
设计单位 Yoshitaka Suzuki and Associates
项目地点 日本东京
建成时间 2020年
建筑面积 98.73平方米
这是一个小型的木制建筑,具有综合功能,一层为智力障碍的人士提供了表达自我的舞台,二层则为出租屋。
This is a small wooden building complex consisting of a stage for the expression of people with intellectual disabilities on the first floor and a rental house on the second floor.
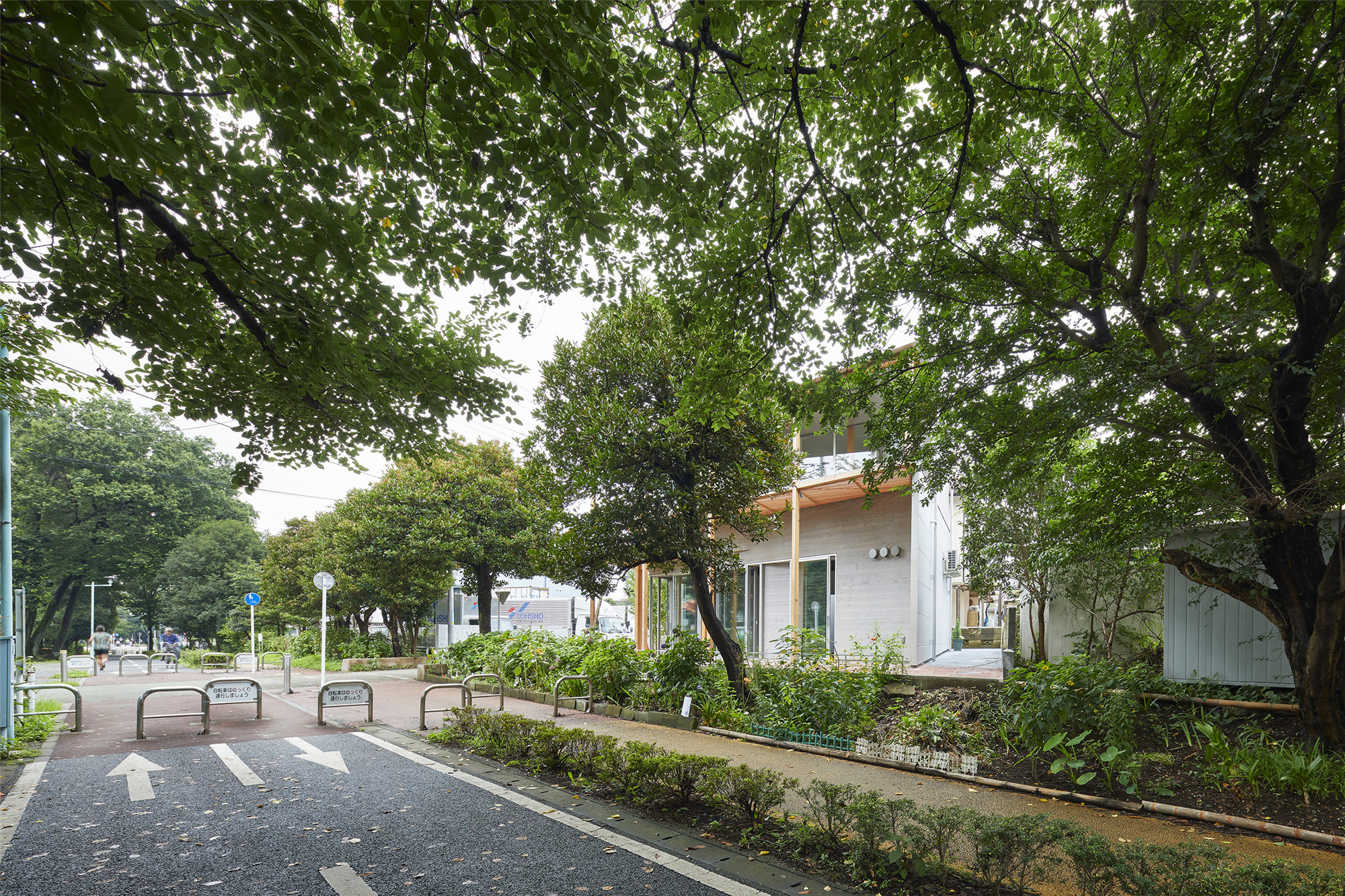

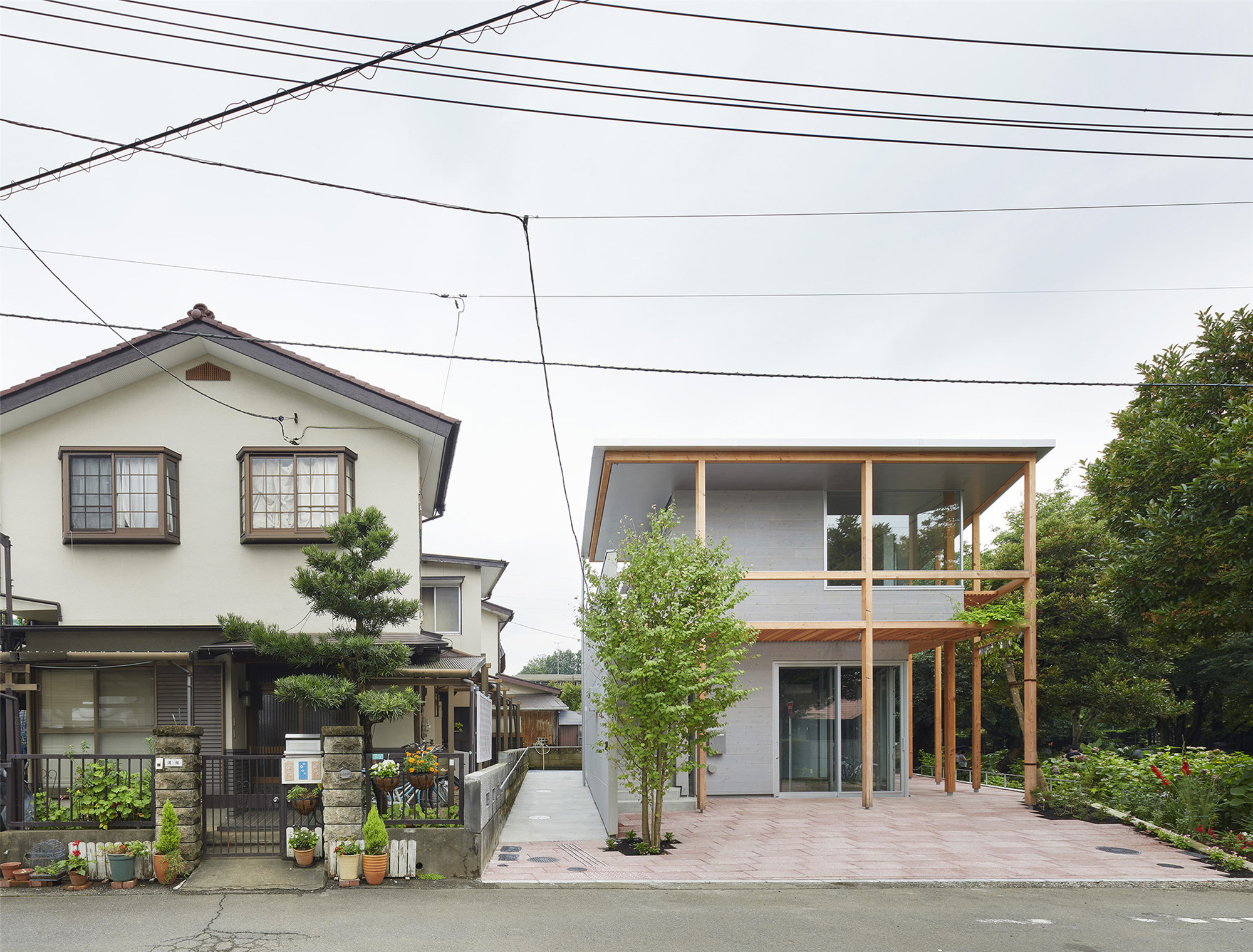
该项目位于一处街角,北侧是一条步行绿道,东侧为一条安静的街道,南侧和西侧则为一片同样安静的低层住宅区。
The site is located on a corner lot, facing a pedestrian-only greenway to the north and a quiet street to the east. The south and west sides of the site are in a “quiet low-rise residential area”.
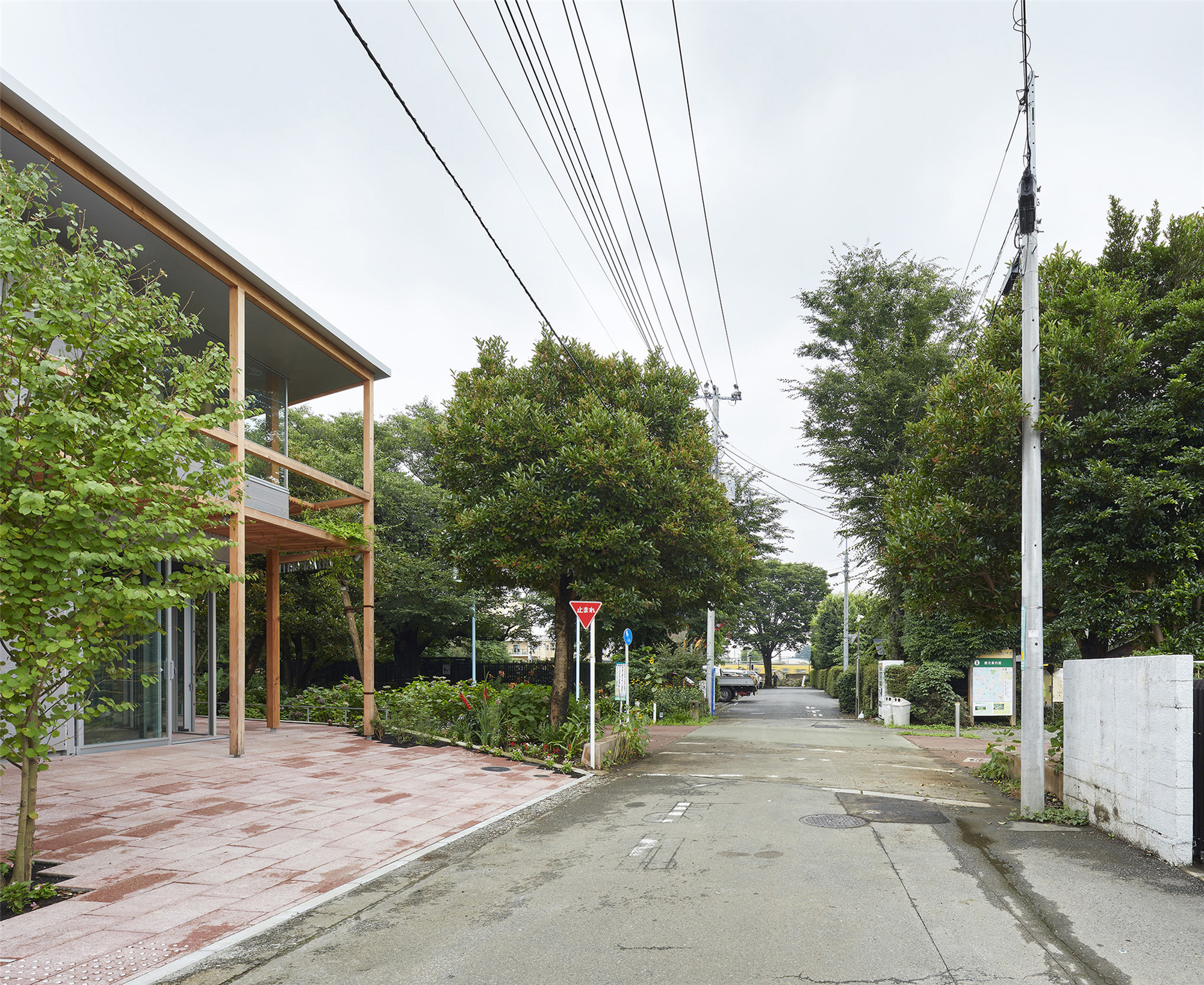
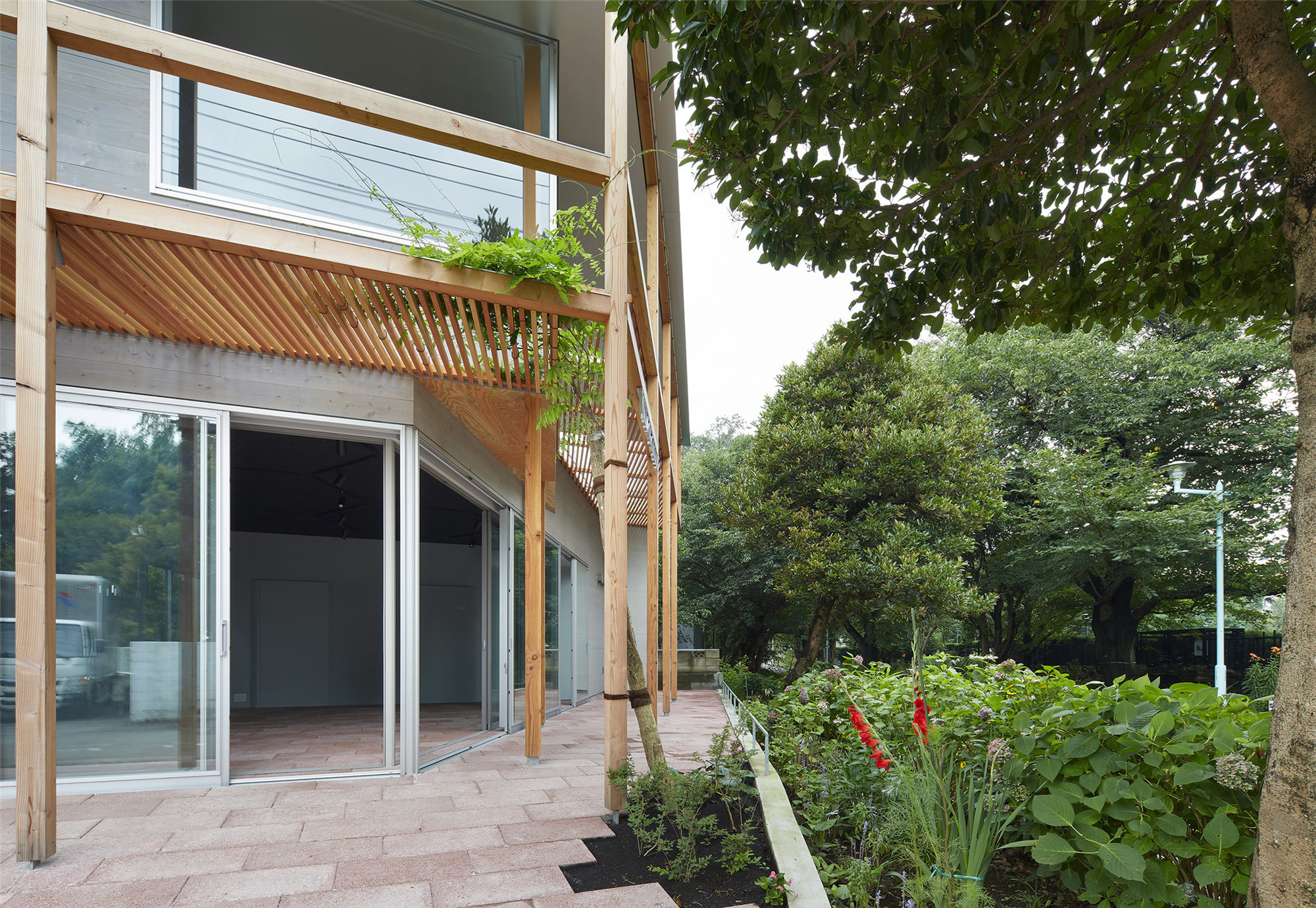
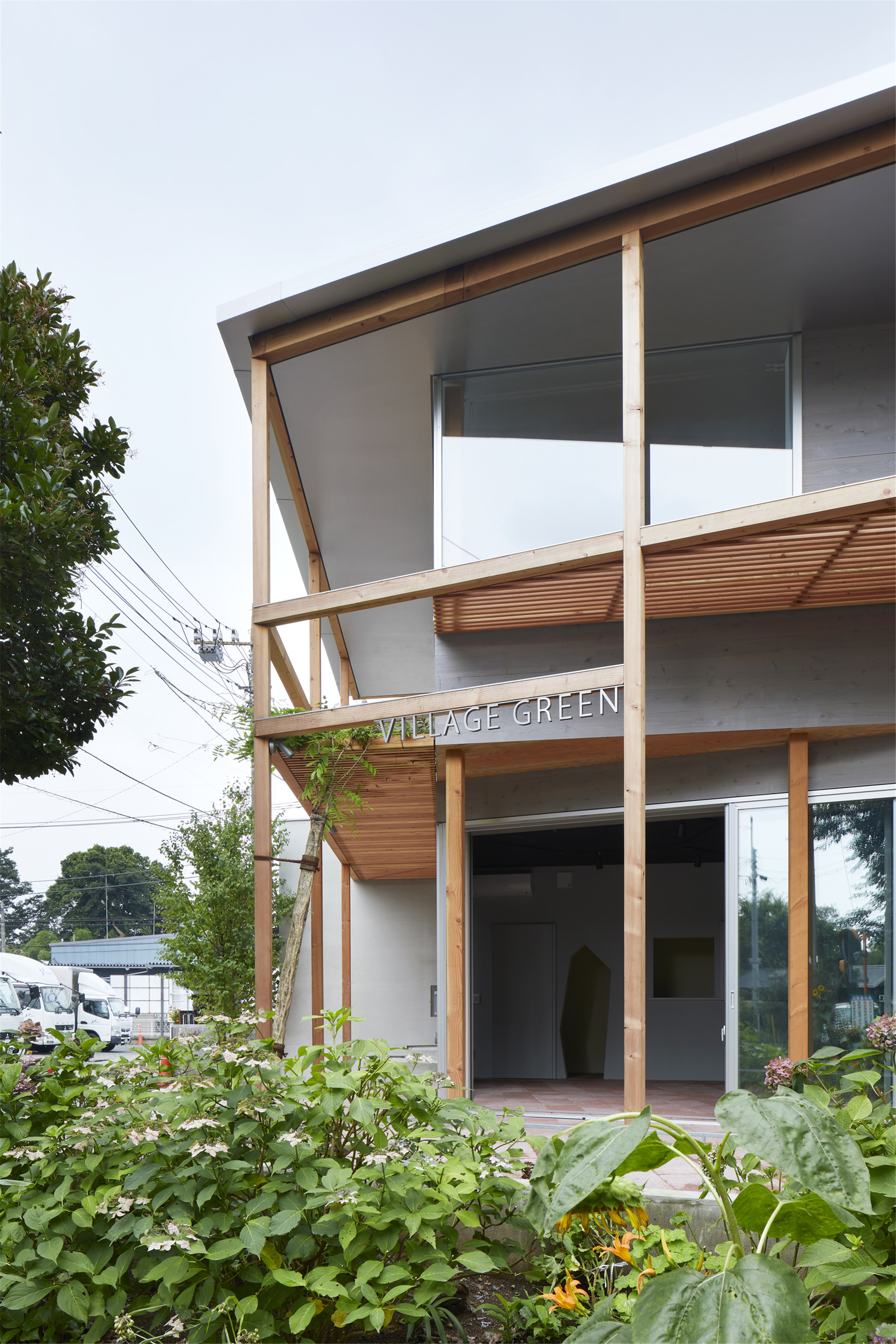
一层设有一个供智力障碍人士表演音乐剧和木偶剧的舞台,此外还有一间咖啡厅,以及供残疾人士工作的出租房。建筑也面向日常经过绿道的行人敞开怀抱,如有需要,双层窗可确保充分的隔音效果。
The first floor is a stage for people with intellectual disabilities to perform music and puppet shows, as well as a cafe and rental space staffed by the disabled themselves. It is wide open to the daily lives of people passing by on the greenway. (At the same time, sufficient sound insulation is ensured through the use of double sashes, for example, when necessary.)
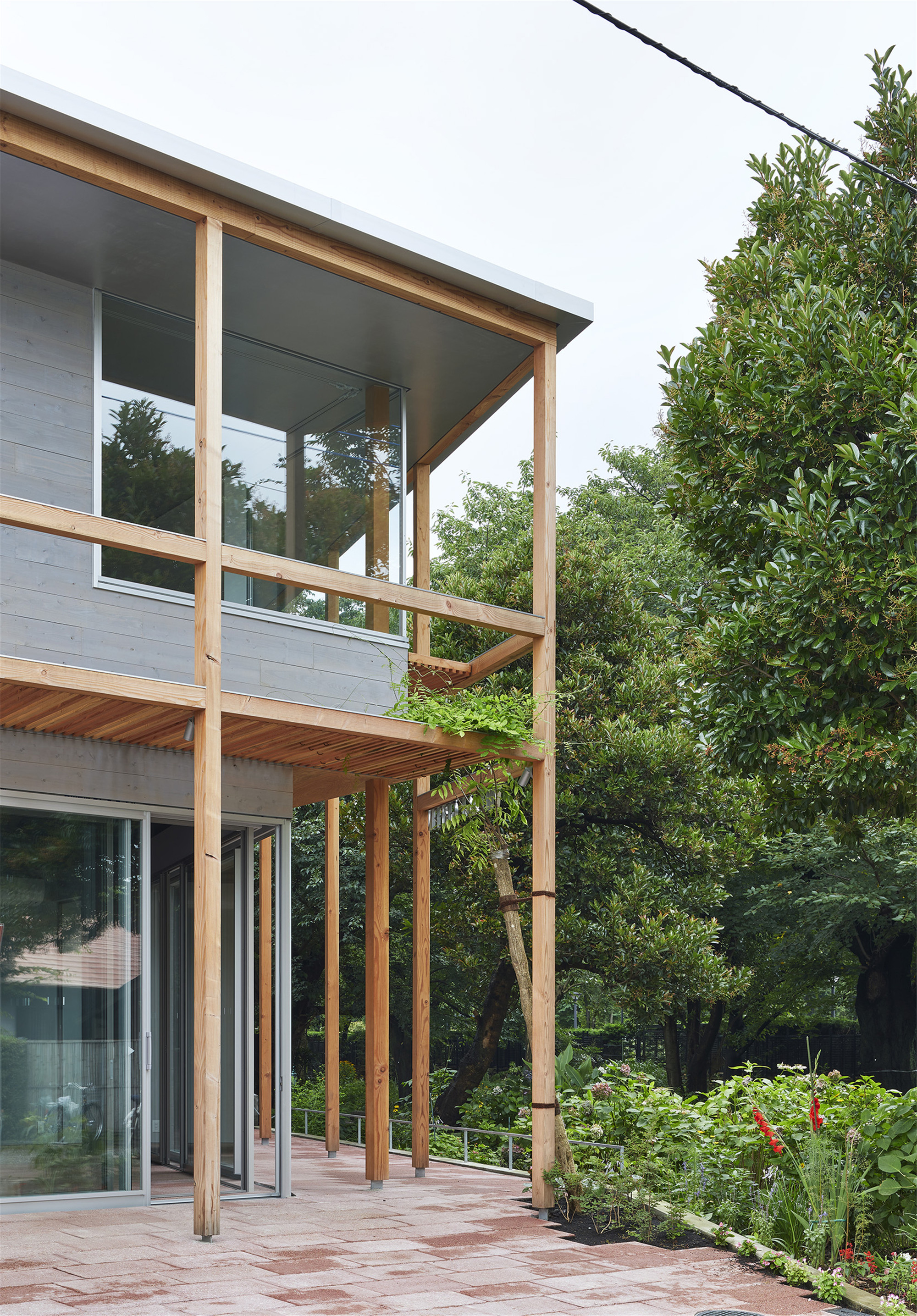
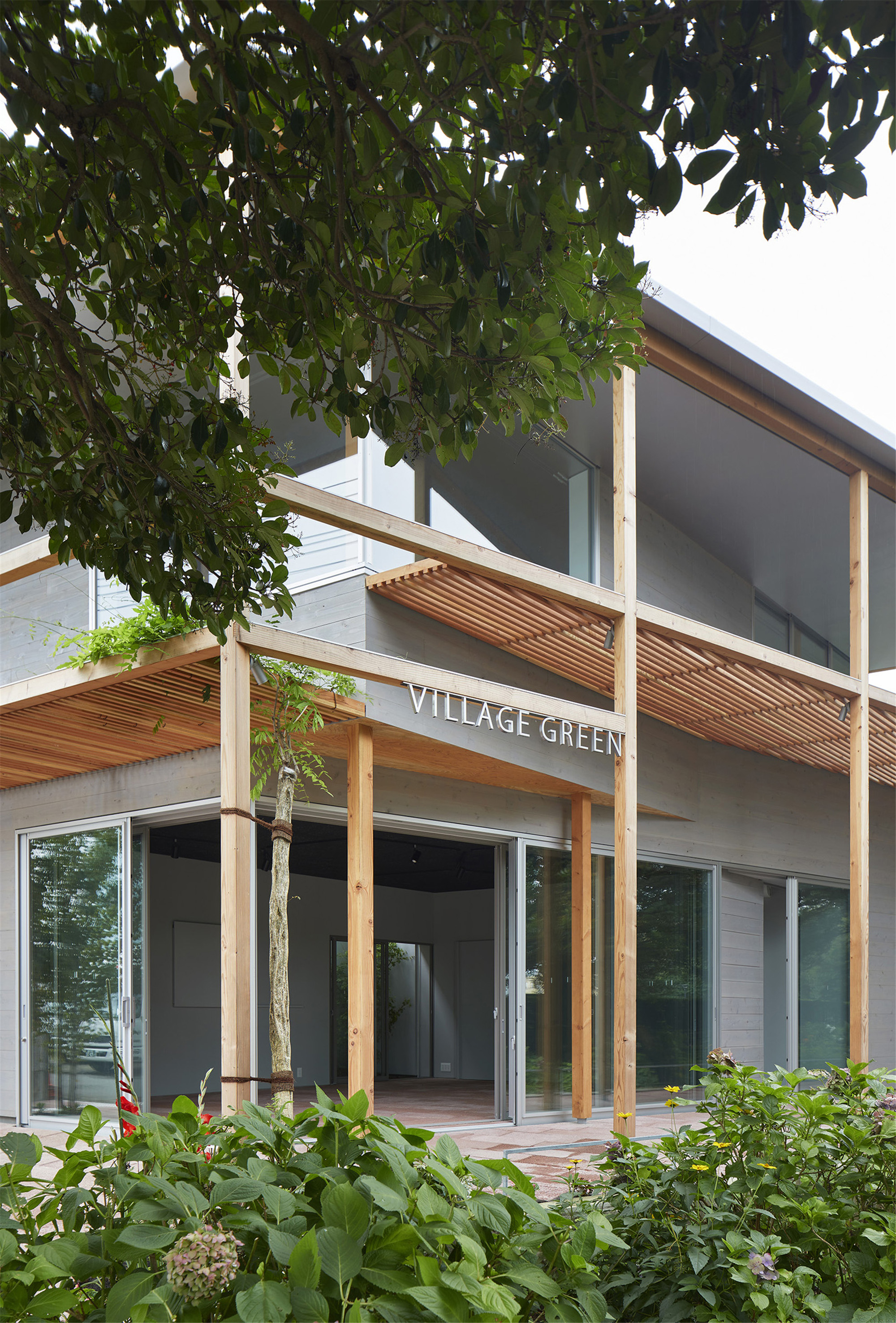
二层为出租屋,同样面向绿道开放,通过打开房间之间的设施,可以当作办公室来使用。
The second floor is a rental house, also open to the greenway and can be used as an office by opening up the fittings between the rooms.
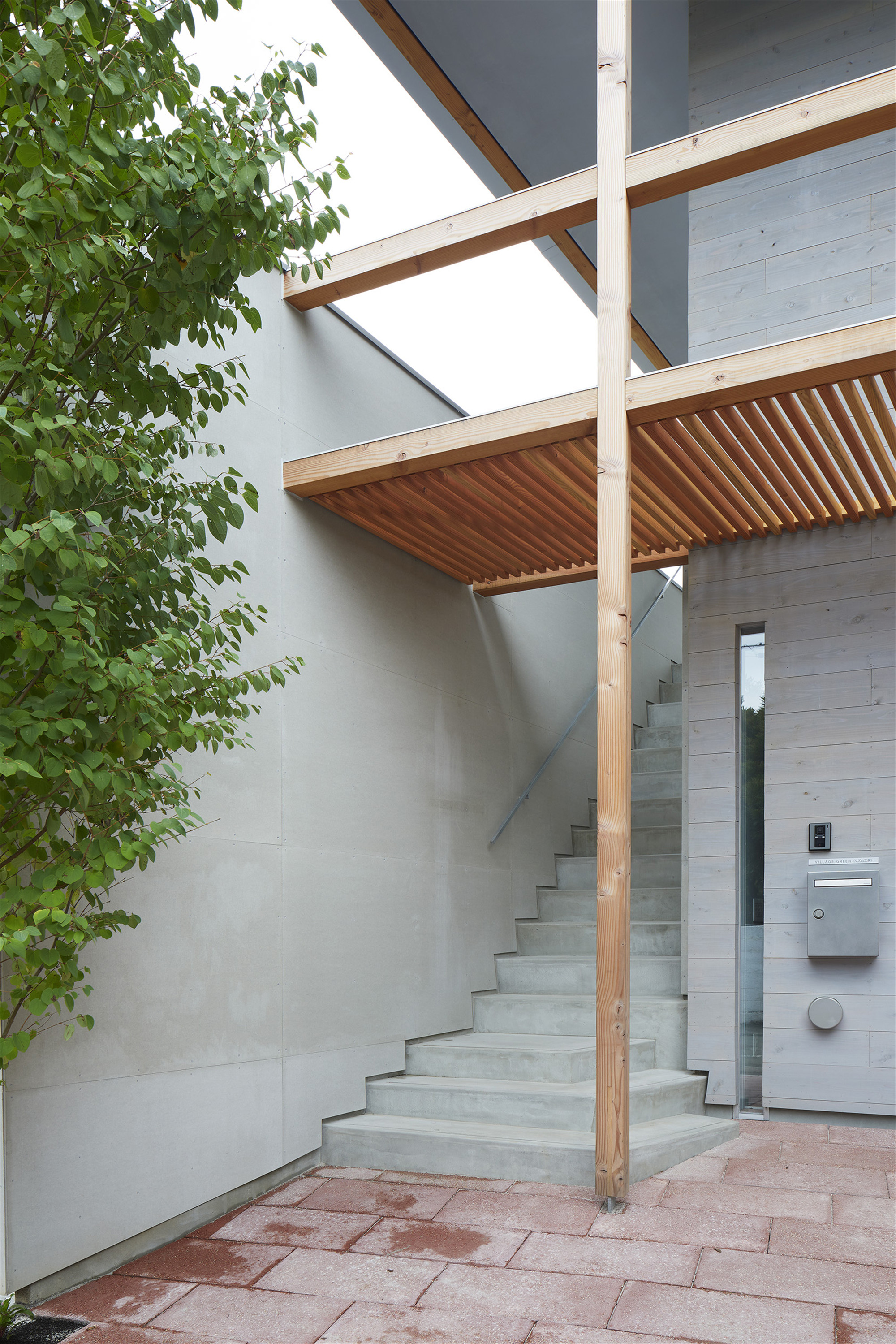
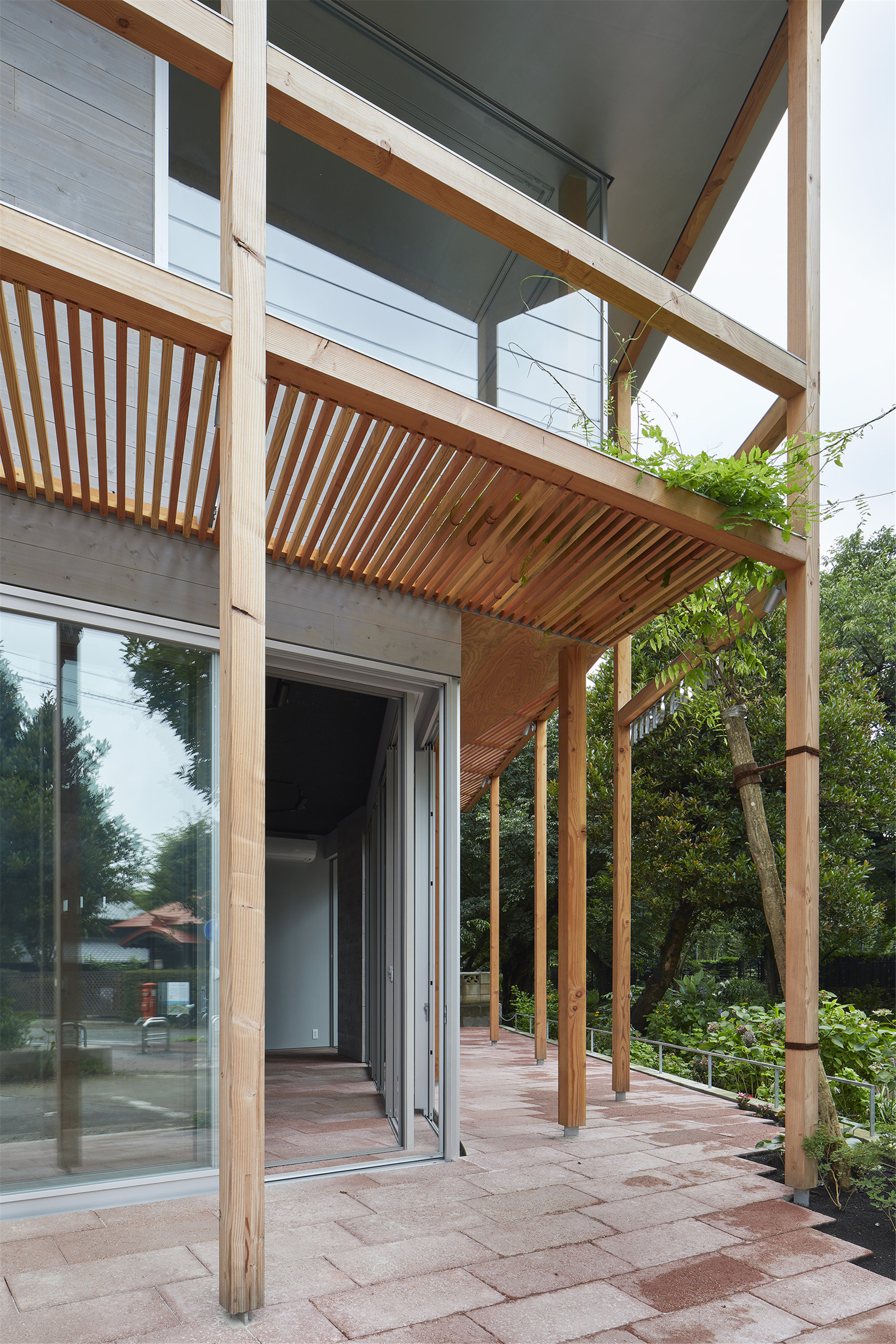
设计师思考了智力障碍的人士的活动、观众、往来于这里的人、居民、季节的变换等诸多元素,并以最好形式将它们联系起来。根据当地法规,设计师在建筑四周设置了1.5米的退让距离,在绿道和街道旁的屋檐下也设置了退让的空间,其距离至少有1.8米宽。
We thought about how the activities of people with intellectual disabilities, the audience, the people who come and go, the residents, the changing of the seasons, and so on, relate best to each other. In accordance with local legal regulations, we created a setback distance of 1.5m on all four sides, and a setback space of 1.8m more under the roof on the greenway and street side.
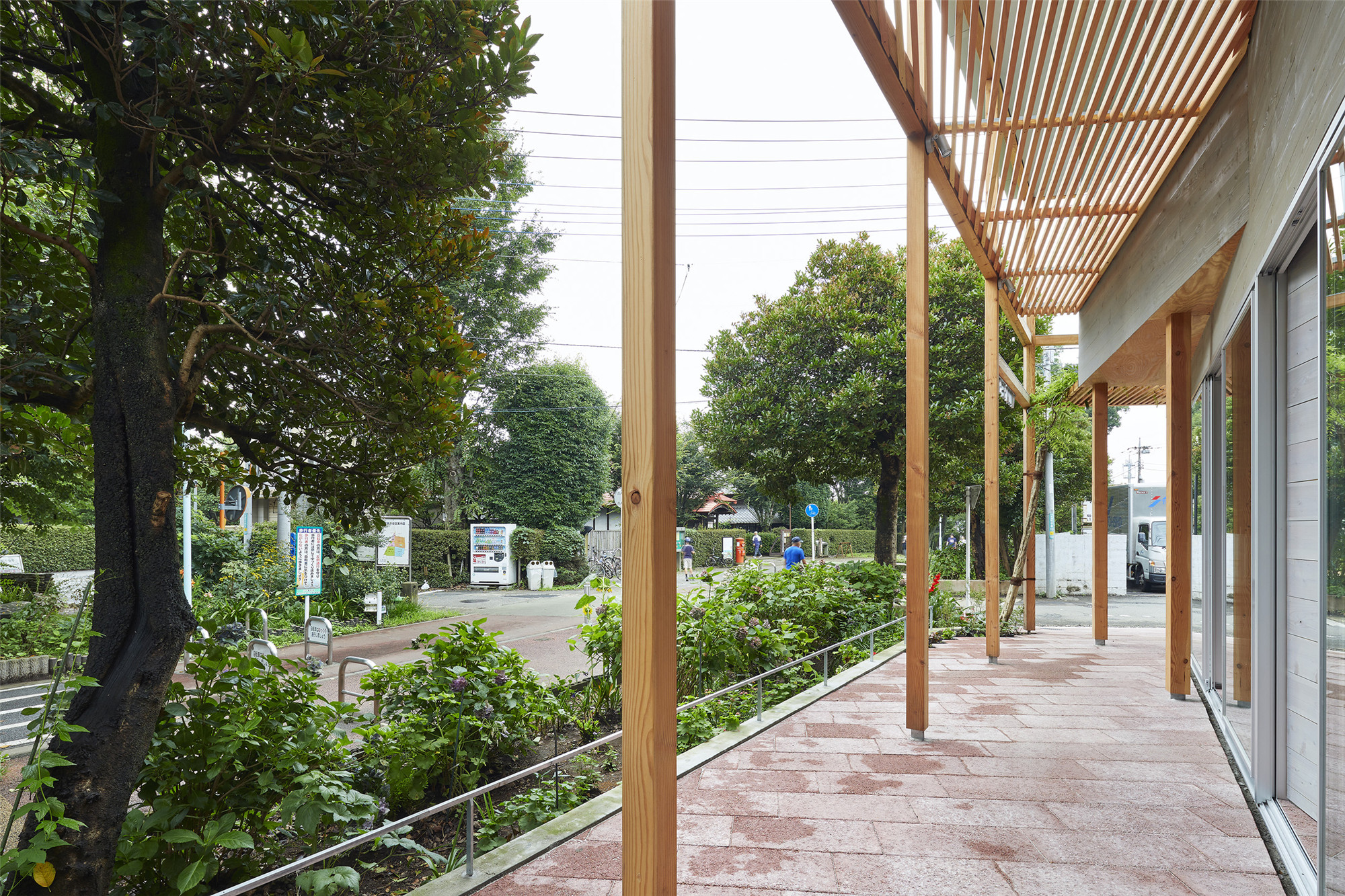
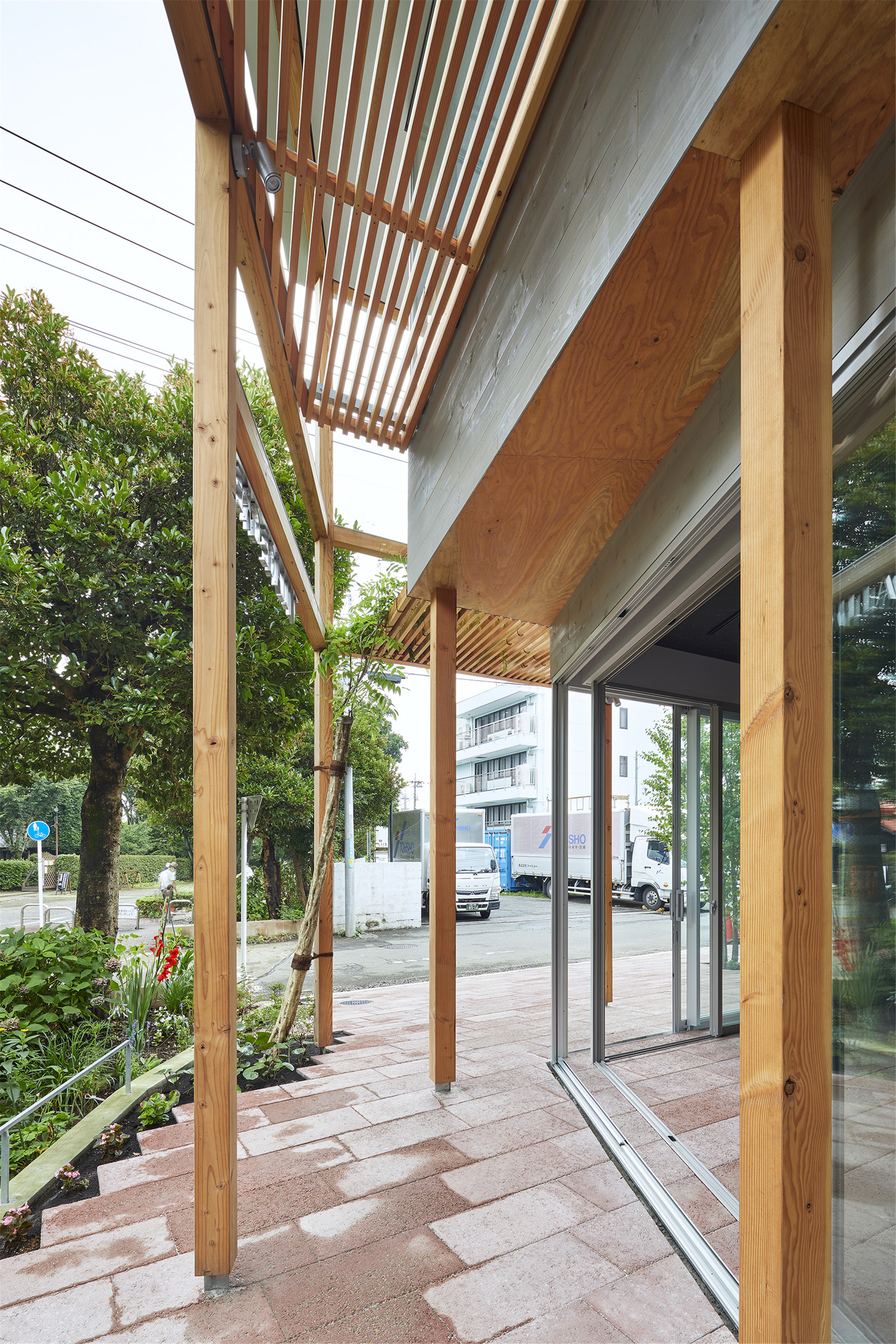
退让而成的区域成为一个连接起绿道及街道的装置。在这里,空间得以敞开,在内外之间转换,成为无数观众们的停靠之地,也变为咖啡厅的露台,还成为了绿道的一部分。
The area created by the setback became a device to face and connect with the greenway and the road. It is a place where the space is unwound, swinging between inside and outside, becoming a pier for the overflowing audience, a café terrace, and part of the greenway.
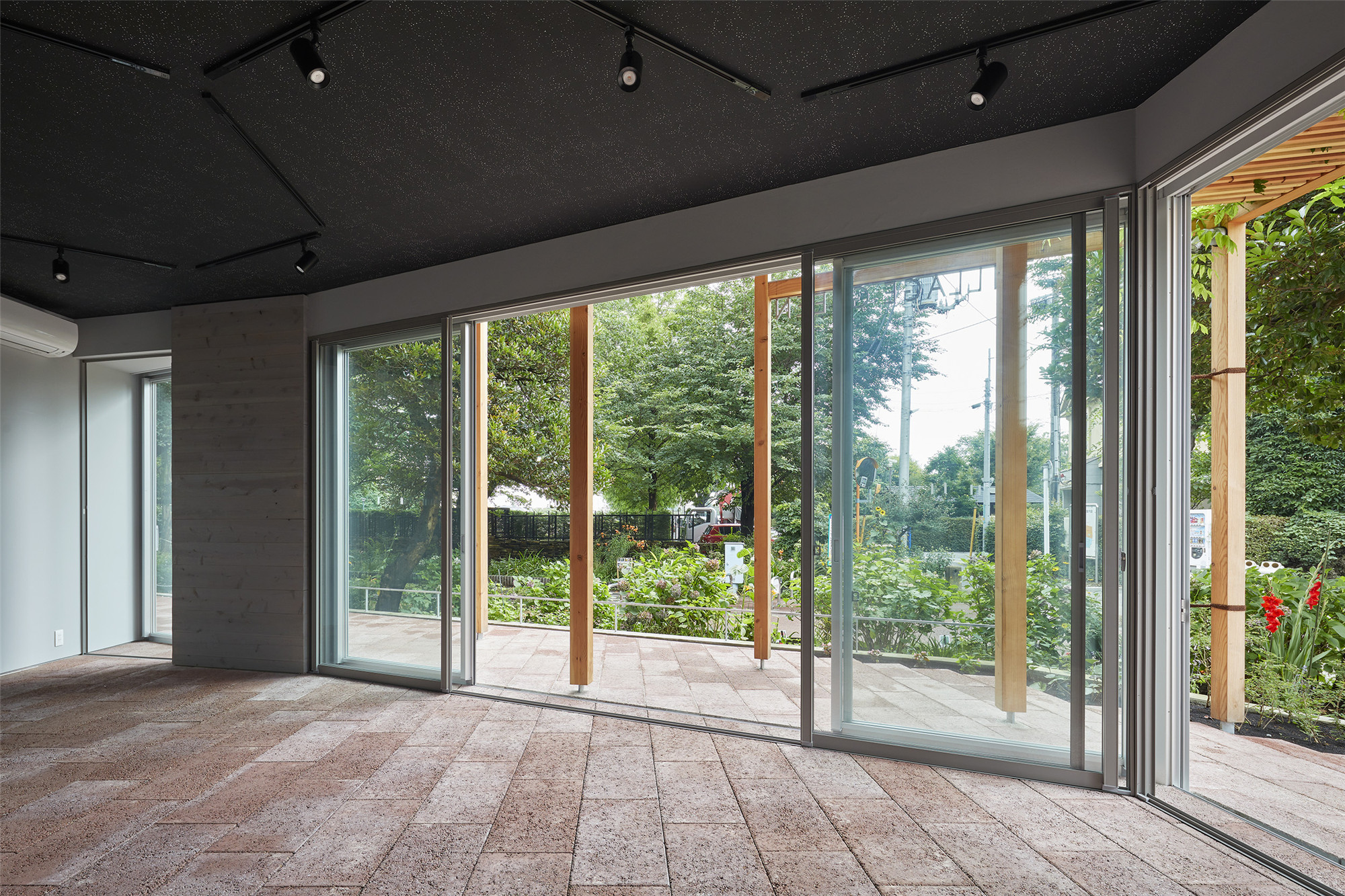
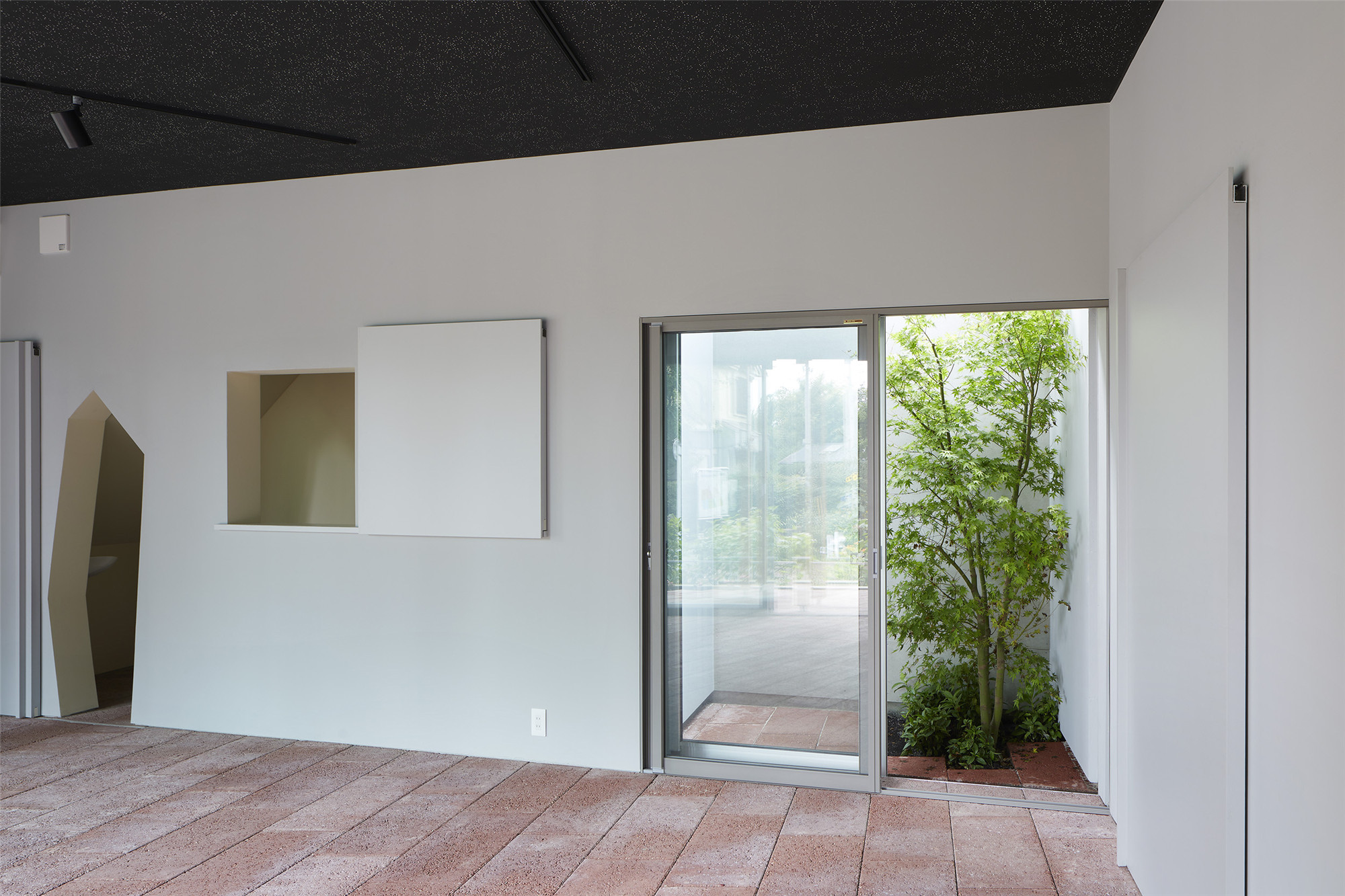
在一层的中间区域,设计在这里增加了一处百叶窗(部分为紫藤架),以此为下层空间提供了安静的环境。百叶窗还保护了居民免受路人透过二层大窗户的窥视,该窗户朝着绿道开放,在百叶窗下,居民的视线同残障人士的活动温柔地联系起来。
In the middle of the first floor, a louver (partly a wisteria trellis) has been added to provide a calm place to stay underneath. The louvers also protect the residents from eyes on the passerby through the large windows on the second floor, which are open to the greenery, and gently connect the residents' eyes to the activities of people with intellectual disabilities under the louvers.

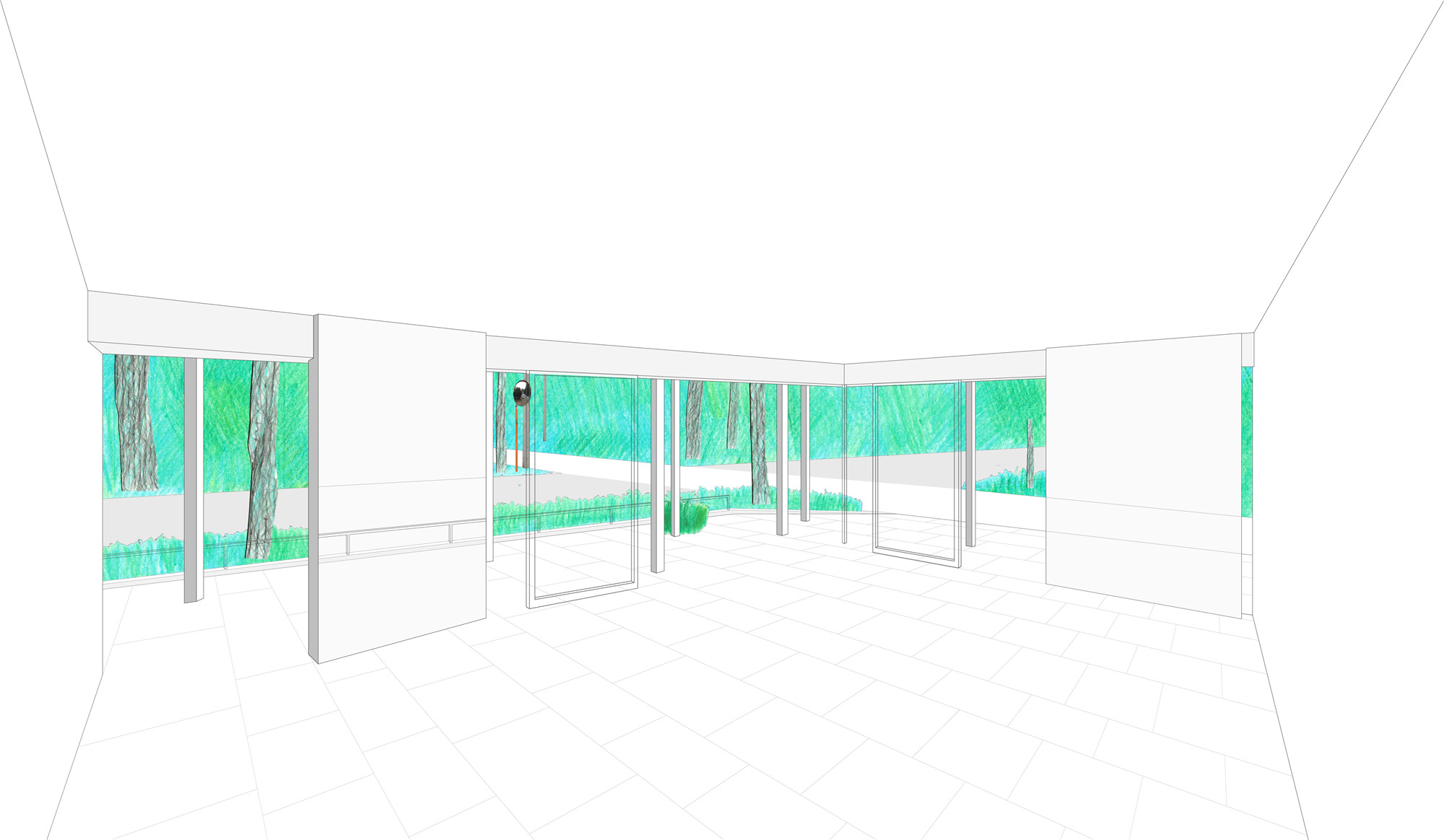

建筑的屋檐被漆成银色,以将室外的绿意倒映至室内。也就是说,室内空间总是同另一侧的室外保持着联系,就像“舞台一样”,并不是完全孤立的。
The eaves of the building are painted silver to bring the reflected greenery inside. In other words, the interior space is always in a relationship with the "other side", like "stage", and does not complete in isolation.
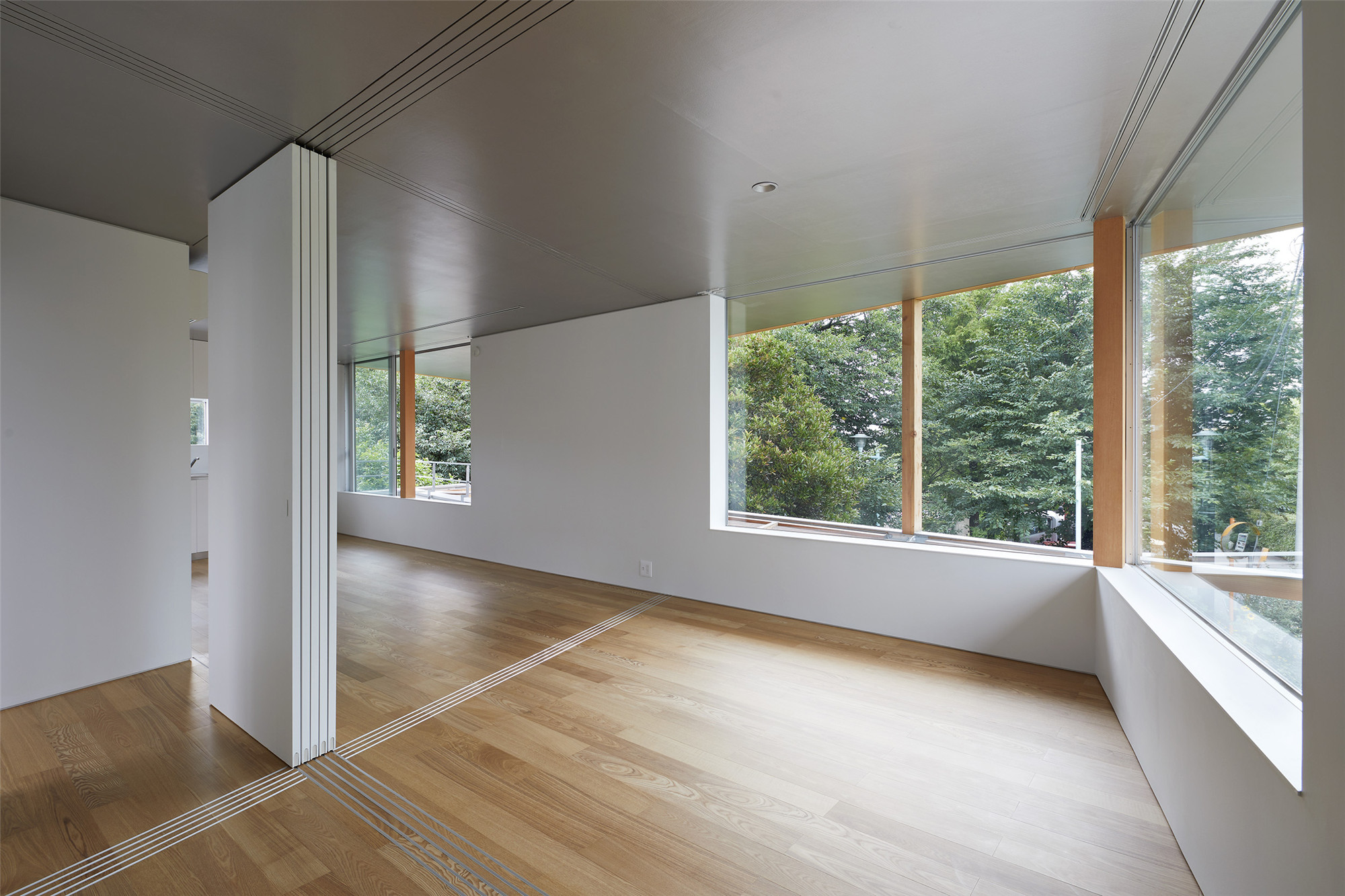
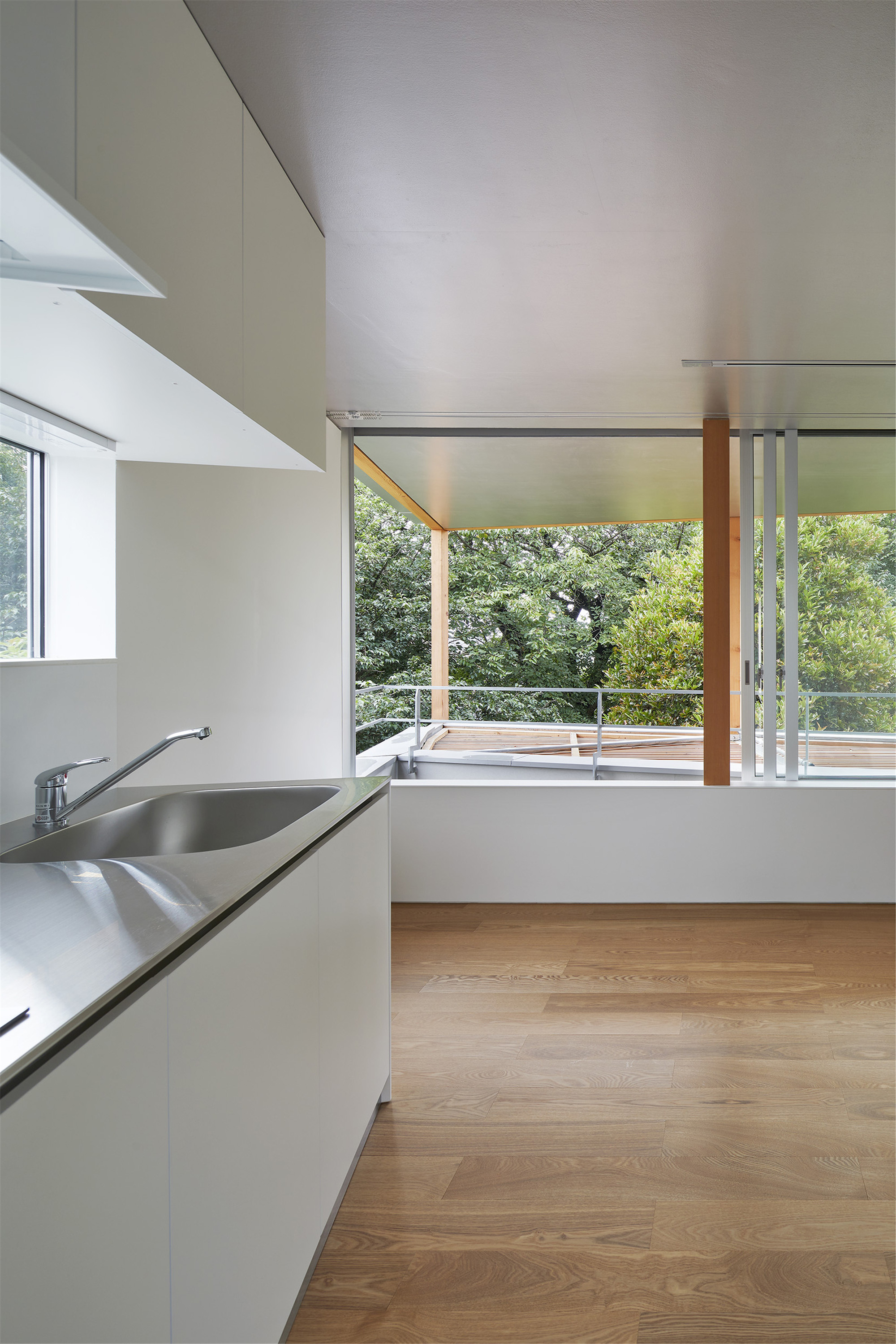
从一层的内部看向绿道,如柱子、配件的框架、电线杆、树木和标识牌等垂直元素,还有如悬挂的墙体、地面的铺路、栏杆、挡土墙和绿道等水平元素,它们彼此交织,模糊了内外之间的边界,给了人们一种场所感,还面向绿道提供了指引。
Looking at the greenway from the inside on the first floor, vertical elements such as columns, fittings frames, utility poles, trees, and signs, and horizontal elements such as hanging walls, floor paving, railings, retaining walls, and the greenway, are intermingled with each other, bluring the boundaries between internal and external, giving us a sense of place, but leading to a greenway.
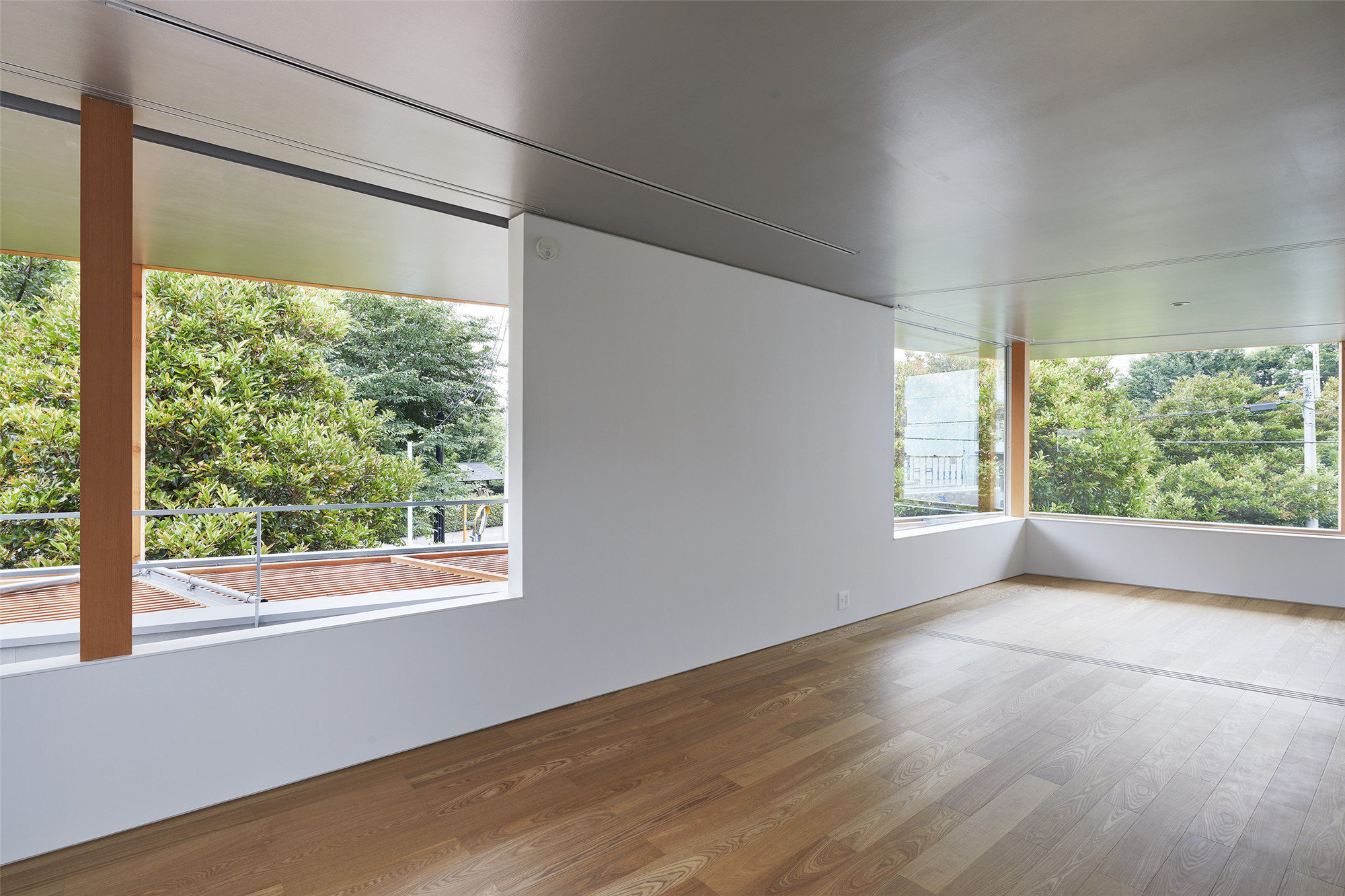
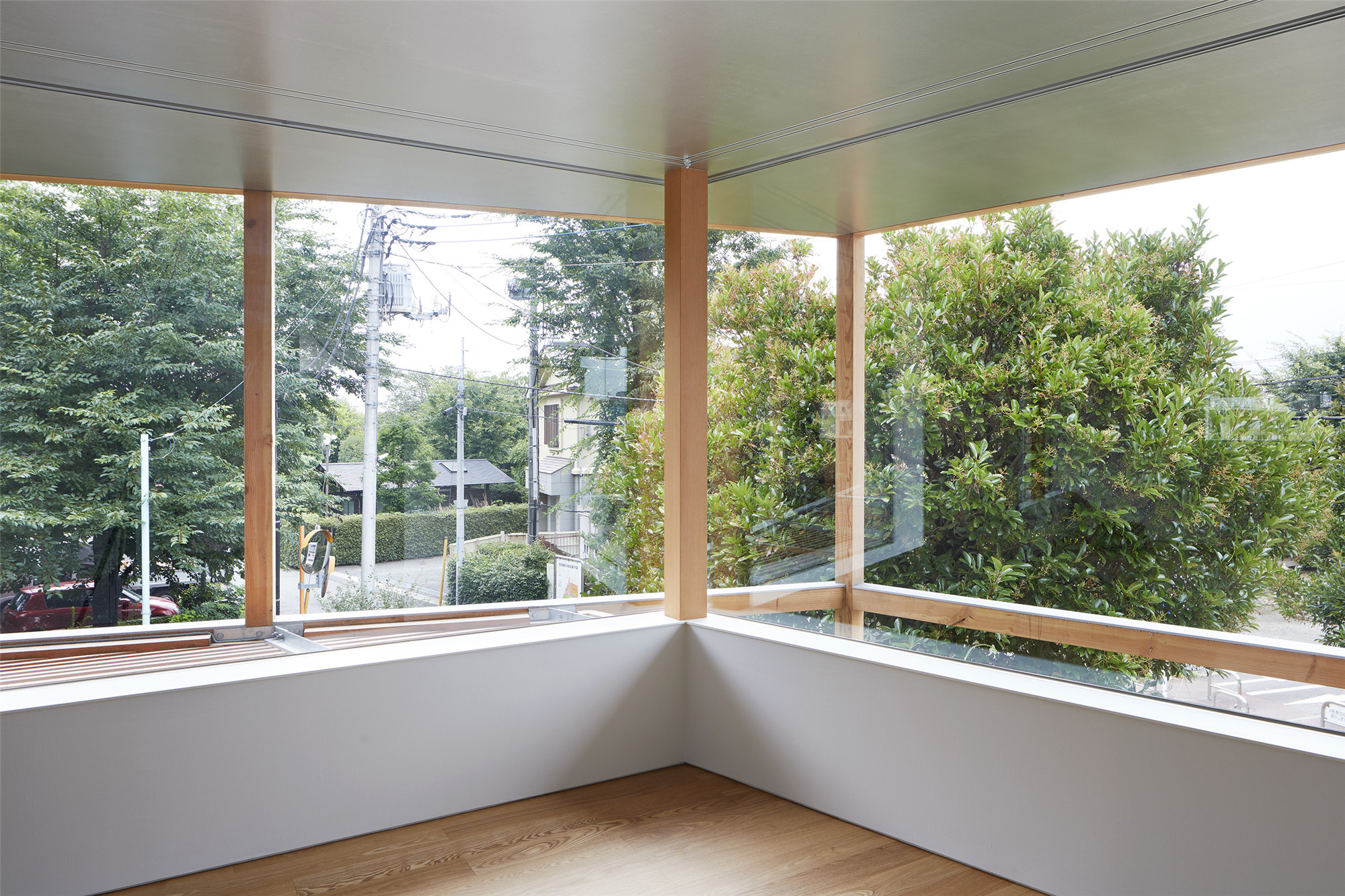
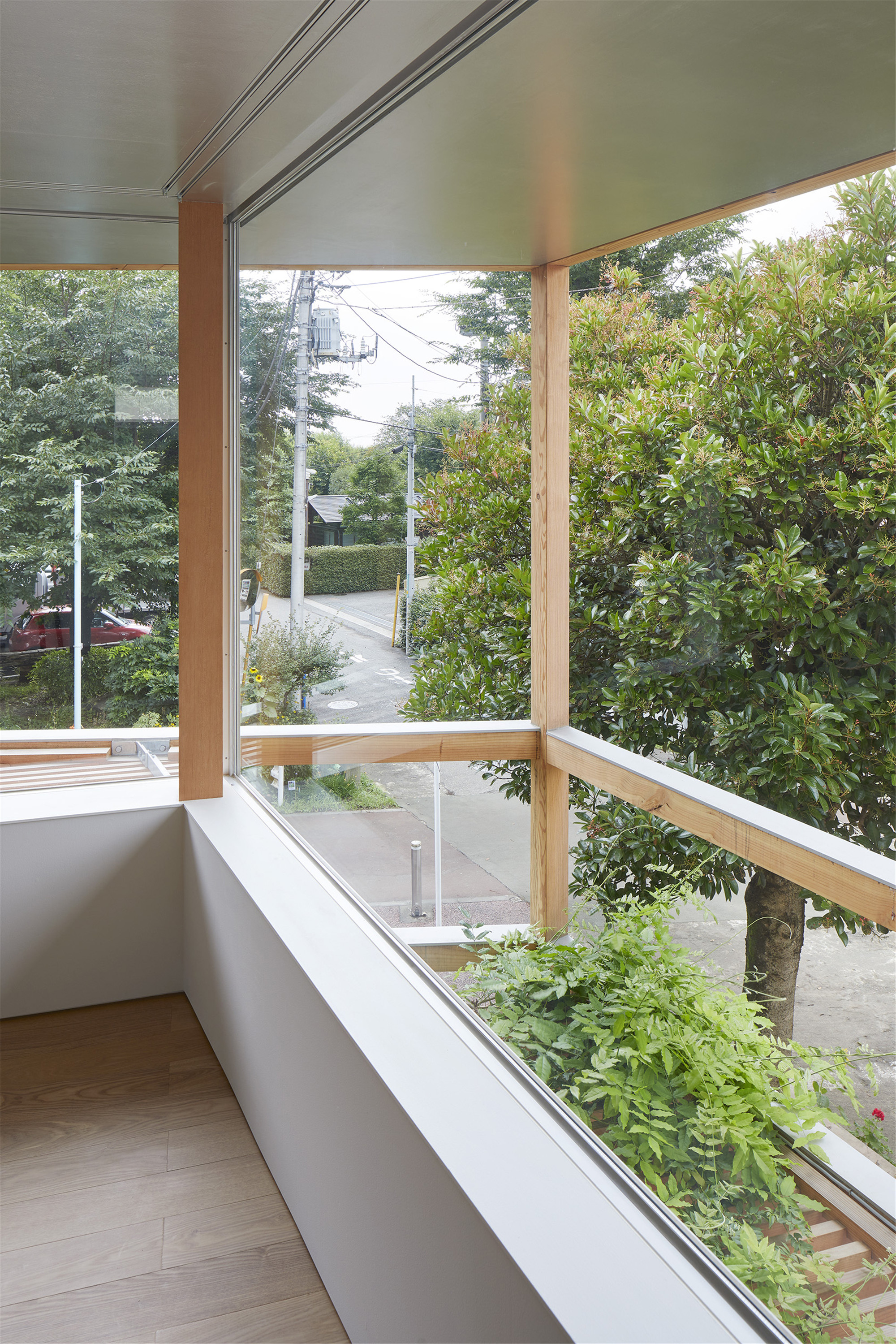
建筑一层的外墙与绿道平行,二层的外墙直面一棵大树,在上下的墙体之间形成了一处间隙。通过这样的设计,设计师希望这种建筑,无论是面向健康的人们还是智力障碍的人士,在他们的日常生活中,既不作为住宅,也不作为福利设施,而是在融合的过程中成为一处特殊的场所。
The exterior wall of the first floor is parallel to the greenway, while the exterior wall of the second floor is directly opposite to a large tree, creating a gap between the upper and lower walls. By doing so, we hoped that this architecture would appear neither as a residence nor a welfare facility in the daily lives of people and people with intellectual disabilities, and that it would become a special place while blending in.
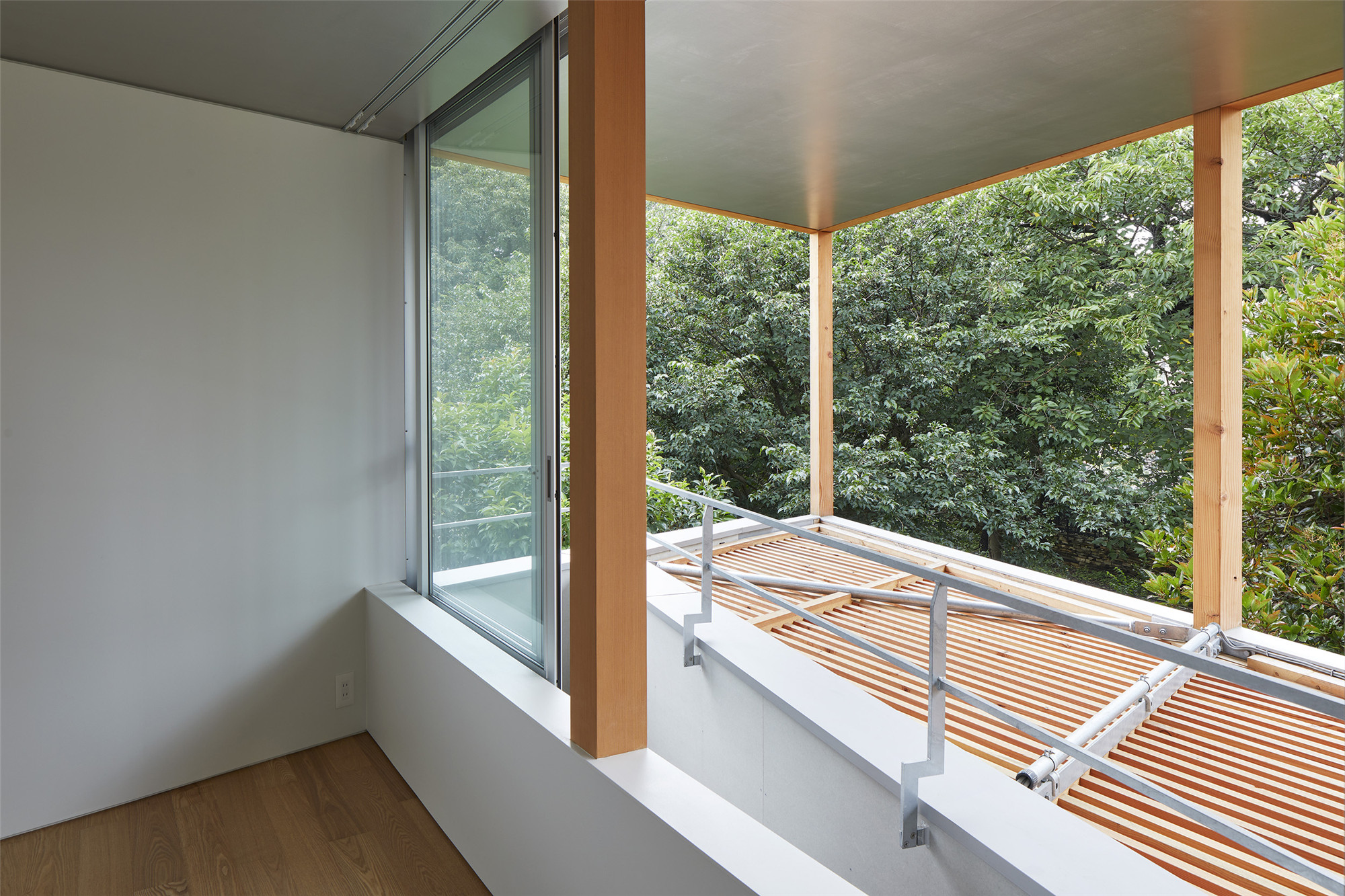
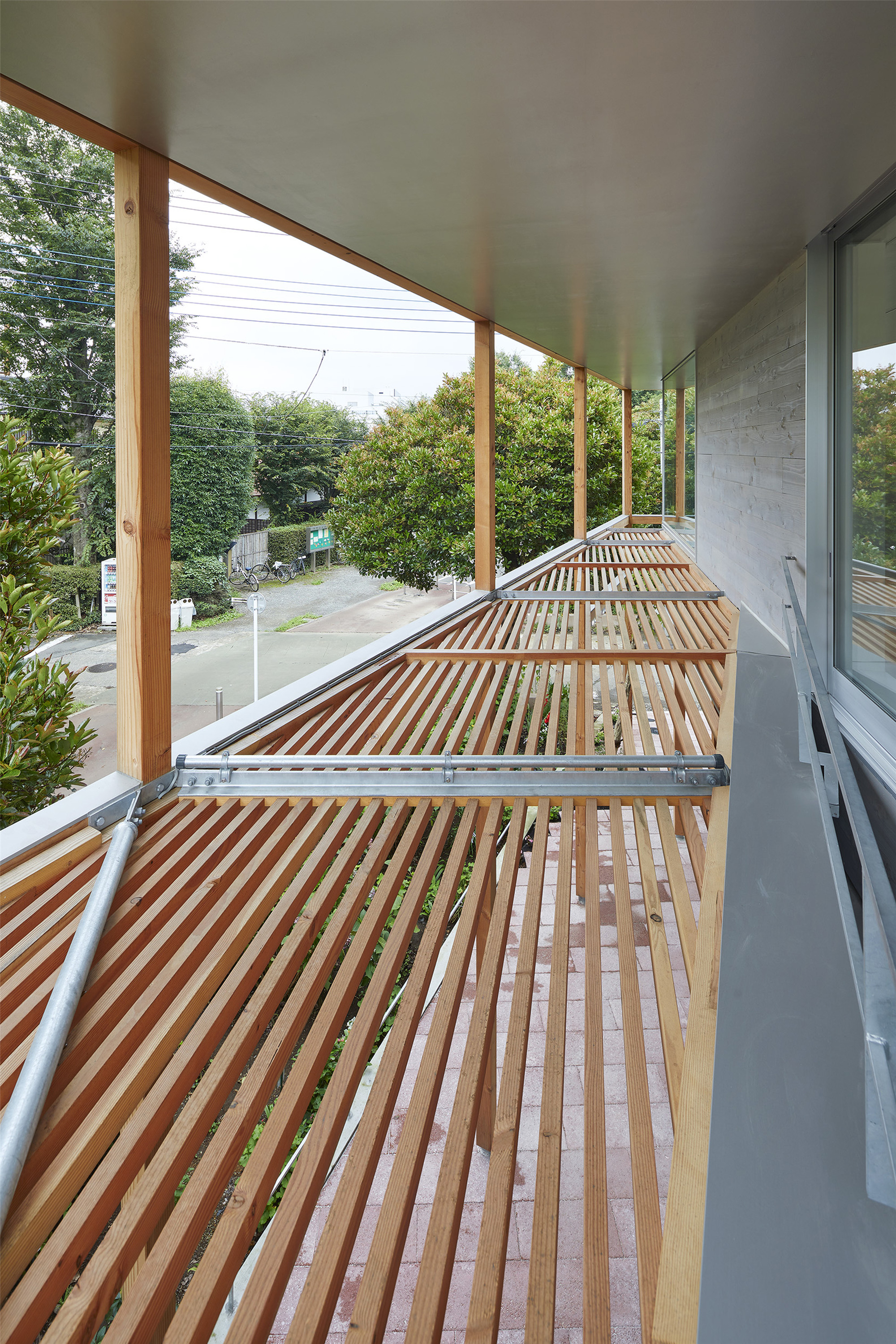
设计图纸 ▽

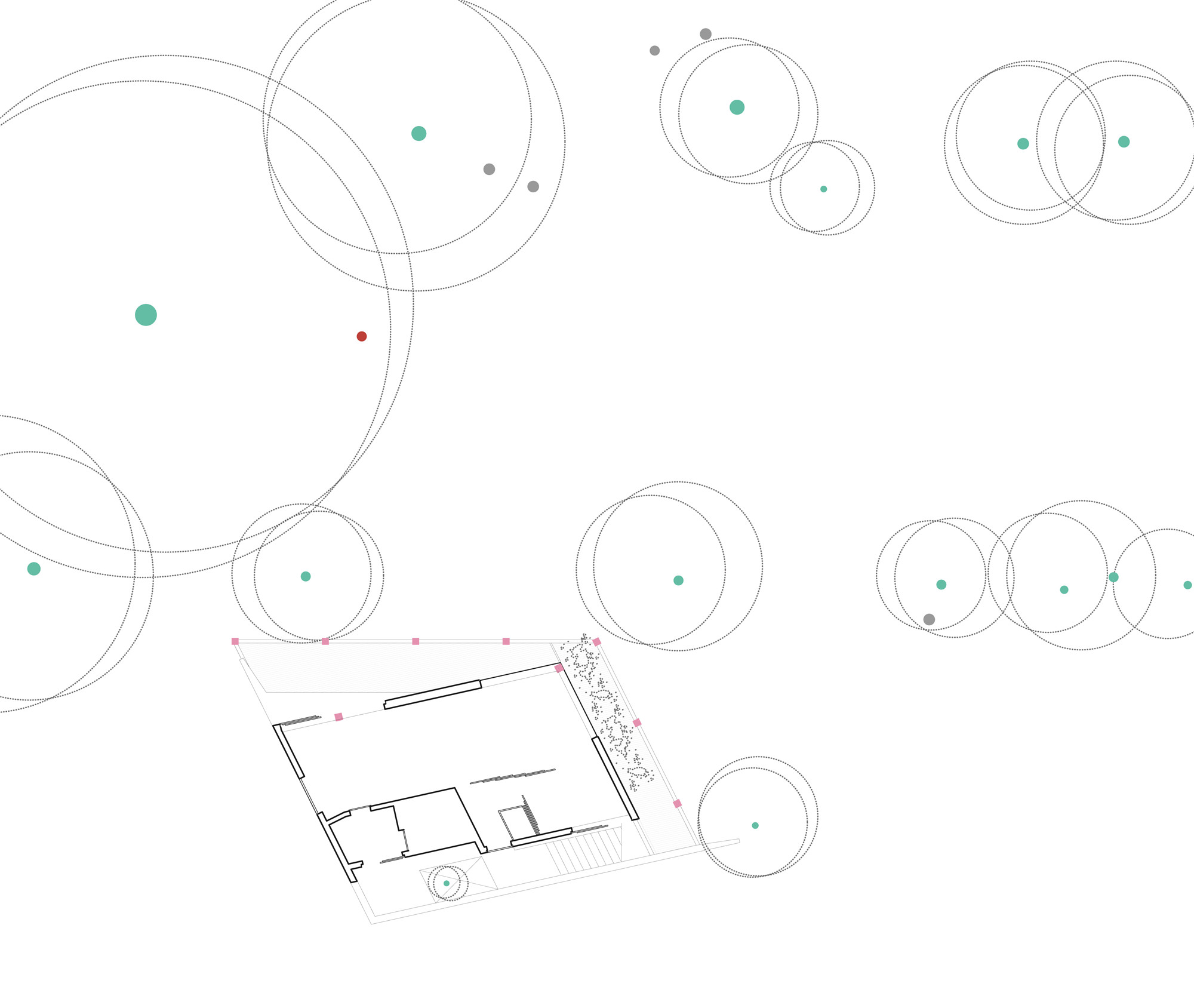
完整项目信息
项目名称:Tenjintyo Terrace
设计单位:Yoshitaka Suzuki and Associates
建成时间:2020年
建筑面积:98.73平方米
项目地点:日本东京
设计主创:Yoshitaka Suzuki
摄影:Toshiyuki Yano
业主:Atsuko Watanabe、Mitsuharu Watanabe
施工方:Masakazu Arahata、Chiharu Nisoichi / MURATA Kensetsu
合作者:YSD(结构设计)、YAMAHA(隔音技术)
版权声明:本文由Yoshitaka Suzuki and Associates授权发布,欢迎转发,禁止以有方编辑版本转载。
投稿邮箱:media@archiposition.com
上一篇:Solo Houses:西班牙版“阿那亚”,藤本壮介、Barozzi Veiga等团队的12个房子
下一篇:OMA联手Shohei Shigematsu,为迈阿密打造首处水下雕塑公园