
设计主创 阿尔瓦罗·西扎 + Carlos Castanheira
项目地点 江苏淮安
建成时间 2014年
建筑面积 1.4万平方米
撰文 Carlos Castanheira
摄影 Fernando Guerra | FG+SG(建成后);Carlos Castanheira、Stephen Wang、Richard Wang、Luís Reis、Pedro Carvalho(施工过程)
宛若一条沉睡着的盘旋巨龙,漂浮在湖面上,这就是位于江苏省淮安市的水上之筑。
Like a coiled, sleeping dragon, this office building floats on the water of the lake, which is also the dam for the Shihlien Chemical Industrial factory in Huai'an, Jiangsu province, PRC.



化工厂在规划之时就有将主办公楼建于水上的想法,它需要大量的水来保证生产的稳定。
The idea of placing the main office building on water was implicit in the master plan for the factory, as this primarily chemical industry needs a reservoir to ensure its permanent, constant production.



两座桥梁通向建筑,当我们靠近或围绕它移动,曲线形的体块便展现开来。
The curved shape of the volume, accessed across two bridges, makes it seem to move as one approach and moves away.


建筑内部为两层的极简布局:主入口位于建筑东侧,通过中庭将南侧工作单元与北侧社交和展览单元联系起来。服务入口、餐厅与厨房均位于建筑的北侧,上层则为行政及公司相关的办公场所。
The extremely simple organization is distributed on two levels: the main entrance is on the east side, where the central foyer provides access to the work area in a south-facing unit, with another north-facing unit for the social and exhibition zones. The service entrance, restaurant and kitchen areas all face north. The administration zones and facilities of the associate companies are on the upper floor.




建筑的亮点包括了会议室和礼堂等特殊空间。楼梯、桥梁与坡道桥均提升了空间内的通达度及功能性。
The highlights of the main body include the volumes for the special zones such as the meeting rooms and the auditorium. Stairs, bridges and a ramped bridge facilitate accessibility, functionality and circulation between the spaces.



白色混凝土、铝制及木制的窗框和玻璃的材质运用,令建筑与下方流动的水体形成了鲜明的对比,形成了自己的特征。
White concrete, aluminum/wood window frames and glass characterize the materiality of the building in contrast to the fluidity of the water body that supports it.




游走其间,建筑的不同形式总被优雅内敛地展现,显露在光线与阴影之下,颜色与反射在不断变化。建筑本该如此。
The building moves, always displaying its different forms with controlled elegance, exposed to light and shadows, with changing colors and reflections. As architecture should it be.
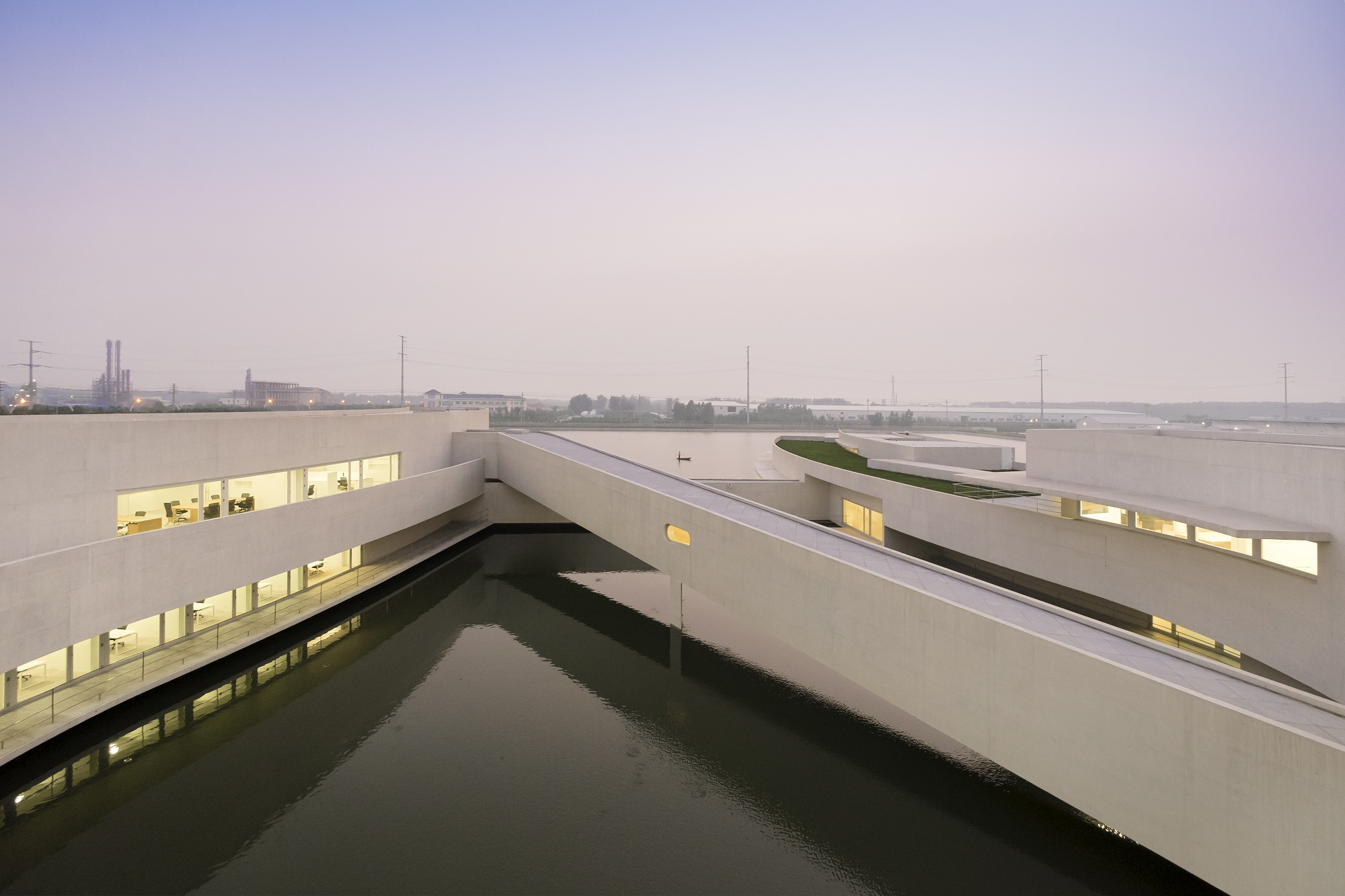
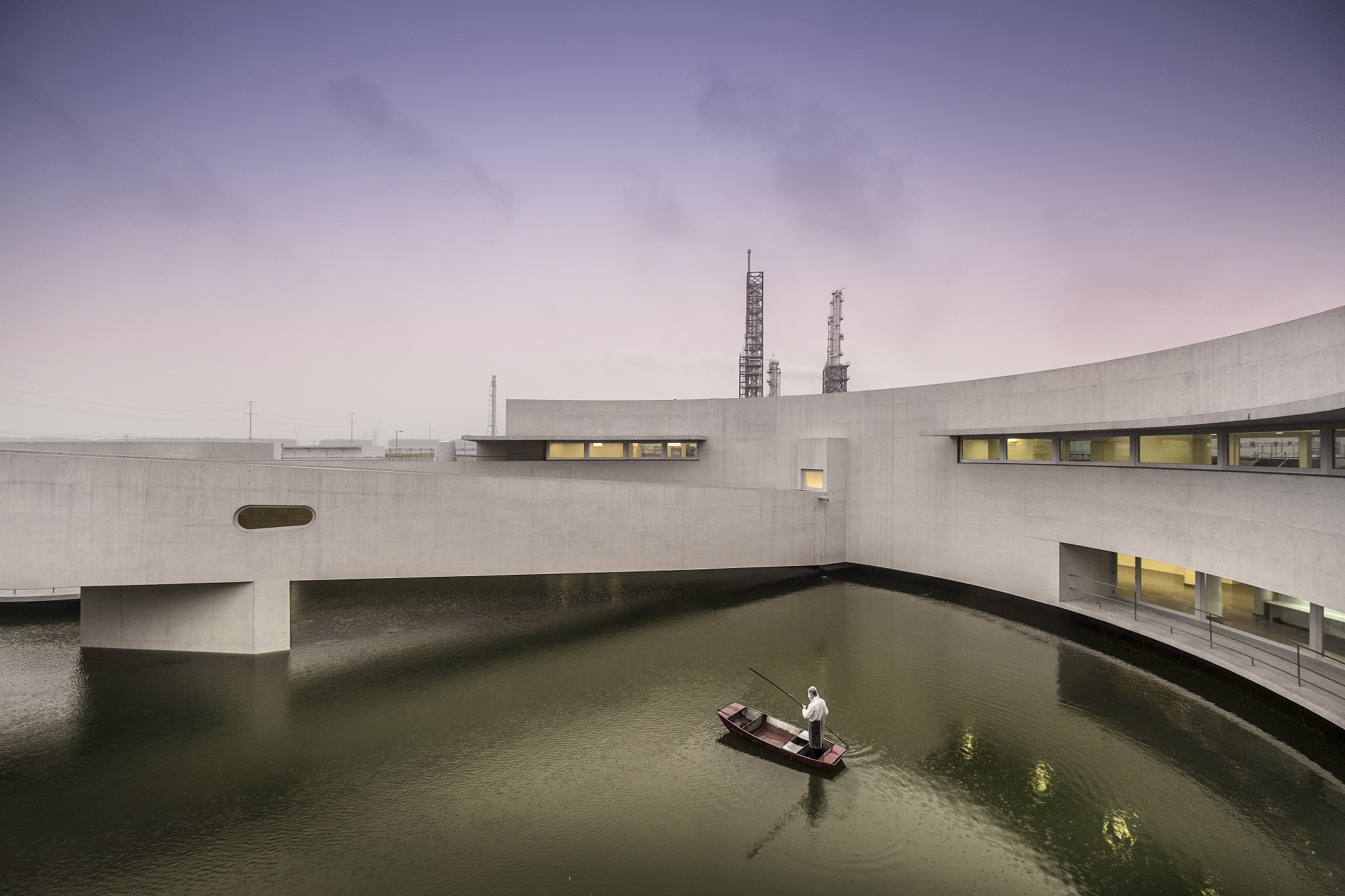
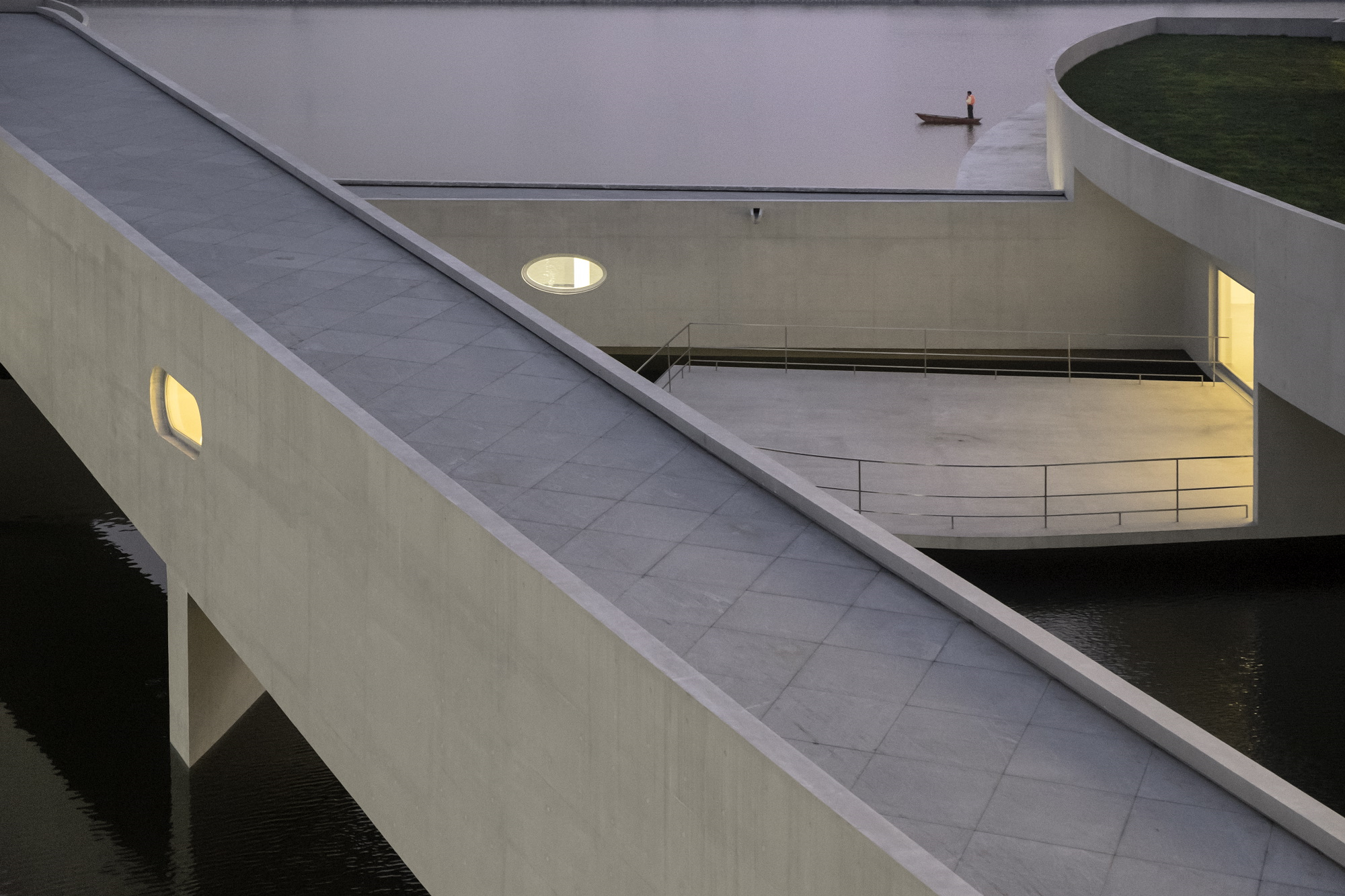
后记:
雕塑与建筑师
曾有一段时间,伟大的艺术家都是擅长多项艺术,不会专攻于美术或其他特定的一项门类。他们对所有的艺术都饱含兴趣,每一项都有参与其中。
At one time the great artists were masters of many arts and did not differentiate between the fine arts nor specialize in any one in particular. They were interested in all the arts. They worked in them all.


我在特别地思索那些与空间相关的艺术形式,空间的控制、使用、感知、感受及空间自身。
I am thinking in particular about those forms of art that relate to space. The control of space, the way it is used, how it is perceived, how it is felt, how it is.


正如雕塑是建筑,建筑也必须是雕塑,在某种意义上改变了空间。它可以提升城市空间,使其更美,更易于感知。它被我们赋予以尺度,时而宏伟,时而美丽。
Architecture must be sculpture, just as sculpture is architecture, in the sense that it transforms space. It can enhance urban space, making it more beautiful, more perceptible. Giving it scale. Sometimes grandeur. Sometimes beauty.


那种认为雕塑是独立的事物,或者建筑纯粹是一门技术的想法,在我们生活的时代中是一种错误,只因为我们痴迷于速度与专业化。
The idea that sculpture is something independent or that architecture is purely something technical is an error of the times we live in, obsessed as we are by speed and specialization.



阿尔瓦罗·西扎就像是个文艺复兴时期的人,他希望可以创作雕塑、绘画与文学作品。这种探索美的意愿是他控制空间和塑造时空形式的重要补充。靠近工厂的主办公楼,在标志性入口体量的下方,三个建筑轮廓静候于此,它们以曲线的形式舒展开来。
There is something of the Renaissance Man in Álvaro Siza, in his wish to create sculpture, to draw and to write. This will to explore beauty is revealed as an essential complement to his controlling of space and giving of form to temporal space. Approaching the main office building of the Shihlien factory, below the mass of the volume that marks the entrance, three figures await us with their curvilinear forms running in various directions.

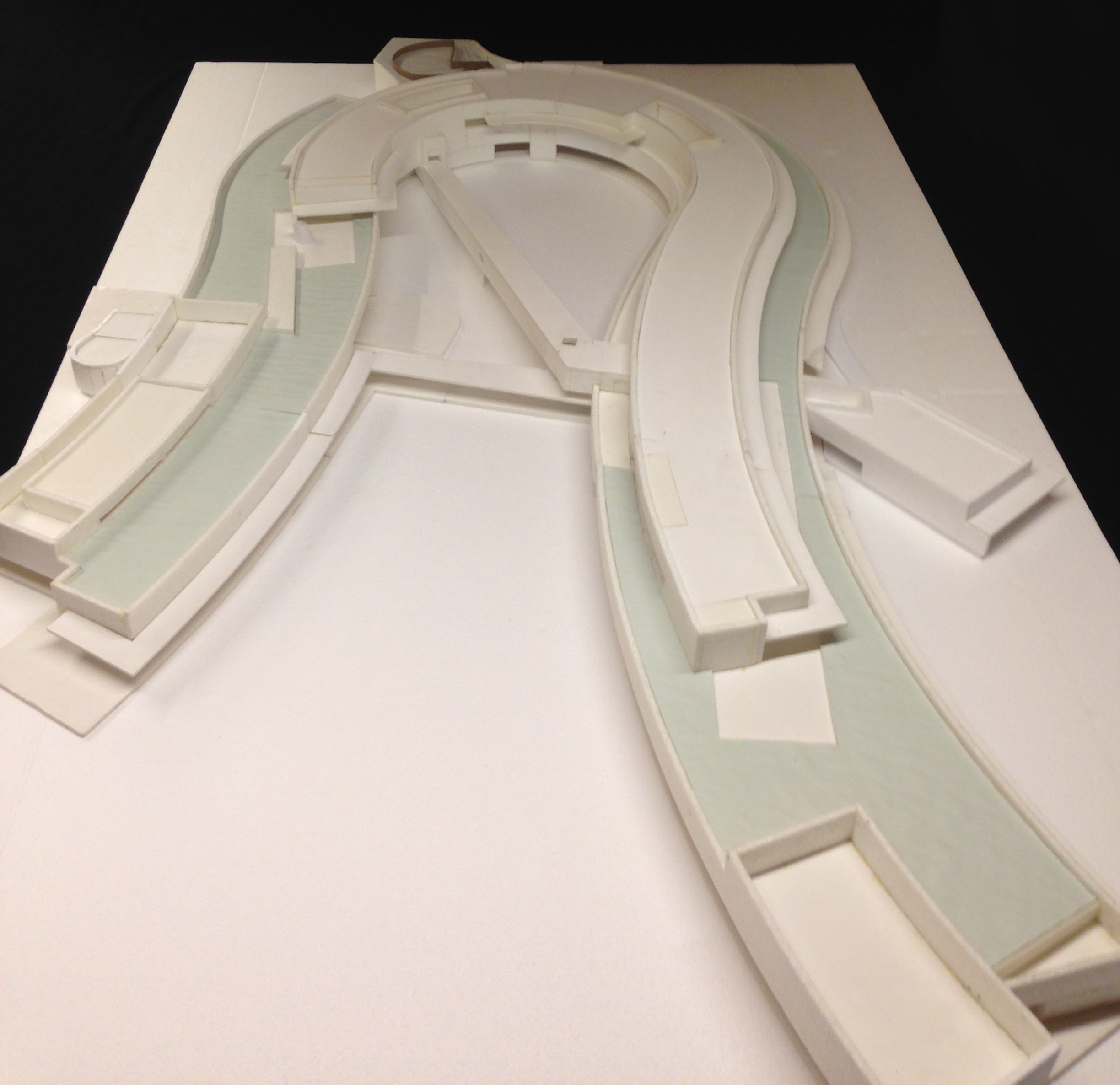
它们接纳、欢迎我们,仿佛在对往来的人致以敬意。它们控制着接近的人,控制着空间,创造出层次、阴影、反射、维度,这些都被落于建筑之中。
They receive us. They greet us. Like a tribute to someone arriving. Or leaving. They control anyone who approaches, dominating the space, creating hierarchies, shadows, reflections, dimension and overall, architecture.

在建筑内部,另一个雕塑标志着一件特殊的事情:所有的这些空间与活动,令人与人之间的“友谊”成为可能,它被两块象征永恒的大理石交织在一起,呈现出优雅、尊敬的拥抱姿态。
Inside, another sculpture marks a special thing: the "Friendship" between the people who contributed to make the realization of all those spaces and activities possible. Friendship is symbolically immortalized in two pieces of marble wound together in an elegant gesture, in an embrace, but also in a gesture of respect. Mutual.

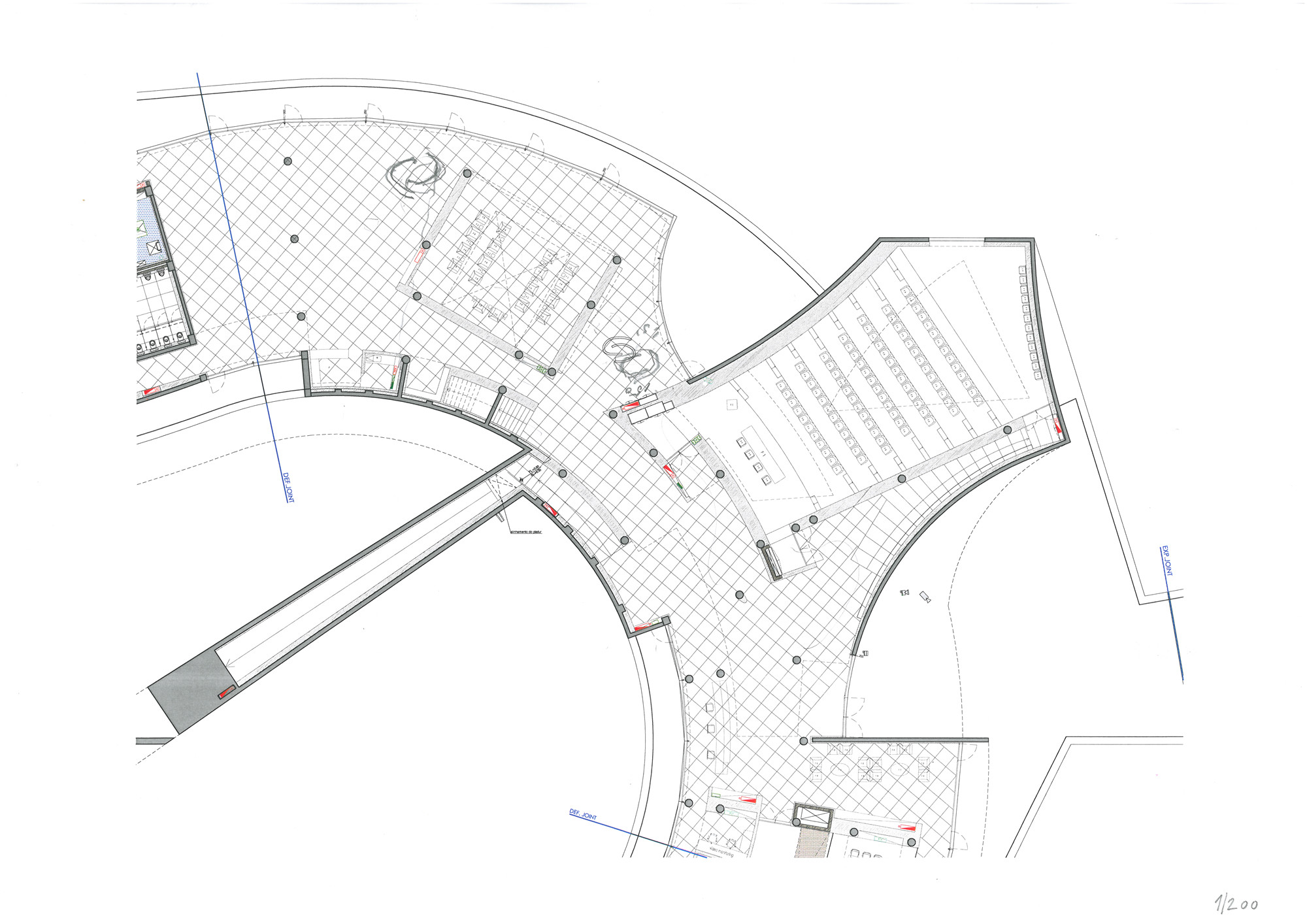
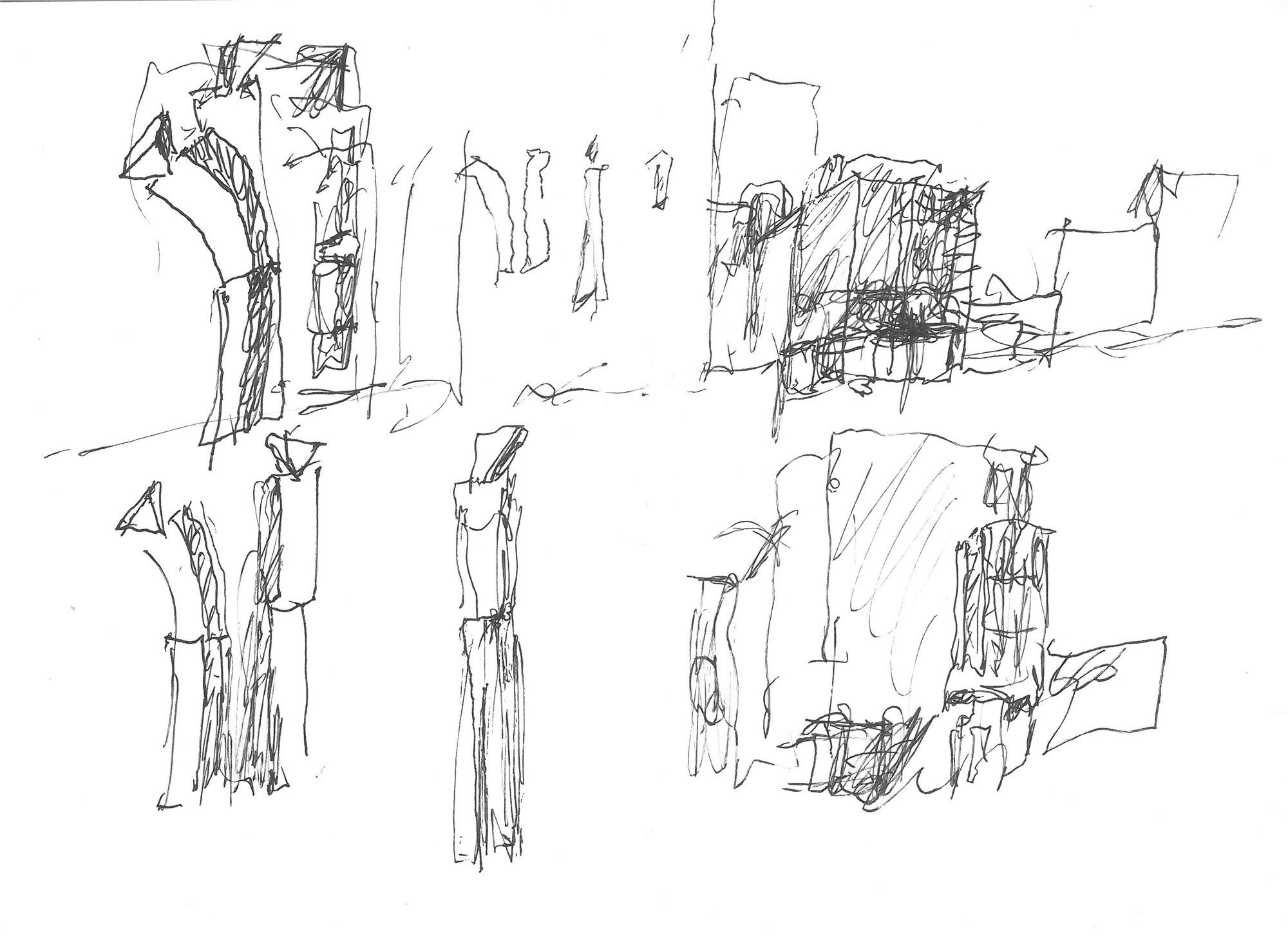

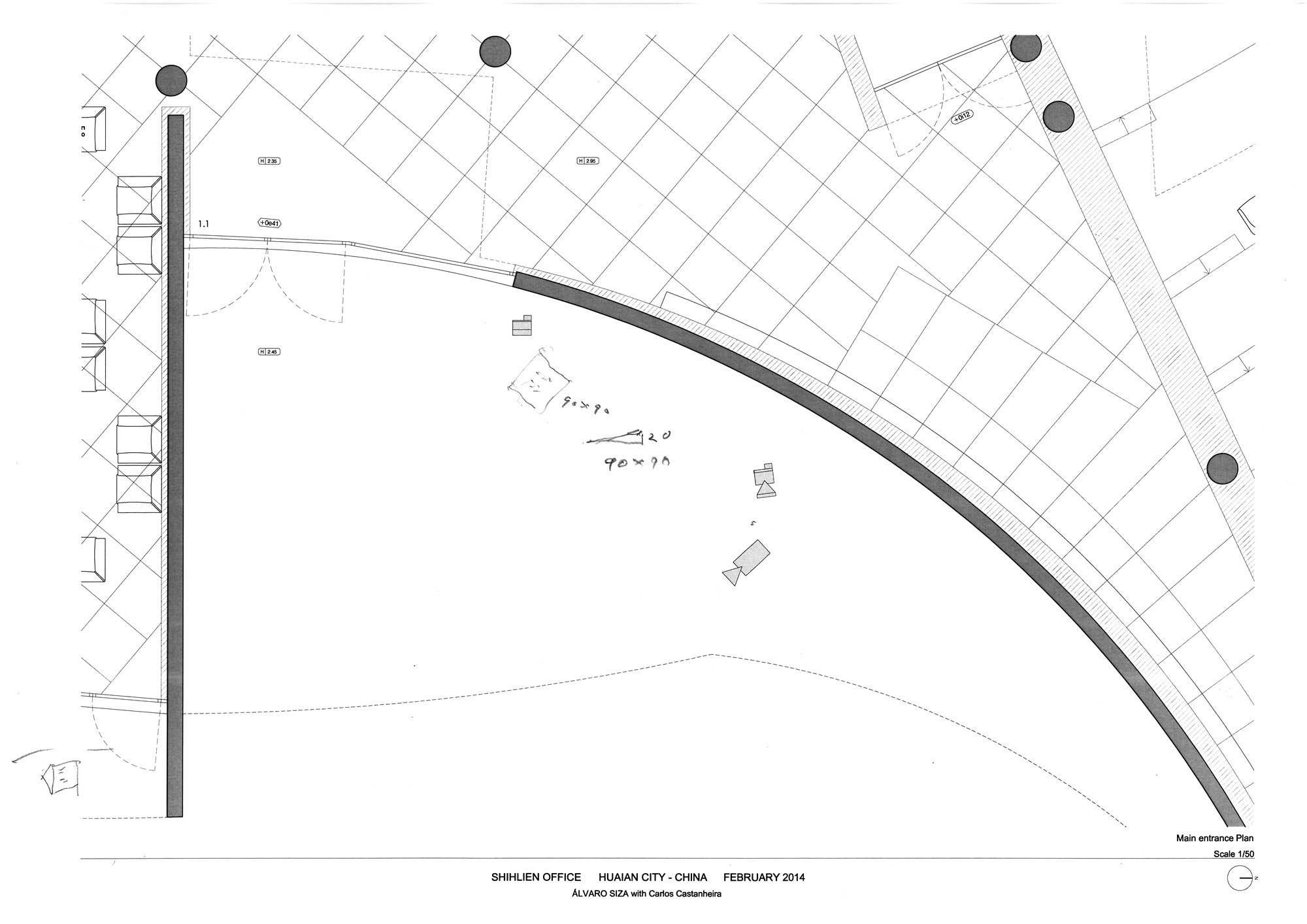
现在雕塑就在建筑之中,我们可以看到它一直都在那里,这些都可通过手绘、图纸、模型、细节与材质的分析来得到结论。
Now that the sculpture is there in the architecture, we can see that it was always there. This can be found by analyzing the sketches, the drawings, the models, the details, the materials.
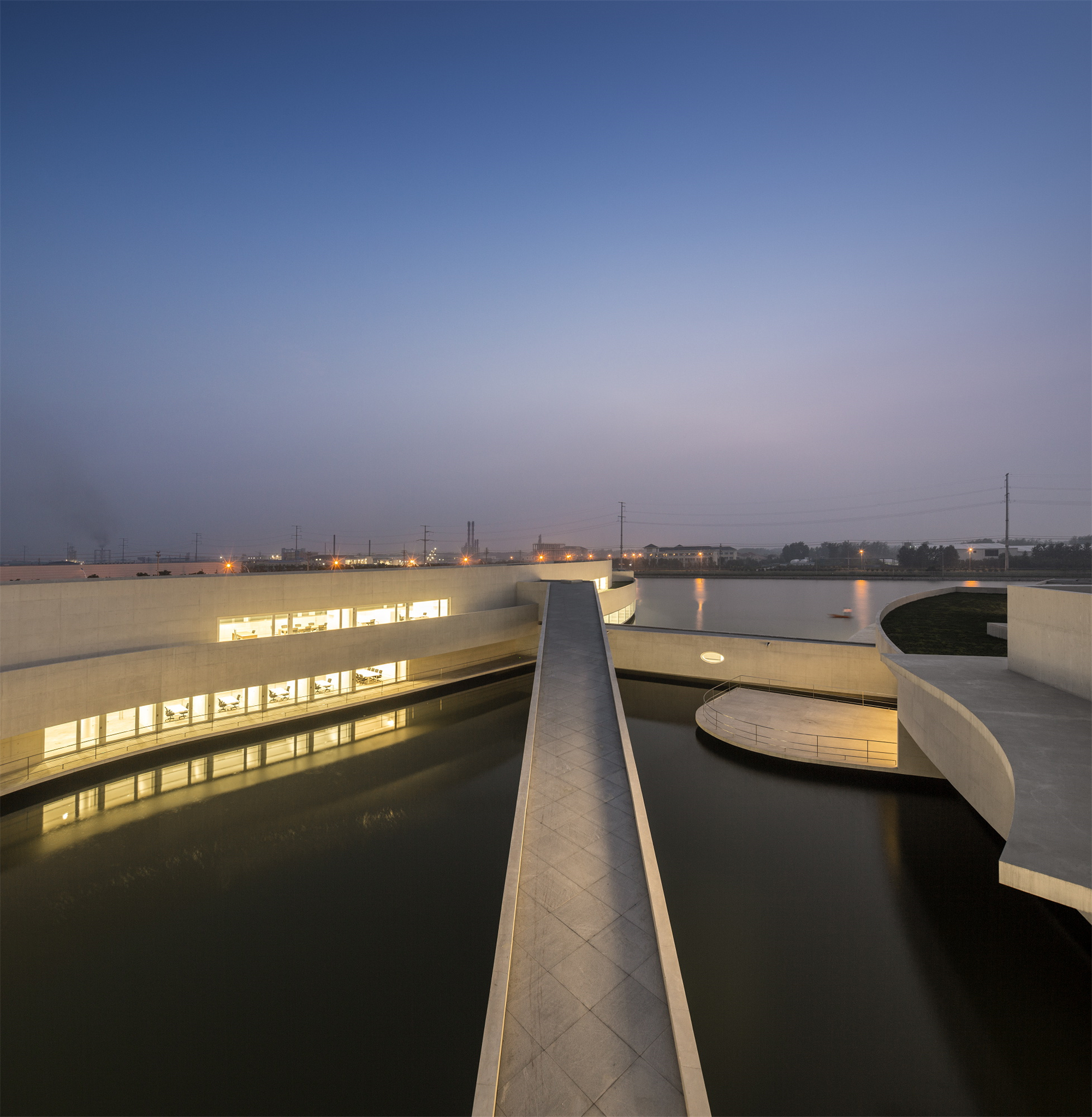
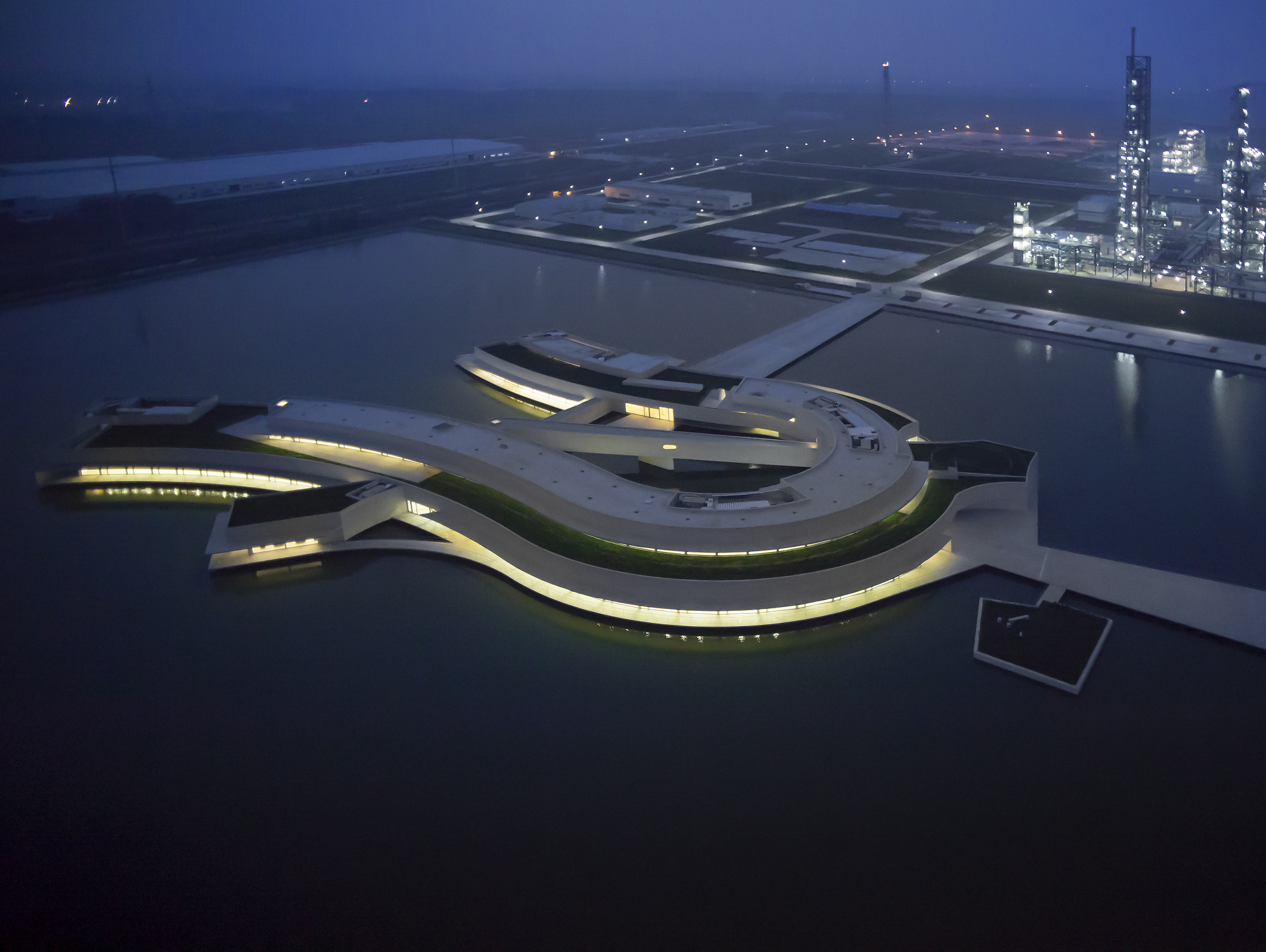
建筑师不也应该是一位雕塑家吗?
Should the architect not also be a sculptor?
就像没有专业化分工的过去一样,不是吗?
As it used to be when there was no specialization?
El Soto, 29th of July of 2014.
Carlos Castanheira
设计图纸 ▽

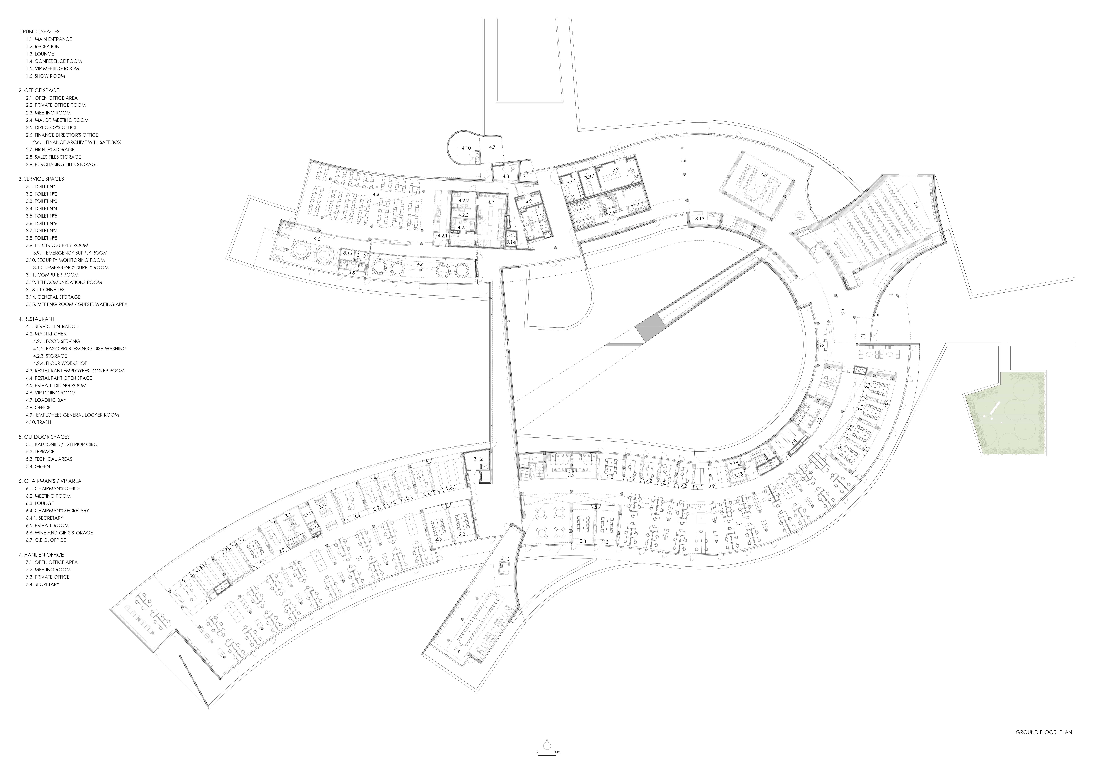
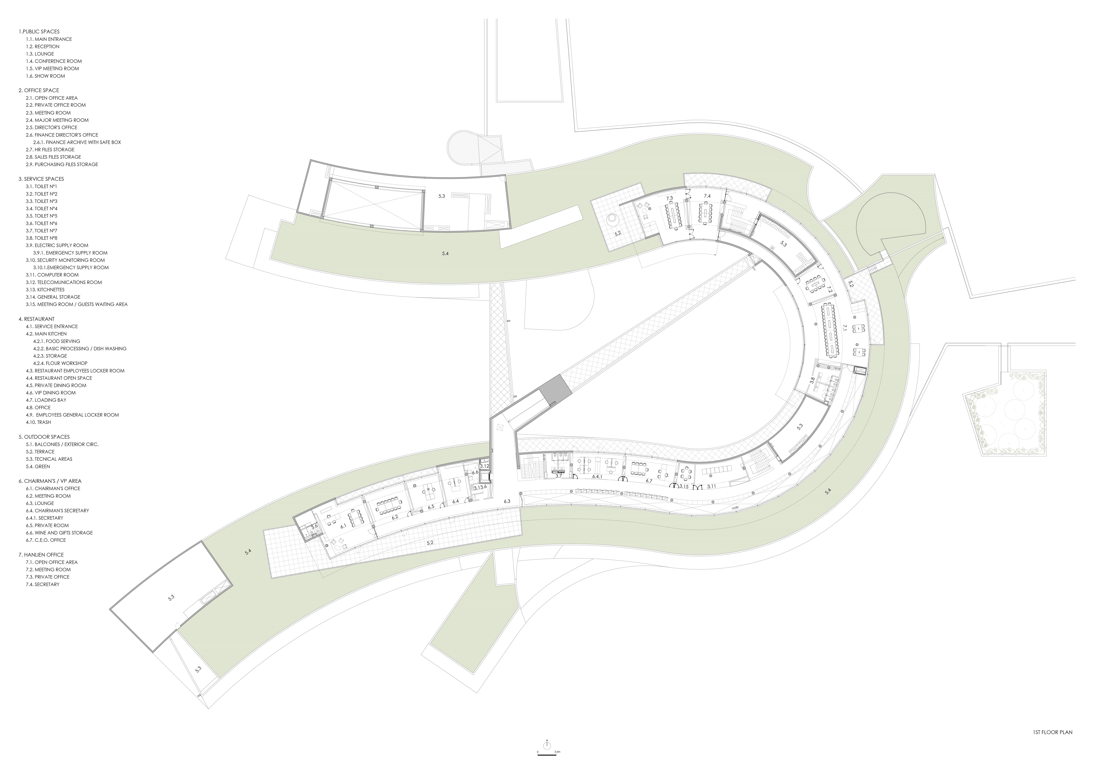
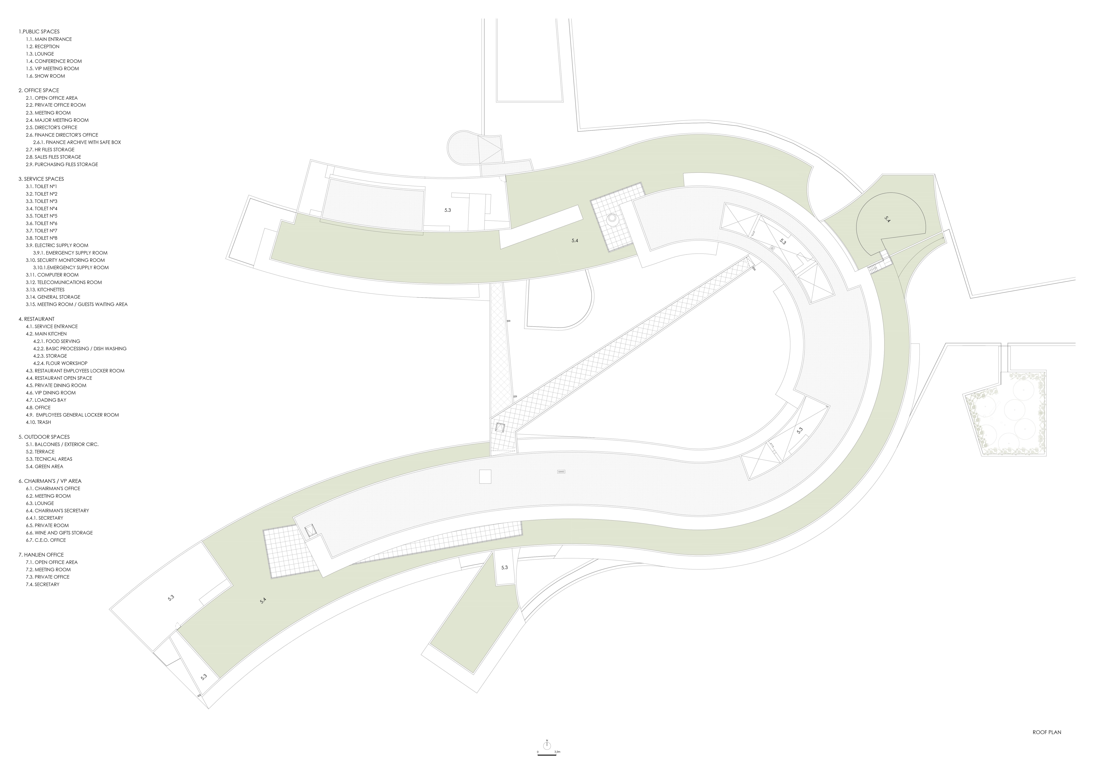
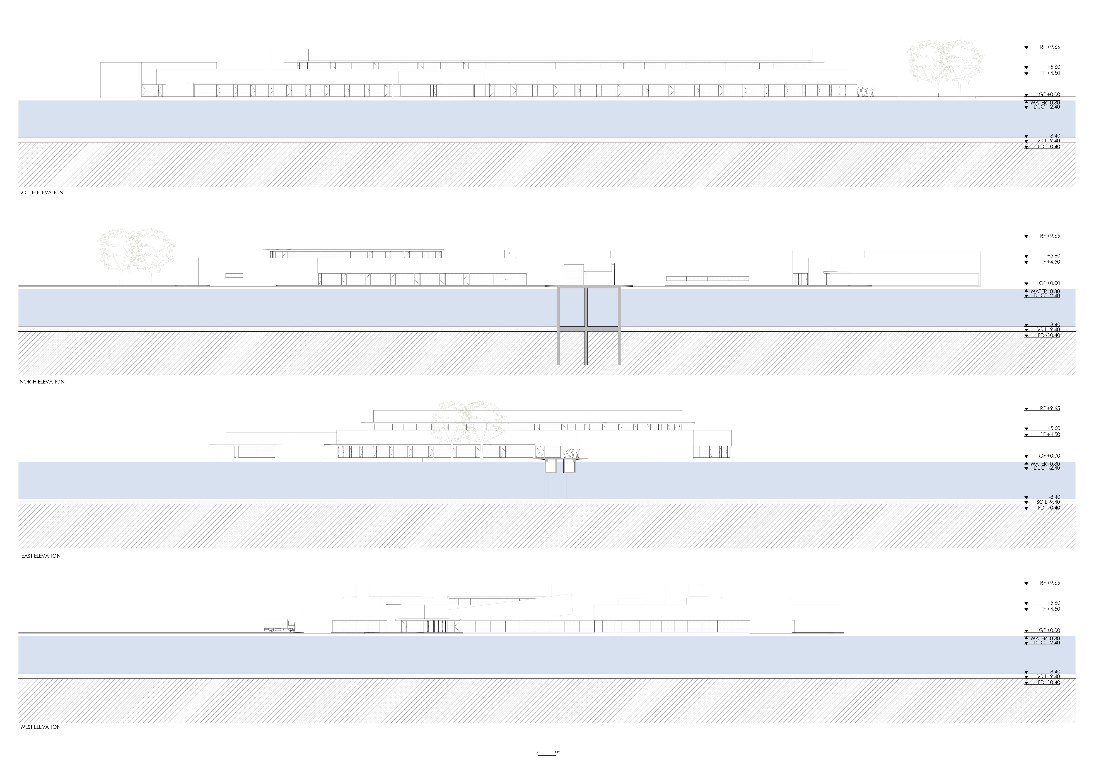
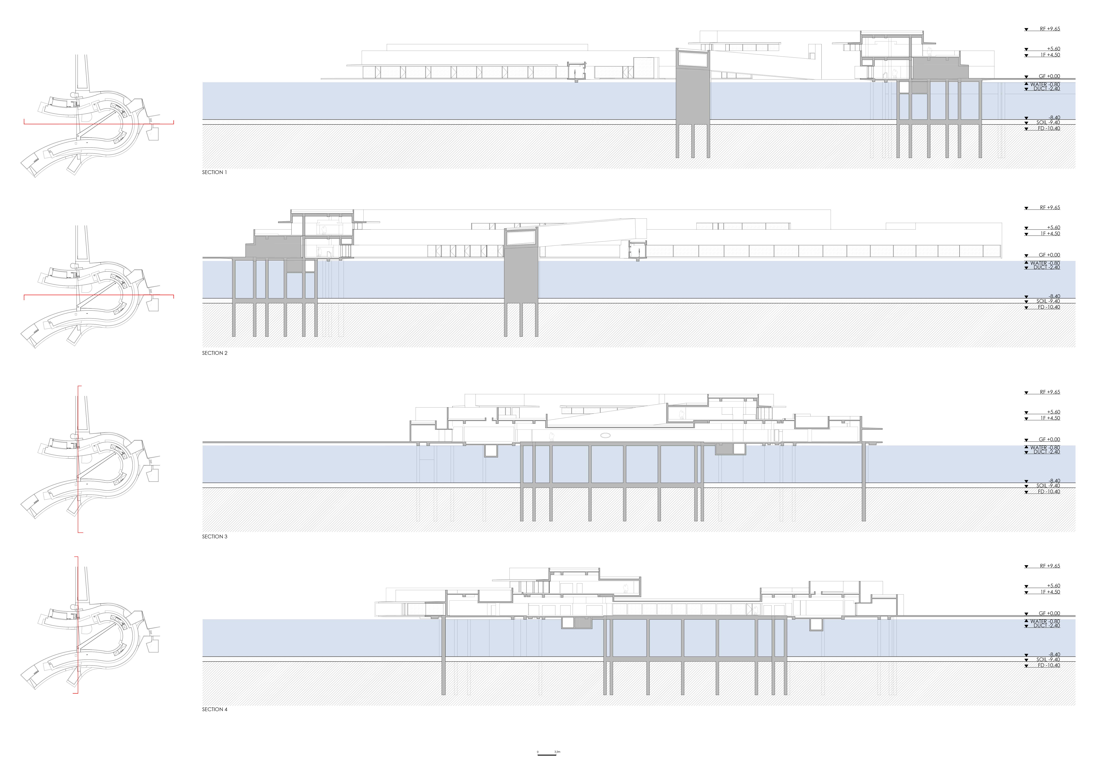
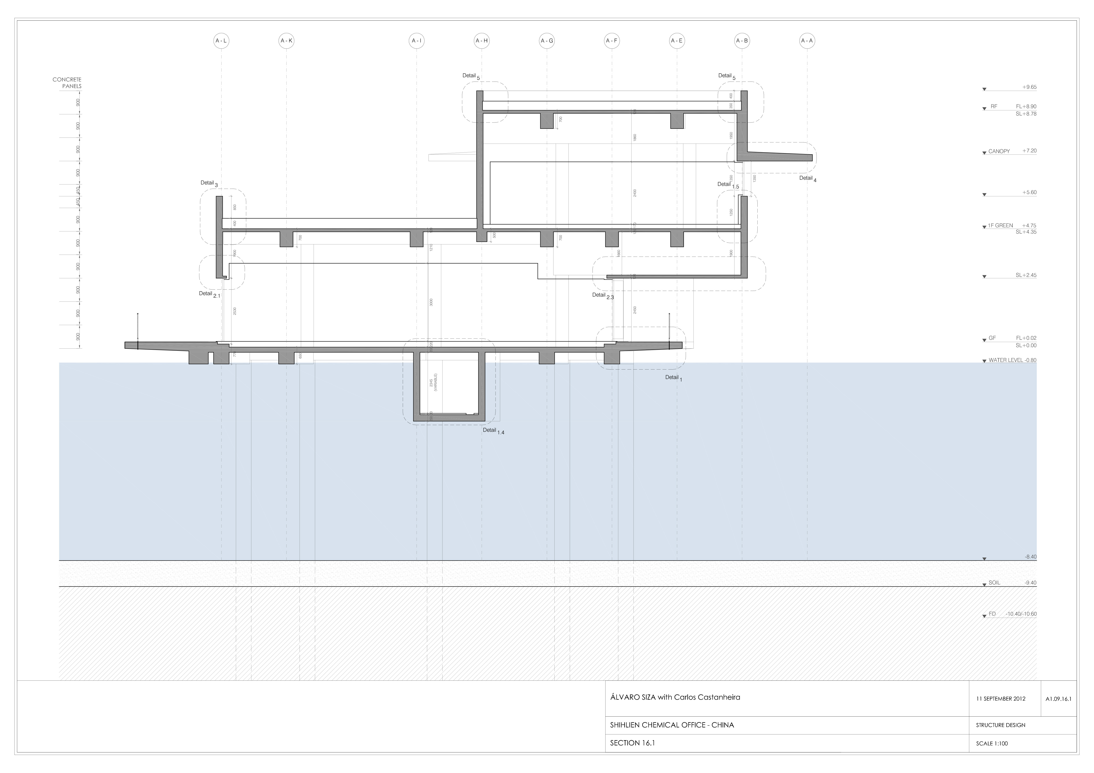
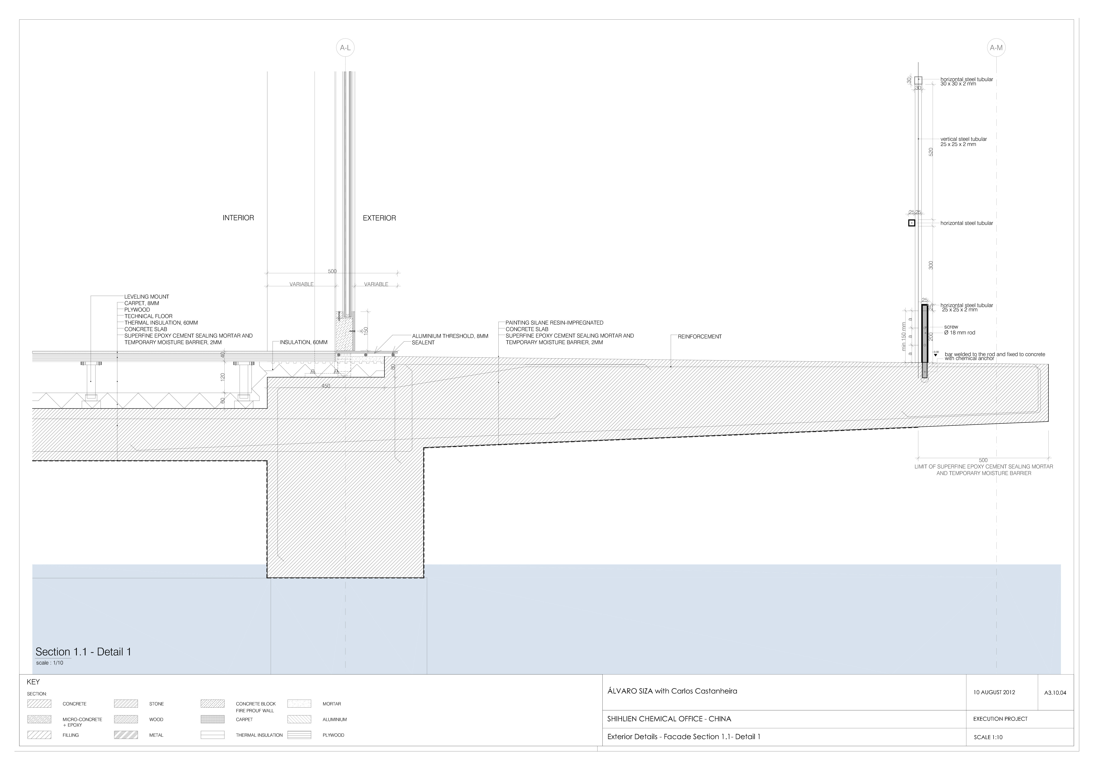
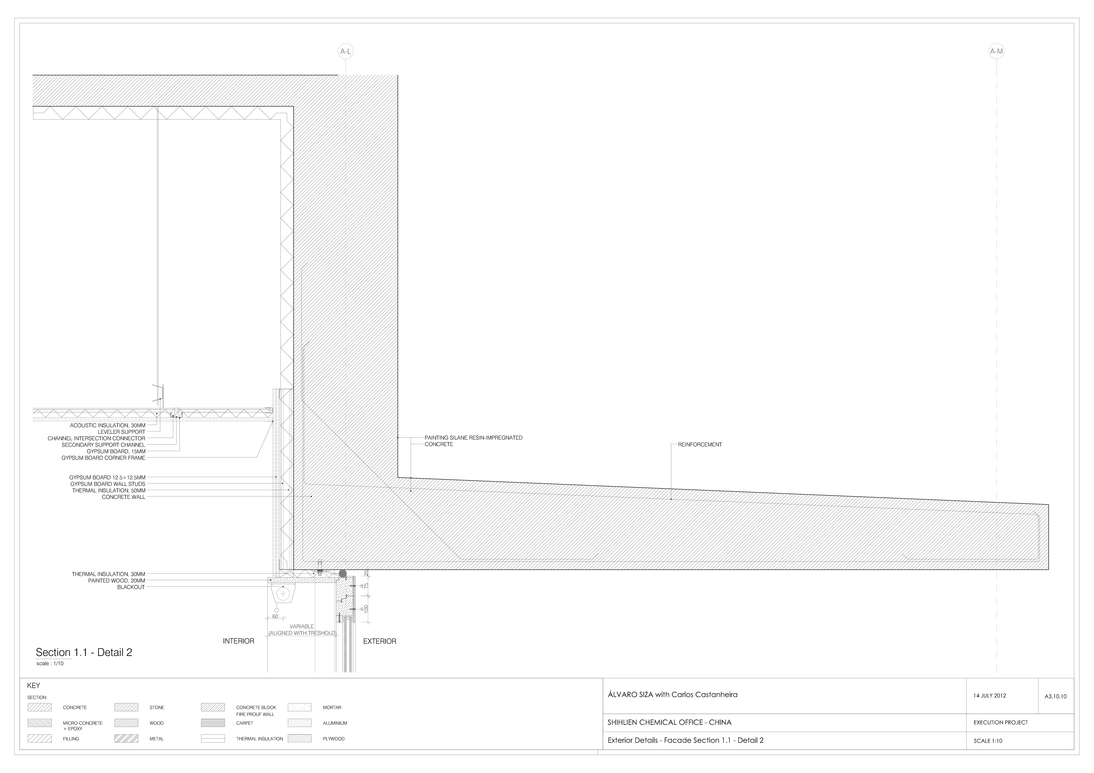
完整项目信息
业主:Por-Shih Lin, Chairman, Shihlien Chemical Industrial Jiangsu Co.
项目地点:江苏淮安
建成时间:2014年
建筑面积:1.4万平方米
设计主创:阿尔瓦罗·西扎 + Carlos Castanheira
景观湖面积:10.3万平方米
项目负责: Pedro Carvalho、Luís Reis (第一阶段);Luís Reis(第二阶段)
合作者:Diana Vasconcelos、Susana Oliveira、Elisabete Queirós、Orlando Sousa、Rita Ferreira、João Figueiredo、Caitriona、Carolina Leite、Anand Sonecha
建模渲染:Francesco Sechi、João Figueiredo、Pedro Afonso、José Soares
创意集成顾问:Xue Xue Institute、Xue Xue Foundation
项目管理与施工监理:Stephen Wang & Richard Wang with Chiou-Huei Lin (WZWX Architecture Group)
本地合作单位:United Architects & Engineers Co., Ltd
暖通、电气、给排水、通讯、安防设计:Shanghai Qingya Mechanical and Electrical Engineering Co.
结构设计:RFR Shanghai
排水设计:Geberit China
施工单位:Zhejiang Urban Construction Group
结构顾问:HDP - Paulo Fidalgo
机械顾问:GET - Raul Bessa
照明顾问:GPIC - Alexandre Martins
混凝土防水顾问:SIKA - Helena Beleza
摄影:Fernando Guerra | FG+SG
施工照片摄影:Carlos Castanheira、Stephen Wang、Richard Wang、Luís Reis、Pedro Carvalho
版权声明:本文由阿尔瓦罗·西扎 + Carlos Castanheira授权发布,欢迎转发,禁止以有方编辑版本转载。
投稿邮箱:media@archiposition.com
上一篇:建筑地图85 | 特拉维夫:包豪斯赞歌
下一篇:东京Kitasenzoku公寓:街区“客厅” / 黑川智之建筑设计事务所