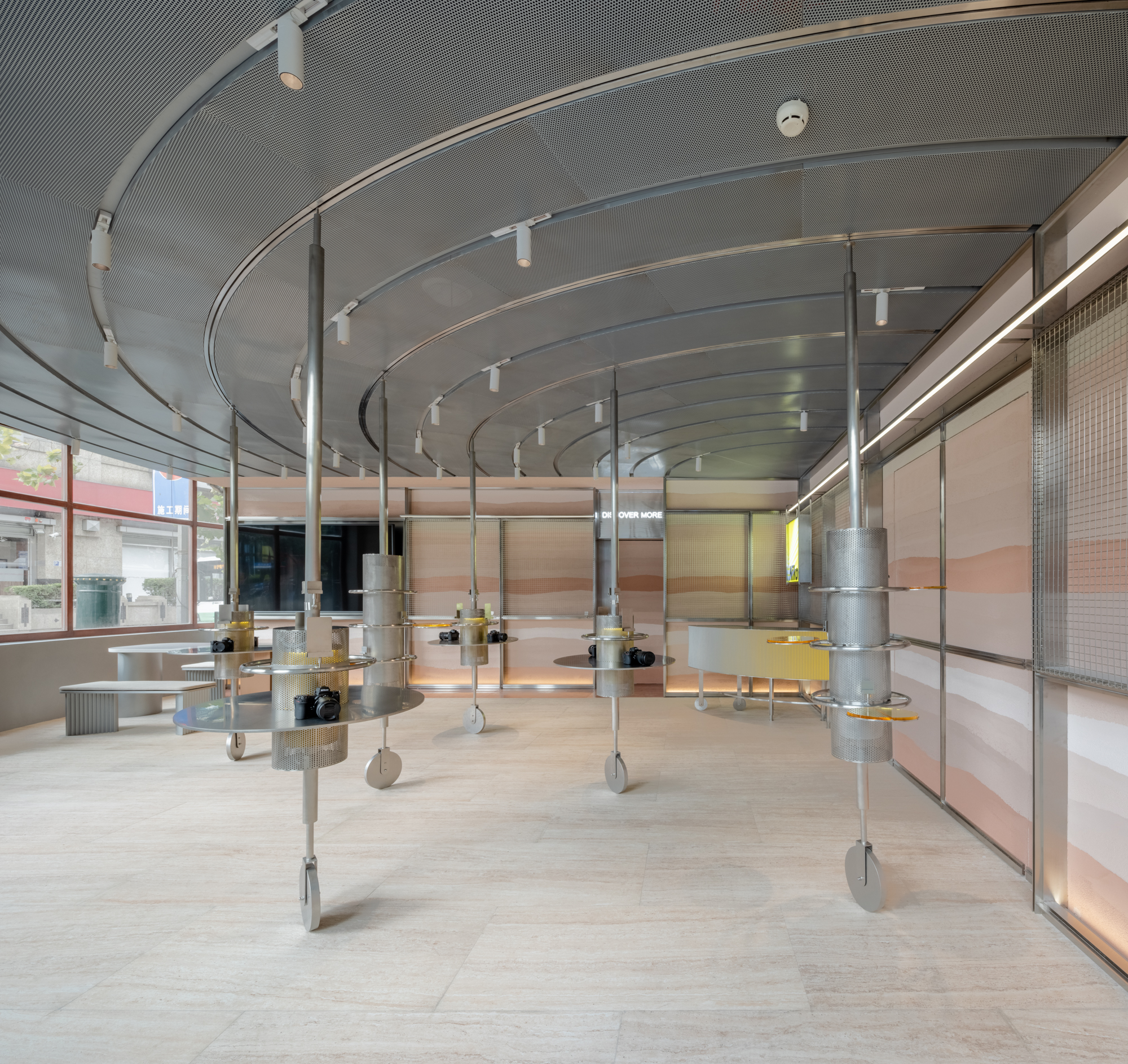
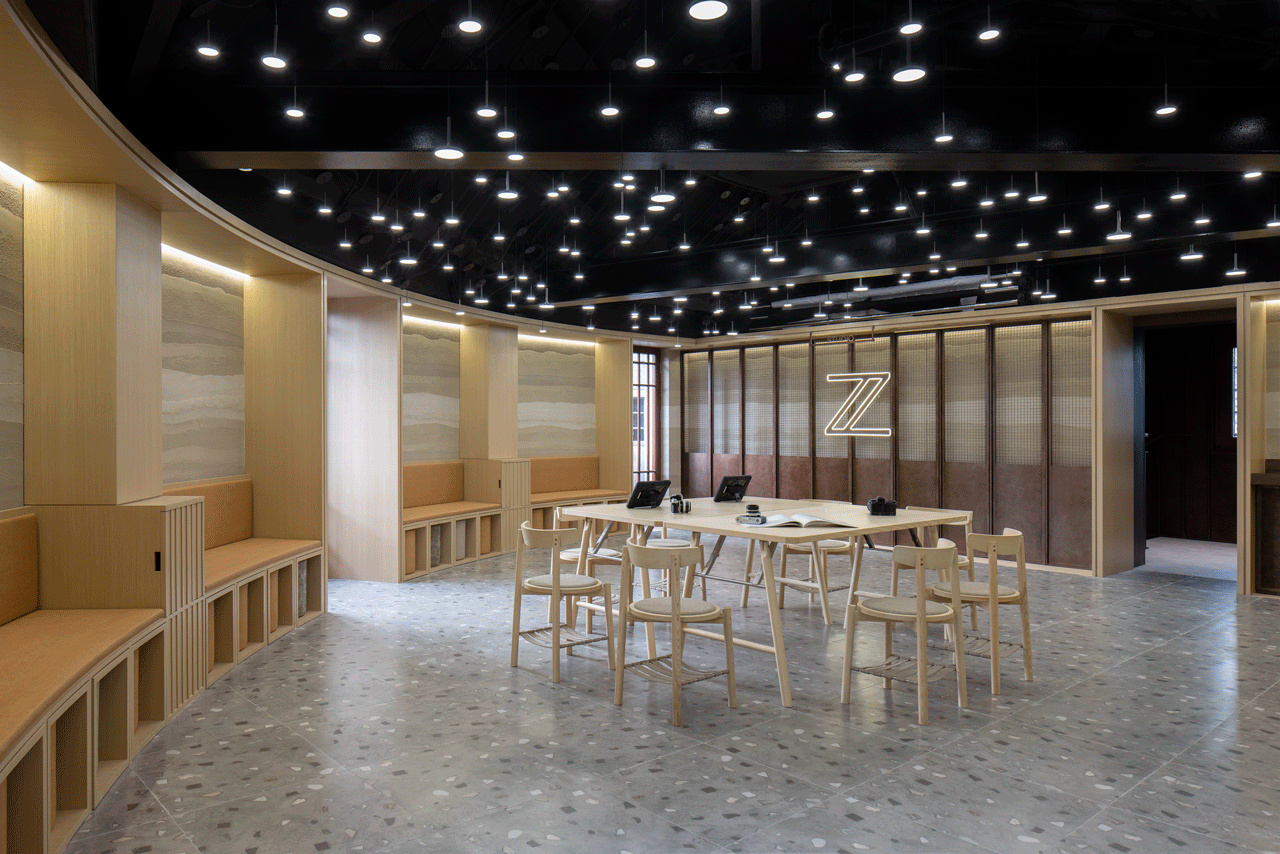
项目名称 尼康上海直营店
室内设计 LUKSTUDIO芝作室
项目地址 上海黄浦
室内面积 270平方米
建成时间 2021年10月
激发探索精神的相机店。
A camera shop igniting the exploration spirit.
尼康成立于1917年,一百多年来一直致力于专业影像设备的研发,其相机产品帮助人类将视野拓展到全球各个角落乃至太空。然而进入21世纪后,相机行业因为数字化革命和便携式相机的崛起而迎来一波新的浪潮。2020年,品牌以“支持创造”为新理念,面向中国市场的年轻用户推出一系列革命性产品,并委托芝作室为其打造首家中国直营店。
Founded in 1917, Nikon has been a trademark associated with professional imaging equipment for over a century. Its cameras have enabled humanity to reach all corners of the world, even in space. Yet, since the beginning of 2000s, the shift from film to digital photos, and the trend of more portable cameras have dramatically changed the industry. In 2020, with the new concept “Empower to Create”, the brand introduced its revolutionized products to the young users of the Chinese market, and engaged LUKSTUDIO to create its store identity.

店铺位于淮海路一座石库门建筑的转角,面向年轻人聚集的潮流街区。传统相机店通常被设计为画廊或实验室,容易让顾客望而却步。设计团队本次则要打造出一个相对友好而迷人的环境,吸引顾客前来重拾探索欲。
The store is located at the corner of a Shikumen building on Huaihai Road, a trendy neighborhood where young people gather. Conventional camera shops are designed often either as a cultural gallery or a technological laboratory, both could be intimidating to the common shoppers. LUKSTUDIO aims to create an inviting environment where one could dream about the next outdoor adventure.
店铺为三层扇形空间,整体零售体验据此量身定制,从下至上分别展现尼康的品牌、产品及社群。三个楼层皆用夯土漆墙面来模拟层层易色的丹霞地貌,营造统一的自然氛围。每个楼层又因为空间属性不同,设计有特征各异的场景。
The overall retail experience has been tailored to introduce the brand, the products and the community on three separate levels, each a quadrant in plan. Given the different spatial requirements, three different scenes have been created, each with its own design attributes. The common connection is the rammed earth background mimicking Danxia landform, a natural landscape that changes colours on each levels.

光圈
—
旋转对焦的场景体验
一层为品牌展示区,夯土漆背景与不锈钢展具的搭配灵感源自在野外拍摄的体验,精致的器材与粗犷的景观在同一时空相遇。
The first floor is designed as a brand gallery. The combination of rammed earth backdrop and stainless-steel display parts takes inspiration from the experience of shooting in the wild, where exquisite equipment juxtaposes rustic landscape.
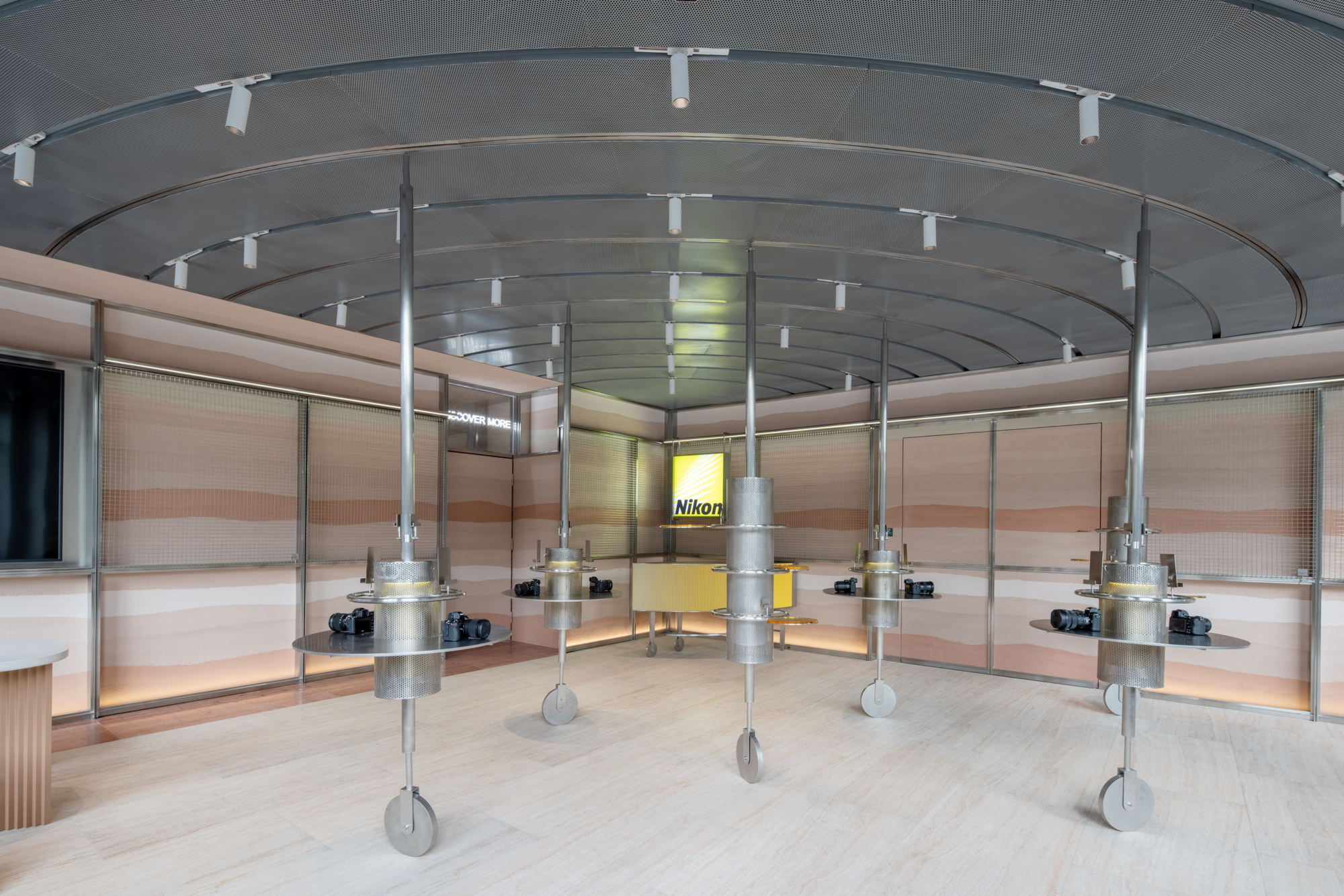

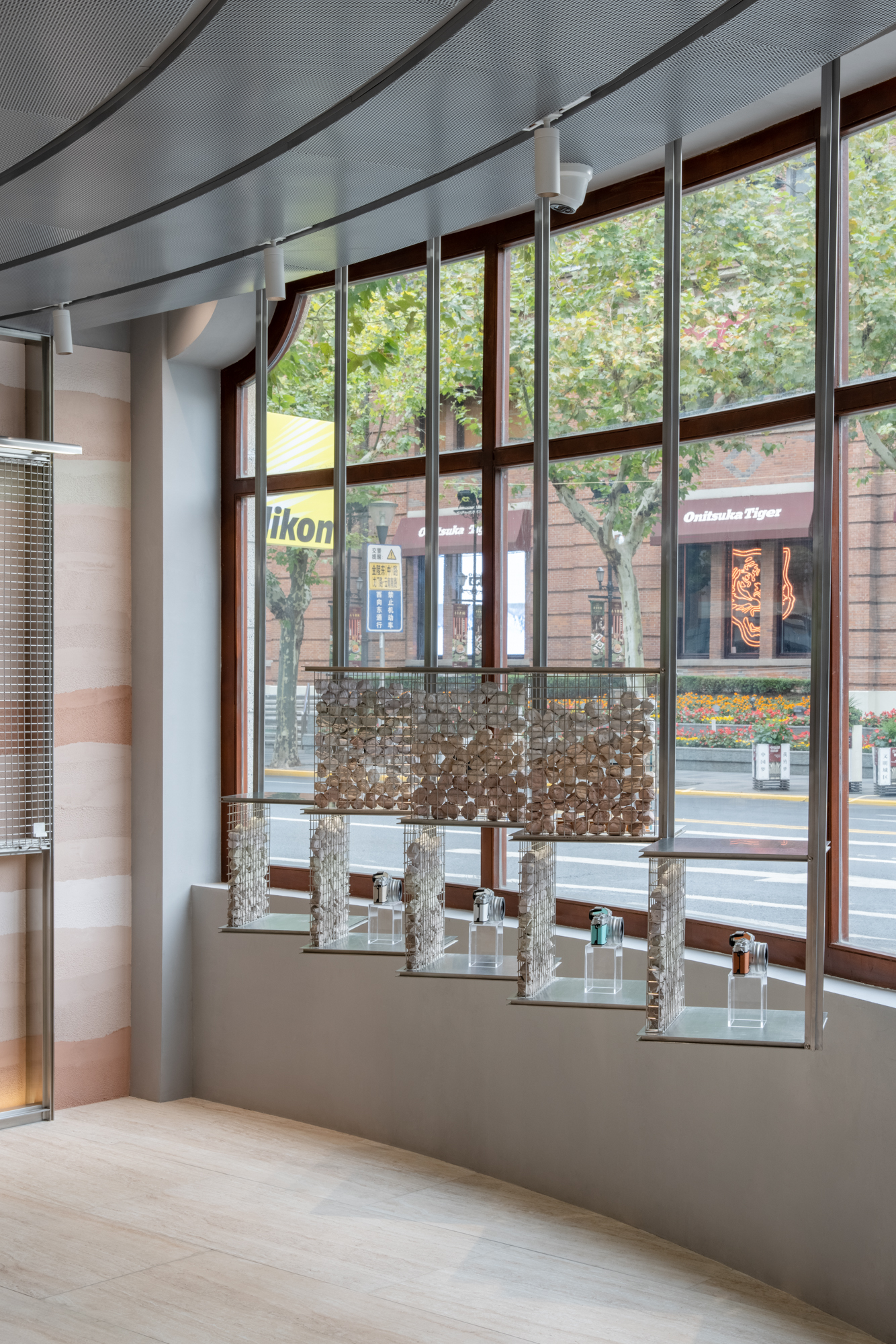
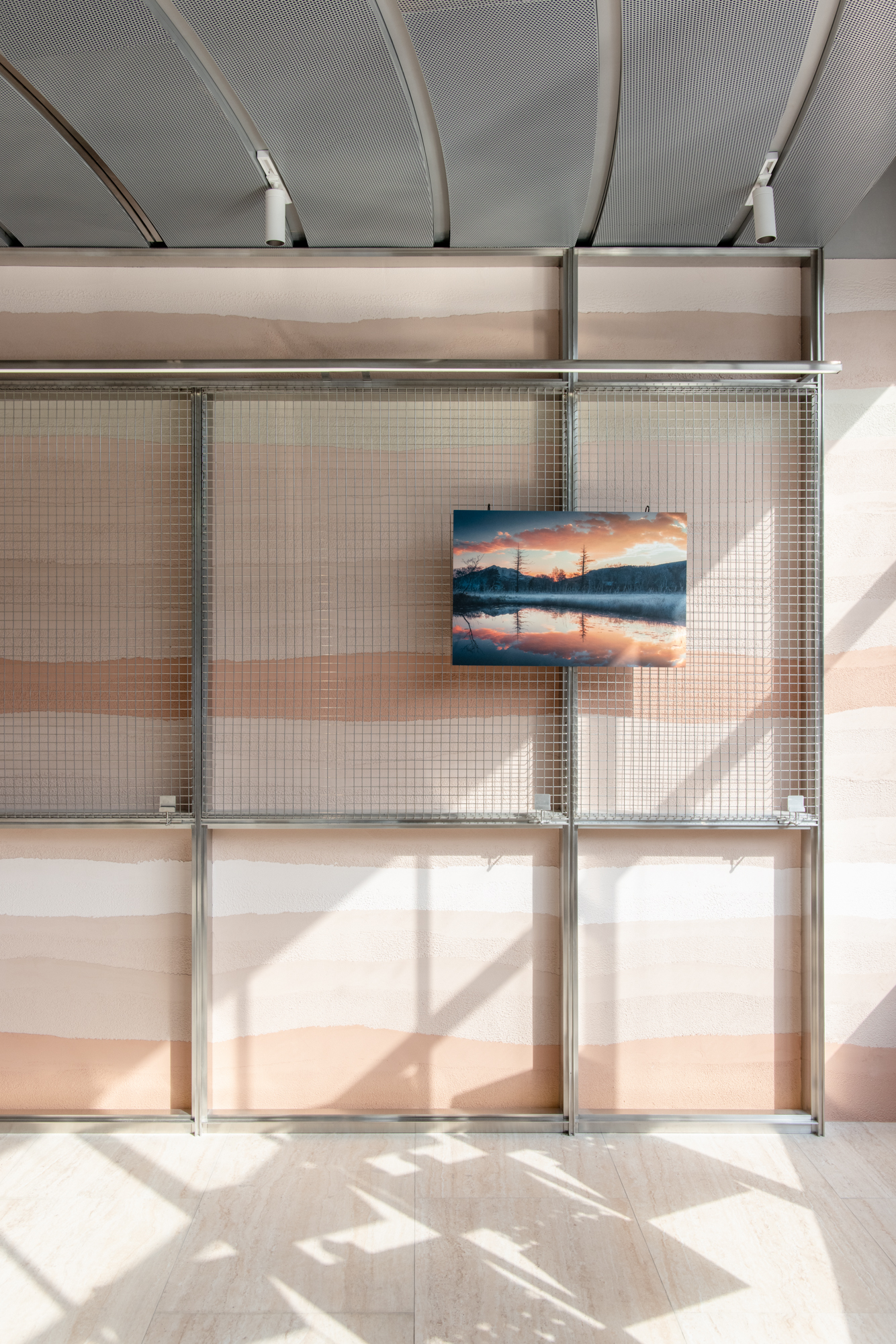
穿孔不锈钢天花层层递进,仿佛由光圈与旋转环组合而成。旋转环之间有通电轨道,让不锈钢展台可以随之自由移动,并为展台供电。展台搭配上环绕四周的网格展架,构成了一套灵活多样的展示系统。
The perforated stainless-steel ceiling progresses like an aperture with many optic rings. Power tracks are integrated between rings to supply electricity for the uni-wheel stainless-steel display booths, which can then relocate freely in space while provide a touch-screen tablet for each camera on display. Together with the surrounding display grid, a flexible and diverse gallery system is in place.
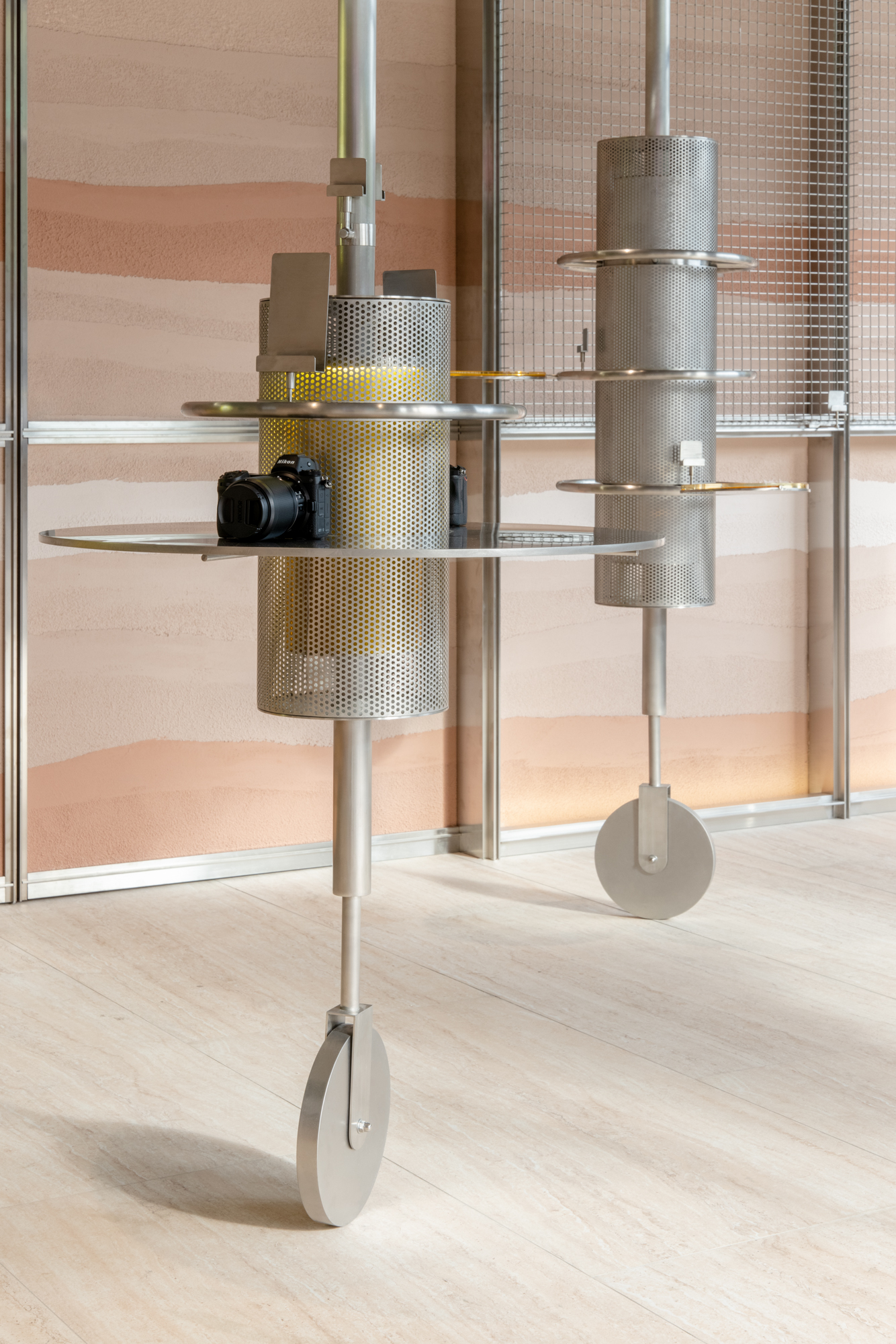
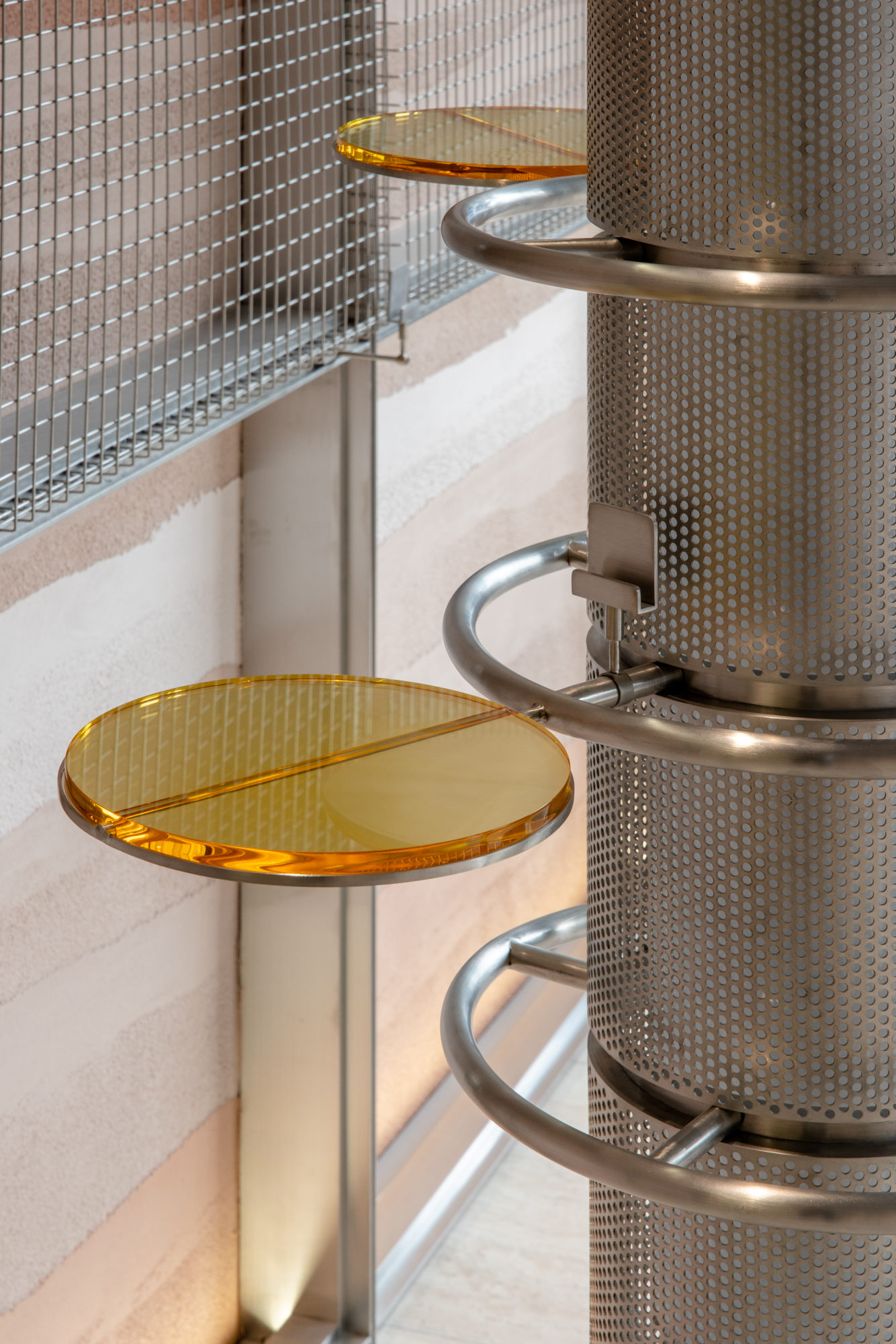


镜头
—
转换角度,无限可能
二楼是零售及试用区,展架上陈列着琳琅满目的产品,吸引顾客们端起相机进行试拍。镜面不锈钢条打造的天花格外引人注目,在赋予空间未来感的同时延伸视觉。展厅中央矗立着四个圆形展台,表面的槽纹设计灵感源自相机变焦环。
The second floor is the touch and try area where most products are on display, visitors are encouraged to pick up a camera and try shooting with it. The dramatic ceiling is filled with mirrored stainless steel strips, extending the space upwards while adding a futurist touch. At the center of the showroom stand 4 circular booths whose reeded texture are inspired by camera lens.
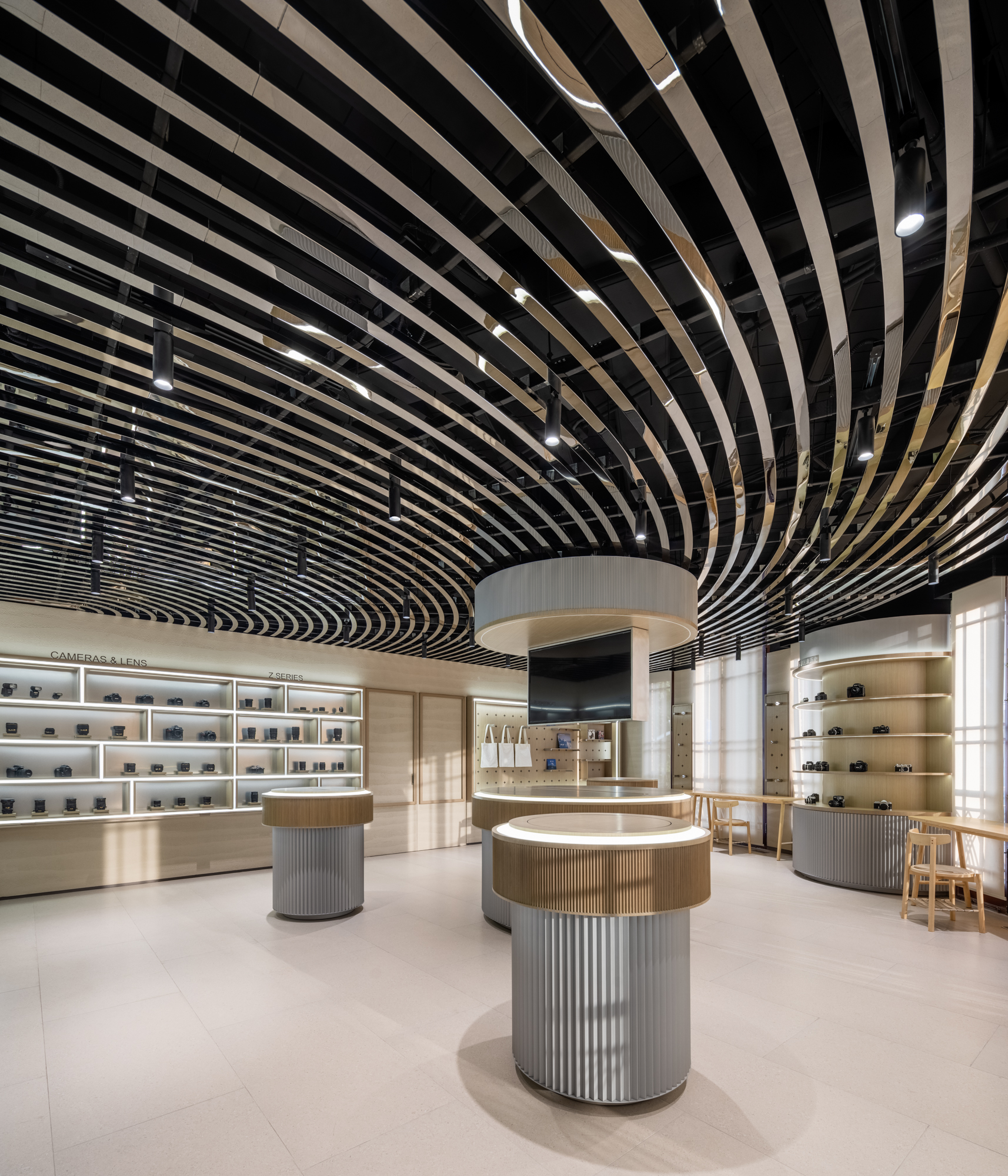
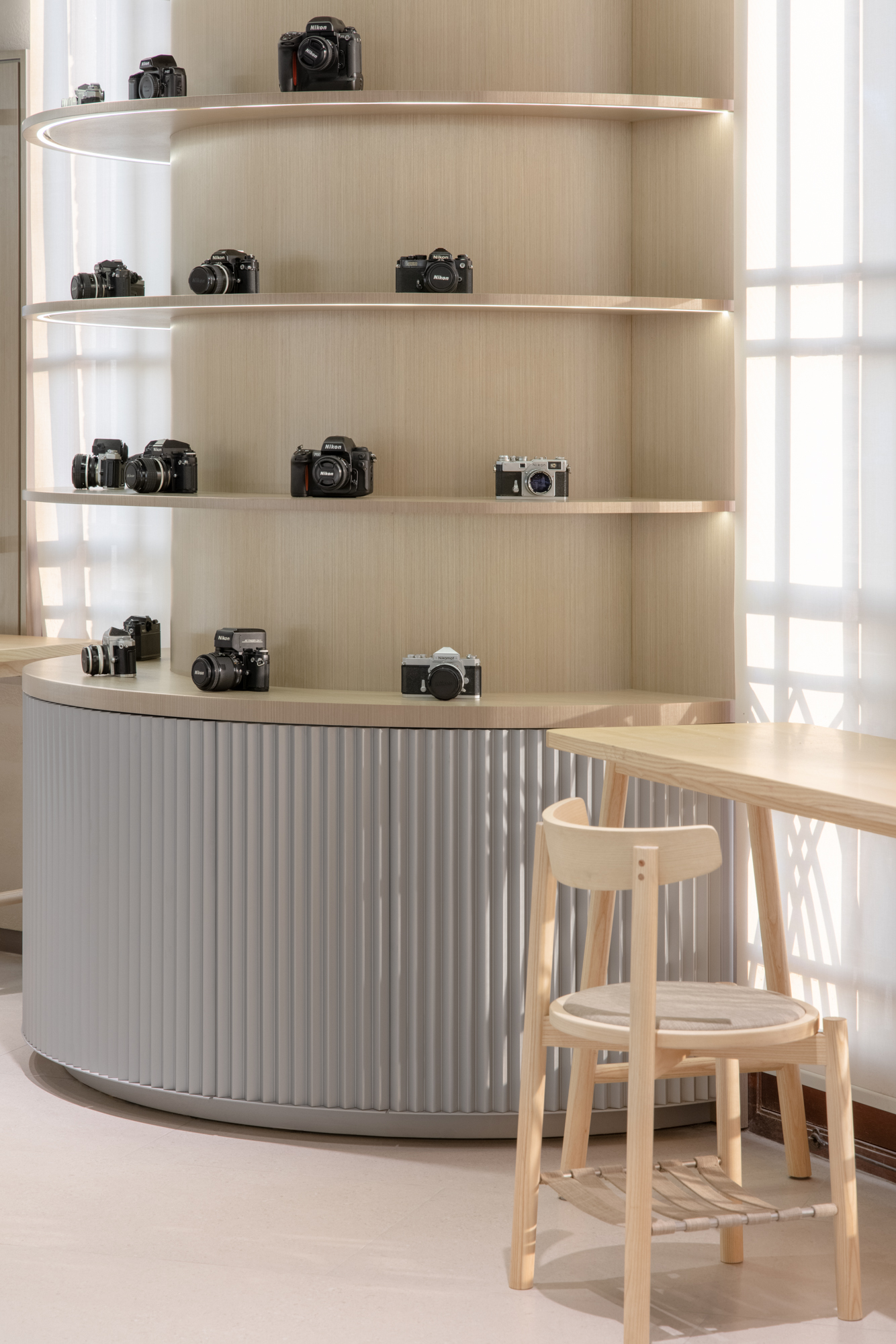
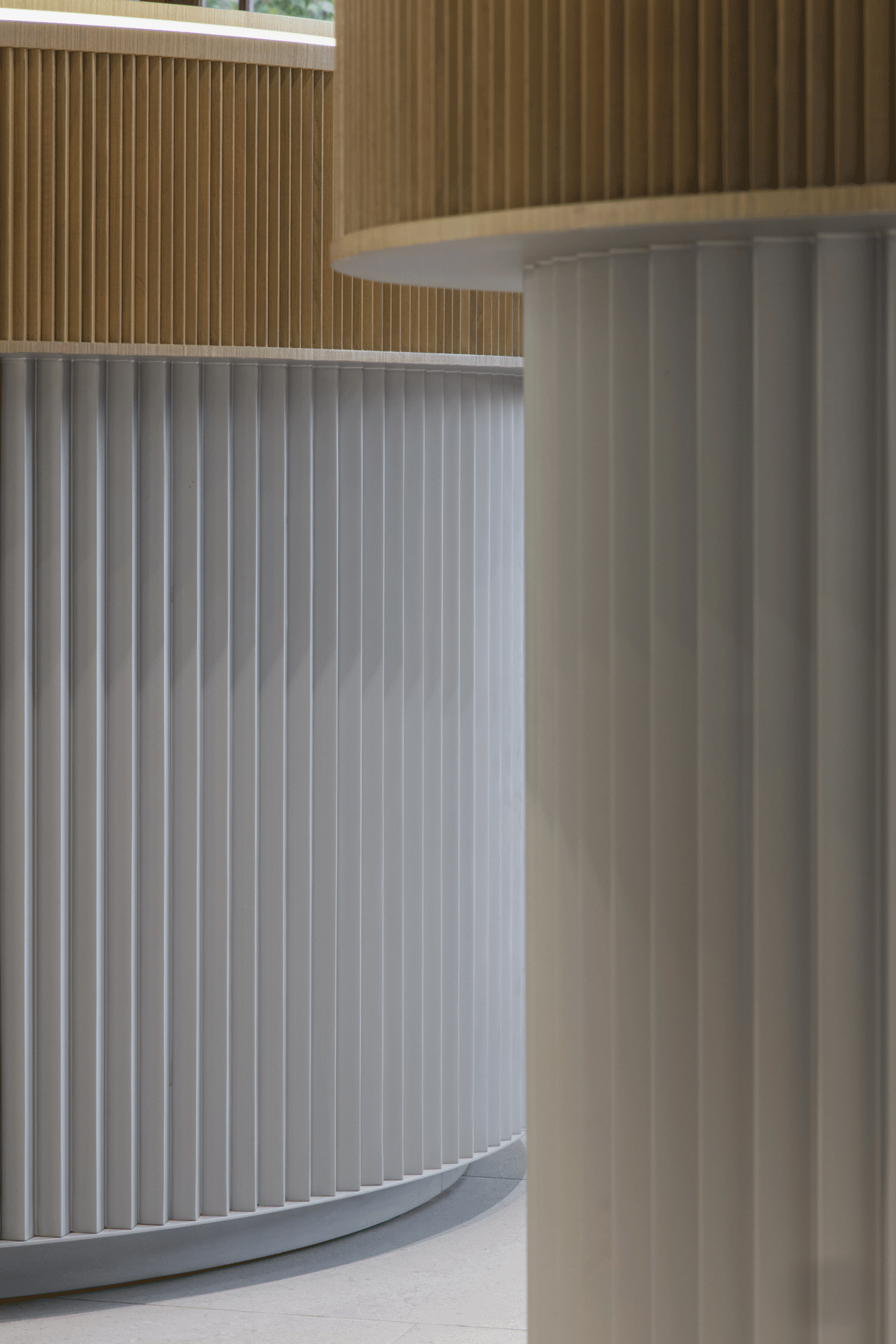
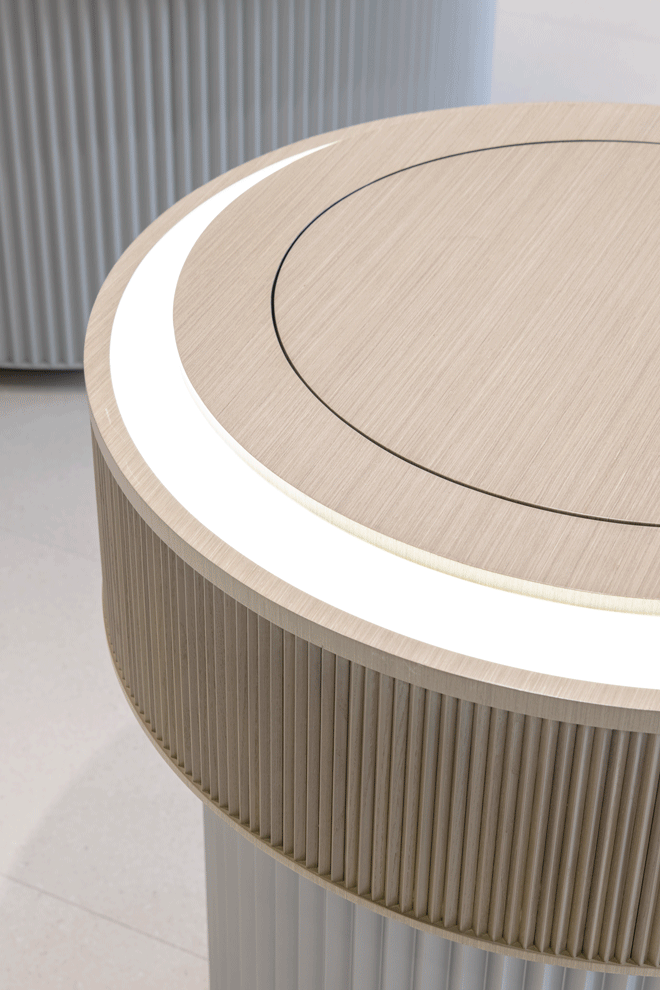
墙面展区用木框架打造,再针对不同展示内容设计相应的道具。产品陈列区由错位的矩形框架组成,并用灯带加以突显。原创周边产品区则用穿孔板与拉丝不锈钢卡件构成,可以变换出不同的组合。
Product categories differentiated through modular display system and outlined by light in wooden frame. Staggered display for camera products, while a peg board system enables flexible arrangement for seasonal products, demonstrating the infinite possibilities of creativity. The display board is fixed by removable cross brushed stainless steel parts.
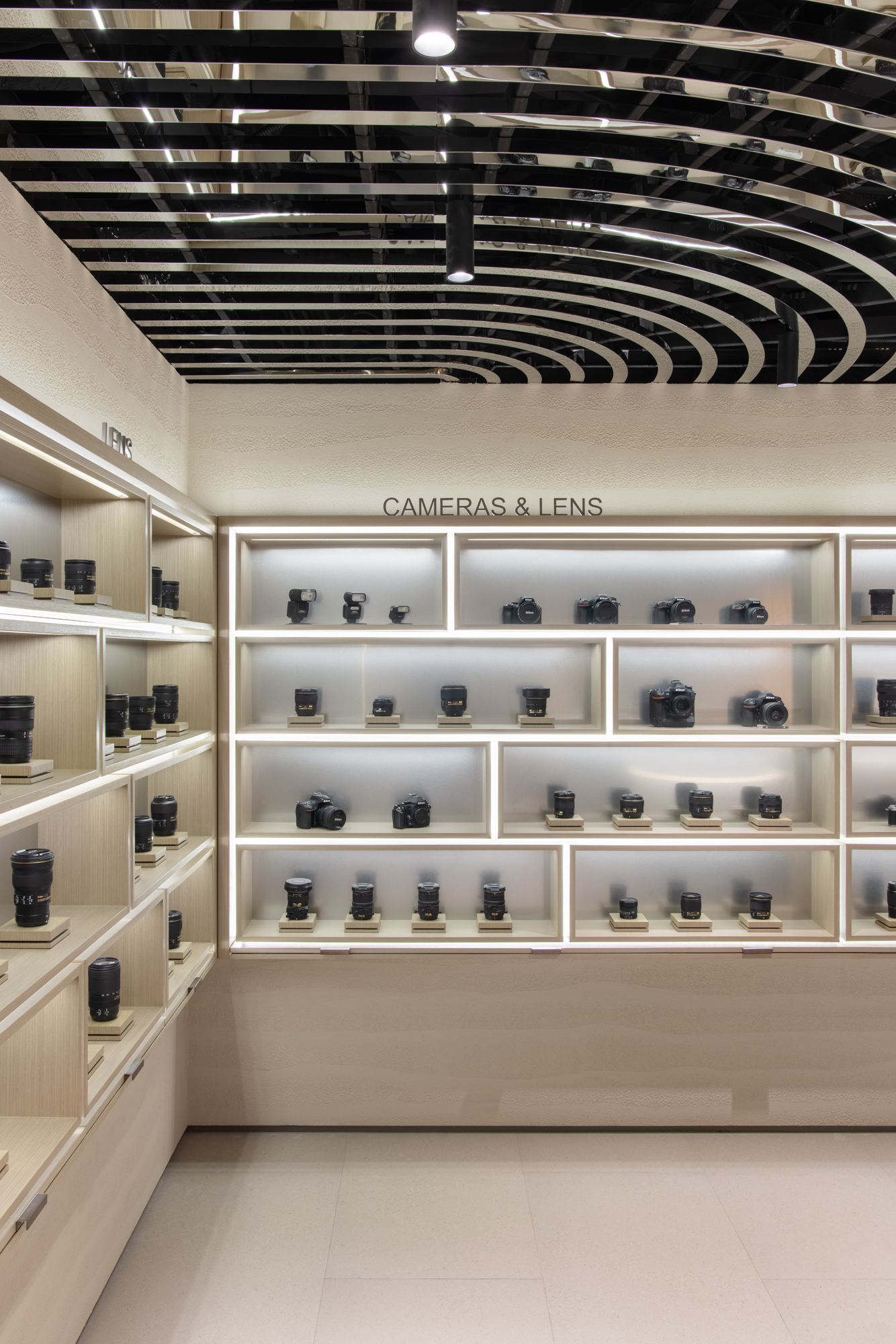


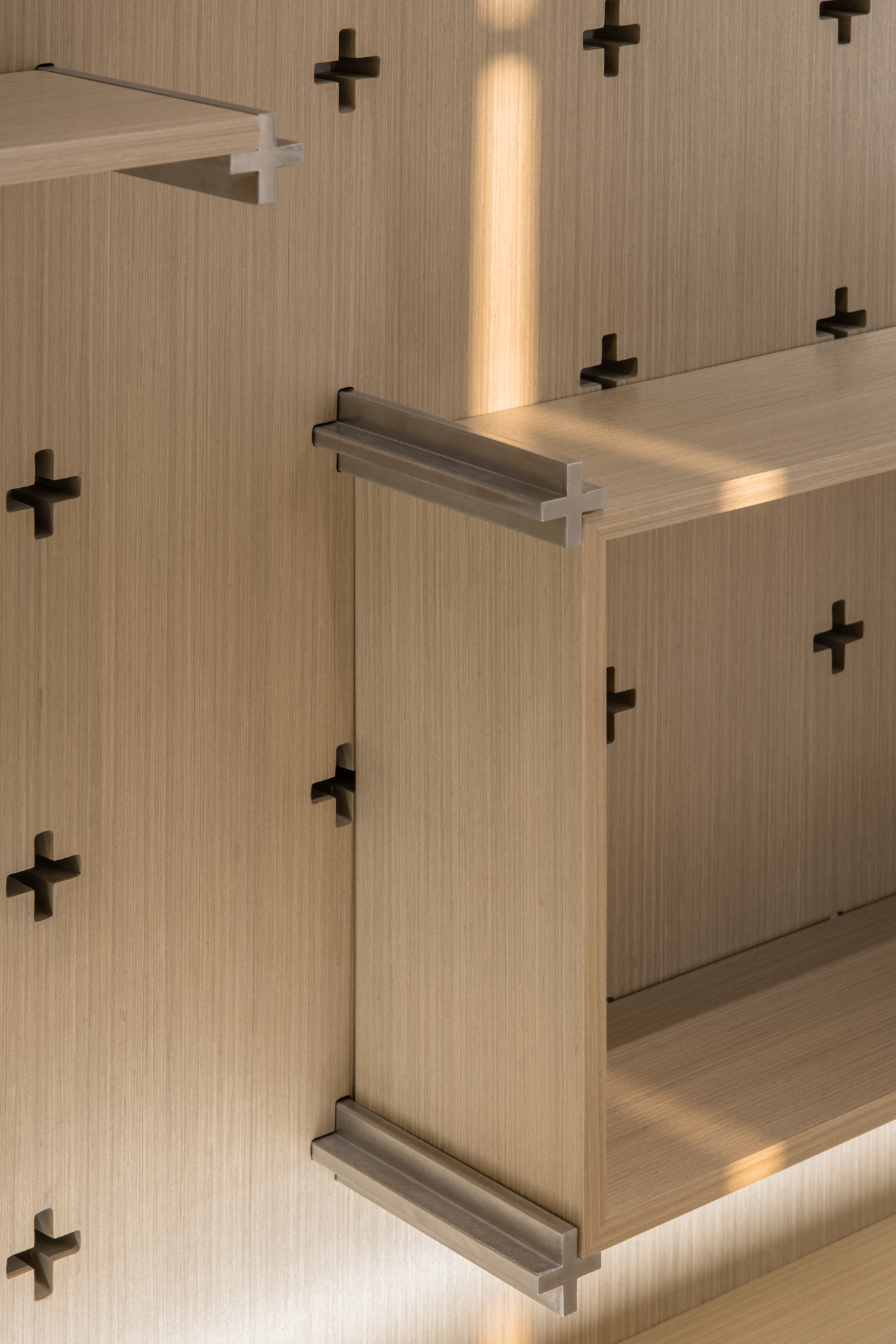
星空之下
—
探险家的乐园
顶层是供用户聚会和学习的活动区。空间顶部原有纵横交错的房梁和管道,让人感觉很压抑。为创造出一个更开放的空间,设计团队将杂乱的天花板刷成“夜空”,再挂上点点小灯,唤起人们露营星空下的回忆。
The top floor is an event area for users to meet and learn from each other. The original space feels claustrophobic as it comes with heavy beams and pipes. To create a space that is mind-opening, LUKSTUDIO dissolves the visual obstacles in a pitch blackness and hangs numerous lights in the void, recalling the memory of camping under a starry sky.
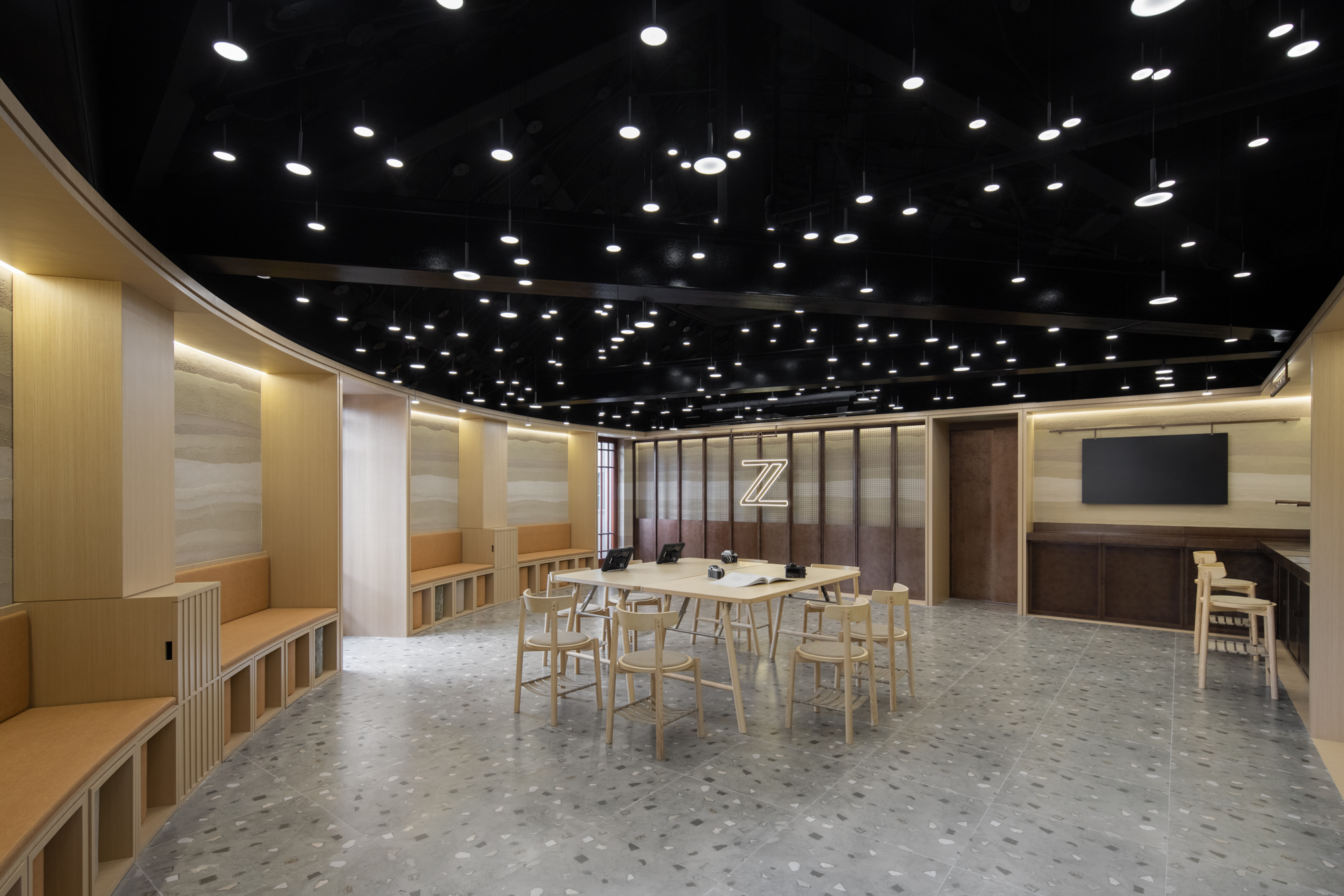
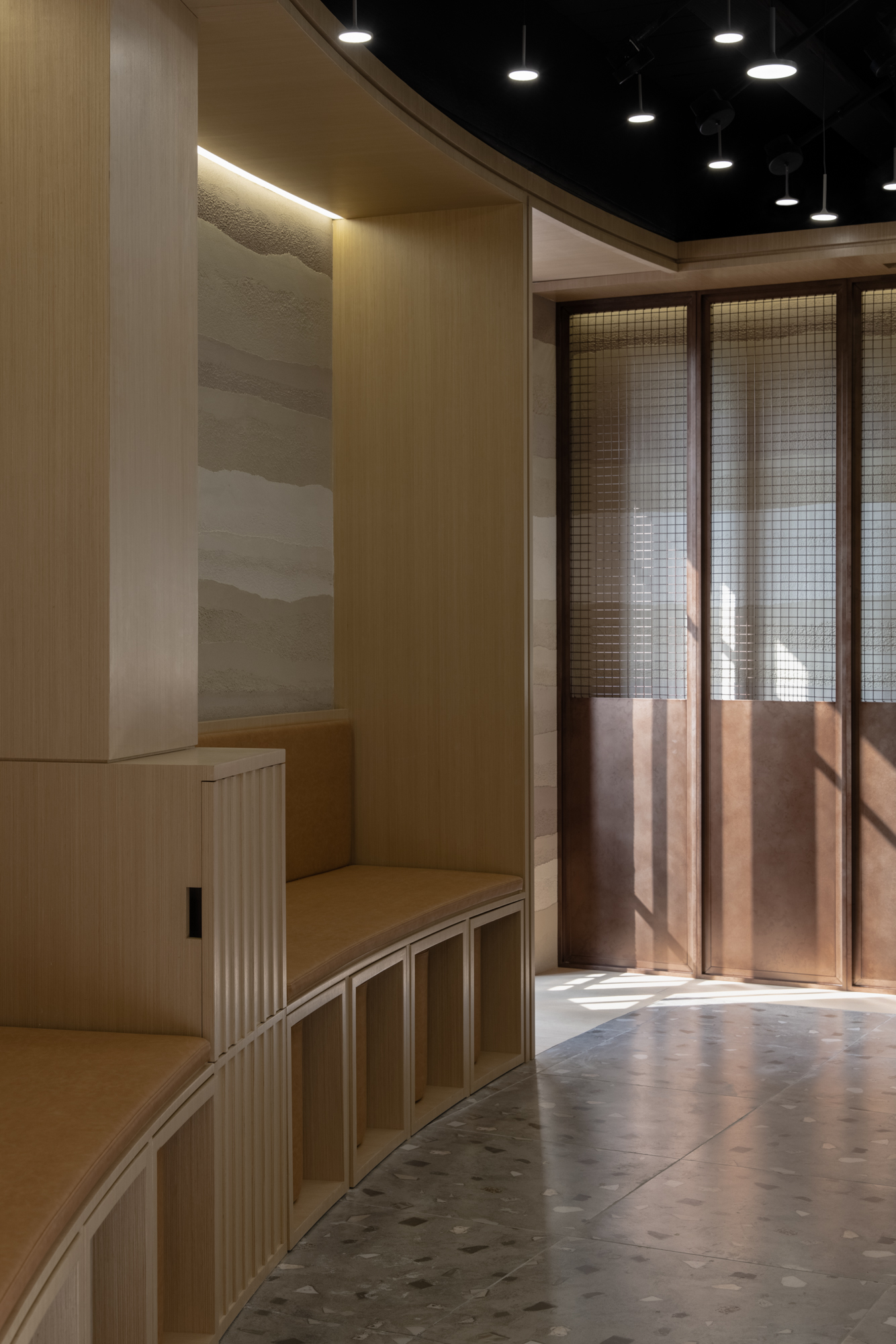
探险家因地制宜和物尽其用的智慧,在此体现为一系列灵活的家具。场地随着家具组合的变化,可以从课堂切换为影棚。
The explorer's wisdom of adaptation is reflected here in flexible furniture design which allows the space to transform from a classroom to a photographic studio.


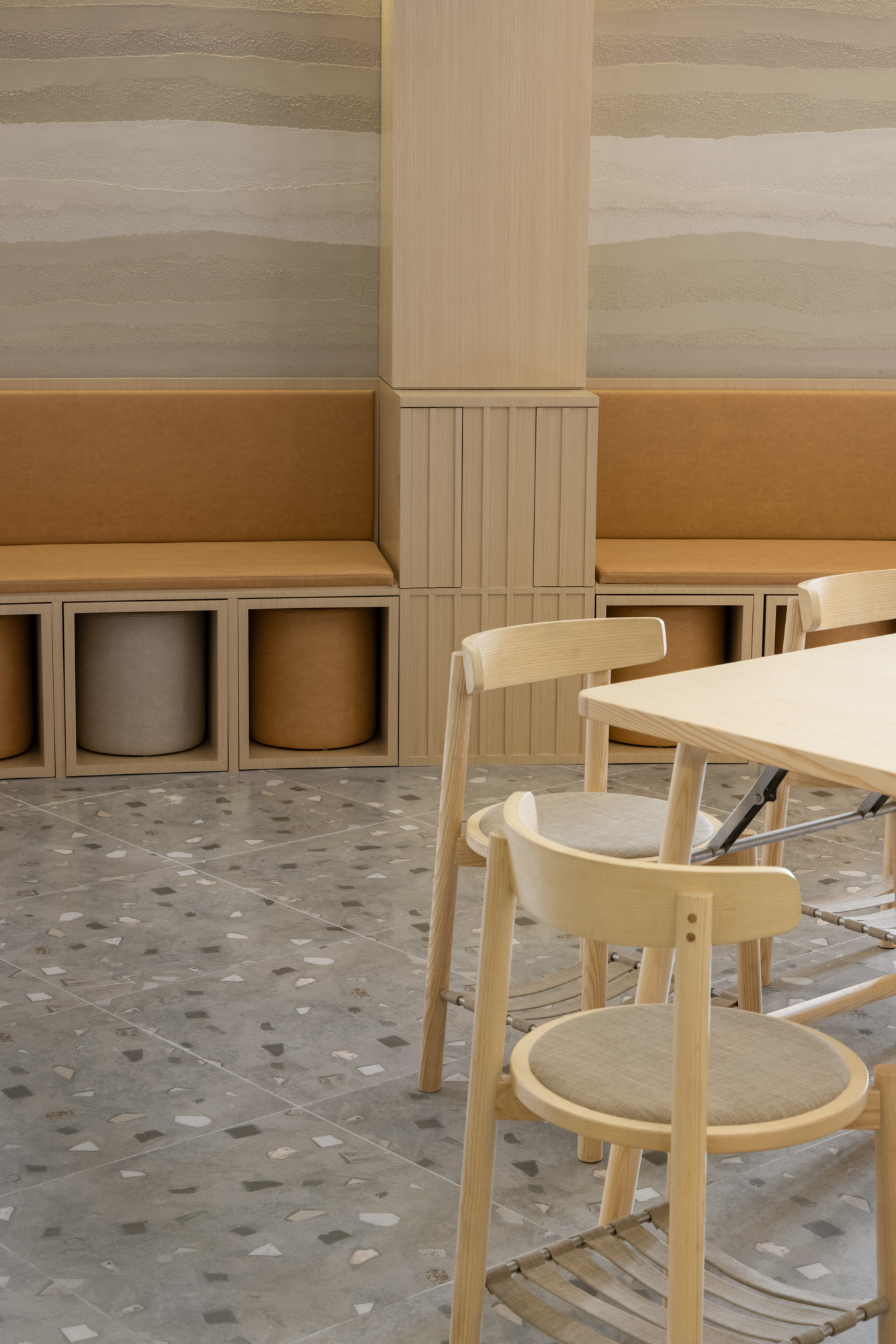
出于对品牌制造业历史背景的呼应,设计团队用工业味十足的材料来打造连接三个沉浸式场景的楼梯间。楼梯间立面以排列整齐的垂直框架为基础,表面覆盖做旧铜色穿孔板,形成“暗室”,为顾客跨越下一楼层进行新的探索提供过渡空间。入口处墙是由629枚光学镜片组成的“上海”灯光艺术装置,标志着这里是尼康开设一系列中国直营店的起点。
Paying tribute to the brand’s manufacturing past, the stairwell linking the three immersive sets is designed with an industrial material palette. Lined with rhythmic vertical frames and rustic perforated metal panels, the neutral "darkroom" is a buffer maximizing visitors’experience going from floor to floor. At the stair entrance, a wall feature is composed of 629 optic lenses where Chinese characters of Shanghai is written in light, marking this first of many experimental stores in China.
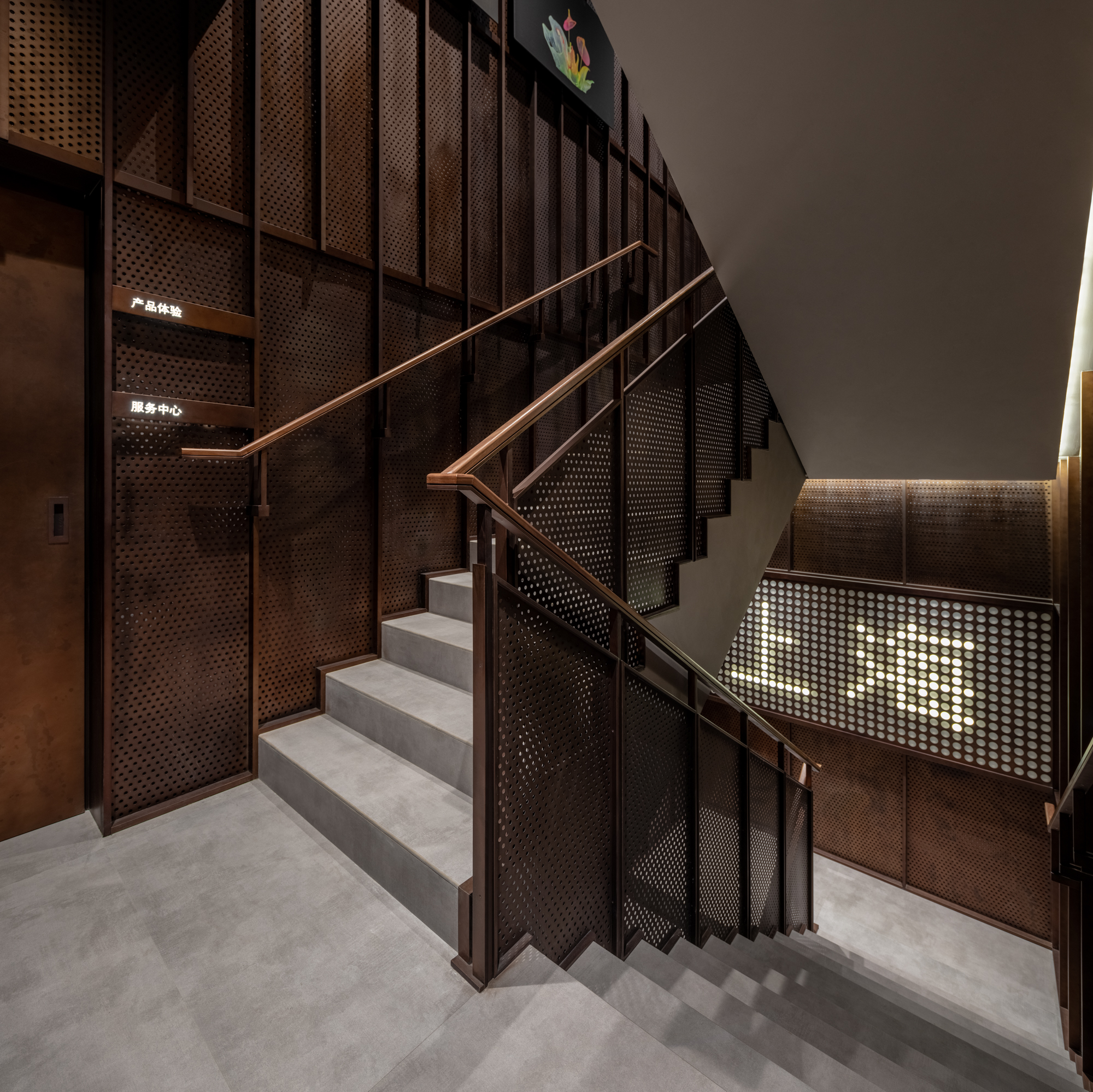


当这个世界日益虚拟化,人们对实体体验的渴望比以往任何时候都更为强烈,本次为相机品牌设计实体店的过程是对创造本身的一种审视,它根植于我们对大自然的热爱。团队所创造的产品、空间甚至摄影作品,都应该成为人与人,人与自然沟通的桥梁。芝作室通过在城市环境中打造层叠的探险体验空间,呼吁城市居民前往户外探索,并分享所见所得。
As our world is getting more virtual and our yearn for physical experience is greater than ever, designing a physical store for a camera brand is a process of questioning the essence of creativity, that roots in our love for nature. Through stacking an expedition in an urban context, Lukstudio aims to remind urbanites to explore outside and share their experiences with one another.

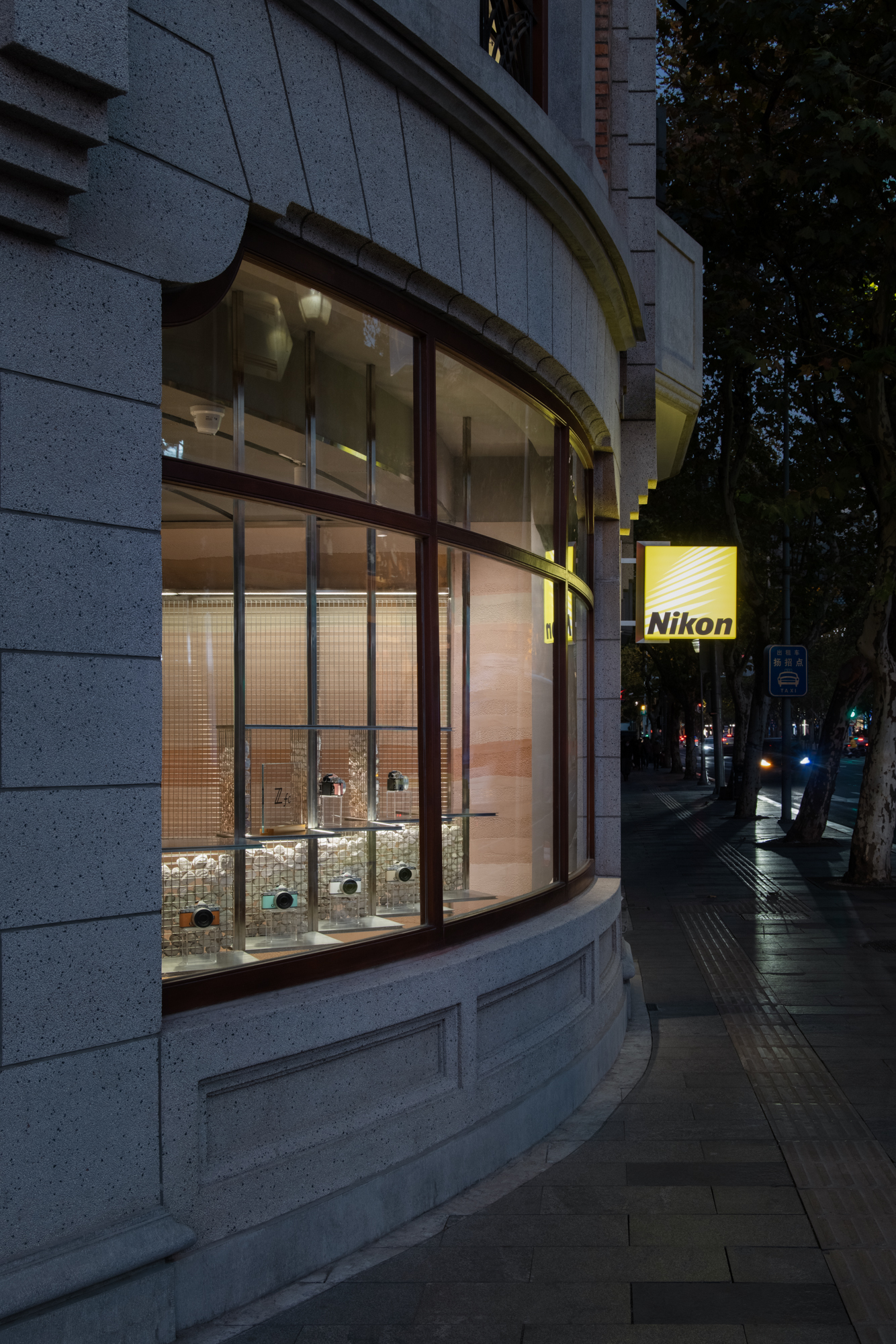
设计图纸 ▽
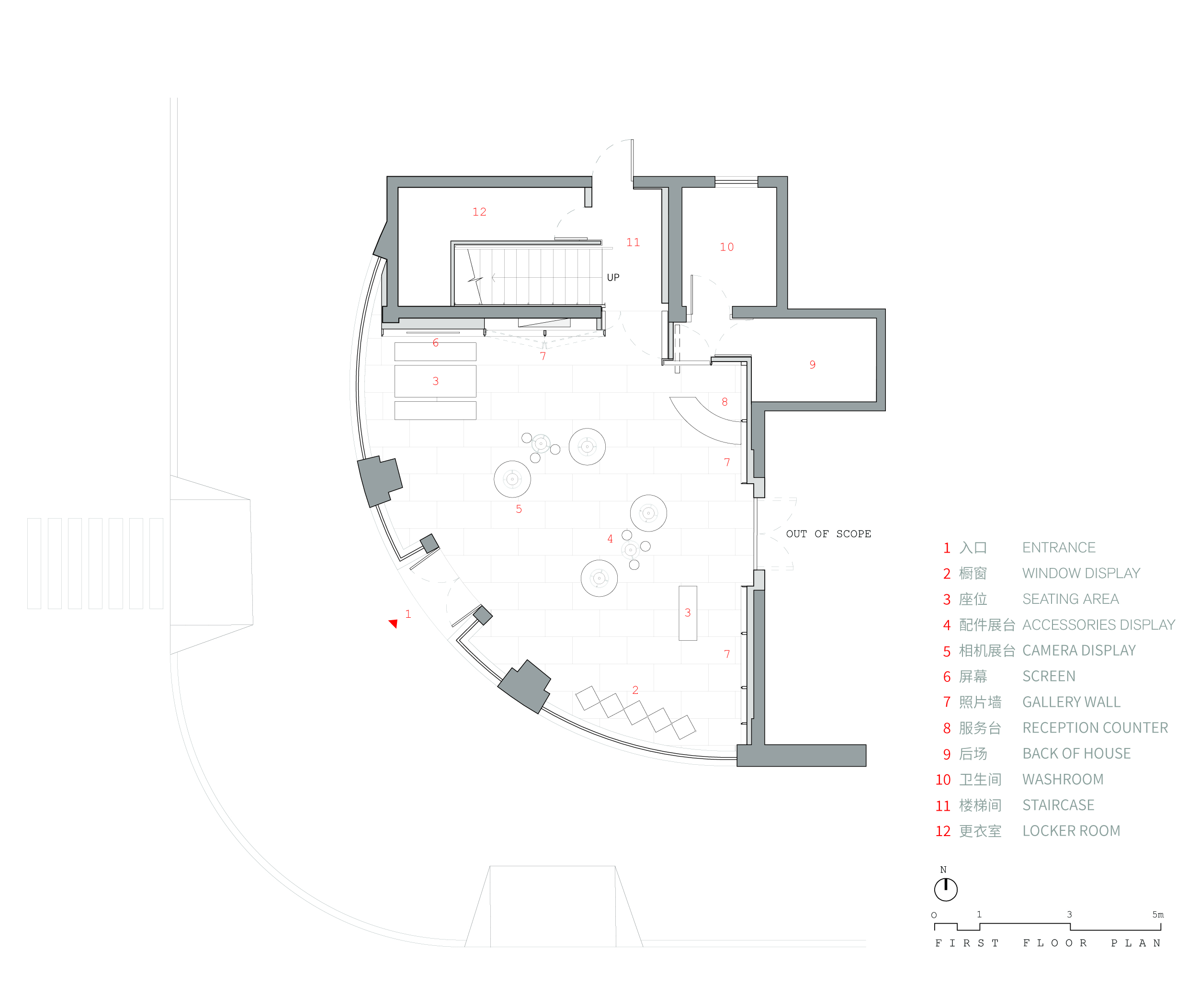


完整项目信息
项目地址:上海市黄浦区淮海中路372号
室内面积:270平方米
室内设计:LUKSTUDIO芝作室
设计总监:陆颖芝
设计团队:吴冬、汪天使、吴敏仪、李墨
设计内容:室内、展示道具、家具、照明及标识设计
主要材料:金属网、木皮板、白色乳胶漆、夯土漆
设计时间:2020年10月—2020年12月
施工时间:2021年7月—2021年10月
施工单位:上海锦伟建筑装饰工程有限公司
道具、家具、标识:江苏湛森道具有限公司
摄影:Wen Studio
版权声明:本文由LUKSTUDIO芝作室授权发布。欢迎转发,禁止以有方编辑版本转载。
投稿邮箱:media@archiposition.com
上一篇:福斯特接手,旧金山标志性建筑“泛美金字塔”将进行重大改造
下一篇:洞天舞台:缙云石宕8-10号设计 / DnA建筑事务所