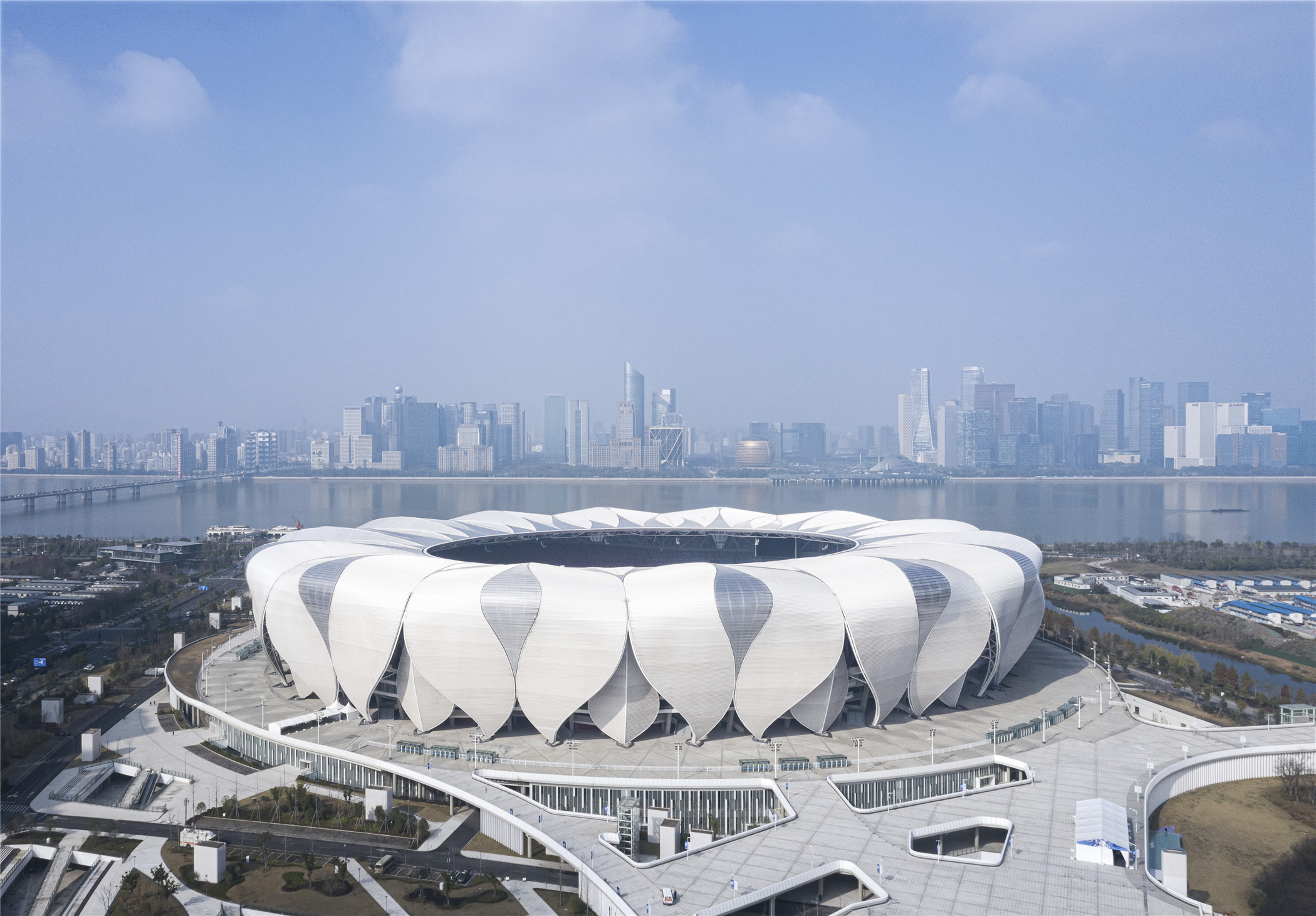
设计单位 NBBJ+CCDI悉地国际
项目地点 浙江杭州
建成时间 2019年
建筑面积 248983平方米
杭州奥体中心是一座集奥林匹克运动、娱乐与生活格调为一体的综合性建筑,位于城市的滨江地带。场馆总用地面积约40万平方米,中心包括一座符合奥体规格的八万人多功能体育场、一座带有可伸缩屋顶的一万人多功能竞技场,以及游泳中心、文化中心、社区操场、地下零售、停车场和通往公共交通的连接点等等。
Hangzhou Olympic Sports Center is an Olympic sports, entertainment, and lifestyle complex set on an urban riverfront. The 4.3 million-square-foot site includes an 80,000-seat multi-purpose Olympic-sized stadium, a 10,000-seat multi-purpose, retractable roof arena, as well as aquatic and cultural centers, community playing fields, below-grade retail, parking, and connections to public transport.
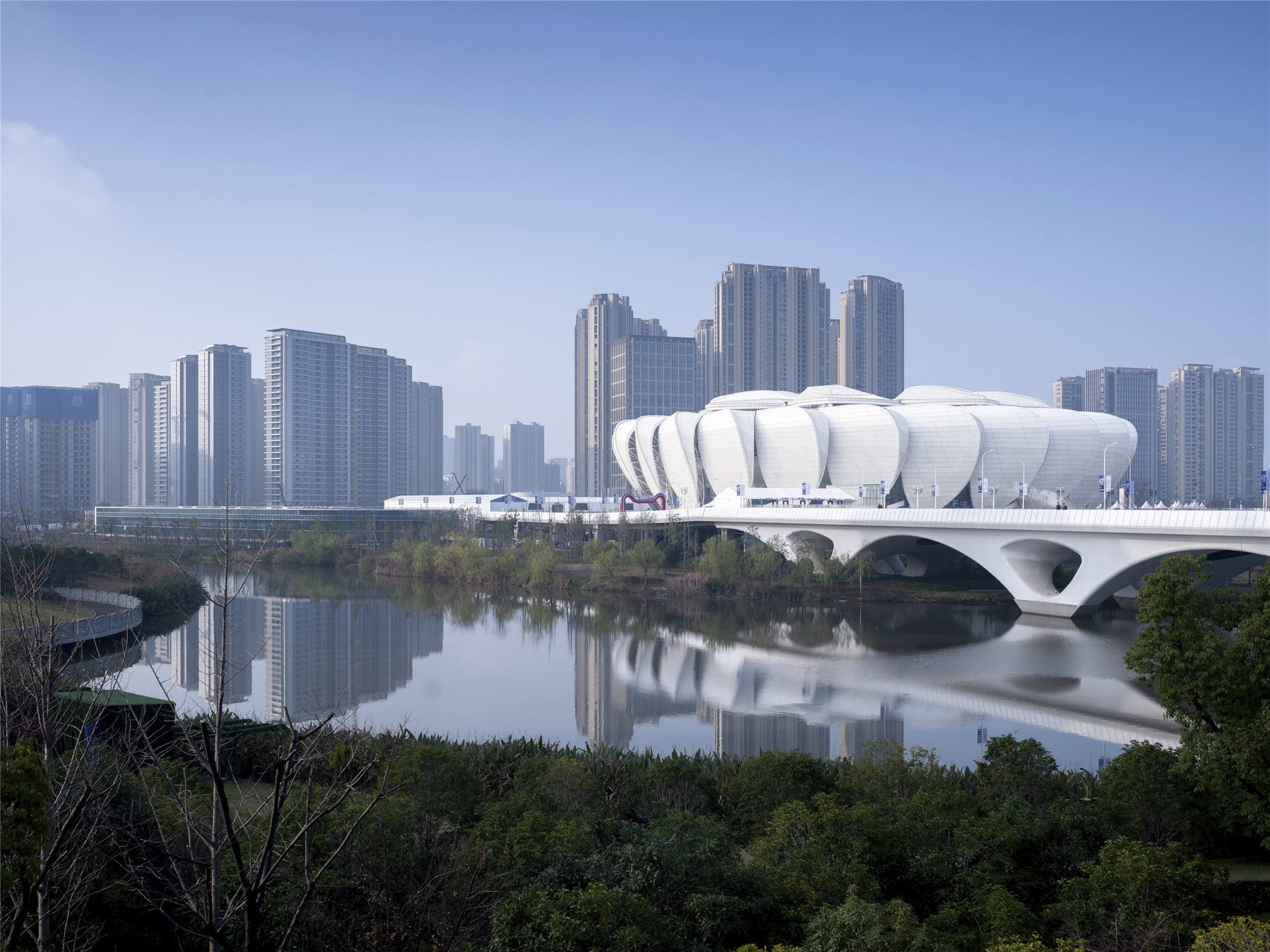
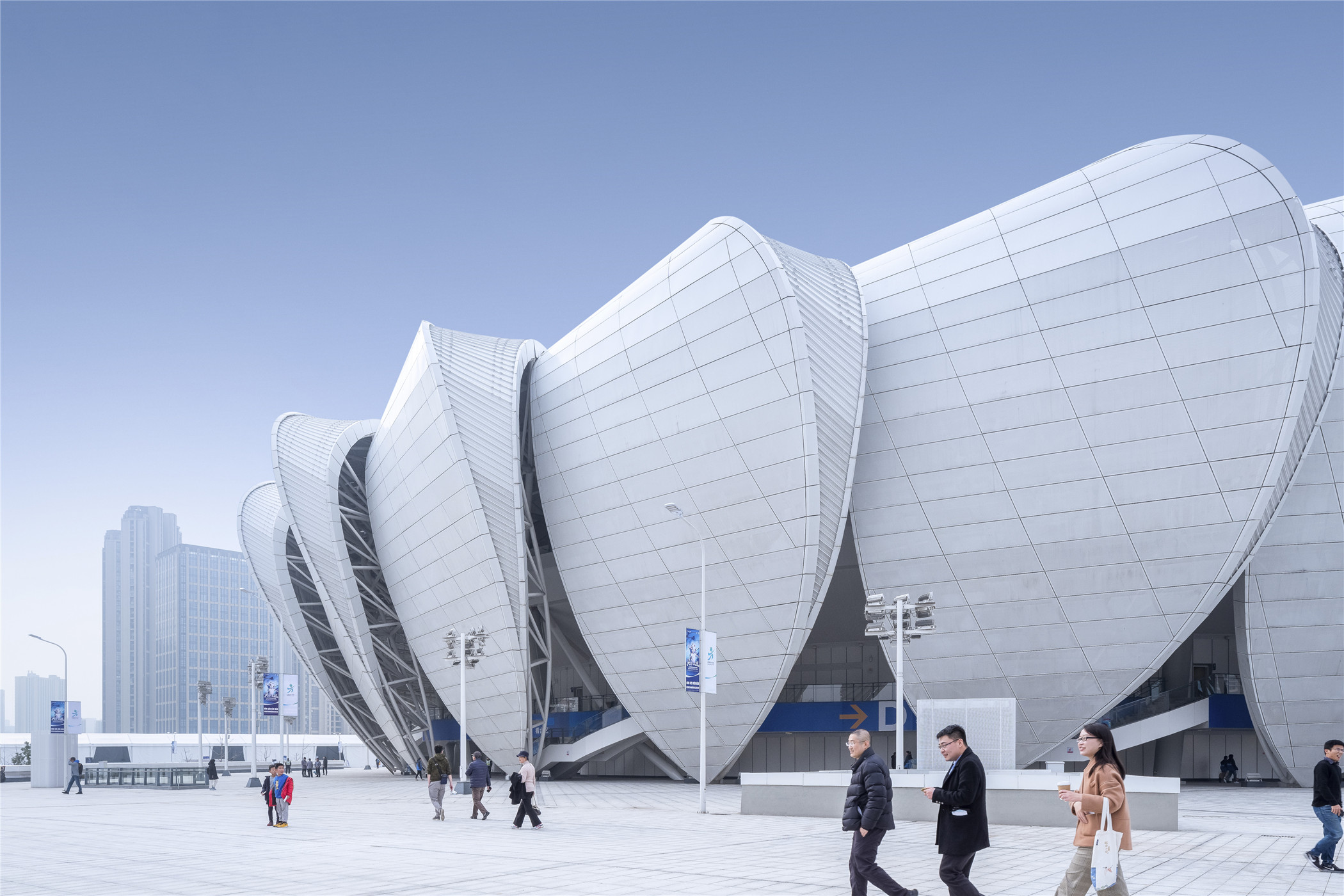
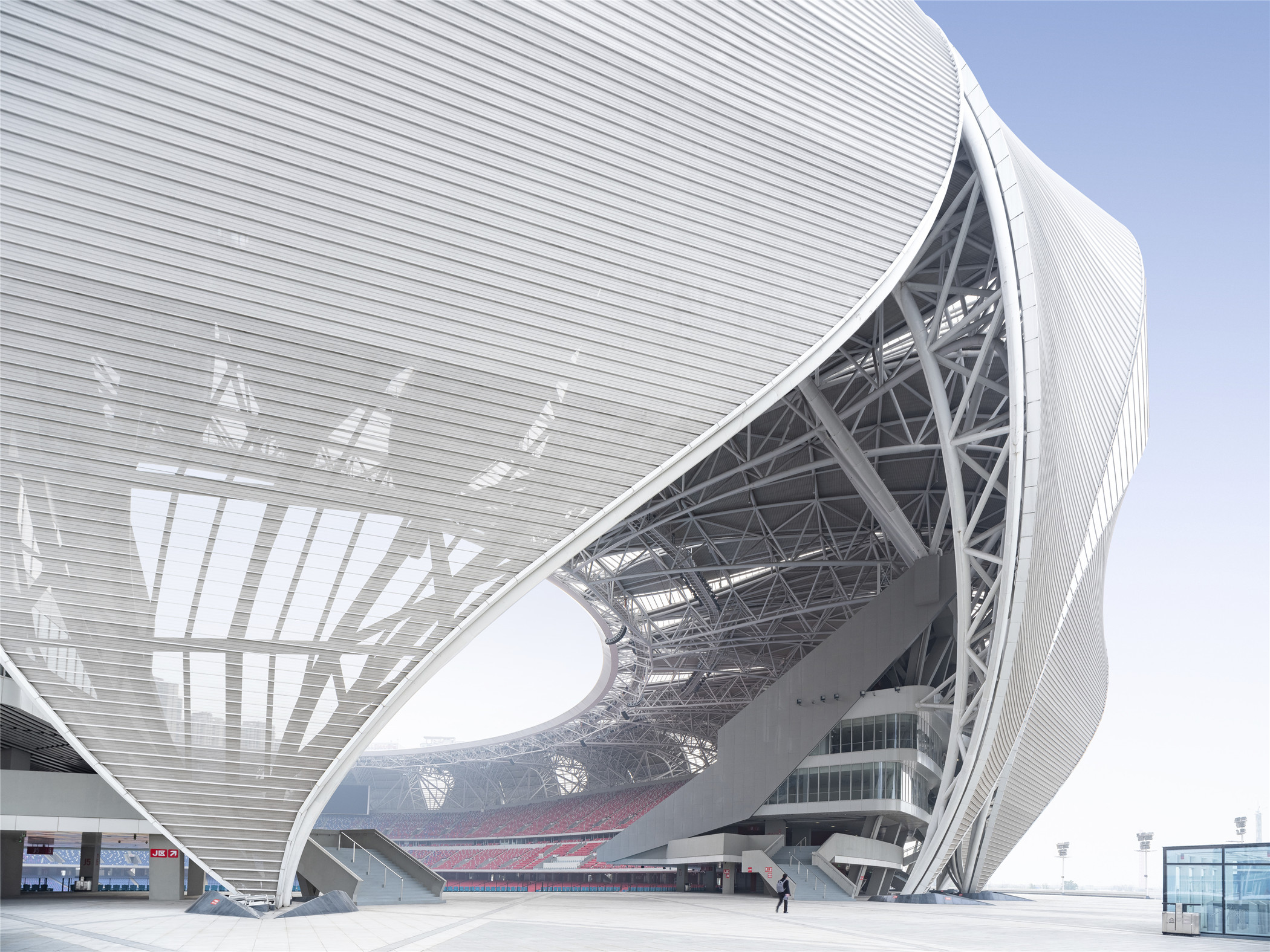
八万人主体育场的设计方案,以被列入世界遗产名录的杭州西湖中常见的荷花形态作为概念灵感。荷花的设计概念被演绎为56个模块化瓣状结构,它们连续组合,将整个主场馆优雅地包裹起来,形成了外墙与屋顶。
The design of the main 80,000-seat stadium draws upon the lotus flowers found in the West Lake, a UNESCO World Heritage Site in Hangzhou, as its conceptual inspiration. The lotus flowers concept was translated into a series of 56 modular petal structures that gracefully wrap the stadium and serve as its exterior walls and roof.
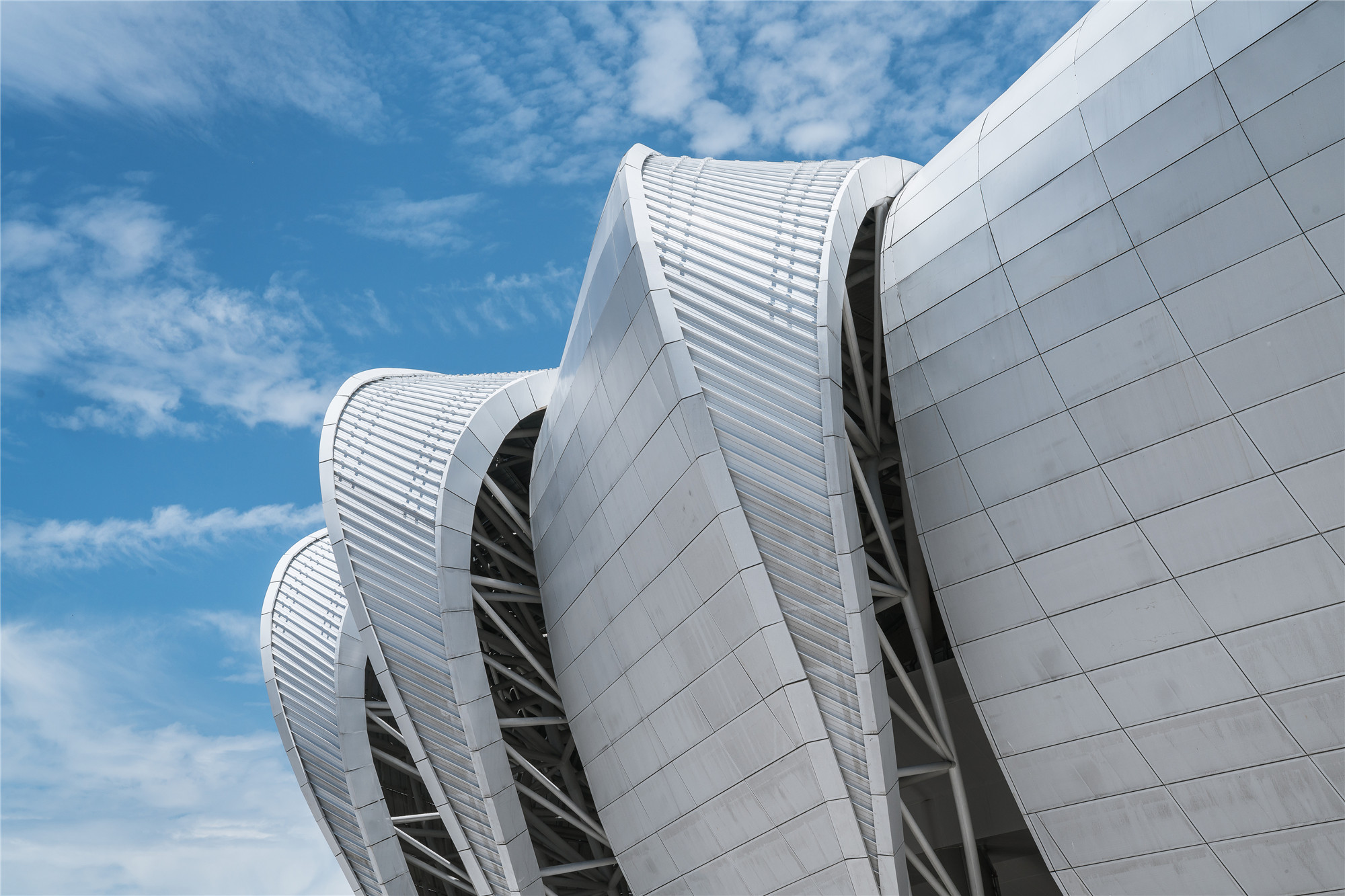
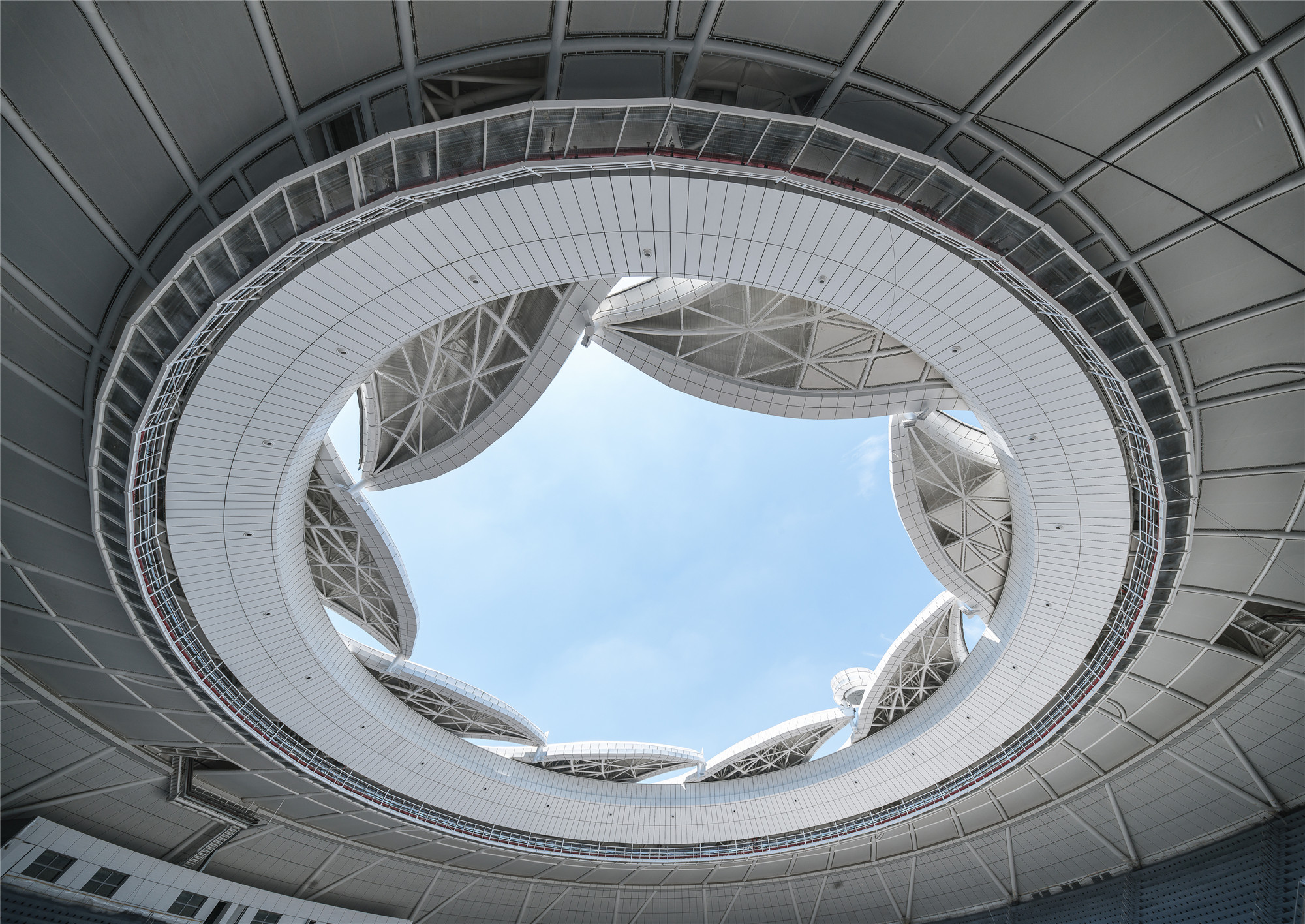
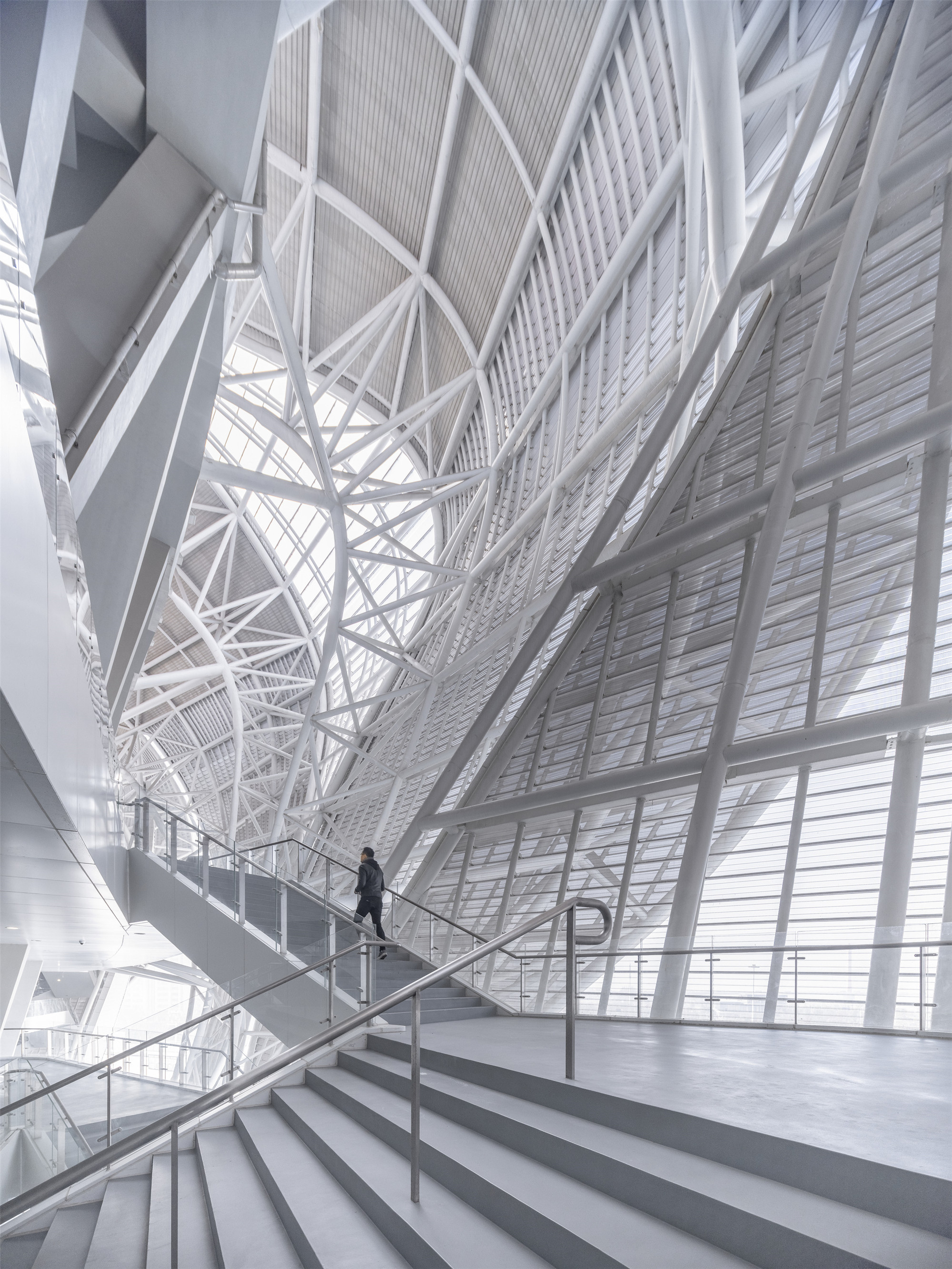
在场馆外部,景观设计的概念则从临近河流三角洲的几何形态中汲取灵感,以流动的景观形态作为组织场地、定义流线和汇集活动的主要形式。
Outside the stadium, the landscape architecture draws conceptually from the geometries of the nearby river delta, with the flowing forms of landscaping serving as the principal means of organizing the site, defining circulation, and concentrating activities.
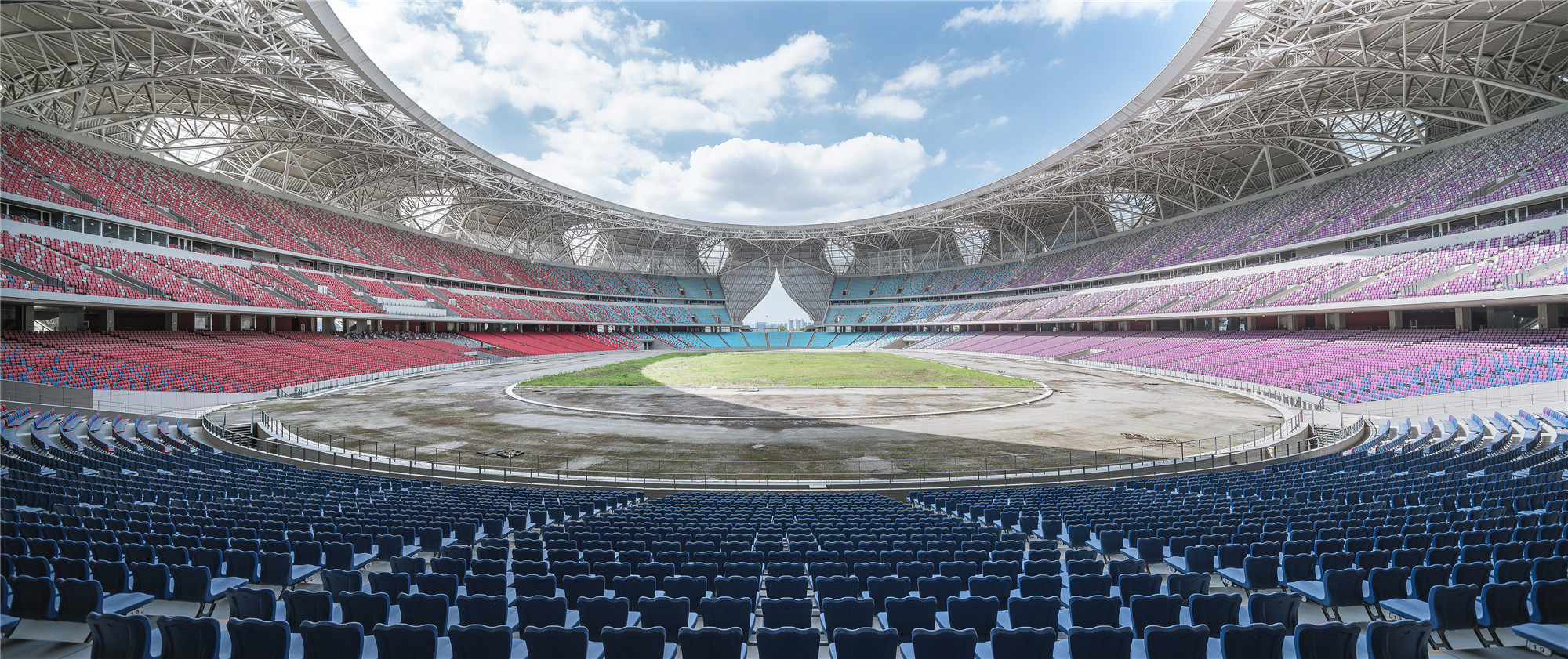
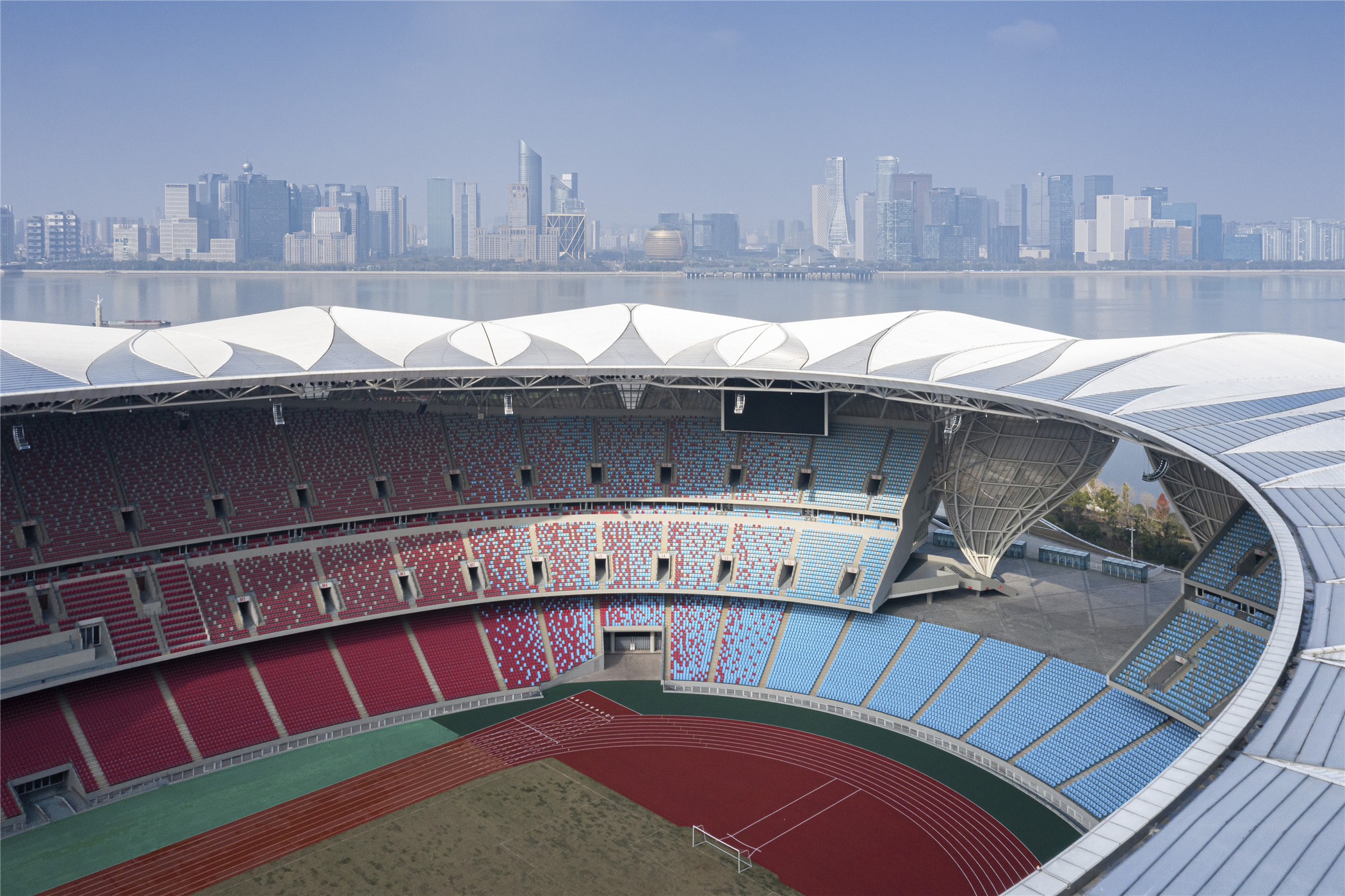
项目初始便建立了两大项目原则,用于驱动项目的设计工作:项目主设施将通过强有力的、独特的形体语言,从主题层面与杭州市的风景形态联系起来;形式上的处理方式应当体现有效的施工方法与优质资源的使用(例如:模块化、预制等)。
At the outset, two of the principles that were established and drove the design of the project included: The main facilities of the project were to have a powerful and unique formal language that would thematically relate to the scenic iconography of the city of Hangzhou, and formal approaches would be suggestive of efficient construction methods and optimal resource use (e.g. modularity, prefabrication).
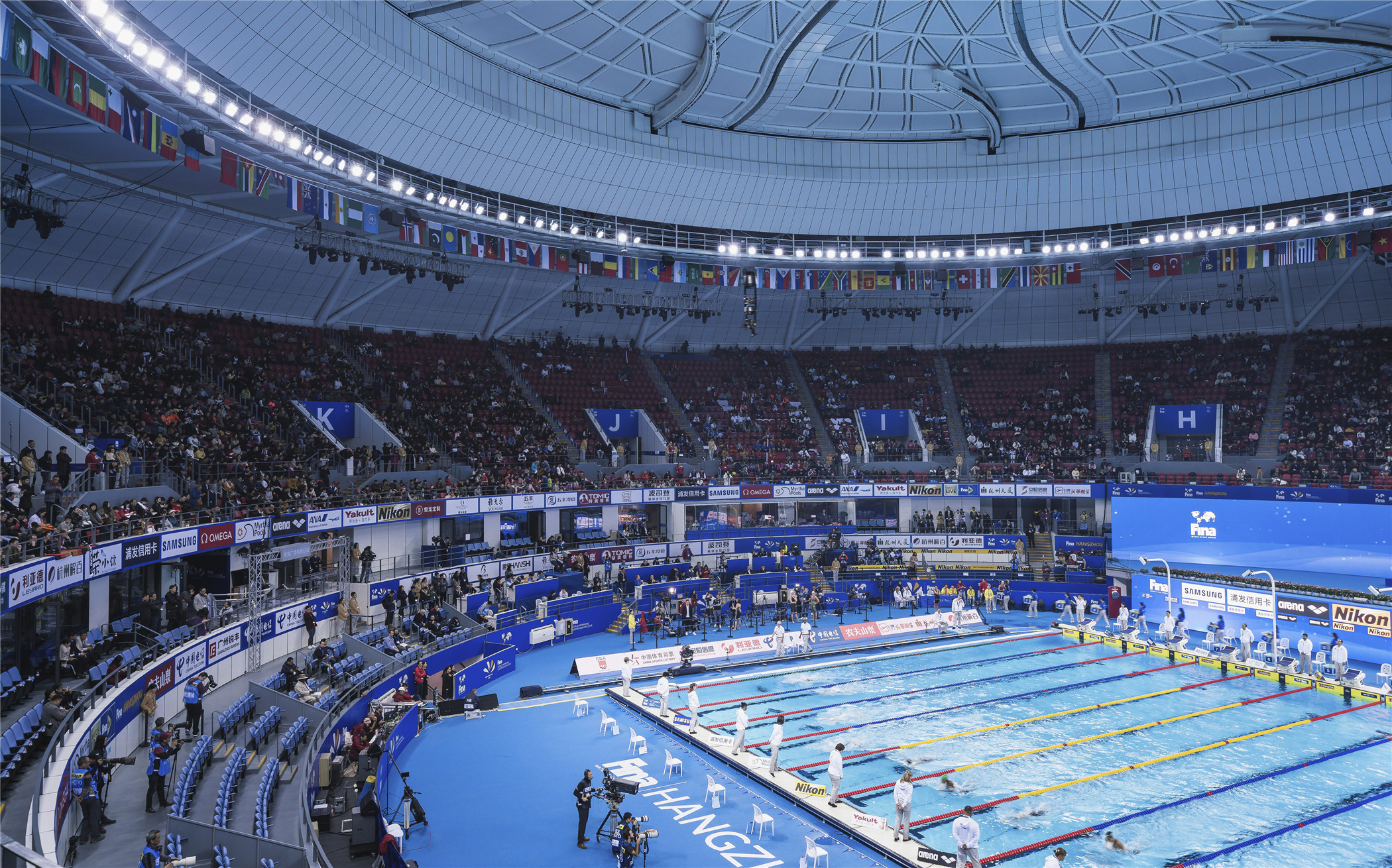
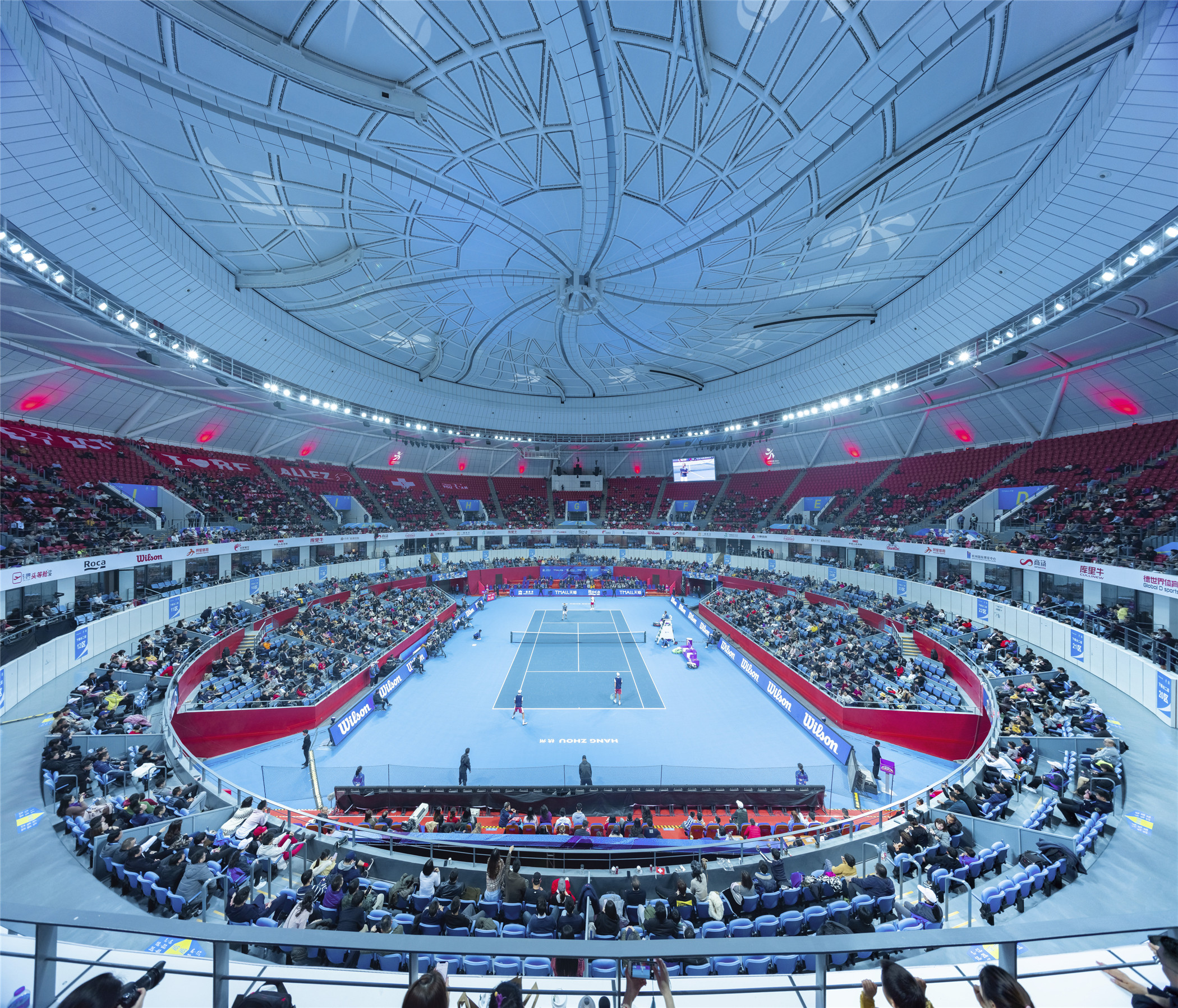
市政府希望本项目能成为全面综合的,集奥体运动、娱乐与生活格调于一体的城市滨江设施。项目不仅考虑到了精英体育和社区活动,还将社区与康娱枢纽作为一个关键的发展目标。
The city of Hangzhou desired the project to be a fully integrated urban riverfront Olympic sports, entertainment, and lifestyle complex. The project was delivered with both elite sports and community activities in mind, having a key goal of becoming a community and recreation hub.
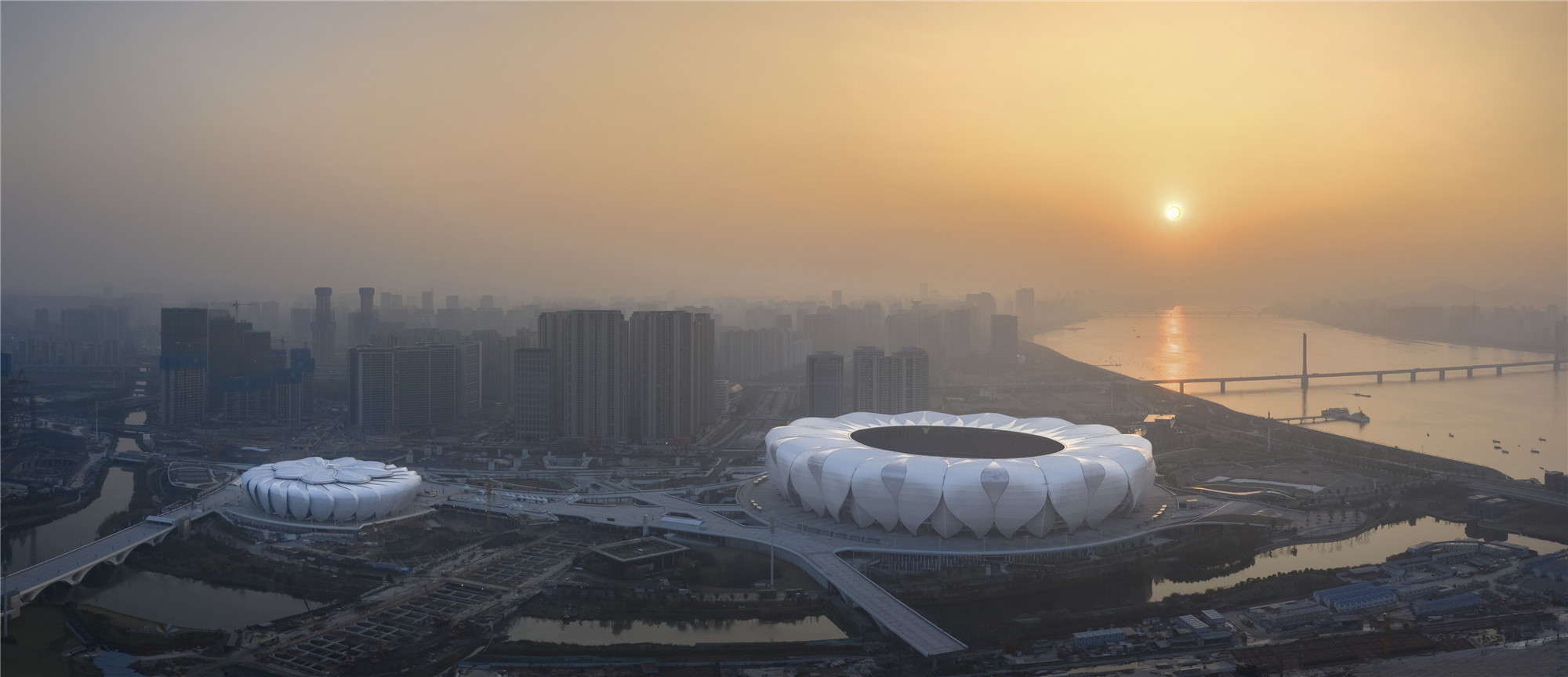
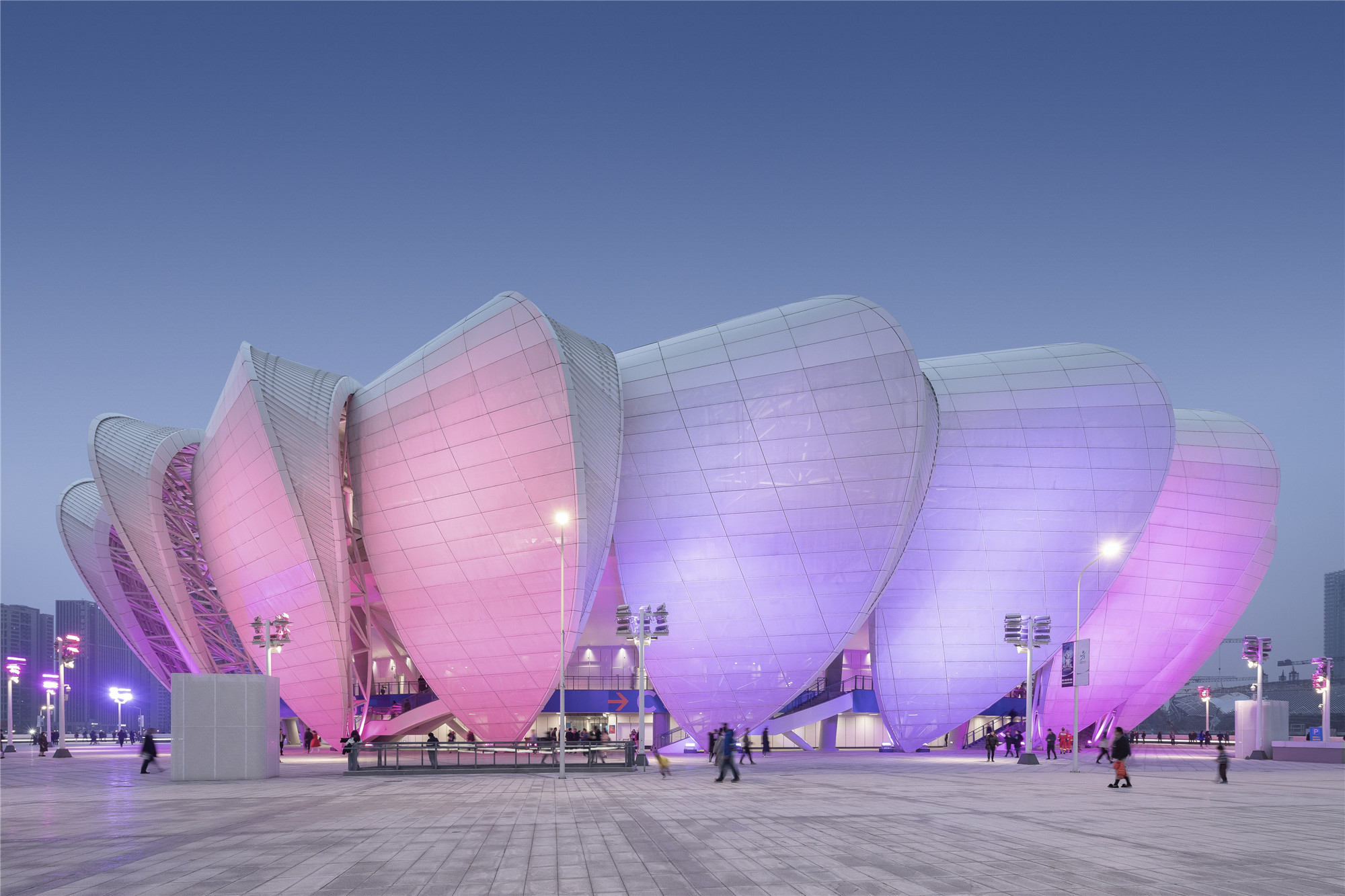

设计图纸 ▽



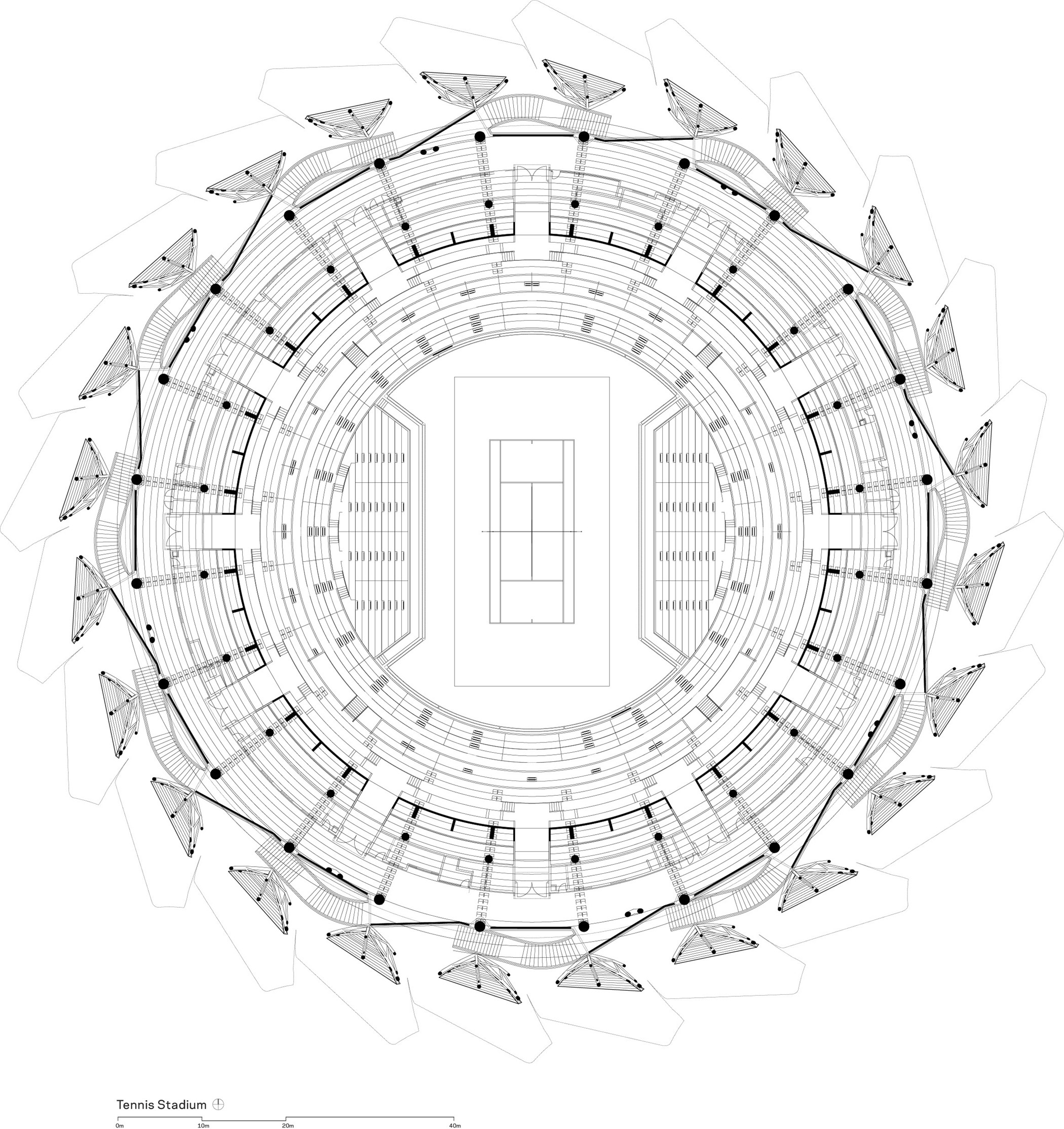
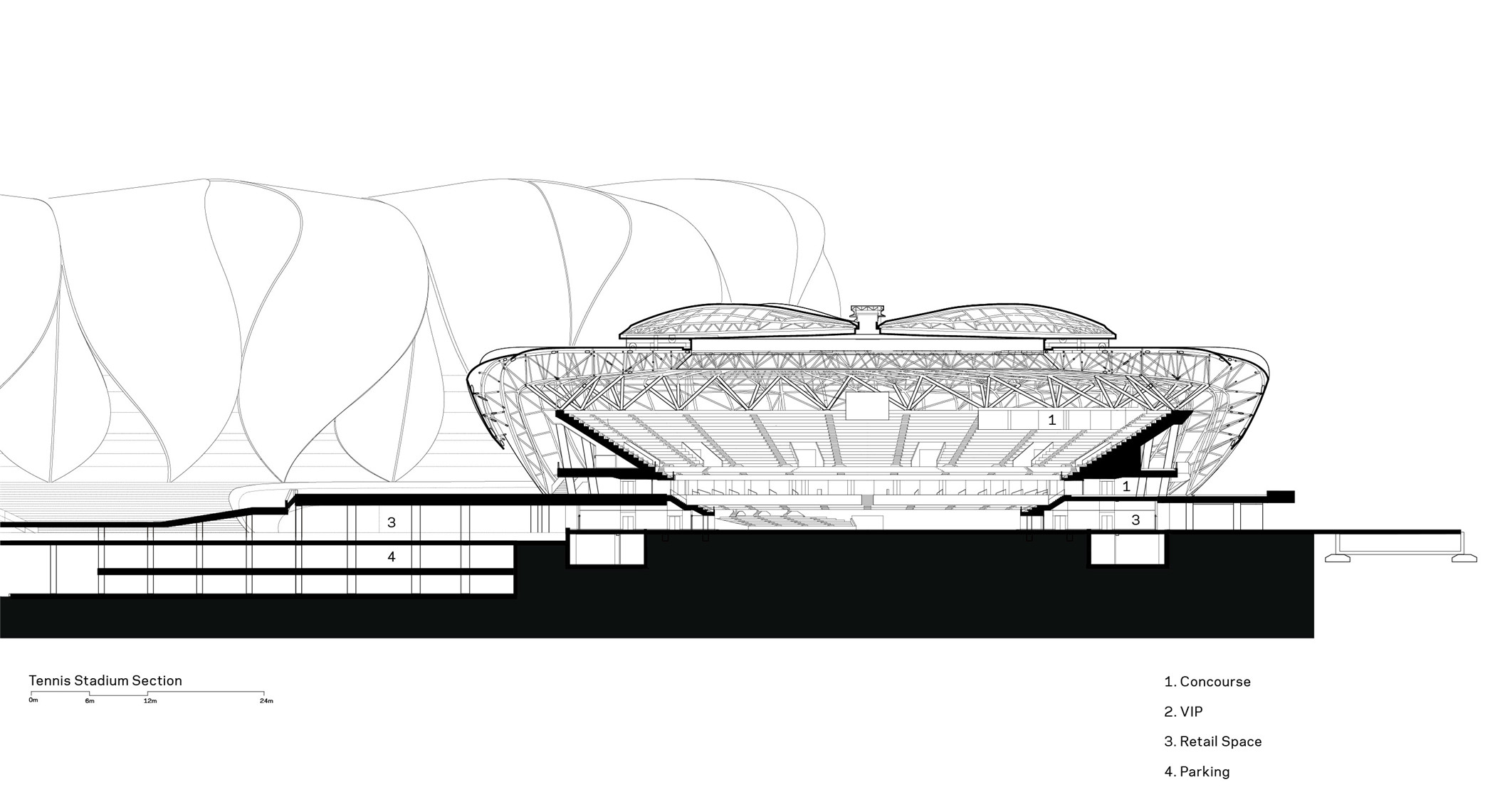
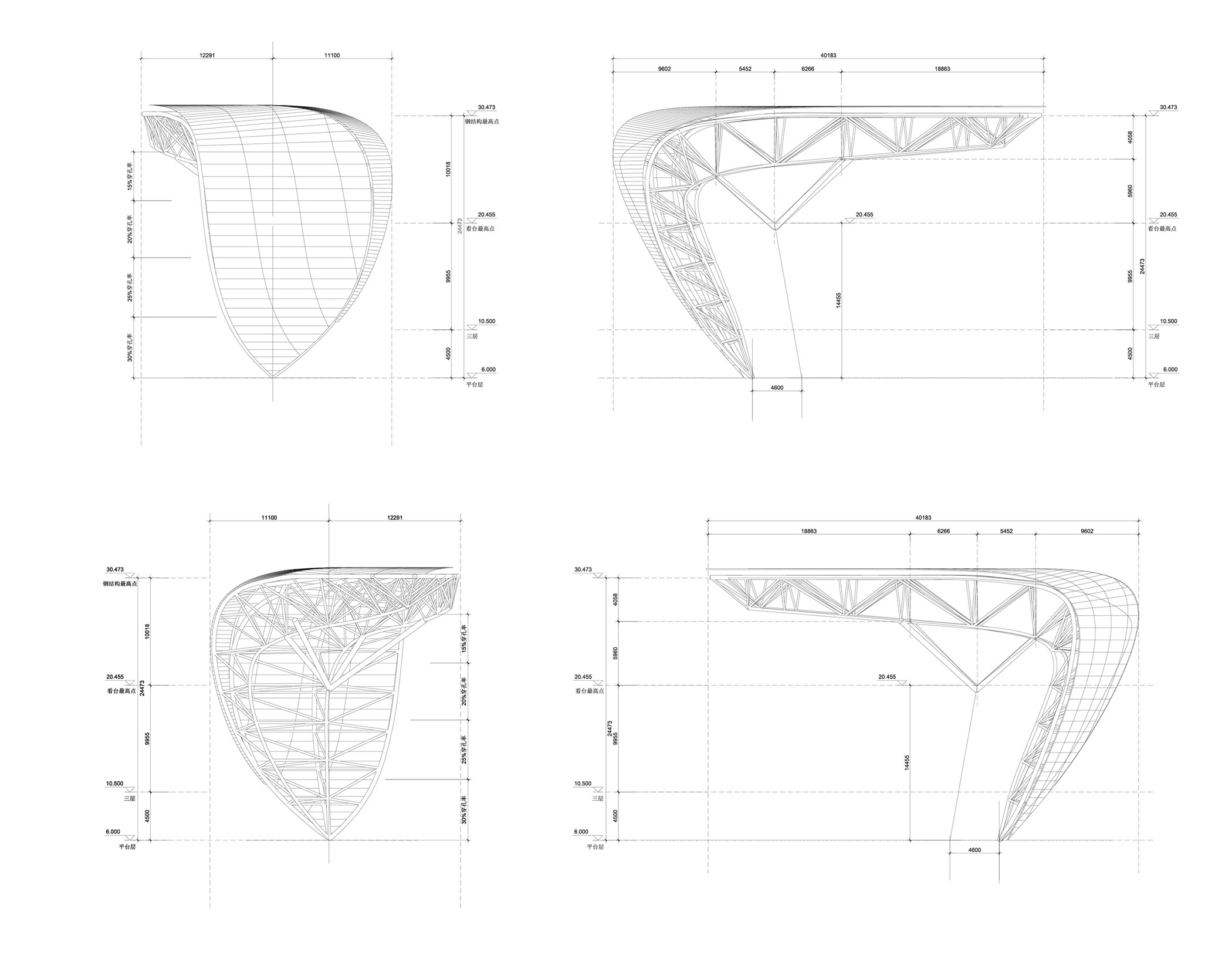
完整项目信息
项目名称:杭州奥体中心
项目类型:总体规划+主场馆建筑设计
项目地点:浙江杭州
设计单位:NBBJ+CCDI悉地国际
主创建筑师(NBBJ):Jonathan Ward、Robert Mankin
设计团队(NBBJ):Pascal BEOM -Seok Suh、Hu Wei
业主:杭州奥体博览中心建设投资有限公司
建成时间:2019年
用地面积:80244平方米
建筑面积:248983平方米
地上建筑面积:179697平方米
地下建筑面积:69286平方米
座位数量:8万座(主体育场)
规划设计:NBBJ
建筑设计:NBBJ+CCDI悉地国际
国内合作单位:CCDI悉地国际
结构设计:Buro Happold Consulting Engineers PC
景观设计:NBBJ
室内设计:NBBJ
照明设计:NBBJ
摄影:邵峰、Terrence Zhang
版权声明:本文由NBBJ授权发布,欢迎转发,禁止以有方编辑版本转载。
投稿邮箱:media@archiposition.com
上一篇:芬兰基尔科努米图书馆:虚实有致的铜制立面 / JKMM
下一篇:NEOBRIDGE桥酒店改造:向城市延伸的桥 / XING DESIGN 行之建筑设计事务所