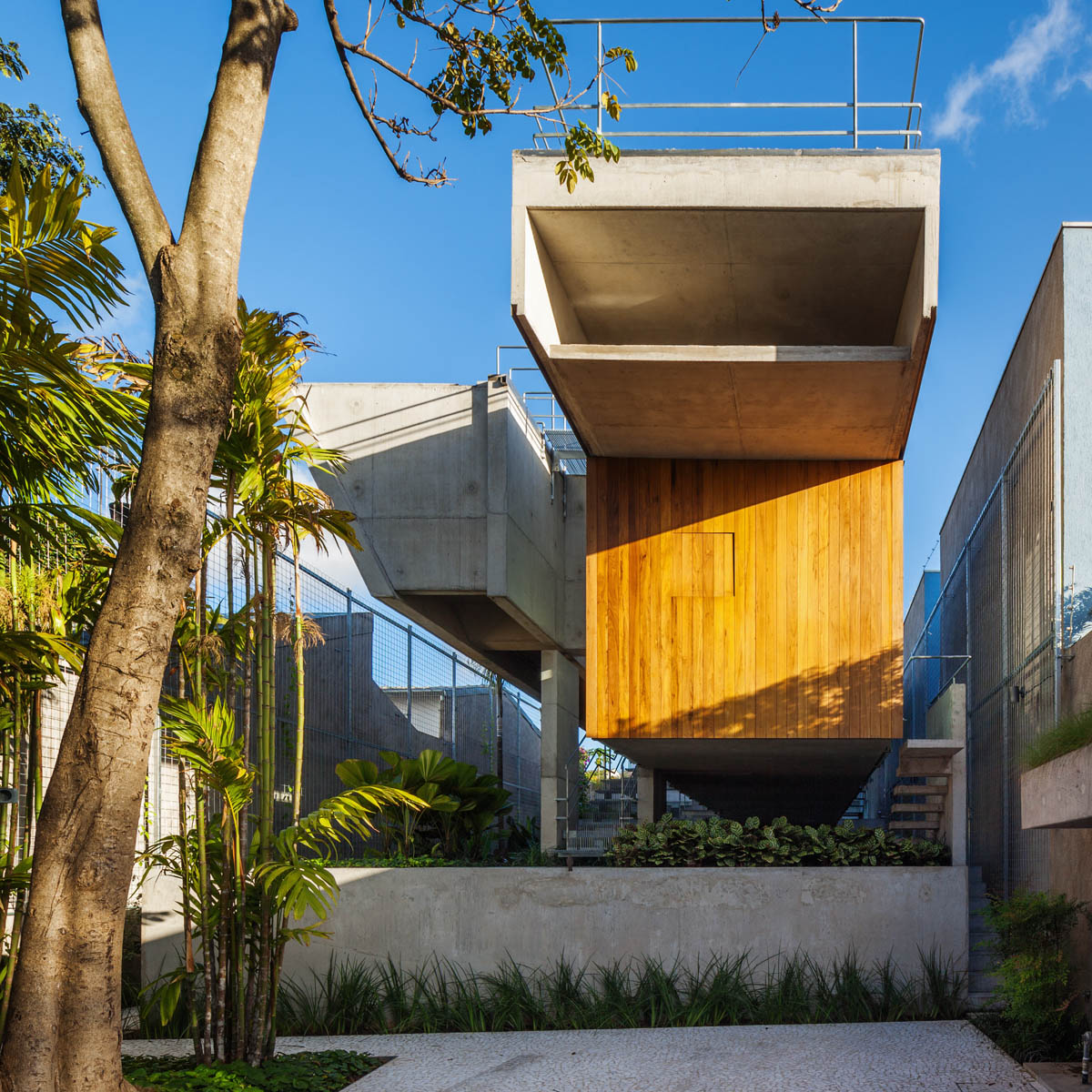
设计单位 spbr arquitetos
项目地点 巴西圣保罗
建筑面积 183.40平方米
建成时间 2014年
圣保罗是一个拥有2000万人口的大都市,市区距离海域约一小时车程。由于存在严重的交通堵塞问题,市民每天需花费数小时上下班。在周末,特别是夏天,人们开车去海滩,亦加重了城市的交通负担。该项目反其道而行之,设计出一座位于圣保罗市中心的周末住宅。
São Paulo is a metropolis of 20 million people. It is approximately one hour from the coast. Because of severe traffic jams, its inhabitants spend hours commuting every day. On weekends, especially in the summer, hundreds of thousands drive to the beach causing jams on the roads as well. In order to avoid being stuck in traffic during weekends, we received an unexpected but rather logical demand as a counterflow action: a weekend house in downtown São Paulo.
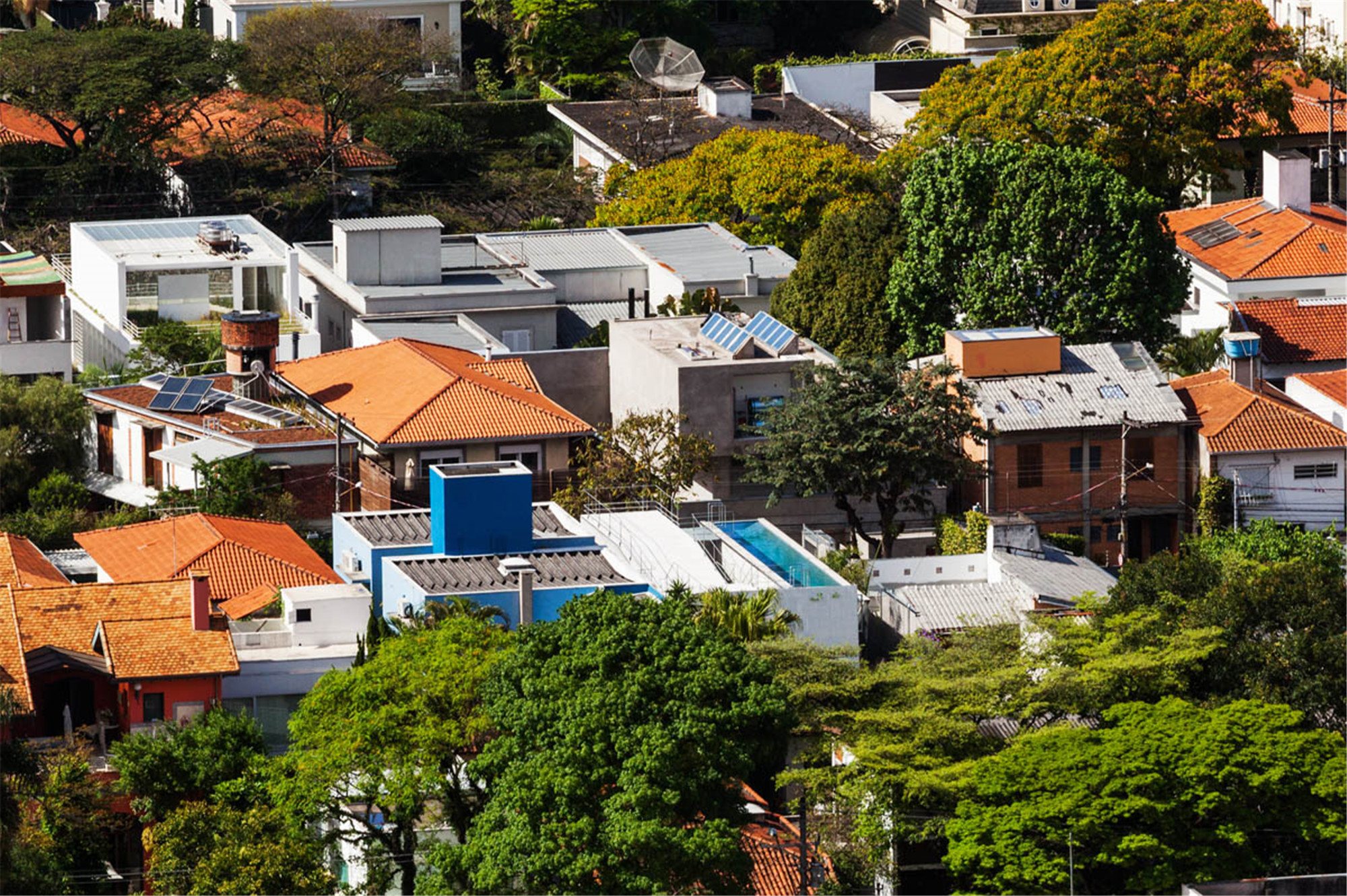

项目处于城市非常中心的区域,介于主干道法利亚利马大道和Pinheiros河岸上的大都市基础设施轴线(公路和铁路)之间。而且该站点恰好位于机场的锥形区下方,这意味着每隔约7分钟,都会有来自里约热内卢的航班越过基地。
The site is very central, between an arterial avenue, Avenida Faria Lima, and a metropolitan infrastructural axis [road and railway] built on the Pinheiros river shore. Also, the site is exactly under the airport conical zone, meaning all flights coming from Rio de Janeiro fly over the site about each 7 minutes.
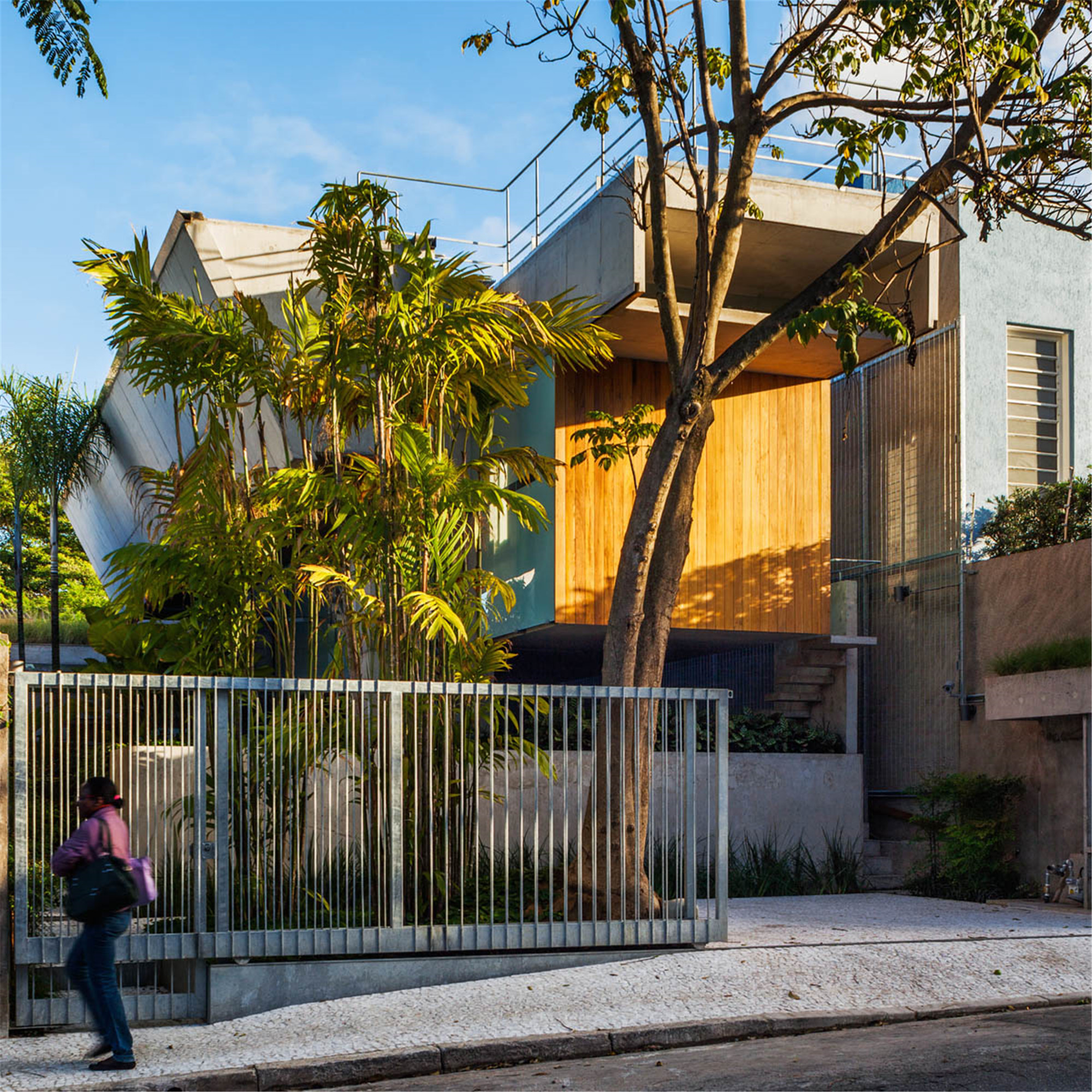

为了符合容积率要求,游泳池、日光浴室和花园成为项目设计的主要内容。除了以上内容,在该住宅适度倒置的空间层次中,其他的空间功能亦都是互补的,包含一间卧室,一间看守属性的小公寓,还有一个厨房&接待朋友的空间。
As an anti-FAR [floor area ratio] approach, a swimming pool, a solarium and a garden are the main elements of this project. In a properly inverted hierarchy, everything else on this program is complementary: a bedroom, a small apartment for a caretaker, and a space to cook and receive friends.
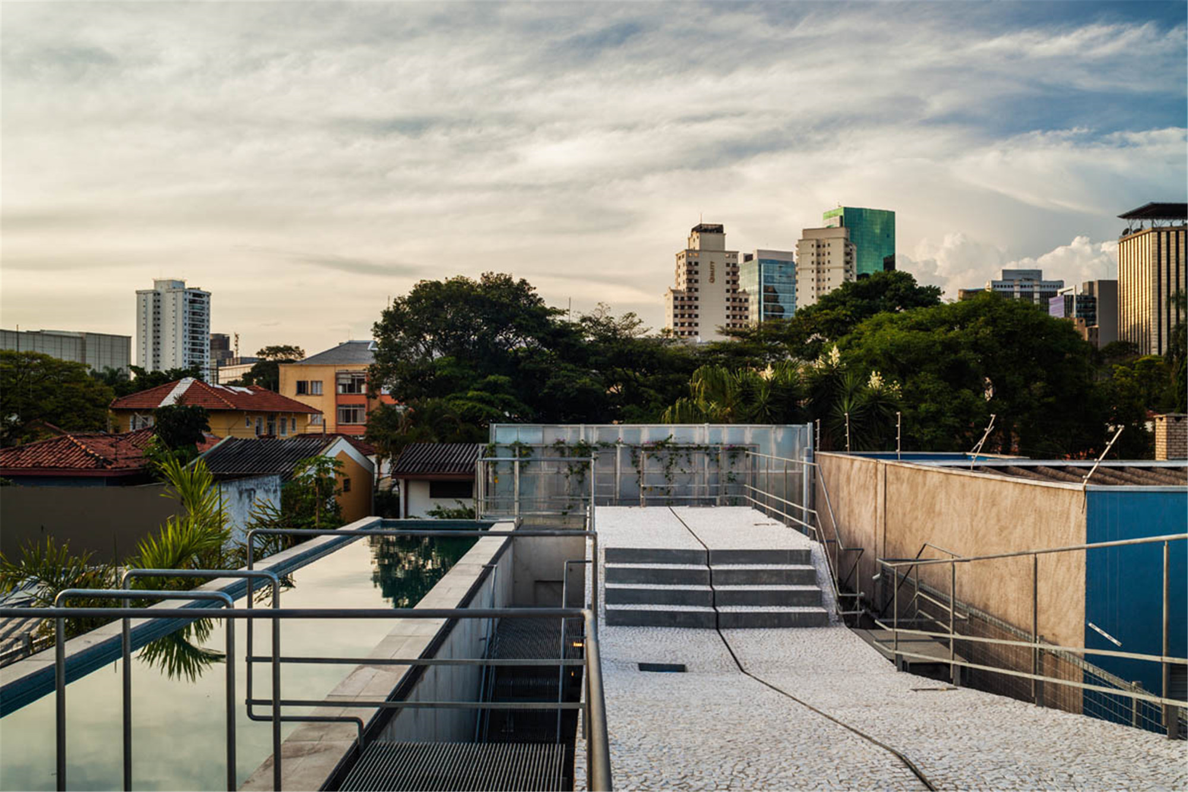
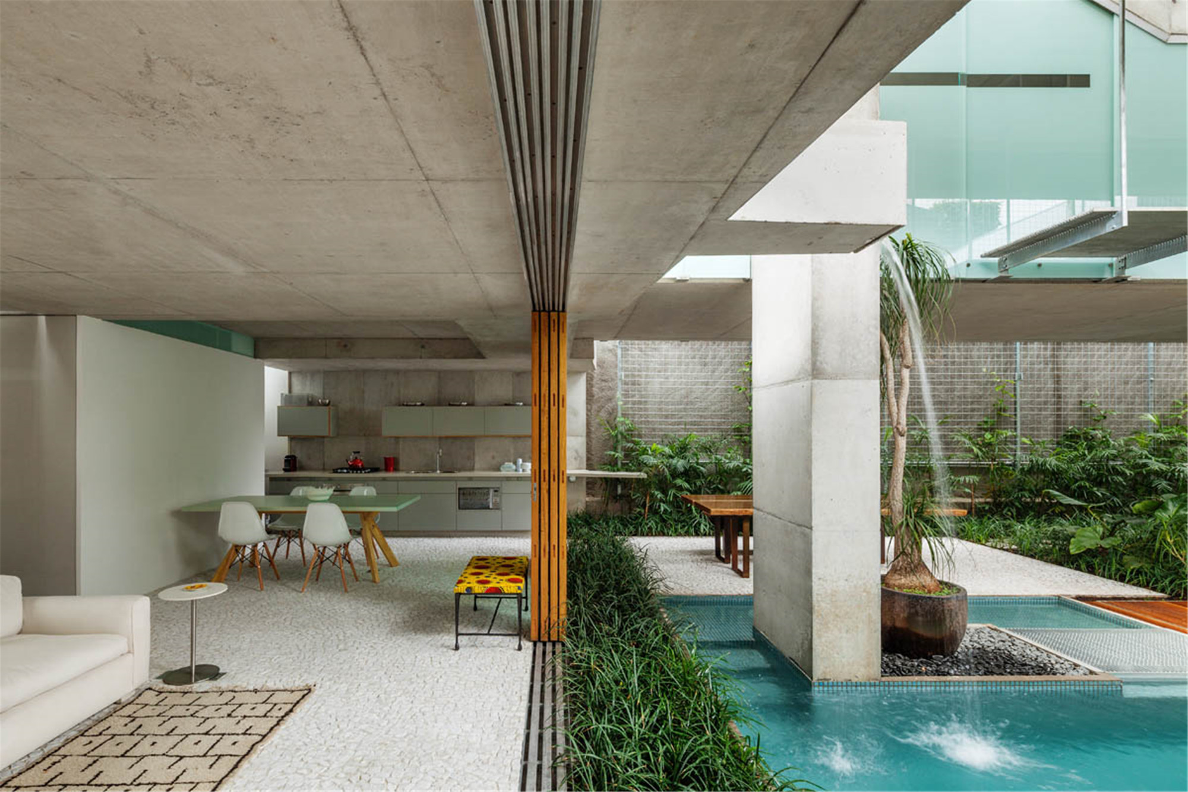
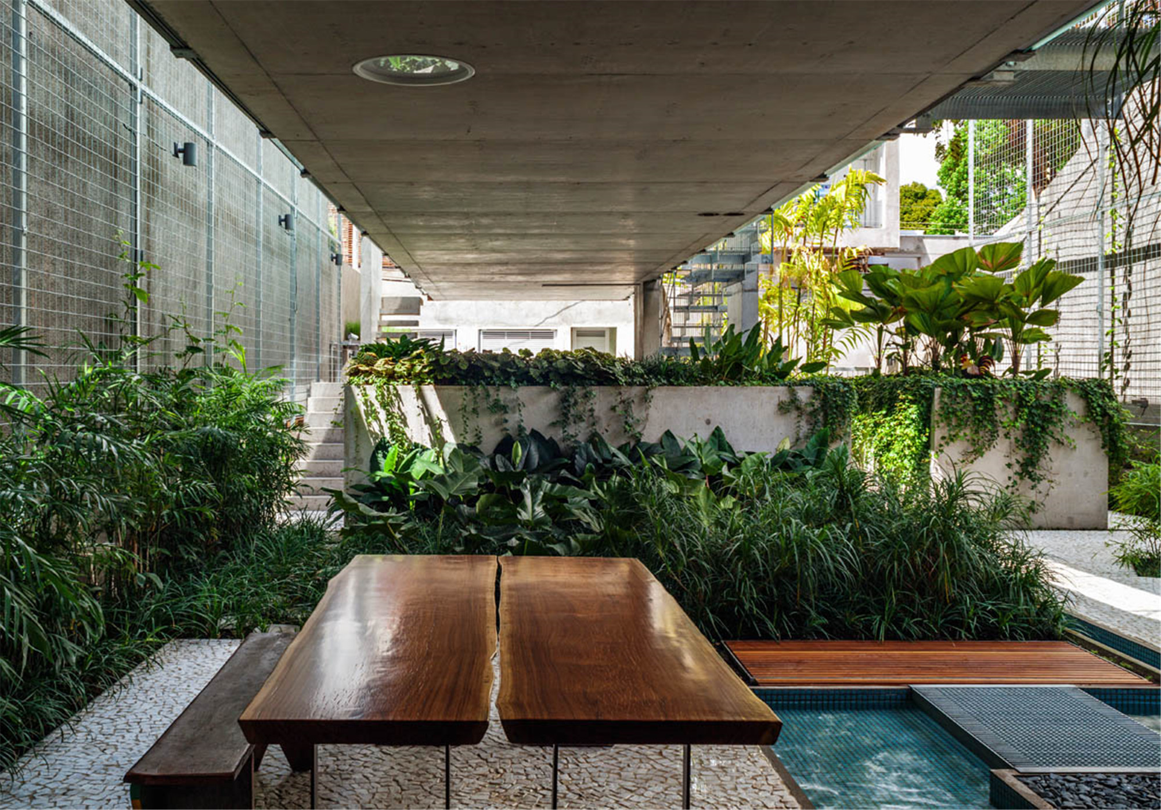
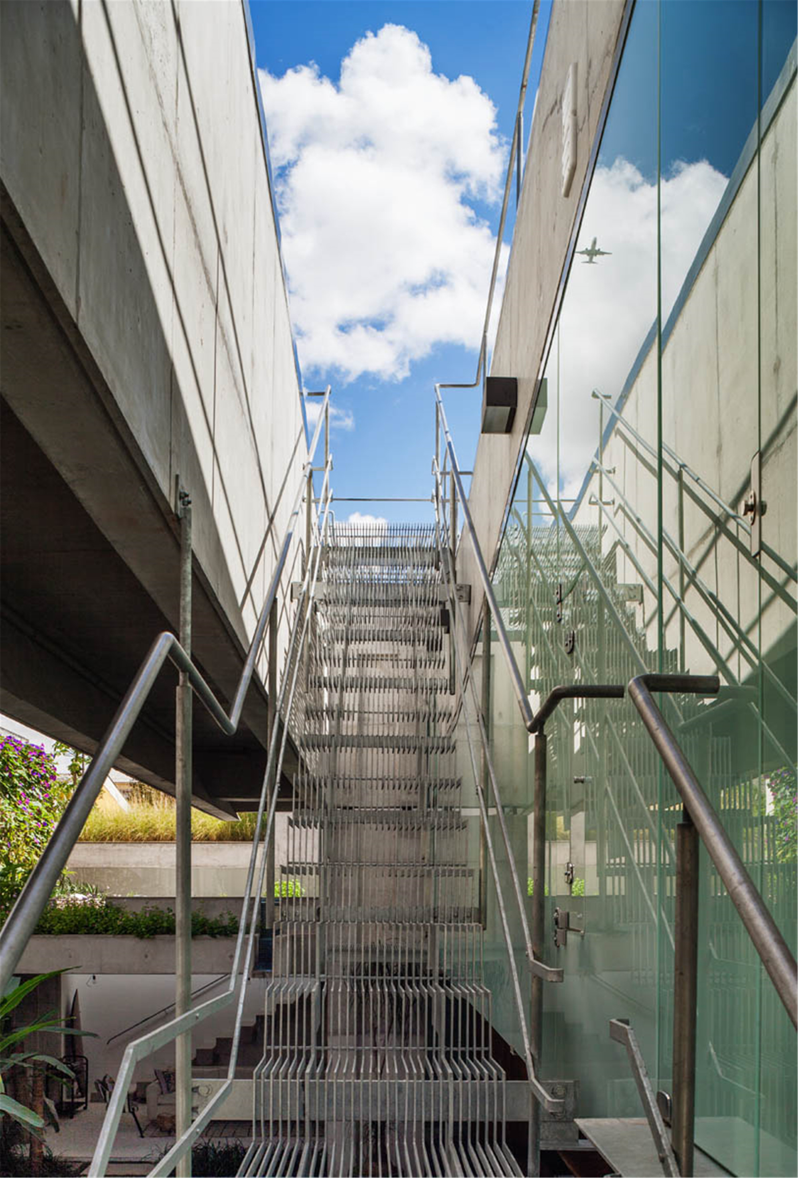
游泳池和日光浴室的体块平行,柱间距为1米。12米跨度的一侧是支撑水池的横梁,另一侧是支撑日光浴室和下方悬挂地板的横梁。结构上,泳池的重量平衡了居住空间体量,有如海滩对海水的作用。
Pool and solarium were displayed as parallel volumes. Two columns were located in the 1 m wide gap between them. The 12 m span is faced on one side by beams supporting the pool and on the other by beams that support the solarium and also hang the floor underneath. Structurally, the mass of the pool counterweights the volume which holds inhabited spaces. In other words, water is balanced by the beach.

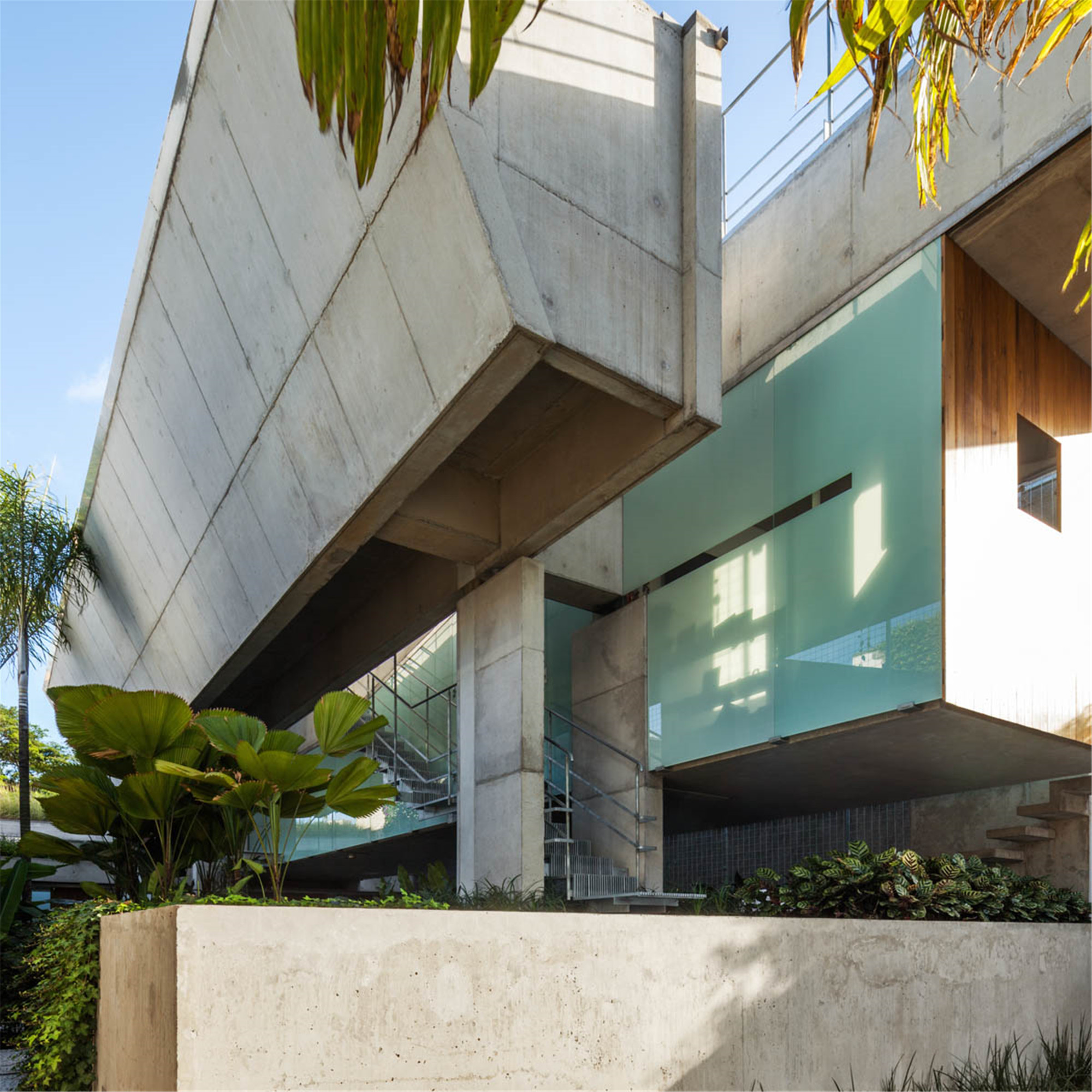
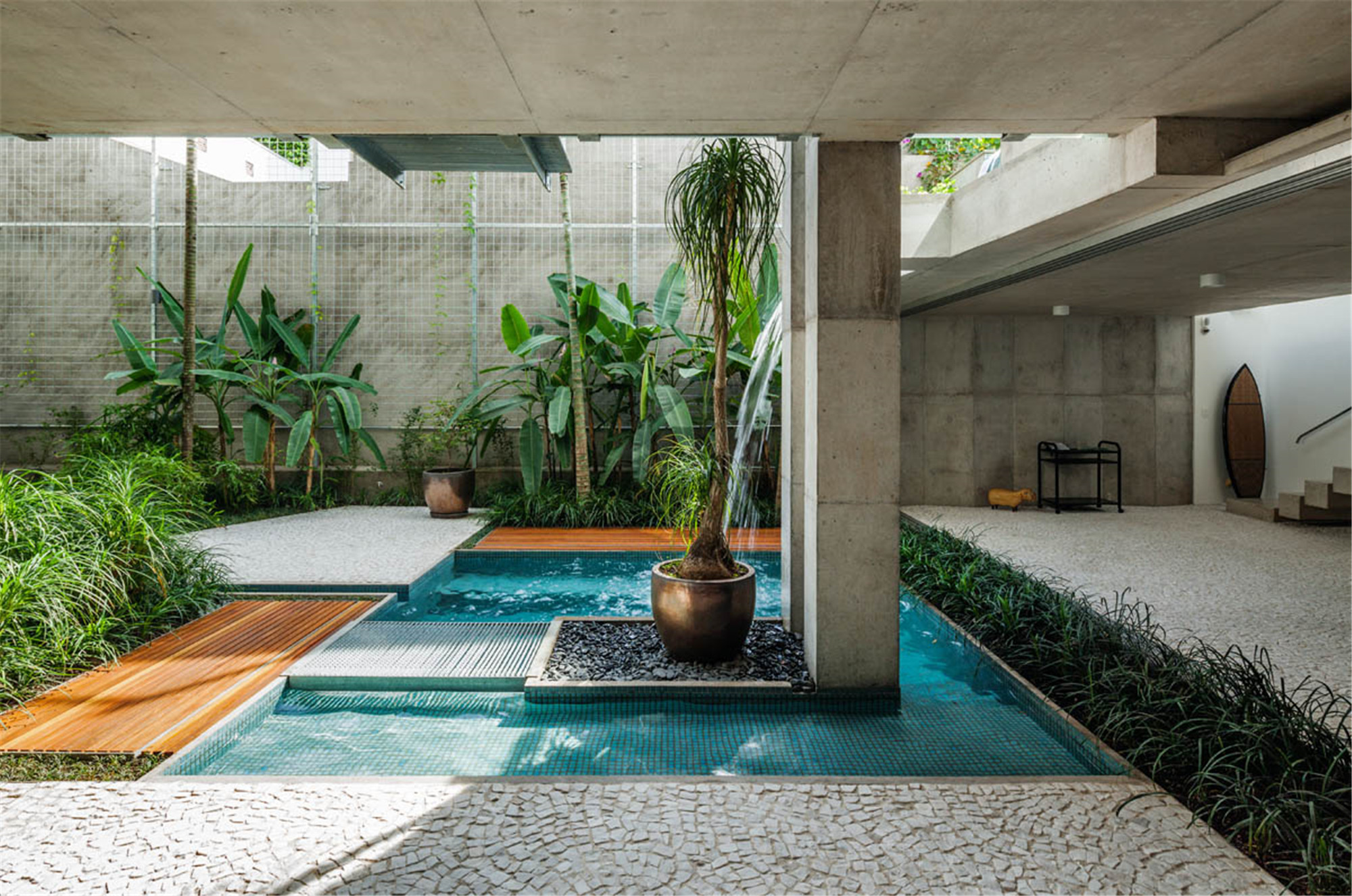
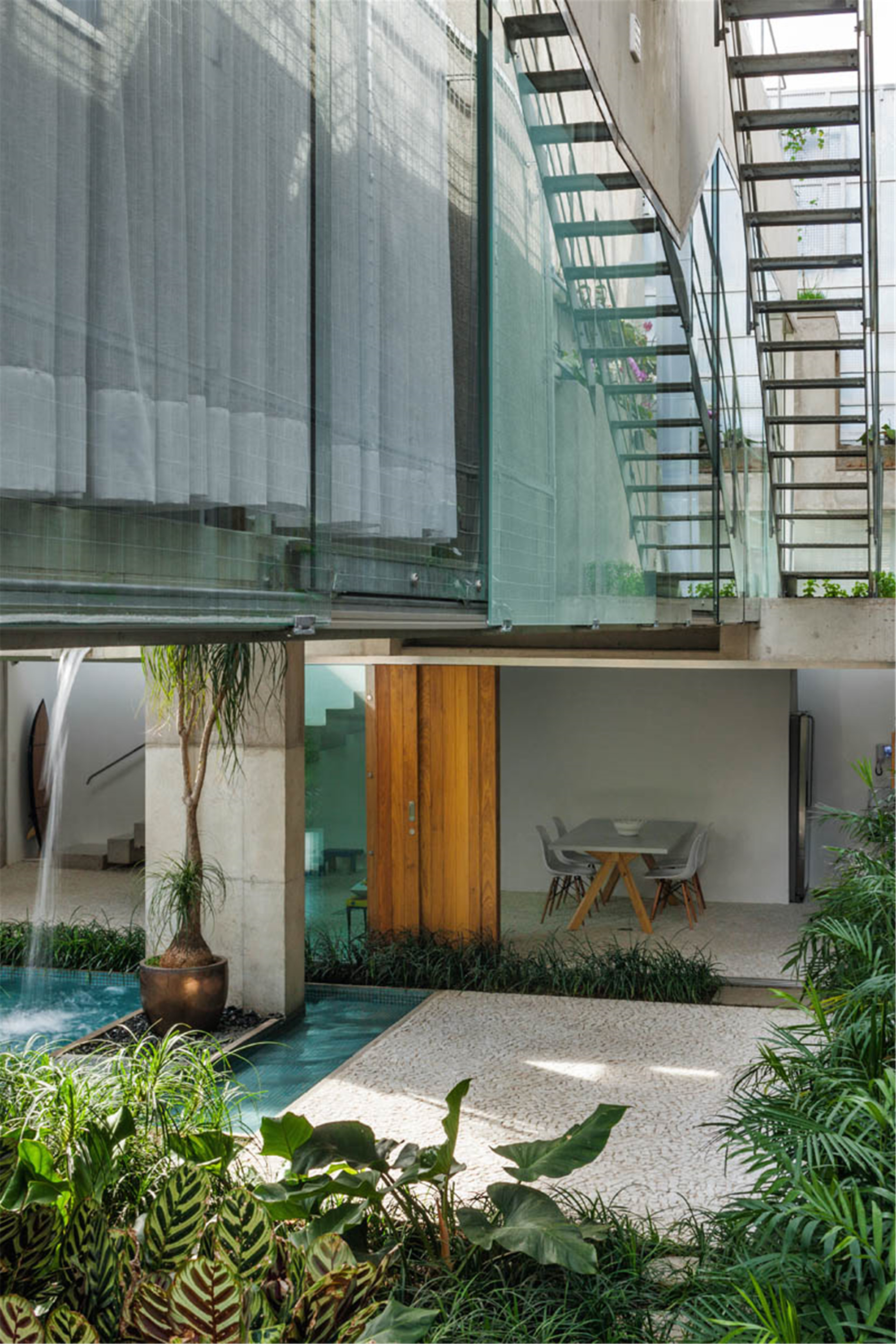
以达到最大的花园面积比,建筑的一层没有任何实体功能。因此,建筑的三个不同的楼层,对应着三种不同的情绪:地面层对应的环绕花园,暗示内省和被场地包围;公寓层对应的唯一室内空间,漂浮于地面之上、游泳池之下;屋顶的游泳池和日光浴室,则作为一处完全开放的空间。
The ground level was kept free from any construction in order to achieve the maximum garden area ratio. As a result there are three different layers or three levels for three different moods: ground level [garden – introspective or encompassed by the site limits], apartment level [the only indoor space floating above the ground and underneath the pool], and rooftop [swimming pool and solarium, an extroverted or panoramic space].

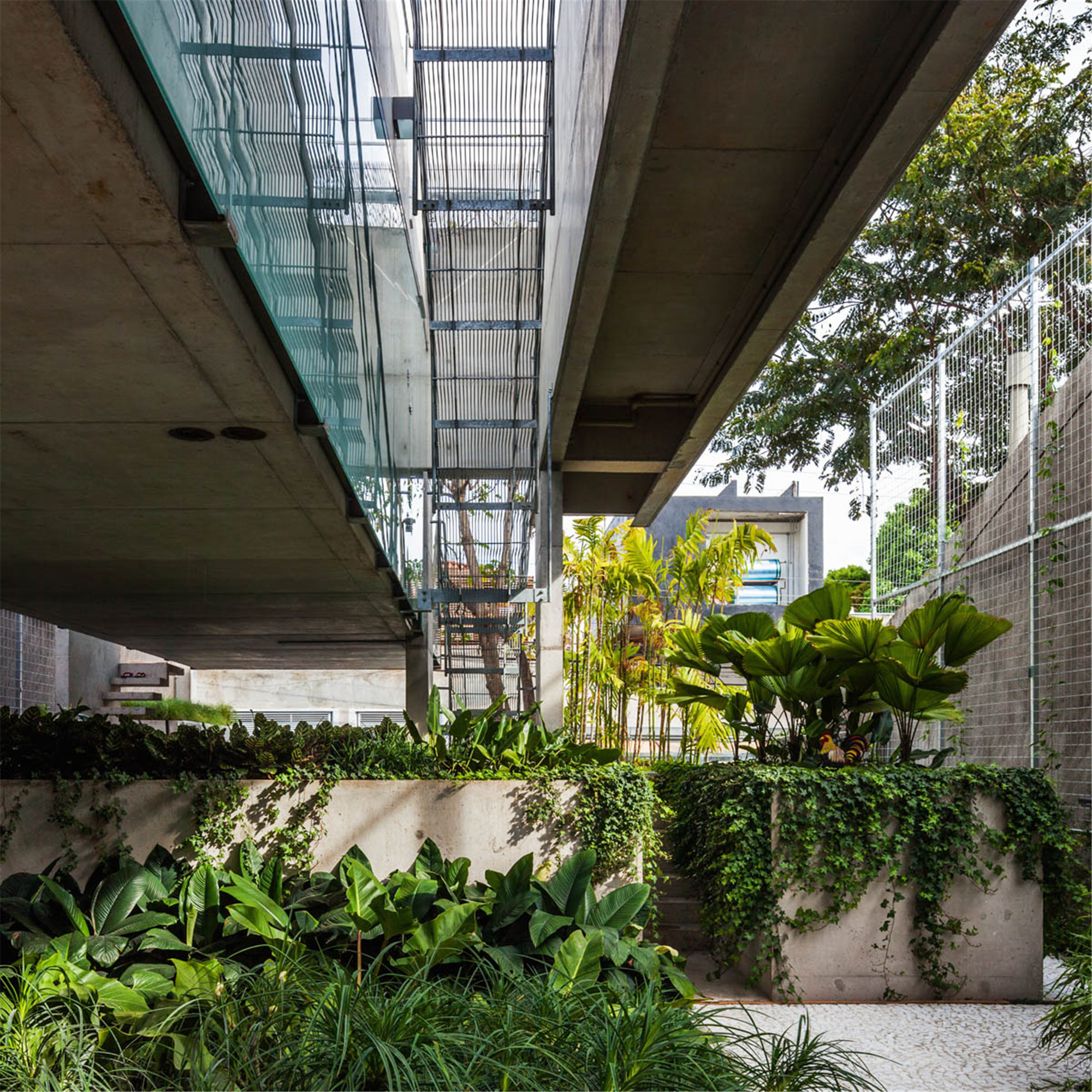
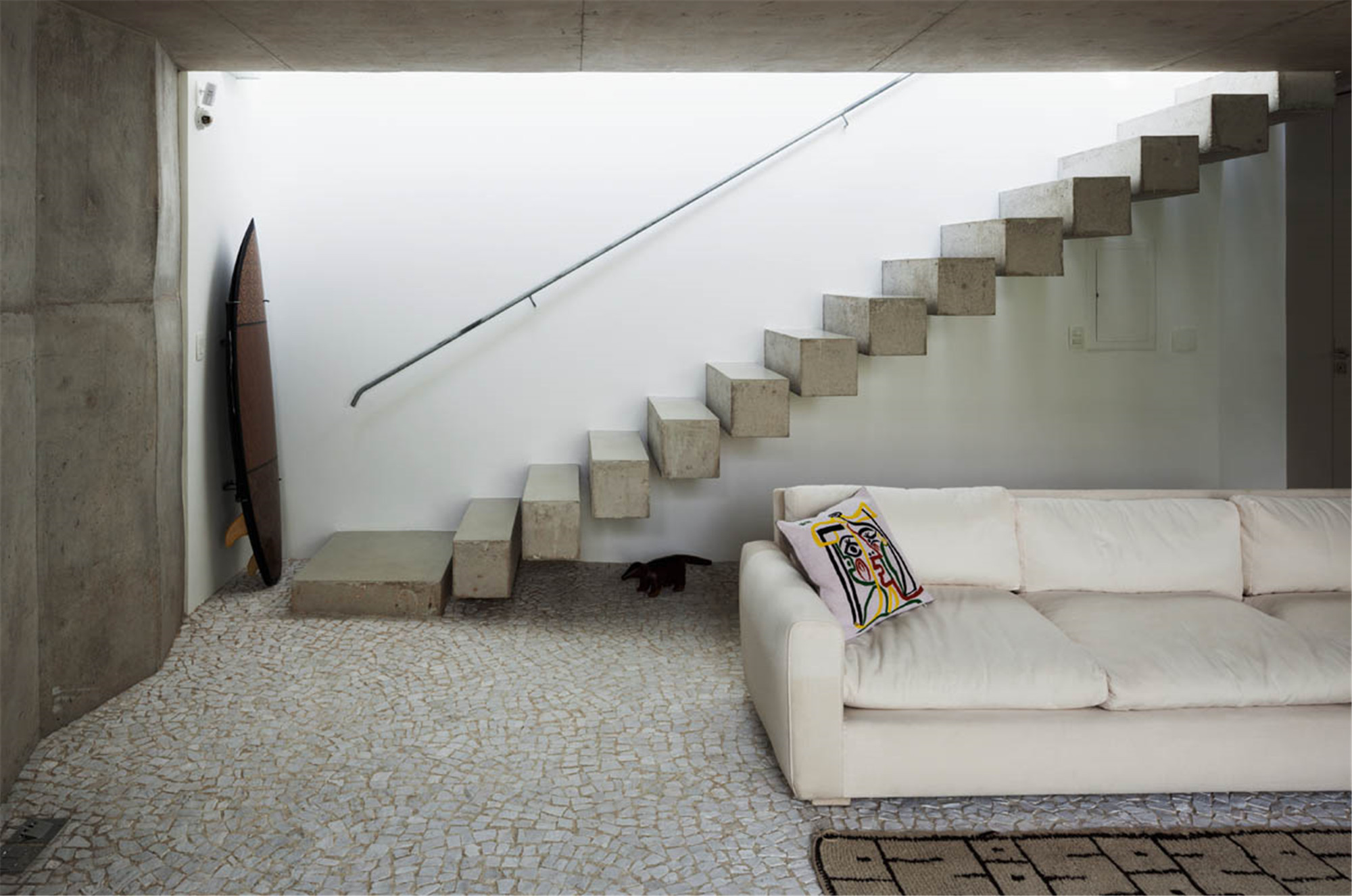
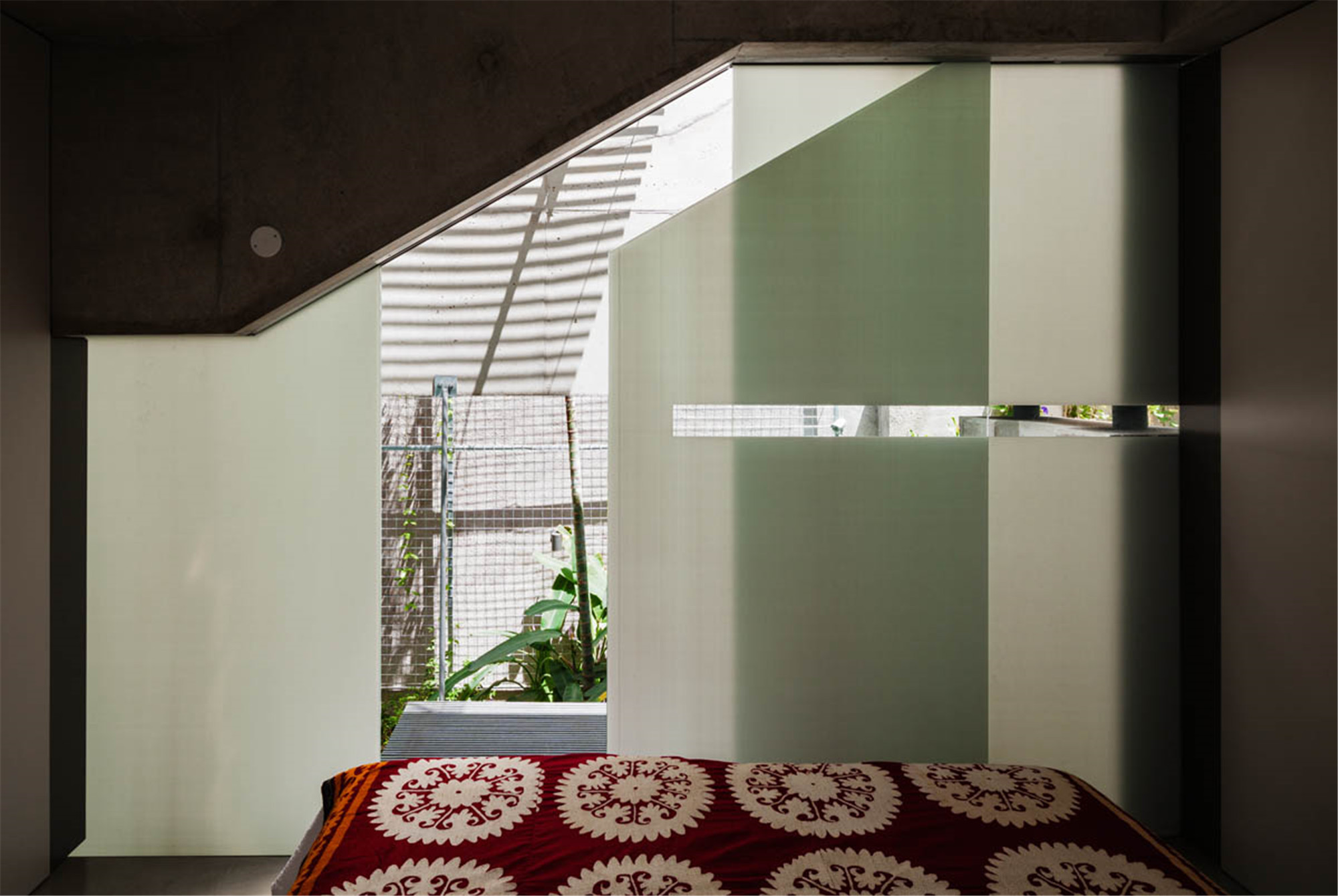
该建筑及其设计的特色体现在两方面:城市中心区可能作为周末住宿和娱乐的地方;而在大房子中通常被认为次要的元素,成为该项目的基本组成内容。
This building and its program differs from the focus of traditional architectural projects in two ways: the metropolis becomes a possible place to stay and enjoy during the weekends and elements generally considered secondary in a big house become fundamental components.
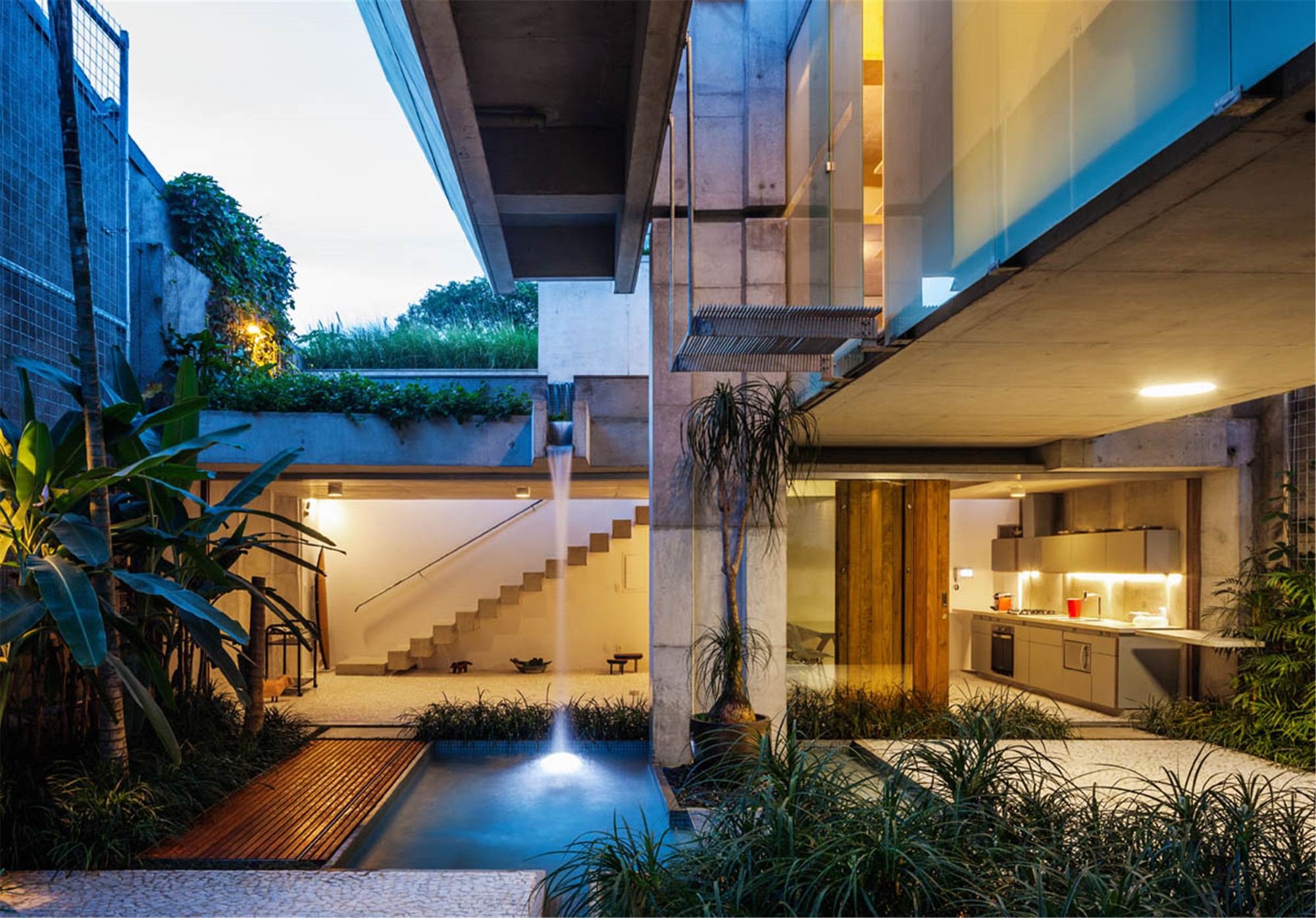
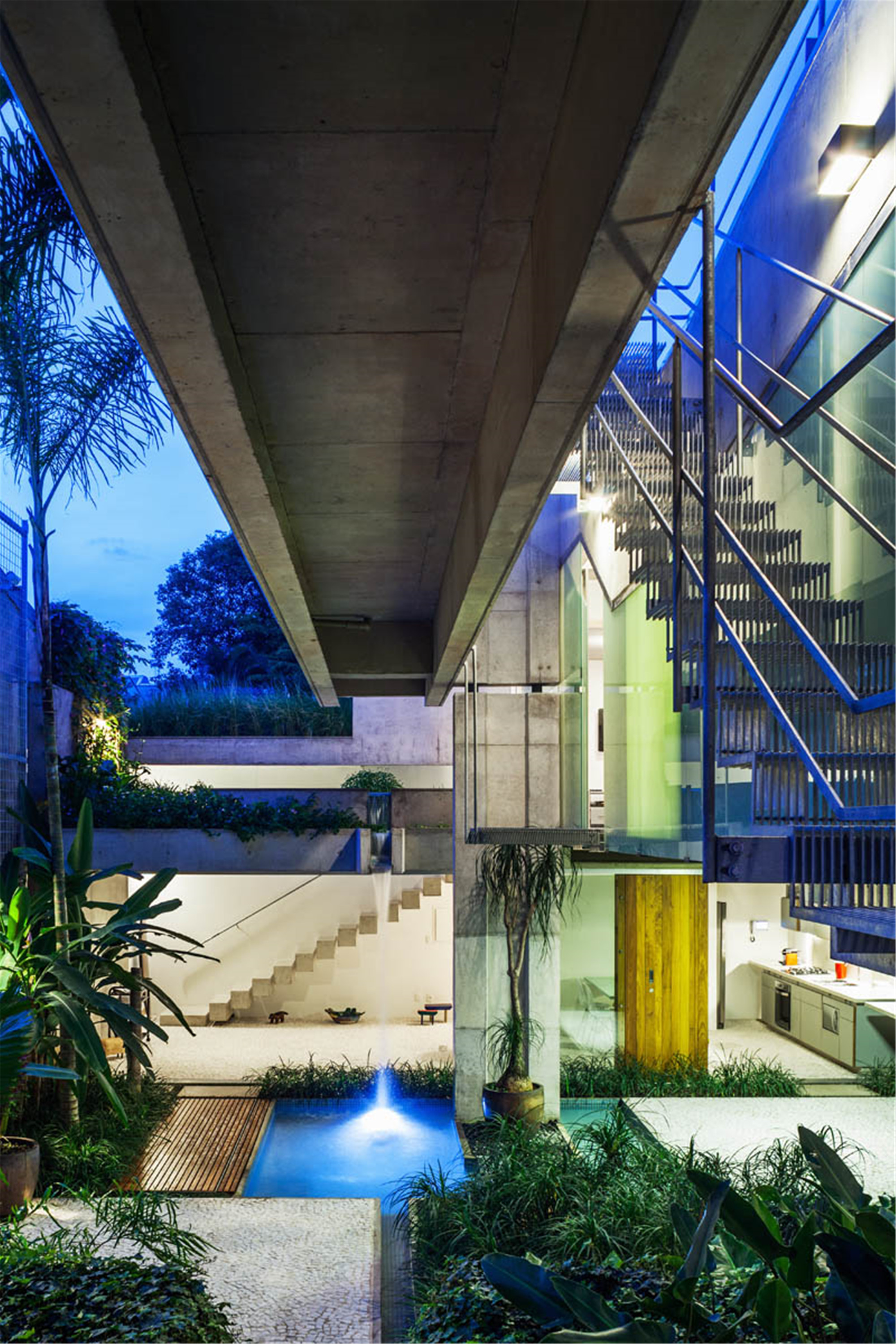
设计图纸 ▽
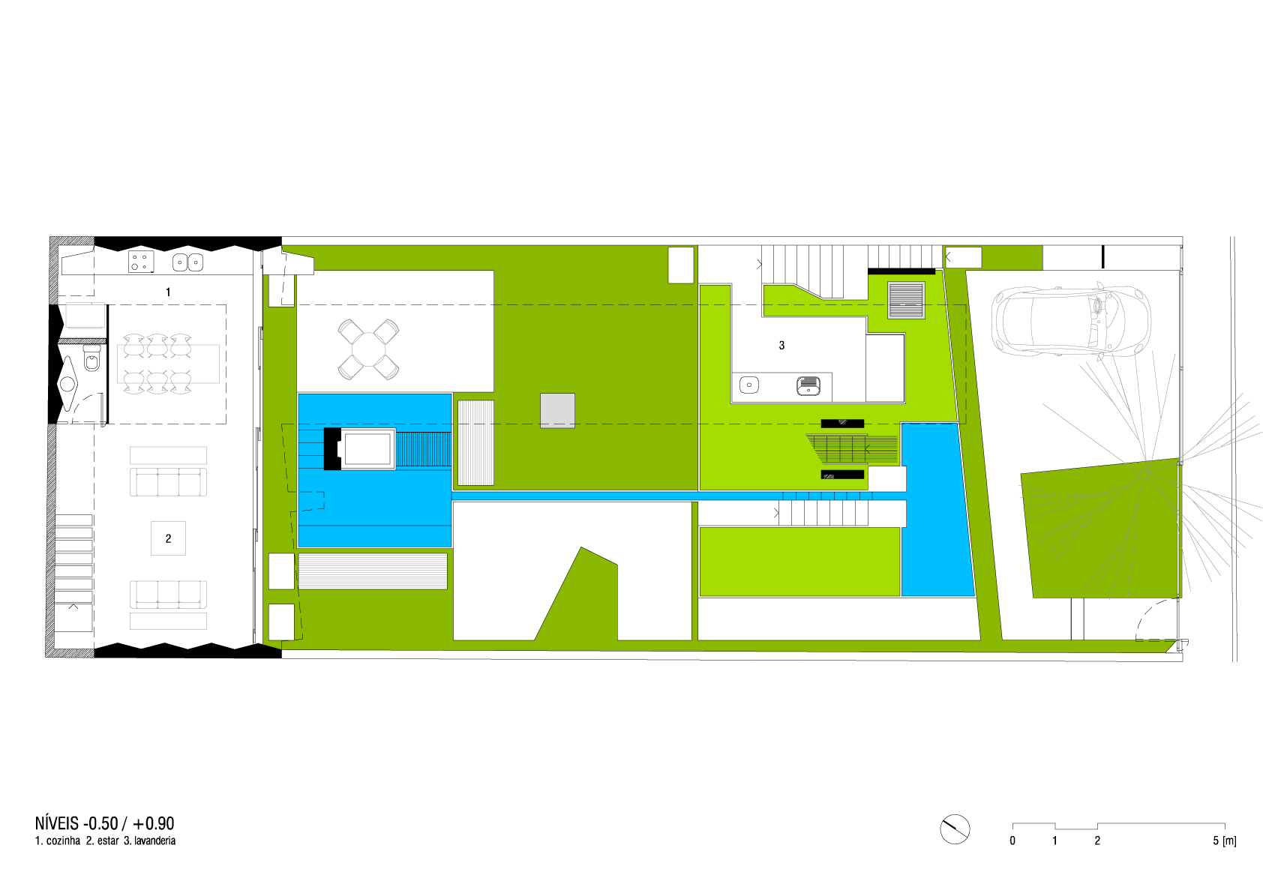

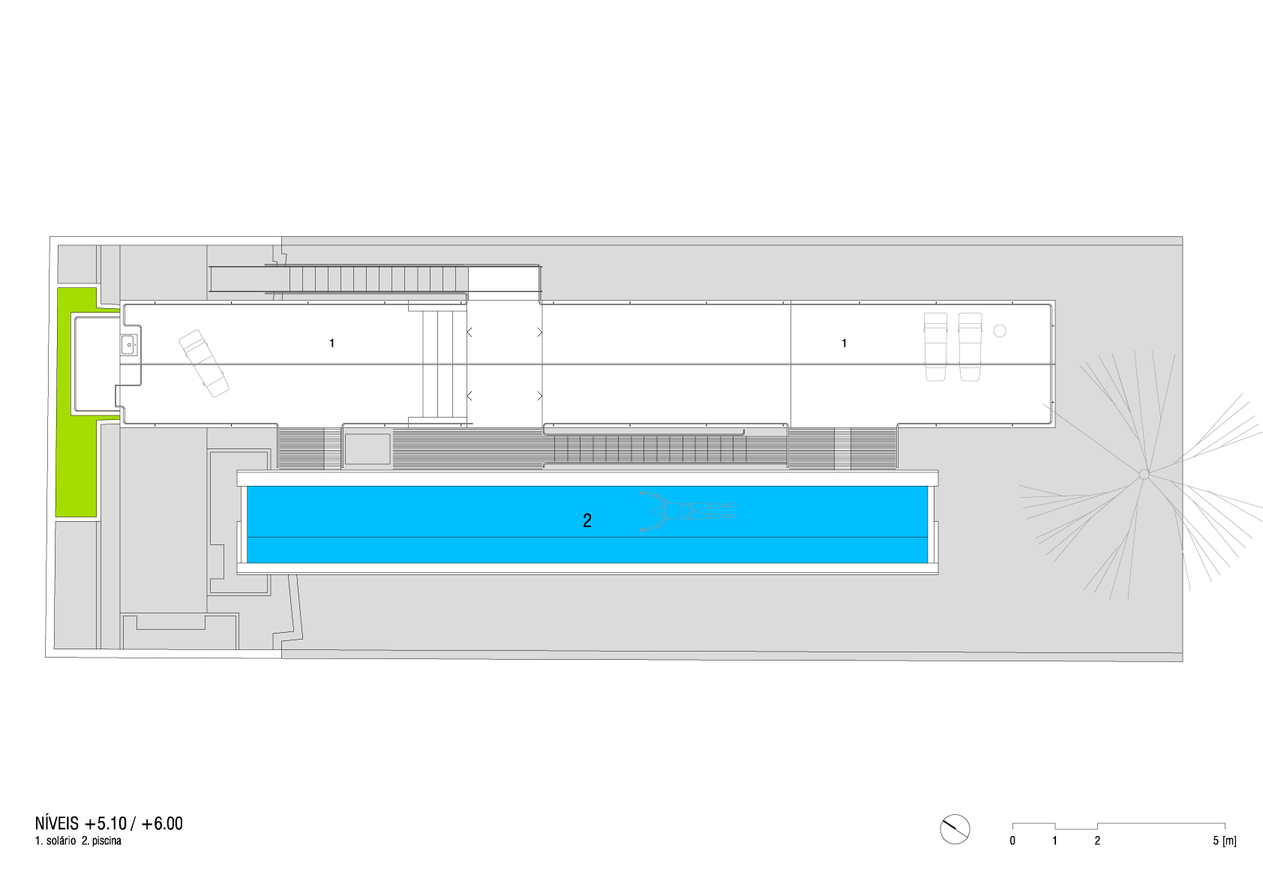
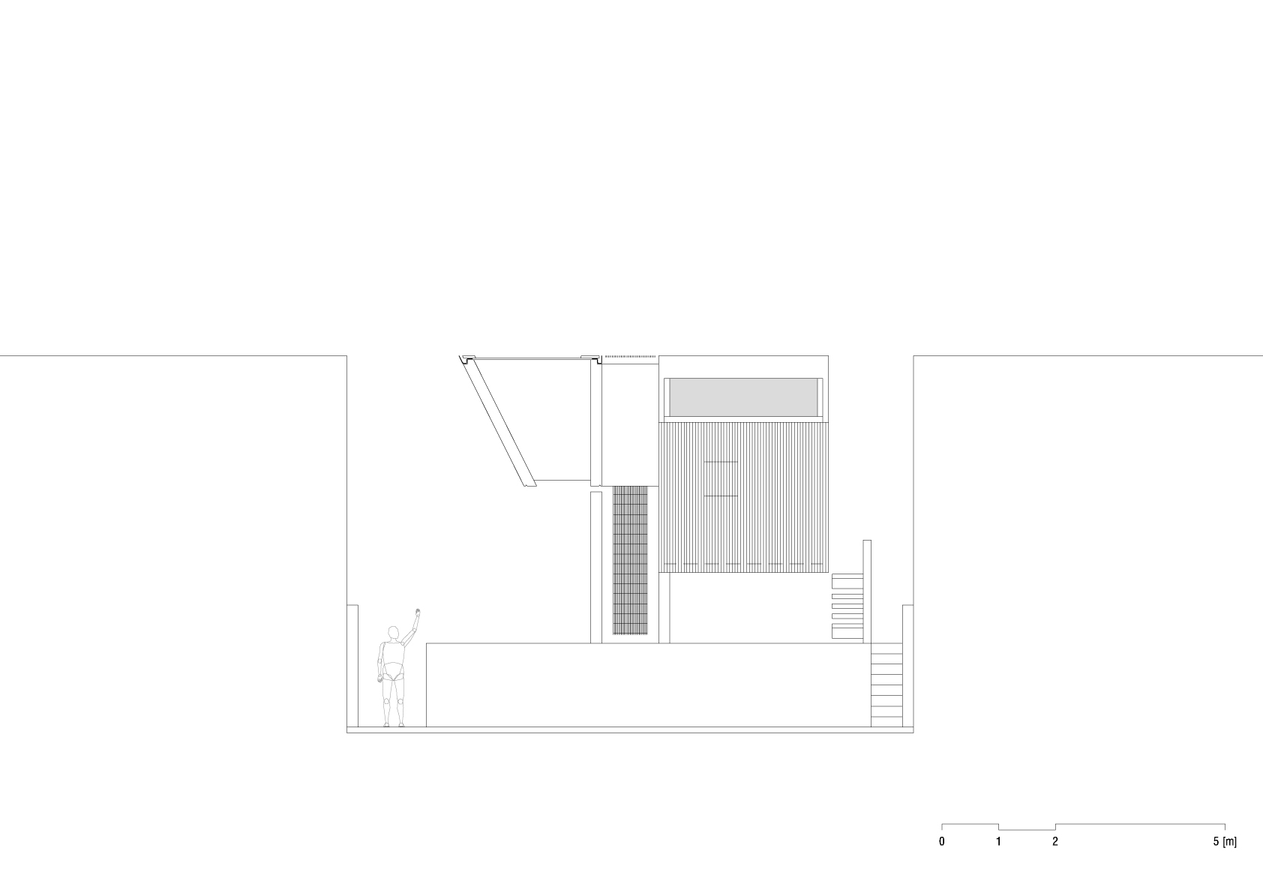

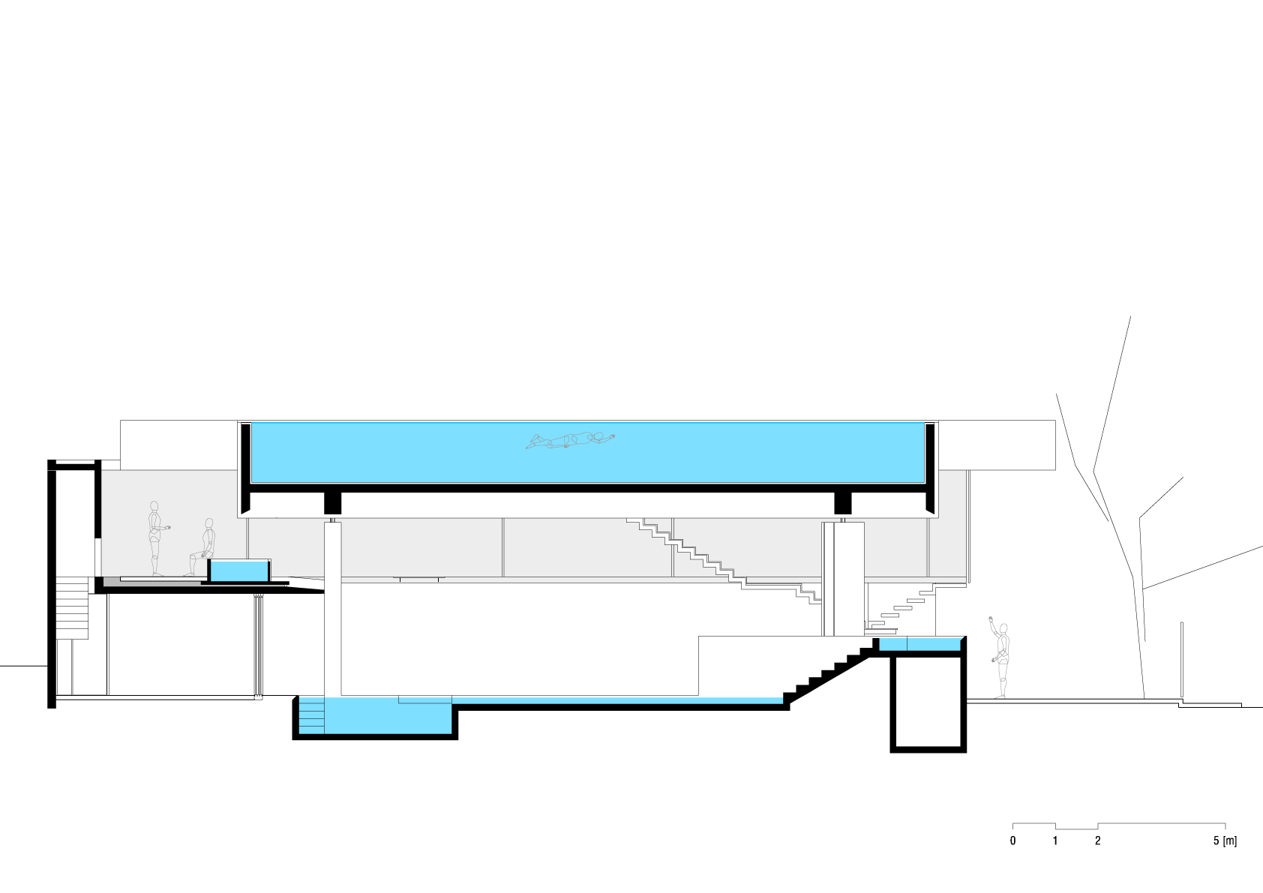
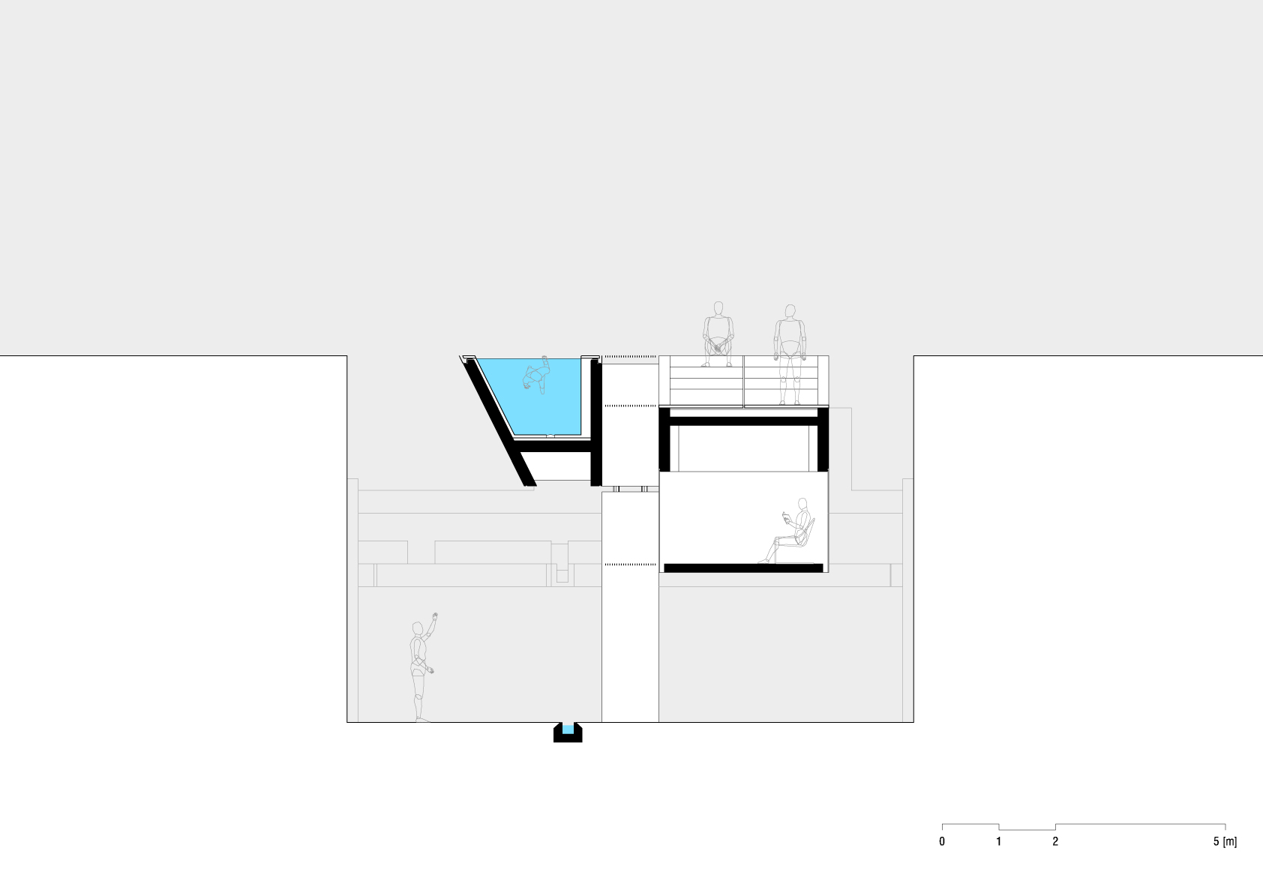

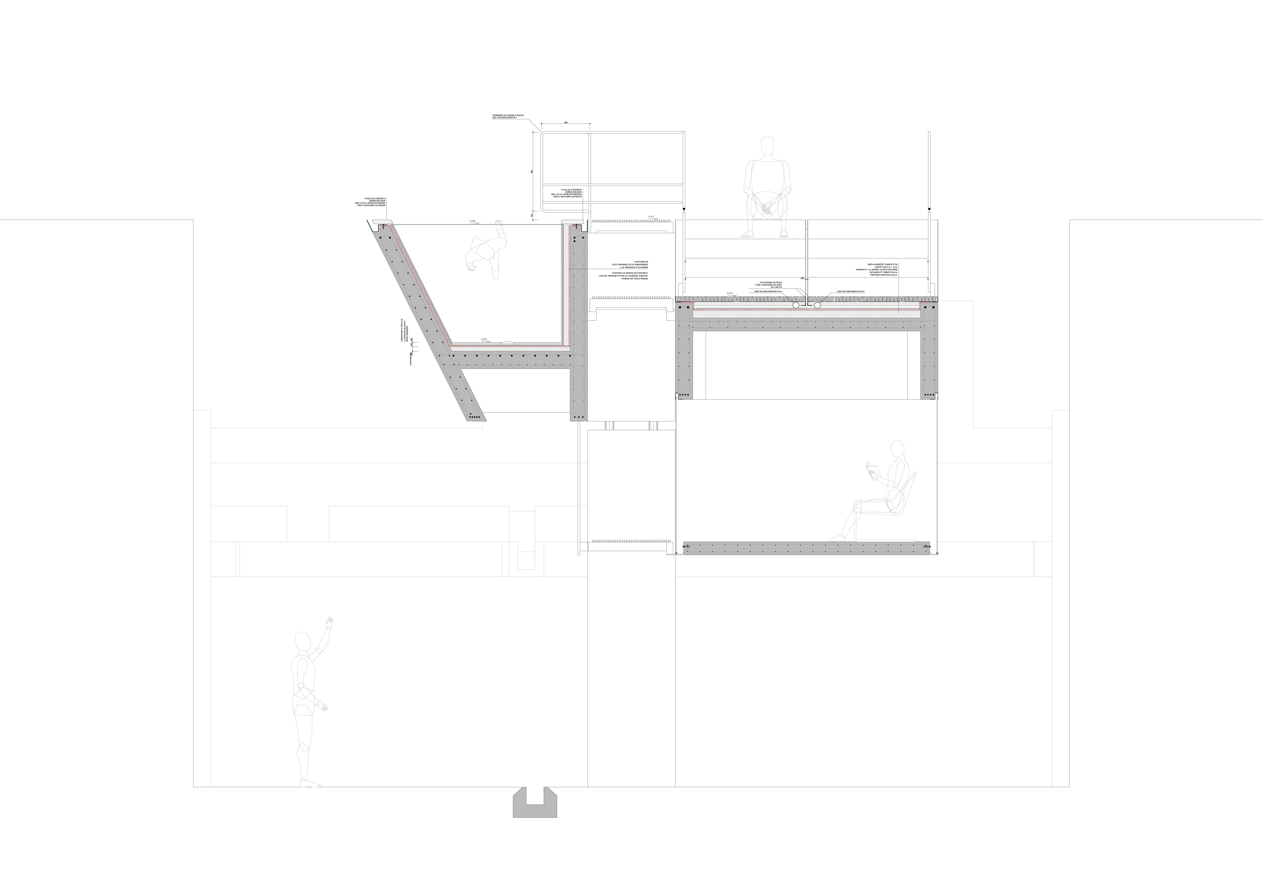
完整项目信息
project title: Weekend House in Downtown São Paulo
location: São Paulo, Brazil
design year: 2010 - 2011
building completion: 2014
architectural firm: spbr arquitetos
principal in charge: Angelo Bucci
project team: Nilton Suenaga, Tatiana Ozzetti, Ciro Miguel, Eric Ennser, João Paulo Meirelles de Faria, Juliana Braga, Fernanda Cavallaro, Victor Próspero
structural engineer: Ibsen Puleo Uvo
foundation engineer: Apoio Assessoria e Projeto de Fundações - José Luiz de Paulo Eduardo
geotechnical investigation: Engesolos Engenharia de Solos e Fundações
plumbing and electrical: JPD Projetos de Instalações - Jairo Paixão Daniel, Joel Paixão Daniel, Jamir Paixão Daniel, Jaime Paixão Daniel Filho
landscape architect: Raul Pereira
lighting: Reka - Ricardo Heder
general contractor: José Antonio Queijo Felix
constructor: Theobaldo Bremenkamp, Reinaldo Francisco Ramos [Renner]
woodworks: Móveis AEME - Agostinho Alves Moreira
steelworks: Carlos Augusto Stefani [Tatão]
glass: STW vidros - Ivan Fontenele
structural system: reinforced concrete
major materials: concrete, wood and glass
site area: 269.50㎡
total floor area: 183.40㎡
版权声明:本文由spbr arquitetos授权发布,欢迎转发,禁止以有方编辑版本转载。
投稿邮箱:media@archiposition.com
上一篇:非常建筑新作:嘉定微型街区,一个城市尺度试验
下一篇:藤本壮介匈牙利音乐之家结构已完成,屋顶“漂浮”于林间